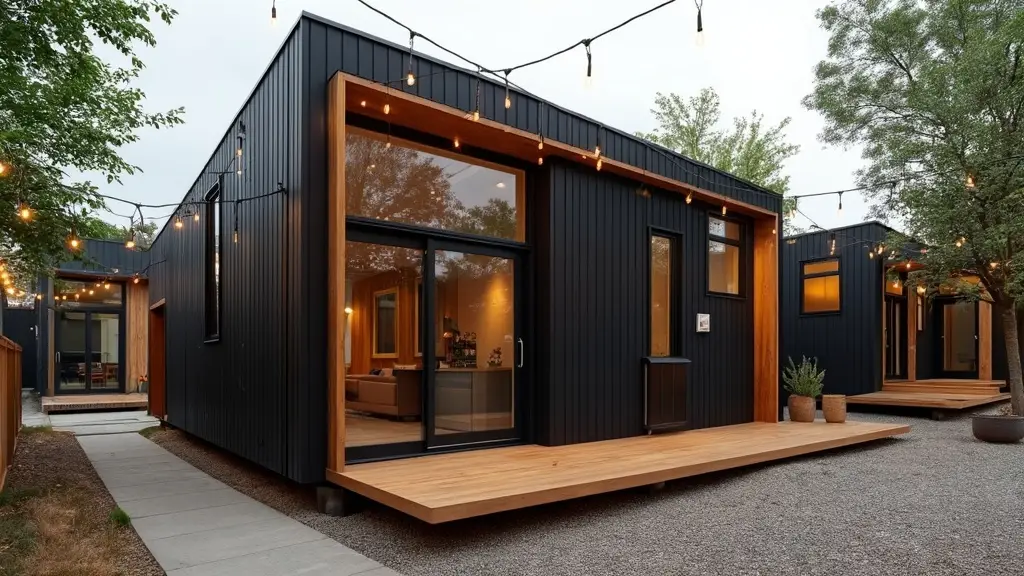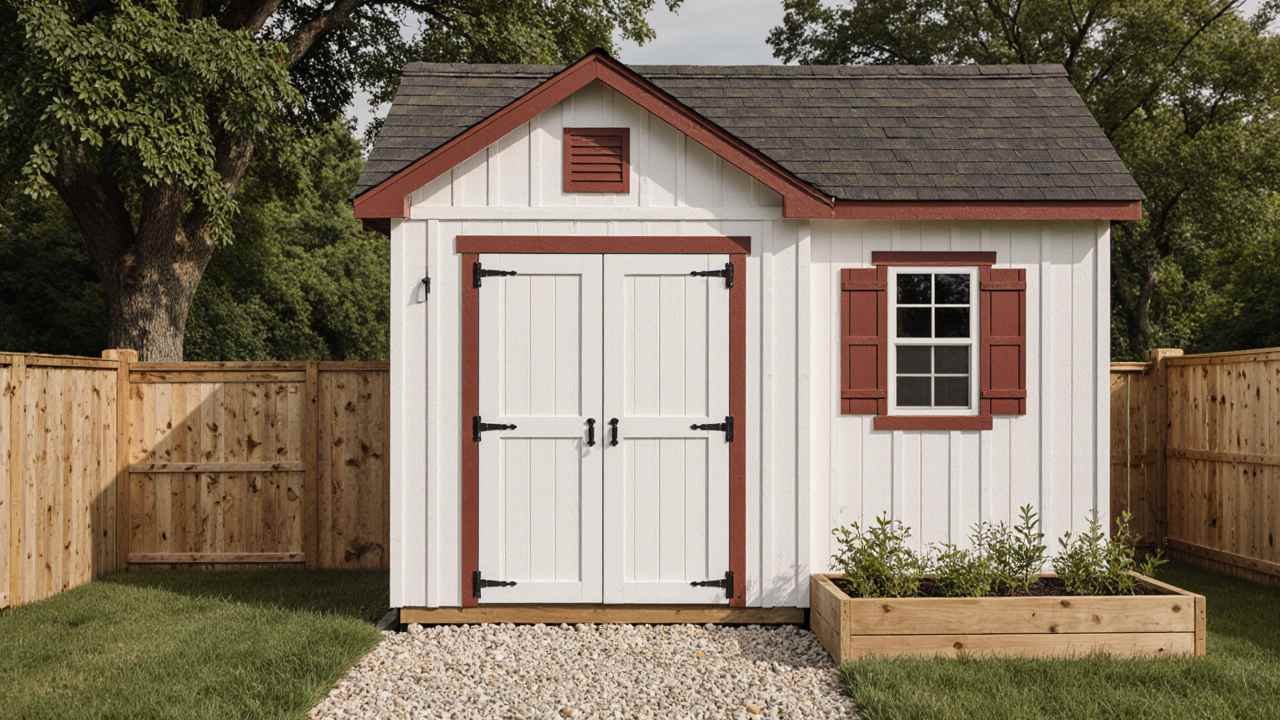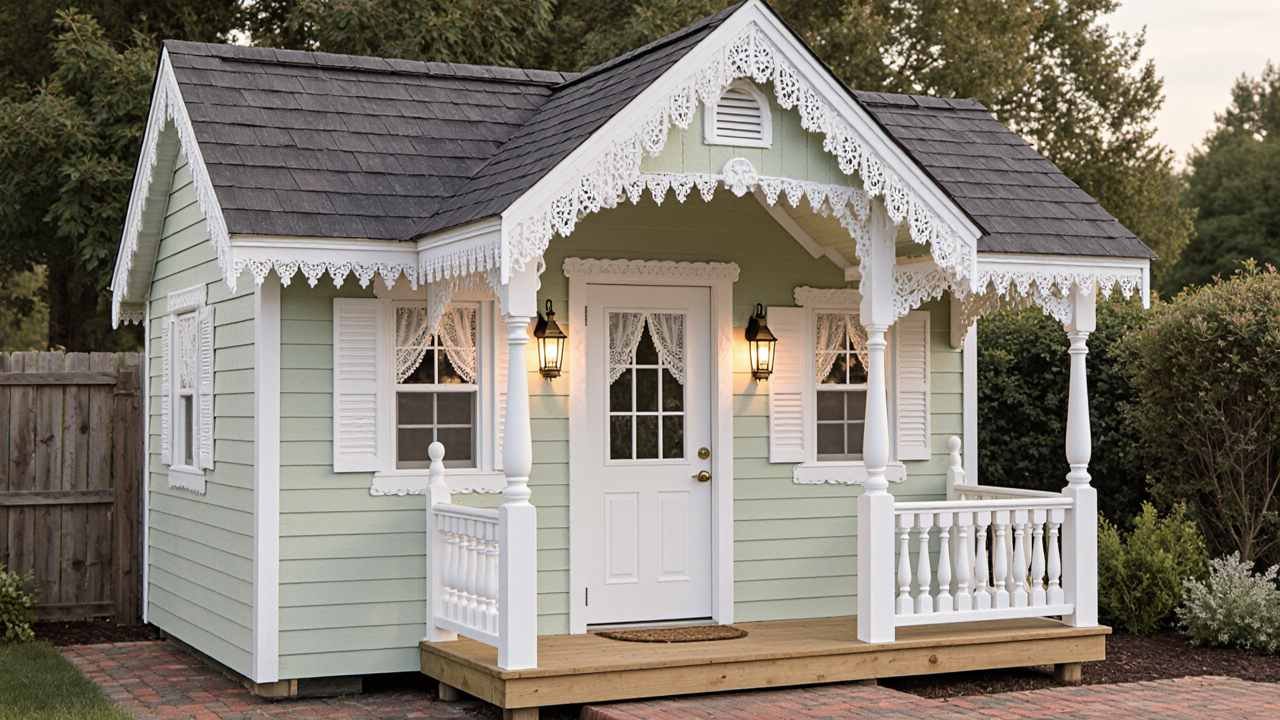
High housing prices are making more people look for smarter, affordable ways to live without losing comfort. Off-grid tiny homes are one solution that delivers freedom, low costs, and sustainability in one small package.
These aren’t just Tiny Homes with a bed — they’re thoughtfully designed spaces that produce their power, collect their water, and keep monthly bills close to zero. Many of them cost less than a basic new car, yet they provide everything you need for full-time living.
In this guide, you’ll see 14 unique designs that work in different climates, styles, and budgets — from cozy cabins to modern minimalist builds. You’ll also get a straightforward plan to create your own, even if you’ve never built anything before. If you’ve been wanting a space that’s yours alone, with no rent or mortgage hanging over your head, this is a clear, practical place to start.
Natural Wood & Solar A-Frame Retreat – Off-Grid Living Redefined

Rising from mountain terrain like a modern geometric sculpture, this A-frame cabin showcases bold triangular architecture crowned with sleek black solar panels.
Natural wood cladding wraps every surface while concrete pier foundations elevate the structure above the landscape, creating a dramatic visual impact that respects the surrounding environment.
- Solar crown integration: Black photovoltaic panels align perfectly with steep roof pitch, transforming sustainable technology into a striking architectural feature
- Elevated foundation strategy: Concrete posts minimize ground disturbance while protecting against moisture and providing impressive visual lift
- Material authenticity: Exposed wood grain celebrates natural imperfections over polished perfection, creating seamless indoor-outdoor harmony
Cathedral-like interiors reveal masterful space planning where soaring A-frame walls stretch toward central skylights that flood the compact footprint with natural illumination.

Open floor plans divide into distinct living zones – kitchen, lounge, and sleeping areas – all unified by warm wood tones and strategic black accents that echo exterior elements, proving off-grid living never compromises modern comfort.
Handcrafted Log & Solar Stone Micro-Cabin – Traditional Craft Meets Modern Power

Perched on golden grassland like a frontier homestead reimagined for the 21st century, this log micro-cabin blends time-honored craftsmanship with cutting-edge solar technology.
Massive rounded logs stack in perfect horizontal harmony while black solar panels crown the metal roof, creating a striking contrast between old-world building techniques and contemporary energy solutions.
Natural fieldstone foundations anchor the structure to the earth while providing both visual weight and practical elevation.
- Heritage construction methods: Hand-stacked logs showcase traditional joinery techniques that have withstood centuries of testing
- Solar integration strategy: Modern panels complement rather than compete with rustic aesthetics through thoughtful color coordination
- Foundation storytelling: Fieldstone base connects structure to local geology while creating impressive visual anchoring
Inside reveals masterful space optimization where cathedral ceilings maximize vertical drama within compact square footage.

Log walls flow seamlessly from the exterior while stone accent features ground the space in natural textures.
Modern amenities like sleek kitchen cabinetry and contemporary lighting prove that rustic charm never requires sacrificing comfort or functionality.

Elevated Pine & Metal Tiny Treehouse – Forest Canopy Living Redefined

Suspended among towering pines like a modern-day bird’s nest, this elevated cabin achieves childhood treehouse dreams through sophisticated adult design.
Natural wood siding harmonizes with the surrounding forest while crisp metal roofing creates a striking geometric contrast against organic tree canopies.
Wraparound decking extends living space into treetops, supported by a robust timber framework that elevates the entire structure into the forest’s embrace.
- Canopy integration strategy: Elevated design places living spaces at tree level for immersive forest connection and wildlife observation
- Structural poetry: Heavy timber posts and cross-bracing create both engineering stability and visual drama beneath the living platform
- Outdoor expansion: Wraparound deck doubles usable space while providing multiple vantage points for forest appreciation
Interior spaces maximize every square inch through brilliant open-concept planning where cathedral ceilings stretch toward skylights that frame treetop views.

Warm wood planking wraps walls and ceilings while oversized windows dissolve boundaries between indoor comfort and outdoor wilderness, creating seamless forest immersion that transforms daily living into perpetual nature retreat.

Want to Create Similar Tiny Homes? Check Below The Complete Guide From a Builder!

Sage Green Solar School Bus – Off-Grid Adventure Home Reimagined

Rolling across endless desert landscapes like a modern nomad’s vessel, this olive-green school bus conversion transforms childhood transportation into sophisticated off-grid living.
Solar panels crown the classic yellow bus silhouette while retaining original window configurations that flood interior spaces with natural light.
Sage green paint creates harmony with natural surroundings while robust roof-mounted solar arrays promise energy independence wherever adventure leads.
- Solar independence strategy: Multiple roof panels generate sufficient power for extended off-grid adventures without compromising modern conveniences
- Color psychology choice: Earthy green exterior blends seamlessly with diverse landscapes from desert to forest environments
- Structural preservation: Original bus framework provides proven road-worthiness while accommodating complete interior transformation
Stepping inside reveals masterful space optimization where warm wood planking wraps every surface from floor to ceiling, creating a cozy cabin atmosphere within a mobile framework.

Galley-style kitchen maximizes narrow width while gray upholstery and white countertops provide contemporary contrast to rustic wood tones, proving that nomadic living never requires sacrificing style or comfort for freedom.

Charcoal Black & Snow White Nordic Cabin – Minimalist Wilderness Sanctuary

Emerging from pristine snowdrifts like a geometric shadow against winter’s canvas, this charcoal-clad cabin embodies Scandinavian design philosophy where function drives every aesthetic choice.

Vertical black siding creates a striking contrast against white snow while solar panels integrated seamlessly into metal roofing demonstrate sustainable living without compromising visual purity.
Clean white window frames punctuate dark walls with mathematical precision, while external utilities like water storage remain visible yet purposeful rather than hidden.
- Monochromatic mastery: Black exterior eliminates visual noise, allowing natural surroundings to provide all necessary color and texture variation
- Solar integration philosophy: Roof-mounted panels blend with metal roofing material rather than competing for visual attention
- Honest utility display: Exposed water tanks and mechanical systems celebrate functional necessity as a design element
Within these charcoal walls, Nordic minimalism reaches full expression through rich dark wood paneling that wraps every surface from floor to vaulted ceiling.

Strategic skylights pierce the roofline to flood compact spaces with natural illumination while white furnishings provide essential contrast against moody wood tones, creating a serene sanctuary that proves less truly becomes more.

Curved Stone & Solar Shepherd’s Hut – Pastoral Retreat Reimagined

Nestled into rolling grassland like an ancient Celtic dwelling brought into the modern age, this barrel-shaped stone hut merges traditional shepherd’s shelter design with contemporary solar technology.
Fieldstone walls create a timeless connection to pastoral landscapes while curved corrugated metal roofing crowned with solar panels provides both weather protection and energy independence. Blue water storage and wooden entry steps complete the self-sufficient homestead aesthetic.
- Curved roof engineering: Barrel-shaped design sheds wind and weather more effectively than traditional flat or peaked rooflines
- Local stone integration: Fieldstone construction connects structure to the immediate landscape while providing superior thermal mass
- Solar sustainability: Roof-mounted panels transform a simple shelter into a completely off-grid capable dwelling
Arched wooden ceiling ribs create cathedral-like intimacy within the compact footprint while stone walls flow seamlessly from exterior to interior spaces.

Open-concept living maximizes every square foot through intelligent zone planning where kitchen, sleeping, and lounge areas blend harmoniously.
Proving that pastoral simplicity can accommodate all modern comforts without sacrificing connection to countryside tranquility.

Golden Bamboo & Solar Tiny House – Sustainable Mobility Redefined

Rolling across the countryside like a nomadic pavilion crafted from nature’s fastest-growing material, this bamboo-clad tiny house transforms sustainable living into a mobile art form.
Golden bamboo slats create rhythmic vertical patterns while thatched roofing sections blend traditional craftsmanship with modern solar panel integration.

Dual-axle trailer foundation provides road-worthy stability while extended deck space doubles outdoor living potential, proving eco-conscious design never sacrifices wanderlust or comfort.
- Renewable material mastery: Bamboo cladding offers lightweight strength while regenerating faster than traditional hardwoods
- Hybrid roofing strategy: Combining solar panels with natural thatch creates energy independence without losing organic aesthetic appeal
- Mobile foundation advantage: Trailer-mounted design enables location flexibility while maintaining permanent home comfort levels
Curved bamboo ceiling ribs create cocoon-like intimacy while natural golden tones wrap every surface from walls to architectural details.

Compact galley kitchen maximizes efficiency through intelligent appliance placement while gray upholstery punctuated with coral and turquoise accents brings contemporary color psychology into organic surroundings.
Demonstrating how sustainable materials can create sophisticated spaces that nurture both environmental consciousness and design sensibility.

Emerald Sod & Stone Hobbit Hideaway – Underground Fantasy Living

Bursting from rolling hillsides like a fairytale dwelling brought to life, this grass-roofed hobbit house merges fantasy architecture with practical earth-sheltered design.
Vibrant green sod blankets the entire structure, creating natural insulation while blending seamlessly into surrounding meadows.
Round wooden door and porthole windows frame the entrance with whimsical charm while fieldstone chimney and pathways anchor the dwelling in timeless craftsmanship that feels both magical and entirely livable.
- Living roof advantage: Grass covering provides superior insulation, stormwater management, and year-round temperature regulation
- Earth-sheltered efficiency: Underground placement offers natural climate control while minimizing environmental impact on the landscape
- Circular design philosophy: Round windows and doors eliminate harsh angles, creating psychological comfort and structural strength
Radiating timber beams create cathedral-like intimacy beneath the curved ceiling while porthole windows frame pastoral views like living paintings.

Built-in seating maximizes compact square footage through intelligent space planning where dining, sleeping, and kitchen zones flow organically together.
Warm amber lighting and earth-toned furnishings complete the underground sanctuary that proves fantasy architecture can deliver real-world comfort and energy efficiency.
Canvas Cream & Solar Bohemian Yurt – Nomadic Off-Grid Living

Nestled among vibrant wildflower meadows like a nomadic palace dropped from ancient trade routes, this cream canvas yurt merges traditional Mongolian craftsmanship with modern sustainable technology.
Solar panels positioned strategically outside the circular dwelling provide energy independence while maintaining the authentic aesthetic of latticed walls and weather-resistant fabric construction.
Wildflowers create natural landscaping that changes seasonally around the portable structure.
- Circular living philosophy: Round space eliminates corners and hierarchical room divisions, promoting flow and equality in daily living
- Portable sustainability: Lightweight construction allows relocation without permanent environmental impact, while solar integration ensures energy freedom
- Traditional craftsmanship fusion: Ancient yurt building techniques accommodate contemporary comfort needs through thoughtful modern adaptations
Central skylight crowns the interior space with dramatic natural illumination while exposed wooden lattice walls create geometric patterns that dance with shadows throughout the day.

Hardwood flooring grounds the floating fabric walls in permanence while maintaining the nomadic spirit through carefully curated furnishings that emphasize comfort over excess.
Proving circular living spaces can accommodate all modern needs while honoring centuries-old wisdom.

Charcoal Wood & Solar Alpine Micro-Chalet – Mountain Refuge Redefined

Carved into dramatic alpine terrain like a weathered mountain refuge, this dark timber chalet merges traditional alpine architecture with cutting-edge solar technology.
Charcoal-stained wood siding creates a striking contrast against pristine white snow while solar panels crown the steep metal roof, ensuring energy independence in remote mountain locations.

Stone foundation and elevated platform protect against harsh winter conditions while maintaining authentic alpine shelter aesthetics.
- Weather-resistant design: Dark wood staining provides superior protection against extreme alpine weather while maintaining a rustic mountain aesthetic
- Solar integration mastery: Roof-mounted panels generate power even in challenging mountain conditions with optimal slope angle for winter sun
- Foundation strategy: Stone base and elevated construction protect against snow loads and seasonal ground movement
Deep charcoal interiors create an intimate, cave-like atmosphere where every surface celebrates rich wood grain textures and natural imperfections.

Skylights pierce the ceiling to flood compact spaces with alpine light while cream furnishings and fur textures provide essential contrast against moody dark walls.
Transforming harsh mountain living into a luxurious sanctuary that embraces both solitude and comfort.

Golden Geodesic Desert Dome – Sustainable Desert Living Reimagined

Rising from a barren desert landscape like a futuristic oasis, this geodesic dome habitat demonstrates how advanced geometry can create comfortable living in harsh environments.
Triangular plywood panels form the distinctive spherical structure while nearby wind turbines and ground-mounted solar arrays provide complete energy independence.
Strategic triangular glazing maximizes natural light while minimizing heat gain, proving sustainable architecture can thrive where traditional buildings struggle against extreme temperatures and conditions.
- Geodesic efficiency advantage: Spherical design offers maximum interior volume with minimum surface area, reducing material costs and energy consumption
- Dual renewable strategy: Combined wind and solar power systems ensure energy reliability regardless of weather conditions or seasonal variations
- Desert-adapted geometry: Curved surfaces shed wind and sand more effectively than conventional rectangular structures
Spectacular geometric interior walls create mesmerizing patterns through triangular panels that flow seamlessly from floor to curved ceiling.

Natural wood tones warm the space while cream furnishings provide a serene contrast against the mathematical precision of geodesic construction.
Strategic window placement frames desert vistas while controlling solar heat gain, transforming harsh desert isolation into a sophisticated sanctuary that celebrates both human ingenuity and natural resilience.
Forest Green Container Jungle Retreat – Industrial Wilderness Living

Concealed within dense jungle canopy like a military bunker transformed into a luxury hideaway, this olive-green shipping container merges industrial durability with sophisticated forest living.
Corrugated steel walls provide storm-proof protection while strategic window placement dissolves boundaries between interior comfort and surrounding wilderness.
Elevated wooden platform extends living space into the forest floor while preserving natural root systems and wildlife corridors beneath the structure.
- Camouflage integration strategy: Forest green exterior paint allows the container to blend seamlessly with the jungle environment while maintaining structural visibility for safety
- Elevation advantage: Raised foundation protects against flooding while minimizing environmental impact on sensitive jungle ecosystems
- Window placement genius: Large openings maximize natural light and ventilation while framing specific views of surrounding tropical vegetation
Dark corrugated interior walls create a sophisticated cave-like atmosphere where industrial textures meet luxurious furnishings and warm ambient lighting.

Rich brown leather and strategic pendant lights transform cargo container rigidity into an inviting sanctuary while maintaining authentic shipping container character, proving industrial architecture can deliver both rugged durability and refined comfort.

Cedar Barrel & Solar Floating Houseboat – Aquatic Off-Grid Living

Drifting across tranquil lake waters like a modern ark designed for sustainable living, this cedar-clad houseboat merges traditional boat-building craftsmanship with contemporary off-grid technology.
Curved barrel roofing crowned with solar panels provides both weather protection and energy independence, while natural wood siding creates warmth against the cool lake environment.
Floating platform foundation allows seasonal relocation while maintaining complete self-sufficiency through renewable energy systems and water access.
- Barrel roof engineering: Curved design sheds water efficiently while maximizing interior headroom within a compact floating footprint
- Solar integration advantage: Roof-mounted panels generate sufficient power for all electrical needs without requiring shore connections
- Floating foundation benefits: Pontoon-style base provides stability while allowing movement to follow seasonal water levels and weather patterns
Curved interior ceiling mirrors exterior roofline while light oak paneling creates yacht-like sophistication throughout the compact living space.

Nautical round windows frame ever-changing water views while blue and white textile accents reinforce maritime aesthetic.
Efficient galley kitchen and integrated sleeping areas maximize every square foot, proving floating homes can deliver landlocked comfort while embracing aquatic freedom and sustainable independence.

Stark White Concrete & Solar Pod – Minimalist Off-Grid Sanctuary

Anchored in an arid landscape like a modernist sculpture designed for human habitation, this concrete pod demonstrates how industrial materials can create serene living spaces.
Pure white exterior walls contrast dramatically against natural desert vegetation while an oversized solar panel canopy provides both energy generation and architectural drama.
Minimal window placement and clean geometric form eliminate visual noise, allowing the surrounding landscape to provide all necessary texture and color variation.
- Concrete thermal advantage: Dense walls provide natural temperature regulation in extreme climates while requiring minimal maintenance over decades
- Solar canopy innovation: Elevated panel positioning creates covered outdoor space while maximizing energy collection from desert sun exposure
- Geometric purity philosophy: Rectangular form eliminates decorative elements, focusing attention on material quality and proportional relationships
Raw concrete interior walls embrace industrial honesty while white cabinetry and contemporary fixtures soften the brutalist aesthetic through careful material balance.

Strategic skylight integration brings solar panels into the interior experience, creating a living connection between energy generation and daily comfort.
Gray upholstery and geometric patterns prove that minimalist concrete spaces can accommodate warmth and personality without compromising architectural integrity.







