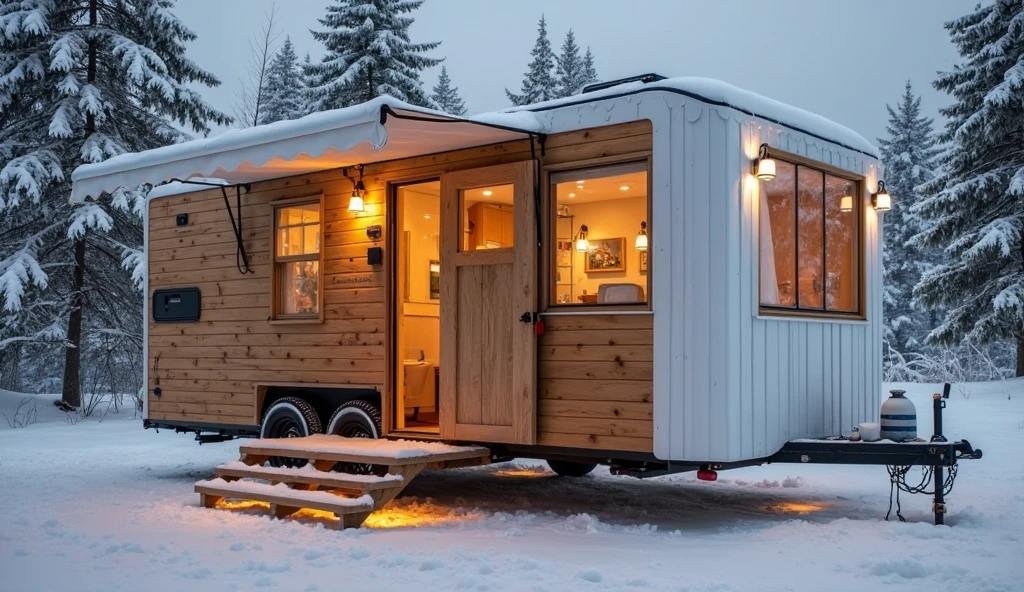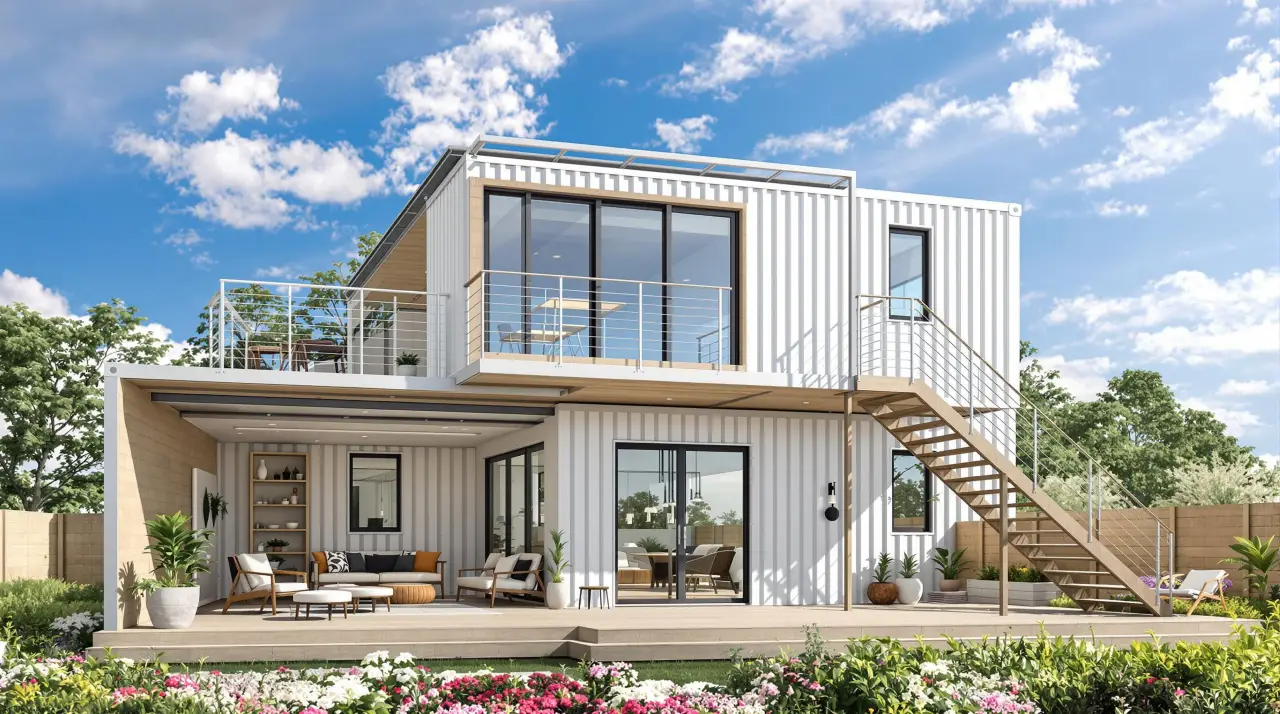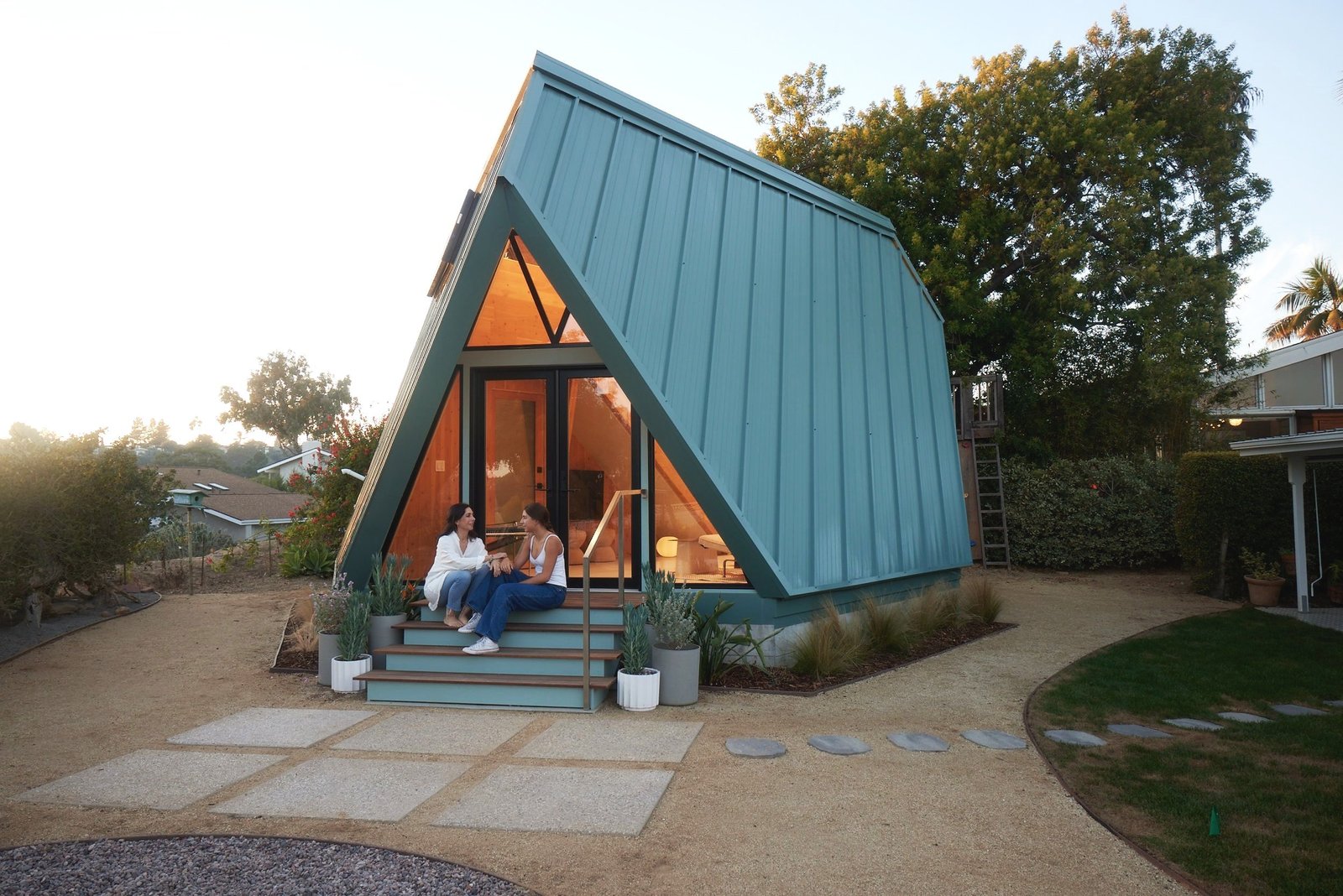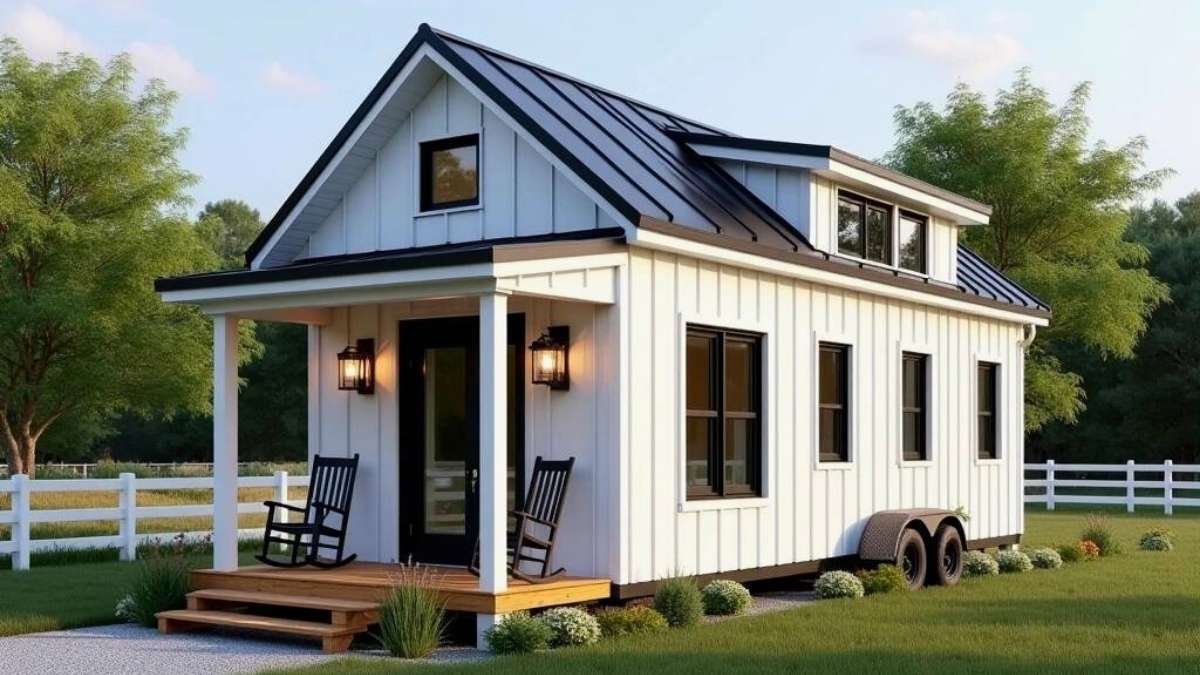
Sick of sky-high rent and cramped apartment corners? Join the tiny house revolution—it’s not just downsizing, it’s upgrading your life. These 14 homes pack serious style into small frames, blending innovation with comfort to outshine even the fanciest apartments.
From rustic cabins that feel like a forest retreat to sleek modern designs that scream sophistication, each space maximizes every inch with genius storage, multifunctional furniture, and jaw-dropping aesthetics.
No more sacrificing comfort for city living—these gems prove you can have it all without the hefty price tag or wasted square footage. Ready to rethink “home”? Let’s explore how tiny living isn’t just a trend—it’s a smarter, simpler, and downright inspiring way to exist. No sacrifices, just smart solutions.
Charcoal Steel Sanctuary – Industrial Tiny House Design That Redefines Mobile Living
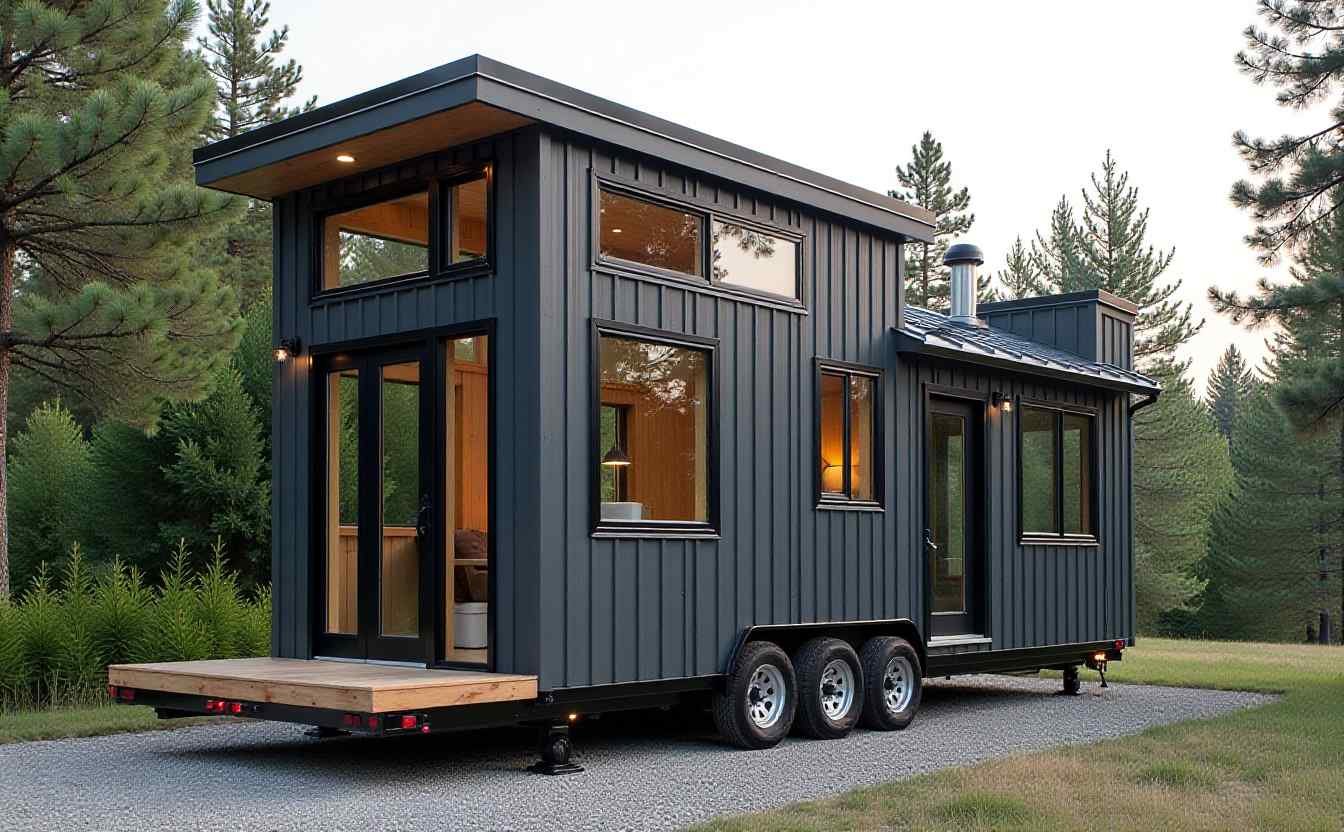
Standing boldly against forest backdrops, this industrial tiny house showcases dark charcoal metal siding that commands attention while maintaining weather-resistant durability.
Vertical corrugated panels echo warehouse architecture, creating clean geometric lines that maximize both visual impact and structural integrity.
Strategic window placement ensures panoramic views without compromising privacy, while the elevated design on a triple-axle trailer foundation promises adventure-ready mobility.
- Floor-to-ceiling windows blur indoor-outdoor boundaries seamlessly
- Multi-functional layout maximizes every usable square inch effectively
- Professional-grade appliances maintain full culinary capabilities
Sophisticated dark interiors embrace moody charcoal walls balanced by warm wood ceiling beams that prevent overwhelming compact spaces.
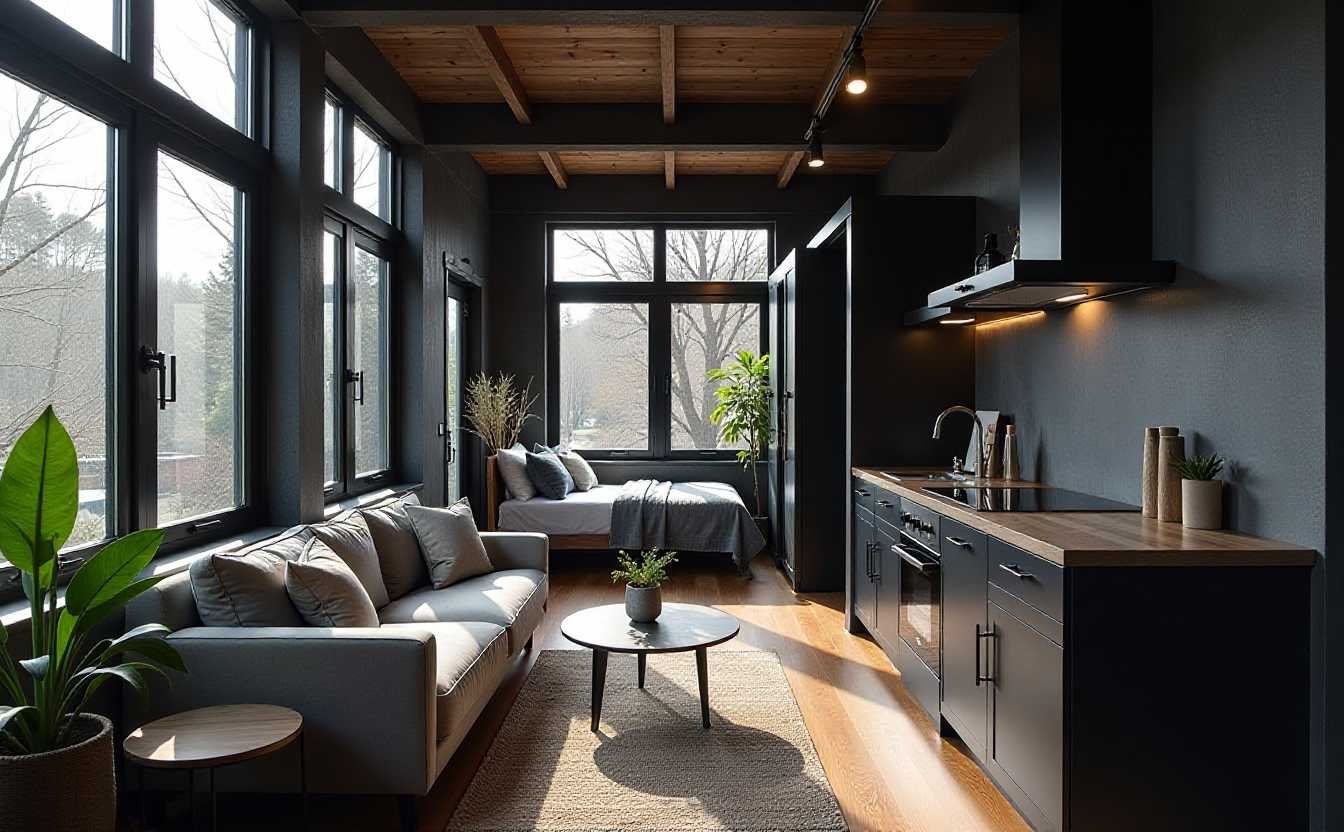
Open floor plans seamlessly blend kitchen, living, and bedroom zones without sacrificing individual functionality or storage solutions.
Full-sized appliances and generous counter space prove that tiny living doesn’t require lifestyle compromises, while strategic lighting and rich textures create a cozy yet dramatically modern atmosphere.
Pure White Meditation Cube – Futurist Zen Pod Where Minimalism Meets Tranquility
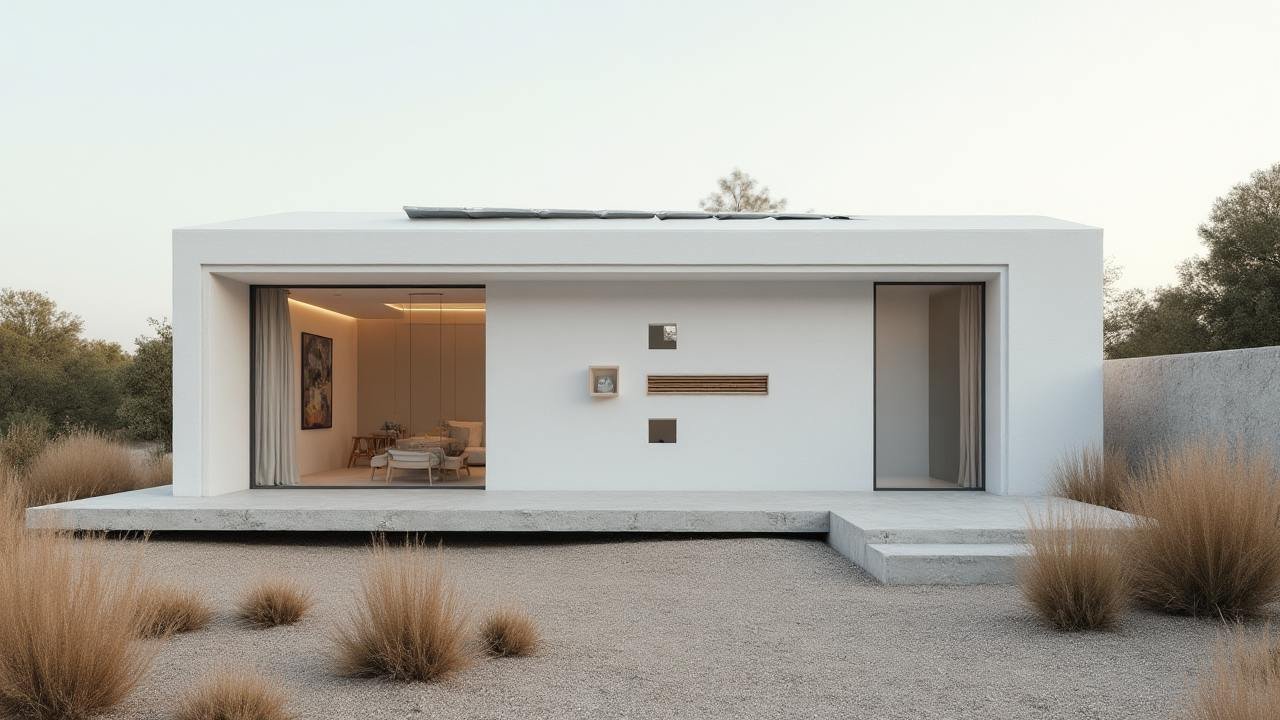
Concrete block architecture emerges from golden grasslands like a Zen meditation temple, showcasing pristine white surfaces that reflect changing daylight throughout seasons.
Floor-to-ceiling glass walls dissolve barriers between indoor comfort and natural surroundings, while an elevated foundation creates a floating sensation above the earth.
Geometric precision meets organic landscape design through carefully positioned ornamental grasses that frame architectural edges without overwhelming clean lines.
- Seamless indoor-outdoor flow maximizes natural light penetration
- Built-in furniture eliminates clutter while maintaining functionality
- A monochromatic palette creates visual calm and mental clarity
All-white interiors embrace luminous serenity through integrated seating that doubles as sleeping quarters and storage solutions simultaneously.
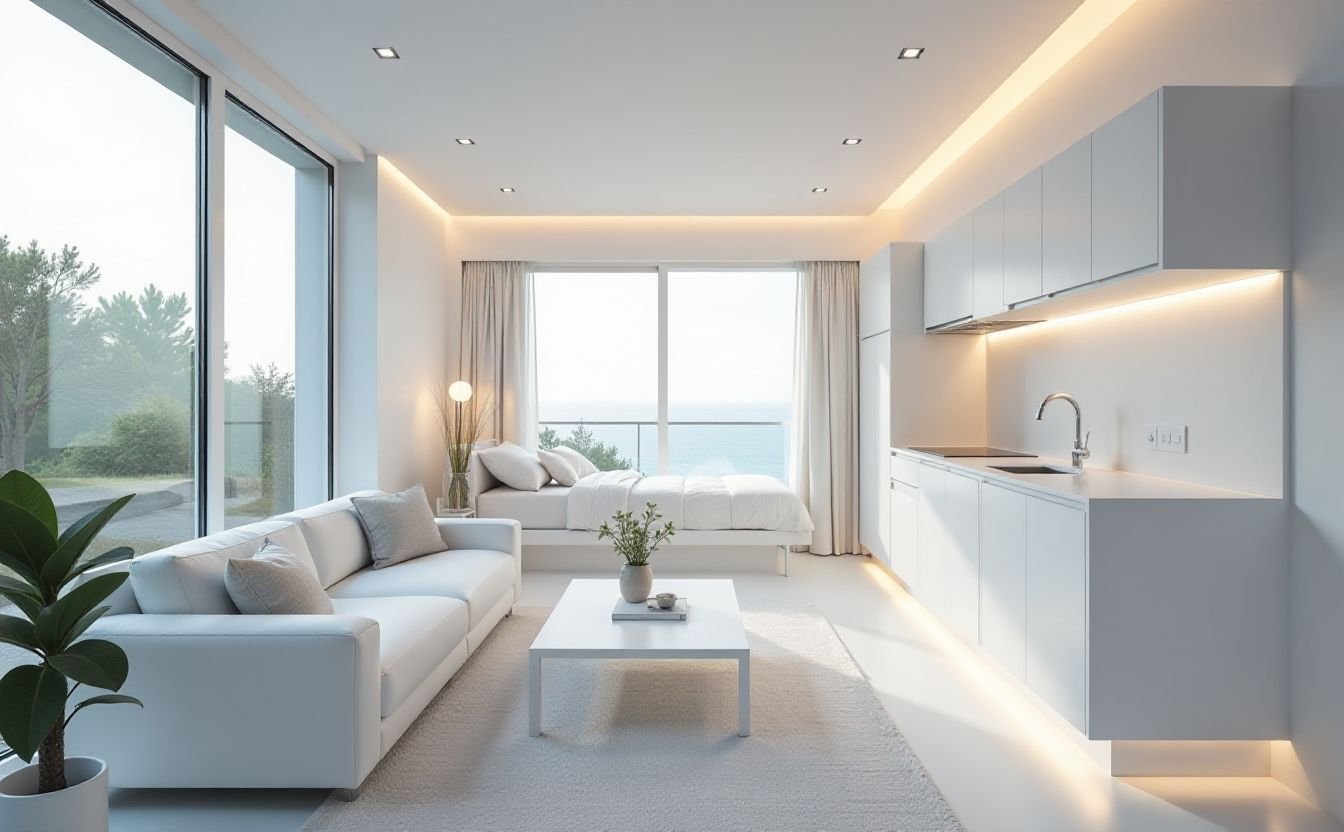
Hidden LED lighting strips create an ambient glow without visible fixtures disrupting visual harmony, while handleless cabinetry maintains unbroken surfaces throughout compact kitchen areas.
Strategic window placement frames landscape views like a living artwork, ensuring nature becomes the primary decoration element.
Warm Wood Forest Haven – Scandinavian Minimalist Retreat That Embraces Natural Living
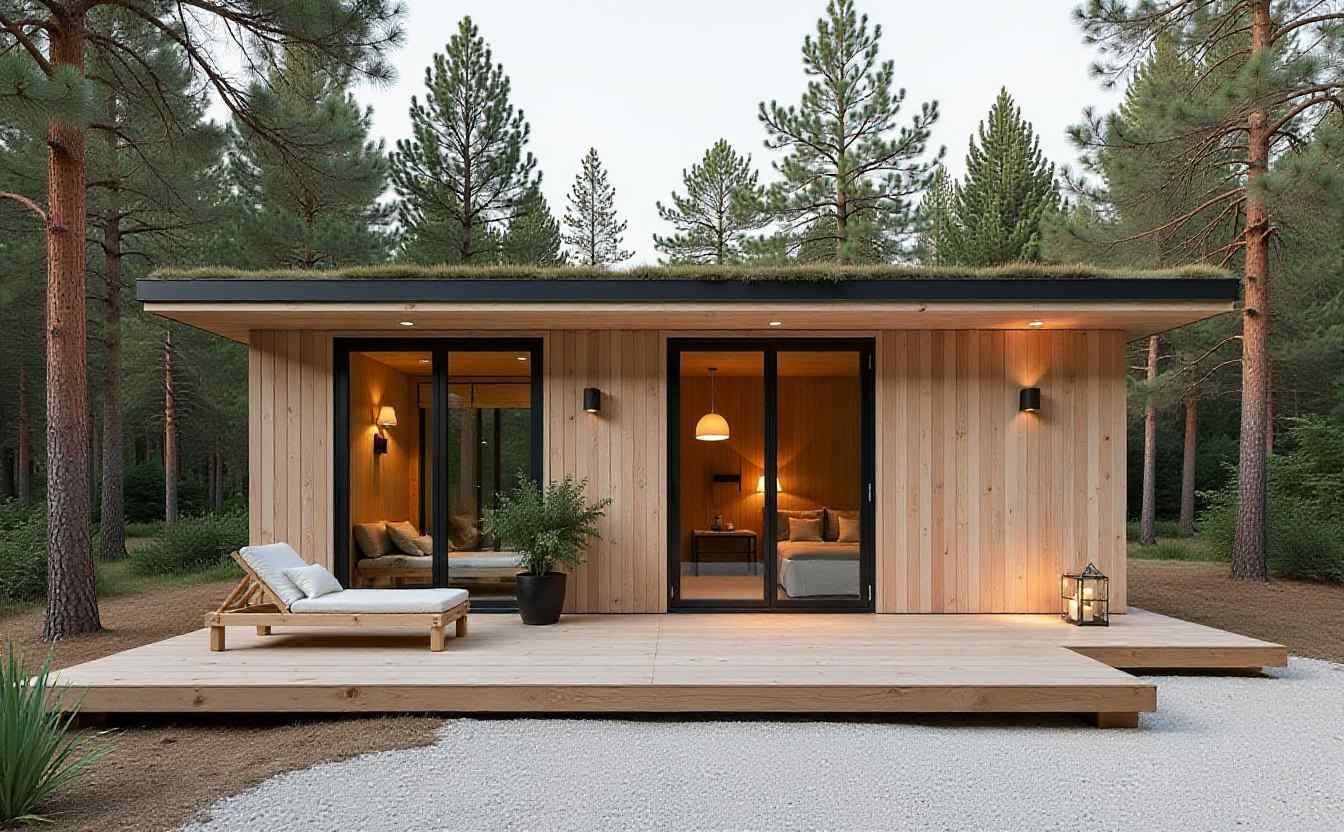
Natural timber cladding creates seamless harmony between architectural form and the surrounding pine forest, while living roof vegetation provides insulation and environmental integration year-round.
Elevated wooden platform foundation protects against moisture while creating a defined outdoor living space that extends interior comfort zones.
Floor-to-ceiling glazing maximizes daylight penetration and forest views without compromising structural simplicity or energy efficiency.
- Open-plan layouts eliminate unnecessary walls and visual barriers
- Built-in furniture maximizes space efficiency while reducing clutter
- A neutral palette promotes mental calm and visual cohesion
Blonde wood surfaces envelop every interior plane, creating a cocoon-like warmth that counteracts harsh Nordic climates naturally.
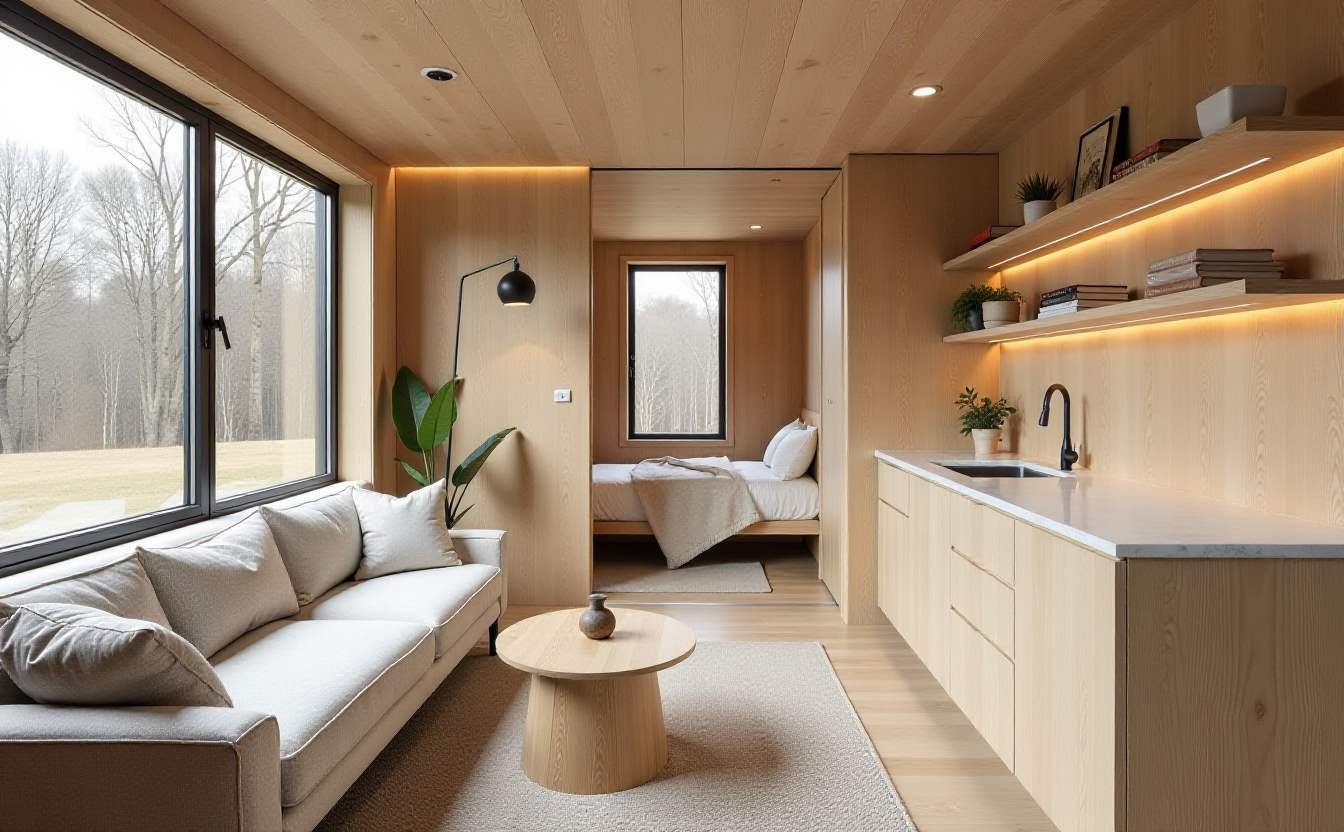
Integrated seating transitions seamlessly into sleeping alcoves, proving that multifunctional design enhances rather than compromises comfort levels.
Minimalist kitchen maintains a clean aesthetic through handleless cabinetry and concealed storage solutions that prioritize function over ornamentation.
Turquoise Paradise Container Retreat – Tropical Oasis Container Home That Redefines Island Living
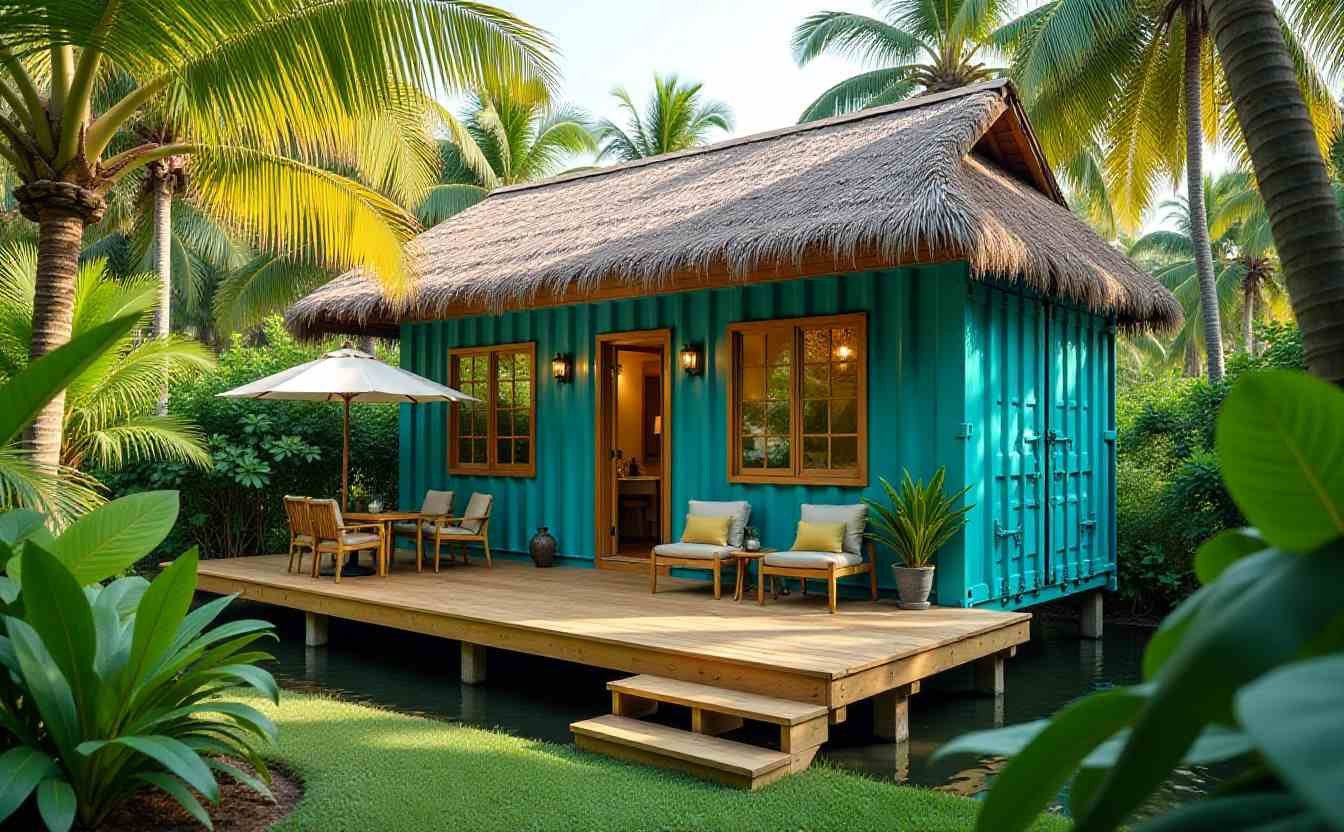
Vibrant teal shipping container architecture emerges from dense palm groves like a jewel nestled within nature’s emerald crown, proving sustainable living can embrace bold color choices without sacrificing environmental harmony.
Woven palm thatch roofing provides natural insulation while creating an authentic island aesthetic that honors local building traditions and climate requirements.
Expansive wooden deck extends living space outdoors, encouraging a tropical lifestyle that celebrates year-round outdoor entertaining and relaxation under swaying coconut palms.
- Cross-ventilation windows maximize cooling breezes while reducing energy consumption
- Built-in storage maximizes compact space efficiency without visual clutter
- Natural fiber textures soften industrial edges, creating a welcoming ambiance
Soaring woven ceiling creates cathedral-like spaciousness within compact container dimensions, while strategic window placement frames tropical garden views that serve as living artwork throughout daily routines.
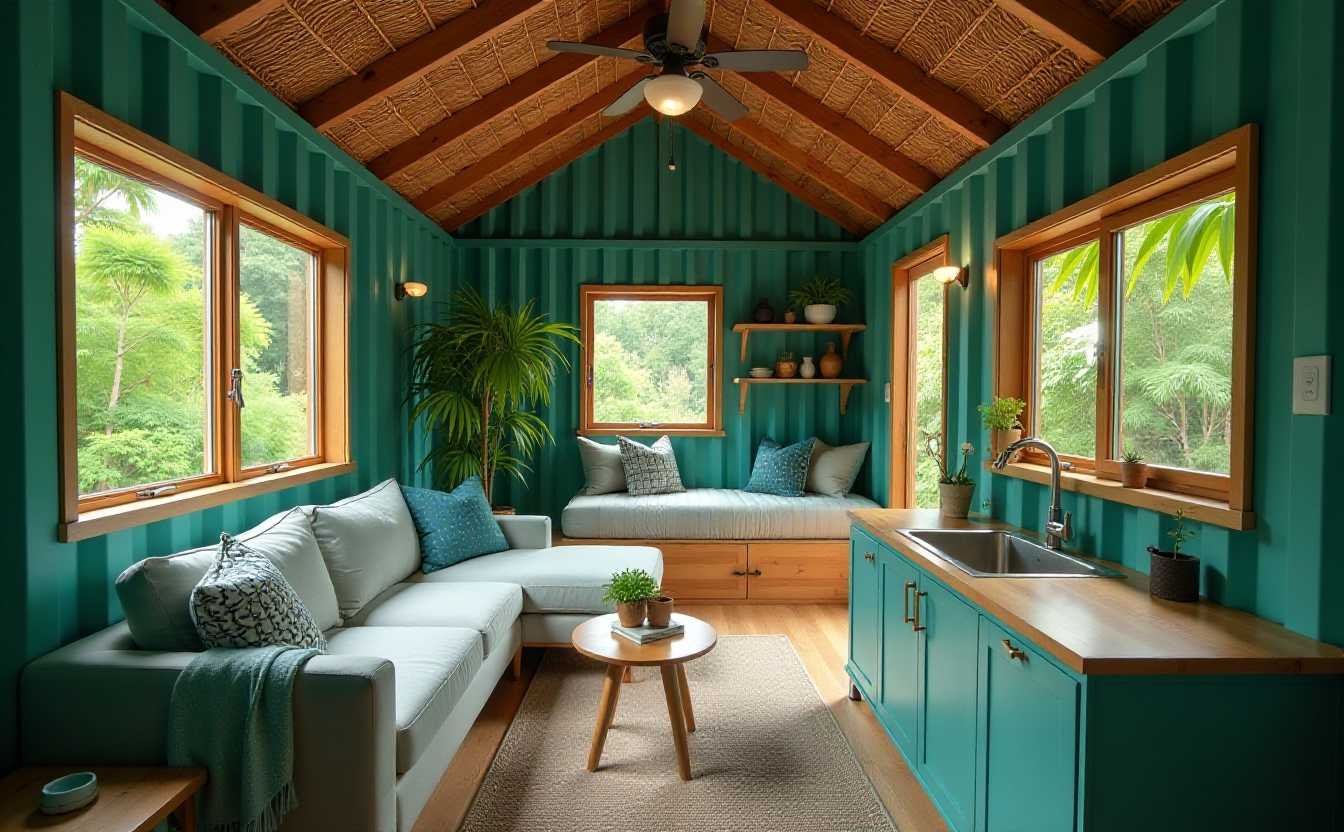
Coordinated turquoise cabinetry maintains color cohesion from exterior to interior, proving bold design choices can create sophisticated rather than overwhelming environments when executed consistently.
Multi-functional seating doubles as storage and sleeping areas, demonstrating how intelligent design maximizes every square foot.
Stone & Cedar Alpine Retreat – Rustic Alpine Chalet Tiny House Where Warmth Meets Wilderness
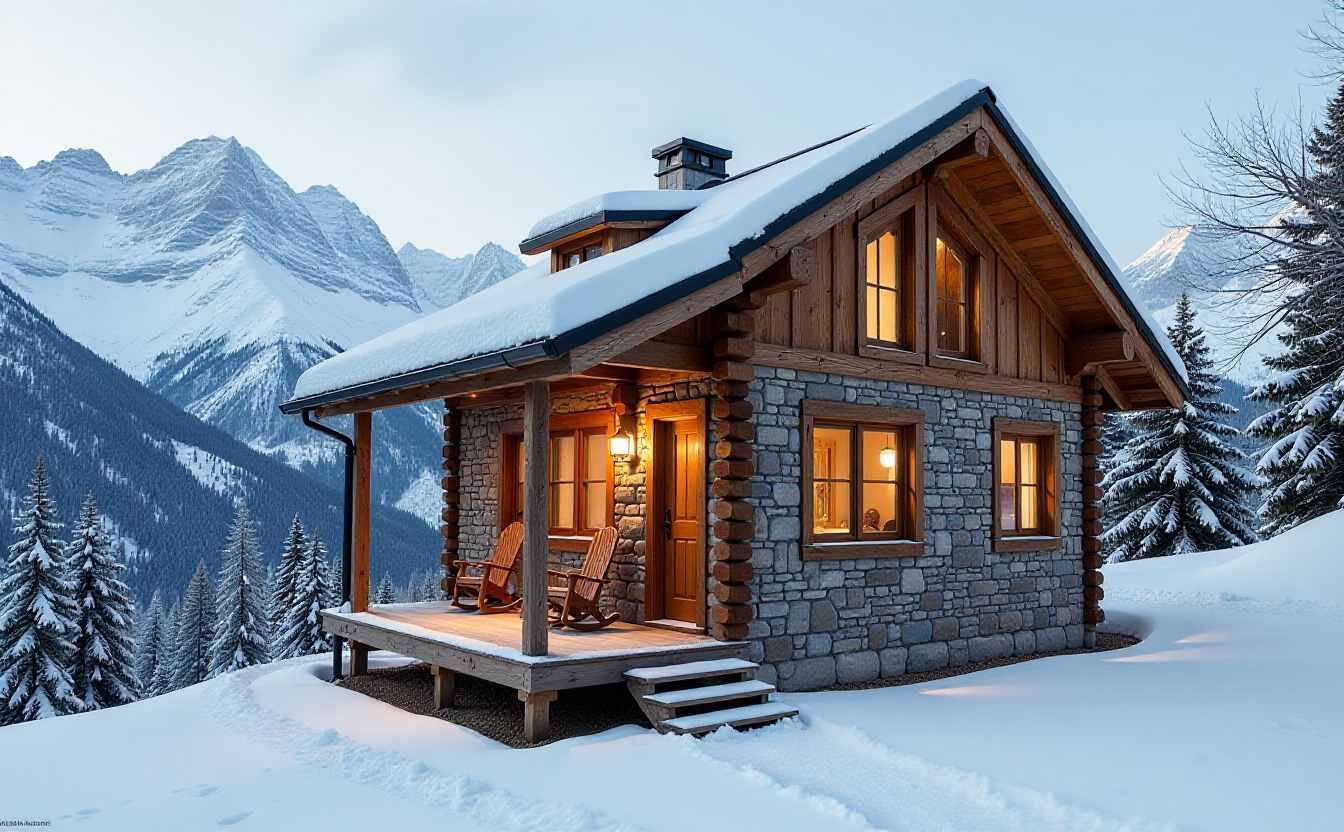
Weathered stone foundation anchors this compact mountain dwelling against dramatic alpine slopes, while hand-hewn timber siding creates visual continuity with surrounding evergreen forests blanketed in pristine snow.
Golden interior lighting transforms each window into a beacon of comfort against twilight mountain shadows, proving small spaces can radiate outsized hospitality during harsh winter months.
Covered porch extends living area seasonally while providing essential weather protection for mountain climates that demand architectural resilience.
- Steep roof pitch sheds heavy snow loads while maximizing interior volume
- Local stone and timber materials ensure structural integrity in extreme weather
- Strategic window placement frames mountain vistas as natural artwork
Exposed ceiling beams showcase traditional mountain construction techniques while creating cathedral-like spaciousness within compact footprint constraints.
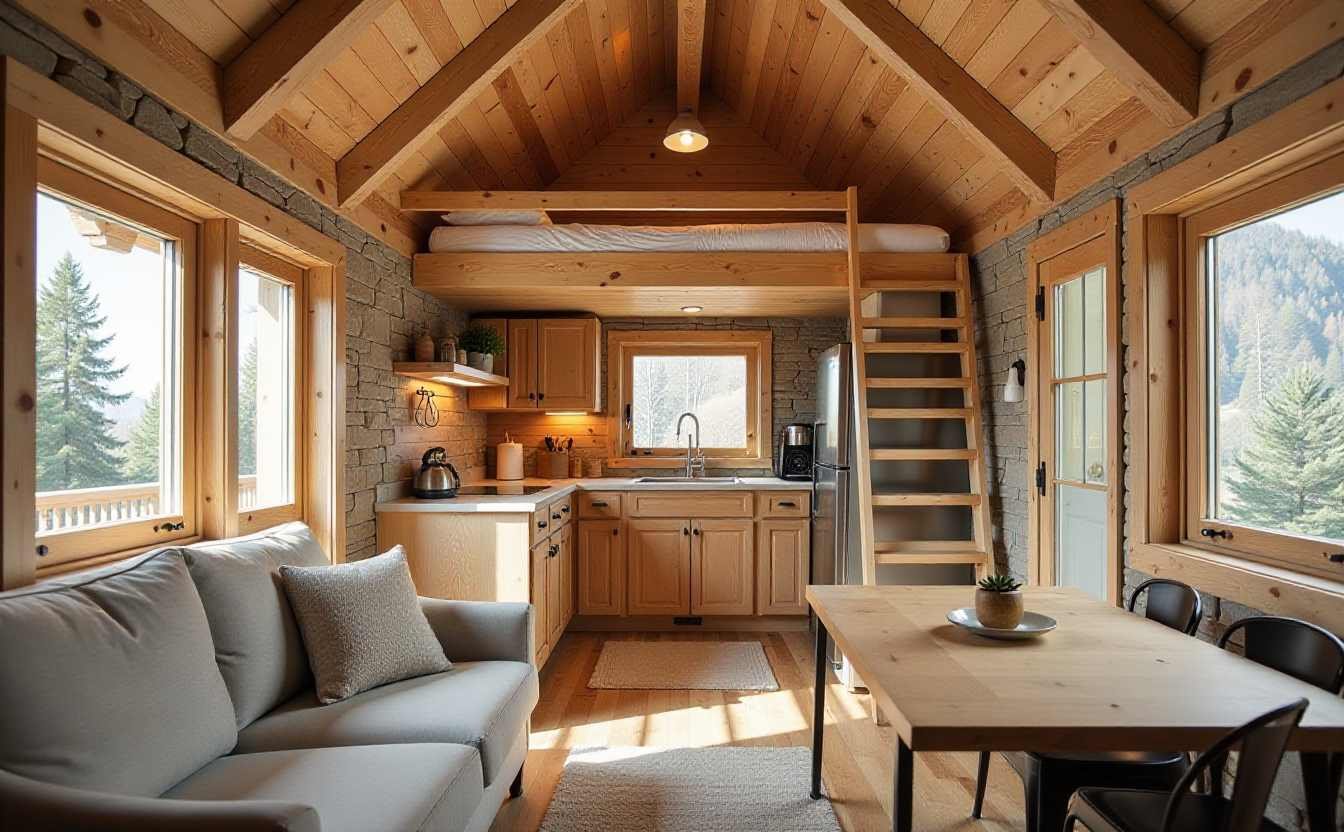
Loft sleeping area maximizes floor space below for essential living functions, demonstrating how vertical design thinking transforms tiny houses into surprisingly livable homes.
An efficient galley kitchen incorporates full-size appliances without overwhelming proportions, while natural wood finishes maintain visual warmth throughout long winter seasons.
Crisp White Shoreline Sanctuary – Coastal Beach Bungalow Tiny House Living Steps from Paradise
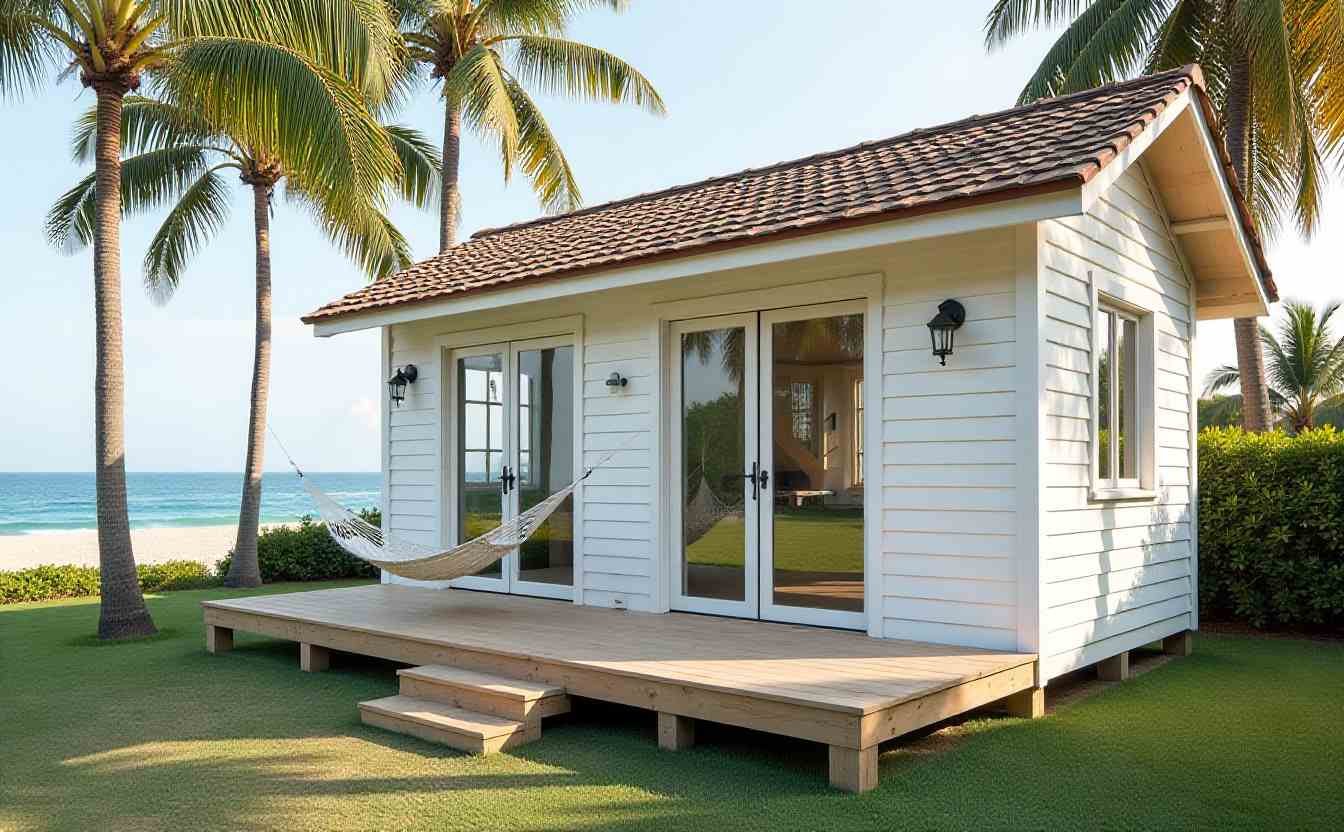
Weathered white clapboard siding mirrors traditional seaside architecture while terracotta tile roofing adds Mediterranean warmth against azure ocean backdrops that stretch beyond swaying coconut palms.
Floor-to-ceiling French doors dissolve boundaries between indoor comfort and beachfront living, allowing salt breezes to naturally ventilate compact spaces throughout tropical afternoons.
Elevated wooden platform foundation protects against storm surge while creating seamless transition from manicured lawn to pristine sand beaches just steps away.
- Cross-ventilation windows reduce cooling costs in humid coastal climates
- Elevated foundation prevents flood damage during seasonal storms
- Durable exterior materials withstand salt air corrosion year-round
Pure white shiplap paneling reflects abundant natural light throughout open-concept interiors, while butcher block countertops introduce organic warmth that prevents sterile feelings common in small spaces.
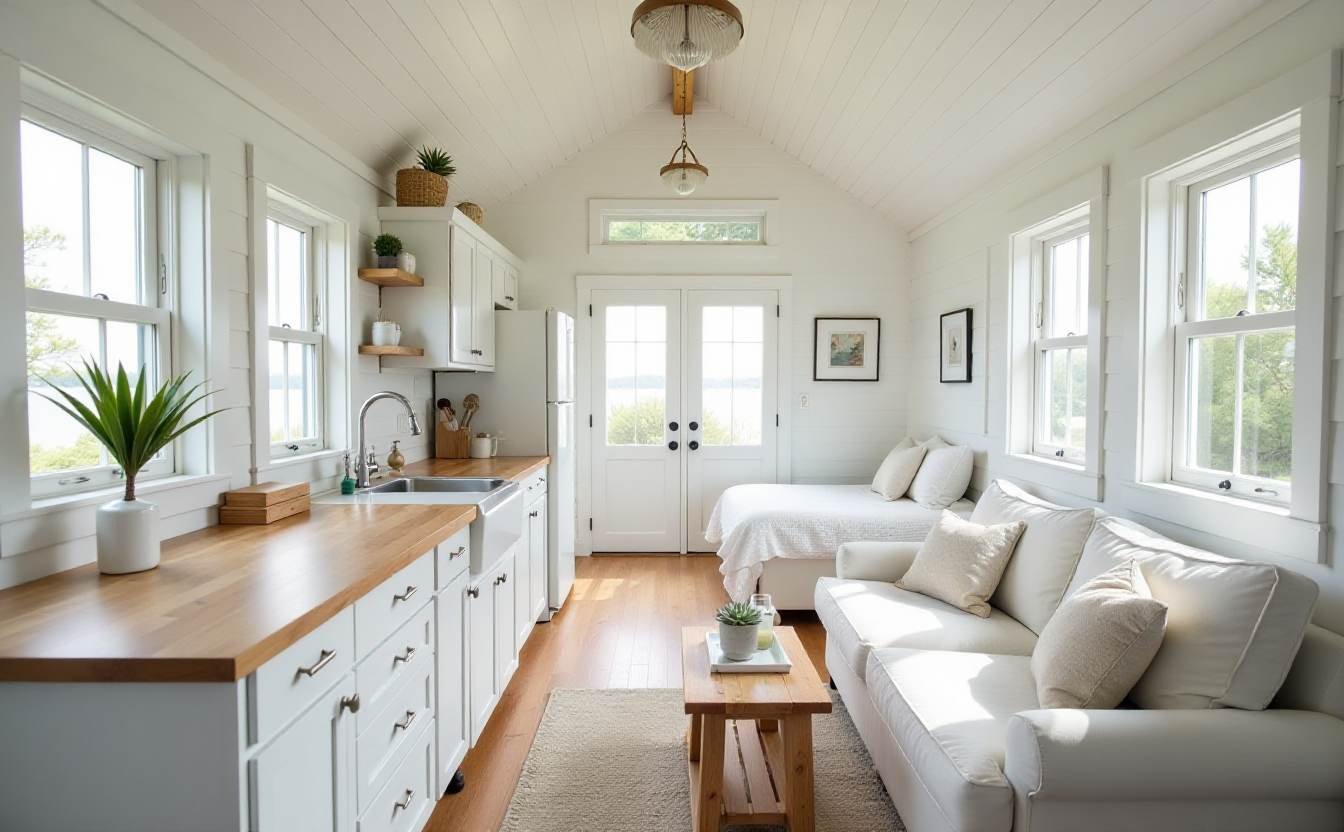
Strategic window placement frames ocean vistas as a living artwork while maximizing daylight penetration that reduces artificial lighting needs during extended daylight hours.
Built-in sleeping alcove conserves precious floor space for essential living functions without sacrificing comfort or privacy.
Clean White & Warm Wood Haven – Modern Zen Retreat Tiny House That Perfects Mindful Living
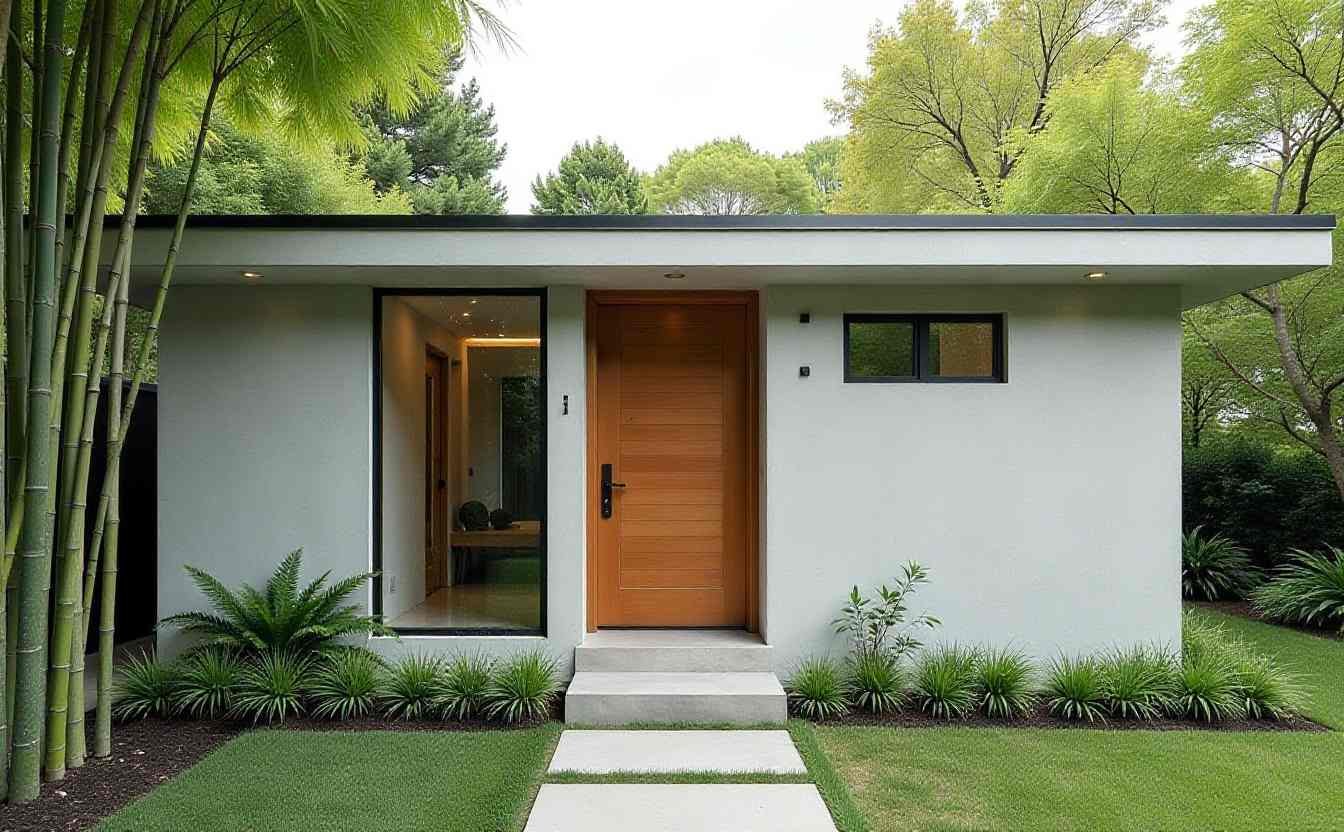
Crisp white stucco walls create a striking contrast against towering bamboo groves that provide natural privacy screening while filtering harsh sunlight into gentle dappled patterns throughout changing seasons.
Warm cedar entry door serves as focal point against minimalist facade, while strategic window placement frames garden views without compromising interior privacy or energy efficiency.
Geometric concrete pathway guides visitors through a carefully curated landscape that emphasizes texture over color complexity.
- Flat roof lines eliminate visual clutter while maximizing interior ceiling height
- Natural bamboo landscaping requires minimal maintenance while ensuring year-round screening
- A monochromatic palette promotes mental clarity and reduces decision fatigue
Blonde wood ceiling planks add organic warmth while maintaining clean geometric lines that prevent small spaces from feeling cramped or claustrophobic.
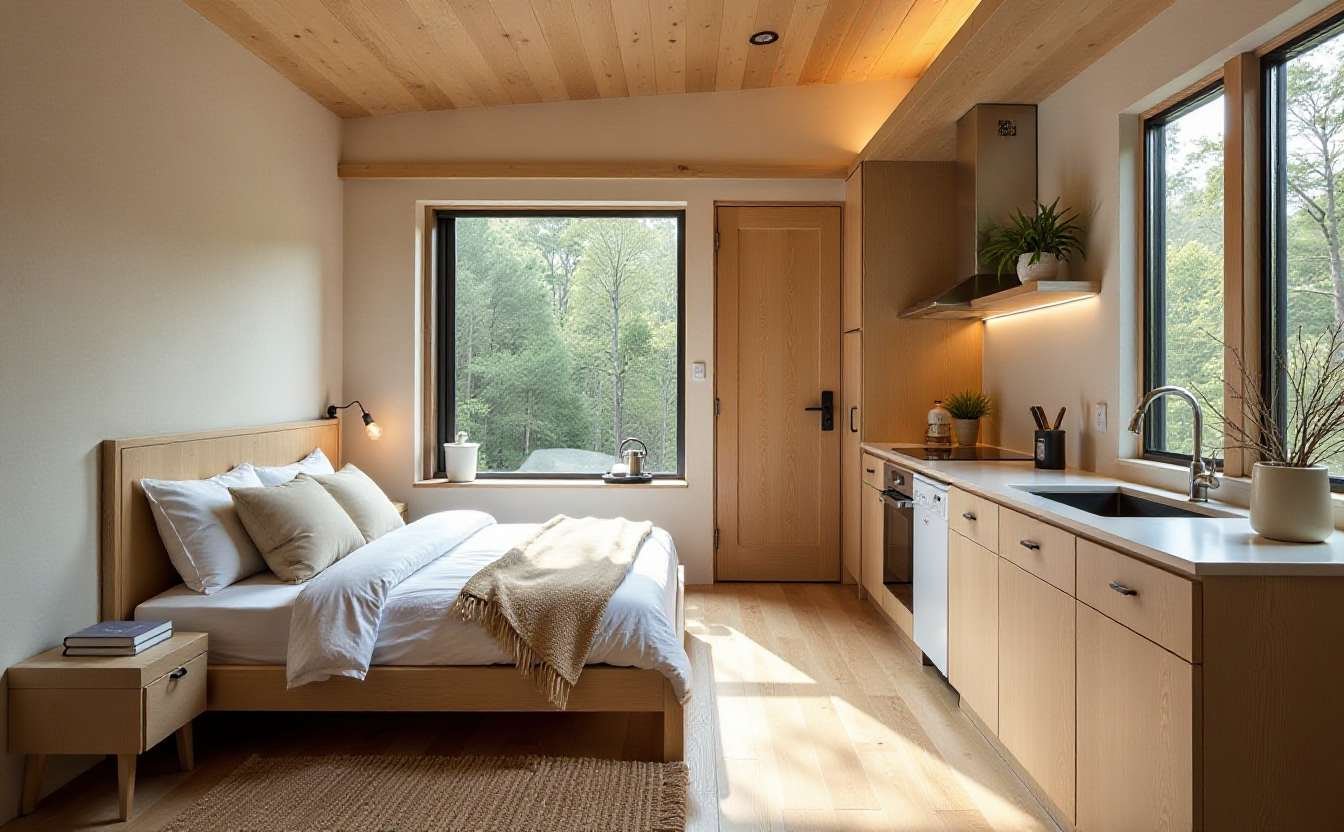
Integrated bedroom and kitchen demonstrate how thoughtful planning eliminates wasted circulation space without sacrificing functionality or comfort levels.
Large picture windows dissolve barriers between the interior sanctuary and exterior garden meditation space, proving that compact living enhances rather than limits connection with nature.
Sage & Terracotta Villa Kitchen – Mediterranean Garden Retreat Tiny House with Timeless Old World Charm
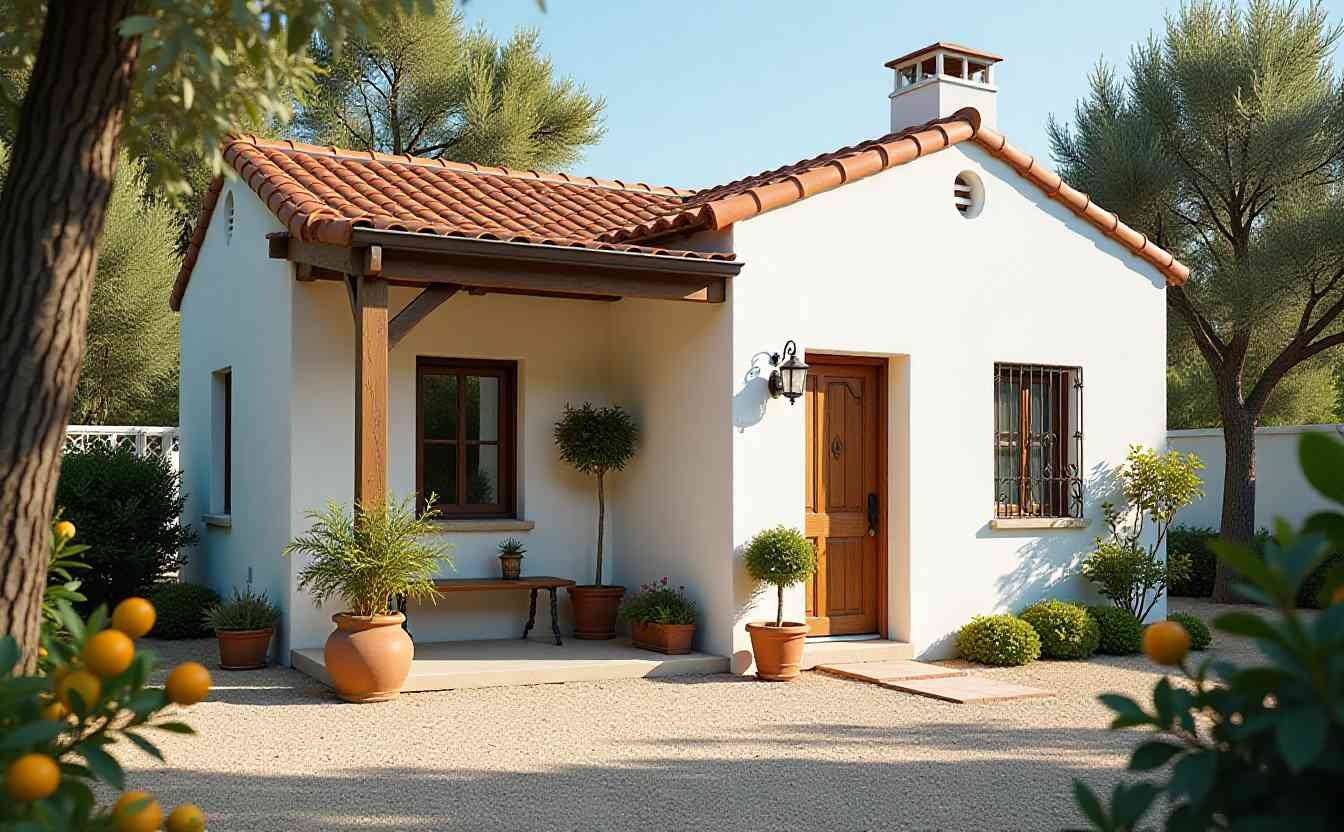
Warm terracotta clay tiles cascade across pitched rooflines while brilliant white stucco walls reflect Mediterranean sunlight that dances through established olive and citrus groves surrounding this compact sanctuary.
Hand-forged iron window grilles add authentic Spanish colonial details, while weathered wooden entry doors welcome guests into courtyards fragrant with lavender and rosemary plantings.
Decorative chimney crowns traditional roofline while terra cotta pottery displays seasonal herbs within easy reach of kitchen windows.
- Clay tile roofing provides superior insulation while maintaining authentic aesthetic appeal
- Gravel courtyard surfaces require minimal maintenance yet support drought-tolerant landscaping
- Traditional white stucco exterior reflects heat while creating timeless visual appeal
Sage green cabinetry harmonizes beautifully with natural wood ceiling planks that add rustic warmth throughout compact cooking and dining areas bathed in golden afternoon light.
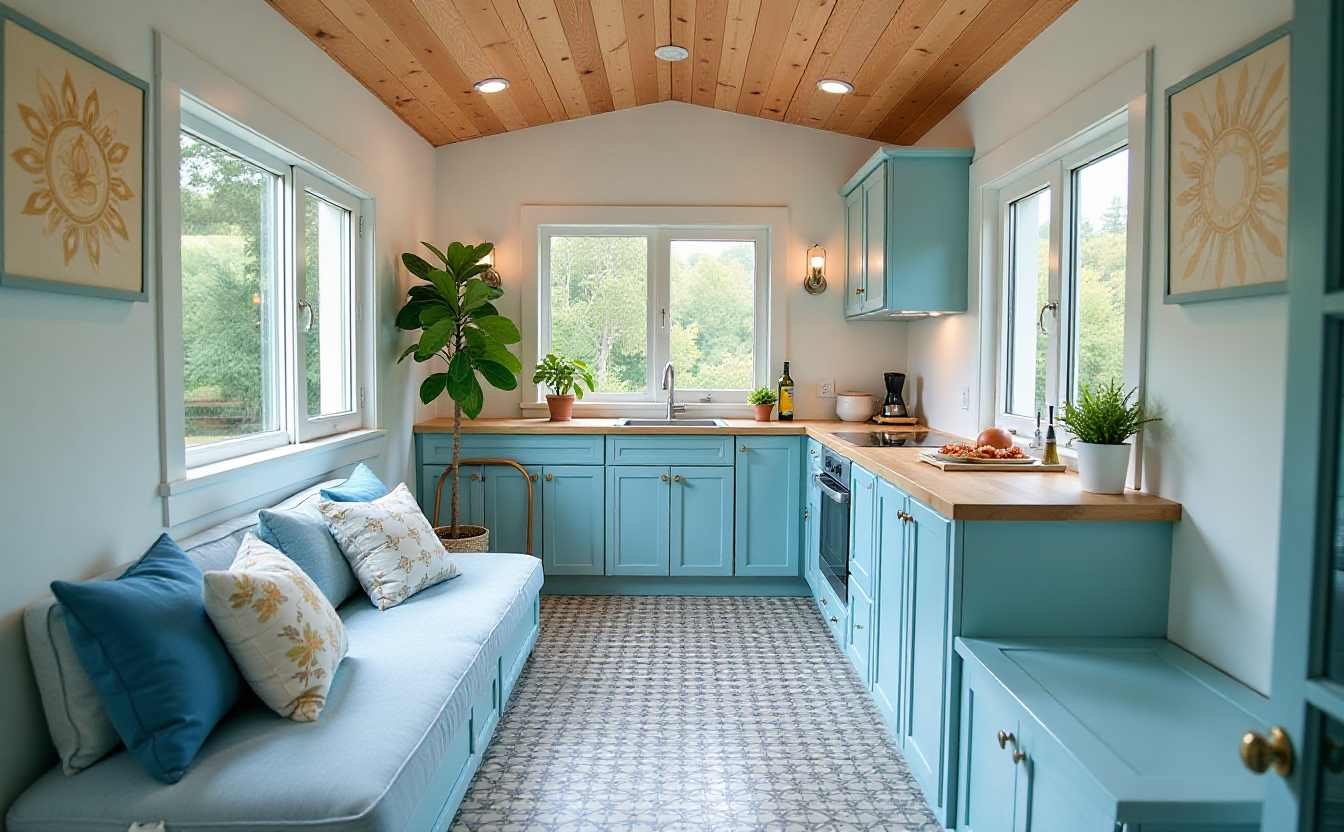
Built-in banquette seating maximizes floor space while patterned ceramic tiles introduce authentic Mediterranean flair underfoot without overwhelming small room proportions.
Corner windows frame garden views while cross-ventilation keeps interiors naturally cool during warm summer months.
Midnight & Mahogany Manor Interior – Gothic Revival Tiny House That Embraces Dark Romance Architecture
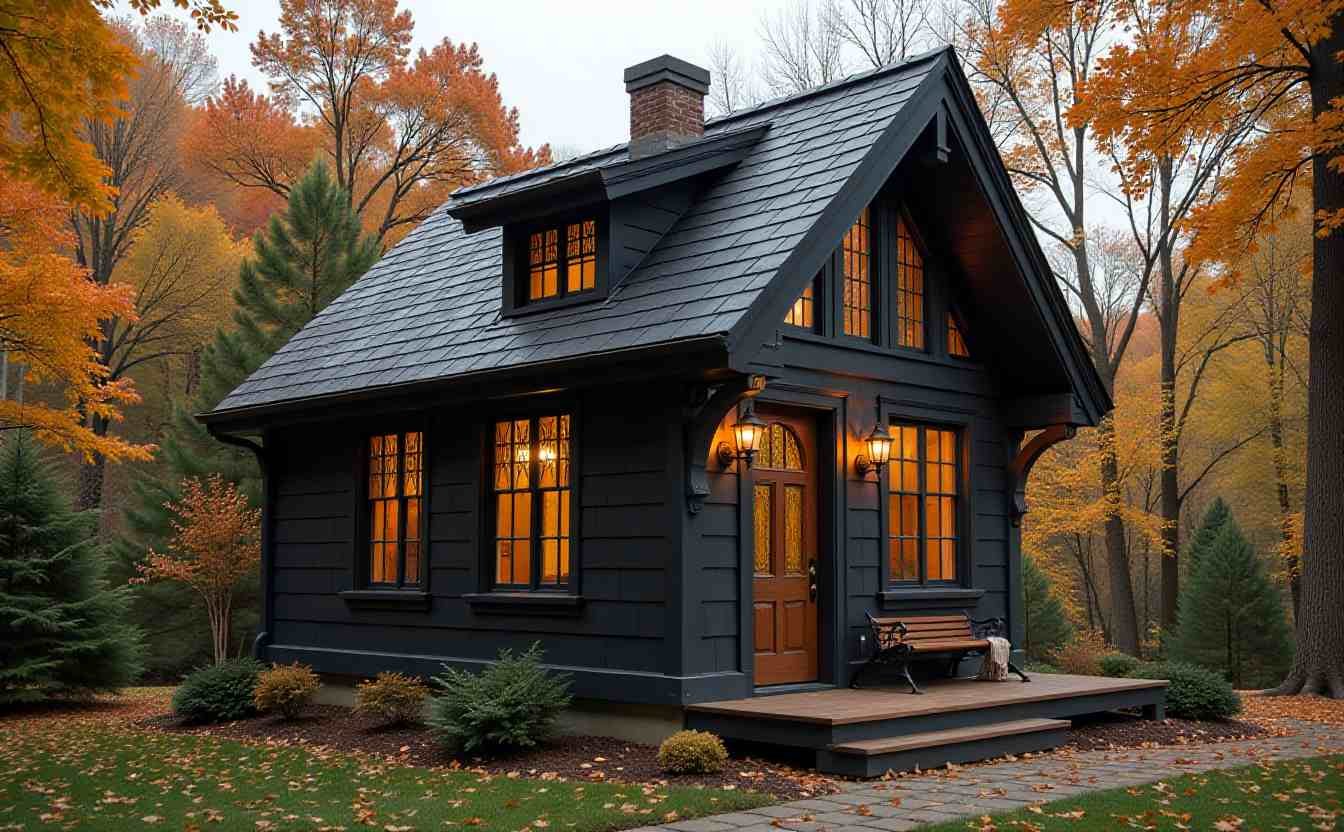
Charcoal-painted clapboard siding creates a dramatic contrast against brilliant autumn foliage while steep gabled rooflines echo medieval cathedral architecture adapted for compact residential living.
Multi-paned casement windows frame golden interior light that spills onto weathered front porches where vintage lanterns cast mysterious shadows across leaf-strewn pathways.
Red brick chimney crowns traditional roofline while providing an essential heating source during harsh winter months when Gothic ambiance feels most authentic.
- Steep roof angles maximize interior loft space while maintaining historical authenticity
- Dark exterior colors reduce visual bulk while creating a striking architectural presence
- Traditional window configurations provide excellent natural light despite a compact footprint
Rich mahogany cabinetry harmonizes beautifully with exposed ceiling beams that add cathedral-like grandeur to galley kitchen layouts bathed in warm amber lighting.
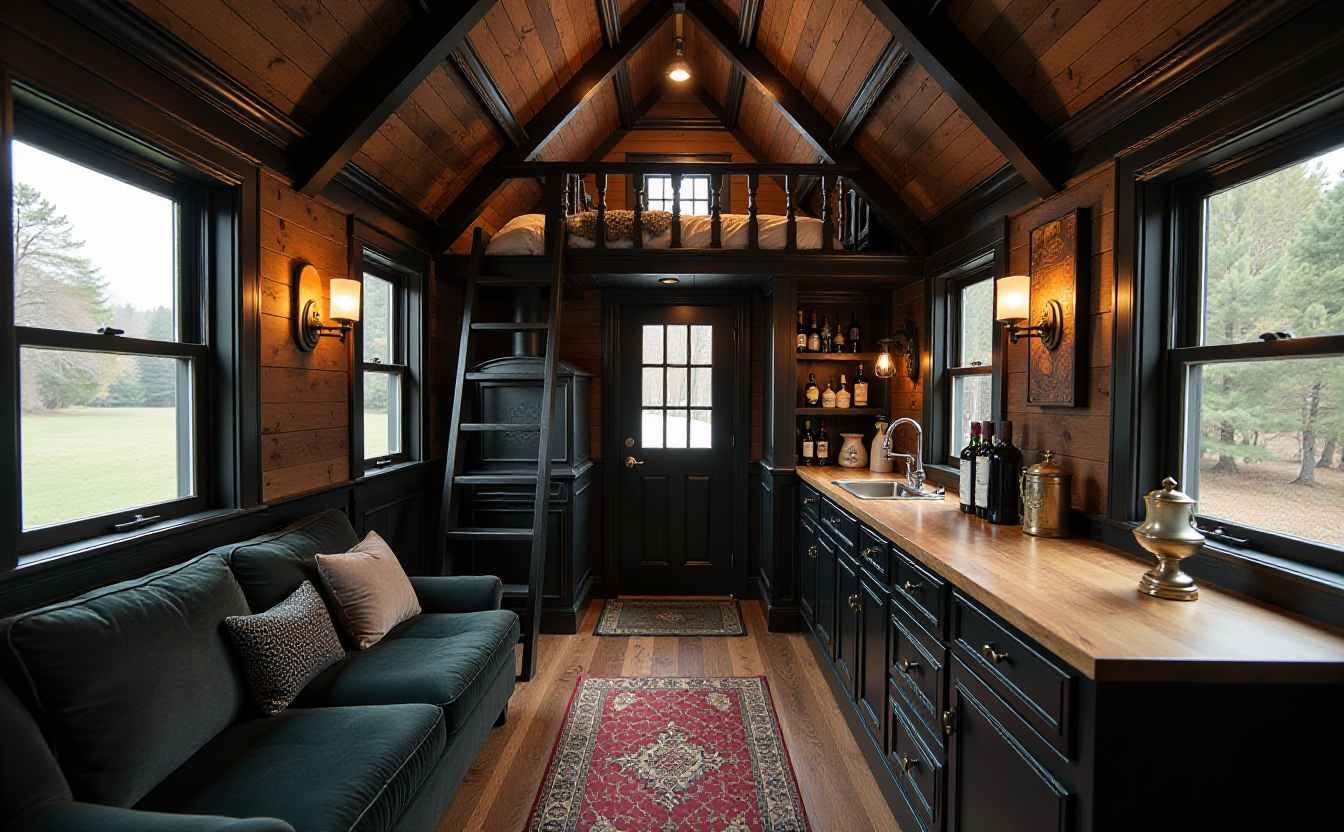
Deep emerald velvet upholstery introduces luxurious texture while Persian rugs anchor seating areas with jewel-toned sophistication rarely achieved in small spaces.
Loft sleeping quarters accessed by elegant wooden stairs maximize vertical space without sacrificing the Gothic atmosphere.
Warm Wood & Natural Light Kitchen Living – Japanese Zen Garden Tiny House That Embraces Simplicity
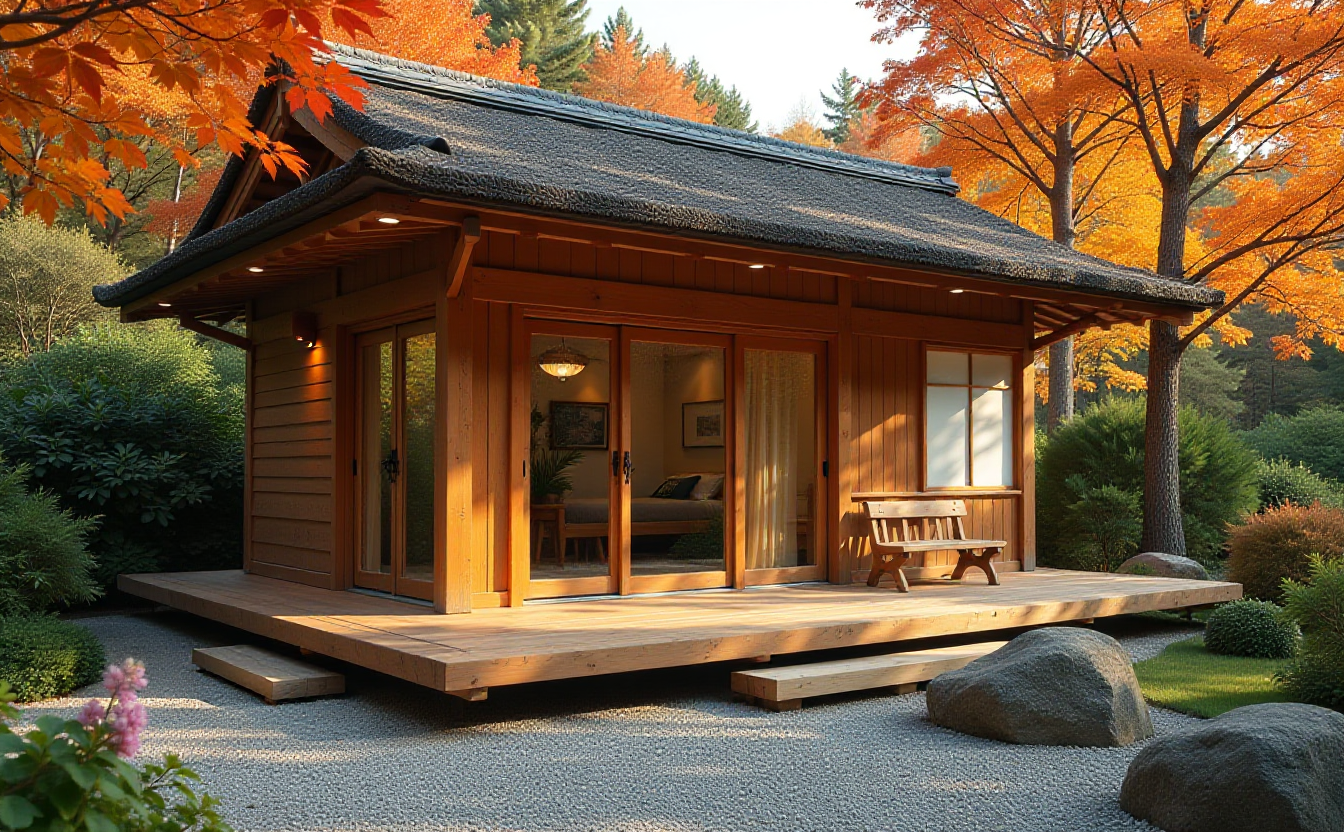
Honey-toned cedar siding flows seamlessly with curved rooflines that echo traditional Japanese architecture while maximizing interior headroom within compact footprints surrounded by carefully raked gravel gardens dotted with weathered stone accents.
Expansive glass doors dissolve boundaries between interior sanctuary and outdoor meditation spaces, where autumn maples create natural privacy screens that change dramatically with seasonal cycles.
Elevated wooden deck extends living space outdoors while protecting the foundation from moisture damage during wet weather months.
- Curved roof edges channel rainwater away while maintaining authentic architectural character
- Natural stone landscaping requires minimal maintenance yet provides year-round visual interest
- Floor-to-ceiling windows maximize daylight penetration while framing garden views
Blonde wood ceiling planks create a cathedral-like atmosphere within open floor plans where galley kitchens feature clean-lined cabinetry that conceals modern appliances behind seamless facades.
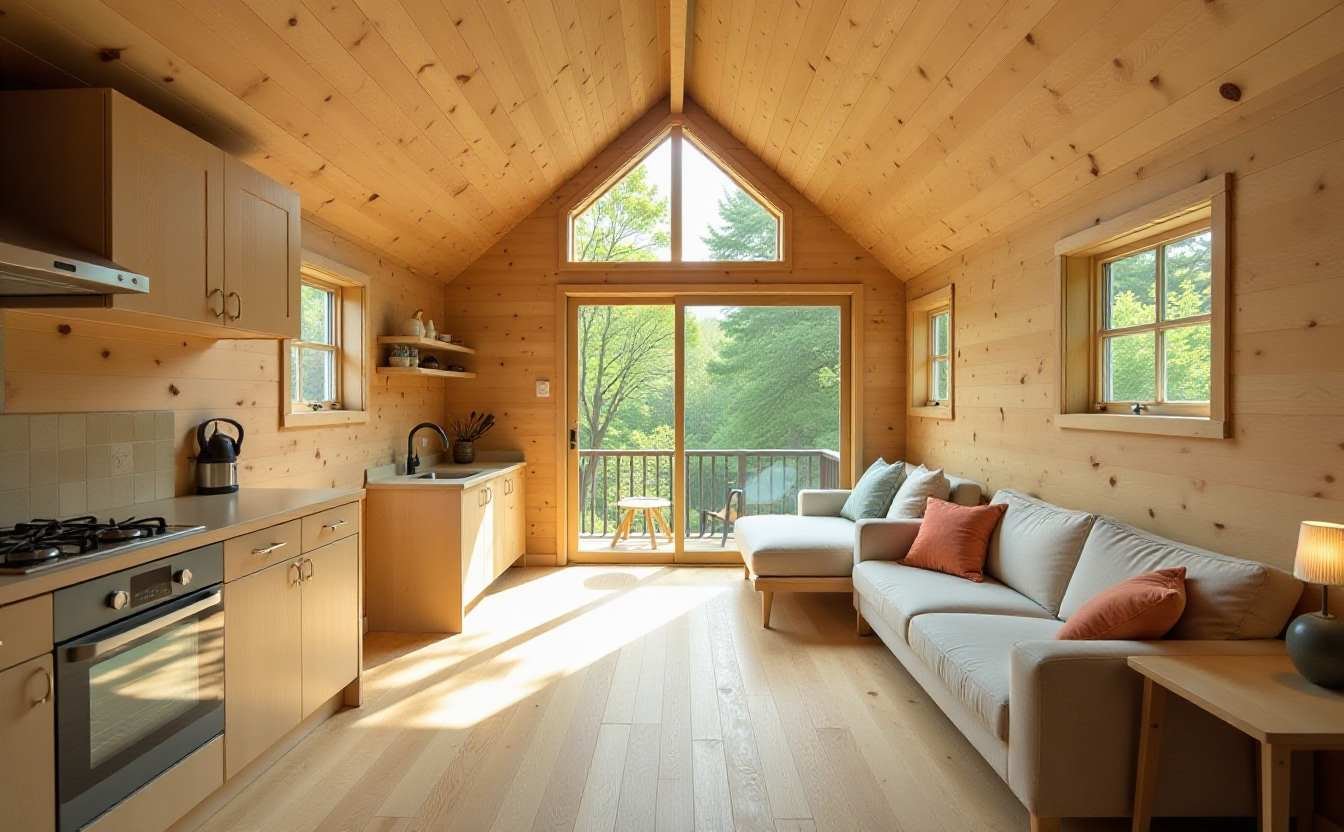
Neutral sectional seating maximizes functionality while terra cotta accent pillows introduce subtle warmth against pale upholstery that reflects abundant natural light streaming through oversized windows.
French doors open onto private balconies where morning coffee rituals connect daily routines with changing seasons.
Snow White & Honey Oak Interior – Modern Farmhouse Tiny House Living That Maximizes Every Square Foot
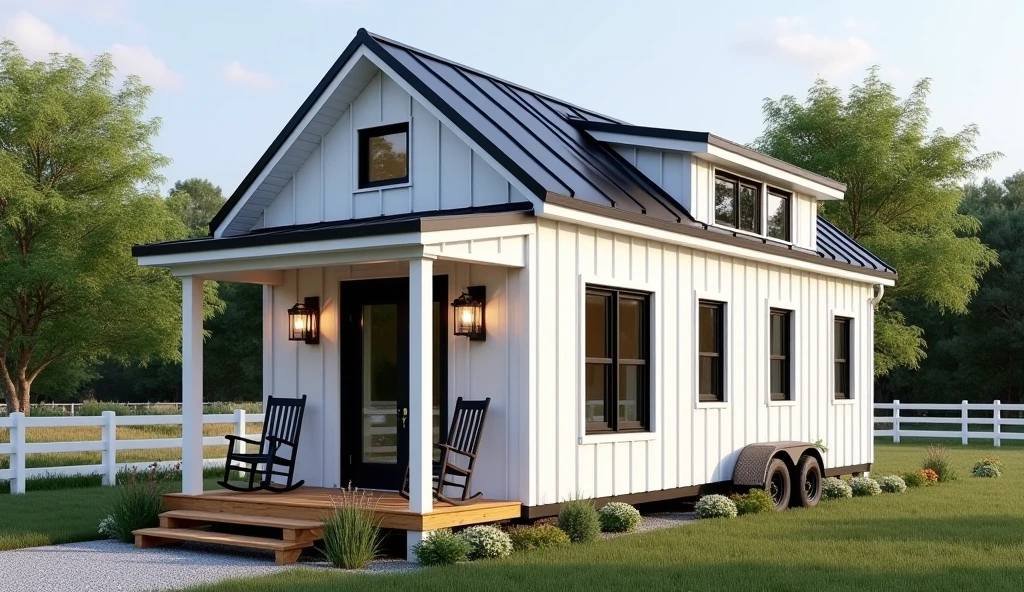
Crisp white board-and-batten siding pairs beautifully with charcoal metal roofing that channels classic barn architecture while mounted on dual-axle trailers for complete mobility across rural properties or urban lots.
Covered front porch extends usable square footage outdoors, where matching rocking chairs create inviting gathering spaces for morning coffee rituals or evening conversations beneath vintage-style lanterns.
White picket fencing frames pastoral settings while ornamental grasses soften foundation lines without requiring extensive maintenance.
- Vertical siding reduces visual weight while maintaining authentic rural character
- Metal roofing provides superior durability with minimal upkeep requirements
- Covered porches double outdoor living space without increasing overall footprint
Bright white shiplap walls reflect abundant natural light throughout open floor plans, where galley kitchens feature butcher-block countertops that provide warm contrast against crisp cabinetry.
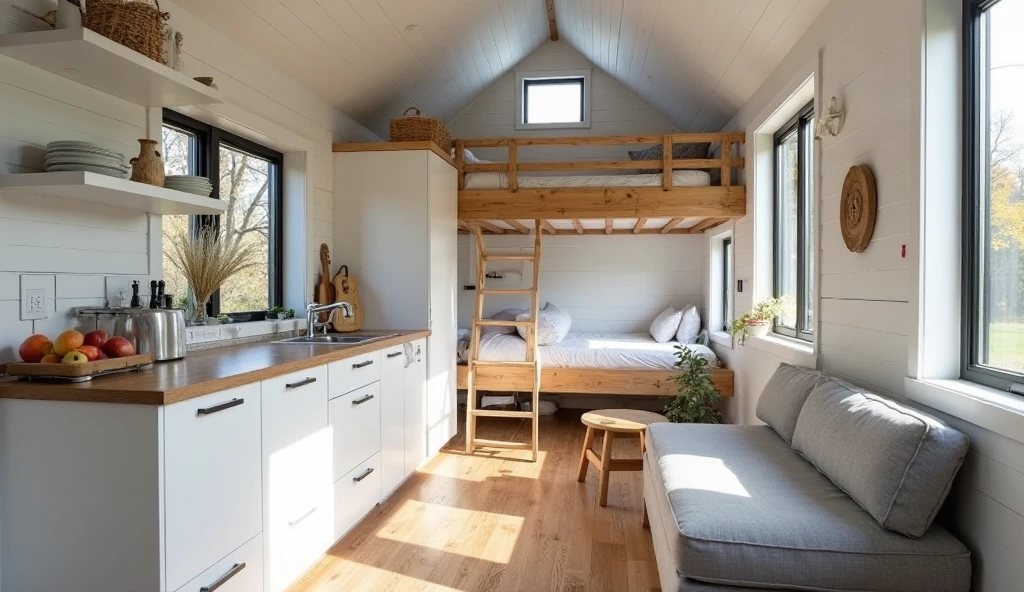
Built-in bunk beds maximize sleeping capacity while freeing floor space for comfortable seating areas upholstered in storm-gray fabrics that hide daily wear beautifully.
Vaulted ceilings create surprising spaciousness while exposed wood beams add rustic charm without overwhelming compact interiors.
Ocean Blue & Ship White Living Space – Nautical Maritime Tiny House That Brings Coastal Adventure Home
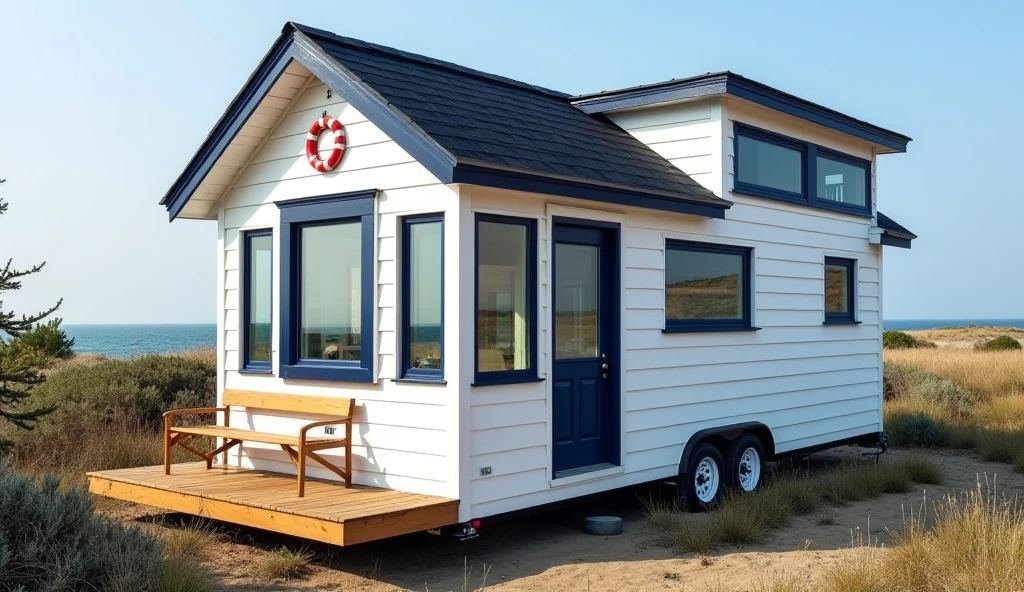
Crisp white horizontal siding creates an authentic ship-like appearance while navy blue window trim and entry door echo classic yacht color schemes perfectly suited for coastal environments where salt air demands durable finishes.
Red life ring mounted prominently on front gable adds whimsical maritime charm while serving as functional emergency equipment for waterfront properties.
Natural wood deck extends living space outdoors, where folding chairs provide flexible seating options that store compactly during travel or severe weather events.
- Navy blue accents resist fading from UV exposure while maintaining nautical authenticity
- Oversized windows maximize ocean views while providing excellent natural ventilation
- Trailer mobility allows following favorable weather patterns along coastlines year-round
Built-in L-shaped seating maximizes floor space while ocean-blue accent pillows introduce coastal color without overwhelming bright white interiors bathed in natural light streaming through panoramic windows.
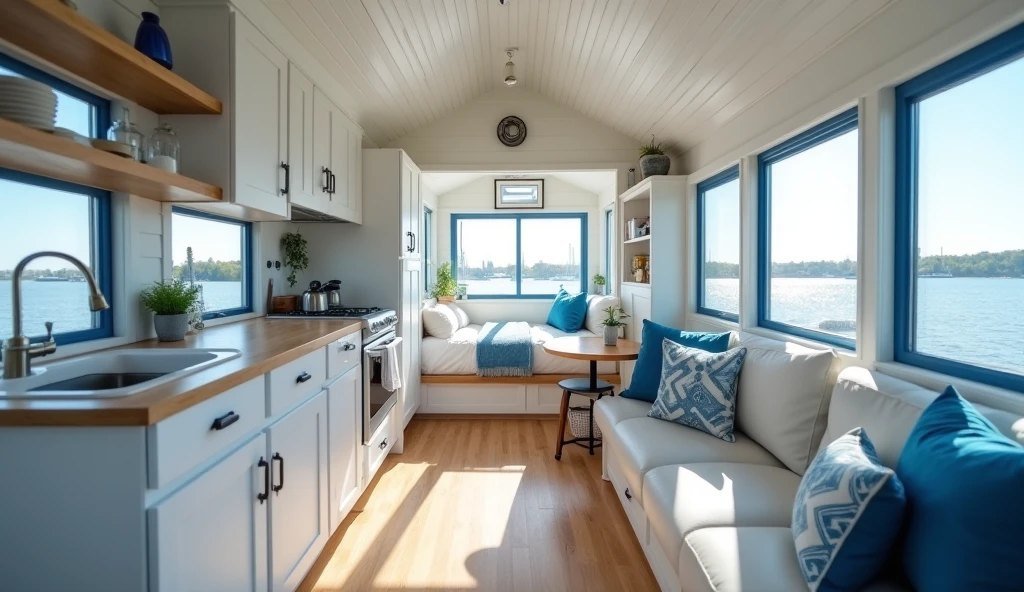
Galley kitchen features ship-style cabinetry with secure latches that prevent contents from shifting during transport, while butcher-block countertops provide a warm contrast against crisp white surfaces.
Vaulted tongue-and-groove ceiling creates surprising spaciousness while maintaining cozy cabin atmosphere, perfect for stormy nights.
Terra Cotta & Turquoise Kitchen Living – Southwestern Adobe Tiny House That Honors Desert Traditions
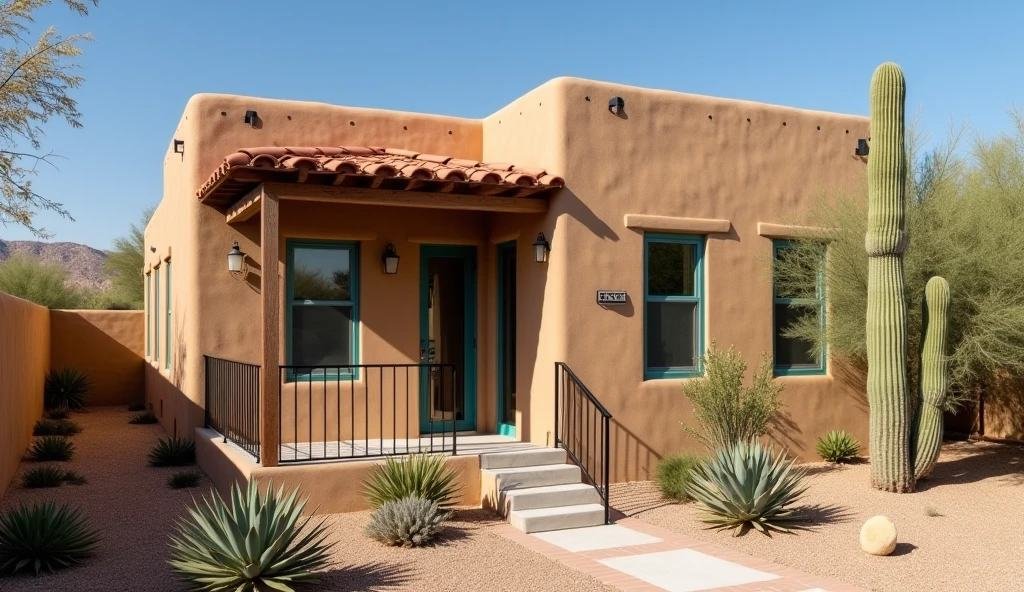
Warm salmon-colored stucco walls provide excellent thermal mass that naturally regulates interior temperatures during extreme desert weather, while turquoise window trim adds vibrant contrast inspired by Native American pottery traditions.
Clay tile roof accent over entrance area channels precious rainwater efficiently while flat parapet walls create an authentic pueblo silhouette against azure southwestern skies.
Desert landscape requires zero irrigation yet provides year-round beauty through sculptural agave plants and towering saguaro cactus that frame architectural details perfectly.
- Stucco construction provides natural cooling through thermal mass principles
- Turquoise accents resist UV fading while maintaining cultural authenticity
- Desert landscaping eliminates water usage while creating a stunning visual impact
Exposed wooden vigas create rustic ceiling texture while supporting compact loft spaces above galley kitchens featuring colorful Talavera tile backsplashes that introduce artistic flair without overwhelming small interiors.
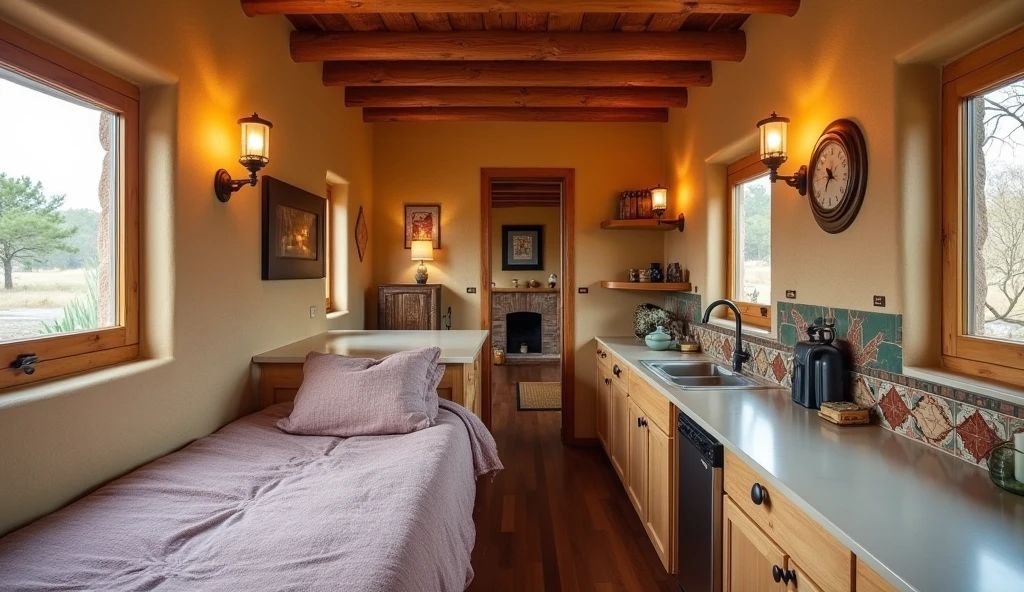
Built-in daybed maximizes floor space while providing comfortable seating and sleeping arrangements surrounded by warm adobe-toned walls punctuated by traditional lantern-style sconces.
Kiva fireplace adds cozy ambiance during cool desert evenings while requiring minimal fuel consumption.



