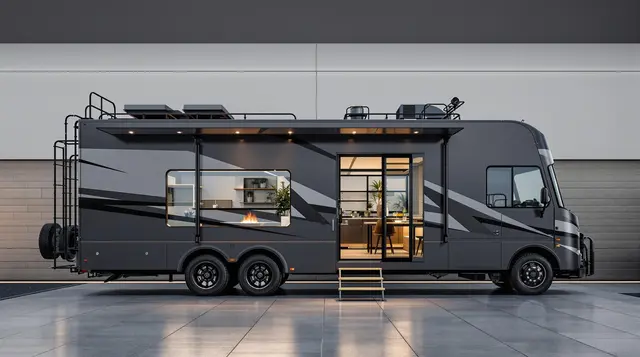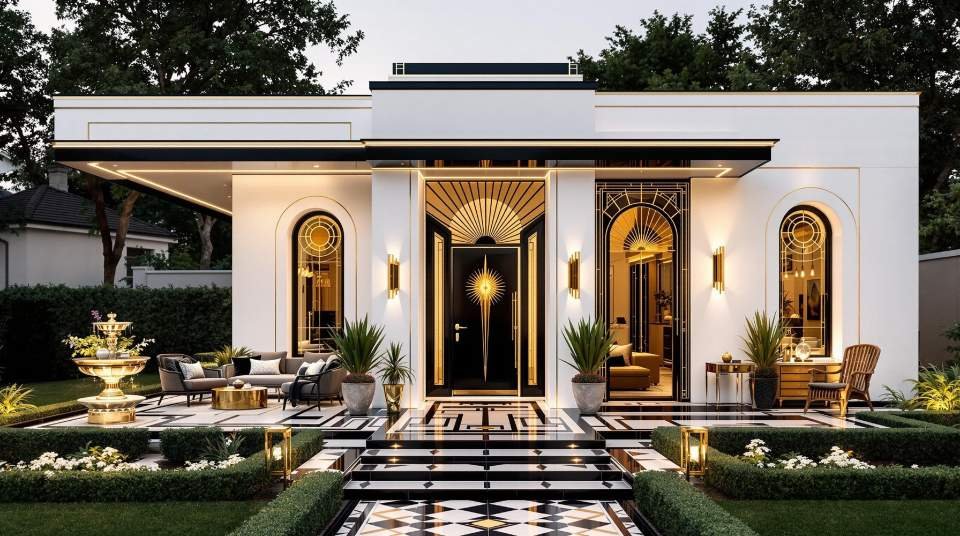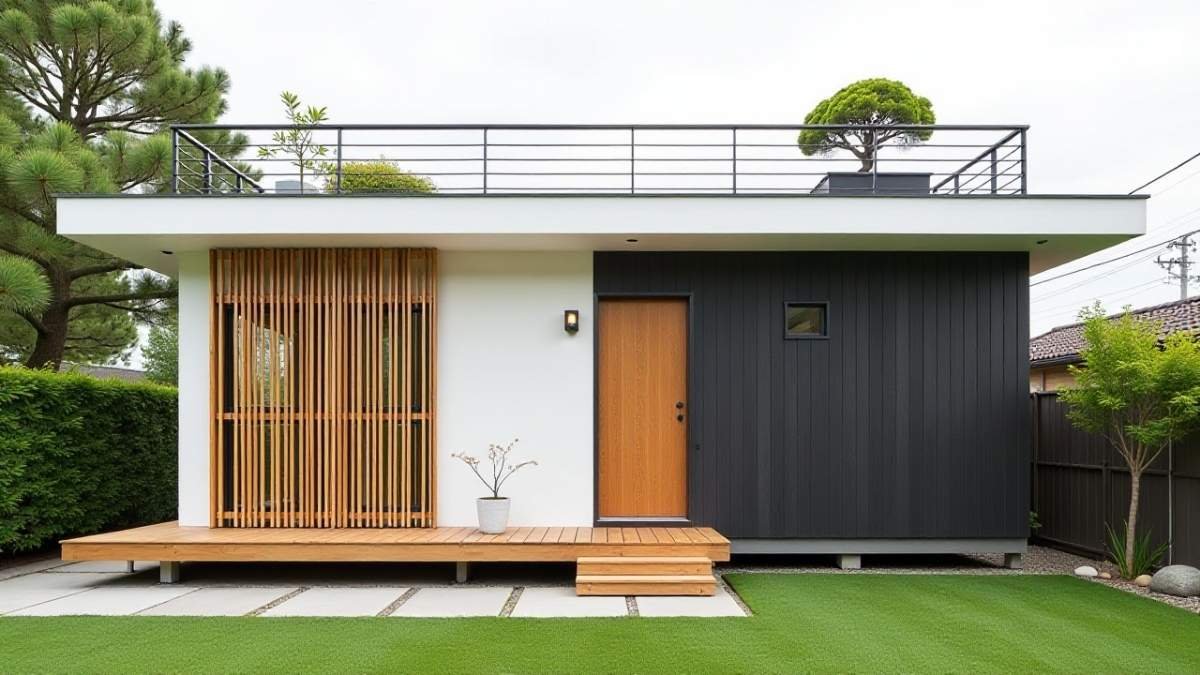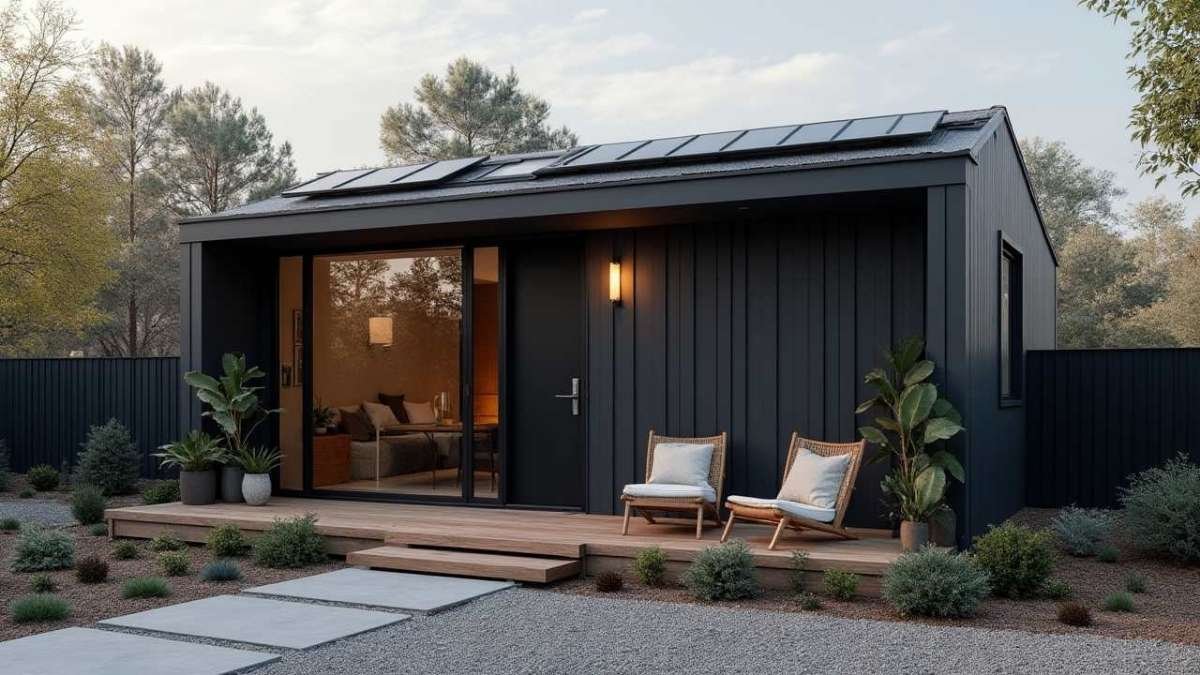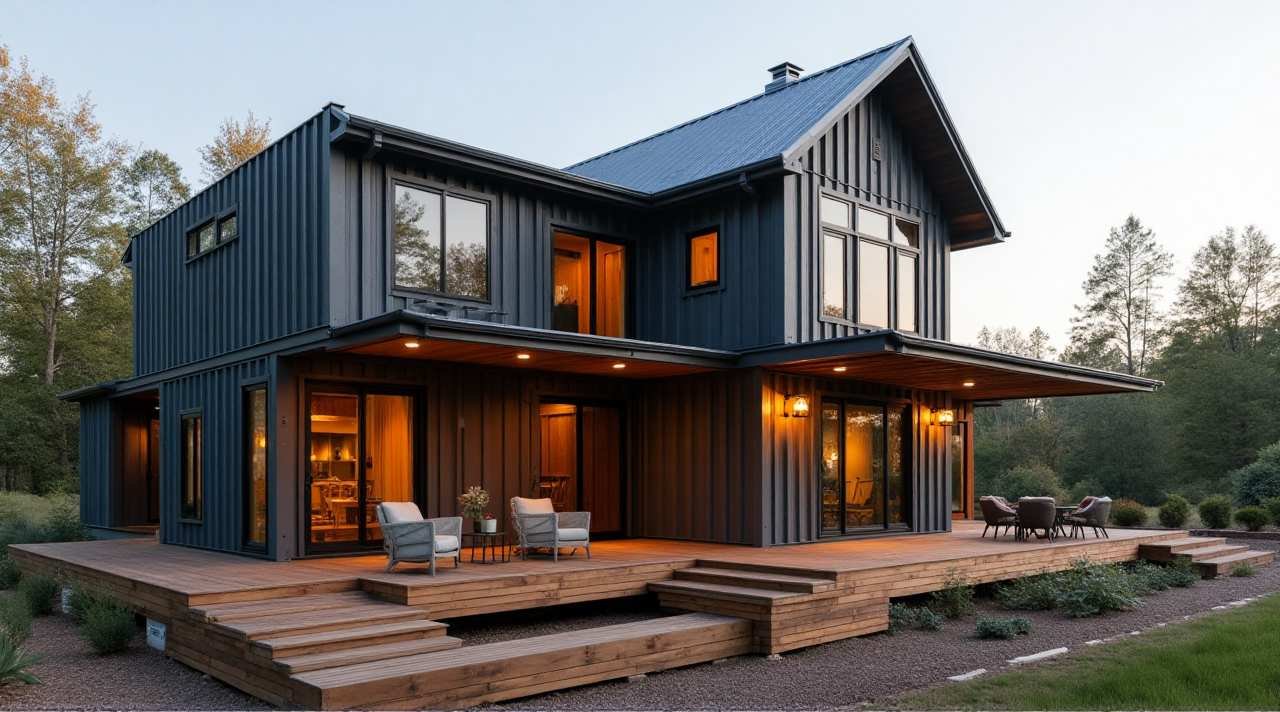
I’ve always been fascinated by spaces that push the boundaries of design. Had to be, after my short-lived obsession with trying to make minimalism work in a family of five.
Technically, the idea had potential — until I realized that not everyone is on board with a fully empty counter space. Go figure, right? But hey, this isn’t about my décor missteps.
We’re here to talk about you, and why 2-story container homes might be just what your living space needs. Most people think these homes are just an industrial trend. But trust me, they’re more than just steel boxes stacked together.
Let’s explore how these homes balance form and function, blending modern aesthetics with smart, efficient living. Ready to make your dream space come to life?
Steel & Wood Harmony – Industrial Chic Loft with a Cozy Edge
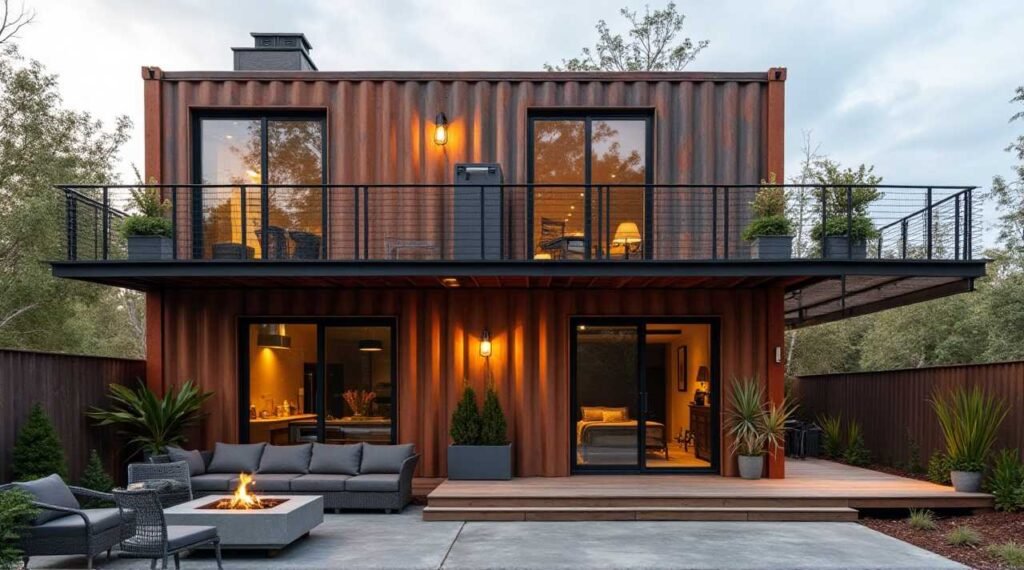
Raw steel and warm wood come together in a striking fusion of industrial grit and inviting comfort.
Rust-toned corrugated metal gives the exterior a bold, modern presence, softened by warm lighting and expansive glass doors that connect seamlessly to the outdoors.
Inside, charcoal steel walls, exposed wood ceilings, and polished concrete floors create a rich, textural contrast, balancing sleek minimalism with rustic warmth.
- The caramel leather sectional adds a cozy touch against the dark, moody backdrop.
- Floating wooden staircase with black metal railings enhances the loft’s open, airy feel.
- Matte black kitchen cabinetry with gold accents blends sophistication with industrial charm.
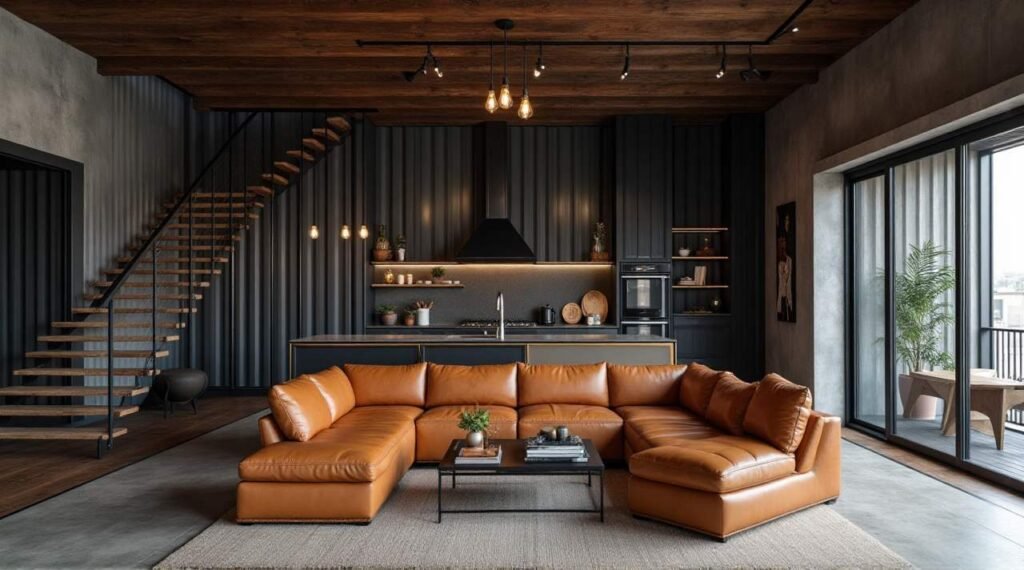
Every detail feels intentional, from the layered lighting that creates depth and warmth to the raw materials that celebrate texture and authenticity.
It’s a space that proves industrial design isn’t just about edge—it’s about balance, style, and a sense of home.
Oceanfront Serenity – A Coastal Breeze Container Villa

Soft hues and breezy design define a villa that feels like an escape into tranquility. Sky-blue corrugated steel walls with crisp white trim create a fresh.
Modern coastal aesthetic while floor-to-ceiling glass doors framed in warm wood seamlessly connect the indoors with the sun-soaked outdoors.
A floating balcony with sleek glass railings offers panoramic views, making it the perfect retreat to take in golden sunsets over the water.
- A serene infinity-edge pool lined with natural stone enhances the home’s resort-like ambiance.
- A wooden deck with a hammock and sun loungers creates an effortless space for relaxation.
- Minimalist landscaping with native palms and dune grasses blends the home beautifully into its coastal setting.
Inside, a light and airy aesthetic unfolds with soft white paneled walls and exposed wood beams adding texture and warmth.

A seafoam-green tile backsplash in the kitchen brings in subtle coastal tones, complemented by woven rattan seating and plush linen cushions in the living area.
Thoughtfully placed decor—ceramic vases, seashell accents, and potted greenery—adds effortless charm without overwhelming the simplicity of the space.
Serenity in Simplicity – A Minimalist Zen Container Home

Nestled in a peaceful landscape, this minimalist container home embodies the essence of Zen-inspired tranquility.
The clean lines of the steel container structure are softened by natural materials like light wood and lush greenery, creating a harmonious contrast between industrial and organic elements.
The exterior presents a calming aesthetic, with its neutral color palette of soft grays and whites, accentuated by wooden cladding around the entryway and upper deck.
- Expansive glass windows flood the space with natural light, seamlessly connecting the indoor and outdoor environments.
- A terrace garden filled with low-maintenance plants surrounds the home, adding both visual appeal and a sense of peaceful privacy.
- A sleek, modern staircase leads to the upper level, where the calming minimalist vibe is heightened by natural wood finishes.
Inside, the living area carries that serene Zen feeling through simple, elegant furniture and neutral tones.

The kitchen, fitted with clean lines and natural wood cabinetry, offers an open, airy space where everything has its place.
Soft textures like the woven basket and plant arrangements introduce elements of nature, creating an inviting yet minimalist environment.
Serene Wood & Glass Escape – Scandinavian Minimalist Retreat
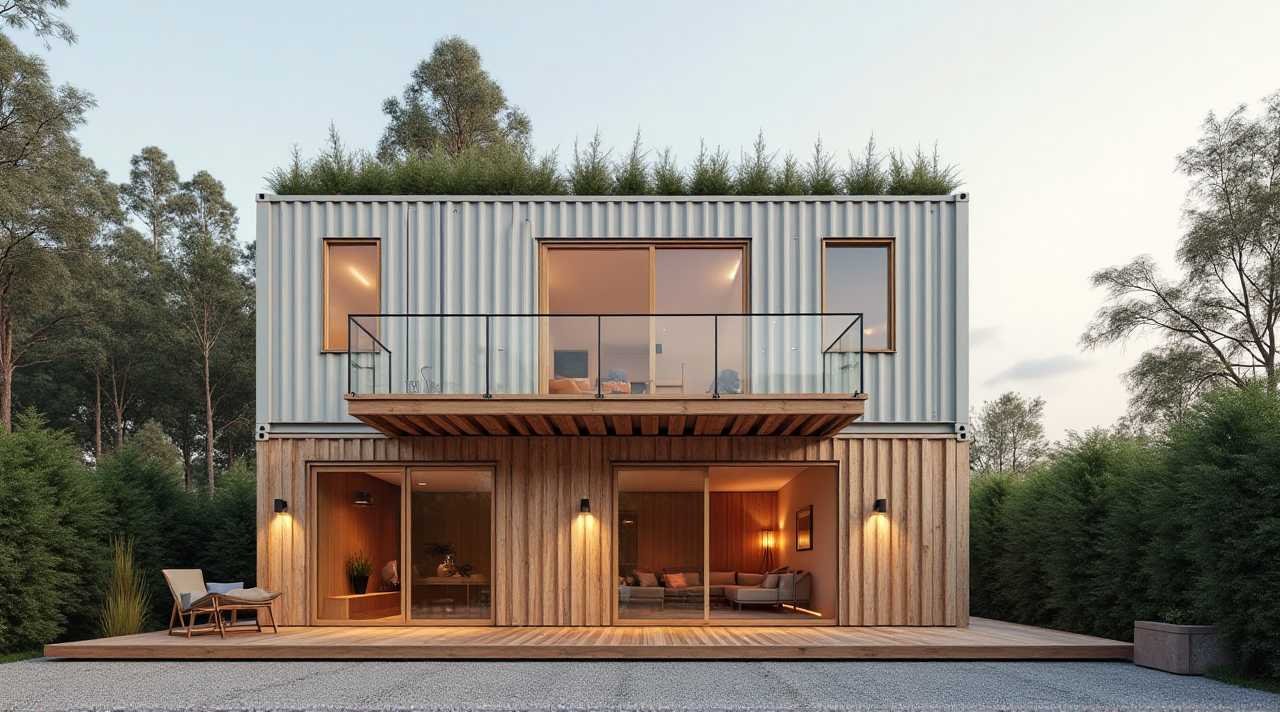
Soft natural textures and sleek modern lines come together in perfect balance, creating a peaceful retreat that feels effortlessly connected to nature.
A striking combination of warm wood and cool corrugated steel defines the exterior, blending rustic charm with a contemporary edge.
Expansive glass doors and a cantilevered balcony with transparent railings invite in the surrounding greenery, making the home feel open and grounded at the same time.
- Floor-to-ceiling windows flood the space with natural light, enhancing the airy, tranquil atmosphere.
- A rooftop garden seamlessly integrates greenery, reinforcing the home’s eco-conscious design.
- Vertical wooden paneling on the lower level adds warmth and contrast against the crisp steel above.

Inside, light wood tones and soft neutrals create an inviting, minimalist sanctuary. A seamless wood-paneled ceiling and matching cabinetry give the open-concept kitchen and living space a cohesive, organic feel.
Plush, neutral-toned furnishings add comfort, while understated black hardware and built-in lighting bring modern refinement.
Japandi Minimalism – A Tranquil Fusion of Wood, Light & Space

Clean lines and organic textures define a space where Scandinavian simplicity meets Japanese elegance.
Soft-toned corrugated steel and vertical wooden slats shape the exterior, creating a balanced contrast between industrial strength and natural warmth.
A floating upper level with a cantilevered roof adds architectural intrigue, while the floor-to-ceiling glass doors seamlessly blend indoor and outdoor living.
- Slatted wood accents provide filtered light and privacy, reinforcing a sense of quiet retreat.
- Neutral gravel landscaping with minimalist greenery enhances the home’s peaceful, Zen-like presence.
- A warm interior glow from recessed lighting creates an inviting atmosphere as daylight fades.
Inside, the theme of simplicity continues with a compact yet refined kitchen, where open wooden shelving and soft lighting create an effortlessly functional space.

Paper lantern pendant lights cast a warm, diffused glow, complementing the light oak flooring and natural stone countertops.
Thoughtfully arranged ceramics and earthy textures bring a lived-in warmth without clutter.
Modern Barn Elegance – Rustic Charm Meets Container Innovation

Bold industrial materials meet classic country warmth in a home that blends barn-style architecture with modern container design.
A deep charcoal metal exterior, contrasted with rich wooden decking and warm lighting, creates a striking yet welcoming presence.
Large overhangs and a wraparound porch with multiple seating areas extend the living space into nature, perfect for unwinding or entertaining.
- A steep gabled roof and black-framed windows echo traditional barn aesthetics while maintaining a sleek, contemporary feel.
- Expansive glass doors open to a softly lit interior, creating an inviting transition from outdoors to indoors.
- Layered wood and steel textures add depth, balancing industrial ruggedness with cozy farmhouse elements.
Inside, a soaring double-height living space with exposed wood beams gives the home a grand yet grounded atmosphere.

Deep navy cabinetry and a stone backsplash add richness to the kitchen, while the lofted mezzanine with glass railings keeps the space feeling open and connected.
Natural light floods through the floor-to-ceiling windows, highlighting the balance of rustic wood tones and modern furnishings.
Dark Steel & Raw Wood – The Urban Industrial Fortress

Strength and sophistication take center stage in a home that blends bold industrial design with rugged modernity.
Deep charcoal steel panels create a commanding exterior, softened by warm wooden soffits and a cantilevered balcony that adds depth and contrast.
An exposed metal staircase with industrial railings leads to the upper deck, enhancing the fortress-like aesthetic while offering a seamless connection between levels.
- Black-framed windows punctuate the steel façade, bringing in natural light while maintaining a sleek, modern edge.
- A landscaped fire pit lounge with built-in seating transforms the backyard into a cozy yet industrial outdoor retreat.
- Exposed metal beams and an extended roofline add to the home’s structural drama, balancing function with architectural appeal.
Inside, an expansive open-concept layout highlights the perfect blend of steel, wood, and concrete textures.

A striking black leather sectional and soft woven textiles bring comfort into the industrial core, while warm Edison bulb string lighting casts a moody glow overhead.
The kitchen’s deep charcoal cabinetry and butcher block countertops reinforce the raw, urban aesthetic, while metal piping and exposed ductwork complete the look.
Lightwood Serenity – A Scandinavian Cozy Retreat in Nature

Effortless simplicity and organic textures define a home that feels both modern and deeply connected to nature.
Soft-toned vertical wood paneling and clean-lined steel accents create a harmonious façade, blending contemporary design with rustic warmth.
Large sliding glass doors open to a spacious covered patio, seamlessly extending the living space into the surrounding landscape.
- A natural wood staircase with slim metal railings adds architectural character while maintaining an airy, open feel.
- Minimalist landscaping with soft greenery and gravel paths enhances the home’s quiet, nature-inspired aesthetic.
- Overhanging eaves and warm ambient lighting bring a sense of coziness, even as the structure remains sleek and modern.
Inside, every detail feels intentional, from the whitewashed wooden walls to the soft, neutral furnishings that invite relaxation.

A streamlined kitchenette with warm wood shelving offers both function and understated beauty, while a built-in lounge with linen cushions creates the perfect reading nook.
Thoughtful decor—ceramic vases, woven baskets, and flickering candles—adds texture without overwhelming the serene palette.
Sleek Innovation – A Futuristic Smart Container Home

Cutting-edge design meets modern comfort in a home that feels both high-tech and deeply inviting.
Dark matte steel panels and warm wood accents create a striking contrast, while the floating upper-level balcony with glass railings adds an element of weightless sophistication.
An integrated LED lighting system along the extended roofline gives the exterior a sleek, futuristic glow, setting the tone for the smart home experience inside.
- An open-air staircase with industrial metal railings leads to a private rooftop retreat, perfect for unwinding under the stars.
- Large sliding glass doors seamlessly blend indoor and outdoor spaces, maximizing natural light.
- Minimalist landscaping with sculpted greenery and geometric pathways reinforces the home’s modern, low-maintenance aesthetic.
Inside, a perfect balance of technology and style unfolds with a moody, smart-lit interior featuring customizable LED accents.
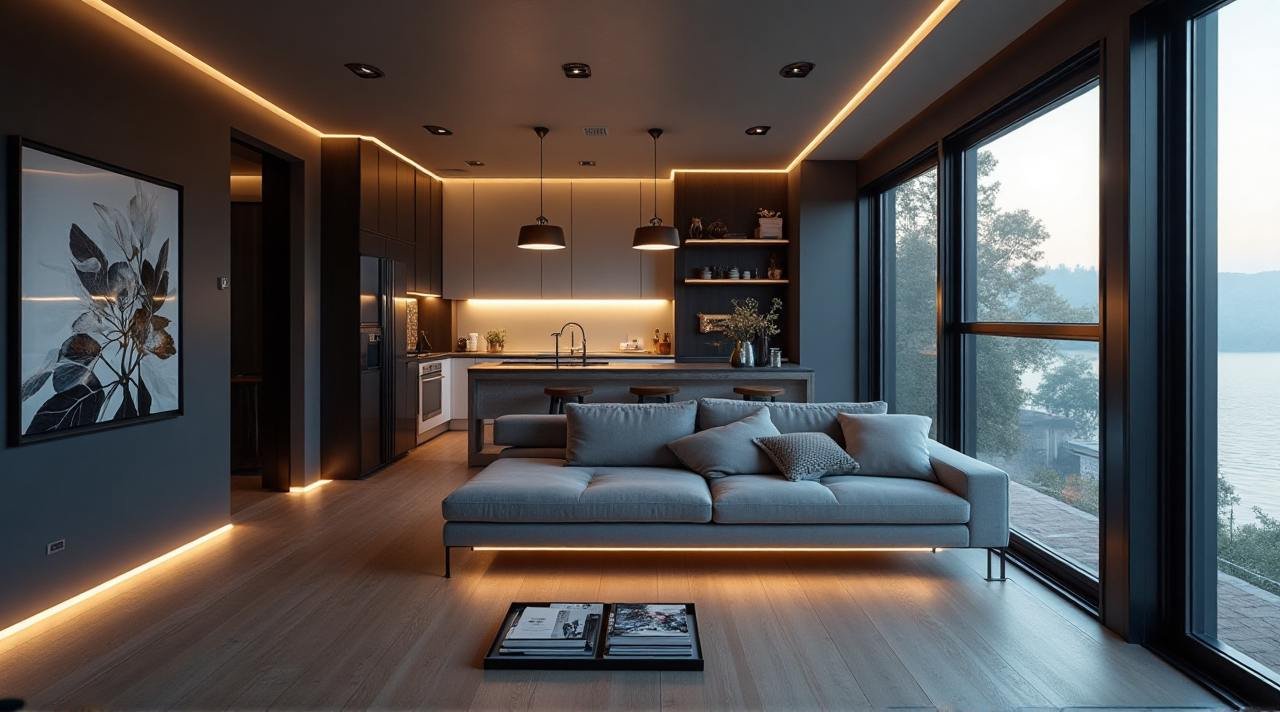
The deep charcoal kitchen cabinetry paired with wood countertops adds warmth to the futuristic palette while floor-to-ceiling windows offer panoramic views enhanced by automated shading systems.
A floating sofa with integrated underlighting creates an almost weightless effect, elevating the space’s sleek, modern appeal.
Sun-Kissed Elegance – A Mediterranean Terracotta Retreat

Earthy warmth and timeless charm come together in a home that radiates a Mediterranean soul.
Terracotta-hued stucco walls with textured details set the stage for an inviting façade, while arched windows with deep green wooden shutters add a touch of old-world romance.
A clay tile roof and rustic stone archway complete the look, creating a space that feels sun-drenched and effortlessly welcoming.
- A tiered stone fountain at the entrance brings the soothing sound of water, enhancing the courtyard’s tranquil ambiance.
- Handcrafted terracotta pots filled with lush greenery soften the structured design, blending architecture with nature.
- A shaded wooden pergola with cozy seating offers the perfect spot to sip espresso and enjoy the afternoon breeze.
Inside, the warmth of the Mediterranean continues with sunbaked walls, natural wood cabinetry, and intricate tilework.

An expansive kitchen features a grand plaster range hood and open shelving adorned with artisanal pottery, adding depth and history to the space.
Exposed wooden beams overhead ground the room in rustic authenticity, while woven barstools and soft linen accents keep it feeling light and airy.
Modern Nordic Refuge – A Cabin-Inspired Container Home

Nestled among tall trees, this home merges Nordic cabin aesthetics with industrial container architecture, creating a retreat that feels both rugged and serene.
Dark, matte steel exteriors contrast beautifully with warm wooden soffits and oversized glass windows, bringing a contemporary edge to the classic cabin silhouette.
Asymmetrical rooflines add an architectural statement, while the expansive wooden deck with built-in seating invites slow mornings in nature.
- Angled upper-level windows framed in rich wood maximize natural light and offer cozy, elevated views.
- A deep-set covered porch with recessed lighting enhances the home’s welcoming, fireside appeal.
- Native grasses and gravel landscaping seamlessly blend the structure into its forested surroundings.
Inside, a moody yet inviting atmosphere unfolds with raw concrete floors, black cabinetry, and soft wood-paneled walls.
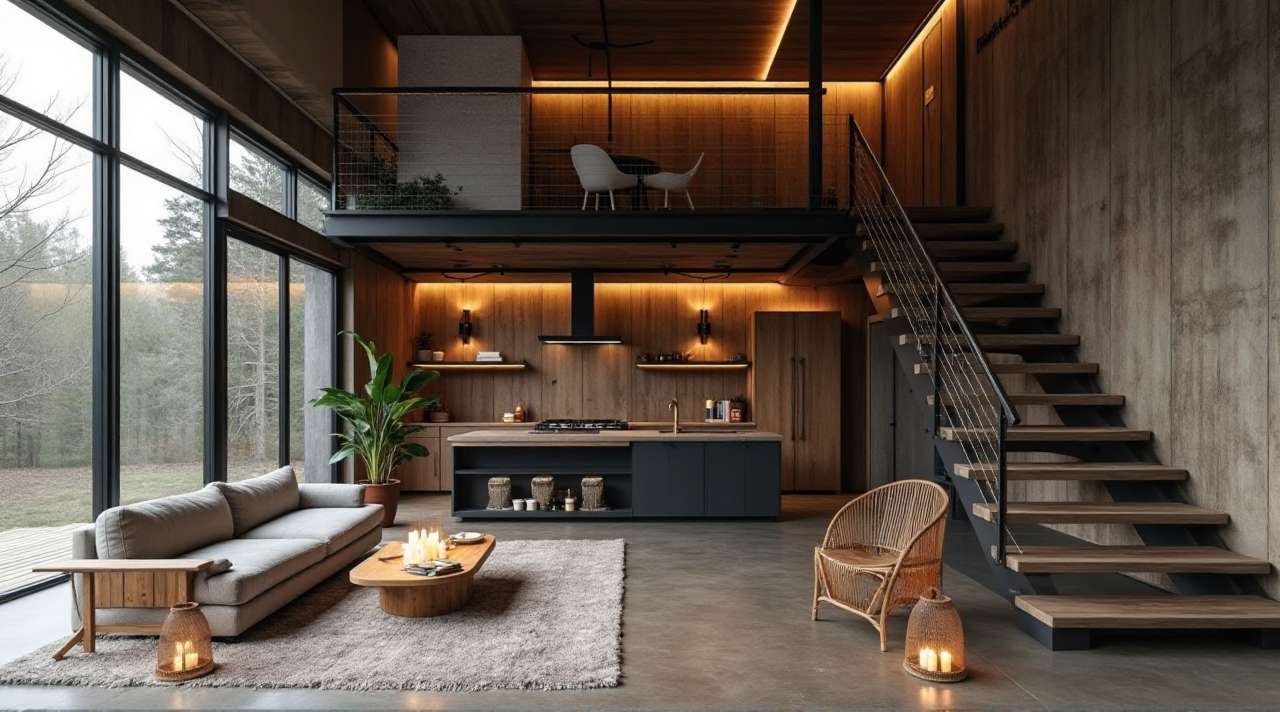
The open-concept kitchen and living space are anchored by a floating mezzanine, accessible via a sleek metal staircase, adding to the airy, modern feel.
Warm LED lighting tucked along the ceiling and shelving casts a soft glow, enhancing the natural materials.
Sunburst Revival – A Retro 70s Modernist Container Home

Bold, playful, and unapologetically vibrant, this home radiates 70s-inspired energy with a gradient façade of golden yellow and burnt orange.
Clean-lined container architecture meets nostalgic flair, with a bright turquoise double-door entrance adding an unexpected pop of contrast.
The terracotta-hued steps and geometric tiled patio set the stage for a home that embraces both retro charm and modern functionality.
- Tall palm trees and lush greenery frame the structure, enhancing its breezy, Californian aesthetic.
- Floor-to-ceiling windows bring in endless sunshine, balancing the bold exterior with natural light.
- Vintage-inspired outdoor seating with woven accents completes the relaxed, throwback vibe.
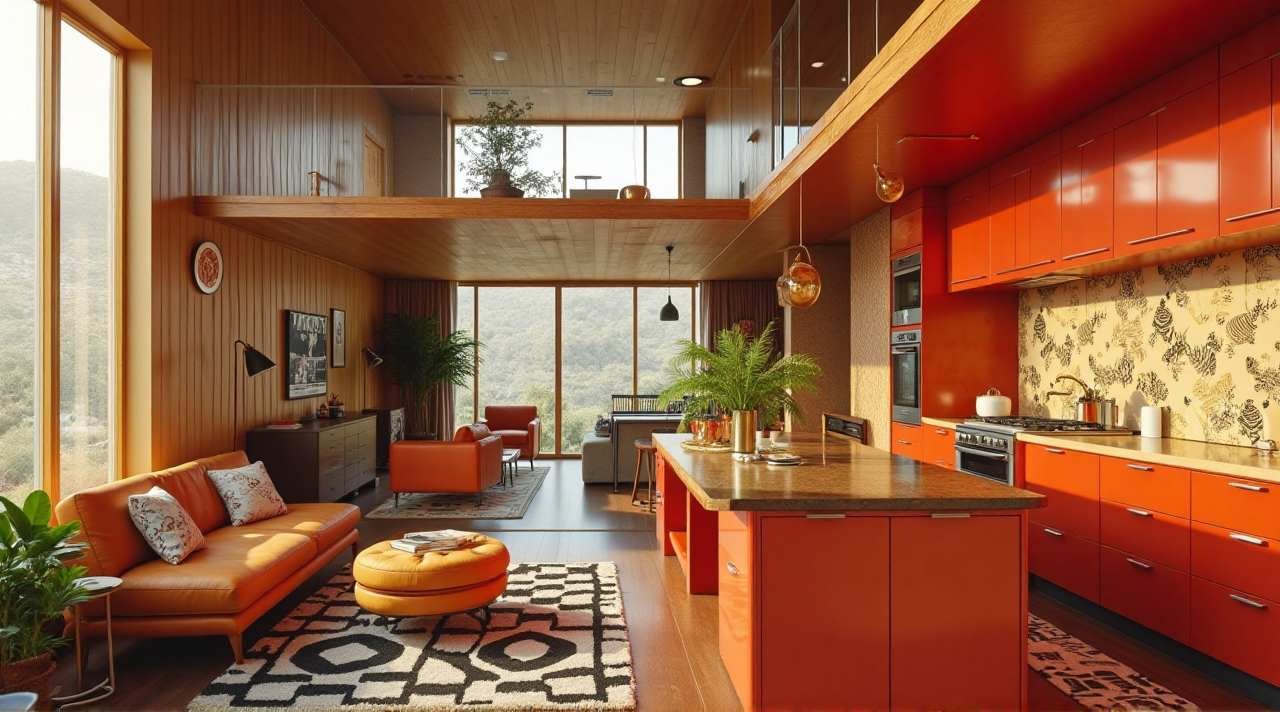
Inside, every inch is a celebration of warm wood tones, bold hues, and groovy patterns. A striking orange lacquered kitchen with floral backsplash tiles captures the essence of 70s modernism, while curved, low-profile sofas and a sunburst ottoman add a layer of nostalgia.
The open loft design with wood-paneled ceilings creates a spacious, airy feel, while mid-century pendant lights and plush shag rugs reinforce the cozy, vintage aesthetic.
Crimson & Shadow – A Gothic Noir Steel Haven

Dark romance and bold drama define a home that feels both mysterious and opulent. Deep black and blood-red corrugated steel panels create a striking façade, enhanced by arched windows and matching red doors that hint at Victorian influences.
A wrought-iron spiral staircase leading to the second-floor balcony adds to the old-world charm, while warm lantern-style sconces flicker against the moody exterior.
- A wraparound balcony with ornate black railings enhances the home’s Gothic elegance while offering an intimate outdoor space.
- Rich landscaping with dark green foliage softens the intensity of the palette, balancing structure with nature.
- Dramatic contrast between matte black finishes and bold red accents gives the home a theatrical, yet sophisticated edge.
Inside, the grandeur continues with walls painted in a velvety black, adorned with intricate molding and antique chandeliers.

A dining room straight out of a gothic novel features a massive black wood table surrounded by plush, burgundy velvet chairs, while candlelit sconces and oil paintings bring a regal, timeworn elegance.
Dark-stained wood floors and a handwoven Persian rug in deep crimson ground the space, making it feel intimate and timeless.
Mountain Retreat – A Rustic Cabin Loft Container Home

Tucked into the heart of nature, this container home channels the cozy, rugged charm of a traditional cabin with a contemporary twist.
The exterior combines dark, matte steel with natural wooden elements, giving it a robust, earthy feel that blends seamlessly with the surrounding trees.
Spacious wooden decks offer ample space for outdoor living, ideal for enjoying the crisp mountain air or basking in the quiet beauty of the landscape.
- A winding wooden staircase with steel railings leads to the second floor, adding both structure and style to the design.
- Floor-to-ceiling windows invite natural light into every room, creating a warm, open feel while offering views of the serene landscape.
- Rustic stone accents anchor the structure, especially around the front porch, where a stone fireplace sits as a perfect focal point.
Inside, the space feels grounded yet expansive, with warm wood paneling throughout that creates an inviting, homey atmosphere.

A stone-clad fireplace serves as a statement piece in the living room, surrounded by comfy, neutral-toned sofas that invite relaxation after a long day.
Exposed wooden beams in the vaulted ceiling add character, while the sleek kitchen with minimalist cabinetry contrasts beautifully against the rustic backdrop.
Desert Rose – A Moroccan Oasis Container Home
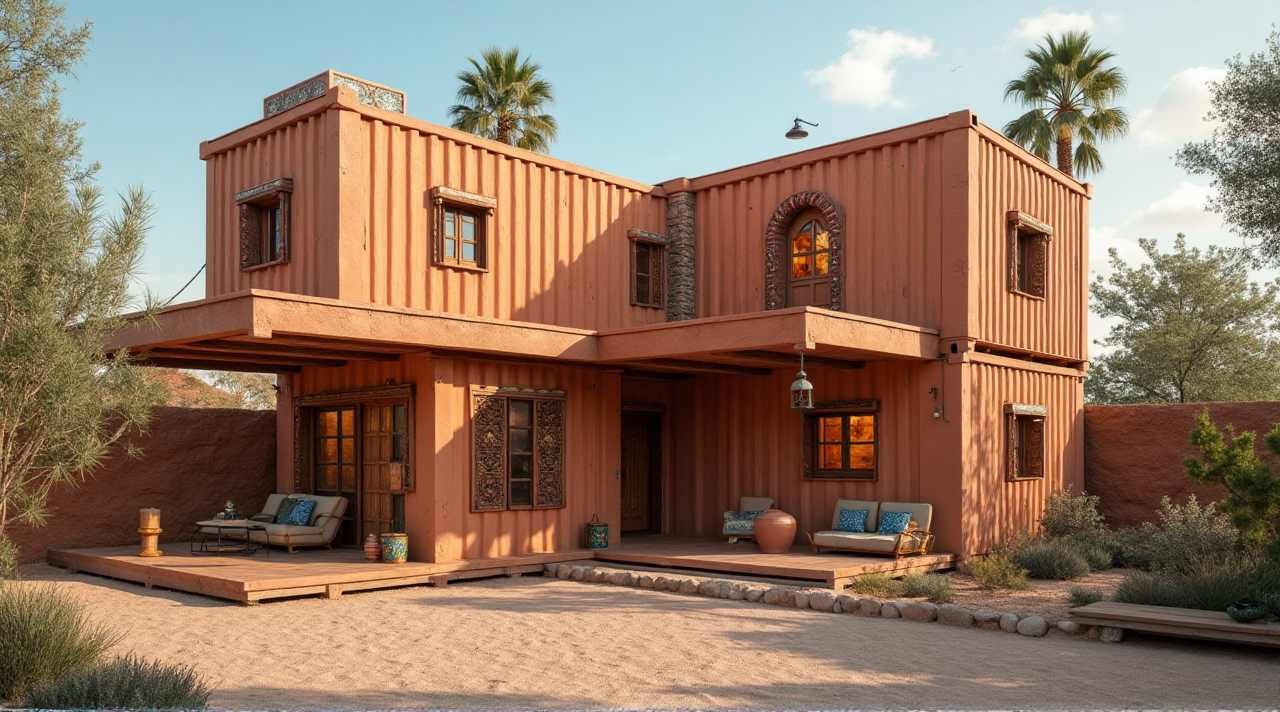
Bright, bold, and full of character, this container home evokes the spirit of Morocco with a design that combines warm terracotta tones and traditional architecture.
The exterior is a striking mix of rusty orange steel containers, adorned with intricate wooden windows and archways that give a nod to Moroccan craftsmanship.
A spacious wooden deck with vibrant seating beckons you to relax, offering an oasis to enjoy the desert breeze.
- Curved archways and carved wooden details create a charming and inviting entryway.
- Palms and desert plants dot the landscape, adding a touch of nature’s beauty while enhancing the exotic appeal of the home.
- Handcrafted lantern-style lights glow softly from the exterior, adding warmth as the sun sets.
Inside, the home continues its Moroccan theme with rich wooden paneling, soft textures, and earthy tones.
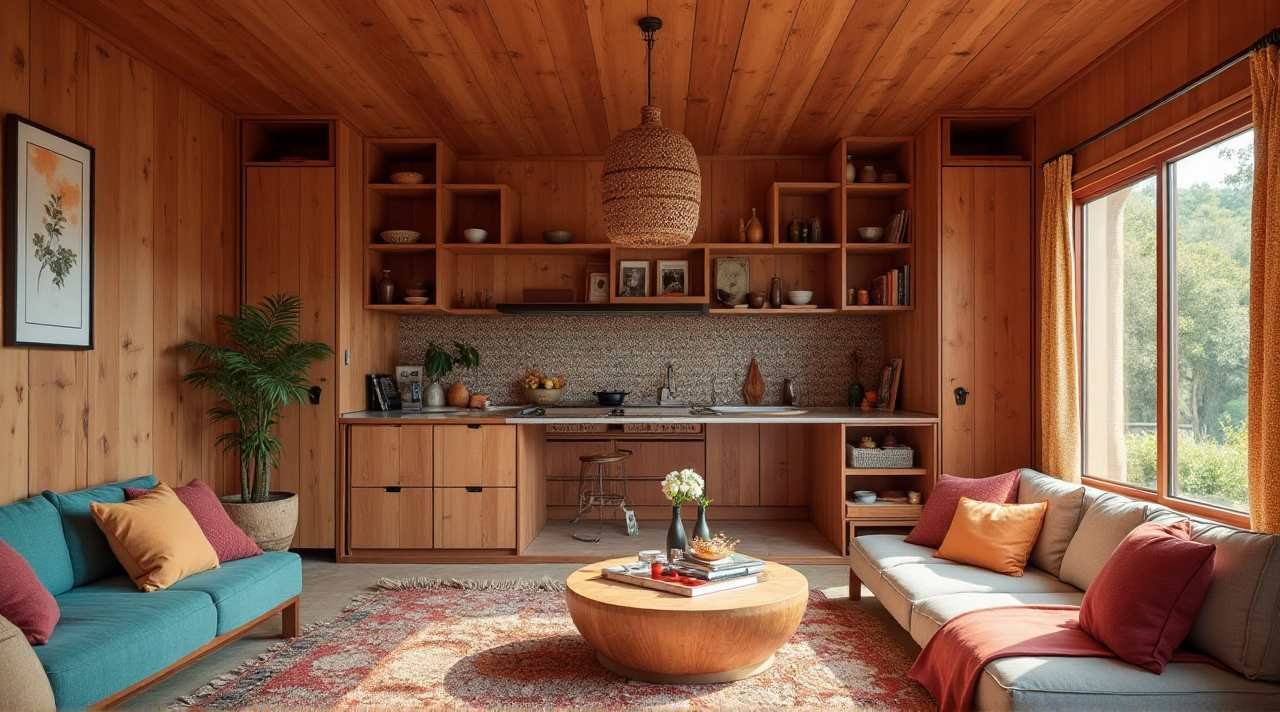
The living room’s deep red and turquoise accents bring a burst of color, while natural light streams through large windows, creating an open and airy feel.
A round wooden coffee table is paired with plush, cozy seating, offering a relaxed space for gathering. In the kitchen, intricate tile patterns on the backsplash bring an authentic touch to the modern, open-plan space.

