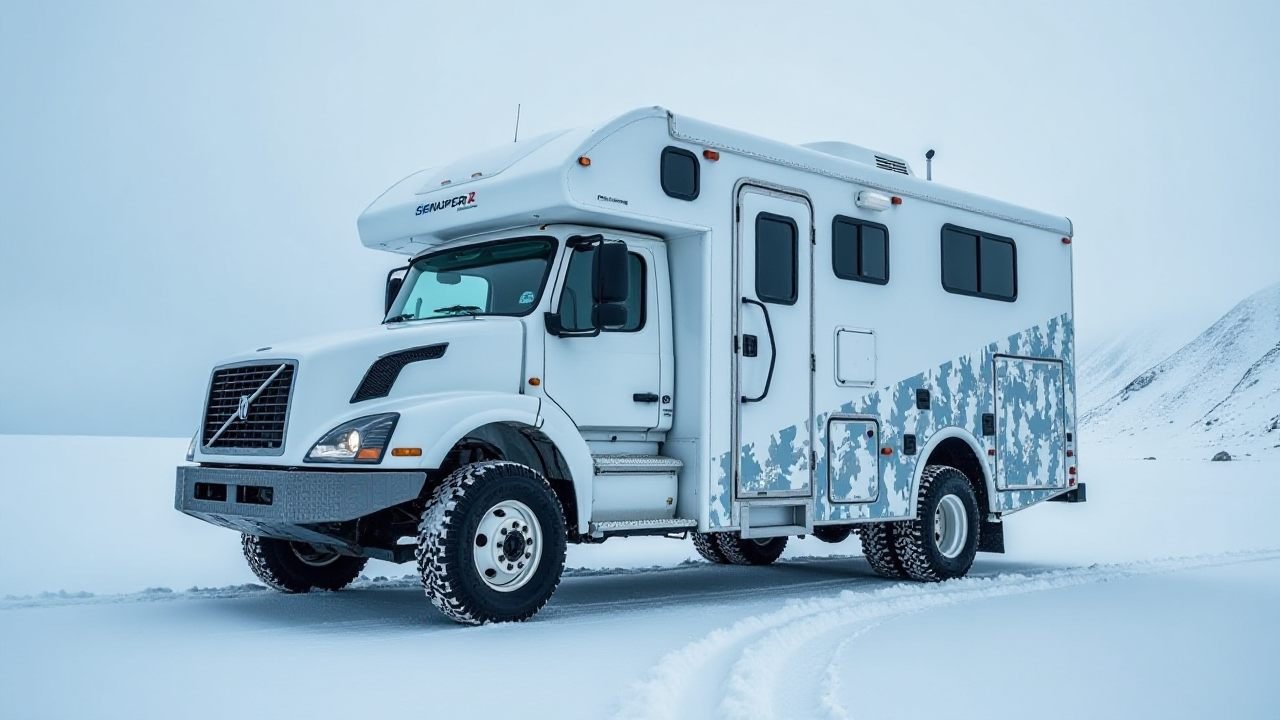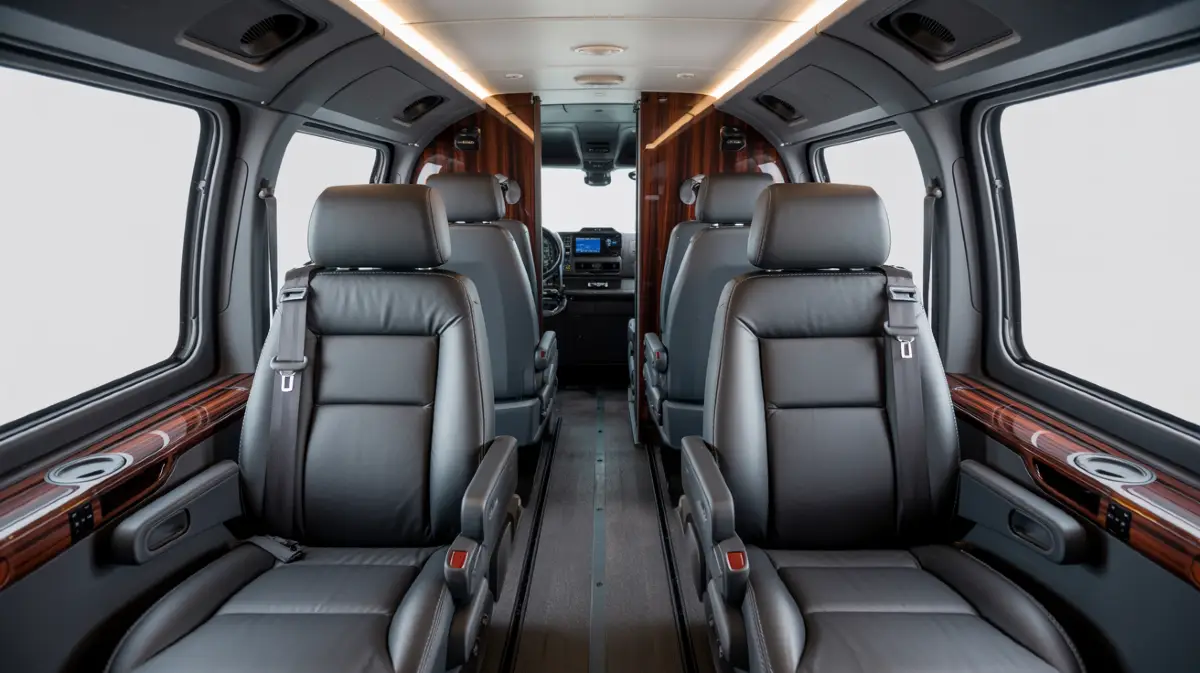
That restless feeling—it’s about more than just a weekend escape. We chase true freedom, I mean, why should mobility demand a sacrifice in sophisticated comfort?
Forget tiny, plastic-feeling RV kits; real architectural genius is born from extreme constraints. Who honestly wants to compromise on high-end finishes or meticulous craftsmanship just because your office or retreat is traveling 65 miles per hour?
Here are twenty-two blueprints for Mercedes-Benz Sprinter interiors. Each concept, from automated lofts to classic dry bars, transforms severe functional limits into custom masterpieces, proving luxury truly has no walls.
1. The SoHo Loft
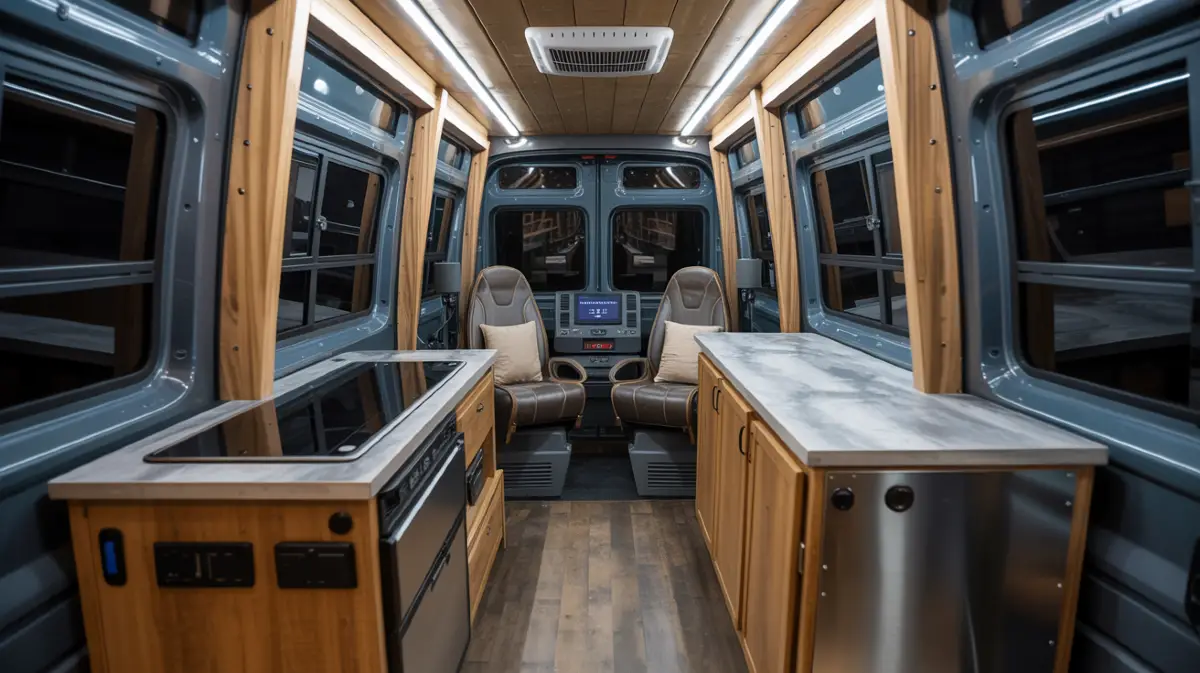
This concept channels the industrial-chic aesthetic of a downtown loft into a mobile space. It celebrates raw materials and structural honesty, built on a 170″ wheelbase for a more expansive feel.
The framework for the cabinetry and furniture is constructed from 8020 extruded aluminum, left exposed as a key design element that is both lightweight and incredibly strong. Cabinet panels are a sleek, matte black high-pressure laminate (HPL).
The galley countertop makes a statement, crafted from stainless steel or a custom-poured concrete-look epoxy for a durable, utilitarian finish. The flooring is a dark, slate-gray commercial sheet vinyl.
A key feature is the integration of smart technology; a central digital touchpad controls the dimmable LED strip lighting, climate, and a high-end sound system, reflecting a modern, connected lifestyle. Seating is upholstered in distressed full-grain leather, and pops of color are introduced through artwork or a brightly painted feature panel. This design is for the urban explorer who appreciates a raw, yet refined, industrial edge.
2. The Art Deco Voyager
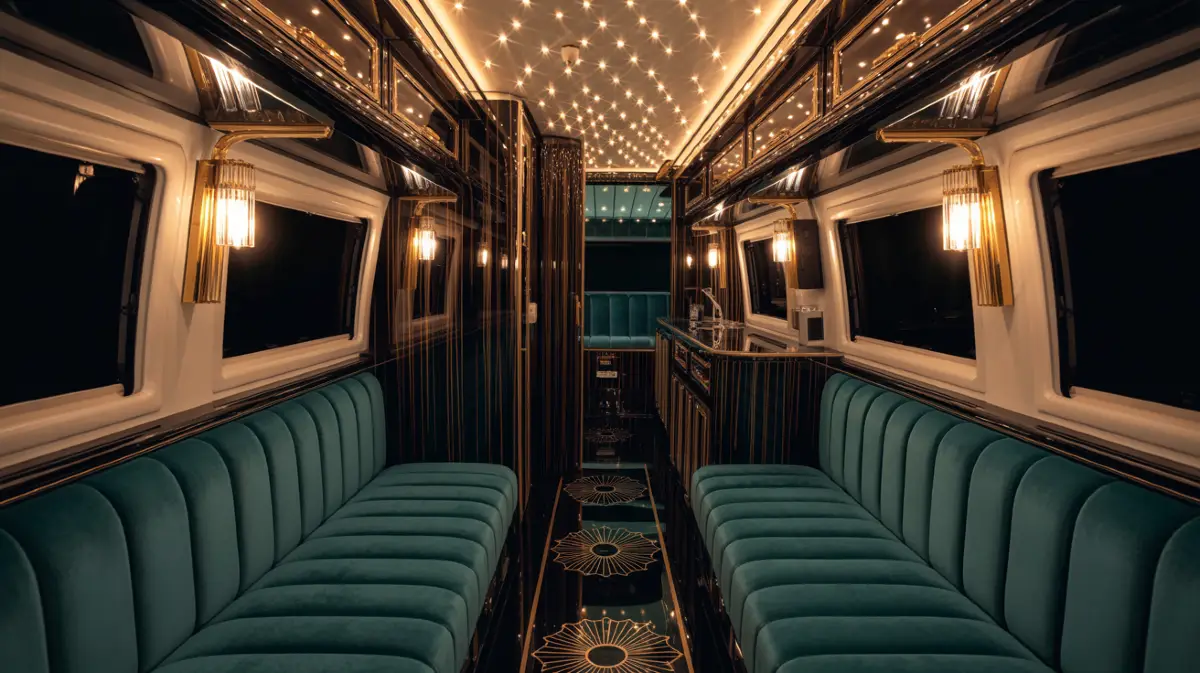
Exuding glamour and sophistication, this design translates the bold symmetry and lavish ornamentation of the Art Deco period into a unique mobile masterpiece. The interior is a study in high contrast and luxurious materials.
Cabinetry is finished in a high-gloss black or deep jewel-toned lacquer, accented with polished chrome or brass geometric hardware. A recurring motif, like a sunburst or chevron pattern, might be inlaid into the floor or featured on a privacy divider.
Upholstery is rich and tactile, with channel-tufted velvet in emerald green or sapphire blue on the bench seating. The ceiling is a standout feature, perhaps a “starlight” ceiling with hundreds of tiny fiber-optic lights to create a celestial ambiance.
Ambient lighting is crucial, with elegant sconces casting a soft, warm glow. The layout is likely custom, prioritizing a lounge and entertainment space, complete with a built-in bar cabinet with custom glassware storage. This is a statement vehicle, designed for arriving in unparalleled style.
3. The Executive Command Center
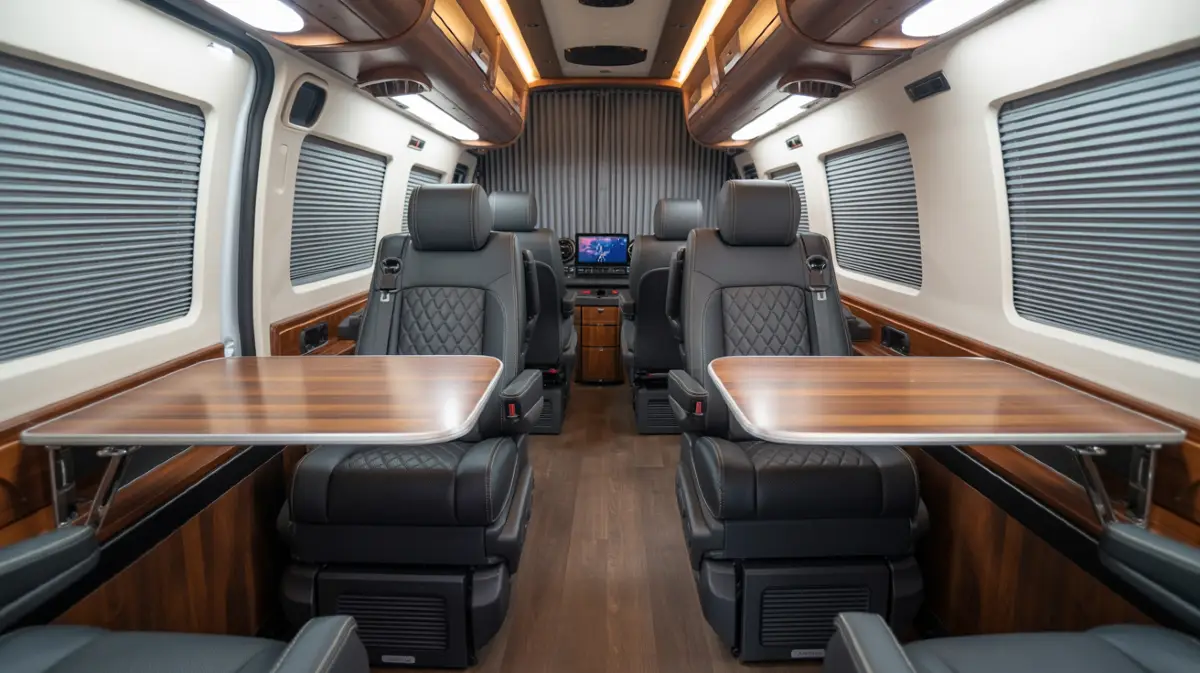
This Sprinter is less a camper and more a private jet for the road, designed for C-suite executives, artists, or families who demand first-class travel. The interior is configured for productivity and relaxation, not overnight stays.
The core of the layout features four individual captain’s chairs, upholstered in premium marine-grade leather, that are fully reclining and equipped with heating, cooling, and massage functions.
A motorized privacy divider, perhaps with an integrated large-screen smart TV that rises from a central console, separates the passenger cabin from the chauffeur. Connectivity is paramount, with a bonded cellular system and satellite internet (like Starlink) ensuring unwavering high-speed Wi-Fi for video conferencing and streaming.
Fold-out tables, crafted from real hardwood with polished metal accents, deploy from the walls to create individual workstations.
Amenities include a built-in refrigerator drawer, a premium sound system, and a central digital touchpad to control lighting, climate, and media. For ultimate security, the vehicle can be outfitted with discreet ballistic armoring, providing peace of mind without compromising the luxurious interior.
4. The Digital Nomad’s Sanctuary
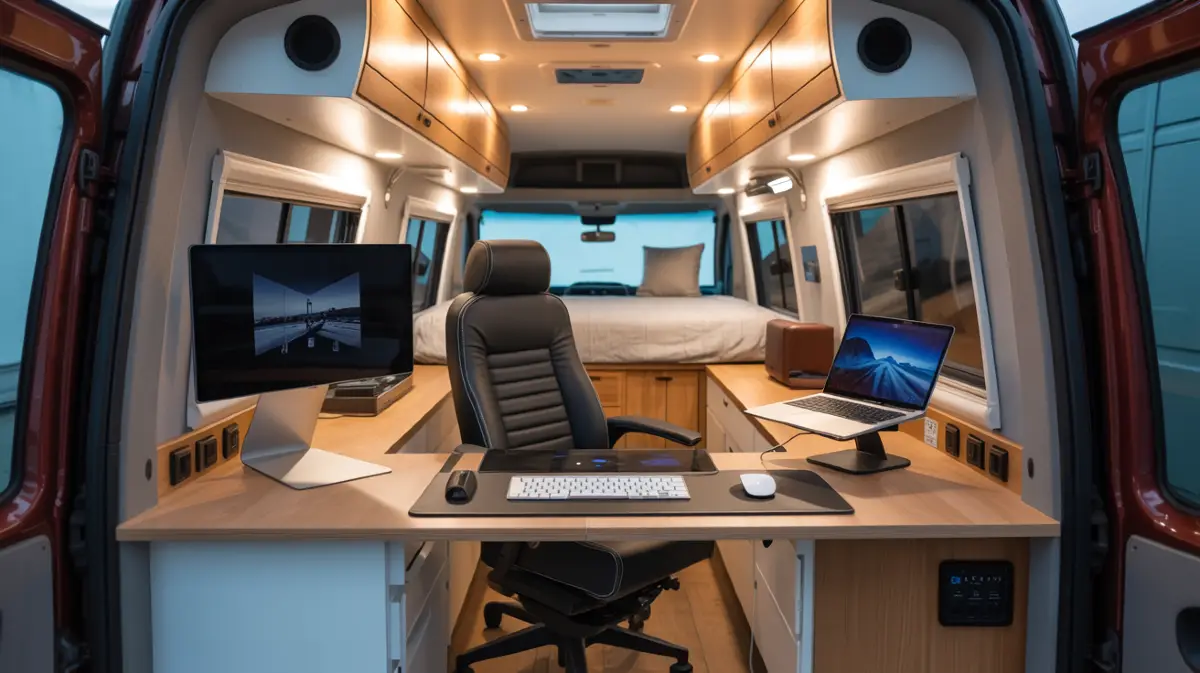
This build is the ultimate mobile office, engineered from the ground up to support a demanding remote career.
The non-negotiable heart of this design is its electrical system. It features a high-capacity lithium battery bank (400Ah or more), a powerful 3000W inverter to run demanding electronics, and a multi-pronged charging strategy: a significant solar array on the roof (400W+), a DC-to-DC charger to capture power from the alternator while driving, and a shore power connection for campground stays.
This robust system ensures uninterrupted productivity for days off-grid. The layout is built around a dedicated, ergonomic workspace. This could be a fixed desk with a comfortable office chair, or a versatile dinette area with custom cushions designed for long-term sitting comfort and mounts for an external monitor.
Ample, easily accessible outlets (both AC and USB) are integrated throughout the van. To ensure constant connectivity, a cellular signal booster is essential. The rest of the van provides for comfortable living, with a functional kitchen and a fixed bed, but the primary design driver is creating a space where professional work can thrive without compromise.
5. The Scandinavian Loft
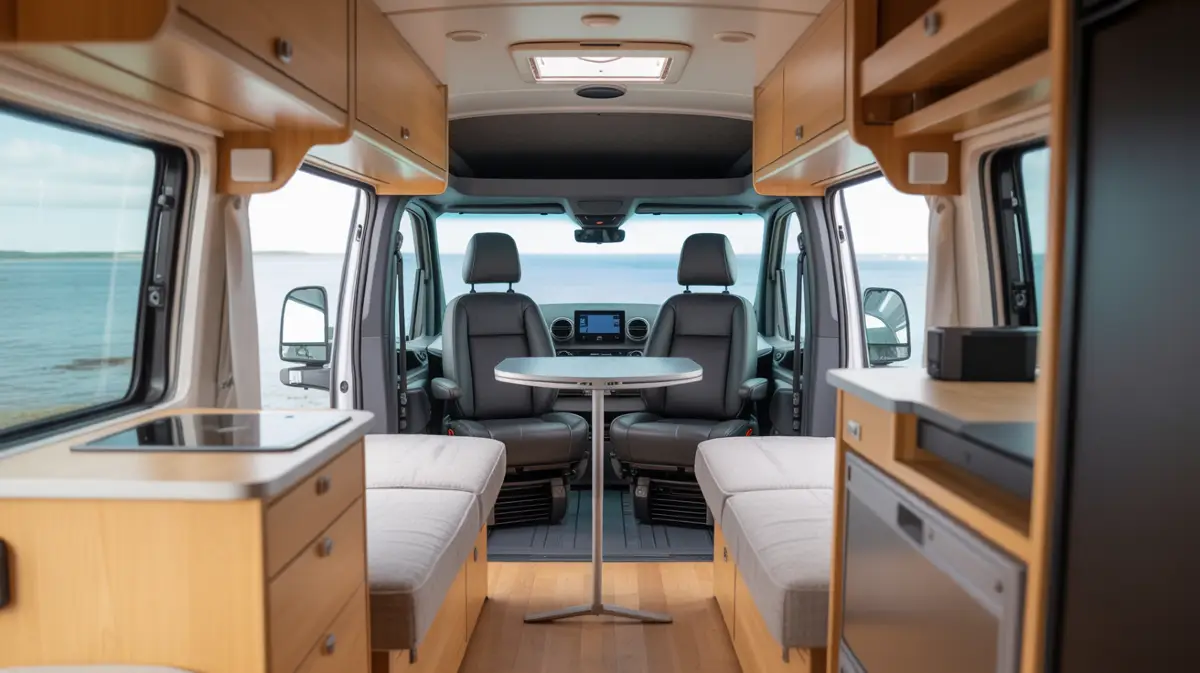
Task: For specific tasks, focused, dimmable LED puck lights are strategically placed over the galley counter for food preparation and within the dinette/sleeping area to serve as reading lights.
Theme & Philosophy: This design embodies the core principles of Scandinavian design: minimalism, honest functionality, and a deep connection to natural materials. It is conceived as a bright, airy, and serene mobile retreat focused on occupant wellness.
The goal is to create a calm, uncluttered environment for living and travel, where technology is seamlessly integrated to be helpful but never intrusive. The palette is light, the textures are organic, and the space feels expansive and restorative.
Configuration: The layout is deliberately open-plan to maximize the perception of space. Four captain’s chairs, two in the cockpit and two in the mid-cabin, are arranged to facilitate easy conversation. The rear section of the van is dedicated to a highly functional, convertible dinette.
This area features a comfortable bench on each side and a removable central table, a system that transforms into a generous queen-sized sleeping platform, similar to modular bed systems available on the market.
Circulation: The open-plan design and central aisle create an unimpeded flow from the front cockpit to the rear living space. The galley is positioned strategically along the driver’s side wall, directly opposite the main sliding door, establishing a highly functional and accessible “kitchen” zone without encroaching on the living area.
Storage: Clever, integrated storage is a cornerstone of the minimalist aesthetic. Full-length overhead cabinets feature flat, handle-less fronts with touch-latch mechanisms.
Abundant storage is also built into the bases of the dinette benches and, most innovatively, into compartments under the floor, made possible by using a structural subfloor system like the RRE Global Smartfloor.
Walls & Cabinetry: All custom-built cabinetry and wall panels are fabricated using a light, rift-cut White Oak or Birch veneer, chosen for its straight grain and bright, clean appearance.
The wood grain is oriented horizontally throughout the van to visually widen the space. The finish is a durable, matte, low-sheen clear coat that protects the wood while preserving its natural look and feel.
Ceiling: The ceiling features slatted wood panels in the same light oak as the cabinetry. Behind the slats, a layer of dark acoustic felt is installed, a design element that not only adds visual depth and warmth but also significantly improves the cabin’s sound absorption.
Flooring: The floor is laid with a high-quality, commercial-grade luxury vinyl plank flooring with a light wood grain finish. A product like Lonseal Lonmarine Wood is specified for its exceptional durability, slip resistance, and ease of maintenance, making it a beautiful and practical surface for a mobile environment.
Chairs: The four ergonomic captain’s chairs are selected for their comfort and functionality, featuring full swivel bases to allow them to integrate with the living space when parked.
Material: Upholstery is a soft, supple Nappa leather in a gentle off-white or light grey. Alternatively, a high-end, durable synthetic like an automotive velvet could be used to provide a different texture while maintaining a luxurious feel.
Design: The seating surfaces feature a clean, double-diamond stitch pattern, with a subtle, contrasting dark grey piping to define the chair’s form, as seen in the inspiration image. The cushions for the rear dinette are upholstered in the same material for a cohesive design language.
Climate Control: A signature feature of this wellness-focused design is a state-of-the-art hydronic radiant floor heating system from a specialist like Van Life Tech.
This system provides silent, consistent, and comfortable heat from the floor up, a true luxury feature that eliminates the noise and dry air of forced-air systems. Cooling is handled by a low-profile Dometic air conditioning unit.
Health & Wellness: An advanced air purification system is integrated directly into the van’s climate control network. This system actively monitors and manages air quality by filtering out particulates and pathogens, ensuring a healthy interior environment.
Control: In line with the minimalist ethos, a single, small touchscreen control panel is discreetly mounted for managing essential functions. This avoids visual clutter on walls and consoles. The majority of system controls are accessible via a dedicated smartphone app, allowing for remote adjustments.
Display: To maintain the uncluttered aesthetic, a 27-inch high-definition screen is mounted on a motorized lift, allowing it to retract into a concealed compartment in the ceiling when not in use.
Sound System: The audio system is designed for high-clarity music fidelity rather than overwhelming cinematic power. It features upgraded front and rear door speakers, such as JL Audio C3 components , and a small, hidden powered subwoofer like the Sound Ordnance B-8PTD, which can be installed under a seat to provide a full, rich sound without visually dominating the space.
Appliances: The galley is equipped with sleek, modern appliances, including a stainless steel 12V compressor refrigerator from a brand like Contoure , a single-burner induction cooktop that is flush-mounted into the counter for a seamless look, and a deep, square, undermount stainless steel sink.
Countertop: The countertop is made from a durable, non-porous, and easy-to-clean solid surface material like Corian or Quartz in a light white or pale grey finish with subtle veining.
Faucet: A minimalist, high-arc gooseneck faucet in a matte black finish provides a striking contrast to the light-colored countertop.
Primary & Ambient: The core of the lighting design is a sophisticated circadian rhythm lighting system. This system utilizes tunable white LED strips, integrated into ceiling coves and under the overhead cabinets.
It is programmed to automatically adjust its color temperature and intensity throughout the day, mimicking the natural progression of sunlight from cool morning light to warm evening light. This helps regulate the occupants’ natural sleep-wake cycles and promotes overall well-being.
6. The VIP Lounge
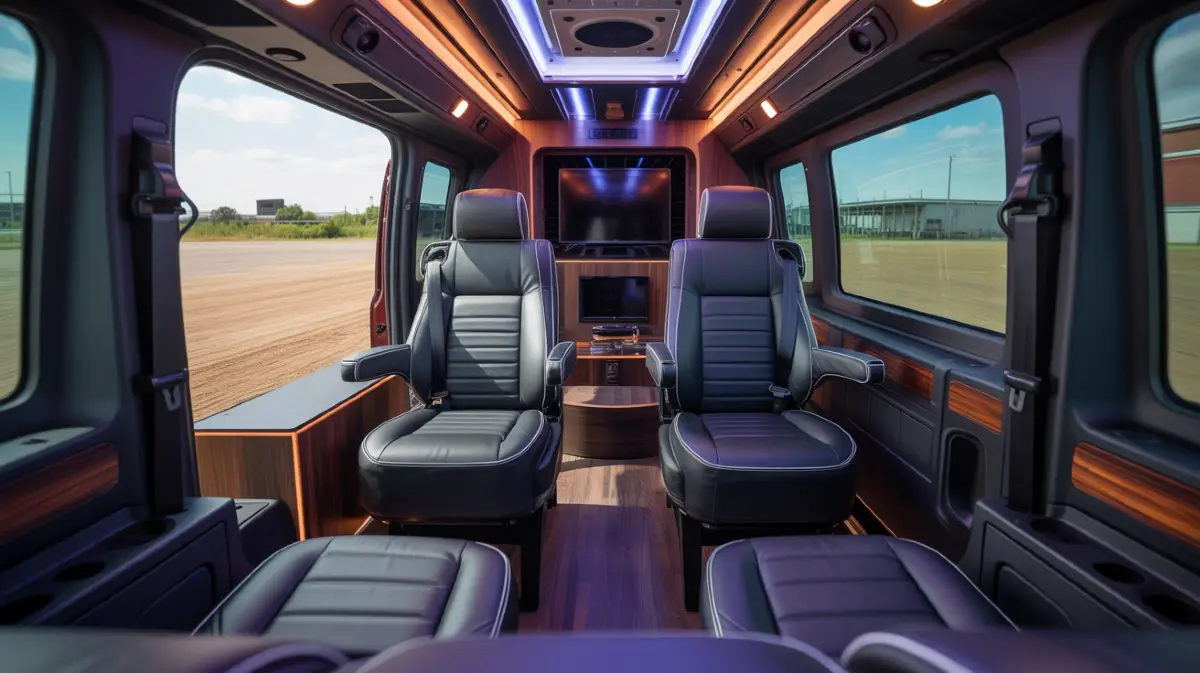
Theme & Philosophy: This design is an unapologetic statement piece, engineered from the ground up for high-energy entertainment and socializing. It functions as a mobile VIP room, perfectly suited for travel to major events, luxury tailgating, or as an exclusive personal transport.
The aesthetic is bold, dynamic, and high-contrast, with dramatic, customizable lighting and a layout that focuses all attention on the central entertainment and bar features.
Configuration: The layout is dominated by two primary, oversized captain’s chairs that serve as thrones for the main passengers. These seats face forward towards a massive entertainment display mounted on the front partition wall. For additional capacity, two smaller, rear-facing jump seats are located just inside the sliding door.
Focal Point: The entire design is oriented towards the front wall, which is a dedicated media and hospitality hub. It houses the main television, a high-end audio system, and is flanked by two full-height, custom-built bar and storage cabinets.
Social Space: The central area between the primary seats and the partition is kept wide and open to function as a social gathering space. The primary seats are on swivel bases, allowing them to turn inwards and create a more inclusive lounge environment when the van is parked.
Walls & Cabinetry: The design employs a dramatic mix of materials. The main cabinet faces are finished in a sleek, high-gloss black laminate for a modern, reflective surface. This is contrasted with upholstered wall panels in a creamy, off-white synthetic leather.
An automotive-grade vinyl is specified for these panels for its durability and ease of cleaning in a social environment.
Ceiling: The ceiling is upholstered in the same off-white material as the walls to create a cohesive wrap-around effect. A deep, recessed central channel runs the length of the ceiling, housing the van’s most dramatic color-changing lighting features.
Flooring: A light-colored, wood-look vinyl flooring is chosen to provide a bright contrast to the dark cabinetry. This material is highly durable, waterproof, and easy to clean, making it ideal for an entertainment-focused vehicle.
Chairs: The two primary captain’s chairs are deeply cushioned and oversized for maximum comfort and a commanding presence.
Material: The chairs are upholstered in a perforated, creamy off-white Italian leather. This is accented with bold crimson red piping that traces the seams of the chairs and is paired with matching crimson red seatbelts, creating the sporty, high-contrast aesthetic seen in the inspiration image.
Design: A classic diamond-stitch pattern is used on the seat and backrest inserts, providing rich texture and reinforcing the high-end, custom look.
Entertainment Hub: An integrated next-generation gaming console, such as a Sony PlayStation 5 or Microsoft Xbox, is installed within the main media cabinet, fully connected and ready for use on the primary display. An Apple TV or similar streaming device provides access to a vast library of movies, TV shows, and music.
Control: As seen in the inspiration image, each primary passenger has access to a side-mounted touch-control screen. This allows them to manage their immediate environment—including lighting scenes, audio/video sources, climate, and seat functions—without leaving their seat, a feature common in top-tier custom builds.
Intercom: A dedicated intercom system is installed to allow for clear and easy communication with the driver on the other side of the solid partition wall.
Display: A 50-inch 4K QLED TV is flush-mounted into the front partition. A QLED model is specifically chosen for its high peak brightness and vibrant color saturation, ensuring an impressive visual experience even in daylight conditions.
Sound System: The audio system is powerful, visually prominent, and designed for impact. Exposed-cone speakers, similar to those in the inspiration image, are mounted flanking the TV.
These would be from a brand known for both high performance and striking aesthetics, such as Focal or Bowers & Wilkins. The system is completed with a robust multi-channel amplifier and a large subwoofer hidden in the base of the cabinetry to deliver deep, room-filling bass.
Wet Bar: A dedicated wet bar is a key feature of the hospitality zone. This includes a small, stylish sink with a modern faucet, a pull-out cutting board for preparing garnishes, and an under-counter ice maker.
Refrigeration: Two separate drawer-style refrigerators are installed: one is designated for beverages, while the other is for chilled snacks and mixers.
Showcase Storage: A custom-built, illuminated liquor and glassware display cabinet serves as a major visual feature. As seen in the inspiration image, it has a clear acrylic front and is detailed with polished stainless steel hardware, with internal lighting to showcase the contents.
Dynamic Ambient Lighting: The defining feature of this interior is a multi-zone, app-controlled RGB LED lighting system. High-density LED strips are installed in the main ceiling recess, along the floor line, under the seats, and within the bar cabinets.
This system allows the entire mood of the van to be changed instantly—from a cool blue lounge to a vibrant red party mode. It can also be programmed with dynamic effects or set to react to the beat of the music for a fully immersive experience.
Accent Lighting: Bright, neutral white LED spotlights are strategically aimed to highlight key features, such as the high-end speakers and the bar display, making them stand out as focal points.
Task Lighting: When needed for serving drinks or food, the bar area can be illuminated with bright, neutral white task lighting, ensuring functionality is not sacrificed for style.
7. The Art Deco Speakeasy
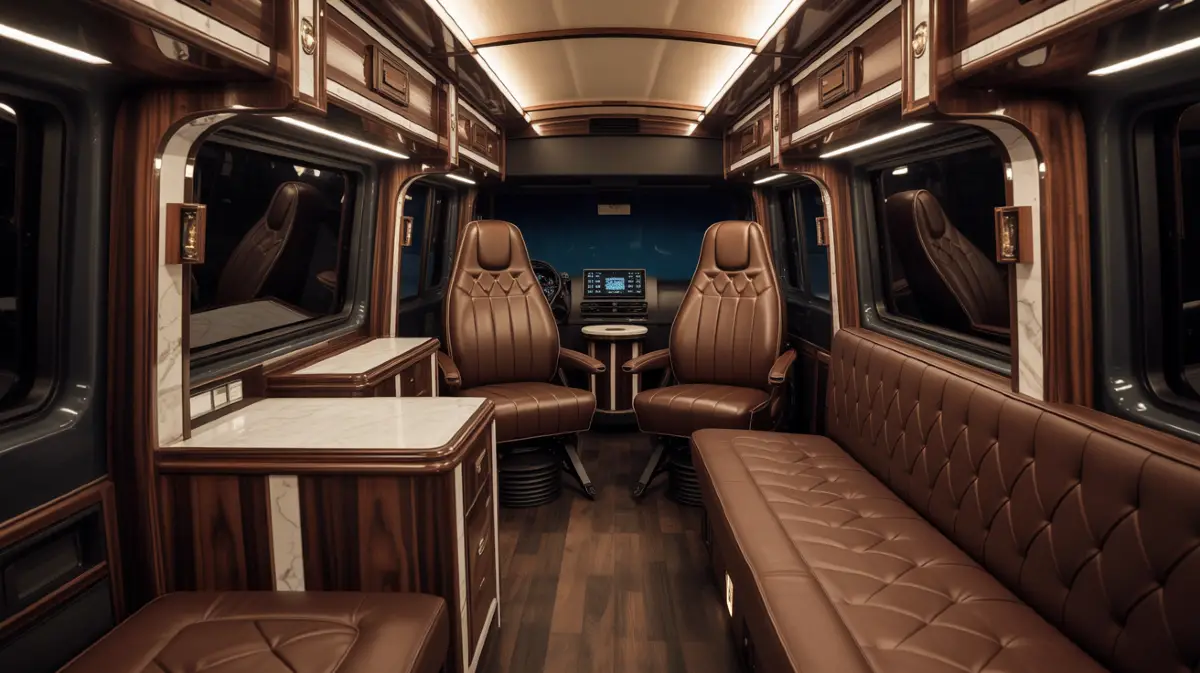
Theme & Philosophy: This design captures the glamour and opulence of the Roaring Twenties. It’s a dark, moody, and luxurious lounge on wheels, perfect for intimate social gatherings and stylish travel. The aesthetic is defined by geometric patterns, rich materials, and dramatic lighting.
Configuration: A lounge-focused layout with two large, fixed captain’s chairs and a curved banquette in the rear. A dedicated, well-stocked bar is the centerpiece.
Privacy: A solid partition, upholstered in tufted leather, separates the driver from the passenger cabin.
Wood: Dark, polished wood veneers like Walnut Burl or Ebony are used for all cabinetry and trim. Inlays of brass or mother-of-pearl create classic Art Deco patterns.
Upholstery: Seating is upholstered in deep jewel-toned velvet or a dark, supple leather.
Accents: Polished chrome and brass are used for all hardware, light fixtures, and trim pieces.
Bar: A backlit bar features custom-cut storage for crystal glassware and premium spirits. A compact wine cooler and ice maker are integrated below the countertop.
Countertop: The bar top is made of black marble or granite with dramatic veining.
Lighting: Warm, indirect lighting from sconces and concealed LED strips creates an intimate ambiance. Accent lights highlight the bar display and architectural details.
Entertainment: A high-end sound system plays jazz and lounge music with exceptional clarity. A television is concealed behind a piece of art or a motorized panel.
8. The Art Deco Voyager
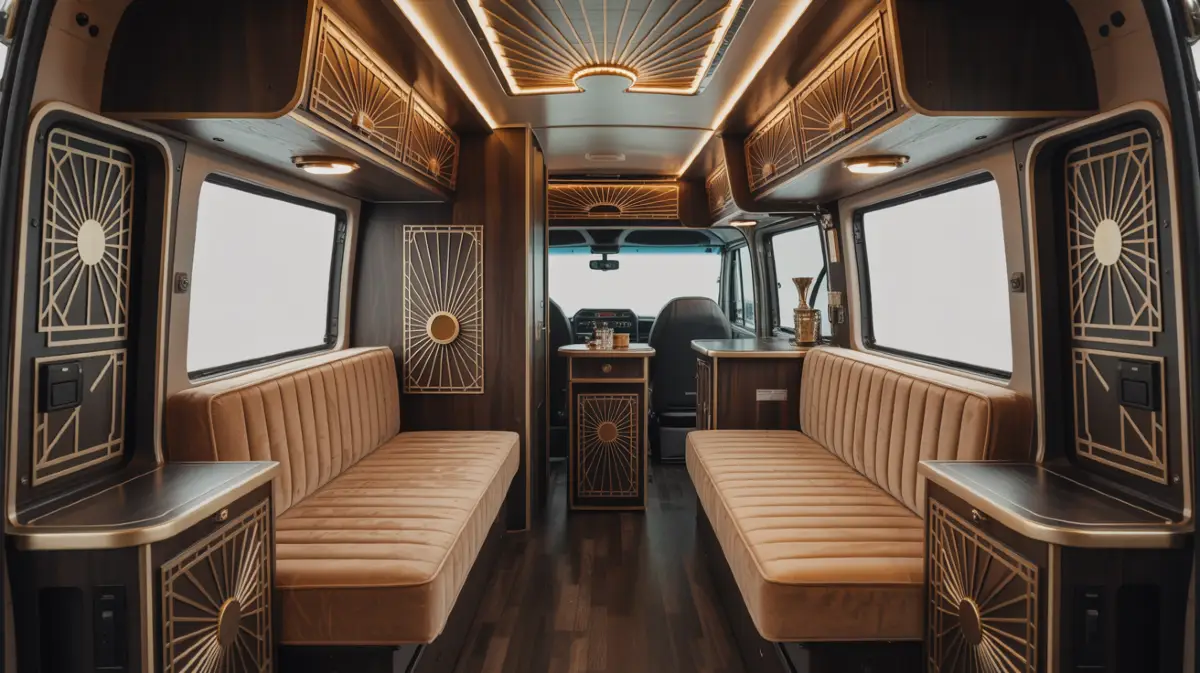
A rolling homage to the glamour and opulence of the Roaring Twenties, this van is a mobile speakeasy designed for sophisticated entertaining and luxurious travel. The aesthetic is defined by bold geometric patterns, symmetry, and decadent details.
Layout and Space: The forward lounge area is the centerpiece, featuring two opposing benches upholstered in plush velvet. This area converts into a guest bed or serves as the primary social space. A dedicated rear section houses a permanent bed and a compact, elegant wet bar, creating distinct zones for rest and entertainment.
Materials and Finishes: Walls feature dark, lacquered wood-look panels with inlaid brass or chrome geometric patterns. A recurring sunburst motif, a hallmark of the Art Deco style, is present on the ceiling and cabinet faces.
Upholstery is a deep jewel-toned velvet, such as emerald green or sapphire blue. The bar top is a lightweight faux marble composite with dramatic veining, and the floor is a striking black-and-white geometric vinyl tile.
Key Features and Technology: The wet bar is fully equipped with a small undermount sink and a brass gooseneck faucet, custom-built backlit shelving for crystal glassware, and a compact thermoelectric wine cooler. A hidden projector and a motorized, roll-down screen can transform the forward lounge into a private cinema, perfect for an evening’s entertainment.
Lighting and Ambiance: Lighting is dramatic and layered to create an intimate mood. Wall sconces with frosted, geometric glass shades provide soft ambient light. Gold-toned LED strip lighting is recessed into ceiling coves and under the bar counter, casting a warm, inviting glow reminiscent of a clandestine 1920s lounge.
9. The Coastal Cruiser
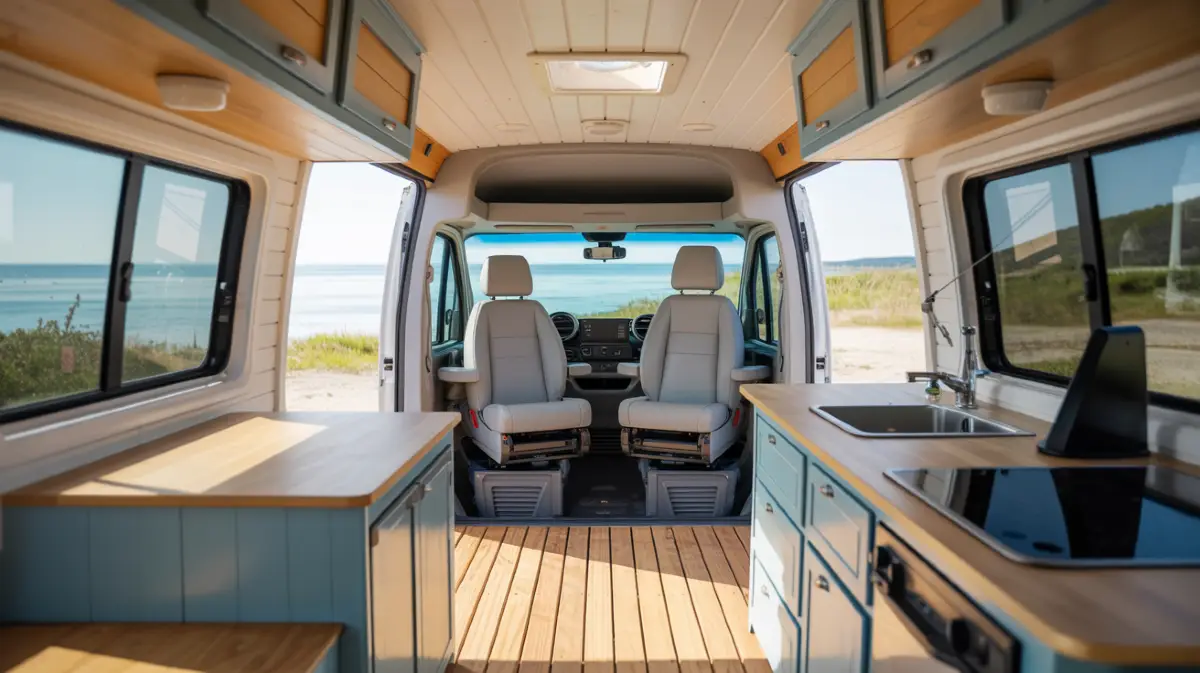
This is an airy, light-filled escape that captures the essence of a Hamptons beach house on wheels. Designed for relaxed, sun-soaked adventures, the interior is casual, comfortable, and effortlessly chic, prioritizing natural light and a connection to the outdoors.
Layout and Space: The open-plan layout is designed to feel bright and spacious. A fixed rear bed is oriented to take advantage of large side windows, perfect for waking up to scenic views. A forward-facing bench seat behind the driver’s cabin combines with the swiveling front seats to form a U-shaped dinette for meals and socializing.
Materials and Finishes: Walls are clad in lightweight, white-painted faux shiplap or tongue-and-groove panels, creating a bright, textured backdrop that is much lighter than real wood. Cabinetry is finished in a soft grey or classic navy blue with simple shaker-style doors.
Countertops are a light-colored butcher block, adding warmth and a natural element. Upholstery is slipcovered in durable, washable white or sand-colored linen, and natural fiber accents like jute rugs and rattan storage baskets are used throughout.
Key Features and Technology: A large, openable skylight is installed over the bed, enhancing the airy feel and allowing for stargazing. A full-height, slide-out pantry maximizes storage in the galley kitchen. A simple outdoor shower system with a quick-connect hose is integrated into the rear doors for rinsing off sand and saltwater.
Lighting and Ambiance: Lighting is bright and natural. Pendant lights with woven rattan or seagrass shades hang over the galley and dinette areas. Window treatments are minimal, such as simple linen Roman shades, to maximize daylight while providing privacy.
10. The Executive Jet Commuter
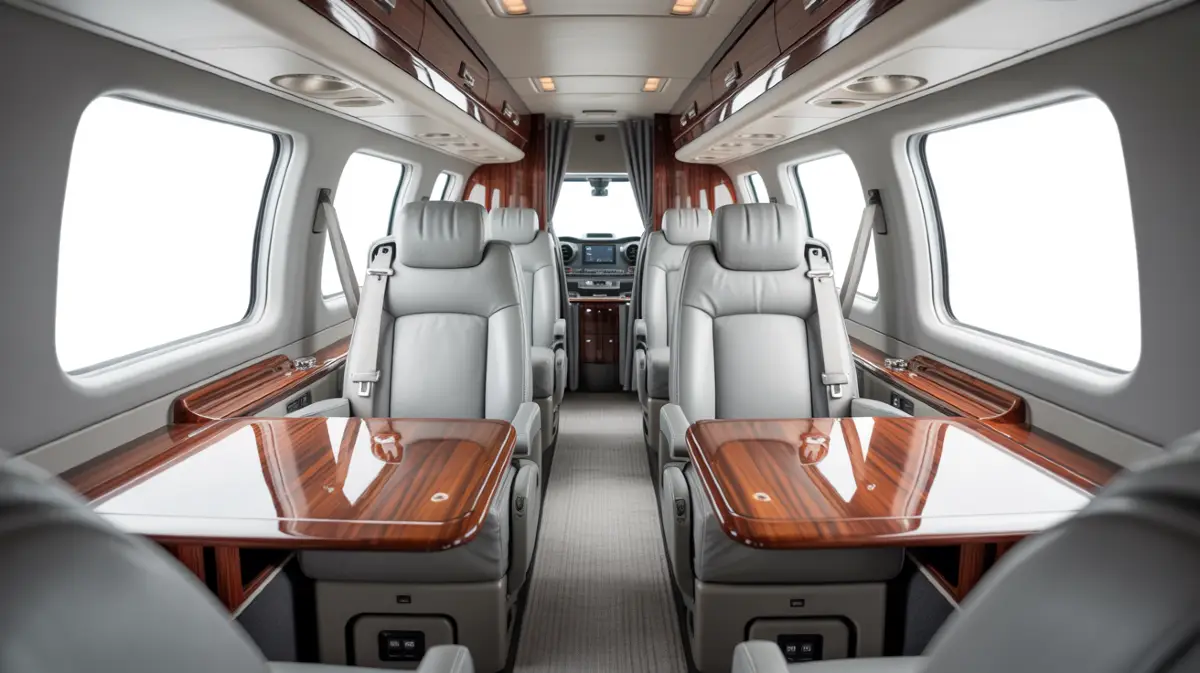
This interior transforms the Sprinter into a ground-based private jet, designed for the executive who values productivity and comfort while traveling between destinations. It’s a mobile office and lounge that prioritizes a serene, connected, and luxurious environment.
Layout and Space: The cabin features four oversized, fully reclining and swiveling captain’s chairs upholstered in premium leather, arranged in a club-seating configuration. Each pair of seats shares a large, beautifully finished wood veneer table that folds out from the sidewall. A sleek refreshment galley is located just behind the driver’s cabin.
Materials and Finishes: Walls and ceiling are covered in soft, sound-absorbing upholstered panels in a light grey or cream. Accents of polished dark walnut or teak veneer are used for the tables and galley cabinetry. All hardware is brushed aluminum, and the floor is covered in a plush, high-pile carpet.
Key Features and Technology: The van is a mobile command center, equipped with enterprise-grade, bonded multi-carrier cellular and satellite internet for unwavering connectivity. Each seat has its own personal HD monitor that retracts into the wall, along with USB-C and AC power ports.
A central touchscreen controls the cabin’s lighting, climate, and entertainment systems. The refreshment galley includes a high-end capsule coffee machine, a thermoelectric cooler drawer for drinks, and custom storage for glassware.
Lighting and Ambiance: The lighting mimics aviation design, with dimmable, recessed overhead LEDs providing ambient light and individual, focused reading lights for each seat. Soft, indirect accent lighting along the floor and ceiling coves enhances the sense of space and luxury.
11. The Steampunk Explorer
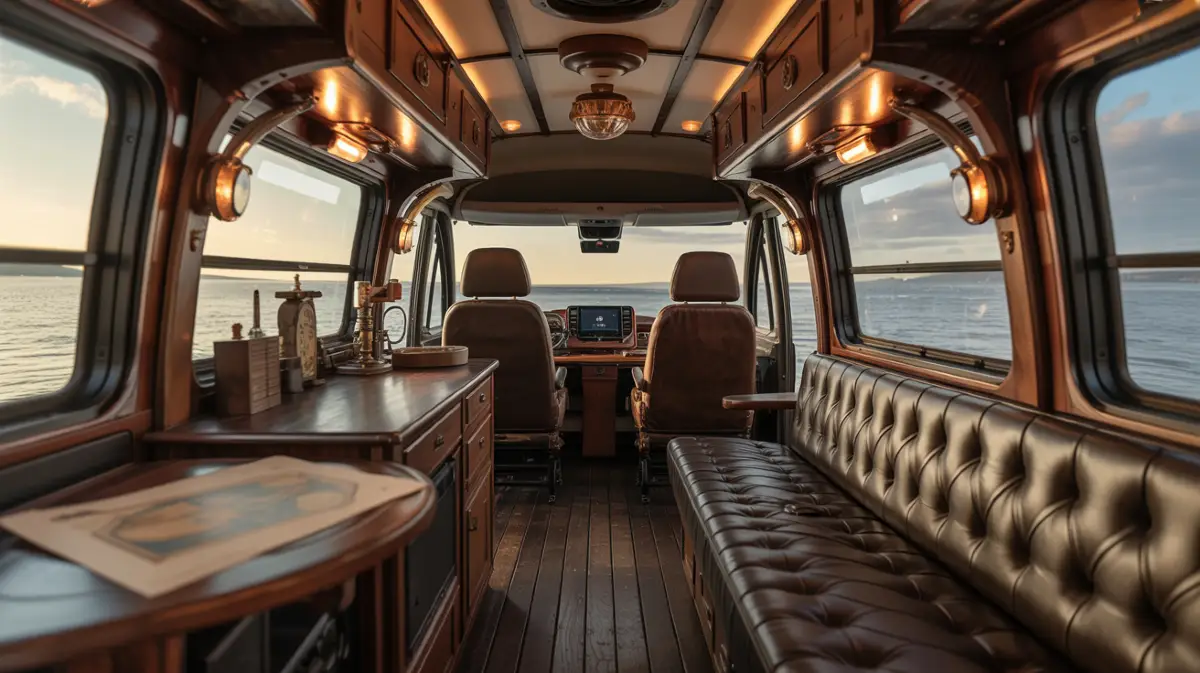
This design is a fantastical, neo-Victorian creation, inspired by the works of Jules Verne and the age of steam. It’s a rolling work of art for the imaginative traveler, blending antique aesthetics with modern functionality.
Layout and Space: The layout is akin to a captain’s quarters on an airship. A permanent bed is tucked into the rear. The main cabin features a comfortable lounge area with a tufted leather sofa and a “navigation station” that serves as a desk, complete with maps and charts as decor.
Materials and Finishes: The interior is paneled in dark, rich woods with polished brass and copper accents. The ceiling features exposed, decorative copper pipes that cleverly conceal wiring. The seating is upholstered in aged, button-tufted brown leather.
Key Features and Technology: The van is filled with custom-made details. Light switches are vintage-style toggles, and gauges for the battery and water levels are housed in custom brass bezels to look like antique scientific instruments. A brass barometer and clock are mounted on a feature wall. Storage cabinets are secured with ornate, antique-style latches.
Lighting and Ambiance: Lighting is warm and atmospheric, provided by custom fixtures using 12V Edison-style LED bulbs. Reading lights are fashioned from brass and gimballed like old ship’s lanterns. The overall effect is cozy, mysterious, and deeply nostalgic.
12. The Diamond Quilted Executive Retreat
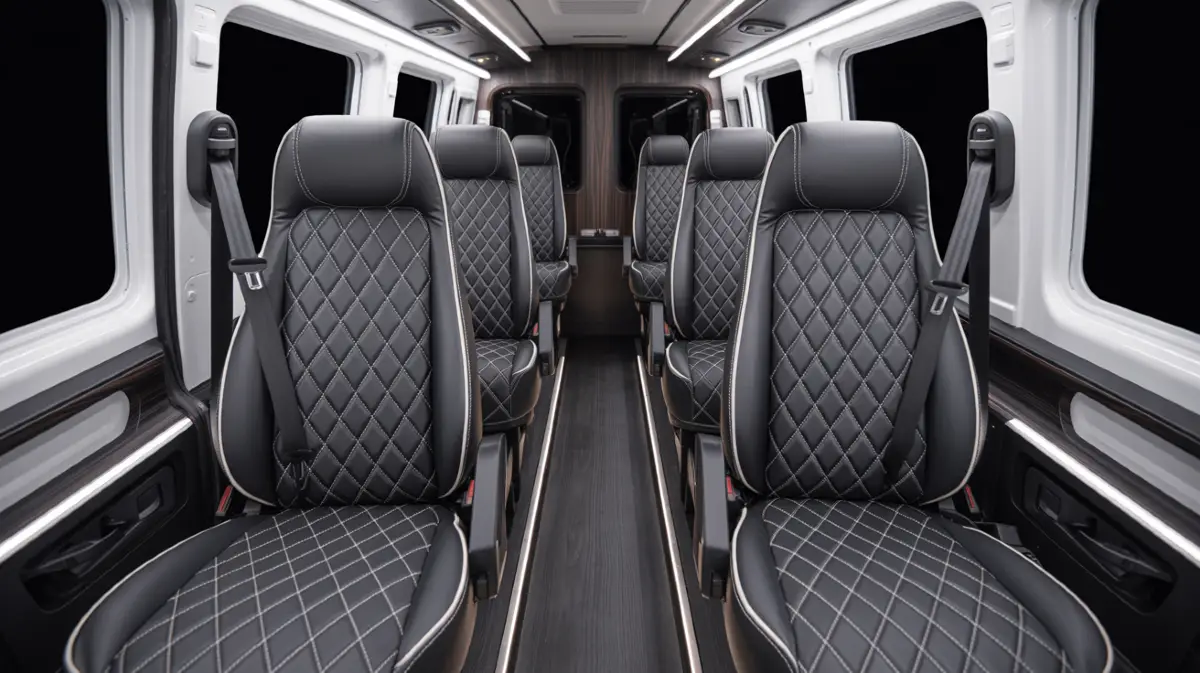
Aesthetic: Modern Corporate Luxury, characterized by high-contrast finishes and deep upholstery textures.
Functionality: This layout features six DOT-rated captain chairs arranged in three rows, similar to the density and style. The seats are custom-designed with a deep diamond-quilted pattern in black, perforated leather with white contrast piping.
A rigid, power-operated partition separates the passenger cabin from the driver’s cab, providing complete privacy and acoustic separation. This partition integrates a large 42-inch ultra-high-definition OLED display, suitable for video conferencing and presentations.
Materials: Wall paneling and overhead console components utilize gloss white FENIX™ surfaces for easy cleaning and a stark visual contrast to the black leather. Flooring consists of dark engineered wood planks accented by thin, perimeter LED piping.
Features: A central floor console runs between the seats, containing retractable desks for laptops, induction charging pads, and individual climate controls. A high-bandwidth Wi-Fi 6 router ensures seamless connectivity for all occupants.
13. The Aeronautical First-Class Capsule
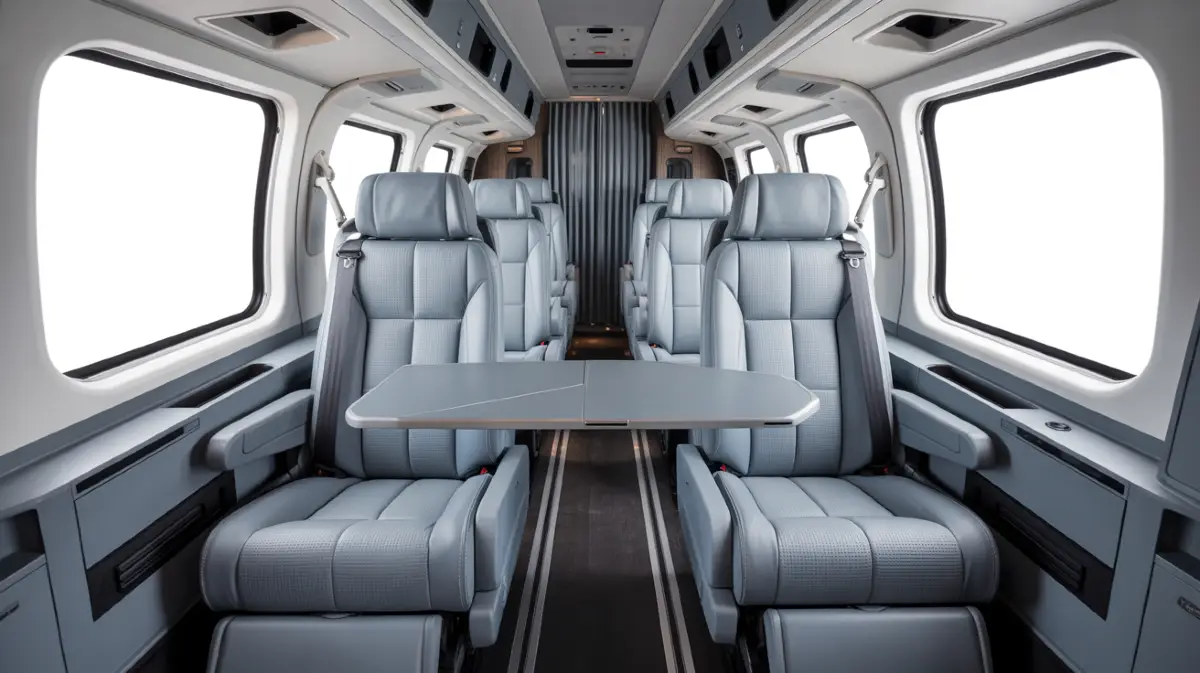
Aesthetic: Clean, bright, and spacious, favoring a monochromatic light grey and silver palette reminiscent of high-end aviation interiors.
Functionality: Designed for four passengers only, optimizing individual comfort. Four ultra-wide, fully reclining captain seats, finished in light grey automotive-grade leather, are arranged in two facing pairs. Each seat features electric memory settings, built-in massage functionality, and articulated leg rests.
Materials: All cabinetry and structural elements are crafted from lightweight, brushed aluminum with a soft-touch, light grey coating. The ceiling features integrated acoustic paneling to minimize road noise.
Features: A custom-built telescoping table is centered between the facing seats, allowing it to be stowed flush with the floor for maximum aisle clearance or raised for dining and work. Individual climate control systems are integrated into the side walls, providing personalized temperature zones for each pair of seats. Circadian-optimized recessed strip lighting is used to reduce traveler fatigue.
14. The Vintage Mahogany Corporate Shuttle
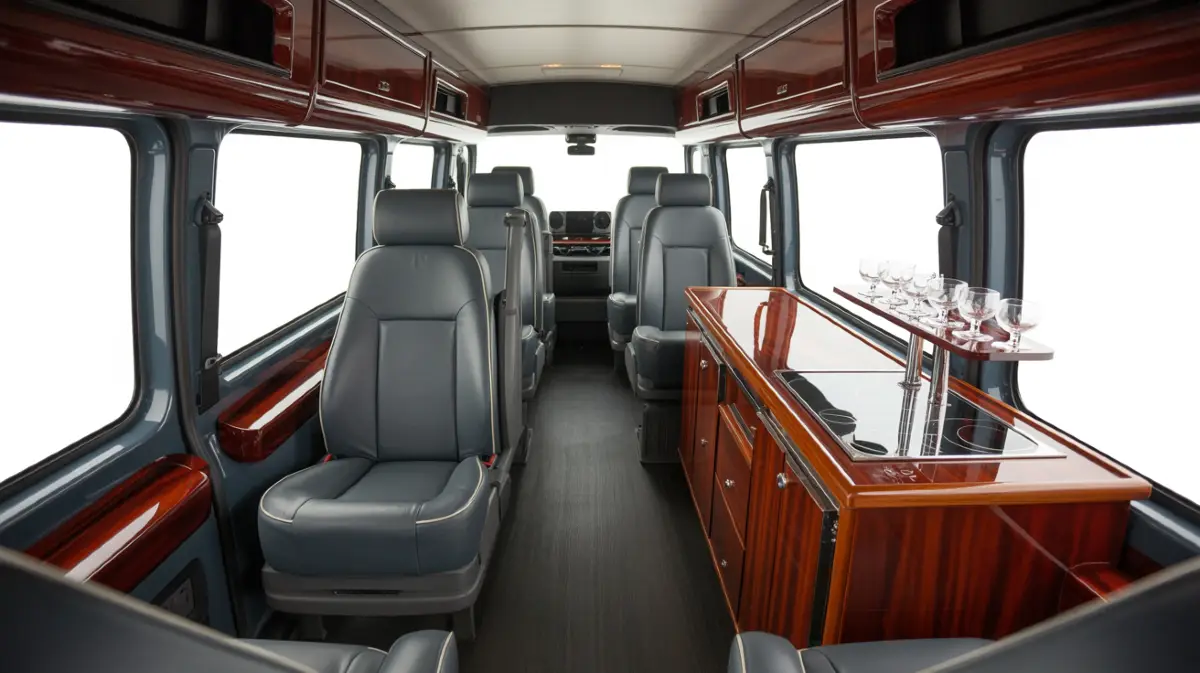
Aesthetic: Classic, stately, and traditional, emphasizing rich textures and high-gloss wood finishes.
Functionality: A six-passenger layout, similar to the configuration, utilizing dark grey, heavily bolstered leather seats arranged forward-facing for maximum visual focus. The defining feature is the extensive use of high-gloss Mahogany or Teak veneer running along the window beltline and incorporated into the overhead storage lockers.
Materials: Cabinetry, window trim, and flooring utilizes high-gloss marine-grade wood veneer. Seating is durable dark grey leather. The flooring is carpeted in a high-density, dark charcoal material to maximize sound absorption.
Features: The interior incorporates a sophisticated miniature dry bar. This includes an illuminated display rack for glassware (secured with magnetic restraints), designated slots for premium spirits, and a high-capacity, silent under-counter ice maker. Cup holders integrated into the seat armrests feature heating/cooling elements.
15. The Mobile Media Production Suite
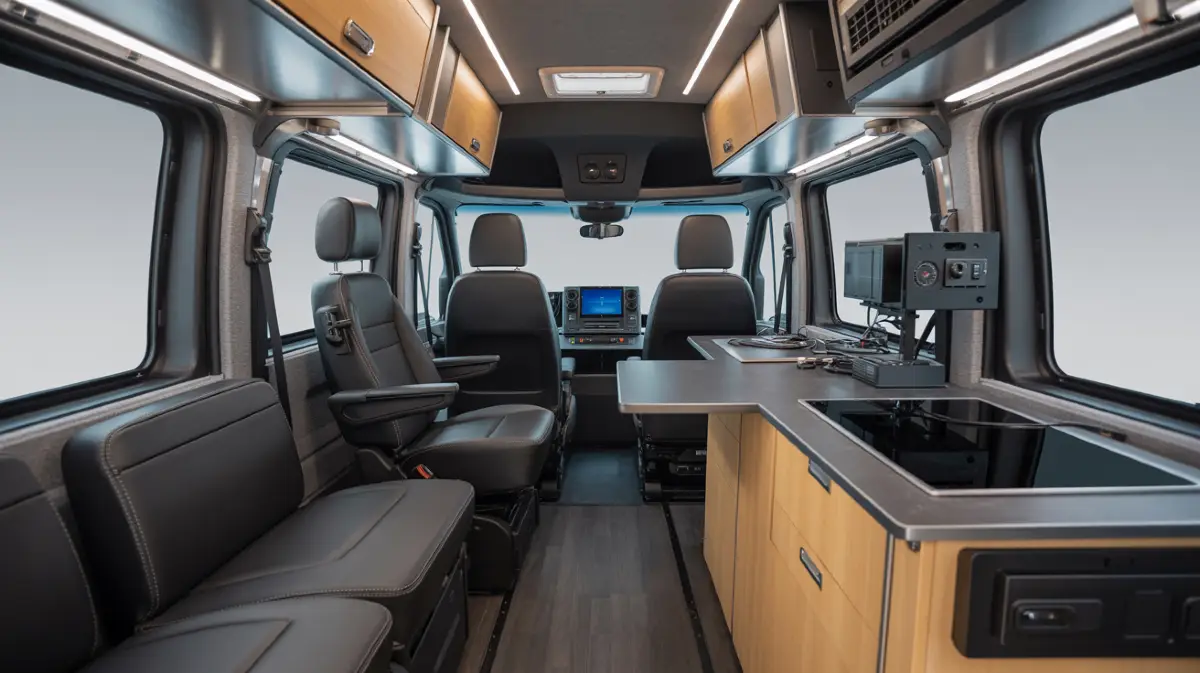
Concept: A dedicated mobile workspace optimized for video editing, broadcasting, and high-fidelity conferencing.
Functionality: The layout removes rear seating, installing a massive fixed workstation counter along the passenger side wall. Two swiveling, DOT-rated rear seats face this counter, providing a collaborative workspace. The driver’s partition features an array of mounting points for monitors and teleconferencing cameras.
Systems: Requires a high-capacity inverter system (6,000W peak) and a large auxiliary battery bank to support professional computer equipment. All interior lighting is color-correct 5500K LED, dimmable, and free of flicker for professional video use.
Structure: Extensive soundproofing is critical, employing multiple layers of acoustic dampening material in the walls, floor, and ceiling.
16. The High-Stakes Gaming Lounge
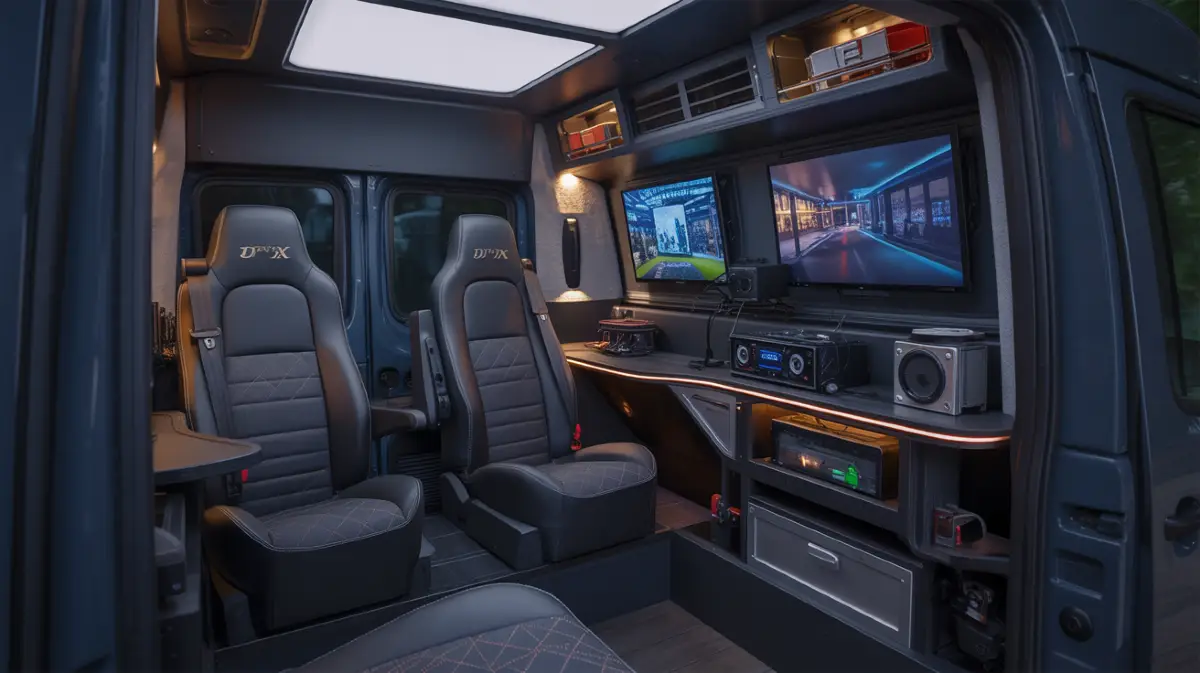
Concept: A technologically focused environment dedicated to competitive console gaming and entertainment during transit.
Functionality: A bespoke curved, ergonomic bench seat in the rear accommodates three passengers comfortably, facing a wall mounted with two high-refresh-rate 32-inch gaming monitors located behind the driver’s partition. The power system is engineered to handle multiple consoles, gaming PCs, and high-wattage networking gear simultaneously.
Features: Integrated chilled storage drawers are built into the bench base for beverages. The lighting system utilizes voice-activated, dynamic RGB accent lighting controlled via a smart-home integration system, allowing occupants to set themes and reactive effects.
17. The Private Wellness Sanctuary
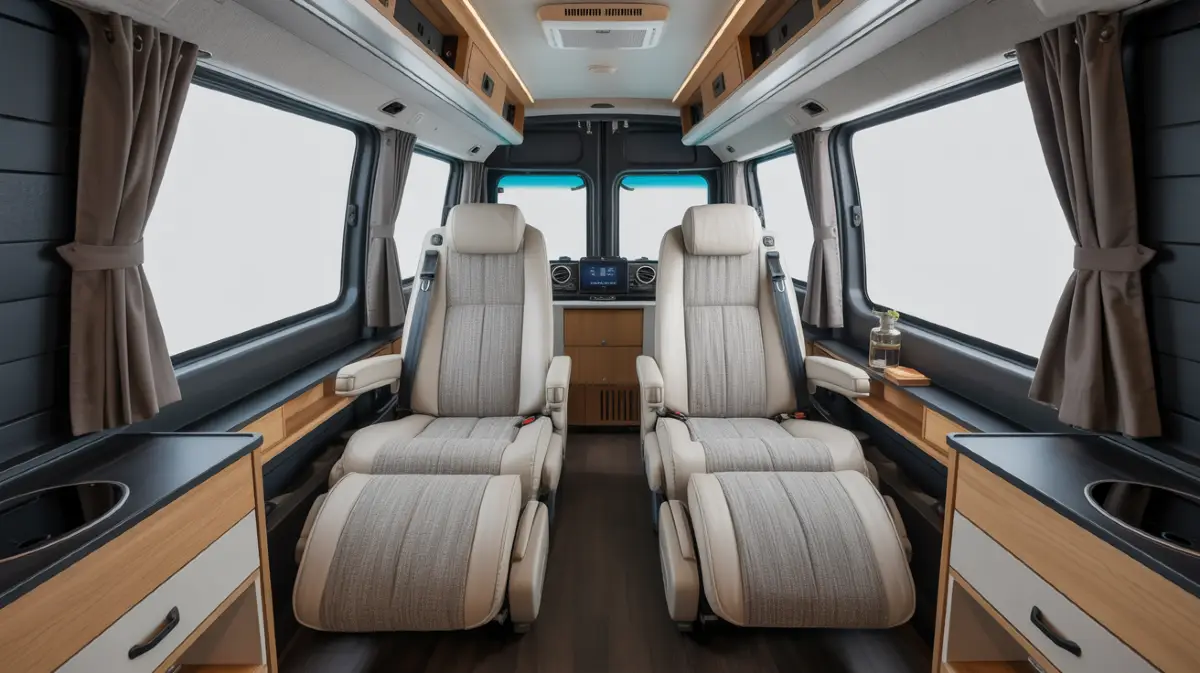
Concept: A specialized conversion focused on passenger relaxation, minimizing stress, and maximizing recuperation during travel.
Functionality: Instead of standard captain seats, this concept utilizes two oversized, heated, zero-gravity massage loungers. The layout prioritizes open space and clear circulation. The design incorporates full black-out electric window shades and heavy velvet drapes to eliminate all external light sources.
Atmosphere: The aesthetic is muted and calming, utilizing natural, neutral tones—linen textiles, bamboo accents, and soft grey acoustic wall paneling. A miniature, integrated aromatherapy diffuser system, controllable via the main console, disperses calming essential oil blends through the HVAC vents.
18. The Seamless Digital Boardroom
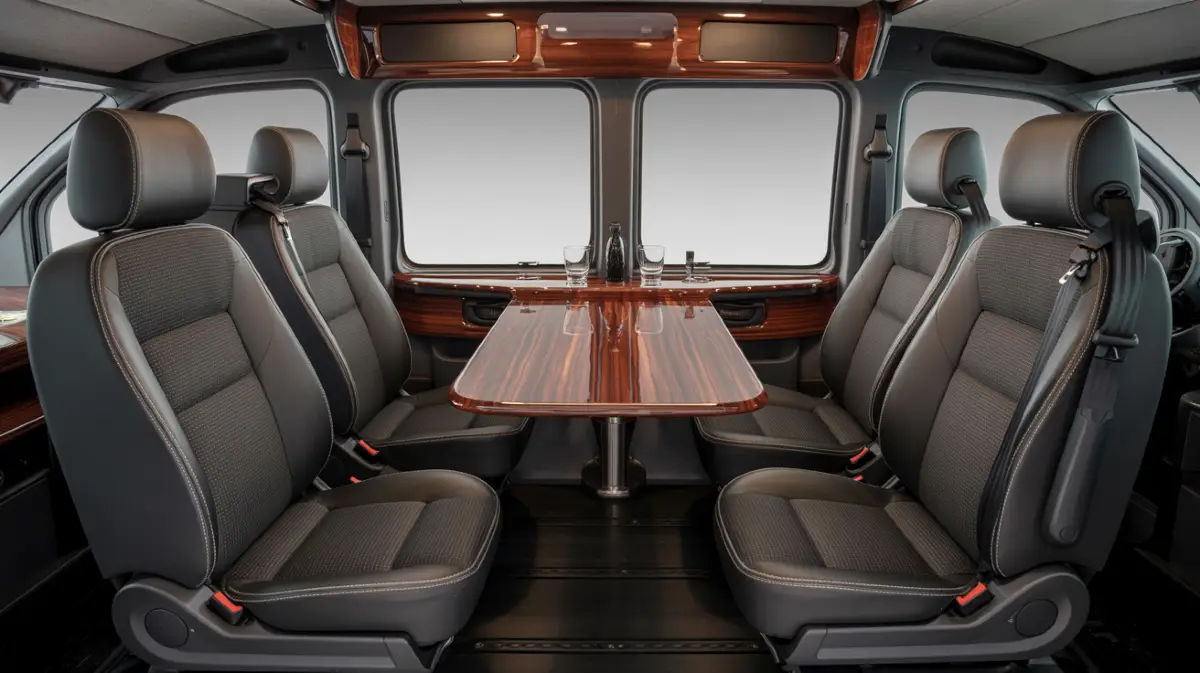
Aesthetic: Modern, highly professional, and discreetly functional, blending classic wood grain with contemporary technology.
Functionality: Designed as a multi-functional meeting and workspace for four passengers. The layout features two facing pairs of DOT-rated captain seats. The primary feature is a large, central, telescoping table finished in high-gloss, dark wood veneer.
This table can be lowered completely flush with the floor to maximize aisle clearance for safe egress, or raised to standard dining height (72-76 cm) for meetings or meals.
Location and Space: Located mid-cabin, allowing clear circulation from the side door to the rear. Seating is wide, providing necessary legroom clearance (25-30 cm) even with the table deployed.
Bar Counter: A small, integrated dry bar is concealed within the cabinetry directly behind the forward-facing seats. It includes a chilled drawer for beverages and dedicated, soft-lined storage slots for stemware, secured against transit movement.
Lighting and Tech: Overhead lighting is zoned, allowing for bright, color-accurate task lighting for work and dimmable, warm accent lighting for a relaxed transit atmosphere. Individual, retractable touchscreens are mounted on the side walls near each seat, providing access to media, climate controls, and window shade operation.
19. The Diamond Quilted Media Lounge
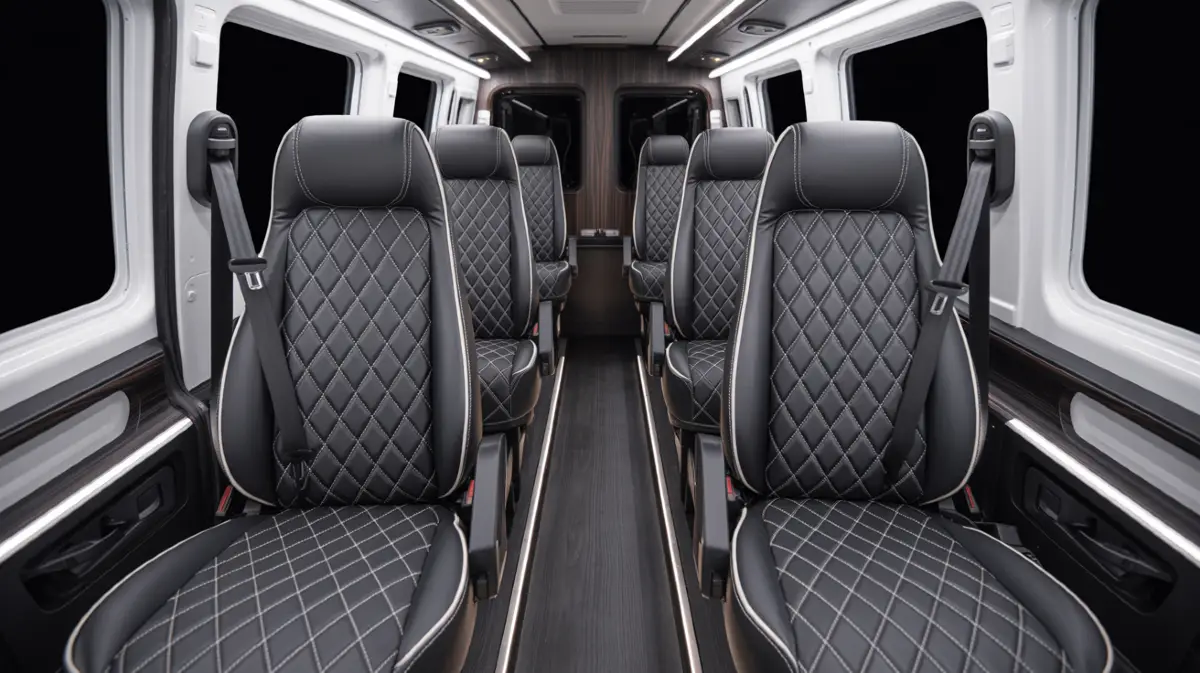
Aesthetic: High-contrast luxury, dramatic lighting, and deep, tactile upholstery inspired by the bold design.
Functionality: Optimized for immersive entertainment and segregated VIP transport. The layout includes two rear-facing, DOT-rated VIP captain seats upholstered in black, diamond-quilted leather with white contrast stitching and a three-person rear bench/sofa. A wide console runs between the captain seats, providing expansive individual workspaces.
Materials: Wall panels and ceilings utilize a mix of ultra-matte black FENIX™ laminate and high-gloss white surfaces to recreate the sharp contrast.. Flooring is dark, wide-plank engineered wood.
Features: The rear wall features a massive 4K OLED display flanked by acoustic-dampening panels for superior audio quality. The entire system is driven by a high-output, sound-dampened inverter system (min. 3,000W). Accent lighting uses fiber optics and LED strips integrated into the cabinetry, capable of synchronizing color and pulse to the onboard audio system, creating a dynamic entertainment environment.
20. The First-Class Recliner Capsule
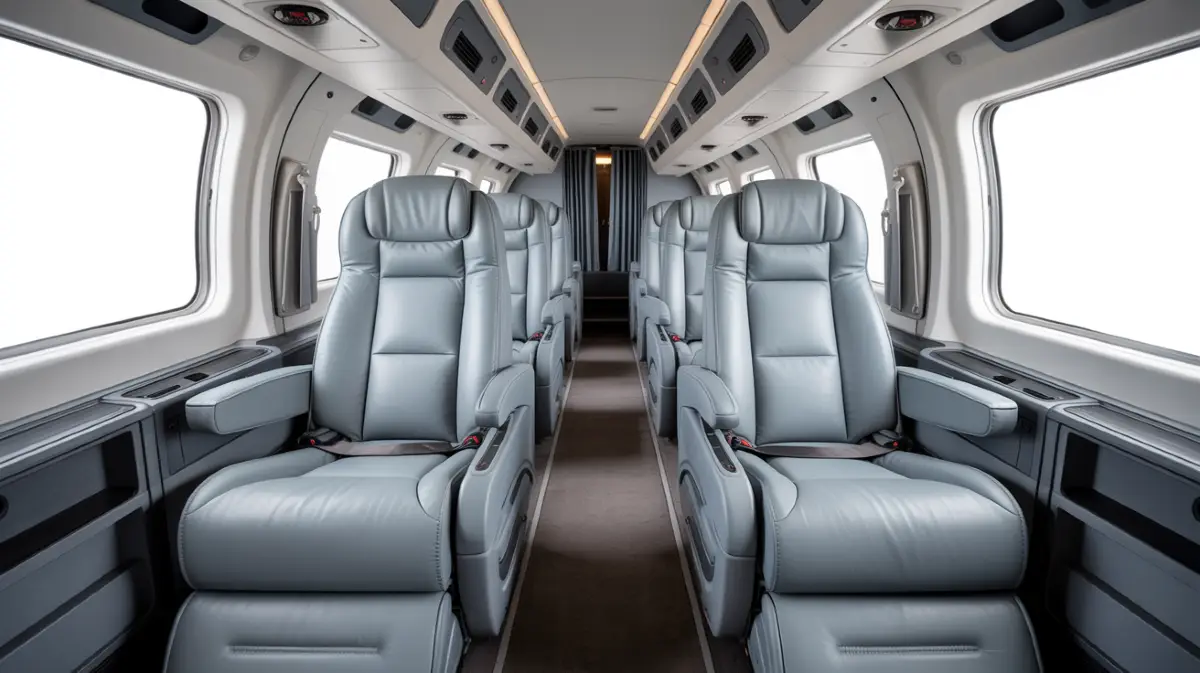
Aesthetic: Aviation-inspired, monochromatic, and focused solely on individual passenger comfort and relaxation during long-haul travel.
Functionality: This design minimizes the passenger count to maximize space per occupant. It features four oversized, fully motorized reclining lounge chairs (DOT-rated for safety ) finished in light grey, soft-touch leather. Each seat has an integrated side console.
Storage and Egress: All overhead storage is designed as lockable aircraft-style bins, minimizing protrusion into the cabin space. The wide aisle (minimum 20 inches) is maintained for safety, even when one seat is slightly reclined.
Climate Control: Individual climate vents are integrated into the ceiling directly above each seat, allowing passengers to fine-tune their zone without affecting others. The system uses a highly efficient, quiet, under-mount DC air conditioning unit that runs directly from the LiFePO4 battery bank for silent operation when parked.
21. The Classic Marine Dry Bar
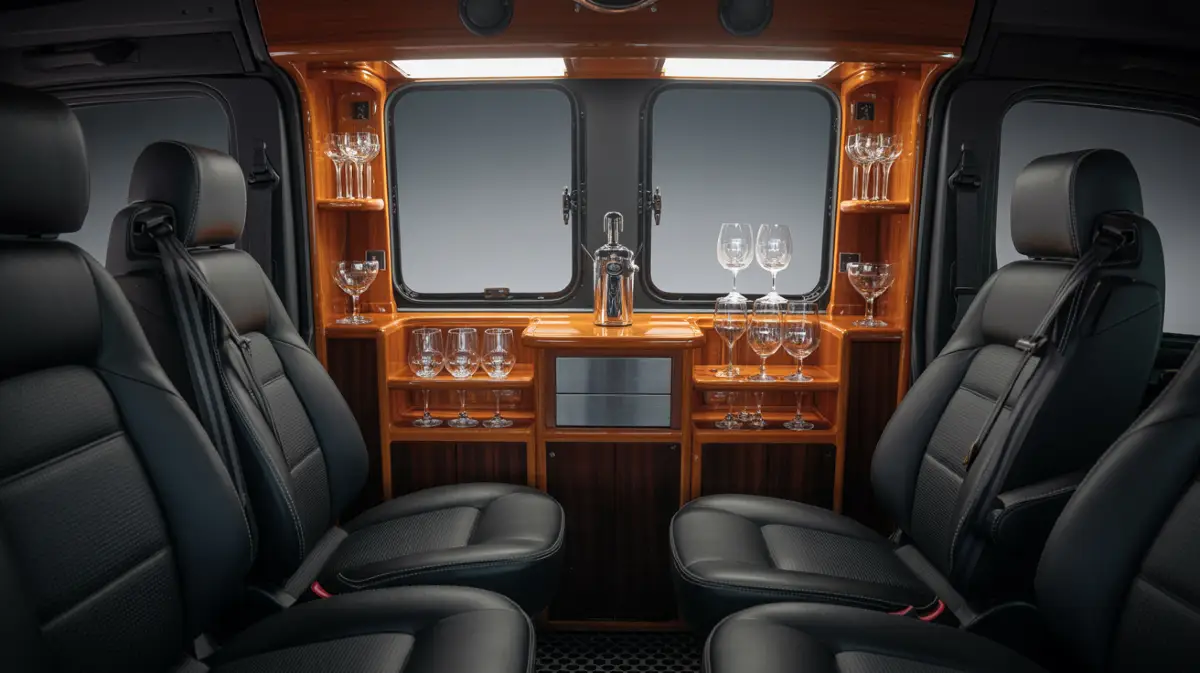
Aesthetic: Traditional, sophisticated, and nautical, emphasizing rich wood tones and secure, detailed finishing.
Functionality: A six-passenger layout , where the aesthetic focus is on the integrated wood trim. The key feature is an illuminated, dedicated dry bar and beverage station located immediately behind the driver’s partition. This area utilizes high-gloss Teak or Mahogany veneer (marine-grade) , mirroring the window trim.
Bar Details: The bar includes secure, tiered shelving for displaying premium spirits and glassware. All glasses and bottles are held in place during transit using recessed silicone liners and subtle, magnetic restraints. It features a compact, high-performance ice maker housed in a dedicated, sound-dampened compartment, accessible via a lift-up countertop section.
Seating: The dark leather seats are DOT-certified , featuring integrated folding tray tables housed within the armrests.
22. The Executive Wellness Pod
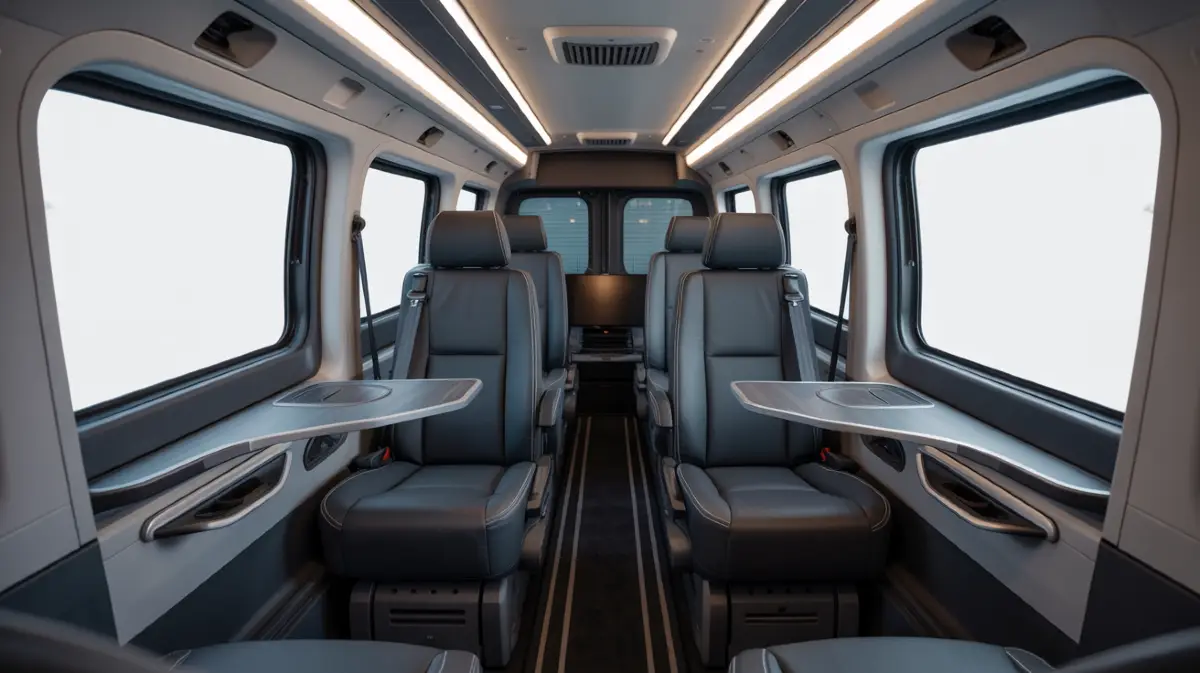
Aesthetic: Clean, minimalist, and biomechanically optimized, prioritizing productivity and passenger health during travel.
Functionality: This van integrates advanced wellness technology. Each of the four captain seats is positioned near individual, retractable ergonomic workstations. The air quality system is highly refined, incorporating HEPA-level filtration and atmospheric control.
Lighting: The entire cabin employs a full Circadian Lighting System. This system automatically adjusts the color temperature and intensity of the lighting (from bright, cool white for morning work, to warm, dim amber for evening relaxation) to actively support the occupants’ natural biological rhythms and reduce travel fatigue.
Seating and Surfaces: Surfaces are finished in ultra-opaque, anti-fingerprint FENIX™ in a neutral, light color to maximize the feeling of airiness and cleanliness. Each seat includes discreet charging ports and a subtle noise-cancellation system for focus.



