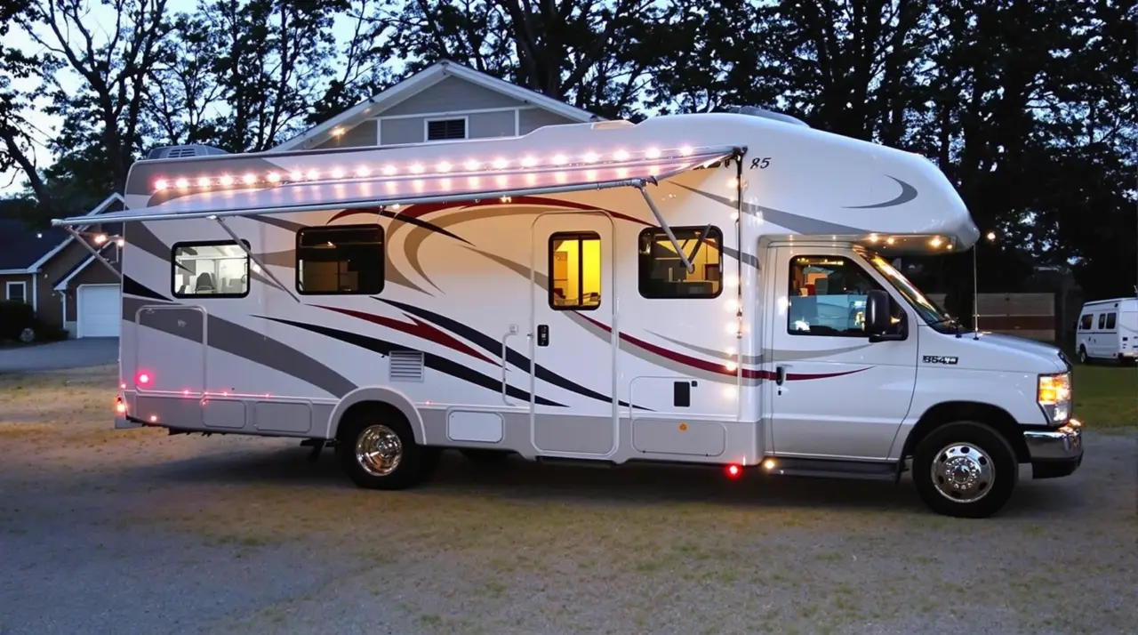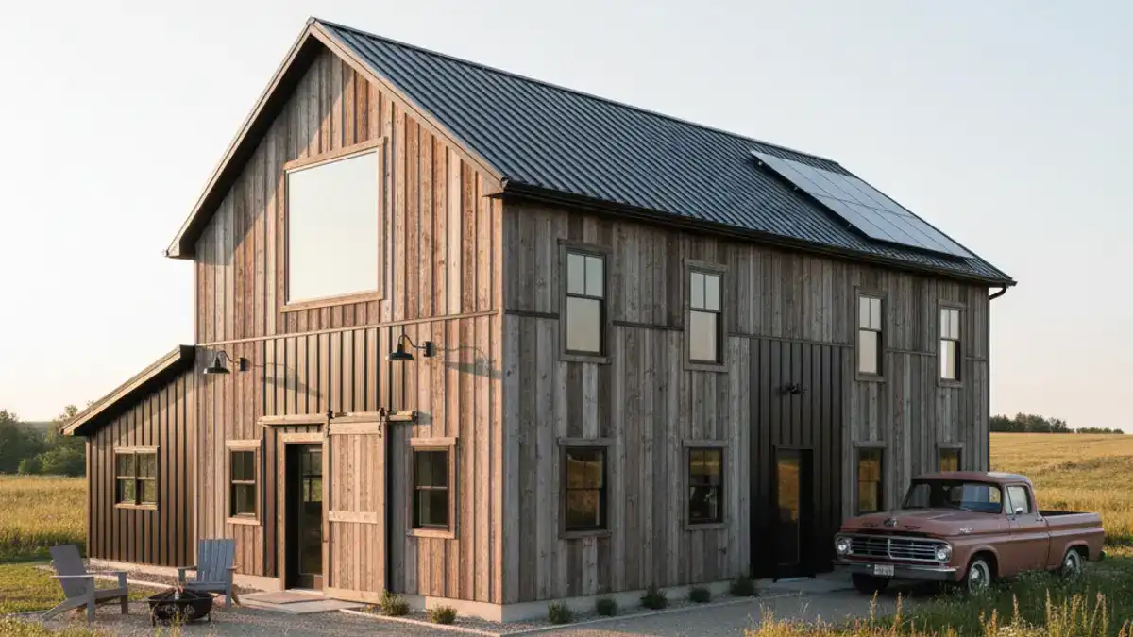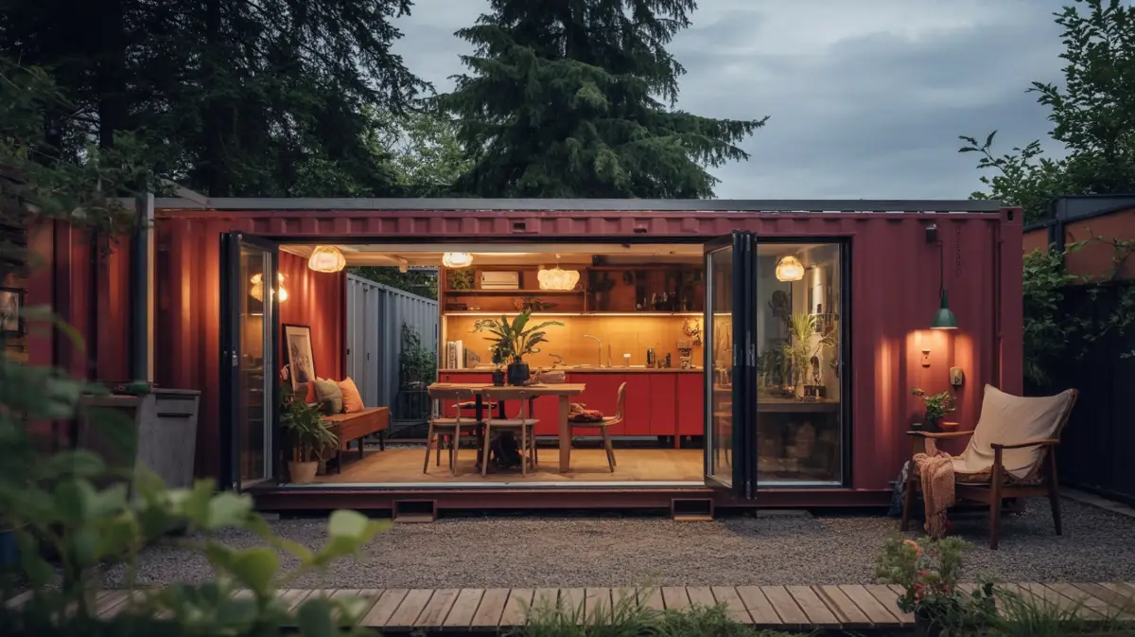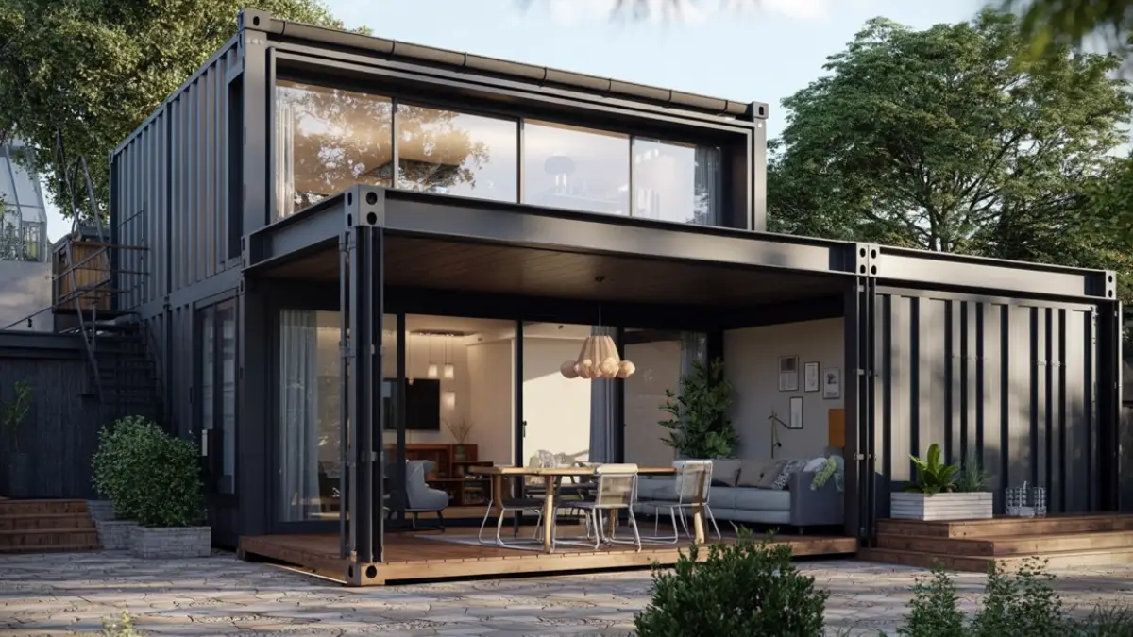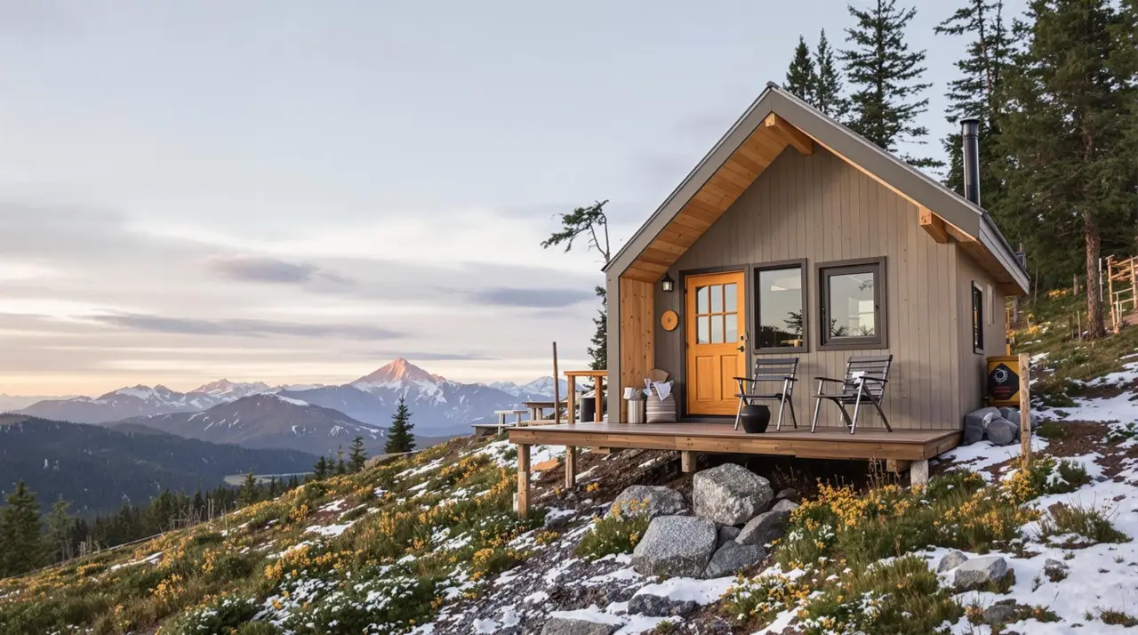
You’re craving a life away from it all, aren’t you? I totally get it. After countless days staring at my screen, I realized the wilderness was calling—loudly. But here’s the thing. Disconnecting doesn’t mean disconnecting from comfort.
I’ve spent enough time dreaming about the perfect off-grid cabin, a space that feels like a retreat but still offers all the comforts of home.
And that’s where most people go wrong. They assume living off-grid means giving up style and function. But it doesn’t have to.
Let’s talk about creating a mountain cabin that’s the perfect mix of practicality, warmth, and, yes, that cozy charm you’ve been craving. Ready to build the off-grid home of your dreams?
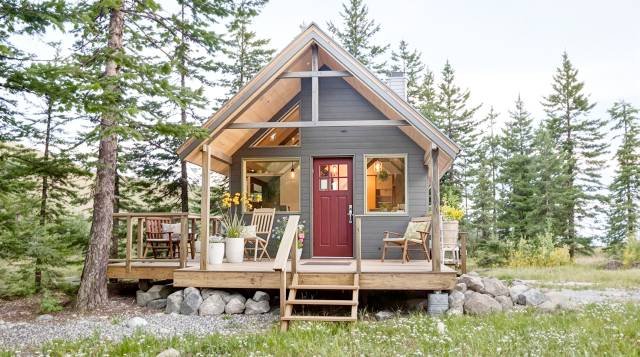
Minimalist Glass Cabin – Where Mountains Meet Modern Design

Tucked into a rugged mountainside, this minimalist cabin is all about clean lines and connection to nature.
Its stark white concrete exterior contrasts beautifully with warm wood interiors, while floor-to-ceiling glass walls dissolve boundaries between inside and out.
Key design highlights:
- The floating deck seamlessly extends the living space, perfect for soaking in alpine views.
- Natural wood paneling adds warmth to the sleek, modern interior.
- A compact wood stove anchors the space, blending function with cozy charm.
Every element, from the unobtrusive window framing to the pared-back furnishings, is designed to let the surrounding landscape take center stage.
It’s a space for clarity, calm, and connection—proof that simplicity can be luxurious.
Timeless A-Frame Cabin – A Rustic Retreat of Wood and Stone
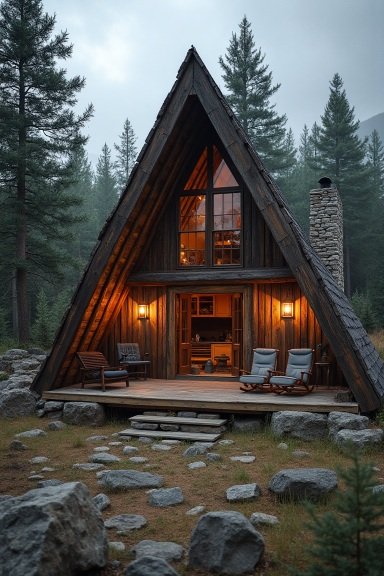
Beneath towering evergreens, this A-frame cabin radiates warmth and old-world charm, blending beautifully into its forest surroundings.
Its weathered wood façade and steeply pitched roof evoke a sense of timelessness, while subtle modern touches create a space that’s as functional as it is cozy.
Key design elements steal the show:
- Rough-hewn wood panels bring depth and character to the structure, a nod to nature’s raw beauty.
- A stone chimney, tall and textured, feels both grounding and iconic, anchoring the cabin in its rugged setting.
- Soft golden light pours through expansive windows, highlighting the cozy living spaces within.
Step inside, and it’s all about balance. Plush seating on the inviting deck pairs perfectly with the rustic tones, while the glow from warm lantern lighting invites you to settle in. It’s a retreat made for quiet mornings with a book or long evenings by the fire.
What makes it special is the seamless connection between indoors and out. Every material feels intentional, every detail authentic, making it a sanctuary where simplicity reigns.
Green Haven Cabin – Off-Grid Living Meets Natural Harmony
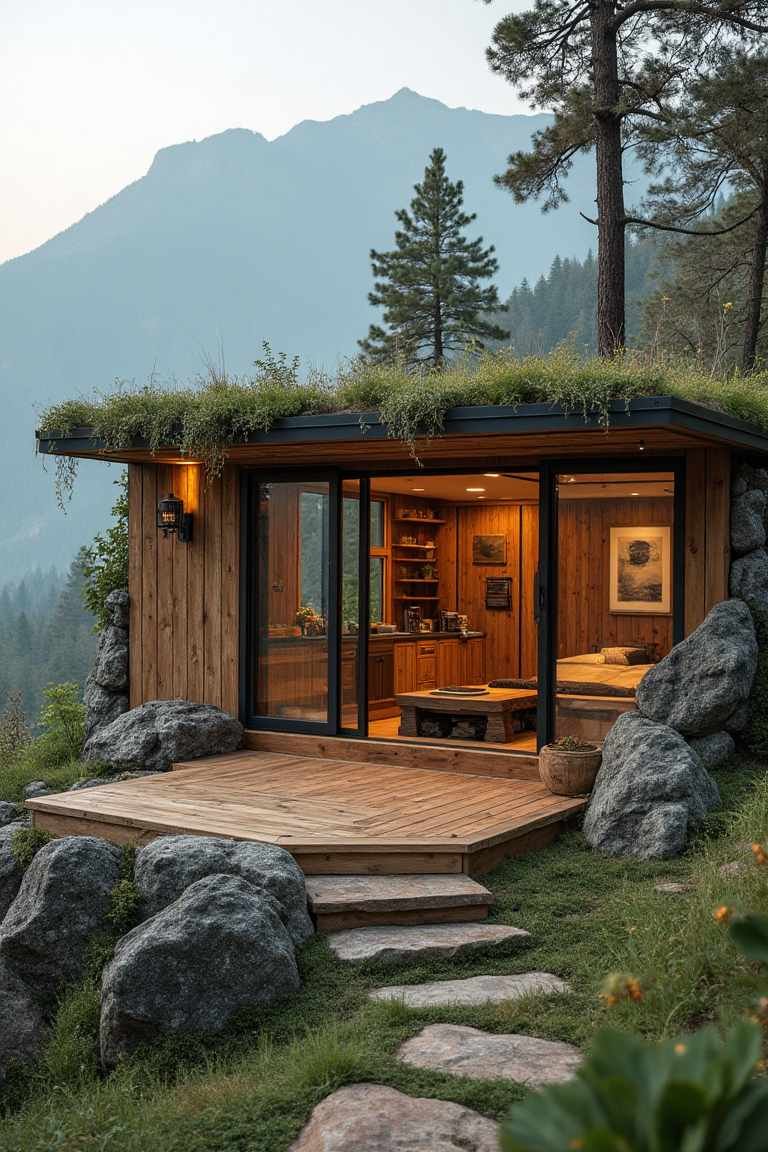
Nestled in the mountains, this off-grid eco-cabin feels like a natural extension of the landscape.
Its green roof, lush with vegetation, blends seamlessly with the surrounding terrain, making the structure almost disappear into the hillside.
Standout features bring both charm and sustainability:
- A living roof that insulates the cabin while creating habitat for local wildlife.
- Sliding glass doors connect the warm wood interior to the outdoors, blurring boundaries.
- Thoughtfully placed stone accents integrate the cabin with its rugged environment.
Inside, every detail feels intentional. Rich wooden cabinetry and a handcrafted table reflect a deep respect for natural materials, while soft lighting creates a cozy glow.
Outside, the timber deck framed by boulders offers the perfect spot for stargazing or soaking in the peaceful sounds of the forest.
It’s more than a cabin—it’s a lifestyle. Simple, self-sufficient, and utterly in tune with its surroundings, it redefines eco-conscious living.
Heritage Warmth Cabin – Traditional Logs Meet Modern Comfort
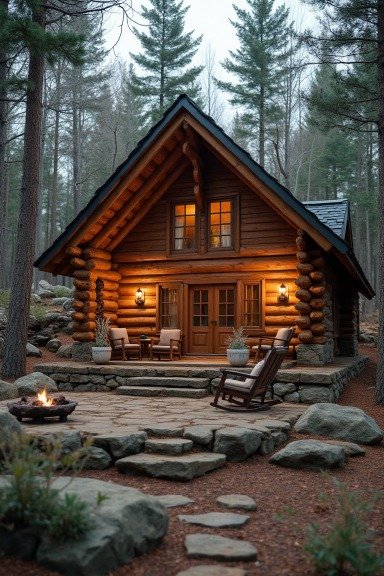
Deep in the woods, this log cabin retreat feels like a storybook brought to life, combining traditional craftsmanship with contemporary details for ultimate charm and livability.
The hand-hewn log walls, glowing under soft exterior lights, create an atmosphere that feels timeless yet approachable.
Key features balance nostalgia and modernity:
- Stacked stone foundations anchor the cabin, adding rustic elegance.
- A welcoming patio with rocking chairs offers the perfect spot to soak up forest views or enjoy the warmth of the fire pit.
- Warm interior lighting, visible through the classic paned windows, promises cozy evenings within.
Step onto the stone pathway, and it leads to an inviting porch framed by potted greenery, giving the cabin a fresh, curated touch.
Indoors, modern amenities are thoughtfully integrated, offering comfort without disrupting the cabin’s rustic character.
Nordic Winter Retreat – A Scandinavian Cabin Wrapped in Warmth
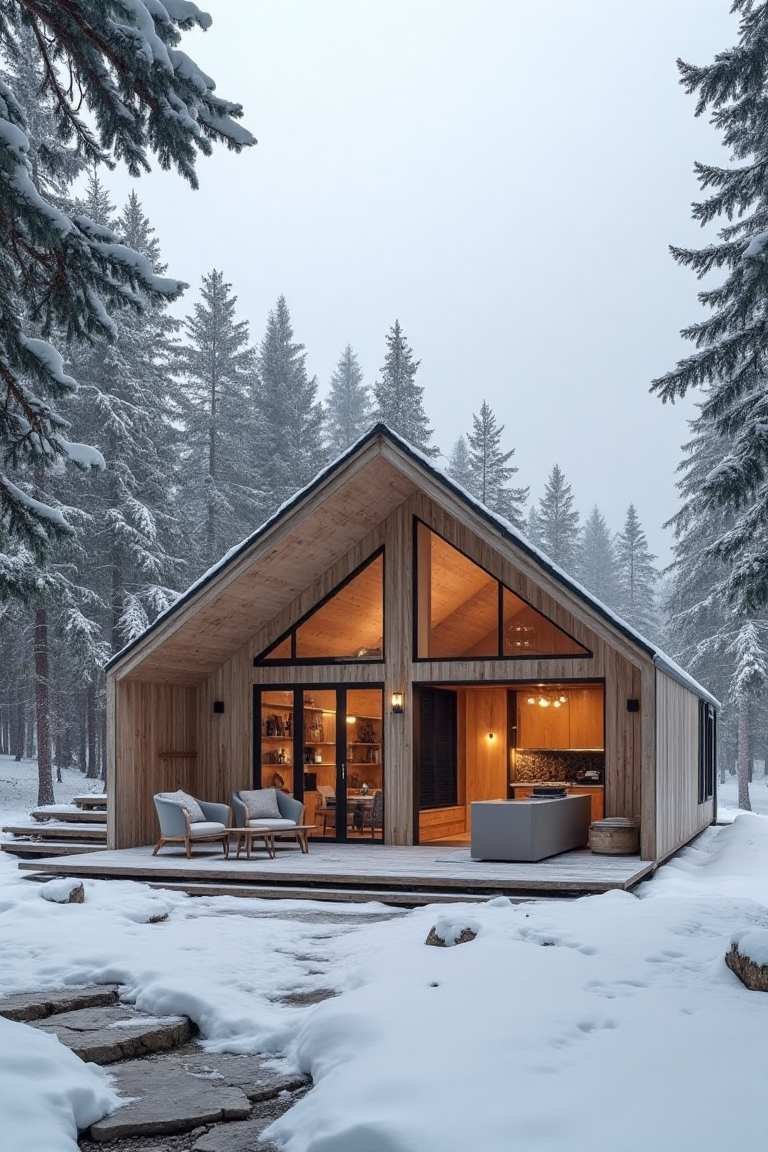
Snow-dusted pines frame this Scandinavian-inspired cabin, where clean lines and soft textures create a true winter haven.
The light wood siding, paired with oversized windows, captures the essence of Nordic simplicity while embracing the warmth of hygge.
Design elements that feel as good as they look:
- Triangular glass panes at the peak of the gable bring in soft, natural light, even on snowy days.
- An open-concept interior, featuring cozy nooks and understated furnishings, blends functionality with charm.
- Warm wood tones, balanced by sleek black accents, create a perfect blend of modern and rustic.
Outside, a stone pathway winds through the snow, leading to the welcoming deck—an ideal spot for morning coffee, even in the chill of winter.
Inside, layered lighting, plush seating, and thoughtful details make it a space for gathering, reflecting, or simply soaking in the stillness of nature.
Tranquil Stream Retreat – A Japanese Zen Cabin in the Mountains
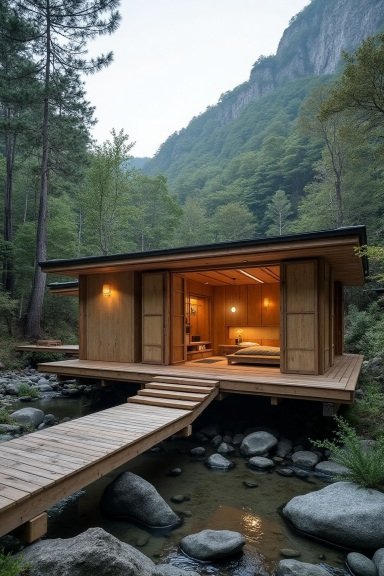
Set above a gently flowing stream, this Japanese-inspired cabin embodies serenity through its minimalist design and seamless harmony with nature.
Natural wood paneling, inside and out, radiates warmth, while the elevated structure creates a sense of lightness as it floats above the rocky landscape.
Key design features bring simplicity to life:
- Shoji-style sliding doors open the interior to the soothing sounds of the stream, inviting nature in at every moment.
- A covered walkway bridges the cabin to its surroundings, creating a meditative entryway.
- Soft, ambient lighting highlights the clean lines and natural materials, balancing function and peace.
Inside, the space feels intentionally pared back. A low platform bed, built-in shelving, and tatami-inspired finishes reflect a commitment to simplicity and mindfulness.
Outside, the wooden deck is perfect for quiet mornings or evenings spent immersed in the gentle rhythm of nature.
Alpine Harmony Cabin – A-Frame Eco Retreat with Solar Roof
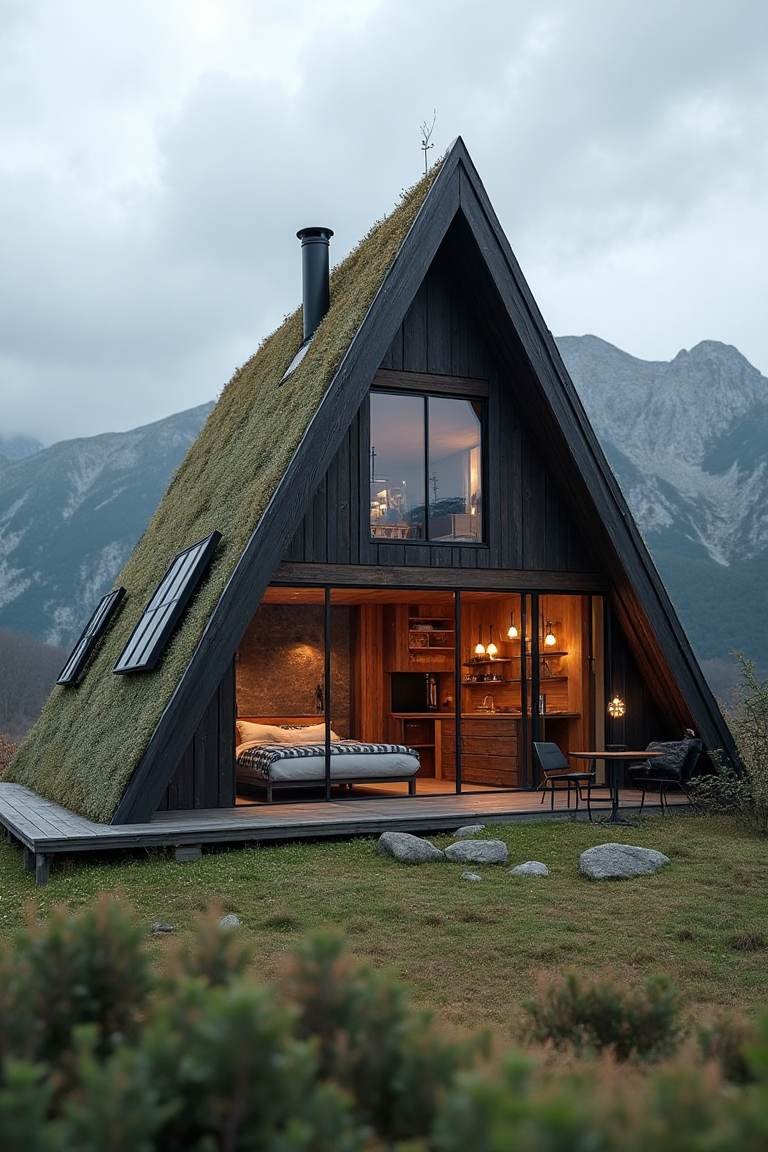
Nestled in the shadow of towering peaks, this A-frame eco-cabin combines sustainability with striking design.
The living roof, layered with lush moss and greenery, merges the structure seamlessly into the surrounding landscape, while sleek solar panels on the steep slope bring modern efficiency to the alpine retreat.
Key design elements elevate the experience:
- Expansive glass panels invite natural light to flood the interior, framing breathtaking mountain views.
- A warm, wood-clad interior paired with soft ambient lighting creates a cozy yet contemporary ambiance.
- Thoughtful details like a compact kitchenette and built-in shelving maximize functionality without sacrificing charm.
The outdoor deck, perfectly positioned for quiet stargazing or intimate gatherings, balances the rustic beauty with a sense of modern luxury.
Indoors, the open layout blends sleep, relaxation, and utility into one serene space, while the eco-forward design makes sustainable living both stylish and effortless.
Rustic Elegance Dining – A Log and Glass Hybrid Cabin Space

Rustic log beams meet sweeping glass walls in this stunning dining space, where the raw charm of wood pairs effortlessly with modern transparency.
Sunlight streams through the expansive windows, showcasing both the beauty of the rugged landscape and the craftsmanship of the log and stone interior.
Key features elevate the ambiance:
- Massive exposed log beams create a sense of strength and heritage, grounding the space in tradition.
- A statement chandelier adds a touch of opulence, balancing the rustic setting with refined elegance.
- Seamless indoor-outdoor flow, thanks to floor-to-ceiling glass, blurs the boundary between nature and the cozy cabin interior.
The long, rough-hewn dining table anchors the room, offering space for gatherings that feel both intimate and grand.
Stone accents around the kitchen area complement the wood tones, while the texture-rich flooring ties it all together.
Verdant Escape – Timber Frame Cabin with Greenhouse Warmth
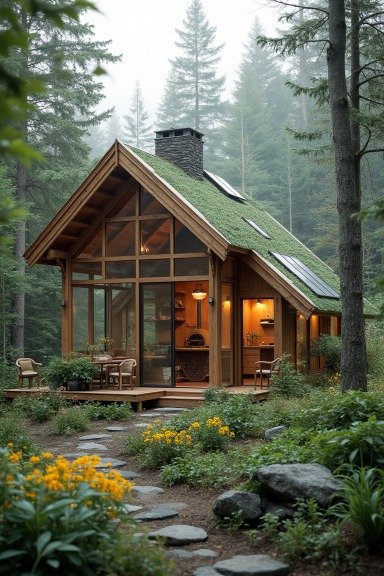
Nestled among towering trees, this timber-framed cabin seamlessly combines rustic charm with a touch of sustainability.
Its green roof, blanketed in lush moss, merges beautifully with the surrounding forest, while the expansive glass facade floods the interior with natural light.
Key features blend nature and design:
- Soaring timber beams create a striking frame, balancing strength with an airy openness.
- A sun-soaked greenhouse section, integrated into the design, serves as both a cozy retreat and a gardener’s dream.
- Stone-lined pathways lead to the wraparound deck, perfect for morning coffee amid the blooming wildflowers.
Inside, the space feels warm and inviting, with natural wood tones and subtle modern accents.
The open-concept kitchen and dining nook, complete with a wood-fired oven, makes it an ideal setting for gatherings or quiet evenings.
Large windows and thoughtful angles blur the boundary between indoors and out.
Panoramic Steel Haven – Contemporary Mountain Retreat in Glass and Metal
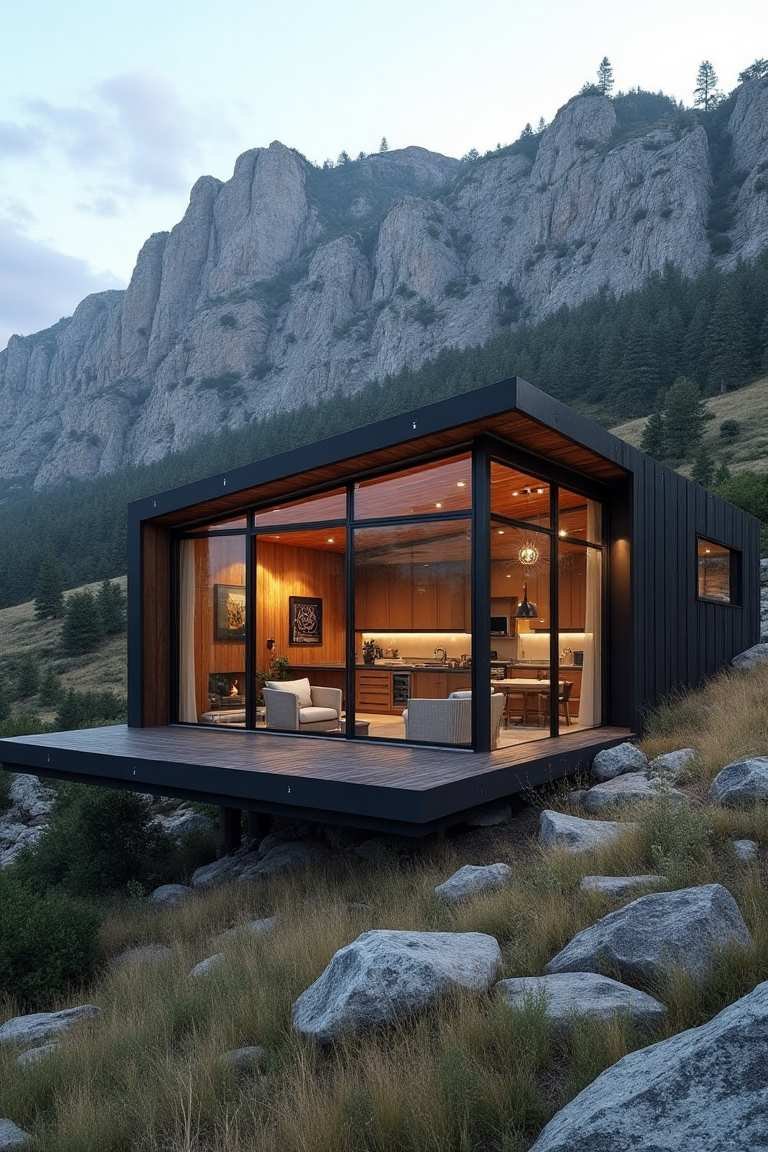
Perched against a rugged cliffside, this steel-and-glass mountain retreat is a striking blend of industrial minimalism and natural immersion.
Its sleek black exterior contrasts sharply with the rocky terrain, creating a bold, modern silhouette against the wild backdrop.
Design features that captivate:
- Floor-to-ceiling glass walls invite panoramic views of the mountains, turning nature into living art.
- A warm wood-paneled interior, glowing softly, creates a striking balance with the cool steel frame.
- The floating deck, extending seamlessly from the structure, provides a front-row seat to the surrounding wilderness.
Inside, the open-concept design is thoughtfully arranged, combining a cozy seating area, minimalist kitchen, and a dining nook—all perfectly oriented to maximize the view.
Subtle lighting highlights the natural materials, while the steel structure ensures durability against the elements.
Sunset Haven – Coastal-Inspired Mountain Cabin
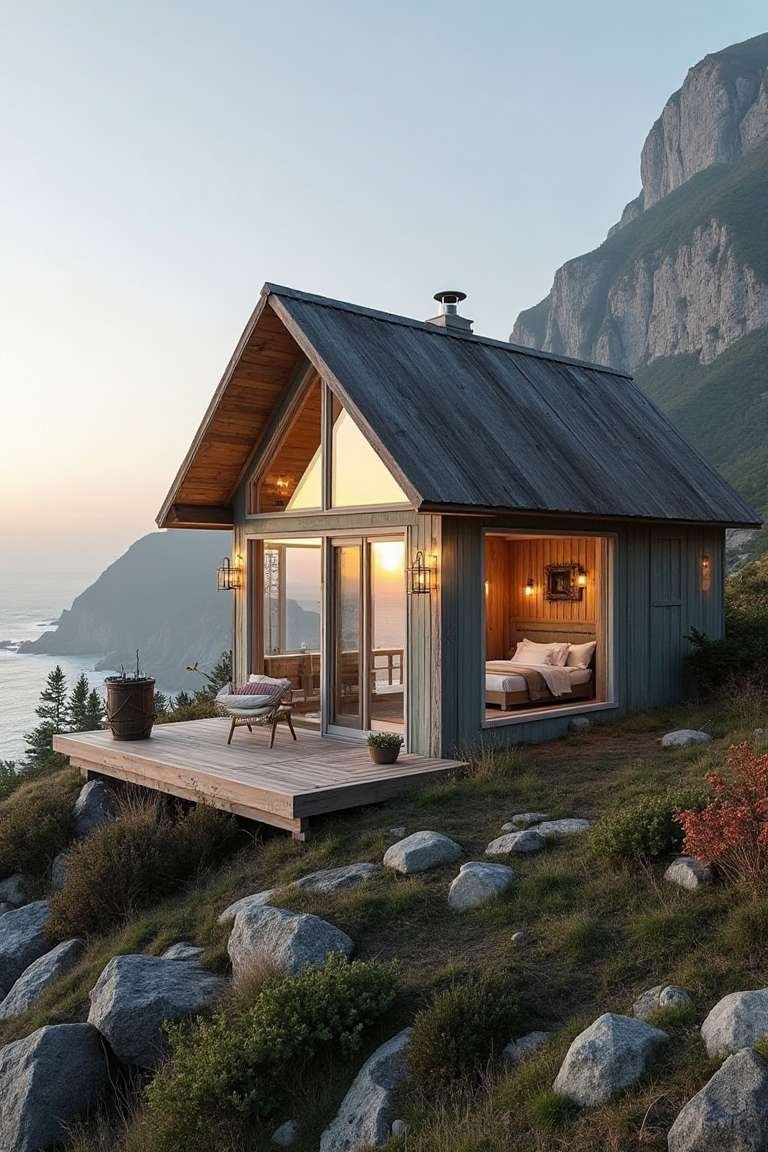
Perched on a rugged hillside overlooking the horizon, this coastal-inspired mountain cabin marries seaside serenity with alpine charm.
Weathered wood siding echoes windswept shorelines, while expansive glass walls capture breathtaking views of the ocean and mountains meeting in the distance.
Key features bring the space to life:
- A-frame silhouette and pitched roof create a timeless, airy feel, perfect for blending mountain and coastal aesthetics.
- Sunlit deck, outfitted with simple yet inviting seating, offers the ultimate spot for sunrise coffee or golden hour reflection.
- Warm wood-paneled interiors, softly illuminated by sconces and natural light, exude comfort and understated elegance.
Step inside, and the cabin’s open layout invites relaxation. A cozy bedroom nook with large windows feels connected to nature, while subtle coastal details, like soft linen textiles and nautical-inspired lighting, reinforce the seaside vibe.
It’s a retreat where the mountains meet the sea, offering tranquility and inspiration in equal measure.
Elevated Retreat – Mountain Modern Cabin with a Living Rooftop
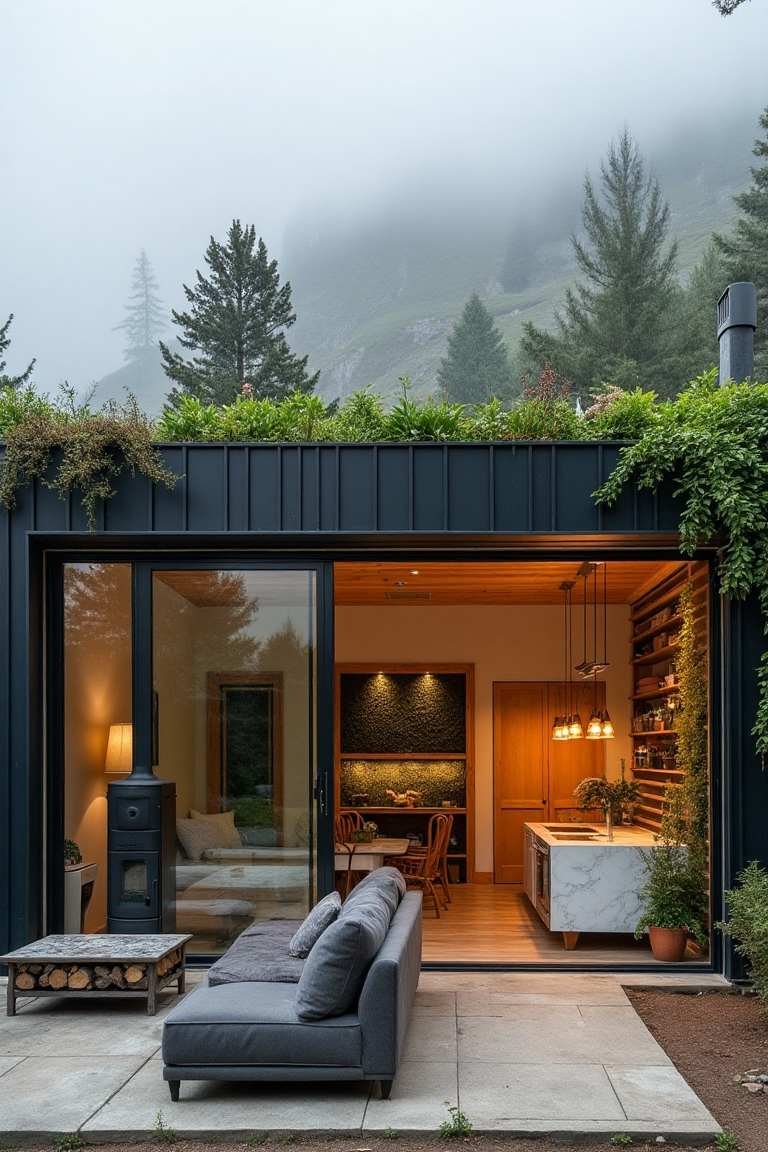
Tucked into the misty hillside, this mountain modern cabin redefines eco-luxury with its sleek lines and lush rooftop garden.
The black metal siding creates a bold contrast against the greenery, while the open floor plan blurs the line between indoor comfort and outdoor serenity.
Key details that make the space unforgettable:
- Living rooftop overflowing with vegetation blends seamlessly with the natural surroundings, insulating the cabin while adding visual drama.
- Sliding glass doors open to a cozy patio featuring modern furnishings and a wood-burning stove—a perfect spot for foggy mornings or starlit evenings.
- Warm wooden interiors paired with elegant marble accents create a balance between modern sophistication and rustic charm.
Inside, the design prioritizes simplicity without sacrificing warmth. Open shelving, soft lighting, and a compact but inviting kitchen add both functionality and style.
The rooftop garden not only provides a sustainable element but brings nature to every angle of this retreat.
It’s a space designed to foster connection—whether to the environment or those who share it with you.
Whimsy and Warmth – Bohemian Off-Grid Forest Cabin
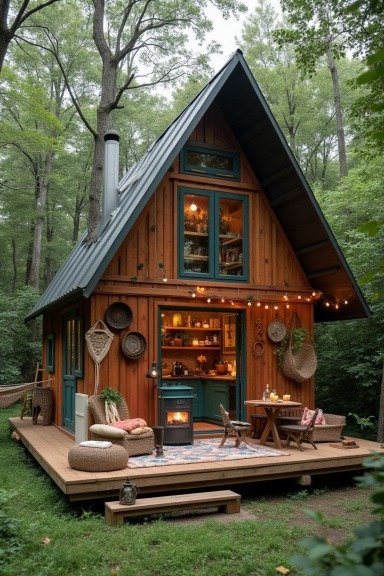
Nestled within the lush greenery of the forest, this bohemian off-grid cabin feels like a whimsical escape where creativity and comfort collide.
The rich, natural wood exterior is accented by teal-framed windows that pop against the earthy tones, adding a playful touch to the rustic setting.
Features that bring character to life:
- String lights draped across the façade create a cozy glow that invites you to linger long after sunset.
- A charming wood-burning stove, framed by textured rugs and pillows, anchors the outdoor seating area with warmth.
- Eclectic hanging baskets and woven décor add layers of boho personality to the walls, blending seamlessly with the natural surroundings.
The open front reveals a compact yet vibrant interior, where every nook bursts with charm. Open shelving packed with colorful jars and plants, paired with bold teal cabinetry, transforms the small kitchen into a vibrant focal point.
Outside, the wraparound deck with its cozy seating and hammock offers space to relax and connect with nature.
Enchanted Woodland Escape – Cottage-Core Mountain Cabin
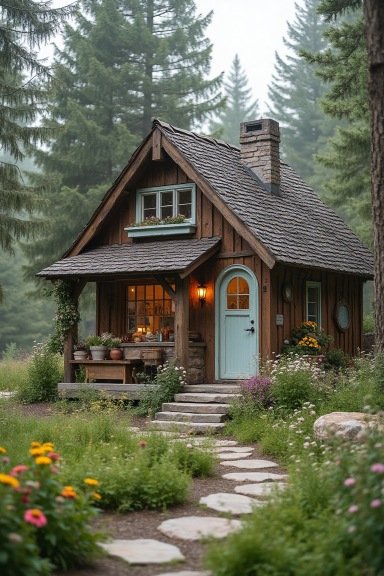
Tucked amidst towering pines, this cottage-core mountain cabin feels like stepping into a fairy tale.
The weathered wooden exterior, accented by a charming pale blue door and flower-filled window boxes, exudes an inviting warmth that perfectly complements its forest surroundings.
Key features evoke timeless charm:
- A stone pathway, bordered by vibrant wildflowers, meanders up to the cozy front porch, creating a whimsical approach.
- Rustic shingles and a stone chimney bring an old-world charm to the cabin’s character.
- A quaint workbench on the porch, adorned with potted plants and gardening tools, hints at a slower, more intentional way of life.
The soft glow of the interior spills out through the windows, revealing a snug, thoughtfully arranged space.
Every detail, from the delicate windowpanes to the ivy climbing the porch posts, feels like a celebration of simple living.
Outside, the garden invites you to pause, surrounded by the buzzing of bees and the scent of blooming flowers.
Sustainable Cocoon – Earthship-Style Off-Grid Cabin
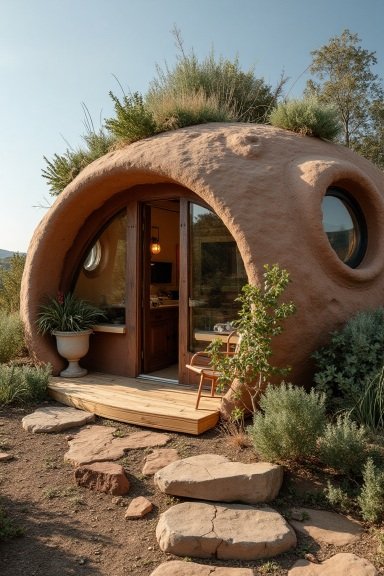
Carved into the landscape, this earthship-inspired cabin feels like an extension of the earth itself.
Its curved, earthen walls, topped with a living green roof, blend seamlessly into the rugged terrain while creating a cozy, sustainable retreat.
Design highlights that stand out:
- Rounded porthole windows frame natural views, filtering sunlight into the space while maintaining energy efficiency.
- Raw, earthen exterior, textured and organic, reinforces the cabin’s deep connection to its environment.
- A stone pathway winds gently toward the entrance, offering a tactile experience that mirrors the natural surroundings.
Inside, the compact space feels both innovative and inviting. Reclaimed wood accents and warm lighting contrast with the earthy tones, creating a balance between modern comfort and ecological design.
Outside, the modest porch offers a serene perch for soaking in the golden hues of dusk.

