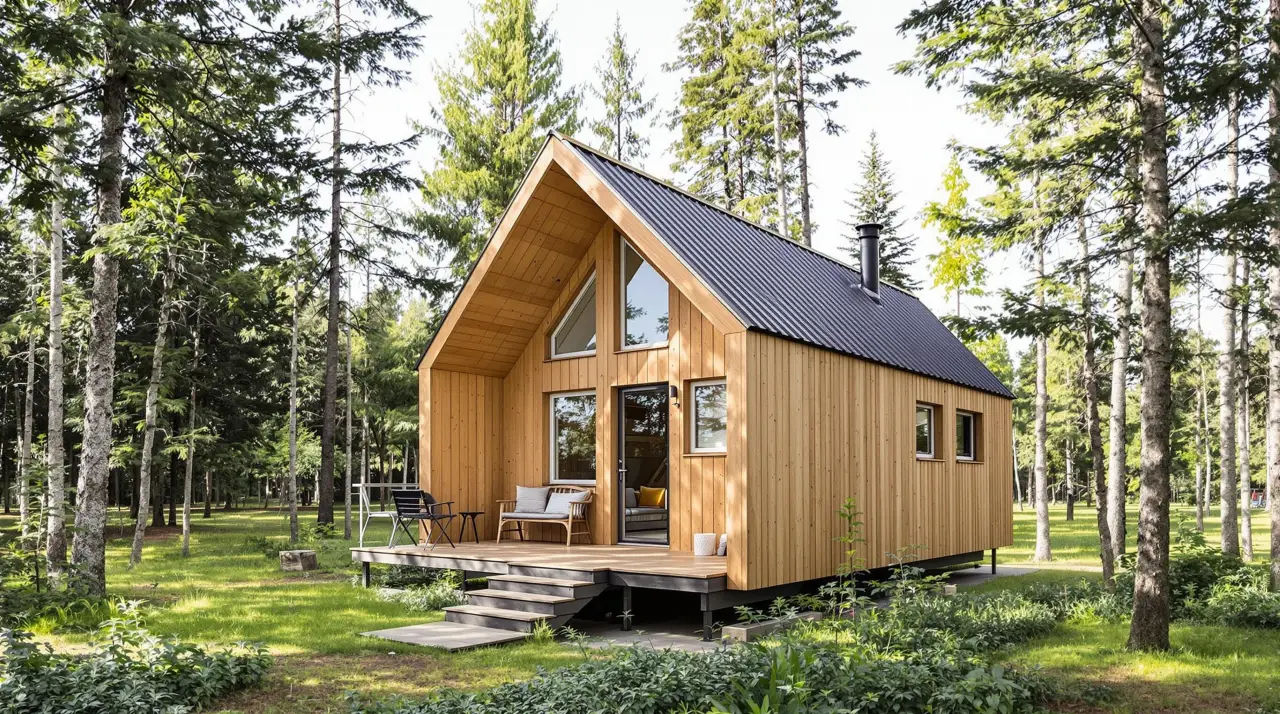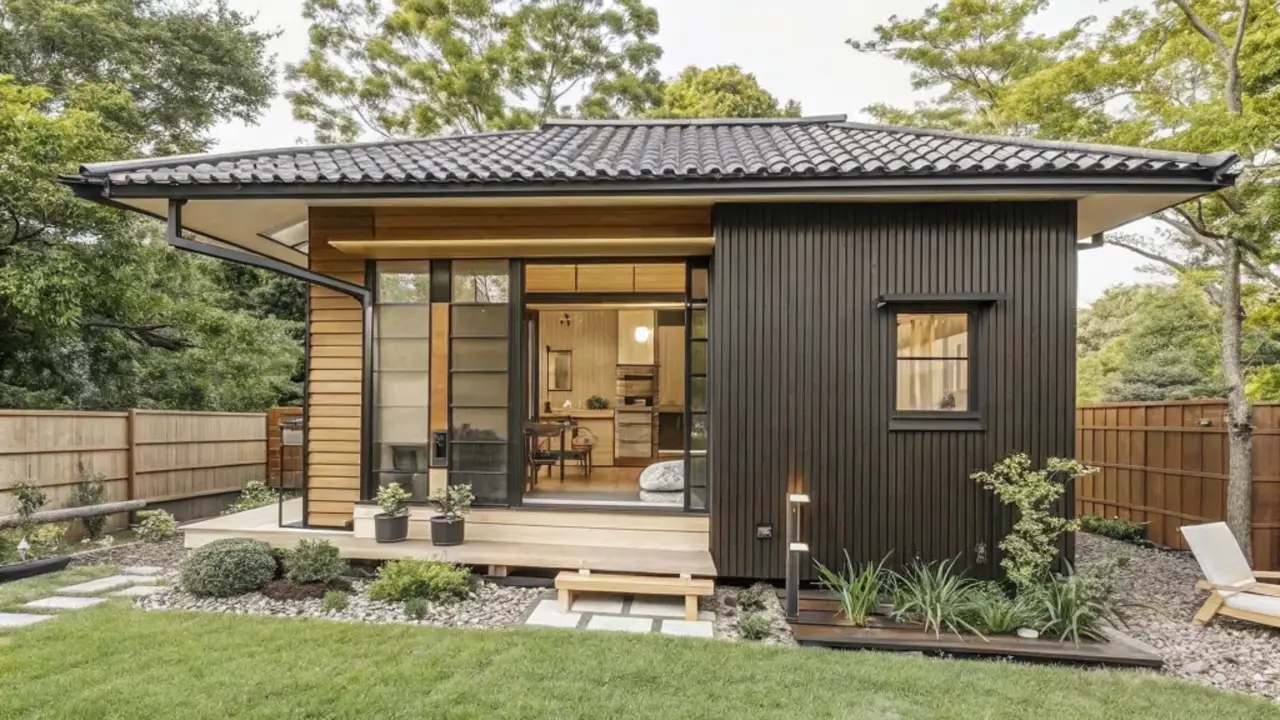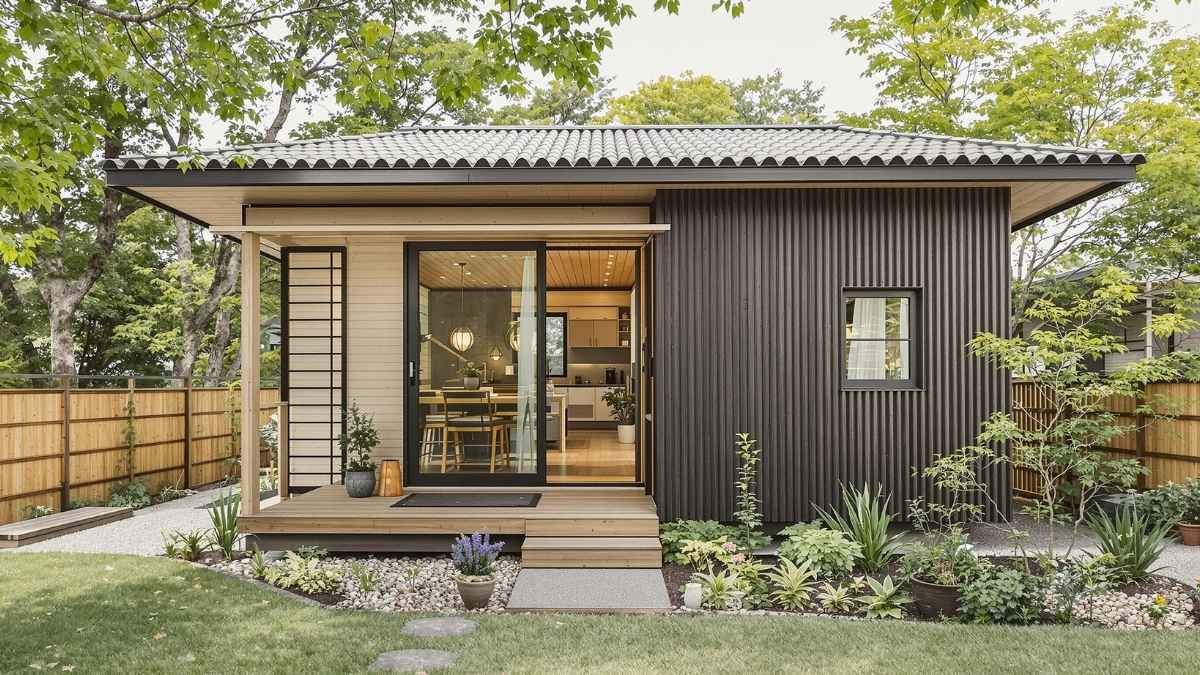
I’ve always been drawn to the simplicity of Japanese design. Had to be, after trying (and failing) to make my living room feel zen with way too many throw pillows.
It almost worked—until I realized, that calm doesn’t come from clutter, no matter how stylish it seems at first. But don’t worry, we’re not here to rehash my pillow-pile disasters.
We’re here because you’re looking for that perfect blend of tranquility and design that feels effortless, yet purposeful. You want a space that invites calm without sacrificing functionality or style.
If you’re dreaming of a home that feels like a peaceful retreat, Japanese-inspired tiny home Designs could be your answer. Let’s explore how these designs create harmony in even the smallest spaces.
Serene Cedar Haven – A Traditional Japanese Tiny Zen Retreat
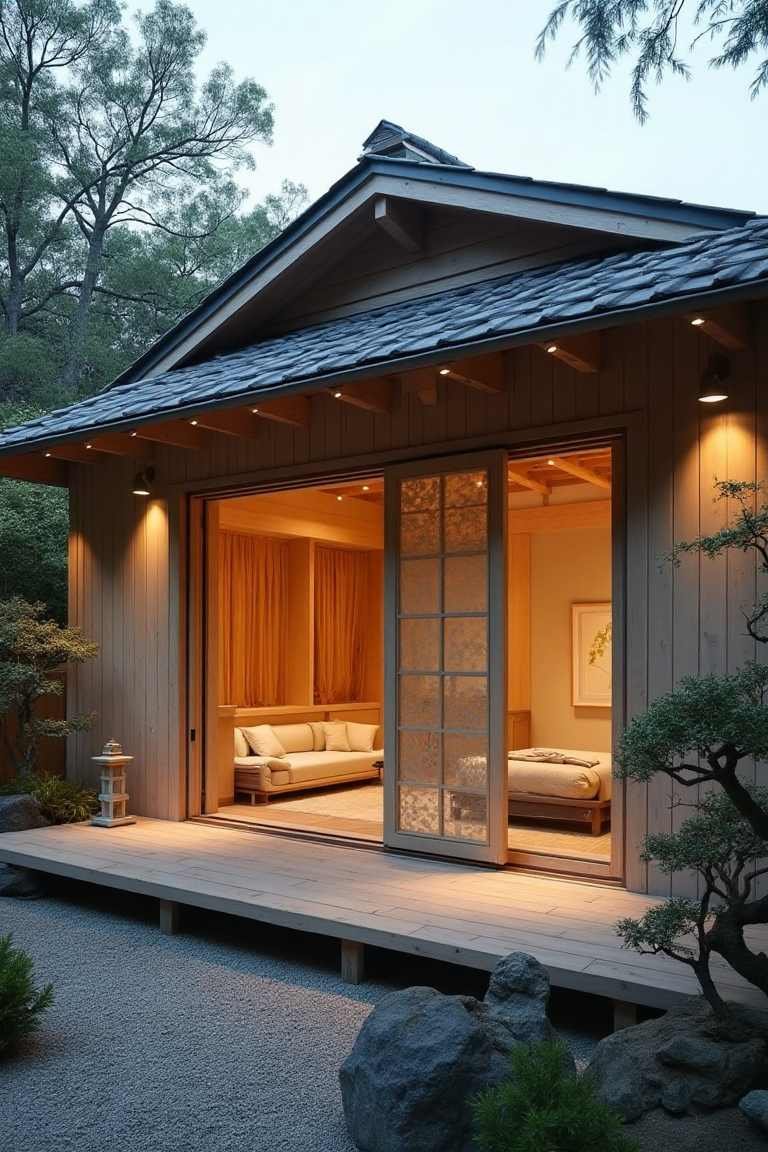
Warm wood tones embrace this intimate space, exuding quiet calm and a sense of harmony with nature.
Sliding shoji screens, softly backlit, mark the transition between indoors and out, offering an effortless flow between living spaces.
Step inside, and it’s all about balance. A low, cushioned sofa in soft beige welcomes you into a cocoon of simplicity, while golden-toned curtains add just the right touch of coziness.
The magic unfolds in the meticulous details:
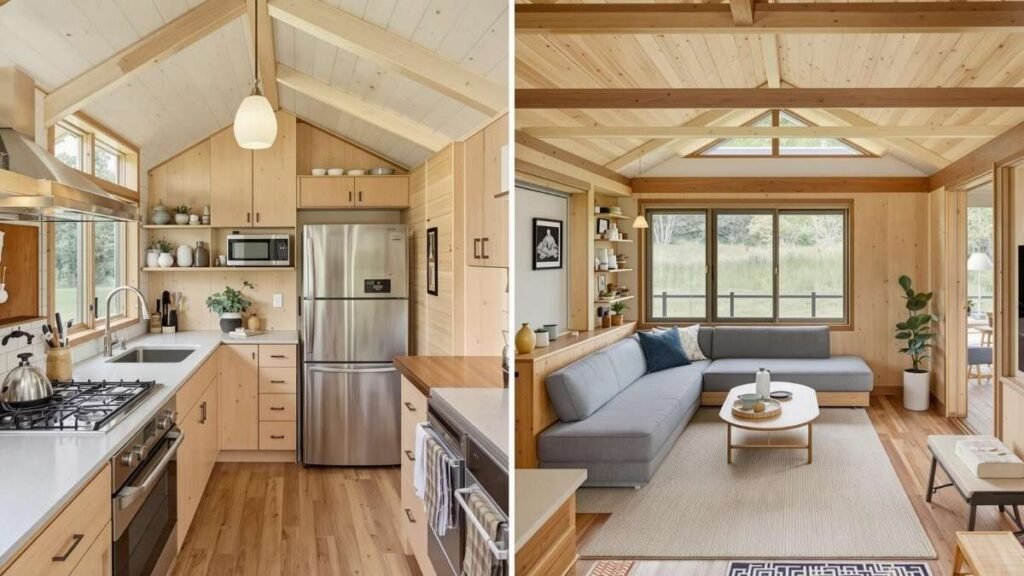
- Minimal furnishings allow breathing room, embracing the Zen philosophy of “less is more.”
- Natural textures—from the cedar-clad walls to the woven floor mats—build a soothing sensory palette.
Out on the gravel-lined deck, evening light casts a warm glow against the slatted eaves and textured stone features, making this retreat feel like an extension of the surrounding landscape. Peace and purpose thrive here, a tiny oasis built for mindful moments.
Natural Light Haven – Modern Japanese Minimalist Tiny Home

Soft natural tones and clean, geometric lines define this perfectly balanced retreat. A soaring A-frame ceiling, framed with warm wood, feels expansive yet grounded, seamlessly connecting the space to the outdoors.
Floor-to-ceiling glass panels invite an uninterrupted flow of light, while distant mountain views act as a backdrop to the understated interiors.

Step inside, and every inch feels intentional:
- A platform bed with low, clean lines creates a sense of grounded serenity, paired with layered linen throws for subtle texture.
- A cozy outdoor seating nook features crisp white cushions and soft gray accents, making it an ideal space for quiet mornings or sunset conversations.
- Compact kitchen shelving blends function with artistry, displaying simple ceramics and earthy tones that keep the space visually calm.
Thoughtful simplicity is the theme here, from the stone-topped coffee table to the carefully placed greenery that breathes life into the space.
Outside, the gravel and wood textures echo traditional Japanese gardens, grounding the home in natural harmony.
For anyone craving modern minimalism with soul, this home proves that tiny living can feel infinitely expansive when done right.
Shinto Serenity Retreat – A Tiny Home Rooted in Natural Harmony
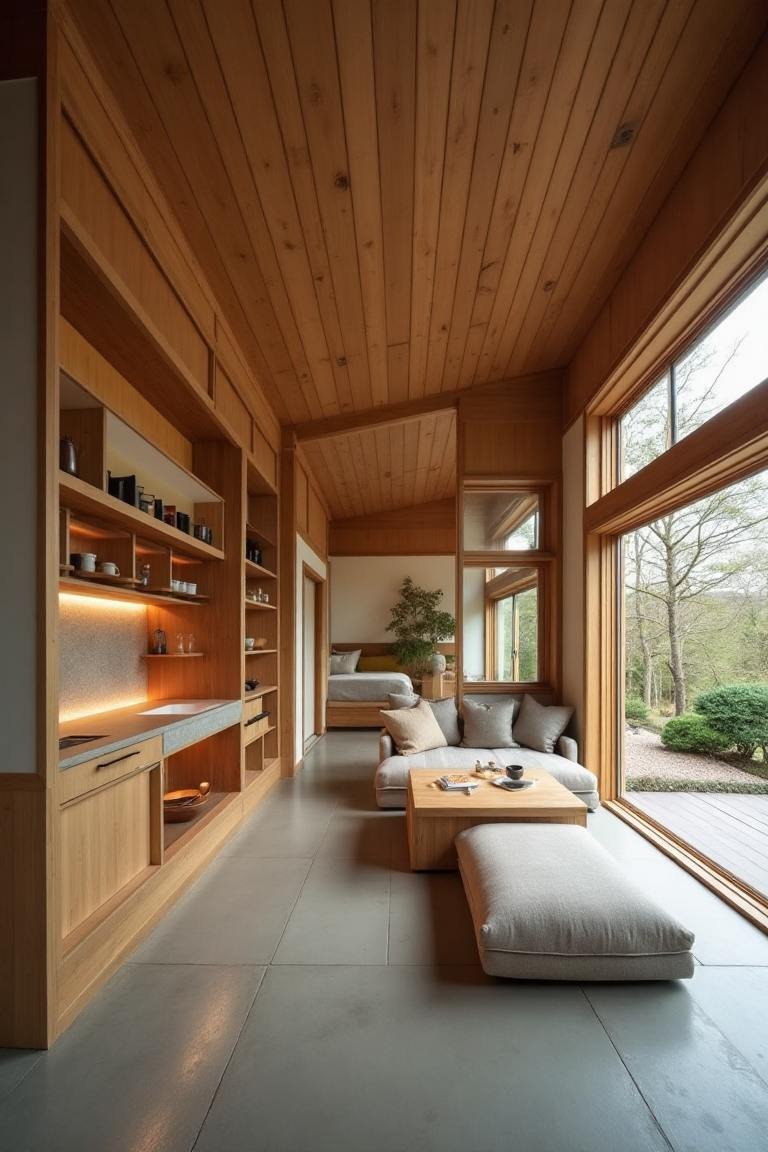
Warm cedar panels and expansive windows form a quiet, sacred connection to nature, giving this Shinto-inspired tiny home a meditative aura.
The floor-to-ceiling wooden shelving acts as both form and function, neatly housing ceramics and tea essentials, while an ambient backsplash light adds just a whisper of glow to the space.
Subtle beauty is everywhere, layered into the details:
- A floor-level seating area anchored by linen cushions and a low wooden table encourages mindful pauses over a warm cup of tea.
- Sleek concrete flooring contrasts the organic wood grain, balancing modern minimalism with timeless natural elements.
- Soft greens peek through the glass panels, framing every view like living art—proof that nature is the ultimate decor.
At the far end, a cozy sleeping nook nestles into the wooden architecture, accented by a single potted plant that adds life without overwhelming the space.
Even the ceilings tell a story here—each panel seamlessly flowing into the walls, creating the feeling of an unbroken, enveloping sanctuary.
In a world that craves stillness, this home delivers—a place where life slows, materials speak, and quiet comfort take center stage.
Timeless Charm Retreat – Traditional Japanese Cottage Tiny Home
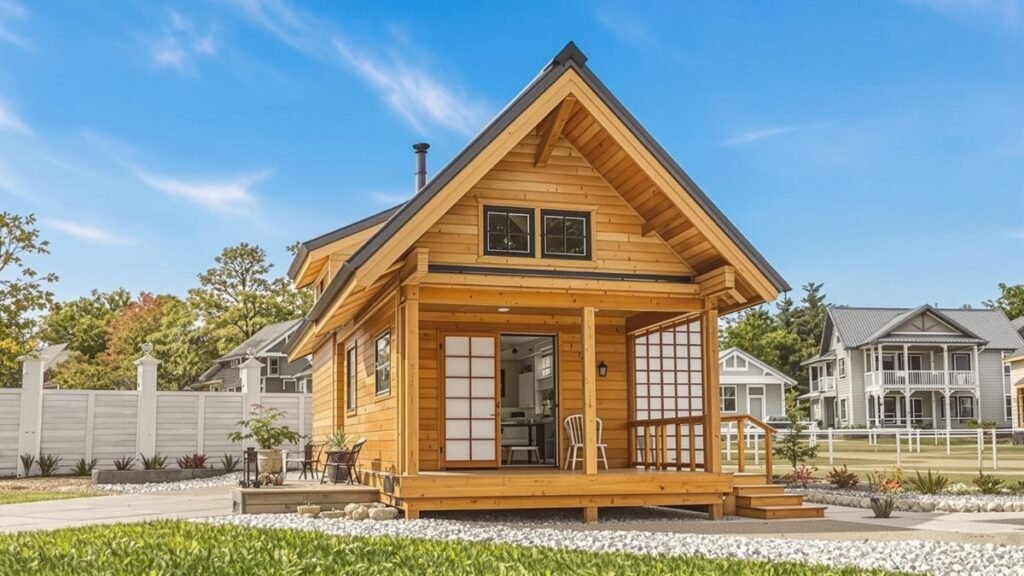
Golden cedar tones and soft shoji screens blend effortlessly in this delightful cottage, celebrating traditional Japanese craftsmanship.
A compact kitchen sits at the heart of the home, framed by sliding doors that reveal a serene, light-filled interior. Every detail feels purposeful, steeped in warmth and connection to nature.
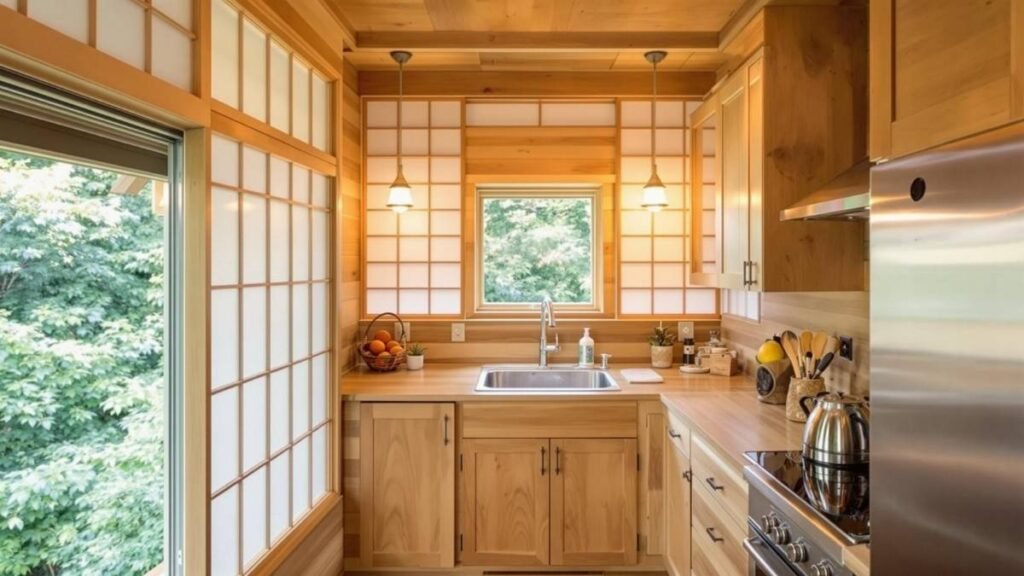
Key elements tell the story of form meeting function:
- Shoji panels, glowing under warm lantern light, create a tranquil boundary while allowing sunlight to filter through.
- An inviting wooden platform welcomes you into the space, its pebble-lined base offering subtle echoes of a Zen garden.
- Thoughtful storage blends into the kitchen cabinetry, with simple lines that keep the space feeling open and uncluttered.
A single window over the sink draws the eye outward to lush greenery, offering moments of stillness with every glance.
The natural wood tones—present in the slatted ceiling, walls, and floors—breathe life into the design, proving that beauty lies in simplicity.
Lantern-style pendant lights punctuate the room, casting a soft glow that’s equal parts functional and atmospheric.
Framed in light and harmony, this cottage feels like a gentle embrace—an invitation to slow down, sip tea, and enjoy a quiet moment of peace.
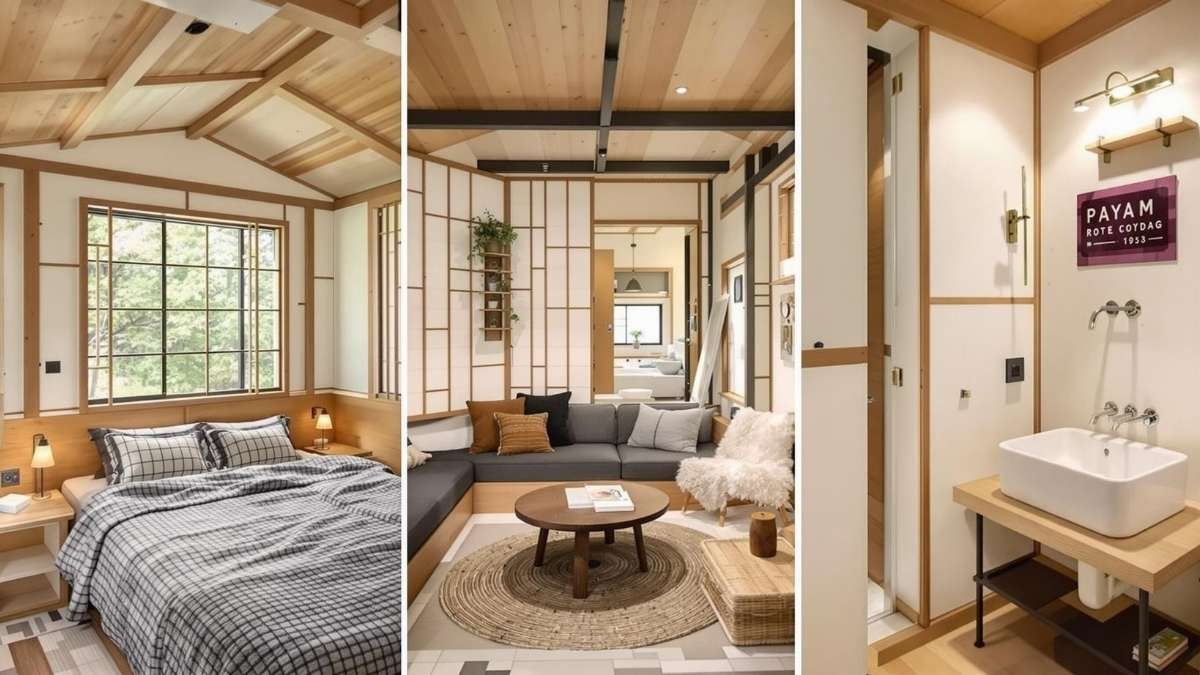
Calm & Connected – Japanese Minimalist Tiny Home with Zen Garden
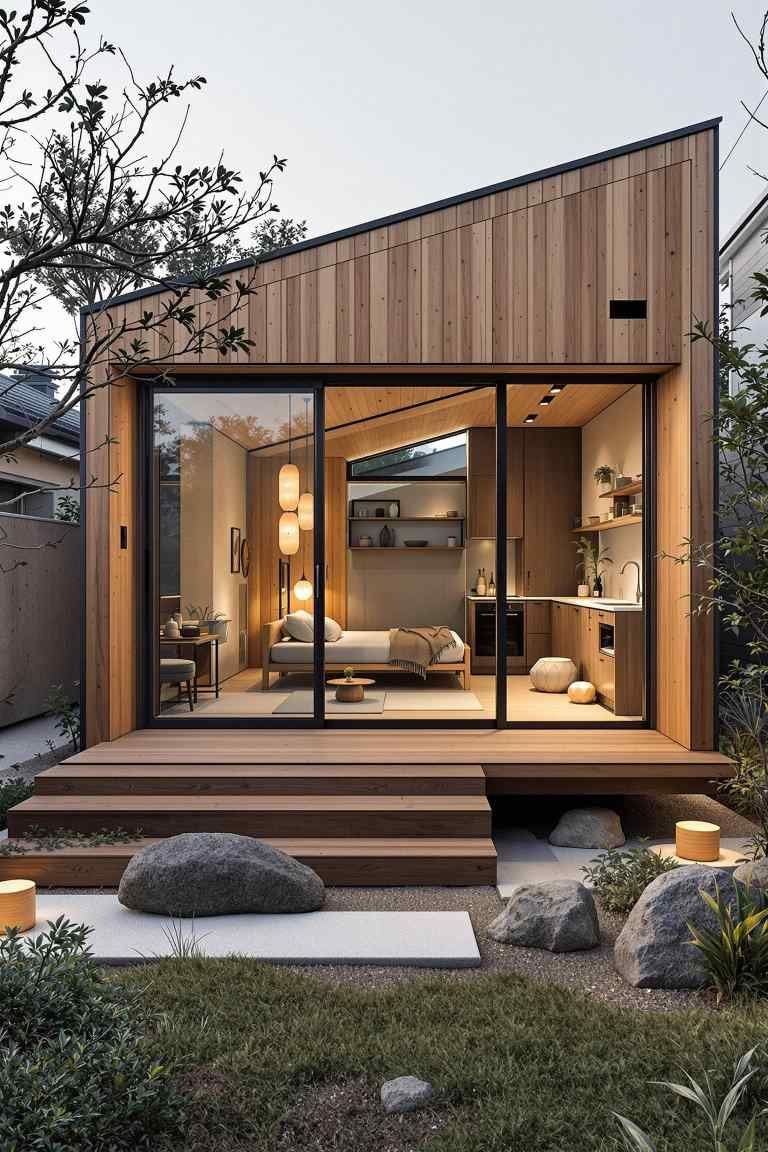
Sleek lines meet earthy serenity in this Japanese minimalist escape, where architecture and nature exist in perfect balance.
Framed by warm vertical wood slats, the home opens onto a private Zen garden, creating a seamless transition between indoors and out.
Subtle steps guide you through the garden’s carefully placed stones, grounding the space in a sense of ritual and peace.
The magic is all in the details:
- Expansive glass sliding doors dissolve barriers, letting soft evening light flood the room and draw the outdoors inward.
- A cozy built-in sofa nook, layered with soft throws, becomes a quiet spot for reading or resting in total stillness.
- Thoughtfully placed pendant lights add sculptural beauty while casting a warm, intimate glow over the simple, neutral-toned interiors.
Every element feels deliberate, from the open shelving displaying curated ceramics to the tucked-away kitchenette, where clean lines and uncluttered surfaces bring a sense of calm.
Outside, the Zen garden whispers tranquility, with carefully raked gravel, natural stone accents, and lush greenery that mirrors the home’s quiet palette.
Soft Curves and Calm Living – Futuristic Japanese Tiny Home
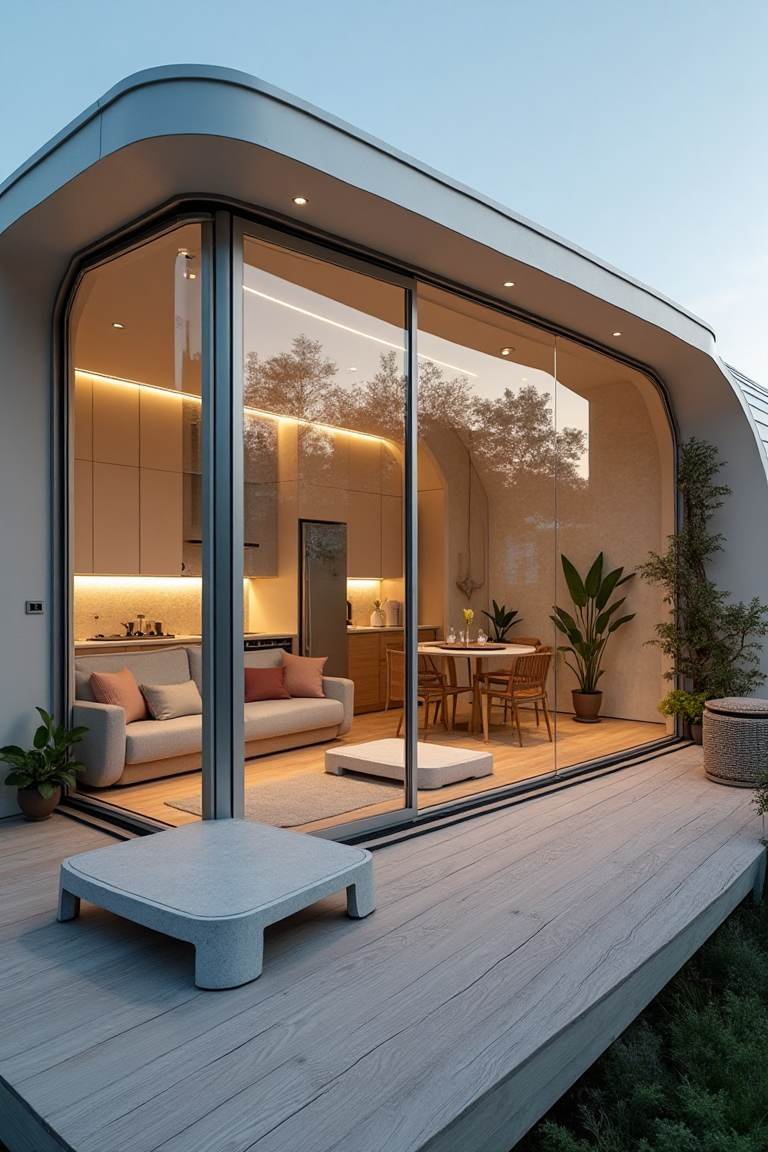
Smooth, rounded edges and seamless glass walls redefine modern minimalism in this futuristic Japanese tiny home.
The soft architectural curves create a sense of fluidity, blurring the boundaries between nature and structure.
Inside, the interior glows with warm, recessed lighting that highlights every detail, from the pale cabinetry to the polished wood floors.
Subtle yet impactful design elements shine throughout:
- Floor-to-ceiling glass panels invite natural light to pour in, reflecting the surrounding greenery like a living mural.
- A cozy neutral-toned sofa and low-profile furnishings maintain an uncluttered, airy aesthetic perfect for mindful relaxation.
- Sleek, built-in kitchen storage and soft arches add elegance while keeping the space functional and forward-thinking.
Potted greenery tucked into corners complements the clean, monochromatic palette, infusing life and balance into the design.
The deck, wrapped in weathered wood planks, extends the living space outdoors, where a modern low-sitting table feels like a quiet nod to Japanese tea culture.
Effortlessly blending innovation and serenity, this tiny home reflects the next generation of elegant, sustainable living.
Earth & Timber Harmony – Rustic Japanese Tiny Home with Clay and Wood

Warmth radiates from every corner of this rustic Japanese-inspired kitchen, where clay-toned walls and natural wood elements work in perfect harmony.
Rough-hewn wooden beams stretch across the vaulted ceiling, echoing the craftsmanship that defines the space.
The sunlit kitchen feels grounded and lived-in, with each material adding depth and texture to the story.
Key design features bring a sense of organic simplicity:

- Stone countertops with rugged edges meet cabinetry in soft, honeyed wood, blending nature with function.
- Open floating shelves showcase ceramic bowls, glassware, and woven accents, adding layers of rustic charm.
- A small nook with plush cushions creates the perfect spot for quiet moments, framed by light streaming through the window.
Details like the handmade pendant lights hanging over the dining table and the large wooden benches highlight the thoughtful balance of practicality and beauty.
Sunlit windows frame views of lush greenery outside, while the earthen clay tones inside create a cocoon of warmth—perfect for reconnecting with simple pleasures.
Tatami Tranquility – Japanese-Inspired Tiny Home with Natural Flow
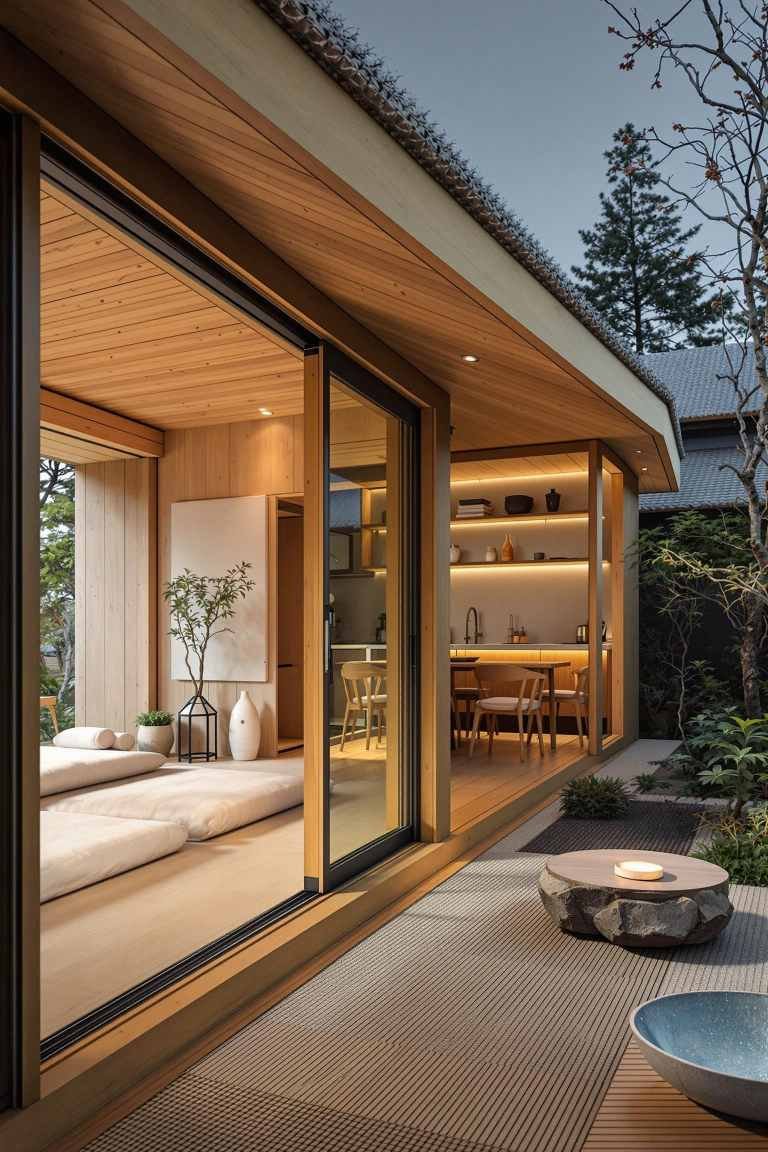
Clean lines, natural wood, and the soft textures of tatami mats come together to create a haven of calm in this Japanese-inspired tiny home.
Sliding glass doors open effortlessly to blend the indoors with a serene garden, where subtle landscaping—like hand-placed stones and textured pathways—grounds the entire space in nature’s simplicity.
Every detail invites a moment of stillness:
- The tatami room, framed in warm cedar, features plush floor cushions perfect for meditative breaks or quiet tea rituals.
- Shelves with integrated lighting glow softly against smooth wood tones, showcasing curated ceramics and natural accents.
- A dining nook tucked into the corner strikes the balance of minimalist beauty and function, with clean-lined chairs and a warm, ambient backdrop.
The rhythm of the space flows outward. A modern stone table, nestled into the garden, offers the perfect spot for evening reflection, while soft uplighting highlights the architectural roofline and organic textures of the garden at dusk.
It’s a home that feels deeply intentional—where every material, texture, and light source comes together to nurture the soul.
Nordic Zen Retreat – Scandi-Japanese Hybrid Tiny Home
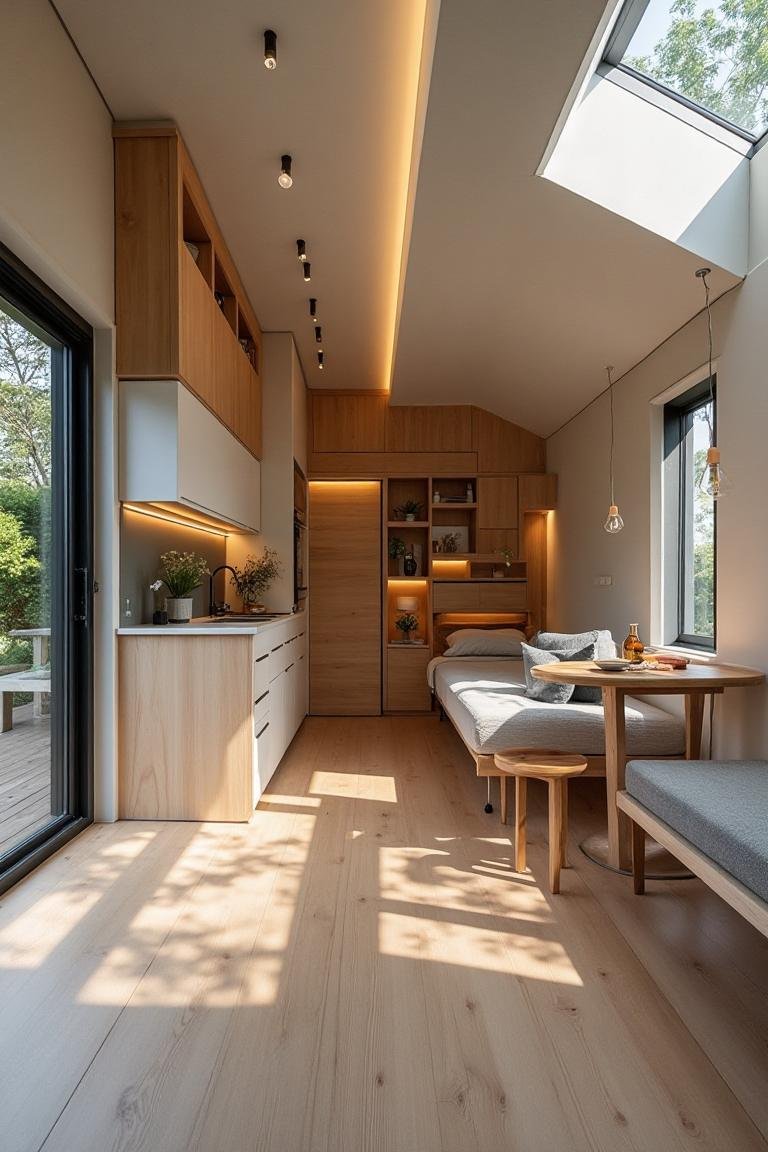
Soft, sunlit minimalism takes center stage in this Scandi-Japanese hybrid tiny home, where natural materials and thoughtful design create a space that feels both airy and grounded.
Light streams through a large skylight, dancing across warm wooden floors and casting soft shadows that shift throughout the day.
Design choices here balance two philosophies—Scandinavian simplicity and Japanese mindfulness—to perfection:
- Built-in cabinetry in pale wood keeps the space functional, offering seamless storage that blends into the architecture.
- A cozy daybed nook, wrapped in subtle grays and soft linens, doubles as a peaceful reading spot and compact sleeping zone.
- Small natural accents like potted greenery and warm pendant lighting soften the clean lines, adding depth and calm.
The layout flows effortlessly from the kitchenette to the dining corner, where a rounded wooden table and bench make room for quiet morning rituals.
Subtle recessed lighting and soft LED accents along the shelves add an evening glow that feels as serene as a candlelit retreat.
Modern Zen Meets Steel – Industrial Japanese Tiny Home
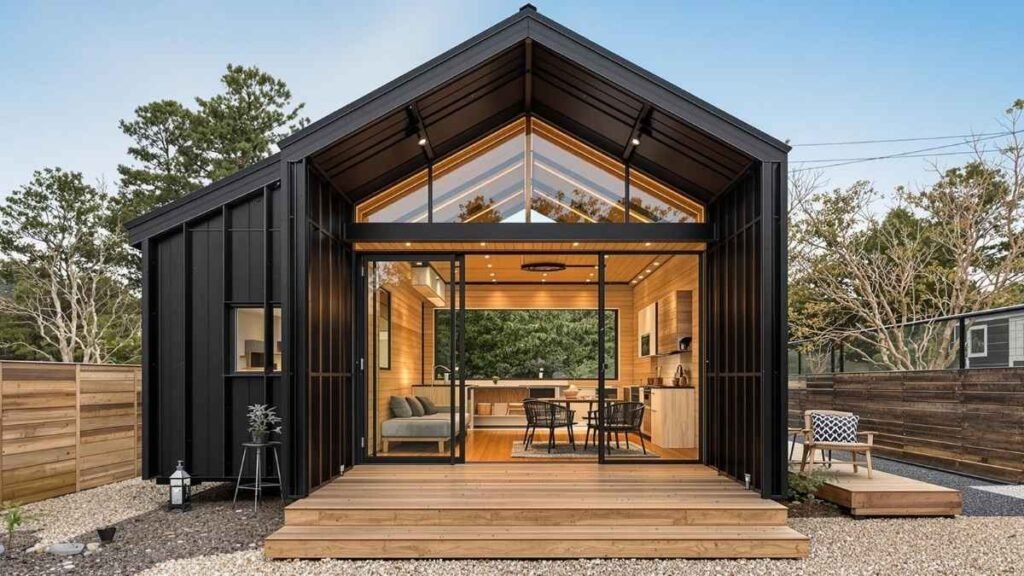
Clean lines and industrial accents take center stage in this refined Japanese-inspired tiny home.
The striking black steel frame, with its gabled silhouette, creates a bold contrast against the warm cedar interior.
Enormous glass doors blur the boundaries between indoor comfort and outdoor calm, ushering in natural light that dances off textured walls and sleek surfaces.
Inside, the space is a masterclass in balancing the industrial edge with serene minimalism:
- Polished concrete floors and matte black finishes set a modern, urban tone, softened by the glow of recessed lighting.
- Low built-in daybeds, lined with plush cushions in neutral tones, create a cozy, symmetrical layout perfect for gathering or quiet reflection.
- A warm wood kitchenette with open shelving keeps the design functional and unpretentious, while the subtle LED lighting elevates the space with an intimate glow.
Above, exposed wooden beams draw the eye upward, lending a sense of height to the cozy structure.
Thoughtful details—like the pendant cluster of Edison bulbs—add a hint of industrial charm, complementing the clean-lined simplicity of the furnishings.
Framed by soft landscaping and minimalist concrete paths, this space feels equal parts urban retreat and tranquil haven.
Timber Sanctuary – Off-Grid Japanese Tiny Home
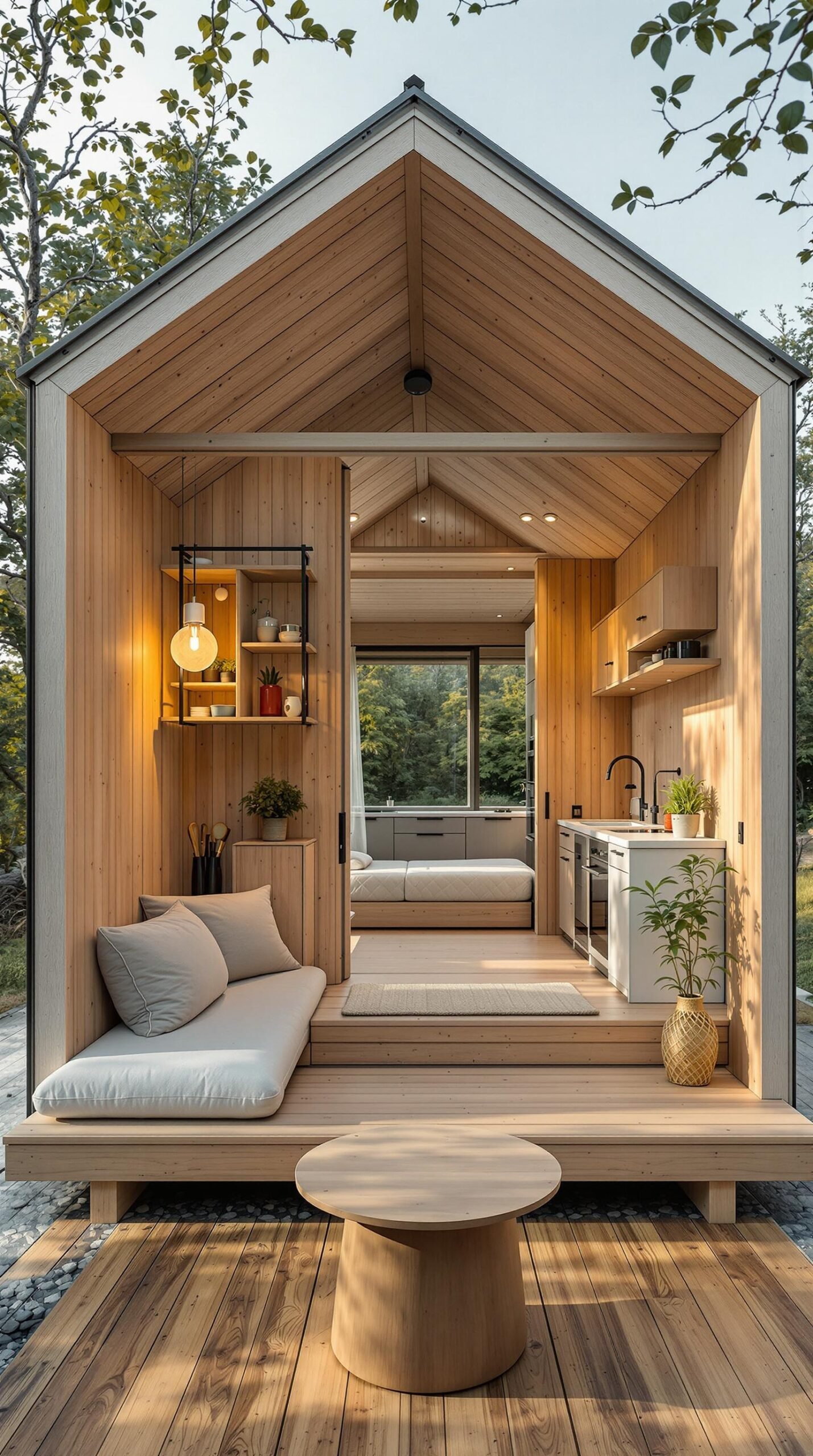
Simplicity meets sustainability in this beautifully crafted off-grid Japanese tiny home, where every inch exudes calm and functionality.
Wrapped entirely in natural wood, the design flows seamlessly from interior to exterior, creating a harmonious connection with the surrounding landscape.
Warm light filters through open spaces, highlighting thoughtful design features:
- A built-in floor-level bench, adorned with soft neutral cushions, invites quiet relaxation while framing views of the forest through expansive openings.
- The compact kitchen blends modern simplicity with natural materials, featuring open shelving for curated essentials and sleek cabinetry that keeps the space serene.
- At the rear, a cozy sleeping nook rests against a wide window, offering an uninterrupted view of nature—perfect for waking with the sunrise.
Elevated steps lead from the sun-drenched deck into the interior, where soft textures and subtle greenery breathe life into the space.
An elegant wooden pendant light casts a warm, ambient glow, underscoring the home’s commitment to natural beauty and mindful living.
Every detail feels purposeful, offering a tranquil retreat that embodies Japanese minimalism while respecting off-grid ideals.
Rooted Simplicity – Wabi-Sabi Japanese Tiny Home
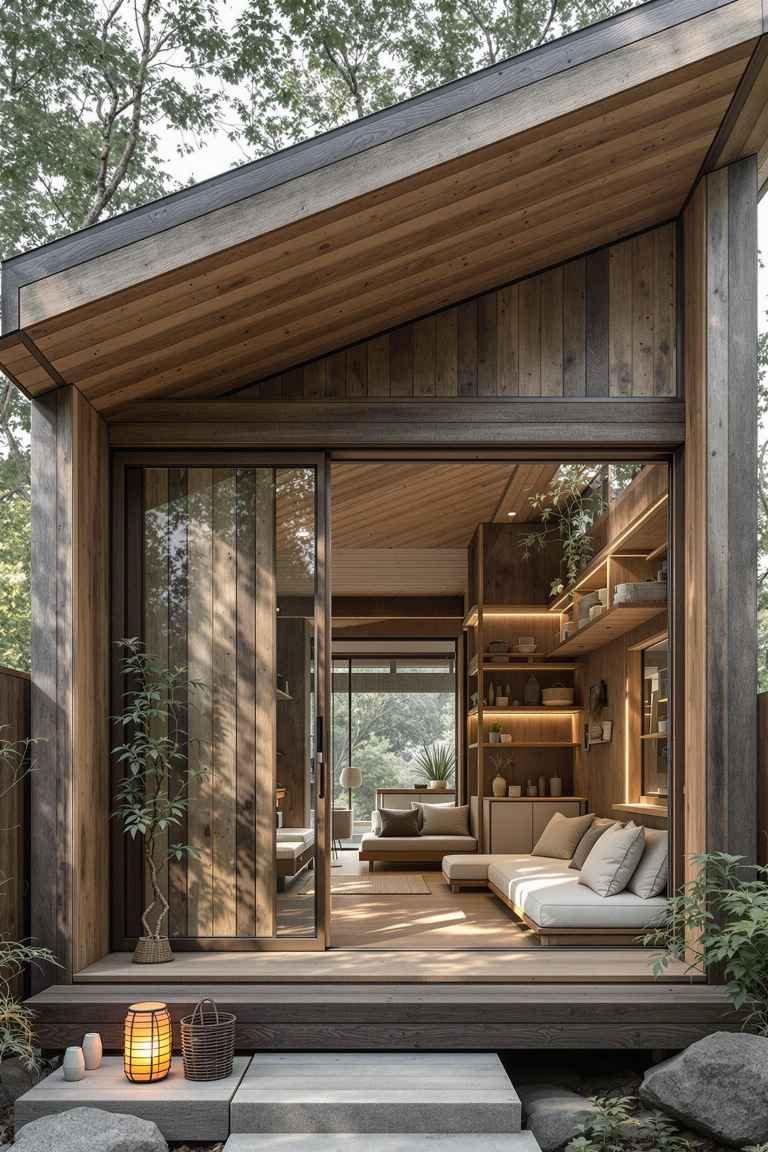
Calm, earthy imperfection takes shape in this Wabi-Sabi Japanese tiny home, where beauty lies in its natural materials and timeless balance.
Sliding wooden doors open into an interior that embraces weathered textures, soft light, and deliberate simplicity.
Nature and craftsmanship intertwine in the details:
- A muted wood palette—rich with natural grain—anchors the space, complemented by minimal furniture in pale linen tones.
- Thoughtfully arranged open shelving, adorned with handmade ceramics and organic decor, brings a sense of curated imperfection to the walls.
- Low seating invites slow moments of reflection while floor-to-ceiling windows seamlessly frame views of the lush greenery beyond.
Smooth stone steps, surrounded by scattered rocks and soft foliage, set a grounding tone as you enter.
Lantern-style lighting glows softly at dusk, adding warmth that contrasts beautifully with the rugged edges of the materials.
Above, the angular roof draws attention to the interplay of light and shadow—honoring the Wabi-Sabi principle of finding beauty in transience.
Light-Filled Calm – Minimalist Japanese Loft Tiny Home
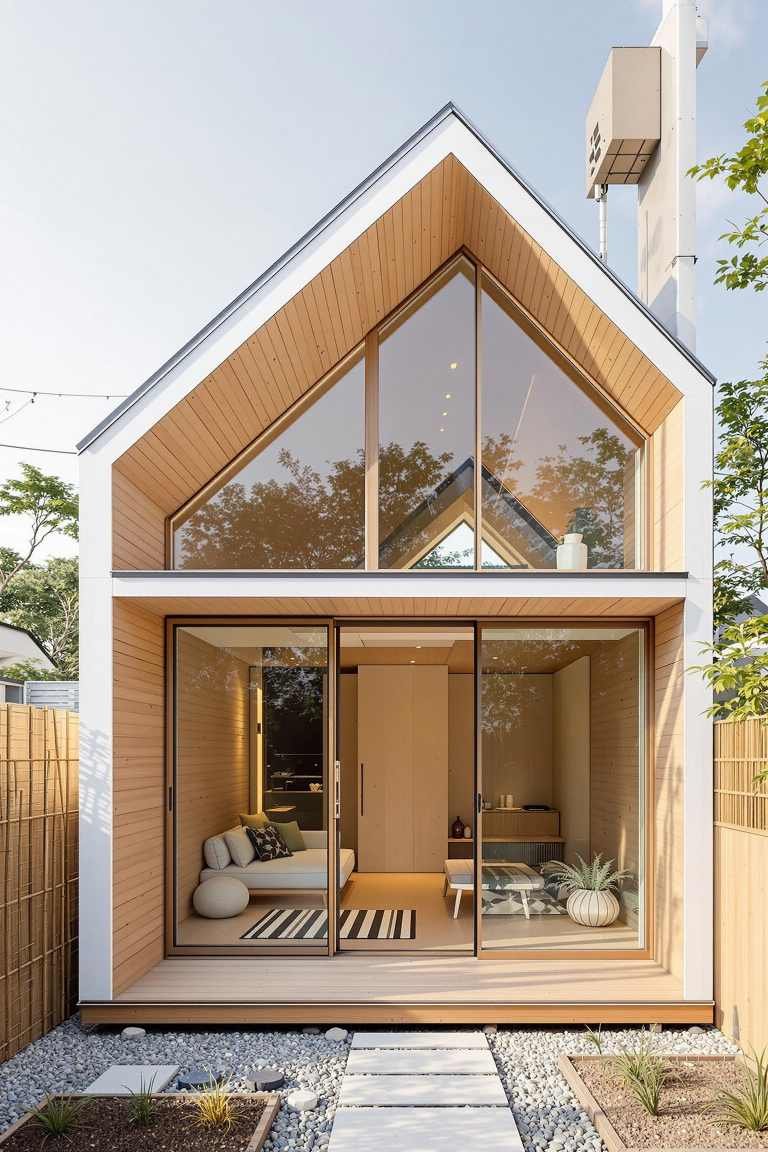
Balanced simplicity and natural beauty shine in this minimalist Japanese loft tiny home, where every line feels intentional and every space flows effortlessly.
The clean, gabled silhouette draws your eye upward to the expansive glass façade, reflecting sunlight and surrounding trees like living art.
Inside, the airy, light-soaked interiors offer serenity and function:
- Sliding glass doors blur the line between indoors and the tranquil garden, creating a seamless sense of openness.
- A cozy loft area sits tucked above, perfectly maximizing vertical space without sacrificing visual flow.
- Natural wood finishes on the walls and ceiling warm the room, while the neutral palette—soft whites, grays, and earth tones—maintains a grounded calm.
The compact living area features a low-profile built-in sofa, layered with textured cushions and paired with striped rugs for an understated style.
Meanwhile, the entry path—a sequence of concrete stepping stones over pebbled gravel—adds a meditative rhythm to the exterior design, echoing Japanese garden traditions.
Bathed in golden light, this tiny home celebrates the art of less, reminding you that thoughtful design can feel expansive and freeing.
Tranquil Retreat – Zen Garden Japanese Tiny Home
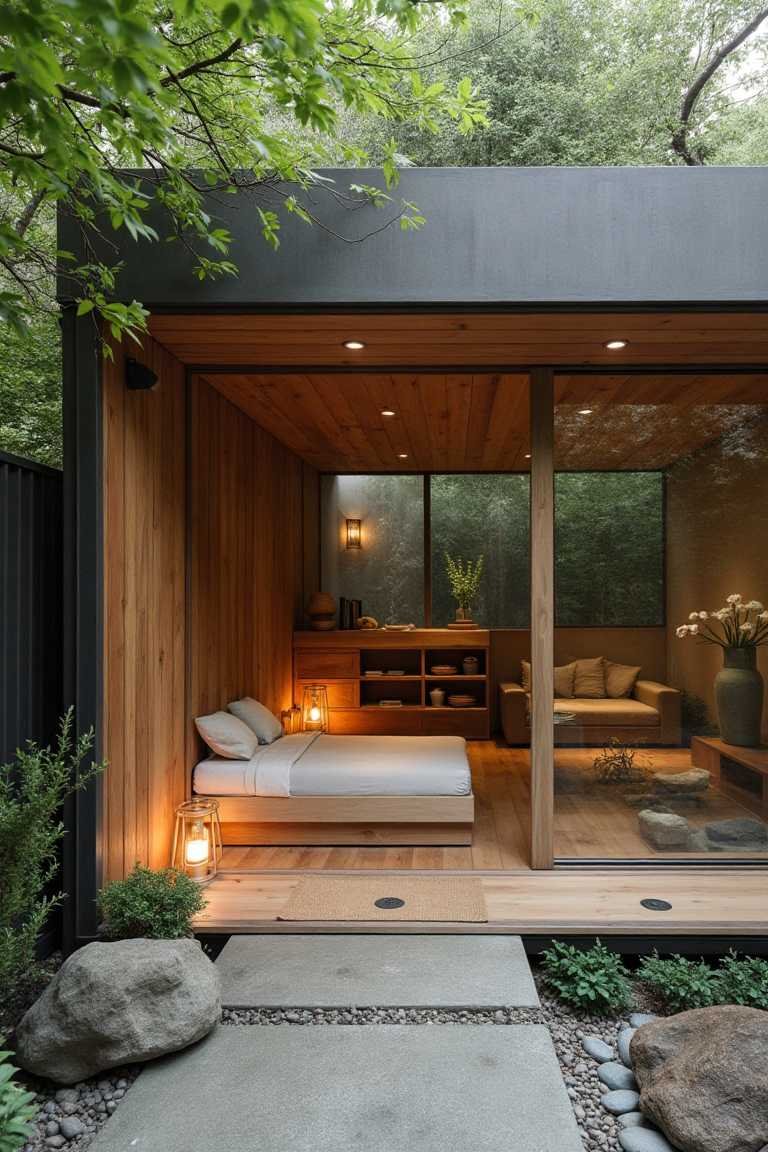
Calm flows through every corner of this Zen garden-inspired Japanese tiny home, where clean lines, natural textures, and intentional simplicity create a sanctuary for stillness.
Nestled into a serene green backdrop, the design blurs boundaries between indoors and out, turning the compact space into an extension of its peaceful surroundings.
Every detail reflects balance and harmony:
- A low-profile wooden bed frame, accented by lanterns glowing softly at dusk, anchors the space in grounded comfort.
- Sliding glass panels invite nature in, offering views of lush greenery and dappled light filtering through the leaves.
- Thoughtfully arranged built-in shelves hold organic ceramics, earthen vases, and textured decor—each piece adding depth without overwhelming.
Stepping stones set within smooth pebbles guide you through the intimate garden, where stone accents and soft foliage echo the principles of a traditional Zen landscape.
Inside, natural wood finishes on the walls and ceilings cocoon the space, warming the atmosphere while amplifying its minimalist beauty.
Nature Framed – Shakkei Japanese Tiny Home with Borrowed Landscape
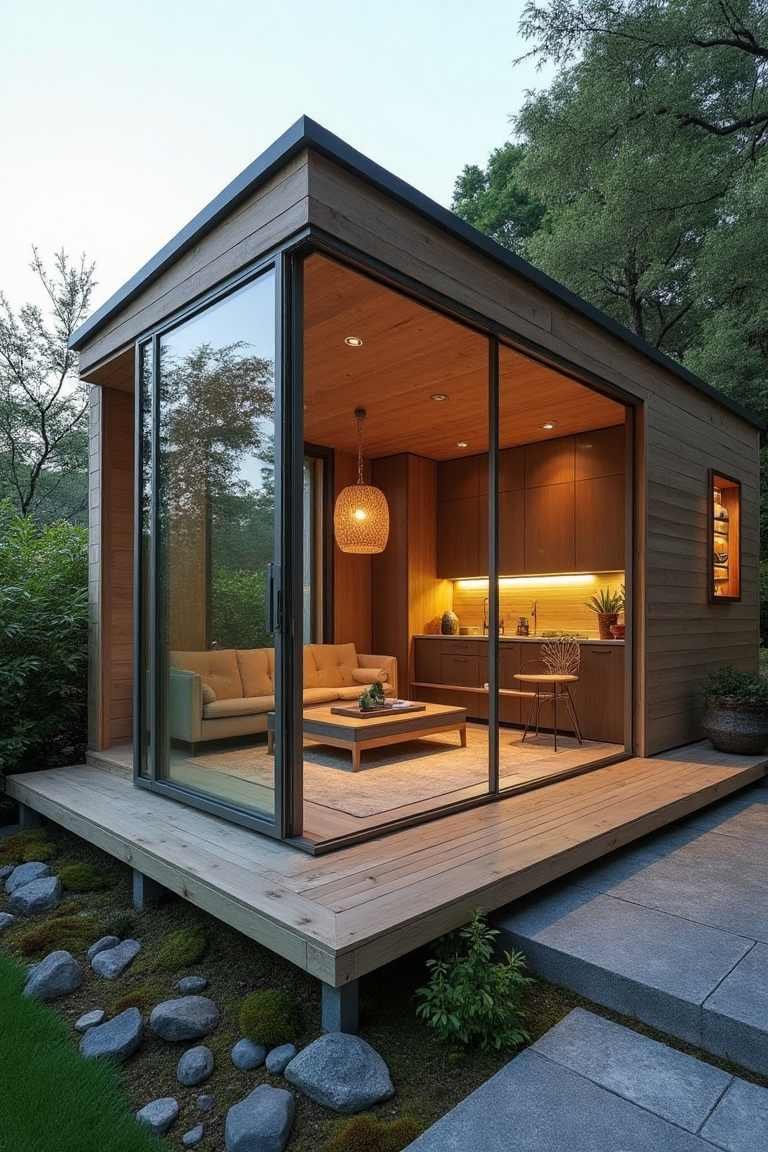
Designed to honor the art of Shakkei—“borrowed scenery”—this Japanese tiny home invites the surrounding landscape to become part of its soul.
Floor-to-ceiling glass panels frame lush greenery, turning the outdoors into a living mural that evolves with the seasons.
It’s a masterclass in blending architecture and nature, where the home feels both grounded and expansive.
Every design choice deepens the connection to the landscape:
- A warm wood-paneled interior, bathed in ambient light, creates a cozy yet airy contrast to the cool greens of the garden.
- Sliding glass doors dissolve boundaries, flowing seamlessly onto a natural wood deck surrounded by moss, stones, and soft ferns.
- The compact kitchen, tucked neatly into the corner, features soft lighting and deep wooden cabinetry—functional yet soothing in its simplicity.
Woven pendant light adds an organic touch above the low, central wooden coffee table, where quiet moments unfold against the forested view.
Outside, the manicured moss garden and scattered stones feel intentionally unpolished, a reminder that borrowed beauty thrives in harmony with imperfection.
The compact kitchen, tucked neatly into the corner, features soft lighting and deep wooden cabinetry—functional yet soothing in its simplicity.Shakkei isn’t just about what’s seen but how it’s felt—here, calm and connection come effortlessly.


