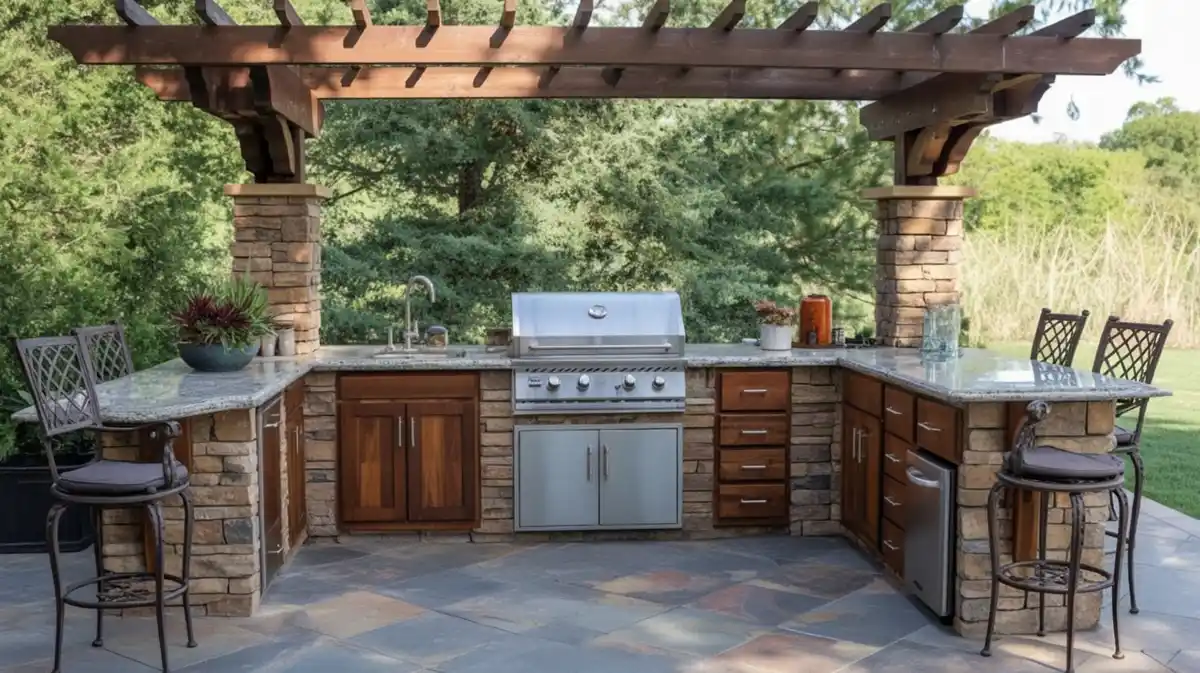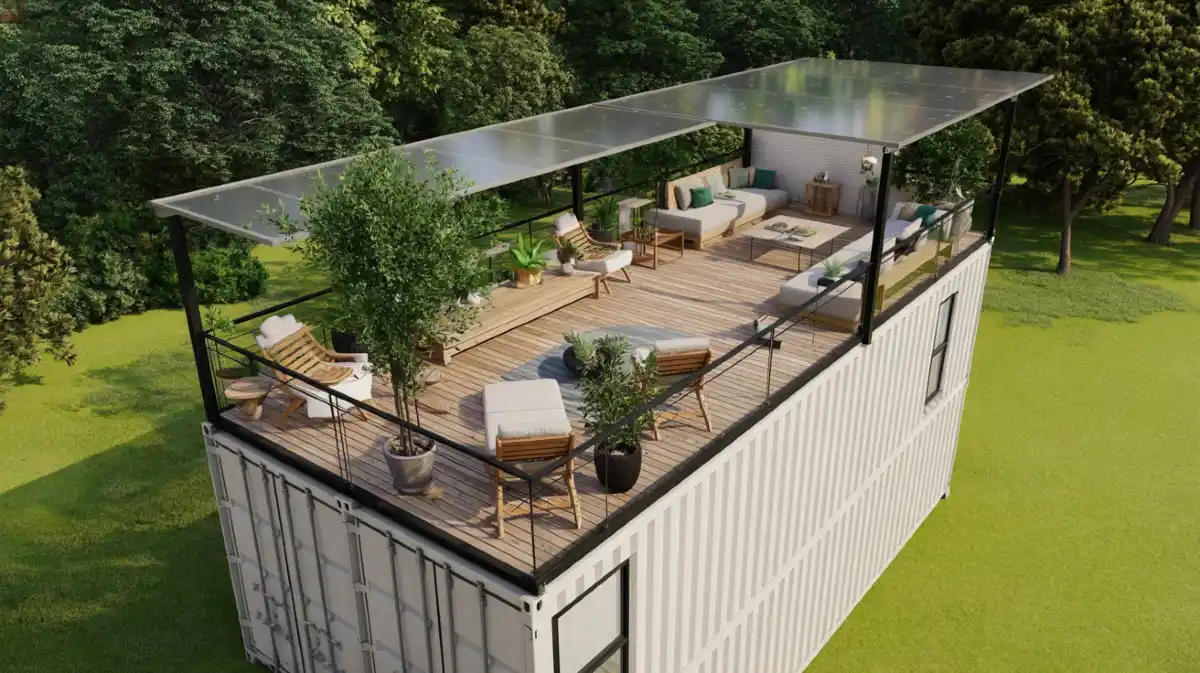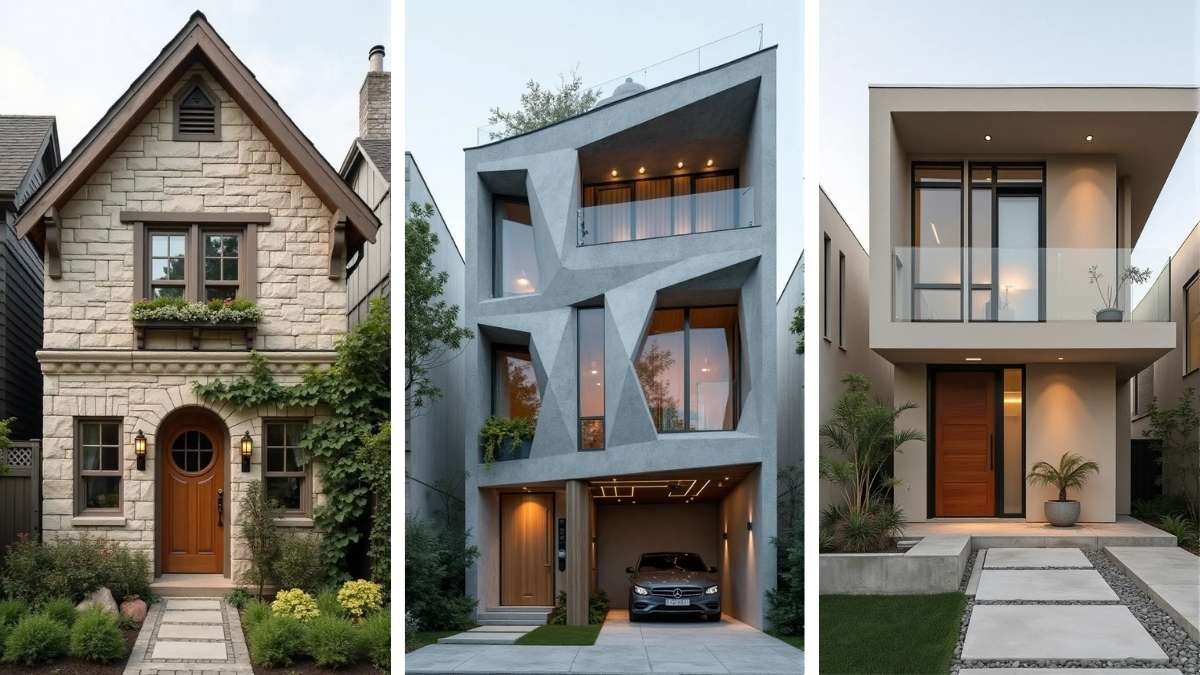
I know the struggle of wanting a stunning home that fits on a slim slice of land. Felt it myself when I tried cramming style into a space barely wider than my car.
Fun fact: I lost count of how many times I tripped over my own “solutions.” Sure, small lots might seem limiting at first. Feels like every design comes with a compromise.
But here’s the truth—there’s so much untapped potential in a narrow lot. You don’t need a sprawling yard to create something extraordinary.
You’re here because you want a home that’s functional, gorgeous, and full of personality.
Let’s make those slim spaces stand tall with designs you’ll love coming home to.
Sleek Sophistication on a Slim Footprint – The Modern Minimalist Narrow Lot Home

This narrow modern home maximizes impact on a compact footprint and exudes elegance with its clean lines and clever material contrasts.
The combination of stark white stucco and warm, horizontal wood paneling creates a striking balance of sleek minimalism and inviting texture, making it feel approachable despite its bold geometry.
Thoughtful details, like recessed lighting highlighting the façade, enhance its evening glow, ensuring it stands out day and night.
- Horizontal wood paneling softens the tall, modern structure, adding warmth to the crisp design.
- Low-maintenance landscaping mirrors the home’s narrow proportions, subtly guiding the eye toward the entry.
- A compact second-floor balcony breaks symmetry, adding a dynamic focal point while providing functional outdoor space.
Everything about this design feels deliberate. From the slightly recessed front door framed in wood, creating a welcoming sense of depth, to the seamless flow between indoor and outdoor elements hinted at by intentional plant placement, the home showcases how even narrow lots can inspire bold yet livable architecture.
Brick & Black Elegance – Industrial Chic Narrow Lot Home
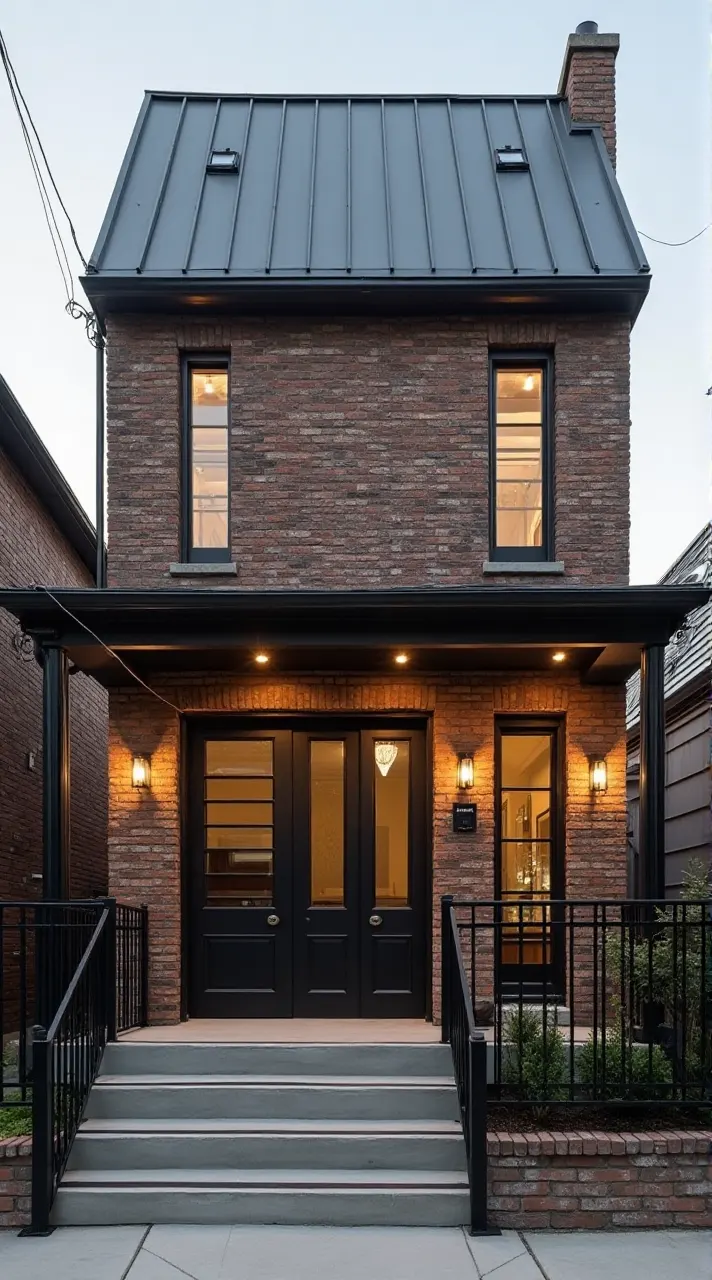
Grounded in timeless charm, this industrial-style home combines exposed brick, sleek black details, and bold simplicity, creating an exterior that feels classic and cutting-edge.
Its narrow footprint makes the design all the more impressive, showcasing how thoughtful choices can transform a slim lot into a showstopper.
- Weathered brick adds warmth and character, blending rugged texture with urban sophistication.
- Matte black accents define the industrial edge, from doors to windows and the durable metal roof.
- Symmetrical sconces create a nighttime glow, highlighting the rich brick tones and bold black fixtures.
Stepping closer, the elevated entry with simple yet sturdy railings offers a seamless transition from street level to the front door, proving that practicality can pair effortlessly with style.
This home doesn’t just work within its narrow dimensions; it embraces them, turning constraints into character. It’s a masterclass in how industrial chic can feel personal, polished, and perfectly livable.

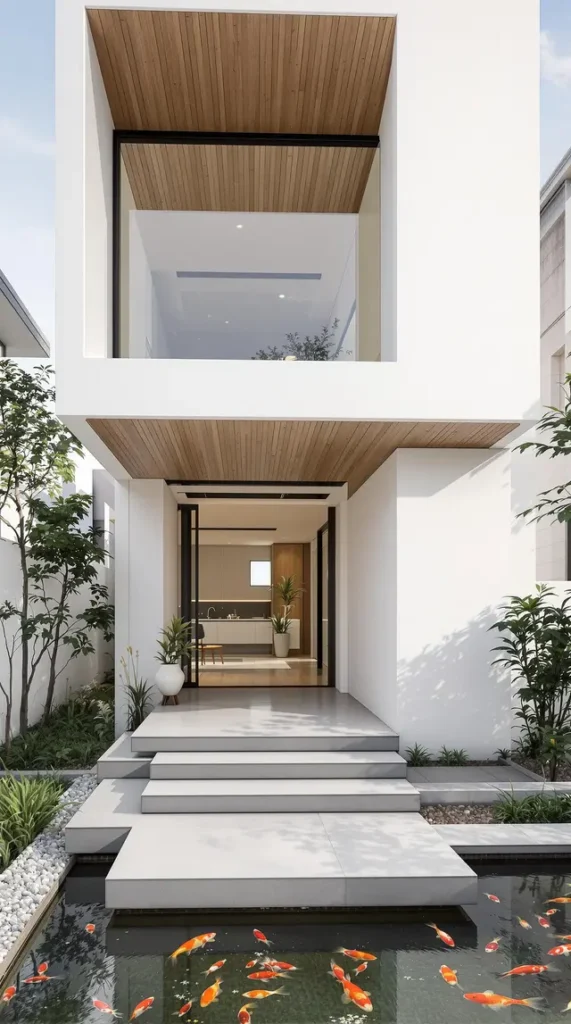
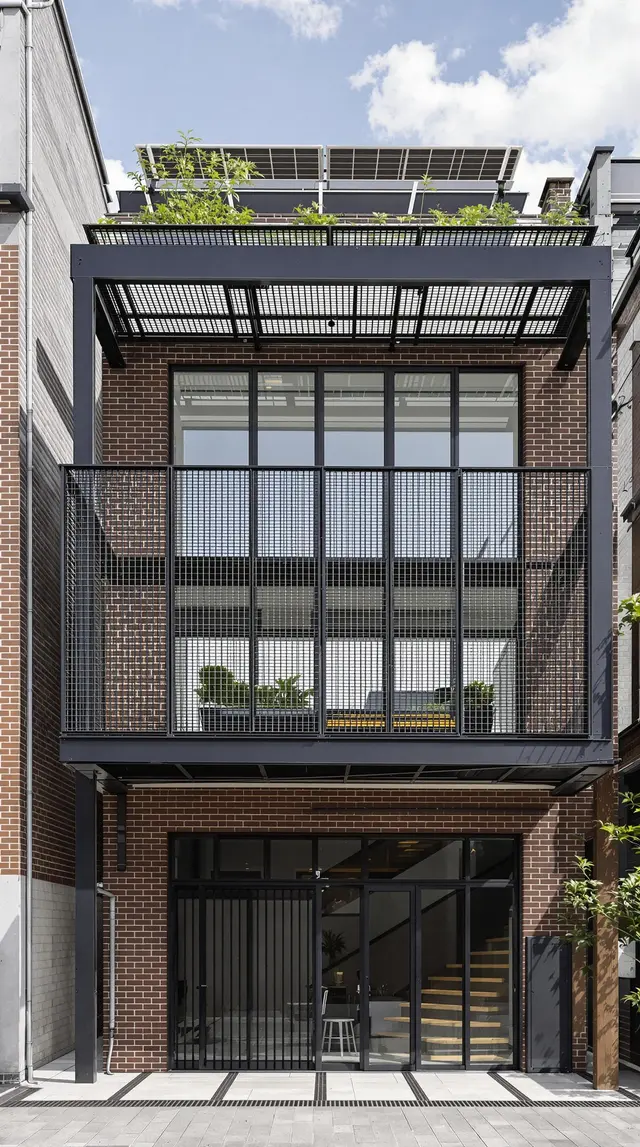
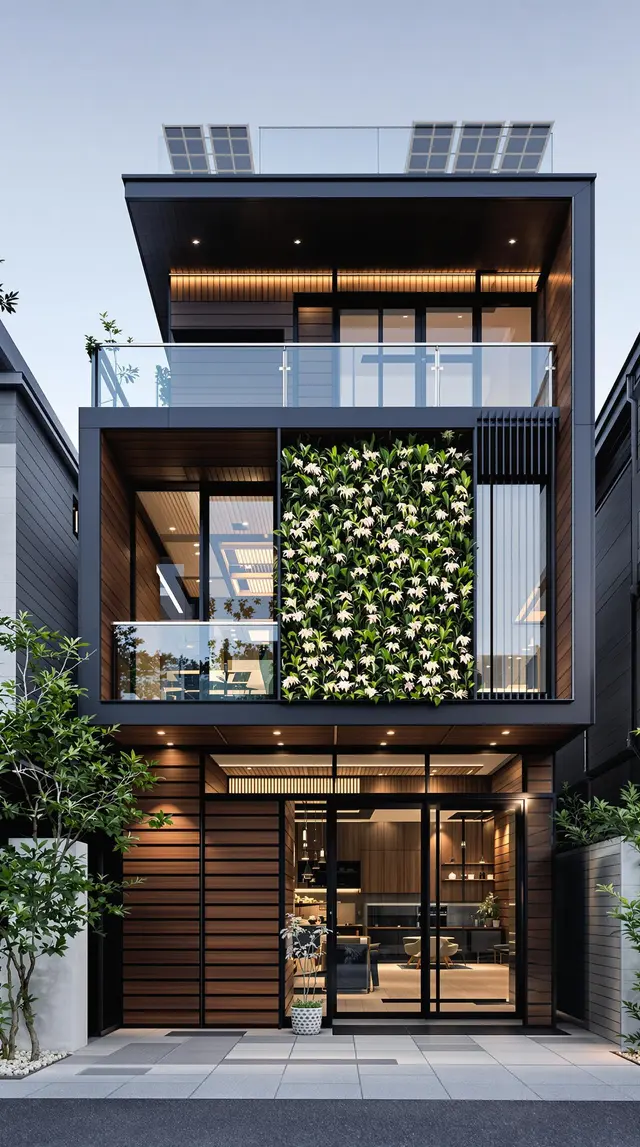
Nordic Warmth in a Compact Frame – Scandinavian-Inspired Narrow Lot House
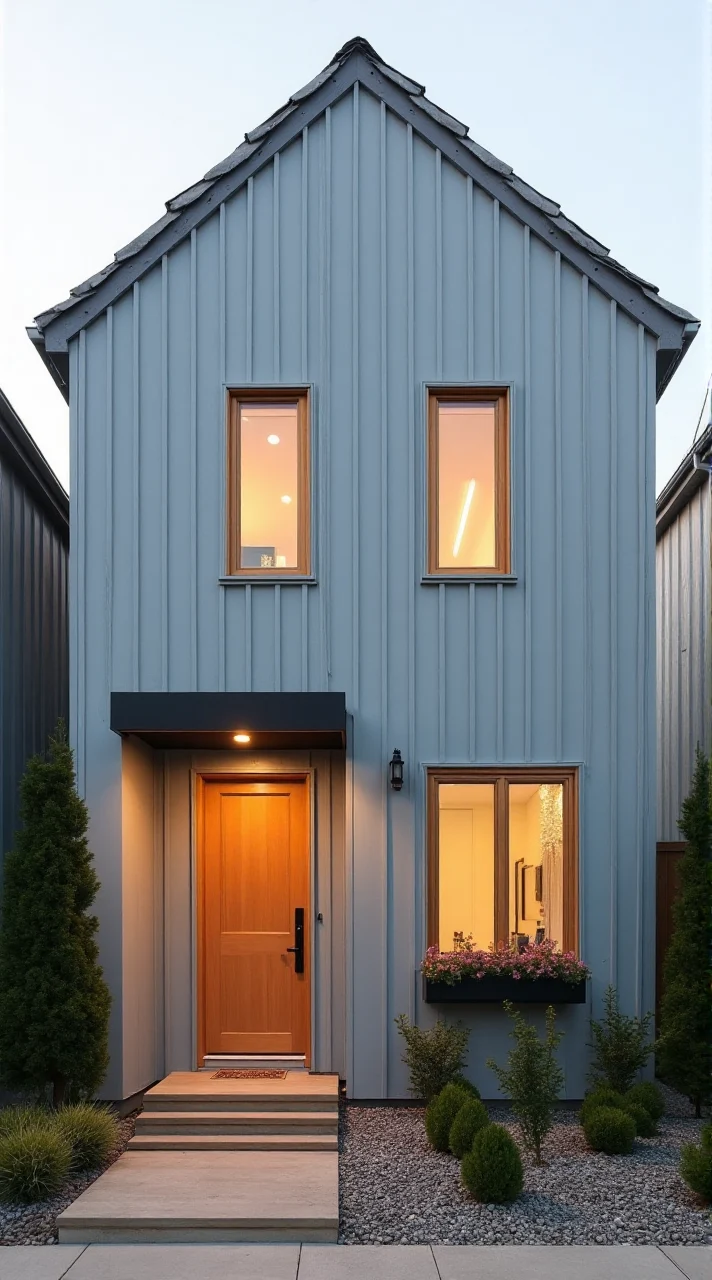
Simple yet inviting, this narrow home channels quintessential Scandinavian design through clean lines, natural textures, and a focus on light.
The combination of muted tones and warm wood accents creates a sense of calm while maximizing the charm of its small footprint.
- Muted steel-blue siding exudes subtle elegance, offering a neutral backdrop that allows the warm wood door and windows to stand out beautifully.
- A bold wooden entry door becomes the focal point, framed by a sleek black canopy that enhances the house’s understated modernity.
- A charming flower box below the front window adds softness, bringing a touch of nature to balance the structured design.
Stepping closer, the mix of pebbled landscaping and sculpted greenery reinforces the natural, low-maintenance ethos of Scandinavian living.
This house proves that even in tight spaces, creating a serene retreat brimming with timeless Nordic appeal is possible.
Living Green Facade – Eco-Friendly Vertical Garden House

Overflowing with lush greenery, this unique home seamlessly merges architecture with nature.
A bold vertical garden transforms the facade into a living masterpiece, showcasing how sustainable design can be as functional as it is beautiful. It’s a space where every inch breathes life—both literally and figuratively.
- A cascading vertical garden dominates the exterior, blending vibrant green plants and colorful flowers into an ever-changing, organic tapestry. Beyond aesthetics, it helps with insulation, regulating indoor temperatures naturally.
- Warm wood-framed windows break the greenery, drawing attention to the home’s cozy, light-filled interior while balancing the softer organic elements.
- Concrete structure anchors the design, offering clean, modern lines that contrast with the lush textures, grounding the home in contemporary minimalism.
Moving closer, the natural stone pathway and delicate landscaping at ground level provide a serene transition between the street and the house.
Sliding wooden doors open into a warmly lit interior, where the boundary between inside and out continues to blur.
It’s more than a home—it’s a statement on living harmoniously with the environment, proving that sustainability can be both practical and stunningly artistic.
Terracotta Elegance – Contemporary Mediterranean Narrow Lot House
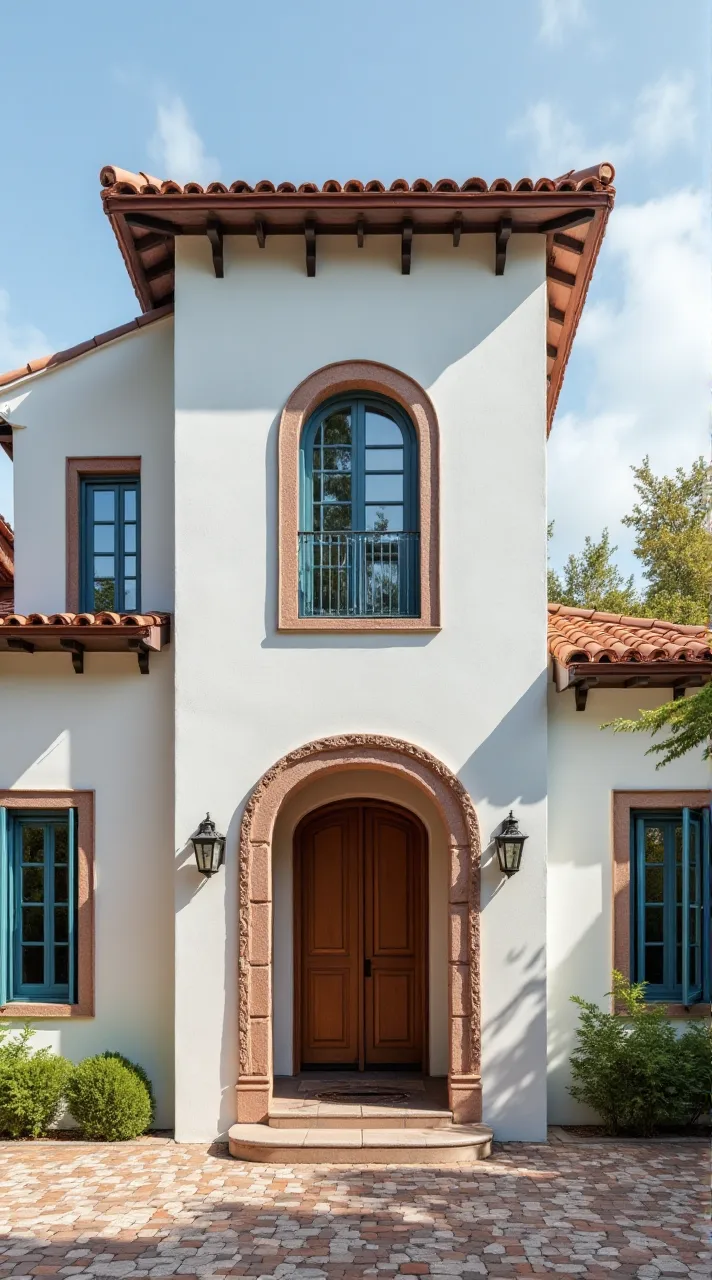
Radiating timeless Mediterranean charm with a fresh modern twist, this home blends classic materials with contemporary details, proving that traditional design can thrive in a narrow layout.
Its warm terracotta tones, rounded arches, and textured details create a sunlit escape that feels anything but constrained.
- Soft white stucco walls set the tone, creating a clean, luminous backdrop for the rich terracotta trim and clay-tiled roof. Together, they evoke the warmth and serenity of Mediterranean villas while maintaining a refined simplicity.
- Arched windows and entryways add dimension, drawing attention to the home’s classic proportions while softening its structured edges. The wooden double doors, framed in textured terracotta stone, become a grand yet welcoming focal point.
- Blue-framed windows offer a surprising pop of color, contrasting against the earthy tones and connecting the design to the vibrant hues of Mediterranean coastlines.
Framed lantern-style sconces and a mosaic-style brick pathway enhance the romantic atmosphere, while the house’s narrow shape lends it a contemporary sensibility.
By blending old-world textures with modern precision, this home creates an inviting retreat that feels both nostalgic and fresh, ready to inspire with every detail.
Sculpted Symmetry – Futuristic Geometric Narrow Lot House
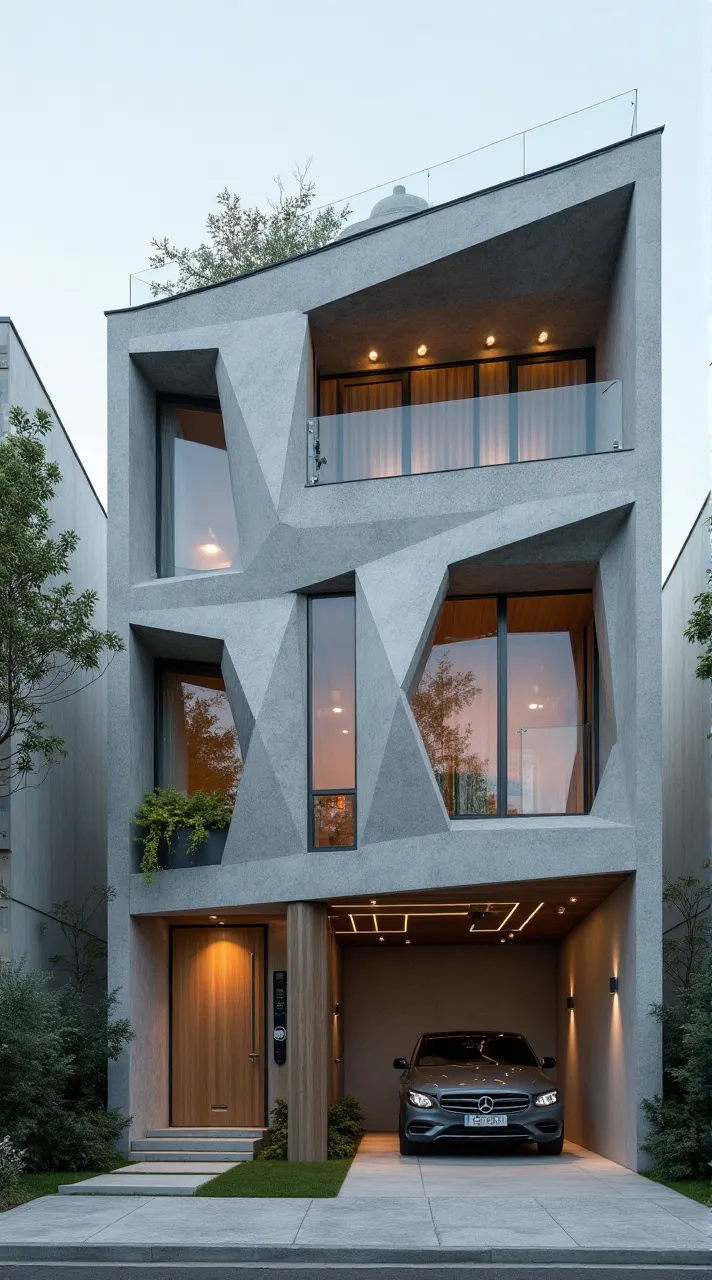
Breaking the mold of traditional design, this striking home merges bold geometry and contemporary minimalism to craft an unforgettable facade.
Angular planes and sharp edges define the exterior, creating a futuristic aesthetic that commands attention while fitting snugly into a narrow lot.
- Dynamic geometric shapes carve the facade, casting dramatic shadows throughout the day and creating depth that makes the design feel sculptural rather than flat.
- A muted gray concrete finish anchors the structure, blending modern sophistication with industrial charm, while its texture adds visual interest and tactile quality.
- Glass balconies and wooden accents soften the sharpness, balancing the architectural drama with warmth and transparency. The vertical wood at the entry and garage injects a touch of natural contrast.
Approaching the home, the carefully recessed garage and entry door emphasize clean, functional lines, creating a seamless transition between public and private spaces. Inside, the angular exterior hints at a continuation of innovative design.
This house isn’t just built for today—it’s a glimpse of tomorrow, offering a vision of urban living that is equal parts practical and avant-garde.
Stone & Sage Charm – Rustic Cottage-Inspired Narrow Lot House
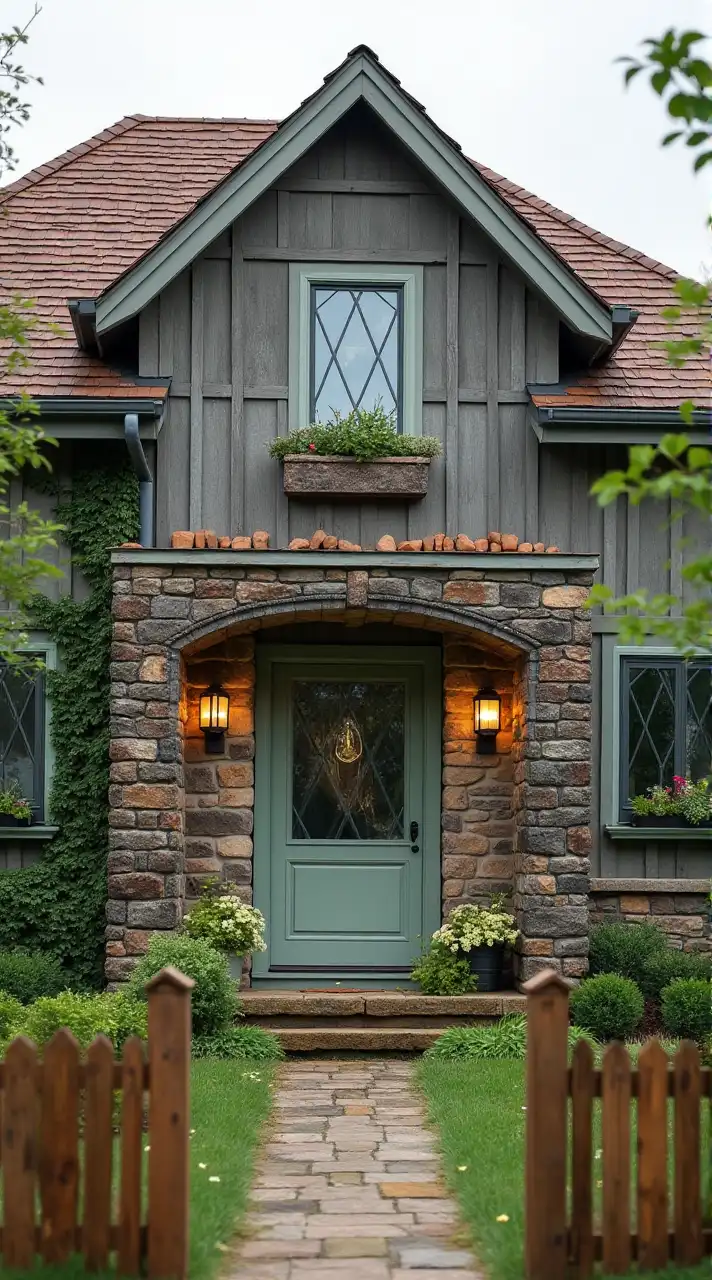
Steeped in storybook allure, this narrow cottage-style home blends classic rustic elements with a soft, welcoming charm.
The carefully crafted materials and cozy details create a space that feels plucked from the countryside while fitting seamlessly into a modern neighborhood.
- Weathered stone wraps the arched entryway, grounding the home with a timeless texture that exudes warmth and character. It’s the kind of detail that invites you to linger just a moment longer at the door.
- Soft sage green accents on the front door and window frames offer a gentle contrast to the earthy tones of the facade, enhancing the home’s serene, natural feel.
- Diamond-paned windows and a wooden flower box bring whimsy, nodding to traditional cottage aesthetics while infusing personality into the design.
Walking up the meandering stone path bordered by lush greenery, the charm continues with thoughtful landscaping that feels effortlessly maintained.
The rustic wooden fence at the front completes the look, creating a quaint yet sophisticated first impression.
Serenity in Simplicity – Japanese Zen Narrow Lot House
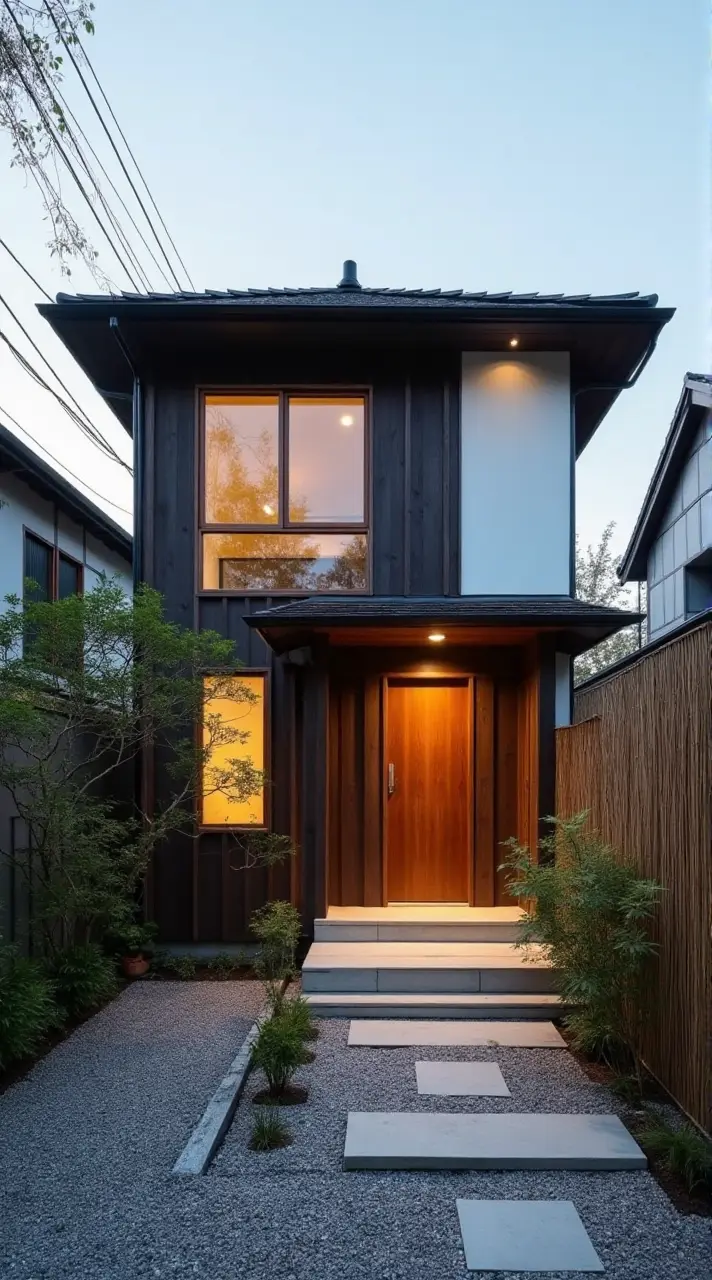
Rooted in balance and harmony, this narrow home blends traditional Japanese aesthetics with modern minimalism, creating a calming retreat that prioritizes simplicity and nature.
The understated elegance of its design transforms a compact footprint into a peaceful sanctuary.
- Charred wood siding (shou sugi ban) introduces natural texture and deep, earthy tones while enhancing durability. The vertical lines add a sense of height, perfectly complementing the home’s narrow proportions.
- A warmly lit wooden door framed by clean geometry creates a welcoming focal point. The recessed entryway hints at the balance between privacy and openness, a key tenet of Japanese design.
- Minimalist landscaping with a stone pathway and bamboo fencing embodies the Zen philosophy. Each element feels intentional, guiding visitors toward the house while evoking a sense of tranquility.
As the soft glow of interior lights spills through the large windows, the home feels like a lantern in the twilight.
Paired with carefully chosen greenery, the overall composition fosters a connection to nature while maintaining modern functionality.
This house exemplifies how thoughtful design can turn a narrow lot into an oasis of calm and reflection.
Nautical Elegance – Coastal-Inspired Narrow Lot House

Channeling breezy seaside charm, this coastal-inspired home combines crisp white siding, nautical accents, and thoughtful details that evoke the tranquility of oceanfront living.
The design effortlessly maximizes its narrow lot while capturing the essence of beachside relaxation.
- Bright white horizontal siding creates a clean, timeless exterior, reflecting natural light to make the house feel airy and expansive. The sharp lines are softened by decorative trim details that add subtle elegance.
- A bold navy front door becomes the statement piece, grounding the design with a classic nautical hue. The frosted glass inset provides privacy while allowing soft light to filter through.
- A cozy front porch with a weathered wood deck completes the coastal vibe, offering a perfect spot for morning coffee or casual evening chats. Rope detailing along the railings enhances the seaside inspiration.
Framed by warm outdoor sconces and small, well-manicured landscaping, the entryway feels both welcoming and polished.
As a balance of style and function, this home brings a piece of the coast to an urban setting, proving that even narrow lots can offer endless charm and personality.
Lush Serenity – Tropical Retreat Narrow Lot House
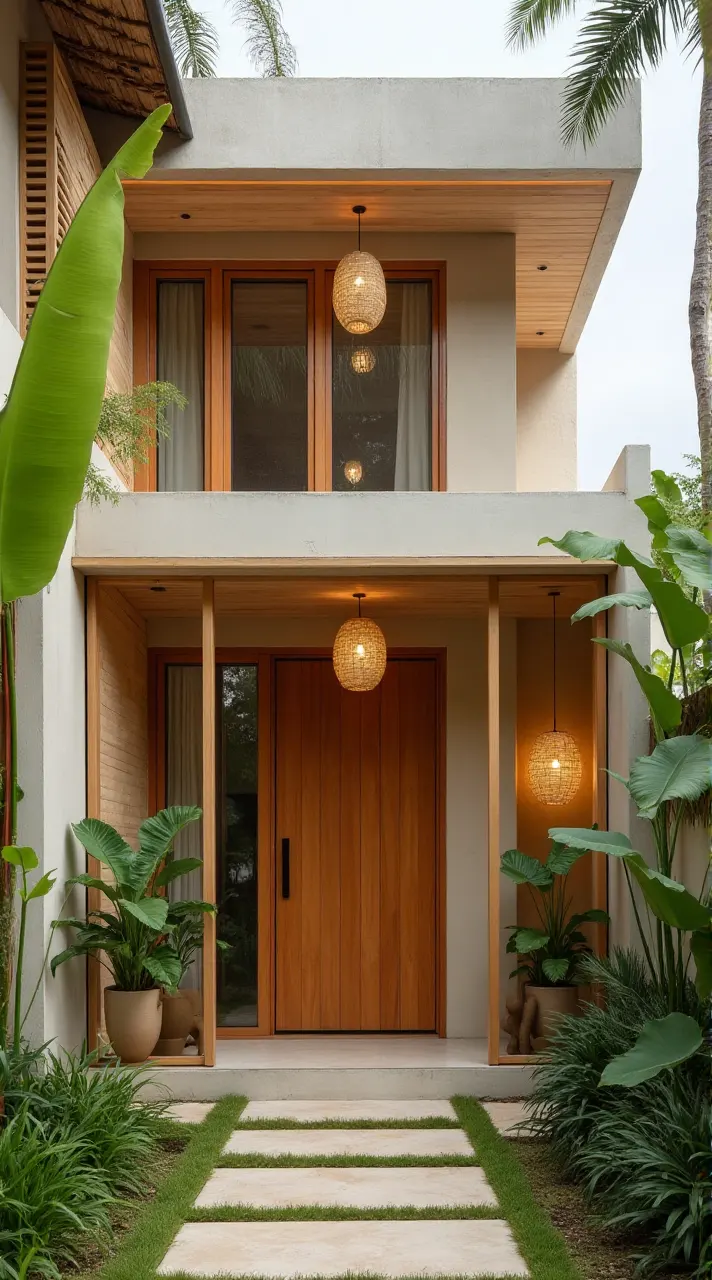
Radiating tranquility, this tropical-inspired narrow home fuses natural materials, lush greenery, and modern design to create a serene escape.
Thoughtful details transform the limited footprint into an inviting retreat where nature takes center stage.
- Warm wooden accents define the facade, from the vertical slatted front door to the recessed ceilings lined with natural grain. The harmonious blend of wood adds texture while infusing warmth and simplicity into the design.
- Pendant lights with woven textures bring organic flair, softly illuminating the entryway and enhancing the tropical vibe, especially as their glow reflects off the muted plaster walls in the evening.
- Lush greenery frames the pathway, with oversized banana leaves and potted palms creating a calming oasis. The neatly trimmed grass running between stone pavers adds visual rhythm and balance.
With its balance of natural materials and clean lines, this home feels like a tranquil retreat nestled within a bustling neighborhood.
Every detail—from the warm wood tones to the verdant plants—works together to evoke a sense of relaxation and timeless style.
Modern Minimalist Elegance – Urban Loft-Inspired Narrow Lot House
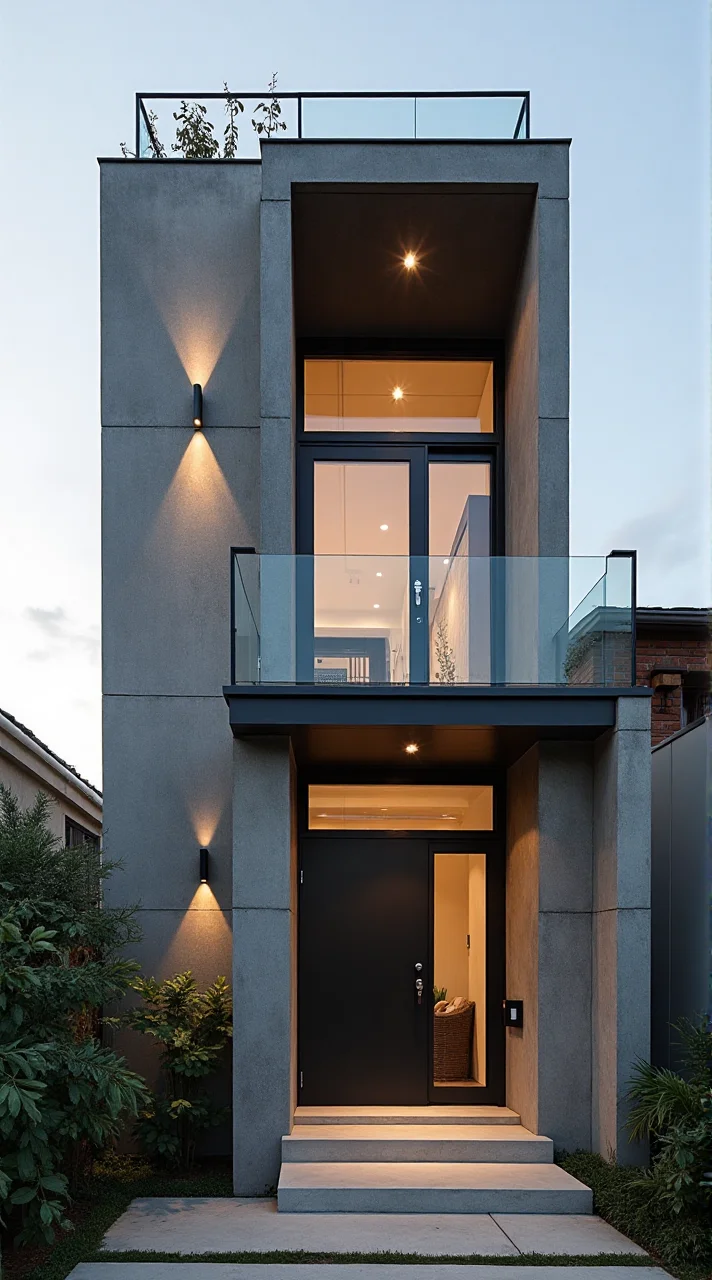
Strong and structured, this urban loft-inspired home brings clean lines, raw materials, and bold contrasts to narrow-lot living.
Its streamlined design reflects the sophistication of city life while incorporating thoughtful elements that maximize style and functionality.
- Smooth concrete walls create an industrial foundation, offering a raw, contemporary aesthetic that feels both modern and timeless. Soft wall sconces cast upward beams of light, accentuating the material’s texture in the evening.
- A bold black front door and balcony railings provide contrast, giving the facade a striking edge while maintaining a minimalist palette. The sleek glass panels on the balcony elevate the urban design by adding transparency and refinement.
- A rooftop garden softens the clean geometry, blending natural greenery into the structure and offering a private outdoor escape with panoramic views of the city.
The recessed entry ensures privacy while creating a sheltered approach, welcoming guests with subtle elegance.
Its simple yet powerful design shows how urban aesthetics can thrive on narrow lots, making every square foot purposeful.
Timeless Elegance – Victorian Charm Narrow Lot House
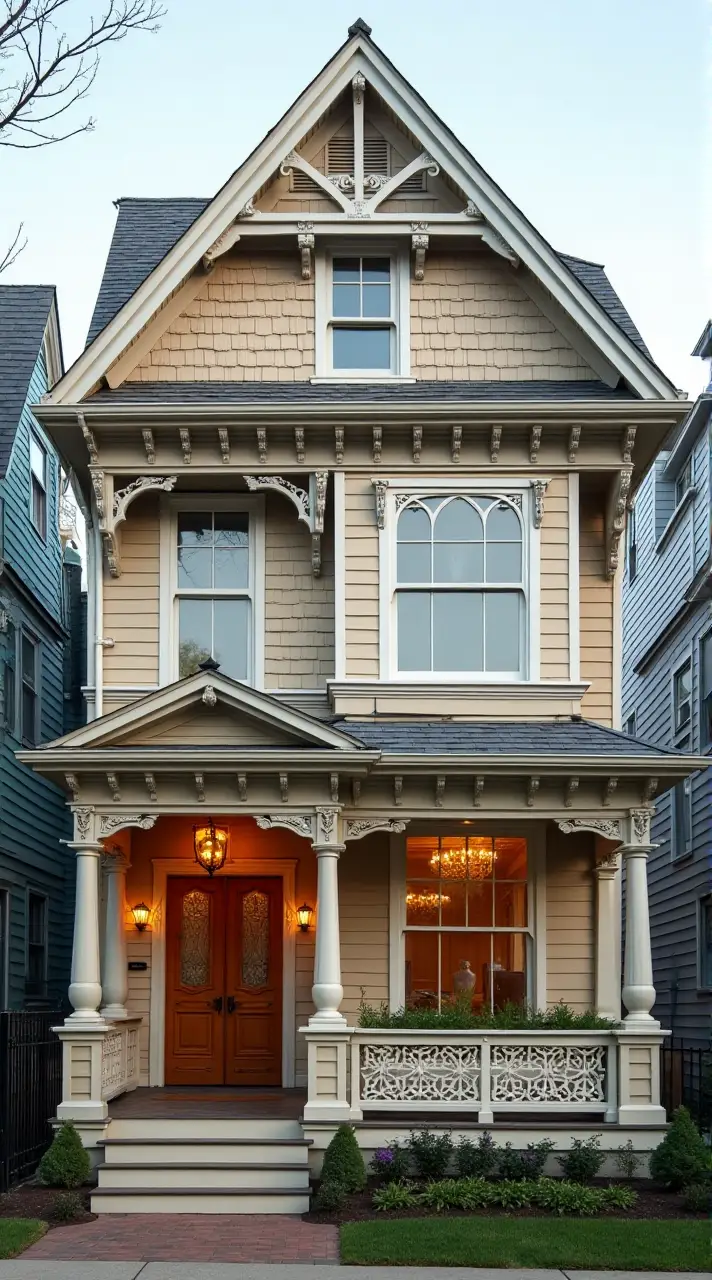
Rich in intricate detailing and historical flair, this narrow Victorian home blends ornate craftsmanship, warm colors, and symmetrical design to create a stunning tribute to classic architecture.
Its inviting front porch and meticulously styled facade speak to the timeless charm of Victorian-era design.
- Decorative brackets and scrollwork embellish the roofline, highlighting the craftsmanship that defines Victorian homes. These details draw the eye upward, creating a sense of height and grandeur despite the compact footprint.
- A welcoming front porch with carved balusters and turned columns offers a cozy yet sophisticated entry. The intricate latticework on the railings balances elegance with a touch of whimsy.
- Large, arched windows with divided panes flood the interior with light, creating an interplay of shadow and warmth that enhances the home’s antique allure.
Every detail, from the warm glow of the vintage-style lanterns to the delicate shingle textures on the upper facade, creates an atmosphere of nostalgia and grace.
Framed by lush landscaping and a charming brick walkway, this home transforms its narrow lot into a masterpiece of timeless elegance and livable history.
Sleek Lines and Warm Tones – Mid-Century Modern Narrow Lot House
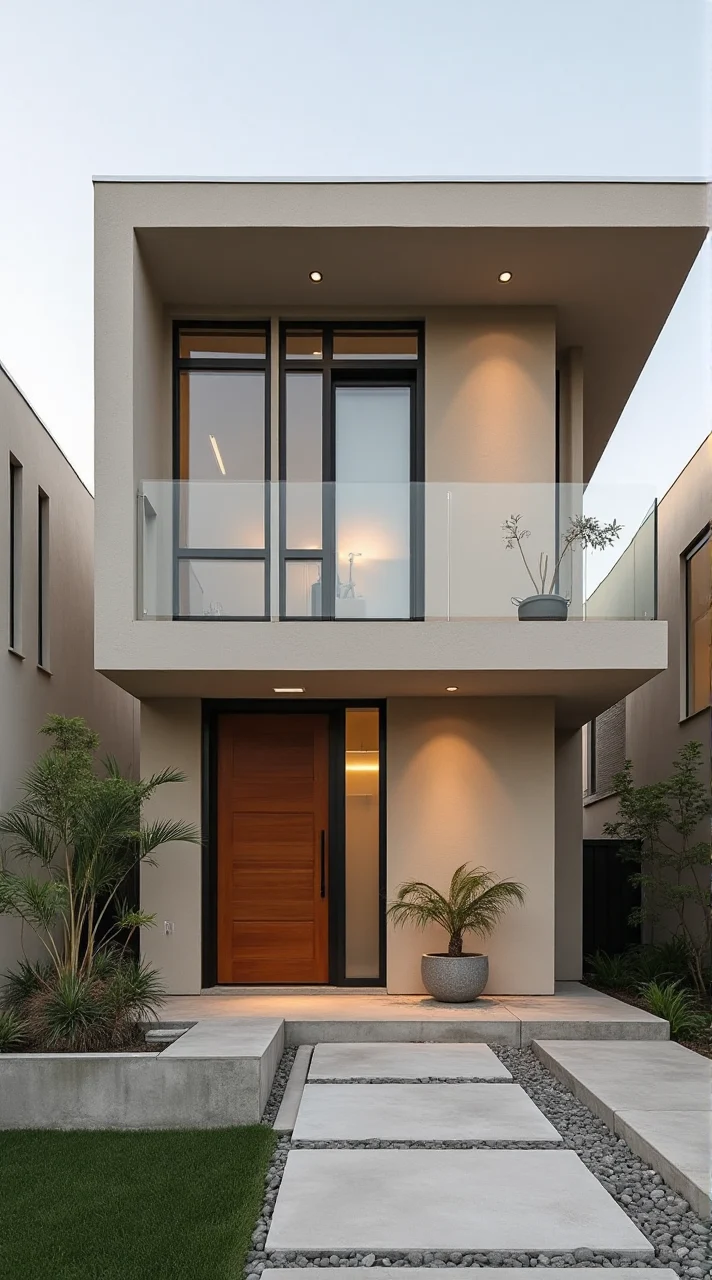
Balancing bold geometry and natural elements, this mid-century modern home brings clean lines, warm materials, and minimalistic charm to a compact footprint. The design embraces simplicity, transforming a narrow lot into a sophisticated urban haven.
- A warm wooden front door stands out as a focal point, framed by black trim that adds crisp contrast. Its vertical grain reflects the mid-century emphasis on natural materials.
- Large windows and a glass-paneled balcony infuse the space with light, blurring the boundary between indoor and outdoor living while maintaining the home’s streamlined silhouette.
- Paver stones set in a pebble-filled pathway lead to the entry, seamlessly combining modern aesthetics with functionality. Subtle landscaping, including a potted palm and a simple planter box, enhances the structure’s organic vibe.
Under soft exterior lighting, the home radiates a warm, inviting glow, effortlessly blending modern elegance with mid-century principles.
By incorporating open spaces and natural textures, this house shows how simplicity can feel timeless and luxurious, even in a narrow space.
Bold Elegance – Art Deco Narrow Lot House
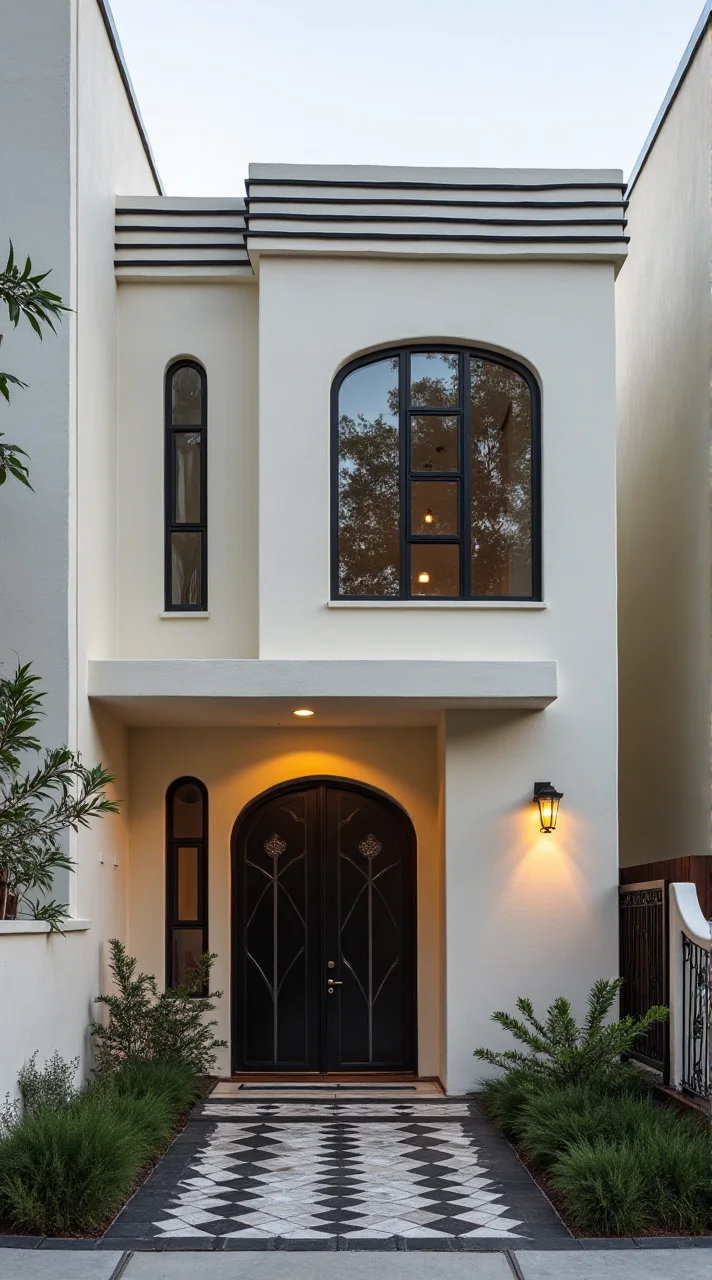
Sleek and symmetrical, this Art Deco-inspired home showcases strong geometric shapes, sophisticated materials, and intricate detailing that feel both timeless and modern.
The narrow design elevates its unique style, creating a statement on the street while maintaining functionality.
- Arched windows and a dramatic double-door entry define the facade, blending bold lines with curves for a perfect Art Deco balance. The black framing adds a striking contrast against the creamy stucco, highlighting the intricate pattern of the door panels.
- Layered horizontal detailing at the roofline creates depth, evoking classic Deco design with a minimalist twist. These clean lines guide the eye upward, giving the home a taller, more commanding presence.
- A monochromatic patterned pathway leads to the entrance, seamlessly combining visual drama with practicality. Framed by simple greenery, it adds texture and ties the Art Deco aesthetic to the overall landscaping.
Soft golden light from the exterior sconces casts a warm glow, accentuating the home’s elegant features as the evening sets in.
By balancing rich Deco influences with contemporary simplicity, this house makes a lasting impression, proving that even narrow lots can carry bold architectural identity.
Storybook Charm – Cottagecore Narrow Lot House
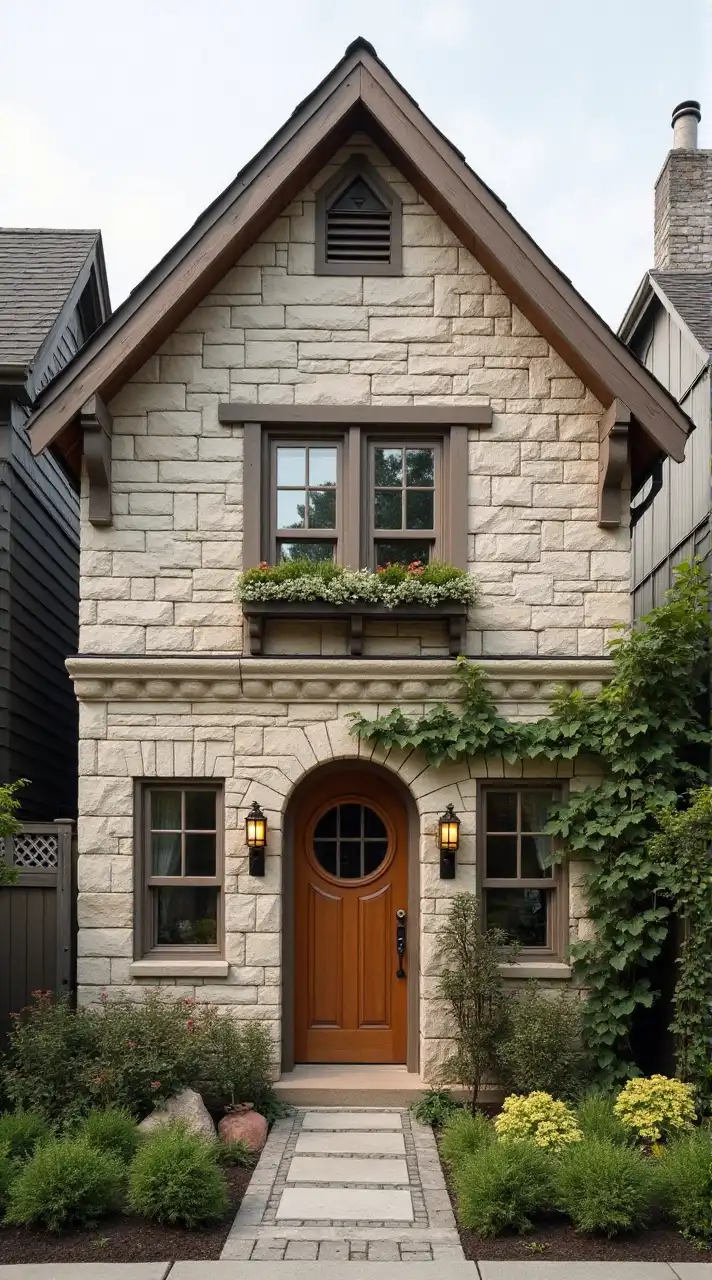
Brimming with quaint details, this cottagecore-inspired home transforms its narrow footprint into a dreamy retreat.
Its soft stone facade, warm wood accents, and lush greenery capture the nostalgic allure of storybook living while maintaining practicality for modern life.
- A rounded wooden front door anchors the design, framed by an arched stone entryway. The circular window inset adds a touch of whimsy, instantly creating a sense of warmth and welcome.
- Textured stone walls with light beige tones reflect timeless character, while subtle brown trim adds depth and seamlessly ties the design together. These earthy elements create a harmonious connection with the natural surroundings.
- A charming flower box below the second-story window overflows with delicate blooms, adding a splash of color and softening the architectural lines. Ivy climbing along the side walls adds an organic touch that enhances the home’s romantic cottage feel.
The inviting stone pathway is lined with vibrant greenery, leading guests to a cozy yet elegant entry.
Thoughtful landscaping and rustic details make this house a serene escape, proving that even compact spaces can embody timeless cottagecore magic.



