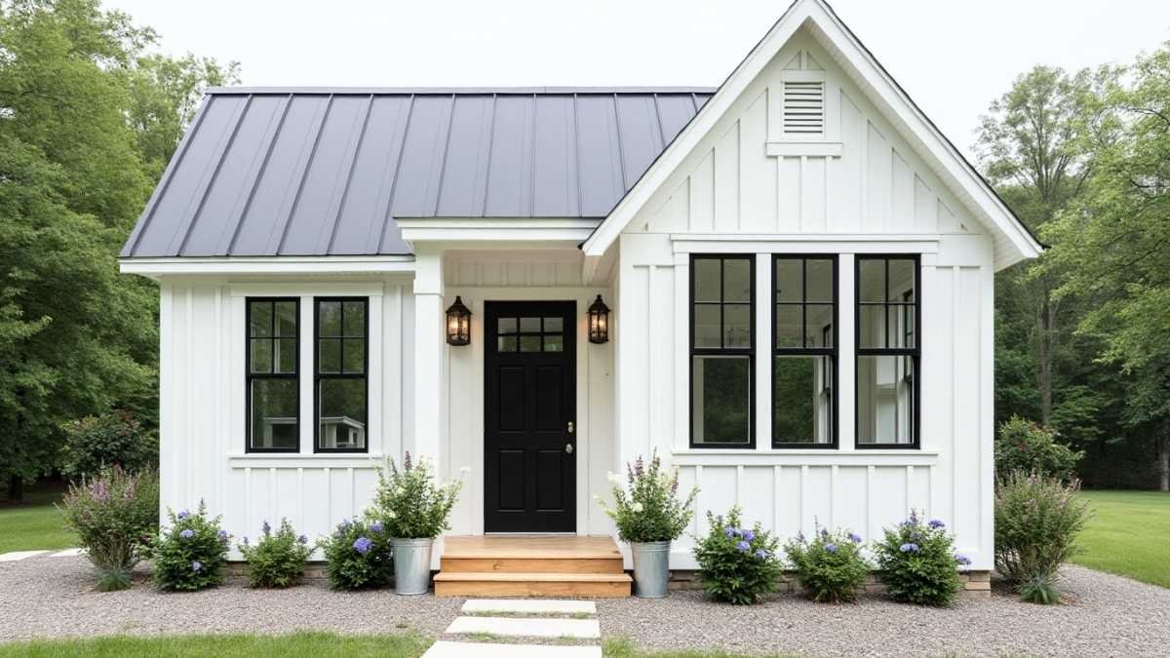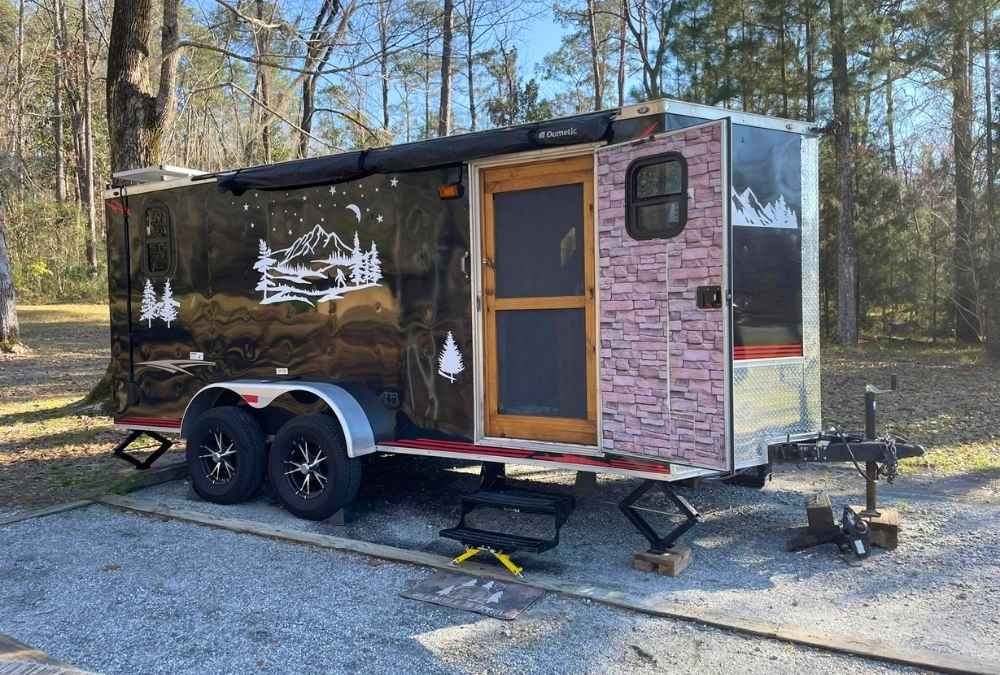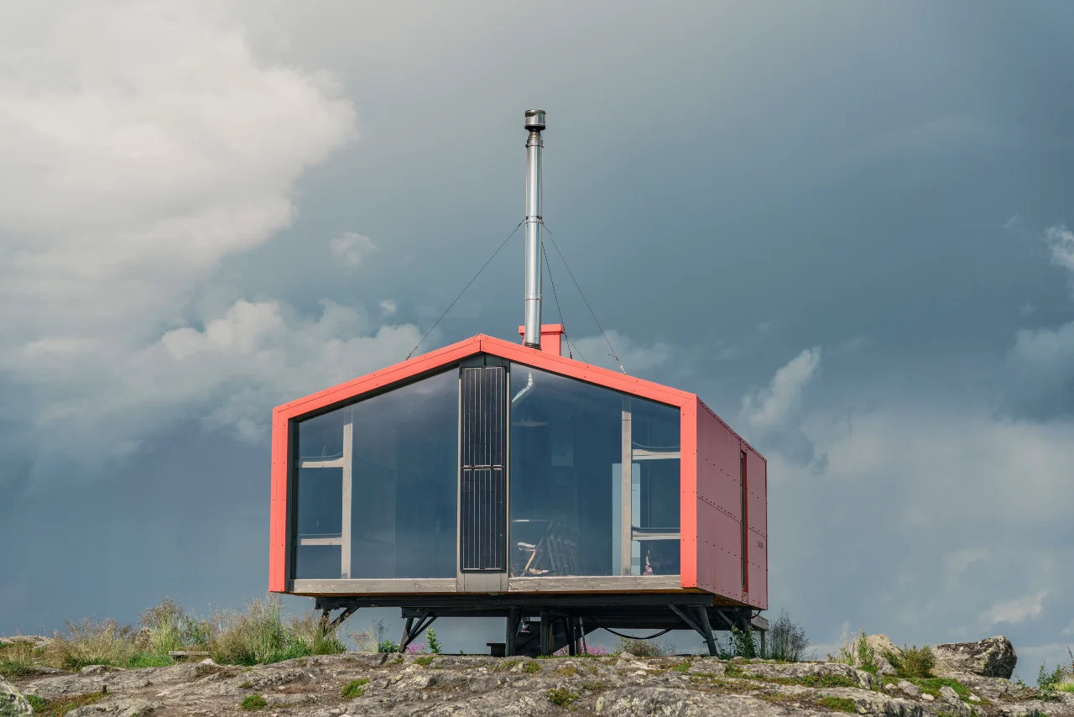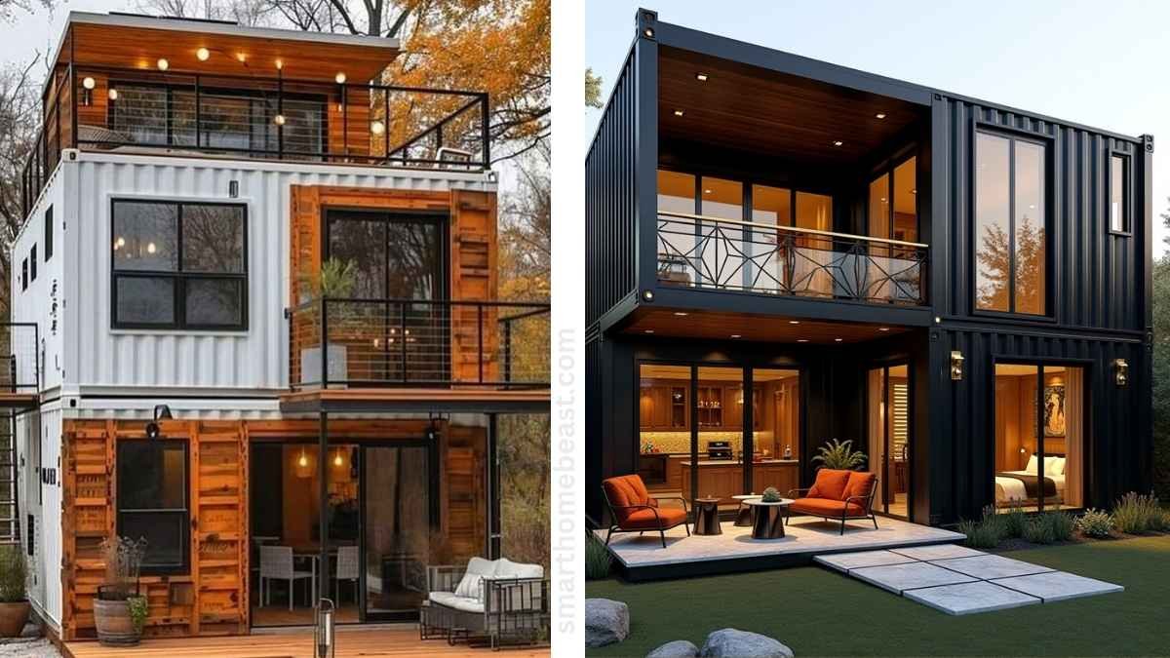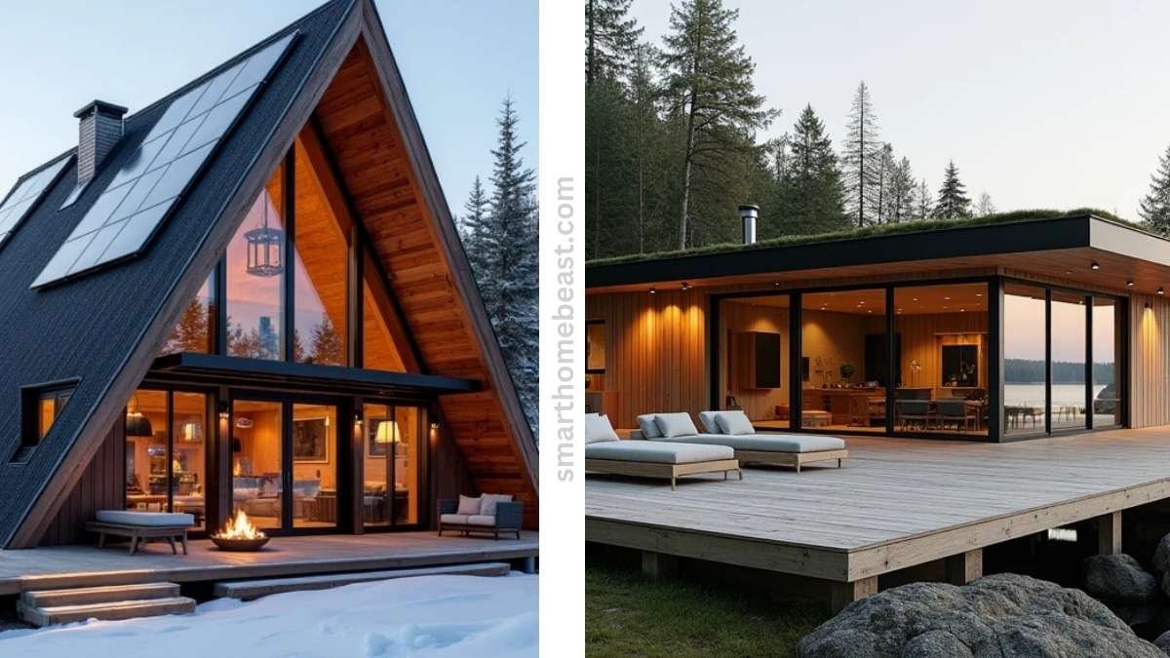
Cabin designs in 2025 are all about affordability, functionality, and stunning aesthetics. Whether you’re dreaming of a tiny rustic retreat, a sleek off-grid escape, or a cozy woodland hideaway, this list has it all. Each design balances real-world practicality with incredible style, ensuring your cabin isn’t just a dream—it’s a space you can truly live in.
This guide covers modern, traditional, and unique cabin styles that fit different landscapes and lifestyles. Expect innovative layouts, smart storage solutions, and sustainable materials that maximize comfort while keeping costs low. From charming Tudor-style cottages to rugged mountain lodges, every design brings something special to the table.
No fluff, just detailed ideas packed with functionality and character. If you’re planning a cabin build, or renovation, or just looking for fresh inspiration, this list is your perfect starting point. Let’s explore the top 14 cabin designs of 2025 that make style and practicality work together.
Charcoal & Timber A-Frame – A Cozy Alpine Hideaway
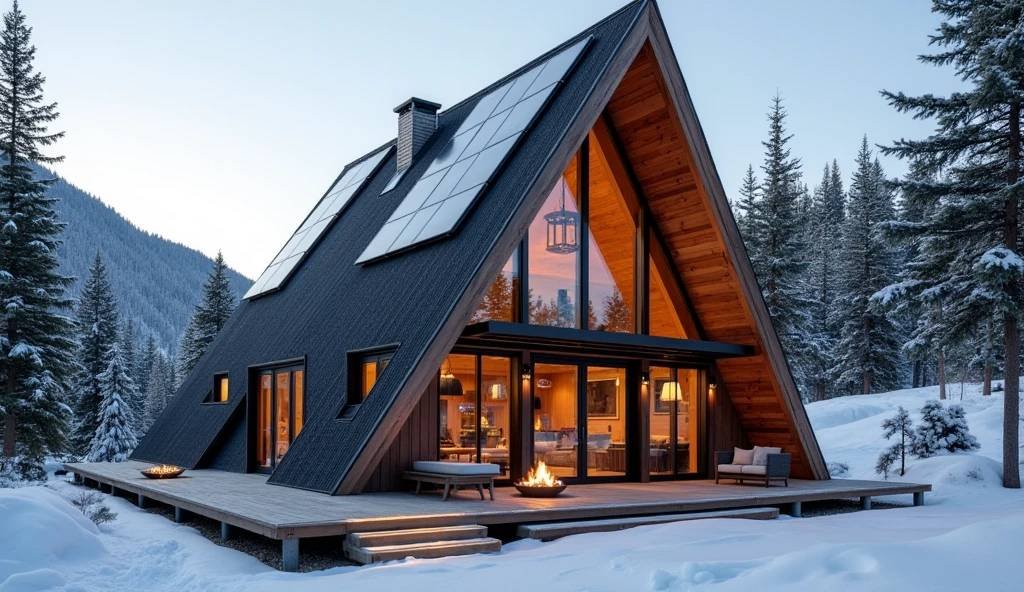
Soft snow blankets the landscape, making the bold black A-frame stand out like a modern sculpture against the wilderness.
Its dramatic roofline, accented with solar panels, isn’t just striking—it’s smart, harnessing energy while blending into the rugged alpine terrain.
The floor-to-ceiling glass façade glows warmly from within, hinting at the inviting retreat beyond.
- Rustic yet refined – A mix of rich wood, raw stone, and matte black details strikes the perfect balance of cozy and contemporary.
- Fireplace as a focal point – A grand stone hearth anchors the space, radiating warmth against the snowy backdrop.
- Seamless indoor-outdoor flow – Expansive glass doors dissolve the boundary between the cabin and its breathtaking surroundings.
Inside, soft light dances across wood-paneled walls, wrapping the space in warmth. The plush neutral furnishings invite relaxation, making this hideaway the perfect blend of nature, comfort, and modern design.
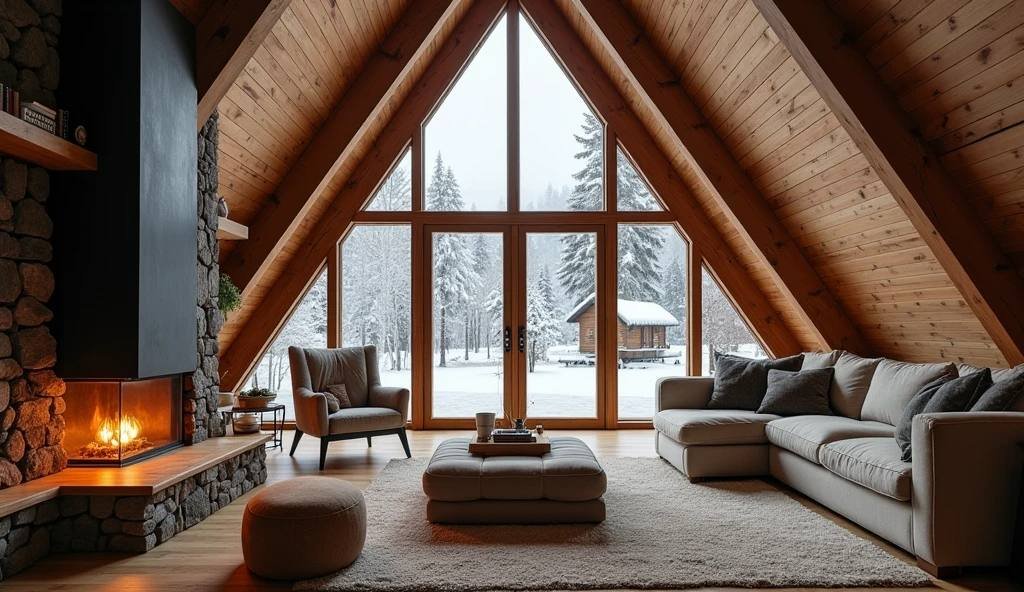
A wraparound deck, dotted with seating and flickering fire pits, extends the living space into nature, creating a perfect spot to soak in the winter silence.
Nordic Tranquility Retreat – Minimalist Cabin with Warm Scandinavian Touches

Golden-hued wood cladding and a living green roof allow this lakeside cabin to merge effortlessly with its surroundings.
The clean-lined structure, framed by floor-to-ceiling glass, embraces a seamless connection to nature, with an expansive floating deck extending over the rocky shoreline.
As evening falls, the warm interior glow spills onto the deck, offering an inviting contrast to the cool, misty lake beyond.
- Muted, natural palette – Light oak wood, soft neutrals, and earthy textures bring warmth without overwhelming the minimalist aesthetic.
- Expansive glass walls – Unobstructed views create a constant dialogue between the cozy interior and the breathtaking landscape.
- Understated elegance – A sleek linear fireplace, woven pendant lights, and organic furnishings enhance the space with effortless sophistication.
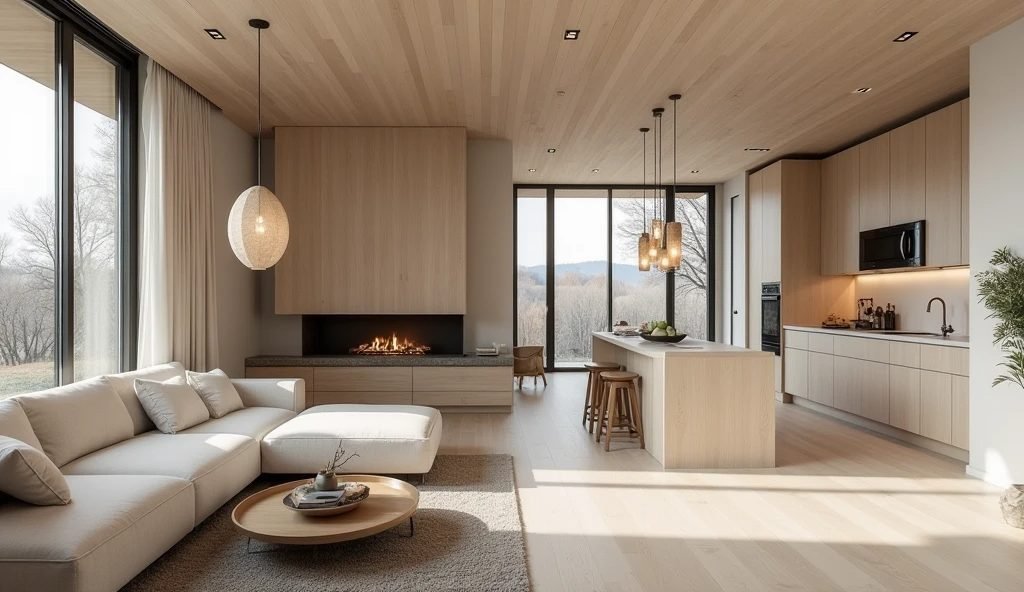
The simplicity of the design makes space for stillness, where nature takes center stage. Soft Nordic tones and a thoughtful, uncluttered design define the interior, where function meets serenity most beautifully.
Sun-Drenched Adobe Retreat – A Solar-Powered Desert Sanctuary
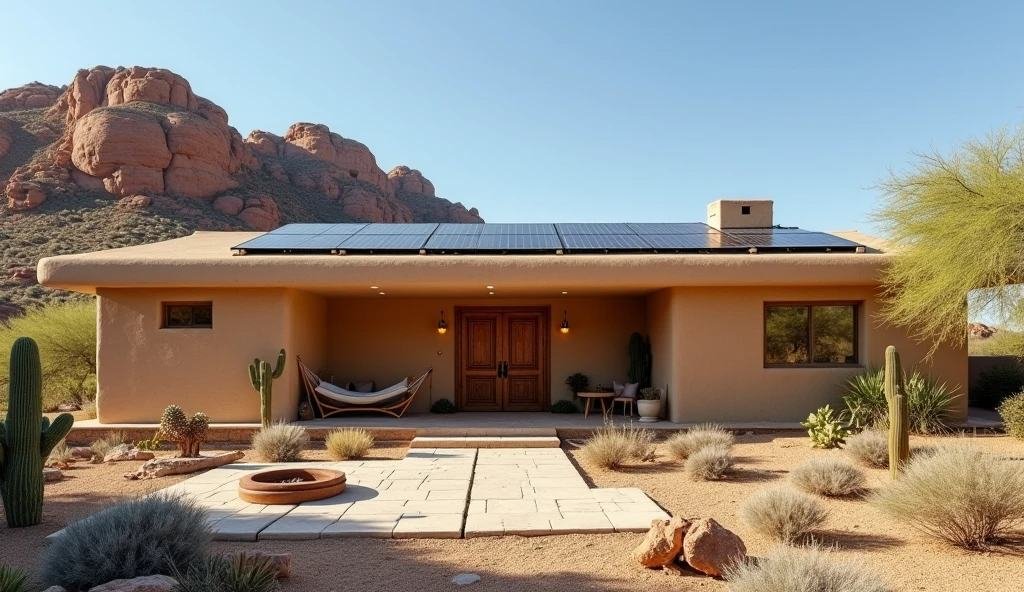
Golden desert light washes over the smooth adobe façade, blending effortlessly into the rocky terrain.
A low-profile roofline, topped with sleek solar panels, speaks to sustainability while maintaining the home’s traditional Southwestern charm.
The wide front porch, framed by sculpted walls and shaded alcoves, invites lazy afternoons swaying in a hammock or gathering around the fire pit as the desert sky turns to gold.
- Solar-powered efficiency – Off-grid living meets modern convenience with discreetly integrated solar panels that harness the desert sun.
- Earthy textures – Smooth stucco walls, rustic wood accents, and woven details create a warm, organic atmosphere.
- Seamless indoor-outdoor flow – Large windows and an open layout keep the home connected to the vast desert landscape.
With native landscaping of cacti and desert grasses, every element feels intentional, respecting the natural beauty of the arid surroundings.
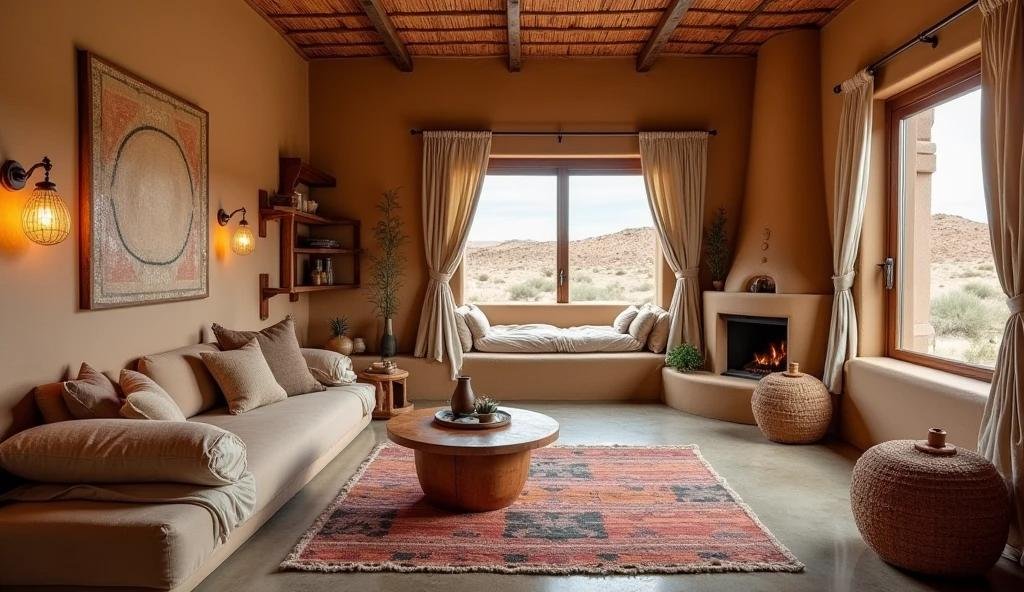
Clay-toned walls and woven ceiling panels wrap the interiors in warmth, while a built-in adobe fireplace radiates a gentle glow.
Sunlit window nooks and plush, low-slung seating encourage relaxation, making this retreat a perfect blend of sustainability and desert serenity.
Misty Woodland Hideaway – A Floating Cabin of Glass, Wood & Greenery

Mist drapes the dense forest, making the sleek black-clad cabin appear as though it’s hovering over the stream below.
Elevated on stilts, the structure extends seamlessly over the water, with a grass-covered roof blending it into the treetops. A floating wooden bridge serves as the only connection to the outside world, reinforcing the sense of solitude.
Floor-to-ceiling glass opens onto a cantilevered deck, where a dining space and cozy seating invite slow mornings and misty evenings surrounded by nature’s quiet rhythm.
- Harmonious with nature – A green roof, organic wood paneling, and minimalistic black metal create a balance between architecture and wilderness.
- Seamless indoor-outdoor living – Walls of glass dissolve boundaries, allowing natural light and forest views to become part of the interior experience.
- Sleek yet inviting – Warm wood tones and a soft, neutral palette contrast against the dramatic dark exterior for a cozy, grounded feel.
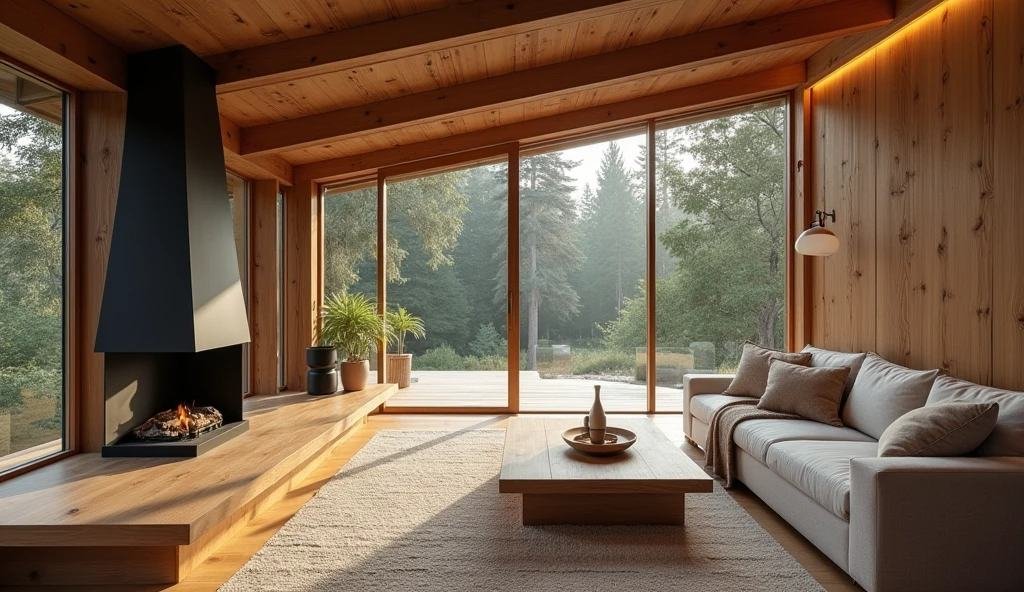
Inside, knotty timber walls and a modern black fireplace infuse warmth, while a built-in wooden ledge flows effortlessly from the hearth to the windows.
A plush cloud-like sofa, natural textiles, and soft lighting complete the tranquil retreat, making it an idyllic escape for those seeking both seclusion and serenity.
Desert Mod Hideaway – A Retro Mid-Century Cabin with a Playful Twist

Warm desert tones meet sleek mid-century lines in this 1960s-inspired retreat, where natural wood paneling and geometric architecture create a perfect balance between modern minimalism and vintage charm.
A low, flat roof extends effortlessly over the shaded entry, while a stone accent wall adds subtle texture.
The bold pop of orange from butterfly chairs on the patio plays against the soft desert landscape, making the outdoor space feel just as vibrant as the interiors.
- Classic mid-century lines – A flat roof, natural wood façade, and minimalist rectangular windows define the home’s sleek, understated structure.
- Playful desert contrast – The vivid tangerine chairs and sculptural cacti add a lively energy to the otherwise organic setting.
- Seamless indoor-outdoor transition – Wide concrete steps and an open patio layout invite relaxation under the desert sky.
Step inside, and the bold orange walls instantly energize the space, setting the perfect backdrop for mint-green cabinetry and retro wood finishes.
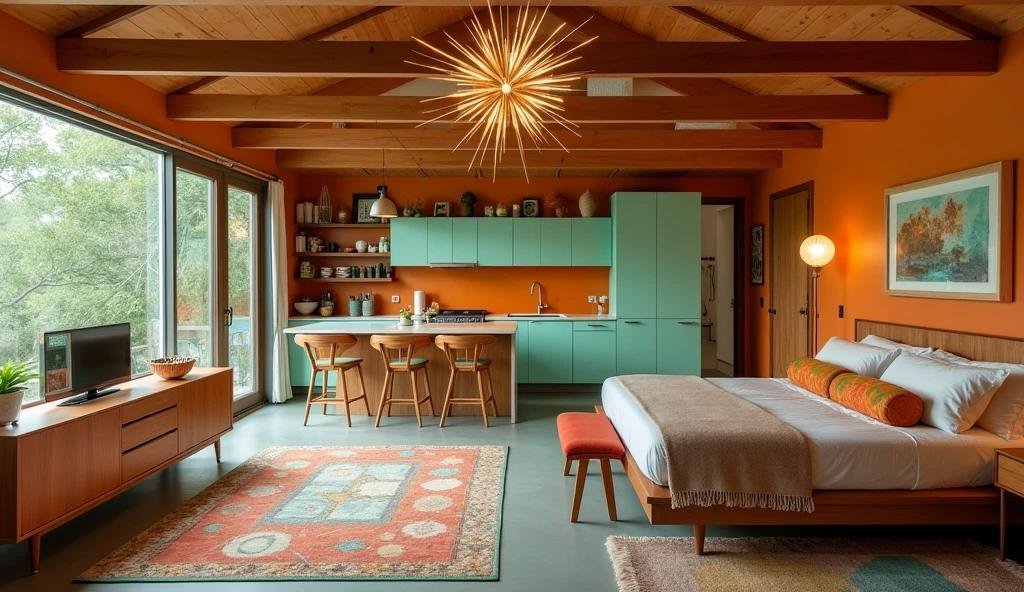
A Sputnik chandelier glows overhead, complementing the exposed beams that add warmth and depth.
Thoughtfully curated mid-century furniture, a patterned area rug, and open shelving filled with vintage ceramics make the space feel effortlessly nostalgic yet refreshingly modern.
Steel & Timber Haven – A Modern Industrial Container Retreat
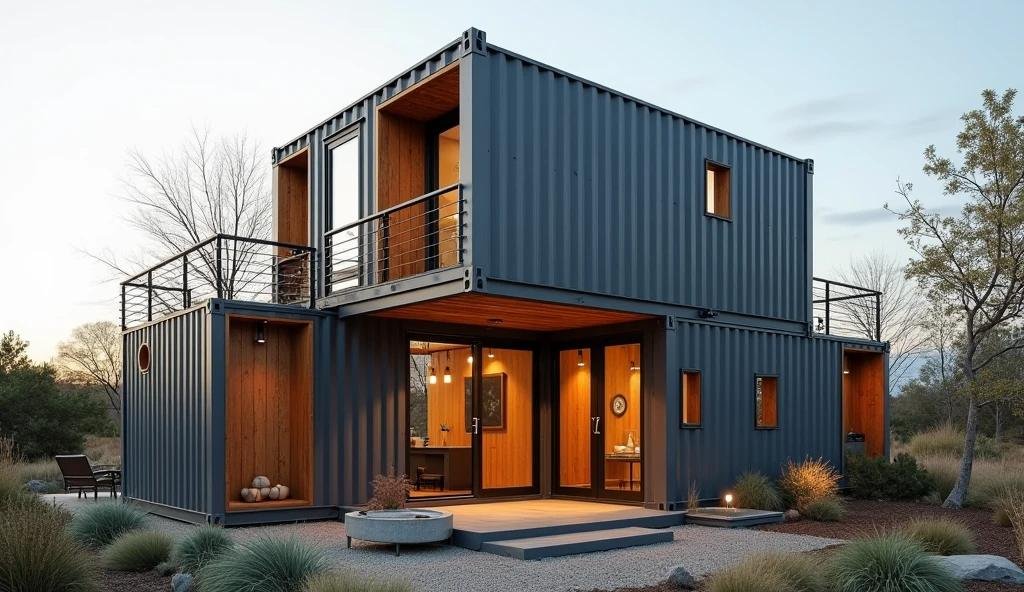
Stacked shipping containers take on a whole new life in this bold, industrial-meets-rustic getaway. Deep charcoal exteriors, accented with warm wood insets, create a striking contrast against the natural landscape.
A wraparound balcony with sleek metal railings extends the living space, offering a perch for sunset views. Soft outdoor lighting highlights the rugged corrugated steel structure, blending the urban edge with cabin-like warmth.
A covered entryway framed in rich wood welcomes guests into a space that defies expectations.
- Sustainable upcycling – Reclaimed shipping containers, natural wood, and industrial metal merge into a design-forward eco-retreat.
- Expansive indoor-outdoor flow – Large glass doors and upper-level balconies invite fresh air and natural light into the compact structure.
- Bold yet cozy palette – Dark steel contrasts with honey-toned wood and warm ambient lighting, softening the industrial aesthetic.
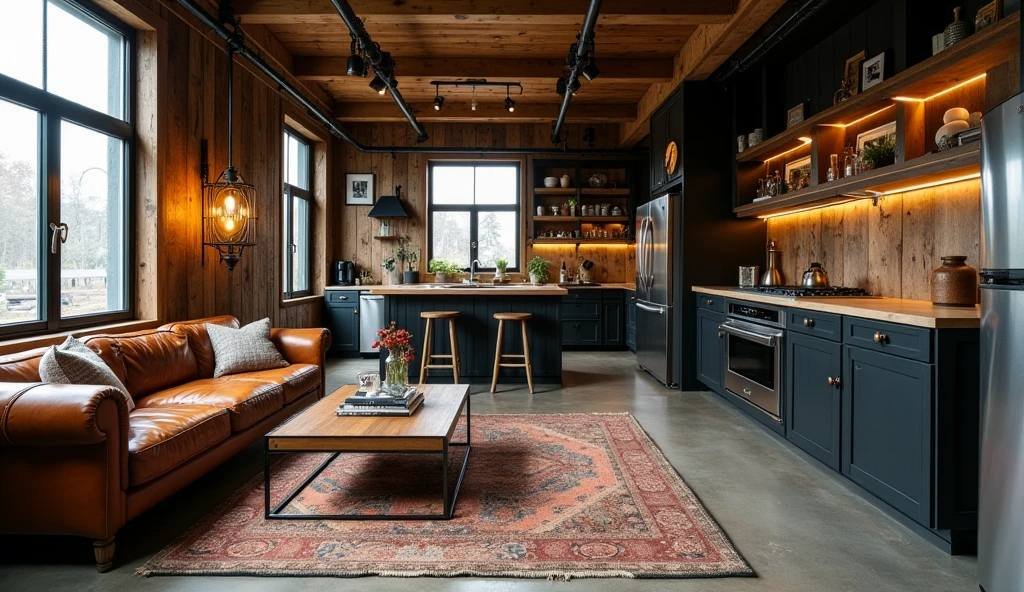
Inside, raw materials shine, from exposed wood walls to sleek black cabinetry. A rich leather sofa and vintage Persian rug add warmth to the open-concept kitchen living space.
While under-shelf LED lighting casts a golden glow. The result? A space that’s both urban-inspired and undeniably inviting.
Enchanted Earth Home – A Hobbit-Inspired Underground Retreat
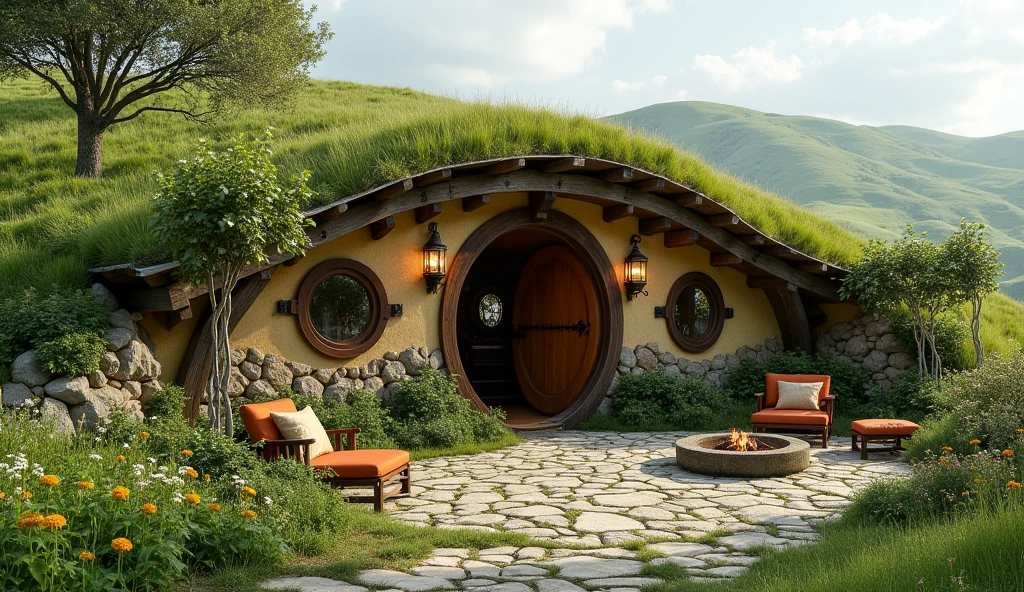
Tucked into rolling green hills, a curved grass-covered roof blends seamlessly into the landscape, making this earth-sheltered home feel like an extension of nature itself.
A rounded wooden door, flanked by rustic stone walls and charming porthole windows, welcomes visitors into a world where architecture and environment exist in perfect harmony.
A stone-paved patio with a cozy fire pit provides a tranquil outdoor gathering space, surrounded by lush gardens bursting with wildflowers and greenery.
- Organic architecture – A flowing grass-roofed structure with natural stone and warm wood creates a home that feels both protective and inviting.
- Timeless charm – Handcrafted details, lantern-style lighting, and rounded windows add a whimsical, old-world character.
- Seamless indoor-outdoor living – The structure’s earth-integrated design ensures cool interiors in summer and warmth in winter.
Inside, arched earthen walls and a panoramic window nook create a cozy, storybook atmosphere.

A wood-paneled accent wall lined with shelves of books and pottery enhances the sense of rustic elegance.
Soft woven rugs and amber-hued lighting make the space feel like the ultimate retreat for relaxation, reading, and quiet contemplation.
Serene Timber Retreat – A Japanese Zen Pavilion of Balance & Beauty
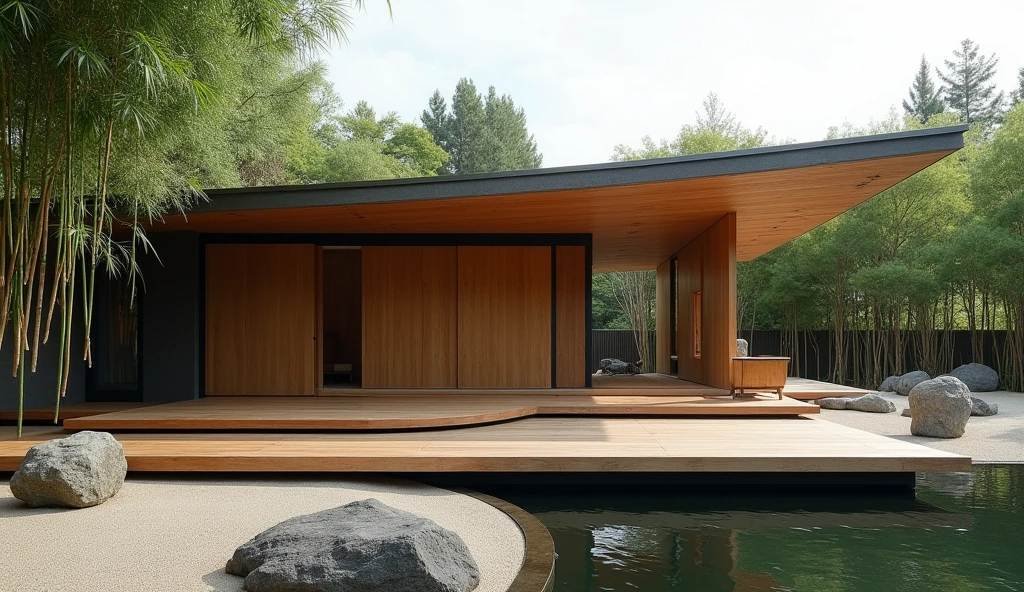
A delicate balance of architecture and nature unfolds in this minimalist Japanese-inspired retreat, where clean lines and organic materials create an atmosphere of pure tranquility.
The floating wooden deck, gently extending over a reflective pond, invites quiet contemplation, while the angled roofline mirrors the natural flow of the surrounding bamboo grove.
Sliding shoji-inspired doors dissolve the boundary between indoors and outdoors, allowing light and air to move effortlessly through the space.
- Organic harmony – A sand garden with sculpted stones, natural wood, and water elements brings a sense of peace and balance.
- Effortless simplicity – The use of uncluttered spaces, warm neutral tones, and hidden storage reflects the essence of Zen design.
- Seamless indoor-outdoor flow – Large openings blur the distinction between home and landscape, creating a space that breathes with nature.
Tatami flooring and a sunken fire pit at the heart of the bedroom provide warmth and grounding energy.
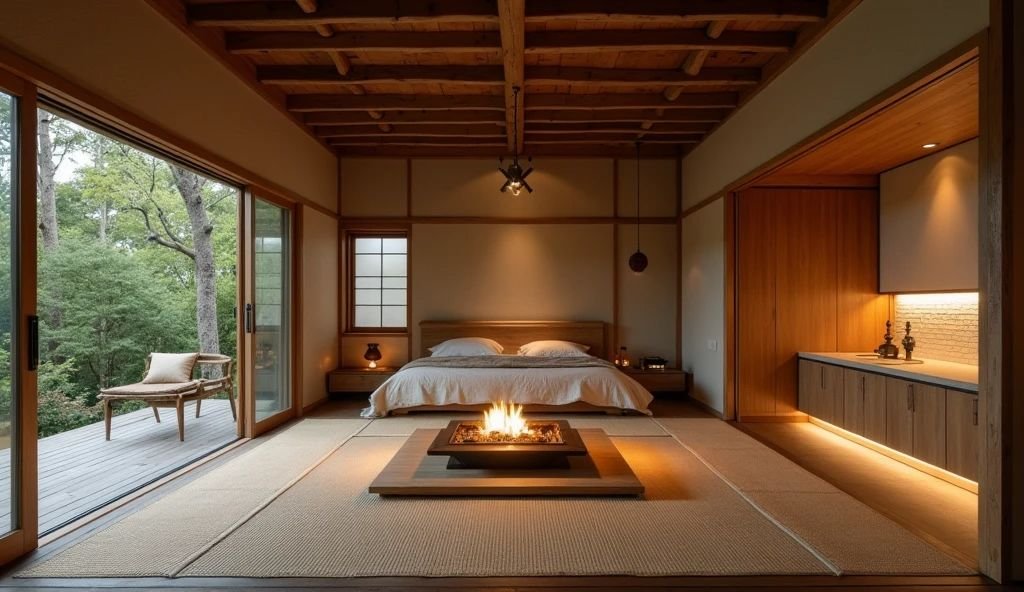
Soft diffused lighting and exposed wooden beams enhance the meditative ambiance, while a private tea alcove with built-in cabinetry adds a final touch of elegance. A space designed for stillness, reflection, and absolute serenity.
Mountain Stronghold – A Timeless Timber Cabin Retreat
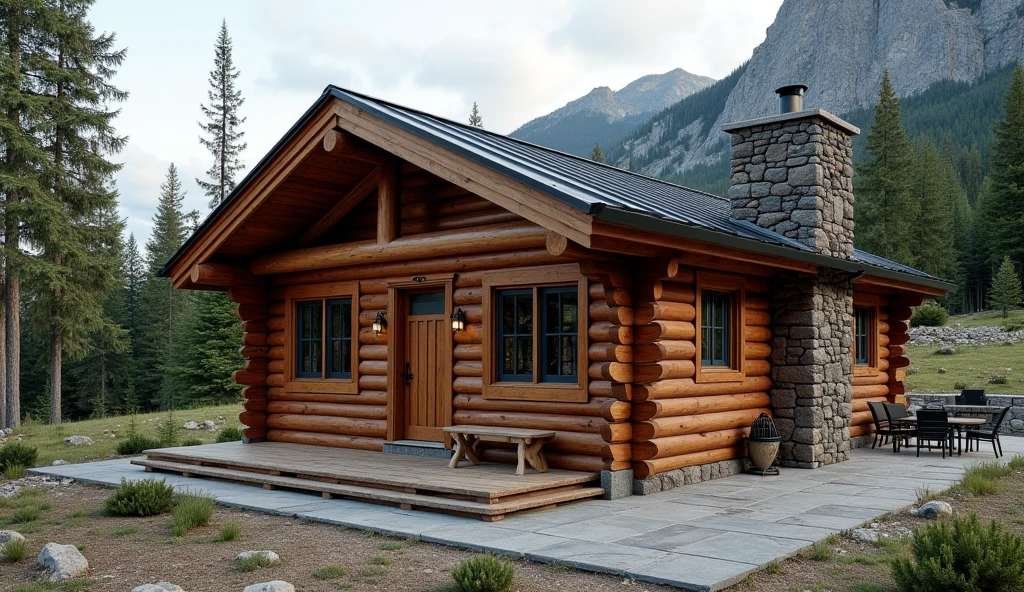
Standing proudly against a backdrop of towering peaks, this handcrafted log cabin radiates strength and rustic charm.
Thick honey-toned timber logs, interlocked with precision, create a fortress-like exterior, while a stone chimney rises solidly against the mountain air. A metal-clad roof, built for resilience, adds a modern contrast to the cabin’s traditional design.
The covered front porch, framed by exposed beams, invites weary adventurers to rest beneath the glow of warm lantern lighting.
- Built to endure – Massive log walls, a reinforced roof, and a sturdy stone foundation ensure durability against the elements.
- Classic alpine aesthetics – A rich wood palette, chiseled stone, and black metal finishes blend seamlessly into the rugged mountain surroundings.
- Outdoor-ready design – A stone-paved patio with a fire pit and dining space extends the living area into nature.
Inside, a grand stone fireplace commands attention, sending warmth through the open-concept living space.

Exposed log beams stretch across the vaulted ceiling, amplifying the cozy yet powerful atmosphere.
Soft neutral-toned furnishings, layered textiles, and iron chandeliers balance the raw strength of the architecture, creating a retreat that feels both unshakable and deeply inviting.
Sun-Kissed Bohemian Casita – A Cozy Blend of Artistry & Nature
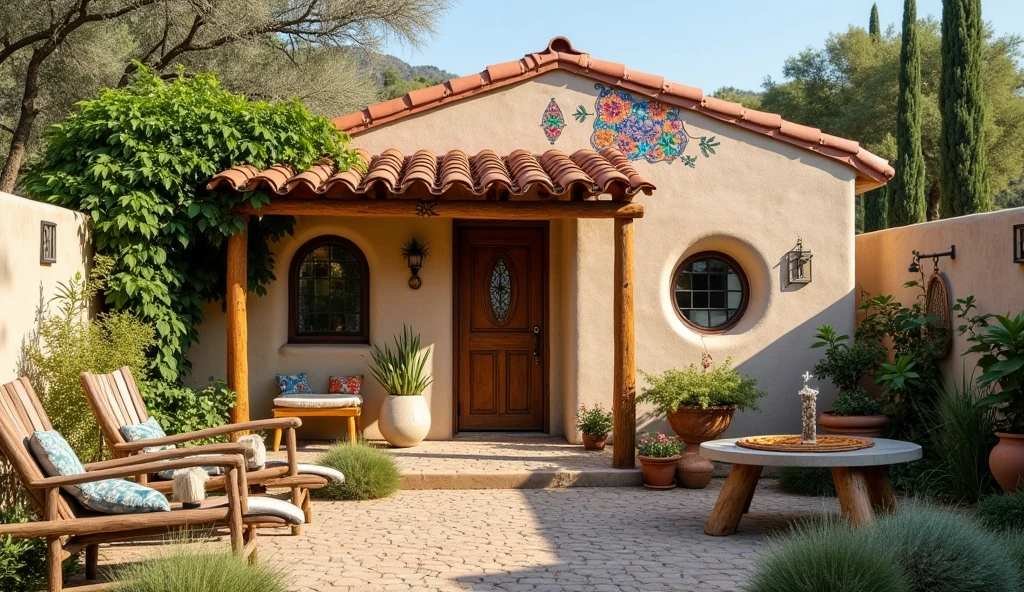
Warm terracotta tones and handcrafted details bring a free-spirited charm to this boho-inspired retreat.
A clay tile roof with exposed wooden beams extends over a shaded front porch, creating a peaceful spot for lounging in the afternoon breeze.
The rounded porthole window and floral mural add an artistic touch, giving the casita an effortlessly whimsical feel.
- Organic textures – Woven accents, clay walls, and rustic wood elements create a rich, earthy aesthetic.
- Relaxed outdoor living – A hand-carved stone table and natural wood seating encourage slow mornings and sunset gatherings.
- Thoughtful artisan details – Hand-painted tiles, lantern-style sconces, and soft textiles infuse the space with warmth and personality.
Surrounded by lush greenery and terracotta planters brimming with vibrant blooms, the courtyard feels like a Mediterranean dreamscape.

Inside, an airy bedroom with a billowing canopy bed invites rest, while sunlit terracotta floors and layered jute rugs enhance the natural elegance.
A woven ottoman and vintage wooden furniture complete the look, making this bohemian sanctuary the perfect blend of coziness and effortless style.
Enchanted Gothic Cabin – A Darkly Elegant Forest Hideaway

A whisper of mystery lingers around the ivy-clad stone walls and steeply pitched roof of this gothic-inspired woodland retreat.
Intricately carved eaves, pointed arch doorways, and leaded glass windows evoke the essence of a storybook manor, while moss-laden shingles blend the structure seamlessly into its misty forest surroundings.
Soft lantern light flickers against the heavy stone façade, casting long shadows that deepen the air of enchantment.
- Dramatic architectural presence – A high-peaked roofline, arched windows, and dark wooden trim create a striking silhouette against the towering pines.
- Weathered elegance – Moss-covered slate, rugged stone walls, and wrought-iron details add an old-world charm steeped in history.
- Atmospheric lighting – Soft lantern sconces and warm interior glows contrast beautifully with the surrounding misty forest.
Inside, a grand stone fireplace crowned with intricate carvings anchors the space, while rich wood-paneled walls and cathedral-style windows exude medieval opulence.

Crimson velvet drapes spill onto a vintage Persian rug, softening the gothic aesthetic with warmth and drama.
A towering iron chandelier glimmers overhead, completing a retreat that feels as if it were plucked from the pages of a dark, romantic fairytale.
Whimsical Woodland Haven – A Tudor-Style Cottage with Fairytale Warmth
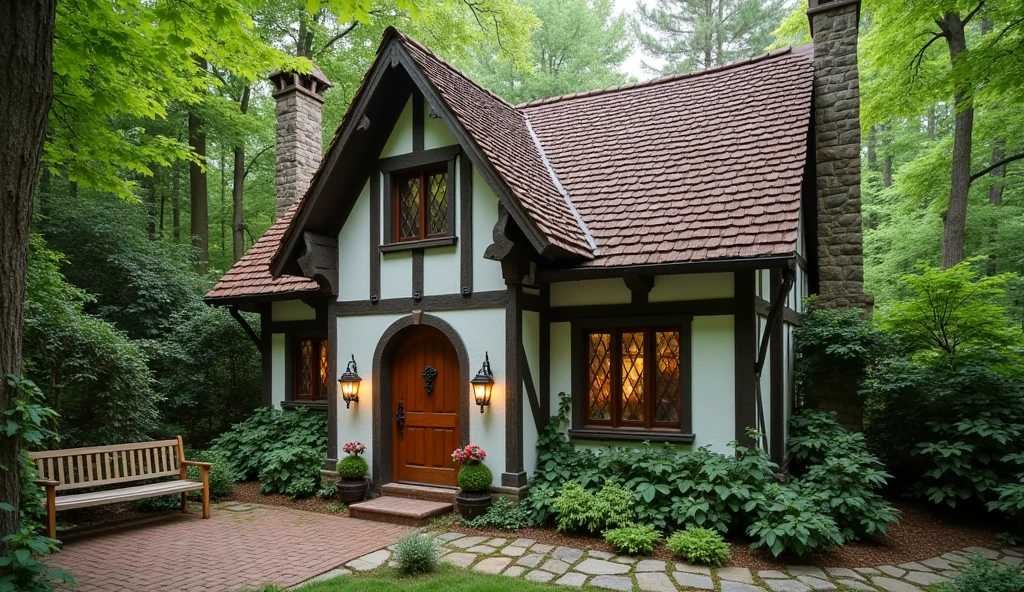
Nestled among towering trees, this enchanting Tudor cottage feels like it’s been plucked straight from the pages of a storybook.
Steeply pitched gables, timber-framed accents, and diamond-paned windows bring undeniable charm, while a rich wooden door framed by ivy and lantern sconces creates a warm, welcoming entrance.
A cobblestone pathway and lush greenery complete the picturesque setting, making the cottage feel as if it has been part of the forest for centuries.
- Classic Tudor elegance – Half-timbered walls, rustic stone chimneys, and a shingled roof create a structure steeped in tradition and old-world beauty.
- Fairytale garden ambiance – The brick-paved courtyard, wooden bench, and climbing vines add a romantic, tucked-away feel.
- Softly glowing windows – As the sun sets, warm golden light through leaded glass panes enhances the home’s magical atmosphere.
Inside, a roaring stone fireplace anchors the cozy bedroom-living space, its mantle adorned with seasonal greenery and antique trinkets.
Hand-carved wooden furniture, floral textiles, and rich red and gold accents bring a timeless cottage warmth.
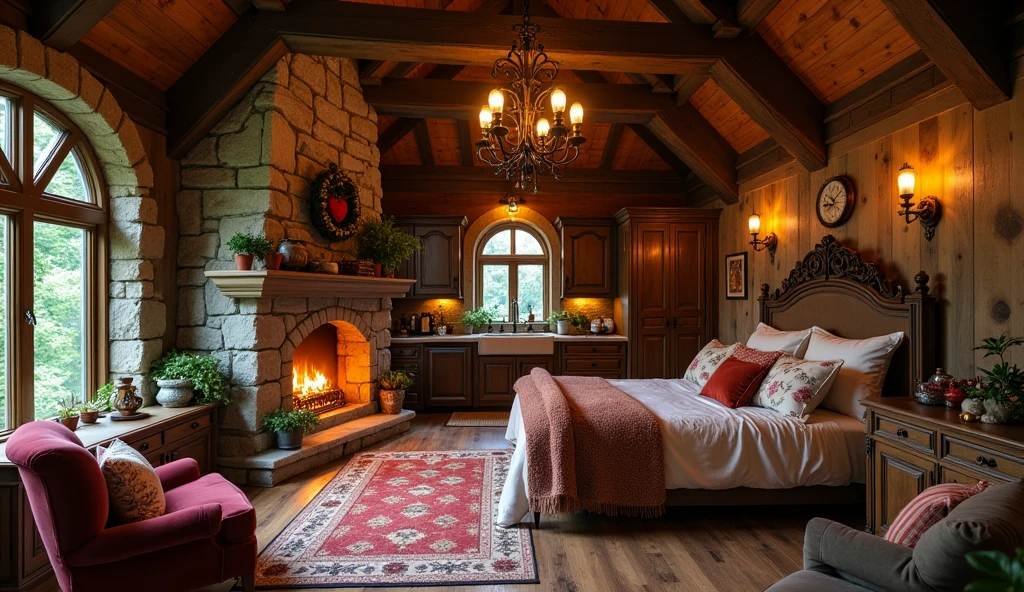
An arched kitchen nook with dark wood cabinetry adds functionality without sacrificing charm, making this retreat a perfect balance of comfort, nostalgia, and fairytale elegance.
Golden Stone Retreat – A Mediterranean Hillside Escape with Rustic Charm
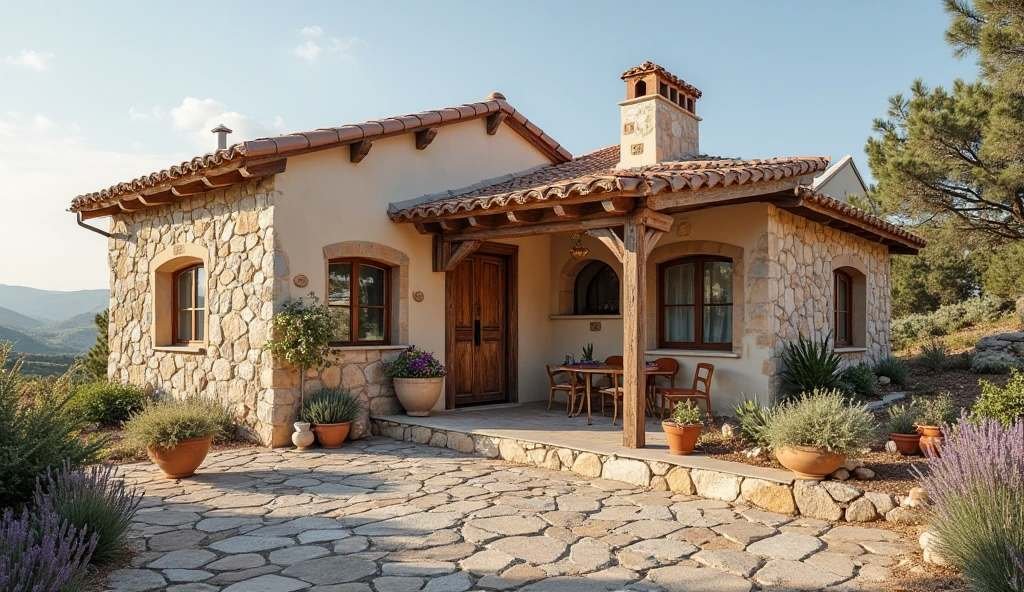
Bathed in warm sunlight, this idyllic stone cottage blends effortlessly into the rolling Mediterranean landscape.
Terracotta roof tiles, arched windows, and textured stone walls create a timeless look, while a wooden pergola-shaded patio invites long afternoons of al fresco dining.
The flagstone courtyard, dotted with terracotta planters overflowing with lavender and rosemary, adds to the home’s effortless connection to nature.
- Organic, sun-washed materials – A harmonious mix of natural stone, reclaimed wood, and earthy clay tones reflects the region’s timeless architecture.
- Effortless indoor-outdoor living – A shaded porch with rustic wooden beams offers a seamless flow between the cottage and the surrounding hills.
- Lush yet low-maintenance landscaping – Native Mediterranean herbs, olive trees, and lavender frame the home with fragrance and beauty.
Inside, curved archways and built-in alcoves give the space a soft, sculptural quality. An airy whitewashed living room with exposed wooden ceilings feels both relaxed and refined, complemented by handwoven textiles, ceramic accents, and a plush linen sofa.
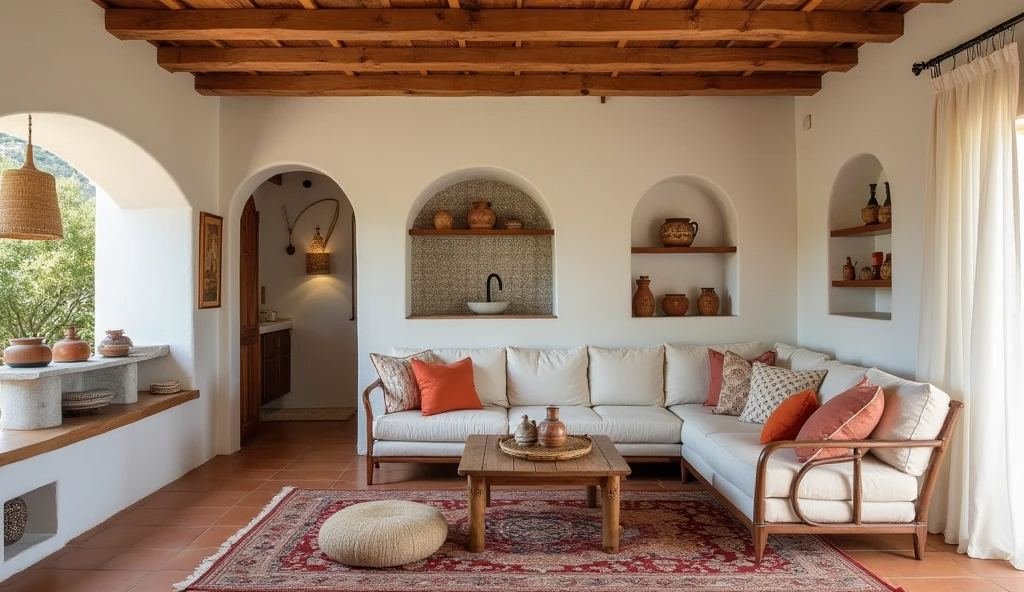
Sunlight filters through gauzy curtains, casting golden light onto terracotta-tiled floors and a vintage-patterned rug, making this retreat the perfect blend of comfort and Mediterranean elegance.
Timber & Stone Haven – A Rugged Yet Inviting Alpine Hunting Lodge

Tucked deep in the snow-covered pines, this sturdy log-and-stone lodge radiates warmth against the crisp mountain air.
Thick black-stained logs with exposed beams give the structure a powerful, rustic appeal, while the stacked stone chimney and solid wooden door reinforce its timeless durability.
A glowing lantern-lit entryway, framed by a covered porch, offers the perfect spot to shake off the cold before stepping inside to a world of alpine comfort.
- Built for the elements – A heavy timber frame, stone foundation, and sloped roof create a lodge that withstands the harshest winters.
- Classic hunting lodge details – The engraved stag emblem on the door, antler sconces, and rugged exterior bring a true outdoorsman’s charm.
- Warmth in the wilderness – Soft golden light from multi-paned windows contrasts beautifully with the icy landscape.
Inside, a massive stone fireplace crowned with mounted antlers commands attention, casting flickering warmth across the room.
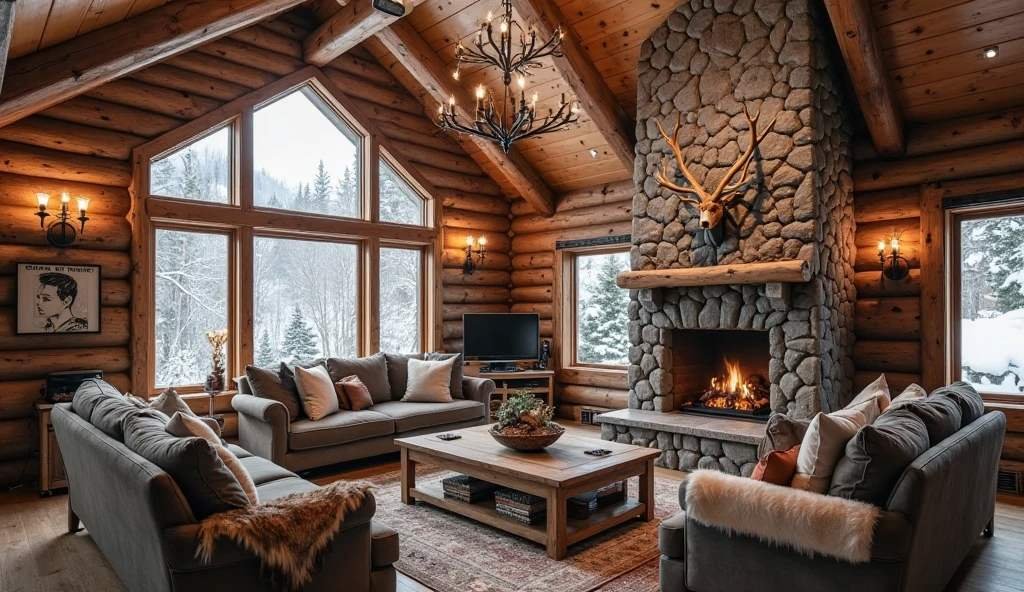
Floor-to-ceiling windows frame the snowy wilderness, while plush fur throws, deep leather sofas, and exposed log walls make the space feel equal parts luxurious and untamed.
Overhead, a branch-inspired wrought-iron chandelier glows, adding the final touch to this rugged yet inviting retreat built for adventure and relaxation alike.



