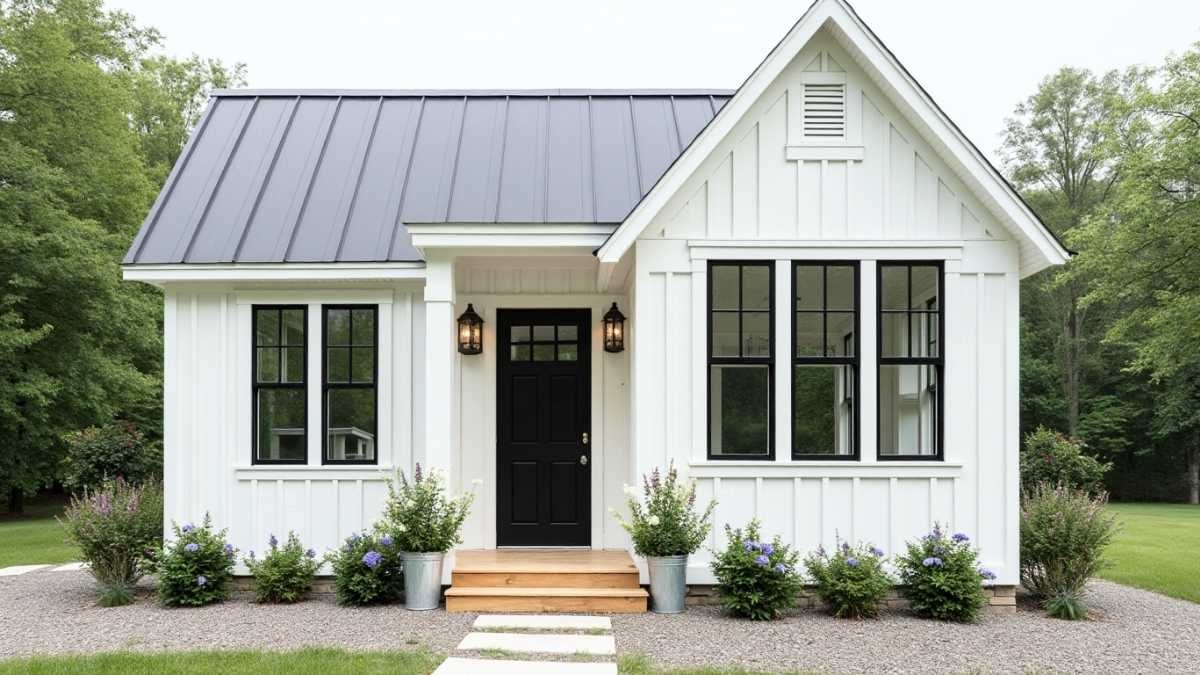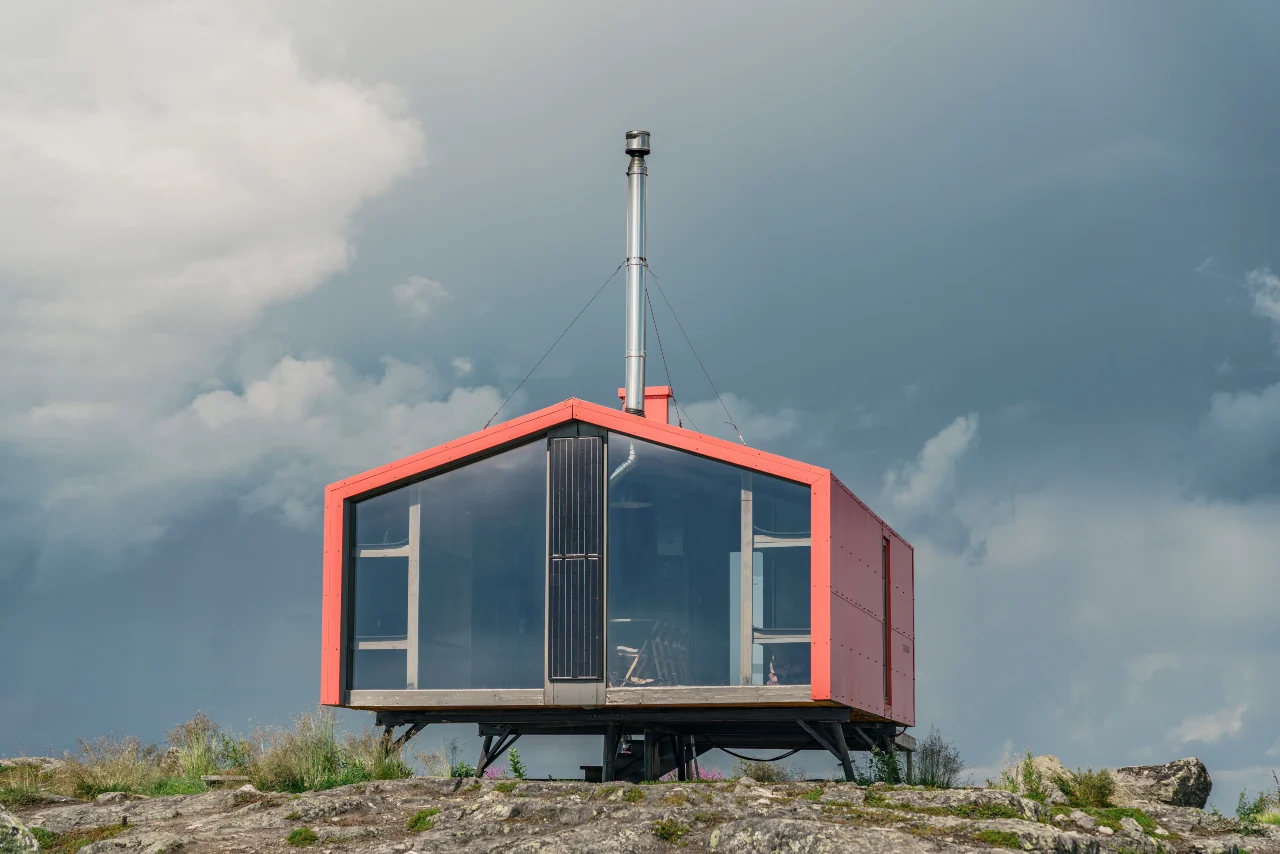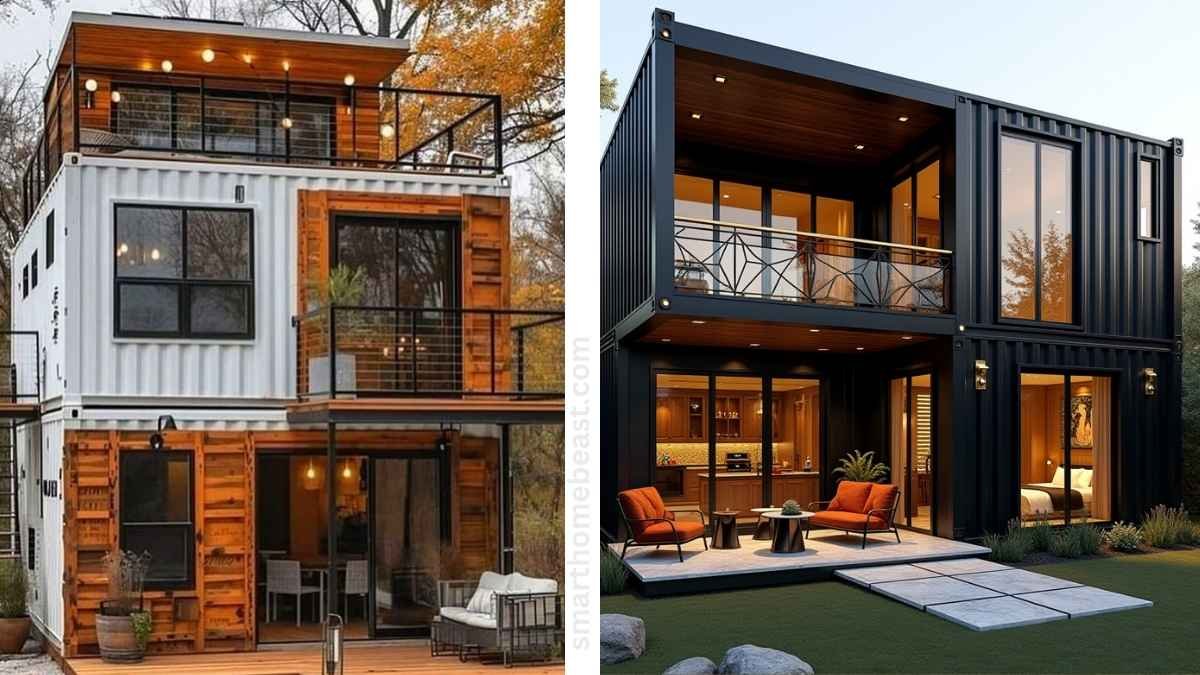
Tiny homes built from shipping containers are changing the way people think about affordable, stylish living. What used to be overlooked industrial boxes are now being turned into sleek, highly functional homes that pack a serious design punch into compact spaces.
From cozy desert cabins to tech-savvy urban pods, these 16 designs prove that small can be smart—and stunning. Each home on this list brings something different to the table: off-grid setups, spa-inspired interiors, creative space-saving layouts, or bold exterior styles that stand out without sticking out.
If you’ve been curious about container homes but unsure if they can deliver on comfort and beauty, this is the list to check out. These aren’t just cool concepts—they’re fully thought-out, realistic builds made for real life.
Ready to see how architects and DIY builders are turning steel boxes into dream homes? The results might just change how you see your next downsizing move—or your next big idea.
Crisp White and Natural Wood Container Home – Modern Minimalism Meets Sustainable Living
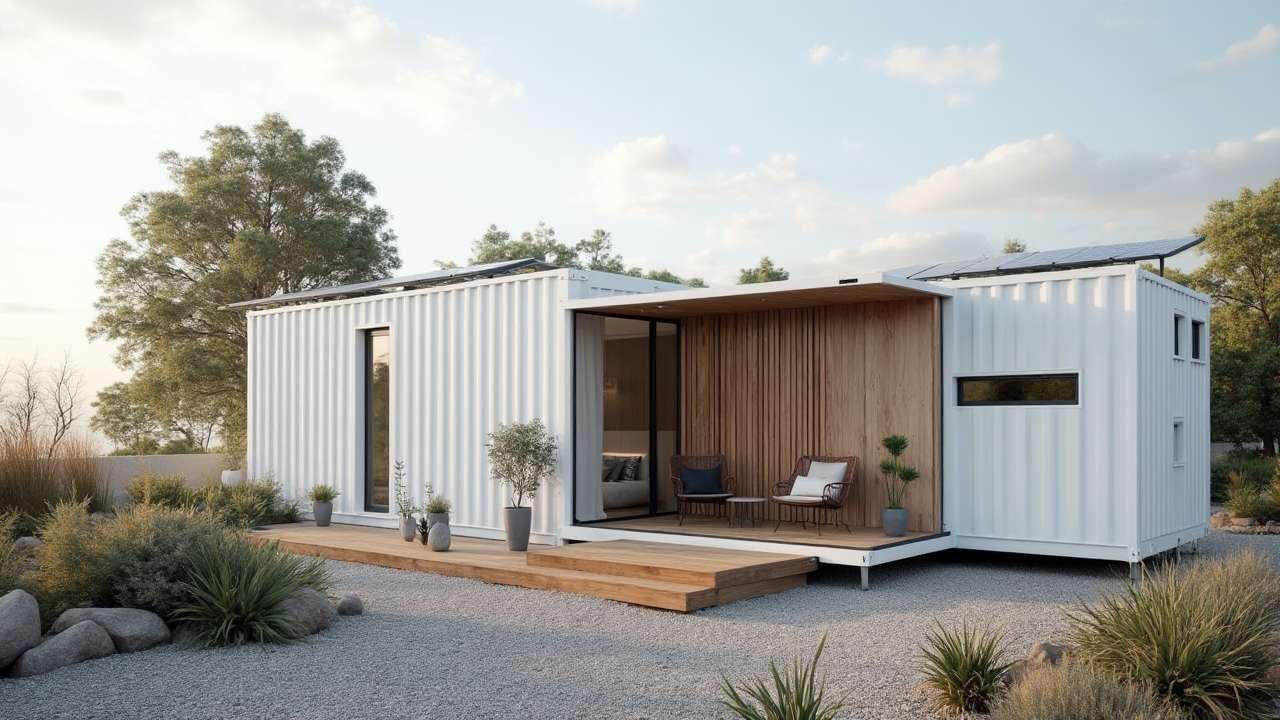
This sustainable dwelling stands out with its crisp white corrugated metal exterior, exuding a clean and contemporary vibe.
Large floor-to-ceiling windows frame stunning views while maximizing natural light. Solar panels on the roof are both eco-friendly and functional.
The sliding glass doors seamlessly blend indoor and outdoor living spaces, creating a perfect harmony with nature. The gravel landscaping and wooden deck add a touch of warmth to the otherwise sleek design.
- Smart space utilization transforms the compact footprint into a surprisingly spacious living area.
- Sustainable materials and energy-efficient features make this home environmentally friendly.
- The perfect balance between practicality and aesthetics creates a unique living experience.
Step inside to discover a world of light and air. Light wood tones contrast beautifully with crisp white walls, creating a warm yet minimalist atmosphere.
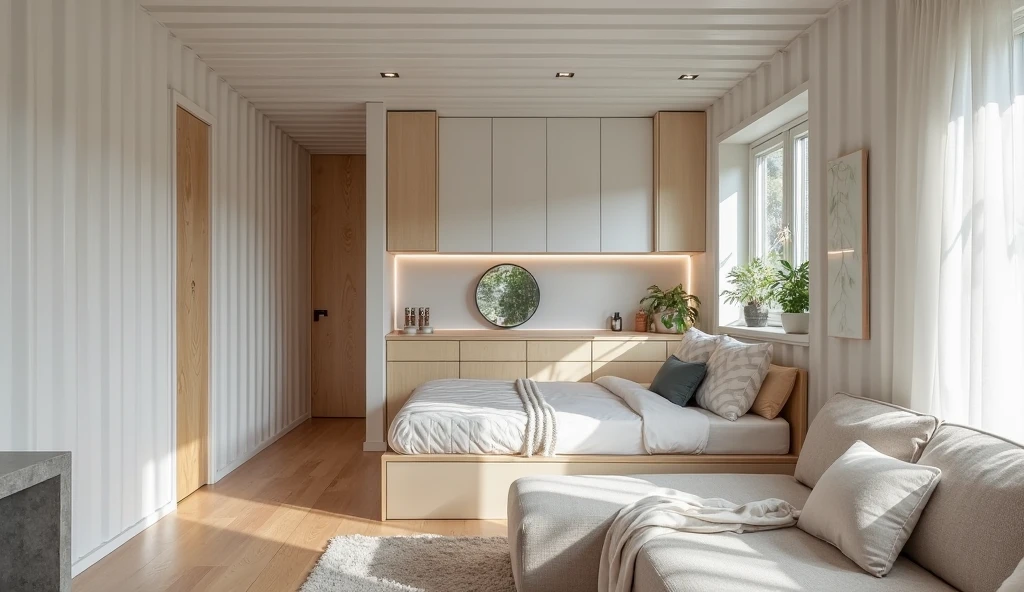
The platform bed with hidden storage demonstrates functionality without compromising style. The open layout ensures the space feels expansive.
Built-in cabinetry offers ample storage while maintaining a clutter-free environment. Soft sheer curtains allow privacy while keeping you connected to the outdoors.
Steel and Sunshine Container Home – Industrial Loft Living Redefined
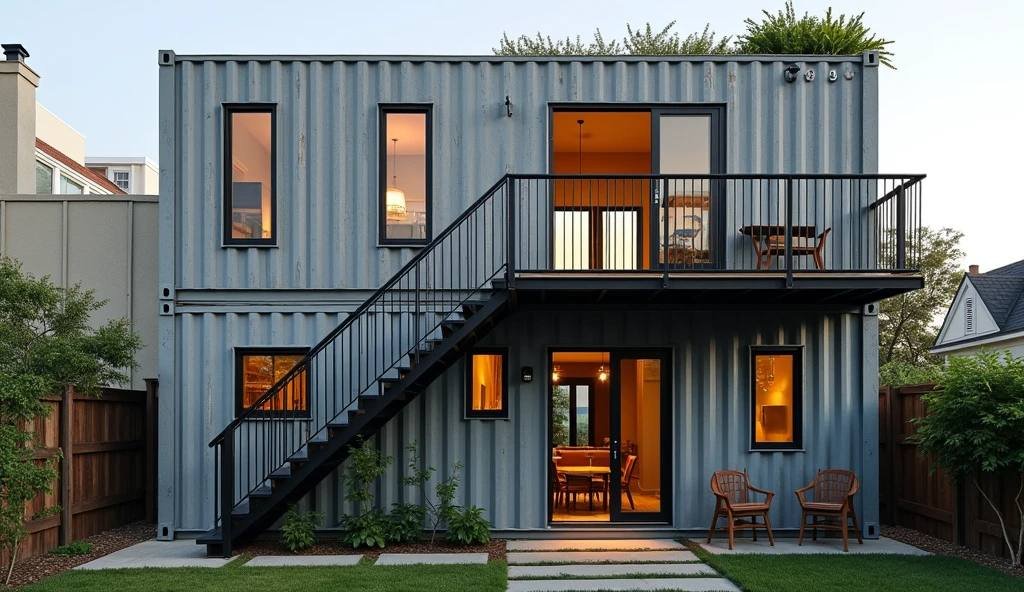
Industrial loft container home that’s blending urban edge with warm hospitality. The exterior showcases weathered gray corrugated metal that tells a story of resilience.
The black iron staircase adds a dramatic touch against the soft evening light spilling from the windows.
The home sits harmoniously in its setting with native landscaping that requires minimal maintenance.
- Sustainable design meets urban aesthetics, creating living spaces that respect both planet and people.
- Versatile floor plan transforms a single container into multi-functional areas that adapt to your changing needs.
- Industrial materials softened by natural elements, resulting in a balanced aesthetic that feels both grounded and innovative.
Step inside to find warm wooden ceilings contrasting beautifully with dark gray cabinetry. The open kitchen features pendant lighting that creates an inviting ambiance while the functional island serves as both a workspace and a casual dining area.
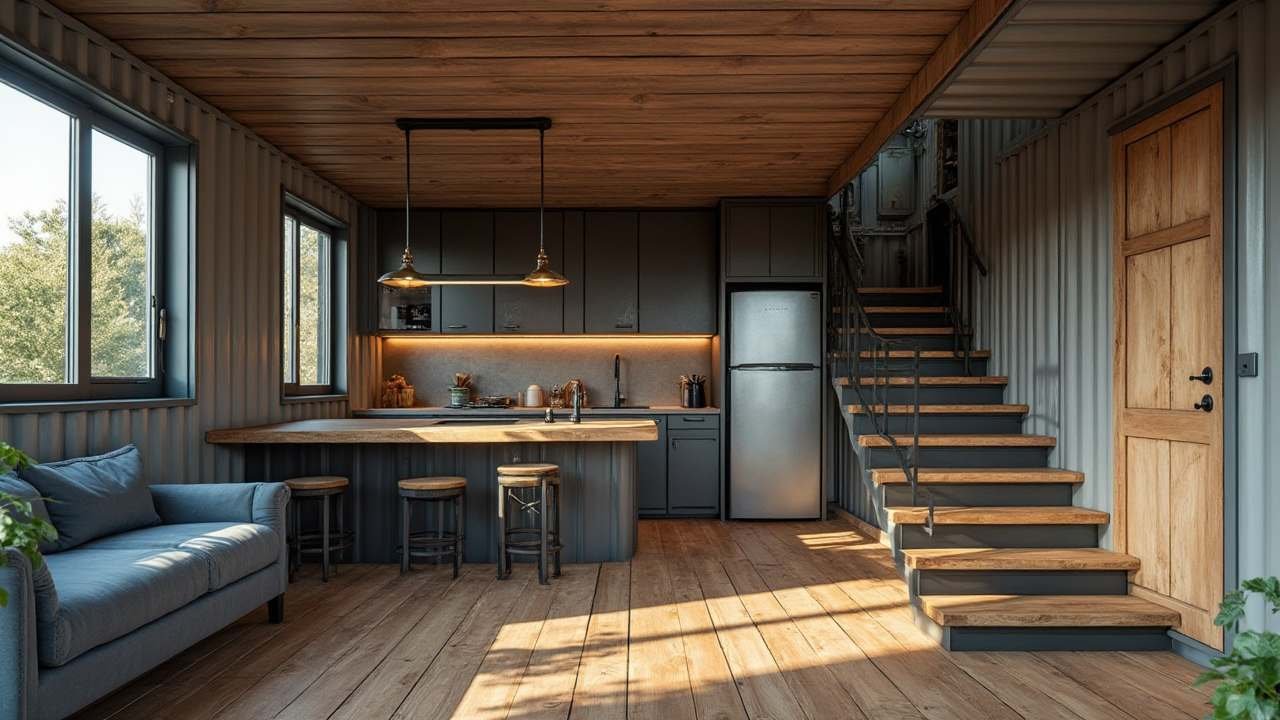
Natural light floods through large windows, highlighting the textures of reclaimed wood flooring.
This home proves that industrial doesn’t have to feel cold – thoughtful design choices create a space that’s both visually striking and genuinely comfortable for everyday living.
Charm and Comfort Container Home – Rustic Farmhouse Living Perfected
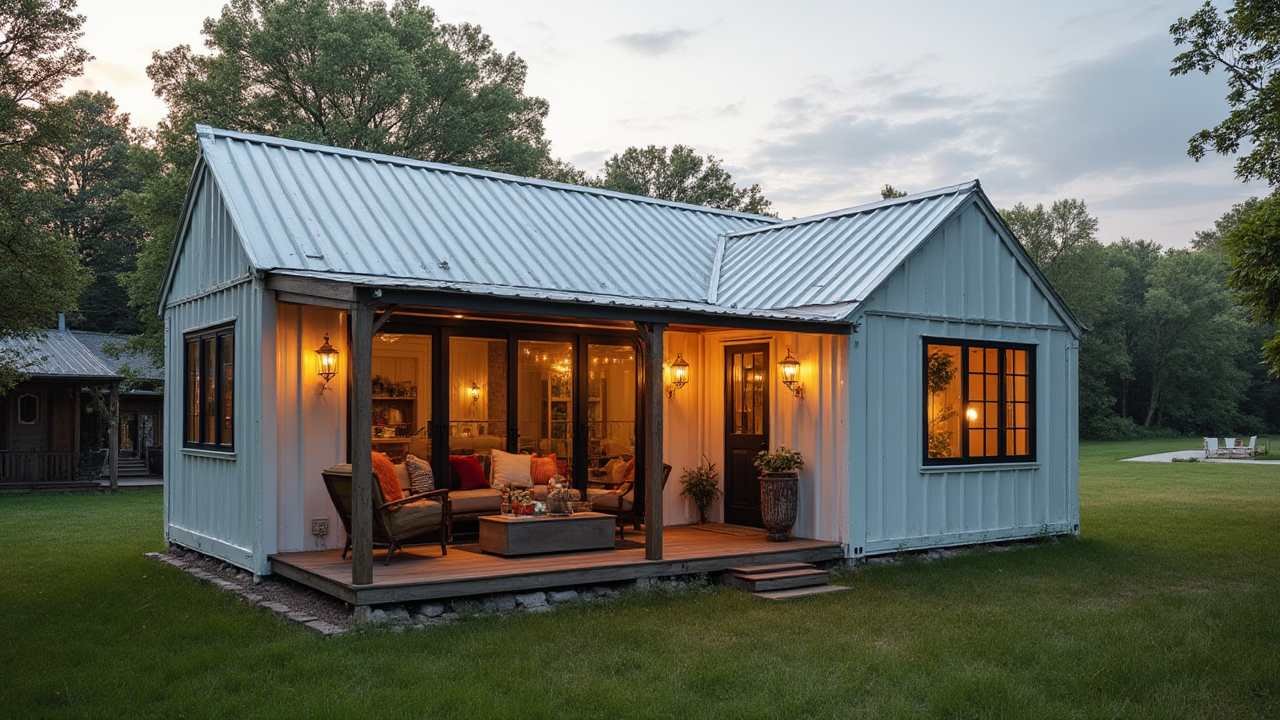
The exterior showcases light blue corrugated metal siding that feels fresh yet familiar. Large glass doors and windows create a seamless connection with the surrounding greenery.
Warm exterior lighting transforms the home into a welcoming beacon as evening falls. This design isn’t just visually appealing – it represents a thoughtful approach to sustainable living that honors traditional aesthetics.
- Functional meets beautiful with practical layouts that maximize every square foot while maintaining aesthetic appeal.
- Natural materials soften the industrial container base, creating spaces that feel lived-in and loved from day one.
- Careful attention to lighting design ensures the home feels cozy at night while celebrating natural light during the day.
The open layout combines kitchen and living areas, with a comfortable sofa inviting relaxation. The kitchen features a farmhouse sink and wooden countertops that echo the home’s rustic theme.
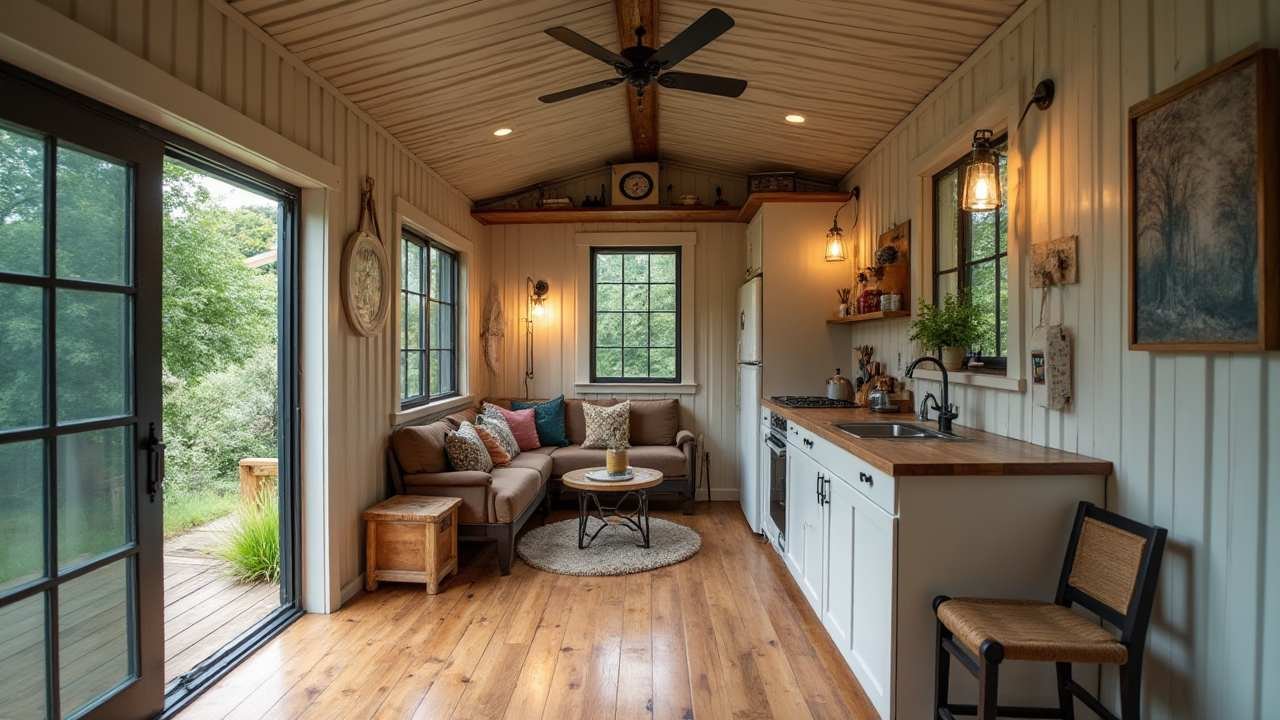
Every element has been thoughtfully selected to create a space that’s not just functional but genuinely comfortable for everyday living.
This home proves that container living can embrace traditional charm while maintaining modern practicality.
Onyx and Serenity Container Home – Japanese Zen Living Perfected
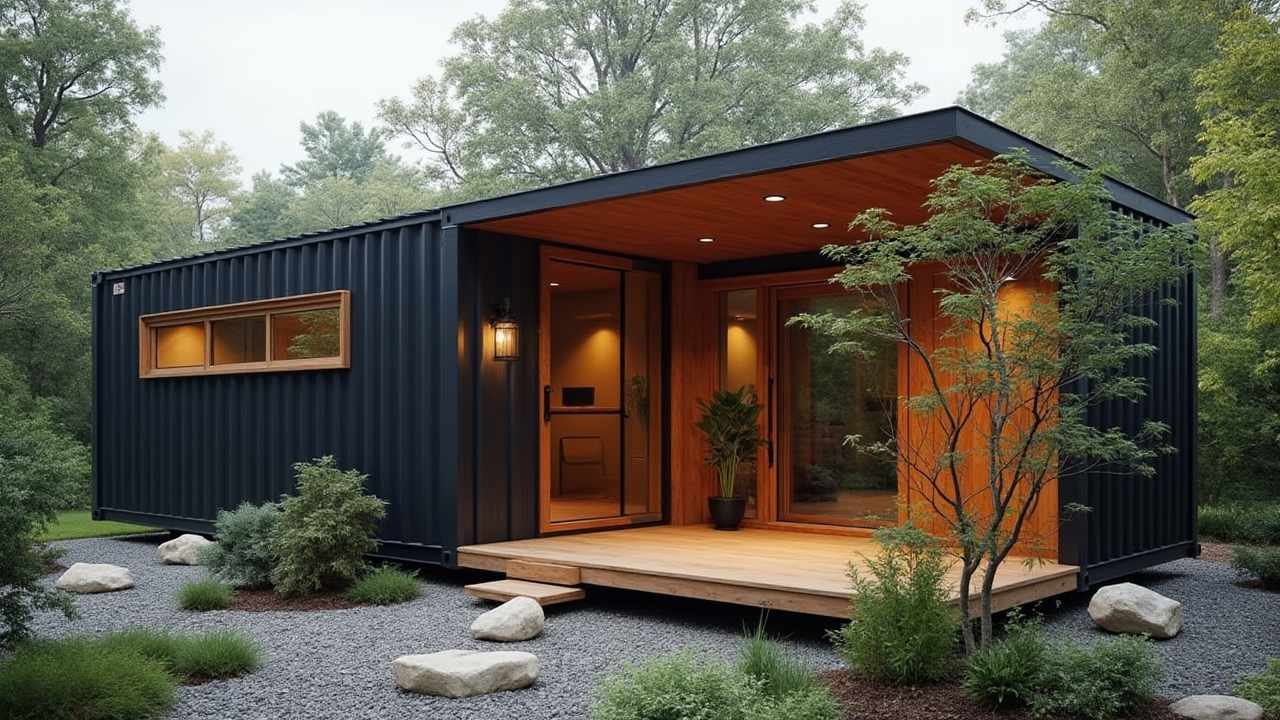
The exterior features deep black corrugated metal that creates a striking contrast against the natural wood deck.
Large windows frame the surrounding greenery, bringing the outside in while maintaining privacy.
The gravel landscaping with carefully placed rocks and native plants creates a meditative atmosphere that invites mindfulness into everyday life.
- Natural materials like wood and stone create a calming atmosphere that connects residents with nature.
- The open layout maximizes space while maintaining a clutter-free environment that supports mental clarity.
- Thoughtful lighting design enhances the home’s ambiance, with soft illumination highlighting textures and natural elements.
The interior continues the black and wood theme, with dark cabinetry contrasting beautifully against warm wooden flooring.
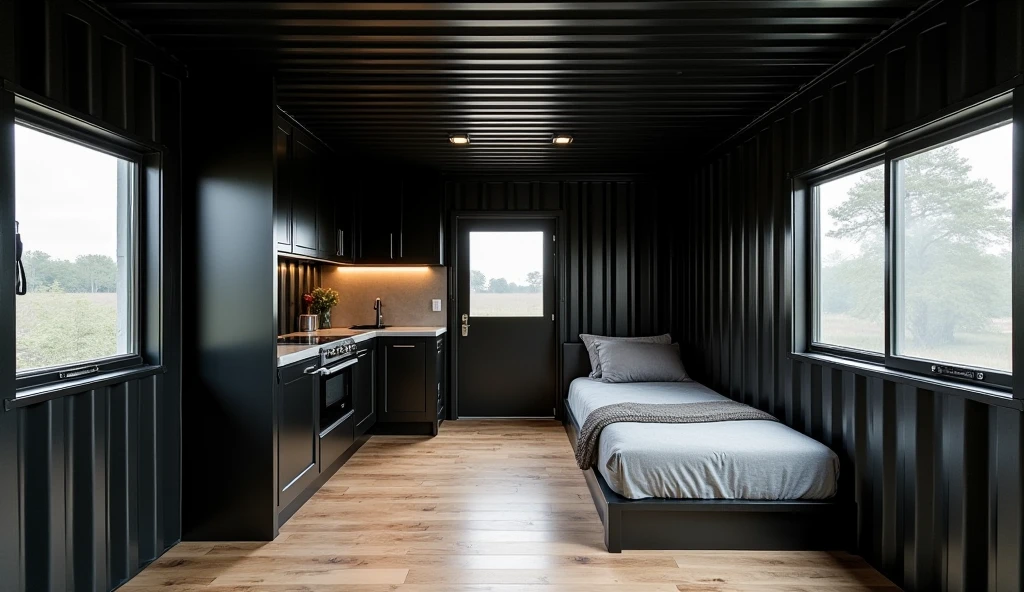
The compact layout features a Murphy bed that disappears when not in use, creating a flexible space that can transform from bedroom to living area. The kitchenette is efficiently designed with essential appliances, perfect for simple meals.
Every element has been carefully selected to support a mindful lifestyle, proving that less truly is more when it comes to creating a peaceful living environment.
Crimson and Brass Container Home – Victorian Steampunk Living Perfected
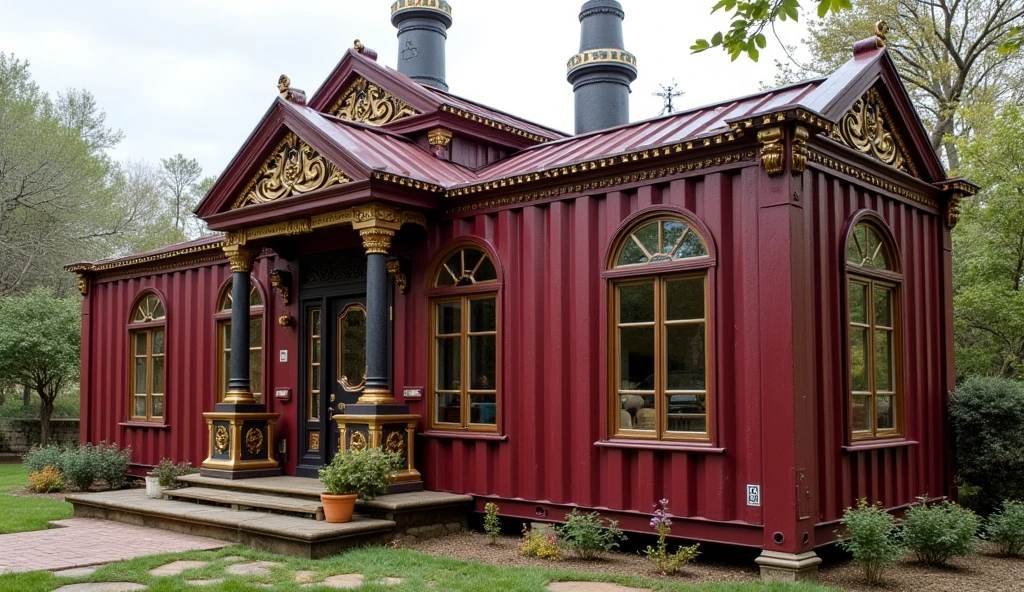
The exterior dazzles with deep crimson corrugated metal adorned with gold trim and decorative elements.
Arched windows and ornate columns create a striking contrast against the functional container structure.
The home sits proudly in its setting with a front porch that invites you into a world where industrial meets Victorian elegance. This isn’t just housing – it’s a bold statement about how historical aesthetics can enhance sustainable modern living.
- Industrial container origins shine through alongside Victorian flourishes, creating a unique architectural dialogue that honors both eras.
- Sustainable design meets historic charm, offering a living experience that’s both environmentally conscious and visually captivating.
- Functional layout adapts container practicality to Victorian living expectations, resulting in spaces that feel both innovative and familiar.
The interior continues the Victorian Steampunk theme with crimson walls, arched windows, and brass fixtures.
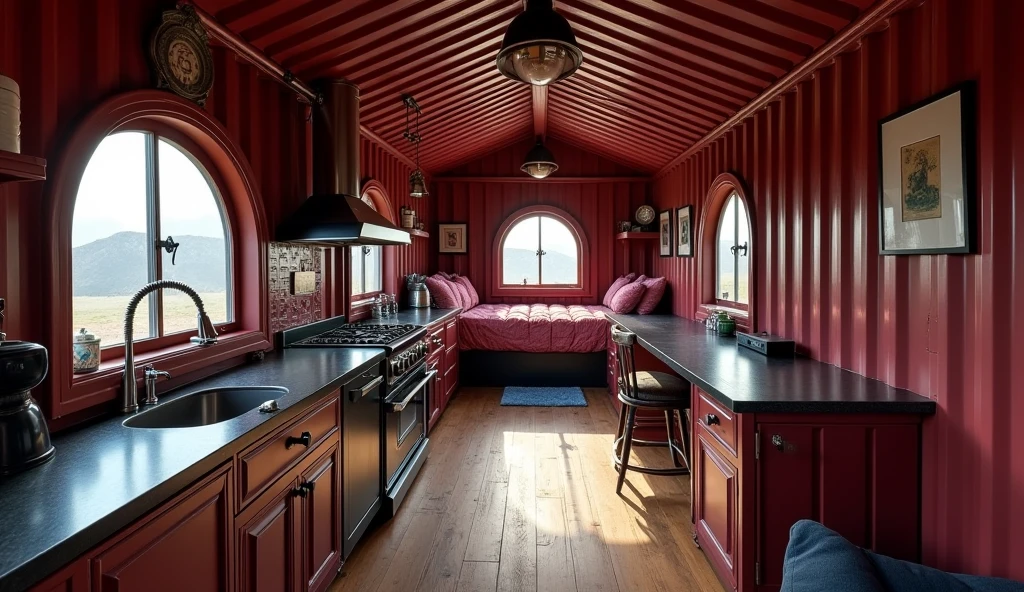
The kitchen features modern appliances nestled within traditional styling, while the living area offers comfortable furnishings that embrace the era’s aesthetic.
Every element has been carefully selected to create a space that feels like a journey back in time while maintaining modern comforts.
Ebony and Timber Container Home – Mid-Century Modern Living Perfected
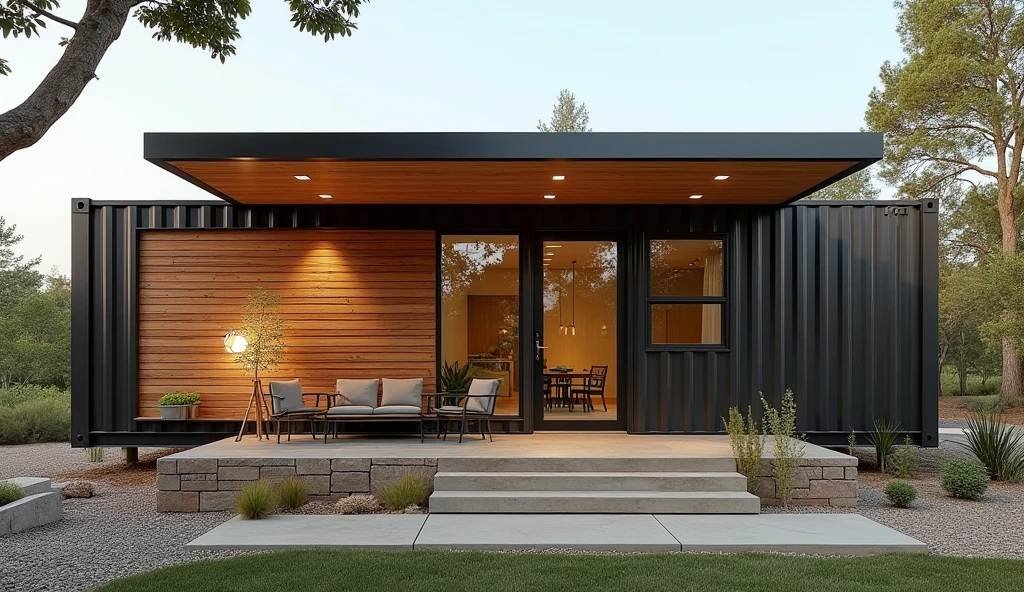
The exterior showcases bold black corrugated metal contrasted beautifully with natural wood paneling.
Large glass doors create seamless indoor-outdoor flow, while the covered patio offers a perfect spot for morning coffee. The flat roof with overhang provides shade and modern appeal.
This design isn’t just visually striking – it represents a thoughtful approach to sustainable living that embraces both functionality and style.
- Open layout maximizes the compact footprint while maintaining distinct living zones that cater to modern lifestyles.
- Sustainable materials and energy-efficient design create an environmentally conscious home without sacrificing contemporary aesthetics.
- Careful balance of industrial and natural elements results in a space that feels both grounded and innovative, connecting residents with nature.
The open layout combines kitchen, dining, and living areas with perfect flow. The bunk bed with wooden framing adds character while utilizing vertical space efficiently.
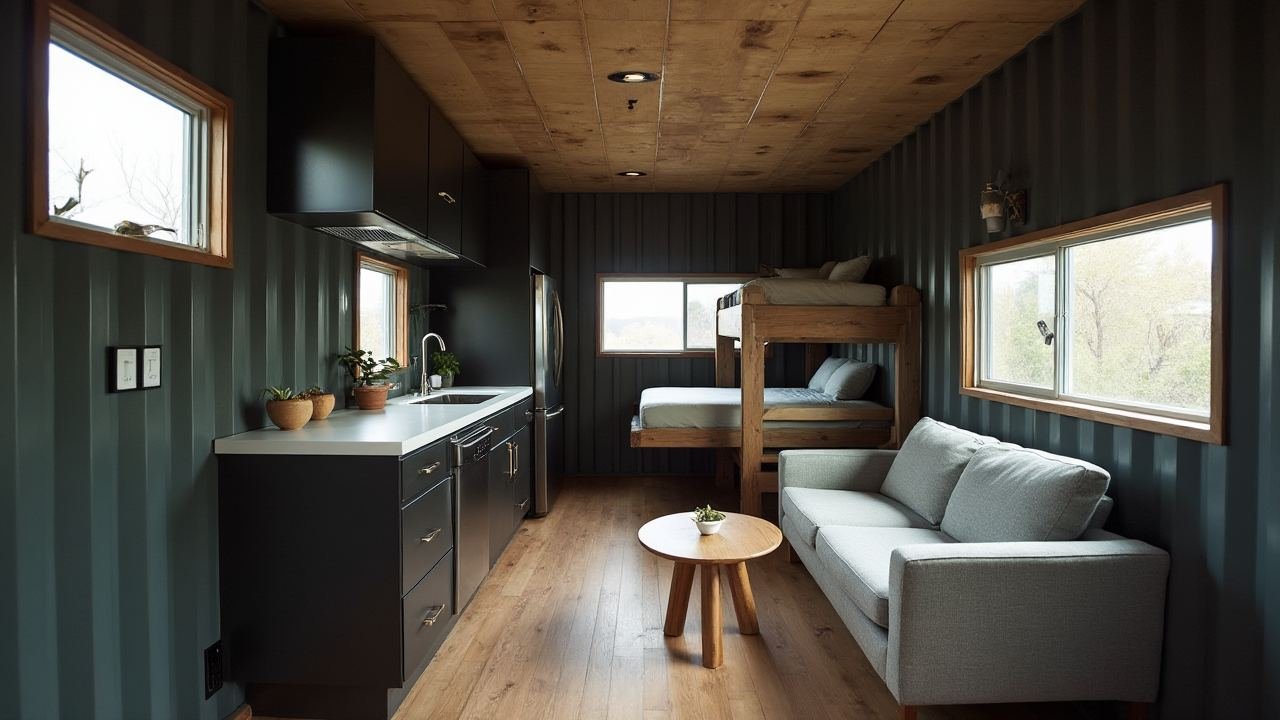
Modern furniture with clean lines complements the industrial theme, while large windows flood the space with natural light.
The kitchen features sleek black cabinets and stainless steel appliances, proving that container living can embrace Mid-Century Modern sophistication while remaining perfectly suited to contemporary life.
Raven’s Gold Escapade: Art Deco Container Home Masterpiece
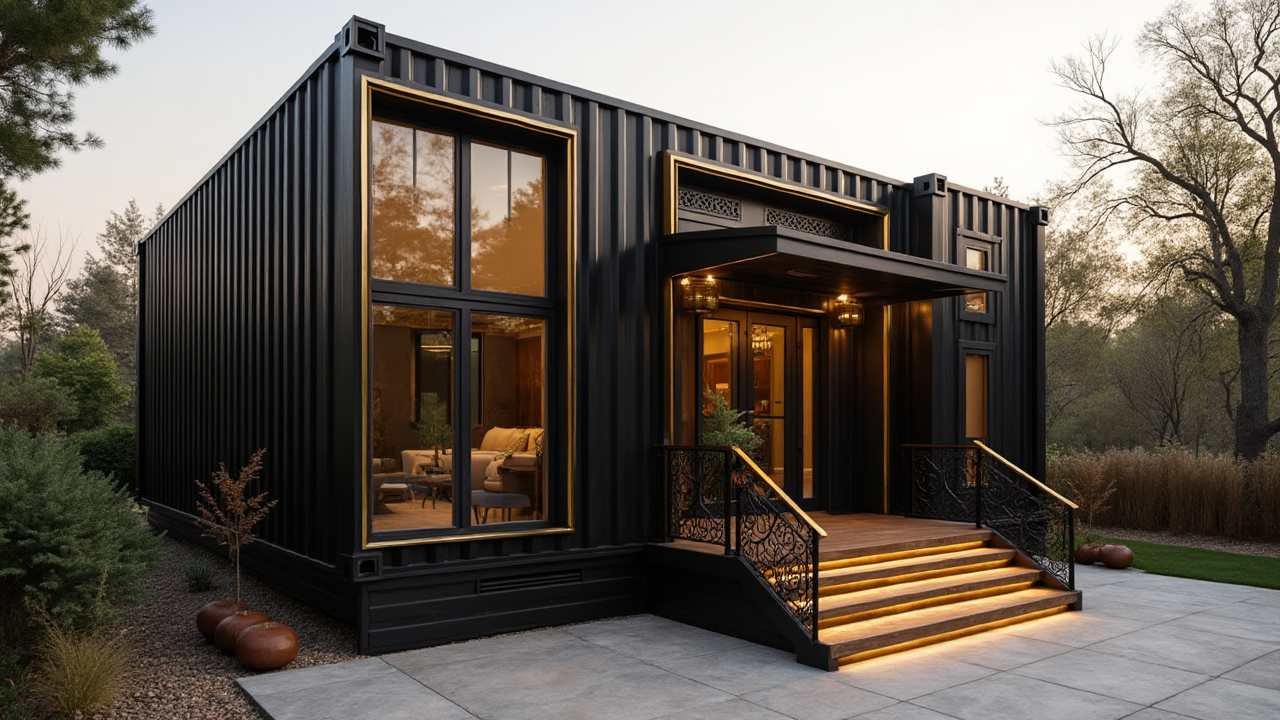
The Raven’s Gold Container Home seamlessly merges industrial aesthetics with Art Deco opulence, transforming a repurposed metal module into a statement of modern luxury.
Bold black steel contrasts sharply with gilded accents, while gold-trimmed windows frame outdoor greenery like living artwork.
A grand staircase with glowing treads and intricate railings elevates entry into a ceremonial experience.
- Contrast Fusion: Black corrugated steel côté gilded window frames and door details create a striking visual tension that bridges industrial rawness and decadent glamour.
- Smart Lighting: Light-up steps and strategic outdoor fixtures cast warm halos at twilight, emphasizing the home’s architectural lines without overpowering its natural surroundings.
- Nature Integration: Drought-resistant plantings and polished pumice stones soften the container’s rigidity, proving that sustainability and aesthetics can coexist.
Step inside to discover dark paneled walls adorned with geometric gold reliefs, paired with an emerald velvet sofa that whispers Art Deco indulgence.
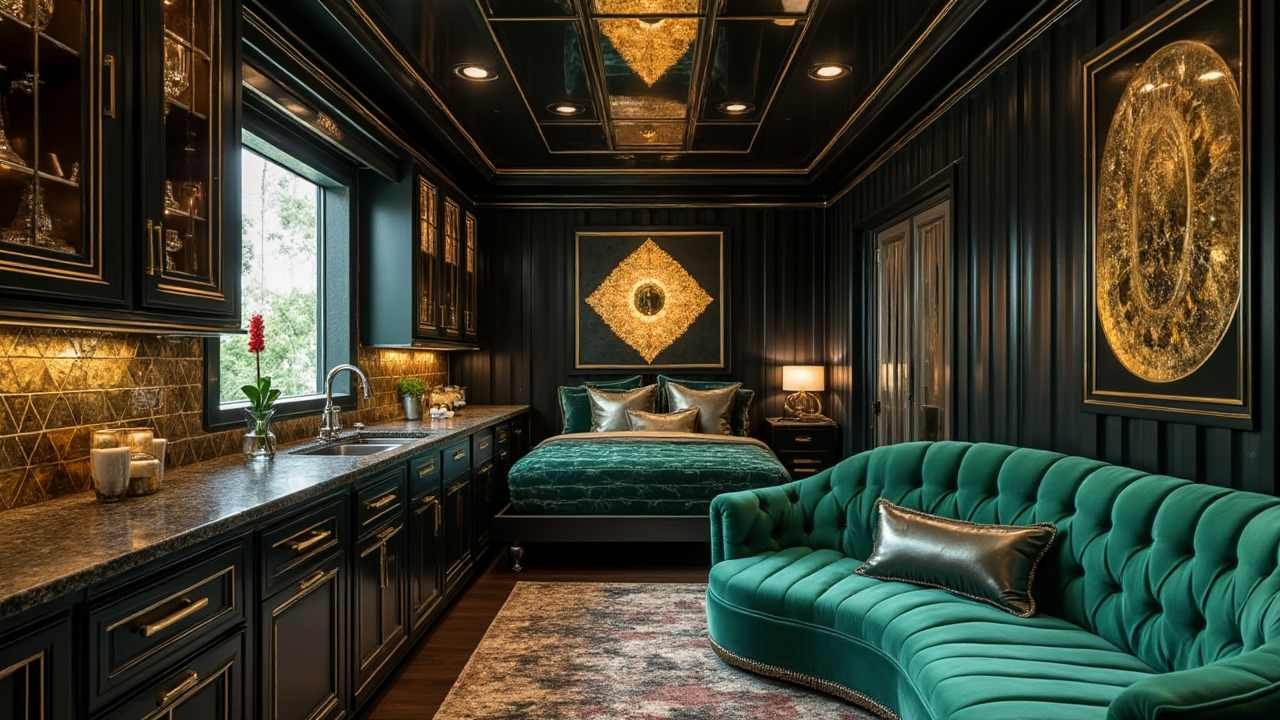
The compact kitchen features gold-flecked cabinetry and a geometric skylight that showers the space with patterned light. A low bed draped in jade velvet balances grandeur with comfort, while a vintage rug grounds the room’s bold contrasts.
The seamless blend of functionality and opulence redefines how luxury can thrive in compact, intentional spaces, where every curve and glint tells a story.
Sand-Hued Sanctuary: Desert Modern Container Home Escape
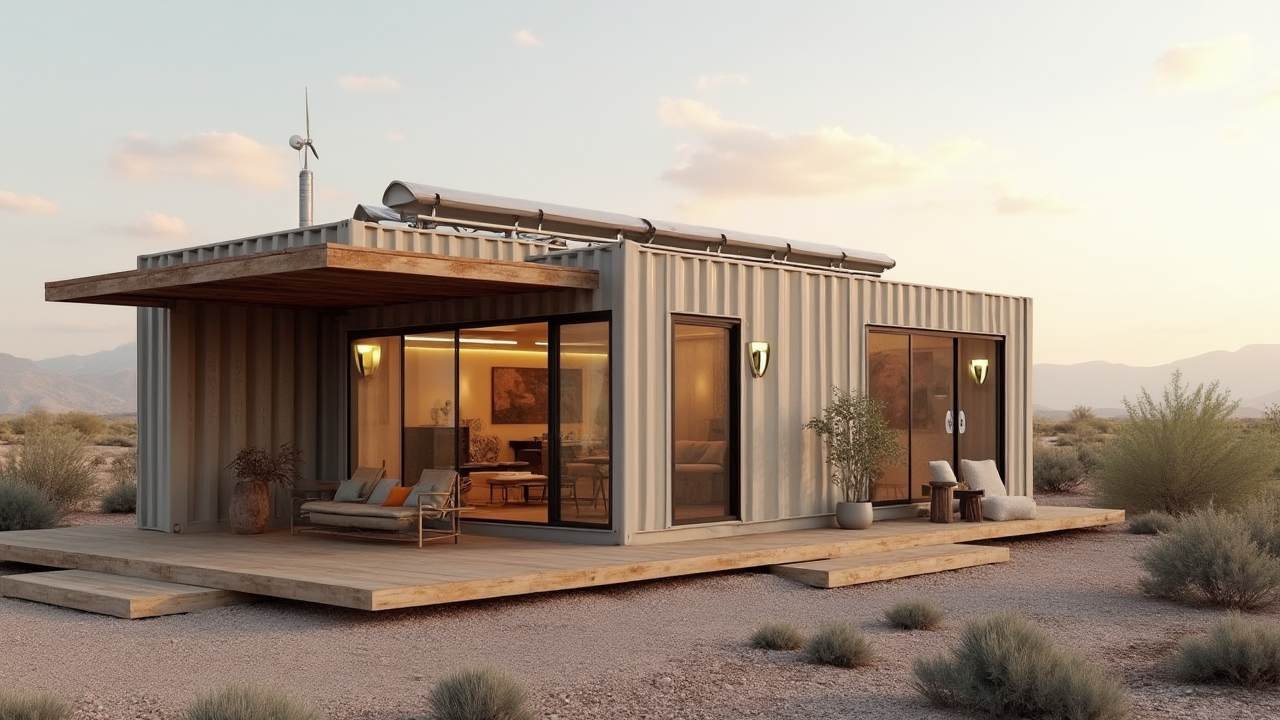
Its sand-toned steel exterior mirrors the surrounding terrain, creating a harmonious blend that minimizes visual impact.
A wooden deck and steps provide a warm contrast, inviting you inside while large windows frame breathtaking desert vistas. Native plants dot the perimeter, requiring minimal water while adding texture to the arid environment.
Topping the structure, a wind turbine captures desert breezes, symbolizing the home’s commitment to renewable energy.
- Sustainable Design: The sand-toned steel reflects the desert landscape, minimizing visual disruption while maximizing energy efficiency through thermal mass properties.
- Natural Integration: Native desert plants surround the home, proving beautiful landscaping can coexist with water conservation, while large windows blur boundaries between indoor and outdoor living.
- Renewable Energy: The wind turbine isn’t just a symbol—it’s a functional element generating power from the consistent desert winds, reducing reliance on external grids.
Inside, an open layout reveals a thoughtfully designed space where kitchen, living, and sleeping areas flow seamlessly.
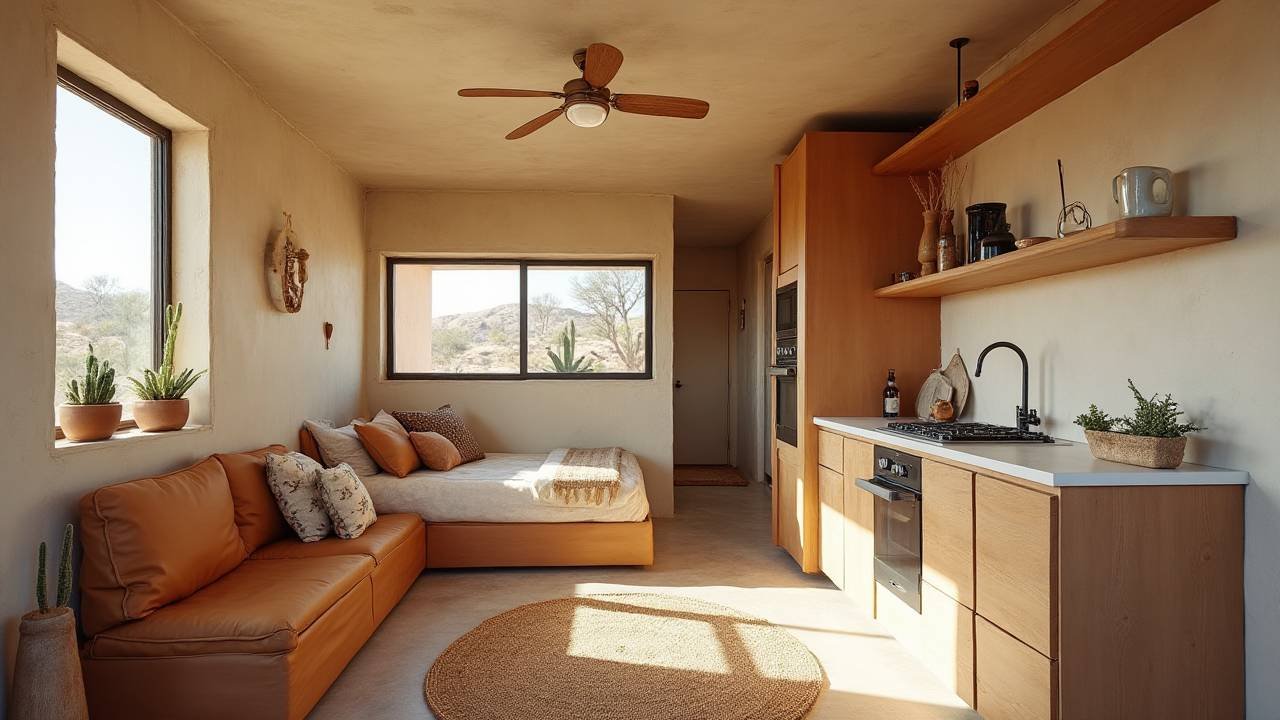
Warm, earthy tones create a calming atmosphere that connects with the desert outside. Modern furniture with desert-inspired accents adds character without clutter. Large windows continue the theme, flooding the interior with natural light and offering ever-changing views.
Sustainable elements like energy-efficient appliances demonstrate that eco-conscious living can be both stylish and practical.
Nautical Whites & Blues: Coastal Shiplap Cottage Escape
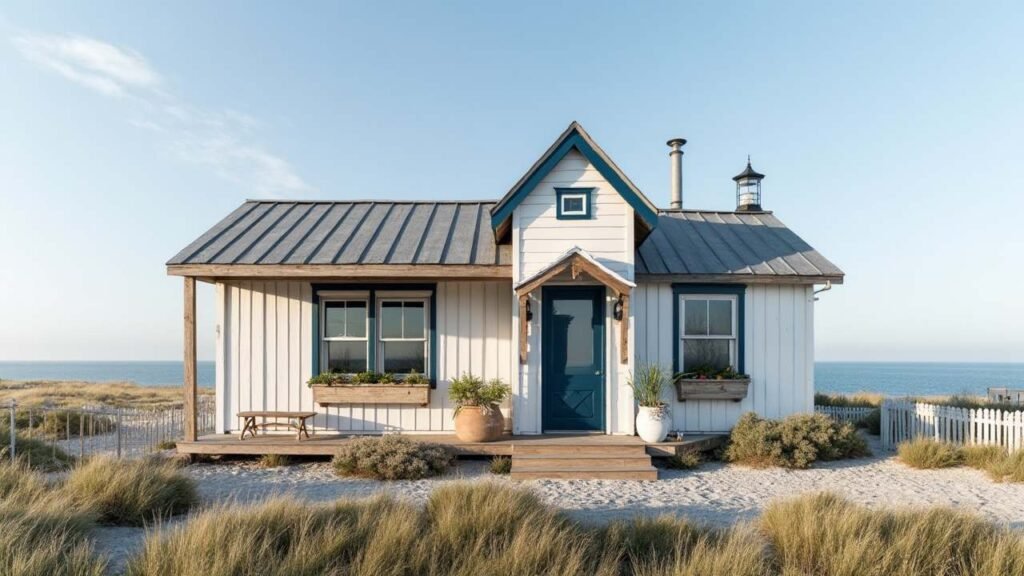
A beachfront gem, the Coastal Shiplap Cottage embraces nautical charm with white wooden panels and teal accents that echo ocean blues.
Its steep roof and lantern finial add classic coastal character, while a wooden deck invites you to soak in sea views.
White picket fences and potted greenery soften the structure, blending seamlessly with sandy surroundings.
- Beachfront Appeal: White shiplap siding reflects sunlight, minimizing heat absorption while evoking classic coastal architecture.
- Functional Design: Elevated wooden decking prevents sand infiltration, a practical solution for beach living that doubles as an outdoor relaxation space.
- Nautical Accents: Blue window frames and a lantern finial nod to maritime history, creating a visual rhythm that guides the eye upward.
Inside, white shiplap walls and a vaulted ceiling amplify brightness, reflecting light from large windows framing ocean vistas.
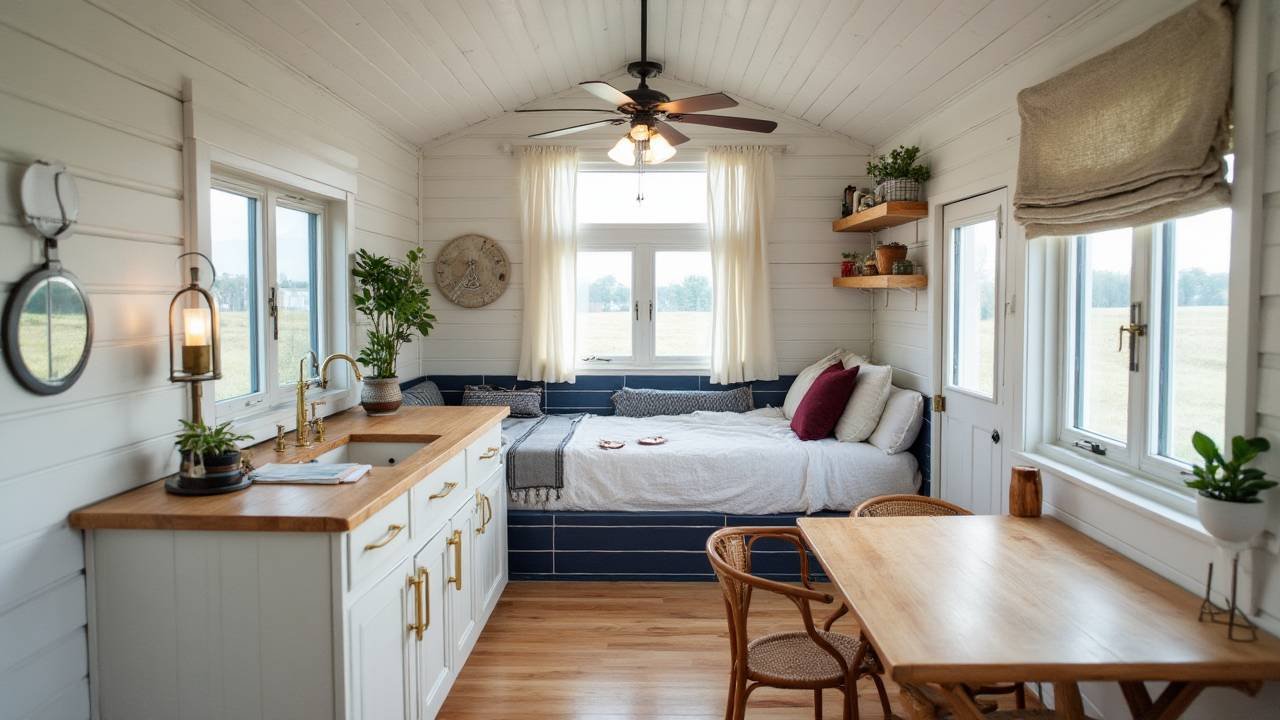
Navy blue bed linens and brass fixtures add sophisticated coastal touches. A wooden dining table and woven chairs invite family gatherings, while potted plants bring the outdoors in.
The cottage’s open layout fosters connection, proving that coastal living isn’t just about aesthetics—it’s about creating spaces where memories naturally take root.
Emerald Canopy Container Pod: A Tropical Eco-Haven
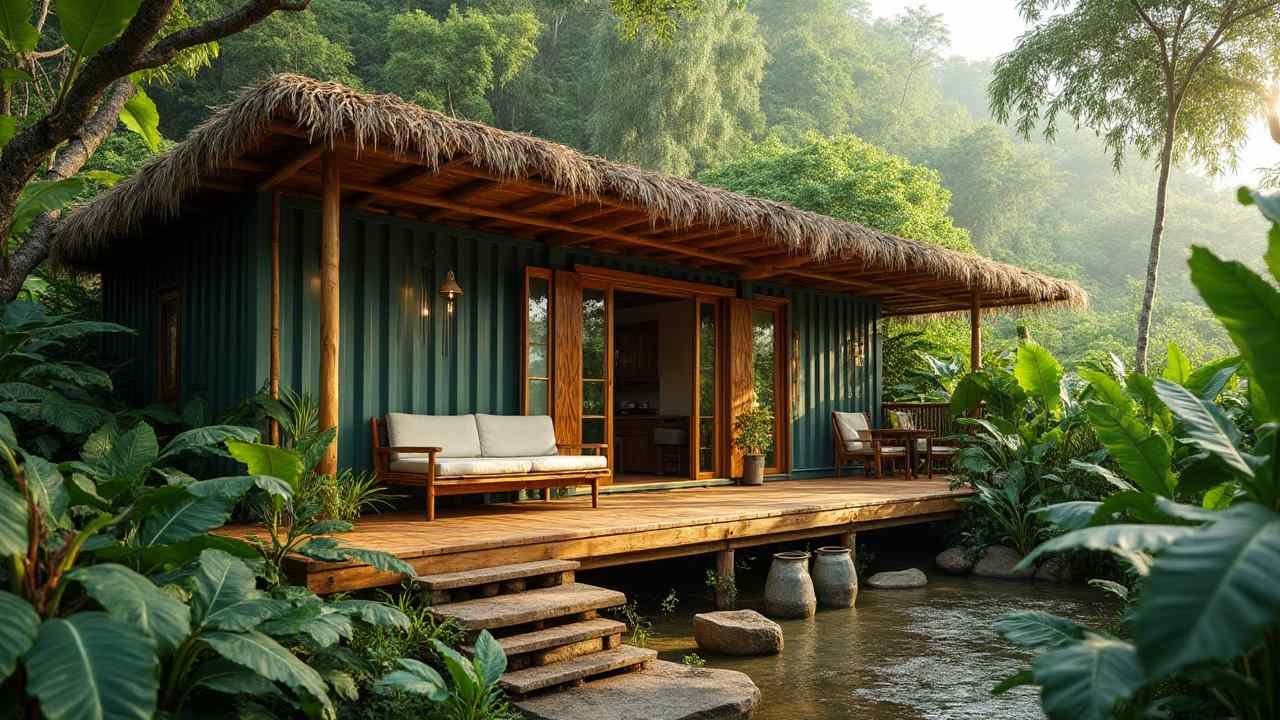
Nestled within a lush jungle, the Emerald Canopy Container Pod stands as a sustainable retreat where industrial meets organic.
Its dark green metal exterior blends seamlessly with the surrounding foliage, while a thatched roof adds traditional tropical charm. Elevated wooden decks protect the structure from the forest floor while creating a transition space between indoors and outdoors.
Stone pathways wind through native plants, connecting visitors to the natural world from the moment they arrive.
- Sustainable Fusion: The pod combines recycled shipping container walls with natural materials like bamboo and thatch, demonstrating how industrial elements can harmonize with nature.
- Elevated Design: Wooden decks serve dual purposes—protecting the pod from moisture while offering a vantage point to appreciate the jungle canopy.
- Native Landscaping: Indigenous plants surround the structure, requiring minimal maintenance while attracting local wildlife and creating a sense of place.
Inside, the pod continues its eco-conscious narrative with bamboo ceilings and natural wood floors that warm the space. Large windows frame views of the jungle, bringing the outdoors in while maximizing natural light.
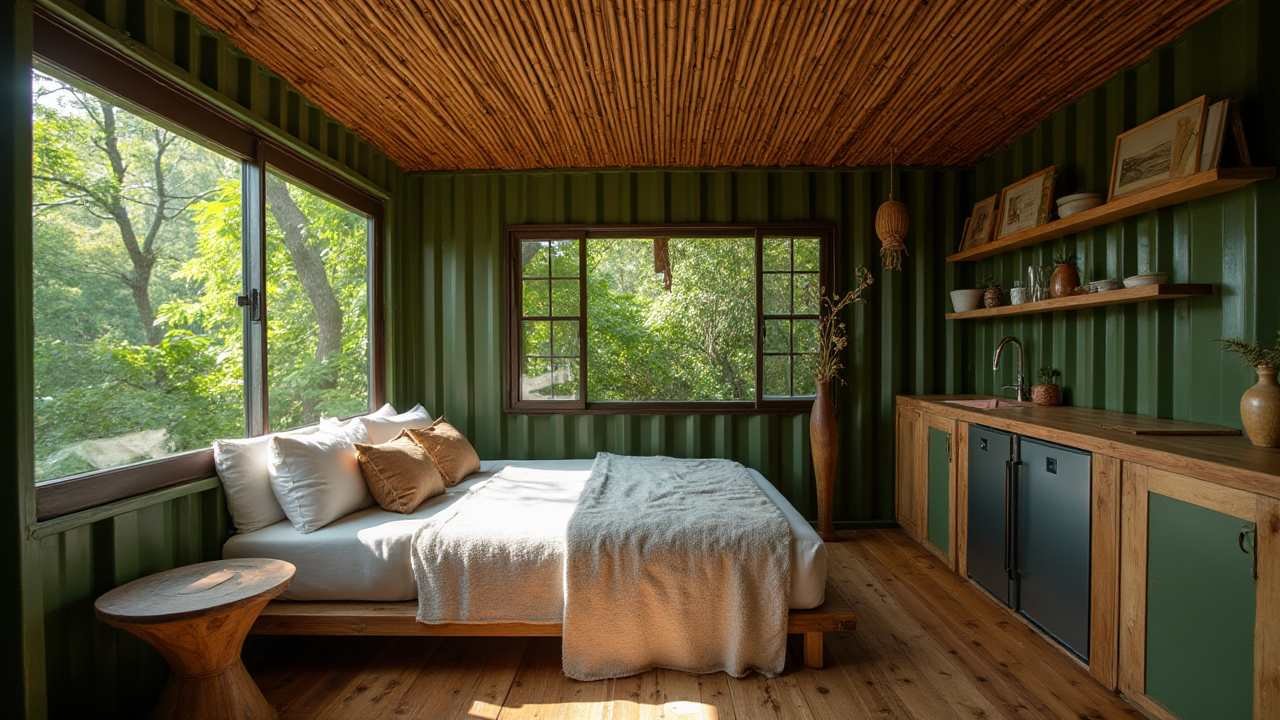
The compact layout features multifunctional furniture, proving that small spaces can be both practical and beautiful. A daybed invites relaxation, while wooden shelves display local crafts and sustainable goods.
The pod’s design captures the essence of tropical living—not just aesthetically, but functionally, showing how mindful design can create harmony between humans and nature.
Snow-Capped Container Chalet: Alpine Winter Retreat
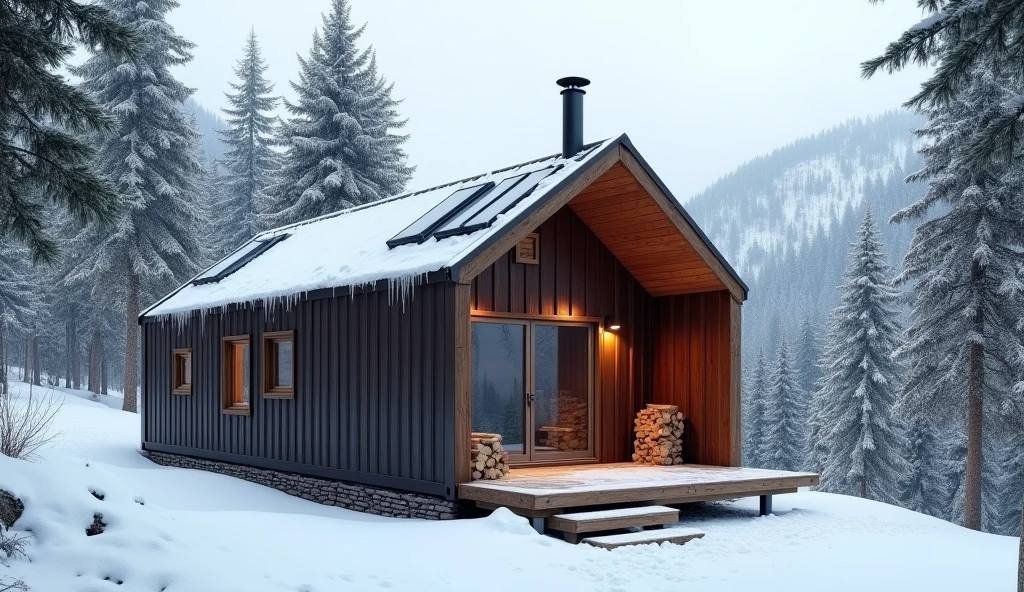
Nestled among snow-draped pines, the Alpine Micro-Chalet stands as a cozy refuge against winter’s chill.
Dark wooden panels contrast sharply with the white landscape, while a steeply pitched roof shrugs off heavy snowfall.
Stone foundations anchor the structure, blending with the mountain terrain. Large windows framed in warm wood offer glimpses of the firelit interior, promising respite from the cold.
- Weather-Resistant Design: The angled roof and stone base protect against snow accumulation and freezing winds, demonstrating how alpine architecture prioritizes function without sacrificing style.
- Natural Harmony: Local timber and stone materials connect the chalet to its surroundings, while elevated construction avoids ground moisture—a smart solution for snowy climates.
- Light Capture: Strategically placed windows maximize limited winter sunlight, reducing energy needs while framing picturesque mountain views.
Inside, vaulted wooden ceilings and skylights create an airy feel despite the compact size. A gray sectional invites gathering around the warmth of a fire, with large windows continuing the connection to the snowy outdoors.
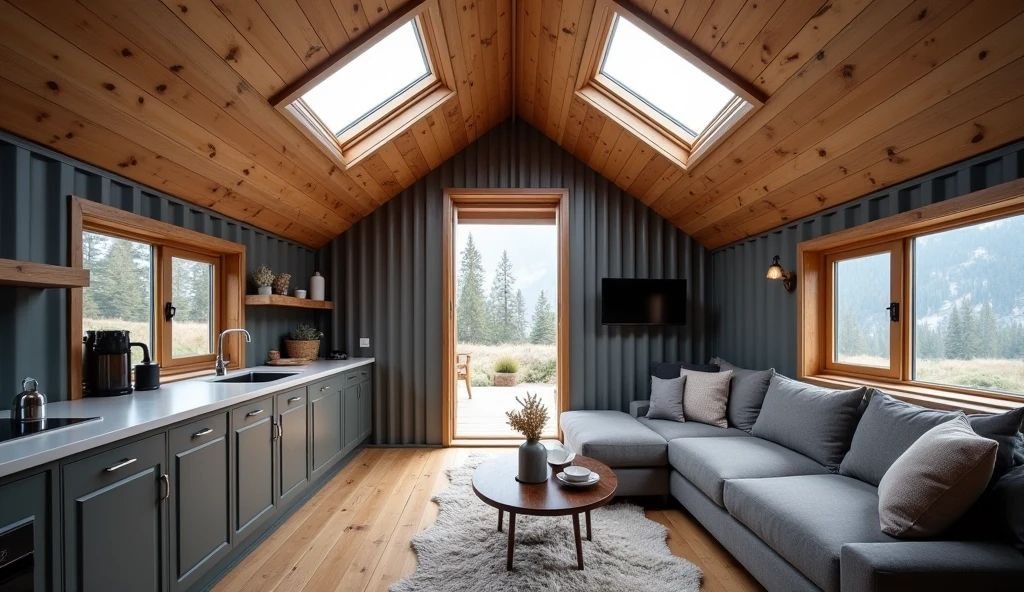
The kitchen’s dark cabinetry contrasts with light countertops, practical for cooking yet stylish. This micro-chalet exemplifies alpine living, where every design choice serves both aesthetic pleasure and climate practicality, transforming winter’s challenges into living advantages.
Urban Beats Container Studio: A Musician’s Compact Creative Haven
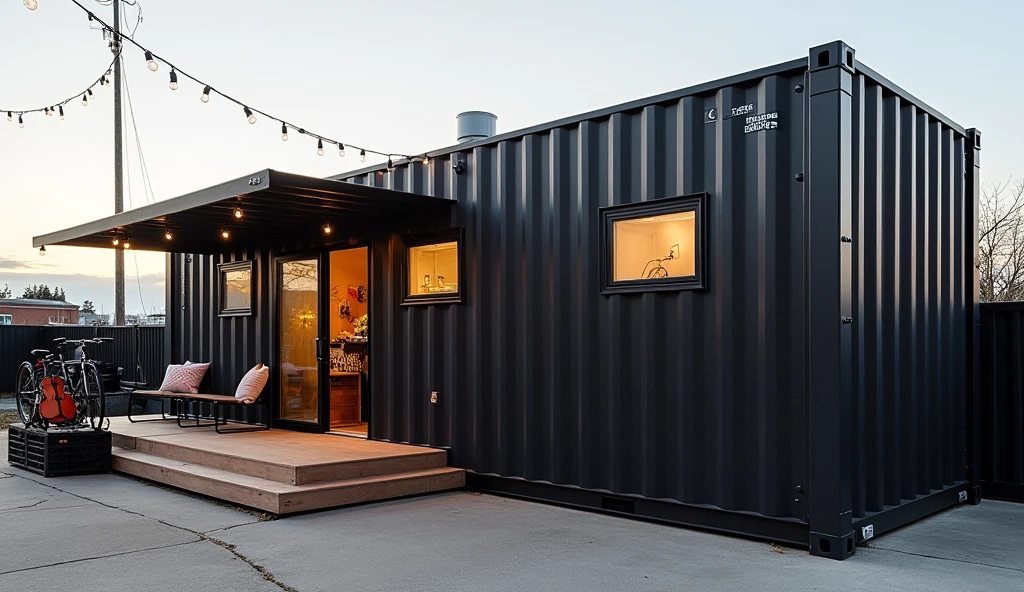
In a concrete jungle, the Urban Sound Studio Pod emerges as a sleek retreat for creatives. Its matte black shipping container exterior stands out, while a small wooden porch invites brief relaxation.
String lights drape above, casting a warm glow at dusk. A bicycle leans ready for quick errands, embodying the urban musician’s lifestyle.
The compact footprint maximizes city space, with a chimney hinting at cozy warmth inside. This pod isn’t just a structure—it’s a statement of functionality meets urban chic.
- Versatile Vibe: The open layout transitions seamlessly from creative workspace to rest area, ideal for late-night jam sessions followed by sleep.
- Sustainable Beat: Solar panels (unseen but implied) and bicycle access reduce carbon footprint, aligning with eco-conscious artists.
- Acoustic Appeal: The container’s steel shell naturally dampens outside noise, creating a focused environment for music production.
Dark corrugated walls absorb sound, making the space naturally studio-ready. A minimalist bed and sofa offer comfort without clutter, leaving room for gear.
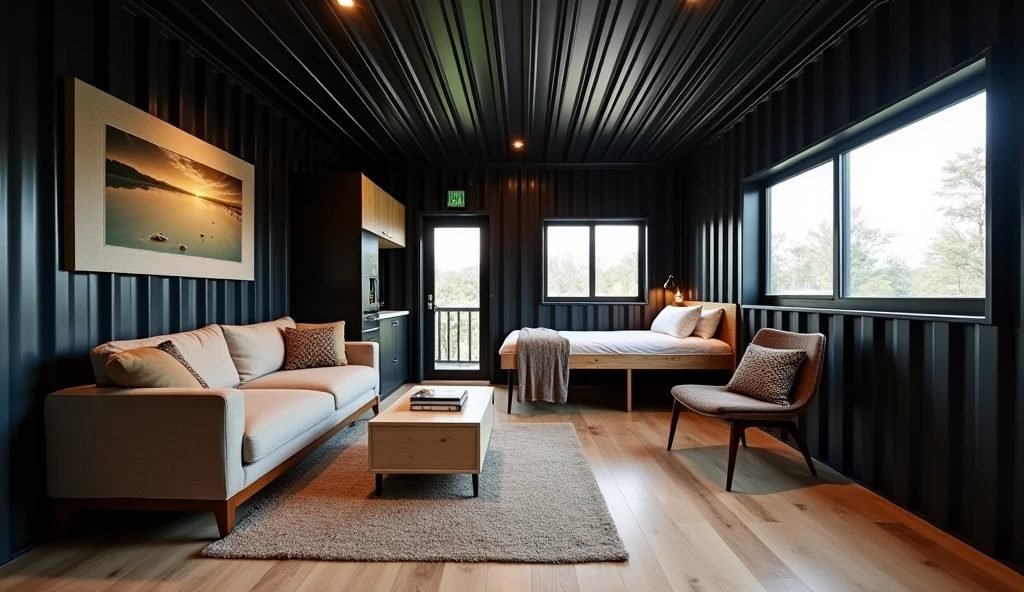
Large windows flood the space with natural light during the day, while recessed lighting sets the mood for evening creativity. The kitchenette corner suggests self-sufficiency, perfect for overnight stays during creative streaks.
This studio proves that music doesn’t need vast spaces—just smart design. The Urban Beats Pod blends practicality with inspiration, turning city constraints into creative fuel.
Arctic White Research Pod: Ice Dock Tiny Home
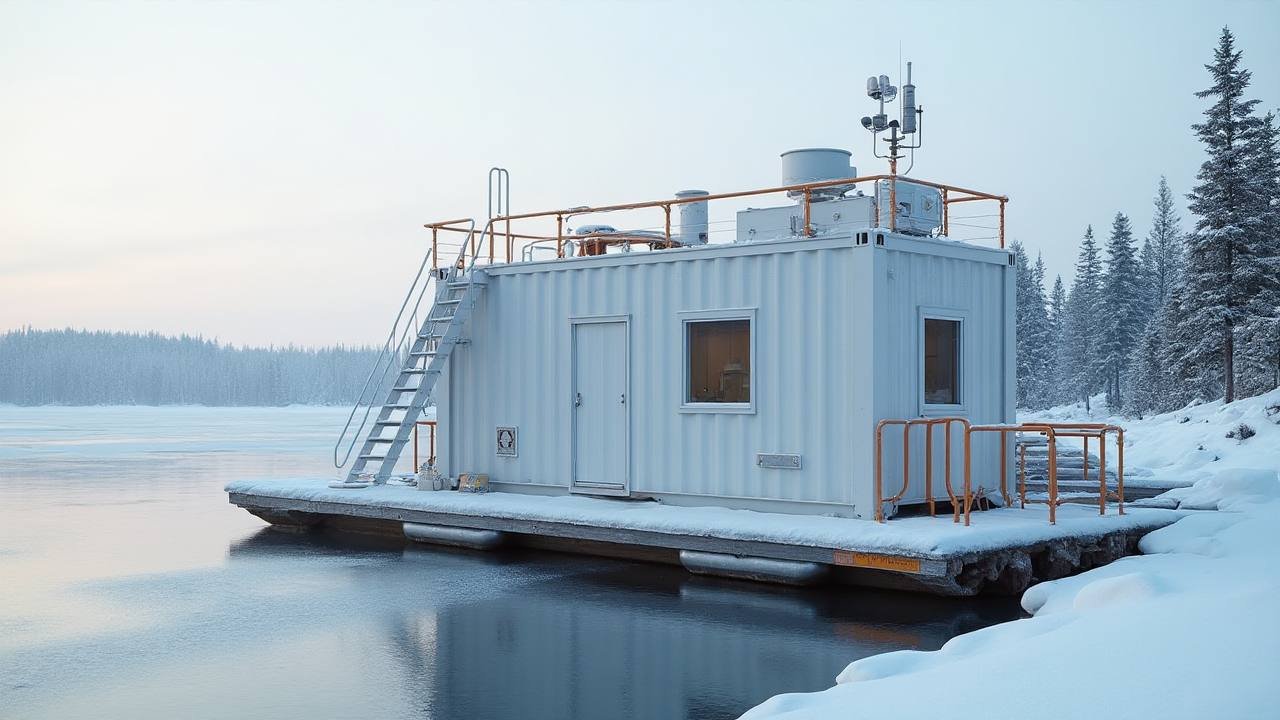
Moored on icy waters, the Ice Dock Studio stands as a functional marvel in extreme conditions.
Its pristine white exterior blends with the frozen landscape, while orange railings add a pop of color and safety.
A sturdy ladder connects to a floating dock, emphasizing its mobility. Solar panels and communication equipment top the roof, essential for remote research.
- Climate Resilience: Thick insulation and a robust structure withstand Arctic temperatures, proving that sustainable design can function in harsh environments.
- Functional Mobility: The floating base allows the studio to adapt to changing ice conditions, crucial for safety and research flexibility.
- Remote Connectivity: Advanced communication systems ensure researchers stay connected, highlighting technology’s role in isolated scientific work.
Inside, a minimalist design maximizes space with multifunctional furniture. A fold-out bed converts to a workspace, while compact kitchen and office areas support both living and research needs.
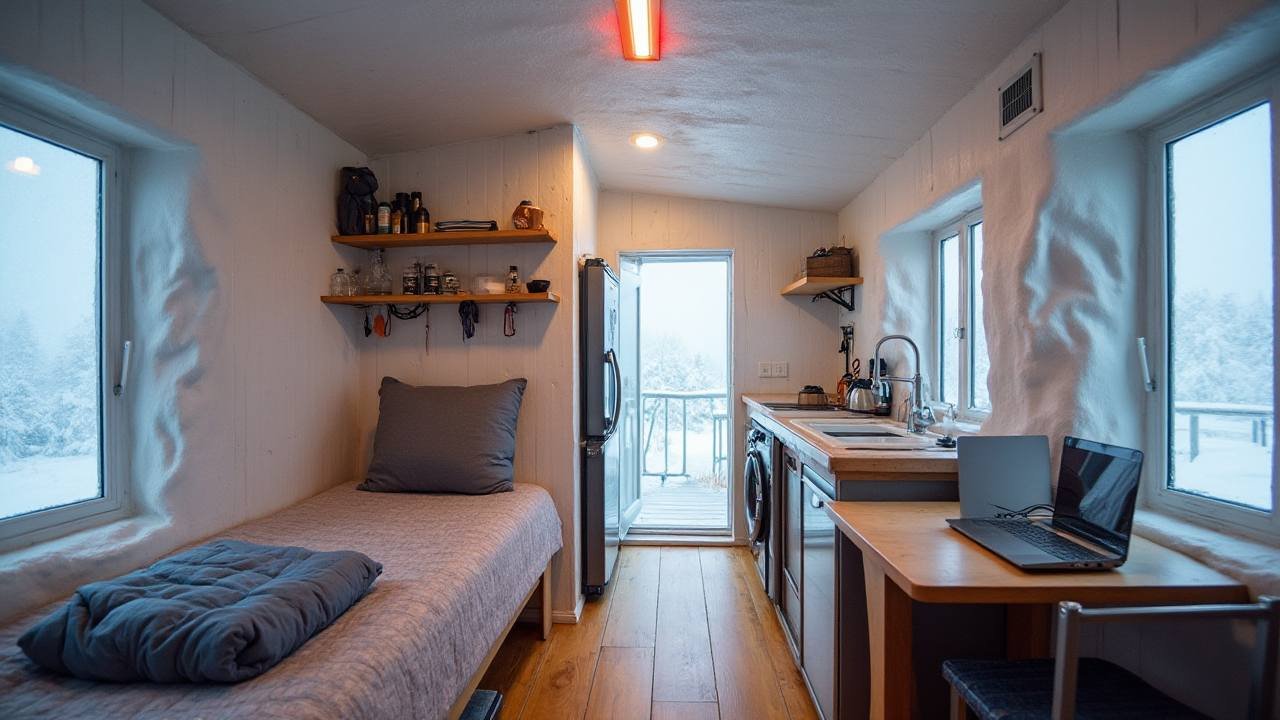
Large windows frame the stark beauty outside, offering mental respite. The Ice Dock Studio exemplifies how tiny homes can serve critical scientific roles—providing comfort and functionality in one of Earth’s most challenging environments.
Whimsical Woodland Cabin: Boho Writer’s Creative Escape
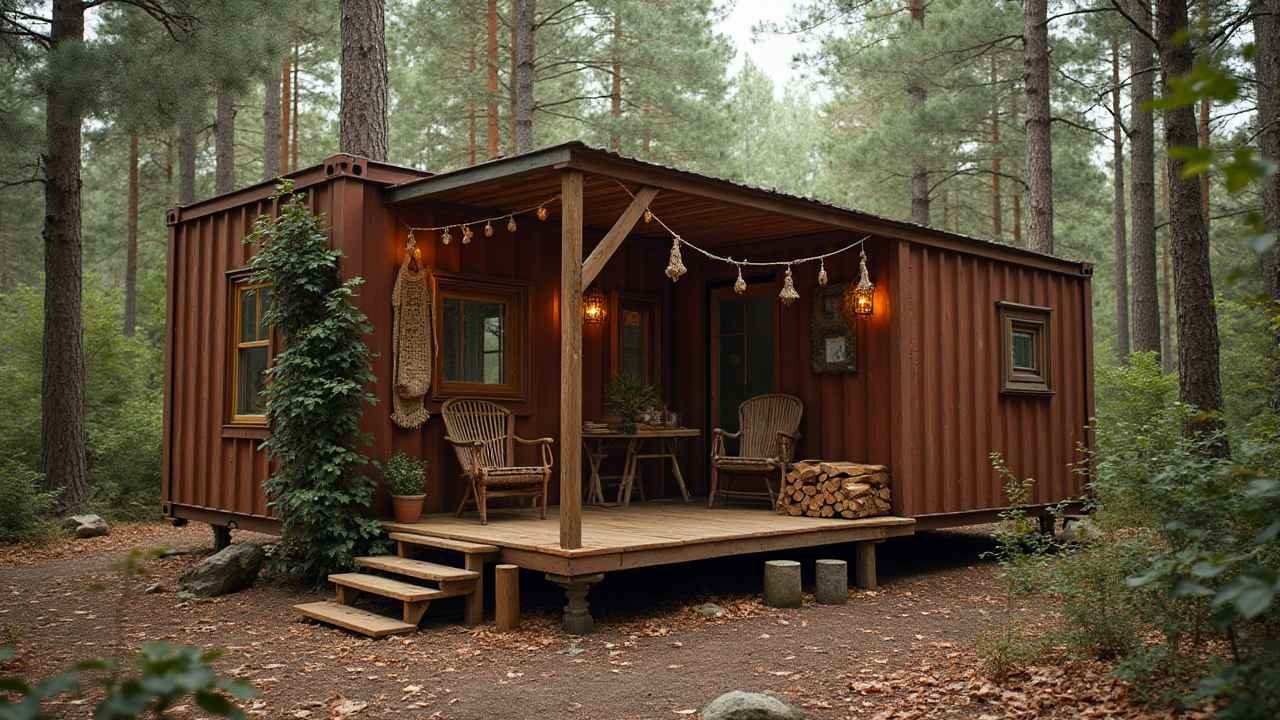
Nestled in a serene woodland, the Boho Writer’s Haven offers a tranquil retreat for creativity. Its weathered wooden exterior blends effortlessly with towering pines, while a rustic porch invites contemplation.
String lights and woven textiles add bohemian charm, creating a space where nature and artistry converge.
A stack of firewood promises warmth during chilly evenings, enhancing the cabin’s cozy appeal.
- Nature Immersion: Large windows frame the forest, providing endless inspiration while blurring boundaries between indoors and outdoors.
- Textured Comfort: Woven rugs, soft cushions, and flowing curtains bring tactile warmth, fostering a sense of comfort crucial for creative flow.
- Functional Bohemia: Vintage furniture and shelving maximize space without sacrificing style, proving that organized chaos can fuel productivity.
Inside, every element speaks to artistic living. Exposed wooden beams and walls embrace rustic charm, while string lights cast a warm glow.
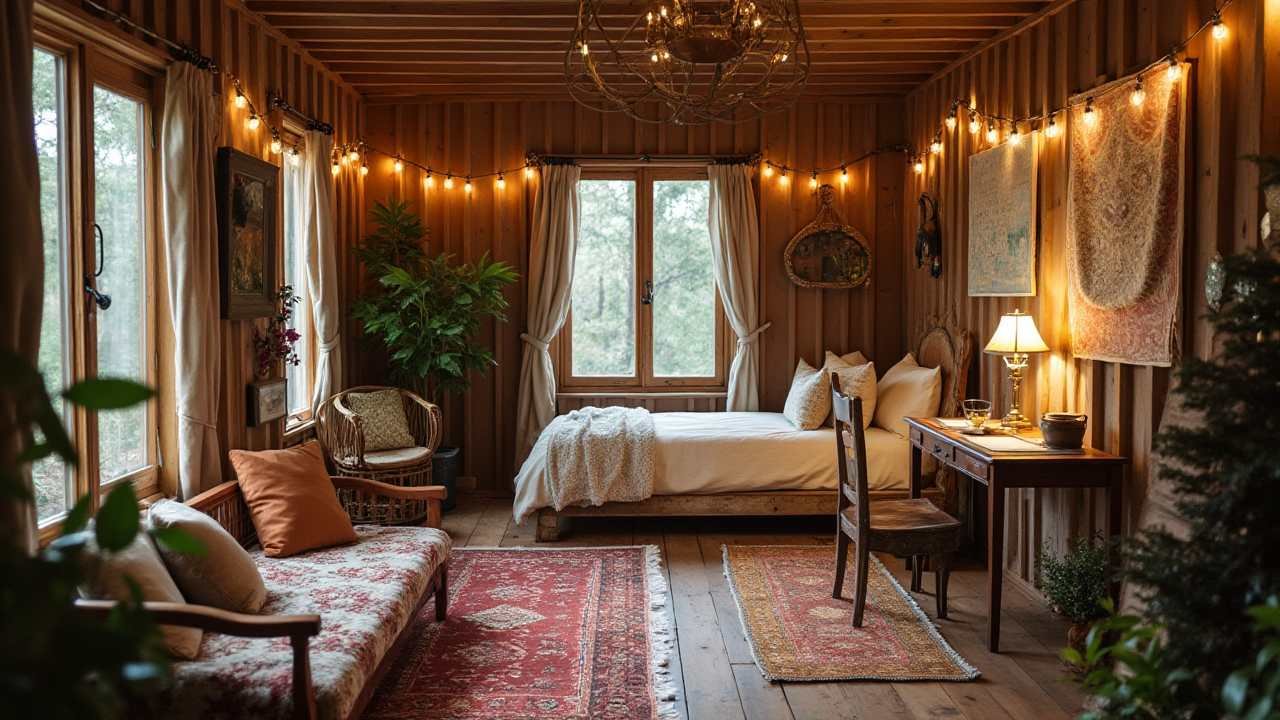
A plush bed with heirloom quilts promises rest between writing sessions. Vintage furniture and patterned rugs add layers of texture, creating a nest of inspiration.
This haven isn’t just a space—it’s a mindset where writers can disconnect from distractions and reconnect with their creative spirit, surrounded by nature’s whispers and artisanal details.
Rocky Shore Research Pod: Minimalist Coastal Explorer’s Home
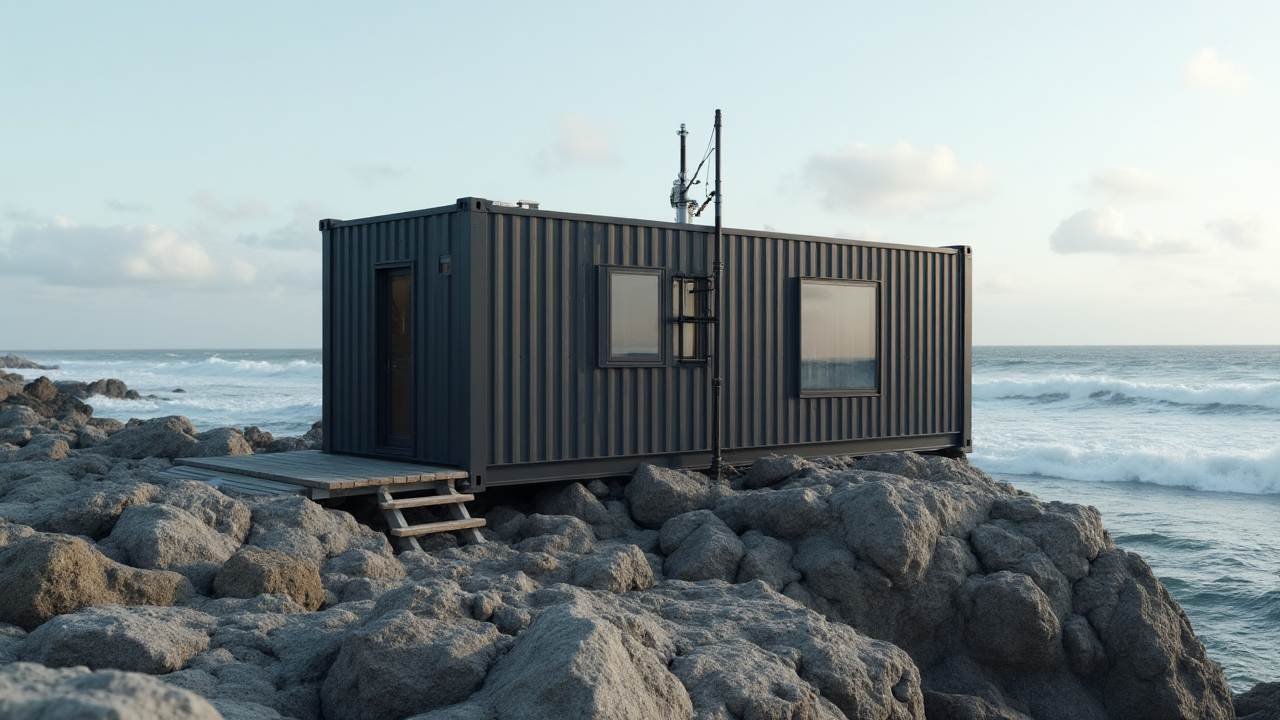
Perched on rugged cliffs, the Coastal Research Outpost embodies minimalist resilience. Its dark steel exterior anchors it against salty winds, while a small wooden deck offers a perch to observe ocean rhythms.
The structure’s simplicity speaks volumes—elevated design prevents water damage, and compact dimensions minimize environmental footprint.
- Self-Sufficient Systems: Solar panels and rainwater collection (hidden but essential) highlight off-grid independence, crucial for remote research missions.
- Weathered Integration: The pod’s dark tones mimic rocks and shadows, demonstrating how architecture can disappear into challenging landscapes.
- Strategic Isolation: Elevated placement keeps researchers safe from tides while connecting them intimately to coastal dynamics.
Inside, practicality meets calm. Wooden elements warm the steel shell, creating a psychological buffer against harsh elements.
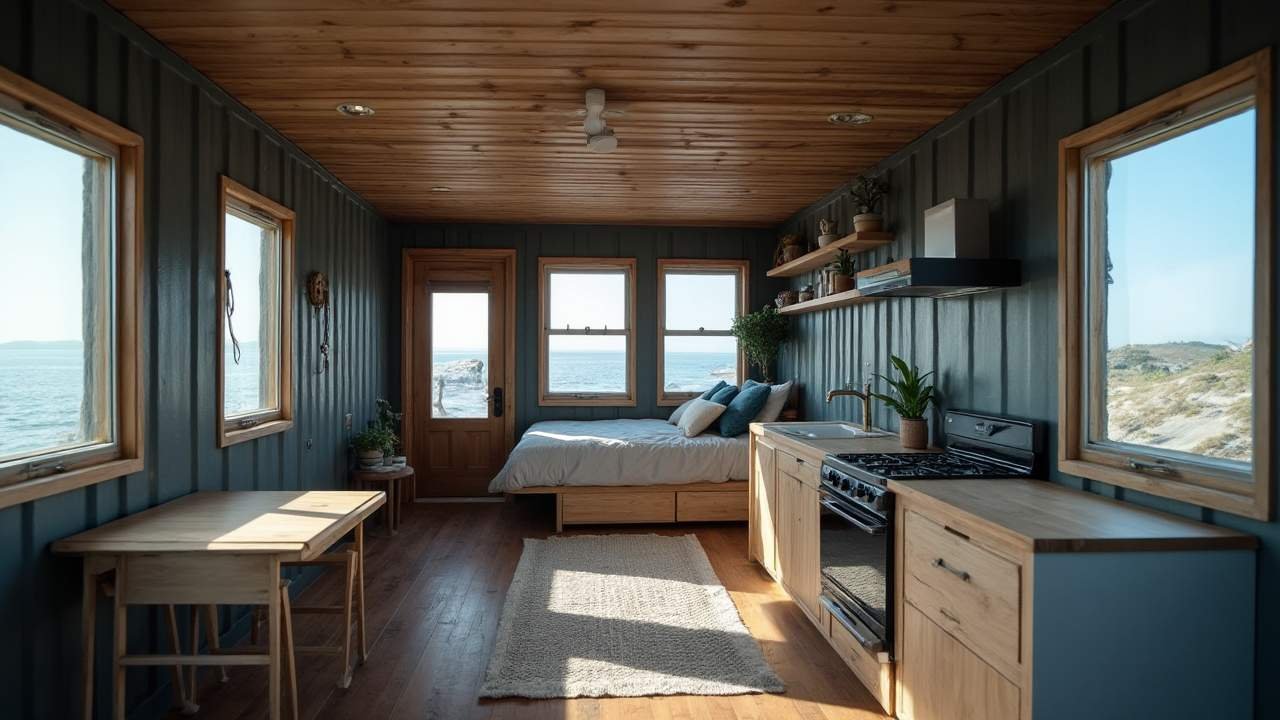
Large windows frame the ocean as a living canvas, doubling as natural light sources. A fold-away desk and pull-out bed maximize space, proving that research need not sacrifice comfort.
The outpost’s design isn’t just about surviving the coast—it’s about thriving there, turning isolation into inspiration for scientific discovery.



