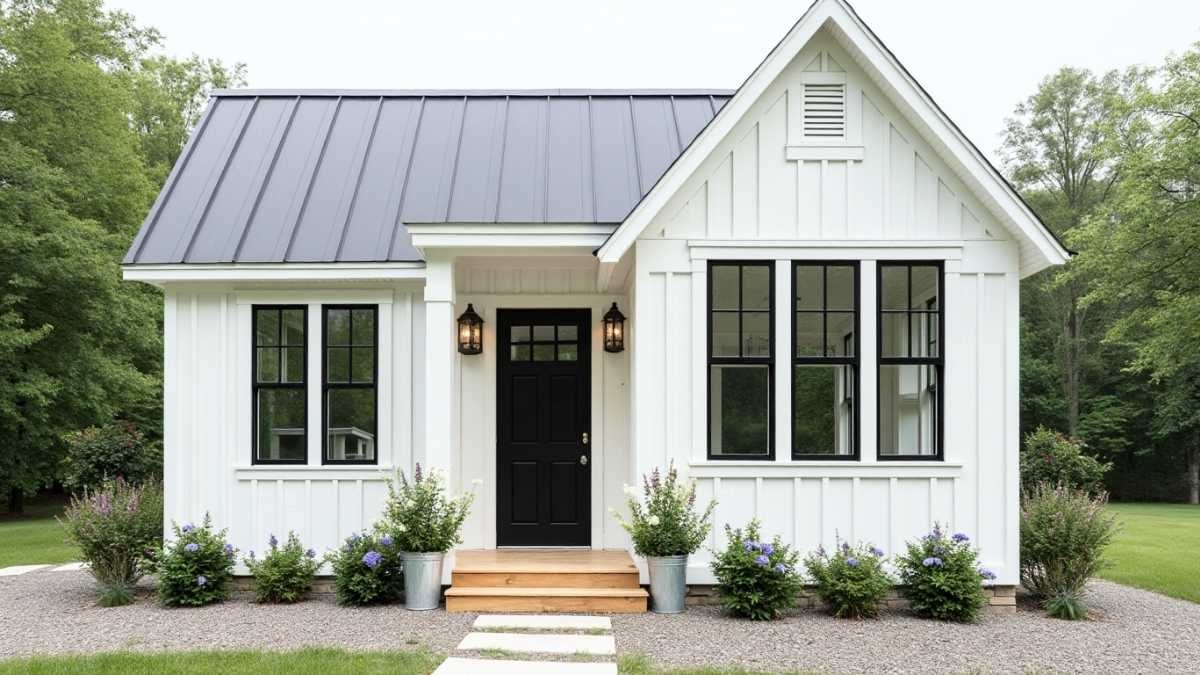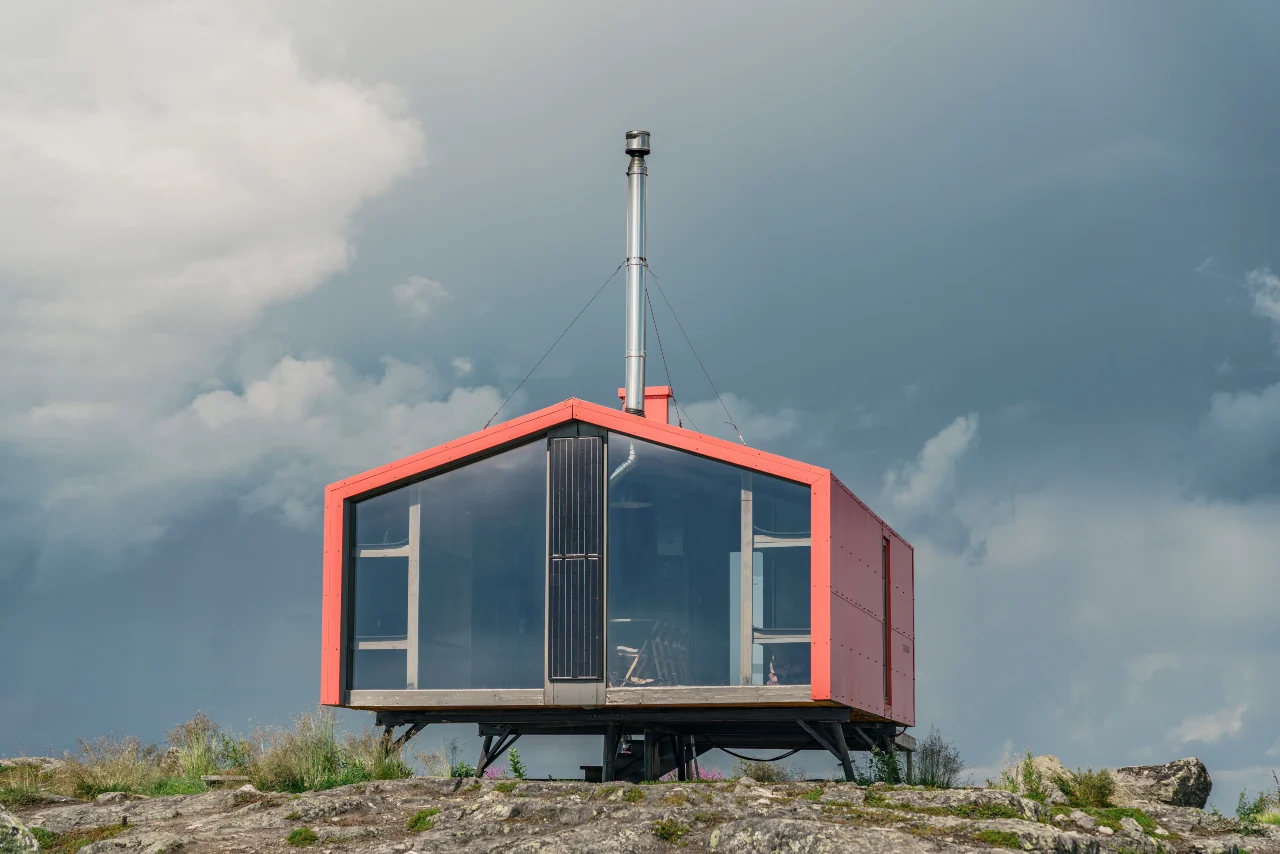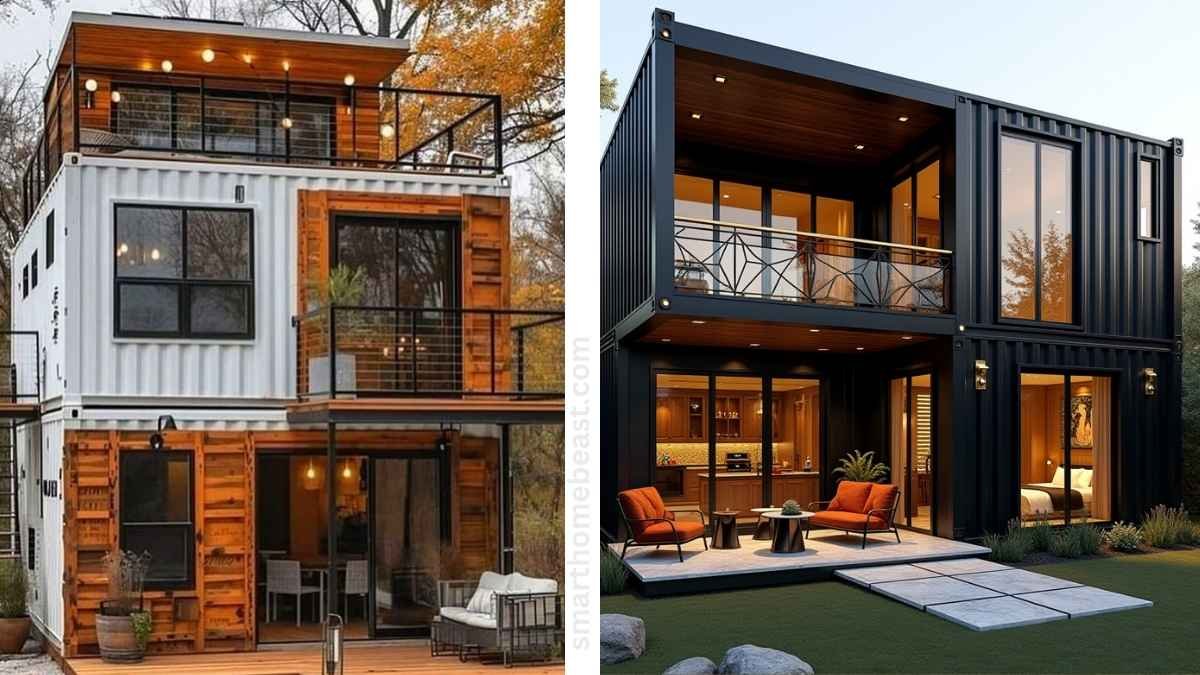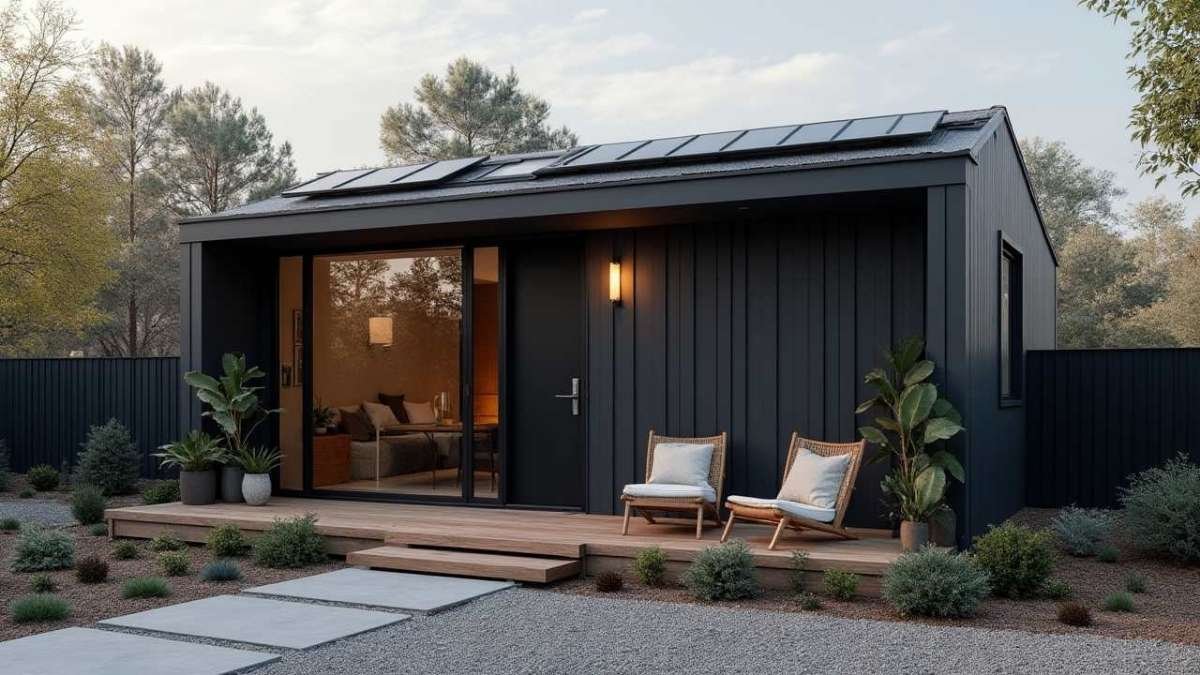
Smart tiny homes are changing how we think about living small, without giving up comfort, tech, or style. From voice-controlled lighting to solar-powered appliances, these homes prove that cutting square footage doesn’t mean cutting back. The best part? They’re surprisingly budget-friendly.
If you’ve been dreaming of a smarter, more efficient home that doesn’t cost a fortune or take over your life, you’ll want to see this list. These designs combine sleek, space-saving layouts with high-tech features that make life easier, from hidden storage that works like magic to fully automated climate control in a space the size of a studio.
We’ve gathered 15 standout smart tiny homes that hit the sweet spot between modern innovation, functionality, and affordability. Each one has its personality and purpose—urban, off-grid, eco-conscious, or minimalist—but they all have one thing in common: they make smart living simple, stylish, and surprisingly attainable. Let’s take a closer look at what makes these tiny tech-powered homes so impressive.
NeoZen Minimalist Smart Pod: Modern Simplicity
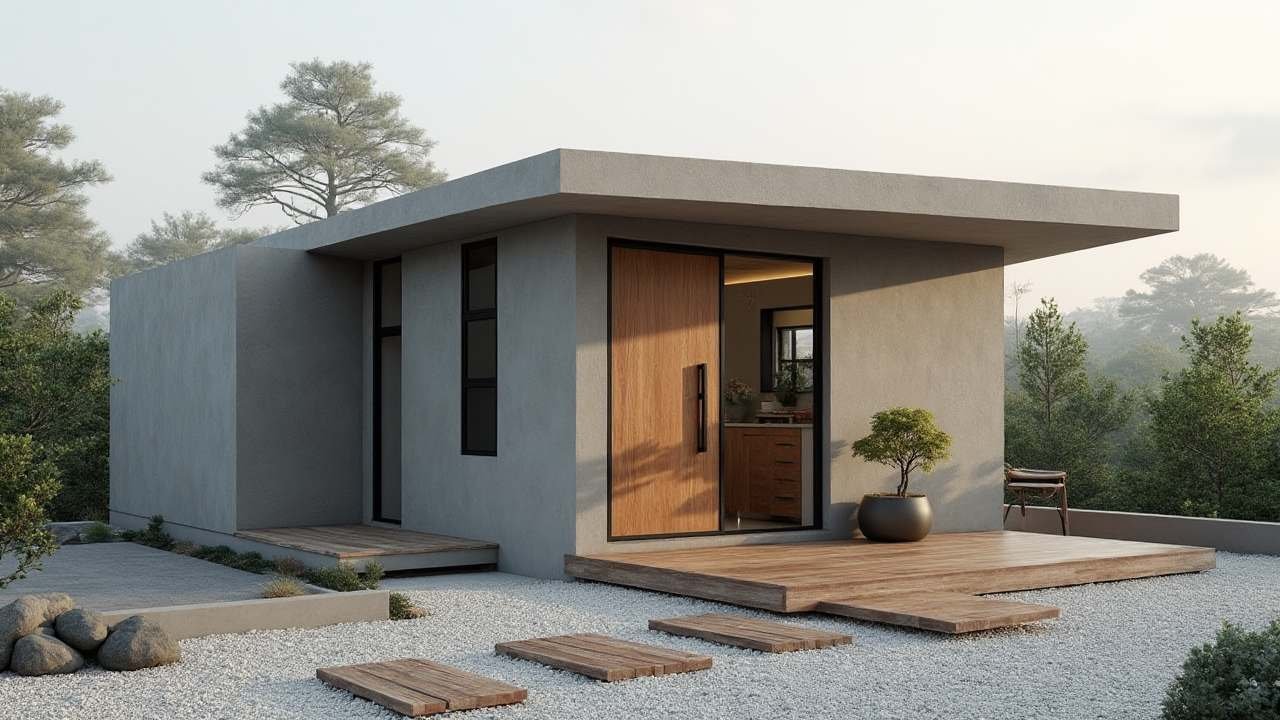
The exterior presents a striking balance of modern minimalism and natural warmth. Smooth gray walls create a sleek canvas interrupted only by a large, inviting wooden door framed in black.
A floating wooden deck extends from the entrance, connecting to a pebble garden with strategically placed rocks and a single bonsai tree.
The flat roof overhang provides subtle shelter while maintaining open connections to the surrounding greenery.
- Merging indoor-outdoor living through expansive window walls and natural material transitions
- Energy-efficient design with smart lighting and sustainable construction methods
- Versatile layout adapts to various environments while maintaining aesthetic consistency
Stepping inside reveals an open-concept sanctuary where functionality meets tranquility. The kitchen’s white countertops and integrated appliances flow seamlessly into a compact living area with a fold-down table and cozy seating.
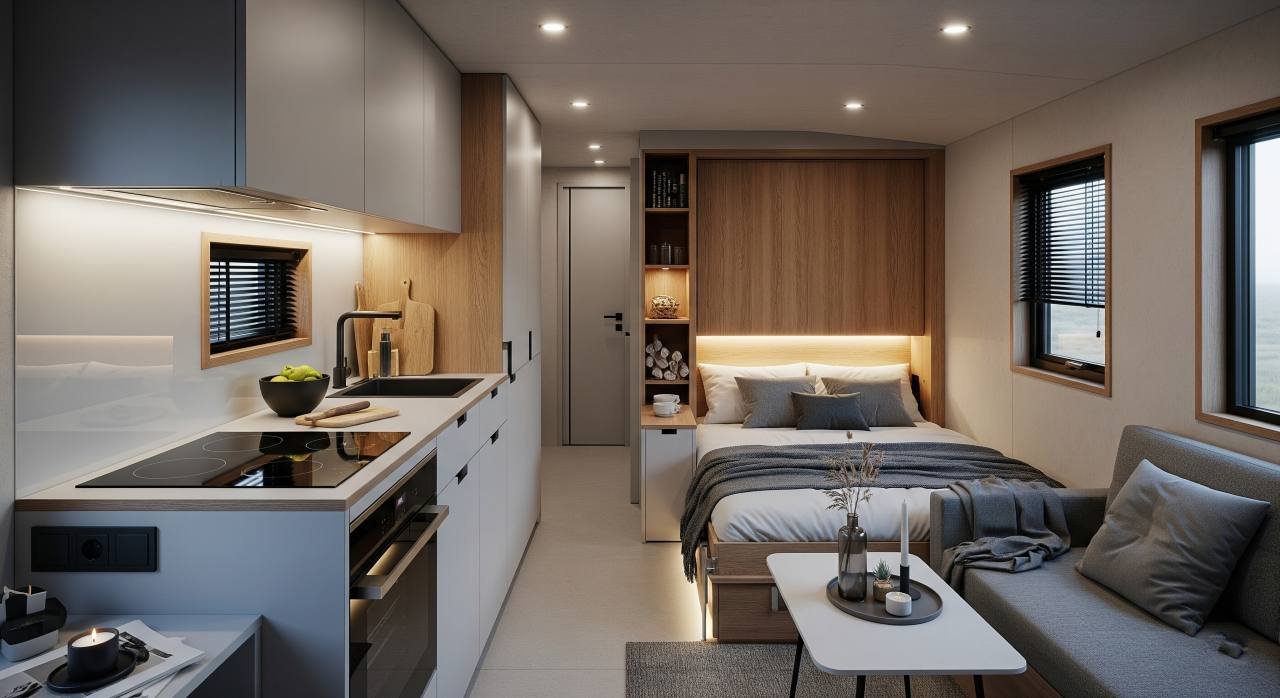
Soft lighting highlights wooden accents that echo the exterior palette, while hidden storage keeps the space uncluttered.
Large windows continue the outdoor connection, bathing the interior in natural light that enhances the calm, balanced atmosphere of this thoughtfully designed retreat.
Slate Gray Studio Box – Urban Living Redefined
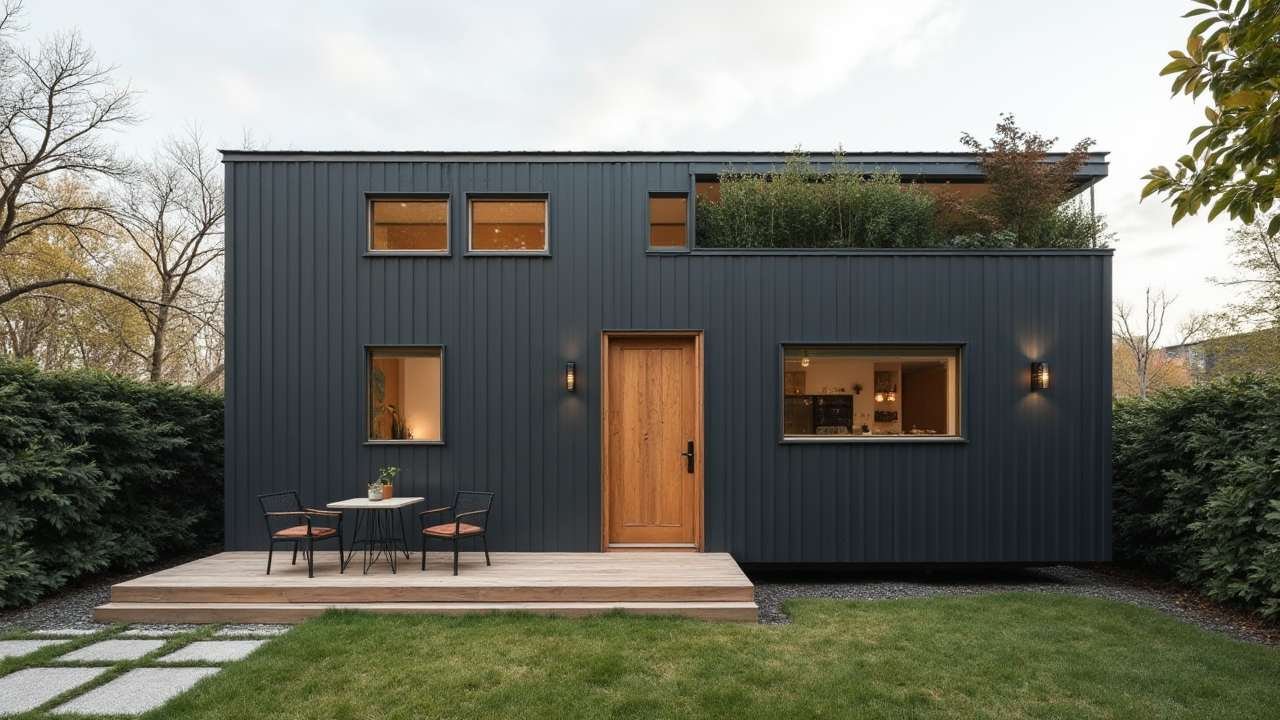
A sleek, rectangular studio nested in urban greenery: the UrbanFold Studio Box stands out with its vertical slate-gray siding, contrasting warm wooden accents, and green-roofed crown.
Folding doors open to a compact patio with a cozy seating nook, blending indoor comfort with outdoor access.
Its minimalist form balances privacy and openness, ideal for city dwellers craving space without sacrificing style.
- Folding furniture transforms the studio from sleeping to dining in seconds
- Energy-efficient design with overhangs and strategic windows cuts utility costs
- Rooftop greenery doubles as insulation and an aesthetic statement
Inside, the open layout thrives on contrasts: dark-gray paneled walls meet blonde wood flooring, while a fold-down wall bed creates flexible living zones.
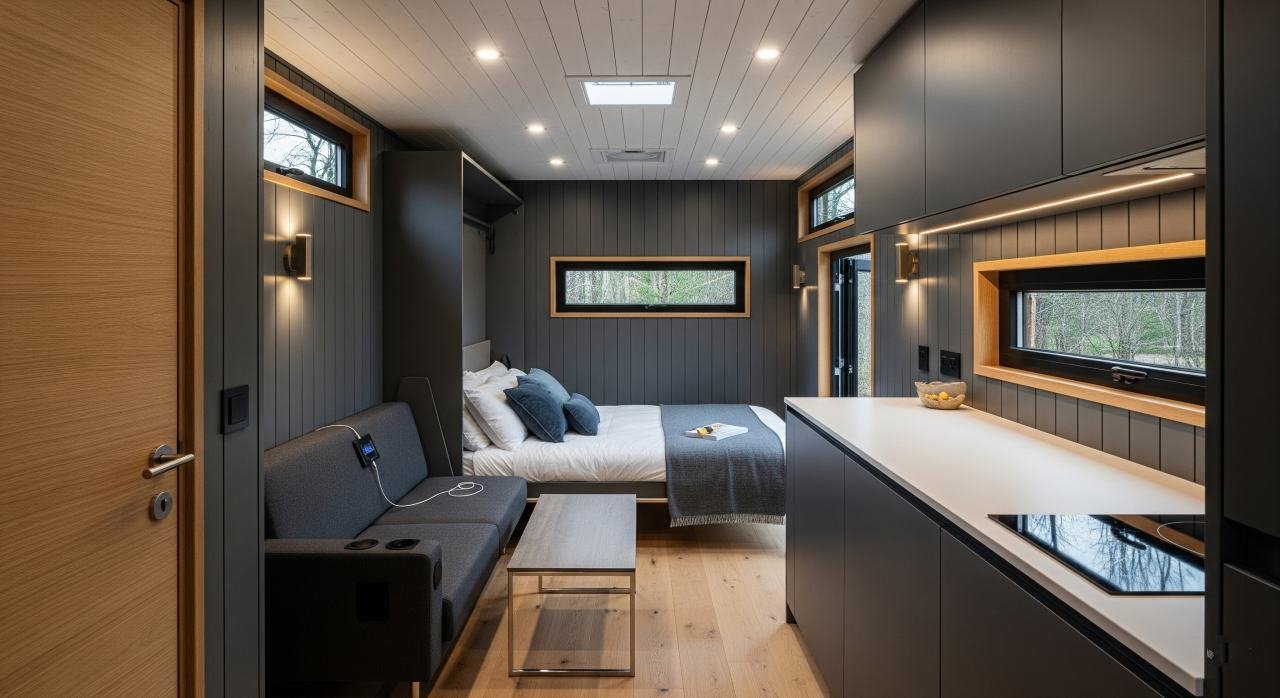
The kitchenette’s glossy black cabinetry and integrated cooktop save counter space, while hidden storage keeps essentials out of sight.
A single wall window floods the space with natural light, emphasizing the seamless flow between functionality and style. This box isn’t just a home—it’s a blueprint for mindful urban living.
Desert Palette Micro Retreat – Minimalism Meets Sustainability
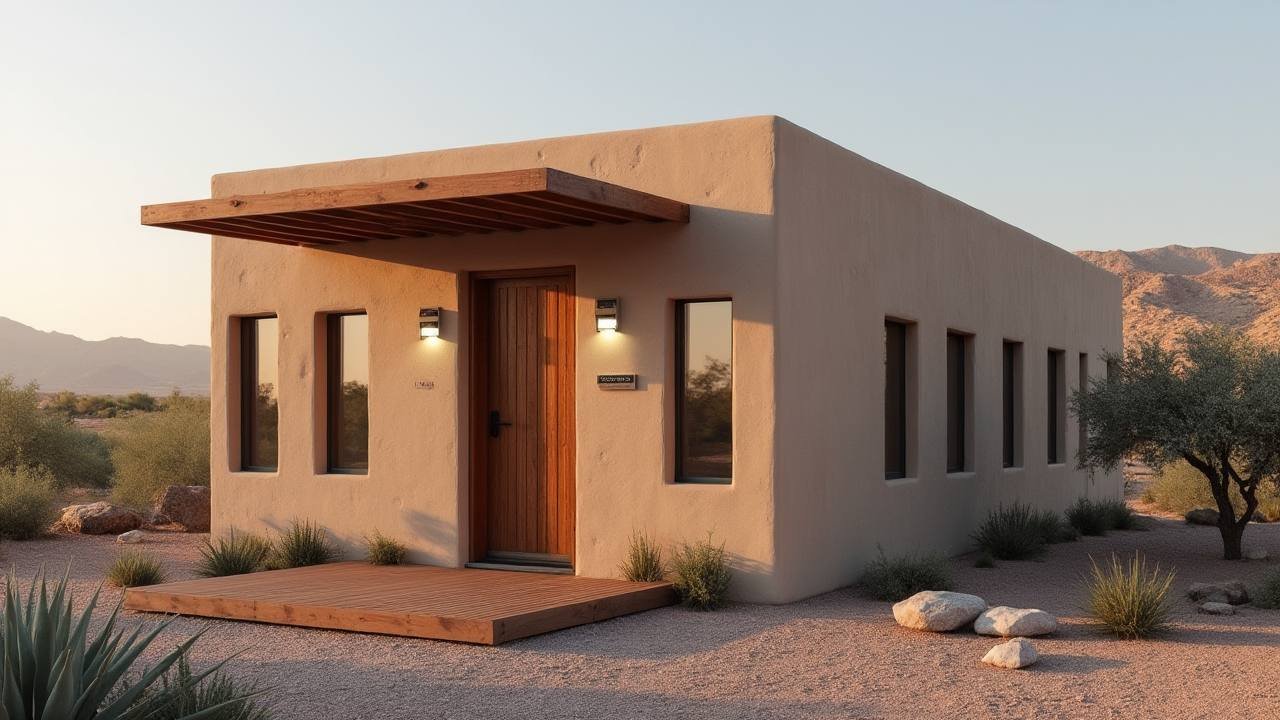
A desert-hued stucco structure blends seamlessly with its arid surroundings, its clean lines softened by a wooden entryway and cantilevered shade canopy.
Strategically placed windows frame mountain vistas like living art, while native desert plants and smooth river rocks anchor the retreat to its environment.
- Solar-powered design with thermal mass walls regulates indoor temperature naturally
- Modular layout adapts to different occupancy needs without sacrificing comfort
- Sample Item #3
Inside, the open-concept space maximizes light and flow. A fold-down bed transforms the area from sleeping to lounging instantly, while a compact kitchenette with integrated appliances saves space without skimping on functionality.
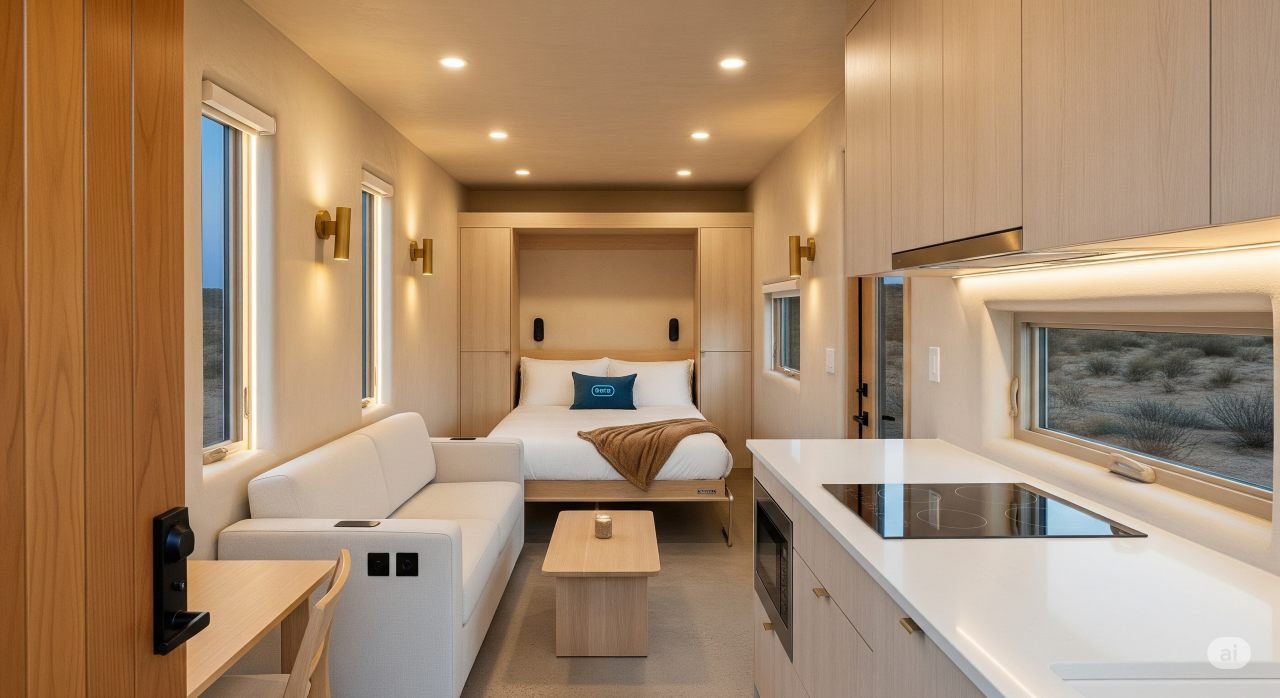
Warm wooden accents contrast beautifully with cool-toned walls, creating visual harmony that mirrors the desert outside.
The retreat isn’t just a shelter—it’s a sanctuary where sustainable living and desert aesthetics converge effortlessly.
Ocean Blue Smart Cottage – Coastal Living Reimagined
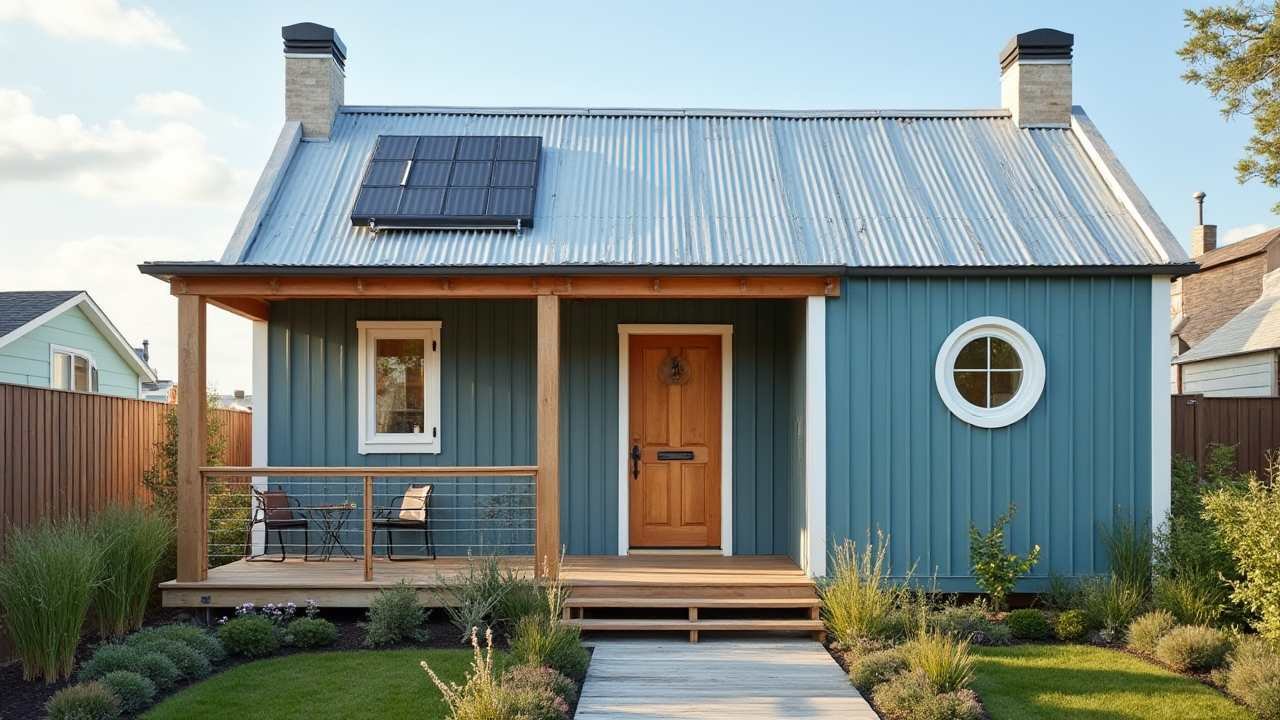
A charming blue cottage stands proudly with its wooden porch and round porthole window, echoing nautical heritage.
The corrugated metal roof hosts solar panels, blending eco-consciousness with coastal style. White trim contrasts beautifully against the deep blue siding, while a wooden deck invites relaxation under the open sky.
- Compact footprint maximizes space through fold-down furniture and multifunctional areas
- Energy-efficient design with solar power and insulated walls reduces environmental impact
- Nautical details like porthole windows and ship-lap inspired siding create authentic coastal appeal
Inside, the cottage continues its maritime narrative with blue paneled walls and hidden storage solutions.
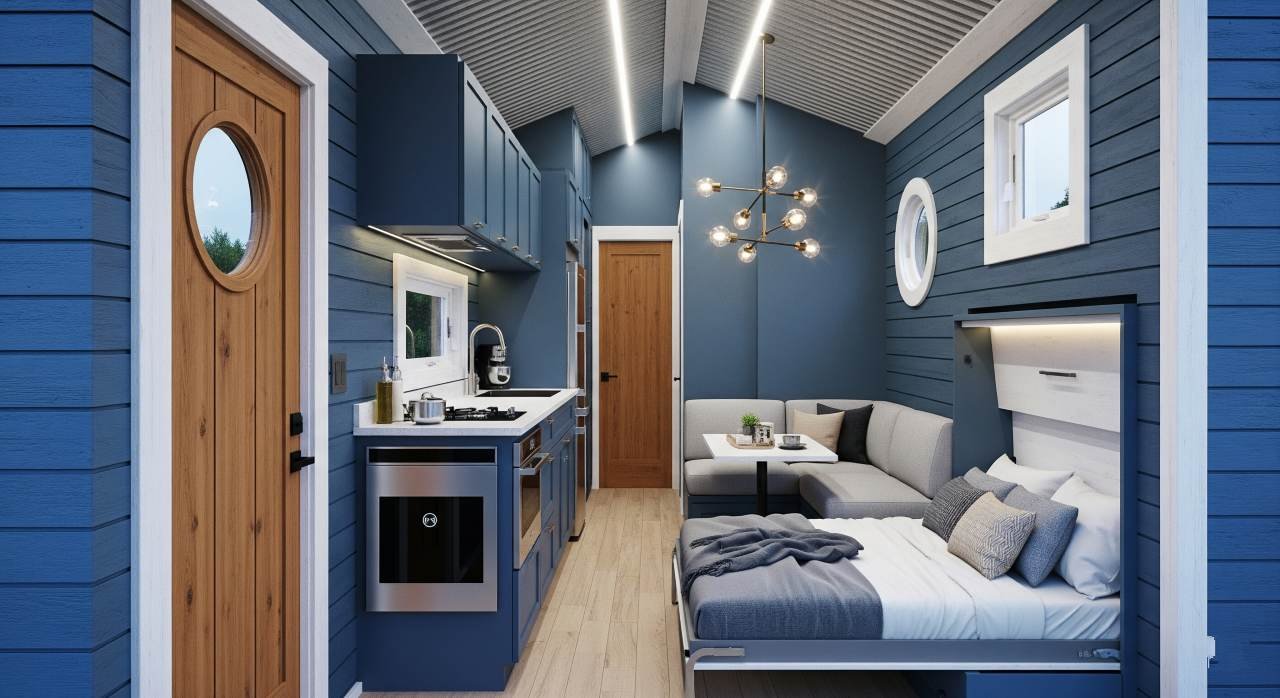
A modern kitchenette with integrated appliances sits beside a cozy sleeping area that transforms effortlessly throughout the day.
Recessed lighting and strategic window placement ensure every corner is bathed in natural light. This isn’t just a home—it’s a carefully crafted retreat where smart design meets ocean-inspired tranquility.
PineClad Nordic Micro Chalet – Sustainability Meets Alpine Style
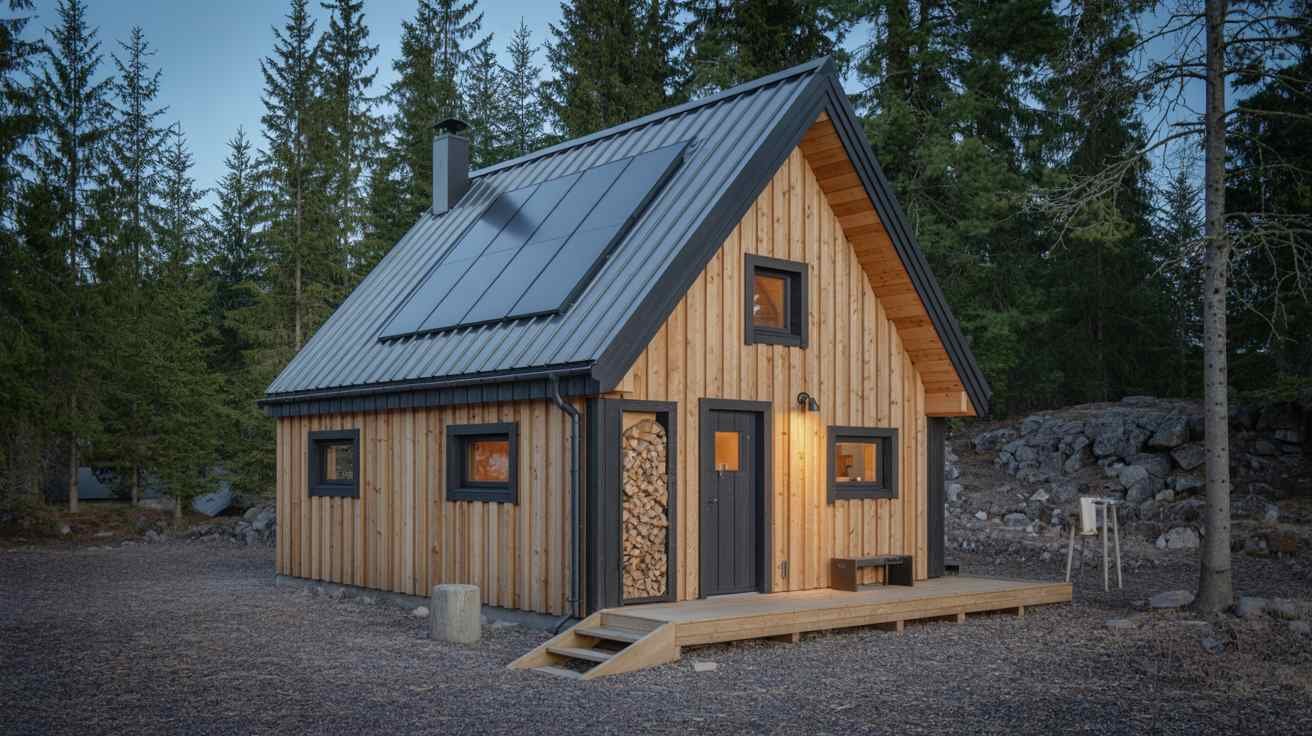
Nestled among evergreens, the ScandiClad Micro Chalet presents a perfect fusion of traditional alpine charm and modern sustainability.
It’s an A-frame silhouette, clad in natural pine boards, that stands out against the forest backdrop. Dark metal roofing hosts solar panels, blending eco-consciousness with classic chalet appeal.
A small wooden porch with a柈 pile storage creates a welcoming entrance, while the steep roofline sheds snow effortlessly.
- Sustainable design integrates solar power with a wood-burning stove for efficient mountain living
- Vertical space utilization with a mezzanine loft maximizes limited footprint without sacrificing comfort
- Biophilic elements connect occupants to nature through ample windows and a natural material palette
Inside, light pine wooden walls contrast with deep-black accents, creating visual harmony that embodies Scandi minimalism.
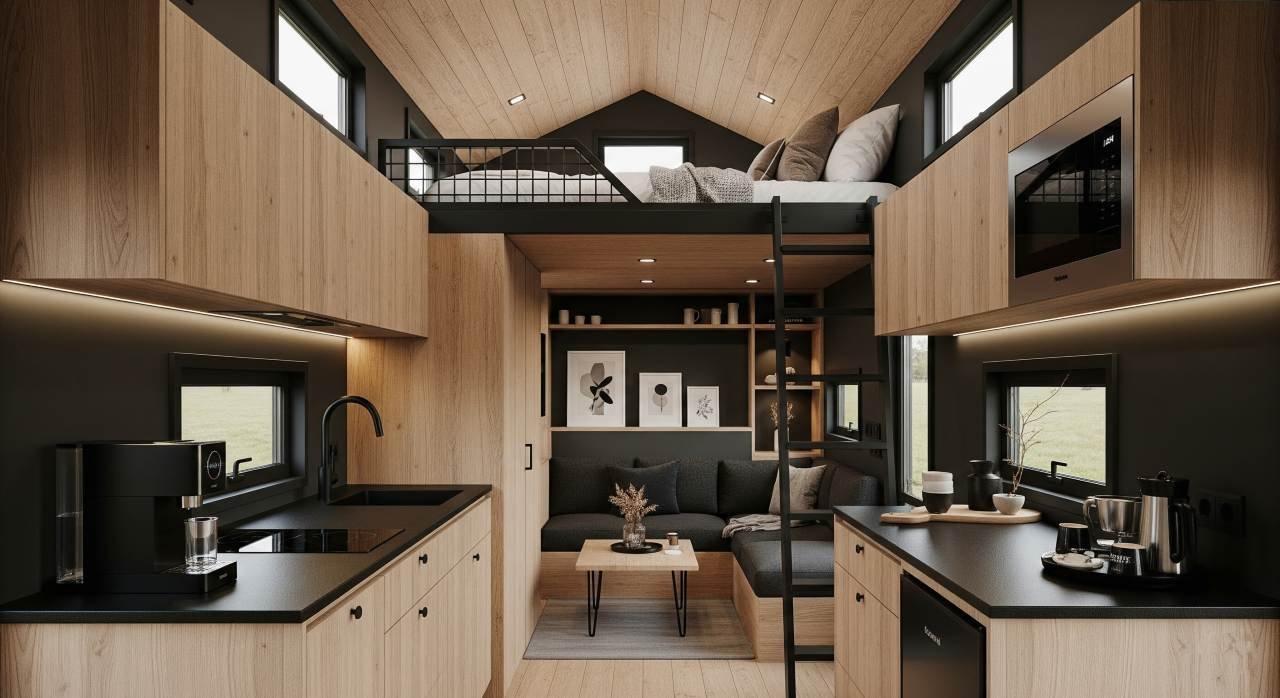
A compact kitchen with integrated appliances sits below a mezzanine sleeping area accessible by ladder.
Recessed lighting and hidden storage maintain clutter-free surfaces, while large windows frame forest views like natural artwork.
Slate Canyon Tech Cabin – Where Innovation Meets Wilderness
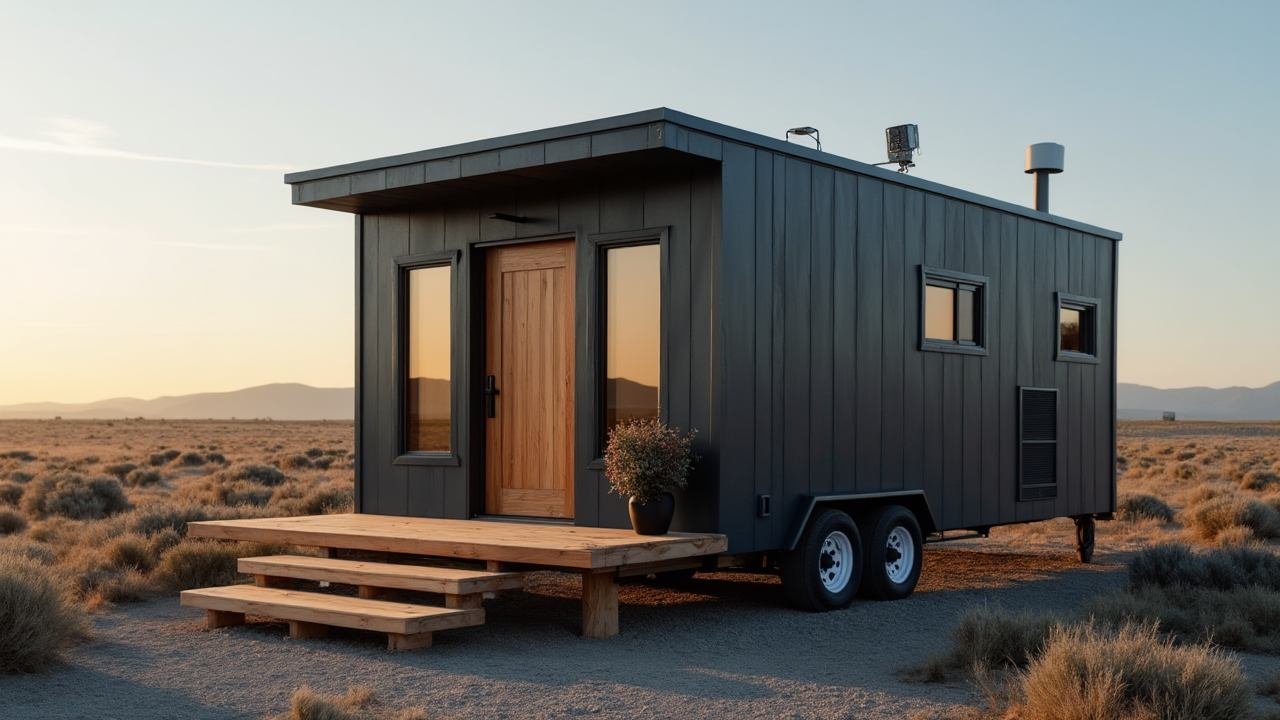
A sleek black tiny home stands ready for adventure, its wooden deck and folding steps creating a warm welcome in stark contrast to the rugged desert landscape.
Solar panels crown the flat roof, powering the cabin’s smart systems while minimizing environmental impact. The compact design masks a transformative interior waiting to unfold.
- Expandable living spaces unfold with simple mechanisms to create comfortable areas for work and rest
- Integrated smart home technology allows for voice-controlled lighting, temperature, and entertainment systems
- Sustainable design combines solar power with water-saving fixtures for eco-conscious exploration
Inside, the cabin reveals a surprising expanse of functionality. Black cabinetry and wooden accents create visual harmony, while recessed lighting highlights every corner.
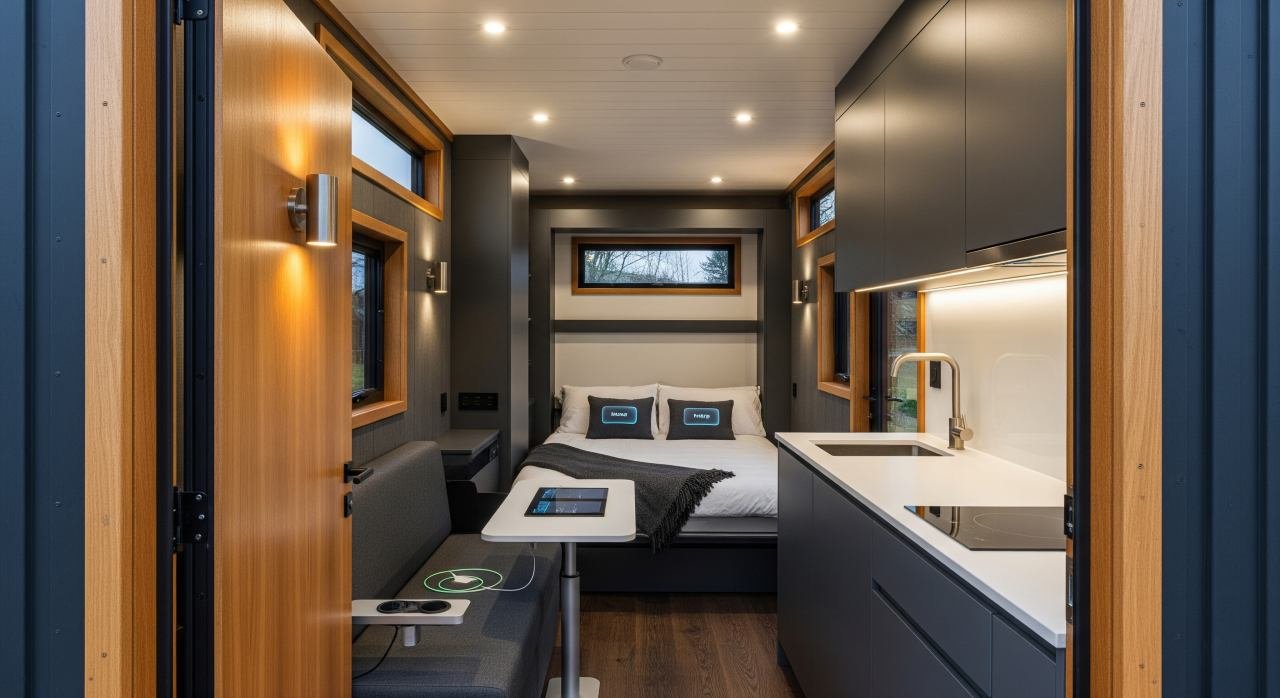
A Murphy bed folds down from the wall, transforming the space from daytime office to nighttime retreat.
The kitchen area, though compact, includes modern appliances and ample counter space for preparing meals.
ZenCurve Eco-Pod – Minimalist Living with Smart Comfort
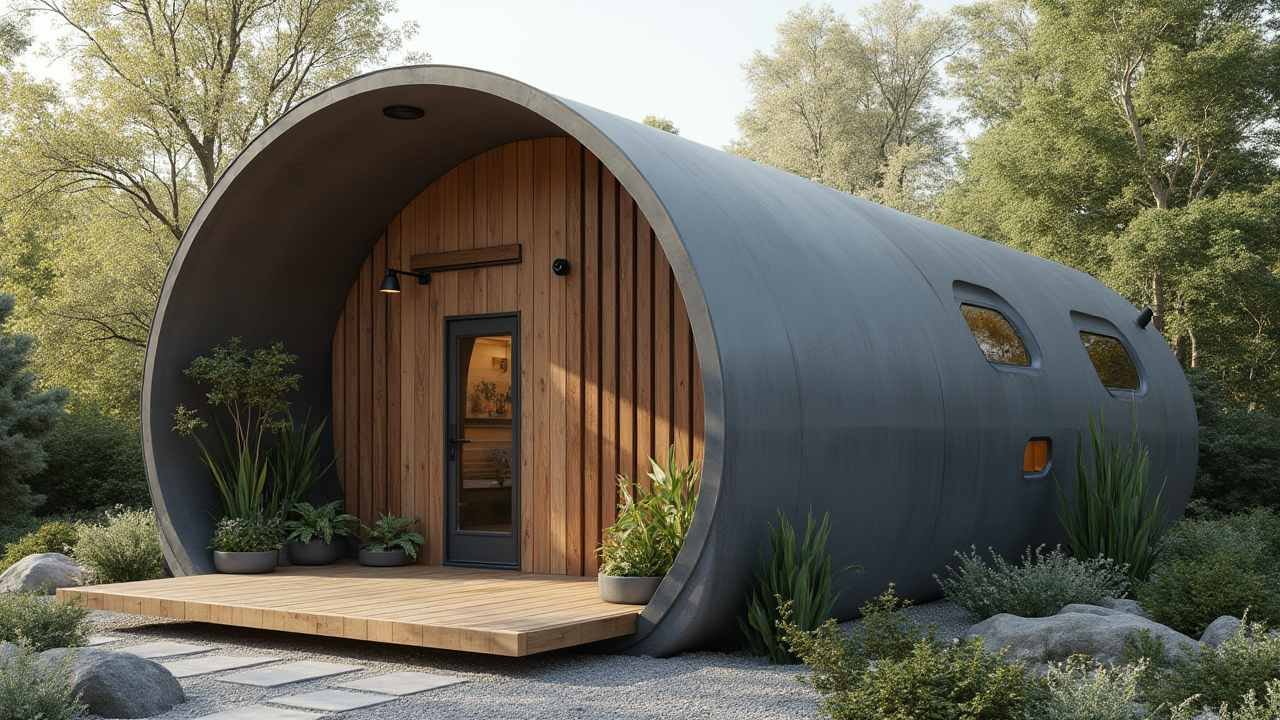
A sleek black pod with a curved roof sits nestled among trees, its wooden entrance and porthole windows creating a warm contrast to the industrial exterior.
The curved design isn’t just aesthetic—it optimizes space and withstands harsh weather while minimizing the structure’s footprint.
- Eco-integrated design uses rainwater harvesting and solar panels to reduce utility dependence
- Space-maximizing layout transforms from sleeping to entertaining with minimal furniture shifts
- Biophilic elements connect occupants to nature through strategically placed windows and natural materials
Inside, the pod continues its minimalist narrative with dark curved walls that cradle a compact yet fully functional living space.
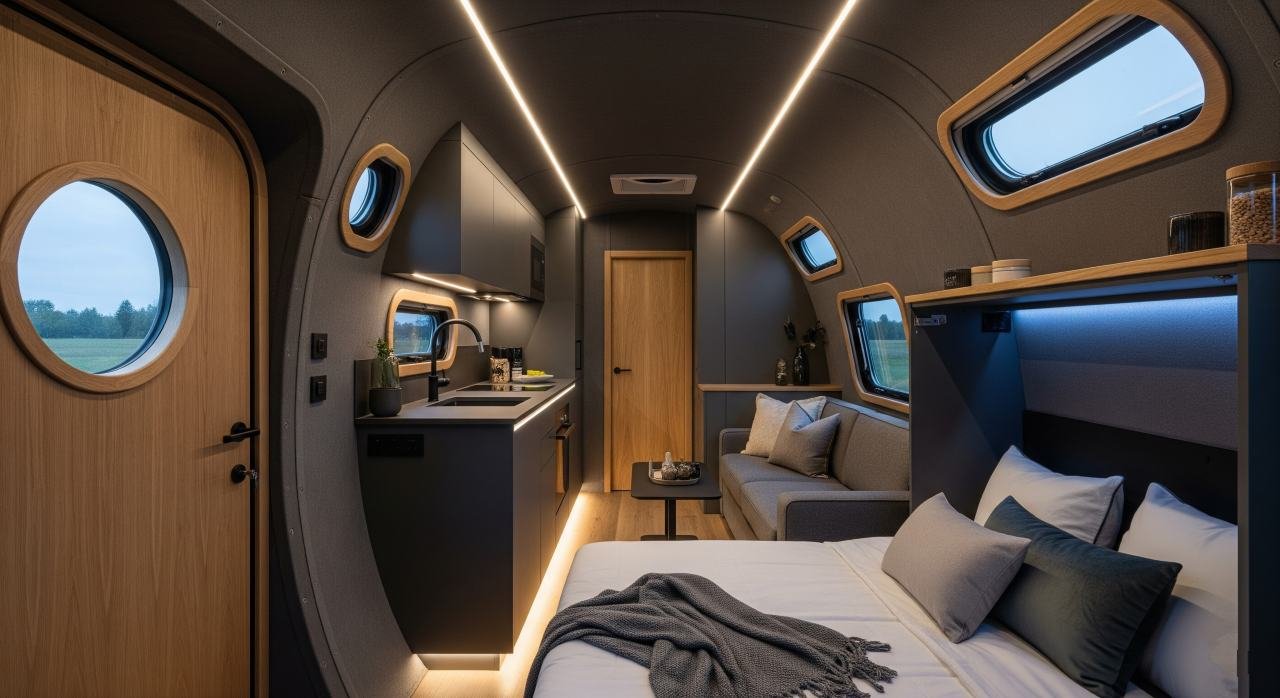
Recessed lighting follows the pod’s contours, creating ambient illumination that enhances the intimate atmosphere. A Murphy bed folds effortlessly into the wall, revealing a cozy seating area that doubles as storage.
The kitchenette, though small, includes modern appliances and ample counter space for preparing meals.
TimberHaven Cube – Scandinavian Serenity with Smart Living
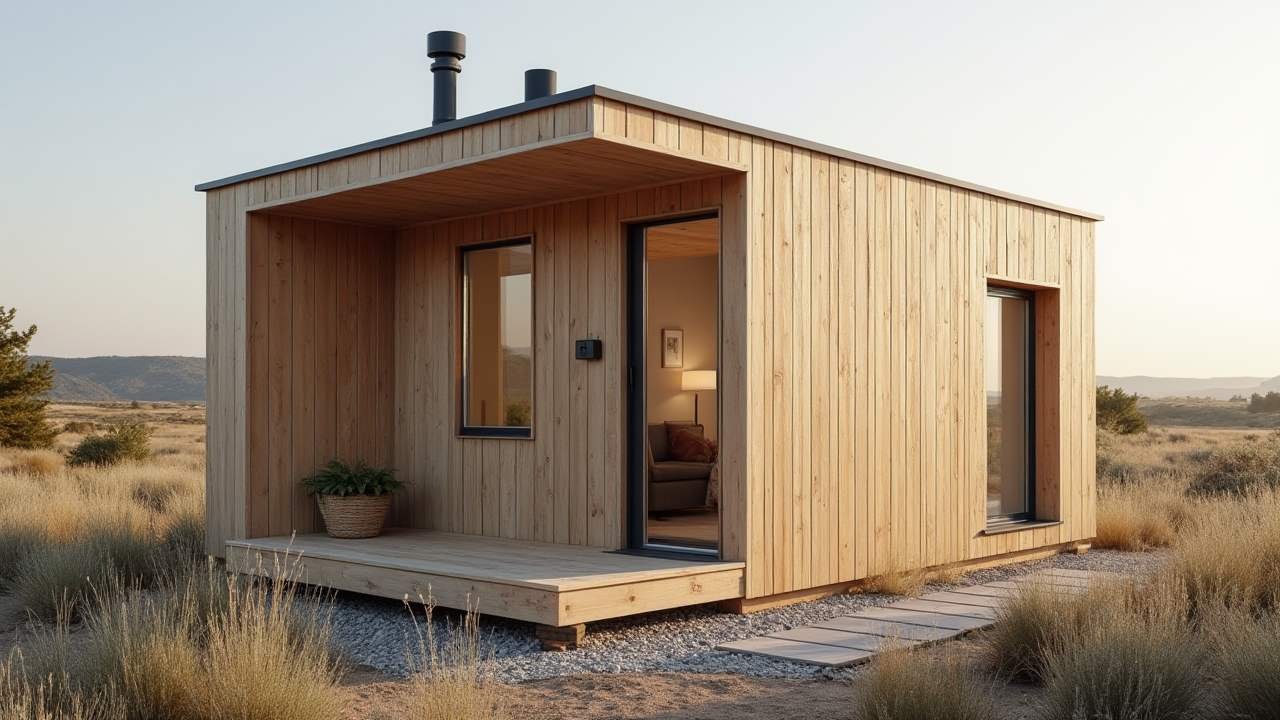
A wooden cabin stands as a solitary retreat in the desert, its natural timber panels and flat roof creating a minimalist silhouette against the open landscape.
Large windows invite the outside in while a simple wooden deck with a single potted plant offers a space to breathe.
The clean lines and uncluttered form reflect Scandinavian design principles of functionality and calm.
- Sustainable timber construction provides natural insulation and reduces environmental impact
- Multi-functional spaces adapt to different living needs throughout the day
- Integrated smart technology allows for voice-controlled lighting and climate systems
Inside, the cube continues its narrative of calm with light wooden walls that create a warm, inviting atmosphere.
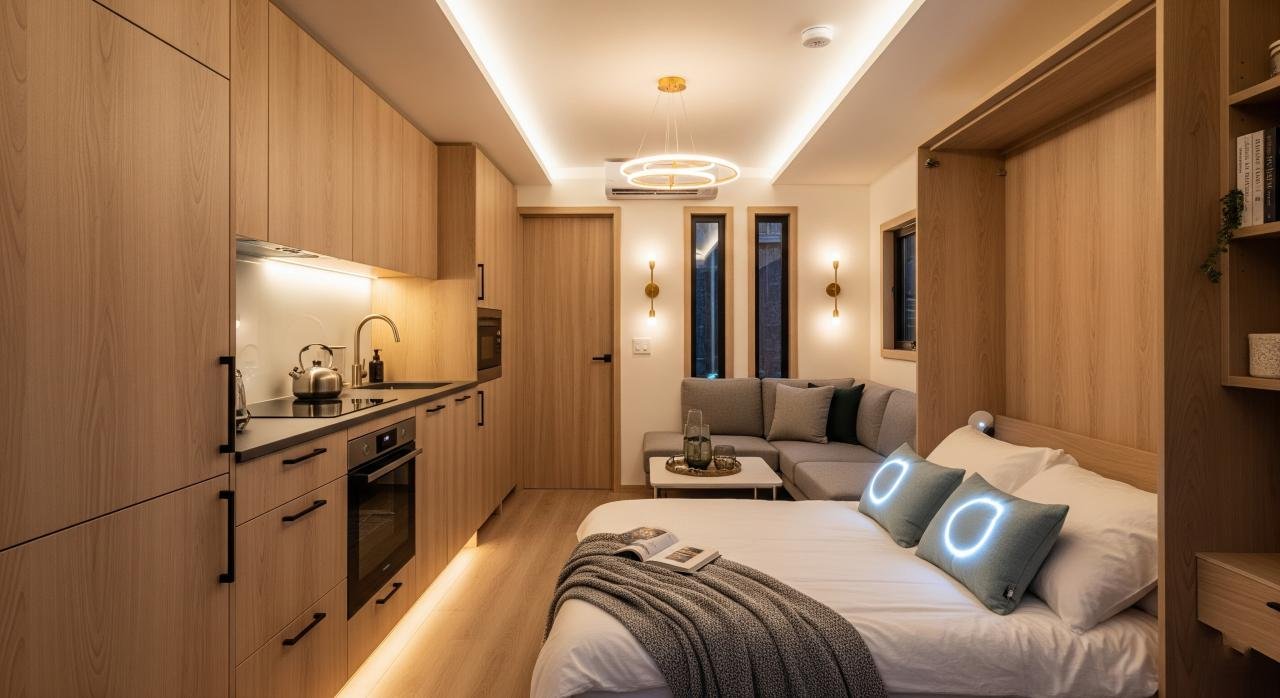
A compact kitchen with modern appliances sits beside a cozy sleeping area, where hidden storage keeps essentials out of sight.
Recessed lighting and subtle tech integrations maintain a clutter-free environment. This isn’t just a home—it’s a carefully crafted retreat where Scandinavian aesthetics and smart living converge to create a peaceful, sustainable dwelling.
Sage Green Boho Retreat – Smart Living with Creative Spirit
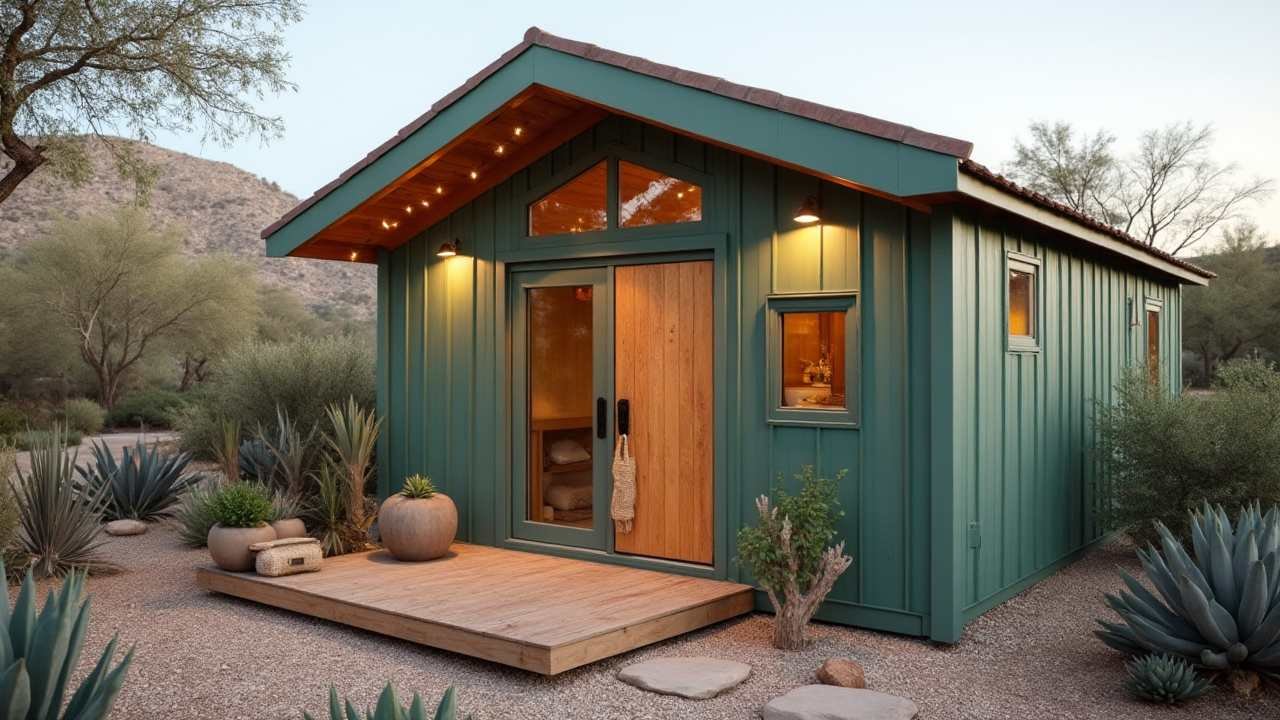
A vibrant teal tiny home stands out in the desert landscape, its wooden door and covered porch creating a warm welcome.
String lights trace the roofline, while potted plants and woven baskets add bohemian charm. The elevated design keeps the interior dry while maintaining harmony with the arid surroundings.
- Integrated smart systems allow voice control of lighting and temperature
- Modular furniture converts the space from sleeping to entertaining effortlessly
- Large windows frame mountain views and connect occupants to nature
Inside, the retreat continues its narrative of creative freedom with exposed wooden beams and natural light flooding through expansive windows.
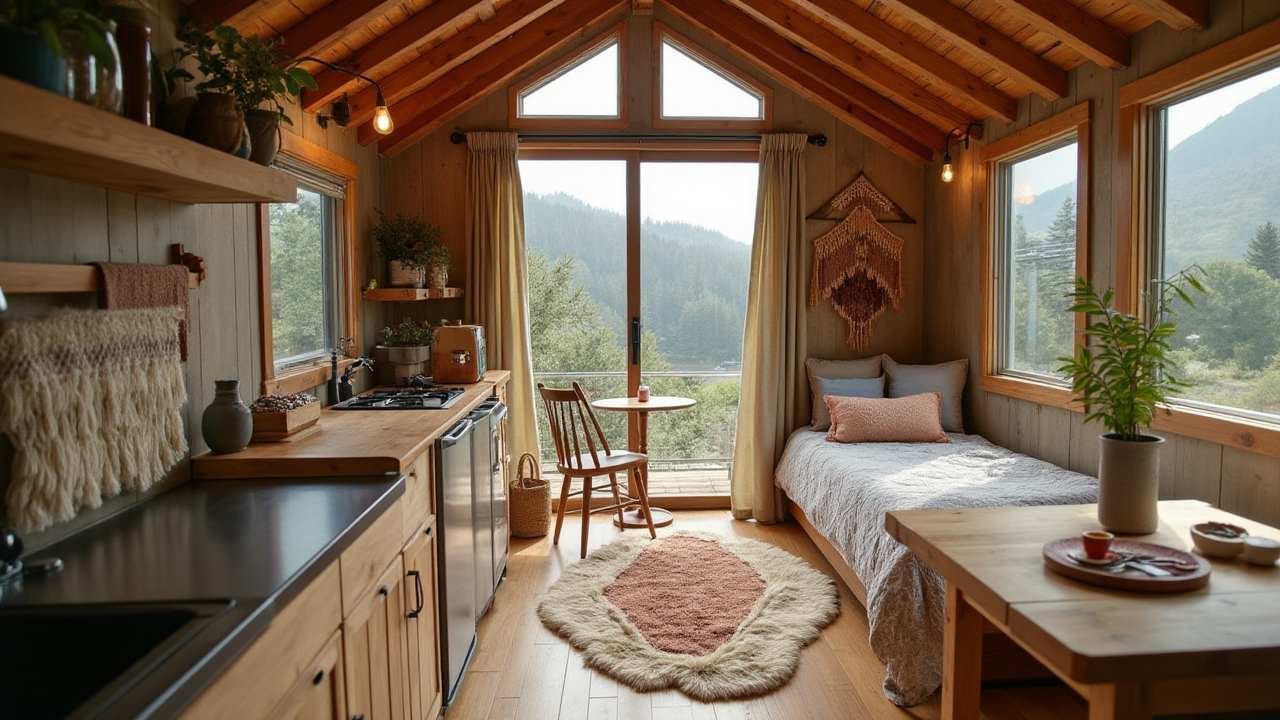
A cozy bed sits beside a small kitchen area with wooden countertops, while macramé wall hangings and potted plants enhance the bohemian aesthetic.
This isn’t just shelter—it’s a thoughtfully designed space where bohemian style and smart technology converge to inspire creativity and mindfulness.
Onyx Smart Hideaway – Urban Privacy with Tech-Integrated Living
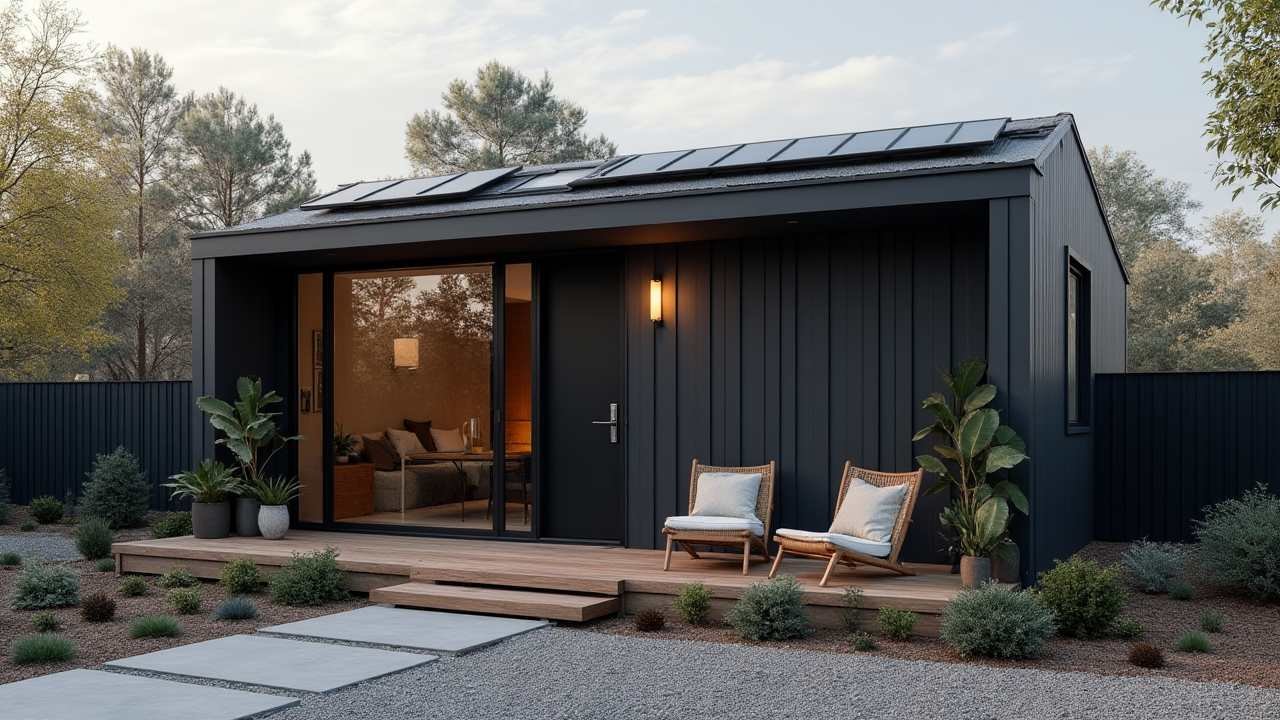
A sleek black tiny home stands as a modern urban retreat, its flat roof with integrated solar panels hinting at sustainable living.
The sliding glass door opens to a compact deck with woven chairs, creating a private oasis amidst the cityscape. Dark vertical siding and strategic outdoor lighting enhance its mysterious presence.
- Ultra-privacy features include smart glass and controlled access systems
- Sustainable design integrates solar power with energy-efficient appliances
- Multi-functional furniture transforms the space from sleeping to entertaining
Inside, the cabin continues its narrative of privacy with dark cabinetry and integrated smart technology. Recessed lighting and a minimalist layout enhance the sense of space.
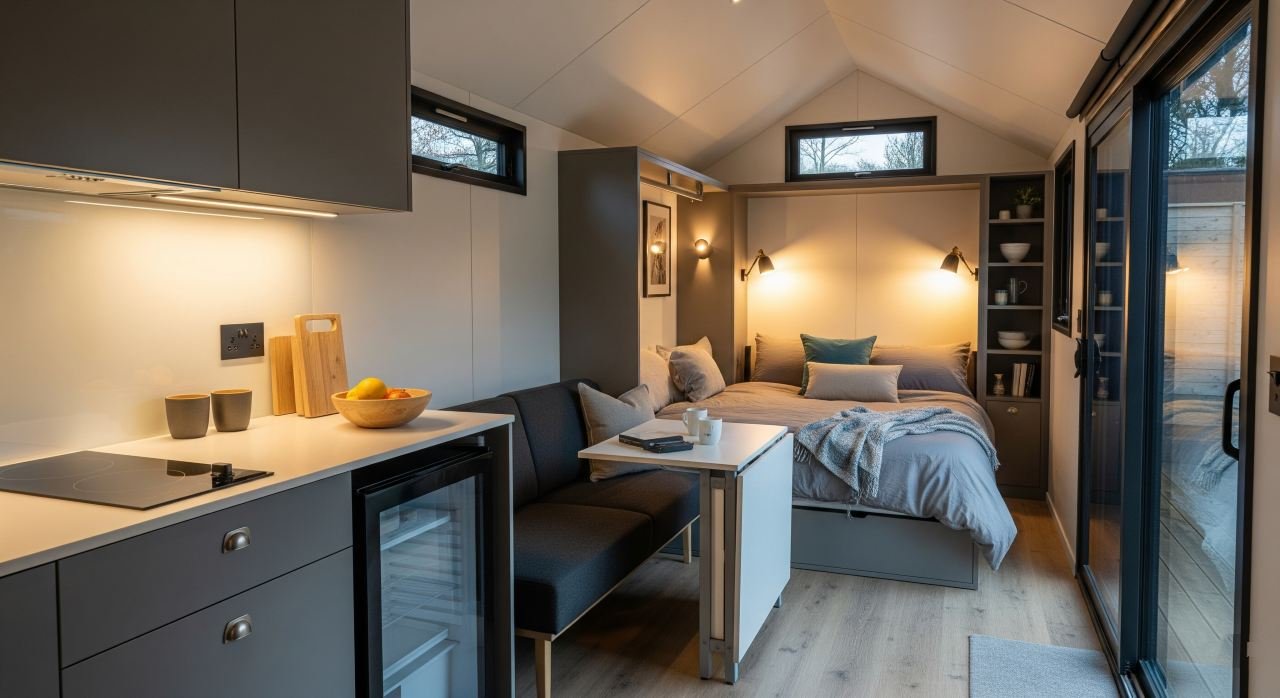
A Murphy bed folds effortlessly into the wall, revealing a cozy seating area that doubles as storage.
The kitchenette, though compact, includes modern appliances and ample counter space for preparing meals.
Jet Black Japandi Cabin – Zen Harmony with Nordic Precision
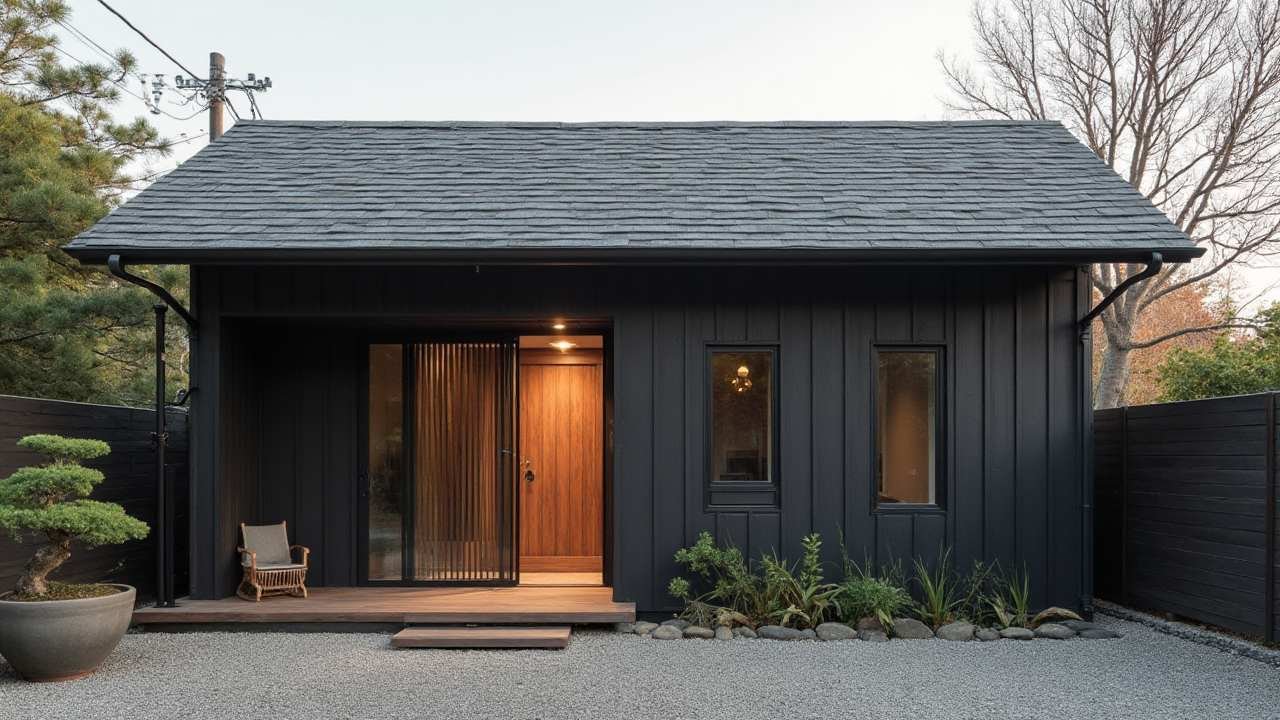
A striking black cabin stands as a minimalist sanctuary, its deep charcoal panels contrasting beautifully with a shingle roof and warm wooden deck.
Sliding doors open to reveal a serene interior, while a curated garden with gravel paths and strategically placed plants enhances the Japanese aesthetic.
The exterior balances privacy and openness, creating a peaceful retreat that blends with nature.
- The multi-functional design incorporates hidden storage and transformable furniture to maximize space
- Natural materials like wood and stone create harmony between interior comfort and exterior aesthetics
- Energy-efficient systems, including solar panels, reduce environmental impact while maintaining modern convenience
Inside, light fills the cabin through large windows, highlighting wooden beams and walls that embody Nordic functionality.
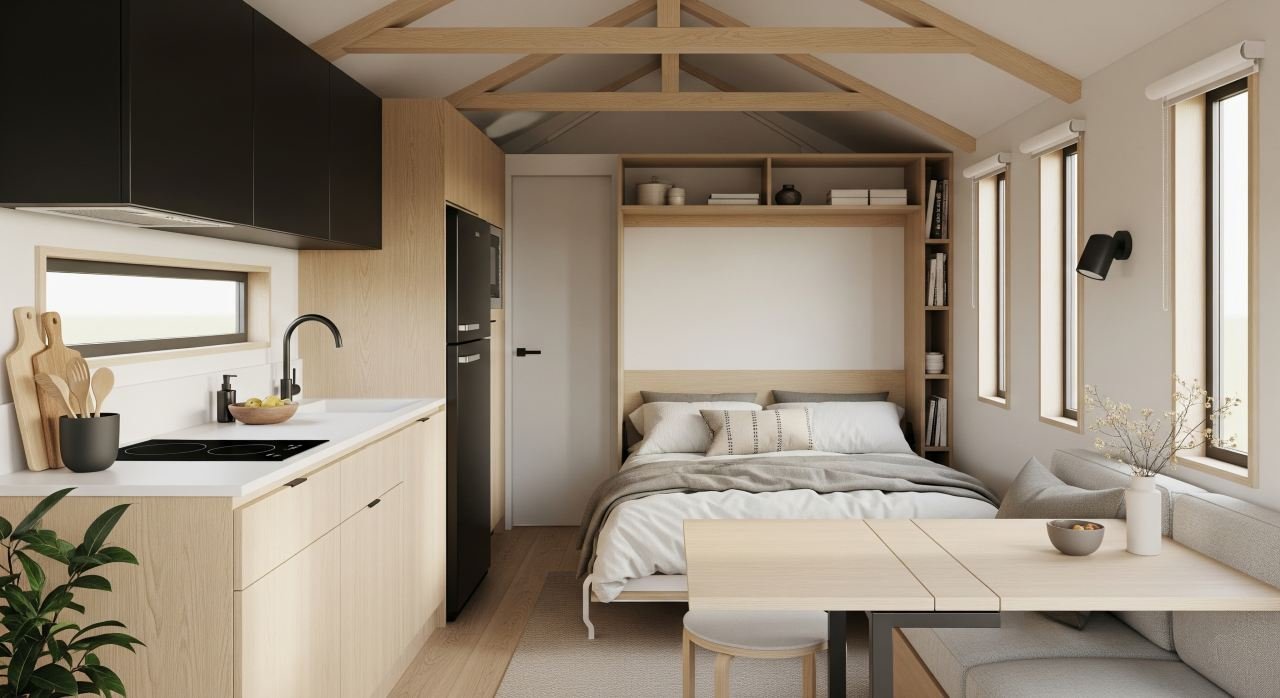
A compact kitchen with integrated appliances sits beside a cozy sleeping area with built-in shelves. Recessed lighting and minimal decor maintain a clutter-free environment.
This isn’t just shelter—it’s a thoughtfully designed space where Japanese tranquility and Scandinavian practicality converge to inspire mindful living.
Green Canopy Studio – Tech-Infused Nature Harmony
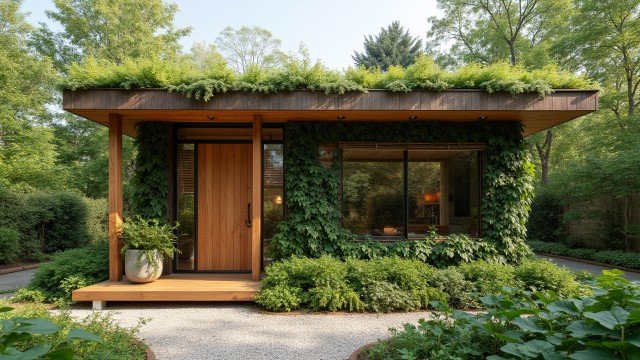
A wooden cabin with a lush green roof nestles among trees, its large windows and open deck creating seamless indoor-outdoor living.
The structure blends modern architecture with natural surroundings, featuring a living green roof and supporting columns that give it a floating appearance.
Native plants and gravel paths enhance the natural aesthetic while providing practical water management.
- Integrated smart systems monitor air quality and temperature for optimal comfort
- Living walls and green roofs create natural insulation while purifying the air
- Multi-functional design allows the space to adapt from home office to guest quarters
Inside, the studio continues its harmony with nature through wooden finishes and abundant natural light.
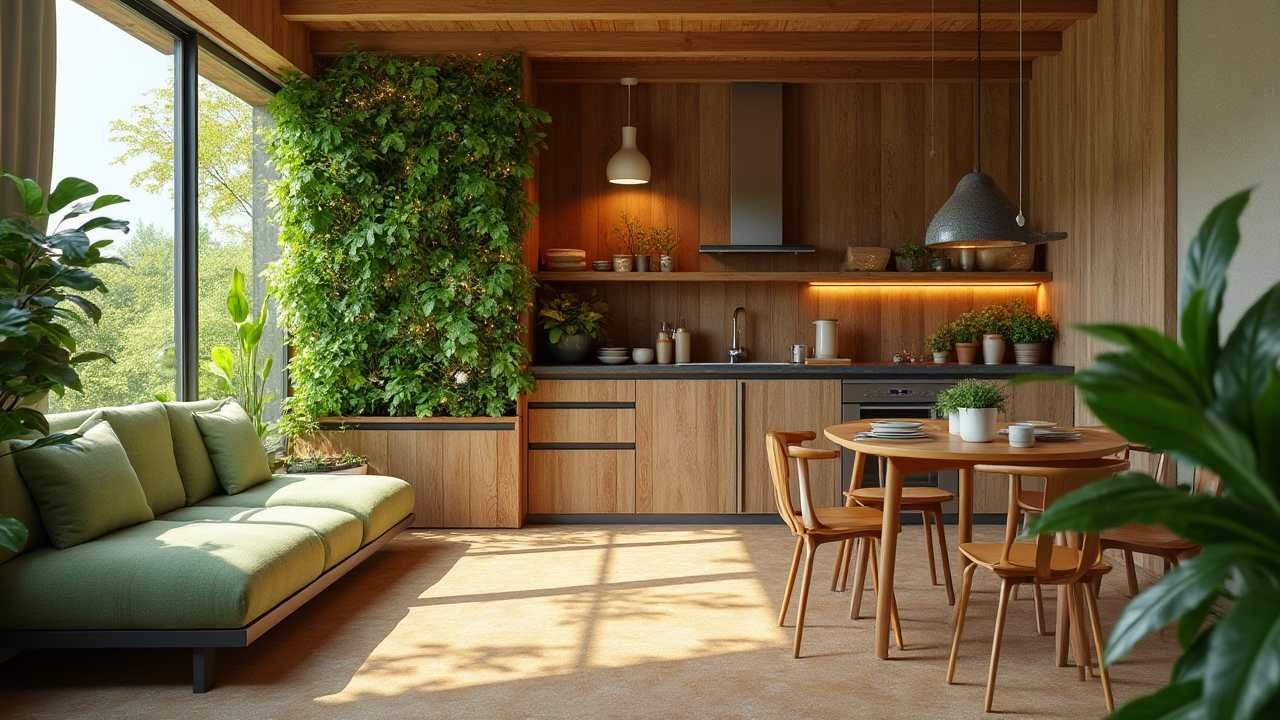
A living wall with indoor plants improves air quality while adding visual interest. Modern kitchenette and dining area flow effortlessly into a comfortable lounge space with floor-to-ceiling windows framing the garden views.
Recessed lighting and subtle tech integrations maintain a clutter-free environment that connects occupants to the surrounding nature.
Rose Garden Tech Cottage – Romantic Simplicity with AI Comfort
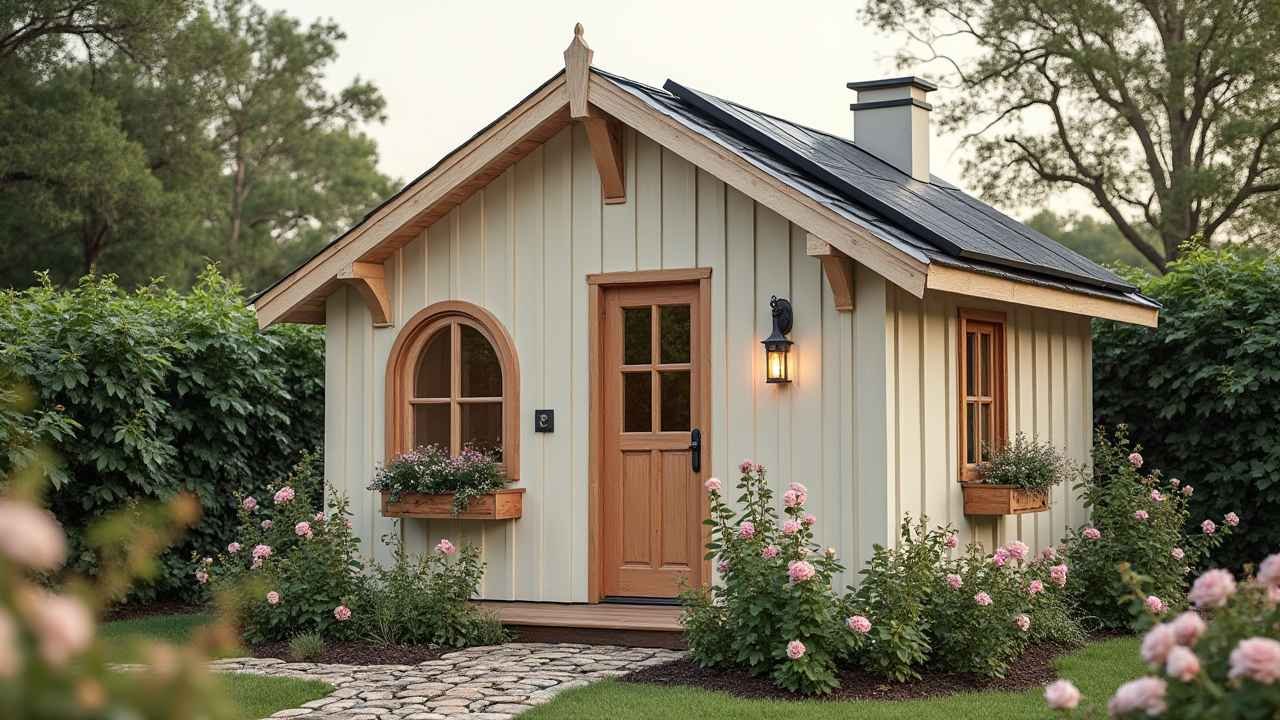
A charming cream-colored cottage stands nestled in a rose garden, its arched windows and wooden door creating a storybook appearance.
The small porch with a potted plant invites you into a world where old-world charm meets modern convenience.
Solar panels discreetly embedded in the roof hint at sustainable living without sacrificing romantic aesthetics.
- AI-powered smart systems control lighting, temperature, and entertainment with voice commands
- Romantic details like floral patterns and wooden beams create cozy, inviting spaces
- Sustainable design combines solar energy with energy-efficient appliances for eco-conscious living
Inside, the cottage continues its narrative of blended eras. Wooden walls and a vaulted ceiling enhance the traditional feel, while modern appliances and a mounted TV reveal technological integration.
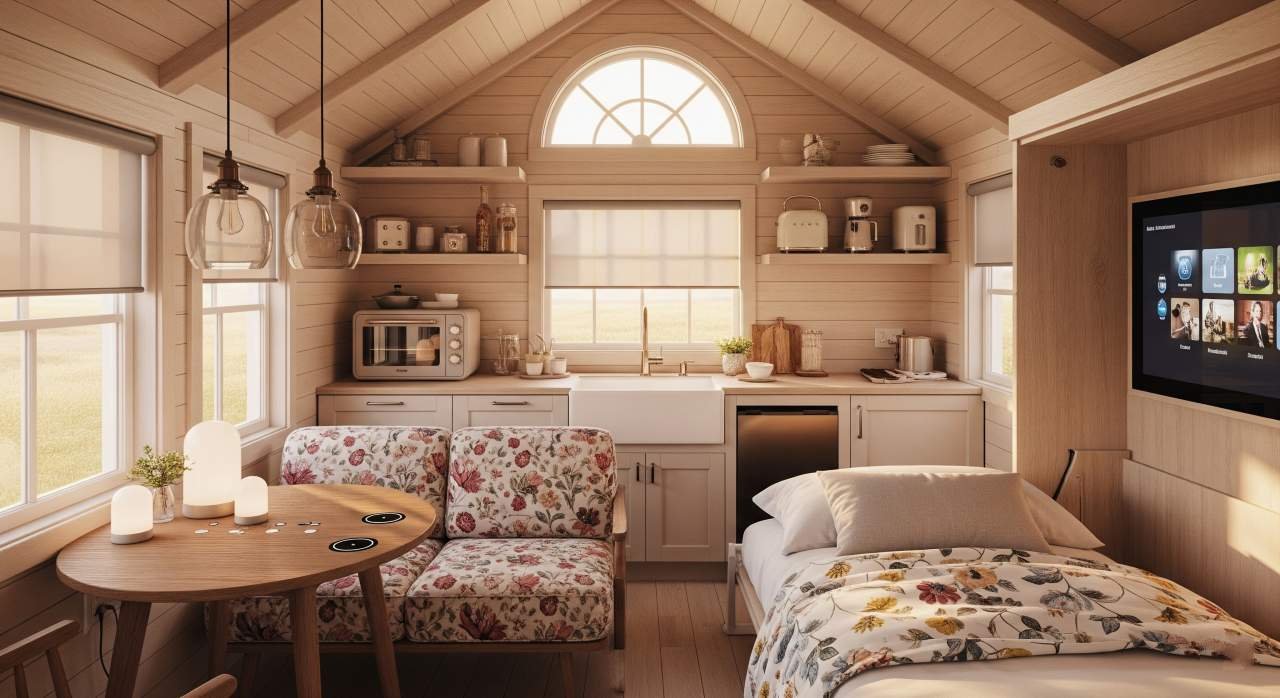
The kitchen flows seamlessly into a living area with a floral sofa and a dining table for intimate meals.
This isn’t just a home—it’s a carefully designed space where cottage romance and smart technology converge to create comfortable, sustainable living.
Frost-Ready Nordic Cabin – Winter Warmth with Smart Simplicity
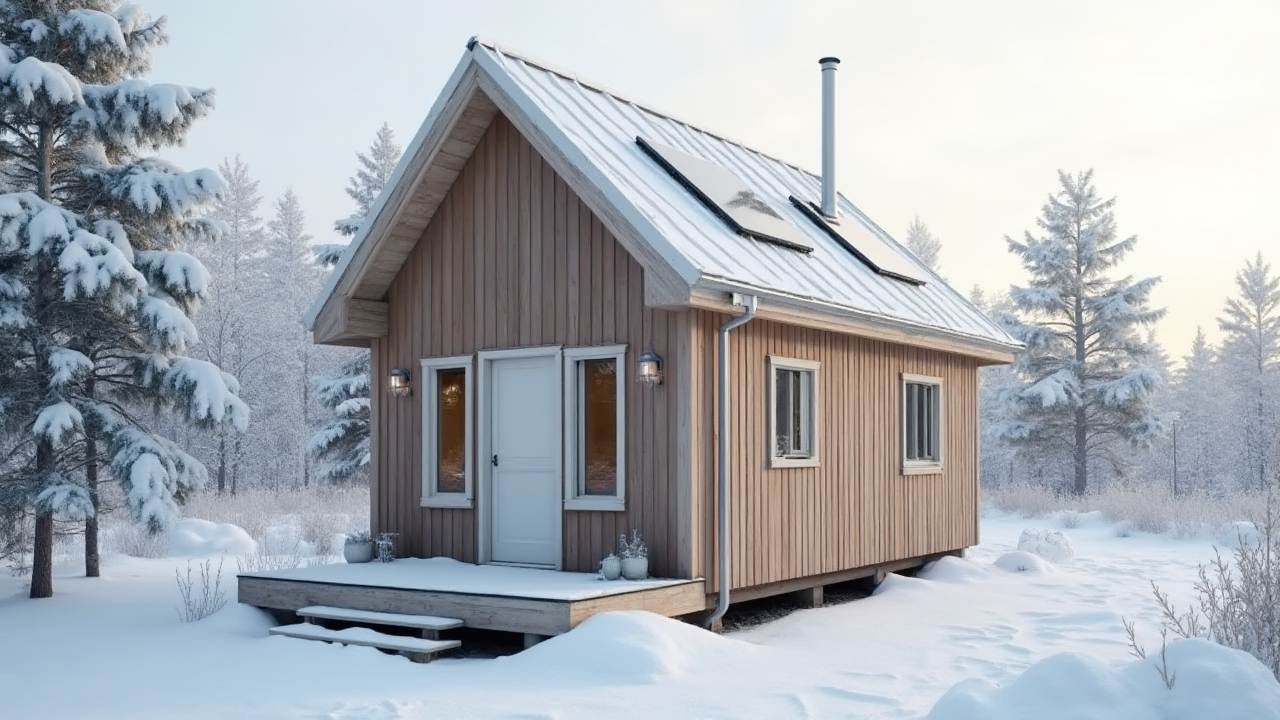
A wooden Nordic saltbox cabin stands ready for winter, its sloping roof designed to shed snow effortlessly.
White trim contrasts beautifully against the natural wood, while a small porch with minimalist decor offers a tranquil entryway.
Solar panels embedded in the roof harness winter sunlight, proving sustainability even in harsh conditions.
- Snow-shedding roof design prevents winter damage and reduces maintenance
- Integrated smart systems control heating and lighting to maximize efficiency during the dark winter months
- A compact layout with vertical space utilization creates cozy yet functional living areas
Inside, the cabin continues its winter-ready narrative with vaulted ceilings and exposed wooden beams that create a warm, inviting atmosphere.
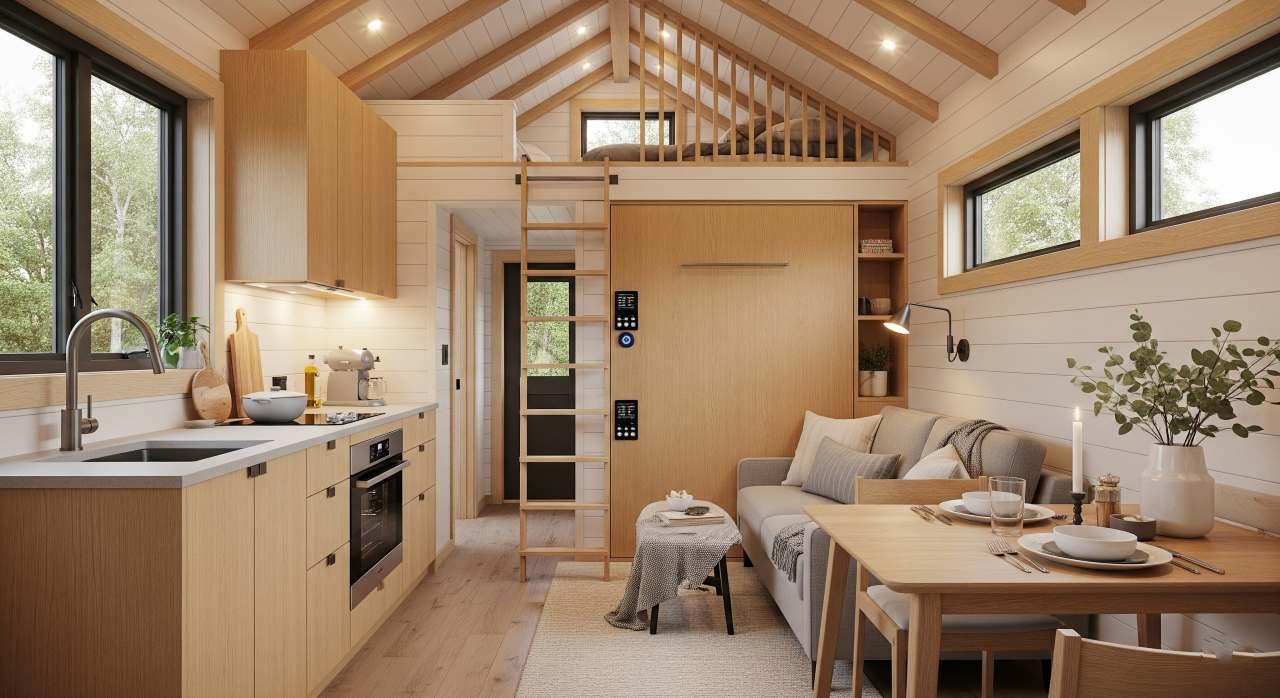
A compact kitchen with modern appliances sits beside a cozy sleeping loft accessible by a ladder.
Recessed lighting and subtle tech integrations maintain a clutter-free environment perfect for cold-weather living.



