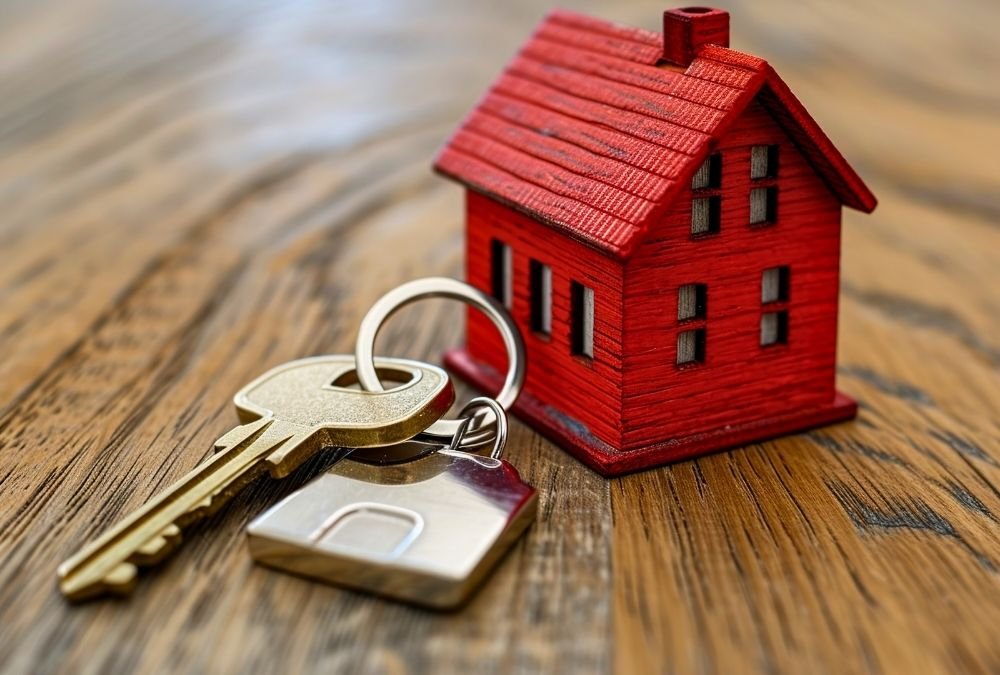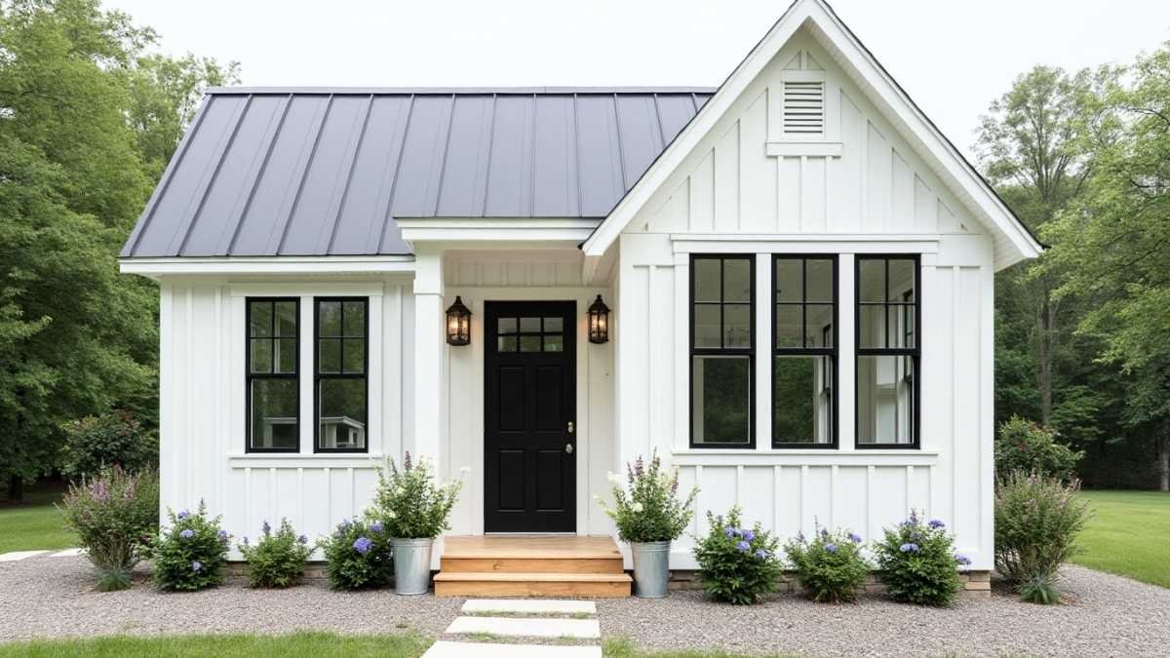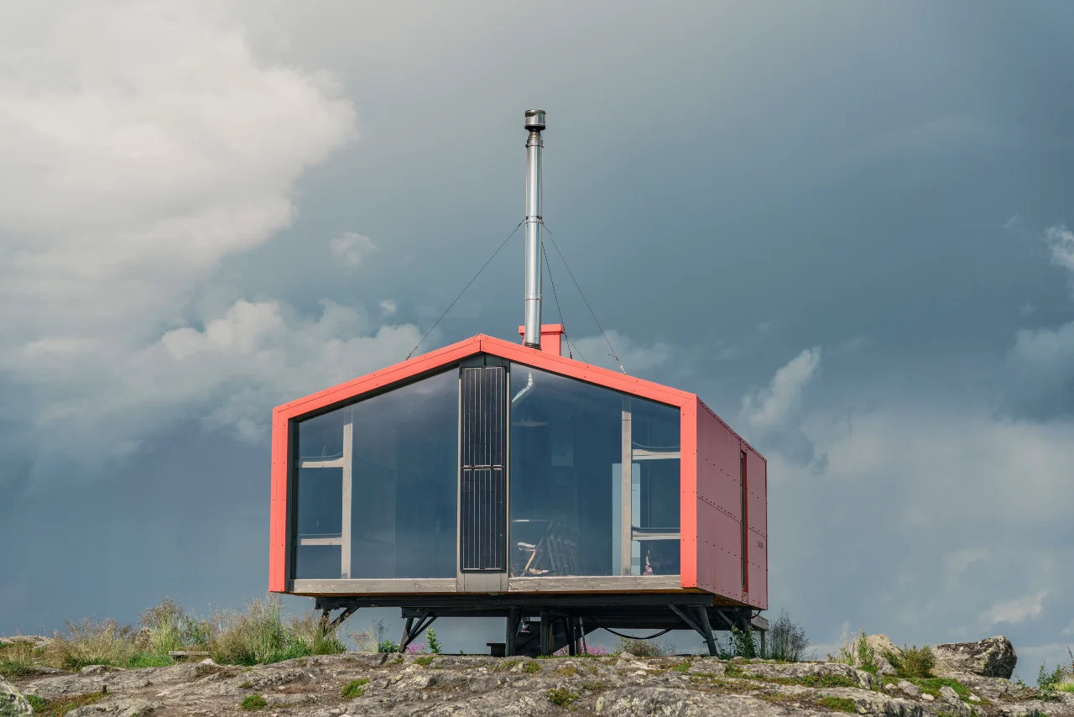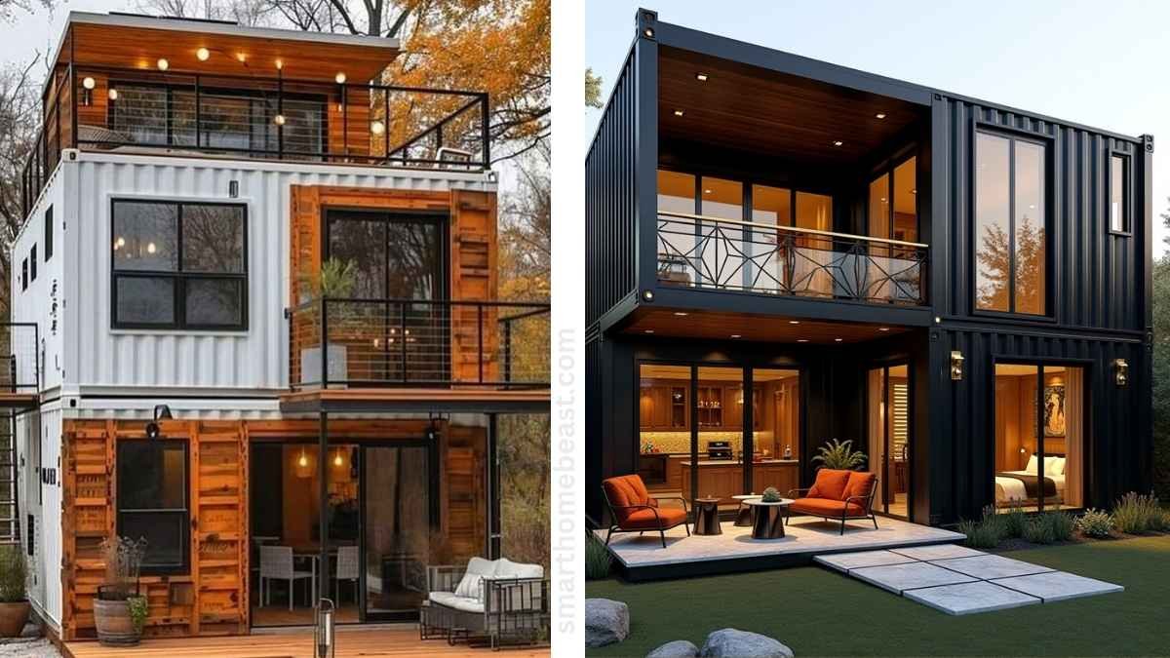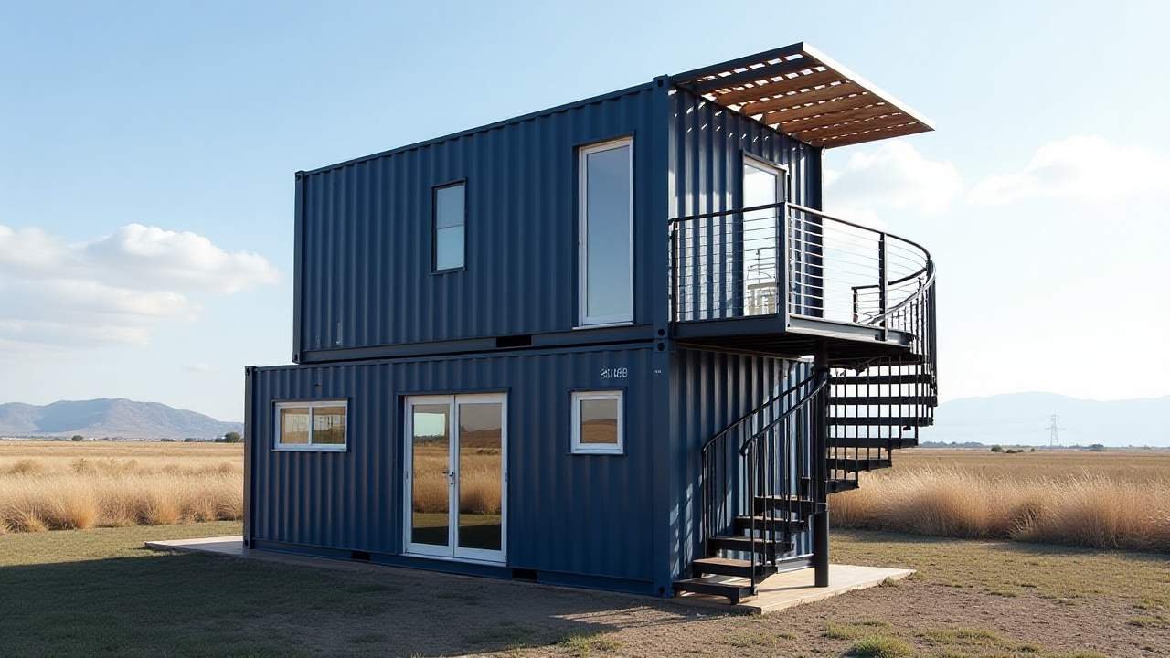
Shipping container homes don’t have to look like steel shoeboxes dropped in the dirt. Some break the mold completely—tilted, twisted, elevated, or arranged in angles that make you stop and stare. This collection of 12 radical shipping container homes throws out the standard rectangular rulebook and rethinks everything, from layout to light to livability. These aren’t just design stunts—they’re smart, livable spaces that make the most of every inch, using surprising geometry to create comfort, privacy, and style.
Tired of the same stacked-box designs dominating tiny home feeds? These concepts go way beyond basic. Think offset floor plans, angular volumes, internal courtyards, and bold cutaways—all while staying small, functional, and efficient. This is for the thinkers, tinkerers, and design lovers who want something different—but still grounded in reality. Each design prioritizes structure, space planning, insulation, and real-world livability first, then adds the aesthetic punch.
Charcoal and Cedar Modernist Container Home – Stacked Design with Outdoor Living
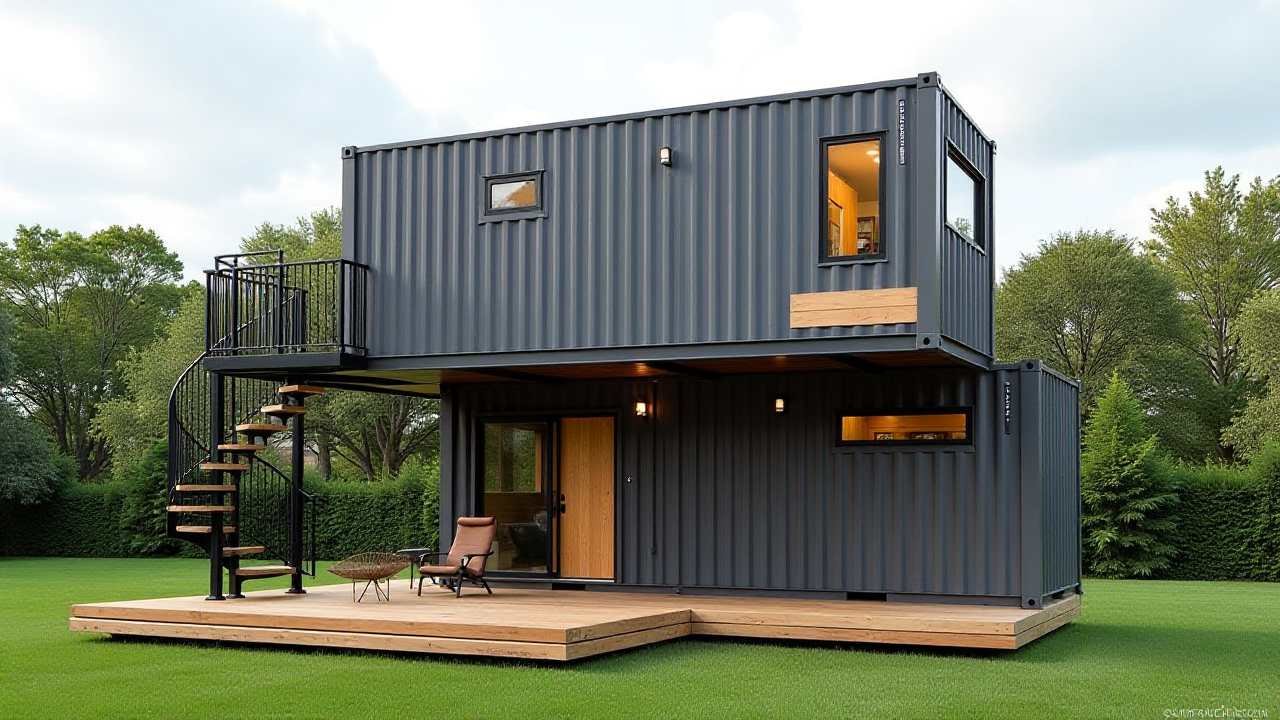
The exterior of this innovative retreat combines industrial charm with natural elements through its stacked shipping container design.
Charcoal gray corrugated metal panels create a striking contrast against the warm cedar wraparound deck that extends the living space outdoors.
A modern spiral staircase leads to a private upper-level balcony, while large floor-to-ceiling windows connect the interior with the surrounding landscape, inviting natural light and scenic views into every room.
- The staggered container design provides functional shade and creates dynamic visual lines throughout the structure
- Industrial materials like metal and glass are softened with natural wood elements to create a balanced aesthetic
- The wraparound deck transforms the exterior into a multi-level entertainment space that extends the home’s usability year-round
Inside, the same thoughtful design continues with cohesive gray cabinetry that mirrors the exterior palette while maintaining warmth.
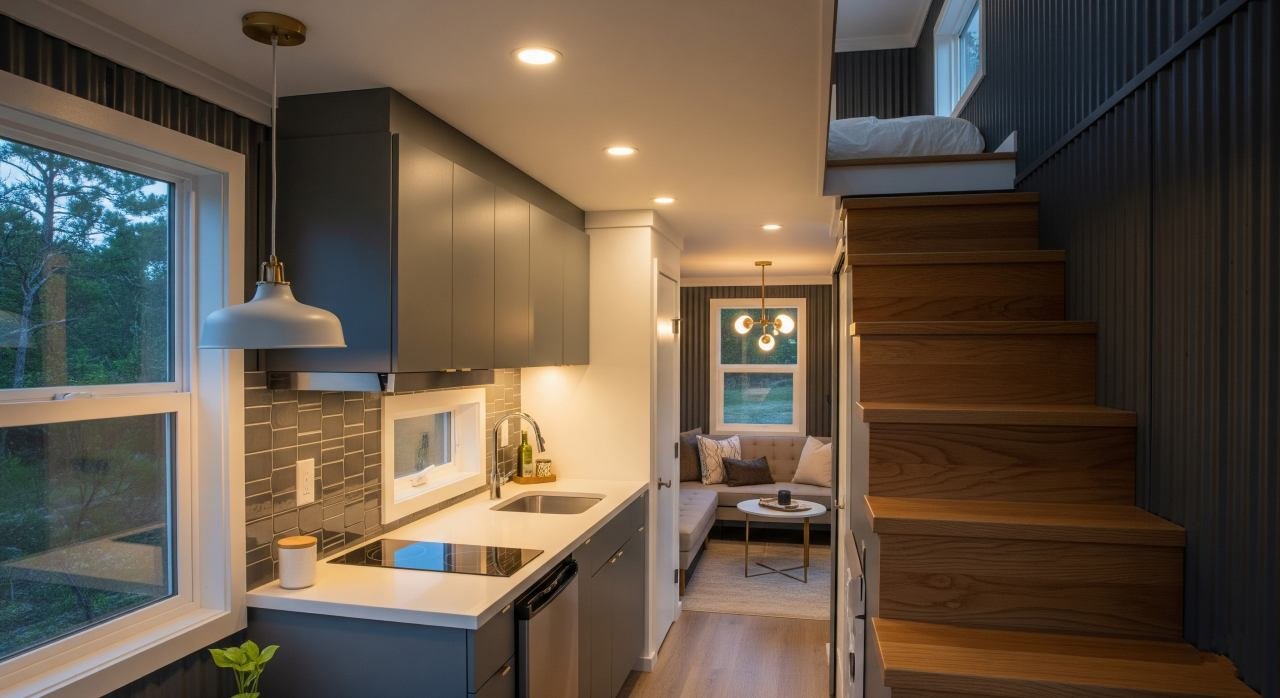
An open-concept floor plan connects the kitchen, dining, and living areas, making the compact space feel spacious and social. A wood staircase leads to a loft bedroom, maintaining material continuity between indoor and outdoor spaces.
Generous windows flood the interior with light, highlighting the high-quality finishes and creating a seamless connection with the natural world outside.
Forest Green V-Crate Cabin – Modern Container Living in Nature
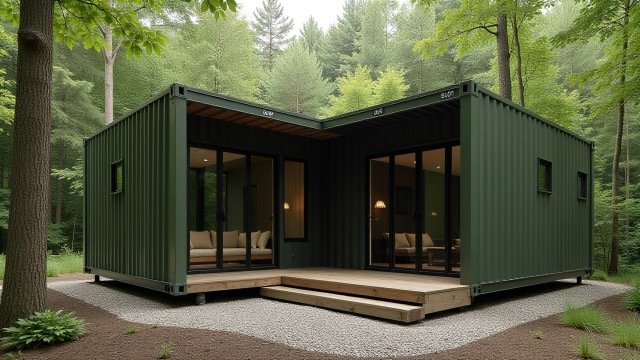
Nestled among towering trees, this V-shaped shipping container cabin creates a harmonious blend of industrial design and natural beauty.
The deep forest green exterior mirrors the surrounding woodland, while large glass panels invite the outdoors in.
The innovative V-shaped layout provides optimal natural light and creates private outdoor spaces on each side of the cabin. A simple wooden deck extends the living area into the forest, making it perfect for morning coffee with a view.
- The V-shaped design maximizes space efficiency while creating multiple interior zones for different activities
- Corrugated metal exterior requires minimal maintenance and provides excellent insulation against weather elements
- Floor-to-ceiling windows frame perfect forest views from every angle inside the cabin
Inside, warm wooden ceilings contrast beautifully with the green walls, creating a cozy yet modern atmosphere.
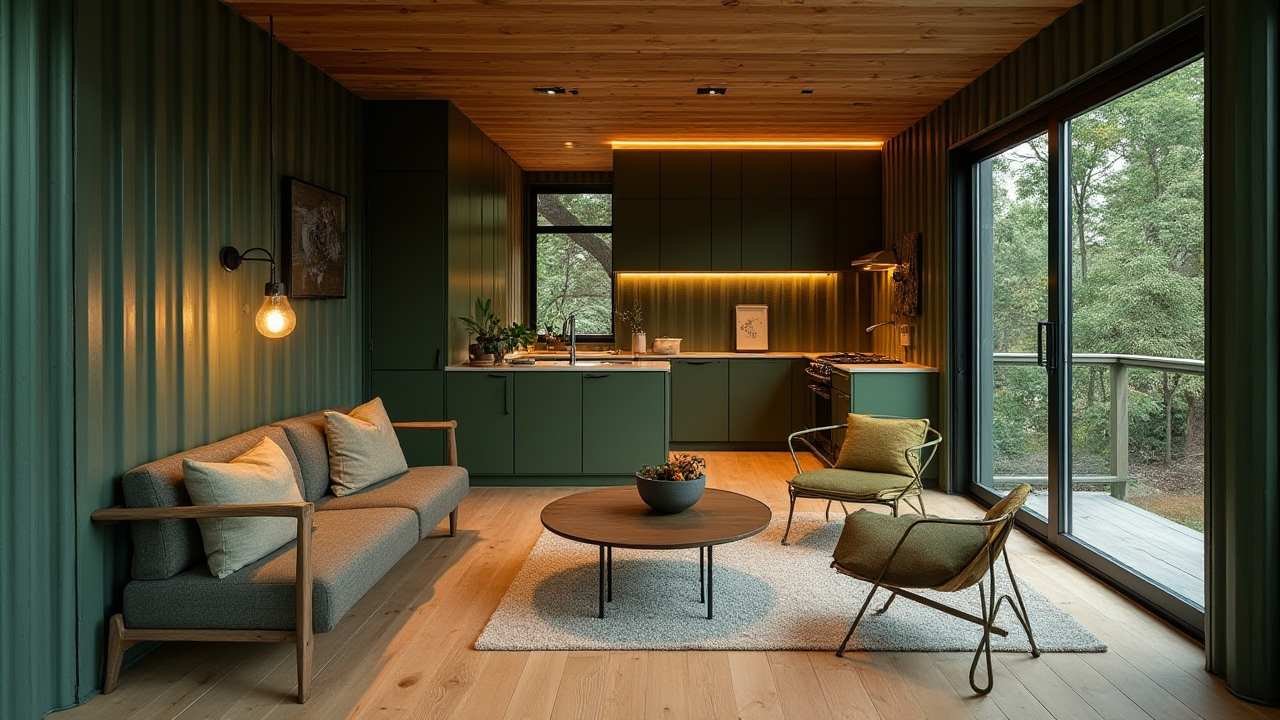
An open-concept living area features comfortable seating arranged around a central coffee table, with a compact kitchenette perfect for simple meals.
The careful balance of natural materials and industrial elements makes this cabin retreat feel both innovative and inviting, offering a perfect escape while maintaining all modern comforts.
Zig-Zag Pod – Angular Urban Loft Container Home
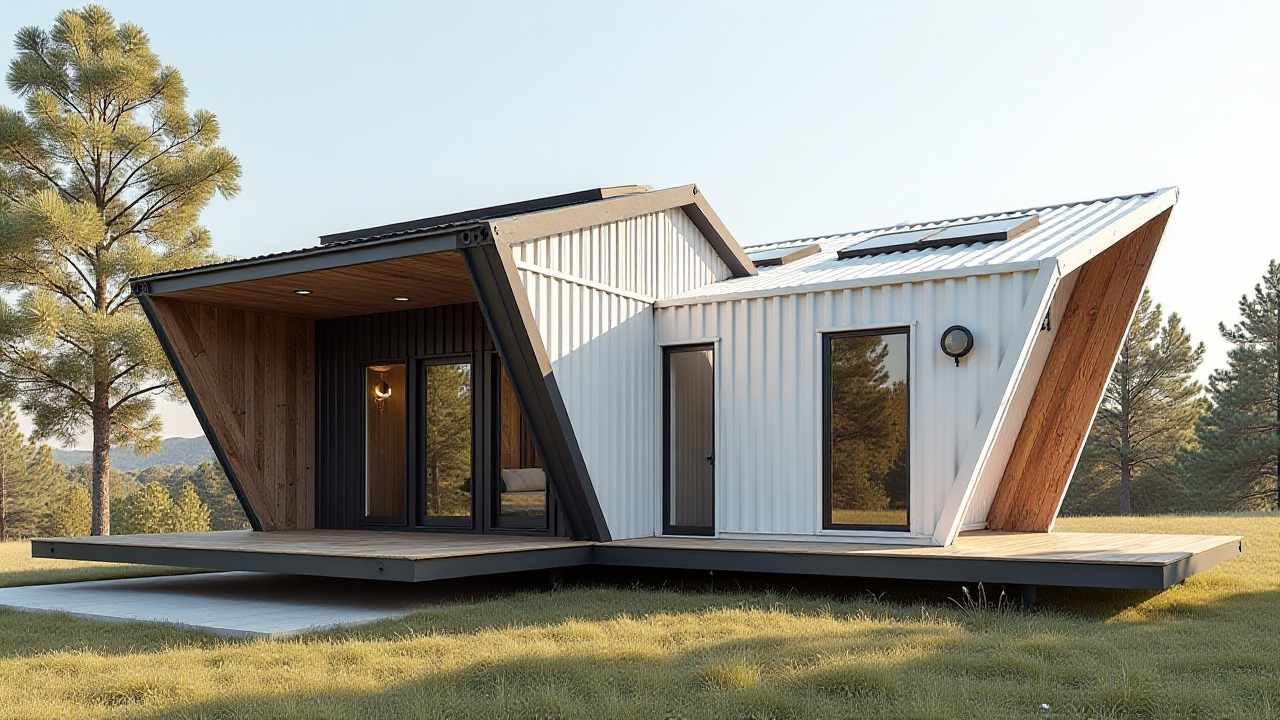
The striking zig-zag pod stands out with its angular design that combines urban sophistication with natural elements.
White corrugated metal panels create a crisp, modern exterior contrasted by warm wooden accents that add character and soften the industrial look. Large glass windows strategically placed throughout the structure flood the interior with natural light while framing beautiful outdoor views.
The unique angular roofline provides excellent rainwater drainage and adds an architectural element that makes this container home truly distinctive.
- The open floor plan maximizes space efficiency while creating distinct zones for living, dining, and relaxing
- Sustainable materials and energy-efficient design elements reduce environmental impact without sacrificing style
- Multiple outdoor connection points blur the boundaries between inside and outside living spaces
Inside, the same thoughtful design continues with light-colored wooden flooring that complements the white walls and ceiling.
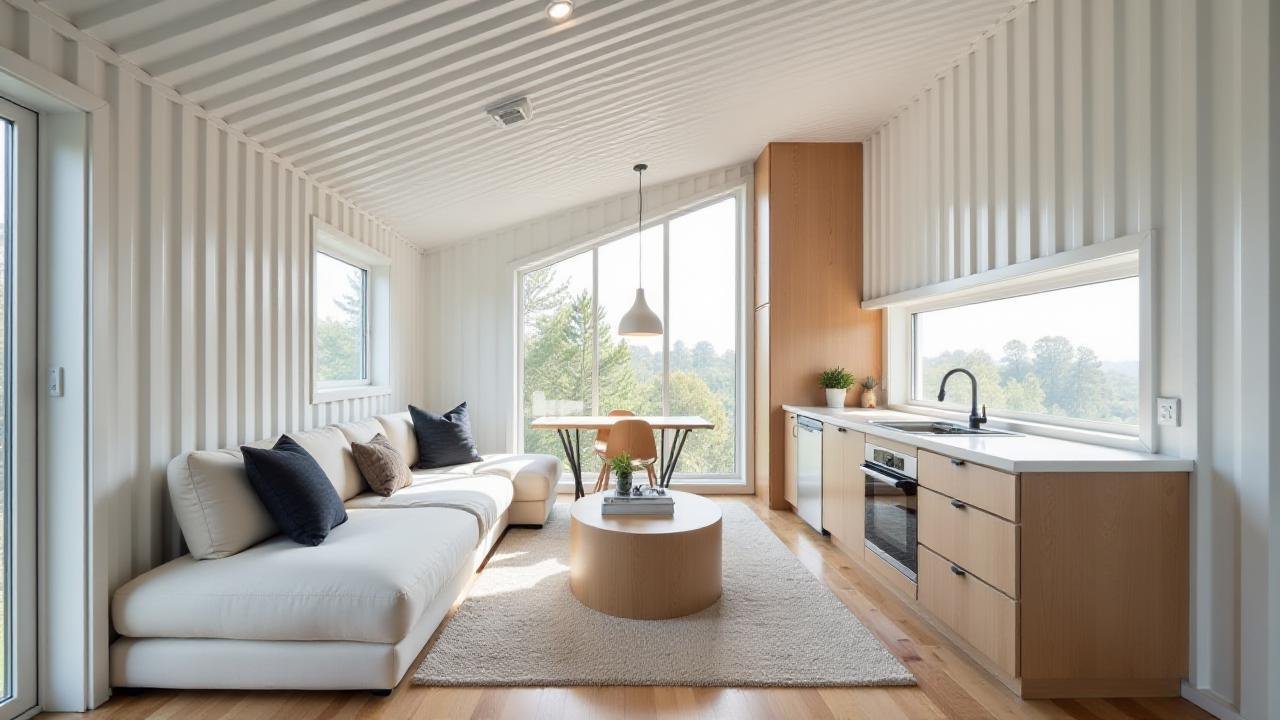
An L-shaped sofa invites comfortable lounging, while a simple round coffee table serves as a functional centerpiece. The compact yet well-equipped kitchen features light wood cabinets that mirror the flooring, creating visual continuity throughout the space.
Generous windows ensure the interior feels spacious and connected to the surrounding environment, making this urban loft container home both practical and inspiring for modern living.
SkyDeck Spiral – Navy Blue Container Home with Rooftop Access

Navy blue container panels create a striking contrast against the natural landscape, while an elegant spiral staircase adds architectural interest and provides access to a private rooftop deck.
The angled roofline with wooden accents creates visual dynamism and provides functional shade for the upper-level windows.
Large glass doors on the ground floor open to a small patio, extending the living space outdoors and connecting the residents with the surrounding environment.
- The spiral staircase serves as both a functional element and an artistic focal point, maximizing space while adding visual intrigue
- The container construction offers excellent thermal efficiency and durability, with minimal environmental impact compared to traditional building methods
- Strategic window placement ensures every room receives ample natural light throughout the day, reducing energy costs and creating a pleasant living atmosphere
Inside, the same navy blue theme continues with modern cabinetry that mirrors the exterior color palette. Warm wooden elements in the staircase and shelving create balance against the cool blue tones.
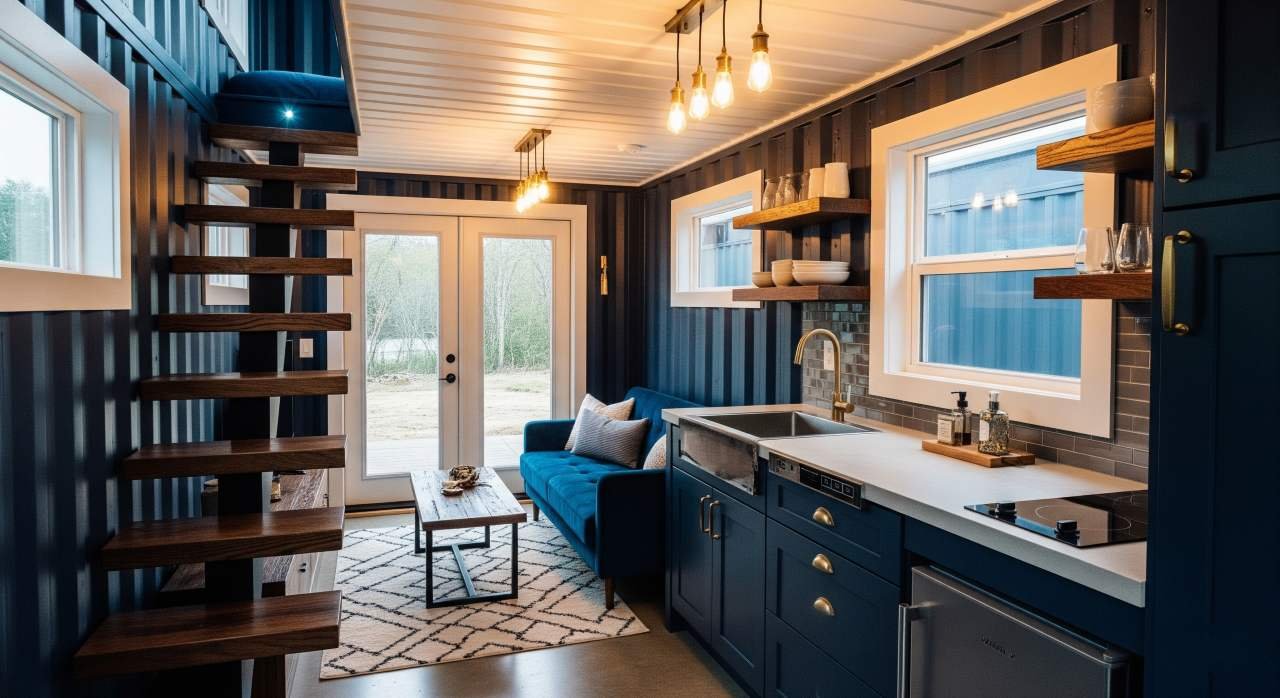
The open-concept layout efficiently utilizes the compact space, with a kitchen that flows seamlessly into a cozy living area.
The spiral staircase becomes a design feature that connects the different levels, maintaining visual continuity between the practical living spaces below and the private rooftop deck above.
Terrace Core – Central Courtyard Container Home
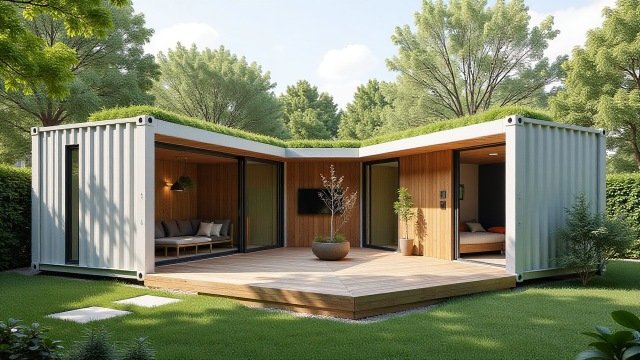
Modern container design meets outdoor living in this innovative retreat featuring a central courtyard that brings the outside in.
Clean white panels create a crisp, contemporary exterior contrasted by warm wooden decking that extends the living space into nature. A green roof adds sustainable charm while blending with the surrounding landscape.
Sliding glass doors on multiple sides create a seamless indoor-outdoor flow, perfect for entertaining or enjoying quiet mornings with a view.
- The central courtyard design maximizes natural light penetration while creating a private outdoor oasis in the middle of the home
- Modular container construction allows for flexible floor plans and efficient use of space without sacrificing style
- Strategic placement of plants and trees around the courtyard enhances privacy while connecting residents with nature
Inside, the same thoughtful design continues with light-colored wooden flooring that mirrors the exterior deck.
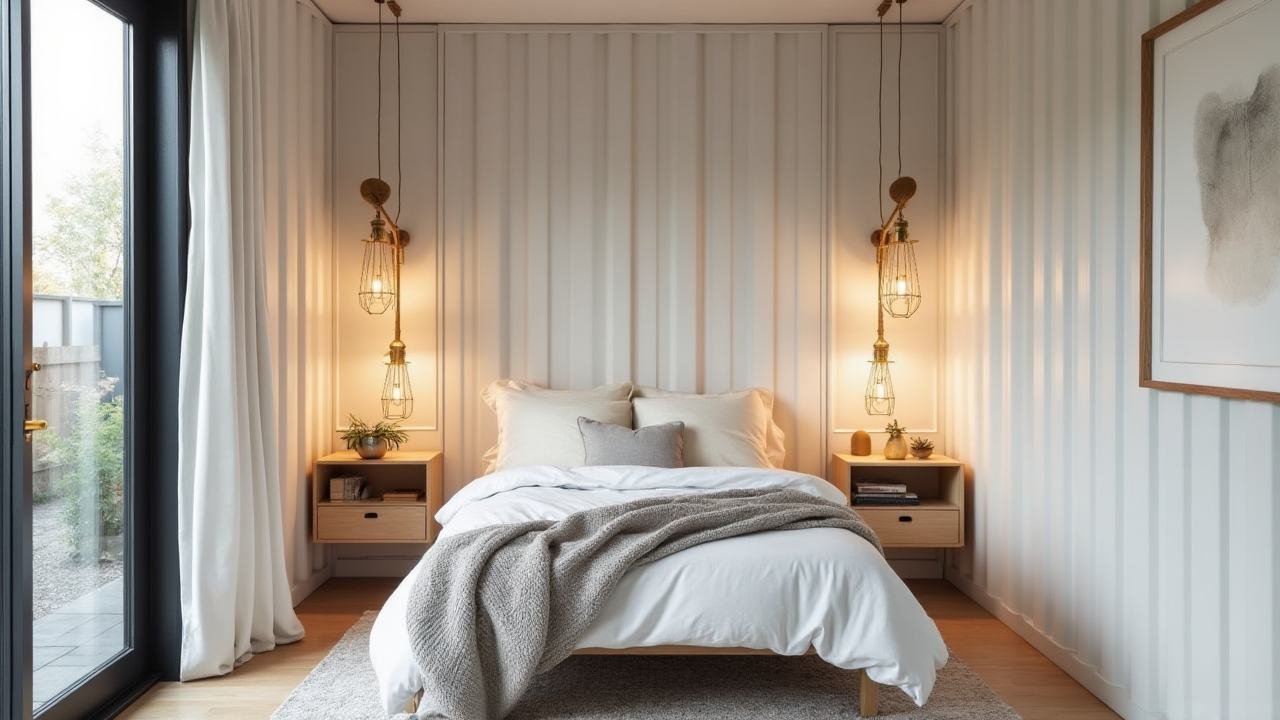
Soft white walls create a calm, airy atmosphere in the bedroom, which features comfortable furnishings and warm lighting for relaxation.
The careful balance of indoor comfort and outdoor connection makes this terrace core container home ideal for modern living that values sustainability and connection with nature.
The Crankshaft – Rotating Axis Container Home
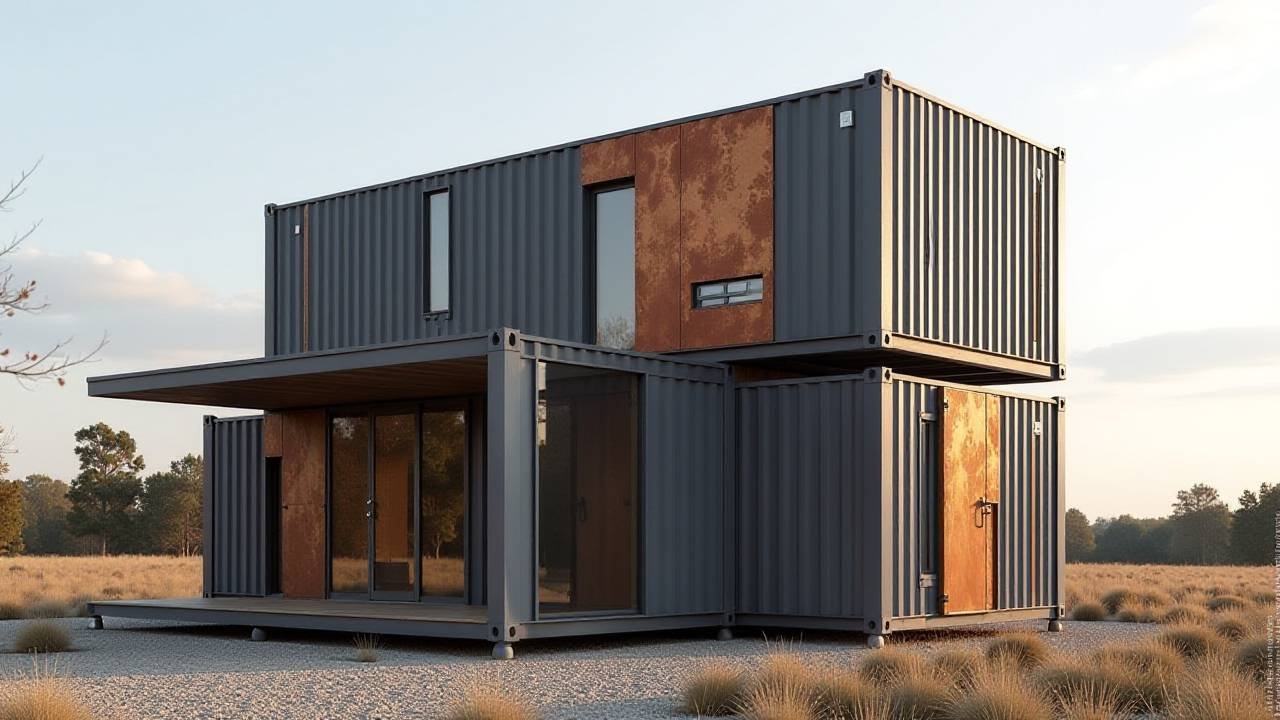
Modern container design meets innovative architecture in this rotating axis retreat. Dark gray corrugated metal panels create a striking industrial exterior contrasted by warm wooden accents that add character and soften the look.
The unique rotating mechanism allows the home to follow the sun, optimizing natural light and creating a dynamic living experience that changes with the time of day.
Large glass windows strategically placed throughout the structure flood the interior with light while framing beautiful outdoor views.
- The rotating design maximizes energy efficiency while providing residents with ever-changing perspectives of their surroundings
- Industrial materials like metal and glass are balanced with natural wood elements to create a cohesive and inviting aesthetic
- The innovative floor plan adapts to different lifestyle needs, making the most of the compact container footprint
Inside, the same thoughtful design continues with dark gray cabinetry that mirrors the exterior color palette. Warm wooden elements in the staircase and shelving create visual continuity between the interior and exterior.
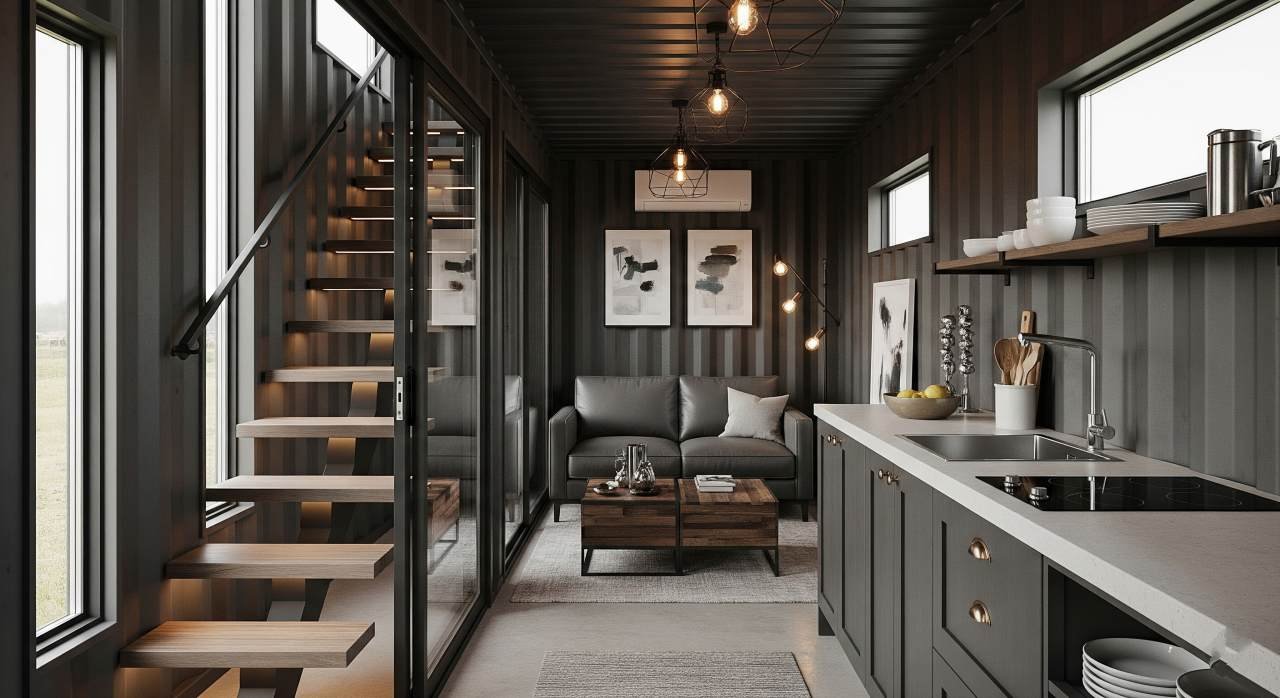
The open-concept layout efficiently utilizes the compact space, with a kitchen that flows seamlessly into a cozy living area.
Strategic window placement ensures every room receives ample natural light throughout the day, enhancing the connection between the innovative rotating design and the practical living spaces within.
Black and Wood X-Cube Xscape – Modern Tiny Home with Skylight
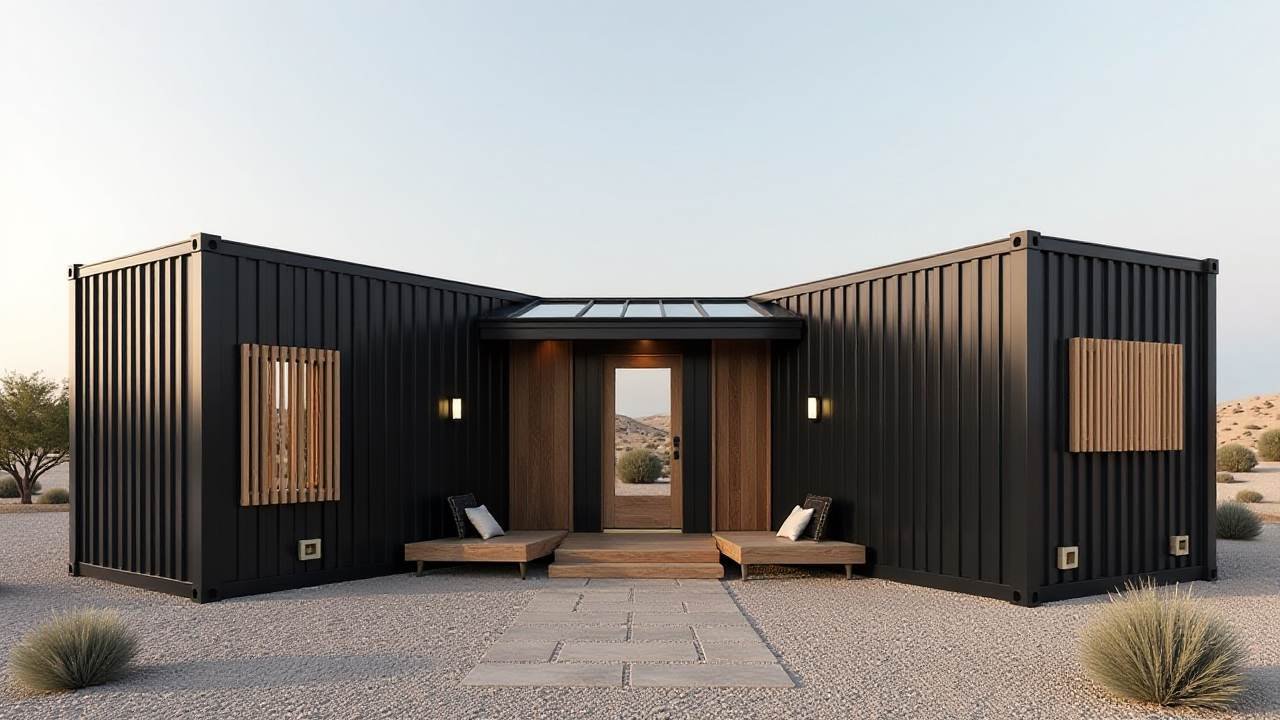
Modern container design meets innovative architecture in this cross-pattern tiny home. Dark gray corrugated metal panels create a striking industrial exterior contrasted by warm wooden accents that add character and soften the look.
The unique cross-pattern layout provides optimal natural light and creates multiple indoor zones for different activities.
A skylight in the center of the home allows light to flood the interior while providing views of the sky above. Strategically placed windows throughout the structure enhance the connection with the surrounding environment.
- The cross-pattern design maximizes space efficiency while creating distinct zones for living, sleeping, and relaxing
- Sustainable materials and energy-efficient design elements reduce environmental impact without sacrificing style
- The skylight serves as both a functional element and an artistic focal point, maximizing natural light penetration
Inside, the same thoughtful design continues with dark wood cabinetry that mirrors the exterior color palette. Warm wooden elements in the flooring and shelving create visual continuity between the interior and exterior.
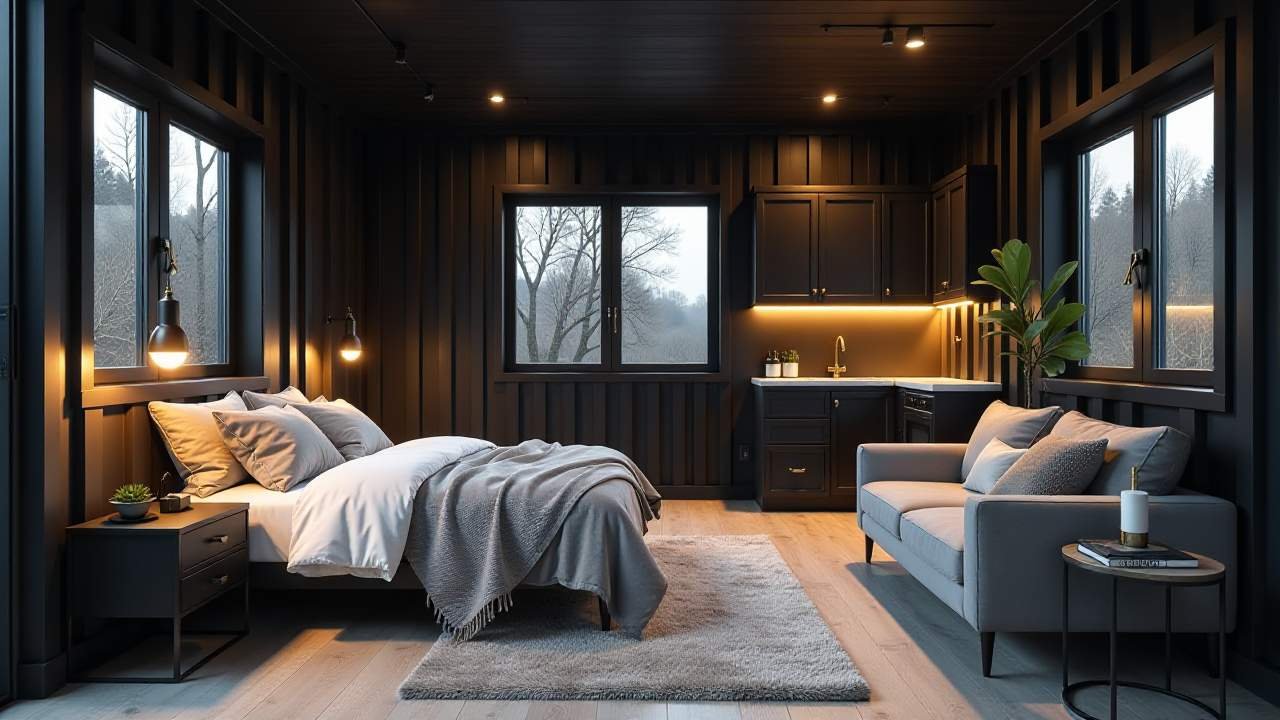
The open-concept layout efficiently utilizes the compact space, with a bedroom that flows seamlessly into a cozy living area.
Strategic window placement ensures every room receives ample natural light throughout the day, making this X-Cube Xscape tiny home both practical and inspiring for modern living.
The ArchWing – Curved Roof Bioclimatic Container Home
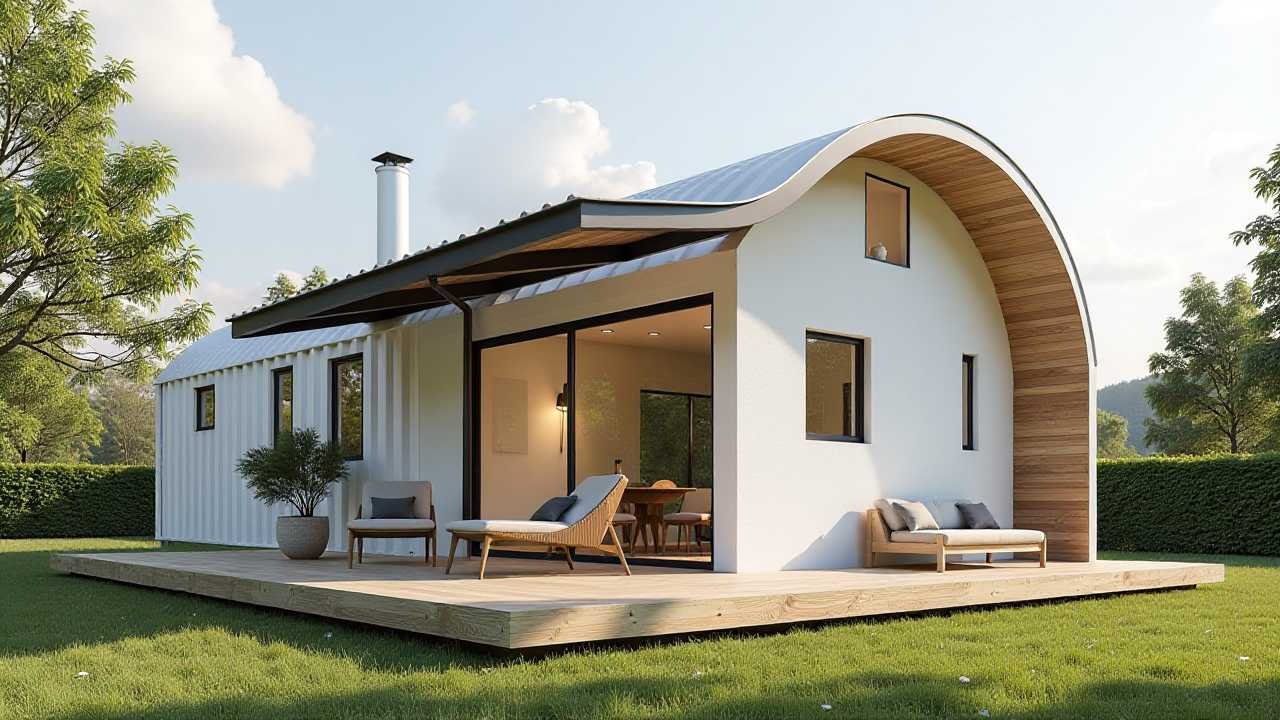
Modern container design meets innovative architecture in this curved-roof retreat. White corrugated metal panels create a crisp, contemporary exterior contrasted by warm wooden accents that add character and soften the industrial look.
The distinctive curved roof provides excellent rainwater drainage and creates dynamic visual lines throughout the structure.
Large glass windows strategically placed throughout the home flood the interior with natural light while framing beautiful outdoor views.
- The curved roof design maximizes natural light penetration while creating a distinctive architectural feature
- Bioclimatic elements like strategically placed windows and insulation provide excellent temperature regulation
- The open floor plan efficiently utilizes space while creating distinct zones for different lifestyle needs
The wooden deck extends the living space outdoors, making it perfect for enjoying the surrounding landscape.
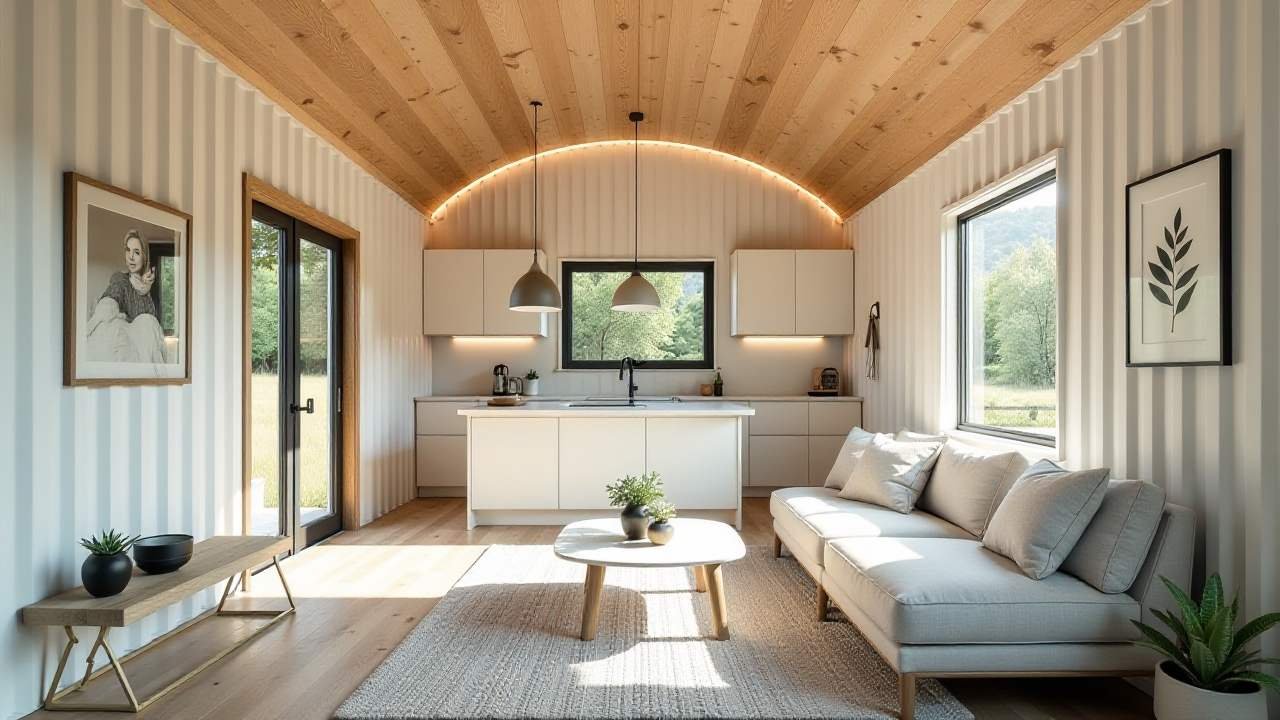
Inside, the same thoughtful design continues with light-colored wooden flooring that mirrors the exterior deck. White cabinetry creates a bright, airy atmosphere in the kitchen and living areas.
The careful balance of natural materials and industrial elements makes this ArchWing container home both practical and inspiring for modern living that values sustainability and connection with nature.
StairStack MicroLoft – Cascading Split-Level Container Home
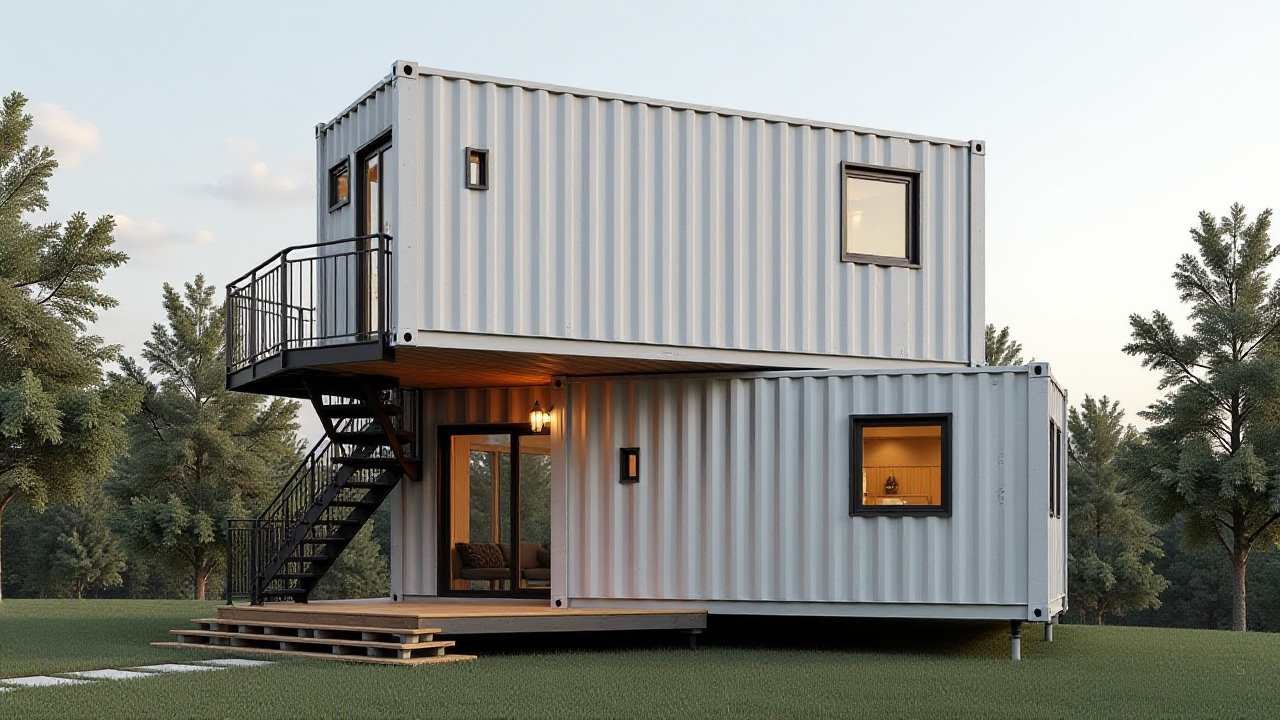
A modern container home with cascading split levels that create a unique and functional living space.
The light gray exterior provides a neutral base that blends with the surrounding landscape, while multiple windows invite natural light into every room.
A private balcony accessed by a spiral staircase adds architectural interest and provides an outdoor retreat with views of the surroundings.
- The innovative split-level design maximizes space utilization while creating distinct zones for different activities
- Large glass windows enhance the connection with the outdoors and create a bright, airy atmosphere inside
- The spiral staircase serves as both a functional element and a design feature that adds visual intrigue
Inside, the same thoughtful design continues with light-colored walls that mirror the exterior palette.
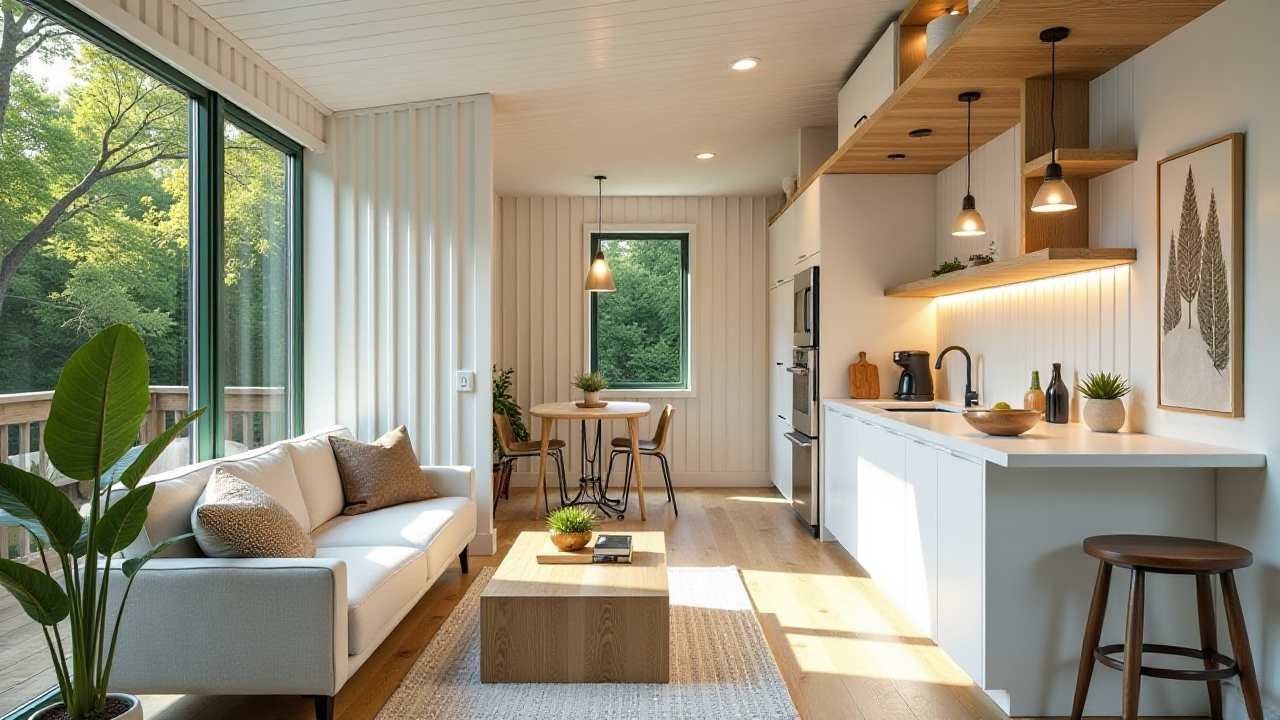
Warm wooden flooring creates a cozy atmosphere in the living and dining areas, which flow seamlessly into a compact yet well-equipped kitchen.
Strategic window placement ensures every room receives ample natural light throughout the day, making this StairStack MicroLoft container home both practical and inspiring for modern living.
The Sawtooth Studio – Angled Roofline Artist Retreat
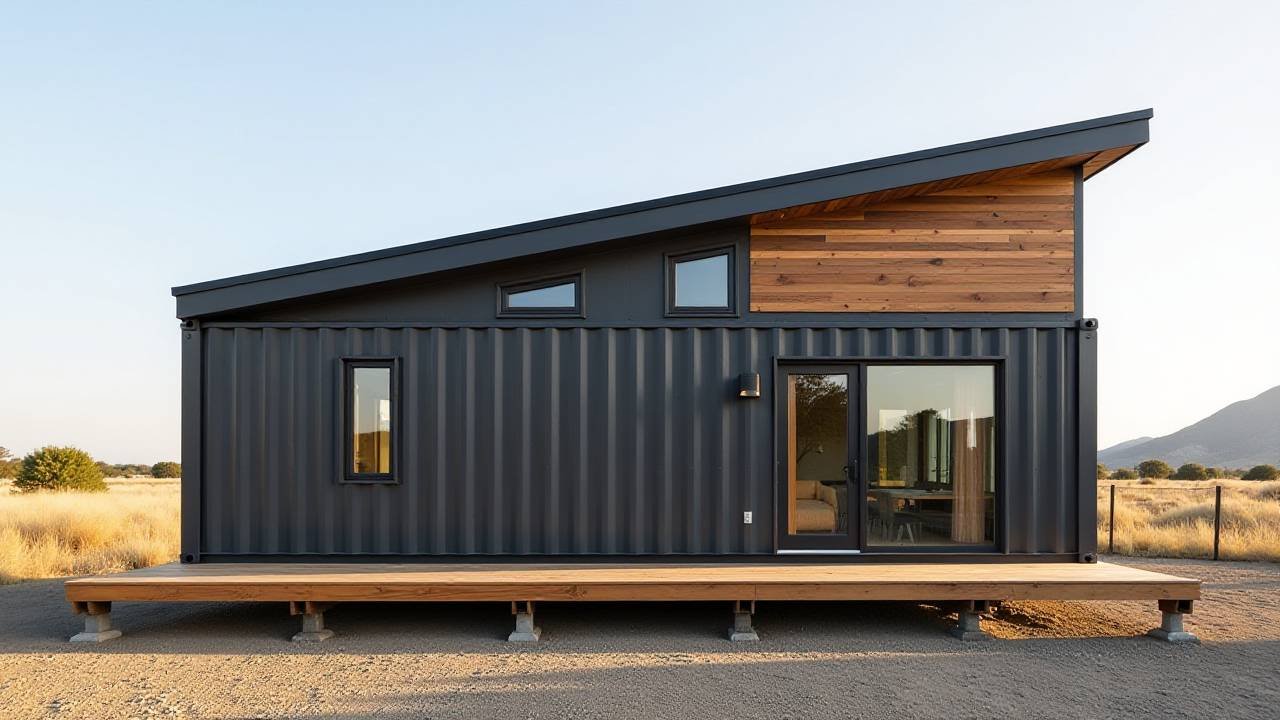
A modern container home featuring a striking angled roofline that creates a unique and functional living space.
The dark gray corrugated metal exterior provides a sleek, industrial look contrasted by warm wooden accents that add character and soften the appearance. Large windows strategically placed throughout the structure allow abundant natural light to flood the interior, creating an ideal environment for artistic inspiration.
The angled roof design not only adds architectural interest but also helps with efficient rainwater drainage.
- The innovative angled roof maximizes natural light penetration while providing excellent protection against weather elements
- Large glass windows enhance the connection with the outdoors and create a bright, airy atmosphere perfect for creativity
- The compact yet efficient layout makes the most of the container footprint without sacrificing comfort or style
Inside, the same thoughtful design continues with dark gray walls that mirror the exterior color palette. Warm wooden elements in the ceiling and flooring create a cozy atmosphere, while pendant lighting adds a touch of elegance.
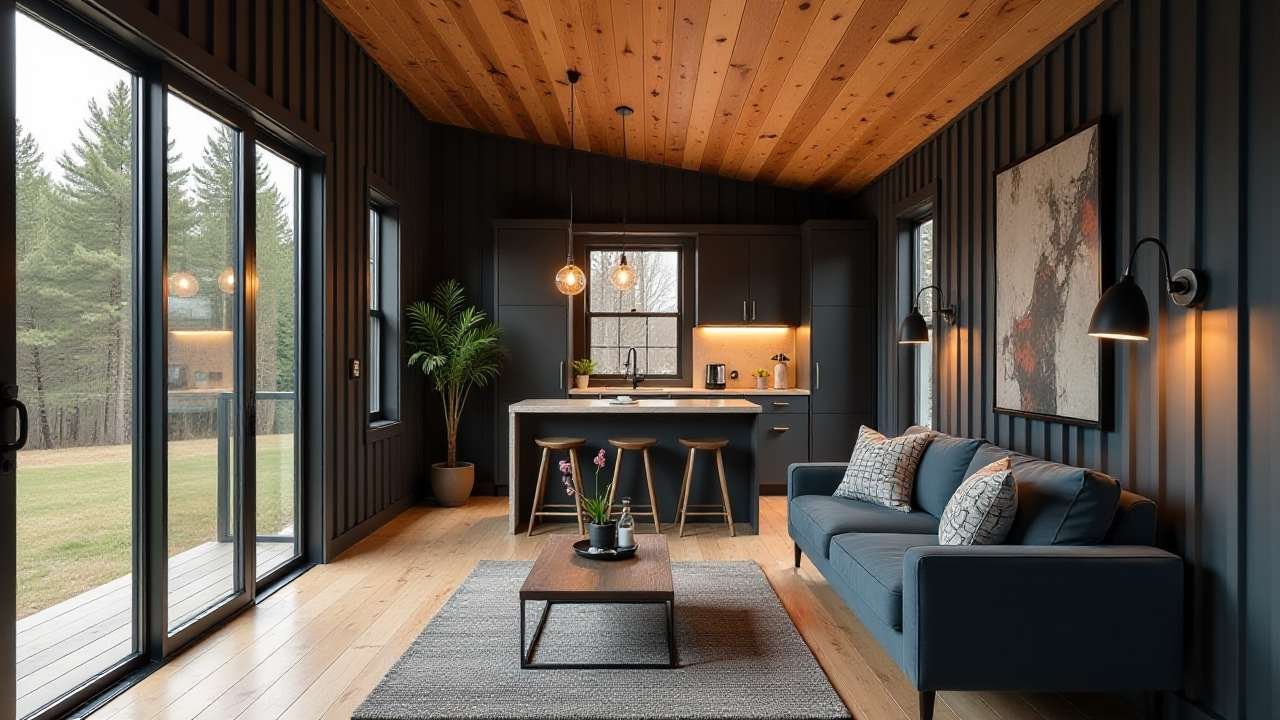
The open-concept layout efficiently utilizes the space, with a kitchen that flows seamlessly into a comfortable living area.
Strategic window placement ensures every room receives ample natural light throughout the day, making this Sawtooth Studio container home both practical and inspiring for modern living.
Canyon Copper Oasis – Folded Geometry Desert Retreat
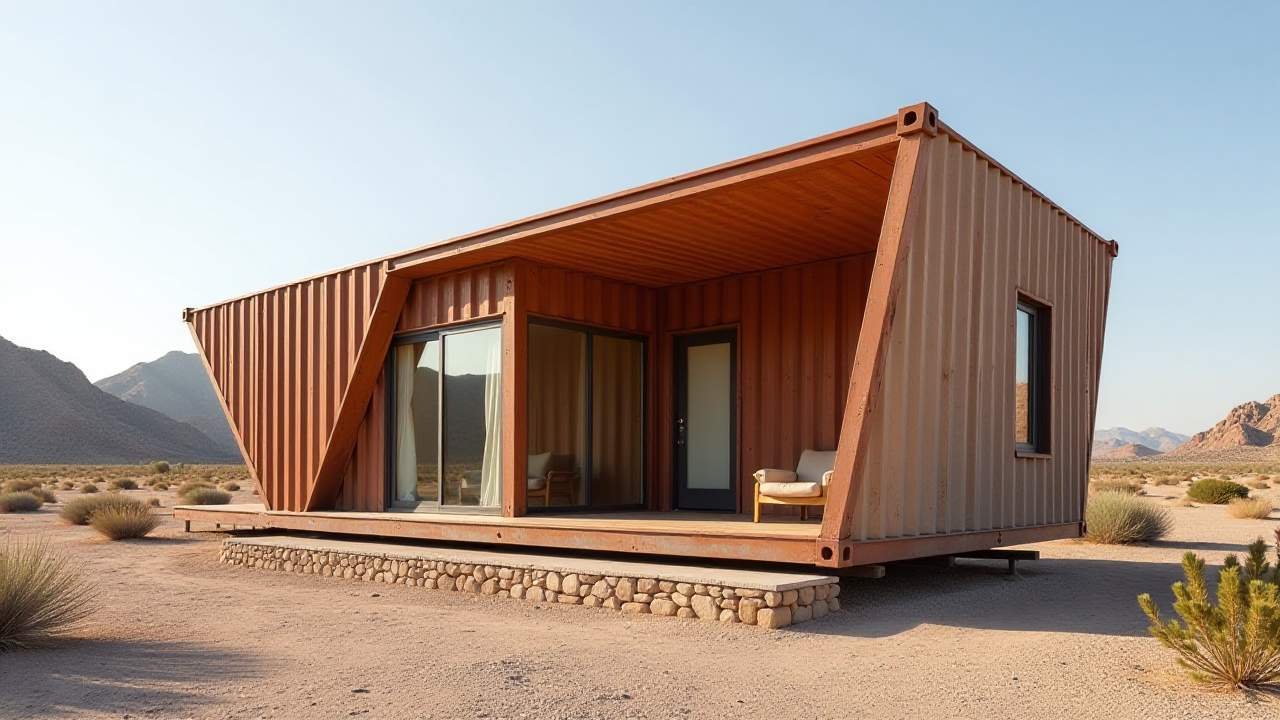
Modern container design meets desert aesthetics in this angular, folded geometry home. Copper-toned corrugated metal panels create a warm, inviting exterior that blends with the desert landscape.
The innovative folded design provides excellent shade and natural ventilation, making it perfectly suited for arid climates.
Large glass windows strategically placed throughout the structure frame stunning mountain views and allow residents to enjoy the ever-changing desert scenery from the comfort of their home.
- The angular design maximizes natural light while minimizing heat gain, creating an energy-efficient living environment
- Floor-to-ceiling windows enhance the connection with the surrounding desert and provide breathtaking views from every room
- The extended wooden deck creates a seamless transition between indoor and outdoor living spaces, perfect for desert entertaining
Inside, the same thoughtful design continues with warm wooden elements that mirror the exterior color palette.
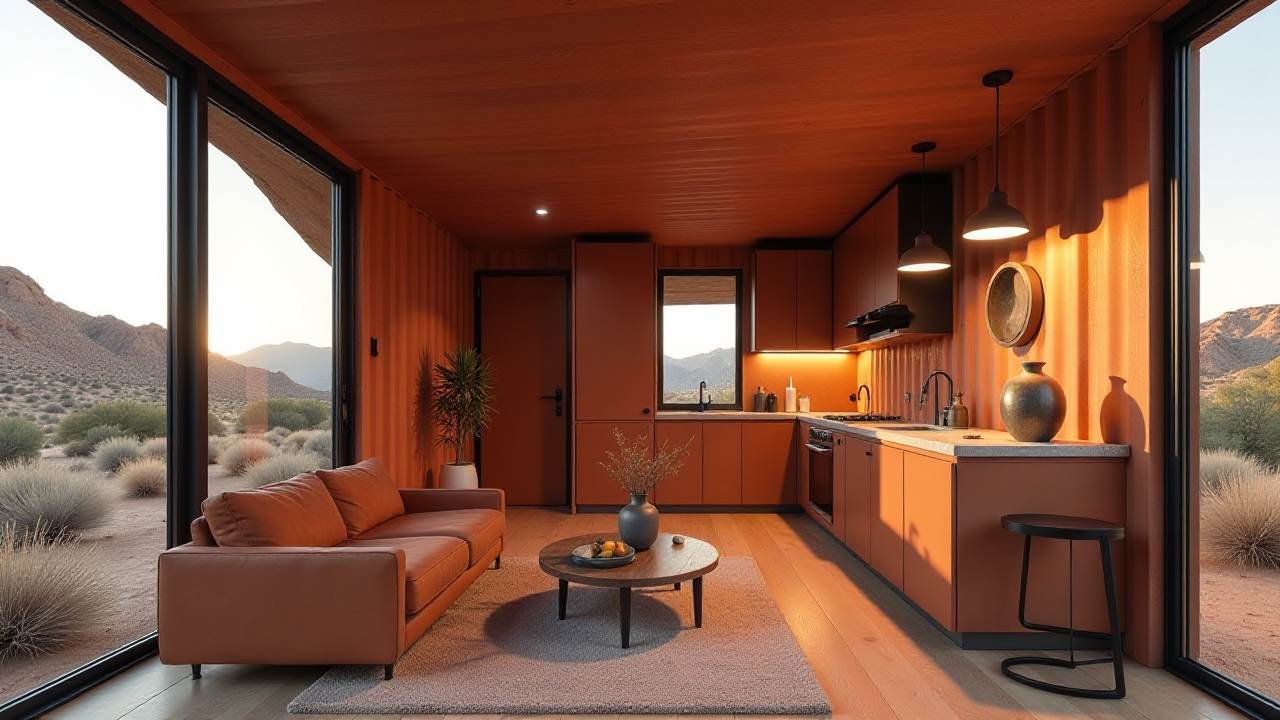
An open-concept layout efficiently utilizes the compact space, with a living area that flows seamlessly into a modern kitchen.
Strategic window placement ensures every room receives ample natural light throughout the day, making this Canyon Twist container home both practical and inspiring for modern desert living.
Emerald and Cedar Fold-Out Fort – Expandable Container Home
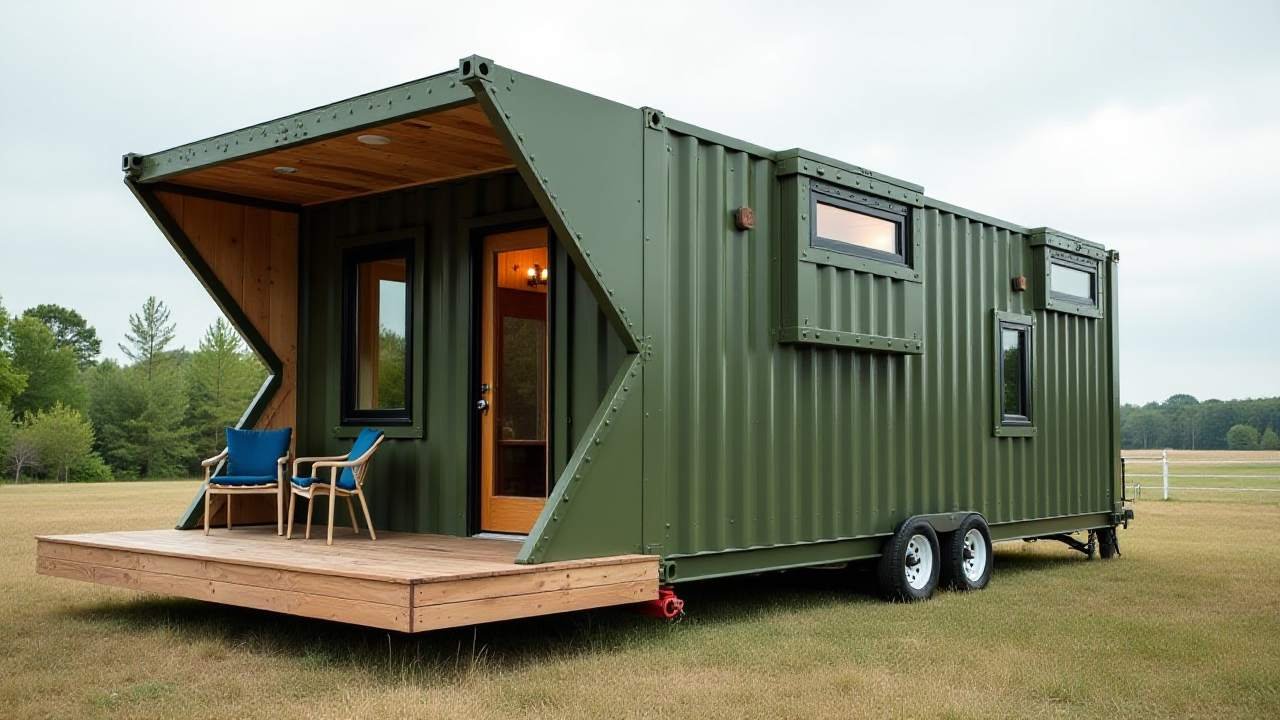
A modern container home featuring expandable wings that transform the living space. Olive green corrugated metal panels create a sleek, nature-inspired exterior contrasted by warm cedar wood accents.
The innovative fold-out design allows residents to expand the living area, creating a versatile space that adapts to different lifestyle needs.
Large glass windows strategically placed throughout the structure frame beautiful views of the surrounding landscape.
- The expandable wings provide additional space when needed and can be retracted to create a more compact footprint
- Sustainable materials and energy-efficient design elements reduce environmental impact while maintaining style
- The cedar wood elements add character and create a warm contrast against the olive green metal panels
Inside, the same thoughtful design continues with olive green walls that mirror the exterior color palette.
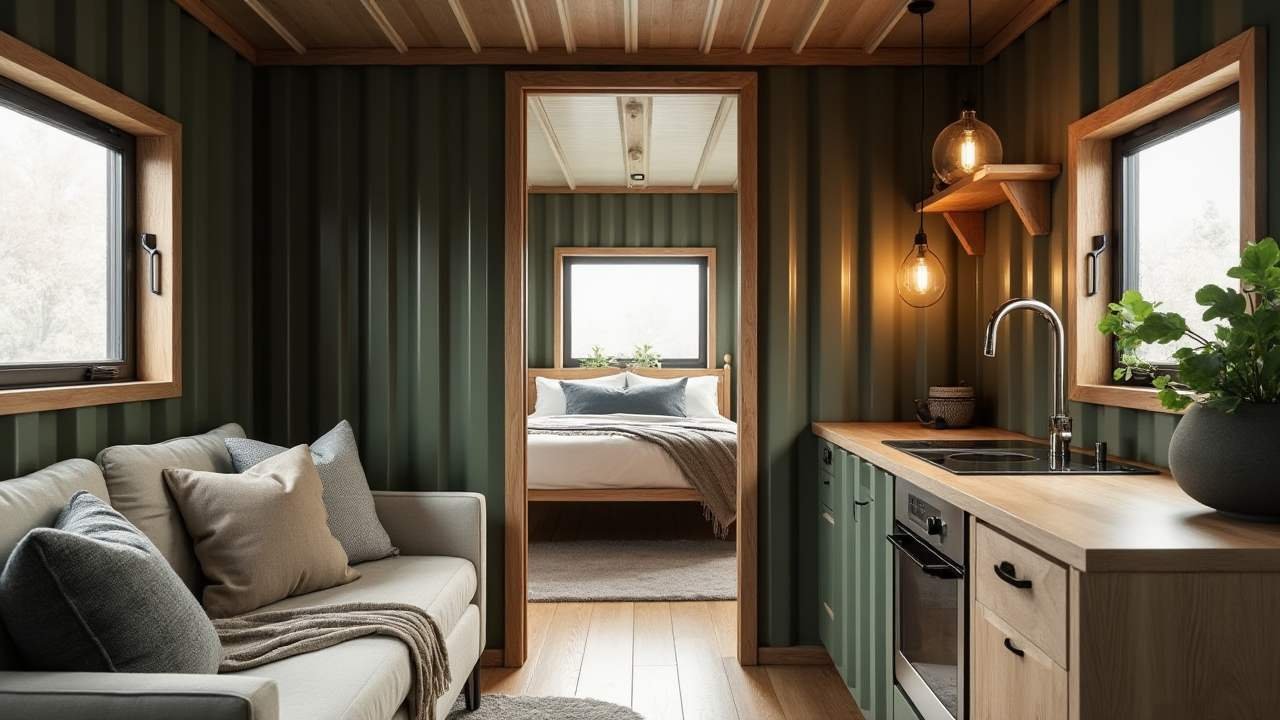
Light wood flooring creates a cohesive look with the exterior cedar accents. The open-concept layout efficiently utilizes the space, with a living area that can be expanded to accommodate guests or special occasions.
Strategic window placement ensures every room receives ample natural light throughout the day, making this Fold-Out Fort container home both practical and inspiring for modern living.


