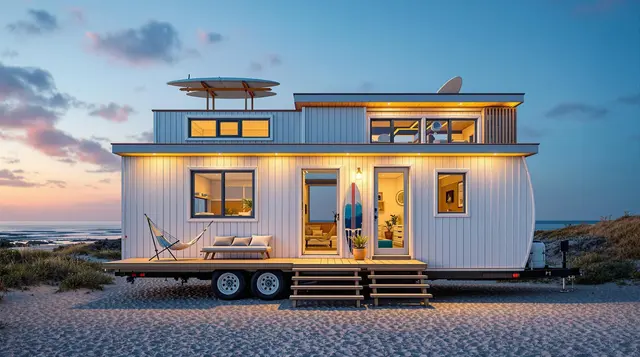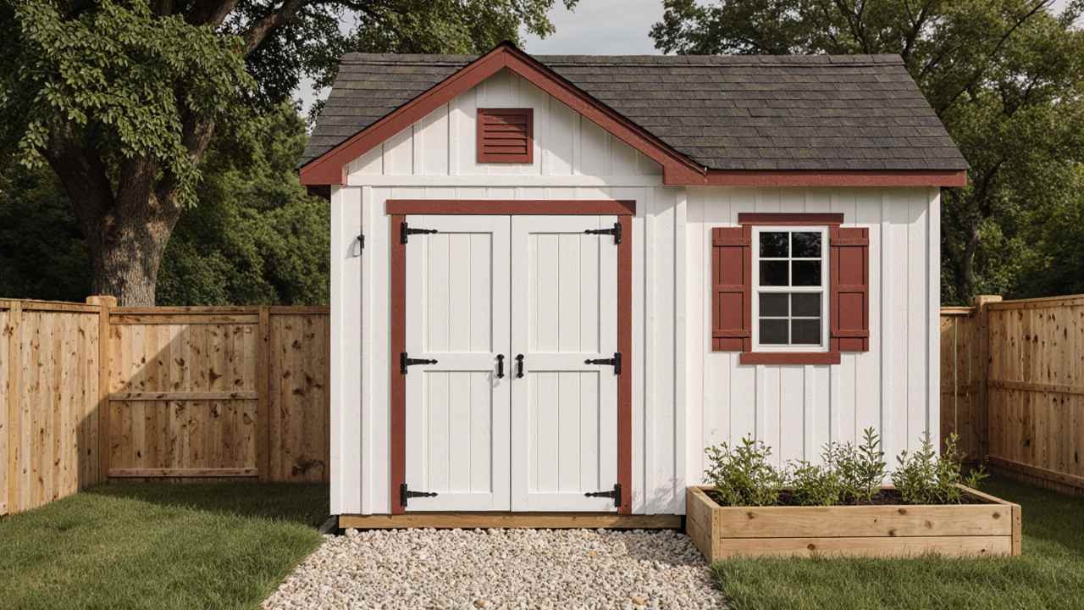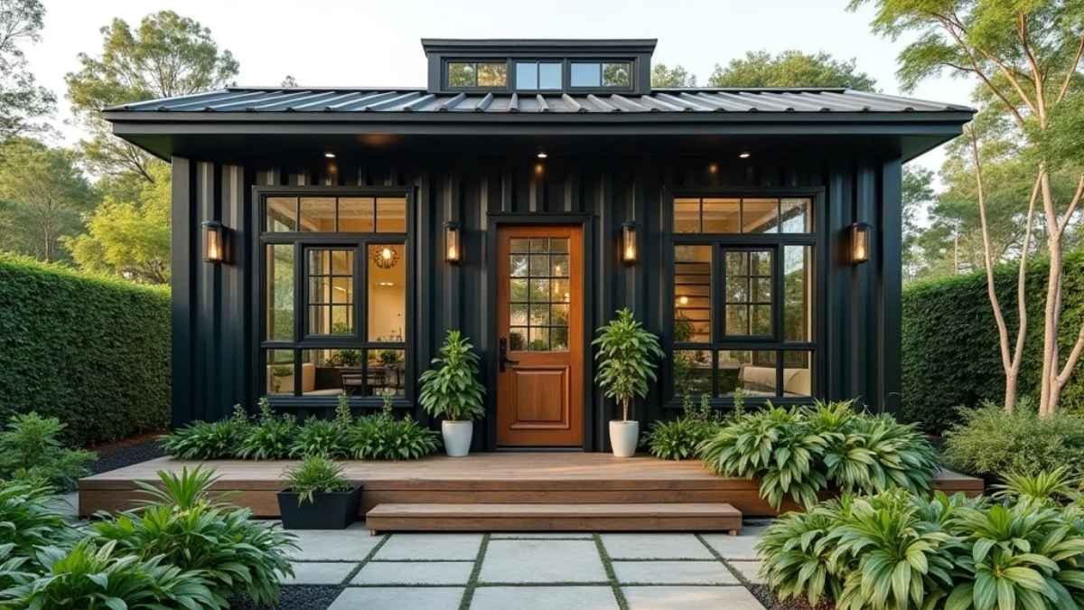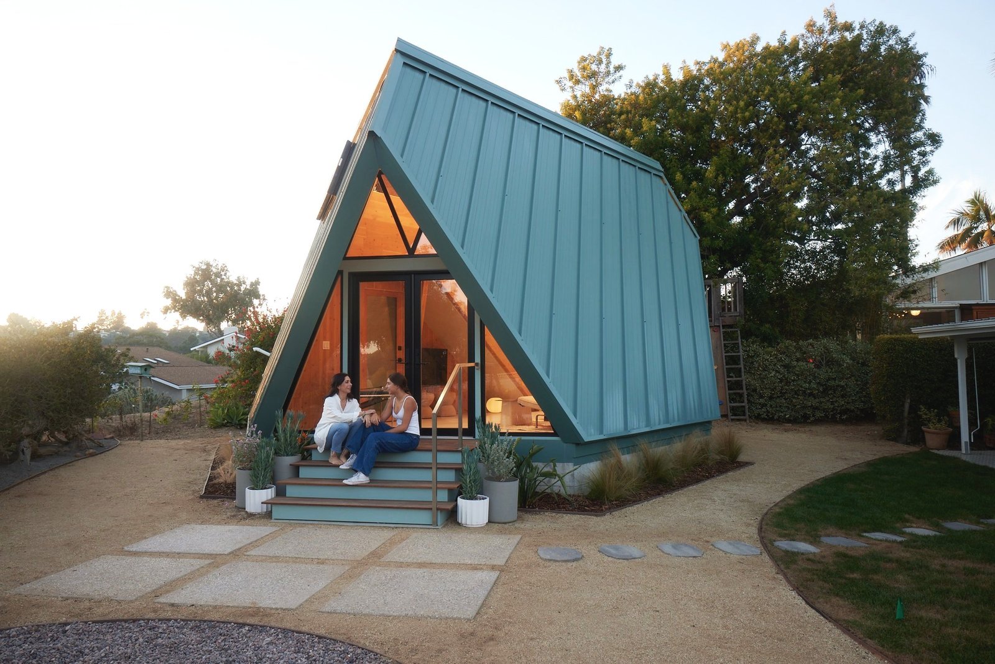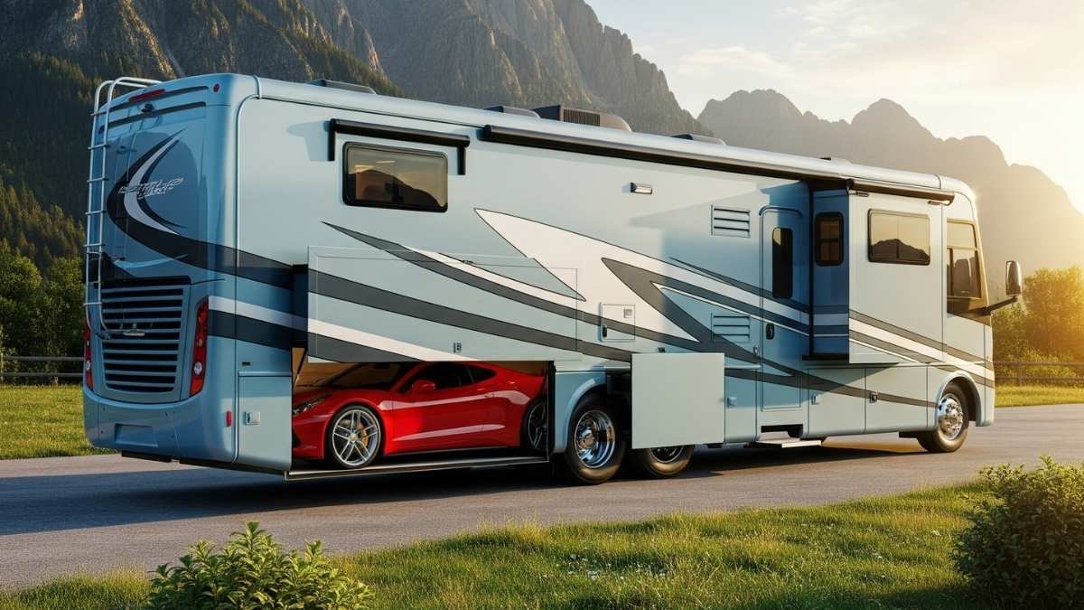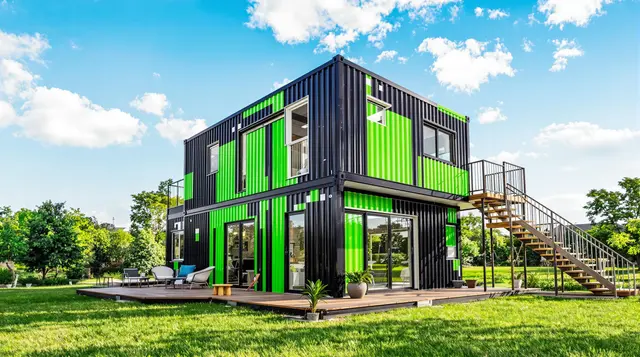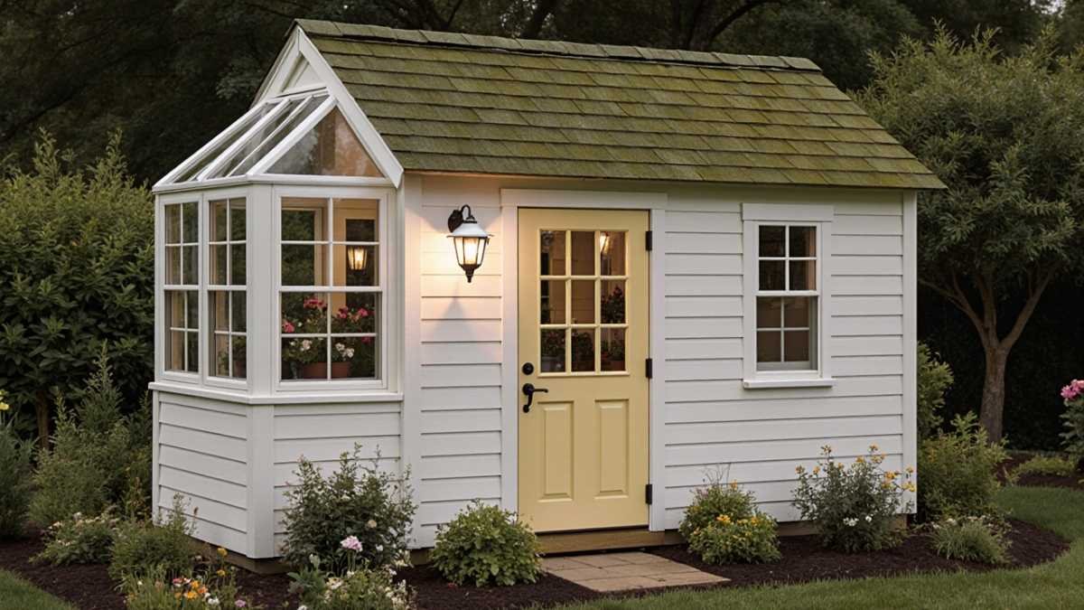
Luxury she-sheds aren’t just a backyard trend—they’re becoming personal escapes that blend style, comfort, and purpose. It’s hard to believe, but each of these stunning spaces began as a plain $500 hardware store kit. No insulation. No charm. Just four walls and a roof waiting for a vision.
The transformation? Breathtaking. We’re talking glass-walled garden studios, vintage-inspired tea lounges, artist retreats, and wellness pods that rival boutique spas. Each one is functional first—climate-controlled, well-lit, thoughtfully zoned—then elevated with design choices that make them feel custom-built.
In this post, you’ll see how simple, affordable structures were turned into high-end masterpieces through smart upgrades, clever layouts, and attention to detail. If you’ve been thinking about adding a shed to your property, these examples will spark ideas you never thought possible. From cozy reading nooks to fully equipped craft studios, you’ll see how small spaces can become life-changing retreats.
Sage Green Garden Sanctuary – Modern Glass Studio for Botanical Luxe Living
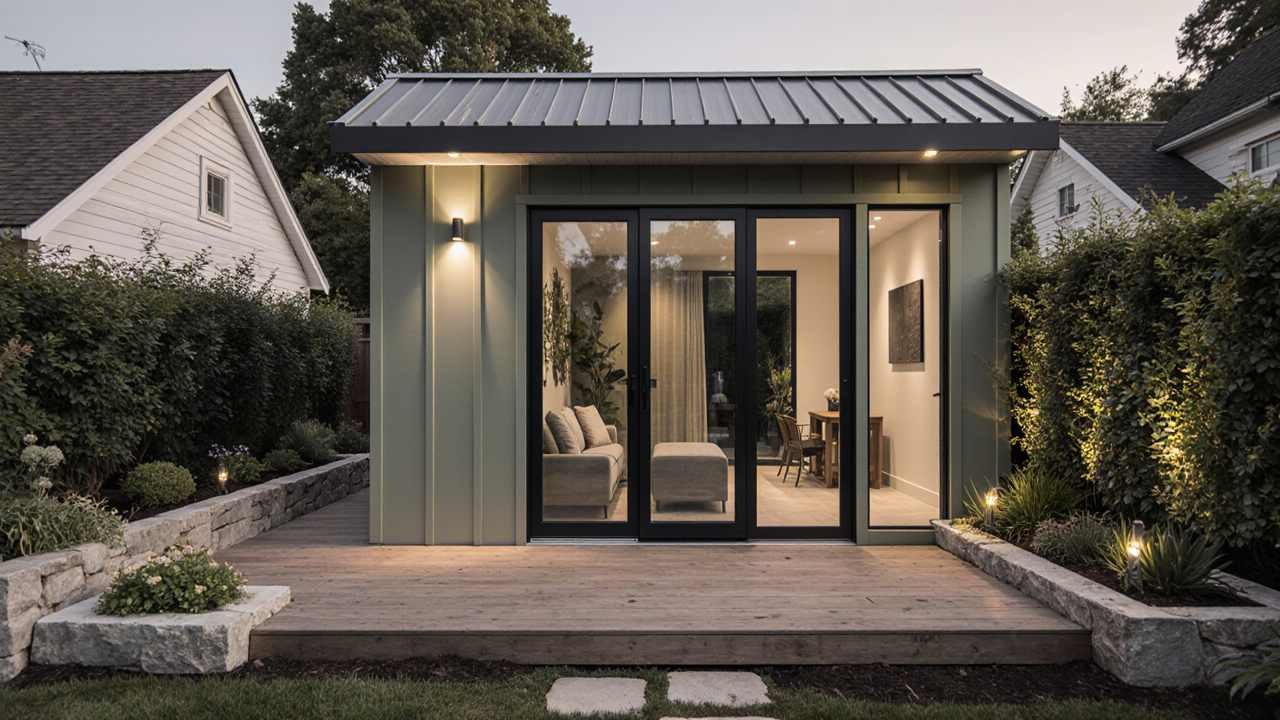
Striking black-framed glass panels dominate this contemporary garden studio, creating an architectural jewel nestled among lush landscaping.
Sage green exterior walls blend harmoniously with surrounding foliage while natural stone retaining walls and warm wood decking provide textural contrast.

Evening illumination transforms the structure into a glowing beacon, showcasing its sophisticated material palette against the garden’s natural backdrop.
- Seamless Integration: Floor-to-ceiling glazing eliminates barriers between indoor comfort and outdoor beauty
- Sustainable Design: LED lighting and natural materials create eco-conscious luxury living
- Compact Efficiency: Small footprint maximizes functionality without overwhelming the garden space
Inside, exposed beam ceilings with integrated LED strips complement sage green tongue-and-groove walls, establishing a calming botanical atmosphere.

Neutral furniture in soft grays harmonizes with the nature-inspired color scheme while brass pendant lights add warm metallic accents.
Multi-functional zones accommodate everything from morning meditation to evening entertainment, proving that thoughtful design creates luxurious experiences within modest square footage.

Cedar and Sage Artist Studio – Rustic Boho Retreat for Sunlit Creativity
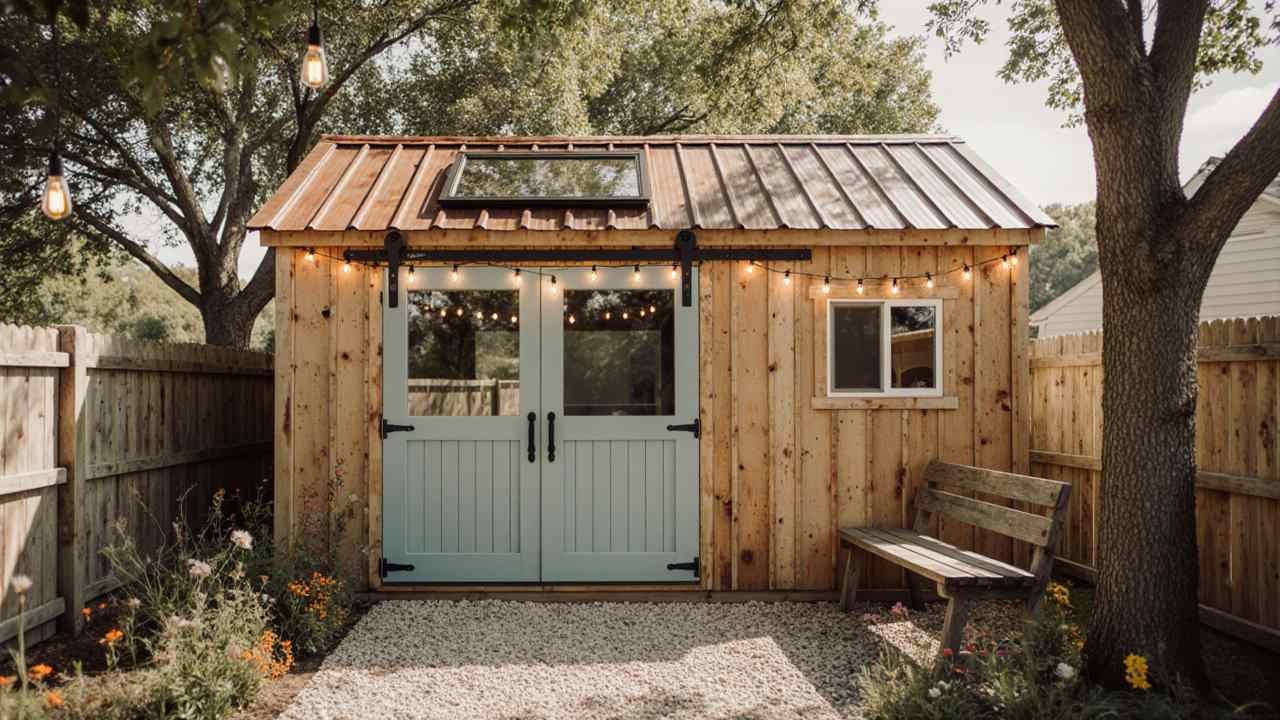
Natural cedar siding embraces this charming artist retreat, where weathered wood meets soft sage green barn doors beneath a classic standing seam metal roof.
String lights dance across the covered entrance while wildflowers create an organic border around gravel pathways.

Mature trees provide dappled shade, transforming this compact structure into a magical creative sanctuary that feels both secluded and welcoming.
- Outdoor Inspiration: Wildflower gardens and natural materials spark artistic creativity while providing peaceful workspace views
- Weather Protection: Covered porch and metal roofing ensure year-round usability regardless of seasonal conditions
- Ambient Lighting: Edison bulb string lights extend creative hours into enchanting evening work sessions
Inside, honey-toned wood planks envelope every surface while a generous skylight floods the space with natural illumination.
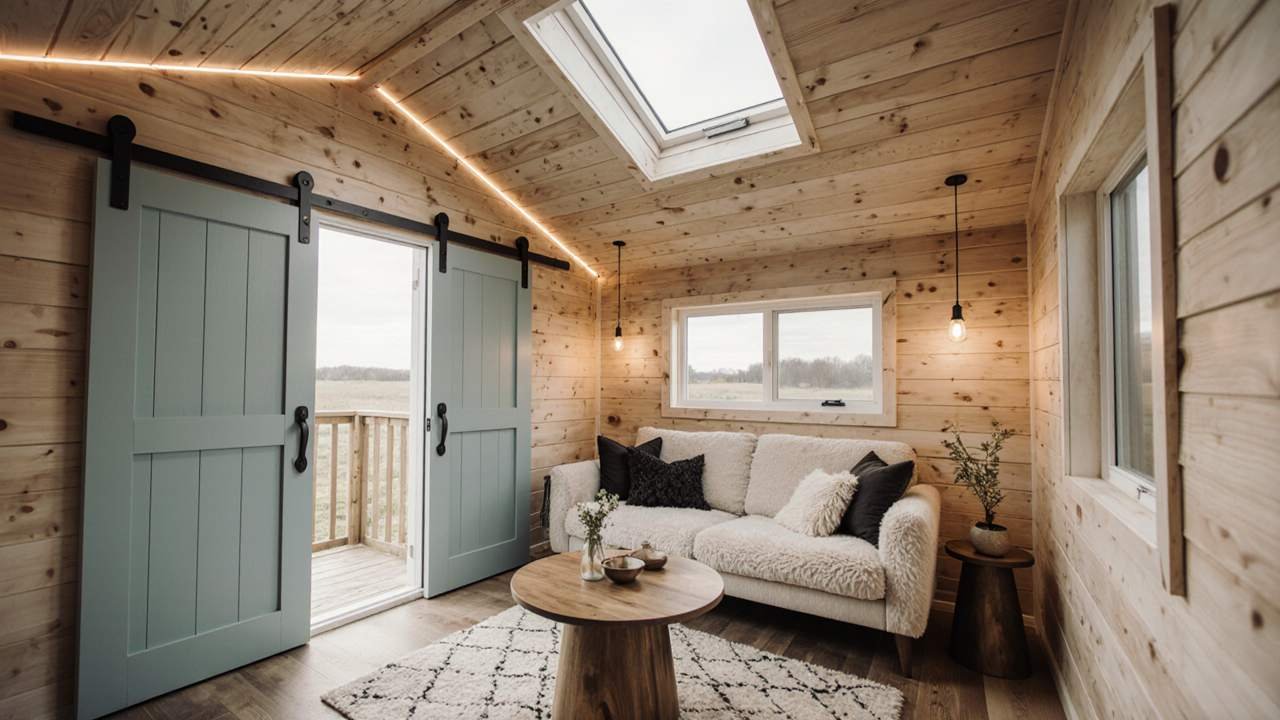
Sliding barn doors maintain the rustic aesthetic while maximizing floor space, and warm LED strips highlight exposed ceiling beams.
Neutral furnishings with textured accents create a perfect balance between creative energy and restful contemplation, proving that artistic inspiration thrives in thoughtfully designed intimate spaces.

Natural Wood Zen Studio – Japandi Minimal Wellness Pod for Mind-Body Harmony
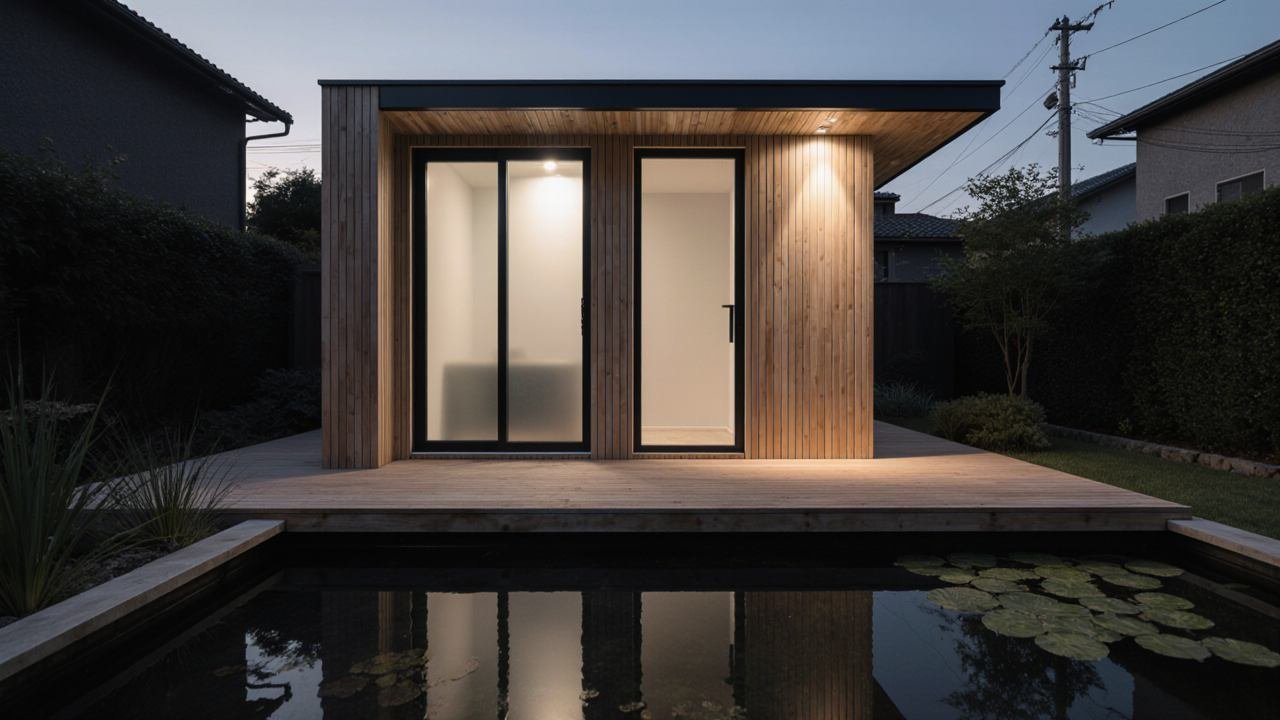
Floating above a serene reflection pool, this geometric wellness pod showcases rich vertical wood cladding that glows warmly against the evening sky.
Expansive glass panels create transparency while maintaining clean architectural lines, and the flat roof emphasizes horizontal serenity.

Water features below mirror the illuminated structure, doubling its visual impact while reinforcing the connection between built and natural environments.
- Floating Design: Elevated structure creates separation from daily distractions while enhancing meditation focus
- Water Integration: Reflection pool adds calming sounds and visual tranquility essential for wellness practices
- Natural Materials: Untreated wood weathers gracefully, requiring minimal maintenance while aging beautifully
Within, honey-toned wood planks envelope every surface, creating a cocoon-like atmosphere perfect for mindfulness practices.
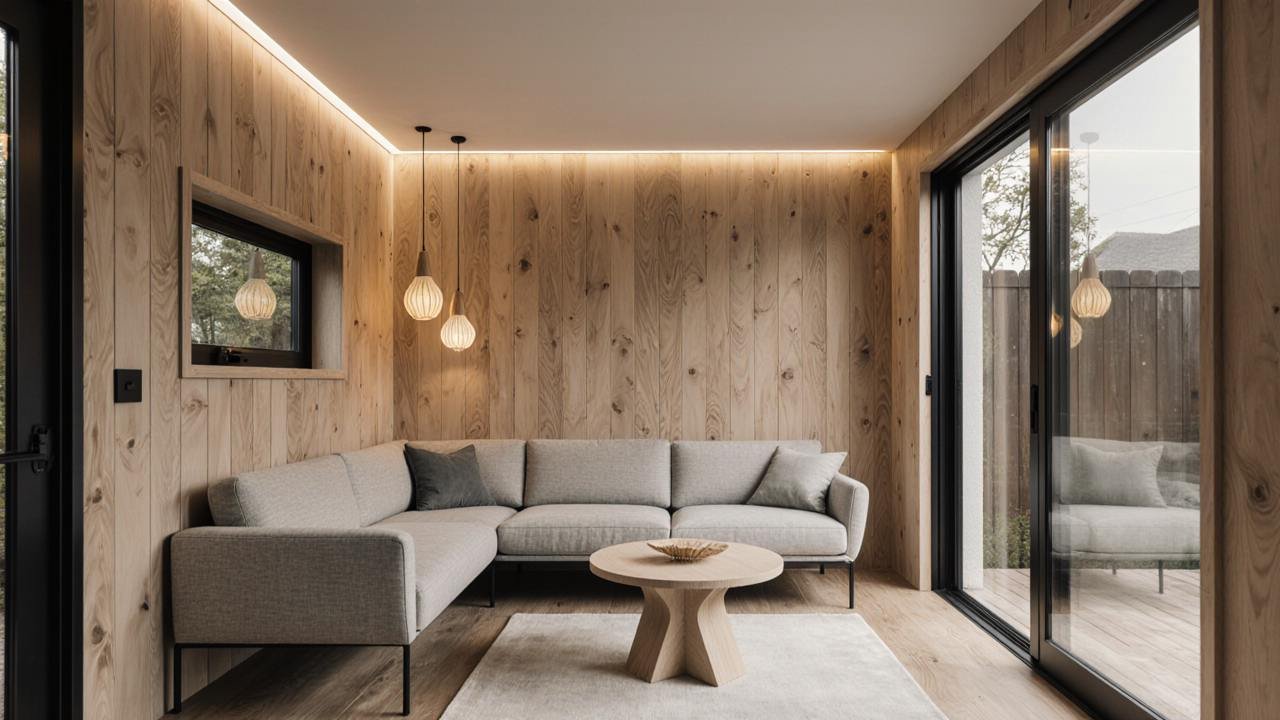
Perimeter LED strips provide gentle ambient lighting while sculptural pendant lights add visual interest without disrupting the minimal aesthetic.
Corner glazing floods the space with natural light, and neutral furnishings maintain the uncluttered philosophy central to wellness-focused design, proving that simplicity enhances both mental clarity and physical comfort.

Blush Victorian Tea Cottage – Glam Vintage Lounge for Romantic Indulgence
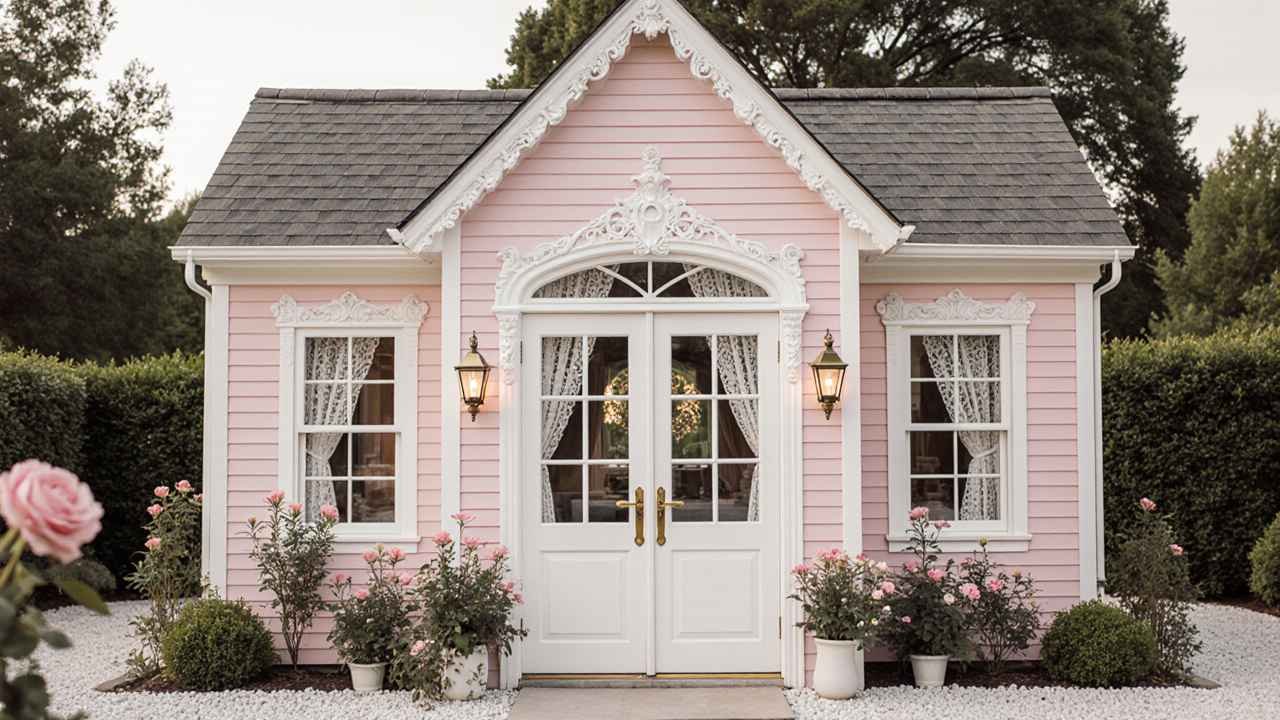
Ornate white gingerbread trim crowns this enchanting rose-pink cottage, where Victorian craftsmanship meets contemporary comfort in perfect harmony.
Delicate lace curtains frame multi-pane windows while brass lanterns cast warm glows across manicured rose gardens.

French doors with arched transoms invite guests into this fairytale retreat, surrounded by white gravel pathways and perfectly pruned topiaries that enhance the cottage’s storybook appeal.
- Authentic Details: Hand-carved millwork and period-appropriate hardware create a genuine Victorian atmosphere without sacrificing modern functionality
- Garden Integration: Rose plantings echo interior pink tones while providing natural fragrance for outdoor tea service
- Intimate Scale: Compact footprint ensures cozy gatherings while maximizing charm through thoughtful proportional design
Inside, blush-toned shiplap walls provide a backdrop for opulent crystal chandeliers and gilded French furniture that transforms afternoon tea into a theatrical experience.

Tufted sectional seating in champagne velvet accommodates multiple guests while ornate gold coffee tables display fine china and delicate pastries.
Vaulted ceilings with exposed dark beams add architectural drama, proving that luxury transcends square footage when executed with authentic period styling.

Seafoam Coastal Cottage – Nautical Reading Den for Tranquil Literary Escape
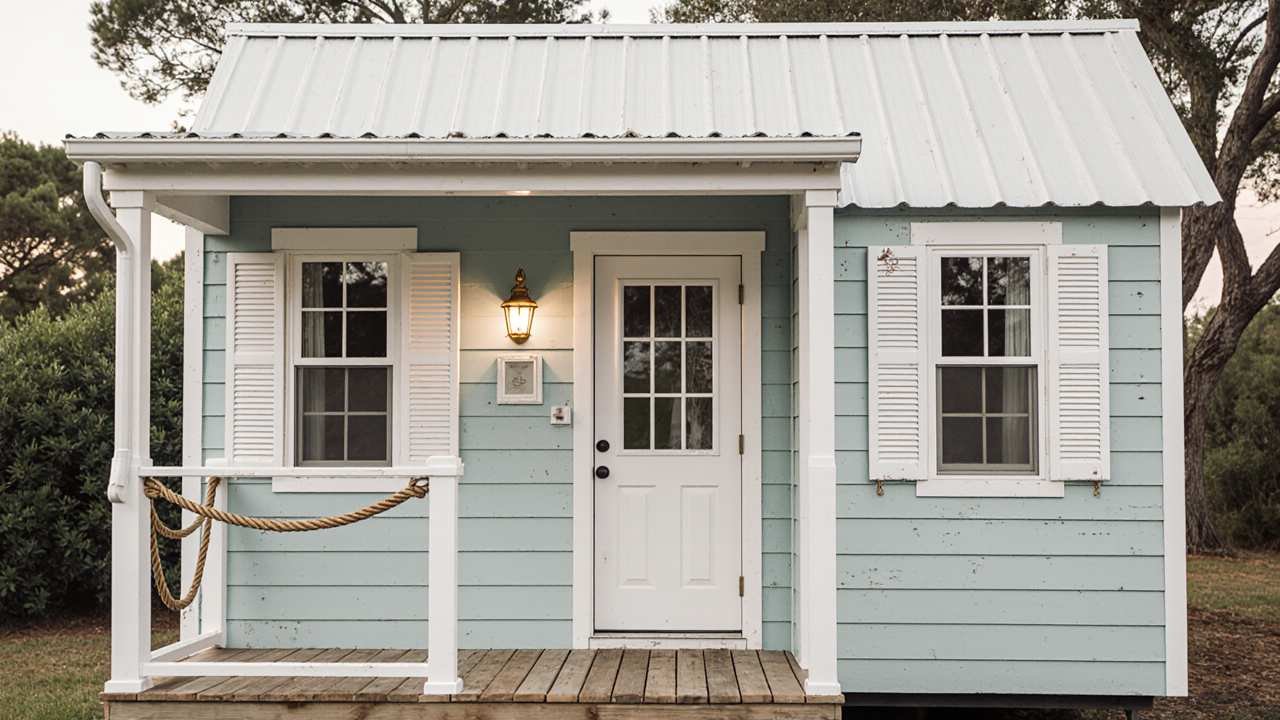
Classic nautical charm radiates from this seafoam-hued cottage, where crisp white trim and shutters create a striking contrast against weathered horizontal siding.
Rope detailing along the covered porch reinforces maritime themes while brass lantern fixtures cast warm glows during evening reading sessions.

Standing seam metal roofing ensures durability against coastal weather, and French doors invite sea breezes to flow naturally through the intimate space.
- Maritime Details: Rope railings and nautical hardware create an authentic coastal atmosphere without overwhelming the refined aesthetic
- Weather Resilience: Metal roofing and quality siding materials withstand harsh coastal conditions while maintaining timeless appeal
- Outdoor Connection: Covered porch extends usable space for morning coffee or sunset reading sessions
Inside, shiplap walls in matching seafoam tones envelope readers in calming coastal ambiance while white-painted ceiling beams add architectural interest to the vaulted space.
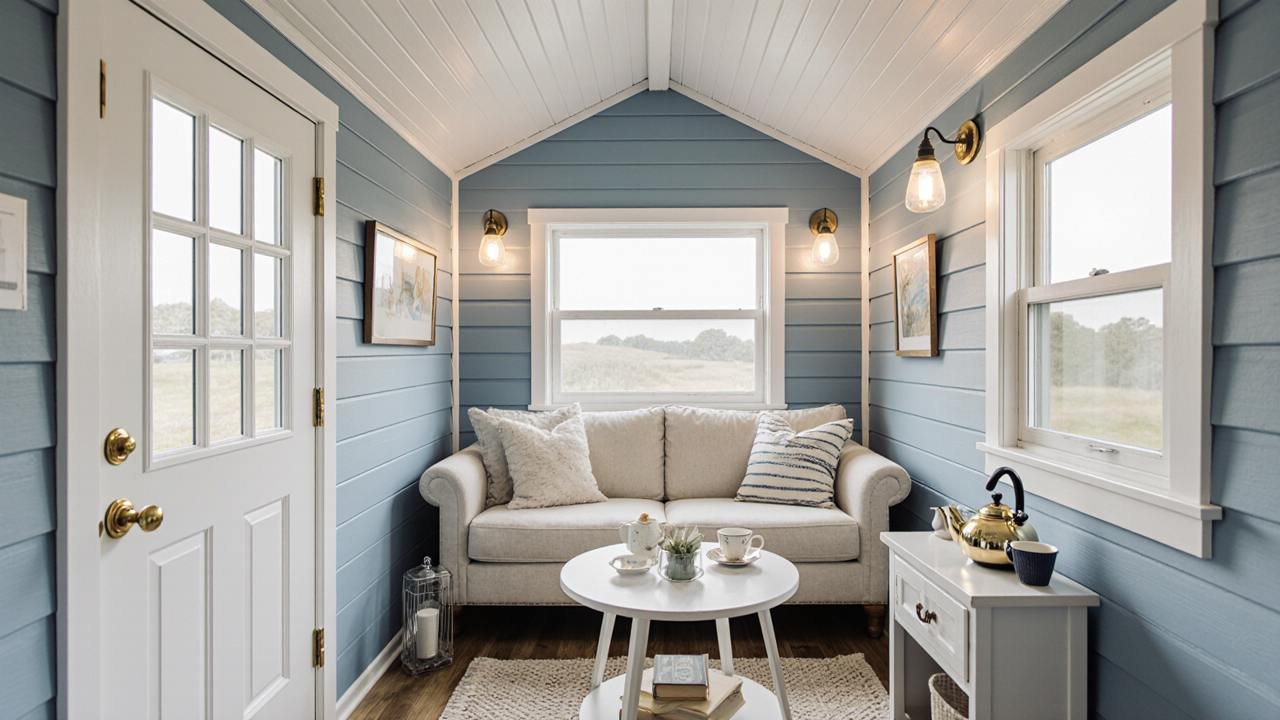
Brass sconces provide focused reading light alongside abundant natural illumination from strategically placed windows and doors.
Neutral furnishings with striped accents maintain the nautical theme without competing with literary treasures, creating perfect harmony between seaside serenity and intellectual comfort.

Charcoal Modern Micro-Studio – Industrial Minimalist Retreat for Urban Living
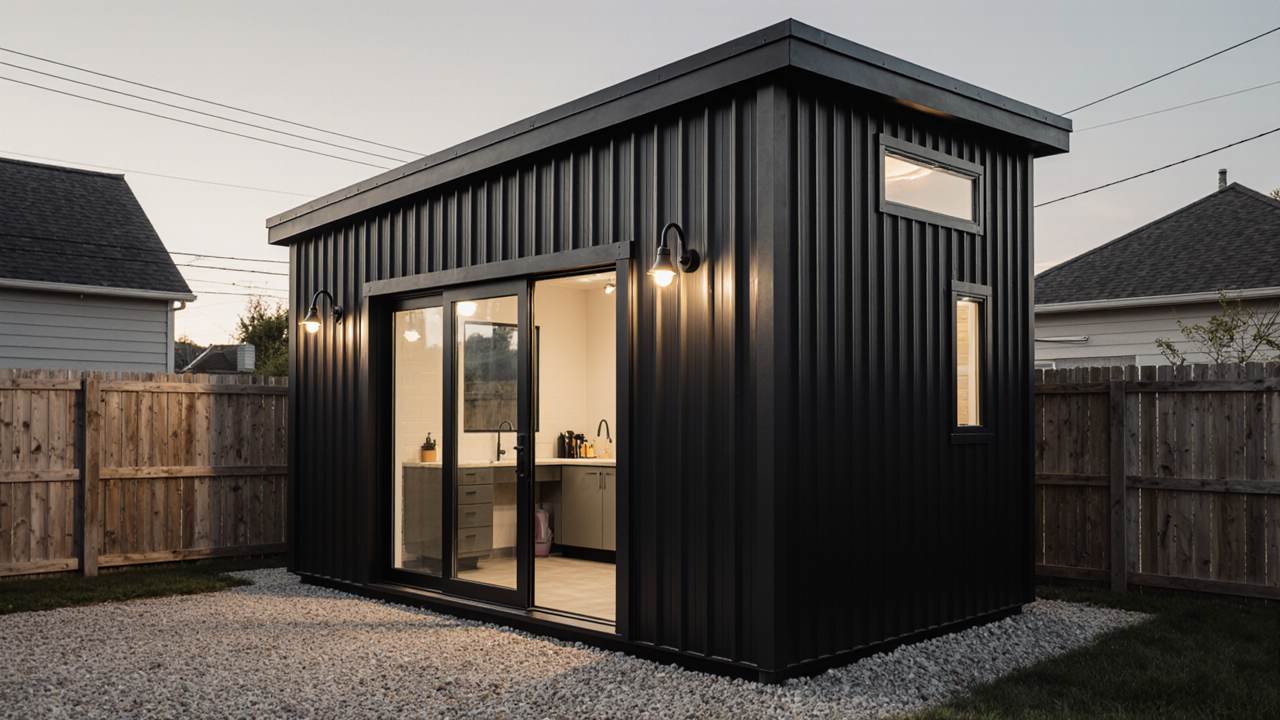
Bold black corrugated metal cladding creates a striking contemporary presence in this compact backyard studio, where industrial materials meet refined residential function.
Expansive sliding glass doors flood the interior with natural light while maintaining sleek aesthetic continuity, and strategic exterior lighting transforms the structure into an architectural beacon during evening hours.

Gravel pathways and clean lines emphasize the modern geometric form against the traditional neighborhood context.
- Material Drama: Corrugated metal siding provides weather resistance while creating a bold visual statement against conventional residential surroundings
- Light Maximization: Floor-to-ceiling glazing compensates for a small footprint by bringing abundant daylight into compact interior spaces
- Urban Integration: Flat roof and industrial aesthetic complement contemporary city living while fitting standard residential lot constraints
Inside, monochromatic black surfaces create a sophisticated cocoon effect where vertical wood paneling adds subtle texture without disrupting the minimalist philosophy.
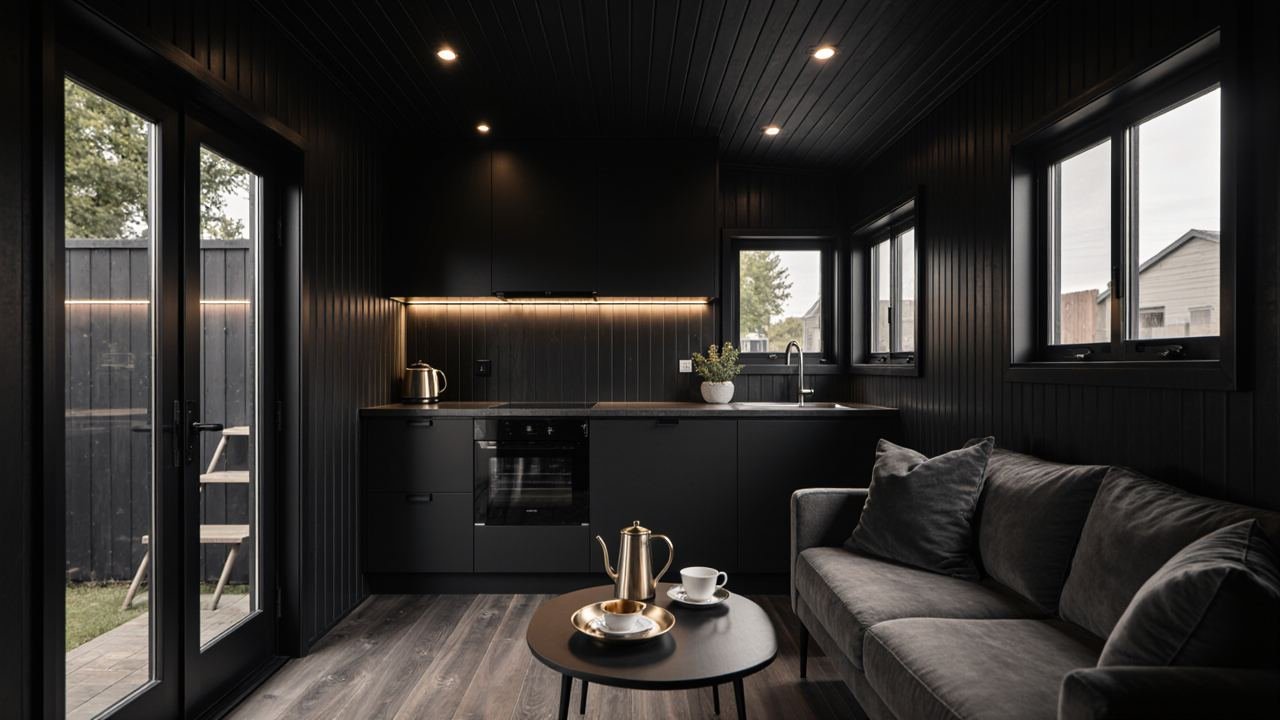
Integrated LED strip lighting provides task illumination for the streamlined kitchen while recessed ceiling fixtures ensure comfortable ambient lighting throughout.
Charcoal furnishings and brass accents maintain the refined industrial aesthetic, proving that bold color choices enhance rather than diminish spatial perception in compact environments.

Black Winter Cabin Retreat – Cozy Reading Haven for Snowy Escapes
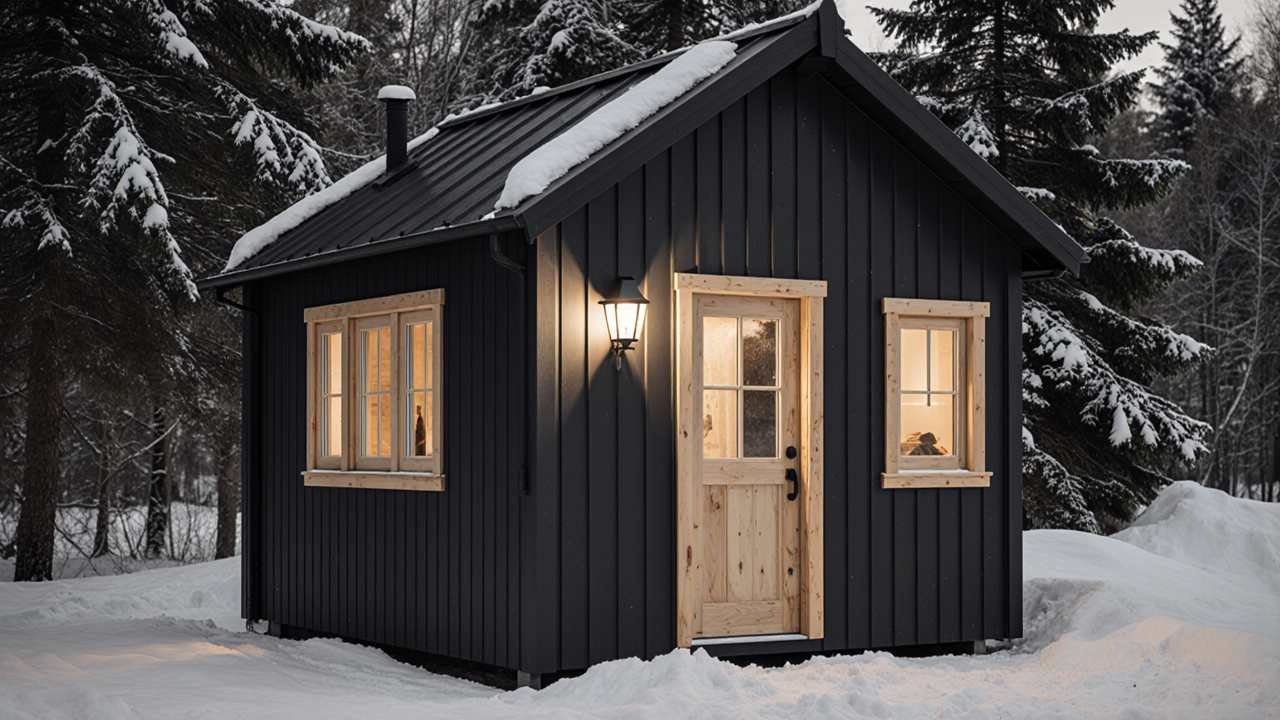
Dramatic black vertical siding creates bold contrast against pristine snow drifts, transforming this compact cabin into a striking architectural statement within the winter forest.
Natural wood window and door trim adds warmth against the dark exterior while traditional lantern fixtures cast welcoming glows across the snowy pathway.
Metal chimney and steep roof lines ensure proper snow shedding while maintaining classic cabin proportions that feel both timeless and contemporary.
- Winter Durability: Dark exterior absorbs solar heat while vertical siding sheds snow efficiently, reducing maintenance in harsh climates
- Visual Impact: Bold color choice creates a dramatic focal point against the white winter landscape while photographing beautifully year-round
- Cozy Scale: Compact footprint concentrates heat efficiently while providing an intimate reading sanctuary away from main house distractions
Inside, charcoal-painted vertical planks envelope the space in cocoon-like warmth while natural wood window casings brighten the monochromatic palette.

Efficient galley kitchen maximizes functionality within minimal square footage, and integrated LED strips along the ceiling beams provide ambient lighting perfect for extended reading sessions.
Neutral furnishings maintain the sophisticated aesthetic while textured throws add comfort, proving that dark interiors create an intimate atmosphere rather than claustrophobic feelings.

Terra Cotta Mediterranean Casita – Olive Grove Retreat for Authentic Sun-Kissed Living
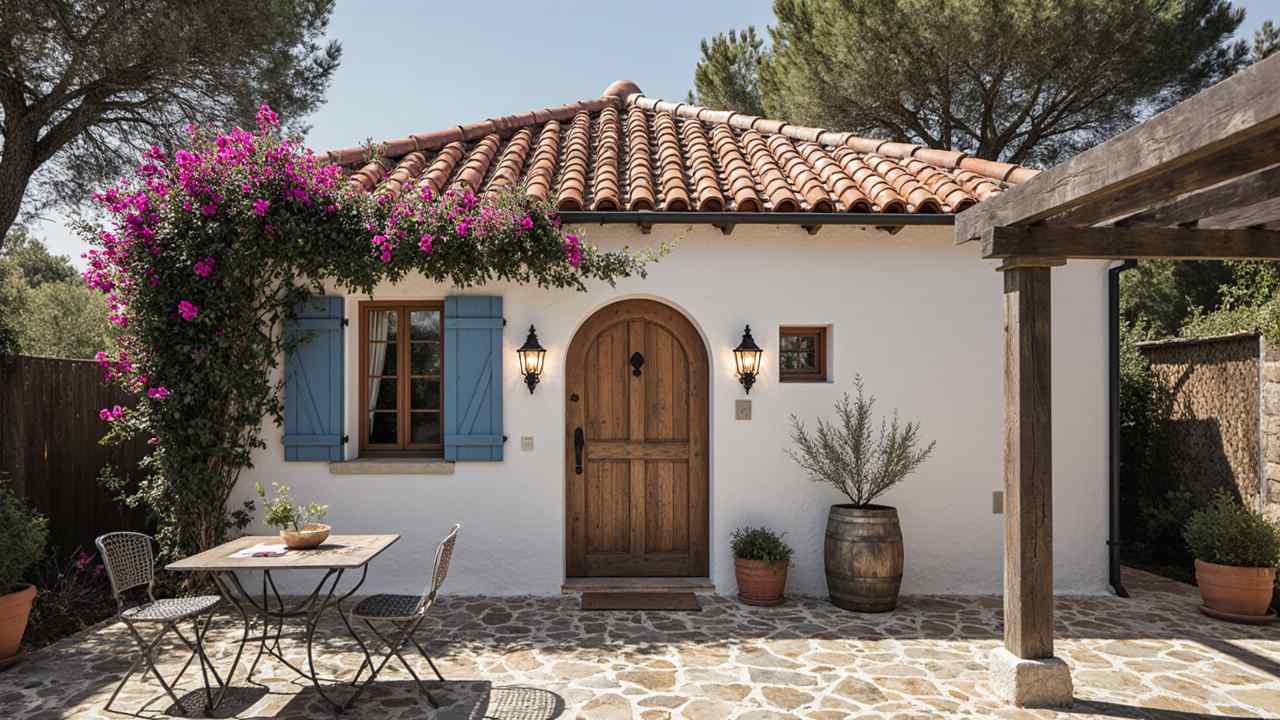
Vibrant magenta bougainvillea cascades over crisp white stucco walls, creating a stunning contrast against traditional terra cotta roof tiles in this enchanting Mediterranean casita.
Periwinkle blue shutters frame multi-pane windows while an arched wooden door welcomes guests into the sun-drenched courtyard.
Stone paving and rustic pergola beams establish authentic Old World charm, enhanced by terracotta planters and wrought iron lanterns that transport visitors to hillside villages of southern Europe.
- Authentic Materials: Terra cotta tiles and natural stone provide thermal mass, keeping interiors cool during hot Mediterranean summers
- Outdoor Living: Covered pergola and courtyard dining extend usable space for al fresco meals and evening gatherings
- Climate Adaptation: Thick stucco walls and small windows minimize heat gain while maximizing cross-ventilation
Inside, exposed terra cotta ceiling tiles and heavy wooden beams create rustic elegance while white plaster walls reflect precious natural light throughout the compact space.
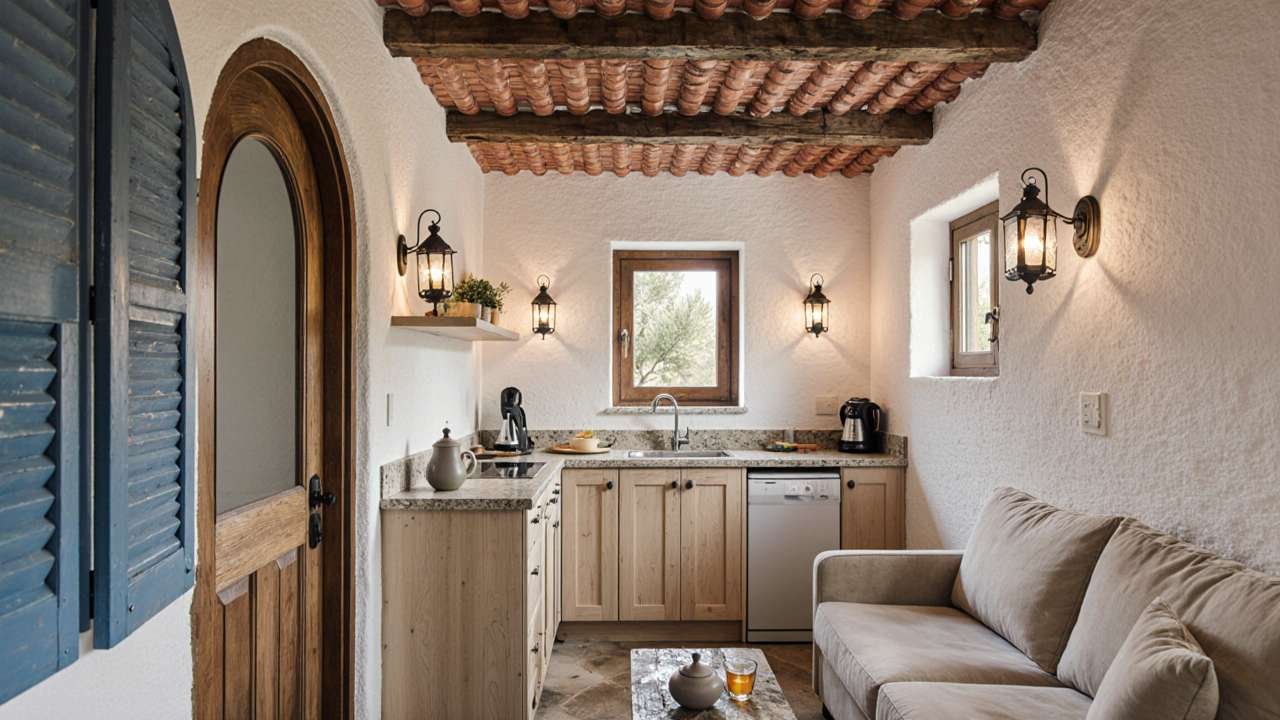
Hand-forged lantern sconces provide ambient lighting that complements the stone countertops and weathered wood cabinetry.
Arched doorways with blue louvered shutters maintain visual connection to outdoor spaces, proving that authentic Mediterranean design creates timeless appeal through honest materials and time-tested proportions.
Peacock Teal Art Deco Jewel Box – Geometric Glam Pod for Sophisticated Entertaining
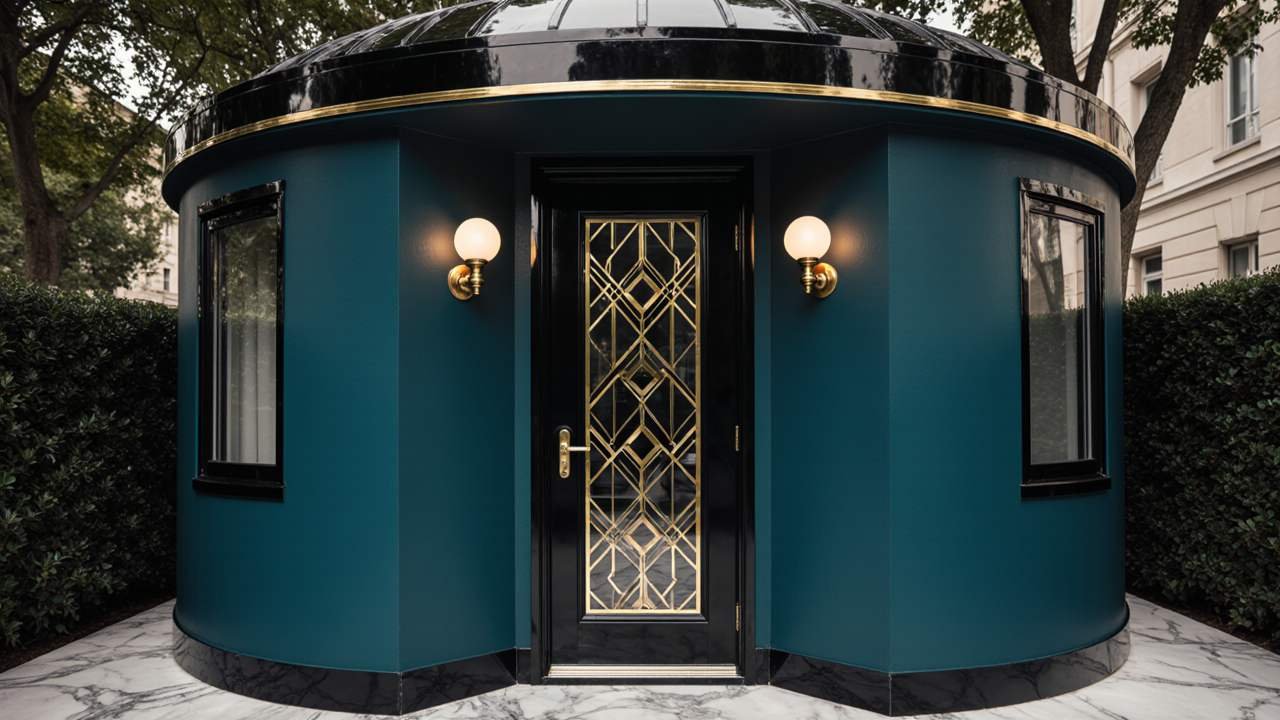
Curved walls in deep peacock teal create stunning visual impact in this cylindrical Art Deco masterpiece, where glossy black trim and golden geometric door details evoke 1920s luxury hotels.
Brass globe sconces flank the ornate entrance while the curved glass dome roof adds architectural drama against traditional neighborhood architecture.
Polished marble flooring extends the opulent material palette outdoors, transforming this compact structure into a genuine design statement.
- Authentic Period Details: Geometric patterns and brass fixtures capture genuine Art Deco craftsmanship without appearing costume-like or theatrical
- Bold Color Story: Deep teal walls provide a sophisticated backdrop for entertaining while maintaining timeless elegance over trend-driven alternatives
- Curved Architecture: Cylindrical form maximizes interior space while creating a unique focal point that stands apart from conventional rectangular structures
Inside, monochromatic teal envelops guests in jewel-box luxury where curved banquette seating follows the pod’s circular footprint perfectly.
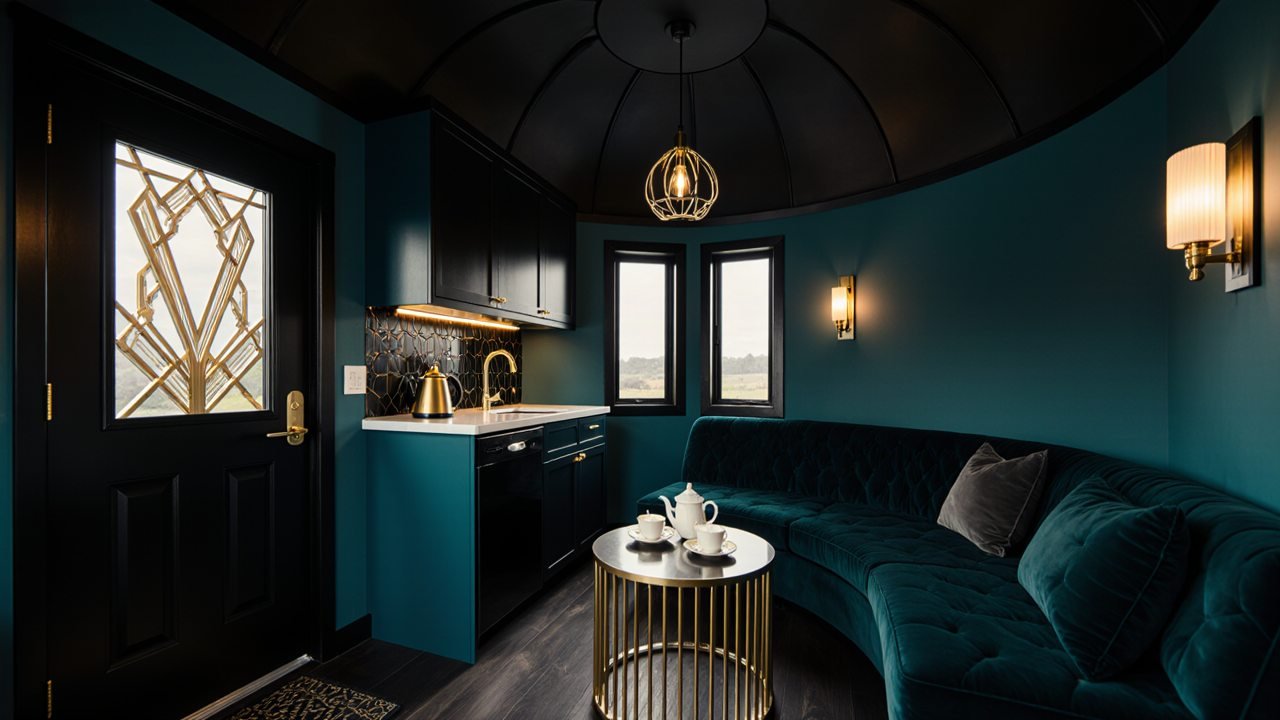
Geometric dome ceiling in contrasting black creates a dramatic overhead focal point while brass pendant lighting and wall sconces provide warm ambient illumination.
Golden coffee table and metallic accents throughout reinforce the opulent Art Deco aesthetic, proving that authentic period design creates more lasting impact than superficial vintage touches.

Natural Bamboo Beach Bungalow – Tropical Hideaway for Authentic Island Living
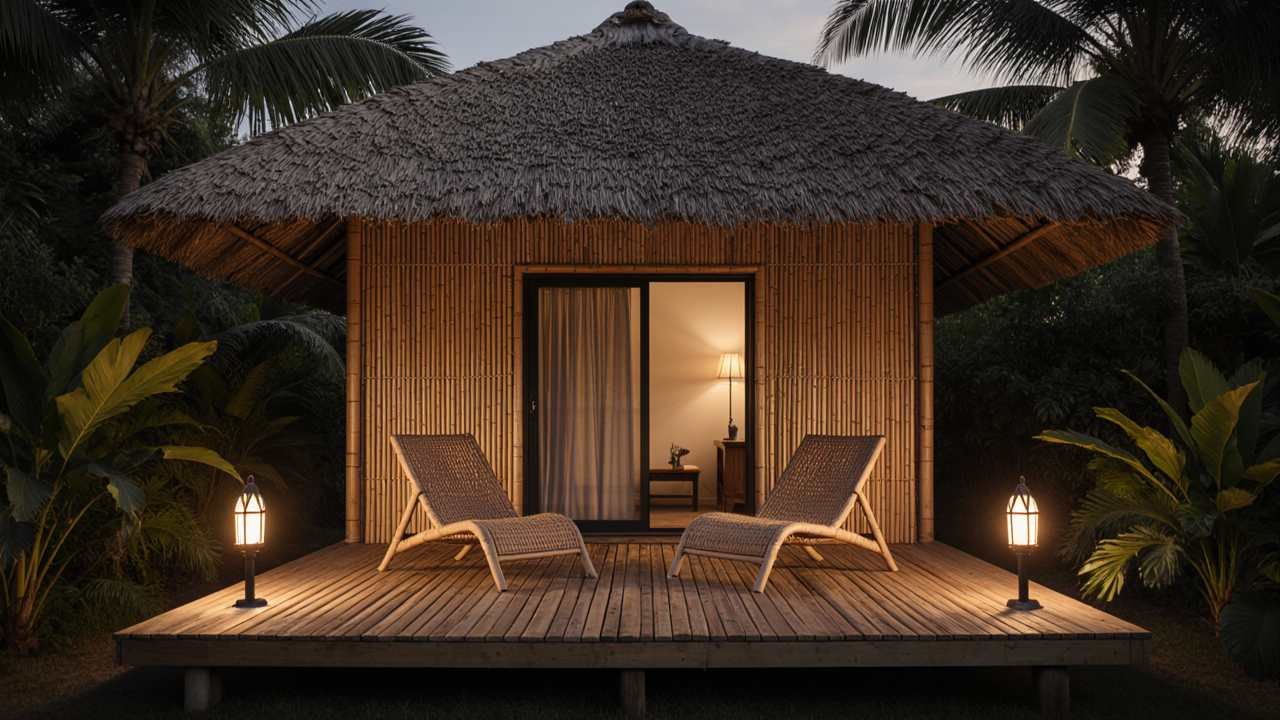
Woven palm fronds create an authentic thatched canopy over this elevated bamboo bungalow, where vertical bamboo cladding blends seamlessly with swaying palm trees and lush tropical foliage.
Warm timber decking extends the living space outdoors while wicker lounge chairs invite lazy afternoon relaxation under the protective overhang.
Subtle pathway lighting transforms evening hours into magical experiences, and the elevated foundation ensures proper ventilation while protecting against moisture and flooding.
- Sustainable Materials: Bamboo and palm construction provide an eco-friendly building solution that regenerates quickly in tropical climates
- Natural Ventilation: Elevated design and organic materials create a passive cooling system perfect for humid island environments
- Indoor-Outdoor Flow: Expansive deck and large openings maximize tropical breezes while extending functional living space
Inside, floor-to-ceiling bamboo walls create a warm textural envelope while an exposed palm thatch ceiling adds authentic tropical character overhead.
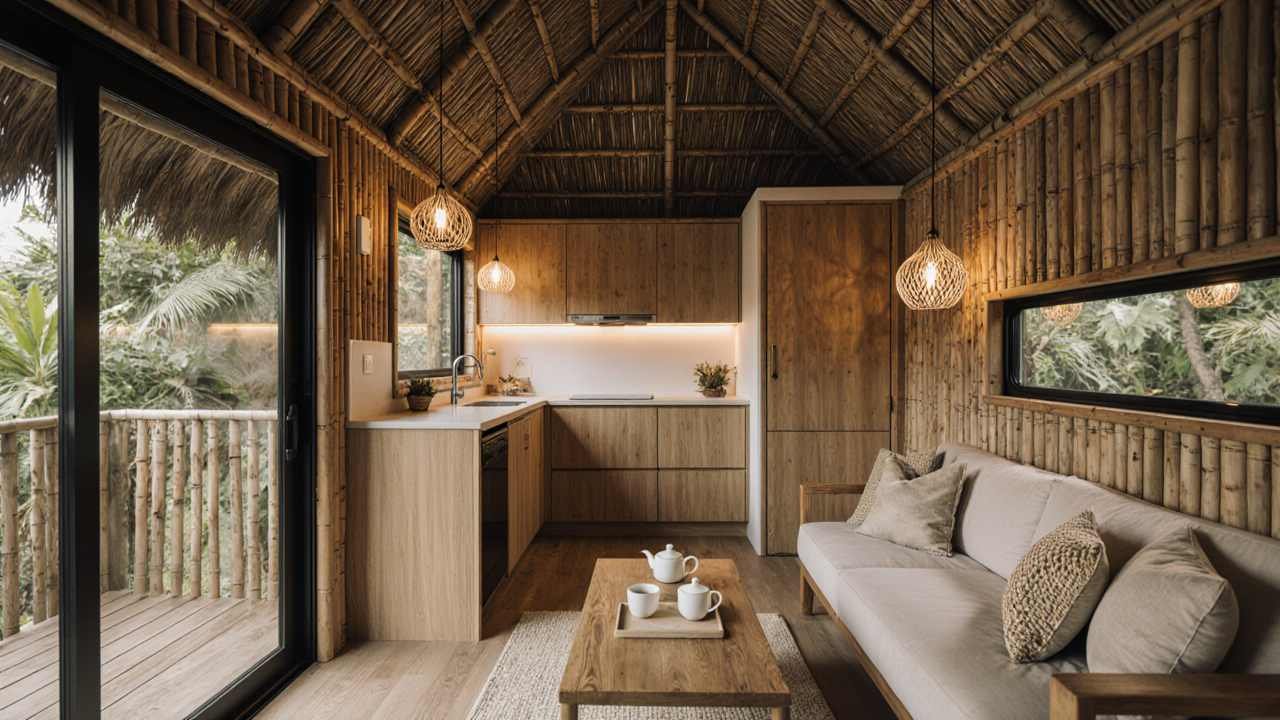
Modern efficiency kitchen with blonde wood cabinetry proves that contemporary conveniences integrate beautifully with natural materials, and woven pendant lights provide ambient illumination without disrupting the organic aesthetic.
Neutral furnishings maintain the serene island atmosphere, demonstrating that tropical design achieves luxury through authentic materials rather than artificial embellishments.
Ebony Gothic Reading Sanctuary – Dark Romance Library for Enchanted Literary Escape
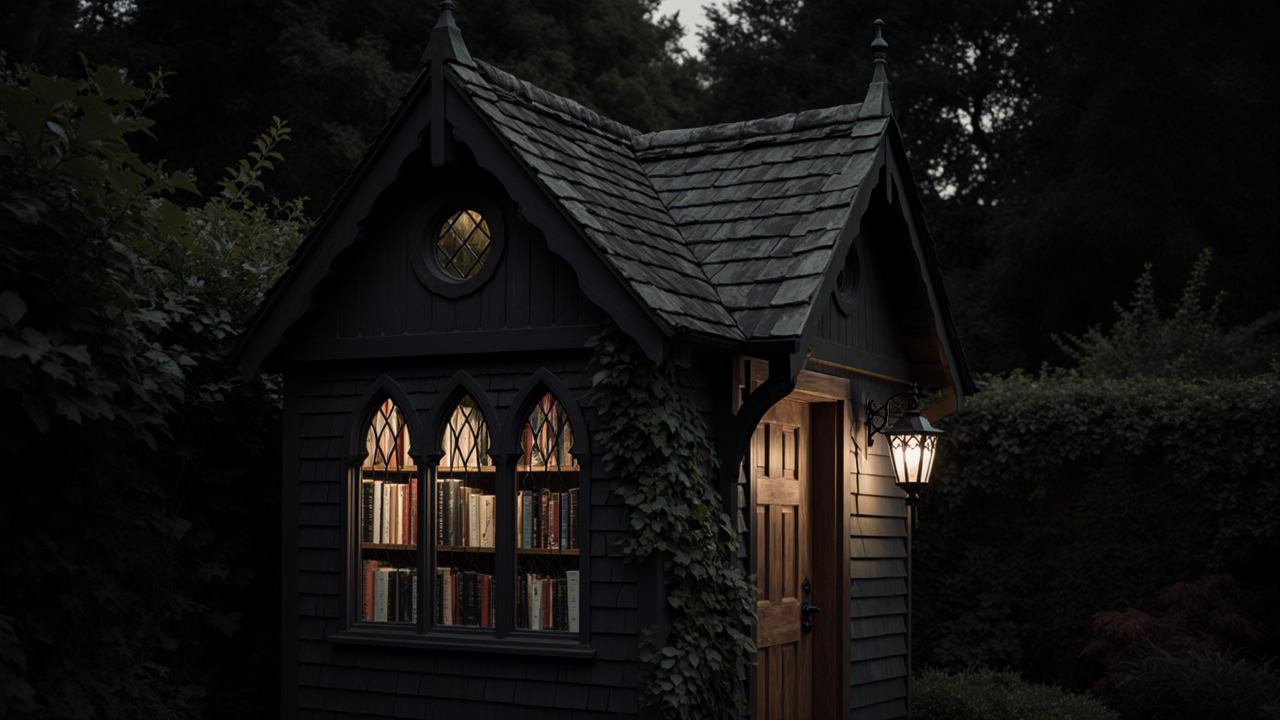
Dramatic charcoal siding creates mysterious allure in this enchanting Gothic cottage, where pointed arch windows reveal glimpses of treasured book collections within.
Ivy tendrils climb the weathered exterior walls while traditional lantern fixtures cast warm pools of light across the shadowy facade.
Steep slate rooflines and decorative finials emphasize the medieval-inspired architecture, and the intimate scale transforms this structure into a secret literary hideaway nestled among garden shadows.
- Gothic Details: Authentic pointed arch windows and decorative elements create a genuine medieval atmosphere without appearing theatrical or overdone
- Intimate Scale: Compact footprint ensures cozy reading environment while maximizing the sense of private literary sanctuary
- Garden Integration: Dark exterior blends with evening shadows while ivy coverage connects the structure naturally to the surrounding landscape
Inside, rich burgundy velvet seating invites hours of literary indulgence while floor-to-ceiling bookshelves showcase leather-bound treasures in perfect Gothic splendor.
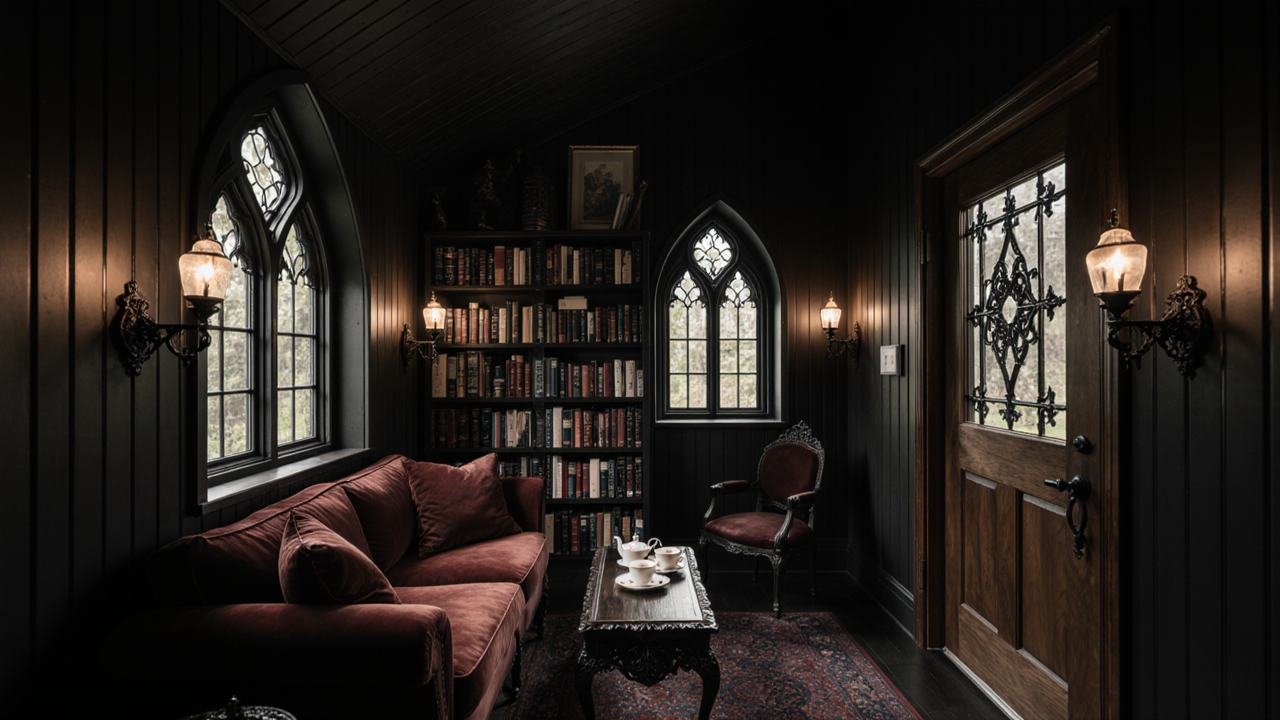
Ornate brass sconces provide ambient reading light that dances across dark wood paneling, and leaded glass windows filter natural light into romantic, cathedral-like patterns.
Antique furnishings and Persian rugs complete the scholarly atmosphere, proving that Gothic design creates timeless sophistication rather than merely dramatic theatricality.
Honey Cedar Pool Lounge – Retro 70s Shed for Laid-Back Groovy Comfort
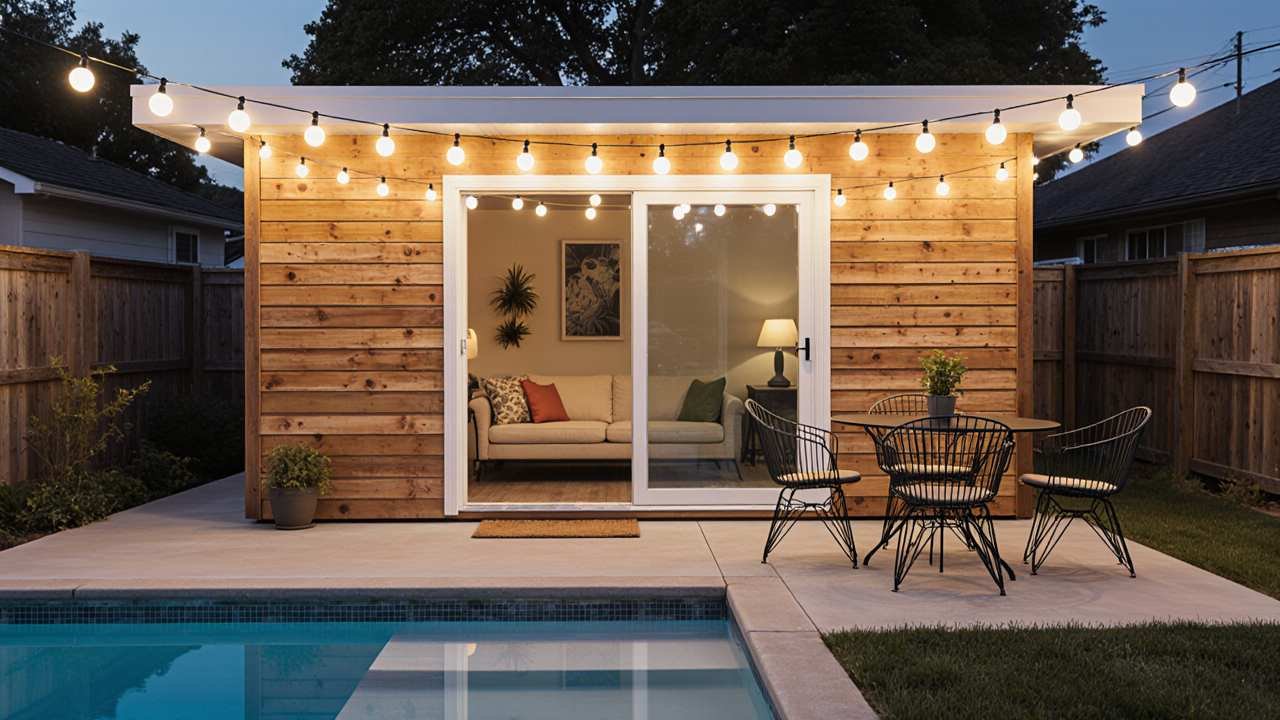
Natural cedar horizontal siding radiates warm, earthy vibes reminiscent of 1970s California poolside living, where organic materials and indoor-outdoor flow defined the era’s relaxed lifestyle.
Festoon string lights create a magical evening ambiance above sleek patio furniture, while floor-to-ceiling glass doors dissolve boundaries between interior comfort and backyard fun.
Clean lines and flat roofing echo mid-century modern influences that defined the groovy decade’s architectural aesthetic.
- Natural Material Focus: Cedar siding reflects ’70s obsession with bringing authentic wood textures into modern living spaces
- Indoor-Outdoor Living: Expansive glass openings capture the era’s emphasis on seamless transitions between interior and exterior spaces
- Party-Ready Setup: String lighting and poolside positioning create a perfect backdrop for entertaining that defined 70s social culture
Inside, honey-toned wood planks envelope the space in warm, organic textures that channel the decade’s love affair with natural materials and earth-friendly design.
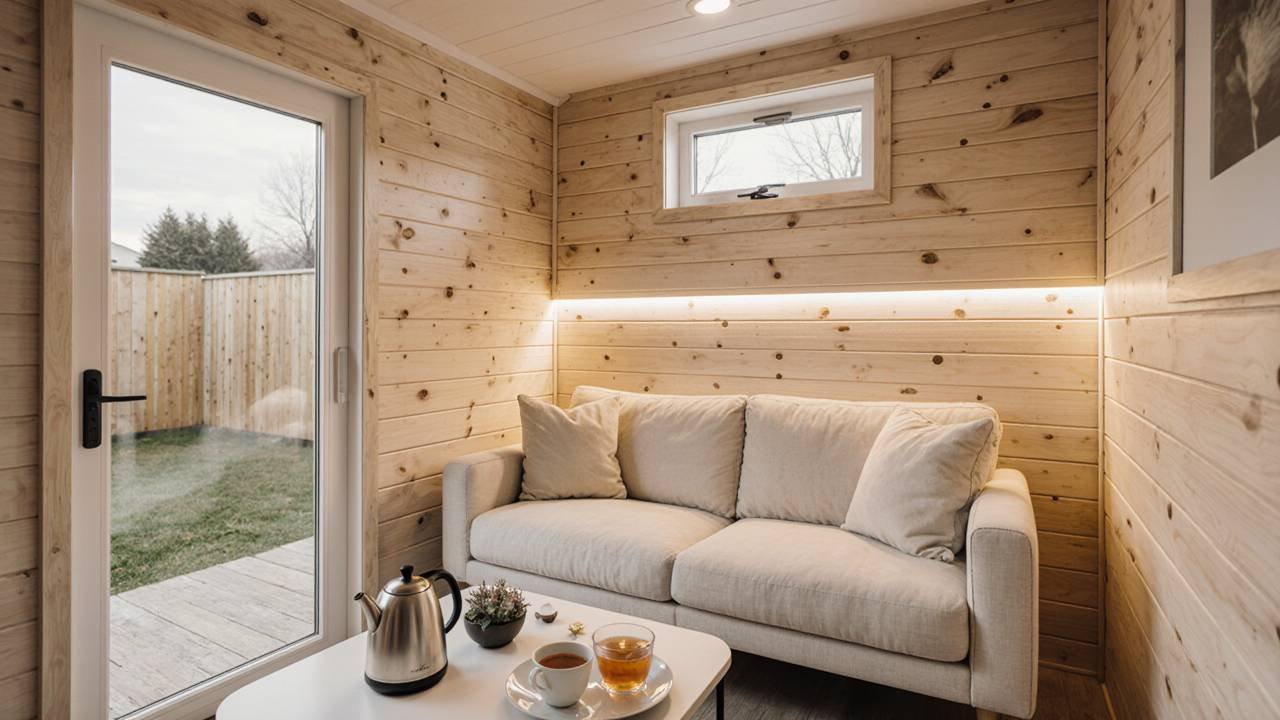
Integrated LED strip lighting provides modern convenience while maintaining the cozy, intimate atmosphere perfect for unwinding after long days.
Neutral furnishings and minimal styling prove that 70s-inspired design works beautifully when filtered through contemporary sensibilities, creating spaces that feel both nostalgic and timelessly relevant.
Buttercup Cottage Greenhouse – Cottagecore Potting Shed for Enchanted Floral Living
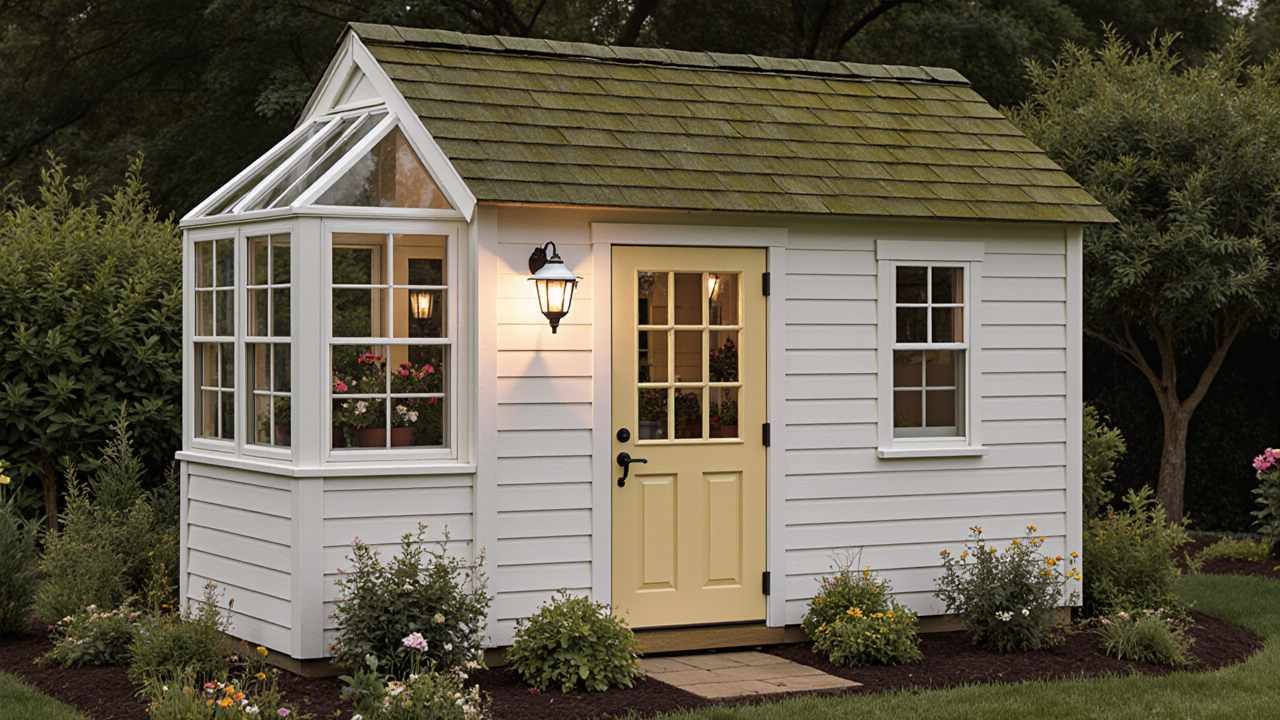
Crisp white clapboard siding creates storybook charm in this delightful cottage potting shed, where a charming greenhouse extension adds functional growing space for year-round gardening pursuits.
Soft butter-yellow door welcomes visitors into this floral paradise while traditional multi-pane windows frame views of abundant flower beds bursting with seasonal blooms.
Classic lantern fixtures and weathered cedar shingle roofing complete the authentic English cottage aesthetic that makes every gardening session feel magical.
- Greenhouse Integration: Glass conservatory section extends growing season while creating perfect propagation space for starting seedlings and nurturing delicate plants
- Cottage Authenticity: Traditional details like divided-light windows and classic hardware create genuine period charm without feeling contrived or artificial
- Garden Harmony: Structure’s scale and materials blend seamlessly with surrounding flower beds, becoming a natural focal point rather than an intrusive addition
Inside, pristine white shiplap walls provide a perfect backdrop for floral arrangements and gardening activities while sage-green ceiling beams add subtle color that echoes garden foliage.
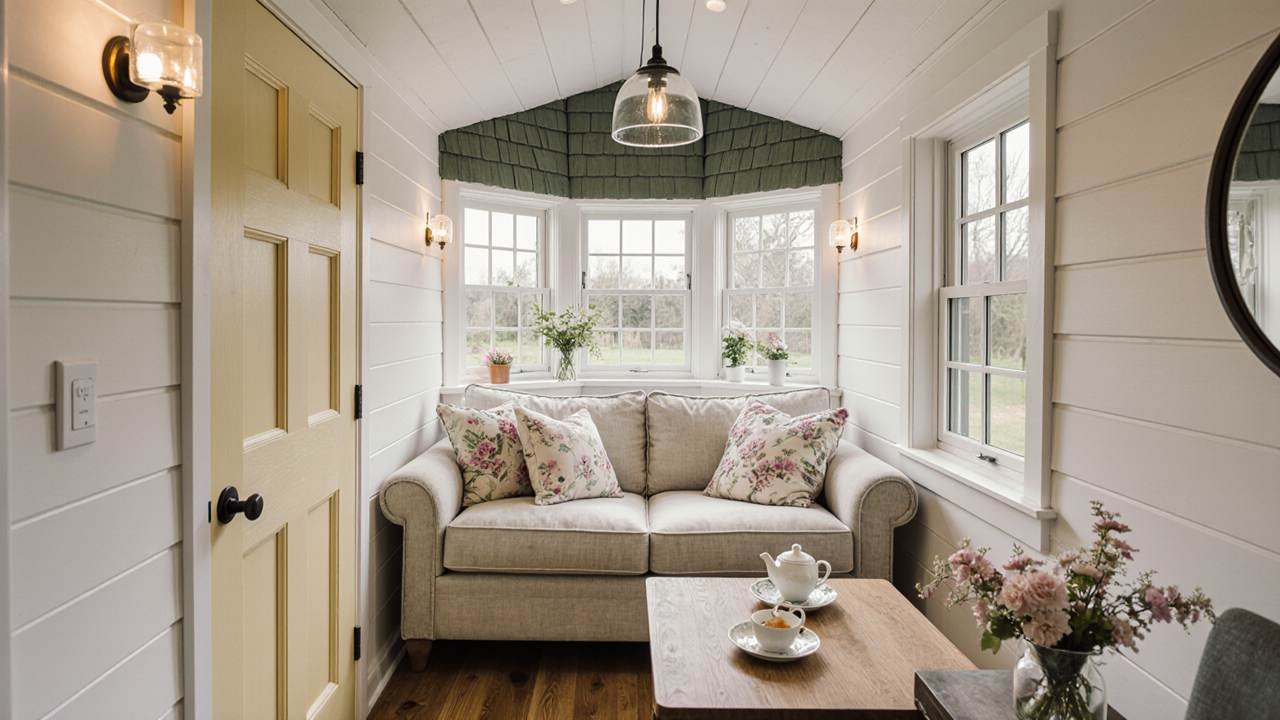
Abundant natural light streams through multiple windows, creating ideal conditions for both plant care and relaxing afternoon tea breaks.
Vintage-inspired furnishings with rose-printed fabrics complete the cottagecore fantasy, proving that functional spaces become infinitely more enjoyable when designed with authentic period character.

