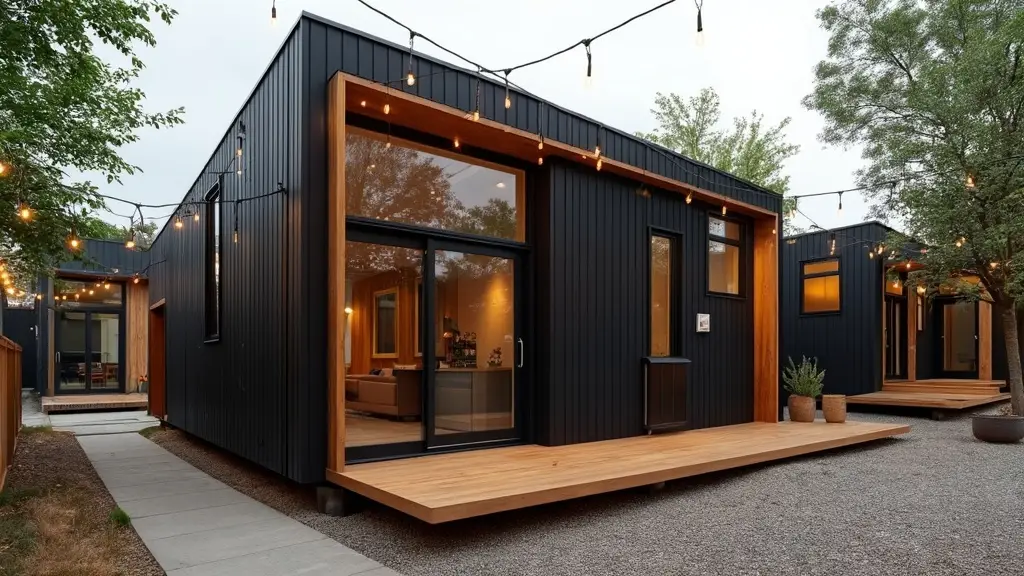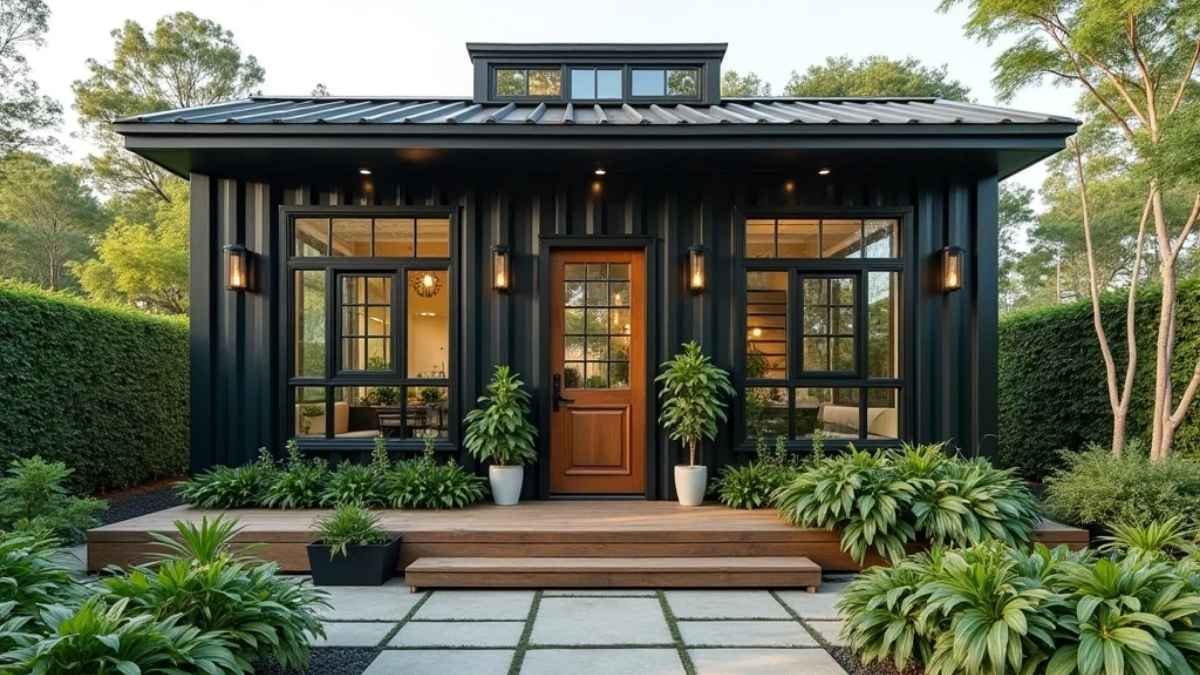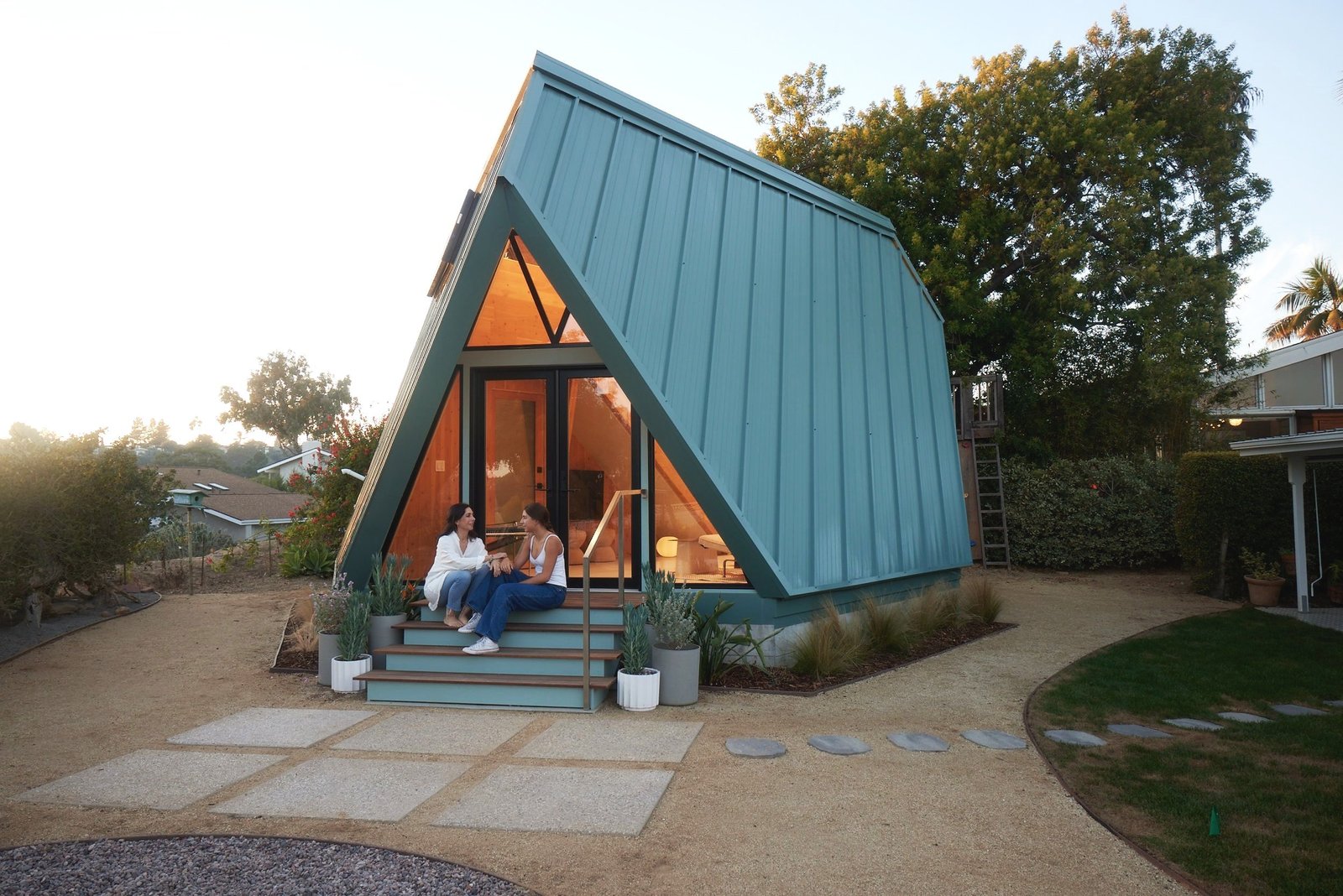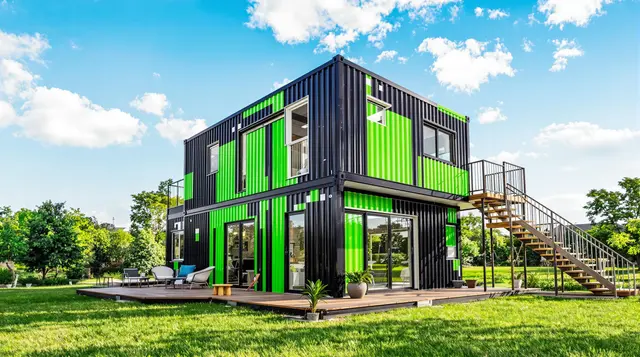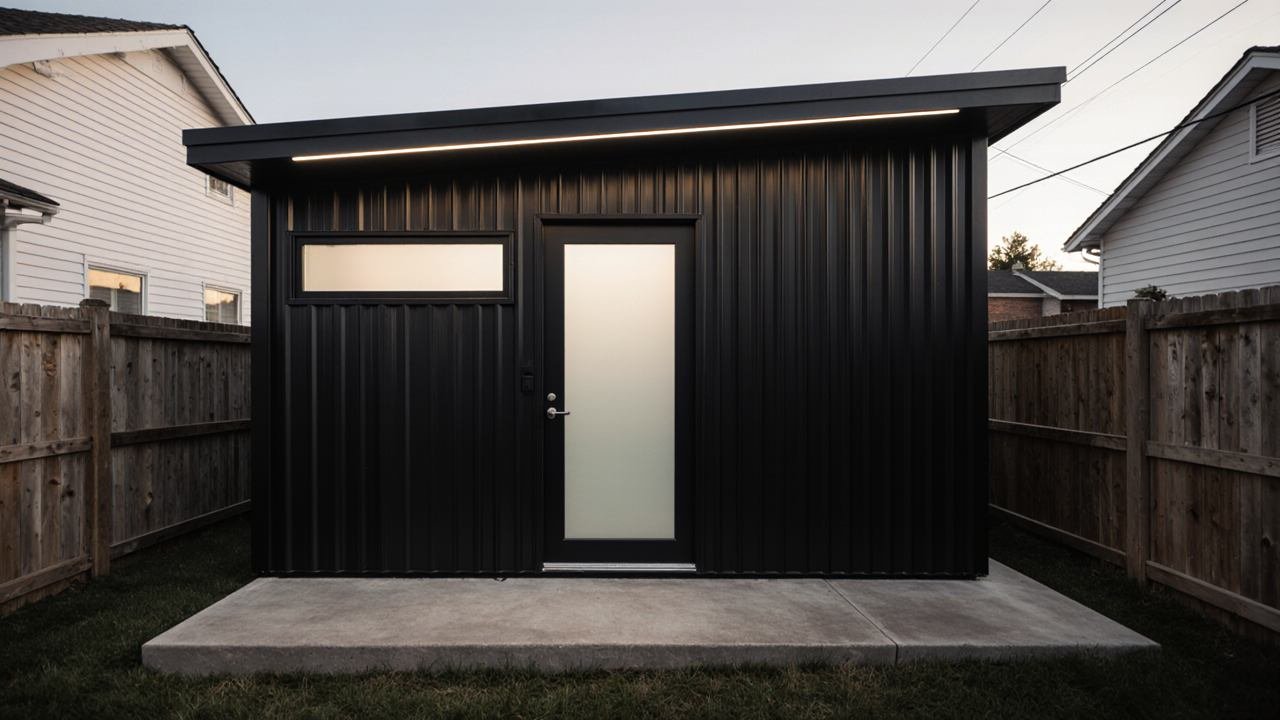
You won’t believe these are sheds — 16 backyard buildings that put regular homes to shame. Most people think of a shed as a dusty, cramped storage space, good for little more than housing tools. But these backyard masterpieces flip that idea upside down. From stylish work studios to cozy guest retreats, each one is a fully functional structure designed to be lived in, worked in, and enjoyed.
No flimsy panels or bare plywood here — we’re talking about insulated walls, clever layouts, and design finishes that could rival a boutique cabin. You’ll see sheds turned into art spaces, mini libraries, sleek offices, and even spa-like escapes. Some have warm wood interiors, others boast modern lines and clever lighting, all with real-world usability at the core.
These designs aren’t just pretty to look at — they’re practical, weather-ready, and packed with smart features. Once you see what’s possible, the idea of a “regular” shed might never feel the same again.
Cedar and Steel Workspace Retreat – Minimalist Office Shed with Nordic Charm
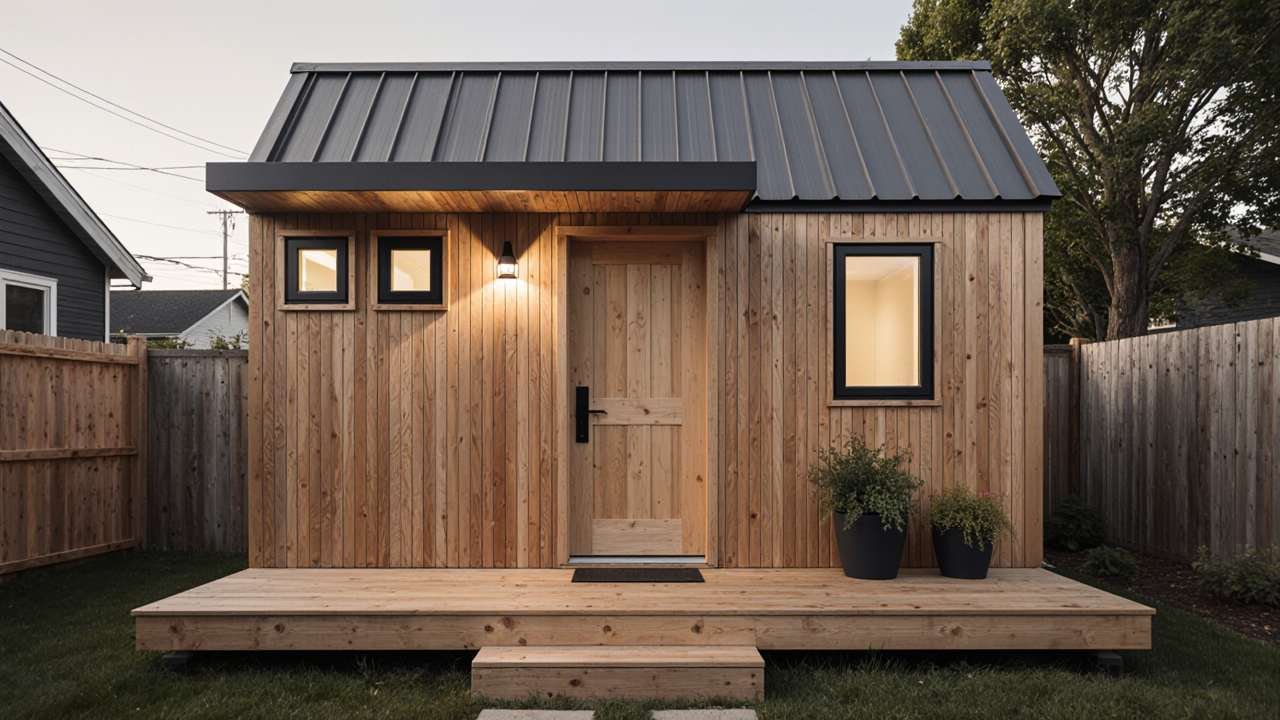
Do you want to Create this Design Yourself??? CLICK HERE TO GET FULL GUIDE! (Step by Step)
Warm cedar siding meets sleek black window frames in this backyard office that perfectly balances rustic charm with contemporary sophistication.
Standing seam metal roofing provides weather protection while the extended wooden deck creates an inviting entrance platform.
Every material choice reflects Scandinavian design principles of natural beauty and functional simplicity.
- Vertical wood planking adds visual height to compact dimensions
- Black-framed windows create a striking contrast against warm wood tones
- Built-in desk maximizes every inch of available wall space
Light pine paneling transforms the interior into a cozy yet productive workspace where natural materials create instant calm.
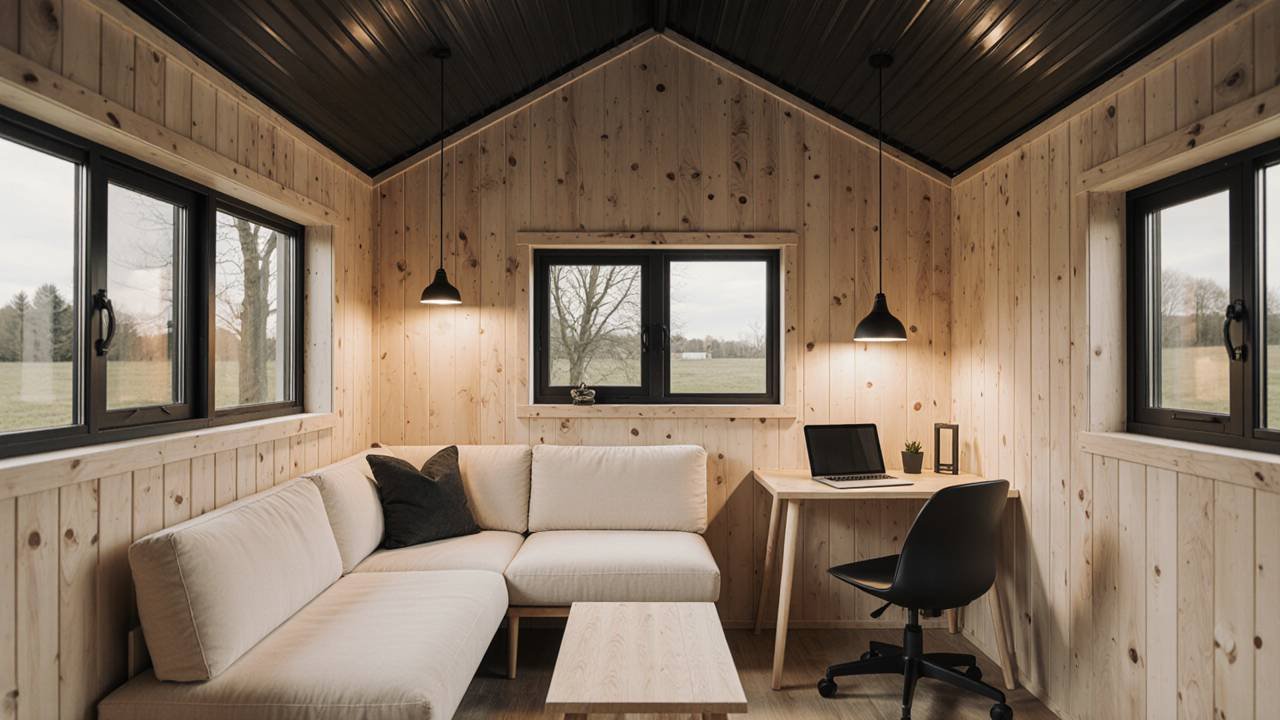
Strategic black ceiling paint adds dramatic depth while pendant lighting illuminates the corner desk setup. Large windows flood the space with daylight.
The neutral sectional provides flexibility for both focused work and casual meetings in this thoughtfully designed retreat.
Weathered Wood Creative Haven – Artist’s Studio Shed with Farmhouse Soul
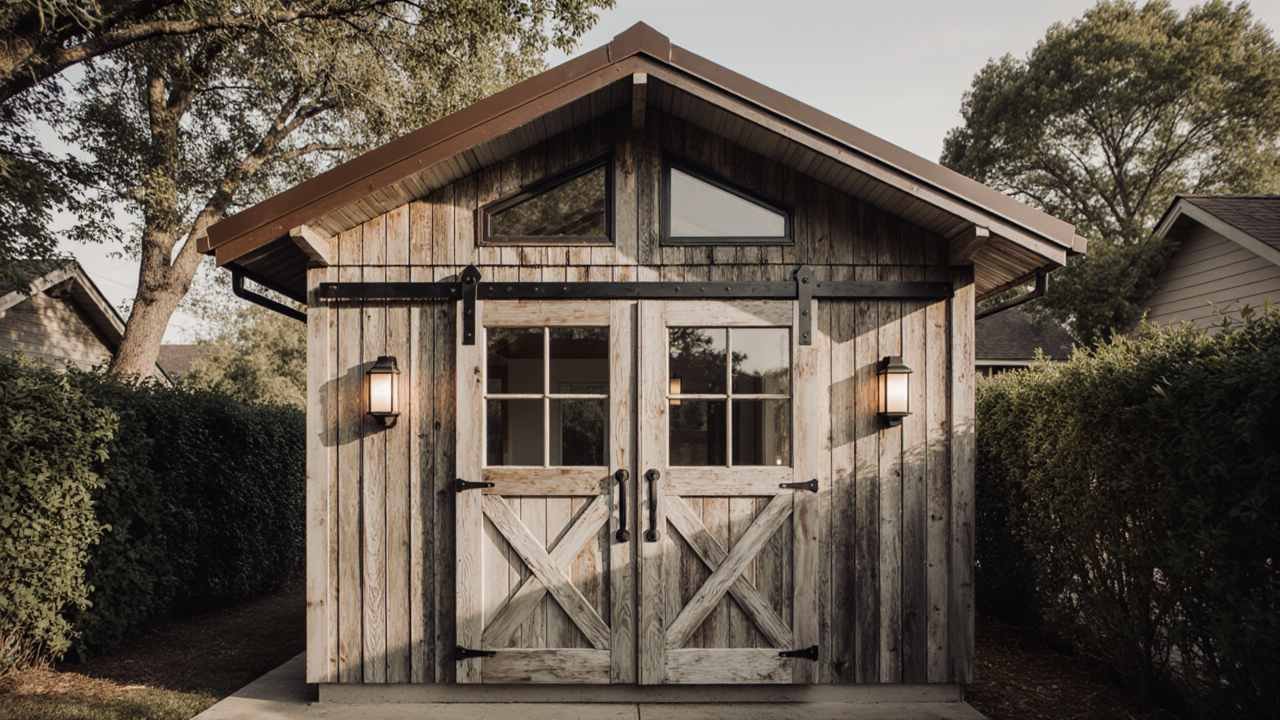
Do you want to create this Design in your Home??? CLICK HERE TO GET FULL GUIDE! (Step by Step)
Weathered cedar siding and classic barn doors create an authentic farmhouse aesthetic that feels both timeless and purposeful in any backyard setting.
Black iron hardware and vintage-style lantern lighting add industrial touches while maintaining rustic charm throughout the design.
Gabled roofline and strategically placed multi-pane windows provide architectural interest without overwhelming the compact footprint, making it perfect for creative pursuits.
- Double barn doors with X-pattern bracing offer wide access for large artworks and supplies
- Weathered wood patina develops naturally over time for authentic, lived-in character
- Strategic window placement maximizes natural light essential for detailed creative work
Exposed beam construction and floor-to-ceiling wood paneling transform this compact space into an inspiring, creative sanctuary where artistic vision flourishes daily.
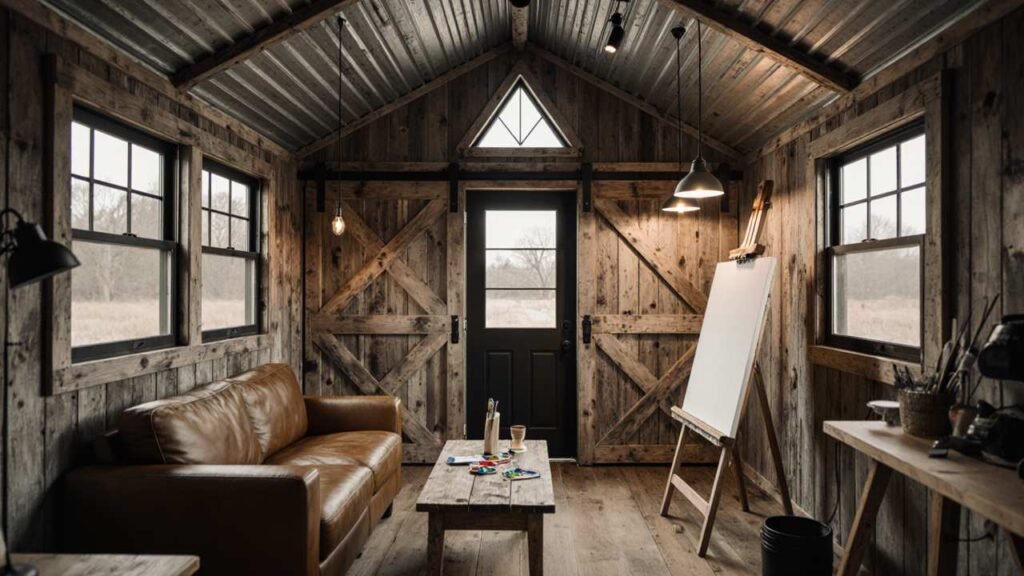
Vaulted ceilings with triangular peak windows flood the studio with natural light while industrial pendant fixtures provide focused task illumination.
Leather seating and rustic coffee table create a comfortable critique area where creative inspiration meets practical functionality in perfect harmony.
Sage Door Garden Library – Cottage-Inspired Reading Retreat with Floral Charm
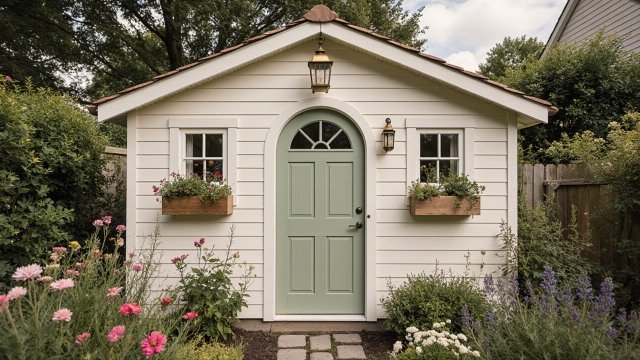
Do you want to create this Design in your Home??? CLICK HERE TO GET FULL GUIDE! (Step by Step)
Crisp white horizontal siding pairs beautifully with a sage green arched door to create an enchanting cottage aesthetic that feels like stepping into a storybook setting.
Copper roof accents and traditional lantern lighting add authentic period details while wooden flower boxes beneath each window overflow with colorful blooms.
Flagstone pathways wind through cottage garden plantings of cosmos, lavender, and roses, creating a magical approach to this literary sanctuary.
- An arched door with a decorative glass panel adds architectural elegance and natural light
- Window flower boxes bring seasonal color and cottage garden charm year-round
- Traditional lantern fixtures provide warm ambient lighting for evening reading sessions
Vaulted ceilings with white-painted beams create an airy, cathedral-like atmosphere perfect for getting lost in favorite novels for hours.
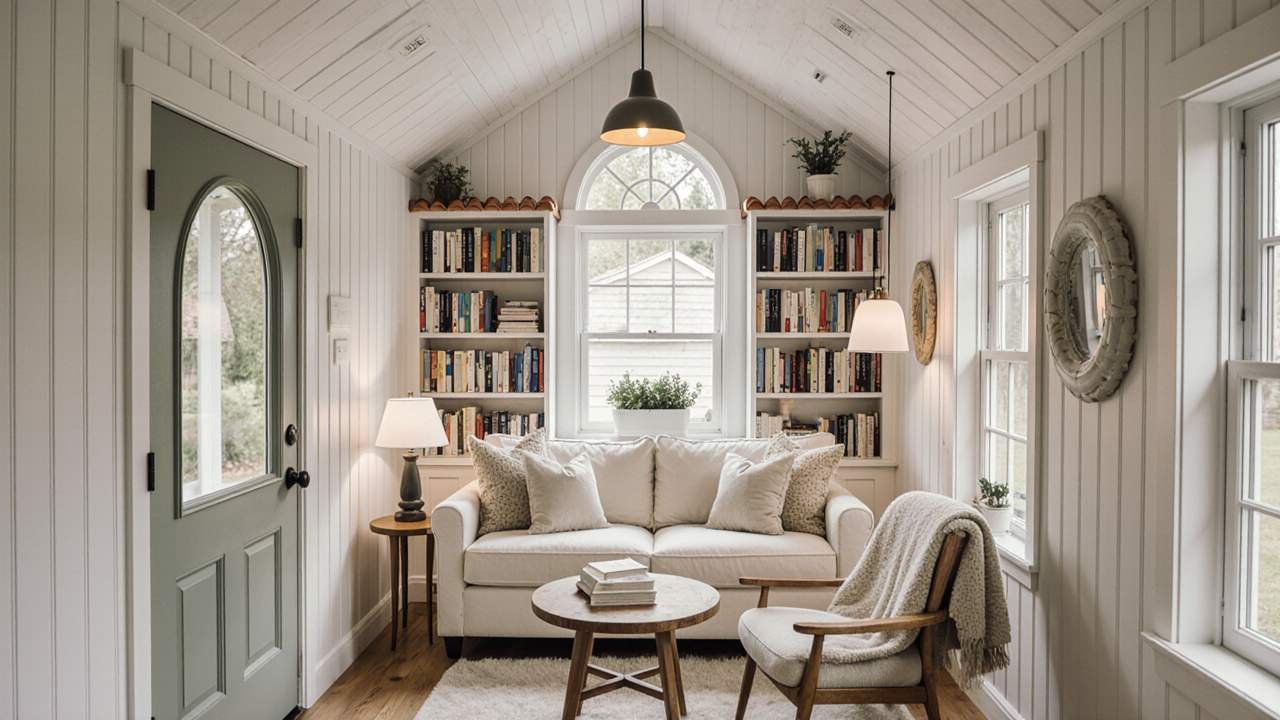
Built-in bookshelves flanking the large arched window maximize storage while maintaining clean cottage lines throughout the space.
Comfortable white upholstery and warm wood accents in round tables create an inviting reading nook where literary adventures come alive in complete comfort and style.
Matte Black Fitness Fortress – Industrial Minimalist Gym Shed with Urban Edge

Do you want to create this Design in your Home??? CLICK HERE TO GET FULL GUIDE! (Step by Step)
Bold black corrugated metal siding creates a striking monolithic appearance that commands attention while blending seamlessly with contemporary architectural trends.
Flat roofline design with integrated LED strip lighting provides both modern aesthetics and functional illumination for evening workouts.
Clean concrete foundation platform extends the usable space while a frosted glass entrance door maintains privacy without sacrificing natural light flow throughout the structure.
- Horizontal ribbon window maximizes natural light while maintaining sleek exterior lines
- Corrugated metal construction ensures durability and low-maintenance upkeep for years
- Flat roof design allows for potential solar panel installation or rooftop storage solutions
Floor-to-ceiling black metal paneling transforms this compact space into a sophisticated training environment where focus and performance take center stage.
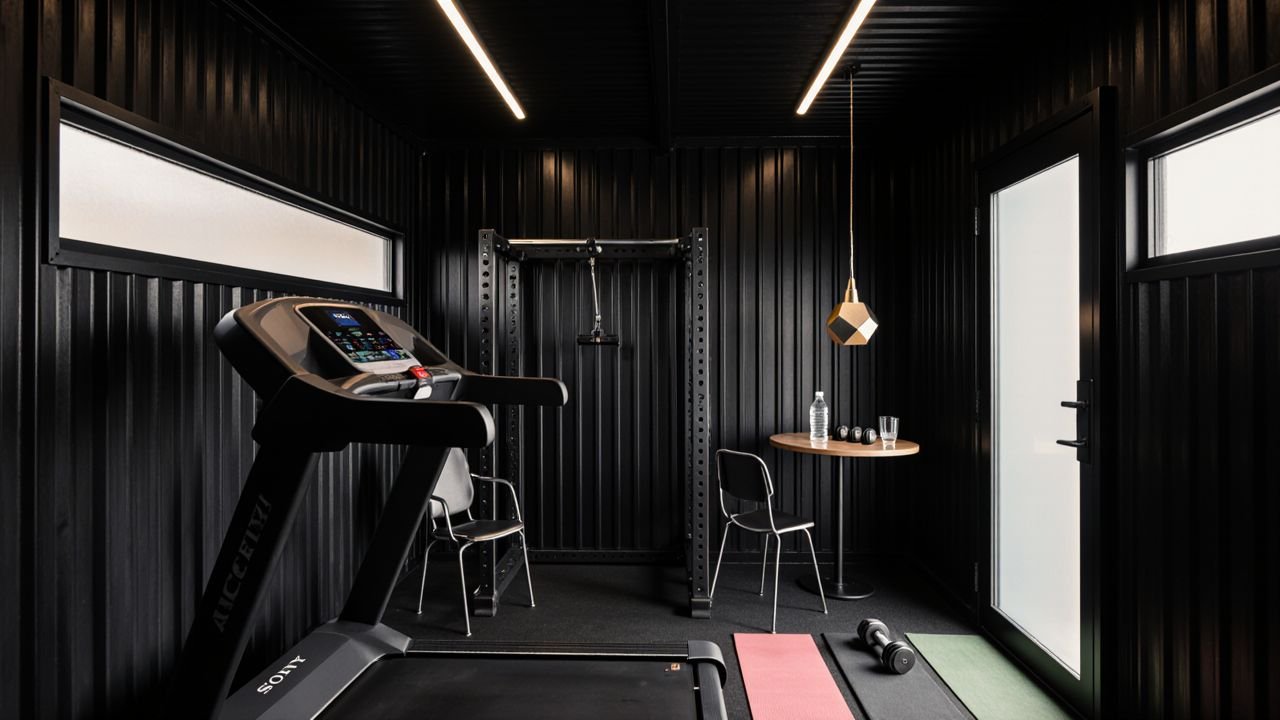
Strategic placement of linear LED fixtures provides optimal task lighting while modern equipment, including a professional-grade treadmill and power rack, maximizes workout versatility.
Minimalist design philosophy eliminates distractions, creating a dedicated sanctuary where fitness goals become daily achievements in this perfectly engineered training retreat.
Warm Cedar Zen Sanctuary – Japanese-Inspired Meditation Shed with Traditional Soul
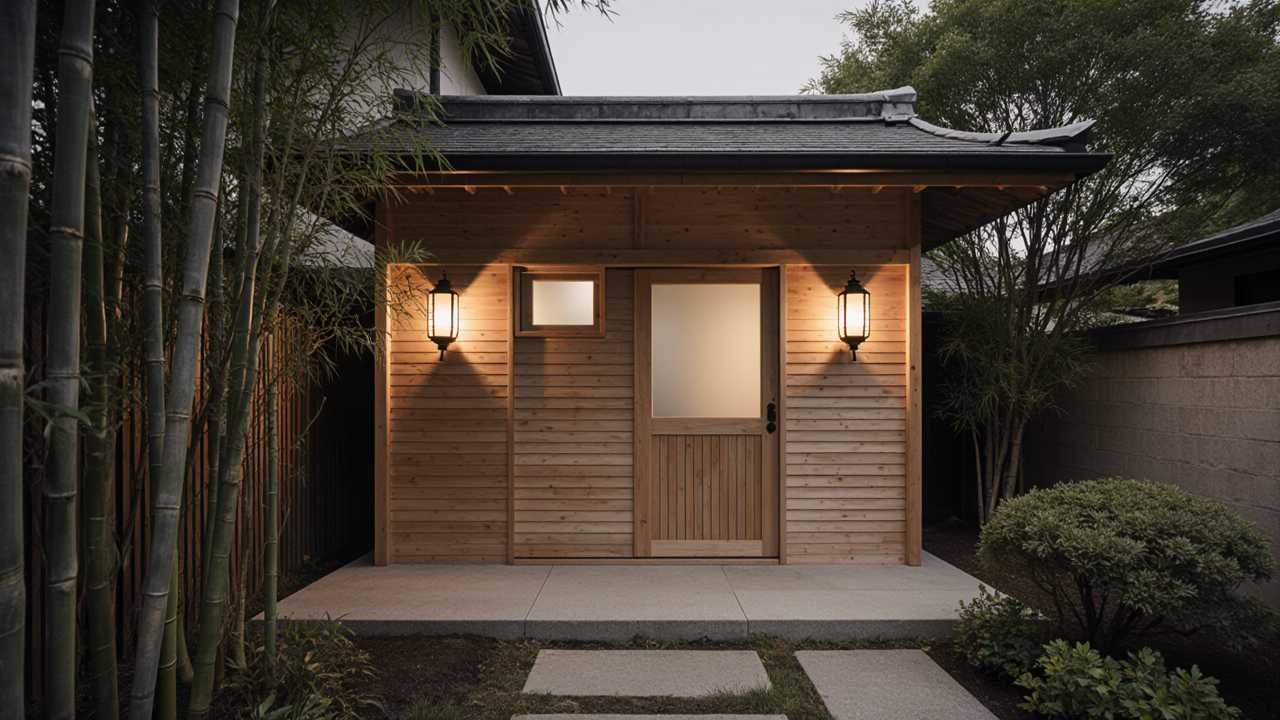
Do you want to create this Design in your Home??? CLICK HERE TO GET FULL GUIDE! (Step by Step)
Natural cedar siding and traditional Japanese roof tiles create an authentic temple-like atmosphere that instantly transports visitors from suburban surroundings into a peaceful realm.
Soft lantern lighting flanks the entrance while bamboo groves provide natural privacy screening from neighboring distractions.
Concrete stepping stones lead mindfully to this serene retreat where daily stress melts away before even crossing the threshold.
- Traditional Japanese roof design with dark tile creates authentic architectural character
- Strategic bamboo plantings ensure complete privacy for uninterrupted meditation sessions
- Warm lantern lighting extends usability into evening hours for twilight practice
Authentic tatami mats and exposed wooden beams transform this compact space into a traditional meditation hall where ancient practices find modern expression.
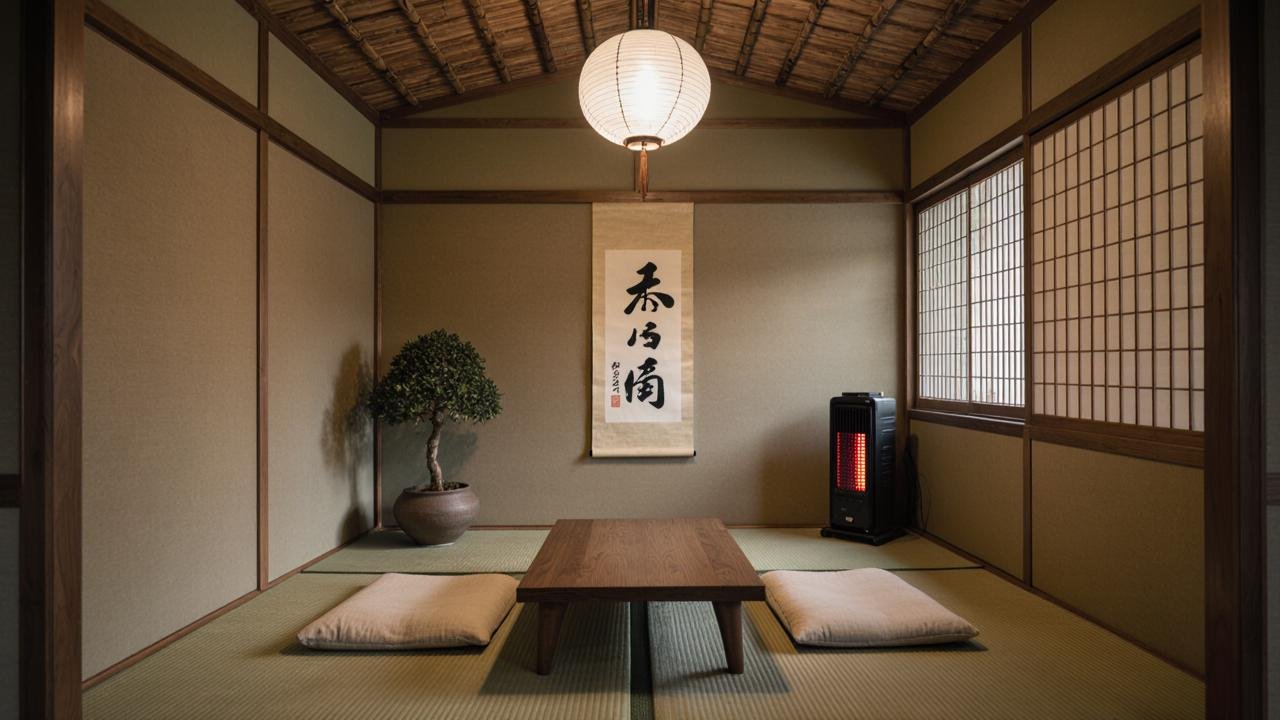
A low wooden table surrounded by floor cushions creates the perfect setup for tea ceremonies or contemplative journaling.
Shoji screens filter natural light beautifully while traditional calligraphy and carefully placed bonsai complete the serene atmosphere where mindfulness becomes a daily ritual rather than an occasional luxury.
White Board and Batten Garden Haven – Farmhouse Potting Shed with Rustic Charm
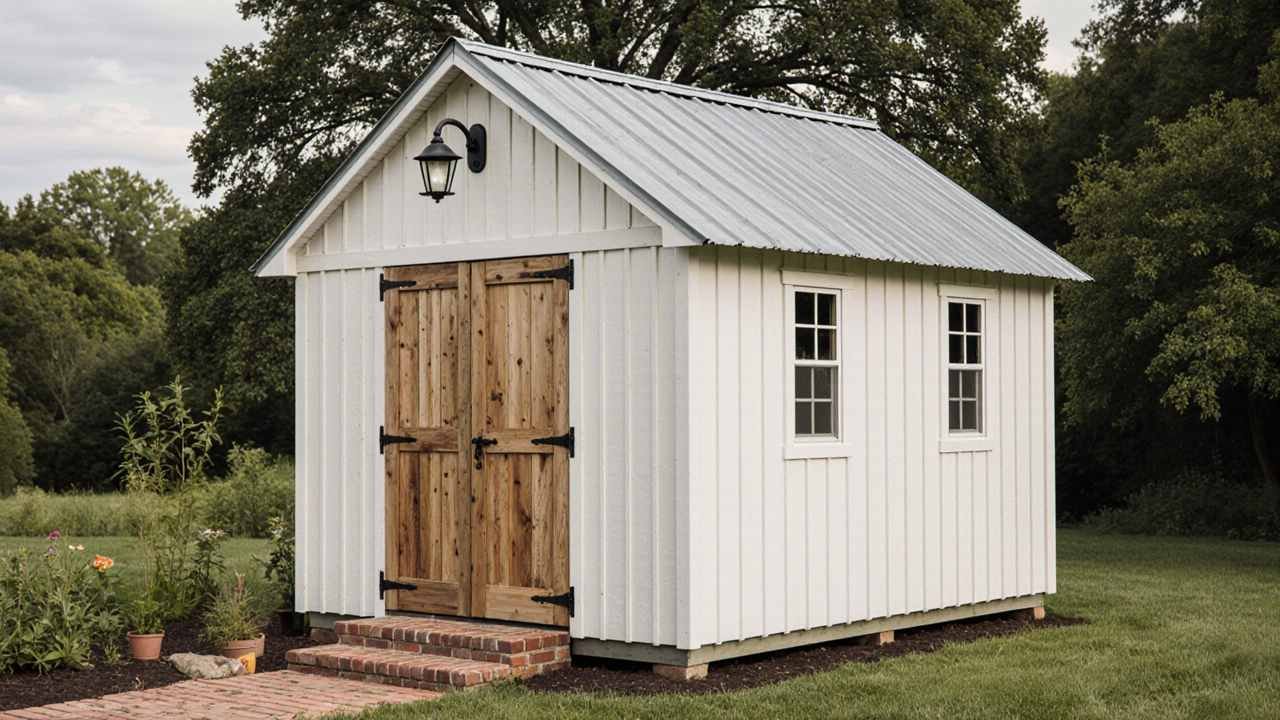
Do you want to create this Design in your Home??? CLICK HERE TO GET FULL GUIDE! (Step by Step)
Classic white board and batten siding paired with natural cedar barn doors creates an authentic farmhouse aesthetic that feels both timeless and purposeful in any garden setting.
Standing seam metal roofing provides durability while traditional black lantern lighting adds period-appropriate charm.
Brick step entrance and carefully placed plantings complete this charming garden workspace that looks like it belongs on a country estate.
- Double barn doors offer wide access for wheelbarrows and large garden equipment
- Vertical siding creates visual height while maintaining classic cottage proportions
- Metal roofing ensures weather resistance for year-round gardening activities
Inside, weathered ceiling beams and crisp white shiplap walls establish the perfect balance between rustic charm and clean functionality for serious gardening work.
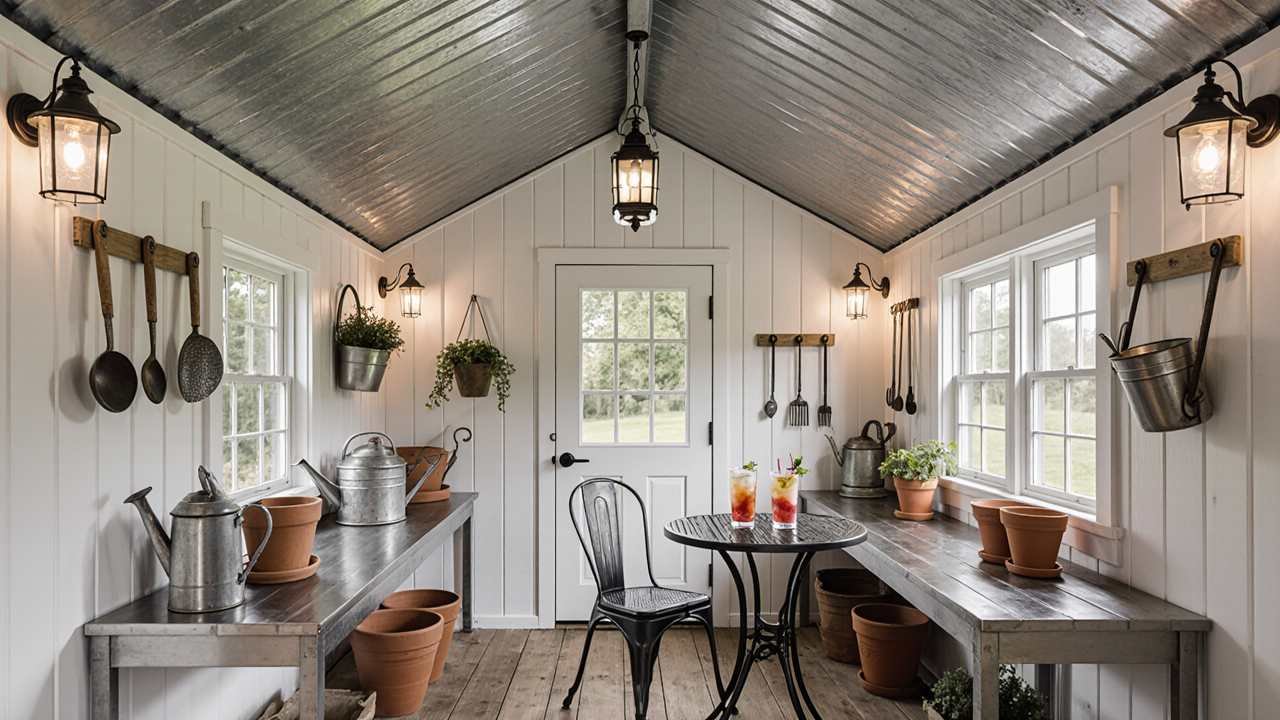
Built-in work surfaces line the walls while galvanized watering cans and terra cotta pots create both storage and decorative appeal.
Multiple pendant lights ensure excellent task lighting for seed starting and plant care, transforming this space into a gardener’s paradise where every tool has its place.
Charcoal Grey Sound Studio – Modern Minimalist Music Shed with Professional Edge
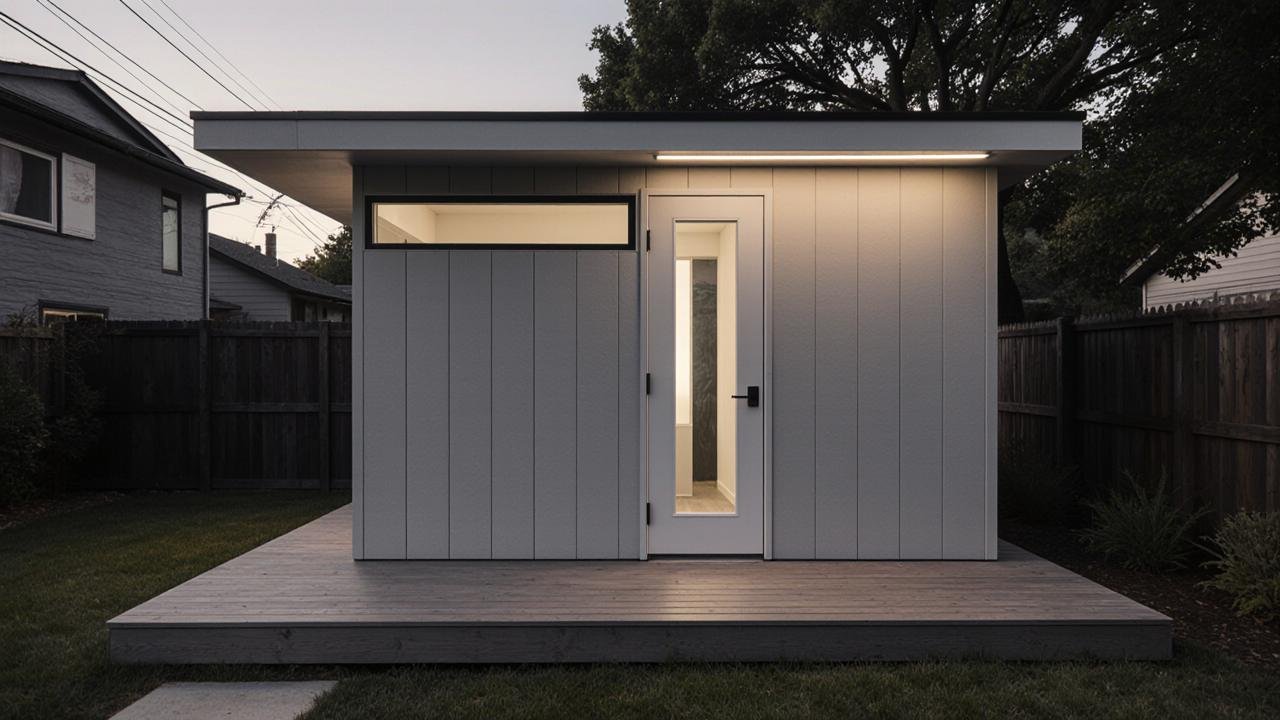
Do you want to create this Design in your Home??? CLICK HERE TO GET FULL GUIDE! (Step by Step)
Sleek charcoal vertical siding creates a sophisticated monolithic appearance that commands attention while seamlessly integrating with contemporary home architecture.
Flat roofline design features integrated LED strip lighting that provides both architectural drama and practical illumination for evening recording sessions.
An extended wooden deck platform expands the usable space while a floor-to-ceiling glass door maintains a visual connection between indoor and outdoor environments throughout creative work.
- Horizontal ribbon window maximizes natural light without compromising acoustic isolation
- Vertical metal siding ensures durability while creating clean, uninterrupted exterior lines
- Integrated roofline lighting extends functionality well into evening hours
Floor-to-ceiling grey wood paneling transforms this compact space into a professional-grade recording environment where creativity flourishes without acoustic compromise.
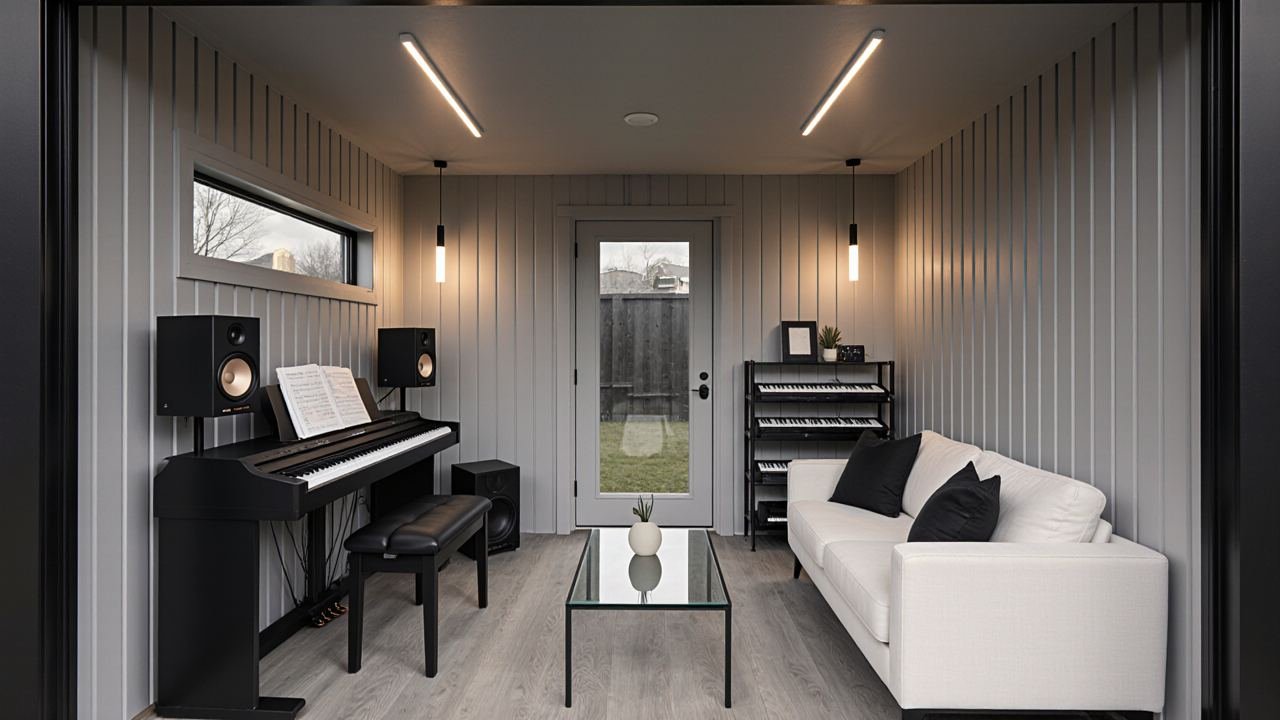
Strategic placement of linear LED fixtures provides optimal task lighting while professional monitor speakers and digital piano create a complete music production setup.
Clean white furnishing and glass accent table maintain the minimalist aesthetic, proving that serious musical equipment and sophisticated design can coexist beautifully in this perfectly engineered creative sanctuary.
White and Blue Seaside Sanctuary – Coastal-Style Guest Shed with Nautical Charm
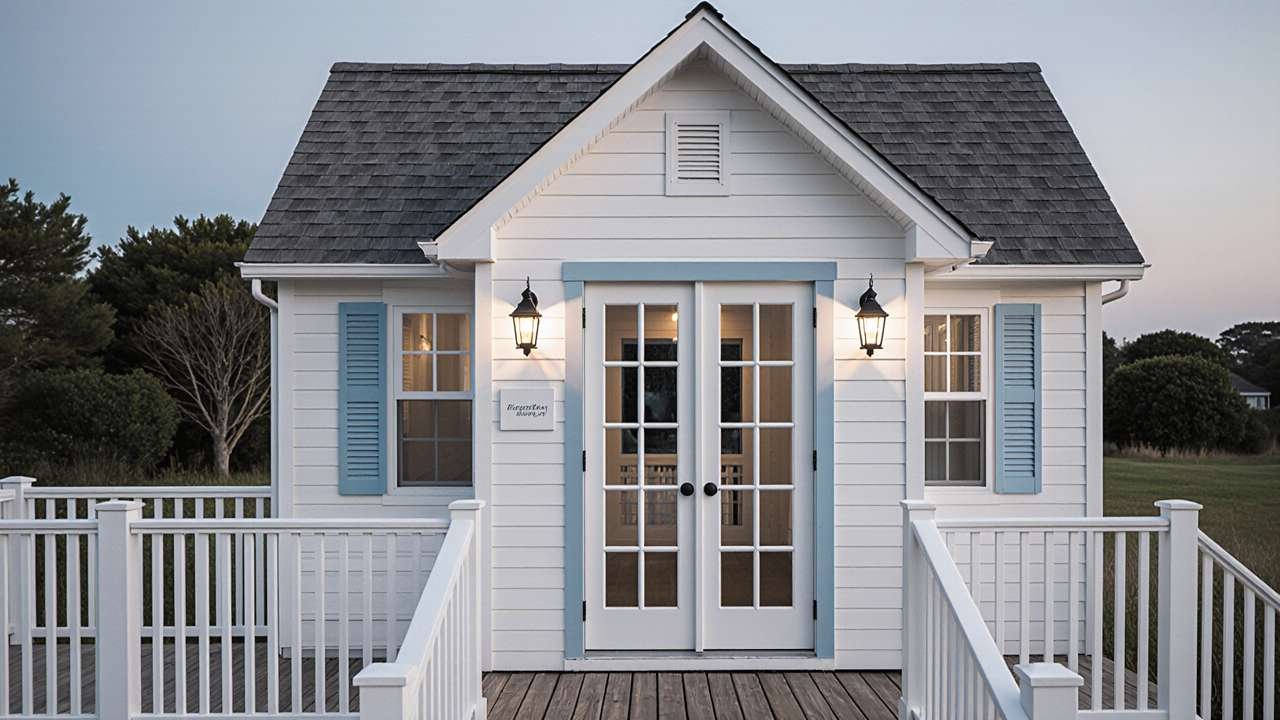
Do you want to create this Design in your Home??? CLICK HERE TO GET FULL GUIDE! (Step by Step)
Crisp white horizontal siding paired with soft blue shutters creates an authentic seaside cottage aesthetic that instantly transports guests to a coastal retreat.
Charcoal shingle roofing and traditional black lanterns add timeless New England character while French doors with multiple glass panes flood the space with natural light.
Wraparound deck with white railings provides an inviting outdoor living area perfect for morning coffee or evening relaxation overlooking garden views.
- French door entry with decorative glass panels creates an elegant guest house appeal
- Blue window shutters add authentic coastal color while maintaining classic proportions
- Wraparound deck extends living space and enhances the welcoming guest experience
Vaulted ceilings with weathered wood planking establish rustic coastal charm while crisp white shiplap walls keep the space feeling fresh and airy.
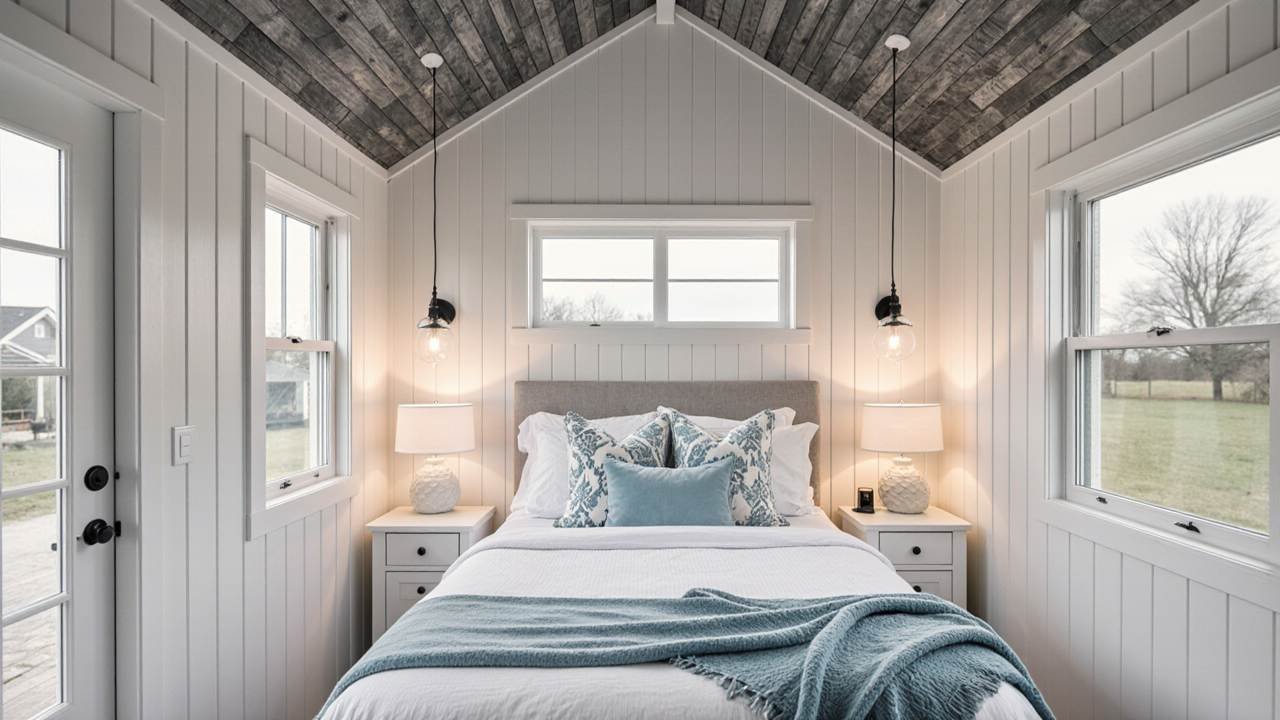
Strategic placement of black pendant lights provides intimate bedside illumination while multiple windows ensure abundant natural light throughout the day.
Soft blue and white textiles in geometric patterns complete the seaside theme, creating a peaceful retreat where overnight guests feel pampered and completely at home.
Adobe Earth Sanctuary – Boho Creative Writing Shed with Southwestern Soul
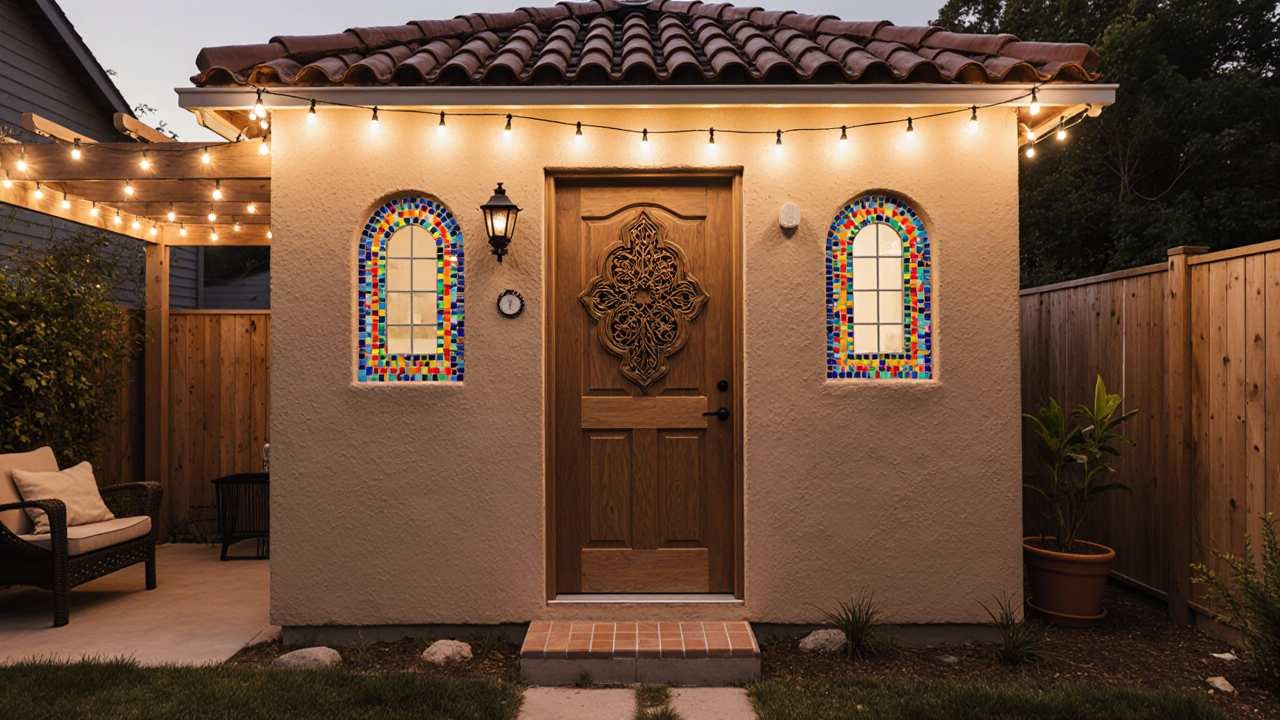
Do you want to create this Design in your Home??? CLICK HERE TO GET FULL GUIDE! (Step by Step)
Warm earth-tone stucco walls and traditional terra cotta tile roofing create an authentic Southwestern adobe aesthetic that feels like stepping into an artist’s retreat in Santa Fe.
Vibrant mosaic stained glass windows in jewel tones provide stunning focal points while carved wooden door details add artisanal character.
String lights draped overhead transform evening writing sessions into magical experiences surrounded by potted plants and comfortable outdoor seating areas.
- Colorful mosaic arched windows filter natural light into inspiring rainbow patterns
- Terra cotta tile roofing provides authentic Southwestern architectural character year-round
- Overhead string lighting creates an enchanting ambiance for twilight creative sessions
Exposed wooden beam ceilings and textured stucco walls establish an authentic bohemian sanctuary where literary inspiration flows freely throughout creative sessions.
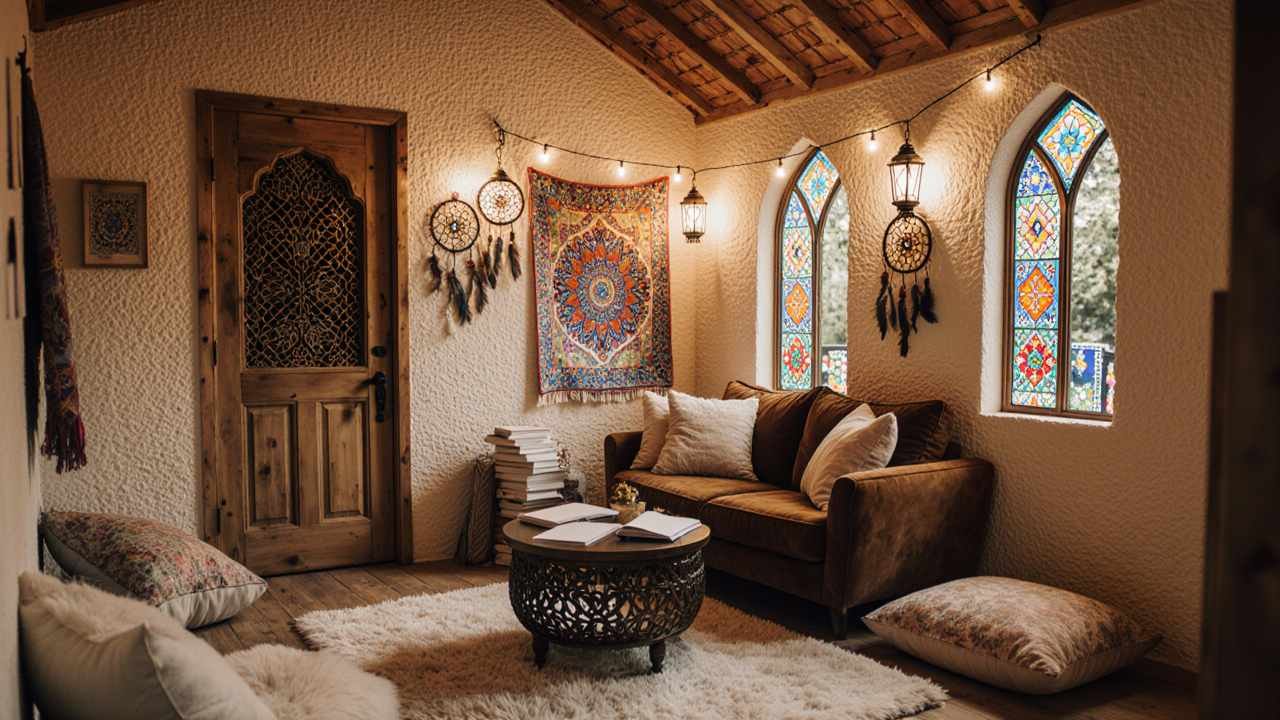
Rich cognac leather seating pairs beautifully with Moroccan-inspired metalwork and vibrant textile wall hangings that add global flair.
Dreamcatchers and ornate lanterns complete this eclectic atmosphere where writers can escape daily distractions and dive deep into storytelling, surrounded by inspiring artifacts from around the world in complete artistic comfort.
Dark Wood Studio Retreat – Mid-Century Modern Workshop Shed with Sophisticated Edge
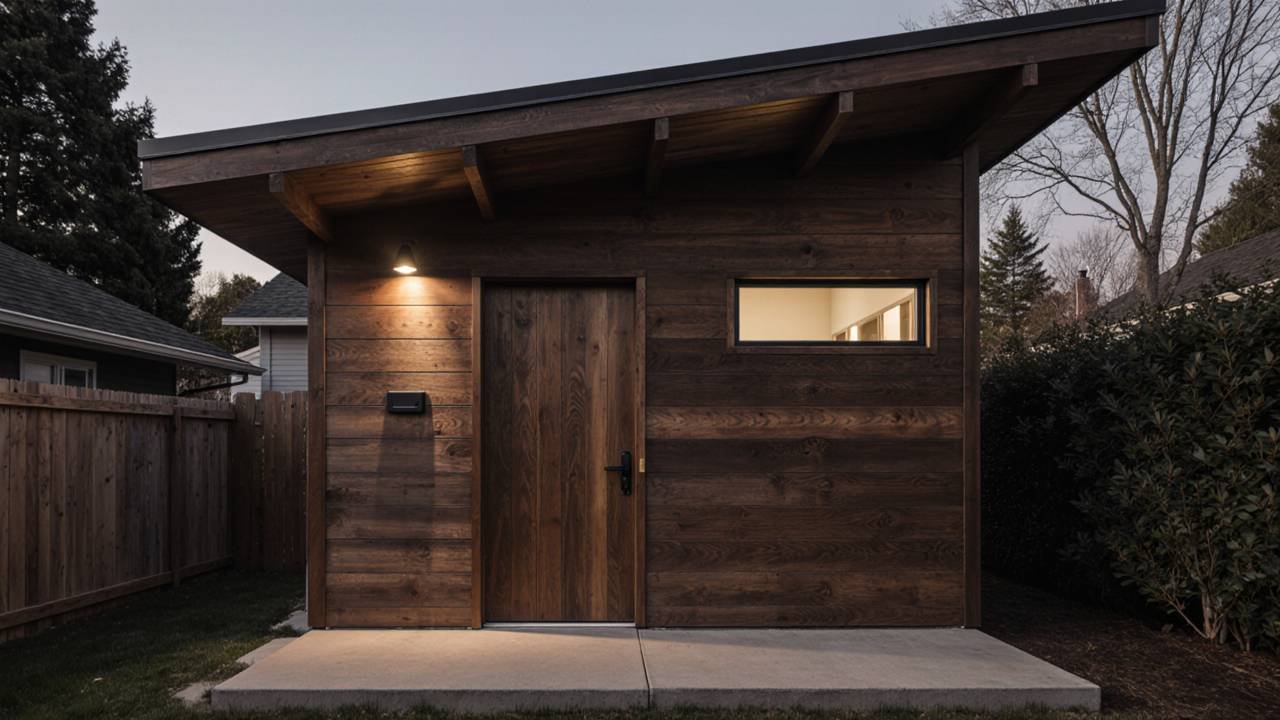
Do you want to create this Design in your Home??? CLICK HERE TO GET FULL GUIDE! (Step by Step)
Rich chocolate-brown horizontal siding creates a sophisticated monolithic appearance that commands attention while seamlessly blending with natural landscape surroundings.
Exposed beam construction under the dramatic roof overhang showcases authentic mid-century architectural details while the horizontal ribbon window provides abundant natural light for detailed project work.
Clean geometric lines and minimal ornamentation reflect classic modernist principles that never go out of style.
- Horizontal wood siding in rich brown tones adds warmth while maintaining sleek modern lines
- Ribbon window design maximizes natural light without compromising the clean exterior aesthetic
- Exposed rafter details under the roof overhang showcase authentic mid-century construction methods
Floor-to-ceiling dark surfaces transform this compact workspace into a dramatic, creative sanctuary where focus and productivity thrive in sophisticated surroundings.
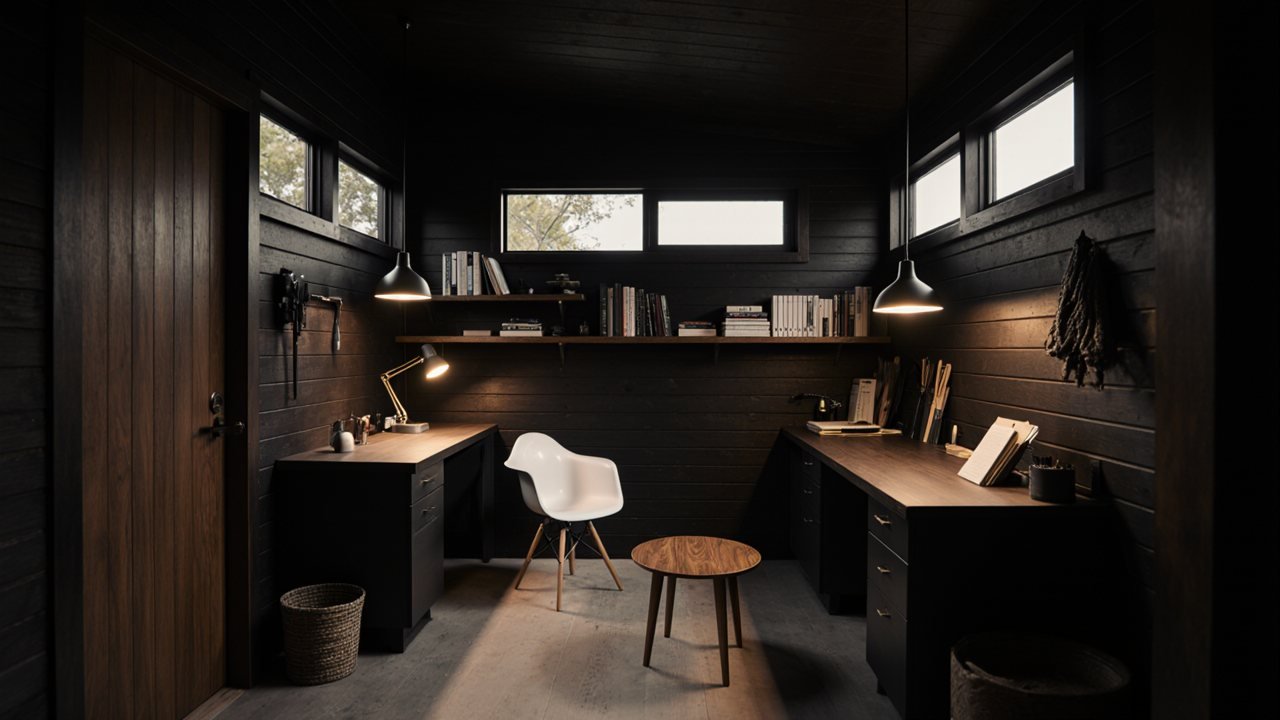
Built-in L-shaped desk configuration maximizes every square inch while floating shelves provide organized storage for books and supplies.
Strategic pendant lighting and high clerestory windows ensure optimal task illumination, creating a professional workshop environment where craftsmanship and mid-century design sensibilities merge into perfect creative harmony.
Crystal White Garden Conservatory – Victorian Greenhouse Shed with Botanical Elegance
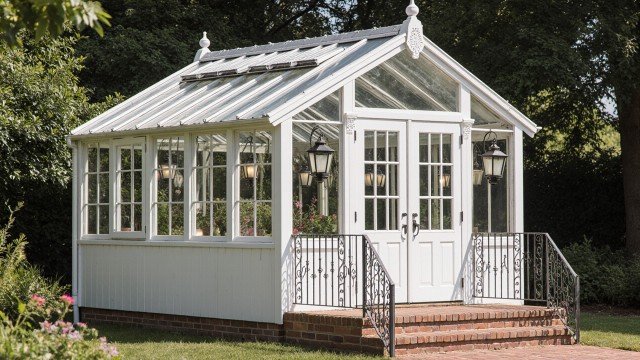
Do you want to create this Design in your Home??? CLICK HERE TO GET FULL GUIDE! (Step by Step)
Elegant white framework paired with floor-to-ceiling glass panels creates an authentic Victorian conservatory that transforms any backyard into a sophisticated botanical sanctuary.
Decorative roof finials and traditional lantern lighting add period-appropriate charm while wrought iron railings and brick step entrance provide classic architectural details.
Clear glass roof design allows maximum sunlight penetration for year-round plant cultivation and creates a stunning visual impact from both inside and outside perspectives.
- Floor-to-ceiling glass construction maximizes natural light for optimal plant growth conditions
- Victorian-style decorative elements, including finials and lanterns, add authentic period character
- Wrought iron details and brick foundation create timeless architectural appeal
Glass cathedral ceilings transform this botanical workspace into a light-filled paradise where orchids and exotic plants thrive in controlled growing conditions.
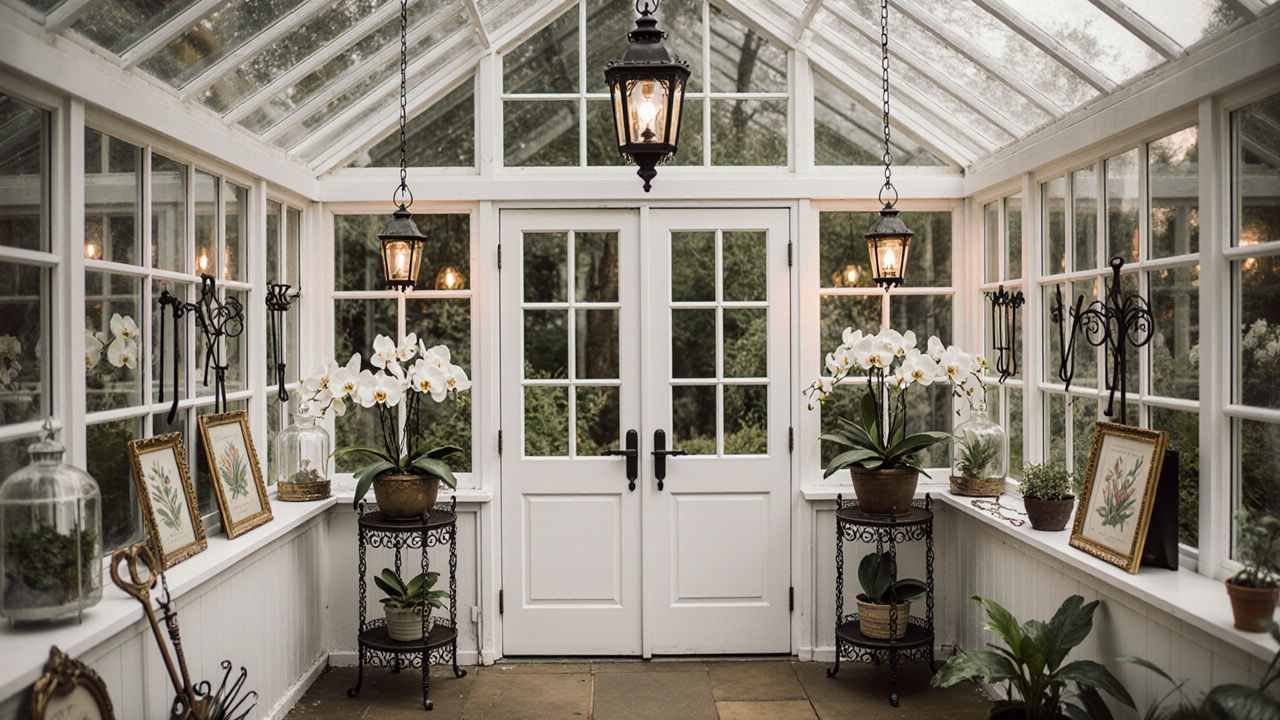
Hanging lanterns provide enchanting evening ambiance while ornate iron plant stands create elegant display areas for prized specimens.
Framed botanical prints and vintage garden tools complete the Victorian aesthetic, establishing a sophisticated growing environment where serious gardening meets timeless design in perfect horticultural harmony.
Cedar and Steel Thermal Sanctuary – Modern Rustic Sauna Shed with Nordic Warmth
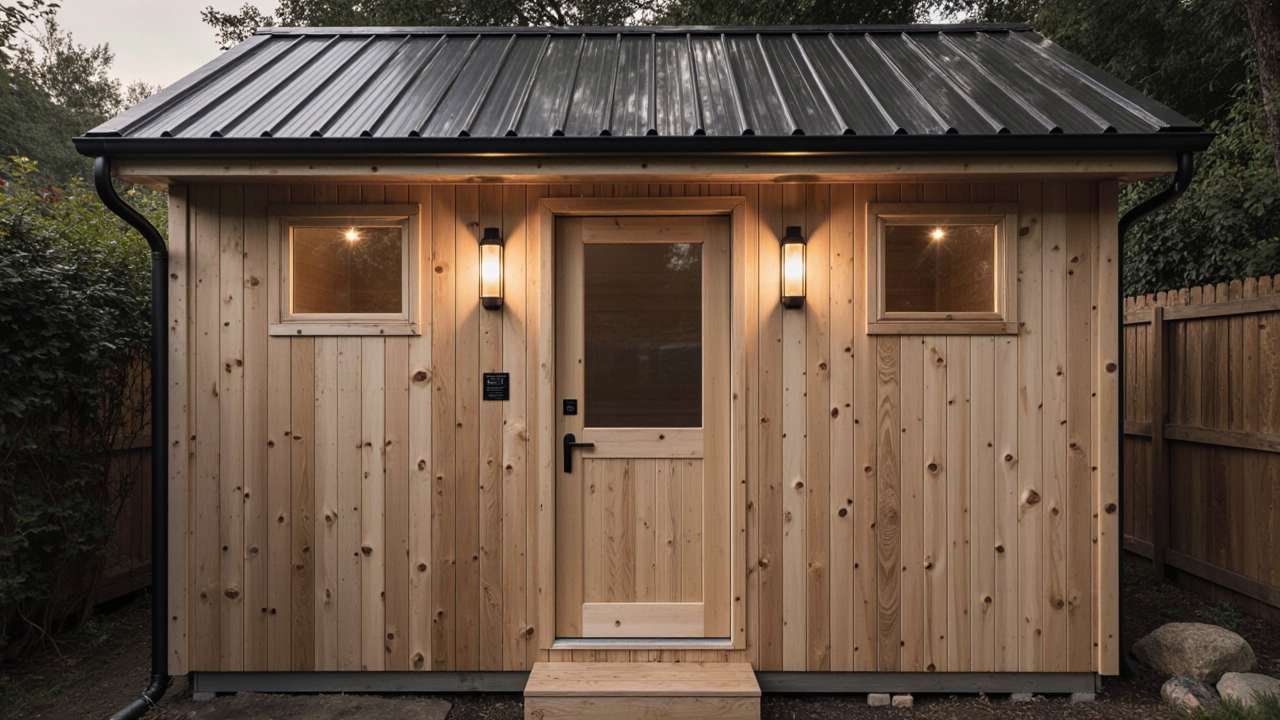
Do you want to create this Design in your Home??? CLICK HERE TO GET FULL GUIDE! (Step by Step)
Natural cedar vertical siding paired with sleek black metal roofing establishes the perfect balance between rustic warmth and contemporary sophistication in this backyard wellness retreat.
Modern black lantern fixtures provide elegant illumination while large glass door panels maintain a visual connection with outdoor surroundings.
Clean geometric lines and minimal detailing reflect Scandinavian design principles that prioritize both beauty and functional simplicity.
- Vertical cedar siding weathers naturally over time for authentic rustic character development
- Black metal roofing provides durability while creating a striking contrast against warm wood tones
- Glass door design allows natural light penetration while maintaining thermal efficiency
Floor-to-ceiling aromatic cedar planking transforms this compact space into an authentic Nordic sanctuary where stress melts away through traditional heat therapy sessions.
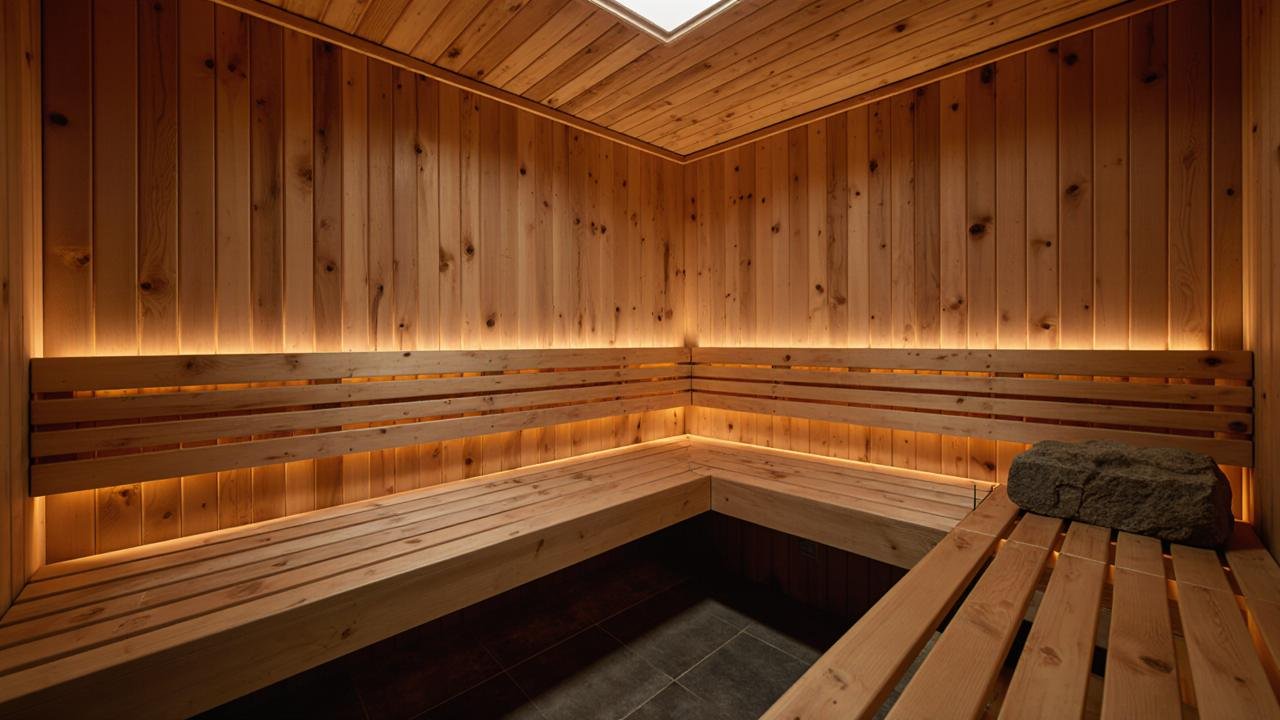
Tiered bench construction maximizes seating capacity while integrated LED strip lighting creates a serene spa-like atmosphere throughout relaxation periods.
Carefully designed ventilation and traditional stone elements complete this therapeutic environment where modern wellness meets time-honored sauna traditions in perfect harmony.
Sunshine Yellow Fairytale Cottage – Storybook Children’s Play Shed with Whimsical Charm
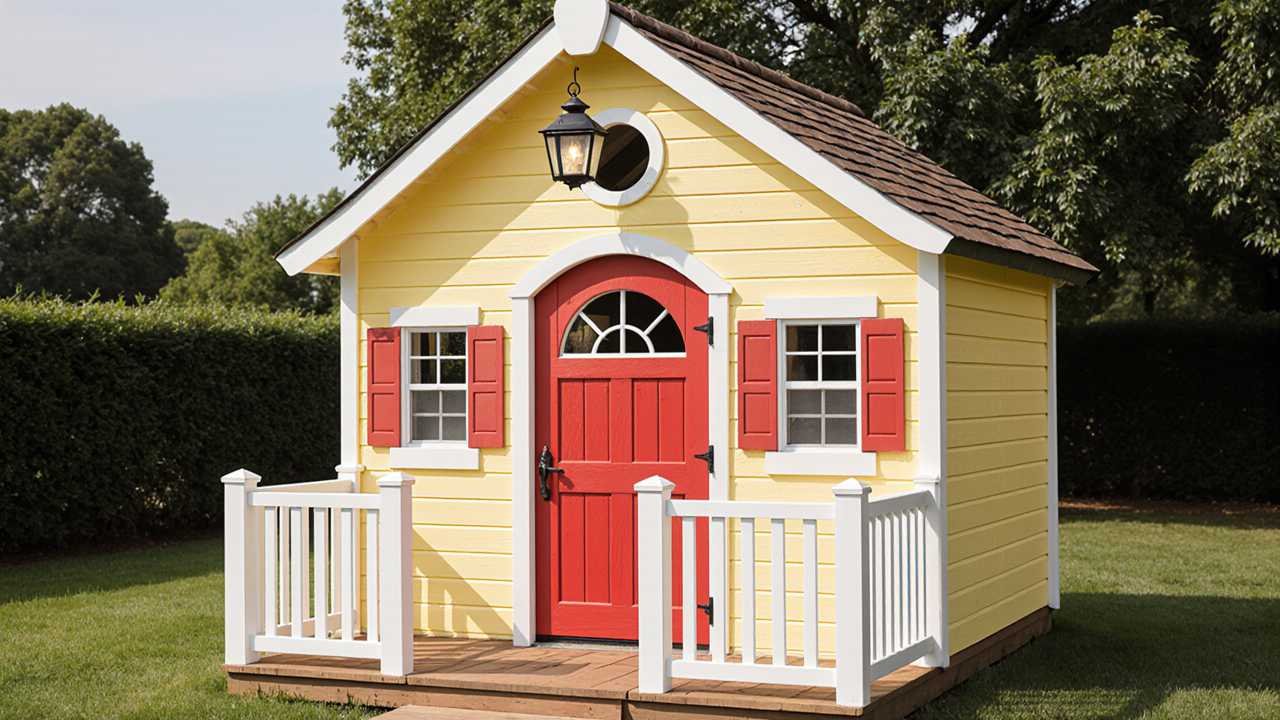
Do you want to create this Design in your Home??? CLICK HERE TO GET FULL GUIDE! (Step by Step)
Cheerful yellow horizontal siding paired with vibrant red arched door creates an enchanting storybook cottage that sparks imagination and wonder in any backyard setting.
Matching red shutters and crisp white trim details add classic fairy-tale character while the welcoming front porch with white railings provides the perfect stage for outdoor adventures.
Traditional black lantern and circular window accent complete this magical playhouse design that feels straight from beloved children’s literature.
- An arched door with a decorative window creates an authentic cottage appeal that captivates young imaginations
- Red and yellow color palette establishes a cheerful, inviting atmosphere perfect for creative play
- Front porch with railings extends play space while adding architectural charm and safety
Warm yellow shiplap walls bathed in twinkling string lights transform this cozy interior into a magical hideaway where stories come alive during imaginative play sessions.
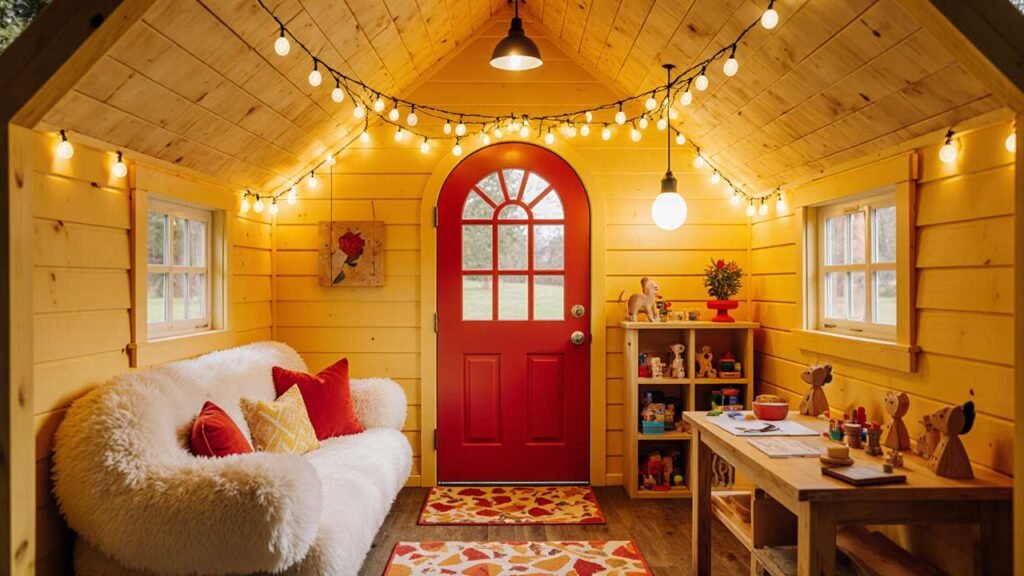
Plush white seating area provides a comfortable reading nook while built-in shelving displays toys and treasures in an organized fashion.
Multiple lighting sources ensure this enchanted space remains inviting from morning adventures through evening storytelling, creating a beloved retreat where childhood memories flourish in complete comfort and joy.
Warm Beige Provence Pavilion – French Country Tea Shed with Lavender Garden Charm
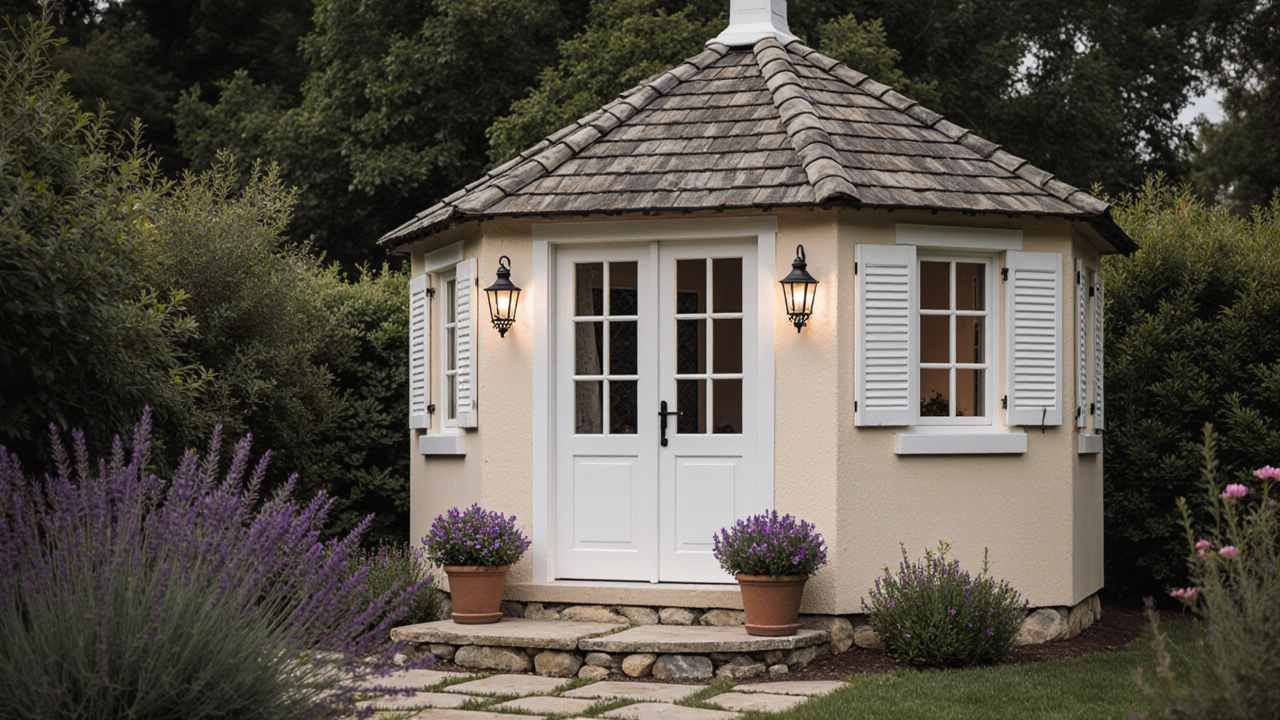
Soft beige stucco walls and traditional clay tile roofing create an authentic Provençal retreat that feels like stepping into the French countryside for afternoon tea ceremonies.
Classic white shutters and French doors with multiple glass panels flood the space with natural light while traditional lantern fixtures add period-appropriate elegance.
Stone pathway leading through lavender borders completes this romantic garden setting, where every detail reflects timeless European sophistication.
- Octagonal design maximizes interior space while creating distinctive architectural character from all angles
- Clay tile roofing provides an authentic Mediterranean aesthetic and excellent weather protection year-round
- Lavender plantings in terracotta pots enhance the French countryside atmosphere naturally
Vaulted ceilings with exposed wooden beams establish rustic elegance while a crystal chandelier adds unexpected glamour to this intimate gathering space.
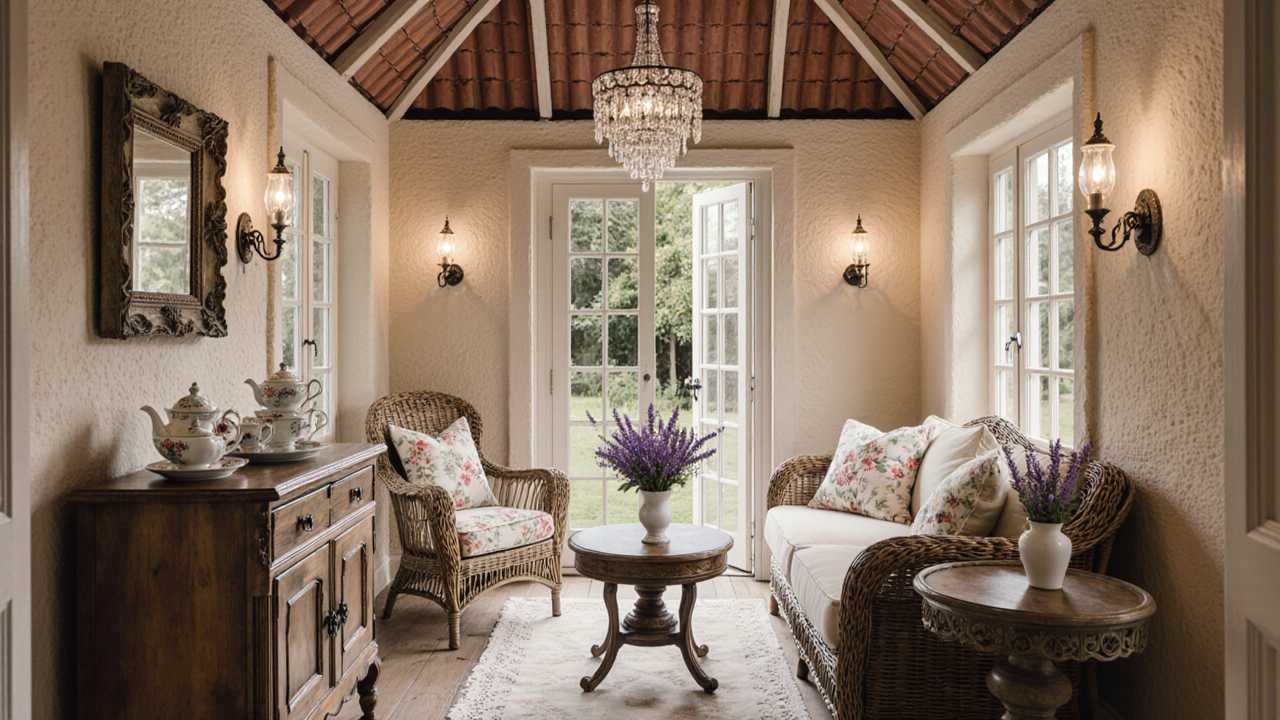
Wicker seating with floral cushions creates comfortable conversation areas while an antique sideboard displays fine china and tea service essentials.
Multiple French doors opening to lavender gardens ensure seamless indoor-outdoor flow, transforming afternoon tea into a cherished ritual where French country living meets modern comfort in perfect harmony.
Natural Wood Winter Sanctuary – Nordic Hygge Lounge Shed with Cozy Warmth
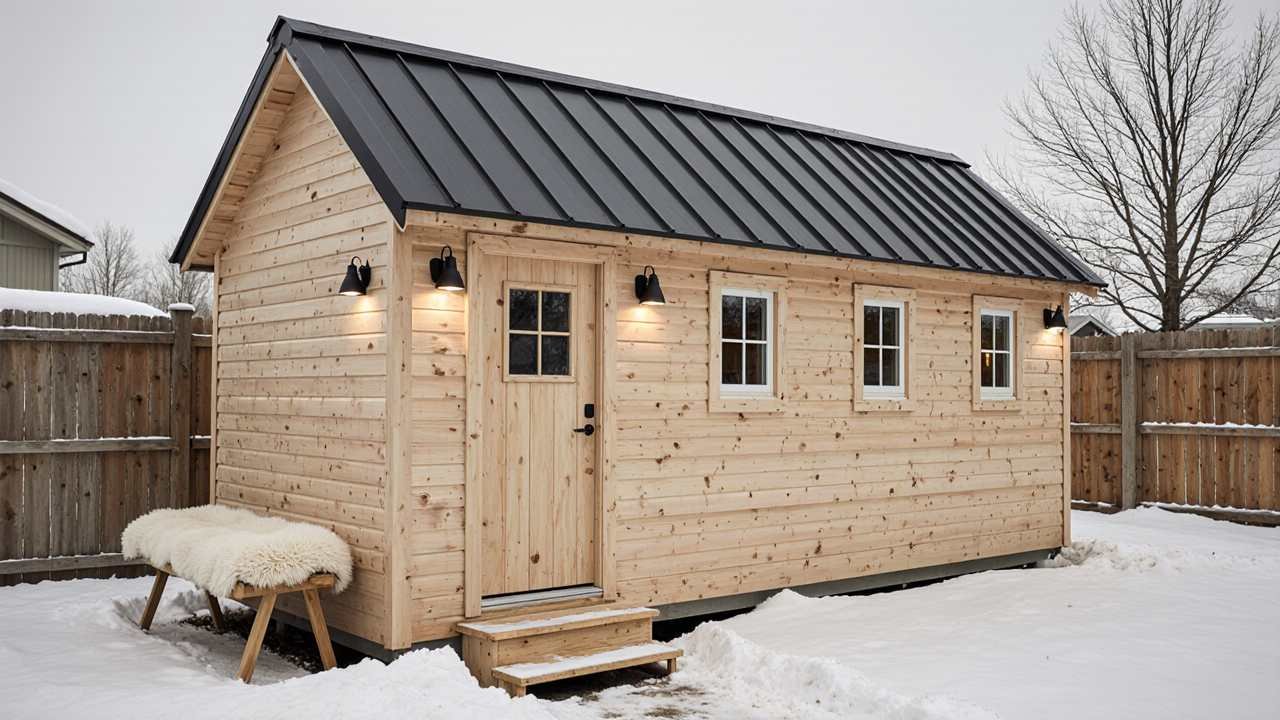
Fresh pine horizontal siding and sleek black metal roofing create an authentic Scandinavian retreat that embraces winter’s beauty while providing warm shelter from harsh elements.
Multiple black-framed windows flood the interior with precious daylight during short winter days while matching exterior sconces extend usability into long Nordic evenings.
Snow-covered surroundings only enhance this cabin’s cozy appeal, proving that true hygge design thrives in nature’s most challenging seasons.
- Horizontal pine siding weathers naturally to develop authentic Nordic character over time
- Black metal roofing provides excellent snow load capacity and modern architectural contrast
- Strategic window placement maximizes precious winter daylight for seasonal wellness
Light pine paneling envelops visitors in Scandinavian warmth while exposed black ceiling beams add dramatic architectural interest to this intimate sanctuary.
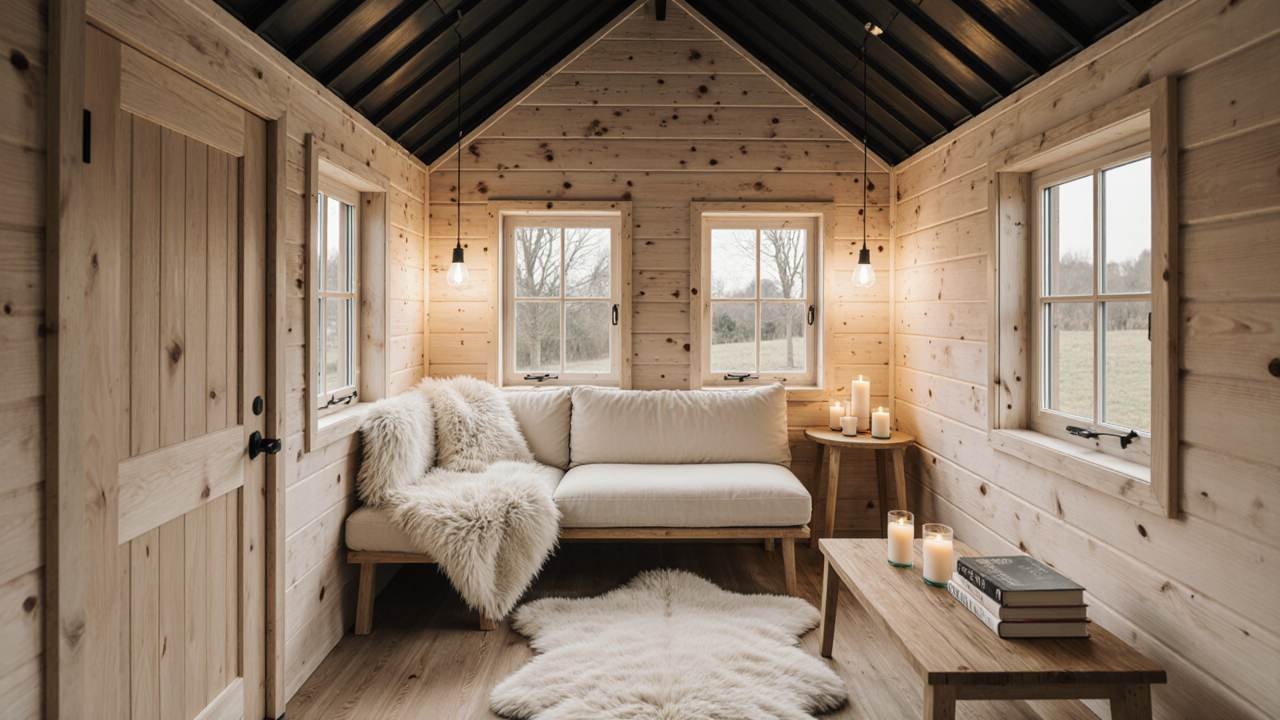
Luxurious white textiles and plush sheepskin throws create irresistible comfort zones perfect for reading, meditation, or quiet conversation with loved ones.
Flickering candles and pendant lighting establish the perfect hygge atmosphere where winter becomes a season to celebrate rather than endure in complete Nordic comfort.

