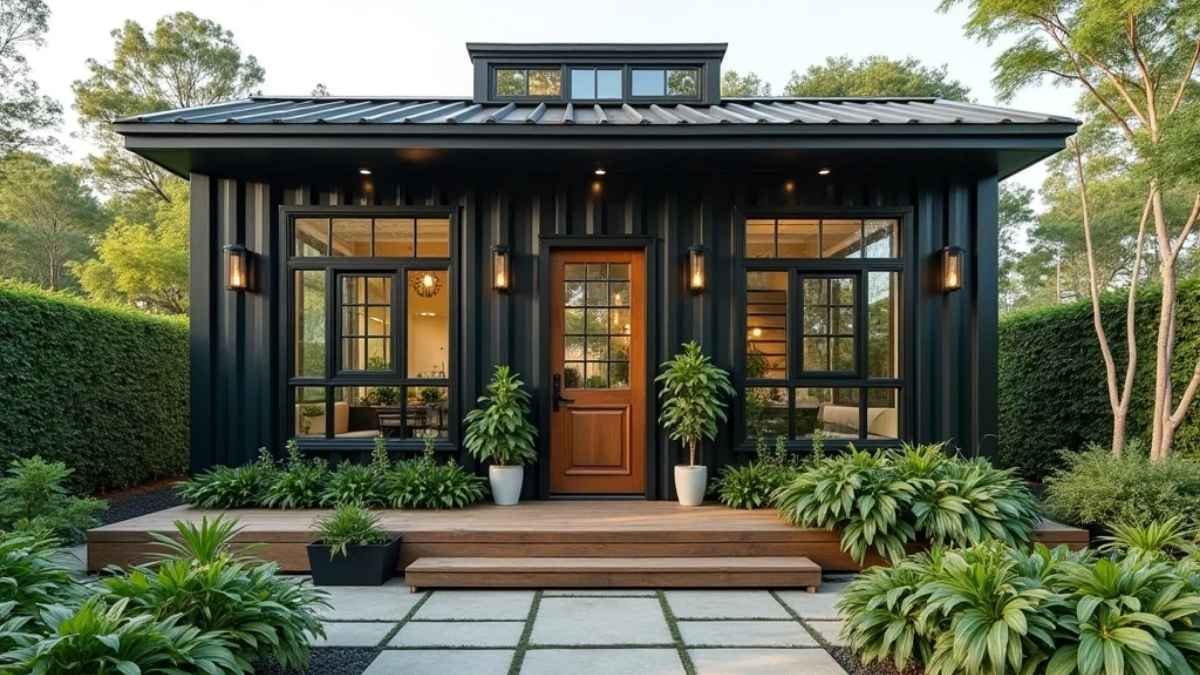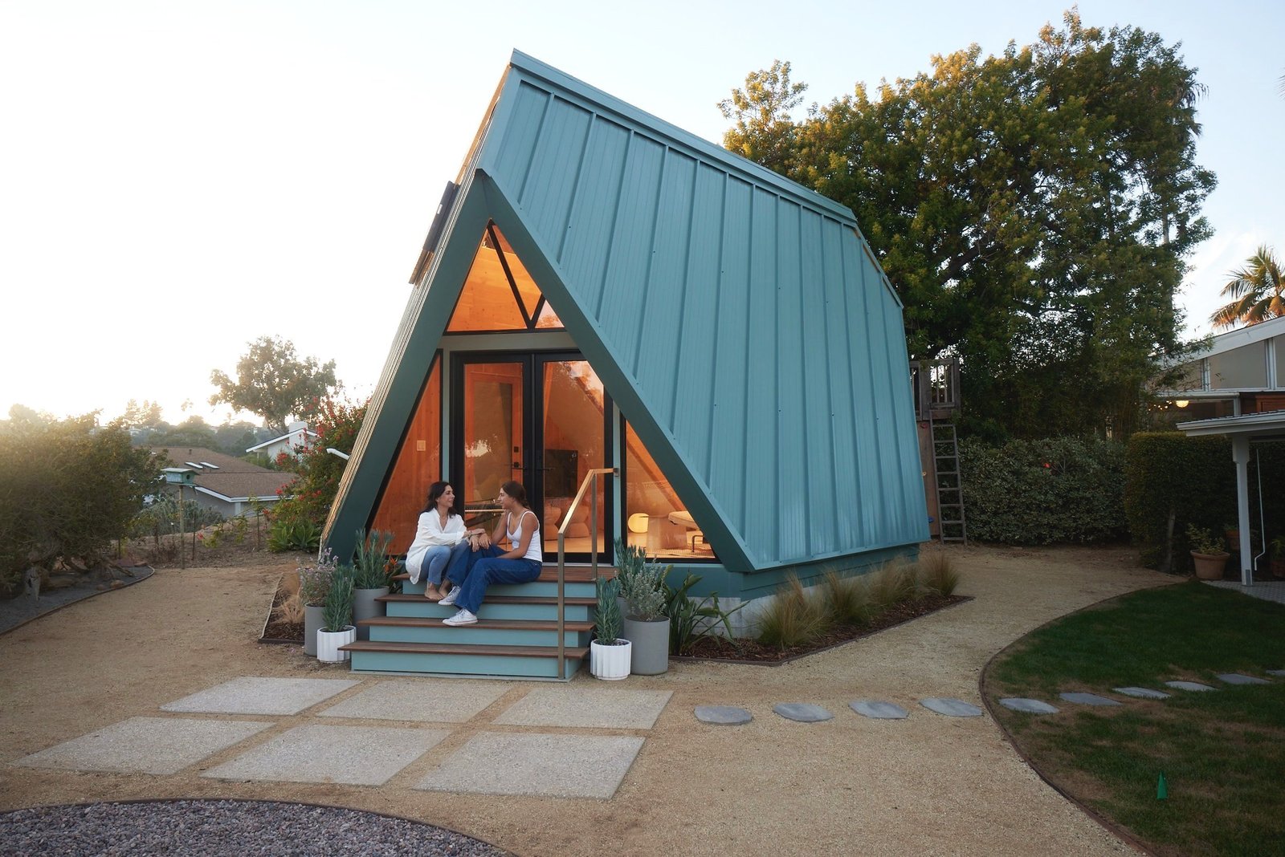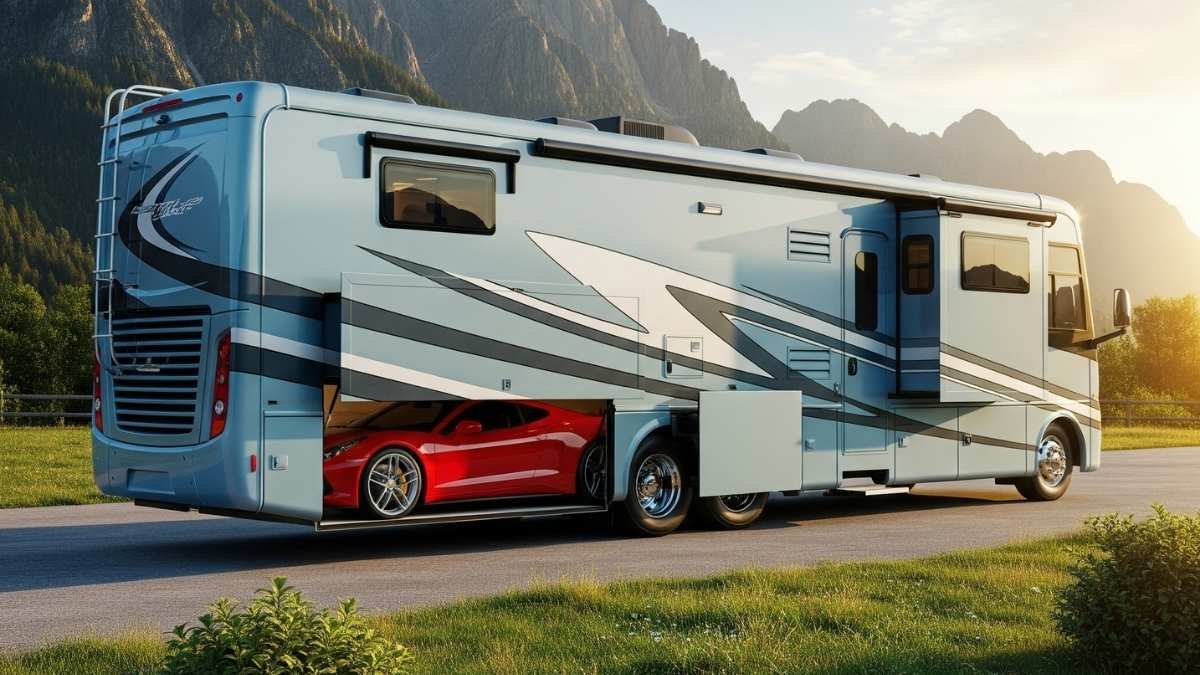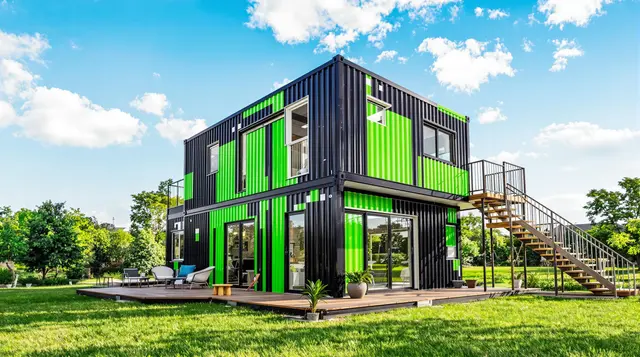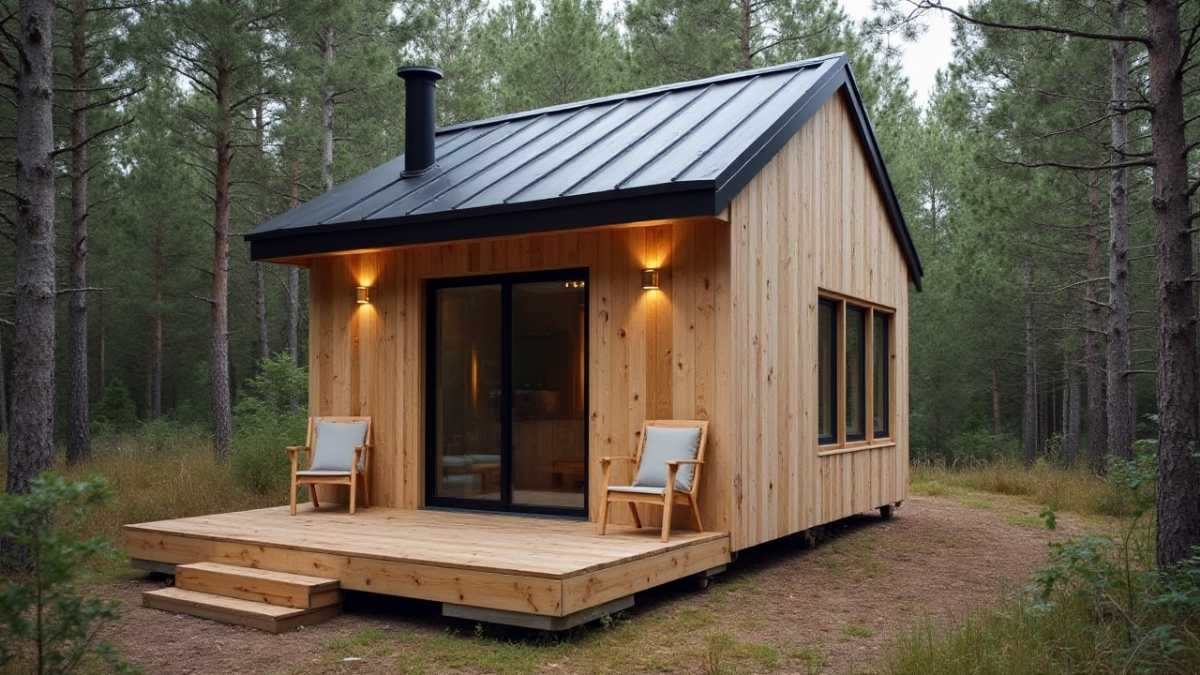
A forgotten corner of the backyard can become more than just storage space—it can turn into a steady income stream. Across the country, homeowners are taking small sheds and transforming them into stunning, fully equipped stays that guests can’t stop booking.
With the right design, these tiny structures are pulling in $2,000 or more each month on Airbnb, all while costing a fraction of a traditional rental to create. The appeal is simple: unique spaces, private escapes, and just enough charm to stand out in a crowded short-term rental market. From rustic retreats with wood-burning stoves to sleek, modern studios with smart features, these sheds prove you don’t need a big footprint to deliver a memorable guest experience.
If you’ve been curious about adding extra income without building a full house, these real-world examples will show exactly what’s possible—and how a small space can quickly become one of the most profitable parts of your property.
Coral Reef Paradise Studio – Tiny House Living with Tropical Flair
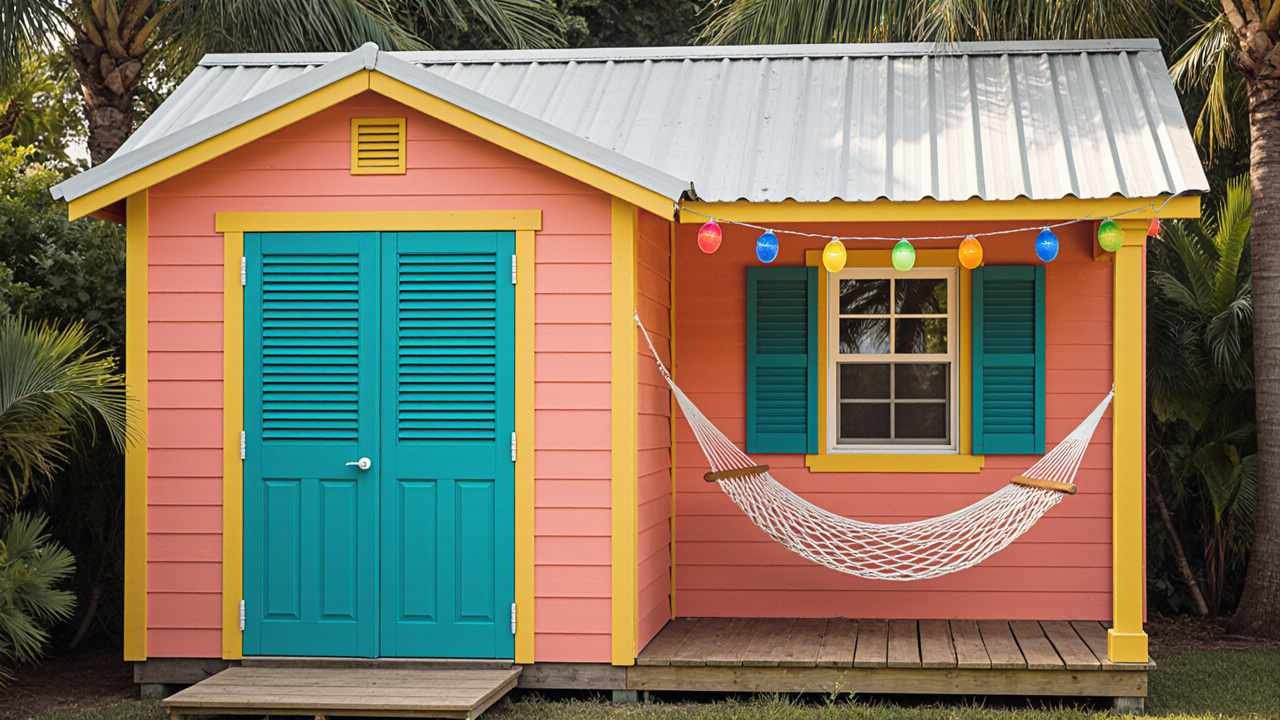
Do you want to Build this Design Yourself??? CLICK HERE TO GET FULL GUIDE! (Step by Step)
Bold coral siding radiates warmth against lush tropical palms, instantly transforming any backyard into a personal Caribbean escape.
Yellow trim frames the structure like sunshine, while turquoise shutters and doors echo crystal-clear lagoon waters. A white rope hammock stretches between porch posts, creating the perfect reading retreat.
Multicolored string lights dance across the roofline, turning ordinary evenings into magical island festivals.
- Color harmony creates year-round sunshine vibes – coral, yellow, and turquoise maintain authentic Caribbean cottage charm
- String lights transform simple evenings – multicolored globes provide instant entertainment atmosphere without electrical work
- Hammock integration maximizes relaxation – strategic placement offers stress relief without requiring additional square footage
Natural wicker furniture maintains the authentic island aesthetic while providing comfortable seating for entertaining or creative work. Coral walls continue inside, balanced by a white corrugated ceiling that prevents the space from becoming overwhelming.
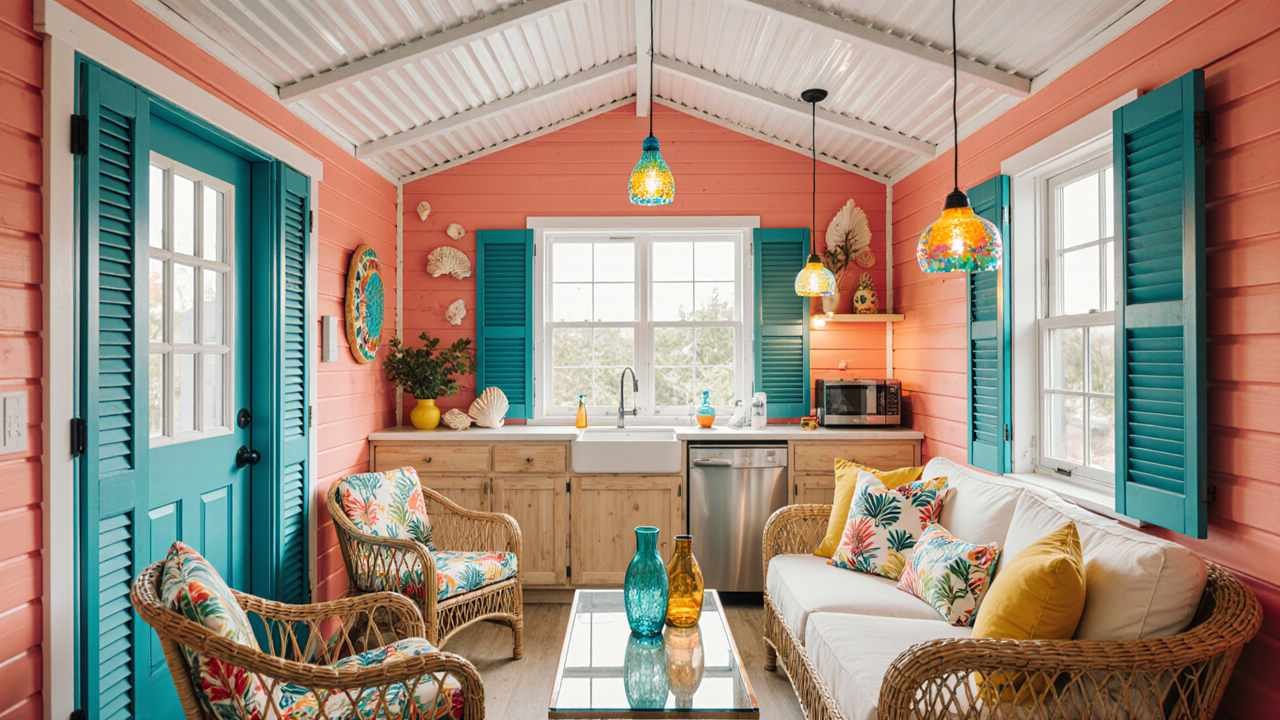
A farmhouse sink becomes a stunning focal point, while open shelving displays colorful glassware as decorative elements.
Compact appliances tucked beneath wooden counters prove small spaces can handle real cooking while maintaining cozy tropical resort vibes.
Nordic Cedar Haven Studio – Scandinavian Glass-Front Forest Shed Retreat
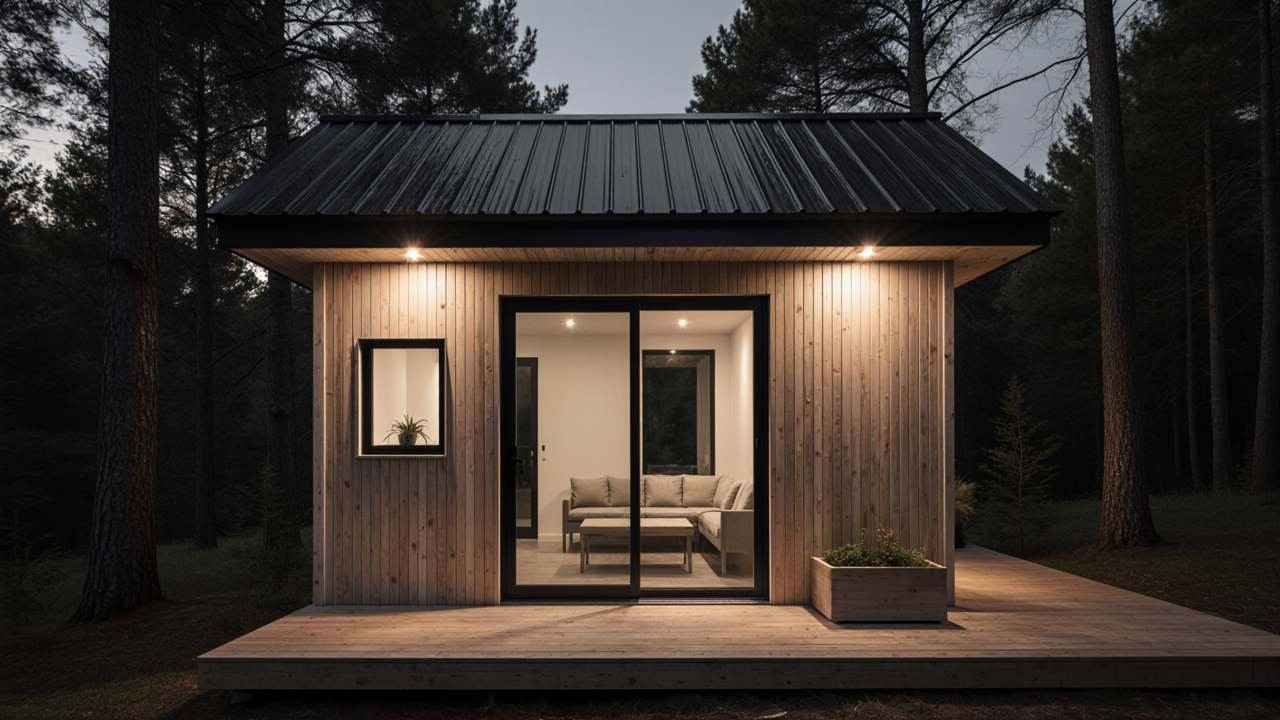
Do you want to Build this Design Yourself??? CLICK HERE TO GET FULL GUIDE! (Step by Step)
Warm cedar siding glows against the twilight forest, creating an inviting beacon that draws you away from daily stresses into pure tranquility.
Sleek black metal roofing contrasts beautifully with natural wood grain, while oversized glass panels dissolve boundaries between indoor comfort and outdoor serenity.
Strategic lighting beneath generous roof overhangs extends usable hours well into the evening, transforming this compact structure into a glowing sanctuary among towering trees.
- Floor-to-ceiling glass maximizes forest connection – panoramic views bring nature indoors while maintaining weather protection
- Cedar siding ages gracefully – natural weathering eliminates maintenance while enhancing rustic charm over decades
- Integrated deck expands living space – seamless indoor-outdoor flow doubles functional square footage without major construction
Exposed black ceiling beams create a dramatic contrast against honey-toned wood walls, establishing that perfect hygge atmosphere Scandinavians master effortlessly.
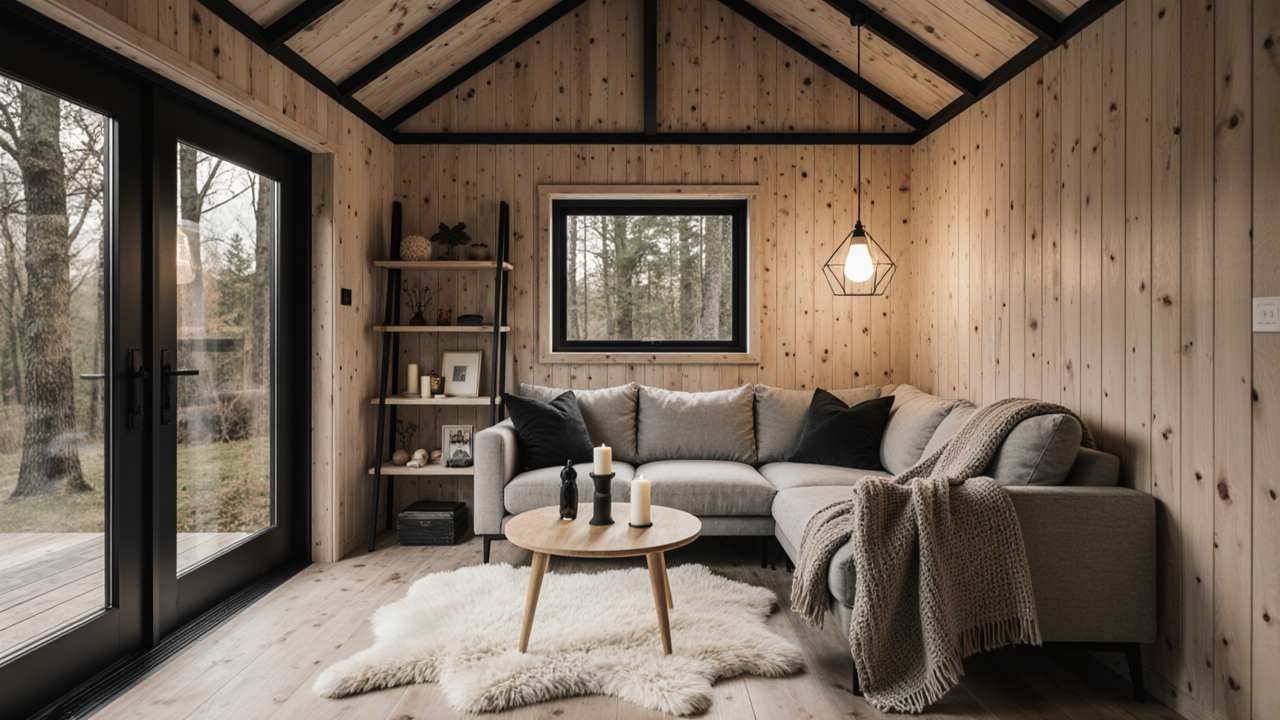
A plush gray sectional anchors the space while geometric pendant lighting adds contemporary edge to traditional materials.
Natural textures from sheepskin rugs and woven throws invite immediate relaxation after forest walks or creative sessions.
Brick Warehouse Loft Studio – Industrial-Chic City Courtyard Shed
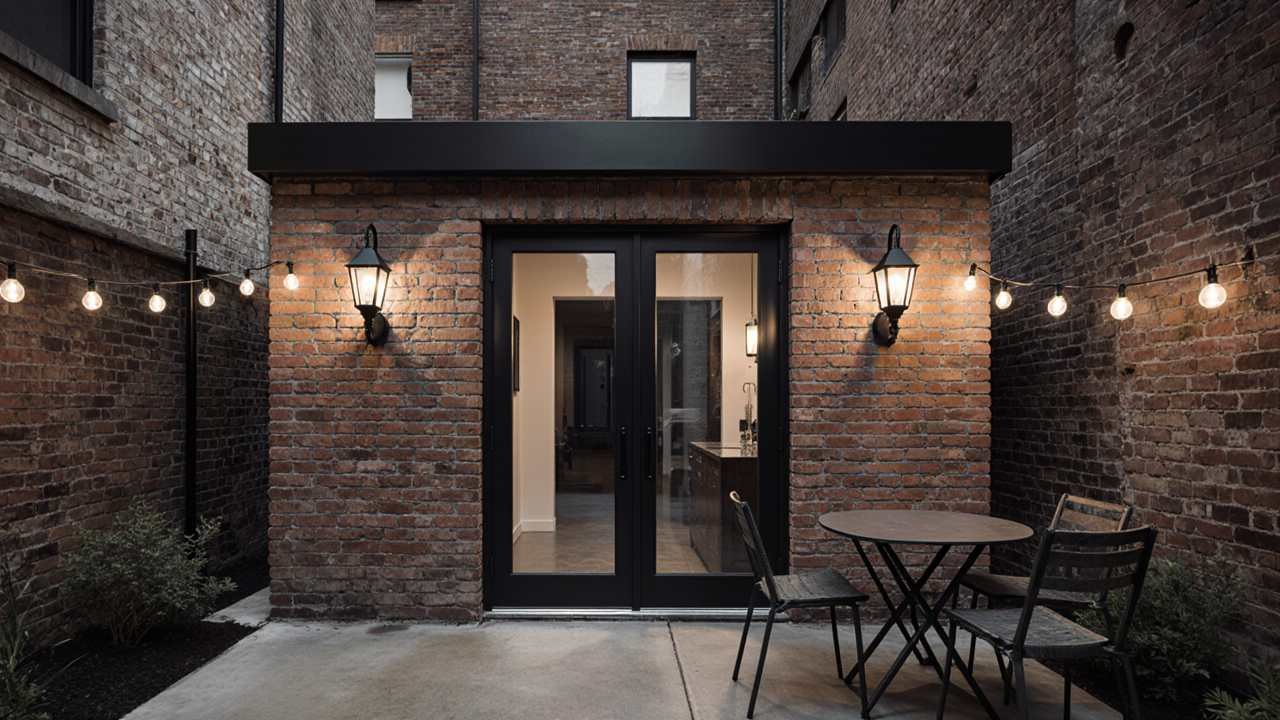
Urban brick walls create an intimate courtyard sanctuary that feels like a hidden speakeasy tucked between city buildings.
Black-framed glass doors anchor the modern intervention while vintage-inspired lanterns cast warm pools of light against weathered masonry. String lights dance overhead, transforming harsh industrial materials into an inviting evening retreat.
A compact bistro set claims the concrete patio, proving even minimal square footage can accommodate outdoor dining and relaxation.
- Exposed brick eliminates expensive finishes – existing masonry provides instant character without renovation costs
- String lighting creates bistro ambiance – affordable illumination transforms utilitarian spaces into entertainment zones
- Black steel frames modernize historic materials – contemporary elements prevent the space from feeling like a relic
Raw ceiling beams and exposed ductwork celebrate industrial heritage while creating unexpected architectural drama above intimate living spaces.
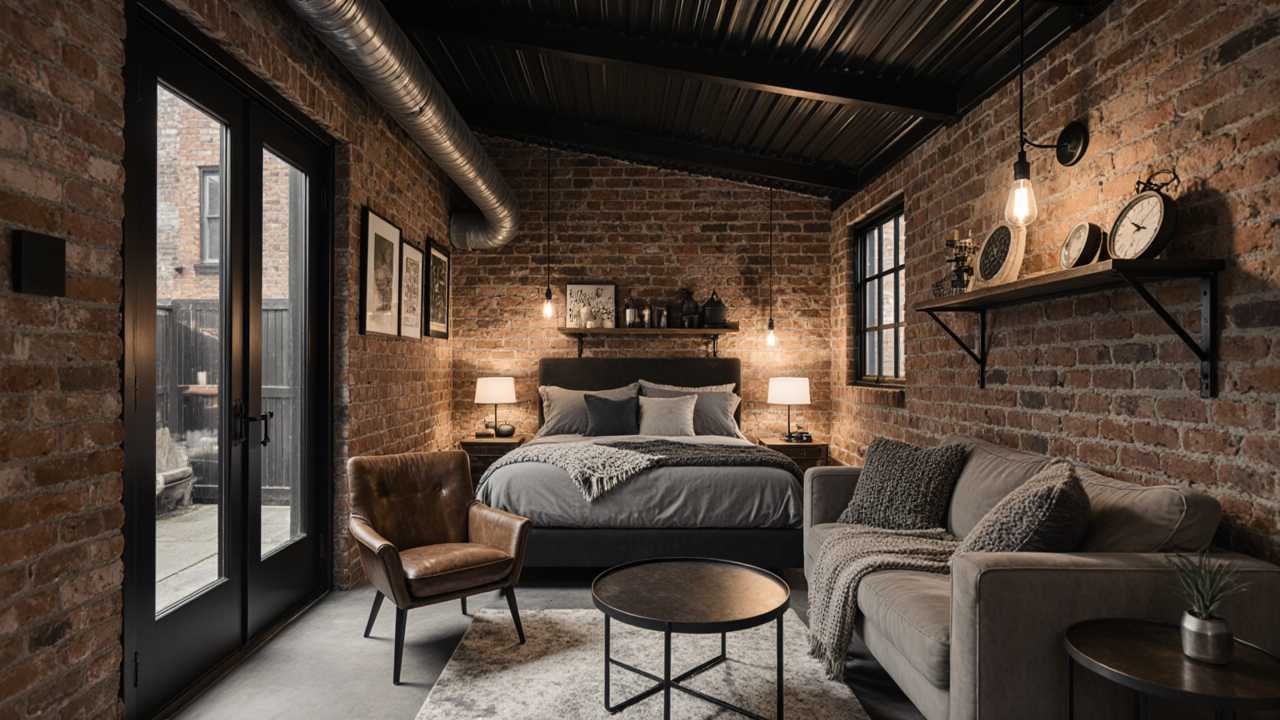
Layered seating combines leather accent chairs with plush sectional seating, balancing masculine materials with comfortable textures.
Edison bulb pendants provide task lighting while maintaining the warehouse aesthetic, proving industrial design can be both stylish and supremely functional for modern urban living.
Terracotta Dream Sanctuary – Bohemian Garden Shed Hideaway
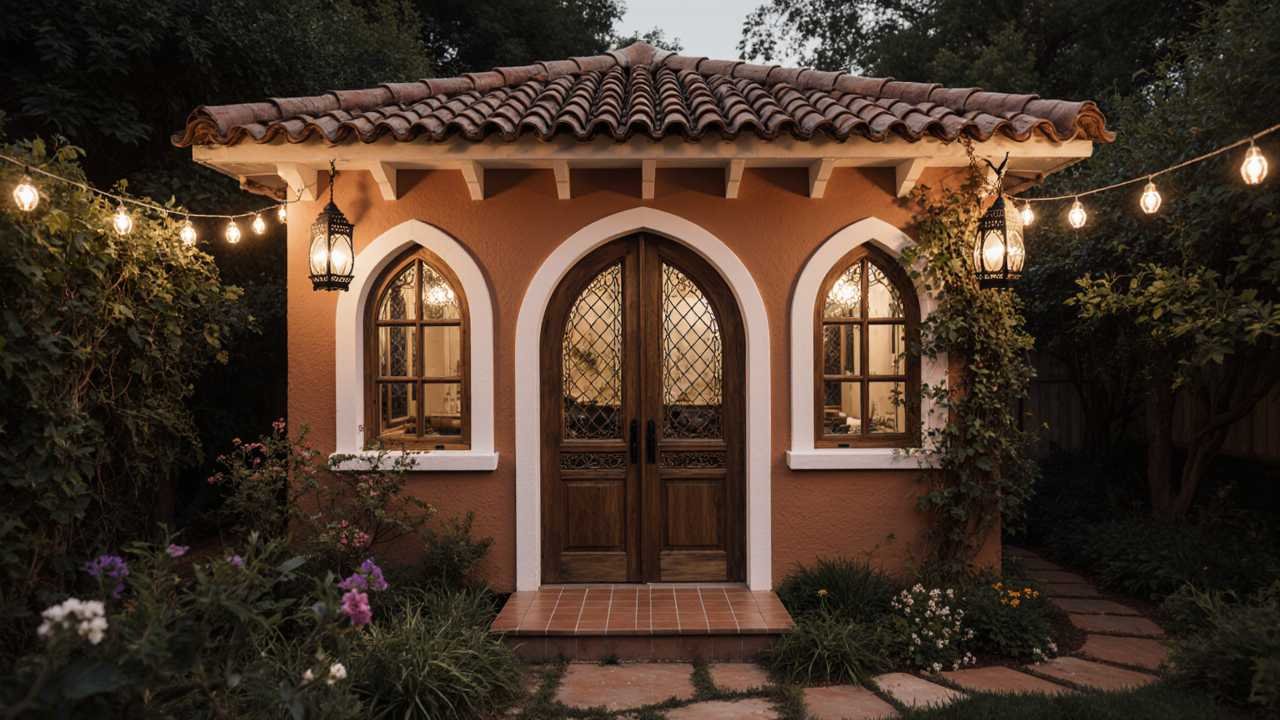
Warm peachy stucco walls glow like a Moroccan sunset, while traditional clay tiles create authentic Mediterranean charm that transports you instantly from suburban backyard to exotic retreat.
Graceful arched openings framed in crisp white trim showcase intricate wrought-iron details that filter golden light beautifully. String lights dance overhead between mature trees, extending magical hours well past sunset.
Moroccan-inspired lanterns flanking the entrance complete this romantic escape that feels worlds away from daily responsibilities.
- Clay tile roofing provides authentic character – traditional materials age gracefully while offering superior weather protection
- Arched architecture maximizes visual impact – curved openings create dramatic focal points without expensive structural work
- Garden integration enhances retreat atmosphere – surrounding plantings blur boundaries between indoor sanctuary and natural landscape
Rich terracotta walls embrace you in warmth while arched ceilings soar dramatically overhead, creating cathedral-like grandeur in compact square footage.
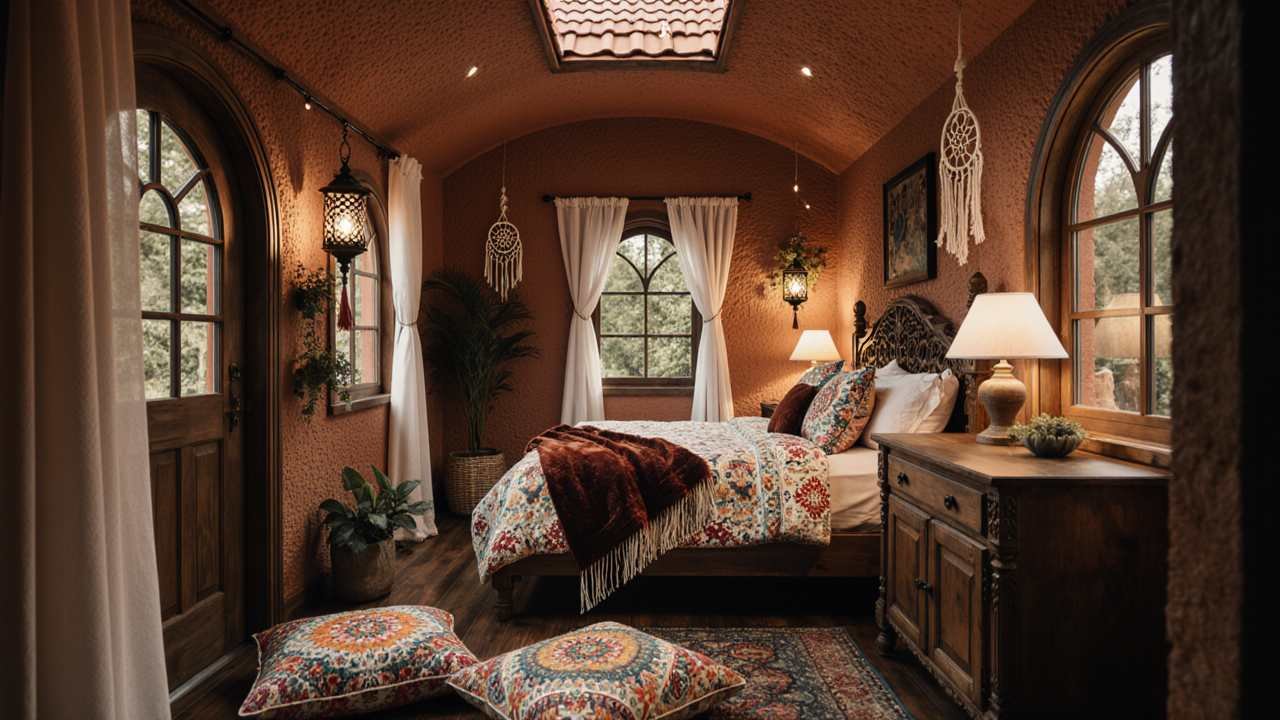
Layered bohemian textiles in jewel tones transform simple furnishings into exotic luxury, while macrame wall hangings add handcrafted authenticity.
Multiple arched windows flood the space with natural light, making this cozy retreat feel surprisingly spacious and connected to garden views beyond.
Navy & White Seaside Cabin – Coastal Nautical Shed Cottage
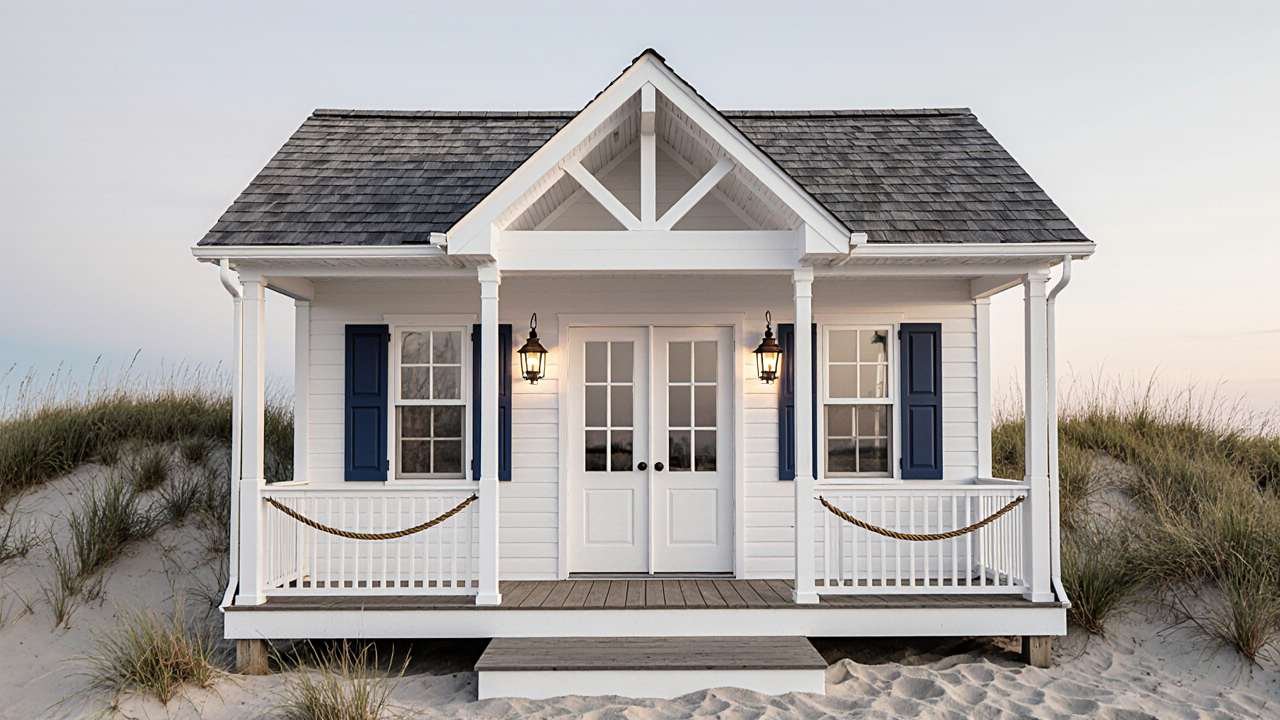
Do you want to Build this Design Yourself??? CLICK HERE TO GET FULL GUIDE! (Step by Step)
Crisp white clapboard siding glows against weathered gray shingles, creating that perfect New England cottage charm that makes every day feel like a beach vacation.
Navy shutters frame generous windows while rope railings add authentic maritime details that connect directly to coastal living traditions.
Warm lantern lighting flanks French doors, extending usable hours into magical twilight moments when ocean breezes carry salt air across sandy dunes.
- Elevated platform design conquers challenging terrain – raised foundation handles shifting sand while protecting against moisture damage
- Rope railings provide authentic nautical character – marine-grade materials withstand weather while maintaining genuine coastal cottage appeal
- French doors maximize indoor-outdoor connection – wide openings invite ocean breezes while creating seamless flow to outdoor living spaces
Weathered wood ceiling planks create rustic contrast against pristine white vertical paneling, establishing that perfect balance between refined comfort and beachside casual living.
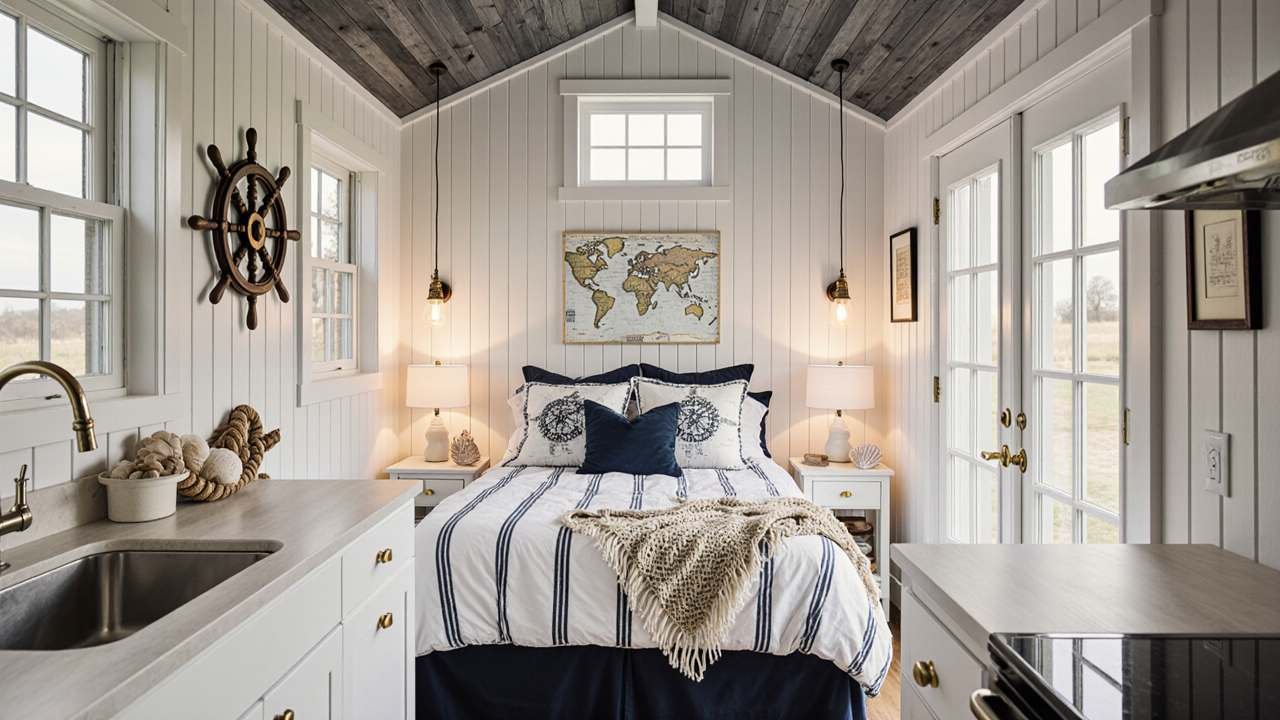
Ship wheels and vintage maps celebrate maritime heritage while navy bedding anchors the crisp color scheme.
Galley-style kitchen maximizes every inch of space, proving small footprints can handle serious coastal entertaining and daily living needs beautifully.
Weathered Barn Sanctuary – Rustic Farmhouse Shed Cabin
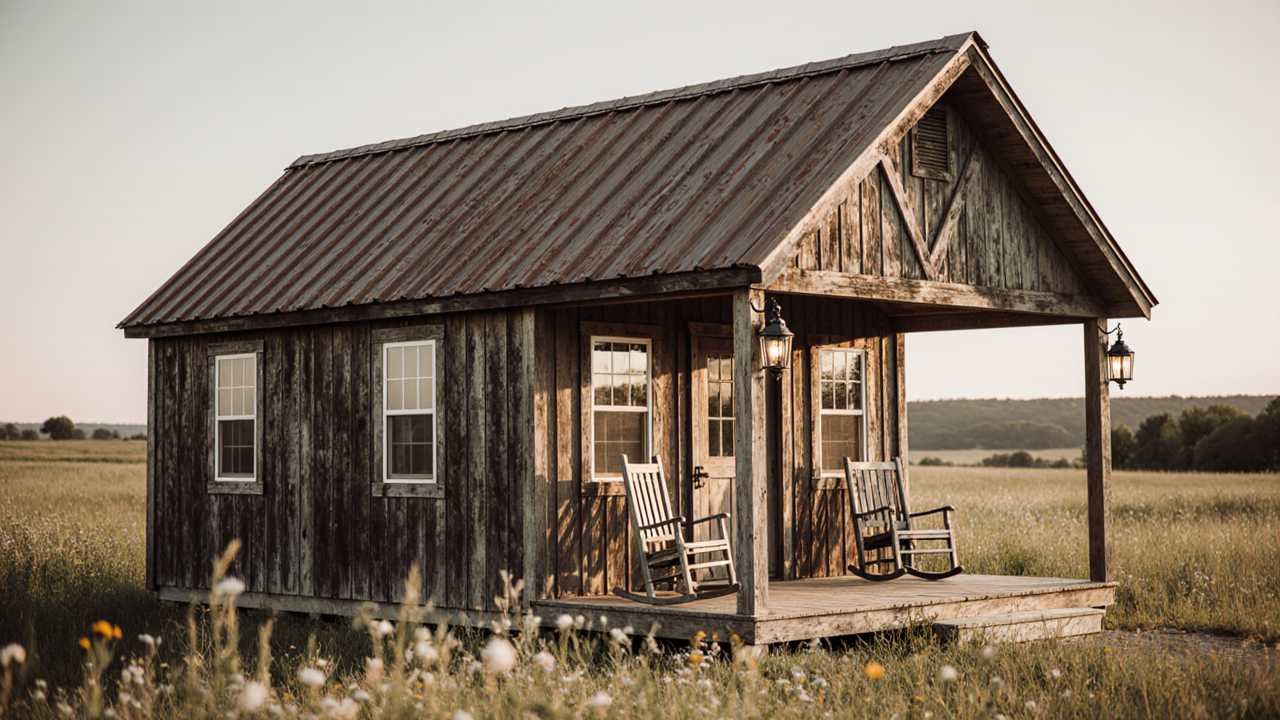
Silvered wood siding tells decades of weather stories while creating that authentic homestead charm that money simply cannot buy in new construction.
Corrugated metal roofing reflects prairie sunlight beautifully, while generous covered porches invite lazy afternoons spent watching wildflowers dance in gentle breezes.
Classic rocking chairs anchor the front deck, establishing instant curb appeal that beckons visitors to slow down and embrace simpler living rhythms among rolling countryside vistas.
- Weathered materials eliminate expensive finishing work – naturally aged wood provides instant character without costly staining or painting maintenance
- Covered porch extends living space affordably – outdoor rooms double functional square footage for entertaining and daily relaxation needs
- Corrugated roofing offers durability plus style – metal materials withstand harsh weather while maintaining an authentic agricultural aesthetic appeal
Raw ceiling beams soar overhead, creating cathedral-like drama within surprisingly intimate quarters that feel both cozy and spacious simultaneously.
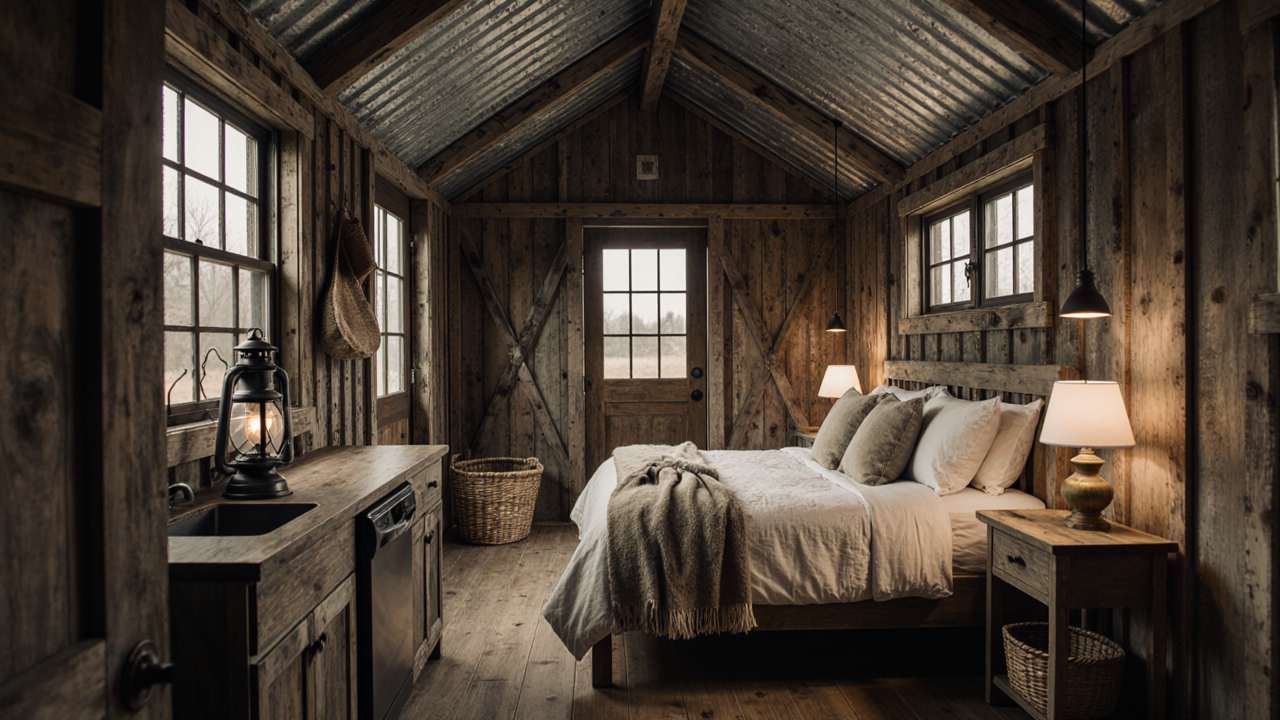
Weathered plank walls embrace every surface, establishing a consistent rustic character that makes modern furnishings feel perfectly at home.
Vintage lanterns provide ambient lighting while woven baskets add practical storage, proving farmhouse style delivers both beauty and everyday functionality for contemporary country living.
Zen Garden Tea House – Japanese-Inspired Meditation Shed Retreat
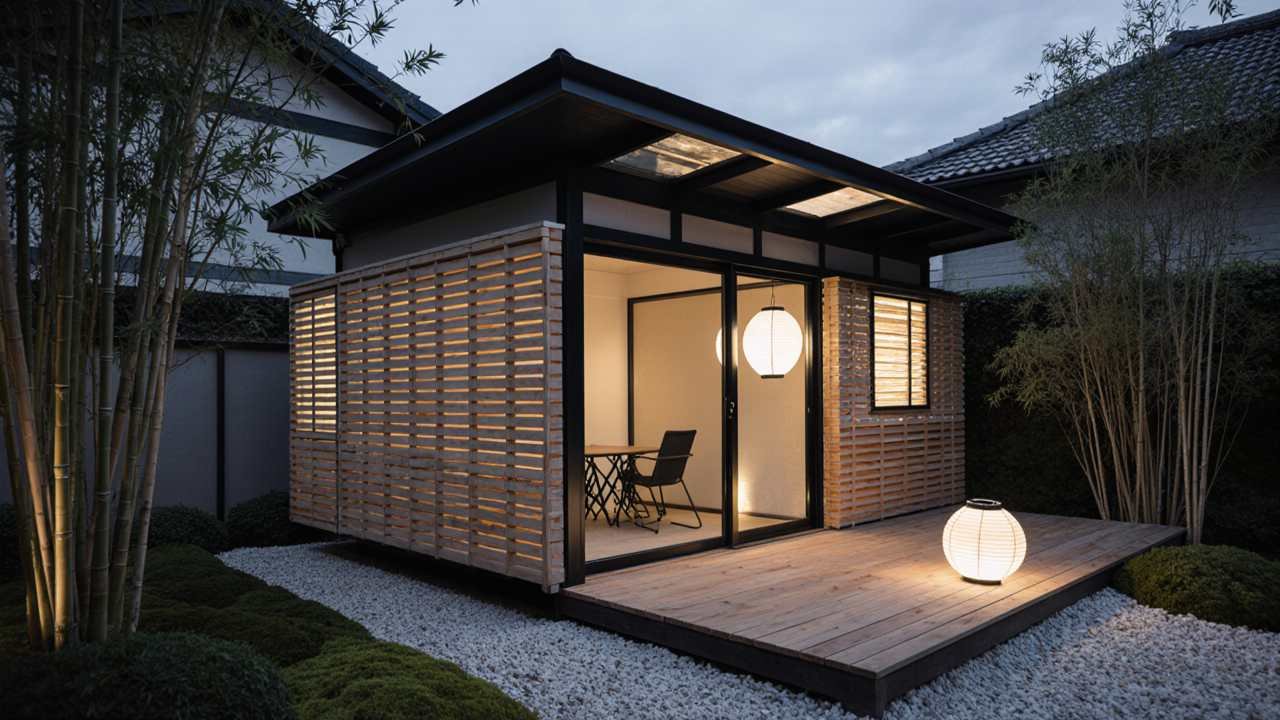
Do you want to Build this Design Yourself??? CLICK HERE TO GET FULL GUIDE! (Step by Step)
Horizontal cedar slats filter golden light beautifully while maintaining privacy, creating an intimate sanctuary that feels both modern and timelessly traditional.
Black steel framing provides clean architectural lines against natural bamboo plantings, while oversized glass panels dissolve boundaries between contemplative interior spaces and tranquil garden surroundings.
Paper lanterns float like gentle moons beside the entrance, extending peaceful ambiance well into twilight hours when meditation sessions become most meaningful.
- Slatted wood screens provide adjustable privacy – horizontal spacing allows natural ventilation while filtering harsh sunlight throughout changing seasons
- Bamboo landscaping creates natural boundaries – fast-growing plants establish instant screening without expensive fencing or construction work
- Paper lanterns add authentic Japanese character – traditional lighting elements transform simple structures into culturally rich meditation spaces
Tatami mats ground the interior in authentic Japanese tradition while exposed ceiling beams create architectural interest without overwhelming the minimal aesthetic.
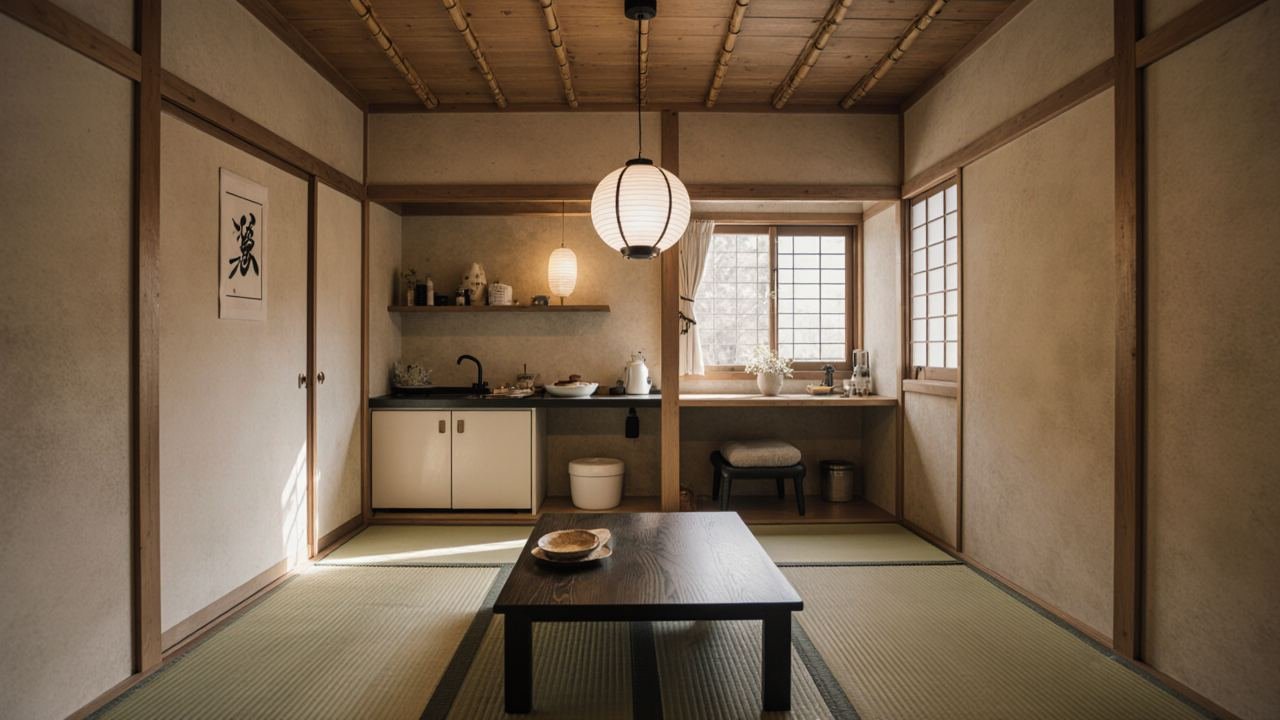
Low furniture encourages floor seating that promotes mindful living practices, while sliding shoji screens conceal compact kitchen facilities.
Paper pendant lights cast warm, diffused illumination perfect for tea ceremonies, reading, or quiet reflection after busy modern days.
Modern Steel Conservatory Studio – Glass Greenhouse Shed Suite
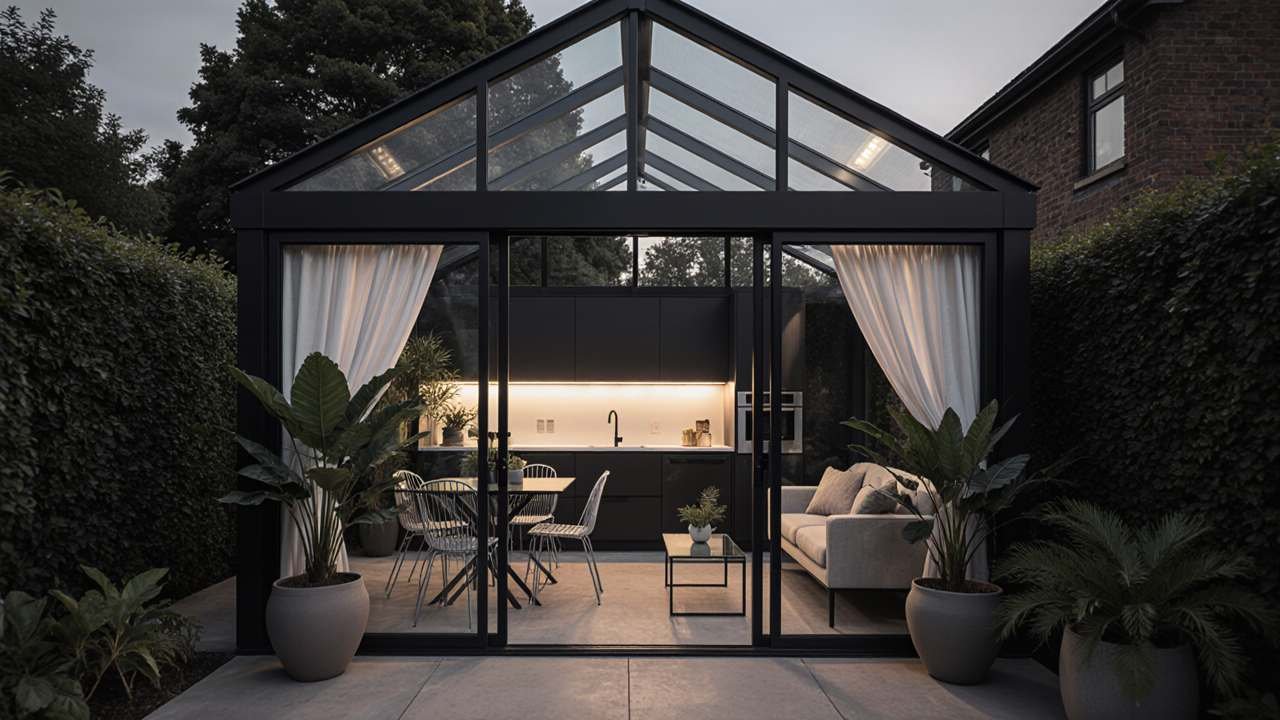
Sleek black steel framing creates dramatic architectural lines while floor-to-ceiling glass panels flood the space with natural light from every angle.
Flowing white curtains add privacy control and soften industrial edges, while oversized planters flanking the entrance establish an immediate garden connection.
Evening illumination transforms transparent walls into glowing beacons that extend usable hours well into twilight, making this greenhouse retreat perfect for year-round entertaining and creative pursuits.
- Steel framework provides structural strength – industrial materials support large glass spans while requiring minimal maintenance over decades
- Curtain panels offer flexible privacy – adjustable fabric screening allows intimate gatherings without sacrificing natural light benefits
- Plant integration blurs indoor-outdoor boundaries – strategic tropical specimens create living walls that purify air naturally
Exposed steel trusses soar overhead like modern cathedral architecture, creating unexpected grandeur within compact square footage.
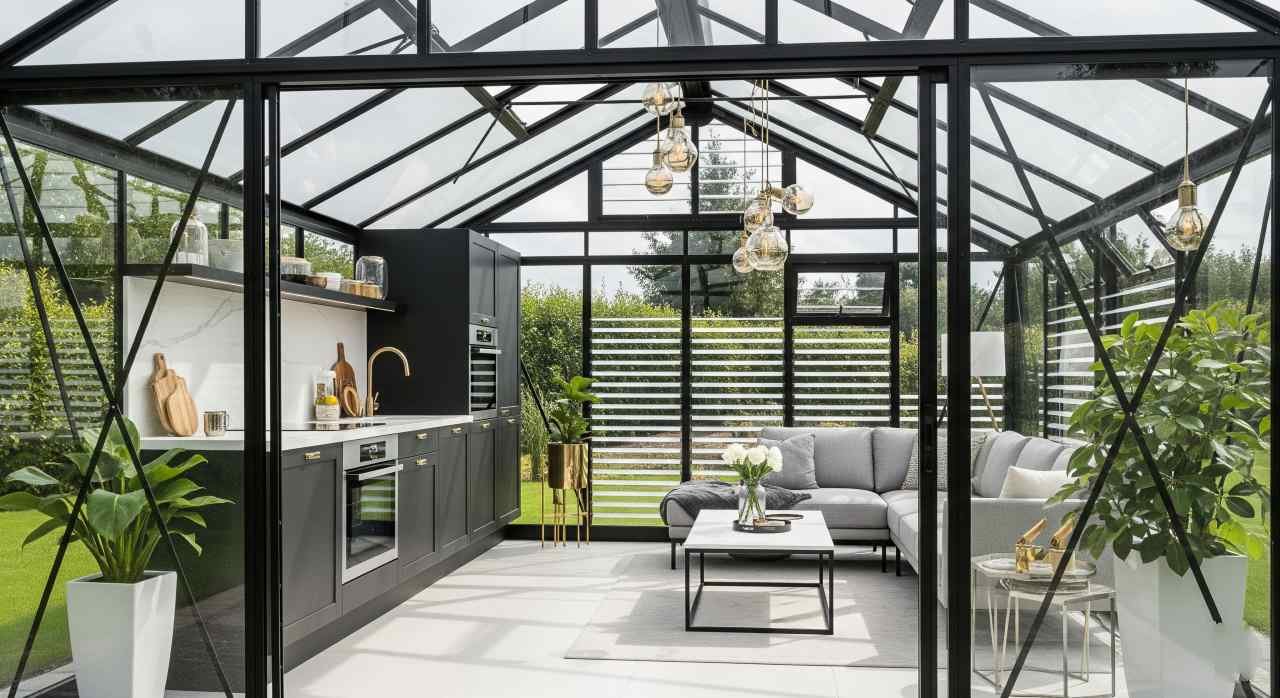
Clustered pendant lights provide task illumination while celebrating the industrial aesthetic beautifully. Full kitchen facilities prove greenhouse structures can handle serious cooking and entertaining.
Abundant plants create natural air filtration that makes this glass sanctuary healthier than traditional indoor spaces.
Pine & Steel Forest Cabin – Nordic Minimalist Micro Cabin
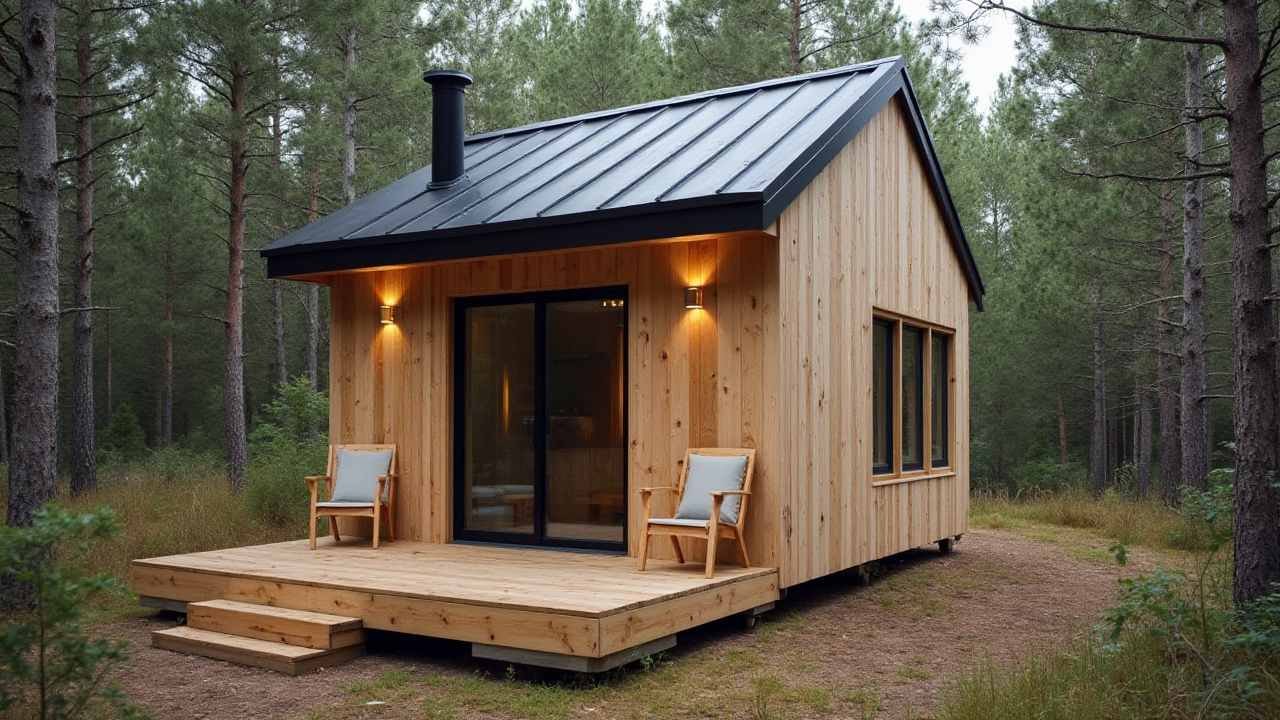
Do you want to Build this Design Yourself??? CLICK HERE TO GET FULL GUIDE! (Step by Step)
Natural pine siding glows warmly against the dark metal roofing, creating that perfect Scandinavian balance between organic materials and modern efficiency.
Black-framed glass doors maximize natural light while maintaining clean architectural lines that feel both contemporary and timeless.
Integrated deck seating extends living space affordably, while strategic exterior lighting transforms this compact retreat into a glowing forest beacon during long northern winters.
- Metal roofing handles harsh weather conditions – steel materials shed snow efficiently while requiring minimal maintenance over decades
- Pine cladding ages beautifully naturally – untreated wood develops a silver patina that eliminates painting and staining requirements completely
- Elevated platform protects against moisture – raised foundation prevents ground contact while improving insulation performance significantly
Dark-stained ceiling planks create dramatic contrast against honey-toned walls, establishing that signature Nordic aesthetic that feels both cozy and sophisticated.
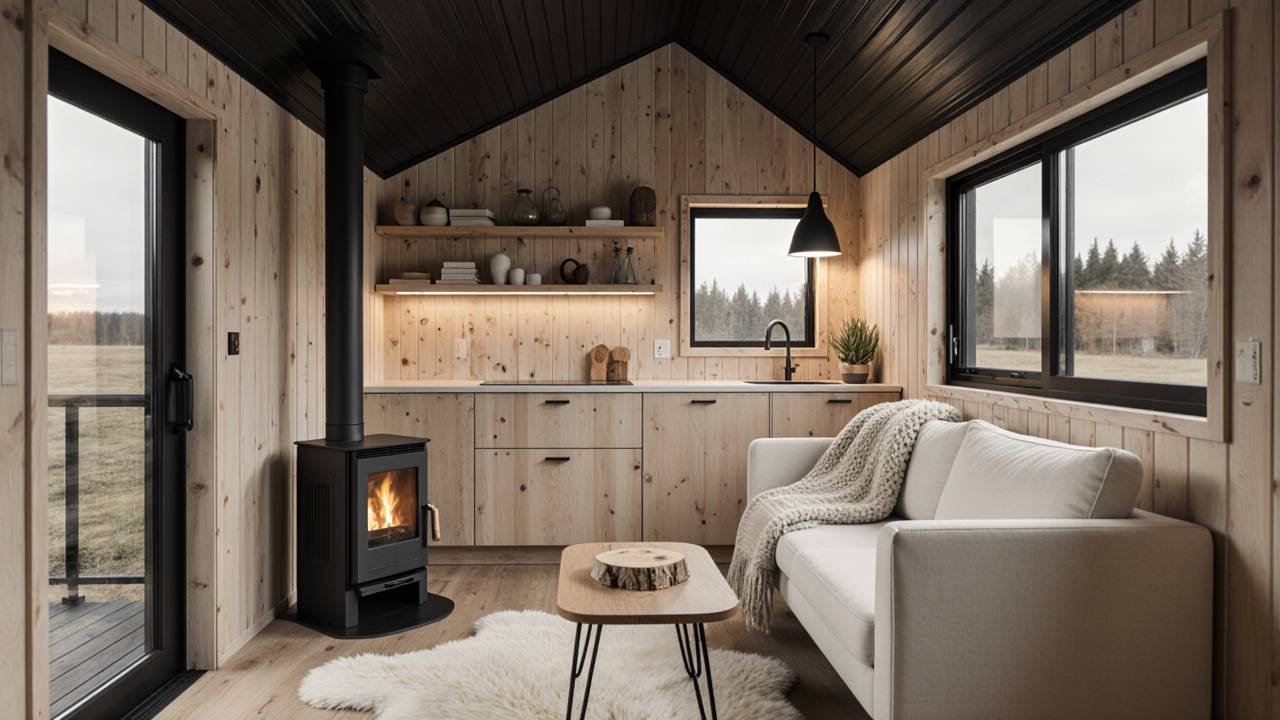
Wood-burning stove provides efficient heating while serving as a focal point for evening gatherings around crackling flames.
Compact kitchen proves small footprints can handle serious cooking, while panoramic windows frame forest views that change dramatically with every season.
Burnt Orange Boho Cabin – Retro 70s Micro Lodge
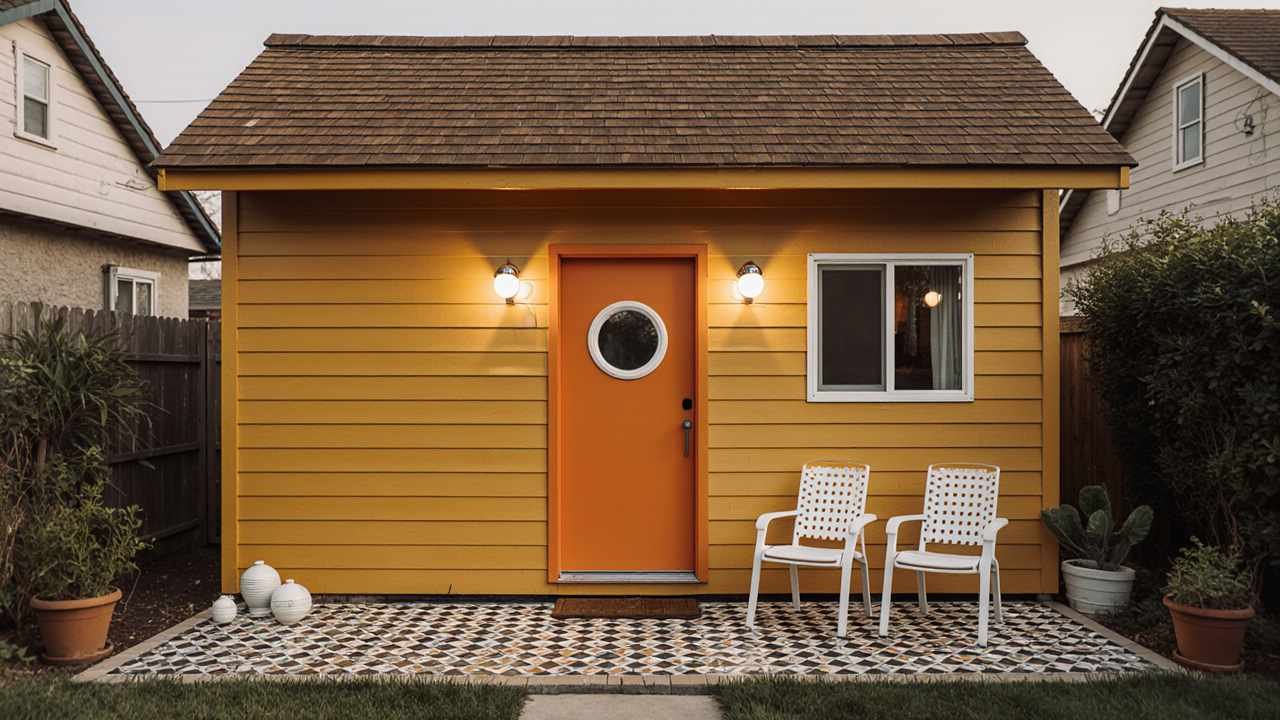
Do you want to Build this Design Yourself??? CLICK HERE TO GET FULL GUIDE! (Step by Step)
Mustard yellow siding radiates vintage sunshine vibes while the bold orange door creates an instant focal point that screams groovy 70s charm.
Round porthole window adds nautical whimsy to suburban backyards, while geometric black-and-white tile patio establishes authentic mid-century modern flair.
White polka-dot chairs provide playful contrast against warm earth tones, creating an inviting entrance that transports visitors straight back to the era of shag carpets and lava lamps.
- Earth tone palette eliminates trendy color risks – burnt orange and mustard yellow create timeless warmth that never goes out of style completely
- Geometric patterns add authentic period details – bold tiles and fabric prints capture 70s aesthetic without expensive vintage hunting
- Porthole windows maximize character per dollar – unique architectural elements create conversation starters while maintaining functional lighting
Rich orange cabinets glow against honey-colored wood paneling, establishing that perfect retro kitchen aesthetic that feels both nostalgic and surprisingly contemporary.
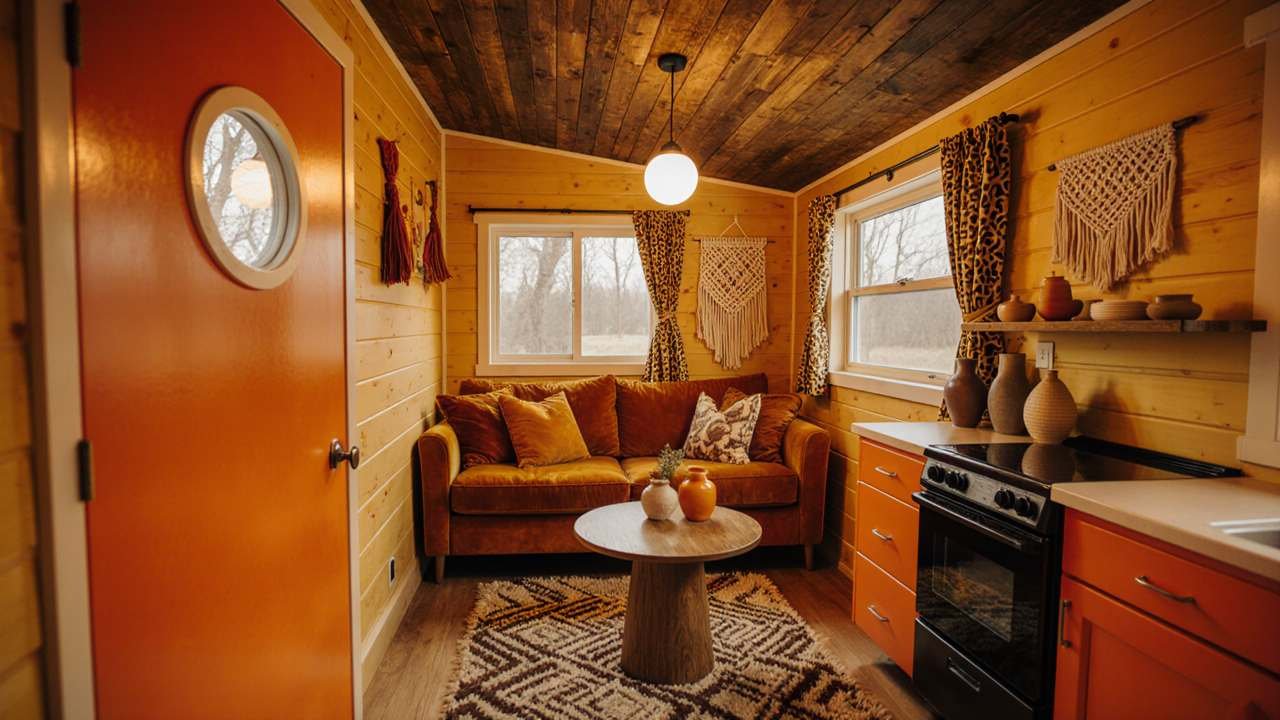
Macrame wall hangings add handcrafted texture while geometric rugs ground the seating area in authentic 70s style.
Burnt orange velvet sofa anchors the space beautifully, proving vintage-inspired furnishings create cozy retreats perfect for creative projects or peaceful meditation sessions.
Lavender Field Cottage – French Countryside Micro Gîte
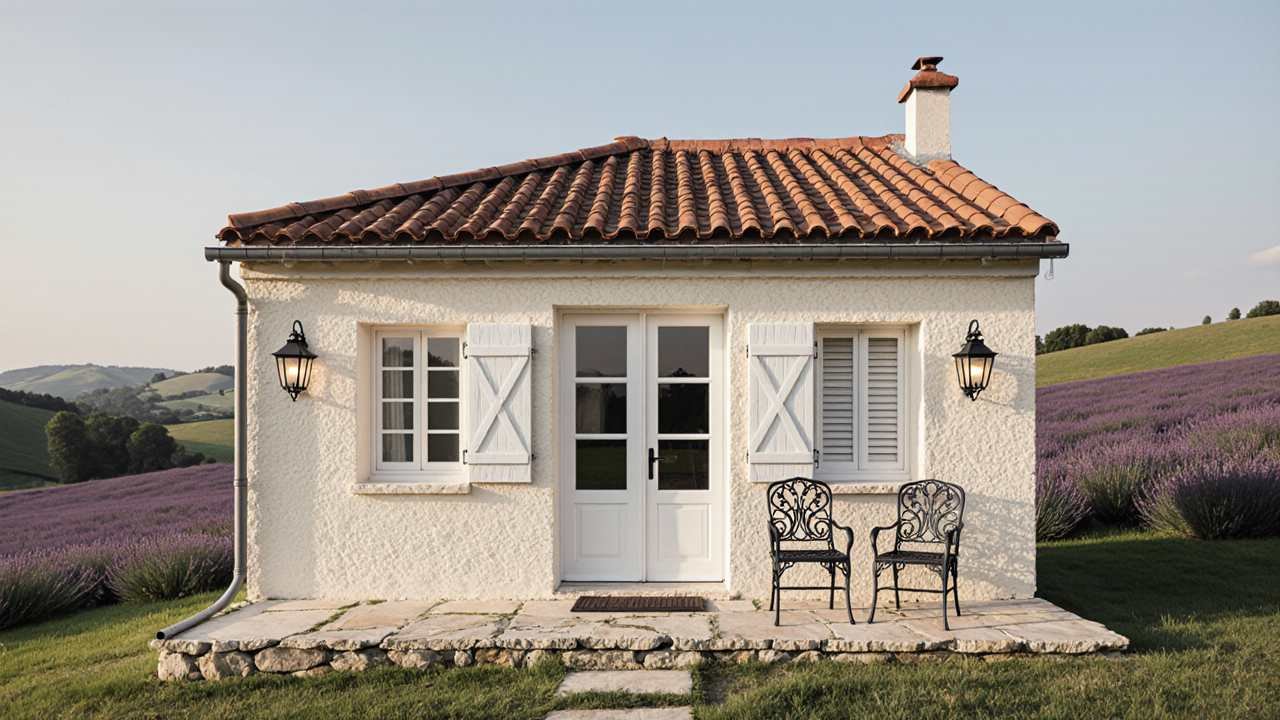
Creamy stucco walls glow against terracotta roof tiles, creating that authentic Provençal charm that transports you straight to French wine country.
White cross-braced shutters frame generous windows while wrought iron furniture establishes classic European elegance on natural stone terracing.
Black lantern sconces provide romantic evening lighting, extending usable hours for al fresco dining among surrounding lavender fields that perfume warm summer evenings naturally.
- Terracotta roofing provides authentic Mediterranean character – clay tiles age beautifully while offering superior weather protection for decades
- Stone terrace eliminates expensive decking materials – natural materials create elegant outdoor rooms without ongoing maintenance requirements
- Cross-braced shutters add functional charm – traditional designs provide storm protection while enhancing authentic French cottage appeal
Exposed ceiling beams support traditional terracotta tiles overhead, creating rustic elegance that feels both historic and surprisingly livable.
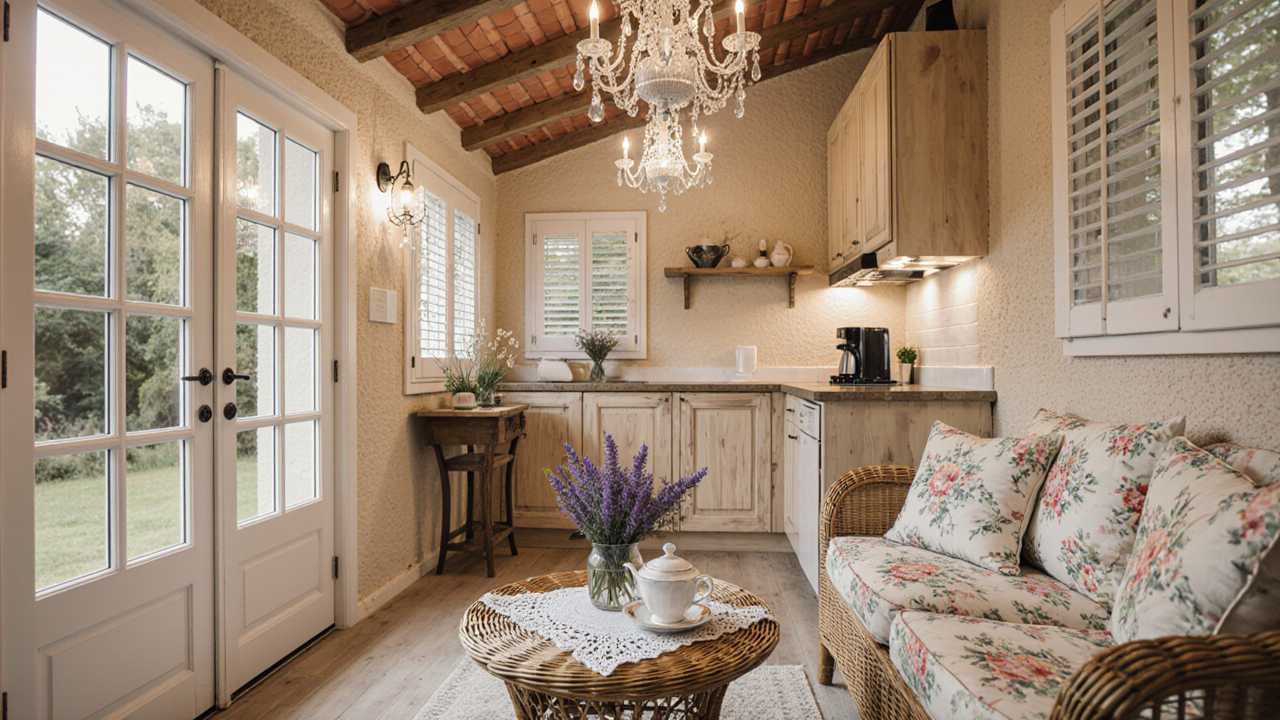
A crystal chandelier provides a glamorous contrast against humble materials, proving small spaces can accommodate luxury touches beautifully.
Floral chintz fabrics soften natural wood cabinetry while wicker seating maintains that casual French country aesthetic, perfect for leisurely afternoon tea sessions.
Emerald Glamour Studio – Art Deco Jewel Box Shed
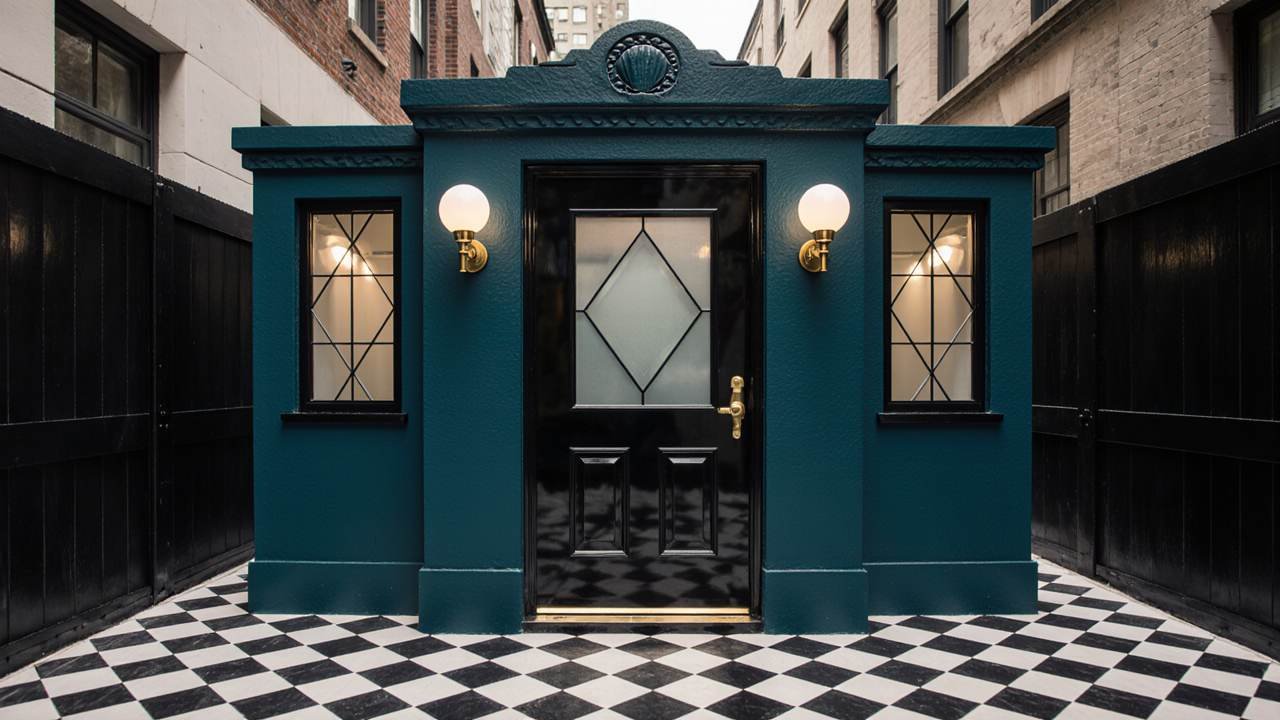
Do you want to Build this Design Yourself??? CLICK HERE TO GET FULL GUIDE! (Step by Step)
Bold teal walls command attention against dramatic black trim, creating that sophisticated 1920s glamour that transforms any backyard into a Hollywood movie set.
Geometric diamond windows catch light beautifully while brass globe sconces provide vintage theater lighting that extends evening entertainment hours naturally.
Black and white checkered flooring establishes instant Art Deco authenticity, while an ornate shell medallion crowning the entrance adds authentic period detail that money cannot buy in modern construction.
- Monochromatic color schemes create sophisticated drama – deep jewel tones paired with black trim eliminate decorating guesswork while ensuring timeless appeal
- Geometric windows maximize vintage character – diamond patterns provide privacy while filtering light in distinctly Art Deco fashion
- Checkered flooring adds period authenticity – classic patterns ground the design while hiding dirt and wear beautifully
Rich emerald walls embrace luxurious black millwork, establishing that perfect speakeasy atmosphere where creativity and conversation flow freely.
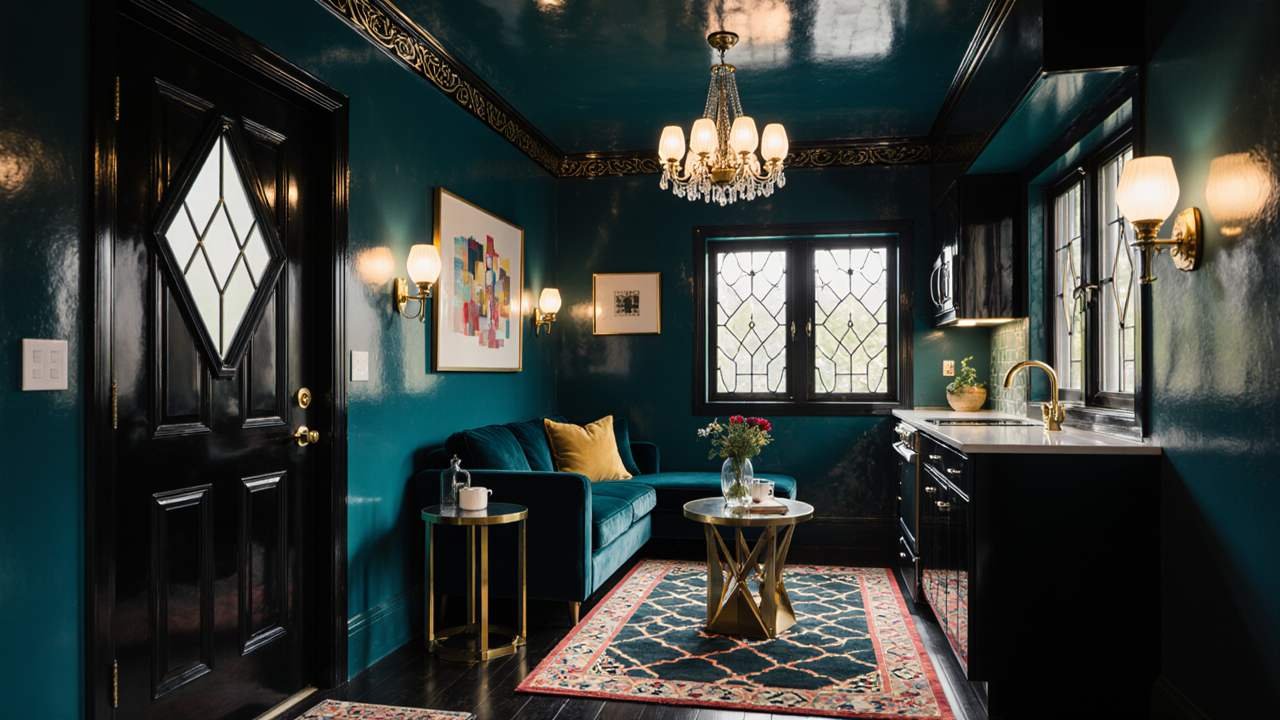
Crystal chandelier suspended overhead transforms humble square footage into palace-worthy grandeur, while brass accents catch light like scattered gold coins.
Sumptuous teal velvet seating anchors the space in period-appropriate luxury, proving small structures can deliver big glamour when every detail celebrates the distinctive elegance of Jazz Age design.
Mountain Timber & Stone Retreat – Rustic Alpine Hut
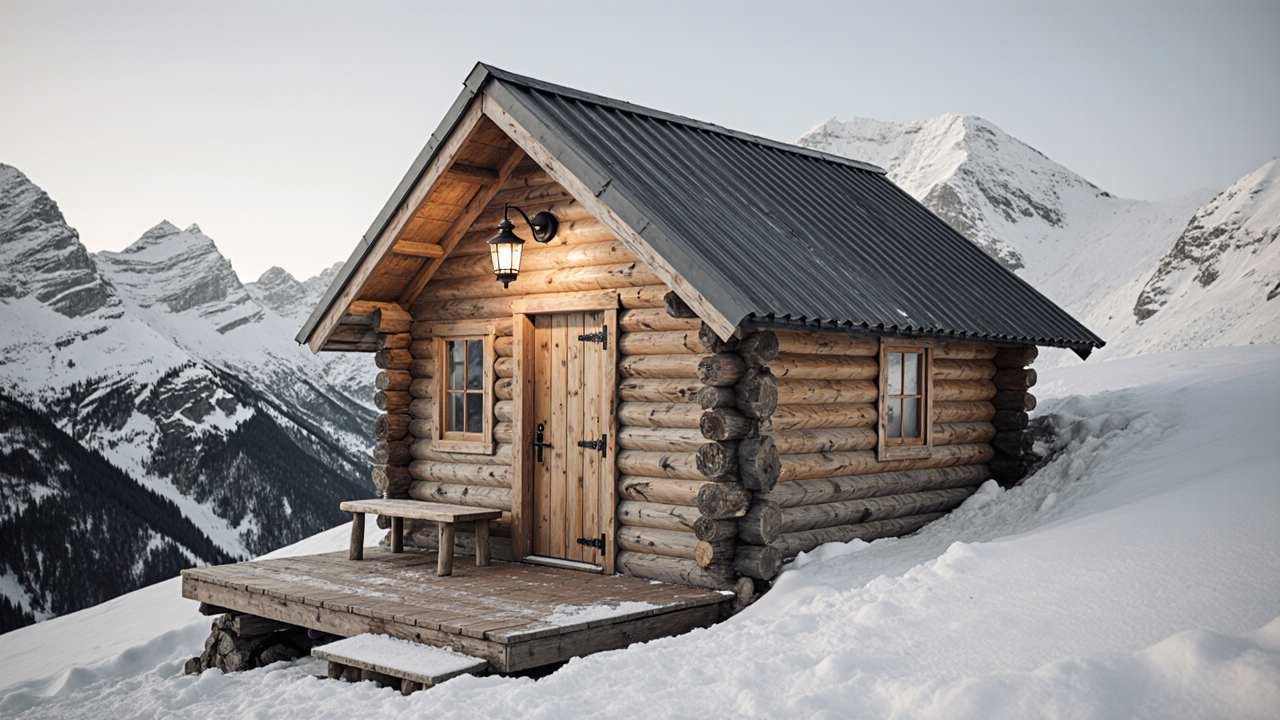
Do you want to Build this Design Yourself??? CLICK HERE TO GET FULL GUIDE! (Step by Step)
Weathered log construction creates authentic mountain charm while metal roofing efficiently sheds heavy alpine snow loads throughout harsh winter months.
Rustic timber deck extends living space affordably, while traditional lantern lighting provides warm illumination against dramatic mountain backdrops.
Natural wood materials age gracefully in extreme weather conditions, eliminating expensive maintenance requirements completely.
- Log construction provides superior insulation naturally – thick timber materials maintain comfortable interior temperatures while eliminating expensive synthetic insulation costs completely
- Metal roofing handles extreme alpine weather conditions – durable steel materials shed heavy snow loads while requiring minimal maintenance over decades
- Stone fireplace creates central focal warmth perfectly – masonry construction provides efficient heating while serving as an architectural centerpiece for mountain gatherings
Massive stone fireplace anchors the space with crackling warmth while antler chandelier provides rustic elegance overhead.
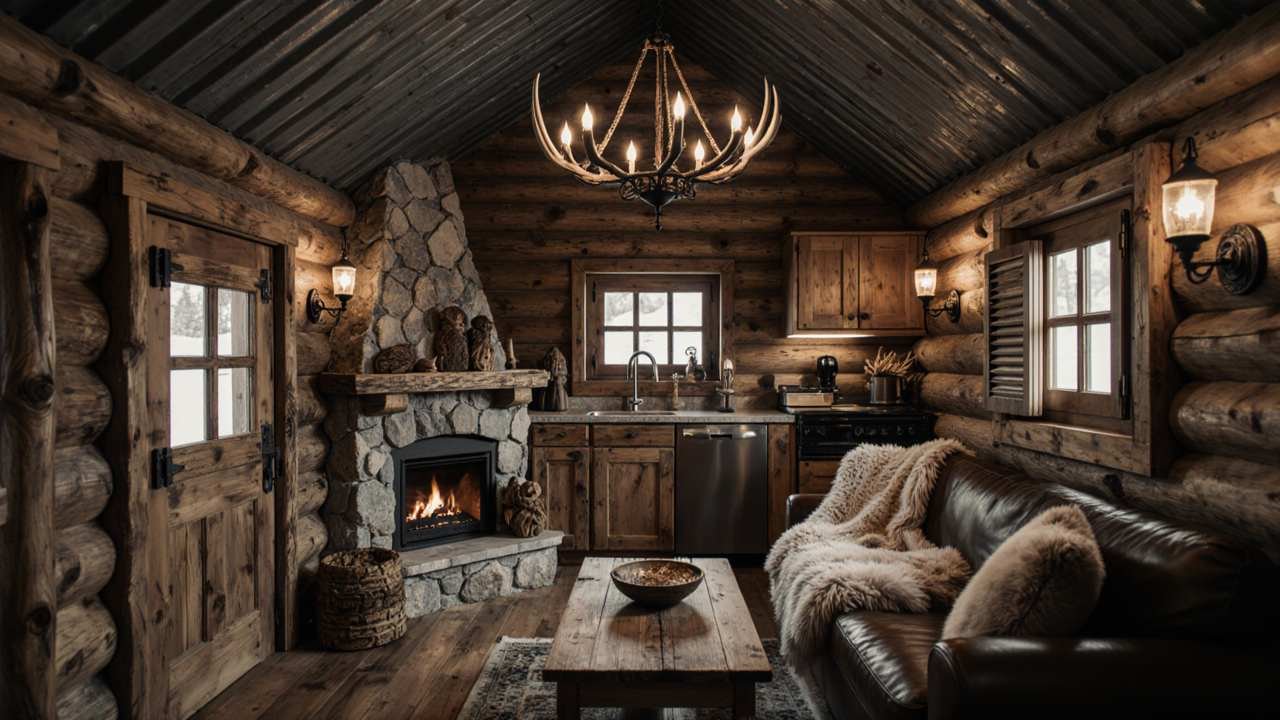
Rich leather seating layered with fur throws creates cozy gathering spots perfect for après-ski relaxation.
Full kitchen facilities prove compact cabins can handle serious mountain cooking, while log walls embrace every surface in authentic wilderness charm.
Curved Solar Pod Cabin – Eco-Friendly Off-Grid Retreat
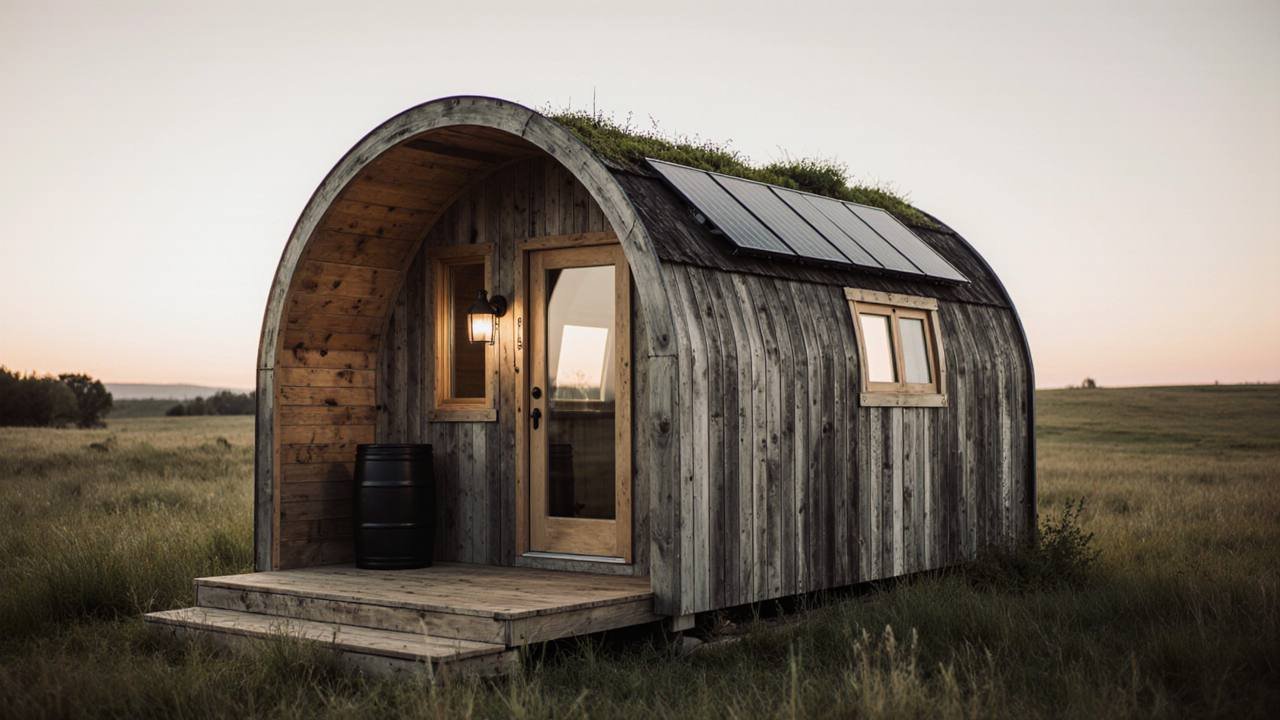
Graceful barrel-shaped design maximizes interior volume while minimizing material waste, creating an efficient shelter that works with nature rather than against it.
Living roof supports native grasses and wildflowers that provide natural insulation while filtering rainwater for collection systems.
Solar panels integrate seamlessly into the curved profile, generating clean energy without compromising the organic aesthetic that blends beautifully into prairie landscapes.
- Living roof provides natural insulation benefits – planted surfaces regulate interior temperatures while reducing stormwater runoff and creating a wildlife habitat naturally
- Curved design sheds wind efficiently – aerodynamic shape reduces structural stress while eliminating complex roof valleys that leak over time
- Solar integration achieves energy independence – photovoltaic panels generate sufficient power for lighting, appliances, and modern conveniences without grid connection
Arched ceiling soars overhead like a wooden cathedral, creating unexpected grandeur within the compact footprint while maximizing headroom throughout the narrow space.
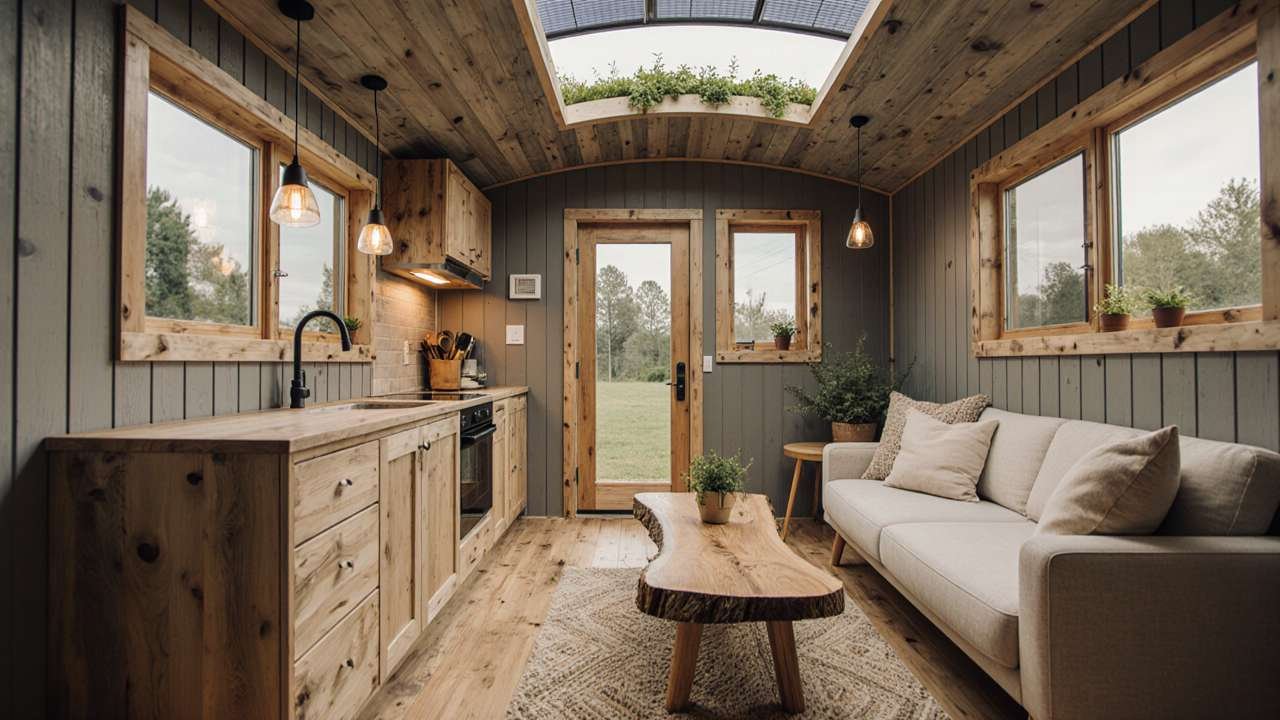
Central skylight floods the interior with natural light while reducing daytime electrical needs significantly.
Raw wood surfaces regulate humidity naturally while requiring minimal toxic finishes, proving sustainable materials can deliver both beauty and performance.



