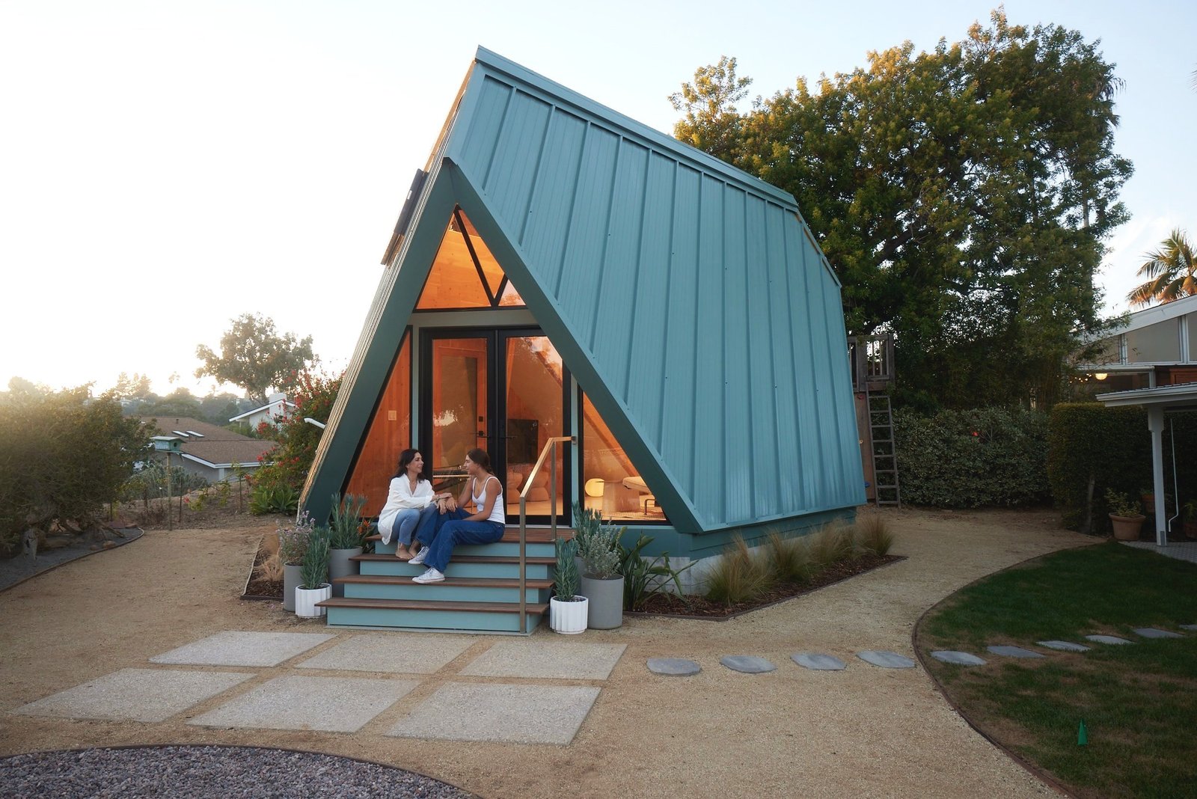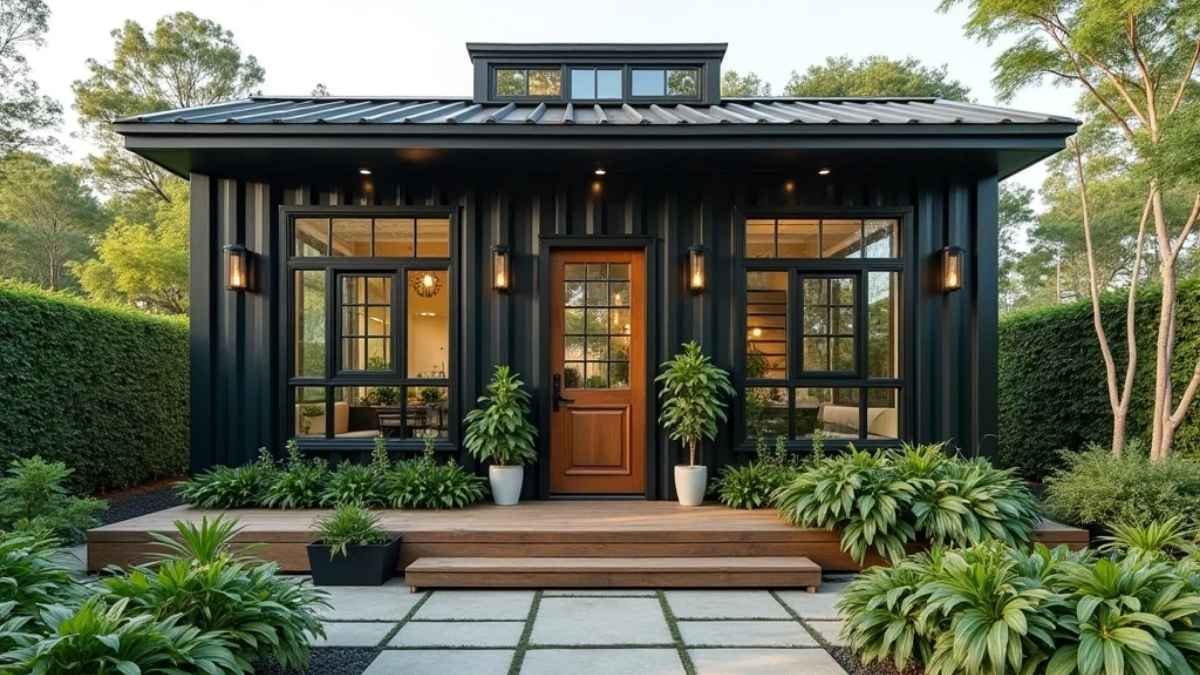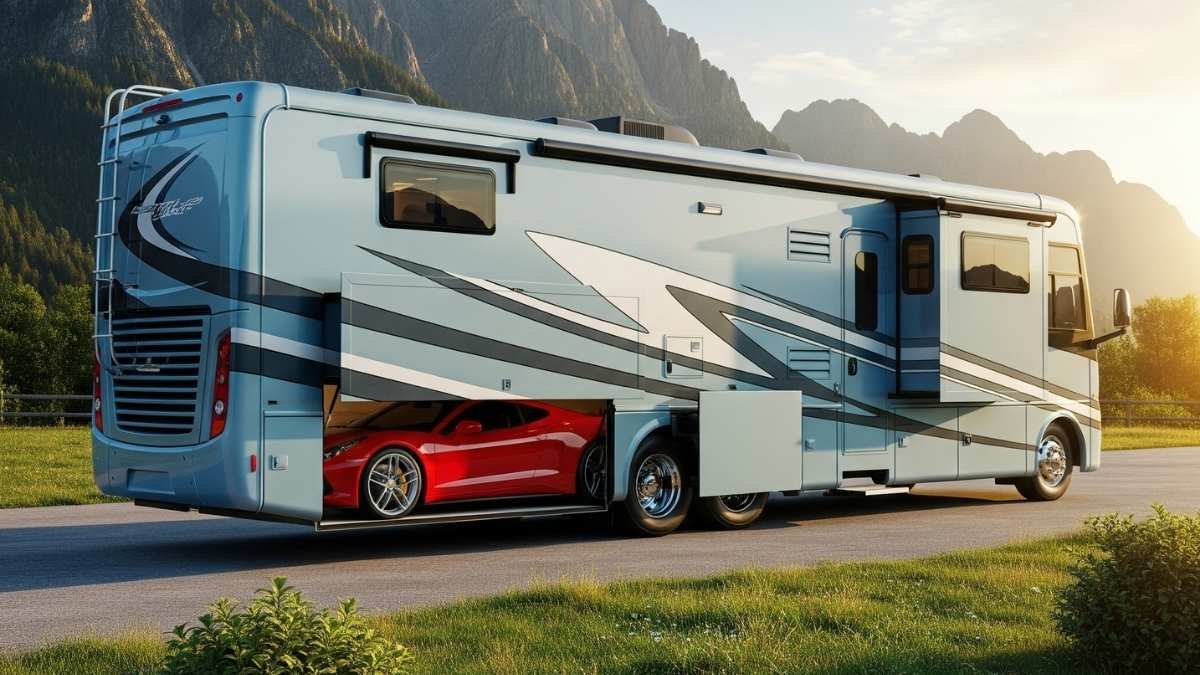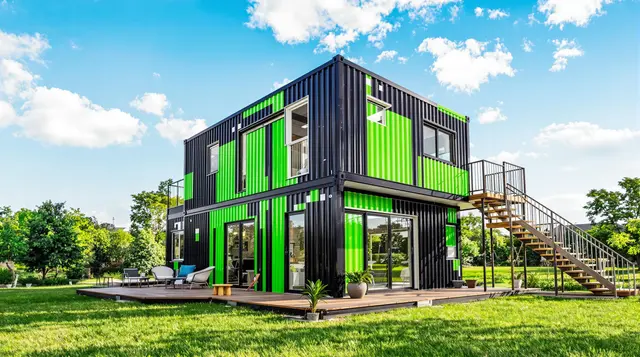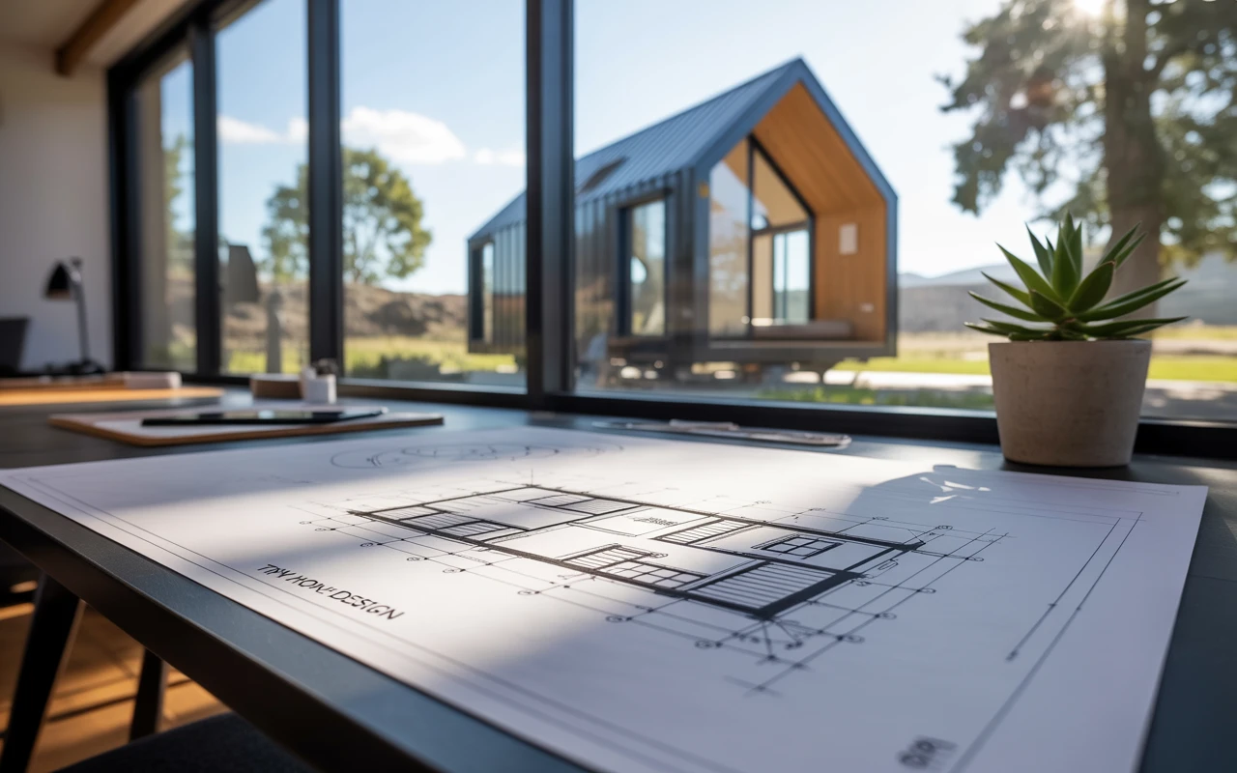
The tiny home movement represents a significant architectural and social shift, advocating for a simpler, more intentional way of life within a small footprint. It is a direct response to the prevailing ethos of “bigger is better” that has dominated residential architecture for decades.
At its core, the movement champions living with less to gain more—more financial freedom, more time, more mobility, and a deeper connection to the environment and community. This comprehensive guide serves as a definitive resource for anyone considering this transformative journey, from the initial spark of an idea to the final, rewarding step of moving into a thoughtfully designed, custom-built small space.
Defining the Dimensions: More Than Just a Small House
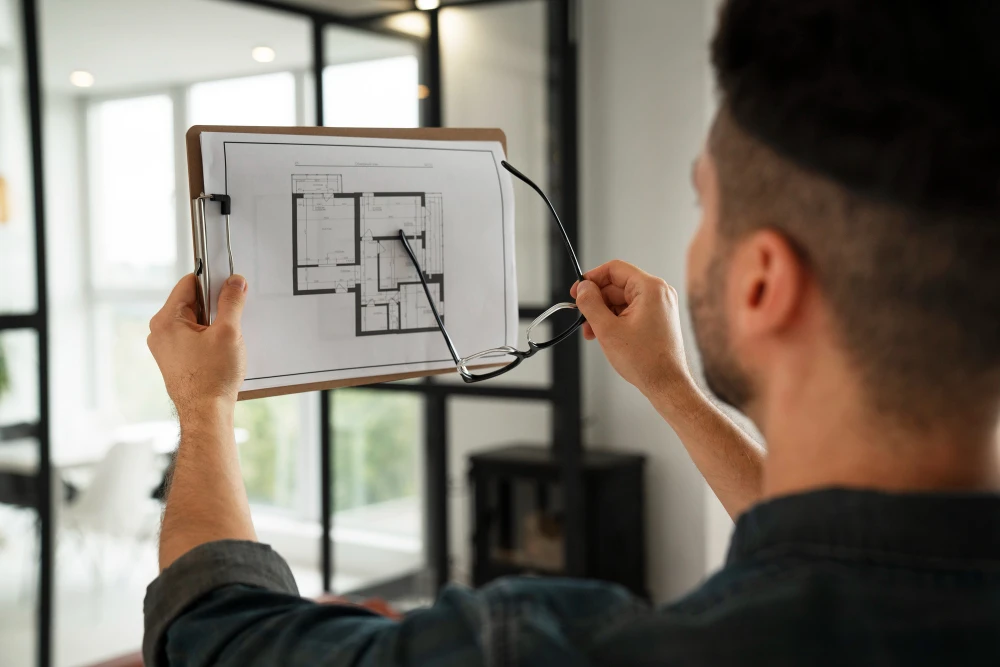
A tiny home is typically defined as a residential structure under 400 square feet, though some definitions extend this to 500 square feet. This compact size is the cornerstone of the movement’s philosophy, which prioritizes efficient and innovative design over sheer square footage. These dwellings can be either stationary, built on a permanent foundation, or mobile, constructed on a trailer chassis, often referred to as a Tiny Home on Wheels (THOW).
Despite their small size, tiny homes are fully functional residences. A well-designed tiny house includes all the essential living areas: a small kitchen, a bathroom, and a multipurpose space that serves as both a living and sleeping area. To maximize vertical space, many designs incorporate lofts for sleeping or storage, accessible by stairs or a ladder. The overarching design principle is efficiency—every square inch must serve a purpose, encouraging a life free from unnecessary material possessions and focused on what truly matters.
A Brief History: From Thoreau’s Cabin to a Modern Tiny Homes Movement
The Modern Tiny Home Movement
A journey from philosophical ideal to mainstream phenomenon.
Philosophical Roots
Henry David Thoreau’s Experiment
The Modern Foundation
Sarah Susanka’s “The Not So Big House”
Pioneers & Early Adopters
Jay Shafer & Dee Williams
Mainstream Catalyst
The 2008 Financial Crisis
While the tiny home movement gained significant traction in the 21st century, its philosophical roots run deep in history. One of the earliest and most influential figures is Henry David Thoreau, whose 19th-century experiment in simple living, documented in his book Walden, captured the essence of living with less to connect more profoundly with nature and oneself. This ideal of intentional simplicity was echoed in post-World War II architectural minimalism, which emphasized functionality and efficiency, and again in the 1970s counter-culture, with its focus on environmentalism and self-sufficiency.
The modern movement began to coalesce in the late 1990s, sparked by visionaries who challenged the status quo of ever-expanding house sizes. In 1998, architect Sarah Susanka published The Not So Big House, a pivotal book that argued for quality of design over quantity of space, resonating deeply with the movement’s ethos.
Around the same time, pioneers like Jay Shafer, who co-founded the Small House Society and launched the Tumbleweed Tiny House Company in 1999, began creating functional and aesthetically pleasing tiny home designs that proved small living didn’t mean sacrificing comfort or beauty. Dee Williams, another key figure, built her own tiny house in 2004 and founded Portland Alternative Dwellings, bringing the concept to a wider audience through workshops and advocacy.
However, it was the 2008 financial crisis that served as a powerful catalyst, propelling the tiny house movement from a niche interest into the mainstream consciousness. As millions faced foreclosures and the instability of the traditional housing market, the appeal of an affordable, mortgage-free lifestyle became undeniable.
Tiny homes offered a tangible solution to financial hardship, and their popularity surged, amplified by social media and television shows that showcased the beauty and ingenuity of compact living.
1. The Tangible Benefits of Tiny Living: Less House, More Life
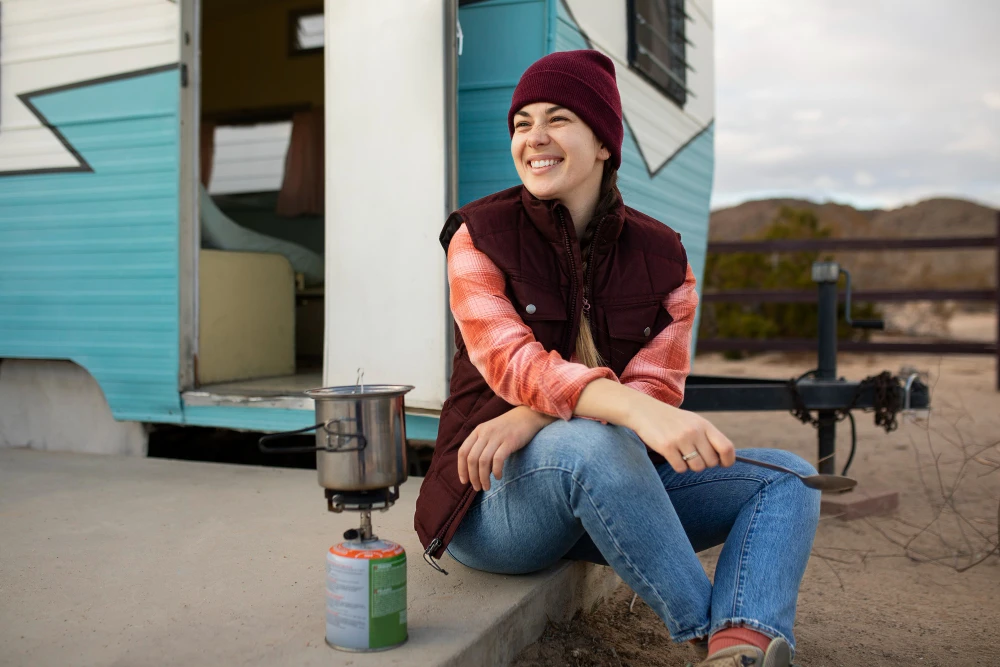
Choosing to live in a tiny home is more than an aesthetic or architectural decision; it is a fundamental lifestyle shift that yields a wealth of tangible benefits.
By deliberately reducing living space, individuals often find themselves gaining an abundance of resources—financial capital, time, and mental energy—that were previously consumed by the demands of a larger home.
This reallocation of resources from maintaining a lifestyle to actively living a life is the most profound advantage of the tiny house movement.
1.1 Financial Freedom: Tiny Homes as a Gateway to Affordability
Affordability is one of the biggest advantages of tiny living. A traditional home in the U.S. costs an average of $430,000 in 2025 . Compare that to a tiny home, which can range from $30,000 to $70,000, and you can immediately see the savings.
Whether you’re building from scratch or purchasing a pre-built model, tiny homes represent an affordable, achievable way to own property, without sinking into debt. This dramatically lower entry point makes homeownership accessible to a much broader demographic, including first-time buyers and retirees.
This initial affordability translates into significant long-term financial health:
Mortgage-Free Living: An astonishing 68% of tiny house owners have no mortgage, compared to just 29.3% of all U.S. homeowners. This freedom from long-term debt is a cornerstone of the tiny living philosophy, allowing owners to build wealth and financial resilience.
Drastically Lower Utilities: A tiny home consumes a fraction of the energy required by a traditional house—often as little as 7%. This results in substantially lower monthly bills for electricity, heating, and cooling.
Reduced Ancillary Costs: Property taxes and insurance premiums are typically based on a home’s value, meaning these costs are significantly lower for tiny homes. Maintenance and repair costs are also minimized due to the smaller scale of the structure.
Increased Savings: The cumulative effect of these savings is profound. Data shows that 55% of tiny house owners have more savings than the average American, and 32% have over $10,000 saved for retirement. This financial cushion provides the freedom to travel, invest, pursue passions, or simply work less, fundamentally altering one’s quality of life.
Breaking Down Costs: Tiny Home Affordability Options
To give you a clearer picture, here’s a table showing common tiny home options and their typical costs:
DIY Tiny Home
$20k – $40k
You do most of the work yourself, saving on labor costs but requiring time and skill.
Prefab Tiny Home
$40k – $80k
Prefabricated homes that arrive ready to assemble, offering a balance of cost and convenience.
Shipping Container Home
$30k – $60k
Repurposed containers that are highly customizable, durable, and have a unique modern aesthetic.
Tiny Home on Wheels
$50k – $100k
Built on a trailer foundation for mobility, offering the freedom to travel and relocate easily.
Tiny Home Kit
$10k – $25k
The most budget-friendly option, providing materials and plans that you assemble with guidance.
These price ranges are often substantially less than the cost of traditional homes, but remember: your final cost will vary based on customization, location, and level of finish. Many tiny home owners report being able to pay off their homes in just three to five years, which is a huge step toward financial freedom.
1.2 Sustainability: A Greener Way to Live
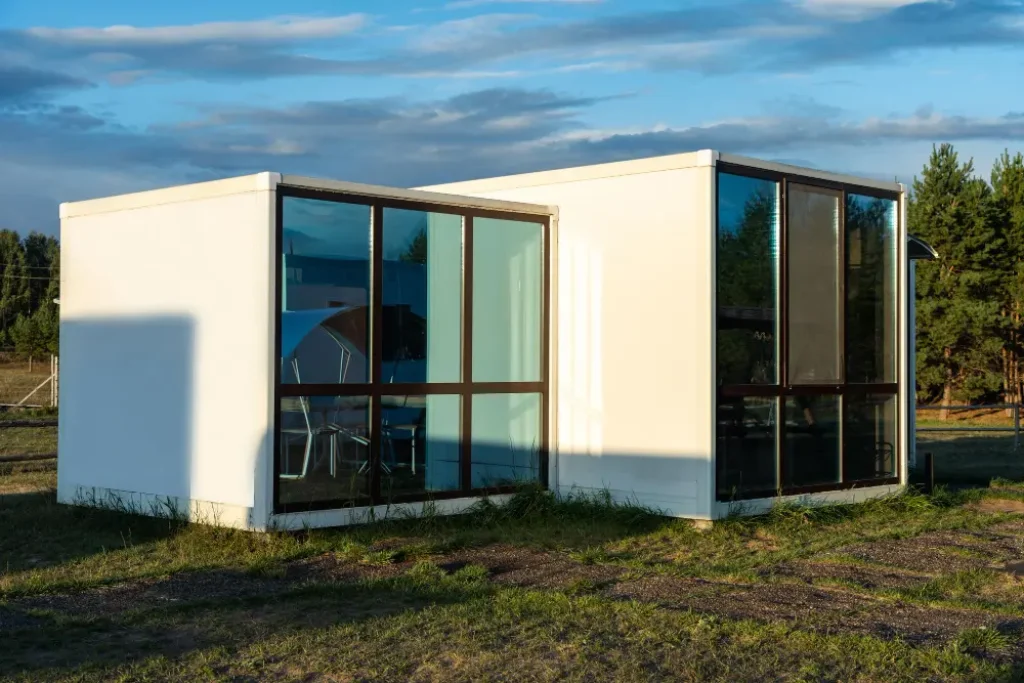
Tiny homes dramatically reduce your environmental footprint, and here’s why:
Smaller Space = Less Energy Use: The smaller the home, the less energy it takes to heat, cool, and maintain. On average, tiny homes use about 90% less energy than standard homes.
Lower Carbon Emissions: The energy efficiency of a tiny home leads to a dramatic reduction in carbon dioxide emissions. A typical tiny home produces around 2,000 pounds of CO2 annually, whereas a standard-sized home can produce up to 28,000 pounds. One study found that cooling a tiny home generates a mere 286 pounds of CO2 per year, compared to 4,000 pounds for an average home.
Reduced Waste: Tiny homes encourage a minimalist lifestyle, meaning less waste in the form of excess belongings, packaging, and furniture.
Reduced Material Consumption: Building a tiny home requires far fewer materials, which conserves natural resources like timber and reduces the energy consumed during manufacturing and transportation. The construction process generates significantly less waste—an average of 550 pounds compared to 7,000 pounds for a conventional home.
Eco-Friendly Building Materials: Many tiny homes use sustainable, repurposed materials like reclaimed wood, recycled steel, and eco-friendly insulation to keep the environmental impact low.
Decreased Ecological Footprint: Research has quantified the overall environmental benefit of downsizing. One study by a PhD candidate at Virginia Tech found that people who moved into a tiny home reduced their energy consumption by an average of 45%. Their ecological footprint—the amount of biologically productive land required to sustain their lifestyle—dropped from an average of 17.3 acres to 9.5 acres per person annually.
Potential for Off-Grid Living: Many tiny homes are designed to operate off-grid, incorporating sustainable technologies like solar panels for electricity, rainwater harvesting systems for water, and composting toilets for waste management, further reducing their environmental impact to near zero.
1.3 Mobility and Flexibility: Your Home, Wherever You Want It
For those who choose a Tiny Home on Wheels (THOW), the benefits extend to unparalleled mobility. This freedom from a fixed location is particularly appealing in an era of remote work and dynamic career paths. A THOW allows its owner to relocate for a new job, travel the country, or simply change their scenery without the stress and expense of selling a house and moving belongings. This nomadic capability offers a flexible and adventurous lifestyle that is simply unattainable with traditional homeownership.
Real Example: Tiny Home Communities and Mobility
For example, Escape Homes is a company that builds tiny homes on trailers. Their model, “Vancouver,” is mobile and costs around $70,000. It features all the comforts of home: a full kitchen, bedroom, bathroom, and even a fireplace, all packed into just 320 square feet. It’s perfect for those seeking adventure or the option to move freely without being tied to one spot.
1.4 Mental Clarity and Well-being: Simplifying Your Life
Living in a tiny home isn’t just about physical space — it’s about mental clarity and simplifying your life. When you downsize, you’re forced to assess what truly matters.
Minimalism Reduces Stress: Studies show that the less clutter you have, the more at ease you feel. By embracing a minimalist lifestyle in a tiny home, you eliminate excess stress and distractions.
More Time for You: With fewer belongings to maintain and clean, tiny home owners often report having more free time. This can lead to increased personal growth, time spent outdoors, or simply a better work-life balance.
More Intimate Connections: Living in smaller spaces can lead to deeper connections with loved ones. Fewer distractions lead to more meaningful interactions and a greater appreciation for what you have.
1.5 Reduced Maintenance: Less Time Spent on Upkeep, More Time for Living
With less space comes less maintenance. Tiny homes typically require far less time for cleaning, repairs, and upkeep. Here’s why:
Smaller Space = Easier Maintenance: A smaller space means less surface area to clean, fewer appliances to fix, and fewer systems to maintain. For example, many tiny homes use tankless water heaters, which are smaller and require less maintenance than traditional water heaters.
Fewer Repairs: Tiny homes are often built to be extremely durable, with many owners opting for metal roofs, durable siding, and high-quality finishes that require minimal repairs over time.
This reduction in upkeep frees up valuable time to focus on hobbies, spend time with family, or explore the world. Plus, the maintenance costs are typically significantly lower than owning a larger home.
2. Finding Your Style: A Visual Guide to Popular Tiny Home Designs
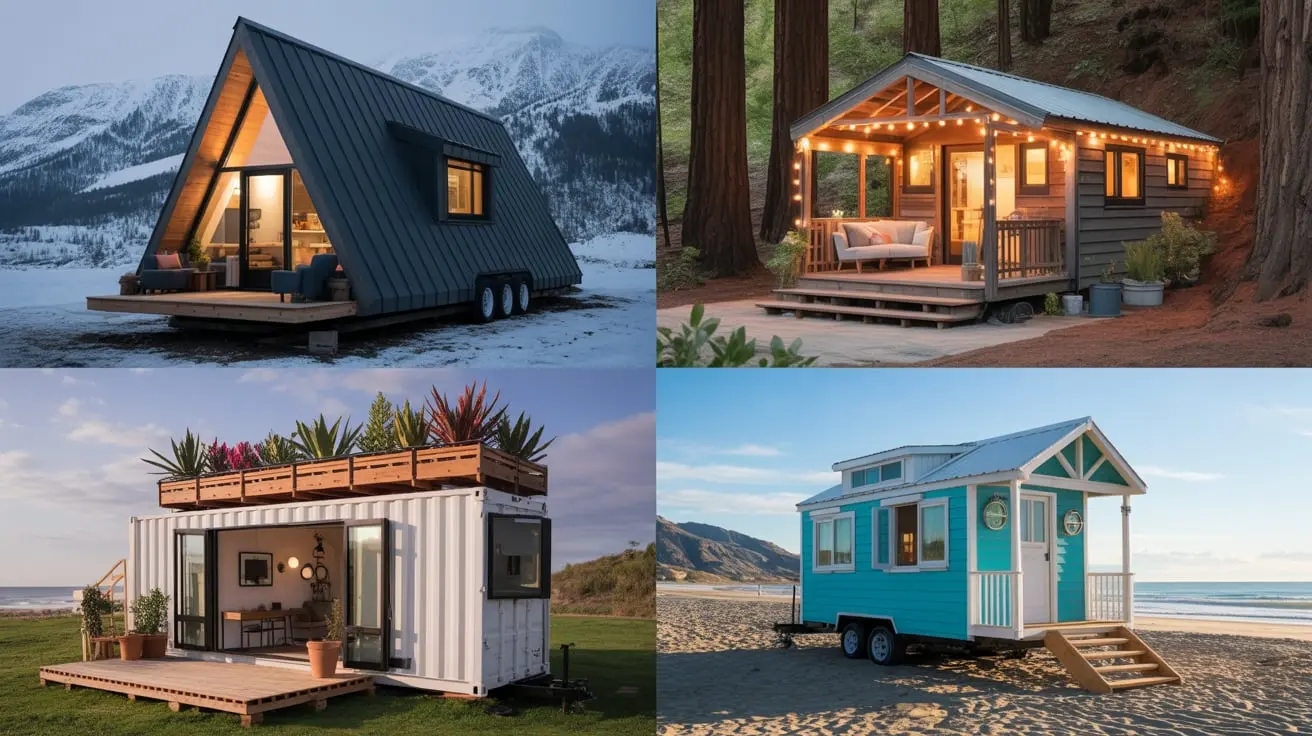
One of the most exciting phases of planning a tiny home is defining its aesthetic. Far from being a one-size-fits-all solution, tiny homes can be designed in a vast array of architectural styles, each offering a unique atmosphere and approach to compact living. This section provides an overview of some of the most popular design styles to inspire your vision.
2.1 Nordic Tiny Homes
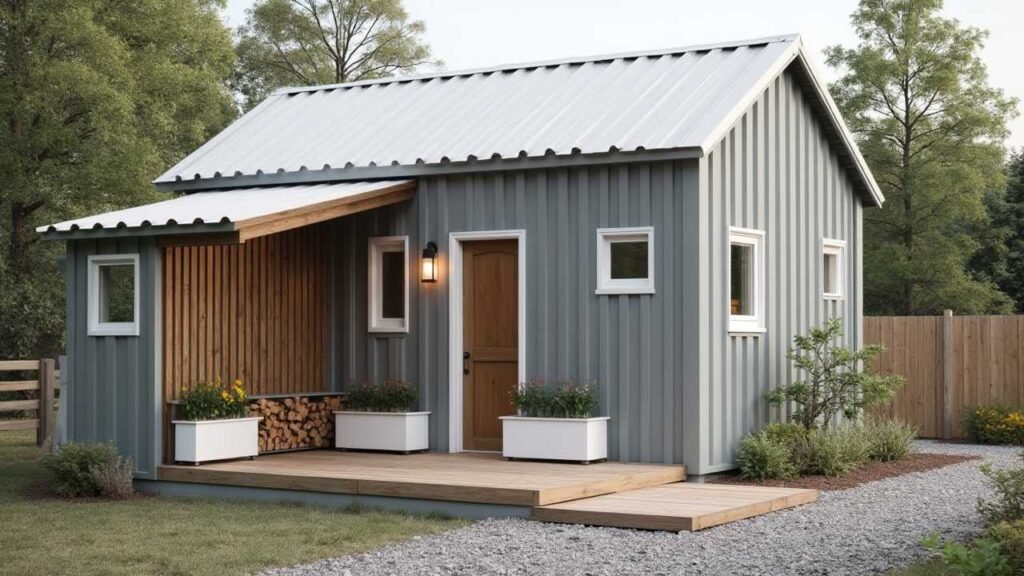
Key Characteristics:
- Light Color Palette: Predominantly whites and light neutrals to enhance natural light.
- Natural Materials: Use of wood, wool, and linen to add warmth and texture.
- Functional Furniture: Pieces that are both aesthetically pleasing and practical.
- Clean Lines: Simple, uncluttered designs that promote a sense of calm.
Rooted in Scandinavian principles, the Nordic style tiny homes emphasize simplicity, functionality, and a deep connection to nature. These homes are characterized by clean lines, minimalist decor, and an abundance of natural light. The color palette is typically neutral and muted, dominated by whites, grays, and pale tones that create a bright, airy, and uncluttered feel. Natural materials, especially light-colored woods like Nordic Spruce, are used extensively for siding, flooring, and furniture, adding warmth and texture. Large windows and open-concept layouts are key to flooding the interior with light and fostering a sense of serenity and calm.
2.2 Japanese Tiny Homes
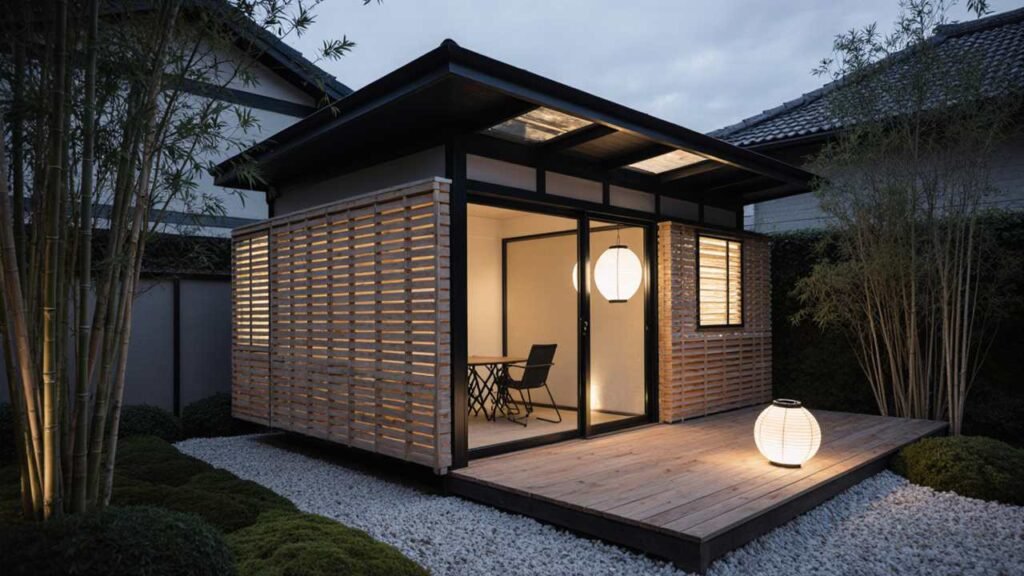
Key Characteristics:
- Neutral Tones: Soft beiges, grays, and whites to create a tranquil atmosphere.
- Natural Elements: Incorporation of wood, bamboo, and stone.
- Low-Profile Furniture: Low beds and seating arrangements to maintain an open feel.
- Tatami Mats and Shoji Screens: Traditional elements that define Japanese interiors.
Inspired by centuries of tradition and the philosophy of Zen, Japanese tiny home design seeks to create spaces of tranquility, balance, and harmony. The guiding principle is “less is more,” resulting in a minimalist aesthetic that is both serene and highly functional.
Natural materials are paramount, with wood, bamboo, and stone used to create a tactile connection to the environment. Key features include sliding partitions like shoji screens, which allow for flexible, open layouts, and low-profile furniture such as tatami mats and low tables that promote a sense of grounding. The focus is on creating uncluttered, mindful spaces that encourage a peaceful state of being.
2.3 Japandi Tiny Homes
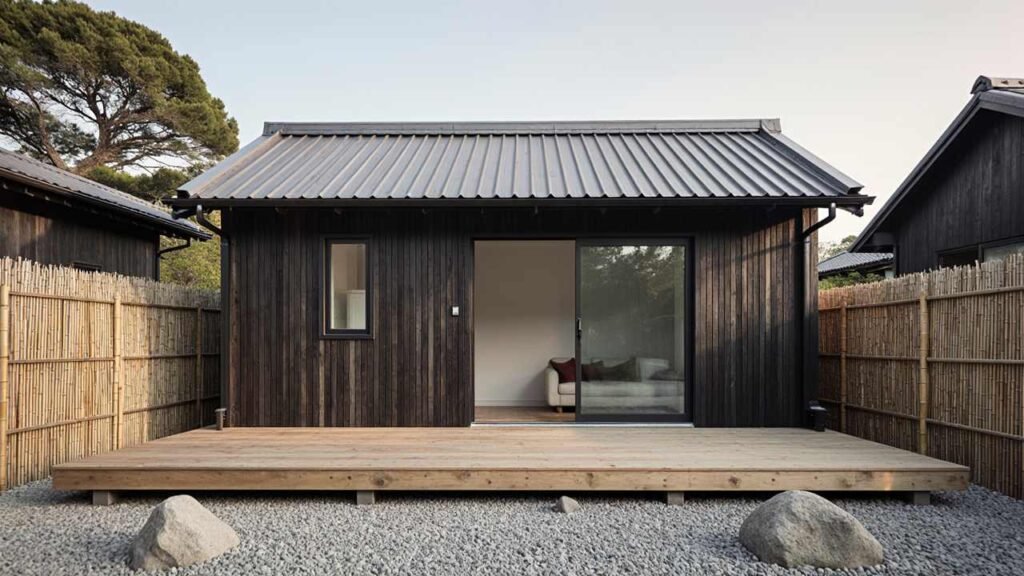
Key Characteristics:
- Neutral Color Palette: A blend of warm and cool tones, including taupe, beige, and gray.
- Natural Materials: Wood, stone, and ceramics are commonly used.
- Minimalist Design: Emphasis on simplicity and functionality.
- Craftsmanship: High-quality, handmade items are central to the aesthetic.
Japandi is a sophisticated hybrid style that masterfully blends the rustic simplicity of Scandinavian design with the refined minimalism of Japanese aesthetics. It merges the Japanese concept of wabi-sabi—finding beauty in imperfection and transience—with the Scandinavian notion of hygge, which embodies coziness, comfort, and contentment.
The result is a style that is both serene and warm. Japandi tiny home interiors feature clean lines, muted and earthy color palettes, and a rich interplay of natural materials and textures. Functionality and craftsmanship are highly valued, with an emphasis on well-made, timeless pieces that serve a clear purpose.
2.4 French Country Tiny Homes
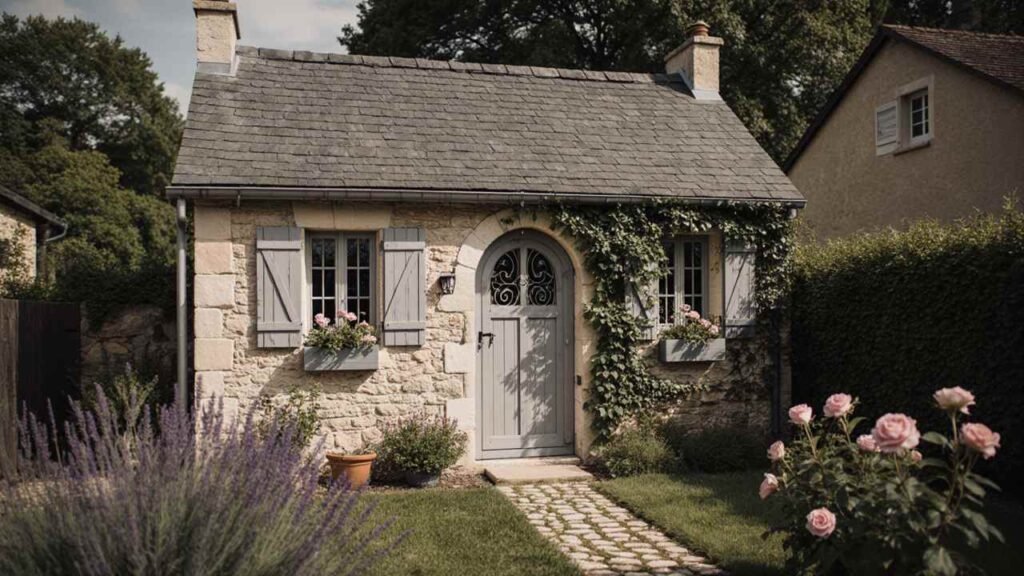
Key Characteristics:
- Soft Color Palette: Creams, soft blues, and muted greens.
- Antique Furniture: Pieces with a weathered or distressed look.
- Floral Patterns: Use of floral fabrics and wallpapers.
- Wrought Iron Accents: Incorporation of iron in furniture and lighting fixtures.
The French Country style tiny homes evokes the rustic charm and warmth of a provincial cottage. It is a delightful mix of rustic elegance and comfortable, lived-in elements. Exteriors often feature natural materials like stone, while interiors are characterized by warm wooden beams, soft linen fabrics, and plastered walls.
The color palette is soft and inviting, often built around warm, creamy whites, gentle pastels like light green or pale blue, and classic pairings of gray and mustard. An “unfitted kitchen,” which uses standalone and often mismatched furniture pieces instead of uniform built-in cabinetry, is a hallmark of this charming and timeless style.
2.5 Modern & Contemporary Tiny Homes
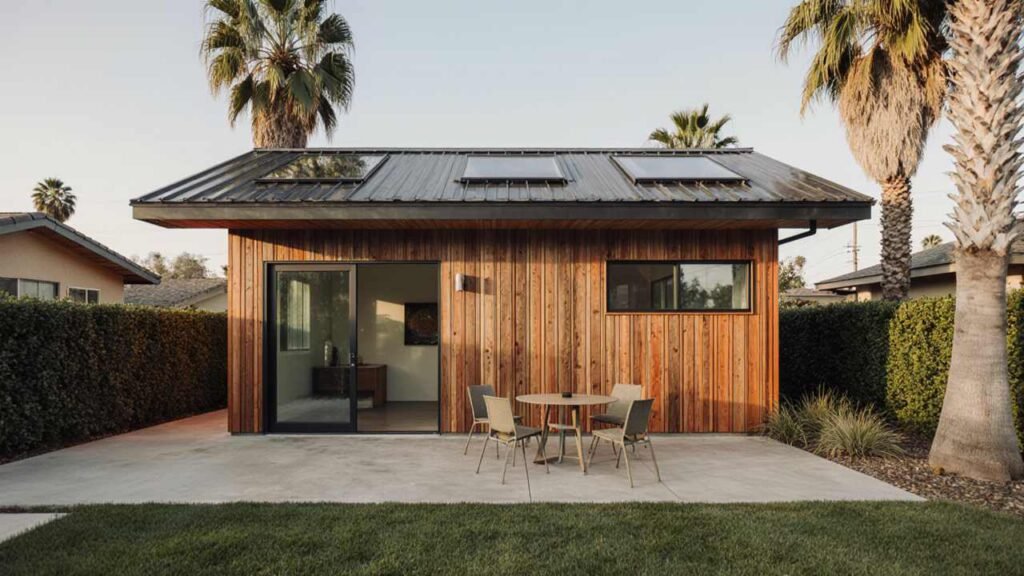
Key Characteristics:
- Neutral Color Palette: Blacks, whites, and grays with occasional bold accents.
- Clean Lines: Simple, geometric shapes dominate the design.
- Open Spaces: Minimal walls and partitions to create a sense of openness.
- High-Quality Materials: Use of glass, steel, and polished wood.
Modern and contemporary tiny homes are defined by their clean lines, simple geometric forms, and minimalist ethos. These designs often feature open floor plans and large expanses of glass, such as floor-to-ceiling windows or garage-style doors, which blur the boundary between the interior and the outdoors.
Materials are a mix of natural and industrial, with wood and stone often paired with metal, concrete, and glass. The color palette is typically neutral—whites, grays, and blacks—but can be punctuated with bold, vibrant accent colors on features like the front door to add personality.
2.6 Industrial Tiny Homes
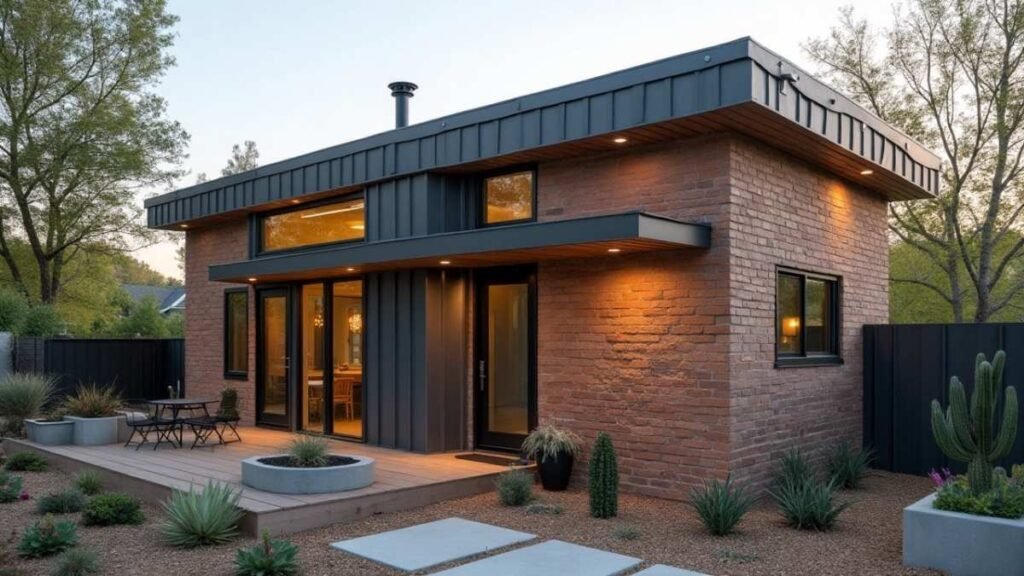
Key Characteristics:
- Exposed Materials: Brick walls, concrete floors, and steel beams.
- Neutral Color Palette: Dominated by grays, blacks, and browns.
- Vintage Accents: Use of reclaimed wood and metal fixtures.
- Open Layouts: Large, open spaces with minimal partitions.
Drawing inspiration from converted warehouses, factories, and urban lofts, the industrial style small homes celebrates the beauty of raw, unfinished materials. This aesthetic is characterized by exposed structural elements like brick walls, steel beams, and visible ductwork.
Common materials include concrete for floors or countertops, reclaimed wood for accents, and an abundance of dark metals like steel and iron for fixtures, railings, and furniture. The color palette is typically neutral and moody, dominated by a mix of grays, blacks, browns, and whites that allow the texture of the raw materials to take center stage.
3. The Blueprint for Your Build: Choosing Your Construction Path
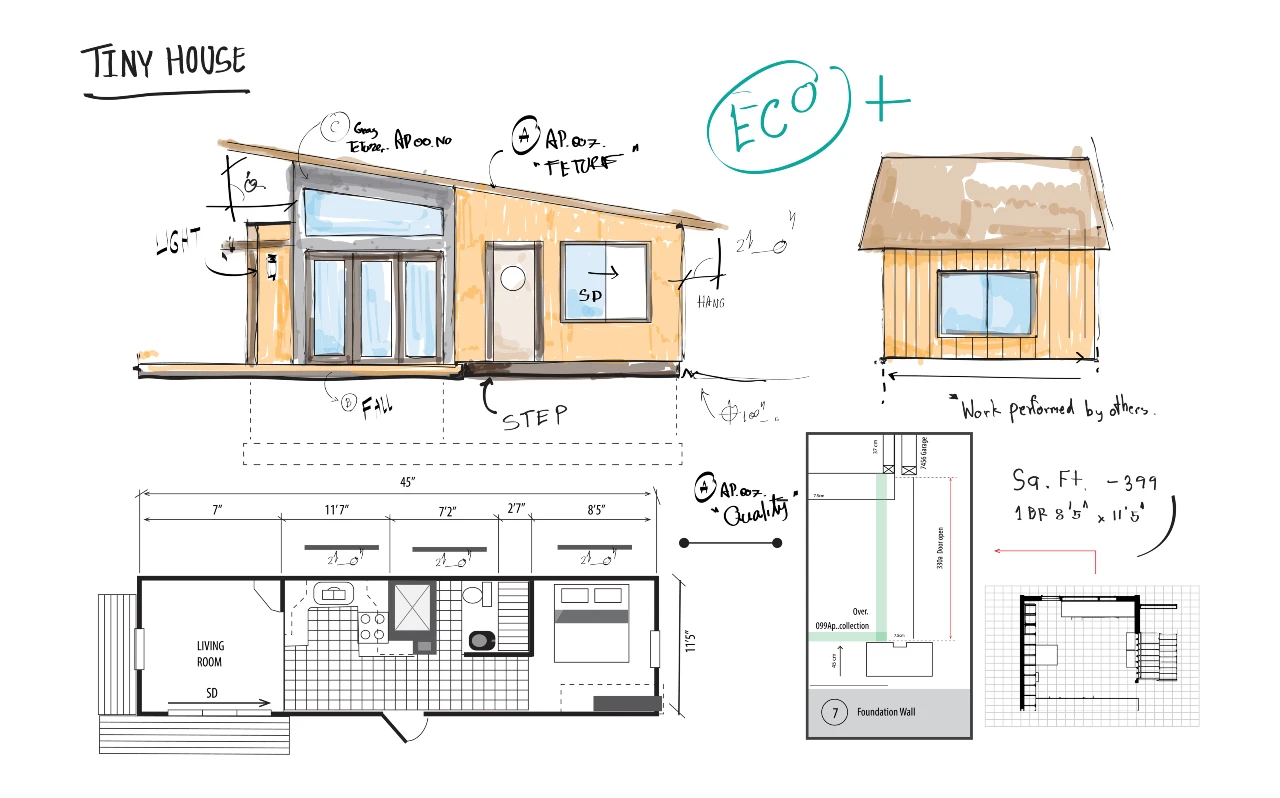
Once you have a vision for your tiny home’s style, the next critical step is to decide how it will be built. The construction method you choose will impact everything from your budget and timeline to the home’s durability and customization potential. Each path offers a unique set of advantages and challenges, catering to different skill levels, priorities, and lifestyles.
Traditional Wood Frame: The Customizer’s Choice
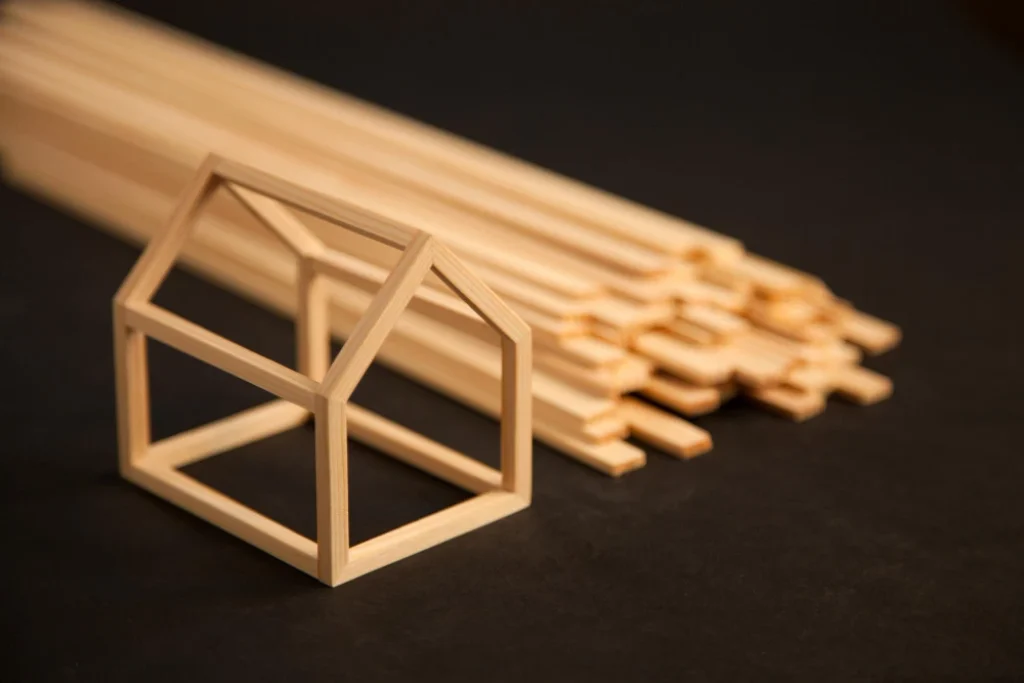
Traditional wood framing, also known as stick-building, is the most common and flexible method for constructing a tiny home. It uses standard dimensional lumber (like 2x4s) to create the home’s skeleton, a technique familiar to most contractors and experienced DIYers.
Pros: The primary advantage of wood framing is its unparalleled flexibility. It allows for nearly infinite customization in terms of layout, window placement, and overall design. Wood is a renewable resource, and if sourced responsibly, it can be a sustainable choice. It also possesses natural insulating properties, which can help with energy efficiency, and is generally more affordable upfront than steel. For the do-it-yourselfer, wood is a forgiving material that is easy to work with using standard tools.
Cons: The main drawback, especially for mobile tiny homes, is weight. Wood frames are significantly heavier than steel frames, which can limit the overall size of the home to stay within legal towing limits. Wood is also vulnerable to environmental factors like moisture, which can lead to rot, and pests like termites. It also carries a higher fire risk compared to steel.
Cost and Skills: The cost for framing and sheathing materials for a tiny home typically ranges from $5,000 to $10,000. While this method is considered DIY-friendly, it requires a solid foundation of carpentry skills, including framing, sheathing, and roofing.
Shipping Containers: Industrial, Durable, and Bold
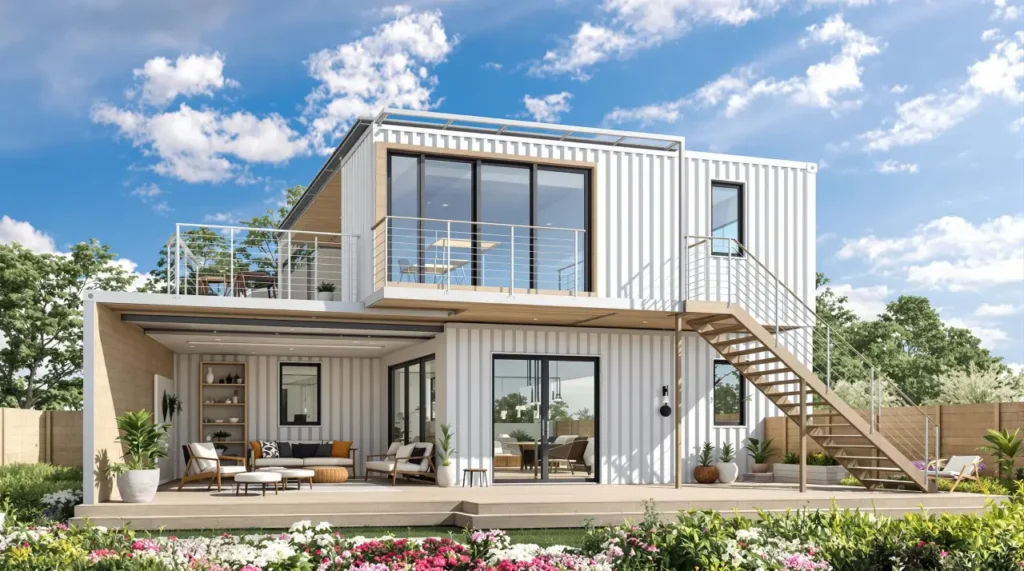
Using one or more shipping containers as the structural shell of a home is a growing trend that offers a unique industrial aesthetic and exceptional durability.
Pros: Made from Corten steel, shipping containers homes are incredibly strong and built to withstand extreme weather conditions, making them highly resistant to hurricanes, tornadoes, and earthquakes. Construction can be faster since the main structure is already built. They are also inherently modular, allowing for creative designs where containers are stacked or joined to create larger, more complex spaces. Repurposing a used container is an excellent example of upcycling and sustainable building.
Cons: The strength of steel is also its weakness when it comes to climate control. Steel is a highly effective thermal conductor, meaning container homes require substantial and often expensive insulation (like spray foam) to be habitable in hot or cold climates. Cutting openings for windows and doors is a complex process that requires specialized metal-working tools and compromises the container’s structural integrity, necessitating costly reinforcement. Older, used containers may also contain residual hazardous materials from industrial paints or pesticides used during their shipping life.
Cost and Skills: A single used container can cost between $1,200 and $5,000, while a new “one-trip” container can cost up to $10,000. The total cost for a finished container home varies widely, from around $25,000 for a simple, single-container build to over $250,000 for a large, multi-container design. A DIY container home build is a significant undertaking that requires advanced skills, including welding, metal cutting, and an understanding of structural engineering.
DIY Shed Conversions: The Ultimate Upcycling Project
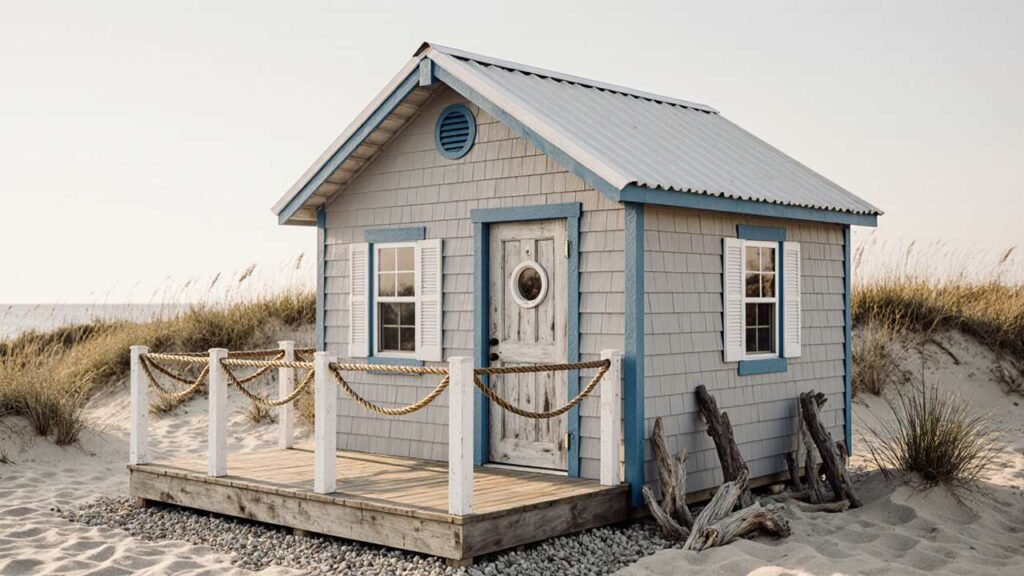
For the budget-conscious DIYer, converting a pre-built storage shed into a tiny home can be an accessible entry point into the tiny living world. This path involves taking a basic structure and upgrading it to be a fully livable space.
The Process: The conversion begins with a solid foundation; a concrete slab or a pier and beam system is highly recommended over simply placing the shed on gravel to prevent moisture and rot. The next steps involve sealing all cracks and gaps, framing interior walls, running electrical and plumbing lines, and adding insulation—spray foam is often the best choice as it creates a tight air seal. Finally, the interior is finished with drywall or paneling, flooring, and fixtures.
Challenges: The primary challenge is that a shed is not originally designed for human habitation. The framing may be less robust, and the siding (often T1-11 plywood) may not be as durable or weather-resistant as residential-grade materials. A successful conversion requires significant upgrades to ensure the structure is safe, insulated, and can withstand the elements long-term.
Cost and Skills: This is often the most affordable route. While some ambitious projects have been completed for very little money, a more realistic budget for a fully finished, livable shed conversion is around $50,000. This path demands a broad range of DIY skills, from basic carpentry to plumbing and electrical work.
Prefab & Kit Homes: The Fast-Track to Tiny Living
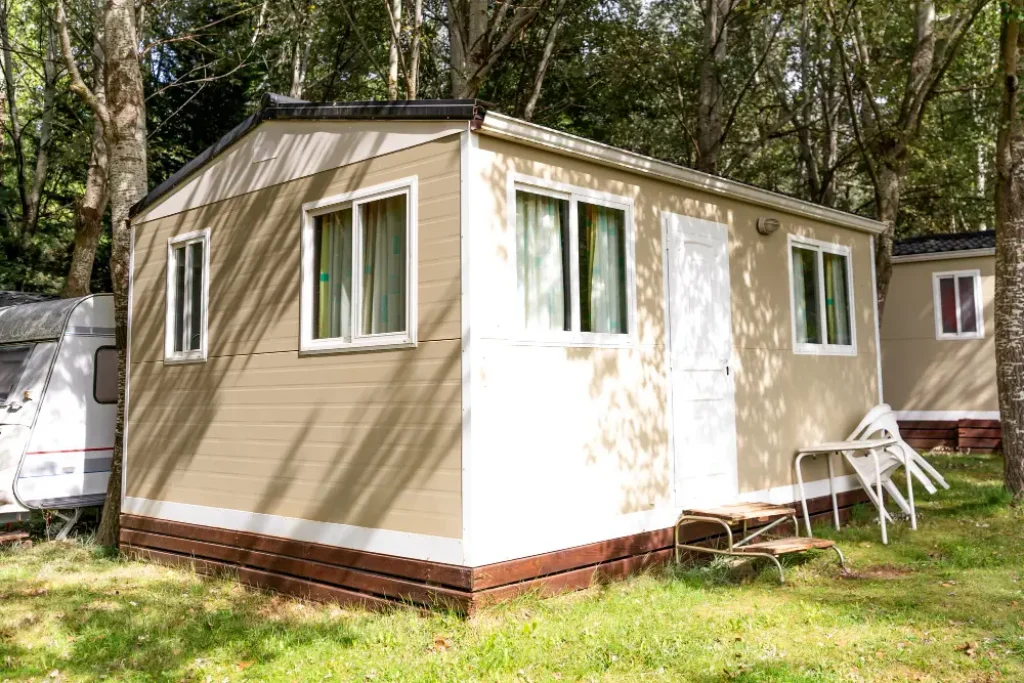
For those who want a tiny home without the lengthy and intensive process of a full DIY build, prefabricated (prefab) and kit homes offer a streamlined alternative.
Overview: A prefab tiny home is constructed in a factory and delivered to your site either fully or partially assembled. A kit home, by contrast, is delivered as a package of pre-cut and labeled materials, complete with blueprints, for you or a contractor to assemble on-site.
Pros: The most significant advantage is the time savings. A prefab home can be ready in weeks instead of months. Building in a controlled factory environment can also lead to higher quality control and less material waste. Costs are often more predictable than a custom build.
Cons: This convenience comes at the cost of customization. While some manufacturers offer a range of finishes and layouts, you have far less design freedom than with a from-scratch build. High-end, luxury prefab models can also be quite expensive, sometimes costing more than a custom-built home.
Cost: The price spectrum is vast. Basic kits can be purchased for as little as $8,000 to $10,000, while fully-finished luxury prefab units can exceed $150,000 or even $400,000.
Tiny Homes on Wheels (THOW): Foundations for a Nomadic Life
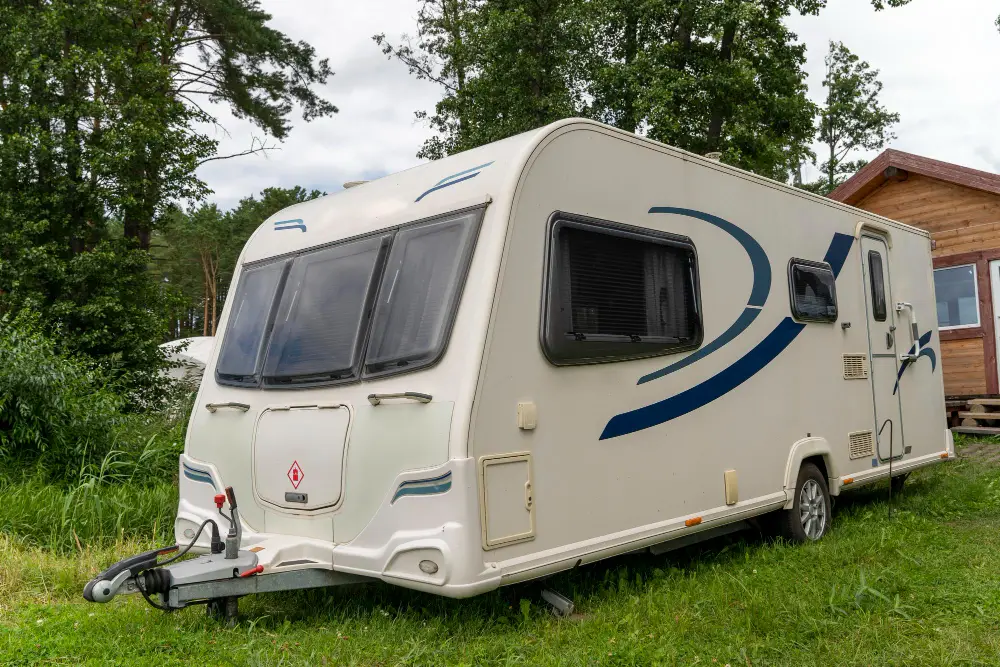
For any mobile tiny home, the most critical structural element is its foundation: the trailer. The quality of the trailer directly impacts the safety, durability, and longevity of the entire home. It is strongly advised to purchase a trailer specifically designed and engineered for a tiny house, rather than attempting to convert a standard utility trailer.
These specialized trailers are built to handle the immense and unevenly distributed weight of a house and to withstand the stresses of transportation. The cost for a high-quality tiny house trailer typically ranges from $4,500 to $11,000, depending on its length and weight capacity.
A Word on Materials: Building Green from the Ground Up
Regardless of the construction method, the choice of materials offers an opportunity to align your build with the sustainable ethos of the tiny house movement. Opting for eco-friendly materials can further reduce your home’s environmental impact.
Consider using reclaimed wood, sustainably harvested timber, bamboo flooring, recycled steel, and non-toxic, low-VOC paints and finishes. Innovative materials like thermally modified wood (such as Thermowood) offer durability and weather resistance without the use of harsh chemicals, making them an excellent choice for siding and decking.
| Construction Method | Average Cost Range (Full Build) | DIY-Friendliness | Durability | Customization Potential | Mobility |
| Traditional Wood Frame | $30,000 – $70,000 | High (with carpentry skills) | Good (requires maintenance) | Very High | Moderate (weight is a factor) |
| Shipping Container | $25,000 – $250,000+ | Low (requires special skills) | Very High | Moderate (constrained by box) | Low (requires heavy equipment) |
| DIY Shed Conversion | $15,000 – $50,000+ | Very High | Low to Moderate (depends on upgrades) | High (interior) | Moderate to High |
| Prefab/Kit Home | $20,000 – $150,000+ | Varies (Kit: High, Prefab: N/A) | High (factory quality) | Low to Moderate | Moderate to High |
4. The Art of the Interior: Maximizing Space with Smart Design
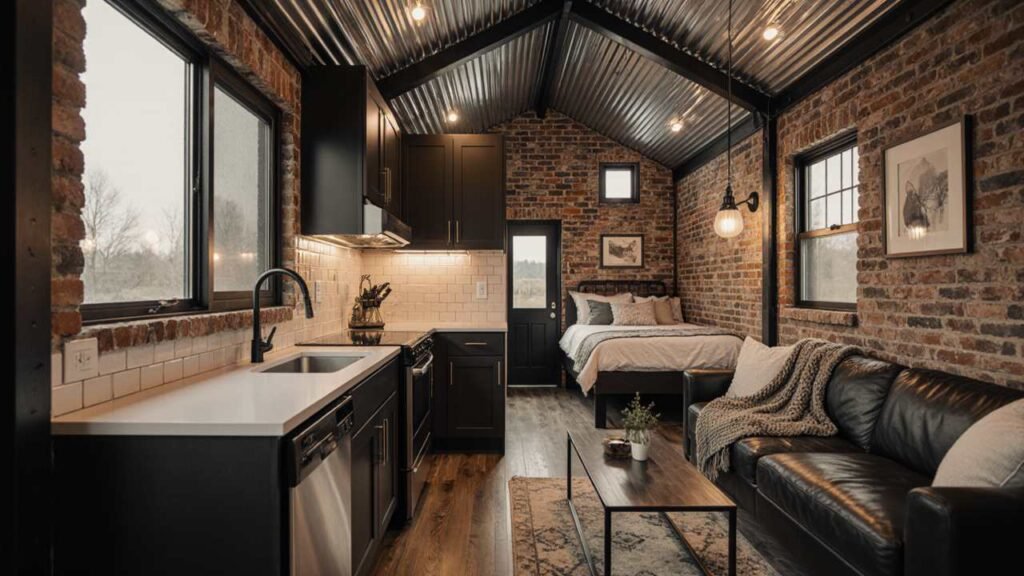
The true genius of a tiny home lies in its interior. Designing for a small footprint is not about shrinking a traditional house; it is a complete rethinking of space, function, and flow. Every design choice must be intentional, and every object must justify its presence through either multi-functionality or supreme efficiency. This approach transforms the home from a simple container for living into a highly engineered system for a better life.
Layouts That Work: Open Plan vs. Zoned Spaces
The foundational decision for any tiny home interior is the layout. An open-plan layout is a popular choice as it can make a small space feel larger and more airy. However, without clear delineation, it can also feel chaotic. A zoned layout creates distinct areas for different activities—cooking, sleeping, working, and relaxing—without necessarily using solid walls. This can be achieved through clever design strategies:
- Platform Levels: Elevating a kitchen or a sleeping loft on a platform physically and visually separates it from the main living area. The space beneath the platform can then be used for storage.
- Furniture as Dividers: A strategically placed bookshelf or a sofa can act as a subtle barrier, defining the edge of a living room or office nook.
- Translucent Partitions: Using materials like ribbed glass or shoji screens can create privacy and separation while still allowing light to pass through, maintaining a sense of openness.
Multi-Functional Marvels: Furniture That Does More
In a tiny home, furniture that serves only one purpose is a luxury that few can afford. Multi-functional furniture is the key to unlocking the full potential of a compact space.
- Seating and Sleeping: A convertible sofa that transforms into a guest bed or even a set of bunk beds is a game-changer for hosting visitors. A daybed can serve as a comfortable couch during the day and a bed at night. Murphy beds, which fold up into a wall cabinet, are the ultimate space-savers, freeing up an entire room’s worth of floor space when not in use.
- Tables and Workspaces: A lift-top coffee table can elevate to become a dining table or a comfortable work desk. Wall-mounted, foldable tables can be deployed for meals or projects and then disappear when finished. Nesting tables offer multiple surfaces that can be tucked away into a small footprint.
- Storage Furniture: Ottomans with hidden storage compartments can hold blankets, games, or electronics. Benches, especially in entryways or dining nooks, can be designed with lift-up seats to reveal deep storage bins.
Clever Storage Solutions: Using Every Nook and Cranny
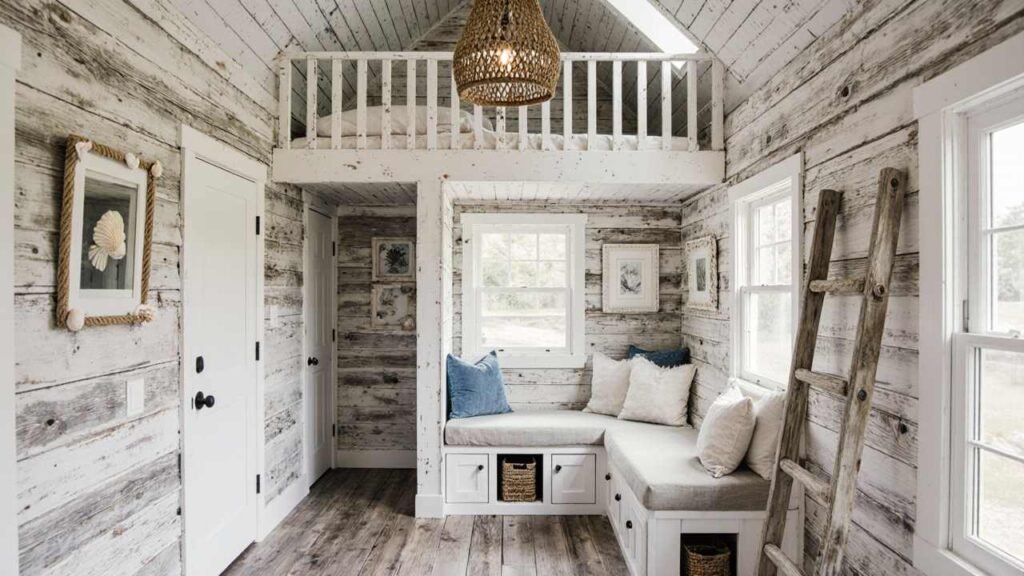
Effective storage is what separates a cluttered tiny house from a serene one. The goal is to build storage into the very fabric of the home.
- Embrace the Vertical: When floor space is limited, the only way to go is up. Floor-to-ceiling shelving, hanging pot racks in the kitchen, and wall-mounted organizers can hold a surprising amount of items without encroaching on living space.
- Staircase Storage: The space within a staircase is a goldmine for storage. Each step can be converted into a pull-out drawer, and the larger volume underneath can house cabinets, a pull-out pantry, or even a small closet.
- Hidden and Unconventional Spaces: Think beyond traditional cabinets. Toe-kick drawers installed in the space beneath your kitchen cabinets are perfect for flat items like baking sheets. Storage can be built into the floor with hatches that reveal hidden compartments. The space between wall studs can be turned into shallow, built-in shelves for spices or toiletries.
The Tiny Kitchen: A Hub of Efficiency
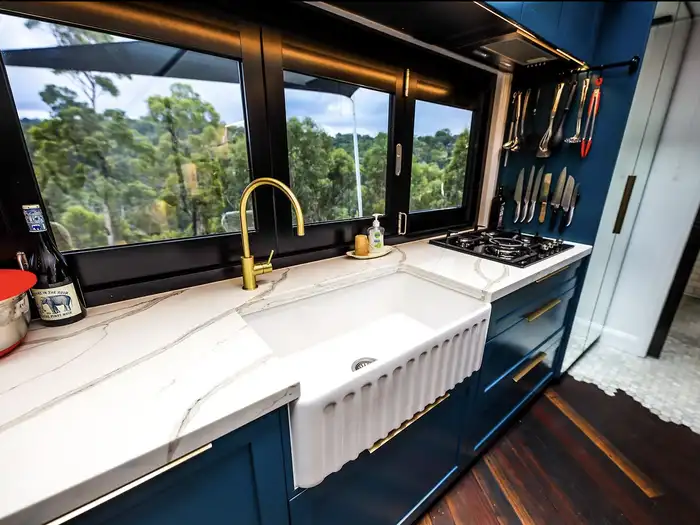
A tiny kitchen must be a model of ergonomic efficiency. The “kitchen work triangle”—the logical placement of the sink, stove, and refrigerator—is even more critical in a small space to ensure a smooth workflow.
- Compact Appliances: Opt for smaller, apartment-sized appliances. A two-burner induction cooktop can often suffice instead of a full four-burner range. A convection microwave can double as a small oven, and an under-counter refrigerator can free up vertical space.
- Smart Storage: Use pull-out pantry shelves to make deep cabinets more accessible. Install magnetic strips on the wall for knives and spice containers to free up counter and drawer space. A wall-mounted dish rack above the sink allows dishes to drip-dry directly into the sink, eliminating the need for a bulky countertop rack.
The Compact Bathroom: Creating a Spa-Like Sanctuary
Designing a tiny bathroom is a masterclass in space optimization.
- Wet Rooms: A popular solution is the wet room, where the entire bathroom is waterproofed, and the shower is not enclosed by a separate stall. This maximizes the usable space.
- Space-Saving Fixtures: A corner sink or a narrow pedestal sink takes up less floor space than a traditional vanity. A shower curtain is often a better choice than a glass door, as it requires no swing space.
- Off-Grid Toilets: Composting toilets are a common feature in tiny homes as they eliminate the need for a blackwater tank and complex plumbing, simplifying the build and increasing placement flexibility.
Let There Be Light: The Role of Windows and Lighting
Proper lighting is crucial for making a small space feel open and inviting.
- Natural Light: Maximizing natural light is the most effective way to make a tiny home feel larger. This involves the strategic placement of large windows, glass doors, and skylights. Placing windows on multiple walls helps to balance the light throughout the day.
- Reflective Surfaces: Strategically placed mirrors can create an illusion of depth and bounce light around the room, amplifying the effect of natural light. Glossy finishes on cabinets or backsplashes can also help reflect light.
- Layered Artificial Lighting: A good lighting plan involves multiple layers. Ambient lighting (like ceiling fixtures) provides overall illumination. Task lighting (like under-cabinet LEDs in the kitchen or a reading lamp by the bed) focuses light where it’s needed for specific activities. Accent lighting (like a small spotlight on a piece of art) adds depth and character.
5. Extending Your Walls: Outdoor and Landscaping Concepts
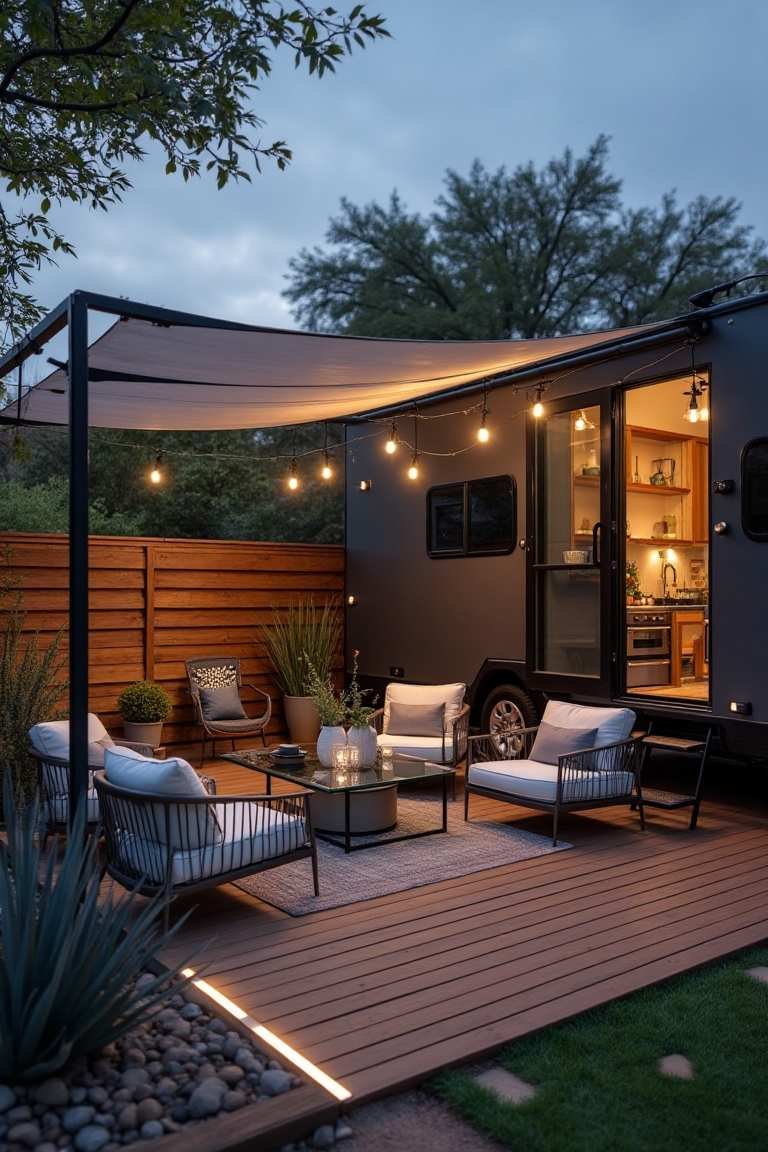
For a tiny home, the outdoor area is not just a yard; it is a vital extension of the living space. Thoughtful landscaping and the creation of functional outdoor “rooms” can effectively double the usable area of your home, providing space for relaxing, dining, entertaining, and connecting with nature.
Creating an Outdoor Room: Decks, Patios, and Pergolas
The most effective way to merge indoor and outdoor living is by creating a defined, comfortable space just outside your door.
- Decks: A wooden deck built level with the tiny home’s entrance creates a seamless transition, making the outdoor space feel like a natural continuation of the interior. For mobile tiny homes, modular or foldable decks can be designed to be easily disassembled and transported.
- Patios: If a wooden deck isn’t feasible, a patio made from affordable materials like concrete pavers or gravel can define an outdoor living area. Arranging furniture on a large outdoor rug can further enhance the feeling of a distinct room.
- Pergolas and Awnings: Adding a pergola or a retractable awning provides crucial shade, making the space comfortable even on sunny days. These structures also offer a framework for hanging string lights, climbing plants, or outdoor curtains, adding to the ambiance and sense of enclosure.
- Outdoor Kitchens: You can expand your culinary capabilities by setting up a small outdoor kitchen. This can be as simple as a high-quality grill and a small prep table, or more elaborate with an outdoor bar or a compact pizza oven.
Gardening in Small Spaces: Your Guide to a Bountiful Harvest
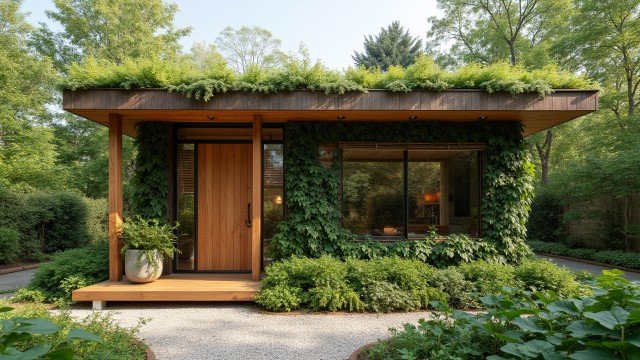
Living tiny doesn’t mean giving up the joy and benefits of gardening. With smart techniques, even the smallest plot can produce a surprising bounty of herbs, vegetables, and flowers.
- Container Gardening: This is the most flexible option for tiny home dwellers. Almost anything can be grown in containers, from herbs in small pots on a windowsill to tomatoes in large buckets on a deck. Using containers allows you to control the soil quality and move plants around to catch the best sunlight.
- Raised Beds: If you have a small patch of ground, raised garden beds are an excellent choice. They are easier to manage than in-ground gardens, offer superior drainage, and warm up faster in the spring. A common size like 4 feet by 4 feet allows you to reach the entire bed without stepping on the soil.
- Vertical Gardening: When ground space is at a premium, growing upwards is the answer. A trellis against a wall can support climbing plants like beans, cucumbers, and peas. Wall-mounted planters, hanging baskets, or tiered shelving can create a lush “living wall” of lettuces, strawberries, and herbs, turning a blank surface into a productive garden.
Landscaping for Privacy, Comfort, and Sustainability
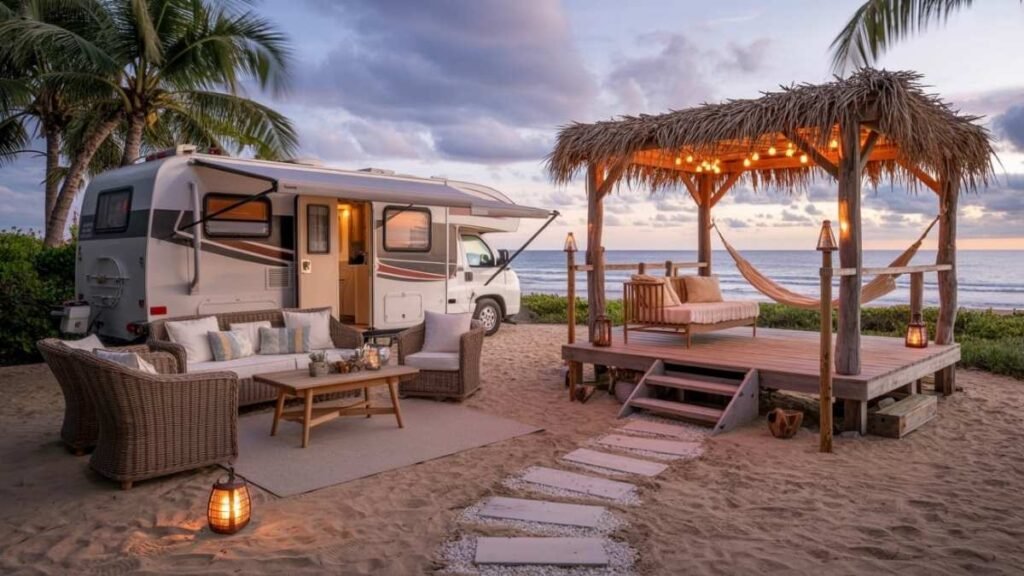
Good landscaping does more than just add beauty; it enhances the functionality and sustainability of your outdoor space.
- Creating Privacy: In closer quarters, privacy is key. This can be achieved naturally with a hedge of tall grasses or shrubs. Alternatively, installing a lattice screen or a fence can create a secluded feeling. Outdoor curtains hung from a pergola can also provide a soft, flexible privacy barrier.
- Sustainable Practices: Embrace landscaping techniques that align with the tiny living ethos.
- Rainwater Harvesting: Install a simple rain barrel connected to a downspout from your roof. This collected water is free, naturally soft, and perfect for watering your garden, reducing your reliance on municipal water.
- Composting: Set up a small compost bin to recycle kitchen scraps (like vegetable peels and coffee grounds) and yard waste. Composting reduces landfill waste and creates nutrient-rich fertilizer for your garden at no cost.
- Native Plants: Choose plants that are native to your region. They are adapted to the local climate and soil, meaning they will require less water, fertilizer, and overall maintenance to thrive.
Essential Outdoor Storage Solutions
Just as with the interior, smart storage is crucial for keeping your outdoor space tidy and functional.
- Multi-Functional Furniture: Look for outdoor benches or ottomans that have built-in storage compartments, perfect for stowing away cushions, gardening tools, or outdoor games.
- Under-Deck Storage: The space beneath a raised deck can be enclosed with lattice or siding to create a large, protected storage area for bigger items.
- Small Sheds: If space allows, a small, well-designed shed can house tools, bikes, and other outdoor equipment, keeping the main living area uncluttered.
6. Navigating the Red Tape: Building Regulations and Permits
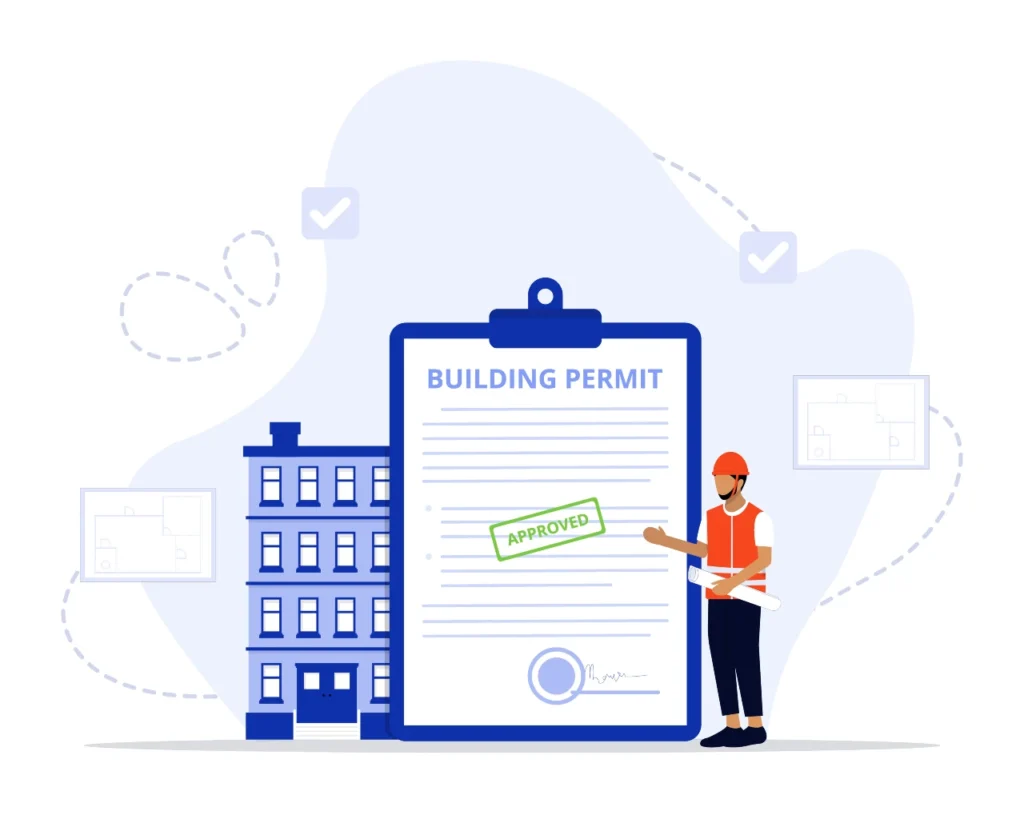
The journey to building a tiny home involves more than just hammers and nails; it requires navigating a complex and often confusing landscape of legal regulations. For many aspiring tiny dwellers, this bureaucratic phase is the most challenging part of the entire process. The legal frameworks in most places were designed for traditional housing and are still catching up to the tiny home movement, creating a “gray area” that requires diligence, patience, and proactive communication from the builder.
Understanding the Lingo: Zoning Laws vs. Building Codes
It is crucial to understand the distinction between two primary sets of regulations that will govern your project.
- Zoning Laws: These are local ordinances (at the city or county level) that dictate what can be built on a piece of land and where. Zoning laws control land use (e.g., residential, commercial), minimum lot sizes, how many dwellings can be on a property, and setback requirements (how far a structure must be from the property lines). The most common zoning hurdle for tiny homes is the minimum square footage requirement for a dwelling, which in many areas is significantly larger than a typical tiny house.
- Building Codes: These are standards that dictate how a structure must be built to ensure it is safe and habitable. Building codes cover everything from structural integrity and fire safety to plumbing, electrical systems, and energy efficiency. While zoning is local, building codes are often based on national or international models, such as the International Residential Code (IRC).
A Tale of Two Continents: A High-Level Look at US & European Regulations
The legal status of tiny homes varies dramatically not only between countries but often between neighboring towns.
United States
The U.S. features a complex patchwork of state, county, and city regulations, making it essential to research the specific location you intend to build in.
- Tiny Homes on a Foundation: The adoption of Appendix Q (renamed Appendix AQ in the 2021 IRC) into local building codes has been a major step forward. This appendix provides specific standards for homes under 400 square feet, relaxing certain requirements for things like ceiling height in lofts and stair dimensions, making it legally easier to build a tiny home on a foundation.
- Tiny Homes on Wheels (THOWs): THOWs often fall into a legal gray area. Many jurisdictions classify them as Recreational Vehicles (RVs), which means they must be built to RV standards (like ANSI 119.5) and are often restricted to living in designated RV parks or campgrounds for limited periods.
- Accessory Dwelling Units (ADUs): A growing number of cities are adopting friendly zoning for ADUs, also known as “granny flats” or “backyard cottages.” These ordinances often allow for a small secondary home to be built on a property with an existing primary residence, providing a clear legal path for stationary tiny homes in certain areas.
Europe
The regulatory landscape in Europe is equally diverse and is evolving as the tiny house movement gains popularity.
- France: The ALUR law provides a legal framework for “light housing.” A THOW is generally considered a caravan if it is under 2.55 meters wide and weighs less than 3.5 tonnes. For stays longer than three months on a piece of land, a declaration to the local town hall is required.
- Germany: Regulations can be strict, and permits are often required for mobile structures if they are intended to be kept in one place for an extended period.
- United Kingdom: Land use restrictions are a significant hurdle. While it is possible to place a tiny home on private land, it can be challenging to get legal permission for it to be used as a full-time residence if the land is not zoned for housing.
- Poland: Offers a more lenient approach, allowing for the construction of a house up to 35 square meters (approximately 376 square feet) without a building permit.
Your Practical Guide to Getting Approval
Successfully navigating the permitting process requires a proactive and informed approach.
1. Start with Research: Before you buy land or begin designing, start by researching the regulations in your target area. The best place to start is the official website for your local city or county planning and zoning department. Search for terms like “zoning ordinance,” “building code,” “accessory dwelling unit,” and “minimum dwelling size”.
2. Contact the Planning Department: Once you have done your initial research, contact the local planning or building department directly. It is more effective to ask specific, informed questions rather than a general query like, “Are tiny houses legal here?”. Frame your inquiry based on your specific plans. For example: “I am planning to build a 300-square-foot home on a permanent foundation to be used as an Accessory Dwelling Unit. Can you tell me which zoning regulations and building codes would apply?”.
3. Prepare Detailed Plans: To apply for a building permit, you will need to submit a detailed set of plans that includes architectural drawings, structural details, and plans for your electrical and plumbing systems. It may be necessary to work with an architect or engineer to ensure your plans are compliant.
4. Be Prepared for Inspections: For a home built on a foundation, a building inspector will need to visit your site at various stages of construction (e.g., after the foundation is poured, after framing is complete) to ensure the work complies with the building code.
This process underscores a critical reality of the tiny home movement: the builder must also be an advocate. The legal system was not designed for this type of housing, so pioneers often find themselves educating local officials and working within the system to find or create a legal pathway for their homes.
7. Financing Your Tiny Dream: A Cost and Funding Breakdown
Building or buying a tiny home is significantly more affordable than a traditional house, but it presents unique financial challenges, particularly when it comes to funding. Understanding the true cost and navigating the financing landscape are critical steps in turning your tiny dream into a reality.
The Real Cost of a Tiny Home: A Detailed Breakdown
While the average cost of a tiny home build is often cited as being between $30,000 and $60,000, the final price can vary dramatically based on size, materials, and level of finish. It is essential to create a comprehensive budget that accounts for all potential expenses.
- The Foundation (or Trailer): For a mobile THOW, a high-quality, custom trailer is a non-negotiable expense, typically costing between $4,500 and $11,000. For a stationary home, a permanent foundation (such as a concrete slab or piers) can cost from $5,000 to over $8,000.
- Land: If you don’t already have a place to put your tiny home, the cost of land can be a significant part of your budget. Prices vary enormously by location, but the U.S. average for rural land is around $5,000 to $18,000 per acre.
- Permits and Fees: Budgeting for building permits, inspections, and utility hookup fees is crucial. Building permits alone can cost between $1,000 and $2,000.
- Construction Materials and Labor: This is the largest and most variable category. A DIY build can save immensely on labor, but material costs for the shell (framing, sheathing, roofing, windows, doors) can still amount to $10,000 to $25,000 or more. If you hire professionals, labor can account for 40% to 60% of the total project cost.
- Systems (Plumbing & Electrical): Installing plumbing can cost between $1,000 and $7,000, while electrical wiring typically runs from $750 to $3,500. Off-grid systems like solar power will be an additional upfront investment.
- Interior Finishes and Appliances: This is where costs can escalate quickly. High-end finishes, custom cabinetry, and luxury appliances can add tens of thousands of dollars to the final price tag.
Beyond the Mortgage: Exploring Your Financing Options
One of the biggest financial hurdles for tiny home buyers is that traditional mortgages are rarely an option. Most lenders have minimum loan amounts (often $50,000 or $100,000) and require the home to be on a permanent foundation and meet minimum square footage requirements, criteria that many tiny homes do not meet. Consequently, buyers must turn to alternative financing methods.
| Financing Option | Typical Interest Rate | Typical Loan Term | Pros | Cons |
| Personal Loan | 6% – 36% | 1 – 7 years | Unsecured (no collateral); fast funding; funds can be used for anything (materials, furniture, etc.). | Higher interest rates than secured loans; shorter repayment period. |
| RV Loan | 6% – 12% (approx.) | 10 – 20 years | Lower interest rates than personal loans; longer repayment terms. | Only for mobile THOWs that are RVIA-certified; loan can only be used for the home purchase; may require a down payment. |
| Home Equity Loan / HELOC | 6% – 9% (approx.) | 5 – 30 years | Low interest rates; long repayment terms; funds are flexible. | Requires owning another property with sufficient equity; your primary home is used as collateral, risking foreclosure. |
| Builder Financing | Varies widely | Varies widely | Convenient one-stop-shop process; may work with lenders specializing in tiny homes. | Can be more expensive with less favorable terms; not all builders offer it. |
This landscape of financing options highlights a key challenge: the financial system, much like the legal system, is still adapting to the tiny house model. Securing funding requires creativity and a clear understanding of these alternative products. Having a strong credit score and a detailed budget and building plan will be essential when approaching any lender.
The Long-Term Payoff: An Investment in a Richer Life
While the upfront financial navigation can be tricky, the long-term economic outlook for tiny home owners is exceptionally bright. The initial investment, whether paid in cash or financed through a short-term loan, is paid off far more quickly than a traditional mortgage. This leads to decades of living with drastically reduced housing expenses.
This financial freedom is not just about saving money; it is about fundamentally changing one’s relationship with money and work. Without the pressure of a large mortgage, individuals can choose to work less, retire earlier, pursue creative passions, or invest in experiences like travel. The financial benefits of a tiny home are therefore not just an end in themselves, but a powerful tool for designing a life with more freedom, flexibility, and fulfillment.
8. Cutting the Cord: A Primer on Off-Grid Living
For many, the ultimate expression of the tiny home ethos of freedom and self-sufficiency is to live completely off-grid. This means disconnecting from public utilities and generating your own power, sourcing your own water, and managing your own waste. While it requires a greater upfront investment and a hands-on approach, an off-grid system can provide true independence and a profoundly sustainable way of life.
What Does “Off-Grid” Truly Mean?
Living off-grid involves creating self-sufficient systems for the three essential utilities :
- Electricity: Generating your own power, typically through solar panels, to run lights, appliances, and electronics.
- Water: Sourcing and treating your own water, most commonly through rainwater collection and filtration.
- Waste: Managing sewage and greywater (from sinks and showers) without a connection to a municipal sewer system, usually with a composting toilet and a greywater recycling system.
Harnessing the Elements: Power, Water, and Waste Systems
Setting up a reliable off-grid system requires careful planning and the right components.
Power: Solar Energy Systems
A solar power system is the most common choice for off-grid tiny homes. A typical system consists of four main components:
- Solar Panels: These capture energy from the sun. The number and wattage of panels you need will depend on your energy consumption and the amount of sunlight in your location.
- Charge Controller: This device regulates the flow of electricity from the panels to the batteries, preventing overcharging and ensuring system longevity.
- Battery Bank: This is the heart of your system, storing the energy collected during the day for use at night or on cloudy days. Lithium batteries are a popular choice due to their efficiency and long lifespan.
- Inverter: This converts the direct current (DC) power stored in your batteries into alternating current (AC) power, which is what most standard household appliances use. A basic but robust system capable of powering a small tiny home, such as a 5000-watt system with four panels and a lithium battery, can cost around $7,500.
Water: Rainwater Harvesting
A rainwater catchment system is a simple and effective way to source water.
- Collection: Rainwater is collected from the roof and channeled through gutters and downspouts.
- Filtration: A “first flush” diverter discards the initial flow of water, which may contain debris from the roof. The water then passes through a series of filters to remove sediment and contaminants.
- Storage: The filtered water is stored in a large tank (a 100-gallon tank is a common size for tiny homes).
- Delivery: An on-demand water pump is used to pressurize the water and deliver it to your taps and shower. A complete system with a tank, pumps, and catchment can cost around $2,500.
Waste: Composting Toilets and Greywater Systems
- Composting Toilets: These toilets separate liquid and solid waste and use organic material like sawdust or peat moss to break down solids into nutrient-rich compost over time. They are odorless when properly maintained and eliminate the need for a blackwater tank or septic system. A composting toilet can cost around $1,200.
- Greywater Recycling: Greywater is the relatively clean wastewater from your sinks and shower. A simple greywater system can filter this water and divert it to irrigate your garden or landscaping, reducing your overall water consumption.
A Step-by-Step Guide to Going Off-Grid
- Assess Your Needs: The first and most critical step is to conduct an energy audit. Calculate your daily electricity needs by listing all the appliances you plan to use, their wattage, and the number of hours you’ll use them each day. This will determine the required size of your solar power system.
- Prioritize Energy Efficiency: Before investing in a large solar setup, minimize your energy demand. Use energy-efficient appliances, switch all lighting to LEDs, and ensure your home is well-insulated to reduce heating and cooling loads.
- Design and Install Your Systems: Plan the layout of your systems carefully. Solar panels need to be placed for maximum sun exposure. Water tanks need to be accessible but protected. It is highly recommended to consult with or hire a professional electrician for installing your power system to ensure it is safe and compliant with the National Electrical Code.
- Embrace Conservation: Living off-grid successfully requires a shift in mindset. You become acutely aware of your resource consumption. This means practicing water and energy conservation daily, such as taking shorter showers and turning off lights when not in use.
9. Finding Your Tribe: The Rise of Tiny Home Communities
One of the most significant challenges for tiny home dwellers, particularly those in mobile THOWs, has historically been the question of where to legally and safely park their home. In response to this need, and fueled by a desire for a more connected lifestyle, a new trend has emerged: the tiny home community. These intentional communities offer a powerful solution to the legal and logistical hurdles of tiny living while fostering a strong sense of belonging.
More Than a Parking Spot: The What and Why of Tiny Villages
A tiny home community, or “tiny village,” is a planned development designed specifically to accommodate tiny houses. Unlike a standard RV park, these communities are often built around a shared ethos of simplicity, sustainability, and social connection. They provide a legal and stable place for residents to live, with proper utility hookups and infrastructure.
The benefits of living in a tiny home community are numerous:
- Legality and Stability: Communities provide a legal solution to complex zoning laws, offering residents a secure place to live without the constant fear of being asked to move.
- Shared Resources: Many communities feature shared amenities that would be impractical for a single tiny home, such as a large communal kitchen, a workshop, laundry facilities, or extensive gardens. This allows residents to enjoy the benefits of these facilities without having to own and maintain them individually.
- Social Connection: Perhaps the most significant benefit is the built-in social network. Living in close proximity to like-minded individuals fosters strong bonds and a supportive environment. Neighbors often share skills, collaborate on projects, and provide a sense of camaraderie that can be absent in traditional suburban neighborhoods.
Urban, Suburban, or Rural: Finding the Right Community Fit
Tiny home communities come in various models, catering to different lifestyles and preferences.
- Tiny-Friendly RV Parks: Many existing RV and mobile home parks have recognized the growing demand and have begun to welcome tiny homes for long-term stays. These offer a practical option with existing infrastructure.
- Rural and Agrihood Communities: Located in the countryside, these communities often have a focus on sustainability and agriculture. They may feature large communal gardens, permaculture projects, or be situated on farmland, offering a peaceful, nature-centric lifestyle. Examples include communities like Acony Bell in North Carolina, set against a backdrop of lush hills.
- Urban and Suburban Pocket Neighborhoods: These communities are designed to integrate tiny homes into more developed areas. They often follow a “pocket neighborhood” model, where a cluster of small homes is arranged around a shared green space or courtyard, promoting interaction while maintaining privacy. ESCAPE Tampa Bay in Florida is an example of a community designed to provide affordable homeownership within a metropolitan area.
- Vacation and Resort Communities: Some communities are designed as vacation destinations, allowing people to “try on tiny” before committing to the lifestyle. These resorts offer short-term rentals in beautifully designed tiny homes in scenic locations.
Finding a Community: Resources and Directories
As the movement grows, so do the resources for finding a place to call home. Several online directories have emerged to help prospective residents locate and learn about tiny home communities across the country and around the world. Organizations like the Tiny Home Industry Association (THIA) and websites like Tiny House Alliance USA and Tiny Living provide state-by-state lists and maps of communities, detailing the types of homes they welcome (e.g., on foundation vs. on wheels) and their stage of development. These resources are invaluable tools for anyone looking to join a community and find their tribe.
10. Conclusion: Is the Tiny Life Your Next Big Adventure?
The journey through the world of tiny homes reveals a movement that is far more profound than just a trend in small-scale architecture. It is a multifaceted response to some of the most pressing challenges of our time—housing affordability, environmental sustainability, and a collective yearning for a less complicated, more meaningful way of life. From the financial liberation of a mortgage-free existence to the mental clarity that comes with minimalism, the benefits of downsizing are compelling and transformative.
A Balanced Recap: The Joys and Challenges
This guide has illuminated the entire path, from dreaming and designing to building and dwelling. The joys are abundant: the freedom to live a life defined by experiences rather than possessions, the satisfaction of a drastically reduced environmental footprint, the reclaimed time that comes from a low-maintenance home, and the potential for a deeply connected community life.
However, the path is not without its significant challenges. Aspiring tiny dwellers must be prepared to become adept navigators of bureaucratic red tape, as zoning laws and building codes in many areas have not yet caught up with the movement. Securing financing requires creativity and persistence in a system designed for traditional homes. And the reality of living in under 400 square feet demands a genuine commitment to a minimalist lifestyle, a transition that can be difficult for those accustomed to more space.
Your First Step: From Dreamer to Doer
If the principles and possibilities of tiny living resonate with you, the next step is to move from passive dreaming to active planning. The prospect of designing and building a home can feel overwhelming, but the journey, like the home itself, is built one small piece at a time.
Your first step does not need to be monumental. It can be as simple as sketching out your first rough floor plan on a piece of paper. It could be researching the zoning ordinances for Accessory Dwelling Units in your town. It might be visiting a tiny home community or renting a tiny house for a weekend to experience the lifestyle firsthand.
Whatever that first step is, taking it is the most important part. The tiny life is a deliberate one, and it begins with the first intentional act of turning a big dream into a tangible, albeit tiny, reality. This path offers not just a different kind of house, but the chance to build a different kind of life—one that is smaller in scale but infinitely richer in what truly matters.


