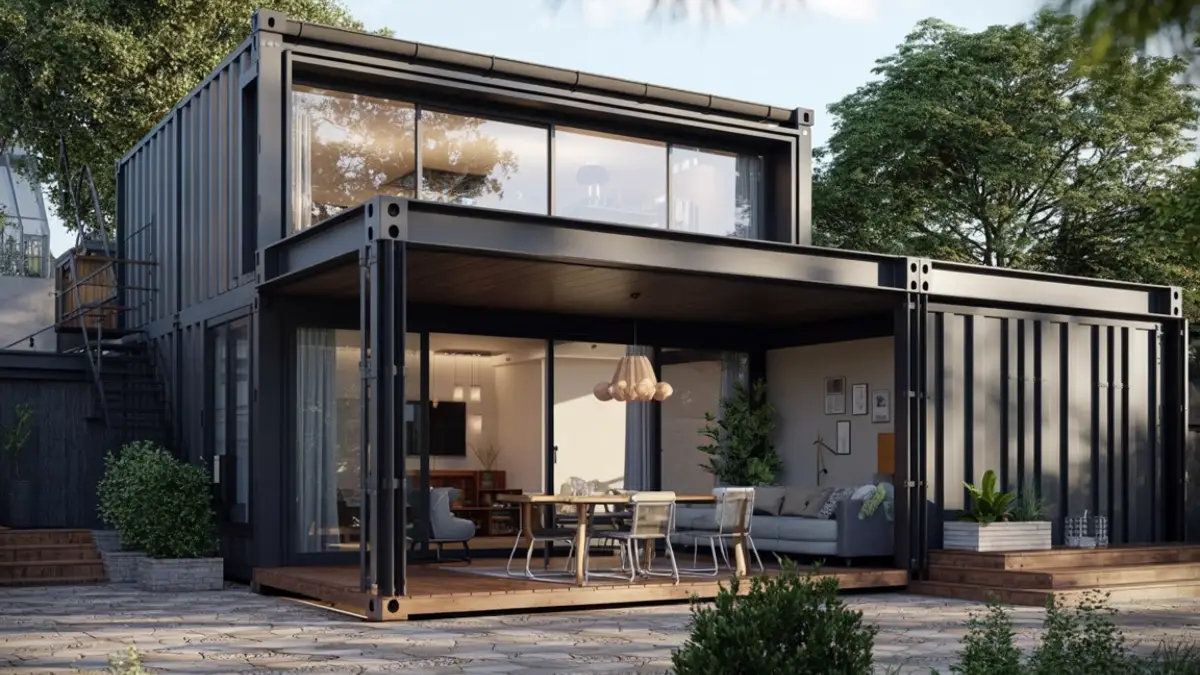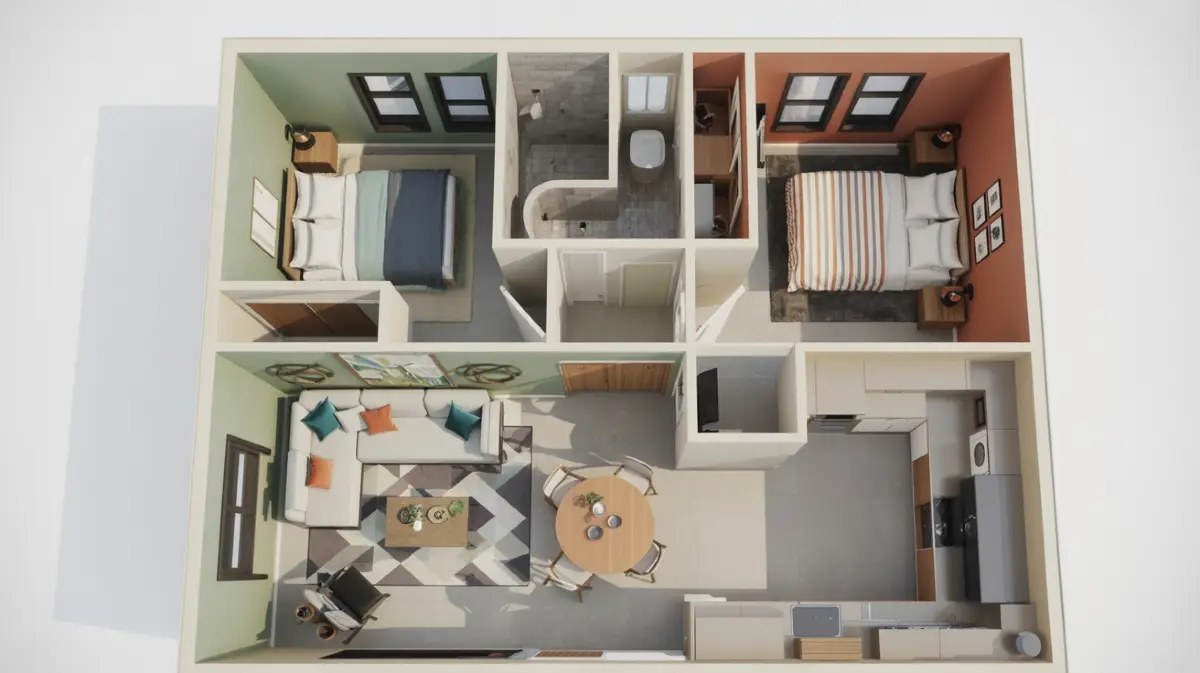
Small homes have a strange way of making life feel bigger. Maybe it’s how every corner has a purpose—or how less clutter somehow leaves more room for calm.
I’ve always thought two-bedroom tiny houses strike the perfect balance: enough space for family or guests, yet small enough to feel personal and manageable. And honestly, who isn’t craving that right now?
A home that feels intentional, uncluttered, and affordable—without giving up comfort or beauty. So, I’ve gathered a collection of designs under 1,000 square feet that might just change how you think about “small living.” Some cozy, some bold, all deeply livable.
1. Warm Walnut Harmony – Two-Bedroom Tiny Home with Modern Flow
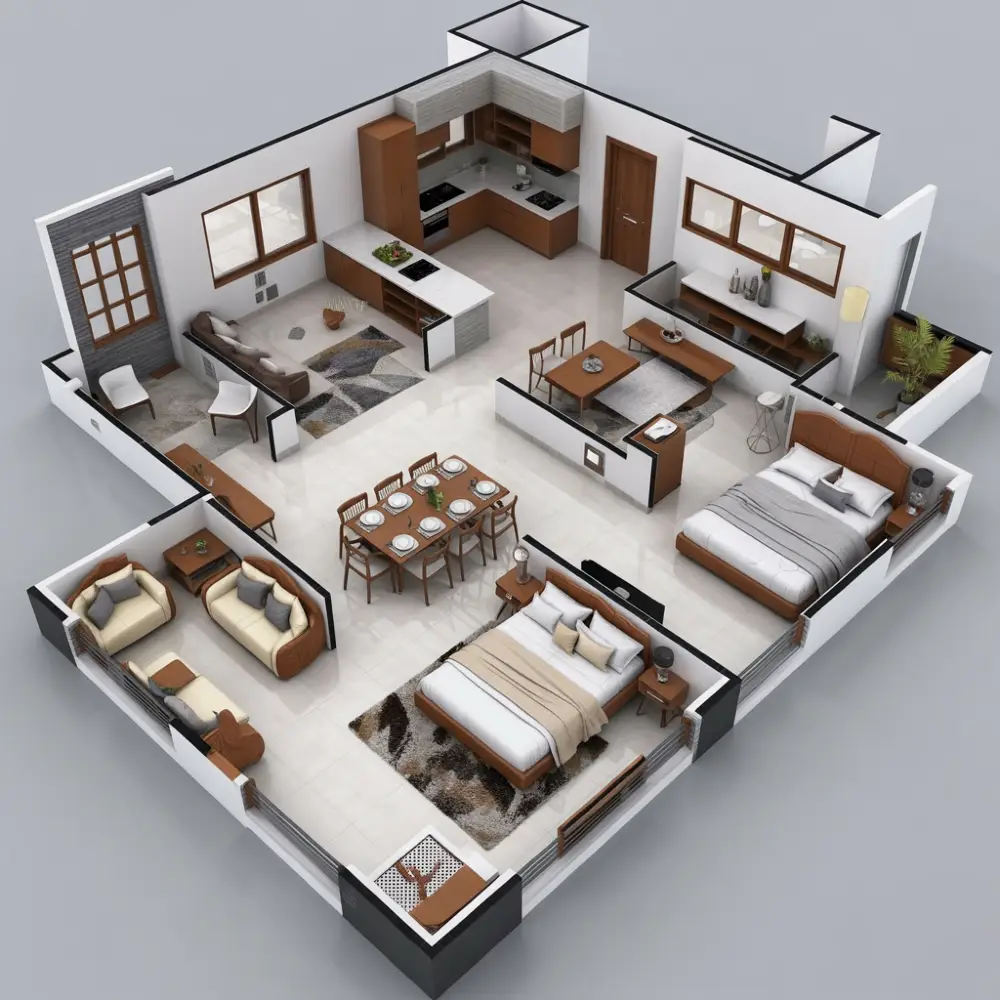
Calm, balanced energy fills this two-bedroom layout — proof that under 1,000 sq ft can feel anything but cramped. A warm walnut palette ties every space together, bringing comfort and continuity that instantly feels like home.
Open Flow Living: A spacious kitchen seamlessly merges with the dining and lounge areas, creating an easy rhythm for everyday living. The L-shaped counter doubles as prep space and a casual breakfast hub, perfect for quick mornings or friendly conversations.
Cozy Dual Bedrooms: Both bedrooms are positioned for privacy yet connected by the home’s open layout. Each includes smart storage and soft lighting, blending rest with functionality.
Layered Comfort: Natural light streams through large windows, bouncing off glossy floors and pale walls to make the space feel expansive and bright.
Defined Yet Connected Zones: Every area—kitchen, living, dining—flows without barriers, but furniture placement subtly defines each zone.
There’s a sense of effortless living here—where every inch works harder, every material feels intentional, and style meets practicality in a way that truly suits families and guests alike.
2. Rustic Earth-Toned Retreat – Cozy Two-Bedroom Layout with Character
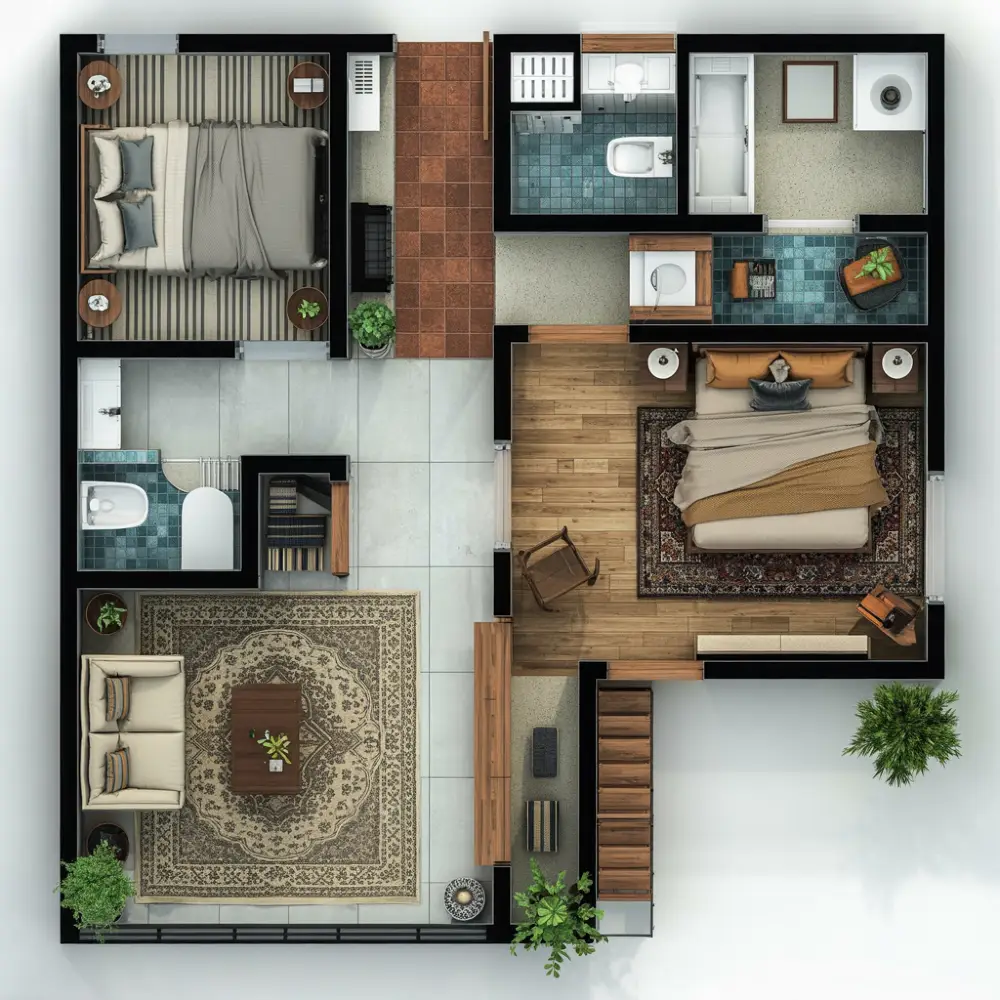
Natural textures and rich tones turn this compact two-bedroom home into a warm retreat that feels grounded and timeless. Every room flows effortlessly yet maintains its own identity through thoughtful material choices and layered design.
Inviting Living Nook: A golden-toned rug anchors the living area, setting a tone of comfort and tradition. Soft neutral seating paired with a sleek black coffee table adds contrast, giving the space both warmth and sophistication.
Soothing Bedrooms: Each bedroom tells a different story—one wrapped in earthy tones and deep wood textures for restful nights, the other simpler and brighter, offering calm for guests or kids.
Artful Bathrooms: Geometric tilework in rich blue and brown hues turns compact bathrooms into design highlights, proving that small spaces can still be visually bold.
Flow and Function: Smart circulation ensures privacy without isolation. Shared spaces stay open yet distinct, balancing family togetherness and personal retreat.
It feels like a place where quiet mornings meet grounded comfort—a home that celebrates warmth, texture, and connection within a beautifully efficient footprint.
3. Amber Glow Haven – Split-Level Tiny Home with Modern Warmth
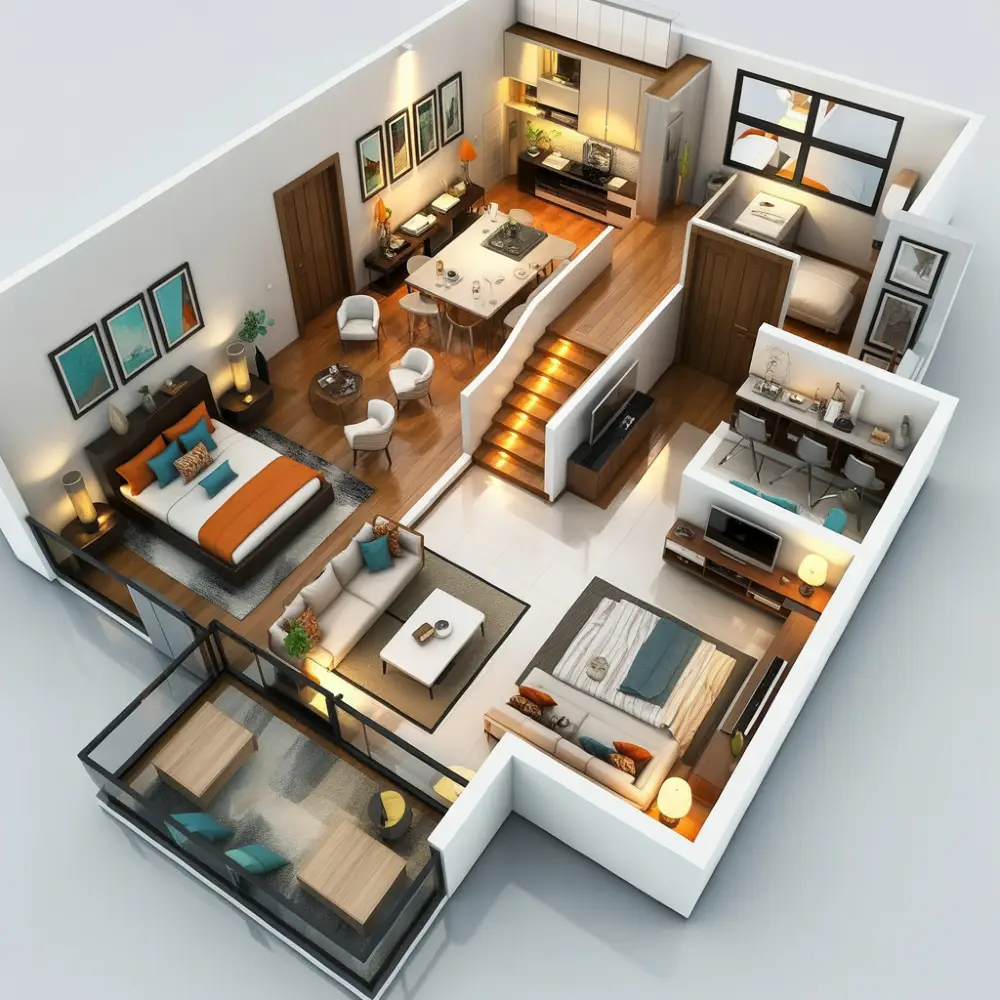
Golden tones and clever layering turn this two-bedroom layout into a luxurious yet livable haven under 1,000 sq ft. Every inch feels intentional, balancing style with smart design choices that make compact living feel grand.
Elevated Living Space: A split-level floor plan with softly lit steps creates dimension and depth, giving a visual break that separates the dining and lounge zones without needing walls.
Warm Color Harmony: Amber, teal, and creamy beige flow throughout the home, blending warmth and freshness in a way that feels both cozy and current.
Functional Luxury: A sleek kitchen tucked neatly above the dining area offers modern efficiency, while built-in cabinetry and open shelving keep clutter invisible.
Comfortable Bedrooms: Each bedroom carries its own mood—one bold and expressive with orange accents, the other calmer with coastal blue undertones, perfect for guests or family balance.
Relaxed Balcony Retreat: A small yet elegant outdoor nook brings fresh air and extra breathing space, ideal for quiet mornings or late-night talks.
It feels like a home designed for those who crave connection and character—a place where elegance doesn’t shout but whispers through every thoughtful detail.
4. Coastal Breeze Retreat – Blue Accented Two-Bedroom Tiny Home with Outdoor Charm
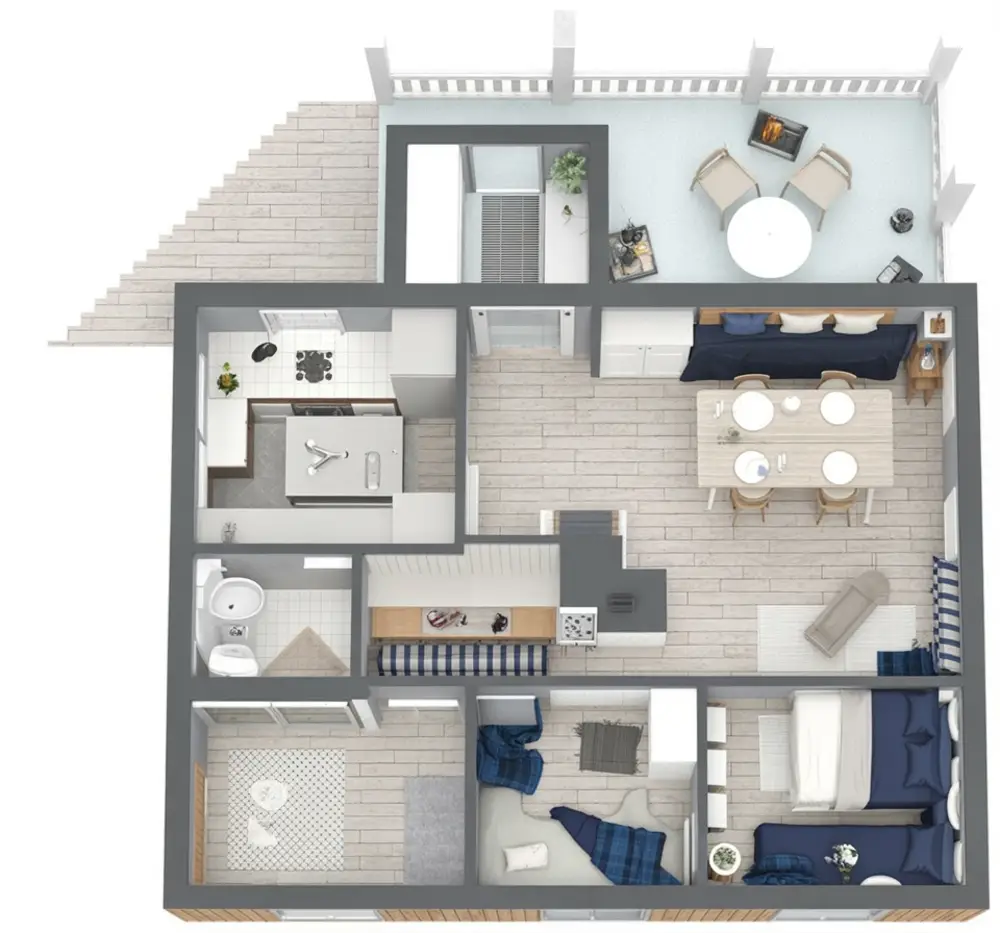
Fresh, airy, and effortlessly functional, this two-bedroom layout pairs coastal-inspired tones with a smart open plan that feels both casual and refined. Every space flows naturally, giving families and guests their own corner to unwind.
Calming Palette: Soft whites and muted blues dominate the design, lending a peaceful, seaside feel that instantly eases the senses. Warm wood textures add balance, keeping it from feeling too cool or minimal.
Functional Flow: The kitchen sits strategically at the heart, separating private quarters from shared living spaces—perfect for both quiet breakfasts and late-night chats.
Thoughtful Comfort: Bedrooms feature layered textiles and soft lighting for restful nights, while the living area’s deep blue sofa anchors the neutral surroundings beautifully.
Inviting Outdoor Space: A cozy balcony setup with lounge chairs and a small table offers that coveted fresh-air retreat, ideal for morning coffee or evening relaxation.
It feels like a space built for slow mornings and easy weekends—where style meets serenity, and every inch is designed to breathe, live, and feel like home.
5. Sky Blue Serenity – Modern Two-Bedroom Tiny Home with Open Concept Living
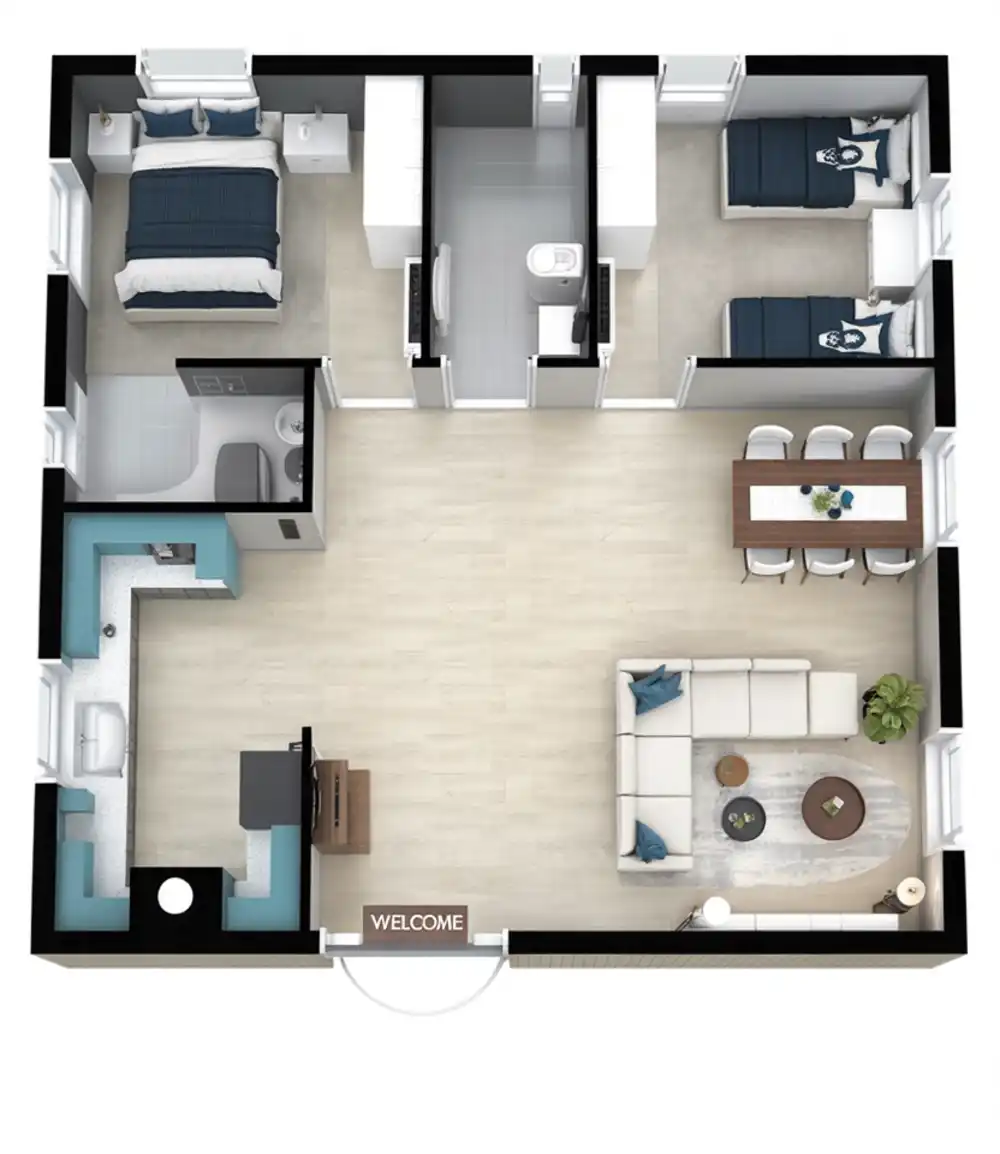
Clean lines, ocean-inspired hues, and natural light define this bright two-bedroom layout—an inviting space designed for easy living under 1,000 sq ft. It blends function with calm energy, making it a dream setup for families or guests seeking balance and flow.
Inviting Entryway: A welcoming front entrance opens directly into a spacious living zone, instantly setting a friendly, open tone. A “Welcome” mat by the door adds a charming touch that feels personal and warm.
Open Living & Dining: The soft beige flooring connects every zone seamlessly, while a crisp white sectional and wood dining table create cozy contrast. Pops of navy cushions bring visual harmony and a hint of personality.
Smart Kitchen Design: A sky-blue L-shaped kitchen tucked neatly in the corner maximizes efficiency while adding freshness through its cool, coastal tone.
Thoughtful Bedroom Pairing: One bedroom with twin beds caters to kids or guests, while the primary room offers more privacy and relaxation.
Balanced Comfort: Large windows flood the space with natural light, giving it a bright, airy energy that feels more expansive than its footprint suggests.
It feels like a modern retreat built on simplicity and warmth—where every color, corner, and connection supports the rhythm of real family life.
6. Coastal Twin Retreat – Dual-Bedroom Tiny Home with Mediterranean Charm
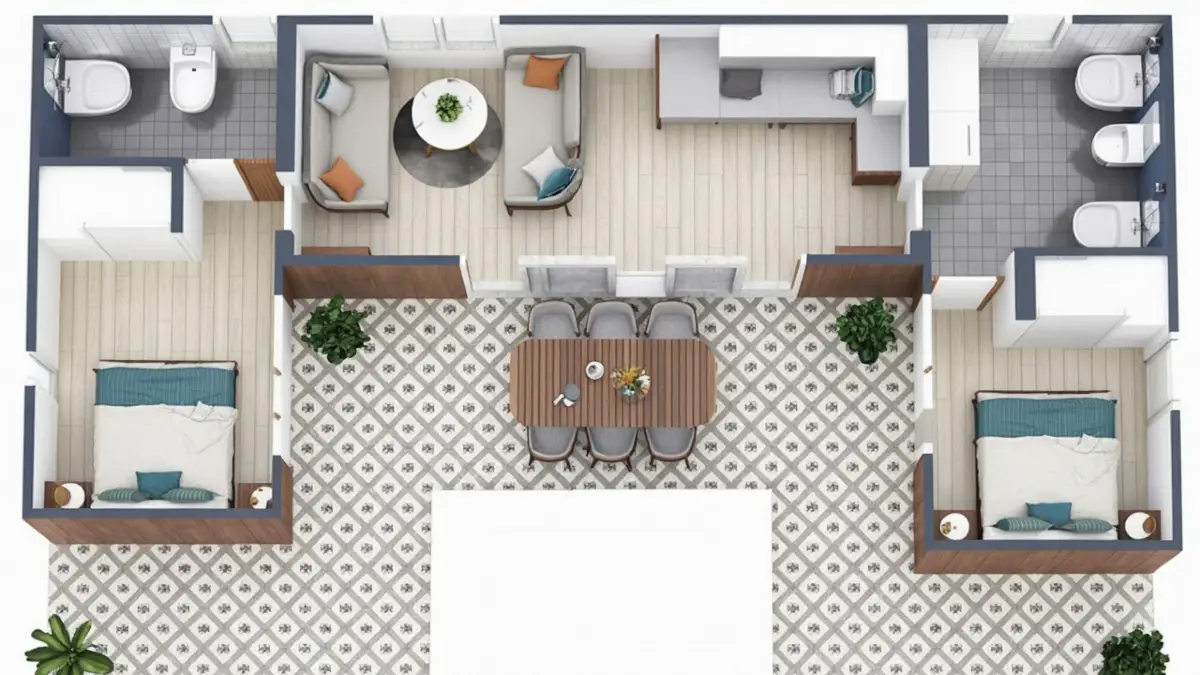
Soft symmetry and soothing tones define this two-bedroom design—an elegant setup that feels balanced, breezy, and tailored for comfort. With under 1,000 sq ft, every square foot feels open yet connected, perfect for families who value calm living and shared moments.
Balanced Layout: Both bedrooms mirror each other on opposite sides, offering privacy and harmony—ideal for couples, siblings, or hosting guests without crowding.
Airy Dining Hub: A warm wooden table sits beautifully centered on patterned tile flooring, giving the heart of the home a lively yet grounded energy.
Casual Lounge Corner: Compact seating paired with accent cushions in ocean-inspired hues brings personality without overwhelming the clean design.
Smart Bath Placement: Bathrooms tucked neatly behind each bedroom keep the flow practical and private, blending convenience with thoughtful design.
Natural Accents: Potted greenery and light wood finishes add a refreshing touch, connecting the indoors with a coastal sense of serenity.
It feels like a tiny home that celebrates symmetry and soul—where every detail, from layout to light, whispers relaxation and quiet sophistication.
7. Aqua Breeze Haven – Two-Bedroom Tiny Home with Refreshing Coastal Vibes
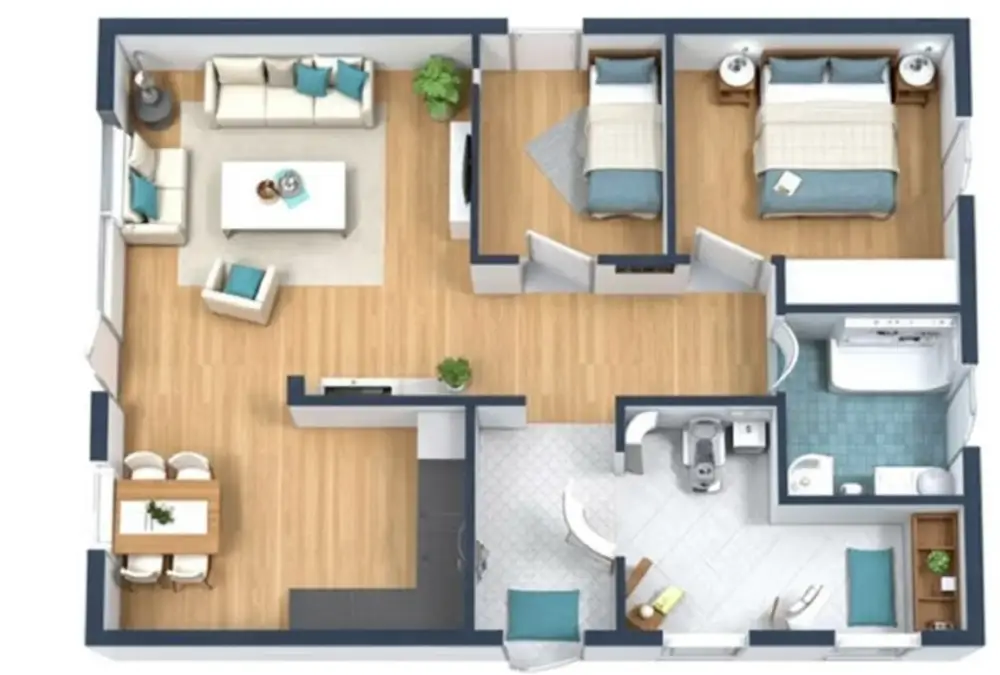
Soft ocean tones and balanced symmetry bring a calming rhythm to this two-bedroom design—crafted to feel light, breezy, and effortlessly functional for families or guests sharing close quarters.
Open Social Flow: A gentle blend of living and dining areas creates a natural connection where conversations flow as easily as the layout itself. Pale wood flooring anchors the space, adding warmth to the cool blue accents.
Soothing Color Story: Creamy neutrals pair with turquoise cushions and subtle teal tiles, building a coastal energy that feels both serene and modern.
Practical Kitchen Zone: Compact yet open, the kitchen offers smart counter space and easy access to the dining nook—ideal for family meals or casual hosting.
Private Retreats: Both bedrooms strike a balance between coziness and simplicity. Each has easy access to the shared bathroom, keeping mornings efficient and stress-free.
Inviting Corners: Thoughtful details like built-in benches, potted greens, and layered rugs make small zones feel intimate without crowding the flow.
It feels like a breath of fresh air—an airy retreat designed to bring calm, comfort, and connection into everyday living.
8. Urban Mocha Retreat – Two-Bedroom Tiny Home with Sleek City Comfort
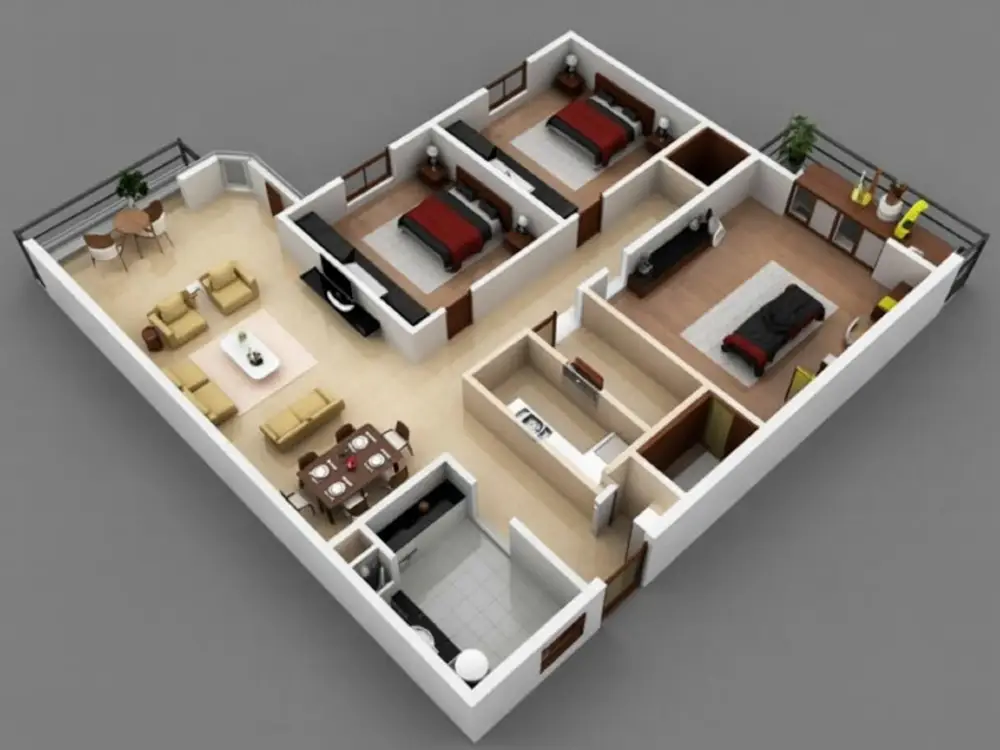
Warm neutrals and structured geometry define this contemporary two-bedroom layout, merging city-style sophistication with everyday livability. Each zone transitions effortlessly, proving that under 1,000 sq ft can still feel open, polished, and personal.
Cozy Social Hub: Golden beige sofas and a soft blush rug create a grounded living space where calm meets connection. The open flow to the dining area keeps gatherings easy and natural.
Bold Bedroom Pairing: Deep red and charcoal accents give both bedrooms a modern edge, while warm lighting adds a hint of luxury. Each room feels like a private cocoon without losing the sense of openness.
Functional Flow: A narrow galley kitchen connects to the dining area, maximizing workspace while maintaining an airy look. Perfect for compact homes that don’t compromise on utility.
Creative Extension Space: A secondary lounge or workspace toward the back offers flexibility—ideal for a home office, guest room, or relaxation zone.
Outdoor Corners: Small terraces at both ends add breathing room, offering just enough outdoor charm for morning coffee or quiet reflection.
It feels like a home that balances modern living with warmth—a design that celebrates clean lines, soft textures, and the art of doing more with less.
9. Golden Glow Haven – Two-Bedroom Tiny Home with Cozy Practical Design
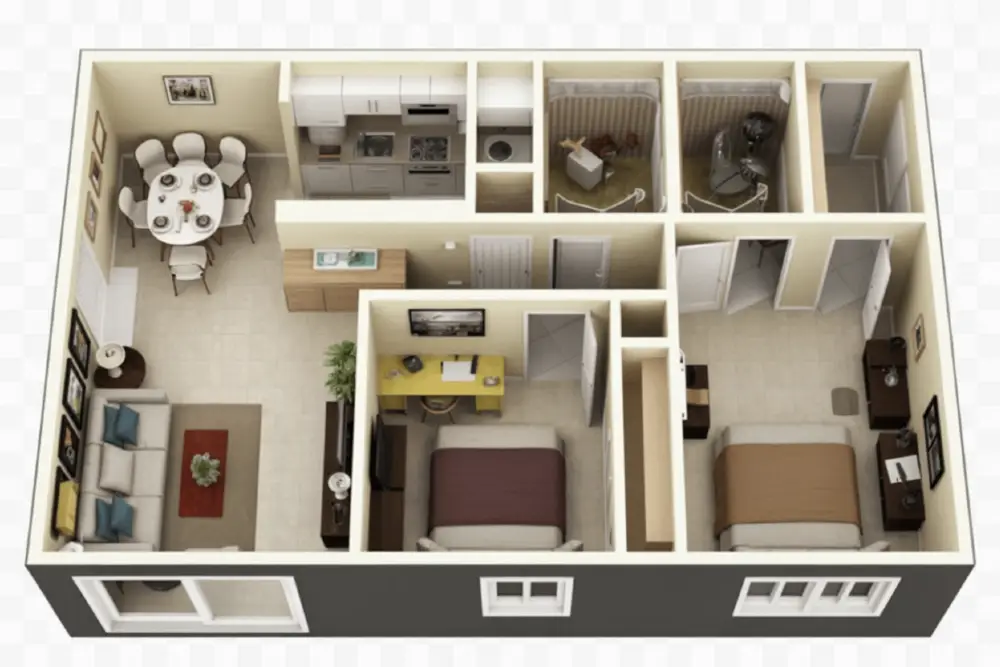
Warm tones, balanced proportions, and clever use of space make this two-bedroom layout a perfect example of functional beauty under 1,000 sq ft. Every area flows naturally while still feeling distinct, creating a home that’s both efficient and deeply personal.
Inviting Warmth: Cream walls and soft golden lighting bring a comforting glow that feels timeless and welcoming. It’s the kind of warmth that makes evenings feel slower and mornings feel bright.
Compact Living Zone: A cozy seating area faces a TV wall, making the layout simple yet efficient for families who enjoy shared downtime without sacrificing comfort.
Efficient Kitchen and Dining Combo: The kitchen’s linear setup keeps everything within easy reach, while the adjacent round dining table adds a touch of elegance and intimacy for meals and conversations.
Dual Bedrooms, Dual Purpose: One bedroom features a workspace with a sunny yellow desk—perfect for remote work or creative projects—while the second keeps a more classic setup with rich brown tones.
Thoughtful Functionality: Space-saving storage nooks, a tucked-in laundry area, and a practical bathroom layout show how intentional design can make small living feel spacious.
It feels like a home where simplicity and warmth live side by side—crafted for those who value comfort, connection, and purpose in every square foot.
10. Desert Clay Retreat – Two-Bedroom Tiny Home with Earthy Elegance
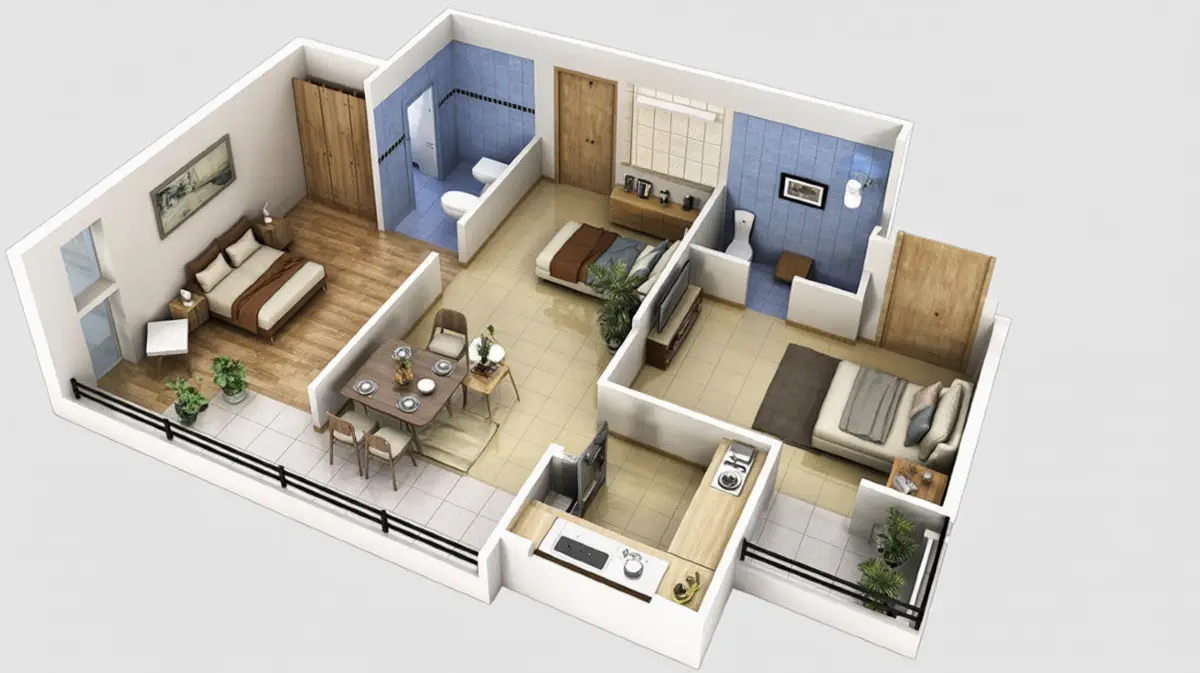
Rich wooden tones and soft blue accents blend beautifully in this two-bedroom design, creating a grounded and welcoming home that feels warm yet refreshing. Every inch of the space carries a sense of natural flow, where practicality meets quiet sophistication.
Inviting Earth Palette: Muted browns and sandy hues dominate the color story, paired with clay-inspired wood finishes that add warmth without heaviness.
Fluid Open Concept: Dining and living spaces merge organically near the patio, creating an airy layout perfect for family meals, morning coffee, or easy entertaining.
Relaxed Bedrooms: Both bedrooms balance comfort and simplicity—one with soft wood flooring and layered neutral bedding, the other with a cozier palette that ties beautifully to the home’s natural aesthetic.
Functional Bathroom Design: Pale blue tile walls inject a subtle coolness, keeping the compact bath areas bright, clean, and calming.
Efficient Kitchen Nook: The compact kitchen setup provides everything within reach—ideal for minimalists who value space optimization without compromising functionality.
It feels like a retreat built for balance—where earthy calm meets contemporary living, and each space invites you to slow down and stay connected to what truly matters.
11. Modern Walnut Harmony – Two-Bedroom Tiny Home with Open-Concept Comfort
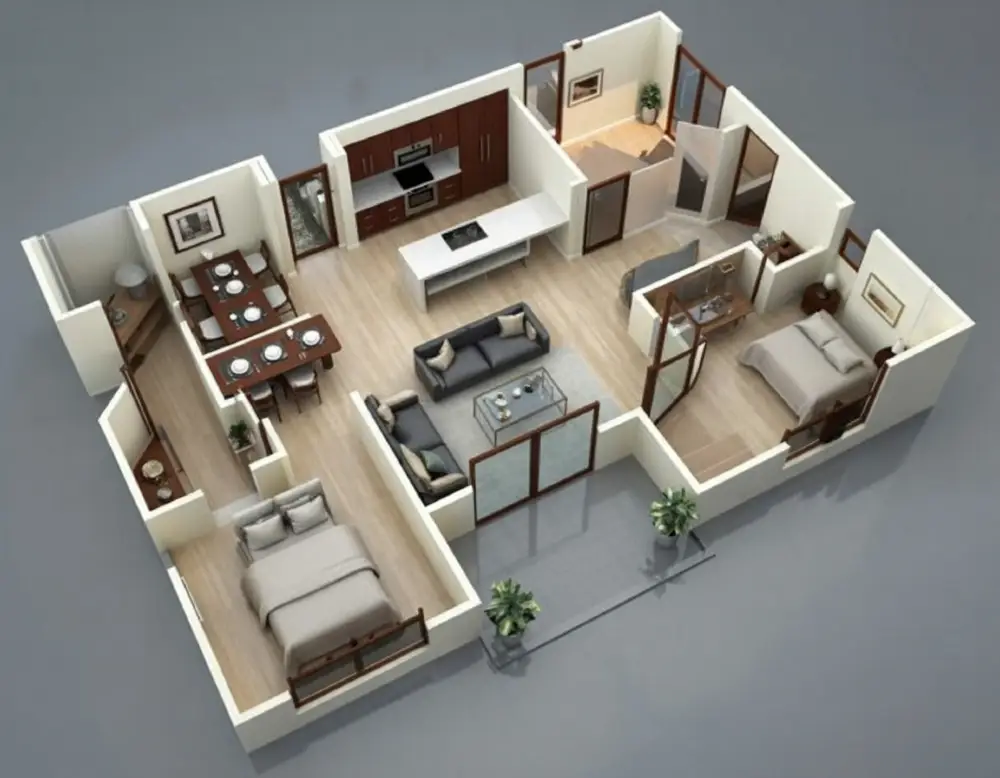
Warm wood finishes and sleek lines define this elegant two-bedroom home, blending modern design with functional charm. Every area feels intentional, making it a beautiful example of how under 1,000 sq ft can feel roomy and connected.
Open Gathering Zone: A seamless connection between the kitchen, dining, and living areas creates a natural sense of community. The long island doubles as both prep space and a casual dining spot, perfect for family breakfasts or weekend hosting.
Balanced Material Palette: Deep walnut cabinetry pairs gracefully with soft beige walls and light oak flooring, giving the home a calm, cohesive flow.
Private Corners: Both bedrooms sit on opposite ends of the house, ensuring privacy while maintaining easy access to shared spaces—a thoughtful layout for guests or small families.
Soft Transitions: Glass doors and large windows flood the space with natural light, softening edges and opening the home to an airy, welcoming feel.
Refined Details: Built-in shelving, warm-toned furniture, and strategic decor touches elevate the minimal layout into something stylish and deeply livable.
It feels like a home designed for those who crave balance—where modern design meets genuine warmth, and every square foot reflects thoughtful living.
12. Soft Beige Harmony – Two-Bedroom Tiny Home with Airy, Balanced Design
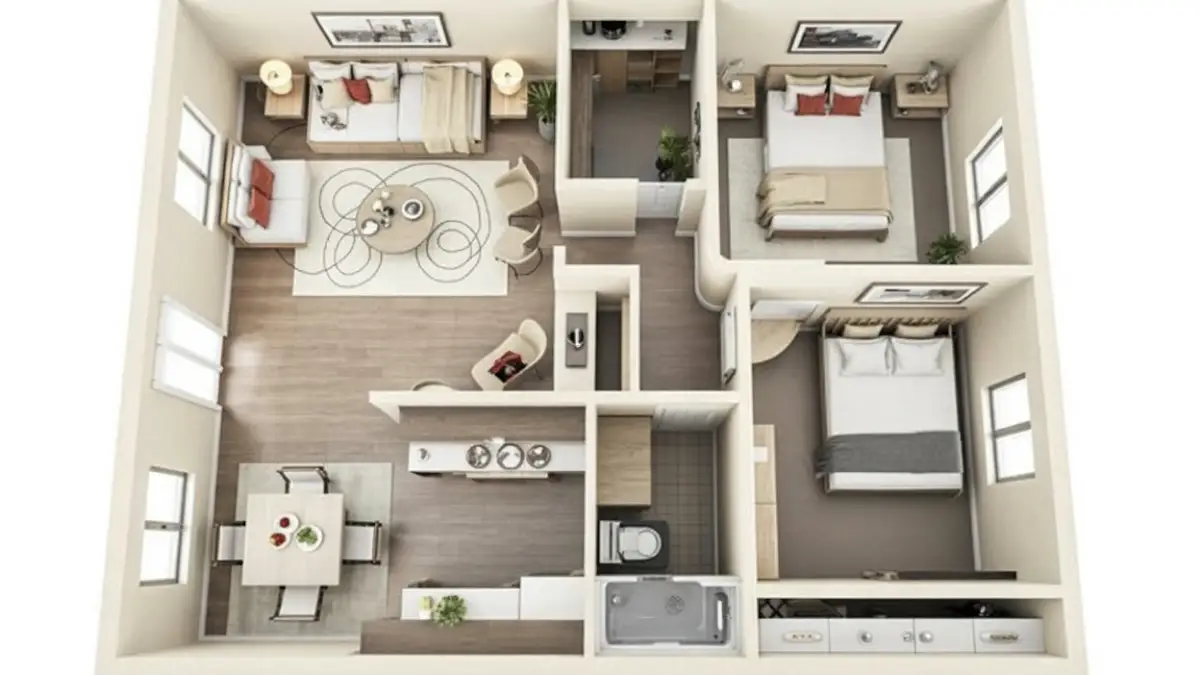
Warm neutrals, smooth textures, and natural light define this thoughtfully composed two-bedroom layout—an inviting setup that blends comfort, flow, and understated sophistication. Every space feels purposeful yet relaxed, perfect for modern families or guests who crave calm living within compact square footage.
Balanced Layout: Each room flows effortlessly into the next, with smart zoning that keeps social and private areas clearly defined. It’s open enough for connection yet cozy enough for quiet moments.
Warm Minimalism: Shades of beige, taupe, and soft cream work together to create a serene, unified tone. Subtle pops of terracotta cushions and light wood finishes bring gentle energy without clutter.
Efficient Kitchen Setup: A slim galley kitchen offers full functionality while keeping visual space open—a thoughtful touch for small-scale homes that don’t want to feel confined.
Inviting Living Area: A circular-patterned rug anchors the seating zone, paired with curved furniture that softens the geometry of the floor plan.
Dual Bedroom Comforts: Each bedroom features calming décor and balanced light from multiple windows—ideal for both relaxation and productivity.
It feels like a home made for slow mornings, laughter-filled dinners, and the quiet kind of comfort that makes every square foot feel like more.
13. Autumn Glow Haven – Two-Bedroom Tiny Home with Warm Modern Touches
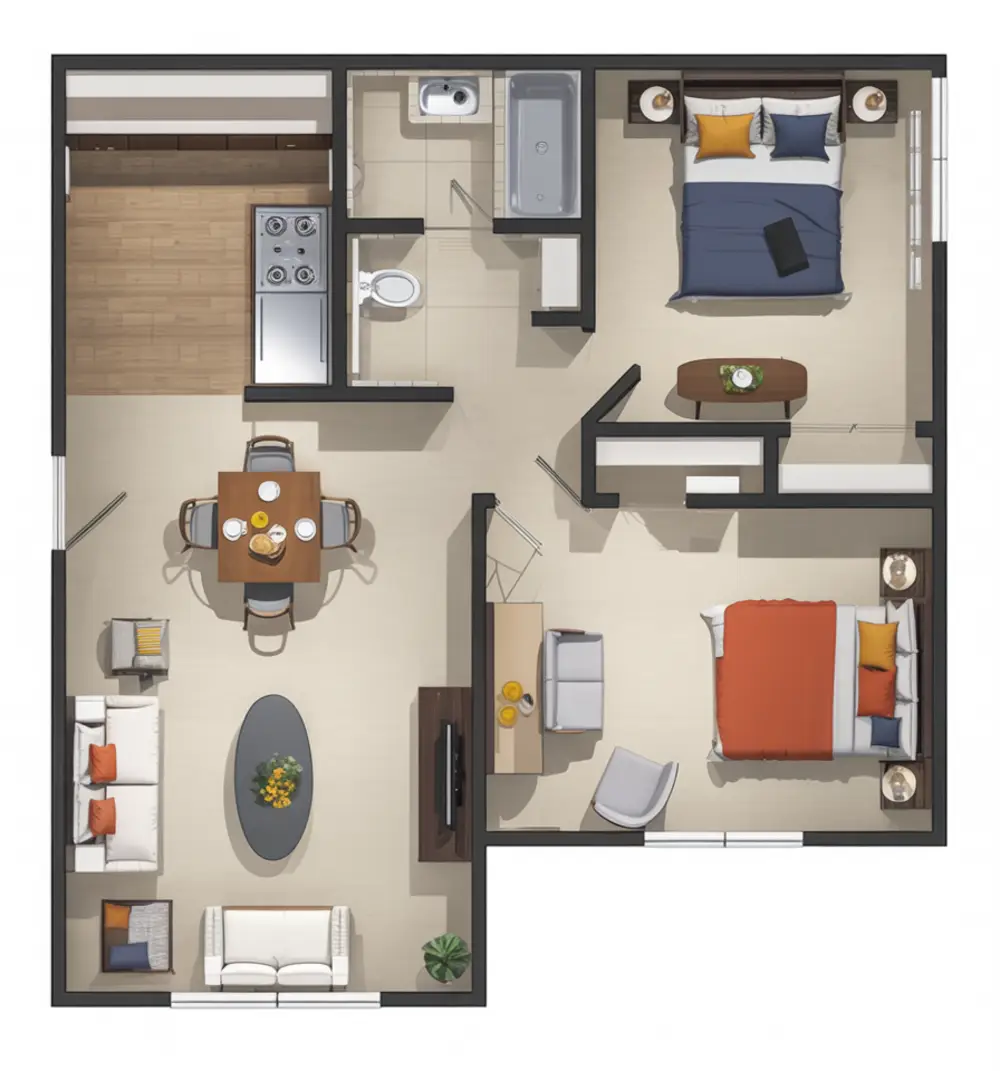
Soft neutrals paired with autumn-inspired accents bring energy and warmth to this compact two-bedroom design. Every detail feels intentional—from the cozy living zone to the well-balanced kitchen—creating a space that’s both efficient and inviting for modern family life.
Inviting Living Flow: A well-defined open plan connects the living, dining, and kitchen zones, encouraging shared moments without losing a sense of order. Warm beige flooring and rich brown furnishings anchor the layout beautifully.
Seasonal Color Harmony: Burnt orange, deep navy, and golden tones weave through every room, creating a grounded yet uplifting atmosphere that feels timeless all year round.
Functional Kitchen Space: Compact cabinetry and built-in appliances provide everything needed for daily cooking, while keeping the visual line clean and uncluttered.
Comfort-Focused Bedrooms: Both rooms feature cozy bed settings with bold accent pillows—one leaning toward earthy warmth, the other toward crisp elegance—offering personality and restfulness for every guest.
Everyday Ease: Thoughtful traffic flow and smart storage placement make the home live larger than its size, supporting real-life routines without sacrificing comfort.
It feels like a home built for connection—where modern simplicity meets soulful warmth, creating a space that welcomes both family living and quiet retreat.
14. Golden Ember Retreat – Two-Bedroom Tiny Home with Cheerful Elegance
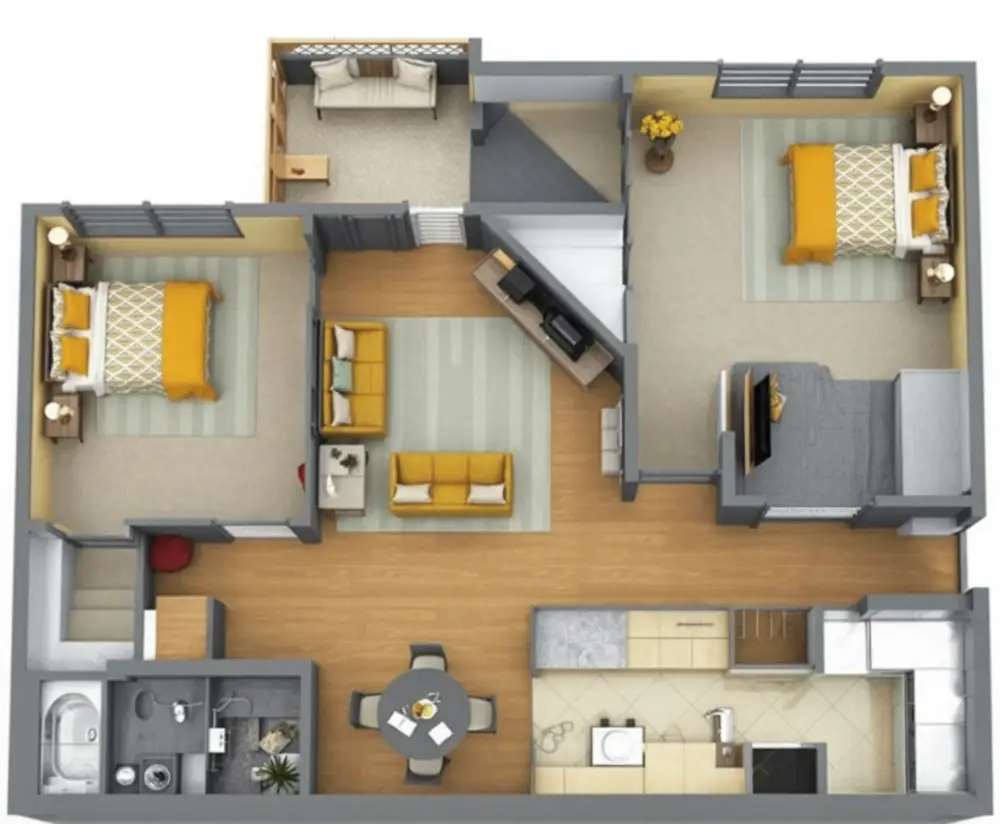
Radiant warmth and refined simplicity define this inviting two-bedroom layout, where sunshine-inspired tones meet modern practicality. Each space feels alive with energy yet remains balanced and soothing—a perfect fit for families or guests seeking comfort in under 1,000 sq ft.
Vibrant Color Story: Mustard yellow accents pop beautifully against cool gray and soft beige foundations, infusing the home with optimism and character. It’s a palette that feels both lively and grounded.
Seamless Living Flow: A cozy lounge with matching yellow sofas connects effortlessly to the dining nook and kitchen, encouraging easy conversation and family moments.
Functional Corners: Compact zones like the circular dining table and L-shaped kitchen create smooth circulation without wasted space, ideal for both daily living and entertaining.
Restful Bedrooms: Each bedroom carries its own identity—one with soft neutrals and sunlight, the other enriched with golden warmth and layered patterns for a more expressive touch.
Balanced Comfort: Subtle area rugs, soft lighting, and potted greenery tie the design together, creating a visual rhythm that feels both calm and welcoming.
It feels like a space where mornings start bright and evenings wind down peacefully—a home that celebrates joy, color, and connection in every square foot.
15. Terracotta & Teal Harmony – Two-Bedroom Tiny Home with a Fresh Coastal Feel
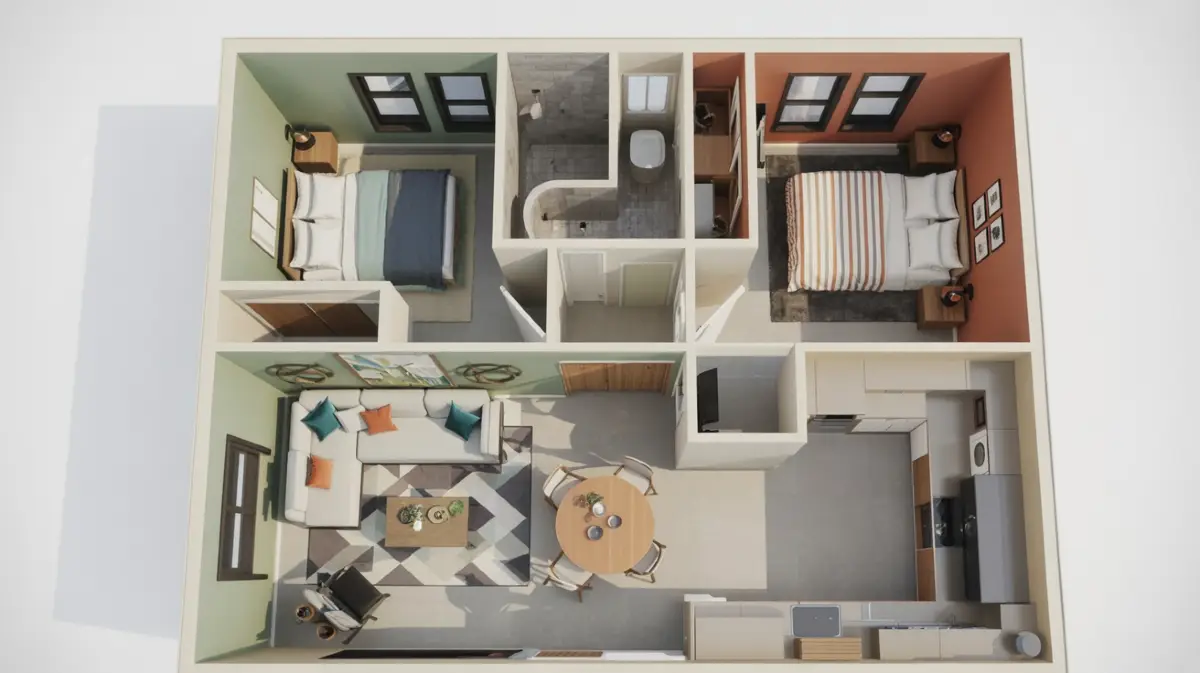
Playful color contrasts and smart spatial design turn this two-bedroom layout into a vibrant yet calming retreat under 1,000 sq ft. Every element feels intentional—from the earthy terracotta hues to the soft seafoam greens—creating a space that feels both grounded and uplifting.
Energetic Color Balance: Gentle green walls in the living area pair beautifully with bold terracotta tones in the secondary bedroom, giving the home warmth and character without overwhelming the eye.
Airy Living Flow: A cozy sectional paired with colorful throw pillows brings personality to the open living space, while a geometric rug anchors the area with a modern edge.
Compact Dining Corner: The round wooden table tucked beside the living room blends seamlessly into the open layout—perfect for easy meals or morning coffee.
Smart Kitchen Layout: A streamlined galley kitchen offers practical functionality while maintaining clean lines, making it ideal for families who value efficiency without sacrificing style.
Thoughtful Bedroom Placement: Both bedrooms are positioned to maximize privacy, each with its own unique charm—one cool and tranquil, the other warm and intimate.
It feels like a home built for real life—one that radiates positivity and balance, where color, comfort, and smart design meet effortlessly under one cheerful roof.

