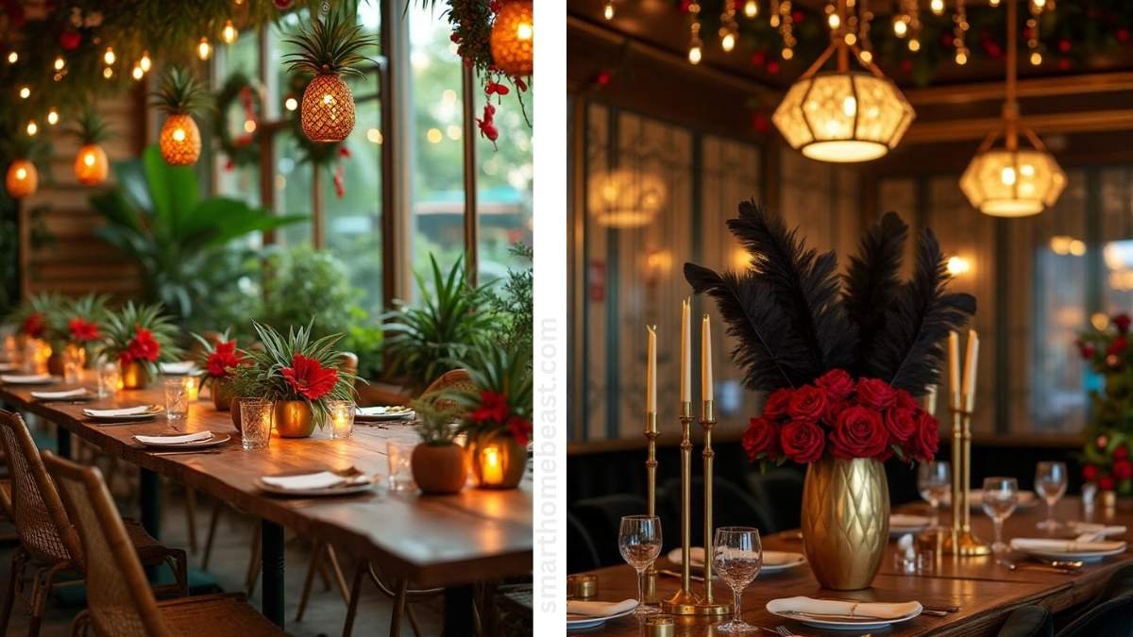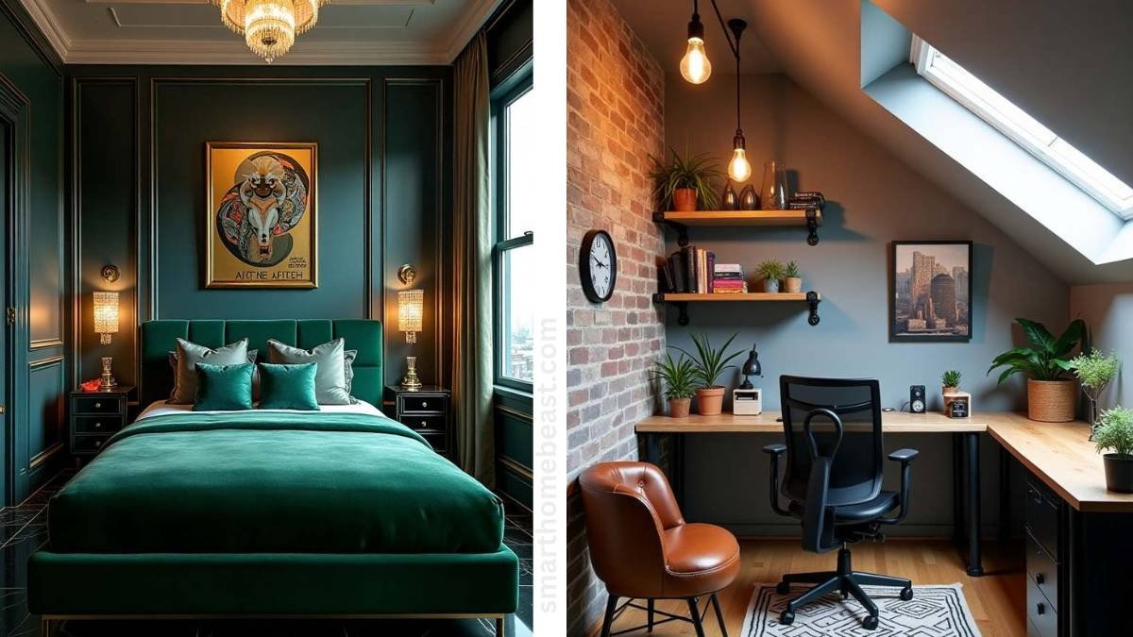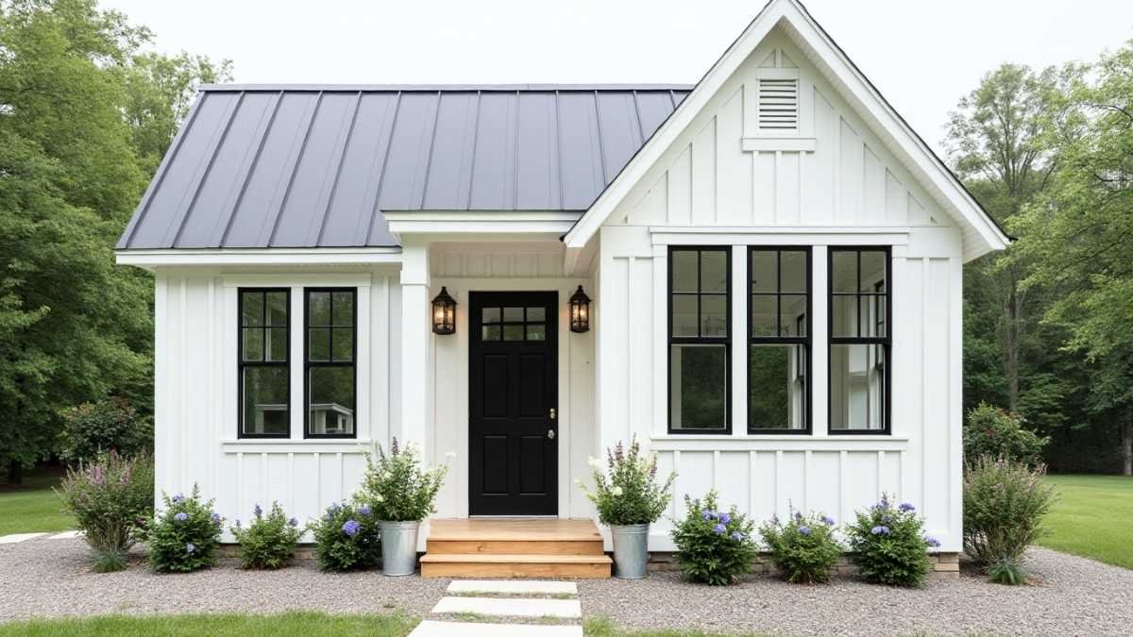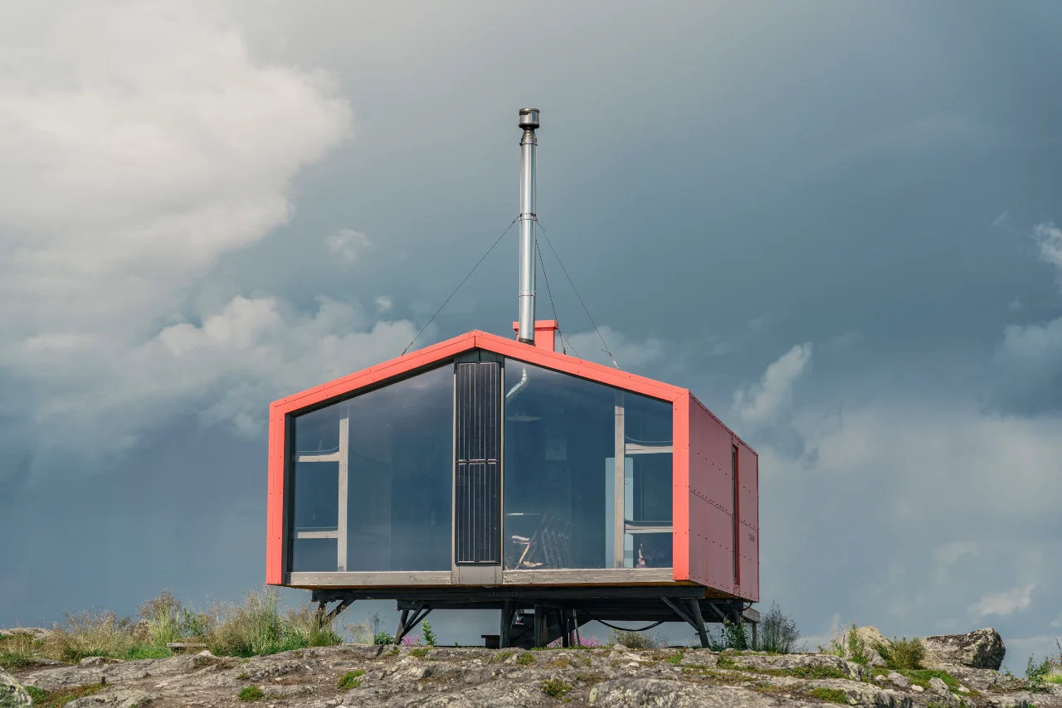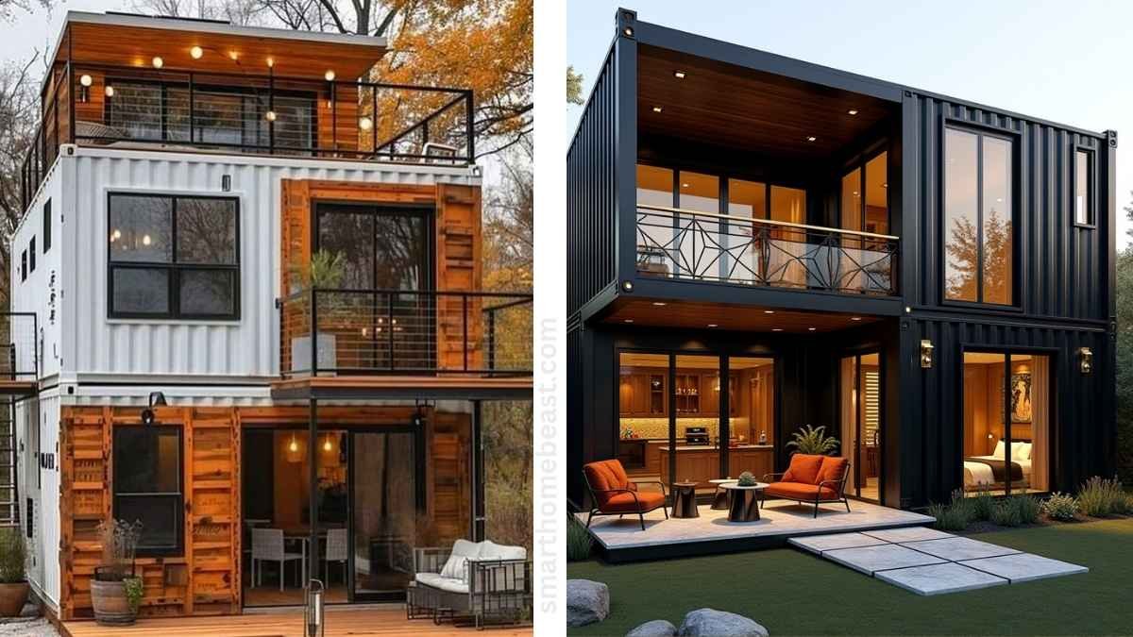
I’ve always been drawn to spaces that feel grounded, and connected—like they belong to the earth itself. Maybe it’s because I’ve had my fair share of sterile, impersonal spaces that never really felt like home. But you? You deserve something different.
Something that wraps you in warmth the second you walk through the door. And that’s where Earthy Homes Design Ideas come in. It’s not about tossing in a few plants and calling it a day.
You’re craving a space that feels organic, natural, and alive with textures and tones that reflect the world outside. Something that brings the outdoors in, and makes every room feel like a breath of fresh air. Sound familiar? Thought so.
Mediterranean-Inspired Earthy Villa – Archways and Natural Stone Elements
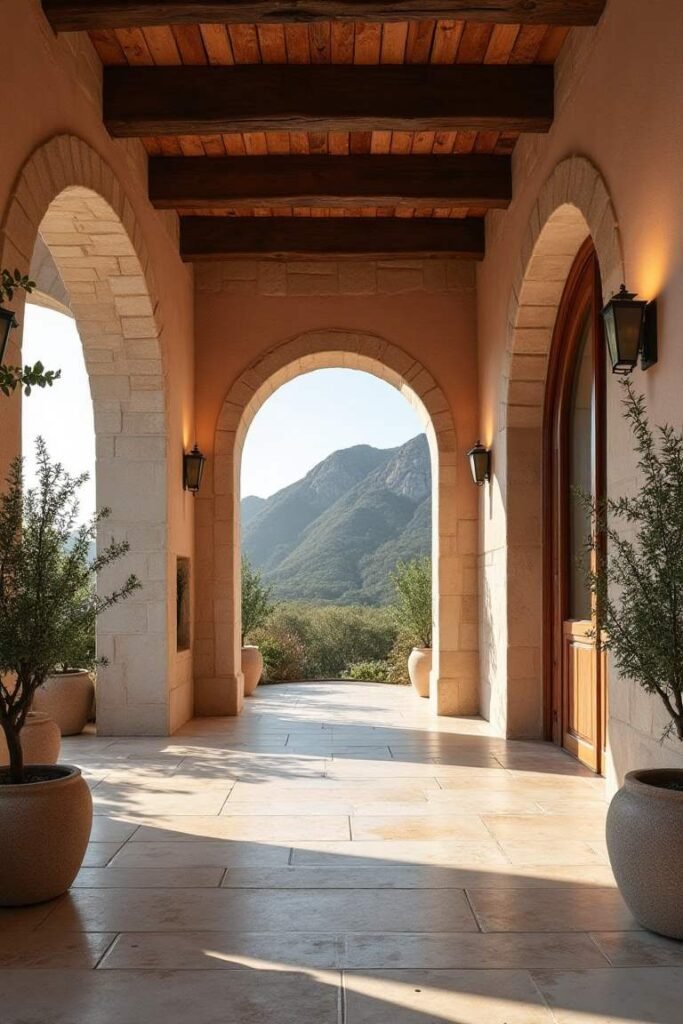
Details:
- Location and Space:
Room: A Mediterranean-inspired entryway or hallway that opens up into a stunning view of nature, possibly a mountainous or hillside landscape. This entry space offers a seamless blend of indoor and outdoor living, characteristic of Mediterranean designs.
Space: A generous area with high, open archways that guide the eye toward the outdoor views. The arches create a visual flow, while the warm stone materials provide a grounded, natural feel.
Entry: Wide, inviting stone archways that frame the entrance perfectly, with plenty of room to create a welcoming transitional space from the indoors to the outdoors. - Material Selection:
Walls: Soft, terracotta-colored plaster walls evoke warmth and earthiness. These walls act as a beautiful canvas, allowing the natural elements and architectural features to shine.
Flooring: Travertine tiles with a natural, matte finish complement the rustic tones of the walls and surrounding stone structures. The floor tiles also reflect the sunlight, adding warmth and depth to the space.
Ceiling: Exposed wooden beams run along the length of the hallway ceiling, bringing in a rustic, authentic touch that blends seamlessly with the rest of the Mediterranean aesthetic. Dark, polished wood creates a rich contrast against the light walls.
Arches: Cream-colored stone arches add structure and classic Mediterranean character. Their smooth, carved surfaces are timeless and elegant, showcasing traditional craftsmanship. - Lighting:
Natural: Large open archways allow natural sunlight to flood the space, enhancing the warmth of the earthy tones. Natural light is crucial in Mediterranean homes to highlight the materials and create an inviting atmosphere.
Artificial: Soft, warm lighting from black metal sconces mounted along the walls casts a cozy glow, perfect for evening hours when the sun has set but the space still exudes warmth. - Outdoor Connection:
Patio: Beyond the archways, a stone-tiled patio offers panoramic views of distant mountains, blending seamlessly with the indoor space. It enhances the connection to nature, a key aspect of Mediterranean architecture.
Vegetation: Large potted olive trees and Mediterranean shrubs in stone planters flank the walkway, bringing in natural greenery that complements the stone and terracotta hues. These plants are drought-resistant and ideal for warmer climates. - Functionality:
Energy Efficiency: Thick stone walls and flooring keep the interior naturally cool, reducing the need for air conditioning in warm climates.
Natural Ventilation: The large archways promote airflow, allowing fresh breezes to flow through the space, cooling it down naturally.
Low Maintenance Materials: Stone and plaster are easy to maintain and age beautifully, making them ideal for a sustainable, long-lasting design.
Why Mediterranean-Inspired Earthy Vill Should Be on Your List
This concept is a perfect blend of tradition, nature, and functionality, offering a timeless, earthy aesthetic that feels both luxurious and grounded. With its open archways, natural stone materials, and rich textures, this Mediterranean villa design creates a seamless transition from indoor to outdoor living. The panoramic views framed by the archways invite nature into the home, making it a sanctuary for those who seek tranquility and a connection to the earth. Ideal for warm climates, this design emphasizes natural cooling, low-maintenance materials, and energy efficiency—perfect for a sustainable, stylish lifestyle.
Modern Scandinavian Earth Home – Blending Nature and Clean Design Elements

Details:
- Location and Space:
Room: Nestled in a serene forest setting, this two-story Scandinavian-inspired home features large glass walls that merge indoor and outdoor living. The structure appears to emerge naturally from its surroundings, creating a harmonious balance between architecture and nature.
Space: Open-plan living areas on the ground floor flow seamlessly into an outdoor patio, while the upper floor provides private spaces with forest views. This home embraces the concept of hygge, offering warmth and comfort in a minimalist setting.
Entry: Sliding glass doors lead into an expansive living area, surrounded by natural greenery and offering an uninterrupted view of the forest. - Material Selection:
Walls: Smooth concrete mixed with sustainable wooden cladding adds a rustic yet modern touch to the exterior. This blend of natural and industrial materials gives the home its clean Scandinavian lines.
Flooring: Wooden decking extends seamlessly from the indoor living area onto the patio, emphasizing the connection between the interior and exterior. Natural stone paths lead to a sunken fire pit, adding a touch of rugged elegance to the landscape.
Roof: A green, living roof covered with native grasses and low-maintenance plants further enhances the eco-friendly aesthetic. This roof also provides additional insulation, promoting energy efficiency.
Windows: Floor-to-ceiling glass windows throughout the home allow for maximum natural light while maintaining a strong connection to the surrounding forest. - Lighting:
Natural: Abundant natural light filters in through the massive windows, creating a bright, airy interior that feels at one with nature. The reflection of greenery against the glass adds an ethereal quality to the space.
Artificial: Warm, minimalist lighting fixtures adorn the wooden walls, casting a soft glow over the seating and dining areas. Subtle recessed lighting on the patio ensures the outdoor spaces are well-lit without detracting from the natural ambiance. - Outdoor Connection:
Deck and Fire Pit: The patio features comfortable seating with earthy tones, perfect for outdoor dining or relaxation. A central, sunken fire pit surrounded by stone provides a cozy gathering area for cool evenings.
Vegetation: Native ferns, shrubs, and other low-maintenance plants grow naturally around the home while climbing ivy adds texture and visual interest to the concrete façade. - Functionality:
Energy Efficiency: The green roof and large windows contribute to energy efficiency, reducing the need for heating or cooling. Passive solar heating and natural ventilation keep the home comfortable year-round.
Sustainability: Local materials like wood and stone are used extensively, ensuring the home has a minimal environmental footprint. Water-efficient landscaping and rainwater collection further support its eco-friendly design.
Multi-Use Space: The open-plan living area is versatile, with modular furniture that can be rearranged to suit different needs, from family gatherings to quiet relaxation.
Why Modern Scandinavian Earth Home Should Be on Your List
This concept perfectly merges modern Scandinavian design principles with the organic beauty of the natural world. For those who value sustainability and minimalist aesthetics, this home is a must-see. The combination of sleek, open-plan interiors and large glass walls allows you to feel fully immersed in nature, while the green roof and energy-efficient features make this home as eco-friendly as it is beautiful. With a focus on clean lines, functional living, and the serenity of a forest setting, it’s the ultimate retreat for anyone looking to reconnect with the earth without sacrificing modern comforts.
Desert Oasis Earthy Home – A Blend of Warmth and Natural Stone

Details:
- Location and Space:
Room: Located in a desert climate, this home features an open courtyard at its core. The main entry opens into a beautifully designed outdoor passage that leads deeper into the home, giving the impression of walking through a natural desert pathway.
Space: Spacious, with a focus on airflow and outdoor integration. Wide double wooden doors open to an inviting natural stone pathway, lined with desert plants. The home’s layout flows seamlessly from the exterior environment to the interior living spaces.
Entry: Solid wooden double doors, made from warm-toned, natural wood, invite you into the space. The wood grain of the doors stands in contrast with the smooth walls of the house, creating a striking, natural aesthetic. - Material Selection:
Walls: Smooth, sand-colored stucco walls reflect the warmth of the desert, providing excellent insulation against both heat and cold. The curved surfaces soften the overall look of the architecture, giving it an organic feel.
Flooring: A natural stone pathway of flat slabs leads through the courtyard, adding texture and movement to the space. These stones are rugged but carefully placed, giving a natural and rustic charm. Inside, floors transition to larger stone tiles for an elegant finish.
Doors and Ceilings: Heavy wooden doors with visible grain texture add a rustic charm, while high ceilings allow the space to feel cool and breezy. The ceiling beams inside the home are left exposed for added warmth and architectural interest. - Lighting:
Natural: The entryway is bathed in natural light, thanks to its open-air design. The sun gently illuminates the courtyard during the day, casting long, soft shadows on the stone pathway. This natural play of light emphasizes the beauty of the desert’s earthy tones.
Artificial: Warm sconces are strategically placed along the walls to provide soft lighting in the evening. These lights are subtle but effective, ensuring the space is well-lit without overwhelming the natural atmosphere. - Outdoor Connection:
Courtyard: The central courtyard is a striking feature, with native desert plants such as cacti and agave dotting the landscape. The plants are placed strategically to enhance the natural flow of the space without feeling cluttered. The outdoor path leads further into the house, creating a natural extension of the living spaces.
Vegetation: Drought-tolerant plants, like succulents and native grasses, contribute to the low-maintenance landscape while providing splashes of greenery against the neutral tones of the walls. Natural boulders are placed around the pathway to add texture and interest. - Functionality:
Climate Adaptability: The thick, insulated stucco walls keep the home cool during the intense heat of the day while maintaining warmth during cooler desert nights.
Water Conservation: The landscape design includes xeriscaping, reducing water usage to a minimum while still maintaining a lush and inviting outdoor environment.
Natural Materials: The use of stone and wood, both inside and outside the home, ensures a sustainable and long-lasting design that blends with the environment rather than overpowering it.
Why Desert Oasis Earthy Home Should Be on Your List
For those who appreciate the beauty of desert landscapes and the warmth of natural materials, this home is an ideal retreat. The design draws heavily on the earthy elements of the desert, from the smooth stucco walls to the rugged stone pathway that greets you as you enter. It’s a perfect example of how architecture can reflect and enhance its natural surroundings. The thick walls and carefully curated outdoor spaces make this home not only visually stunning but also energy-efficient and eco-friendly. With its warm tones, natural materials, and thoughtful design, this desert oasis offers a blend of modern comfort and timeless, earthy beauty.
Coastal Cliffside Earthy Home – Merging Elegance with Raw Ocean Beauty

Details:
- Location and Space:
Room: Perched on the edge of a dramatic coastal cliff, this home blends modern design with rugged natural surroundings. The space is built to embrace the ocean, with an expansive terrace that opens directly to sweeping sea views. The home’s open floor plan ensures an uninterrupted flow between indoor and outdoor living.
Space: Outdoor spaces take center stage, with an infinity pool and a wide stone staircase that leads to a sunken seating area. The cliffside architecture is seamlessly integrated into the natural rock, offering a perfect mix of raw nature and refined luxury.
Entry: Large, sliding glass doors provide an open-air experience, allowing the dining and living spaces to flow effortlessly onto the terrace. This connection brings the ocean’s breeze and sounds directly into the home. - Material Selection:
Walls: A blend of natural stone and warm wood cladding defines the exterior, allowing the home to blend effortlessly into the cliffside. The textures of the stone provide both aesthetic charm and a practical element, as they resist the coastal elements.
Flooring: Light stone tiles run throughout the outdoor terrace, offering durability and a cohesive look that extends into the home’s interior. The stone’s pale tones reflect the natural light, emphasizing the airy, open atmosphere.
Ceiling and Roofing: A wooden slat ceiling with integrated lighting adds warmth and contrasts with the rocky exterior. The flat roof design, adorned with native grasses, adds a subtle green element to the design, promoting sustainability and further blending the home into its natural surroundings. - Lighting:
Natural: Natural light floods the space from all angles, thanks to the expansive glass walls and open layout. The outdoor lighting is understated, with embedded lights illuminating the stairs and edges of the patio, enhancing the natural beauty of the space at night.
Artificial: Recessed ceiling lighting provides subtle illumination in the evenings, maintaining a cozy, intimate atmosphere without detracting from the ocean views. Warm-toned lights are used throughout to complement the natural wood and stone tones. - Outdoor Connection:
Infinity Pool: The infinity pool, lined with natural stone, appears to blend seamlessly into the ocean horizon, enhancing the connection between the built environment and the natural world. It serves as a key feature of the outdoor space, adding both functionality and aesthetic appeal.
Terrace and Seating: The expansive terrace offers multiple seating areas, each designed for relaxation and connection with the outdoors. Wooden dining tables and chairs are paired with soft outdoor seating, creating both formal and casual zones.
Vegetation: Grasses and small coastal plants are used sparingly around the terrace and integrated into the roof. These native plants are drought-resistant and add softness to the strong architectural lines of the home. - Functionality:
Weather Resistance: The natural stone and treated wood used in the exterior are both weather-resistant, ensuring the home can withstand coastal elements such as wind, salt, and moisture.
Sustainability: The green roof helps insulate the home and reduces its environmental footprint. Solar panels are subtly integrated into the roof’s design, providing energy efficiency while maintaining the sleek aesthetic.
Flow and Flexibility: The open floor plan allows for flexible living, with sliding doors that can be closed to create privacy or opened fully to connect the indoors with the expansive terrace, maximizing the use of space.
Why Coastal Cliffside Earthy Home Should Be on Your List
For those who seek a retreat that blends luxury with the raw power of nature, this cliffside home is a masterpiece. The seamless transition between indoor and outdoor spaces allows you to fully immerse yourself in the natural beauty of the ocean and the rugged cliffside landscape. The thoughtful use of natural materials—like stone and wood—ensures the home feels like an organic extension of its surroundings, while still providing all the modern comforts of a high-end residence. With its infinity pool, stunning views, and sustainable features, this coastal home offers a perfect blend of elegance, sustainability, and harmony with nature.
Tropical Rainforest Eco Home – Elevated Haven in the Heart of Nature

Details:
- Location and Space:
Room: Suspended within the lush greenery of a tropical rainforest, this eco-home is elevated off the forest floor to create an immersive experience with nature. Designed for serene living, the open-air concept encourages a deep connection with the surroundings while being safely perched above the forest floor on stilts.
Space: The expansive, wraparound veranda offers a perfect space for outdoor relaxation, with comfortable seating areas that flow effortlessly into the interior. The open layout allows for airflow and a panoramic view of the jungle. The elevated design ensures the home remains cool and dry, regardless of the humidity levels outside.
Entry: A long wooden bridge connects the house to the rest of the property, creating a dramatic entrance into this secluded sanctuary. The steps, softly lit with embedded lights, guide the way up to the home’s main living area, offering a welcoming glow in the evening. - Material Selection:
Walls: Natural wooden beams form the structure of the house, with bamboo and timber used extensively for the walls. The roof is made of thatched palm leaves, blending the home harmoniously into its tropical environment.
Flooring: Smooth, dark hardwood floors run throughout the home, lending an earthy, natural feel that complements the lush green surroundings. The warmth of the wood contrasts with the coolness of the forest, offering a comfortable living space.
Ceiling and Roof: A soaring, steeply pitched roof made from natural palm thatch not only provides shade but also ensures the interior remains well-ventilated, essential for maintaining a cool temperature in the tropical climate. - Lighting:
Natural: Generous use of natural light floods the home during the day. The large, triangular windows at the front of the home, along with open sides, create an almost uninterrupted connection to the rainforest. This allows the dappled sunlight to filter through the canopy to create beautiful shifting patterns inside.
Artificial: Lantern-style lighting, with soft amber tones, adds a cozy warmth to the home at night. Recessed lighting along the bridge and stairways ensures safe passage while preserving the natural ambiance of the forest. - Outdoor Connection:
Veranda: The wraparound veranda acts as an extended living area, seamlessly blending the indoor and outdoor spaces. Wooden rocking chairs and hammocks are strategically placed for moments of reflection and relaxation while offering unimpeded views of the jungle.
Vegetation: Native tropical plants such as ferns, palms, and lush vines surround the home, further enhancing the feeling of being embraced by nature. The raised design minimizes disruption to the natural landscape, allowing the forest floor to remain largely untouched. - Functionality:
Sustainable Materials: Built almost entirely from sustainable, locally sourced wood and thatch, the home minimizes its ecological footprint. The thatched roof provides excellent insulation and cooling, reducing the need for additional energy.
Rainwater Collection: The steep roof is designed to channel rainwater into a collection system, ensuring a sustainable water supply that complements the eco-friendly design.
Natural Cooling: The elevated design and open structure of the home promote airflow throughout, providing a natural cooling system that negates the need for air conditioning.
Why Tropical Rainforest Eco Home Should Be on Your List
For those in search of an escape that’s fully immersed in nature, this tropical eco-home is the ultimate sanctuary. Built from sustainable materials and elevated for minimal environmental impact, it offers a perfect blend of comfort and responsible living. The home’s open-air design and integration with the surrounding rainforest create a living experience like no other—where every breeze and bird call becomes part of your daily routine. Whether relaxing on the wraparound veranda or lounging inside while bathed in natural light, this eco-retreat promises tranquility, harmony with nature, and sustainability all in one.
Minimalist Zen Garden Home – Simplicity in Nature and Tranquility

Details:
- Location and Space:
Room: A serene, compact courtyard nestled between simple concrete walls, this home features an open, minimal layout centered around a peaceful Zen garden. This design draws from Japanese aesthetics, emphasizing balance, calm, and a strong connection to nature.
Space: The layout is clean and organized, providing a clear path with wooden planks that guide visitors through the courtyard. The small central garden acts as the visual and spiritual heart of the home, offering a calming retreat for mindfulness and reflection. The space is free from unnecessary clutter, encouraging peace and clarity.
Entry: Sliding wooden doors open into the courtyard, seamlessly blending indoor and outdoor living. The soft transition from interior to exterior allows nature to flow effortlessly through the home, creating a harmonious environment. - Material Selection:
Walls: Smooth, light concrete walls offer a modern, minimalist backdrop. The neutral tones of the walls allow the greenery and natural elements in the garden to stand out without distraction.
Flooring: Natural wooden decking spans the courtyard floor, giving a soft, warm contrast to the concrete. The wooden planks add texture and provide a sense of movement as they guide the eye toward the garden and the fountain at its center.
Ceiling and Roof: The flat concrete roof is designed for simplicity, featuring a green roof system that enhances the eco-friendliness of the design while contributing to the natural aesthetic. - Lighting:
Natural: Sunlight filters gently through the open-air courtyard, casting soft shadows and highlighting the textures of the wood and concrete. The Zen garden thrives under this natural light, which changes throughout the day, creating an evolving space.
Artificial: Discreet, warm lighting is embedded into the wooden pathway, providing subtle illumination at night without overpowering the tranquil ambiance. Simple lantern-style sconces on the walls add a soft glow during the evening, enhancing the calm, peaceful atmosphere. - Outdoor Connection:
Zen Garden: The central garden features a simple, elegant stone fountain that serves as the focal point, surrounded by a bed of green moss and small trees. This tranquil water feature adds the gentle sound of flowing water, reinforcing the meditative quality of the space.
Vegetation: Minimalist plantings of Japanese maple trees and other small, curated shrubs surround the garden, emphasizing simplicity and elegance. The greenery contrasts beautifully with the concrete and wood, highlighting the theme of balance between natural and human-made elements. - Functionality:
Natural Cooling: The courtyard’s open design allows natural breezes to flow through, keeping the home cool without the need for air conditioning. The green roof also contributes to regulating temperatures inside the home.
Low Maintenance: The use of sustainable materials like concrete and wood ensures durability and ease of upkeep. The Zen garden, with its minimal plantings, requires little maintenance while providing a calming visual anchor.
Eco-Friendly Design: The green roof not only enhances the aesthetics but also improves insulation and reduces water runoff. Additionally, the home’s orientation maximizes natural light, reducing the need for artificial lighting during the day.
Why Minimalist Zen Garden Home Should Be on Your List
This design is the epitome of serenity, offering a tranquil escape from the rush of daily life. Perfect for those who value simplicity, mindfulness, and a deep connection with nature, this minimalist Zen garden home creates a sanctuary where peace reigns supreme. The seamless integration of indoor and outdoor spaces, along with the careful selection of natural materials, fosters a sense of balance and calm. With its effortless blend of sustainability and beauty, this home invites you to slow down, breathe deeply, and embrace a lifestyle rooted in harmony with the environment.
Earth-Sheltered Hobbit Home – A Cozy Retreat Blended with Nature
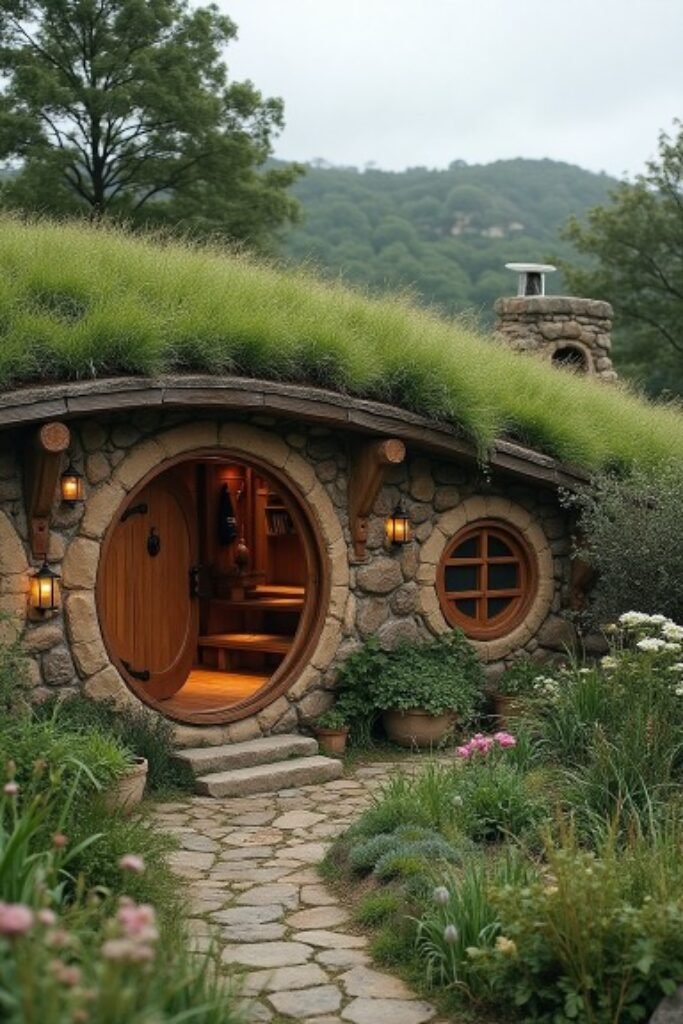
Details:
- Location and Space:
Room: Tucked into the side of a lush, green hill, this earth-sheltered home is designed to blend seamlessly with the natural landscape. The home takes inspiration from hobbit-style dwellings, featuring a cozy, compact structure built into the earth for both insulation and aesthetic charm.
Space: The space is modest yet incredibly inviting, with the circular doorway leading into a warm, wood-paneled interior. The exterior stone path gently meanders through a vibrant garden, guiding you to the round, wooden front door, a signature element of hobbit architecture. The surrounding greenery and grass-covered roof further immerse the home into its environment.
Entry: A distinct circular wooden door sets the tone for this enchanting home, complemented by small, round windows that offer views into the charming interior. The doorway is flanked by stone walls, blending rustic stonework with the natural earth around it. - Material Selection:
Walls: Rounded stone walls give the home a timeless, organic feel. The stones, irregularly shaped but meticulously placed, provide both structural integrity and visual appeal. These thick walls, combined with the earth-sheltered design, offer excellent insulation, keeping the home cool in summer and warm in winter.
Flooring: The natural stone pathway continues inside, creating a seamless transition between the outdoor and indoor spaces. Warm wooden flooring lines the interior, providing a comfortable and rustic feel underfoot, perfectly aligning with the natural theme of the home.
Ceiling and Roof: A living roof, covered in wild grasses and native plants, provides insulation while helping the home blend further into its surroundings. This green roof is not only eco-friendly but adds to the fairytale aesthetic, almost as if the home is sprouting from the earth itself. - Lighting:
Natural: Round windows allow ample natural light to filter into the home, ensuring that despite its earth-sheltered design, the interior feels bright and welcoming. These small windows are strategically placed to frame views of the surrounding gardens and hills.
Artificial: Simple, lantern-style sconces hang on either side of the front door, casting a warm glow over the stone path in the evening. Inside, soft lighting fixtures made of wood and metal maintain the cozy atmosphere without overpowering the natural elements of the home. - Outdoor Connection:
Garden: A winding stone path leads through a lush, cottage-style garden filled with flowering plants and herbs. The garden offers a mix of wild, unstructured beauty and cultivated charm, enhancing the home’s connection to nature. Terracotta pots add warmth, while stone features and natural stepping stones guide guests to the entrance.
Vegetation: The green roof is complemented by low-growing ground cover and flowering plants that soften the stonework and create a seamless integration between the home and its natural environment. Plants like lavender, thyme, and native grasses thrive around the house, contributing to the overall eco-friendly design. - Functionality:
Insulation: The earth-sheltered design provides natural insulation, keeping the interior temperatures stable year-round with minimal need for artificial heating or cooling. This reduces energy consumption and creates a more sustainable living environment.
Water Conservation: Rainwater is collected via a subtle system integrated into the roof, which helps nourish the surrounding gardens while reducing the home’s environmental footprint.
Natural Materials: Sustainable, locally sourced wood and stone are used throughout the home’s construction, ensuring minimal environmental impact. The design focuses on using natural, long-lasting materials that enhance the home’s rustic charm while promoting sustainability.
Why Earth-Sheltered Hobbit Home Should Be on Your List
This earth-sheltered hobbit home is a perfect example of how architecture can blend seamlessly with nature to create a space that is both eco-friendly and incredibly charming. With its whimsical circular door, lush green roof, and use of natural stone and wood, this home offers a cozy, enchanting retreat from the modern world. The earth-sheltered design provides natural insulation, while the surrounding garden adds to the home’s fairytale-like charm. For anyone seeking a peaceful, sustainable home that feels like it’s part of the landscape, this concept is a must-see. It’s a space where practicality meets fantasy, creating a unique, immersive living experience.
Rustic Farmhouse with Modern Touches – A Blend of Tradition and Contemporary Elegance
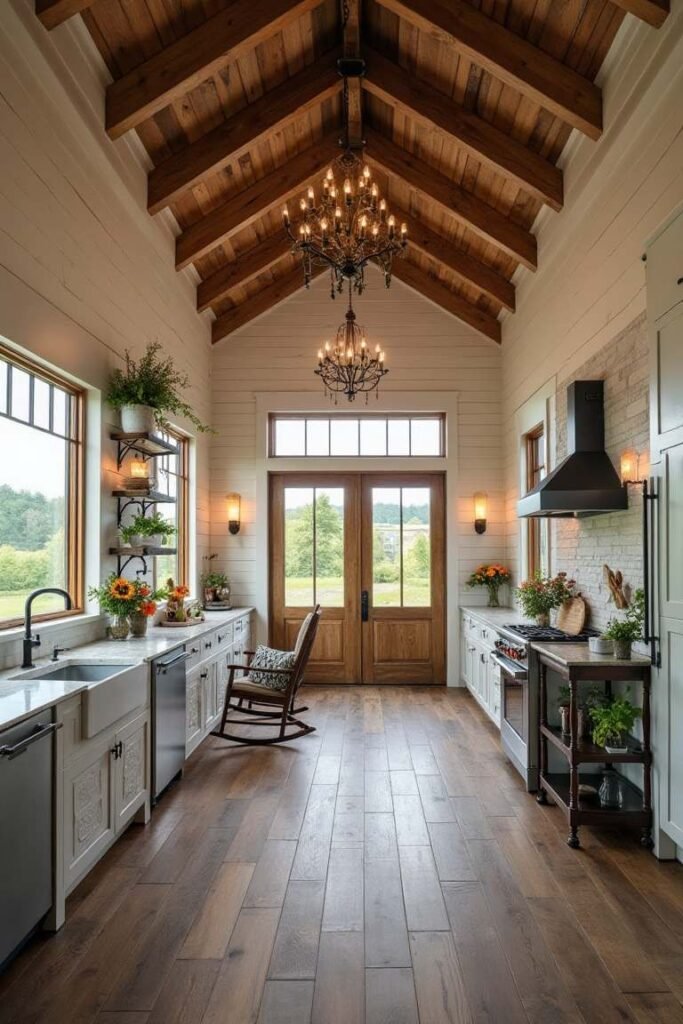
Details:
- Location and Space:
Room: A long, airy kitchen with vaulted wooden ceilings, this space combines the warmth of a traditional farmhouse with clean, modern lines. The room offers an expansive view of the outdoors, enhanced by large wooden double doors and wide windows, ensuring a bright, welcoming atmosphere.
Space: The high ceilings and open layout make the kitchen feel spacious, yet the cozy elements like a central rocking chair, wooden cabinetry, and soft natural light bring warmth and comfort. The open-plan design ensures ample space for movement while maintaining a welcoming vibe that invites guests to linger.
Entry: Large double wooden doors framed by expansive windows create a dramatic yet inviting entryway. The natural wood grain complements the rustic feel of the space, seamlessly connecting the interior with the pastoral views outside. - Material Selection:
Walls: Clean, white shiplap walls give the kitchen a crisp, fresh look while nodding to the classic farmhouse style. The simplicity of the walls allows the rich wooden beams and natural materials to take center stage.
Flooring: Wide plank hardwood floors run the length of the kitchen, adding warmth and texture. The natural variations in the wood grain bring character to the room, while the darker tone contrasts beautifully with the lighter walls and cabinetry.
Ceiling and Roof: Exposed wooden beams are the focal point of the vaulted ceiling, lending a sense of grandeur to the room. These rich, dark wood elements contrast against the lighter walls, drawing the eye upward and enhancing the sense of space. - Lighting:
Natural: Light floods the kitchen through large windows and glass-paneled doors, bathing the space in natural warmth. The soft, dappled light creates a serene atmosphere, making the room feel connected to the surrounding landscape.
Artificial: Two wrought-iron chandeliers hang from the ceiling, adding an elegant touch while maintaining the rustic theme. Their warm, ambient light perfectly complements the natural materials in the room, providing soft illumination without overpowering the space. - Furniture and Fixtures:
Cabinetry: Traditional white farmhouse-style cabinets with intricately carved details provide ample storage while contributing to the overall rustic aesthetic. Open shelving with wrought iron brackets adds a modern touch, creating visual interest and offering display space for plants and kitchen essentials.
Seating: A classic wooden rocking chair sits by the window, offering a comfortable spot to relax and enjoy the view. This traditional piece grounds the room in its farmhouse roots, while the rest of the furniture remains sleek and modern.
Countertops and Sink: Marble countertops with subtle veining add a luxurious element, balancing the rustic charm of the room. A deep farmhouse sink in matte black anchors the kitchen’s functionality while complementing the modern fixtures. - Outdoor Connection:
Views: Large windows and glass doors ensure a constant connection to the lush greenery outside. The natural light and expansive views create a sense of openness, bringing the calm and beauty of the outdoors into the kitchen.
Patio Access: The doors lead directly out onto a patio, enhancing the indoor-outdoor flow of the space. Whether used for entertaining or everyday living, the seamless connection to the outdoor space makes this kitchen ideal for family gatherings. - Functionality:
Energy Efficiency: The tall ceilings, large windows, and strategically placed doors allow for excellent cross-ventilation, reducing the need for artificial cooling. The abundance of natural light also minimizes the need for daytime artificial lighting, enhancing the space’s energy efficiency.
Modern Conveniences: While the aesthetic is firmly rooted in farmhouse charm, the kitchen features all the modern conveniences, including high-end stainless-steel appliances, sleek countertops, and smart storage solutions. These modern touches ensure the space is as functional as it is beautiful.
Open Layout: The wide-open layout of the kitchen allows for easy movement, making it ideal for cooking, entertaining, or simply enjoying the views. The large central space can accommodate a family gathering without feeling cramped.
Why Rustic Farmhouse with Modern Touches Should Be on Your List
This kitchen is the perfect blend of rustic charm and modern functionality, offering a space that feels both timeless and contemporary. The vaulted wooden ceilings and rich hardwood floors provide warmth and character, while the modern appliances and sleek finishes ensure the space is perfectly suited for today’s lifestyle. With large windows that flood the room with natural light and a seamless connection to the outdoors, this kitchen offers the ideal setting for both everyday living and entertaining. For those who seek a home that marries tradition with modern elegance, this design is a standout. It’s not just a kitchen—it’s the heart of the home.
Scandinavian Eco Cabin – Sustainable Simplicity in the Heart of Nature

Details:
- Location and Space:
Room: Nestled within a serene forest setting, this cabin is designed for those seeking an eco-conscious retreat that blends Scandinavian simplicity with environmental sustainability. The compact, rectangular form is ideal for minimizing environmental impact, while large windows on one side of the home allow for an immersive connection to the outdoors.
Space: The cabin features an open floor plan with a focus on functionality, offering a cozy yet spacious environment. The expansive deck around the cabin provides an additional outdoor living space, perfect for enjoying quiet mornings or evenings amidst nature. The layout is designed to prioritize efficiency without sacrificing comfort, with every square foot utilized thoughtfully.
Entry: Large glass doors welcome you into the cabin, framed in natural wood that mirrors the surrounding forest. The entry is understated yet elegant, maintaining the minimalist approach that defines Scandinavian design while inviting in natural light and views of the surrounding trees. - Material Selection:
Walls: Natural timber cladding on the exterior enhances the cabin’s connection to its forest environment. The warm, honey tones of the wood contrast gently with the darker roof, giving the cabin a contemporary yet natural appearance. Inside, the wooden theme continues, creating a warm, earthy atmosphere that feels in harmony with nature.
Flooring: Wide-plank wooden floors run throughout the cabin, contributing to the minimalist Scandinavian aesthetic. The natural wood provides warmth and texture, further emphasizing the home’s sustainable roots and creating continuity between the indoor and outdoor spaces.
Ceiling and Roof: A steeply pitched roof, clad in dark metal, ensures the cabin can withstand harsh weather conditions while complementing the forested surroundings. Solar panels integrated into the roof provide energy for the cabin, enhancing its eco-friendly design and ensuring it operates off the grid with minimal environmental impact. - Lighting:
Natural: Large, floor-to-ceiling windows on one side of the cabin maximize the amount of natural light, creating a bright, open feel within the otherwise compact space. These windows also serve to bring the outdoors in, allowing for unobstructed views of the forest, and creating a calming, immersive living environment.
Artificial: Soft, warm lighting fixtures are placed strategically throughout the cabin, designed to provide a cozy glow without overwhelming the natural light. The simplicity of the lighting echoes the minimalist theme, ensuring that it feels integrated into the overall design rather than drawing attention to itself. - Outdoor Connection:
Deck: A wooden deck wraps around the front of the cabin, offering ample space for seating and relaxation. The smooth timber surface feels natural underfoot, while the deck provides the perfect transition from indoor living to the natural world just steps away.
Vegetation: Moss-covered stones and native plants surround the cabin, blending seamlessly with the forest floor. This landscaping approach minimizes disruption to the environment, ensuring the cabin feels like an organic extension of the land rather than a man-made intrusion.
Energy Efficiency: Solar panels on the roof generate the energy needed to power the cabin, while large windows provide passive heating during the colder months by allowing sunlight to flood the interior. The use of sustainable materials throughout the design further reduces the home’s environmental impact. - Functionality:
Off-Grid Living: The cabin’s solar panel system ensures it can operate independently from the grid, making it an ideal retreat for those looking to reduce their carbon footprint. The small footprint of the cabin reduces energy consumption, while the use of natural insulation keeps heating and cooling needs to a minimum.
Sustainable Materials: The use of sustainably sourced wood and eco-friendly materials throughout the cabin enhances its environmental credentials. The focus on natural materials not only makes the cabin feel warm and inviting but also ensures it is built to last with minimal environmental impact.
Minimalist Aesthetic: True to Scandinavian design principles, the cabin prioritizes simplicity, clean lines, and functional beauty. Every element, from the layout to the materials, has been chosen with a purpose in mind, ensuring the home feels cohesive and thoughtfully designed.
Why Scandinavian Eco Cabin Should Be on Your List
For those seeking a retreat that embraces sustainability without sacrificing style, this Scandinavian eco cabin offers the perfect blend of minimalist design and environmental responsibility. The use of natural materials, energy-efficient features like solar panels, and a compact footprint ensure that this cabin has minimal impact on its surroundings while providing all the modern comforts of home. With its expansive windows bringing the outdoors in and a cozy interior that feels warm and inviting, this cabin creates the ideal balance between simplicity and functionality. It’s a sanctuary that allows you to live in harmony with nature while enjoying the quiet, understated elegance that Scandinavian design is known for.
Moroccan-Inspired Earthy Courtyard Home – A Vibrant Blend of Tradition and Nature

Details:
- Location and Space:
Room: Set around a central courtyard, this Moroccan-inspired home is designed to create a serene, private oasis. The space combines traditional Moroccan elements with earthy tones to bring warmth and elegance. The courtyard serves as the heart of the home, with lush greenery and an exquisite central fountain that invites relaxation.
Space: The symmetrical design creates a balance between open-air and enclosed living spaces, with arched doorways and windows leading to surrounding rooms. The courtyard, paved with intricate stonework, is wide enough to offer both shade and sunlight, ideal for enjoying the peaceful ambiance.
Entry: Intricate wooden doors with traditional Moroccan carvings open into the courtyard, setting the stage for the rich architectural details within. Each entry into the courtyard is marked by large, rounded arches, softening the overall geometry of the home and adding a sense of grandeur. - Material Selection:
Walls: Warm, earthy terracotta plaster coats the courtyard walls, grounding the space in natural tones. The matte texture of the plaster contrasts subtly with the intricate tilework found around door frames and the fountain base, providing visual interest without overwhelming the senses.
Flooring: The courtyard is paved with a combination of geometric tiles and irregular stonework, creating a tactile and visually interesting foundation. The varying textures draw the eye to different sections of the courtyard, encouraging movement throughout the space while maintaining harmony with the overall design.
Ceiling and Roof: The second-story balconies, which overlook the courtyard, feature terracotta roof tiles that extend outward, providing shade and texture. The overhangs add depth to the exterior walls and protect the courtyard from harsh sunlight while allowing light and airflow to circulate. - Lighting:
Natural: Large arched windows and doorways surround the courtyard, allowing natural light to flood into each room during the day. The courtyard’s central location ensures that light reaches every corner of the home while creating a constant visual connection to the outdoors.
Artificial: Traditional Moroccan lanterns hang from the walls, providing soft, warm lighting as evening falls. Their intricate designs cast delicate shadows across the courtyard’s surface, enhancing the romantic and serene atmosphere after dark. - Furniture and Fixtures:
Fountain: The courtyard’s centerpiece is a classic Moroccan-style fountain made from smooth stone and surrounded by hand-painted tiles in rich blues and greens. The gentle sound of flowing water provides a calming backdrop, making the space feel like a secluded sanctuary.
Plants and Greenery: Potted palms and meticulously pruned topiaries line the courtyard’s perimeter, providing both structure and softness. The lush greenery contrasts beautifully with the warm tones of the walls, offering an immediate sense of tranquility.
Seating: Simple wrought-iron benches and chairs are placed around the courtyard, ensuring that there are multiple places to sit and enjoy the peaceful environment. The seating is both functional and elegant, designed to blend seamlessly with the courtyard’s aesthetic. - Outdoor Connection:
Vegetation: Lush greenery, including palms and other Mediterranean plants, softens the geometric lines of the courtyard and brings a natural element to the space. Low-maintenance, drought-resistant plants like olive trees and succulents are chosen for their ability to thrive in the warm, dry climate while adding texture and color.
Fountain and Water Element: The inclusion of a fountain not only serves as a focal point but also cools the surrounding area, making the courtyard comfortable even during the hottest part of the day. The sound of water creates a soothing ambiance, turning the space into a retreat from the outside world. - Functionality:
Indoor-Outdoor Flow: The design emphasizes fluidity between indoor and outdoor spaces. Large arched doors can be opened to extend the living area into the courtyard, creating a seamless transition between the interior rooms and the garden.
Sustainability: The thick, terracotta walls provide natural insulation, keeping the home cool in the summer and warm in the winter. This energy-efficient design reduces the need for artificial climate control, enhancing the home’s eco-friendly credentials.
Private Oasis: The layout of the home ensures privacy and tranquility, with the courtyard acting as a central gathering place that feels intimate despite the spacious surroundings.
Why Moroccan-Inspired Earthy Courtyard Home Should Be on Your List
This Moroccan-inspired courtyard home captures the essence of traditional architecture while grounding it in earthy, natural tones that create a serene and private retreat. The combination of warm terracotta walls, intricate tilework, and lush greenery brings both vibrancy and peace to the space. With its focus on indoor-outdoor living, this home is perfect for those who want to feel connected to nature while enjoying the elegance of Moroccan design. The sound of water from the central fountain and the soft glow of lanterns create a tranquil atmosphere, making this courtyard a peaceful haven for relaxation and reflection.
Mountain Lodge with Natural Stone Accents – A Cozy Retreat with Rustic Elegance
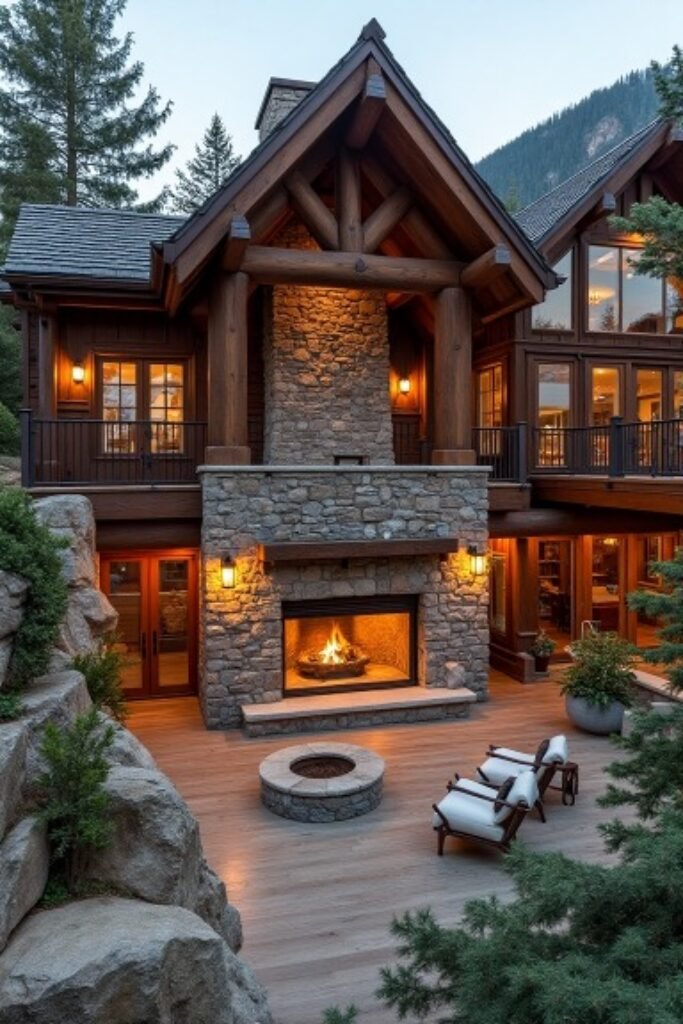
Details:
- Location and Space:
Outdoor Courtyard: This expansive outdoor area seamlessly connects the lodge’s interior with the surrounding mountain landscape. The courtyard is centered around a large, imposing stone fireplace and a sunken firepit, encouraging outdoor living even in cooler temperatures. Towering evergreens surround the space, providing both privacy and a dramatic natural backdrop.
Entry: Oversized wooden beams frame the lodge’s exterior, creating a robust and sturdy structure that complements the rugged landscape. Large glass doors open directly into the courtyard, allowing easy access between the indoors and outdoors. These glass doors invite plenty of natural light into the lodge while providing stunning views of the mountains. - Material Selection:
Stone: Natural stone plays a pivotal role in this design, from the fireplace to the firepit and stone accents on the walls. The warm, earthy tones of the stone contrast with the dark wood, giving the lodge a grounded and organic feel. The stone fireplace, with its towering chimney, serves as a central visual element, drawing the eye upward toward the vaulted ceiling.
Wood: Exposed wood beams define the structure of the lodge, providing a sense of warmth and durability. The wood is rich in color and texture, enhancing the rustic feel of the space. The wood flooring in the outdoor area is weather-resistant and complements the surrounding stone, creating a cohesive natural aesthetic. - Lighting:
Natural Light: Large windows and glass doors flood the space with natural light during the day, making the courtyard feel open and airy despite the heavy use of stone and wood. The windows also help frame views of the surrounding forest and mountains, bringing the outdoors into the living space.
Ambient Lighting: Soft outdoor lighting is strategically placed around the firepit and along the walkways, providing a warm glow as the sun sets. The large, custom lanterns mounted on the walls offer both functionality and style, contributing to the overall cozy, welcoming ambiance. The lighting enhances the rich textures of the wood and stone, casting soft shadows that add depth and warmth to the space. - Furniture and Fixtures:
Firepit: A circular stone firepit sits at the center of the courtyard, inviting gatherings on cool evenings. The sunken design allows for comfortable seating around the pit, creating a cozy atmosphere perfect for entertaining or quiet reflection.
Seating: Comfortable lounge chairs with weather-resistant cushions are placed strategically near the firepit and fireplace, providing seating options for those who want to relax by the fire. The neutral tones of the cushions and chairs complement the natural materials used throughout the space.
Plants and Greenery: While the surrounding forest provides plenty of natural greenery, small potted plants are placed around the courtyard for added texture and life. These plants are chosen for their resilience to the cool mountain climate, ensuring they thrive in this outdoor setting. - Outdoor Connection:
Natural Elements: The design emphasizes a connection with nature by using materials that blend harmoniously with the surrounding environment. The stone and wood used throughout the space are natural elements, grounding the design in its mountain setting. The courtyard is designed to feel like an extension of the forest, with towering pines and evergreens enveloping the space.
Indoor-Outdoor Flow: The lodge’s design encourages seamless transitions between indoor and outdoor living. Large glass doors open up to the courtyard, creating a flow that invites guests to step outside and enjoy the fresh mountain air without ever leaving the comfort of the home. - Functionality:
Seasonal Adaptability: This mountain lodge is designed for year-round living, with a focus on outdoor comfort even in colder seasons. The large stone fireplace and firepit provide warmth, extending the usability of the outdoor space well into the winter months. The thick stone walls and wood beams provide insulation, keeping the lodge warm in the winter and cool in the summer.
Privacy and Seclusion: The lodge is nestled into the landscape, offering a sense of seclusion and privacy despite its spacious design. The layout creates small, intimate spaces within the larger structure, allowing for both communal gatherings and private relaxation.
Why Mountain Lodge with Natural Stone Accents Should Be on Your List
This mountain lodge brings the rugged beauty of the outdoors into your living space through its use of natural stone and rich, earthy wood. With an expansive courtyard centered around a grand fireplace and firepit, this lodge is designed for those who want to enjoy nature year-round without sacrificing comfort. The large glass doors and windows frame breathtaking views of the surrounding landscape, while the combination of warm lighting and rustic materials creates a cozy, inviting atmosphere. Whether you’re hosting a gathering or simply unwinding by the fire, this mountain retreat offers the perfect balance of comfort, privacy, and natural beauty.
Mediterranean Cave House – A Natural Escape with Timeless Stone Architecture
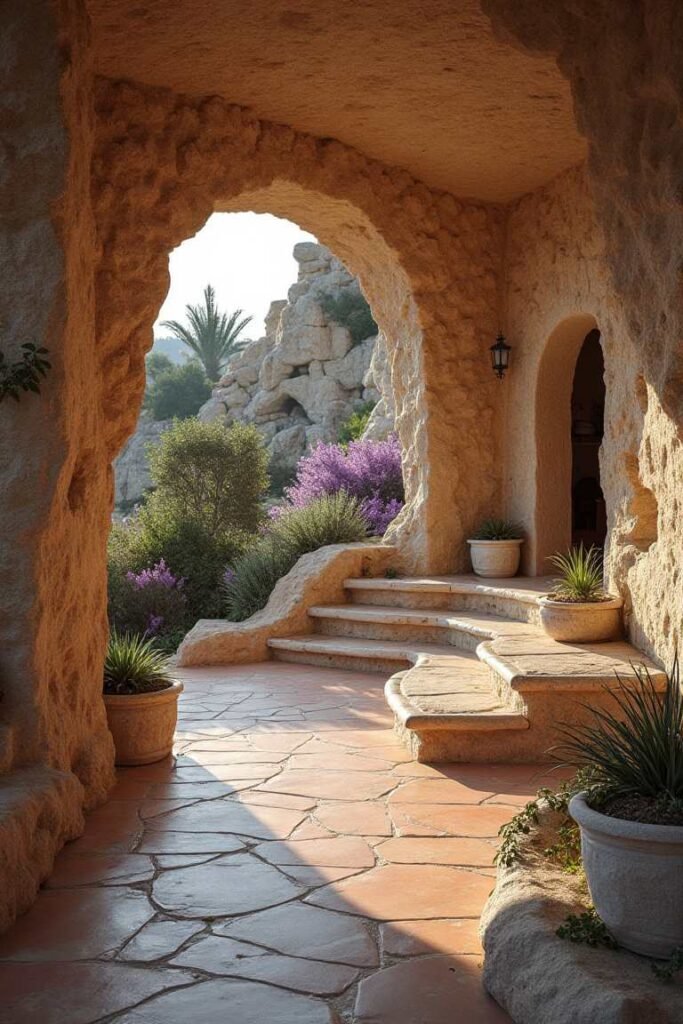
Details:
- Location and Space:
Outdoor Courtyard: Nestled into a rocky hillside, this Mediterranean cave house offers a stunning connection to nature with its natural stone construction. The space flows seamlessly from the curved archways into an open-air courtyard, blending indoors and outdoors effortlessly. Terracotta tiles cover the ground, reflecting the earthy tones of the surrounding landscape. Gentle curves and irregular steps add a fluid, organic quality to the space, guiding you naturally from one area to another.
Entry: Arched stone passageways frame views of the rugged landscape, with lush plants placed along the edges for a soft contrast against the hard stone. The thick, textured stone walls are reminiscent of ancient Mediterranean homes, providing both beauty and functionality in terms of insulation and shelter from the elements. - Material Selection:
Stone: The natural stone is both the primary building material and the focal point of this concept. Its rough-hewn texture creates a warm and timeless aesthetic. The stonework evokes a feeling of permanence and history, grounding the home into the landscape as if it has been there for centuries. The walls are thick and weathered, creating a cool and serene environment inside while allowing for warmth when needed.
Terracotta: The terracotta tiles on the floor offer a rich reddish hue that complements the stone architecture. Their earthy tones not only blend with the natural surroundings but also add warmth to the space. Terracotta is a classic Mediterranean material, ideal for the warm, dry climate of this setting. - Lighting:
Natural Light: Soft, golden sunlight pours through the archways, illuminating the stone walls and highlighting their textures. The light changes throughout the day, casting deep shadows that enhance the organic shapes and the curves of the stonework.
Accent Lighting: Lantern-style wall sconces provide ambient lighting that complements the natural light during dusk. Their soft glow creates a warm and inviting atmosphere in the evening, adding a romantic and timeless charm to the space. - Furniture and Fixtures:
Steps and Planters: The winding stone steps leading into the home are not only functional but also an aesthetic feature. Potted plants—like hardy succulents and Mediterranean flora—are strategically placed along the steps and within alcoves. These plants soften the hard edges of the stone, bringing a refreshing greenery that complements the otherwise earthy palette.
Outdoor Seating: Comfortable yet minimalist seating arrangements—such as simple wooden or wrought iron chairs—are placed strategically along the edges of the space, offering intimate spots for relaxation. Their design doesn’t distract from the overall rustic and natural feel but instead complements it. - Natural Connection:
Organic Design: The overall aesthetic of the Mediterranean cave house is deeply rooted in nature. Every curve, arch, and step seems to flow naturally from the earth itself. The use of natural stone, paired with lush native plants and soft terracotta, creates a space that feels grounded in its environment as if it were carved directly from the hillside. The courtyard is a place where one can sit and feel immersed in nature while remaining protected by the sheltering stone walls.
Landscape Harmony: The surrounding landscape of rocky outcroppings and Mediterranean flora is integral to the design of the home. Tall palm trees and lavender bushes add vibrant pops of greenery and color to the neutral tones of stone and earth, creating a balanced and serene environment. - Functionality:
Climate Adaptation: Built for the Mediterranean climate, the cave house’s thick stone walls provide insulation, keeping the interior cool during the hot summer months and retaining warmth in the winter. The shaded archways and covered patios offer respite from the sun while still allowing fresh air to flow through.
Sustainability: The use of locally sourced stone and terracotta makes this home not only aesthetically pleasing but also sustainable. These materials require minimal maintenance and are built to last, reducing the need for replacements or repairs.
Why Mediterranean Cave House Should Be on Your List
This Mediterranean cave house offers a tranquil retreat that feels as though it’s been part of the landscape for centuries. With natural stone walls that protect and insulate, and open archways that invite in sunlight and fresh air, it’s a place where nature and architecture blend seamlessly. The terracotta floors, organic stonework, and lush greenery create a timeless, peaceful atmosphere that evokes the charm of ancient Mediterranean villages. This home is perfect for anyone seeking a sustainable, grounded living space with an intimate connection to its natural surroundings.
Off-Grid Desert Adobe House – Sustainability Meets Traditional Earthy Aesthetics
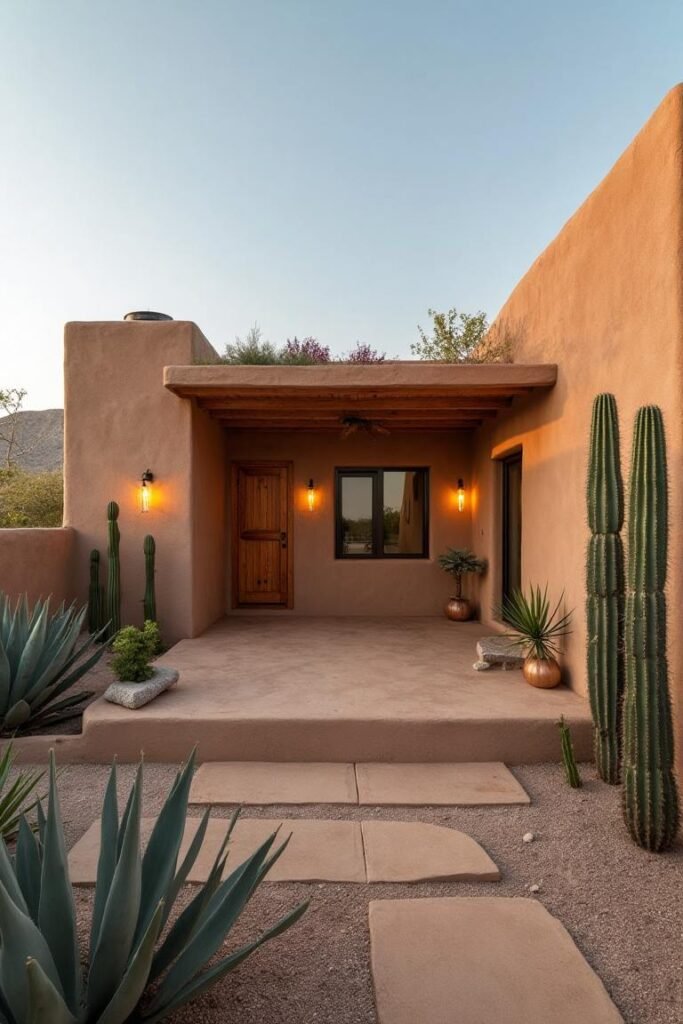
Details:
- Location and Space:
Entry Courtyard: The approach to this desert adobe house features a minimalist desert garden, adorned with agave and cacti that not only reflect the rugged desert environment but also offer a low-maintenance, drought-resistant landscape. The smooth adobe walls give the structure a timeless quality, blending effortlessly with the surrounding desert scenery. The entryway is defined by clean, simple lines, with an elevated porch covered by a wooden beam canopy that adds rustic charm and functionality by providing shade. The use of earth tones in the walls, plants, and decor ties the space into its natural surroundings, allowing it to exist in harmony with the desert landscape. - Material Selection:
Adobe and Earth Plaster: Thick adobe walls are the star of this off-grid home, providing natural insulation from the harsh desert sun. The earth plaster finish is smooth yet textured, exuding warmth while remaining cool to the touch. The adobe material is not just aesthetic but sustainable, as it regulates indoor temperature naturally, making it an ideal choice for off-grid living in hot climates.
Wood Accents: A wooden door and ceiling beams offer a warm contrast to the cooler tones of the adobe, adding to the rustic charm of the home. The simplicity of the wood elements complements the overall design without detracting from the organic aesthetic. - Lighting:
Natural Light: The simplicity of the structure allows natural light to flood the space, especially in the late afternoon when the desert sun casts a soft glow onto the adobe walls. The open design of the porch and large windows helps to maximize daylight, reducing the need for artificial lighting and enhancing the off-grid concept.
Sconces: Simple black iron sconces flank the doorway, providing warm accent lighting in the evening. Their rustic design complements the traditional Adobe architecture while adding a touch of modern functionality. - Furniture and Fixtures:
Desert-Ready Decor: Large terracotta pots, filled with resilient desert plants, are placed strategically to add greenery without overwhelming the natural beauty of the adobe structure. A simple bench or chair near the doorway offers a cozy spot to rest, while smooth stepping stones lead up to the house, reinforcing the concept of blending structure with the natural landscape.
Minimalist Seating: The seating is functional and minimalist, allowing for quiet moments to appreciate the surroundings. The focus on simple, durable materials reinforces the idea of living with nature rather than against it. - Natural Connection:
Sustainable Design: Everything about the Off-Grid Desert Adobe House is designed with sustainability in mind. The thick adobe walls ensure that the house remains naturally cool in the daytime heat, reducing reliance on artificial cooling systems. The landscaping is equally eco-friendly, using native plants that require minimal water, making it perfectly suited for the desert environment.
Desert Harmony: Every aspect of this home, from the materials to the landscaping, exists in harmony with the desert. The house doesn’t disrupt the landscape but rather complements it, embracing its arid beauty. - Functionality:
Energy Efficiency: The adobe’s thermal properties and the strategic use of natural light help to minimize energy usage, making it ideal for off-grid living. Additionally, its design is perfectly suited for solar panels, making the home self-sufficient and in harmony with the environment.
Low Maintenance: The desert-friendly plants require minimal care, and the adobe construction itself is incredibly durable and long-lasting, standing up to the elements without requiring constant upkeep. The overall design prioritizes ease of living in a challenging climate, combining aesthetics with practicality.
Why Off-Grid Desert Adobe House Should Be on Your List
This off-grid adobe house is not just a home but a way of life. The use of sustainable materials like adobe, paired with its minimalist design and drought-resistant landscaping, makes it perfect for those who want to live in harmony with their environment. The earthy tones, simple textures, and functional design create a peaceful, low-maintenance retreat that is both eco-friendly and aesthetically pleasing. With its balance of traditional adobe architecture and modern off-grid functionality, this house is ideal for anyone looking to reduce their environmental footprint while enjoying the beauty and serenity of the desert.
Coastal Beach House with Driftwood Accents – Natural Serenity by the Shore
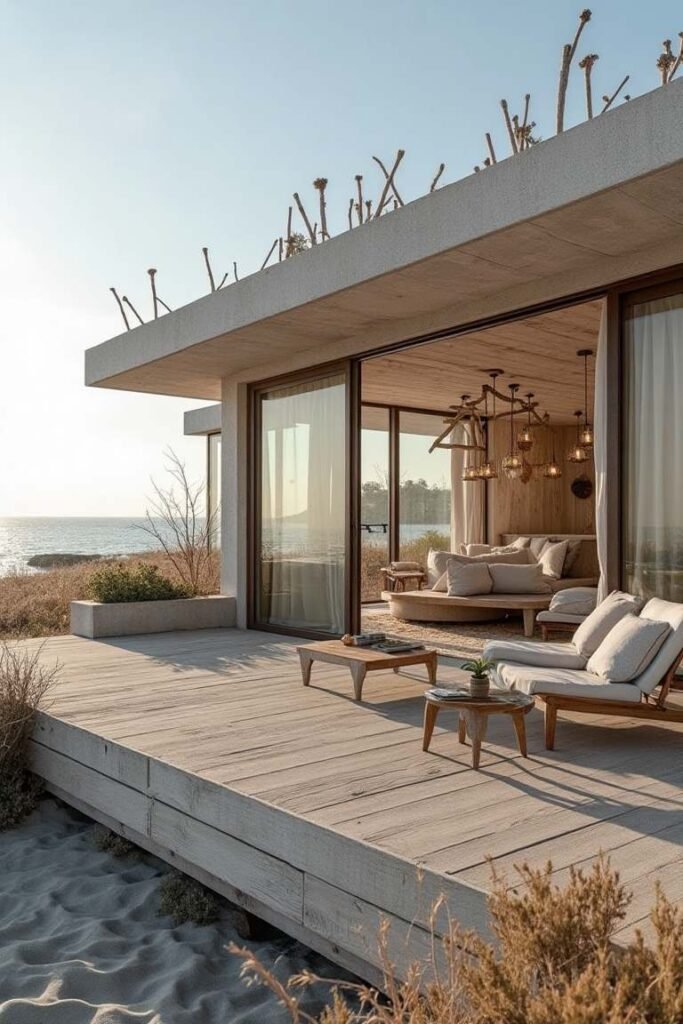
Details:
- Location and Space:
Outdoor Deck: This beachfront home opens to a wide, sun-kissed deck made of pale, weathered wood, which flows seamlessly into the sandy dunes that surround the space. The expansive view of the ocean makes the outdoor seating area feel infinite, allowing the sea breeze to become an integral part of the home’s atmosphere. The openness of the deck emphasizes an effortless connection between indoor and outdoor living, where the beach is an extension of your everyday space. - Material Selection:
Wood and Glass: Large sliding glass doors frame the structure, providing an uninterrupted view of the coast while letting natural light flood the interiors. The wood used for both the deck and indoor spaces has a lightly textured, driftwood-inspired finish, blending the structure with the natural environment. Glass walls and doors invite the ocean horizon into the home, dissolving the boundary between inside and out.
Natural Textures: Driftwood accents in the lighting fixtures and furniture echo the surrounding landscape, bringing the raw beauty of the shore directly into the home. Organic materials, like woven sea grass and linen, add subtle textures to the space while maintaining the home’s soft, serene aesthetic. - Furniture and Fixtures:
Comfortable Lounging Spaces: The seating, with its soft beige cushions, is designed to be both comfortable and resilient, perfect for the beach environment. Low-profile wooden loungers and tables on the deck are paired with plush cushions, encouraging moments of relaxation while gazing out at the ocean. A circular daybed positioned indoors offers a cozy nook for reading or napping with the sound of waves in the background.
Driftwood Lighting: A standout design feature, the chandelier is made from reclaimed driftwood, and carefully crafted to form a hanging fixture above the main seating area. This adds both a natural, artistic element and a nod to sustainable, eco-friendly design. - Natural Connection:
Seaside Integration: Every element of this beach house is in tune with its surroundings, from the sand-colored palette to the driftwood accents that tie the interior decor to the natural environment outside. The gentle color scheme is inspired by the beach itself, with soft taupes, light wood tones, and natural textures that reflect the dunes, sky, and sea.
Open-Air Ambiance: Sliding glass doors open fully to allow for an unobstructed connection to the beach, allowing the sound of the ocean to fill the space. Even with the doors closed, the large windows create a panoramic view that brings the calming presence of the sea into the home at all times. - Lighting and Atmosphere:
Natural Light: Large windows and glass doors bathe the entire house in soft, natural light throughout the day, creating a bright and airy atmosphere that makes the space feel open and inviting. The neutral tones of the furniture and wood further enhance this effect, reflecting the sunlight that streams into the home.
Soft Interior Lighting: In the evening, warm, soft lighting from hanging fixtures creates a cozy, intimate ambiance, transforming the house into a tranquil retreat where the subtle glow of indoor lights complements the natural light of the setting sun. - Functionality and Eco-Awareness:
Sustainability: The use of driftwood, reclaimed from the beach, showcases a commitment to eco-conscious design, bringing in materials that not only look beautiful but also support sustainable building practices. The large windows not only provide stunning views but also reduce the need for artificial lighting during the day, lowering energy consumption.
Indoor-Outdoor Flow: This beach house blurs the lines between indoors and outdoors, allowing you to enjoy the best of both worlds with minimal effort. Whether lounging on the deck or curled up inside, the soothing sound of waves and the scent of the ocean are never far away.
Why Coastal Beach House with Driftwood Accents Should Be on Your List
This coastal retreat offers the perfect balance between modern comfort and natural simplicity. With its open design, organic materials, and seamless indoor-outdoor living, this beach house is ideal for those seeking a sustainable and serene lifestyle by the sea. Driftwood accents, sandy-hued textures, and panoramic ocean views ensure that the home feels both luxurious and grounded, making it the perfect space to unwind, reconnect with nature, and embrace a slower pace of life. Whether you’re soaking up the sun on the deck or enjoying a cozy evening indoors, this beach house invites you to relax in style, fully immersed in the beauty of your surroundings.
Urban Earthy Loft with Industrial Flair – Merging Greenery and Raw Aesthetics

Details:
- Location and Space:
Hallway and Central Dining Area: This loft seamlessly merges industrial aesthetics with lush greenery. The long hallway leading to the central dining area feels spacious and vibrant, thanks to the infusion of natural light through large industrial-style glass windows. The loft’s layout encourages an open-plan feel, with indoor greenery adding a breath of fresh air to the otherwise structured, urban design. The dining area at the end is warm and inviting, bathed in sunlight and framed by wooden furniture that softens the industrial edges. - Material Selection:
Exposed Brick and Metal: Raw, red-brick walls add a sense of urban charm, while black metal beams and window frames introduce an industrial edge to the overall design. The glass ceiling above the hallway brings in plenty of natural light, casting dramatic shadows throughout the day and connecting the space to the sky above. Metal accents further enhance the structural integrity of the design, grounding the organic elements with a solid, architectural foundation.
Concrete Flooring: Polished concrete flooring adds to the minimalist, industrial vibe, while its cool, neutral tone contrasts beautifully with the rich greens of the plants that line the hallway. - Furniture and Fixtures:
Dining Area: The dining space at the end of the hallway is a perfect balance of industrial design and earthy warmth. Wooden dining chairs, paired with a rustic table, provide a welcoming space for gathering. Overhead, a hanging light fixture made from natural fibers adds texture and an artisanal touch, bringing a softer, organic element into the mix.
Potted Plants: A variety of large potted plants flank both sides of the hallway, bringing life into the space and enhancing the contrast between the rugged industrial structure and the delicate, leafy greens. Ferns, palms, and trailing vines create a layered, dynamic effect that transforms the hallway into a lush, urban jungle. - Natural Connection:
Greenery and Skylight: A key feature of this loft is the integration of nature into an industrial setting. The skylight running along the hallway creates a direct connection to the outdoors, with sunlight illuminating the potted plants and ferns. The vertical garden placed on the upper balcony adds a second level of greenery, enhancing the sense of being in an indoor oasis amidst the city’s concrete jungle.
Earthy Elements: By bringing in an abundance of plants and using wood accents for furniture, the design achieves a natural, earthy aesthetic that counters the coolness of the concrete and metal framework. The raw materials and warm wood create a harmonious balance between the industrial and organic. - Lighting and Atmosphere:
Natural Light: The glass ceiling and oversized windows bring in copious amounts of sunlight throughout the day, transforming the space into a bright and airy environment. The natural light plays off the brick walls, enhancing their rich, rustic texture and making the space feel alive with warmth.
Ambient Lighting: In the evening, soft lighting from industrial-style hanging lamps creates a cozy atmosphere, perfect for intimate gatherings in the dining area. The soft glow complements the greenery and adds a touch of warmth to the rugged, raw materials that dominate the space. - Functionality and Design:
Indoor Garden: This urban loft makes great use of indoor space by turning the hallway into a plant-filled sanctuary. Not only do the plants soften the industrial look, but they also improve air quality and add a sense of calm to the home’s busy, urban environment.
Flexible Layout: The open-plan design allows for flexibility in how the space is used. The central dining area, situated at the end of the hallway, could easily transform into a lounge or work area depending on the needs of the inhabitants, making this loft both stylish and practical.
Why Urban Earthy Loft with Industrial Flair Should Be on Your List
This loft is the epitome of urban living with a natural twist. The use of raw materials like exposed brick, metal, and concrete contrasts beautifully with the lush greenery scattered throughout the space. With its large windows, glass ceiling, and open-plan design, this loft offers a perfect balance of light, air, and space. Ideal for those who want to bring nature into their urban dwelling, this concept merges the rawness of industrial aesthetics with the softness of greenery, creating an environment that feels both grounded and refreshing. If you’re seeking a space where nature and the city collide most harmoniously, this loft should definitely be on your list.

