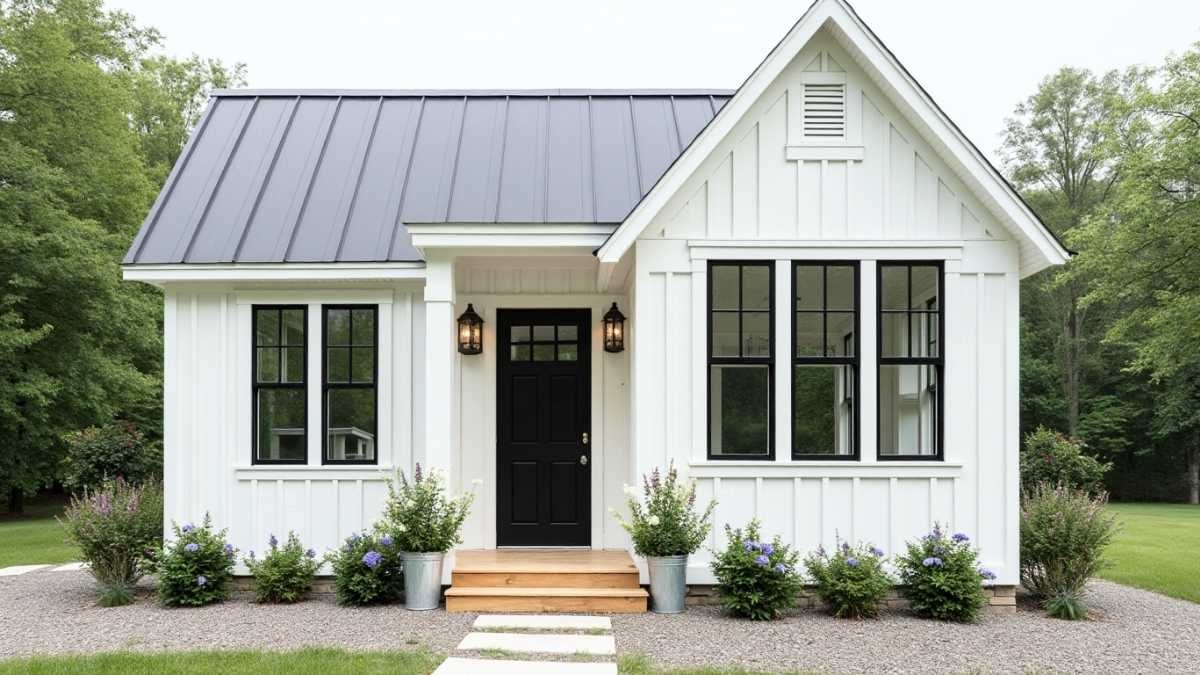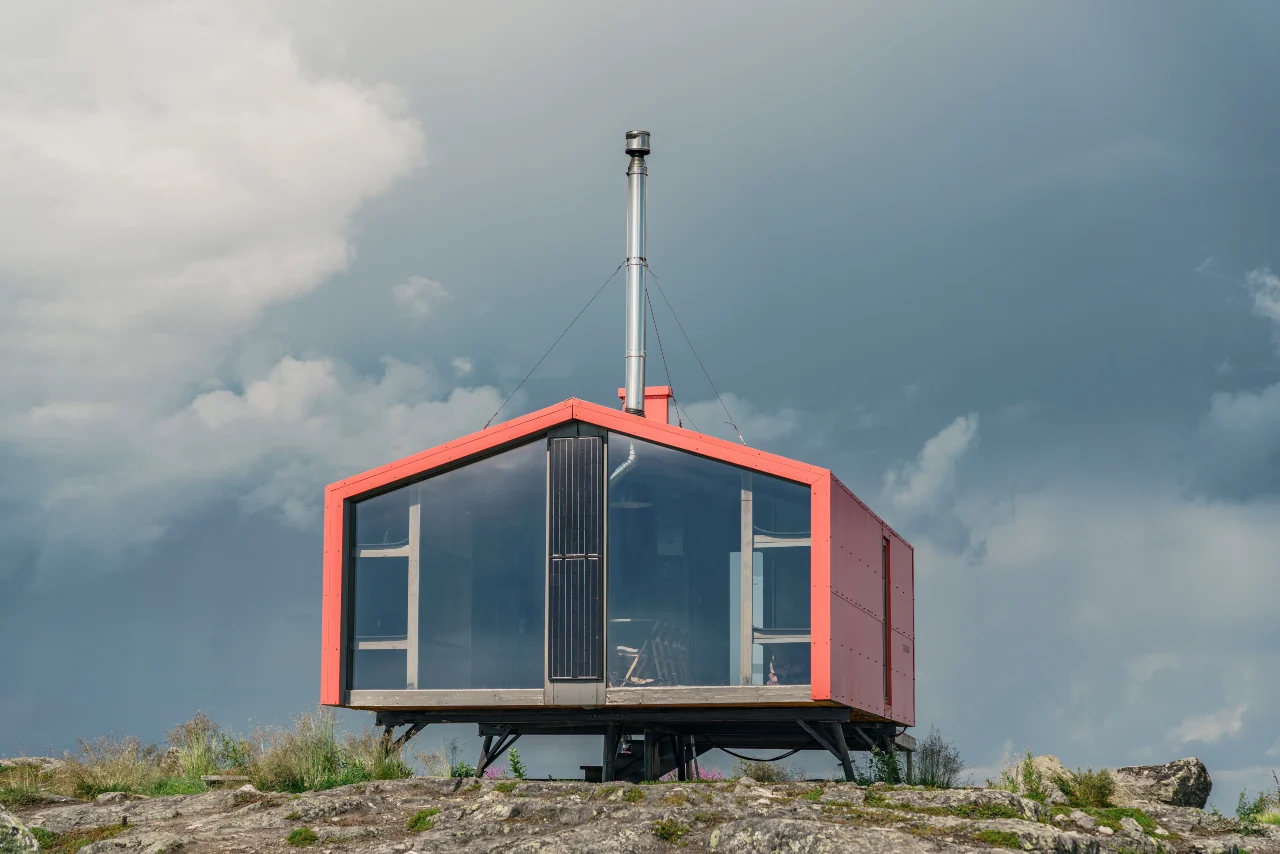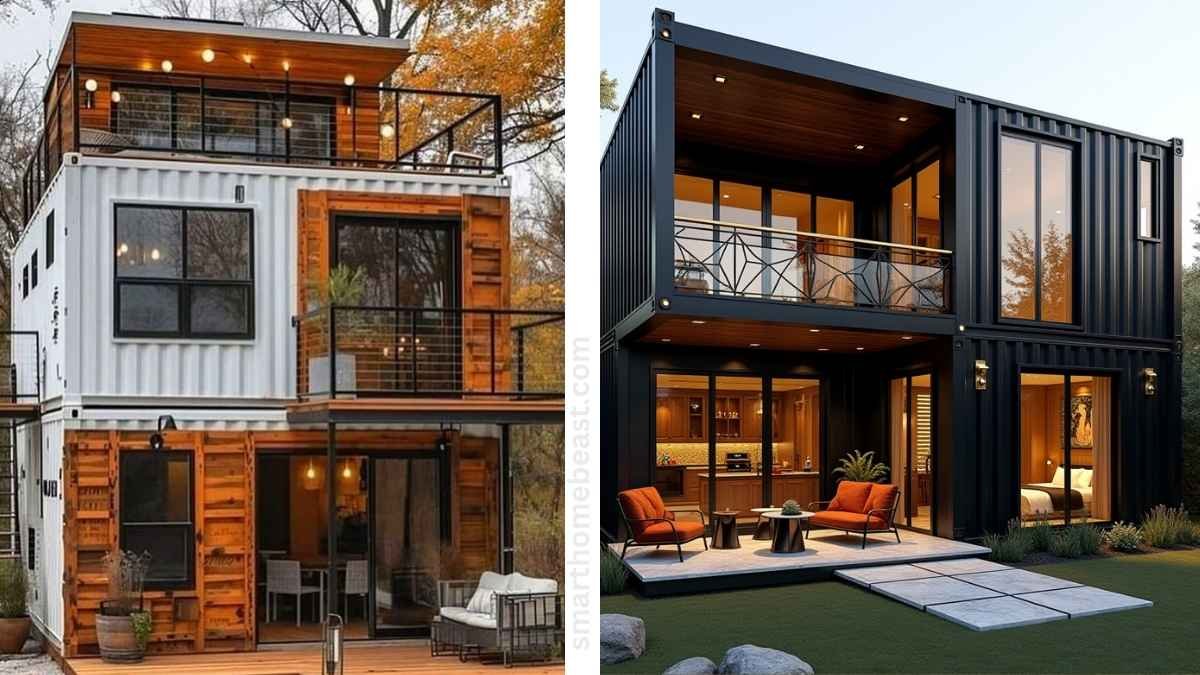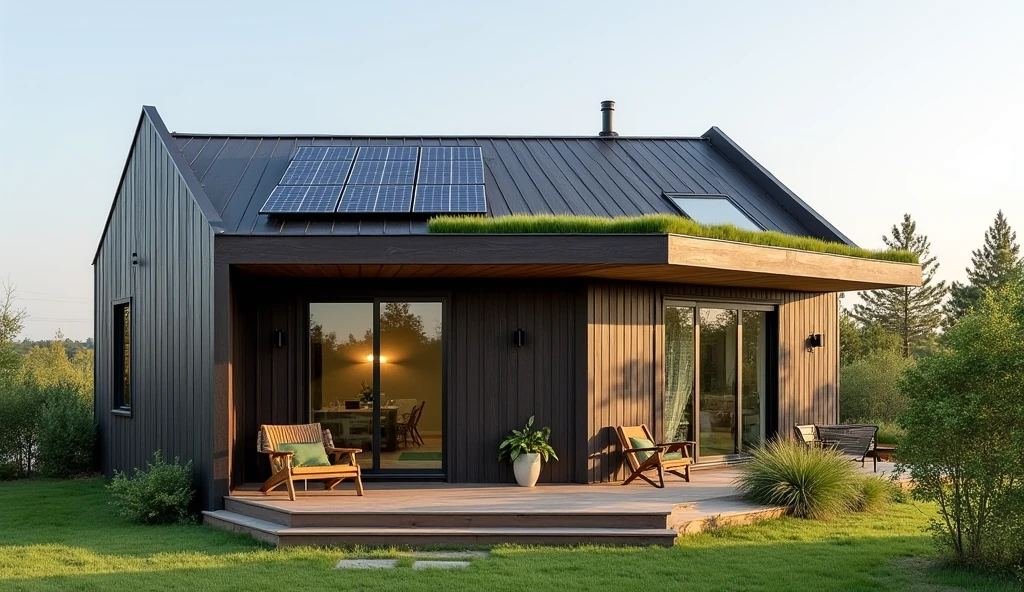
Spending a fortune on a home that feels more like a money pit than a haven? What if you could own a stylish home without breaking the bank? Step inside these 17 affordable tiny homes under $40K that look like they cost double! These homes are designed to maximize space and style while keeping costs low.
They offer a variety of layouts and designs to suit different lifestyles. From modern minimalist to cozy rustic, each tiny home provides practical solutions for everyday living. They’re not just tiny homes; they’re smart investments that blend affordability with aesthetics.
So, if you’re ready to own a home that’s both budget-friendly and visually appealing, these 17 options will leave you inspired and ready to make your dream home a reality.
Pure White Haven – Scandinavian Minimalist Tiny Home That Maximizes Every Square Inch
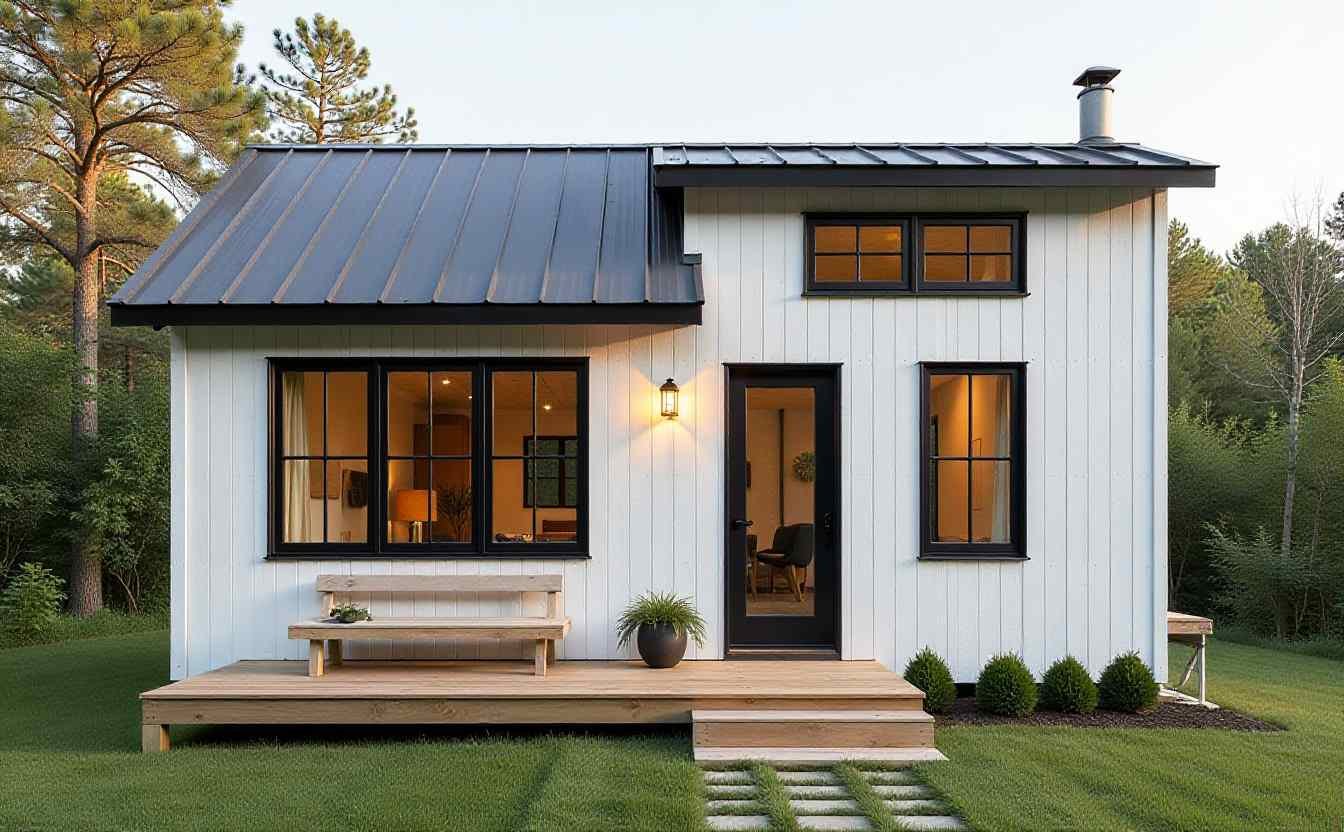
Nestled among towering pines, this compact dwelling showcases Nordic design philosophy through crisp white vertical siding and dramatic charcoal metal roofing.
Large black-framed windows create a striking contrast while flooding interior spaces with natural light, proving that intentional living doesn’t sacrifice style.
- Natural wood deck extends living space outdoors for seamless indoor-outdoor flow
- Strategic landscaping with simple shrubs maintains an uncluttered aesthetic
- Board-and-batten exterior creates clean lines that stretch skyward
Inside, brilliant white walls and ceiling planks bounce light throughout interconnected spaces, making 400 square feet feel surprisingly spacious.
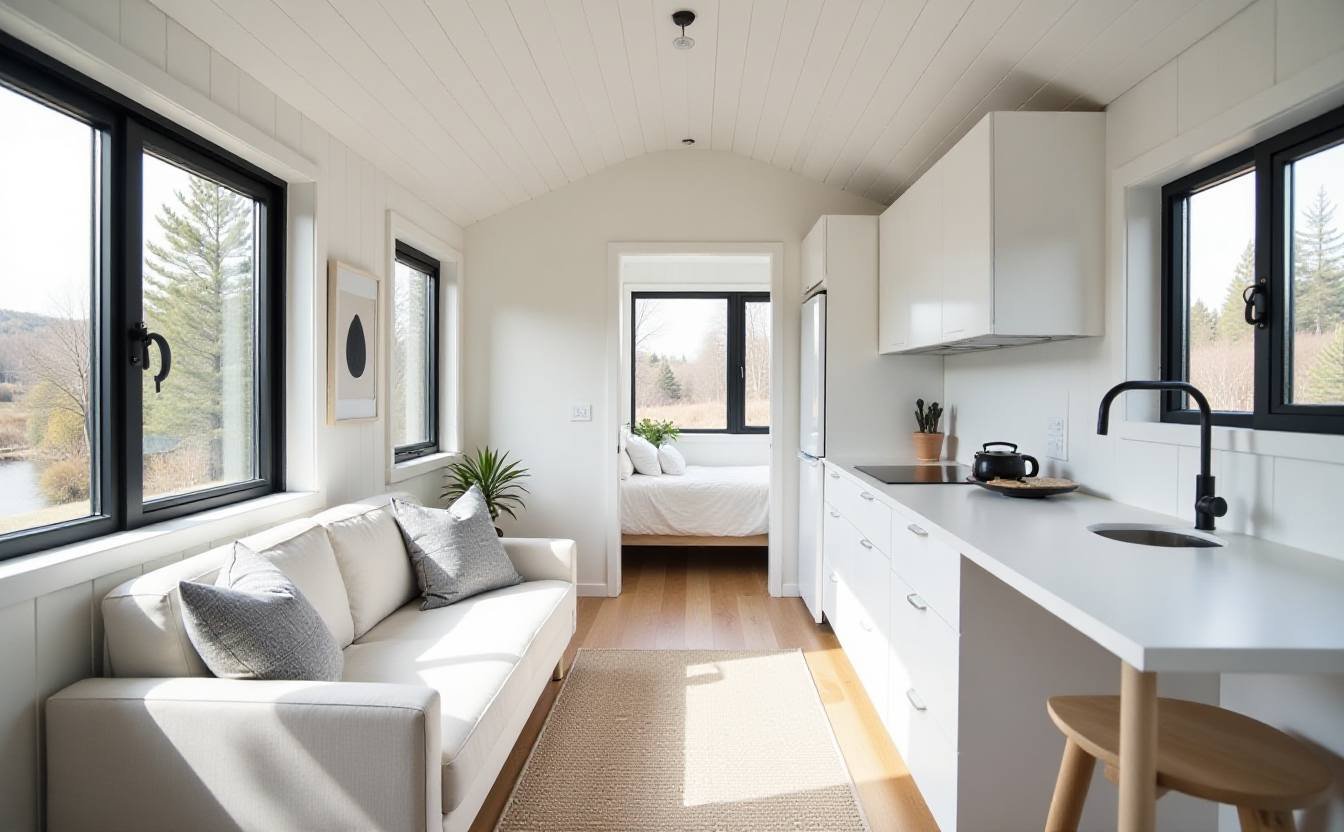
Smart kitchen planning features floor-to-ceiling cabinetry, while corner seating maximizes functionality without consuming precious real estate.
Scandinavian minimalism reveals its genius through thoughtful placement, where every element serves a dual purpose.
Golden Teak Paradise – Tropical Escape Tiny Home That Brings Bali Vibes to Your Backyard
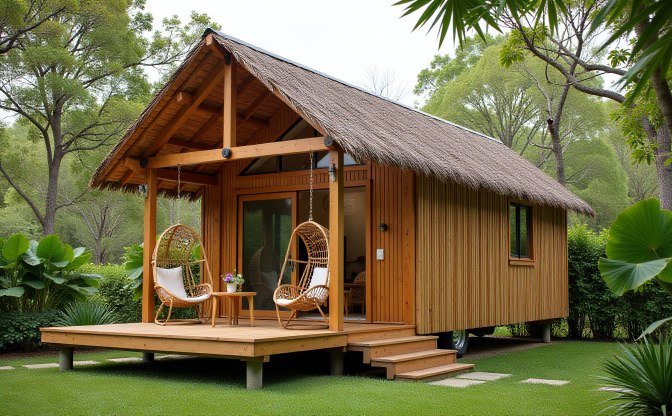
Surrounded by lush tropical foliage, this mobile sanctuary captures authentic island living through rich teak siding and a dramatic thatched palm roof.
Elevated on sturdy pillars with a wraparound deck, it creates perfect harmony between indoor comfort and outdoor paradise while maintaining complete mobility for adventure seekers.
- Woven rattan hanging chairs transform the covered porch into an instant relaxation zone
- Natural thatched roofing provides superior insulation while adding exotic authenticity
- Tropical landscaping with oversized palm fronds creates a private jungle retreat atmosphere
Within these warm wood walls, exposed ceiling beams stretch toward cathedral peaks, creating an airy loft feeling despite compact dimensions. Light oak cabinetry and creamy white furnishings maintain tropical elegance.
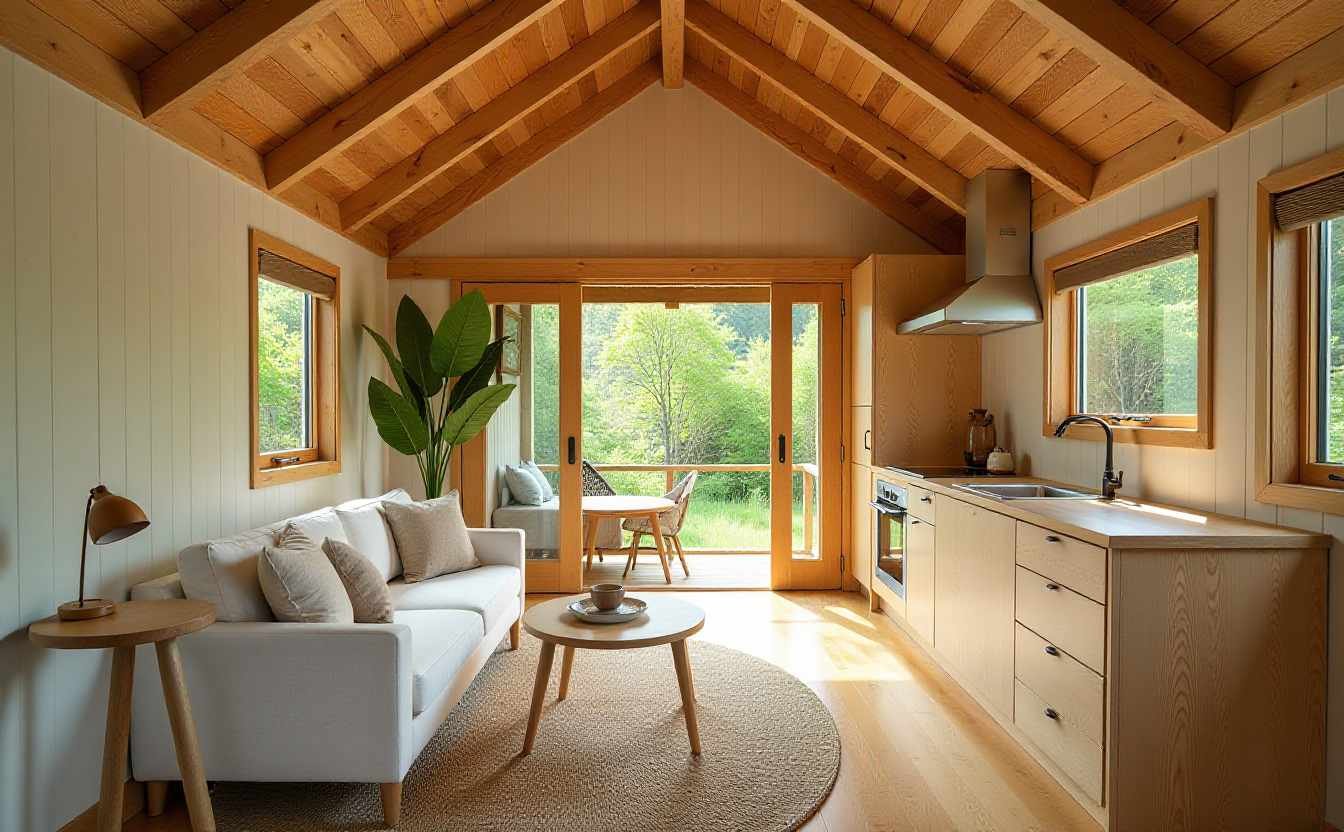
Floor-to-ceiling glass doors dissolve boundaries between interior sanctuary and verdant outdoor living spaces. Every design choice whispers of distant shores and endless summer days.
Honey Pine & Stone Haven – Rustic Mountain Retreat Tiny Home That Captures Alpine Lodge Magic
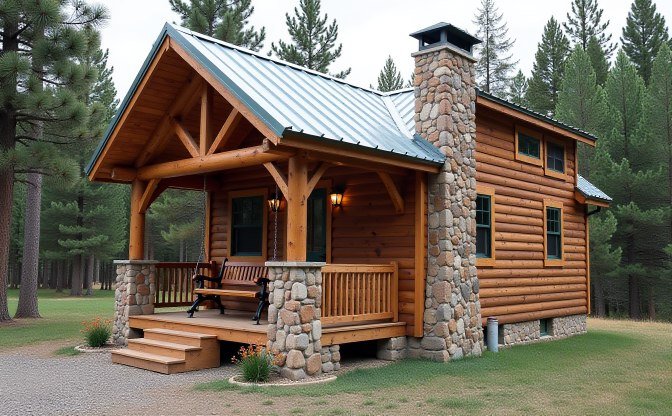
Nestled among towering evergreens, this compact mountain sanctuary showcases authentic log cabin construction with golden honey-toned timber and a dramatic river rock chimney.
Silver metal roofing reflects mountain light while a wraparound covered porch extends living space into nature’s embrace, proving that wilderness luxury doesn’t require enormous square footage.
- Natural stone foundation and chimney create striking visual anchors against warm wood tones
- Covered front porch with timber frame construction provides an all-weather outdoor living space
- Strategic window placement maximizes forest views while maintaining cozy cabin proportions
Inside, cathedral ceilings lined with rich pine planking create surprising vertical drama within compact dimensions.
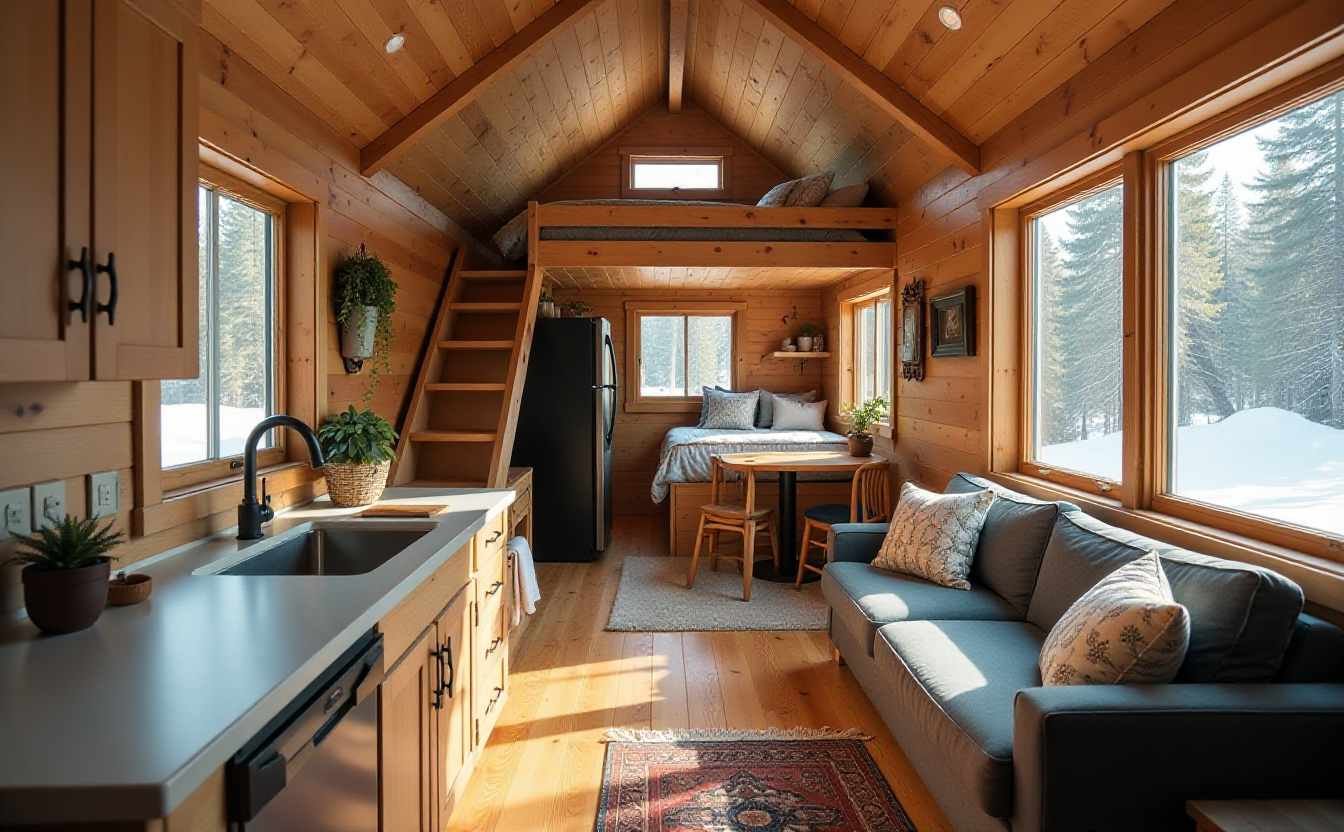
Clever loft design doubles sleeping capacity while maintaining open-concept flow between kitchen, dining, and living areas.
Warm wood surfaces throughout generate that coveted mountain lodge atmosphere where every winter evening feels like a retreat from civilization.
Charcoal & Brick Factory – Industrial Urban Loft Tiny Home That Brings City Edge to Compact Living
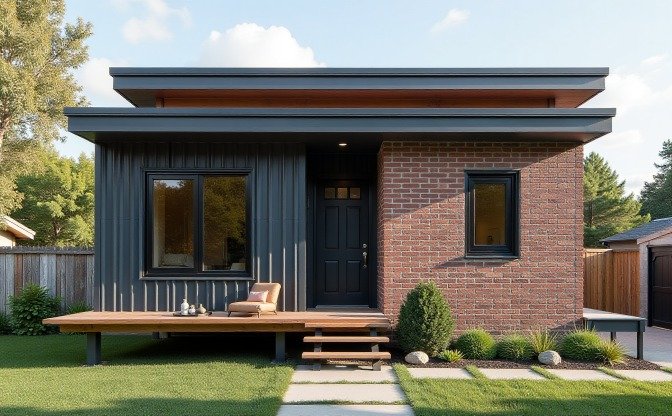
Bold architectural lines define this compact urban sanctuary with striking navy vertical siding contrasting against weathered red brick walls.
Dramatic flat rooflines create geometric drama while oversized industrial windows flood interior spaces with natural light, proving that sophisticated city style translates beautifully into tiny home proportions.
- Elevated deck with natural wood planking extends living space while maintaining urban aesthetic
- Mixed material palette of metal, brick, and wood creates authentic industrial warehouse character
- Strategic landscaping with ornamental grasses softens hard edges without compromising modern appeal
Raw brick walls anchor one side of this open-concept space while charcoal cabinetry and exposed ceiling beams deliver an authentic loft atmosphere within compact dimensions.
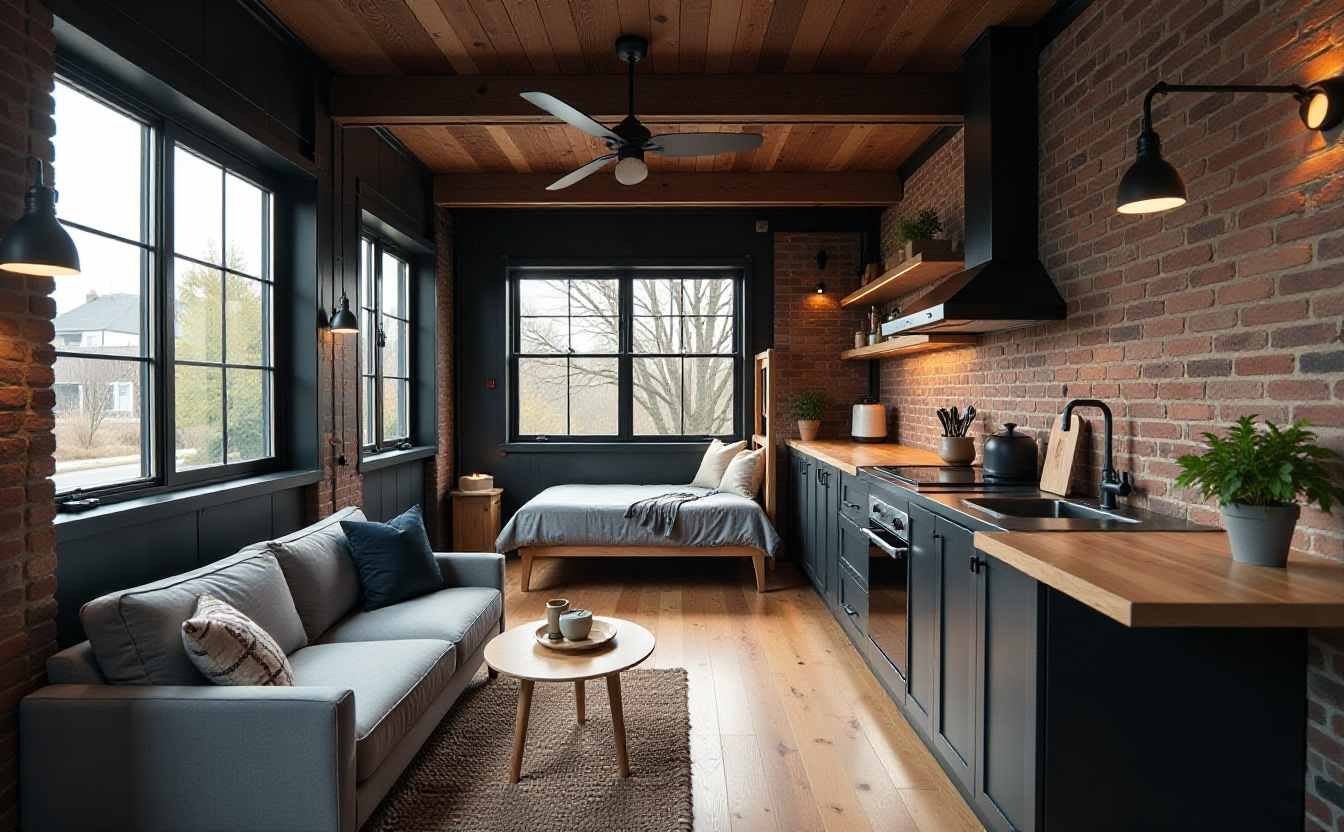
Industrial pendant lighting and black window frames maintain factory-inspired design language, while natural wood countertops add warmth to prevent sterile feelings.
Every element channels metropolitan energy where urban professionals can experience downtown living without downtown prices.
Weathered White & Shingle Sanctuary – Coastal Serenity Tiny Home That Captures Ocean Breeze Living
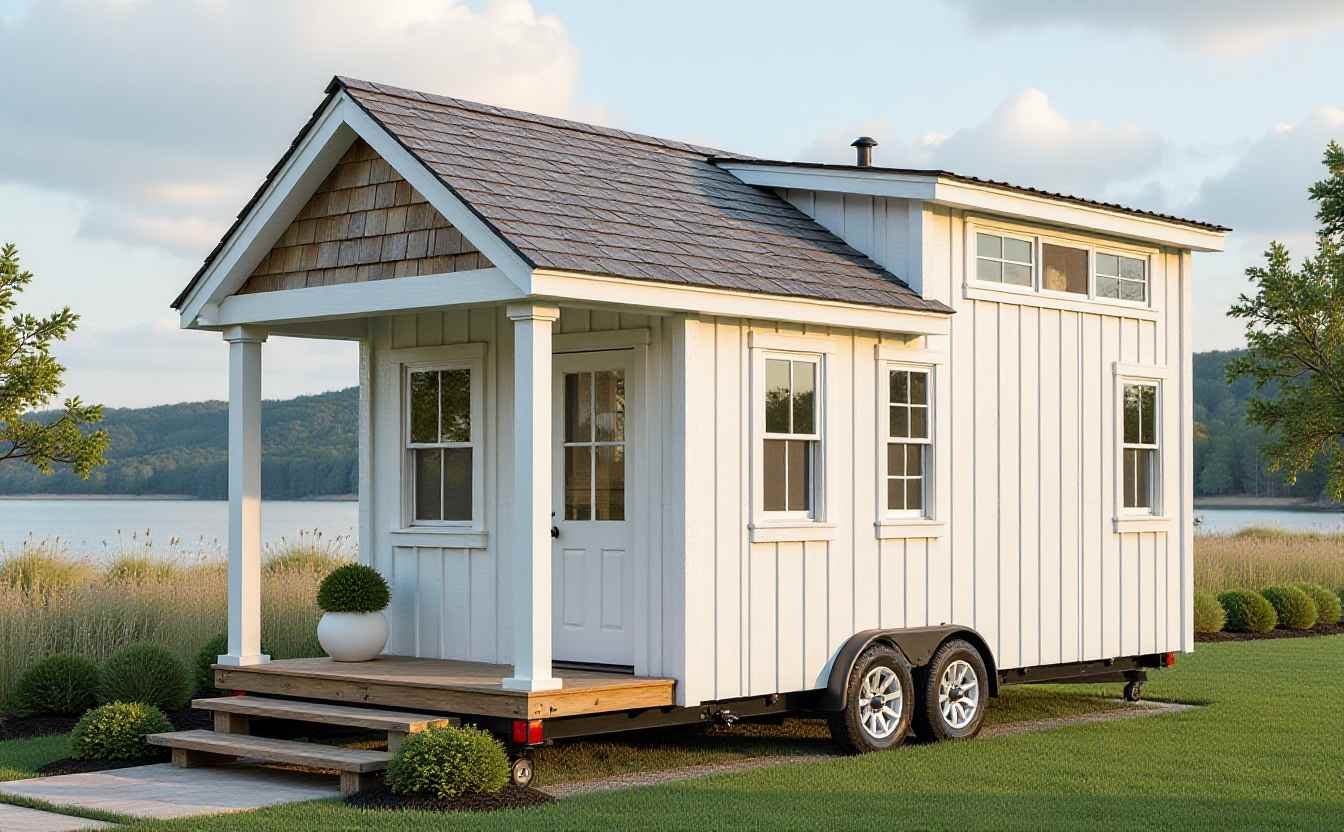
Perched gracefully on dual axles with lakefront views stretching beyond, this mobile coastal retreat showcases classic New England charm through crisp white board-and-batten siding and weathered cedar shingle accents.
A welcoming covered porch with traditional columns creates instant curb appeal while maintaining authentic seaside cottage proportions that feel both timeless and transportable.
- Traditional double-hung windows with white trim maximize natural light while echoing historic coastal architecture
- Cedar shake roof sections add authentic weathered texture that improves with age and salt air exposure
- Covered entry porch provides sheltered outdoor space perfect for morning coffee or sunset watching
Within these sun-bleached walls, horizontal shiplap paneling creates that coveted beachhouse atmosphere where stress melts away like morning fog.
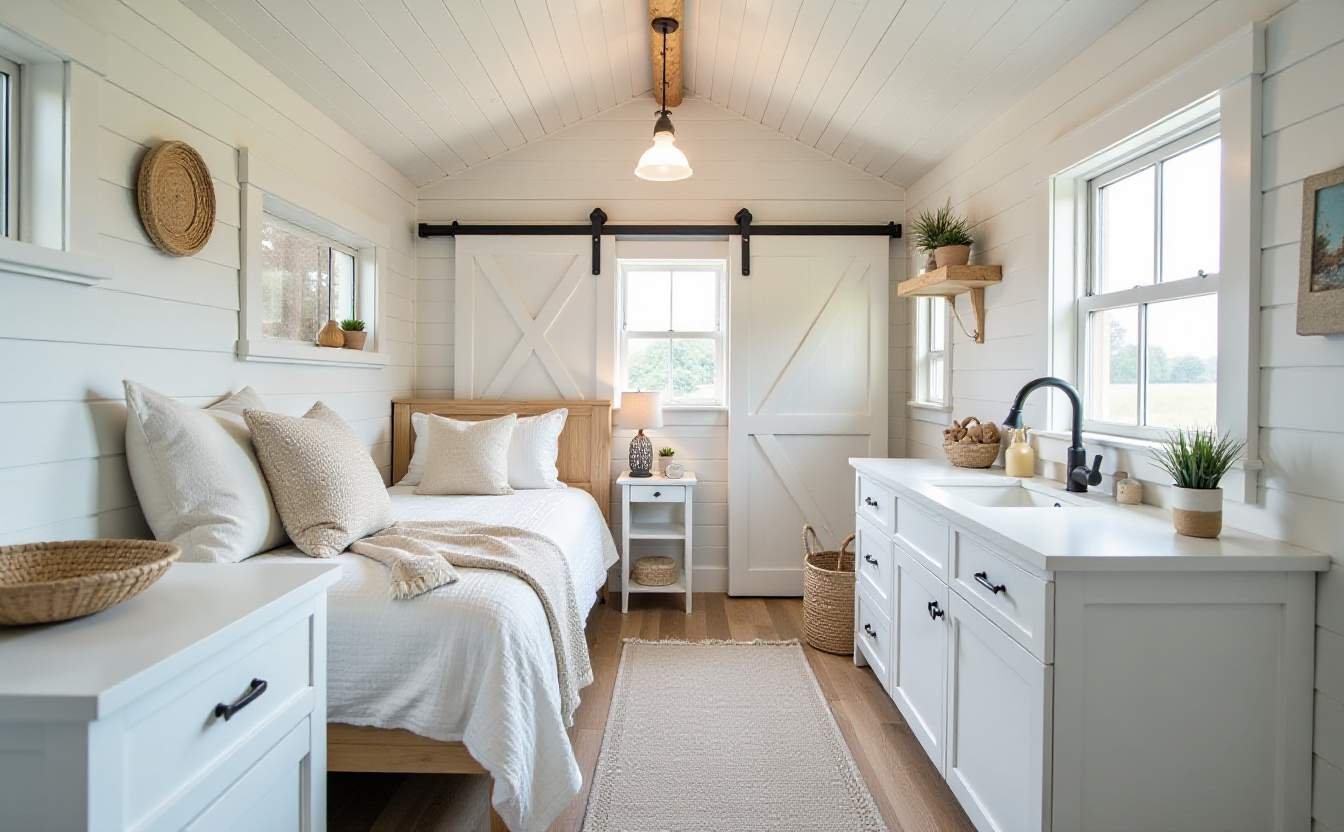
White cabinetry and natural woven textures channel coastal calm, while sliding barn doors maximize space efficiency without sacrificing farmhouse charm.
Every carefully chosen detail whispers of salt air and sandy walks where everyday worries drift away with outgoing tides.
Crisp White & Charcoal Charm – Modern Farmhouse Tiny Home That Perfects Country Contemporary Style
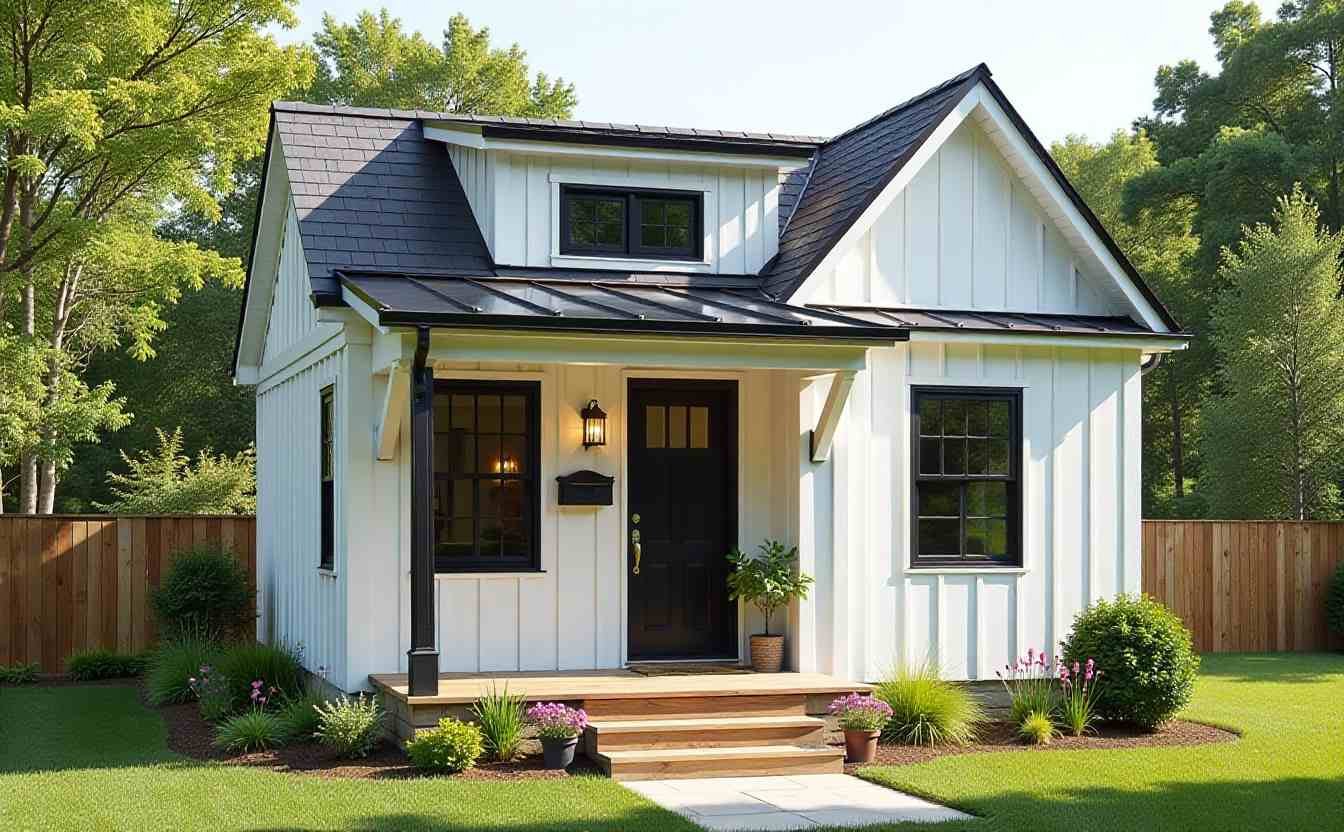
Standing proudly on a permanent foundation, this compact farmhouse masterpiece blends snow-white board-and-batten siding with dramatic black window trim and roofing.
A welcoming front porch supported by clean-lined posts creates instant curb appeal, while thoughtful landscaping with native plants and ornamental grasses adds natural softness to architectural precision.
- Dormer window breaks up the roofline while adding precious square footage to the loft sleeping areas
- Black metal roofing provides durability and modern contrast against pristine white exterior walls
- Symmetrical window placement creates a balanced facade that feels both classic and contemporary
Soaring cathedral ceilings lined with white-washed planking maximize vertical space while exposed natural wood beams add rustic authenticity to this galley-style interior.
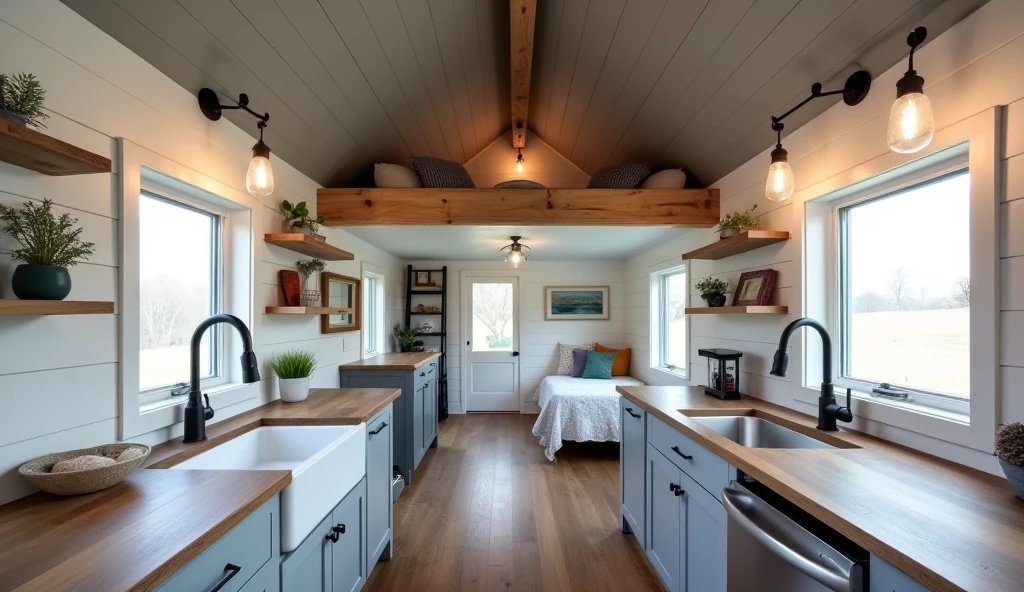
Dual-tone cabinetry in soft sage and crisp white creates visual interest, while butcher-block countertops bring warmth to sleek modern appliances.
Open shelving displays curated collections while track lighting illuminates every corner, creating a space where country comfort meets sophisticated functionality.
Charcoal Steel & Living Roof Escape – Modern Eco-Friendly Tiny Home That Redefines Sustainable Living

Sleek corrugated metal siding in deep charcoal creates striking architectural lines while solar panels crown one section of the roof and living sedum grass blankets another.
Floor-to-ceiling windows blur boundaries between interior comfort and natural landscape, while an expansive wooden deck extends living space outdoors where mid-century modern furniture basks in golden hour light.
- Solar panel array generates renewable energy while the living roof provides natural insulation and stormwater management
- Mixed material palette of metal, wood, and glass creates a contemporary aesthetic that ages beautifully with time
- Oversized sliding doors transform interior spaces into seamless indoor-outdoor living environments
Rich wood-planked ceilings and walls envelop this sun-drenched interior, where cathedral angles create dramatic spatial flow despite a compact footprint.
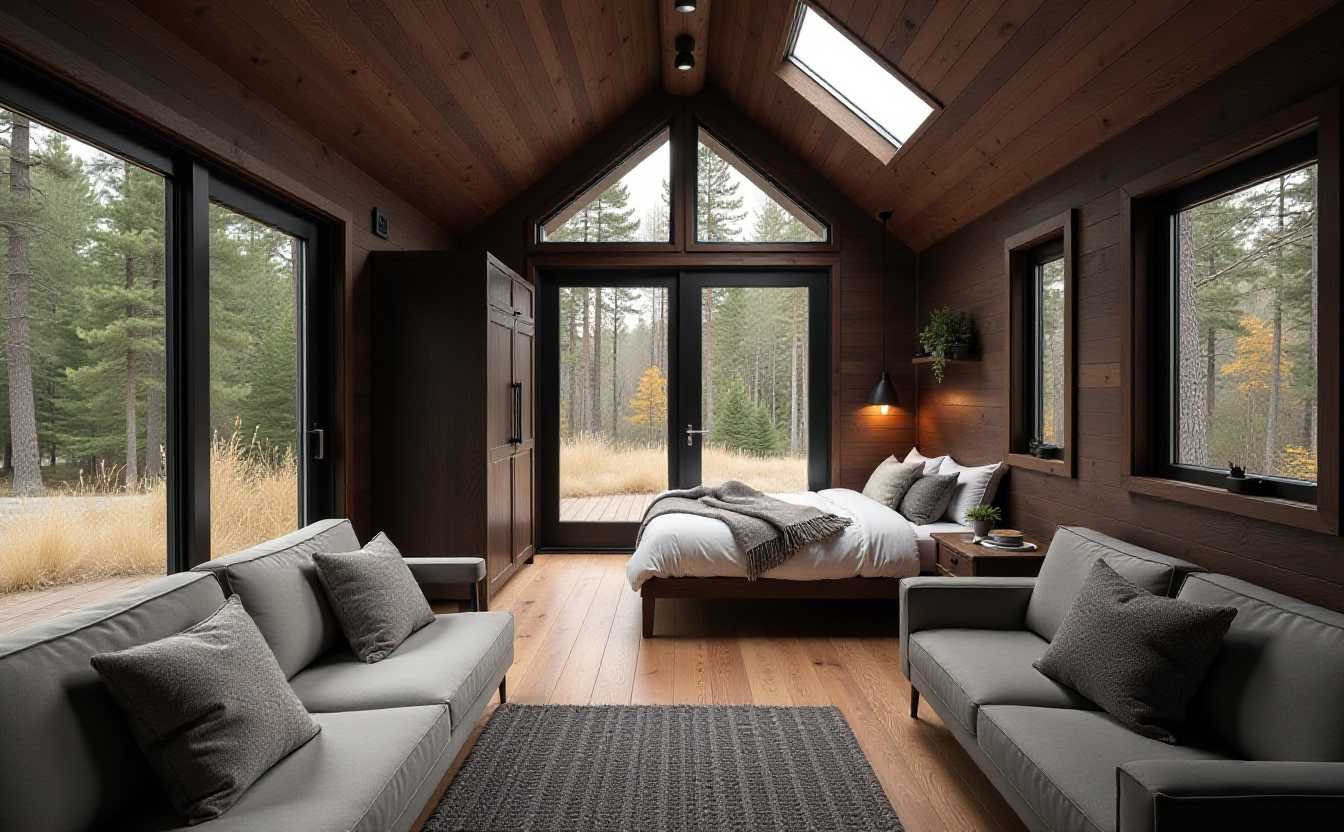
Wall-to-wall glazing frames forest views like living artwork while natural materials maintain a connection to earth-conscious values.
Strategic furniture placement maximizes every square inch, proving sustainable design never requires sacrificing comfort or style when thoughtful planning meets environmental responsibility.
Warm Cedar & Zen Garden Retreat – Japanese Minimalist Tiny Home That Masters the Art of Mindful Living
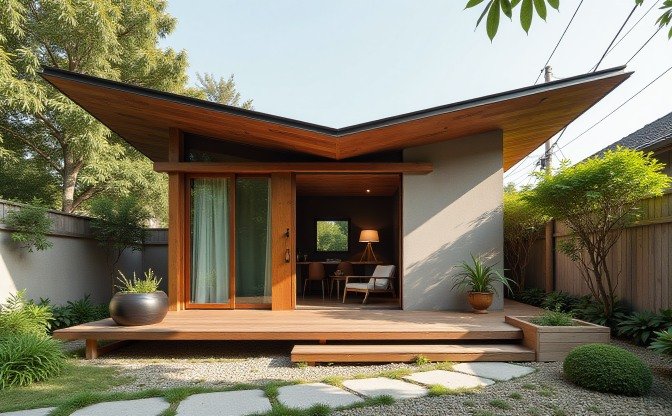
Floating beneath dramatic angular rooflines, this compact sanctuary showcases rich cedar cladding against smooth concrete walls while floor-to-ceiling glass dissolves barriers between interior calm and curated landscape.
Natural stone pathways wind through carefully placed plantings where every element serves both function and contemplation, creating outdoor rooms that extend the home’s peaceful philosophy.
- Overhanging eaves provide weather protection while creating defined outdoor living zones for meditation and relaxation
- Mixed material palette of wood, concrete, and glass reflects traditional Japanese architectural principles in contemporary form
- Strategic landscaping incorporates native plants and sculptural elements that require minimal maintenance while maximizing visual impact
Exposed timber ceiling beams create rhythmic patterns overhead while blonde wood cabinetry flows seamlessly from kitchen to storage, eliminating visual clutter through integrated design.
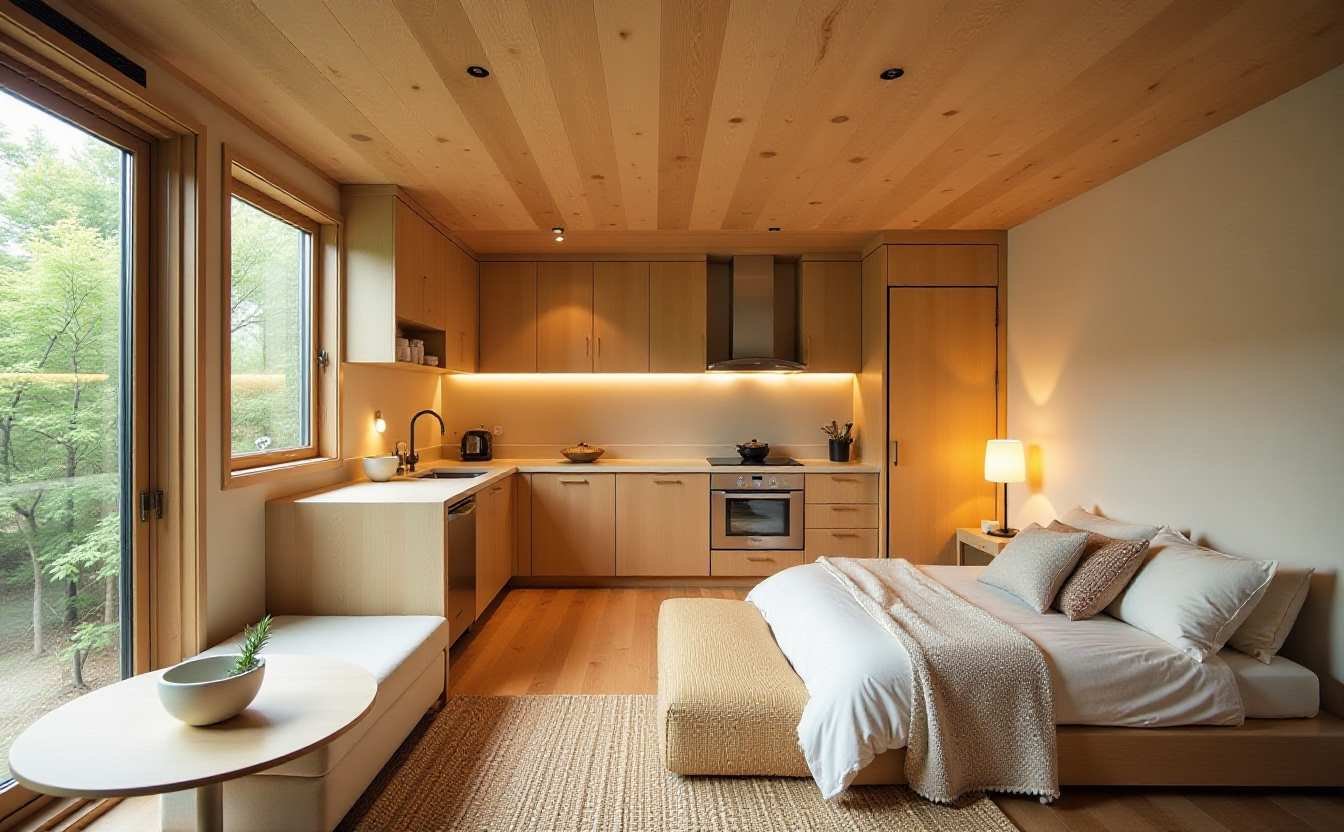
Corner windows frame garden views like living paintings, while neutral textiles and natural fibers add warmth without competing for attention.
Every surface serves multiple purposes in this space where ancient wisdom meets modern efficiency, proving that true luxury lies in having exactly what you need and nothing more.
Terracotta Clay & Curved Wall Haven – Desert Adobe Tiny Home That Embraces Southwest Soul
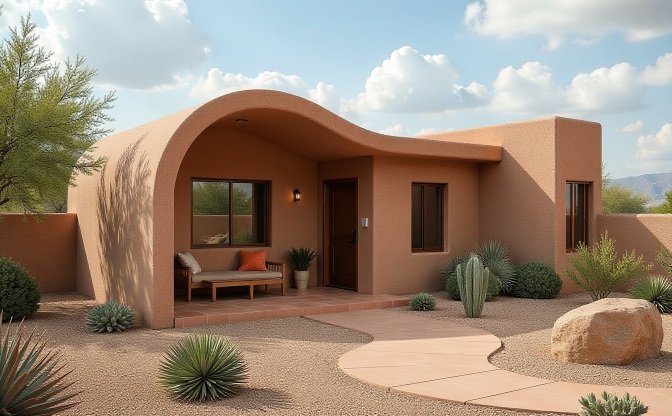
Sculpted from earth-toned adobe with flowing curved walls that mirror desert landscape formations, this compact sanctuary nestles naturally among towering saguaro cacti and native desert flora.
Organic architecture features a distinctive arched entryway that creates welcoming shade while terracotta tile flooring extends seamlessly from interior to exterior, blurring boundaries between shelter and landscape.
- Curved roofline and rounded corners channel traditional Pueblo architecture while maximizing interior volume within a compact footprint
- Native desert landscaping requires minimal water while providing natural cooling through strategic plant placement and shade patterns
- Sheltered outdoor seating area takes advantage of the desert’s perfect evening temperatures for year-round outdoor living
Rich exposed wooden ceiling beams contrast beautifully against warm adobe walls while handcrafted pottery and woven textiles celebrate regional artisan traditions.
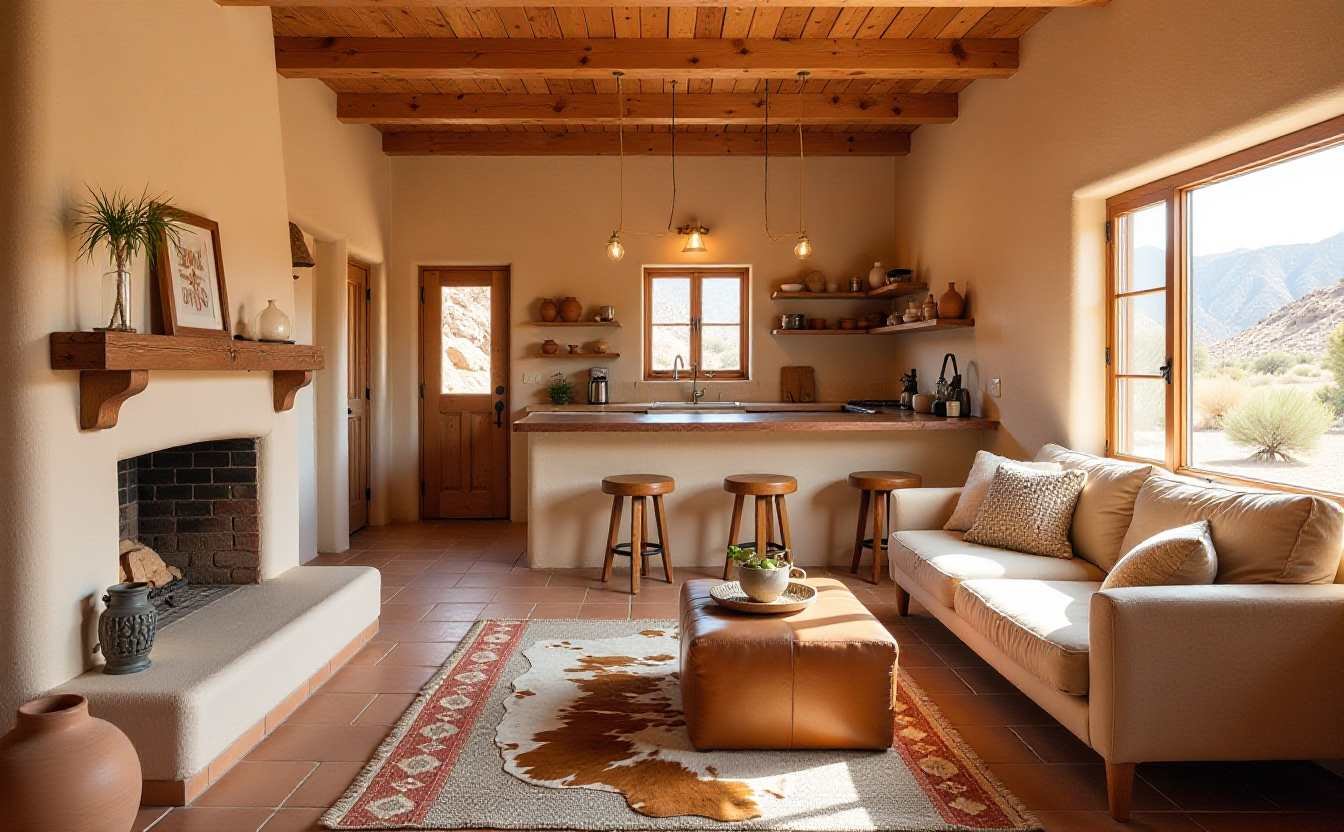
Open-plan living flows effortlessly around a central kitchen peninsula where bar seating encourages gathering, while a traditional fireplace provides cozy warmth during cool desert evenings.
Natural materials and earthy color palettes create an authentic connection to place where modern convenience meets ancient building wisdom, perfectly suited for off-grid desert living.
Cedar Plank & Rope Rail Boathouse – Nautical Coastal Tiny Home That Captures Maritime Adventure
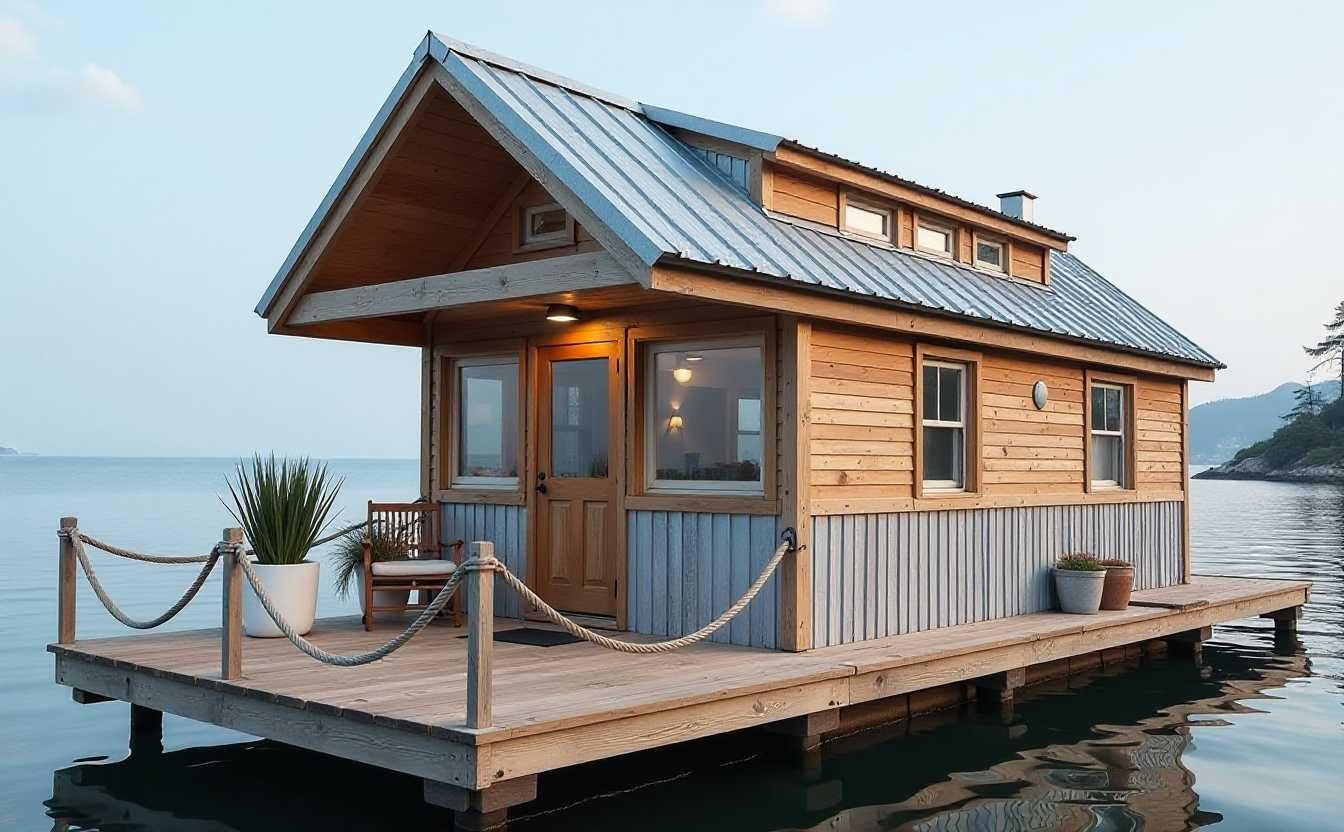
Floating serenely on calm waters, this weathered cedar retreat combines classic boat-building techniques with tiny home innovation while rope railings and maritime blue accents echo traditional harbor aesthetics.
Wide deck planking extends living space over water, where potted palms and nautical rope details create an authentic dockside atmosphere that changes with every tide and season.
- Metal roofing withstands coastal weather while dormer windows maximize natural light and ocean views from every angle
- A floating foundation allows the home to rise and fall with water levels while maintaining a stable connection to shoreline utilities
- Wraparound deck design provides multiple outdoor zones for fishing, dining, and watching the sunrise paint the water golden
Vaulted ceilings lined with crisp white planking create an airy cabin-like ambiance while exposed natural wood framing adds authentic boat-building character throughout.
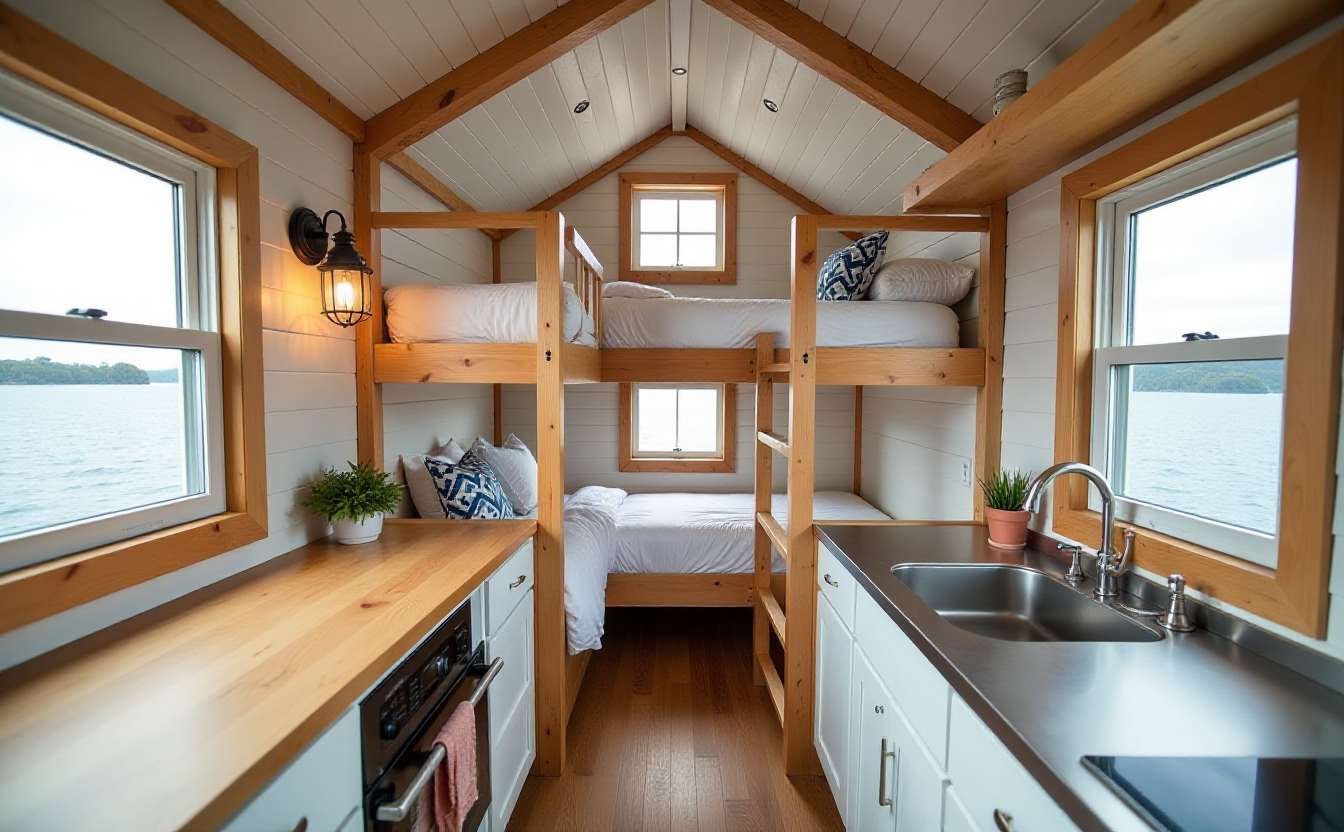
Built-in bunk beds maximize sleeping capacity without sacrificing floor space, perfect for weekend guests or family adventures.
Galley-style kitchen mirrors yacht design principles where every inch serves multiple functions, proving that life on the water demands creativity but rewards with unmatched tranquility and connection to nature’s rhythms.
Cedar Shingle & Black Steel Frame Lodge – Retro-Modern Tiny Home That Bridges Mid-Century Cool with Contemporary Living
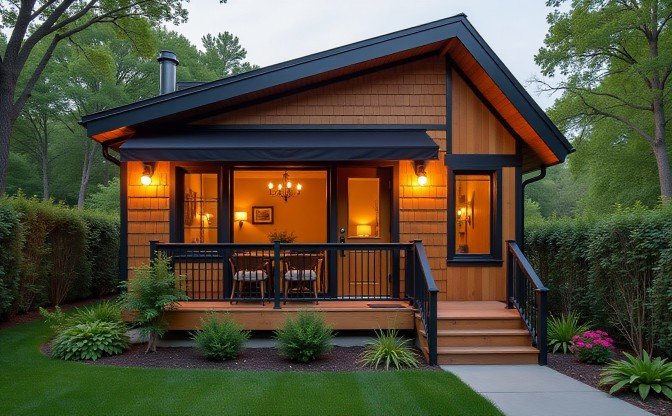
Glowing warmly against twilight shadows, this compact retreat showcases classic cedar shake siding paired with bold black trim that frames expansive windows like architectural artwork.
The wide front deck extends precious square footage outdoors while vintage-inspired lantern lighting creates an inviting atmosphere where guests naturally gather around bistro seating that feels pulled from a 1960s European café.
- Shed-style roofline with deep overhangs provides weather protection while creating clean geometric lines that define mid-century modernist aesthetic
- Floor-to-ceiling windows maximize natural light penetration while blurring boundaries between interior comfort and the surrounding landscape
- Professional landscaping incorporates native plantings and structured garden beds that complement architectural formality without overwhelming compact scale
Soaring cathedral ceilings lined with rich wood planking create unexpected spaciousness while exposed black steel beams add an industrial edge to the otherwise warm material palette.
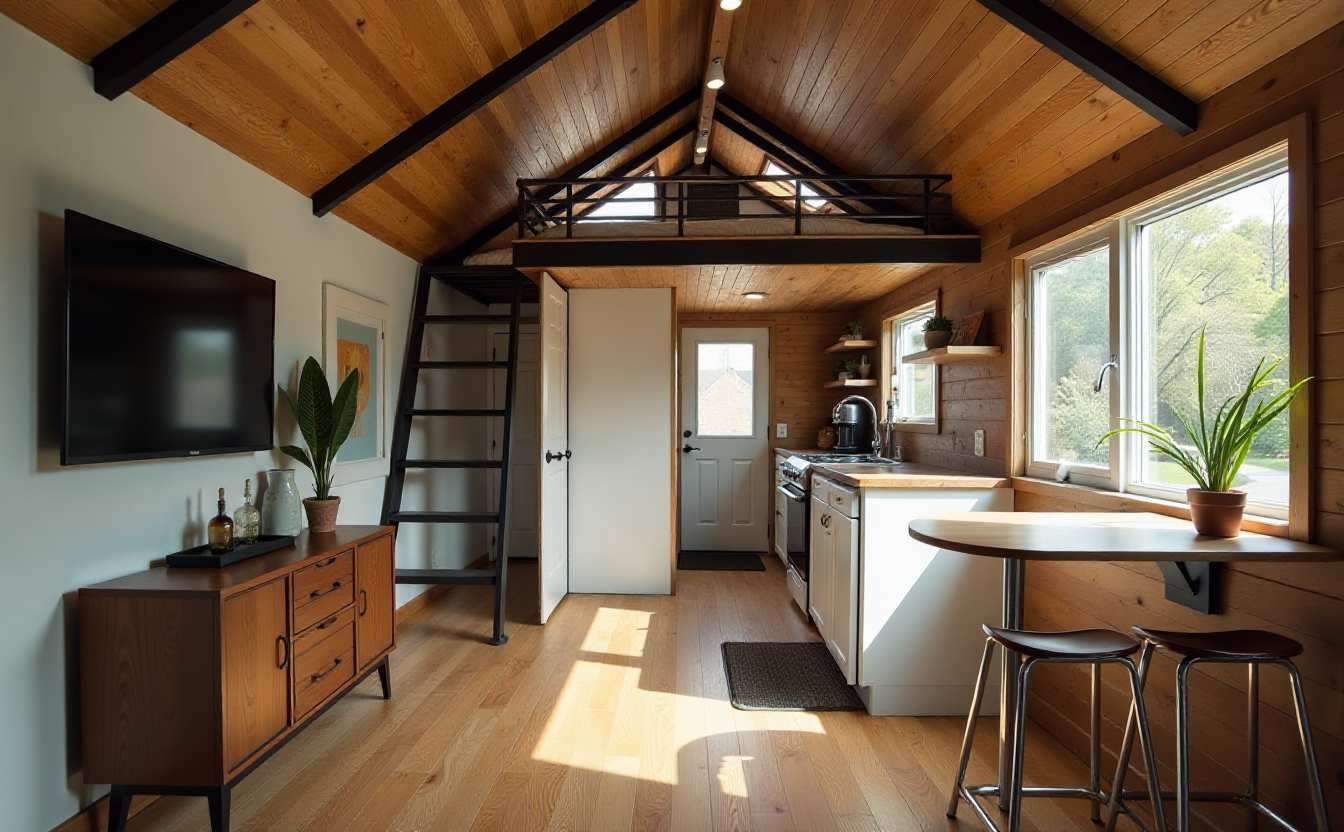
Mid-century credenza and sleek bar seating echo vintage furniture design while serving modern storage needs in this efficiently planned space.
Loft sleeping area accessed by minimalist black ladder maximizes floor area below, proving that thoughtful design can capture both nostalgic charm and contemporary functionality within surprisingly compact dimensions.
Terra Cotta Tile & Moroccan Lantern Casita – Bohemian Oasis Tiny Home That Embraces Global Wanderlust
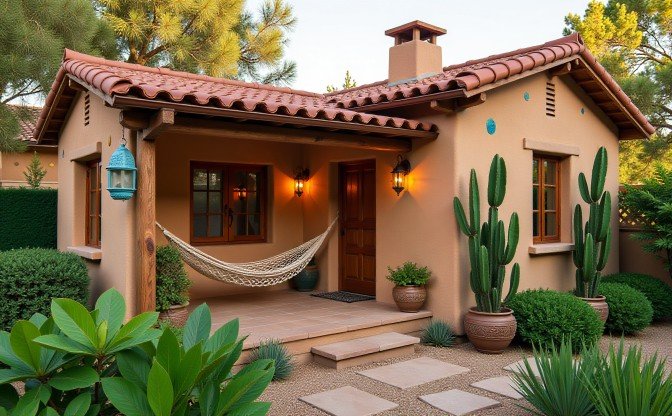
Bathed in golden evening light, this earth-toned sanctuary blends Spanish colonial architecture with vibrant bohemian accents where turquoise ceramic details pop against warm stucco walls like precious jewels.
Woven hammock stretches invitingly between sturdy wooden posts while towering saguaro cacti in hand-thrown pottery create dramatic sculptural elements that transport you to exotic bazaars and desert adventures.
- Red clay barrel tiles channel Mediterranean coastal villages while providing excellent thermal mass for temperature regulation in hot climates
- Covered loggia extends living space outdoors with natural stone flooring that flows seamlessly from interior to exterior zones
- Eclectic mix of potted plants and cacti creates layered garden vignettes requiring minimal water while maximizing visual impact
Rich wooden ceiling beams contrast beautifully against crisp white walls while handwoven textiles and vintage Persian rugs layer colors and patterns throughout this free-spirited interior.
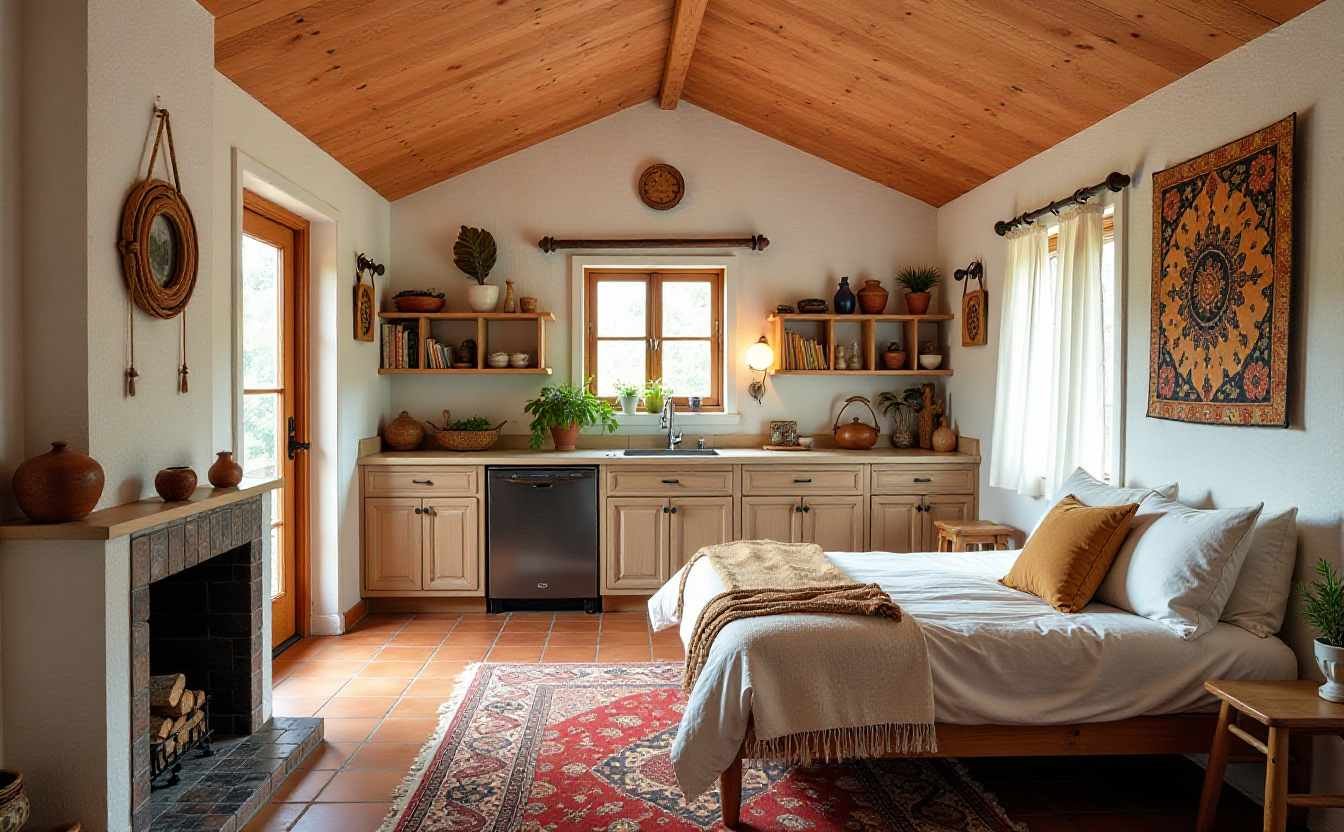
Open shelving displays an artful collection of pottery, books, and travel treasures that tell stories of distant places and meaningful journeys.
Studio-style layout places bed, kitchen, and fireplace in harmonious conversation where every corner feels curated yet comfortable, proving that small spaces can hold big dreams and worldly inspiration.
Geometric Bronze & Grasscloth Glamour Suite – Art Deco Tiny Home That Channels 1920s Jazz Age Sophistication
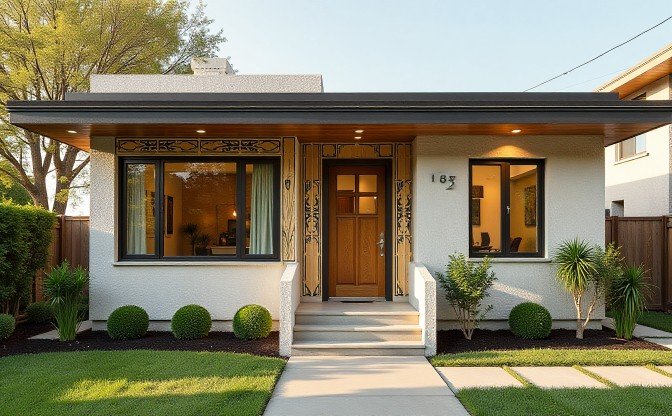
Crisp white stucco walls showcase intricate bronze metalwork framing windows and doors like precious jewelry, while geometric patterns echo vintage skyscraper designs.
Manicured spherical topiaries create perfect symmetry along the walkway, where architectural details transport you to an era of speakeasy elegance.
- Flat roofline with dramatic overhangs creates strong horizontal emphasis typical of Art Deco residential architecture
- Ornate bronze screen details feature classic sunburst and geometric motifs that filter light while maintaining privacy
- Structured landscaping with repeated spherical forms reinforces the period’s love of geometric order and refined simplicity
Luxurious grasscloth wallcoverings in rich earth tones create textural depth while hidden cove lighting bathes the space in warm, theatrical glow reminiscent of grand hotel lobbies.
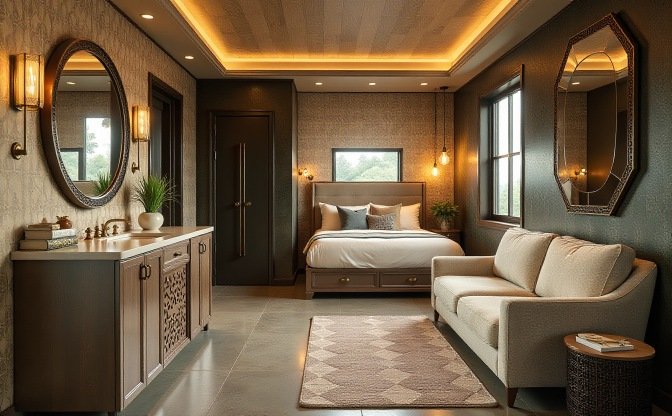
Ornate faceted mirrors multiply light and space while custom cabinetry features geometric inlay patterns celebrating angular beauty.
Studio layout maximizes every square foot with built-in storage, proving Art Deco’s glamorous efficiency translates perfectly to modern tiny living.
Natural Cedar & Charcoal Metal Escape – Prairie Modern Tiny Home That Celebrates Open Landscape Living
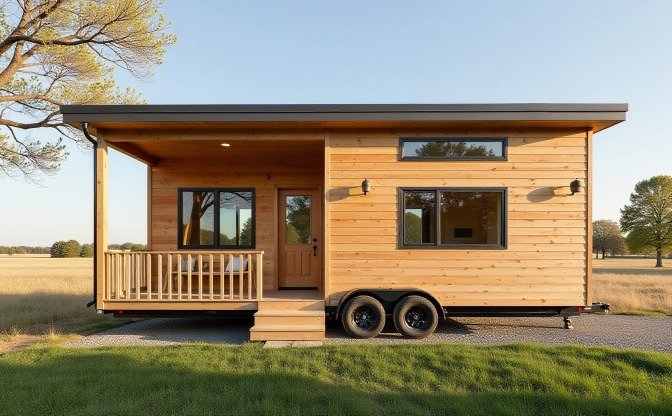
Golden cedar siding wraps this mobile sanctuary like a warm embrace while sleek metal roofing and charcoal-framed windows create crisp contrast against endless prairie vistas.
An extended deck with simple railings doubles usable outdoor space, where morning coffee and sunset dinners connect residents directly to seasonal rhythms and wide-open skies.
- Horizontal cedar planks echo prairie grass patterns while providing natural weather resistance without chemical treatments
- Large picture windows frame panoramic views like living artwork while maximizing natural light in compact interior spaces
- Dual-axle trailer foundation enables seasonal migration following work, weather, or wanderlust across different landscapes
Soaring wood-planked ceiling with strategic skylight floods the galley-style interior with natural illumination while built-in seating maximizes every precious square foot.
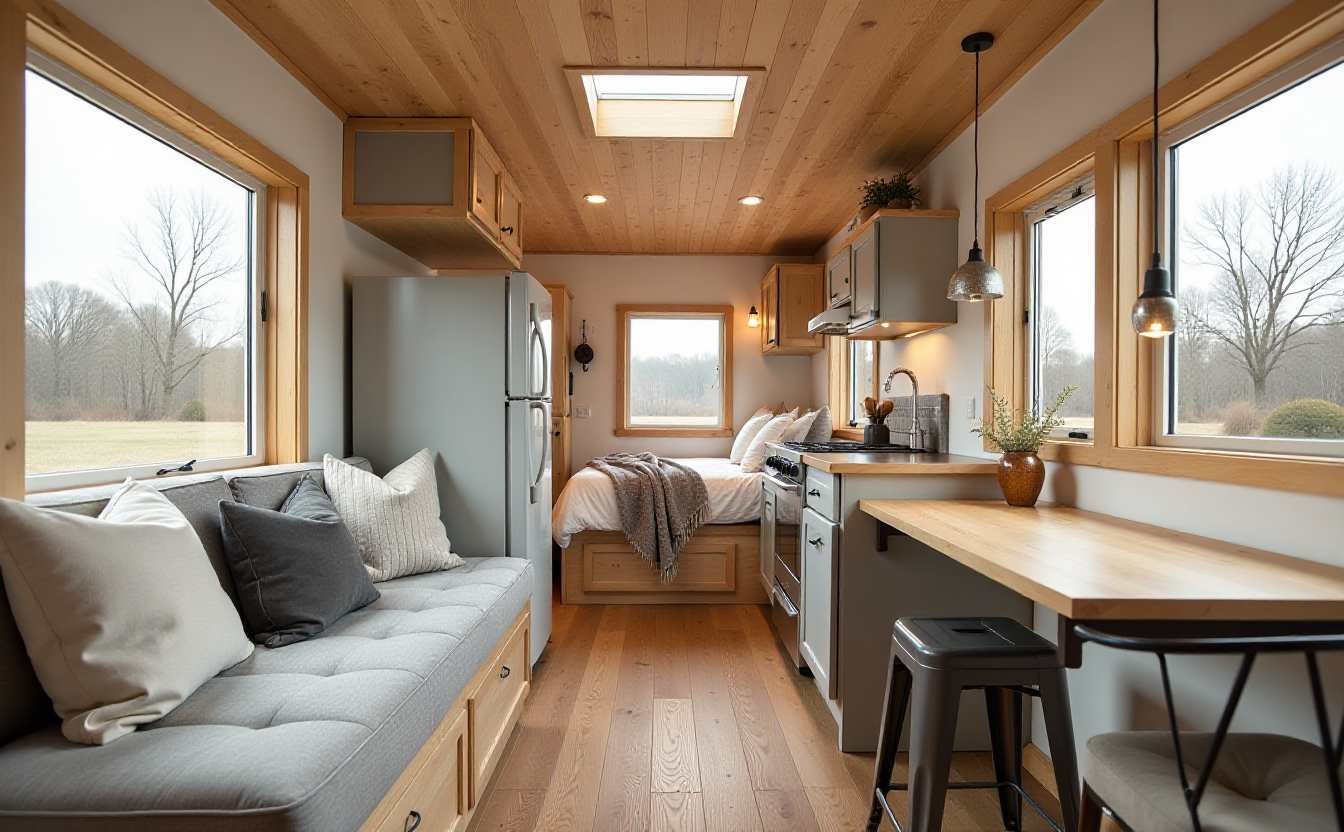
Warm wood tones balance cool gray upholstery and sage green accents, creating a serene palette inspired by native grassland colors.
Thoughtful layout places kitchen, living, and sleeping areas in seamless flow where panoramic windows dissolve boundaries between indoor comfort and expansive outdoor freedom, proving that home truly becomes wherever you choose to park it.



