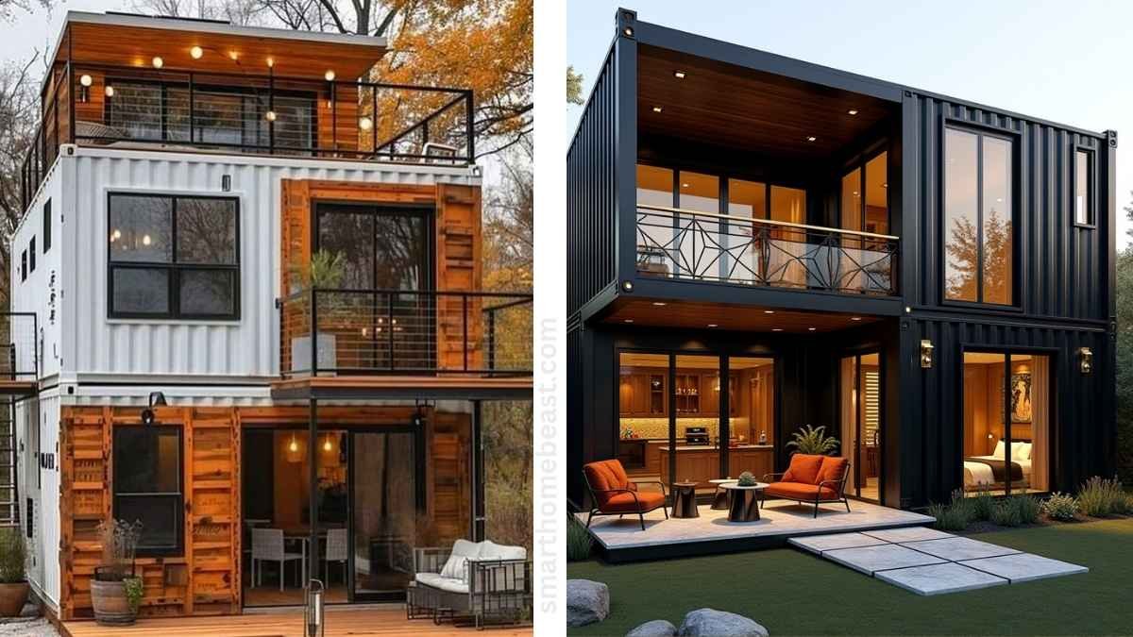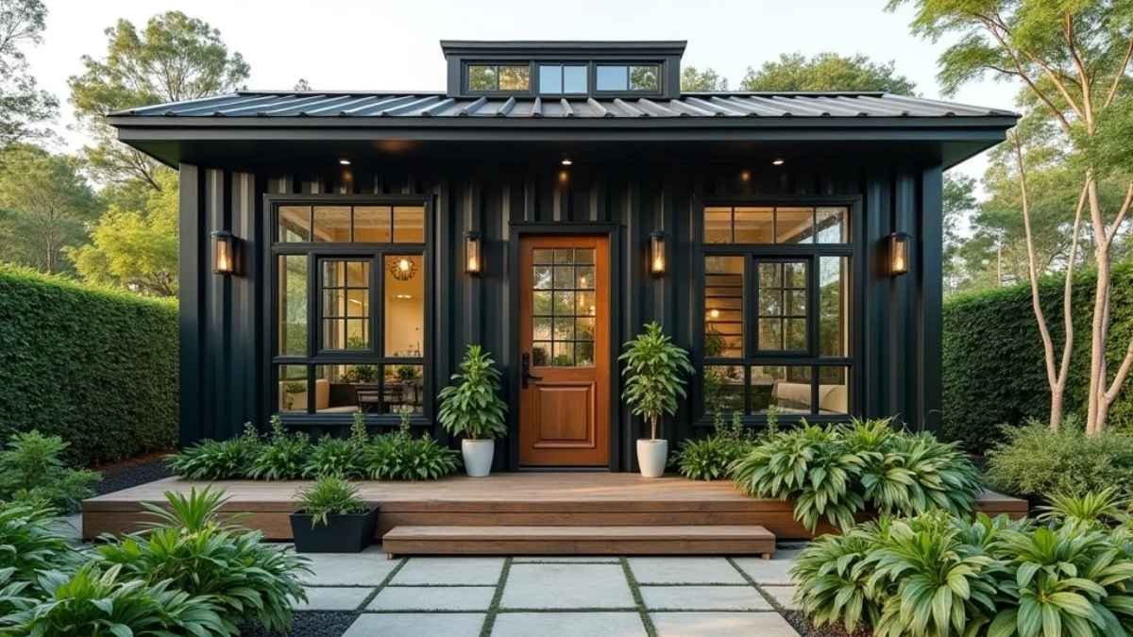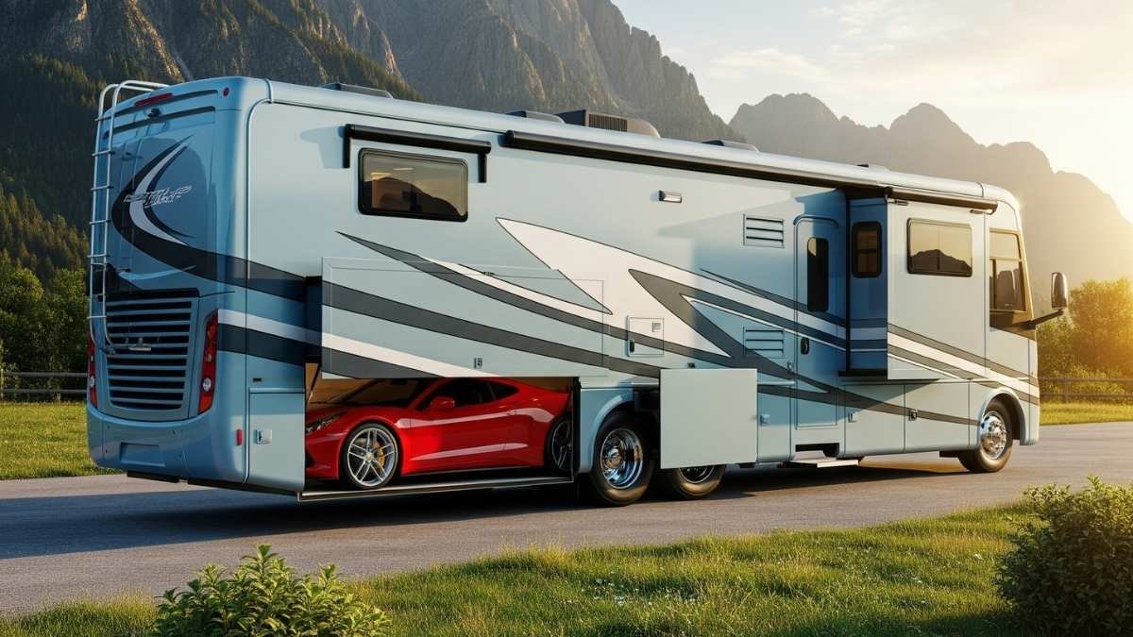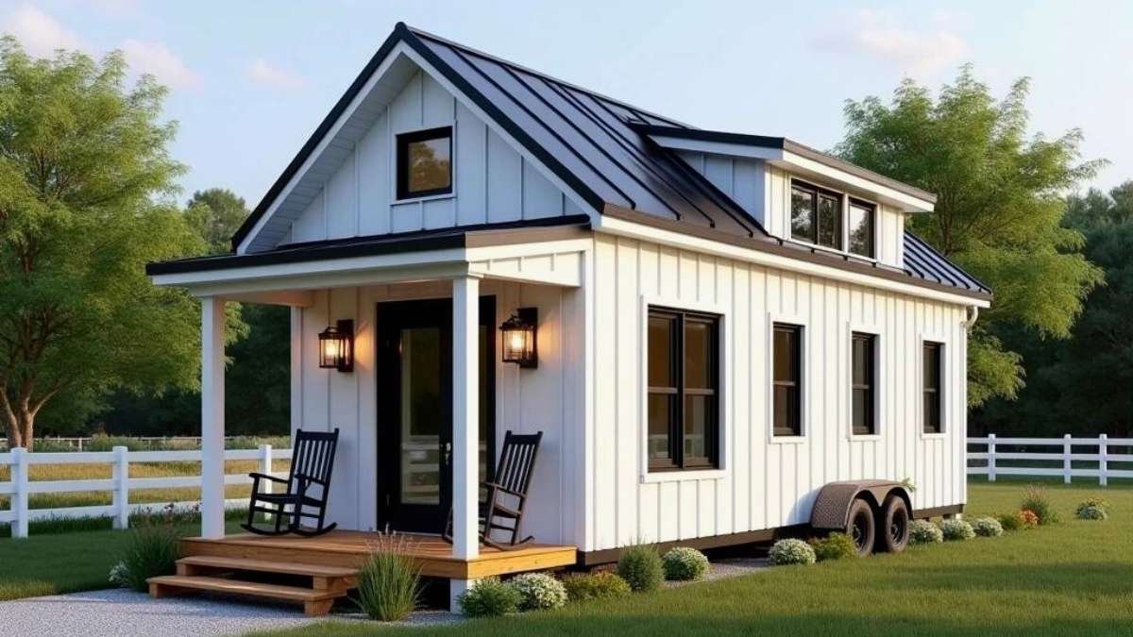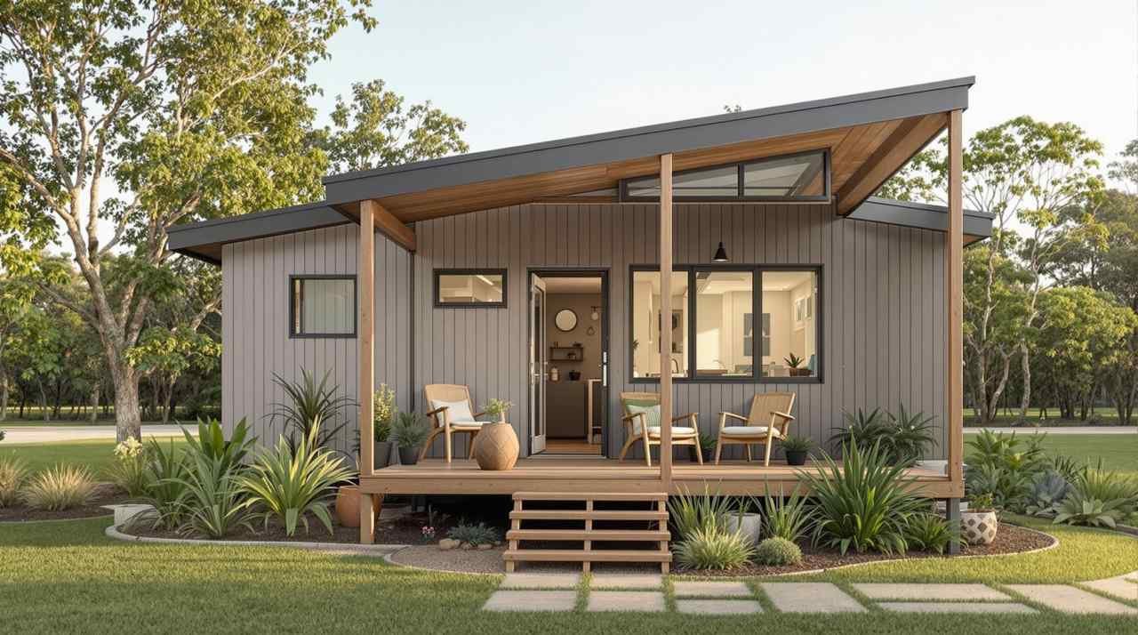
Always felt like the city doesn’t quite get you? I used to. The towering concrete, and endless hum of traffic—it’s a far cry from the whispers of leaves and the crackle of dry bush underfoot.
Had to learn that the hard way when I thought a potted plant and a balcony would do the trick.
But hey, enough about my failed attempts at bringing the bush vibe home. You’re here because you want something deeper. A home that blends with nature, not battles it.
Most places try to mimic the bush, but you deserve something real—something that’s as rugged, serene, and resilient as the Australian wilderness itself. Let’s talk about creating exteriors that don’t just fit the bush—they thrive in it.
Bushland Steel Retreat – Tiny Home Living with an Australian Edge

How do you craft a tiny home that feels as expansive as its surroundings? Bold corrugated steel walls meet a seamless wooden deck, creating a dwelling perfectly at ease in the rugged beauty of the Australian bush.
The angled roof doesn’t just shelter—it celebrates the sweeping openness of the landscape, almost pointing you toward the vast sky.

Thoughtful Elements:
- Weather-ready design: Corrugated steel resists the harsh Australian elements while blending beautifully with its natural surroundings.
- Elevated platform: The timber deck floats above the pebbled ground, protecting it from rain while creating an inviting entry point.
- Bush-friendly landscaping: Native plants dot the gravel foreground, adding life without overwhelming the environment.
A glance inside through the open door reveals a cozy, smartly planned interior, where function takes center stage but never sacrifices comfort.
Perfect for off-grid living or a weekend retreat, this home merges modern resilience with the soulful charm of Australia’s great outdoors.
Bushland Stone Sanctuary – A Tiny Home Rooted in the Australian Landscape

Perched on a rocky outcrop, this tiny home feels like an organic extension of the rugged Australian bush.
The sandstone facade mirrors the warm tones of the surrounding terrain, blending architecture seamlessly with nature.
Its flat roof, softened by a layer of native greenery, adds both insulation and visual continuity, while the expansive deck invites the outdoors in, creating a tranquil connection to the landscape.
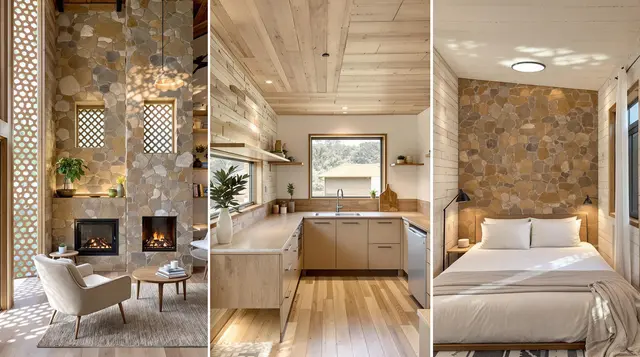
Thoughtful Details:
- Locally sourced materials: Sandstone and wood reflect the region’s natural palette, minimizing environmental impact while enhancing authenticity.
- Outdoor living focus: A fire pit and seating area transform the deck into a gathering spot for stargazing or cool evenings.
- Laser-cut window details: Inspired by native flora, they filter sunlight beautifully, casting intricate patterns indoors.
This home isn’t just a retreat; it’s a response to the challenges and beauty of the Australian bush.
Its thoughtful, sustainable design works with the environment, rather than against it, making it ideal for those seeking harmony with nature.
Resilient Bush Sanctuary – Fire-Safe Design in the Australian Wilderness

Soft hues and sturdy materials make this tiny home a thoughtful retreat in fire-prone bushland.
Its textured exterior of fire-resistant panels not only offers safety but blends beautifully into the warm, natural tones of the surrounding landscape.
With timber-framed windows and an asymmetrical roofline, it feels modern without being out of place in the wilderness.

Key Features:
- Fire-resistant cladding: Designed to withstand harsh conditions while maintaining an understated elegance.
- Elevated design: Raised decking minimizes direct contact with the ground, adding a layer of protection.
- Natural landscaping: Surrounding native plants are carefully selected for their low-flammability and drought-tolerant properties.
Large windows invite the outside in, framing views of native flora and golden sunlight filtering through the trees.
The slanted roof creates dynamic visual interest, while the choice of light and natural materials reflects the Australian ethos of practicality meets beauty.
Sunlit Wooden Haven – A Solar-Powered Tiny Home in Harmony with Nature
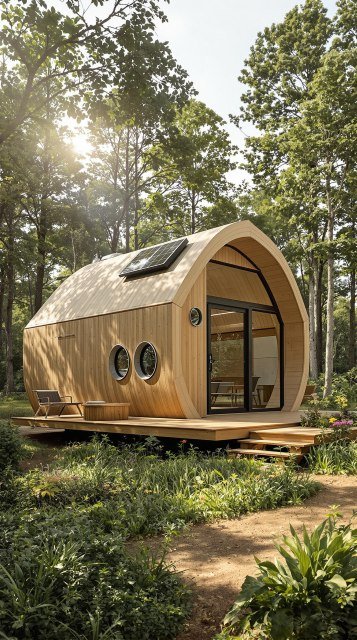
Warm timber curves and a bold pod-like silhouette make this solar-powered home a masterpiece of eco-conscious design.
Its arched form feels organic, almost as if it sprouted among the trees, and the inclusion of modern elements, like porthole windows, offers a playful twist. Every detail is thoughtful, creating a space where sustainability and style thrive together.
Sustainable and Stylish Features:
- Curved timber shell: The natural wood exterior creates a warm, inviting vibe while blending seamlessly with its forest surroundings.
- Rooftop solar panels: Strategically positioned to harness the sun’s energy, these panels ensure off-grid functionality without sacrificing aesthetics.
- Circular porthole windows: These unique details bring in soft, diffused light and a sense of whimsy to the design.
Stepping onto the raised wooden deck, you’re greeted by a sense of openness, where indoors and outdoors feel beautifully connected.
The oversized glass entryway blurs the line between the cozy interior and the lush greenery beyond.
Lush Fern Haven – A Woodland Escape Tucked into Nature
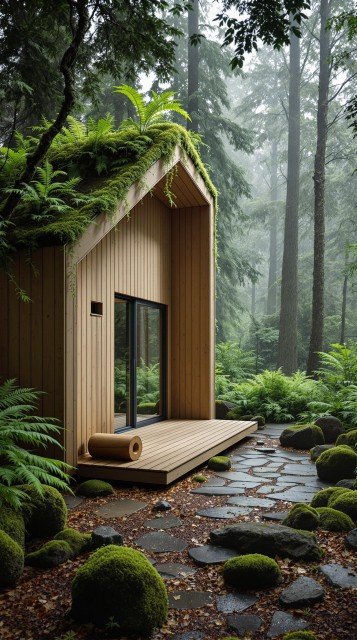
Nestled deep within a misty forest, this tiny home feels like a secret sanctuary crafted by nature itself.
The lush green roof, teeming with ferns and moss, is more than just an eco-friendly feature—it’s a living, breathing part of the forest.
Surrounded by vibrant foliage and smooth moss-covered stones, every detail of this home celebrates its natural surroundings.
Key Features:
- Living green roof: Covered in thriving ferns and mosses, it provides natural insulation and a seamless connection to the forest canopy.
- Timber-clad exterior: Warm wood tones echo the trunks of towering trees, creating a harmonious visual balance.
- Stone pathway: Large, irregular pavers lead to the home, winding through a forest floor of moss and fallen leaves.
The home’s clean, modern lines contrast beautifully with the organic shapes of its surroundings.
A small wooden deck creates a simple but elegant space to take in the cool forest air, while the sleek glass door offers uninterrupted views of the greenery.
Rustic Meets Modern – Corrugated Compact Cabin in the Outback
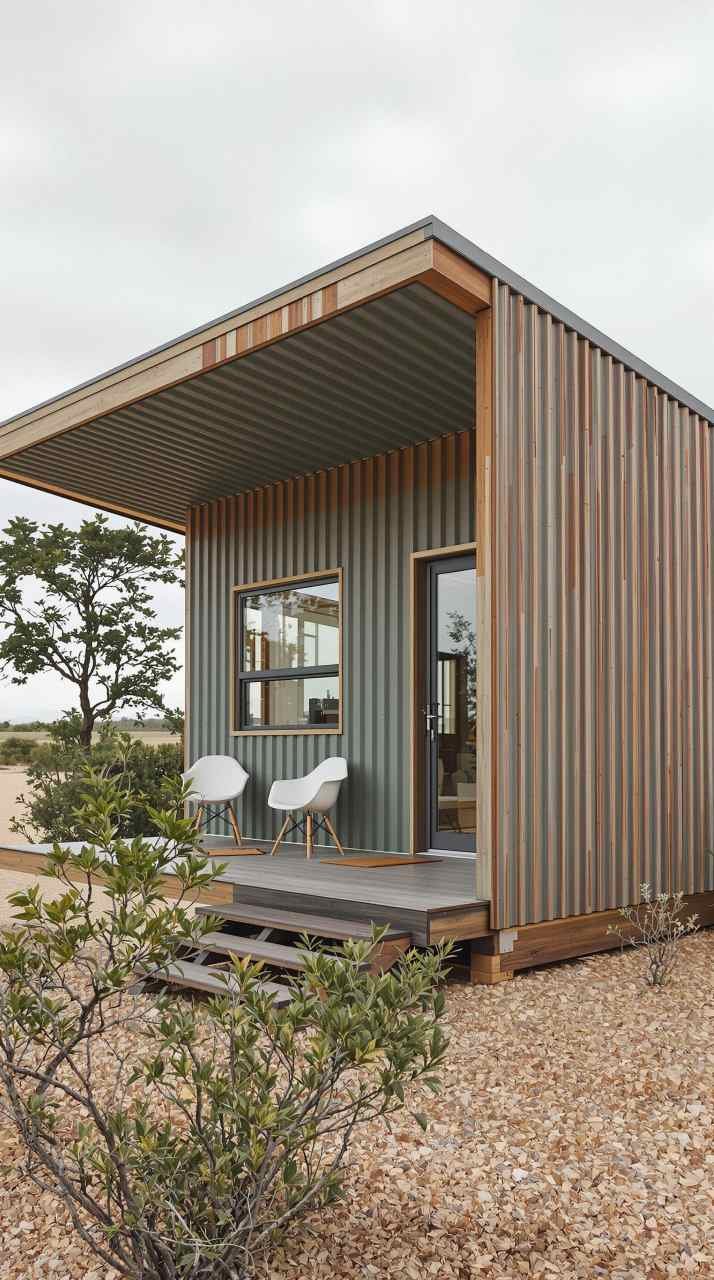
Sleek corrugated metal siding paired with warm timber accents creates a cabin that’s as stylish as it is durable.
Its clean, angular form feels refreshingly modern, while the materials nod to Australia’s rugged terrain and practical sensibilities.
With a modest footprint, it offers all the essentials in a layout that feels anything but cramped.
Standout Design Features:
- Corrugated metal cladding: Durable and low-maintenance, it reflects the practicality needed for outback living, while the soft green hue integrates with natural surroundings.
- Timber trim details: Warm wooden frames around windows and doors soften the industrial vibe, giving the cabin a welcoming feel.
- Sample Item #3Shaded porch: Extending from the roofline, the covered patio creates a breezy, functional outdoor space perfect for relaxing with a view.
Inside, the large window placements flood the space with natural light, connecting the compact interior to the expansive landscape.
Every inch is thoughtfully designed, from the raised deck that keeps things cool to the minimalist furnishings that add to its airy vibe.
Desert Peak Cabin – A Striking A-Frame Retreat in the Outback
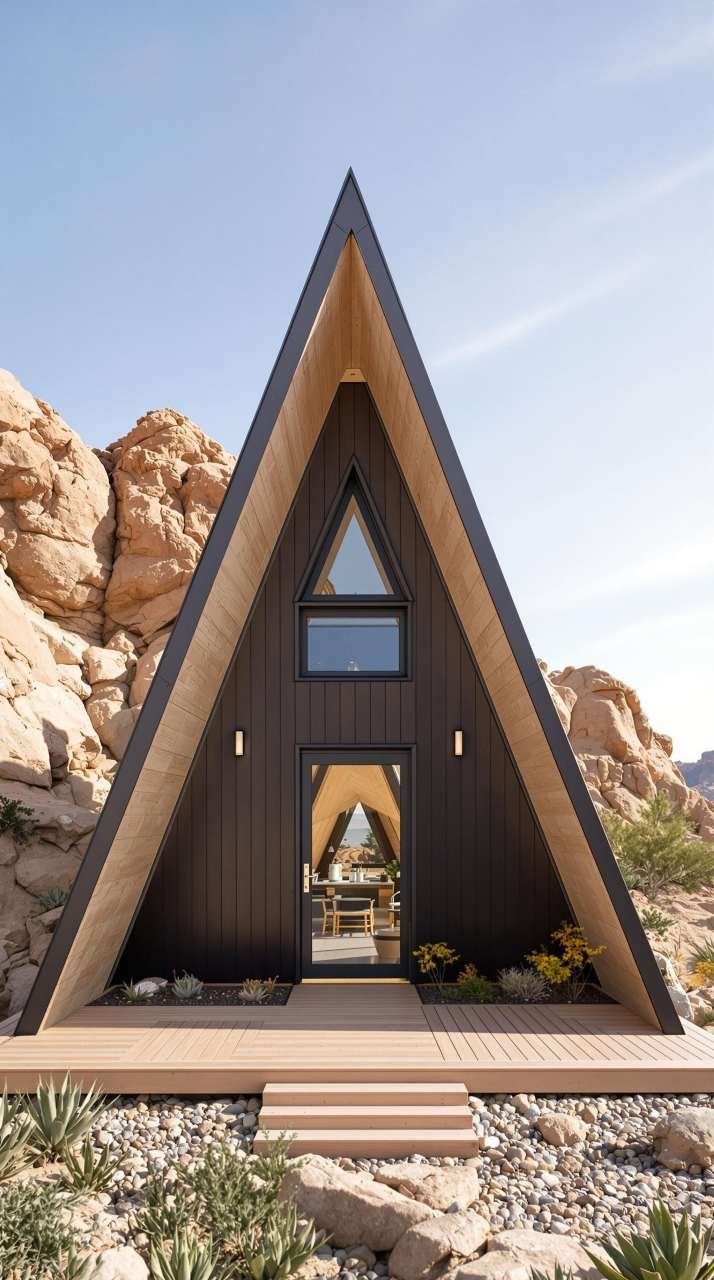
Crisp angles and bold geometry make this A-frame cabin a stunning standout against the rugged desert terrain.
Its sleek black exterior, accented by warm natural wood, creates a dramatic contrast to the soft tones of sand and rock.
Sunlight floods the interior through the triangular windows, connecting the minimalist living space with the vast openness of the outback.
Key Design Elements:
- Sharp A-frame silhouette: The towering form commands attention while blending into the surrounding rocky peaks with its natural wood accents.
- Contrasting materials: Black vertical paneling paired with blonde wood creates an aesthetic that is both modern and grounded.
- Expansive deck: A welcoming space for outdoor relaxation, framed by drought-tolerant landscaping and rugged stones.
Peering through the front entrance reveals a perfectly framed view straight through the cabin, where an open-plan interior meets the vastness of the landscape beyond.
Every detail, from the clean lines to the clever use of natural textures, makes this retreat a harmonious mix of form and function.
Bushfire-Ready Retreat – Resilience Meets Modern Design

Strong lines and robust materials give this bushfire bunker home both a sense of security and contemporary charm.
Its clean, angular facade in neutral stone tones is designed to withstand Australia’s harshest conditions while offering a polished, welcoming exterior.
Every detail combines functionality with sophistication, creating a sanctuary that’s as safe as it is stylish.
Key Features:
- Fire-resistant stone cladding: A durable outer shell that provides both protection and a sleek, modern finish.
- Minimal landscaping: Gravel pathways and drought-tolerant plants create a low-maintenance, fire-smart perimeter.
- Elevated entryway: A subtle nod to safety, the raised platform minimizes direct ground exposure while giving the entrance a striking presence.
Stepping inside reveals an interior bathed in natural light, thanks to thoughtfully placed windows that ensure ventilation and brightness without compromising safety.
The design balances open living with reinforced materials, proving that resilience doesn’t have to sacrifice beauty.
Wattle and Daub Charm – A Rustic Cabin Rooted in Tradition

Earthy tones and natural materials make this wattle and daub cabin feel like a warm embrace.
Its steeply pitched thatched roof and textured walls are a celebration of traditional craftsmanship, blending seamlessly into the Australian bush.
The inviting front porch, framed by soft native blooms, promises tranquility and connection to nature.
Key Features:
- Wattle and daub construction: A sustainable, time-honored building technique that provides both durability and an organic aesthetic.
- Thatched roof: Thick, insulating layers of straw and reed give the home a rustic character while keeping it cool in the heat.
- Timber-framed openings: Windows and doors are bordered with warm, honey-colored wood, adding a refined touch to the natural palette.
Inside, the cozy living space feels like a perfect retreat, where modern conveniences meet the charm of handcrafted details.
The raised wooden deck extends the living area outward, offering a peaceful spot to enjoy the native garden and gentle breeze.
Charcoal Serenity – A Modern Blackened Timber Retreat

Sleek blackened timber cladding sets a bold tone for this modern home, creating a striking contrast against the muted hues of the Australian bush.
Its sharp, clean lines highlight contemporary minimalism, while large windows and skylights invite the outdoors in, softening the dramatic facade with natural light and open views.
Key Features:
- Charred timber exterior: The deep black siding isn’t just for show—it’s a durable, fire-resistant finish inspired by traditional Japanese shou sugi ban techniques.
- Generous glazing: Skylights and sliding glass doors flood the space with sunlight, enhancing the warmth of the interior and blending it seamlessly with the surrounding landscape.
- Layered landscaping: A mix of drought-tolerant plants, gravel beds, and wooden decking creates a low-maintenance, natural setting that frames the home beautifully.
The design is both functional and elegant, offering a connection to nature while standing resilient against the elements.
Inside, the sleek black exterior gives way to bright, airy living spaces, proving that bold choices can still feel warm and inviting.
Rockside Harmony – A Stone and Timber Retreat Built into the Landscape

Nestled against a backdrop of towering cliffs, this stone and timber hybrid home feels as though it has grown naturally from the rocky terrain.
Its mosaic stone facade, complemented by warm timber framing, offers a perfect blend of strength and warmth, creating a sanctuary that’s both grounded and inviting.
Key Design Highlights:
- Mosaic stone exterior: Hand-placed stones in varying tones mimic the surrounding cliffs, giving the home a natural camouflage.
- Circular windows: Oversized porthole-style windows bring in light and frame the rugged outdoor scenery like living art.
- Green roof: Topped with native grasses, the roof blends seamlessly into the hillside, enhancing insulation and reducing its ecological footprint.
The angled roofline mirrors the jagged cliffs above, creating a silhouette that feels in harmony with the environment.
A stepping-stone path leads to the entrance, weaving through wild grasses and vibrant native blooms, adding to the home’s organic appeal.
Eucalyptus Embrace – A Curved Timber Haven Among the Trees
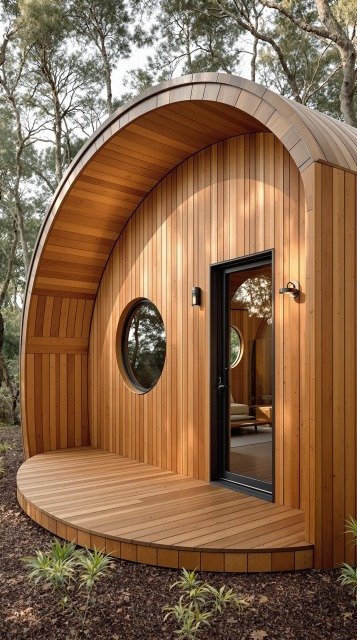
Nestled within a forest of eucalyptus trees, this home wraps itself in warm, curved timber cladding, giving the impression of a cocoon cradled by nature.
Its unique shell-like design softens the sharpness of modern architecture, blending harmoniously into the earthy tones of the surroundings.
Key Features:
- Curved timber facade: Sleek, overlapping wood panels form a continuous, organic flow, reminiscent of a eucalyptus seed pod.
- Porthole windows: Round openings punctuate the wooden surface, offering glimpses of the leafy canopy outside while adding playful charm.
- Rounded decking: The arched platform extends the organic curves, providing a seamless transition from interior to exterior.
Natural light pours in through the circular windows, casting patterns that shift with the movement of the trees.
Every detail, from the soft grain of the timber to the gentle curve of the roofline, encourages a connection to the surrounding forest.
Recycled Elegance Cabin – A Sustainable Retreat with Timeless Charm
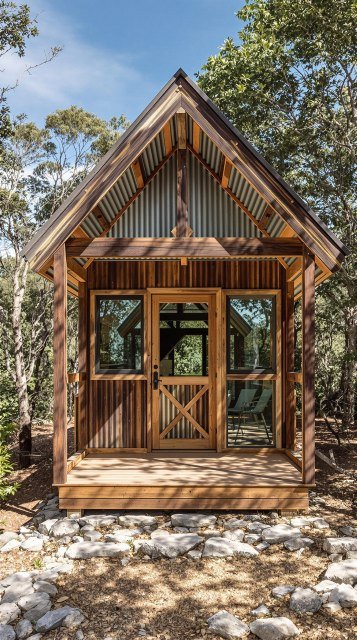
Crafted from salvaged and recycled materials, this cozy cabin is a masterclass in blending sustainability with style.
Its corrugated metal walls paired with warm timber accents create a look that’s rustic yet contemporary, while its compact size makes it a perfect hideaway in the woods.
Key Features:
- Recycled corrugated metal cladding: Weathered panels bring a rustic texture while minimizing the need for new materials.
- Timber framework: Salvaged wood beams and trims provide a warm contrast, ensuring the cabin feels inviting and grounded.
- Cross-brace door design: A nod to classic barn doors, adding both a functional and decorative touch.
Sunlight filters through the wooden porch, highlighting the layered textures of the materials. The combination of old and new creates a dynamic aesthetic that celebrates resourcefulness while offering modern comfort.
From the sturdy rock-lined foundation to the thoughtfully placed windows, each element feels connected to the land.
Rustic Ember Retreat – An Australian Bush Tiny Home in Harmony with Nature
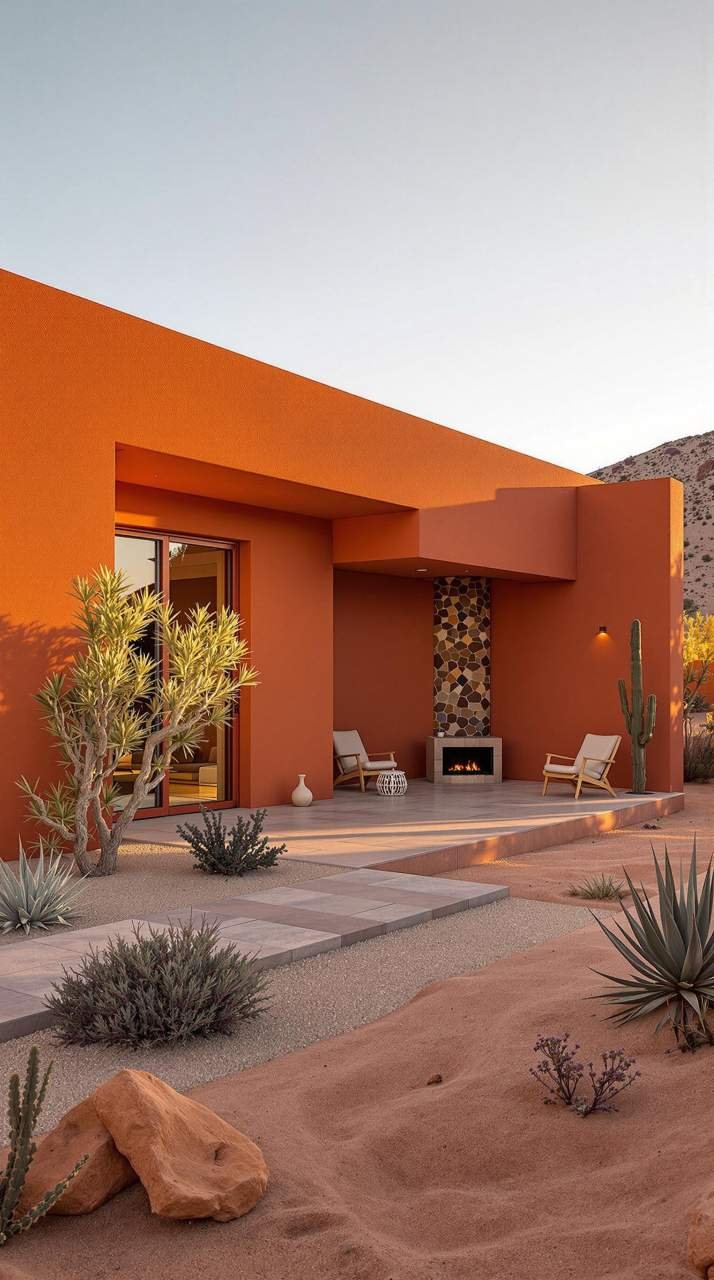
Tucked amid the eucalyptus trees, this tiny home balances modernity with the rugged charm of the Australian bush.
Its textured red ochre exterior reflects the sunlit hues of the surrounding soil, while clean architectural lines and shaded outdoor spaces create a comfortable sanctuary that embraces its wild environment.
Design Highlights:
- Bush-inspired palette: Earthy reds and browns tie the home to the Australian landscape, blending it seamlessly with the natural surroundings.
- Elevated deck: Designed for bushfire safety and to provide panoramic views, the raised platform also minimizes its ecological footprint.
- Drought-friendly landscaping: Native plants and gravel pathways reduce maintenance and enhance the home’s integration with the environment.
The home’s compact interior features thoughtful touches like cross-ventilation for cooling and strategically placed windows for natural light.
It’s more than just a tiny home—it’s a thoughtful design that offers a sustainable way of living, perfectly suited to the unique challenges and beauty of the bush.
Earthship Harmony – A Sustainable Bushland Sanctuary

Blending seamlessly into the rugged terrain, this Earthship Bush Retreat champions eco-conscious living without compromising on charm.
Its curving pathways, lush greenery, and grounded aesthetic offer a peaceful refuge, perfectly attuned to the Australian bush.
Key Features:
- Natural stone steps: Leading up the hillside, these stone pathways mirror the organic textures of the land, offering both functionality and beauty.
- Green roof integration: Subtle vegetation on the structure adds insulation and blends the home into its environment, ensuring minimal visual and ecological impact.
- Custom stained glass accents: A colorful window adds a touch of artistry, creating dappled, multicolored light inside.
Nestled among thriving native plants, the retreat’s design encourages biodiversity while creating an inviting atmosphere for residents.
Its earthy tones and clever landscaping demonstrate that sustainability can feel as luxurious as it is practical.


