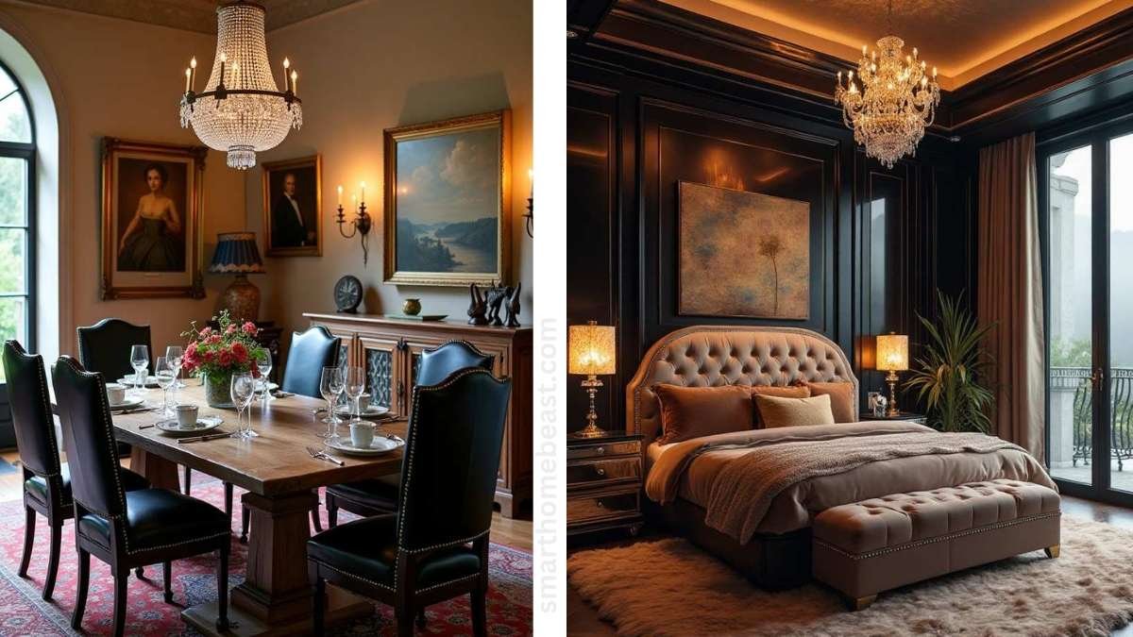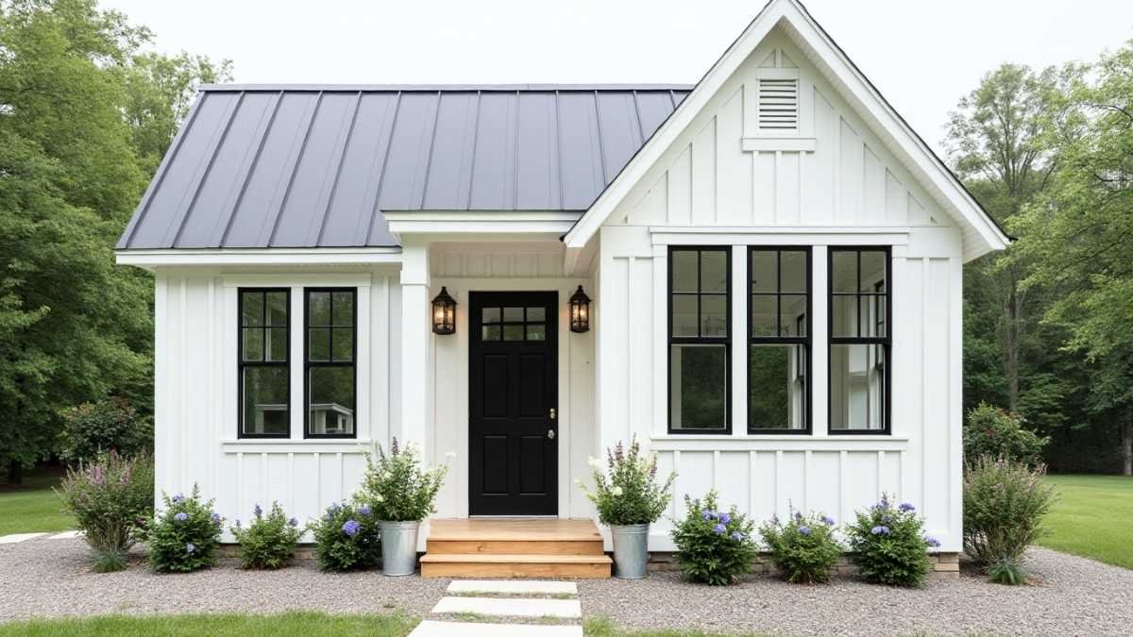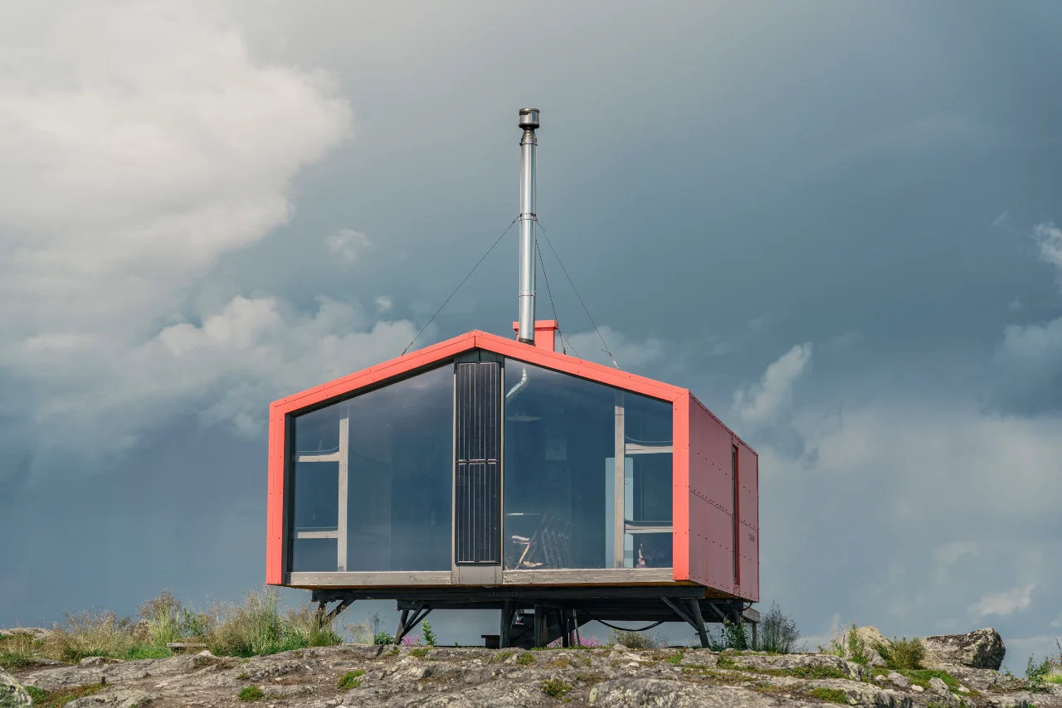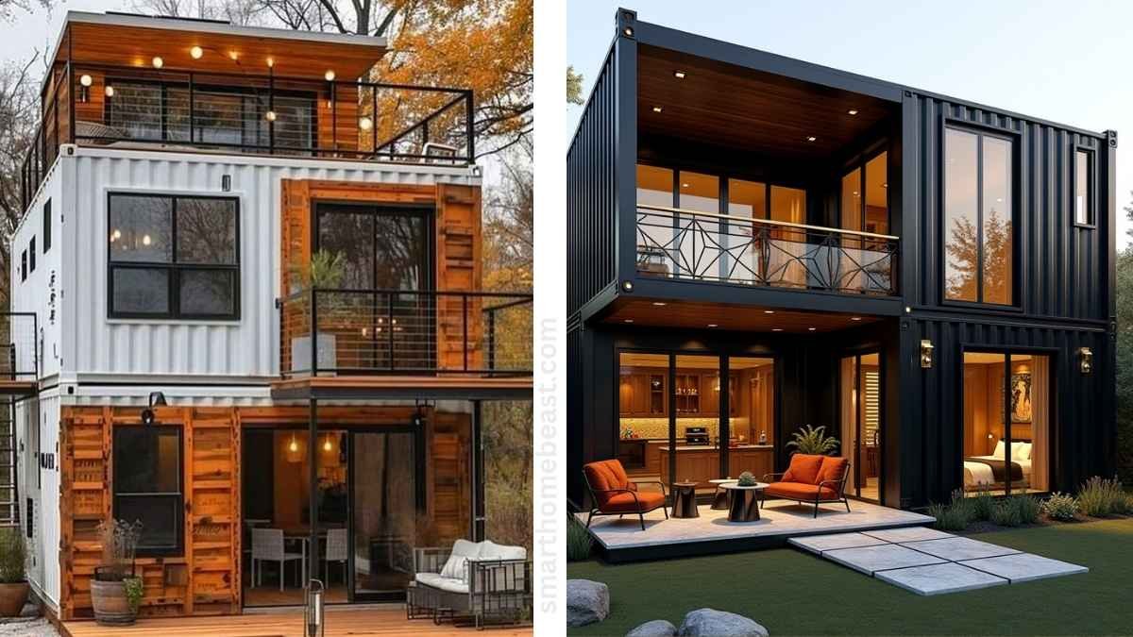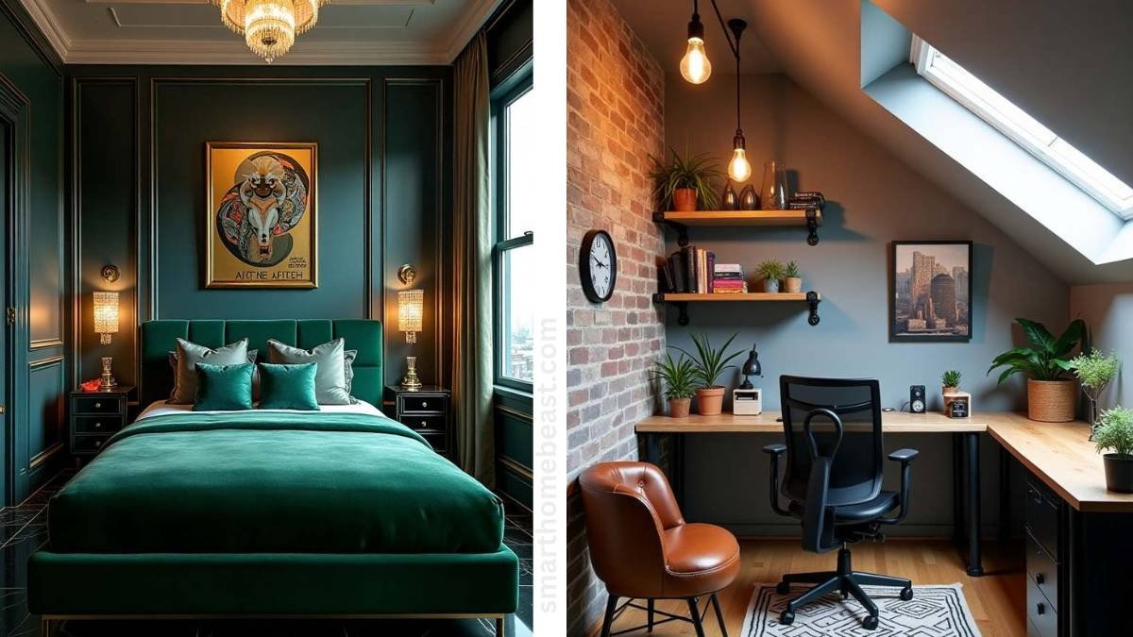
You know that feeling when your home just doesn’t feel right? Maybe it’s the mismatched furniture, or how every room feels like it belongs in a different house. Been there. After
years of rearranging my own space (and trying to convince myself that neon was a good idea), I realized it’s more than just finding the right couch or the perfect paint. It’s about creating a space that feels like you—a home that flows, comforts, and inspires.
Now, you’re here because you’re ready for that transformation, right? You don’t just want to slap a new color on the walls and hope for the best.
You’re craving something that pulls it all together—the Best House Design Ideas that will finally make your place feel like the haven you deserve. Let’s talk about turning that wish list into your reality.
Modern Minimalist Living Room with Biophilic Design
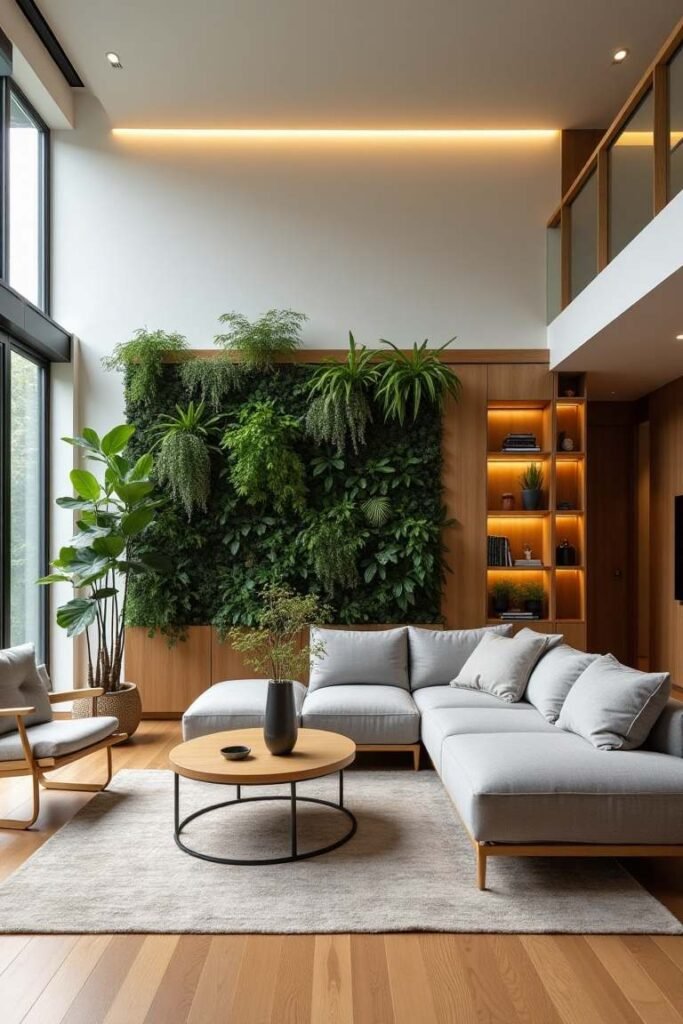
Details:
- Location and Space:
- Room: Spacious living room located on the main floor, featuring an open-plan concept with large windows overlooking nature.
- Space: Approximately 20 x 15 feet, offering ample space for comfortable movement and interaction.
- Entry: Sliding glass doors leading to an outdoor area, ensure seamless flow between the indoor and outdoor environments.
- Seating and Layout:
- Couch: Low-profile sectional in a light gray fabric, designed for both comfort and style. The soft cushions enhance a minimalist approach without overwhelming the space.
- Chairs: Wooden-framed accent chair with light fabric that complements the sectional, positioned to face the window for an immersive connection with the outdoors.
- Arrangement: Furniture is oriented to promote conversation while maintaining an unobstructed view of the natural light coming through the floor-to-ceiling windows.
- Lighting:
- Natural Light: Expansive windows allow natural light to flood the room, creating a bright and airy atmosphere throughout the day.
- Accent Lighting: Soft, recessed LED lighting highlights the shelving and plants, adding depth and warmth to the space during evening hours.
- Biophilic Elements:
- Green Wall: The vertical garden takes center stage, offering a lush green feature that adds life and fresh air to the space. The choice of plants varies in texture and shades of green, contributing to a serene, natural aesthetic.
- Potted Plants: Strategically placed around the room to enhance the connection to nature, from larger plants like fiddle-leaf figs to smaller, delicate greens on shelving.
- Materials:
- Flooring: Light oak hardwood floors with a smooth finish, bringing warmth and grounding to the otherwise minimalist design.
- Walls: Clean, white walls accentuate the greenery while keeping the space feeling open and uncluttered.
- Shelving: Built-in wooden shelves are illuminated to showcase minimal decor and create an inviting ambiance.
- Accessories:
- Rugs: A soft, neutral rug defines the seating area without detracting from the minimalist approach. Its subtle texture adds a touch of coziness.
- Coffee Table: A round wooden coffee table with a black metal frame adds contrast while keeping the organic, minimalist theme intact.
- Decor: Black ceramic vase on the coffee table with a simple arrangement of greenery, perfectly echoing the biophilic theme without overwhelming the senses.
Why Modern Minimalist Living Room with Biophilic Design Should Be on Your List
This concept isn’t just about aesthetic appeal; it’s a harmonious blend of nature and minimalism, creating a calming oasis in your home. The integration of a vertical garden brings the outdoors inside, fostering a healthy, tranquil environment. Clean lines, functional seating, and ample natural light make this space not only visually stunning but also a haven for relaxation and wellness. For those who appreciate a minimalist lifestyle paired with the beauty of nature, this design offers an ideal retreat where you can truly unwind.
Scandinavian-Inspired Dining Area with Cozy Hygge Touches
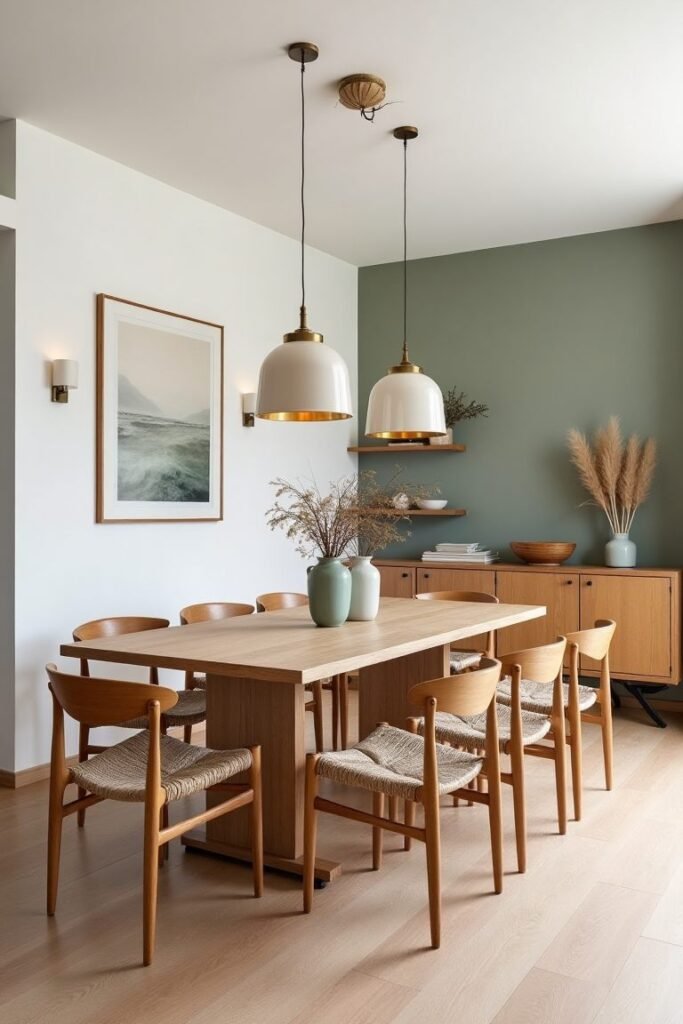
Details:
- Location and Space:
- Room: The dining area is centrally located within the home, seamlessly connected to the kitchen and living room.
- Space: 12 x 14 feet, providing enough space for family gatherings without feeling cramped. The open layout allows easy movement and access around the table.
- Entry: Wide, unobstructed entryway to maintain the flow of natural light and create a sense of openness.
- Dining Table and Chairs:
- Table: Rectangular oak dining table with a natural wood finish, featuring a minimalist design with clean lines. The sturdy base offers support without sacrificing style, aligning perfectly with Scandinavian simplicity.
- Chairs: Six mid-century-inspired wooden dining chairs with woven seats. The natural fibers of the woven seats add texture and comfort, while the gentle curve of the chair backs ensures ergonomic support.
- Arrangement: Symmetrical seating around the table creates balance, making the space feel harmonious and inviting.
- Lighting:
- Pendant Lights: Two oversized dome-shaped pendant lights in cream with brass accents hang above the dining table, offering a soft glow that sets a warm, intimate mood for meals. Their simplicity and elegance add a subtle touch of luxury to the minimalist setting.
- Wall Sconces: Minimalist brass sconces on either side of the room provide additional soft lighting, enhancing the room’s cozy atmosphere, especially in the evening.
- Materials:
- Flooring: Light oak hardwood flooring in a matte finish echoes the table’s natural wood, maintaining a cohesive, airy aesthetic throughout the space.
- Walls: A combination of soft white and a muted sage-green accent wall to evoke calm and warmth, while adding a subtle contrast that highlights the dining furniture.
- Shelving and Sideboard: The floating wooden shelves and sideboard provide both storage and display options, contributing to the hygge aesthetic with understated decor like ceramic bowls, vases, and dried pampas grass.
- Accessories:
- Rugs: No rugs in this design to keep the clean, minimalist look. The open flooring adds to the light and airy feel, leaving the natural wood elements to speak for themselves.
- Decor: A large, minimalist landscape painting in soft, neutral tones adds tranquility without overpowering the space. The ceramic vases on the table, filled with simple dried branches, are a perfect nod to nature, bringing a sense of organic warmth into the room.
Why Scandinavian-Inspired Dining Area with Cozy Hygge Touches Should Be on Your List
This dining area goes beyond functionality—it creates a space that invites relaxation and togetherness. The clean lines, natural materials, and soft hues are rooted in Scandinavian design principles, but the subtle introduction of hygge-inspired elements, like the cozy lighting and woven textures, makes this dining space truly special. Whether you’re sharing a meal with loved ones or enjoying a quiet moment with a cup of tea, this dining area cultivates an atmosphere of comfort and simplicity. It’s an ideal choice for anyone seeking a minimalist yet warm, welcoming space for everyday living.
Industrial Chic Home Office with Functional Layout
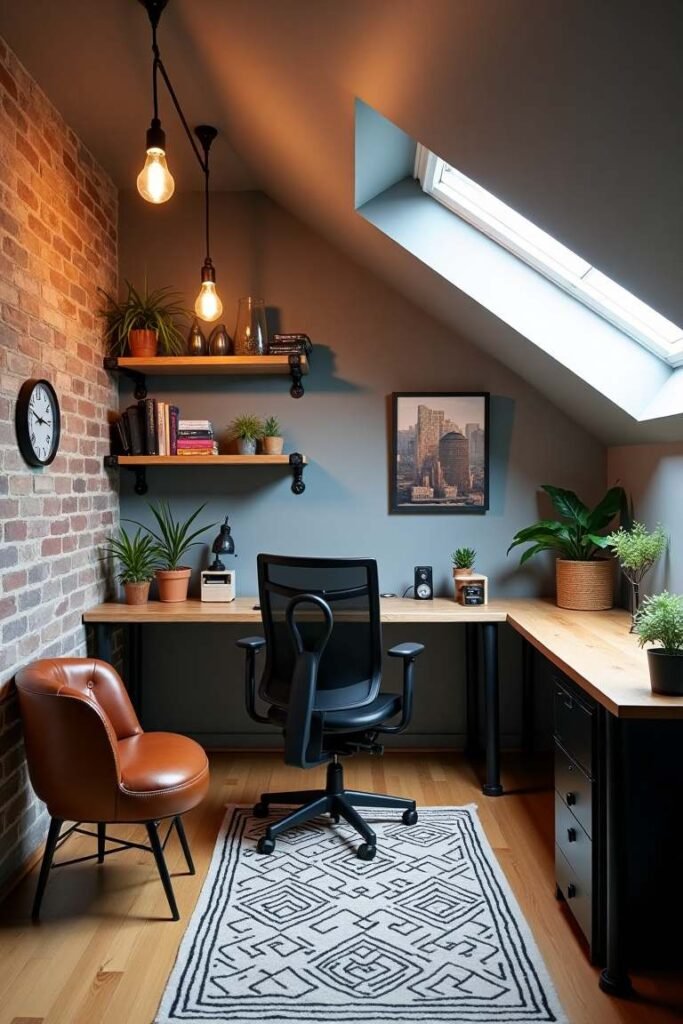
Details:
- Location and Space:
- Room: Compact home office located in an attic or loft space, maximizing the use of a smaller area with sloped ceilings and a skylight.
- Space: 8 x 10 feet, perfect for focused work with thoughtful layout decisions ensuring every corner is functional.
- Entry: No physical door, making it feel like an extension of a living space, or separated by an industrial-style sliding door to maintain the aesthetic flow.
- Desk and Seating:
- Desk: L-shaped wooden desk with black metal legs, providing ample workspace and a distinct industrial vibe. The wood grain finish adds warmth, while the metal legs reinforce the industrial theme.
- Chair: Ergonomic black mesh office chair designed for long hours of comfortable sitting. The sleek, modern design fits seamlessly into the industrial chic theme.
- Additional Seating: A small leather accent chair in burnt orange offers a cozy seating option for breaks or casual work moments, balancing industrial materials with a touch of softness.
- Lighting:
- Natural Light: The skylight positioned above the desk area floods the space with natural light during the day, providing a bright and energizing environment.
- Accent Lighting: Edison bulb pendant lights hanging from the ceiling, with black metal fixtures, enhance the industrial aesthetic. The warm glow from the exposed bulbs creates a cozy, inviting workspace for evening hours.
- Materials:
- Flooring: Light hardwood floors provide a neutral base, offering a contrast to the darker industrial elements while maintaining warmth throughout the space.
- Walls: An exposed brick wall adds a raw, urban touch to the office, balanced by the cool gray-blue tones of the painted walls that ground the space in calm sophistication.
- Storage and Shelving:
- Shelving: Industrial-style open shelving in black metal brackets and natural wood planks. The shelves are used for a combination of decorative items, such as books, plants, and office essentials, providing both function and visual appeal.
- Storage: Black steel file cabinet tucked under the desk for efficient organization of documents without cluttering the space.
- Accessories:
- Rug: A geometric black-and-white area rug under the desk adds texture and defines the workspace, balancing the wood and metal tones with a hint of pattern.
- Decor: A few potted plants in terracotta and neutral-colored pots bring a touch of nature into the office, softening the industrial edges. A minimalist cityscape print adds visual interest and connects the space to a modern, urban feel.
- Clock: A small black-and-white industrial wall clock complements the exposed brick wall, serving as a functional and stylish accent piece.
Why Industrial Chic Home Office with Functional Layout Should Be on Your List
This concept expertly blends raw, industrial materials with modern functionality, creating a space that is as stylish as it is practical. The exposed brick, metal accents, and warm wood surfaces strike a perfect balance between rugged charm and sleek professionalism. Designed for optimal focus, the skylight floods the space with natural light, while thoughtful lighting choices create an inviting atmosphere after dark. It’s the ideal solution for anyone seeking a compact yet highly functional workspace that marries industrial aesthetics with comfort and efficiency. This home office is not just a place to work—it’s an inspiring environment that encourages productivity and creativity.
Luxurious Contemporary Master Bedroom with Spa-Like Ambiance
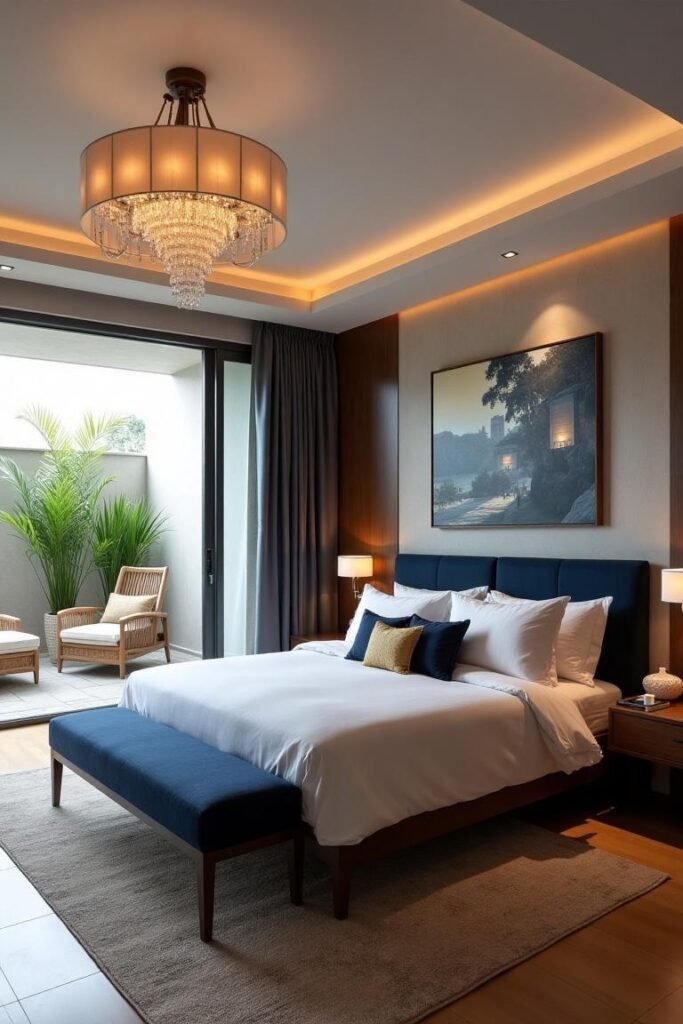
Details:
- Location and Space:
- Room: Master bedroom situated on the upper floor with access to a private outdoor lounge or balcony. This design takes advantage of natural light and outdoor elements to create a calming, retreat-like atmosphere.
- Space: 15 x 18 feet, providing plenty of room for both sleeping and relaxing. The spacious layout supports an uncluttered, peaceful environment.
- Entry: Double doors for an elegant entry into the bedroom, creating an immediate sense of luxury.
- Bed and Seating:
- Bed: King-size platform bed with an upholstered headboard in deep navy blue. The crisp white linens contrast beautifully with the darker headboard, creating a visually striking yet calming look.
- Seating: At the foot of the bed is a matching navy blue bench with a minimalist wooden frame, offering a practical yet stylish seating option.
- Lounge Area: Sliding glass doors open to an outdoor seating area, featuring rattan armchairs with comfortable, neutral-colored cushions. Tall potted plants create a natural backdrop for this relaxing outdoor space.
- Lighting:
- Overhead Lighting: A stunning chandelier with a blend of fabric and crystal elements creates a focal point. Its warm glow and intricate design elevate the room’s luxury appeal.
- Ambient Lighting: Soft, recessed LED strip lighting runs along the ceiling edges, enhancing the tranquil mood. Bedside table lamps with white fabric shades provide softer task lighting for reading.
- Materials:
- Flooring: Light hardwood flooring throughout the room, creating warmth and cohesion. A large, plush area rug in neutral tones sits under the bed, adding a touch of softness underfoot.
- Walls: The walls are dressed in soft, warm beige tones, paired with a feature wall of dark wood paneling behind the bed, creating depth and sophistication.
- Accessories:
- Bedding and Pillows: Luxurious white bedding with navy blue and gold accent pillows provides an inviting and plush look. The simple, high-quality fabrics enhance the spa-like feel.
- Artwork: A serene, landscape painting in cool tones hangs above the bed, adding a touch of tranquility and connecting the indoor space to nature.
- Decor: Simple vases with fresh plants are placed on the nightstands, echoing the natural theme from the outdoor lounge. The bedside tables are modern with clean lines, balancing the warmth of the wooden textures.
- Balcony and Outdoor Lounge:
- Seating: Two comfortable rattan armchairs with weather-resistant cushions for enjoying morning coffee or an evening wind-down.
- Plants: Tall potted tropical plants in simple, natural pots add privacy and contribute to the spa-like atmosphere of the bedroom.
Why Luxurious Contemporary Master Bedroom with Spa-Like Ambiance Should Be on Your List
This master bedroom offers the perfect blend of luxury and tranquility, creating a personal retreat that feels like a high-end spa. The combination of rich, sophisticated materials, serene lighting, and access to an outdoor lounge makes it a restful sanctuary for those who value comfort and elegance. Whether enjoying the soft glow of the chandelier, stepping out onto the balcony for fresh air, or simply unwinding on the plush bed, this bedroom envelops you in warmth and relaxation. It’s an ideal design for those seeking both a restful escape and refined, modern aesthetics in their home.
Modern Farmhouse Kitchen with Rustic Charm
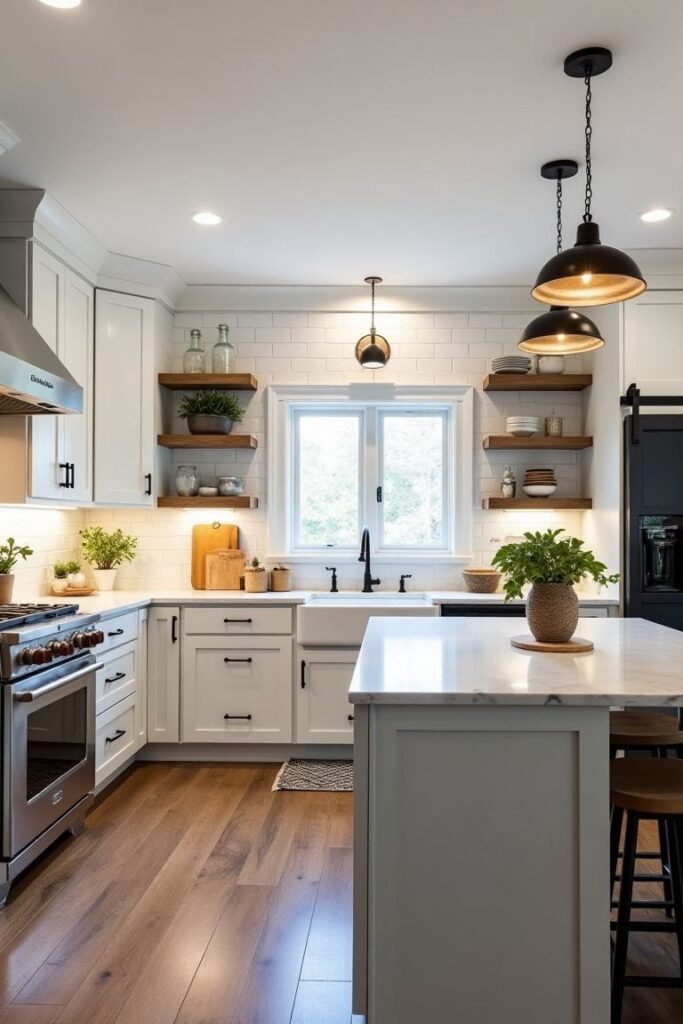
Details:
- Location and Space:
- Room: A centrally located kitchen that connects seamlessly with the living or dining areas, maintaining an open and accessible layout for a family-centric environment.
- Space: 18 x 12 feet, with enough room for meal prep, storage, and casual dining without feeling confined.
- Entry: Open concept, allowing for easy flow between adjacent rooms while keeping the kitchen as the heart of the home.
- Countertops and Island:
- Countertops: White marble countertops with subtle veining that provide a sleek, polished surface while adding an air of understated luxury to the rustic elements.
- Island: A central island with matching marble, providing additional prep space and casual seating. Its shaker-style base in light gray complements the rest of the kitchen cabinetry, and the island’s position ensures efficient movement around the kitchen.
- Cabinetry and Shelving:
- Cabinetry: Shaker-style cabinets in a classic white finish with black hardware, offering a clean, timeless look that fits both modern and farmhouse aesthetics. The cabinetry also provides ample storage, ensuring a clutter-free kitchen.
- Open Shelving: Wooden floating shelves above the sink area, showcasing rustic decor like ceramic dishes, glass jars, and small potted plants. These shelves add warmth and a casual, lived-in feel while maintaining the room’s functionality.
- Lighting:
- Pendant Lights: Two industrial-style black metal pendant lights hang over the island, providing focused lighting for meal prep or dining. Their matte black finish adds a touch of modern contrast to the otherwise warm and rustic space.
- Under-Cabinet Lighting: Subtle LED lighting beneath the upper cabinets illuminates the countertops, offering both functionality and ambiance, particularly during evening hours.
- Appliances:
- Range: A stainless steel range with a matching hood provides a professional touch, balancing the rustic charm with modern convenience. The bold design complements the kitchen’s overall aesthetic, blending seamlessly with the industrial elements.
- Sink: A farmhouse-style white apron sink with a matte black faucet sits below a large window, allowing plenty of natural light to flood the space. The sink’s deep basin and clean design reinforce the room’s farmhouse roots while serving practical needs.
- Materials:
- Flooring: Wide-plank hardwood floors in a warm, medium oak finish offer durability while grounding the space in natural materials. The wood flooring adds warmth to the kitchen and complements the wooden shelving and rustic decor.
- Backsplash: White subway tiles with dark grout run the length of the backsplash, adding texture and visual interest while keeping the space feeling clean and cohesive.
- Accessories:
- Decor: Potted herbs, rustic cutting boards, and woven baskets bring a natural, earthy vibe to the kitchen. A few vintage glass bottles add charm and authenticity to the farmhouse feel.
- Rug: A small, textured rug in neutral tones sits in front of the sink, adding comfort and warmth underfoot while providing a soft contrast against the hardwood floors.
Why Modern Farmhouse Kitchen with Rustic Charm Should Be on Your List
This kitchen concept perfectly marries the sleek functionality of modern design with the cozy warmth of farmhouse style. The natural materials, from hardwood floors to floating wooden shelves, bring rustic charm, while the marble countertops and stainless steel appliances elevate the space with contemporary elegance. It’s the perfect space for a family that values both practicality and a welcoming atmosphere, where every detail—from the industrial pendant lights to the farmhouse sink—contributes to a harmonious and inviting kitchen. For those who crave a kitchen that feels like the heart of the home, this design creates the ideal balance between style and function.
Mediterranean-style living Room with Earthy Tones and Textures
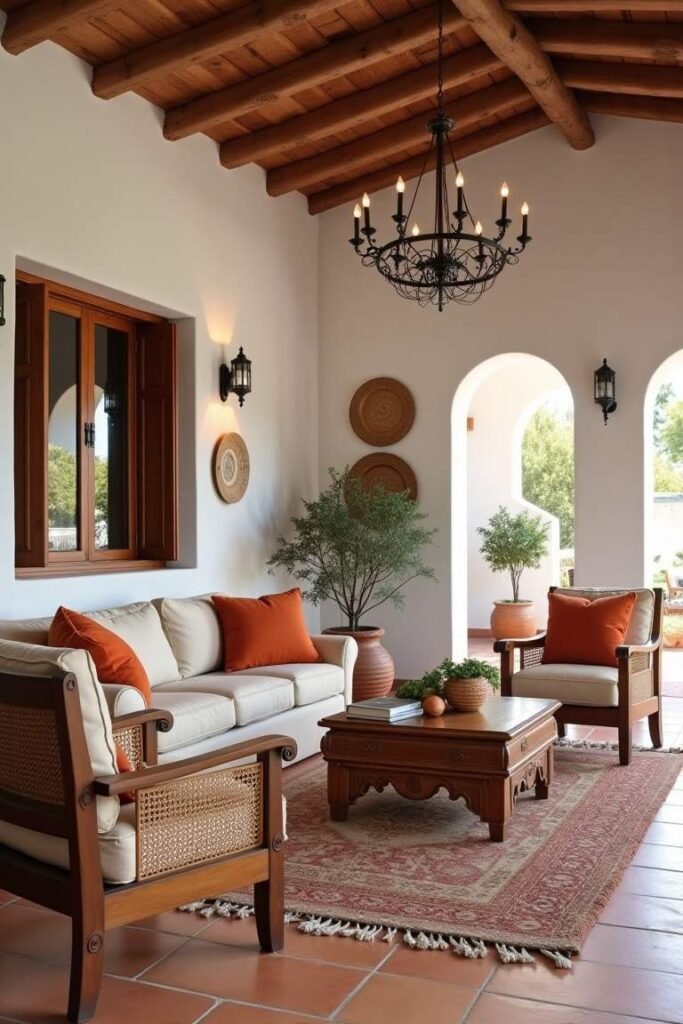
Details
- Location and Space:
- Room: Outdoor-inspired Mediterranean living room, designed to seamlessly blend indoor and outdoor elements. Often found in homes with large courtyards or patios.
- Space: 12 x 18 feet, creating an inviting and open environment for entertaining and relaxation.
- Entry: Open archways connect the living space to an outdoor area, creating a fluid transition and drawing natural light into the room.
- Seating and Layout:
- Couch: Cream-colored sofa with clean, simple lines paired with rich, wooden armrests that have cane inserts for texture. Burnt orange throw pillows provide a pop of color that enhances the warmth of the space.
- Chairs: Matching wooden armchairs with neutral cushions echo the Mediterranean aesthetic while offering extra seating for guests.
- Arrangement: Furniture is arranged around a central, carved wooden coffee table. This layout invites conversation and interaction while maintaining a spacious feel.
- Lighting:
- Overhead Lighting: A wrought-iron chandelier with candle-like lights hangs from the wooden ceiling beams, casting a warm glow over the space and adding a touch of rustic elegance.
- Wall Sconces: Iron sconces on either side of the room complement the chandelier, offering additional ambient lighting and maintaining the old-world charm.
- Materials:
- Flooring: Terracotta tiles cover the floor, their earthy tones grounding the room and contributing to the warm, natural color palette that defines the Mediterranean style.
- Ceiling: Exposed wooden beams create a rustic, authentic Mediterranean atmosphere, drawing attention upward and adding visual interest to the room.
- Walls: White stucco walls provide a crisp, clean backdrop for the rich wood tones and accent decor, allowing the space to feel airy while retaining its warmth.
- Decor and Textures:
- Textiles: A woven, patterned rug in deep red and beige tones anchors the seating area, adding texture and a layer of coziness to the stone floor.
- Natural Elements: Potted plants, including olive trees in terracotta pots, bring a touch of greenery and life to the room, emphasizing the connection to nature.
- Wall Art: Woven baskets in neutral, earthy tones are mounted on the walls, adding texture and an authentic, artisan feel to the space.
- Accessories:
- Coffee Table: A carved wooden coffee table acts as the central piece, with intricate detailing that adds depth to the room’s rustic aesthetic. A small potted plant and ceramic dish with fresh fruit add color and freshness to the space.
- Decor: Decorative accents, such as small ceramic vases and woven baskets, further emphasize the Mediterranean connection to craftsmanship and natural materials, without overwhelming the room’s simplicity.
Why Mediterranean-Style Living Room with Earthy Tones and Textures Should Be on Your List
This concept creates a perfect blend of old-world charm and outdoor living, offering a warm and inviting space that feels both sophisticated and relaxed. The use of natural materials like terracotta tiles, wooden beams, and cane accents brings a sense of rustic authenticity, while the soft stucco walls and vibrant accents in the decor create balance and warmth. Whether used for entertaining guests or enjoying a peaceful moment with nature, this Mediterranean-inspired space is an ideal design for those who appreciate organic textures, earthy tones, and the seamless fusion of indoor and outdoor elements. This design is perfect for anyone seeking a connection to nature while enjoying the comforts of home.
Zen Garden-Inspired Bathroom with Natural Serenity
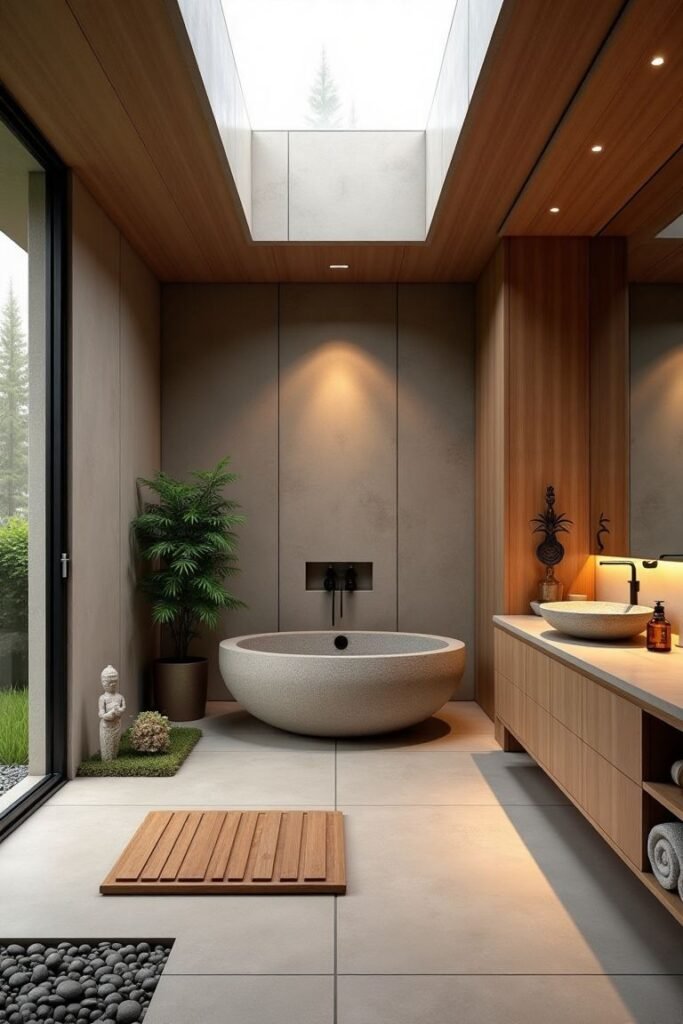
Details:
- Location and Space:
- Room: A tranquil, spa-like bathroom designed for relaxation and meditation, connected to an outdoor garden view for seamless interaction with nature.
- Space: 12 x 10 feet, providing ample room for personal relaxation without feeling cramped. The open layout encourages ease of movement and a calming flow.
- Entry: Sliding glass door that opens to a small private garden area, allowing natural light and greenery to be part of the indoor experience.
- Bathtub and Layout:
- Bathtub: A large, freestanding stone soaking tub placed centrally in the room. Its organic, rounded shape mirrors the natural forms found in Zen design, creating a focal point that encourages quiet reflection.
- Mat: Wooden slatted mat placed in front of the bathtub, evoking the simple elegance of a Japanese bathhouse, offering a warm, tactile surface for stepping in and out of the tub.
- Arrangement: The minimalistic layout ensures the bathtub remains the centerpiece, with open space around it to enhance the feeling of calm and spaciousness.
- Lighting:
- Natural Light: A large skylight directly above the bathtub invites soft, natural light, which shifts throughout the day, creating a peaceful and ever-changing ambiance.
- Accent Lighting: Subtle recessed lighting above the vanity and in the ceiling illuminates the space without overpowering the serene environment. Warm-toned, wall-mounted lights above the bathtub gently highlight the textured walls, enhancing the sense of relaxation.
- Materials:
- Flooring: Large, smooth stone tiles in neutral gray tones run throughout the space, complementing the natural stone of the bathtub while maintaining a clean, calming aesthetic.
- Walls: Soft concrete-style walls create a soothing, muted backdrop, adding to the overall Zen minimalism. Wooden accents around the vanity and ceiling frame the room in warm, earthy textures.
- Ceiling: Wooden panels line the ceiling, adding a natural, grounding element to balance the cool tones of the stone and concrete.
- Vanity and Storage:
- Vanity: A simple wooden vanity with a single stone vessel sink continues the natural theme, while the minimalist faucet and hardware in matte black add a modern, sleek touch. Open shelving beneath the vanity offers convenient storage for towels and essentials, keeping the look uncluttered.
- Storage: Open wooden shelves hold carefully placed towels and accessories, maintaining the functional minimalism of the design. Hidden storage solutions help maintain the room’s serene, uncluttered look.
- Accessories:
- Decor: A small potted plant and a Buddha statue rest near the bathtub, reinforcing the connection to nature and inner peace. A shallow rock garden with smooth black pebbles adds a subtle, tactile element that reflects the principles of Zen design.
- Towels and Textiles: Soft, neutral-toned towels are folded and placed on the wooden shelving to provide a cozy contrast to the hard stone and wood surfaces.
- Scent and Ambiance: Minimalist candle holders and essential oils bring a sensory aspect to the space, subtly enhancing the calming atmosphere with natural scents like sandalwood or lavender.
Why Zen Garden-Inspired Bathroom with Natural Serenity Should Be on Your List
This bathroom concept is more than a place for daily routines—it’s a retreat for the mind, body, and spirit. The balance of organic materials, from the stone bathtub to the wooden ceiling, and the thoughtful integration of natural light and greenery create a calming oasis that invites stillness and reflection. The open layout ensures functionality while embracing the Zen philosophy of simplicity and minimalism. Ideal for anyone seeking a quiet sanctuary within their home, this space blends the best of spa-like relaxation with a deep connection to nature. Whether for a long soak or a moment of meditation, this bathroom provides the perfect environment to unwind and restore balance.
French Country Kitchen with Vintage Charm
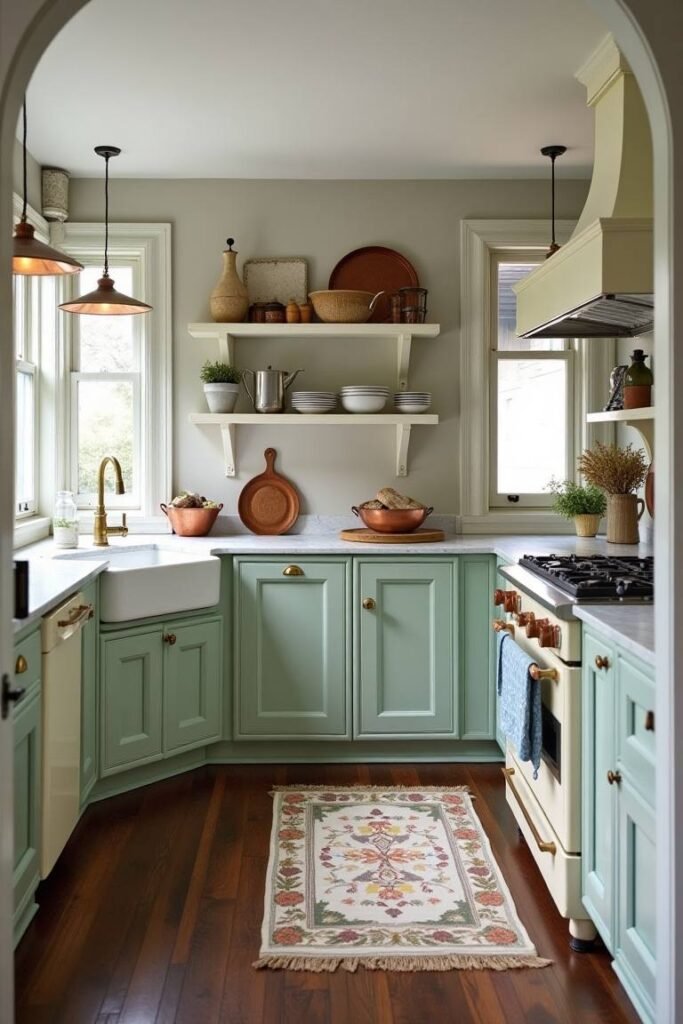
Details:
- Location and Space:
- Room: A cozy kitchen designed for the heart of the home, with a strong French country influence that evokes warmth and charm. Situated as the focal point of family living.
- Space: Compact yet highly functional, approximately 10 x 12 feet, with efficient use of corner cabinetry and an arched doorway creating a welcoming and intimate feel.
- Entry: A charming arched doorway leads into the kitchen, enhancing the vintage character and offering a soft, inviting transition from other parts of the home.
- Cabinetry and Shelving:
- Cabinetry: Soft mint-green shaker-style cabinets provide a delicate, vintage look that contrasts beautifully with the warm wood floors. These pastel cabinets are balanced by simple brass hardware, giving the space a sense of elegance without being overly ornate.
- Shelving: Open wooden shelves with white supports offer a place to display ceramics and copper cookware, adding a rustic yet curated aesthetic. The shelves also provide easy access to everyday kitchen items while contributing to the room’s relaxed, country feel.
- Countertops and Sink:
- Countertops: White marble countertops add a touch of luxury while maintaining the kitchen’s vintage charm. Their soft veining complements the light tones of the cabinets and reflects natural light throughout the space.
- Sink: A large farmhouse-style apron sink in classic white sits below the window, drawing in natural light while providing a functional, stylish centerpiece. The matte brass faucet adds a warm, vintage touch that complements the surrounding elements.
- Appliances:
- Range: A cream-colored gas range with brass and copper details enhances the vintage theme while providing modern cooking efficiency. The classic design of the range, paired with brass knobs, creates a seamless blend of function and style.
- Vent Hood: A traditional cream vent hood with subtle detailing above the range integrates smoothly with the surrounding cabinetry, ensuring an uninterrupted flow in the kitchen’s design.
- Lighting:
- Pendant Lights: Two copper pendant lights hang above the kitchen, offering warm, focused lighting that highlights the charming details of the space. Their metallic sheen reflects the warm tones found throughout the kitchen.
- Natural Light: Multiple windows allow sunlight to flood the space, bringing out the soft pastel tones of the cabinets and enhancing the cozy, lived-in feel of the kitchen.
- Flooring and Rugs:
- Flooring: Rich, dark hardwood floors contrast beautifully with the lighter cabinets, adding warmth and grounding the space in a natural, earthy tone. The wide planks offer a rustic, farmhouse aesthetic.
- Rug: A small, vintage-inspired woven rug with a floral design sits in the center of the kitchen, adding both comfort and color. Its subtle hues of red and cream tie together the brass and copper accents, completing the look with a cozy, homely feel.
- Accessories and Decor:
- Decor: Vintage copper pots and pans are displayed on open shelving, adding both function and style. A small collection of hand-thrown ceramic bowls and pitchers introduces organic shapes and textures into the space.
- Plants: Small potted herbs in ceramic pots bring in a touch of greenery and freshness, complementing the natural tones of the kitchen while maintaining practical use.
- Accents: Woven baskets, antique-style glass jars, and wooden cutting boards lean against the walls and shelves, reinforcing the French country theme through their rustic, functional elegance.
Why French Country Kitchen with Vintage Charm Should Be on Your List
This kitchen design encapsulates the essence of vintage charm and French country elegance, making it the perfect blend of functionality and style. The soft pastel cabinets, paired with rich hardwood flooring and delicate brass details, create a warm, inviting space that feels both timeless and welcoming. Open shelving offers the opportunity to showcase personal touches, such as copper cookware and handcrafted ceramics, adding to the kitchen’s relaxed, homely feel. Ideal for those who appreciate a kitchen that combines rustic elements with a hint of luxury, this design is perfect for anyone looking to create a cozy, functional, and visually appealing cooking space.
Boho Chic Sunroom with Colorful Layers
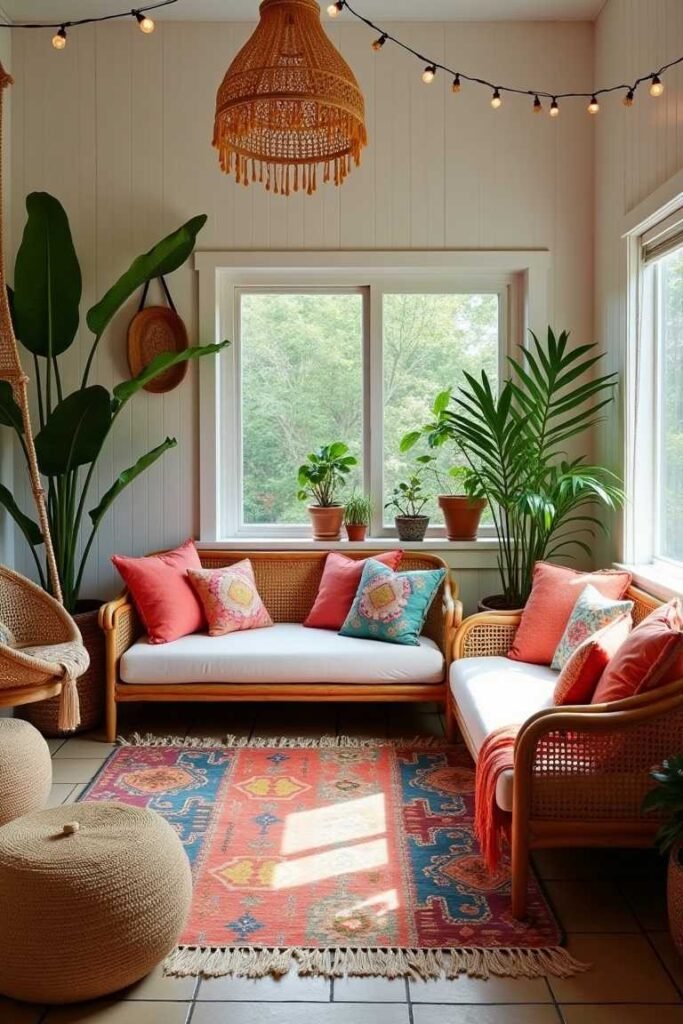
Details:
- Location and Space:
- Room: A small, bright sunroom connected to the garden or backyard, designed as a cozy retreat for relaxation or casual conversation. Windows on multiple sides bring in natural light and outdoor views, making the space feel larger and more connected to nature.
- Space: Approximately 10 x 10 feet, allowing enough room for casual seating and decorative accents without overcrowding.
- Entry: Wide windows and a door leading to the garden invite a seamless flow between indoor and outdoor spaces, reinforcing the room’s purpose as a sunny, tranquil hideaway.
- Seating and Layout:
- Seating: Woven rattan sectional seating in natural wood tones, adorned with vibrant, multicolored throw pillows in shades of coral, turquoise, and pink. The seating arrangement is cozy, ideal for small gatherings or solitary relaxation, blending comfort with laid-back, bohemian vibes.
- Ottoman: A pair of knitted poufs in beige add texture and flexibility to the layout, serving as extra seating or footrests to enhance comfort.
- Lighting:
- Overhead Lighting: A woven wicker chandelier hangs from the ceiling, adding a textured focal point and softening the overall feel of the room. The natural material complements the organic aesthetic of the boho design.
- String Lights: Delicate string lights hang overhead, adding a playful yet subtle glow that makes the space feel warm and inviting, particularly in the evening when the natural light fades.
- Materials:
- Flooring: Light terracotta tiles ground the room with an earthy tone, enhancing the natural, boho-inspired decor while remaining practical for a sunroom environment. Their warm hue balances the vibrant colors in the textiles.
- Walls: Light shiplap-style wall paneling in a soft off-white keeps the room bright and airy, creating the perfect backdrop for the colorful accents and plants.
- Textiles and Rugs:
- Rug: A vibrant, patterned area rug in bold reds, oranges, and blues centers the seating area, adding warmth and an eye-catching design. Its fringe details and rich hues are key elements of the bohemian style, offering a playful contrast to the neutral tones of the seating and walls.
- Pillows: The mix of patterned and solid-colored pillows brings layers of color and texture to the seating area, with motifs inspired by global designs and natural elements, adding to the eclectic charm of the space.
- Plants and Decor:
- Plants: Potted tropical plants, including a large bird of paradise and various smaller succulents and ferns, bring life into the sunroom. Their vibrant green hues contrast with the warm wood tones and bright pillows, adding a calming natural element to the space.
- Decor: Woven baskets and natural wicker accents, like a hanging wall piece and various planters, contribute to the laid-back, global aesthetic. Decorative elements are kept simple and earthy, allowing the vibrant textiles and plants to take center stage.
Why Boho Chic Sunroom with Colorful Layers Should Be on Your List
This sunroom concept offers a perfect retreat for those who crave a vibrant, eclectic space with a relaxed, welcoming vibe. The natural materials of the furniture and decor, combined with the pops of color in the textiles, create a joyful, bohemian atmosphere where comfort and style coexist. The layered patterns, colorful accents, and abundance of greenery bring energy and life into the room, while the natural light flooding in through the windows makes it the ideal space for morning coffee, afternoon relaxation, or evening unwinding. This sunroom is perfect for anyone who loves to infuse personality and color into their home while maintaining a connection to nature.
Mid-Century Modern Home Office with Clean Lines
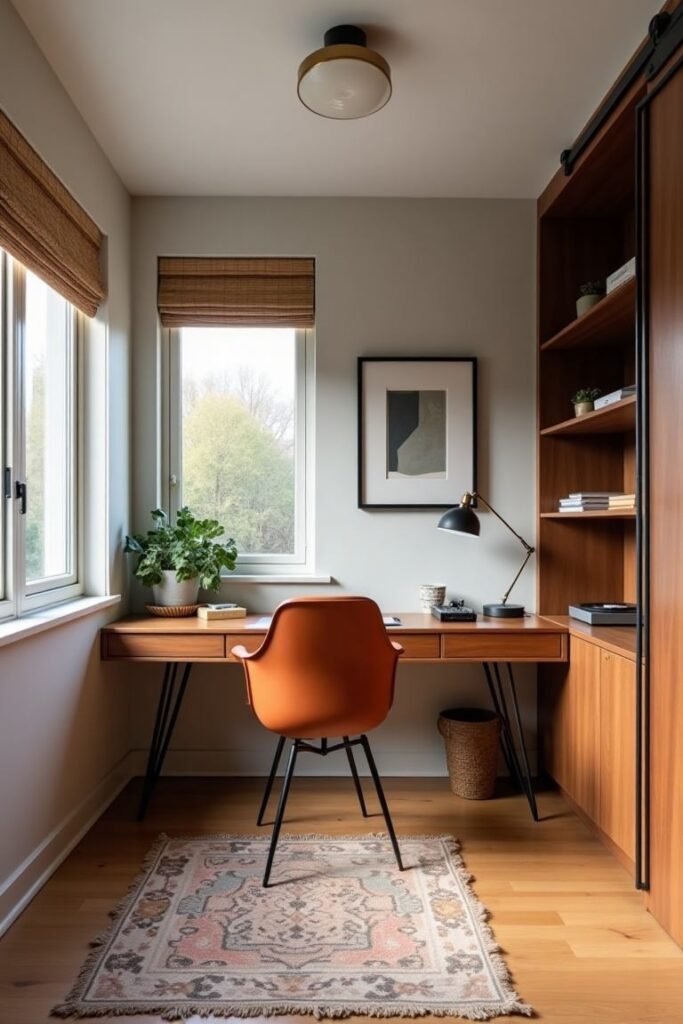
Details:
- Location and Space:
- Room: A compact home office space with large windows offering an inviting view of the outdoors. The focus here is on practicality and style, ensuring it functions as an efficient workspace while maintaining aesthetic appeal.
- Space: Approximately 8 x 10 feet, with smart use of vertical space to avoid clutter while maximizing functionality. The room feels open and breathable, ideal for focused work.
- Entry: A clean, minimalist doorway leads into this office, opening into a well-organized, streamlined environment, perfect for someone who values both productivity and style.
- Furniture and Layout:
- Desk: A sleek, wooden mid-century modern desk with angled black metal legs anchors the room. Its clean lines and rich wood tones exude a classic feel, while the minimalist design keeps the space free from visual distraction.
- Chair: An orange molded plastic chair with black metal legs provides a pop of color and contrast to the wooden desk, offering a comfortable yet stylish seating option. Its bold, mid-century aesthetic aligns with the overall theme.
- Shelving: A built-in wooden shelving unit occupies one side of the room, providing ample space for books, plants, and decorative elements without overwhelming the room. The warm wood tone of the shelves complements the desk, creating cohesion.
- Lighting:
- Overhead: A simple, round ceiling light with a brass trim provides general illumination without drawing attention away from the clean lines of the design. It blends seamlessly into the ceiling, maintaining the minimalist aesthetic.
- Task Lighting: A black metal desk lamp with an adjustable arm sits on the desk, offering focused light for reading or working. Its functional design adds a touch of industrial style to the otherwise mid-century room.
- Materials and Finishes:
- Flooring: Light hardwood floors run throughout the space, contributing to the natural warmth of the room while maintaining the minimalist aesthetic. The wood’s subtle grain adds texture without overpowering the design.
- Walls: Soft beige walls keep the room neutral and calming, providing the perfect backdrop for the warm wood tones and pops of color found in the furniture. It ensures the space feels open and airy, ideal for work.
- Textiles and Rugs:
- Rug: A small, patterned area rug in muted tones of pink, cream, and gray sits beneath the desk, adding a cozy, vintage-inspired touch that balances the clean, modern lines of the room. Its subtle colors tie together the warm wood and bold orange chair.
- Window Coverings: Natural woven Roman shades on the windows provide privacy and light control while reinforcing the room’s earthy, mid-century aesthetic.
- Decor and Accessories:
- Artwork: A single piece of minimalist, abstract art hangs on the wall above the desk, featuring neutral tones and simple geometric shapes. It serves as an understated focal point without disrupting the calm, clean atmosphere.
- Plants: A single potted plant sits on the desk, while a couple more line the shelves, bringing a touch of nature indoors. The greenery softens the room’s sharp lines and introduces an organic element.
- Storage: Woven baskets in natural tones offer hidden storage for office supplies, maintaining the clean, clutter-free aesthetic.
Why Mid-Century Modern Home Office with Clean Lines Should Be on Your List
This home office is the perfect blend of mid-century elegance and modern minimalism, making it a serene and stylish space to work from. Its clean lines, warm wood tones, and functional layout create a workspace that feels uncluttered and focused, while the bold orange chair and soft textiles add just the right amount of personality. Whether used for everyday tasks or creative pursuits, this office ensures productivity without sacrificing style. Ideal for anyone who values an efficient, yet aesthetically pleasing environment, this design embraces the best of mid-century design while maintaining a modern edge.
Art Deco Bedroom with Bold Colors and Glamour
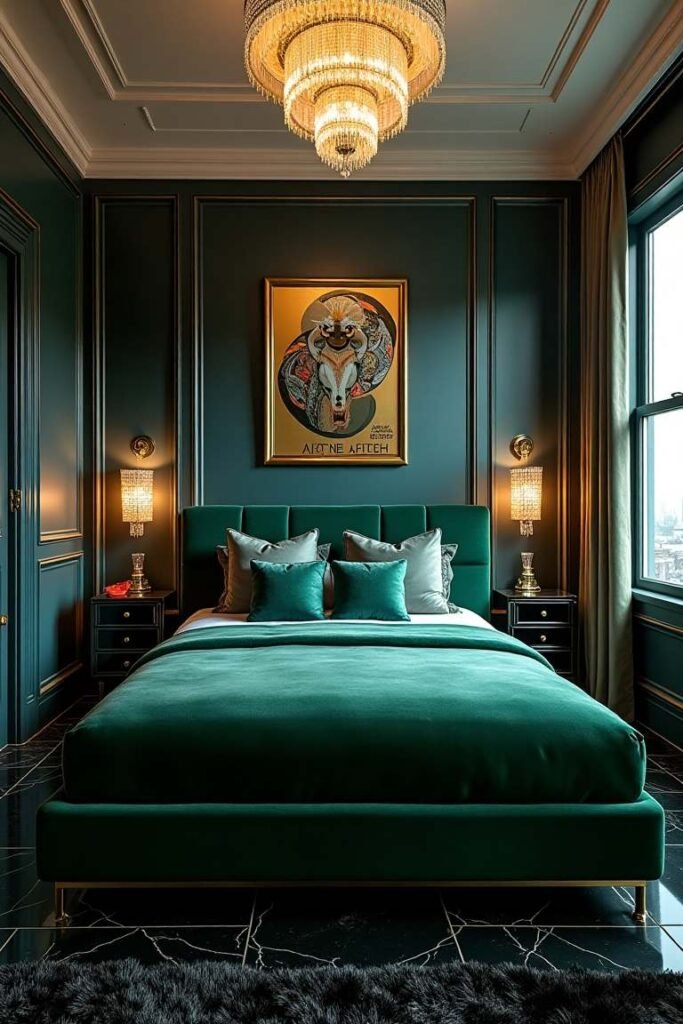
Details:
- Location and Space:
- Room: A medium-sized bedroom featuring deep, luxurious tones and rich textures. The space is designed for someone who enjoys bold statements and glamorous touches while maintaining a sense of elegance and sophistication.
- Space: The room’s symmetry, framed by dark, jewel-toned walls and accented with gleaming, golden details, brings a sense of refined drama. Every element feels carefully curated to maintain balance and visual harmony.
- Entry: A classic paneled door opens into this stunning space, revealing a masterful blend of Art Deco styling and modern touches.
- Furniture and Layout:
- Bed: The focal point of the room is a velvet-upholstered emerald green bed with a plush headboard. Its low profile and sleek, straight lines exude classic Art Deco elegance while grounding the room in luxury.
- Nightstands: Glossy black nightstands with brass accents sit on either side of the bed, offering balance and symmetry. Each nightstand holds an elegant crystal table lamp with intricate detailing, adding both function and glamour.
- Seating: A sleek velvet bench sits at the foot of the bed, matching the rich green tones and providing additional comfort and opulence. Its streamlined design keeps the space uncluttered yet inviting.
- Lighting:
- Overhead: A show-stopping chandelier with cascading crystal layers hangs in the center of the room. The chandelier not only adds luxurious sparkle but also introduces a vintage flair reminiscent of the height of the Art Deco era.
- Accent Lighting: Matching crystal sconces flank the bed, their warm glow casting soft light that enhances the richness of the space. The lighting creates depth and dimension, amplifying the room’s overall opulence.
- Materials and Finishes:
- Walls: Rich, dark green paneled walls with gold trim details evoke the grandeur of classic Art Deco interiors. The depth of color creates a moody yet elegant atmosphere, perfect for rest and relaxation.
- Flooring: Glossy black marble floors with white veining enhance the room’s luxurious aesthetic. The high shine reflects the room’s lighting and adds a contemporary edge to the otherwise vintage-inspired design.
- Textiles and Bedding:
- Bedding: Deep emerald velvet bedding layered with plush pillows in various tones of green and grey. The tactile richness of the fabrics adds a level of comfort and indulgence, while maintaining the Art Deco theme of opulence.
- Rug: A soft black shag rug is placed underfoot, offering a lush contrast to the sleek marble flooring. The texture adds warmth and coziness to the glamorous, polished surfaces around it.
- Decor and Accessories:
- Artwork: A bold, vintage-inspired framed art piece sits above the bed, depicting a dramatic figure in rich tones of gold and red. The artwork’s gold frame adds yet another layer of glamour and ties in perfectly with the overall color scheme.
- Accent Pieces: Subtle accessories such as crystal decanters, brass vases, and velvet cushions in deep, saturated hues add finishing touches that elevate the space’s opulence.
- Plants: A touch of greenery is placed strategically near the window to soften the intensity of the jewel tones, bringing a refreshing natural element to the otherwise highly stylized space.
Why Art Deco Bedroom with Bold Colors and Glamour Should Be on Your List
This bedroom design brings the timeless elegance of the Art Deco period into modern times. The rich, jewel-tone palette, combined with luxurious materials like velvet, marble, and crystal, makes this space feel like a private retreat fit for royalty. It’s a perfect blend of bold statement pieces and classic elegance, all while staying true to Art Deco’s defining characteristics of symmetry, glamour, and sophistication. For anyone who seeks to infuse their space with a dramatic flair and timeless luxury, this design offers an inspiring balance between bold aesthetics and ultimate comfort.
Eclectic Kid’s Playroom with Imaginative Spaces
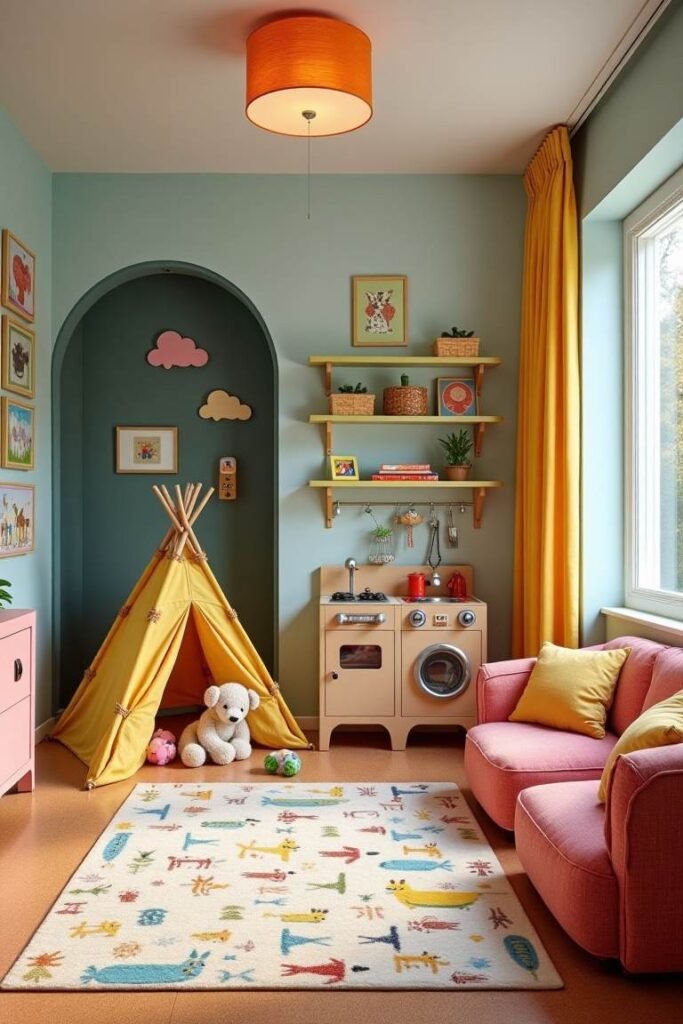
Details:
- Location and Space:
- Room: A cozy, medium-sized playroom with an eclectic mix of colors and textures designed to spark creativity and fun. The room is divided into distinct areas for play, learning, and relaxation, perfect for an environment where children can explore their imagination.
- Space: Vibrant, yet not overwhelming, the room feels spacious thanks to the well-thought-out use of corners and wall space, offering a sense of movement and discovery within a confined area.
- Entry: An arched nook adds architectural interest to the space, serving as a play area that features a fun tent for children to create their own imaginative world.
- Furniture and Layout:
- Seating: A small, bright pink sofa adds a comfortable seating area for reading or relaxing. Its soft fabric and inviting colors contribute to a warm, child-friendly ambiance. The sofa is complemented by cheerful throw pillows in matching colors, adding texture and comfort.
- Play Tent: The standout feature of the room is a sunny yellow play tent tucked into the arched nook. Its whimsical, teepee-inspired design offers a cozy retreat for quiet play, reading, or make-believe adventures.
- Shelving and Storage: Wooden shelves, mounted to the wall, provide storage for books, toys, and knick-knacks. Basket storage on the shelves introduces texture and natural elements to the space, while keeping things tidy and organized.
- Toy Kitchen Set: A charming retro-inspired wooden kitchen set encourages imaginative play. Its neutral tones contrast beautifully with the surrounding pops of color, making it an engaging and fun element in the room.
- Lighting:
- Overhead: A drum pendant light in a warm orange hue hangs overhead, casting a soft glow over the entire room. This lighting adds warmth to the space, complementing the playful yet soothing color palette.
- Natural Light: A large window floods the room with natural light, balancing the rich, bold colors inside. The window’s placement makes it the perfect spot for plants to thrive, adding greenery to the room and encouraging a connection to nature.
- Materials and Textures:
- Walls: Soft pastel blue-green walls create a serene backdrop for the colorful accents in the room, allowing each playful element to pop without overwhelming the space.
- Flooring: The soft, neutral-toned rug in the middle of the room features an adorable animal print, adding a playful yet cozy texture underfoot. This playful design brings the whole room together, grounding the eclectic mix of colors and ensuring a cohesive look.
- Decor and Accessories:
- Artwork: Cheerful framed prints of animals and playful designs line the walls, giving the space a gallery-like feel. The combination of framed art and 3D elements like cloud-shaped wall decor adds layers of visual interest and whimsy.
- Plants: A mix of potted plants adds a touch of nature to the playroom, bringing life and greenery into the space. The plants also soften the lines of the furniture, adding a refreshing contrast to the vibrant hues in the room.
- Curtains and Textiles: Mustard yellow curtains complement the pink tones of the sofa and add warmth, drawing the eye upwards and making the space feel larger. The color combination ties the room together in a cheerful, yet sophisticated way.
Why Eclectic Kid’s Playroom with Imaginative Spaces Should Be on Your List
This playroom effortlessly combines fun and functionality with imaginative design elements that engage children’s creativity while keeping things organized and stylish. The whimsical mix of colors, playful prints, and cozy spaces for reading or pretend play make this an ideal environment for fostering a child’s growth and development. For parents looking to create a lively, yet well-structured playroom, this space offers the perfect blend of style and practicality, where every detail serves both aesthetic and functional purposes.
Hollywood Glam Dressing Room with Vintage Touches
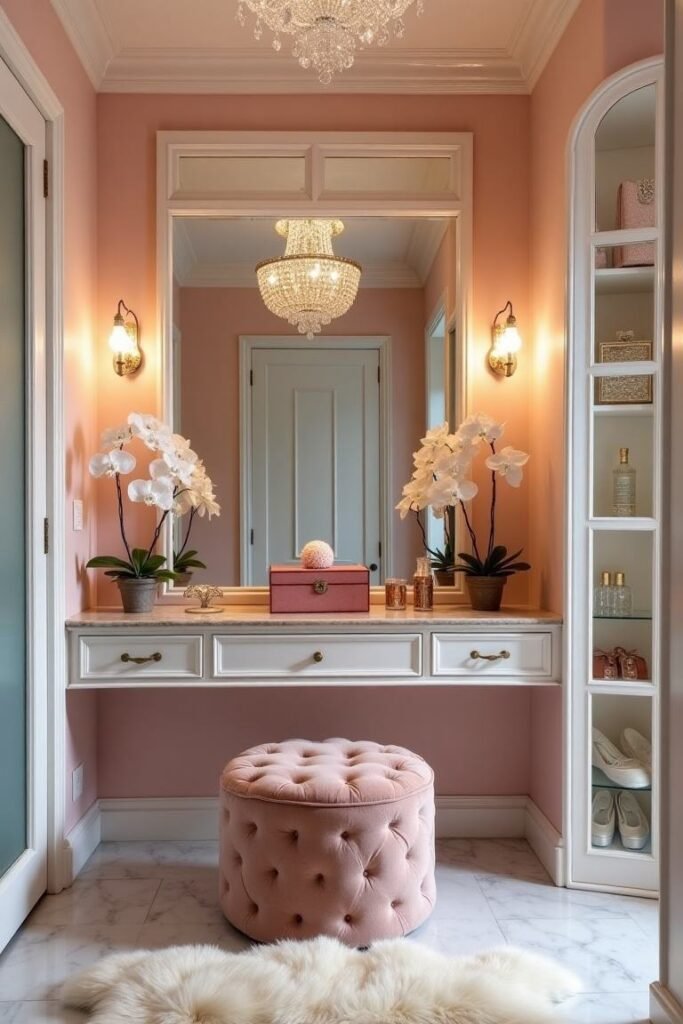
Details:
- Location and Space:
- Room: A compact yet luxurious dressing room with glamorous details, combining Hollywood glamor with soft, feminine touches. The space is dedicated to beauty routines and wardrobe organization, making it a luxurious retreat within the home.
- Space: Defined by soft, blush pink walls that set a romantic tone, complemented by high-end finishes and vintage-inspired details. The overall layout offers functional storage, making the room both practical and visually stunning.
- Vanity Area: A beautifully lit vanity with a large mirror framed by elegant, layered lighting fixtures dominates the room. The mirrored reflection gives the room a sense of depth and enhances the glamorous aesthetic.
- Furniture and Layout:
- Vanity Table: A chic built-in white vanity with classic detailing is the centerpiece of the room. Its sleek marble top and vintage-style brass knobs elevate the elegance of the space. The open storage shelves on one side offer room for accessories, shoes, or handbags, keeping the space organized and accessible.
- Seating: A plush, tufted ottoman in a soft blush pink sits in front of the vanity, adding both comfort and style. Its vintage charm with soft textures contrasts perfectly with the clean lines of the vanity. The combination of colors creates a harmonious and inviting atmosphere.
- Storage Shelves: Open shelving units provide ample space to display perfume bottles, jewelry boxes, and other beauty essentials, adding both function and a touch of personal style to the room.
- Lighting:
- Overhead: A crystal chandelier hangs above the room, dripping in opulence and casting a soft glow that enhances the overall glamor. The chandelier adds an Art Deco touch, reinforcing the Hollywood-inspired feel.
- Wall Sconces: Two wall sconces flanking the vanity mirror offer additional lighting and create a luxurious glow, perfect for beauty routines. The soft, diffused light highlights the delicate vintage detailing of the room while maintaining functionality.
- Materials and Textures:
- Walls: Blush pink walls add a soft, feminine touch to the space, creating a serene and elegant atmosphere. The smooth finish on the walls is offset by the high-end materials used in the furniture and decor.
- Flooring: White marble flooring brings a sense of sophistication and luxury to the space, balancing the softness of the blush tones with its clean, polished texture. The fur rug underfoot adds warmth and a layer of coziness, enhancing the inviting feel of the room.
- Decor and Accessories:
- Orchids: Beautiful white orchids in polished ceramic planters bring a touch of nature to the dressing room. The flowers’ elegant and sophisticated appearance complements the overall vintage Hollywood vibe of the room.
- Mirror: The oversized mirror above the vanity is framed in white with elegant beveled edges, offering a grand reflection that expands the visual depth of the room.
- Personal Touches: A velvet jewelry box and delicate perfume bottles displayed on the vanity add a personal and refined touch to the space, completing the Hollywood-inspired decor.
Why Hollywood Glam Dressing Room with Vintage Touches Should Be on Your List
This dressing room embodies the perfect blend of luxury and function, offering a dedicated space for beauty routines that feels like an indulgent escape. The feminine blush tones, combined with vintage Hollywood elements like the crystal chandelier and tufted seating, create an atmosphere of timeless elegance. For anyone seeking to infuse their home with a touch of old Hollywood glamor, this dressing room offers the perfect sanctuary for personal pampering. With its carefully curated mix of vintage charm and modern functionality, this space will make you feel like a star every day.
Farmhouse-Style Family Room with Cozy Rustic Touches
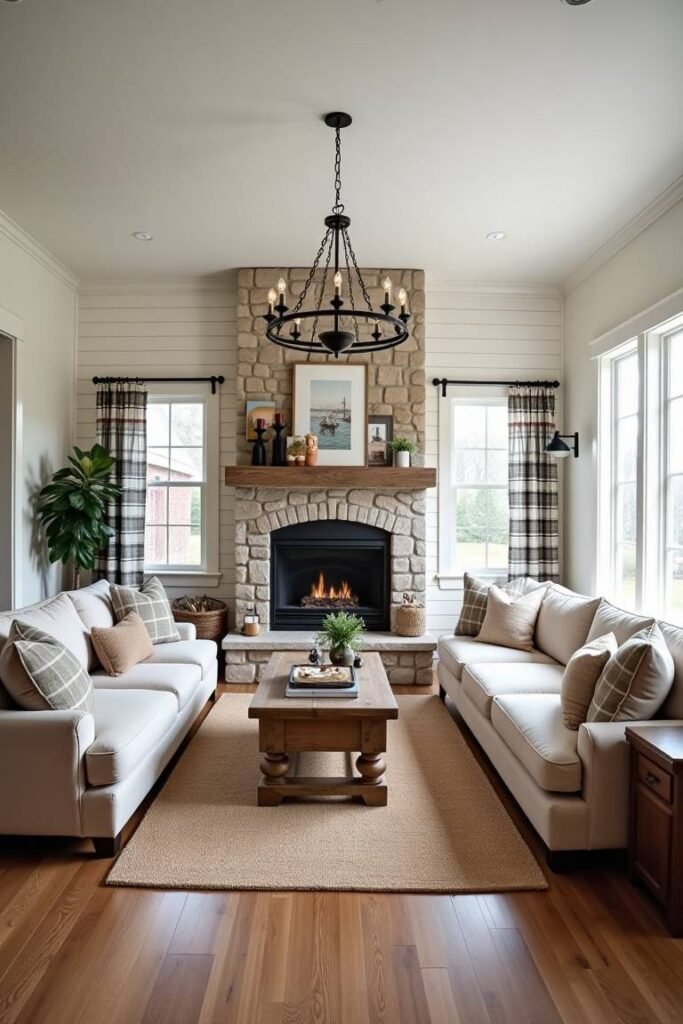
Details:
- Location and Space:
- Room: A medium-sized family room that serves as a central hub for relaxation and connection. The natural light filtering through large windows adds warmth, making the space feel welcoming and airy. The stone fireplace anchors the room, exuding rustic charm while offering a gathering spot for chilly evenings.
- Space: Balanced and symmetrical with a thoughtful layout that includes two sofas positioned opposite each other for easy conversation and interaction. The hearth becomes the focal point, allowing for intimate moments shared around the fire.
- Furniture and Layout:
- Sofas: Two plush, off-white sofas provide ample seating with a subtle nod to classic farmhouse design. The neutral upholstery is soft and inviting, while the throw pillows add a touch of pattern with plaid and earthy tones that reflect the room’s rustic roots.
- Coffee Table: A sturdy, reclaimed wood coffee table stands at the center, featuring chunky legs and a natural finish that adds to the rustic vibe. Its simplicity is balanced by decorative touches like a small plant and a stack of books, making the space feel lived-in and cozy.
- Side Tables: Wooden side tables complement the overall design, offering functional surfaces for lighting and décor without overwhelming the room.
- Fireplace and Accent Features:
- Fireplace: The stone fireplace dominates the room with its rugged, natural texture, evoking the warmth of traditional farmhouse living. A rustic wooden mantel holds simple, carefully curated décor, including framed art and candles that enhance the cozy ambiance.
- Mantel Decor: Art and small plants give the mantel a homely, personal feel. The balance of materials—wood, stone, and greenery—creates a serene atmosphere without excessive ornamentation.
- Lighting:
- Overhead: A wrought iron chandelier suspended from the ceiling captures the farmhouse aesthetic while offering functional lighting. The chandelier’s circular design and exposed bulbs add an industrial touch to the room, blending rustic and modern elements seamlessly.
- Wall Sconces: Wall-mounted lights near the windows add another layer of ambient lighting, softly illuminating the space during evening hours while maintaining the room’s cozy charm.
- Materials and Textures:
- Flooring: Wide-plank hardwood floors in a warm tone extend throughout the space, grounding the room in natural materials and adding to the organic, farmhouse feel.
- Rug: A neutral area rug defines the seating area, offering both comfort and texture underfoot. Its simple, woven design contrasts nicely with the rich, natural elements of wood and stone, creating a harmonious blend of textures.
- Decor and Accessories:
- Curtains: Plaid curtains bring a sense of classic country style, with earthy tones that tie into the room’s overall color scheme. The curtains add softness and create a frame for the large windows, balancing the more rugged elements in the room.
- Greenery: A few strategically placed houseplants soften the room’s lines, adding a touch of nature indoors. They create a contrast to the stone and wood textures, ensuring the room feels fresh and welcoming.
- Personal Touches: Baskets near the fireplace provide both storage and a decorative element, contributing to the lived-in farmhouse look.
Why Farmhouse-Style Family Room with Cozy Rustic Touches Should Be on Your List
This family room perfectly blends rustic farmhouse aesthetics with cozy, inviting elements that make it an ideal space for both relaxation and family gatherings. The thoughtful combination of natural textures—stone, wood, and fabric—along with personal accents like plaid pillows and greenery, gives the room warmth and personality. Whether enjoying a fire on a cold evening or gathering with loved ones, this room offers a timeless, comfortable retreat. For anyone seeking to create a welcoming, down-to-earth space that balances style with comfort, this farmhouse-inspired design is an ideal choice.
Coastal-Inspired Dining Room with Breezy, Light Color
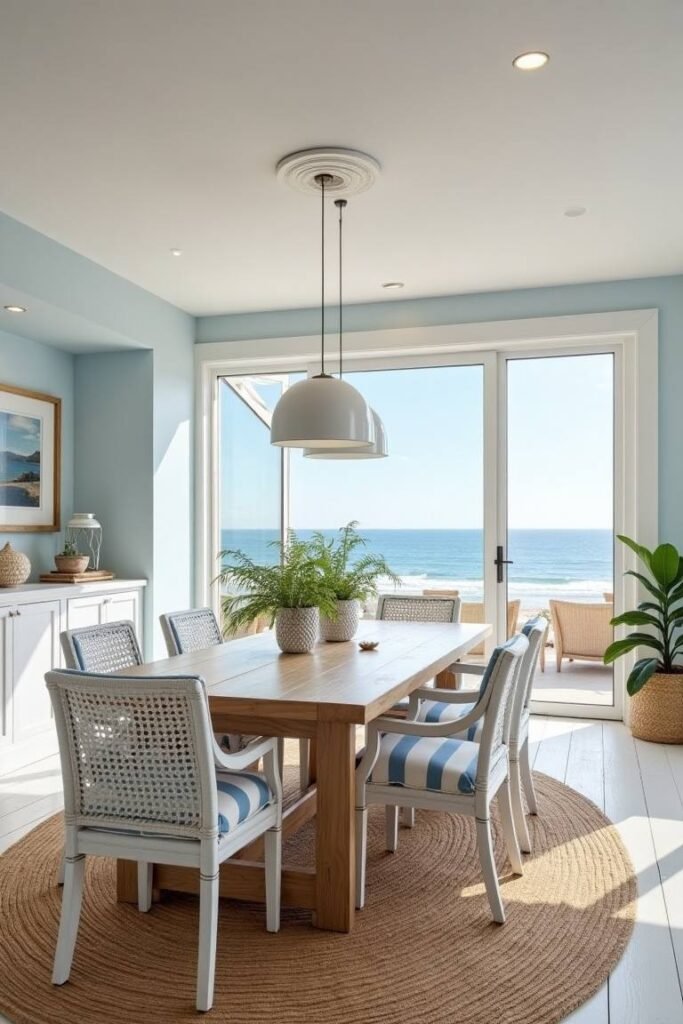
Details:
- Location and Space:
- Room: A bright and open dining room set against the backdrop of stunning ocean views. The large glass doors offer unobstructed access to the outdoors, inviting the coastal breeze and light to flow seamlessly into the room, enhancing the overall tranquility of the space.
- Space: The open-plan layout makes the room feel expansive, while the intimate seating arrangement creates a cozy nook perfect for family meals or entertaining guests. The combination of natural light and pastel tones ensures a light and airy atmosphere throughout the day.
- Furniture and Layout:
- Table: A rustic wooden dining table serves as the room’s anchor, with a natural, unfinished surface that evokes the simplicity and raw beauty of driftwood. Its sturdy design is practical, yet exudes an understated elegance, making it a timeless piece.
- Chairs: White cane-back dining chairs with striped cushions enhance the coastal aesthetic. The blue and white stripes add a nautical touch, while the cane weave brings texture and a casual, beachy vibe. The soft cushions make the seating comfortable without compromising style.
- Rug: A circular jute rug grounds the dining set, adding warmth and texture to the otherwise crisp and cool room. Its organic, earthy tone provides a subtle contrast against the clean lines of the furniture, further enhancing the coastal charm.
- Lighting:
- Overhead: A minimalist, dome-shaped pendant light hangs above the dining table, providing ample lighting without overpowering the room’s serene atmosphere. Its sleek white design complements the soft color palette, while its size ensures functionality for evening gatherings.
- Natural Light: Sunlight floods the room through the large sliding doors, creating a connection between the indoor space and the breathtaking ocean view. The light bounces off the soft pastel walls, making the room feel even more expansive.
- Wall Color and Aesthetic Elements:
- Walls: Soft blue walls mimic the sky, reinforcing the room’s connection to its coastal surroundings. The pastel hue is calming, contributing to the breezy, laid-back vibe of the room. It serves as the perfect backdrop for the white trim and natural wood tones, making the space feel cohesive and well-balanced.
- Art and Decor: Coastal-inspired art, like seascape paintings, decorates the walls, subtly tying in the room’s theme without overwhelming it. Simple, yet elegant, accessories such as lanterns and ceramic vases offer finishing touches, adding personality and charm.
- Greenery and Accessories:
- Plants: Lush greenery, in the form of large potted plants and tabletop ferns, bring a burst of nature indoors. The choice of tropical plants not only enhances the coastal feel but also injects life and color into the space, breaking up the cool tones of the room.
- Decor: The decorative items are kept minimal and cohesive. Woven baskets, small accent pieces, and natural elements like seashells or driftwood further emphasize the room’s connection to nature, while keeping the overall design clean and uncluttered.
Why Coastal-Inspired Dining Room with Breezy, Light Colors Should Be on Your List
This dining room offers the perfect retreat for those looking to infuse their home with coastal elegance. The seamless blend of soft blue tones, natural materials, and breezy, light-filled spaces creates a serene atmosphere that is both functional and aesthetically pleasing. Whether hosting a casual brunch or a formal dinner, this dining room offers a peaceful escape with its ocean views and effortlessly chic coastal style. For anyone looking to bring the calming essence of the seaside into their home, this room is a must-have inspiration.


