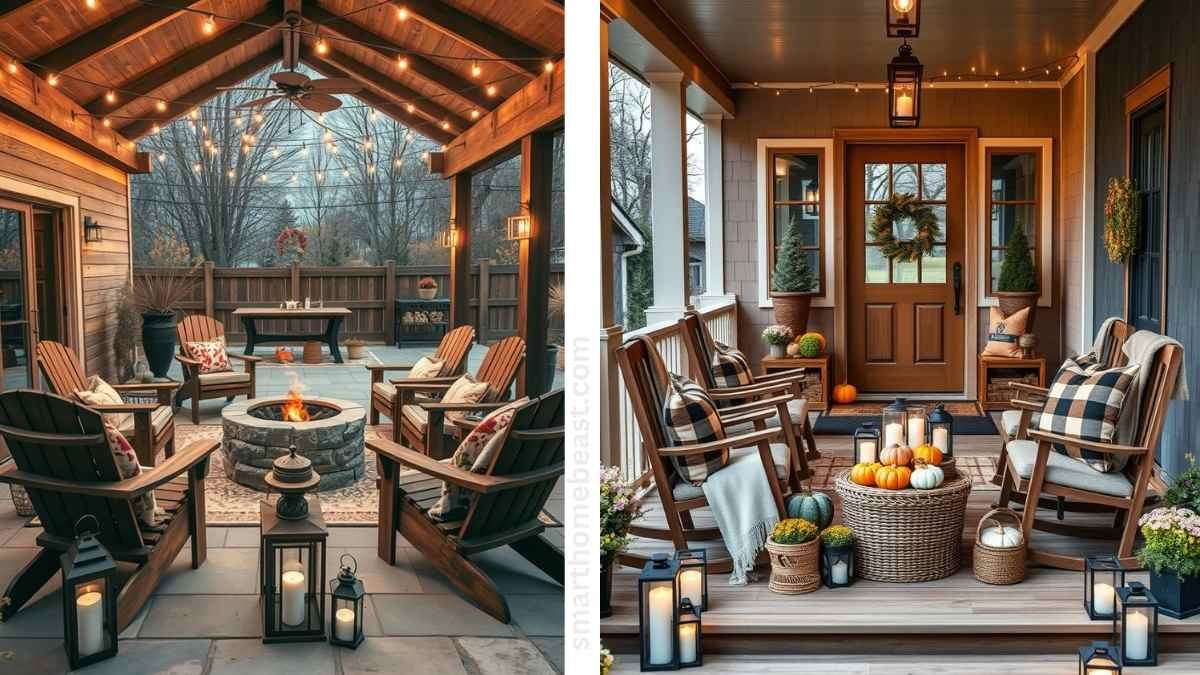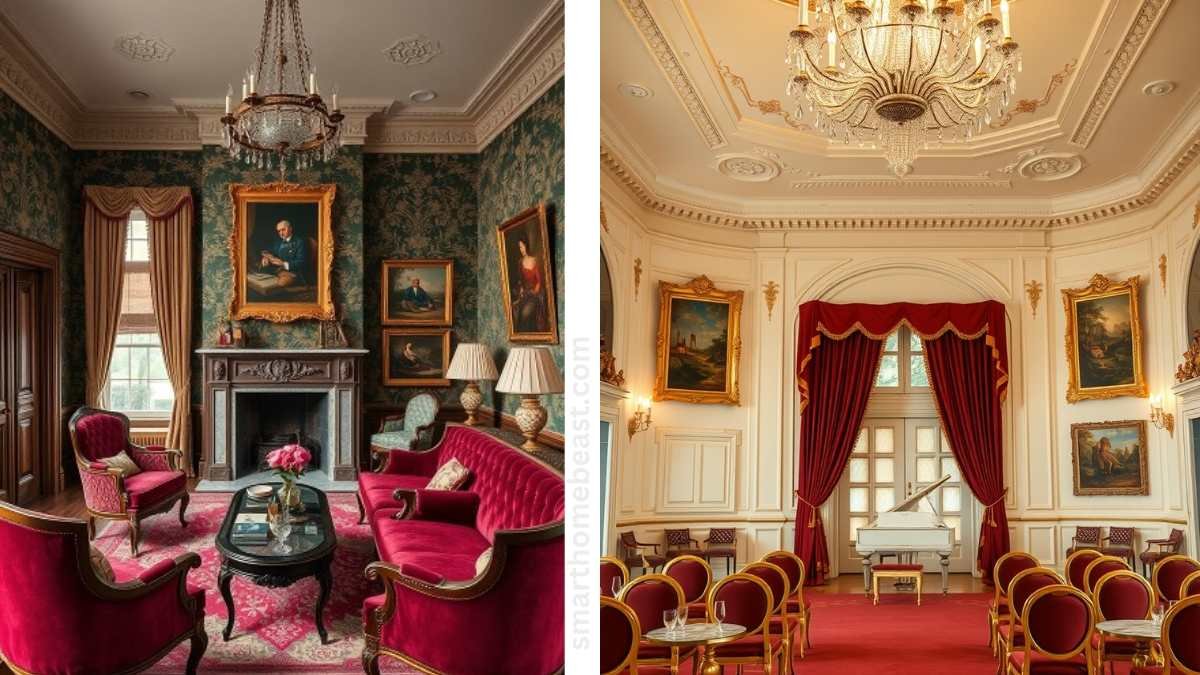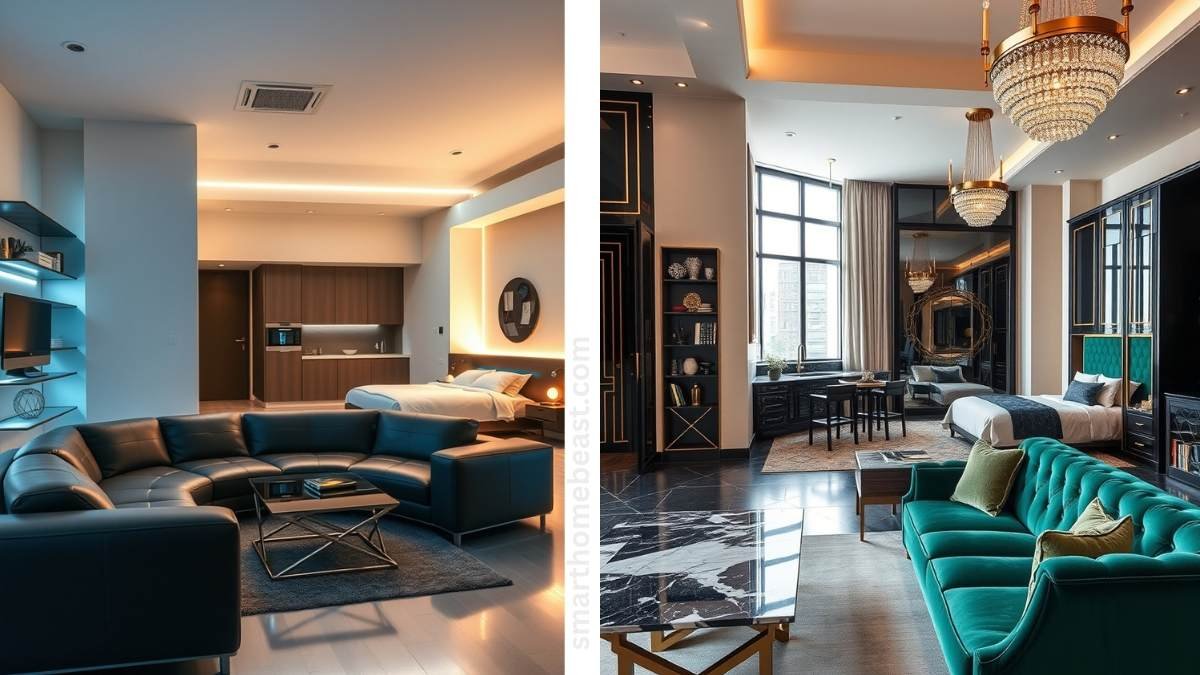
Loft house designs are more than just an aesthetic—they’re a lifestyle. I found that out the hard way after trying to make my open-concept space work with a tiny sectional and zero storage.
Trust me, nothing feels worse than a beautiful space that’s constantly cluttered. But enough about my design mishaps. You’re here because you’re ready for something better.
You’re tired of scrolling through endless Pinterest boards and still feeling like something’s missing. That’s why we’re diving into the Best Loft House Design Ideas—inspiration that transforms your space from “almost there” to “I could live here forever.”
Urban Industrial Loft – Multi-Level Living Spaces
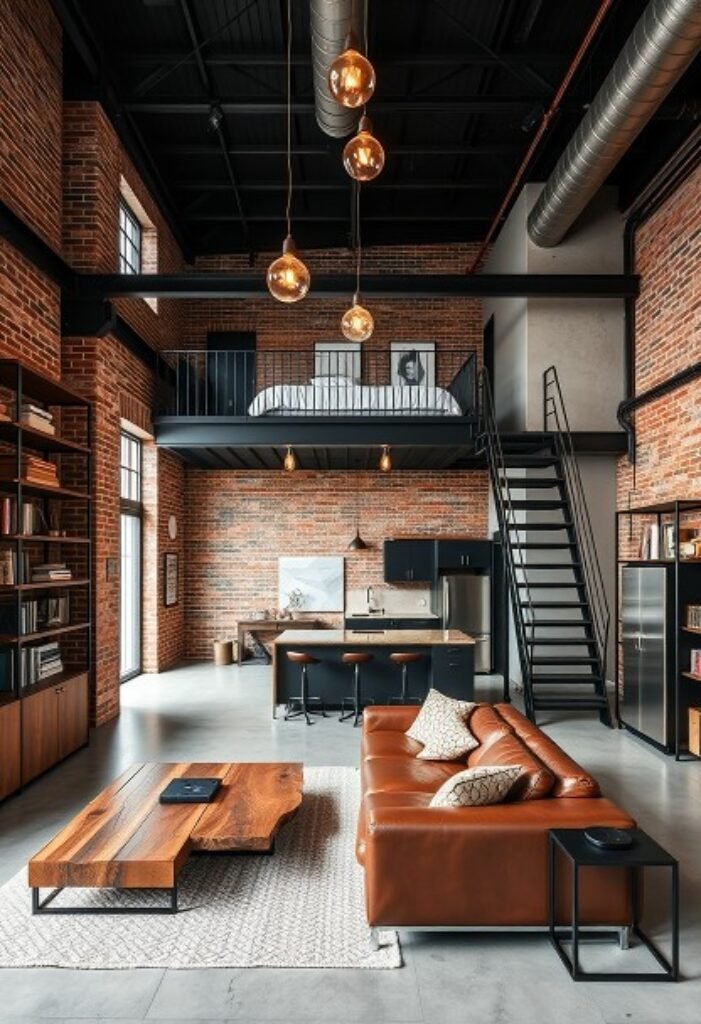
Details:
- Location and Space:
- Room: A spacious loft located in a converted industrial building, utilizing high ceilings and exposed brick walls.
- Space: Approximately 1,000 sq. ft. of open-plan living area with a mezzanine level dedicated to the bedroom. The vertical space is maximized with an open concept to maintain a sense of airiness.
- Entry: Entry is through a wide industrial-style door, leading directly into the open living room and kitchen area. The transition from the entryway to the living area is seamless.
- Living Area:
- Sofa: A plush leather sectional in rich tan tones, strategically positioned to contrast with the exposed brick walls, creating a warm, inviting atmosphere.
- Coffee Table: A live-edge wood coffee table adds organic warmth, breaking the rigidity of industrial elements with its natural form.
- Shelving: Industrial-style open shelving unit, framed in black metal and holding books and decor items. The placement emphasizes verticality, balancing the raw industrial feel with homey touches.
- Lighting: Exposed Edison bulb pendant lights with black metal fixtures hang from the ceiling, casting a warm glow that complements the room’s dark tones.
- Kitchen:
- Layout: The kitchen integrates into the living space with a dark palette, featuring a central island that doubles as a dining and prep area.
- Countertops: Solid dark stone countertops paired with black cabinetry for a sleek, modern industrial look.
- Appliances: Stainless steel appliances are neatly integrated into the design, ensuring the kitchen retains its functionality without detracting from the industrial aesthetic.
- Storage: Open shelving above the countertops, echoing the industrial shelving in the living room. The open design is functional yet keeps with the minimalist, raw feel.
- Lighting: Industrial pendant lights, identical to those in the living area, provide focused lighting over the kitchen island, tying the two spaces together.
- Mezzanine Bedroom:
- Stairs: A black metal staircase with open risers leads to the mezzanine, designed to match the loft’s industrial theme while maintaining the airiness of the space.
- Bed: Positioned directly above the living area, the bedroom features a minimal platform bed with white linens, contrasting beautifully against the brick backdrop.
- Railing: Black metal railings surround the mezzanine, adding safety without obstructing the view or the openness of the loft.
- Privacy: Despite being part of the open concept, the elevated position of the bedroom provides a degree of separation from the main living area.
- Bathroom:
- Design: Located off the main living space, the bathroom features sleek concrete flooring and industrial accents, including a frameless mirror and minimalist fixtures.
- Vanity: A floating concrete vanity adds to the modern industrial vibe.
- Lighting: Soft, warm lighting is used to create a contrast with the cold materials, ensuring the space remains inviting.
- Flooring:
- Polished concrete flooring throughout, provides a sleek, minimalist base that enhances the loft’s industrial character while maintaining functionality and ease of maintenance.
- Aesthetics:
- Decor: The combination of dark metal, exposed brick, warm leather, and natural wood elements creates an urban-industrial charm. Black-and-white artwork and minimalistic decor add to the contemporary appeal without overshadowing the raw materials.
- Materials: A mix of leather, wood, and metal balances the industrial features, creating a space that is not only functional but also visually captivating.
Why the Urban Industrial Loft with Multi-Level Living Spaces Should Be on Your List
This loft is the epitome of industrial style fused with modern comfort. With high ceilings, exposed brick, and sleek black accents, it offers an authentic urban living experience while still providing warmth through carefully curated furniture and lighting. The combination of rich leather, natural wood, and raw metal makes this loft feel lived-in yet undeniably stylish. The multi-level layout makes excellent use of vertical space, and the thoughtful integration of materials gives the entire space an effortless cohesion. This is more than just a home—it’s a statement of modern industrial living at its finest.
Scandinavian-Inspired Cozy Loft with Natural Light
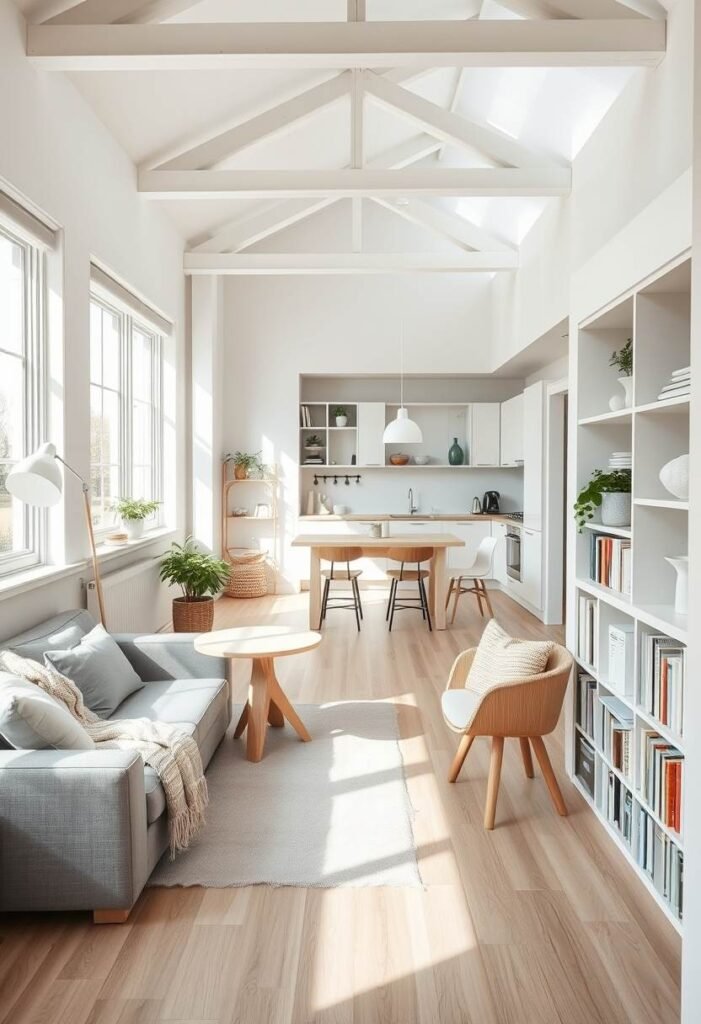
Details:
- Location and Space:
- Room: A light-filled Scandinavian-style loft in an urban residential building, surrounded by large windows that flood the space with daylight.
- Space: Approximately 800 sq. ft. with a compact yet open design, allowing for an unobstructed flow between the kitchen, dining, and living areas. The space feels expansive due to the vaulted ceilings with exposed beams painted in white, which help amplify the natural light.
- Entry: A simple, airy entry leads directly into the living area, with softwood flooring underfoot and shelving units lining one wall for immediate visual interest.
- Living Area:
- Sofa: A modern, grey fabric sofa anchors the seating area, paired with soft throws in neutral tones for comfort and texture.
- Coffee Table: Light wood round table with a minimalist design that complements the pale wood floors, creating an understated yet cohesive look.
- Shelving: Open shelving on the right side of the room features a blend of white and natural wood finishes, housing books, decor, and plants for a fresh, inviting vibe.
- Lighting: Large pendant lights hang low over the dining and living spaces, enhancing the bright and airy feel of the room without overpowering it.
- Kitchen:
- Layout: The open kitchen seamlessly transitions into the living area with a pale color palette that maintains the light and airy theme.
- Countertops: Smooth white countertops pair with light cabinetry to create a clean, uncluttered look.
- Appliances: Integrated stainless steel appliances blend effortlessly with the kitchen design, preserving the minimalist aesthetic.
- Storage: Ample storage through the use of simple, white cabinetry, along with open shelving that adds a functional yet decorative touch.
- Lighting: A white pendant light over the dining table ensures soft, diffused lighting, contributing to a calming atmosphere.
- Dining Area:
- Table: Light wood dining table with slim, modern lines. It is perfectly proportioned for the space, offering enough room for two to four people without overwhelming the area.
- Chairs: Scandinavian-inspired chairs with pale wood frames and cushioned seats in light fabric maintain the cohesive aesthetic throughout the room.
- Flooring:
- Light natural wood flooring runs throughout the loft, creating a sense of warmth and harmony in the space. The matte finish ensures the room remains soft and serene, allowing the focus to remain on the natural light.
- Aesthetics:
- Decor: Minimalist in nature, the decor primarily consists of simple, clean lines and natural materials. The use of soft colors, light wood, and pops of greenery ensures the space feels fresh, calming, and harmonious.
- Materials: Natural wood, soft fabrics, and white walls emphasize the Scandinavian ethos of simplicity and functionality, while plants add a touch of organic vibrancy that prevents the space from feeling too stark.
Why the Scandinavian-Inspired Cozy Loft with Natural Light Should Be on Your List
This loft embodies the essence of Scandinavian design: clean, simple, and effortlessly stylish. Natural light floods the space from large windows, illuminating the minimalist furnishings and soothing color palette. The use of light wood, white walls, and thoughtfully placed greenery creates a tranquil environment that’s perfect for modern living. It’s more than just a loft—it’s a serene, functional retreat within the urban landscape. The design demonstrates how to maximize a small space while maintaining a warm, cozy atmosphere that is both contemporary and timeless.
Rustic Loft with Reclaimed Materials and Earthy Tones
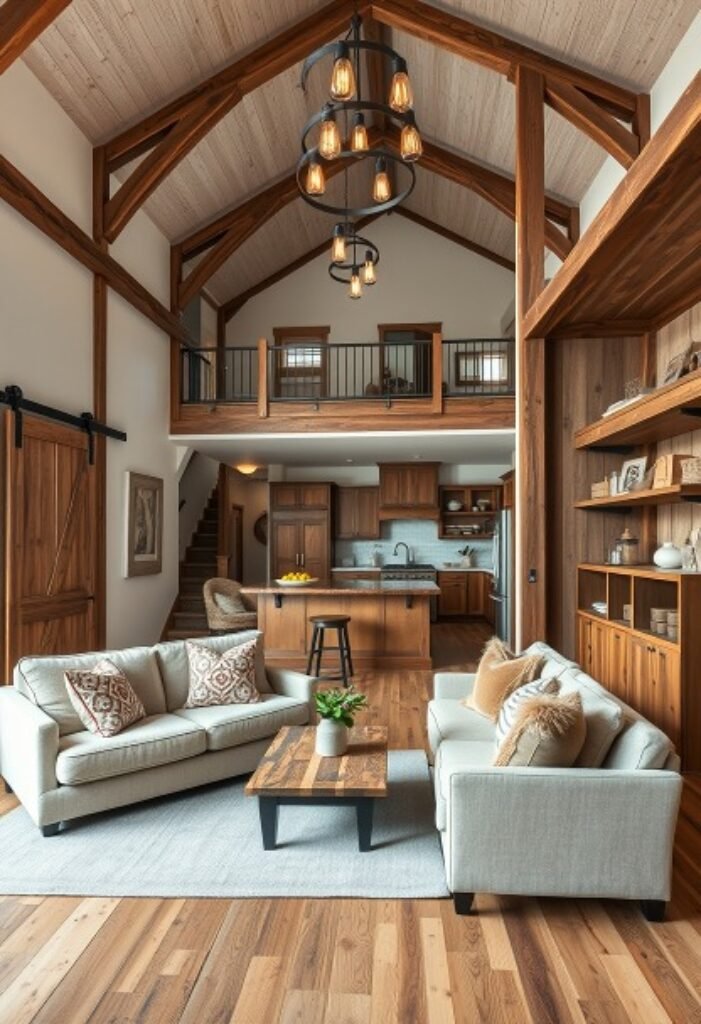
Details:
- Location and Space:
- Room: A warm and welcoming rustic loft situated in a countryside retreat or mountain cabin. The design centers around open living spaces, natural wood elements, and a high, vaulted ceiling that exudes grandeur without losing its cozy appeal.
- Space: Approximately 1,100 sq. ft. with a mezzanine level that overlooks the main living and kitchen area. The layout capitalizes on vertical space, creating an airy, expansive feel, while warm tones and wood details bring intimacy to the space.
- Entry: The entry is framed by a sliding barn door with dark iron hardware, instantly establishing the rustic, countryside vibe.
- Living Area:
- Sofas: Two plush beige fabric sofas are arranged around a reclaimed wood coffee table, offering a cozy seating arrangement in front of a tall shelving unit. The soft neutral tones contrast beautifully against the rich wood accents, making the space feel relaxed yet refined.
- Coffee Table: The live-edge wood coffee table ties the seating area together, adding a rustic touch with its natural grain and texture.
- Shelving: Built-in wooden shelves line one wall, providing ample storage for rustic decor items such as woven baskets, pottery, and books. The shelving design adds both functionality and a strong aesthetic element to the living space.
- Lighting: A striking wrought-iron chandelier with multiple Edison bulbs hangs from the vaulted ceiling, offering both a statement piece and soft, ambient lighting that complements the earthy tones of the room.
- Kitchen:
- Layout: The kitchen is open to the living area, with a large island that serves as both a preparation area and casual dining space. This open design encourages interaction and offers a seamless transition between spaces.
- Countertops: Dark granite countertops provide a clean, polished contrast to the wooden cabinetry and island, adding a sleek modern element to the otherwise rustic space.
- Cabinets: Reclaimed wood cabinets maintain the earthy, rugged aesthetic. The wood’s natural grain and imperfections add authenticity and warmth to the overall design.
- Appliances: Stainless steel appliances are used to add modern convenience while blending effortlessly with the rustic design elements.
- Lighting: Warm pendant lighting hangs above the kitchen island, mirroring the rustic, industrial vibe of the chandelier in the living area.
- Mezzanine Bedroom:
- Stairs: A wooden staircase leads up to the mezzanine bedroom, with exposed wood framing adding to the open, natural feel. The railing is made of black iron, offering safety without obstructing the view of the open-plan living space below.
- Bed: The bedroom features a simple wooden bed frame with linen bedding in neutral tones, staying consistent with the rustic, earthy theme.
- Privacy: The bedroom overlooks the living room but offers enough height and space for a sense of privacy without feeling closed off from the rest of the loft.
- Bathroom:
- Design: The bathroom continues the rustic theme, with wood paneling on the walls and a stone vanity.
- Vanity: The reclaimed wood vanity holds a stone sink, giving the bathroom a spa-like atmosphere while keeping true to the natural, earthy materials found throughout the loft.
- Shower: A frameless glass shower with stone tile flooring adds a modern touch to the otherwise rustic aesthetic.
- Flooring:
- Wide plank wooden flooring runs throughout the loft, providing a sense of continuity. The wood’s natural grain and variation in tones enhance the warmth and rustic appeal of the space, offering both beauty and durability.
- Aesthetics:
- Decor: The entire space embraces earthy tones, from the rich wood beams and floor to the soft neutral fabrics used on the sofas and cushions. Natural materials such as wood, iron, stone, and woven textiles are used extensively to create a cohesive rustic design that feels both luxurious and down-to-earth.
- Materials: Reclaimed wood, iron, and natural fabrics define the aesthetic of the space, giving it authenticity and charm while maintaining a modern edge with the addition of stainless steel and stone.
Why the Rustic Loft with Reclaimed Materials and Earthy Tones Should Be on Your List
This rustic loft is the perfect blend of natural beauty and modern living. Reclaimed materials, earthy tones, and rich textures come together to create a space that feels timeless, cozy, and inviting. The use of natural wood and stone creates a warm, welcoming environment, while modern amenities ensure convenience and comfort. The high ceilings, exposed beams, and large open spaces give the loft an expansive, airy feel, yet the intimate layout of the living and kitchen areas ensures the space remains cozy and functional. This is the ultimate retreat for those looking for a home that’s in tune with nature while providing all the comforts of contemporary living.
Minimalist Modern Loft with Sleek Lines and Neutral Tones
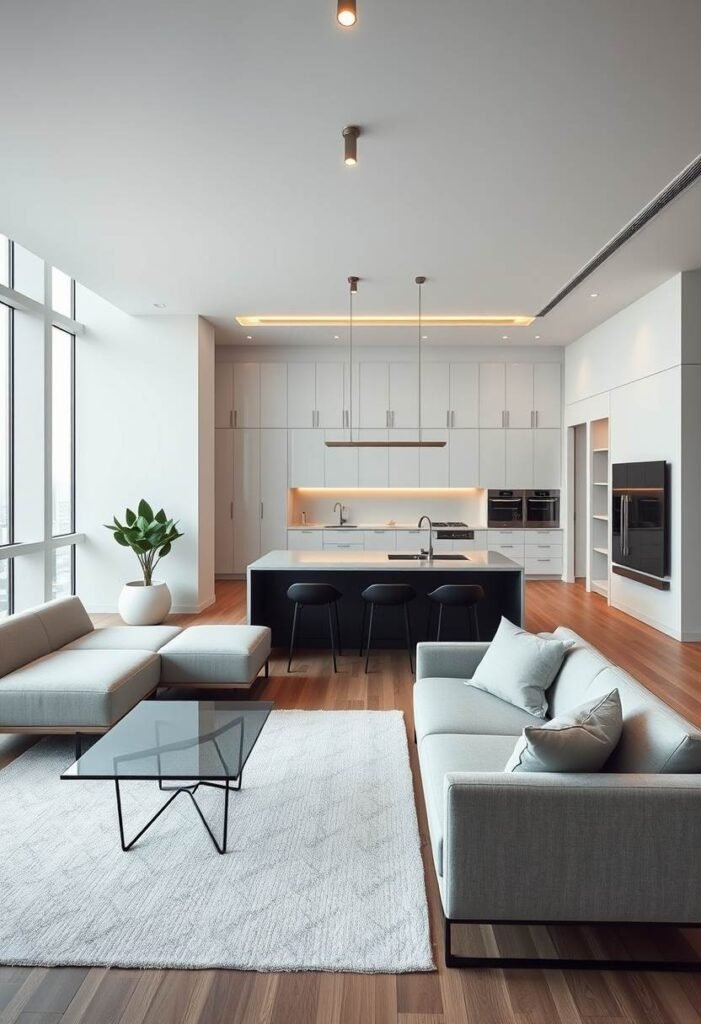
Details:
- Location and Space:
- Room: A contemporary loft located in an upscale city high-rise with large windows providing expansive views of the urban skyline. The minimalist design revolves around open, flowing spaces that blur the lines between kitchen, living, and dining areas.
- Space: 950 sq. ft. of carefully curated open-plan living space, where clean lines and an absence of clutter emphasize the airy, spacious feel of the loft. The high ceilings and floor-to-ceiling windows amplify the sense of space, creating a light, serene environment.
- Entry: Seamless entry into the main living area, with light wood flooring running throughout the space, enhancing the loft’s minimalist aesthetic.
- Living Area:
- Sofa: A sleek, low-profile modular sofa in light grey tones anchors the room, offering clean lines and comfort while keeping in harmony with the loft’s minimalist style. The design of the sofa emphasizes simplicity and function, allowing the focus to remain on the space.
- Coffee Table: A glass-topped coffee table with a thin metal frame adds to the modern aesthetic without overwhelming the space, giving the room a light and open feel.
- Rug: The white, textured rug defines the living area, providing a soft contrast to the dark wood floors. Its subtle pattern brings just enough visual interest without detracting from the overall minimalist theme.
- Lighting: Recessed lighting in the ceiling complements the soft natural light streaming in through the large windows. Pendant lights with a simple, geometric design hang over the kitchen island, adding just the right amount of focused illumination.
- Kitchen:
- Layout: The kitchen is seamlessly integrated into the living area, with a large island that provides additional prep space as well as seating for informal dining. The island’s dark tones contrast beautifully with the surrounding light cabinetry, offering a bold, clean statement.
- Countertops: White quartz countertops with a high-gloss finish extend from the island to the walls, maintaining a clean, minimalist look while offering a functional and durable surface.
- Cabinetry: The cabinetry stretches from floor to ceiling, featuring hidden handles and push-to-open functionality, further enhancing the sleek, seamless appearance of the kitchen.
- Appliances: High-end, fully integrated stainless steel appliances blend effortlessly into the cabinetry, providing modern functionality without disrupting the minimalist aesthetic.
- Lighting: A subtle strip of under-cabinet lighting highlights the backsplash and countertop, adding a soft, ambient glow to the kitchen area.
- Dining Area:
- Bar Stools: Three sleek black bar stools line the kitchen island, their simple geometric shapes echoing the clean lines found throughout the loft. The dark tones contrast with the neutral palette of the kitchen, providing visual balance.
- Flooring:
- Light hardwood flooring runs consistently throughout the space, creating a unified look. The matte finish adds warmth while maintaining the modern, minimalist feel.
- Aesthetics:
- Decor: The decor is intentionally minimal, with subtle yet impactful pieces like a single indoor plant and a few understated accessories that provide a touch of nature and warmth. The overall palette is dominated by neutral shades of grey, white, and light wood, emphasizing simplicity and function.
- Materials: Glass, metal, and light wood create a harmonious blend of textures that further enhance the minimalist concept. Each material is chosen for its ability to reflect light and maintain the airy, open atmosphere of the space.
Why the Minimalist Modern Loft with Sleek Lines and Neutral Tones Should Be on Your List
This modern loft epitomizes simplicity and sophistication. The minimalist approach, combined with clean lines and neutral tones, creates a serene and uncluttered environment, ideal for those who value both form and function. Large windows bring natural light into every corner, while the integrated kitchen and living spaces offer a seamless flow that suits contemporary living. The emphasis on sleek design, high-end materials, and well-thought-out details makes this loft a true standout for anyone seeking a refined, modern aesthetic with a touch of warmth.
Vintage Bohemian Loft with Eclectic Charm
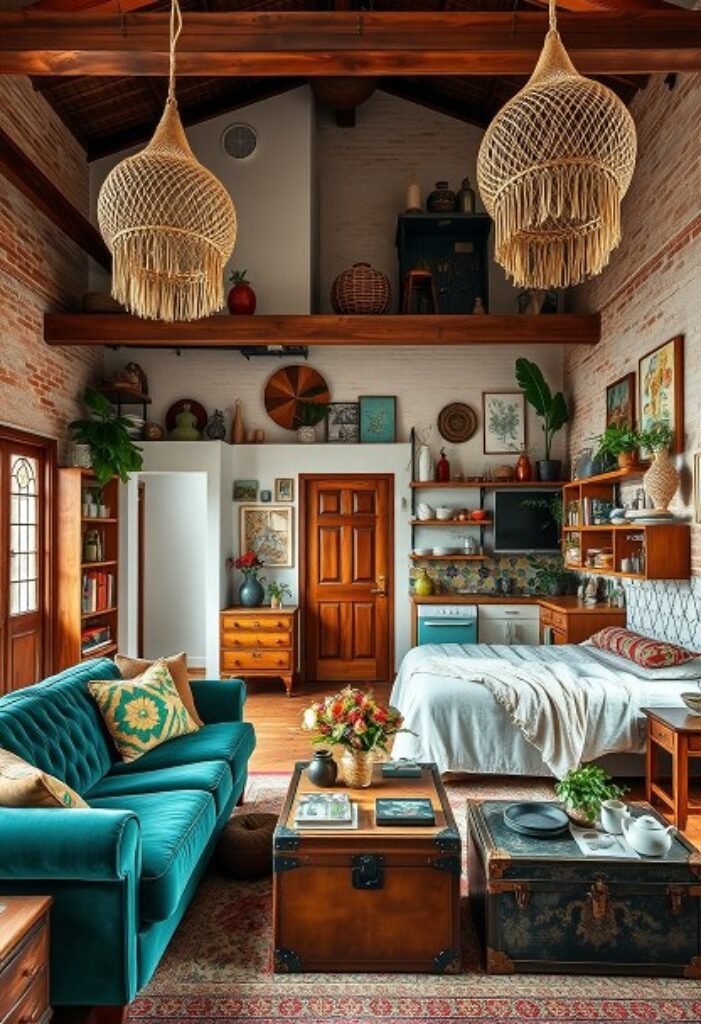
Details:
- Location and Space:
- Room: A charming loft situated in a historical building, embodying a vintage bohemian vibe with eclectic and artistic decor elements. The space utilizes vertical height with exposed wooden beams and layered textures to bring depth and character.
- Space: Around 700 sq. ft. of open-plan living with a cozy, intimate layout that prioritizes warmth and creative expression. The design effortlessly mixes functional elements, from the living room to the bedroom and kitchen, all within one cohesive space.
- Entry: A rustic wooden door with a natural finish acts as the entrance, reinforcing the earthy tones and providing a bold backdrop for the eclectic decor.
- Living Area:
- Sofa: A rich, teal velvet Chesterfield sofa adds a burst of color and luxe texture to the room. Its tufted design contrasts beautifully with the warm wood tones and natural elements scattered throughout.
- Coffee Table: Two vintage wooden trunks, functioning as both coffee tables and storage, add to the antique charm of the space. They serve as functional decor while contributing to the bohemian aesthetic with their worn, lived-in appeal.
- Rug: A Persian-inspired area rug with intricate patterns in deep red and muted tones grounds the space and adds warmth to the wooden floors, making the area feel layered and cozy.
- Lighting: Two large macramé pendant lights hang from the wooden beams, casting a warm, ambient glow over the living area. Their handwoven textures add to the room’s artisanal, handmade feel.
- Kitchen:
- Layout: A small, open kitchen with colorful tile backsplash, integrating vibrant hues and patterns that contrast against the wood tones. The kitchen maintains functionality while reflecting the loft’s eclectic nature.
- Countertops: Natural stone countertops with rustic wooden cabinets, providing both storage and warmth. Open shelving displays an array of mismatched crockery, plants, and vintage decor.
- Appliances: A retro-inspired stove and fridge in teal stand out as bold, playful elements that fit within the bohemian aesthetic while providing modern-day convenience.
- Lighting: Soft, warm lighting is installed under the shelves and above the kitchen counter, creating an inviting glow that complements the artisanal tiles.
- Bedroom Area:
- Bed: The bed is placed within the same open space, featuring a tufted headboard with boho-style textiles. Layers of white linen and throw blankets in earthy tones create a relaxed, cozy atmosphere that blends seamlessly with the rest of the space.
- Storage: Shelves and wall-mounted cabinets above the bed offer extra storage for decor and books, keeping the area clutter-free without sacrificing charm.
- Decor: Eclectic artwork, plants, and framed prints hang above the bed, adding an artistic and vintage touch to the sleeping area.
- Bathroom:
- Design: Tucked away from the main living space, the bathroom continues the eclectic theme with natural stone floors and rustic wood finishes.
- Vanity: A wooden vanity with a ceramic basin sits against a wall adorned with boho-style prints and plants, keeping the artistic atmosphere alive even in the bathroom.
- Lighting: Soft, vintage sconces frame the vanity, offering warm, comforting light that contrasts beautifully with the stone textures.
- Flooring:
- Warm, honey-toned hardwood flooring runs throughout the loft, adding to the rustic charm. The wood’s natural grain enhances the earthy tones while complementing the vintage furniture and decor.
- Aesthetics:
- Decor: A blend of textures, colors, and materials defines the eclectic aesthetic. Vintage furniture, woven textiles, and collected artifacts from different cultures and eras create a lived-in, artistic feel. Every item tells a story, from the Persian rug to the macramé lights, creating a layered, personal space.
- Materials: Velvet, wood, ceramics, and macramé dominate the material palette. Each element, from the tufted velvet sofa to the handwoven pendant lights, adds depth and warmth, creating a curated, artful look.
Why the Vintage Bohemian Loft with Eclectic Charm Should Be on Your List
This loft celebrates artistic freedom, blending bold colors, rich textures, and eclectic decor to create a unique, visually stimulating space. The bohemian aesthetic brings a sense of warmth and creativity, while vintage and handmade pieces add character and depth. For those who value personal expression in their living spaces, this loft is a treasure trove of inspiration. With its balance of functional design and artistic flair, it offers a home that feels like a living work of art—filled with stories, memories, and a vibrant energy that is as welcoming as it is beautiful.
Futuristic Loft with High-Tech Integration
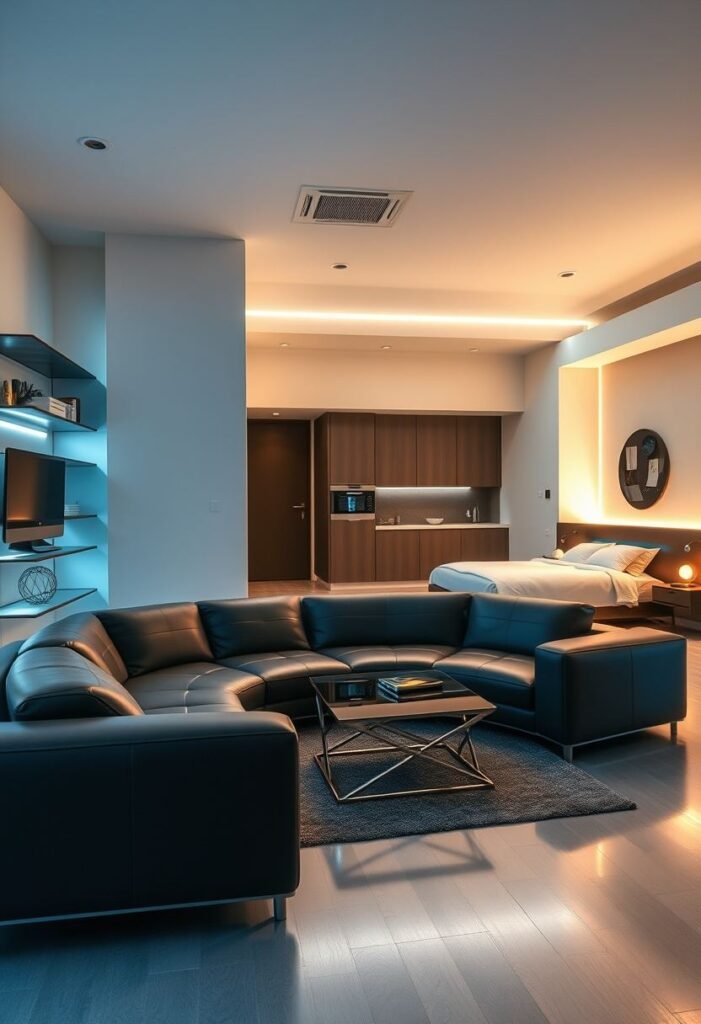
Details:
- Location and Space:
- Room: A cutting-edge, modern loft situated in a city penthouse, combining sleek design with futuristic, high-tech elements. The space exudes minimalism with a focus on clean lines, ambient lighting, and smart technology.
- Space: About 900 sq. ft. of smartly designed open-plan living with high ceilings that enhance the airy, spacious feel. Every aspect of the layout maximizes functionality while maintaining a sharp, modern aesthetic.
- Entry: A sleek, unobtrusive entrance leads into the main living area, where the lighting system automatically adjusts to the time of day, enhancing the futuristic ambiance.
- Living Area:
- Sofa: A large, black leather sectional commands the living space, offering a sleek yet comfortable seating arrangement. The deep, curved design encourages relaxation while staying true to the modern, high-tech feel.
- Coffee Table: The futuristic coffee table features a minimalist metal frame with a glass top, perfectly reflecting the room’s smart-tech vibe.
- Rug: A dark, textured rug sits underneath the sofa and table, subtly defining the seating area while maintaining the minimalist aesthetic.
- Lighting: Soft LED lighting runs along the ceiling and underneath the shelves, casting an ambient glow that shifts in color based on the mood settings. The recessed ceiling lights provide bright, focused illumination for various tasks or gatherings.
- Kitchen:
- Layout: The open kitchen blends seamlessly into the living area with a streamlined design. The kitchen island, in a dark matte finish, serves as both a prep area and a casual dining space.
- Countertops: Glossy quartz countertops reflect the minimalist, high-tech aesthetic of the loft. The polished surface offers both luxury and practicality.
- Cabinetry: Sleek, handleless cabinets in a dark wood tone provide ample storage while keeping the look minimalist. Hidden panels house cutting-edge smart appliances, all voice-activated for ease of use.
- Appliances: Integrated smart appliances are fully connected and controlled via an app or voice commands. The refrigerator, microwave, and stove blend into the cabinetry for a seamless look.
- Lighting: Subtle under-cabinet LED lighting creates a soft glow, adding to the high-tech atmosphere and highlighting the kitchen’s sleek lines.
- Bedroom Area:
- Bed: A modern platform bed sits in the corner, featuring crisp white linens and soft lighting integrated into the headboard. The design ensures the bed remains a focal point without dominating the space.
- Storage: The bedroom has built-in cabinetry with smart, sensor-controlled lighting, providing storage without breaking the sleek, futuristic lines of the room.
- Lighting: Soft, recessed lighting behind the bed adds to the ambiance, offering a relaxing atmosphere that can be adjusted with a smart control system.
- Technology:
- Smart Integration: The entire loft is equipped with a state-of-the-art smart home system, where lighting, temperature, and security can be managed from a central hub or remotely via a mobile device. Voice-activated systems enhance convenience and allow full control over the environment.
- Entertainment: A wall-mounted, flat-screen TV with built-in smart features is displayed on a floating shelf system, creating a sleek media center without distracting from the rest of the design. Surround sound speakers are discreetly placed around the room, controlled through the home’s smart system.
- Flooring:
- Light grey, polished wood flooring extends throughout the space, offering a sleek, reflective surface that amplifies the loft’s modern, clean aesthetic.
- Aesthetics:
- Decor: The decor is minimal, featuring a few key accent pieces, such as abstract sculptures and simple geometric designs. Metallic tones, clean lines, and minimal color accents reinforce the futuristic look. A carefully placed plant adds a touch of natural contrast to the otherwise sleek, tech-driven space.
- Materials: High-gloss finishes, dark leather, glass, and polished wood dominate the material palette, creating a balance between modern luxury and smart functionality.
Why the Futuristic Loft with High-Tech Integration Should Be on Your List
This loft offers the perfect blend of sleek design and cutting-edge technology, making it an ideal space for the modern, tech-savvy individual. The minimalist approach, paired with smart home integration, ensures that every element serves both form and function. From voice-activated appliances to mood-enhancing ambient lighting, this space is more than a living area—it’s an experience. The clean lines, futuristic decor, and smart tech features make this loft a standout choice for those seeking an innovative, efficient, and luxurious home environment.
Rustic Chic Loft with Earthy, Natural Elements
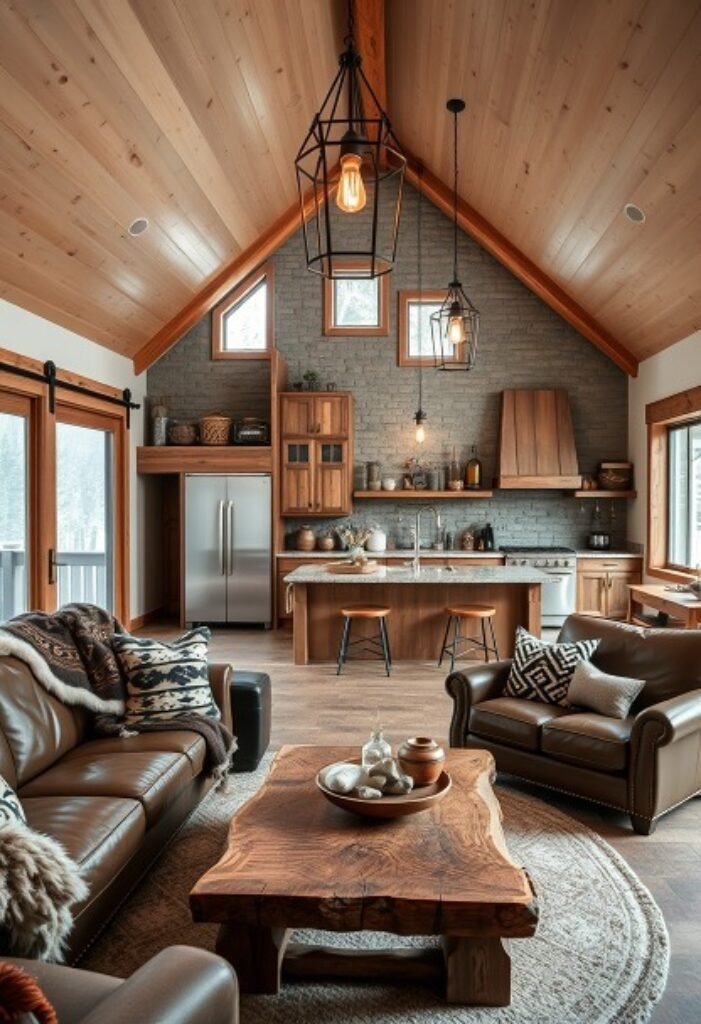
Details:
- Location and Space:
- Room: A warm, rustic loft nestled in a mountain retreat or lakeside cabin. The space exudes comfort with its use of natural wood, high vaulted ceilings, and a strong connection to the surrounding natural environment.
- Space: Approximately 800 sq. ft. with an open-plan design, allowing the kitchen, living, and dining areas to blend seamlessly. The high, slanted ceilings with exposed wooden beams create a spacious yet cozy atmosphere.
- Entry: Double barn-style sliding doors with iron accents frame the entrance, adding both functionality and a rustic, charming aesthetic.
- Living Area:
- Sofa and Chairs: Deep brown leather seating forms the focal point of the living area, including a large sofa and an armchair. The earthy, rich tones of the leather contrast beautifully with the soft textiles and natural wood accents, creating a harmonious balance.
- Coffee Table: The centerpiece is a live-edge wood coffee table, showcasing the natural grain and texture of the wood. The irregular, organic shape adds warmth and authenticity to the space, further reinforcing the connection to nature.
- Rug: A round, woven rug in neutral tones complements the rich wood floors and adds softness to the area, creating a comfortable, inviting atmosphere.
- Lighting: Geometric, industrial pendant lights hang from the ceiling, blending modern shapes with rustic materials. The Edison bulbs provide warm, ambient lighting that enhances the cozy aesthetic of the space.
- Kitchen:
- Layout: The open kitchen flows effortlessly into the living area, maintaining the rustic charm with wood cabinetry and brick backsplash. The layout maximizes the space while allowing easy movement between the different areas.
- Countertops: Polished granite countertops provide a functional yet elegant surface, contrasting with the rugged wood cabinetry. The neutral stone adds a touch of refinement without disrupting the earthy palette.
- Cabinetry: Custom wood cabinets with glass panel doors continue the natural theme, offering both open storage and a sense of craftsmanship. Open shelving above the countertop displays artisanal pottery and rustic decor, keeping the kitchen both functional and visually appealing.
- Appliances: Stainless steel appliances are seamlessly integrated into the space, providing modern convenience while maintaining the loft’s rustic aesthetic.
- Lighting: Pendant lights over the kitchen island match those in the living area, tying the two spaces together and casting a warm glow over the island’s surface.
- Dining Area:
- Seating: Wooden bar stools with iron legs are tucked beneath the kitchen island, adding industrial flair while ensuring the dining area remains uncluttered and accessible. The combination of wood and metal aligns with the rustic chic aesthetic of the loft.
- Materials and Flooring:
- Wide plank wood flooring, stained in a rich, warm tone, runs throughout the loft. The floors echo the natural beauty of the wood elements in the ceiling beams and furniture.
- Exposed brick walls in muted tones add texture and depth to the space, further enhancing the rustic charm while grounding the modern fixtures.
- Aesthetics:
- Decor: Earthy tones, natural materials, and artisanal decor pieces dominate the space. Woven baskets, wooden bowls, and simple vases filled with natural elements are displayed on shelves, maintaining the connection to nature.
- Textiles: Layered blankets with subtle patterns and plush pillows on the leather furniture create a soft, inviting contrast to hard materials like wood and brick. A cozy wool throw draped across the sofa adds warmth and comfort to the living area.
- Materials: A combination of natural wood, leather, metal, and stone highlights the rustic chic aesthetic. The wood’s natural grain is emphasized in both furniture and architectural elements, while metal accents in the lighting and seating add a modern twist.
Why the Rustic Chic Loft with Earthy, Natural Elements Should Be on Your List
This loft offers the perfect blend of rustic charm and modern sophistication. The use of rich wood tones, natural materials, and artisanal touches creates an inviting, comfortable space that’s deeply connected to nature. The high vaulted ceilings and industrial lighting provide a modern edge, while the organic shapes of the furniture and decor bring warmth and character. For those seeking a balance between cozy, earth-inspired living and refined style, this loft concept provides a timeless design that feels both lived-in and elegant. Whether as a retreat or a full-time residence, this space invites relaxation and inspires a connection with the natural world.
Mid-Century Modern Loft with Bold Geometric Shapes
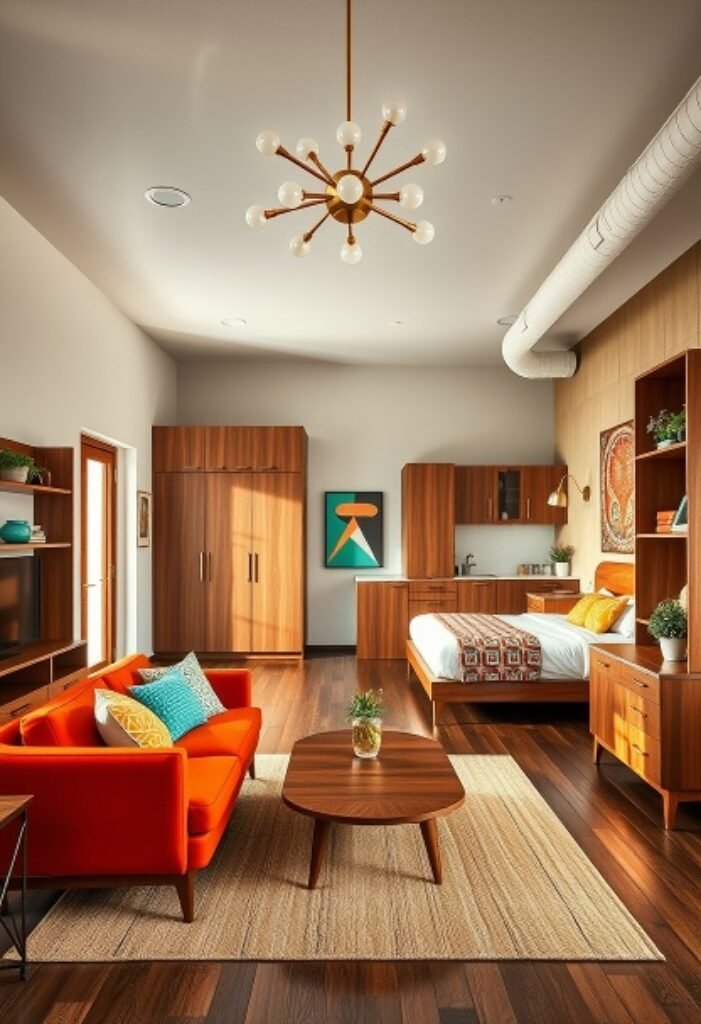
Details:
- Location and Space:
- Room: A stylish mid-century modern loft located in a retro-inspired urban space, blending classic design with modern comfort. The emphasis is on bold geometric shapes, clean lines, and functional design that reflect the iconic style of the mid-century era.
- Space: Approximately 750 sq. ft. of open-concept living space, where the living, sleeping, and kitchenette areas flow together in a cohesive, thoughtful design. The high ceilings and large windows allow for an abundance of natural light, enhancing the vivid colors and shapes throughout the loft.
- Entry: A sleek wooden door leads into the loft, complemented by rich wood paneling and mid-century-inspired decor elements. The entryway is minimal yet impactful, setting the tone for the space’s overall design.
- Living Area:
- Sofa: A striking orange sofa acts as the centerpiece of the living area, adding a bold pop of color that contrasts beautifully with the natural wood tones throughout the loft. Its clean lines and tapered legs are quintessentially mid-century modern.
- Coffee Table: A geometric wooden coffee table sits at the center of the living space, its simple design echoing the clean, functional aesthetic of mid-century furniture.
- Rug: A simple woven area rug in neutral tones defines the seating area and provides a soft contrast to the dark wood floors. The texture adds warmth without overpowering the bold elements of the room.
- Lighting: A Sputnik-style chandelier in gold hangs from the ceiling, acting as a focal point while casting a soft, warm light throughout the room. The geometric design aligns perfectly with the mid-century modern aesthetic, adding a touch of vintage sophistication.
- Kitchenette:
- Layout: A compact kitchenette seamlessly integrates with the living space, using a mix of wood cabinetry and modern appliances. The minimal design keeps the area functional yet stylish, reflecting the mid-century principle of blending form with function.
- Countertops: Smooth white countertops maintain a clean look, while the warm wood cabinetry provides a timeless mid-century appeal.
- Storage: Open shelves and cabinetry offer ample storage for both decorative items and kitchen essentials, maintaining the minimalist feel of the space.
- Lighting: A sleek wall-mounted sconce over the countertop provides additional light, continuing the geometric design theme found throughout the loft.
- Bedroom Area:
- Bed: A wooden platform bed with clean lines and retro-inspired textiles defines the sleeping area. The colorful, patterned blanket adds warmth and ties together the bold, eclectic design of the loft.
- Storage: Built-in wooden storage units and shelves offer practical storage while keeping the design cohesive and streamlined. The wardrobe’s sleek handles and wood finish emphasize the natural materials that define mid-century style.
- Artwork: A single geometric art piece hangs on the wall above the bed, reflecting the bold, angular shapes that are synonymous with mid-century design.
- Decor and Accessories:
- Accent Pieces: Bright, geometric throw pillows on the sofa add visual interest while maintaining the overall color scheme of orange, turquoise, and earthy tones.
- Plants: Simple houseplants in modern planters provide a touch of organic texture, softening the angular shapes of the furniture and adding freshness to the space.
- Wall Decor: A few carefully curated mid-century modern art pieces adorn the walls, each contributing to the overall design without cluttering the space.
- Materials and Flooring:
- Wood Flooring: Dark hardwood flooring stretches across the space, grounding the bright colors and geometric shapes with a sense of warmth and elegance.
- Wood Paneling: The use of wood in the furniture, cabinetry, and wall accents highlights the natural elements central to mid-century modern design while offering a rich, timeless appeal.
Why the Mid-Century Modern Loft with Bold Geometric Shapes Should Be on Your List
This loft is a vibrant ode to the timeless appeal of mid-century modern design. With its bold geometric shapes, clean lines, and warm wood tones, it perfectly captures the balance of form and function that defines the era. The striking orange sofa and retro lighting add personality and flair, making this space not only stylish but also highly livable. The carefully curated furniture and decor ensure a cohesive, harmonious look that’s both modern and nostalgic. For anyone seeking a home that blends vintage charm with contemporary comfort, this loft provides the perfect solution, offering bold design and practical living in equal measure.
Japanese Zen Loft with Tranquil, Minimalist Design
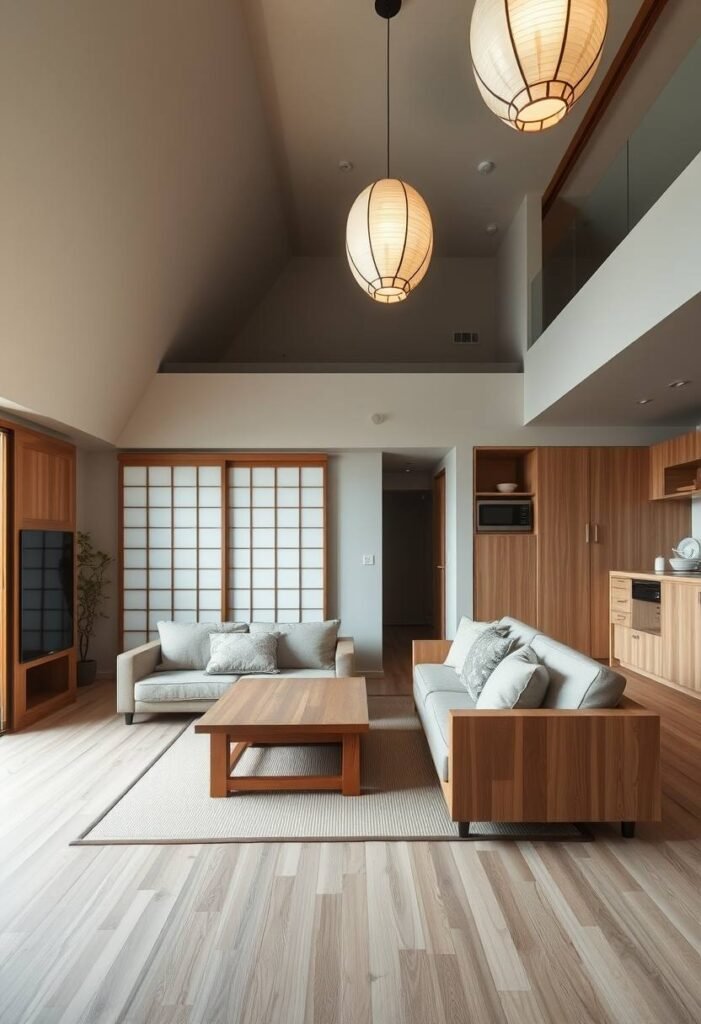
Details:
- Location and Space:
- Room: A serene Japanese-inspired loft located in a peaceful urban retreat, embodying tranquility and balance through minimalist design. The open-plan layout highlights simplicity with a blend of natural wood and soft textiles, creating a sanctuary for relaxation.
- Space: Around 850 sq. ft. of thoughtfully designed space, featuring clean lines, natural materials, and an abundance of light. The high ceilings and large windows contribute to the airy, calming atmosphere. Sliding shoji screens separate rooms, providing flexibility and privacy while maintaining the open feel.
- Entry: Sliding wooden doors with rice paper panels form the entryway, offering both functionality and aesthetic appeal while emphasizing the Japanese design philosophy of harmony and simplicity.
- Living Area:
- Sofa: Two minimalist, low-profile grey fabric sofas form the central seating area, providing comfort without overwhelming the space. The soft neutral tones blend seamlessly with the natural wood elements, contributing to the serene atmosphere.
- Coffee Table: A simple, rectangular wooden coffee table sits at the heart of the living space. Its natural wood grain complements the loft’s Zen-inspired design, offering a grounding element amidst the light, airy feel.
- Rug: A woven neutral-toned rug defines the seating area, adding texture and warmth while maintaining the minimalist aesthetic. Its subtle design keeps the focus on the clean lines and natural materials throughout the room.
- Lighting: Paper lantern pendant lights hang from the vaulted ceiling, casting a soft, ambient glow that enhances the peaceful atmosphere. The warm lighting creates a balance between functionality and tranquility, further promoting the Zen aesthetic.
- Kitchen Area:
- Layout: The compact kitchen integrates seamlessly into the loft’s minimalist design, with clean lines and hidden storage keeping the space clutter-free. The light wood cabinetry echoes the natural materials seen throughout the loft.
- Countertops: Sleek white countertops maintain the simplicity of the space while providing functional, easy-to-clean surfaces. The minimalist design ensures the kitchen remains unobtrusive yet practical.
- Storage: Floor-to-ceiling wood cabinetry offers ample storage space without breaking the clean lines of the loft. The hidden handles and smooth surfaces enhance the minimalist aesthetic.
- Lighting: Subtle under-cabinet lighting illuminates the kitchen workspace without disturbing the loft’s calm ambiance.
- Mezzanine Bedroom Area:
- Bed: The loft’s bedroom area is raised on a mezzanine, providing a sense of privacy while maintaining the open-plan design. A simple platform bed with crisp white linens reflects the minimalist, Zen aesthetic, promoting rest and tranquility.
- Storage: Built-in shelving and closets are seamlessly integrated into the walls, providing hidden storage that maintains the clean, uncluttered feel of the loft.
- Decor: A single piece of Japanese-inspired artwork hangs on the wall, adding a quiet yet meaningful touch to the sleeping area without overwhelming the space.
- Materials and Flooring:
- Wood Flooring: Light natural wood flooring stretches across the loft, enhancing the sense of continuity and calm. The soft, smooth surface underfoot invites relaxation and mindfulness.
- Wood Paneling: Natural wood paneling on the walls and cabinets further reinforces the connection to nature, creating a cohesive design that feels balanced and harmonious.
- Aesthetics:
- Decor: The decor is intentionally minimal, focusing on simplicity and functionality. Every element serves a purpose, with a few carefully chosen accent pieces, such as a small indoor plant and a single vase, contributing to the Zen atmosphere.
- Lighting: Soft, warm lighting throughout the loft ensures a tranquil environment, with an emphasis on natural and ambient light. The paper lantern pendants bring a traditional Japanese touch to the otherwise modern, minimalist design.
- Colors: The neutral color palette, featuring soft greys, natural wood tones, and warm lighting, promotes relaxation and harmony, creating a space where minimalism meets tranquility.
Why the Japanese Zen Loft with Tranquil, Minimalist Design Should Be on Your List
This loft is a perfect embodiment of Japanese Zen principles, blending simplicity, natural materials, and minimalism to create a peaceful, harmonious living space. The clean lines, soft colors, and thoughtful use of light make this loft feel both airy and intimate—a true retreat from the chaos of the outside world. With its balance of functional design and tranquil aesthetics, this loft is ideal for those who seek both mindfulness and modern living. The quiet elegance of the sliding shoji doors, low-profile furniture, and warm wood tones invite you to slow down and embrace the serenity of your surroundings.
Tropical Retreat Loft with Natural Vibes and Lush Greenery
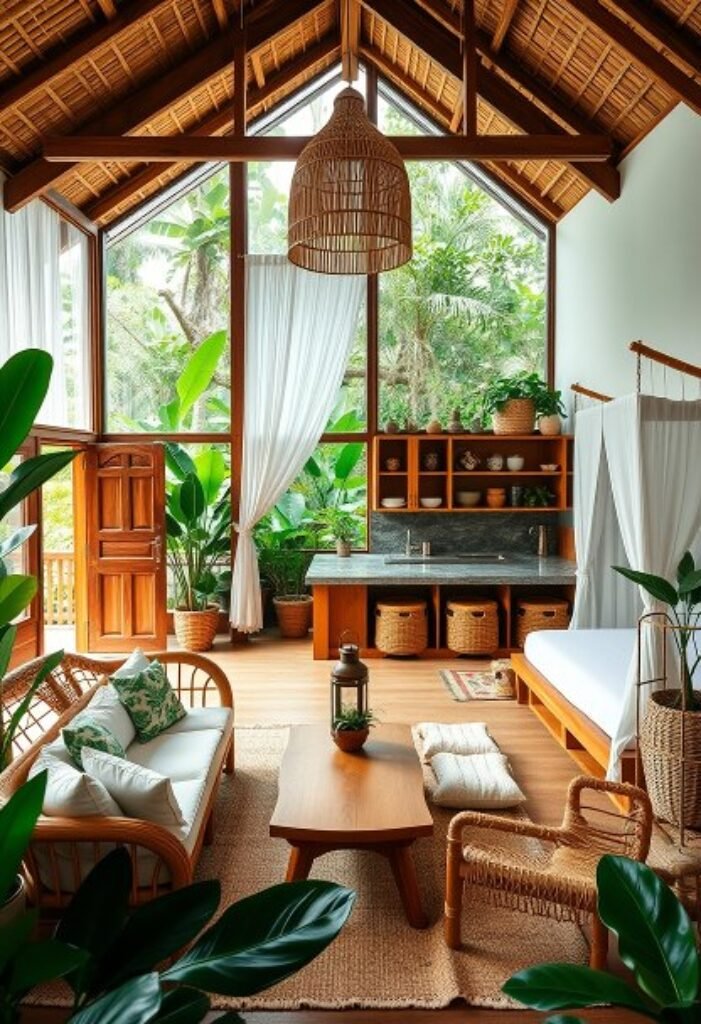
Details:
- Location and Space:
- Room: A serene, tropical loft nestled in a lush environment, featuring large floor-to-ceiling windows that blur the lines between indoor and outdoor spaces. The design embraces nature with an emphasis on organic materials, open spaces, and greenery.
- Space: Approximately 900 sq. ft. of open-plan living designed to enhance airflow and natural light. The space invites tranquility, with a minimalist yet warm aesthetic centered around wood, wicker, and botanical elements.
- Entry: A rustic wooden door opens into the main living area, with natural sunlight pouring in from the expansive windows. The entryway is surrounded by tropical plants that seamlessly connect the interior to the outdoor environment.
- Living Area:
- Seating: Wicker and bamboo furniture define the seating area, creating a laid-back, tropical atmosphere. The natural wood tones are softened by white cushions with botanical prints, adding a touch of color and pattern without overwhelming the calm space.
- Coffee Table: A simple, rectangular wooden coffee table sits at the center of the seating area, balancing natural materials with clean lines. A small, decorative plant and a lantern sit atop the table, adding subtle, functional decor.
- Rug: A woven jute rug anchors the seating area, adding texture and warmth underfoot. The natural fiber complements the wood and wicker furniture, reinforcing the loft’s connection to nature.
- Lighting: A large, handwoven rattan pendant light hangs from the vaulted ceiling, casting a warm, soft glow over the living area. The natural fibers of the light fixture echo the earthy elements found throughout the space, further enhancing the tropical retreat aesthetic.
- Kitchen Area:
- Layout: The small, open kitchen features natural wood cabinetry with open shelving that showcases artisanal pottery, wicker baskets, and tropical plants. The kitchen design is both functional and visually appealing, maintaining the organic flow of the space.
- Countertops: Dark stone countertops provide a contrast to the warm wood tones, adding both durability and a sleek, natural finish. The stone further ties into the loft’s earthy, organic theme.
- Storage: Woven baskets tucked under the countertop serve as additional storage while contributing to the natural, minimalist aesthetic. Open shelving keeps the kitchen area feeling open and airy, with decor and functional items displayed thoughtfully.
- Lighting: Natural light floods the kitchen from the surrounding windows, while soft, ambient lighting is provided by under-shelf lights to create a relaxed evening ambiance.
- Bedroom Area:
- Bed: A wooden platform bed with sheer, white drapes hanging from a canopy frame provides a romantic, resort-like feel. The bedding is simple, in white with subtle botanical accents, maintaining a clean, natural look.
- Decor: Small woven baskets, tropical plants, and a natural-fiber area rug are scattered around the bedroom area, ensuring the space feels peaceful and cohesive with the rest of the loft. The minimal use of decor helps to maintain a serene, clutter-free environment.
- Storage: Built-in wooden shelving offers storage while displaying artisanal vases, woven baskets, and indoor plants that add a touch of natural decor to the room.
- Materials and Flooring:
- Wood Flooring: Light hardwood floors stretch across the loft, enhancing the sense of continuity and warmth. The natural wood grain adds subtle texture without overpowering the other design elements.
- Natural Materials: Organic materials like bamboo, wicker, and rattan dominate the space, creating a harmonious, earthy atmosphere. The use of these materials keeps the design light and grounded in nature, enhancing the sense of peace and relaxation.
- Aesthetics:
- Decor: Minimal yet impactful, the decor in the loft centers around lush greenery, woven accents, and artisanal pieces. The space is filled with potted tropical plants that enhance the connection to the surrounding environment.
- Lighting: Natural light is the primary source of illumination during the day, with the expansive windows creating an open, airy feel. At night, the rattan pendant light and smaller decorative lamps cast a soft, warm glow, adding to the relaxed ambiance.
- Colors: Neutral tones dominate the loft, with light woods, white fabrics, and natural textures forming the core color palette. Pops of green from the plants and subtle patterns in the cushions add just the right amount of contrast without disrupting the serene vibe.
Why the Tropical Retreat Loft with Natural Vibes and Lush Greenery Should Be on Your List
This loft offers the ultimate escape into nature without sacrificing modern comforts. The seamless integration of indoor and outdoor spaces, paired with the thoughtful use of organic materials, creates a peaceful, tropical haven. With its warm wood tones, soft textiles, and lush greenery, this loft embodies relaxation and tranquility, making it perfect for those who crave a connection to nature in their daily living space. Whether you’re looking for a retreat or a space to recharge, this loft provides an ideal balance between simplicity and the richness of natural surroundings.
Art Deco-Inspired Loft with Bold, Luxurious Finishes
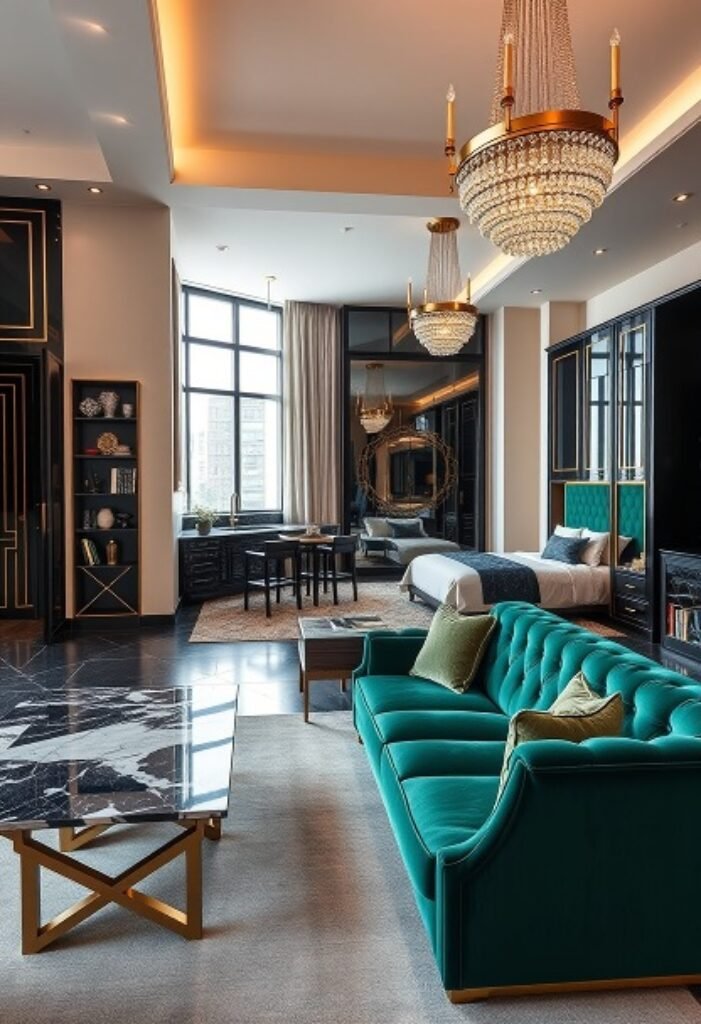
Details:
- Location and Space:
- Room: A sophisticated urban loft that pays homage to the glamour of the Art Deco era with a modern twist. It features opulent finishes and grand design elements, creating a dramatic, luxurious living space.
- Space: Approximately 1,000 sq. ft. of open-plan living, with distinct areas for lounging, dining, and sleeping. The soaring ceilings and oversized windows allow for natural light to flood in, making the bold decor feel even more expansive and grand.
- Entry: A chic, dark-paneled entryway with gold detailing sets the tone for the grandeur of the space. The transition from entry to the main living area feels seamless and elegant, with custom lighting highlighting the space’s opulence.
- Living Area:
- Seating: A striking emerald green velvet tufted sofa dominates the living space, offering both comfort and style. The rich color provides a bold contrast to the dark, sleek walls and metallic accents.
- Coffee Table: A polished black marble coffee table with gold accents centers the seating area, bringing an element of luxury to the room. Its sharp geometric lines and rich materials are in perfect harmony with the Art Deco theme.
- Rug: A subtle, textured rug in soft grey tones balances the opulence of the furniture and flooring. It grounds the space and provides a delicate contrast to the marble and metal finishes.
- Lighting: Two crystal chandeliers hang elegantly from the high ceilings, reflecting the glamor of the Art Deco period. Their intricate design and warm glow elevate the overall sophistication of the loft.
- Dining and Kitchen Area:
- Dining: A sleek black dining table with gold accents sits near the large windows, providing a luxurious spot for entertaining. The plush dining chairs are upholstered in grey velvet, enhancing the sense of refinement.
- Kitchen: The kitchen is integrated seamlessly into the space, featuring dark cabinetry with gold hardware and sleek black countertops. It exudes an understated elegance that doesn’t distract from the grandeur of the rest of the room.
- Lighting: Pendant lights with metallic detailing hover above the dining table, casting a warm glow and adding to the Art Deco charm.
- Bedroom Area:
- Bed: A luxurious bed with a tufted emerald green headboard complements the bold color palette of the living area. Rich, dark wood nightstands with gold trim flank the bed, enhancing the opulent design.
- Storage: Built-in cabinetry with sleek black and gold detailing adds storage without sacrificing aesthetics. The wardrobe doors are framed in gold, echoing the bold geometric patterns of the Art Deco era.
- Decor: A large, ornate mirror in a gold frame sits on the wall behind the bed, reflecting light and adding depth to the space. The bedding is soft and simple, allowing the bold furniture to shine.
- Materials and Flooring:
- Marble Flooring: Black marble floors with white veining stretch across the loft, adding both drama and luxury to the space. The glossy surface reflects light, further emphasizing the loft’s grand design elements.
- Metallic Accents: Gold and brass accents are found throughout the loft, from furniture hardware to lighting fixtures, providing a cohesive, polished finish that ties together the Art Deco theme.
- Aesthetics:
- Decor: Art Deco-inspired decor is featured prominently, with bold geometric patterns, mirrored surfaces, and metallic accents. The design is unapologetically glamorous yet modern in its execution.
- Lighting: The space is illuminated with warm, luxurious lighting, from the crystal chandeliers to the ambient wall lighting. Every fixture is carefully chosen to add both function and grandeur to the loft.
- Colors: Dark tones, rich emerald green, and gold accents dominate the color palette, creating a luxurious and dramatic atmosphere. The deep hues are softened by natural light from the oversized windows, adding balance to the space.
Why the Art Deco-Inspired Loft with Bold, Luxurious Finishes Should Be on Your List
This loft is a celebration of Art Deco glamor, infused with modern luxury. From the plush emerald green sofa to the crystal chandeliers, every detail is designed to make a bold statement. The rich materials, including black marble, velvet upholstery, and gold accents, create an opulent atmosphere that’s both sophisticated and inviting. If you crave a space that combines vintage elegance with contemporary flair, this loft offers an unparalleled experience in luxurious living. The dramatic design elements, paired with carefully curated lighting and a cohesive color palette, make this loft a true masterpiece in bold, extravagant design.
Eco-Friendly Loft with Sustainable Materials and Green Design
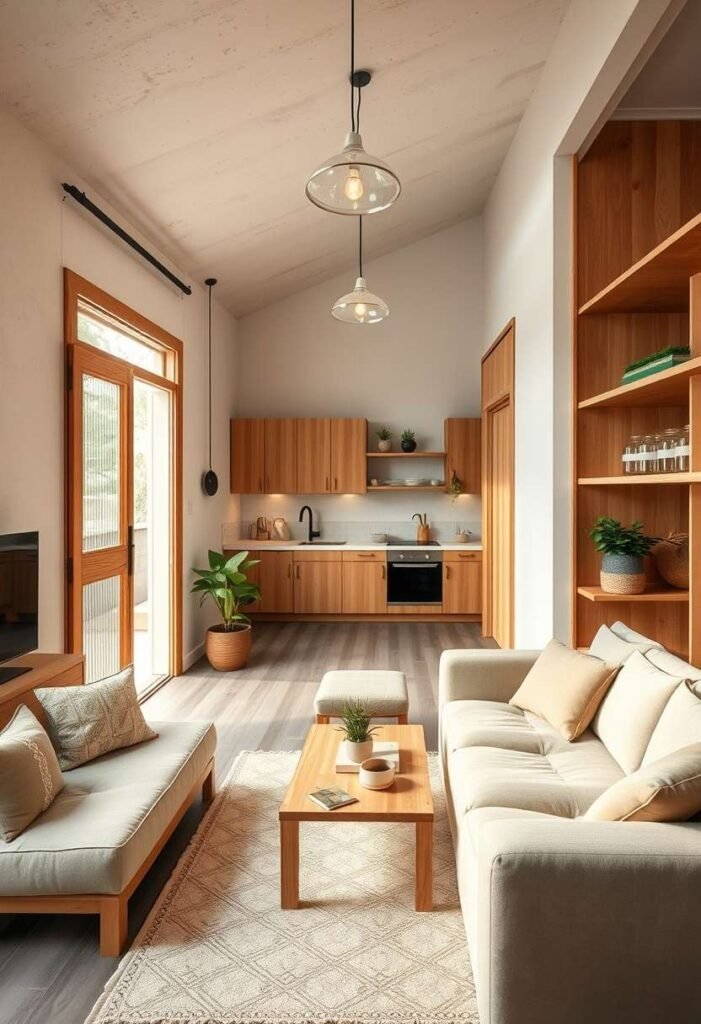
Details:
- Location and Space:
- Room: An open-plan living space with a strong focus on sustainable design. Large windows allow natural light to flood the room, reducing the need for artificial lighting. This eco-friendly loft integrates green materials with an airy, modern aesthetic that feels warm and inviting.
- Space: The layout maximizes function and comfort, with a small footprint that uses every inch efficiently. Compact yet spacious, the living area flows seamlessly into the kitchen, with natural wood elements providing warmth.
- Entry: A sliding glass door with sustainable timber framing connects the indoors to an outdoor balcony, ensuring seamless indoor-outdoor living. The design promotes natural airflow, reducing energy consumption.
- Living Area:
- Seating: A cozy, light beige couch made with eco-friendly fabrics sits in the heart of the room. The minimalist design is both comfortable and functional, promoting a clean and sustainable lifestyle.
- Coffee Table: Crafted from reclaimed wood, the coffee table is a beautiful focal point, with its simple lines adding a rustic charm to the room. The surface is large enough for both practicality and style.
- Rug: The natural fiber rug, made from sustainable jute, defines the seating area. Its neutral tone and textured weave create an inviting, organic touch that complements the wooden furniture.
- Kitchen Area:
- Cabinetry: Simple, elegant cabinetry constructed from locally sourced, sustainable wood adds warmth and charm to the kitchen. The design prioritizes both aesthetics and environmental responsibility, showcasing the beauty of natural materials.
- Countertops: Made from recycled materials, the countertops blend seamlessly into the space, balancing practicality with a modern eco-friendly ethos. The surfaces are durable and easy to maintain.
- Lighting: Pendant lights with energy-efficient LED bulbs hang above, illuminating the kitchen and dining area. The simple glass shades provide a subtle industrial touch while maintaining the room’s minimalist vibe.
- Storage:
- Shelving: Open shelves made from reclaimed wood provide space for both decorative items and essentials. The shelves are thoughtfully placed to maintain an uncluttered, minimal aesthetic while offering ample storage.
- Plants: Potted plants are strategically placed throughout the space, enhancing the air quality and reinforcing the connection to nature. Each plant is selected for its ability to thrive indoors, adding to the sustainability of the loft.
- Materials and Flooring:
- Flooring: Sustainable bamboo flooring stretches across the space, adding a sleek, modern look while contributing to the overall eco-friendly design. The flooring is durable and renewable, ideal for this green loft.
- Wood Finishes: The use of natural wood, from the furniture to the kitchen cabinets, creates a warm, cohesive design. Every piece is sourced responsibly, ensuring the loft stays in harmony with the environment.
- Aesthetics:
- Decor: The minimalist decor emphasizes simplicity, allowing the natural materials to shine. Soft tones, woven baskets, and houseplants complete the eco-friendly vibe without overwhelming the space.
- Lighting: Abundant natural light fills the loft during the day, while energy-efficient lighting ensures a warm, cozy atmosphere in the evening. Each fixture contributes to the room’s sustainable and serene aesthetic.
- Colors: Neutral colors dominate, with warm wood and soft beige fabrics creating a soothing, natural palette. Subtle pops of green from the plants add vibrancy without disrupting the calm, earthy tone of the loft.
Why the Eco-Friendly Loft with Sustainable Materials and Green Design Should Be on Your List
This loft isn’t just stylish—it’s a commitment to sustainable living. Every element, from the reclaimed wood furniture to the bamboo flooring, is designed with environmental impact in mind. The minimalist aesthetic allows the beauty of natural materials to shine through while offering a cozy, warm environment that feels like home. With an open-plan layout that maximizes space and natural light, this loft proves that sustainability and modern comfort can go hand in hand. If you’re looking to embrace a greener lifestyle without compromising on design, this eco-friendly loft is the perfect blend of style, function, and responsibility.
Mediterranean Loft with Sunwashed Tones and Arched Accents
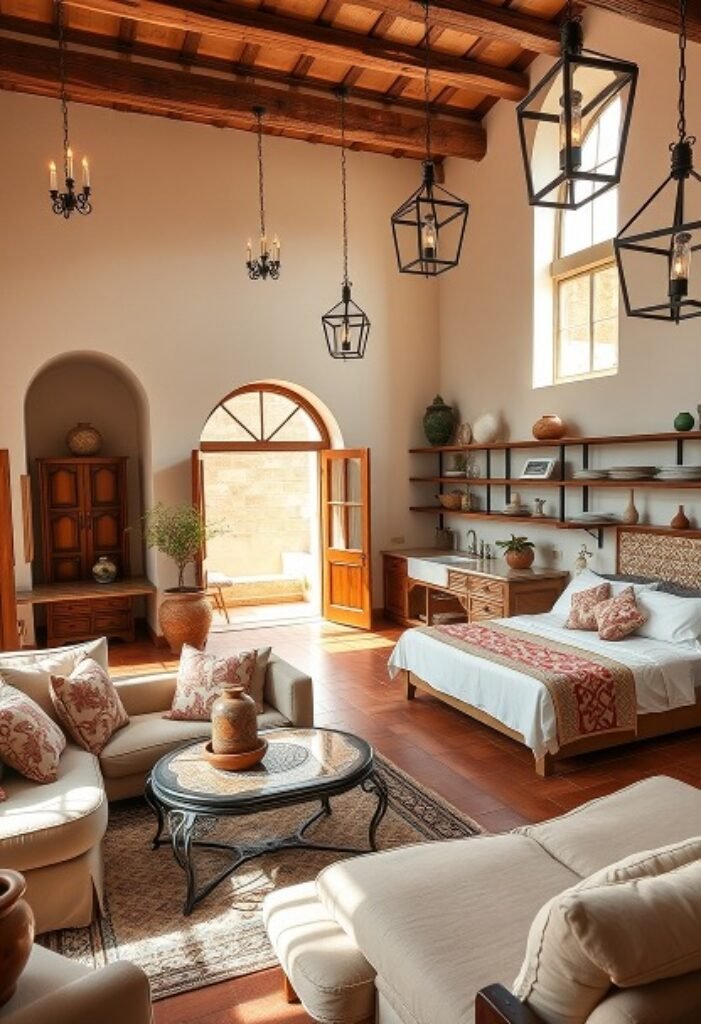
Details:
- Location and Space:
- Room: This Mediterranean loft is bathed in sun-washed tones, filled with light pouring in from the large arched windows and doors. The high ceilings and open floor plan create a spacious environment that feels airy and welcoming. The layout combines classic Mediterranean charm with a modern touch, allowing each element to shine individually while contributing to the overall relaxed yet refined atmosphere.
- Space: The generous, open living space flows effortlessly into the sleeping and dining areas, bringing a sense of unity to the design. Rich wooden beams overhead add warmth and texture, while arched windows and doors enhance the Mediterranean feel, framing the view of the outside as a natural extension of the indoor space.
- Living Area:
- Seating: Cream-colored sofas with plush, embroidered cushions in terra-cotta tones anchor the living space, creating a cozy yet elegant seating arrangement. The rounded shapes of the furniture contrast softly against the linear design of the room, adding softness and comfort.
- Coffee Table: A wrought iron and glass coffee table sits at the center, its intricate legs adding a touch of classic Mediterranean flair while the glass surface reflects light, keeping the room open and breezy.
- Rug: A patterned, woven rug beneath the seating area adds texture and warmth. The muted colors and geometric patterns blend perfectly with the natural tones of the wood and the sunlit walls.
- Bedroom Area:
- Bed: A large, inviting bed draped in crisp white linens and accentuated with rich red patterned throws and pillows forms the focal point of the sleeping area. The wooden headboard and side tables bring natural elements into the space, grounding the design in earthy tones.
- Shelving: Open wooden shelves above the bed display handpicked ceramics and artifacts, providing a personal and curated aesthetic. The arrangement of pottery and décor creates a sense of connection to Mediterranean culture while maintaining simplicity.
- Kitchenette and Decor:
- Kitchenette: To the side, a small yet functional kitchenette with a natural wood countertop and simple open shelving houses kitchen essentials. Its understated presence blends seamlessly with the living area, making the space functional without disrupting the serene atmosphere.
- Lighting: Black wrought iron chandeliers hang from the wooden beams, echoing the Mediterranean theme and adding a rustic elegance to the loft. Their simple yet striking forms cast a soft light over the room, enhancing the natural sunlight during the day and providing a warm, inviting glow at night.
- Aesthetic Details:
- Materials: Natural materials dominate the loft’s design, from the terracotta tiled flooring to the wooden beams and furniture. The overall aesthetic feels earthy and organic, evoking the sun-drenched Mediterranean landscape.
- Colors: Sunwashed tones of beige, cream, and terra-cotta dominate the palette, giving the loft a soft, warm atmosphere that feels grounded and timeless. Accents of black from the lighting fixtures and wrought iron table provide contrast, adding depth without overpowering the natural beauty of the room.
- Arched Accents: The arched doorways and windows are key architectural elements that define this loft’s character, providing not only aesthetic beauty but also functional views and access to the outdoor space.
Why the Mediterranean Loft with Sunwashed Tones and Arched Accents Should Be on Your List
This loft offers more than just a beautiful space—it embodies the relaxed, sunlit lifestyle of the Mediterranean, making it the ideal setting for those who crave warmth, simplicity, and elegance. The arched windows and doors bathe the space in natural light, while the terracotta tones and rich wood finishes create a cozy, grounded atmosphere. Whether you’re lounging on the cream sofas or enjoying the warmth of the wrought iron chandeliers, this loft combines timeless design with modern comfort. Perfect for anyone looking to bring a touch of Mediterranean magic into their home.
Hollywood Glam Loft with Luxe Finishes and Statement Decor
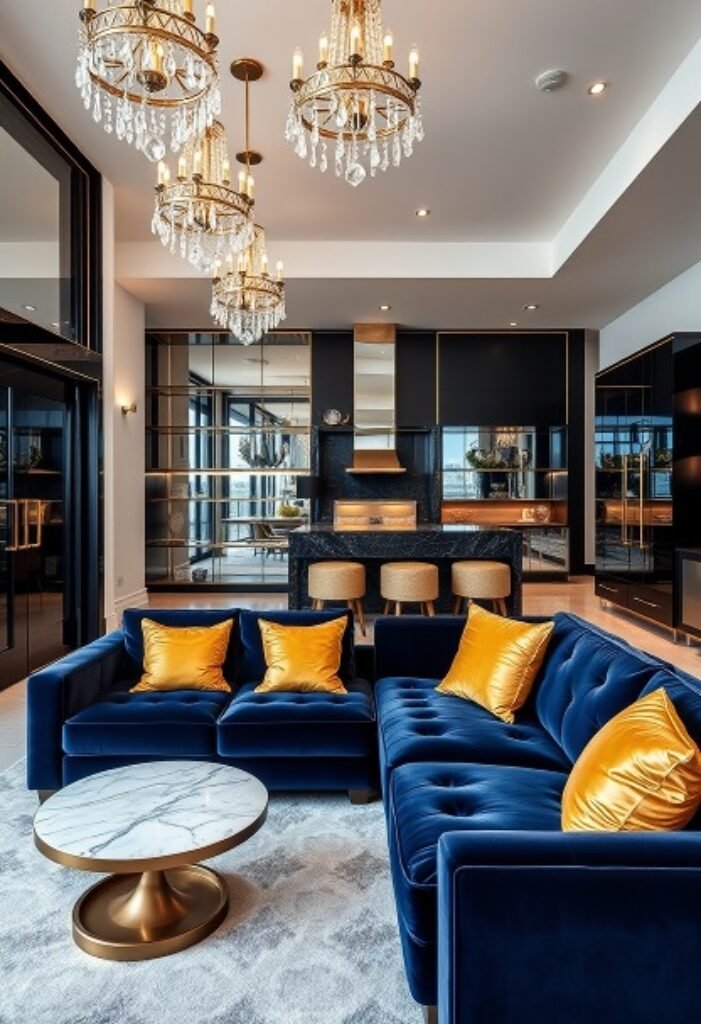
Details:
- Location and Space:
- Room: This loft embodies true Hollywood glamour with its open, luxurious layout. The room is divided into different functional zones without sacrificing the sense of grandeur. Glossy black cabinetry and reflective surfaces add depth to the space, while large windows flood the loft with natural light, illuminating the opulence of each design element.
- Space: With an open floor plan, the space feels expansive yet intimate, thanks to the thoughtful arrangement of furniture and accessories. The high ceilings give the loft a grand feel, while the statement lighting fixtures bring attention downward, creating an intimate living area.
- Living Area:
- Seating: The plush, deep blue velvet sofa is a key focal point, exuding luxury. Gold-accented pillows add a regal contrast, enhancing the glamorous look. The lush texture of the velvet sofa pairs beautifully with the metallic accents, grounding the design in opulence while keeping the overall vibe modern and chic.
- Coffee Table: A round marble-topped coffee table with a gold base complements the luxurious feel of the room. The marble surface adds an extra layer of elegance, while the gold detailing ties in with the overall aesthetic of the space.
- Rug: A light-colored rug beneath the seating area softens the dark tones and provides a neutral foundation, adding balance and comfort to the glam look.
- Kitchen and Dining Area:
- Kitchen: A modern black kitchen with sleek gold accents dominates the back of the space. Mirrored cabinets reflect light, enhancing the room’s brightness and adding dimension. The island, topped with black marble, doubles as a casual dining area with beige barstools. The use of high-shine materials and luxurious textures continues in the kitchen, maintaining the theme of Hollywood opulence throughout.
- Dining Area: A mirrored backsplash and gold accessories in the dining area make the space feel grand, while the understated black and gold color palette keeps it cohesive with the rest of the loft.
- Lighting:
- Chandeliers: Three oversized crystal chandeliers hang over the living and dining areas, adding drama and a statement to the space. The cascading crystals catch the light beautifully, reflecting elegance across the room and giving it that signature Hollywood glamour.
- Accent Lighting: Recessed lighting throughout the space provides additional illumination, highlighting the reflective surfaces and luxe materials without overpowering the room.
- Aesthetic Details:
- Materials: Glossy black cabinetry, marble countertops, crystal chandeliers, and velvet upholstery come together to create a space that is both glamorous and modern. The high-end materials ensure that every inch of the loft speaks to opulence and sophistication.
- Colors: The palette centers around deep, dramatic colors like black and navy, balanced by pops of gold and lighter neutrals. The gold accents bring warmth to the otherwise cool-toned room, creating a balance that feels luxurious yet inviting.
- Finishes: Polished and reflective surfaces throughout the space amplify the light, giving the loft a larger-than-life feeling while maintaining a sense of sleekness. The bold, luxe finishes—like the velvet upholstery and marble accents—make each area feel curated and cohesive.
Why the Hollywood Glam Loft with Luxe Finishes and Statement Decor Should Be on Your List
This loft takes glam living to the next level, combining bold statement pieces, luxe finishes, and perfectly balanced light. From the rich velvet seating to the stunning crystal chandeliers, every element in this space is designed to create a feeling of opulence and grandeur. The black-and-gold color palette adds drama, while the reflective surfaces bring in light and amplify the room’s elegance. If you’re looking for a space that feels like you’re stepping into a Hollywood set, this loft will deliver the star-studded experience every day.
Farmhouse Loft with Cozy, Country Charm
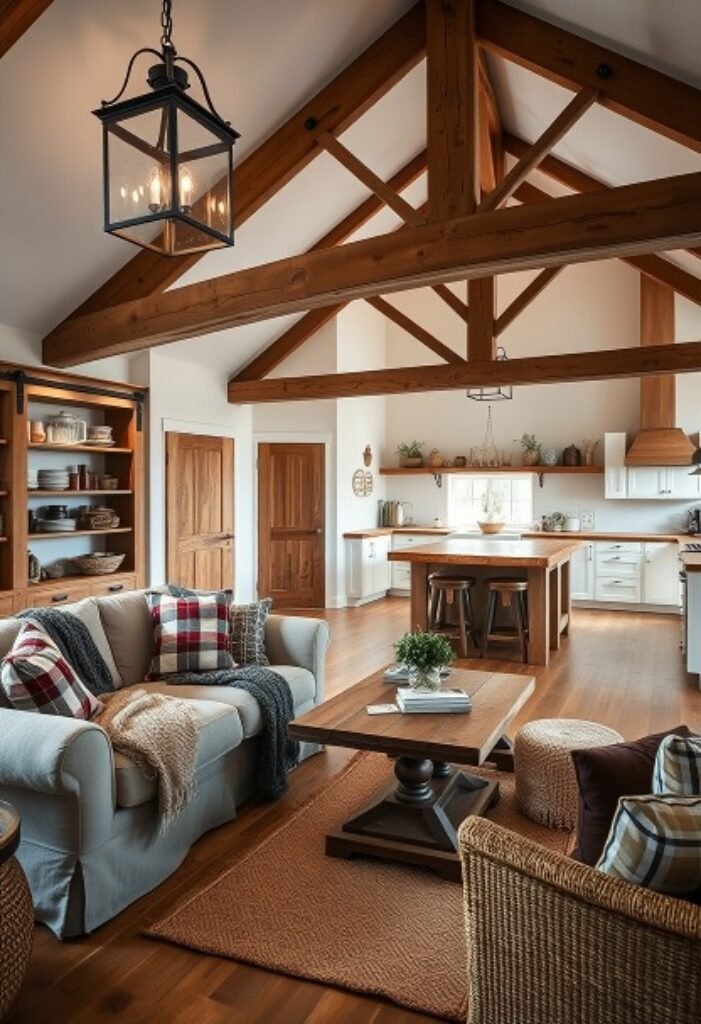
Details:
- Location and Space:
- Room: This farmhouse loft exudes warmth and rustic charm through its open-plan layout that blends the kitchen, dining, and living areas seamlessly. Vaulted ceilings with exposed wooden beams give the space an airy yet intimate feel, evoking a classic countryside atmosphere. Large windows flood the room with natural light, highlighting the earthy tones and natural textures throughout the space.
- Space: The well-arranged furniture offers an inviting, cozy vibe without cluttering the room. Open shelving and carefully curated decor pieces add to the loft’s homey ambiance, creating a welcoming environment for family gatherings or a quiet retreat.
- Living Area:
- Seating: The living space centers around a comfortable, plush couch in a neutral beige tone. Textured throw blankets and plaid pillows add a warm, rustic touch, embracing the iconic farmhouse aesthetic. Paired with a wicker accent chair and a woven rug, the seating area blends coziness with practicality.
- Coffee Table: A solid wood coffee table anchors the room, offering a sturdy, rustic focal point. Its chunky design contrasts beautifully with the soft textures of the surrounding seating, providing balance and a down-to-earth appeal.
- Rug: A large woven rug defines the seating area, adding warmth to the hardwood floors. Its earthy color palette complements the wooden tones of the beams, doors, and furniture, bringing the room together in harmony.
- Kitchen and Dining Area:
- Kitchen: The kitchen showcases a timeless farmhouse style with white cabinetry, open wooden shelves, and an oversized island. The island, with its thick wooden top, serves as both a prep space and a dining area, providing functionality while maintaining the country’s charm. Vintage-inspired accessories and simple decor elements, like potted plants and ceramic jars, bring life to the kitchen without overwhelming it.
- Dining: Bar stools around the island encourage casual meals and conversations, making the kitchen the heart of the home. Open shelving allows for the display of rustic tableware and decor, adding visual interest to the space without sacrificing the minimalist, farmhouse aesthetic.
- Lighting:
- Overhead: A large black metal pendant light hangs over the seating area, giving the space an industrial twist. The contrast between the sleek metal light fixtures and the rustic wood beams adds a layer of modernity to the otherwise traditional design.
- Natural Light: Large windows strategically placed throughout the loft allow sunlight to pour in, emphasizing the natural materials and cozy textures while keeping the room bright and welcoming.
- Aesthetic Details:
- Materials: Natural wood is the predominant material used throughout the space, from the exposed ceiling beams to the furniture and doors. These earthy elements ground the design in traditional farmhouse aesthetics, while the neutral color palette ensures a clean, modern feel.
- Colors: The neutral tones of beige, off-white, and wood are brought to life by pops of color from the plaid pillows, adding warmth and a sense of nostalgia. The overall color palette is understated yet rich in texture, reinforcing the comfort-driven design.
- Finishes: The handcrafted wooden furniture, with its rich grain and sturdy construction, gives the loft a sense of permanence and history. Mixed with soft fabrics and woven accents, the finishes feel natural and cohesive, tying the space to its rural roots.
Why the Farmhouse Loft with Cozy, Country Charm Should Be on Your List
This loft is the epitome of cozy farmhouse living, blending traditional design elements with a modern, open-plan layout. The vaulted wooden beams and inviting living area make it the perfect space for both relaxation and socializing. The warm color palette, comfortable furniture, and rustic wood accents create a timeless, welcoming atmosphere. If you’re seeking a space that feels like home—whether you’re entertaining family or enjoying a peaceful evening by yourself—this farmhouse loft offers the best of country charm with modern functionality.

