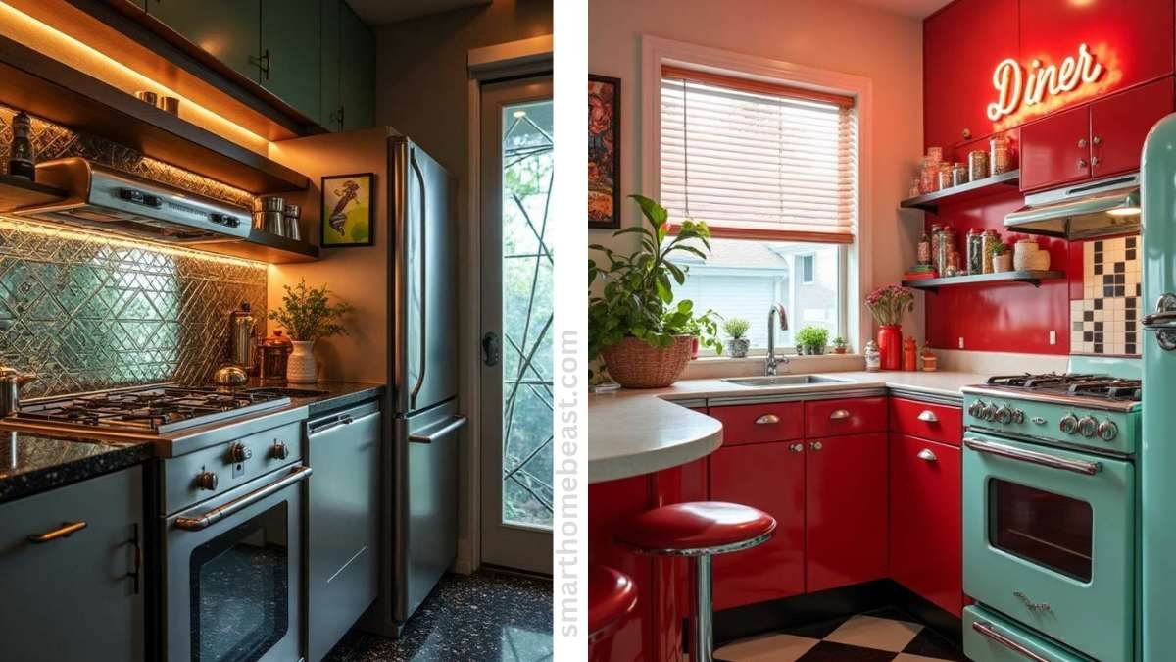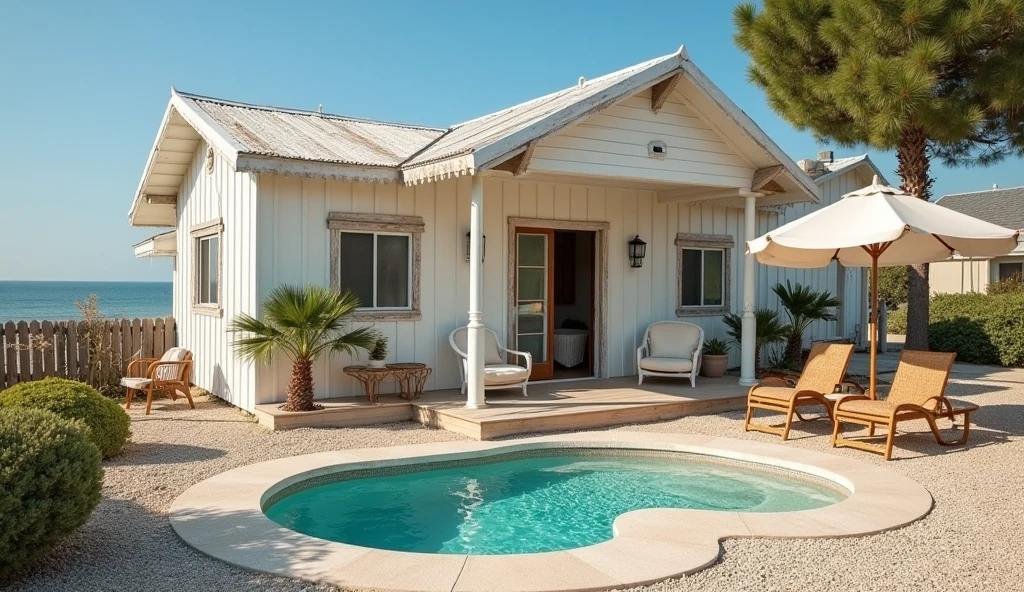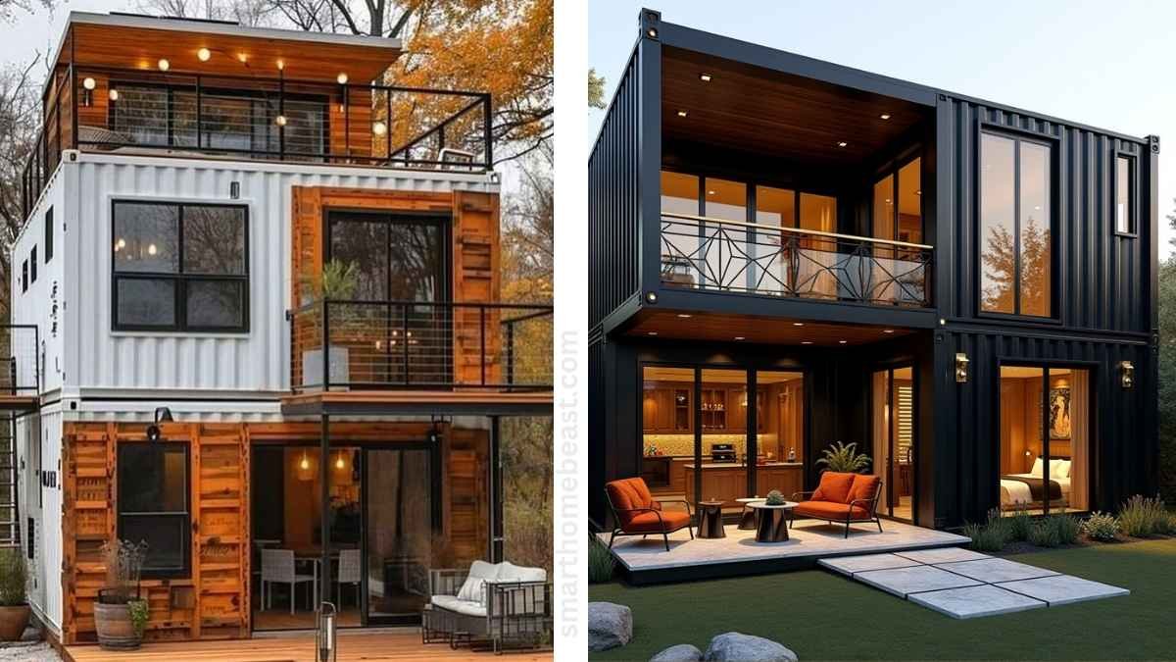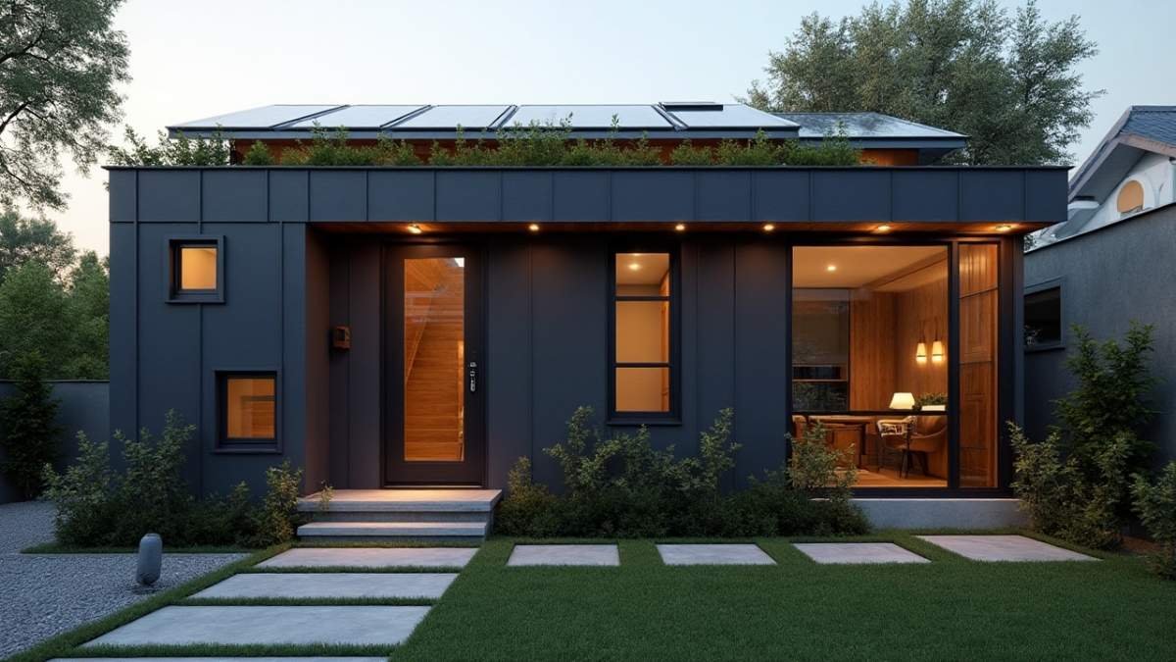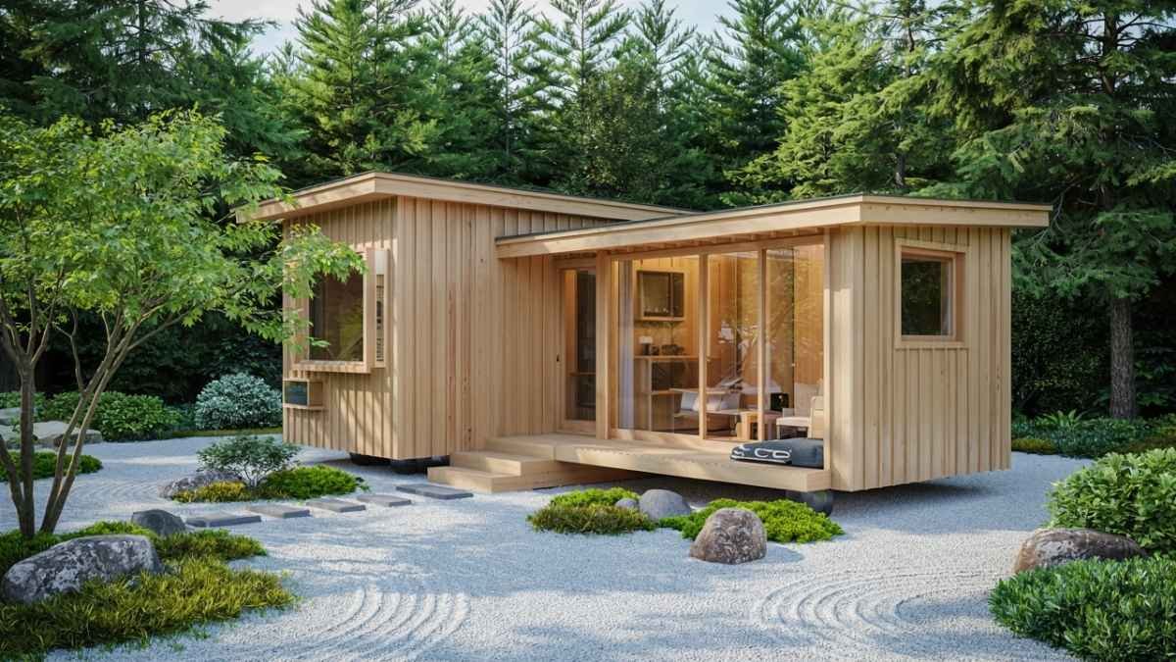
Pool houses aren’t just for the rich and famous—they’re for anyone craving a little slice of paradise in their backyard.
Trust me, I’ve been there. Staring at that empty corner by the pool, wondering how to turn it into something more than just a sunbathing spot.
Frustrating, right? You don’t need another underwhelming lounge chair or a flimsy umbrella. You need a space that makes you feel like you’re stepping into a retreat every time you walk out your back door.
That’s where the best pool house ideas come in. We’re talking about designs that transform your space from “just okay” to “I’m never leaving this place” levels of amazing.
Modern Minimalist Pool
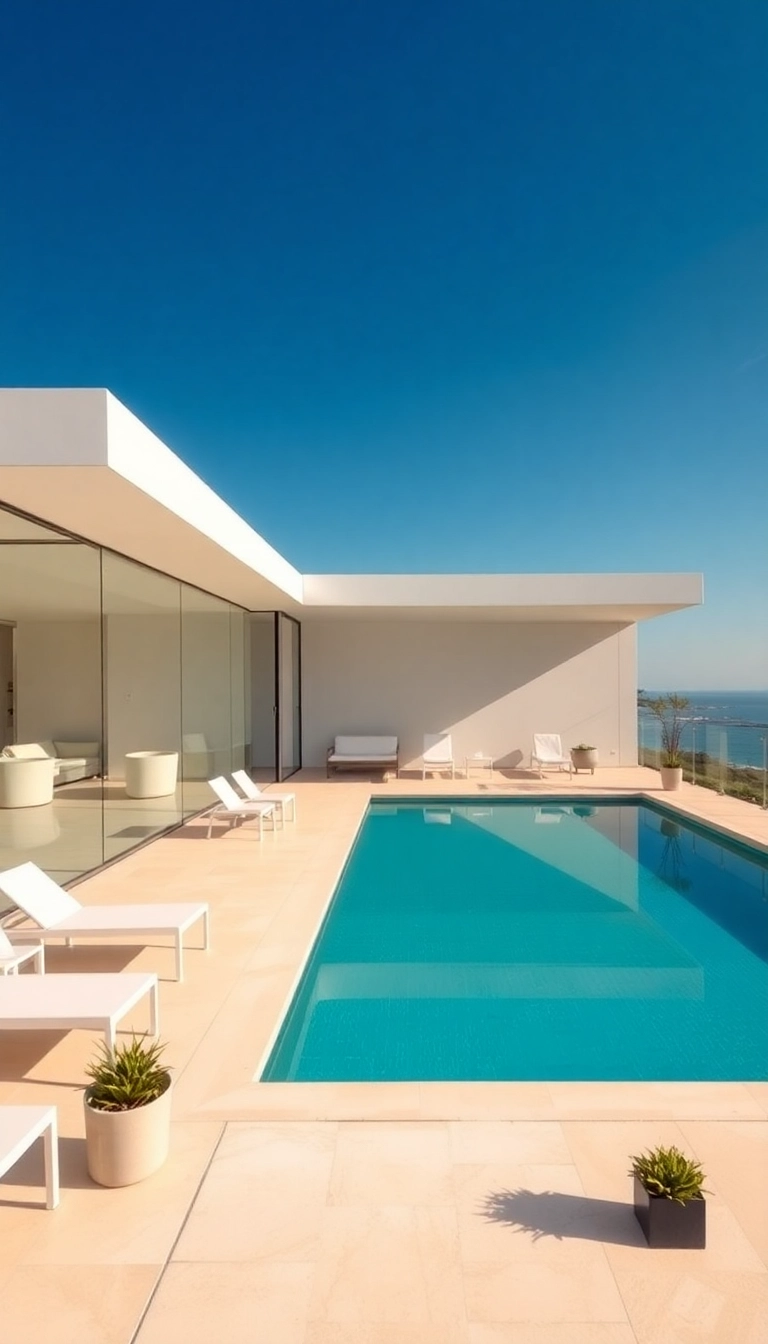
Embrace simplicity with a modern minimalist pool house that features clean lines and a monochromatic color palette.
Large glass doors open up to the pool, allowing natural light to flood the space, while muted furnishings provide comfort without overwhelming the senses.
Modern Coastal Escape Pool House – A Breezy Connection Between Indoor and Outdoor Spaces

This modern coastal pool house combines laid-back elegance with thoughtful, beach-inspired design. The vaulted wooden ceiling with exposed beams brings warmth and a natural texture, creating an airy yet grounded space. Below, a curved white marble bar counter anchors the room, serving as the go-to spot for casual meals and morning coffee.
Key highlights include:
- Seamless indoor-outdoor flow: Massive sliding glass doors open up completely, merging the indoor bar area with the pool deck and letting ocean breezes sweep through.
- Relaxed, coastal furnishings: Light wood bar stools around the marble counter add a relaxed vibe, while blue and white chaise lounges outside create an ideal setup for soaking up the sun.
- Textural lighting: The woven rattan pendant above the bar casts a warm, soft glow, adding to the cozy coastal ambiance.
Outside, the neutral-toned tiles extend from the bar area to the poolside, enhancing the continuity and making the whole space feel like a natural extension of the beach beyond. With every detail considered, this pool house embodies effortless luxury that’s perfect for unwinding by the water.
Pool with Rustic Charm

This pool house blends rustic elegance with a luxurious, retreat-like vibe, feeling as if it’s straight from a private mountain lodge. With its towering stone fireplace as the focal point, the space exudes warmth and timeless appeal, perfect for gathering around in every season. The exposed wooden beams overhead add to the charm, creating an open yet cozy shelter, effortlessly balancing nature and comfort.
The design shines where the curved stone fire pit meets the pool’s edge. It’s close enough for a quick, warming seat post-swim or for evening chats under the stars. Plush, neutral seating surrounds the fire, encouraging laid-back moments while staying visually sophisticated.
Key highlights of this resort-worthy pool house:
- Seamless indoor-outdoor flow that keeps the energy relaxed yet connected to nature.
- Earthy materials—stone and rich wood—that bring depth and cohesion.
- A functional layout that allows easy transitions from pool to seating to fireplace.
This pool house elevates backyard living to a new level, making it easy to forget the outside world and indulge in your own private haven.
Minimalist Zen Pool Retreat – A Tranquil Fusion of Simplicity and Nature
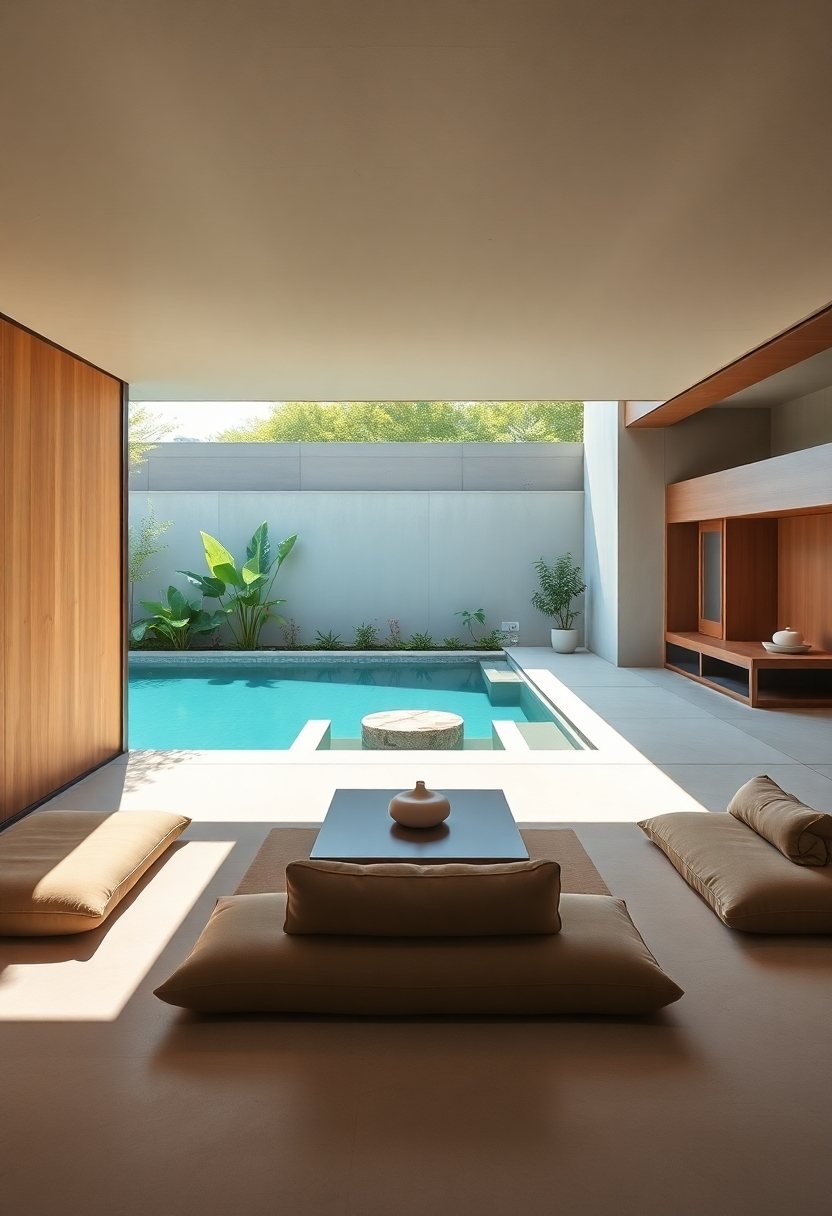
With its Zen-inspired simplicity and clean, intentional design, this pool house creates an atmosphere of total calm. This isn’t just a poolside area; it’s a space designed for deep relaxation and a quiet escape from the world.
- Low, grounded seating: Soft, neutral cushions around a minimalist black table invite quiet reflection or relaxed conversations, enhancing the meditative vibe.
- Seamless pool integration: The pool feels like an extension of the indoor space, framed by subtle greenery that adds a hint of nature without disrupting the serene palette.
- Warm wood tones: Sleek wooden panels and open shelving bring organic warmth to the cool, modern lines, balancing simplicity with sophistication.
Every detail here is thoughtfully restrained, allowing the simplicity to take center stage. This pool retreat transforms minimalism into something deeply luxurious—a place where quiet beauty and understated elegance make you feel completely at ease.
Modern Serenity: An Artful Poolside Retreat

Stepping into this poolside lounge feels like arriving at a private art gallery under the stars. An oversized sectional stretches along the wall, inviting guests to sink into its soft, neutral cushions—perfect for laughter-filled evenings with friends or quiet, reflective moments by the water. Each seat feels like it’s crafted for ultimate comfort, a subtle luxury that doesn’t beg for attention but certainly earns it.
- Art Pieces as Focal Points: Bold, abstract paintings adorn the walls, grounding the space with rich, earthy tones. Each brushstroke brings character, adding depth and sophistication that make the lounge feel curated yet cozy.
- Golden Glow of Recessed Lighting: Subtle lighting wraps around the ceiling, casting a warm, inviting glow. As night falls, it illuminates the architecture, making the lounge feel both intimate and expansive, like a retreat designed solely for you and your guests.
- Effortless Flow to the Pool: Just steps away, the tranquil blue pool reflects the art and architecture, creating a mesmerizing display of color and movement. Cool, sparkling water contrasts against the warm, earthy neutrals, bringing a pop of freshness that feels both invigorating and calming.
Every detail in this lounge feels thoughtfully placed, from the art to the lighting, encouraging you to linger, relax, and savor the moment. An ideal blend of elegance and ease, this space doesn’t just serve as a poolside lounge—it becomes an experience, a sanctuary where modern design and intimate comfort harmoniously meet.
Eco-Chic Pool House with Green Roof

Blending sustainability with modern luxury, this eco-chic pool house brings resort-level design into the backyard while embracing nature. The standout feature here is the living green roof—a lush carpet of plants that not only insulates the structure but also integrates it beautifully into the surrounding landscape. Solar panels discreetly positioned on the roof add an eco-friendly touch, making this pool house as functional as it is stunning.
Inside, large glass sliding doors create a seamless transition from indoors to poolside, letting natural light flood in and connecting the lounge area with the refreshing pool just steps away. The cozy seating area inside is outfitted with soft, natural tones and rich wood accents, echoing the greenery outside while maintaining a laid-back, inviting feel.
Key elements of this design:
- Green Roof with Solar Panels: Environmentally conscious design that blends style with sustainability.
- Indoor-Outdoor Flow: Sliding glass doors open wide, creating a breezy connection to the pool area.
- Natural Materials and Furnishings: Soft cushions and wood tones create a grounded, earthy ambiance.
Framed by vibrant landscaping and a clear blue pool, this pool house feels like a hidden eco-retreat. It’s a space where nature and luxury coexist, making it an ideal escape for those who want to enjoy resort-like relaxation while staying connected to the environment.
Rustic Luxury Farmhouse Pool House – A Blend of Warmth, Elegance, and Tradition

Details:
- Location and Space:
- Room: Set in a quiet countryside property, this pool house reflects the charm of a traditional farmhouse with modern luxurious elements. It serves as both a cozy retreat and a space for entertaining, featuring rich textures and inviting materials.
- Space: With around 600 sq. ft. of space, the vaulted ceiling and exposed wooden beams amplify the rustic grandeur of the room, providing an open yet intimate feel.
- Entry: Wide sliding glass doors open directly onto a spacious pool deck, creating a seamless transition from the interior to the outdoor lounging area, ideal for summer gatherings or evening relaxation by the fireplace.
- Furniture:
- Seating: Four deep, cushioned leather armchairs form a circular conversation area around a dark wood coffee table. The chairs offer comfort and durability, their rich brown tones adding warmth and an authentic farmhouse feel to the space.
- Tables: A central wooden coffee table, paired with a smaller side table, gives the room an intimate gathering point. Both tables are designed with a blend of rustic simplicity and functional elegance.
- Fireplace and Wall Decor:
- Fireplace: A central, grand brick fireplace acts as the focal point of the room. The tall chimney extends upward into the vaulted ceiling, reinforcing the traditional farmhouse aesthetic while providing warmth and coziness. A wooden mantel displays simple decor, like artisanal pottery, adding to the rustic charm.
- Wall Material: Exposed red brick walls enhance the farmhouse character, bringing texture and an earthy warmth to the interior. The combination of brick and wood creates a timeless, inviting environment.
- Lighting:
- Overhead: Two iron chandeliers hang from the ceiling beams, their Edison-style bulbs casting a warm, vintage glow. These chandeliers enhance the old-world farmhouse charm while offering practical lighting for evening gatherings.
- Natural Light: Large windows and sliding doors allow ample natural light to flood the space, highlighting the rich textures and natural materials within. The interplay of light with the brick and wood enhances the sense of warmth and connection to nature.
- Materials:
- Ceiling and Beams: Exposed wooden beams stretch across the vaulted ceiling, reinforcing the rustic theme while adding depth and a sense of architectural elegance to the room.
- Flooring: Smooth concrete flooring contrasts beautifully with the rustic elements, giving the room a modern touch while maintaining durability. The neutral tone of the floor complements the earthy palette, grounding the overall aesthetic.
- Outdoor Connection:
- Poolside Lounge: Just beyond the sliding doors, a large pool deck with comfortable outdoor seating offers views of the pool and surrounding greenery. The outdoor area mirrors the rustic luxury of the interior, featuring wooden furniture and natural stone accents.
- Storage and Functionality:
- Cabinetry: Dark wooden cabinets flank the fireplace, offering ample storage for outdoor supplies, firewood, and poolside accessories. The design emphasizes function while maintaining the farmhouse aesthetic with simple iron hardware.
- Bar Area: A small built-in bar with shelving provides a space for entertaining, with rustic wooden countertops and open shelves showcasing artisanal serving dishes and glassware.
Why the Rustic Luxury Farmhouse Pool House Should Be on Your List
This pool house delivers the perfect combination of rustic warmth and modern elegance, making it an ideal space for those who value comfort and style. The exposed brick, wooden beams, and leather seating create an inviting atmosphere, while the vaulted ceiling and grand fireplace add a sense of luxury and charm. Whether hosting family and friends or enjoying quiet evenings by the fire, this design offers a timeless retreat where farmhouse tradition meets modern sophistication. If you’re looking for a cozy yet elevated pool house experience, this masterpiece belongs on your list.
Mediterranean Villa-Inspired Pool House – Timeless Elegance and Breezy Outdoor Living
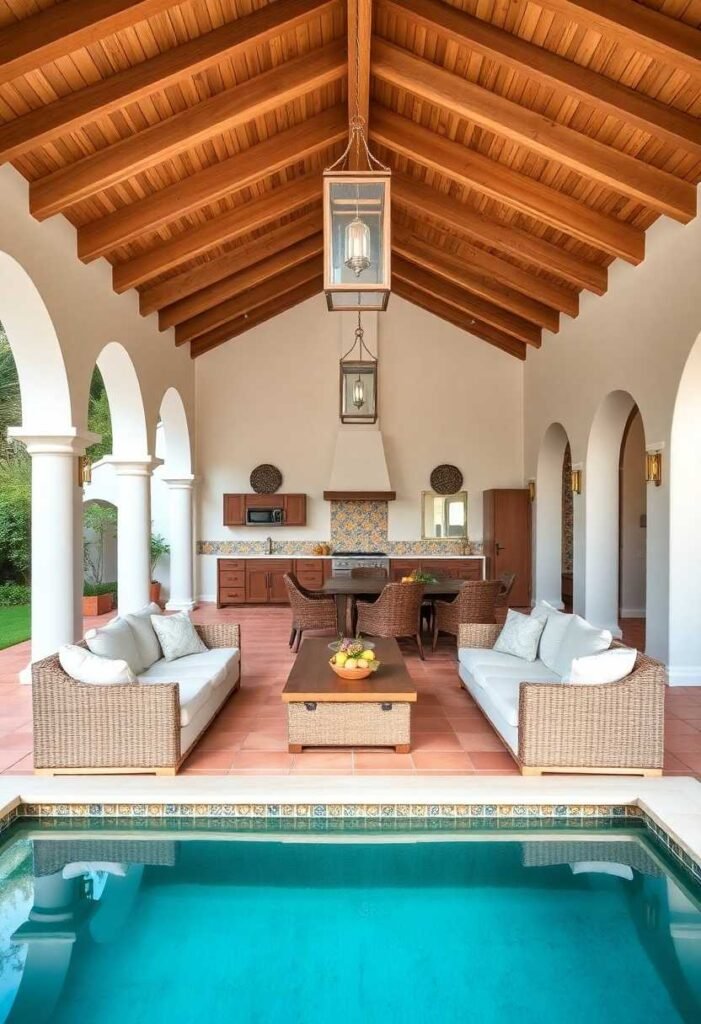
Details:
- Location and Space:
- Room: Located within a lush Mediterranean garden setting, this pool house features arched columns and stucco walls, evoking the charm of a Mediterranean villa. Designed for outdoor living, the layout maximizes comfort while maintaining a sense of sophistication.
- Space: Approximately 600 sq. ft., including a large, covered patio that opens directly onto the pool deck. The combination of indoor and outdoor spaces encourages seamless entertaining and relaxation.
- Entry: A series of elegant arched openings lead into the pool house, allowing for continuous airflow and a connection to the garden. These arches, paired with the terracotta-tiled floor, reinforce the Mediterranean theme while creating a natural flow between spaces.
- Furniture:
- Seating: Two rattan sofas with thick, white cushions anchor the outdoor lounge area. Their neutral tones contrast beautifully with the terracotta flooring, providing a comfortable place to enjoy the views of the pool and garden.
- Dining Area: A wooden dining table is surrounded by wicker chairs with plush seating, perfect for enjoying meals al fresco. The natural materials used in the furniture reflect the rustic charm of Mediterranean living, while their durability ensures they withstand the outdoor environment.
- Coffee Table: The central coffee table made from natural wood holds a simple fruit bowl, adding a touch of warmth and functionality to the seating area.
- Kitchen and Bar Area:
- Design: The kitchen features handcrafted Mediterranean tiles as the backsplash, adding vibrant patterns and colors that bring character to the otherwise neutral space. Wooden cabinets complement the rustic charm, providing ample storage and functionality.
- Functionality: Equipped with a small oven, microwave, and sink, the kitchen allows for easy outdoor cooking and entertaining. The setup is designed for both aesthetics and convenience, with everything you need within easy reach.
- Lighting:
- Overhead: Large lantern-style pendant lights hang from the exposed wooden ceiling beams, casting a warm, inviting glow over the entire space. These lights, with their traditional Mediterranean design, add an element of sophistication to the rustic surroundings.
- Natural Light: Sunlight floods the space through the open arches, creating an airy, vibrant atmosphere during the day. The arched openings not only provide stunning views but also allow natural ventilation, enhancing the indoor-outdoor experience.
- Materials:
- Ceiling: Vaulted wooden ceilings with exposed beams add a grand sense of scale to the pool house. The natural wood tones contrast elegantly with the white stucco walls, giving the space a rustic yet refined aesthetic.
- Flooring: Terracotta tiles cover the floor, their warm, earthy tones adding to the Mediterranean villa feel. These tiles extend from the interior out to the pool deck, creating a sense of continuity and flow between indoor and outdoor spaces.
- Pool and Exterior:
- Pool: A stunning turquoise pool sits directly adjacent to the seating area, reflecting the sky and enhancing the overall Mediterranean vibe. Decorative tiles along the pool edge add subtle elegance, while the surrounding greenery provides privacy and beauty.
- Landscaping: Lush, well-manicured gardens surround the pool, featuring Mediterranean plants like palms and flowering shrubs. The landscaping offers a tranquil view from the pool house, creating a sense of retreat and relaxation.
Why the Mediterranean Villa-Inspired Pool House Should Be on Your List
This pool house combines the timeless elegance of Mediterranean design with modern functionality, making it the perfect space for entertaining or relaxing by the pool. From the warm terracotta flooring to the vaulted wooden ceilings, every detail evokes a sense of rustic luxury. The open, arched design encourages a natural connection with the outdoors, allowing you to fully enjoy the beauty of your surroundings while staying cool and comfortable. Whether hosting a family gathering or simply unwinding with a book, this villa-inspired retreat offers the ideal blend of sophistication and comfort.
Contemporary Glass Pool Pavilion – A Modern Symphony of Light and Space
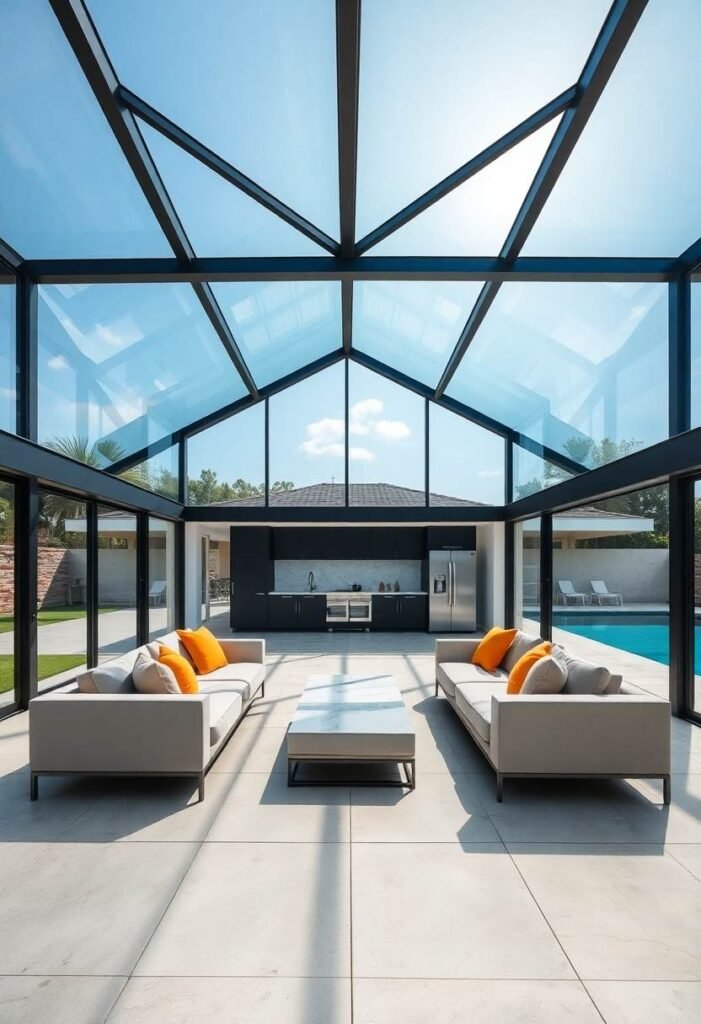
Details:
- Location and Space:
- Room: Positioned in a sleek, modern backyard, this pool pavilion embraces a bold architectural style that emphasizes openness and light. Framed by full-height glass walls and a glass roof, the pavilion blurs the boundary between indoors and out, creating an uninterrupted visual connection with the surrounding landscape.
- Space: Spanning approximately 700 sq. ft., the pavilion is a spacious, airy retreat designed for hosting, lounging, and enjoying poolside moments. Its floor plan keeps things open and uncluttered, allowing the environment to breathe and shine.
- Entry: Sliding glass doors open on both sides of the pavilion, offering easy access from the garden, the pool, and the outdoor entertainment area. The open-air effect created by the glass enclosure invites natural light throughout the day and creates a striking atmosphere at night.
- Furniture:
- Seating: Two minimalist, clean-lined sofas in a neutral cream color sit symmetrically facing each other. Their simple silhouette contrasts beautifully with the dramatic architecture of the space, while the bright orange pillows add a playful pop of color.
- Table: A sleek, rectangular coffee table crafted from stone occupies the center of the seating area, emphasizing the pavilion’s modern aesthetic. Its reflective surface adds to the light play in the space, reinforcing the clean, contemporary feel.
- Kitchen and Bar Area:
- Design: The pavilion features a full kitchen at one end, enclosed in a matte black cabinetry wall with a marble backsplash. The monochrome palette and simple lines of the kitchen echo the minimalist design of the pavilion, yet add a luxurious touch.
- Functionality: Equipped with a built-in oven, stove, sink, and refrigerator, the kitchen provides all the essentials for hosting outdoor gatherings. The layout prioritizes efficiency and clean aesthetics, with everything neatly integrated into the space.
- Lighting:
- Overhead: The glass roof allows natural sunlight to flood the space during the day, creating a dynamic, ever-changing lighting experience as the sun moves across the sky. The effect is a constantly shifting ambiance of light and shadow, enhancing the pavilion’s modern design.
- Accent Lighting: Discreet LED strips installed along the frame of the pavilion provide ambient lighting for evening use, emphasizing the structure’s architectural lines without overwhelming the space. The soft glow creates a cozy atmosphere as the sun sets, making the pavilion ideal for nighttime gatherings.
- Materials:
- Glass Structure: Full-height glass walls and a glass roof are the standout features of the pavilion, creating an environment that is open, airy, and connected to nature. The black steel frame contrasts elegantly with the transparent glass, grounding the design in a modern, industrial aesthetic.
- Flooring: Large-format, pale stone tiles cover the floor, their smooth surface adding to the overall sense of openness. The neutral tone of the flooring keeps the focus on the dramatic glass architecture while providing durability and ease of maintenance for an outdoor living space.
- Pool and Exterior:
- Pool: The pavilion is positioned adjacent to a sleek, rectangular pool, with the surrounding patio area blending seamlessly into the pavilion’s flooring. The pool’s clean lines and crystal-clear water reinforce the modern, minimalist design, while lounge chairs around the pool create additional spaces for relaxation.
- Landscaping: Surrounding the pavilion and pool is a meticulously manicured lawn, along with minimalistic hardscaping. The focus is on clean, simple lines, keeping the attention on the pavilion’s architecture and the interplay of light within the space.
Why the Contemporary Glass Pool Pavilion Should Be on Your List
This pavilion redefines the modern pool house experience with its cutting-edge design, full glass enclosure, and seamless connection to the outdoors. It offers a perfect balance of style and functionality, making it a stunning space for both entertaining guests and retreating in solitude. The interplay of natural light, clean lines, and minimalist décor creates an elegant atmosphere that feels effortlessly chic. Whether hosting a poolside dinner or enjoying a quiet moment under the stars, this pavilion promises a luxurious and unique experience that truly brings the outdoors inside.
Tropical Bamboo Pool Hut – A Serene Escape with Natural Charm
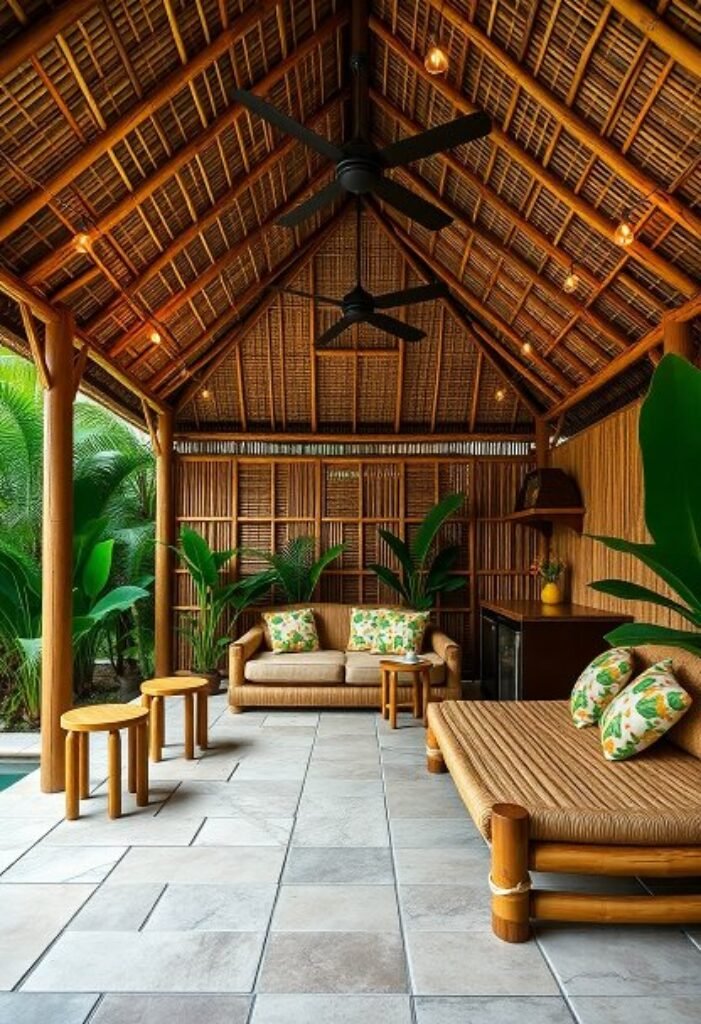
Details:
- Location and Space:
- Room: Tucked away in a tropical garden surrounded by dense greenery, this pool hut embodies relaxation and island-inspired living. Designed with an open layout, the hut blends indoor comfort with outdoor breeziness, making it the perfect space to unwind.
- Space: With 400 sq. ft. of living area, the hut is crafted to feel cozy yet spacious. The natural bamboo structure, paired with the proximity to the pool, creates a laid-back tropical ambiance that encourages lounging.
- Entry: Bamboo poles frame the entryway, leading into a seamless, covered space with open sides to allow fresh air and natural light to flow in. Large tropical plants flank the sides, enhancing the connection to the environment.
- Furniture:
- Seating: A woven bamboo couch with soft beige cushions sits against the back wall, offering a comfortable spot to relax. The couch is accented with tropical-print pillows, bringing playful color into the neutral tones of the furniture. Alongside, a woven bamboo daybed offers another lounging option, perfect for poolside naps.
- Tables: Three small wooden stools act as flexible side tables, arranged in the seating area for drinks or snacks. Their minimalist design allows for easy rearrangement without disrupting the flow of the space.
- Roof and Ceiling:
- Material: The thatched bamboo roof adds an authentic tropical touch, creating a cozy, sheltered feel. Dark ceiling fans hang from the center of the peaked roof, ensuring the space stays cool in warm weather while enhancing the island resort aesthetic.
- Design: Exposed bamboo rafters lend architectural interest to the space, showcasing the craftsmanship and adding visual texture to the ceiling. String lights are delicately draped across the rafters, creating soft ambient lighting in the evenings.
- Lighting:
- Overhead: Simple Edison bulbs encased in natural lanterns cast a warm, inviting glow throughout the hut, complementing the organic feel of the bamboo structure. The dim lighting offers a tranquil, relaxing atmosphere at night.
- Accent: Subtle outdoor lighting among the tropical plants surrounding the hut adds to the island vibe, casting soft, dappled light around the seating area for an intimate, laid-back ambiance.
- Materials:
- Walls and Structure: Bamboo walls line the hut, their natural texture adding warmth and authenticity to the tropical design. These walls not only provide privacy but also allow air to pass through, maintaining ventilation without closing off the space.
- Flooring: Large stone tiles in a mix of soft grey tones cover the floor, offering a cool contrast to the warm bamboo. The smooth surface is practical and easy to clean, ideal for an outdoor space frequented by pool-goers.
- Decor and Accessories:
- Decor Elements: Potted tropical plants, including large banana leaves, are strategically placed throughout the hut, enhancing the natural, organic vibe. Their rich green hues contrast beautifully against the warm bamboo tones, making the space feel lush and vibrant.
- Textiles: Cushions with bold, tropical patterns featuring green leaves and yellow accents bring playful pops of color that evoke the lively, laid-back spirit of island life. Their soft texture provides a comfortable seating experience without detracting from the natural aesthetic.
- Outdoor Connection:
- Poolside Access: The hut is situated just steps from the pool, making it an ideal space for lounging between dips in the water. The proximity to the water enhances the sense of being fully immersed in nature, while the shade from the hut provides respite from the sun.
- Garden Surroundings: Large tropical plants surround the hut, creating a natural privacy barrier that adds to the secluded, intimate feel. Their lush foliage integrates seamlessly with the bamboo structure, making the entire space feel like a natural extension of the garden.
Regal Indoor Pool Pavilion

Elegance reaches new heights with this regal indoor pool pavilion, a space that feels plucked from a European palace. The dramatic draped ceiling in rich burnt-orange tones transforms the room, creating an opulent canopy that enhances the luxurious ambiance. Large, intricate black chandeliers hang like works of art, casting a warm, candlelit glow that perfectly complements the old-world aesthetic.
- Sophisticated Furnishings: Ornate seating with gold and deep wood finishes adds a touch of classic luxury. The Victorian-style sofa and armchairs are set up like a royal lounging area, inviting guests to relax poolside in ultimate style.
- Statement Decor: A grand, framed mirror centers the back wall, reflecting the entire space and adding depth, while decorative candelabras add an extra layer of vintage charm.
- Arched Architecture: Beautiful archways frame the pool, creating a sense of grandeur that feels timeless and stately. With potted plants in classic urns adding a touch of greenery, the room feels balanced between opulence and comfort.
The pool itself mirrors the ceiling’s dramatic decor, creating a captivating reflection that doubles the beauty of the space. This pavilion doesn’t just make a statement—it immerses guests in a truly luxurious experience, blending old-world charm with the relaxation of a modern-day spa.
Scandinavian-Inspired Minimalist Pool House – A Harmonious Blend of Functionality and Simplicity

Details:
- Location and Space:
- Room: Positioned in a serene forested area, this Scandinavian-inspired pool house embraces the tranquility of nature with a minimalist, clean design. Featuring floor-to-ceiling windows that frame the surrounding woods, the space is perfect for a peaceful retreat, balancing both functionality and aesthetics.
- Space: Approximately 500 sq. ft. of living area, with an open-plan design that creates a flow between the dining, lounging, and outdoor spaces. The vaulted ceiling amplifies the room’s sense of spaciousness, while the natural wood paneling envelops the space in warmth.
- Entry: Large sliding glass doors seamlessly connect the indoor lounge area to the pool deck, enhancing the sense of openness. The windows allow uninterrupted views of the natural surroundings, adding to the minimalist ethos of merging indoor and outdoor living.
- Furniture:
- Seating: A light grey sofa with soft, natural-texture pillows is placed along one wall, offering a simple yet comfortable seating option. Adjacent to the sofa, a wooden bench with neutral cushions faces outward, encouraging guests to engage with the surrounding views.
- Dining Area: A modest wooden dining table with matching chairs sits at the far end of the space. Its pale wood construction keeps the design light and airy, echoing the room’s natural tones and minimalist vibe.
- Tables: A small, woven basket-style side table sits next to the sofa, offering storage and serving as a convenient surface for personal items or drinks. Its organic texture contrasts subtly with the sleek lines of the rest of the furniture, adding visual interest without disrupting the minimalist style.
- Materials:
- Walls and Ceiling: Natural light wood paneling covers the walls and vaulted ceiling, bringing warmth and continuity to the space. The horizontal grain of the wood adds a soft texture that contrasts with the sleek modern lines of the furniture and windows.
- Flooring: Pale, wide plank wooden flooring runs throughout the room, continuing the minimalist design and emphasizing the natural light that floods the space. The neutral tone of the flooring harmonizes with the rest of the wood elements, creating a calming, unified aesthetic.
- Lighting:
- Natural Light: Expansive windows along both sides of the pool house allow light to flood in, illuminating the pale wood tones and making the space feel airy and open. The natural light emphasizes the room’s connection to nature, reducing the need for artificial lighting during the day.
- Accent Lighting: Subtle recessed lighting along the ceiling provides soft illumination during the evening, keeping the minimalist design uninterrupted. Simple, clean lines and neutral tones are maintained even in the lighting choices, ensuring a cohesive aesthetic.
- Decor and Accessories:
- Plants: Potted green plants in simple, natural pots are scattered throughout the room, adding subtle pops of color without overwhelming the space. Their placement brings a touch of organic life to the minimalist interior, further enhancing the connection to the outdoors.
- Textiles: Light, neutral throws and pillows add a layer of comfort and texture to the seating areas, complementing the minimalist decor. Each accessory has been thoughtfully chosen to maintain a balance between form and function, contributing to the overall serene atmosphere.
- Storage and Shelving: A small open shelf unit on the far wall displays a few carefully selected decorative items, such as ceramic vases and minimalist dinnerware. The open shelving reinforces the simplicity of the design while maintaining practicality.
- Outdoor Connection:
- Poolside Access: The pool house opens directly onto the pool deck, where light wood benches and minimalistic furniture mirror the indoor aesthetic. The pool area itself is sleek and understated, keeping the focus on relaxation and enjoying the natural environment.
- Natural Surroundings: Surrounded by tall trees and natural greenery, the pool house is a tranquil escape, where the design’s simplicity is a reflection of the peaceful surroundings. The large windows bring the beauty of nature into the interior, creating a sense of harmony between indoor living and the natural world.
Industrial Loft Pool House – A Bold Fusion of Raw Elements and Modern Comfort

Details:
- Location and Space:
- Room: Set in an urban-style backyard, this industrial loft pool house makes a bold statement with its high, vaulted ceilings, exposed brick walls, and sleek design elements. The space is inspired by a modern loft aesthetic, blending industrial rawness with contemporary luxury.
- Space: A spacious 700 sq. ft. room featuring an open-concept layout that includes a large dining area, a lounge, and a compact kitchen. The soaring ceiling and oversized windows create an expansive, airy feel, enhancing the sense of openness and flow between the pool area and indoor living space.
- Entry: Double sliding glass doors open directly onto the pool deck, allowing for effortless transitions between indoor dining and outdoor relaxation. The industrial-style steel frames of the doors enhance the loft-like ambiance, while also bringing in plenty of natural light.
- Furniture:
- Dining Area: A central, solid wood dining table with black steel legs anchors the room. The warm wood tone contrasts beautifully with the industrial elements, while the sleek black dining chairs add a modern touch. The long table provides ample space for large gatherings, emphasizing the room’s social focus.
- Seating: A low-profile leather couch in rich brown is positioned to face both the dining area and the kitchen, offering a cozy yet stylish spot for lounging. The earthy tone of the leather pairs well with the brick walls, tying the room’s warm, industrial palette together.
- Kitchen and Bar Area:
- Design: The kitchen is compact yet functional, with matte black and wood cabinetry that echoes the industrial theme. A stainless steel farmhouse sink and refrigerator add a touch of practicality while maintaining the clean, modern aesthetic.
- Bar: An adjacent breakfast bar with high-back stools provides additional seating, making it a versatile space for casual dining or drinks. The floating shelves above the bar are stocked with minimalist decor, further enhancing the industrial-chic vibe.
- Lighting:
- Overhead: A row of suspended globe pendant lights hangs down the center of the room, creating a striking visual impact. Their transparent glass design allows light to fill the room evenly, while their minimalist style reinforces the industrial aesthetic.
- Accent Lighting: Recessed lighting along the exposed brick walls provides subtle illumination in the evenings, highlighting the textures and tones of the room without overpowering the overall design.
- Materials:
- Walls: Exposed brick walls dominate the room, bringing a raw, urban edge to the design. The brick’s rich red and orange tones contrast with the sleek, modern furniture, creating a dynamic interplay between old and new materials.
- Ceiling: The vaulted concrete ceiling with exposed metal beams enhances the industrial theme, offering both structural and visual strength. The raw texture of the concrete gives the space an unfinished yet sophisticated look, adding to the loft’s urban charm.
- Flooring: Light grey concrete tiles cover the floor, their smooth finish contrasting with the raw texture of the walls. The neutral color keeps the room feeling bright and modern, complementing the sleek furniture and warm wood tones.
- Decor and Accessories:
- Plants: Simple, small potted plants placed throughout the space soften the room’s industrial edges. The greenery adds a refreshing touch without overpowering the minimalist aesthetic, maintaining a balance between nature and industrial design.
- Wall Art: Minimalist black metal shelving and a few strategically placed art pieces add character to the walls without detracting from the room’s overall sleek, modern feel. The artwork is subtle, allowing the brick walls and lighting to remain the focal points.
- Outdoor Connection:
- Poolside Access: The pool house opens onto a sleek, modern pool area. The pool deck, lined with matching grey concrete tiles, continues the industrial theme while maintaining functionality. Lounge chairs with simple metal frames mirror the indoor seating’s minimalist aesthetic, reinforcing the cohesion between indoor and outdoor spaces.
- Urban Landscape: The surrounding backyard is landscaped with clean, simple lines—concrete planters and minimalist outdoor furniture—to keep the focus on the pool house’s bold industrial architecture.
Why the Industrial Loft Pool House Should Be on Your List
This pool house is a striking blend of industrial rawness and modern comfort. With its high ceilings, exposed brick walls, and sleek furnishings, the space feels both expansive and inviting. The oversized dining table and open-concept design make it ideal for entertaining, while the minimalist lighting and exposed materials offer an edgy, urban vibe. Whether hosting large gatherings or simply enjoying a quiet evening by the pool, this industrial loft pool house brings a unique, bold style that stands out in any outdoor setting.
Mediterranean Courtyard Pool House – Timeless Elegance and Relaxation

Details:
- Location and Space:
- Room: Set within a Mediterranean-inspired courtyard, this pool house exudes old-world charm with its graceful arches and sun-drenched design. Located in the heart of a traditional villa-style setting, the space is designed for relaxation and social gatherings.
- Space: Approximately 500 sq. ft., the pool house sits under a vaulted ceiling, offering an intimate yet airy atmosphere. The covered outdoor seating area is framed by arches, with a direct view of the pool and a central fireplace acting as the focal point for gatherings.
- Entry: A large archway opens into the courtyard, connecting the pool area to the pool house in a seamless indoor-outdoor flow. The Mediterranean arches emphasize the timeless elegance of the space while keeping it open and inviting.
- Furniture:
- Seating: Woven rattan armchairs with plush white cushions offer a cozy yet elegant seating option around the central coffee table. The neutral color palette of the seating is accented with vibrant, Mediterranean-inspired throw pillows, bringing touches of warm color to the seating arrangement.
- Tables: A circular wooden coffee table sits at the center, offering space for refreshments or decor. Its warm, earthy tones pair beautifully with the surrounding stone elements, creating a harmonious balance with the overall design.
- Lighting:
- Overhead: Lantern-style pendant lights hang from the vaulted ceiling, casting a soft glow that accentuates the Mediterranean aesthetic. The lanterns’ intricate metalwork and warm light create an inviting ambiance, especially in the evening hours.
- Natural Light: The open arches allow ample natural light to flow into the space during the day, further enhancing the sense of openness and connecting the pool house to the sunny courtyard beyond.
- Materials:
- Walls and Ceiling: Smooth stucco walls painted in a warm neutral tone contribute to the timeless Mediterranean style, while the vaulted ceiling adds a sense of grandeur. The subtle texture of the stucco complements the rustic elegance of the natural stone flooring.
- Flooring: Stone tiles in various warm tones create a beautiful, intricate pattern underfoot, adding both texture and visual interest to the space. The tiles are cool to the touch, making the space comfortable even in warm weather, while their durability ensures longevity.
- Decor and Accessories:
- Plants: Large terracotta pots filled with lush greenery line the edges of the courtyard, adding life and a natural Mediterranean feel to the pool house. These plants, including ferns and olive trees, help soften the strong architectural lines and bring a touch of nature into the space.
- Fireplace: A stone fireplace serves as the centerpiece of the courtyard, enhancing the inviting atmosphere. The fireplace, with its traditional Mediterranean design, not only adds warmth but also serves as a visual focal point that draws guests in.
- Outdoor Connection:
- Poolside Access: The pool house opens directly onto the pool deck, with the seating area situated just steps from the water. The pool itself is adorned with intricate tilework, reflecting the traditional Mediterranean style and adding a luxurious touch to the entire space.
- Courtyard Landscaping: Olive trees and other Mediterranean plants are integrated into the landscaping, creating a lush, green backdrop that frames the pool house. The greenery provides a natural contrast to the stone and stucco, making the courtyard feel like a peaceful, private oasis.
Why the Mediterranean Courtyard Pool House Should Be on Your List
This pool house is a perfect blend of timeless Mediterranean elegance and modern functionality. With its vaulted ceilings, graceful arches, and woven rattan furniture, the space feels both luxurious and inviting. Whether enjoying a quiet afternoon by the pool or hosting a lively gathering around the fireplace, this courtyard retreat offers an unmatched blend of comfort, style, and old-world charm. The warm stone elements, natural light, and carefully curated greenery create an ambiance that is both peaceful and sophisticated, making it the ideal space for relaxation and entertainment.
Mid-Century Modern Pool House – Sleek Elegance Meets Warmth and Functionality

Details:
- Location and Space:
- Room: Nestled in a natural setting with large glass windows framing the outdoor pool, this pool house merges classic mid-century modern elements with contemporary touches. The warm wood tones and sleek furniture embody a perfect balance between elegance and comfort.
- Space: The open layout spans about 600 sq. ft., offering a spacious living area that integrates indoor and outdoor elements. The floor-to-ceiling glass windows blur the lines between the interior and the pool deck, creating a seamless flow from the living space to the poolside.
- Entry: Sliding glass doors open directly to the pool, offering unobstructed views and easy access. The open-plan layout allows for visual continuity, where the outdoor pool becomes an extension of the living room.
- Furniture:
- Seating: Two minimalist, mid-century-inspired armchairs with woven frames and cushioned seats face a sleek, low-profile coffee table with a marble top. The chairs combine the natural warmth of wood and the organic feel of rattan, balanced by soft upholstery for a touch of comfort.
- Tables: The round marble coffee table with a dark base acts as the centerpiece of the seating area. It adds a luxurious contrast to the surrounding wood and neutral tones, providing both style and functionality.
- Built-ins: The built-in wooden shelves on the far wall offer ample storage space, showcasing curated decorative pieces, books, and vases that align with the room’s minimalist aesthetic. The shelving blends seamlessly with the wooden wall panels, adding an understated elegance to the room.
- Materials:
- Walls and Ceiling: The warm wooden ceiling and walls bring a cozy yet sophisticated tone to the room. The natural grain of the wood contrasts beautifully with the concrete and glass, maintaining a harmonious blend of materials.
- Flooring: A polished stone floor covers the room, grounding the space with its cool, sleek texture. Its light gray tone keeps the room feeling open and bright, allowing the warmth of the wood and furniture to stand out.
- Glass Windows: Expansive glass walls enclose one side of the room, inviting natural light throughout the day and offering panoramic views of the pool and greenery outside.
- Lighting:
- Overhead: Mid-century pendant lights hang from the wood-paneled ceiling, casting soft, ambient light throughout the space. Their subtle metallic design complements the minimalist aesthetic while adding a vintage touch.
- Accent Lighting: Built-in LED lighting behind the shelving creates a soft glow that highlights the curated decorative pieces, enhancing the room’s mid-century appeal without overwhelming the simplicity of the space.
- Decor and Accessories:
- Plants: Subtle greenery is incorporated into the design with potted plants placed strategically on the shelves and near the windows. The plants add vibrancy and freshness to the otherwise neutral color palette, maintaining a balance between modern design and organic elements.
- Decorative Objects: Carefully selected mid-century-inspired decorative pieces, such as ceramics, abstract sculptures, and glass vases, adorn the built-in shelves. These objects add character and artistic flair without cluttering the space.
- Outdoor Connection:
- Poolside Access: The pool house opens directly onto a sleek pool deck, where the clean lines of the pool mimic the linear architectural elements of the house. The connection between the indoor seating area and the poolside lounge ensures the space is ideal for social gatherings or quiet relaxation.
- Natural Surroundings: Large windows invite views of the lush greenery that surrounds the pool area, adding a sense of tranquility and seclusion. The blend of modern architecture with the natural landscape provides a serene atmosphere.
Why the Mid-Century Modern Pool House Should Be on Your List
This pool house beautifully combines mid-century modern design with contemporary luxury. The warm wooden tones, minimalist furniture, and seamless connection between the indoor and outdoor spaces make this an ideal retreat for both relaxation and entertaining. The use of natural materials, coupled with the sleek elegance of modernist architecture, creates a timeless aesthetic that feels both sophisticated and comfortable. Whether hosting guests or enjoying a quiet day by the pool, this space offers everything needed for a stylish, functional, and serene living experience.
Classic Colonial Pool House – Timeless Charm with Refined Elegance

Details:
- Location and Space:
- Room: Situated adjacent to the pool, this Classic Colonial pool house design radiates sophistication and heritage. Encased between traditional white pillars, it draws inspiration from colonial architecture, offering a sense of grandeur while remaining intimate. The fireplace acts as a central feature, framed by detailed wood cabinetry and antique décor.
- Space: Roughly 400 sq. ft., the room feels cozy yet stately, enhanced by rich brick walls and high ceilings. The intimate setup with seating facing the fireplace invites warmth, making it a perfect space for evening gatherings.
- Entry: Grand white columns frame the entryway, creating an inviting atmosphere that transitions seamlessly between the indoor seating area and the pool. The wide entry supports a fluid indoor-outdoor connection, perfect for entertaining.
- Furniture:
- Seating: Twin leather Chesterfield sofas in a deep mahogany hue sit elegantly on either side of the stone coffee table, delivering both comfort and sophistication. The tufted design, a hallmark of classic luxury, adds texture and a nod to heritage design. Plush, velvet throw pillows in muted tones accentuate the sofas, offering an additional layer of comfort.
- Tables: A central carved wood coffee table with a vintage stone top adds to the traditional feel. Delicate yet sturdy, it fits seamlessly within the space, providing a rustic charm that complements the colonial aesthetic.
- Cabinets: Tall, wooden display cabinets flank the fireplace, housing collections of vintage glassware and classic literature. These pieces are both functional and decorative, adding depth to the room’s elegance.
- Materials:
- Walls and Ceiling: Brick walls with exposed, warm-toned bricks offer a strong colonial feel, while the crown molding and classic coffered ceiling introduce a refined finish. This juxtaposition of materials gives the room a perfect balance of rusticity and refinement.
- Flooring: The natural stone flooring in earth tones adds an old-world charm that grounds the design. Textured but polished, it leads gracefully from the pool deck to the hearth.
- Fireplace: The centerpiece of the space, a grand limestone fireplace, is flanked by intricate antique mirrors and decorative molding. The fireplace not only adds warmth but acts as a stunning focal point, enhancing the colonial feel of the room.
- Lighting:
- Overhead: A stunning chandelier hangs from the center of the ceiling, casting a soft, warm glow over the space. Its crystal drops and brass detailing are a luxurious contrast to the rustic elements of the room.
- Accent: Ornate wall sconces with traditional candle-style bulbs flank the fireplace, offering warm ambient lighting. These sconces further reinforce the timeless elegance of the room, enhancing the intimate and cozy ambiance.
- Natural Light: Large windows on either side of the space allow for abundant natural light during the day, creating a delicate balance between outdoor beauty and indoor luxury.
- Decor and Accessories:
- Fireplace Mantle: Adorned with an ornate gilded mirror, antique candlesticks, and a floral arrangement, the fireplace mantle is a centerpiece of colonial charm. These carefully selected decorative elements add layers of character and tradition.
- Soft Furnishings: Luxurious throw blankets in earthy tones are draped over the armchairs, adding comfort and coziness. These textiles introduce soft textures that contrast the otherwise solid leather and wood.
- Plants: Subtle greenery in potted urns adds life to the space, balancing the formal elegance with a touch of nature. The addition of fresh flowers and topiary plants softens the look, connecting the pool house with the outdoor garden.
- Outdoor Connection:
- Poolside Access: Positioned steps away from the pool, the pool house offers easy access to the water. The outdoor fireplace, visible from the pool, adds to the serene atmosphere, creating a perfect spot for relaxing after a swim.
- Patio Flooring: Stone pavers around the pool extend to the pool house entryway, tying the space together in a cohesive manner. This natural stone finish continues from the pool deck into the room, making the transition from outdoors to indoors seamless.
Why the Classic Colonial Pool House Should Be on Your List
This pool house exudes timeless elegance, rooted in classic colonial architecture. The blend of rich textures, sophisticated décor, and historical elements creates a space that feels both refined and inviting. Whether hosting intimate gatherings or spending cozy evenings by the fireplace, this space captures the essence of timeless luxury. With grand details like the stately columns, ornate lighting, and luxurious leather seating, this pool house is an ideal retreat for those seeking an air of sophistication with practical functionality.
Desert Oasis Pool House – A Blend of Earthy Minimalism and Rustic Charm

Details:
- Location and Space:
- Room: A modest-sized outdoor living space adjoining the pool, this Desert Oasis concept is built for those who appreciate the natural beauty of the desert while embracing a refined sense of minimalism. The clay stucco walls, paired with open shelving and a fireplace nook, create an atmosphere that is both grounding and welcoming.
- Space: The design is uncluttered, with ample breathing room and open sightlines to the pool, creating a tranquil environment to relax. The shaded pergola offers a retreat from the sun while keeping the connection to the outdoor desert elements.
- Entry: A fluid transition from the poolside steps into the seating area, marked by subtle elevation changes that make the space feel more private without feeling enclosed. This design flows naturally with the surrounding environment, integrating seamlessly into the landscape.
- Materials:
- Walls and Ceilings: Earth-toned stucco walls provide warmth and texture, evoking the arid beauty of desert terrain. The ceiling, made of wooden beams with woven bamboo coverings, adds a rustic, hand-crafted touch while allowing for dappled light to filter through.
- Flooring: A continuation of sandy-hued stone tiles from the pool area into the living space maintains a cohesive flow. The matte finish of the stone feels organic and blends seamlessly with the earthy color palette.
- Fireplace: The centerpiece of the space, the built-in adobe-style fireplace, is flanked by open shelving that houses simple clay pots and succulents. The architectural simplicity of the fireplace adds to the minimalist aesthetic, while the earthy material choices create a connection to the natural surroundings.
- Furniture:
- Seating: Earth-toned built-in seating with neutral, linen cushions is understated but comfortable, perfectly aligning with the minimalistic and functional approach of the design. The use of muted colors complements the natural materials, enhancing the desert-inspired vibe.
- Tables: Woven wicker side tables and a larger low coffee table made from terracotta introduce organic texture. Their round shapes soften the angular lines of the space and contribute to a sense of relaxed elegance.
- Accents: Woven baskets and terracotta planters placed thoughtfully around the room enhance the desert-inspired feel, adding just the right touch of rustic warmth.
- Lighting:
- Overhead: Recessed lighting is subtly placed within the wooden beams, allowing for soft illumination after dark without disrupting the natural ambiance. The play of light and shadow created by the overhead structure mimics the movement of the sun through the desert sky.
- Natural Light: The pergola’s bamboo and wood covering casts beautiful natural patterns of light across the space, creating a calming and inviting retreat. Natural light is filtered but abundant, maintaining the warm desert glow while offering respite from direct sun.
- Decor and Accessories:
- Cacti and Succulents: Sculptural desert plants, such as tall cacti and potted succulents, flank the walls and shelving. These plants, minimal in maintenance, add texture and bring life to the neutral color palette.
- Terracotta Pots: Large terracotta vases and smaller clay accents are scattered throughout, reinforcing the desert aesthetic while grounding the space in a cohesive design style.
- Textiles: The addition of handwoven pillows in muted desert tones adds a soft touch to the minimal seating arrangements, offering comfort without overwhelming the clean, natural aesthetic of the space.
- Connection to the Outdoors:
- Poolside Ambiance: The pool, with its serene turquoise hue, offers a striking contrast against the earthy tones of the pool house, bringing a refreshing focal point to the overall layout. The minimal steps leading into the pool keep the design functional and elegant.
- Integrated Fireplace: The fireplace is both an aesthetic and functional element, providing warmth in the cool desert evenings and acting as a social centerpiece for gatherings. Its organic shape and material blend perfectly with the natural surroundings.
Why the Desert Oasis Pool House Should Be on Your List
A harmonious blend of natural materials and minimalistic design, the Desert Oasis Pool House is the ultimate retreat for those seeking to reconnect with nature. The simplicity of the architecture, paired with earthy tones and rustic accents, creates an inviting space that evokes serenity. This pool house provides both aesthetic beauty and functionality, making it the ideal choice for those who appreciate the understated elegance of desert living. Whether it’s the woven textures, the muted color palette, or the organic flow from indoors to outdoors, this design offers a unique escape into a desert-inspired sanctuary.
French Country Pool House – Timeless Elegance with Rustic Charm
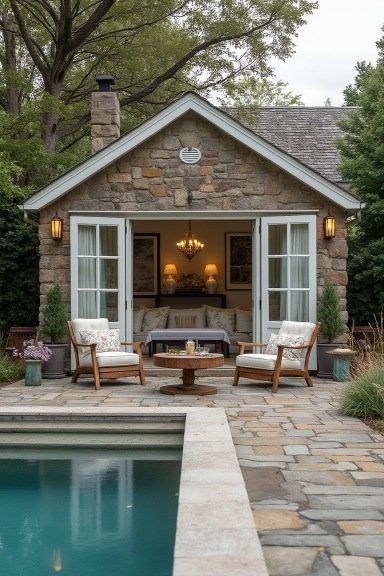
Details:
- Location and Space:
- Room: A quaint and charming pool house, the French Country Pool House exudes timeless elegance with its stone façade and cozy interior. Large double doors open wide to reveal a warm and inviting space, perfect for intimate gatherings. The soft glow from the chandelier inside provides a sense of coziness, even from the outside, making this a retreat that blends the beauty of nature with rustic luxury.
- Space: Compact yet functional, this pool house maximizes its space with thoughtful design. The symmetry of the two armchairs outside, flanking a round wooden coffee table, creates an inviting and balanced atmosphere that draws you into the indoor space. The house offers a seamless indoor-outdoor flow, providing a perfect relaxation spot after a swim or a warm retreat during cool evenings.
- Entry: The classic French doors with white frames contrast beautifully against the stone exterior. These doors allow light to pour into the room, creating an airy ambiance while offering clear views of the pool and surrounding landscape. The entry blends the charm of a countryside cottage with modern practicality, making it both picturesque and accessible.
- Materials:
- Stonework: The stone exterior is a hallmark of French country architecture, with its rough, textured appearance creating a natural, organic feel. The mix of stone colors, ranging from soft beiges to darker earth tones, adds depth and warmth to the design, making the pool house feel rooted in tradition.
- Flooring: The stone patio outside mirrors the natural stone used on the building’s exterior, tying the two spaces together. The irregular, multi-toned paving stones evoke an old-world charm, grounding the outdoor seating area and creating an inviting pathway to the pool.
- Woodwork: Warm, wooden furniture inside and outside adds to the overall rustic feel. The rich, dark wood of the coffee table and outdoor chairs contrasts with the lighter tones of the cushions, creating a harmonious blend of textures and colors that reflect the natural beauty of the countryside.
- Furniture:
- Seating: Two elegant armchairs with soft, cream-colored cushions adorned with floral patterns create a welcoming seating arrangement. The plush cushions provide comfort, while the wooden frames give a rustic touch that ties back to the French countryside aesthetic.
- Table: A round, wooden coffee table anchors the seating area, adding a focal point that encourages conversation and relaxation. Its weathered appearance enhances the rustic theme, and its low profile ensures it doesn’t overpower the delicate balance of the space.
- Interior: Inside, a comfortable sofa covered in soft, patterned fabrics invites relaxation. The table inside the pool house is set for afternoon tea or evening drinks, perfectly fitting the casual, yet refined French countryside lifestyle.
- Lighting:
- Chandelier: A small yet luxurious chandelier inside the pool house casts a soft glow, setting the mood for quiet evenings or intimate gatherings. The use of a chandelier adds an unexpected touch of elegance to the rustic charm of the stone and wood surroundings.
- Wall Lanterns: Elegant wall lanterns flank the French doors, providing both functional lighting and enhancing the aesthetic appeal. The warm glow from these lights complements the stonework, adding to the house’s old-world charm and providing a soft, welcoming ambiance at night.
- Decor and Accessories:
- Floral Accents: The subtle floral patterns on the cushions tie in beautifully with the natural surroundings, adding a pop of color and a touch of softness to the rustic furniture. These accents evoke a sense of the countryside, offering a perfect blend of simplicity and style.
- Planters: Terracotta planters filled with greenery surround the seating area, adding life and vibrancy to the stone patio. The use of potted plants helps to soften the hard stone elements and brings a natural, organic feel to the space.
- Rugs and Throws: The use of textured throws and a cozy rug inside the pool house adds warmth to the space, making it feel like a true retreat, perfect for unwinding after a day by the pool.
- Connection to the Outdoors:
- Seamless Transition: The outdoor patio extends from the pool to the pool house, creating a unified space that blends the inside and outside. The rustic charm of the stone patio, combined with the cozy furnishings, makes this area a natural extension of the indoor living space.
- Landscape Integration: Surrounded by lush greenery and mature trees, the French Country Pool House feels like a natural part of the landscape. The outdoor seating is nestled into the environment, creating a serene and peaceful atmosphere for relaxation and enjoyment.
Why the French Country Pool House Should Be on Your List
A perfect blend of rustic charm and elegant design, the French Country Pool House is an enchanting retreat that combines functionality with timeless beauty. Its classic stone exterior, complemented by warm wood furnishings and floral accents, creates a welcoming space ideal for both relaxation and entertainment. The intimate seating area, paired with the cozy, well-lit interior, offers a serene getaway that feels rooted in tradition but with all the comforts of modern living. If you’re looking for a space that exudes charm, elegance, and countryside tranquility, this French Country Pool House is a must for your home.
Art Deco Inspired Pool House – A Bold Fusion of Luxury and Glamour

Details:
- Location and Space:
- Room: This opulent pool house channels the iconic elements of Art Deco design, blending rich textures and lavish details to create a glamorous retreat. A luxurious seating area, framed by deep emerald velvet sofas, opens up to the sleek pool area, giving an uninterrupted view of the outdoor space. The seamless indoor-outdoor flow is enhanced by the oversized glass doors framed in polished black with gold accents, emphasizing grandeur and elegance.
- Space: Every corner of this space is meticulously designed to evoke a sense of indulgence. The space is generously sized, with enough room to host an intimate gathering or provide a peaceful escape for the homeowner. The indoor area boasts high ceilings with ornate chandeliers, while the marble-tiled poolside continues the lavish aesthetic outdoors. This setup is perfect for those who enjoy a decadent lifestyle with a sophisticated twist.
- Entry: Bold, black-trimmed sliding doors frame the entrance to the pool house, creating a grand statement. Gold inlays and geometric patterns nod to the classic Art Deco style, drawing guests into a space that is as much a work of art as it is a functional retreat. These doors create an effortless flow between the indoors and the pool, enhancing the luxurious ambiance of the space.
- Materials:
- Marble and Black Accents: The pool deck is paved with striking black-and-white marble, elevating the entire aesthetic with a classic, yet bold, monochrome theme. The combination of glossy black with hints of gold in the trim around the doors and windows adds a touch of elegance that is signature to Art Deco design.
- Velvet Upholstery: Rich emerald velvet sofas provide a plush, sumptuous feel, adding texture and depth to the space. These bold seating choices command attention, instantly giving the room a luxurious, high-end look while maintaining comfort.
- Gold Detailing: Throughout the room, intricate gold detailing catches the light, from the trim of the doors and windows to the delicate accents on the furniture. These golden touches reinforce the opulence of the Art Deco theme, ensuring that every inch of the space exudes luxury.
- Furniture:
- Seating: The emerald green velvet sofas are a focal point, providing a luxurious seating option that is both comfortable and visually stunning. Their rich color contrasts beautifully with the dark black and gold finishes around the room, creating a sophisticated color palette.
- Table: A sleek, gold-framed coffee table sits in the middle of the seating area, topped with delicate glassware, further enhancing the sense of refined elegance. Its mirrored surface reflects the grandeur of the room, creating a cohesive, polished look.
- Decor: Statement pieces, such as intricate gold-framed mirrors and vintage-style lamps, add to the nostalgic charm of Art Deco, giving the pool house a timeless feel. Ornate details and reflective surfaces maximize the feeling of luxury throughout.
- Lighting:
- Chandeliers: Overhead, multiple chandeliers sparkle with brilliance, adding both light and a sense of grandeur to the space. Their intricate, cascading designs complement the black and gold details around the room, creating a cohesive lighting scheme that exudes sophistication and wealth.
- Lanterns: Large black lanterns placed around the pool deck offer soft, ambient lighting as the evening approaches, enhancing the atmosphere with a warm, inviting glow.
- Decor and Accessories:
- Mirrors: Reflective surfaces, such as the gold-framed mirrors inside the pool house, amplify the light and add to the grandeur. These decorative elements also create a sense of depth, making the space feel even larger.
- Art and Sculptures: Art Deco-inspired geometric artwork and ornate sculptures subtly decorate the walls and shelves, further tying in the luxurious theme. These pieces evoke a sense of timelessness, making the pool house feel like a high-end retreat.
- Greenery: Tall, lush ferns and potted plants around the pool and seating area add a touch of nature, softening the bold design elements and providing a sense of balance and serenity.
- Connection to the Outdoors:
- Seamless Indoor-Outdoor Design: With its large, open doors leading to the pool, the pool house offers a seamless connection between indoor luxury and outdoor relaxation. The combination of opulent indoor seating with a sleek, black-and-white pool deck creates a harmonious, cohesive flow.
- Modern Luxury Meets Classic Art Deco: While the pool house is undoubtedly modern in its design and amenities, it pays homage to the timeless Art Deco style with its bold lines, gold accents, and rich textures. This blend of old and new makes the space both timeless and contemporary.
Why the Art Deco-Inspired Pool House Should Be on Your List
For those who seek bold luxury and timeless elegance, the Art Deco Inspired Pool House offers an unmatched sense of grandeur. Its lavish use of velvet, marble, and gold makes it feel like a high-end escape, perfect for entertaining or unwinding. The geometric patterns and rich color palette create an indulgent atmosphere that is both sophisticated and glamorous. With chandeliers sparkling overhead and a seamless flow to the outdoor pool, this pool house brings a touch of vintage opulence to the modern world, making it an irresistible option for anyone with a taste for the finer things in life.


