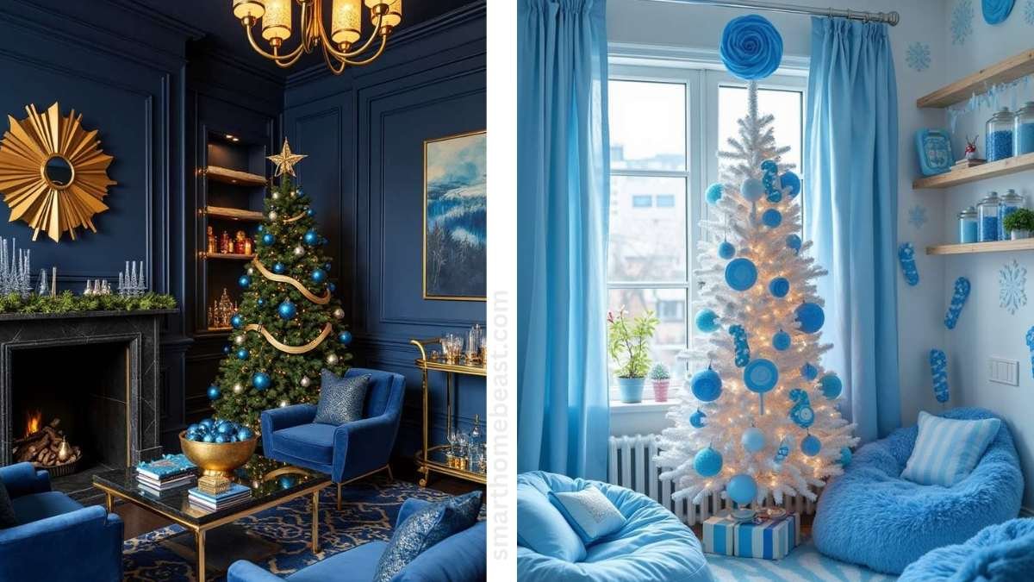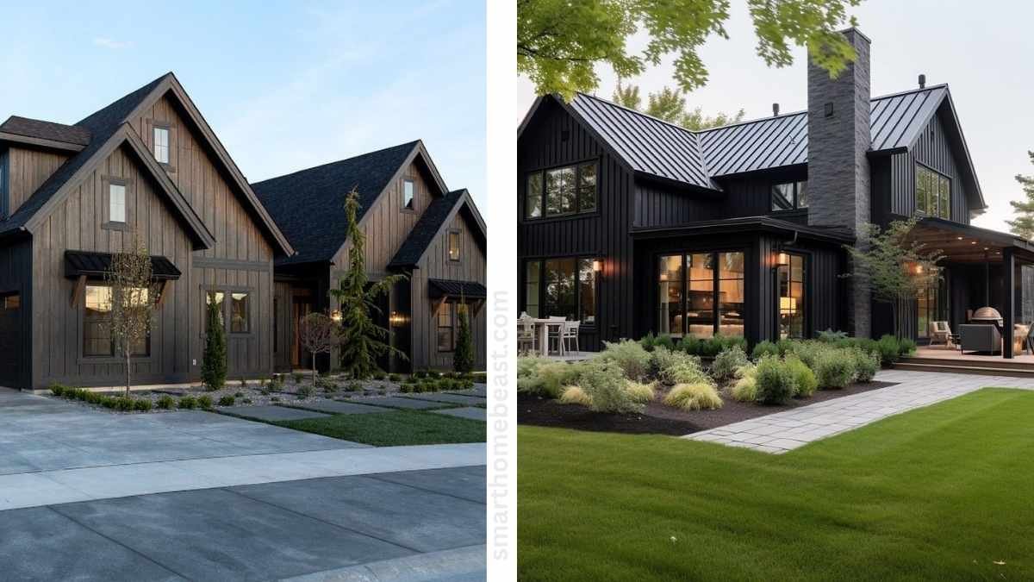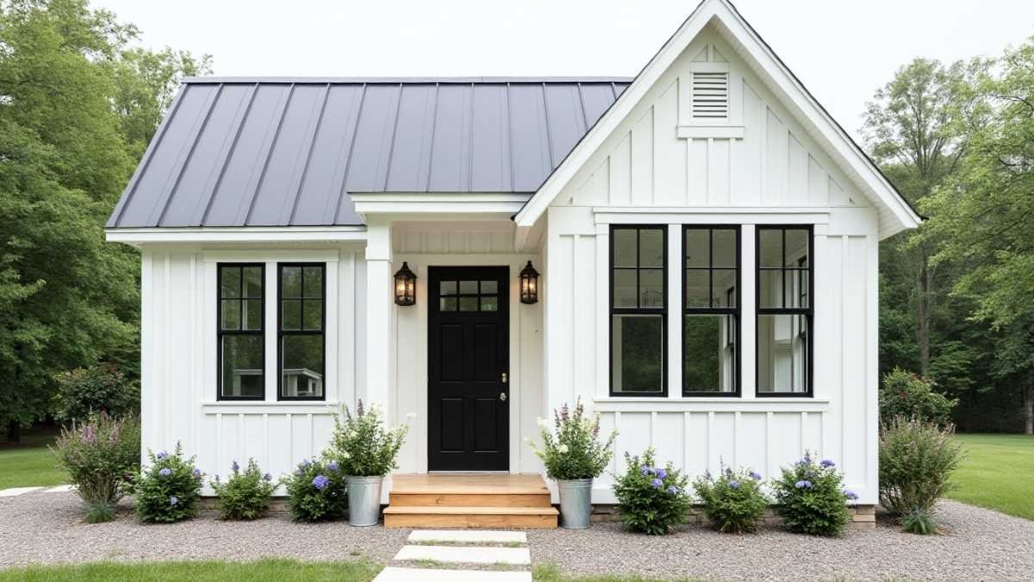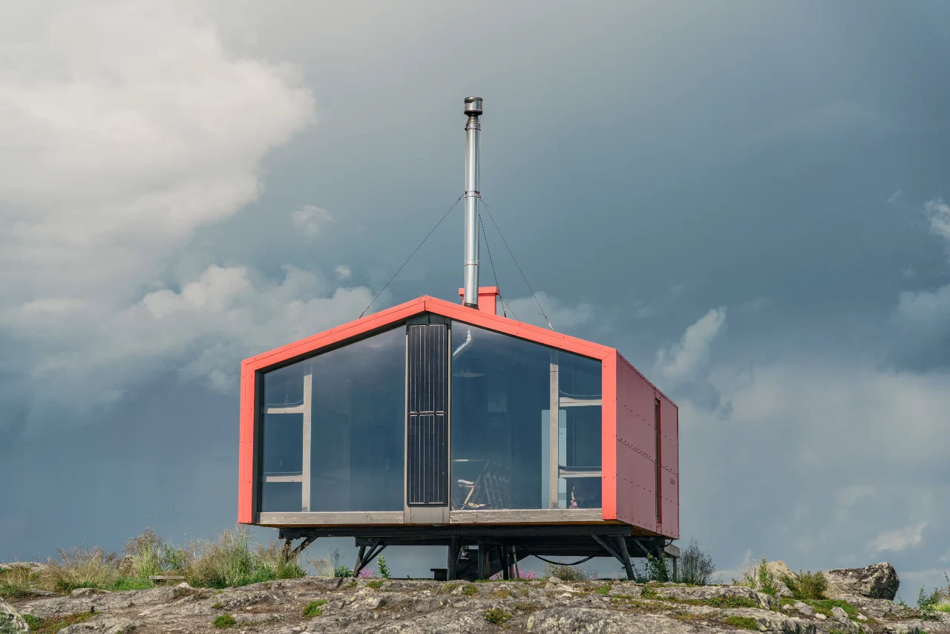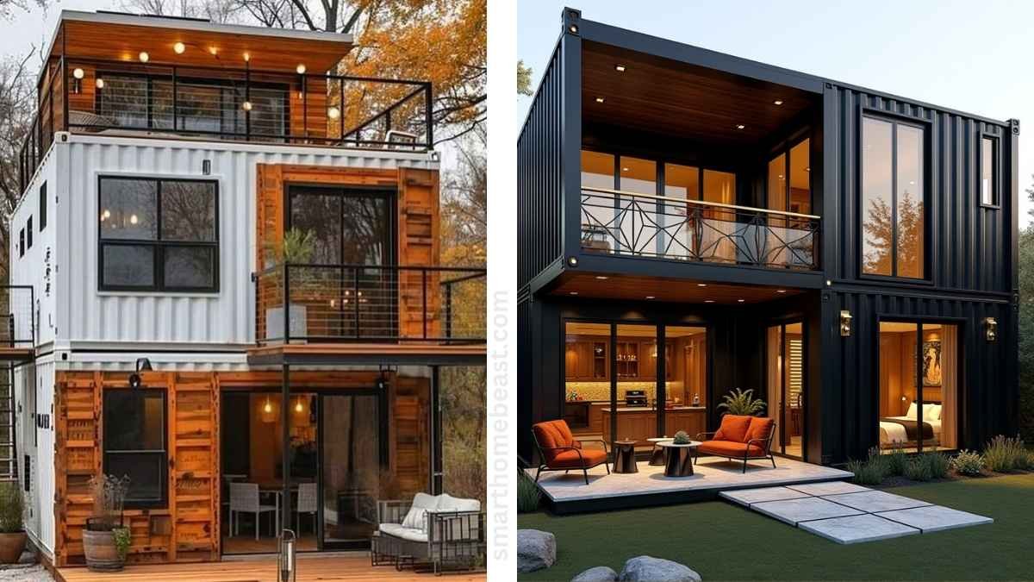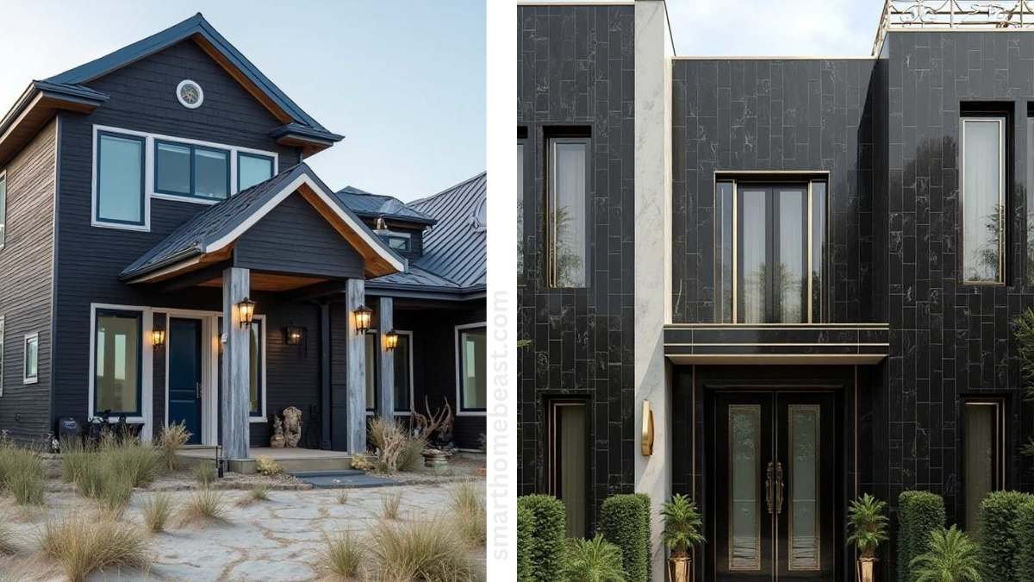
There’s something about black exteriors that feels instantly powerful, right? Like a quiet confidence radiating from your home before anyone even steps inside.
I wasn’t always into the idea of dark facades—until I spent one too many hours scrolling through glossy photos of sleek, dramatic black homes. Bold? Yes. Timeless? Absolutely.
But the real magic of black house exterior ideas? It’s in how they make your space feel like a true sanctuary, an oasis of modern elegance that stands out while blending effortlessly with nature.
You’re not just building a house; you’re creating a masterpiece that’s both sophisticated and striking. So, if you’re ready to break free from the cookie-cutter and embrace a look that’s unapologetically you, let’s dive into the world of black house exterior inspiration.
Modern Scandinavian – Minimalist Black Wood Panels with Natural Stone Accents

Details:
Location and Space:
- Room: Front facade of a contemporary two-story house with a clean, structured entryway, blending into a serene Scandinavian landscape.
- Space: Compact yet functional, with a smooth transition between indoor and outdoor areas, creating a balanced visual appeal.
- Entry: Recessed entry framed by a black wood-paneled structure, offering a shaded and inviting approach. The entry depth adds character and draws attention to the natural elements within the design.
Exterior Cladding:
- Material: Vertical black wood panels with a rich matte finish, giving the facade a deep, moody elegance that highlights the texture of the wood grain.
- Stone Accent Wall: The dark stone wall panel beside the door creates a striking contrast with the wood, adding an earthy touch that complements the Scandinavian aesthetic.
Windows and Trims:
- Windows: Large, double-paned glass windows framed in black to maintain continuity with the wood cladding, allowing ample natural light while preserving privacy for the upper-floor living spaces.
- Trims: Slim, minimal black trim keeps the window design sleek and modern, integrating seamlessly with the black exterior while emphasizing simplicity.
Roofing:
- Material: Black metal roofing with a low pitch, engineered for durability and weather resistance.
- Design: Crisp, flat lines that align with the house’s overall geometric aesthetic, providing a balanced roofline that complements the facade’s simplicity.
Entrance and Doors:
- Front Door: Natural wood door in warm tones, adding warmth and contrast to the black panels and stone wall. Vertical grain and minimal hardware add a refined touch, connecting with the natural theme.
- Lighting: Understated wall-mounted fixture beside the door in a warm hue for an inviting glow at dusk, enhancing visibility and safety without disrupting the minimalist design.
Pathway and Landscaping:
- Pathway: Large, rectangular concrete slabs arranged in a minimalist layout, leading to the door and framed by natural grass plantings on either side for a softened, organic feel.
- Landscape Design: Native grasses and small, structured shrubs complement the simplicity of the design while keeping maintenance low, blending seamlessly with the black exterior’s clean lines.
Industrial Modern – Black Concrete and Metal with Oversized Windows
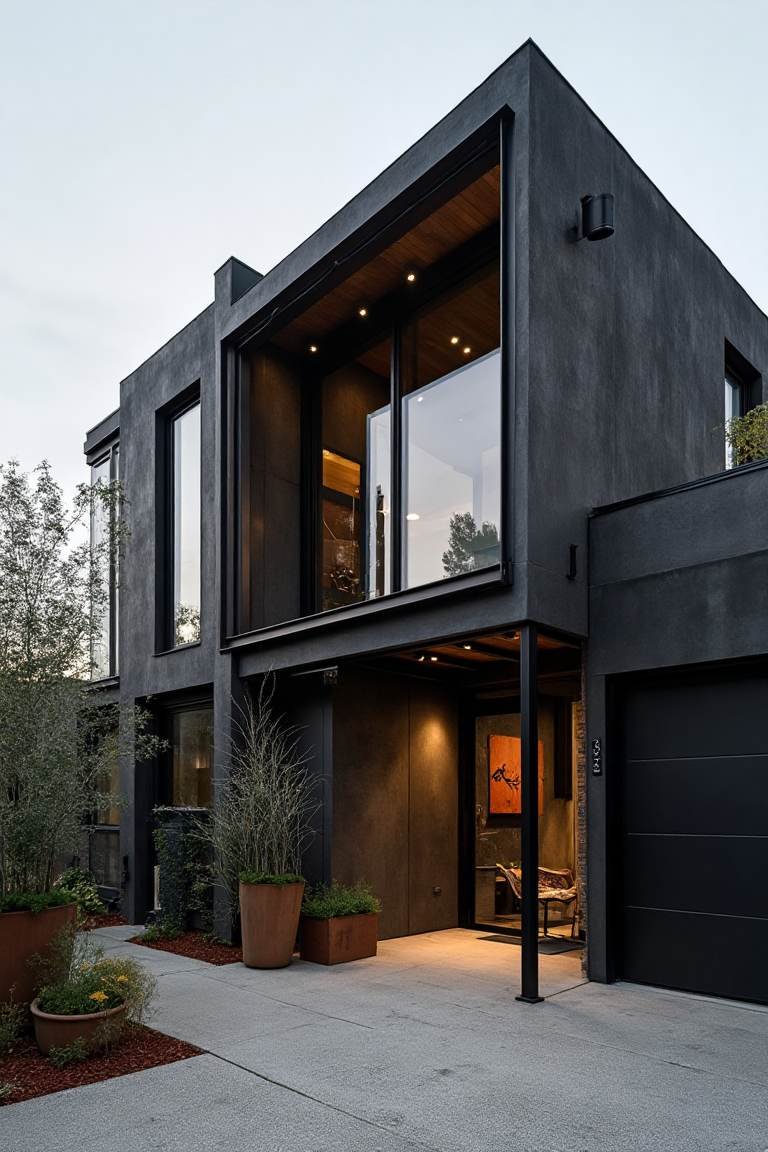
Location and Space:
- Facade: Bold and streamlined with an emphasis on structure and material. The exterior showcases an imposing black concrete surface paired with an expansive, double-height entryway. Each element serves to create a dramatic, modern ambiance while retaining a sense of grounded stability.
- Entry: Defined by recessed lighting and minimalist metal support beams, the entry exudes an industrial appeal, offering a welcoming yet understated path into the home. Its placement within the recessed area adds depth, creating an architectural focal point.
Exterior Cladding:
- Material: Smooth black concrete with a matte finish, lending the home a polished yet industrial look that’s both sleek and weather-resistant.
- Metal Accents: Subtle yet impactful black metal trims around the windows and edges complement the concrete facade, enhancing the minimalist industrial aesthetic. The combination of these materials creates a balanced contrast between matte surfaces and metallic sharpness.
Windows and Trims:
- Windows: Oversized, floor-to-ceiling windows frame the upper floors, allowing natural light to flood into the living areas. Their black metal frames align seamlessly with the overall color scheme, emphasizing a cohesive industrial look.
- Trims: Slim and minimal black trims highlight the sharp, clean lines of the windows without detracting from the grand scale of the glass surfaces.
Roofing and Overhangs:
- Material: Flat roof with a slim profile, designed for durability and a modern silhouette. The flatness contributes to the clean, angular design of the facade.
- Overhangs: Recessed lighting embedded into the overhangs adds a warm glow to the exterior, creating a subtle ambiance that contrasts with the starkness of the black concrete.
Entrance and Doors:
- Front Door: A wide, heavy door in matte black, set within the concrete facade for a bold yet understated effect. It pairs with a steel handle that reinforces the industrial theme.
- Lighting: Softly lit by recessed lights, the entryway maintains a welcoming glow, with additional industrial-style wall-mounted fixtures adding depth and highlighting the concrete texture.
Pathway and Landscaping:
- Pathway: Concrete slabs in varying sizes lead up to the entrance, establishing a rhythmic progression and adding texture to the space. The slabs are spaced out over finely crushed gravel for an organized, industrial feel.
- Landscape Design: Potted plants in rust-colored planters bring a warm contrast to the black and gray palette, with slender shrubs and ornamental grasses adding a touch of softness to the otherwise minimalist design.
Why Industrial Modern – Black Concrete and Metal with Oversized Windows Should Be on Your List
This industrial modern concept combines the strength and simplicity of black concrete with sleek metal detailing and expansive windows, creating a home exterior that’s both bold and refined. The oversized windows flood the interior with natural light, balancing the concrete’s boldness with transparency and openness. It’s an ideal choice for anyone looking to incorporate industrial aesthetics with modern luxury, achieving a striking presence while prioritizing practical, weather-resistant materials. This design makes a powerful architectural statement that stands out without sacrificing functionality.
Rustic Farmhouse – Charcoal Wood Siding with White Trim and Brick Accents
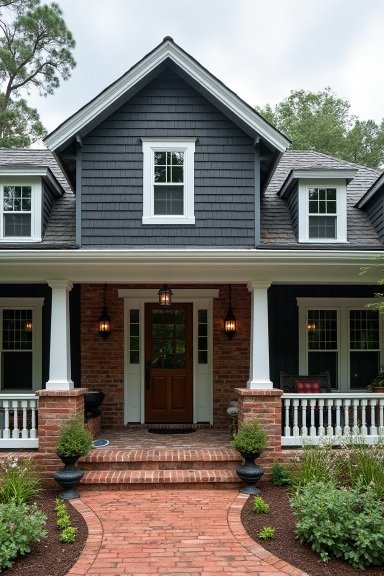
Details:
Location and Space:
- Facade: Embracing the charm of a classic farmhouse design, this exterior combines rustic elements with a modern twist. Charcoal wood siding creates a refined yet welcoming aesthetic, while white trims offer a crisp contrast that enhances the farmhouse appeal.
- Entry: Set back under a spacious covered porch with tall white columns, the entrance is both inviting and functional. The porch allows for sheltered seating, encouraging relaxed moments outdoors.
Exterior Cladding:
- Material: Charcoal-gray wood siding, arranged in classic horizontal shiplap, lends a sophisticated rustic look, adding depth to the facade while maintaining warmth.
- Brick Accent Wall: The red brick surrounding the entrance creates a grounding effect, blending the charm of farmhouse tradition with a hint of modern elegance. The brick also adds textural contrast to the smooth wood siding, enriching the overall design.
Windows and Trims:
- Windows: Symmetrically placed, white-framed windows feature divided panes, reinforcing the traditional farmhouse style. Dormer windows on the upper floor add a cozy, cottage feel while providing additional natural light.
- Trims: Bold white trims around each window and along the roofline accentuate the architectural details, balancing the dark wood and adding a refined edge to the exterior.
Roofing:
- Material: Dark gray asphalt shingles that harmonize with the charcoal siding, offering durability and a rustic touch.
- Design: The pitched roof with visible dormers contributes to the home’s classic look, creating a visually appealing silhouette while enhancing the structure’s farmhouse roots.
Entrance and Doors:
- Front Door: Richly stained wood door with glass panels, bringing warmth and texture to the entry. It adds an organic element that connects with the surrounding nature while keeping with the rustic theme.
- Lighting: Traditional lantern-style wall sconces flank the door, casting a warm, welcoming glow in the evening. The lighting enhances the rustic aesthetic while providing functionality.
Pathway and Landscaping:
- Pathway: The red brick pathway leading to the porch adds continuity with the brick accent wall, creating a unified look. Curved lines soften the approach and introduce a welcoming charm.
- Landscape Design: Lush greenery, including native shrubs and flowering plants, borders the path, adding a touch of natural beauty. Planters with neatly trimmed boxwoods frame the porch steps, reinforcing the farmhouse feel.
Why Rustic Farmhouse – Charcoal Wood Siding with White Trim and Brick Accents Should Be on Your List
This concept perfectly balances classic farmhouse charm with modern elegance. The charcoal siding combined with white trims and warm brick accents creates a visually rich exterior that feels timeless yet contemporary. With its inviting front porch, symmetrical windows, and cozy lighting, this design is ideal for anyone looking to blend rustic appeal with sophistication. The harmonious contrast between dark and light elements, along with the lush landscaping, ensures a welcoming and refined aesthetic that will remain charming for years to come.
Contemporary Japanese – Black Stucco with Zen-Inspired Garden

Details:
Location and Space:
- Facade: An elegant balance of simplicity and depth, the exterior features black stucco walls with a smooth, refined finish, embodying the calm yet impactful presence of Japanese architectural style. The deep, monochromatic color is softened by the surrounding natural elements, creating a serene transition from indoors to the Zen-inspired garden outside.
- Entry: Defined by a wooden sliding door system, the entry seamlessly blends into the home’s design, evoking a sense of flow and inviting tranquility. The recessed entry space provides a sense of intimacy and contemplation, perfectly suited to the minimalist Japanese aesthetic.
Exterior Cladding:
- Material: Black stucco with a matte finish, offering a subtle texture that captures light gracefully while maintaining a minimalist appeal. The dark hue of the stucco gives the facade a bold, monolithic look that enhances the structure’s grounded feel.
- Wood Accents: The natural wood frames around the sliding doors add warmth and contrast, balancing the starkness of the black stucco. This wood detailing not only brings out a rustic charm but also aligns with traditional Japanese design principles.
Windows and Trims:
- Windows: Large, minimally framed windows allow expansive views of the Zen garden while maintaining privacy. Positioned with care, the windows offer glimpses of the outdoors, encouraging a mindful connection with nature.
- Trims: Subtle black trims that blend into the facade keep the windows unobtrusive, enhancing the home’s minimalist and seamless design language.
Roofing:
- Material: Black ceramic tiles with a low-pitch design that reflects traditional Japanese roofing aesthetics. The tiles are slightly curved, adding a touch of traditional elegance while providing rain protection and durability.
- Eaves: Extended eaves create shaded areas around the perimeter, adding layers of shadow and depth to the facade, as well as protecting the exterior walls from weathering.
Entrance and Doors:
- Front Door: Sliding doors in natural wood, inspired by shoji screens, introduce a gentle flow to the entrance. Their wooden slats complement the Zen-like ambiance and foster an inviting, organic feel.
- Lighting: Recessed downlights provide a soft, ambient glow around the entryway, enhancing the peaceful atmosphere without overpowering the natural simplicity.
Pathway and Landscaping:
- Pathway: Organic-shaped stone steps lead through the gravel garden, guiding visitors on a thoughtful journey to the entrance. This pathway design encourages a slow, intentional approach, inviting moments of reflection.
- Zen Garden: Carefully curated greenery, including sculpted bonsai trees and low shrubs, is interspersed within a gravel base to evoke a sense of calm. Large stones and wooden elements provide focal points, creating a harmonious landscape that complements the home’s aesthetic.
Victorian Gothic Revival – Black Brick with Ornate Trims and Iron Detailing
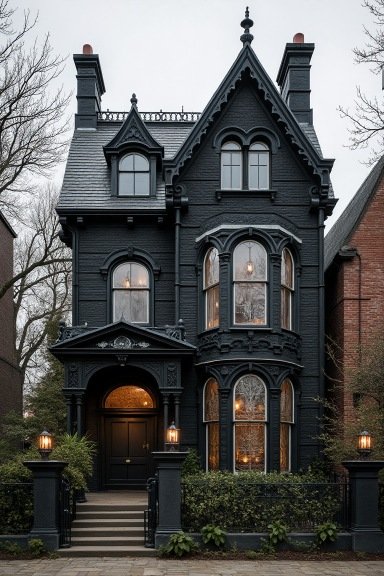
Details:
Location and Space:
- Facade: A beautifully dramatic Victorian Gothic facade, cloaked entirely in matte black brick, exudes an air of mystery and sophistication. The intricate detailing on the facade, from pointed arches to ornate trims, emphasizes the grandness of this architectural style, creating a sense of historical reverence blended with a bold, modern edge.
- Entry: Framed by an arched doorway and flanked by majestic pillars, the entry radiates both elegance and gravitas. The decorative trim surrounding the arch invites admiration, while the raised porch provides a commanding view of the path below, enhancing the home’s imposing presence.
Exterior Cladding:
- Material: Matte black brickwork brings a striking, monolithic feel to the exterior while enhancing the historic aesthetic. The use of black elevates the structure’s grandeur and adds an element of modernity to the otherwise classic design.
- Ornate Trim: Exquisite black detailing around windows, doorways, and along the roofline provides a sophisticated contrast to the stark black brick, giving the exterior a sense of depth and texture. These intricate designs, inspired by classic Victorian motifs, highlight the craftsmanship and artistry embedded in Gothic architecture.
Windows and Trims:
- Windows: Tall, arched windows framed in black feature delicately carved detailing around each pane, allowing a soft, ambient glow to filter through, adding warmth to the dark facade. Bay windows with intricate woodwork further enhance the character, adding a touch of Victorian charm to the house’s exterior.
- Trims: Elaborate black trims in a floral Gothic pattern wrap around the windows and door frames, adding dimension and a sense of luxury to the overall look.
Roofing and Turrets:
- Material: Dark slate roofing with a steep pitch and intricate gables that echo the Gothic style. The slate adds durability and a refined, timeless appeal that complements the black brick.
- Design: Decorative spires and finials crown the roof, evoking an authentic Victorian Gothic atmosphere. The prominent turret on one side adds a touch of old-world romance and height to the facade, drawing the eye upward and enhancing the architectural drama.
Entrance and Doors:
- Front Door: A grand black wooden door, set within an archway and adorned with intricate ironwork and brass hardware, makes a bold statement. Its commanding presence enhances the sense of opulence, with the Gothic carvings on the door adding a touch of artistry.
- Lighting: Traditional gas-style lanterns, mounted on either side of the entry gate, cast a soft, golden glow over the black facade, creating a warm, inviting ambiance. The flickering light adds to the Gothic allure, highlighting the architectural details without overpowering them.
Pathway and Landscaping:
- Pathway: Cobblestone steps in a muted gray lead up to the porch, flanked by wrought iron railings adorned with small floral motifs, tying in with the home’s Gothic details. The pathway creates a seamless journey from the outer gate to the imposing entry, enhancing the Victorian aesthetic.
- Landscape Design: Low, neatly trimmed hedges and sculpted topiaries frame the path, adding greenery that softens the intense black of the exterior. Subtle, classic Victorian shrubs, like English boxwood, offer an understated elegance that complements the grandeur of the Gothic style.
Why Victorian Gothic Revival – Black Brick with Ornate Trims and Iron Detailing Should Be on Your List
This Victorian Gothic Revival home is a true masterpiece of design, merging historical elegance with bold modern aesthetics. The rich black brick facade, paired with ornate trims and wrought iron details, creates a sophisticated, awe-inspiring exterior that’s perfect for those who appreciate architectural heritage and timeless luxury. With its towering windows, grand entryway, and dramatic roofline, this concept celebrates Gothic architecture’s romance and intricacy. For anyone looking to make a statement with a blend of history and high style, this unique black house exterior embodies both mystery and magnificence.
Mediterranean Modern – Matte Black Stucco with Terracotta Roof Tiles
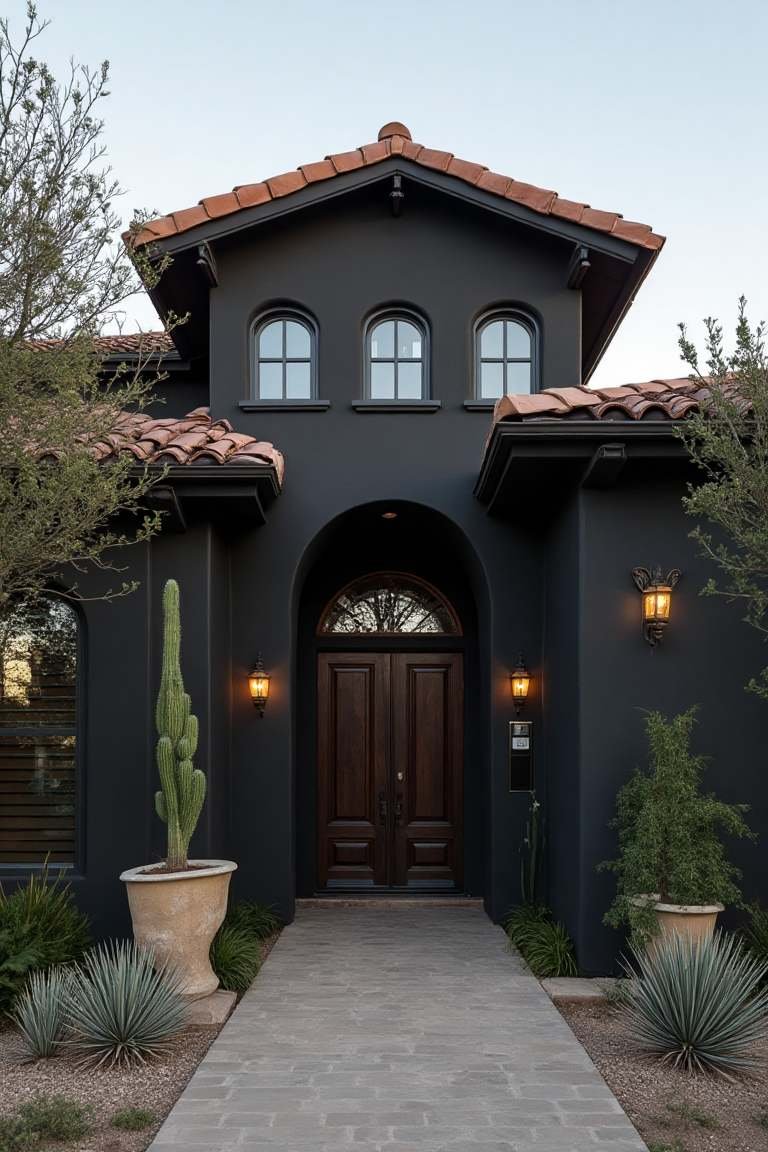
Details:
Location and Space:
- Facade: Blending Mediterranean warmth with modern sophistication, the facade is enveloped in matte black stucco that exudes a refined elegance. The soft, muted finish allows the terracotta tiles to shine as a vibrant, earthy contrast, evoking the charm of sun-drenched Mediterranean villas while maintaining a contemporary edge.
- Entry: Centered within a graceful arched doorway, the entry radiates simplicity and warmth. The arch adds depth to the facade, creating a welcoming focal point that invites guests with understated elegance.
Exterior Cladding:
- Material: Matte black stucco covers the exterior, providing a minimalist and modern aesthetic while offering a rich, tactile quality. The dark color grounds the home, creating a bold yet soothing ambiance that complements the Mediterranean architecture.
- Roof Tiles: Terracotta roof tiles add an iconic Mediterranean touch, balancing the modern black stucco with warm, rustic tones. The slight variation in tile color and texture introduces a touch of organic charm, enhancing the architectural appeal.
Windows and Trims:
- Windows: Small, arched windows with black frames punctuate the upper floor, adding a sense of intimacy and elegance. The arches soften the strong lines of the black stucco, creating visual harmony and enhancing the Mediterranean character.
- Trims: Minimalist trims in dark metal frame the windows and doorways, blending seamlessly into the facade while adding structure and depth to the design.
Roofing:
- Material: Traditional terracotta tiles in a soft, earthy red, providing a classic Mediterranean aesthetic that pairs beautifully with the modern black exterior.
- Design: Low-pitched roof with overhanging eaves, protecting the stucco walls from harsh sunlight and rain while adding architectural depth.
Entrance and Doors:
- Front Door: Sturdy, dark wood double doors with a natural finish, adding warmth and a touch of traditional charm to the entrance. The doors’ rich color complements the terracotta roof and creates a cohesive, grounded look.
- Lighting: Classic wrought-iron lanterns mounted on either side of the entry cast a warm, amber glow, creating a welcoming ambiance that enhances the Mediterranean atmosphere, especially as evening sets in.
Pathway and Landscaping:
- Pathway: Light gray stone pavers lead up to the entrance, laid in a slightly irregular pattern to add texture and guide visitors through the desert-inspired landscape. The pathway’s subtle curves add to the home’s inviting feel.
- Landscape Design: Succulents, cacti, and Mediterranean shrubs like olive trees and lavender complement the warm, earthy aesthetic. Large clay pots with agave plants and cacti flank the entryway, creating a lush, low-maintenance landscape that blends seamlessly with the home’s rustic elegance.
Mid-Century Modern – Dark Brick and Wide Eaves
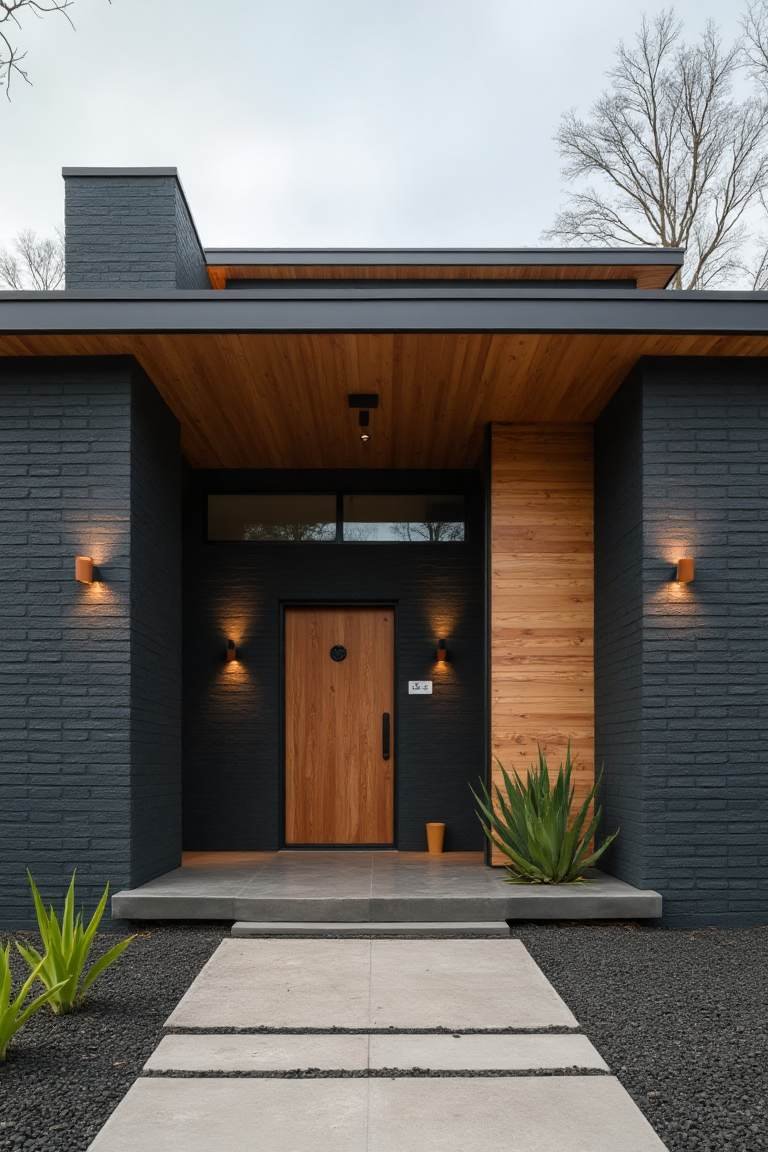
Details:
Location and Space:
- Facade: Embodying the principles of mid-century modern design, this home’s facade is grounded in simplicity and functionality. The dark brick exterior provides a textured, sophisticated surface that contrasts beautifully with the light wood accents, creating a balanced aesthetic. Wide eaves and a clean roofline emphasize the home’s horizontal design, a hallmark of mid-century architecture, providing shade and an extended visual flow.
- Entry: Recessed within a deep alcove, the entryway feels both private and welcoming. Its open, airy feel is accentuated by the natural wood siding that lines the inner walls, leading guests into a serene and structured space.
Exterior Cladding:
- Material: Dark charcoal brickwork covers the exterior, adding a timeless appeal with a slightly rough texture that enhances the mid-century character. This deep tone exudes elegance, making the house appear rooted and strong while allowing other elements to shine.
- Wood Accents: Natural wood siding at the entry contrasts with the dark brick, providing warmth and an organic touch. This wood detailing brings a sense of the outdoors to the entryway, enriching the overall aesthetic with a welcoming warmth.
Windows and Trims:
- Windows: Narrow, horizontal clerestory windows sit just below the roofline, allowing natural light to seep into the interior without compromising privacy. The minimalist black metal frames keep the design sleek and unobtrusive, staying true to the mid-century style.
- Trims: Black metal trims around the windows and doors add a clean, polished touch, creating a streamlined look that reinforces the home’s simplicity and elegance.
Roofing and Eaves:
- Material: Flat roofing with wide overhanging eaves, characteristic of mid-century modern architecture. The roof’s dark finish complements the charcoal brick, enhancing the home’s streamlined silhouette.
- Eaves: Extending generously beyond the walls, the eaves provide sun protection and emphasize the home’s horizontal lines, creating a visual flow that grounds the structure within its surroundings.
Entrance and Doors:
- Front Door: A beautiful solid wood door with a natural finish and minimalist black hardware, echoing the warmth of the wood siding. The door’s simplicity and natural grain enhance the modern aesthetic without disrupting the clean lines.
- Lighting: Recessed, minimalist wall lights on either side of the door provide ambient lighting, casting a warm glow across the wood and brick surfaces, making the entry inviting yet understated.
Pathway and Landscaping:
- Pathway: Concrete pavers lead up to the entry, bordered by fine black gravel that adds a refined, low-maintenance landscape element. The clean lines of the pavers complement the home’s geometric design, guiding visitors in a structured yet relaxed manner.
- Landscape Design: Minimalist landscaping with drought-resistant plants, including agave and other succulents, reinforces the home’s connection to nature. The restrained plant choices keep the focus on the architecture while providing texture and a touch of greenery.
Coastal Chic – Black Shiplap with Nautical Accents

Details:
Location and Space:
- Facade: Infused with coastal elegance, the exterior is clad in classic black shiplap siding, lending a subtle texture that maintains the rustic charm of coastal architecture while offering a bold, modern twist. The contrasting light trim around the windows adds crispness, reflecting a balance between sophistication and the relaxed coastal vibe.
- Entry: Set under a peaked porch with driftwood-colored pillars, the entrance provides a warm, sheltered welcome. Nautical lantern-style lights frame the doorway, casting a soft glow that enhances the home’s maritime character.
Exterior Cladding:
- Material: Black shiplap siding creates a contemporary yet relaxed look, allowing the structure to merge into the natural coastal landscape seamlessly. The matte finish enhances the texture, adding depth to the facade while maintaining a refined aesthetic.
- Wood Accents: Weathered wood tones on the porch beams and under the eaves create an organic, beach-inspired contrast to the dark siding, adding warmth and an unmistakable coastal charm.
Windows and Trims:
- Windows: Large, double-paned windows with white trim introduce an open, airy feeling, letting in ample natural light and framing views of the surrounding landscape. The porthole-style window at the gable peak subtly nods to nautical themes, adding a unique coastal detail.
- Trims: Bright white trims around each window and along the roofline highlight the home’s geometric design, creating visual interest against the black siding.
Roofing:
- Material: Metal roofing with a soft sheen, finished in a deep blue-gray, reflects the colors of the ocean, enhancing the coastal atmosphere. Its durability is ideal for a coastal setting, withstanding sea breezes and varying weather.
- Design: The pitched roof features overhanging eaves, protecting the facade while adding dimension and shadow. The contrast of the metal roof against the black siding and white trim further accentuates the home’s clean, nautical-inspired lines.
Entrance and Doors:
- Front Door: A deep navy blue door with simple paneling and black hardware complements the coastal color palette. This muted pop of color adds depth and interest, tying in with the seaside theme.
- Lighting: Nautical lanterns on either side of the door evoke the ambiance of a beachfront retreat. The warm, inviting light plays off the dark siding, making the entrance stand out without overpowering the overall aesthetic.
Pathway and Landscaping:
- Pathway: Stone pavers, arranged in a meandering pattern over light sand, mimic the natural ebb and flow of coastal dunes. The pathway’s casual, organic layout creates an inviting approach, leading to the entry with a relaxed beach feel.
- Landscape Design: Coastal grasses and hardy succulents surround the path, adding texture and a touch of wildness. The drought-tolerant plants thrive in coastal climates, enhancing the landscape’s low-maintenance appeal while keeping with the beachy theme.
Modern Chalet – Charred Wood with Natural Stone and Large Windows

Details:
Location and Space:
- Facade: Bringing the warmth of a mountain chalet into the modern era, the exterior combines charred wood siding with rugged natural stone. The wood’s rich, dark grain adds a rustic yet refined charm, while the stonework provides a grounding element that evokes the strength and beauty of alpine landscapes. The angled rooflines and textured materials give the structure a robust, timeless feel, blending seamlessly into natural surroundings.
- Entry: Framed by stone pillars and a deep overhang, the entrance has a cozy yet grand appeal. The dark double doors and surrounding large windows allow glimpses of the interior warmth, creating an inviting contrast with the cool, sturdy stonework.
Exterior Cladding:
- Material: Charred wood siding with a dark, matte finish that exudes sophistication while showcasing the wood’s natural texture. This traditional Japanese technique, known as shou sugi ban, enhances the wood’s durability and resistance, perfect for a chalet that embraces nature’s elements.
- Stone Accents: Stacked stone cladding around the lower sections of the facade and pillars reinforces the home’s connection to the landscape, lending it both stability and elegance.
Windows and Trims:
- Windows: Expansive, floor-to-ceiling windows in black frames offer a dramatic view of the outdoor scenery, filling the interior with natural light. The windows are strategically placed to maximize both privacy and landscape views, creating a seamless transition between indoor and outdoor spaces.
- Trims: Minimalist black metal trims frame the windows and doors, enhancing the sleek, modern aesthetic while emphasizing the home’s strong, angular lines.
Roofing:
- Material: Dark metal roofing with a subtle sheen that complements the charred wood and stone elements. The sloped rooflines are designed to handle alpine weather conditions, adding functionality without sacrificing aesthetic appeal.
- Design: The layered, asymmetrical roofline adds a dynamic silhouette to the facade, mimicking the rugged peaks of mountain landscapes. Overhanging eaves provide shelter and add depth to the facade.
Entrance and Doors:
- Front Door: Solid dark wood double doors with minimalist hardware, echoing the rugged elegance of the exterior materials. The doors’ clean lines and rich color add to the chalet’s inviting warmth, while the simplicity keeps the design cohesive.
- Lighting: Rustic lantern-style sconces on either side of the door cast a warm glow, enhancing the wood’s rich tones and providing a welcoming ambiance as dusk falls.
Pathway and Landscaping:
- Pathway: Large stone pavers lead to the entrance, arranged with deliberate spacing over gravel for a balanced mix of structure and organic flow. The pathway’s rugged texture aligns with the chalet’s natural aesthetic, grounding the home in its environment.
- Landscape Design: Low-maintenance alpine landscaping with small pines, evergreen shrubs, and native grasses keeps the focus on the home’s materials while adding a touch of greenery. This restrained design complements the structure without overpowering it, giving the outdoor area a serene, forest-like atmosphere.
Contemporary Urban – Polished Black Concrete with Integrated Lighting
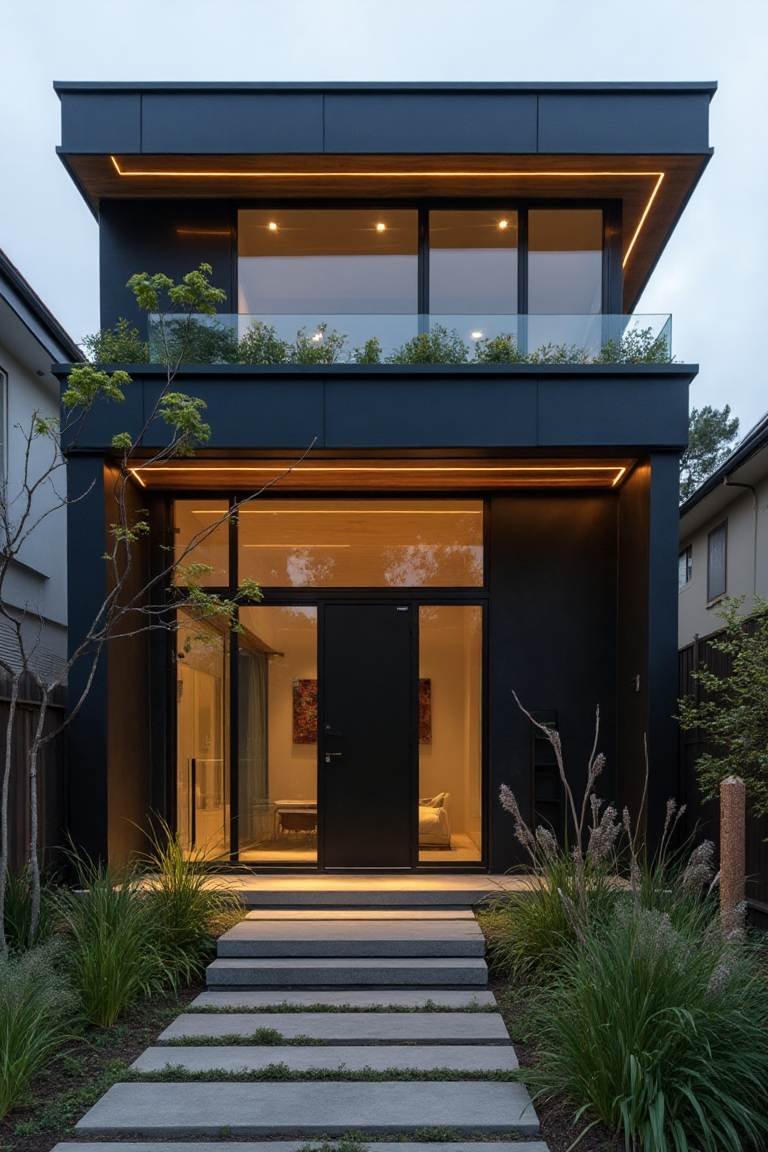
Details:
Location and Space:
- Facade: Embodying sleek, modern urbanity, this facade combines polished black concrete with clean lines and expansive windows, offering a minimalist yet impactful aesthetic. The smooth, dark surface of the concrete creates a striking presence, balancing luxury with simplicity. Integrated lighting highlights the edges of each floor, emphasizing the building’s geometry and adding depth to the modern silhouette.
- Entry: Framed by oversized glass panels, the entrance is grounded by tall, double-paned doors in black metal. This transparent entryway welcomes natural light into the space, creating a seamless flow between indoor and outdoor areas.
Exterior Cladding:
- Material: Polished black concrete dominates the exterior, offering a refined industrial look that feels both timeless and sophisticated. Its matte finish softens the otherwise bold appearance, creating a balanced texture that catches subtle reflections and shadows.
- Accent Details: Slim, horizontal metal trims line the upper facade, giving a streamlined look that underscores the building’s architectural lines. The subtle addition of warm-toned integrated lighting along these trims adds a dynamic touch to the sleek exterior.
Windows and Trims:
- Windows: Large, floor-to-ceiling glass panels are placed strategically, providing expansive views and maximizing daylight in the living spaces. Frameless glass railings on the upper balcony contribute to the seamless, open feel, allowing unobstructed views. The black trim surrounding the windows reinforces the minimalist theme, blending effortlessly with the concrete.
- Balcony: The glass-fronted balcony on the upper floor is adorned with lush greenery, offering a pop of natural color that contrasts with the dark, polished concrete, bringing a touch of nature to the urban design.
Roofing and Eaves:
- Material: Flat roofing maintains the home’s streamlined shape, while wide eaves provide subtle shade and shelter. The roof overhangs incorporate integrated LED strip lighting that frames the building’s structure, accentuating its horizontal lines and adding a sophisticated glow as night falls.
- Design: The flat roof’s design reinforces the clean, modern aesthetic, providing a visually sharp edge that aligns with the minimalist concept.
Entrance and Doors:
- Front Door: Black metal-framed glass doors with minimalist handles offer a refined entrance that reflects the contemporary urban aesthetic. The transparency allows for ample visibility and a sense of openness, inviting guests into the home with an understated elegance.
- Lighting: Integrated LED lights around the entry and along the facade accentuate the building’s contours, creating an elegant glow that guides guests toward the entry. These lights add an ambient warmth to the otherwise sleek structure, softening the concrete and metal elements.
Pathway and Landscaping:
- Pathway: Concrete stepping stones, set in an organic arrangement over small patches of green, lead to the entrance, balancing the hard, industrial textures of the building with a hint of natural softness. The pathway’s clean design matches the home’s modern aesthetic, creating a cohesive flow from the street to the door.
- Landscape Design: Simple, low-maintenance grasses and shrubs are strategically placed to soften the structure’s stark lines. The minimalist landscaping complements the polished facade, enhancing the home’s modern elegance without distracting from its design.
Japanese Wabi-Sabi – Blackened Cedar with Natural Bamboo Accents
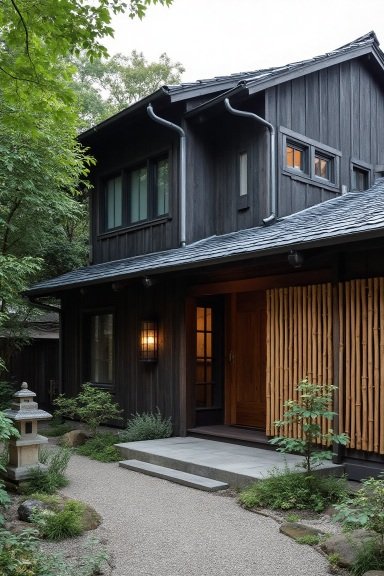
Details:
Location and Space:
- Facade: With an emphasis on traditional Japanese aesthetics, the exterior combines blackened cedar siding with natural bamboo accents, creating a harmonious balance between dark, rich tones and earthy warmth. The textured cedar adds depth to the facade, while bamboo panels near the entry enhance its natural, handcrafted appeal, bringing in an essence of calm and grounded beauty.
- Entry: Positioned in a modest yet inviting alcove, the entrance is framed by large cedar columns and soft-lit wall sconces. This understated approach channels a sense of arrival that’s peaceful and unobtrusive, staying true to the Wabi-Sabi philosophy of simplicity and natural beauty.
Exterior Cladding:
- Material: Charred cedar, known as “shou sugi ban” in Japanese tradition, covers the primary facade, giving it a resilient, weather-resistant finish with an artisanal touch. The deep blackened wood contrasts subtly with the lighter bamboo detailing, presenting a raw yet refined aesthetic that respects natural aging and imperfection.
- Accent Details: Bamboo screens line the entryway, providing both privacy and a soft, organic contrast against the sturdy cedar siding. The bamboo’s natural texture lightens the overall look, introducing an element of softness amidst the bold, dark tones.
Windows and Trims:
- Windows: Deeply set, minimalist windows are framed in black to blend seamlessly with the cedar siding, enhancing the quiet, inward-focused design. Positioned for optimal natural lighting, the windows offer framed views of surrounding greenery, inviting nature into the home while keeping the exterior tranquil and unobtrusive.
- Shutters: No shutters are used in favor of uninterrupted views, aligning with the Japanese concept of connecting indoor and outdoor spaces seamlessly without distraction.
Roofing and Eaves:
- Material: Traditional slate tiles cover the gabled roof, blending with the black cedar siding and giving the home an authentic Japanese architectural appeal. These tiles offer durability and age gracefully over time, mirroring the Wabi-Sabi ethos of appreciating natural aging and weathering.
- Design: Slightly curved eaves extend outward, directing rainwater away and adding to the organic flow of the building’s silhouette. The eaves also provide shade to the windows, emphasizing the home’s blend of functionality and aesthetics.
Entrance and Doors:
- Front Door: The natural wood front door with a simple grain pattern complements the bamboo accents and stands as a focal point, warmly contrasting with the dark cedar. This unadorned door reflects the philosophy of minimalism and quiet elegance, inviting a sense of serenity into the space.
- Lighting: A pair of soft-glowing lantern-style sconces flank the door, offering a gentle, welcoming glow. Their warm light complements the dark cedar and bamboo, highlighting the beauty of natural materials without overpowering the entrance.
Pathway and Landscaping:
- Pathway: The gravel pathway leading to the entrance is bordered by stones and plants, designed to blend into the surrounding landscape organically. Large, flat stepping stones provide a guided approach to the home, enhancing the mindful, grounded ambiance.
- Landscape Design: A variety of low-maintenance, native Japanese plants—such as dwarf pines and ferns—are placed around the entrance, creating a lush yet unobtrusive landscape that reinforces the concept of harmony between structure and nature.
Industrial Chic – Black Metal and Exposed Brick with Large Grid Windows
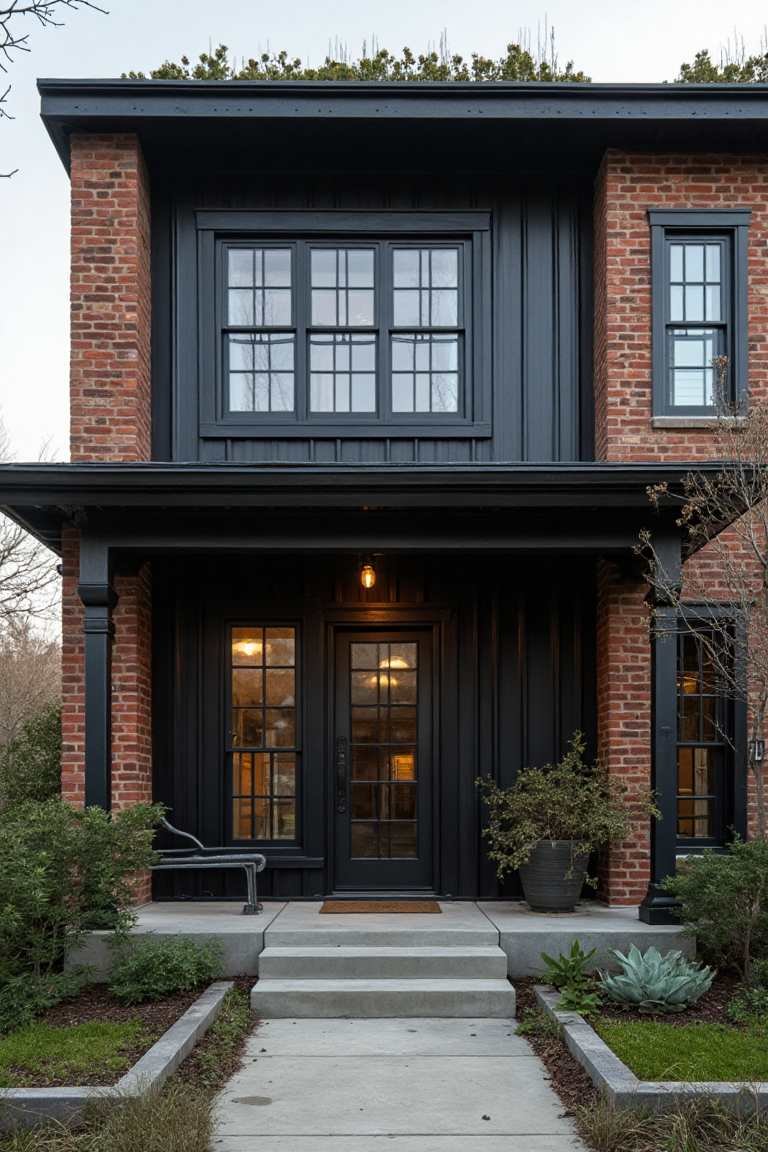
Details:
Location and Space:
- Facade: Boldly combining industrial black metal with exposed red brick, this design balances raw materials and refined geometry. The strong vertical lines of the metal panels contrast elegantly with the textured brick, creating a look that is both modern and timeless. The juxtaposition of these elements captures the essence of industrial chic, evoking both strength and sophistication.
- Entryway: The entry is deeply inset and framed by black metal trim, emphasizing clean, industrial lines. Exposed metal accents reinforce the structure’s modern appeal, while the brick adds warmth and texture, grounding the design in a rich, urban aesthetic.
Exterior Cladding:
- Material: Black corrugated metal siding adds a contemporary touch, providing durability and an industrial edge. The surrounding red brick offers a rugged, earthy contrast, creating a layered facade that feels authentic and historic, yet polished.
- Accents: Exposed bolts and joints in the metal siding enhance the industrial character, giving the structure a purposeful, built-to-last feel. These subtle details highlight the craftsmanship and the building’s structural integrity.
Windows and Trims:
- Windows: Large, grid-patterned black-framed windows are a defining feature, introducing ample natural light into the space while adding a touch of elegance. The grid style reflects an urban loft vibe, contributing to the building’s industrial authenticity and enhancing its visual interest.
- Trims: Slim, black metal trims around the windows provide a sleek outline that merges seamlessly with the siding. This uniformity of color and material keeps the exterior cohesive and visually striking.
Roof and Eaves:
- Material: A flat roof complements the industrial design, enhancing its urban feel. Rooftop greenery peeks over the edge, adding an unexpected touch of nature and contrast to the otherwise structured, industrial look.
- Design: Deep eaves extend slightly, emphasizing the building’s angular structure and casting interesting shadows. The addition of subtle lighting underneath the eaves accentuates the lines and textures, giving the facade a dimensional, modern look after dark.
Doors and Lighting:
- Front Door: A simple black metal and glass door mirrors the grid window pattern, maintaining continuity in design. This door style welcomes natural light into the entryway, creating an inviting transparency that softens the industrial aesthetic.
- Lighting: Soft, warm lights illuminate the entryway and the main facade, creating a welcoming glow against the dark exterior. The lighting choice brings out the character in the brick and metal, enhancing the warmth and depth of the design.
Landscaping and Pathway:
- Pathway: Concrete steps lead up to the front door, bordered by modest landscaping that balances urban and natural elements. The pathway’s clean lines mirror the building’s geometry, while low shrubs and succulents provide a green contrast against the brick and metal.
- Plant Choices: Drought-resistant plants like succulents and grasses are chosen for their low-maintenance appeal, further enhancing the industrial chic vibe with a touch of natural resilience.
French Country – Charcoal Stucco with Iron Window Grills and Stone Base

Details:
Location and Space:
- Facade: An elegant blend of charcoal stucco and natural stone creates a facade that radiates charm and sophistication. This exterior showcases the French countryside’s warmth with a refined, modern update. The textured stonework at the base of the home establishes a sturdy foundation, while the smooth charcoal stucco above offers a subtle yet striking contrast that enhances the home’s stately appearance.
- Entryway: Framed with gracefully arched stone columns, the entryway exudes a welcoming allure. Detailed ironwork on the door provides an intricate, vintage feel, while the warm wood tones in the door itself add a touch of rustic beauty, inviting guests with a timeless appeal.
Exterior Cladding:
- Material: Stucco walls in a deep charcoal shade give the home a grounded, elegant look, capturing a sense of understated luxury. Stonework adds warmth and texture, grounding the design with a traditional feel that’s quintessentially French. This pairing of materials creates a home that feels both enduring and stylishly modern.
- Accents: Natural stone columns and foundation stones enhance the home’s earthy aesthetic, connecting it seamlessly to its landscape and evoking the rustic charm of French country estates.
Windows and Trims:
- Windows: Tall, mullioned windows with subtle iron grilles bring a classic French touch, adding an air of sophistication and a dash of old-world charm. These windows let in ample light, enhancing the home’s inviting ambiance.
- Trims: Cream-colored stone trims around the windows frame each opening, providing a refined contrast to the darker stucco and complementing the light hues of the stone base.
Roof and Eaves:
- Material: The roof is shingled in slate gray, mirroring the deep tones of the stucco walls while adding a slight texture to the overall aesthetic. Its steep pitch and varied rooflines contribute to the French country’s appeal, adding depth and visual interest to the home’s silhouette.
- Design: Delicately carved wooden brackets under the eaves and gables lend an artistic, handcrafted feel. These details not only showcase craftsmanship but also evoke the charm of historic countryside cottages.
Pathway and Landscaping:
- Pathway: A flagstone path meanders from the yard to the front steps, lined with verdant greenery and traditional French fountains. This design leads visitors on a scenic approach to the door, encouraging them to take in the detailed landscaping and the home’s striking facade.
- Plant Choices: Manicured bushes, vibrant flower beds, and stately planters on each side of the entry enhance the home’s welcoming aura. These elements give the home a cultivated, graceful look that’s characteristic of French gardens.
Lighting:
- Exterior Fixtures: Lantern-style sconces flank the front door, casting a warm, inviting glow. These classic, wrought-iron fixtures reinforce the home’s vintage charm and are perfectly scaled to balance the stone columns and tall entry door.
Why French Country – Charcoal Stucco with Iron Window Grills and Stone Base Should Be on Your List
This design concept is a perfect choice for those seeking timeless elegance with a rustic twist. The combination of charcoal stucco, natural stone, and iron accents creates a balanced and inviting facade that feels both grounded and luxurious. Every detail, from the classic window grilles to the intricate stone columns, embodies the charm of the French countryside while blending seamlessly with modern aesthetics. This home is ideal for anyone looking to create a sophisticated sanctuary that feels deeply connected to tradition yet firmly rooted in contemporary style.
Rustic Scandinavian – Blackened Timber with Moss Roof and Minimalist Charm
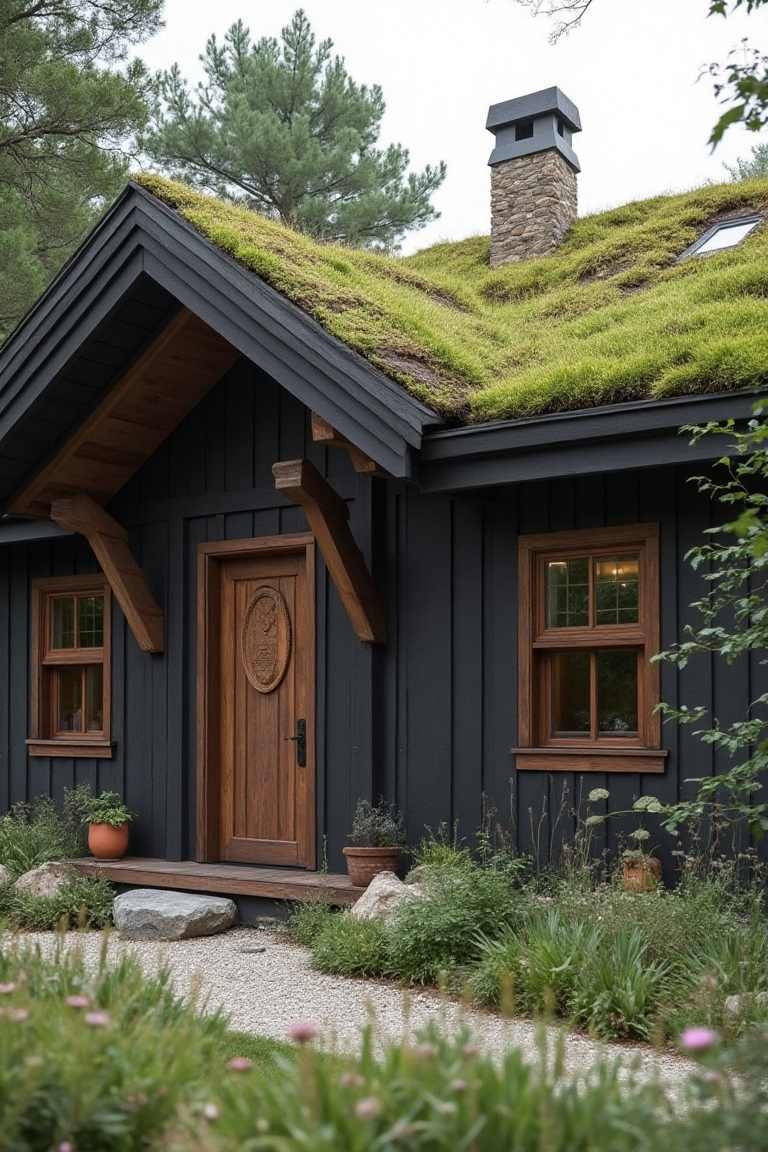
Details:
Location and Space:
- Facade: Charcoal-blackened timber cladding defines the structure, creating a striking contrast against the lush green moss roof. The rich, dark wood tones add depth and a sense of connection to nature, reflecting the Scandinavian design philosophy of merging interiors with the outdoors. The facade’s texture enhances its organic appeal, blending seamlessly with the surrounding landscape.
- Entryway: A warm, rustic wooden door featuring Scandinavian folk art carving invites guests into the space. Supported by natural wood braces, the overhang provides shelter while adding architectural interest. Minimalist landscaping around the entrance further enhances the natural, unpretentious appeal, with simple potted plants and wildflower borders framing the doorway.
Roof and Eaves:
- Green Roof: The moss-covered roof is a standout element, merging aesthetics with sustainability. This feature insulates the home while promoting biodiversity, as it becomes a habitat for native plants and small wildlife. The sloped roof design allows rainwater to feed the moss, minimizing maintenance and fostering a true eco-friendly environment.
- Eaves and Overhangs: Wide eaves protect the home from weather elements, while exposed wood rafters add a touch of rustic craftsmanship. The rich, natural tones of the wood beams bring warmth, balancing the cooler black facade and harmonizing with the green roof.
Windows and Trims:
- Windows: Wooden-framed windows offer a cozy, cabin-like feel and are strategically placed to allow ample daylight while preserving privacy. The glass reflects the surrounding greenery, visually merging the structure with its environment.
- Trims: Wooden trims around the windows and doors provide a soft contrast to the blackened timber, echoing the Scandinavian aesthetic of simplicity and natural materials.
Landscaping and Pathway:
- Pathway: A simple gravel path leads to the entry, surrounded by native grasses and wildflowers. Large, natural stones are embedded within the pathway, giving it an organic, unstructured feel that complements the home’s naturalistic design.
- Plant Choices: Low-maintenance native plants fill the garden, bringing color and life without detracting from the home’s minimalist aesthetic. This landscaping choice aligns with Scandinavian principles of sustainability and functionality.
Lighting:
- Exterior Fixtures: Minimalist sconces in black metal adorn the entryway, casting a warm, inviting glow. Their simple design ensures they do not overshadow the natural beauty of the home’s materials but provide just enough light to guide visitors along the pathway.
Why Rustic Scandinavian-Blackened Timber with Moss Roof and Minimalist Charm Should Be on Your List
This concept is ideal for anyone who values sustainable, nature-inspired design without compromising on style. The combination of blackened timber, a living moss roof, and minimalist landscaping brings Scandinavian simplicity into harmony with eco-conscious living. This home is not just a structure but a seamless part of its environment, offering an inviting and thoughtful retreat for those seeking a peaceful, grounded lifestyle. With its natural textures, earthy colors, and environmentally friendly elements, this design exemplifies the best of rustic charm and modern functionality.
Art Deco Revival – Glossy Black Tile with Brass and Marble Accents
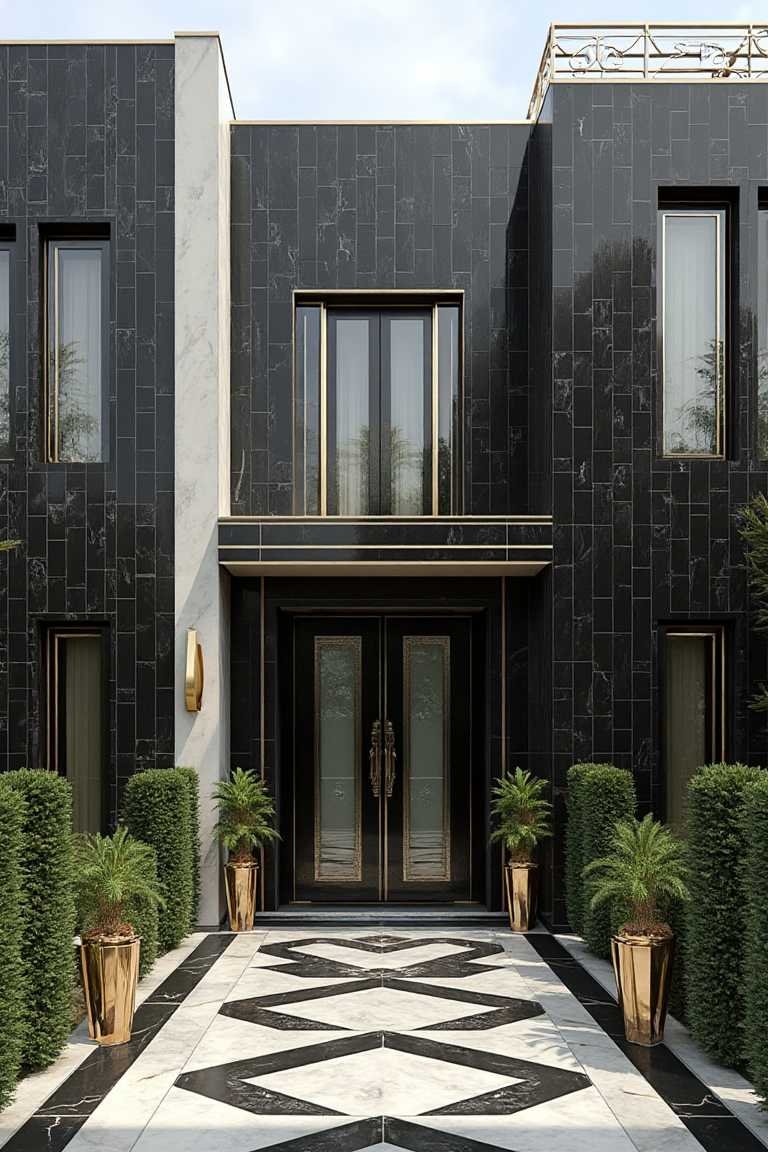
Details:
Location and Space:
- Facade: Glossy black tiles cover the facade, creating a luxurious and bold statement. Each tile is meticulously placed, giving the exterior a sleek, modernist edge with echoes of classic Art Deco grandeur. The glossy finish enhances depth and reflects light, creating a visually dynamic surface that exudes sophistication and high-end appeal.
- Entryway: A grand double-door entry framed with brass detailing makes a striking focal point. The brass accents create an opulent contrast against the black tiles, reminiscent of 1920s Art Deco elegance, while the frosted glass insets add privacy and a touch of mystery. Marble accents in white flank the doors, providing a cool, pristine contrast that balances the bold black and gold elements.
Pathway and Flooring:
- Walkway Design: A dramatic black-and-white marble patterned pathway leads up to the entrance, creating a sense of anticipation and luxury. The geometric layout mirrors Art Deco motifs, guiding the eye toward the entrance and adding to the home’s overall grandeur. This pathway blends functionality with artistry, setting the stage for the experience within.
- Materials: Large marble slabs, contrasted with glossy black borders, create a sense of opulence and meticulous attention to detail. The natural veining in the marble adds a subtle complexity to the otherwise stark color contrast.
Accents and Trims:
- Brass Trim: Thin brass lines run along the windows and door frames, adding elegance without overwhelming the design. The warmth of brass beautifully complements the glossy black surface, creating an inviting glow that softens the boldness of the facade.
- Lighting: Wall-mounted sconces in brushed gold illuminate the entryway, adding both functional and decorative lighting. These fixtures reflect the Art Deco style, with clean lines and understated sophistication, casting a soft glow over the surrounding greenery and enhancing the luxurious atmosphere.
Landscaping:
- Topiary and Potted Plants: Symmetrical topiary bushes line the path, contained within brass planters that mirror the metallic accents of the facade. Their lush green color contrasts with the monochromatic tiles and marble, adding a natural element that softens the bold aesthetic. This carefully chosen greenery is minimalist but impactful, enhancing the structure’s sleek lines while adding life and texture.
- Hedges and Foliage: Boxwood hedges provide structure and privacy, framing the exterior while blending with the lush surroundings. The minimalist approach to landscaping complements the home’s clean lines and draws attention to its architectural details.
Why Art Deco Revival – Glossy Black Tile with Brass and Marble Accents Should Be on Your List
This Art Deco-inspired exterior is a masterclass in elegance and opulence, ideal for anyone drawn to timeless luxury with a modern twist. The glossy black tiles, brass accents, and marble elements create a high-contrast, high-impact design that exudes sophistication. With its intricate pathway and lush, minimalist landscaping, this concept combines grand architectural gestures with refined details, making it perfect for those who appreciate classic style infused with contemporary flair. This home is not only visually captivating but also stands as a statement piece in any neighborhood, marrying Art Deco glamour with modern minimalist aesthetics.

