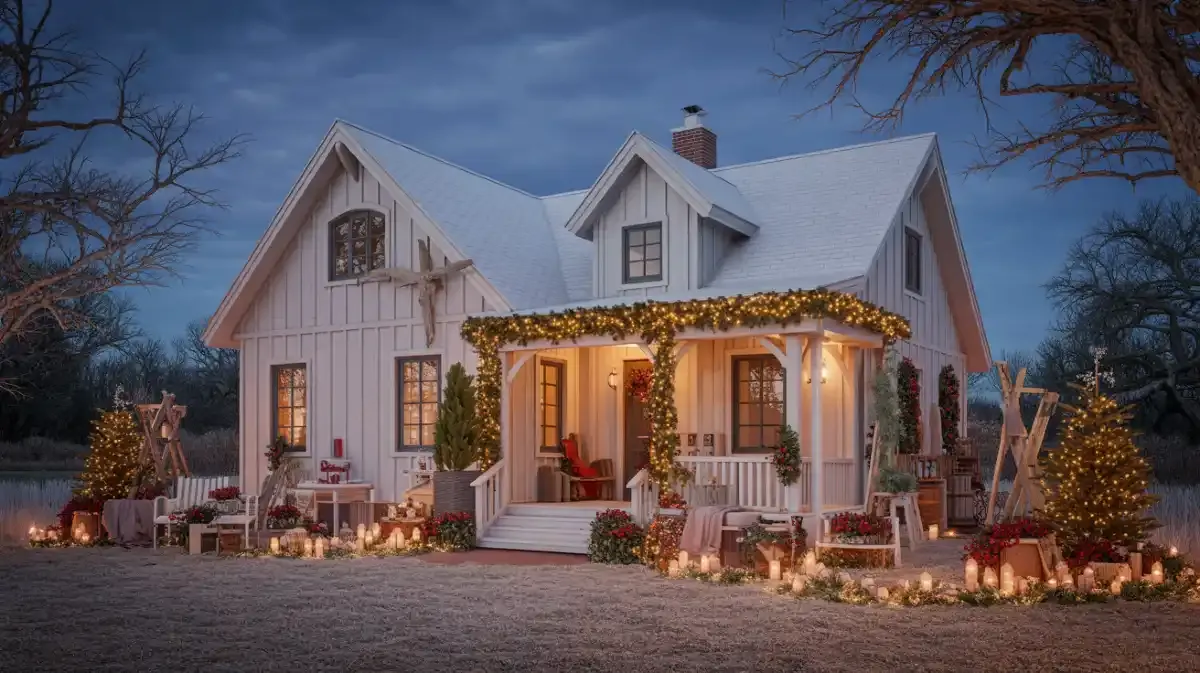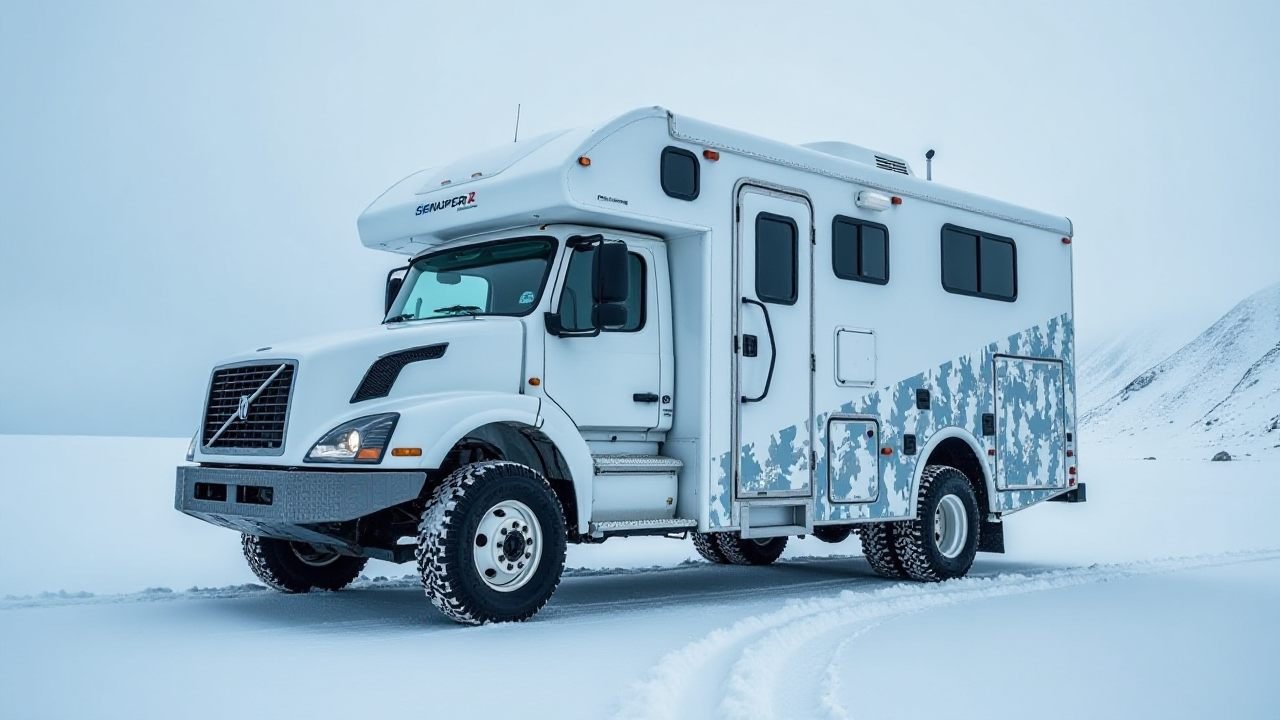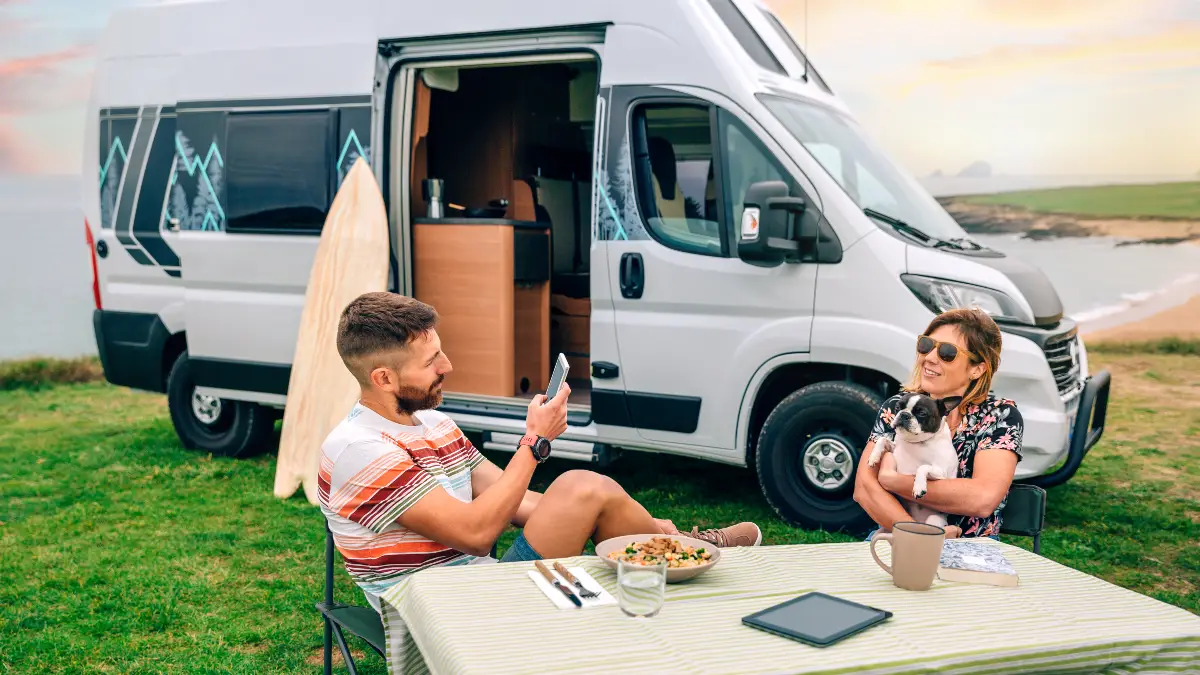
I used to scroll endlessly. Just staring at those perfect, six-figure van builds. It’s draining, isn’t it? You feel like your own dream of a home on wheels is impossible without a massive savings account.I mean, who actually has that kind of money?
I’m not sure I ever believed a truly beautiful, functional, full-time van could be built on a real-world budget. My own budget was small. Really small. It felt like I’d have to choose between affordability and a space that actually felt like home.
But I was wrong. A cozy, reliable, and gorgeous interior doesn’t come from a huge price tag. It comes from smart, creative choices. Forget what you’ve seen. Building your freedom for under $10,000 is 100% possible.
1. The Scandi Weekender
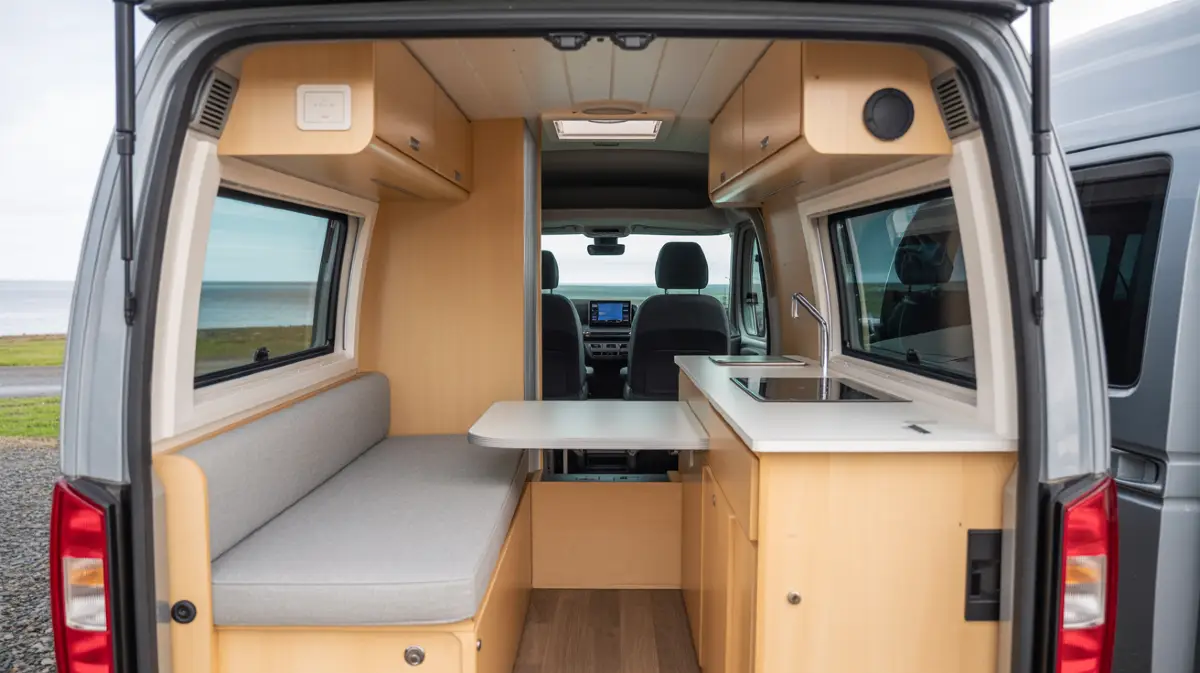
Core Concept & Aesthetic: Inspired by Scandinavian minimalism, this design focuses on clean lines, functionality, and a bright, airy feel. The aesthetic is defined by light-colored woods like birch or maple plywood, crisp white walls, and uncluttered surfaces.
It is an ideal layout for the part-timer or the minimalist full-timer who values a calm, open space over an abundance of amenities. The guiding philosophy is “less, but better.”
Layout & Space-Saving Strategy: The centerpiece of this design is a convertible dinette at the rear of the van. A U-shaped or parallel bench seating area provides ample space for dining, working, or lounging during the day and transforms into a comfortable sleeping platform at night, maximizing the utility of the living space.
Furniture is modular and multi-purpose, with storage integrated directly into the bench seats and a single, streamlined kitchen galley. Vertical space is captured with a headliner shelf above the cab for bulky, lightweight items like bedding, and wall-mounted organizers like the IKEA SKÅDIS pegboard keep smaller items tidy and off the counters.
Materials & Finishes: The walls and ceiling are lined with 1/4-inch birch plywood panels, either painted white or sealed with a light, matte varnish to enhance the feeling of space and light.
For flooring, a light-colored sheet vinyl that mimics wood is an excellent choice for its durability, water resistance, and seamless installation, which avoids the expansion gaps that can form with plank flooring in a van’s fluctuating temperatures.
Cabinetry is constructed from unfinished pine or birch plywood, or it can be simplified by using clean, modern IKEA cabinet fronts for a polished look.
Key Systems (Budget Approach):
- Electrical: The complexity and cost of a full electrical installation are sidestepped by using a high-capacity portable power station (1000-1500Wh). This unit can be charged via the van’s alternator while driving or with a portable 100-200W solar panel, making it exceptionally beginner-friendly. It provides more than enough power for LED puck lights, charging laptops and phones, and running a 12V cooler.
- Plumbing: The plumbing is elegantly simple and reliable: two 5-gallon water jugs (one for fresh water, one for grey water) are stored in the cabinet under the sink. A manual hand or foot pump faucet provides water, a system that is extremely cheap, easy to install, and virtually maintenance-free.
- Ventilation: A single Maxxair fan installed in the roof at the rear of the van, paired with cracking the cab windows (fitted with rain guards), creates effective and affordable airflow throughout the space.
The aesthetic minimalism of this design is not merely a style choice; it is the core mechanism that enables its low budget. By embracing an uncluttered look, the builder inherently reduces the quantity of materials needed for complex cabinetry, eliminates the need for numerous high-draw appliances, and drastically simplifies the electrical system. The aesthetic and the budget exist in a symbiotic relationship, where the choice of a simple, functional design is the most powerful cost-saving decision one can make.
| Category | Estimated Cost | Notes & Budget-Saving Tips |
| Insulation & Ventilation | $500 – $800 | XPS foam board , Great Stuff for gaps , one Maxxair fan. |
| Electrical System | $1,200 – $1,800 | Portable Power Station (1500Wh) and portable solar panel. No complex wiring. |
| Plumbing System | $100 – $150 | Two 5-gallon jugs, foot pump faucet, basic sink. |
| Kitchen & Appliances | $500 – $900 | High-efficiency 12V cooler (not a full fridge), portable single-burner butane stove. |
| Bed & Seating | $400 – $600 | DIY convertible dinette frame from 2x3s and plywood. Cushions made from foam and self-upholstered fabric. |
| Cabinetry & Storage | $600 – $1,200 | Single kitchen galley using an IKEA cabinet base. DIY overhead cab shelf. |
| Walls, Floor & Ceiling | $500 – $800 | 1/4″ plywood walls/ceiling , sheet vinyl flooring. |
| Total Estimated Cost | $3,800 – $6,250 |
2. The Industrial Loft on Wheels
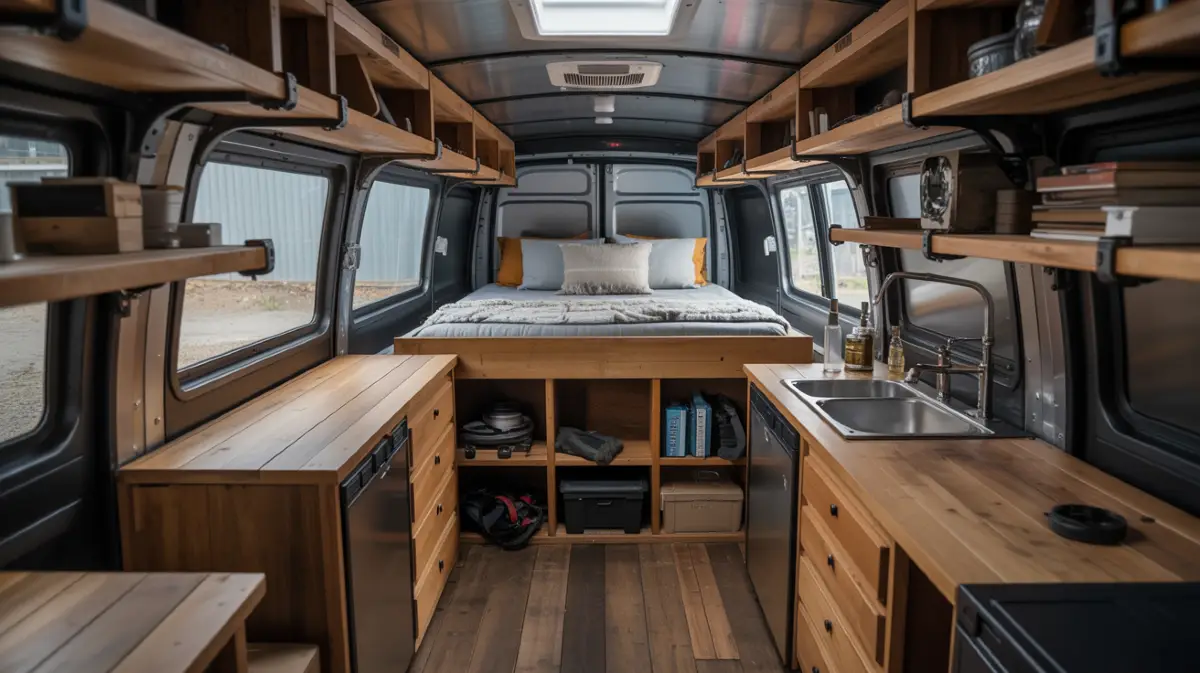
Core Concept & Aesthetic: This design channels a raw, urban loft aesthetic, emphasizing durability and function. Key elements include dark wood tones, exposed metal like aluminum or steel, and robust, utilitarian hardware.
It is a concept for those who appreciate a rugged, open-concept living space where the construction itself is part of the visual appeal. Exposed fasteners, metal pipe shelving, and reclaimed materials are celebrated.
Layout & Space-Saving Strategy: The layout is built around a high, fixed platform bed at the rear. This single decision creates a massive “garage” space underneath, providing secure, out-of-sight storage for outdoor gear, tools, and supplies.
The bed frame itself is constructed from 8020 extruded aluminum, which is strong, lightweight, and perfectly matches the industrial look. Instead of bulky and expensive upper cabinets, this design utilizes open shelving made from reclaimed wood planks and industrial pipe fittings, which saves money, reduces weight, and enhances the open feel.
A clever pull-out table, mounted on heavy-duty drawer slides, extends from under the bed platform to create a versatile workspace or dining area that disappears when not in use.
Materials & Finishes: Walls are finished with dark-stained luan plywood, with the potential for a faux brick or concrete peel-and-stick accent wall. The ceiling can be left with its structural ribs exposed and painted black, with insulation panels neatly fitted between them.
The floor is covered with a durable, dark grey coin mat or diamond plate rubber flooring for a utilitarian look that is easy to clean. The kitchen base cabinet is built from plywood and can be faced with dark-stained wood or sheets of thin aluminum composite panel (ACP) for a metallic finish.
Key Systems (Budget Approach):
- Electrical: This aesthetic calls for a more robust, visible DIY electrical system. A bank of 200-300Ah AGM batteries provides ample power at a lower cost than lithium. A 1500W inverter can handle most AC loads, and a DC-to-DC charger ensures the batteries are topped up by the alternator while driving. To manage initial costs, solar panels can be added later. The wiring is run through exposed metal conduit on the surface of the walls and ceiling, turning a functional necessity into a key design element.
- Plumbing: A deep, stainless steel bar sink with a high-arc, industrial-style faucet serves as the kitchen’s focal point. A 12V water pump provides consistent pressure, fed from larger 7-gallon jugs to extend the time between refills.
- Ventilation: To maintain a sleek roofline and save on costs, this design can use two smaller, low-profile vents instead of a single large fan. A passive floor or wall vent allows cool air to enter, while a small, powered marine blower fan high in the roof expels hot air.
The industrial aesthetic provides a unique justification to save money by leaving elements “unfinished” or using raw materials. What might look incomplete in a more polished build—such as exposed screw heads, unconcealed wiring conduit, or raw plywood edges—becomes a deliberate and celebrated design feature.
This philosophy of “functional honesty” is a powerful budget-saving tool, as it dramatically reduces the labor and material costs associated with finishing touches like trim, paint, and concealment panels. This allows more of the budget to be allocated to the more robust systems that this design requires.
| Category | Estimated Cost | Notes & Budget-Saving Tips |
| Insulation & Ventilation | $400 – $700 | Foam board , passive wall/floor vents and one small 12V fan instead of a large roof fan. |
| Electrical System | $2,000 – $3,000 | 200Ah AGM batteries, 1500W inverter, DC-DC charger. Skip solar initially. |
| Plumbing System | $250 – $400 | 12V pump, stainless bar sink, 7-gallon jugs. |
| Kitchen & Appliances | $600 – $1,000 | 12V cooler, built-in propane two-burner cooktop. |
| Bed & Seating | $700 – $1,100 | 8020 extruded aluminum bed frame, foam mattress. Seating is a simple bench box. |
| Cabinetry & Storage | $500 – $800 | DIY plywood base cabinet. Open shelving with pipes and reclaimed wood saves significantly. |
| Walls, Floor & Ceiling | $400 – $700 | Stained luan plywood, rubber coin-mat flooring. |
| Total Estimated Cost | $4,850 – $7,700 |
3. The Bohemian Wanderer
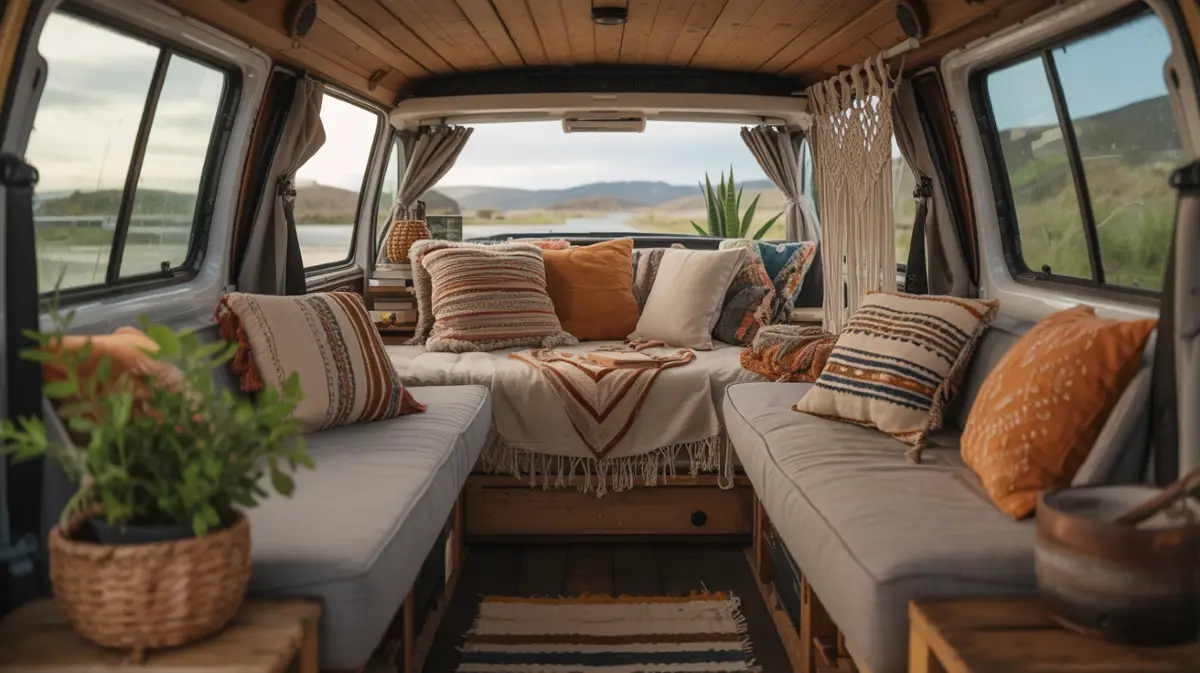
Core Concept & Aesthetic: This design creates a warm, eclectic, and cozy sanctuary that prioritizes comfort and personality. The style is defined by a rich mix of textiles, natural materials, plants, and a layered, “collected-over-time” feel.
It is less about rigid lines and more about creating an inviting nest, perfect for the artistic and free-spirited traveler.
Layout & Space-Saving Strategy: A fixed L-shaped couch that pulls out to form a bed creates a more dynamic and residential-feeling living area than traditional parallel benches. This layout is perfect for lounging with a book or hosting a friend.
Instead of solid walls for privacy, this design uses heavy curtains or macramé hangings to section off the sleeping area or create a soft “closet” space. This approach is cheap, lightweight, and adds to the boho vibe. Storage is an eclectic mix of woven baskets, hanging net bags for produce, wall-mounted spice racks, and repurposed wooden crates rather than uniform cabinets.
Materials & Finishes: The ceiling is lined with cedar or pine tongue-and-groove planks, lending a warm, cabin-like feel to the space. Walls are painted a warm off-white to serve as a neutral backdrop for colorful decor.
A peel-and-stick tile backsplash with a Moroccan or geometric pattern adds a vibrant pop of color in the kitchen. The base floor is a durable vinyl, but it is mostly covered with layered, colorful rugs and runners that add texture and warmth.
Cabinetry is built from inexpensive common pine boards and painted in an earthy tone like sage green or terracotta. Countertops are simple butcher block from a hardware store, sealed with food-safe oil.
Key Systems (Budget Approach):
- Electrical: A simple DIY setup is sufficient for the low-power needs of this build. A 100-200Ah AGM battery, charged via the alternator, and a small 1000W inverter will easily power the essentials. The focus of the lighting system is on ambiance, utilizing warm LED fairy lights and dimmable strip lights to create a cozy atmosphere.
- Plumbing: A simple foot pump system is ideal, paired with a unique sink—perhaps a repurposed copper or ceramic bowl found at a thrift store—to add character and personality to the kitchen galley.
- Ventilation: A single main roof vent fan is essential for managing moisture and condensation, which is particularly important in a space with numerous textiles and live plants.
This design masterfully leverages “distraction and layering” as a core budget strategy. By drawing the eye to vibrant, low-cost textiles, plants, and personal decor, it de-emphasizes the need for perfect, expensive carpentry.
Small imperfections in the woodwork are easily hidden or made charming by a beautiful tapestry or a hanging plant. The budget is strategically allocated to easily swappable, personality-defining items like cushions and blankets, rather than expensive, permanent fixtures.
This allows for a visually rich and deeply personalized space without the high cost of premium materials and flawless finishing.
| Category | Estimated Cost | Notes & Budget-Saving Tips |
| Insulation & Ventilation | $500 – $800 | Foam board , one Maxxair fan. |
| Electrical System | $1,500 – $2,200 | 150Ah AGM battery, 1000W inverter, DC-DC charger. Focus on low-power LED lighting. |
| Plumbing System | $150 – $250 | Foot pump, unique vessel sink from a thrift store, 5-gallon jugs. |
| Kitchen & Appliances | $500 – $900 | 12V cooler, portable butane stove. |
| Bed & Seating | $500 – $800 | DIY L-shaped lounge/bed frame from 2x4s. Splurge slightly on comfortable, custom-upholstered cushions. |
| Cabinetry & Storage | $400 – $700 | DIY cabinets from common pine boards. Use baskets and nets for much of the storage. |
| Walls, Floor & Ceiling | $700 – $1,200 | Pine T&G ceiling , painted plywood walls, vinyl floor base. Budget for rugs and decor. |
| Total Estimated Cost | $4,250 – $6,850 |
4. The Digital Nomad’s Mobile Office
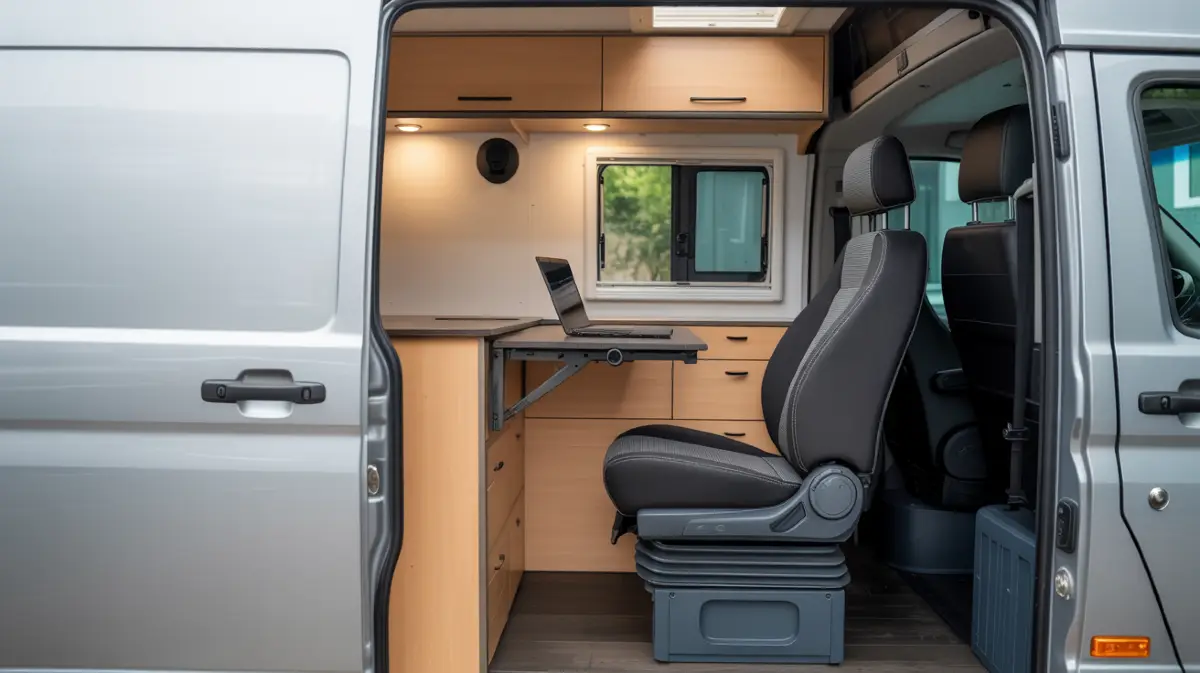
Core Concept & Aesthetic: This build is a masterclass in functional design, created specifically for the remote worker. The aesthetic is clean, modern, and distraction-free, prioritizing productivity and comfort.
The entire layout is oriented around creating an efficient and ergonomic workspace that seamlessly integrates into the living area.
Layout & Space-Saving Strategy: The key feature is a dedicated, ergonomic workspace. A passenger swivel seat turns to face a custom-built, fold-down desk mounted to the wall or a cabinet.
This creates a proper office setup without sacrificing valuable floor space. A fixed bed in the rear allows for a consistent sleeping area and under-bed “garage” storage. Storage solutions are sleek and integrated, with flat-fronted overhead cabinets and hidden compartments to keep clutter at bay and maintain a professional background for video calls.
Materials & Finishes: Walls are a neutral light grey or white to create a bright, focused environment. The desk and countertops are a durable laminate for a smooth, hard-wearing surface.
Cabinetry uses lightweight plywood with high-pressure laminate (HPL) faces, which are durable, easy to clean, and available in a wide range of colors. Good lighting is critical, with targeted LED spotlights over the desk and galley, and dimmable ambient lighting for evenings.
Key Systems (Budget Approach):
- Electrical: This is where the budget is strategically skewed. A larger 300Ah+ AGM battery bank (or a budget 200Ah LiFePO4 battery) is necessary to ensure consistent power for workdays. A 2000W pure sine wave inverter is crucial to protect sensitive electronics like laptops. A DC-to-DC alternator charger is the primary charging source, with 200-400W of roof-mounted solar panels to supplement power on stationary days. A cell signal booster might be a worthwhile investment, pushing the budget but ensuring connectivity.
- Plumbing: A simple system with a 12V pump is sufficient, as the focus is not on elaborate cooking.
- Ventilation: A single, high-quality roof fan with a remote control is ideal, allowing for easy adjustment of airflow without leaving the desk.
5. The Coastal Cruiser
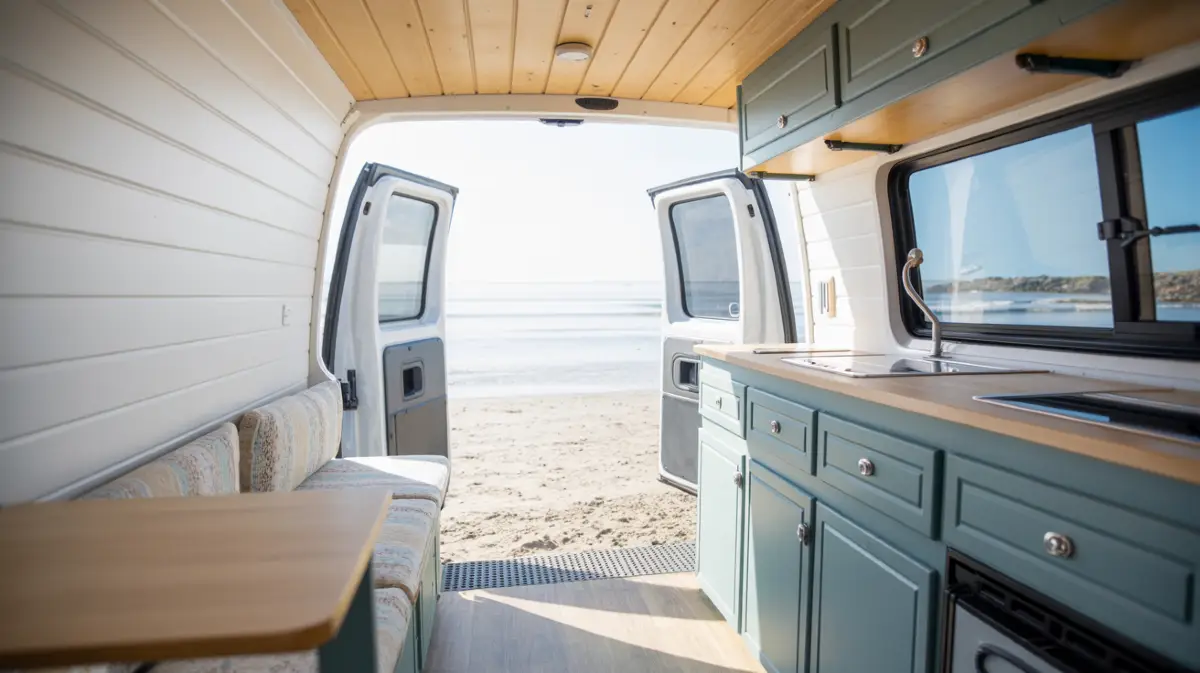
Core Concept & Aesthetic: This design embodies a light, airy, beach-house vibe. The aesthetic is defined by whites, soft blues, natural wood tones, and materials that are both beautiful and resilient to humid, salty air. It’s designed to blur the line between inside and out, perfect for life by the water.
Layout & Space-Saving Strategy: The layout is open and oriented towards the main sliding door. A large, fixed window is installed in the sliding door to maximize views and natural light. The kitchen galley is placed opposite the door, and a convertible dinette at the rear provides a flexible living and sleeping space.
A key feature is a dedicated outdoor shower setup at the rear doors, with a simple curtain for privacy and a hookup for a solar-heated water bag or a connection to the main water system.
Materials & Finishes: Walls are white-painted shiplap or beadboard for a classic coastal look. The ceiling features light-colored wood planks. Flooring is a high-quality, water-resistant marine-grade vinyl. Cabinetry is painted a soft blue or white, with simple hardware. Natural fiber textiles like linen and cotton are used for cushions and curtains.
Key Systems (Budget Approach):
- Electrical: A moderate system with a 200Ah AGM battery bank and alternator charging is sufficient. Solar panels (200W) are highly effective in sunny coastal environments. The system powers a 12V fridge, lights, a water pump, and fans.
- Plumbing: A standard 12V pump system feeds an indoor sink and the outdoor shower port. Using flexible water containers allows for easy removal and filling.
- Ventilation: This is a priority. Two roof fans—one at the front and one at the back—are installed to create a powerful cross-breeze, essential for managing heat and humidity without relying on power-hungry air conditioning.
6. The Alpine Cabin
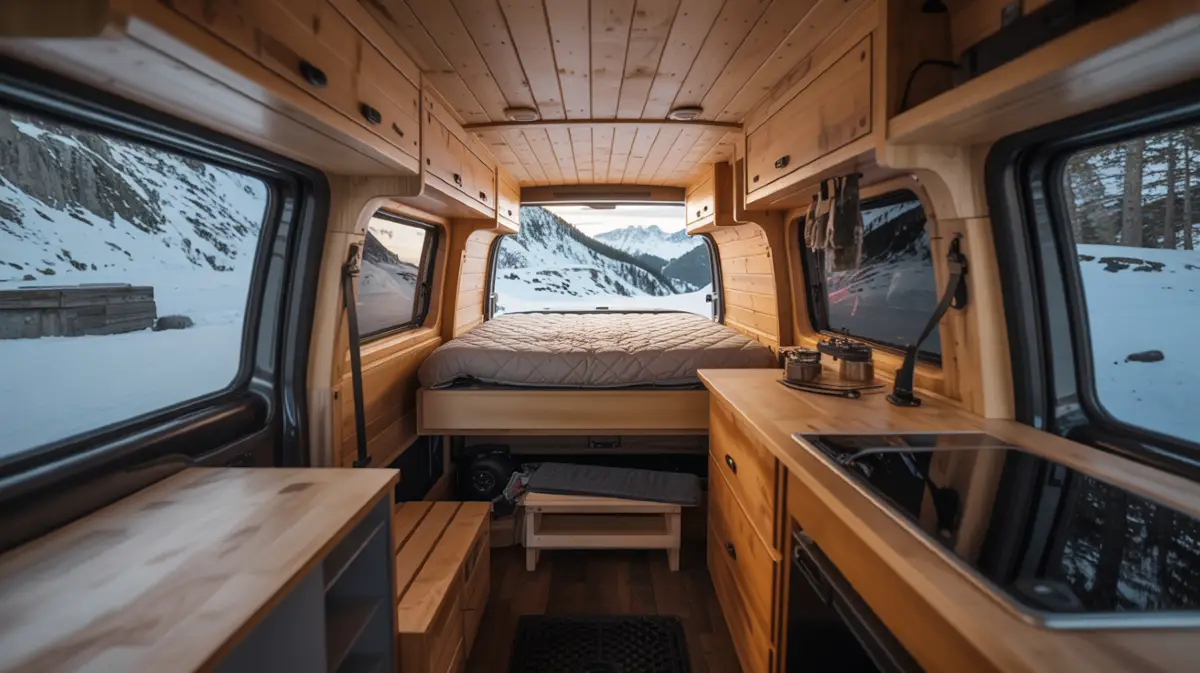
Core Concept & Aesthetic: This conversion is a cozy, four-season mountain retreat on wheels. The aesthetic is rustic and warm, reminiscent of a ski cabin. The design prioritizes insulation, heating, and creating a snug, comfortable interior to weather cold climates.
Layout & Space-Saving Strategy: A fixed bed is often preferred as it allows for a thick, comfortable mattress and eliminates the nightly setup in a cold van.
The layout includes a small, dedicated seating area (a single bench or small dinette) near the heater for maximum coziness. Storage is ample and enclosed to keep the space feeling tidy and insulated. A “mudroom” area near the door with durable flooring and hooks is essential for wet gear.
Materials & Finishes: The interior is heavily clad in wood. Knotty pine or cedar tongue-and-groove planks cover the walls and ceiling, creating a warm, insulated shell.
A small wood-burning stove can be installed for a true cabin feel, though a budget-friendly and safer option is a diesel heater. Floors are insulated with thick foam board and covered with a durable, wood-look vinyl. Textiles are heavy and warm, like wool blankets and flannel cushions.
Key Systems (Budget Approach):
- Electrical: The electrical system must be robust enough to power the heater’s fan, lights, and other systems through long winter nights. A 200-300Ah AGM battery bank is a good starting point. Solar is less effective in winter, so a reliable alternator charging system is critical.
- Plumbing: All plumbing, including water tanks and lines, must be located within the heated envelope of the van to prevent freezing. A simple jug system is often the most freeze-proof.
- Insulation & Heating: This is the most critical system. The van is thoroughly insulated with thick XPS foam board and spray foam in all cavities. A budget-friendly diesel heater, properly and safely installed with a carbon monoxide detector, is a non-negotiable investment for four-season comfort.
7. The Mid-Century Modern Micro-Apartment
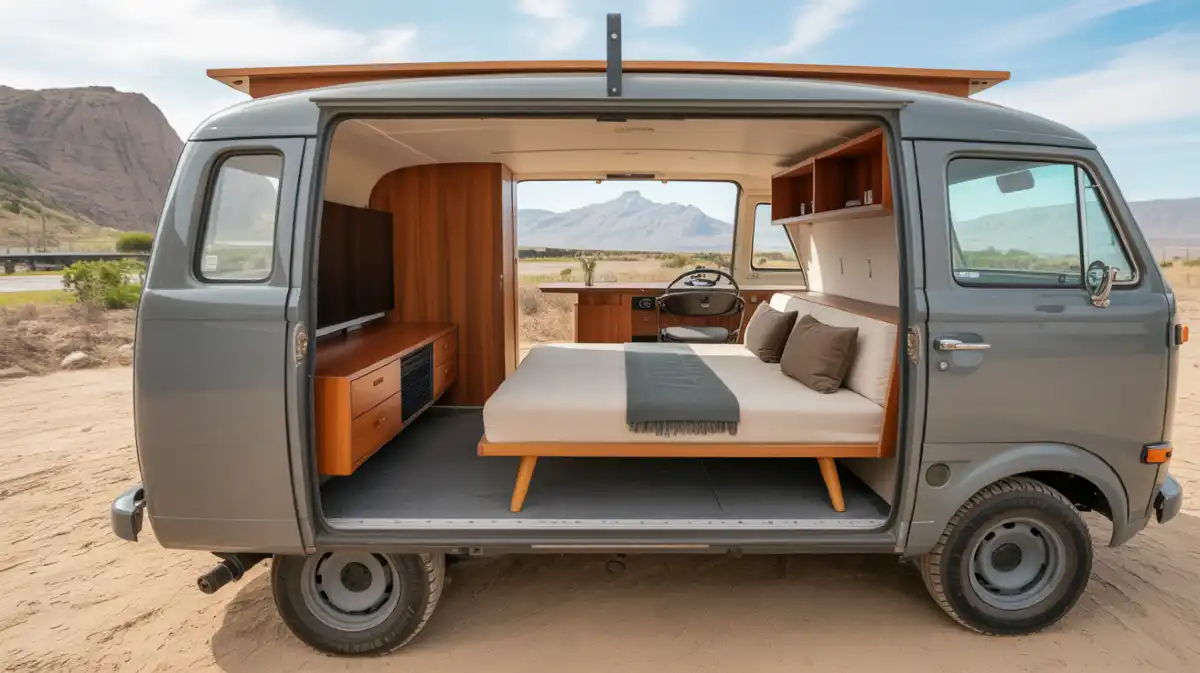
Core Concept & Aesthetic: This design brings the iconic Mid-Century Modern aesthetic into a compact space. It is characterized by clean lines, organic shapes, a mix of natural and man-made materials, and a focus on uncluttered functionality.
This is a more challenging DIY project that requires a higher degree of craftsmanship but results in a highly stylish and unique interior.
Layout & Space-Saving Strategy: The layout is open and fluid. A convertible sofa-bed, perhaps with tapered wooden legs, serves as the centerpiece. Furniture is minimal and multi-functional.
Storage is cleverly concealed behind flat-fronted doors with hidden hinges and integrated pulls to maintain clean lines. A Lagun-style swivel table mount provides a dining or work surface that can be moved out of the way.
Materials & Finishes: The material palette is key. Walls are a combination of wood paneling (like walnut or teak veneer plywood) and painted surfaces in classic Mid-Century colors (mustard yellow, olive green, muted orange).
Cabinet fronts are flat and either wood-grained or a solid color. Countertops are a simple, durable laminate. Flooring is a dark, wood-look vinyl. Upholstery features textured fabrics with geometric patterns.
Key Systems (Budget Approach):
- Electrical: A standard system (200Ah AGM, inverter, alternator charging) is sufficient. The focus is on design-forward lighting fixtures, such as period-appropriate sconces or articulated reading lamps.
- Plumbing: A simple system with an undermount sink to maintain the clean countertop lines.
- Ventilation: A single roof fan is adequate, with its interior trim painted to match the ceiling for a more integrated look.
8. The Thrifter’s Treasure Trove
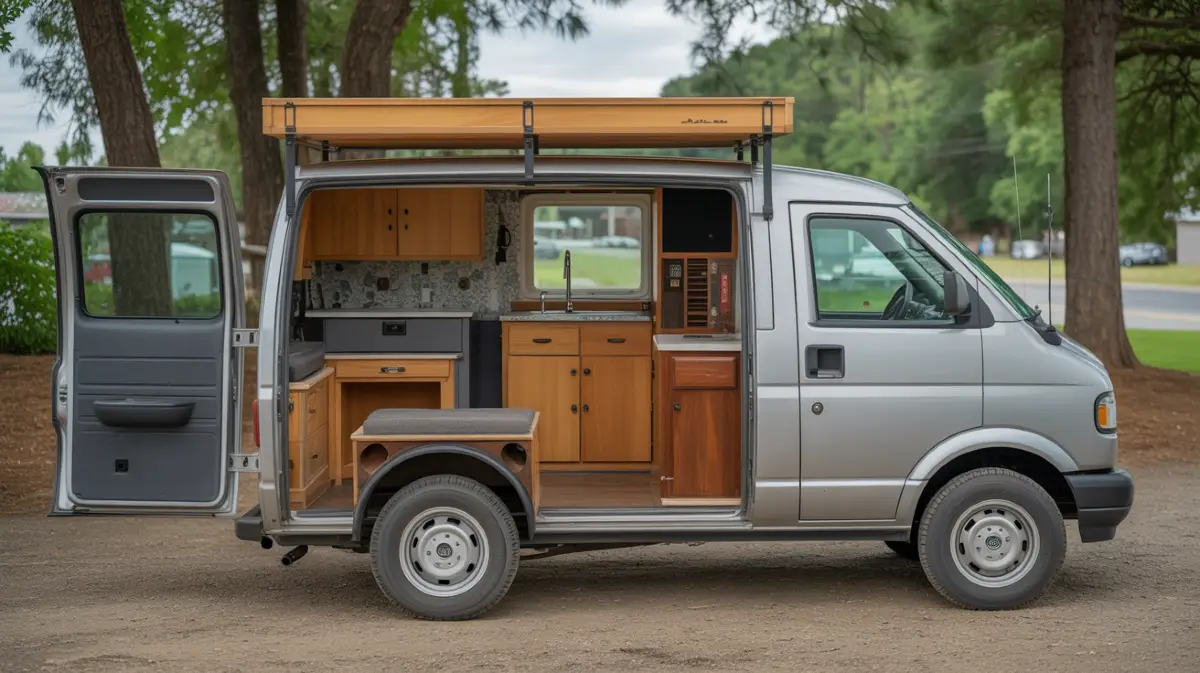
Core Concept & Aesthetic: This is the ultimate budget build, where resourcefulness and creativity reign supreme. The aesthetic is eclectic, personal, and entirely unique, as it is dictated by the materials found. The entire concept is built around secondhand, salvaged, and repurposed items.
Layout & Space-Saving Strategy: The layout is improvisational, designed around key thrift store finds. An old writing desk with a flip-down lid might become the entire kitchen and storage unit. A sturdy, salvaged cabinet or entertainment center can form the base for a bed platform. The design process is organic, evolving as new treasures are discovered.
Materials & Finishes: Materials are sourced from Habitat for Humanity ReStores, Facebook Marketplace, Craigslist, and even curbside finds.
Leftover hardwood flooring from different projects can be pieced together for a unique floor. Old wine boxes can be broken down to create wall paneling. The beauty of this build is in the story of its components.
Key Systems (Budget Approach):
- Electrical: The most basic system will suffice. A portable power station or a simple setup with a single AGM battery and an isolator to charge from the alternator is often enough to power lights and charge a phone.
- Plumbing: A salad bowl can be used as a sink, draining into a simple bucket. A large, pump-action thermos can serve as a hot water dispenser.
- Ventilation: Cracking windows and using small, 12V clip-on fans for circulation is the most budget-friendly approach, though installing a proper roof vent is highly recommended for moisture control.
9. The IKEA Hacker’s Haven
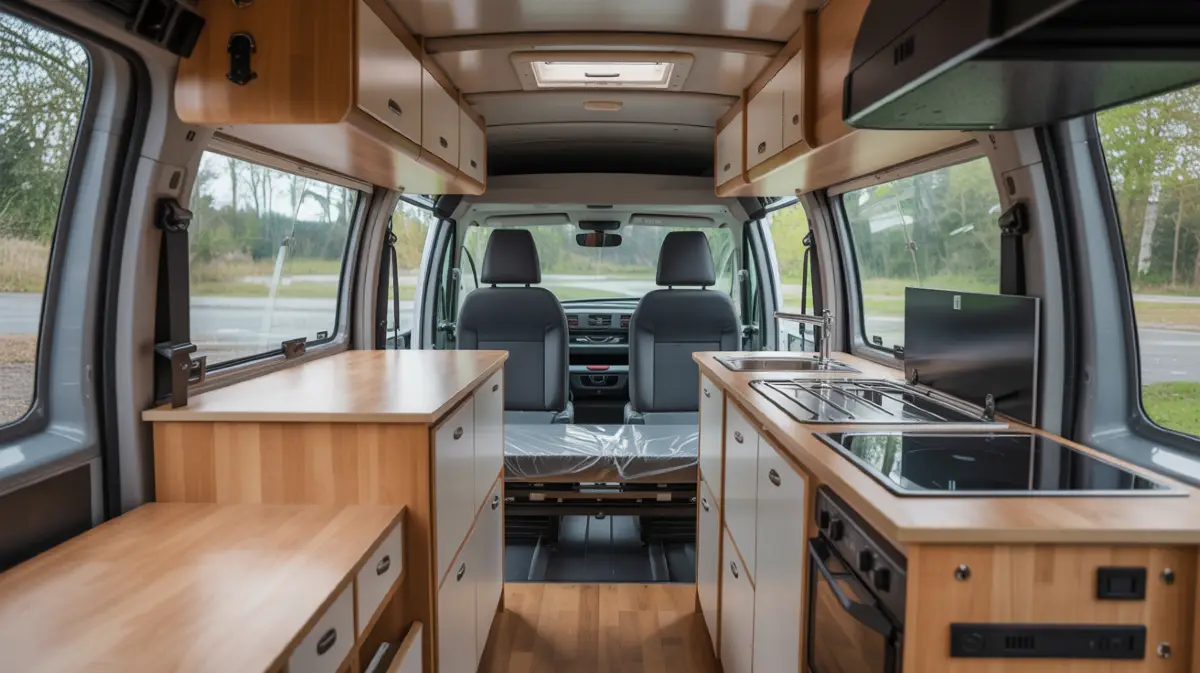
Core Concept & Aesthetic: This build leverages the affordability, modularity, and modern aesthetic of IKEA products to create a predictable and stylish interior. It is a practical approach that minimizes the need for advanced woodworking skills and tools, making it perfect for first-time builders.
Layout & Space-Saving Strategy: The layout is based on standard IKEA cabinet dimensions. The kitchen galley is created using METOD or SEKTION base cabinets, which are surprisingly durable when properly secured.
Storage and bench seating can be constructed from the versatile TROFAST or KALLAX series. The bed can be a fixed platform built to accommodate IKEA’s slatted bed bases or even a modified BALKARP sofa bed for a convertible layout.
Materials & Finishes: The finishes are largely determined by the chosen IKEA product lines. This allows for a cohesive look with minimal effort. Butcher block countertops (KARLBY) are a popular and affordable choice.
Walls can be simple painted plywood, allowing the IKEA furniture to be the main design feature. The NEREBY rail system is perfect for adding flexible, lightweight storage for small items.
Key Systems (Budget Approach):
- Electrical: A simple to moderate DIY system is appropriate. The predictable layout makes it easy to plan wiring runs for outlets and lights before installing the cabinets.
- Plumbing: IKEA sinks and faucets can be easily integrated into the kitchen cabinets, connected to a standard 12V pump and jug system.
- Ventilation: A standard roof vent fan is essential.
10. The Solo Traveler’s Stealth Pod
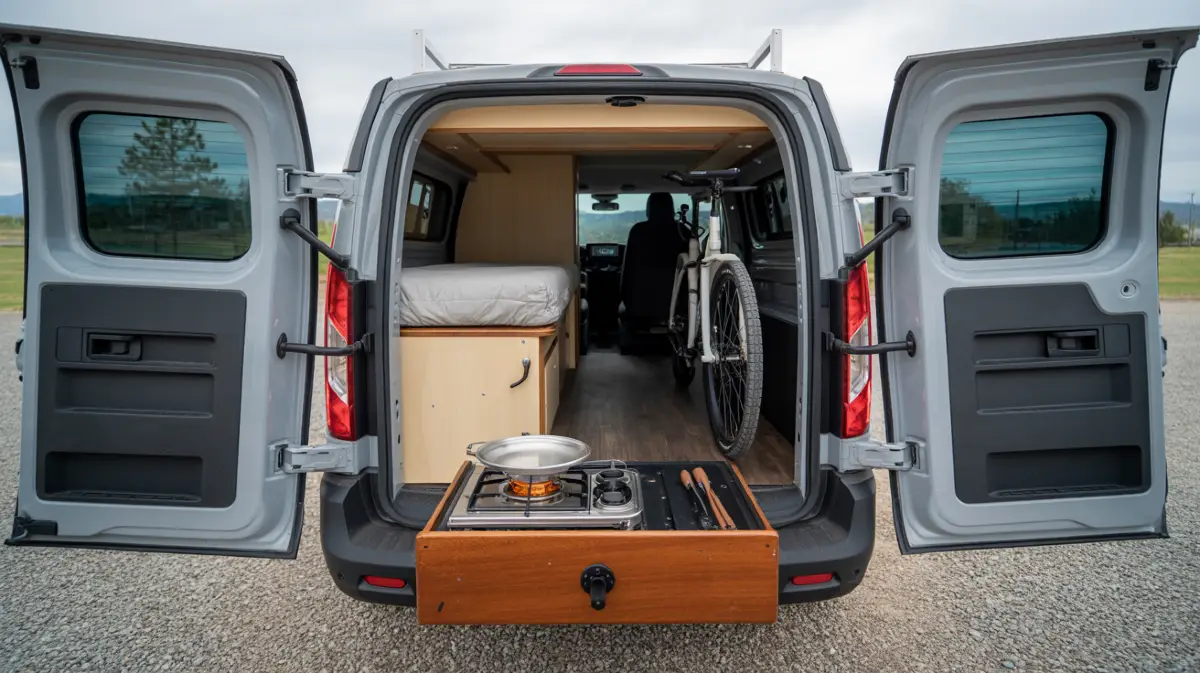
Core Concept & Aesthetic: Designed for a smaller, standard-roof van (like a Ford Transit Connect or Ram ProMaster City), this build prioritizes efficiency and stealth for urban camping.
The interior is functional and discreet, with no permanent fixtures visible from the outside. The aesthetic is simple and utilitarian.
Layout & Space-Saving Strategy: The layout is hyper-efficient. A simple sleeping platform runs along one side of the van. The other side is left open for storage bins or a bicycle. A pull-out kitchen drawer extends from the rear of the van, allowing for outdoor cooking.
All living functions can be contained within the van with the doors closed, but the primary setup is minimalist.
Materials & Finishes: The interior is lined with durable, dark-colored automotive carpet or simple plywood panels. This helps with sound deadening and insulation while being inconspicuous. Blackout curtains are essential and can be made from fabric and attached with magnets for a perfect seal.
Key Systems (Budget Approach):
- Electrical: A portable power station is the perfect solution. It can be easily removed for charging elsewhere, requires no permanent installation, and provides enough power for a solo traveler’s needs (charging devices, running a small cooler).
- Plumbing: There is no fixed plumbing. A small, portable water jug with a spout is used for drinking and washing. A simple bucket serves as a toilet for emergencies.
- Ventilation: Stealth is key. Instead of a highly visible roof fan, ventilation is achieved by cracking the front windows with dark rain guards and using small, battery-powered fans to circulate air.Window vent grills can also be used for secure airflow.
11. The Gear Hauler’s Garage
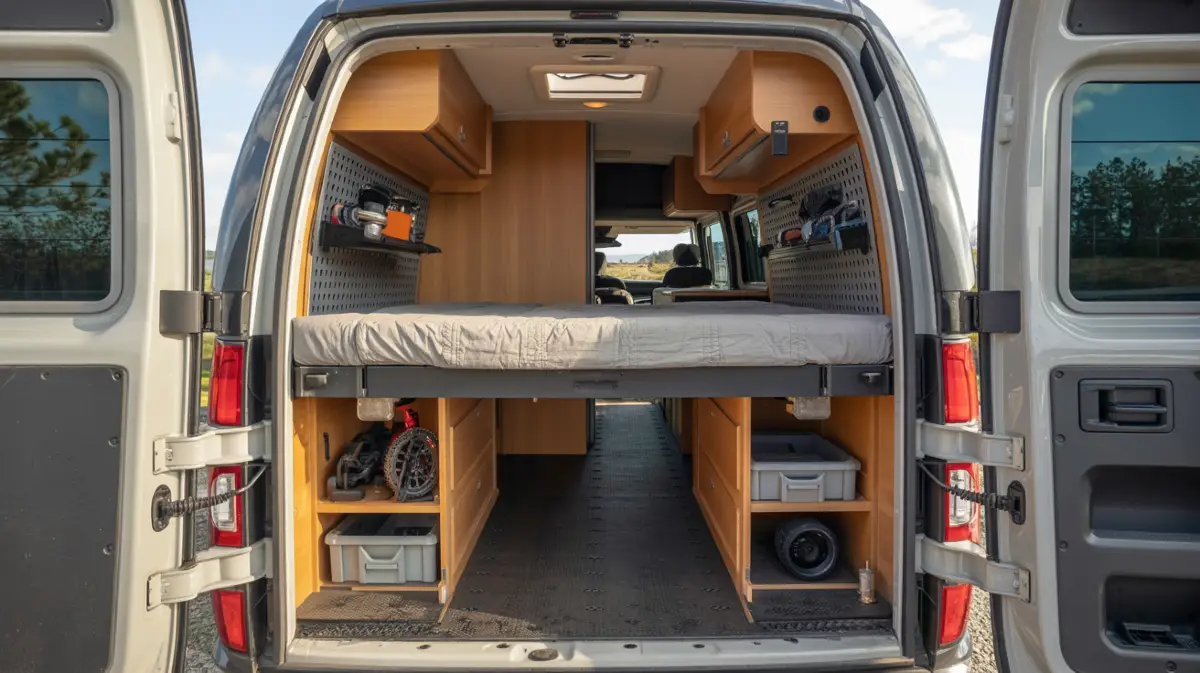
Core Concept & Aesthetic: This design is for the dedicated adventurer whose life revolves around their gear. The “garage” is the main feature, with the living space serving as a functional and comfortable basecamp. The aesthetic is rugged, durable, and easy to clean.
Layout & Space-Saving Strategy: A high, fixed platform bed creates a massive, full-width garage underneath. This space is outfitted with heavy-duty slide-out trays for bikes, climbing gear, or storage boxes.
The walls of the garage are lined with L-track or pegboard for securing equipment. The living space above is compact and simple, often consisting of just the bed and a small kitchen galley.
Materials & Finishes: The garage floor is covered in heavy-duty rubber or bed liner for maximum durability. Walls are lined with tough plywood or aluminum composite panels. The living space uses simple, resilient materials like vinyl flooring and laminate countertops.
Key Systems (Budget Approach):
- Electrical: A moderate system is needed to power a fridge, lights, and charge gear like e-bike batteries or camera equipment. A 200-300Ah AGM setup with robust solar (400W+) is ideal for spending extended time off-grid at trailheads.
- Plumbing: A simple 12V pump and jug system is sufficient. An outdoor shower port is a must-have for rinsing off gear and people.
- Ventilation: A powerful roof fan is essential for drying wet gear and managing condensation inside the van.
12. The Culinary Camper
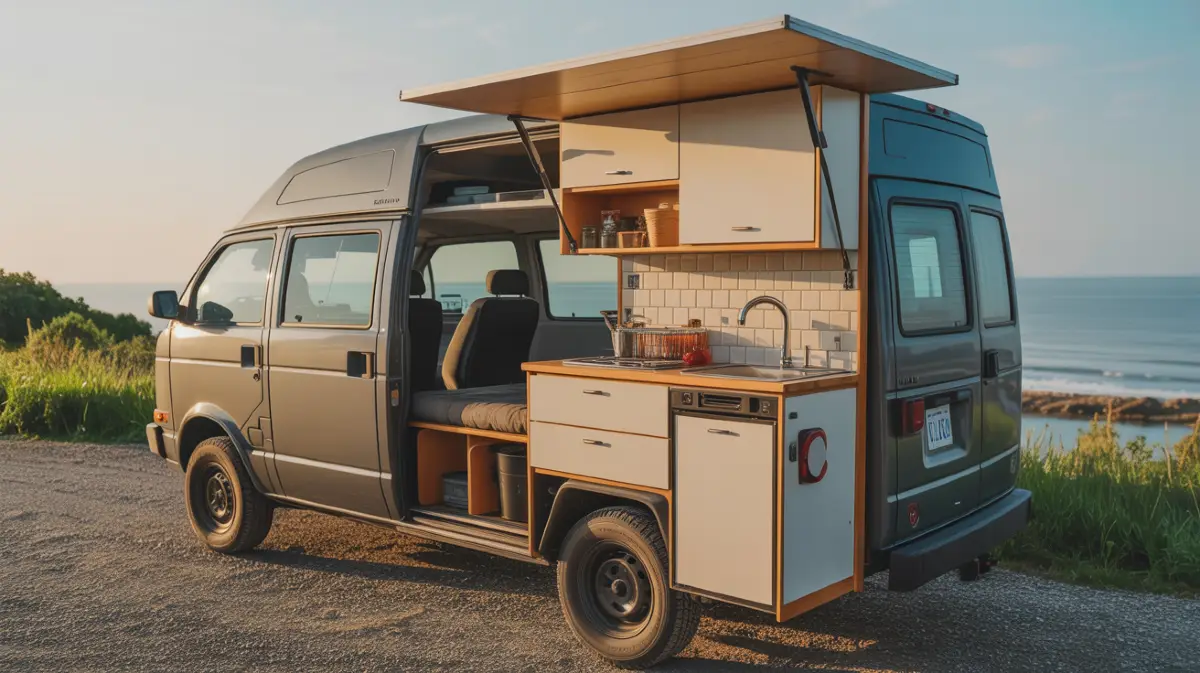
Core Concept & Aesthetic: For the traveler who loves to cook, this design puts the kitchen front and center. The aesthetic is that of a functional, well-appointed residential kitchen, scaled down for a van. It’s clean, organized, and equipped for creating more than just basic camp meals.
Layout & Space-Saving Strategy: The kitchen galley is expanded, taking up a significant portion of one wall. It features more counter space, often with a flip-up or pull-out extension for extra prep area. A larger sink makes washing up easier.
To accommodate the larger kitchen, the bed might be slightly narrower or oriented sideways (a “flarespace” layout).
Materials & Finishes: Countertops are a durable butcher block or laminate. A proper tile or peel-and-stick backsplash makes for easy cleanup and adds a touch of style.
Cabinetry includes plenty of drawers and pull-out pantry units for organized food storage. Open shelving with rails or magnetic spice racks keeps frequently used items accessible.
Key Systems (Budget Approach):
- Electrical: The system must support a 12V compressor fridge and potentially small appliances. A 200Ah+ battery bank and a 1500W inverter are recommended.
- Plumbing: A 12V pump system with a faucet that has a pull-down sprayer is a functional upgrade. Larger fresh and grey water tanks (10+ gallons) reduce the frequency of refills and dumps.
- Ventilation: A powerful roof fan placed directly above the cooking area is critical for venting heat, steam, and cooking odors.
13. The Convertible Creator’s Studio
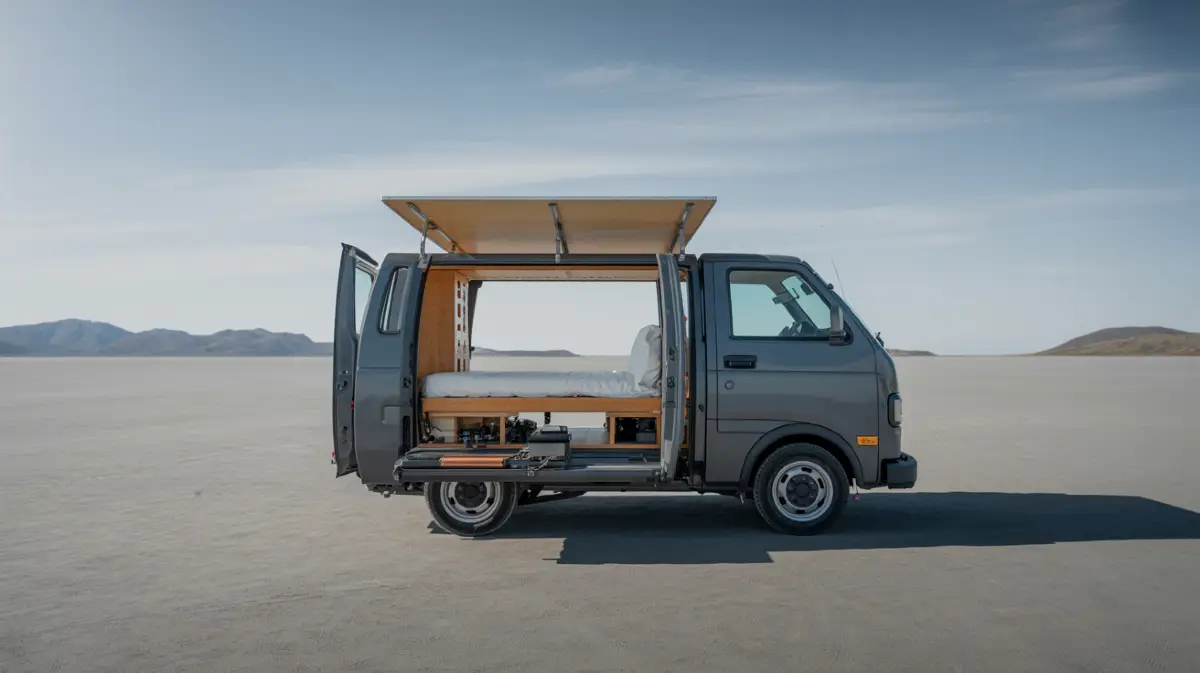
Core Concept & Aesthetic: This build is designed for maximum interior floor space, creating a versatile open studio for activities like yoga, photography, painting, or music. The aesthetic is minimal and adaptable, serving as a blank canvas for creative pursuits.
Layout & Space-Saving Strategy: The key to this layout is a bed that completely disappears during the day. A Murphy bed that folds up against the wall is an excellent space-saving solution.
Another option is a bed on an electric lift system (like a Happijac), though this can push the limits of a $10,000 budget. With the bed stowed, the majority of the van’s footprint becomes open, usable floor space. Furniture is minimal, perhaps consisting of a few floor cushions or a small, removable bench.
Materials & Finishes: The interior is kept simple and bright. Walls are painted white. The floor is a single sheet of durable vinyl, providing a smooth, continuous surface. Lighting is crucial, with bright, even LED lighting throughout the ceiling for task-oriented work.
Key Systems (Budget Approach):
- Electrical: A moderate system is needed to power creative tools, laptops, and lighting. A 200Ah battery bank with a 1500-2000W inverter should be sufficient.
- Plumbing: A very compact, self-contained kitchen unit in one corner is all that is needed, preserving as much open floor as possible.
- Ventilation: A standard roof fan provides necessary airflow.
14. The Family-Friendly Bunkhouse
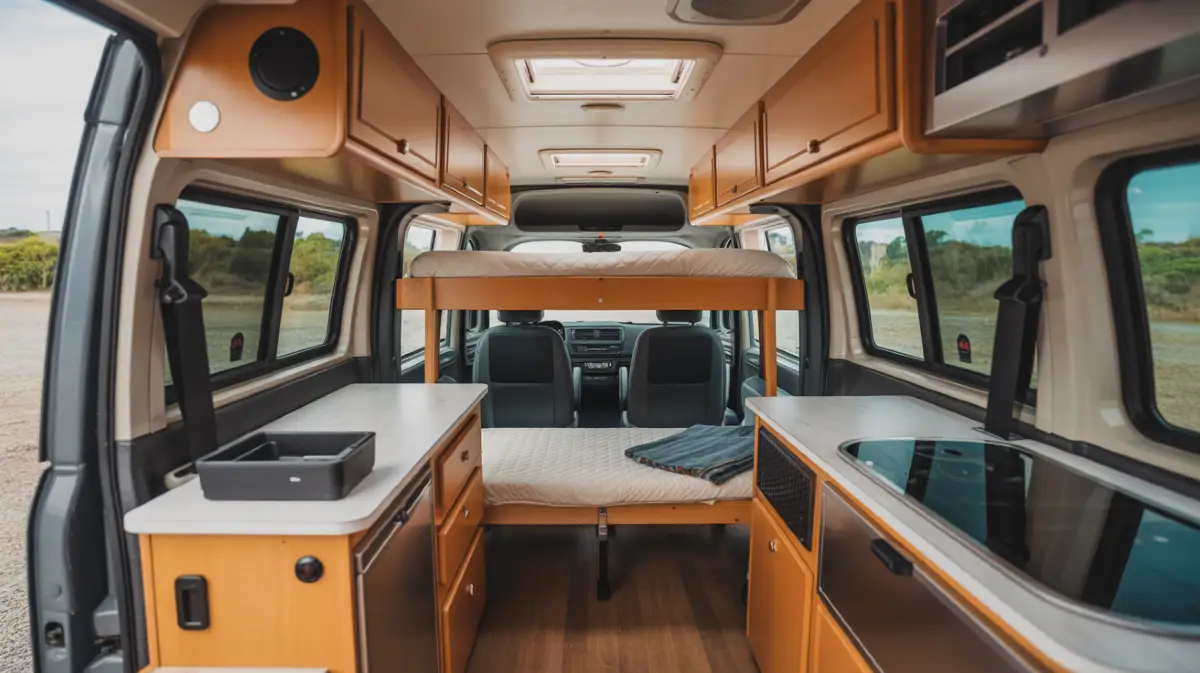
Core Concept & Aesthetic: This design tackles the challenge of sleeping and housing more than two people in a van. It’s built for families with small children or groups of friends. The aesthetic is fun, durable, and highly organized.
Layout & Space-Saving Strategy: This layout requires a larger van, like a high-roof, extended-wheelbase model. The most common solution is a bunk bed system at the rear of the van, which can sleep two to four people depending on the width.
A convertible dinette at the front provides a seating and eating area that can also transform into an additional small bed. Storage is paramount, with every possible nook and cranny utilized for cabinets, drawers, and overhead storage.
Materials & Finishes: Materials must be durable and easy to clean. Laminate surfaces, vinyl flooring, and washable upholstery are smart choices. The design can be more playful, with pops of color and personalized spaces for each child.
Key Systems (Budget Approach):
- Electrical: The power demands are higher with more people. A larger battery bank (300Ah+) is needed to keep everyone’s devices charged and run larger appliances.
- Plumbing: Larger water tanks are necessary. A simple but robust plumbing system is key.
- Ventilation: Excellent ventilation, possibly with two fans, is critical to manage the increased moisture produced by multiple occupants.
15. The Off-Grid Homesteader
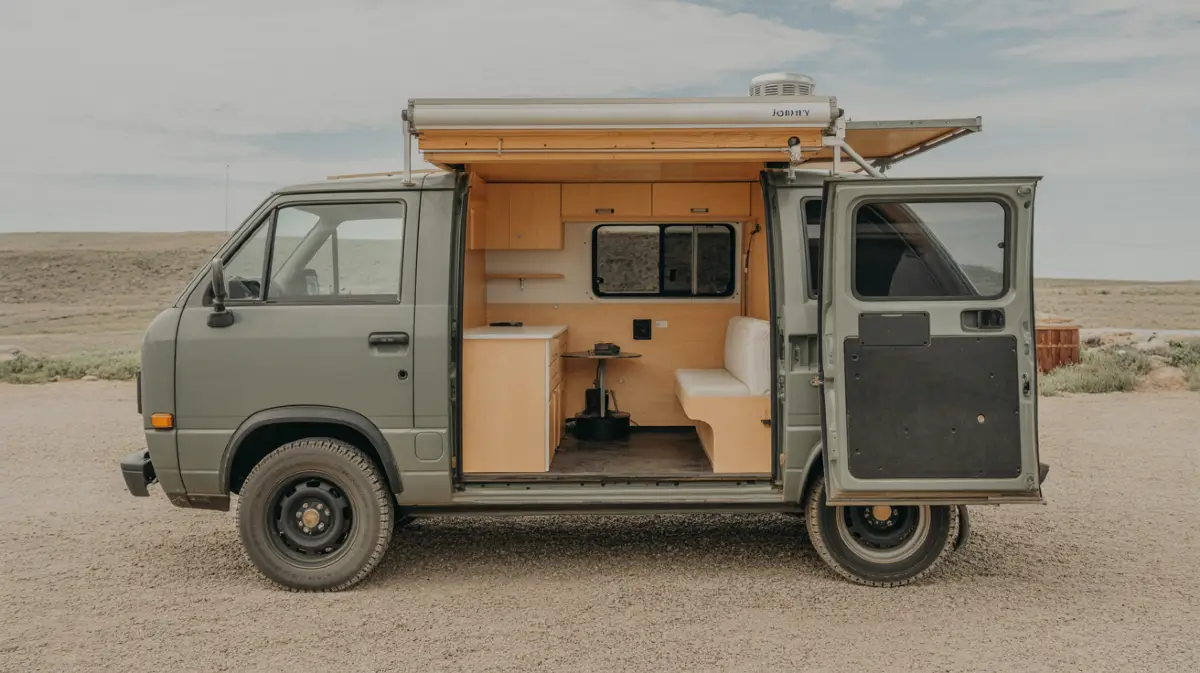
Core Concept & Aesthetic: This build pushes the $10,000 budget to its absolute limit by prioritizing self-sufficiency and the ability to stay off-grid for extended periods. The aesthetic is secondary to function; it is simple, utilitarian, and robust.
Layout & Space-Saving Strategy: The layout is designed to maximize space for large systems. A fixed bed provides garage space for a large battery bank and water tanks.
The interior is efficient, with a functional kitchen and a dedicated space for a composting toilet, which is a significant investment but crucial for long-term off-grid living.
Materials & Finishes: To offset the high cost of the systems, the materials for the build-out are kept simple and affordable. Common plywood is used for cabinetry, and simple vinyl is used for the floor. The focus is on durability and function, not high-end finishes.
Key Systems (Budget Approach):
- Electrical: This is the heart of the build and where most of the budget is spent. A larger solar array (400W+) is installed on the roof to maximize power generation. The battery bank is the largest possible within the budget, likely 200-300Ah of budget-friendly LiFePO4 batteries, which offer better performance and longevity than AGM. A powerful inverter/charger manages the system.
- Plumbing: A large fresh water tank (20+ gallons) is installed, along with a 12V pump and filtration system. A composting toilet eliminates the need for a black tank and dump stations.
- Ventilation: A high-quality roof fan is essential for comfort and moisture control.

