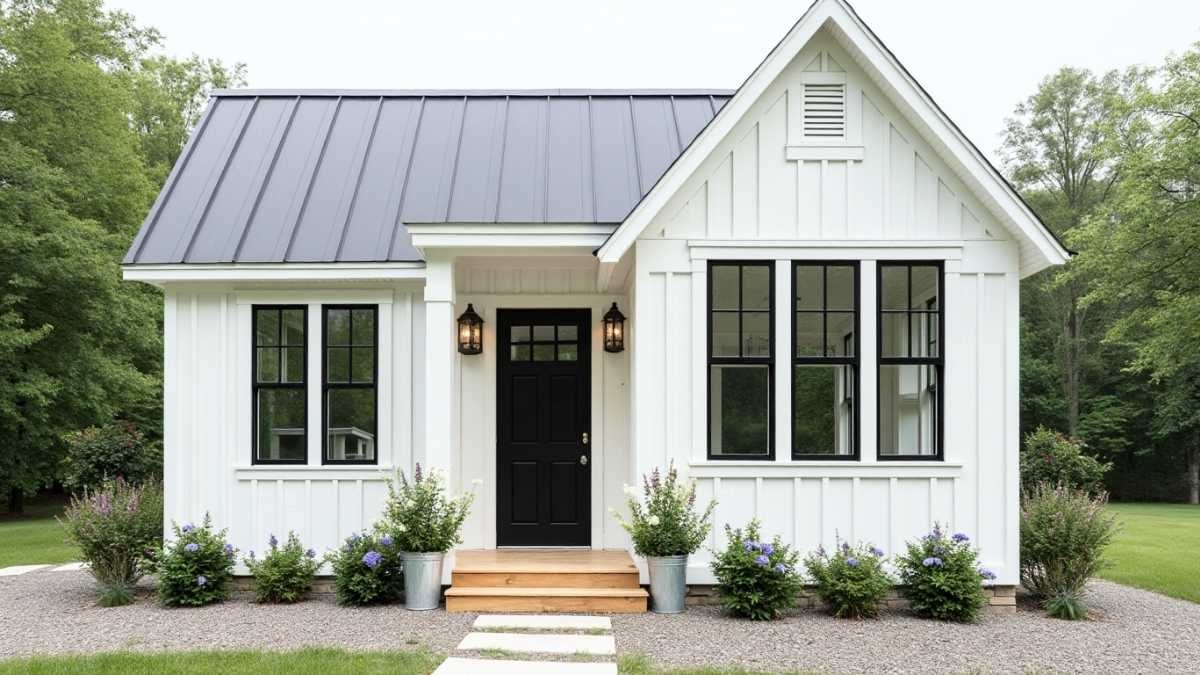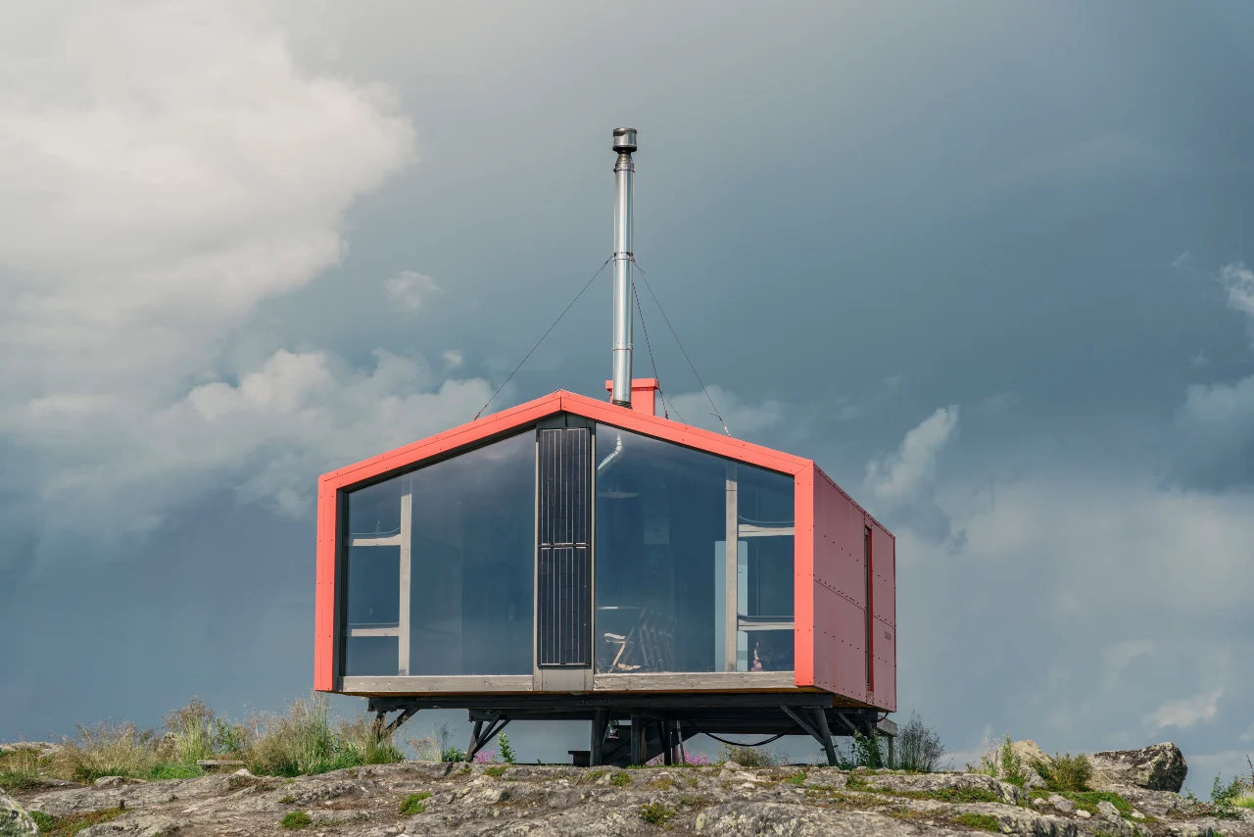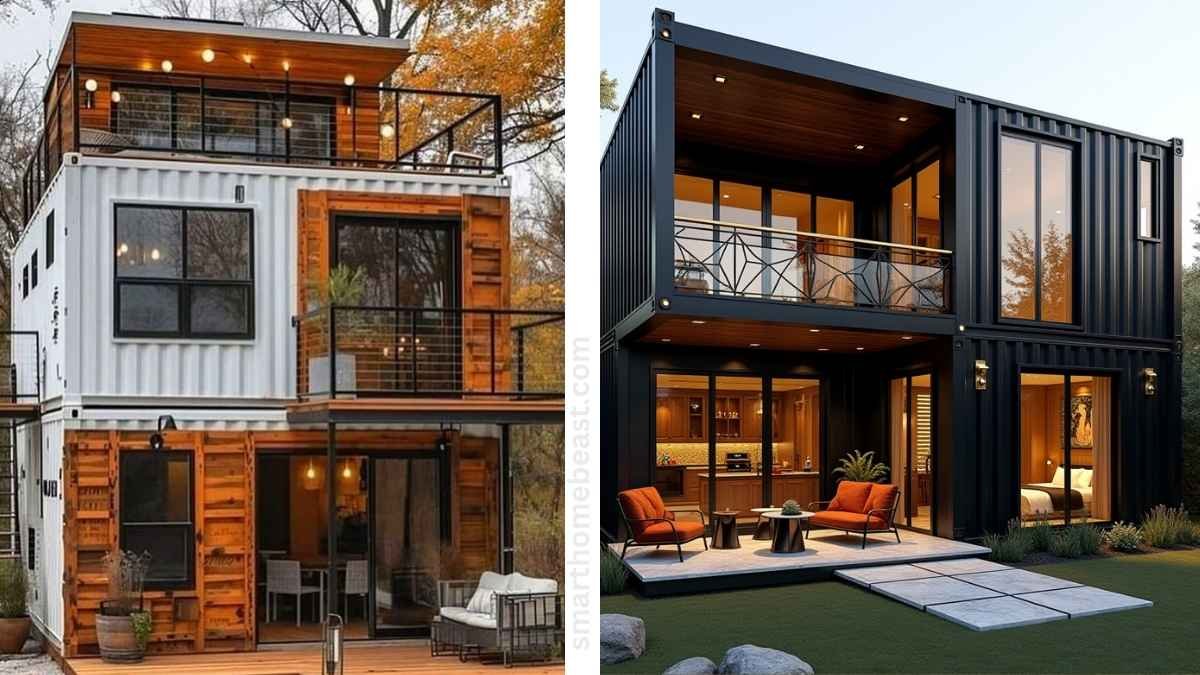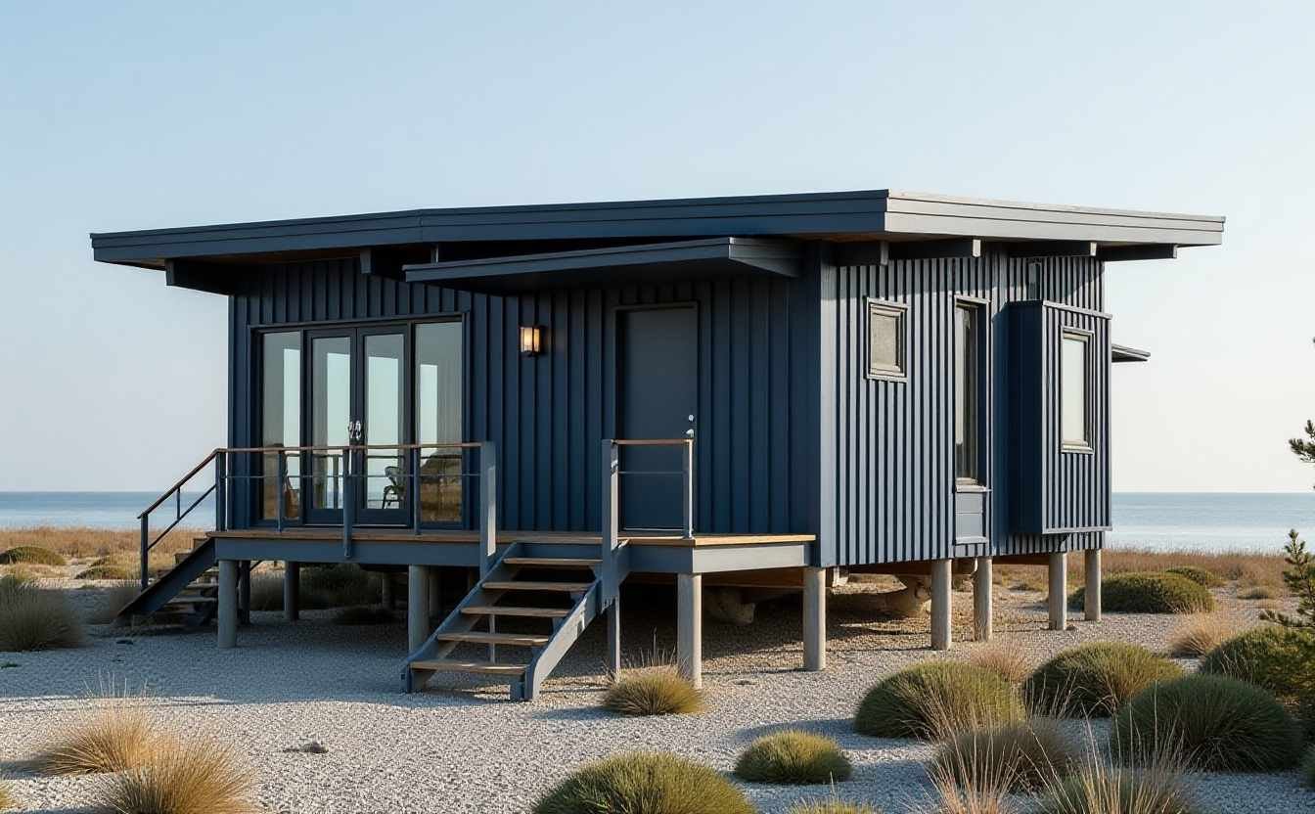
Coastal tiny homes designed to withstand hurricane-force winds are no longer just functional—they’re smart, stylish, and stronger than ever. Living near the ocean has its beauty, but the storms can be brutal. That’s where these tiny home designs come in. Built with reinforced materials, elevated foundations, and aerodynamic forms, each one is crafted to handle high winds and storm surges without giving up comfort or character.
In this post, you’ll explore 15 unique design ideas—from modern stilt homes with hidden water tanks to dome-shaped shelters that deflect wind with ease. Each one is more than just a shelter—it’s a solution. You’ll get design details that prioritize strength first, with style that holds its own.
If you’re planning a tiny home near the coast or just love smart design that blends resilience and beauty, this guide is made for you. Let’s take a look at what tough, coastal living can look like—one masterpiece at a time.
Oceanfront Serenity: The Tropical Modern Tiny Home’s Perfect Blend
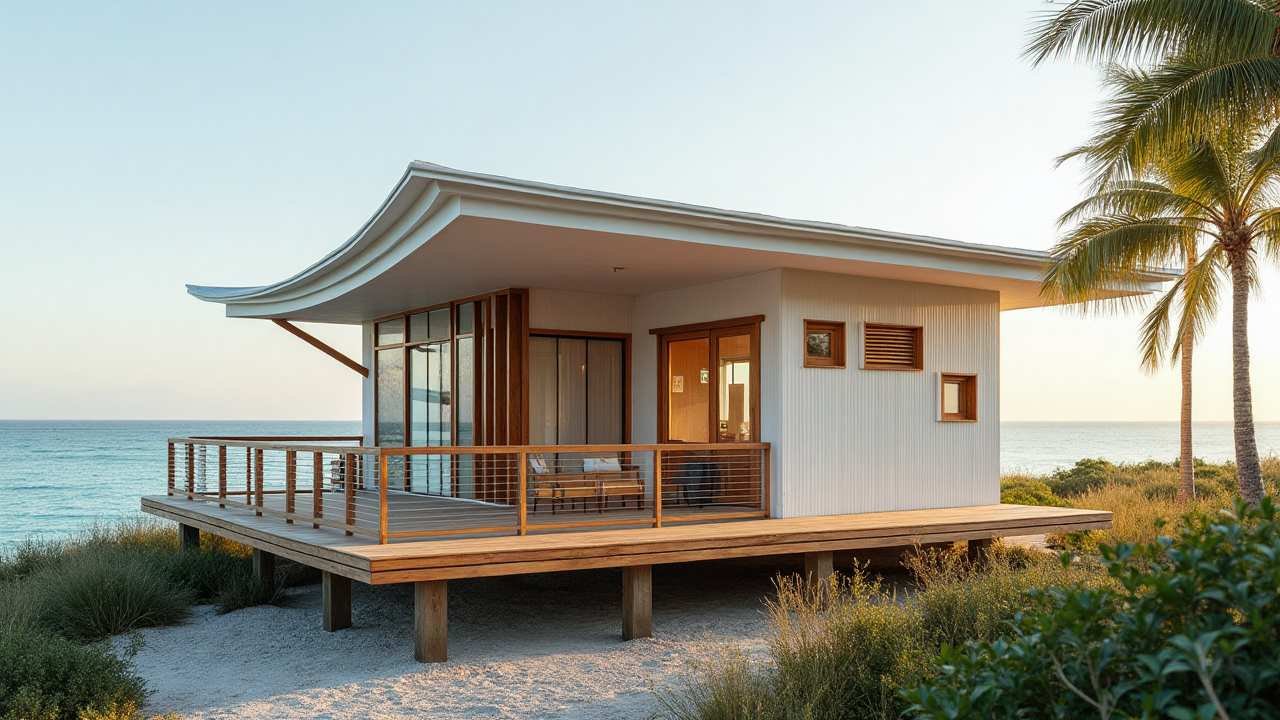
Nestled on a sandy beach, this stilted tiny home blends modern design with tropical charm. Its curved roof mimics ocean waves, creating a seamless connection to the surrounding environment.
The elevated structure not only protects against flooding but also offers panoramic ocean views. Large sliding glass doors merge indoor and outdoor living.
A spacious wooden deck invites you to enjoy coastal breezes. Palm trees swaying in the breeze frame the home, enhancing its tropical aesthetic.
- Stilted Design: Elevates the structure for flood resistance and maximizes sea views.
- Curved Roof: Mirrors natural forms, blending with the environment while providing shade.
- Wooden Elements: Connects with nature, offering durability and a warm, inviting appearance.
Inside, the open-plan living space radiates warmth with natural wood finishes and minimalist decor.
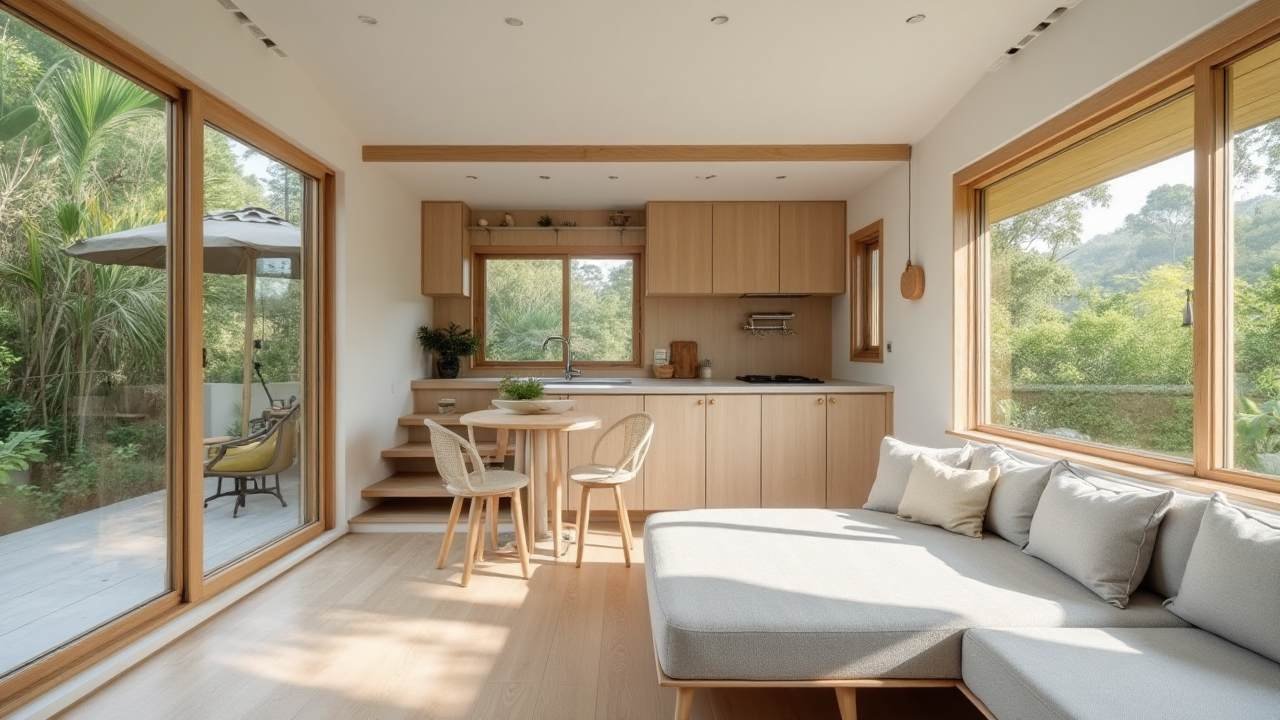
Large windows flood the area with light, highlighting the cohesive color palette of soft whites and neutral tones. The kitchen’s compact yet functional layout includes light wood cabinets and a central dining nook.
Plush seating and breezy textiles invite relaxation, while sliding doors extend the living area outdoors.
Salt Air and Shingles: The Coastal Craftsman Cottage Escape
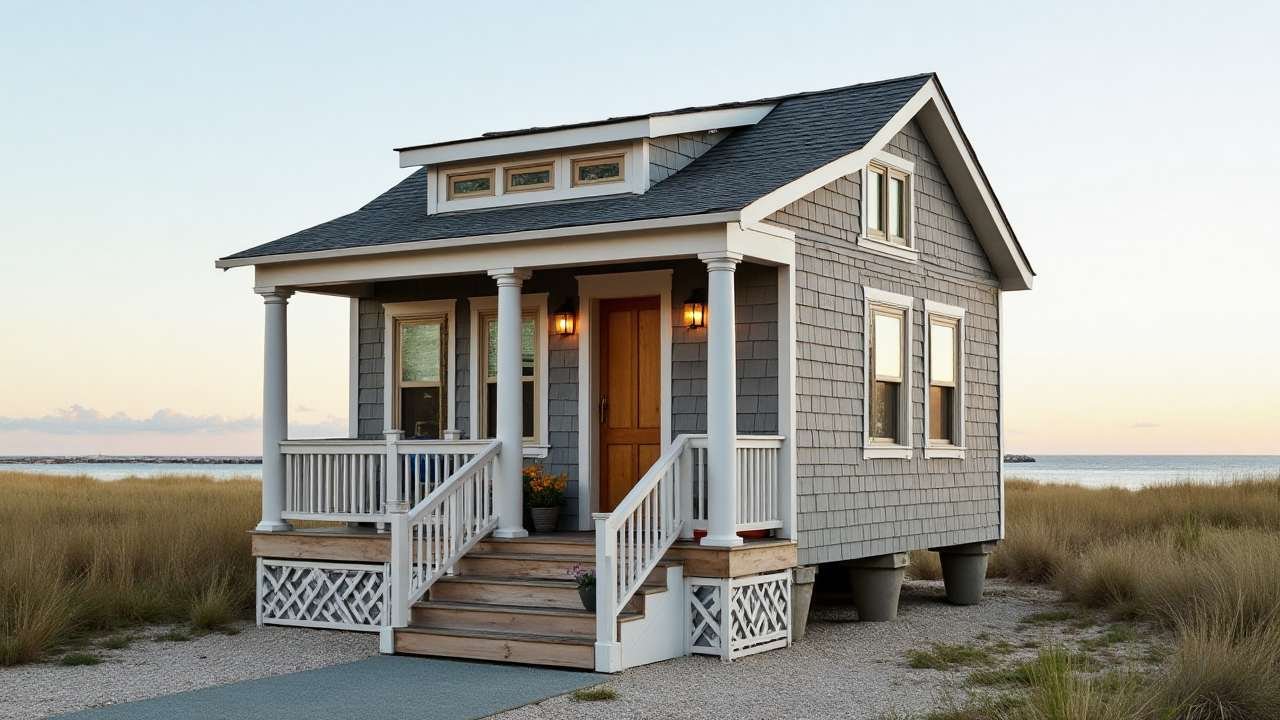
This coastal cottage stands as a picturesque retreat where traditional craftsmanship meets seaside simplicity.
Its gray shingle exterior blends harmoniously with the natural beach environment, while white trim accents highlight the architectural details. A charming front porch with columns and a wooden staircase creates a welcoming entrance, perfect for enjoying ocean breezes.
The elevated design protects against coastal elements while offering unobstructed views of the horizon.
- Shingle Cladding: Provides weather resistance and a classic coastal aesthetic that evolves beautifully with time.
- Porch Design: Creates an inviting transition between indoor comfort and outdoor coastal living, ideal for relaxation.
- Elevated Structure: Combines practical flood protection with enhanced views, maximizing the coastal experience.
Inside, the cottage reveals a compact yet functional layout that maximizes every inch of space. Light gray walls and natural wood accents create a bright, airy atmosphere, while large windows frame picturesque views like living artwork.
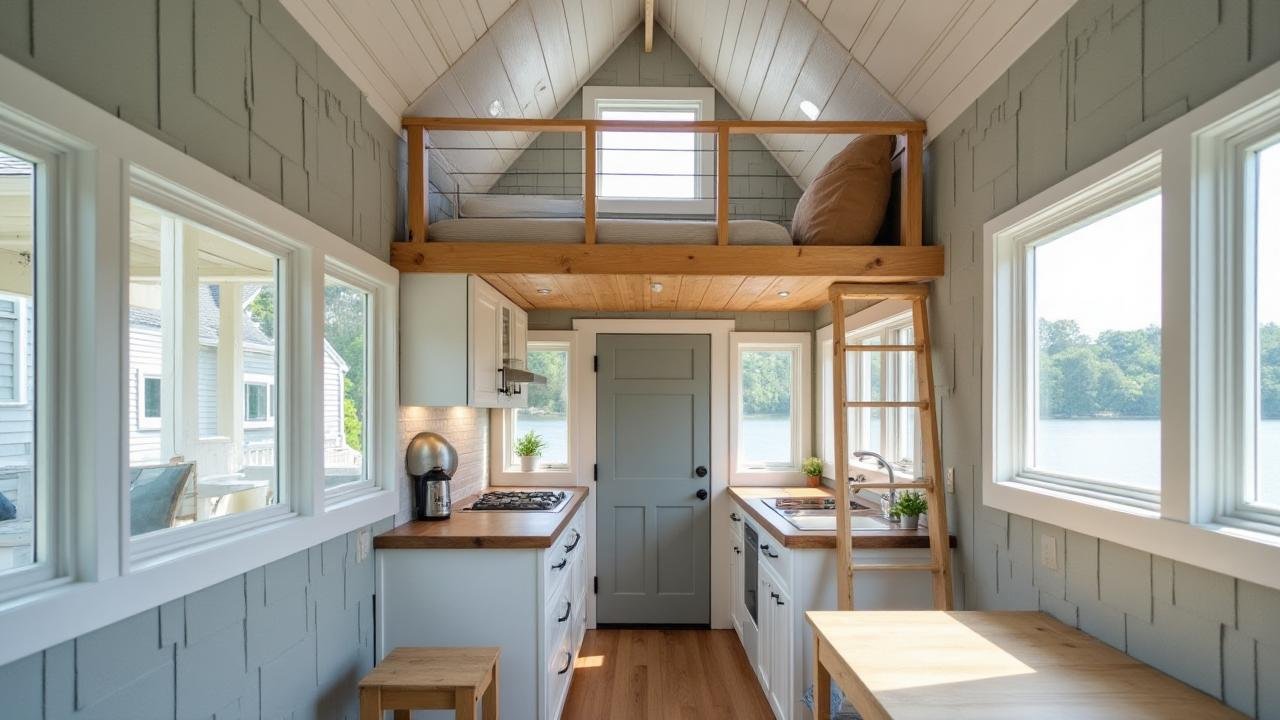
The kitchen’s efficient design includes essential appliances and ample storage, perfect for crafting beachside meals.
A cozy loft accessed by a wooden ladder offers a private retreat with dormer windows that bathe the space in natural light
Cerulean Coastal Gem – A Nautical Retreat with Ocean Views
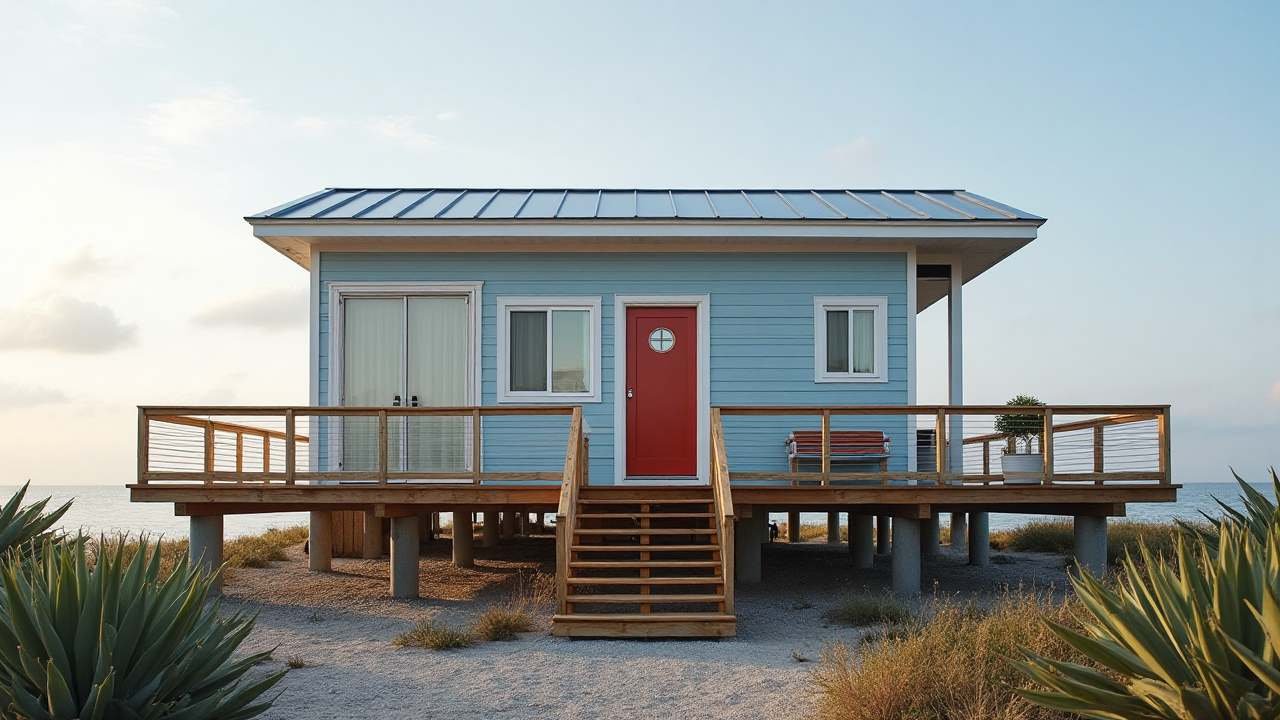
This elevated beach cottage stands as a charming retreat where coastal living meets practical design. Its light blue exterior mimics the nearby ocean, while the red door adds a welcoming pop of color.
The wraparound deck invites you to step outside and embrace the coastal breeze, offering plenty of space for relaxation and entertainment.
Elevated on sturdy pillars, the home stays protected from coastal elements while providing unobstructed views of the shoreline.
- Elevated Design: Protects against flooding while maximizing ocean views and natural light
- Vibrant Color Palette: Reflects the coastal environment and creates visual interest against the blue sky
- Spacious Wraparound Deck: Provides ample space for outdoor living and entertainment with oceanfront access
Inside, the cottage continues the nautical theme with white walls and blue accents that mirror the ocean outside.
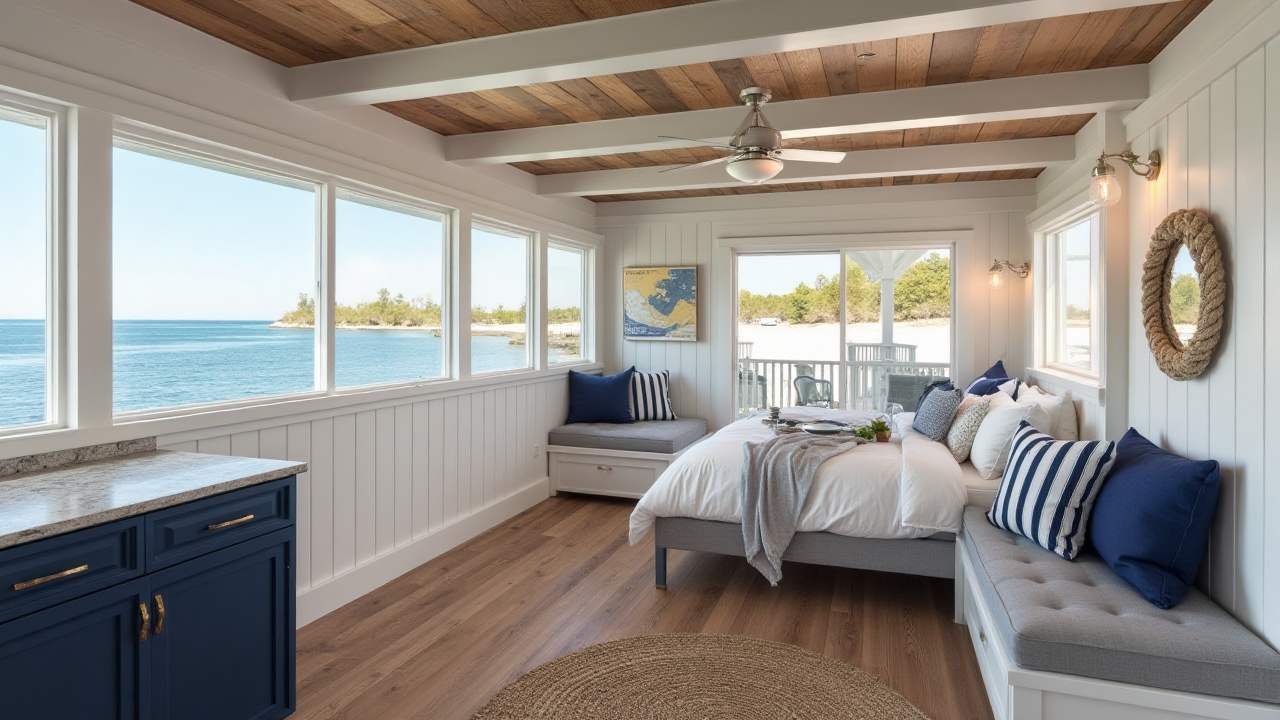
Large windows frame panoramic views, bringing the beauty of the shore indoors. The bedroom features comfortable seating areas and a cozy bed, perfect for unwinding after a day at the beach.
Practical storage solutions and thoughtful design make the most of the compact space, creating a functional yet charming retreat that feels like a breath of fresh sea air.
Concrete and Light – The Storm-Ready Minimalist Kitchen Pod
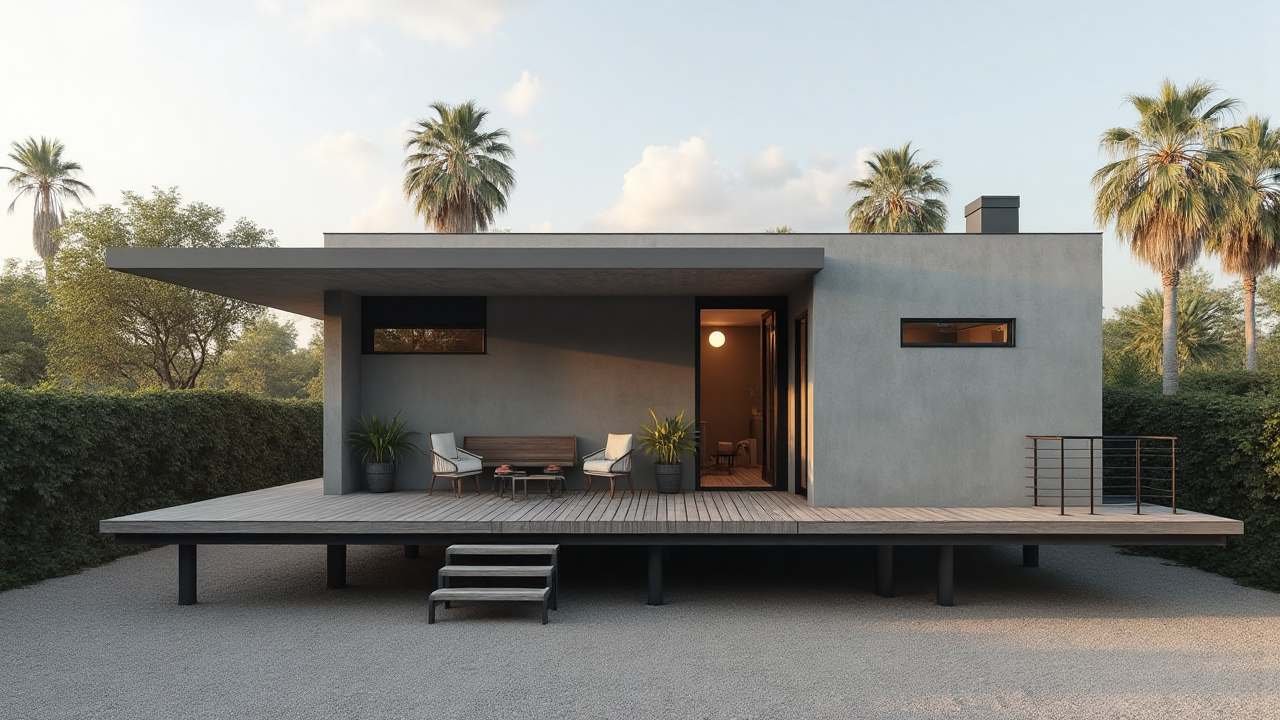
This modern minimalist pod stands as a monolithic structure, its clean lines and muted gray tones blending seamlessly with the natural surroundings.
The flat roof design creates a striking contrast against the backdrop of palm trees and greenery, exuding a sense of stability and resilience.
The elevated wooden deck extends the living space outdoors, featuring comfortable seating and potted plants that add a touch of nature. The storm-ready construction ensures safety during harsh weather, while the expansive outdoor area invites you to embrace the serene environment.
- Monolithic Structure: Combines aesthetic appeal with durability, creating a bold yet harmonious presence in nature
- Elevated Deck Design: Maximizes outdoor living space while protecting against potential flooding
- Storm-Ready Features: Reinforced construction and secure windows enhance safety without compromising style
Inside, the minimalist kitchen continues the theme of simplicity and functionality. White cabinetry and wooden accents create a bright, airy atmosphere, while the open layout fosters a sense of spaciousness.
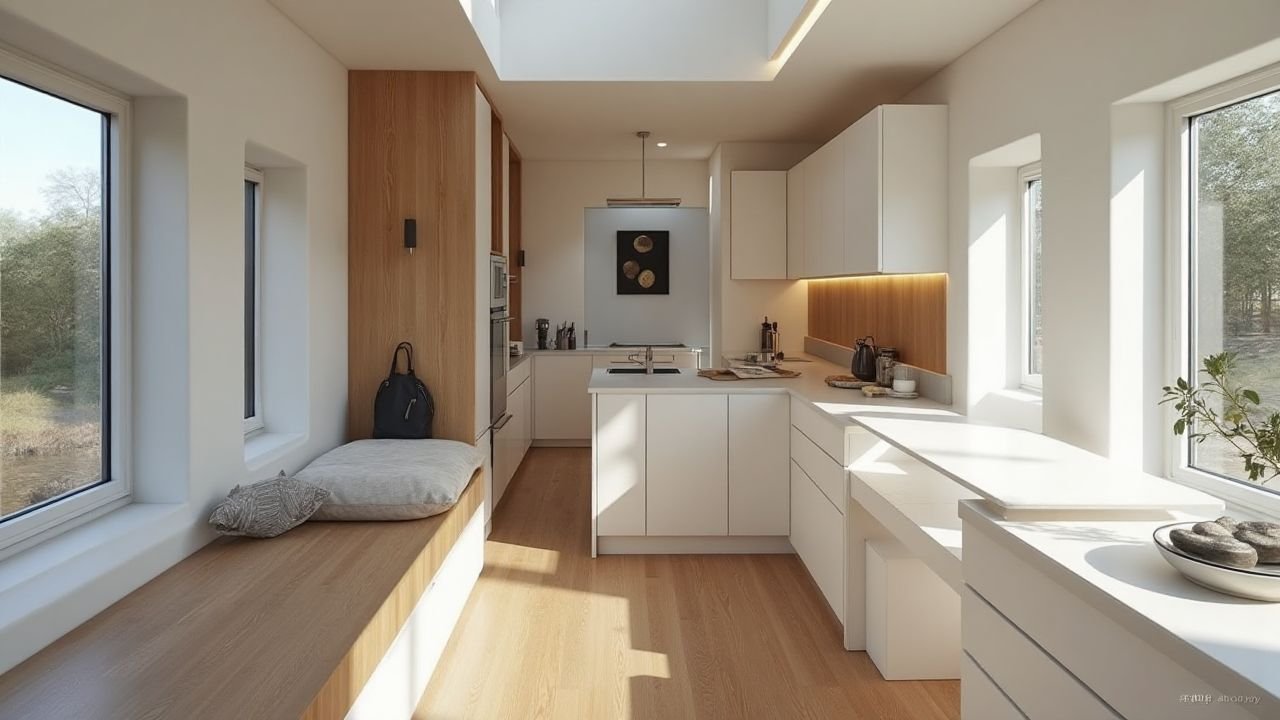
Ample natural light streams in through large windows, highlighting the clean lines of the countertops and the warmth of the wooden textures. The efficient use of space ensures every element serves a purpose, from storage to preparation areas.
The seamless flow between the kitchen and outdoor deck blurs the boundaries between indoor comfort and outdoor living.
Scandi-Boho Coastal Pod – Where Curves Meet Calm
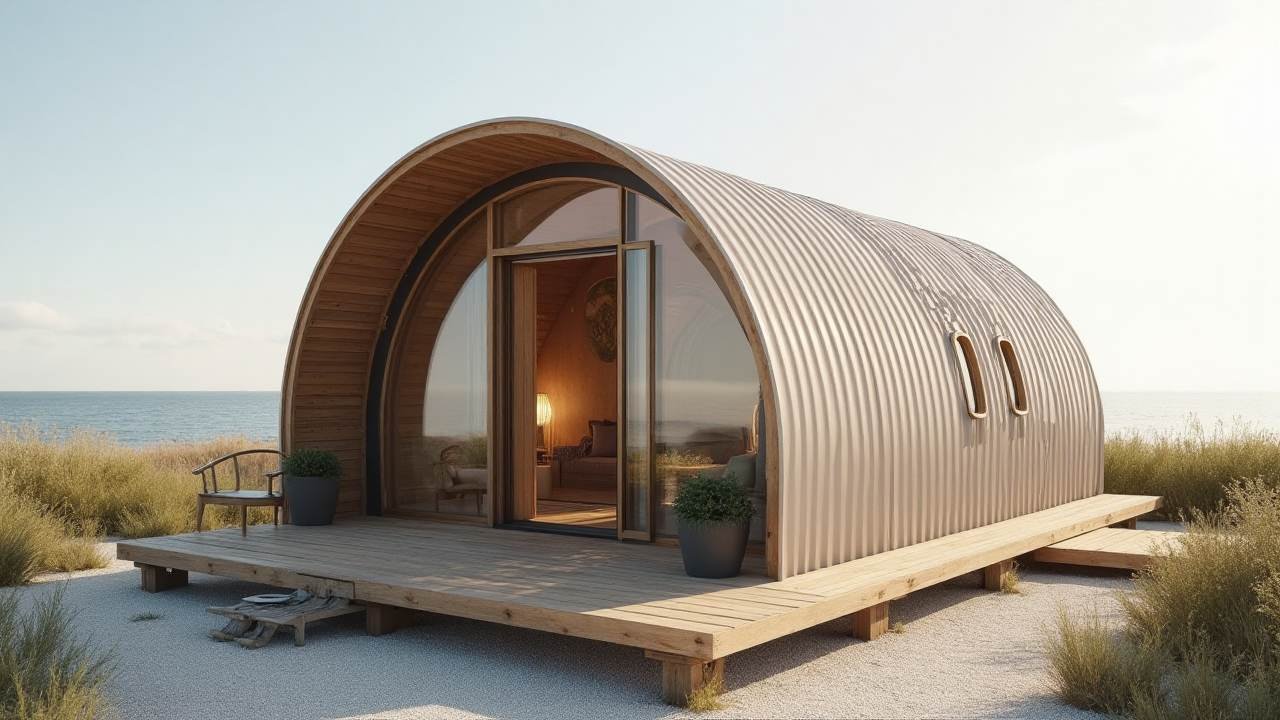
Curving gently like a wave, this coastal pod blends Scandi minimalism with bohemian spirit. Its wooden cladding and corrugated metal roof create a warm yet rugged exterior that stands strong against coastal elements.
Large arched windows frame ocean views like living paintings, while the elevated wooden deck invites you to step outside and feel the sea breeze.
Native grasses surrounding the pod enhance its connection to the landscape, creating a serene retreat where every glance outward reinforces nature’s beauty.
- Curved Architecture: Both a design statement and a functional choice that strengthens the structure against coastal winds.
- Natural Materials: Wood and metal exteriors offer durability while connecting the pod to its environment.
- Strategic Glazing: Arched windows maximize light and views while maintaining privacy and protection.
Inside, the pod continues its harmonious theme with soft neutrals and curved walls that follow the exterior’s flowing lines.
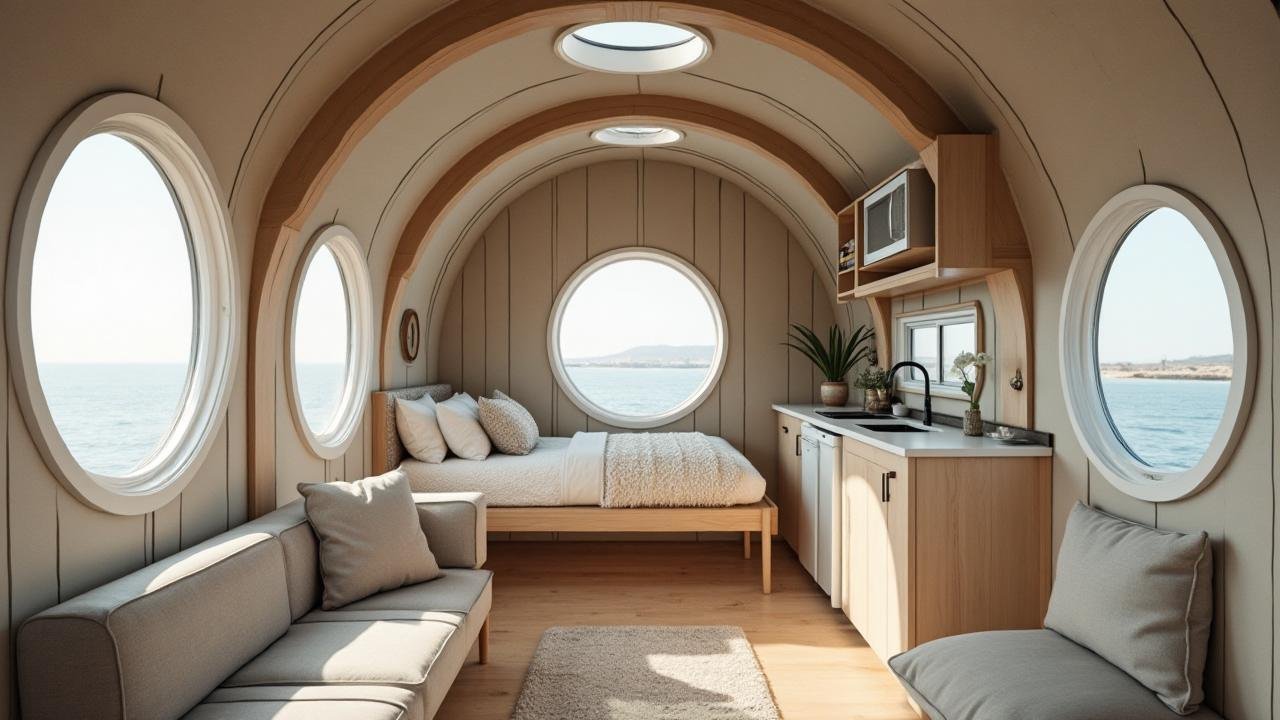
Circular windows bathe the space in natural light, highlighting simple yet thoughtful furnishings. A compact kitchen area with essential appliances sits beside a cozy sleeping nook, where textures add warmth without clutter.
The design prioritizes mindfulness, creating a space where residents can slow down and connect with the rhythm of the coast.
Retro Coastal A-Frame – A Wind-Slicing Chalet Revival
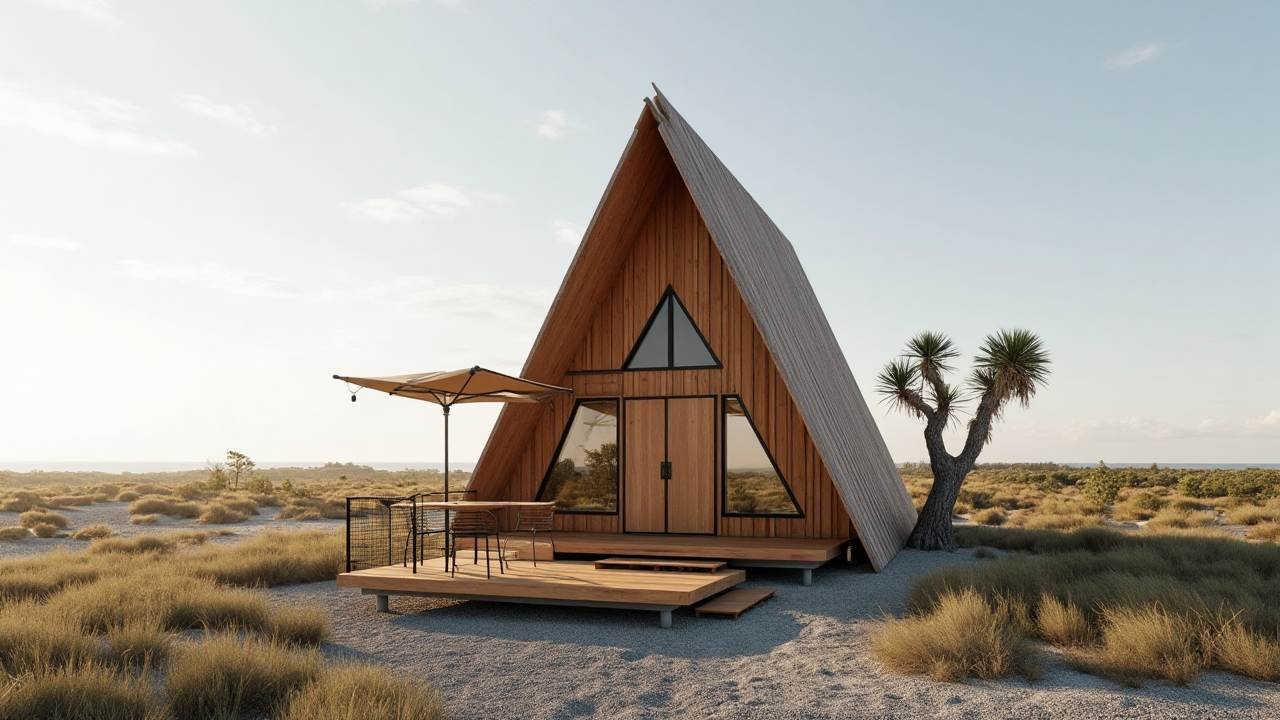
The retro A-frame cottage stands bold against the coastal backdrop, its steep triangular silhouette designed to slice through strong winds.
Clad in warm-toned wood, the structure harmonizes with the sandy dunes while its large triangular windows offer unobstructed ocean views. An elevated wooden deck extends the living space outdoors, featuring a compact seating area shaded by a canvas umbrella.
Native grasses and a lone Joshua tree frame the cottage, enhancing its connection to the rugged landscape.
- Triangular Silhouette: Iconic A-frame shape minimizes wind resistance while maximizing interior volume.
- Natural Wood Cladding: Provides insulation and blends with the environment, aging gracefully over time.
- Elevated Deck Design: Creates a sheltered outdoor room while keeping the structure safe from ground moisture.
Inside, vaulted ceilings with exposed wooden beams create a sense of spaciousness despite the compact footprint.
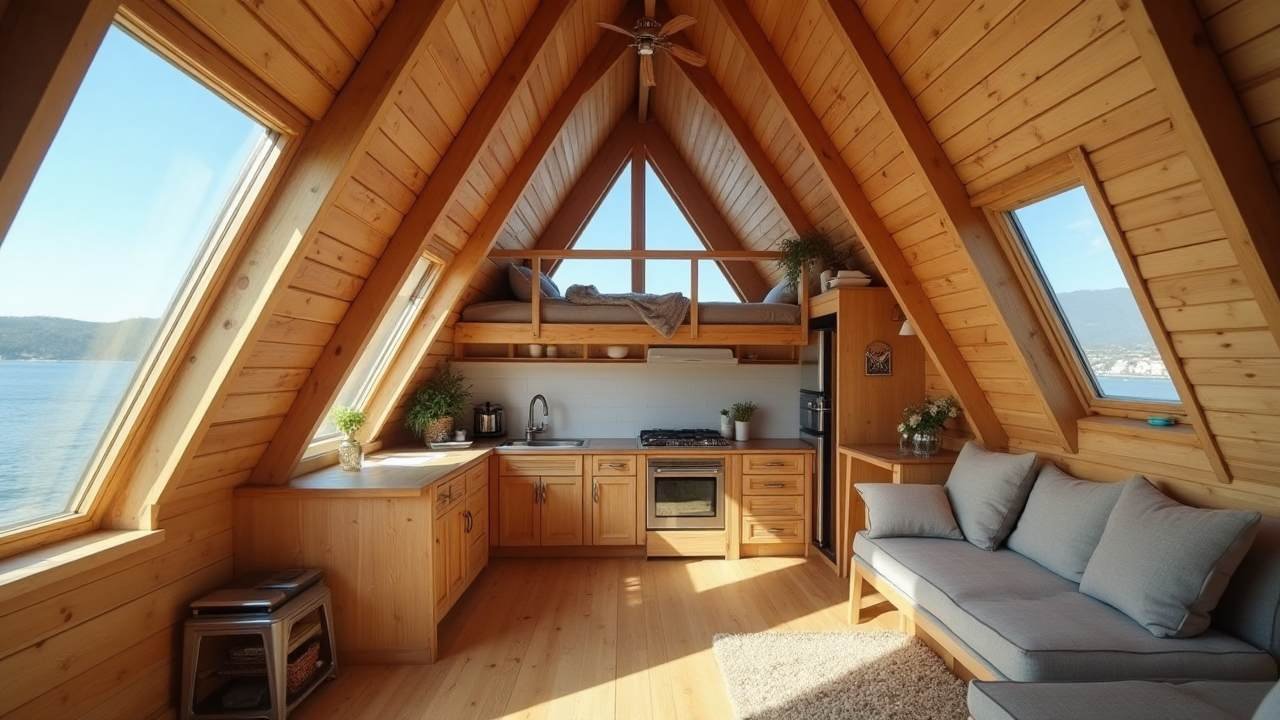
Generous windows flood the interior with light, framing ocean views like artwork. A cozy loft offers sleeping space, while the open-plan kitchen and living area maximize functionality. Light woods and neutral textiles keep the aesthetic airy and bright.
This cottage isn’t just a shelter—it’s a carefully curated experience where retro charm meets coastal practicality.
Bahama Breeze – Tropical Timber Tiny Home on Stilts
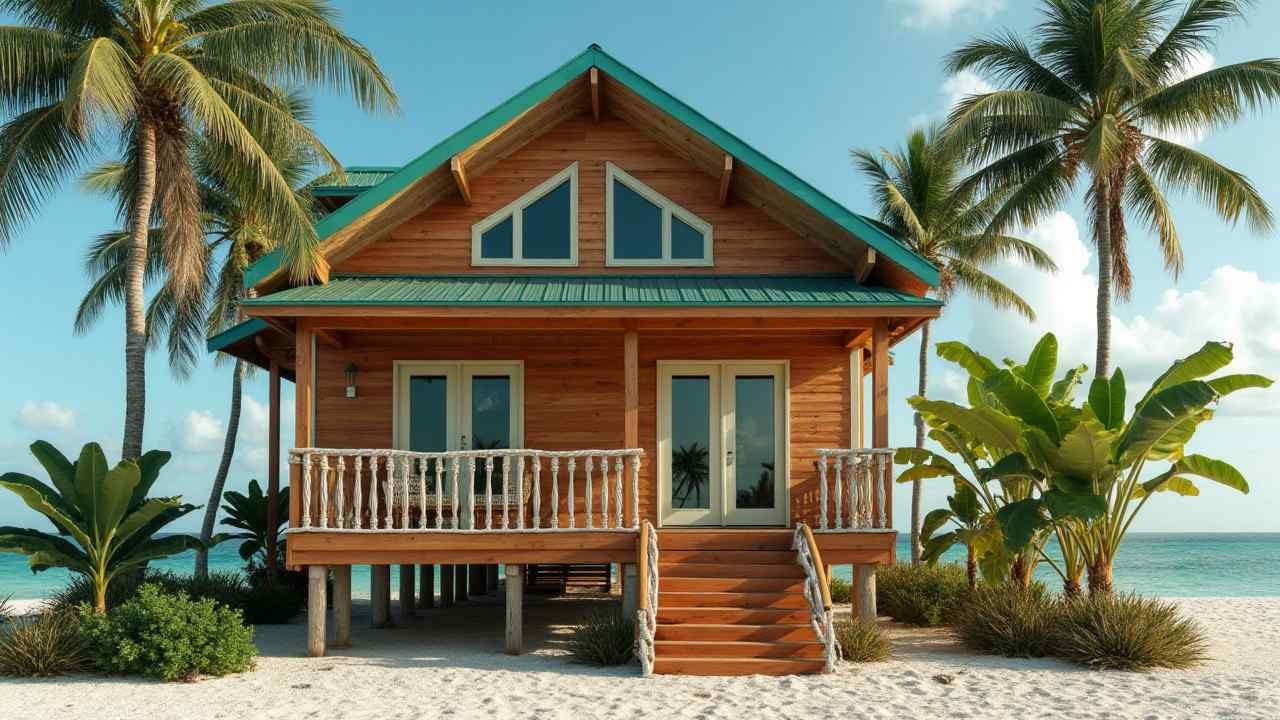
Nestled among palm trees, this tiny tropical timber home stands tall on stilts, blending function with fanciful design.
Its wooden structure weathers gracefully in the coastal climate, while the vibrant green roof reflects Caribbean sunshine. A charming staircase leads to a spacious porch with intricate railings, perfect for savoring island breezes.
Elevated architecture protects against flooding while offering views of turquoise waters and swaying palms.
- Stilted Structure: Elevates the home above flood risks while creating shaded outdoor space underneath.
- Natural Timber Finish: Develops a patina over time, becoming more beautiful as it ages in the elements.
- Generous Porch Design: Extends living space outdoors, connecting residents with the surrounding nature.
Inside, vaulted ceilings with exposed wooden beams create an airy atmosphere that embraces the tropical vibe.
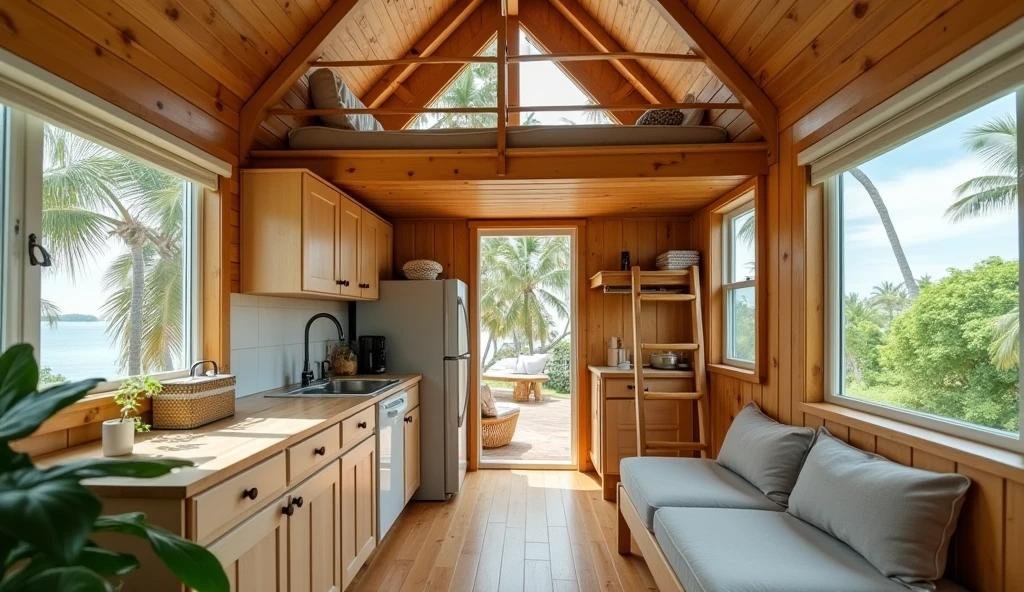
Abundant windows frame views of swaying palms and the ocean beyond, while a loft area provides additional sleeping space.
The compact yet efficient kitchen includes essential appliances and ample storage, making the most of the limited footprint. Light wood finishes and white textiles keep the space feeling bright and open.
Driftwood Dune House – Split-Level with Natural Finishes
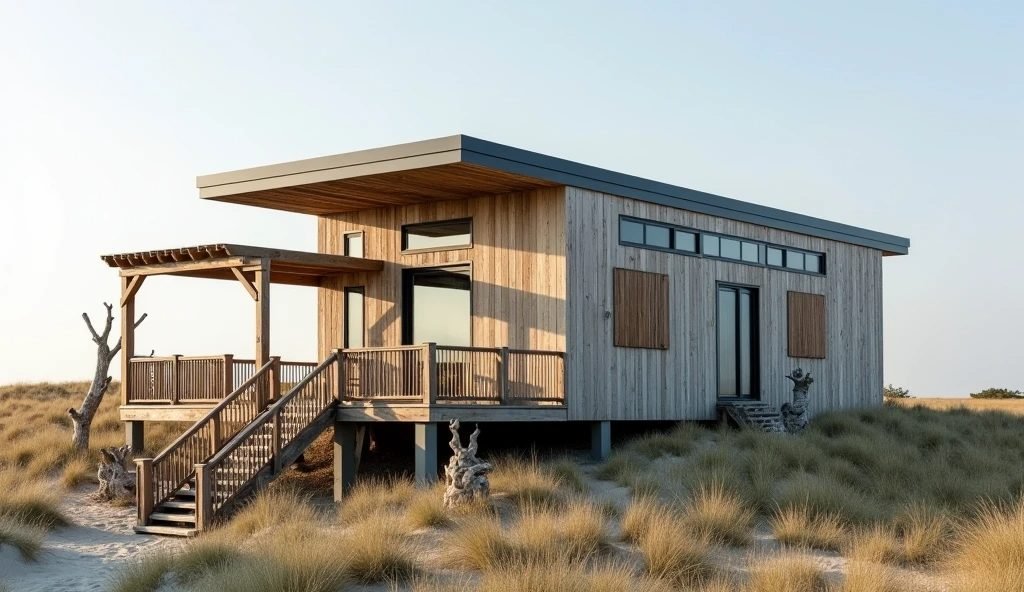
Perched on sandy dunes, this split-level beach house blends modern design with natural elements. Its weathered wood cladding mirrors the driftwood strewn along the shore, while a flat roof provides shelter from coastal winds.
A covered deck extends the living space outdoors, featuring a staircase that invites you to step into the dune landscape.
Elevated on pillars, the home stays protected from shifting sands while offering panoramic views of the beach.
- Split-Level Design: Creates distinct living zones while adapting to the dune topography
- Weathered Wood Finish: Develops character over time, blending with the coastal environment
- Covered Outdoor Space: Provides shelter while extending the living area into the natural surroundings
Inside, the house continues its connection to nature with light wood walls and ceilings that bring the outdoors in.
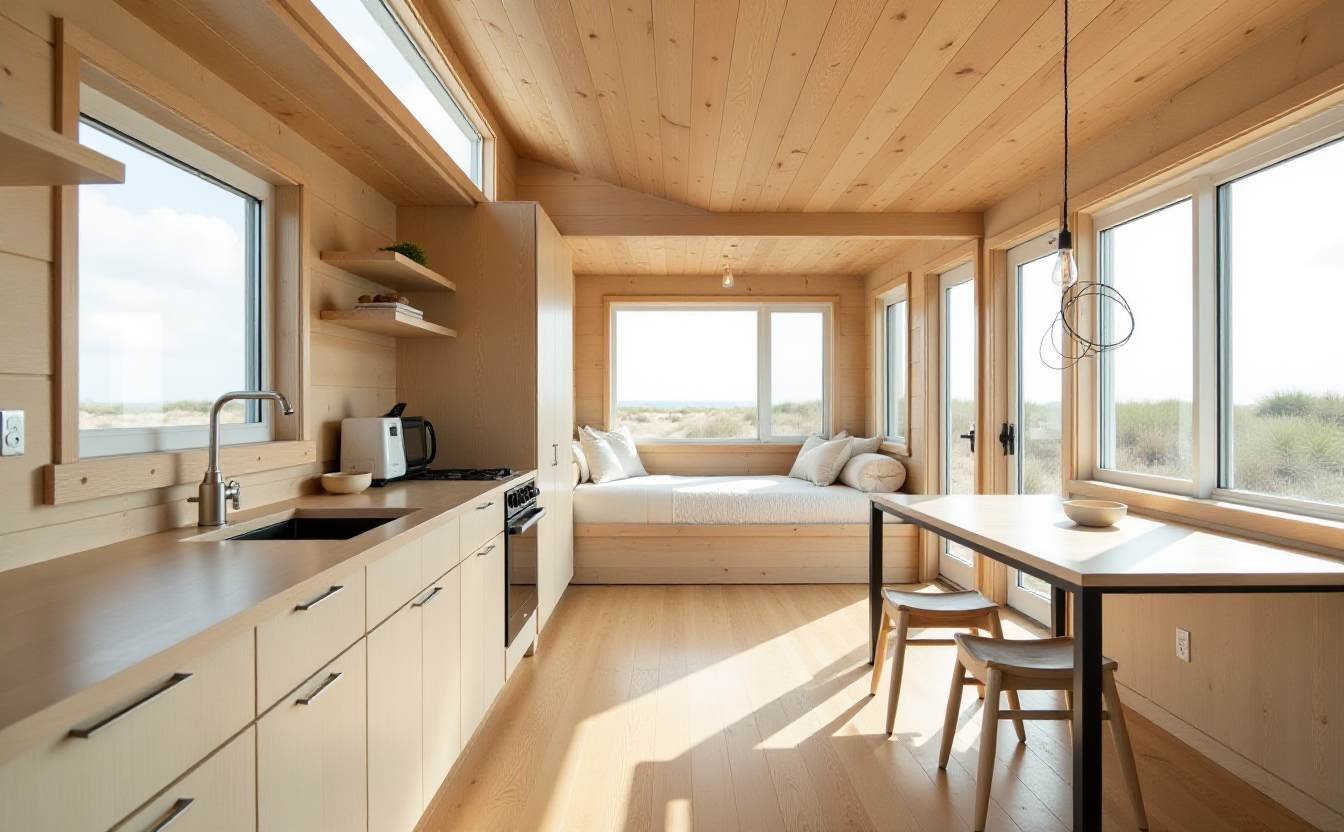
An open layout maximizes space, featuring a compact kitchen with essential appliances and a dining area that flows seamlessly into the living room. Large windows frame views of the dunes and ocean, filling the interior with natural light.
The design prioritizes simplicity, creating a serene retreat where residents can unwind amid the beauty of the coast.
Ironclad Bay Bungalow – Steel Clad Storm Shelter Home

This coastal bungalow stands resilient against the elements with its steel-clad exterior and minimalist design.
Dark blue panels protect against harsh weather while large windows invite natural light into the interior. Elevated on sturdy pillars, the home stays safe from flooding, with a practical deck offering views of the horizon.
The flat roof design adds to the modern aesthetic, creating a striking contrast against the sandy beach backdrop.
- Steel Cladding: Provides maximum protection against storms while maintaining a sleek, modern appearance
- Elevated Structure: Keeps the interior safe from flooding and offers unobstructed coastal views
- Strategic Glazing: Large windows maximize light and views while remaining impact-resistant for storm safety
Inside, the bungalow balances practicality with comfort. Dark cabinetry and a light wood ceiling create a cozy yet contemporary atmosphere.
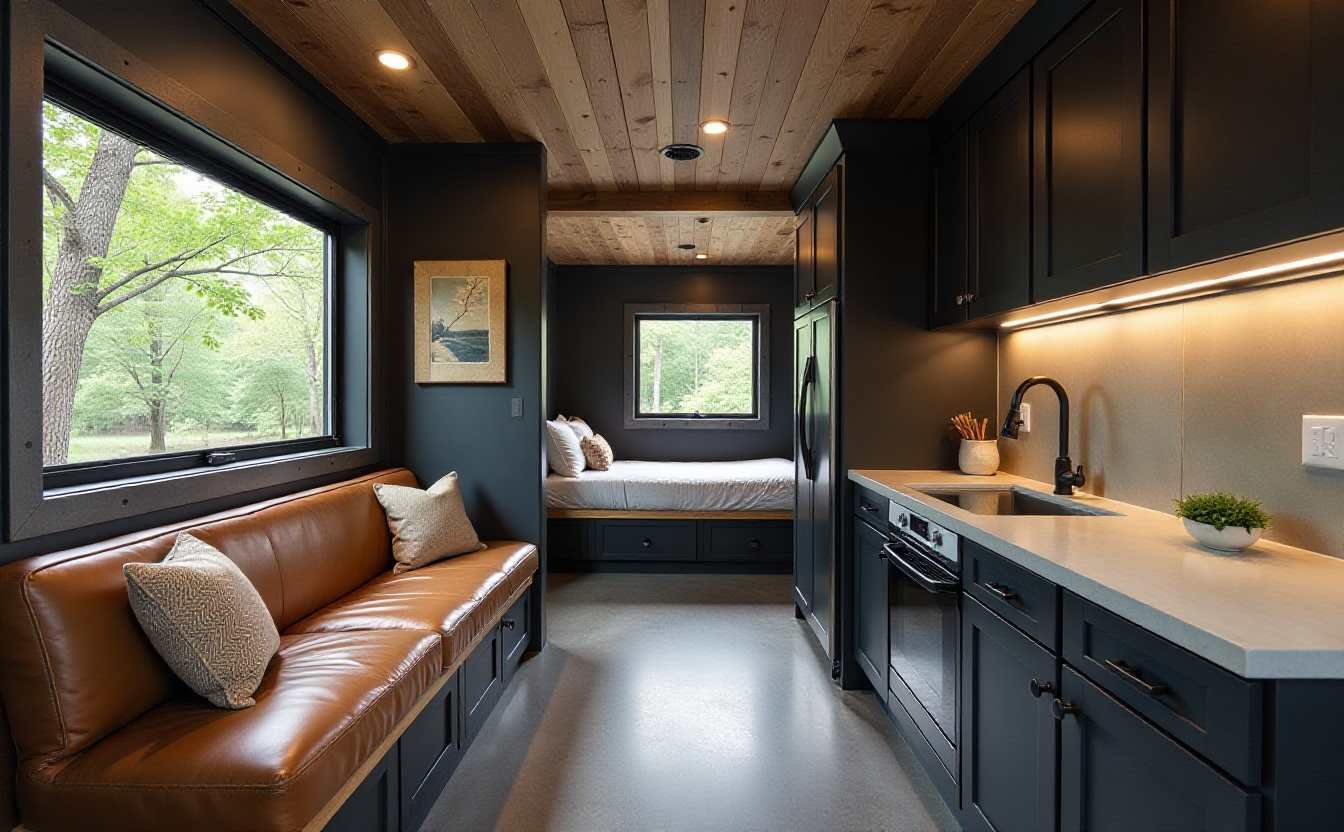
An open layout ensures the compact space feels spacious, with essential appliances integrated seamlessly into the design. Textured furniture and warm materials soften the industrial exterior, creating a welcoming retreat.
This home proves that storm readiness doesn’t mean sacrificing style—every element serves both aesthetic and protective purposes, making it the perfect coastal sanctuary.
Embracing Coastal Comfort – Palmetto Pavilion’s Twin Cabins
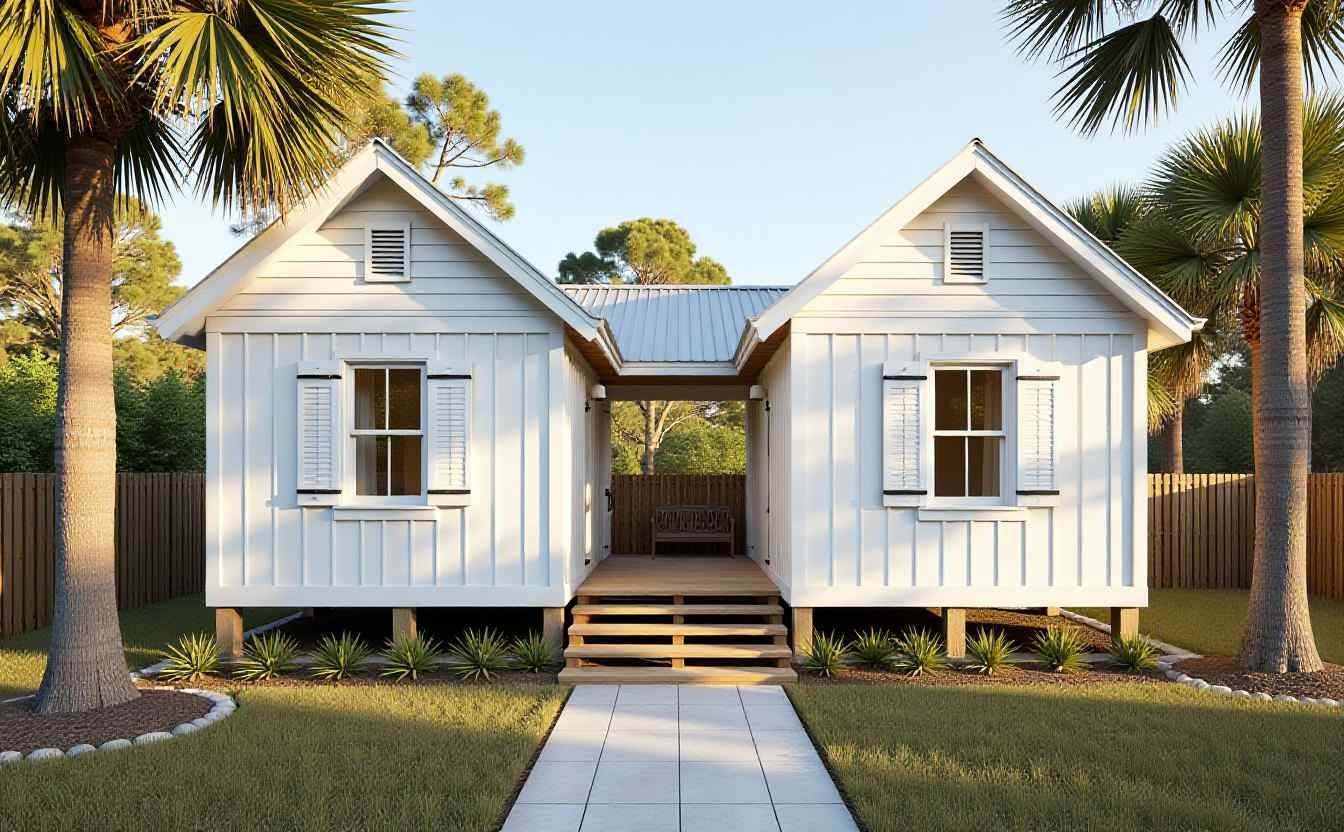
This charming wooden cabin stands as a picturesque retreat with its twin structure connected by a breezeway. Its steep triangular roofs and white walls with black shutters offer a classic coastal look.
Elevated on stilts, the cabin stays protected from ground moisture while providing unobstructed views of the surrounding greenery.
A covered porch with stairs invites you to step outside and enjoy the fresh air. The design smartly balances aesthetics with practicality, making it perfect for coastal living.
- Twin Structure: Creates distinct living zones while offering versatile space for different activities
- Breezeway Connection: Encourages natural ventilation and maintains a connection with the outdoors
- Elevated Design: Protects against flooding and maximizes views of the scenic landscape
Inside, the cabin reveals a cozy yet functional layout with vaulted ceilings that enhance the sense of space. Natural light floods in through large windows, highlighting the warm wooden tones.
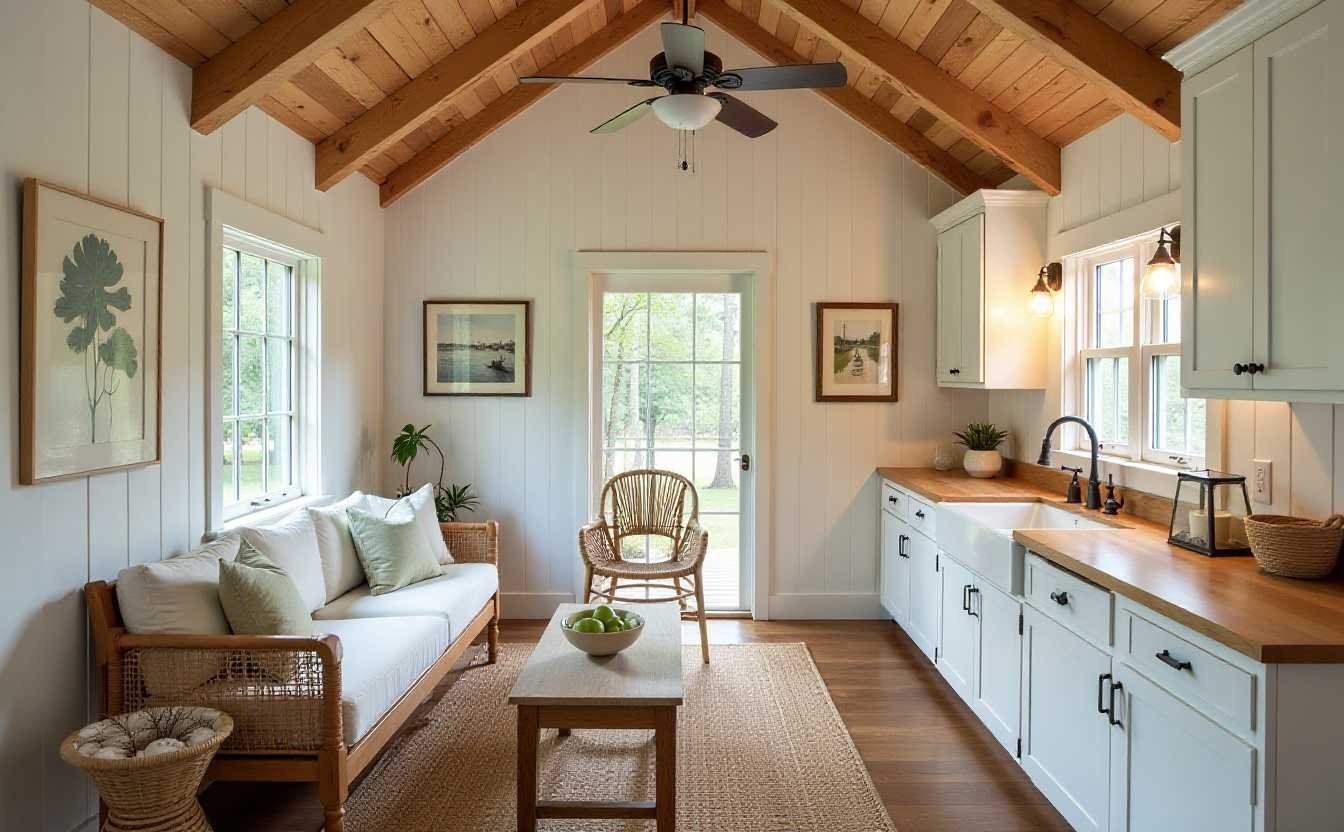
The compact kitchen and living area are thoughtfully designed to maximize functionality without sacrificing comfort. Textured furniture and soft textiles add warmth, creating a welcoming atmosphere.
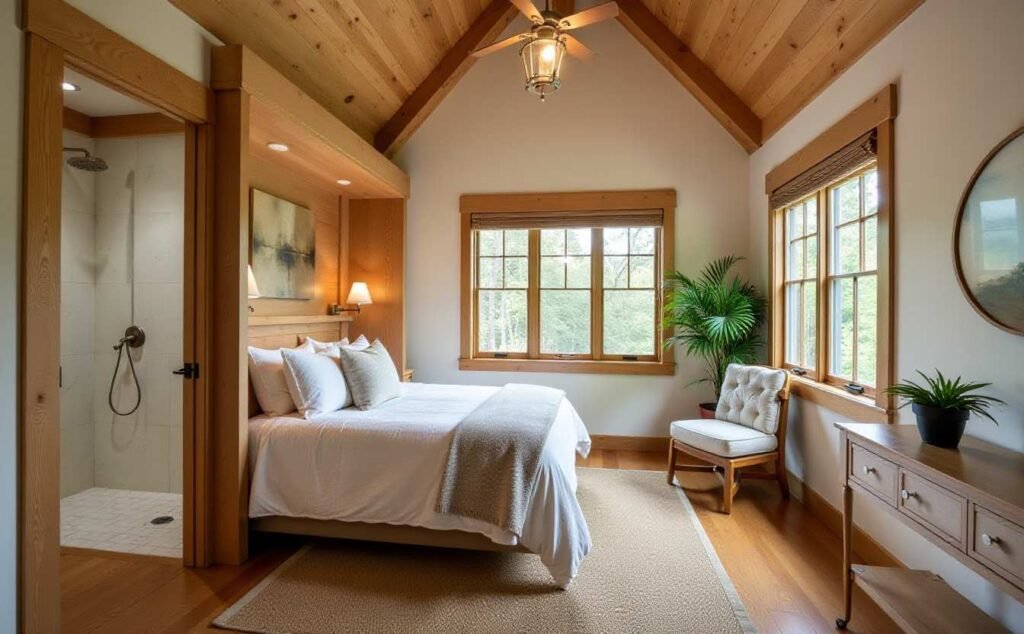
This inviting bedroom features a vaulted ceiling with exposed wooden beams and large windows that bathe the space in natural light. A comfortable bed with crisp white linens anchors the room, while a small seating area offers a quiet spot for relaxation.
The en-suite bathroom, peeking through an open door, adds convenience with its modern fixtures.
Maritime Cabinette – Nautical Micro Cabin on Storm Anchors
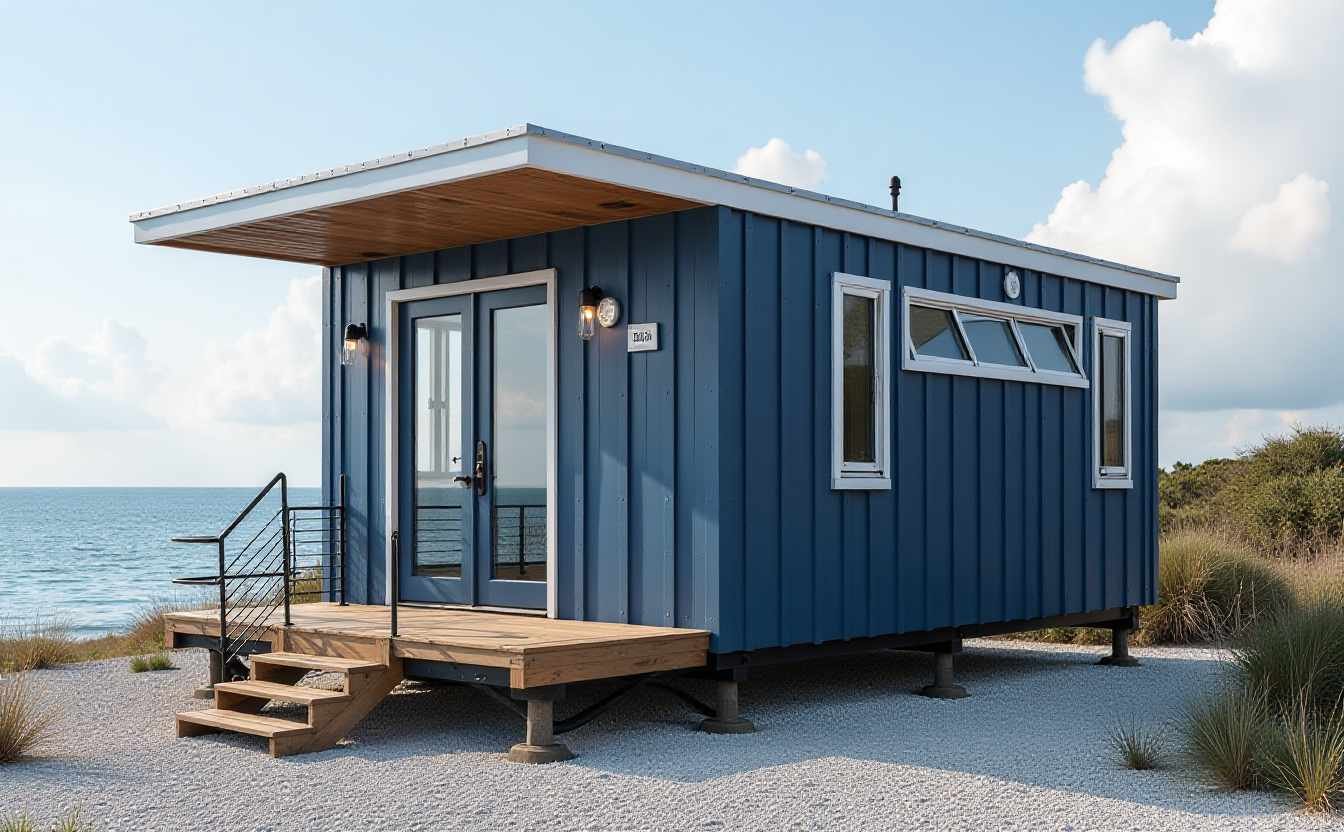
This nautical micro cabin offers coastal living in a compact package. Its sturdy blue exterior stands resilient against maritime weather, while a small wooden deck invites you to enjoy ocean views.
Elevated on pillars, the cabin stays safe from coastal floods. The design cleverly balances protection with approachability, creating a welcoming retreat that embraces ocean life
- Compact Design: Maximizes space efficiency without sacrificing comfort or functionality.
- Storm-Ready Features: Reinforced structure and elevated base protect against harsh weather conditions.
- Oceanfront Location: Offers direct access to beach views and the soothing sound of waves.
Inside, the cabin reveals a multifunctional layout with blue cabinetry and wooden accents that echo the coastal theme.
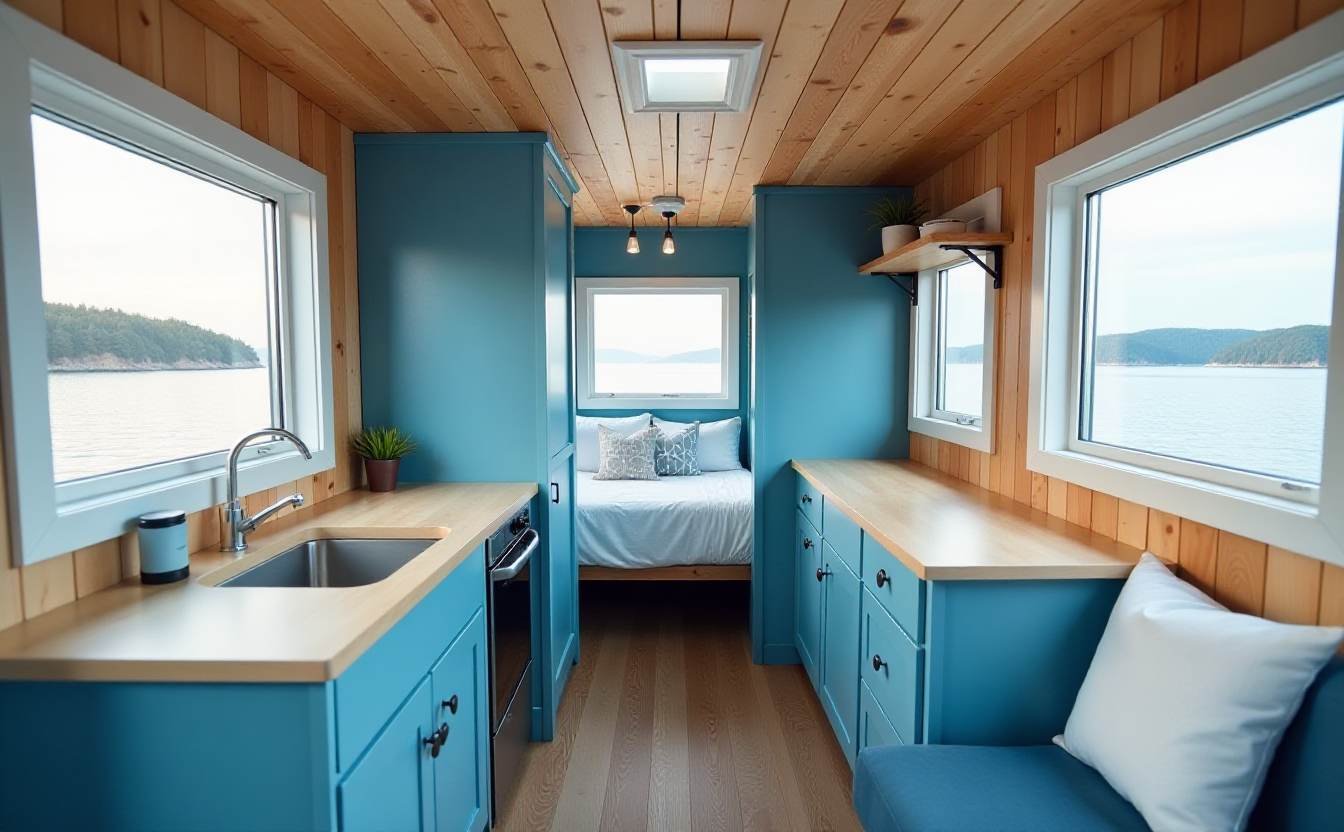
A compact kitchen sits beside a cozy sleeping area, with large windows framing ocean views like artwork.
The efficient use of space makes the most of the limited footprint, creating a functional retreat where every element serves a purpose.
Whispering Pines Pod – Modern Cabin in Elevated Forest Setting
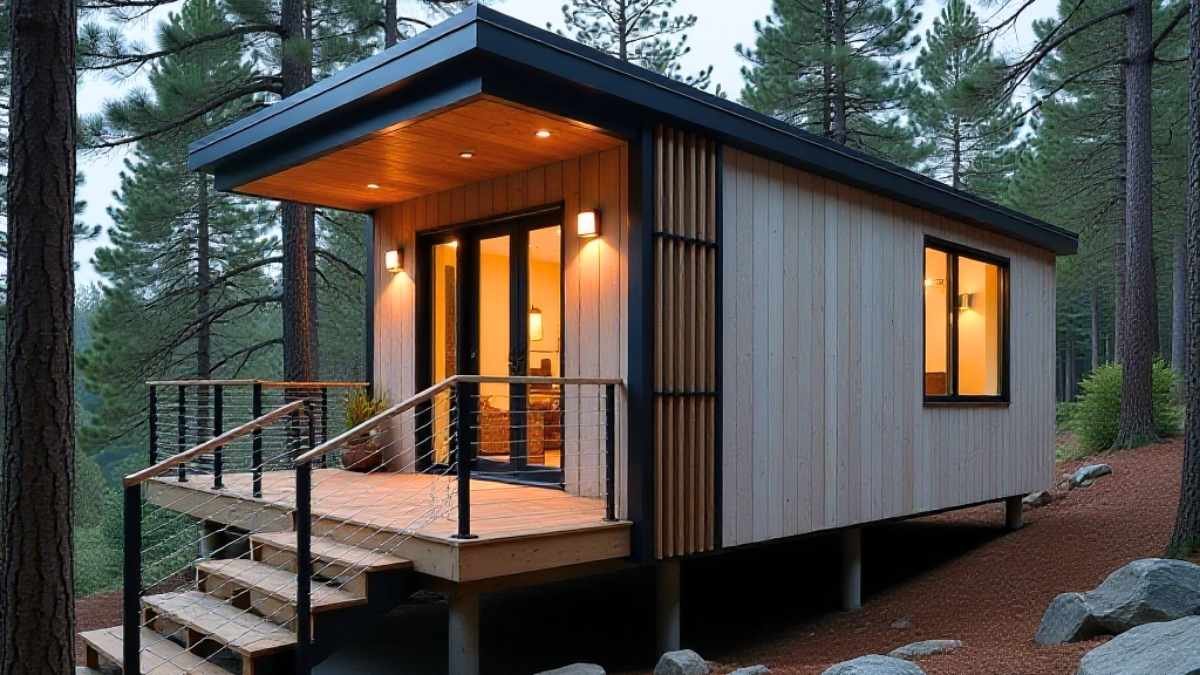
This modern cabin nestles among the pines, offering a serene retreat with its elevated design and wood-and-metal exterior.
The large windows invite the forest indoors, while a small deck provides a spot to breathe in the pine-scented air.
The cabin’s contemporary aesthetic blends effortlessly with the natural surroundings, creating a peaceful escape where you can feel immersed in nature.
- Elevated Structure: Keeps the cabin safe from forest floor moisture and offers views of the treetops.
- Large Windows: Flood the interior with natural light and frame the forest like a living artwork.
- Blended Aesthetics: Modern design elements harmonize with natural materials to connect with the environment.
Inside, the open layout maximizes space with light wood tones and minimalist furnishings. The kitchen and living area flow seamlessly together, featuring essential appliances and plenty of storage.
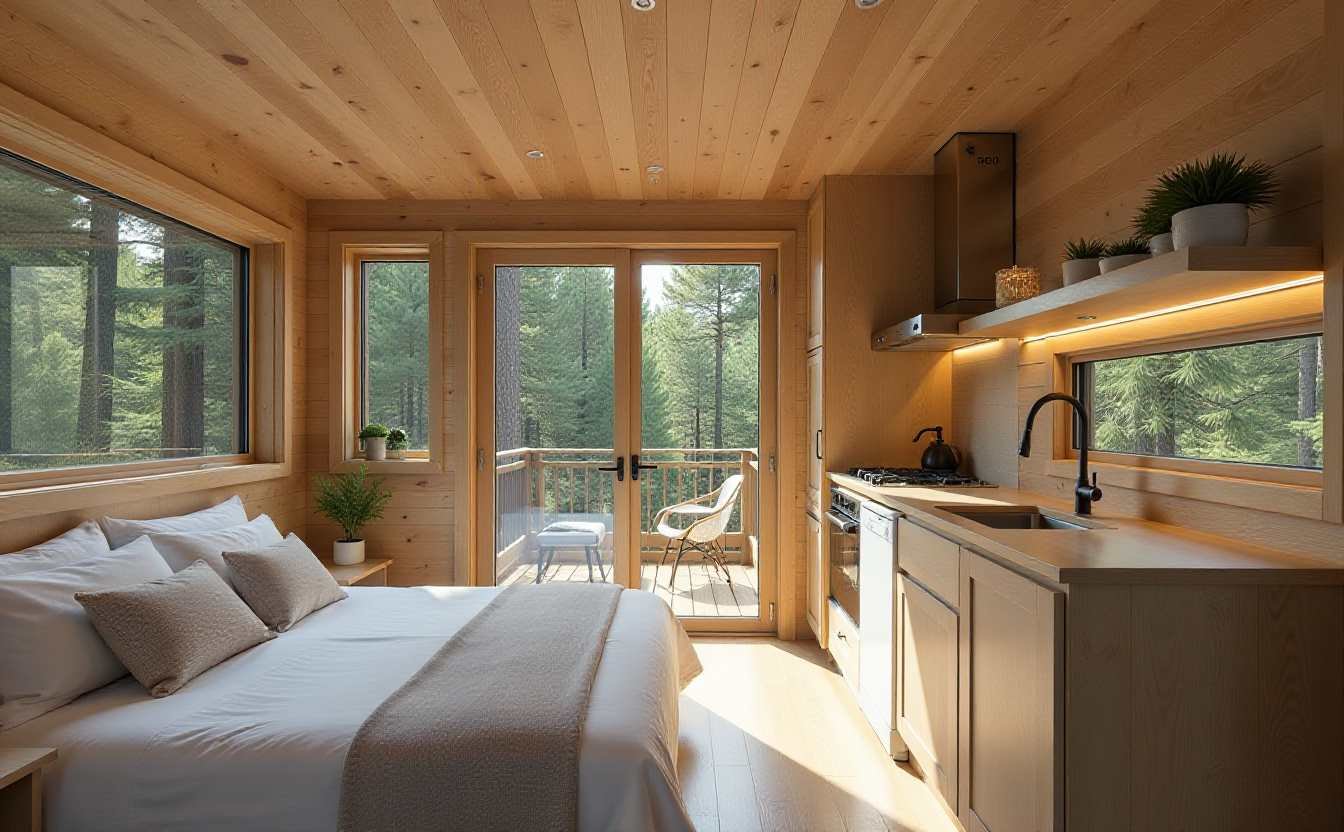
Large windows continue the connection with the outdoors, allowing residents to enjoy the forest views while staying comfortable.
This cabin captures the essence of modern forest living, where every design choice enhances the connection to nature.
Sail Loft – Coastal Tent-Form Home with Cable Suspension
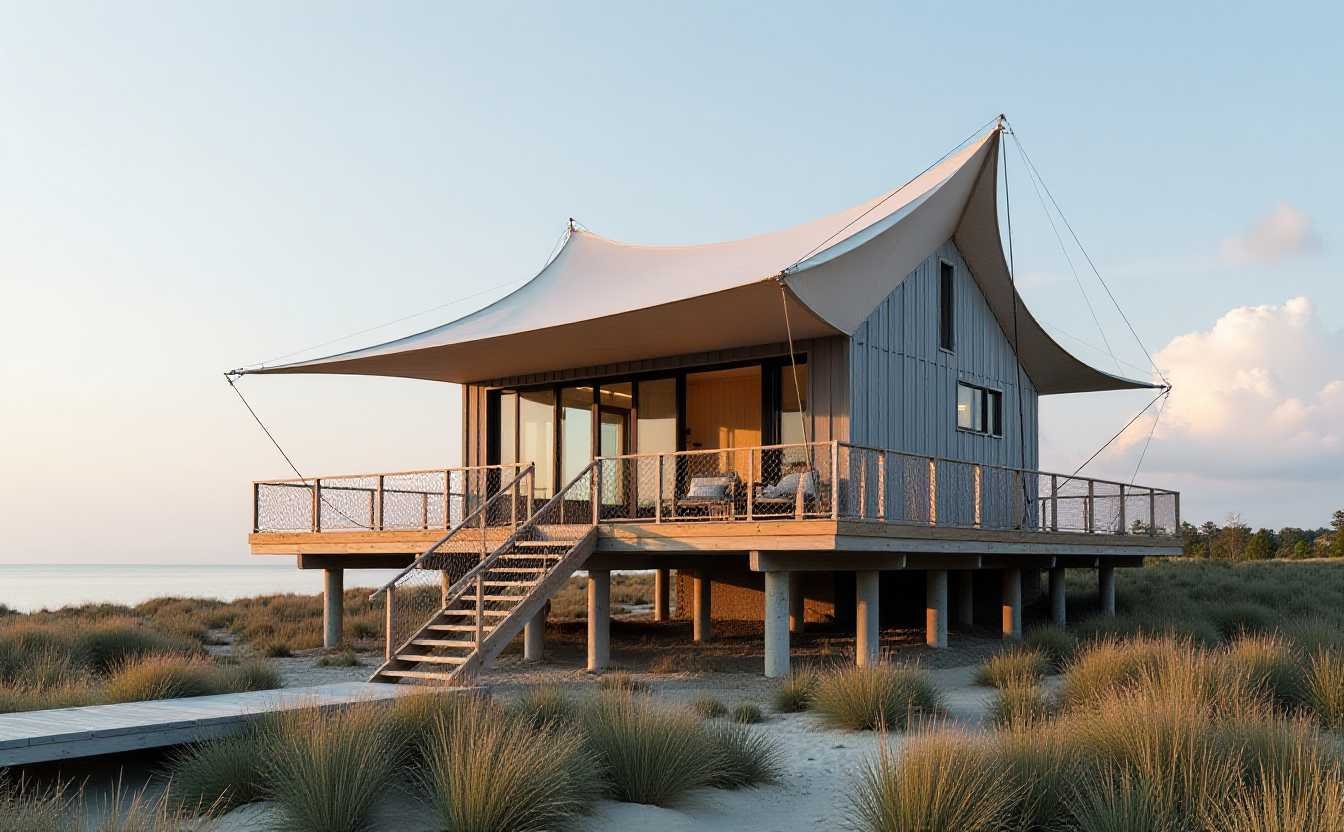
This unique home floats above the coastal landscape, suspended by tension cables that create a sense of weightlessness.
Its tent-like structure features a curved roof that mimics natural forms, blending seamlessly with the environment. The neutral color palette allows the surrounding nature to take center stage, while large glass windows frame panoramic views of the horizon.
The elevated design isn’t just visually striking—it protects against flooding and maximizes views in this coastal setting.
- Cable Suspension: Creates a floating effect while providing stable support in windy conditions.
- Curved Roof Design: Mimics organic shapes found in nature, enhancing the connection to the surroundings.
- Generous Glazing: Large windows offer unobstructed views while flooding the interior with natural light.
Inside, the Sail Loft continues its harmonious theme with light wood flooring and neutral tones that reflect the coastal environment.
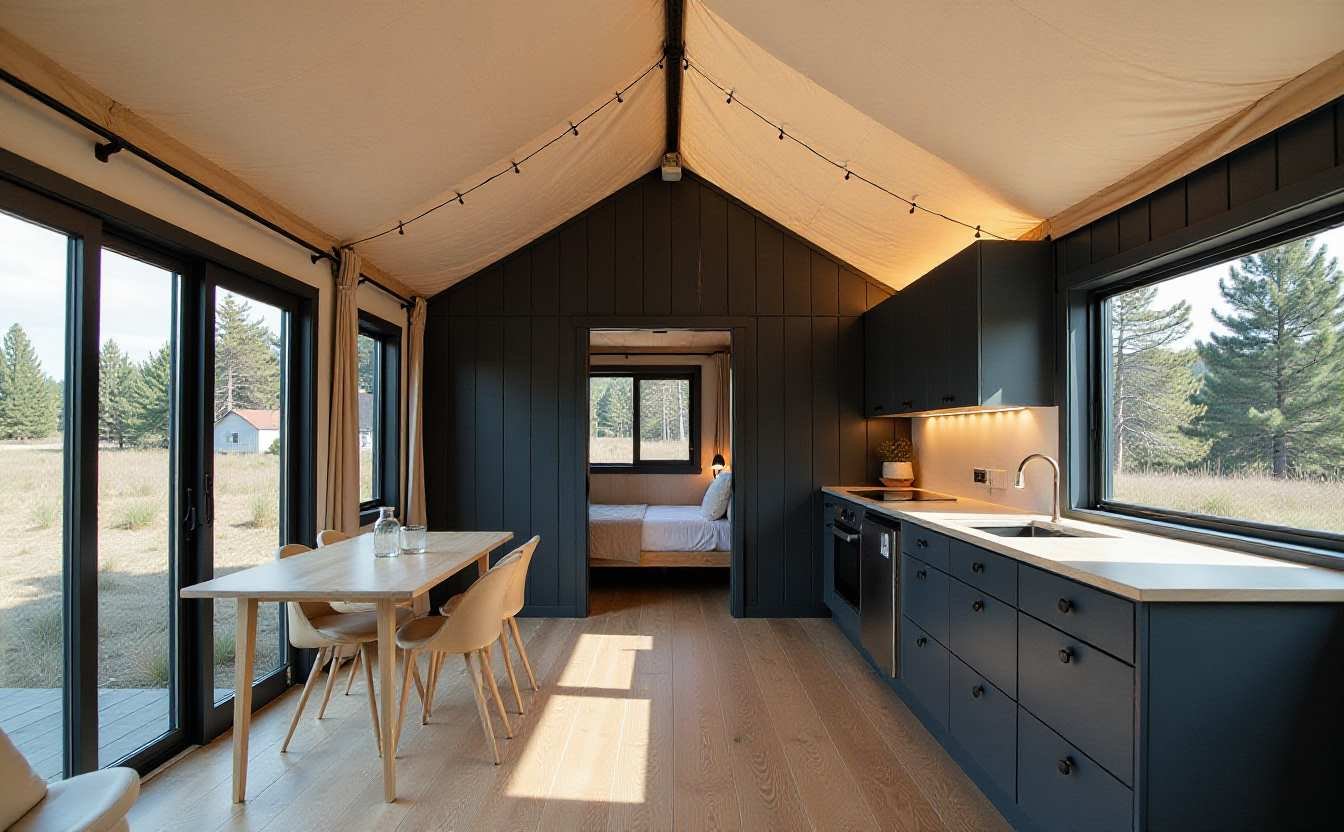
Open-plan living spaces maximize the sense of spaciousness, while essential kitchen appliances are thoughtfully integrated into the compact layout.
The design prioritizes a connection with nature, creating a peaceful retreat where residents can unwind amid the beauty of the coast.
Driftwood Drift – Timber Fortress by the Sea
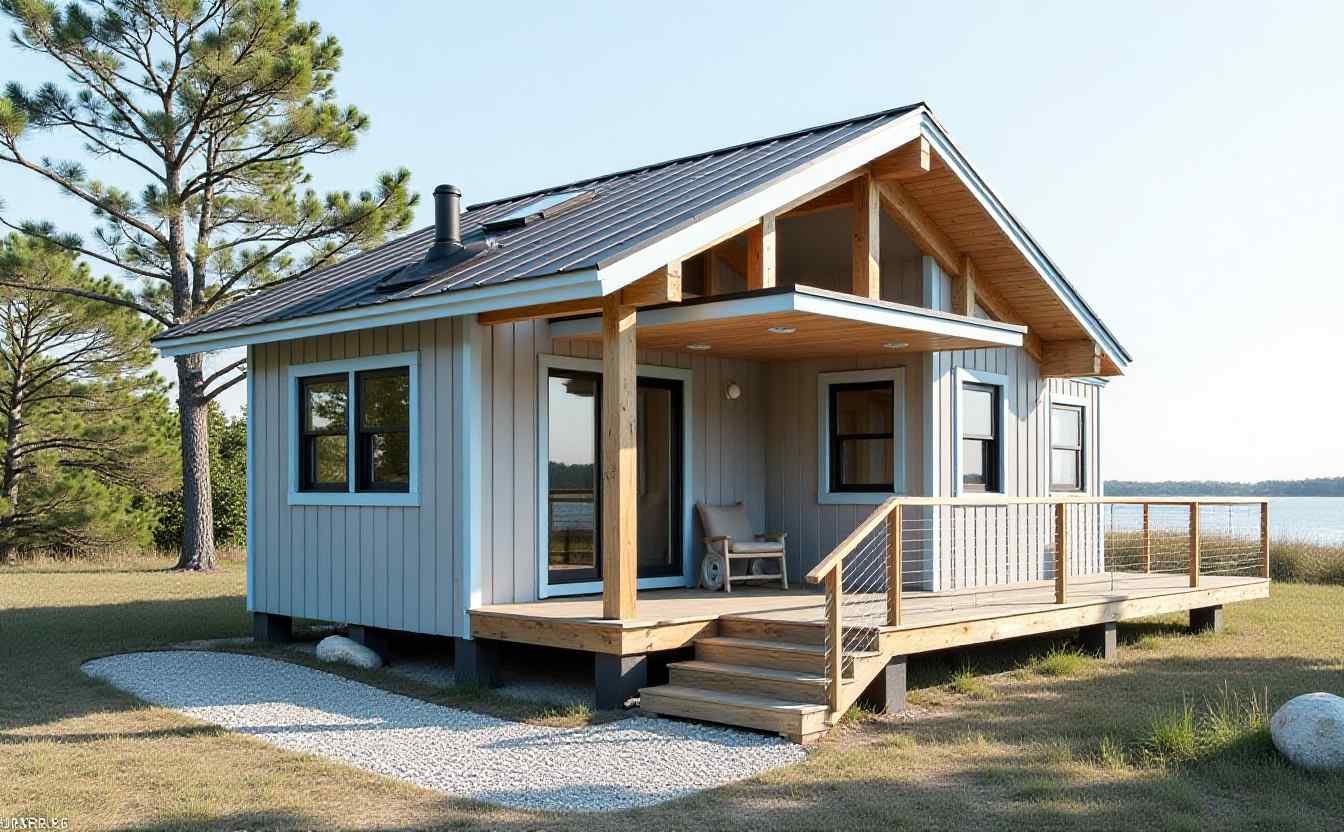
This nautical cabin stands as a testament to coastal resilience with its interlocking timber armor.
The sturdy wooden planks create a protective shield against maritime elements, while the gabled roof with a small chimney adds a charming character. A covered porch with wooden railings invites you to step into a world where comfort meets practicality.
Elevated slightly above ground, the cabin stays safe from coastal moisture while offering views of the surrounding landscape.
- Interlocking Timber Design: Provides superior protection against strong winds and coastal weather.
- Gabled Roof Structure: Enhances drainage during heavy rains and adds architectural interest.
- Covered Outdoor Space: Creates a sheltered area for enjoying the coastal breeze and views.
Inside, the cabin reveals a cozy yet functional layout with light wood tones and white walls that brighten the interior.
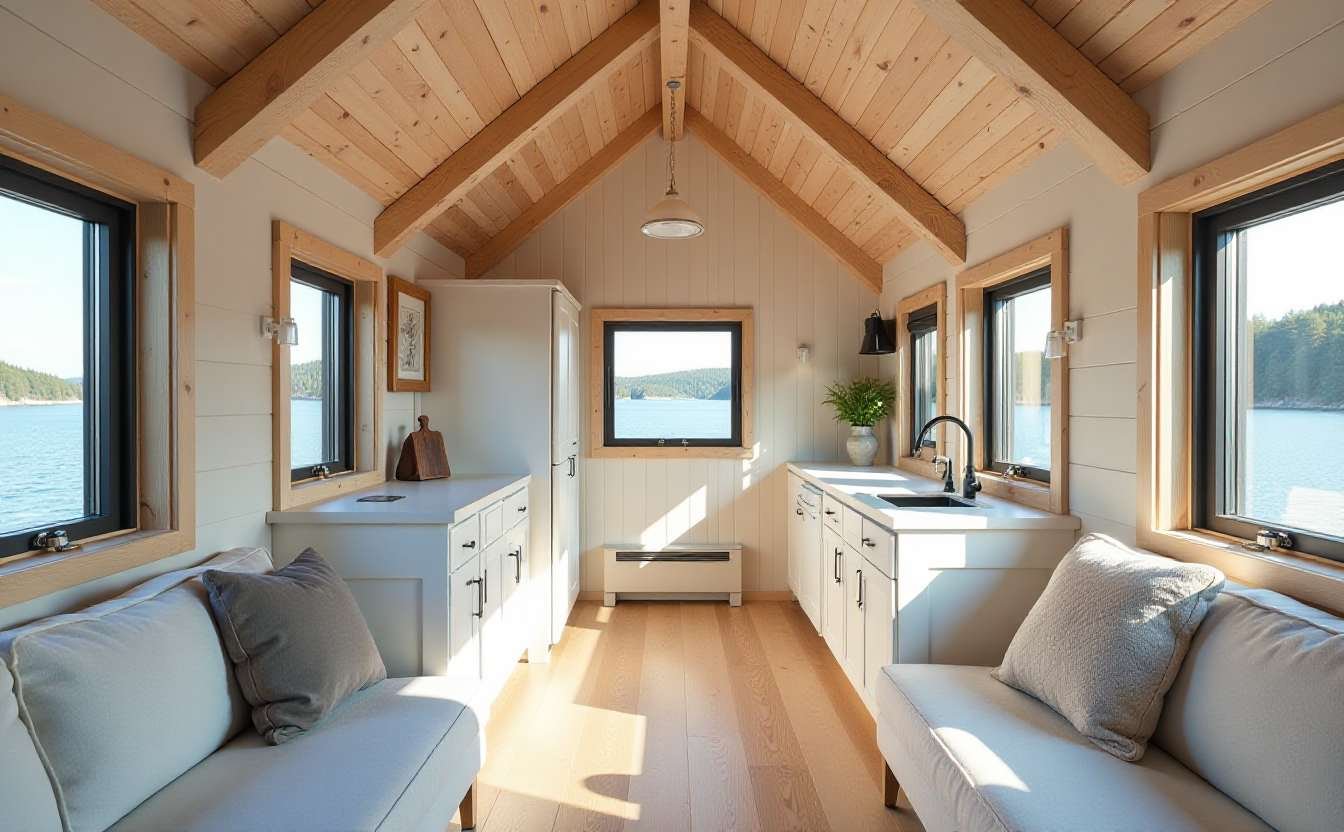
Essential kitchen appliances are integrated into the design, maximizing space efficiency. Large windows frame views of the horizon, connecting residents with the beauty of coastal living.
This cabin isn’t just shelter—it’s a haven where every design choice prioritizes comfort and protection, creating the perfect retreat for embracing island life.



