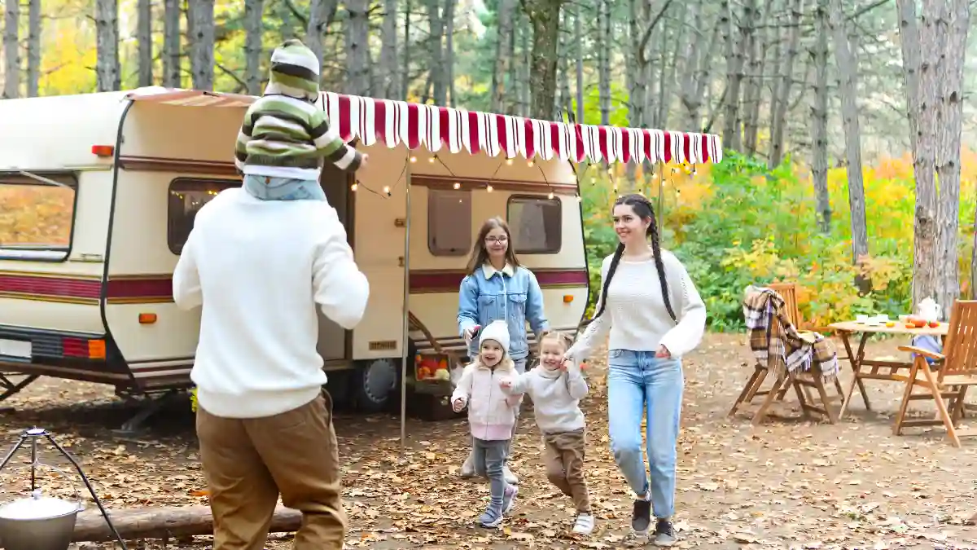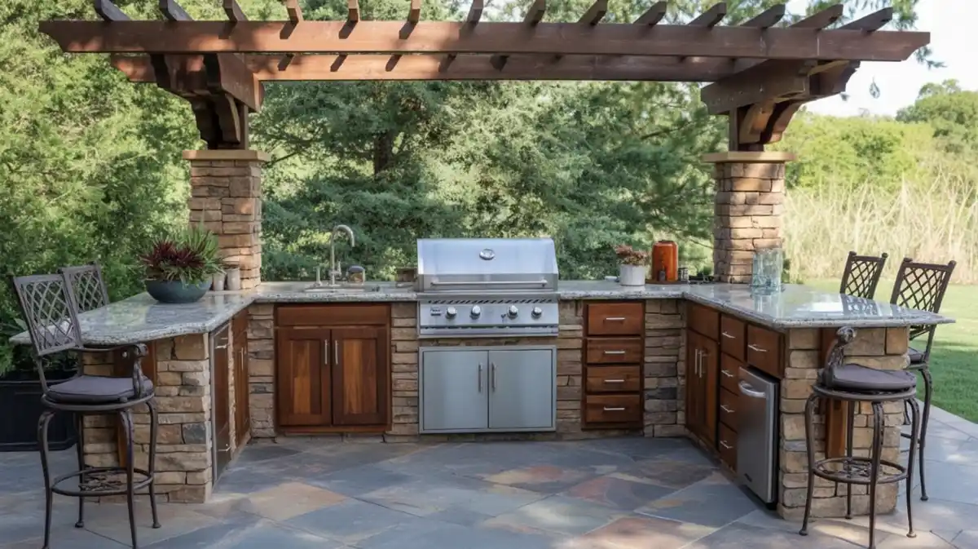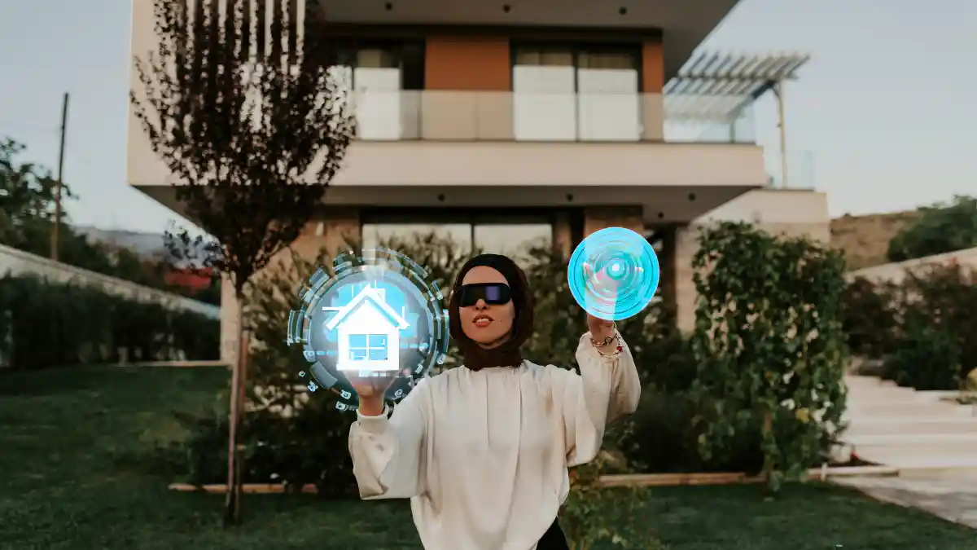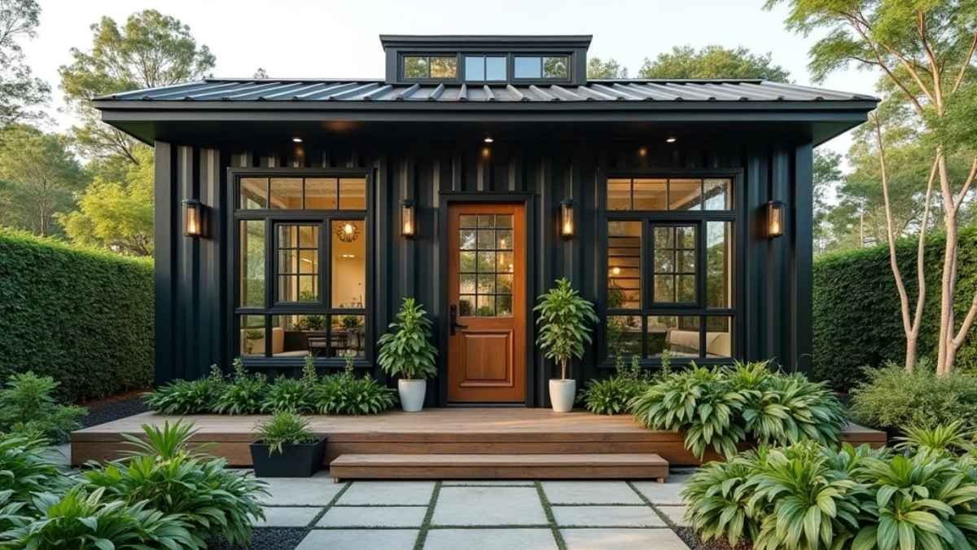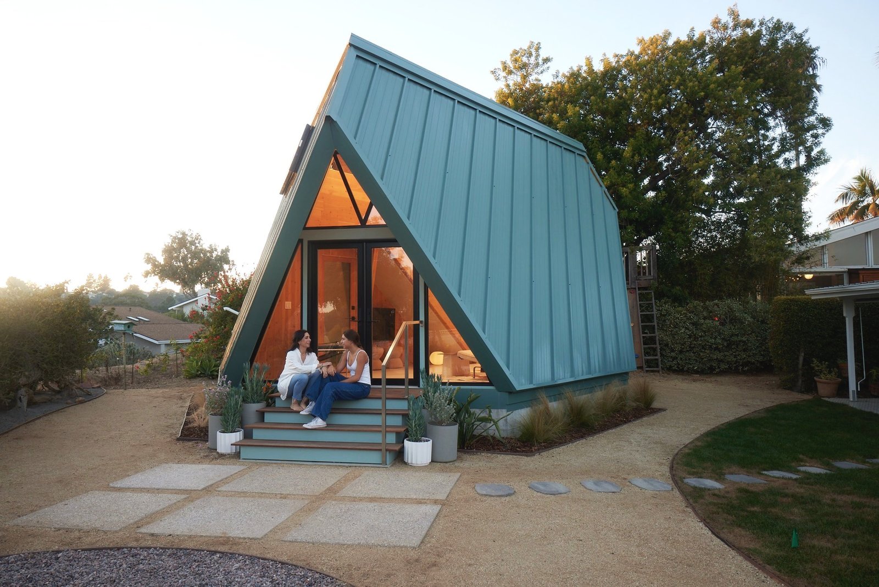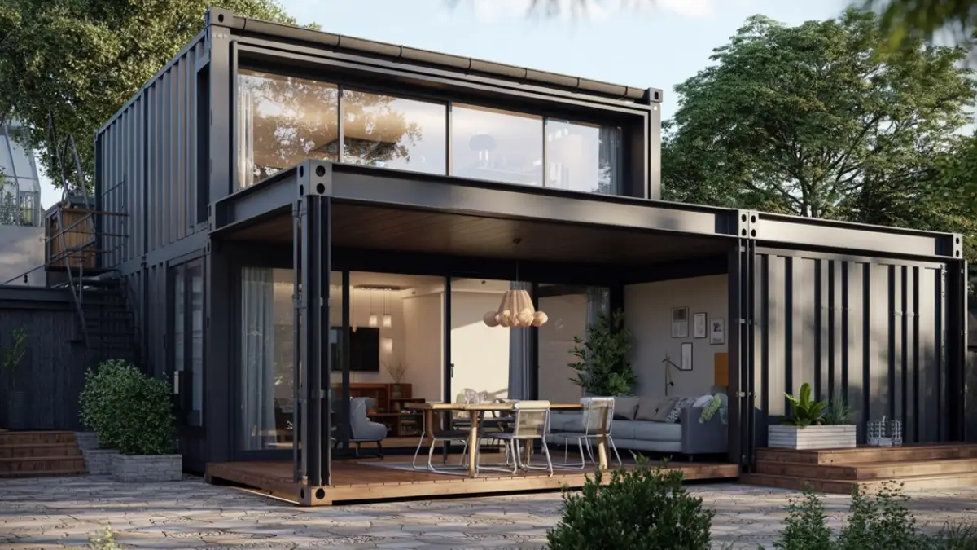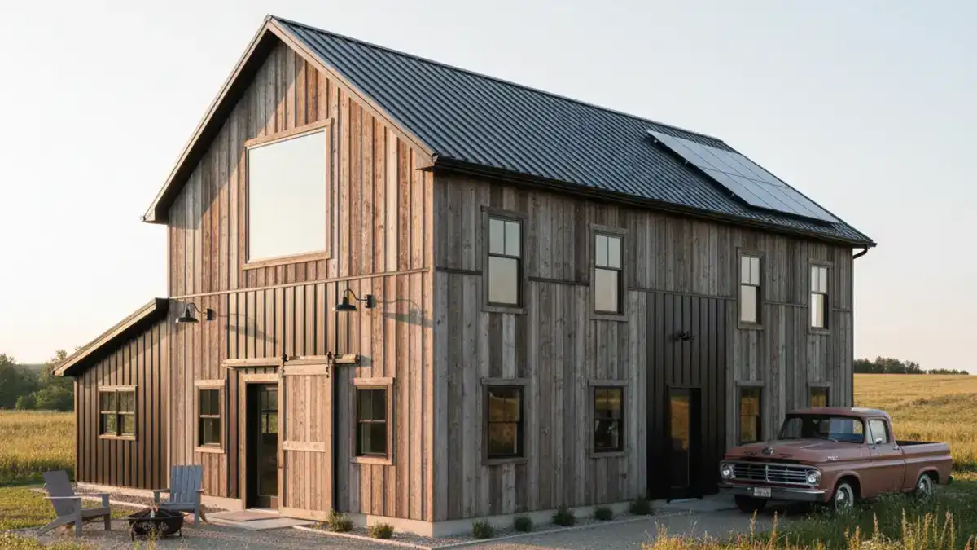
Rustic charm hits differently when you’re craving a home that feels warm, soulful, and still within reach. I mean, plenty of people daydream about a cozy barn apartment, yet most pull back thinking it might cost a fortune.
I’m not sure but something tells me you’re probably tired of scrolling past designs that look stunning yet feel impossible to afford.
Converted barn apartments under $50K can spark a fresh sense of hope, offering character, space, and personality without draining every savings account you’ve built. Stay with me—you might find an idea that finally feels doable, inspiring, and genuinely yours.
1. Soaring Timbers & Matte Black Kitchen – Rustic Loft Living on a Smart Budget
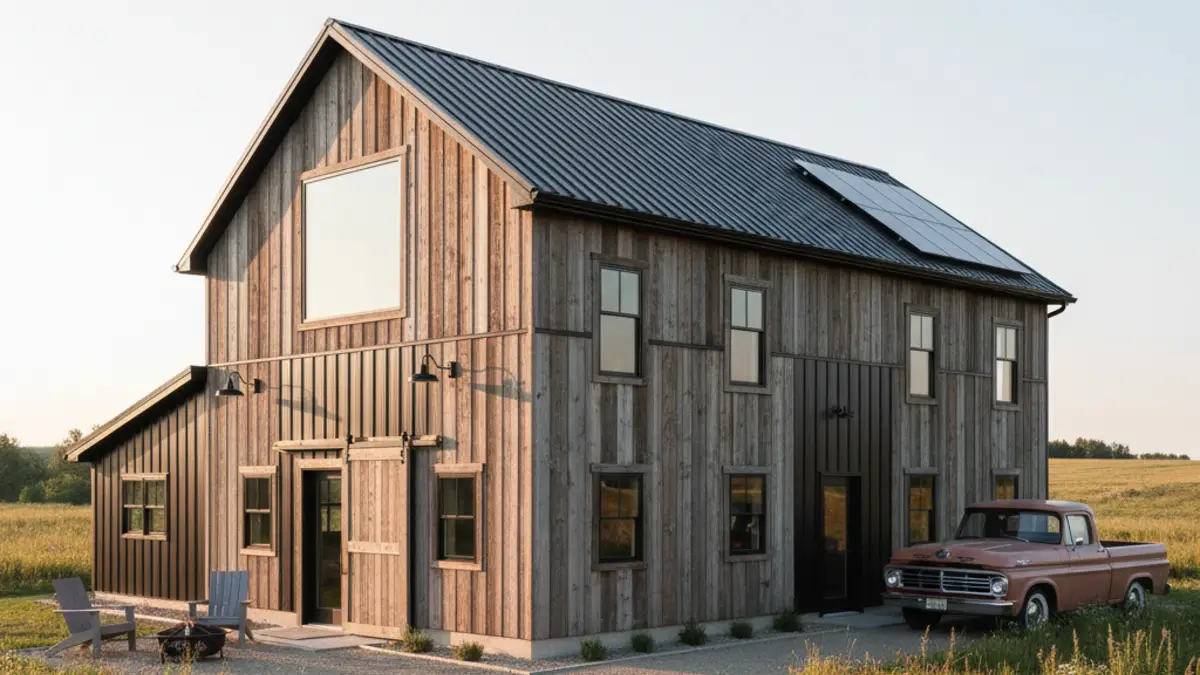
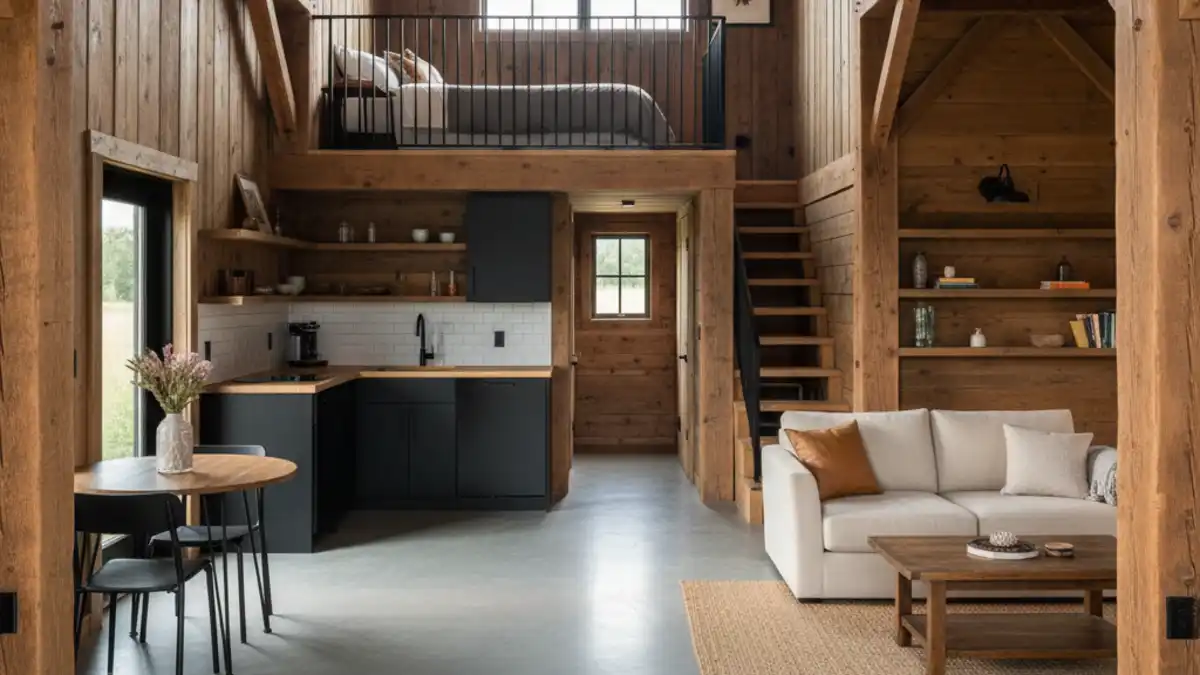
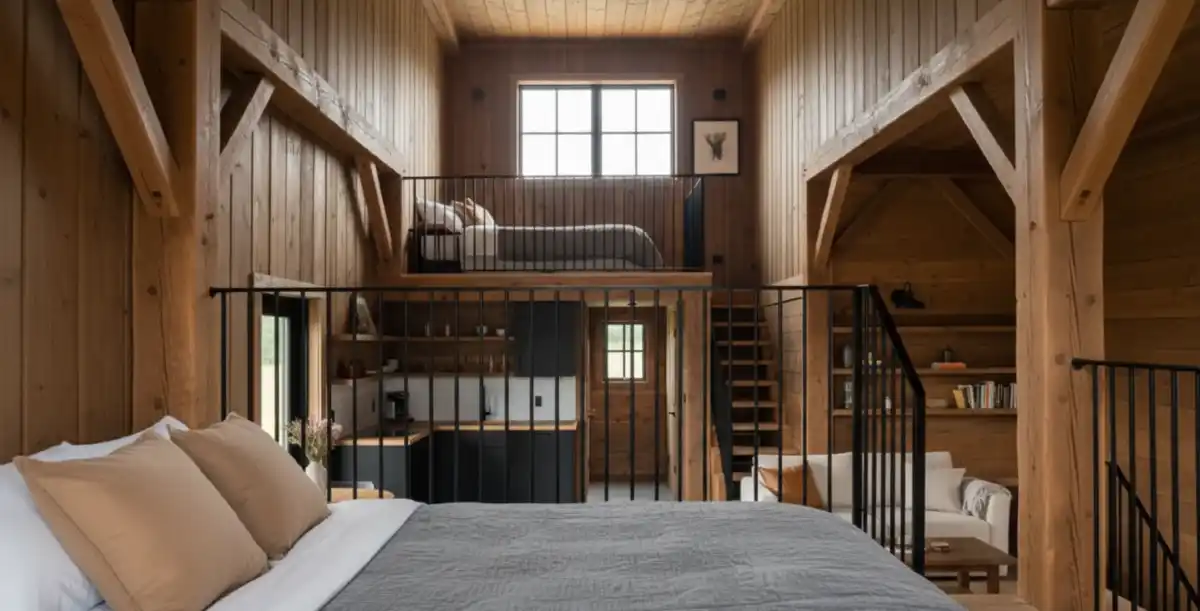
Working with the massive, original wood structure is the project’s biggest money-saver. You get a million-dollar look by not covering up the barn’s heritage, saving a fortune on drywall and paint while creating instant, dramatic character. It’s a design choice that feels both grand and cozy.
A polished concrete floor provides a sleek, modern base that’s incredibly budget-friendly. You’re enhancing the existing slab instead of paying for expensive tile or hardwood, and its simple gray finish makes the warm wood beams and black cabinets pop. Such a practical and stylish foundation.
Opting for simple, flat-panel matte black cabinets grounds the kitchen area completely. You can achieve this high-contrast, modern look with affordable flat-pack systems, while the open wooden shelves and basic white subway tile backsplash are timeless, low-cost details. It’s a very clever mix of materials.
Building a simple sleeping loft, rather than a fully framed-in second floor, is a total budget game-changer. It perfectly utilizes the barn’s high ceilings, keeps the main living area feeling huge, and costs far less in materials and labor. What a brilliant use of vertical space.
2. Natural Light & Blonde Wood Loft – Airy Barn Living on a Budget
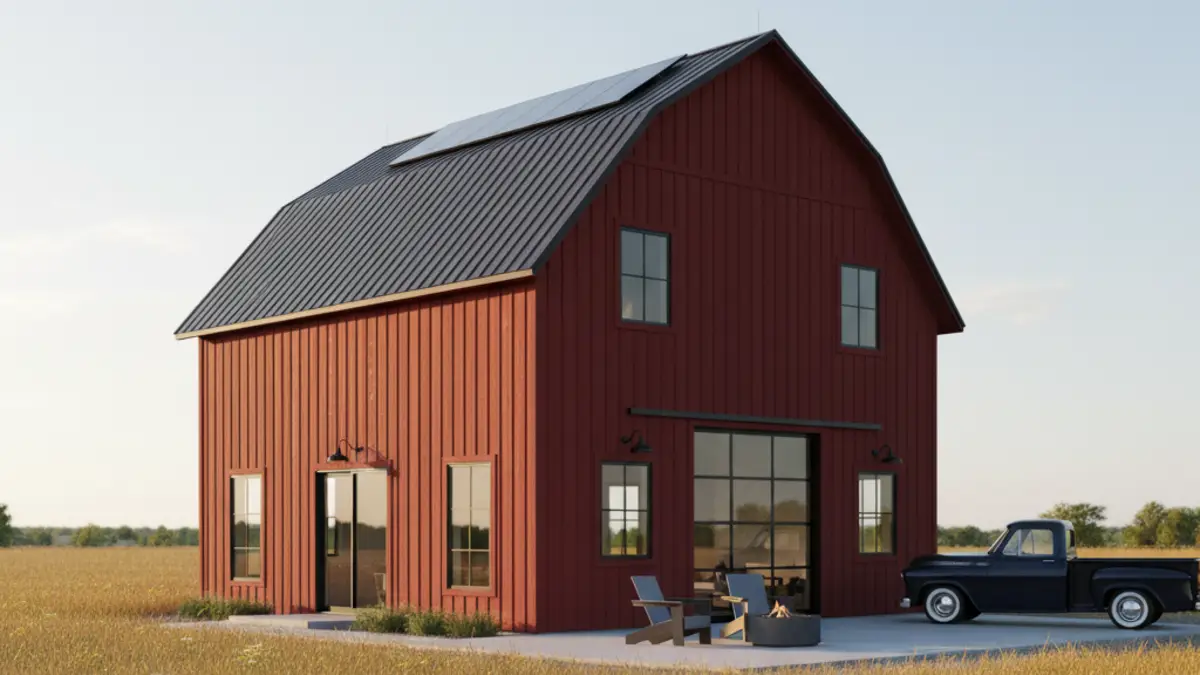
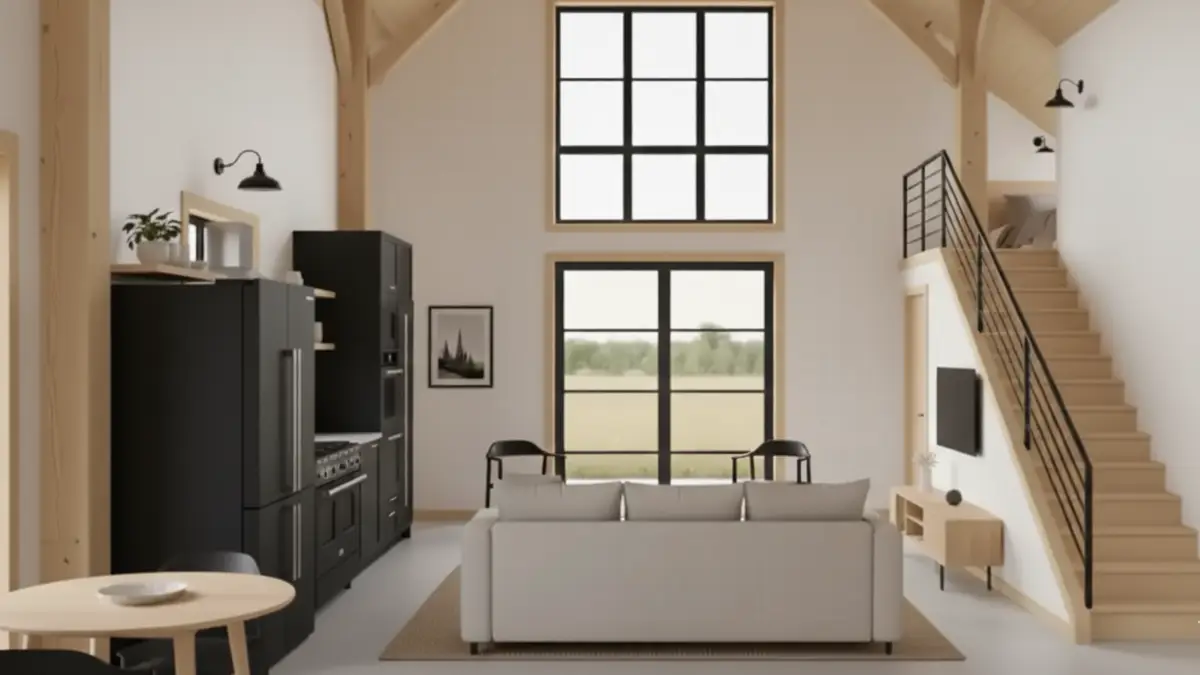
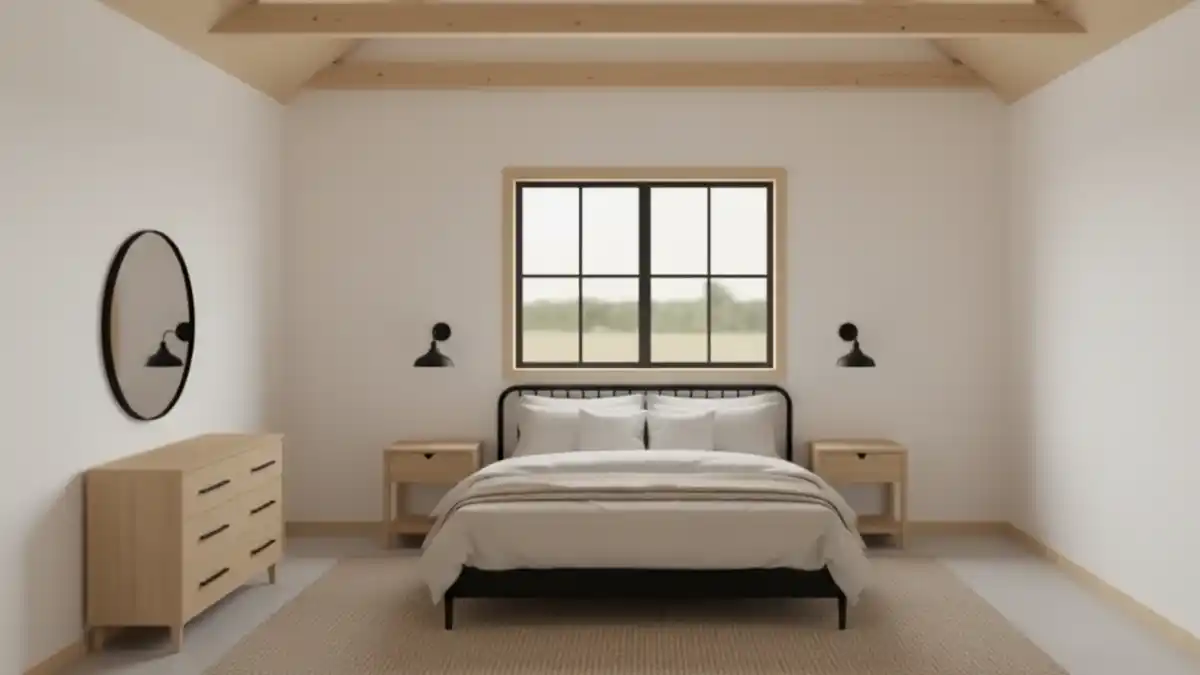
Using bright white paint between the exposed, light-wood beams is a brilliant budget move. You get a clean, modern, Scandinavian feel without the high cost of complex finishes, allowing the structural beauty to shine through. What a difference a simple coat of paint makes.
A simple, polished concrete floor offers a high-end modern look for a fraction of the cost. It acts as a cool, neutral base that contrasts perfectly with the warm “blonde” wood tones and matte black accents used throughout the space. Such a durable and stylish foundation.
Going with sleek, flat-panel matte black kitchen cabinets creates a strong, contemporary anchor. This choice pairs beautifully with the black-framed grid windows and track lighting, proving you can get a dramatic, cohesive look using affordable, off-the-shelf components. It’s all about those smart, clean lines.
Keeping the high-ceiling layout as one large, open-plan space with a loft is the key to managing the budget. You avoid the massive expense of framing and finishing new, separate rooms, instead creating a versatile, light-filled apartment. This whole approach just celebrates the barn’s original, grand scale.
3. The Blonde-Beam Blank Canvas – Flexible Barn Living on a Smart Budget
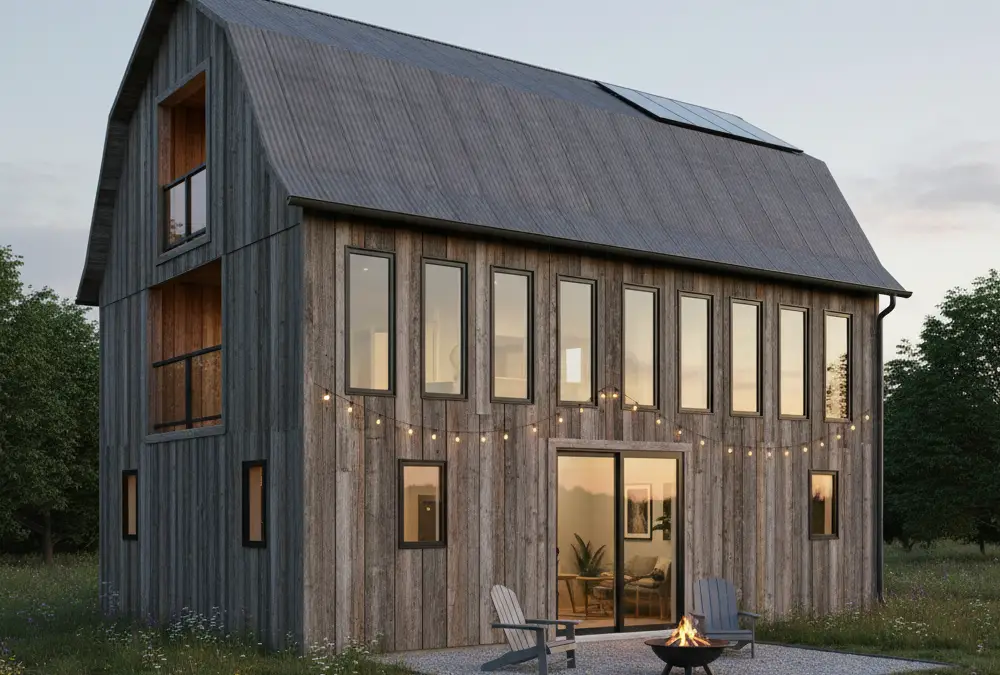
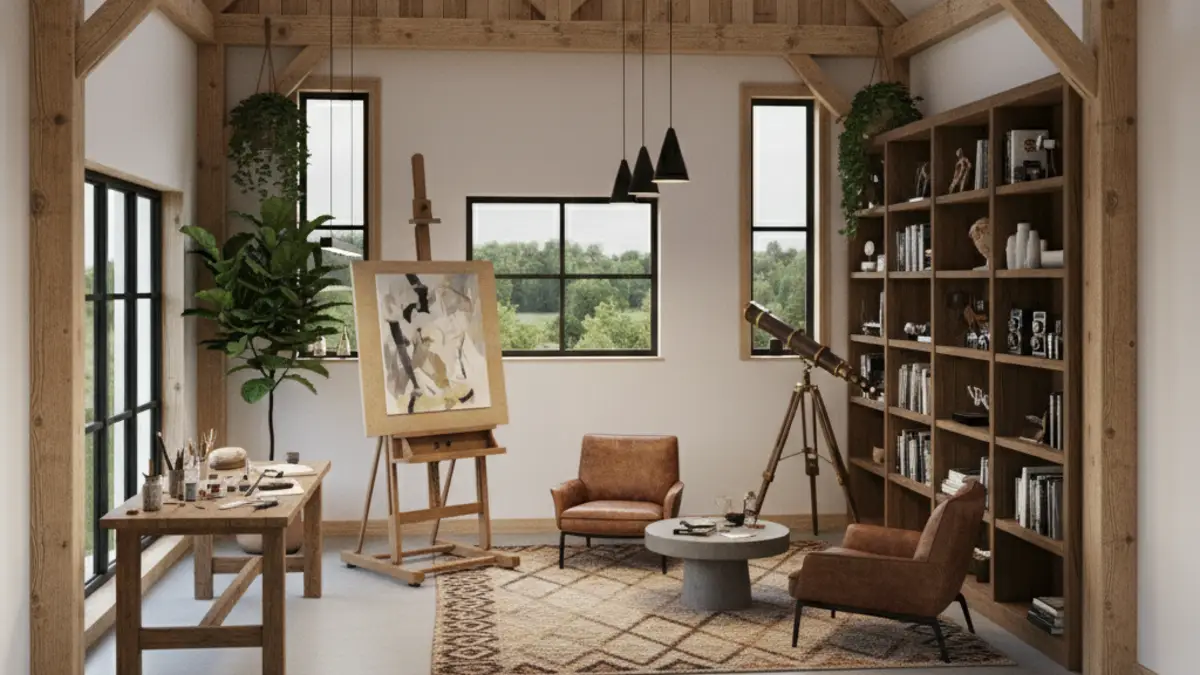
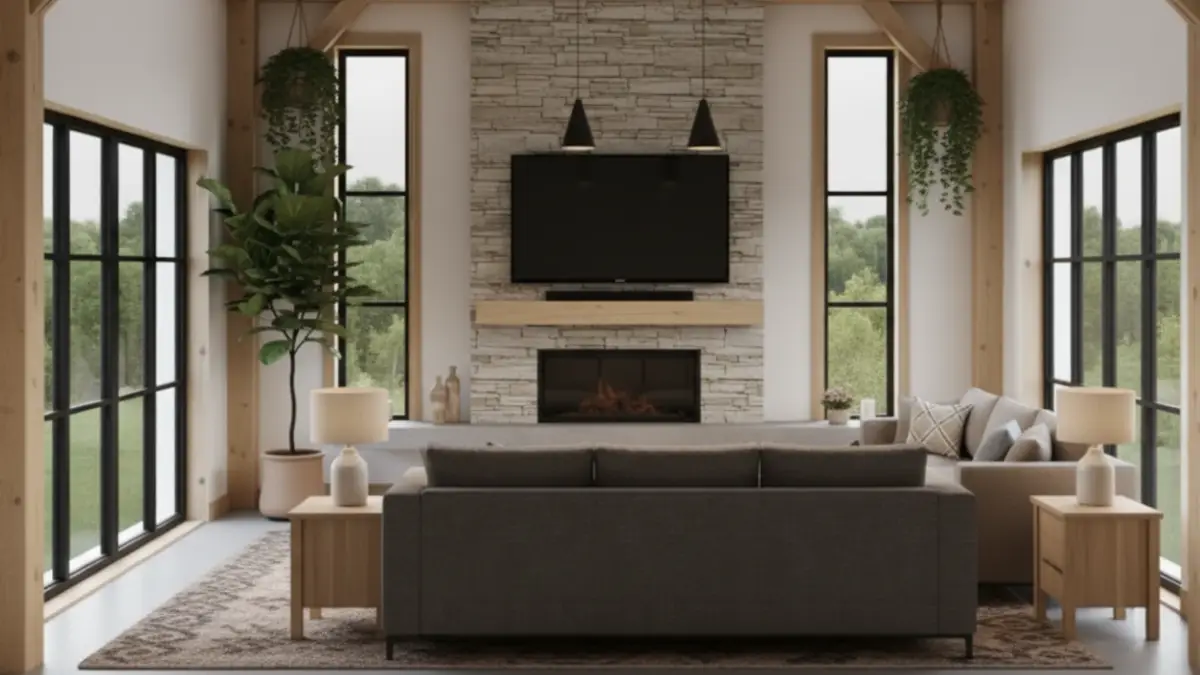
Maintaining the barn’s original, vast open-plan layout is the single biggest budget win. You’re looking at two different possibilities—a massive kitchen or an airy art studio —all within the same shell, proving you save a fortune by not building interior walls. What a versatile and cost-effective foundation.
Pairing bright white walls with the exposed blonde-wood post-and-beam structure gives you a high-end designer look for just the cost of paint. All the warmth and character come from the timber frame itself, creating a bright, Scandinavian vibe without spending a dime on extra decoration. Such a fresh and simple combination.
A polished concrete floor running through the entire space is a savvy, modern choice. It’s far cheaper than hardwood or tile, provides a durable, seamless surface, and acts as the perfect neutral base for either a sleek kitchen or a cozy artist’s lounge. That’s smart, industrial-chic thinking.
Sticking to a consistent palette of black-framed windows and doors adds a sharp, contemporary edge. You can find affordable, standard-sized units that, when repeated, create a cohesive and dramatic look that ties the whole rustic-modern aesthetic together. It’s all about that high-impact contrast.
4. Deep Green & Exposed Stone Retreat – Cozy Barn Living on a Smart Budget
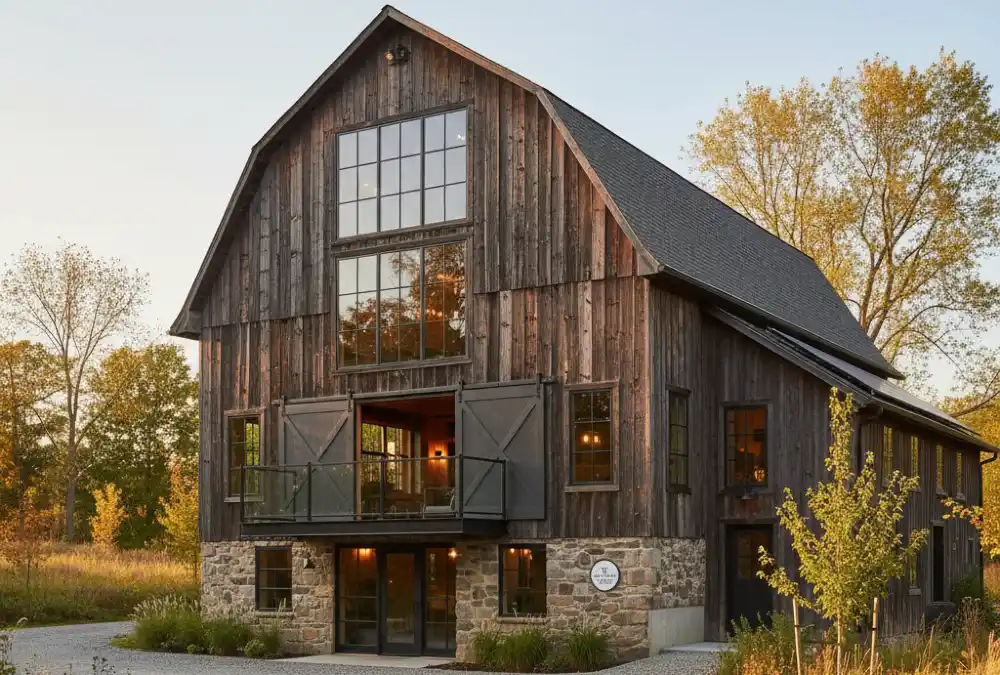
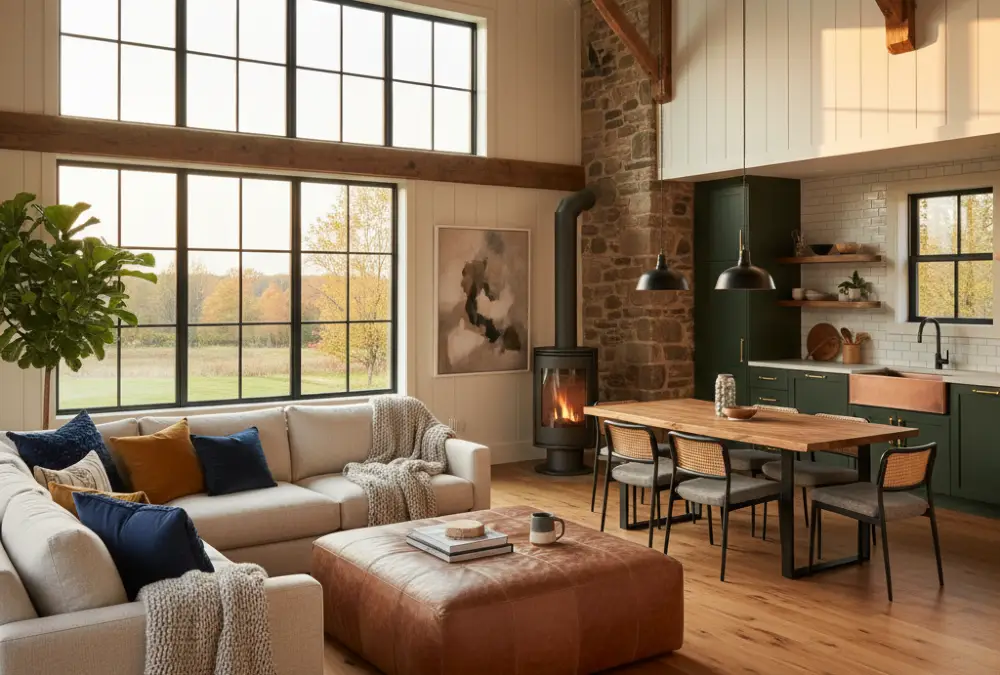
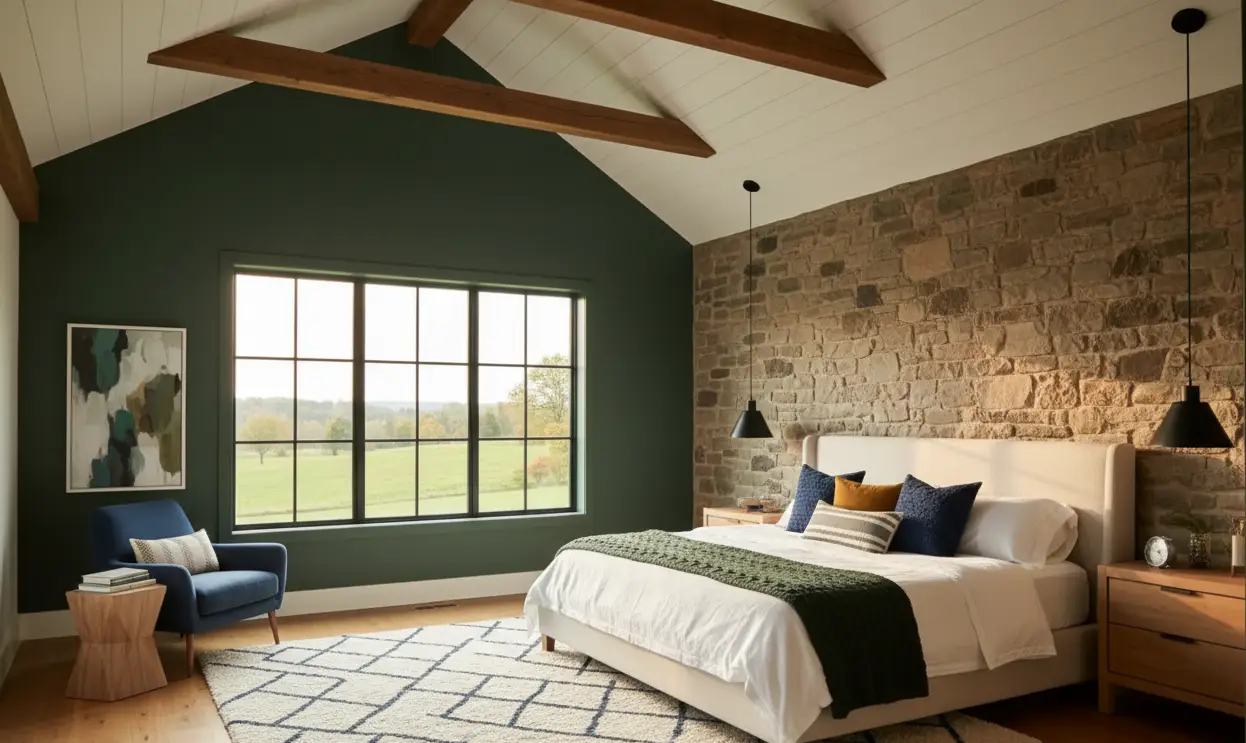
Working with the barn’s original features, like that incredible stone wall and those dark wood trusses, is the ultimate budget-saver. You’re letting the building’s history provide the million-dollar texture and drama, saving a fortune on drywall and decorative finishes. What an amazing structural centerpiece.
Painting the kitchen cabinets a deep, moody forest green is a high-impact, low-cost decision. You can get this custom, sophisticated look by applying a bold color to affordable flat-pack cabinets, making the whole kitchen feel bespoke. It’s such a smart way to add personality.
Installing a modern, freestanding wood-burning stove is a clever move. It adds a cozy, rustic focal point that’s often more cost-effective to install in an open-plan space than running extensive new ductwork for a central furnace. Such a practical and charming heating solution.
Committing to a single flooring material, like this warm engineered wood, across the entire great room unifies the space. You’re creating a seamless flow from the kitchen to the living area, and buying one material in bulk is often a more economical choice. A beautiful, cohesive foundation for the whole design.
5. Scandinavian Whitewash & Built-In Bliss – Minimal Barn Living on a Budget
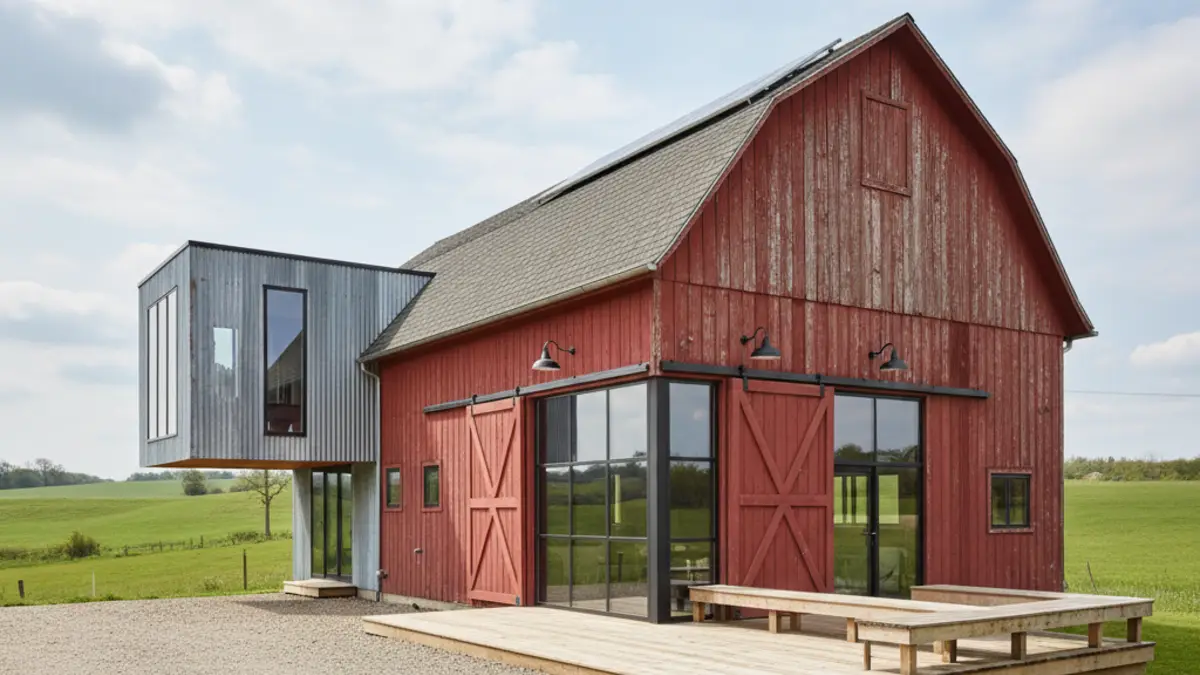
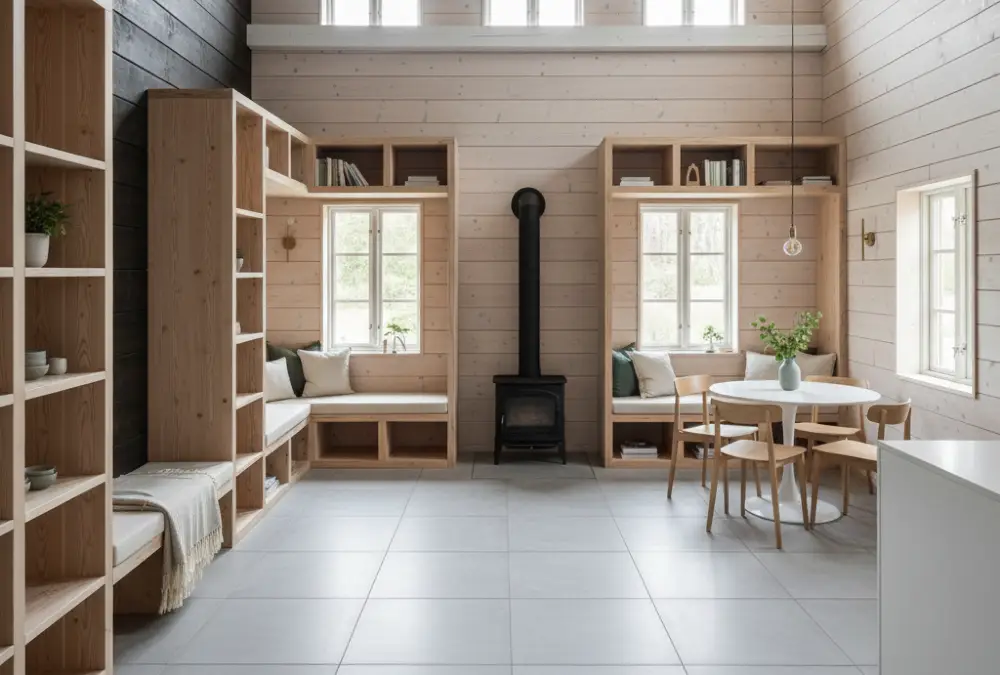
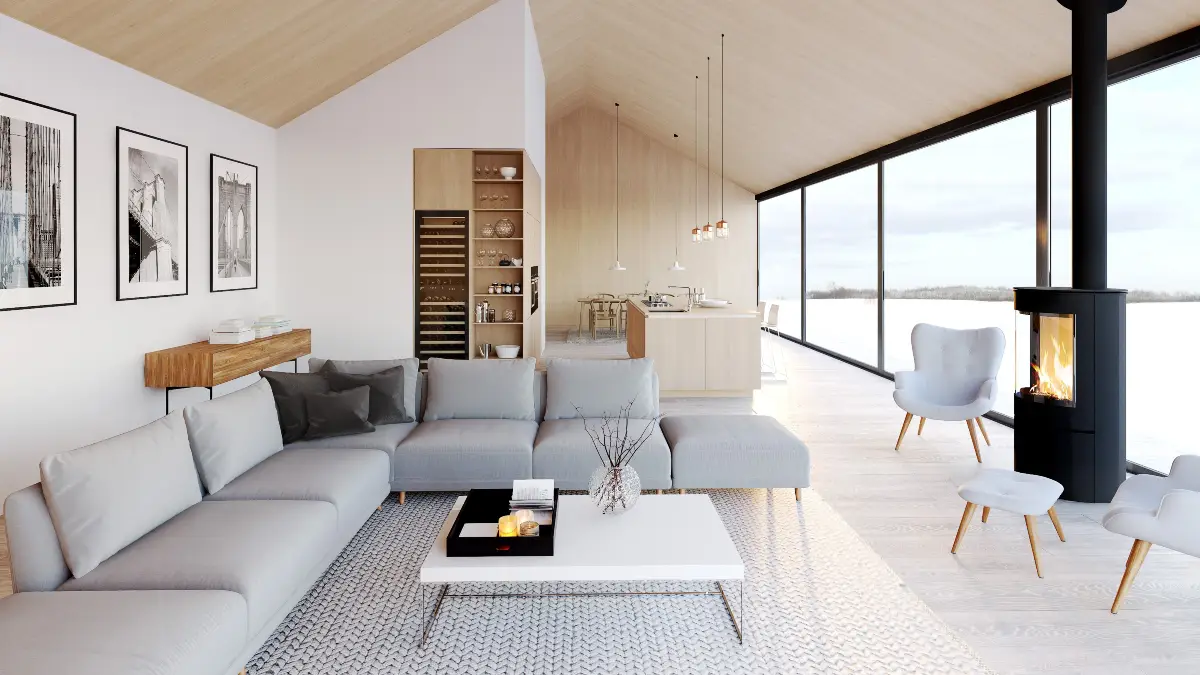
Opting for whitewashed or light-stained wood paneling throughout the barn is a brilliant, budget-friendly design choice. You get all the rustic charm of wood without the darker feel, brightening the space immensely for a cohesive, Scandinavian-inspired look. It’s such an airy and clean aesthetic.
Implementing built-in seating and shelving around the windows is a clever way to maximize space and save money on furniture. You’re creating cozy nooks for reading and display, all integrated into the structure, which is more cost-effective than buying many freestanding pieces. So much functionality in custom corners.
The large, light-grey floor tiles create a sleek, modern foundation that’s both practical and stylish. You can find durable, affordable options that contrast beautifully with the warm wood, offering a clean, contemporary feel that’s easy to maintain. Such a smart choice for an active living space.
The simple, black wood-burning stove stands out as a charming focal point. You’re getting an efficient and cost-effective heating solution for an open-plan space, adding a touch of traditional barn charm without elaborate installations. It’s a perfect blend of form and function.
6. Scandi vs. Boho Vibe – Two Barn Personalities on One Budget
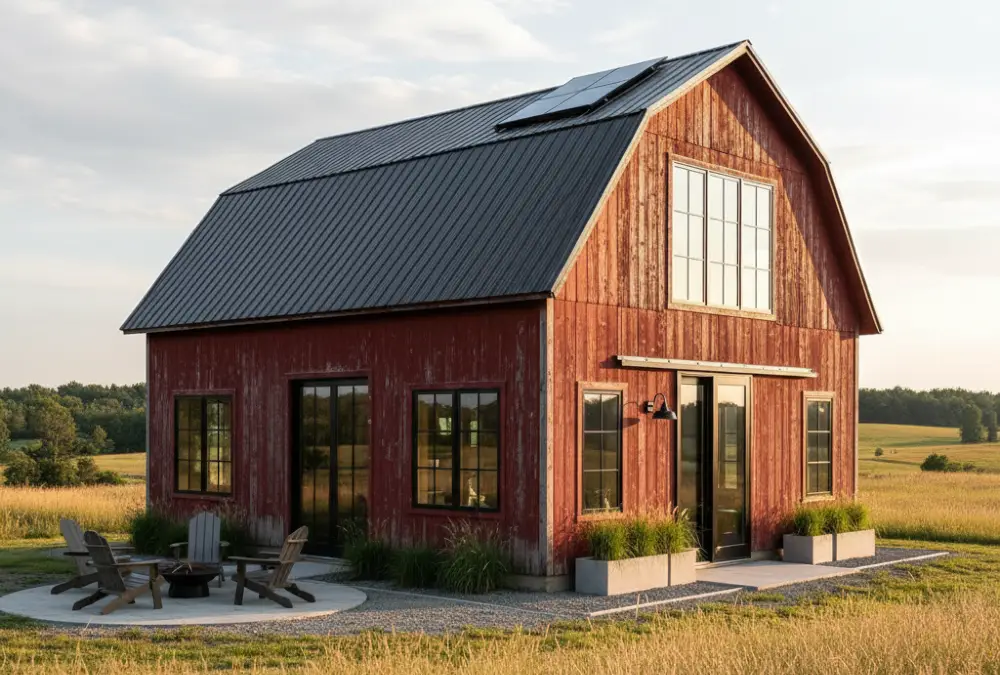
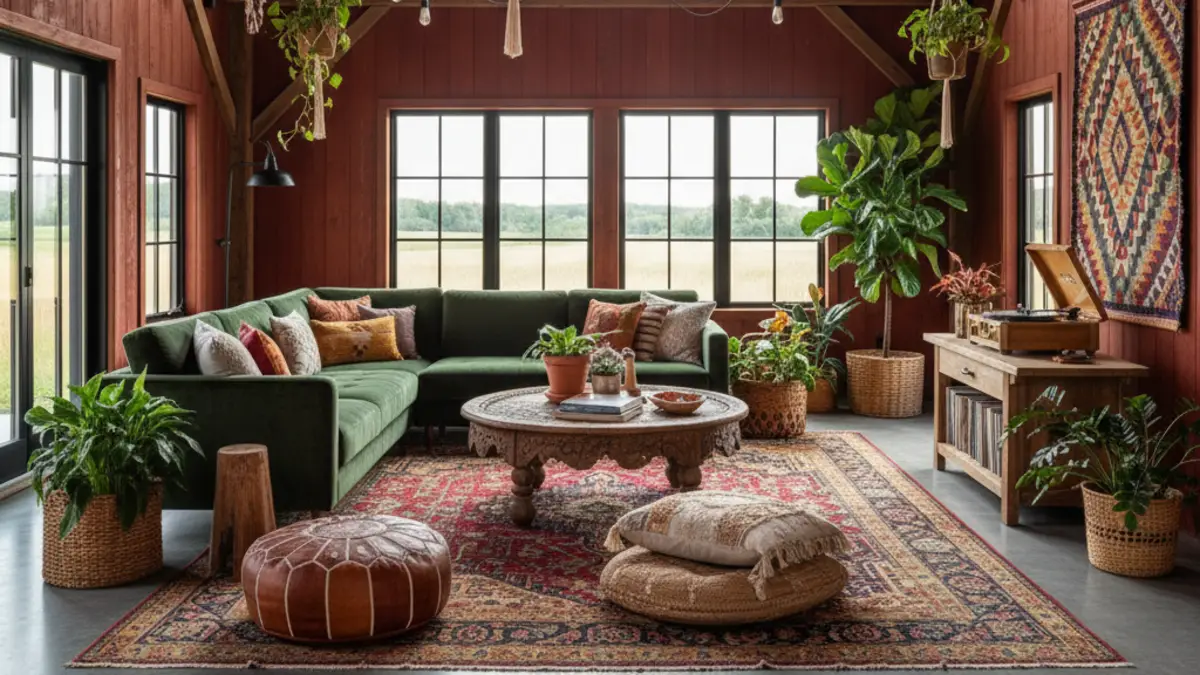
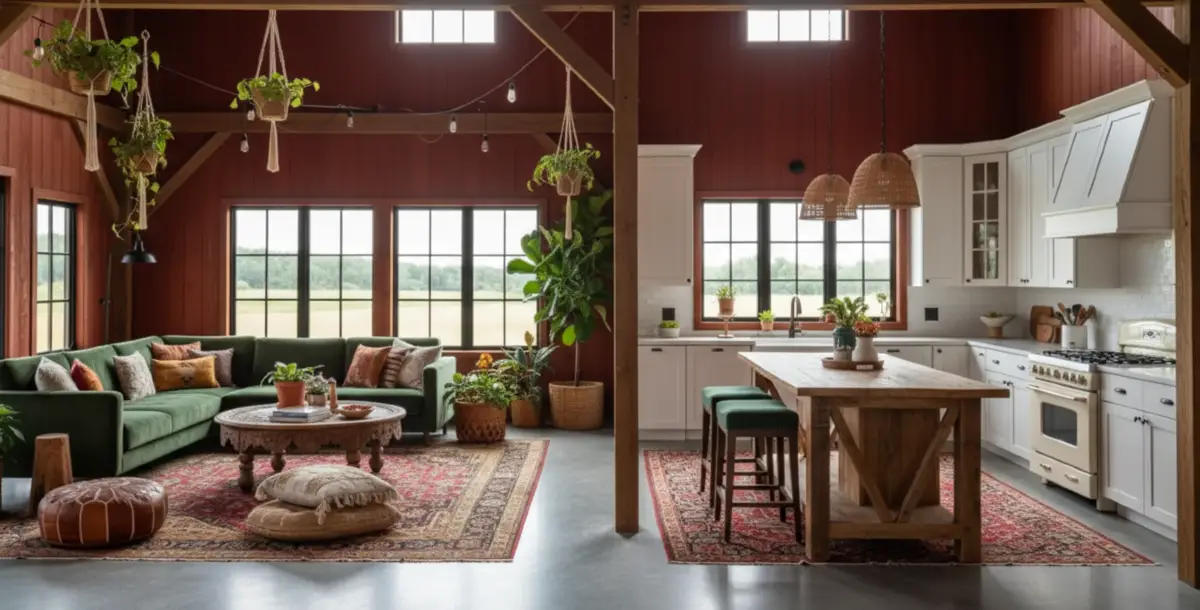
Look at the dramatic difference in wall finishes! You can create a bright, Scandinavian feel with whitewashed wood panels or a cozy, rustic-boho den with a rich, reddish-brown stain. Both are high-impact, low-cost choices that let the barn’s texture show through. What a perfect illustration of how finishes define a space.
A simple, modern floor is the key to saving money in both designs. Image 1 uses large-format grey tile for a clean, minimal base, leans into the raw, industrial look of a polished concrete slab. You’re getting two durable, stylish foundations that are far cheaper than hardwood. Such a smart, practical decision.
Embracing a “less is more” approach with custom built-ins is a fantastic budget strategy. You’re using affordable light-toned wood to create seating and shelving all in one, saving you from buying multiple, expensive freestanding furniture pieces. It’s a clean-lined and incredibly functional solution.
Layering affordable, second-hand, and DIY elements is the secret to its cozy, maximalist charm. You can fill the space with thrifted rugs, tons of plants, macrame hangings, and simple string lights to make the grand room feel intimate. This whole look is about personal collection, not costly construction.
7. Soaring Beams & Modern Media Lounge – High-Contrast Barn Living on a Budget
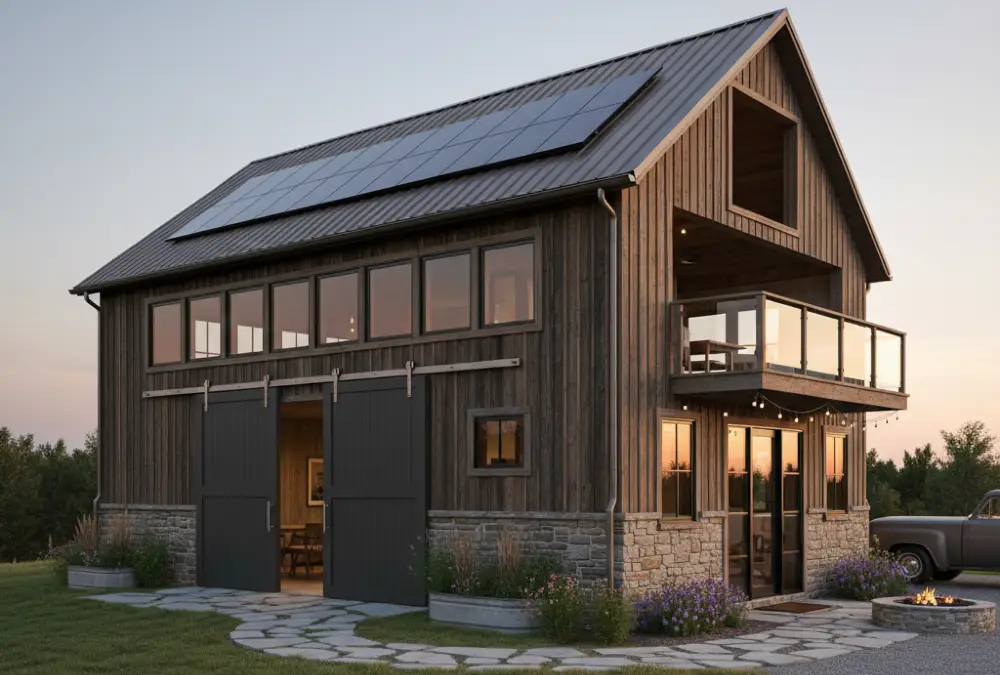
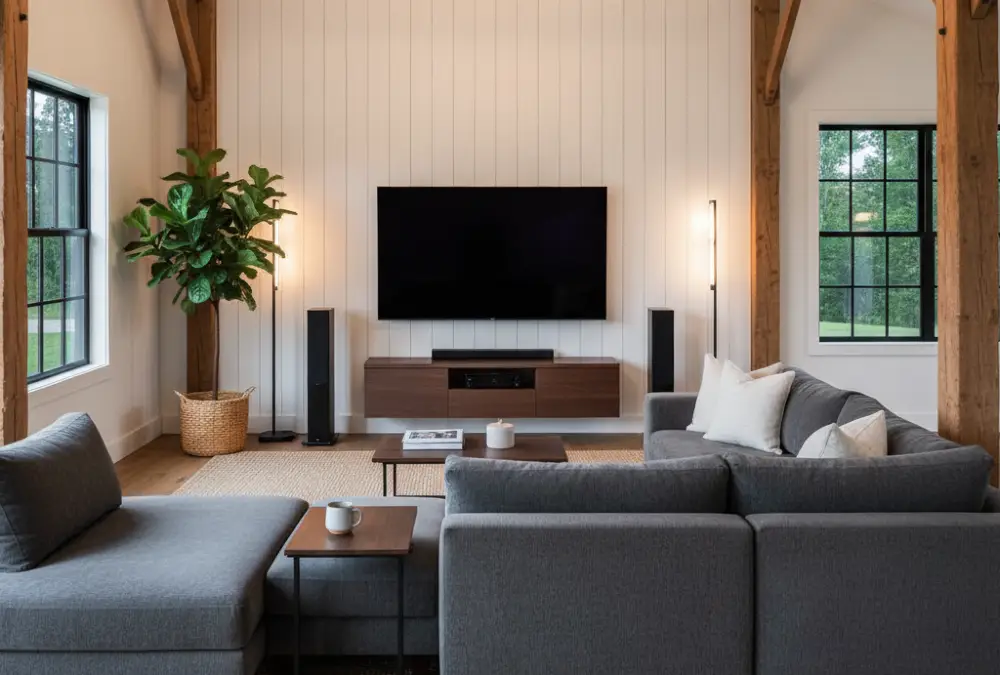
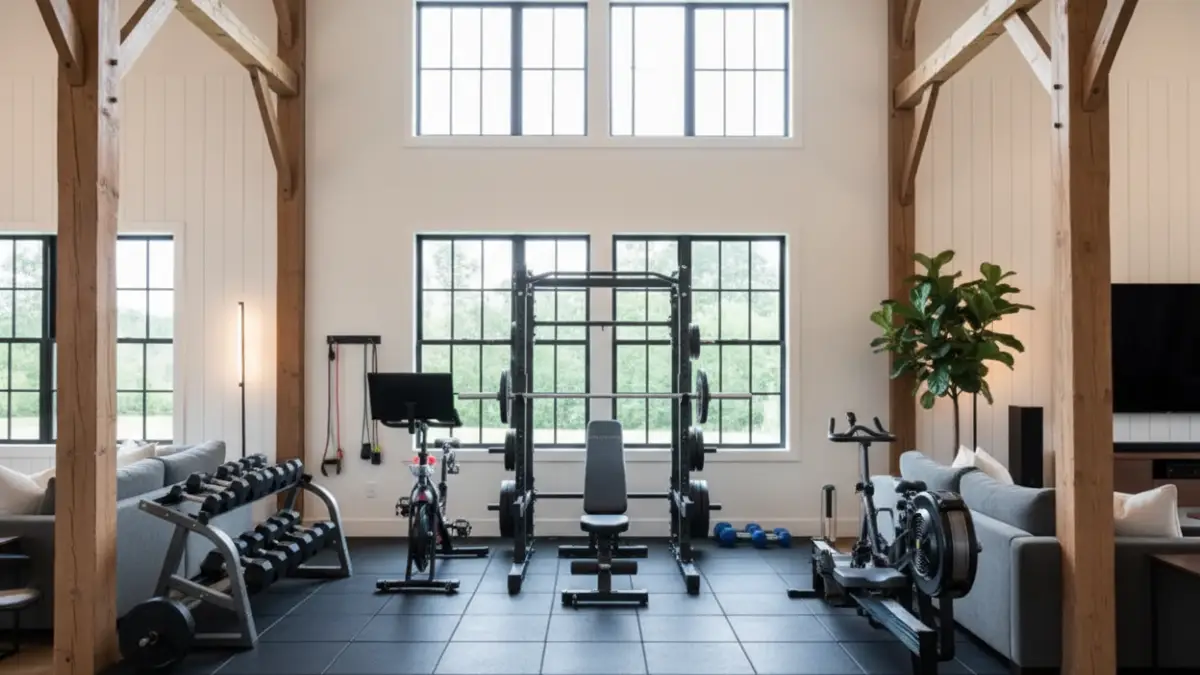
Working with the original high-vaulted ceiling and just painting the walls white is the biggest budget win here. You can add simple vertical paneling behind the TV for texture, which costs way less than drywalling the whole complex ceiling. What a smart way to use paint and simple materials.
A large, modern grey sectional provides all the seating you need in one go. You’re filling the big, open space without buying lots of different chairs, and the floating media console is a simple, minimalist design you can often find at affordable prices. Such a clean and functional way to furnish a big room.
Anchoring the whole seating area with a large, neutral-toned jute or sisal rug is a brilliant budget choice. You get massive floor coverage and natural texture for a fraction of the cost of a wool rug, and it perfectly bridges the rustic beams with the modern furniture. It’s the perfect, cost-effective textural base.
Choosing one major statement piece, like that large circular chandelier, gives the room a high-end feel. You’re investing in a single “wow” moment, while the simple black-framed windows provide a modern, graphic punch that is often a very affordable, standard option. Such a great way to balance the budget.
8. The Split-Level Loft & Spiral Stair – Grand Barn Living on a Smart Budget
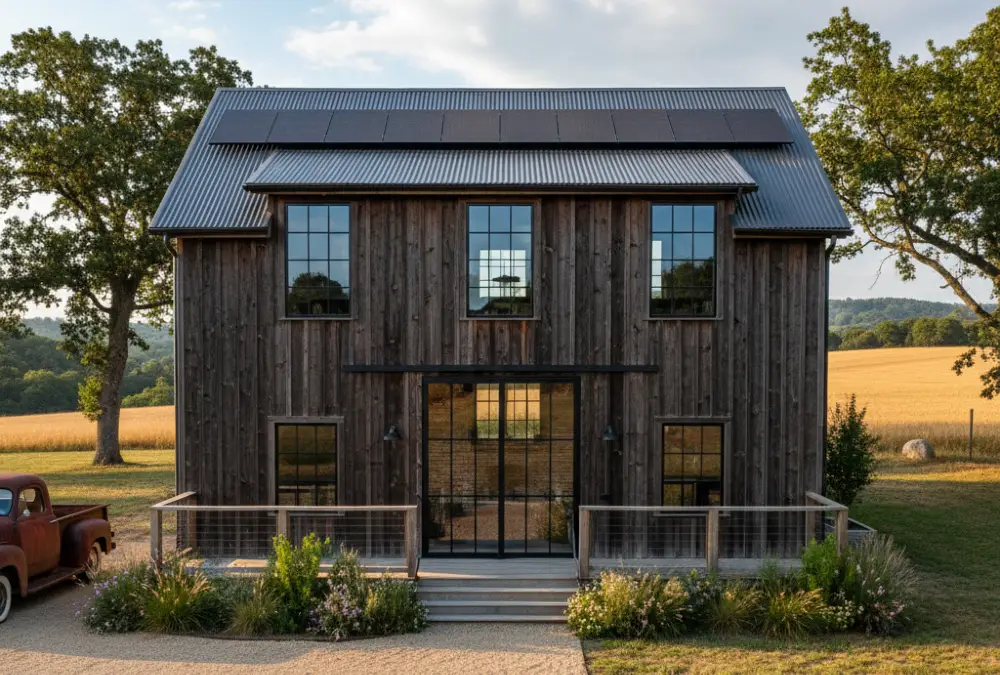
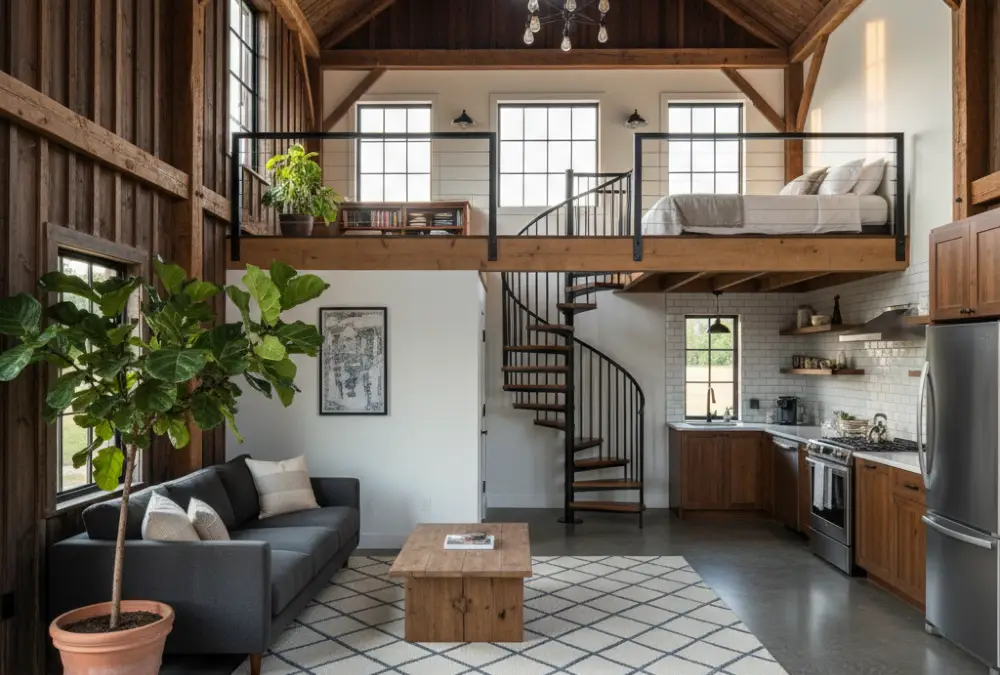
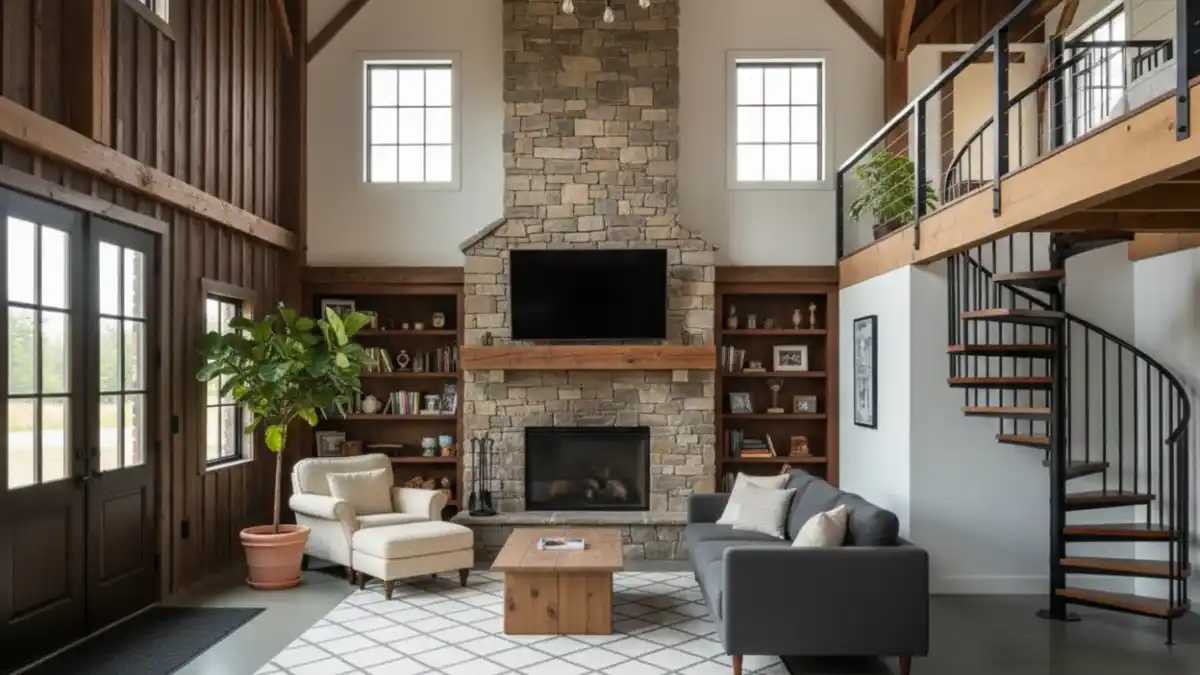
Building this cool, split-level loft is a brilliant way to add both a bedroom and a separate lounge area. You get a massive gain in usable square footage without the huge expense of framing and finishing a full, separate second story. What a clever use of all that vertical space.
Installing a metal spiral staircase is a total space-saver and a strong design statement. You’re getting a dramatic, sculptural element that takes up a tiny floor footprint and is often a more cost-effective kit solution than a large, custom-built staircase. It’s a focal point that’s also incredibly practical.
Leaving the original, rustic barn wood on the walls and ceiling completely exposed is the project’s hero move. You’re saving an absolute fortune on drywall and paint, letting the building’s history provide all the warmth and character. This is how you get a priceless look for almost nothing.
Tucking the kitchen neatly under the loft is a very efficient design. You define the kitchen’s “room” without building any new walls, and the simple concrete floor is a famously durable, low-cost option that unifies the entire ground level. Such a smart and functional layout.
9. Exposed Metal & Wood Loft
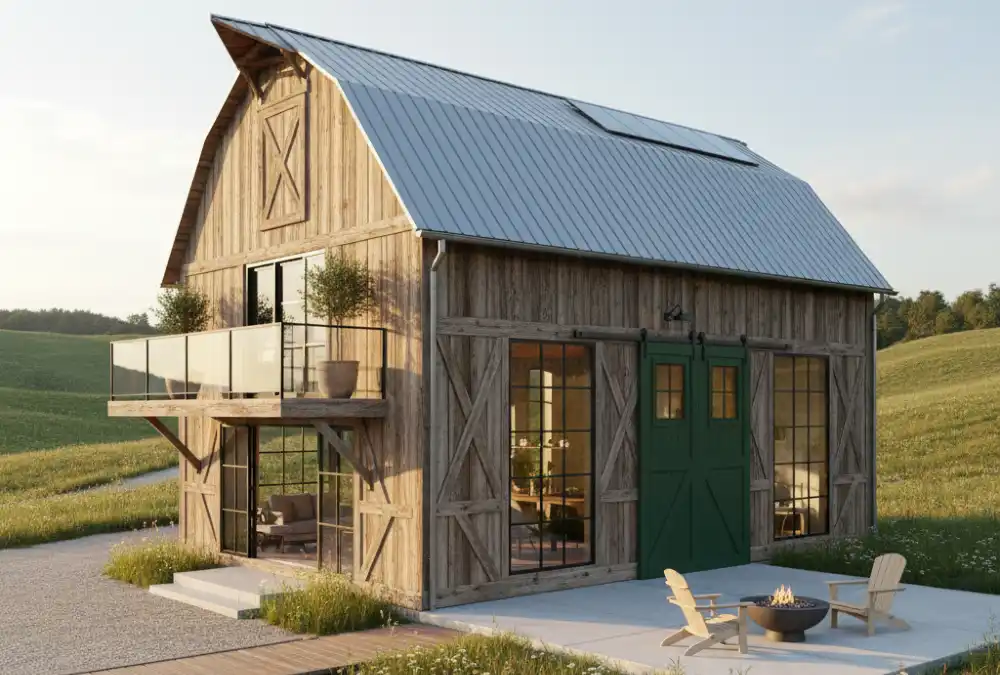
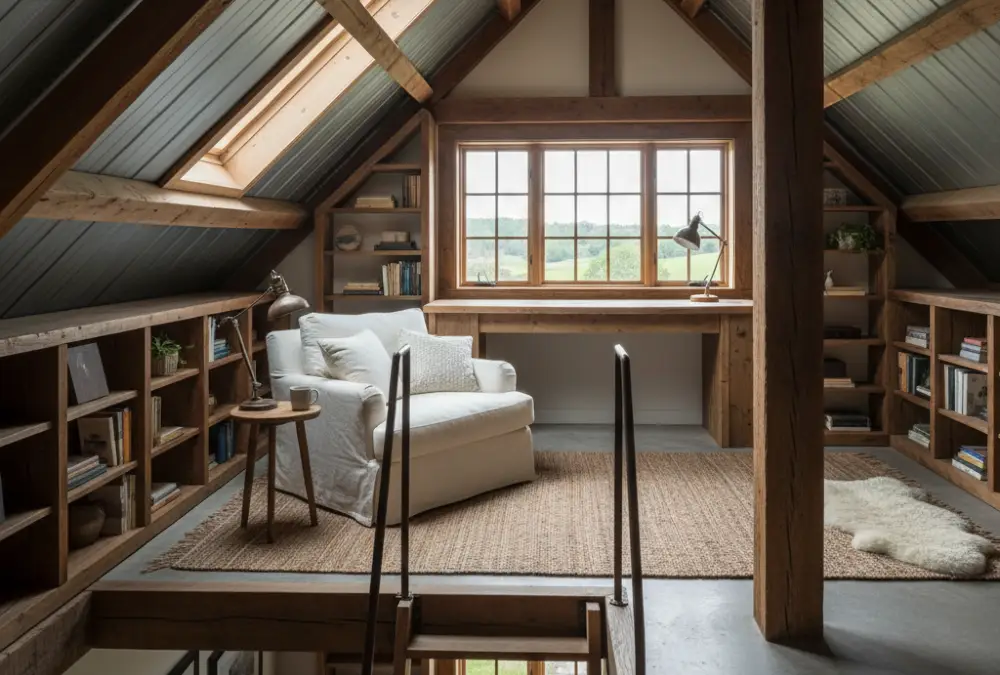
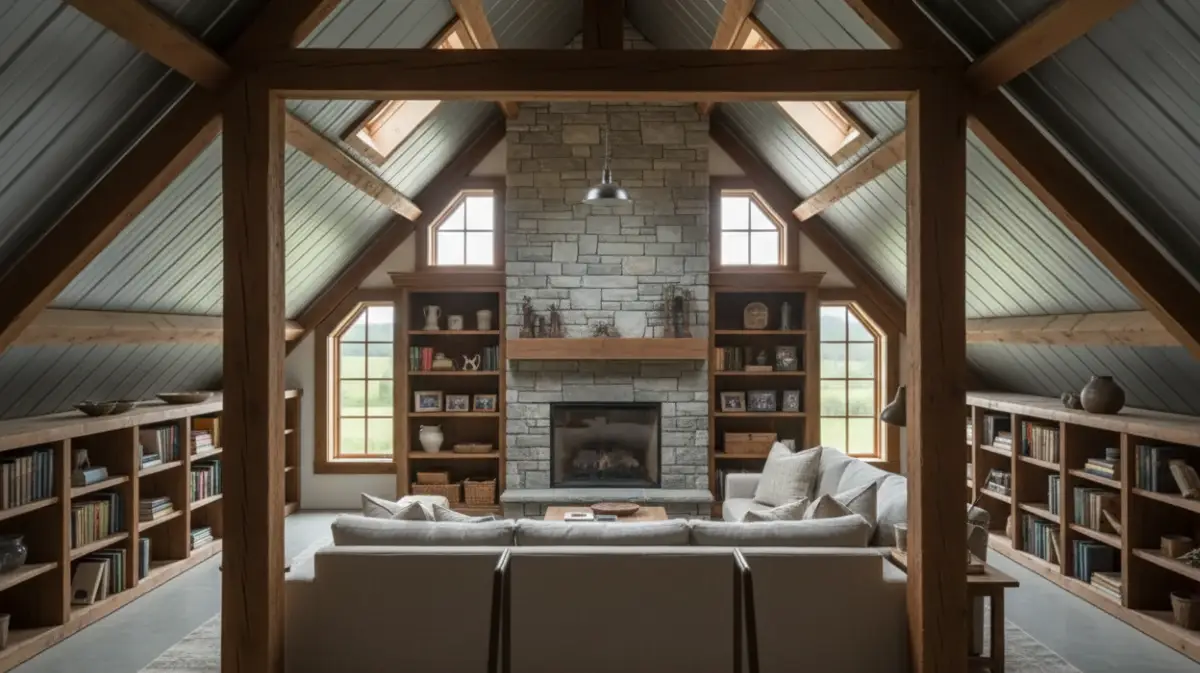
Leaving the original corrugated metal roof decking and heavy timber beams exposed is the biggest money-saver here. You get an incredible, raw, industrial-rustic texture without spending a fortune on drywall, plaster, and paint. What a bold and authentic choice.
Crafting low-profile, built-in bookcases and a long desk from simple wood planks is a brilliant DIY-friendly strategy. You’re creating massive amounts of storage and a huge workspace that’s perfectly custom-fit to the room for just the cost of lumber. Such a smart use of every available inch.
A simple concrete floor provides a sleek, modern base that’s famously durable and low-cost. You can then use affordable, natural-fiber rugs like jute and a small sheepskin to add softness and define the cozy seating area. It’s a perfect blend of industrial and comfortable.
Installing a large skylight in the roof is a strategic way to flood this attic space with natural light. You’re making the entire loft feel bigger and more usable, which is a high-value upgrade that enhances the “found” space. A very bright and impactful decision.
10. Red Barnwood & White Minimalist – Open-Concept Barn Living on a Budget
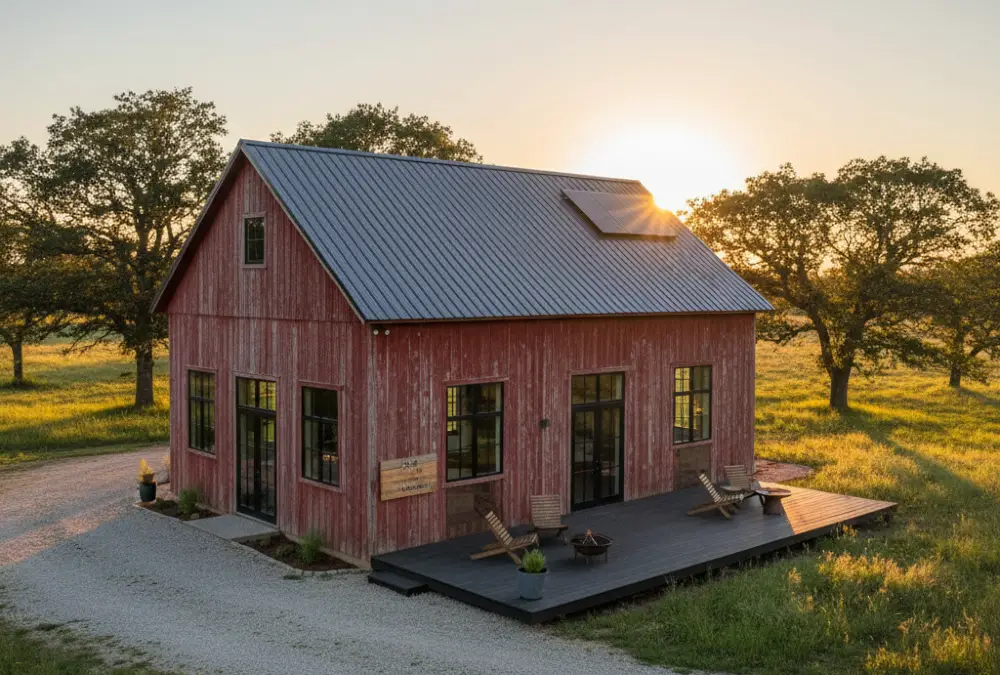
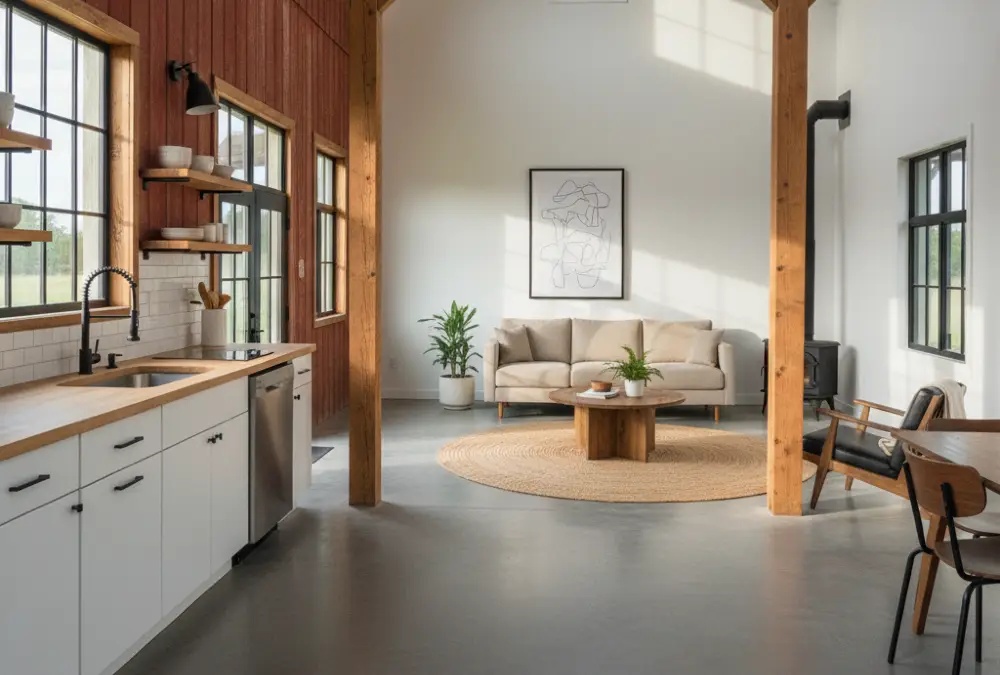
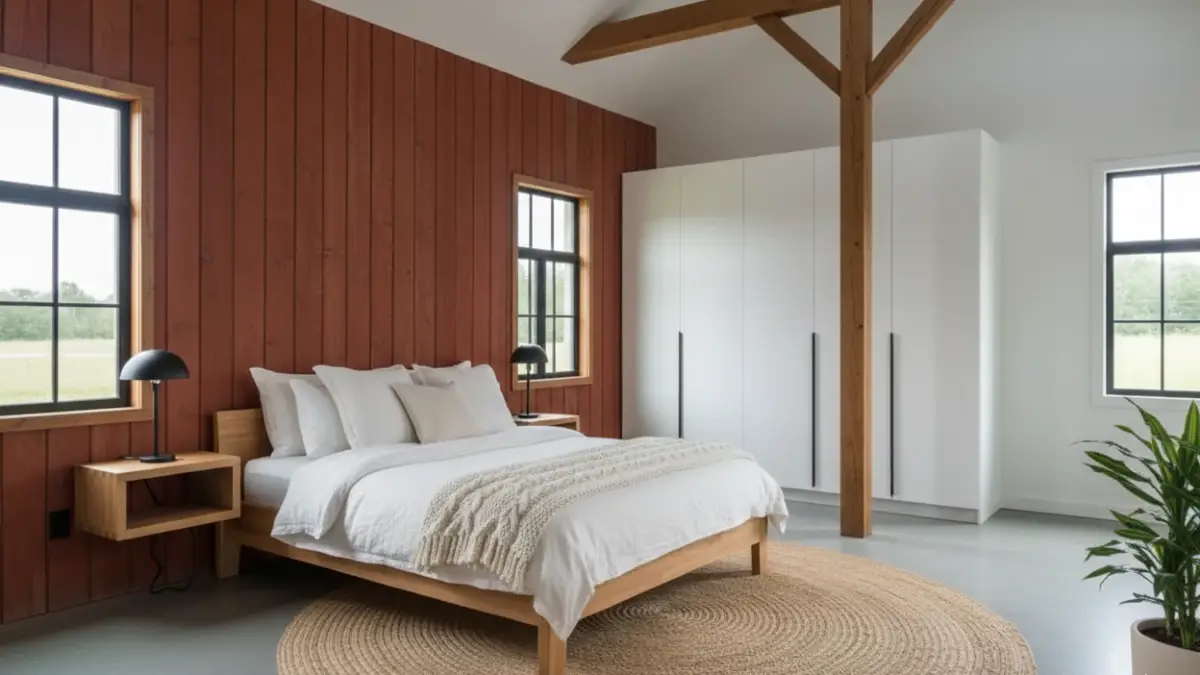
Keeping one feature wall of the original red barn siding is a stroke of genius. You get a massive pop of color and authentic rustic texture, saving a fortune on new materials by highlighting the building’s history. What an incredible way to create a focal point.
A polished concrete floor across the entire open space is the ultimate budget-friendly foundation. It’s durable, modern, and sleek, providing a clean base that costs significantly less than tiling or installing hardwood in such a large area. Such a practical and stylish choice.
Opting for simple white flat-pack cabinets and warm butcher block counters is a classic, money-saving kitchen strategy. You get a clean, bright, and functional space, and the wood counters tie in beautifully with the exposed timber frame. It’s a look that feels both timeless and affordable.
Maintaining the huge, open-concept layout is the single biggest budget win. You’re avoiding the high cost of framing and drywalling new rooms, and a freestanding wood stove provides an efficient, cozy heat source for the whole space. This whole design just feels so open and smart.
11. The Rustic Workout Loft – All-in-One Living on a Smart Budget
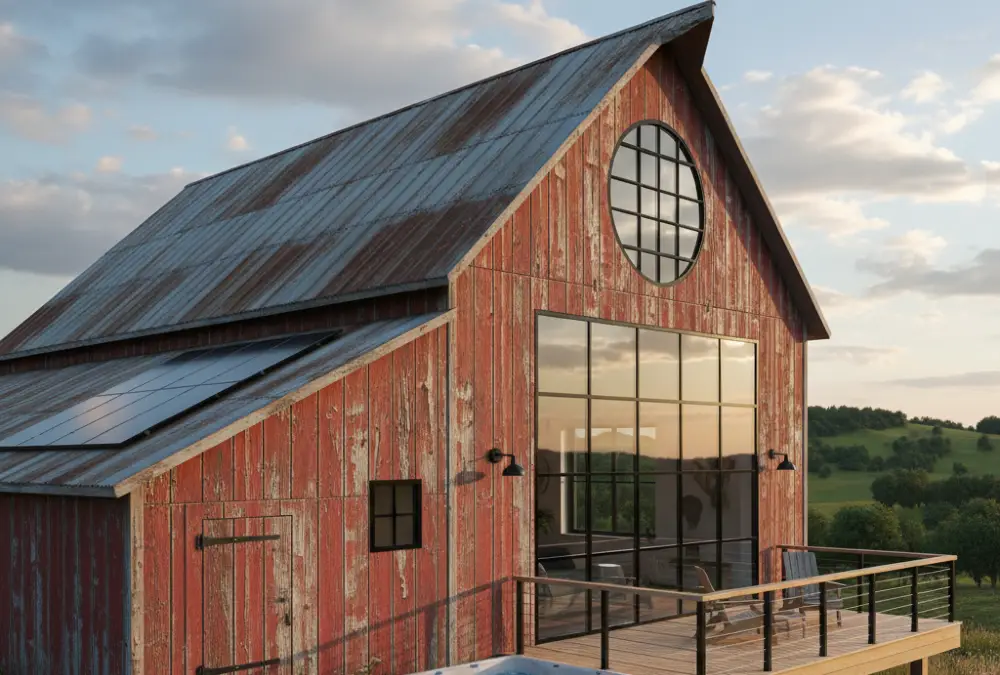
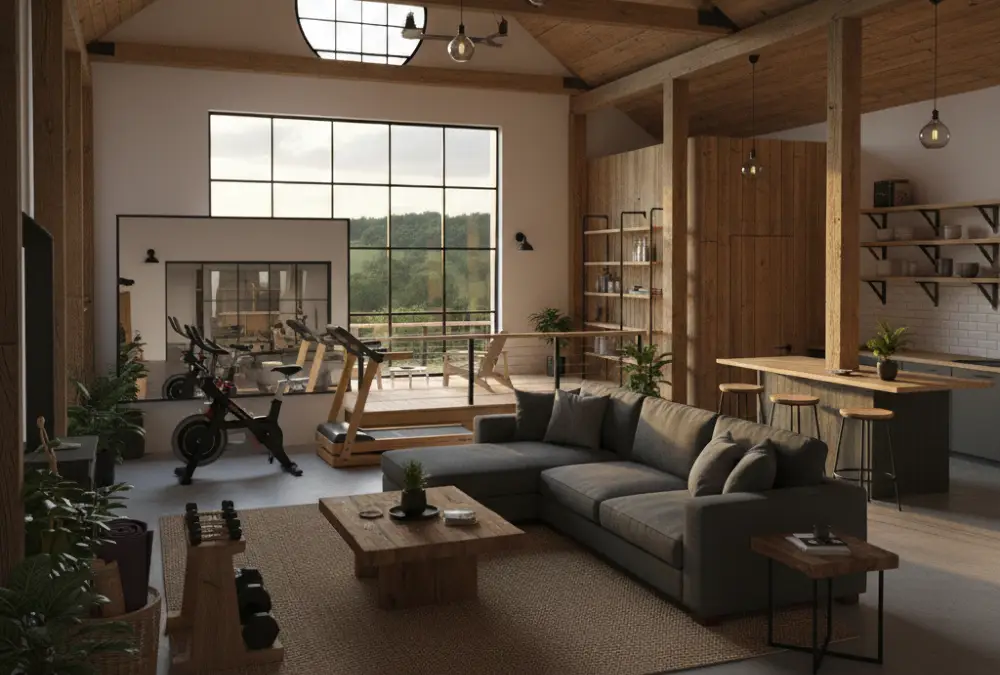
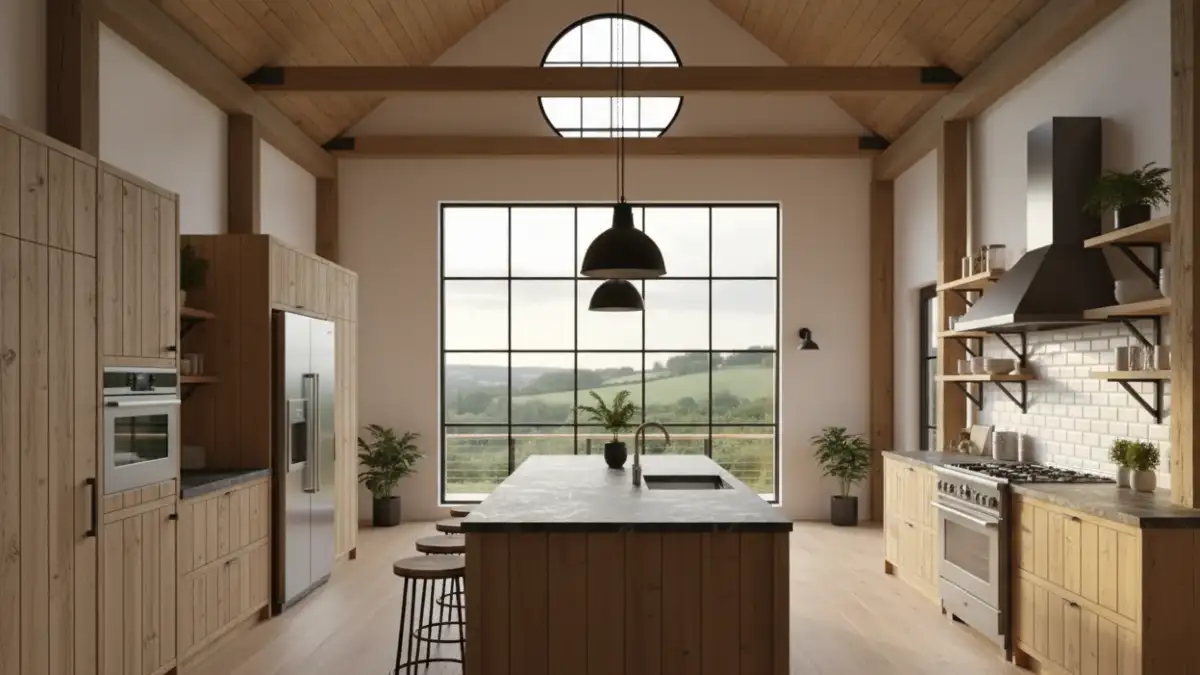
Maintaining one massive, open-plan layout is the ultimate budget strategy. You’ve created distinct zones for a gym, lounge, and kitchen simply through furniture placement, saving a fortune on framing and drywall. What a smart way to live large.
Celebrating the original, high-vaulted wood ceiling is a brilliant “do less” design move. You get a million-dollar rustic look by not spending money to cover up the structural beams and planks. Such an impactful and cost-effective decision.
Using a polished concrete floor across the entire ground level is a savvy, industrial-chic choice. You get a durable, seamless, and modern foundation for a fraction of the cost of hardwood, perfectly connecting all the different activity zones. A truly practical and stylish base.
Designating a full gym area with just a large mirror and equipment is a genius use of space. You’re getting a high-end amenity without the high cost of building a separate room, proving that in a barn, you have the square footage to do it all. This is all about smart, multi-purpose zoning.
12. Natural Stone & Sunny Vistas – Rustic Farmhouse Lounge
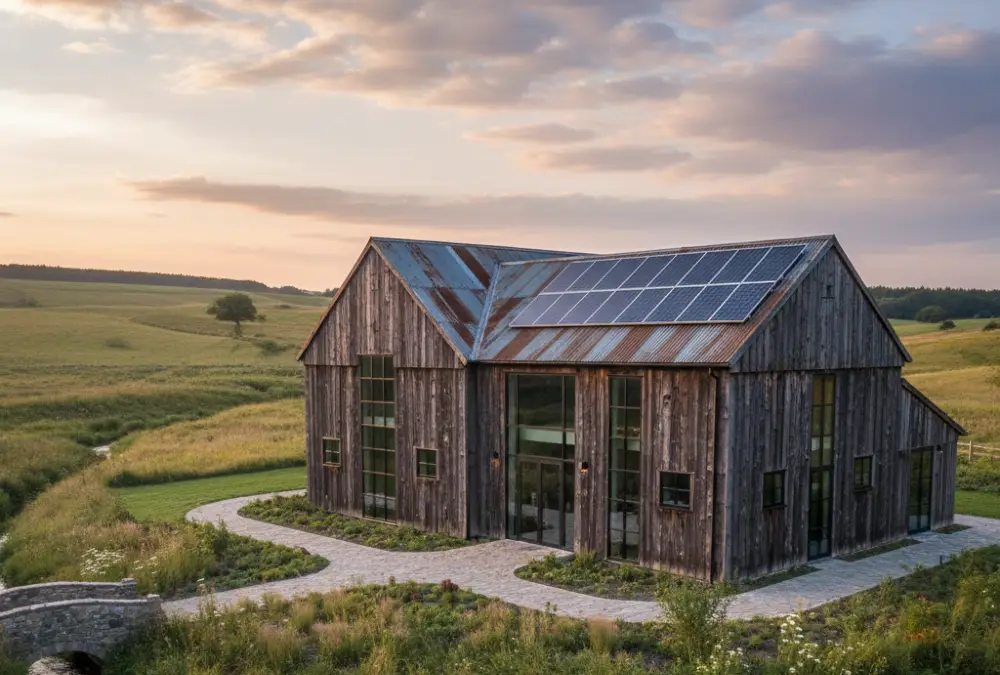
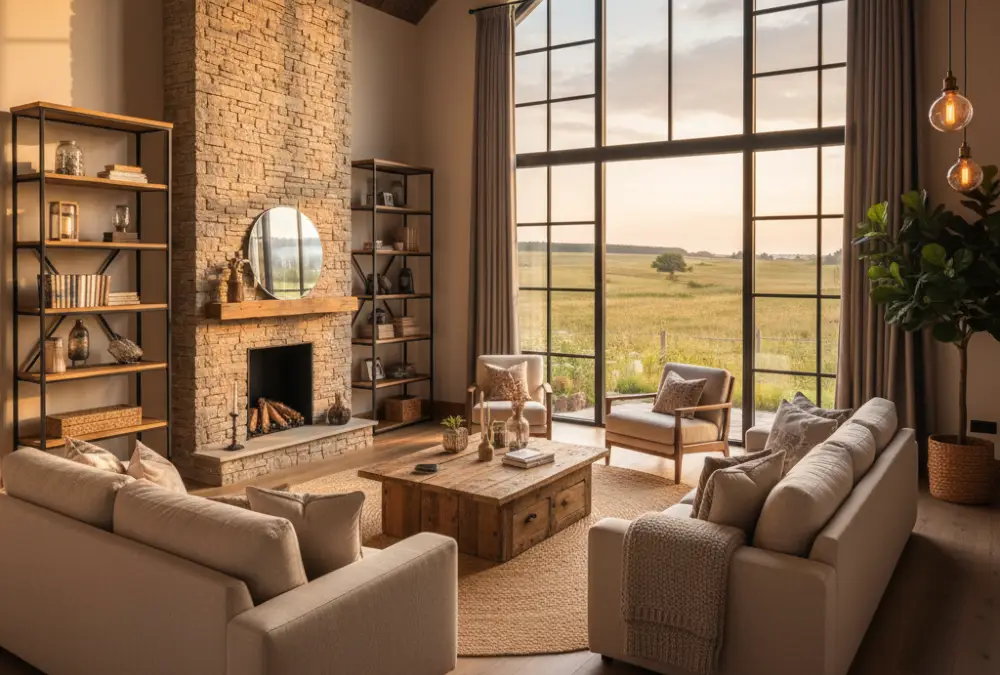
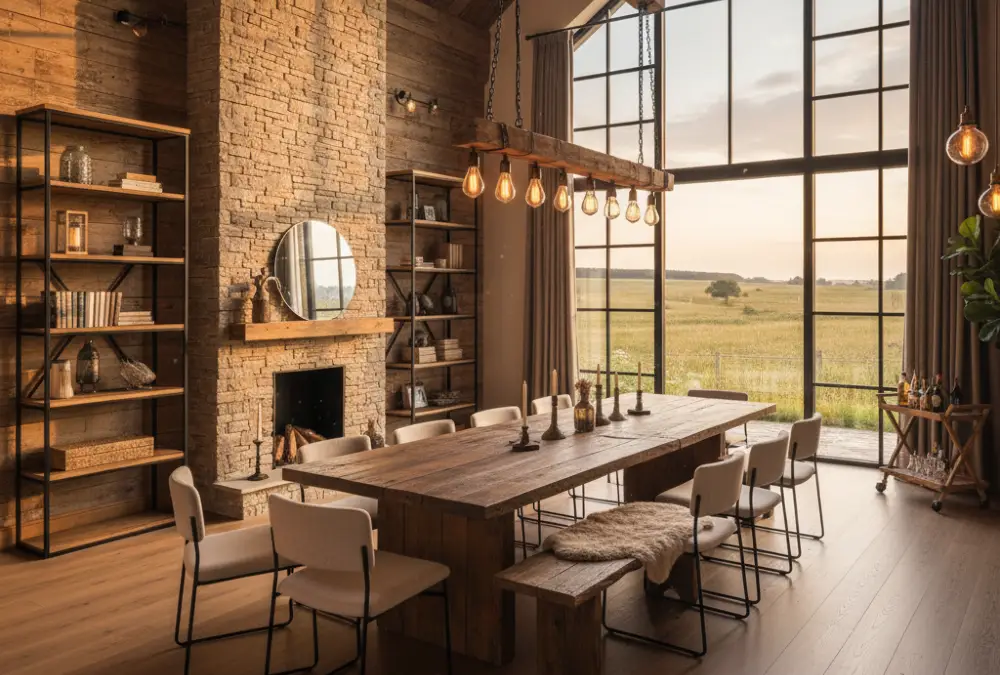
That stone fireplace is an absolute showstopper, grounding the entire room with serious texture and height. A key conversion concept here is embracing affordable, locally-sourced natural stone veneer (far cheaper than full masonry) to build that stunning floor-to-ceiling focal point. The rough-hewn texture contrasts perfectly with the clean lines of the furniture and windows, giving it that classic barn feel.
Starting Point: Salvaged or affordable, pre-cut stone veneer is mounted to a framed wall, concealing the chimney and creating a massive rustic centerpiece.
Aesthetic Detail: The small, circular mirror hung above the mantle adds a touch of simple elegance and reflects light back into the space.
Cost Control: Skip an expensive built-in gas unit; a simple, raised firebox for firewood keeps the cost down while maintaining authenticity.
Ending Idea: This commanding stone wall acts as the perfect counterpoint to the towering window, marrying intimacy with expansive light.
The defining architectural feature is undeniably the spectacular full-height, gabled window. This structure instantly transforms a dusty barn wall into a cathedral of light, showcasing the stunning field view outside. For a cost-conscious barn conversion, reusing or sourcing large, fixed-pane industrial-style windows can be less expensive than custom-operable units.
Starting Point: Replacing a section of barn siding with a dramatic, structural window frame floods the deep, wide space with sunlight.
Aesthetic Detail: The black grid pattern adds a modern, almost industrial graphic element that prevents the window from looking too plain or traditional.
Cost Control: Using large, fixed glass panels (where air circulation isn’t critical) is often more budget-friendly than complex, multi-panel opening windows.
Ending Idea: This floor-to-ceiling glass wall elevates the room from a simple lounge to a sophisticated viewing gallery for nature.
13. Cedar and Steel Grandeur Dining – Modern Farmhouse
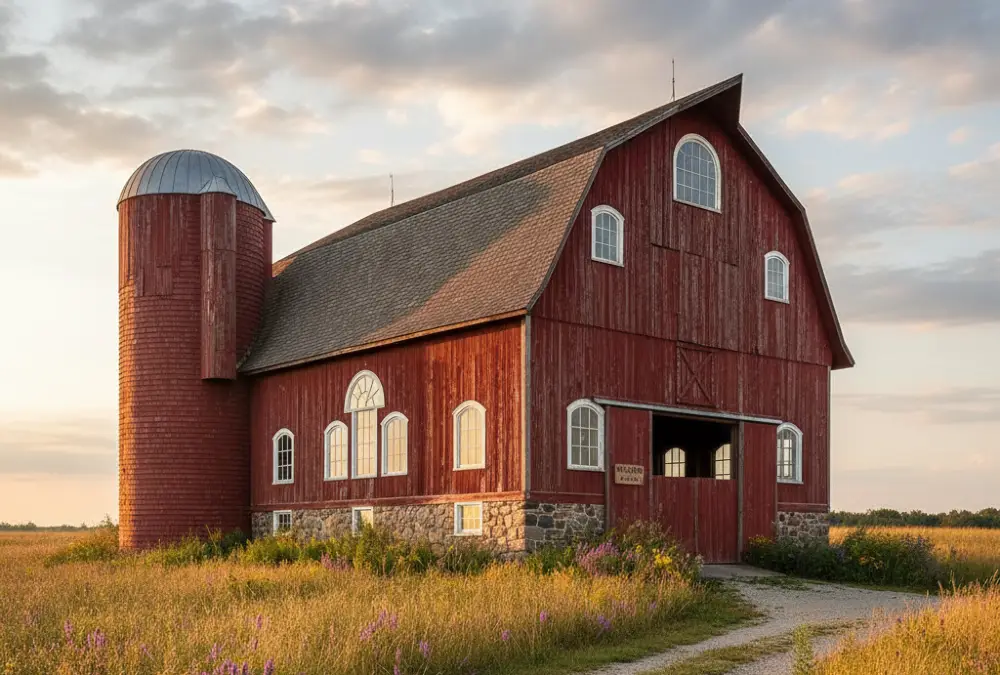
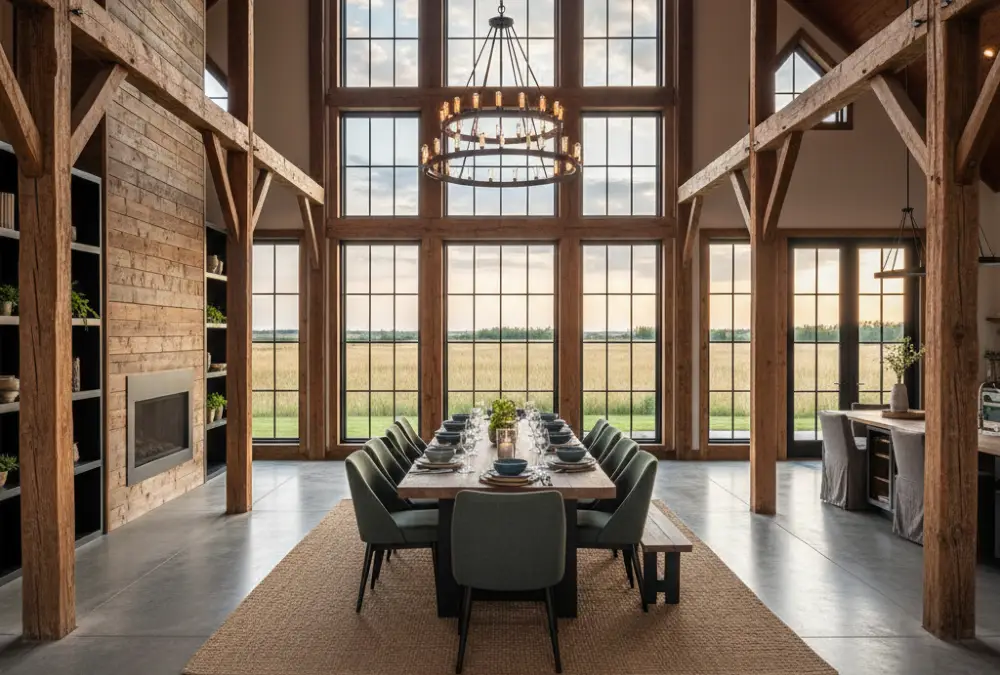
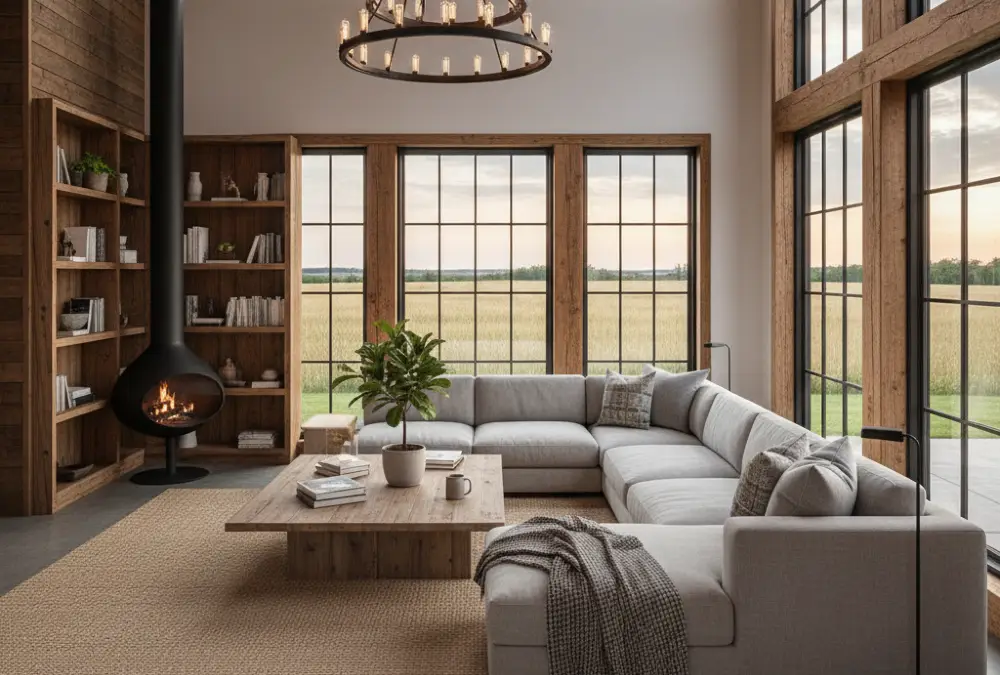
Original exposed timber beams are the structural and aesthetic backbone of this room. Rather than tearing them out, these massive posts and trusses have been beautifully preserved and incorporated, giving an immediate sense of history and scale. A cost-effective barn conversion relies on keeping and treating these authentic, giant wooden components, staining them a rich, dark color to contrast with the lighter wood ceilings.
Starting Point: Retaining the main structural posts and framing saves immense construction costs while instantly defining the “barn” aesthetic.
Aesthetic Detail: The rich, dark wood grain adds visual weight and warmth, balancing the cool tones of the polished concrete floor.
Cost Control: Simply cleaning, treating, and perhaps staining the existing wood frame is a major budget saver compared to installing new walls and ceilings.
Ending Idea: These massive timber elements carve the cavernous space into distinct, usable zones without needing internal walls.
14. Crimson Siding and Leather Comfort
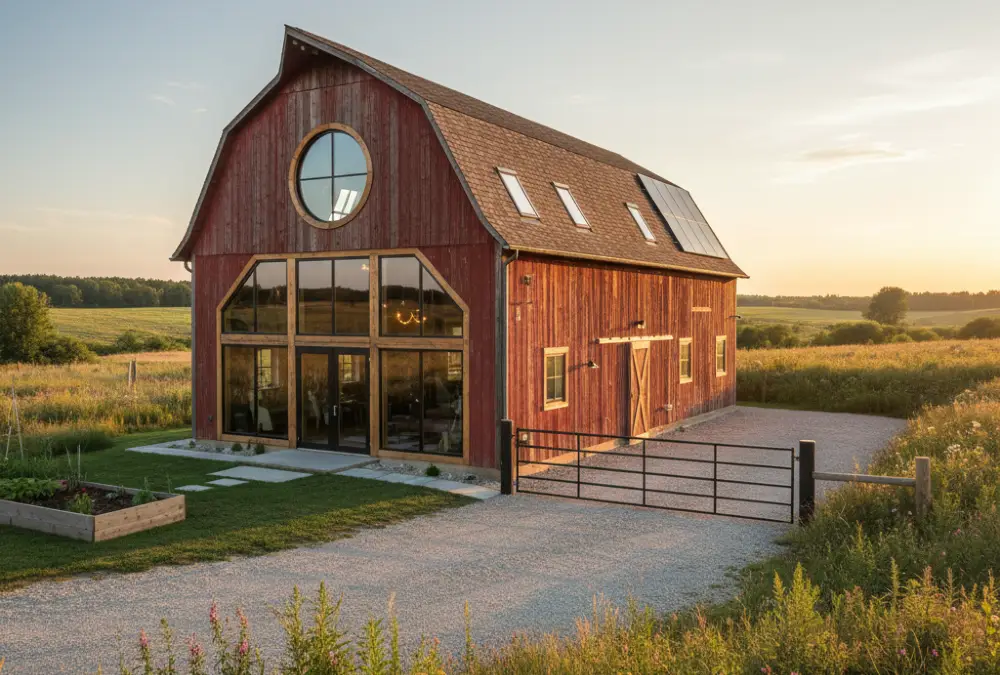
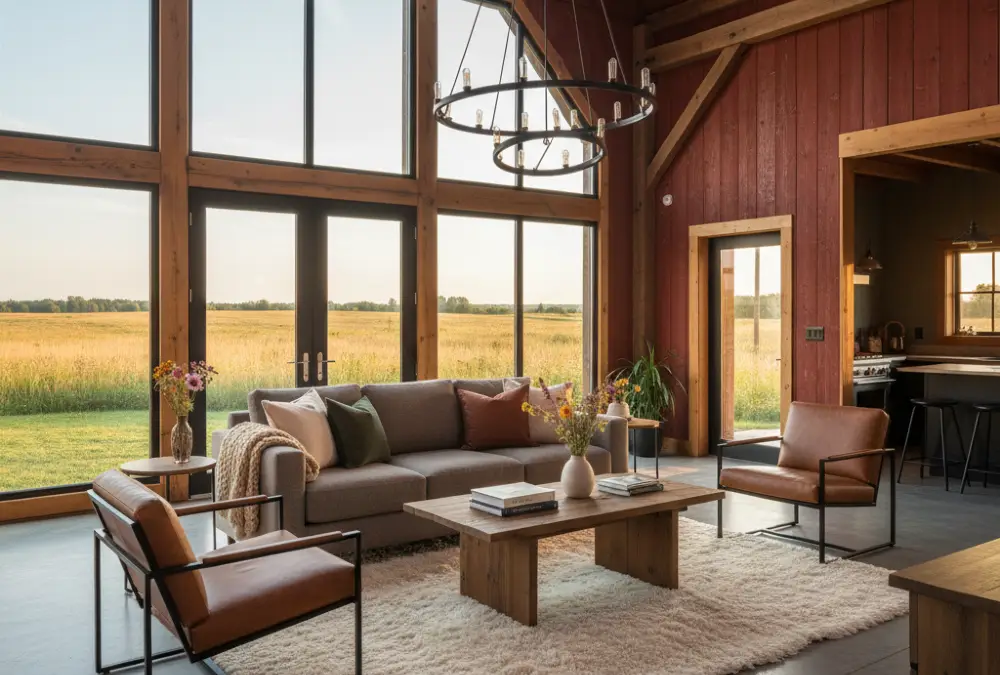
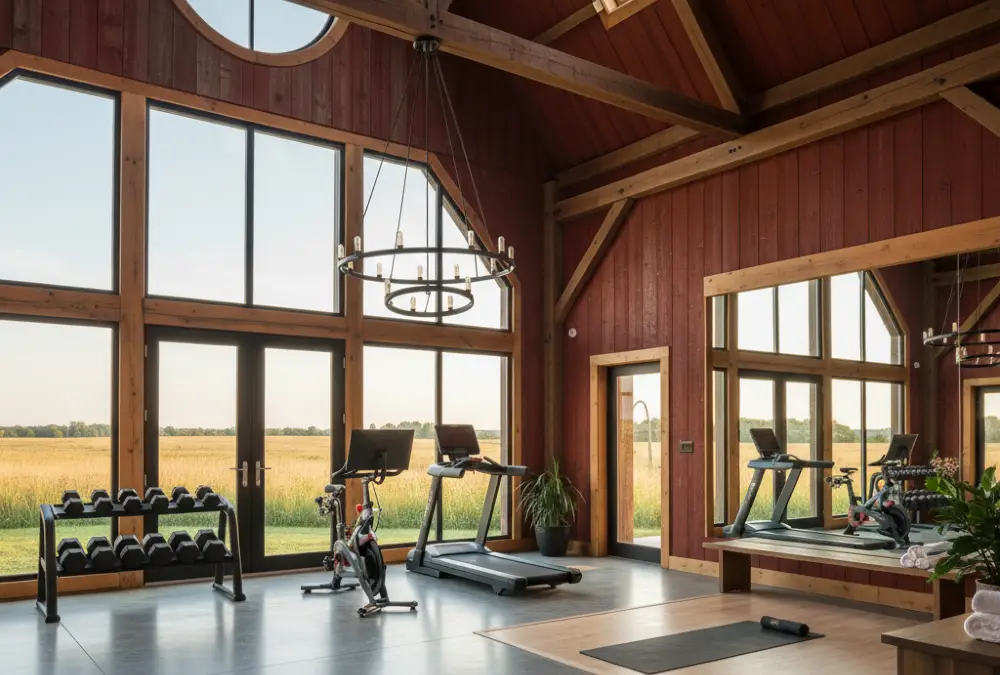
To keep the room feeling spacious and open, all the seating is kept low-profile and clean-lined, contrasting sharply with the barn’s towering height. The focus is on simple, quality materials: a plush, shaggy cream rug grounds the seating, while sleek mid-century modern leather and steel chairs add sophistication. This layering of soft, shaggy fabric over the smooth concrete floor is a master class in adding comfort to an industrial shell.
Starting Point: Selecting a large, textured shag rug in a neutral color instantly adds softness and defines the conversation area.
Aesthetic Detail: The warm brown leather of the accent chairs introduces a rich, organic color that complements both the red walls and the wooden beams.
Cost Control: Choosing simple, geometric furniture (like the coffee table built from thick wood blocks) can be more affordable than ornate, complicated pieces.
Ending Idea: The combination of low furniture and high ceiling creates an airy, sophisticated atmosphere that’s grounded by cozy textures.
15. Industrial Loft and Curved Sofas – Dramatic Barn Lounge
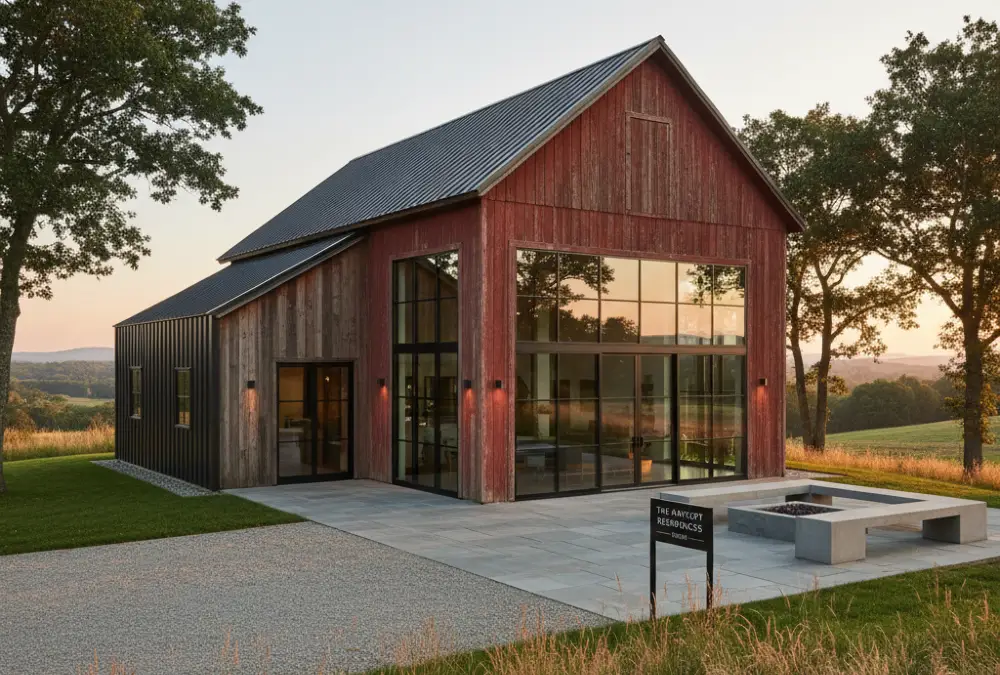
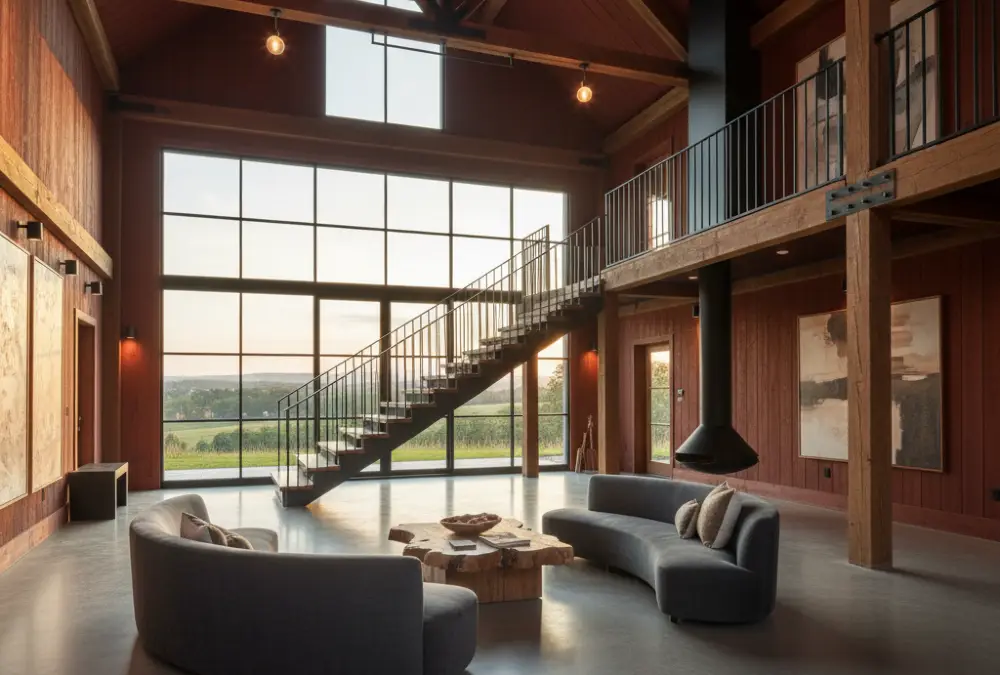
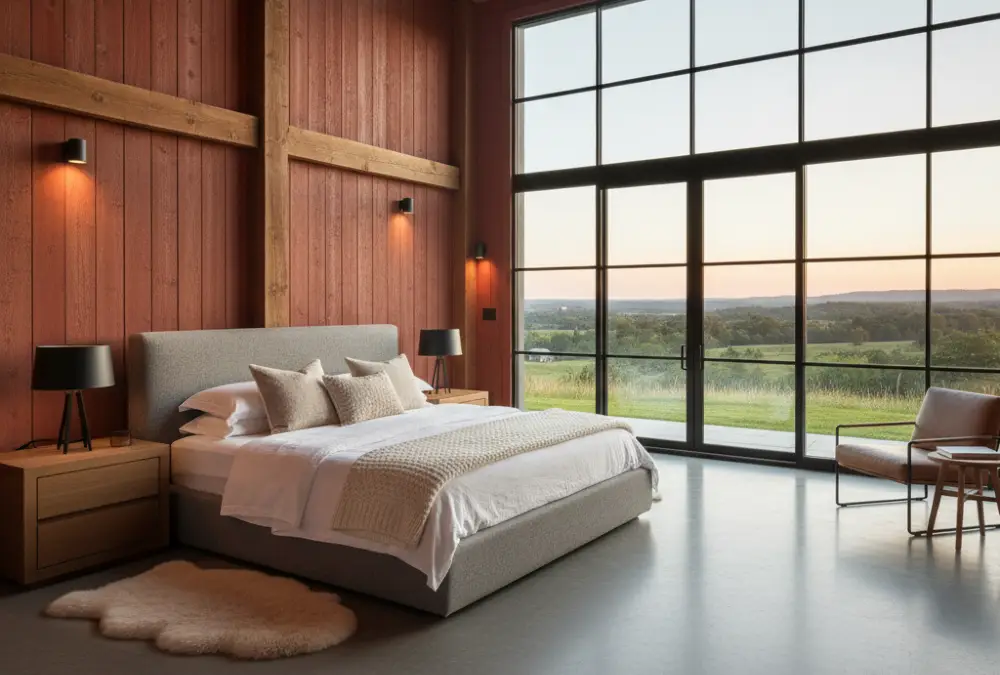
Talk about a conversation starter! The suspended, cylindrical black fireplace is an incredibly modern design choice that injects warmth and a powerful focal point without requiring a massive, built-out hearth. Since it hangs from the ceiling, it saves floor space and keeps the sightlines open, contributing to the loft-like, airy feel of the barn.
Starting Point: Choosing a simple, pre-fabricated suspended wood-burning unit is a streamlined way to introduce heat and ambiance.
Aesthetic Detail: The sleek black stovepipe anchors the two levels visually, rising cleanly through the upper balcony floor.
Cost Control: Eliminating the need for a large stone facade or brick chimney build-out saves significant material and masonry labor costs.
Ending Idea: This minimalist, hanging fireplace provides essential coziness and a sleek, sculptural element in the large room.
16. Weathered Wood and Grid Windows – Exterior Barn Conversion
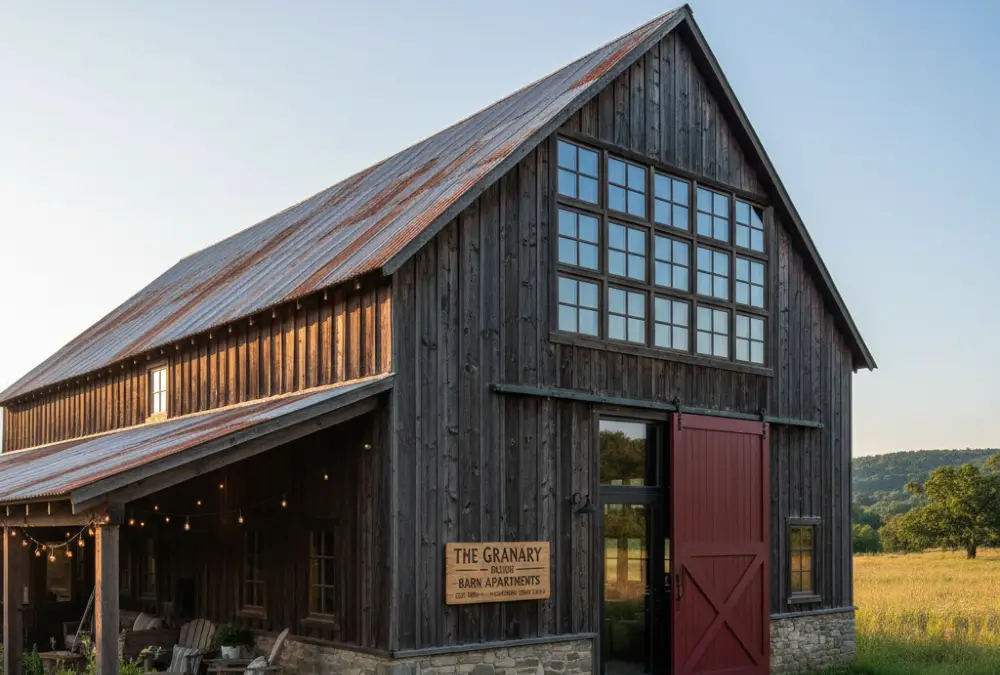
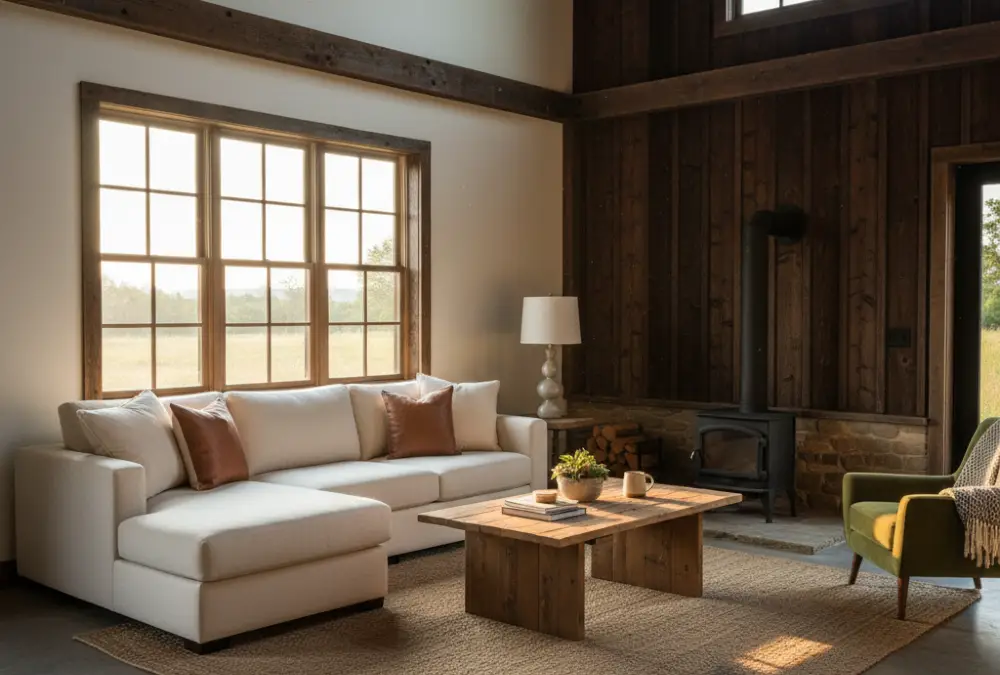
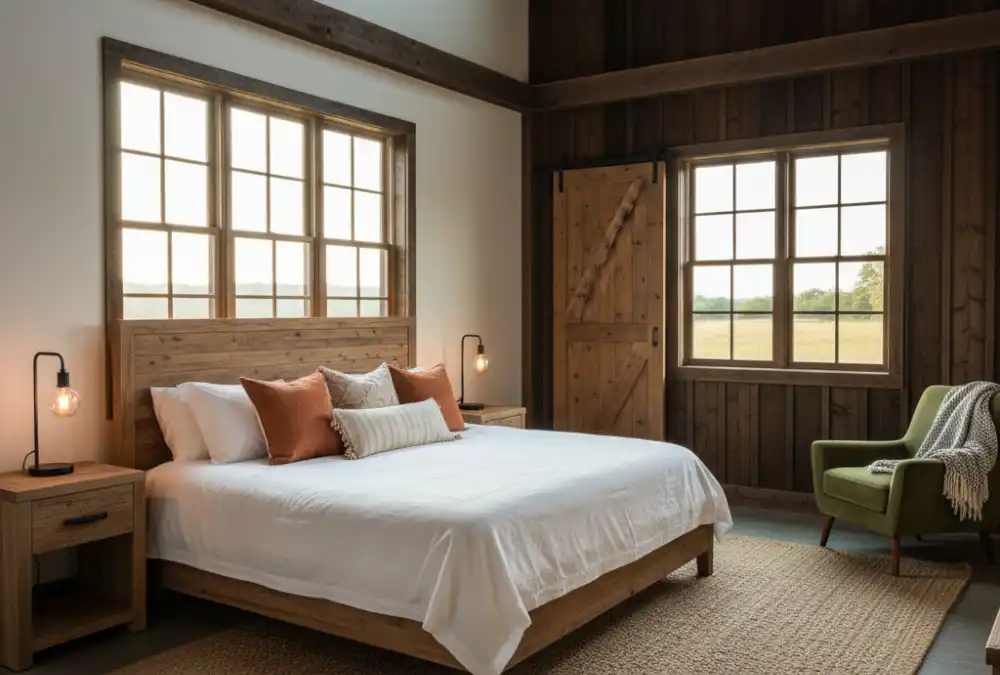
The exterior walls showcase beautifully weathered, dark wood siding and a charmingly rusted corrugated metal roof. This isn’t just aesthetic; keeping the original, sturdy siding and roofing saves massive costs on new materials and installation. The patina tells a story and provides instant, irreplaceable character, while minor repairs and a seal are the primary requirements.
Starting Point: Retaining the existing weathered wood and rusty roof keeps the exterior historically authentic and incredibly budget-friendly.
Aesthetic Detail: The combination of dark, rugged wood and the rich, oxidized orange of the metal roof provides a stunning, natural color scheme.
Cost Control: Investing in cleaning, stabilizing, and sealing the existing materials is vastly cheaper than tearing them off and replacing them with new materials.
Ending Idea: The exterior’s genuine rustic look is achieved simply by embracing the barn’s age and history.

