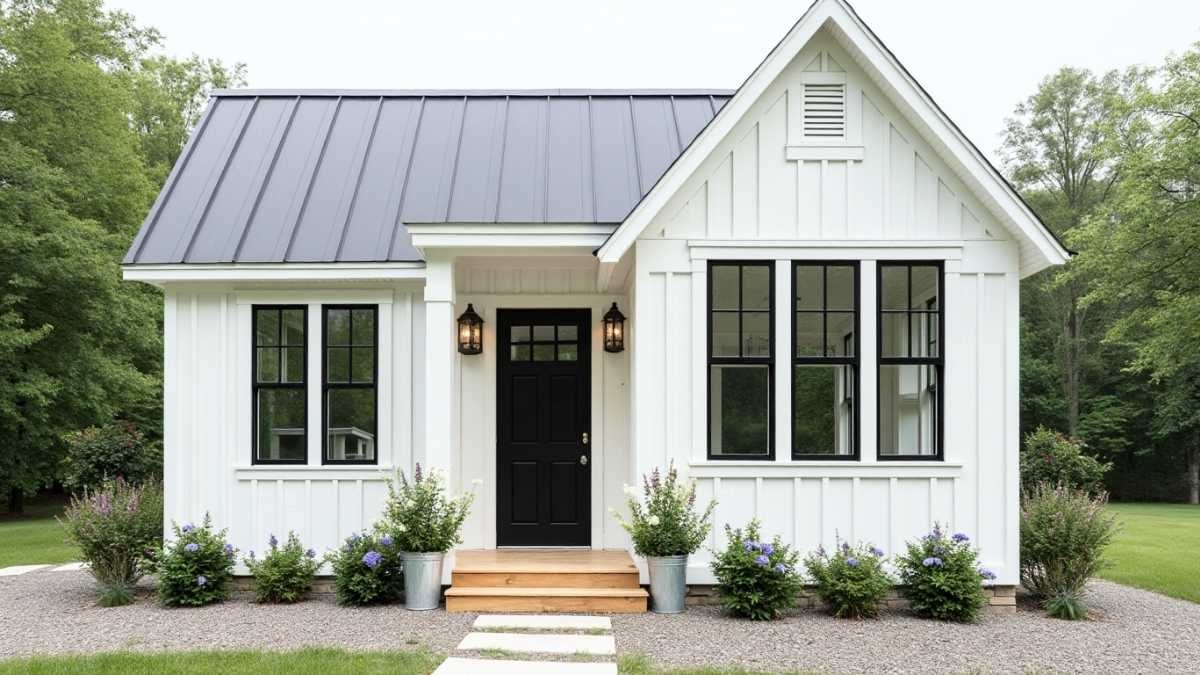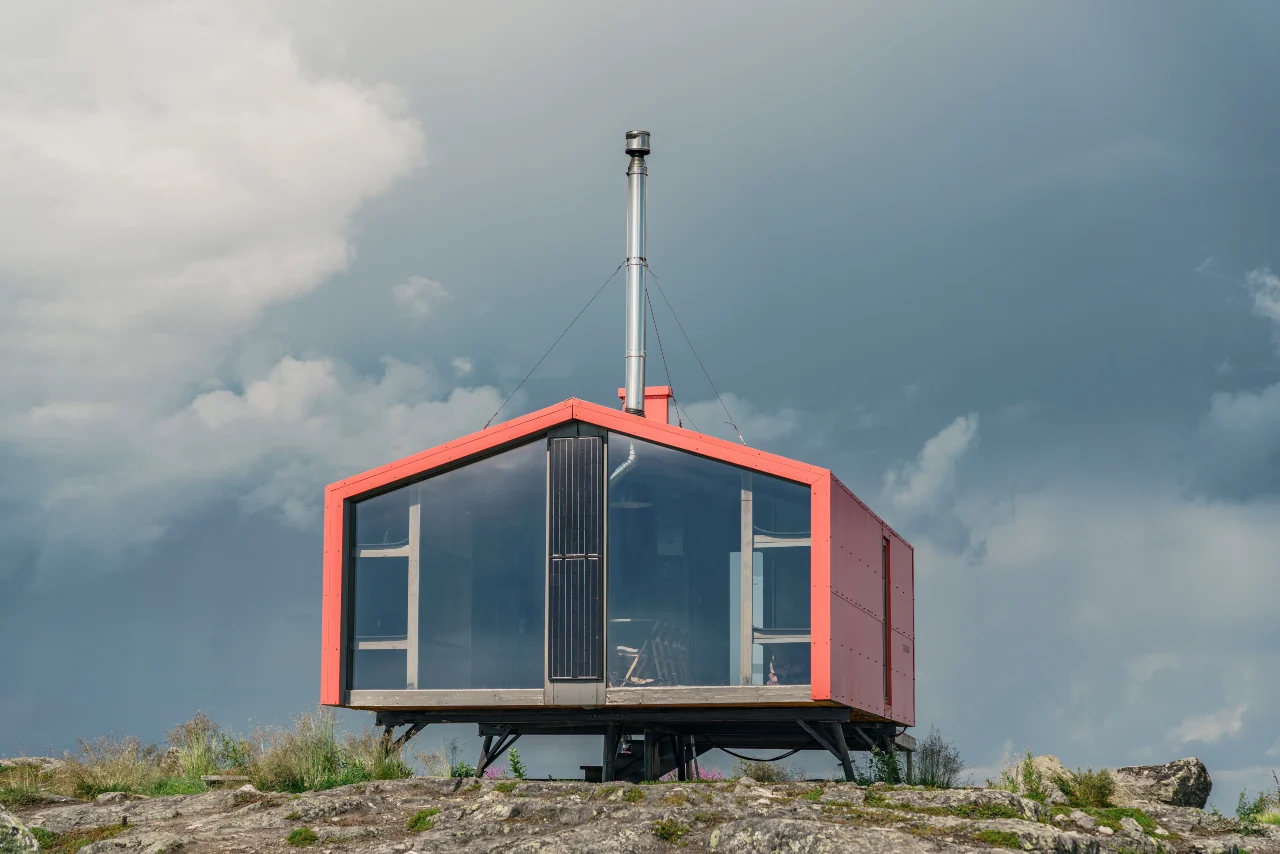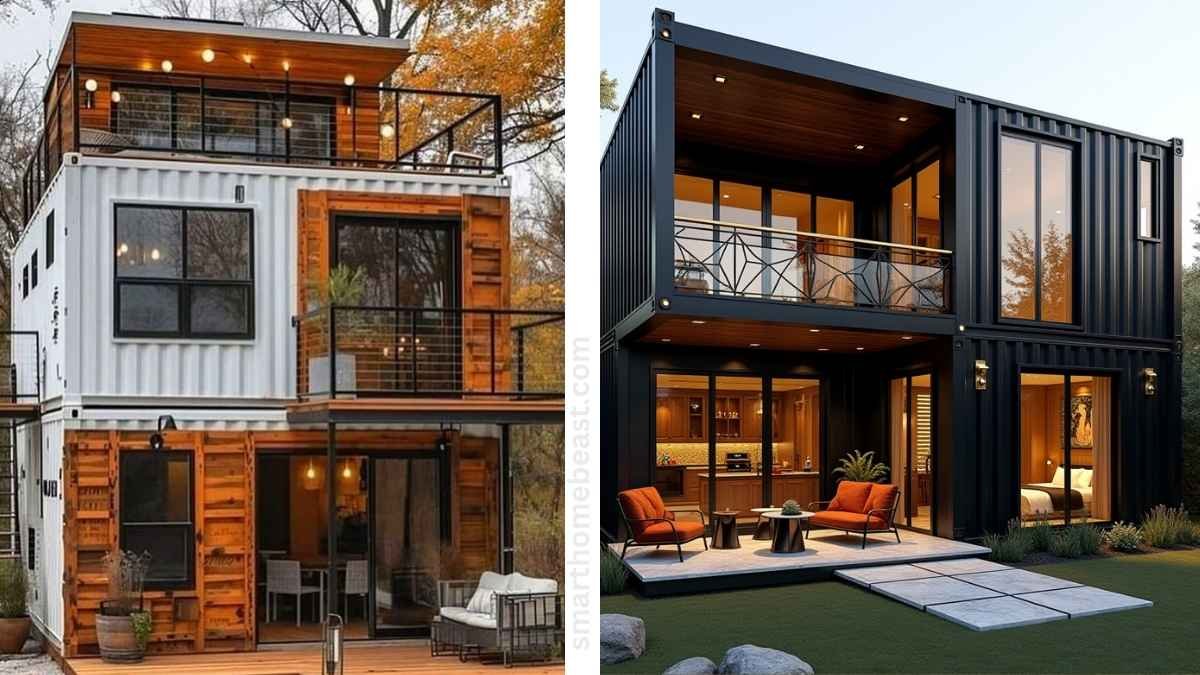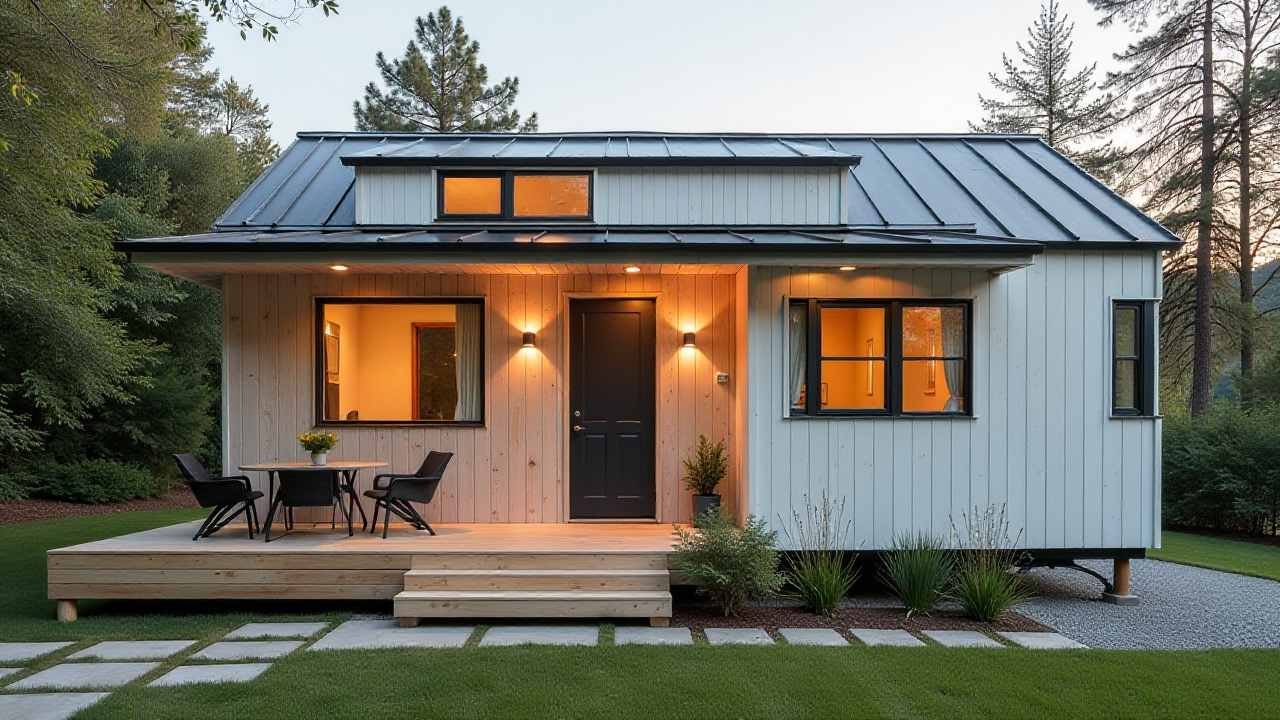
Small homes can do big things—especially when designed with real-life needs in mind. These compact spaces aren’t just about style or simplicity; they’re crafted to support aging with dignity, ease, and full independence. From no-step entries to layouts that make movement effortless, the right home setup can make all the difference. If you’re looking to stay in your own space longer or help a loved one do the same, these thoughtful designs are a game-changer.
You’ll see how smart storage, wide paths, barrier-free bathrooms, and adaptable features come together in 10 standout designs—all with a distinct personality. Some feel like cozy cabins. Others are sleek and modern. But everyone is built with practical comfort at its core.
This guide isn’t about shrinking down your life. It’s about upgrading how you live—with calm, control, and beauty in a space that works now and well into the future. Let’s get to the ideas that make it possible.
Harmony in Simplicity: A Scandinavian-Calm Tiny Home Retreat

Nestled in a serene setting, the tiny home’s exterior exudes a calming Scandinavian aesthetic. Its light blue facade and metal roof harmonize with the natural surroundings.
The home’s design prioritizes accessibility, featuring a ramp and well-lit pathways ensuring ease of movement.
A welcoming porch with a wooden deck and simple furniture invites relaxation and conversation.
- Accessibility Ramp: A gentle slope for effortless entry.
- Outdoor Lighting: Illuminates the space for safety and ambiance.
- Wooden Deck: Provides a cozy spot for outdoor living.
Stepping inside, the home reveals a warm and functional interior. Light wood walls and floors create a seamless flow, while the living area offers a comfortable sofa and a coffee table for leisure.
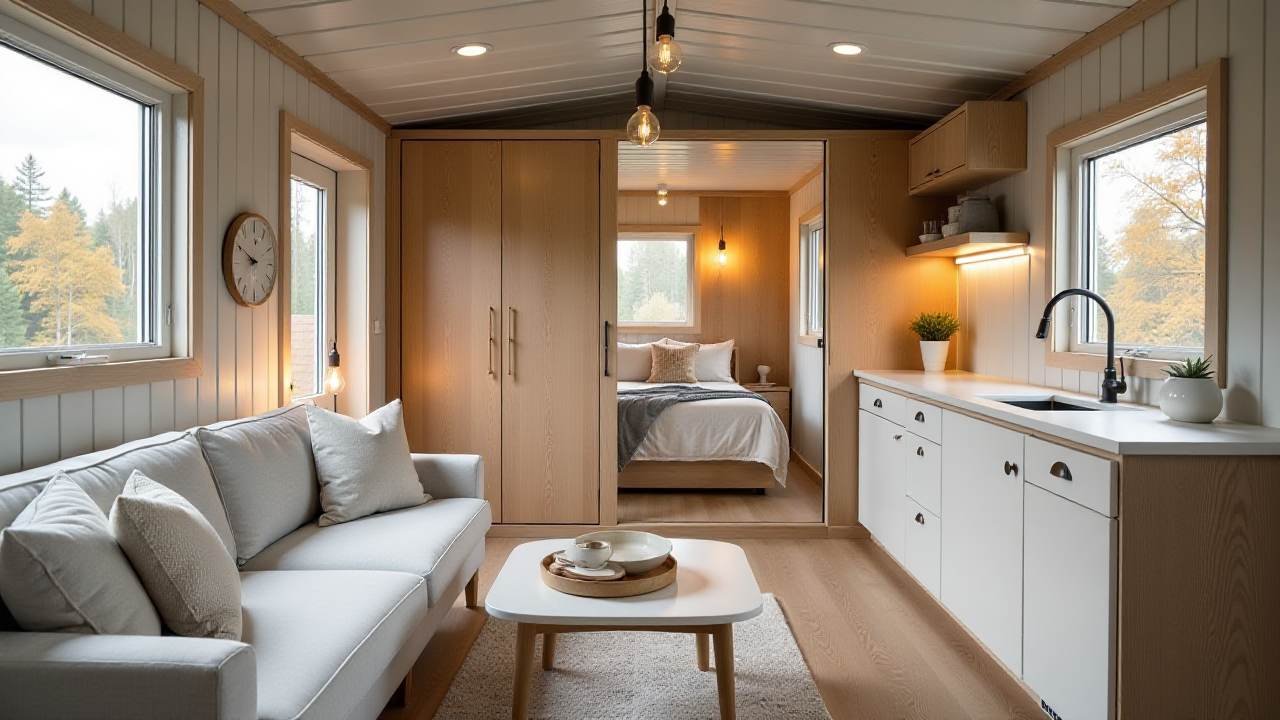
The kitchen, equipped with white cabinetry and a large window, is both practical and inviting. The bedroom, through a wooden door, promises rest with its large window and neutral-toned bed.
This tiny home encapsulates a peaceful retreat, where every detail is thoughtfully designed to enhance comfort and simplicity.
Ocean-Kissed Sanctuary – Accessible Tiny Living with Panoramic Coastal Views
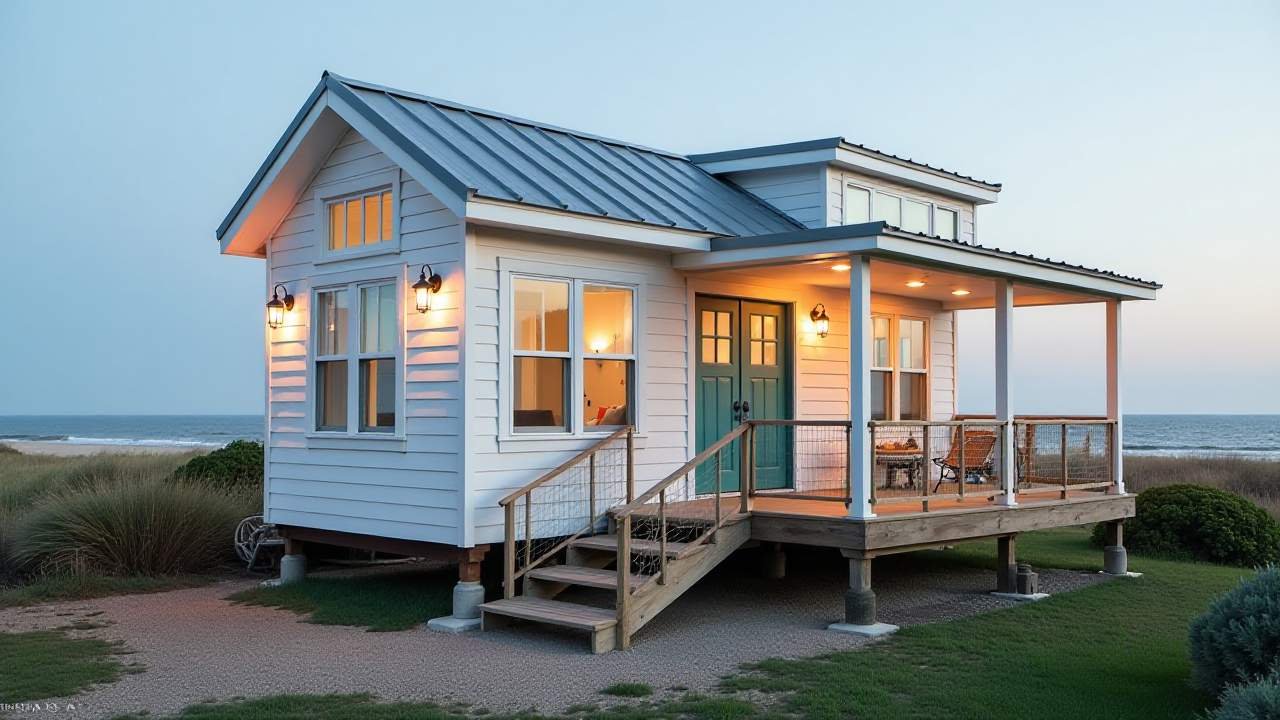
Nestled between windswept dunes and ocean waves, this charming beachfront tiny home showcases how accessibility and coastal elegance unite beautifully.
Light blue-gray siding harmonizes with the seaside setting while the expansive wraparound veranda creates multiple outdoor living zones that nearly double the home’s usable space.
- Wide accessibility ramps blend seamlessly into the deck design while meeting ADA compliance standards
- Cable railing systems preserve unobstructed ocean views while ensuring safety across all deck areas
- Multiple covered sections provide all-weather outdoor rooms for dining, relaxation, and entertaining year-round
Inside, white shiplap walls and vaulted ceilings maximize the sense of space while navy blue accents echo the ocean’s depths.
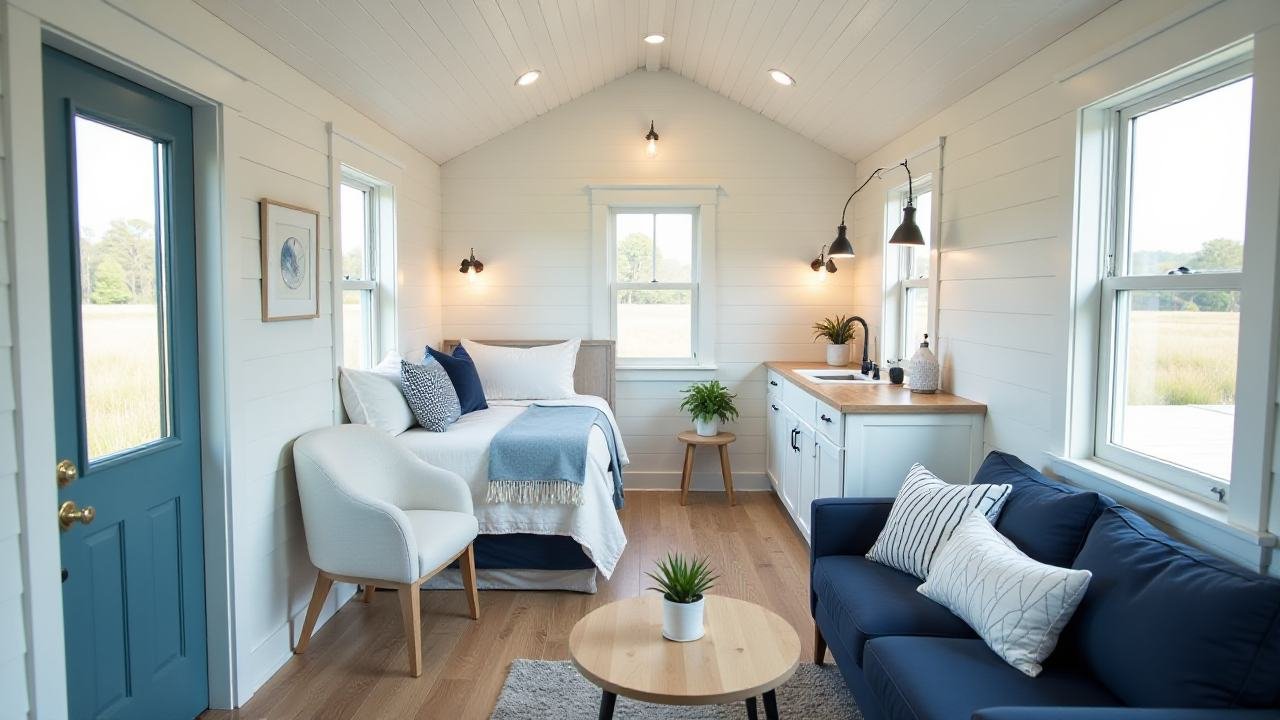
The built-in daybed serves triple duty as seating, sleeping, and storage, while the compact galley kitchen includes full-size appliances.
Strategic window placement captures cooling cross-breezes, making this 400-square-foot retreat feel surprisingly spacious and perfectly suited for comfortable coastal living.
Sage Green Sanctuary – Modern Farmhouse Living with Sky-High Natural Light
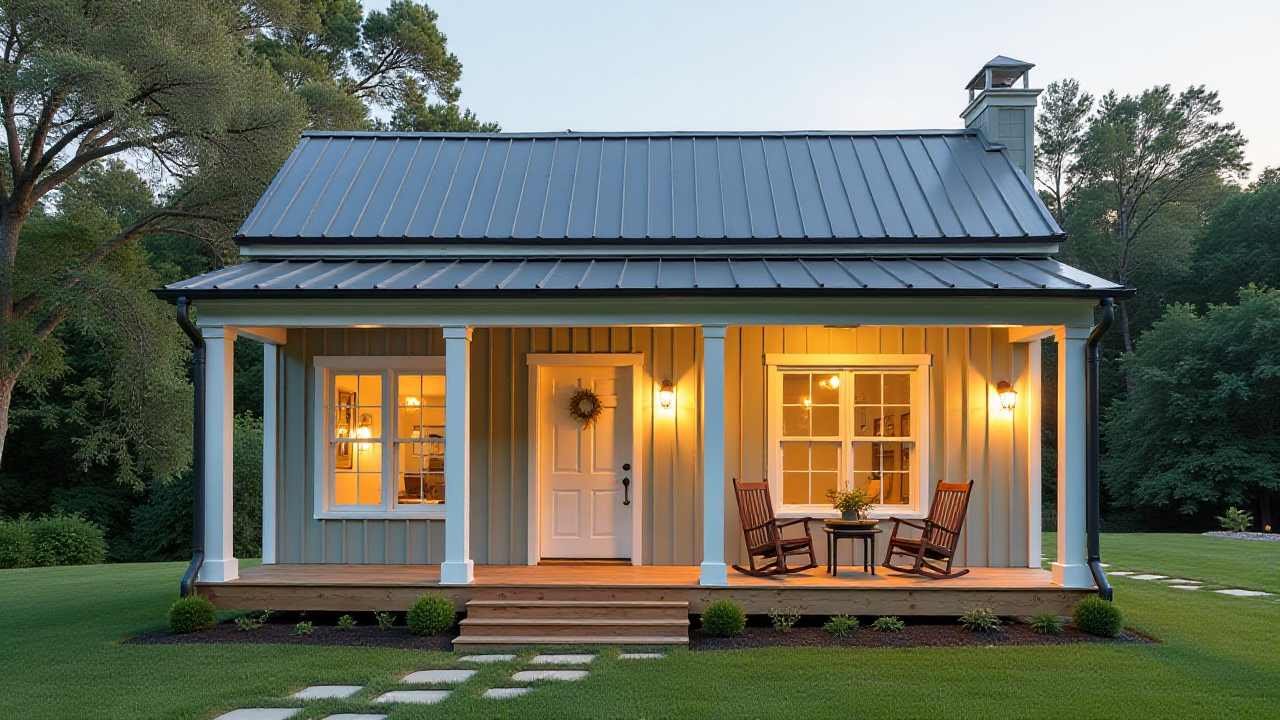
Bathed in golden evening light, this charming modern farmhouse cottage demonstrates how accessible design can embrace both rustic charm and contemporary functionality.
Vertical board-and-batten siding in soft gray creates classic farmhouse appeal while the welcoming front porch extends living space outdoors with traditional rocking chairs and clean white columns.
- Standing seam metal roofing provides durability and weather resistance while maintaining authentic farmhouse aesthetics
- Full-width covered porch creates an accessible outdoor living space with level entry transitions
- Generous window placement maximizes natural light penetration throughout the compact floor plan
Inside, sage green cabinetry becomes the showstopper against warm gray vertical paneling, while that dramatic skylight transforms the lofted ceiling into a natural light cathedral.
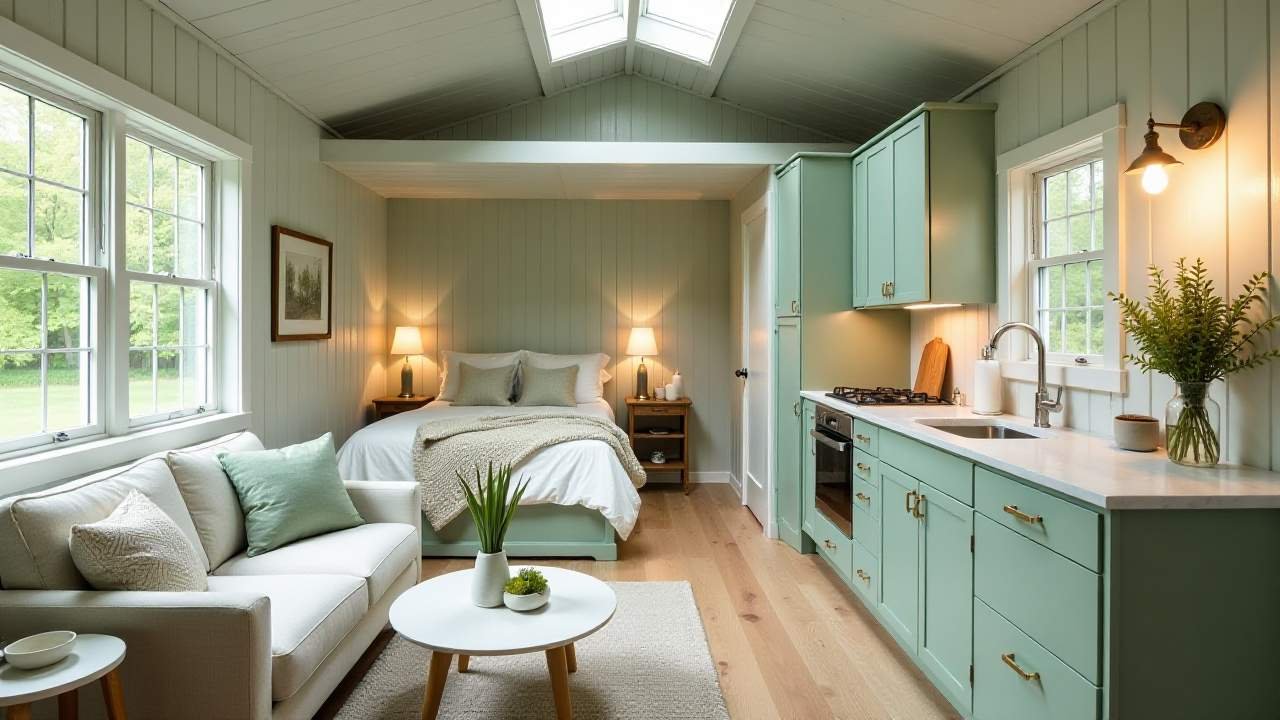
Smart zoning places the galley kitchen along one wall, leaving the central space open for flexible living arrangements where the sectional sofa and platform bed coexist beautifully.
Natural wood floors and brass hardware details complete this sophisticated yet cozy retreat that proves small spaces can deliver big style.
Terracotta Dream Haven – Desert Minimalist Living with Seamless Indoor-Outdoor Flow
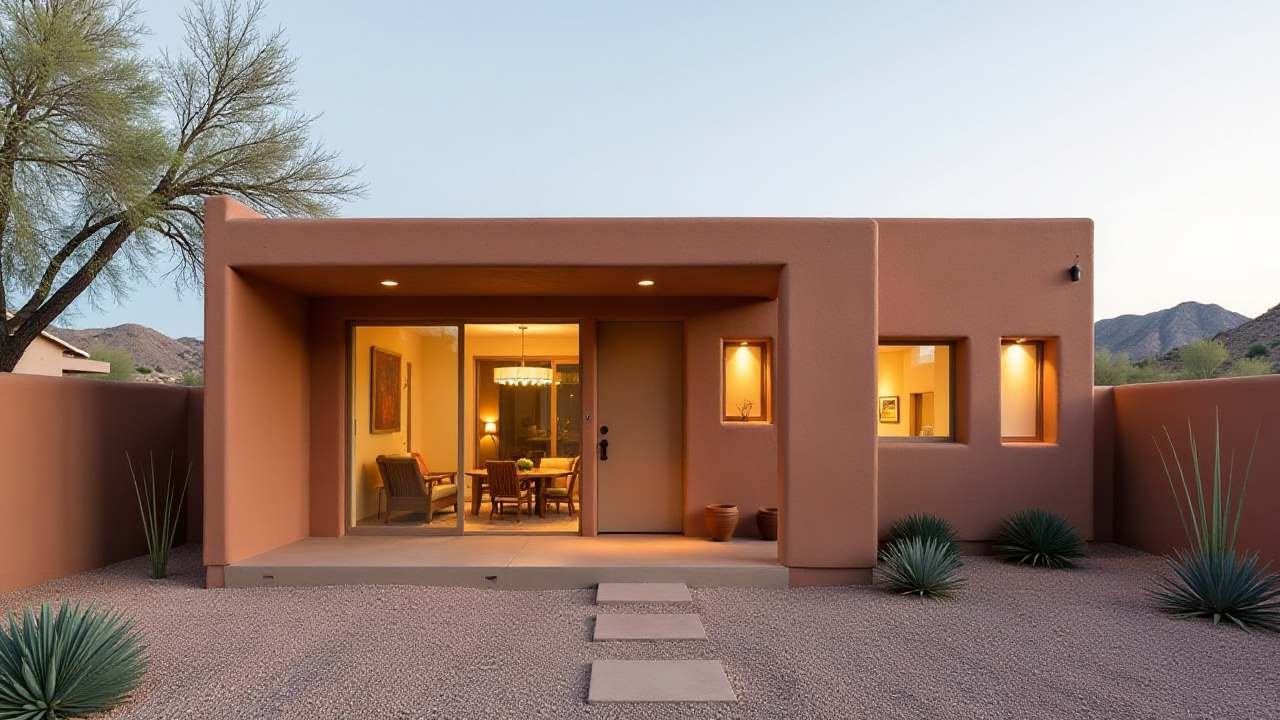
Rising from the desert landscape like a natural formation, this stunning adobe-inspired tiny home proves that accessibility and minimalist design create perfect harmony in harsh climates.
Warm terracotta stucco walls blend seamlessly with the surrounding Sonoran landscape while expansive glass doors dissolve the barriers between interior comfort and desert beauty.
- Level threshold entries eliminate barriers while maintaining clean architectural lines and weather sealing
- Deep recessed openings provide essential shade protection and create dramatic shadow play throughout the day
- Native desert landscaping requires minimal water while offering natural privacy screening and habitat support
Inside, that same earthy terracotta palette wraps every surface, creating a cocoon-like atmosphere that feels both protective and expansive.
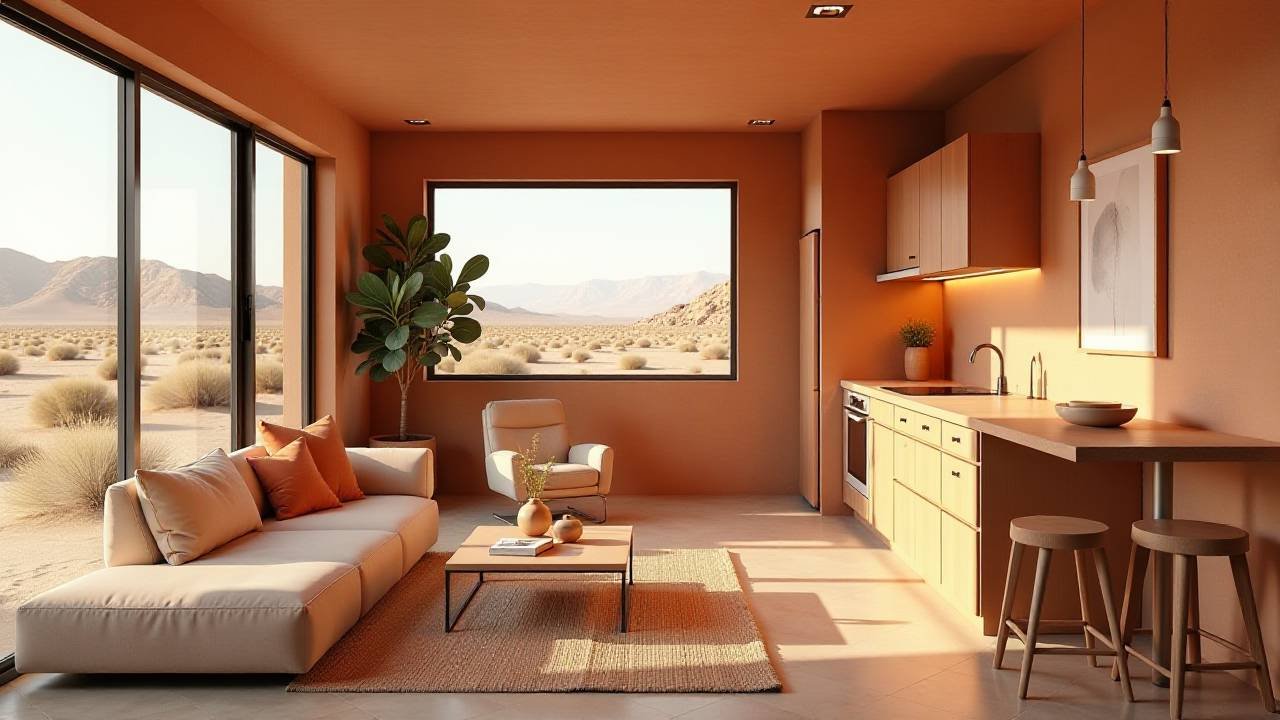
Floor-to-ceiling windows frame the mountain vistas like a living artwork, while the open-plan layout maximizes mobility and sight lines throughout the compact space.
Natural wood cabinetry and woven textures add warmth without competing with the desert’s dramatic beauty, proving that minimalist living can feel rich and inviting when thoughtfully executed.
Provence Blue Cottage – French Country Charm with Accessible Garden Living
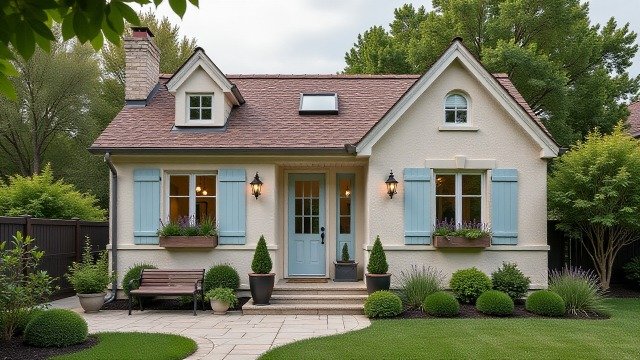
Nestled among lush greenery like a storybook cottage, this enchanting French-inspired tiny home showcases how European charm translates beautifully into accessible design.
Soft blue shutters and a matching front door create instant curb appeal against warm cream stucco walls.
The window boxes overflowing with lavender add authentic Provençal touches that welcome visitors with fragrant beauty.
- Stone paver pathways provide stable, level walking surfaces that accommodate mobility aids while maintaining rustic charm
- Multiple dormer windows maximize natural light penetration while adding architectural interest to the compact roofline
- Covered entry portico offers weather protection and creates a gracious transition from garden to interior spaces
Inside, exposed honey-colored ceiling beams draw the eye upward, making the compact space feel surprisingly expansive and airy.
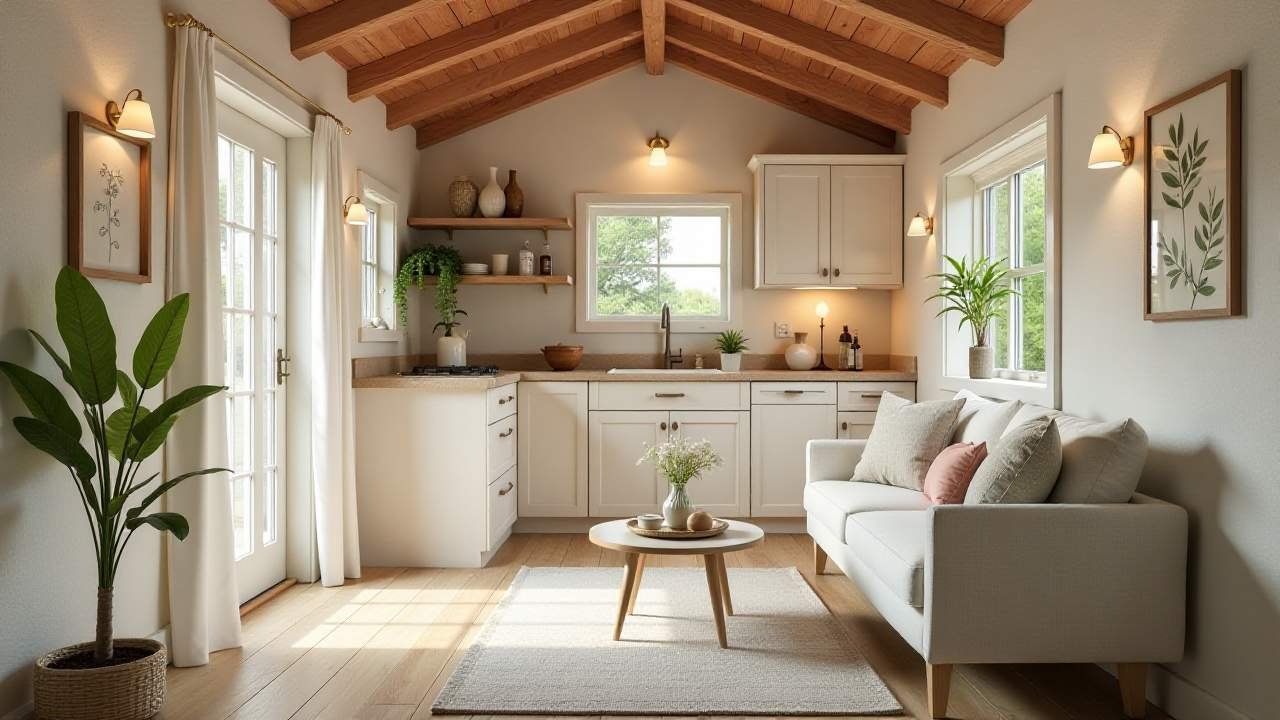
Creamy white cabinetry paired with warm wood countertops creates that coveted French farmhouse aesthetic while maintaining clean, uncluttered sight lines essential for accessible navigation.
Abundant windows on every wall flood the open-plan layout with natural light, while the thoughtful furniture arrangement proves that small spaces can accommodate both cooking and relaxation zones without sacrificing comfort or style.
Midnight Steel Mobile Sanctuary – Industrial Urban Living with Barrier-Free Design
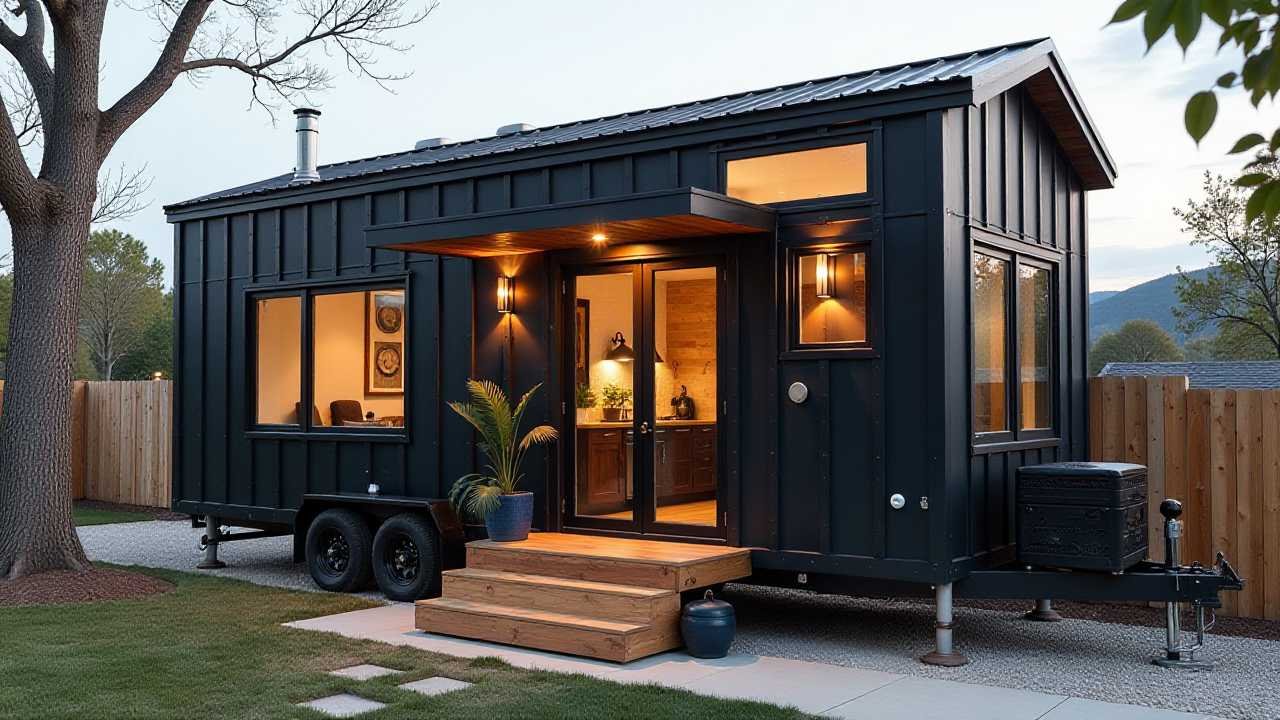
Bold charcoal black siding transforms this mobile tiny home into a striking urban statement that commands attention in any neighborhood.
Expansive glass doors and windows create dramatic transparency, while the covered entry overhang provides weather protection and architectural drama against the industrial aesthetic.
- Wide wooden entry steps offer accessible transitions with handrail potential for enhanced mobility support
- Floor-to-ceiling windows maximize natural light penetration while maintaining privacy through strategic placement
- Integrated trailer design allows for relocation flexibility without compromising structural integrity or style
Dark wood paneling envelops the interior like a sophisticated cocoon, creating intimacy within the open-plan layout while warm wood ceiling planks prevent the space from feeling too stark.
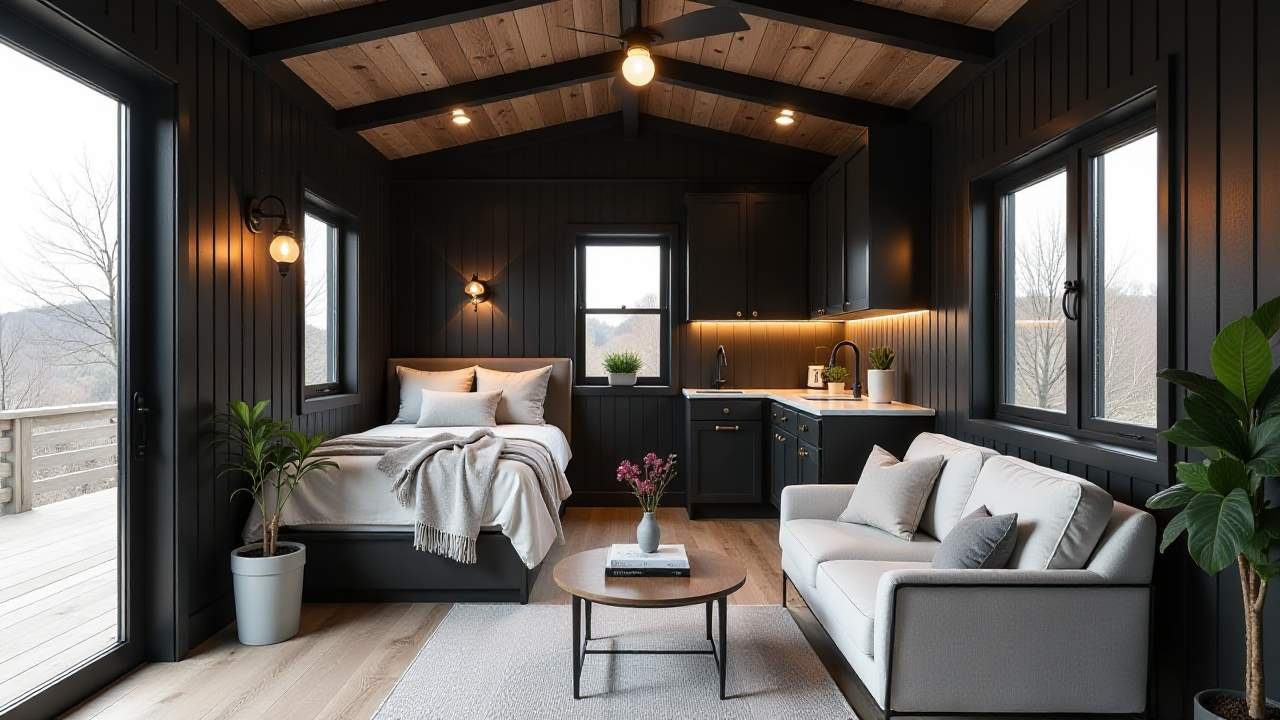
Strategic lighting placement includes under-cabinet strips and pendant fixtures that eliminate shadows and enhance functionality.
Light gray furnishings provide visual breathing room against the dramatic walls, while the compact galley kitchen proves that industrial style doesn’t sacrifice efficiency for aesthetics in mobile living.
Snow-Kissed Cedar Cabin – Nordic Hygge Haven for Winter Refuge
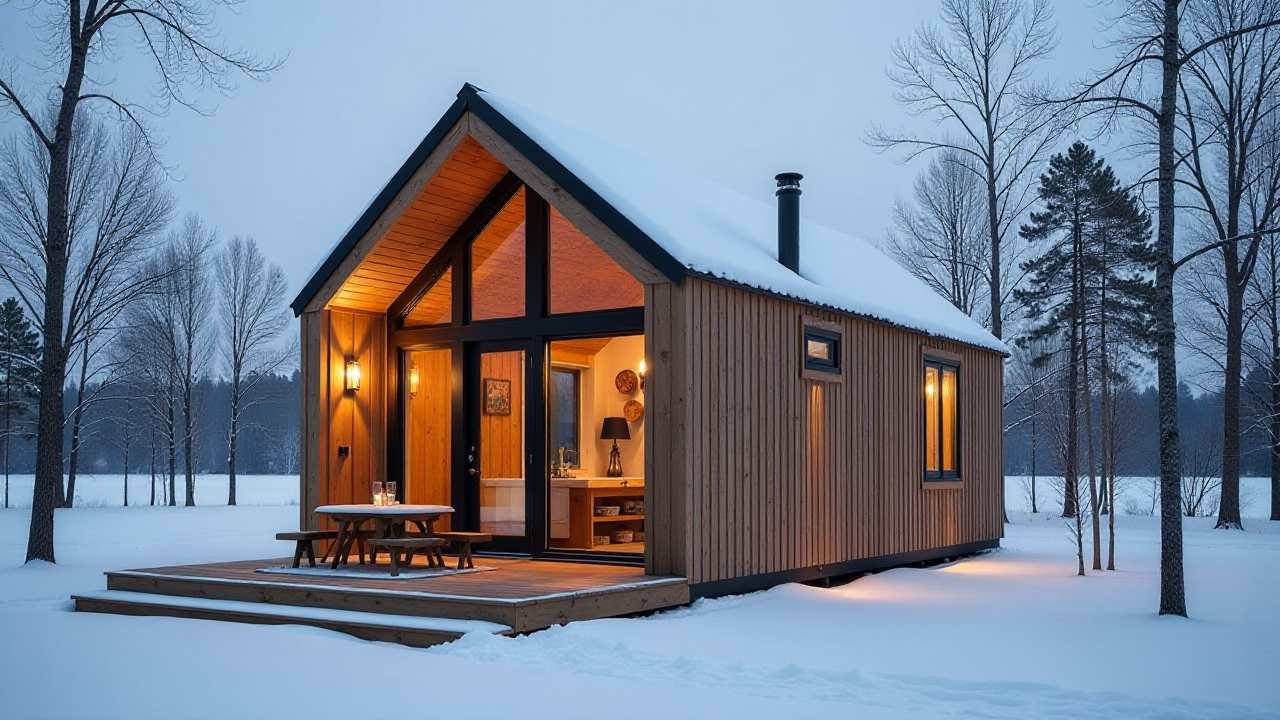
Golden light spills through expansive windows like honey against fresh snow, creating an irresistible beacon in the frozen landscape.
Vertical cedar siding weathers naturally while black trim frames provide a sharp architectural contrast that speaks to Scandinavian design principles. Snow-laden roofing demonstrates practical winter engineering with steep pitch angles.
- Elevated deck keeps living space dry and accessible year-round
- Strategic exterior lighting transforms twilight into a magical ambiance
- Natural materials blend seamlessly with the forest environment
Exposed pine beams create dramatic vertical space within the compact interior, while floor-to-ceiling windows flood rooms with natural light during short winter days.
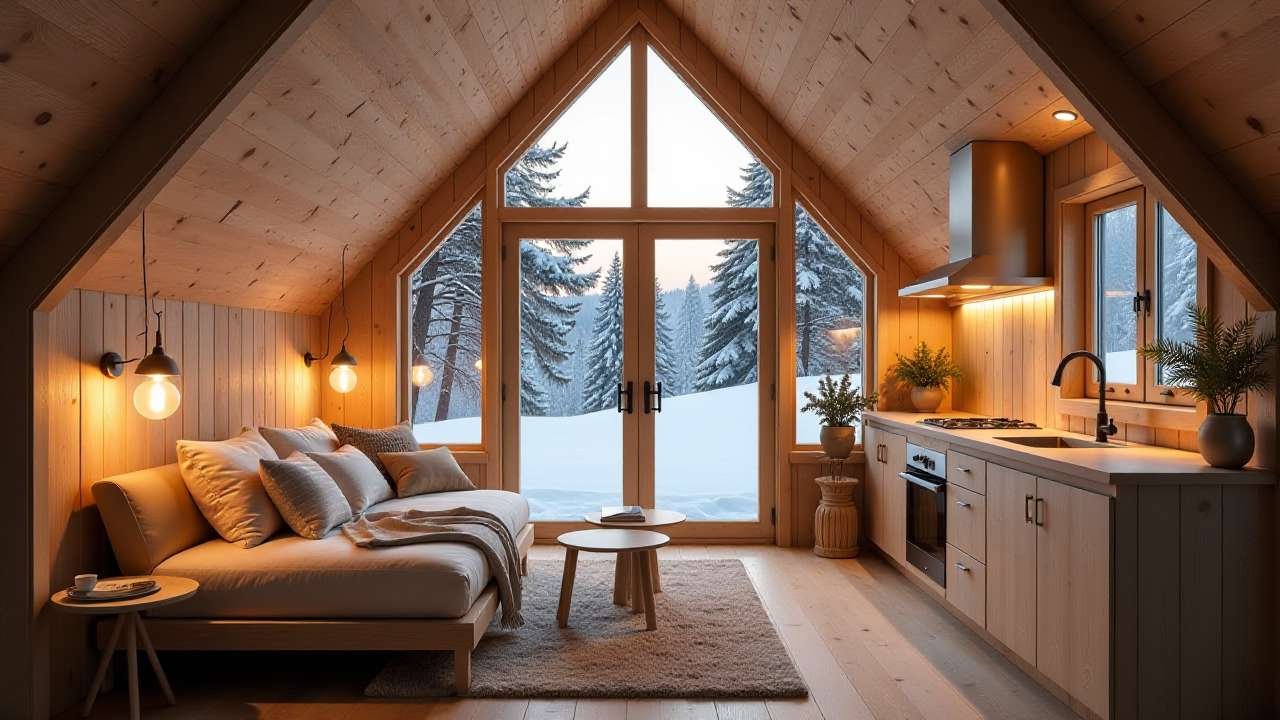
Neutral furnishings in cream and gray provide visual calm against rich wood textures, with integrated kitchen islands anchoring efficient living areas.
Cozy sectional seating faces the dramatic window wall, perfect for morning coffee while watching snowfall through towering evergreens.
Terracotta Haven Studio – Bohemian Accessible Oasis with Living Crown
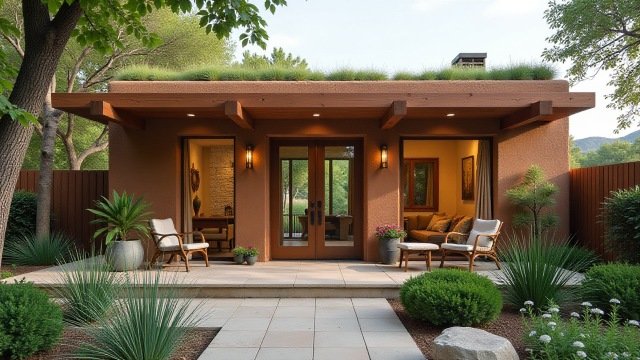
Warm adobe walls stretch horizontally under a lush green roof that transforms this accessible dwelling into a living landscape feature.
Massive timber beams support the overhead garden while creating dramatic covered outdoor spaces that blur boundaries between interior comfort and natural surroundings.
Contemporary geometric landscaping with native grasses frames the entrance pathway perfectly.
- Living roof provides natural insulation while creating a wildlife habitat
- Single-level design ensures universal accessibility with zero-step entry
- Extended roof overhangs create protected outdoor living rooms
Rich terracotta cabinetry and warm wood tones create an enveloping cocoon that feels both grounded and uplifting.
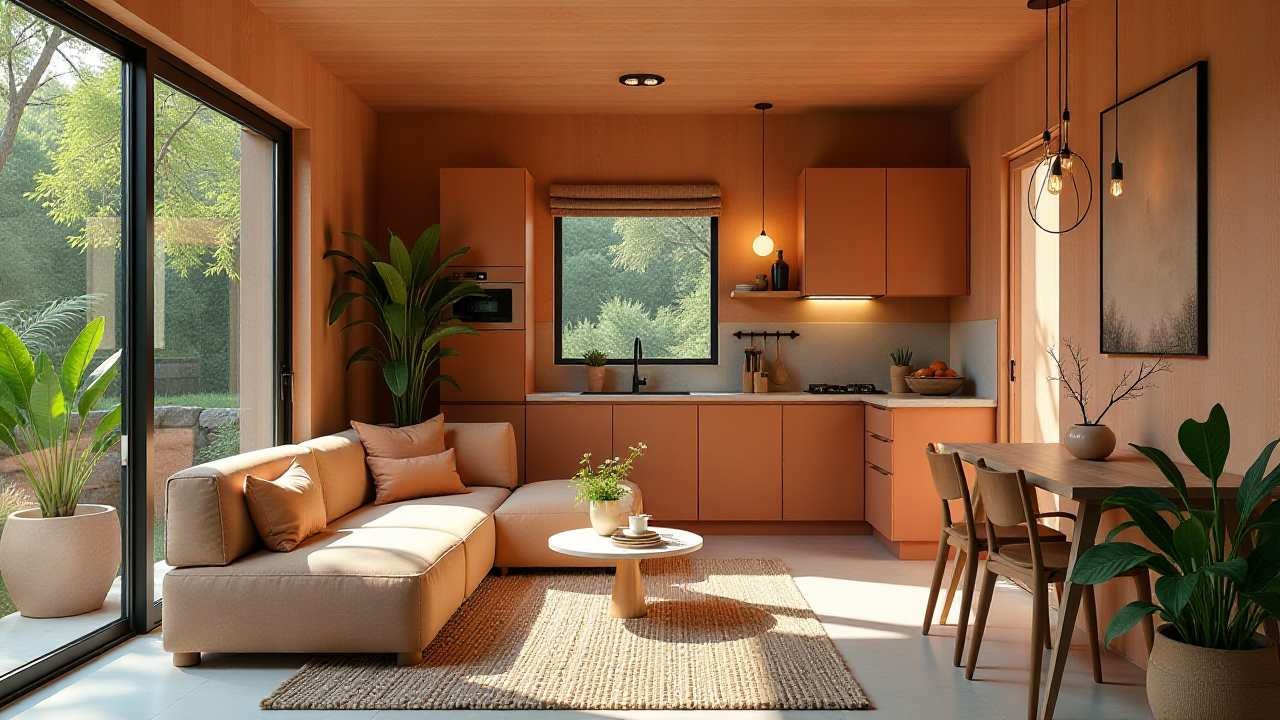
Floor-to-ceiling windows flood the space with golden light while maintaining a visual connection to the surrounding landscapes.
Open floor plans accommodate mobility devices with wide pathways between furniture zones, while integrated dining maximizes the compact footprint efficiently. Abundant greenery reinforces connections between this accessible sanctuary and its garden crown above.
Cloud White Smart Pod – High-Tech Minimalist Accessible Haven
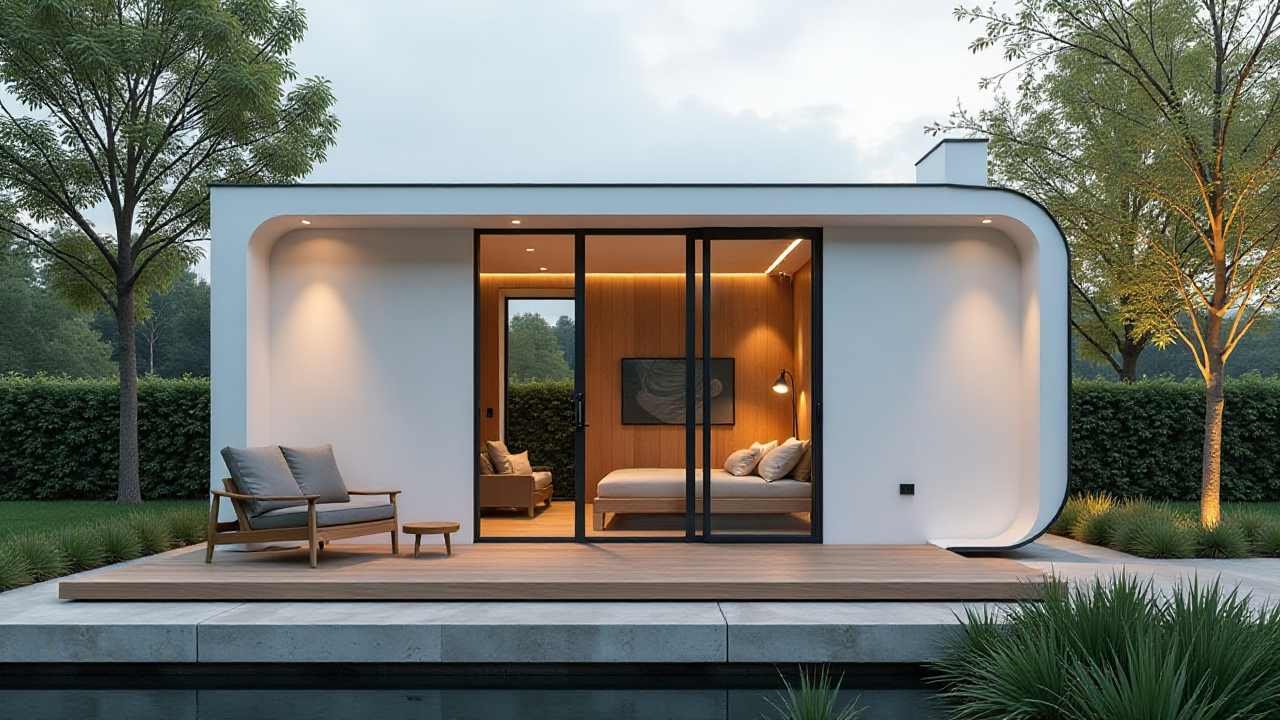
Curved white walls flow like liquid architecture across a pristine concrete platform, creating a futuristic dwelling that appears to hover above the landscape.
Floor-to-ceiling glass panels dissolve barriers between indoor comfort and outdoor tranquility.
Integrated LED lighting transforms the pod into a glowing beacon at dusk. Warm wood decking extends living space beyond glass walls seamlessly.
- Rounded corners eliminate accessibility barriers and sharp navigation edges
- Elevated platform design prevents moisture infiltration and flooding issues
- Smart glass technology adapts automatically to changing lighting conditions
Neutral tones create a serene backdrop where natural light cascades through the dramatic skylight, illuminating every corner without harsh shadows.
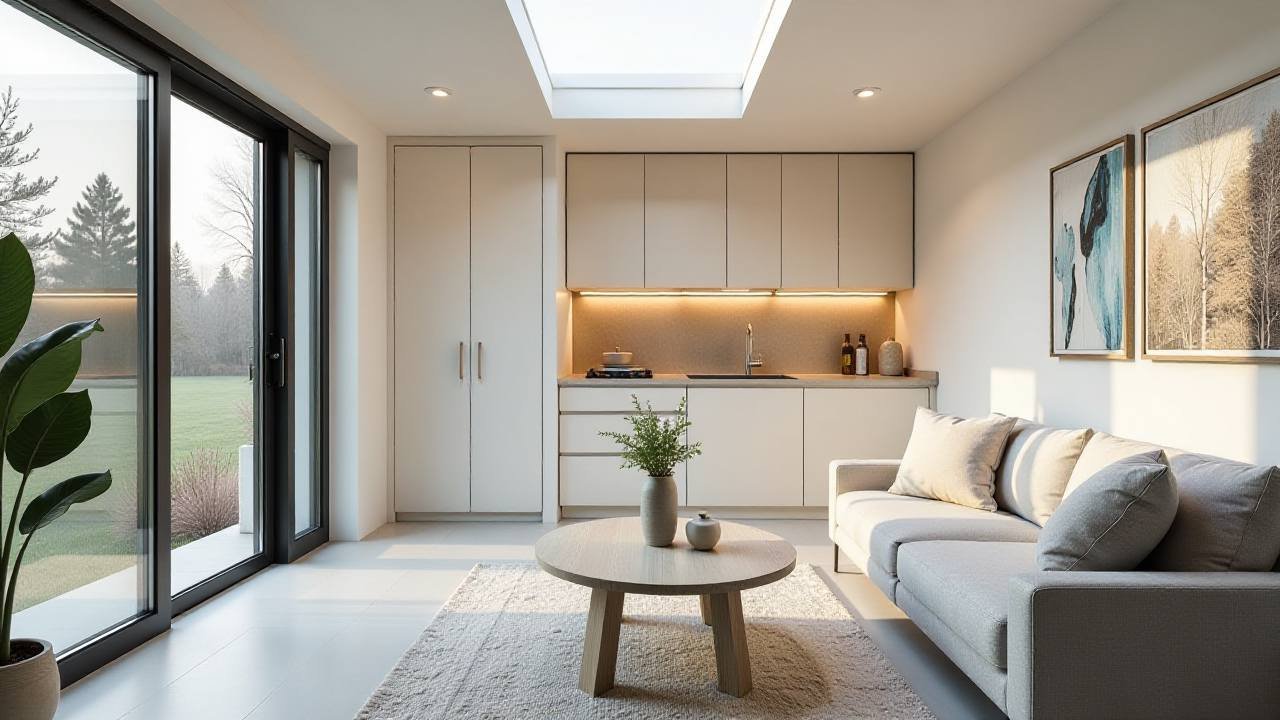
Floor-to-ceiling cabinetry conceals utilities behind seamless panels, while compact kitchens integrate appliances invisibly within minimalist aesthetics.
Smart home integration controls all systems through voice activation, managing lighting and temperature from anywhere. Clean lines merge with advanced technology effortlessly.
Sunset Clay Villa Studio – Mediterranean Courtyard Tiny Haven with Terracotta Soul
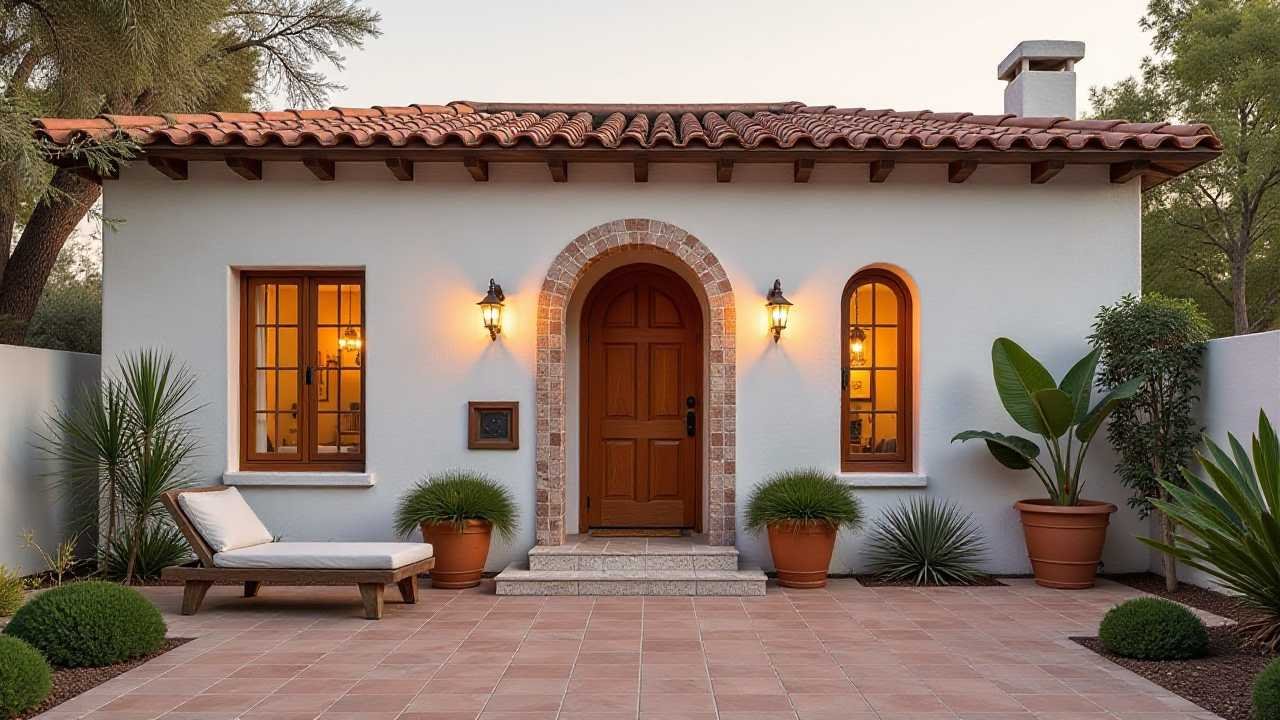
Cream stucco walls rise beneath undulating terracotta tiles that catch evening light like waves of burnt orange honey.
Classic brick archway frames the entrance with Old World craftsmanship, while exposed wooden rafters create dramatic shadow lines across the facade.
Symmetrical French doors flood the interior with warm amber light, transforming this compact dwelling into a Mediterranean jewel.
- Clay tile roofing provides natural insulation and centuries-proven durability
- Arched doorway creates grand entrance despite modest square footage
- Terracotta planters establish a cohesive color palette throughout the courtyard
Exposed ceiling beams stretch across the open-concept interior like architectural poetry, defining spaces without walls while maintaining airiness.
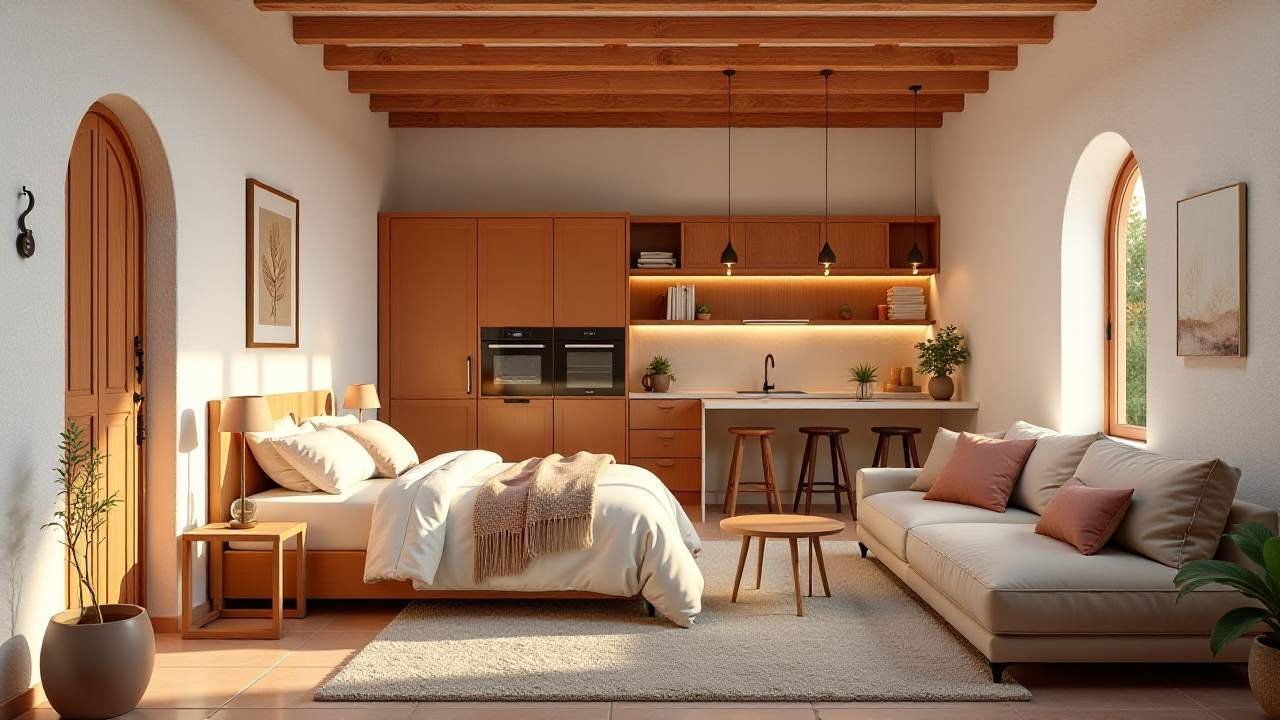
Warm wood cabinetry echoes the exterior’s terracotta tones through rich honey-colored finishes that glow against crisp white walls. Multi-functional furniture maximizes every square inch, with kitchen island doubling as workspace and casual dining area.
Natural textures from woven throws to ceramic vessels create layers of Mediterranean authenticity within the compact footprint.



