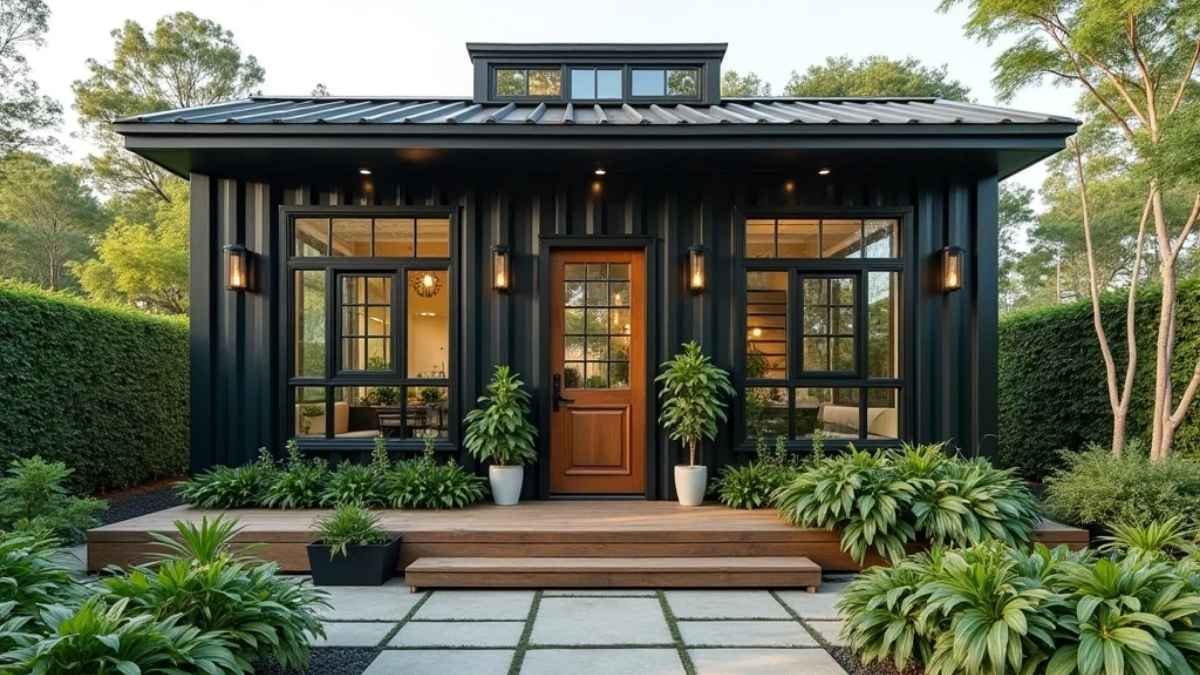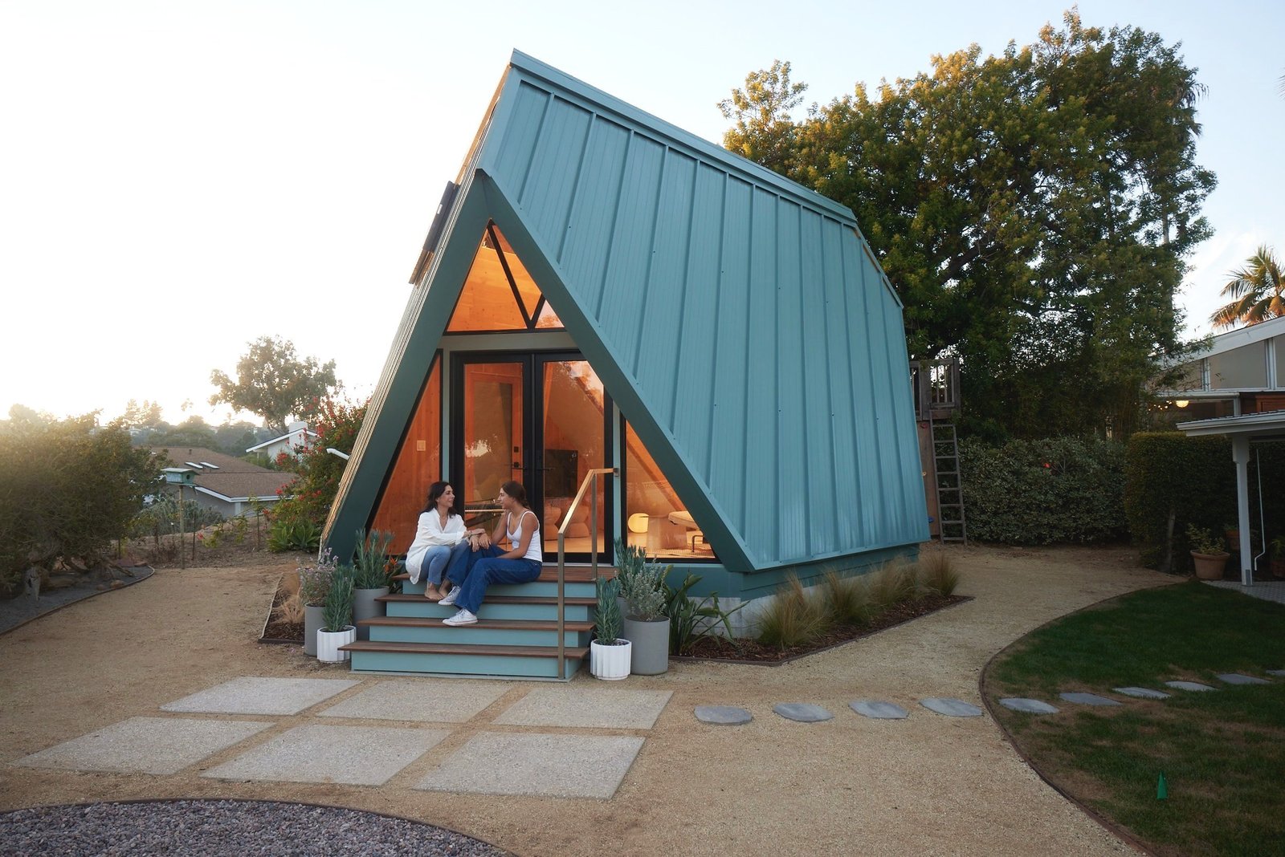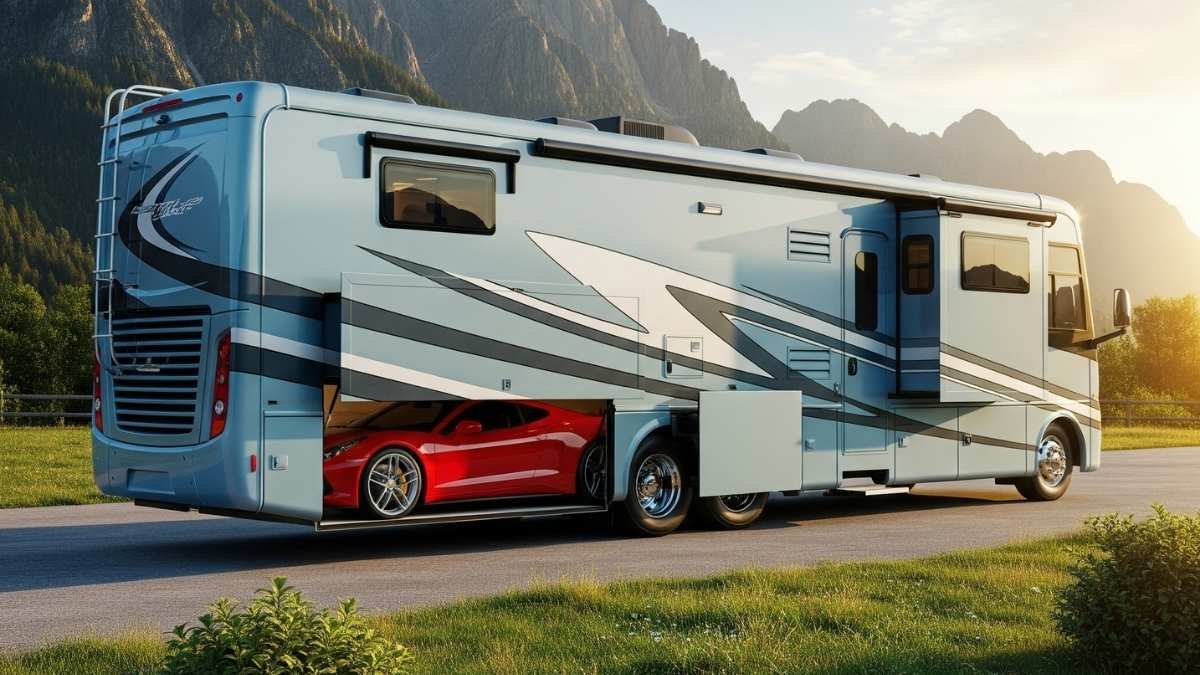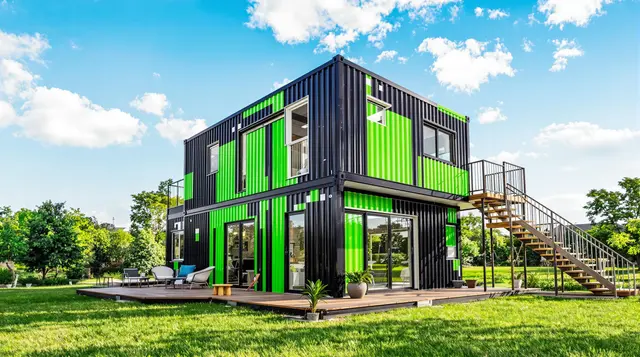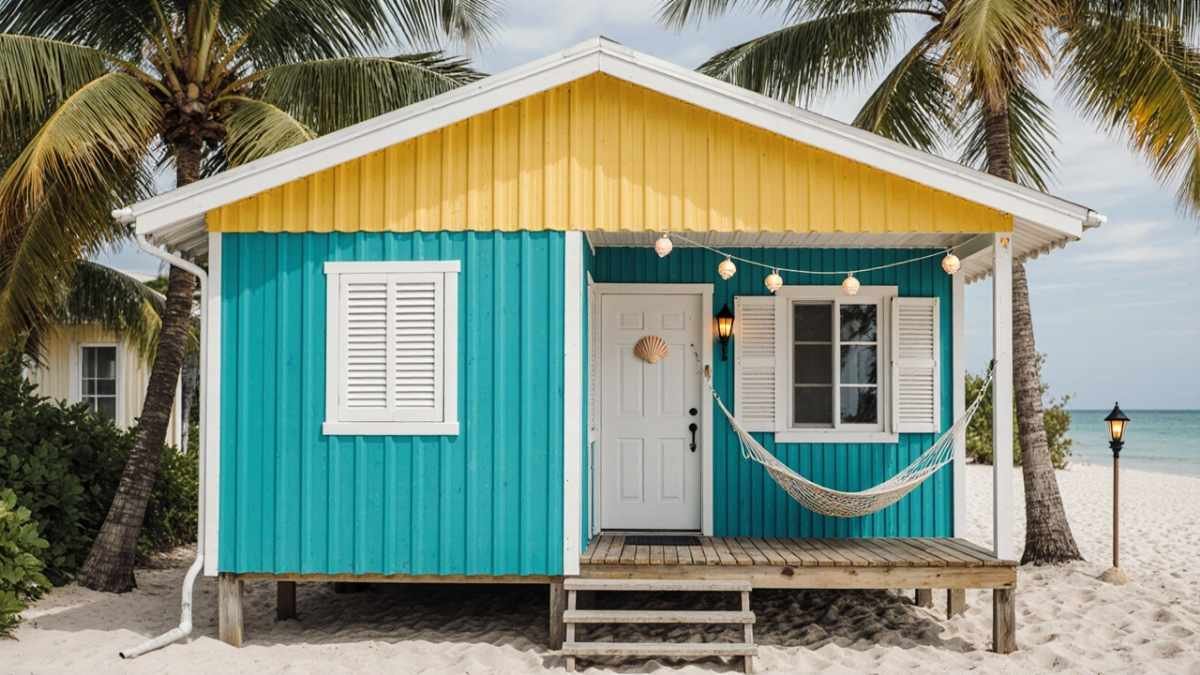
Building a tiny house might sound like a job for experts, but these 20 DIY tiny houses prove otherwise. Each one was created by complete beginners—people with no professional construction background—yet the results are jaw-dropping. From small windows that add charm and privacy to sturdy fixed foundations built to last, these homes show what’s possible with determination, basic tools, and a clear vision.
You’ll see styles ranging from sleek modern cubes to rustic cabins, all designed with unique personal touches that make them stand out. The best part? Every home you’re about to discover started as a simple idea and a lot of “How do I even start?” moments.
If you’ve ever thought building your own space was out of reach, this collection will change your mind. Get ready to see how creativity, persistence, and a willingness to learn can transform simple plans into breathtaking, functional homes you’ll want to call your own.
Snow-Kissed Cedar Sanctuary – Compact Nordic Timber Living That Redefines Cozy
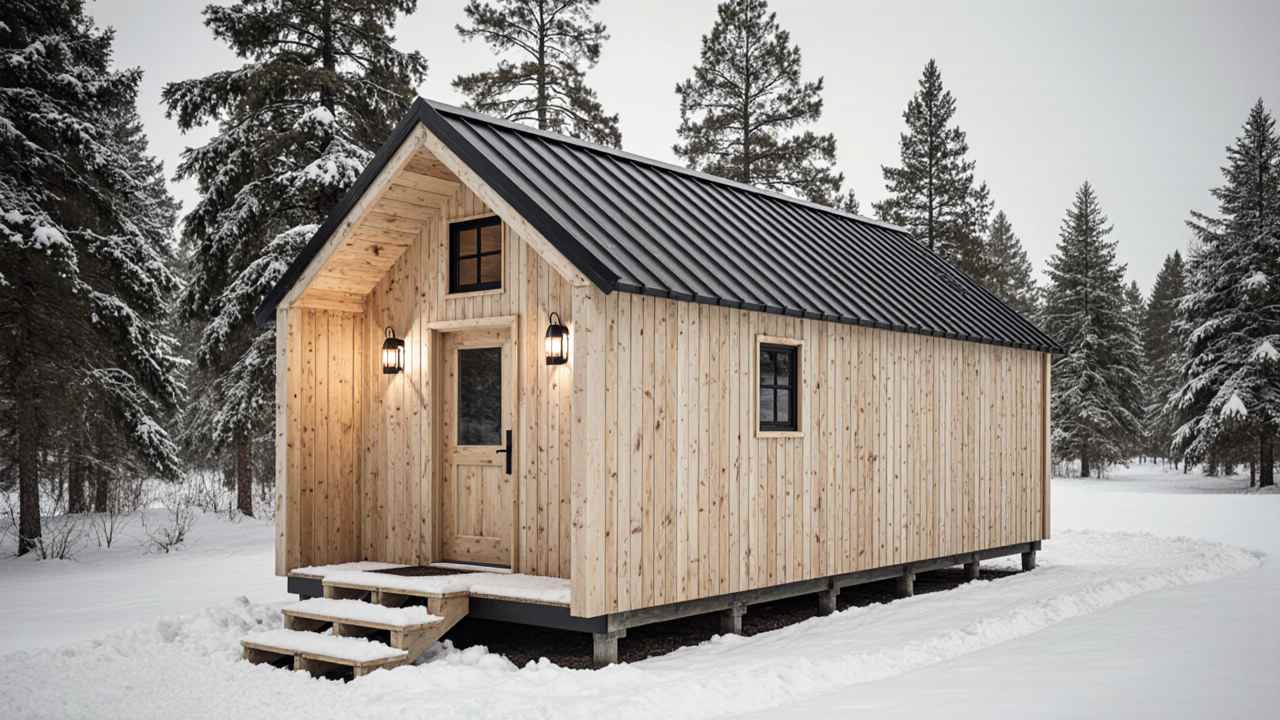
Nordic architecture achieves stunning visual impact through this cedar-clad tiny home that emerges naturally from its winter forest setting.
Vertical wood siding creates upward movement while charcoal metal roofing provides dramatic contrast against warm honey tones, demonstrating how thoughtful material selection withstands harsh seasonal conditions.
- Elevated pier foundation keeps structure dry and accommodates ground movement
- Strategic window placement maximizes natural light while maintaining structural integrity
- Deep roof overhangs shield walls from Nordic storms and heavy snow loads
Step inside to discover how raw timber walls showcase natural grain patterns, transforming 200 square feet into surprisingly spacious living.
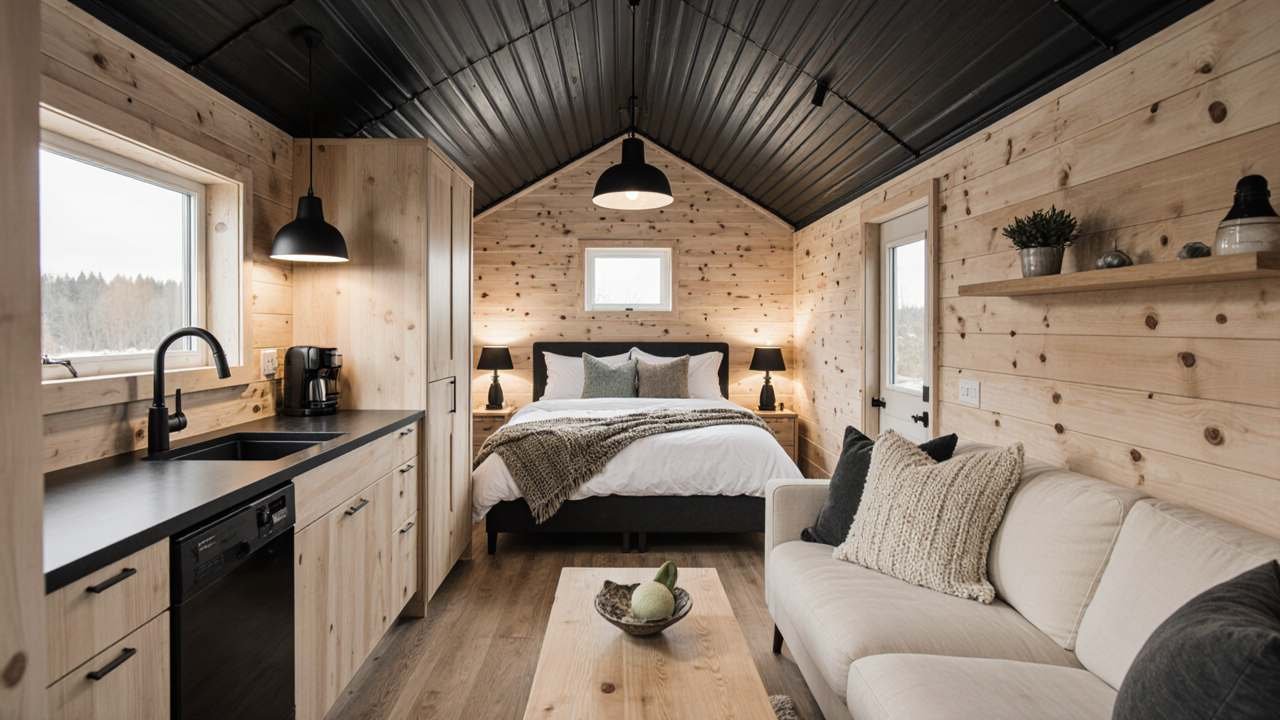
Black pendant lights and fixtures create sophisticated contrast against blonde wood surfaces, while multi-zone planning seamlessly integrates kitchen, sleeping, and living areas without cramped feelings, proving luxury stems from intelligent design rather than square footage.

Coastal Navy Haven – Weathered Gable Cottage That Captures Timeless Maritime Charm
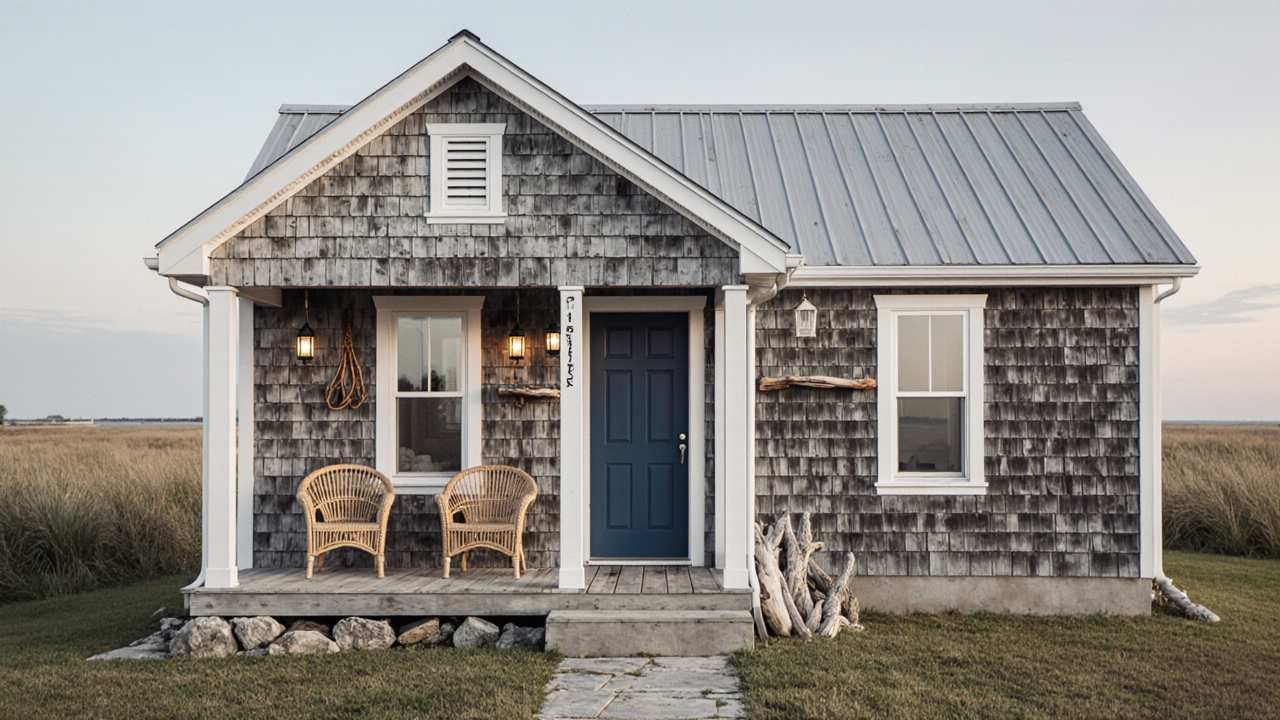
Weathered cedar shingles tell decades of coastal stories on this charming gable cottage, where silvered wood creates a natural patina that no artificial aging could replicate.
Navy blue entry door provides bold contrast against neutral siding, while white trim frames windows like maritime portraits, and wicker chairs on the covered porch invite lazy afternoon conversations.
- Natural stone foundation anchors the structure while providing moisture protection from ground level
- Metal standing seam roof ensures longevity against harsh coastal weather conditions
- Symmetrical window placement balances architectural proportions while maximizing interior daylight
Interior spaces embrace nautical sophistication through weathered shingle walls that extend seamlessly from exterior to interior surfaces.
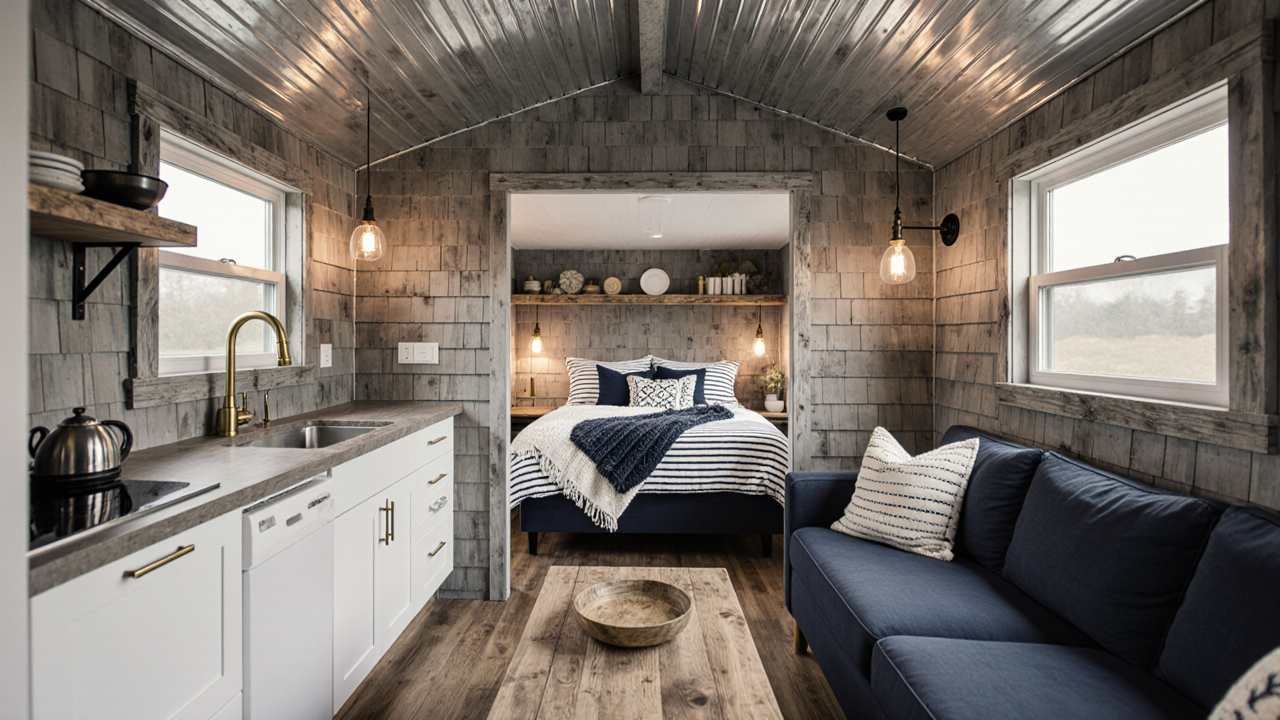
Navy upholstery and striped bedding create oceanic color harmony, while brass fixtures and pendant lighting add warm metallic accents throughout the open floor plan, proving coastal style transcends seasonal trends through authentic material choices.
Turquoise & Sunshine Retreat – Colorful Caribbean Beach Shack That Brings Paradise Home
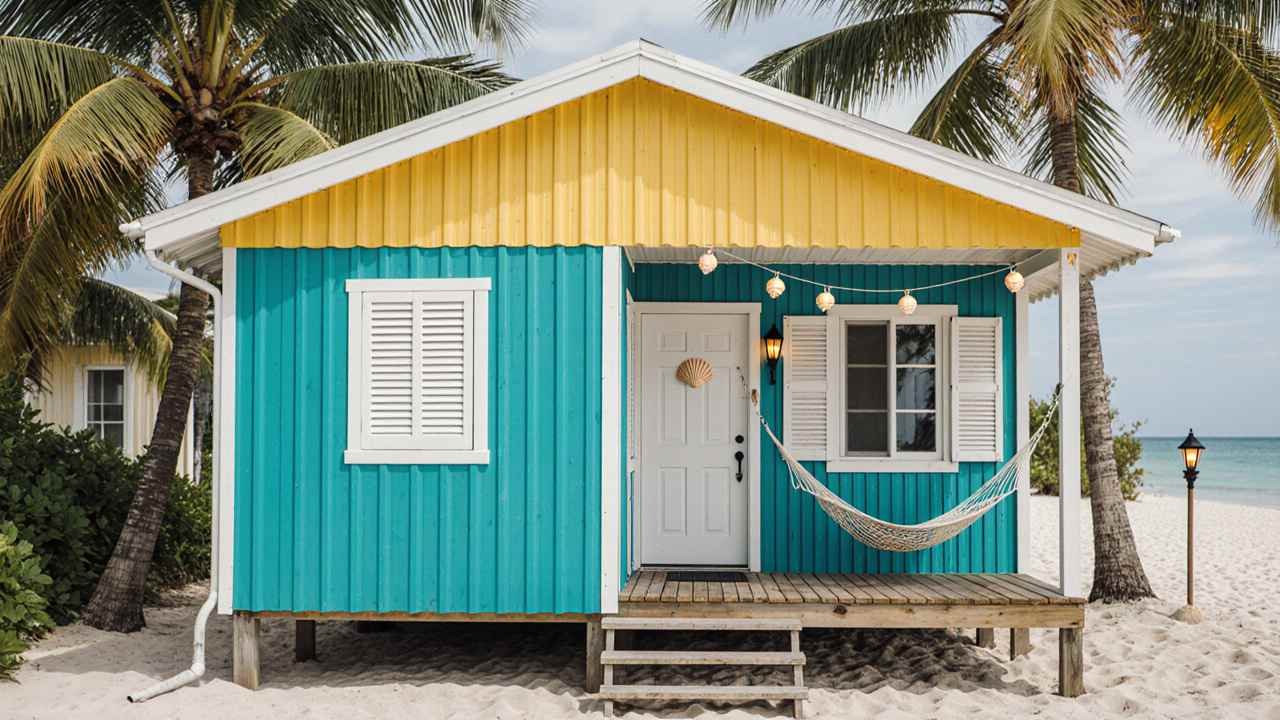

Vibrant turquoise walls meet sunny yellow gables in this beachfront cottage that captures Caribbean spirit through fearless color combinations.
White louvered shutters provide hurricane protection while maintaining authentic island character.
String lights with a hammock transform the covered porch into an outdoor living room where salt breezes become daily luxuries.
- Elevated pier foundation protects against storm surge and shifting beach sands
- Metal corrugated roofing withstands tropical weather while reflecting heat efficiently
- Cross-ventilation design maximizes airflow through strategic window and door placement
Bold turquoise paneling continues inside, creating a seamless indoor-outdoor flow that defines tropical living.
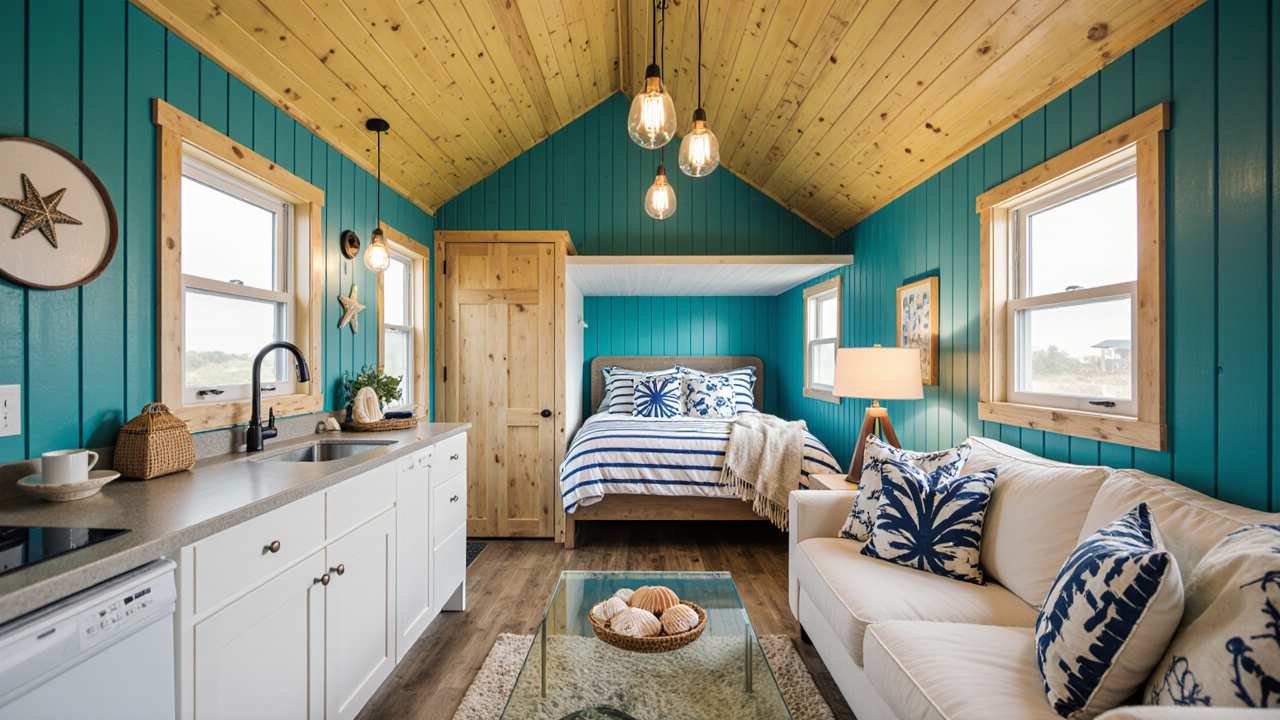
Natural pine ceilings warm the vibrant wall color while Edison bulb pendants add rustic charm to modern conveniences.
Blue-and-white striped bedding with palm leaf pillows completes the oceanic theme, proving small spaces achieve maximum impact through confident color choices.

Midnight Steel Sanctuary – Industrial Urban on Wheels That Redefines Mobile Luxury
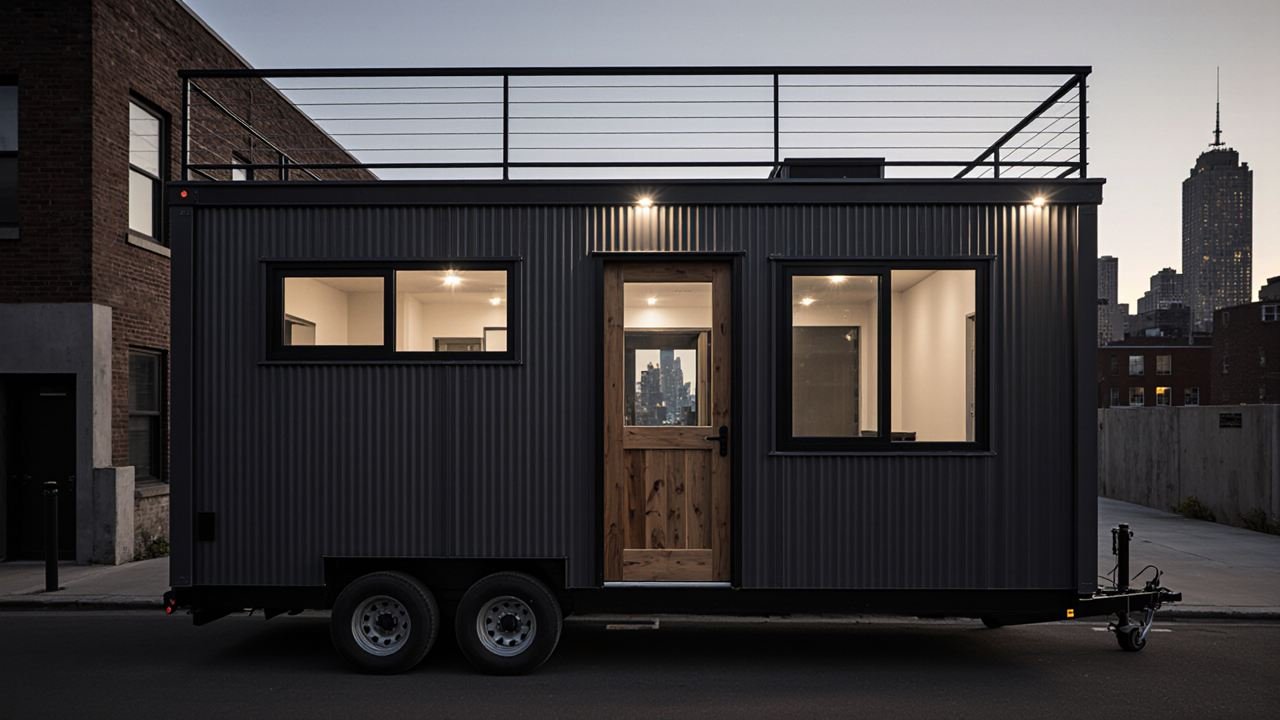

Corrugated black steel siding creates fortress-like aesthetics while maximizing durability for constant road travel.
Generous windows flood interior spaces with natural light, contrasting dramatically against dark exterior walls.
Rooftop deck railings extend living space skyward, and reclaimed wood door adds organic warmth to industrial severity.
- Dual-axle trailer foundation ensures stability during transport and stationary periods
- Metal corrugated cladding provides weather resistance while requiring minimal maintenance
- Strategic window placement balances privacy needs with abundant natural illumination
Dark corrugated walls continue inside, creating cocoon-like intimacy enhanced by warm Edison bulb lighting throughout compact quarters.
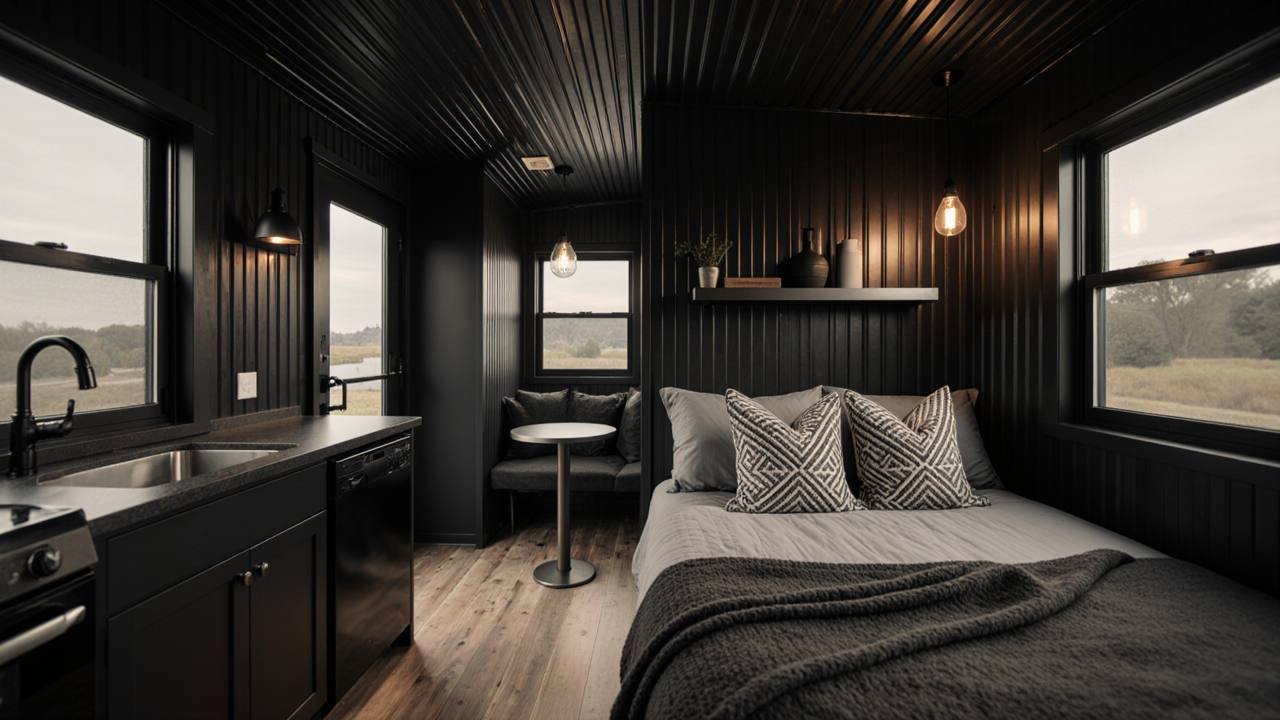
Rich hardwood flooring grounds the monochromatic palette while geometric pillows introduce pattern without overwhelming the minimalist aesthetic.
Integrated dining nook maximizes functionality within ultra-efficient square footage, demonstrating how industrial materials create surprisingly cozy environments when thoughtfully executed.

Terracotta Sunset Haven – Bohemian Desert Retreat That Embraces Southwestern Serenity
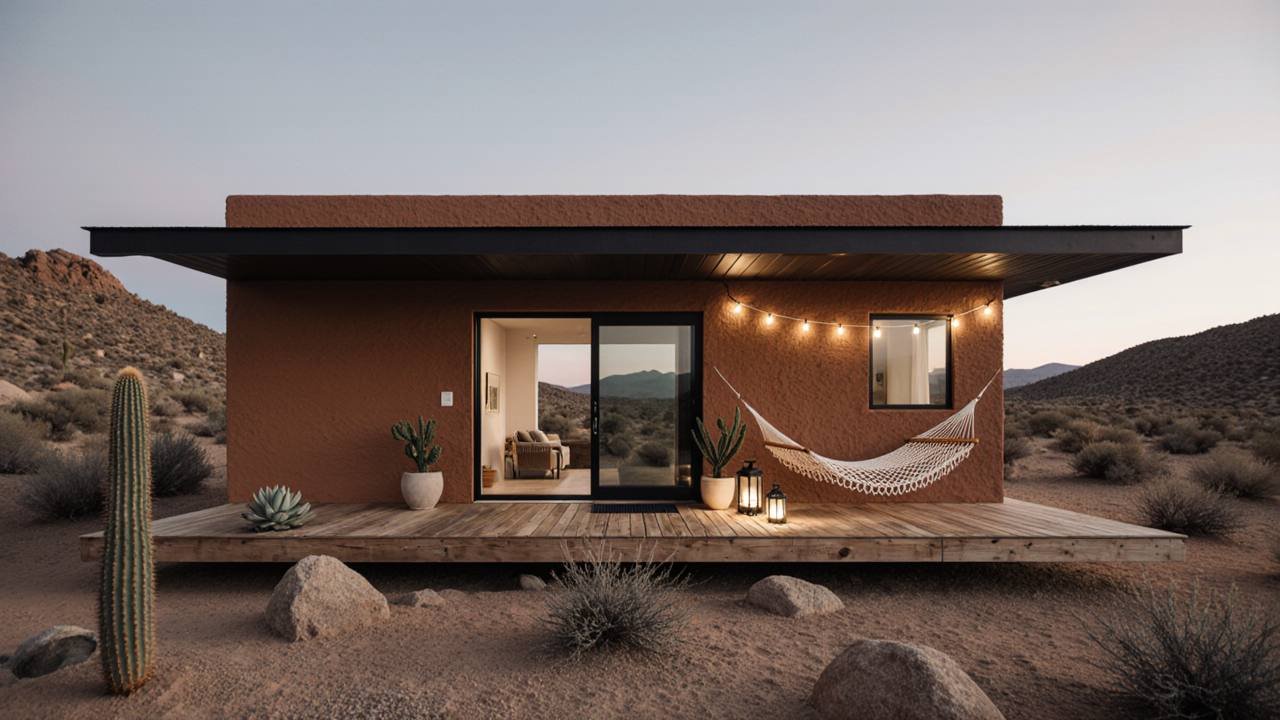
Adobe-inspired terracotta walls blend seamlessly into desert landscapes while dramatic black roof lines create striking architectural contrast.
Floor-to-ceiling glass walls dissolve boundaries between interior and exterior spaces, while string lights and rope hammock transform the covered deck into a bohemian outdoor living room surrounded by native succulents and weathered stones.
- Elevated platform foundation protects from desert floods while creating a defined outdoor space
- Deep roof overhangs provide essential shade from intense southwestern sun exposure
- Native landscaping integration reduces water needs while maintaining authentic desert aesthetics
Textured terracotta walls continue inside, creating a warm, cocoon-like atmosphere enhanced by natural wood cabinetry and exposed ceiling beams.
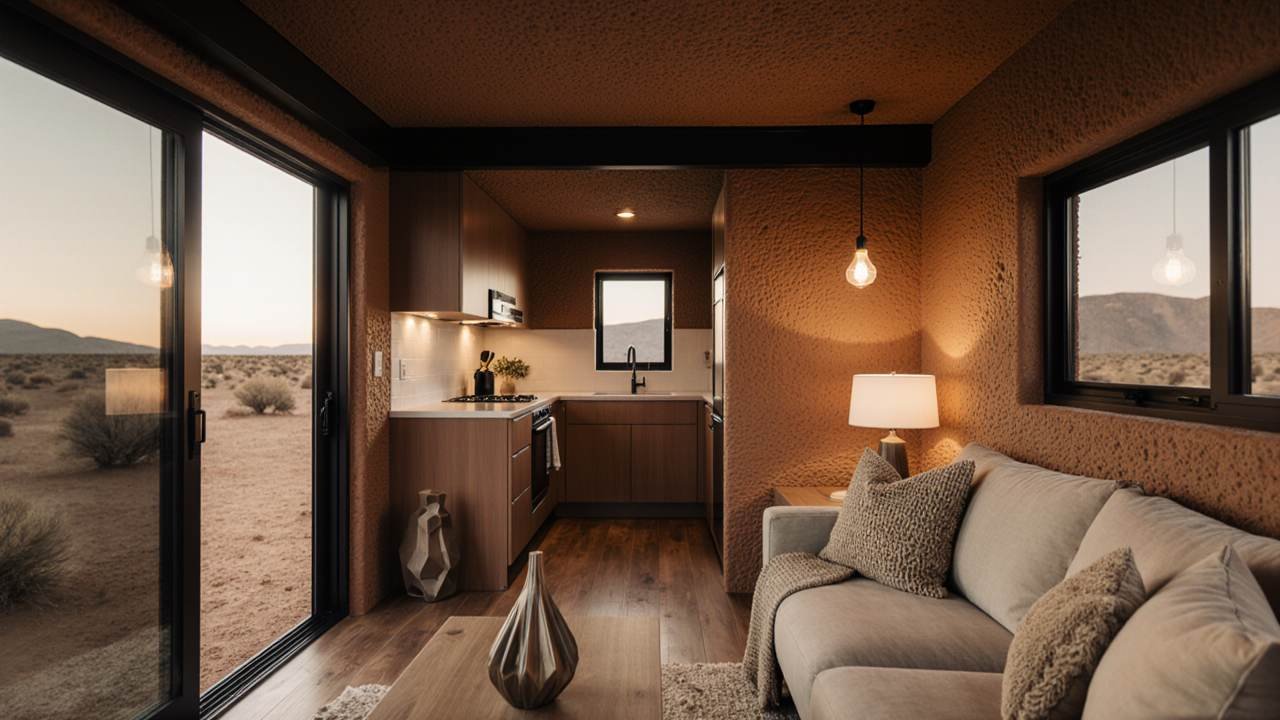
Panoramic windows frame desert vistas like living artwork, while neutral furnishings with woven textures add bohemian softness to an earth-toned palette.
Proving desert living achieves ultimate luxury through harmony with natural surroundings rather than opposition to them.
Navy Porthole Escape – Coastal Nautical Pod That Channels Maritime Adventure
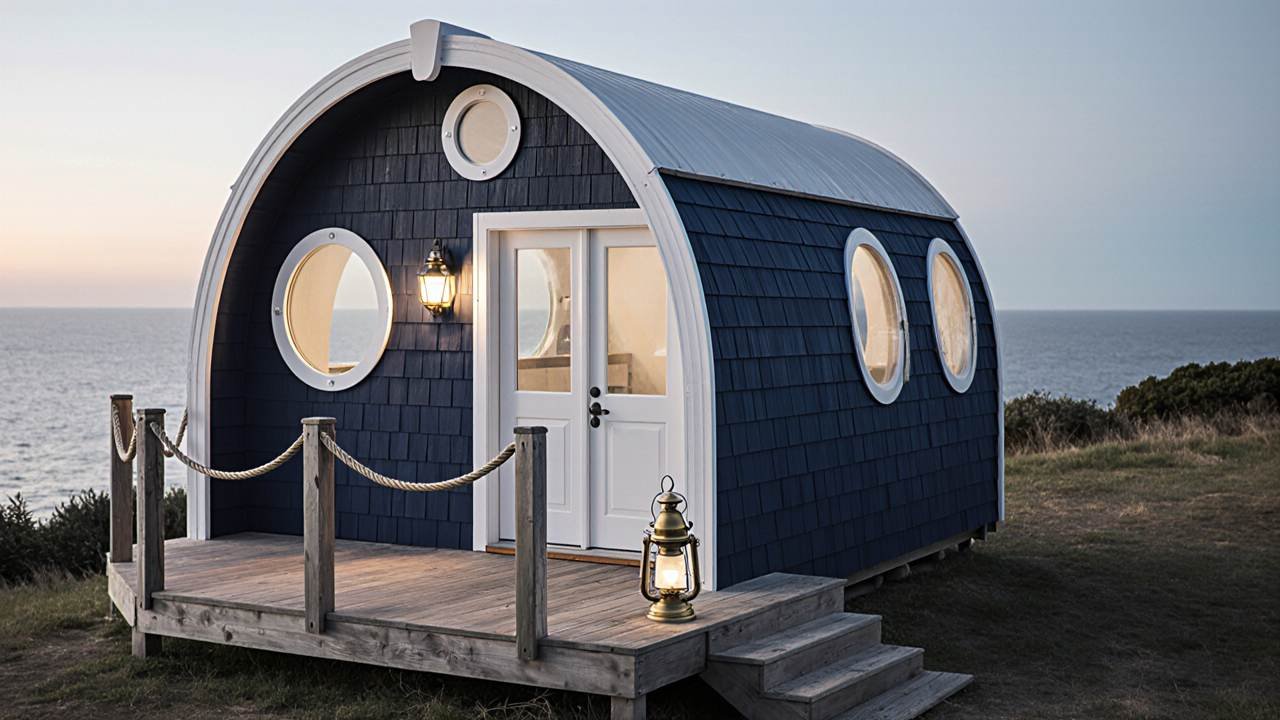

Curved barrel architecture mimics ship hull design while navy cedar shingles weather naturally like seaside cottages.
Round porthole windows create submarine-inspired views while rope railings and brass lanterns complete authentic maritime aesthetics.
Weathered wood deck extends living space toward ocean horizons, where salt air becomes daily luxury.
- Barrel-vault construction maximizes interior volume while shedding coastal winds efficiently
- Porthole window design provides panoramic views while maintaining structural integrity in storms
- Rope and brass details add authentic nautical character without sacrificing modern functionality
Navy cushioned banquette seating transforms into dining and sleeping areas through clever multi-use design.
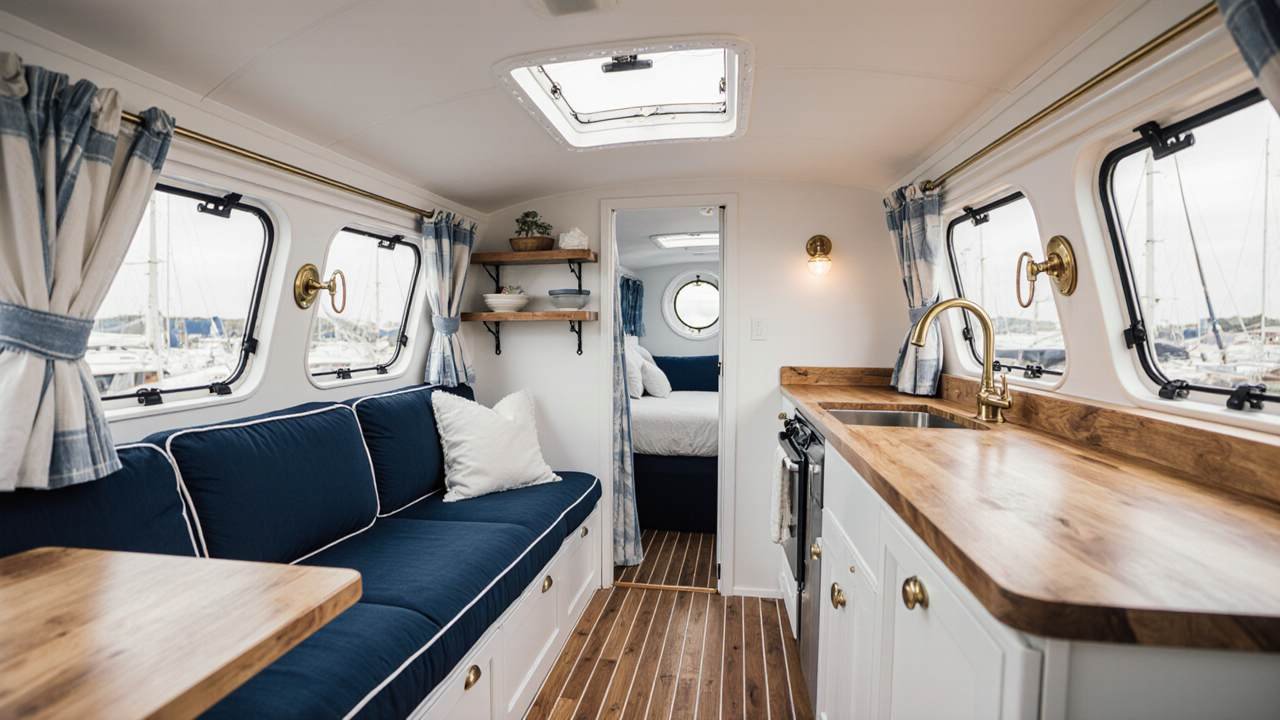
Brass porthole frames and matching hardware create yacht-like luxury while teak flooring mimics boat deck materials.
White walls with wood countertops brighten compact quarters, proving nautical style achieves sophisticated comfort through purposeful material choices and space-saving innovation.
Weathered Cedar Tiny Home – Scandinavian Minimalism on Wheels
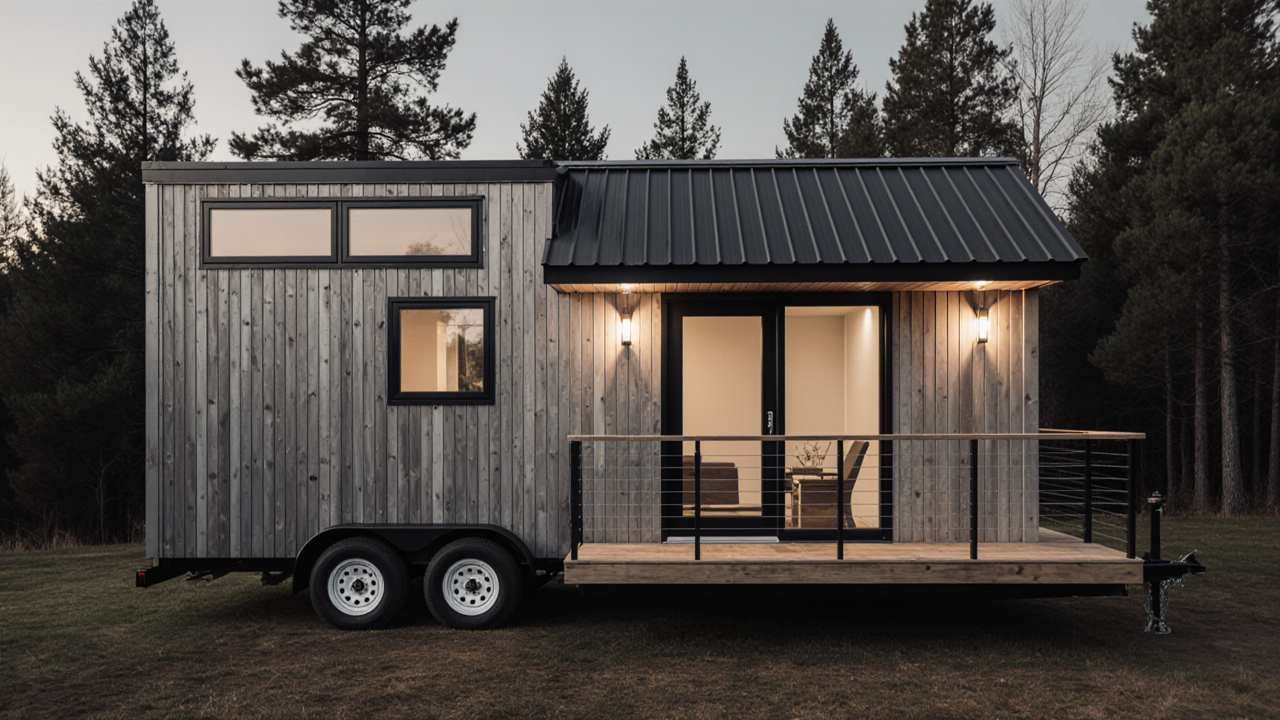
Nestled among towering pines, this mobile retreat demonstrates Nordic design mastery through weathered cedar siding that harmonizes naturally with forest surroundings.
Black metal roofing creates a striking contrast while ensuring weather protection, and the covered deck intelligently extends precious living space outdoors.
- Natural cedar develops a beautiful silver-gray patina over time with minimal maintenance
- Strategic window placement maximizes daylight while maintaining intimate privacy
- Dual-axle trailer foundation enables seasonal relocation for optimal views
Light-toned pine dominates the interior, creating instant hygge warmth from floor to vaulted ceiling.
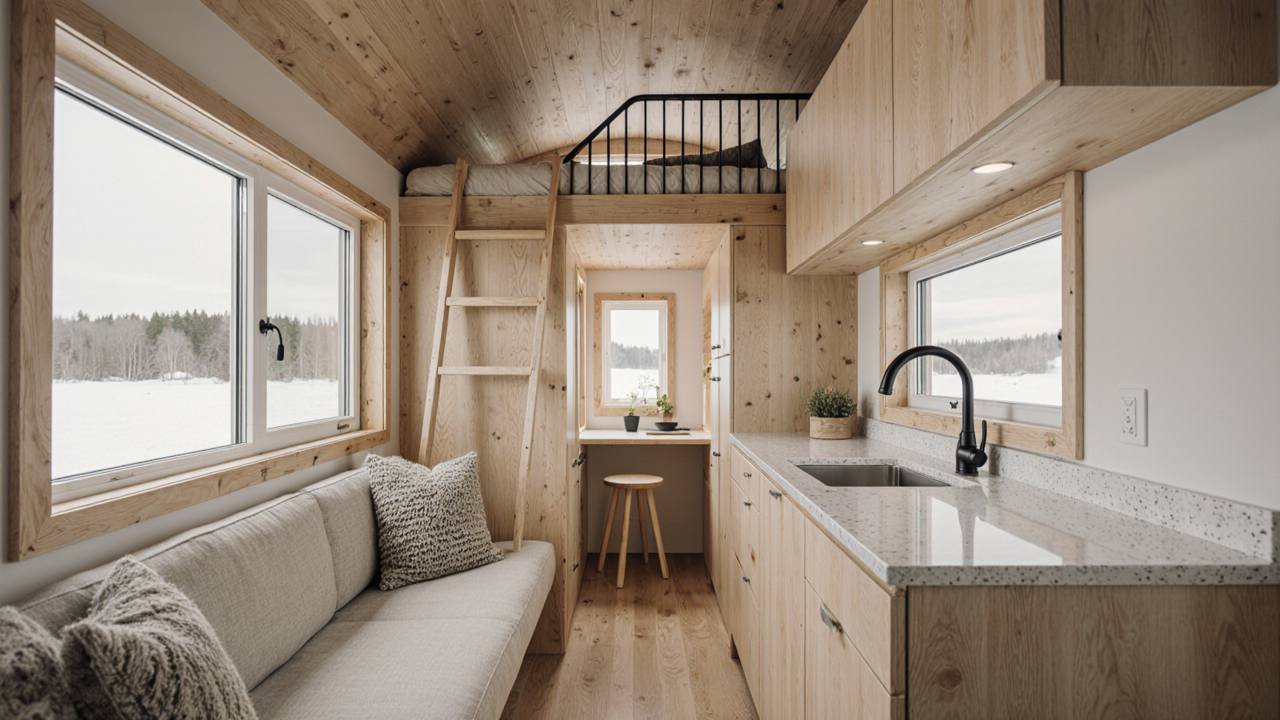
Granite countertops provide durability in the streamlined galley kitchen, while built-in seating doubles as essential storage.
Oversized windows flood the compact space with natural illumination, making 200 square feet feel remarkably spacious through thoughtful Scandinavian design principles.
Charcoal Sod-Roof Sanctuary – Nordic Turf-Roof Cabin in Alpine Meadows
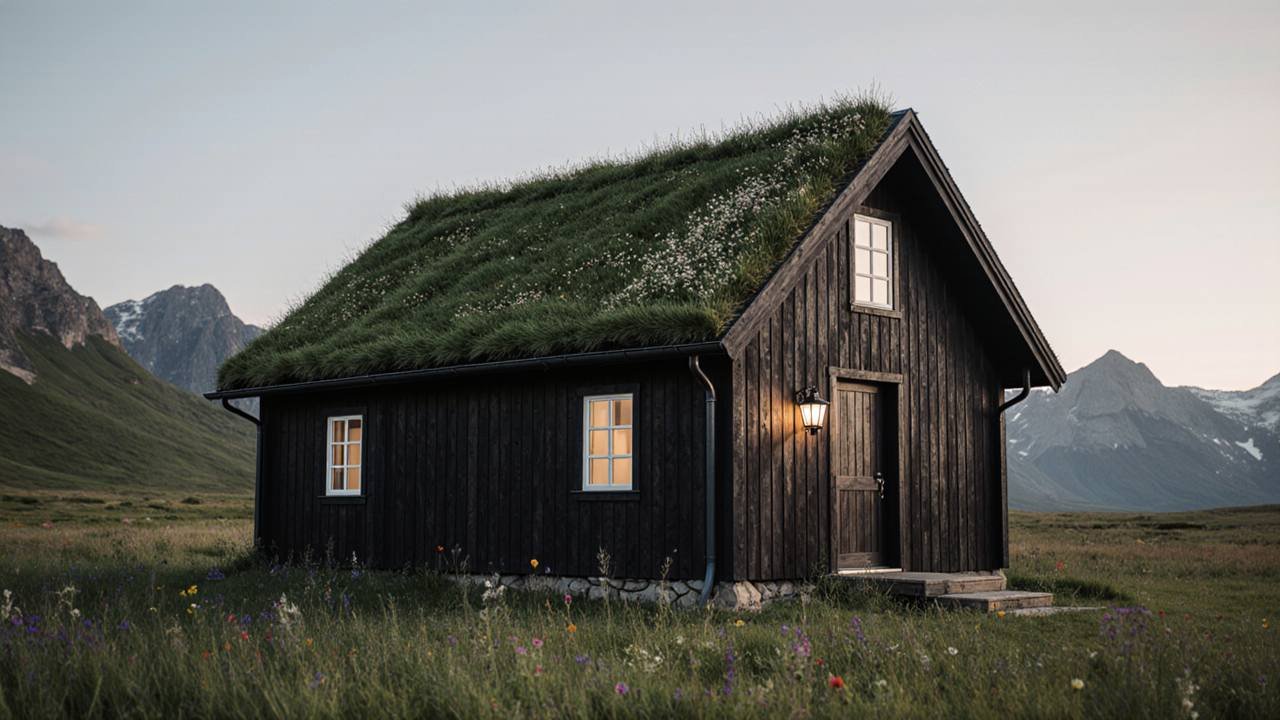
Against dramatic mountain peaks, this traditional turf-roof dwelling showcases authentic Nordic building heritage through its living green canopy.
Dark timber siding contrasts beautifully with wildflower meadows while white-trimmed windows add crisp Scandinavian detailing that glows warmly at twilight.
- Living sod roof provides natural insulation year-round while supporting local flora
- Weathered wood exterior develops a rich patina that harmonizes with the alpine environment
- Strategic window placement frames mountain vistas like a living artwork
Deep charcoal interiors create dramatic cocoon-like warmth beneath the grass ceiling overhead.
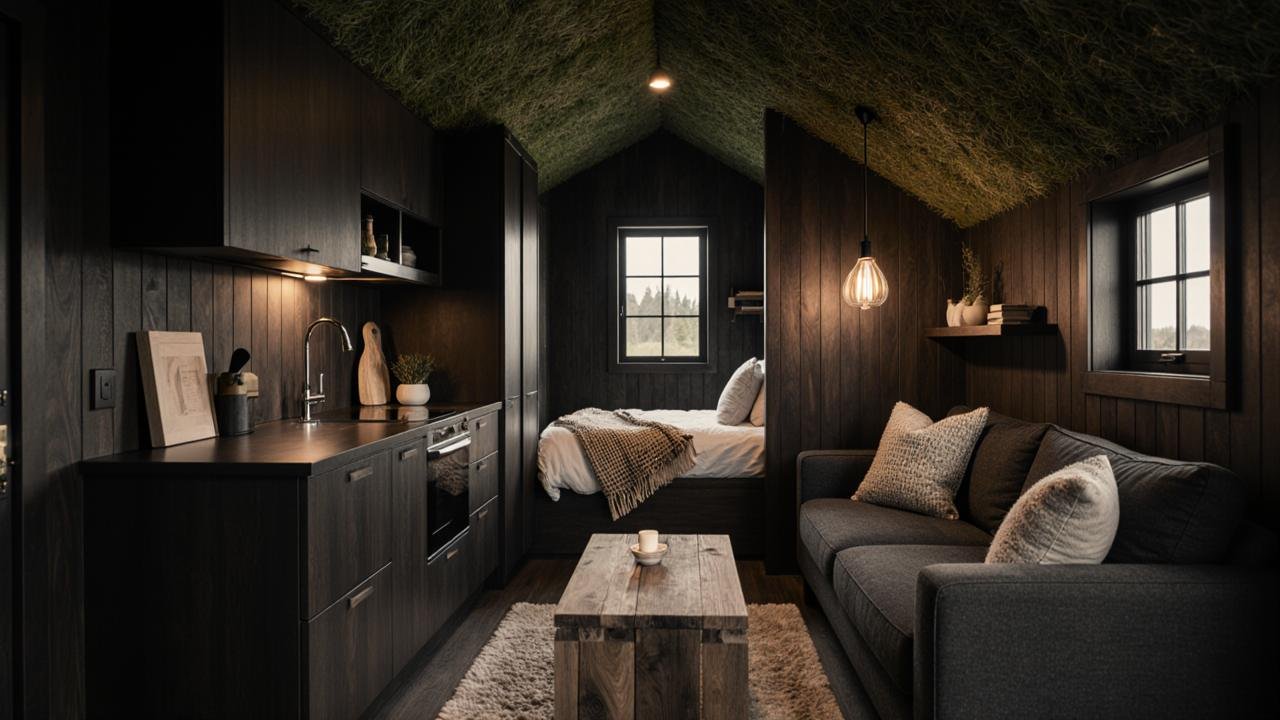
Rich wood paneling envelops every surface while copper countertops add metallic warmth to the compact galley kitchen.
Built-in sleeping nook maximizes floor space efficiently, and textural throws soften angular furniture lines throughout the multi-functional living area.
Black Steel A-Frame Retreat – Off-Grid Adventure Cabin in Forest Clearing
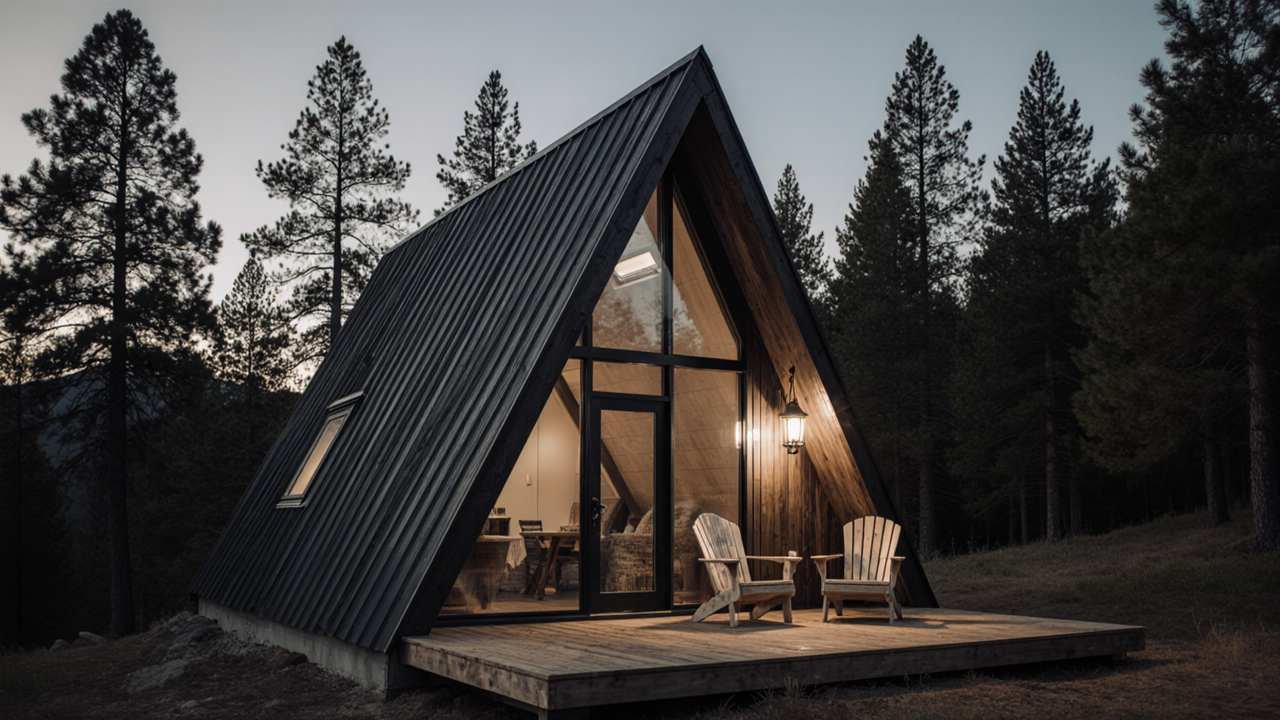
Dramatic black corrugated metal cladding creates a bold geometric silhouette among towering pines while maximizing rainwater collection for off-grid sustainability.
Floor-to-ceiling glass walls dissolve boundaries between interior comfort and wilderness adventure, with a natural wood deck extending livable space outdoors under starlit skies.
- Corrugated steel siding requires zero maintenance while providing superior weather protection
- Triangular form naturally sheds snow loads in harsh mountain conditions
- Expansive glazing creates a greenhouse effect for passive solar heating
Soaring exposed timber beams showcase structural honesty while natural pine planking softens industrial black framework above.
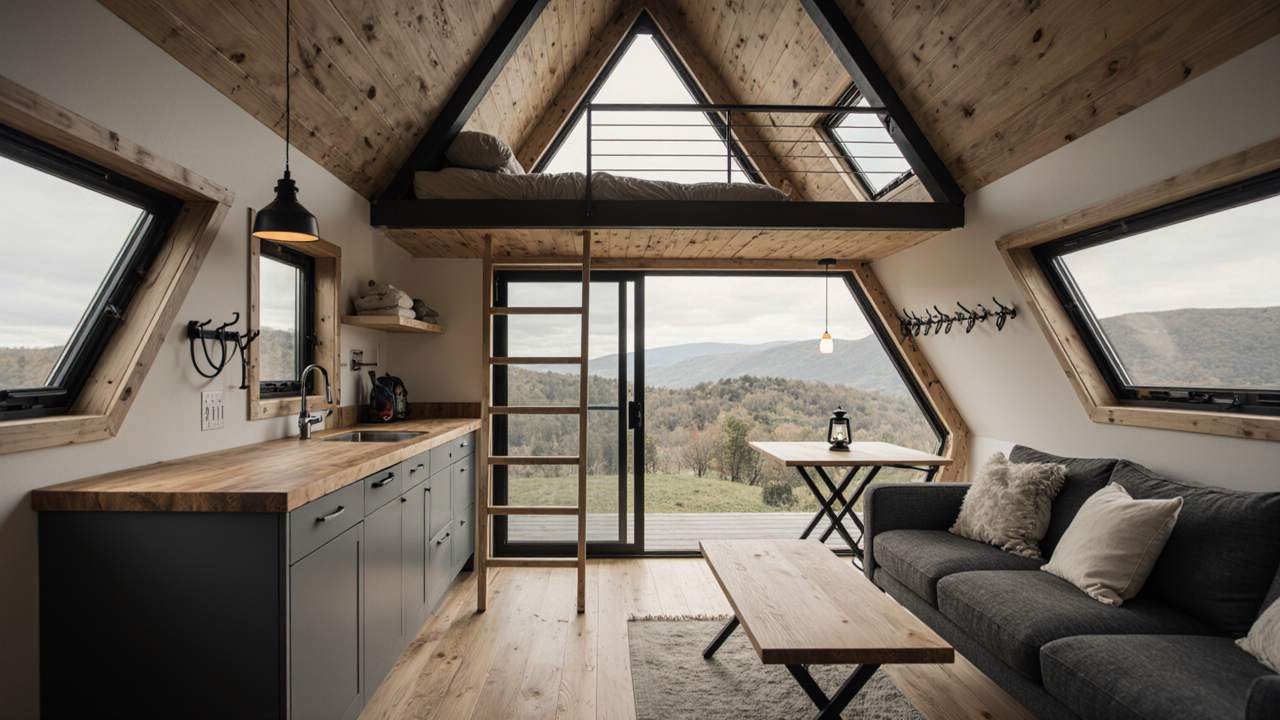
Sage-green cabinetry grounds the galley kitchen with earthy sophistication, complemented by butcher-block countertops that invite meal preparation after day-long hikes.
Built-in ladder accesses sleeping loft efficiently, while charcoal sectional anchors the multi-purpose living zone beneath cathedral ceilings that make compact square footage feel cathedral-spacious.
Sage-Green Prairie Cottage – Rustic Farmhouse Tiny Living in Wildflower Fields
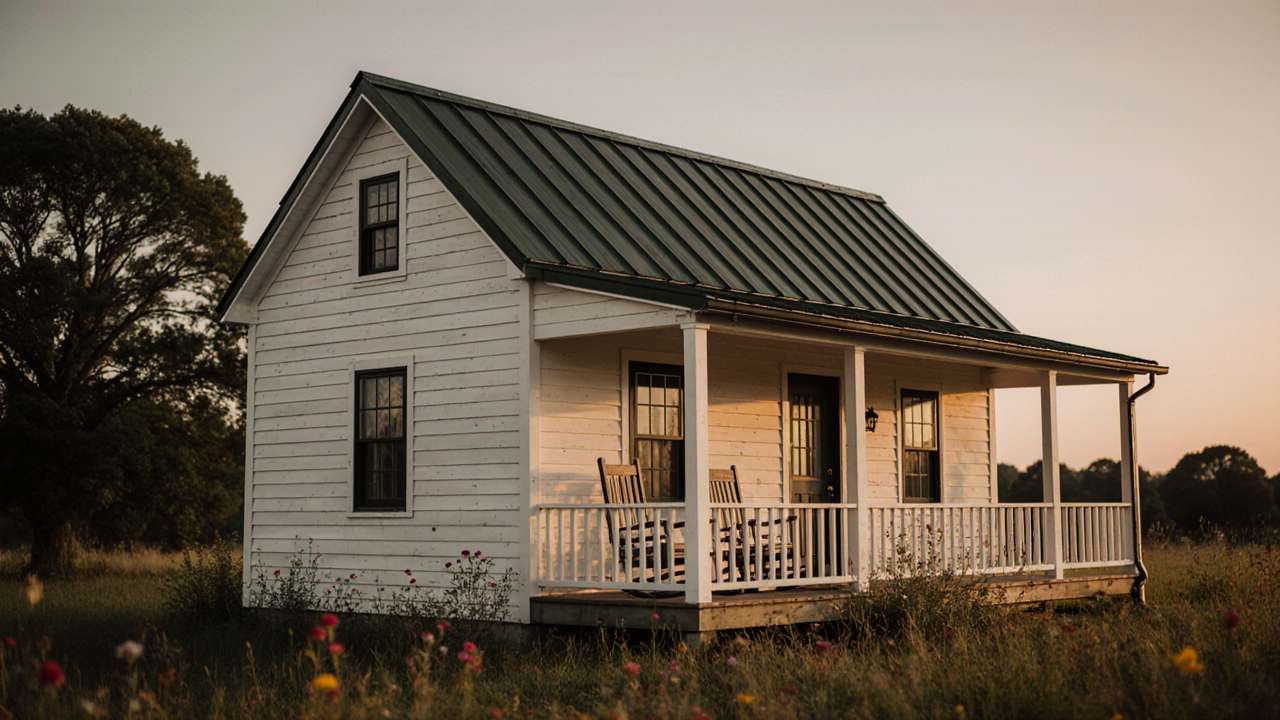
Bathed in golden sunset light, this classic farmhouse form celebrates traditional American architecture through crisp white clapboard siding and forest-green metal roofing.
Wide covered porch extends precious square footage outdoors while vintage lantern lighting creates a welcoming ambiance among native prairie grasses dotted with wildflowers.
- Standing-seam metal roof provides superior weather protection with authentic rural character
- Raised foundation protects against moisture while creating charming cottage proportions
- Multi-pane windows maximize natural light with period-appropriate divided glass patterns
Soaring vaulted ceilings crowned with exposed green metal create unexpected spaciousness within a compact footprint.
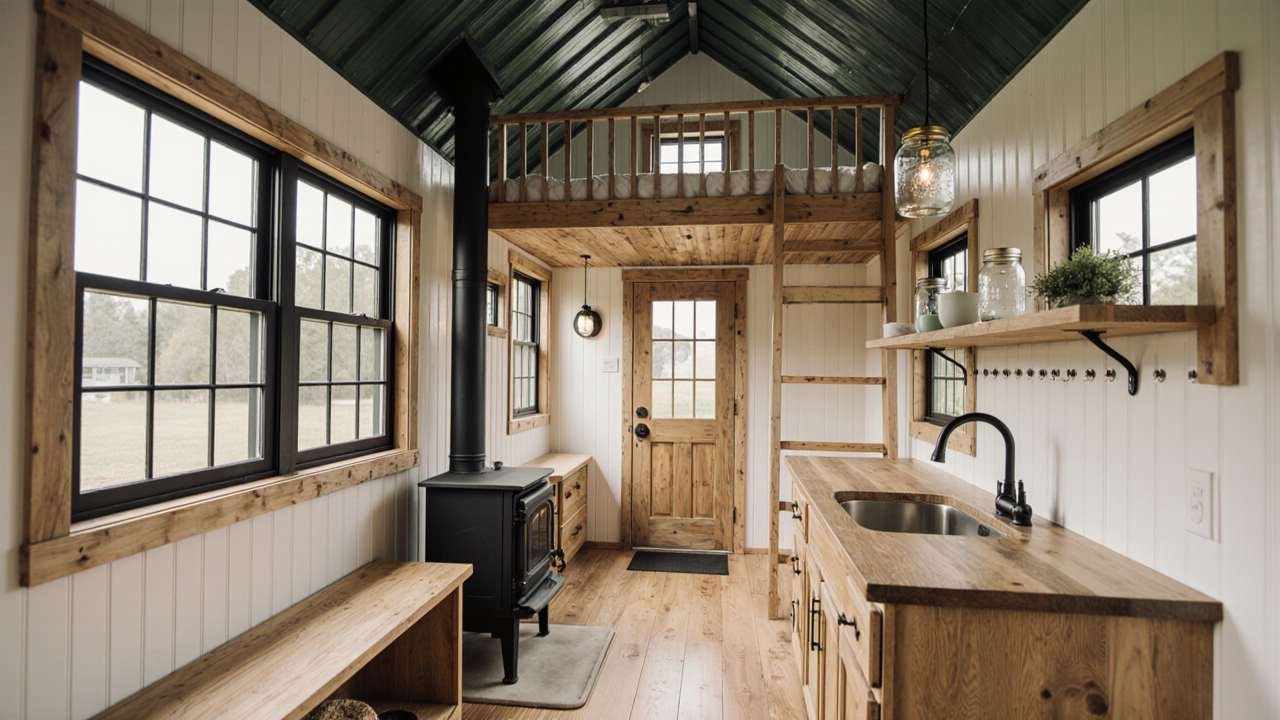
Creamy shiplap walls provide a neutral backdrop for rich oak cabinetry and butcher-block countertops that bring warmth to the efficient galley kitchen.
Cast-iron wood stove anchors the living area while rustic ladder accesses cozy sleeping loft overhead, lined with reclaimed timber.
Arctic White Capsule Studio – Sleek Futuristic Pod Home for Tomorrow’s Living
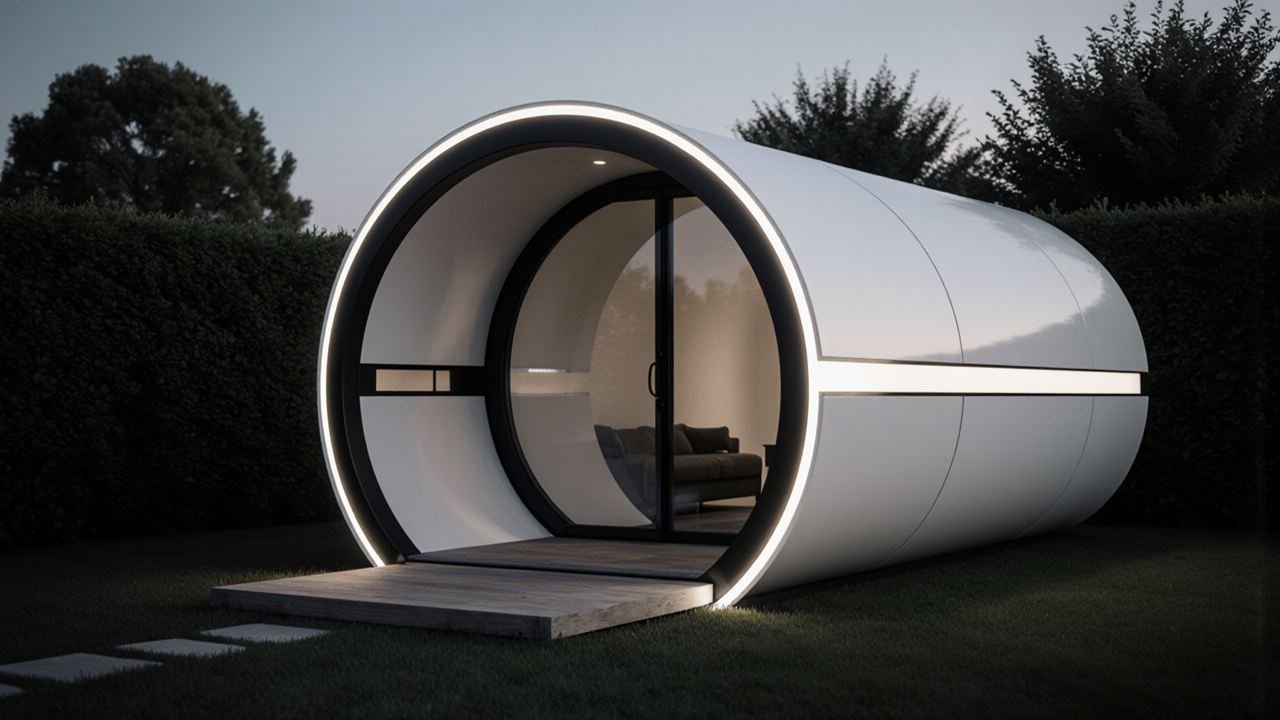

Gleaming white fiberglass capsule form challenges traditional housing concepts with its seamless cylindrical profile and integrated LED halo lighting.
Curved glass entrance dissolves boundaries between indoor sanctuary and natural landscape, while elevated wooden platform creates ceremonial transition into a futuristic living experience.
- Aerodynamic shell design eliminates weather-vulnerable joints and seams completely
- Integrated perimeter lighting transforms structure into a sculptural beacon after dark
- Modular construction allows rapid deployment in remote or urban environments
Luminous curved ceiling follows exterior form while strategic LED strips create an ambient cocoon atmosphere throughout the open-plan interior.
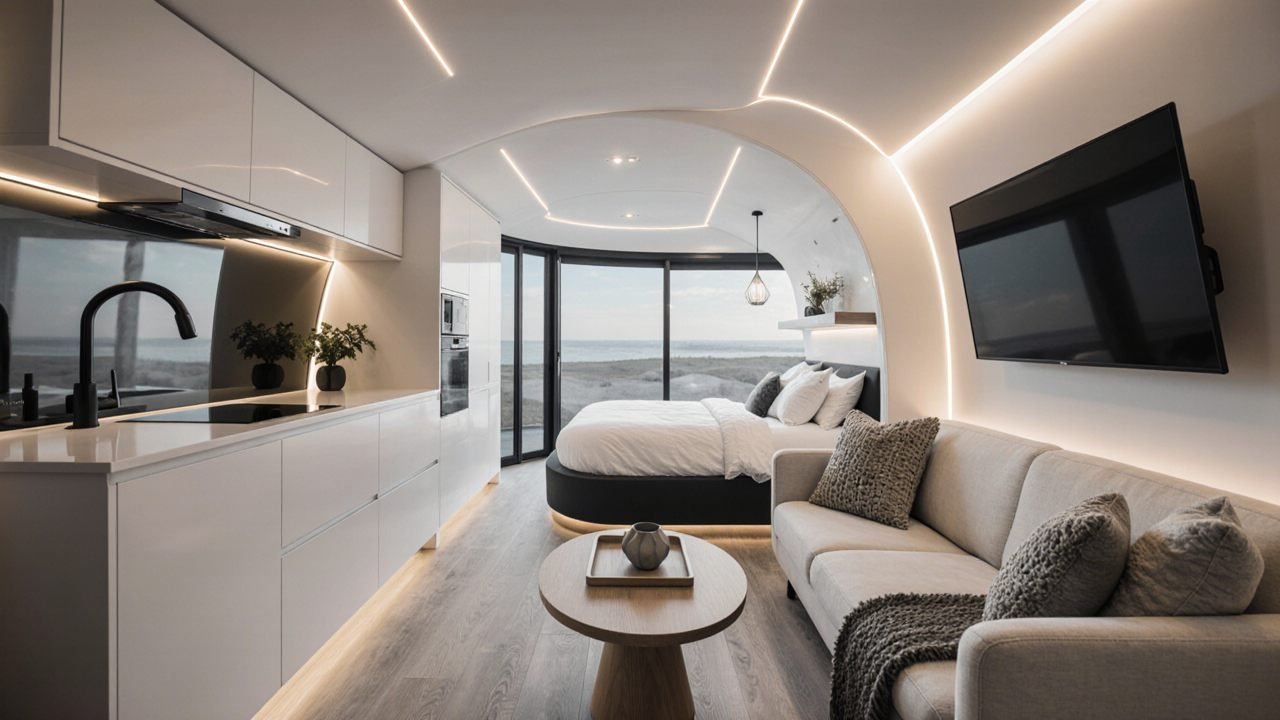
Glossy white cabinetry maximizes storage efficiency in a compact footprint, complemented by premium quartz surfaces that reflect natural light beautifully.
Curved panoramic windows frame landscape views like a living artwork, while neutral furnishings maintain focus on the architectural drama of flowing interior walls.
Cream Stucco Fairy Tale Haven – Storybook Cottage Retreat Among Rose Gardens
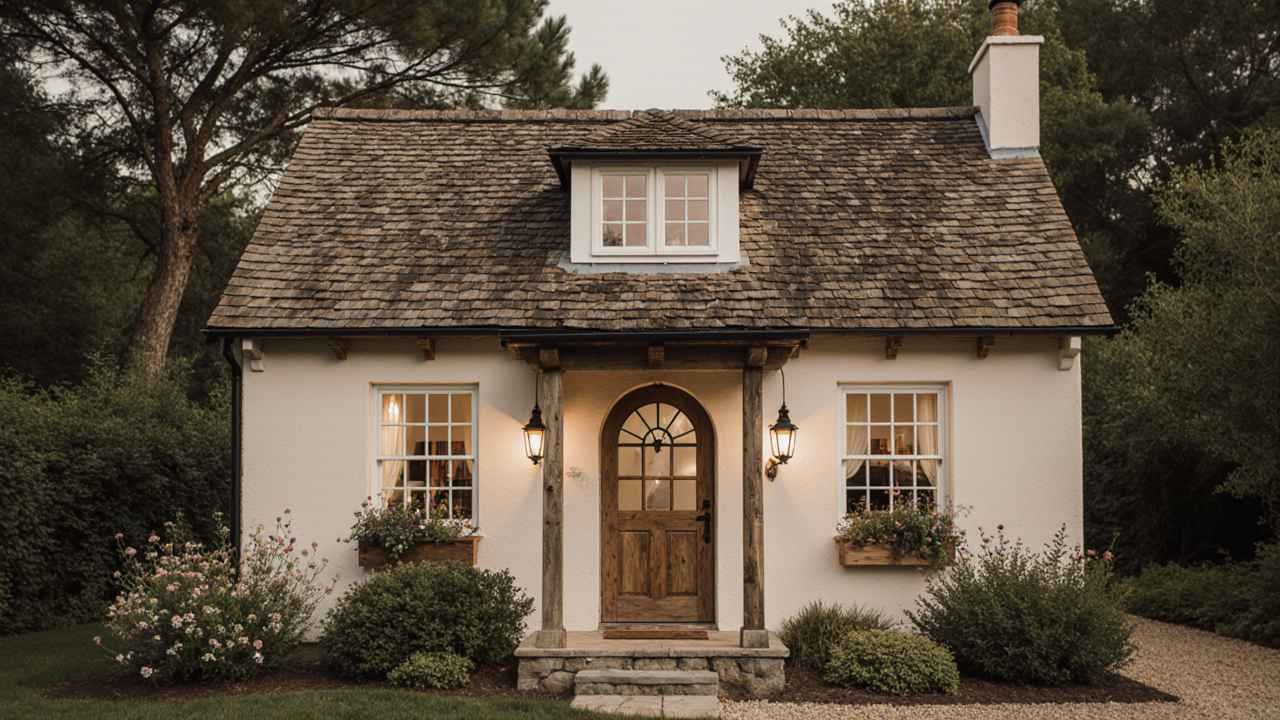
Soft cream stucco walls glow warmly beneath weathered cedar shingles that cascade like dragon scales across dormered rooflines.
Rustic timber posts frame an arched entry door while copper window boxes overflow with cottage garden blooms, creating enchanting curb appeal that whispers of European countryside charm.
- Hand-split cedar shingles develop a beautiful silver patina naturally over decades
- Arched doorway adds romantic architectural detail without structural complexity
- Window boxes bring seasonal color changes right to eye level
Exposed brick barrel ceiling creates an intimate grotto atmosphere while honey-toned cabinetry adds rustic warmth throughout the compact galley kitchen.
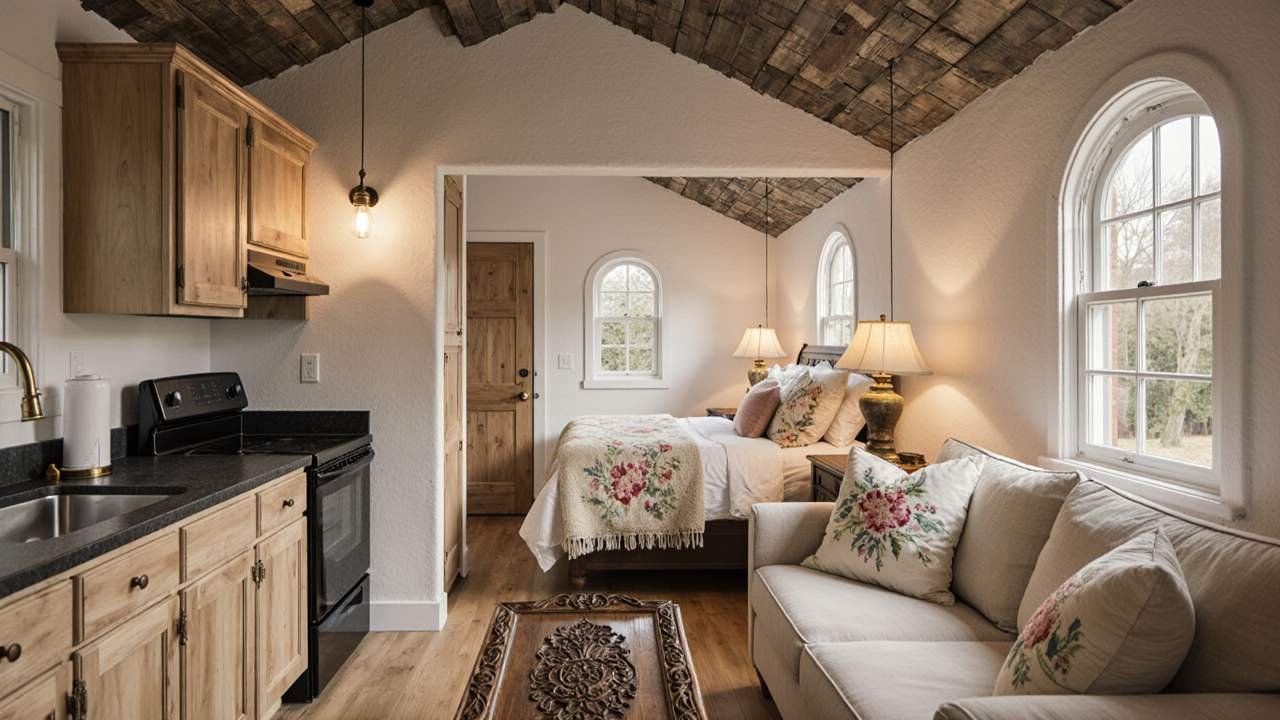
Arched windows flood cream walls with soft natural light, complemented by floral textiles that echo exterior garden themes.
Built-in sleeping alcove maximizes square footage efficiently while maintaining cozy proportions perfect for romantic getaways.
Blackwood Forest Cabin – Modern Minimalism Meets Wilderness Luxury
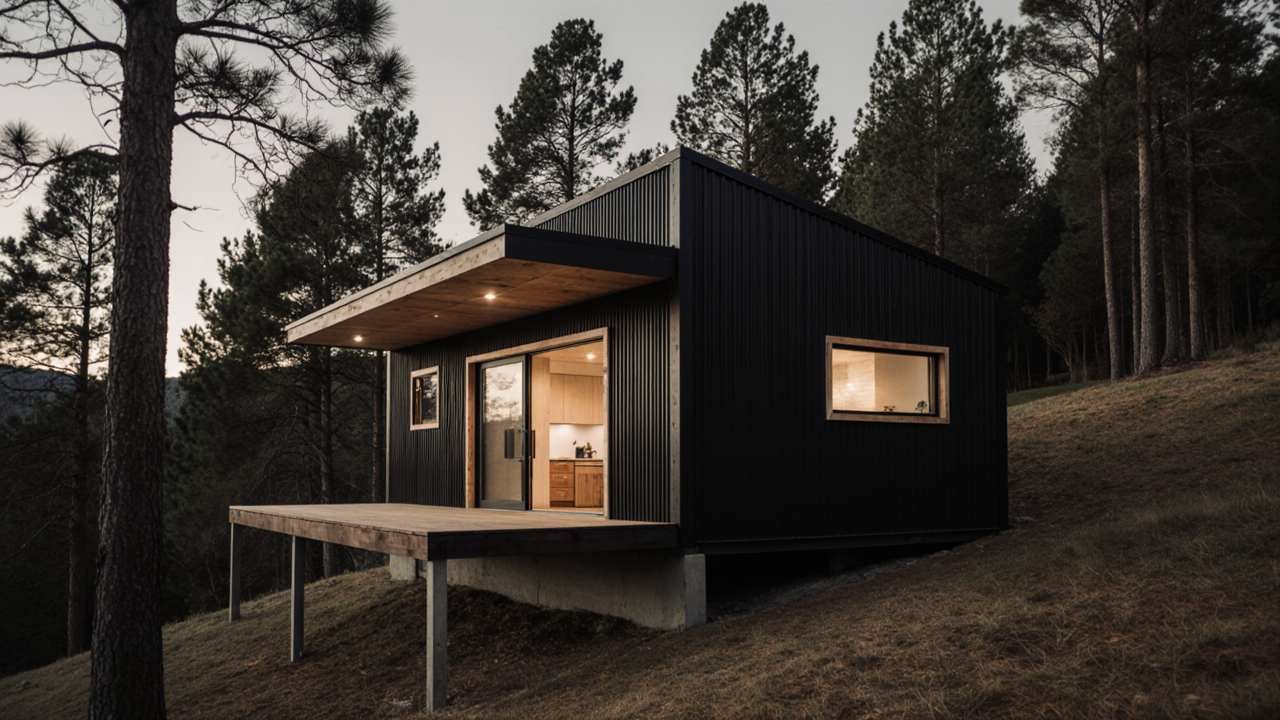

Nestled among towering pines, this elevated retreat showcases dark corrugated steel cladding that creates a bold monolithic presence against the natural forest backdrop.
Strategic concrete pillars lift the structure above sloping terrain while warm wood accents and extended overhangs soften the industrial aesthetic, proving that modern architecture can complement rather than compete with wilderness settings.
- Floor-to-ceiling windows maximize natural light while framing spectacular forest views
- An extended wooden deck seamlessly connects indoor and outdoor living spaces
- Vertical black metal siding provides weather-resistant durability with striking visual impact
Inside, sophisticated materials blend industrial edge with Scandinavian warmth through light pine ceilings and natural wood cabinetry that contrast beautifully against dark corrugated walls.
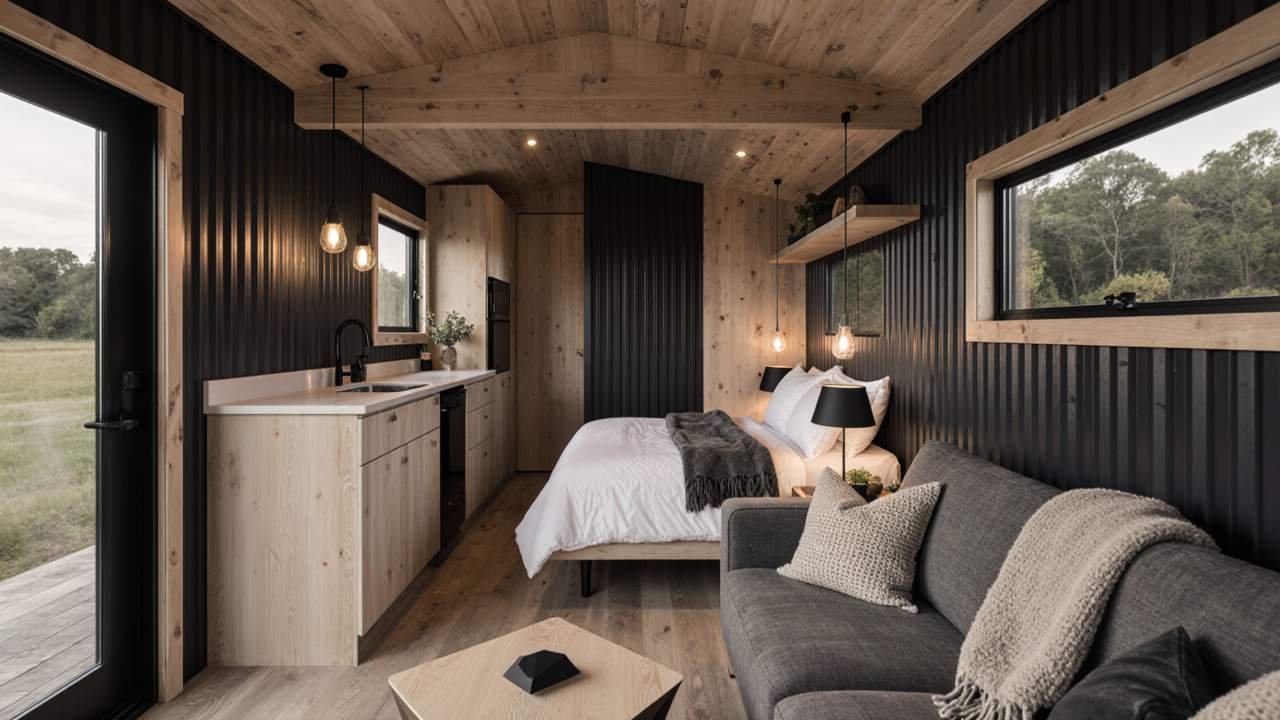
Gray upholstered seating and pendant lighting create intimate zones within the open-plan layout, while floating shelves maximize storage without overwhelming the compact footprint, demonstrating how thoughtful design transforms small spaces into luxury retreats.
Cedar & Stone Nest – Rustic Modern Cabin with Natural Foundation
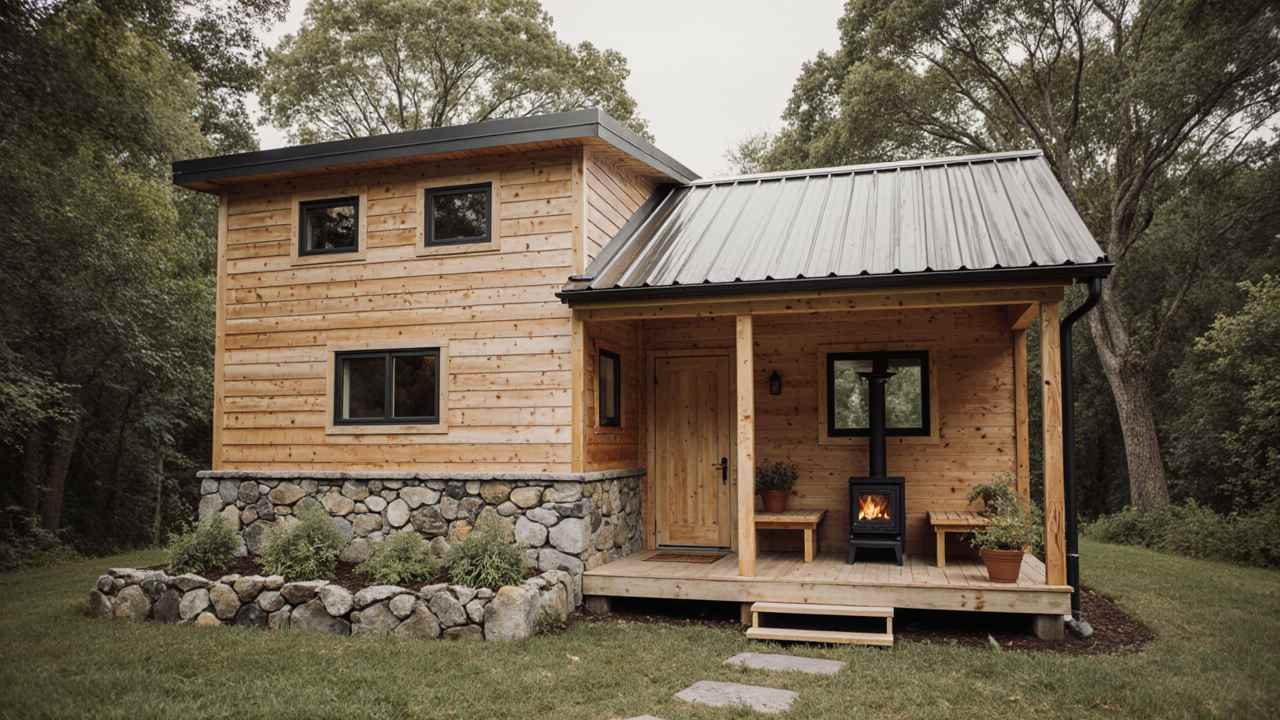

Warm cedar siding creates a golden glow against lush forest surroundings while a striking fieldstone foundation anchors this compact two-story retreat to its natural setting.
Metal roofing and black-framed windows add contemporary touches to traditional cabin architecture, while a covered porch with wood-burning stove extends living space outdoors for year-round enjoyment.
- Fieldstone foundation provides visual weight and connects the structure to the surrounding landscape
- Covered porch with outdoor fireplace creates additional living space for all seasons
- Mixed rooflines add architectural interest while maximizing interior volume
Natural pine planking envelops every surface inside, from floors to walls to ceilings, creating a cohesive wood-wrapped sanctuary that feels both cozy and surprisingly spacious.
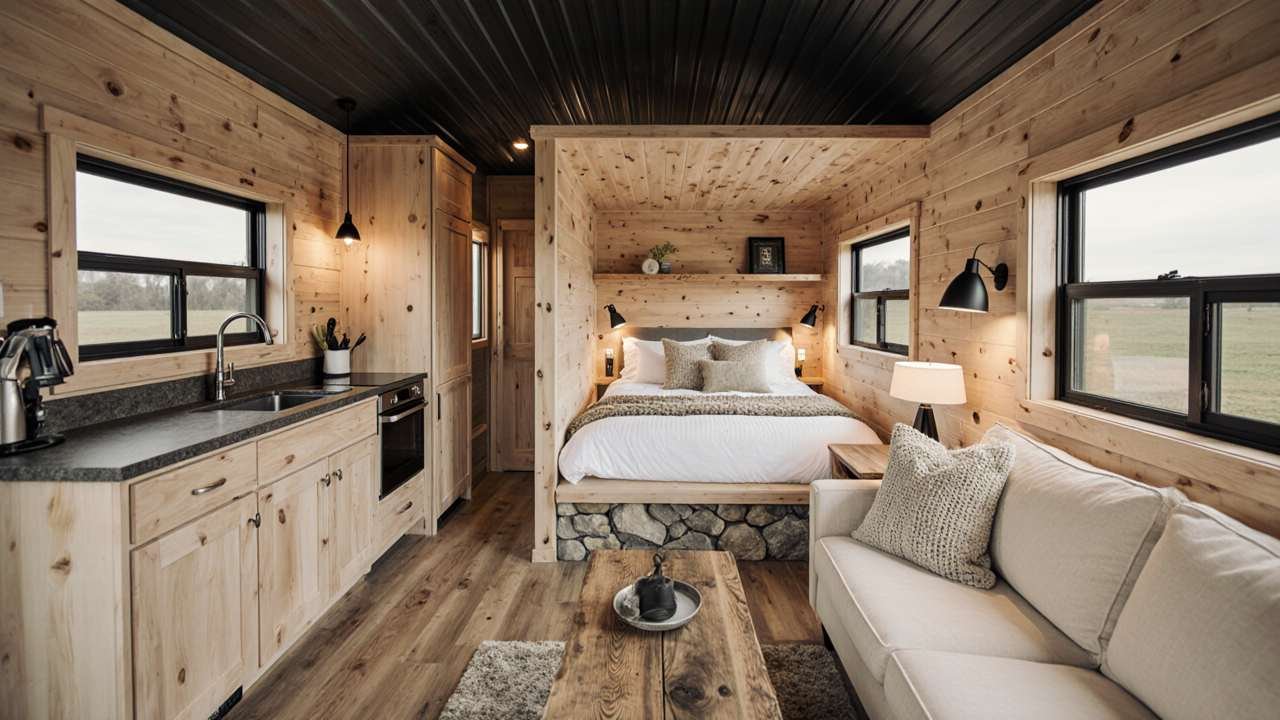
Black ceiling accents and window frames provide dramatic contrast against blonde wood tones.
The stone platform bed base echoes exterior foundation materials, proving how thoughtful material repetition creates harmony between indoor and outdoor spaces.

Ironbark Retreat – Charcoal Cabin with Modern Minimalist Living
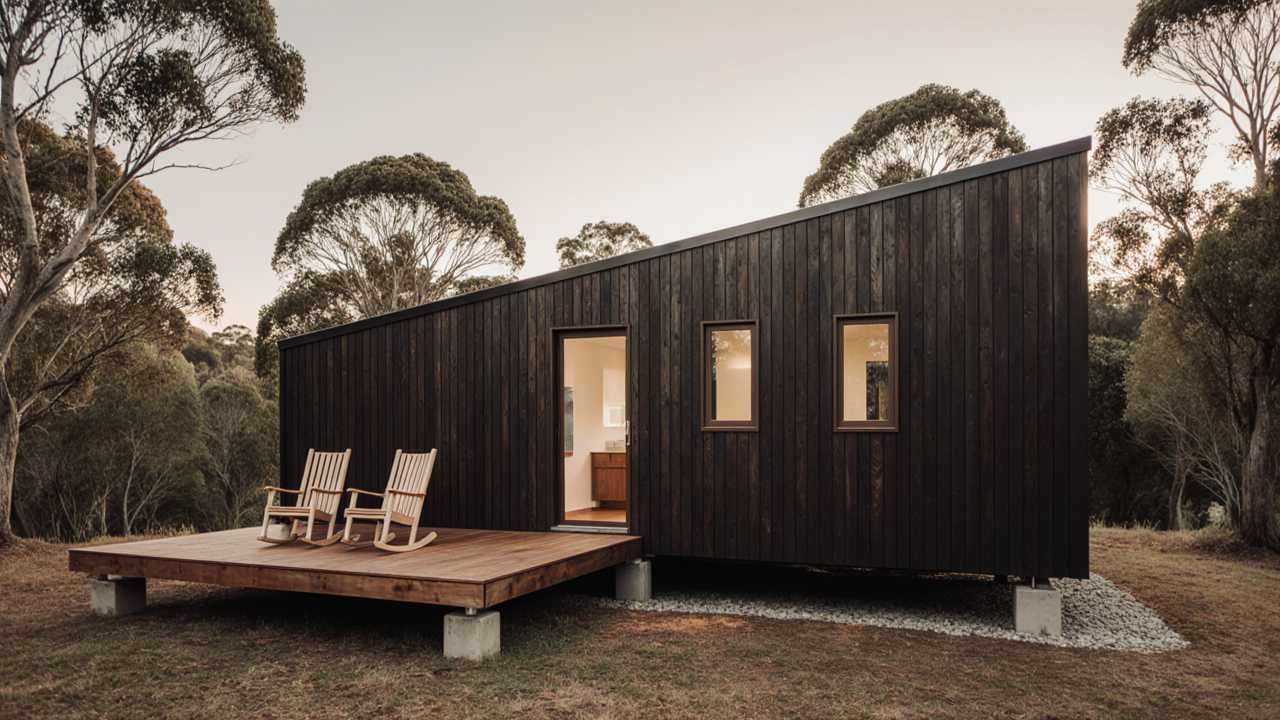

Weathered charcoal timber cladding creates a dramatic silhouette against rolling eucalyptus landscape, while concrete footings elevate this rectangular retreat above natural terrain.
Golden light spills from strategically placed windows, and a generous timber deck extends living space outdoors with traditional rocking chairs that invite contemplation of sunset views across open countryside.
- Vertical timber siding weathers naturally to blend with surrounding tree bark textures
- Concrete pad foundation minimizes site disturbance while providing a stable platform
- Extended deck creates seamless indoor-outdoor connection for year-round entertaining
Dark-stained wood planking envelops interior surfaces from floor to ceiling, creating an intimate cocoon-like atmosphere enhanced by geometric pendant lighting and charcoal furnishings.
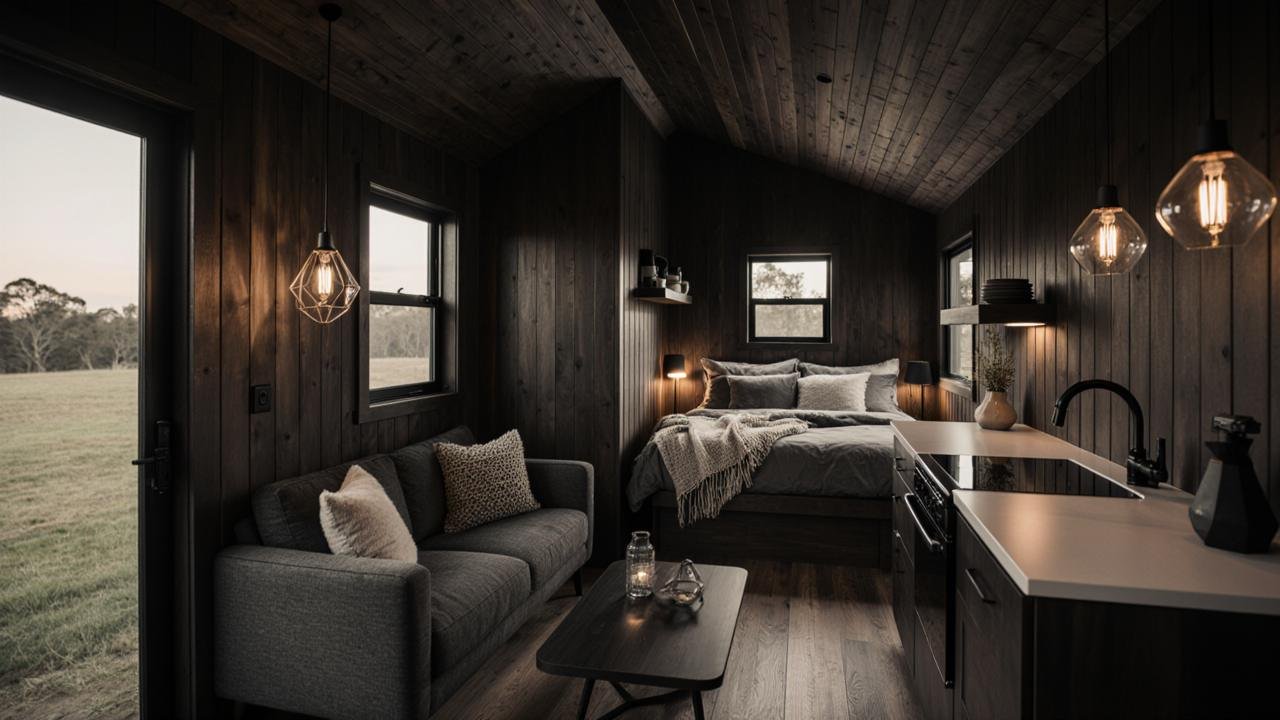
Compact kitchen features sleek countertops and modern appliances, while layered textiles in neutral tones soften angular architecture, demonstrating how monochromatic palettes can feel both sophisticated and welcoming in small-space living.
Slate & Timber Perch – Chevron Pattern Cabin with Mountain Views
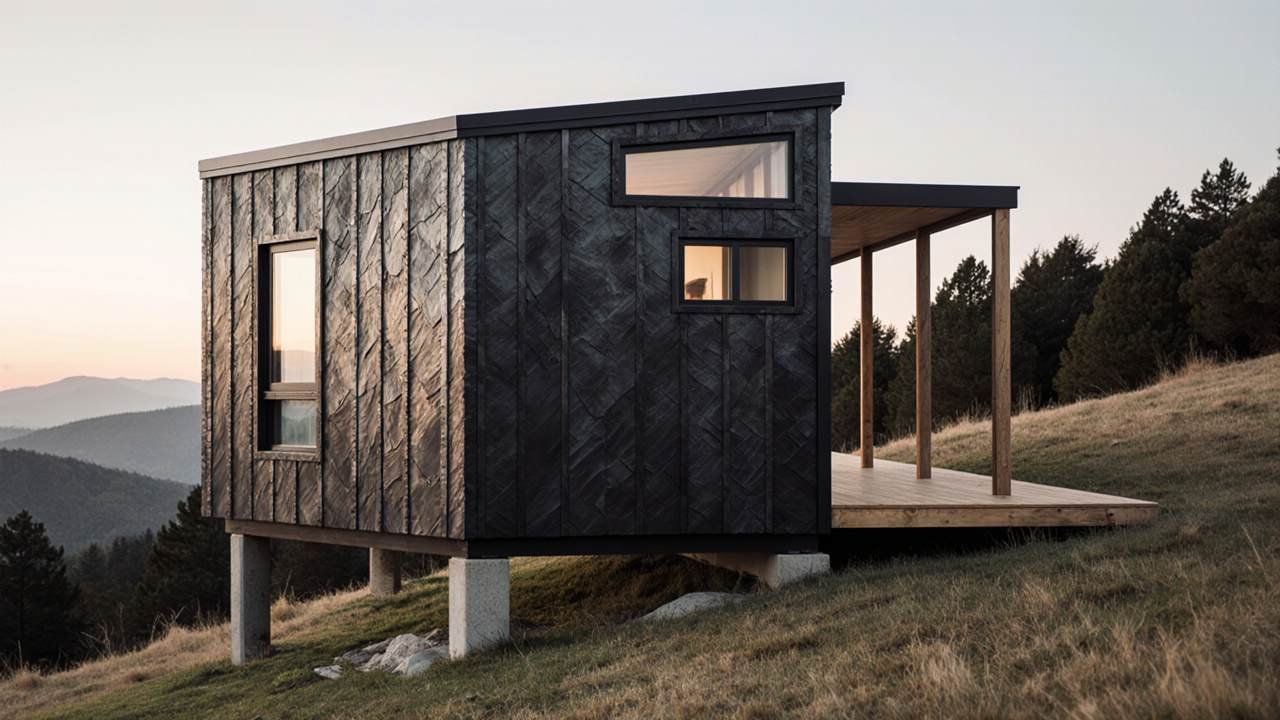
Elevated on concrete pillars above rolling hillside terrain, this geometric retreat showcases stunning chevron timber cladding that creates dynamic visual texture against charcoal-stained panels.
Mountain vistas stretch endlessly beyond an extended wooden deck, while strategically positioned windows frame both intimate interior glimpses and sweeping landscape panoramas during golden hour light.
- Chevron wood siding pattern adds architectural interest while maintaining natural material warmth
- Concrete pillar foundation elevates structure for optimal views while minimizing site impact
- An extended covered deck doubles usable outdoor living space with a mountain backdrop
Moody charcoal interiors embrace sophisticated minimalism through rich timber walls and sleek black cabinetry that creates dramatic contrast with white countertops.
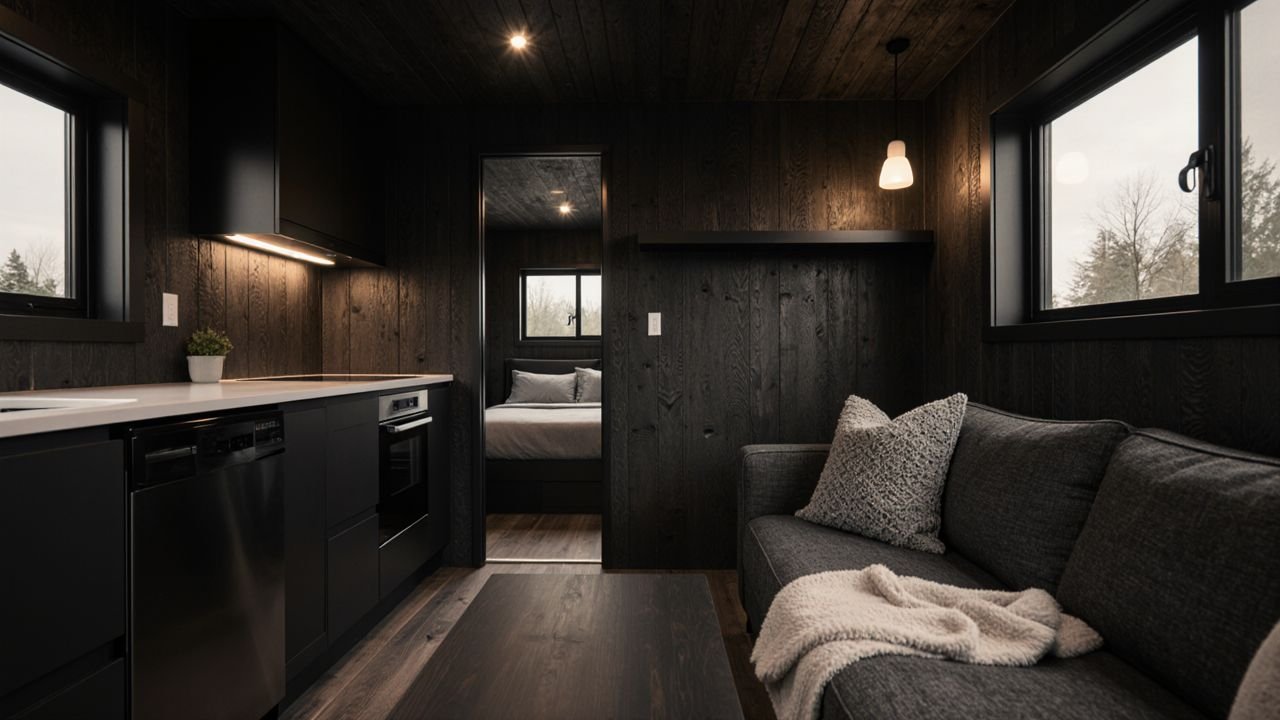
Linear lighting illuminates a compact galley kitchen while maintaining an intimate ambiance, and textured throw pillows soften angular furniture lines.
Proving how monochromatic schemes can feel both luxurious and livable when layered thoughtfully with varying textures and strategic accent lighting.
Woodland Hobbit House – Emerald & Stone Fantasy Living with Natural Integration
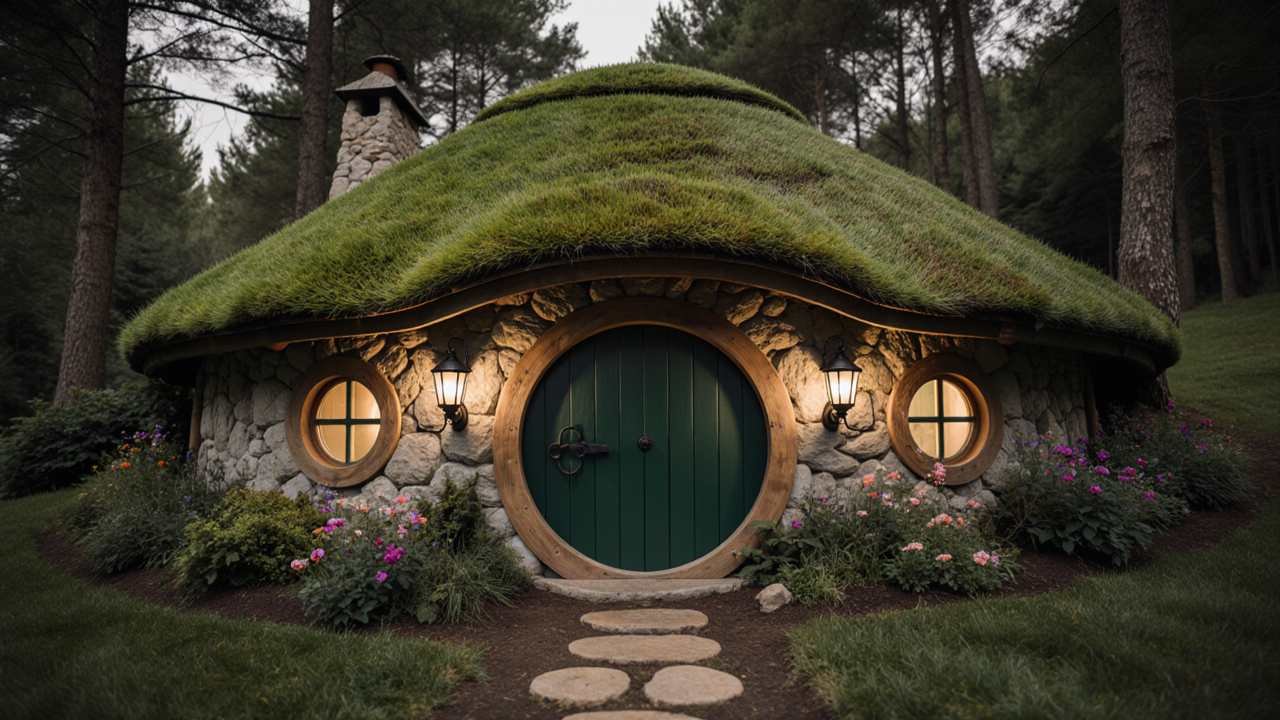
Nestled beneath towering pines, this earth-sheltered dwelling features a living moss roof that seamlessly blends with forest surroundings while a distinctive circular green door creates magical curb appeal.
Stone masonry walls curve organically around glowing circular windows, and colorful wildflowers frame a meandering stepping stone path that invites exploration of this fairy-tale retreat.
- Living turf roof provides natural insulation while creating a habitat for local wildlife
- Circular doors and windows echo organic shapes found throughout nature
- Stone chimney and fieldstone walls anchor the structure to the surrounding landscape
Vaulted ceiling beams radiate from a central point like spokes of a wheel, creating dramatic architectural interest enhanced by a wrought iron chandelier and matching wall sconces.
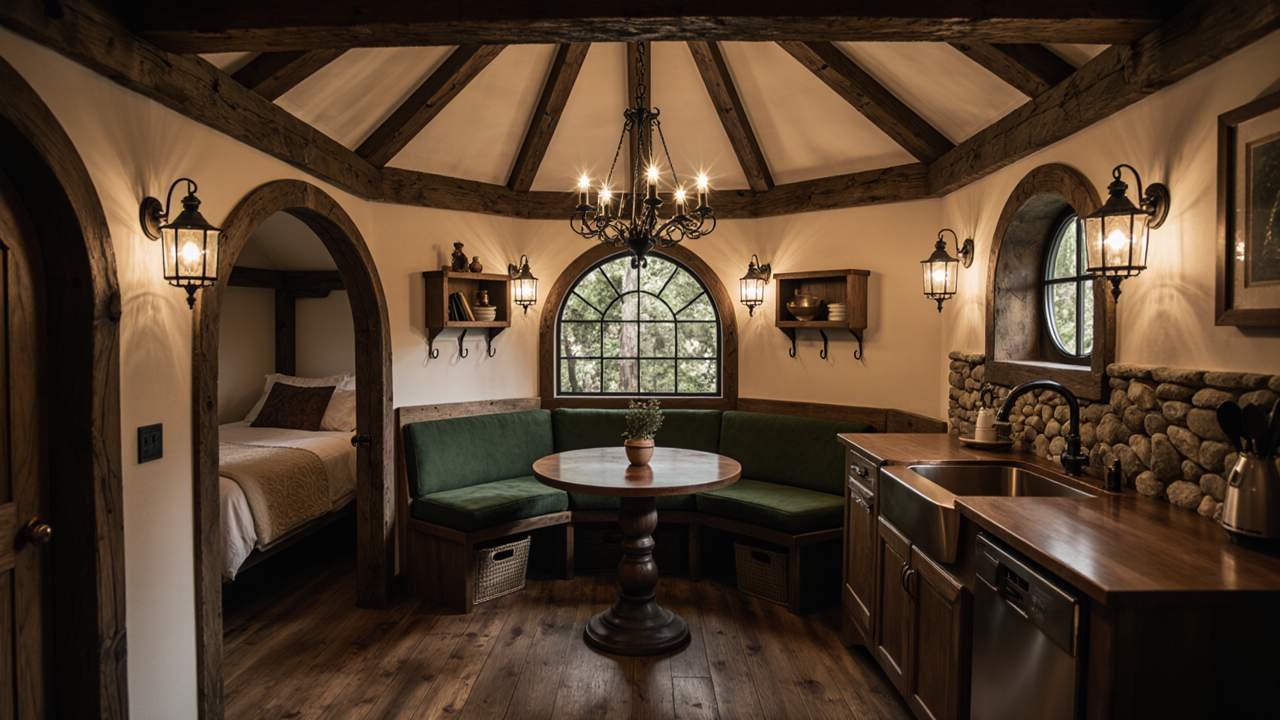
Rich green built-in seating curves along walls beneath arched windows, while warm wood countertops and copper sink add rustic functionality.
Demonstrating how fantasy architecture can incorporate modern amenities without compromising whimsical charm.



