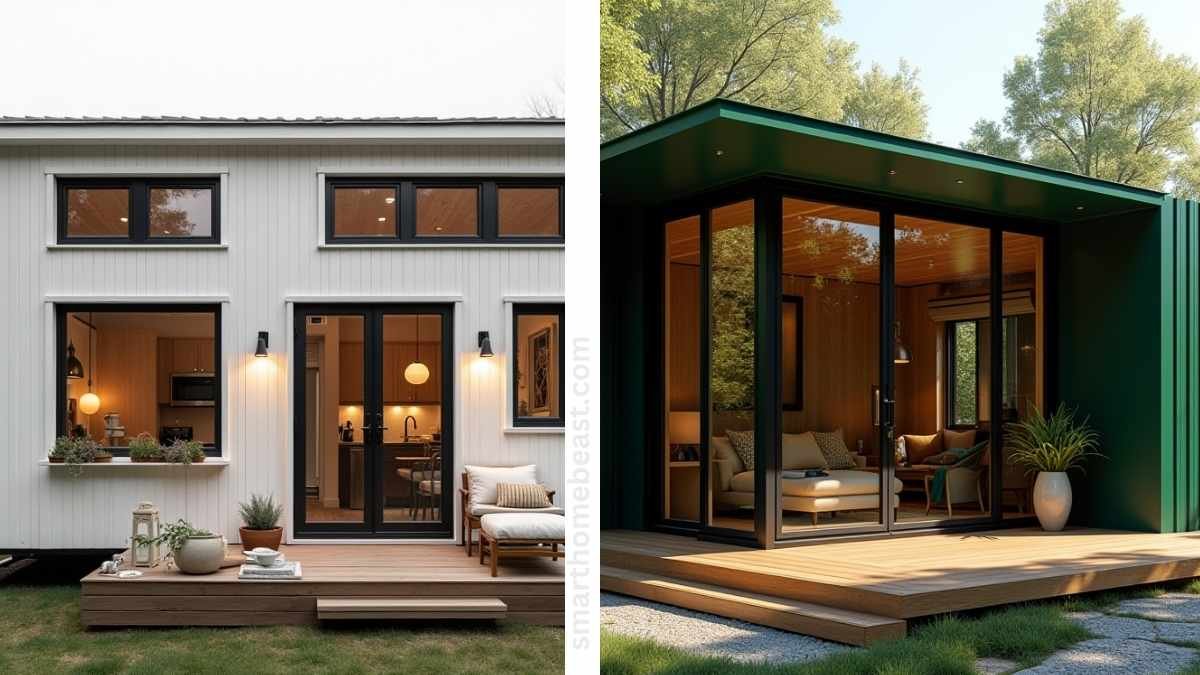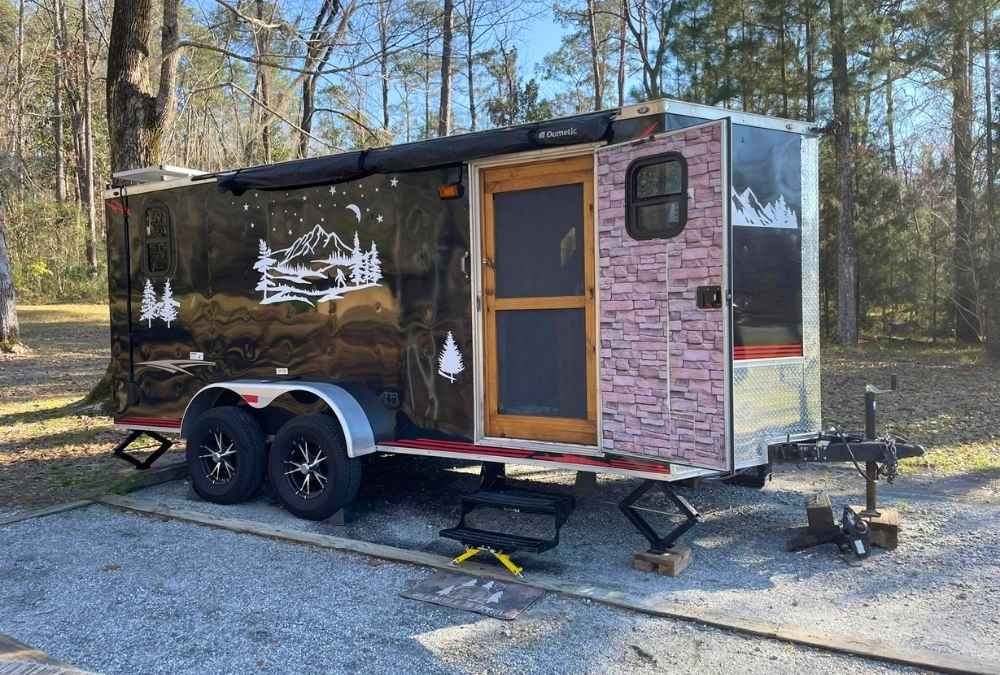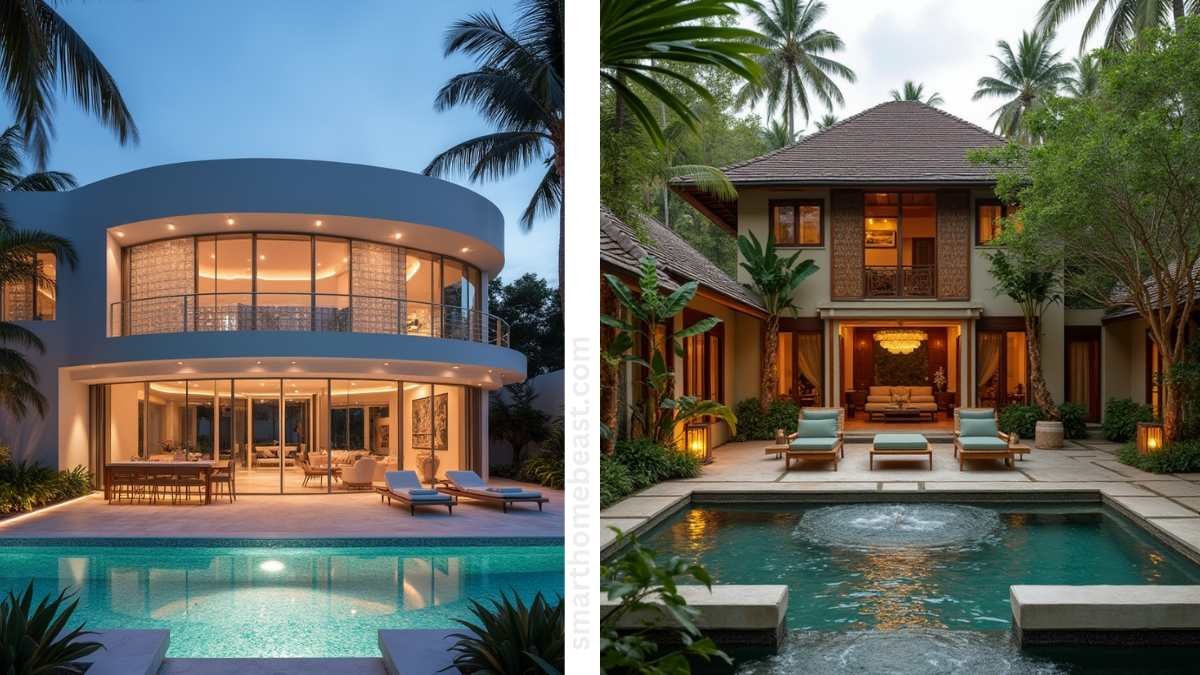
Scrolling through endless “Dream House Exterior inspo ideas,” I kept thinking, Why does every house look the same? You know the type: pristine, flawless, but somehow just… missing that special something.
Call it character, call it soul—whatever it is, you just know your dream home’s exterior needs to stand out in a way that’s all you. Because it’s more than a facade, right? It’s the first chapter of your story, the one that says, Yes, I’m home.
Most exteriors try to impress, but they forget the charm, the depth, that makes a house feel truly complete. You deserve an exterior that makes people linger a bit longer. One that reflects your vision, not just another look-alike.
So let’s get into ideas that redefine curb appeal and help you build a masterpiece—uniquely yours, beautifully functional, and everything you’ve been dreaming of.
Sun-Kissed Coastal Escape – A Modern Retreat with Unmatched Serenity
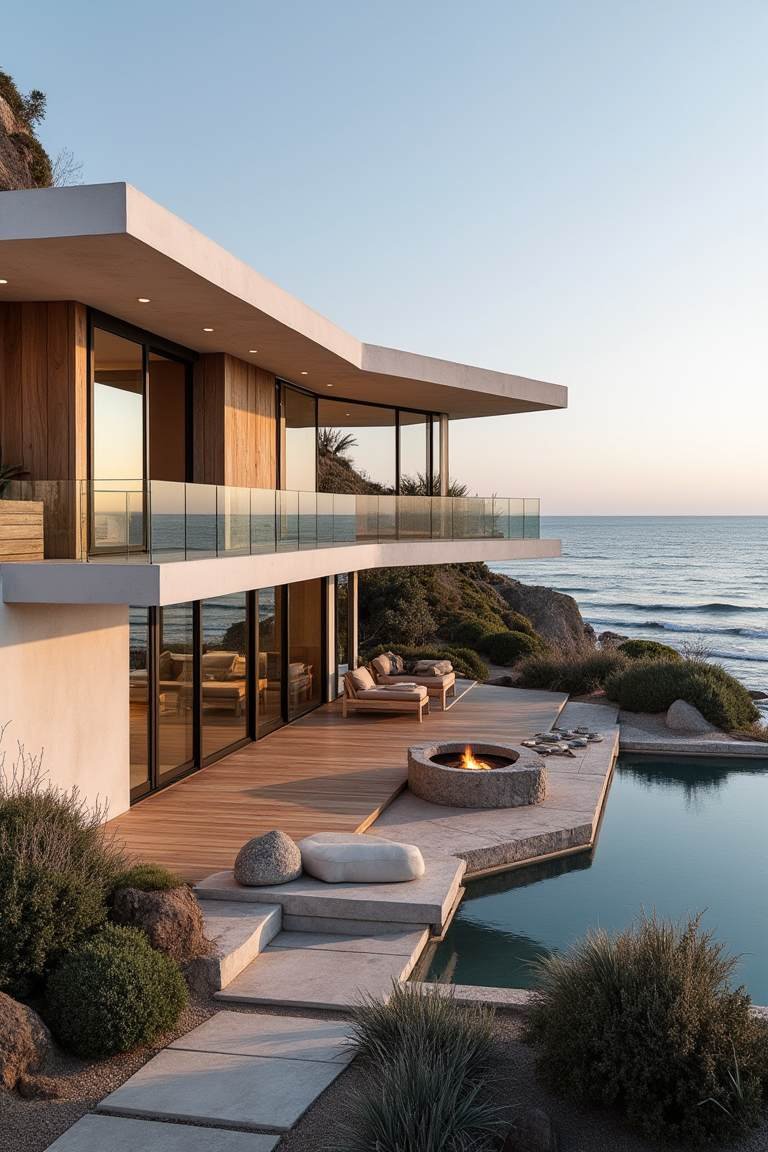
A golden hour here isn’t just a time of day; it’s practically a design feature. Those expansive glass walls do more than just frame the view—they dissolve the boundary between indoors and out, letting every inch of the ocean’s calm seep right into the living space.
And get this: the whole structure feels like it’s floating above the coastline, with sleek concrete edges that echo the natural cliffs below.
Imagine stepping onto that wooden deck in the evening, where plush loungers surround a sculptural stone fire pit.
It’s not just a seating area; it’s a front-row seat to the soft crackle of flames under a starlit sky, with the rhythmic sound of waves playing back up. Each element here whispers luxury without trying too hard.
Key features bringing the vibe together:
- Floor-to-ceiling glass panels that blur outside boundaries
- A multi-level deck design, perfect for intimate gatherings or solo sun-soaking
- Custom stone fire pit with a natural, textured finish, grounding the space in organic elegance
- Landscaping with windswept coastal greenery, adds both privacy and a sense of place
And as the sun dips, shadows shift, transforming every corner of this haven into a different kind of breathtaking. Ready to redefine your idea of “coastal living”?
Stone and Ivy Manor – A Timeless European Escape in Nature
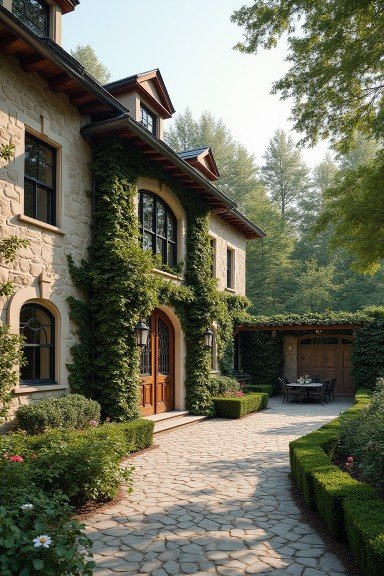
Soft morning light filters through towering trees, casting dappled shadows across this elegant stone façade. Vines climb the walls with quiet grace, blending aged stonework with the lush green surroundings to create a scene straight out of a European countryside.
Arched windows with black iron frames give the structure a regal presence, while that grand wooden door, flanked by classic lanterns, seems like it holds stories of warm gatherings and rich histories.
Every detail here feels intentional, from the cobblestone path winding toward the entry, inviting a sense of arrival, to the manicured boxwood hedges that frame vibrant roses and shrubs.
Just a few steps to the side, an intimate outdoor dining nook awaits beneath a rustic pergola, perfectly set for leisurely breakfasts or afternoon tea.
Key elements capturing the European manor charm:
- Weathered stone exterior paired with lush ivy, embracing an old-world elegance
- Iron-clad arched windows that elevate the facade’s stately character
- Cobblestone pathway lined with tidy hedges and classic landscaping
- Covered dining nook that balances formality with inviting comfort
Walking through this space feels like stepping back to a time when life was slower, and beauty was crafted to last. Isn’t it lovely to find such timelessness woven so seamlessly into nature?
Mid-Century Tranquility – A Desert Retreat Reimagined
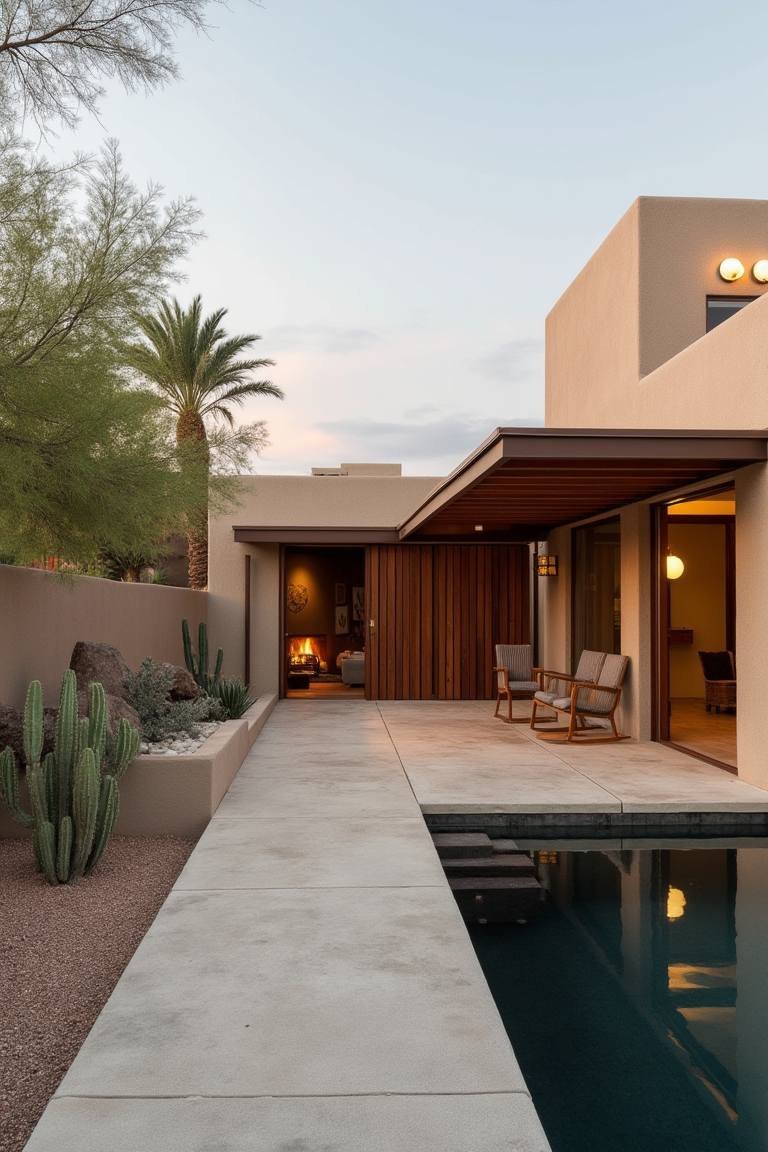
Late afternoon light stretches across smooth concrete pathways, blending perfectly with soft beige walls that echo the hues of the surrounding desert.
Every corner of this oasis feels crafted to highlight both simplicity and sophistication, with its clean, angular lines and natural, earthy tones.
A subtle touch of mid-century modernity peeks through in the minimalist furnishings—two low-slung chairs beckon you to sit back and enjoy the golden glow of the desert dusk.
Cacti and succulents planted along a raised bed add an organic element, their rugged textures contrasting with the sleek surfaces of the architecture. Just beyond, the tranquil pool mirrors the sky, inviting moments of quiet reflection or an evening dip as the day cools down.
Key elements defining this desert escape:
- Smooth concrete walkways paired with warm, textured walls
- Cacti and desert flora bring a touch of rugged beauty to clean lines
- Covered patio with mid-century inspired seating, balancing style with comfort
- Poolside reflection for cooling off or soaking in the desert sky
It’s the kind of place that makes you slow down, take a deep breath, and appreciate the effortless blend of architecture with nature. Isn’t it amazing how something so simple can feel so luxurious?
Nordic Woodland Retreat – A Cozy Cabin Embracing Nature
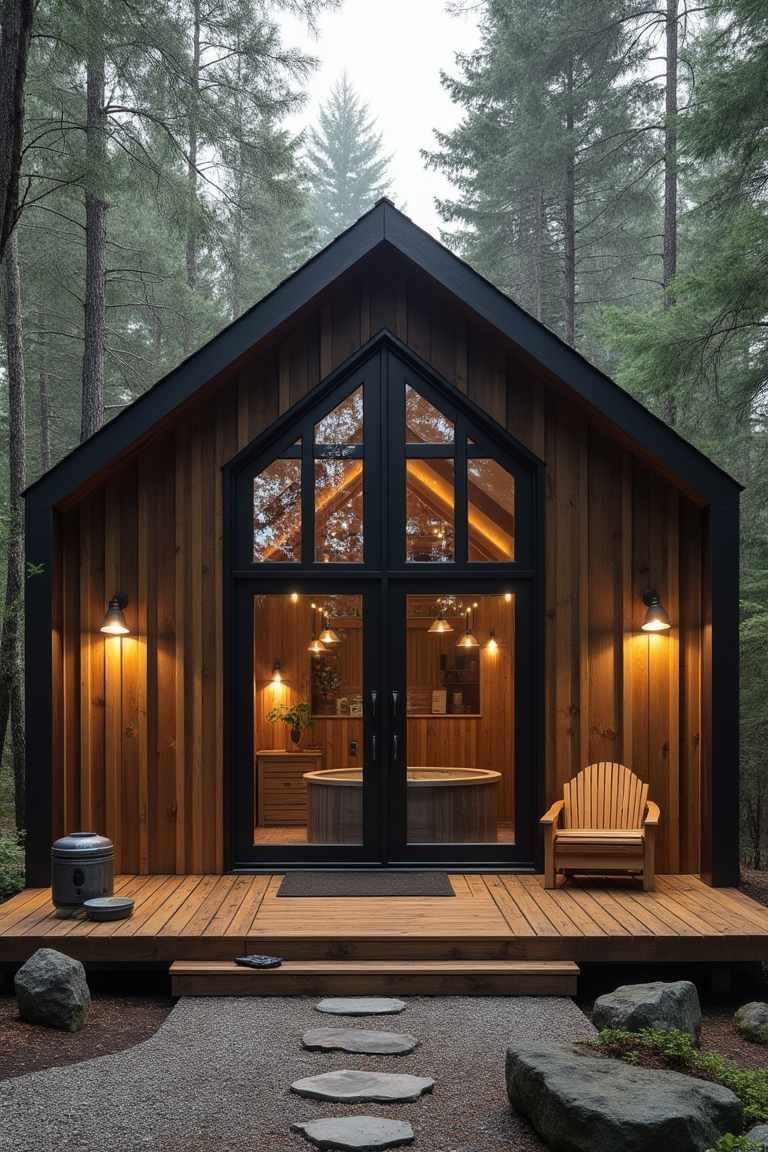
Nestled amidst towering pines, this wood-clad cabin feels like it grew straight from the forest floor. With its simple A-frame silhouette and dark-framed windows, it exudes that understated Scandinavian charm where nature and comfort coexist.
Light spills from within, casting a warm glow onto the deck and drawing you in with the promise of tranquility.
A short path of stepping stones leads up to the wide, glass-panel doors, which reveal an inviting, minimalistic interior centered around a circular wooden tub.
Every detail speaks of thoughtful simplicity, from the soft wood tones lining the walls to the gentle light of the pendant lamps that accentuate the cabin’s coziness.
Key features infusing this space with Scandinavian serenity:
- Dark A-frame design that contrasts beautifully with the forest greens
- Warm wooden interiors that radiate comfort and invite relaxation
- Minimalist outdoor seating, perfect for morning coffee or evening reflections
- Soft, ambient lighting that enhances the cabin’s welcoming glow
It’s a place where mornings start with misty forest views, and evenings end with a sense of calm under a blanket of stars. Who wouldn’t crave a quiet escape like this to reset and recharge?
Brick and Black Urban Loft – Industrial Charm Meets Modern City Living

Sleek and striking, this urban loft exterior brings the essence of industrial charm to life with its combination of exposed brick and deep black accents.
The sturdy brick facade, with its hints of red and earthy textures, anchors the building with a timeless appeal, while the bold black-framed windows and doors add a contemporary edge.
A touch of greenery softens the industrial vibe, with potted plants lining the path and hanging planters draped along the balcony, adding a subtle touch of life against the raw materials.
Double doors welcome you into a warm-lit interior that seems to spill out onto the street, thanks to those floor-to-ceiling glass panels that connect the outdoors and indoors seamlessly.
Lantern-style sconces on either side of the entrance add a nostalgic charm, casting a cozy glow that invites you in like an old friend. Above, the balcony hints at an ideal spot for coffee in the morning or a glass of wine at dusk, all while soaking up the vibrant city sounds below.
Key features capturing that loft essence:
- Red brick exterior mixed with sleek black accents for an industrial edge
- Generous glass doors and windows that connect the interior to the urban surroundings
- The balcony with hanging greenery adds an organic touch to the structured design
- Classic lantern sconces offering warmth and a hint of old-world charm
City life meets comfortable elegance here, where industrial design feels anything but cold. Isn’t it refreshing when a space feels as inviting as it is stylish?
Stone and Timber Sanctuary – A Cozy Mountain Lodge Retreat
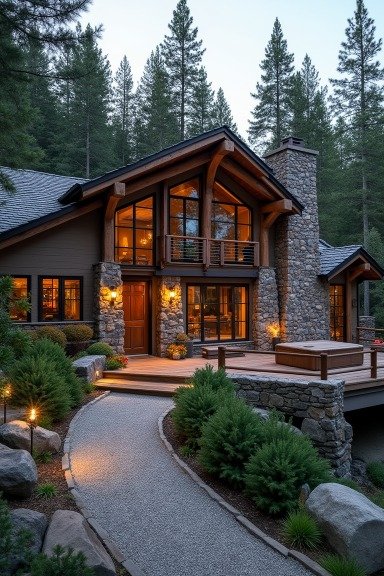
Warm, welcoming light pours through towering glass windows, casting a soft glow on the rugged stone exterior and rich wood timbers that frame this rustic mountain lodge.
Each beam and boulder feels hand-picked to complement the surrounding forest, bringing a natural elegance that’s both grounded and grand.
The lodge’s arched rooflines and tall chimney seem to rise effortlessly, blending into the towering pines that embrace the property.
Winding up the pebble path, you’re led past carefully placed shrubs and illuminated pathway lights that create a magical ambiance as dusk settles in.
The spacious wooden deck, complete with a hot tub, beckons for cozy evenings under the stars, while potted flowers add a pop of color to the earthy tones.
Every detail, from the wooden entry door to the stone-clad pillars, speaks of warmth and durability—a true retreat built to withstand time and nature.
Standout elements that make this lodge a mountain haven:
- Expansive glass panels that invite nature into every corner of the home
- Stone and timber construction blend seamlessly with the forested setting
- Curved entry path lined with warm lights and lush greenery for a magical approach
- Inviting deck with hot tub, perfect for unwinding after a day of mountain adventures
There’s a timeless charm in this lodge, where modern comforts meet rustic simplicity. Who wouldn’t feel grounded and inspired in a place like this, surrounded by nature’s finest?
Sleek Serenity – A Minimalist Concrete Oasis
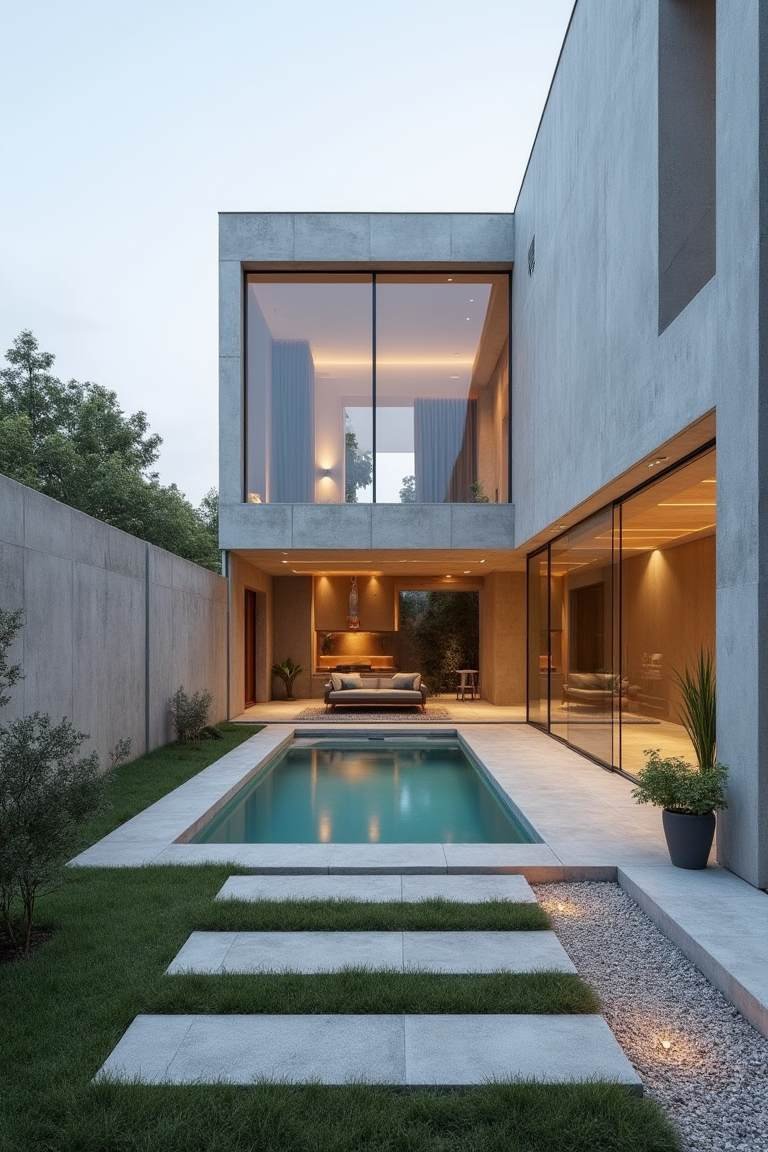
Calm and composed, this minimalist retreat is all about clean lines and restrained elegance. Built with a smooth concrete facade and framed by vast glass walls, every inch of this design whispers sophistication.
The narrow pool stretches along the length of the space, adding a sense of balance and tranquility, while a row of stepping stones set in lush grass leads up to the entrance, creating a subtle yet welcoming path.
Inside, double-height windows flood the space with soft, natural light, enhancing the interplay between the concrete’s raw texture and the warm, understated furnishings.
A cozy lounge area sits beneath the open sky on the lower level, an ideal spot for quiet moments or casual gatherings. This balance of openness and enclosure gives the whole space a feeling of curated privacy—luxurious without excess.
Essential elements of this minimalist concrete sanctuary:
- Monolithic concrete walls softened by expansive glass windows for a modern, refined look
- A narrow lap pool stretches along the structure, echoing the clean lines of the architecture
- Grassy stepping stones lead to the entrance, grounding the design with a touch of nature
- Open-air lounge for effortless indoor-outdoor flow and year-round relaxation
It’s a home designed to make life feel lighter, where simplicity creates room for peace and presence. How refreshing is it to find beauty in less?
Ornate Elegance – Victorian Gothic Revival Courtyard
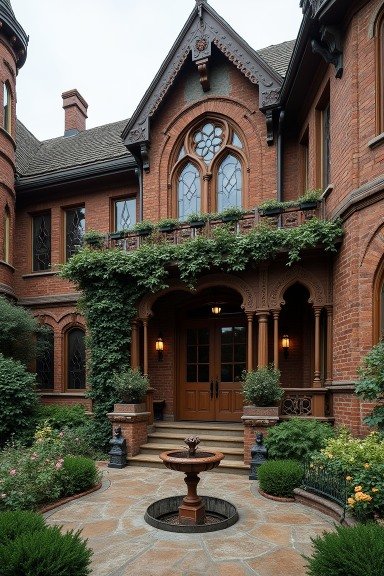
Stepping into this courtyard feels like entering another era, where ornate brickwork and detailed wood carvings tell stories of old-world grandeur.
The pointed arch windows and intricate ironwork create a sense of drama that’s both refined and a bit mysterious.
Rich red brick forms the heart of the structure, its deep hues softened by lush green ivy creeping across balconies and pillars, blending nature with the architectural flourish.
A fountain centerpiece anchors the stone-paved courtyard, surrounded by neatly trimmed boxwoods and bursts of colorful roses.
Statues perched at each side of the entry add to the Gothic allure, inviting guests to take in the beauty of every carved detail on the columns and railings.
Lantern-style lights cast a warm glow, enhancing the rich textures and creating shadows that dance along the brick walls as evening falls.
Key details that bring Victorian Gothic charm to life:
- Pointed arch windows framed with carved wood, add height and elegance
- Decorative ironwork and columns that showcase Gothic artistry
- Central fountain encircled by lush greenery and flowers for a soft touch
- Lantern sconces illuminate the entry, adding an inviting yet mysterious feel
It’s a place that whispers of romance and history, where every glance reveals something new. Isn’t it refreshing to see a design that’s as intricate as it is timeless?
Crisp & Cozy – A Modern Farmhouse Welcome
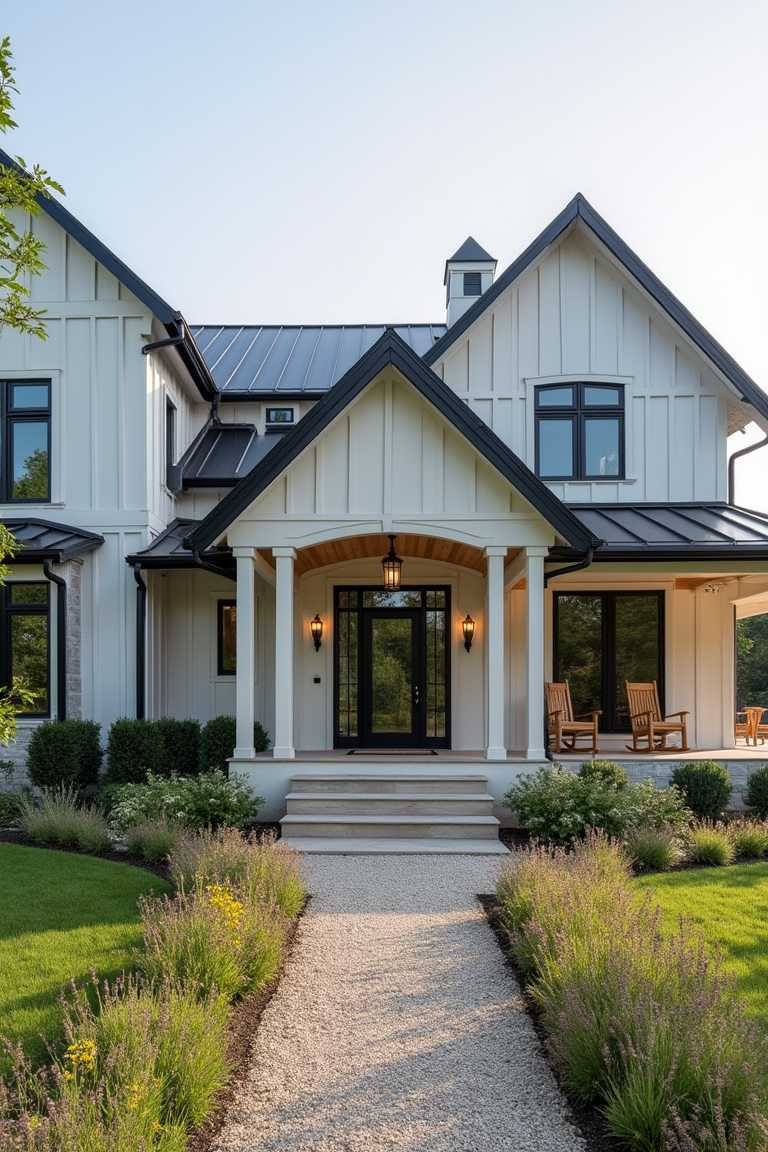
Fresh and inviting, this modern farmhouse combines classic charm with a sleek, contemporary twist.
Bright whiteboard-and-batten siding sets a clean backdrop that’s beautifully offset by bold, black-framed windows.
The black metal roof and exposed rafters bring a touch of rustic elegance, while the welcoming porch, with its lantern-style sconces and warm wooden ceiling, invites you to sit and stay awhile.
A path lined with lavender and tidy hedges guides you to the front steps, enhancing the home’s cozy, approachable feel.
Rocking chairs on the porch hint at lazy afternoons spent sipping iced tea, while manicured landscaping adds softness and a pop of color to the front yard.
Every element here is designed for simple pleasures and functional beauty, blending timeless farmhouse character with today’s design sensibilities.
Standout features adding to the modern farmhouse vibe:
- Contrasting black window frames against the bright exterior for a modern touch
- Board-and-batten siding for a timeless farmhouse aesthetic
- Metal roof and exposed rafters add a rustic yet refined detail
- The lavender-lined pathway that guides visitors in with fragrance and color
It’s the kind of home that makes you want to kick off your shoes, unwind on the porch, and embrace a slower, more thoughtful way of life. Isn’t it amazing when the modern style feels this warm and welcoming?
Island Serenity – A Tropical Paradise Villa Escape
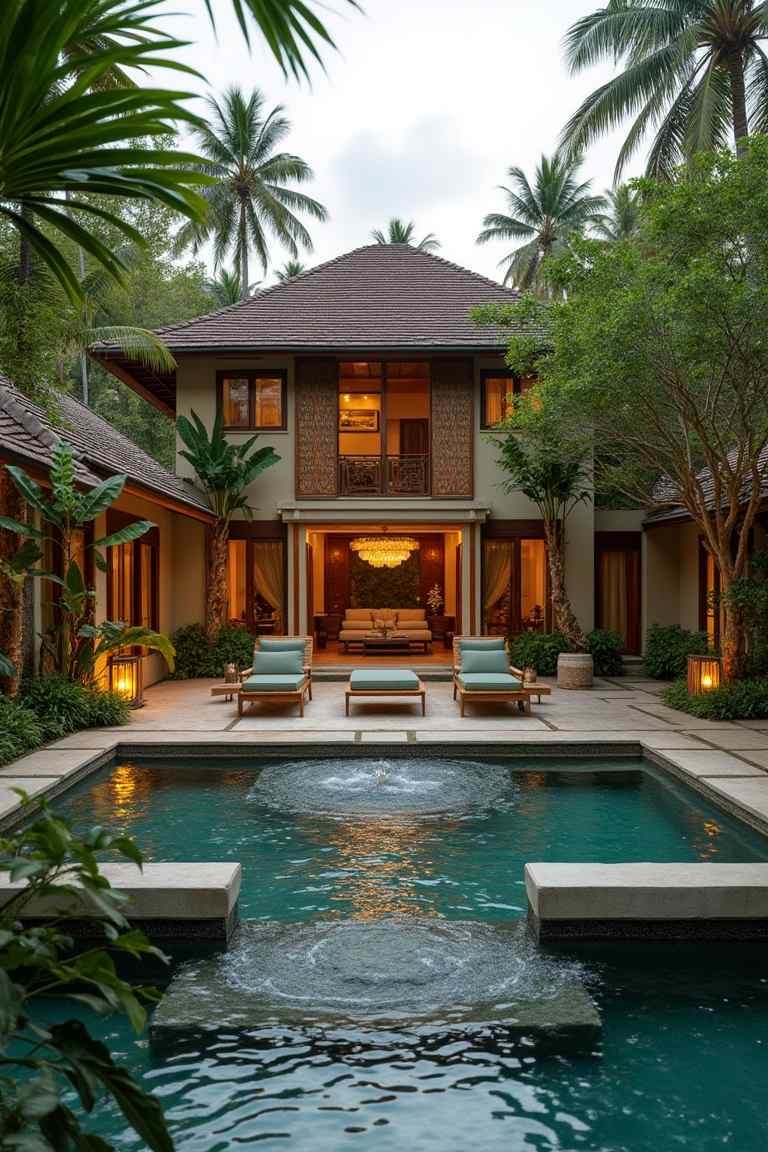
Surrounded by lush palms and vibrant greenery, this tropical villa is the epitome of island luxury.
With its open-air design, every room flows seamlessly toward the central pool—a tranquil oasis framed by sun loungers in shades of soft teal that mirror the calming hues of the water.
The sound of gentle fountains creates a soothing backdrop, perfect for unwinding or hosting intimate gatherings.
Large, carved wooden doors and intricate paneling introduce a touch of Balinese elegance, while the high-pitched roof shelters cozy outdoor lounges that extend from the main structure.
Ambient lanterns dot the landscape, casting a warm, inviting glow as the sun dips below the horizon, transforming the villa into a private haven under the stars.
Elements that define this tropical paradise:
- Soothing aqua pool with fountains, anchoring the villa in relaxation
- Hand-carved wood accents that add texture and cultural richness
- Teak loungers and shaded seating areas, designed for pure comfort
- Lush, landscaped gardens with ambient lanterns for an enchanting nighttime vibe
It’s a space that invites you to slow down, breathe deeply, and savor each moment. Who wouldn’t want to call this villa home, if only for a blissful weekend?
Vibrant Boho Retreat – An Eclectic Courtyard Sanctuary
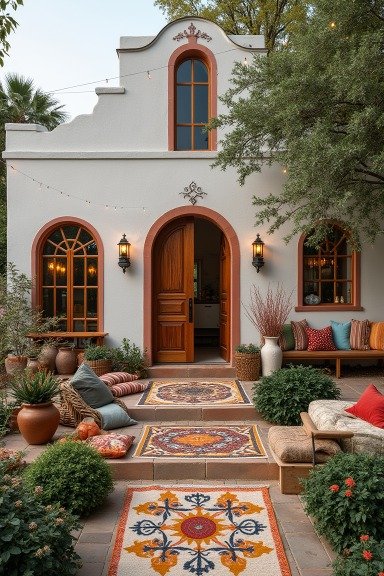
Whimsical yet grounded, this bohemian courtyard feels like a hidden gem, full of color, texture, and life.
With its arched wooden doors and terracotta trim, the entry radiates warmth, inviting guests into a space where each detail feels lovingly curated.
Pops of color abound, from the woven floor rugs with their intricate patterns to the cushy pillows in shades of teal, coral, and mustard that adorn every bench and chair.
String lights drape overhead, casting a soft glow that enhances the relaxed, inviting vibe. The surrounding greenery—potted plants, woven baskets of succulents, and vibrant flowers—blurs the line between indoors and out, creating a space where nature is an essential design element.
Every piece here tells a story, from the handcrafted ceramics dotting the steps to the array of textured cushions waiting for a cozy gathering.
Key elements that bring this boho paradise to life:
- Intricate floor rugs with bold patterns, grounding the space in color
- Arched wooden doors and terracotta detailing, add warmth and Mediterranean flair
- Soft, vibrant cushions and throws for an effortlessly cozy feel
- Lush plants and rustic pottery enhance the organic, collected look
It’s a courtyard that beckons for slow afternoons and long conversations. Isn’t it wonderful how each detail feels like a burst of personality, turning this hideaway into a true escape?
Timeless Grace – A Classic Colonial Mansion Entryway
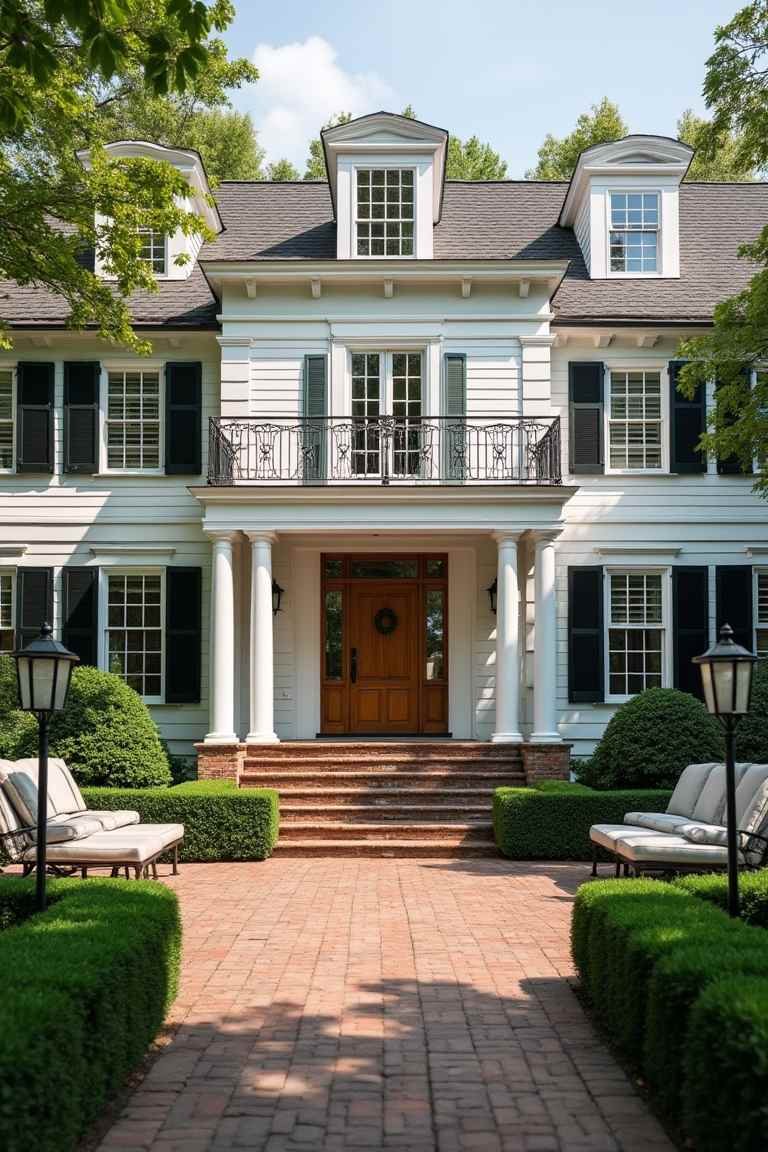
Refined and elegant, this colonial mansion stands proudly with its symmetrical facade and stately white columns framing a warm, inviting entry.
Crisp white clapboard siding contrasts beautifully with black shutters on each window, evoking a sense of balance and classic charm.
Up top, dormer windows add dimension and elevate the traditional colonial look, giving the home a distinguished presence against the blue sky.
A brick pathway lined with meticulously trimmed boxwoods leads to the front steps, where wrought iron lanterns light the way, adding a welcoming glow in the evenings.
A charming black wrought iron balcony graces the second floor, adding just a touch of European flair to the American classic.
Comfortable outdoor seating on either side of the path invites leisurely chats, creating a perfect setting for summer afternoons spent in the shade.
Highlights that bring colonial elegance to life:
- Symmetrical architecture with iconic white columns and black shutters
- Brick pathways and boxwood hedges, add a formal, grounded feel
- Wrought iron lanterns and balcony for a hint of romance and timeless style
- Dormer windows that add dimension and break the roofline with grace
It’s a home that embodies tradition and warmth, blending sophistication with comfort. Doesn’t it make you want to linger just a bit longer on those steps, taking in the beauty of a truly classic design?
Sunlit Serenity – A Mediterranean Courtyard Villa

Sunlight spills over terracotta-tiled roofs and warm stucco walls, giving this Mediterranean courtyard villa a timeless, sun-soaked glow.
Arched windows and doors echo the classic villa charm, each outlined in deep wood tones that add richness and depth to the facade.
Ivy drapes elegantly over the entryway, softening the lines of the architecture and infusing the space with natural beauty.
At the heart of the courtyard lies a circular mosaic fountain, its soothing sound creating a peaceful rhythm that fills the air.
Surrounding the fountain, lavender bushes and potted greenery provide vibrant pops of color and fragrance, adding to the courtyard’s inviting atmosphere.
Cozy seating areas tucked into the alcoves invite lingering conversations or quiet afternoon reading, where the scents of herbs and blooms mix with a gentle Mediterranean breeze.
Elements that capture Mediterranean charm:
- Terracotta-tiled roofs and arched windows, classic to Mediterranean design
- Mosaic-tiled fountain at the courtyard’s center, adding both beauty and tranquility
- Ivy-covered entryway and lush potted plants, blend architecture with nature
- Lavender-lined pathways and warm stucco walls that evoke a relaxed, timeless vibe
It’s a retreat that celebrates the art of slow living, with every detail designed to bring comfort and calm. Isn’t it wonderful how this courtyard feels like a slice of the Mediterranean, right in your backyard?
Oceanfront Glamour – Art Deco Miami Mansion
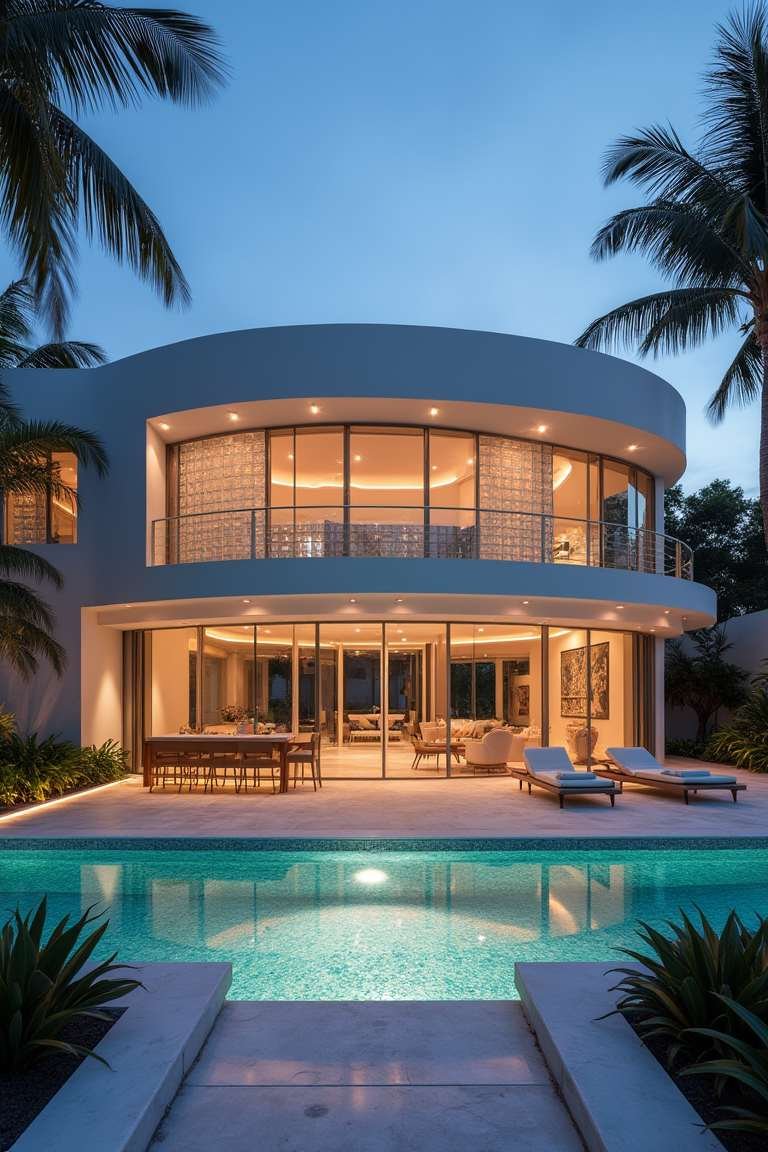
Elegant curves and bold geometry define this Art Deco masterpiece, where sleek, rounded walls and expansive glass panels create a timeless silhouette against the tropical Miami landscape.
Wrapped in soft, ambient lighting, the mansion glows with a warmth that’s both glamorous and inviting. Floor-to-ceiling windows connect the stylish interior to the shimmering pool, which extends like a turquoise carpet under the Florida night sky.
Inside, you’ll find hints of vintage luxury, with glass block walls and intricate light fixtures adding a subtle nod to classic Art Deco charm.
The curved balcony above extends the flow of the structure, offering a perfect spot to savor the ocean breeze. Below, chic loungers line the poolside, promising lazy days and lively gatherings under the sun.
Key elements that highlight the Art Deco allure:
- Curved architecture and floor-to-ceiling windows, blend elegance with modernity
- Soft, ambient lighting that casts a luxurious glow over the pool and patio
- Glass block walls that add texture and vintage sophistication
- Spacious pool area with sleek loungers for ultimate relaxation
This is more than a mansion; it’s an experience in coastal luxury, where Miami’s vibrant history meets modern opulence. Who wouldn’t be captivated by a setting that feels like a celebration of both past and present?
Sleek Innovation – A High-Tech Futuristic Home for Modern Living
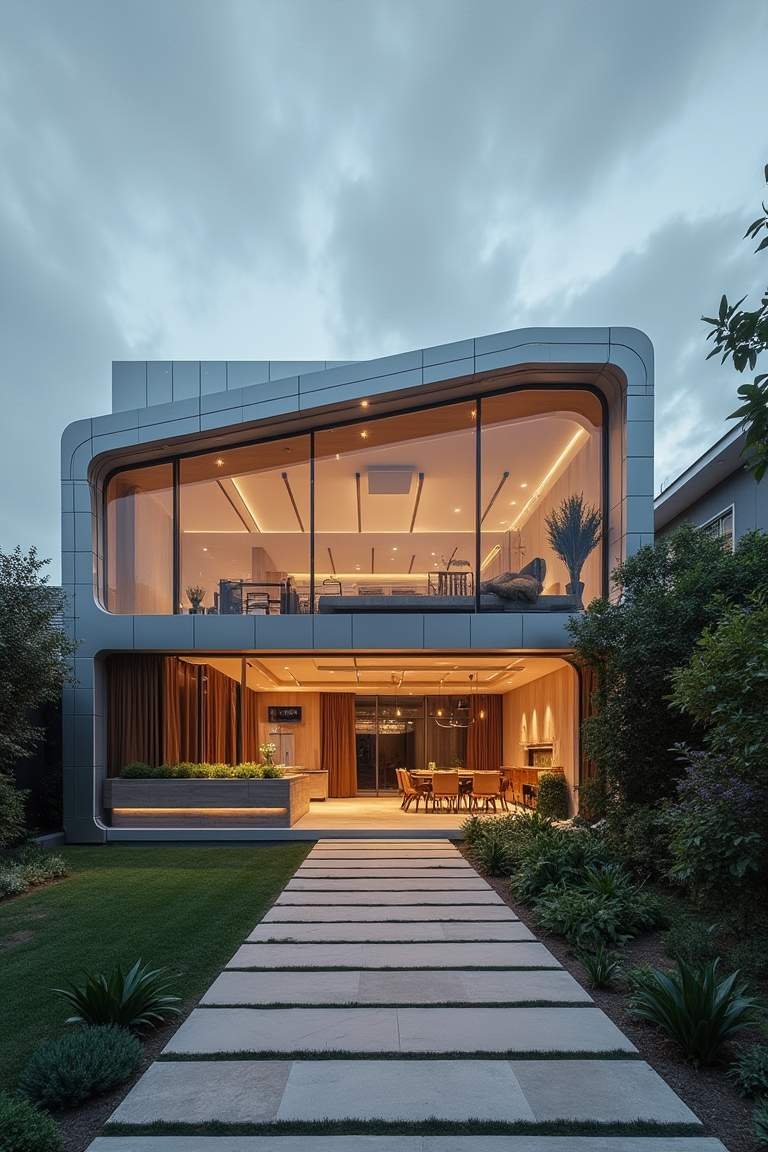
Cutting-edge design meets effortless elegance in this high-tech futuristic home, where curved glass walls and seamless metal facades create an otherworldly feel.
The exterior’s fluid lines and reflective surfaces blend into the sky, giving the structure an almost sculptural quality.
With expansive floor-to-ceiling windows, each room feels connected to the outdoors, while soft, ambient lighting enhances the sleek architectural lines.
Inside, the layout is as practical as it is impressive. An open dining area flows into a spacious living zone, offering smart features and minimalist luxury.
The integrated LED lighting and hidden fixtures give the space an otherworldly glow, perfect for evenings spent in a space that feels as advanced as it does cozy.
Outside, a pathway of clean, rectangular stones leads up to the entrance, bordered by lush greenery that balances the high-tech feel with a touch of nature.
Defining elements of this futuristic home:
- Curved glass and metal facade, creating a smooth, high-tech exterior
- Integrated lighting and smart features, adding convenience and style
- Floor-to-ceiling windows that erase boundaries between inside and out
- Minimalist, tech-enhanced interiors that showcase functionality in design
It’s a home built for the future, yet grounded in comfort and style. Isn’t it inspiring to see a space where technology and tranquility coexist so effortlessly?

