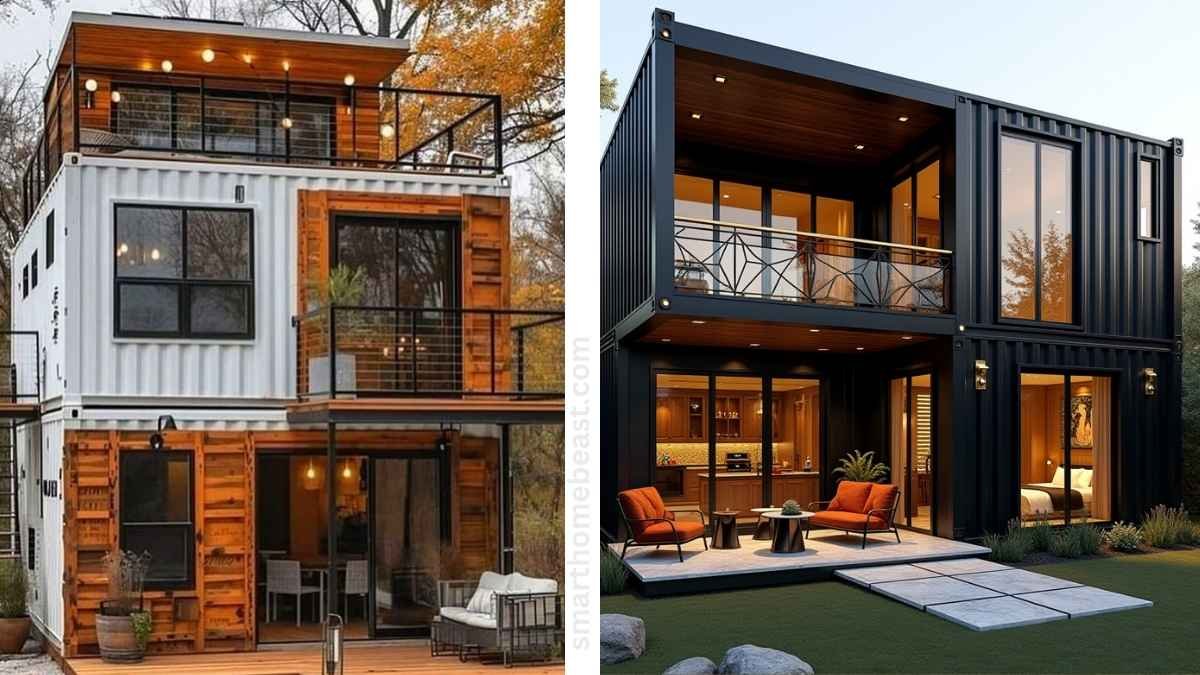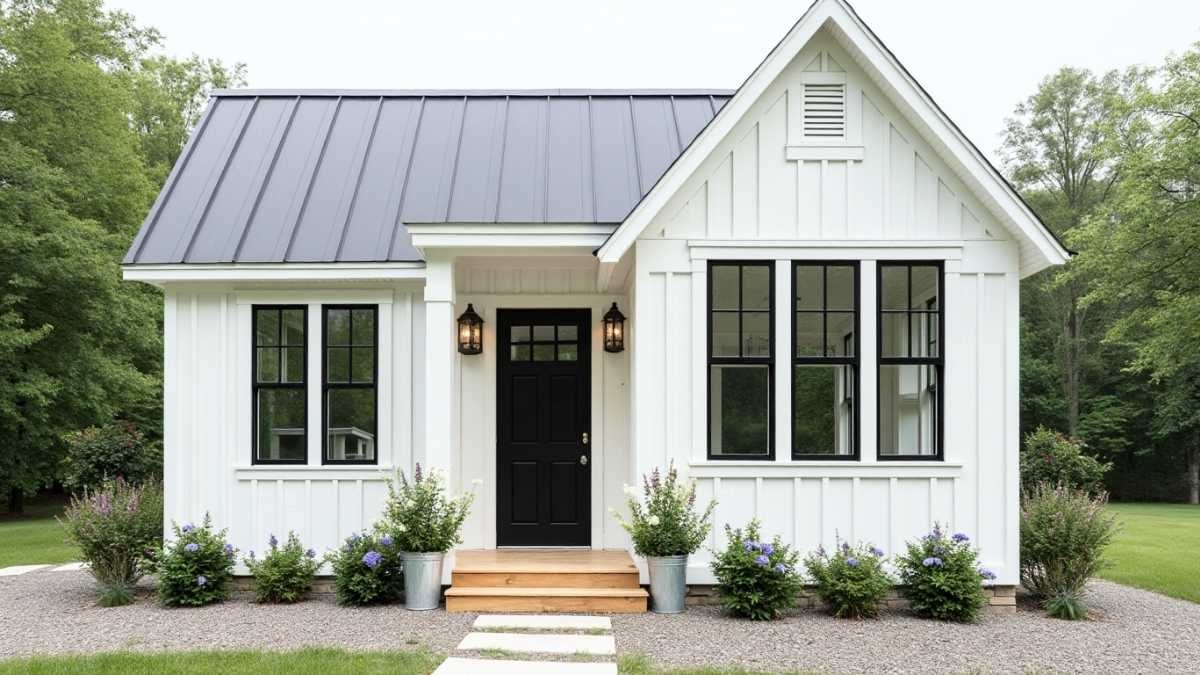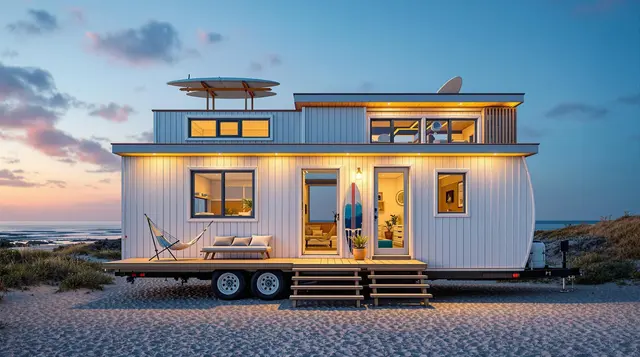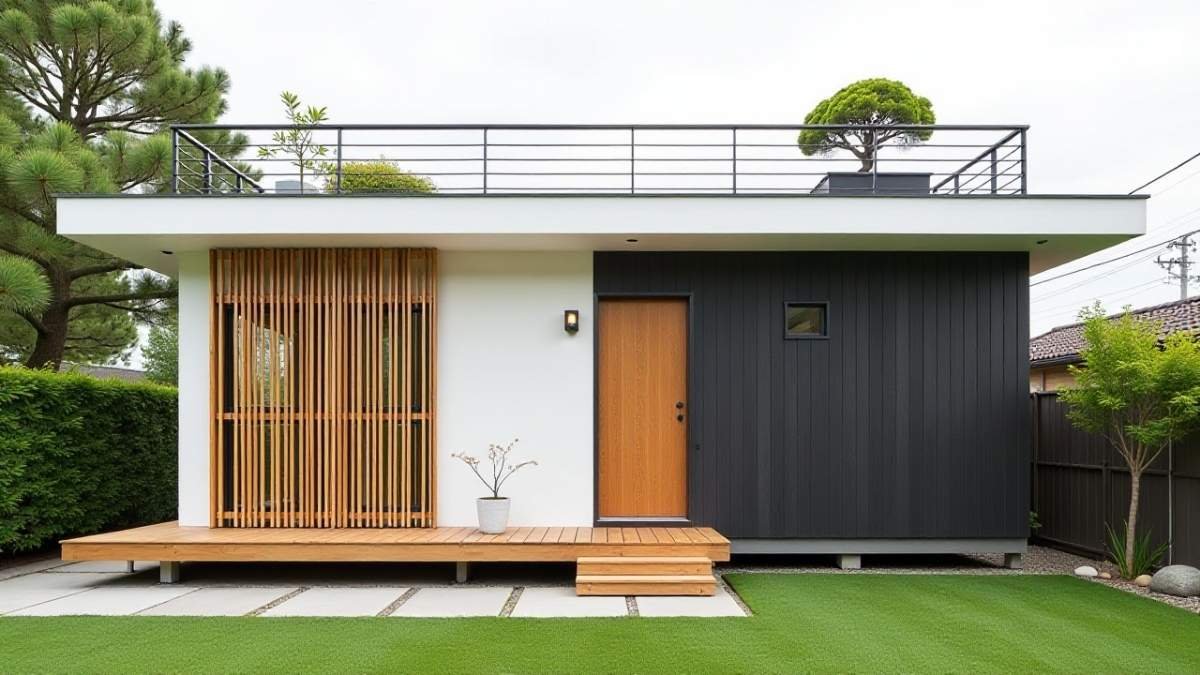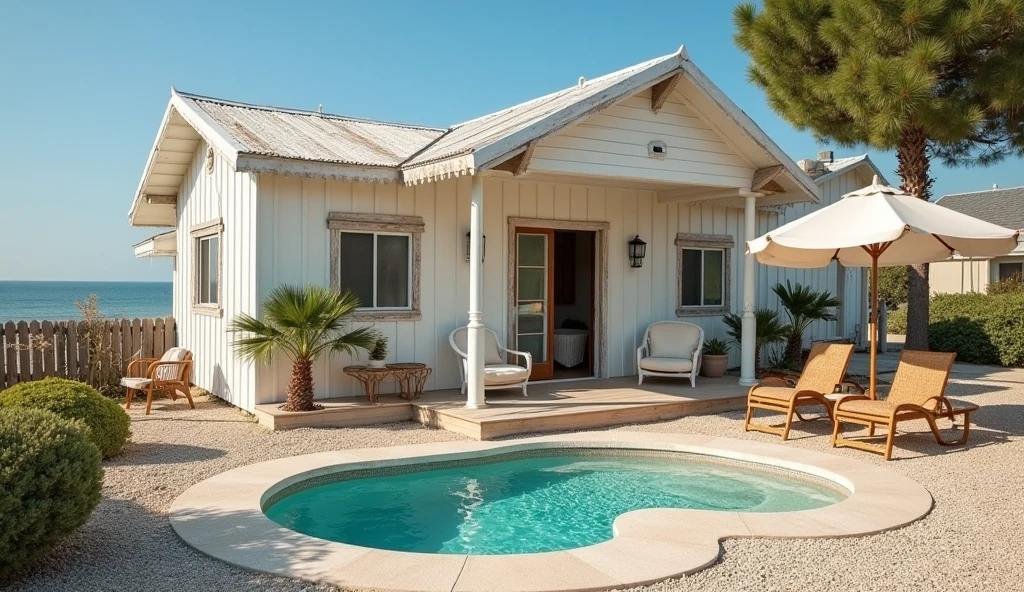
Looking for affordable yet stunning retreats? These 17 Dreamy Tiny Cabins Under $50k offer jaw-dropping style without breaking the bank. From sleek modern designs to cozy rustic escapes, each cabin packs personality and thoughtful details into compact spaces.
You’ll find open layouts that maximize light and functionality, innovative storage solutions, and unexpected luxury touches that feel anything but small. Whether it’s a weekend getaway or a full-time home, these cabins prove that living large doesn’t require a massive footprint.
Get ready to be inspired by how beautifully these tiny homes blend practicality with wow-factor aesthetics.
Weathered Wood Paradise – Tiny Coastal Bungalow Living at Its Finest

Sun-bleached siding meets crystal-clear waters in this perfect marriage of rustic charm and contemporary comfort.
Beach cottage aesthetics shine through weathered white board-and-batten siding with natural wood trim that frames every opening.
A covered porch extends living space outdoors while the kidney-shaped pool proves luxury amenities work beautifully in compact designs.
- Architectural Details: Decorative gingerbread trim and varied rooflines create visual interest without overwhelming the footprint
- Color Integration: Soft whites and natural wood tones reflect coastal environments while maintaining timeless appeal
- Outdoor Strategy: Desert-adapted landscaping and gravel pathways require minimal maintenance while complementing beachy aesthetics
Natural light floods every corner through oversized windows that frame endless ocean views. Vaulted ceilings with exposed beams draw eyes upward while blonde wood floors stretch seamlessly throughout the open concept.
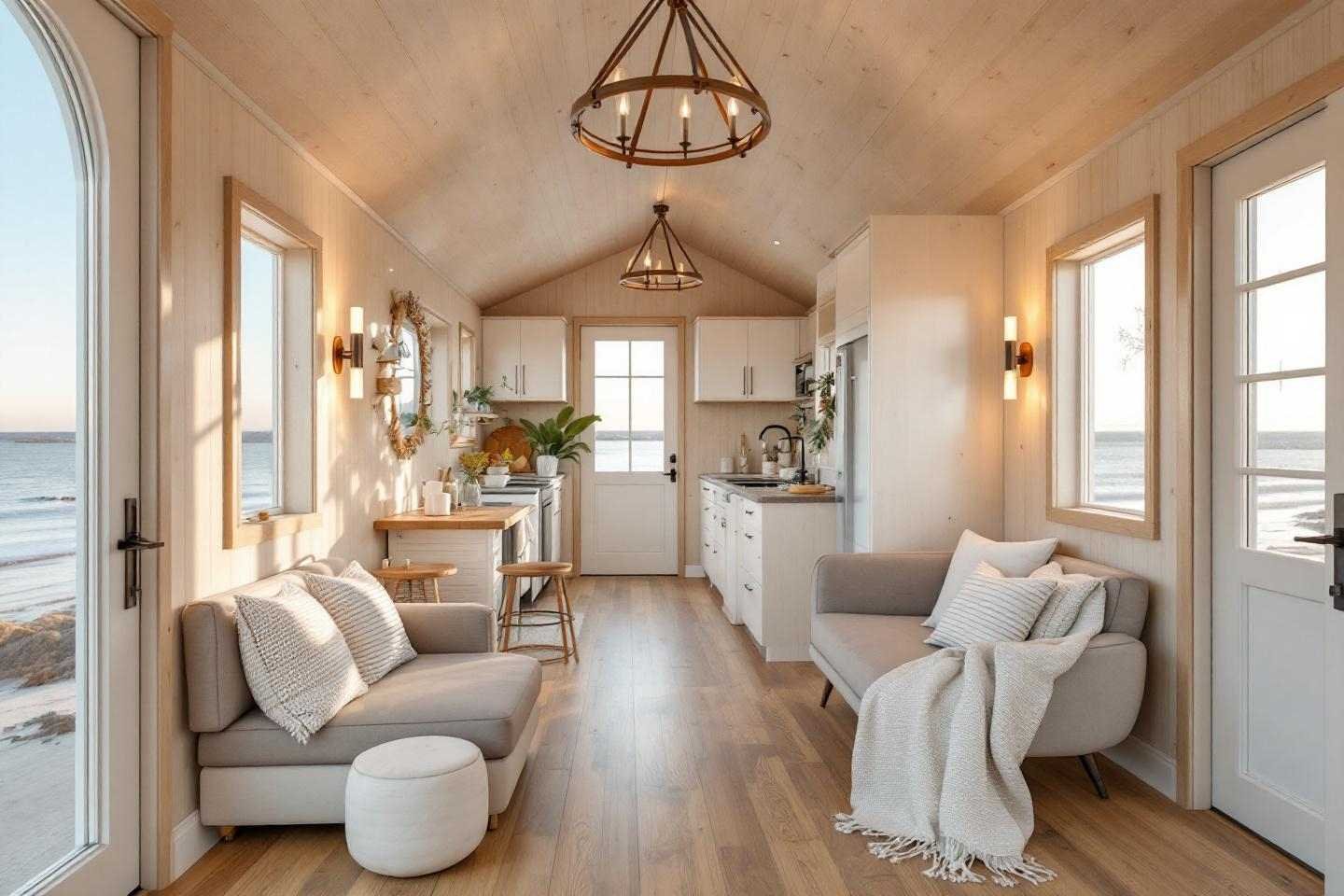
Soft grays, warm whites, and streamlined furniture prevent visual clutter, allowing industrial pendant lights and the circular chandelier to become stunning focal points. Coastal living reaches its zenith when intimate scale celebrates infinite horizons.
Golden Cedar Haven – Amish Crafted Simplicity in Tiny Home Living
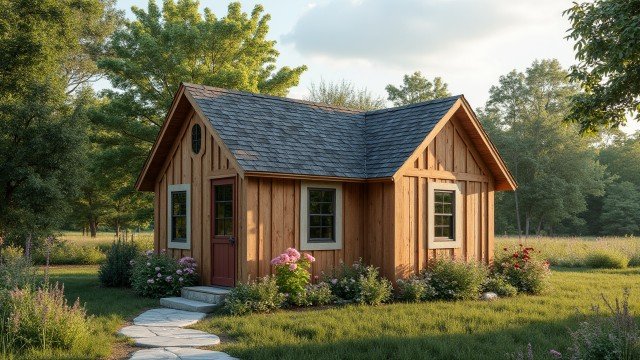
Golden hour light dances across hand-hewn cedar siding in this masterpiece of traditional craftsmanship.
Natural wood board-and-batten construction showcases time-honored building techniques where every joint speaks to generations of woodworking expertise.
Cottage gardens with native plantings frame the entrance, creating an organic transition from wild meadow to human habitation.
- Authentic Materials: Cedar siding and slate roofing materials chosen for longevity and natural beauty over synthetic alternatives
- Traditional Joinery: Exposed timber framing and hand-cut details demonstrate old-world construction methods built to last centuries
- Landscape Integration: Stone walkway and perennial plantings reflect Amish principles of working harmoniously with nature
Warm amber wood envelops every surface in this cathedral-like interior where LED strip lighting follows natural grain patterns.
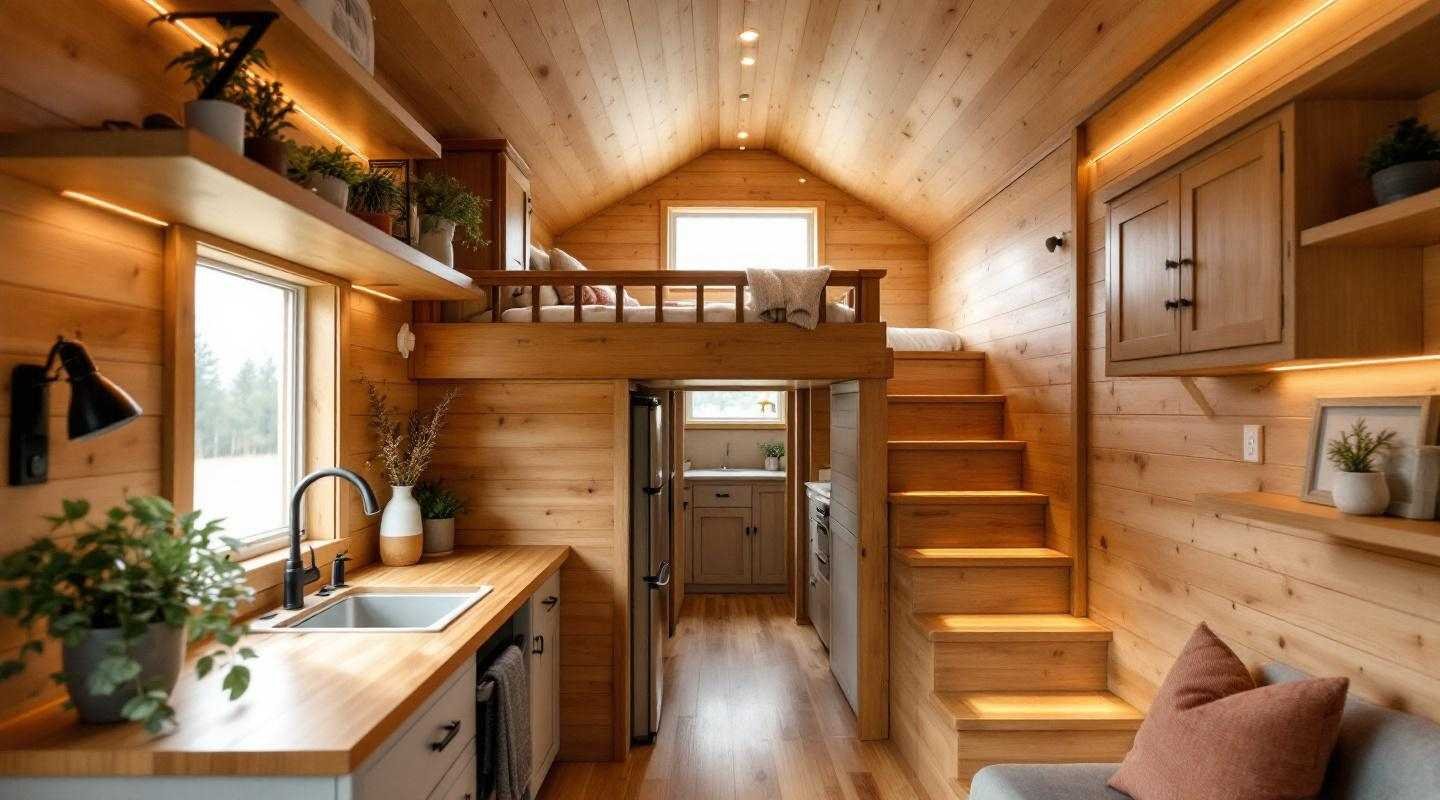
Vaulted pine ceilings soar overhead while a sleeping loft maximizes vertical space through clever design.
Built-in storage solutions and handcrafted cabinetry eliminate clutter, proving that simple living doesn’t sacrifice functionality.
Stone and Timber Sanctuary – Rustic Alpine Retreat Design Excellence
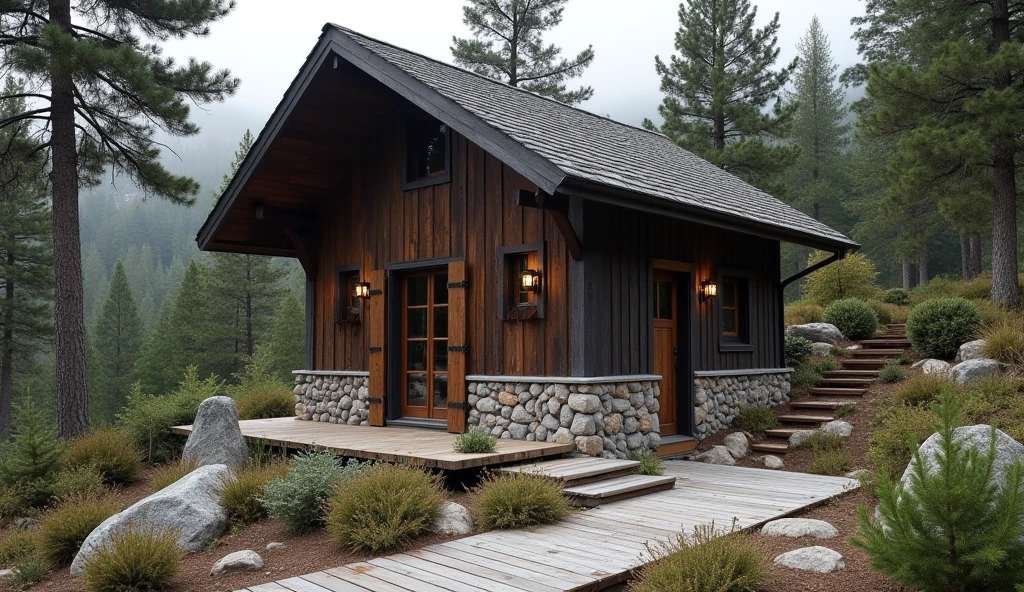
Weathered cedar siding rises from a foundation of river stone in this mountain masterpiece that honors traditional alpine architecture.
Deep overhanging eaves and lantern-style sconces create dramatic shadows against the rich wood grain while expansive glass doors invite forest views inside.
Natural landscaping with native grasses and weathered boulders seamlessly integrates the structure into its wilderness setting.
- Material Harmony: River stone foundation paired with vertical cedar siding creates authentic mountain lodge aesthetics
- Lighting Strategy: Warm lantern fixtures provide ambient evening illumination while highlighting architectural details
- Site Integration: Boulder placement and native plantings blur boundaries between built and natural environments
Reclaimed timber beams span cathedral ceilings where skylights flood the interior with natural light throughout changing seasons.
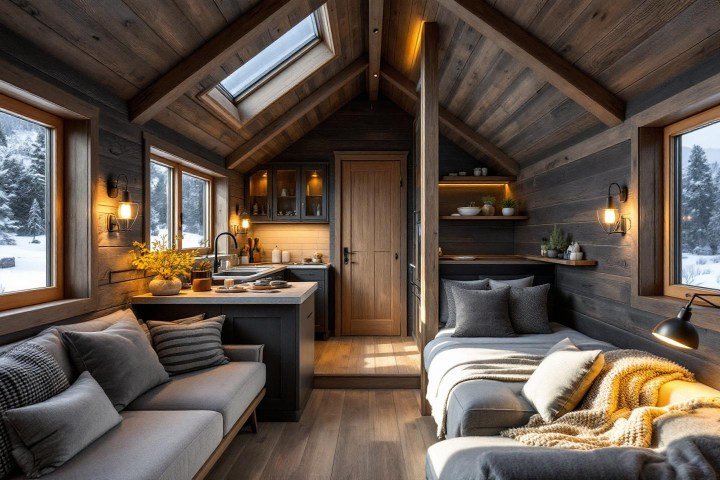
Charcoal-stained log walls provide a dramatic contrast against warm wood tones while built-in seating maximizes space efficiency.
Industrial pendant lights and cozy textiles in mustard and gray create a perfect balance between rugged materials and refined comfort.
Warm Wood Oasis – Minimalist Desert Retreat Living
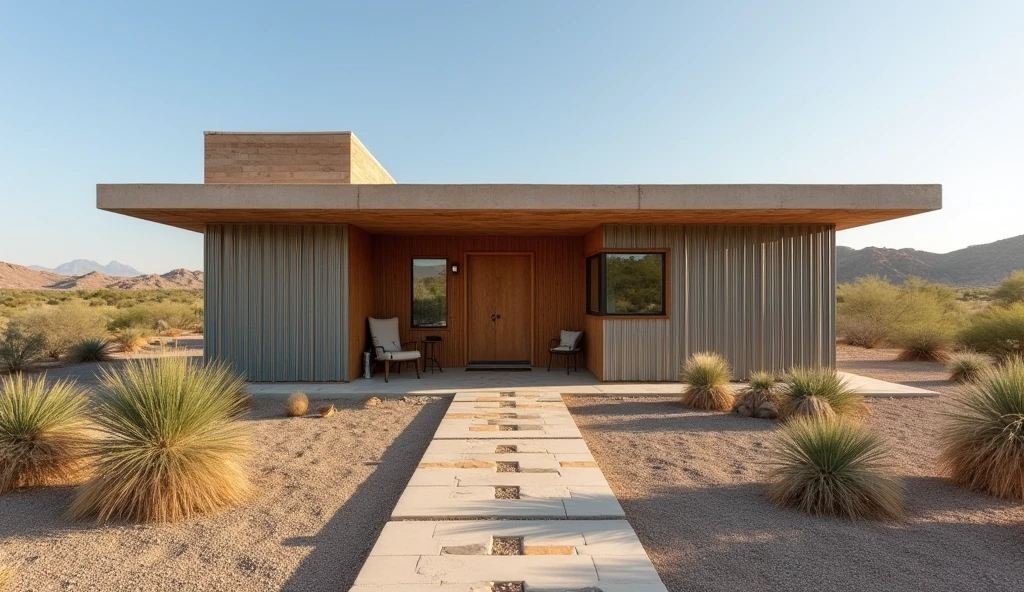
Clean horizontal lines stretch across the desert horizon in this study of architectural restraint and natural beauty.
Corrugated metal siding contrasts with warm cedar accents while floating roof planes create dramatic shadows against endless blue skies.
Xerophytic plantings of golden barrel grass and desert natives require zero irrigation, proving sustainable design enhances rather than fights the environment.
- Material Palette: Mixed siding textures in metal and wood create visual interest without overwhelming the streamlined form
- Landscape Strategy: Native desert plants eliminate maintenance while providing year-round sculptural beauty
- Lighting Integration: Recessed pathway illumination guides evening movement while highlighting architectural geometry
Blonde wood slats envelop every surface in this monochromatic sanctuary where form follows function with meditative precision.
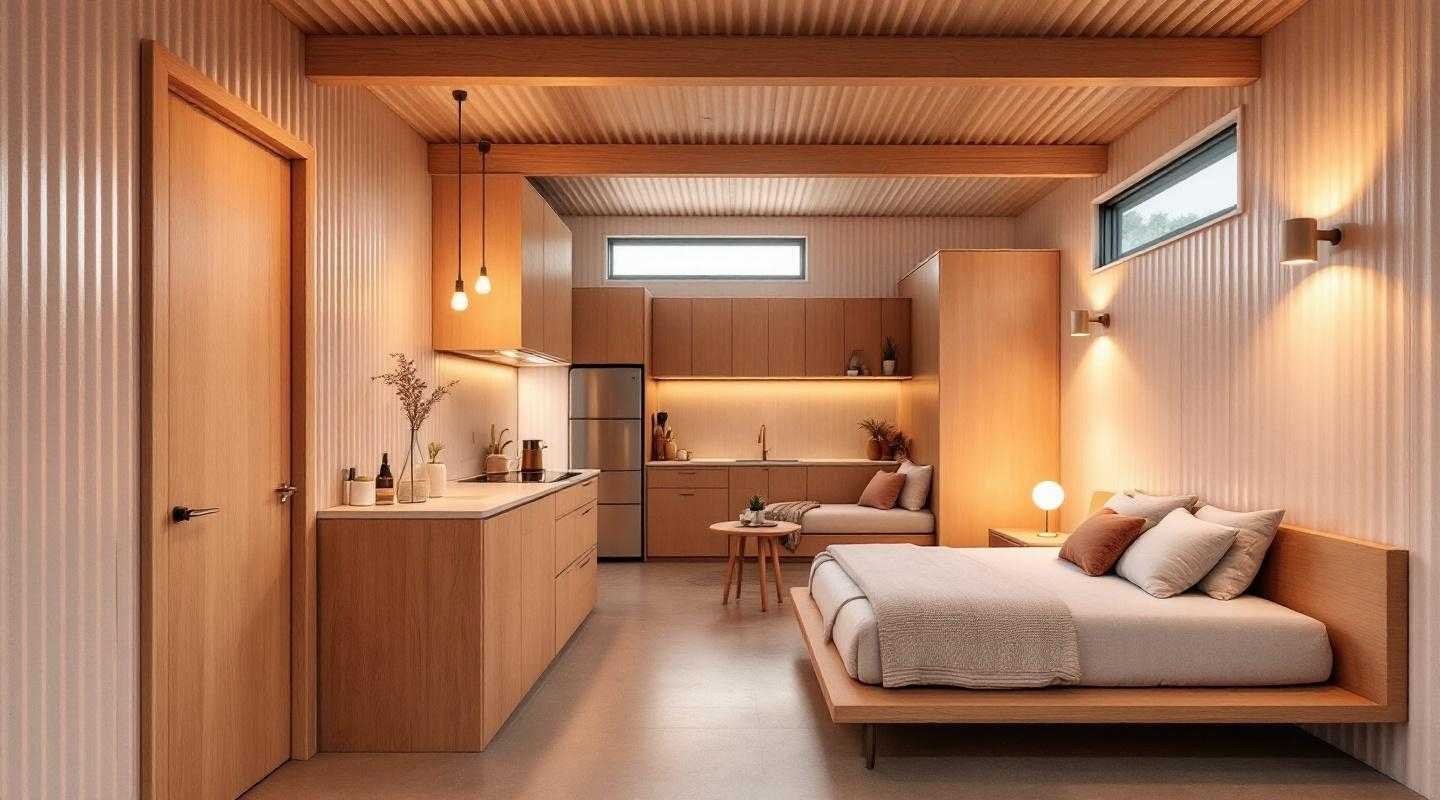
Integrated LED strips follow ceiling lines while pendant lights provide task illumination over compact work zones.
Built-in furniture maximizes square footage efficiency while maintaining visual calm through consistent material choices.
Cedar and Stone Symphony – Modern Luxurious Tiny Home Retreat
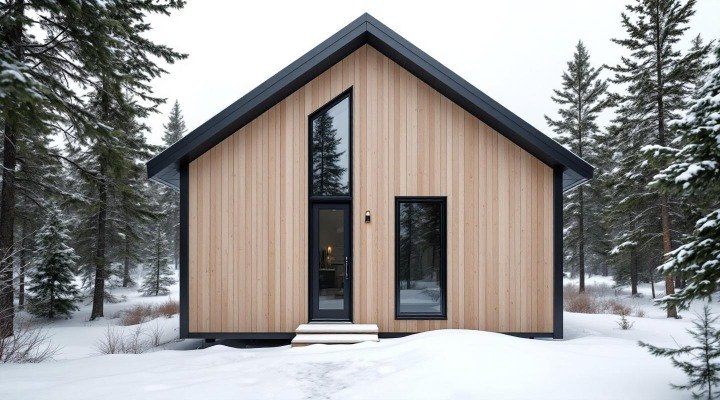
Fresh powder blankets the forest floor around this architectural gem, where warm cedar meets crisp black trim in perfect harmony.
Vertical wood siding creates visual height while oversized windows frame snow-laden evergreens like living artwork.
Minimalist design principles prove that luxury isn’t about square footage but rather thoughtful material choices and precise proportions.
- Material Contrast: Natural cedar siding against charcoal metal roofing creates striking visual tension while remaining forest-appropriate
- Window Strategy: Floor-to-ceiling glass maximizes natural light and connects interior spaces with seasonal landscape changes
- Architectural Simplicity: Clean gable form eliminates unnecessary details, letting premium materials speak for themselves
Cathedral ceilings soar above this open-concept sanctuary where cord wood accent walls provide textural drama against honey-toned planking.
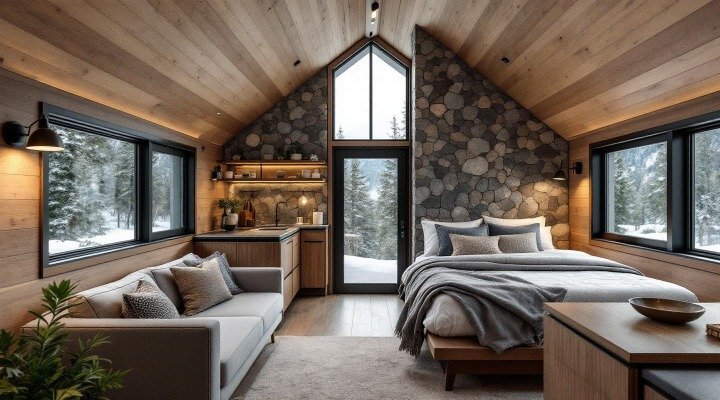
Exposed structural beams add architectural interest while panoramic windows transform winter views into dynamic wallpaper.
Luxurious textiles in charcoal and cream soften hard surfaces, creating intimate zones within the expansive feeling space.
Steel and Serenity Studio – Where Industrial Meets Cozy Living
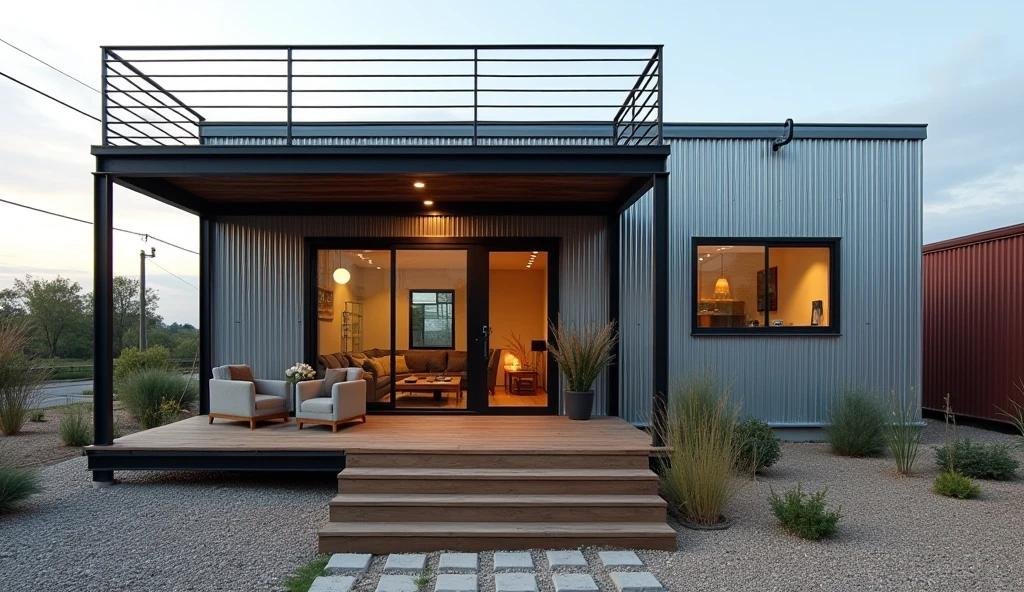
This industrial studio stands as a bold statement in corrugated metal and warm wood. The weathered steel panels create an urban edge, while the cedar deck offers inviting relaxation.
String lights transform the rooftop deck into a magical retreat for morning coffee or evening stargazing. Large glass doors blur indoor-outdoor boundaries, making the compact space feel endlessly expansive.
Black metal framework contrasts beautifully with natural tones, achieving that coveted industrial-chic balance without sacrificing warmth.
- The rooftop deck isn’t just extra space—it’s a lifestyle upgrade that connects you to the sky while maintaining privacy through minimalist railings.
- Ceiling-high windows serve as natural light harvesters, warming the space in winter while framing ever-changing sky views throughout the day.
- The kitchen’s built-in shelving provides practical small-space solutions that keep essentials accessible while maintaining sleek, minimalist aesthetics.
Step inside to discover a seamless blend of functionality and style. Polished concrete floors reflect strategic sunlight, while exposed ductwork adds authentic industrial character.
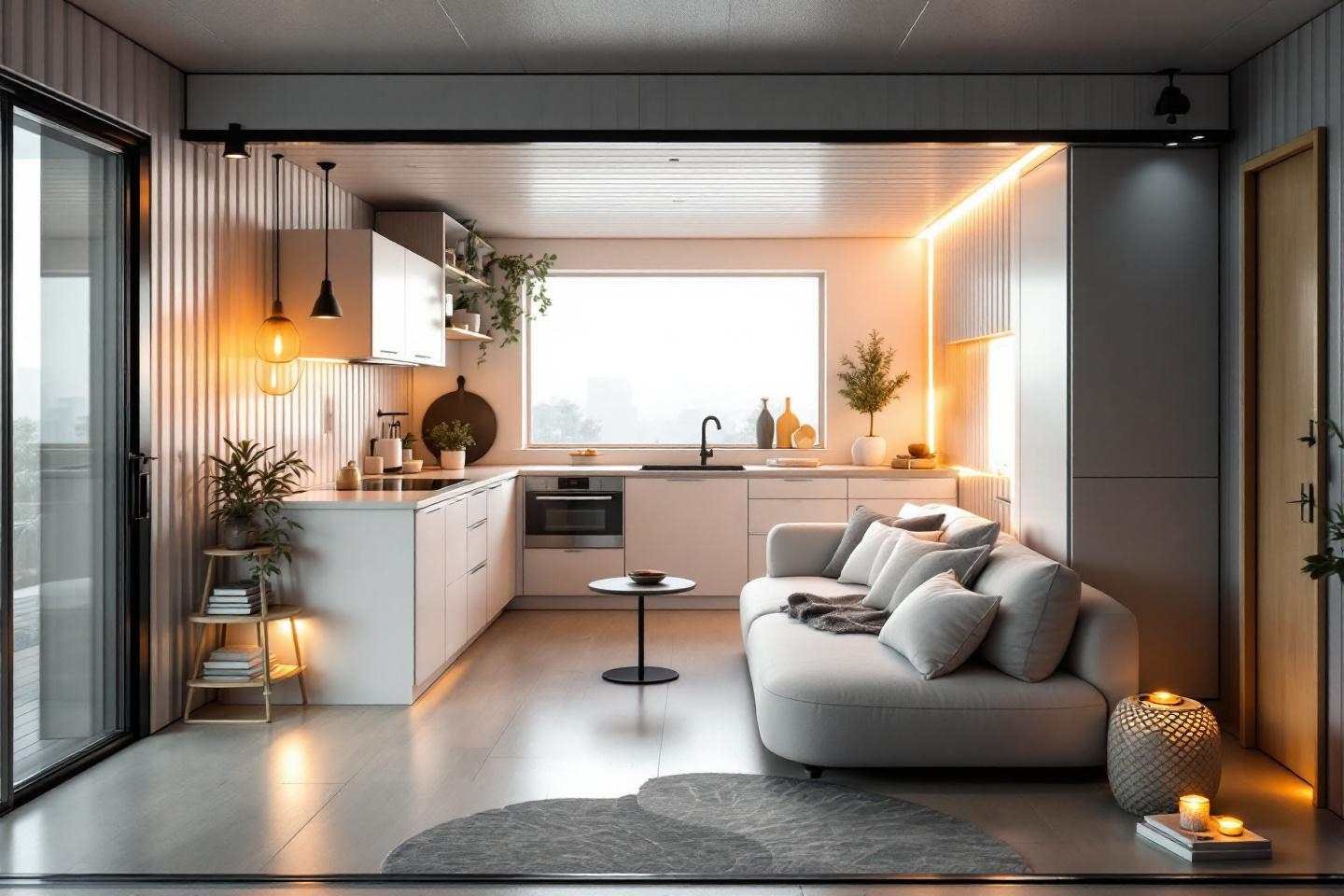
The open layout creates a social hub where cooking and relaxing merge effortlessly. Strategic greenery softens the metallic elements, proving that industrial design can feel welcoming.
This isn’t just a space—it’s a carefully curated lifestyle that balances urban edge with homey comfort, showing that simplicity often creates the most impactful design statements.
Charcoal & Cedar Mountain – Where Modern Minimalism Meets Alpine Vibes
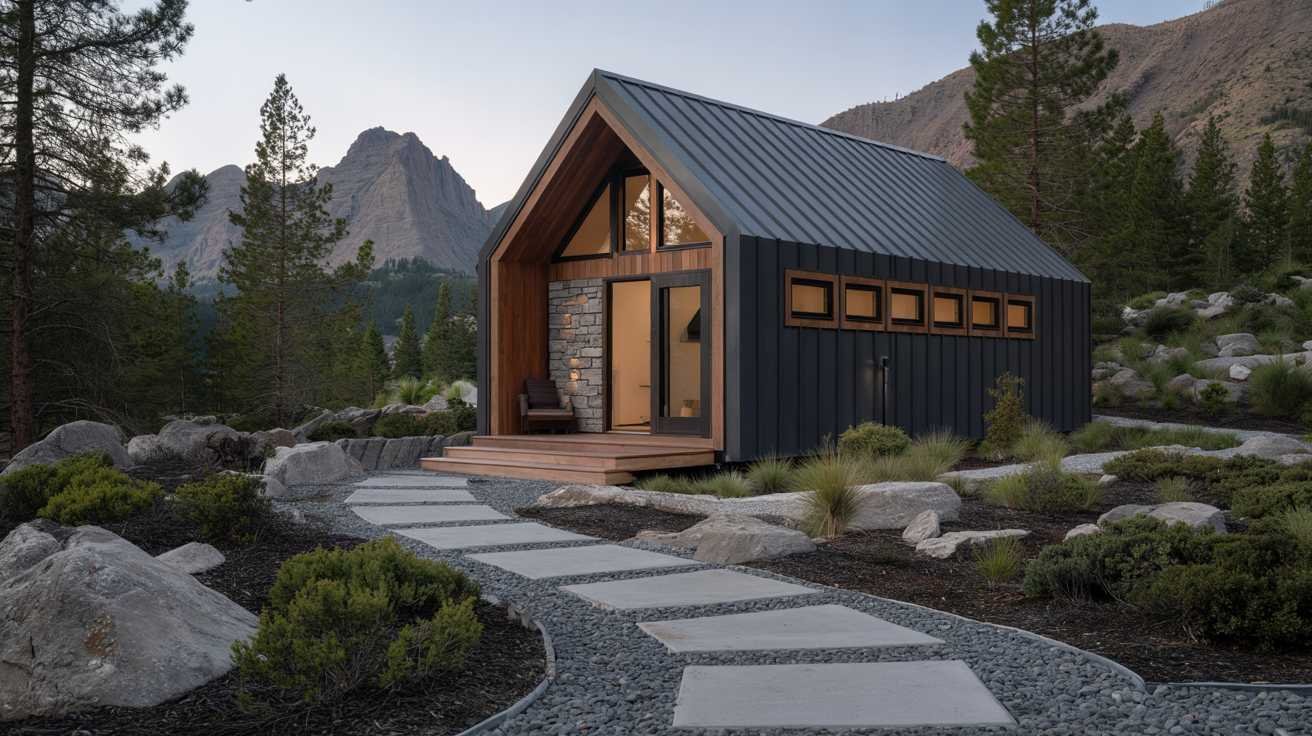
Nestled among towering pines and rocky terrain, the cabin’s steep gabled roof and charcoal-gray metal exterior evoke the rugged peaks behind it.
Cedar accents and stone entryways blend strength with warmth, while a gravel pathway winds through drought-resistant shrubs, mimicking the region’s resilience.
Every design choice here intentionally mirrors the mountain’s essence, making the structure not just a shelter but a silent participant in the landscape.
- Contrast in Balance: Charcoal-gray walls and cedar beams create a striking yet natural duality, while black-framed windows frame panoramic mountain vistas like living art.
- Efficient Openness: The compact layout merges kitchen, living, and sleeping zones seamlessly—no walls, just purposeful flow.
- Nature-Integrated Design: The stone wall beside the door and gravel pathway invite the outdoors in, blurring boundaries between shelter and wilderness.
Inside, vaulted cedar ceilings soar above honey-toned hardwood floors, balancing alpine warmth with minimalist sleekness.
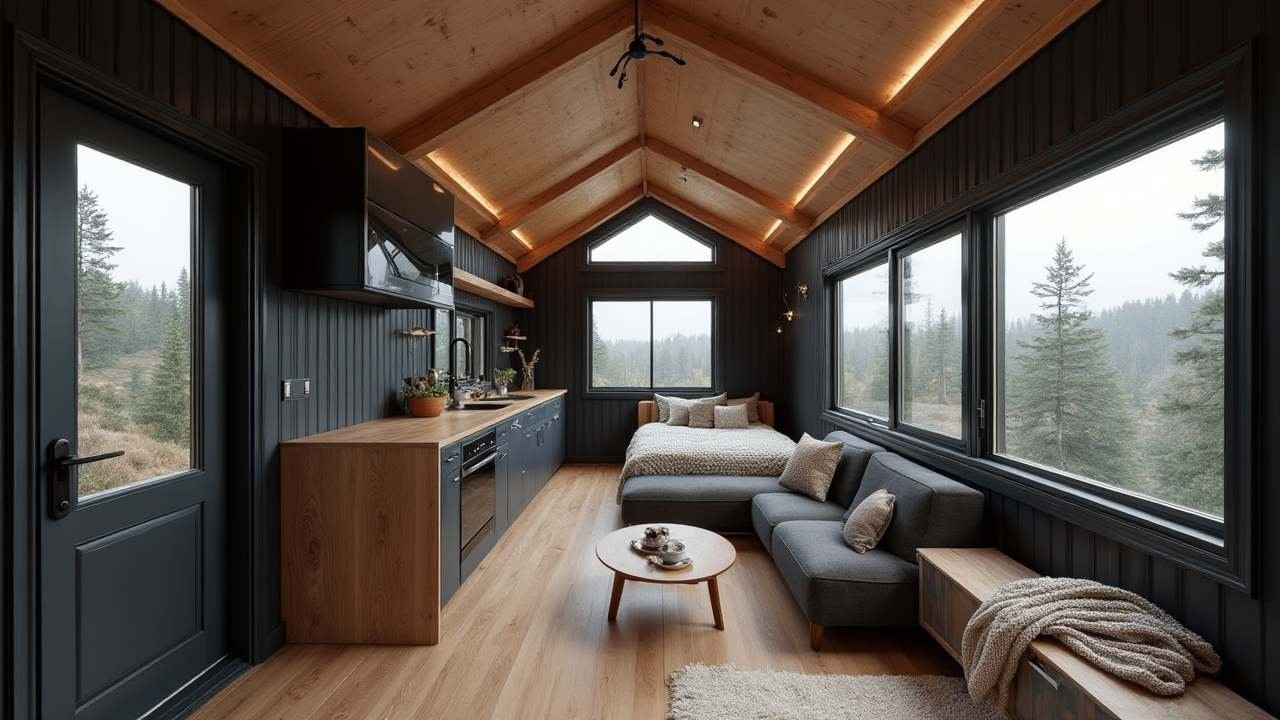
Black cabinetry and countertops contrast boldly against the wood, while recessed lighting traces the roof’s angles. The open floor plan connects every space to floor-to-ceiling windows, letting storms or sunrises become part of the daily rhythm.
Neutral textiles and sheepskin rugs soften the palette, proving that modern comfort need not sacrifice connection to the wild—a retreat where every detail whispers, “Stay awhile.”
Terracotta & Textiles Haven – A Bohemian Garden Escape
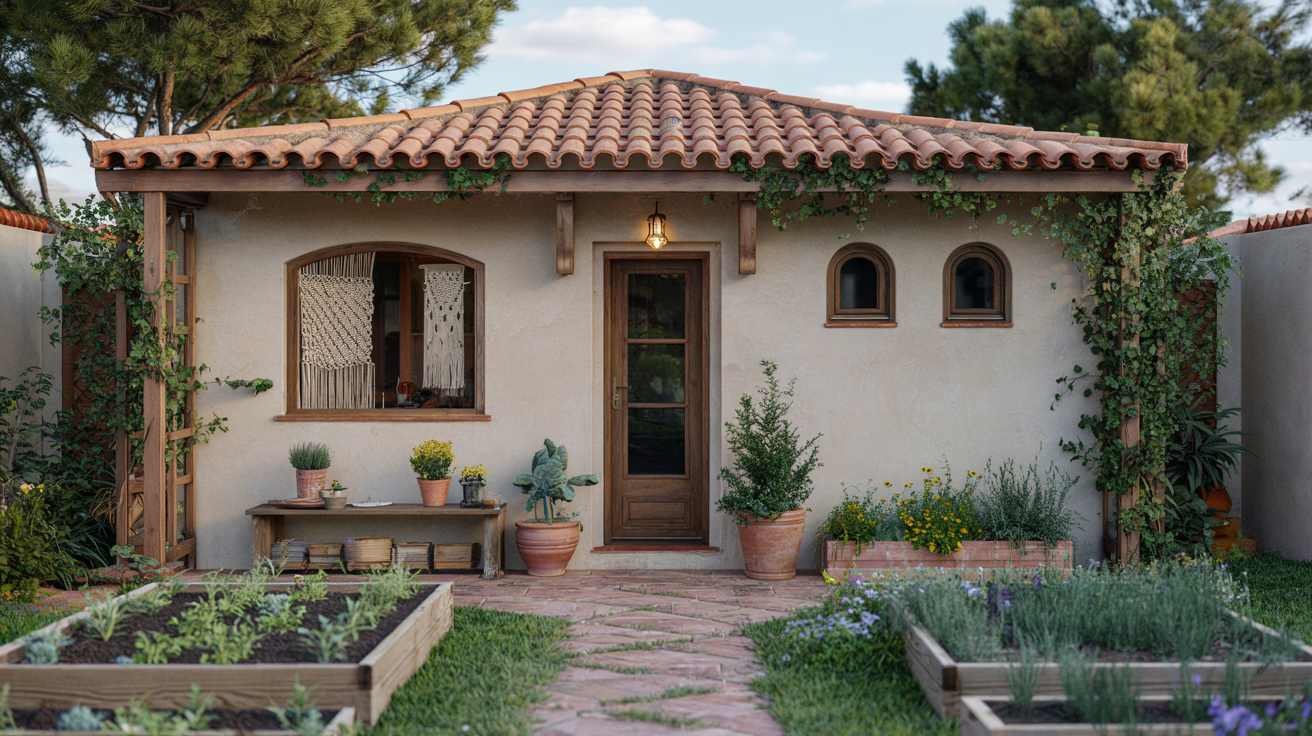
Nestled among flourishing greenery, this stucco cottage with a terracotta roof embodies relaxed Mediterranean charm.
Wooden beams support a vine-draped porch, while arched windows and a rustic wooden door welcome you into a world where nature and comfort intertwine.
Raised planters, potted herbs, and stone pathways create an inviting outdoor space that feels like a personal retreat from the everyday.
- Nature’s Embrace: The garden isn’t just scenery—it’s a living extension of the home, with edible plants and wildflowers that encourage a slower, more mindful life.
- Textured Warmth: Terracotta tiles, woven textiles, and macramé wall hangings bring tactile richness to every surface, making the space feel lived-in and loved.
- Functional Beauty: Built-in planters and outdoor shelves prove that even small spaces can support abundant greenery without sacrificing style.
Step inside to find sunlit rooms with exposed wooden beams and arched windows that frame garden views like artwork.
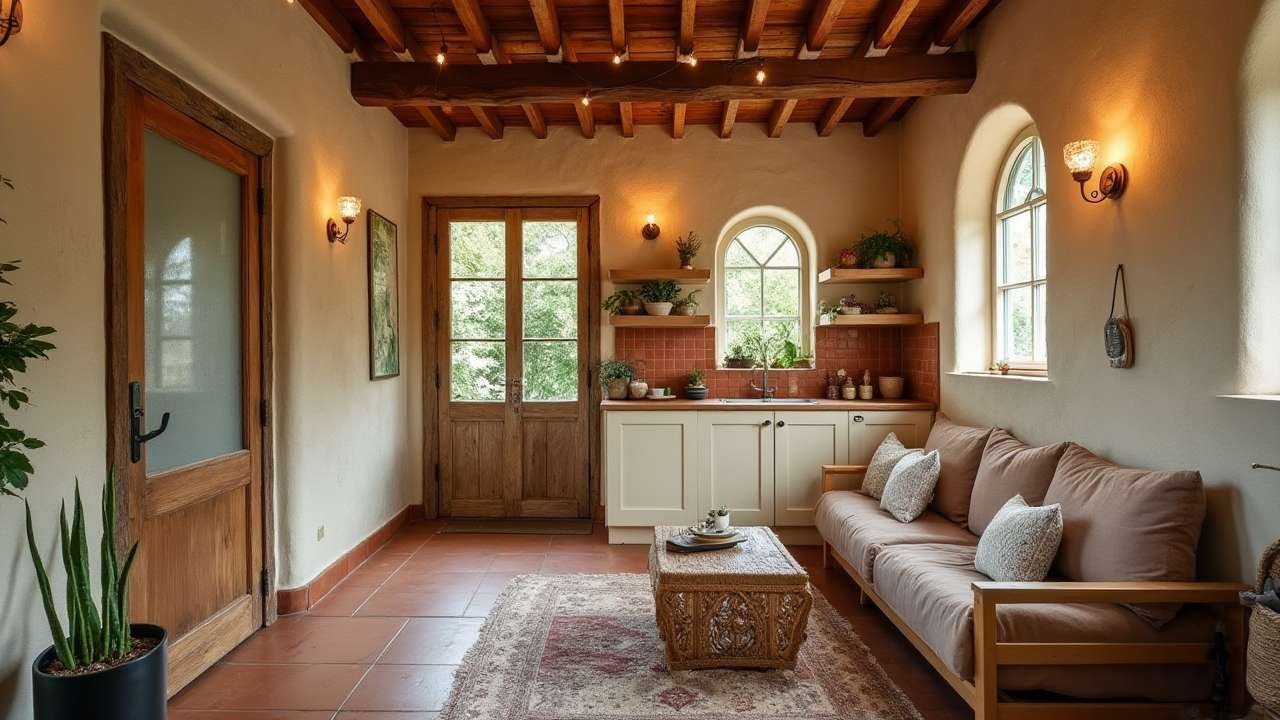
Earthy tones flow from terracotta floors to linen sofas, while vintage rugs and ceramic accents add layers of character. The open layout merges kitchen, dining, and living areas seamlessly, proving that bohemian charm need not sacrifice practicality.
Every corner feels thoughtfully curated—a sanctuary where comfort and creativity coexist harmoniously with the natural world.
Steel & Timber Studio – Where Industrial Meets Rustic Charm
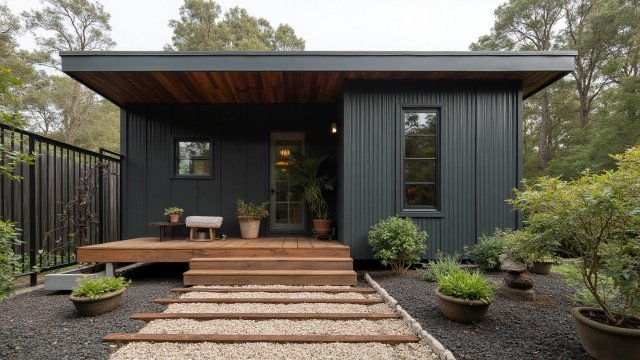
Surrounded by nature, this dark steel-clad studio stands out with its clean lines and wooden accents.
The flat roof with an extended overhang creates a sheltered deck space, perfect for enjoying the outdoors. Black-framed windows offer glimpses into the interior while maintaining privacy.
The gravel garden with wooden walkways and potted plants adds a touch of softness to the industrial exterior.
- Contrast at Play: The dark steel exterior against the warm wooden deck creates a striking visual contrast that embodies the industrial rustic aesthetic.
- Functional Design: The extended overhang not only adds character but also provides practical shade and protection from the elements.
- Nature Connection: The carefully curated gravel garden and potted greenery create a seamless transition between the built environment and the natural world.
Step inside to find a harmonious blend of industrial and rustic elements. Exposed wooden beams and warm hardwood floors contrast beautifully with the black vertical cladding.
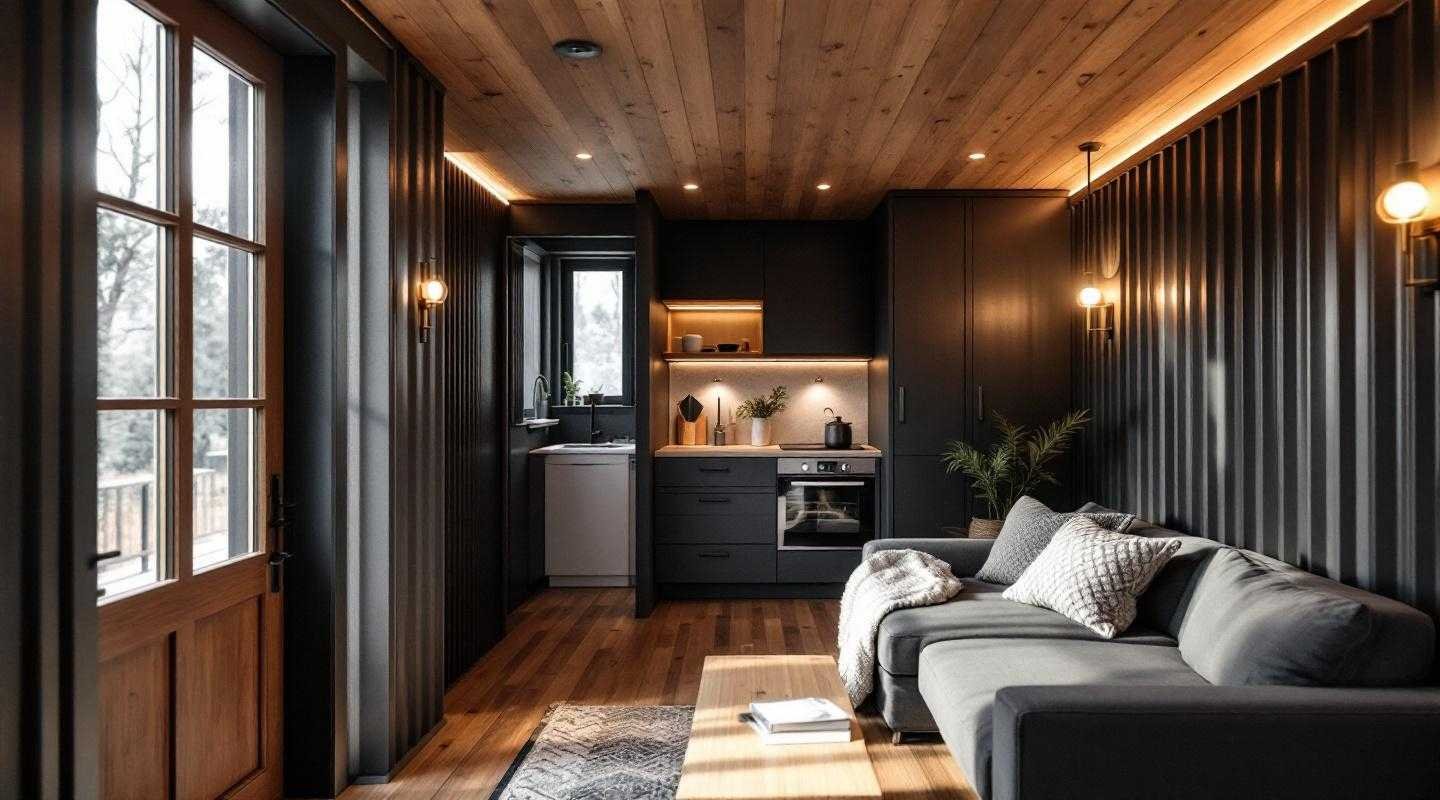
The open layout seamlessly connects the kitchen, dining, and living areas. Recessed lighting and pendant lights create a cozy atmosphere, while large windows flood the space with natural light.
The minimalist furniture and strategic use of textiles add comfort without clutter, making this studio a perfect retreat for creativity and relaxation.
Scandi-Green A-Frame – Minimalist Forest Cocoon
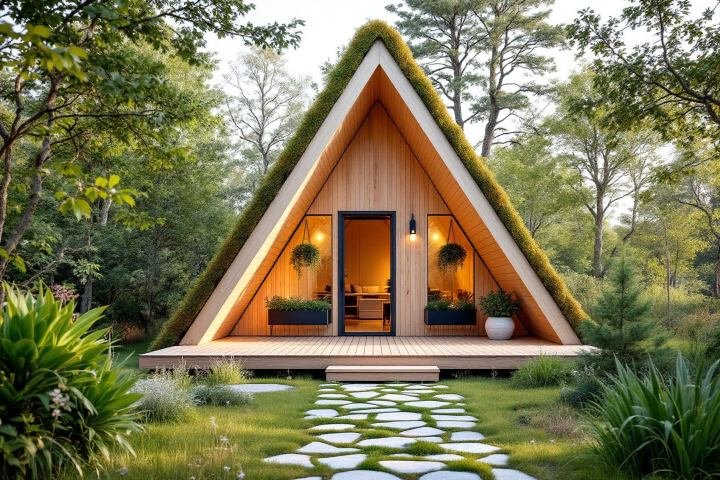
Nestled among towering trees, this A-frame cabin blends Scandi simplicity with nature’s embrace. Its pointed grass roof and light wood paneling mirror the forest’s geometry, while floor-to-ceiling windows dissolve boundaries between inside and out.
A wooden deck surrounded by lush greenery creates an inviting threshold, where potted plants and stone pathways welcome you into this peaceful retreat.
- Nature Immersion: The grass roof and strategic windows make you part of the forest canopy, transforming daily life into a quiet adventure of light and seasons.
- Functional Poetry: Clean lines and no-nonsense materials prove that less really is more—every element serves beauty and purpose without excess.
- Warm Minimalism: Soft lighting and natural textures combat the chill of minimalism, creating a home that feels both spacious and soulfully lived-in.
Inside, blonde wood walls and a vaulted ceiling create an airy canvas for simple living. A compact kitchen and multifunctional furniture maximize space without sacrificing comfort.
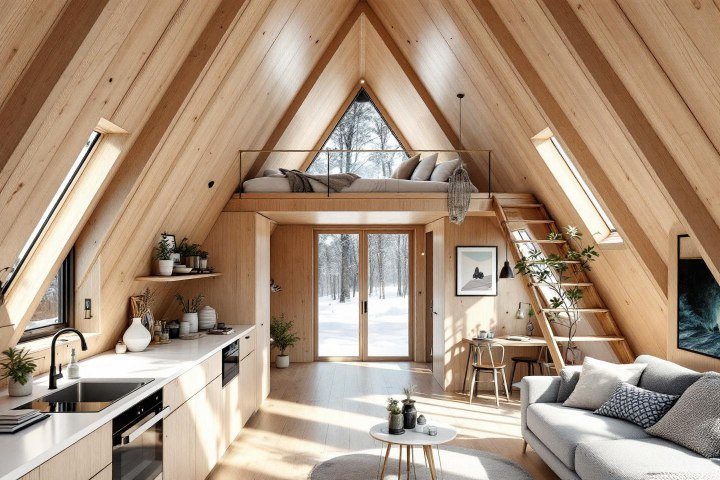
The sleeping loft with glass railing offers treetop views, while skylights and sliding doors flood the room with light.
Neutral fabrics and subtle greenery create the outdoor connection, crafting a sanctuary where tranquility and modernity live in perfect harmony.
Forest Artist’s Haven – Modern Studio Cabin
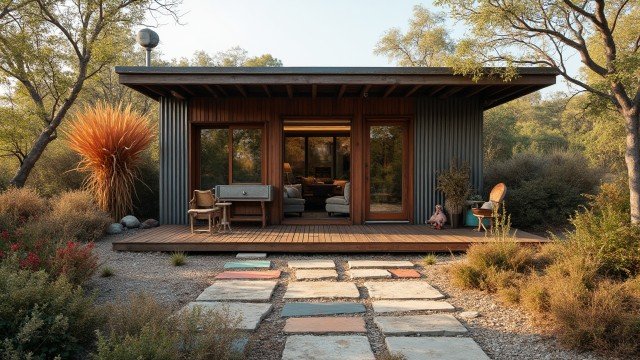
Nestled among trees, this cabin combines industrial edges with natural warmth. Corrugated metal siding meets rich wooden decking, creating a sturdy yet inviting exterior.
Large glass panels offer glimpses into the creative space within, while the surrounding gravel garden and colorful stone path blend artistry with nature.
- Natural Light Studio: Floor-to-ceiling windows transform the cabin into a canvas for sunlight, making it an ideal space for artistic expression throughout the day.
- Functional Design: The spacious deck extends the studio outdoors, offering a seamless transition between creating art and finding inspiration in nature.
- Creative Surroundings: The thoughtful landscaping with native plants and artistic stone arrangements mirrors the creativity intended for the studio’s interior.
Inside, the open layout merges workspace and relaxation. Warm wooden ceilings contrast with deep blue-gray walls, creating a focused yet comforting atmosphere.
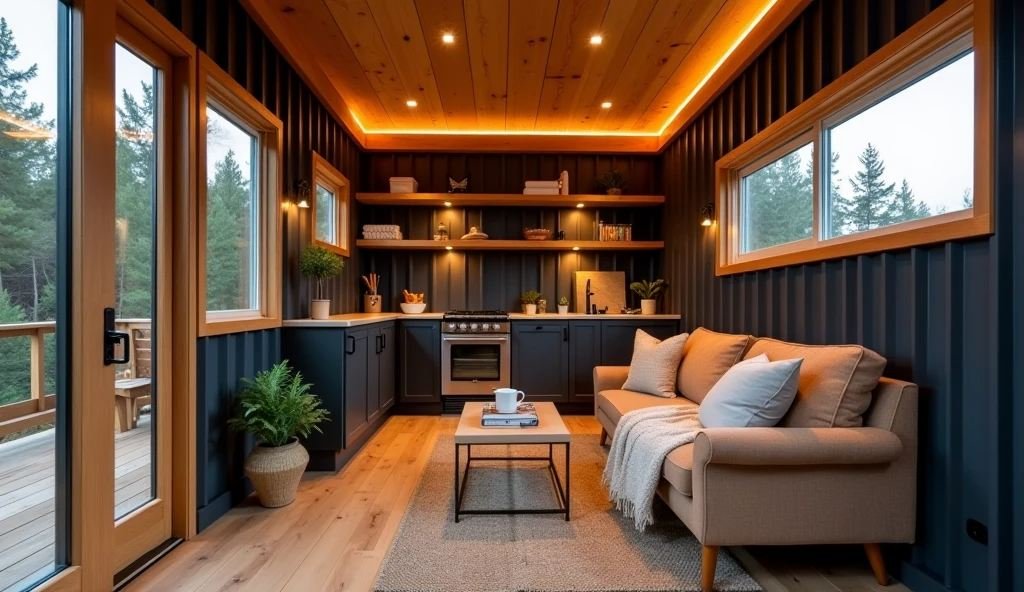
Built-in shelves and cabinets provide practical storage, while the large windows ensure the forest remains a constant muse.
The neutral upholstery and subtle greenery bring the outside in, proving that this cabin isn’t just a retreat—it’s a thoughtfully designed sanctuary where art and nature collaborate.
Thatched Haven – A Tropical Living Pod
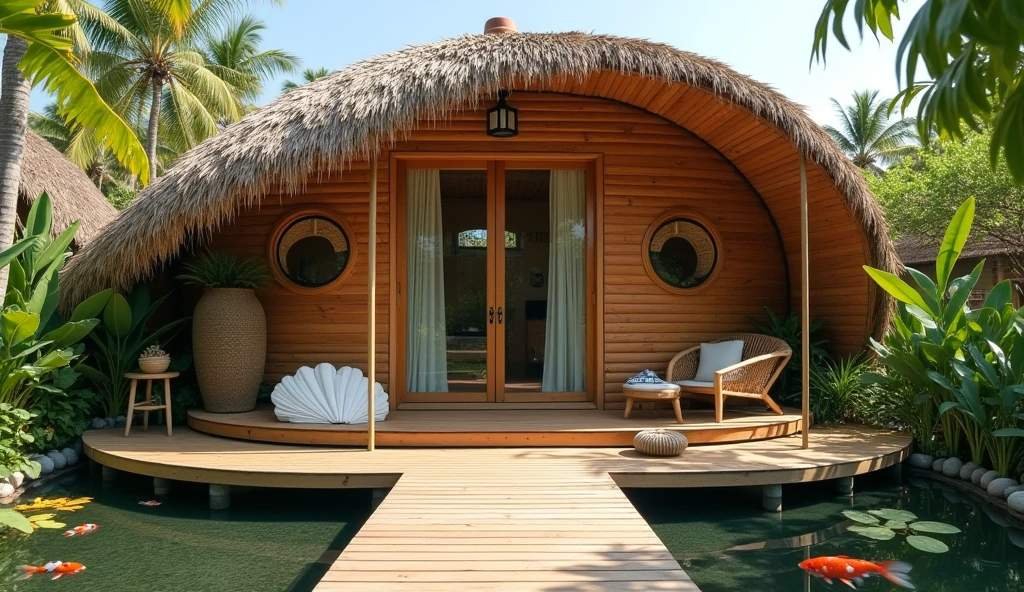
Surrounded by lush tropical greenery, this pod features a curved thatched roof and warm wooden walls that blend seamlessly with the environment.
Circular windows and a central glass door create an open, airy feel, while the wooden deck extends into a koi pond, connecting indoor comfort with outdoor tranquility.
Woven baskets and natural stone pathways enhance the organic vibe, making this pod feel like a natural extension of the forest.
- Nature Immersion: The design dissolves boundaries between inside and out, with views of palm fronds and water features that bring the tropics into daily life.
- Sustainable Elegance: Natural materials like thatch and wood not only create beauty but also provide insulation and reduce environmental impact.
- Thoughtful Compactness: Every element serves multiple purposes— from the deck that doubles as seating to the pathway that becomes part of the landscape.
Inside, the curved wooden ceiling and walls continue the natural theme, with circular windows framing views like artwork.
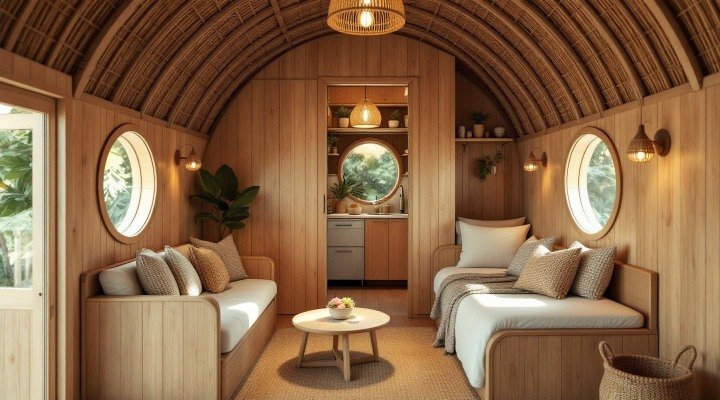
Rattan lighting and woven textiles add texture, while neutral bedding and simple furniture maximize space without clutter.
The open layout connects sleeping, lounging, and dining areas, proving that even small spaces can feel expansive when thoughtfully designed.
Lakeside Retreat – Rustic Charm by the Water
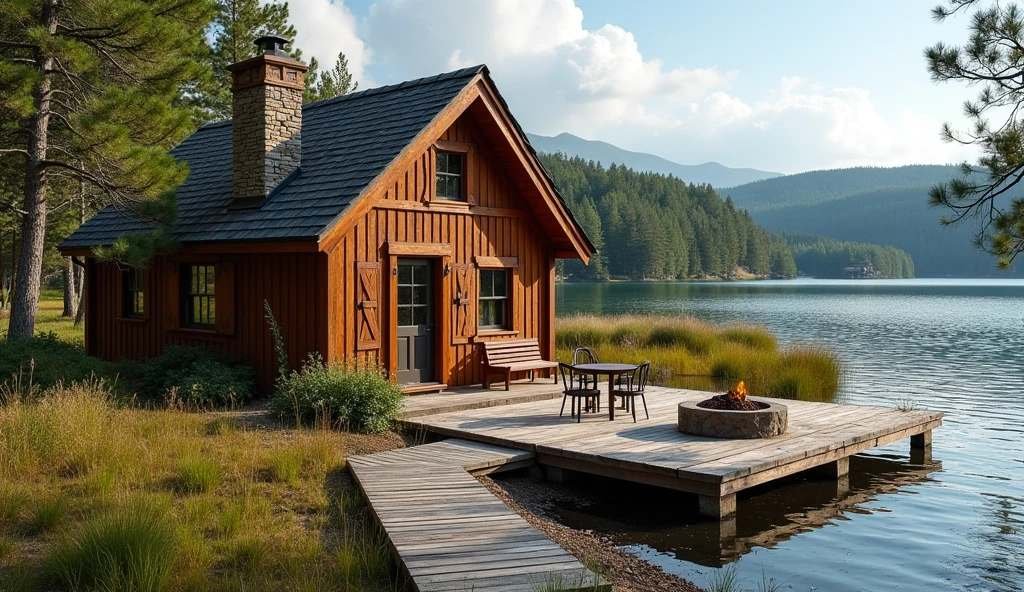
Nestled along a serene lakeshore, this cozy cottage exudes classic rustic charm with its warm wooden exterior and stone chimney.
The gabled roof and white-trimmed windows create a welcoming vibe, while the wooden deck with built-in bench seating offers the perfect spot to enjoy the tranquil lake views. A stone fire pit on the deck adds a cozy gathering spot for evening relaxation.
- Nature Connection: The cottage’s location on the water creates a seamless link between indoor comfort and outdoor beauty, making it ideal for fishing, swimming, or simply watching sunsets.
- Functional Design: Thoughtful elements like the lakeside dock and outdoor dining area enhance the cottage experience without overwhelming the natural setting.
- Timeless Appeal: The classic wooden construction and simple architectural details ensure this retreat remains stylish and inviting across seasons.
Inside, vaulted wooden ceilings and exposed beams create a spacious, airy feel. The open layout connects kitchen, dining, and living areas, with plaid upholstery and cozy textiles adding traditional charm.
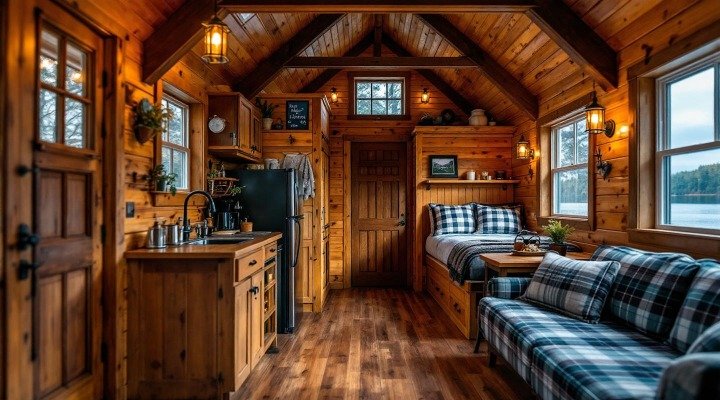
Wood-burning stove and soft lighting create warmth, while large windows frame picturesque lake views.
This cottage isn’t just a shelter—it’s a carefully crafted space where rustic simplicity meets lakeside living in perfect harmony.
Woodland Haven – Cozy Forest Glade Cabin
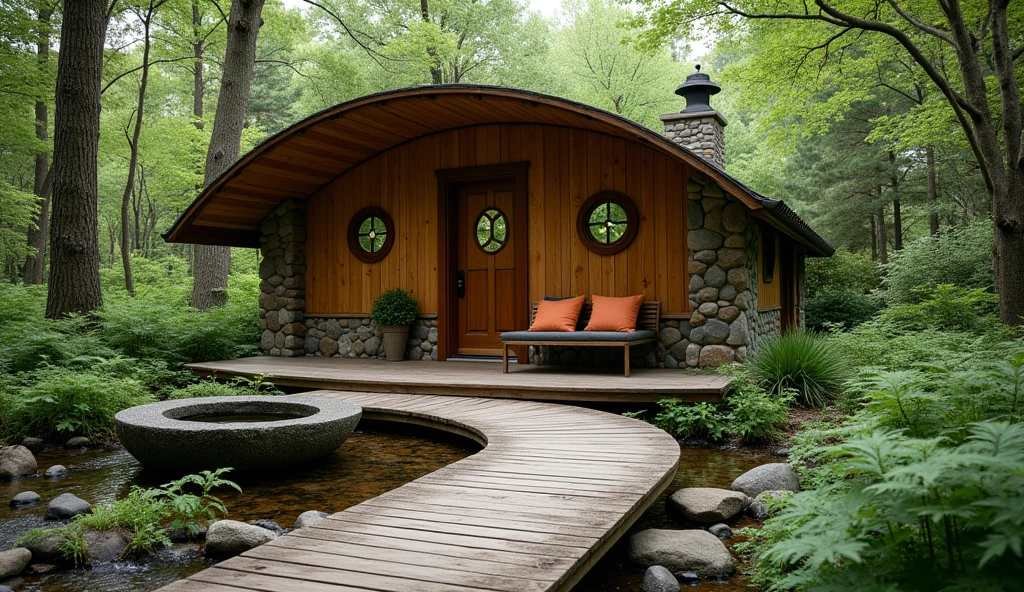
Nestled in a serene forest, this charming cabin blends rustic elegance with natural surroundings.
Its curved wooden exterior and stone chimney create a harmonious connection with the trees, while the round windows and wooden deck with a bench invite you to embrace the tranquility of forest life.
A stone water feature adds a soothing element, enhancing the peaceful retreat atmosphere.
- Natural Curves: The cabin’s design mirrors the forest’s organic shapes, creating a visual harmony that makes it feel like part of the landscape rather than an intruder.
- Sustainable Materials: Local stone and wood are used throughout, reducing the environmental footprint while adding authentic character and warmth.
- Framed Nature: Circular windows strategically placed to capture the forest’s beauty, turning everyday moments into framed natural art.
Inside, vaulted wooden ceilings and soft lighting create a cozy sanctuary. The open layout features a plush sofa, an inviting bed, and wooden furniture that maximizes space without clutter.
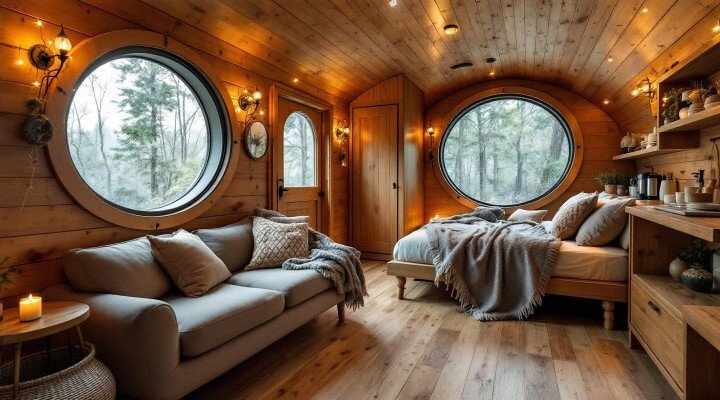
Circular windows continue the connection with the outdoors, bringing the forest’s tranquility into every corner.
This cabin isn’t just a shelter—it’s a retreat where comfort and nature intertwine, offering a peaceful escape for relaxation and rejuvenation.

