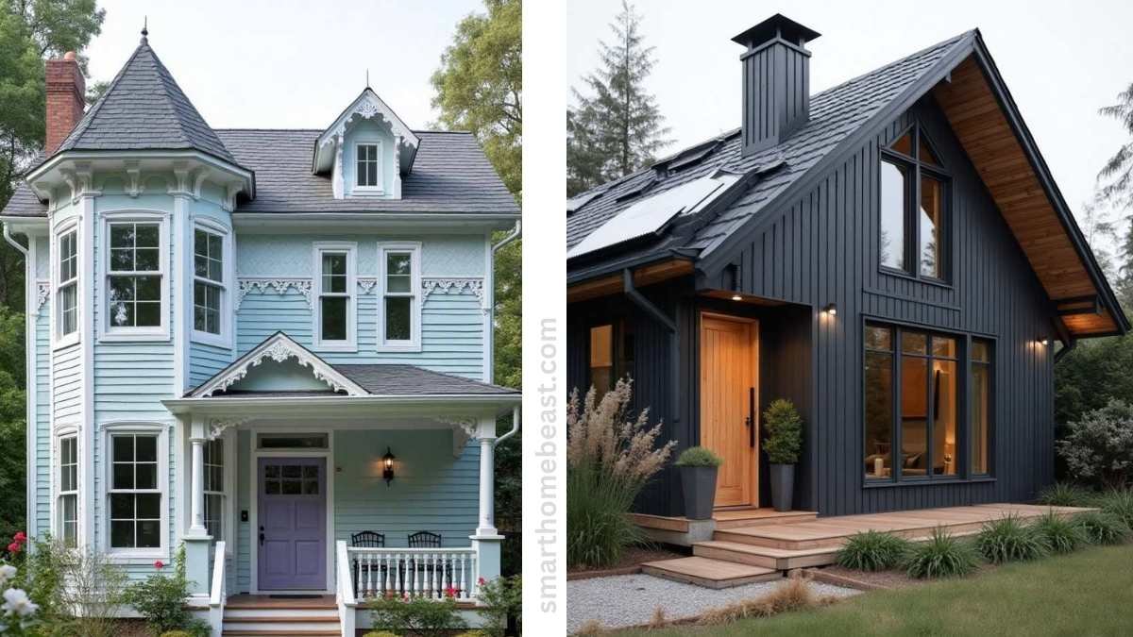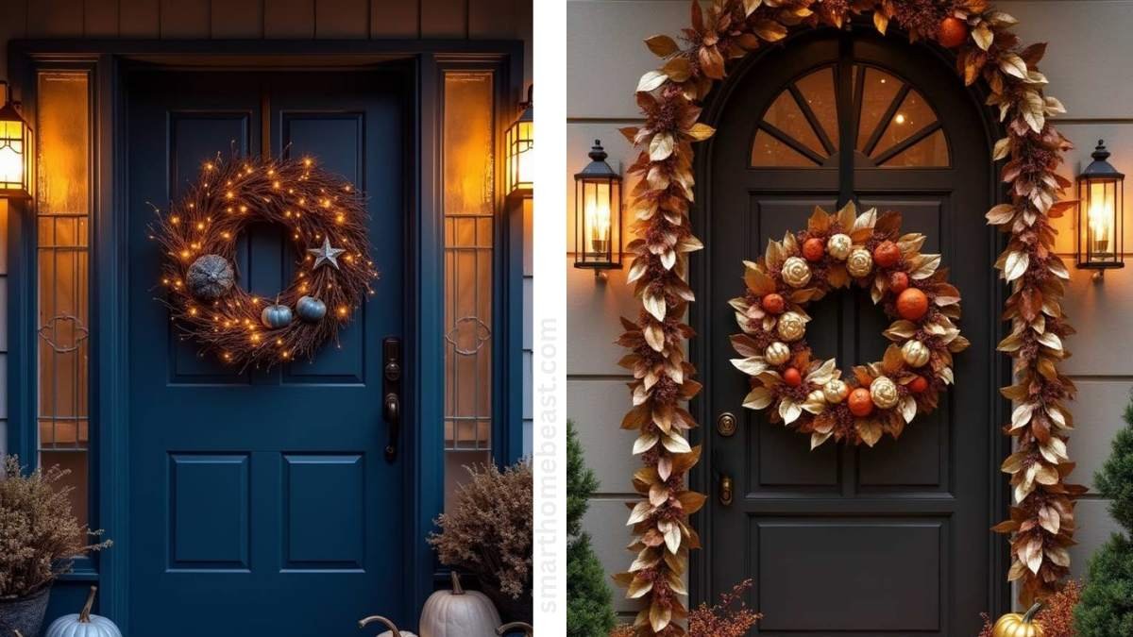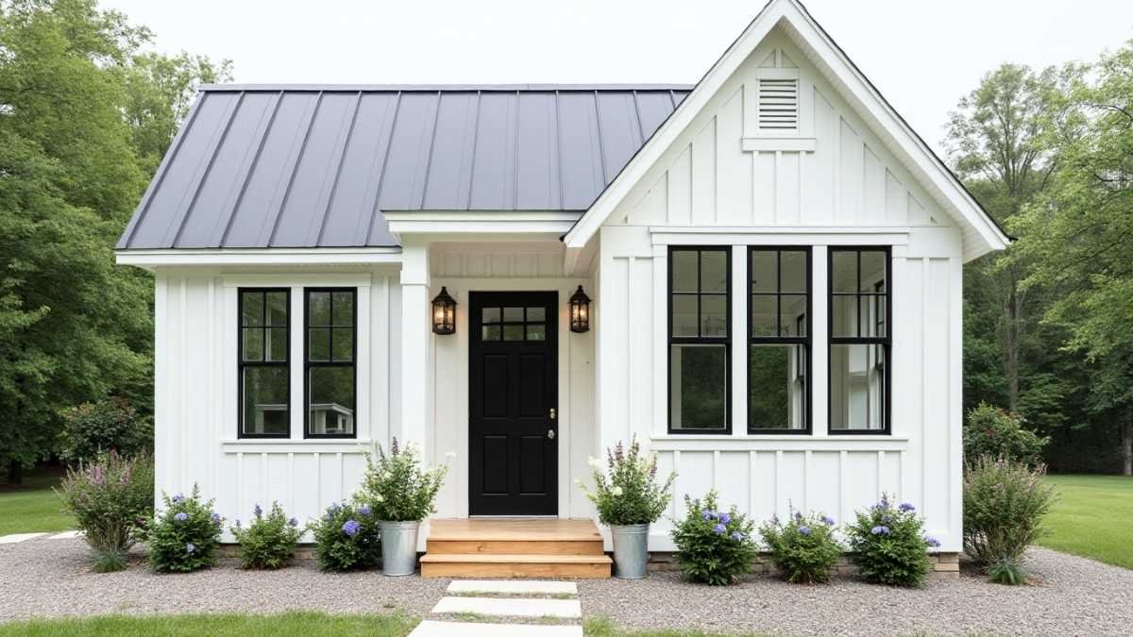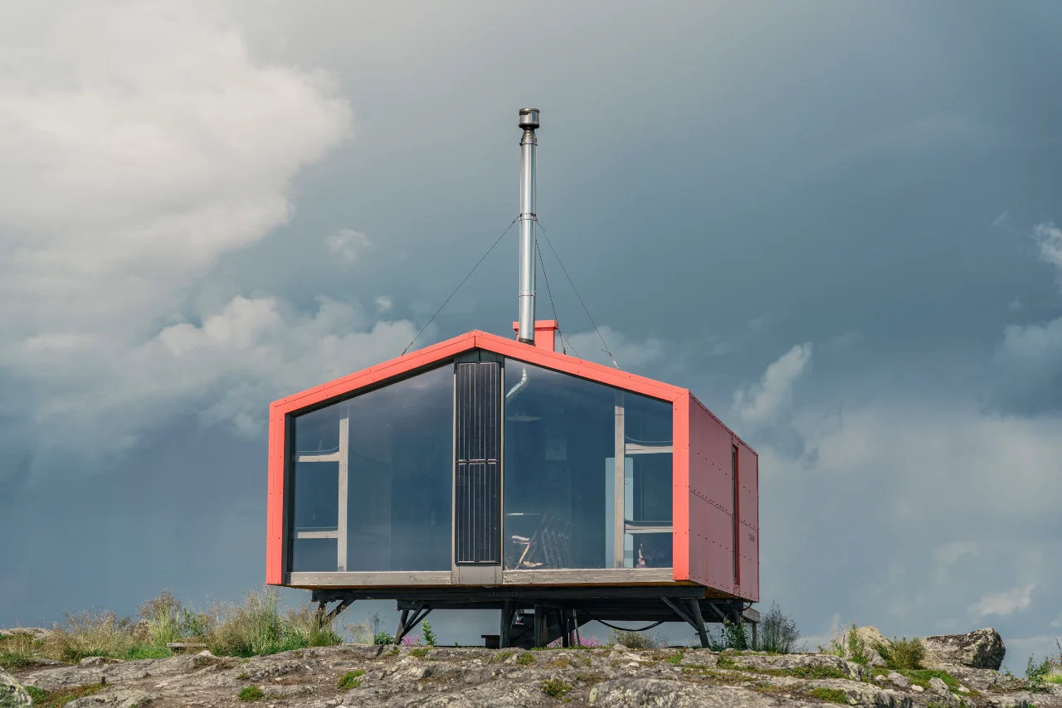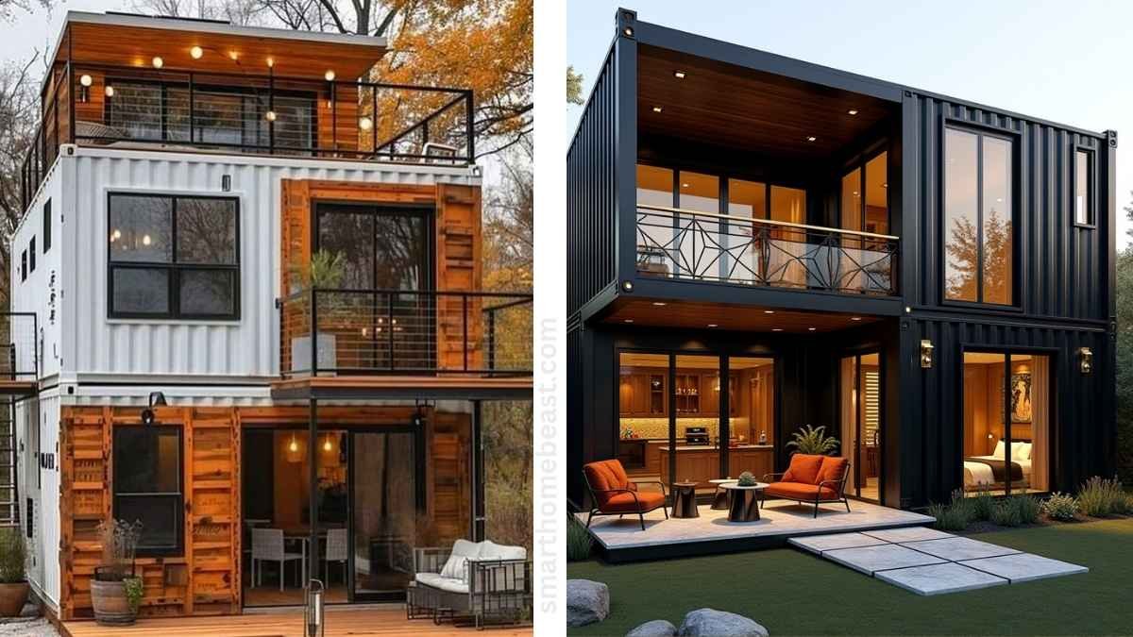
Small spaces can be cozy, personal—filled with exactly what you love and need. I know, because I once tried cramming every “must-have” design trend into a 300-square-foot space.
Spoiler alert: it was less “Instagram-worthy” and more “where can I actually walk?” Lesson learned: it’s not about how much you fit in, but how you do it. Small space doesn’t mean small dreams. You’re not just here to make things work; you’re looking to make it yours.
So let’s talk interiors that feel spacious, functional, and uniquely you—without skimping on charm or style.
1. Serene Gray Retreat – Functional Tiny Bedroom Design for Small Space Living

Walking into this bedroom feels like stepping into an oasis of calm.
Soft gray hues wrap the space in a cocoon of tranquility, proving that small doesn’t have to mean cluttered or cramped.
Every inch is purposefully used, but it’s done so artfully that the room breathes, giving off an effortless elegance.
Honestly, you could forget this is a compact setup at all with how cleverly integrated storage solutions and smooth lines create an uncluttered, peaceful vibe.
- Multifunctional Storage: The custom cabinetry frames the bed perfectly, creating a unified look that’s both sleek and practical. From overhead compartments to the softly lit shelves, there’s a place for everything—books, decor, even those must-have bedtime essentials.
- Warm Wood Accents: That hint of natural wood brings a cozy warmth, contrasting beautifully with the cool gray tones. It’s just the right touch to make the space feel inviting, not austere.
- Ambient Lighting: Subtle built-in lighting within the shelving adds an intimate glow, ideal for winding down without the glare of harsh overhead lights.
Not only does this design make the most of minimal square footage, but it also redefines what “small space” can mean.
Functional yet beautiful, it’s a bedroom that feels like a sanctuary, where every element works to maximize both form and function. Ready to rethink what a tiny bedroom can achieve?

2. Warm Loft Hideaway – Tiny Loft Bedroom Over Cozy Kitchen Nook

Nestled beneath the sloped ceiling, this tiny loft bedroom feels like a secluded retreat lit by the soft glow of string lights.
Exposed wood beams and warm wood floors add rustic charm, creating an ambiance that’s both intimate and inviting.
Every inch of this compact space has been optimized for coziness and functionality, blending charm with smart design.
- Lofted Sleeping Space with Ambiance: The bed is surrounded by slanted walls adorned with string lights, casting a gentle glow perfect for unwinding. Dark window curtains add a touch of privacy and contrast against the soft white walls, giving the loft a tucked-away, cabin-like feel.
- Compact Kitchen Below: The kitchen is neatly tucked under the loft, making clever use of vertical space. With a small sink, stovetop, and shelving for essentials, it’s a fully functional setup that keeps everything within reach. The wood countertop echoes the flooring, tying the whole area together with natural warmth.
- Spiral Wooden Staircase: The spiral staircase leading to the loft adds both style and practicality, conserving floor space while offering a visually appealing access point. The sturdy wooden steps and clean white railing maintain the cozy, rustic vibe.
This tiny home proves that small spaces can offer big comfort, transforming limited square footage into a peaceful sanctuary.
Is there a better way to embrace small-space living than with a loft that feels like your own private nook?
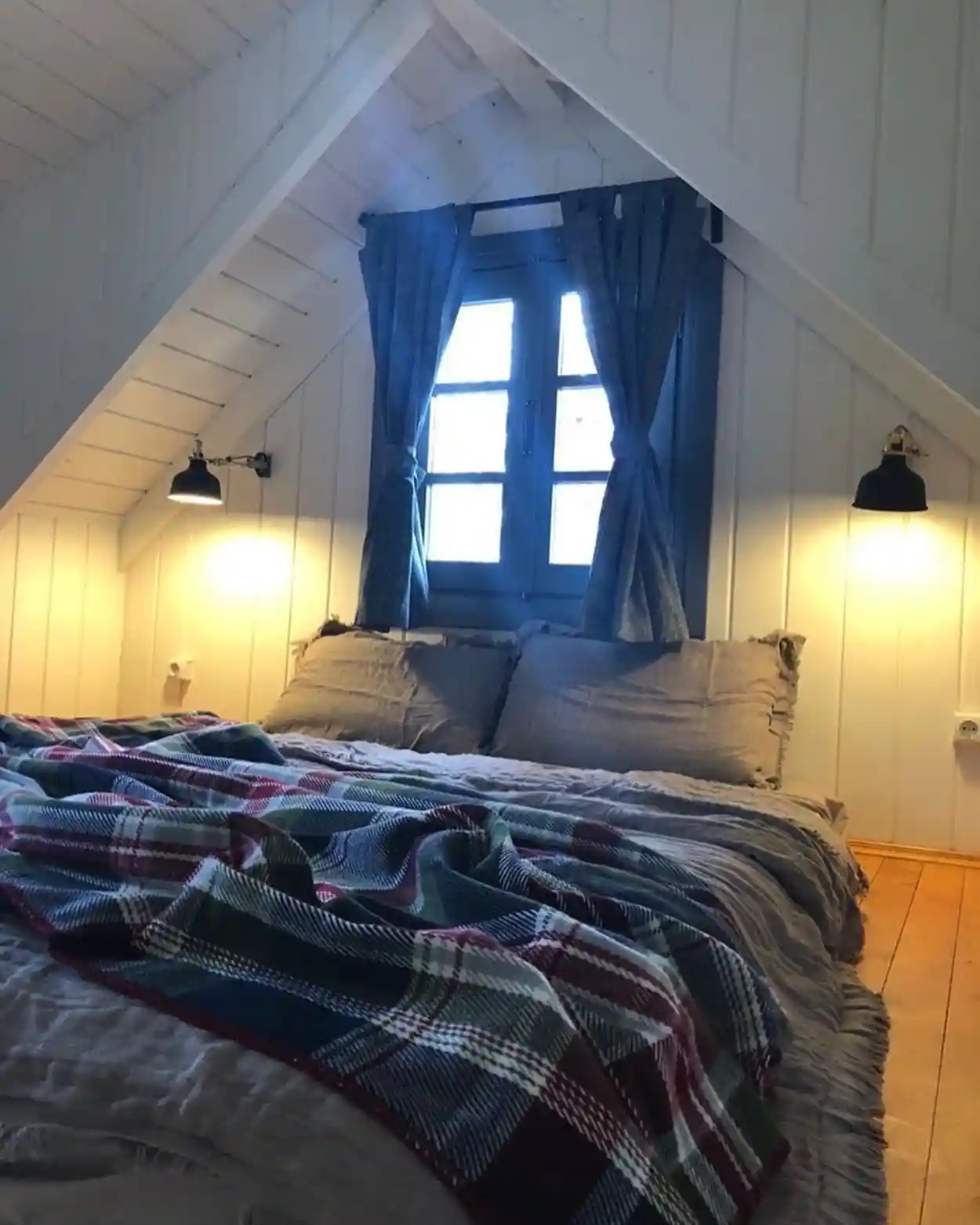
3. Warm Wood Haven – Tiny Kitchen Perfected for Cozy Living

Nothing says cozy quite like this all-wood kitchen nook, bathed in warm, natural tones that make you feel instantly at home.
Every surface, from the ceiling to the cabinets, celebrates the beauty of light-stained wood, creating a seamless flow that feels both rustic and modern.
With tall windows framing breathtaking mountain views, it’s a space that feels as expansive as the landscape outside, even within a compact footprint.
- Streamlined Storage: Clever drawers and cabinets blend effortlessly with the walls, providing ample space for all kitchen essentials without overwhelming the room. The integrated handles keep things sleek and clutter-free, letting the woodwork shine.
- Natural Light Maximization: Two strategically placed windows and a glass-paned door flood the space with daylight, bringing the outdoors in and making the kitchen feel larger and brighter. Morning coffee here must be pure bliss with that mountain backdrop.
- Multi-functional Seating: Tucked to the side, a low counter with soft pillows serves as a cozy bench, perfect for a quick breakfast or lounging with a book while something simmers on the stove.
It’s all about thoughtful design that prioritizes comfort and style without skimping on practicality.
Every corner serves a purpose, and every element adds warmth, making this tiny kitchen not just functional but an absolute joy to be in.
Ready for a cooking experience where every detail is designed to bring you closer to nature?

4. Bright and Airy Lofted Tiny Home – Maximizing Light and Space with Modern Touches

Walking into this tiny home feels like stepping into a cozy, light-filled sanctuary.
Crisp white shiplap walls and large windows flood the space with natural light, creating a sense of openness that belies the home’s small footprint.
Thoughtful design choices make this compact home feel anything but cramped.
- Multi-Functional Staircase Storage: The staircase leading to the loft is cleverly designed with built-in shelves, perfect for books, decor, or small plants. It’s a practical feature that seamlessly blends storage and accessibility, making the most of every inch without cluttering the floor.
- Lofted Sleeping Area: Perched above the main living space, the loft feels like a private hideaway. With ample headroom and soft, natural light from the surrounding windows, it’s an inviting nook that feels cozy without feeling confined.
- Inviting Living Area: Downstairs, a plush blue armchair with pops of greenery adds color and personality, while a patterned rug ties the room together. The layout offers an inviting space for relaxing or hosting a friend, all while maintaining a clear, open pathway through the kitchen and living areas.
This tiny home combines modern farmhouse vibes with clever spatial solutions, creating an environment that’s both stylish and functional.
Is there a better way to enjoy the simplicity of small-space living with a touch of luxury?

5. Warm Wood Haven Studio – Cozy Functional Design for Small Space Living

Soft wooden tones define this compact yet open tiny home, where every element serves both form and function.
Smooth wood paneling on the ceiling and floor establishes a natural warmth, creating a sense of continuity throughout the space.
A cozy bed nestles beside a compact kitchen setup, with open shelving and thoughtful lighting, keeping essentials within easy reach while adding a decorative touch.
- Seamless Integration of Living Areas: The compact layout incorporates a bed, kitchen, and dining space all within arm’s reach, optimizing functionality in a limited area. Each section flows naturally into the next, creating an open, cohesive environment that feels both spacious and cozy.
- Warm, Natural Wood Accents: Wooden surfaces on the floor, ceiling, and cabinetry bring a warm, organic feel to the space, enhancing the home’s rustic yet refined aesthetic. The continuity of wood elements adds depth and visual harmony, making the interior feel inviting and grounded.
- Maximized Natural Light and Outdoor Connection: Large windows flood the studio with natural light, brightening the wood tones and visually expanding the room. This connection to the outdoors creates a calming ambiance and adds a sense of openness, essential for small space living.
A small, natural wood dining table by the window offers a versatile spot for meals, work, or leisure. Framed by large windows,
the room feels connected to nature, blending indoor comfort with outdoor inspiration.
Every detail is tailored for small-space practicality without losing an ounce of charm.

6. Modern Boho Bedroom – Tiny Home Sleeping Space with Bold Contrast and Texture

This cozy bedroom proves that small spaces can make a big statement.
With a moody charcoal accent wall as its backdrop, the room strikes a stunning balance between bold and serene, capturing the essence of modern boho style in a minimalist footprint.
Every element feels intentional, creating a vibe that’s both calming and visually captivating.
- Bold Accent Wall with Warm Accents: The deep charcoal wall creates depth, making the space feel intimate without feeling dark. Paired with warm wood tones and brass pendant lights, it brings just the right amount of sophistication and warmth, adding a touch of luxury to the small space.
- Functional Bedside Styling: The floating nightstands keep floor space open, giving the room an airy feel. With a few personal touches like a potted cactus and a candle, each side feels inviting and uncluttered, keeping essentials within reach while adding personality.
- Textural Details and Soft Contrast: Layers of white bedding and the woven area rug add softness and contrast to the dark walls, creating a balanced look that feels both cozy and chic. The patterned throw pillow introduces a subtle boho flair, tying the whole room together with texture and style.
This bedroom embraces tiny living without sacrificing comfort or character, making every night feel like a retreat.
Ready to see how small spaces can be effortlessly chic and deeply personal?
7. Coastal Blue Nook – Tiny Kitchen and Dining in Tranquil Tones

Stepping into this bright coastal-inspired kitchen nook feels like a breath of fresh air. Soft blue walls bring a serene, beachy vibe, instantly making the space feel open and calming.
Everything is designed with intent, from the cozy bench seating to the clever use of open shelving, capturing the essence of small-space charm without sacrificing functionality.
- Built-in Bench Seating: Alongside the window, a cushioned bench doubles as both seating and hidden storage, creating a perfect little spot for morning coffee or intimate meals. Those neutral pillows add comfort while subtly complementing the blue walls.
- Space-Saving Storage: Open wooden shelves lined with woven baskets add warmth to the space and keep essentials within arm’s reach. Not only do they bring in an earthy texture, but they also keep the counters clear, making meal prep easy in a small kitchen.
- Compact yet Stylish Fixtures: A vintage-inspired pendant light and brass faucet give the kitchen a touch of personality, blending rustic charm with contemporary elegance. The minimalistic light fixture keeps the focus on the kitchen’s simplicity while adding a bit of character overhead.
This kitchen-dining nook is a masterclass in maximizing style in a minimal footprint.
Each choice, from the soothing color palette to the multi-functional furnishings, reflects a lifestyle that values simplicity and calm.
How’s that for small-space living that feels spacious and bright?

8. Modern Green Haven – Tiny Home Living Room with Luxe Touches and Natural Light

This airy tiny home proves that less can indeed feel like so much more.
Floor-to-ceiling windows flood the space with natural light, making the interior feel expansive and connected to the outdoors.
Thoughtful decor choices and a restrained color palette create a sophisticated, modern ambiance that’s both cozy and elegant.
- Rich Green Velvet Sofa: The plush green sofa is the focal point, bringing a pop of luxurious color to the neutral backdrop. Paired with textured pillows and a soft throw, it creates a cozy nook perfect for unwinding or hosting friends.
- Multi-Functional Staircase Storage: Leading up to the loft, the sleek black staircase doubles as storage, a brilliant solution for keeping essentials tucked away. Its minimalist design blends seamlessly into the space, keeping the focus on open areas and natural light.
- Open Dining and Kitchen Layout: A marble-topped counter by the window offers a chic spot for meals or morning coffee, with high bar stools adding to the streamlined look. Positioned by the large sliding doors, it’s a setup that makes the kitchen feel open and bright, blurring the lines between indoors and out.
With its blend of luxe textures, thoughtful layout, and abundant light, this tiny home captures modern elegance on a small scale.
Ready to see how simplicity and sophistication can transform a compact space into a cozy retreat?
9. Industrial Loft Haven – Stylish Tiny Living Meets Modern Utility
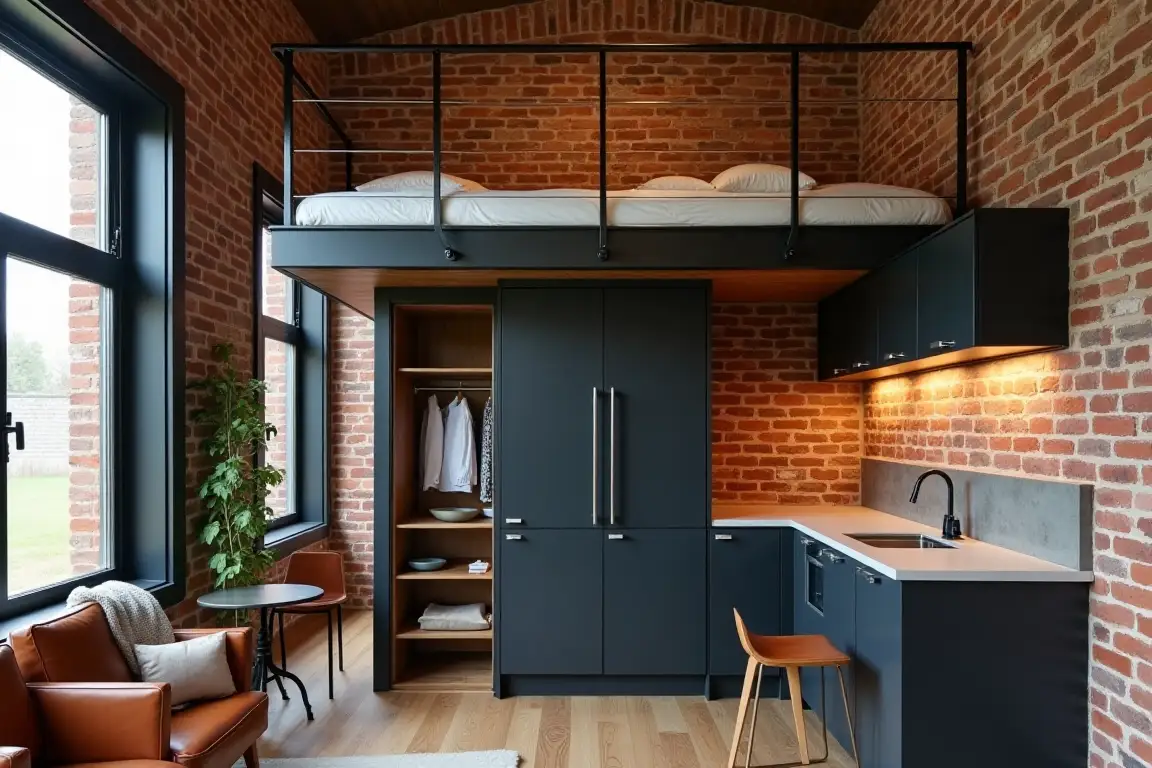
Exposed brick walls and a moody color palette lend this tiny home a distinctly industrial edge, combining raw beauty with urban sophistication.
The lofted bed maximizes floor space, creating a layout that feels both spacious and private, ideal for making the most of a compact area without sacrificing style.
- Efficient Loft Design: A sleek black steel ladder leads to the lofted bed, creating an airy sleeping nook that doesn’t intrude on the main living area. It’s cozy yet open, elevated for a touch of privacy while allowing for storage and workspaces below.
- Built-in Storage: Dark cabinetry seamlessly blends into the room’s design, providing ample storage space with a refined look. From the integrated wardrobe to the open shelving, everything has its place, keeping clutter at bay and the aesthetic polished.
- Statement Lighting and Warm Wood Accents: Under-cabinet lighting casts a warm glow over the concrete countertop, adding an inviting contrast to the matte black cabinets. Wood flooring and leather seating add warmth to the industrial vibe, softening the space just enough to feel homely.
It’s a space that celebrates functionality with flair, proving that even a small home can have big character.
Each design choice—from the bold materials to the efficient layout—invites you to embrace a lifestyle that’s as stylish as it is practical.
Ready to rethink compact living with a modern, industrial twist?

10. Verdant Sanctuary Bedroom – Functional Small Space Living

Step into this cozy cabin that’s big on rustic warmth and clever design, making small-space living feel nothing short of luxurious.
Wrapped in natural wood from floor to ceiling, every surface exudes warmth and a connection to the outdoors, capturing the essence of a serene, woodland retreat.
It’s a space that feels both intimate and expansive, with smartly layered elements creating an inviting, multifunctional haven.
- Built-in Banquette Seating: The custom banquette along the wall doubles as a lounge area and dining nook, creating a perfect spot for morning coffee or a leisurely meal. Storage drawers tucked underneath keep essentials out of sight, ensuring the area stays tidy and clutter-free.
- Lofted Bed with Rustic Railing: Tucked above the main area, the lofted sleeping space adds a touch of privacy and adventure. The natural wood railing adds safety without sacrificing the view, giving a cozy, nest-like feel to this elevated sleeping area.
- Wood Stove and Functional Kitchen: A compact wood stove adds authentic cabin charm while keeping the space warm and welcoming. Nearby, a functional kitchen with rich wood cabinetry and a copper sink blends seamlessly into the design, balancing rustic elements with modern convenience.
This tiny cabin is proof that small doesn’t mean sacrificing comfort or style.
It’s a well-thought-out retreat where each design element—whether the rich wood finishes or multifunctional furniture—serves to maximize both coziness and functionality.
Who’s ready to cozy up in a tiny home that feels like a rustic escape?

11. Sleek and Simple Galley Kitchen – Tiny Home Efficiency with a Modern Edge

Walking through this galley-style kitchen, there’s an instant appreciation for the clean lines and crisp white cabinetry that make this narrow space feel bright and uncluttered.
It’s a minimalist’s dream, where every feature has been thoughtfully placed to maximize functionality in a compact footprint.
- Streamlined Storage: Cabinetry that reaches to the ceiling offers ample storage without visually crowding the space. The sleek brass handles add a subtle touch of warmth, balancing out the crisp white tones with a hint of elegance.
- Functional Cooking Area: The compact stove and oven are perfectly positioned, turning meal prep into an efficient, streamlined experience. Tiled backsplash and a simple wooden cutting board bring texture and a touch of natural warmth, making the kitchen feel inviting.
- Natural Flow to the Bedroom: Just beyond the kitchen, a doorway leads to a cozy bedroom, giving this tiny home an intuitive, natural flow. An earthy green curtain softens the transition, adding privacy and a touch of color that complements the simple palette.
With its bright, uncluttered design and strategic use of space, this kitchen embodies tiny home functionality with a chic, modern twist.
Could sleek simplicity be the key to your tiny home kitchen dreams?
12. Coastal Earth Tone Living Space – Functional Tiny Home Interiors

Natural textures and earthy tones fill this inviting tiny home living area, creating a balanced blend of coziness and practicality.
Rich wooden cabinetry flows seamlessly into the compact kitchenette, adorned with a subtle mosaic backsplash in calming blue-green hues
- Space-Saving Furniture with Storage: Built-in benches along the walls serve a dual purpose, providing comfortable seating adorned with vibrant pillows while doubling as hidden storage. This feature is essential for keeping small spaces organized without sacrificing style.
- Natural and Textural Elements: The design combines wood finishes, woven blinds, and soft textiles, creating a cozy and visually engaging atmosphere. These textures add depth, balancing functionality with a warm, inviting aesthetic that complements the compact layout.
- Optimized Lighting and Outdoor Connection: Large windows flood the room with natural light, making the space feel larger and more open. The connection to outdoor views enhances the sense of tranquility and expands the interior’s visual footprint, ideal for small space living.
Comfortable built-in benches, dressed with vibrant teal and mustard pillows, double as seating and hidden storage, perfect for maximizing space in a cozy footprint.
Large windows framed with woven blinds allow sunlight to warm the room, enhancing the earthy palette while connecting the interior with the outdoors.
This layout champions both style and smart design, proving that even the smallest spaces can feel expansive and richly layered.

13. Eclectic Sunset Studio – Vibrant Tiny Kitchen and Living Space with Boho Flair

Bursting with energy and color, this vibrant studio feels like a breath of fresh air.
Warm sunset tones in shades of orange and teal wrap around the space, giving it a joyful, eclectic vibe that’s truly one-of-a-kind.
It’s a cozy little haven that embraces bold choices, proving that small spaces can have big personalities.
- Artful Accent Wall: The painted wall with oversized leaf motifs brings a splash of bohemian artistry, creating a dynamic backdrop that sets the tone for the entire space. Framed art and eclectic decor add layers of personality, making this room feel uniquely curated.
- Functional Cozy Corner: A built-in daybed tucked along one wall is perfect for lounging, with soft coral and floral cushions adding a touch of comfort. Beneath, there’s hidden storage, blending practicality with style to make the most of every inch.
- Bright and Creative Kitchenette: Open shelving keeps essentials organized while letting vibrant ceramics and plants become part of the decor. The playful mosaic backsplash ties the kitchen area to the colorful theme, adding texture and visual interest that brings even more warmth to the room.
From the cheerful colors to the thoughtful layout, this tiny home exudes joy and creativity, making it an inspiring spot for anyone who thrives in bright, lively spaces.
Ready to embrace a small space that feels like a celebration of color and personality?

14. Forest Green Escape – Tiny Home Bedroom and Kitchen Blending Nature-Inspired Design

Stepping into this tiny sanctuary feels like entering a woodland retreat, where rich forest greens and natural wood create a harmonious, calming space that brings the outdoors in.
Every element is thoughtfully placed, capturing both function and beauty within a compact footprint designed for comfort and tranquility.
- Nature-Inspired Color Palette: The deep green cabinetry stands out against the light pine walls, bringing depth and a grounded feeling to the room. It’s a palette that connects seamlessly with the greenery visible through the surrounding windows, enhancing the space’s serene atmosphere.
- Multi-Purpose Layout: A cozy bed sits tucked along one wall with built-in drawers below, maximizing storage without adding bulk. The small, fold-down table with matching stools nearby provides a flexible space for dining or working, perfect for adapting to daily needs without cluttering the room.
- Skylight and Expansive Windows: Natural light streams through the overhead skylight and large windows, filling the space with warmth and allowing views of the treetops from every angle. The connection to nature feels constant, whether lying in bed or preparing meals.
This tiny home is a study in intentional living, proving that with the right touches, even a small space can feel open, luxurious, and deeply connected to nature.
Could this nature-inspired retreat make tiny living feel refreshingly expansive?

15. Retro Mint Retreat – Tiny Home Living Room and Kitchen with Vintage Charm

Walking into this tiny home feels like stepping back into a time when style was bold, yet utterly cozy.
Mint green cabinetry and a matching retro-style refrigerator bring a nostalgic charm that’s balanced by modern functionality, making this compact space feel inviting, practical, and endlessly chic.
- Lofted Sleeping Area: Above the kitchen, a cozy loft is tucked under the arched wood ceiling, creating a snug sleeping nook that maximizes space without intruding on the main living area. It’s accessible by built-in storage stairs, each step doubling as storage for essentials, keeping clutter at bay.
- Vintage-Inspired Color Palette: The soft mint and warm wood tones make every corner of this home feel cheerful yet grounded. Leather seating adds a rich texture that contrasts beautifully with the bright cabinetry, creating a space that’s as comforting as it is stylish.
- Compact Kitchen with a View: Open shelving in the kitchen keeps daily items within reach, while a small bar-style counter offers a dining spot with a window view. The countertop workspace is perfect for meal prep, and with the coffee maker right there, it’s a kitchen designed for both utility and charm.
This space brings the best of retro aesthetics to modern tiny living, with thoughtful details that make it functional without losing its cozy charm.
Ready to see how vintage style can make small-space living feel like a stylish escape?

