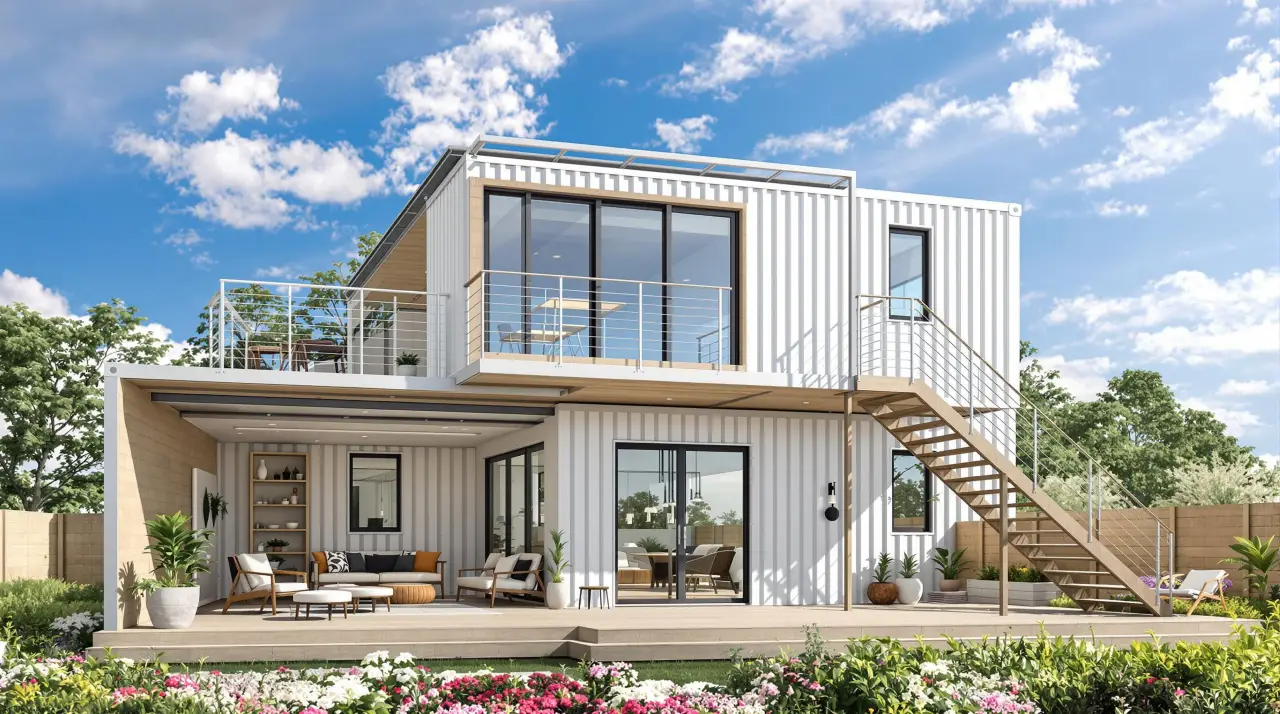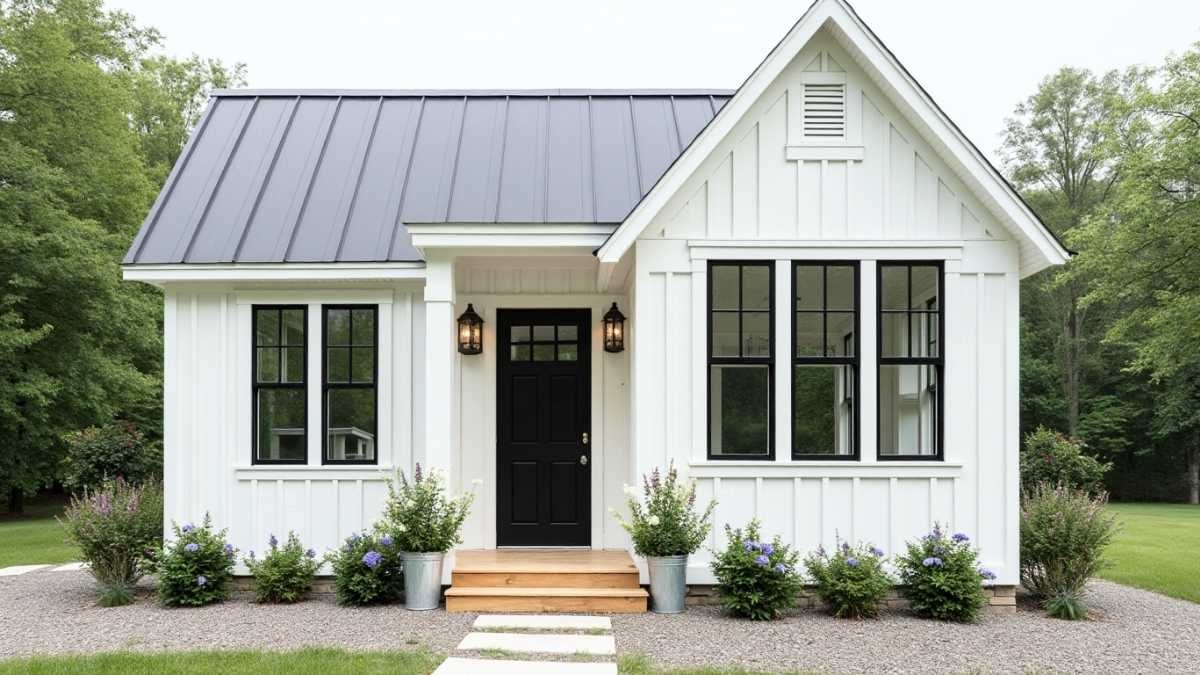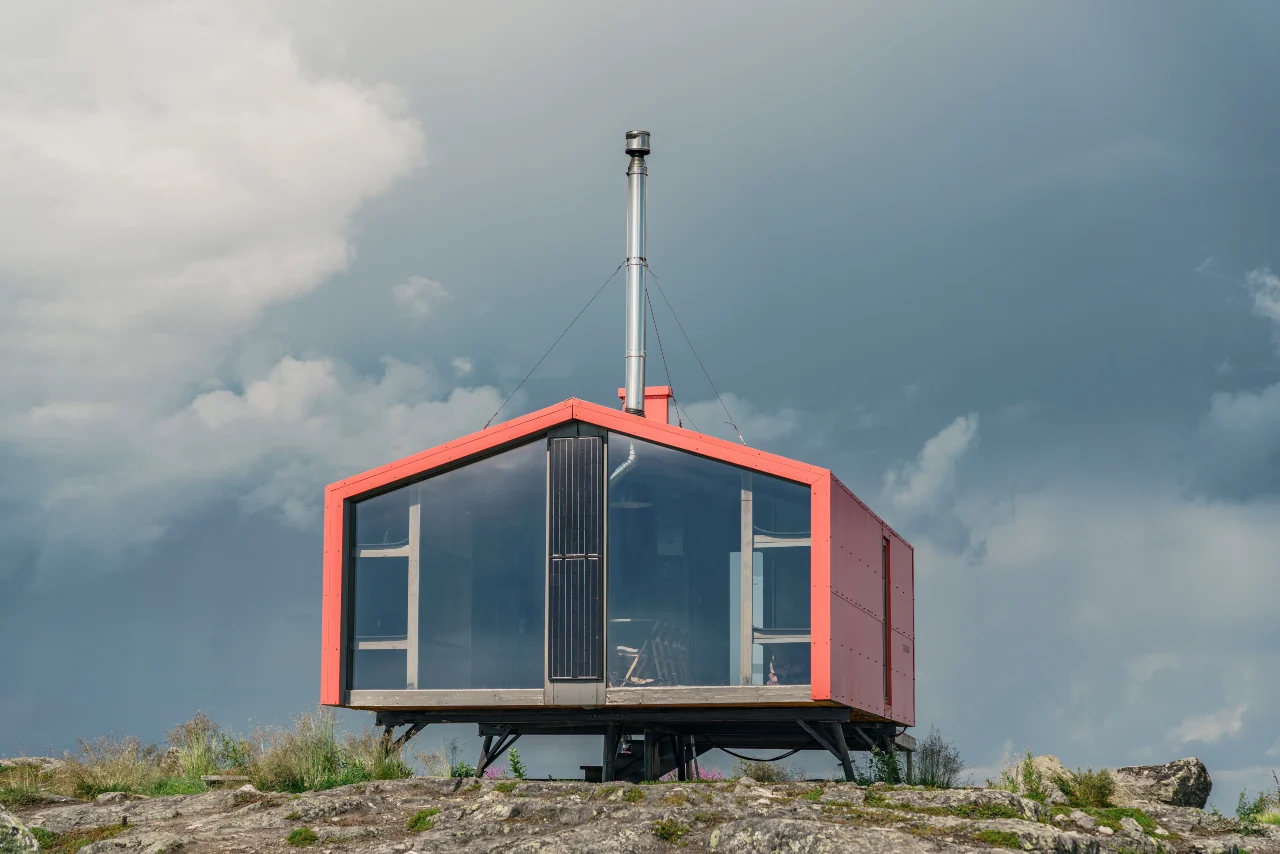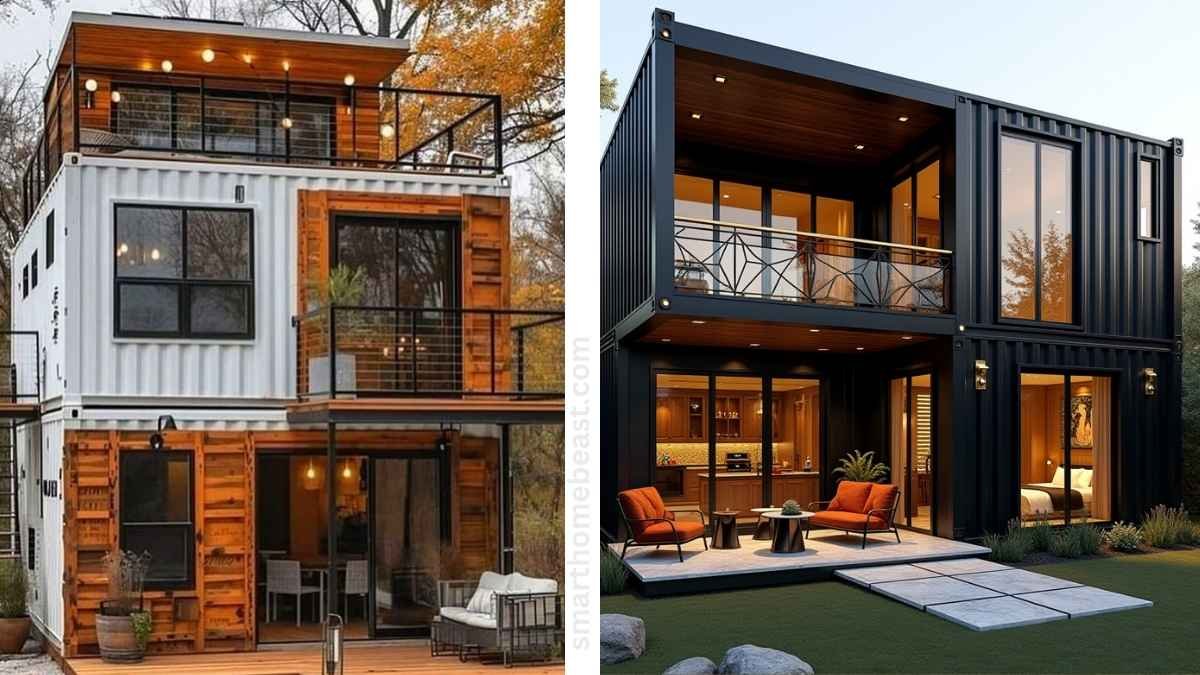
Japandi tiny homes are changing how we think about space, proving you don’t need size to have beauty, function, and peace. This design style blends the cozy calm of Scandinavian simplicity with the clean, purposeful lines of Japanese minimalism. The result? Compact homes that feel serene, clutter-free, and smartly put together.
If you’ve been struggling with cramped layouts, clunky furniture, or rooms that never seem to flow, these Japandi concepts could be the answer. Each design in this list is built with purpose: clean lines, soft textures, warm woods, and clever storage solutions. No wasted space, no visual noise.
These aren’t just pretty ideas—they’re smart, livable designs for small spaces done right. Start exploring the 11 concepts below and see how thoughtful design can turn tiny into timeless.
Cedar Clad Serenity – Japandi Tiny Home Harmony

Nestled in a serene woodland setting, this cedar-clad tiny home offers a harmonious blend of wood tones and natural light.
The exterior showcases vertically aligned cedar planks that age gracefully, complemented by a gabled roof and a central chimney that hints at cozy warmth within.
Strategically placed windows frame outdoor views, creating a seamless connection with nature. The front deck, accessed via a sliding glass door, invites occupants to step between indoor comfort and outdoor tranquility.
- Indoor-outdoor fluidity – Sliding doors and large windows dissolve boundaries between interior and exterior spaces, maximizing natural light and ventilation.
- Functional minimalism – A compact kitchenette with integrated appliances demonstrates how quality materials and thoughtful design can transform limited space into a functional paradise.
- Multifunctional versatility – Every piece of furniture serves multiple purposes, from storage-integrated seating to a fold-down dining surface that optimizes space when not in use.
Inside, the minimalist Japandi aesthetic continues with warm wood tones and clean lines. The open layout features a queen-sized bed that doubles as storage, surrounded by vertical cabinetry that maximizes upward space.

Pendant lights cast gentle illumination over a dining nook that transforms into a workspace, while hidden LED strips highlight architectural details.
The design proves that thoughtful planning can create spaciousness in compact dimensions, offering a lifestyle where less truly becomes more.
Family Harmony in a Tiny Package – Japandi Home Design for Modern Living

This charming tiny home blends Japandi style with family functionality, creating a warm retreat that demands.
The exterior features a welcoming wooden deck framed by lush greenery, with a stone lantern adding traditional Japanese charm.
Arched windows and a wooden front door with glass panels create an inviting entrance, while the terracotta roof offers both aesthetic appeal and practical weather protection.
- Versatile living spaces – Convertible furniture transforms the compact area into multiple functional zones, from sleeping quarters to play areas, maximizing usability for growing families.
- Natural light abundance – Strategically placed windows flood the interior with sunlight, creating a cheerful atmosphere that enhances family mood and reduces the need for artificial lighting during daytime hours.
- Smart storage solutions – Built-in wooden cabinets and multifunctional furniture provide ample storage without sacrificing style, keeping family essentials organized and accessible.
Inside, the Japandi aesthetic continues with light wooden floors and white walls that enhance spaciousness.

A cozy bed with soft linens invites relaxation, while a compact kitchenette features elegant wooden cabinetry and modern appliances.
The open layout encourages family interaction, and hidden LED lighting creates a soothing ambiance for evening family time.
Silver Serenity on Wheels – Mobile Japandi Tiny Home Design

This tiny mobile home perfectly captures the Japandi spirit with its sleek corrugated metal exterior that stands out while blending with nature.
The warm wooden door creates a welcoming entrance, complemented by a bonsai tree that adds Japanese tranquility to the front deck.
At night, soft interior lights shine through windows, transforming the home into a cozy lantern amidst the trees.
- Effortless space transformation – Cleverly designed multifunctional areas allow the compact space to serve multiple needs throughout the day, from sleeping to entertaining, maximizing functionality without sacrificing style.
- Nature-connected living – Strategically placed windows frame outdoor views like living paintings, while the exterior deck invites occupants to expand their living space into the surrounding environment.
- Sustainable mobility – Built with durable, eco-conscious materials, this home offers the freedom to travel lightly while maintaining a small environmental footprint, embodying the Japandi principle of mindful consumption.
Inside, light wooden flooring and white walls enhance the sense of spaciousness, while a compact kitchenette with modern appliances demonstrates how quality design can transform tiny dimensions into practical living.

The open layout features a comfortable bed that converts to seating, surrounded by minimalist decor that emphasizes wellness over possessions.
Soft LED lighting creates a calming atmosphere perfect for unwinding after a day of adventure.
Alpine Harmony – Japandi Mountain Retreat Design

Nestled among towering pines and misty mountain views, this cedar-clad tiny home offers a serene escape that embraces both Japanese tranquility and Scandinavian simplicity.
The exterior features warm wooden shingles that age beautifully, complemented by terracotta roof tiles that echo traditional mountain architecture. A stone lantern guards the entrance, while a woven mat invites visitors to shed their worries before entering.
The home sits on a gravel path that winds through native vegetation, creating a seamless transition between the built environment and the wild landscape beyond.
- Vertical living optimization – A sleek wooden ladder leads to a loft sleeping area, demonstrating how vertical space can multiply functionality in compact dimensions, perfect for mountain getaways where every inch counts.
- Nature-integrated design – Floor-to-ceiling windows frame panoramic mountain views like living artwork, while the elevated deck offers a sheltered spot to embrace the alpine atmosphere without leaving the home’s embrace.
- Weather-resilient materials – The exterior combines durable cedar shingles with a sloped roof design that efficiently sheds snow and rain, proving that beautiful design can harmonize with practical mountain living requirements.
Inside, light fills the space through expansive windows, illuminating blonde wood walls and a compact kitchenette where modern appliances nestle into minimalist cabinetry.

A fold-down table transforms into a dining area, while a daybed offers flexible resting options. Soft LED lighting creates a calming evening atmosphere, and a hidden storage compartment keeps outdoor gear organized.
This mountain retreat doesn’t just provide shelter – it offers a philosophy of mindful living that honors both human comfort and the wild beauty surrounding it.
Sandy Serenity – Japandi Desert Tiny Home Haven

This tiny desert home masterfully blends Japandi aesthetics with arid climate functionality, creating an oasis of calm amid sandy dunes.
The exterior showcases durable corrugated metal panels that reflect intense sunlight, while a retractable awning offers adjustable shade over the wooden deck.
A stone water feature adds unexpected tranquility, contrasting with the rugged desert landscape.
- Climate-conscious design – Strategic window placement allows cross-ventilation while minimizing heat gain, demonstrating how thoughtful architecture can enhance comfort in extreme environments.
- Multifunctional desert living – Compact kitchenette with integrated appliances shows how quality materials can transform limited space into a functional desert retreat that accommodates both cooking and socializing.
- Nature-connected simplicity – Large windows frame the desert like living artwork, connecting inhabitants with the ever-changing landscape while the exterior deck extends living space outdoors when temperatures permit.
Inside, light wooden floors and white walls enhance spaciousness, while a compact kitchenette with modern appliances demonstrates how quality design can transform tiny dimensions.

The open layout features a comfortable bed that converts to seating, surrounded by minimalist decor that emphasizes wellness over possessions.
Soft LED lighting creates a calming atmosphere perfect for unwinding after a day exploring the desert.
Concrete Canvas – Urban Japandi Tiny Home Design

This urban tiny home presents a minimalist concrete exterior that stands as a blank canvas amidst city hustle.
The geometric structure features clean lines and a sliding glass door that bridges indoor comfort with outdoor.
A wooden deck extends the living space outward, inviting city dwellers to enjoy rare moments of ground connection. The design thoughtfully balances industrial materials with natural wood accents, creating an urban shelter that feels anything but cold.
- Space-maximizing magic – Concealed storage compartments and fold-down furniture transform the compact area into multiple functional zones, proving that urban living can be both stylish and practical.
- Light-filled sanctuary – Large windows strategically placed flood the interior with natural light, reducing energy use while creating an airy atmosphere that combats urban claustrophobia.
- Nature-meets-city – Indoor planters and wooden elements bring organic textures into the concrete shell, softening the urban edge and connecting inhabitants with natural rhythms despite surrounding asphalt.
Inside, light wooden flooring contrasts with white walls to enhance perceived space, while a compact kitchenette with integrated appliances shows how quality materials can transform limited dimensions.

The open layout features a multifunctional daybed that converts to a sleeping space, surrounded by minimalist decor that prioritizes wellness over possessions.
Soft LED lighting creates a calming atmosphere perfect for unwinding after navigating urban chaos.
Water’s Edge – Japandi Tiny Home by the Lake

This lakeside tiny home beautifully merges Japanese tranquility with Scandinavian simplicity, creating a serene retreat that embraces its watery surroundings.
The exterior features warm wooden panels that harmonize with the forest backdrop, while a spacious deck with a porch swing invites occupants to enjoy views across the calm lake.
French doors open to connect indoor comfort with outdoor beauty, and lantern-style lighting adds evening ambiance.
- Light-filled serenity – Floor-to-ceiling windows strategically placed throughout the home create a connection with nature, allowing occupants to wake up to views of morning mist on the lake.
- Space-smart living – A loft sleeping area accessed by ladder demonstrates how vertical dimensions can multiply functionality in compact lakeside retreats.
- Nature-integrated materials – The use of weather-resistant cedar wood that ages beautifully over time honors both aesthetic preferences and practical lakeside living requirements.
Inside, blonde wood walls and a vaulted ceiling enhance spaciousness, while a compact kitchenette with minimalist cabinetry demonstrates how quality design can transform limited dimensions.

The open layout features a daybed that converts to seating, surrounded by soft textiles that evoke water’s movement.
Soft LED lighting creates a calming atmosphere perfect for unwinding after a day of lakeside activities.
Verdant Hideaway – Japandi Garden Studio Design

Nestled among lush greenery, this garden studio offers a serene workspace that harmonizes with nature.
The exterior features warm cedar panels that blend with surrounding vegetation, while a living green roof adds insulation and ecological benefits.
Circular windows punctuate the wooden facade, offering glimpses of the garden while bathing the interior in soft, natural light. A curved wooden deck creates an inviting entrance, bridging the gap between indoor creativity and outdoor inspiration.
- Nature-connected workflow – Strategically placed windows frame garden views, transforming work sessions into meditative experiences that boost productivity while keeping occupants connected to seasonal changes.
- Space-maximizing design – Compact kitchenette with fold-down surfaces demonstrates how minimalist furniture can create a functional studio without sacrificing style or practicality.
- Sustainable sanctuary – The green roof and natural wood materials reduce environmental impact, proving that beautiful design can support both creative pursuits and ecological responsibility.
Inside, blonde wood walls and a vaulted ceiling enhance spaciousness, while a daybed offers flexible resting options.

The open layout features a work area with sleek wooden cabinetry and a sofa that converts to guest accommodation.
Soft LED lighting creates a calming atmosphere perfect for evening relaxation. This garden studio isn’t just a building – it’s a philosophy of mindful living that embraces the therapeutic power of nature while providing a functional space for creativity to flourish.
Alpine Serenity – Japandi Tiny Home in the Mountains

This mountain tiny home beautifully merges Japanese tranquility with Scandinavian simplicity, creating a serene retreat that embraces alpine living.
The exterior features warm wooden shingles that age gracefully, complemented by a gabled roof and a central chimney that hints at cozy warmth within.
Strategically placed windows frame outdoor views, creating an seamless connection with nature. The front deck, accessed via a sliding glass door, invites occupants to step between indoor comfort and outdoor tranquility.
- Space optimization takes center stage here, with every inch thoughtfully designed. The kitchenette isn’t just functional – it’s a testament to how less can be so much more.
- Scandinavian minimalism meets Japanese mindfulness in this compact canvas, resulting in an atmosphere that’s impossible not to fall in love with.
- Natural light floods the space through strategically placed windows, connecting inhabitants to the world outside while maintaining privacy.
Inside, the minimalist Japandi aesthetic continues with warm wood tones and clean lines. The open layout features a queen-sized bed that doubles as storage, surrounded by vertical cabinetry that maximizes upward space.

Pendant lights cast gentle illumination over a dining nook that transforms into a workspace, while hidden LED strips highlight architectural details.
The design proves that thoughtful planning can create spaciousness in compact dimensions, offering a lifestyle where less truly becomes more.
Palm & Pine Haven – Tropical Japandi Tiny Home

Warm teak cladding hugs a compact footprint beneath a gently sloped roof, echoing both Balinese pavilions and Nordic cabins.
Sliding shoji-style panels replace doors, letting sea breezes sneak in while keeping sun glare out. A wrap-around deck cradles a plunge pool fed by rainwater, proving luxury fits in 180 square feet.
- Airflow choreography – clerestory vents and louvered walls pull cool air across the loft bed, slashing AC costs while you nap.
- Fold-away living – a wall panel flips down into dining for four, then tucks back to reveal hidden surfboard storage.
- Nature’s palette – bamboo floors, rattan accents, and matte black fixtures stay calm against riotous jungle greens.
Inside, blonde plywood lines every surface, bouncing light from a skylight onto a compact kitchenette with matte-black hardware.

A daybed doubles as a guest perch, facing sliding glass that erases the boundary between shower steam and morning mist.
Evening LEDs dim to firefly glow, turning the tiny haven into a lantern among palms, where less house equals more life.
Linear Zen – Engawa Cabin with a Fresh Perspective

Low-slung cedar planks stretch like a quiet ruler across the meadow, sheltering a 28-foot engawa that doubles as a hallway, porch, and meditation runway.
Matte-black frames slice the long façade into rhythmic windows, inviting dawn light to race from one end to the other while you sip coffee in sock feet.
- Flow-through living – shoji panels glide aside, turning private bedroom into open studio in three seconds flat.
- Built-in bench belt – continuous window seat hides skis, books, and midnight snacks without breaking the clean sightline.
- Nature dial – clerestory strip tracks sun path across pine floors, marking work hours without a single clock.
Inside, honey-toned plywood lines walls and ceiling, bouncing daylight onto a micro-kitchen finished in charcoal matte.

A raised platform hosts a futon by night, a desk by day; beneath it, drawers swallow camping gear.
Evening lanterns dim to firefly glow, letting the longhouse breathe with forest hush—proof that linear living can still curve around every soul.







