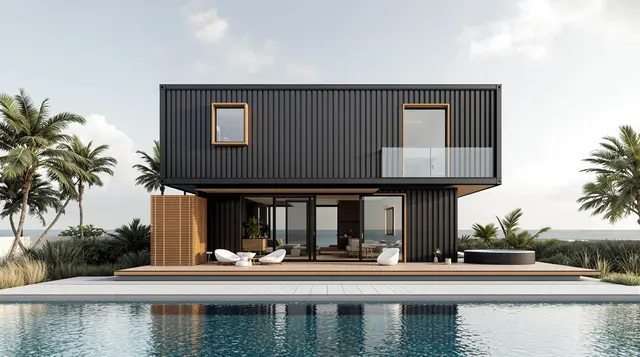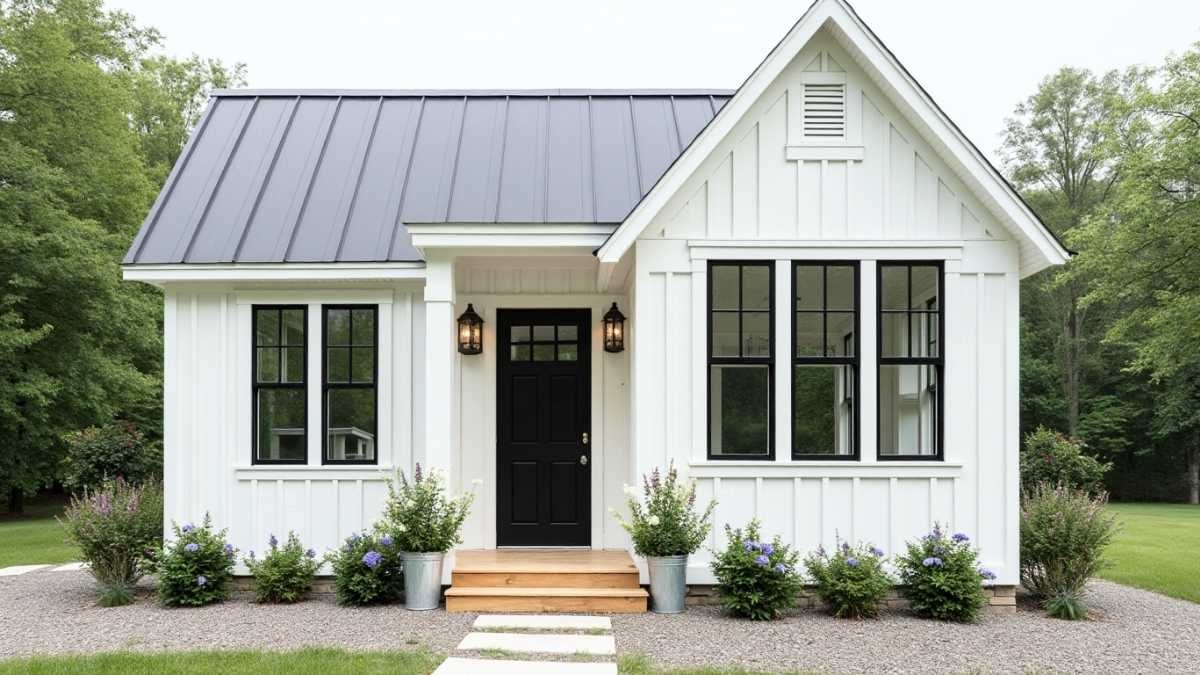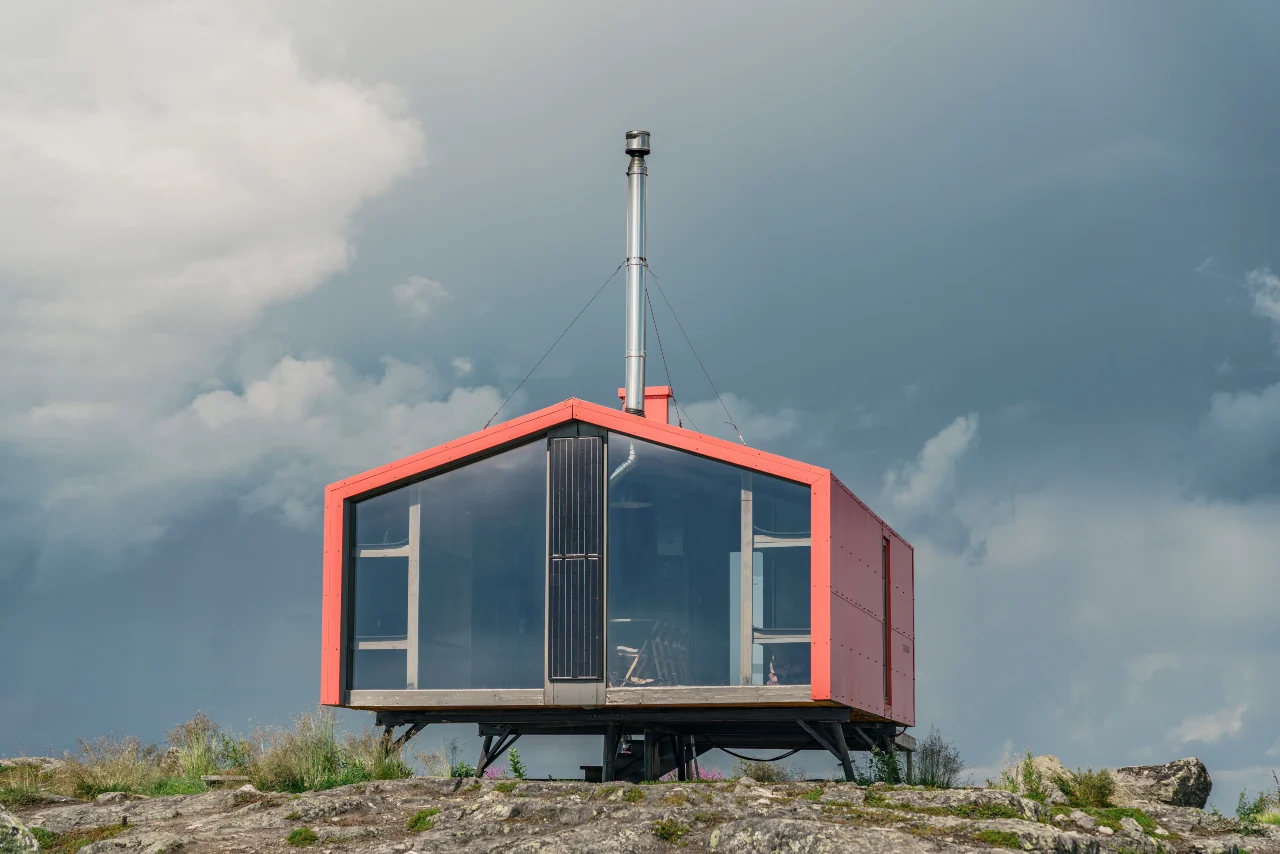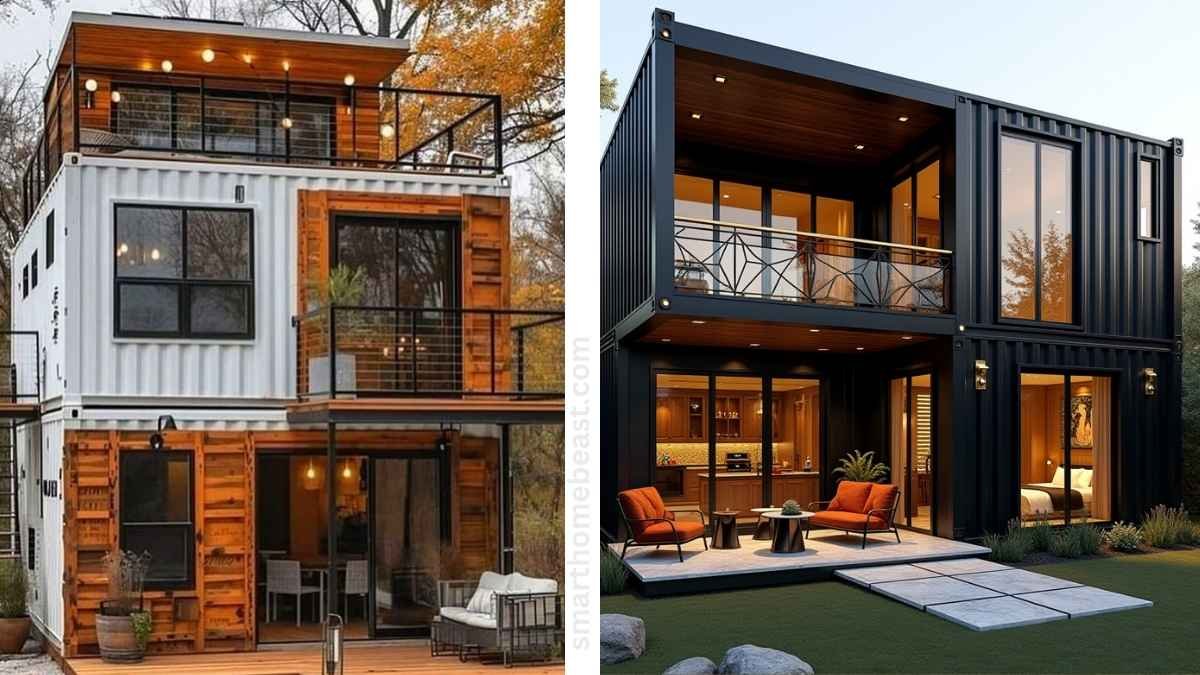
Craving a home that feels calm but not boring, minimal but not soulless? Same. Had to be, after one too many attempts at “decluttering” left me with a space so empty, it echoed. Not exactly the cozy sanctuary I had in mind.
Technically, it looked clean—until it started feeling more like a showroom than a place to live. But, hey, this isn’t about my décor regrets. It’s about you and that constant tug-of-war between style and function.
Most people either overstuff their space with things or strip it down to nothing and wonder why it feels cold. But, my friend, you deserve a home that’s both practical and beautiful.
Japandi design is that sweet spot. Warm, uncluttered, deeply intentional. A balance of Japanese minimalism and Scandinavian coziness that turns tiny homes into peaceful retreats. Time to ditch the stress and design a space that works with you, not against you.
Charcoal Serenity Retreat – Japandi Minimalist Cabin in Black and Neutrals
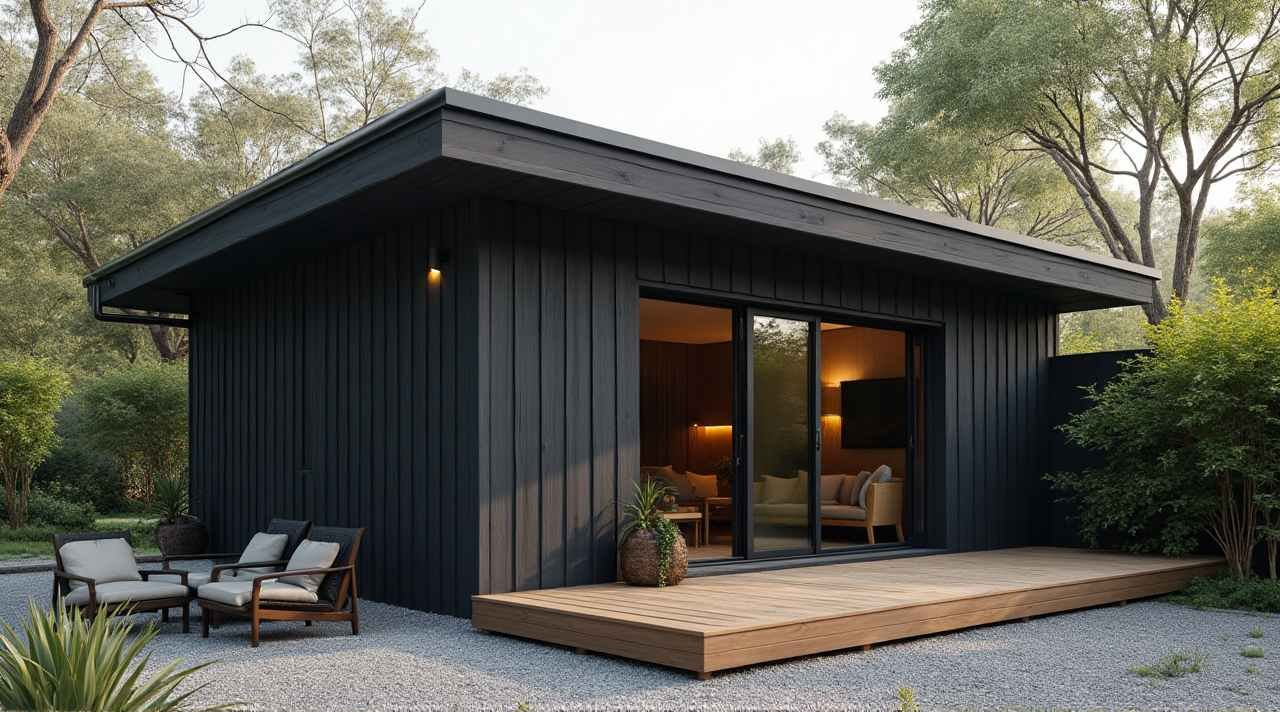
A seamless blend of Japanese simplicity and Scandinavian functionality, this Japandi-inspired cabin balances bold contrasts with soft, organic warmth.
The charcoal-black wood exterior makes a striking statement against the surrounding greenery, while expansive sliding glass doors invite natural light to soften its dramatic presence.
A low-profile overhanging roof and warm wooden decking create a sense of grounded tranquility, offering a peaceful transition between indoor and outdoor spaces.
- Neutral linen furnishings provide a soft contrast to the deep-toned walls, enhancing the cabin’s cozy yet modern aesthetic.
- A matte black kitchenette with warm wood accents keeps the space both sleek and inviting, with open shelving showcasing ceramics and greenery.
- Minimalist pendant lighting adds a soft glow, reinforcing the serene ambiance while maintaining a clean, intentional design.
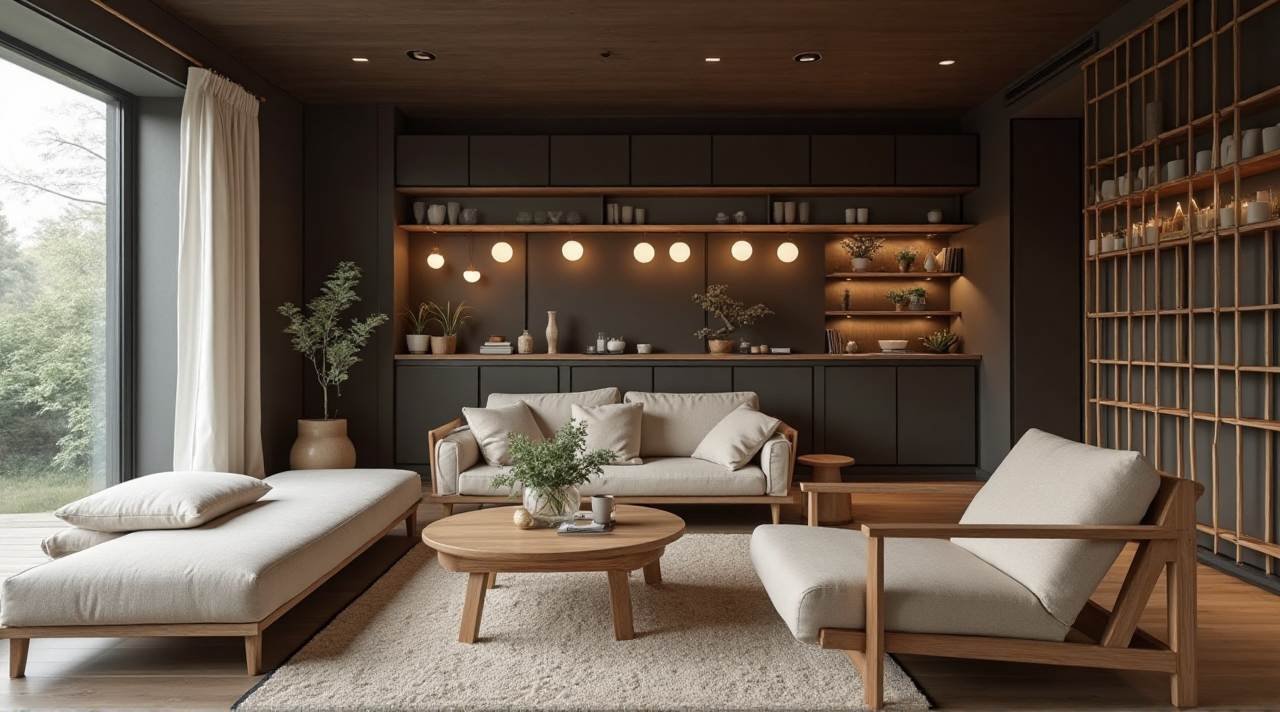
Inside, the interplay of textures brings balance—woven shelving details, pale area rugs, and unglazed pottery introduce warmth without clutter.
Every material choice feels purposeful, celebrating craftsmanship and restraint. Rather than excess, this space embraces a quiet luxury where simplicity and comfort go hand in hand.
The Compact Japandi Loft – Urban Living in a Micro-Space
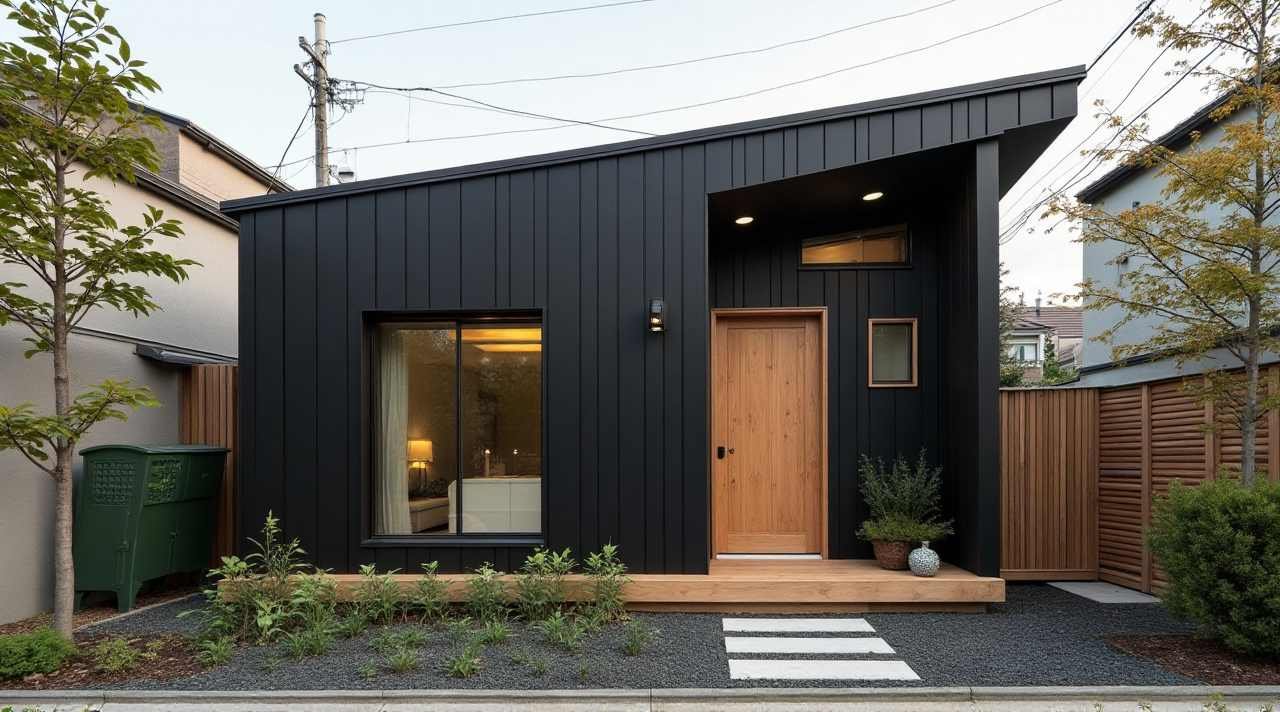
Tucked into a quiet urban nook, this Japandi-inspired micro-home masterfully blends functionality with style.
The bold black metal exterior, softened by natural wood accents on the door and trim, creates a striking yet inviting façade.
A minimalist entryway with carefully placed greenery and a stone path reinforces the home’s seamless connection to nature while maintaining a polished, city-friendly aesthetic.
- Slanted rooflines and asymmetrical windows introduce architectural interest while maximizing natural light.
- An open-concept living area with a built-in loft optimizes vertical space, keeping the footprint minimal yet efficient.
- Muted tones, organic materials, and clean lines inside establish a sense of calm and understated elegance.
Every inch of the interior is designed with purpose, from custom cabinetry that blends effortlessly into the walls to a cozy built-in sectional with neutral textiles that encourage relaxation.
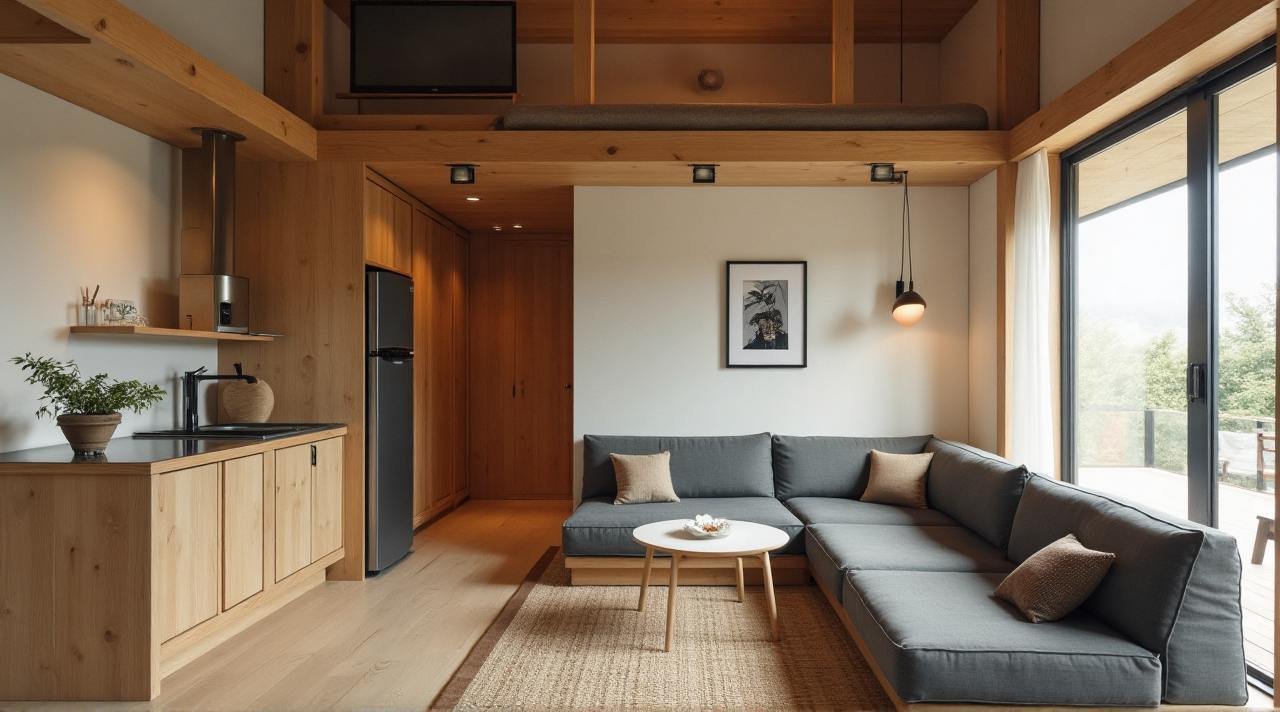
A wall of sliding glass doors blurs the boundary between indoors and outdoors, proving that even in the heart of the city, a well-designed home can offer both tranquility and function in the smallest of spaces.
Tranquil Harmony Cottage – Japandi-Inspired Tiny Home in Warm Wood & White
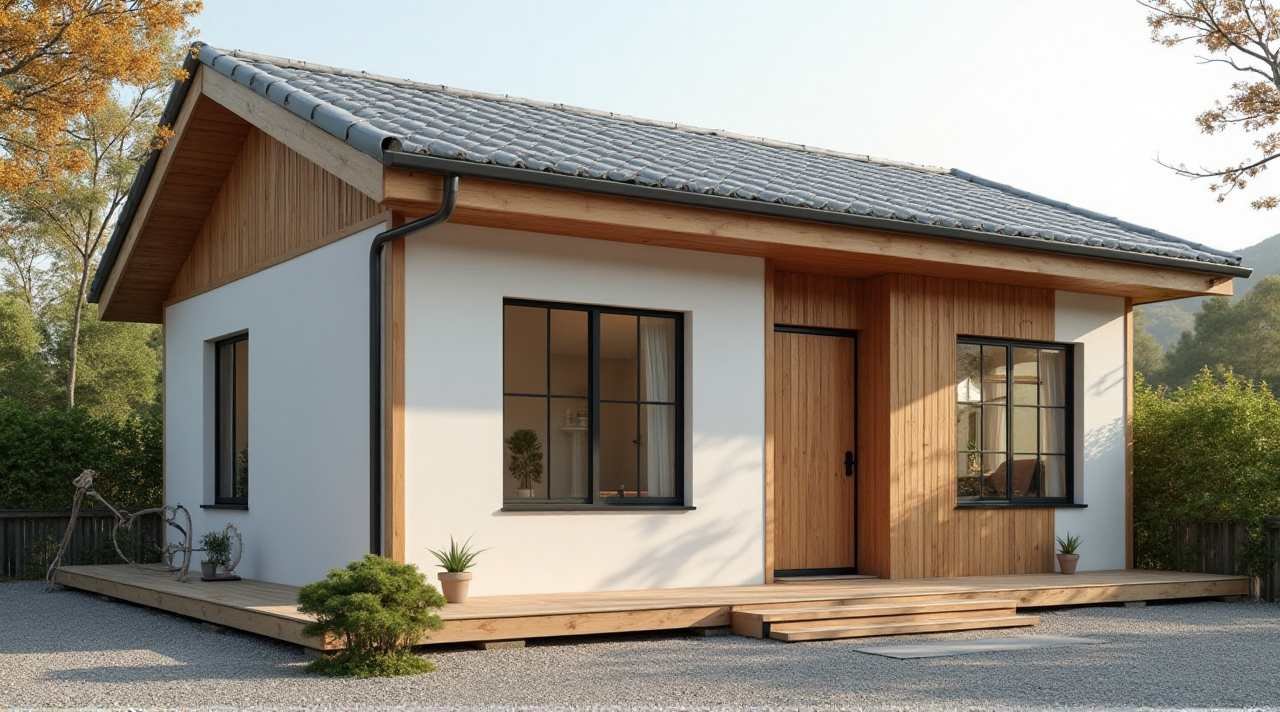
A seamless blend of Japanese minimalism and Scandinavian warmth, this Japandi-style tiny cottage feels both modern and timeless.
Crisp white stucco walls contrast beautifully with natural wood accents, while a gently sloped tiled roof adds a traditional touch. Black-framed windows bring in soft natural light, enhancing the home’s warm, inviting atmosphere.
A wraparound wooden deck extends the living space, creating a quiet retreat connected to nature.
- Lofted ceilings with exposed wooden beams make the interior feel spacious despite its compact footprint.
- Built-in wooden staircase with hidden storage maximizes functionality while maintaining a clean, uncluttered look.
- Floating wooden shelves with handcrafted ceramics add a personal touch, blending simplicity with artistry.
Inside, the combination of light wood cabinetry, woven textiles, and soft linen furnishings creates a serene, cozy environment.

Thoughtful design choices ensure that every inch of space is both beautiful and practical, embracing the Japandi philosophy of harmony and mindfulness.
Japandi Zen Retreat – A Sanctuary of Light Wood and Stone
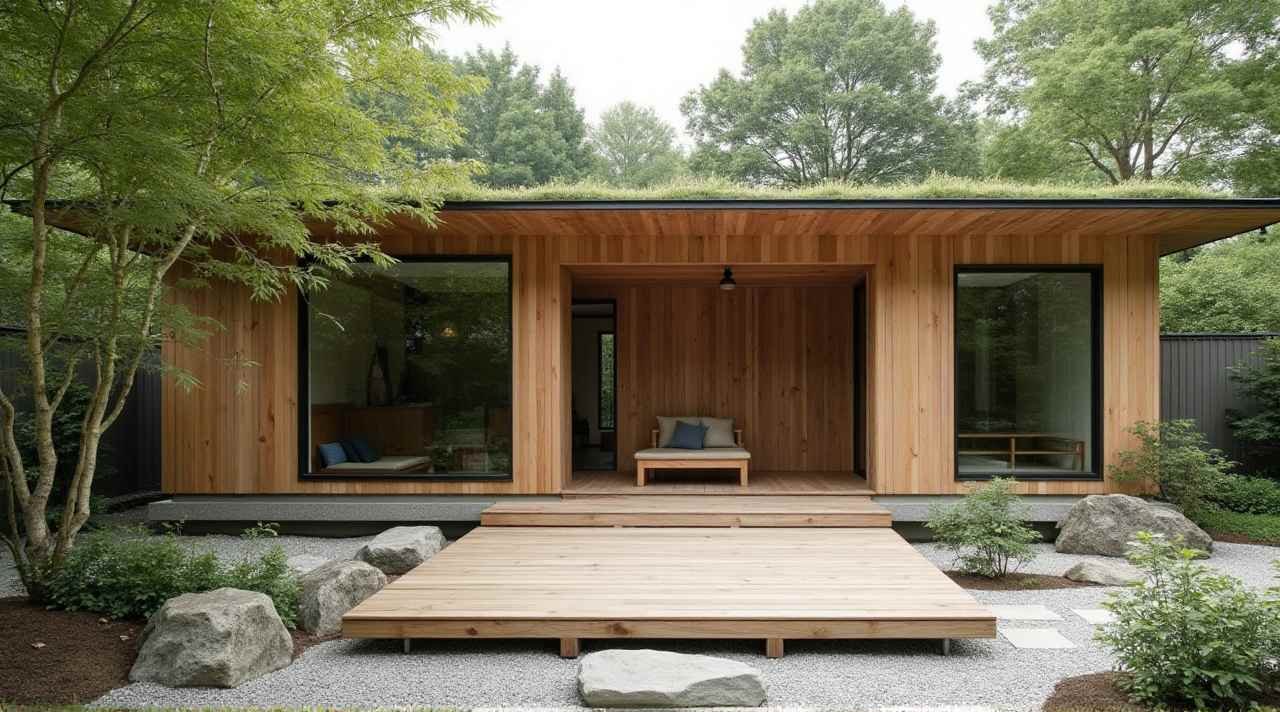
A perfect balance of Japanese serenity and Scandinavian minimalism, this retreat blends seamlessly with nature through warm cedar paneling, expansive glass walls, and a lush green roof.
A floating wooden deck extends into a tranquil zen garden, where sculptural stones, soft greenery, and gravel pathways create a meditative atmosphere.
The combination of natural materials and open design fosters a deep connection to the outdoors while maintaining a sense of quiet sophistication.
- A recessed entrance framed in light wood offers a private yet inviting transition into the home.
- Black-framed windows contrast the organic warmth of the wood, adding a modern yet timeless element.
- Tatami-style flooring and woven accents reinforce the Japandi aesthetic, blending softness with structure.
Inside, the design prioritizes simplicity and mindfulness, from the sunken bed with built-in storage to the solid wood dining table with woven seating, where gatherings feel intimate and intentional.
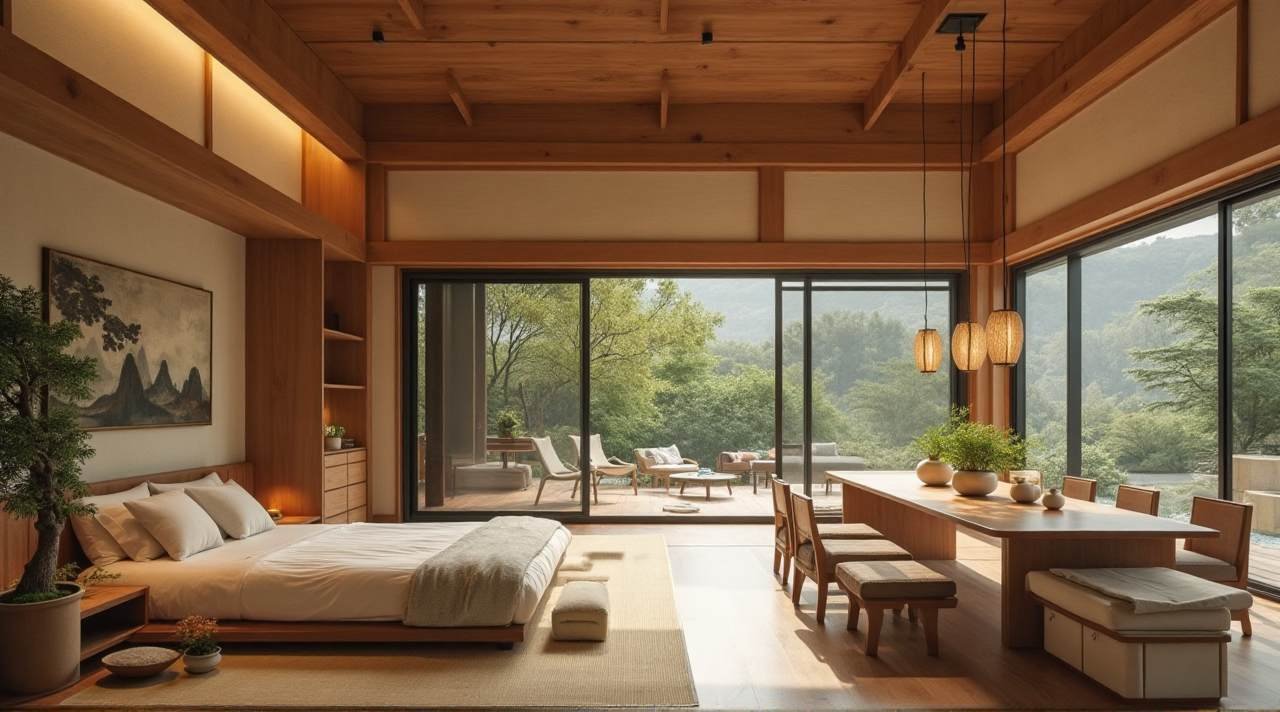
Every detail, from the natural fiber pendant lights to the curated decor, reflects a lifestyle centered on balance, tranquility, and appreciation for the beauty of natural materials.
Zen Pavilion Tiny Home – Floating Serenity with Indoor-Outdoor Flow
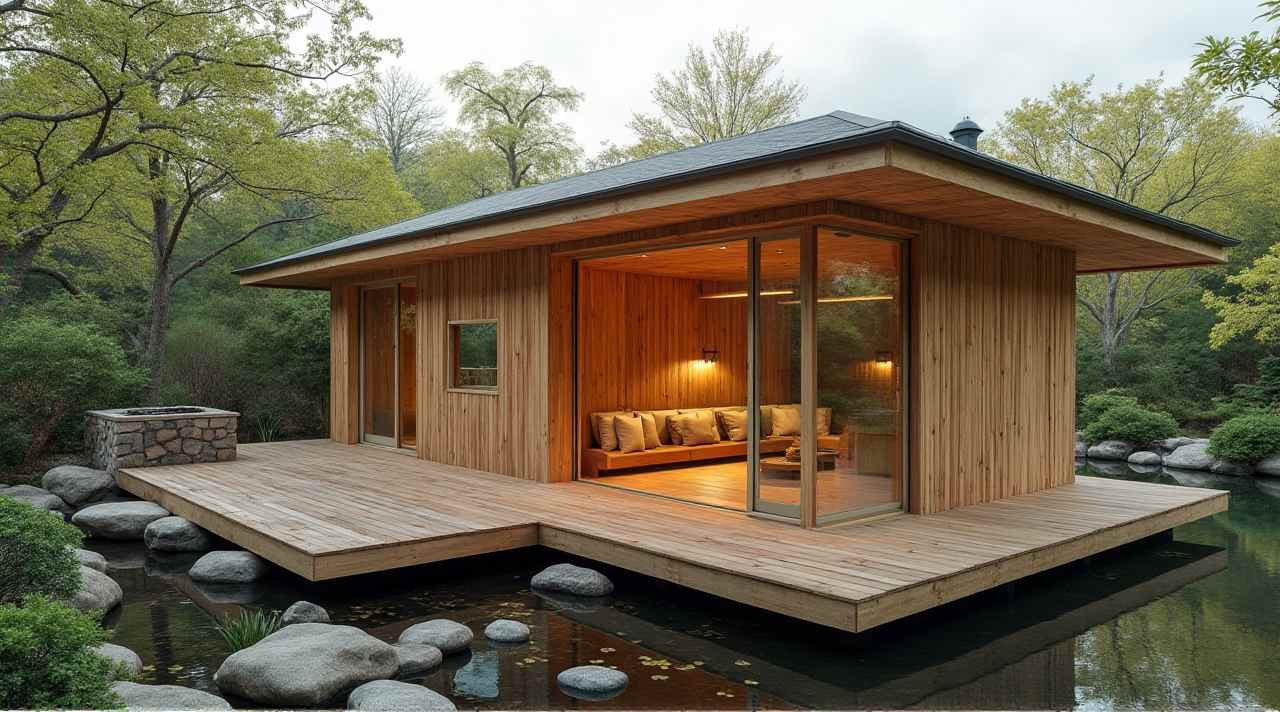
A retreat designed for pure tranquility, this Japandi-inspired pavilion appears to float effortlessly above a serene pond, blending seamlessly with its natural surroundings.
Warm vertical wood paneling, expansive glass doors, and a wraparound deck create a structure that feels open yet intimate.
Reflections of the trees and sky dance on the water’s surface, enhancing the sense of stillness and connection to nature.
- A cantilevered wooden deck extends over the water, offering a peaceful space for quiet reflection or tea rituals.
- Sliding glass walls dissolve boundaries between indoors and out, allowing the natural landscape to become part of the living space.
- Soft, ambient lighting enhances the golden tones of the wood, creating a warm glow that shifts with the time of day.
Stepping inside, a carefully curated interior echoes the simplicity of traditional Japanese architecture, with low, built-in seating, a platform bed, and woven accents fostering a minimalist yet inviting atmosphere.

Natural materials dominate, from the exposed wooden beams to the handwoven pendant lights, reinforcing a deep sense of calm.
Every detail is designed to encourage mindfulness, making this floating retreat a sanctuary for slowing down and savoring the moment.
Nordic-Japandi A-Frame Cabin – Cozy Meets Minimalist Nature Retreat

A bold charcoal-black A-frame cabin rises from the untouched landscape, blending Nordic minimalism with Japandi warmth.
The corrugated metal exterior gives it a modern edge, while warm wood accents soften the structure, creating a perfect balance of ruggedness and comfort. Large triangular glass panels flood the space with natural light, framing serene views of the wild surroundings.
A small wooden deck and an outdoor hot tub complete the retreat, inviting quiet moments of relaxation.
- A lofted sleeping area with a built-in wooden ladder maximizes vertical space while keeping the layout open.
- Sage-green cabinetry with wood countertops adds subtle color, harmonizing with the natural materials.
- Rattan pendant lights and soft linen furnishings infuse warmth, creating a cozy yet uncluttered atmosphere.
Inside, the combination of pale wood paneling, woven textures, and earth-toned decor brings a sense of balance and tranquility.

Every detail is designed with intention, making this cabin a true retreat—where simplicity, nature, and comfort come together in perfect harmony.
The Japandi Loft Haven – Elevated Living in a Compact Space
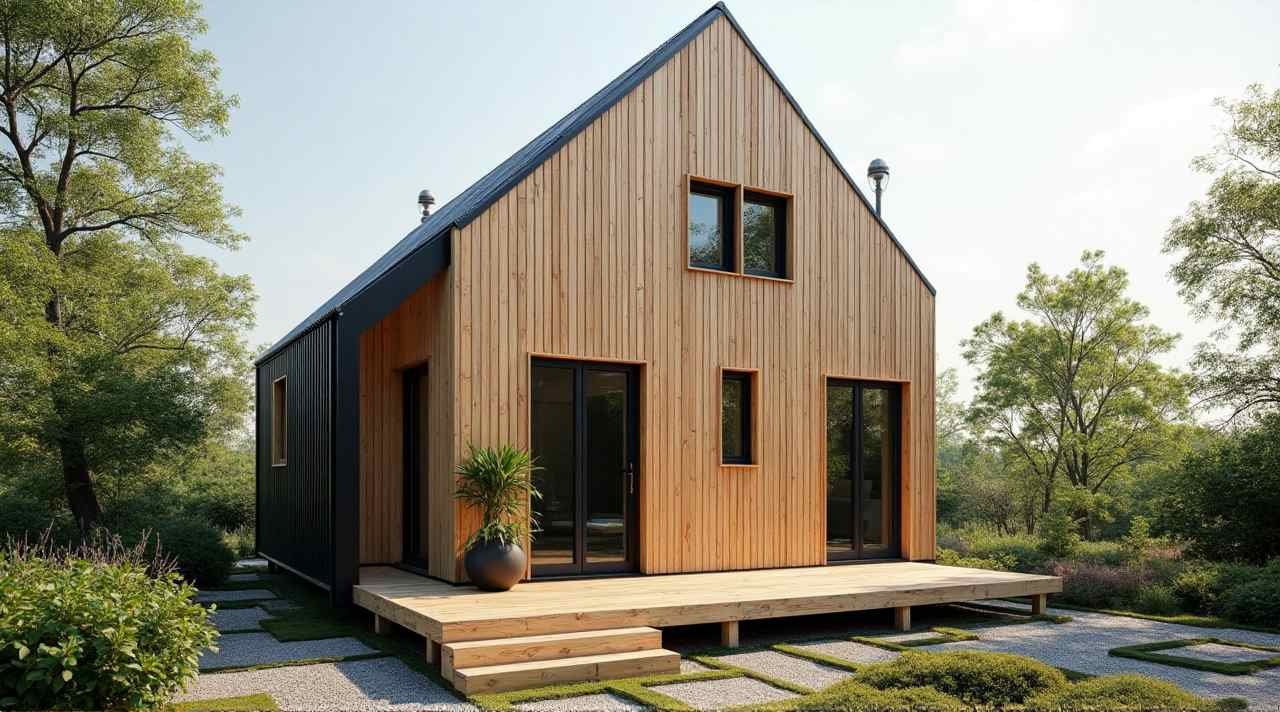
A seamless blend of Japanese minimalism and Scandinavian warmth, this Japandi-inspired loft home embraces simplicity while maximizing functionality.
The light vertical wood paneling contrasts with sleek black metal siding, creating a modern yet organic aesthetic. Large black-framed windows and glass doors flood the interior with natural light, effortlessly connecting the home to its lush surroundings.
A raised wooden deck with a geometric stone pathway adds a thoughtful touch, extending the living space into nature.
- A lofted sleeping area with wooden railings creates an elevated retreat while keeping the space open and airy.
- Built-in wooden cabinetry and open shelving enhance storage without cluttering the design.
- Soft linen furnishings, woven stools, and pendant lighting introduce warmth and texture, reinforcing the cozy ambiance.
Inside, the carefully curated mix of natural materials, soft earthy tones, and functional design makes every inch feel intentional.
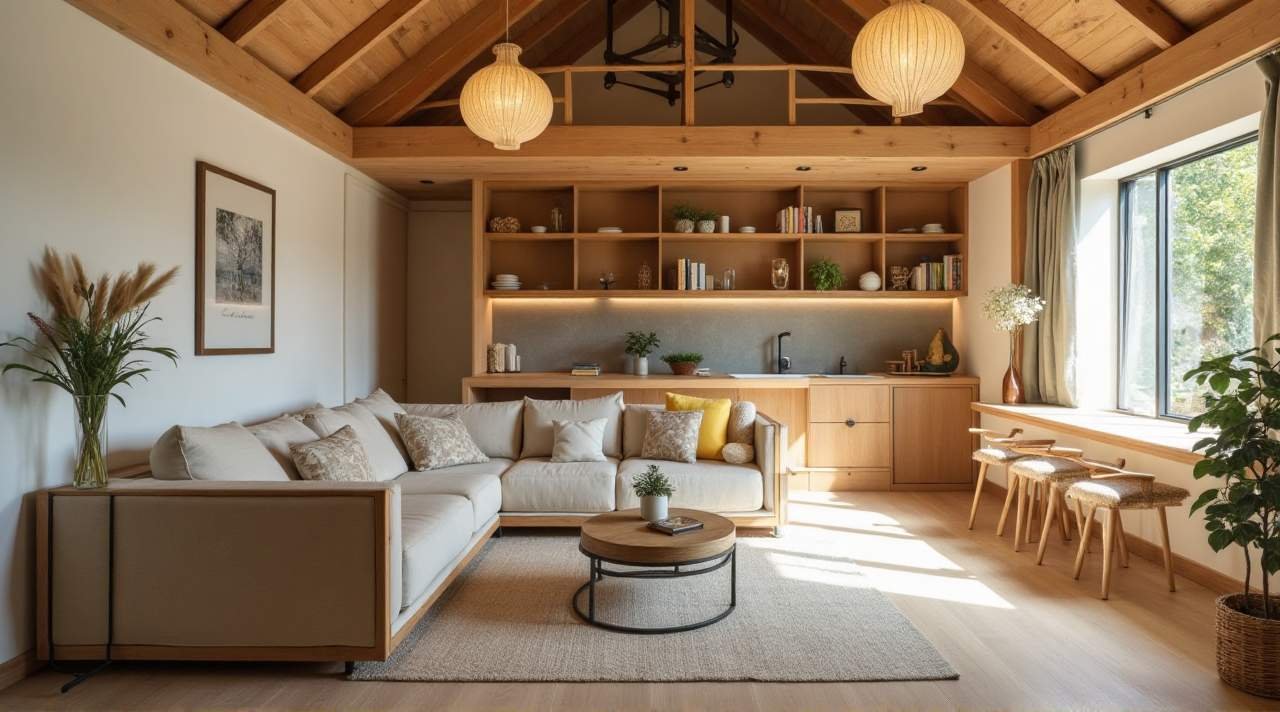
By balancing simplicity with warmth, this Japandi loft offers a refined yet tranquil retreat—proving that even compact spaces can feel open, inviting, and deeply connected to nature.
The Japandi Serenity Pod – Ultra-Compact Yet Highly Functional
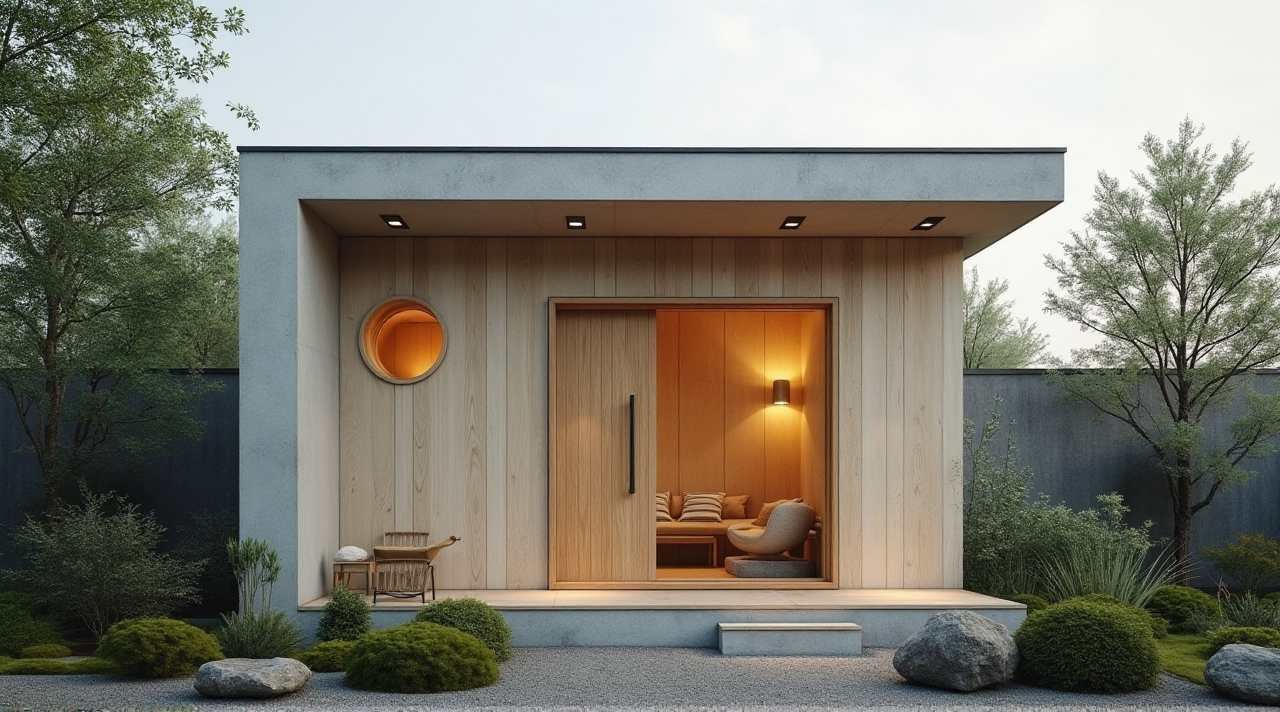
A perfect fusion of Japanese simplicity and Scandinavian practicality, this compact sanctuary embraces minimalism without sacrificing warmth.
The light wood façade framed by raw concrete establishes a modern yet organic feel, while a deep-set entrance with a circular window adds a subtle nod to traditional Japanese design.
Thoughtfully placed mossy greenery, sculpted rocks, and gravel pathways enhance the sense of tranquility, making the space feel like a private retreat.
- A sliding wooden door with a sleek black handle keeps the entryway clean and space-efficient.
- Soft recessed lighting and a warm wall sconce create an inviting ambiance, perfect for unwinding.
- A built-in bench with neutral-toned cushions offers functional seating without disrupting the minimalist aesthetic.
Inside, the balance of natural materials, soft neutrals, and smart built-ins ensures that every inch of space is used intentionally.
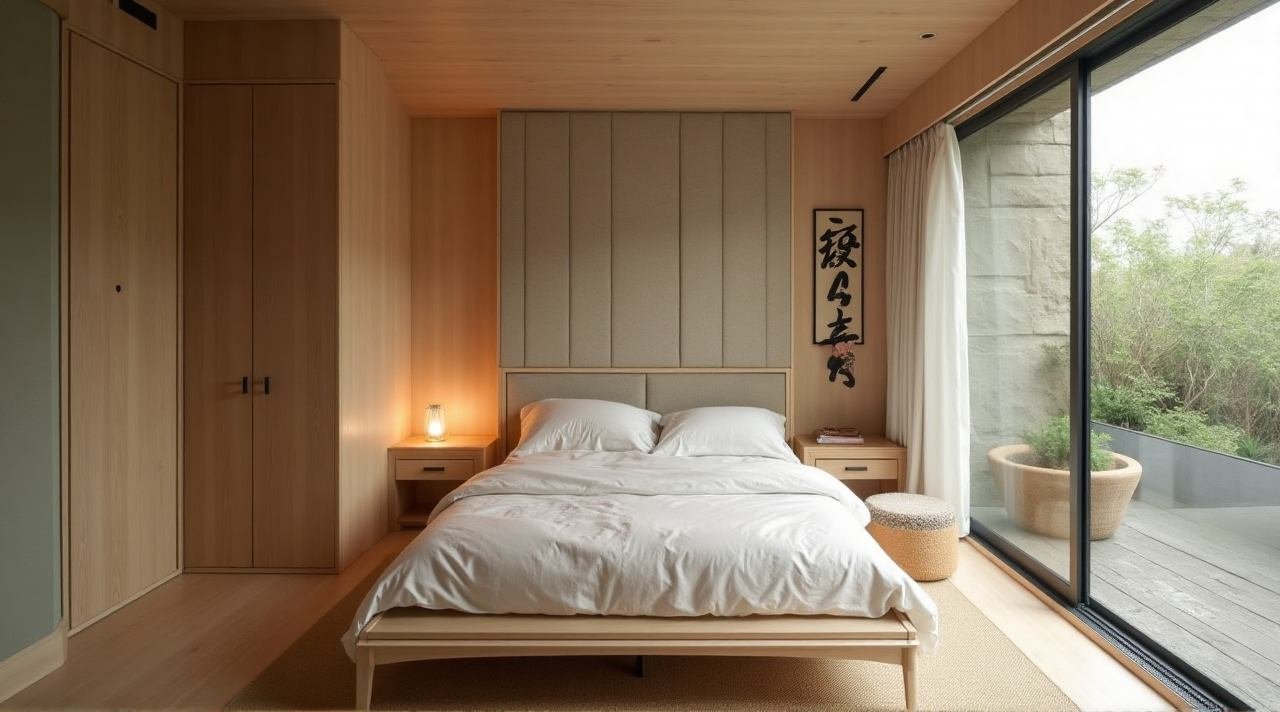
A low-profile wooden bed with a textured headboard, floor-to-ceiling glass doors, and customized storage solutions create a serene and clutter-free environment.
Designed for mindful living, this Japandi pod proves that simplicity, when done right, can feel both luxurious and deeply comforting.
Wabi-Sabi Hideaway – Embracing Imperfection and Simplicity
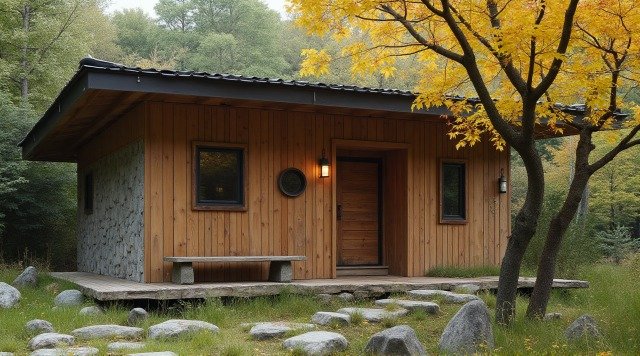
A sanctuary of natural materials, weathered textures, and quiet elegance, this Wabi-Sabi retreat embodies the beauty of imperfection.
Aged wood paneling and textured stone walls give the exterior a timeless presence, blending seamlessly with the surrounding landscape.
A floating wooden deck and an uneven stone pathway emphasize harmony with nature, celebrating the passage of time.
- Muted earth tones and raw textures enhance the home’s connection to its natural surroundings.
- A simple wooden bench on stone supports invites a moment of stillness before stepping inside.
- Soft lantern-style sconces cast a warm glow, reinforcing the tranquil atmosphere.
Inside, a sense of calm unfolds through aged wood, textured plaster, and handcrafted details, where simplicity becomes a form of quiet luxury.

A low wooden table with floor cushions, built-in ledges for carefully placed objects, and handmade ceramics reflect an appreciation for craftsmanship and the beauty of the unfinished.
Designed for those who seek peace in the naturally evolving, this hideaway reminds us that true elegance lies in embracing the imperfect.
Japandi Tea House Retreat – Minimalism with a Purpose
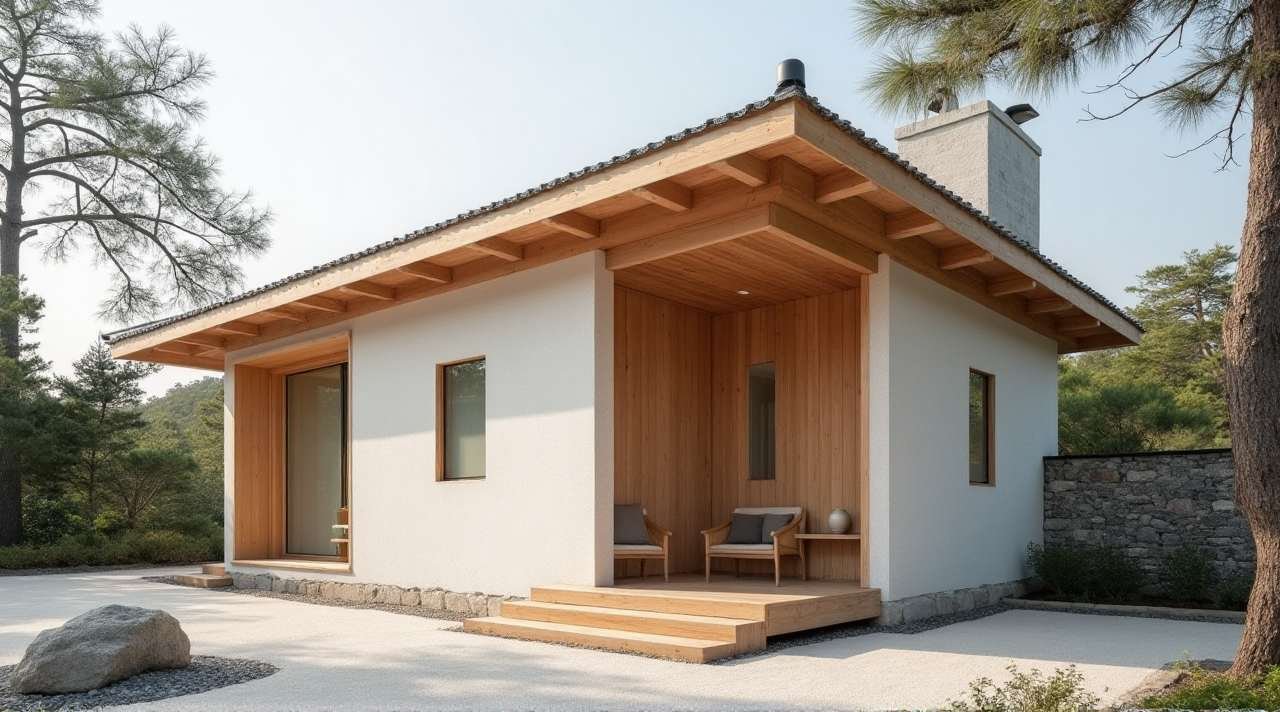
A harmonious blend of Japanese tradition and Scandinavian simplicity, this tea house is designed for mindful living.
The smooth white stucco walls contrast with warm vertical wood paneling, creating a balance of softness and structure. A tiled roof with exposed wooden beams adds depth, while the stone foundation and natural landscaping root the structure in its tranquil surroundings.
The recessed entrance, framed by a sheltered wooden alcove, invites moments of quiet reflection before stepping inside.
- A low wooden tea table with floor cushions fosters an intimate and grounded experience.
- Built-in seating with neutral-toned cushions seamlessly integrates comfort without excess.
- Soft pendant lighting and sheer curtains filter natural light, enhancing the serene ambiance.
Inside, every detail is intentional—from the handcrafted ceramics to the natural fiber rugs, each element supports a slower, more mindful way of living.
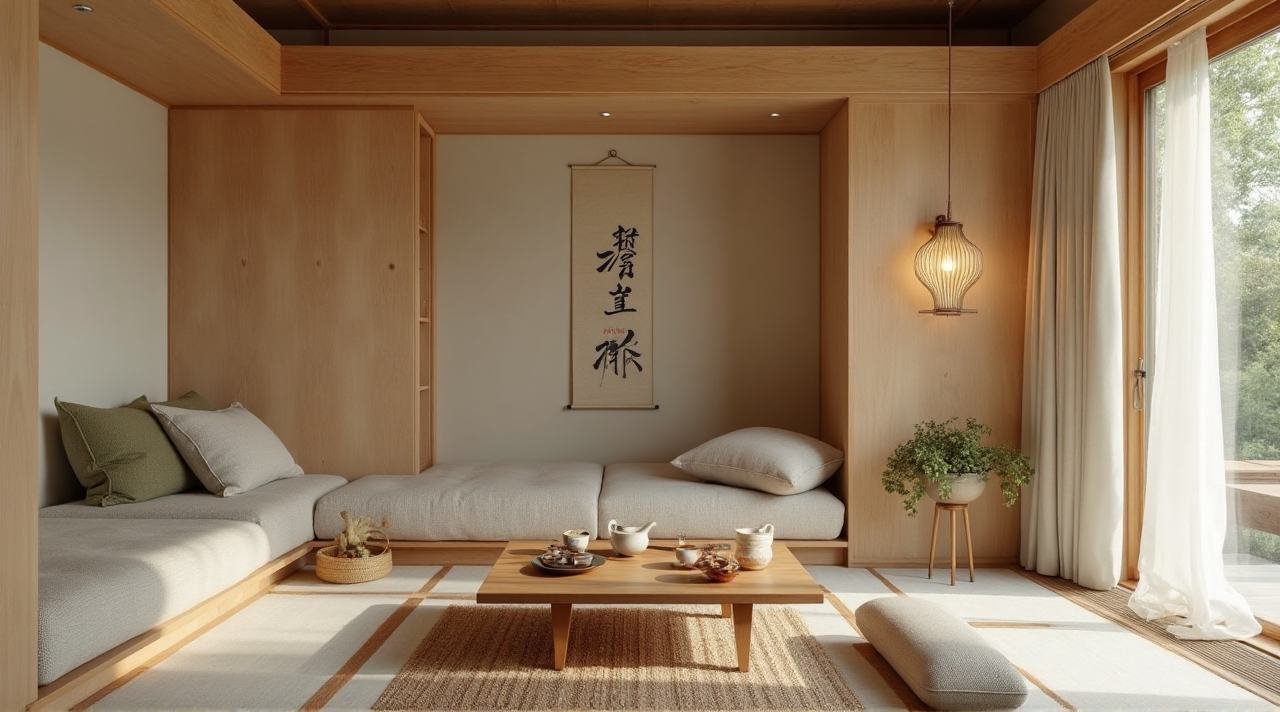
This tea house is more than a space; it’s a retreat where simplicity creates room for presence, reflection, and a quiet connection to nature.
The Japandi Lake House – Floating Tranquility
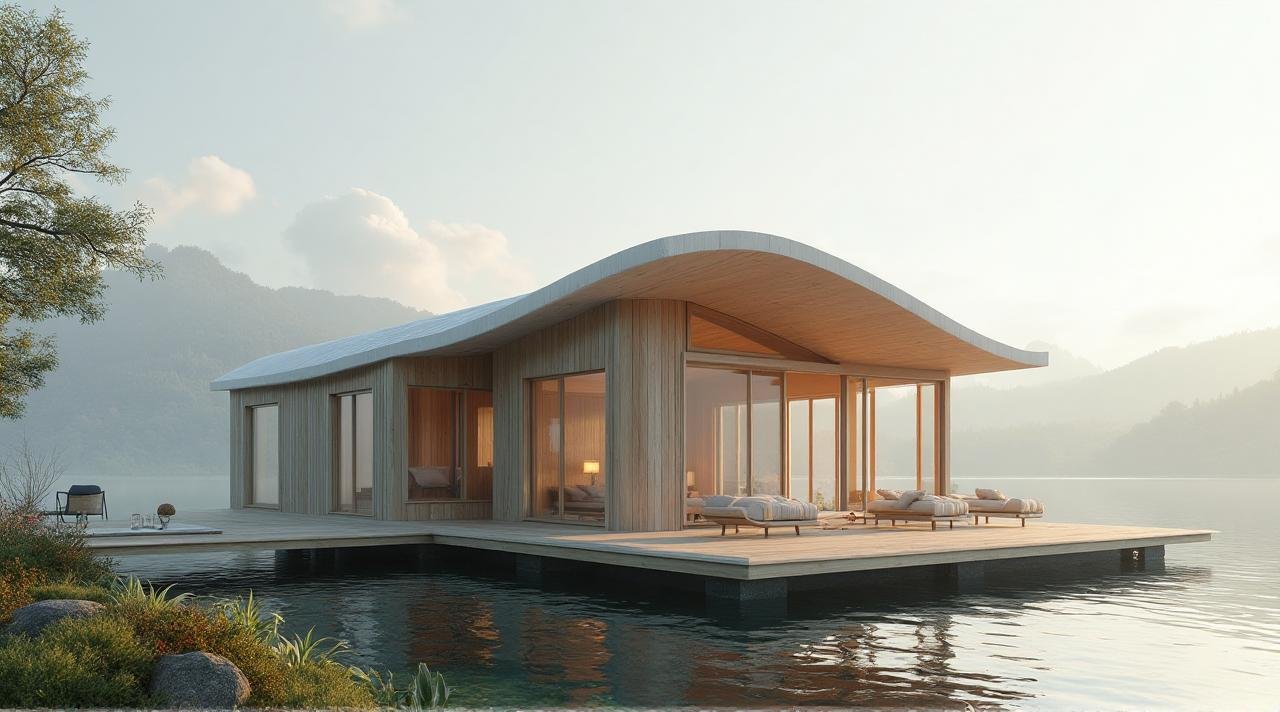
A seamless blend of Japanese elegance and Scandinavian simplicity, this floating lake house embraces nature with its soft, wave-like roofline and floor-to-ceiling glass walls.
The light vertical wood paneling enhances its airy, organic feel, while a wraparound deck hovering over the water creates a fluid connection between the home and its serene surroundings.
Designed for stillness and reflection, every element encourages a slower, more intentional way of living.
- A curved, flowing roofline mirrors the gentle movement of the lake, reinforcing harmony with nature.
- Minimalist daybeds on the deck invite quiet moments of relaxation, bathed in natural light.
- Expansive glass doors dissolve the boundary between indoors and out, offering panoramic views of the water and distant mountains.
Inside, a soothing palette of warm wood, soft neutrals, and organic textures fosters an atmosphere of effortless calm.
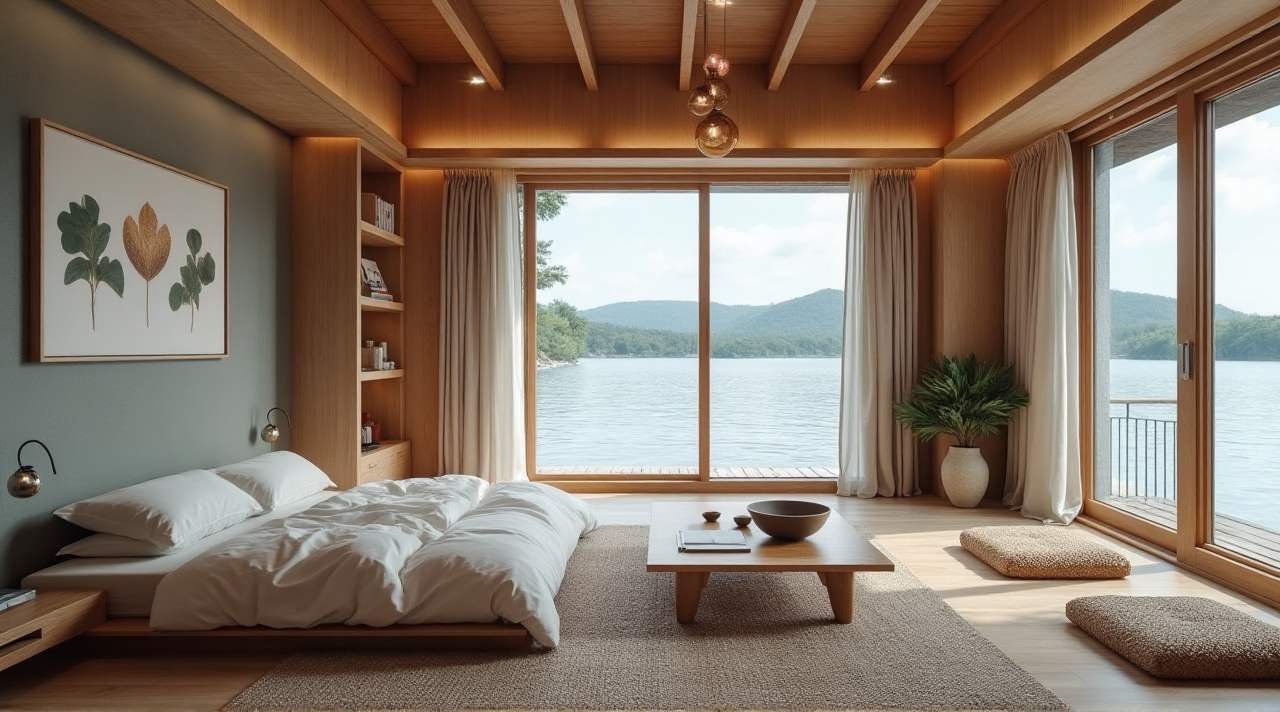
A low platform bed, built-in wooden shelving, and woven floor cushions reflect the Japandi philosophy—where simplicity meets functionality.
More than just a retreat, this home embodies the art of living lightly, where design and nature exist in perfect balance.
Urban Japandi Loft – Compact City Oasis
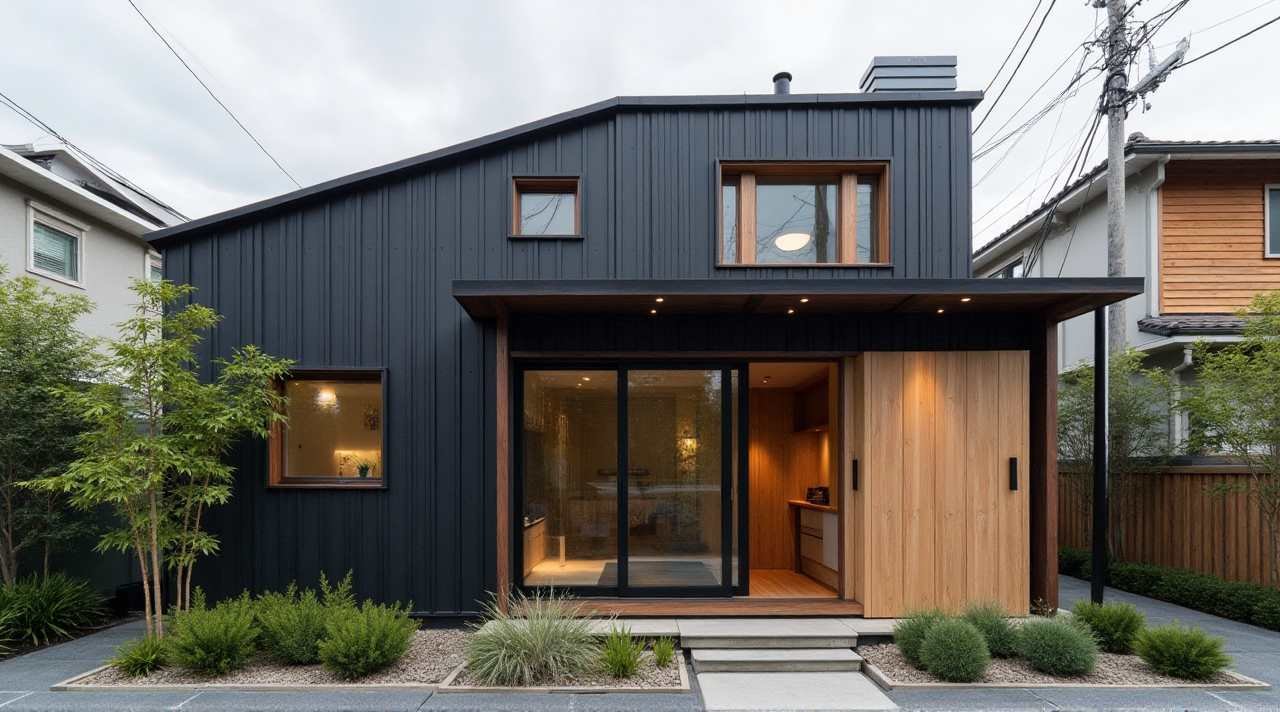
A perfect blend of Japanese minimalism and Scandinavian functionality, this urban loft transforms compact living into a peaceful retreat.
The matte black corrugated exterior, softened by warm vertical wood paneling and a sliding entry door, balances modernity with natural warmth.
A covered porch with recessed lighting provides a quiet transition from the bustling city, while thoughtfully placed windows ensure privacy without sacrificing natural light.
- Floor-to-ceiling glass doors create an open, airy feel, seamlessly connecting the indoor and outdoor spaces.
- A lofted sleeping area with built-in shelving maximizes vertical space while maintaining a sense of openness.
- A sleek wooden kitchen with backlit cabinetry adds both warmth and functionality to the compact layout.
Inside, the home embraces neutral tones, soft textures, and clean lines, creating a space that is both efficient and serene.
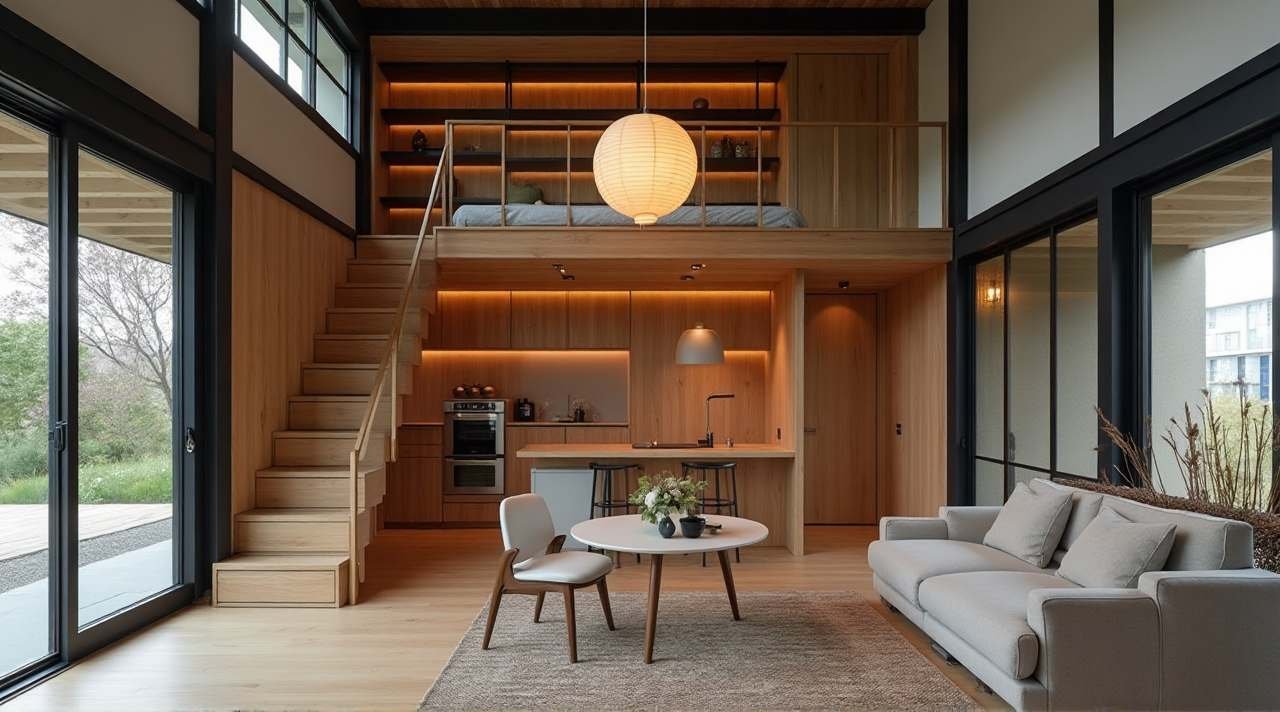
Every element is carefully chosen to foster a sense of calm, proving that Japandi’s design can turn even a small urban home into a refined, tranquil oasis.
The Zen Forest Retreat – A Sanctuary Among the Trees
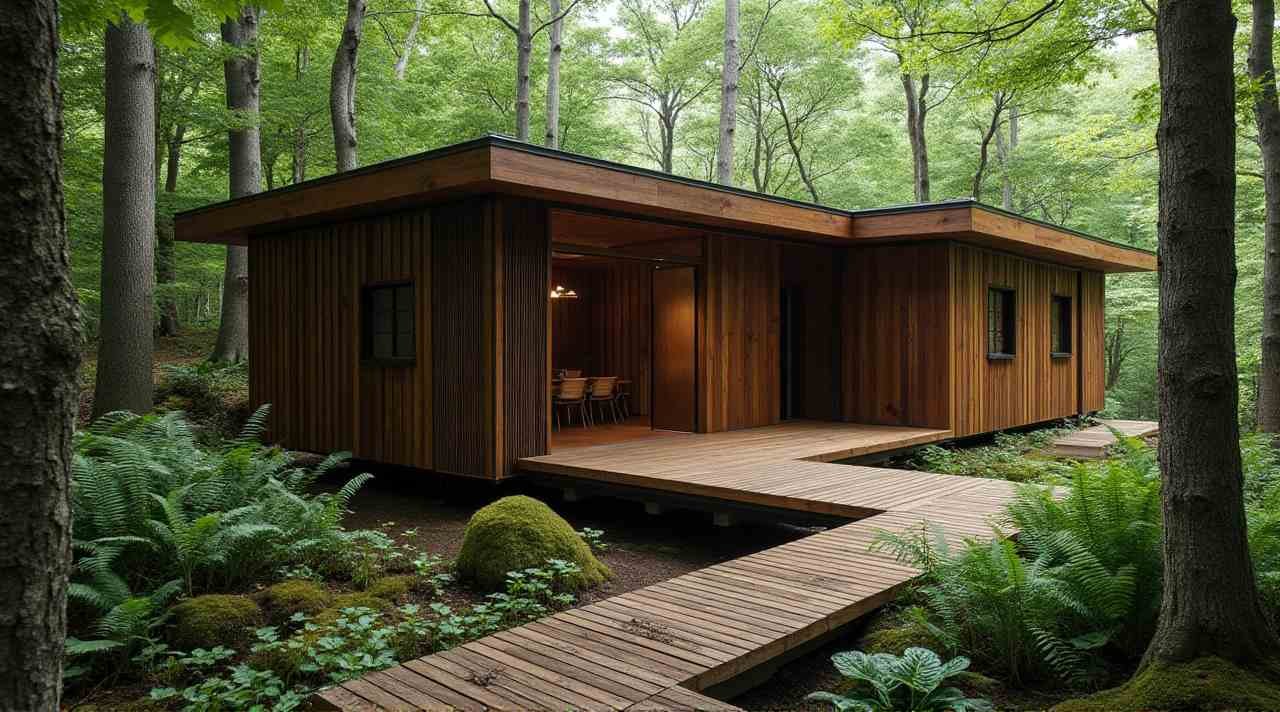
A tranquil escape deep in the forest, this retreat seamlessly blends architecture with nature. The warm wooden exterior and black-framed windows create a harmonious contrast against the lush greenery.
While a floating wooden walkway meanders through moss-covered terrain, enhancing the sense of serenity.
Designed with simplicity in mind, the structure’s clean lines and natural materials embrace the essence of Zen living, offering a quiet refuge from the outside world.
- A cantilevered deck extends into the trees, providing an intimate space for relaxation and reflection.
- Floor-to-ceiling glass doors dissolve the barrier between indoors and nature, flooding the interior with soft, dappled light.
- A sunken living space with tatami-inspired flooring fosters a grounded and meditative atmosphere.
Inside, the retreat embodies minimalism, balance, and warmth, where each element is carefully curated to invite stillness.
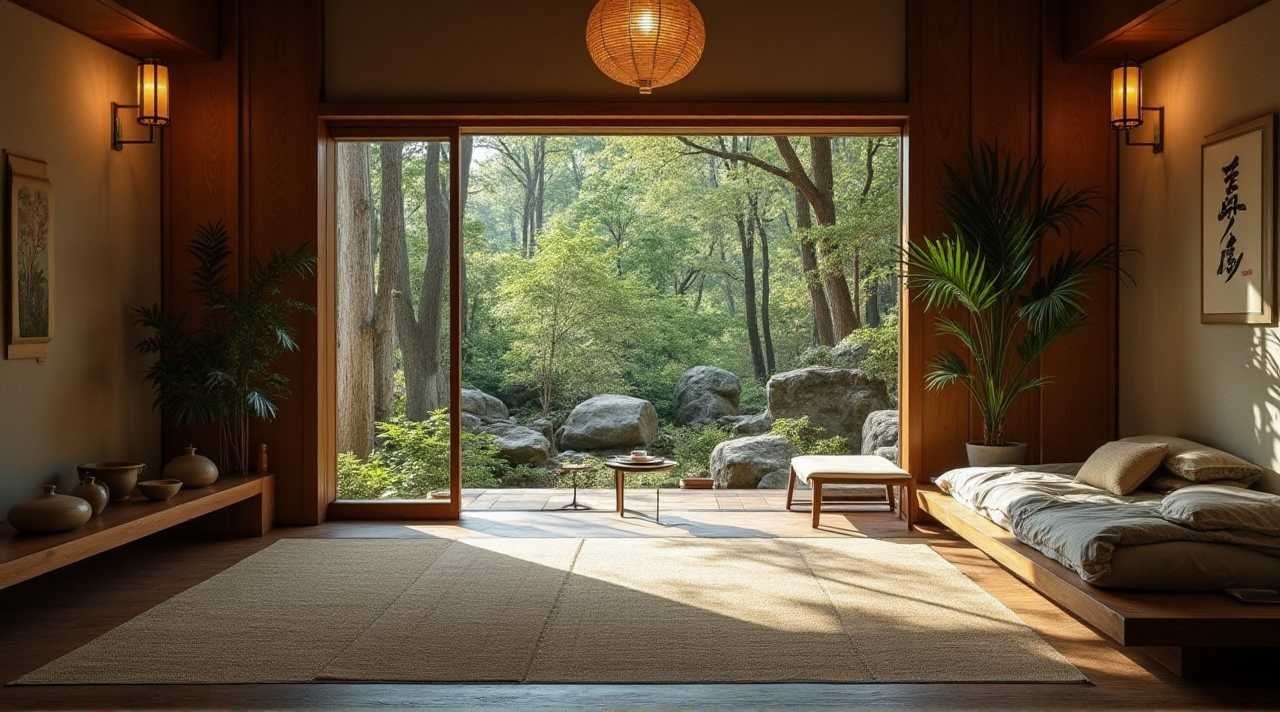
Thoughtful design choices—from a low wooden daybed to built-in shelving displaying handcrafted ceramics—create a space that encourages mindfulness.
More than a home, this is a retreat where the rhythm of nature sets the pace, offering peace in its purest form.
The Japandi Boho Hut – A Free-Spirited Minimalist Escape
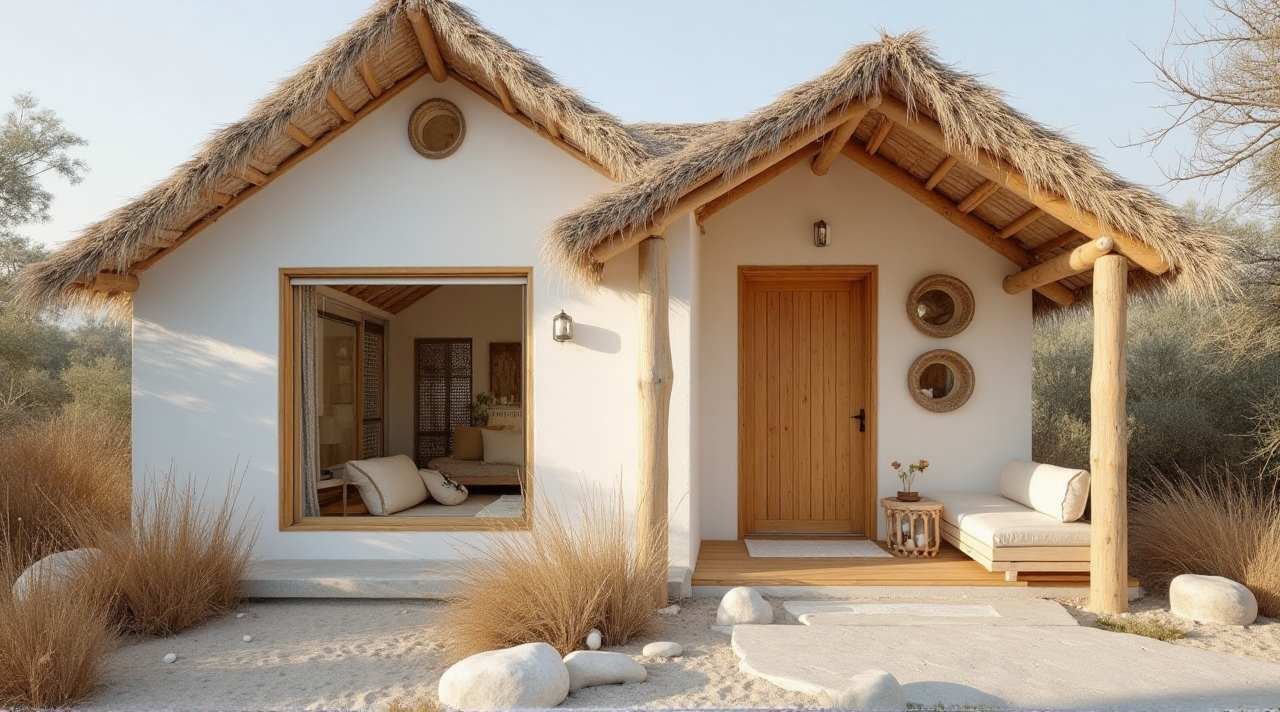
Nestled in a serene landscape, this hut embodies Japandi minimalism with a bohemian soul, blending clean lines with organic textures.
The white stucco walls contrast beautifully against the thatched roof, while natural wood accents on the doors and windows add warmth and depth.
A cozy porch with built-in seating and woven décor invites slow, mindful living, seamlessly connecting the home to its earthy surroundings.
- A thatched roof with exposed wooden beams brings a handcrafted, rustic charm to the structure.
- Woven pendant lights and macramé wall hangings enhance the interior’s soft, inviting ambiance.
- A low wooden daybed paired with natural fiber rugs creates a cozy, grounded space for relaxation.
Inside, the blend of muted sage walls, warm neutrals, and layered textures fosters a calming atmosphere that feels both curated and effortless.
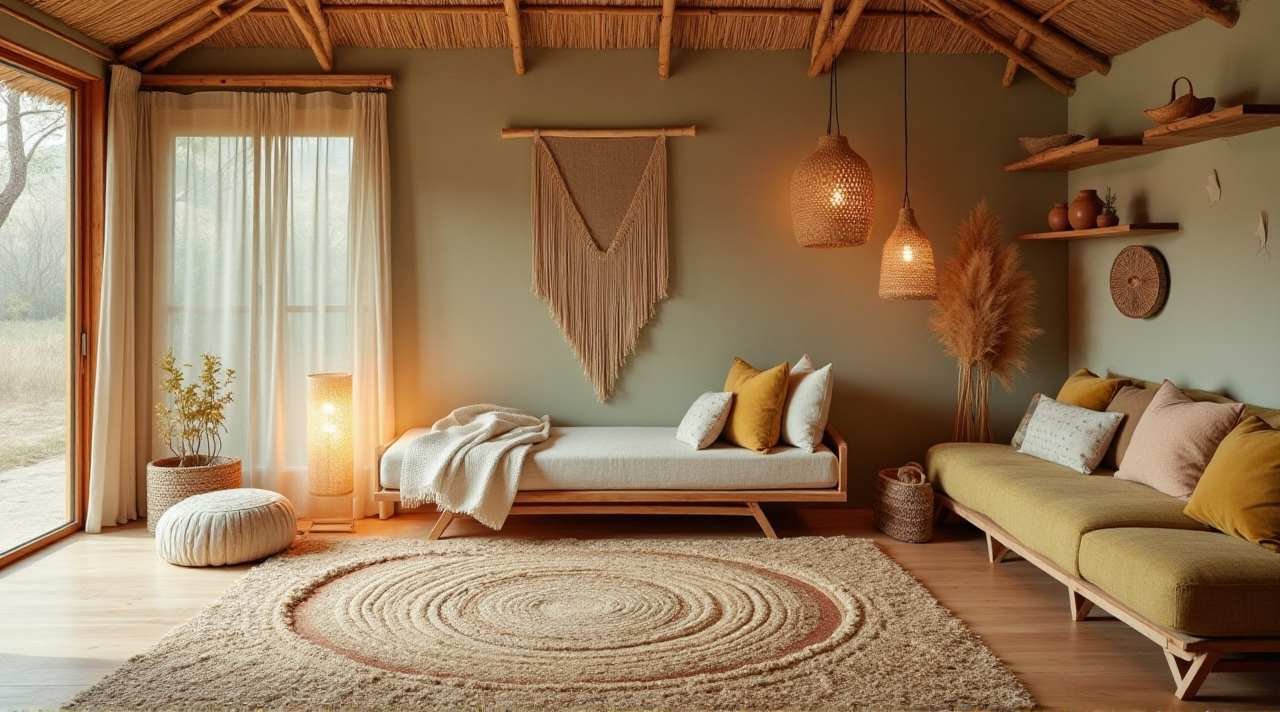
Every detail—from the softly draped linen curtains to the carefully placed ceramics—reflects a philosophy of simplicity, nature, and comfort, making this hut the perfect retreat for those seeking a slower, more intentional way of living.
The Minimalist Zen Pavilion – An Open-Concept Nature Experience
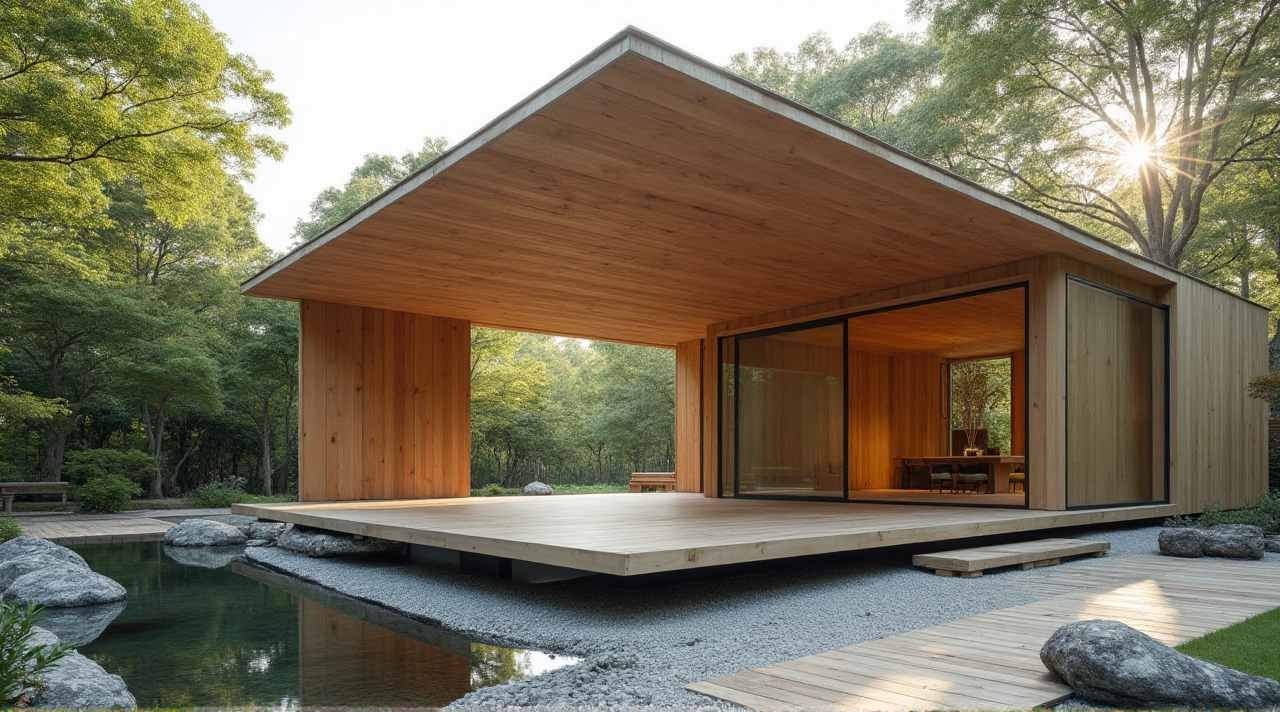
A seamless blend of architecture and nature, this open-concept Zen pavilion embraces simplicity while fostering a deep connection to the surrounding landscape.
The expansive wooden roof extends effortlessly beyond the structure, providing a shaded retreat that merges the indoors with the outdoors.
Raised slightly above a serene pond, the home appears to float, amplifying its meditative presence.
- Floor-to-ceiling sliding glass doors dissolve boundaries, allowing fresh air and natural light to fill the space.
- A subdued color palette of warm wood tones and neutral hues enhances the calming atmosphere, reinforcing the minimalist aesthetic.
- Soft, indirect lighting and built-in shelving create a harmonious balance between functionality and serenity.
Every design element is intentional, from the low-profile futon resting on a woven tatami rug to the delicate bonsai that anchors the space with organic beauty.

This pavilion isn’t just a home; it’s a mindful sanctuary where nature, simplicity, and modern living coexist effortlessly.


