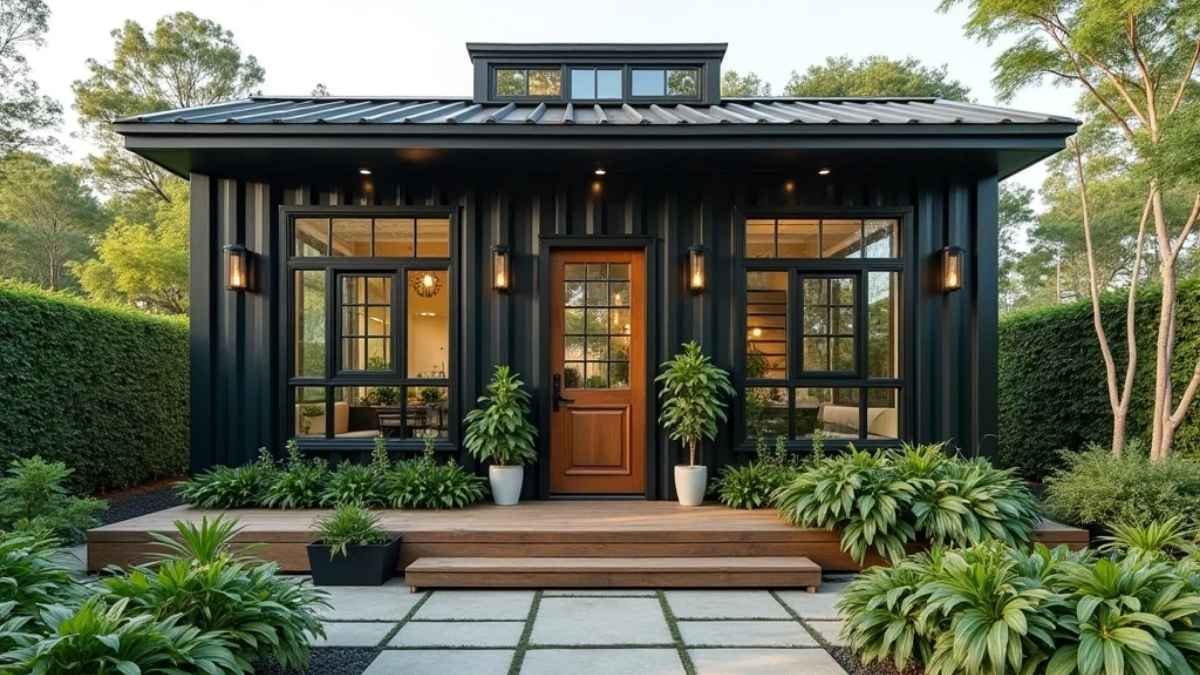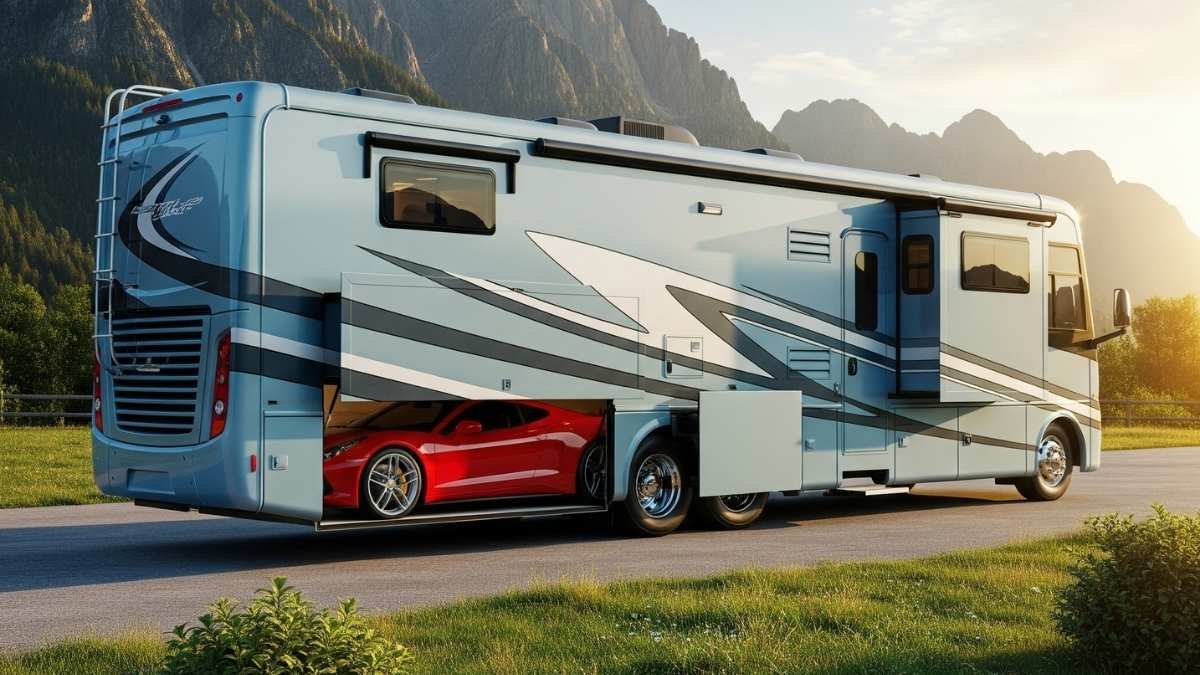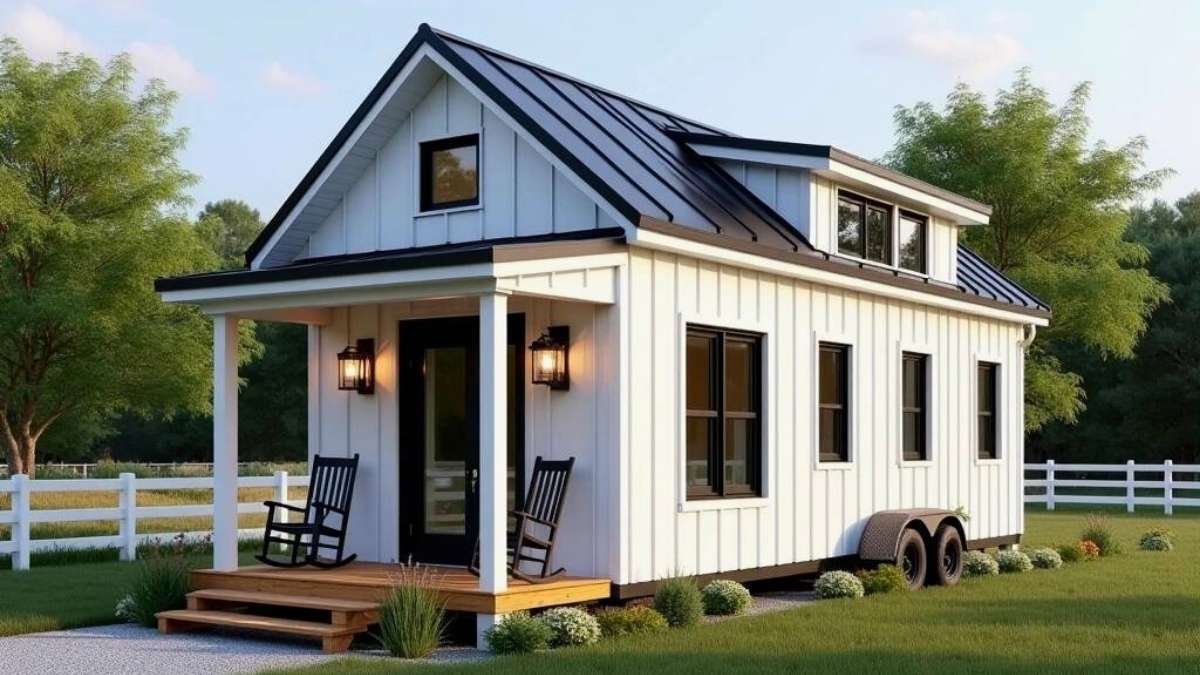
Looking for affordable luxury? These 14 jaw-dropping container homes deliver high-end style for under $40K. Tired of compromising between budget and design? Prepare to be amazed. We’re showcasing stunning shipping container transformations that blend functionality with breathtaking aesthetics.
From cozy urban retreats to spacious family homes, each design maximizes space while minimizing costs. You’ll discover clever storage solutions, innovative layouts, and unexpected luxury features—all without breaking the bank. These aren’t just homes; they’re smart investments that prove you don’t need a fortune to live large.
Get ready to rethink what’s possible in affordable housing as we reveal how these incredible container homes balance form and function perfectly. Your dream home might just be closer than you think!
Container Cabin Retreat – Modern Scandinavian Minimalism Meets Sustainable Living

Corrugated metal siding transforms industrial materials into residential elegance through thoughtful proportions and natural integration.
Large black-framed windows punctuate the linear facade while a generous covered deck extends living space outdoors.
Native grasses and evergreen plantings create a textural contrast without overwhelming the clean geometric lines.
- Raw materials maintain authentic character while achieving residential warmth
- Horizontal emphasis connects architecture to landscape rather than dominating it
- Strategic landscaping uses form and texture instead of color for visual interest
White corrugated interior walls maximize light reflection while celebrating structural honesty. Pale wood furnishings add warmth without visual weight, from the simple dining set to floating shelves displaying curated objects.

Multi-functional pieces serve dual purposes as compact living demands both efficiency and style. Container living proves that luxury emerges through innovation rather than excess.
Forest Black Container Cabin – Mountain Wilderness Escape Adventure

Deep charcoal container walls blend seamlessly with towering pine trunks while diamond-shaped windows create geometric intrigue against nature’s organic backdrop.
Expansive cedar decking extends living space into the forest canopy, crowned by a crackling fire bowl that transforms evening gatherings into memorable wilderness ceremonies.
- Elevated deck design protects the forest floor while maximizing outdoor living potential
- Strategic window placement frames nature views like living artwork displays
- Fire feature creates a natural gathering point for authentic outdoor experiences
Warm cedar ceiling planks contrast beautifully with corrugated metal walls painted in sophisticated forest tones.

Rustic wood countertops anchor navy cabinetry while geometric windows maintain a visual connection to the surrounding wilderness.
Cozy seating arrangements encourage relaxation after adventurous mountain days. Remote living becomes luxurious when thoughtful design meets untamed natural beauty.
Charcoal Sanctuary Studio – Minimalist Monochrome Living Redefined

Bold black corrugated siding creates a dramatic urban presence while maintaining residential warmth through carefully proportioned windows and clean geometric lines.
Large glass doors dissolve boundaries between the interior sanctuary and the minimalist concrete courtyard, establishing seamless indoor-outdoor flow essential for contemporary living.
- Monochromatic exterior palette emphasizes architectural form over decorative elements
- Strategic window placement maximizes natural light while maintaining privacy
- Concrete hardscaping extends the interior aesthetic into outdoor living spaces
Rich charcoal walls envelop inhabitants in sophisticated cocoon-like comfort while warm wood accents prevent visual coldness.

Under-cabinet lighting creates an ambient glow that transforms functional kitchen zones into atmospheric living art.
Streamlined furniture maintains spatial flow while textured throws add tactile warmth. Monochrome living proves that restraint breeds elegance when every element serves both function and beauty.
Golden Hour Container Haven – Desert Mirage Oasis Retreat

Sun-kissed beige container walls harmonize perfectly with endless desert vistas while solar panels crown the structure for complete off-grid independence.
Expansive wooden deck creates luxurious outdoor living room complete with woven hammock and towering saguaro sentries. Decorative laser-cut panels add artistic flair while filtering harsh desert sun.
- Solar technology enables complete energy independence in remote desert locations
- Native cacti landscaping requires zero maintenance while providing authentic desert beauty
- Covered outdoor spaces are essential for comfortable desert living year-round
Warm wood ceiling planks create a cozy cabin atmosphere while white cabinetry keeps compact spaces feeling bright and airy.

Built-in seating maximizes functionality while soft textiles add comfort against industrial container walls.
Natural light floods through strategically placed windows, connecting inhabitants to vast desert panoramas. Off-grid desert living transforms into a sophisticated sanctuary when sustainable design meets thoughtful comfort.
Rustic Terracotta Villa Container – South American Hacienda Romance

Warm, burnt orange container walls evoke traditional adobe architecture, while natural thatch roofing creates authentic hacienda character.
Rustic wooden posts support expansive covered terraces perfect for evening gatherings, while lantern-style lighting casts romantic shadows across weathered decking. Lush forest surroundings enhance the secluded retreat atmosphere.
- Natural thatch roofing provides superior insulation while maintaining traditional aesthetic appeal
- Covered outdoor living spaces are essential for tropical climate comfort and social gatherings
- Warm color palette connects modern container design to regional architectural heritage
Rich terracotta walls bathe interior spaces in golden sunset hues while exposed beam ceilings add rustic sophistication.

Open-concept design flows seamlessly from kitchen to living areas, encouraging family-style dining and relaxed socializing. A
bundant windows flood spaces with natural light while maintaining a connection to the surrounding jungle canopy. Container architecture embraces cultural authenticity when traditional materials meet contemporary sustainable living.
Forest Embrace: Modern Eco-Retreat Where Nature Meets Luxury

Curved wooden panels embrace the forest, creating a circular sanctuary that whispers of nature’s geometry.
The green roof isn’t just a design statement—it’s a living ecosystem that blends structure with surroundings.
Circular windows frame perfect natural vignettes, while elevated wooden platforms create deliberate pauses between indoors and out, inviting exploration of this forest oasis where architecture becomes almost invisible.
- Green roof provides natural insulation, collects rainwater, and offers habitat, turning the house into an active participant in the forest community
- The circular form maximizes natural light while minimizing material use, creating a shape that resonates with nature’s design language
- Elevated deck respects the forest floor’s delicate ecosystem, sitting gently above it rather than carving into the landscape
Inside, warmth radiates from every wooden surface as sunlight streams through arched windows and circular portals.

The open-plan living area flows seamlessly to the outdoors, dissolving boundaries between shelter and wilderness. Thoughtfully placed plants become living decor, while natural materials create a sensory cocoon that calms the modern mind.
The kitchen’s wooden cabinetry continues the forest’s language indoors, making cooking feel like an extension of gathering—a space where comfort and conservation dance as one.
Seaside Serenity: A Tiny Coastal Escape with Breezy Charm

A light blue sentinel stands guard on the shoreline, its rectangular form softened by circular windows that frame perfect ocean views.
The tiny house’s minty exterior panels reflect the coastal sky, while a wooden deck extends an invitation to sandy toes and salty air.
Exterior lights cast a warm glow as day turns to dusk, creating a beacon of calm in a world of chaos.
- Circular windows serve as portals to nature, connecting interior living spaces with the ever-changing coastal landscape outside
- The minty blue color palette isn’t just pretty—it reflects sunlight, helping regulate interior temperatures and reduce energy use
- Wooden deck and staircase create a deliberate transition between land and sea, making every step feel like part of a coastal journey
Inside, teal paneling continues the coastal conversation, complemented by warm wooden ceilings and floors that bring natural texture to the space.

A compact kitchen flows seamlessly into living areas, with thoughtful storage solutions maximizing functionality without sacrificing style.
Circular windows reappear indoors, dissolving boundaries between inside and out while framing perfect views of passing clouds and distant waves—a reminder that true luxury lies in the perfect balance between human comfort and natural wonder.
Midnight Modern: A Minimalist Urban Oasis with Loft Appeal

A sleek black container home stands as a bold statement in minimalist design. Large windows slice through the dark exterior, offering glimpses of warm interior light that contrasts sharply with the home’s matte finish.
Clean lines and simple outdoor furniture create a deliberate pause between the urban environment and the carefully curated interior world within.
- Black exterior isn’t just dramatic—it helps regulate temperature, reduces maintenance, and creates a canvas that makes window views pop against the dark backdrop
- The simple outdoor seating area serves as an extension of the interior living space, dissolving boundaries between inside and out while maintaining the home’s minimalist aesthetic
- Large windows frame perfect urban vignettes, transforming everyday scenes into intentional visual elements that connect residents with their surroundings
Inside, dark vertical paneling continues the exterior’s dramatic language, contrasted by warm wooden elements and a spacious layout that defies the home’s compact size.

A loft sleeping area above a small but functional kitchen, connected by a wooden staircase that adds architectural interest without sacrificing space.
Thoughtful storage solutions and multifunctional furniture maximize usability while maintaining the minimalist philosophy—a testament to how less can truly mean more in urban living.
Savannah Sunset: A Container Home Oasis in the Wild

A warm orange container home stands as a beacon against the savannah backdrop, its elevated wooden deck creating a deliberate transition between civilization and wilderness.
Exterior lights cast a golden glow, welcoming inhabitants to a space where architecture meets adventure.
The home’s elevated design respects the natural terrain, while potted plants soften the boundary between indoors and out.
- Orange exterior isn’t just visually striking—it reflects the savannah’s golden light, helping regulate interior temperatures while blending with the environment
- Elevated deck creates a safe space to observe wildlife, turning everyday moments into safari-like experiences without disturbing natural habitats
- Thoughtful exterior lighting enhances security while creating ambiance, transforming the home into a warm sanctuary as day turns to night
Inside, corrugated orange walls continue the savannah conversation, complemented by warm wooden elements and carefully curated furniture.

A compact layout maximizes space without sacrificing comfort, featuring a cozy sleeping area and functional living space.
The interior design thoughtfully incorporates natural materials and lighting, creating a sensory experience that connects residents with the rhythms of the wild—a perfect balance between human comfort and natural wonder.
Nordic Green: A Forest Cabin with Warmth and Wonder

A dark green cabin stands nestled among tall trees, its wooden porch extending a warm welcome.
The stone chimney and sturdy deck blend seamlessly with the forest surroundings, while warm light spills from windows, creating a beacon of comfort in the woods. The cabin’s steep roof and practical design speak to both functionality and aesthetic appeal.
- Dark exterior color helps the cabin blend into the forest while providing contrast against the natural wood tones
- The stone chimney adds a traditional touch that complements the modern design of the wooden porch and deck
- Large windows frame perfect forest views, connecting inhabitants with the natural world outside
Inside, a steep ceiling with exposed beams creates an airy yet cozy atmosphere. Warm wooden floors and walls complement the dark kitchen cabinets, while soft lighting casts a welcoming glow.

The open layout seamlessly integrates living, kitchen, and sleeping areas, with a loft bed adding vertical interest.
Thoughtful details like the built-in kitchen nook and comfortable seating make this space both functional and inviting—a perfect retreat where Nordic design meets forest living.
Crimson Canvas: A Bohemian Garden Oasis with Bold Flair

A vibrant red container home stands as a daring statement in the garden, its arched windows and double doors framed by warm outdoor lighting.
Wicker furniture adorned with colorful cushions creates an inviting outdoor lounge, while potted plants soften the boundary between this bold structure and the natural world.
The elevated wooden deck extends the living space outdoors, making this retreat feel like an integral part of the garden.
- The striking red exterior isn’t just visually bold—it creates a warm backdrop that makes greenery pop and transforms the home into a garden focal point
- Arched architectural elements add a touch of elegance and uniqueness, distinguishing this container home from more conventional designs
- Outdoor lighting enhances ambiance while extending usability into evenings, creating a magical transition from day to night
Inside, crimson corrugated metal walls continue the bold conversation, complemented by warm wooden floors and thoughtful wooden accents.

A leather sofa invites relaxation beside a modern kitchen area featuring red cabinetry and gold hardware.
Arched doorways frame perfect views of the garden beyond, while plants and patterned textiles bring bohemian charm to this vibrant space—a perfect fusion of daring design and garden-inspired living.
Azure and White: A Mediterranean Coastal Container Haven

A pristine white container home stands against the coastal backdrop, its light blue accents echoing the Mediterranean sea.
The structure’s clean lines and minimalist aesthetic create a serene retreat that blends seamlessly with the surrounding landscape. Outdoor lighting casts a warm glow along the building’s edges, enhancing its geometric beauty as day transitions to night.
The adjacent pool mirrors the evening sky, completing this coastal oasis where simplicity meets elegance.
- The white exterior reflects intense sunlight while the light blue trim adds a refreshing coastal touch that connects the home to its seaside environment
- Strategically placed lighting accentuates the container’s architectural lines, transforming the home into a luminous sculpture after sunset
- Large windows dissolve boundaries between indoors and out, framing perfect views of the pool and horizon while inviting natural light into the space
Inside, white walls continue the coastal conversation, complemented by warm wooden elements and light blue accents that mirror the exterior palette.

A compact yet functional kitchen flows seamlessly into living areas, with thoughtful storage solutions maximizing usability in the compact space.
Soft lighting and natural materials create a calming atmosphere that embodies Mediterranean living—a perfect fusion of simplicity, functionality, and coastal charm.
Snow-Covered Solace: A Rustic Alpine Chalet in Winter Wonderland

A dark navy cabin stands proudly in a snow-blanketed forest, its stone chimney and wooden porch exuding rustic charm.
Warm light spills from amber windows, creating a welcoming contrast against the winter landscape.
The elevated wooden deck and sturdy stone foundation showcase thoughtful design that respects the alpine environment, while the steep roof shrugs off heavy snowfall with ease.
- The navy exterior provides a dramatic backdrop that makes snowy surroundings pop while offering excellent insulation against freezing temperatures
- The stone chimney adds traditional character and provides heat, complementing the practical design of the wooden porch and deck
- Large windows frame perfect winter views, connecting inhabitants with the ever-changing mountain landscape outside
Inside, light blue walls create a calming atmosphere, complemented by warm wooden ceilings and floors.

A compact layout efficiently combines kitchen, living, and sleeping areas, with thoughtful storage solutions maximizing functionality.
Soft lighting and natural materials create a cozy retreat that embodies alpine living—a perfect blend of rustic charm and mountain practicality.







