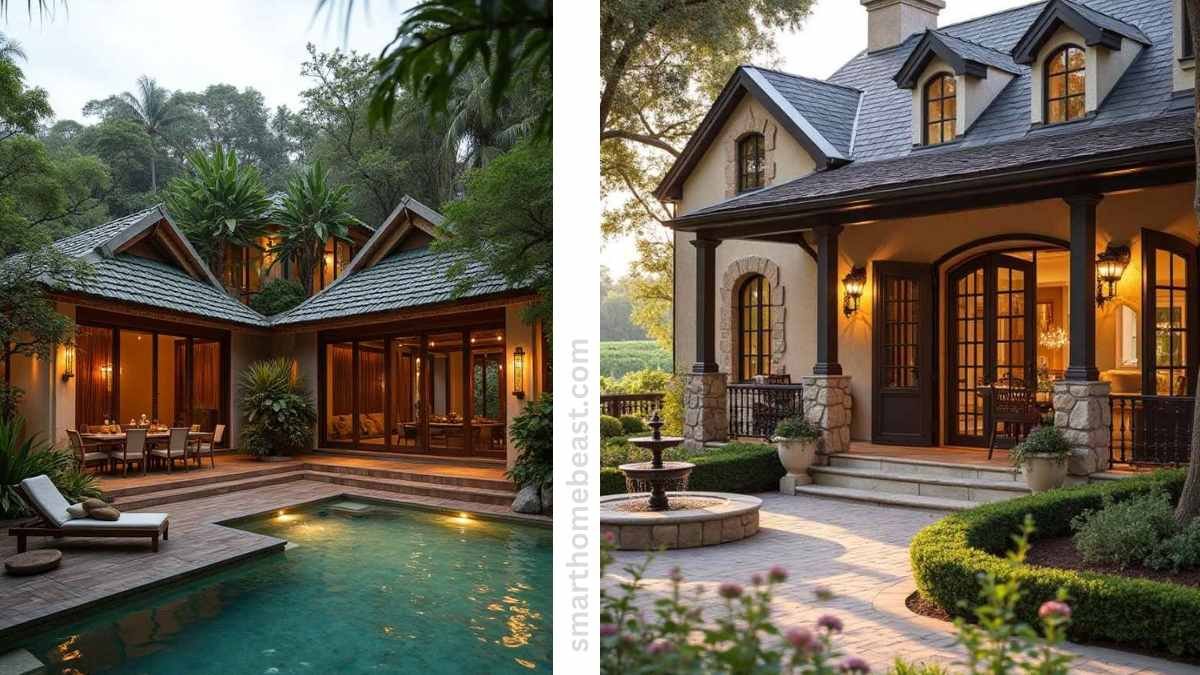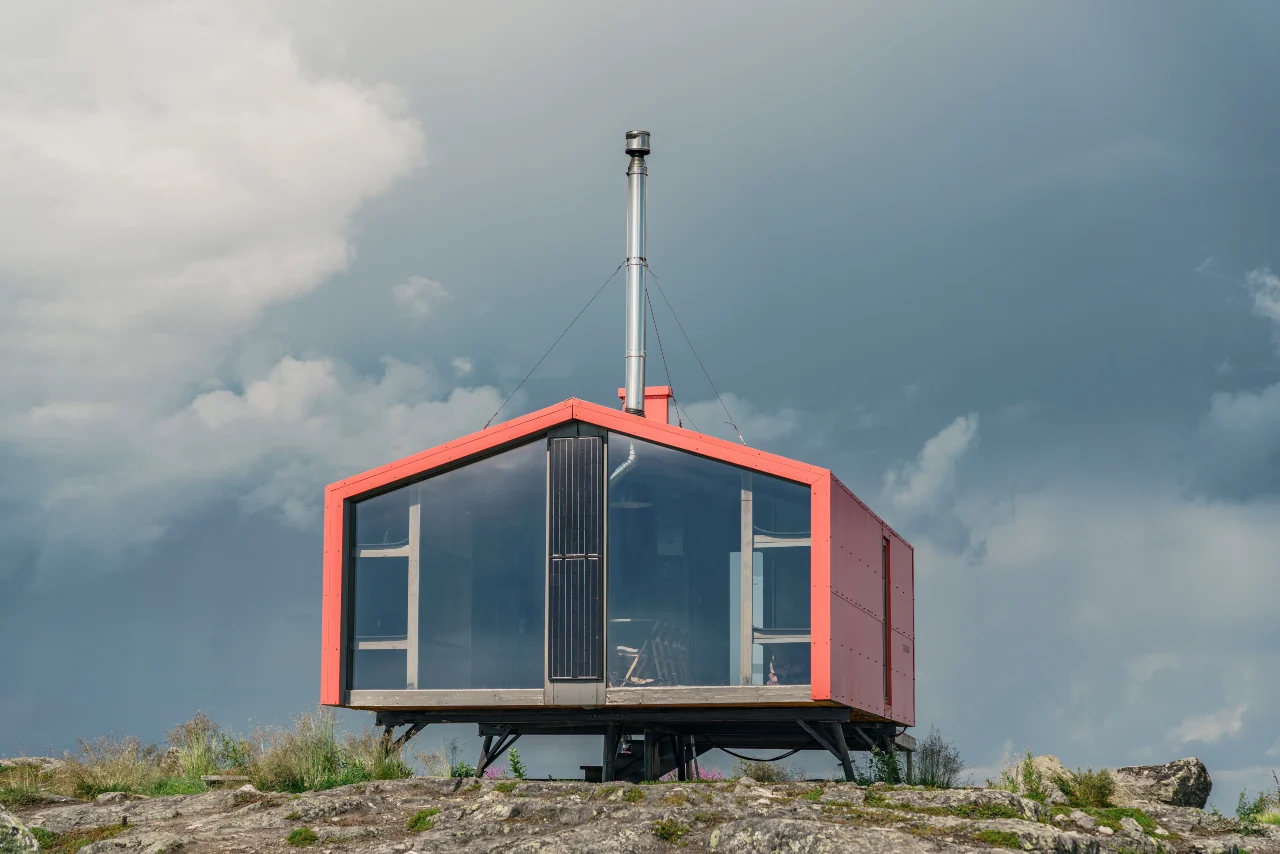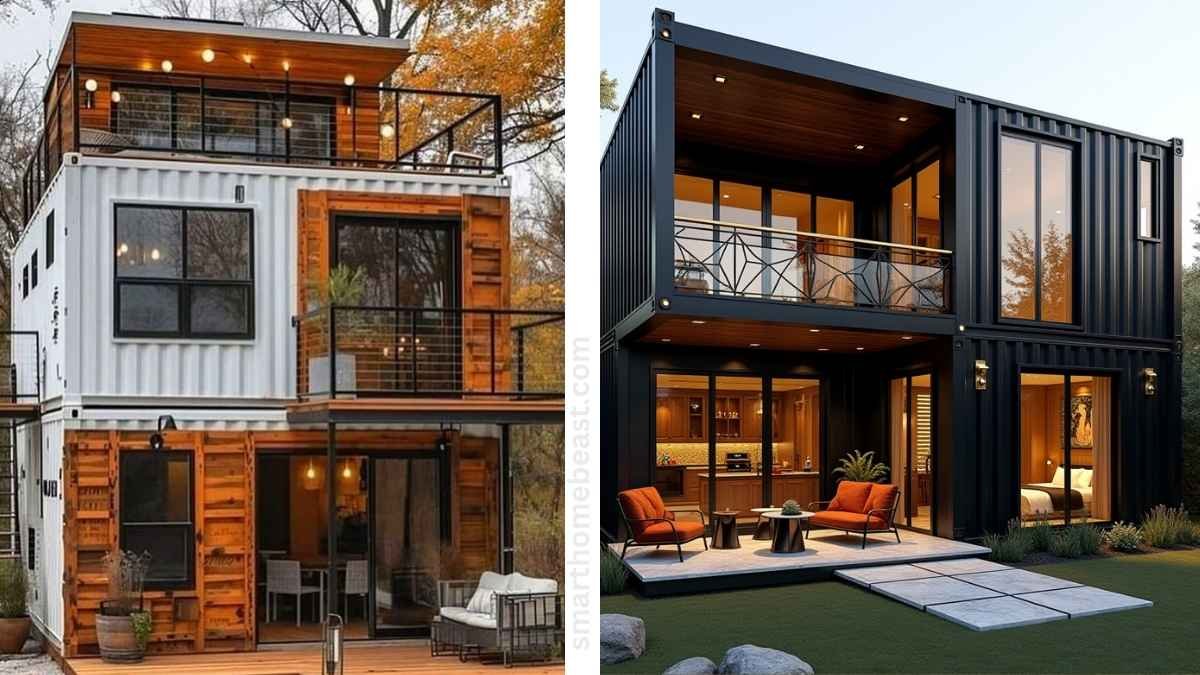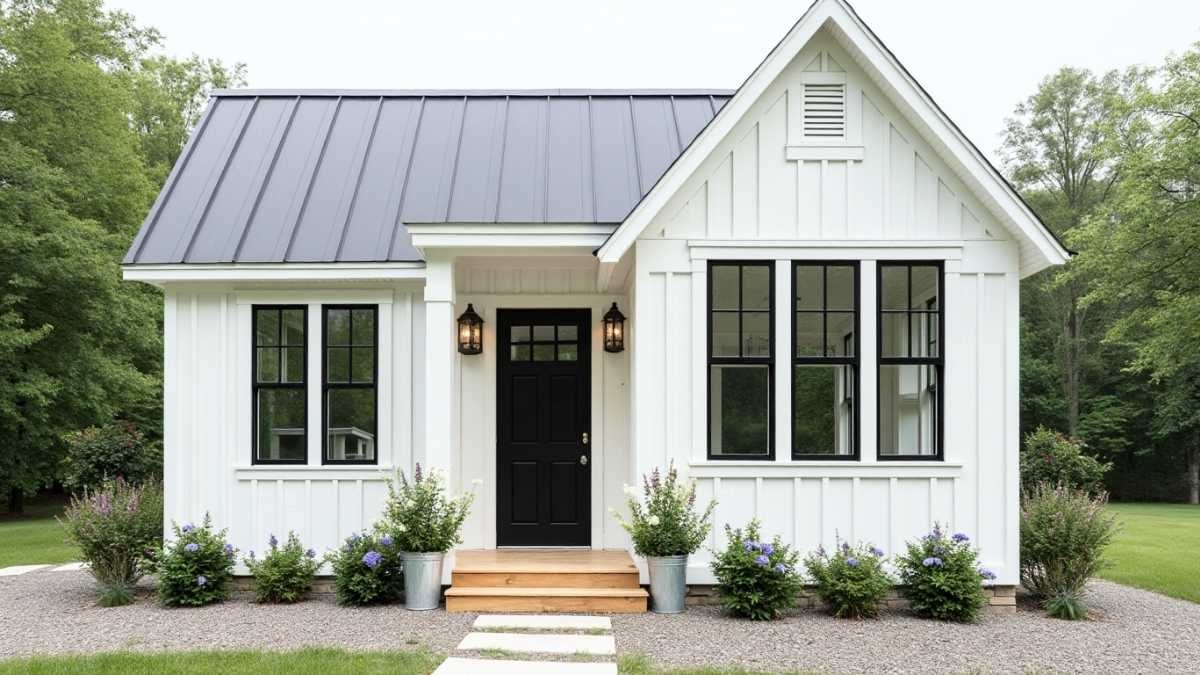
Luxury pool houses represent the pinnacle of refined outdoor living. As an architectural designer specializing in high-end residential spaces, I’ve witnessed how exceptional pool house designs transform properties from impressive to extraordinary.
Most homeowners settle for basic pool houses that fail to realize their true potential. A well-designed pool house serves as both a functional retreat and an architectural statement, seamlessly bridging indoor elegance with outdoor grandeur.
In this curated collection, we explore sophisticated designs that elevate poolside spaces into luxurious sanctuaries, each crafted to enhance both property value and lifestyle quality while delivering unmatched functionality and style.
Glass-Enclosed Pool Pavilion Embraces Nature’s Canvas
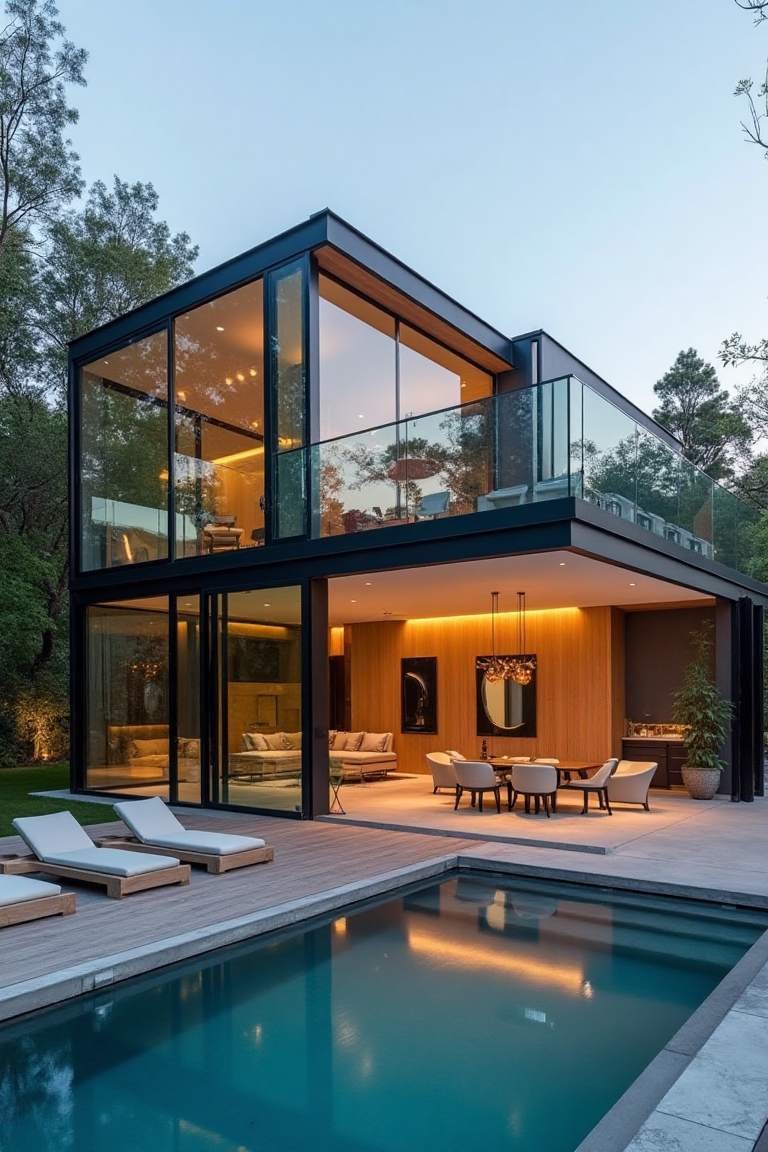
Soaring walls of crystal-clear glass create an architectural masterpiece where indoor luxury meets outdoor serenity.
Sleek black metal framing contrasts brilliantly against warm wood paneling while floor-to-ceiling windows blur boundaries between living spaces and forest views.
Natural light pours through expansive glazing, casting geometric shadows across sophisticated lounging areas adorned with plush neutral furnishings.
Upstairs, a floating glass box offers an elevated perspective of both pool and woodland.
Key Architectural Features:
- Dual-Level Living: Strategically designed split-level layout maximizes views while creating distinct zones for entertainment and relaxation
- Seamless Transitions: Retractable glass walls enable effortless flow between indoor comfort and outdoor leisure spaces
- Integrated Illumination: A layered lighting scheme combines natural daylight, ambient panels, and strategic spotlighting for a round-the-clock ambiance
Minimal yet luxurious, elegant wooden decking surrounds a serene rectangular pool, where modern loungers invite peaceful repose.
Architectural elements play with proportion and perspective – strong horizontal lines of the upper floor appear to float above ground-level spaces, while vertical glass panels draw eyes skyward to forest canopies.
Built for entertaining yet equally suited for private retreats, every detail harmonizes contemporary design with natural surroundings.
As daylight fades, reflections dance across still pool waters, mirroring this remarkable fusion of sophisticated shelter and organic beauty.
Mediterranean Pool House Embraces Timeless Elegance
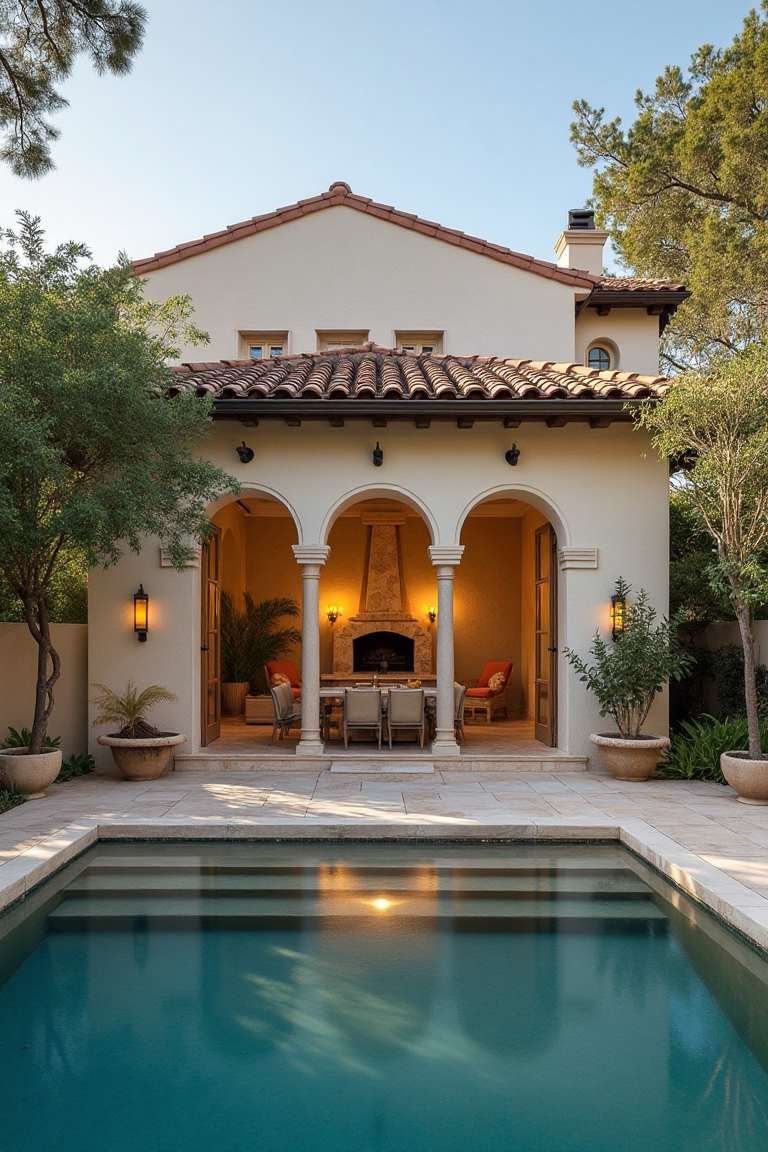
Gracefully arched colonnades frame an enchanting outdoor living space, where cream-colored stucco walls and terracotta roof tiles create a quintessential Mediterranean atmosphere.
Ambient lantern-style sconces cast warm golden light across textured stone flooring, enhancing evening gatherings with sophisticated charm.
Meticulously crafted architectural elements showcase authentic period details – ornate column capitals support a rhythmic arcade, while exposed wooden beams extend outward to create deep, cooling shadows.
Against pristine white walls, verdant potted palms and native plantings add a natural sophistication to the composed landscape.
Key Architectural Features:
- Classical Proportions: Harmonious arched colonnade demonstrates perfect balance between height and spacing, creating an inviting covered terrace
- Authentic Materials: Hand-laid terracotta tiles, limestone columns, and smooth stucco finish reflect genuine Mediterranean craftsmanship
- Indoor-Outdoor Integration: Seamless flow between interior comfort and exterior leisure spaces, centered around an elegant stone-surrounded pool
Carefully considered lighting transforms this space as day transitions to evening – wall-mounted lanterns illuminate gathering spaces while subtle uplighting highlights architectural features.
A stately limestone fireplace serves as both a visual anchor and a practical amenity, extending outdoor enjoyment well into cooler evenings.
Modern comfort merges seamlessly with old-world charm as contemporary outdoor furnishings complement traditional architectural elements.
Reflections dance across still pool waters, mirroring graceful arches and creating an atmosphere of tranquil luxury perfect for both intimate gatherings and gracious entertaining.
Modern Farmhouse Pool House Blends Rustic Charm with Contemporary Living
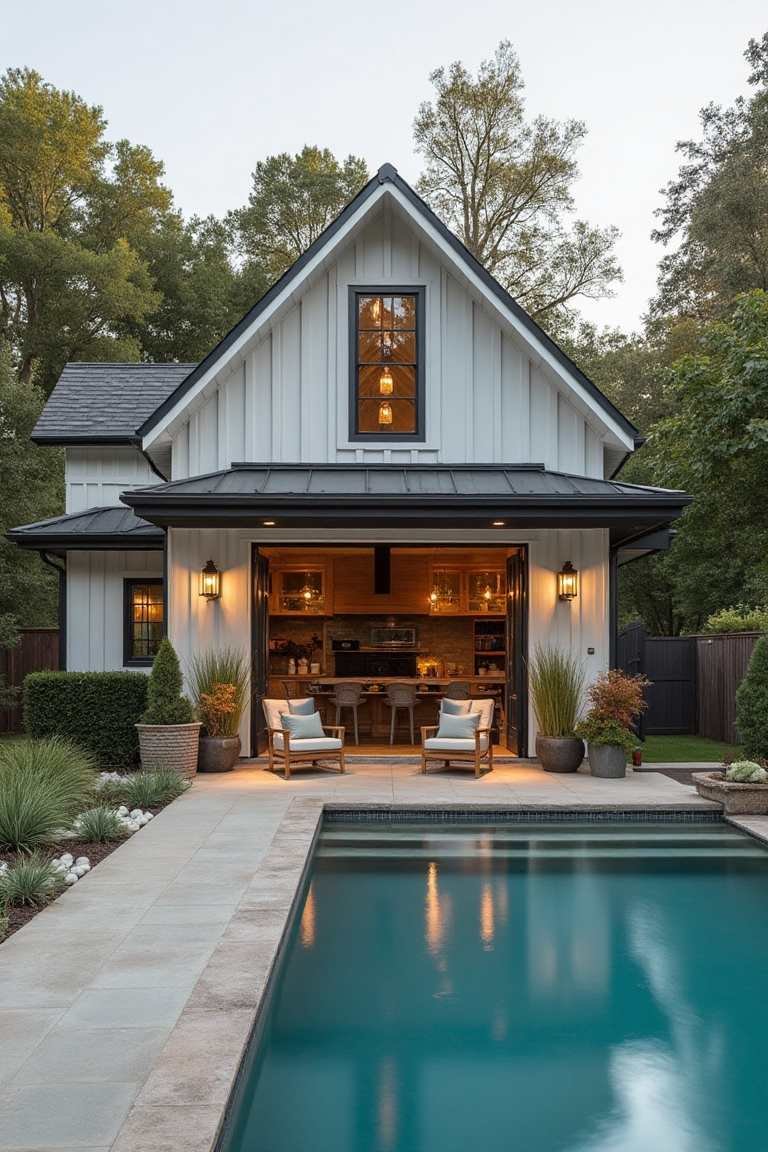
Vertical board-and-batten siding in pristine white creates a striking architectural presence, while charcoal metal roofing adds sophisticated contrast to this modernized interpretation of rural design.
Carefully positioned pendant lights cascade through tall windows, casting warm golden illumination across welcoming outdoor spaces.
Manicured ornamental grasses and precisely trimmed boxwoods frame a serene pool setting, where smooth limestone pavers extend from indoor spaces to the water’s edge.
Looking upward, dramatic pitched rooflines echo traditional barn architecture while incorporating refined modern detailing.
Key Architectural Features:
- Contemporary Rural Aesthetic: Board-and-batten exterior combines with metal roofing to create refined agricultural-inspired architecture
- Transitional Living Space: Generous sliding doors blur boundaries between comfortable indoor amenities and poolside relaxation areas
- Strategic Illumination: Layered lighting design incorporates wall sconces, pendant fixtures, and integrated landscape lighting for enhanced ambiance
Inside, exposed stone walls and wooden furnishings create an inviting entertainment space, perfectly balanced with modern conveniences.
Outdoor seating areas feature weather-resistant materials in neutral tones, maintaining design cohesion while ensuring durability.
Masterfully executed landscaping softens architectural lines with native grasses and thoughtfully placed river rock, creating year-round visual interest.
As evening approaches, carefully positioned lighting transforms this sophisticated retreat into an enchanting entertainment venue, where modern comfort meets timeless countryside charm.
Balinese Teak Sanctuary – Tropical Pool Pavilion Channels Island Serenity
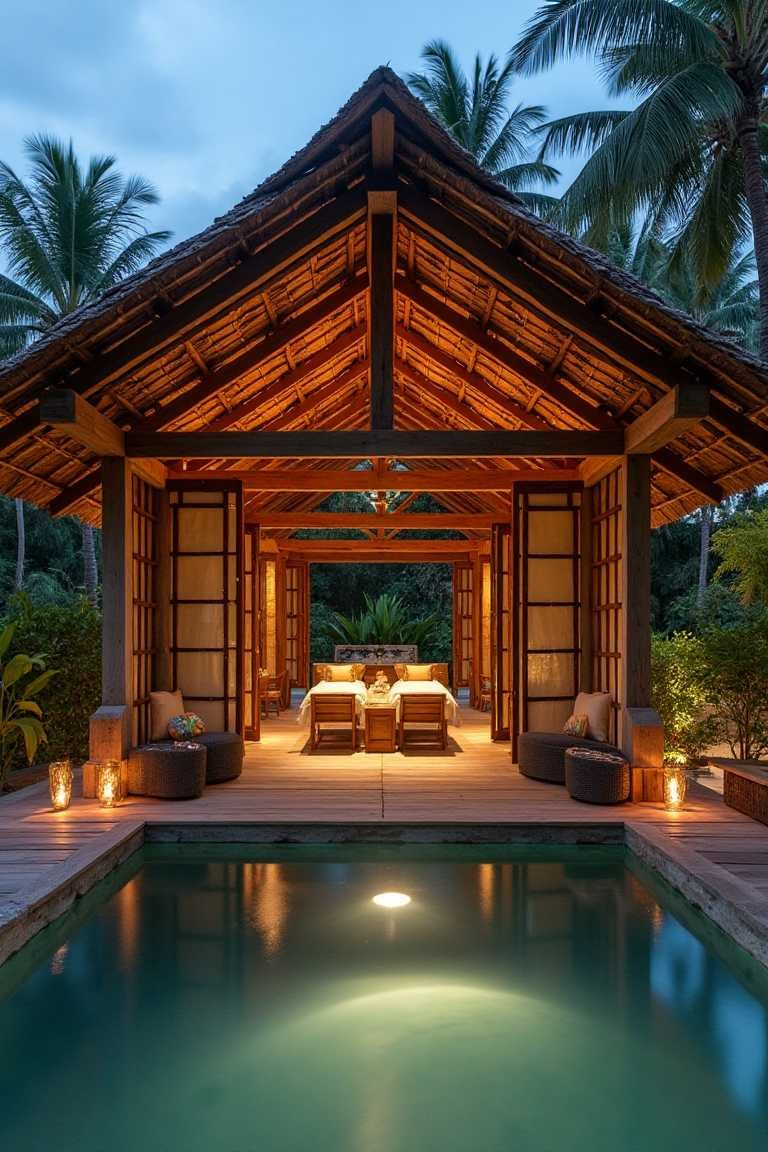
Masterfully crafted teak beams soar upward to support traditional thatch roofing, creating an authentic Indonesian-inspired retreat where luxury meets island architecture.
Warm wooden tones glow beneath thoughtfully positioned lighting, casting intimate shadows across expansive decking that extends toward illuminated waters.
Palm fronds frame dramatic roof angles while sliding shoji-style screens offer flexible transitions between covered and open-air spaces.
Ambient candlelight flickers from strategically placed lanterns, complementing underwater illumination to create an enchanting evening atmosphere.
Key Architectural Features:
- Traditional Craftsmanship: Hand-hewn teak framework showcases authentic Southeast Asian building techniques and materials
- Balanced Proportions: Symmetrical post-and-beam construction creates harmonious sight lines while maximizing views
- Atmospheric Lighting: Multi-layered illumination scheme incorporates pool lights, candlelight, and subtle landscape lighting
Natural textures abound through woven furniture pieces and plush cushions in earth tones, offering comfortable seating areas that invite extended lounging.
Beyond covered spaces, lush tropical plantings create private garden views, enhanced by professional landscape lighting.
Carefully considered dining arrangements occupy central gathering spaces, where traditional materials meet modern comfort.
As evening descends, reflections dance across still waters, transforming this poolside pavilion into an intimate destination perfect for sophisticated entertainment or a peaceful retreat.
Minimalist Cedar Haven – Japanese-Inspired Pool House Embraces Tranquil Design
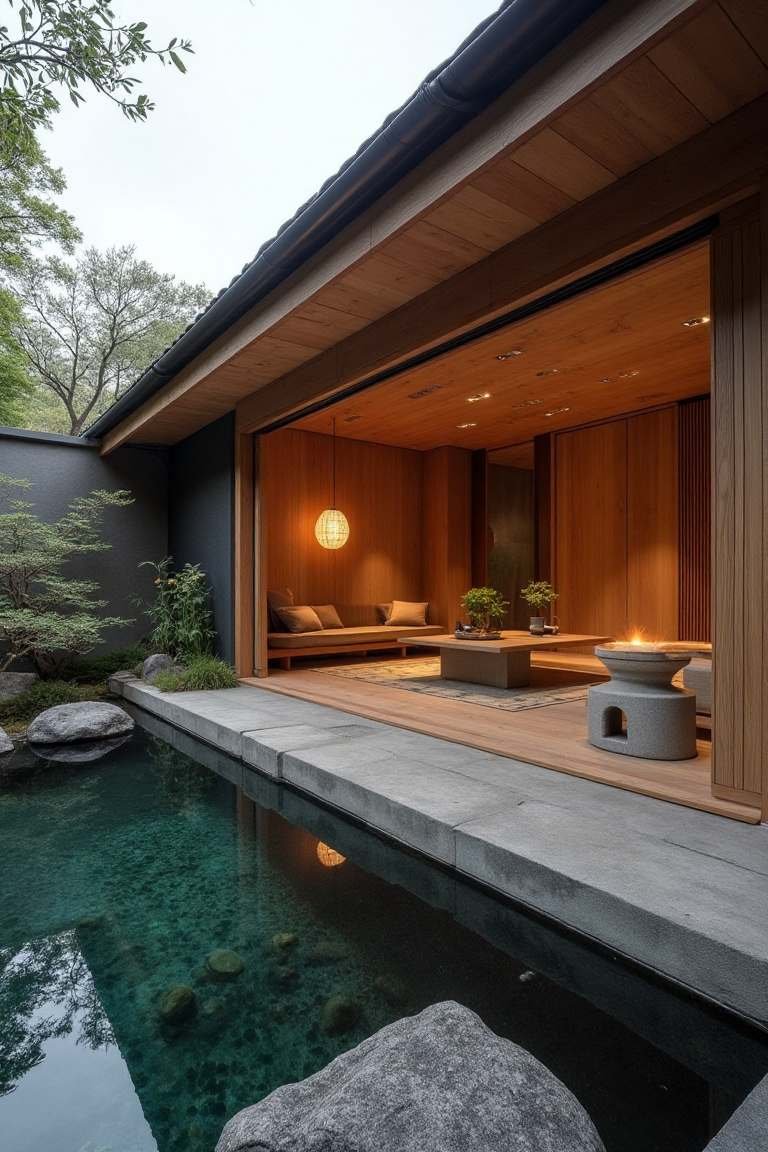
Harmonious cedar paneling creates a warm, inviting sanctuary where traditional Japanese design principles meet modern comfort.
Natural wood tones extend seamlessly from ceiling to walls, while precise architectural lines frame serene water views.
Carefully positioned paper lanterns cast gentle illumination across tatami-inspired flooring, creating an atmosphere of meditative calm.
Beyond sliding panels, emerald waters merge with strategically placed rocks and native plantings, echoing ancient garden design principles.
Key Architectural Features:
- Refined Material Palette: Premium cedar paneling and concrete elements showcase restrained luxury through natural materials
- Balanced Proportions: Low-profile architecture emphasizes horizontal lines while maintaining visual harmony with the surroundings
- Contemplative Elements: Traditional features including paper lanterns and rock formations honor authentic Japanese design
Minimalist furnishings in natural materials provide comfortable seating without disrupting spatial flow.
A contemporary ceramic brazier offers both visual interest and practical warmth, demonstrating thoughtful integration of traditional elements.
Meticulously maintained greenery complements dark stone elements, while reflective waters mirror architectural features and foliage.
As daylight transitions to evening, subtle lighting transforms this meditative space into an intimate retreat perfect for quiet contemplation or gracious entertaining.
Noir Marble Luxe – Modern Art Deco Pool House Redefines Elegant Entertainment
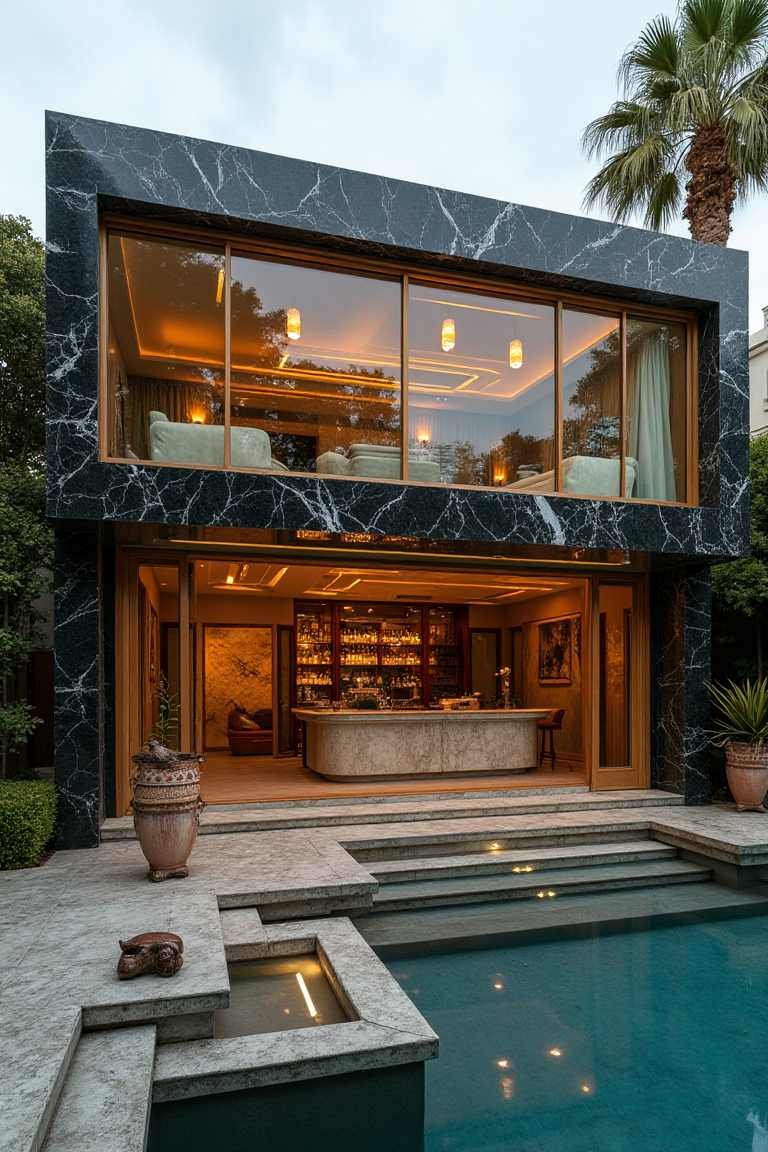
Dramatic black marble cladding with distinctive white veining creates a bold architectural presence, establishing a sophisticated framework for this dual-level entertainment pavilion.
Geometric lighting patterns cast warm amber illumination across meticulously designed spaces, highlighting luxurious materials and precise craftsmanship.
Expansive glass panels frame sweeping views while reflecting evening light, creating a seamless visual connection between interior and exterior environments.
Strategic stepped terracing leads gracefully to tranquil waters, incorporating illuminated elements that reference classic Art Deco design motifs.
Key Architectural Features:
- Geometric Excellence: Strong horizontal lines and symmetrical proportions showcase modernized Art Deco architectural principles
- Material Opulence: Premium marble surfaces and backlit onyx elements demonstrate refined material selection
- Sophisticated Zoning: Dual-level design separates social spaces, with an upper-level lounge and ground-floor entertainment bar
Professional lighting design transforms environments from day to evening, incorporating recessed ceiling details and strategic accent lighting.
Behind custom curved bar surfaces, illuminated shelving displays create a dramatic backdrop for sophisticated entertainment.
Masterfully executed landscaping provides elegant framing through manicured hedges and classic terracotta planters.
As daylight fades, integrated lighting systems activate to create an atmosphere of refined luxury, perfect for sophisticated gatherings or intimate evening relaxation within this contemporary interpretation of Art Deco glamour.
Sage and Blonde Wood Sanctuary – Nordic Pool House Embraces Scandinavian Serenity
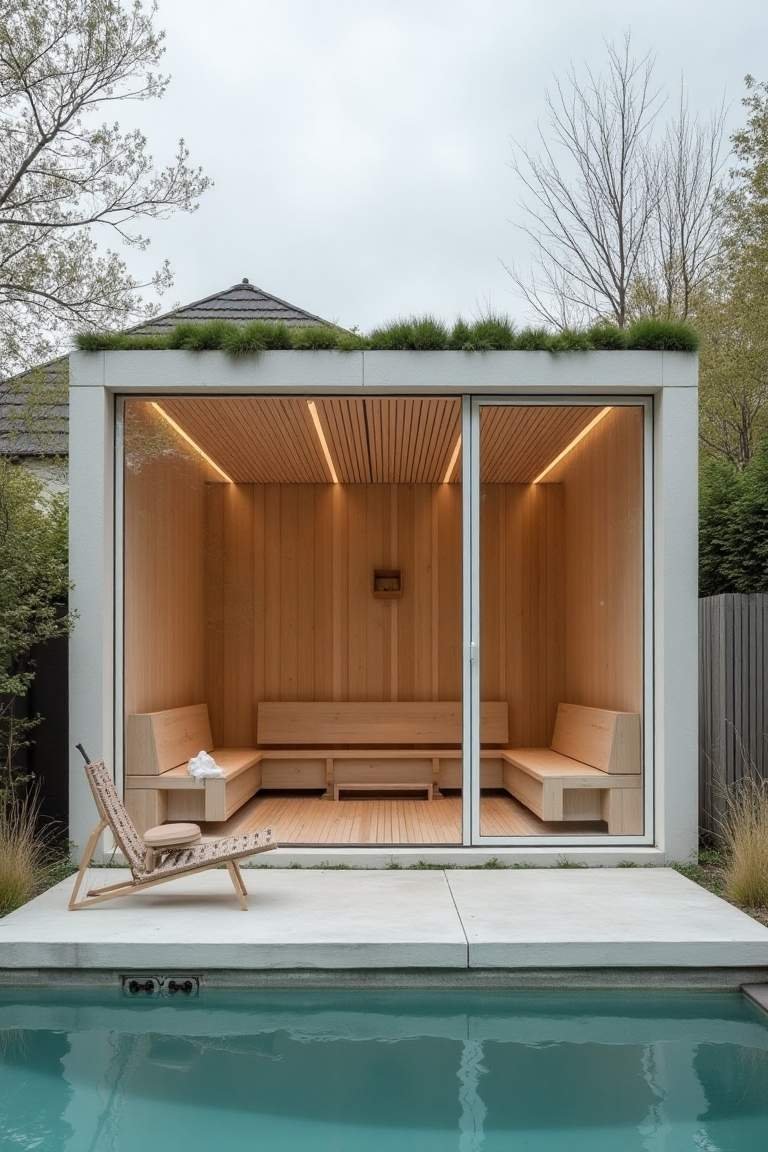
Minimalist light wood paneling creates a refined meditation space, where clean architectural lines meet seamless glass installations.
Linear lighting elements cast soft illumination across blonde timber surfaces, emphasizing purposeful simplicity in both form and function.
Elevated planter boxes introduce natural greenery through carefully selected ornamental grasses, softening geometric edges while maintaining design restraint.
Modern concrete surfaces extend toward tranquil waters, creating harmonious transitions between built and natural elements.
Key Architectural Features:
- Deliberate Simplicity: Streamlined architectural forms showcase essential elements without unnecessary ornamentation
- Natural Integration: The living roof system incorporates native grasses, demonstrating sustainable design principles
- Material Authenticity: Premium wood cladding and concrete surfaces celebrate raw material beauty through refined detailing
Integrated bench seating demonstrates masterful carpentry while providing comfortable lounging opportunities.
Beyond glass walls, contemporary deck furniture echoes interior wood tones, maintaining visual continuity throughout the space.
Carefully considered proportions create intimate shelter without sacrificing openness, while strategic lighting transforms evening ambiance.
As daylight shifts, linear illumination heightens architectural details, establishing a perfect balance between Nordic design principles and modern poolside comfort.
Traditional Moroccan Pool Pavilion Celebrates Ancient Architecture
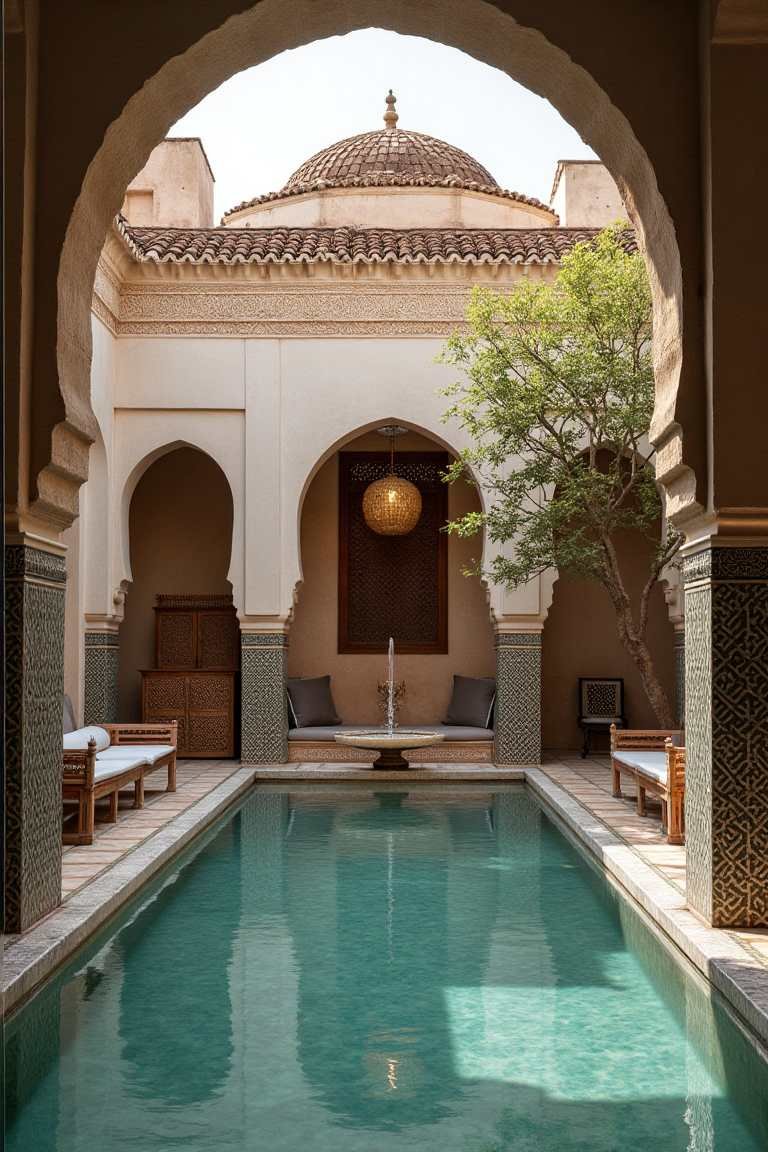
Graceful horseshoe arches frame an intimate courtyard space, where cream-colored plaster walls rise toward an intricately detailed domed ceiling.
Hand-laid mosaic tiles in rich emerald and cobalt patterns create stunning visual bands around classical architectural elements.
Masterfully carved wooden doors and screens cast intricate shadow patterns across stone surfaces, while brass lanterns provide warm ambient illumination.
Mediterranean foliage adds natural elements to geometric designs, softening architectural precision with organic forms.
Key Architectural Features:
- Authentic Craftsmanship: Traditional Moroccan artisanal techniques showcase detailed tilework, carved plaster, and ornate woodwork
- Classical Proportions: Symmetrical layout and considered sight lines demonstrate timeless architectural principles
- Cultural Elements: Decorative motifs and architectural details honor centuries-old North African design traditions
Refined lounge areas feature handcrafted wooden daybeds adorned with plush cushions, offering comfortable vantage points for peaceful contemplation.
Centered within serene surroundings, jade-tinted waters reflect architectural elements while providing cooling respite.
Meticulous attention to historical detail creates an atmosphere of refined luxury, where every element serves both aesthetic and functional purposes.
As sunlight transitions through graceful arches, carefully positioned lighting transforms this sheltered sanctuary into an enchanting evening retreat perfect for sophisticated relaxation or intimate gatherings.
Urban Industrial Pool House Redefines Modern Entertainment
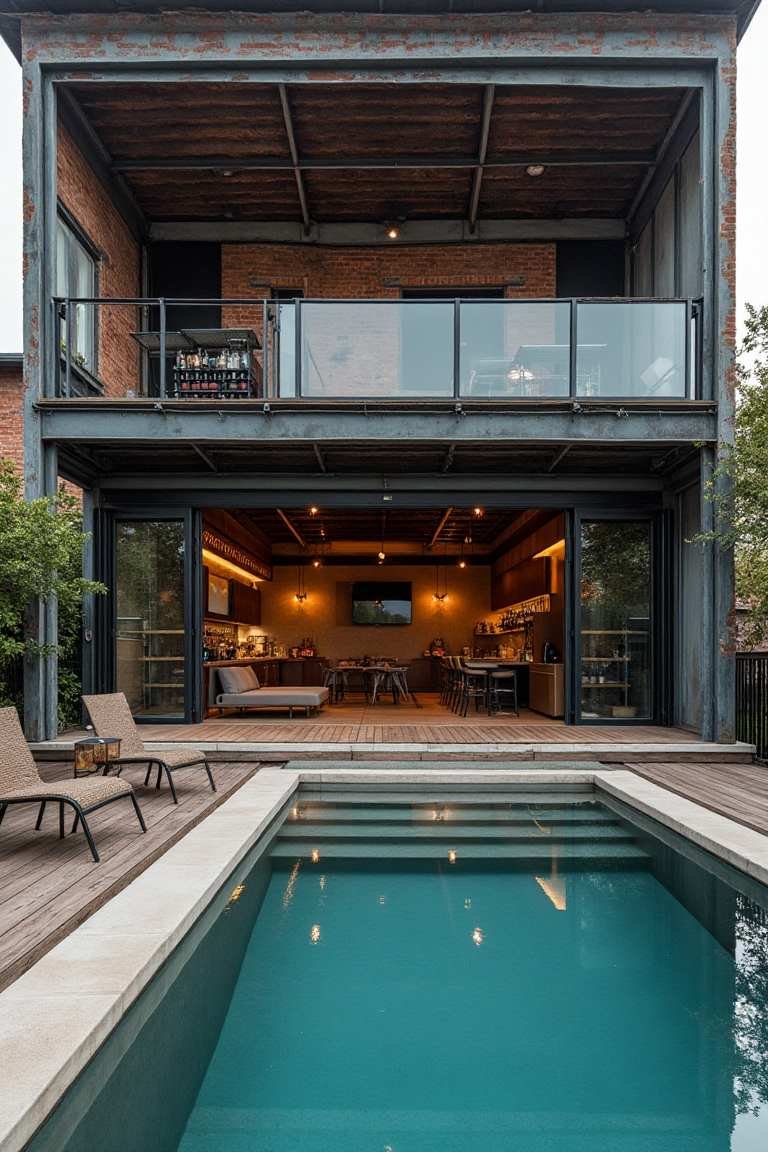
Exposed brick walls and steel beams create an authentic industrial backdrop, where raw architectural elements meet sophisticated leisure spaces.
Weathered metal framing contrasts elegantly with warm wooden decking, establishing a refined yet relaxed atmosphere for poolside entertainment.
Ambient pendant lighting casts gentle illumination across textured surfaces while floor-to-ceiling glass panels invite natural light deep into dual-level entertainment zones.
Weather-resistant furnishings in neutral tones complement industrial materials while ensuring year-round comfort.
Key Architectural Features:
- Structural Authenticity: Original brick walls and exposed steel framework celebrate industrial heritage through purposeful design
- Vertical Integration: Two-story layout maximizes space utilization, featuring ground-level bar and upper-level lounge areas
- Material Harmony: Contemporary glass barriers and concrete pool surround blend seamlessly with historic architectural elements
Professional bar installations demonstrate meticulous attention to detail, incorporating custom shelving and thoughtful lighting design.
Beyond sliding doors, expansive wooden decking extends living space outdoors, creating a seamless flow between interior and poolside environments.
Carefully considered lighting transforms evening ambiance through strategically placed fixtures, while pool illumination adds an ethereal glow to reflective surfaces.
As daylight fades, this sophisticated urban retreat perfectly balances historical architectural elements with modern entertainment functionality, creating an ideal setting for both intimate gatherings and social celebrations.
Crisp White Coastal Cottage – Hampton-Style Pool House Exemplifies Refined Leisure
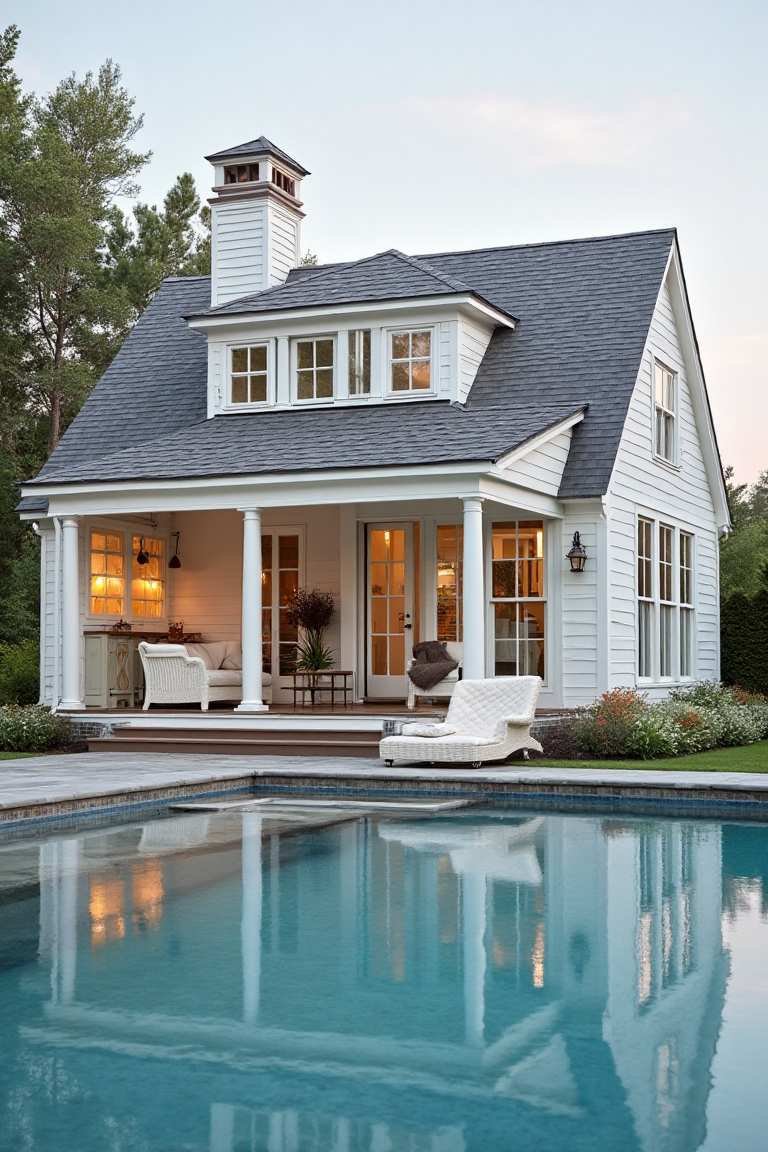
Pristine white clapboard siding paired with charcoal slate roofing creates quintessential coastal architecture, where traditional design elements meet modern comfort standards.
Classic dormer windows and a prominent cupola add distinguished vertical emphasis while providing natural illumination to interior spaces.
Graceful columned porches extend living areas outdoors, offering sheltered relaxation spaces furnished with elegant white wicker seating.
Carefully selected textiles in neutral tones complement architectural elements while ensuring durability for poolside environments.
Key Architectural Features:
- Traditional Craftsmanship: Detailed millwork, including crown moldings and substantial columns, demonstrates superior architectural quality
- Balanced Proportions: Multi-level rooflines and symmetrical window placement create a harmonious visual composition
- Refined Details: Period-appropriate lighting fixtures and hardware maintain design authenticity while providing modern functionality
Professional landscaping integrates native coastal plantings, creating soft transitions between structured and natural elements.
French doors establish a seamless connection between interior comfort and outdoor entertainment spaces while maintaining architectural symmetry.
Evening illumination transforms this elegant poolside retreat through carefully positioned lanterns and subtle landscape lighting.
Reflections dance across still waters, mirroring architectural excellence and creating the perfect ambiance for sophisticated summer gatherings or peaceful private moments in this refined coastal sanctuary.
Mid-Century Modern Pool House Honors Retro Sophistication
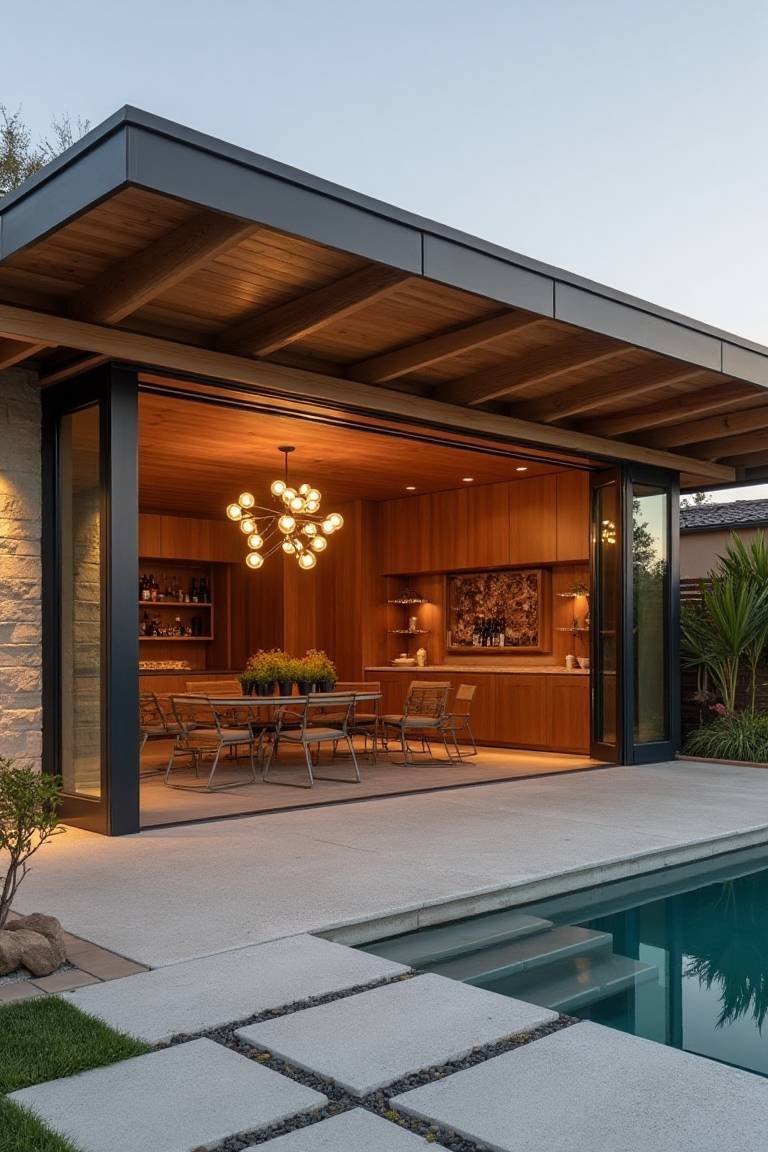
Rich walnut paneling creates a warm, inviting backdrop within a minimalist steel framework, exemplifying signature mid-century modern design principles.
Dramatic Sputnik-style chandeliers provide sculptural illumination, casting artistic patterns across meticulously detailed wood surfaces.
Expansive glass panels establish a seamless connection between interior entertaining spaces and manicured grounds, while geometric concrete pavers create a visual rhythm leading to tranquil waters.
Architectural overhangs provide essential shade while maintaining clean horizontal lines characteristic of modernist design.
Key Architectural Features:
- Structural Transparency: Post-and-beam construction celebrates architectural honesty through exposed materials and clean lines
- Material Harmony: Integration of natural wood, blackened steel, and concrete demonstrates sophisticated material selection
- Indoor-Outdoor Flow: Generous sliding doors blur boundaries between entertainment spaces and poolside environments
Contemporary furnishings echo mid-century aesthetics through sleek profiles and mixed materials, while built-in storage solutions maintain visual clarity.
Professional landscape design introduces organic elements through carefully selected plantings, and softening architectural geometry.
Evening transforms this sophisticated space through orchestrated lighting design. Vintage-inspired fixtures illuminate gathering areas, while subtle uplighting enhances architectural features.
Reflections dance across still waters, creating the perfect ambiance for elegant entertainment in this thoroughly modern interpretation of classic mid-century design.
Rustic Timber and Stone Haven – Alpine Pool House Celebrates Mountain Architecture
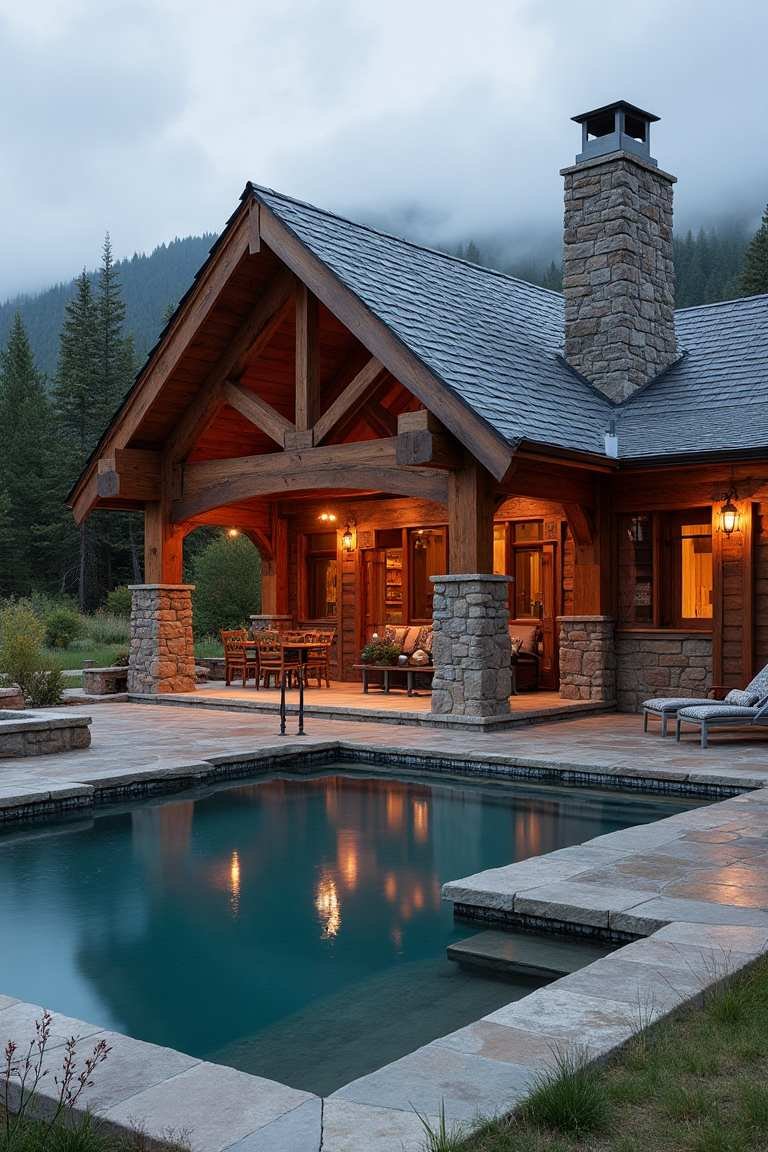
Substantial Douglas fir beams rise dramatically toward pitched rooflines, creating authentic mountain architecture where craftsmanship meets natural beauty.
Rugged stone columns ground soaring wooden elements while providing essential structural support, demonstrating the masterful integration of traditional materials.
Lantern-style lighting casts warm illumination across covered entertainment spaces, where rustic furniture pieces invite comfortable gatherings.
Native plantings frame precisely laid stone decking, creating seamless transitions between structured and natural environments.
Key Architectural Features:
- Traditional Craftsmanship: Hand-hewn timber frame construction showcases time-honored building techniques
- Material Integration: Locally sourced stone and timber demonstrate environmental harmony through thoughtful material selection
- Atmospheric Design: Strategic roof overhangs and covered spaces extend seasonal enjoyment while maintaining architectural authenticity
Professional stonework surrounds an elegant pool installation, where graduated steps provide easy access to refreshing waters.
Carefully positioned seating areas offer varied vantage points for enjoying intimate conversations and sweeping mountain vistas.
Ambient lighting transforms evening ambiance through traditional fixtures, while pool illumination adds an ethereal glow to reflective surfaces.
Against misty mountain backdrops, carefully orchestrated lighting creates the perfect atmosphere for year-round entertainment in this refined interpretation of classic alpine architecture.
Coastal Concrete and Cedar Oasis – California Modern Pool House Embodies Indoor-Outdoor Living
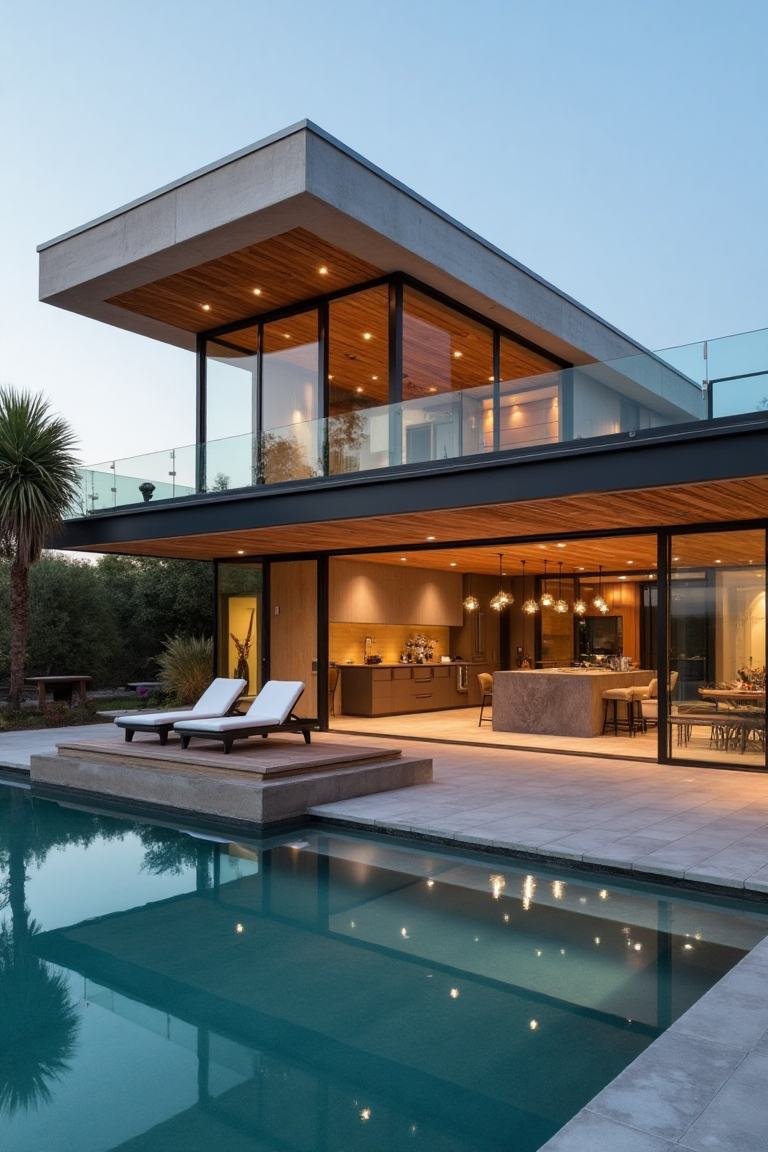
Sleek horizontal planes float effortlessly above expansive glass walls, creating quintessential California modernist architecture where indoor and outdoor spaces merge seamlessly.
Premium cedar soffits extend beyond structural boundaries, providing essential shade while maintaining clean architectural lines.
Minimalist concrete surrounds establish sophisticated entertaining spaces, where elevated sunning platforms create transitions between pool and interior environments.
Contemporary pendant lighting arrangements cast artful illumination across carefully curated gathering areas, enhancing the evening ambiance.
Key Architectural Features:
- Architectural Integration: Floating roof planes and glass walls demonstrate a harmonious balance between structure and nature
- Material Sophistication: Refined concrete surfaces complement warm wood elements while maintaining modernist simplicity
- Spatial Planning: Multi-level design maximizes views while creating distinct zones for varied entertainment needs
Professional kitchen installations showcase meticulous attention to detail through integrated appliances and custom cabinetry, ensuring sophisticated entertaining capabilities.
Native landscaping introduces drought-tolerant species, demonstrating environmental consciousness while maintaining design integrity.
Masterful lighting design transforms evening experiences through strategically positioned fixtures, while pool illumination creates ethereal reflections across still waters.
As daylight transitions, carefully orchestrated lighting elevates this refined entertainment space, perfectly capturing California’s legendary indoor-outdoor lifestyle through sophisticated modern design.
Modern Gothic Pool House Merges Medieval Grandeur with Contemporary Living
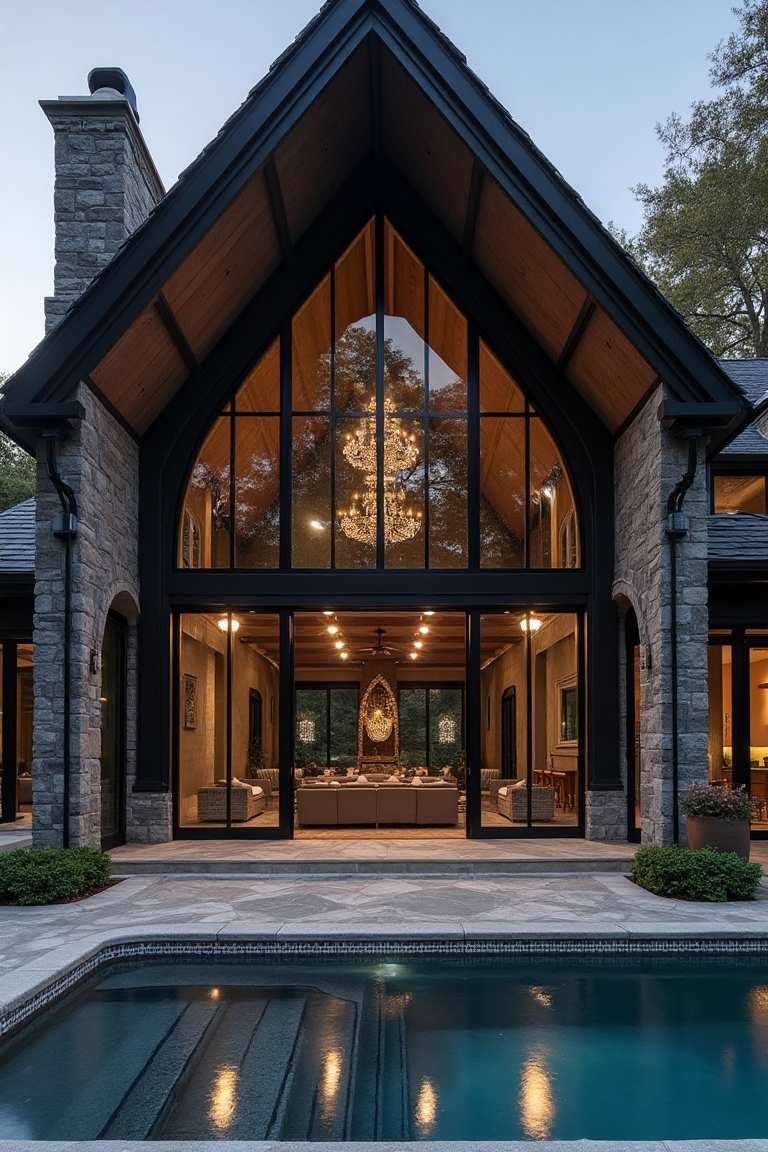
Soaring pointed arches frame dramatic interior spaces, where traditional Gothic architecture meets modern comfort through thoughtful reinterpretation.
Natural stone walls rise gracefully toward vaulted wooden ceilings, establishing refined structural elements characteristic of medieval design.
Crystal chandeliers cascade through double-height spaces, creating ethereal illumination enhanced by strategic accent lighting.
Blackened steel window frames divide expansive glass installations into geometric patterns, paying homage to traditional cathedral windows while maximizing natural light.
Key Architectural Features:
- Architectural Heritage: Pointed arches and vaulted ceilings demonstrate authentic Gothic proportions through contemporary materials
- Material Symphony: Natural stone, exposed timber, and metal elements combine to create sophisticated material harmony
- Lighting Orchestration: Multi-level illumination incorporates ornate chandeliers and focused accent lighting for enhanced ambiance
Professional interior design integrates neutral furnishings with architectural elements, ensuring comfortable gathering spaces without compromising visual impact.
Landscape architecture introduces manicured plantings around precisely laid stone decking, creating elegant transitions between built and natural environments.
Evening transforms this sophisticated space through carefully positioned lighting, where chandelier crystals cast intricate patterns across stone surfaces while pool illumination provides a subtle underwater glow.
Reflections dance across still waters, perfectly capturing medieval inspiration through refined modern interpretation in this uniquely atmospheric entertainment venue.
Adobe and Steel Desert Haven – Minimalist Pool House Celebrates Southwestern Serenity
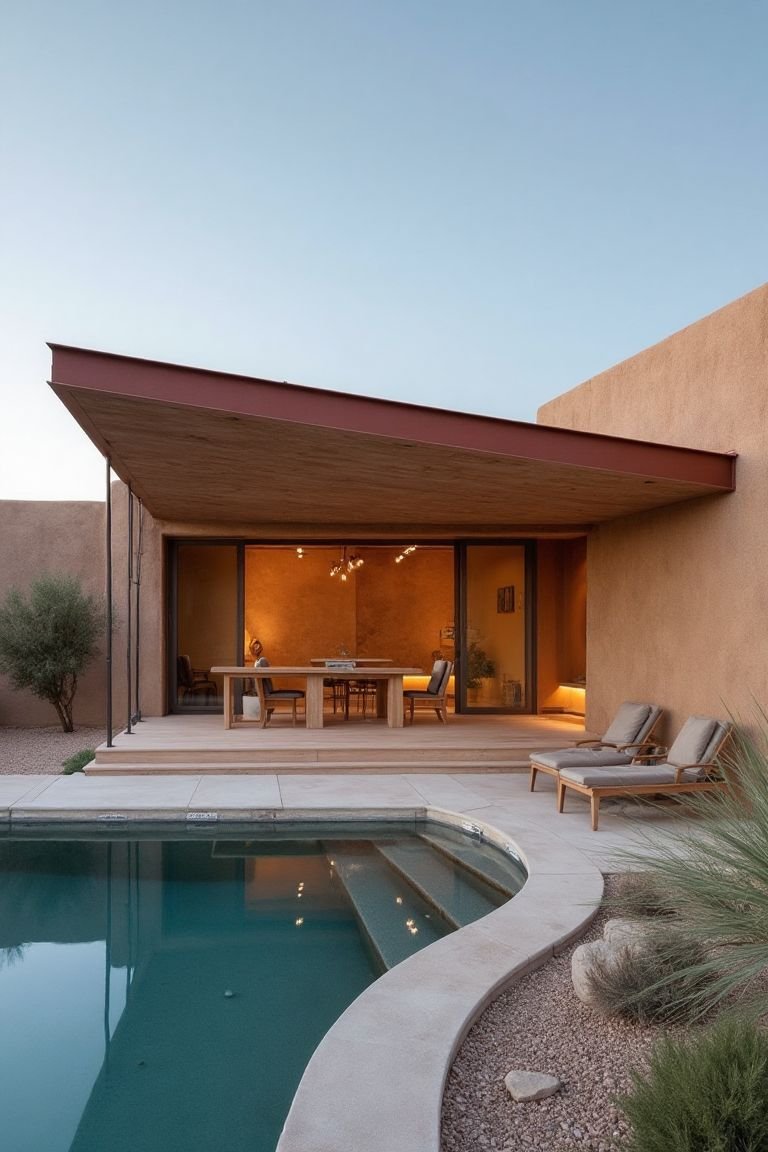
Angled roof planes extend gracefully outward, creating essential shade while maintaining modernist design principles within an arid landscape.
Warm adobe walls complement exposed steel elements, demonstrating sophisticated material selection appropriate for desert environments.
Organic curves shape pool edges and pathways, where native landscaping integrates seamlessly with architectural elements.
Modern pendant lighting casts artistic patterns across textural surfaces, enhancing evening ambiance through carefully considered illumination.
Key Architectural Features:
- Environmental Integration: Strategic overhangs and orientation maximize shade while minimizing solar heat gain
- Material Authenticity: Desert-appropriate materials including adobe, steel, and concrete showcase regional design sensibility
- Spatial Harmony: Fluid transitions between interior and exterior spaces optimize natural ventilation and desert views
Professional landscaping introduces drought-resistant grasses and indigenous plants, creating visual interest while maintaining water consciousness.
Contemporary teak furnishings provide comfortable lounging opportunities while weathering gracefully in desert conditions.
Evening transforms this refined space through orchestrated lighting design, where interior warmth spills onto sheltered entertaining areas.
Gentle pool illumination creates luminous reflections across still waters, perfectly capturing desert serenity through sophisticated architectural interpretation.

