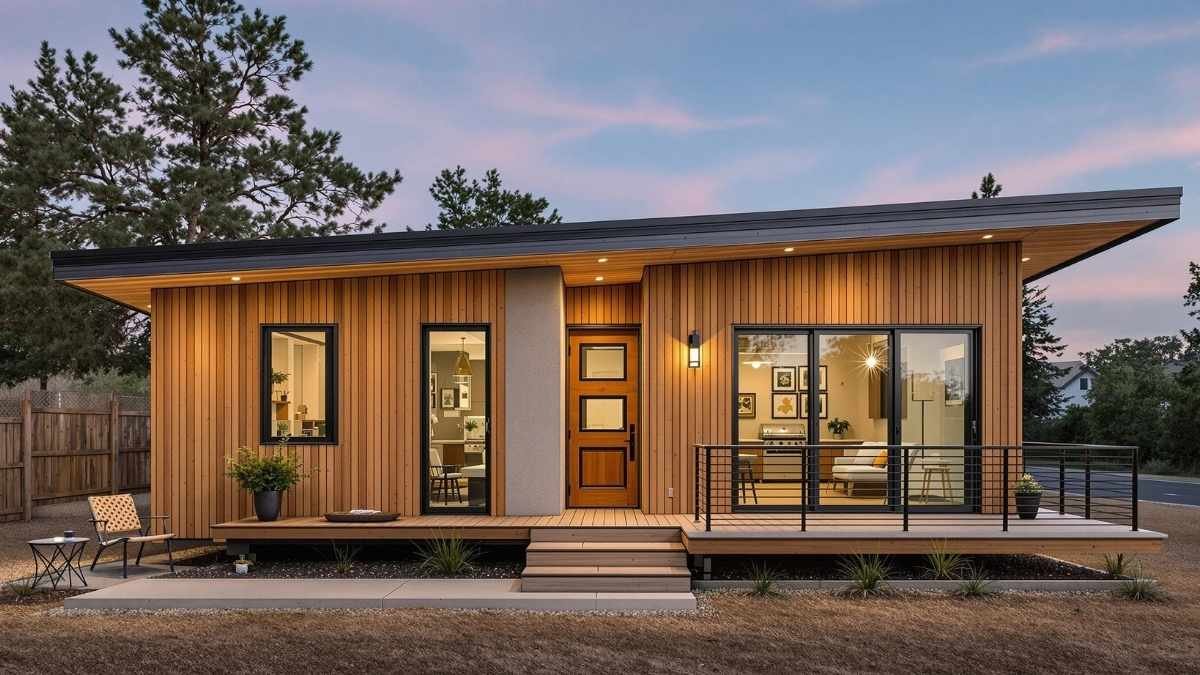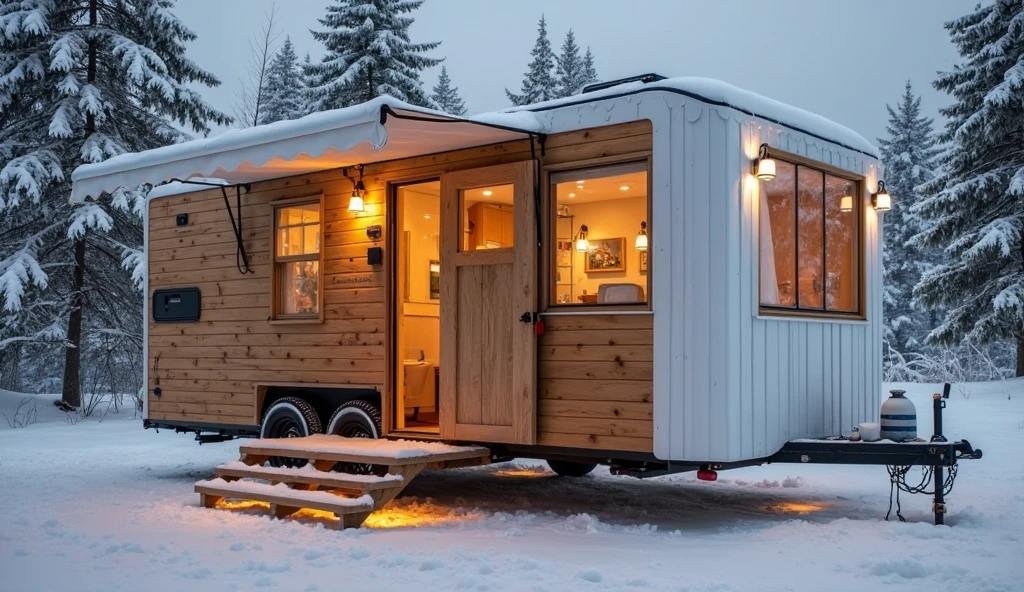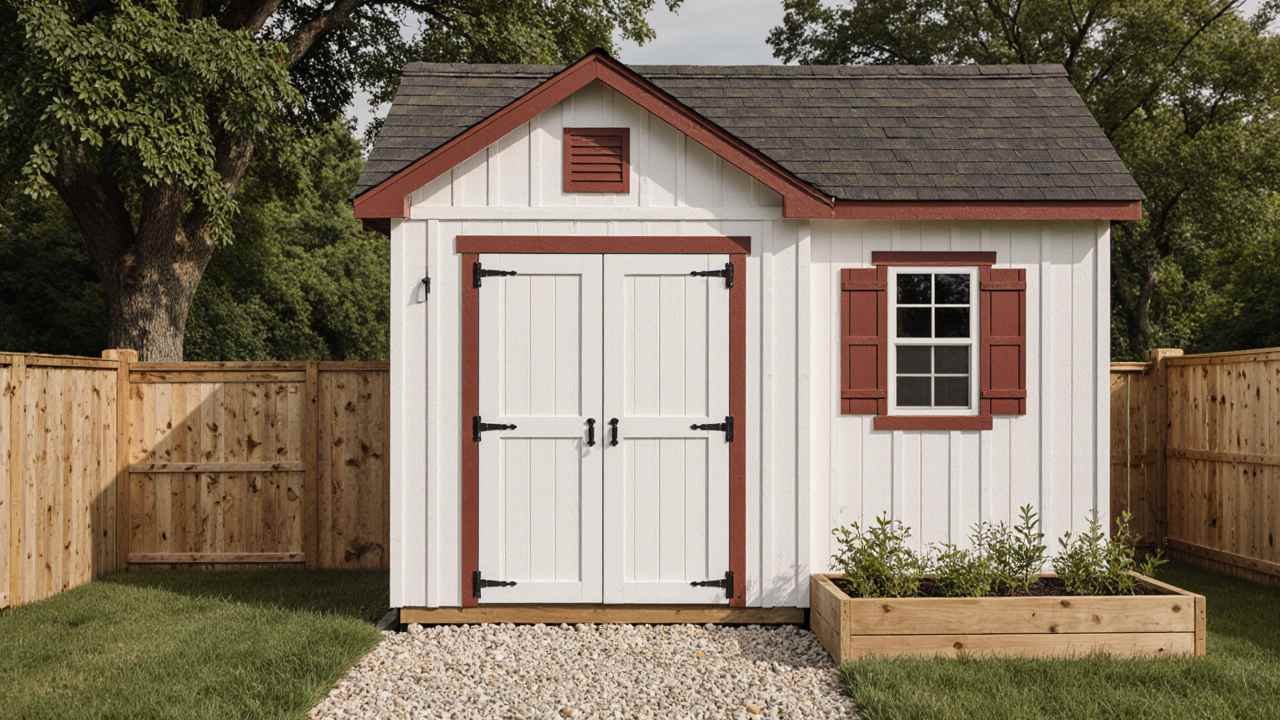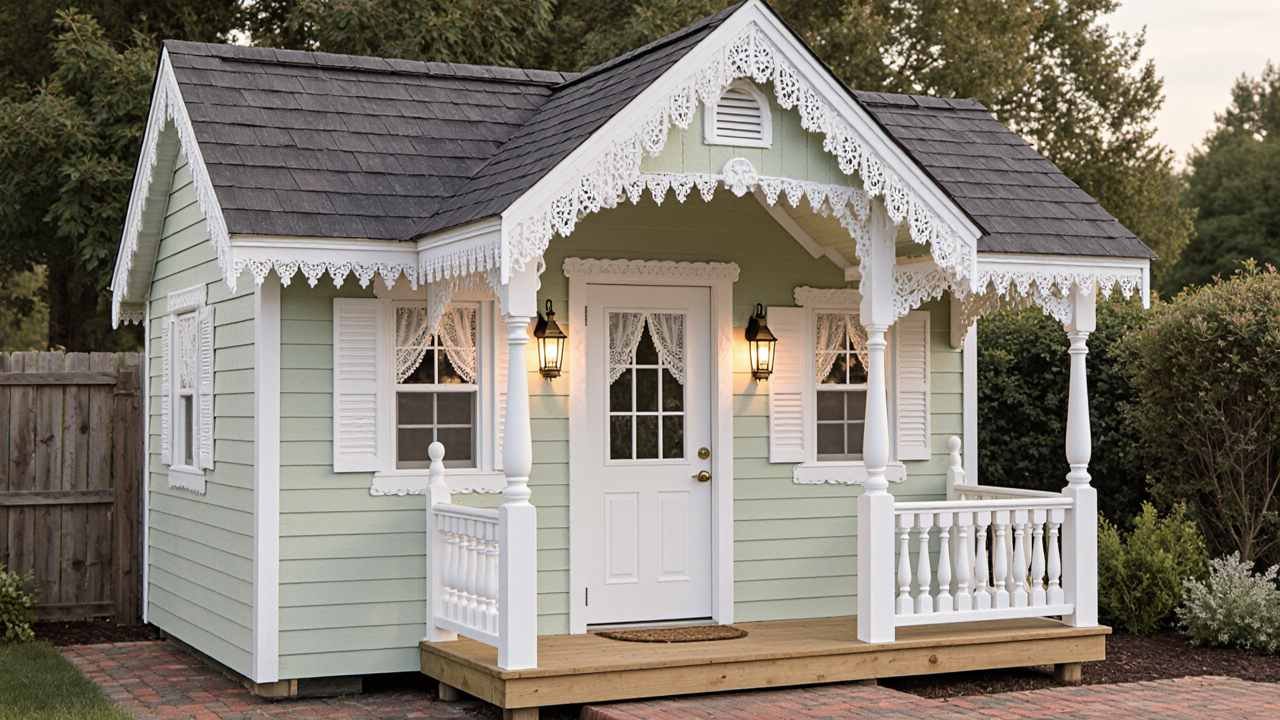
Tiny homes under 300 sq. ft. used to mean sacrificing comfort, but that’s no longer the case. These compact masterpieces are flipping that idea on its head—fitting full kitchens, stylish bathrooms, cozy bedrooms, and even clever workspaces into floorplans smaller than most studio apartments.
The challenge? Making them feel livable, not cramped. These designs pull it off with creative layouts, multifunctional furniture, and smart use of vertical space.
If you’ve been curious about tiny living but worried it might feel like a storage closet on wheels, these 18 homes will change your mind. Some are built from reclaimed materials. Some sit off-grid in forests or deserts. A few look like upscale cabins. But all of them have one thing in common: they somehow make 300 sq. ft. feel like more than enough.
Get ready to see how small spaces can do big things—with smart design, real comfort, and zero wasted space.
Nordic Timber Retreat – Scandinavian Micro-Cabin Maximizing Space Through Strategic Design

Natural wood cladding transforms this compact structure into a seamless forest dwelling, where light-toned vertical planks create visual height while black metal roofing adds contemporary contrast.
Solar panels integrate effortlessly into the dark surface, proving sustainable design can maintain clean aesthetics.
Minimal window placement enhances privacy while gravel foundations provide practical drainage solutions for remote locations.
- Strategic Openings: Fewer windows reduce heat loss while framing specific landscape views like curated artwork
- Solar Integration: Black photovoltaic panels blend seamlessly with metal roofing for off-grid functionality
- Foundation Efficiency: Gravel base eliminates complex concrete work while ensuring excellent site drainage
Inside, cathedral ceilings create surprising spaciousness within the modest footprint, while blonde wood paneling maintains visual continuity from exterior to interior.

Dark accent walls define separate zones for sleeping and living without physical barriers, while the sunken lounge maximizes social space.
Compact black kitchen cabinetry paired with butcher-block counters proves every square inch serves multiple purposes in thoughtful micro-living design.
Want to Create These Designs Yourself?
Download These Detailed Instructions to build DIY Projects!

A-Frame Forest Sanctuary – Woodland Escape with Multi-Level Living Integration

Nestled among towering pines, this dramatic A-frame structure commands attention with its bold charcoal exterior that virtually disappears into evening shadows.
Elevated wooden decking extends living space outdoors while providing practical firewood storage underneath, creating a perfect balance of function and form.
Warm golden light spills through strategically placed windows, transforming this angular retreat into a glowing beacon within dense woodland surroundings.
- Hammock Integration: Suspended relaxation zone turns the deck into an outdoor living room – ideal for afternoon naps surrounded by nature’s soundtrack
- Elevated Design: Raised platform protects against moisture while creating storage space beneath – smart solution for seasonal gear and firewood
- Lighting Strategy: Carefully positioned windows and exterior fixtures provide security while maintaining forest ambiance after dark
Inside, soaring dark timber walls create an unexpectedly spacious feel despite the compact footprint, while clever loft placement doubles sleeping capacity without sacrificing ground-floor functionality.

Rich chocolate-toned paneling paired with crisp white counters proves that dramatic color schemes work beautifully in small spaces when balanced with strategic lighting and thoughtful material choices.
Snow-White Timber Haven – Scandinavian Minimalist Loft Cabin with Mobile Freedom

Crisp white board-and-batten siding creates a striking contrast against winter’s snowy backdrop, while dark metal roofing adds a contemporary edge to this mobile retreat.
Built on a sturdy trailer foundation, this compact structure proves that nomadic living doesn’t require sacrificing sophisticated design principles.
Black window frames and minimal hardware maintain clean lines while the triangular gable window adds architectural interest without overwhelming the simple form.
- Mobile Flexibility: Trailer-mounted design enables seasonal relocations – perfect for following favorable weather or changing scenic views
- Weather Resistance: Standing seam metal roof sheds snow efficiently while white siding reflects summer heat for year-round comfort
- Minimal Footprint: Compact exterior maximizes interior space through strategic proportions and thoughtful window placement
Inside, soaring white-washed ceilings supported by dramatic black beams create surprising spaciousness within the modest footprint.

Open-concept layout seamlessly blends kitchen functionality with comfortable seating and sleeping zones, while dark hardwood floors ground the predominantly white palette.
Smart storage solutions and multi-functional furniture prove that minimalist living can accommodate full-sized amenities without feeling cramped or compromised.

Brick-and-Steel Urban Haven – Industrial Micro Loft with Rooftop Sanctuary

Weathered red brick walls anchor this compact city dwelling while sleek black steel frameworks add contemporary edge to the traditional facade.
Concrete planters create defined outdoor space without requiring extensive landscaping, while oversized industrial windows flood interior spaces with natural light.
Rooftop access via an external steel ladder transforms unused vertical space into a valuable outdoor living area, proving that urban density doesn’t eliminate outdoor enjoyment possibilities.
- Material Contrast: Historic brick paired with modern steel creates visual interest while respecting neighborhood character – perfect for historic districts with strict facade requirements
- Vertical Living: Rooftop deck doubles usable space without expanding the building footprint – essential for maximizing value in expensive urban markets
- Industrial Windows: Large-format glazing provides privacy through height while maintaining street connection – ideal for ground-floor living in busy neighborhoods
Inside, exposed brick walls and reclaimed wood ceiling beams create authentic industrial character without feeling cold or sterile.

Charcoal storage wall conceals essential functions while maintaining clean sight lines throughout the open floor plan.
Strategic furniture placement defines separate zones for cooking, relaxing, and sleeping within the compact footprint, demonstrating how thoughtful design makes micro living feel surprisingly spacious and completely functional for modern urban lifestyles.

Powder-Blue Seaside Sanctuary – Coastal Cottage Nest with Rose-Draped Porch

Soft powder-blue clapboard siding creates an instant connection to ocean hues while weathered white trim adds classic coastal charm to this intimate beach retreat.
Climbing roses cascade over a welcoming front porch where twin Adirondack chairs invite morning coffee rituals and sunset conversations.
Metal roofing efficiently sheds salt air and storms while window boxes brimming with colorful blooms soften the structured lines against natural dune grasses.
- Porch Integration: Covered outdoor living space extends interior comfort outside – essential for coastal climates where fresh air living happens year-round
- Natural Landscaping: Native beach grasses require zero irrigation while providing privacy and wind protection – perfect for sustainable seaside living
- Color Psychology: Powder blue exterior promotes calm relaxation while standing out beautifully against sandy neutral surroundings

Inside, coordinating blue-gray cabinetry maintains visual harmony from exterior to interior while white plank ceilings reflect natural light throughout the compact open floor plan.
Marble countertops add unexpected luxury while practical durability stands up to sandy feet and salty air, proving that small coastal living can embrace both comfort and sophistication.
Timber Sanctuary – Japandi Zen Retreat with Monochromatic Harmony

Dark charcoal vertical siding creates a striking monolithic presence that nearly disappears into evening shadows, while corrugated metal roofing adds industrial simplicity to this minimalist structure.
Bamboo privacy fencing provides natural screening without overwhelming the clean architectural lines, as oversized sliding glass panels dissolve boundaries between interior tranquility and outdoor meditation space.
Raw gravel landscaping punctuated by carefully placed stones establishes immediate zen garden aesthetics upon arrival.
- Material Consistency: Matching dark wood exterior and interior creates seamless visual flow – essential for meditative spaces that prioritize mental calm over visual stimulation
- Privacy Strategy: Bamboo screening blocks neighbors while maintaining a natural materials palette – perfect for urban lots requiring discrete retreat spaces
- Outdoor Integration: Expansive wooden deck extends living space into nature – crucial for Japandi philosophy of indoor-outdoor harmony
Inside, rich dark wood paneling envelops every surface from floor to vaulted ceiling, creating a cocoon-like atmosphere that promotes deep relaxation and introspective calm.

Monochromatic palette eliminates visual distractions while strategic lighting highlights natural wood grain textures throughout the open floor plan.
Floor-to-ceiling windows frame pastoral views like a living artwork, proving that bold dark interiors can feel surprisingly bright and welcoming.
Steel Urban Hideaway – Industrial Shipping Container Micro-Home with Rooftop Oasis

Corrugated steel walls in deep charcoal create an unmistakably industrial presence while warm cedar wood cladding softens one exterior wall with organic texture and natural contrast.
Rooftop garden access via sleek metal ladder transforms unused vertical space into a valuable growing area, proving that urban micro-living doesn’t require sacrificing green space.
Metal grate entry platform provides practical drainage while maintaining the raw industrial aesthetic that makes container homes so appealing to modern minimalists.
- Rooftop Integration: Upper deck garden maximizes square footage without expanding ground footprint – essential for tight urban lots where every inch counts
- Material Contrast: Steel and wood combination balances industrial edge with residential warmth – perfect for neighborhoods requiring visual softening of commercial materials
- Urban Adaptability: Container structure allows for easy relocation or stacking – ideal for changing zoning requirements or temporary housing solutions
Inside, the exposed corrugated ceiling maintains authentic container character while strategic lighting creates a surprisingly cozy atmosphere throughout the compact floor plan.

Monochromatic dark palette makes boundaries disappear, creating visual spaciousness that defies the structure’s modest dimensions.
Efficient galley kitchen and separate bedroom zone prove that container living can accommodate full-sized amenities without feeling cramped or institutionally stark.
Honey-Cedar Desert Oasis – Mid-Century Modern Micro-Lodge with Solar Integration

Golden cedar vertical siding creates instant warmth against the desert landscape while sleek solar panel arrays prove that retro aesthetics can embrace cutting-edge sustainability.
Expansive sliding glass walls dissolve interior boundaries with outdoor living spaces, while minimalist rooflines echo classic mid-century proportions without overwhelming the compact footprint.
Palm-dotted surroundings enhance the vacation retreat atmosphere that makes this micro-lodge feel like a permanent escape from urban stress.
- Solar Integration: Rooftop panels blend seamlessly with dark metal roofing for off-grid capability – essential for remote desert locations where utility connections are expensive
- Indoor-Outdoor Flow: Floor-to-ceiling glass maximizes natural light while extending living space onto concrete patios – perfect for year-round warm climates
- Authentic Materials: Natural cedar siding ages beautifully in dry climates while requiring minimal maintenance – ideal for weekend retreat properties
Inside, rich wood paneling from floor to ceiling creates an enveloping cocoon effect while built-in mustard banquette seating adds iconic mid-century color and space-efficient functionality.

Terrazzo flooring provides durability and authentic period detail while reflecting natural light throughout the compact open plan.
Strategic window placement frames desert views like living artwork, proving that small spaces can deliver big impact when every design decision serves both form and function.
Golden Teak Paradise Pavilion – Tropical Island Studio with Authentic Thatch Roofing

Woven palm fronds create an authentic thatched canopy that blends seamlessly into the lush tropical canopy, while golden teak siding glows warmly against emerald foliage and swaying coconut palms.
Traditional island craftsmanship meets modern comfort through carefully positioned lantern-style lighting that transforms evening hours into magical outdoor living experiences.
Raised wooden decking protects against tropical moisture while creating a defined outdoor space that feels like a natural extension of the surrounding jungle paradise.
- Natural Roofing: Palm thatch provides superior insulation while creating an authentic tropical ambiance – essential for eco-conscious travelers seeking genuine cultural experiences
- Elevation Strategy: Raised foundation prevents flood damage during monsoon seasons – crucial for year-round rental income in tropical climates
- Integrated Lighting: Warm exterior illumination extends usable hours while maintaining a romantic island atmosphere – perfect for evening dining and relaxation
Inside, cathedral ceilings lined with woven palm create dramatic vertical space while honey-toned wood paneling envelops every surface in organic warmth.

Open-concept layout seamlessly integrates cooking, sleeping, and lounging zones without sacrificing functionality or privacy.
Natural fiber pendant lighting and abundant windows maintain the outdoor connection while providing modern amenities that today’s travelers expect from premium island accommodations.

Golden Honey Desert Jewel – Art Deco Glam Studio with Curved Adobe Walls

Sculpted cream stucco walls flow in organic curves that echo natural desert formations, while intricate carved wood ceiling details above the entry add authentic southwestern craftsmanship.
Mosaic tile steps create a glamorous approach that sparkles in golden hour light, as towering desert cacti frame the structure like natural sculptures.
Arched doorways and rounded corners soften the compact footprint while maintaining dramatic visual impact against the natural landscape backdrop.
- Curved Architecture: Organic forms reduce visual bulk while creating more interesting interior spaces – perfect for small lots requiring maximum style impact
- Desert Integration: Native plantings eliminate irrigation needs while providing natural privacy screening – essential for sustainable desert living
- Mosaic Details: Hand-laid tilework adds luxury touches without requiring expensive materials – ideal for budget-conscious glamour seekers
Inside, saturated golden cabinetry creates a cohesive honey-toned environment that feels both luxurious and surprisingly spacious within the compact studio layout.

Built-in storage solutions maximize every square inch while maintaining clean sight lines throughout the integrated kitchen and living zones.
Brass hardware and leather seating reinforce the Art Deco theme while arched windows echo exterior curves, proving that small spaces can deliver big glamour.
Honey-Gold Wilderness Fortress – Mountain Survival Cabin with Off-Grid Solar Integration

Golden honey-toned logs create a robust fortress against harsh mountain elements while standing seam metal roofing efficiently sheds heavy snow loads that could damage lesser structures.
Massive fieldstone chimney anchors one end, providing reliable heating when power grids fail during winter storms.
Solar panels integrated into the roofline ensure energy independence while covered porches extend usable living space and provide essential firewood storage during extended isolation periods.
- Stone Chimney: Hand-stacked fieldstone provides a backup heating source when electrical systems fail – crucial for surviving extended power outages in remote locations
- Solar Integration: Rooftop panels maintain battery systems for lighting and communication – essential for emergency preparedness and year-round habitability
- Covered Storage: Wraparound porch protects firewood and supplies from moisture – vital for maintaining dry fuel sources during long winter months
Inside, exposed log construction continues the fortress aesthetic while cathedral ceilings maximize air circulation and prevent dangerous carbon monoxide buildup from wood burning.

An open floor plan allows heat from the fireplace to reach every corner efficiently, while abundant windows provide crucial sight lines for monitoring approaching weather or wildlife.
Strategic kitchen placement near the entrance facilitates food preservation and meal preparation during emergencies when every resource counts.
Warm Brick Urban Sanctuary – Minimalist Brick Studio with Integrated Wood Living

Rich terracotta brick walls create instant warmth and privacy within this intimate urban courtyard setting, while floor-to-ceiling glass panels dissolve boundaries between interior comfort and outdoor tranquility.
Sleek black window frames add contemporary contrast to traditional masonry while wooden platform steps provide a natural transition from stone paving to interior living spaces.
Surrounded by matching brick neighbors, this compact structure maintains neighborhood character while asserting modern sensibilities through clean lines and minimal ornamentation.
- Material Harmony: Exposed brick exterior continues inside for seamless visual flow – essential for small spaces requiring cohesive design narratives
- Glass Integration: Wall-to-wall glazing maximizes natural light while maintaining urban privacy – perfect for dense city lots with limited outdoor access
- Platform Design: Raised wooden deck creates a defined outdoor room without permanent construction – ideal for rental properties requiring flexible solutions
Inside, honey-toned built-in cabinetry transforms every surface into functional storage while maintaining clean, minimalist aesthetics throughout the compact floor plan.

Exposed brick walls provide textural warmth against blonde wood furnishings, while integrated platform bed and desk areas prove that small spaces can accommodate full living without sacrificing style.
Polished concrete floors reflect natural light while unifying the mixed material palette into one cohesive, surprisingly spacious environment.
Forest Sanctuary – Nordic Sauna-Inspired Micro Cabin with Porthole Windows


Midnight-black board and batten siding creates a striking silhouette against the moss-covered forest floor, while standing seam metal roofing echoes traditional Scandinavian design principles.
Unique circular porthole windows add nautical charm while providing strategic views of the surrounding pine canopy, as warm golden light spills from within to create magical evening ambiance.
Elevated wooden platforms navigate the natural boulder landscape without disturbing delicate moss ecosystems that make Nordic forests so enchanting.
- Porthole Design: Circular windows maximize views while minimizing heat loss – essential for energy efficiency in cold northern climates where every BTU counts
- Dark Exterior: Charcoal siding absorbs solar heat during short winter days – perfect for extending comfortable seasons in harsh weather regions
- Natural Integration: Raised platforms preserve existing vegetation while providing a stable foundation – ideal for environmentally sensitive forest locations
Inside, charcoal-stained wood paneling from floor to cathedral ceiling creates an authentic sauna atmosphere that promotes deep relaxation and mental clarity.

Geometric pendant lighting adds modern Nordic sophistication while maintaining the intimate scale essential for micro-living comfort.
Open-concept layout seamlessly integrates sleeping, cooking, and lounging functions within the compact footprint, proving that Scandinavian minimalism makes small spaces feel surprisingly spacious.
Silver Geodesic Space Capsule – Retro-Futurist Steel Dome with Triangular Panoramic Views

Gleaming metallic panels create a faceted jewel that appears to have landed from another era, while triangular windows punctuate the geodesic surface like crystalline eyes surveying the vast desert landscape.
Circular concrete platform elevates this space-age pod above the natural terrain, while strategically placed lighting transforms evening hours into a sci-fi spectacle.
Polished steel surfaces reflect changing light conditions throughout the day, making this structure feel alive and responsive to its environment.
- Geodesic Efficiency: Triangular panel system provides maximum interior space with minimal materials – perfect for remote locations requiring prefabricated assembly
- 360-Degree Views: Multiple triangular windows create panoramic landscape connection – essential for stargazing and desert sunrise experiences
- Weather Resistance: Curved dome shape deflects wind and sandstorms naturally – crucial for harsh desert climates with extreme temperature variations
Inside, the faceted ceiling follows the exterior geometry while creating surprisingly spacious volumes within the compact footprint.

Curved sectional seating maximizes the circular floor plan while triangular windows frame specific landscape views like geometric artwork.
Modern amenities prove that retro-futurist aesthetics can accommodate contemporary living without sacrificing comfort or functionality in remote desert locations.
Cream Stucco Hobbit Haven – Earth Shelter with Living Roof Integration

Living grass roof creates natural insulation while virtually disappearing into hillside landscape, as warm cream stucco walls and timber framing provide charming contrast against organic earth berms.
Round hobbit door and circular stone-framed windows add whimsical character, while flagstone stepping stones guide visitors through wildflower meadows to this enchanting earth-sheltered retreat.
- Living Roof Insulation: Grass covering provides year-round temperature regulation – essential for off-grid living where energy efficiency matters most
- Earth Integration: Bermed construction protects against extreme weather while creating privacy – perfect for small lots requiring seclusion
- Curved Architecture: Arched doorways distribute structural loads naturally – crucial for underground construction requiring earthquake resistance
Curved plaster ceilings follow the earth-sheltered architectural form while creating surprisingly spacious volumes within the compact underground footprint.

Built-in seating and mosaic tile backsplashes maximize storage while maintaining authentic hobbit-hole character, as warm wood countertops and circular windows prove that fantasy-inspired design can accommodate modern living without sacrificing comfort or functionality.
Cream & Lavender Provincial Jewel – French Provincial Micro-Cottage with Terracotta Tile Roofing

Warm cream stucco walls create instant countryside charm while classic terracotta tiles add authentic Mediterranean character to this compact retreat.
Pale blue shutters and matching entry door provide gentle color contrast against neutral walls, as fragrant lavender borders transform simple gravel pathways into aromatic garden experiences.
Climbing vines soften architectural edges while creating natural privacy screens that enhance the romantic provincial atmosphere.
- Lavender Landscaping: Drought-tolerant plantings eliminate irrigation needs while providing year-round fragrance – perfect for low-maintenance country living
- Terracotta Roofing: Clay tiles provide superior insulation while lasting decades in harsh weather – essential for long-term investment protection
- Gravel Pathways: Permeable surfaces manage rainwater naturally while reducing construction costs – ideal for eco-conscious rural properties
Inside, exposed terracotta ceiling tiles continue the authentic provincial theme while creating surprising vertical spaciousness within the modest footprint.

White shaker cabinetry maximizes storage efficiency while maintaining clean cottage aesthetics, as marble countertops add unexpected luxury to the compact kitchen.
Built-in sleeping nook and efficient layout prove that French provincial charm can flourish beautifully within micro-living constraints.







