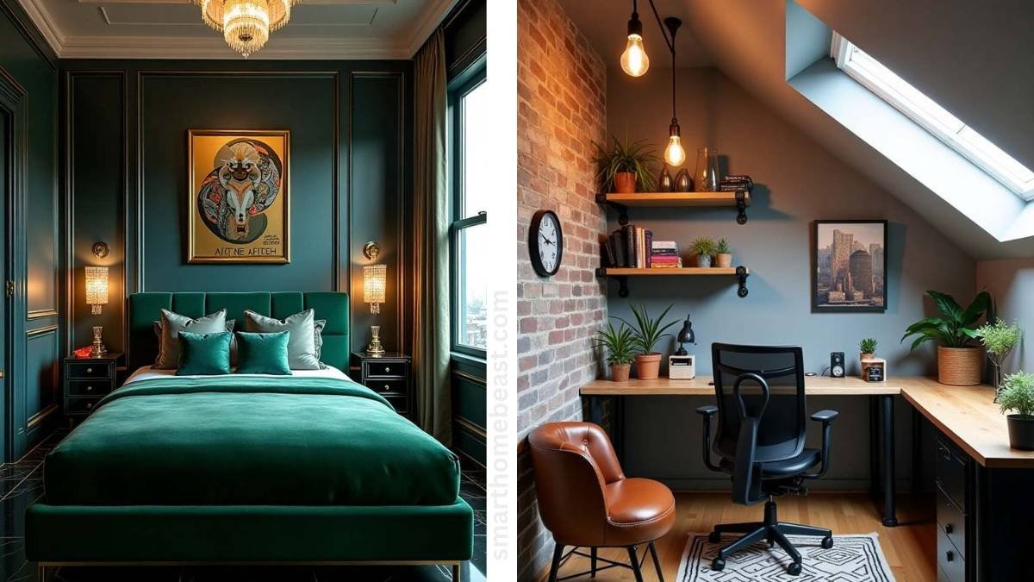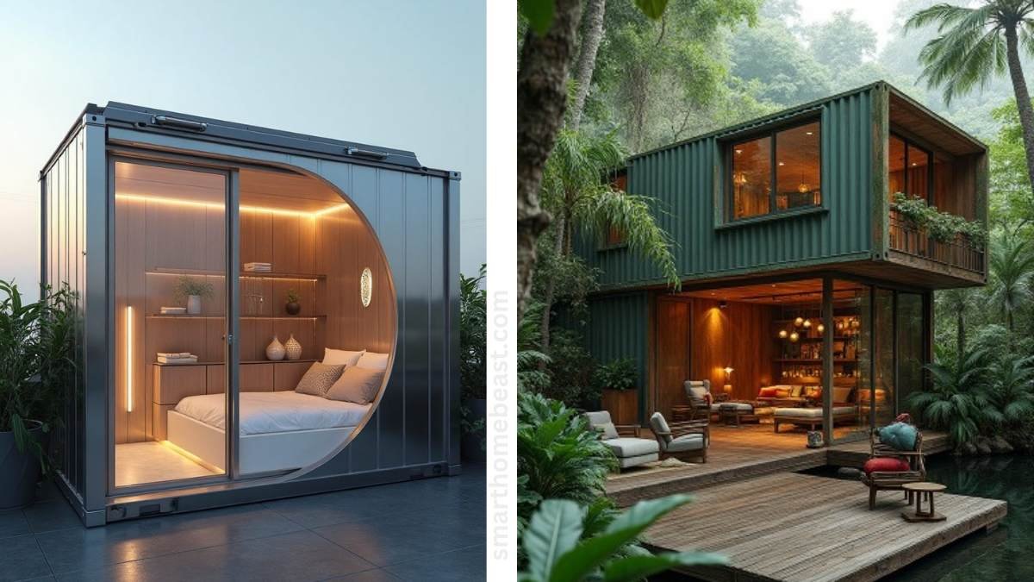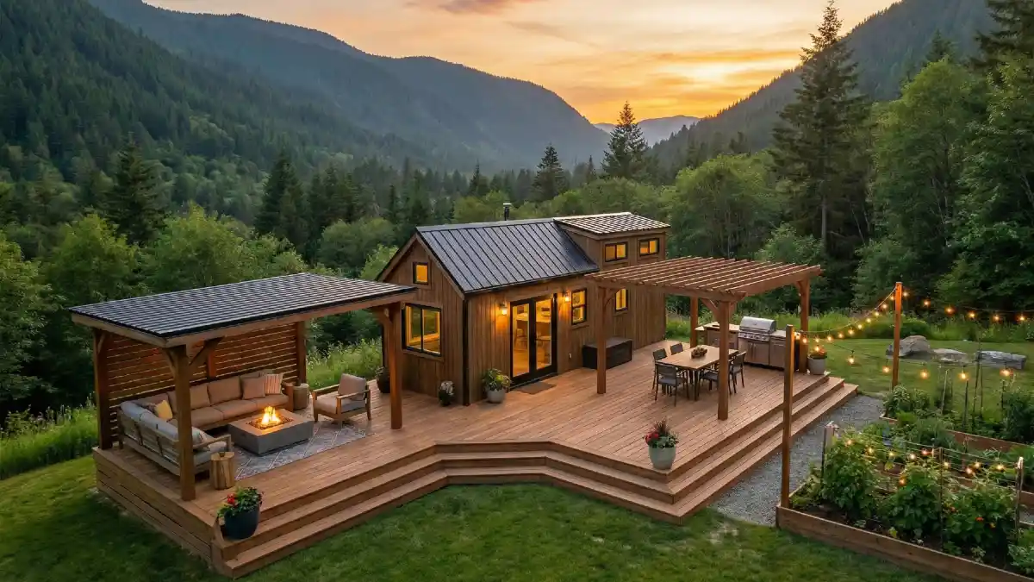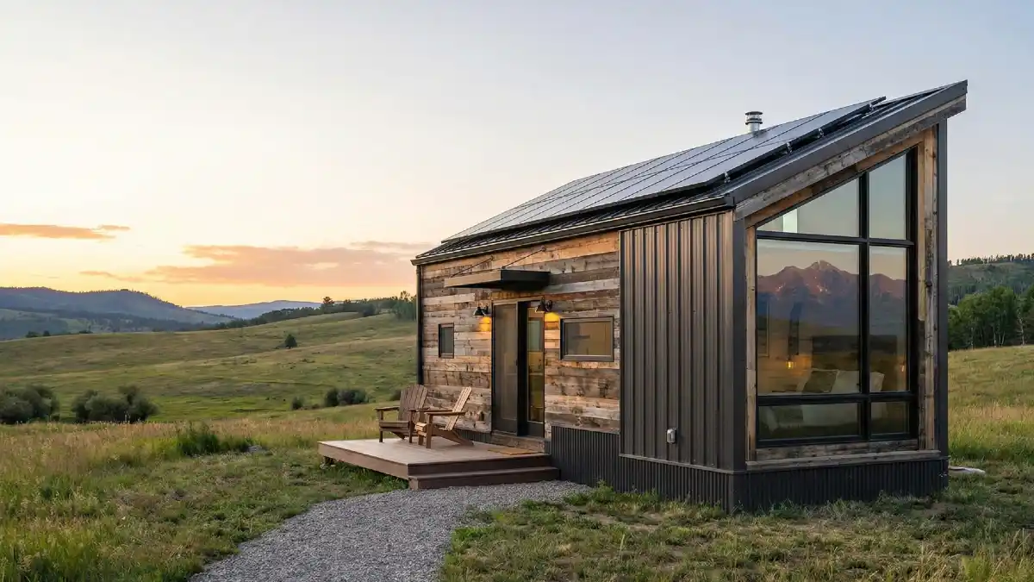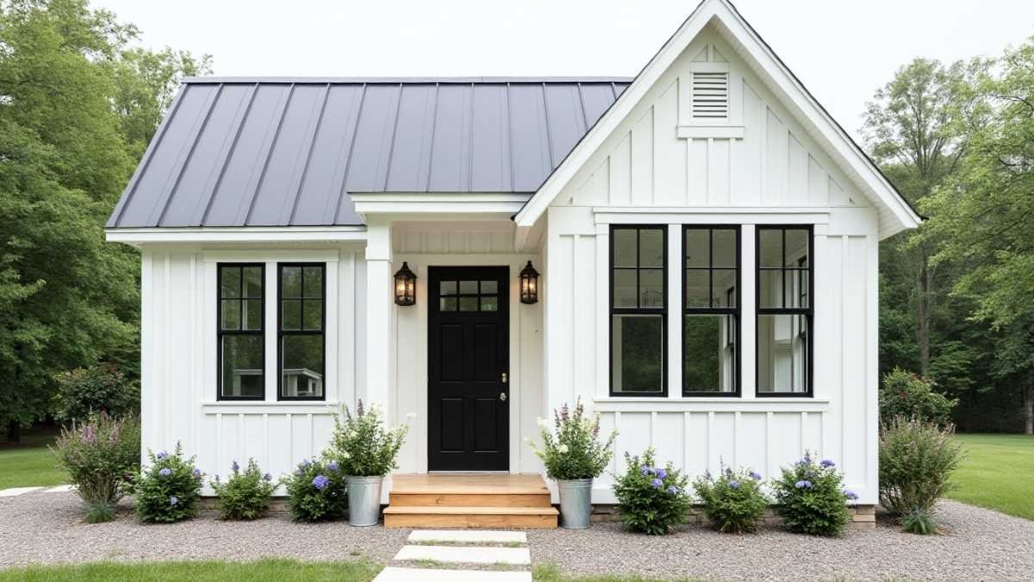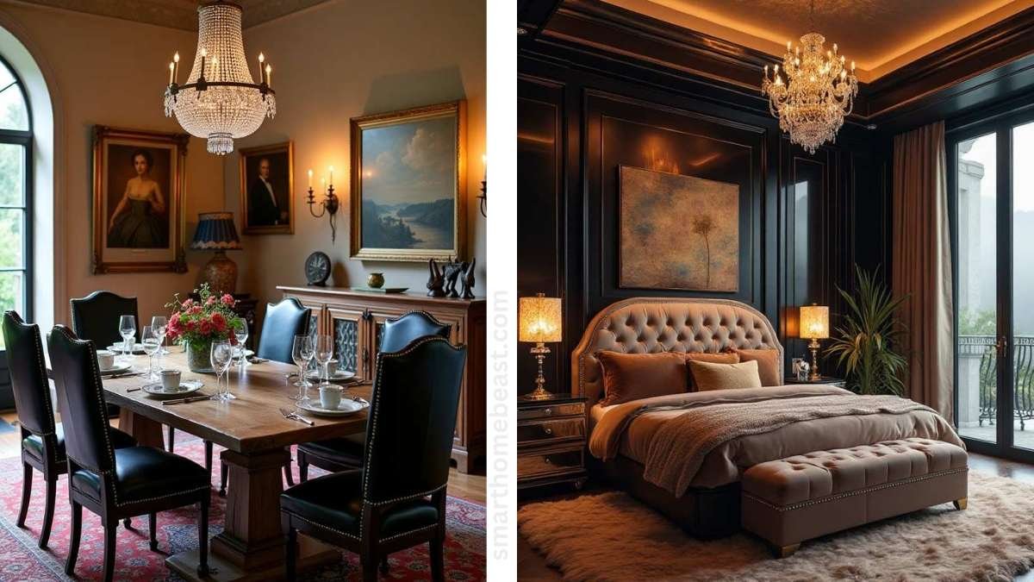
Ever thought about turning that rustic charm into something sleek and modern? Modern Barndominium Design Ideas are all about taking that cozy, countryside appeal and giving it a fresh twist that feels like you.
You know, more open spaces, flooded with natural light, and clean lines that make everything feel effortless. It’s not about barn doors and wood beams just for the sake of it. It’s about creating a space that’s equal parts elegance and heart, where you feel grounded yet inspired.
Because, honestly, who says you can’t have both? Modern brands bring that dream of airy, open living with a dash of sophistication, perfect for those of us who crave a home that feels like an escape. So, are you ready to create a place that feels uniquely yours?
Minimalist Scandinavian Retreat – A Fusion of Cozy Warmth and Simplicity
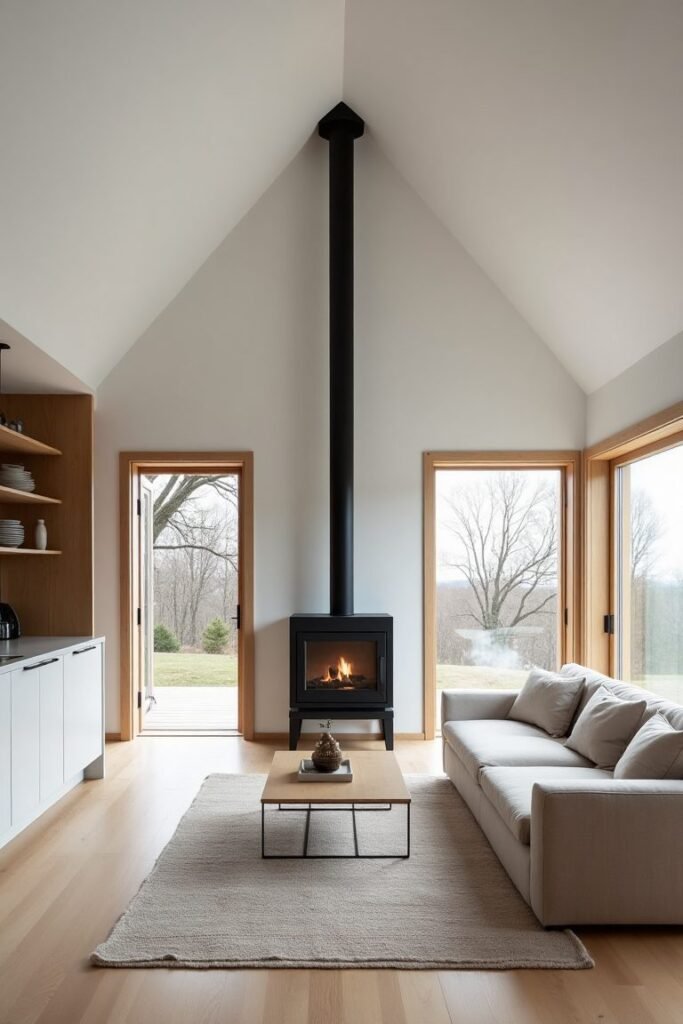
Details:
Location and Space:
- Room: The living room is designed to maximize the connection to the outdoors, with vaulted ceilings that expand the sense of openness.
- Space: Approximately 15×20 feet, arranged for minimalism without sacrificing comfort. Open-plan layout seamlessly integrates with surrounding areas.
- Entry: Wide glass doors framed in light wood, enhancing the indoor-outdoor flow and inviting natural light.
Flooring:
- Material: Smooth, light oak hardwood flooring that elevates the space’s brightness and warmth. The natural grain subtly adds character, aligning with the Scandinavian aesthetic.
- Rugs: A low-pile beige area rug anchors the seating area, softening the space and adding a cozy, tactile layer that balances the room’s clean lines.
Furniture:
- Seating: A plush, neutral-toned sofa with clean lines positioned to enjoy the fireplace and outdoor views. The sofa’s soft cushions invite relaxation, balancing the room’s minimalist framework.
- Table: Simple rectangular wooden coffee table with a metal base, pairing functionality with a sleek design. Its compact size and smooth finish add a touch of elegance without overwhelming the space.
Heating and Focal Point:
- Fireplace: A tall, black metal fireplace with a slender flue extending up to the vaulted ceiling serves as the room’s visual anchor. The fireplace’s clean silhouette contrasts with the room’s lighter tones, creating a focal point that enhances both warmth and modern appeal.
Lighting:
- Natural Light: Floor-to-ceiling windows on both sides of the room ensure an abundance of natural light during the day, enhancing the airy atmosphere.
- Accent Lighting: Subtle, out-of-frame lighting fixtures allow for adjustable evening lighting, enhancing the space’s functionality and ambiance.
Wall Decor:
- Material: Light, neutral-toned walls that reflect the minimalist aesthetic while making the room feel larger and brighter.
- Shelving: Open wooden shelves blend utility and decor, showcasing simple, functional items like glassware and small vases. This maintains the minimalist theme while adding personal character to the space.
Why the Minimalist Scandinavian Retreat Should Be on Your List
For those who appreciate a serene, uncluttered lifestyle, this Scandinavian-inspired retreat offers an idyllic fusion of coziness and modern minimalism. The natural wood tones, ample natural light, and simple furnishings create a warm yet clean environment where every element serves a purpose. The black fireplace provides a striking focal point, perfect for those seeking a stylish and tranquil escape. With its harmonious blend of Scandinavian design principles and barndominium charm, this retreat exemplifies functional beauty in a minimalist setting.
Industrial-Inspired Rustic Workshop Style – Merging Functionality with Timeless Charm
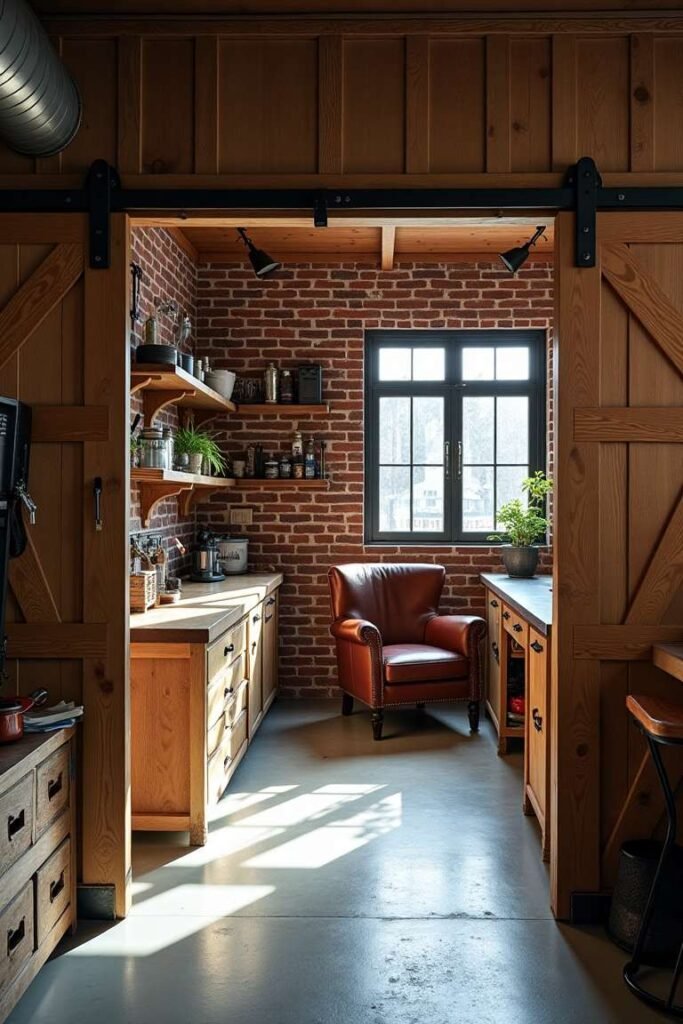
Details:
Location and Space:
- Room: A cozy, secluded workshop corner within a larger barndominium space, designed for creativity and functionality.
- Space: Approximately 10×15 feet, compact but highly functional, optimized for tool storage, workspace, and relaxation.
- Entry: Rustic sliding barn doors with black metal hardware, setting a strong industrial tone and providing visual warmth with natural wood grain.
Flooring:
- Material: Polished concrete flooring, durable and easy to clean, ideal for workshop use. Its matte finish gives a contemporary edge that balances the rustic elements.
Furniture and Workspace:
- Seating: A classic, deep leather armchair in rich brown, positioned by the window, adds a touch of luxury and comfort to this workshop retreat. Its bold color contrasts with the natural wood and brick, making it a focal point within the room.
- Work Counter: Sturdy wooden cabinetry with a butcher block countertop on either side, offering ample surface for tasks and storage below. The wood’s natural tones add warmth, making the space feel inviting despite its industrial focus.
Storage and Organization:
- Shelving: Open wooden shelves mounted against the exposed brick wall provide easy access to frequently used items and allow for display of small potted plants and decor. These shelves add a sense of openness and avoid the cluttered look often associated with closed cabinets in workshops.
- Cabinets and Drawers: Black metal hardware on the wooden cabinetry complements the industrial theme, with deep drawers providing storage for tools and equipment.
Lighting:
- Natural Light: A black-framed window floods the room with natural light, which is essential for any workshop, enhancing visibility while adding a sense of connection to the outdoors.
- Task Lighting: Adjustable black track lights mounted on the ceiling provide focused lighting over work surfaces, perfect for detailed tasks. The lights’ industrial aesthetic aligns seamlessly with the space’s functional style.
Wall Decor and Material:
- Walls: Exposed red brick on one wall creates a rustic, urban vibe, contrasting beautifully with the warm wood of the cabinetry and sliding doors. This brick wall adds both texture and visual depth, enriching the room’s industrial look.
Why Industrial-Inspired Rustic Workshop Style Should Be on Your List
For those who cherish the fusion of form and function, this workshop delivers an inspiring blend of rustic warmth and industrial strength. The exposed brick, polished concrete, and sleek black accents create a balanced, utilitarian space that’s both inviting and efficient. With a deep leather armchair for moments of rest and extensive storage solutions, this workshop is ideal for both creative and practical endeavors, making it an essential addition to any modern barndominium setup.
Modern Farmhouse Kitchen with Butler’s Pantry – Classic Elegance with Functional Design
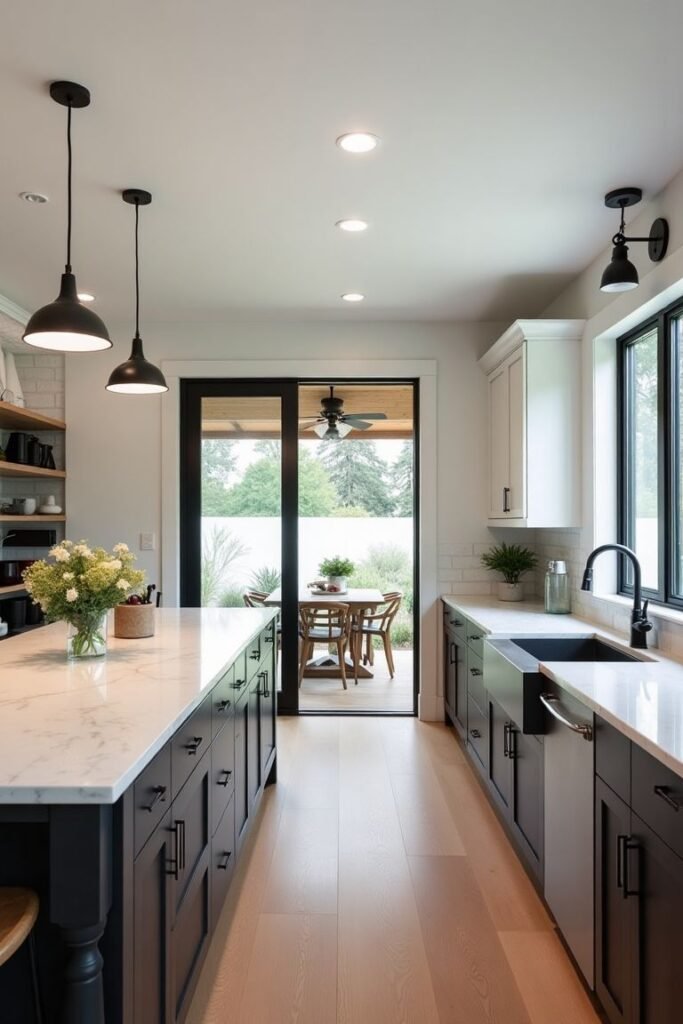
Details:
Location and Space:
- Room: A central kitchen seamlessly connected to an outdoor patio, designed for both style and practicality.
- Space: 18×12 feet galley-style layout that maximizes workspace and flow, with an adjacent butler’s pantry for added storage.
- Entry: Sliding glass doors framed in black open directly onto a covered outdoor dining area, enhancing indoor-outdoor connectivity.
Flooring:
- Material: Light oak hardwood flooring, lending warmth to the space while providing durability. The soft tones complement the cabinetry and enhance the farmhouse aesthetic.
Cabinetry and Countertops:
- Cabinets: Matte black base cabinets with a shaker-style design, paired with white upper cabinets to create a classic contrast. The sleek black hardware adds a modern touch to the farmhouse vibe.
- Countertops: Polished marble countertops with subtle veining, adding an air of sophistication. The spacious island provides ample room for meal prep and casual dining, while its bright surface balances the darker cabinetry.
Storage and Organization:
- Butler’s Pantry: Discreetly located off the main kitchen, the pantry offers additional storage with open shelving for dishware and pantry essentials. It’s an ideal space for keeping countertops clutter-free in the main kitchen.
- Shelving: Open wooden shelves on one wall display everyday items, combining function with farmhouse charm. These shelves add a welcoming touch and provide easy access to frequently used items.
Lighting:
- Overhead Lighting: Matte black pendant lights hang over the island, casting a warm glow and emphasizing the farmhouse style. Recessed lighting adds ambient light throughout the kitchen, ensuring a bright and inviting atmosphere.
- Accent Lighting: Wall-mounted sconces above the sink and task lighting under the upper cabinets add focused lighting for food preparation and cleaning.
Sink and Fixtures:
- Sink: Farmhouse-style apron sinks in matte black, adding a bold, contemporary contrast. Its deep basin is practical for washing large pots and pans, embodying both form and function.
- Faucet: Matte black gooseneck faucet with a minimalist design, enhances the kitchen’s modern farmhouse appeal.
Why the Modern Farmhouse Kitchen with Butler’s Pantry Should Be on Your List
For anyone drawn to timeless farmhouse elegance with modern convenience, this kitchen concept beautifully combines both. The thoughtful layout and clever use of space with a butler’s pantry allow for exceptional organization, while the light oak floors, marble countertops, and matte black accents create a cozy yet sophisticated ambiance. With easy access to an outdoor dining space and ample natural light, this kitchen is perfect for those who love to entertain or simply enjoy a well-designed, functional space at the heart of their home.
Loft-Style Bedroom with Modern Rustic Flair – Inviting Warmth Meets Architectural Elegance
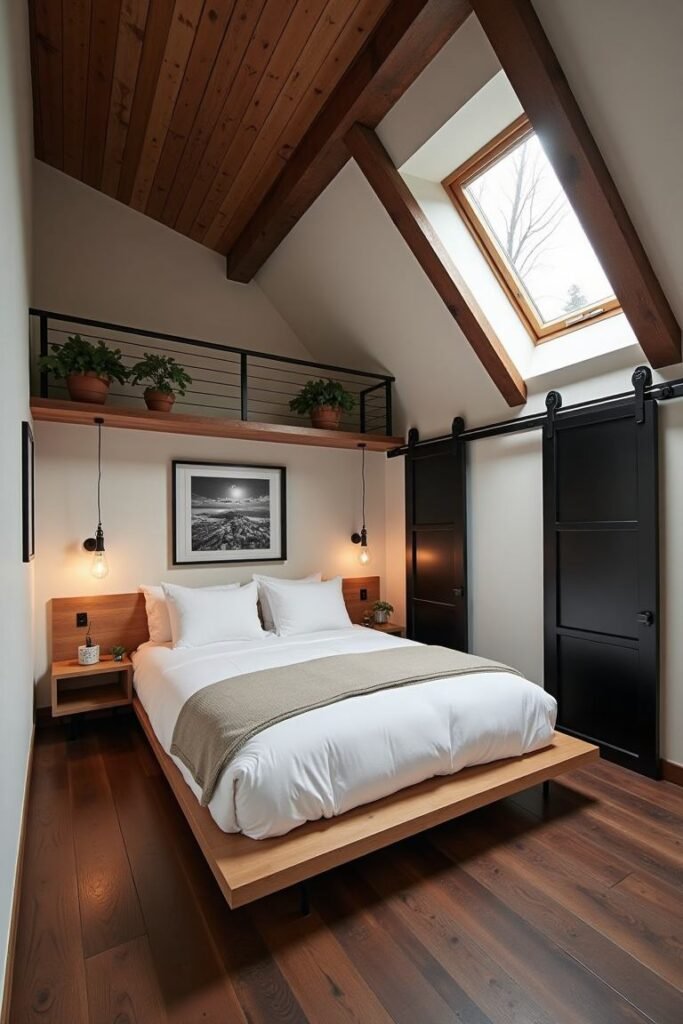
Details:
Location and Space:
- Room: Compact, cozy bedroom with a vaulted ceiling, designed to evoke a sense of spaciousness and retreat.
- Space: Approximately 12×15 feet, perfectly optimized to feel open yet intimate, ideal for relaxation.
- Entry: Black sliding barn doors with metal hardware provide privacy, adding a bold industrial touch that contrasts beautifully with the natural wood tones.
Flooring:
- Material: Rich, dark-stained hardwood flooring that grounds the room with warmth and depth. The wood’s grain texture brings character, balancing the room’s modern and rustic elements.
Furniture and Bed Design:
- Bed Frame: Floating platform bed in natural wood with a sleek design, creating a clean, minimalist aesthetic while offering a subtle rustic appeal. The height of the bed enhances the room’s airy vibe, allowing floor space to remain uncluttered.
- Nightstands: Integrated floating nightstands on either side of the bed, maintaining the clean lines and adding functional bedside storage without disrupting the room’s flow.
Lighting:
- Overhead: Skylight embedded within the vaulted ceiling allows abundant natural light, casting warmth over the room and emphasizing the wooden ceiling beams. Positioned perfectly to provide a view of the sky, it creates a connection with the outdoors, transforming natural light into a primary design element.
- Accent Lighting: Hanging pendant lights on either side of the bed, each with an exposed filament bulb, add a cozy glow and highlight the modern-industrial style.
Wall Decor and Shelving:
- Walls: Painted in a soft, neutral tone to brighten the room while enhancing the natural wood elements.
- Artwork: Centered above the bed, a black-and-white landscape photograph adds sophistication and draws the eye upward, subtly expanding the room’s vertical space.
- Shelf: Over-bed wooden shelf with potted greenery brings life to the space, incorporating organic elements that soften the strong architectural lines. The plants add a pop of color and a touch of nature, balancing the industrial tones.
Why the Loft-Style Bedroom with Modern Rustic Flair Should Be on Your List
For anyone seeking a restful retreat that combines rustic warmth with modern simplicity, this loft-style bedroom offers an ideal blend. The exposed beams, natural wood finishes, and integrated skylight bring the charm of a mountain cabin with the sophistication of contemporary design. The floating platform bed and sleek black accents create a visual harmony that feels both grounded and expansive, making it a perfect choice for those who appreciate a refined yet cozy atmosphere. This bedroom is more than just a place to sleep—it’s a serene escape crafted for modern, minimalist living.
Coastal Bohemian Living Room with Natural Textures – A Breath of Seaside Serenity Indoors
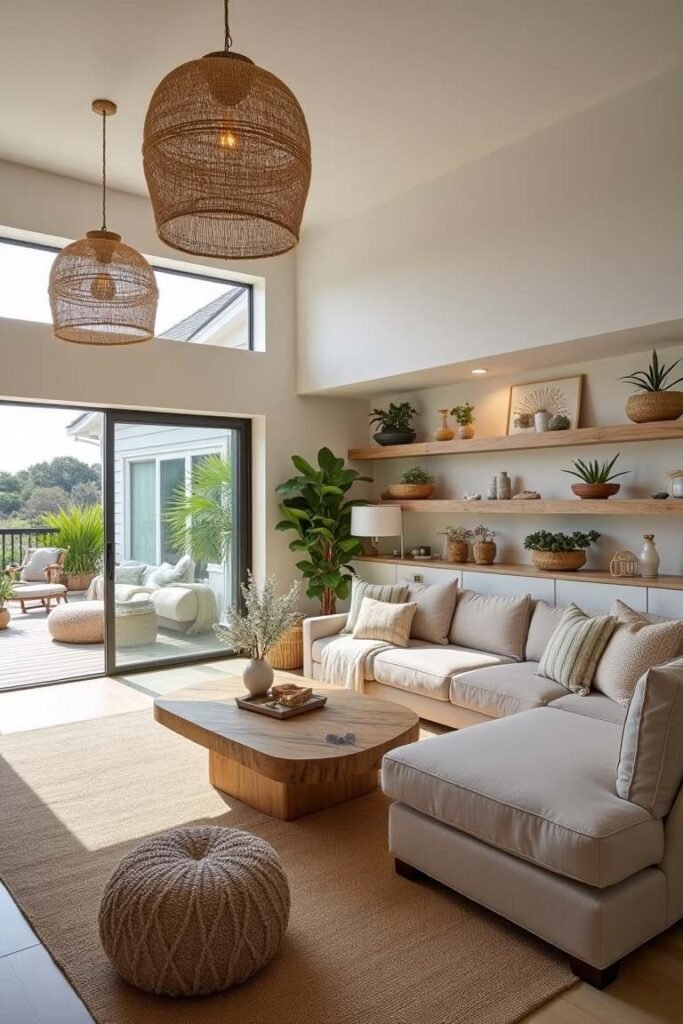
Details:
Location and Space:
- Room: Bright, airy living room opening up to an outdoor deck, designed to feel both expansive and cozy.
- Space: 20×15 feet, providing ample space for lounging and entertaining while keeping a relaxed, open feel.
- Entry: Large sliding glass doors lead to the deck, seamlessly blending indoor and outdoor areas and creating a natural flow.
Flooring:
- Material: Light, warm-toned hardwood floors that add a soft, natural foundation to the space. The flooring’s matte finish contributes to a calming, grounded atmosphere.
- Rugs: Neutral-toned jute area rug, textured and woven, adding warmth and defining the seating area with a natural touch.
Furniture:
- Seating: Cream-colored sectional sofa with deep cushions, inviting relaxation. Soft, neutral throw pillows enhance comfort while keeping a clean, understated look.
- Table: Wooden coffee table with a minimalist, organic design, featuring rounded edges that complement the natural, unstructured aesthetic of the room.
- Pouf: Woven pouf in a chunky, knitted texture, adding a casual seating option and contributing to the layered, tactile feel of the space.
Lighting:
- Overhead: Large woven rattan pendant lights, hanging from the ceiling, provide warm ambient lighting and serve as a focal point. Their natural materials reinforce the coastal bohemian theme.
- Natural Light: Expansive windows and sliding glass doors allow sunlight to flood the room, creating a light and breezy atmosphere.
Wall Decor and Shelving:
- Walls: Soft, off-white walls that keep the room feeling bright and open, providing a neutral backdrop for the decor.
- Shelving: Floating wooden shelves on the back wall, adorned with coastal-inspired decor such as ceramic vases, woven baskets, and small plants. The shelves balance function and style, displaying natural textures while maintaining an airy look.
Accessories and Plants:
- Plants: A mix of potted greenery, including a tall potted plant near the sliding doors, bringing vibrancy and connecting the indoor space with the outdoor garden view.
- Decor Elements: Woven baskets and ceramics in natural tones, thoughtfully placed to add personality and enhance the bohemian vibe without cluttering the space.
Why Coastal Bohemian Living Room with Natural Textures Should Be on Your List
For anyone drawn to the effortless charm of coastal living combined with bohemian flair, this living room is a perfect match. Its natural textures, earthy tones, and abundant sunlight create an inviting space that feels like an escape to a serene beach retreat. The blend of woven accents, lush greenery, and light wood elements gives this room a relaxed, timeless beauty that balances sophistication and comfort. Ideal for those who love a connection with nature in their decor, this room offers a peaceful yet stylish environment that encourages relaxation and gatherings alike.
Modern Rustic Bedroom With Metal Accents – Warmth and Industrial Elegance in Harmony

Details:
Location and Space:
- Room: Inviting, medium-sized bedroom with a vaulted ceiling and exposed wooden beams that emphasize rustic charm.
- Space: Approximately 12×15 feet, arranged to create an open and breathable ambiance while maintaining cozy intimacy.
- Entry: Sliding barn door crafted from rich wood with black metal hardware, merging rustic and industrial aesthetics in one functional element.
Flooring:
- Material: Dark hardwood flooring that grounds the space, adding depth and a sense of warmth. The rich tones provide a classic foundation that complements the natural wood elements throughout the room.
- Rug: Cream-colored, high-pile area rug placed under the bed, offering softness underfoot and subtly contrasting with the darker floor to enhance coziness.
Furniture and Bed Design:
- Bed Frame: Sturdy, industrial-style metal frame with a wooden headboard in natural tones, balancing rugged functionality with rustic warmth. The sleek lines of the frame add a modern touch to the rustic-inspired design.
- Nightstands: Matching wooden nightstands with metal accents, maintaining the balance between rustic and industrial elements. Each nightstand is topped with minimalistic decor, keeping the look uncluttered and refined.
Lighting:
- Overhead: Black iron chandelier with exposed Edison bulbs, hanging from the ceiling beams. This fixture blends modern industrial design with a vintage touch, casting warm, ambient lighting across the room.
- Wall Lighting: Industrial-style wall sconces on either side of the bed, featuring exposed bulbs encased in black metal, providing functional and atmospheric lighting for nighttime reading or relaxing.
Wall Decor and Aesthetics:
- Walls: Painted in a soft, neutral tone to keep the room bright and welcoming, allowing the natural wood tones and metal accents to stand out.
- Artwork: A single piece of abstract art in earthy tones, hanging on the wall near the bed, adding an artistic element without overpowering the simplicity of the decor.
Why the Modern Rustic Bedroom with Metal Accents Should Be on Your List
This bedroom concept effortlessly combines rustic charm with modern industrial touches, creating a space that feels both inviting and contemporary. The rich wood tones, metal accents, and thoughtfully selected lighting provide a perfect balance of warmth and sophistication. For those who appreciate a blend of natural textures and minimalist elegance, this bedroom offers a serene, stylish retreat where rustic and industrial elements come together harmoniously. It’s an ideal choice for anyone looking to achieve a refined yet cozy aesthetic that feels timeless and effortlessly chic.
Contemporary Farmhouse Kitchen with Copper Accents – Warmth and Sophistication in Every
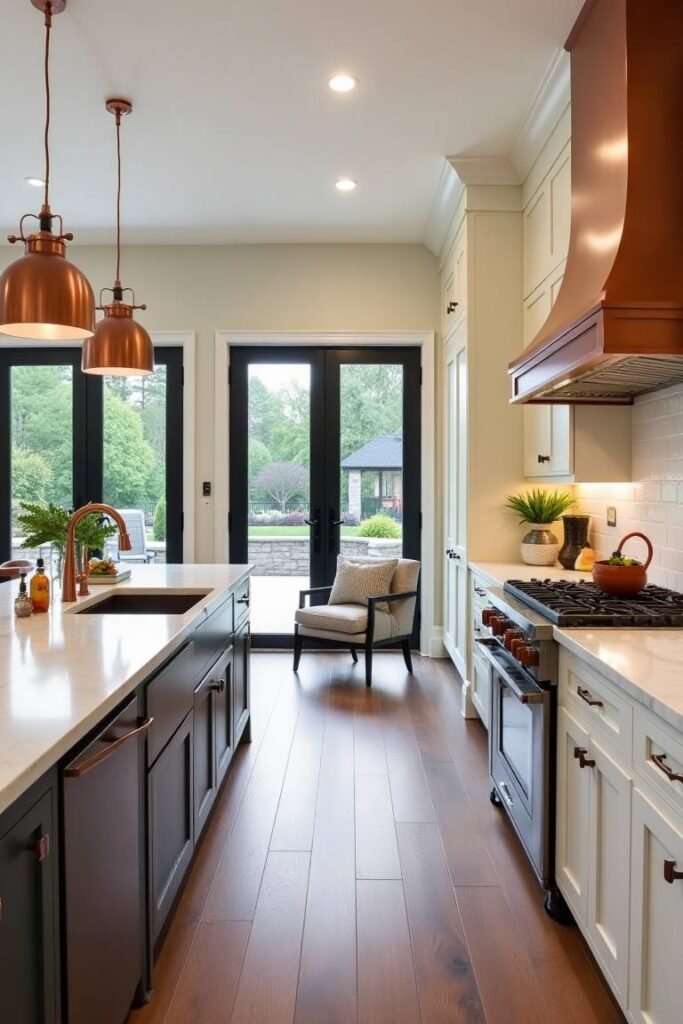
Details:
Location and Space:
- Room: Functional yet stylish kitchen that opens to a backyard patio, designed to blend indoor and outdoor living seamlessly.
- Space: Approximately 12×20 feet, featuring a galley-style layout that optimizes counter space and creates an inviting flow.
- Entry: Large black-framed glass doors lead to an outdoor area, filling the kitchen with natural light and expanding the visual space.
Flooring:
- Material: Rich, dark-stained hardwood flooring that brings warmth and elegance to the kitchen, grounding the light cabinetry and complementing the copper accents.
Cabinetry and Countertops:
- Cabinets: A sophisticated mix of creamy white and deep charcoal cabinetry. The island, painted in a dark tone, adds depth and anchors the space, while the white cabinets around the perimeter create contrast and brightness.
- Countertops: Polished marble countertops in a subtle, neutral tone that enhances the kitchen’s clean, refined look. The marble adds an air of sophistication, balancing the rustic farmhouse feel with contemporary elegance.
Copper Accents and Fixtures:
- Range Hood: Custom copper range hood with a smooth finish, serving as a focal point and bringing warmth and character to the space.
- Pendant Lights: Oversized copper pendant lights above the island, add a rustic charm with their warm glow and polished finish. These lights harmonize with the range hood, creating a cohesive aesthetic.
- Faucet: Copper gooseneck faucet on the island, providing an elegant and functional accent that complements the lighting and hood.
Seating and Decor:
- Chair: A single cushioned armchair near the entry, positioned for a comfortable resting spot or to take in the outdoor view while enjoying the kitchen’s warmth.
- Plants: Small potted greenery on the counters, adds a fresh, organic touch that enlivens the space and brings a bit of the outdoors inside.
Lighting:
- Overhead Lighting: Recessed lighting throughout the kitchen, ensuring ample illumination for cooking and entertaining.
- Natural Light: Expansive glass doors allow natural light to flood the room, enhancing the warm tones and brightening the copper accents for a welcoming, airy feel.
Why the Contemporary Farmhouse Kitchen with Copper Accents Should Be on Your List
For anyone who values both style and functionality, this contemporary farmhouse kitchen offers a sophisticated yet cozy retreat. The interplay of creamy cabinetry, rich wood floors, and eye-catching copper details creates a balanced aesthetic that’s warm and inviting. With elegant fixtures, thoughtful layout, and seamless access to outdoor spaces, this kitchen is ideal for those who love to entertain or simply enjoy a beautifully crafted culinary space. It’s a perfect blend of rustic farmhouse charm and contemporary refinement, making it a standout choice for modern living.
Luxury Spa Bathroom with Natural Stone – A Sanctuary of Earthy Elegance and Serenity

Details:
Location and Space:
- Room: Expansive, tranquil bathroom designed with spa-like qualities, featuring floor-to-ceiling glass doors for seamless integration with outdoor elements.
- Space: Approximately 15×12 feet, offering ample space for relaxation and movement, emphasizing openness and minimalism.
- Entry: Large glass doors open to an enclosed outdoor garden area, drawing in natural light and creating a seamless indoor-outdoor feel.
Flooring:
- Material: Large-format, warm-toned stone tiles, smooth and understated, grounding the space in natural elements and reinforcing a cohesive, earthy ambiance.
Bathtub and Vanity Design:
- Bathtub: Freestanding stone tub with a smooth, organic shape, set apart to serve as a central piece of relaxation. Its soft, rounded lines and natural stone texture create a tactile, inviting experience that feels luxuriously grounded.
- Vanity: Floating wooden vanity with an open-shelf design, showcasing natural wood grain that contrasts beautifully with the stone finishes. The twin vessel sinks rest elegantly atop, adding symmetry and maintaining the minimalist approach.
Lighting:
- Ceiling and Accent Lighting: LED strip lighting runs along the perimeter of the ceiling, creating a soft, ambient glow that enhances the room’s warmth without overwhelming. The lighting provides a gentle wash over the walls and highlights the textures within the space.
- Pendant Lights: Sleek, elongated pendant lights hang symmetrically over the sinks, providing focused illumination while their warm hue complements the stone elements.
Wall Design and Decor:
- Material: Combination of smooth plaster and natural stone wall cladding, adding depth and texture. The stone wall enhances the room’s spa feel, bringing an earthy, rugged element that contrasts with the sleek plaster and polished stone surfaces.
- Mirrors: Large, rounded-rectangle mirrors above each sink, framed to match the warm tones, creating a visual softness and depth while reflecting the natural light.
Accessories and Plants:
- Seating: A small stone stool positioned near the bathtub offers practicality and style, adding to the room’s balanced minimalism.
- Plants: A touch of greenery placed subtly on the vanity brings life to the space and reinforces the natural theme, linking the indoor and outdoor environments seamlessly.
Why the Luxury Spa Bathroom with Natural Stone Should Be on Your List
For those craving a serene escape in their own home, this luxury spa bathroom concept transforms daily routines into moments of relaxation and rejuvenation. With natural stone elements, soft lighting, and a minimalist design that embraces organic forms, this bathroom invites you to unwind in a space that feels connected to the earth. The blend of smooth textures, earthy materials, and thoughtful lighting creates a calm, meditative environment, making it an ideal choice for anyone seeking both luxury and tranquility. This bathroom is more than functional; it’s a retreat where design meets wellness, allowing you to reset and recharge.
Vintage-Inspired Dining Room with Antique Touches – Timeless Elegance and Refined Charm

Details:
Location and Space:
- Room: Formal dining room exuding a stately ambiance, designed to feel like a step back in time to classic elegance.
- Space: Approximately 12×18 feet, providing ample room for a luxurious dining setup with a cozy yet grand feel.
- Entry: Large arched windows allow natural light to softly illuminate the room, enhancing the vintage aesthetic and offering a view of the outdoors.
Flooring:
- Material: Dark hardwood flooring that brings warmth and depth, creating a sophisticated foundation for the space.
- Rug: Ornate red Persian rug under the dining table, adding a touch of color and intricate patterning that complements the room’s antique decor.
Furniture and Dining Table Setup:
- Dining Table: Solid wood table with a pedestal base, showcasing rich wood grains that bring warmth and a sense of grandeur to the room.
- Seating: High-back leather chairs with brass nailhead trim, adding texture and elegance while offering comfortable, stately seating for guests.
Lighting:
- Chandelier: Crystal chandelier hanging above the dining table, offering a touch of opulence. Its classic candelabra style with shimmering crystals provides a warm glow and enhances the vintage charm.
- Wall Sconces: Antique-style wall sconces with candle-shaped bulbs positioned on either side of the room, casting a soft, ambient light that complements the chandelier’s glow and accentuates the art.
Wall Decor and Artwork:
- Walls: Painted in a warm, neutral tone to create a cozy backdrop for the furniture and decor, enhancing the antique character.
- Artwork: Traditional oil paintings in gilded frames adorning the walls, each piece adding to the historic and sophisticated ambiance. The portraits and landscapes evoke a classic, timeless elegance that completes the room’s vintage look.
Accessories and Decor:
- Centerpiece: A vase with vibrant flowers placed in the center of the dining table, adding a pop of color and freshness to the formal setting.
- Sideboard and Decor: Wooden sideboard with intricate details, housing fine china and silverware, and topped with a vintage-style lamp, enhancing the luxurious and curated feel.
Why the Vintage-Inspired Dining Room with Antique Touches Should Be on Your List
For those who appreciate the charm and sophistication of a bygone era, this vintage-inspired dining room offers a refined, elegant experience. From the crystal chandelier to the carefully curated artwork, every element speaks to a love of history and classic design. With rich textures, warm wood tones, and exquisite attention to detail, this dining room is ideal for creating memorable gatherings in a space that feels both luxurious and timeless. Perfect for anyone looking to bring old-world elegance and character into their home, this concept combines tradition with comfort, making it a truly inviting and enchanting space.
Industrial Loft Home Office with Urban Chic Style – A Blend of Modern Edge and Cozy Functionality

Details:
Location and Space:
- Room: Small yet thoughtfully designed home office that offers an efficient workspace with a city view, perfect for an urban lifestyle.
- Space: Compact yet functional, measuring approximately 8×10 feet, with just the right amount of space for a single desk setup and an open, airy vibe.
- Entry: Black-framed glass windows provide a direct view of the neighboring urban landscape, bringing in ample natural light and fostering a connection with the city.
Flooring:
- Material: Polished concrete flooring, lending an industrial feel that complements the exposed ductwork above, reinforcing the raw loft aesthetic.
- Rug: Soft, neutral-toned area rug under the desk area, adding warmth and contrast against the hard concrete, making the workspace feel more inviting and comfortable.
Furniture and Desk Setup:
- Desk: Sleek, minimalist wooden desk with a natural wood finish that brings warmth to the space. Its clean lines and simple design balance the industrial elements, adding a refined touch to the raw surroundings.
- Chair: Modern ergonomic chair in a burnt orange shade, adding a pop of color that brightens the room while providing comfortable seating for long work hours.
Lighting:
- Task Lighting: Vintage-style desk lamp in a brushed metal finish, placed on the desk for focused lighting. Its industrial design ties in with the room’s aesthetic, offering both function and style.
- Overhead Lighting: Track lighting along the ceiling provides adjustable, directional light, giving flexibility for different tasks and adding to the loft-inspired feel.
Wall Decor and Shelving:
- Walls: Textured gray walls that add depth without overwhelming, contributing to a cool, modern backdrop that emphasizes the room’s industrial appeal.
- Shelving: Open shelving unit made of wood and black metal, filled with books, decorative items, and small potted plants. The open shelves add vertical storage, keeping the space organized and infusing personality into the office.
Accessories and Decor:
- Plants: Small, low-maintenance plants on the desk and shelves, adding a touch of greenery and bringing life to the workspace. The greenery contrasts nicely with the industrial materials, softening the look.
- Decorative Elements: A few carefully chosen decor items, such as vintage bookends and small artwork, personalize the space without cluttering it, enhancing the urban chic atmosphere.
Why the Industrial Loft Home Office with Urban Chic Style Should Be on Your List
This industrial loft-inspired home office is perfect for those who thrive in a minimalist, urban setting with a touch of style. The mix of raw materials, such as concrete floors and exposed ductwork, pairs seamlessly with warm wood finishes and modern touches. With its smart use of space, thoughtful decor, and functional design, this office creates a productive and stylish environment that caters to modern professionals who appreciate both aesthetics and functionality. It’s an ideal blend of cozy and edgy, making it a standout choice for anyone looking to elevate their home office setup.
Mid-Century Modern Library with Rich Wood Accents – Elegance Meets Comfort for the Avid Reader

Details:
Location and Space:
- Room: Cozy home library and reading nook, designed for relaxation and contemplation, ideal for book lovers and art enthusiasts.
- Space: Approximately 10×12 feet, with walls of built-in bookshelves surrounding the seating area, creating an intimate and immersive reading environment.
- Entry: Floor-to-ceiling glass panels with frosted sections provide privacy while allowing natural light to softly filter in, enhancing the room’s tranquil vibe.
Flooring:
- Material: Smooth, warm-toned hardwood flooring that complements the wood-paneled walls, adding a cohesive and polished look.
- Rug: Soft geometric-patterned area rug in gray and beige tones, providing a visual break from the wood and defining the seating area, adding both comfort and style.
Furniture and Seating:
- Seating: Iconic leather Eames-style lounge chair with a matching ottoman in rich caramel leather, providing an ergonomic and luxurious seating option for long reading sessions. Its retro-modern design perfectly complements the mid-century theme of the room.
- Side Table: Minimalist round side table next to the chair, just large enough to hold a cup of coffee or a small stack of books, adding functional elegance.
Lighting:
- Ambient Lighting: Built-in LED lighting strips line the bookshelves, casting a warm glow that highlights the rich wood tones and creates a cozy, inviting atmosphere.
- Accent Lighting: Small, vintage-inspired table lamp with a brass finish positioned near the chair for task lighting, ideal for late-night reading.
Wall Decor and Shelving:
- Walls: Fully paneled with warm wood, giving the space a continuous, enveloping feel. This wood finish elevates the mid-century aesthetic, creating a cohesive and rich backdrop.
- Shelving: Floor-to-ceiling bookshelves crafted from the same wood as the walls, stocked with an eclectic mix of books and carefully curated decorative items. Open shelves showcase not only books but also art pieces, pottery, and small plants, adding layers of interest.
Artwork and Accessories:
- Artwork: Bold abstract painting with earthy tones centered on the back wall, adding a pop of modern art that aligns with mid-century design principles while providing visual contrast against the wooden shelves.
- Plants: Large potted plants positioned beside the chair bring a hint of greenery, refreshing the space and adding a touch of nature to the warm, wood-filled environment.
- Decorative Pieces: Vases and sculptures on the shelves add subtle texture and personality, giving the room a well-curated and lived-in feel without overwhelming the clean lines of the design.
Why the Mid-Century Modern Library with Rich Wood Accents Should Be on Your List
This mid-century library offers a perfect blend of warmth, sophistication, and functionality. Ideal for those who value style and comfort, the room’s rich wood tones, ambient lighting, and iconic furniture make it a haven for reading and relaxation. With its refined aesthetic and practical design, this library is a timeless choice that will appeal to anyone seeking a cozy and elegant reading nook. The attention to detail in the lighting, decor, and furniture captures the essence of mid-century modern style, making it both inviting and inspiring for creative minds.
Glamorous Hollywood Regency Bedroom with Velvet Accents – Elegance and Opulence for a Luxurious Retreat

Details:
Location and Space:
- Room: Luxurious master bedroom that embodies Hollywood Regency style with a focus on bold design, lavish finishes, and a high-glam aesthetic.
- Space: Generous layout that provides a sense of grandeur while maintaining intimate coziness. The large French doors open to a private balcony, flooding the room with natural light and offering a seamless indoor-outdoor transition.
- Entry: Tall double doors open into a space that immediately radiates sophistication, setting the stage for the ultimate in-bedroom opulence.
Flooring:
- Material: Rich, dark-stained herringbone hardwood flooring that contrasts beautifully with the room’s softer elements and adds to the sense of drama.
- Rug: Plush, faux-fur area rug in a soft champagne tone that grounds the bed and adds a layer of texture, amplifying the room’s warmth and comfort.
Furniture:
- Bed: Tufted velvet bed with a high, curved headboard in a neutral taupe color, complete with brass nailhead detailing. It adds a refined elegance and serves as the visual anchor of the room.
- Bench: The upholstered velvet bench at the foot of the bed mirrors the tufted design of the headboard, offering both aesthetic symmetry and practical seating.
- Nightstands: Mirrored nightstands with reflective surfaces add sparkle and dimension to the space, reinforcing the Hollywood Regency style’s affinity for glamorous touches.
Lighting:
- Chandelier: Crystal chandelier that hangs from the tray ceiling, casting a warm, radiant glow across the room and creating stunning shadow play on the ceiling. This statement piece enhances the luxurious atmosphere with its vintage-inspired design.
- Accent Lamps: Ornate crystal table lamps on the nightstands that complement the chandelier’s style, providing soft, warm lighting and reinforcing the room’s opulent vibe.
- Indirect Lighting: Recessed ceiling lights around the tray ceiling’s perimeter create a subtle ambient glow that enhances the space’s intimate feel.
Wall Decor:
- Walls: Deep, glossy black wall paneling that introduces a dramatic backdrop, setting a bold, theatrical tone. The high-shine finish amplifies light reflections, contributing to the room’s glamorous allure.
- Artwork: Abstract gold and blue painting above the bed that breaks up the dark wall panels, adding a touch of color and artistry without overwhelming the space.
Accessories:
- Plants: Tall, leafy potted plants near the French doors, introducing a hint of nature and softening the room’s opulent finishes with organic texture.
- Decor: Elegant vases and accent pieces on the nightstands and dresser bring subtle charm without distracting from the room’s focal points.
Why Glamorous Hollywood Regency Bedroom with Velvet Accents Should Be on Your List
This Hollywood Regency bedroom is an indulgent blend of elegance, comfort, and drama. The opulent textures of velvet, crystal, and dark wood create a visual feast that embodies the allure of old Hollywood glam. For those who appreciate bold design choices, this room combines sophistication with a sense of warmth and coziness, making it a luxurious retreat within your own home. From the chandelier’s sparkle to the velvet’s softness, every element exudes timeless luxury, creating a space that’s as inviting as it is breathtaking.
Modern Zen Garden with Indoor-Outdoor Harmony – A Serene Fusion of Nature and Structure
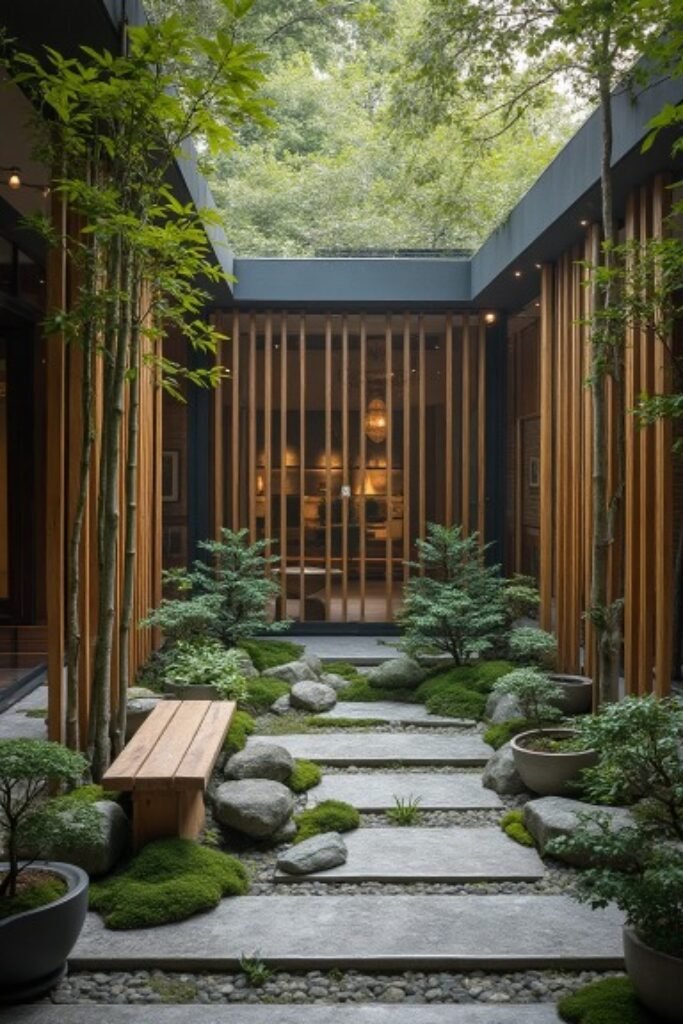
Details:
Location and Space:
- Room: Courtyard-style Zen garden nestled within the heart of a modern home, creating an immersive space that brings tranquility and natural beauty indoors.
- Space: Open and airy, with a combination of vertical and horizontal lines that invite relaxation and reflection. Surrounded by wood-framed glass walls, this garden is both a focal point and a quiet retreat, seamlessly blending interior and exterior.
- Entry: Pathways lead through smooth stepping stones, surrounded by small rocks and patches of lush moss. The progression of the stone path creates a gentle flow, drawing the eye and inviting movement.
Flooring and Pathways:
- Material: Flat stone slabs serve as stepping stones, creating a structured path softened by the presence of natural river rocks and moss. The texture of the stones and rocks contrasts harmoniously with the soft greenery, adding depth and interest to the garden floor.
- Ground Cover: Moss and small ferns fill the spaces between stones, enhancing the Zen aesthetic and providing a vibrant green accent that feels peaceful and grounding.
Furniture:
- Seating: Minimalist wooden bench that merges with the natural setting, providing a space to pause and enjoy the calm. The simplicity of the bench enhances the garden’s unadorned, meditative appeal, emphasizing function without distracting from the surrounding natural elements.
Lighting:
- Natural Light: An open roof above the garden floods the space with natural light, highlighting textures and bringing out the rich hues of wood, stone, and greenery. Soft shadows play across the surfaces, contributing to a dynamic yet calming ambiance.
- Accent Lighting: Discreet, low-level lighting along the pathway allows the garden’s features to be enjoyed in the evening, casting gentle light on the stones and foliage, which adds to the space’s tranquil charm.
Wall Decor and Enclosure:
- Vertical Slats: Wooden vertical slats create a partial enclosure, offering privacy while allowing glimpses into the garden. These slats add a sense of depth and rhythm, reinforcing the Zen balance between openness and shelter.
- Natural Elements: The surrounding wooden panels create a warm, organic enclosure, enhancing the connection with nature and providing a visual harmony between the garden and the rest of the home.
Accessories:
- Plants: Sculpted bonsai and bamboo add height and interest, with a few taller trees reaching toward the light, establishing a layered, natural look. The choice of low-maintenance greenery complements the simplicity of the Zen garden design.
- Decor: Minimalist pottery and stone arrangements accentuate the garden’s natural beauty without overwhelming it. Each piece is thoughtfully placed, reinforcing the tranquil, uncluttered aesthetic.
Why Modern Zen Garden with Indoor-Outdoor Harmony Should Be on Your List
This Zen garden offers more than just a visual appeal; it serves as a serene sanctuary within your home. Designed to cultivate mindfulness, this concept combines modern architectural elements with traditional Zen aesthetics. The careful arrangement of stone pathways, lush moss, and sculpted plants creates a meditative space that feels like a natural extension of the indoors. With its simplicity, elegance, and connection to nature, this garden is perfect for anyone looking to create a balanced and peaceful retreat in their living space.
Art Deco Bathroom with Geometric Tiles – Timeless Elegance Meets Vintage Charm

Details:
Location and Space:
- Room: A compact yet stylish bathroom with a nod to the sophistication of Art Deco design. Each element in the room enhances the retro elegance, balancing the compactness with intricate details that draw the eye.
- Space: Clever use of vertical space with rich wall tiles and high ceilings makes the bathroom feel open and luxurious. The arched window serves as a focal point, adding a soft, vintage-inspired shape that enhances the Art Deco vibe.
- Entry: Black door frames and trim provide a bold contrast to the interior, framing the bathroom as a space of its own, separate yet connected to the rest of the home’s design.
Flooring:
- Material: Geometric tiles in black and white are a showstopper, giving the bathroom a distinct Art Deco feel. The bold pattern adds depth and intrigue to the room, while the monochrome palette maintains a classic aesthetic.
- Pattern: An intricate mosaic with a repeated, symmetrical pattern creates a visual rhythm on the floor, offering a sense of movement and refinement.
Wall Decor:
- Material: Glossy emerald green tiles on the lower half of the walls, adding a luxurious, rich tone that contrasts beautifully with the bright white upper half. The color choice reflects the opulence of Art Deco, while the glossy finish enhances light reflection, making the room feel larger.
- Details: Brass fixtures, including faucets and hardware, bring a warm glow to the cool green tiles, echoing classic Art Deco glamor.
Lighting:
- Overhead: A small, vintage-inspired ceiling light in brass, which illuminates the space with a soft, inviting glow, complementing the gold tones throughout the bathroom.
- Accent Lighting: Elegant wall sconces flanking the mirror add a touch of sophistication, casting light across the face in a flattering, warm tone, perfect for an Art Deco ambiance.
Furniture and Fixtures:
- Sink: A classic pedestal sink that fits seamlessly within the space, offering a clean, elegant look in line with Art Deco style.
- Tub: A white alcove tub framed by green tiles, which creates a cohesive look with the rest of the bathroom’s color scheme. The simple design of the tub complements the ornate floor and wall details.
- Mirror: A large, gilded frame mirror with an elongated, octagonal shape that captures the geometric essence of Art Deco, creating a focal point above the sink.
Accessories:
- Plants: A small hanging plant in the window adds a touch of natural vibrancy and freshness, contrasting softly with the structured Art Deco elements.
- Textiles: A neatly folded gray towel on the edge of the tub brings a subtle contrast, adding warmth to the design without overpowering the color scheme.
Why Art Deco Bathroom with Geometric Tiles Should Be on Your List
This Art Deco-inspired bathroom is a perfect blend of old-world charm and modern functionality. From the geometric floor tiles to the lush green wall tiles, every detail is designed to create a unique, luxurious experience. The interplay of bold patterns, deep colors, and brass accents makes this bathroom a timeless choice for those seeking vintage elegance in a compact space. Embrace the allure of the Art Deco era with this bathroom’s striking aesthetic and thoughtful design, offering a space that’s as stylish as it is inviting.
Boho Chic Loft Bedroom with Earthy Tones – Embrace Rustic Comfort and Laid-back Elegance

Details:
Location and Space:
- Room: An intimate, loft-style bedroom with natural light streaming in through a mid-sized window. The space is perfect for unwinding, with earthy elements and a cozy arrangement that invites relaxation and warmth.
- Space: Compact yet open, this room is filled with elements that create a grounded, organic feel. The light-toned walls and open layout help balance the rustic ceiling beams, adding an airiness to the earthy design.
- Entry: A warm, welcoming wooden door that harmonizes with the natural textures in the room, seamlessly blending with the overall decor to establish a cohesive, bohemian atmosphere.
Flooring:
- Material: Hardwood flooring in a natural, warm finish that complements the neutral palette. The wood grain adds texture and depth, enhancing the organic theme.
- Rugs: A large, woven jute rug covers the floor, providing a soft, inviting layer underfoot. Its textured surface complements the natural tones of the bedding and decor, reinforcing the rustic charm.
Furniture:
- Bed Frame: A simple, low-profile wooden bed frame with a natural finish that keeps the design grounded. The bed is adorned with soft, neutral-colored linens and earth-toned pillows, creating a cozy, inviting focal point in the room.
- Bedding: Layered with warm, neutral tones and textured throws, the bed radiates comfort. Soft, blush, and beige tones add subtle color without overpowering the earthy palette, inviting relaxation and warmth.
Lighting:
- Overhead: A woven rattan pendant light hangs above, casting a soft, ambient glow that enhances the room’s warmth. The natural texture of the light fixture ties into the boho aesthetic, adding an artisanal touch to the decor.
- Accent Lighting: Soft, indirect light from the pendant complements the sunlight filtering in, creating an effortlessly cozy environment that feels warm and inviting.
Wall Decor:
- Material: Soft, off-white walls form a subtle backdrop, allowing the natural elements in the room to stand out.
- Textile Art: A macramé wall hanging above the bed adds texture and visual interest, bringing an artisanal, handcrafted element that aligns with the boho aesthetic. Its intricate details create a focal point, balancing the room’s simplicity with artistic flair.
Accessories:
- Plants: Lush green plants in neutral pots add vibrancy and life, breathing freshness into the space. Their leafy greens break up the warm tones, introducing a touch of nature that reinforces the room’s earthy theme.
- Decorative Accents: Minimalist decor elements, such as woven baskets and natural pottery, keep the space uncluttered while enhancing the rustic, grounded vibe.
Why Boho Chic Loft Bedroom with Earthy Tones Should Be on Your List
This Boho Chic Loft Bedroom brings together comfort and rustic elegance, creating a serene retreat infused with earthy warmth. With layered textures, natural materials, and handcrafted elements, this space offers an effortlessly chic atmosphere that feels both grounded and airy. Perfect for those seeking a calming, nature-inspired sanctuary, this design embraces simplicity and bohemian charm, making it an ideal escape from the everyday. The blend of organic tones and artisanal details brings a timeless, cozy appeal to your home.

