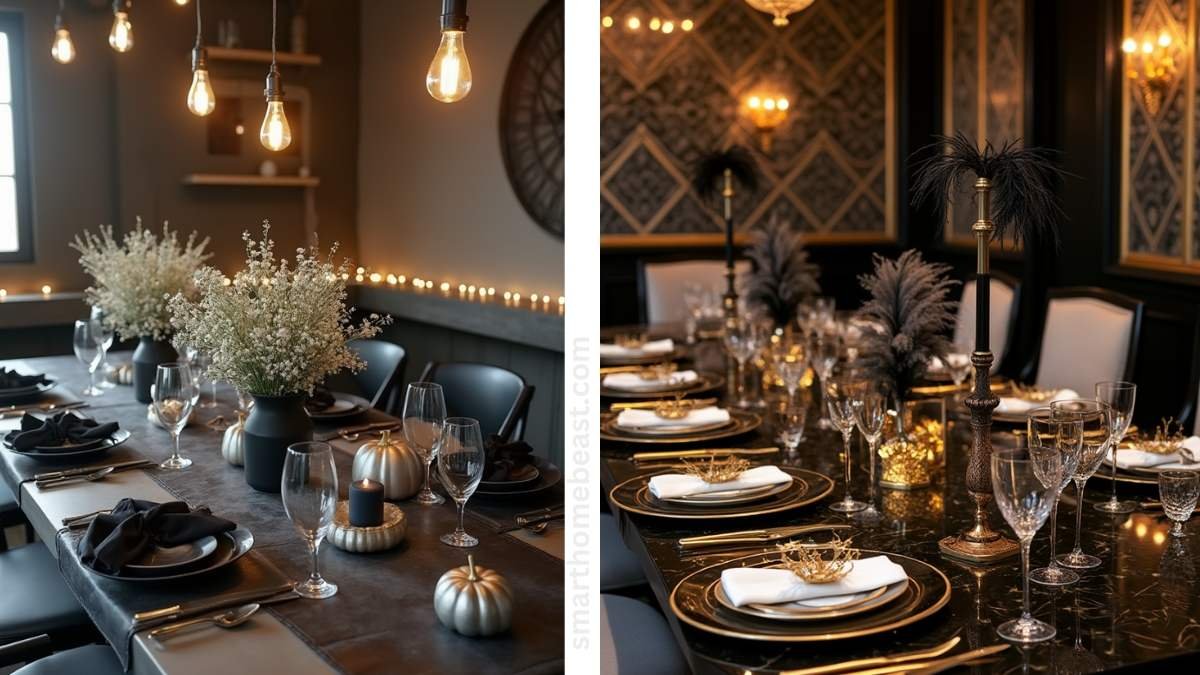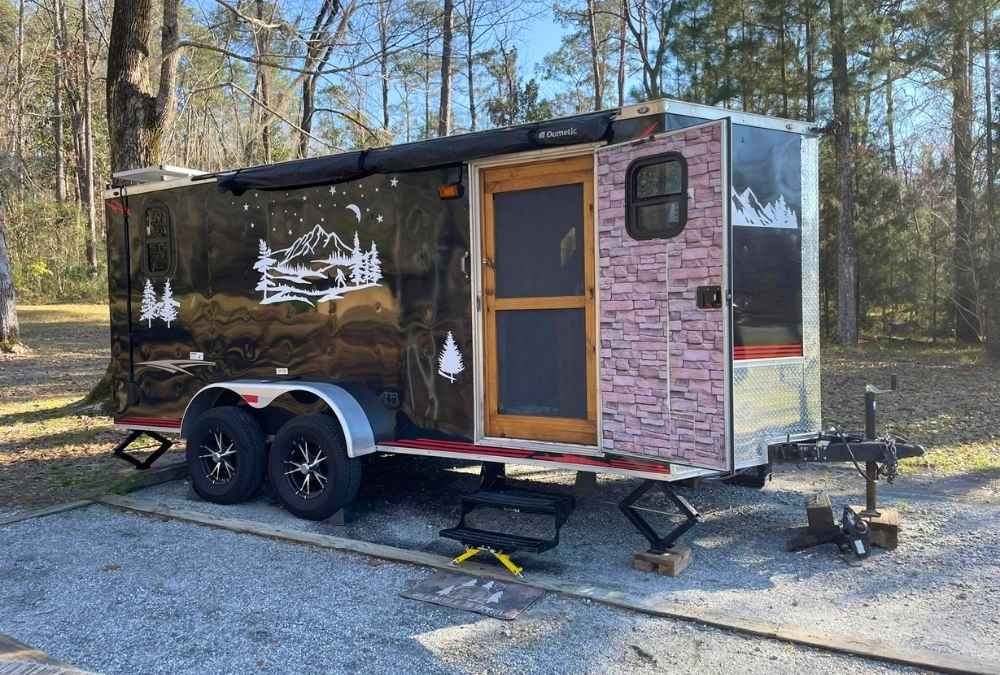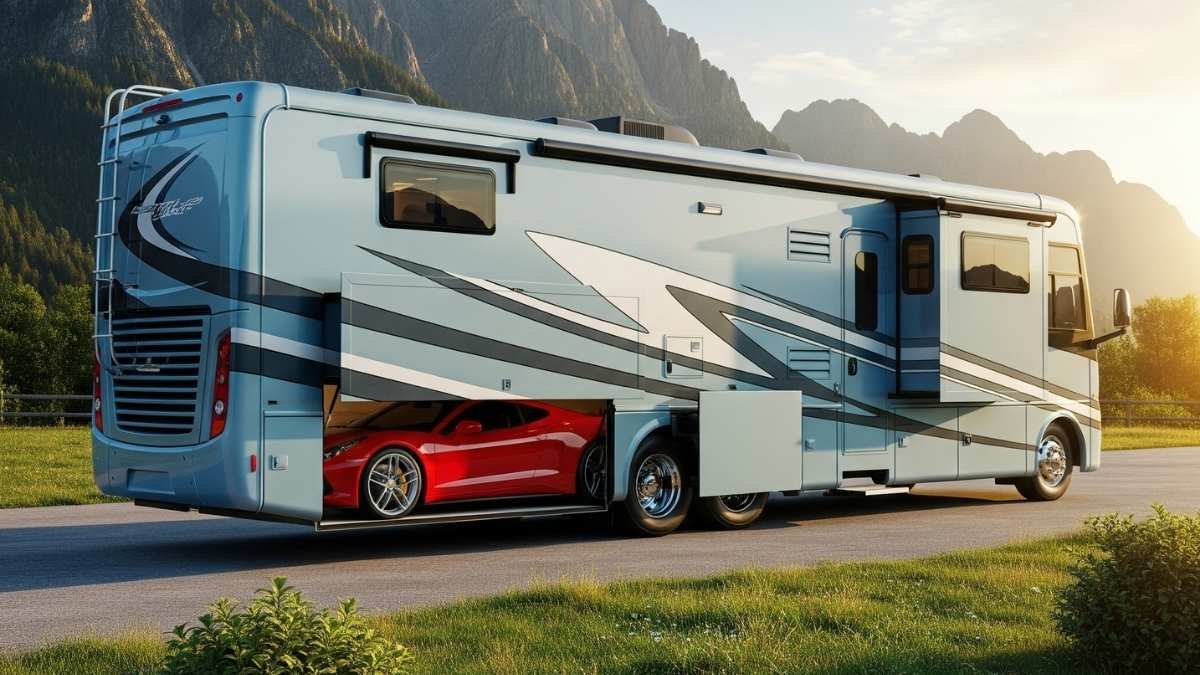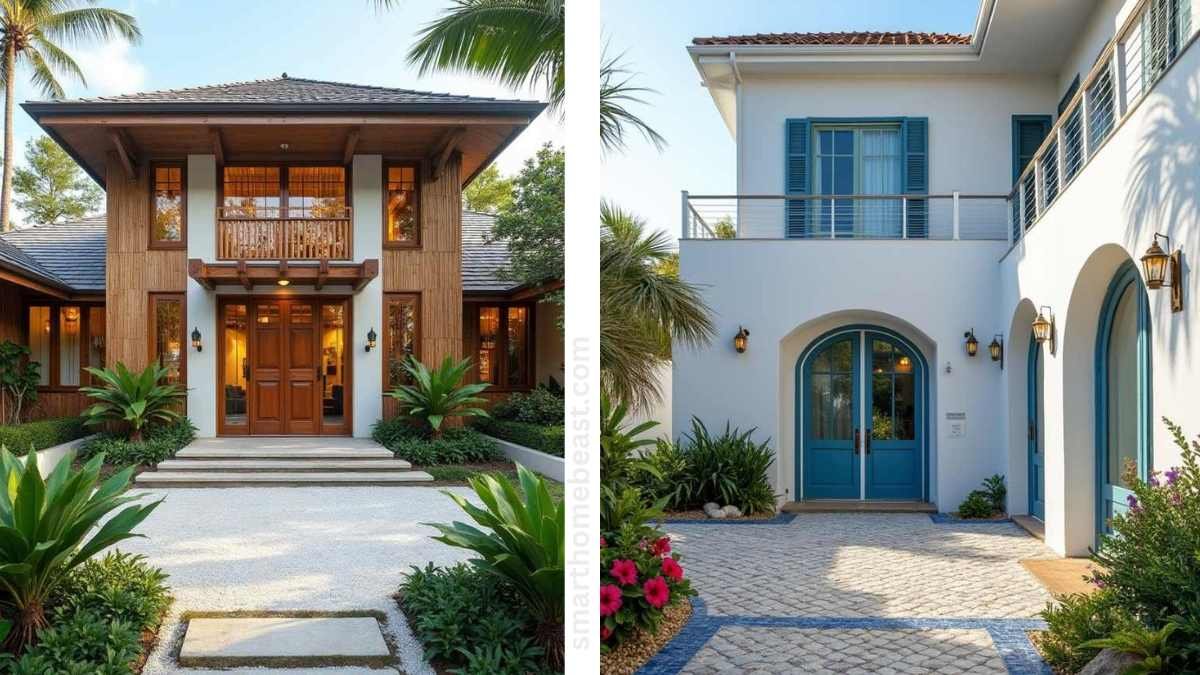
Spent way too many weekends staring at homes that feel just shy of breathtaking? The hunt for Modern House Exterior Ideas isn’t for the faint of heart.
Trust me, I’ve been there—scrolling, sketching, trying to pin down that mix of fresh, inviting, and timeless. Because, honestly, you’re looking for more than just curb appeal.
You want an exterior that practically hugs you as you come home, where every line and detail says, “yes, this is me.” So, we’re not here for the ordinary. We’re talking exteriors that are as much a statement as they are a sanctuary.
Concrete Confidence – Minimalist Facade that Redefines Bold Simplicity
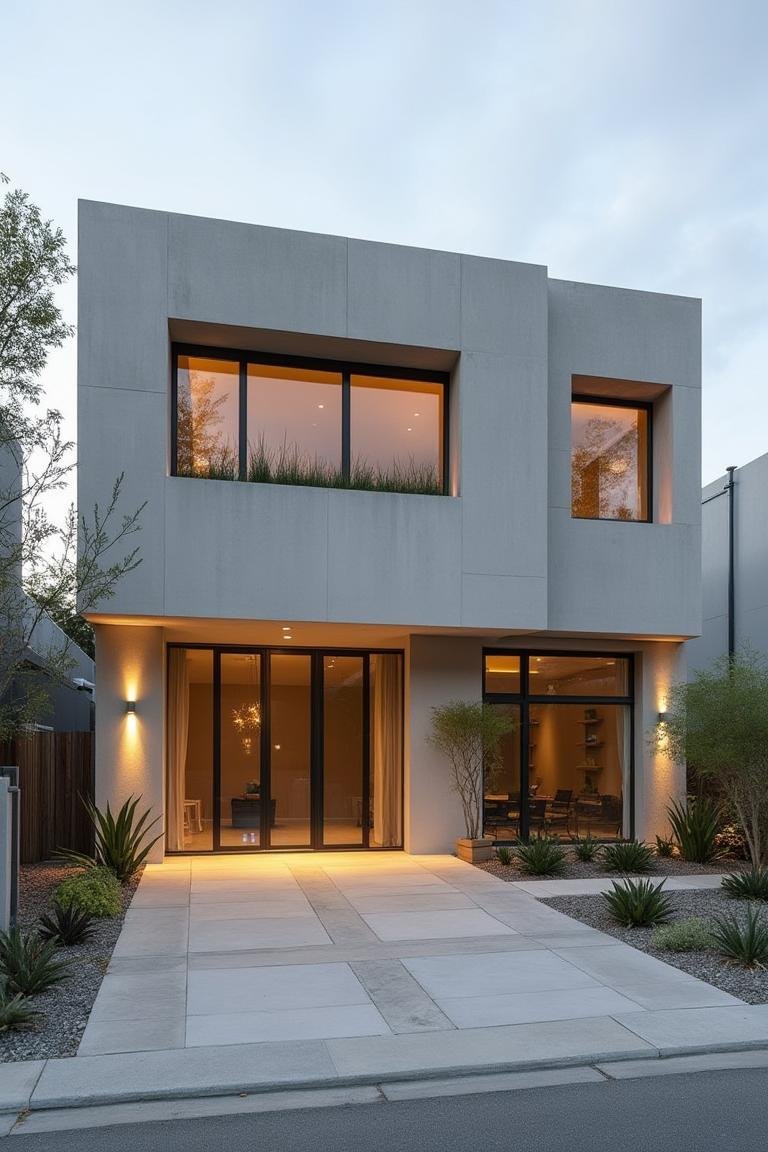
Warm evening light spilling from expansive glass windows creates an inviting contrast against the cool, neutral expanse of concrete—like a sleek urban retreat that refuses to blend into the background.
This facade pulls off an incredible balancing act; it’s minimal yet full of character, bold but not overwhelming. From the street, the clean lines and geometric precision speak to a no-nonsense design, while the glowing interiors suggest a welcoming sanctuary beyond the structured exterior.
Let’s break down why this design feels so modern and timeless:
- Symmetry and Scale: Perfectly aligned windows break up the concrete facade, bringing visual interest while keeping things symmetrical and balanced.
- Subtle Greenery Integration: Strategically placed grasses along the window ledges add a hint of organic texture, softening the look without compromising its modern edge.
- Seamless Driveway Transition: The wide, paved entryway flows directly to the front door, almost like a private runway, subtly inviting guests in with understated elegance.
Even the lighting design deserves a shoutout—soft, recessed exterior lights create a halo effect around the entry, making the house seem both grounded and ethereal.
Wouldn’t you love coming home to this kind of effortless, calming strength every day? Proof that a minimalist exterior can exude warmth and depth, all while keeping things beautifully uncomplicated.
Timber and Stone Harmony – Rustic Modern Entrance with a Warm, Natural Welcome
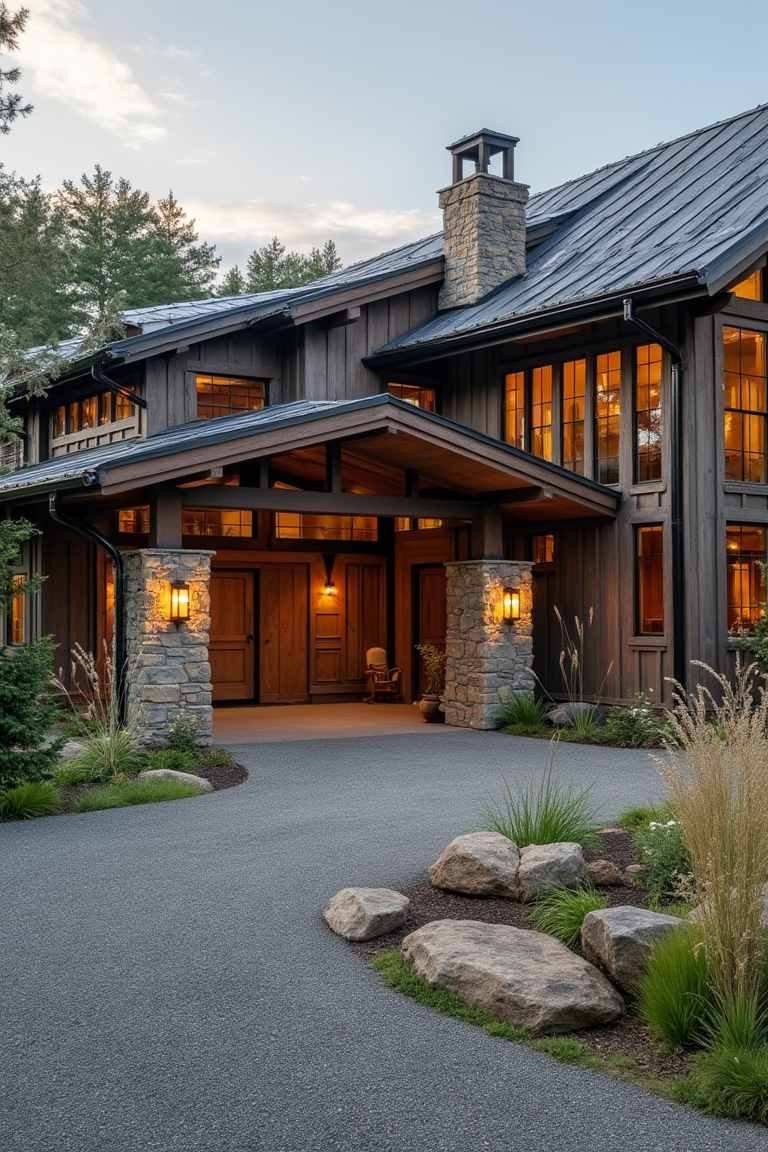
Earthy warmth and sophisticated design come together seamlessly here, where timber beams and stacked stone pillars frame a porch that feels as much a part of the landscape as the pines in the background.
There’s an unspoken invitation in this rustic-modern facade—like the home itself is saying, “Come in, and leave the world behind.”
What makes this entrance so memorable?
- Exposed Timber Details: From the truss beams under the porch roof to the rich wooden doors, each timber element is carefully finished yet still celebrates the natural grain, bringing out a grounded elegance.
- Stone Accents with Substance: Those stone pillars aren’t just decorative; they feel like they’re carrying the weight of the house, adding strength and presence to the entry.
- Golden Ambient Lighting: Strategically placed lanterns cast a warm glow over the stone, highlighting its texture and creating an inviting softness against the darker wood.
The landscaping around this entrance takes it to another level. Natural boulders and soft grasses create a sense of flow from the drive to the doorway, blending hardscape with greenery in a way that feels organic and intentional.
Honestly, it’s a masterclass in how to make a home feel like an extension of its natural surroundings. Ready to see how this approach could transform your dream mountain retreat? Because this is rustic modern at its finest: raw, welcoming, and timelessly beautiful.
Seaside Serenity – Coastal Entryway with Crisp White Stucco and Vibrant Blue Accents
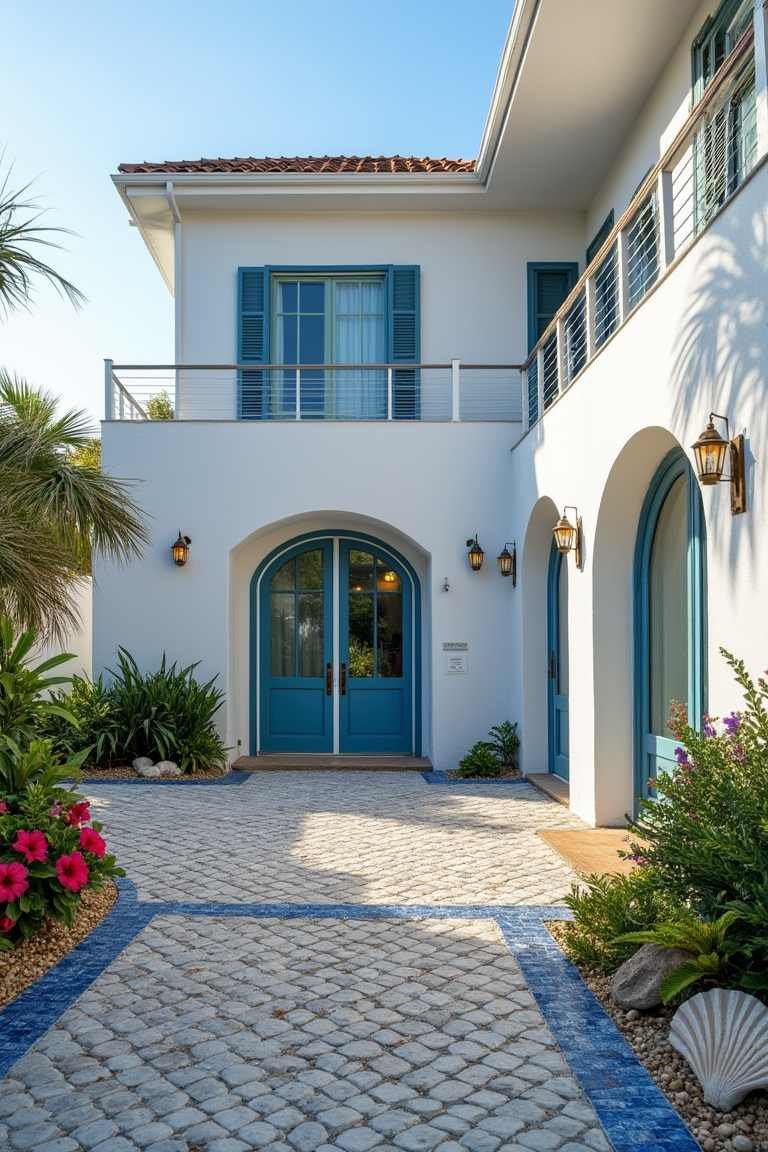
Sunshine meets sophistication in this coastal-inspired entryway, where crisp white stucco walls play beautifully against bold blue doors and shutters. It’s got that breezy, Mediterranean feel but with a fresh, modern edge that makes it perfectly suited for a coastal home.
The gentle arc of each doorway and window is a subtle nod to classic architecture, softened just enough to feel approachable and inviting.
Here’s what makes this design sing:
- Blue Trim and Doors: This vibrant blue, reminiscent of the sea, provides a stunning contrast against the white facade, adding energy and personality.
- Cobblestone Path with Blue Accents: A charming cobblestone entryway with touches of blue tile guides you toward the door, creating a visual flow that feels as if it’s leading you from shore to shelter.
- Lush Greenery and Pops of Floral Color: Palm fronds and bright hibiscus blooms add tropical flair, making the entry feel both curated and wild as if nature decided to lend a hand in the decor.
Lantern-style lights flank the doors and windows, casting a warm glow as evening falls, enhancing the relaxed yet refined vibe.
Wouldn’t this be the perfect place to kick off sandy shoes after a day by the water? This entrance combines coastal charm with contemporary polish, a true sanctuary wrapped in style.
Urban Edge – Industrial Chic Entrance with Steel and Brick Contrast
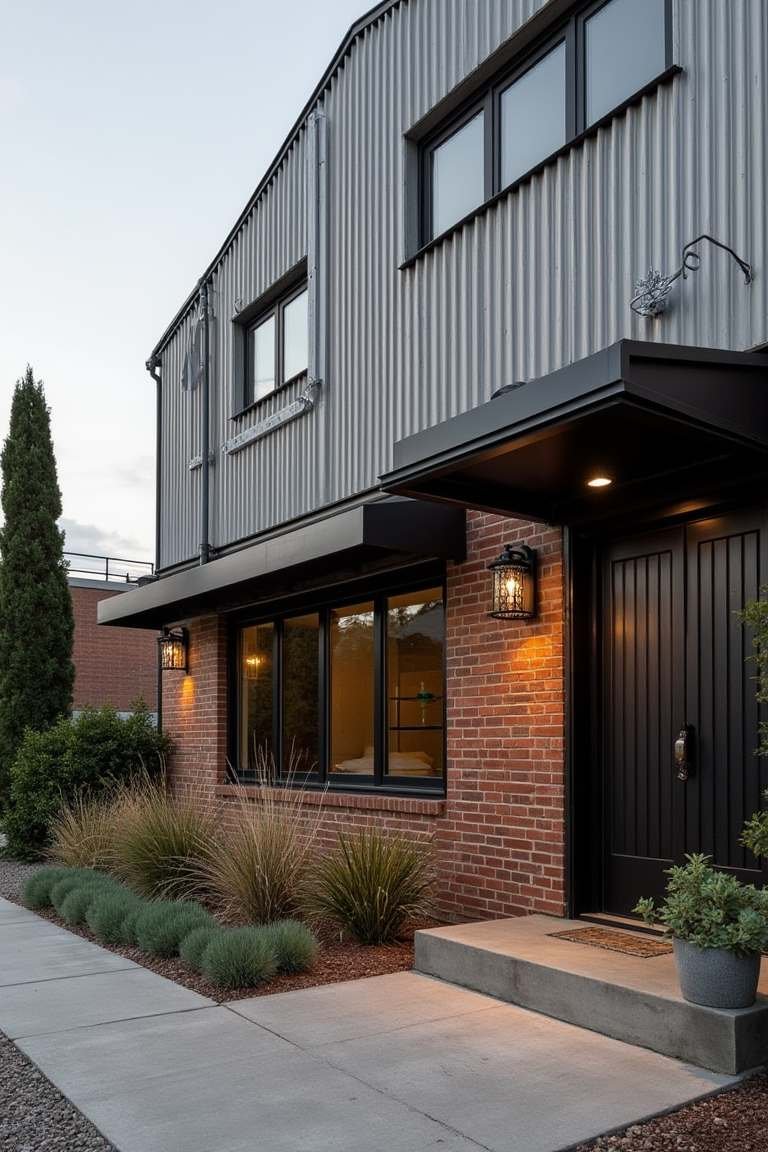
There’s a cool, understated confidence about this industrial chic entryway, where raw materials tell the story.
Corrugated steel siding and exposed red brick create a striking blend of urban grit and warmth, making it a style statement that’s both rugged and welcoming.
The textures play off each other in a way that feels honest, almost like the building wears its history with pride.
Key details make this facade unforgettable:
- Corrugated Steel Panels: These panels add a bold, industrial edge, giving the structure a no-fuss, functional vibe. They bring a bit of factory flair without feeling cold, adding depth and interest to the upper facade.
- Rich Red Brick Base: Grounding the design, the brick wall adds warmth, breaking up the steel’s sleekness with a rough, tactile quality that feels timeless and solid.
- Matte Black Accents: The door and window frames in matte black adds a modern touch, anchoring the design with clean lines that tie the industrial elements together beautifully.
The landscaping here keeps things minimal with drought-tolerant plants and grasses that echo the design’s rugged, low-maintenance ethos. Lantern-style light fixtures flank the door, casting a cozy glow that softens the look as night falls.
Who knew industrial could feel this inviting? It’s proof that mixing materials can create a space that’s as approachable as it is coolly composed.
Nordic Calm – Scandinavian Entry with White Wood and Slate Pathway
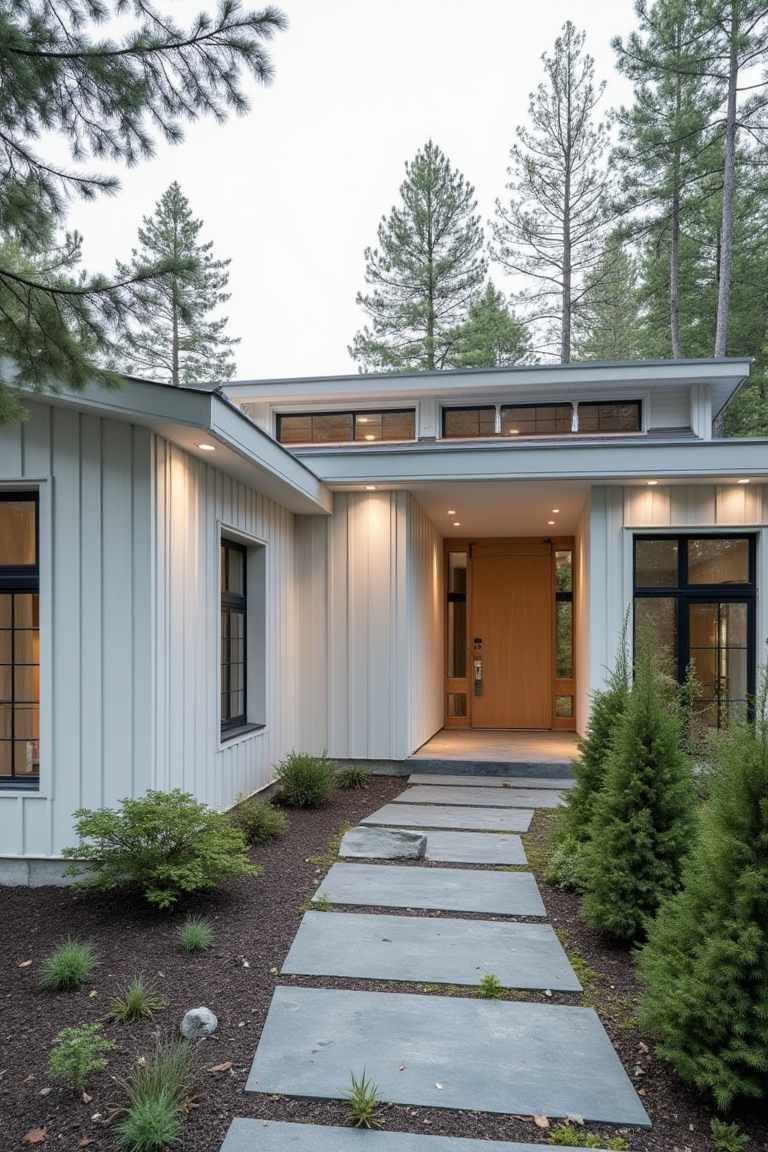
Clean lines and soft tones come together effortlessly here, creating an entryway that feels like a deep breath in a pine forest.
Tall, slender trees surround this Scandinavian-inspired entrance, framing a design that’s as much about simplicity as it is about subtle sophistication.
White vertical wood siding keeps things fresh and light, while the natural slate pathway adds an earthy contrast, guiding you inward with its grounded feel.
What gives this design its unique sense of calm?
- Vertical White Wood Siding: Each plank runs vertically, adding height and drawing the eye up, enhancing the openness and airy vibe while embracing minimalism.
- Slate Pathway with Organic Spacing: The wide, slate slabs set into the earth create a rhythmic path that’s both intentional and refreshingly unrefined, allowing greenery to peek through for a soft, natural look.
- Warm Wood Door with Clean Lines: At the end of the path, a minimalist wood door stands out, offering warmth against the cool white siding—a subtle nod to nature within a modern frame.
Soft outdoor lighting and thoughtfully placed shrubs complete the look, making this entry a true escape from the everyday.
Isn’t it refreshing how simple materials can create such a peaceful, welcoming experience? Scandinavian minimalism proves that with just a few carefully chosen elements, a space can feel both purposeful and serene.
Monochrome Modernity – Futuristic Cube Facade in Bold Black and White
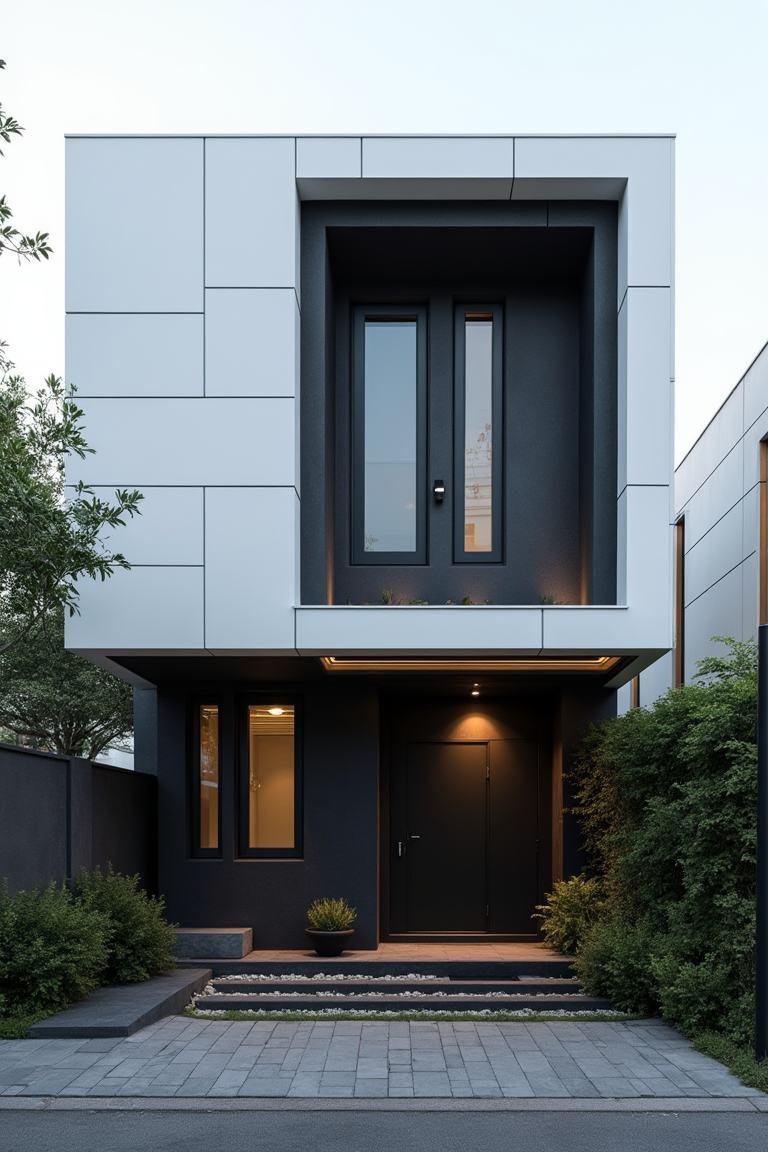
Stepping into the future, this geometric facade grabs attention with its striking black-and-white palette and crisp, cube-like form.
Each line and each corner feels intentional, creating a bold architectural statement that’s as modern as it is timeless.
With a design that feels almost sculptural, this entrance brings minimalism to a new level of sophistication.
What makes this look so compelling?
- Contrasting Black and White Panels: Sleek white panels frame the structure, while deep black walls add depth, almost like a shadow box for the entry. It’s a color contrast that’s sharp, clean, and undeniably futuristic.
- Recessed Entryway: The front door is nestled within a deep, framed cutout, adding a sense of depth and intrigue. This recessed design creates a dramatic play of light and shadow, especially under soft evening lights.
- Linear Landscape Accents: A minimalist garden path lined with smooth stones and greenery mirrors the structure’s simplicity, grounding the bold design in a natural, understated way.
Everything about this facade feels calculated yet welcoming, balancing bold shapes with inviting touches.
Could this be the new blueprint for urban elegance? For anyone who loves the idea of clean lines and high-impact design, this monochrome masterpiece shows how far minimalism can be pushed while staying beautifully livable.
Mediterranean Elegance – Revival Facade with Terracotta Roof and Classic Stucco Charm

Sun-warmed terracotta tiles and smooth white stucco walls come together here to create a home that feels plucked straight from the hills of southern Europe.
Every detail in this Mediterranean Revival facade exudes a sense of old-world charm, from the gracefully arched doorway to the intricate wrought-iron balconies that overlook the entryway. It’s a style that speaks to the romance of history while remaining rooted in modern durability and elegance.
Here’s what makes this facade feel like a true Mediterranean getaway:
- Terracotta Roof Tiles: These rich, earthy tiles provide a warm contrast to the white walls, adding both color and texture in a way that feels timelessly Mediterranean.
- Wrought-Iron Balcony Railings: Delicate yet sturdy, these iron railings bring a layer of artistry to the exterior, making even the smallest balconies feel like the perfect spot for a morning espresso.
- Arched Doorway with Wooden Double Doors: Set in stone with a rounded arch, the entry door’s warm wood tones ground the design and offer a grand yet welcoming invitation to step inside.
Framing the walkway, soft lavender and sculpted hedges guide you toward the entrance, adding a gentle, fragrant touch that contrasts beautifully with the strength of the stucco and stone.
Lantern-style sconces glow as the sun sets, casting a cozy light across the facade. Isn’t this just the kind of place that makes you want to slow down and savor the beauty around you? It’s Mediterranean elegance at its finest—rich, warm, and full of character.
Tranquil Escape – Japanese Zen Retreat with Timber and Shou Sugi Ban Cladding
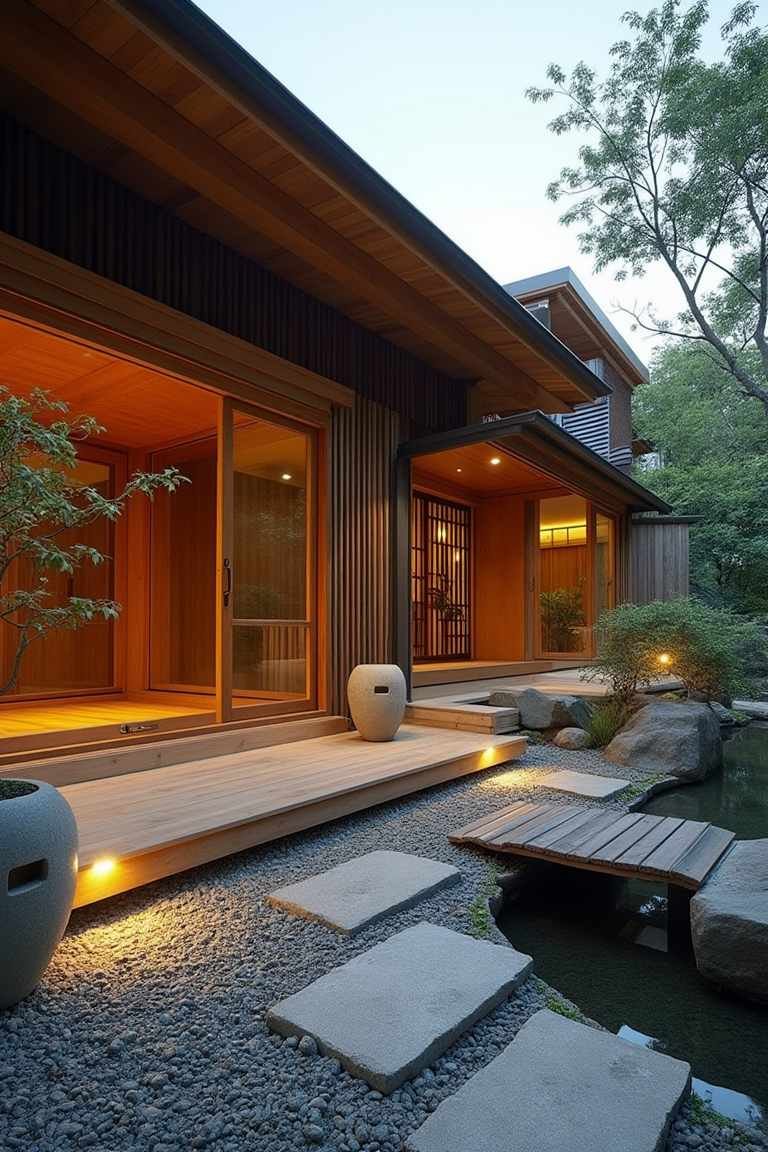
Stepping into serenity, this Japanese-inspired retreat is a masterclass in balancing natural materials with a minimalist aesthetic.
Warm timber decking and Shou Sugi Ban cladding give the exterior a beautifully textured, organic feel that’s both grounded and refined.
Each element feels intentional, from the stepping stones set in a bed of smooth gravel to the soft glow of recessed lighting, creating a space that whispers calm and invites stillness.
Key elements that make this design a peaceful haven:
- Shou Sugi Ban Cladding: This traditional charred wood finish adds a rich, dark texture to the exterior, offering a sense of timelessness and protection while blending seamlessly with the surrounding landscape.
- Natural Timber Accents: Sliding wooden doors and timber railings keep the look warm and earthy, echoing the natural tones of the trees and stones around the home.
- Floating Stepping Stones and Bridge: Leading across a tranquil pond, these stones and a small wooden bridge encourage slow, mindful movement, bringing a meditative quality to the approach.
Soft uplighting near the ground illuminates the space without overpowering it, creating a warm, subtle glow that feels like the gentle embrace of evening light.
Each detail speaks to the Japanese principle of wabi-sabi—finding beauty in simplicity and imperfection. Isn’t it amazing how such understated design can create such a profound sense of peace? This zen retreat reminds us that true luxury often lies in quiet, harmonious spaces that invite us to breathe and be.
Island Haven – Tropical Entryway with Bamboo Screens and Elegant Stucco
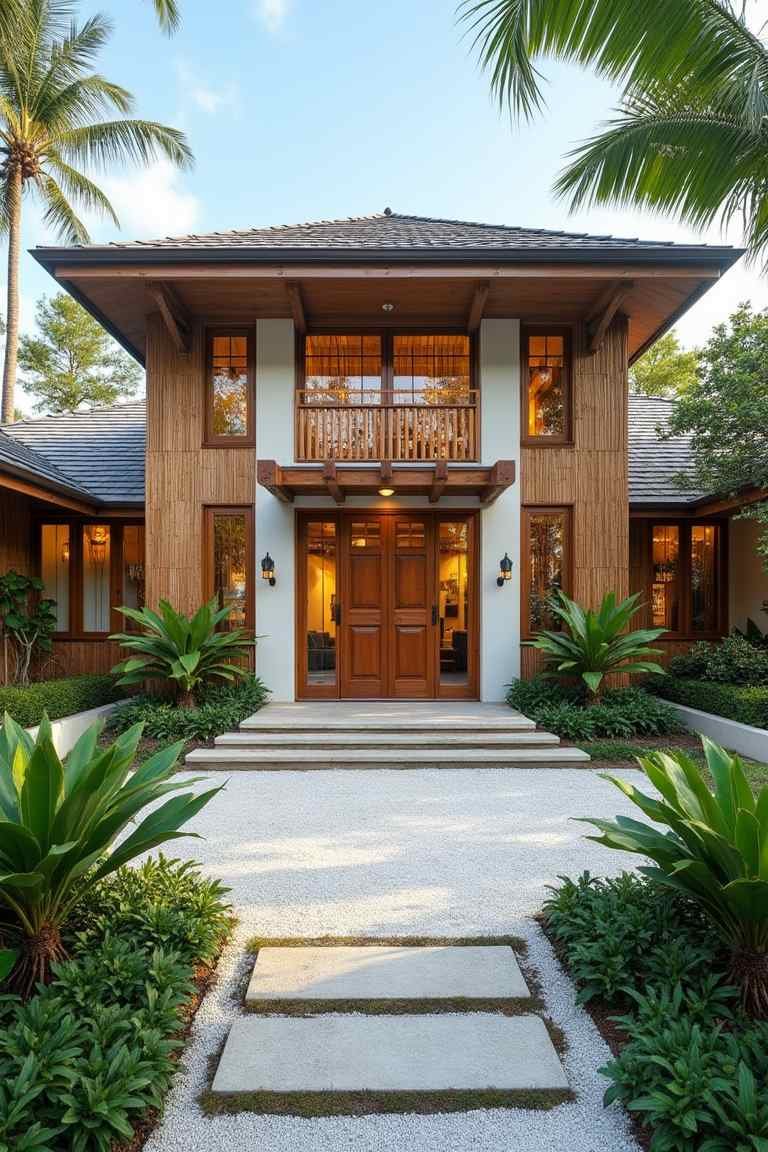
Embraced by lush greenery and tall palms, this tropical-inspired facade feels like a peaceful getaway nestled in the heart of paradise.
Blending natural bamboo screens with smooth stucco walls, the entrance showcases a harmony of textures that brings warmth and authenticity to the design.
Sunlight filters gently through the leaves, casting playful shadows over the pathway and giving the space an inviting, sun-kissed glow.
Key elements that make this facade an island dream:
- Bamboo Screens: Flanking the structure, these natural screens provide a beautiful contrast to the smooth stucco, adding an organic texture that feels right at home in a tropical setting.
- Stucco Walls and Wooden Accents: Cool, white stucco walls balance the earthy tones of the wood, giving the design a fresh, breezy feel. The rich wood double doors, with their warm tones, create a welcoming focal point that’s both refined and relaxed.
- Leafy Landscape and Stone Pathway: Bold tropical plants frame the walkway, their vibrant greens adding life and color. The path of large stone slabs set into white gravel mimics a beachy aesthetic, inviting you to walk barefoot and slow down.
Lantern-style sconces cast a warm glow around the entrance as evening falls, creating an ambiance that’s both cozy and sophisticated.
Isn’t this the kind of entry that makes you feel instantly at ease, like stepping into your retreat? It’s a tropical sanctuary crafted with elegance, blending nature with timeless design in a way that feels effortlessly inviting.
Nature’s Embrace – Eco-Friendly Earth House with a Living Roof and Solar Innovation
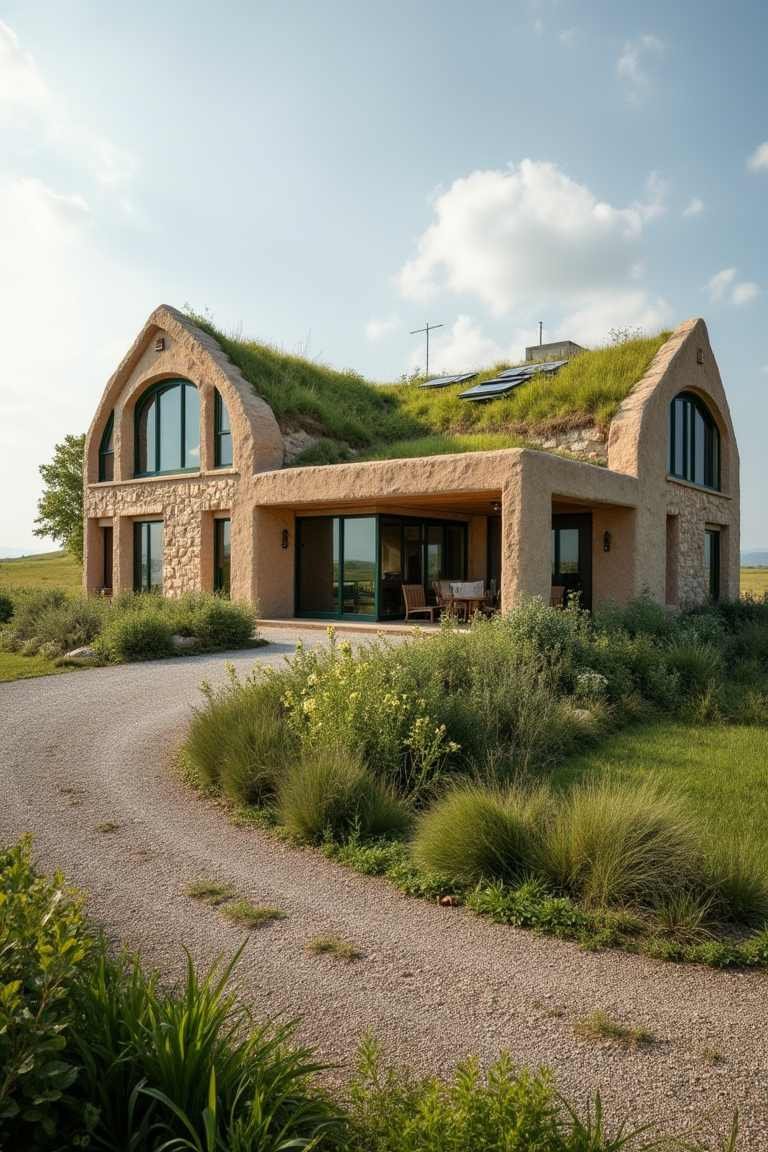
Blending seamlessly into the surrounding landscape, this earthhouse redefines eco-friendly living with a lush, green roof and smart solar integration.
It feels as if the home itself has sprouted from the earth, harmonizing beautifully with the meadow-like surroundings.
The structure’s curved, earthy walls and rounded windows add a sense of organic form, celebrating nature as both a design inspiration and a practical solution.
Here’s what makes this home a green marvel:
- Living Roof of Native Grasses: Draped in greenery, the roof provides insulation, reduces rainwater runoff, and fosters local biodiversity. It’s a practical feature that also happens to be visually stunning, making the house feel alive and ever-changing with the seasons.
- Solar Panels Integrated Discreetly: Positioned thoughtfully on the roof’s slope, solar panels capture the sun’s energy without disrupting the natural aesthetic, balancing sustainability with design integrity.
- Earthy Stucco Walls with Rounded Arches: Soft, organic contours blend with the natural landscape, while the textured walls keep the structure grounded and insulated, maintaining a comfortable indoor climate year-round.
Gravel paths meander through wild, drought-resistant plants that encircle the home, enhancing its self-sustaining ethos while bringing color and texture to the exterior.
This earthy retreat is as much a part of the landscape as the trees around it. Isn’t it inspiring to see a home that works with nature instead of against it? Here, sustainable design meets timeless beauty in a space that truly lives and breathes.
Urban Loft Haven – Industrial Retreat with Exposed Brick and Sleek Steel Accents
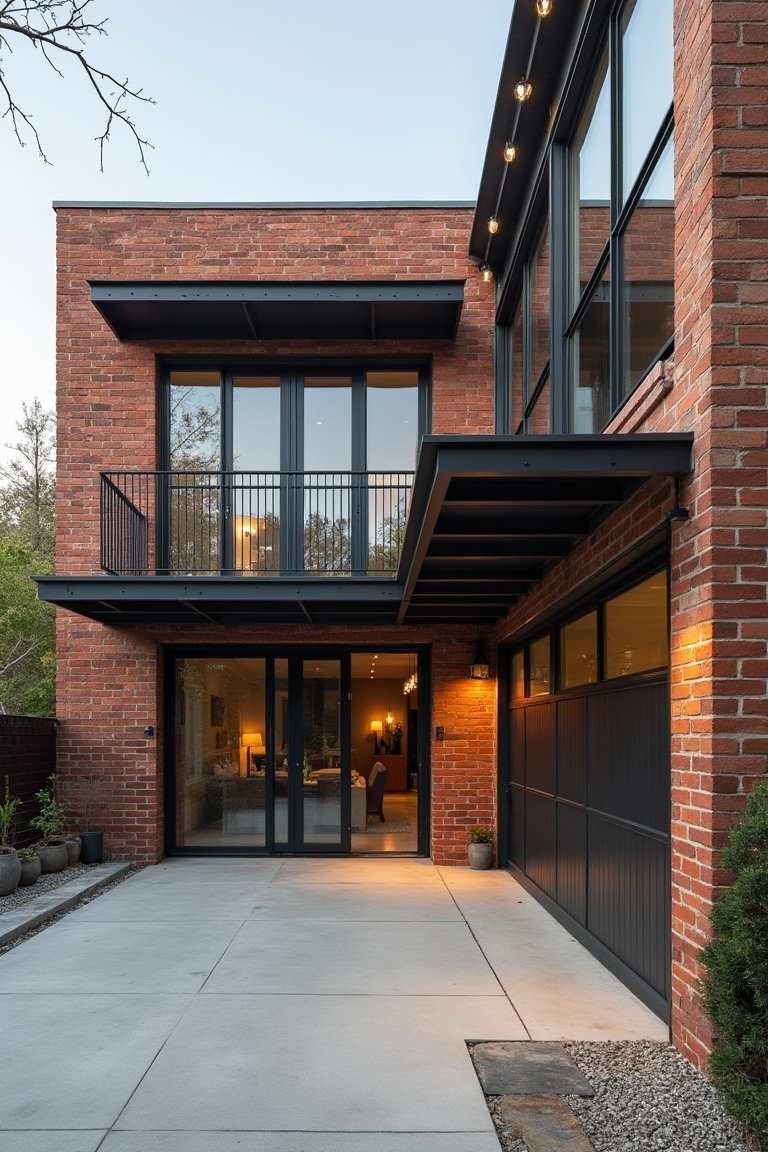
Balancing grit with grace, this industrial-inspired retreat is a modern masterpiece of exposed brick and black steel.
With its urban edge and warmth, this facade radiates a sense of sophistication that’s both robust and welcoming.
The rich red brickwork forms the structure’s backbone, celebrating raw materials and the enduring charm of industrial aesthetics.
Key features that make this design unforgettable:
- Exposed Brick Walls: Each brick adds warmth and texture, grounding the structure with a timeless character that’s as visually appealing as it is sturdy.
- Steel Framed Windows and Doors: Large, black steel frames create a striking contrast against the red brick, enhancing the industrial feel while inviting plenty of natural light into the space. The sleek lines add a touch of refinement to the rougher textures.
- Minimalist Balcony with Overhead Canopy: A steel balcony, complete with a minimalist railing and a sleek canopy, provides a shaded outdoor space that feels functional yet stylish, adding depth to the overall structure.
String lights along the canopy bring a cozy ambiance as dusk falls, adding warmth to the otherwise edgy design.
Who wouldn’t want to retreat to this urban sanctuary after a long day? This design showcases the beauty of industrial materials in a way that feels both rugged and luxurious, perfect for anyone drawn to city style with a touch of timeless charm.
Sun-Kissed Serenity – Desert Oasis with Adobe Walls and Intricate Wood Detailing
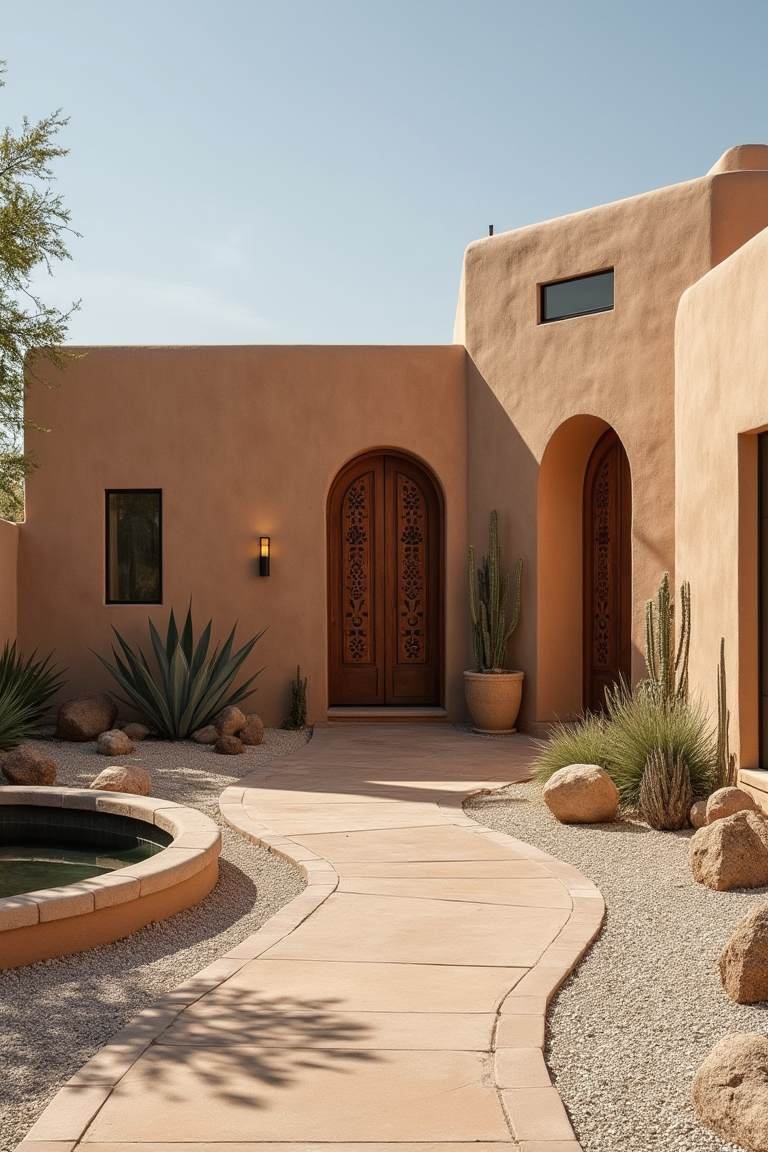
Embracing the warmth of the desert, this desert oasis combines adobe walls and beautifully carved wooden accents to create a retreat that feels timeless and grounding.
The soft, earthy tones of the adobe blend seamlessly with the surrounding landscape, capturing the gentle hues of the desert sands and setting a tranquil, sun-kissed atmosphere.
Key elements that bring this space to life:
- Rounded Adobe Walls: Smooth and organic, these adobe walls soften the structure’s lines, making the home feel as if it’s part of the land itself. The subtle curves and textured surfaces add depth, creating shadows that shift with the sun.
- Carved Wooden Doors: Intricate, hand-carved patterns on the wooden doors bring a touch of artistry, celebrating craftsmanship and adding a unique focal point. These doors are not just entries but statements, adding warmth and richness to the simplicity of the adobe.
- Desert Landscaping with Native Plants: Agave, cacti, and desert grasses dot the landscape, their muted greens and grays enhancing the natural color palette. Placed among rocks and sand, each plant feels thoughtfully chosen, adding to the oasis vibe without overwhelming.
A softly winding path leads past a small, circular fountain, where the sound of trickling water brings life to the desert quiet.
Lanterns cast a warm glow as dusk falls, transforming the space into an inviting retreat. Isn’t it incredible how design can feel so rooted yet so inviting? This desert oasis combines nature and art, offering a peaceful escape steeped in the beauty of simplicity.
Alpine Escape – Nordic Wood and Glass Retreat in a Mountain Landscape
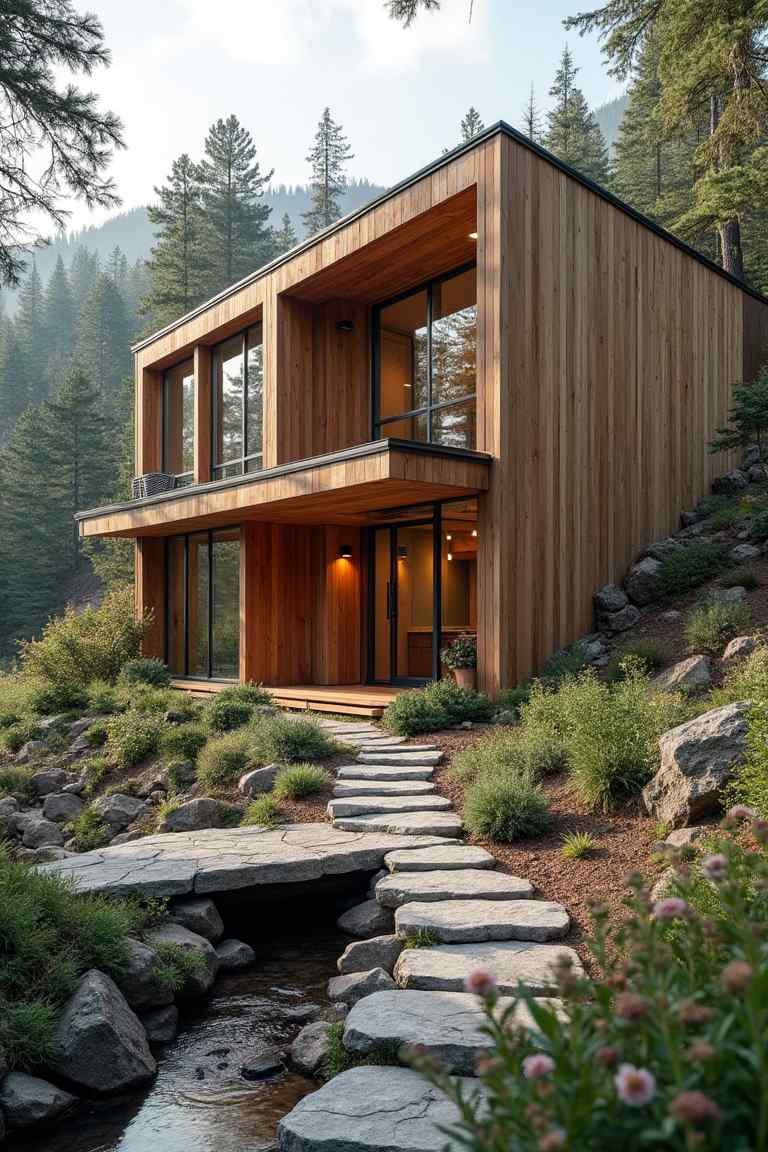
Nestled among towering pines and rugged alpine rocks, this Nordic-inspired retreat showcases the beauty of simplicity, where warm wood panels meet expansive glass windows to blur the line between indoors and the stunning natural world outside.
Designed with clean lines and understated elegance, the structure feels perfectly at home on the mountainside, a serene sanctuary that invites the forest right to your doorstep.
Key elements that define this mountain haven:
- Vertical Wood Cladding: The natural wood siding exudes warmth and texture, blending seamlessly with the surrounding forest. Each plank adds to the sense of harmony with the landscape, creating a facade that’s as inviting as it is sophisticated.
- Floor-to-Ceiling Glass Windows: Large glass panes open the home to sweeping mountain views, allowing sunlight to pour in and offering a constant connection to nature. It’s a design choice that brings both light and a sense of peace, making each space feel expansive and connected to the outdoors.
- Stone Pathway and Creek: A meandering stone path leads over a small creek, adding a touch of enchantment to the approach. The stones, set into the hillside, make each step feel like a natural part of the terrain, guiding you gently to the front door.
Under the warm alpine sunlight, shadows dance across the wood and glass, giving the structure a dynamic quality that changes with each passing hour.
Isn’t there something magical about a retreat that feels both grounded and open to the world? This Nordic mountain hideaway embodies a quiet strength, proving that simple materials and thoughtful design can create a space that’s as peaceful as it is breathtaking.
Sustainable Serenity – Coastal Modern Home with Recycled Wood and Vertical Greenery

Embracing a coastal-modern aesthetic, this eco-friendly home combines rugged elegance with a commitment to sustainability.
The exterior’s reclaimed wood cladding gives it a weathered charm that harmonizes with its natural surroundings, while a stunning vertical garden climbs gracefully along one wall, bringing life and greenery to the modern design.
It’s a structure that feels both rooted and forward-thinking, showcasing how style and eco-conscious choices can go hand in hand.
Elements that make this home a standout in sustainable design:
- Reclaimed Wood Cladding: The use of recycled wood adds character and warmth to the facade, with each piece of timber bearing unique textures and tones. It’s a conscious choice that reduces environmental impact while blending effortlessly into the coastal landscape.
- Vertical Garden: This lush wall of climbing plants softens the modern lines, filtering sunlight into the home and providing natural insulation. It’s a beautiful nod to nature, enhancing air quality and adding an organic feel that makes the structure feel alive.
- Driftwood and Native Landscaping: Weathered driftwood and resilient native plants line the pathway, enhancing the eco-conscious vibe. Their placement feels intentional yet relaxed, mirroring the raw beauty of a coastal setting.
A boardwalk-style wooden pathway leads to the entry, creating a seamless transition from the landscape to the interior.
Warm lights on either side glow softly at dusk, making this coastal retreat feel inviting and grounded. Isn’t it amazing when a home feels as responsible as it is stylish? This eco-friendly abode offers a glimpse into sustainable luxury, where every design choice speaks to both beauty and mindfulness.
Modern Sanctuary – Urban Jungle with Brick and Metal Elegance
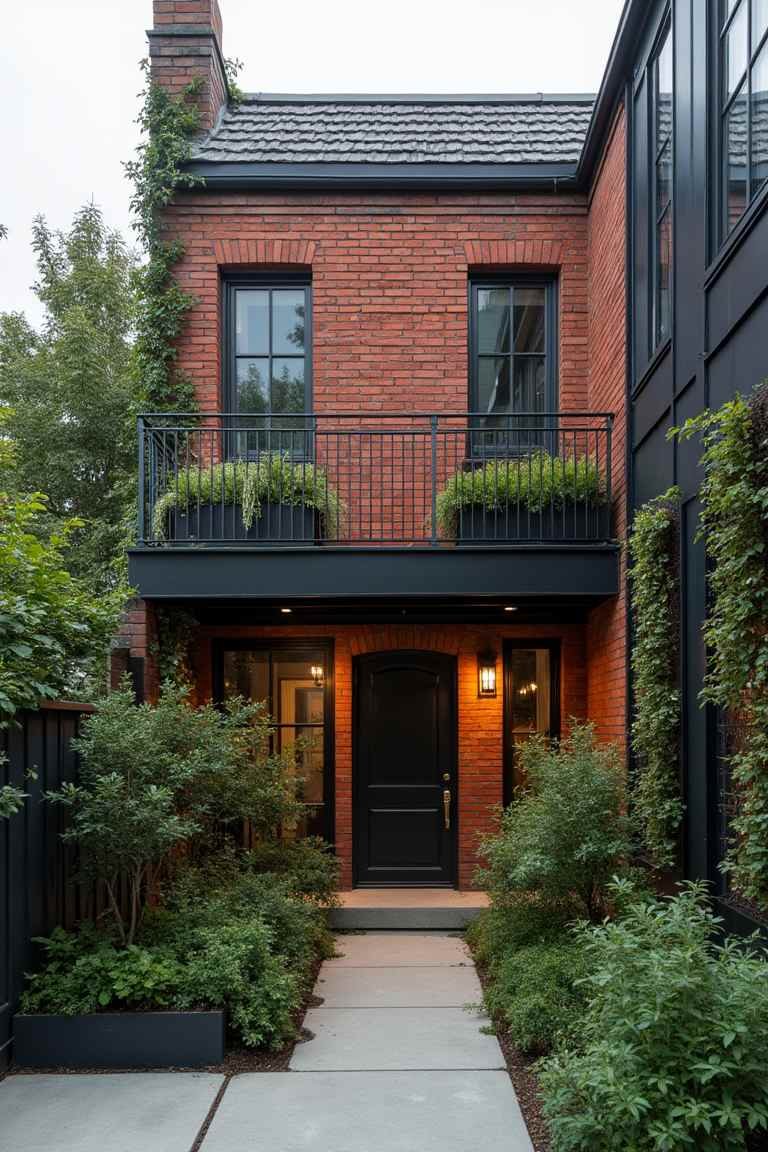
Tucked within the city’s buzz, this urban retreat merges traditional brickwork with sleek black metal panels, creating a facade that feels both timeless and contemporary.
Verdant greenery spills over every edge, softening the industrial elements and bringing an unexpected, refreshing lushness to the entryway. It’s a beautiful juxtaposition—a blend of sturdy materials and vibrant plant life, resulting in a space that feels like a hidden sanctuary.
What makes this design uniquely inviting:
- Classic Red Brick Facade: The rich, textured brick brings warmth and character, hinting at the building’s historic charm while grounding the space with a sense of stability.
- Black Metal Paneling: Sharp, matte metal accents add modern contrast to the brick, framing windows and doors with clean lines and lending an edgy sophistication to the overall look.
- Layered Greenery: Planters filled with cascading ivy on the balcony, paired with lush shrubs along the pathway, bring life to the structure. The greenery doesn’t just enhance curb appeal—it also creates a soft, welcoming atmosphere amid the city’s hard edges.
A wrought-iron balcony and lantern-style lights complete the look, adding subtle elegance that ties the classic and modern elements together.
Wouldn’t it be something to unwind in a place that balances urban energy with such calm beauty? This urban jungle shows how design can create a serene, green oasis even in the heart of a bustling city.

