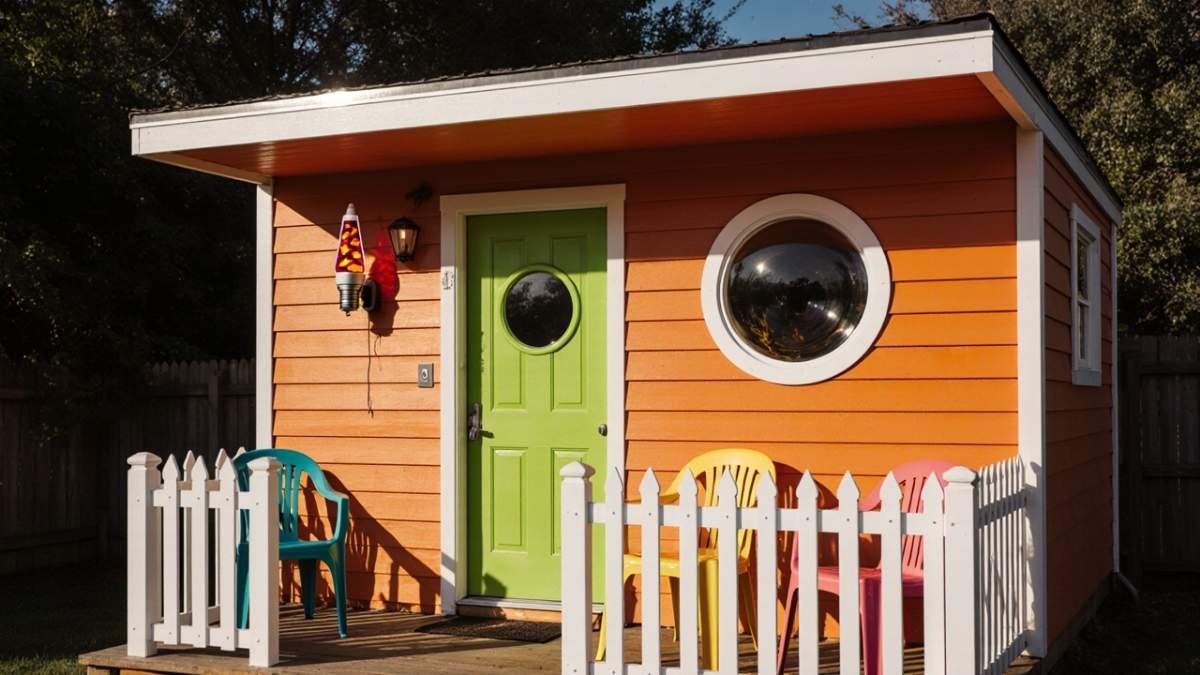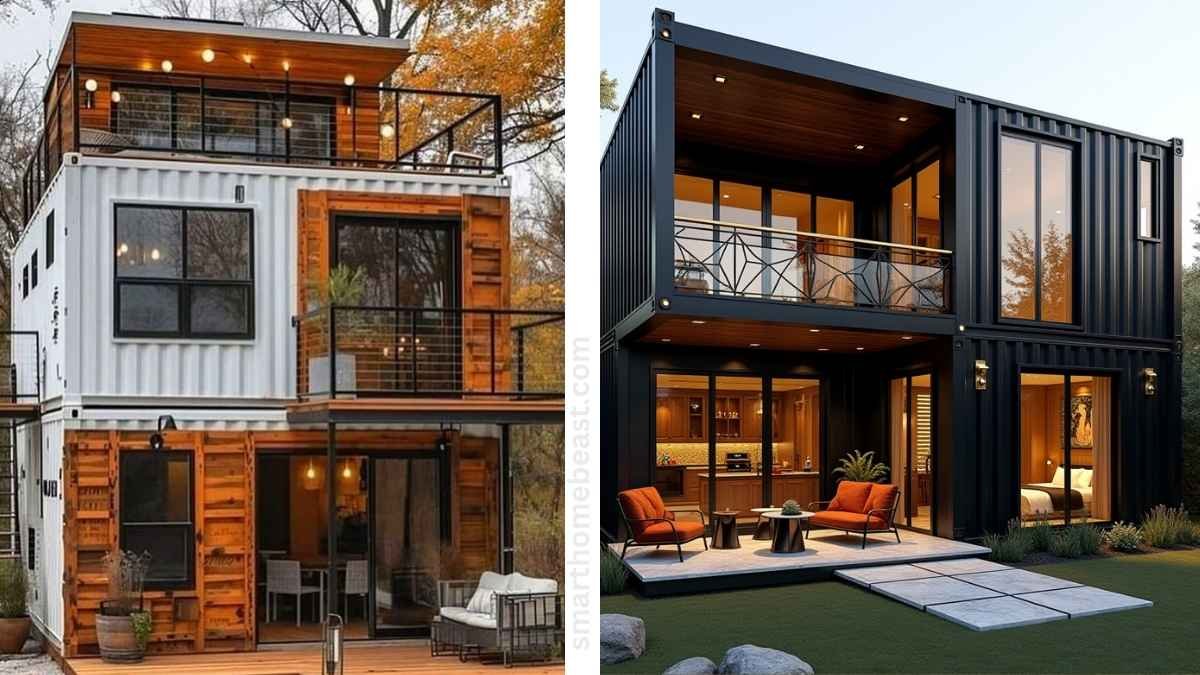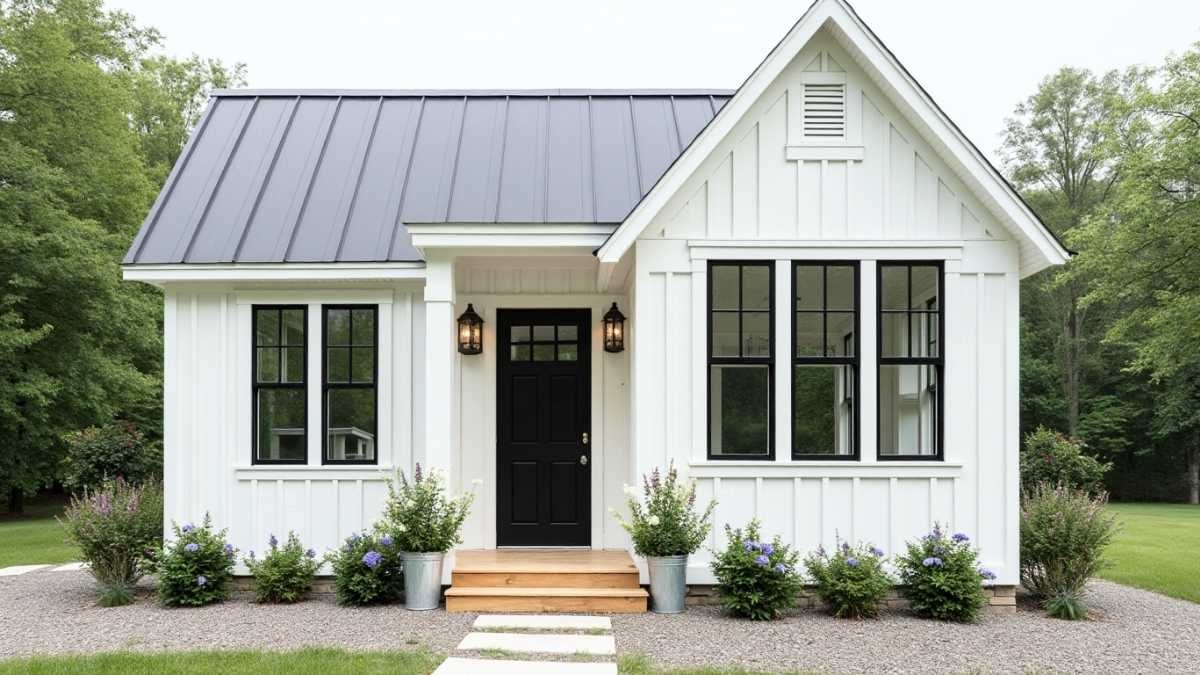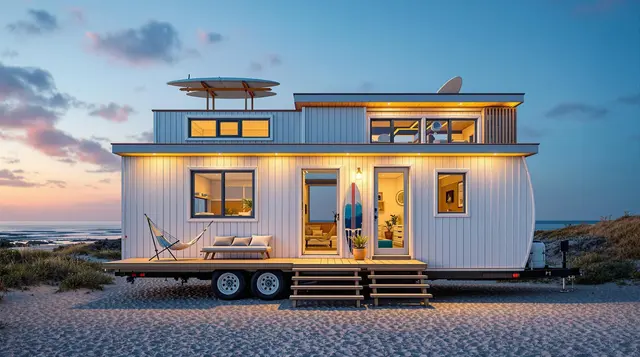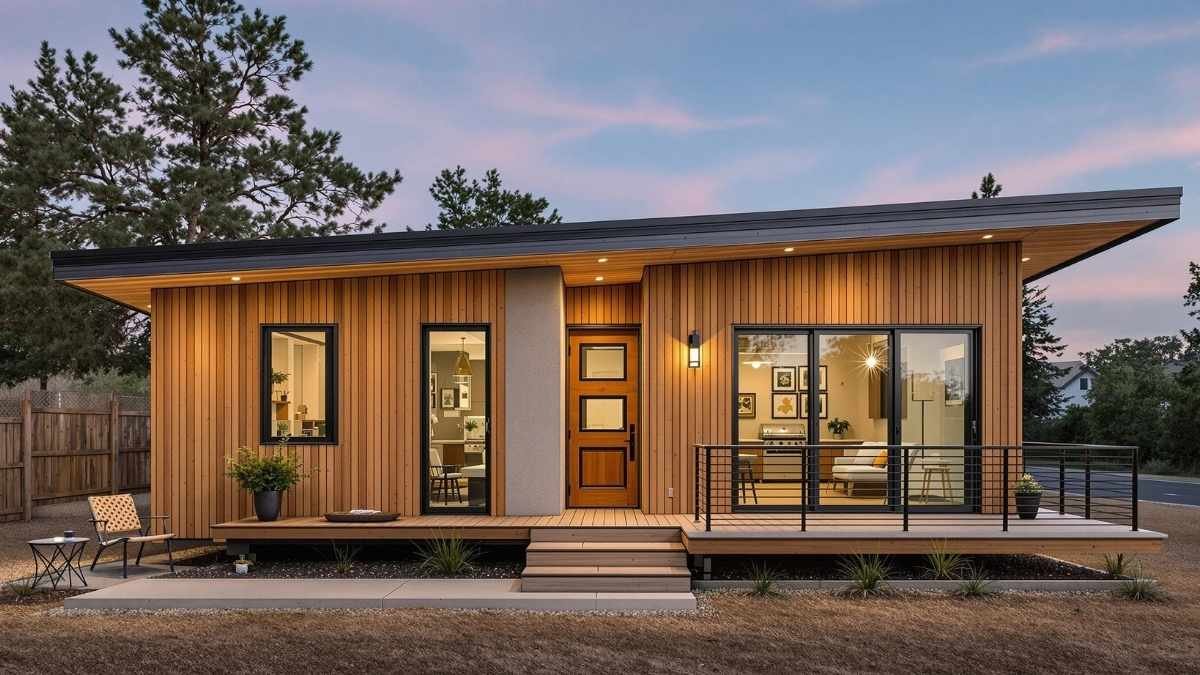
Tiny homes weren’t always on the radar. Had to be, after one too many battles with bulky furniture that had no business taking up that much space. Technically, everything fit—until it didn’t. Because let’s be real, squeezing into a room that feels more storage unit than sanctuary? Not the dream.
But hey, this isn’t about past décor struggles. This is about you, and why your space deserves more than a one-size-fits-all solution. Most people think minimalist living means sacrificing comfort, style, or personality.
Spoiler: It doesn’t.
Tiny doesn’t mean cramped. Minimal doesn’t mean empty. Modern tiny homes can be sleek, spacious (yes, really), and designed to make every inch count. If your space isn’t working for you, it’s time to rethink the blueprint. Let’s talk game-changing designs that turn tiny into something extraordinary.
Industrial Minimalist Tiny Home – Steel, Glass & Modern Edge

A bold mix of matte black exteriors, warm wood accents, and expansive glass gives this tiny home a striking yet inviting presence.
The flat roofline with greenery adds a subtle eco-friendly touch, blending modern design with nature.
Inside, raw materials like exposed steel beams, reclaimed wood, and veined marble create a perfect balance of industrial grit and refined elegance.
- The floating steel staircase leading to the loft doubles as a sculptural focal point.
- Matte black cabinetry with marble countertops enhances the sleek, modern kitchen.
- Multi-functional shelving and smart storage keep the space uncluttered and stylish.
Despite its compact size, the open layout feels expansive, thanks to vaulted ceilings and floor-to-ceiling windows that flood the space with light.

Thoughtful design choices ensure every inch is both functional and visually compelling. With its clean lines, rich textures, and seamless indoor-outdoor flow, this home proves that small spaces can still make a bold statement.
Scandinavian Zen Tiny Home – A Serene Blend of Wood & Light


Soft natural tones, lightwood cladding, and a minimalist gabled roof give this tiny home a tranquil presence, effortlessly blending into its surroundings.
The large glass doors and expansive deck create a seamless indoor-outdoor connection, enhancing the sense of space.
Inside, a bright, open layout embraces Scandinavian simplicity, where natural textures and neutral hues create a warm, airy retreat.
- Exposed wooden beams add architectural charm while reinforcing the cozy Nordic aesthetic.
- A built-in daybed nook maximizes space while providing a peaceful lounging area.
- Minimalist open shelving and soft textiles keep the space functional yet inviting.
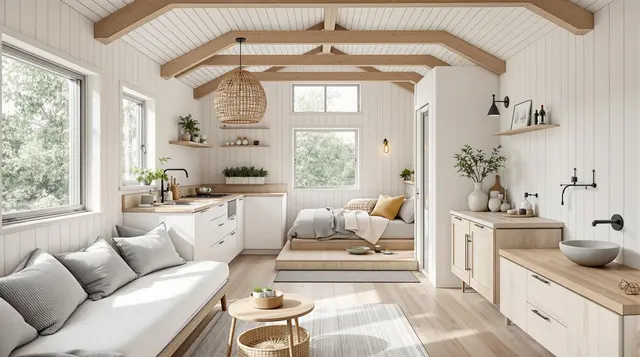
Designed for relaxation and effortless living, this home proves that simplicity can be both beautiful and deeply comforting.
Thoughtful details, from woven pendant lighting to organic materials, make it feel grounded, cozy, and perfectly balanced.
Futuristic Smart Pod Tiny Home – Innovation in Curves & Light
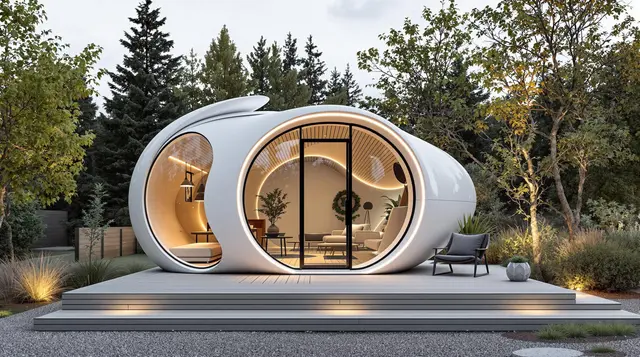
Sleek, sculptural, and ahead of its time, this futuristic pod home blends cutting-edge design with seamless functionality.
A glossy white curved shell with circular cutouts creates a striking silhouette while floor-to-ceiling glass doors and porthole windows flood the space with natural light.
The elevated deck extends the living area outdoors, enhancing the home’s connection to nature.
- The black galley-style kitchen contrasts beautifully with the bright, curved interior.
- Soft LED strip lighting highlights architectural contours, adding a cosmic glow.
- Smart home technology seamlessly controls lighting, temperature, and appliances.

Inside, a high-tech minimalist aesthetic dominates, with smooth surfaces, integrated lighting, and a streamlined layout that maximizes efficiency.
Thoughtfully designed for both comfort and innovation, this pod redefines compact living. With its organic form, futuristic materials, and intelligent features, it’s more than just a home—it’s a glimpse into the future of architecture.
Boho Chic Tiny Home on Wheels – A Cozy, Free-Spirited Escape


Bursting with charm and personality, this whimsical tiny home blends warm honey-toned wood, hand-painted floral murals, and curved architectural details for a fairytale-like feel.
The arched roofline and dormer windows add vintage charm, while a hammock and rooftop garden create a perfect outdoor retreat.
- The hanging rattan chair adds a playful yet cozy seating nook.
- Patterned rugs and macramé accents infuse the space with a relaxed, artistic vibe.
- Soft fairy lights along ceiling beams create a magical evening glow.
Inside, natural light fills the airy space, highlighting white shiplap walls, rattan furniture, and eclectic decor that brings bohemian soul to every corner.

Thoughtfully designed for comfort and adventure, this home maximizes space with built-in shelving, a lofted bed, and an open-concept kitchen that blends function with charm.
With its handcrafted details, natural textures, and creative energy, this tiny home is a rolling sanctuary for those who embrace beauty in the unconventional.
Sustainable Desert Retreat – An Eco-Friendly Earth Ship Tiny Home

Blending seamlessly with the desert landscape, this dome-shaped earthship is both a work of architecture and a model of sustainable living.
Its curved, sand-toned walls and arched glass windows allow it to harmonize with nature while maximizing passive solar energy.
A stone-lined pathway and wooden entryway add rustic charm, reinforcing the home’s organic aesthetic.
- Built-in adobe seating keeps the design seamless while maximizing functionality.
- Round porthole windows and a central skylight fill the home with natural light.
- Reclaimed wood cabinetry and energy-efficient appliances support a low-impact lifestyle.
Inside, natural textures and earth tones create a warm, inviting space that feels both cozy and self-sufficient.

Designed with sustainability and comfort in mind, this tiny home proves that eco-conscious living doesn’t mean sacrificing style.
Thoughtful details, from handwoven textiles to native landscaping, ensure that every element enhances both the environment and everyday life.
Mid-Century Modern Tiny Home – Warm Woods & Effortless Style


A perfect blend of natural materials, clean lines, and timeless design, this mid-century modern tiny home balances warmth with sophistication.
The vertical wood paneling and flat roofline create a sleek, architectural presence while floor-to-ceiling windows bring in natural light and connect the indoors to the surrounding landscape.
- Terrazzo flooring adds texture and a touch of vintage charm.
- Brass fixtures and streamlined cabinetry elevate the compact yet stylish kitchen.
- Minimalist decor with earthy tones keeps the space feeling open and serene.
Inside, a wood-paneled ceiling and rich cabinetry set a cozy yet refined tone, complemented by neutral furnishings and retro-inspired accents.

Designed with both function and aesthetics in mind, this home maximizes space without sacrificing style.
Thoughtful details, from integrated storage to mid-century-inspired furniture, make it a seamless fusion of nostalgia and modern simplicity.
Industrial Container Loft – Bold Design Meets Modern Comfort

Reclaimed shipping containers take on a striking new form in this industrial-chic tiny home, where matte black metal siding and warm wood paneling create a perfect balance of rugged and refined.
Large grid-style windows and glass doors bring in natural light, while the cantilevered second-story balcony extends the living space outdoors.
- Steel-framed loft with an open sleeping area maximizes vertical space.
- Sleek black kitchen cabinetry with open wood shelving enhances the industrial style.
- A built-in fireplace adds warmth and contrast to the raw concrete walls.
Inside, raw materials and sleek finishes define the aesthetic, blending polished concrete, dark metal, and rich wood accents for a loft-like atmosphere.

With high ceilings, exposed beams, and smart storage solutions, this home feels spacious and effortlessly modern.
A perfect fusion of strength and sophistication, it proves that compact living can still be bold, stylish, and incredibly functional.
Serene Japanese Teahouse Tiny Home – Minimalism in Perfect Balance


Designed for tranquility and mindfulness, this Japanese-inspired teahouse tiny home blends natural materials with a harmonious layout.
The curved roofline and softwood cladding create an elegant yet understated exterior, while a stepping-stone path over a koi pond sets a meditative tone before even reaching the entrance.
- Low-profile seating with floor cushions encourages relaxation and mindfulness.
- Sliding glass doors create a seamless connection between the indoors and the surrounding garden.
- Built-in wooden storage maintains a clean, uncluttered aesthetic.
Inside, tatami mat flooring, shoji screen doors, and a wood-slatted ceiling cultivate an atmosphere of simplicity and peace, bathed in soft, diffused natural light.

Every element is intentional, designed to foster a sense of stillness and connection to nature. A perfect fusion of traditional Japanese design and modern minimalism, this home serves as both a retreat and a reflection of mindful living.
Seaside Serenity – A Coastal Retreat Tiny Home with Ocean Views

Nestled along the shoreline, this coastal-inspired tiny home embraces the beauty of its surroundings with natural wood siding, expansive glass doors, and an A-frame roofline that welcomes in the ocean breeze.
A wraparound deck with lounge chairs and a hammock extends the living space outdoors, offering uninterrupted views of the waves.
- Floor-to-ceiling windows and clerestory glass fill the space with natural light.
- Open shelving with coastal-inspired ceramics adds charm and function.
- Rattan and linen furnishings bring warmth and texture to the minimalist decor.
Inside, whitewashed walls, exposed beams, and soft blue accents create a light, airy atmosphere that feels both refreshing and inviting.

Designed for relaxation and effortless indoor-outdoor living, this retreat blends comfort with coastal elegance.
With its panoramic ocean views and thoughtfully curated interiors, it’s a perfect sanctuary where the sea meets serenity.
Floating Serenity – A Modern Tiny Home on Water

Gliding effortlessly on the water, this sleek floating home blends contemporary design with the tranquility of nature.
A curved roofline and warm wood-clad exterior create an organic, sculptural feel while floor-to-ceiling glass doors blur the line between indoors and open water.
The wraparound deck with plush seating and sun loungers extends the living space, offering the perfect spot to soak in the serene surroundings.
- A compact yet fully equipped kitchen features sleek cabinetry and modern appliances.
- Built-in seating with soft textiles enhances comfort while maximizing space.
- Sustainable elements, including solar panels and energy-efficient finishes, reinforce eco-conscious living.
Inside, a bright, minimalist aesthetic with white-paneled walls, warm wood flooring, and panoramic windows keeps the atmosphere airy and inviting.

Thoughtfully designed for relaxation and functionality, this floating retreat redefines waterfront living.
With its seamless indoor-outdoor flow and serene aesthetic, it offers a peaceful escape where modern luxury meets the calming embrace of the water.
Stealth Urban Micro-Loft – Sleek, Smart Living in the City

Compact yet undeniably bold, this matte black micro-loft blends modern minimalism with urban efficiency.
Floor-to-ceiling glass doors framed in slim metal create a seamless indoor-outdoor connection, while a lush rooftop garden adds a refreshing contrast to the sleek, industrial facade.
- A lofted sleeping area with metal railings maximizes vertical space.
- Dark wood cabinetry with integrated lighting gives the kitchen a sleek, upscale feel.
- Multi-functional furniture and hidden storage keep the layout open and efficient.
Inside, the high-ceilinged space is wrapped in moody grays, rich wood tones, and industrial accents, balancing warmth with a refined edge.


Designed for modern city living, this micro-loft proves that small spaces can still feel expansive and sophisticated.
With its smart use of space, bold materials, and seamless indoor-outdoor design, it redefines compact luxury in the heart of the urban landscape.
Forest Canopy Retreat – A Cozy Treehouse Tiny Home Among the Pines

Perched high among towering trees, this elevated A-frame treehouse seamlessly blends rustic charm with modern comfort.
A moss-covered roof and warm wood cladding enhance its natural aesthetic while floor-to-ceiling glass windows invite dappled forest light.
The wraparound deck with a hammock and seating provides a perfect perch to take in the peaceful surroundings.
- A lofted sleeping area with skylights offers a dreamy, treetop escape.
- Farmhouse-style kitchen sink with copper fixtures adds timeless charm.
- Reclaimed wood accents and indoor greenery reinforce the connection to nature.
Inside, the open-concept layout feels both spacious and inviting, with vaulted ceilings, exposed beams, and earthy textures creating a cozy yet airy atmosphere.

Designed for tranquility and sustainability, this treehouse is a true retreat—where the beauty of the forest meets the warmth of a thoughtfully crafted home.
Whether enjoying the view from the deck or unwinding by the fire, every moment here feels like a peaceful escape into nature.
Sleek Simplicity – A Minimalist Nordic Cabin Tiny Home

A perfect fusion of modern Scandinavian design and cozy minimalism, this tiny home embraces clean lines, functional elegance, and a serene atmosphere.
The black vertical siding contrasts beautifully with warm natural wood, while a low-profile metal roof and expansive front deck enhance its sleek, Nordic aesthetic.
- Matte black cabinetry with brass hardware adds sophistication to the kitchen.
- A compact wood-burning stove with a stacked log nook brings warmth and tradition.
- A lofted sleeping area with sleek wooden stairs maximizes space without clutter.
Inside, a bright, airy layout with vaulted ceilings, crisp white walls, and black accents creates a striking yet calming retreat.

Designed for both efficiency and tranquility, this cabin blends simplicity with warmth. Thoughtful details, from built-in storage to soft neutral textiles, ensure that every inch feels intentional—making it the perfect escape for those who appreciate understated elegance.
Desert Mirage Tiny Home – A Sunlit Sanctuary in Earthy Tones

Blending effortlessly with the arid landscape, this adobe-style tiny home embraces the warmth and simplicity of desert living.
Its rounded stucco walls, arched wooden door, and curved windows create a timeless, organic feel, while a terracotta-tiled pathway and drought-tolerant landscaping enhance its harmony with nature.
- Built-in plaster seating with layered cushions maximizes comfort and space.
- A compact kitchen with open shelving and brass fixtures blends function with elegance.
- Geometric tile accents and handwoven textiles add subtle Southwestern charm.
Inside, a neutral palette of sand and clay tones, exposed wooden ceiling beams, and soft stucco walls bring a cozy yet airy atmosphere, flooded with golden sunlight.

Designed for both beauty and efficiency, this home offers a seamless indoor-outdoor flow, ensuring every space feels open and inviting.
Thoughtful details, from cool ceramic flooring to warm natural textures, create a tranquil retreat where modern minimalism meets timeless desert craftsmanship.
Solar Haven – A Geodesic Dome Off-Grid Tiny Home

Blending futuristic design with natural harmony, this geodesic dome tiny home is both a sustainable retreat and an architectural statement.
The triangular wooden framework and expansive glass panels create a seamless indoor-outdoor connection, while the rounded structure enhances energy efficiency and durability.
- A sunken living area with plush seating adds warmth and comfort within the open space.
- A minimalist kitchen with dark cabinetry and open shelving keeps the design sleek yet functional.
- Soft LED lighting along the framework highlights the dome’s striking geometry at night.
Inside, the open layout is bathed in natural light, with exposed wood beams, sleek modern furnishings, and panoramic views making the space feel expansive yet intimate.

This off-grid home features solar panels, a rainwater collection system, and smart storage solutions, ensuring sustainability without compromising style.
A retreat where modern innovation meets natural beauty, offering a peaceful yet forward-thinking approach to living.
Golden Age Elegance – An Art Deco Glamour Tiny Home

Dripping in opulence, this Art Deco-inspired tiny home blends vintage grandeur with modern refinement.
Its glossy black facade with intricate gold detailing makes a bold statement, while arched doorways and geometric patterns add architectural drama.
- Velvet seating in deep rust tones adds warmth and contrast.
- Intricately detailed gold ceiling patterns elevate the sense of grandeur.
- Globe pendant lights and brass sconces cast a soft, ambient glow.
Inside, the space radiates 1920s luxury with emerald-green walls, gold-trimmed cabinetry, and a checkerboard marble floor, creating a rich, cinematic atmosphere.
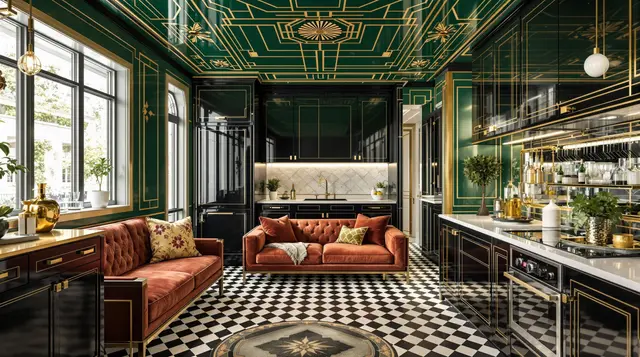
This compact retreat proves that luxury isn’t about size but about attention to detail. Every surface, from mirrored finishes to glass-fronted cabinetry, reflects the essence of Art Deco sophistication, making this home a jewel-box escape into timeless glamour.
Living in Harmony – A Biophilic Garden Tiny Home

Flowing curves, natural materials, and lush greenery make this biophilic tiny home feel like an extension of the landscape.
A wave-like wooden facade draped in cascading vines blends seamlessly with the surrounding garden, while arched glass doors and expansive windows invite sunlight and fresh air inside.
Every detail is designed to foster a connection with nature, from the stone pathway leading to the entrance to the abundant greenery framing the structure.
- A green roof covered in thriving vegetation enhances insulation and biodiversity.
- A sunken kitchen with built-in herb planters keeps fresh ingredients within reach.
- Passive cooling and rainwater collection systems promote sustainable living.
Inside, warm wood tones, earthy textures, and carefully placed plants create a tranquil retreat where modern comfort meets organic design.

With its seamless indoor-outdoor flow and commitment to sustainability, this tiny home is more than a living space—it’s a peaceful sanctuary in harmony with nature.
Sun-Kissed Serenity – A Minimalist Mediterranean Tiny Home

This Mediterranean-inspired tiny home captures the essence of simplicity and elegance with its white stucco walls, arched windows, and deep-set wooden shutters.
The warm wooden door invites you in, while the terracotta roof tiles and stone entryway blend seamlessly into the natural surroundings, creating a timeless and serene atmosphere.
- Vaulted ceilings with exposed beams add architectural charm.
- Ceramic tile backsplash with soft, organic patterns brings Mediterranean style to the kitchen.
- Indoor plants and soft textiles enhance the airy, relaxed vibe.
Inside, light-filled spaces connect with the outdoors through expansive windows, with natural wood accents and neutral tones giving the home a cozy, inviting feel.

Every detail is thoughtfully designed to maximize space and comfort, from custom storage solutions to minimalist furniture that keeps the environment calm and functional.
This home is the perfect blend of modern functionality and Mediterranean warmth, offering a peaceful and stylish retreat.
Hidden Haven – A Hobbit-Inspired Earth Shelter Tiny Home

Tucked beneath a lush, grass-covered roof, this earth-sheltered tiny home blends seamlessly with its surroundings, creating a whimsical yet functional retreat.
The arched wooden door with iron detailing serves as the heart of the design, framed by curved stone walls and climbing greenery.
Small round windows with warm golden trim allow natural light to filter inside, while the stone-paved entryway surrounded by wildflowers and terracotta pots enhances its fairytale charm.
- Built-in shelving with rustic pottery and greenery adds both character and practicality.
- A compact yet charming kitchen with wood countertops and vintage-style fixtures brings old-world charm.
- Handwoven rugs and soft, earthy textiles create a cozy, layered feel.
Inside, the space feels cozy and organic, with curved plaster walls, exposed timber beams, and handcrafted wooden furniture giving it a timeless warmth.

Designed for both beauty and sustainability, this home embraces natural materials and passive heating, making it as eco-friendly as it is enchanting.
Every detail, from the layered lighting to the curved architecture, creates an inviting retreat where modern living meets storybook magic.
Steam & Steel – A Steampunk Industrial Tiny Home

Brass, rivets, and aged metal define this steampunk-inspired tiny home, where Victorian elegance meets industrial ingenuity.
The copper-paneled exterior with porthole-style windows and exposed piping gives it the look of a grand, steam-powered machine, while intricate mechanical details on the double-door entrance add a touch of adventure.
Inside, the design is just as striking, with exposed brick walls, dark wood cabinetry, and iron framework creating a bold, moody ambiance.
- Butcher block countertops and cast-iron fixtures add rugged elegance to the kitchen.
- Ceiling-mounted pulley shelves and hidden compartments maximize functionality.
- Industrial pendant lights with brass and glass elements reinforce the steampunk aesthetic.
The high ceilings with visible rafters enhance the sense of space, while vintage-style lighting casts a warm, golden glow.

This tiny home seamlessly blends nostalgia with modern efficiency. Every inch, from the rich wood flooring to the antique-inspired décor, transforms daily living into an immersive, steam-powered experience.

