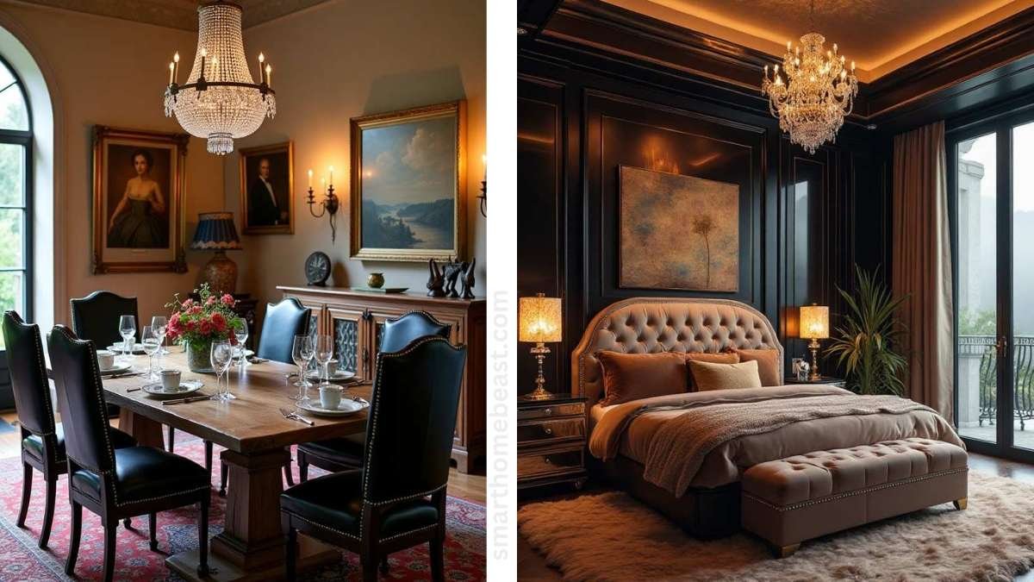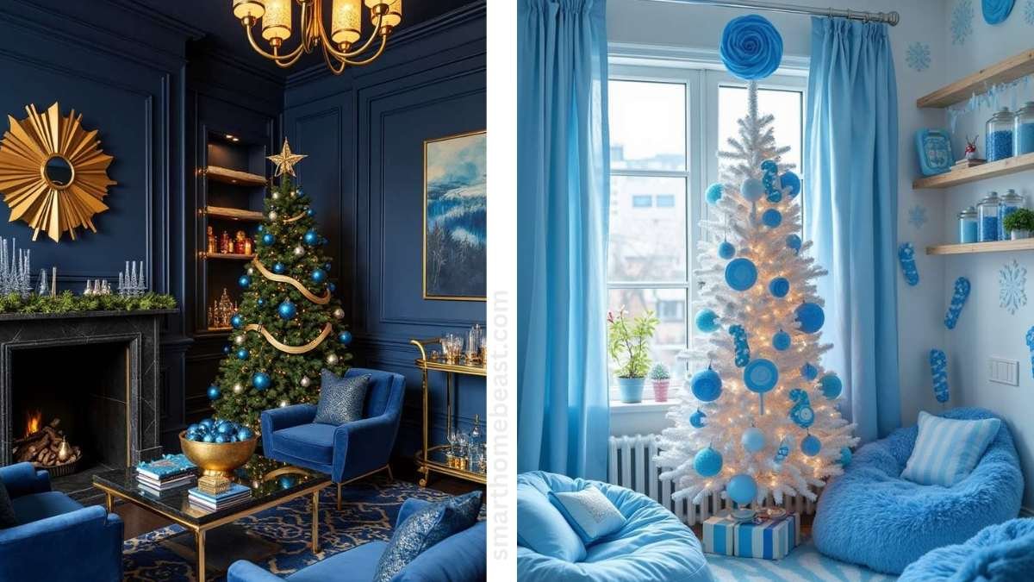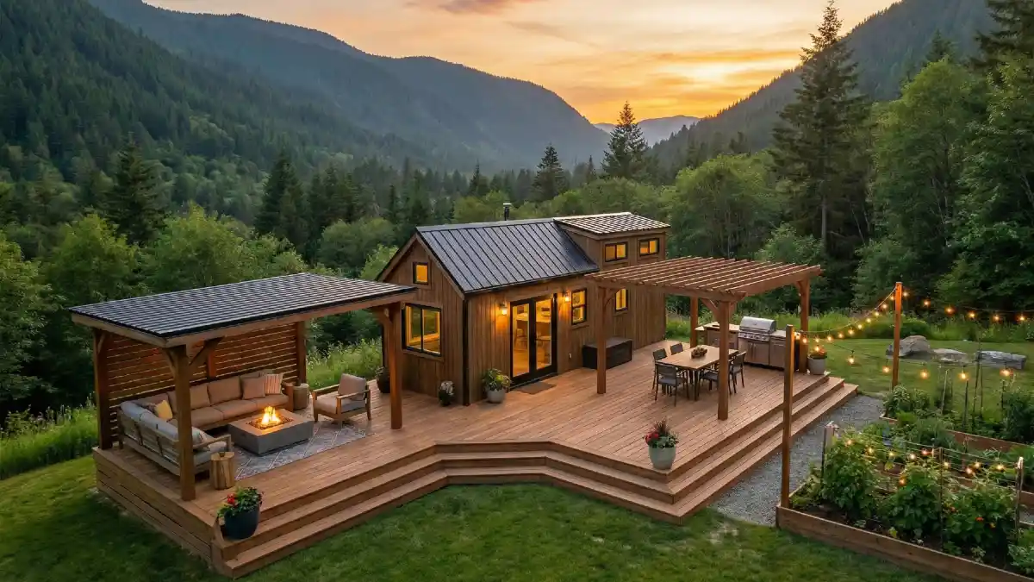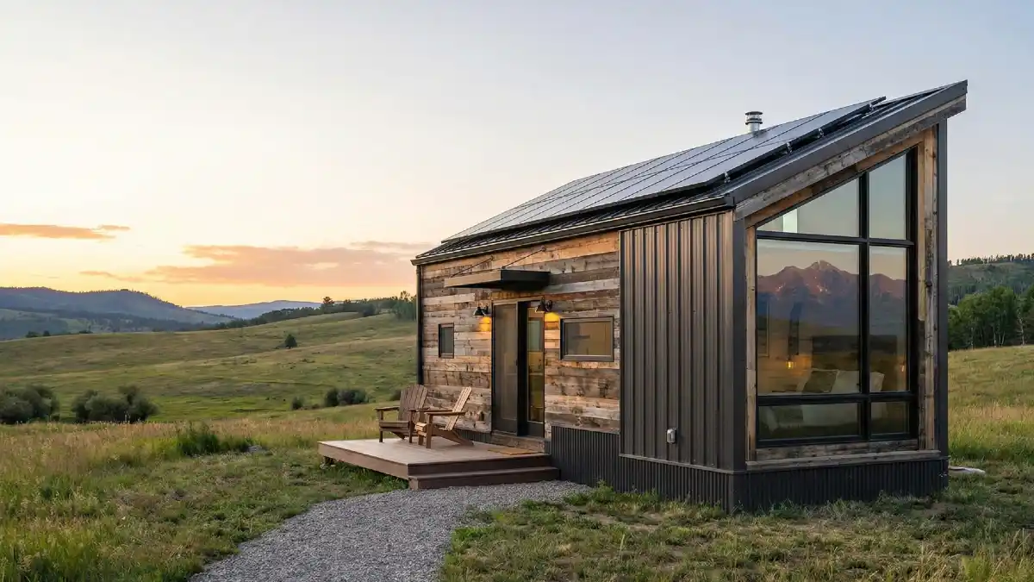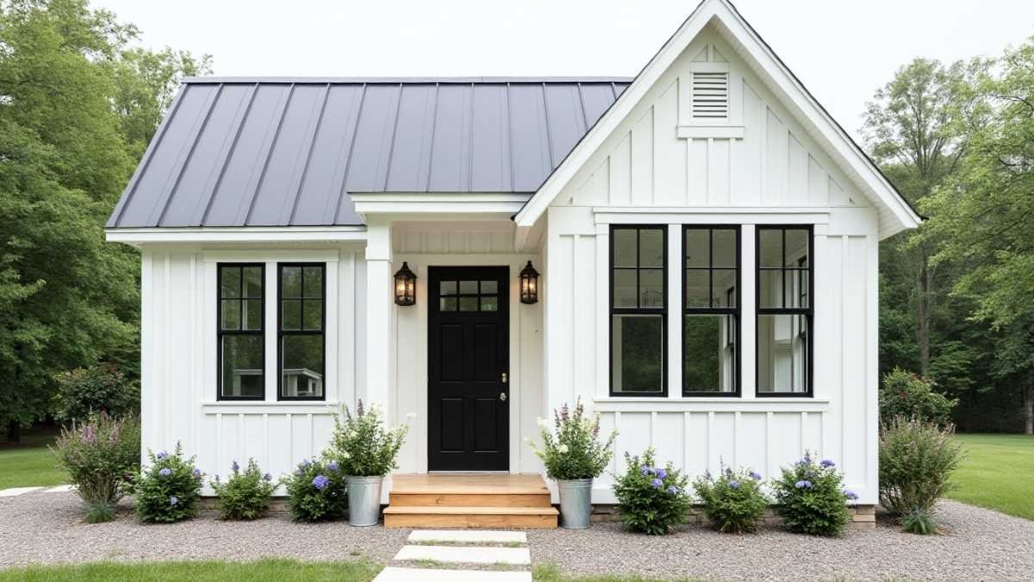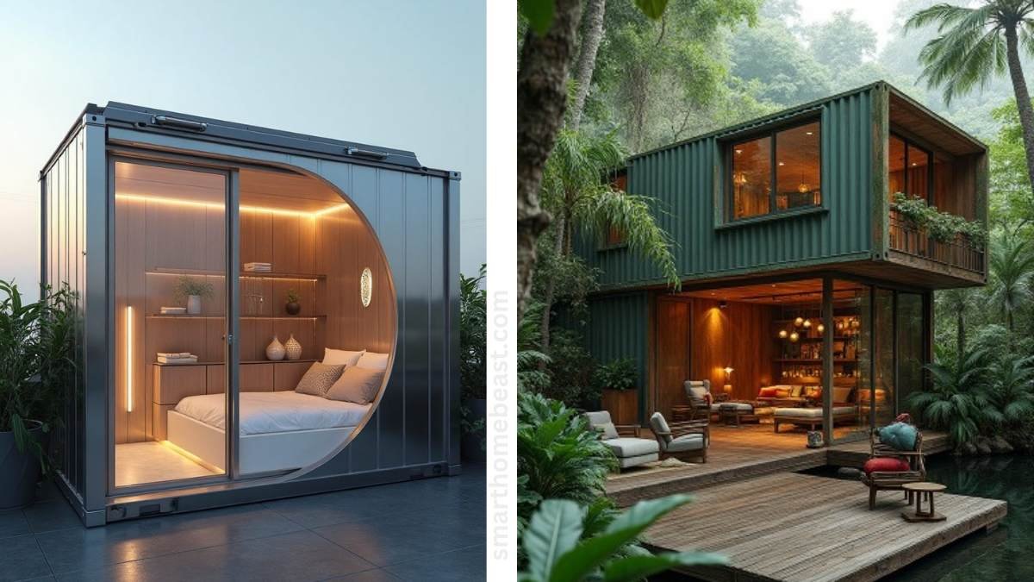
Shipping container homes design ideas aren’t just for the ultra-modern crowd — they’re for anyone craving something different, something that truly reflects who they are.
I know how it feels to get lost in endless Pinterest boards, wondering if you’ll ever find a style that speaks to you. Been there. You deserve more than four plain walls and some trendy throw pillows.
You deserve a space that’s as bold as you are, one that makes your home feel like a personal statement, not just a place to crash. If you’re done with the cookie-cutter, same-old layouts, you’re in the right place.
Let’s explore shipping container home design ideas that will turn your space into something unforgettable.
Modern Minimalist – Single-Container Urban Retreat
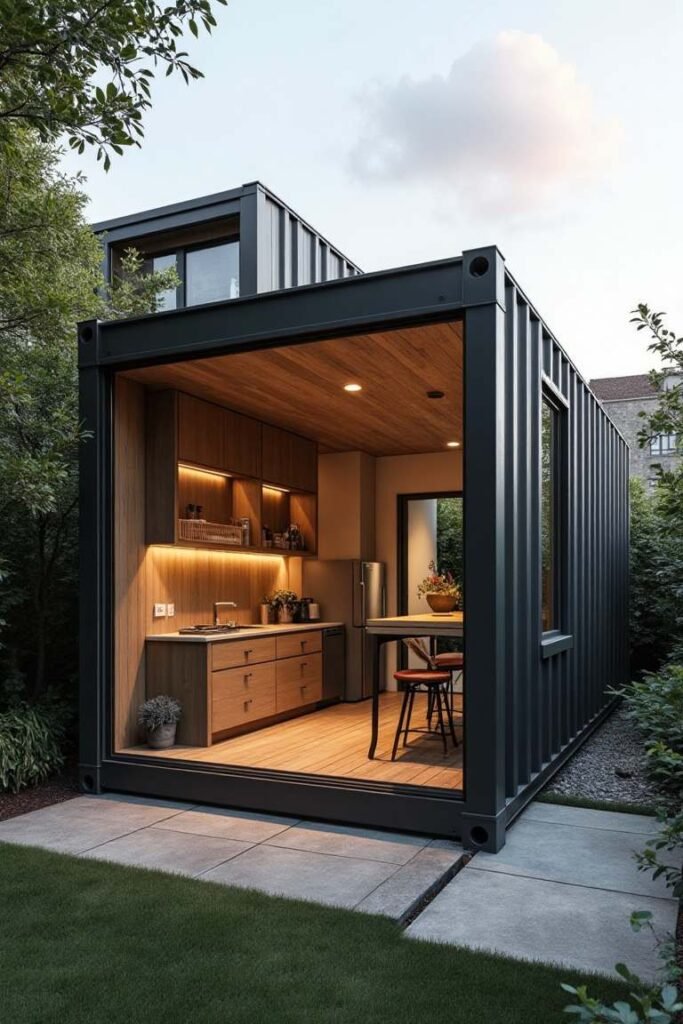
Location and Space:
- Room: Designed for an urban or suburban setting, the container integrates seamlessly with the surrounding greenery, creating a compact yet comfortable space.
- Space: One 40 ft shipping container, offering 320 sq ft of meticulously designed living space, focused on minimalism and efficient use of each square inch.
- Entry: Wide glass doors open into the main living space, blending the indoor and outdoor environments, making the space feel larger and more connected to nature.
Kitchen:
- Material: Wooden cabinetry with a warm, natural grain that brings organic beauty into the kitchen area, contrasting with the sleek black exterior of the container.
- Design: The L-shaped counter provides a functional workspace, with minimalist open shelving above to store kitchen essentials.
- Storage: Built-in upper and lower cabinets ensure efficient storage, keeping the kitchen clutter-free and maintaining a clean minimalist aesthetic.
- Appliances: Stainless steel fridge and stove, blending practicality with modern design elements.
Seating:
- Material: Simple bar-style seating with wooden stools and black metal legs, maintaining the minimalist industrial theme.
- Placement: Positioned at the end of the kitchen counter, this seating solution provides a casual dining area without consuming excess space.
Lighting:
- Overhead: Recessed lighting is installed in the ceiling, ensuring soft, even illumination across the kitchen and living space.
- Accent: Under-cabinet lighting adds both a functional and ambient glow to the wooden surfaces, enhancing the warmth of the materials and giving the kitchen a cozy yet modern look.
Flooring and Ceiling:
- Material: Light wood floors that run consistently throughout the interior, creating visual continuity and expanding the perceived space. The ceiling is finished in matching wooden panels, further elevating the natural warmth and elegance of the design.
Exterior:
- Paint: The container’s exterior is finished in matte black, giving it a sleek and modern appearance that contrasts sharply yet beautifully with the lush greenery surrounding it.
- Outdoor Area: A small patio extends from the container, framed by neat landscaping with low-maintenance plants that enhance the natural feel of the home without requiring extensive upkeep.
Rustic Cabin in the Woods – Two-Container Getaway
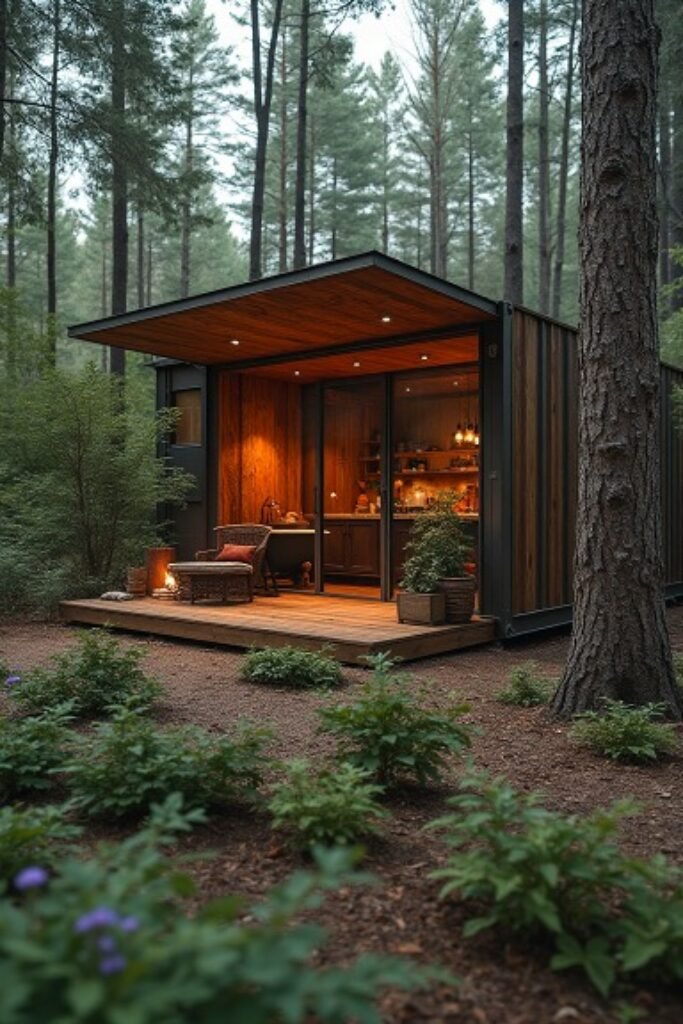
Details:
Location and Space:
- Room: Nestled in the heart of a dense, serene forest, this two-container cabin blends seamlessly with its natural surroundings. It’s designed for an intimate and rustic retreat away from the bustle of daily life.
- Space: Two 20 ft containers form a cozy 320 sq ft living area, complete with a warm and inviting outdoor deck that extends the living space into the forest.
- Entry: The sliding glass door opens up into the cabin’s rustic interior, connecting the outdoor deck seamlessly with the kitchen and lounge space. The extended overhang above the deck ensures the outdoor area can be used even during rainy weather, providing a sheltered spot to enjoy the tranquil environment.
Living Space:
- Material: Rich, warm wood is the dominant material throughout the interior, from the walls to the ceiling, infusing the space with natural warmth.
- Seating: Woven rattan chairs with soft cushions are placed on the deck, inviting you to sit and relax next to a small fire pit. The space is designed for intimate, comfortable lounging.
- Flooring: Natural wood extends both inside and outside the container, with the deck blending into the surrounding forest floor. The use of matching wood materials throughout creates a seamless flow between the indoor and outdoor spaces.
Kitchen:
- Design: The kitchen area features dark wood cabinetry, maintaining the rustic theme, while providing all the necessary functions in a small, compact layout. Open shelving displays carefully chosen dishes and artisanal items, creating a lived-in, cozy feel.
- Lighting: Soft, warm lighting is used under the cabinetry and overhead, giving the kitchen a cabin-like glow, and enhancing the inviting atmosphere.
Bathroom:
- Placement: The bathroom is tucked in a small corner of the space, featuring natural wood finishes and a deep, rustic metal bathtub that perfectly complements the cabin aesthetic. The fixtures are minimalistic yet functional, maintaining a focus on the rustic charm while ensuring modern convenience.
Exterior:
- Paint: The container’s exterior is painted in a matte, deep earthy tone, allowing it to blend harmoniously with the surrounding trees. This finish ensures that the home feels like a part of the forest itself, rather than an intrusion.
- Deck: The wooden deck is the focal point of the exterior, providing ample space for outdoor relaxation, whether it’s by the fire pit in the evening or sipping coffee in the early morning. Potted plants are thoughtfully placed around the edges, adding natural greenery that softens the industrial edges of the container.
Landscaping:
- Surroundings: Low-maintenance native plants and shrubs surround the container, giving it a feel of being engulfed by nature. The landscape is left mostly wild, allowing the forest to take precedence, while small paths guide you through to key spots around the retreat.
Coastal Breeze – Elevated Oceanfront Container Home
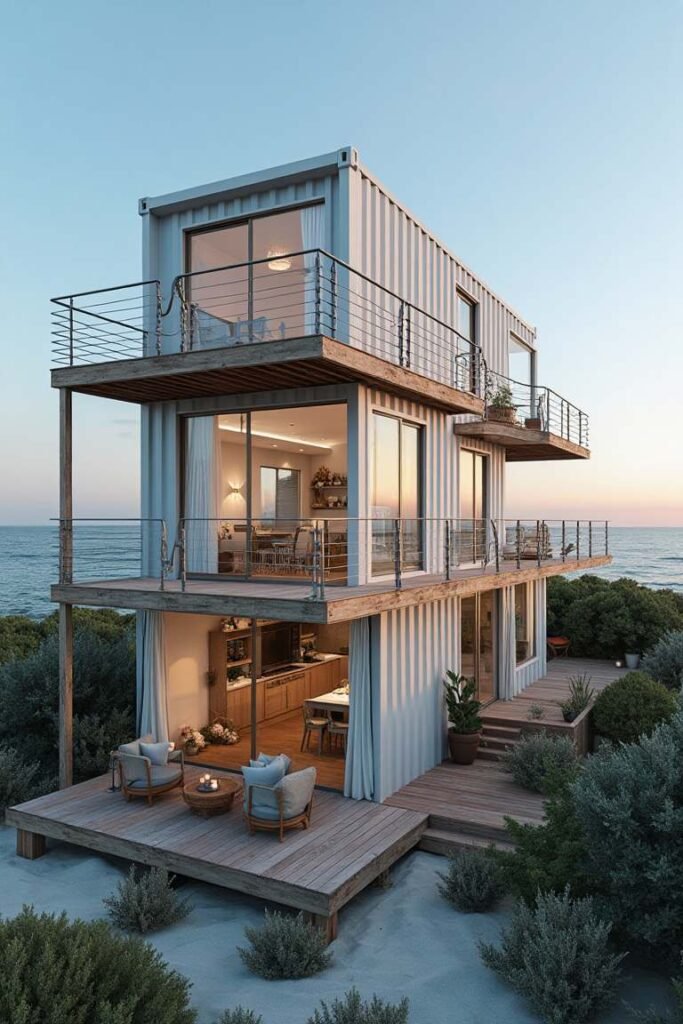
Details:
Location and Space:
- Room: Set against a stunning ocean backdrop, this elevated three-story container home maximizes its location with expansive views of the sea. Positioned on sandy dunes and surrounded by natural coastal vegetation, it blends modern architectural lines with the calm serenity of the ocean.
- Space: A combination of three stacked 40 ft containers, offering over 960 sq ft of living space spread across multiple levels. Each floor has spacious balconies and large glass sliding doors that open up to the sea, ensuring panoramic views at every turn.
- Entry: A wooden deck leads to the ground floor, welcoming guests into the open-concept living and kitchen area, framed by large glass doors that allow for an uninterrupted transition from indoors to outdoors.
Living Space:
- Design: The open-plan layout on the ground floor focuses on creating a light, airy ambiance that complements the coastal surroundings. Warm wooden tones in the decking and interior finishes echo the natural elements outside, while the white walls keep the space feeling fresh and clean.
- Seating: Outdoor lounge chairs, paired with soft cushions, are placed on the lower deck, ideal for enjoying sunsets or ocean breezes. Inside, comfortable seating is oriented to face the large windows, ensuring a connection to the ocean no matter where you sit.
Kitchen:
- Material: The kitchen features light wood cabinetry and sleek white countertops, maintaining a bright and minimalist aesthetic. Stainless steel appliances add a modern touch, while the open shelving displays simple, organic-inspired decor that complements the beachy environment.
- Lighting: Recessed overhead lighting combined with natural light streaming through the large windows creates a warm glow in the kitchen. The minimalist approach to lighting enhances the modern look while allowing the ocean views to take center stage.
Bedrooms and Balconies:
- Second and Third Floors: Both upper levels host private bedrooms, each with its glass doors opening onto a balcony. These balconies feature slim metal railings for unobstructed views of the sea and are finished with natural wood decking.
- Bedrooms: The bedrooms maintain the minimalist, coastal aesthetic with light, breezy fabrics and neutral tones. The second-floor bedroom includes a small seating area with rattan furniture, creating a cozy spot to enjoy a morning coffee while taking in the sea breeze.
Bathroom:
- Design: The bathrooms are kept simple yet elegant, with soft grey tiles and sleek fixtures. A walk-in shower provides a modern touch, while small coastal decor elements, such as seashell displays or woven baskets, tie in the beachy vibe.
- View: Large windows in the bathrooms allow for natural light to flood the space, while privacy is maintained with frosted glass or clever window placement.
Exterior:
- Paint: A soft, pale grey container exterior blends in with the natural colors of the sand and ocean, allowing the home to harmonize with its surroundings rather than dominate them.
- Decking and Railings: All balconies and outdoor spaces are finished with natural wood and subtle metal railings, which provide structural strength without disrupting the view.
- Landscaping: Coastal shrubs and grasses grow naturally around the home, requiring little maintenance and preserving the ecological integrity of the shoreline. A small pathway leads through the dunes down to the beach.
Industrial Chic – Urban Loft Container Home
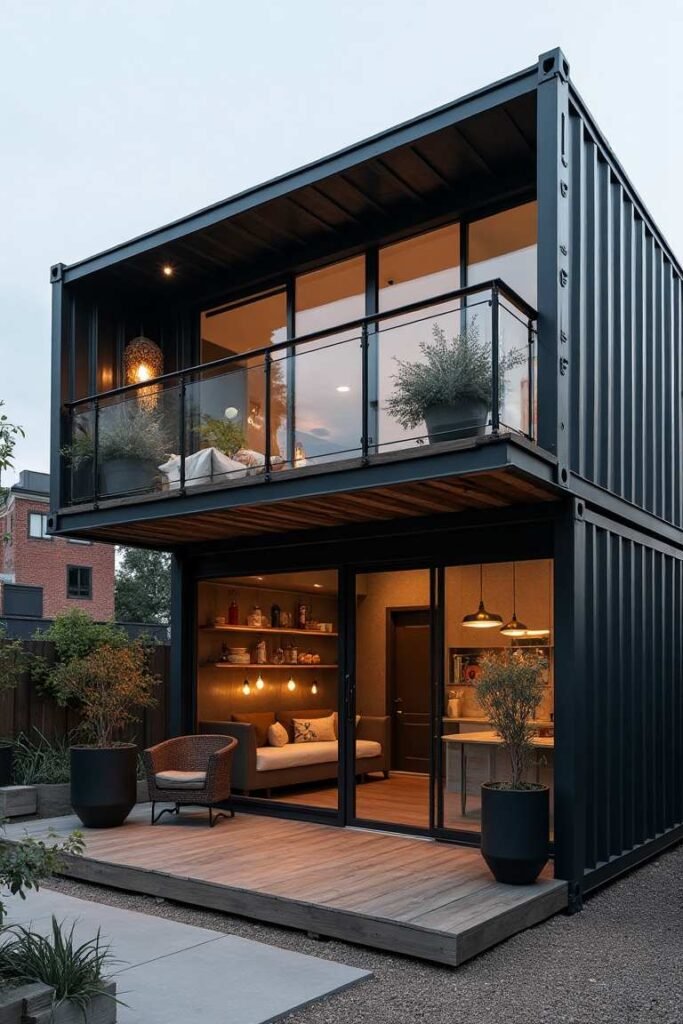
Details:
Location and Space:
- Room: This urban loft container home is nestled within a city environment, designed with an industrial aesthetic that perfectly suits modern urban living. Two stacked 40-foot shipping containers form the structure, creating a vertical home with 640 sq ft of living space. The dark, matte black exterior immediately gives the home a sleek, industrial vibe, while large glass doors and balcony spaces create openness.
- Space: The layout is spread across two levels, each with direct access to outdoor areas. The ground floor opens up to a small, cozy living area with an adjacent kitchen, while the upper floor features a spacious bedroom with a private balcony.
- Entry: Wide glass sliding doors provide a seamless connection between the interior living area and the outdoor patio. A wooden deck adds warmth, contrasting with the industrial exterior of the home, and potted plants soften the overall look with greenery.
Living Space:
- Design: The ground-floor living room is designed with an emphasis on simplicity and functionality. Exposed shelving, Edison bulbs, and raw materials like wood and metal create an unmistakable industrial charm. A small built-in sofa, paired with a wicker armchair, provides comfortable seating in a compact space, while warm ambient lighting gives the room a cozy, lived-in feel.
- Flooring: Smooth, dark wood floors run throughout the space, adding warmth to the industrial materials like metal and concrete. The flooring extends to the wooden outdoor deck, making the transition between indoor and outdoor areas seamless.
Kitchen:
- Material: The kitchen follows the same industrial aesthetic with dark metal fixtures, exposed shelves, and warm wood cabinetry. A small island with pendant lighting adds functionality while maintaining a minimalistic feel. The open shelving provides space for simple, practical kitchen tools and decor.
- Lighting: Black metal pendant lights above the kitchen island offer both task lighting and an industrial statement. Additional under-shelf lighting adds a warm glow to the space, enhancing the overall atmosphere.
Bedroom and Balcony:
- Second Floor: The second-floor bedroom opens up to a private balcony through large sliding glass doors. This outdoor space offers views of the urban landscape and serves as an ideal retreat for enjoying morning coffee or unwinding in the evening.
- Design: Inside the bedroom, the industrial vibe continues with minimalist furniture, dark-toned walls, and industrial light fixtures. Potted plants are strategically placed to bring a touch of greenery to the otherwise stark, industrial surroundings.
- Balcony: A small yet functional balcony space features glass railings and wood decking, adding to the modern, loft-like feel of the home.
Bathroom:
- Design: The bathroom is compact and sleek, featuring concrete walls and stainless steel fixtures. The industrial aesthetic is maintained through the use of raw materials, while modern conveniences such as a walk-in shower and minimalist vanity ensure comfort.
Exterior:
- Paint: The exterior is finished in matte black, enhancing the industrial look of the home and providing a stark contrast to the greenery and wooden elements around the deck and balcony.
- Decking and Patio: The ground-floor wooden deck serves as an extension of the living room, offering a small outdoor space for relaxation. Potted plants and wicker furniture soften the industrial feel, providing balance and comfort.
- Balcony: Glass railings on the balcony create a sleek, modern look while maintaining open views of the surroundings. Small outdoor seating options on the balcony add to the livability of the upper floor.
Eco-Friendly Off-Grid Retreat – Sustainable Container Home
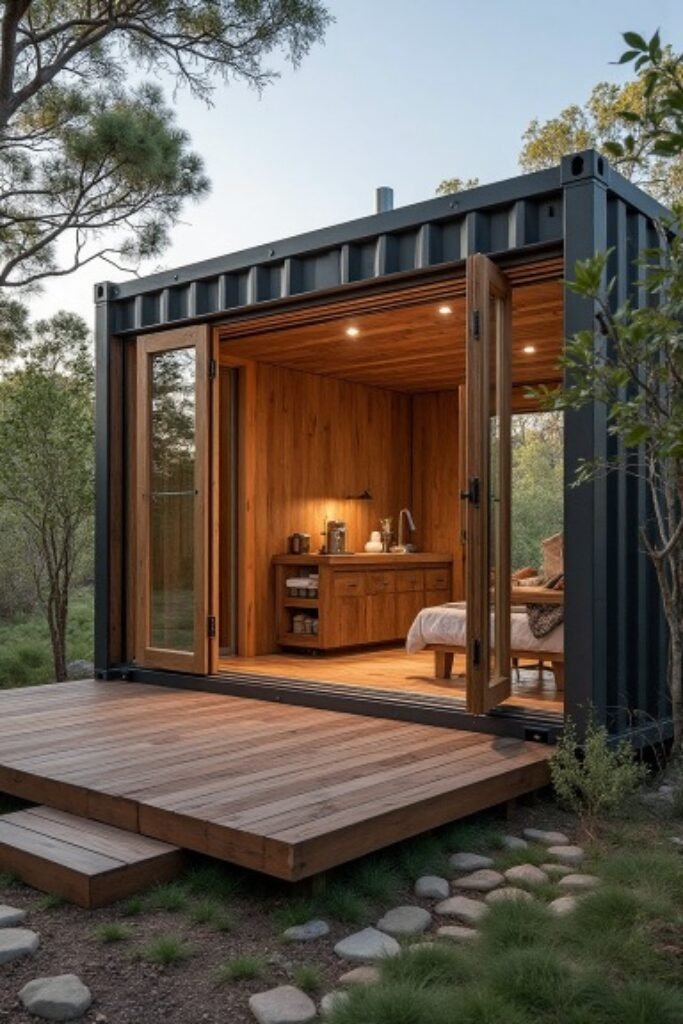
Details:
Location and Space:
- Room: Tucked away in a secluded natural setting, this single-container retreat is designed to exist off-grid and fully immersed in nature. Ideal for those seeking a sustainable, self-sufficient lifestyle, this home is a model of eco-friendly living.
- Space: A 20 ft shipping container, offering approximately 160 sq ft of compact yet efficient space, with a focus on sustainability and natural materials. The layout emphasizes openness, with large bi-fold doors that open the entire living space to the outdoors, expanding the home into the surrounding natural landscape.
- Entry: Wooden steps lead up to a small deck that merges seamlessly with the indoors. The bi-fold wooden doors blur the lines between inside and out, creating a strong connection to nature.
Living Space:
- Design: The interior of the home is wrapped in warm, reclaimed wood, which not only provides insulation but also adds a cozy, rustic atmosphere. The space is minimalist, focusing on simplicity and functionality, with a small kitchen area and a sleeping nook that maintains the natural, earthy vibe.
- Seating: A small bed, surrounded by soft linen and natural textiles, is positioned to look out towards the forest. The furniture is simple, with a focus on eco-conscious materials such as bamboo and organic cotton.
Kitchen:
- Material: A compact kitchenette with a natural wood counter and shelves designed to accommodate basic needs. The small space is efficient, offering storage for essentials while maintaining the minimalist aesthetic.
- Sustainability: The kitchen is equipped with energy-efficient appliances powered by solar panels. Open shelving displays glass jars and organic goods, maintaining the eco-friendly theme.
Lighting:
- Overhead: LED lighting is used throughout the space for energy efficiency, combined with the natural light flooding in from the wide, bi-fold doors. The warm lighting enhances the cozy, cabin-like ambiance of the interior.
- Natural Light: Large openings invite ample natural light during the day, reducing the need for artificial lighting and reinforcing the home’s sustainability.
Bedroom:
- Design: The sleeping area is nestled towards the back of the container, framed by wooden walls. Soft linen bedding and organic cotton pillows emphasize comfort and simplicity. The open floor plan allows for maximum airflow and natural cooling, ensuring a comfortable living environment.
Exterior:
- Paint: The container’s exterior is painted a matte black, providing a modern contrast to the warm wood elements while allowing it to blend into its natural surroundings.
- Decking and Patio: The wooden deck extends the living space outward, creating a natural platform for enjoying the outdoors. Surrounded by natural stones and low-maintenance plants, the deck offers a quiet, tranquil spot to relax and unwind.
- Landscaping: The landscape is left as natural as possible, with only a few native plants placed strategically around the structure. This preserves the environment and creates a harmonious balance between the home and its surroundings.
Sustainability Features:
- Energy: Solar panels installed on the roof provide all the power needed for the home, ensuring it operates completely off-grid.
- Water: A rainwater collection system is integrated into the design, providing water for the kitchen and bathroom. A composting toilet and greywater system further enhance the home’s sustainability.
- Materials: Reclaimed and sustainably sourced wood has been used for all interior finishes, ensuring the home maintains a low environmental footprint.
Scandinavian Zen – Minimalist Retreat
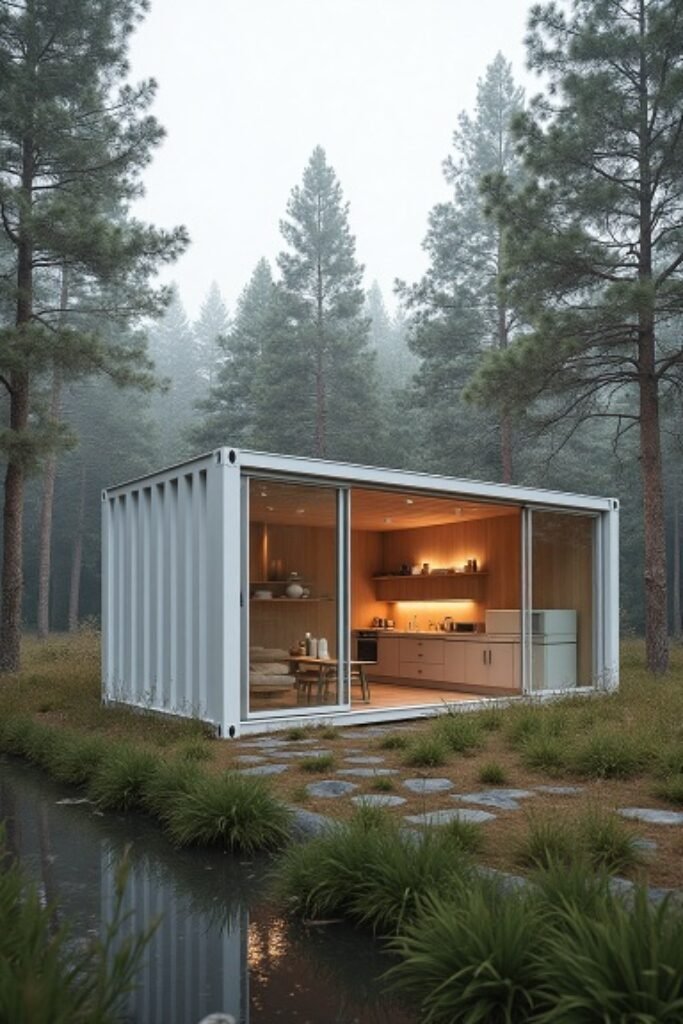
Details:
Location and Space:
- Room: Set in a tranquil forest clearing, this Scandinavian-inspired container home emphasizes simplicity and serenity. Designed with a single 20 ft container, this retreat blends into the natural surroundings, offering a peaceful space for reflection and relaxation.
- Space: The container home maximizes its 160 sq ft of interior space with an open, uncluttered layout. Floor-to-ceiling sliding glass doors connect the cozy indoor living area directly to the outdoors, allowing the natural environment to feel like part of the living space.
- Entry: Stepping stones through a natural, landscaped garden lead to the home’s wide glass doors, which invite both light and a sense of openness into the living space.
Living Space:
- Design: The warm, light-colored wood covering both the walls and ceiling creates an atmosphere of warmth and calm. The minimalistic furnishings are carefully chosen to avoid clutter and maintain focus on the essential—fostering a sense of Zen and mindfulness.
- Seating: A low, neutral-toned sofa with plush cushions is placed near the glass doors, providing a perfect spot to enjoy the view. The use of natural textiles such as linen adds a cozy element to the minimalist space.
Kitchen:
- Material: The kitchenette is small but functional, featuring light wood cabinetry that blends seamlessly into the surrounding wood-paneled interior. The countertops are simple and sleek, with everything arranged to maximize functionality.
- Lighting: Soft, recessed lighting under the cabinets and overhead creates a warm glow, maintaining a calming ambiance. The minimalist shelving above the counter holds only the essentials, keeping the kitchen space free of distractions.
Bedroom:
- Design: A small sleeping nook is nestled at the far end of the container, surrounded by the same warm wood as the rest of the home. The bedding is simple, with light neutral tones that complement the natural materials, maintaining the theme of tranquility and minimalism.
- View: With glass doors spanning the front of the container, the view of the forest is unobstructed, allowing the feeling of being surrounded by nature even from within the home.
Exterior:
- Paint: The exterior of the container is painted in a soft white, a classic Scandinavian color that contrasts beautifully with the natural green and brown tones of the surrounding forest.
- Decking and Patio: The small wooden deck extends the living space outdoors, creating a perfect spot for quiet reflection or enjoying a cup of tea. The natural landscape is left mostly untouched, with small patches of native plants and stones that enhance the retreat’s peaceful ambiance.
Sustainability Features:
- Energy: Solar panels on the roof provide the home with clean, renewable energy, ensuring it maintains its minimalist, eco-conscious ethos.
- Water: A small rainwater collection system is installed to provide water for kitchen and bathroom needs, enhancing the home’s off-grid capability while reducing its environmental footprint.
Futuristic Pod – High-Tech Smart Container
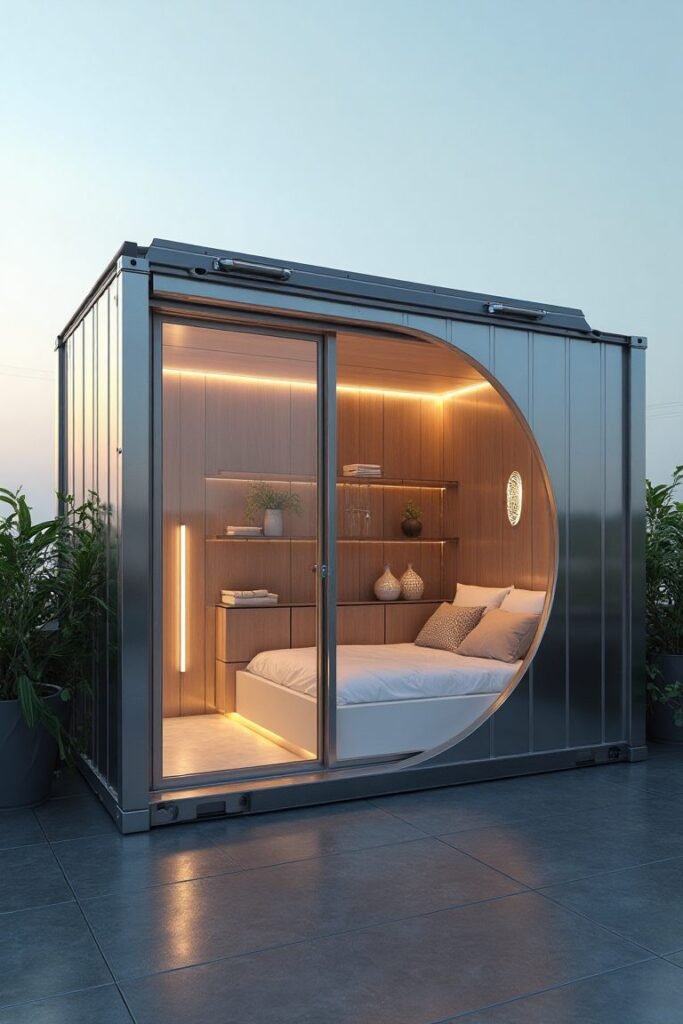
Details:
Location and Space:
- Room: A high-tech, futuristic container home designed for an urban rooftop or modern suburban setting. This single 20 ft container, with its sleek metal exterior and minimalist layout, offers around 160 sq ft of living space. The compact design combines cutting-edge technology with an emphasis on modern luxury and efficiency.
- Space: The home’s layout revolves around a single multi-functional living and sleeping space, dominated by an eye-catching circular window cutout that serves as a design statement, bringing in natural light while maintaining a futuristic aesthetic.
- Entry: Sliding glass doors open into the primary living space, revealing a modern, minimalist interior that combines clean lines with smart home features, seamlessly blending indoor and outdoor living.
Living and Sleeping Space:
- Design: The interior is sleek and minimalist, focusing on functionality. Warm wood panels on the walls and ceiling provide a cozy contrast to the metallic exterior, creating a balance between warmth and modern design. Built-in shelving and a floating nightstand add functionality without cluttering the space.
- Sleeping Area: A recessed bed fits neatly into the wall, framed by open shelves and soft LED strip lighting that adds a futuristic glow to the space. The bed is designed to be part of a smart home system, allowing users to control lighting and temperature from their devices.
- Circular Window: The oversized circular cutout window, a defining feature of the home, allows for panoramic views while maintaining a sense of privacy and enclosure. This round design element adds a futuristic touch to the otherwise minimalist design.
Lighting:
- Ambient: Soft LED lighting wraps around the interior space, with a focus on indirect light that enhances the home’s modern aesthetic. The lighting is fully adjustable and integrated with a smart home system, allowing for complete control of the ambiance through voice or app commands.
- Accent: Small, vertical LED fixtures provide accent lighting next to the bed and shelves, further emphasizing the home’s high-tech, sleek design.
Smart Features:
- Integration: The entire container is equipped with a smart home system, allowing voice-activated control over lighting, temperature, and sound systems. The window tint can be adjusted via the app, providing privacy or sunlight with a swipe.
- Energy Efficiency: Solar panels are installed on the roof, providing renewable energy to the home’s systems. The container is designed to be energy-efficient, maintaining low environmental impact while offering a high-tech lifestyle.
Exterior:
- Paint: The sleek metal exterior is polished silver, giving it a clean, ultra-modern appearance that reflects its futuristic nature. The polished surface contrasts beautifully with the soft wood tones inside and adds to the overall high-tech aesthetic.
- Balcony Space: The container can be placed on a rooftop or a small patio area with a minimalistic outdoor space, featuring planters with simple greenery to maintain a clean, fresh aesthetic. This outdoor area enhances the sense of openness and connects the futuristic interior with the natural environment.
Storage and Organization:
- Shelving: Built-in, open shelving displays minimal decor, emphasizing functionality while maintaining the sleek, uncluttered look of the space. Everything is carefully placed to keep the space free of unnecessary elements.
- Closet: Hidden storage areas beneath the bed and built into the walls provide ample space for storing personal items while preserving the minimalist design.
Bathroom:
- Compact: The bathroom is designed to be efficient, with modern, touchless fixtures and a sleek, minimalist aesthetic. A small vanity with integrated lighting and a walk-in shower contribute to the space’s modern look, while smart features like automated faucets and lighting control provide convenience.
Tropical Oasis – Jungle Container Home
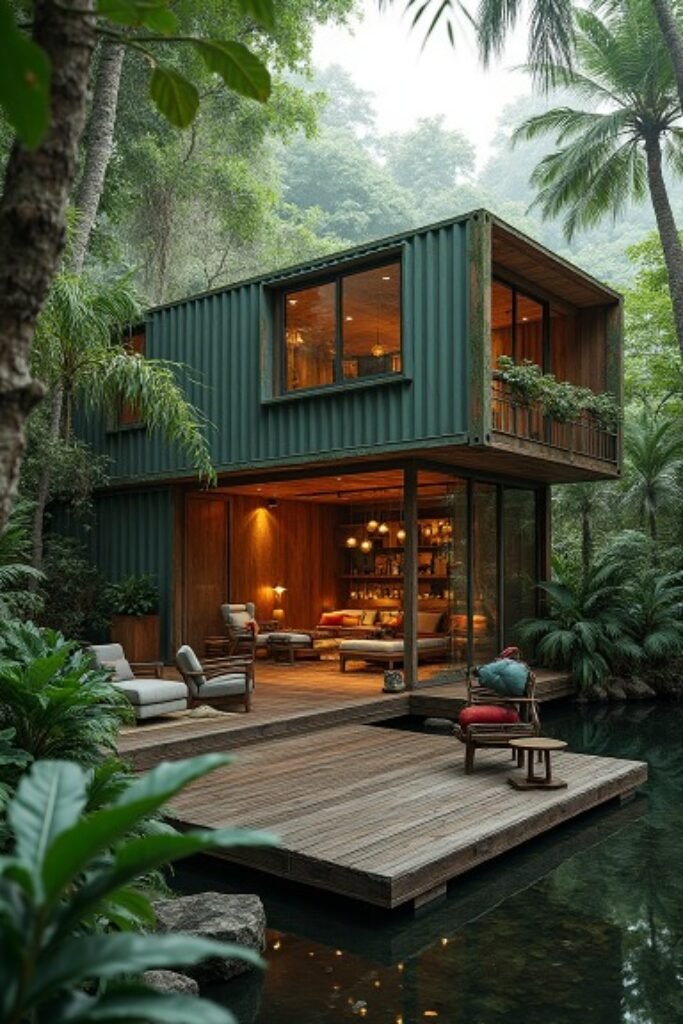
Details:
Location and Space:
- Room: Deep within a lush, tropical jungle, this two-story container home creates a luxurious escape in the heart of nature. Designed with two stacked 40 ft containers, this structure offers around 640 sq ft of living space, with an emphasis on outdoor living and connection to its natural surroundings.
- Space: The home maximizes vertical space, with large glass windows and doors creating a seamless flow between the indoors and the dense greenery outside. A sprawling wooden deck, which extends over a small pond, enhances the connection to nature, offering a tranquil space for relaxation.
- Entry: Large sliding glass doors welcome you into the lower living area from the expansive deck. The ground floor is open-concept, blending the indoor lounge with the outdoor seating area for an inviting, breezy atmosphere.
Living Space:
- Design: The interior reflects the natural surroundings with warm wood tones on both the walls and ceiling. The minimalist, rustic furniture emphasizes comfort while keeping the design rooted in the natural jungle aesthetic. Rattan chairs, bamboo accents, and neutral cushions create a cozy, tropical living space that blends seamlessly with the forest outside.
- Seating: Comfortable lounge chairs and a small sofa line the interior, positioned to face both the jungle views and the built-in bar, making the space equally suited for relaxing or entertaining. The outdoor seating area continues the same design elements, offering a perfect space for enjoying the surrounding jungle in comfort.
Kitchen and Bar:
- Material: A small, rustic wooden bar occupies one corner of the ground floor, with built-in shelving and a countertop that mirrors the warm, natural wood tones throughout the space. The open shelves display artisanal ceramics and local crafts, further connecting the home to its tropical location.
- Lighting: Soft pendant lighting with woven rattan shades adds warmth and texture to the bar area, while recessed ceiling lights ensure the space remains well-lit without overpowering the natural ambiance.
Second Floor:
- Bedroom: The second-floor bedroom offers privacy and sweeping views of the jungle canopy through large windows. The bedroom is furnished minimally, with a focus on organic materials like wood and cotton linens, ensuring the space feels serene and connected to the natural surroundings.
- Balcony: A small balcony off the bedroom provides a secluded spot for morning coffee or quiet reflection, offering an intimate vantage point over the lush jungle landscape below.
Exterior:
- Paint: The container’s exterior is painted in a deep green, allowing it to blend almost entirely into the jungle surroundings, giving the home a camouflaged appearance that respects the natural environment.
- Decking and Outdoor Space: The wooden deck, which wraps around the home and extends over a natural pond, offers ample space for outdoor living. Lounge chairs and daybeds are placed around the deck, inviting relaxation and conversation in the tranquil jungle setting. Small planters with tropical greenery line the deck, enhancing the feeling of being immersed in the jungle.
- Landscaping: The landscape surrounding the home is left as untouched as possible, with native plants and trees providing a natural barrier that enhances privacy. A small stone path leads from the home to a nearby pond, further integrating the home with its environment.
Sustainability Features:
- Energy: Solar panels on the roof provide clean, renewable energy, ensuring the home remains eco-friendly despite its luxurious design.
- Water: A rainwater collection system is discreetly integrated into the design, providing water for both household needs and irrigation for the surrounding vegetation.
Boho-Chic Container – Artistic Retreat
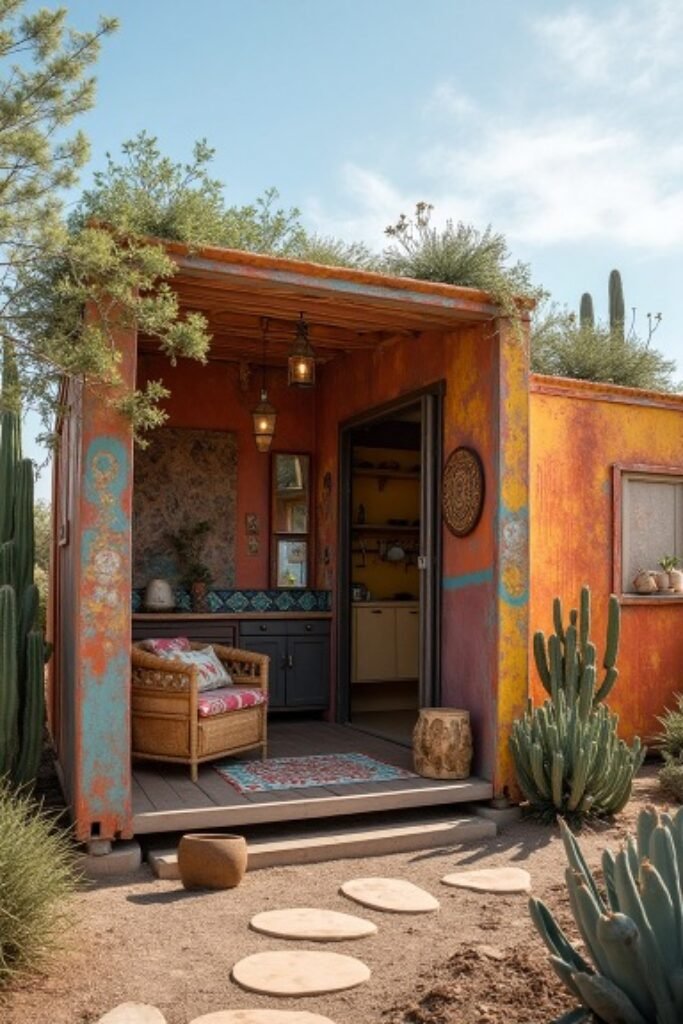
Location and Space:
- Room: Situated in a sun-soaked desert landscape, this Boho-chic container home celebrates vibrant colors and artistic expression. A single 20 ft container has been transformed into an artistic retreat, rich with texture, culture, and personality. The desert landscape with cacti and arid vegetation surrounds the home, blending the natural beauty of the environment with artistic craftsmanship.
- Space: The layout emphasizes outdoor-indoor living, with an inviting front porch adorned in vibrant hues, comfortable seating, and artistic decor. The compact interior is efficiently laid out, with an open flow from the front entrance to a small kitchen and living space. The aesthetic is rooted in bohemian charm, with an emphasis on handcrafted details and earthy tones.
- Entry: A small set of wooden steps leads to the charming porch, where wicker seating with colorful cushions provides a cozy space to relax and enjoy the desert landscape. The walls surrounding the entryway are washed in a weathered, rusty orange hue with artistic turquoise accents, showcasing the home’s bohemian soul.
Living Space:
- Design: The interior is warm and welcoming, featuring a combination of earthy materials like wood, woven textiles, and vibrant patterns. The color palette reflects the natural desert surroundings, with warm oranges, rustic reds, and deep turquoise blues dominating the decor. Every detail feels handpicked, with eclectic, artistic touches such as hanging lanterns, woven wall hangings, and artisanal pottery.
- Seating: A wicker armchair with a bright, patterned cushion sits beneath the porch roof, providing a quiet nook for reading or relaxing. Inside, a comfortable couch with textured throws and colorful pillows adds to the boho aesthetic, creating a living area that feels both cozy and expressive.
Kitchen:
- Material: The kitchen area, though small, is thoughtfully designed with deep wooden cabinetry and handcrafted tiles as the backsplash. Brightly colored patterned tiles, reflecting the rich hues of the surrounding desert, line the countertop and backsplash, creating a focal point in the otherwise simple kitchen.
- Lighting: Lantern-style hanging lights cast a soft, ambient glow, further emphasizing the home’s artistic, cozy feel. The lights add texture and charm to the space, while the warm lighting complements the colorful kitchen decor.
Exterior:
- Paint: The exterior of the container is a weathered, artistic statement itself. Rich, rust-colored paint with patina accents in turquoise wraps the container, adding character and enhancing the boho vibe. The hand-painted wall patterns and subtle distressed finish make the exterior feel like a work of art that integrates perfectly with the arid desert setting.
- Greenery and Roof Garden: A green roof with desert plants such as succulents and cacti sits atop the container, providing both insulation and a beautiful natural element to the home. Desert-adapted plants such as prickly pears and agaves dot the surrounding landscape, creating a garden that is both water-wise and visually striking.
Porch and Outdoor Space:
- Design: The porch area is a central feature of the home, providing a seamless transition from the indoors to the surrounding desert. Decorated with boho-chic elements like a colorful rug, hanging lanterns, and artisanal pottery, the porch feels like an extension of the living space, perfect for enjoying the warm desert evenings. A hanging mirror and woven baskets enhance the artistic flair, and a small table with handcrafted ceramics adds functionality.
- Landscaping: Large cacti and desert shrubs frame the porch, while stepping stones lead visitors through the garden, creating a harmonious balance between human-made art and the rugged beauty of the desert.
Artistic Touches:
- Wall Decor: The exterior walls are adorned with intricately painted mandalas and bohemian symbols, offering a playful, free-spirited look that captures the essence of boho-chic style. Inside, tapestries and woven wall art reflect the same artistic aesthetic, with each piece feeling carefully curated to enhance the space’s charm.
- Handmade Decor: Every corner of the home includes handmade touches, from the pottery on the shelves to the woven textiles draped over the furniture. These details bring the bohemian style to life, creating a space that feels rich with culture, creativity, and warmth.
Tiny Urban Oasis – Compact City Container Home
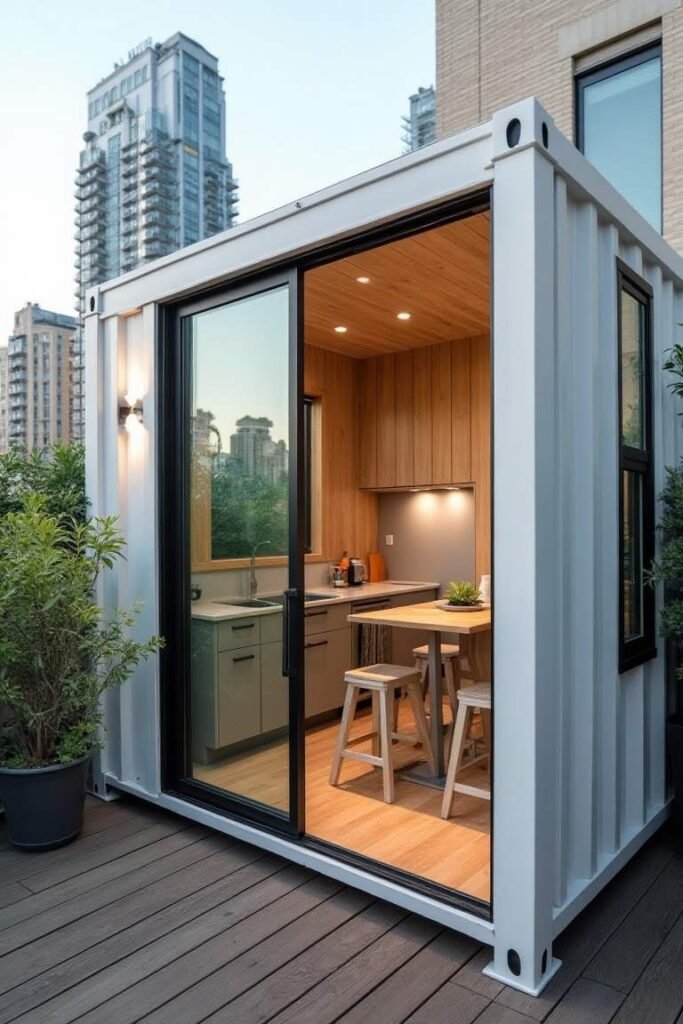
Details:
Location and Space:
- Room: Set against the backdrop of a bustling cityscape, this 20 ft single-container home is the epitome of compact, efficient urban living. Designed for city dwellers with limited space, it seamlessly integrates functionality with minimalist aesthetics. The container is placed on an urban rooftop or small backyard deck, offering a cozy yet open space that feels much larger than its dimensions suggest.
- Space: The home centers around a small, multi-functional space that serves as a kitchen, dining area, and living space. Large sliding glass doors allow for a seamless transition between the indoor area and an outdoor deck, maximizing the flow of natural light and creating an airy feel despite the compact footprint.
- Entry: A wide glass sliding door serves as the entrance, providing an immediate connection to the outdoors. The door opens onto a small urban deck lined with planters and potted plants, offering a calming green touch in the middle of a concrete jungle.
Living and Dining Area:
- Design: The interior is a sleek mix of modern, minimalist design with light wood tones and simple, clean lines. The space is open and uncluttered, with natural wood paneling on the ceiling and walls, adding warmth to the otherwise neutral palette. A small island with bar stools functions as both a dining table and a work surface, making the most of the compact layout.
- Furniture: The stools are made of light wood, with a simple, minimalist design that complements the overall aesthetic. The compact dining setup is perfect for casual meals, working from home, or socializing with a guest.
Kitchen:
- Material: The small, efficient kitchen is equipped with modern, minimalist cabinetry in matte gray, paired with a sleek marble countertop. The kitchen maintains a balance between style and practicality, with enough storage for essentials while keeping the area uncluttered. A small window above the sink adds more light to the space, emphasizing the sense of openness.
- Lighting: Recessed ceiling lights provide ample illumination without being obtrusive, while under-cabinet lighting adds functionality for meal prep. The warm lighting contrasts beautifully with the cooler tones of the kitchen, creating a cozy yet modern ambiance.
Exterior:
- Paint: The container’s exterior is painted in a crisp white, adding to the clean, modern look and reflecting the city’s sleek, contemporary vibe. The exterior’s simplicity is a stark contrast to the urban backdrop, providing a minimalist, peaceful haven amidst the city’s hustle.
- Outdoor Space: The small urban deck offers a private, relaxing space for morning coffee or evening cocktails. Planters with green foliage line the deck, adding a natural touch and creating a small oasis in the middle of the city. The wooden deck flooring enhances the continuity between the outdoor and indoor spaces.
Lighting:
- Ambient: Recessed lighting in the ceiling provides soft, even illumination throughout the space. The clean lines of the lighting design align with the minimalist aesthetic, offering a warm, welcoming atmosphere.
- Accent: Wall-mounted light fixtures outside the sliding doors enhance the evening ambiance, ensuring the deck area remains functional and inviting after dark.
Sustainability Features:
- Energy Efficiency: Solar panels on the roof power the home, ensuring an eco-friendly energy solution that suits the needs of urban living. The container is insulated for both temperature control and energy efficiency, providing comfort year-round.
- Natural Elements: Potted plants on the deck help soften the urban environment, creating a small green space that offers a refreshing contrast to the cityscape.
Storage and Organization:
- Built-in Solutions: The home uses smart, built-in storage solutions to maximize space. Minimalist cabinets and shelving units blend seamlessly into the walls, keeping the overall aesthetic clean and organized.
- Kitchen Storage: The kitchen’s cabinetry offers ample room for kitchen essentials, while open shelving adds a decorative touch with room for plants or small kitchen accessories.
Why Tiny Urban Oasis – Compact City Container Home Should Be on Your List
This tiny urban oasis is a testament to how small spaces can deliver big on style and functionality. Designed with city dwellers in mind, it offers a sleek, modern escape from the urban hustle, balancing minimalist interiors with a welcoming outdoor deck. Its thoughtful use of natural light, efficient storage solutions, and eco-friendly features make it not only stylish but also sustainable. Whether you’re looking for a full-time tiny home or a weekend city retreat, this compact container home is proof that less truly can be more. Its efficient layout and peaceful design create a serene, functional space, perfect for those wanting to live simply without sacrificing comfort or aesthetics in a bustling city environment.
Desert Mirage – Container Home for Arid Climates
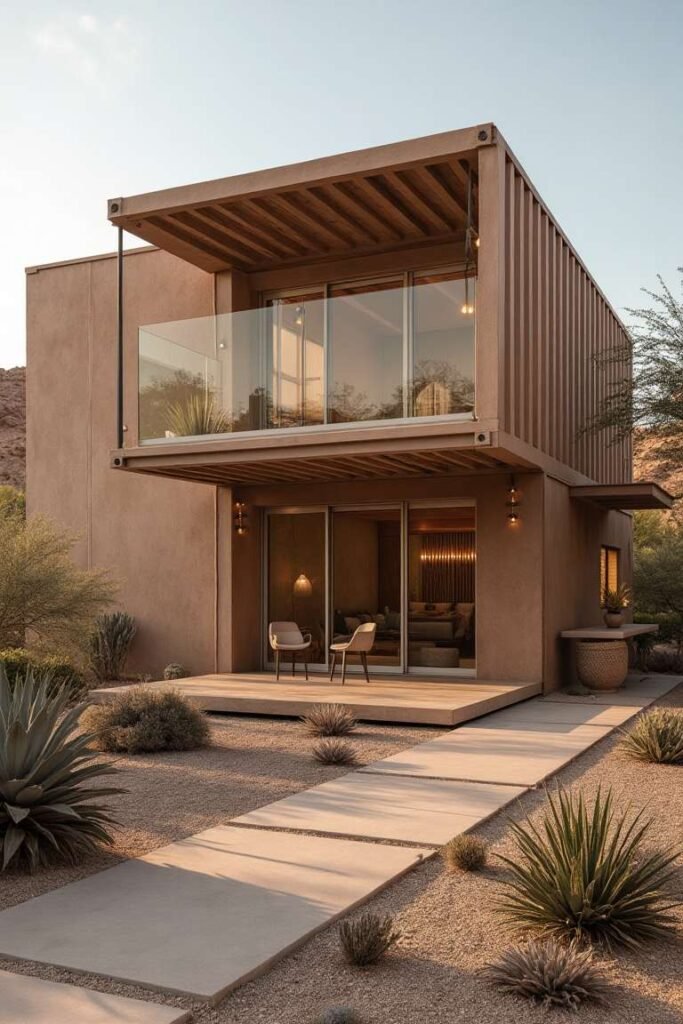
Details:
Location and Space:
- Room: Set in the heart of a desert landscape, this two-story container home merges seamlessly with its surroundings. Utilizing warm, earthy tones that blend with the arid environment, the home is designed to withstand extreme desert temperatures while offering a cool, comfortable interior. Large glass sliding doors on both levels provide a striking indoor-outdoor connection, flooding the home with natural light while maintaining energy efficiency.
- Space: The open-plan layout of the ground floor includes a spacious living and dining area, with direct access to the exterior patio. The second floor features a bedroom with floor-to-ceiling glass doors that open onto a private balcony, creating a luxurious space for stargazing or relaxing in the evening breeze.
- Entry: A wide stone pathway leads to the main entrance, a beautifully crafted sliding glass door framed by natural wood, offering a modern contrast to the rugged desert surroundings. The porch, shaded by the cantilevered upper floor, provides a cool retreat from the desert sun.
Living Area:
- Design: Inside, the home embraces a minimalist, modern aesthetic. Earth-toned walls and natural materials such as wood and concrete create a warm and calming atmosphere that echoes the desert landscape outside. The ceiling features exposed wooden beams, adding texture and warmth to the space.
- Furniture: Furnishings are kept simple and functional, with a focus on comfort. Low-profile sofas in neutral tones invite relaxation, while a simple wooden dining table with matching chairs sits in the open-plan kitchen area.
Kitchen:
- Material: The kitchen cabinetry is finished in matte wood, with sleek stainless steel appliances and a natural stone countertop. The compact, efficient layout ensures that everything is within easy reach, making meal prep both practical and enjoyable. The warm wood tones and subtle, earthy hues of the kitchen mirror the natural surroundings, creating harmony between the interior and exterior.
- Lighting: Recessed lighting under the kitchen cabinets and ambient ceiling lights add soft illumination that complements the natural sunlight streaming through the windows during the day.
Bedroom and Balcony:
- Design: The second-floor bedroom features floor-to-ceiling windows that provide stunning views of the desert landscape. The neutral color palette continues in the bedroom, with light bedding and wooden accents that reflect the surrounding environment. The bedroom opens onto a private glass balcony, where desert plants and succulents soften the edges and add natural beauty to the space.
- Outdoor Space: The balcony, with its glass railing and wooden decking, offers a peaceful spot to enjoy morning coffee or watch the sunset over the vast desert horizon.
Exterior and Landscape:
- Materials: The container’s exterior is finished in a sand-colored tone, blending with the desert surroundings. The natural patina and texture of the container give it a weathered, yet elegant look, enhanced by strategically placed desert landscaping.
- Landscaping: Drought-resistant plants such as succulents, cacti, and agave surround the home, requiring minimal water and maintenance while adding to the home’s desert charm. The concrete pathway leading to the front door is lined with desert rocks, giving a clean, structured feel to the natural setting.
Sustainability Features:
- Energy Efficiency: Solar panels installed on the roof power the home, providing an eco-friendly energy solution that suits the desert climate. The home’s insulation is designed to keep the interior cool during the day and warm at night, ensuring comfort without the need for excessive energy consumption.
- Water Conservation: Rainwater harvesting systems and a greywater recycling system are integrated to reduce water usage in this arid environment, ensuring that the home is not only stylish but also environmentally responsible.
Lighting:
- Natural: Large glass windows and doors maximize natural light, reducing the need for artificial lighting during the day and creating a strong connection with the outdoors.
- Accent: Subtle, warm lighting fixtures on the patio and balcony enhance the evening ambiance, creating a serene atmosphere for outdoor relaxation.
Why Desert Mirage – Container Home for Arid Climates Should Be on Your List
This desert container home is a masterclass in blending modern architecture with natural surroundings. Its minimalist, earthy aesthetic makes it feel at home in the arid environment, while the large glass doors and windows invite in the beauty of the desert landscape. Thoughtfully designed to handle the unique challenges of desert living, from solar-powered energy systems to water conservation features, this home is both stylish and sustainable. If you’re looking for a low-maintenance, eco-friendly retreat that offers luxury and simplicity in equal measure, the “Desert Mirage” concept is the perfect blend of modern design and environmental harmony.
Alpine Lodge – Mountain Container Cabin

Details:
Location and Space:
- Room: Set against the dramatic backdrop of towering mountain peaks, this container cabin nestles perfectly into its alpine surroundings. The compact yet cozy interior layout is designed for mountain living, with large, energy-efficient windows providing uninterrupted views of the rugged terrain while keeping the interior warm and inviting. This single-story space is designed with an open-plan living area that connects directly to the kitchen and dining, offering a communal and cozy atmosphere ideal for relaxing after a day spent outdoors.
- Space: The cabin is intentionally minimalistic, maximizing functionality and comfort within a compact footprint. The open-concept design allows for easy flow between the kitchen, living, and bedroom areas while maintaining a spacious, uncluttered feeling. The porch extends outwards, providing a seamless transition between indoor and outdoor spaces, ideal for breathing in the crisp mountain air.
- Entry: The entrance features a warm wooden door with large windows, inviting you into the heart of the home. The porch, constructed of rich natural timber, leads to steps down onto a rocky, alpine terrain—a rustic yet refined introduction to the cabin’s charm.
Interior Design:
- Materials: Natural wood dominates the aesthetic, with both interior and exterior clad in timber, giving the cabin a rustic yet modern feel. The warm wood tones are enhanced by subtle lighting, creating a welcoming, cozy space that contrasts beautifully with the stark mountain environment outside. Inside, the walls and ceilings are made of the same wood, creating a cohesive flow from room to room.
- Furniture: Simple, sturdy wooden furniture complements the interior’s minimalist aesthetic, with a focus on comfort. A woven armchair and a small side table sit on the porch, inviting relaxation. Inside, a plush sofa, accented with neutral-toned cushions and a small coffee table, serves as the ideal spot to unwind by the fire or enjoy the view from the large windows.
- Kitchen: The kitchen, seamlessly integrated into the main living space, features warm wood cabinetry and stainless steel appliances, offering modern amenities while maintaining a rustic feel. Open shelving showcases local pottery and organic textures, adding to the cabin’s homely ambiance.
Exterior and Landscape:
- Materials: The exterior’s wooden cladding blends naturally with the surrounding alpine environment. The slanted roof not only adds to the rustic charm but also serves a practical purpose by helping shed snow during the winter months.
- Landscape: Positioned at the edge of a rugged mountainside, the cabin is surrounded by alpine flora, with large boulders and wild grass enhancing the natural appeal. The landscape has been left mostly untouched to preserve the natural beauty, and large windows ensure the scenic backdrop remains part of the living experience.
Lighting:
- Natural: Large windows on three sides of the cabin ensure that plenty of natural light floods the interior, creating a warm, airy atmosphere even during the colder months. The windows are strategically placed to frame breathtaking views of the mountains and forest.
- Accent: Subtle, warm lighting fixtures both indoors and outdoors add a cozy glow once the sun sets. Lantern-style sconces on the porch contribute to the rustic alpine aesthetic, while modern recessed lighting inside ensures a balance between style and functionality.
Sustainability Features:
- Energy Efficiency: The cabin is designed with energy-efficient windows and insulation to ensure warmth is retained during the colder seasons. The slanted roof design also incorporates a rainwater collection system to support eco-friendly living in this remote location.
- Natural Materials: Locally sourced wood for both the interior and exterior cladding reduces the environmental footprint while creating a strong connection to the surrounding alpine environment.
Why Alpine Lodge – Mountain Container Cabin Should Be on Your List
This cabin is a true mountain escape, offering both simplicity and luxury in a rugged alpine setting. Designed for those seeking tranquility and connection to nature, its seamless integration with the landscape, natural materials, and large windows make it a serene retreat. Whether it’s watching the snow fall from the cozy living room or stepping out onto the porch to enjoy the mountain air, this cabin is the perfect getaway for adventurers and nature lovers alike. The combination of rustic charm, modern amenities, and a stunning natural backdrop makes the Alpine Lodge a top choice for anyone seeking a minimalist yet luxurious mountain retreat.
Urban Greenhouse – Eco-Container Home with Garden
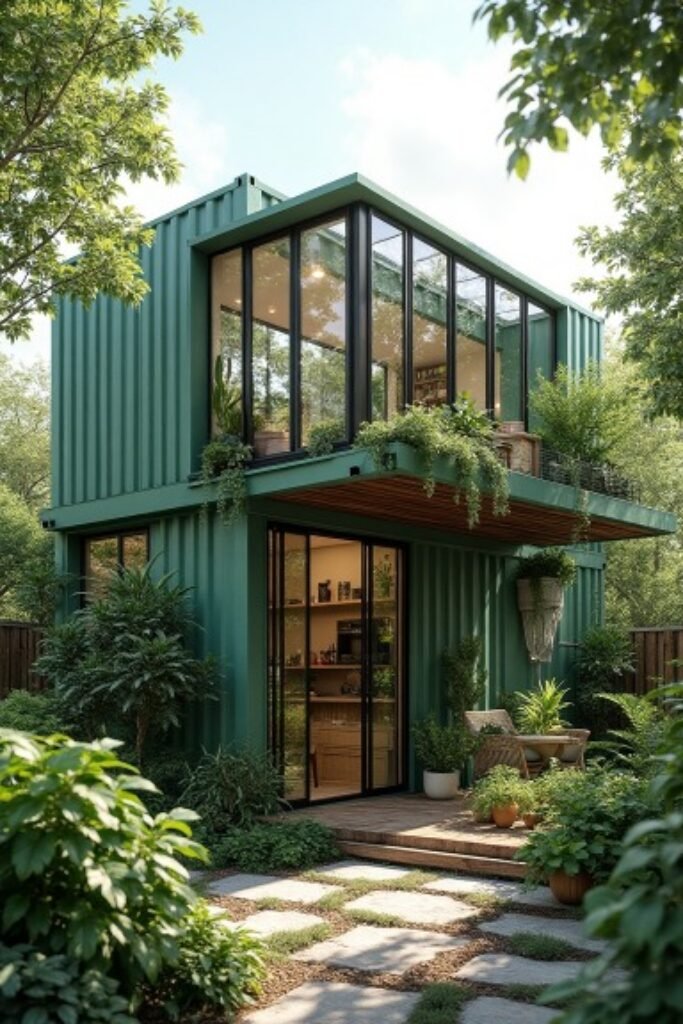
Details:
Location and Space:
- Room: Nestled within a lush urban garden, this two-story container home offers a serene escape from the city’s hustle. The structure boasts floor-to-ceiling windows on both levels, allowing sunlight to flood into the living spaces. The downstairs area opens directly into the garden, merging indoor and outdoor living. The design feels spacious despite the compact footprint, thanks to the open concept and generous use of glass, providing a seamless connection between the garden and the home.
- Space: Carefully designed for urban dwellers who crave greenery, this container home maximizes space efficiency. The downstairs features an open kitchen and living area that spills out into a carefully cultivated garden. Upstairs, a second living space offers an oasis with more expansive views of the greenery and serves as a perfect spot for relaxation or a cozy reading nook surrounded by houseplants.
- Entry: The home’s entry features a welcoming garden pathway, lined with natural stone pavers leading up to the front door. The porch extends just slightly, creating a shaded seating area that invites you to linger amid the surrounding greenery.
Interior Design:
- Materials: Reclaimed wood and natural materials dominate the interior design, giving it a warm, organic feel. The walls are clad in wood, lending a cozy yet modern atmosphere. Black-framed windows and minimalistic fixtures add a contemporary touch while complementing the earthy tones.
- Furniture: The home is furnished with sustainably sourced pieces, including rattan chairs on the porch and simple wooden tables inside. The living area is defined by clean lines, with potted plants enhancing the eco-friendly vibe. There’s a sense of harmony between modern design and natural materials, with each room featuring greenery that ties the indoor space to the garden outside.
- Kitchen: The kitchen continues the eco-friendly theme with energy-efficient appliances, open wooden shelving, and plenty of storage. A small island with wooden stools serves as both a dining space and an additional preparation area, maintaining the home’s compact yet functional design.
Exterior and Landscape:
- Materials: The container’s exterior is painted a rich, deep green to blend harmoniously with the surrounding plants. Vertical garden walls and hanging planters further integrate nature into the structure itself. The use of greenery softens the industrial feel of the container, making it seem as though it’s grown from the earth itself.
- Landscape: The garden has been meticulously planned to include a variety of plants and herbs, making this home not only a retreat but also a sustainable living space where urban farming is possible. Potted plants, lush vines, and trellises extend the greenery upwards, adding layers of foliage to the structure. The surrounding fence and garden pathway provide a sense of privacy, while the overall layout feels open and inviting.
Lighting:
- Natural: The large glass windows ensure that natural light is the primary source of illumination, reducing the need for artificial lighting during the day. Sunlight filters through the foliage, casting soft, dappled shadows throughout the home.
- Accent: As the sun sets, warm outdoor lighting softly highlights the garden, while recessed indoor lights create a comfortable, cozy atmosphere. Simple sconces on the porch offer subtle, welcoming lighting that feels modern yet warm.
Sustainability Features:
- Energy Efficiency: Solar panels on the roof help power the home, while the strategic placement of windows allows for natural temperature control, reducing the need for heating or air conditioning. Recycled materials, including the container itself, further reinforce the home’s eco-friendly nature.
- Green Living: The integration of a garden into the home’s design isn’t just for aesthetics—residents can grow their food and herbs, encouraging a sustainable, self-sufficient lifestyle. The use of rainwater collection systems for irrigation enhances the garden’s eco-friendly credentials.
Why Urban Greenhouse – Eco-Container Home with Garden Should Be on Your List
This eco-friendly container home is a sanctuary for nature lovers and urban dwellers alike. It beautifully integrates sustainable living into a compact, modern design without sacrificing comfort or style. The home’s emphasis on natural materials, abundant greenery, and smart design make it a perfect choice for those seeking a greener lifestyle. Whether you’re looking to reduce your carbon footprint or simply want a home that feels like an escape from city life, this urban greenhouse offers a harmonious blend of modern living and natural serenity. It’s more than just a home—it’s a lifestyle that puts sustainability and nature at the forefront.
Modern Farmhouse – Container Home with a Country Twist
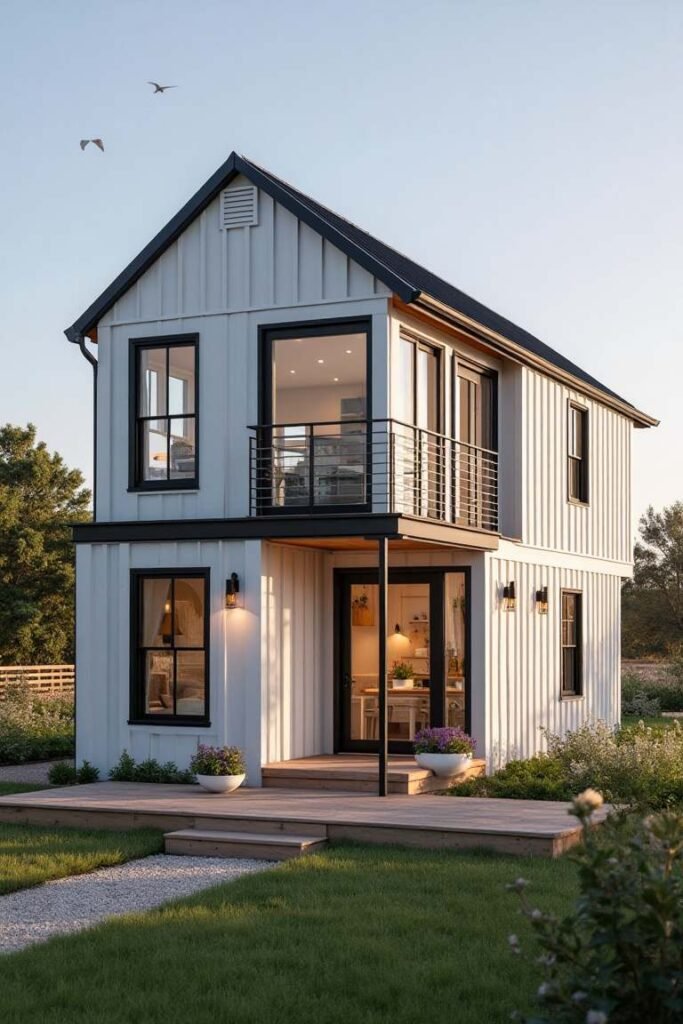
Details:
Location and Space:
- Room: A two-story container home that blends contemporary design with rustic, country aesthetics. The space features floor-to-ceiling black-framed windows that give it a sleek, modern feel while embracing natural light. The open-concept interior connects seamlessly to the outdoors, making the home feel larger than its footprint. Upstairs, a balcony offers stunning views of the countryside, ideal for morning coffee or an evening retreat.
- Space: Compact but thoughtfully designed, this farmhouse-inspired container home maximizes its square footage. The ground level offers a cozy yet functional kitchen and dining space that opens directly onto a small deck. Upstairs, large windows flood the bedroom and living area with sunlight, making the space feel open and airy while maintaining a warm, homey atmosphere.
- Entry: A simple, charming front porch welcomes you into the home, featuring traditional elements like wooden steps and potted plants. The dark-framed windows and doors contrast with the clean white exterior, adding a modern touch to the farmhouse aesthetic.
Interior Design:
- Materials: The interior embraces a minimalist aesthetic with clean lines, using natural wood for ceilings and accents. Neutral colors like soft whites and beiges dominate, creating a bright and inviting space. Warm lighting complements the natural materials, and black metal fixtures add a modern industrial edge.
- Furniture: The decor is a blend of rustic and contemporary, with simple wooden dining furniture and cozy upholstered chairs. The open floor plan keeps the flow uninterrupted, while minimal, functional furniture ensures that the small space feels uncluttered. A few hand-picked vintage pieces give the space character without overwhelming the clean, modern design.
- Kitchen: The kitchen continues the farmhouse charm with modern stainless-steel appliances and open shelving for easy access to dishes and pantry items. Wooden countertops add warmth, while minimalist cabinetry keeps the space uncluttered.
Exterior and Landscape:
- Materials: The home’s exterior is clad in white paneling, giving it a classic farmhouse look. Black trim around the windows and doors provides contrast and a touch of modernity. The small second-story balcony is framed with a sleek metal railing, offering a blend of old-world charm and contemporary style.
- Landscape: The home is surrounded by a simple, elegant garden, with stone pavers leading to the entrance. Small shrubs and flowers are carefully placed around the deck, enhancing the country’s ambiance. The soft, rolling grass contrasts with the clean lines of the container home, reinforcing the balance between rustic charm and modern simplicity.
Lighting:
- Natural: Large windows allow for plenty of natural light, creating a bright and welcoming atmosphere. As the sun sets, the warm glow from inside the home spills out, highlighting the clean lines of the exterior and adding a cozy touch to the country setting.
- Accent: Warm outdoor lighting softly illuminates the front porch and entryway, complementing the natural light during the day and adding an inviting glow in the evenings.
Sustainability Features:
- Energy Efficiency: The container home’s small footprint makes it easy to heat and cool, reducing energy use. The large windows provide natural ventilation and temperature control, lessening the need for artificial heating and cooling.
- Sustainable Materials: Reclaimed wood is used for interior accents and decking, while low-VOC paint and eco-friendly building materials contribute to the home’s overall sustainability. The compact design encourages efficient living, reducing waste and consumption.
Why Modern Farmhouse – Container Home with a Country Twist Should Be on Your List
This container home offers the perfect balance between contemporary design and farmhouse warmth, making it ideal for those looking to enjoy country living without sacrificing modern amenities. Its minimalist interior, paired with sustainable building materials, makes it a great choice for eco-conscious homeowners. Whether you’re downsizing, looking for a weekend retreat, or simply want a home that reflects the charm of the countryside with a modern edge, this concept delivers. With its efficient use of space, large windows bringing in natural light, and a seamless connection to the outdoors, it’s the perfect modern-day farmhouse for anyone seeking both style and substance.
Floating Container House – On the Water Living
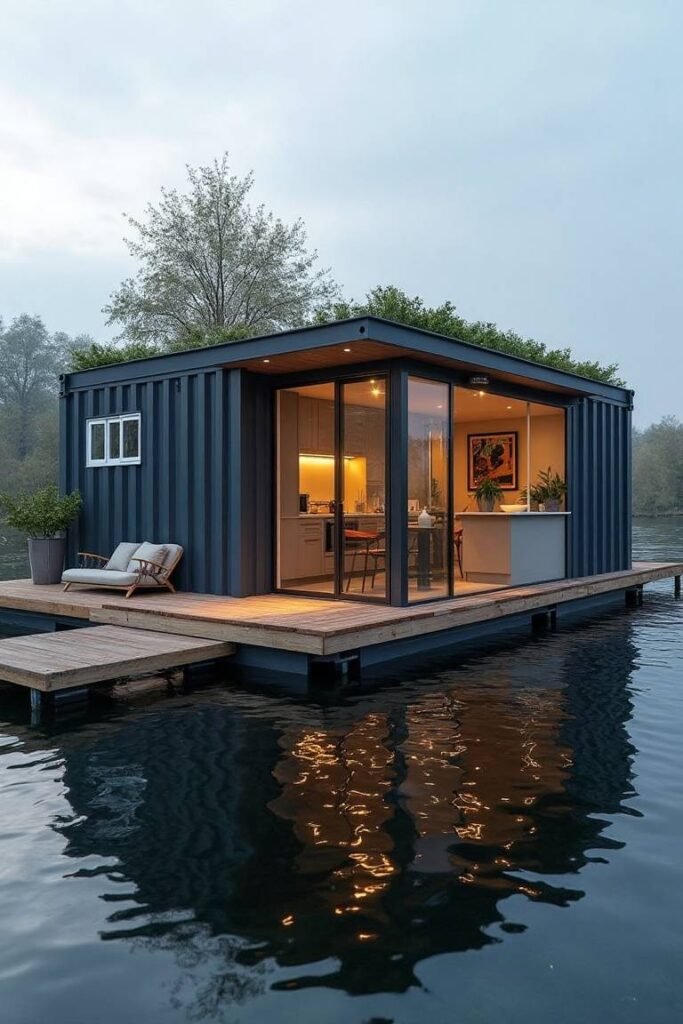
Details:
Location and Space:
- Room: A sleek, modern container home designed for living directly on the water, offering an intimate connection with the natural surroundings. The open-plan kitchen and dining space faces out toward the water through large sliding glass doors, allowing for stunning views. The home’s compact design maximizes function while maintaining a sense of openness and tranquility, with a minimalist interior that lets the outside landscape take center stage.
- Space: Thoughtfully designed to balance comfort and efficiency, this floating home features a spacious deck extending out over the water, creating a serene space for outdoor relaxation. Inside, the layout is clean and uncluttered, featuring a compact kitchen, dining area, and comfortable seating, all arranged to make the most of the natural light and panoramic views.
- Entry: A private dock provides a welcoming approach to the home, while the simple and modern lines of the container contrast beautifully with the organic water setting. The deck flows effortlessly into the living space through large sliding doors, blending indoor and outdoor living into one harmonious experience.
Interior Design:
- Materials: The interior uses natural wood accents to create a warm, cozy feel, juxtaposed with the sleek, dark exterior of the container. Clean lines and neutral tones dominate the design, maintaining a modern, minimalist aesthetic while emphasizing function and practicality.
- Furniture: Minimalist furnishings ensure the space feels open and airy, despite the compact footprint. A small dining table and chairs face the water, allowing for peaceful meals with breathtaking views. A lounge chair on the deck adds to the cozy outdoor relaxation vibe, perfect for enjoying the surroundings.
- Kitchen: The kitchen is compact yet functional, with modern, clean-lined cabinetry and built-in appliances. Warm lighting beneath the cabinets adds a soft glow in the evening, enhancing the cozy, intimate atmosphere of the space.
Exterior and Landscape:
- Materials: The home’s exterior is clad in dark metal, giving it a sleek, industrial look that contrasts with the natural beauty of the water and surrounding landscape. The roof is designed as a green space, adding a touch of sustainability to the design and enhancing the home’s connection with nature.
- Deck: The large wooden deck that wraps around the home provides ample space for outdoor living and creates a floating oasis. Whether for dining alfresco, lounging in the sun, or simply relaxing by the water, the deck serves as the ultimate extension of the home’s living space.
Lighting:
- Natural: Expansive glass doors and windows on two sides of the home allow natural light to pour in, creating a bright, inviting space during the day. The reflection of the water enhances the ambient light, adding a calming, fluid quality to the interior.
- Accent: In the evening, warm accent lighting throughout the space softens the industrial aesthetic of the container and creates a cozy, inviting glow. Subtle exterior lighting along the deck highlights the water and the home’s clean architectural lines, creating a tranquil ambiance as the sun sets.
Sustainability Features:
- Eco-Friendly Design: The green roof provides natural insulation, helping to regulate the home’s temperature and reduce energy use. The compact size of the home encourages minimalist, low-impact living, and its placement on the water allows for a deeper connection with nature without disturbing the landscape.
- Efficient Living: The small footprint of the container home promotes energy efficiency, while the use of natural materials and a minimalist design encourages sustainable living practices.
Why Floating Container House – On the Water Living Should Be on Your List
For those seeking a unique living experience that combines modern design with a peaceful connection to nature, this floating container house is a must-consider concept. Its compact yet functional layout maximizes space without sacrificing comfort, offering a sustainable, minimalist retreat directly on the water. The thoughtful blend of industrial design and natural beauty creates a perfect balance between modern living and a serene, eco-friendly lifestyle. Whether you’re looking for a weekend getaway or a full-time residence, this floating home offers an extraordinary escape from the everyday hustle, all while maintaining a sleek, contemporary aesthetic.

