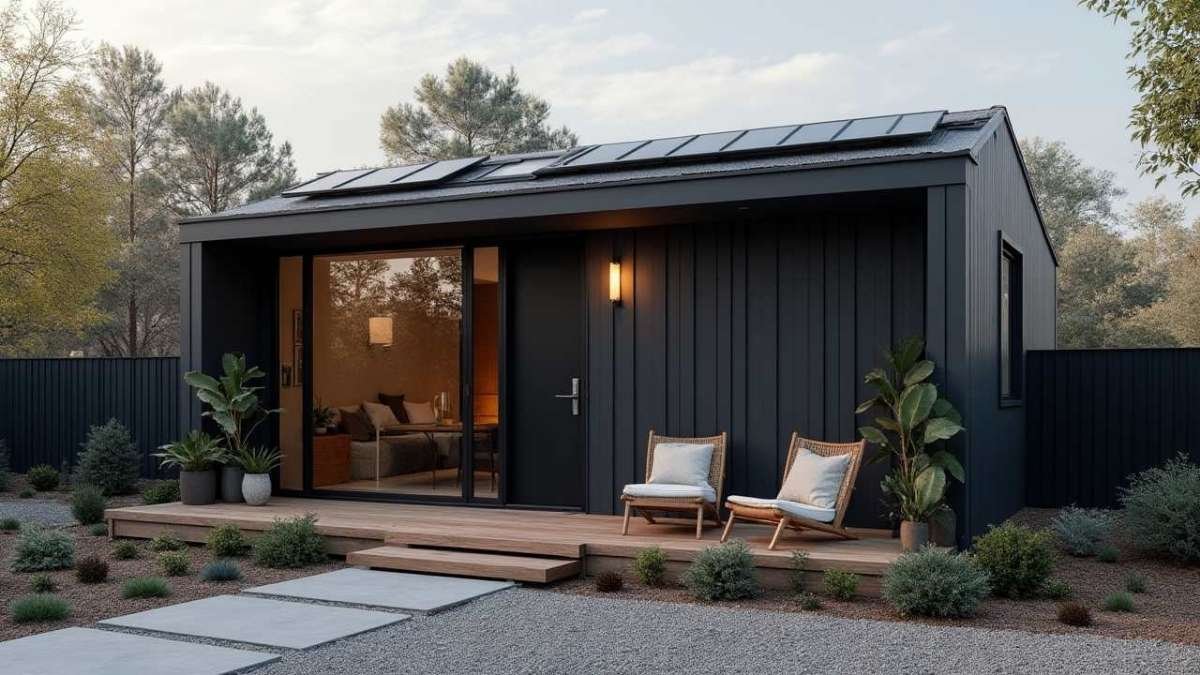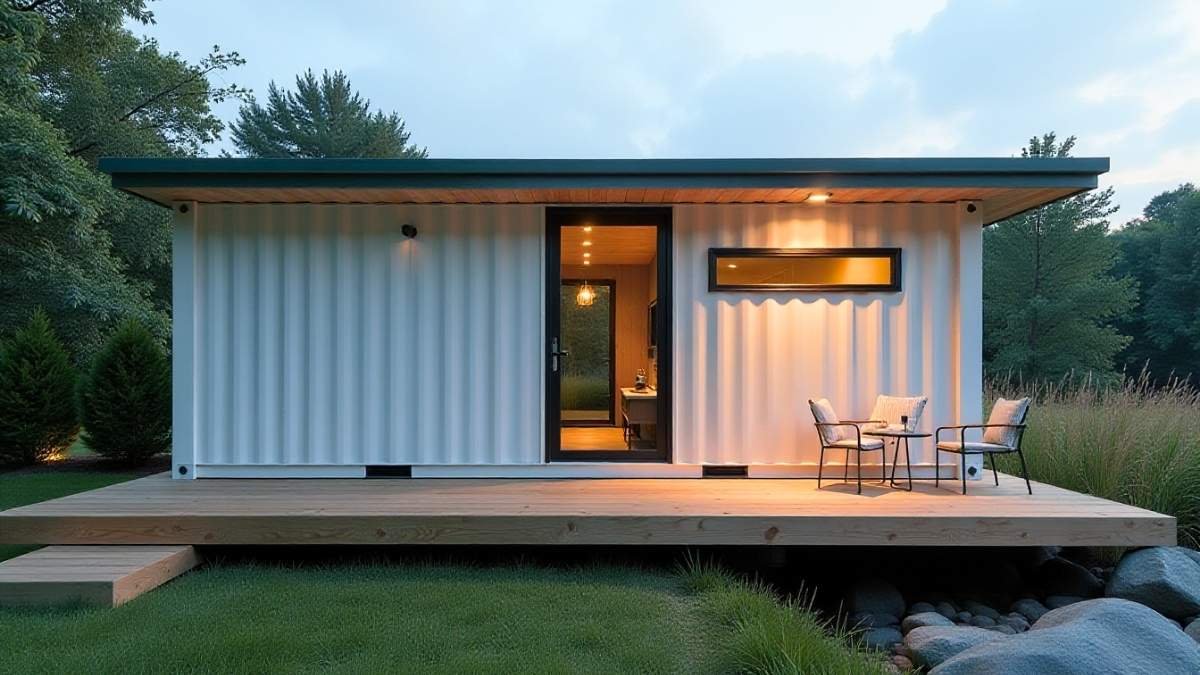
Tired of sacrificing comfort for space? These 15 single-container homes under 320 sq. ft. prove that small doesn’t mean uncomfortable. Imagine stepping into a tiny home that feels like a luxury hotel suite, where every inch is thoughtfully designed for maximum comfort and style.
We’re talking cozy bedrooms that don’t feel cramped, compact kitchens that have everything you need. These homes are perfect for anyone looking to downsize without giving up on quality of life.
Whether you’re a first-time homebuyer, a retiree looking to simplify, or someone who just wants a stylish weekend getaway, there’s a container home here that will steal your heart. Get ready to discover how these compact living spaces maximize every square inch to create a boutique hotel experience you can call home.
Jet-Black & Warm Wood: Scandinavian Ranch Cabin Oasis
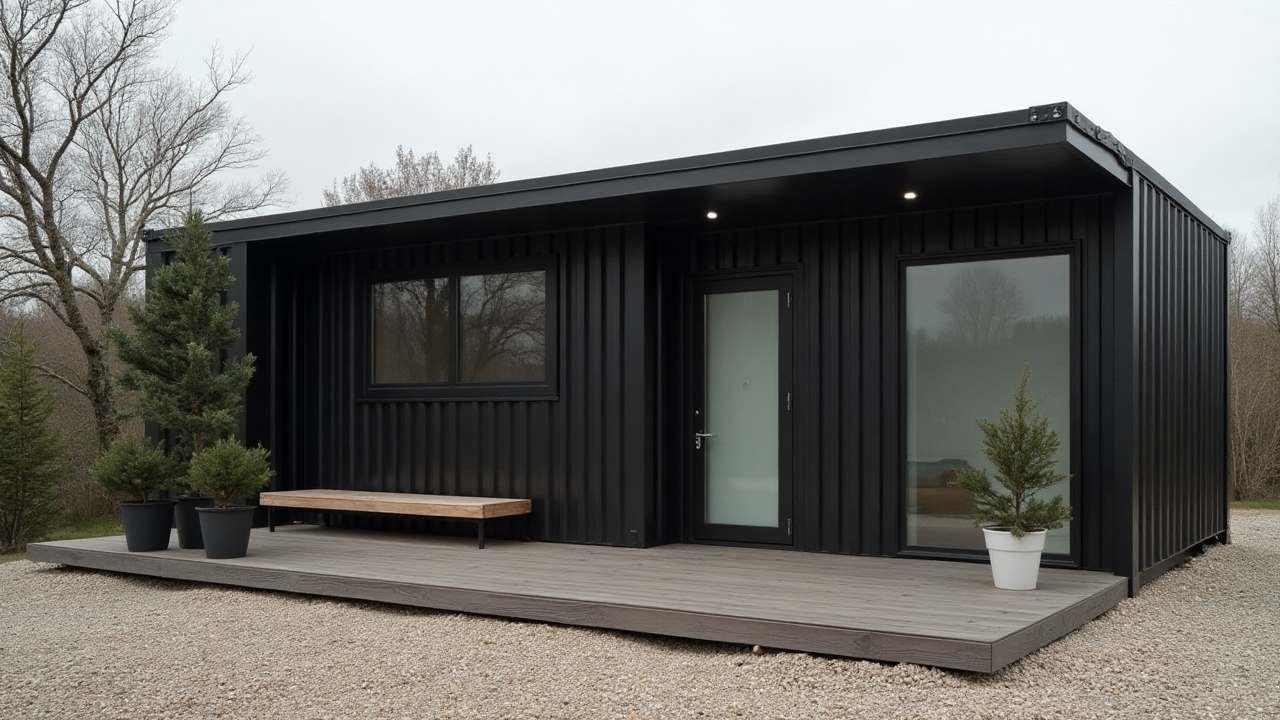
The exterior of this Scandinavian-inspired ranch cabin exudes modern minimalism with its sleek black shipping container design.
Corrugated metal walls stand bold against the natural backdrop, while a gravel foundation minimizes environmental impact. Large glass windows dissolve boundaries between indoors and out, framing evergreen trees like living art.
The UV-resistant glass also strategically harnesses passive solar heat, reducing energy costs while connecting occupants with nature’s rhythm.
- The open layout maximizes space in the compact 250-square-foot footprint, with a foldable Murphy bed transforming the area from living room to guest space in seconds.
- Sustainable features include embedded solar panels and a gravel perimeter that doubles as a rainwater drainage system, supporting a potential green roof upgrade for net-zero aspirations.
- The monochromatic dark palette balanced with warm wood accents creates a calming atmosphere that prioritizes mental wellbeing over material accumulation.
Inside, the cabin continues its minimalist magic with dark-stained pine paneling and reclaimed maple floors that warm the space without sacrificing drama.
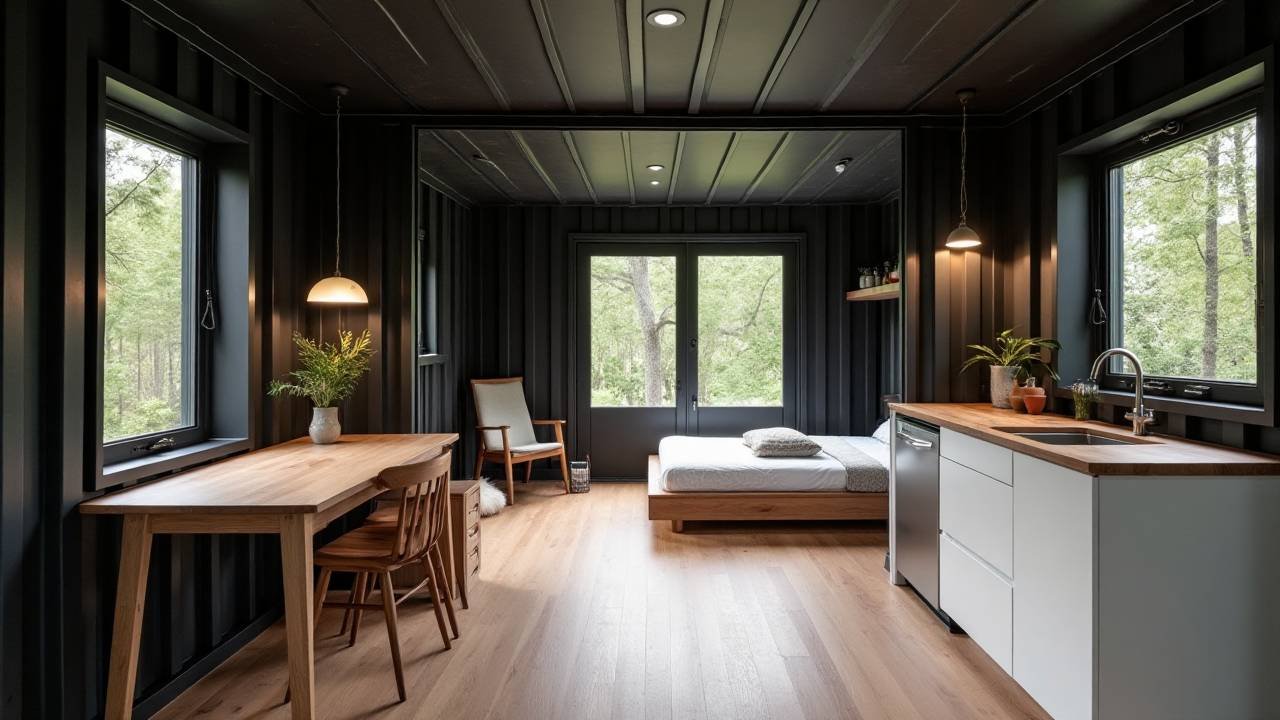
A pendant light with raw brass finish adds subtle luxury, while white countertops in the open kitchen-dining area create a striking contrast.
The lack of clutter isn’t asceticism but intentional design—hidden storage keeps essentials organized, leaving surfaces clear for coffee or crafts.
Turquoise & Timber: Tropical Beach Container Retreat
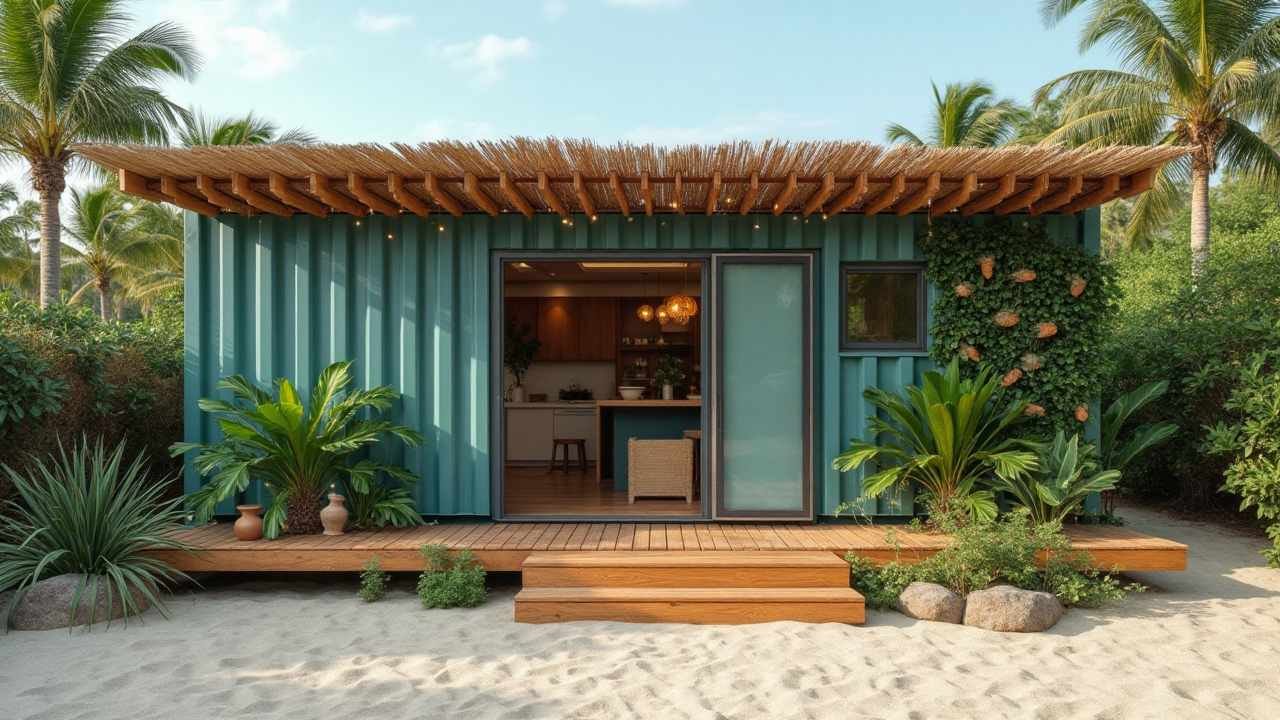
This beach retreat flips the script on shipping containers, transforming them into a tropical oasis with a vibrant turquoise exterior and a thatched roof that screams island life.
The corrugated metal walls stand out against the sandy beach, while the wooden deck bridges the gap between indoor comfort and outdoor adventure.
Palm trees and native plants frame the space, creating a natural oasis that feels worlds away from busy city streets.
- The open layout maximizes airflow, making the compact space feel airy and expansive. Sliding glass doors blur the lines between inside and out, letting the sound of waves become your white noise.
- Sustainable features shine, from the rainwater-collecting roof to the solar-powered lighting. It’s not just pretty—it’s planet-friendly.
- The color palette? Think beachy blues and warm wood tones that mimic the hues of the ocean and sunset. It’s a visual vacation even when you’re just making coffee.
Step inside, and you’re greeted by the same turquoise walls, now paired with cork flooring that stays cool underfoot. A woven pendant light and rattan furniture add texture without the stuffiness.
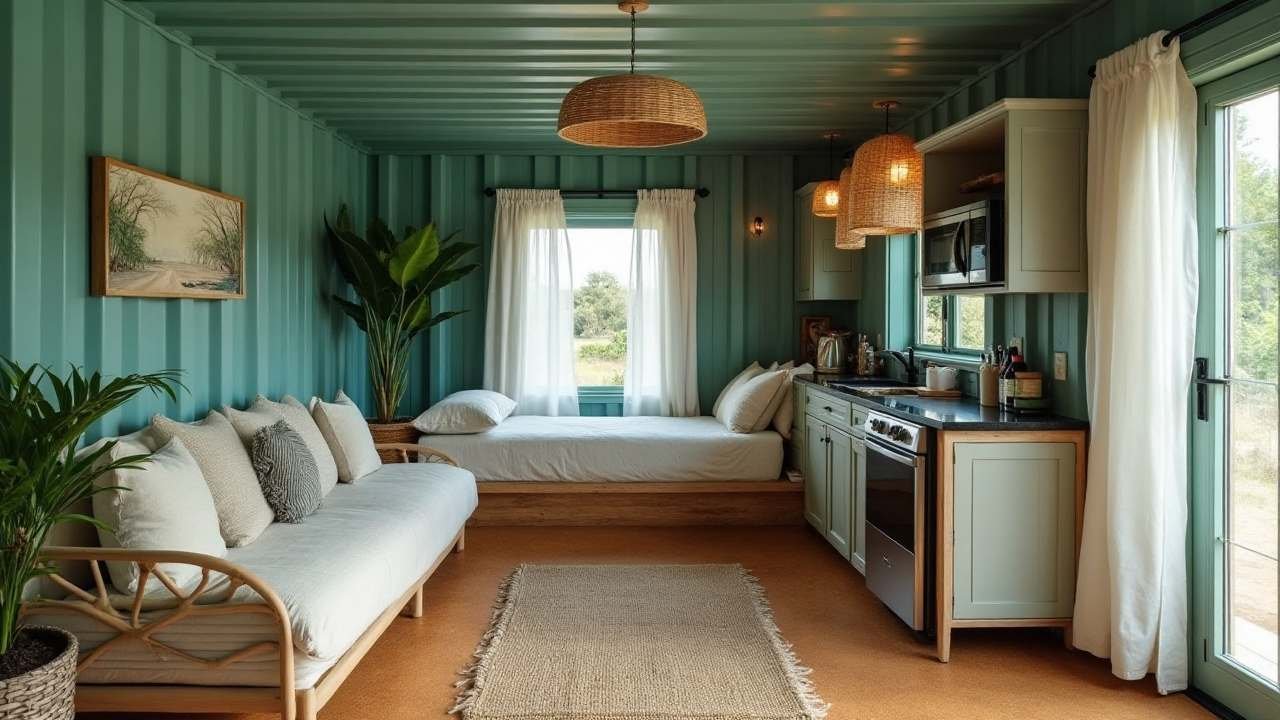
The kitchen and living area flow together seamlessly, with a daybed inviting you to nap away the afternoon. Plants pepper the space, bringing the outdoors in and boosting that resort-vibe oxygen level.
Desert Rust & Modern Warmth: Shipping Container Studio Oasis
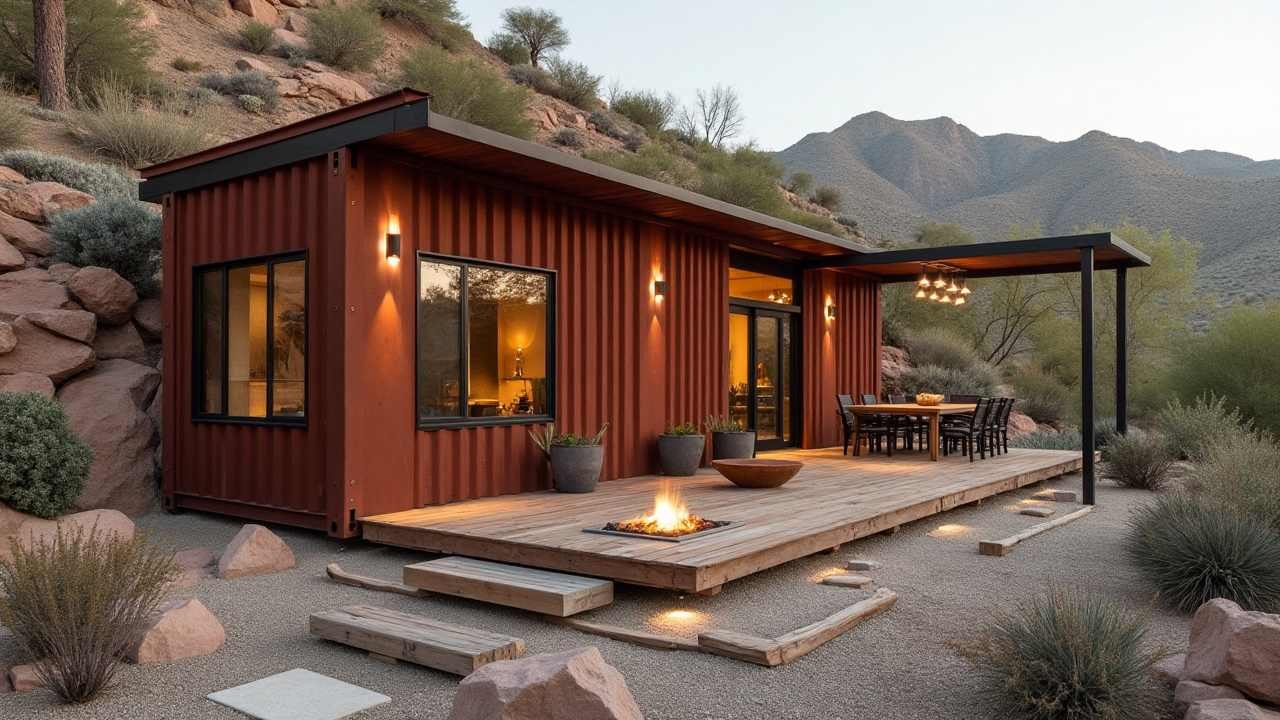
This desert studio transforms a shipping container into a modern masterpiece with its rust-red exterior that mirrors the surrounding rock formations.
The flat roof extends into a covered patio, complete with a fire pit and outdoor dining area, creating a seamless transition between indoor comfort and desert nights.
Native desert plants and boulders frame the space, requiring minimal water while maximizing that Southwestern curb appeal.
- The large windows and sliding doors bring the outside in, letting natural light flood the space while offering stargazing from the comfort of your bed.
- Sustainable features shine through, from the recycled shipping container construction to the solar-powered lighting that reduces grid dependency.
- The color palette speaks desert fluently—rusty reds, warm wood tones, and earthy neutrals that blend with the landscape rather than fighting it.
Step inside, and the warm wooden walls continue the theme, now paired with polished concrete floors that stay cool in the heat.
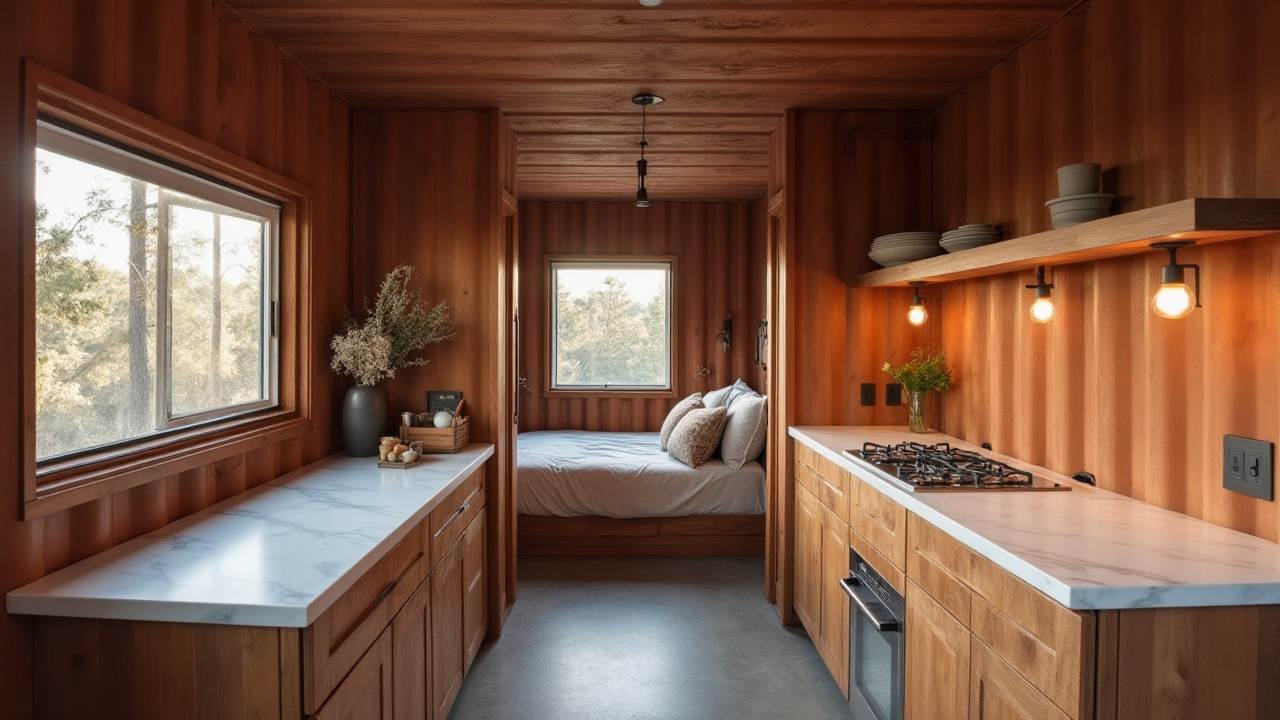
A minimalist layout houses a Murphy bed that disappears when not in use, a compact kitchen with marble countertops, and a workspace that begs for creative projects.
The open shelving and hidden storage keep the space clutter-free, emphasizing functionality without sacrificing style.
White Wash & Wooden Beams: Coastal Cottage Living Redefined
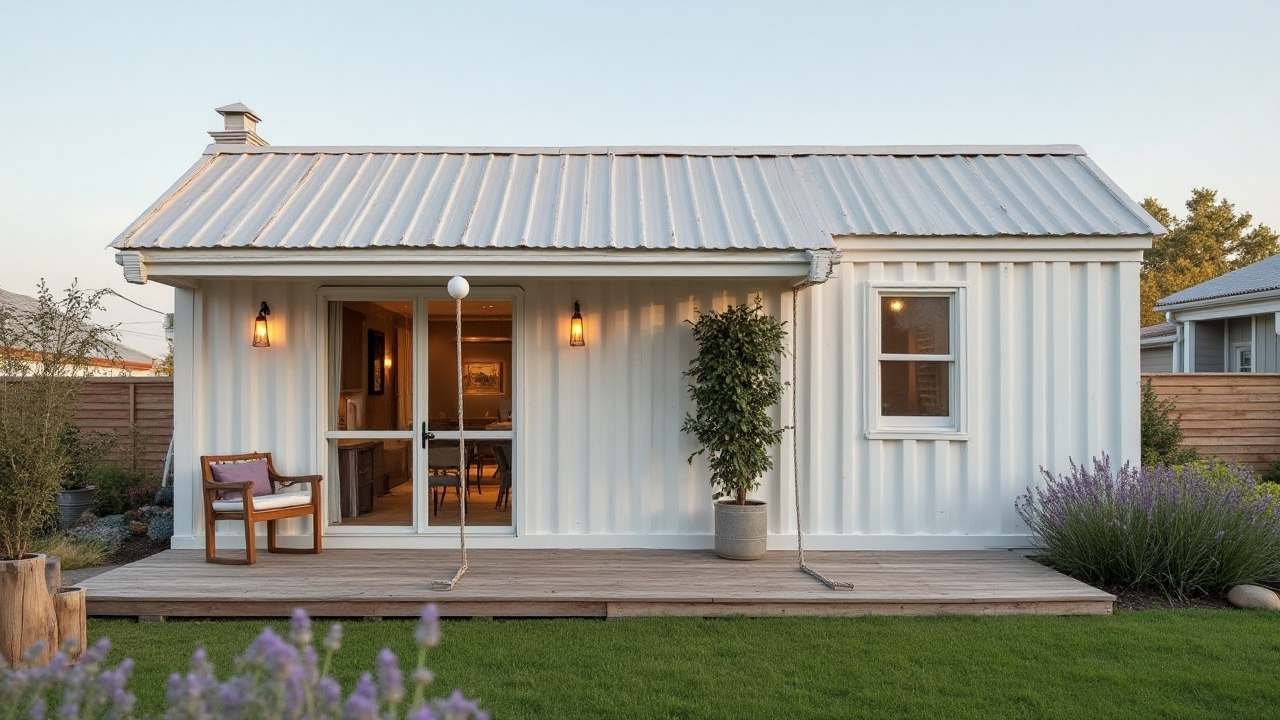
A charming white cottage stands as a coastal dream, its corrugated metal roof gleaming under the sun.
The small porch invites you in with a wooden swing and a cozy chair, framed perfectly by lavender bushes and stone pathways.
It’s the kind of place where porch swings dictate the rhythm of conversation and sea breezes become your air conditioning.
- The color palette whispers beachside living—crisp whites, natural wood tones, and accents that mirror the hues of sand and sea. It’s a visual vacation every day.
- Large windows act as frames for ever-changing ocean views, dissolving boundaries between indoors and out while flooding spaces with natural light.
- Sustainable features like the metal roof and native plant landscaping reduce maintenance, leaving more time for waterfront wandering.
Step inside to discover a bright, airy haven with white walls and exposed wooden beams that add character without clutter.
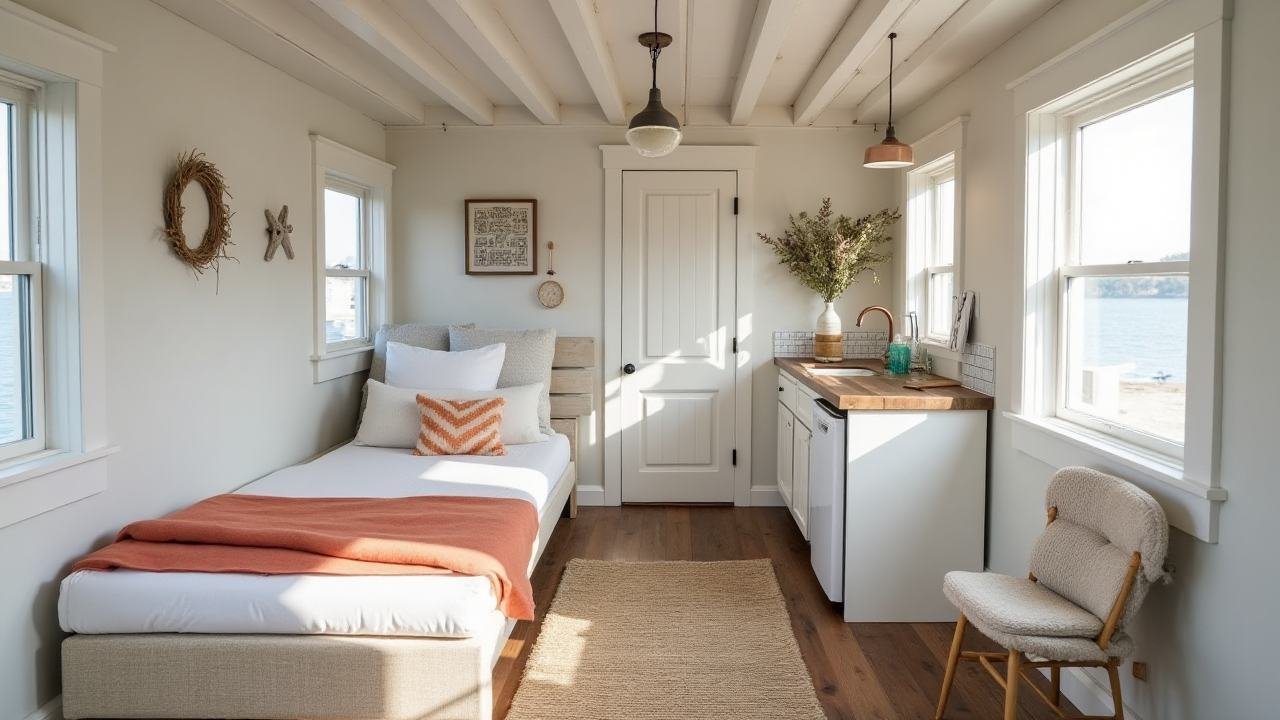
A simple bed with orange accents pops against the neutral backdrop, while a compact kitchen promises ease for both cooking and cleanup.
The wooden floors and woven textiles ground the space, creating warmth that balances the cool coastal vibe.
Alpine Chalet in a Box: Modern Mountain Retreat
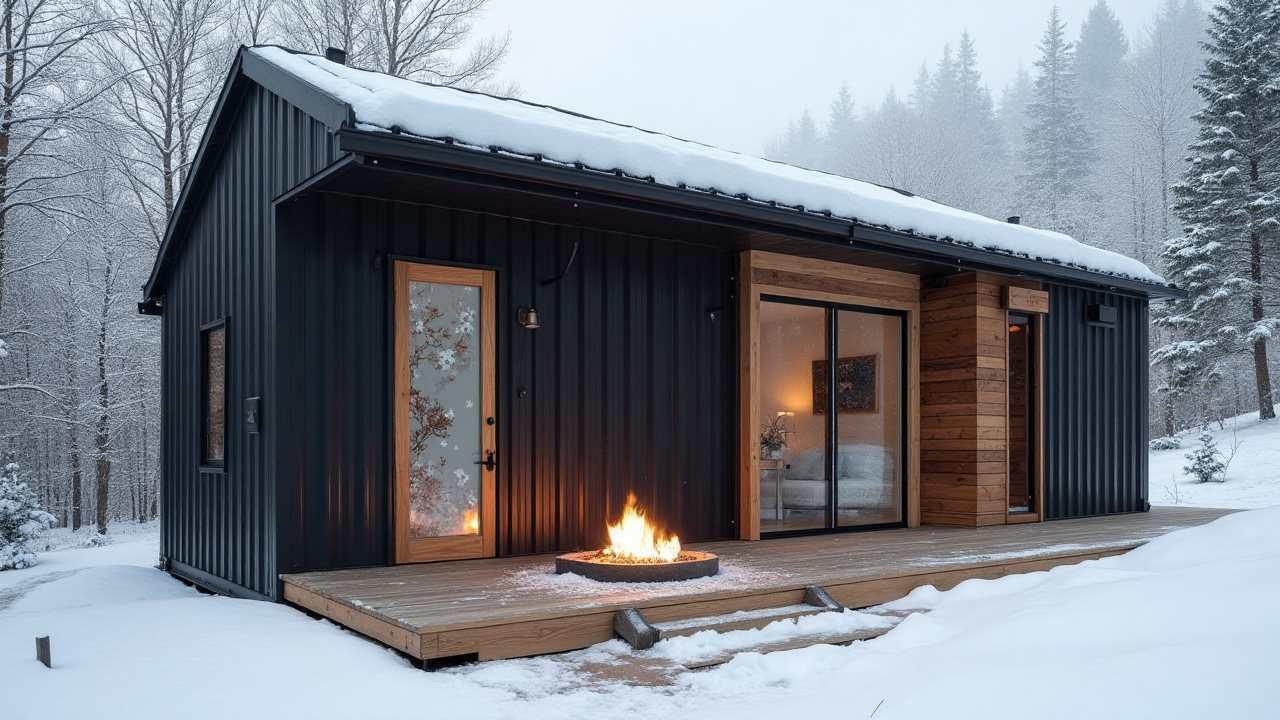
Nestled among snowy pines, this Alpine container home stands out with its sleek black exterior and warm wooden accents.
The low-sloped roof shrugs off snow, while the covered deck with a roaring fire pit invites you to enjoy mountain views wrapped in warmth.
The large glass doors and windows frame the winter wonderland outside, bringing the crisp Alpine air indoors without the chill.
- The minimalist design maximizes space in the compact layout, with every corner thoughtfully utilized for storage or relaxation. The result? A clutter-free haven that feels expansive despite its size.
- Sustainable construction shines through in the recycled shipping container build and energy-efficient windows that keep heating costs low—a must for snowy climes.
- The color palette blends deep blacks and rich woods, mirroring the rugged beauty of the Alpine landscape while creating a cozy, inviting atmosphere.
Step inside to find a retreat where rustic charm meets modern comfort. Exposed wooden beams and plank walls add character, while a compact kitchen and elevated bed zone optimize the small space.
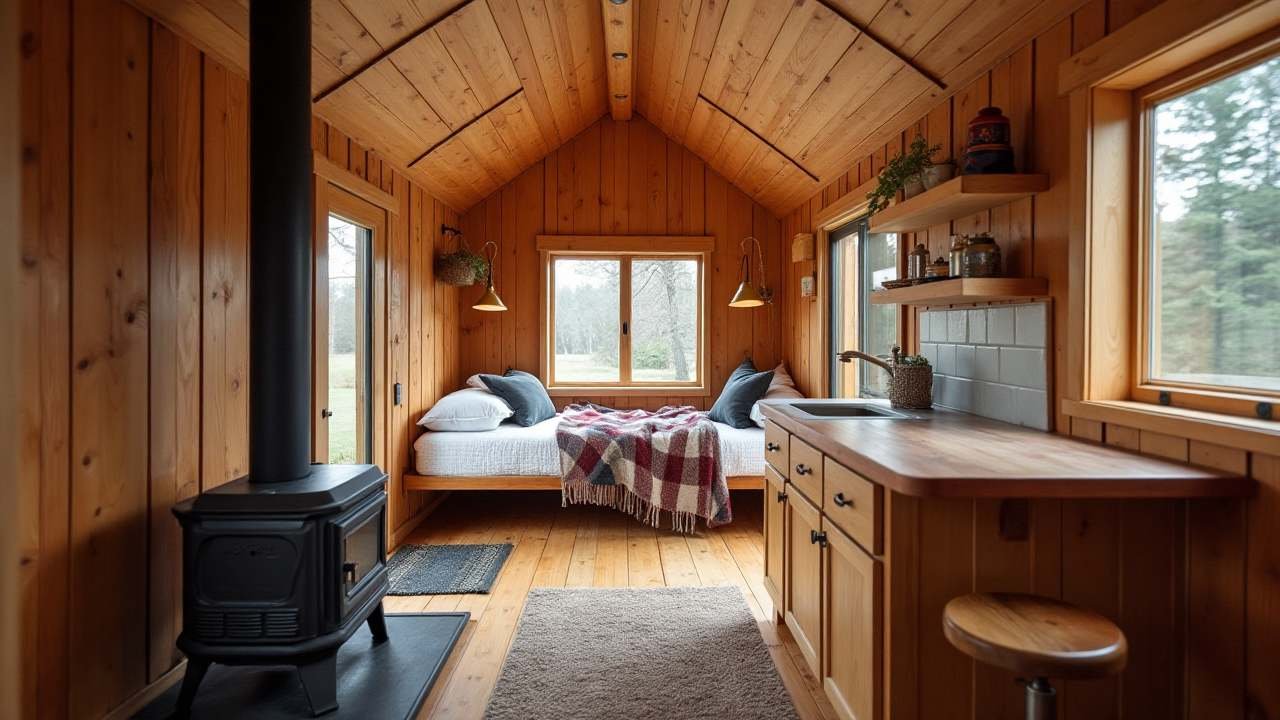
The wood-burning stove stands as the centerpiece, promising warmth on the coldest nights. Plaid throws and woven textiles add texture, creating a home that feels lived-in and loved.
Onyx & Concrete: Urban Container Loft Studio
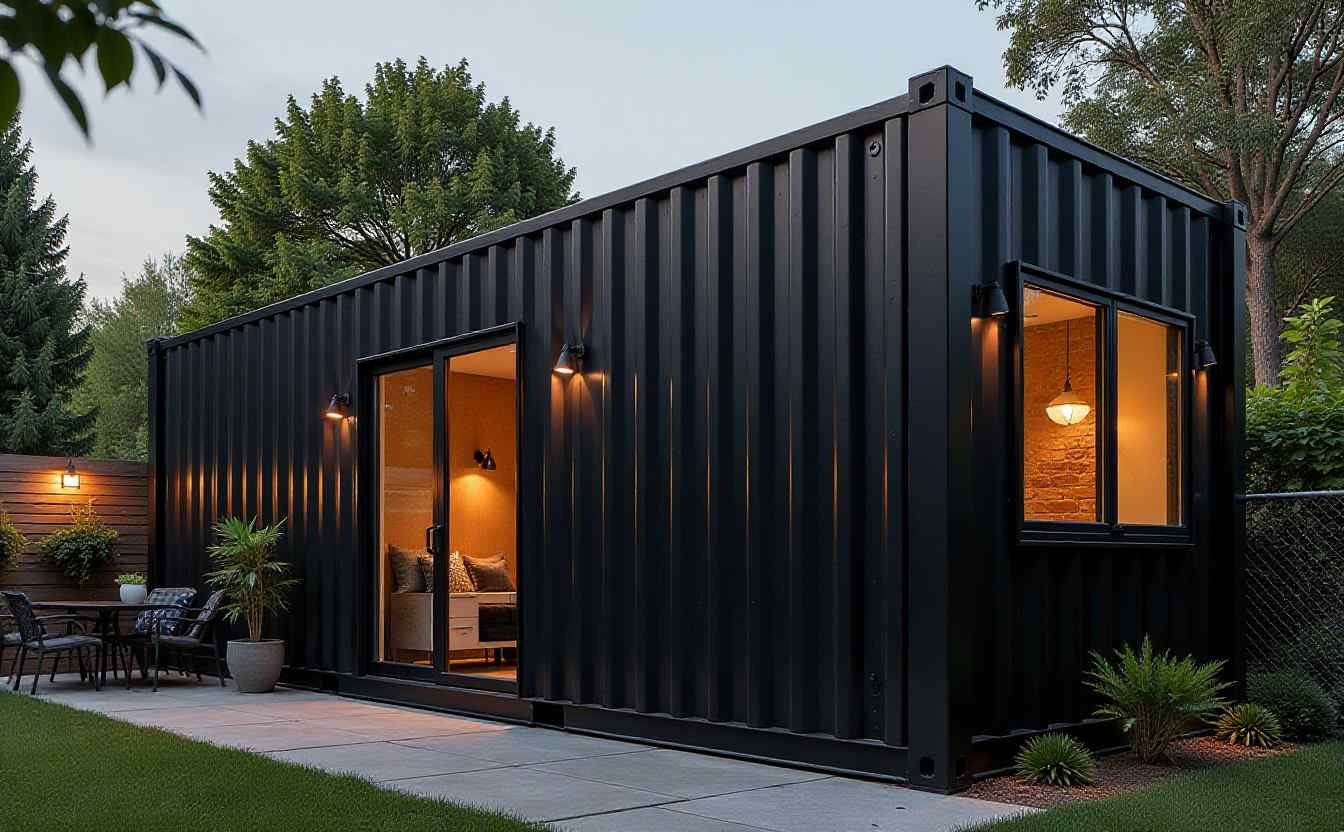
A sleek black shipping container stands as an urban oasis, its corrugated metal walls and geometric windows creating a striking contrast against the green backyard.
The patio spills onto a concrete path, framed by potted plants and outdoor seating that invite city dwellers to enjoy al fresco moments.
At night, warm lighting along the eaves transforms the container into a glowing cube, a beacon of modernity in any neighborhood.
- The open layout maximizes every inch, with sliding glass doors dissolving boundaries between indoor comfort and outdoor city life.
- Sustainable design shines through recycled materials and energy-efficient systems, proving that urban living can be both stylish and eco-conscious.
- The monochromatic palette—deep blacks, polished concrete, and raw metal—creates a canvas that highlights urban artistry while muting city noise.
Step inside to a world where industrial meets intimate. Dark-painted walls and exposed ductwork share space with a cozy bed dressed in textured linens.
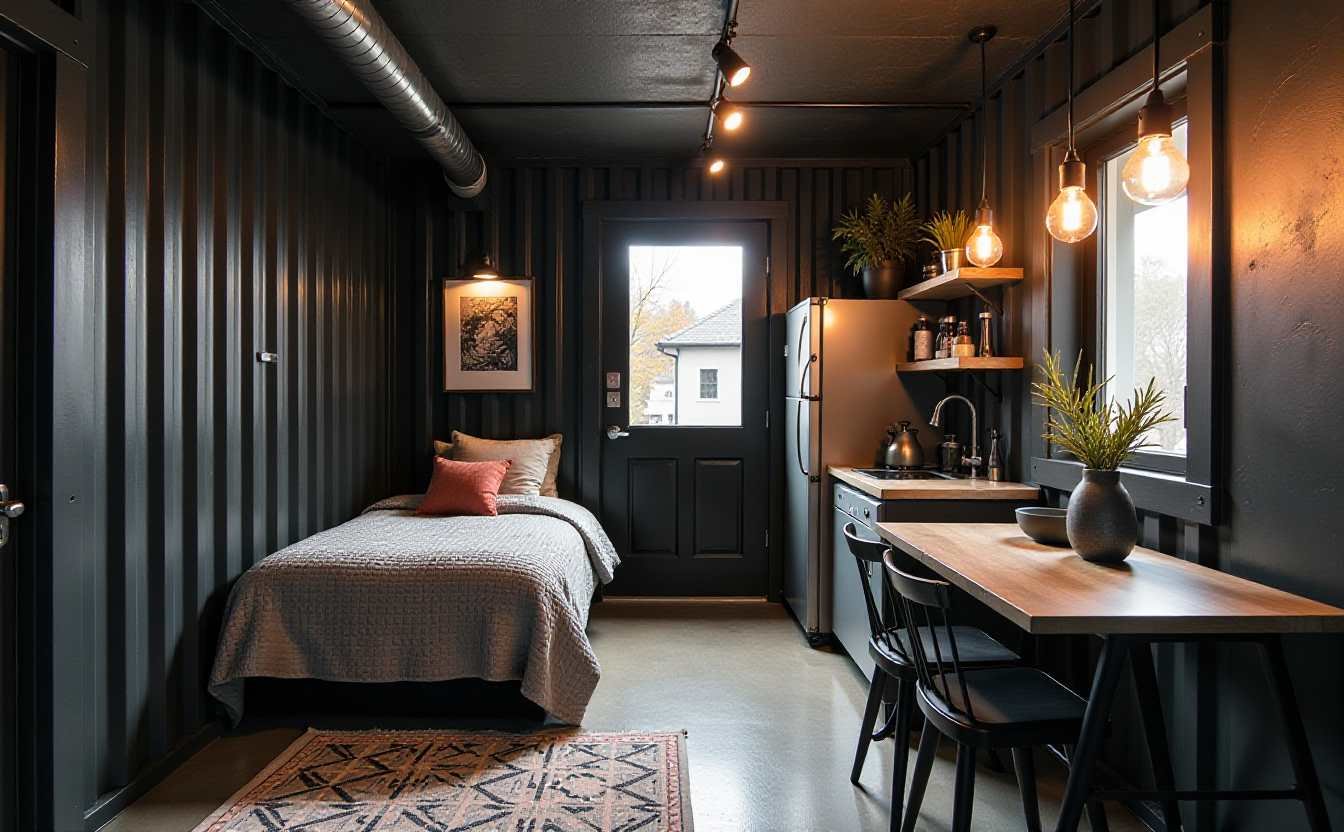
The open kitchen and dining area feature concrete countertops and Edison bulbs that cast a warm glow over communal meals.
Strategic lighting and floating shelves keep the space airy, while a geometric rug adds warmth underfoot.
Sun-Kissed Serenity: Mediterranean Container Sunroom
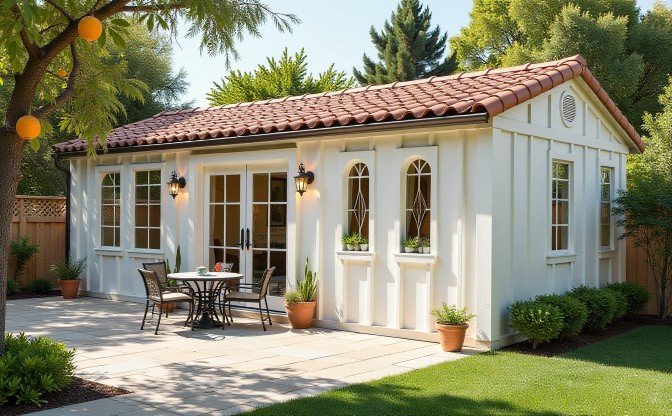
A pristine white sunroom with a brown tiled roof stands as a Mediterranean dream in the backyard.
The arched windows and French doors exude an old-world charm, while the stone pathway and potted plants create a serene entrance.
At night, warm lanterns cast a golden glow, transforming the space into a tranquil oasis perfect for evening relaxation.
- The color palette mirrors the Mediterranean landscape—crisp whites, terracotta tiles, and lush greenery. It’s a visual escape that brings the essence of coastal living to any backyard.
- Large windows and French doors maximize natural light and create a seamless connection to the outdoors, ideal for enjoying sunny weather while staying protected from the elements.
- Sustainable elements like the stone pathway and native plants reduce water usage and maintenance, allowing more time to enjoy the serene setting.
Inside, the sunroom continues the Mediterranean theme with white walls, terracotta flooring, and woven pendant lights that add warmth and texture.
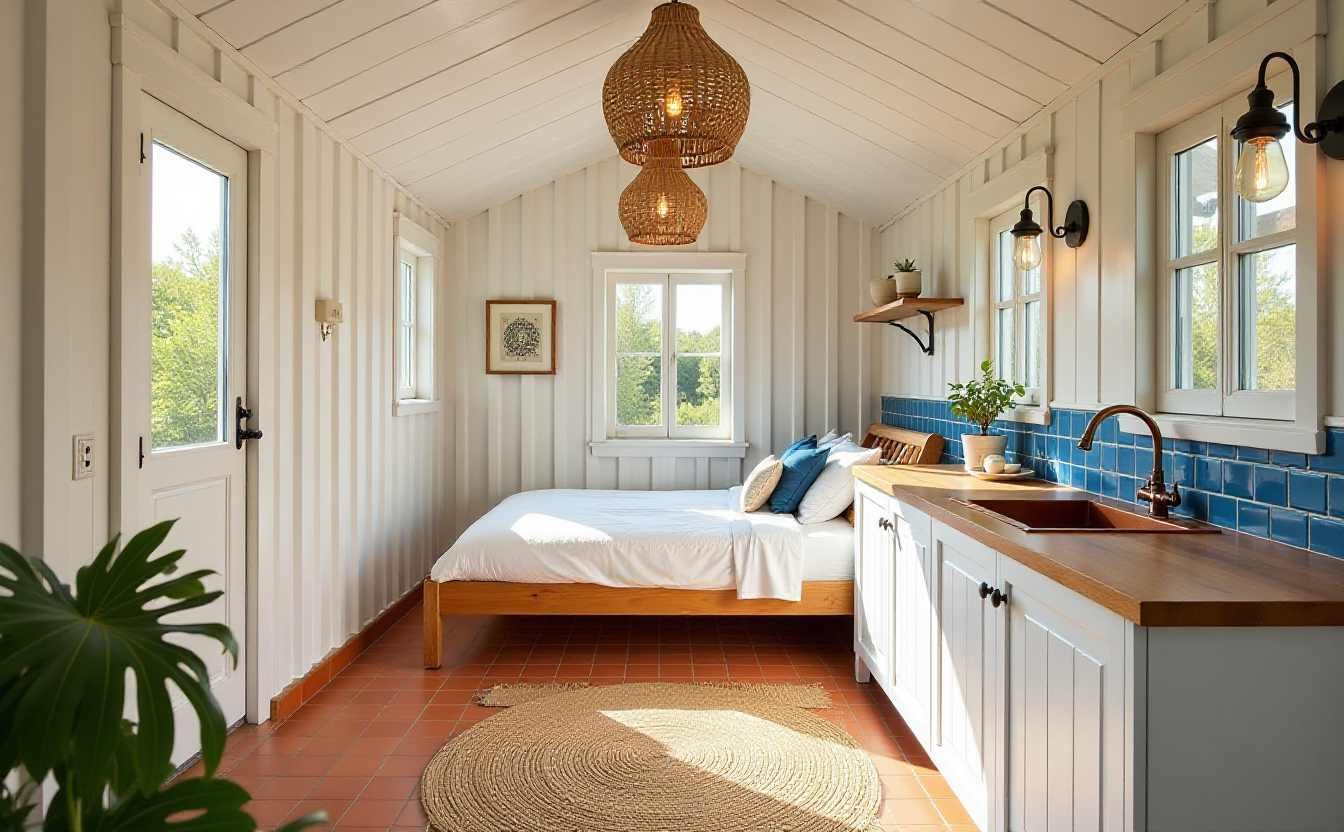
A simple bed with blue accents invites rest and reflection, while a compact kitchenette with blue tiles and wooden countertops offers convenience without sacrificing style.
Strategic window placement ensures the space remains bright and airy throughout the day.
Rust & Rugs: Bohemian Nomad Den in a Container
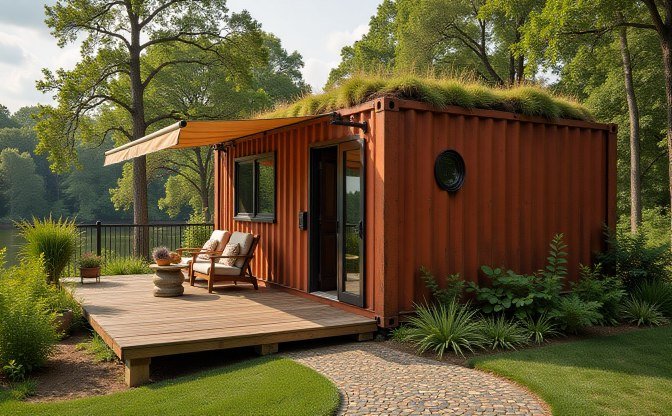
A rust-colored shipping container stands as a nomad’s dream, its green roof blending effortlessly with the surrounding trees.
The wooden deck extends an invitation to sit awhile, complete with a striped awning and woven chairs that promise relaxation.
Native plants frame the space, creating a natural transition between the container and the wilderness beyond.
- The vibrant rust exterior and wooden accents mirror the hues of desert sunsets and forest trails, making it a chameleon in any landscape.
- Large glass doors dissolve boundaries between indoors and out, ideal for nomads who value connection to nature wherever they roam.
- Sustainable features like the green roof and solar-powered lighting ensure low impact—pack up and leave only footprints.
Step inside to a wave of warmth. Honey-toned wood walls and a high ceiling create an airy, inviting space.
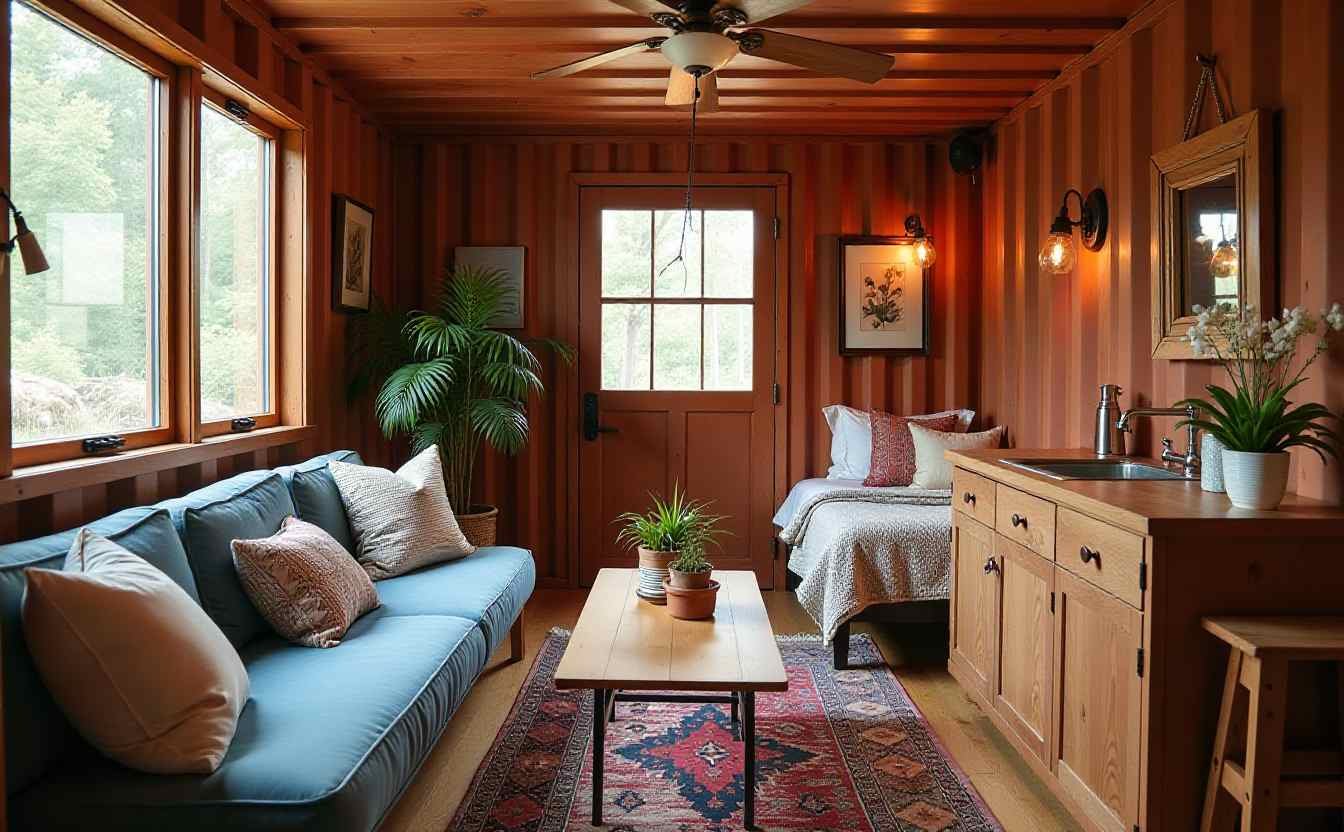
A plush blue sofa adorned with patterned pillows invites lounging, while a vibrant rug and potted plants add texture.
The compact kitchenette with butcher-block countertops balances practicality and style, and the Murphy bed transforms the area from living space to guest room in moments.
Green Oasis: Eco-Luxury Container Pod
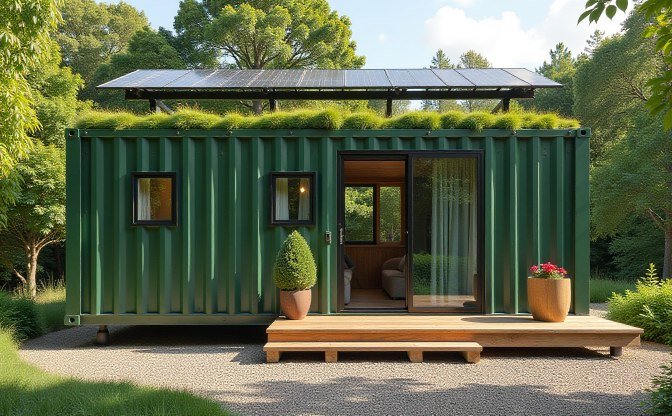
A vibrant green shipping container pod nestles among trees, its solar panels and grassy roof blending seamlessly with nature.
The wooden deck and gravel path create a sustainable entrance, inviting you to step into a world where luxury meets eco-conscious design.
- Solar panels power the pod, reducing reliance on traditional energy sources and lowering utility bills.
- The green roof provides insulation, keeps the interior cool in summer and warm in winter, and adds to the pod’s aesthetic appeal.
- The gravel path and native plants minimize water usage and maintenance, promoting a low-impact lifestyle.
Inside, the pod continues its eco-luxury theme with green walls and wooden accents that create a calming, nature-inspired atmosphere.
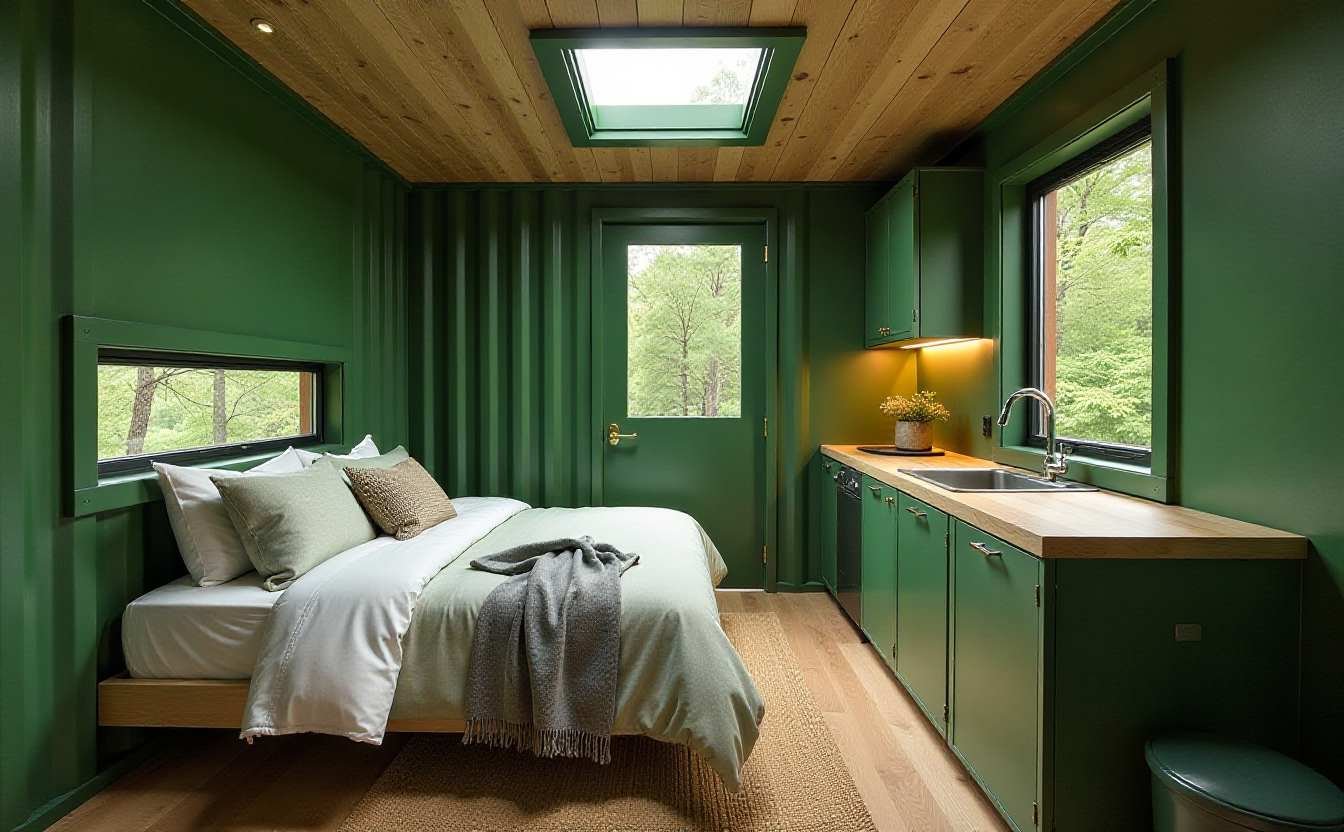
A compact kitchenette with modern appliances and a Murphy bed that transforms the space from a living area to a bedroom in seconds.
The skylight floods the interior with natural light, reducing the need for artificial lighting during the day.
Coastal Blue: Beachside Container Retreat
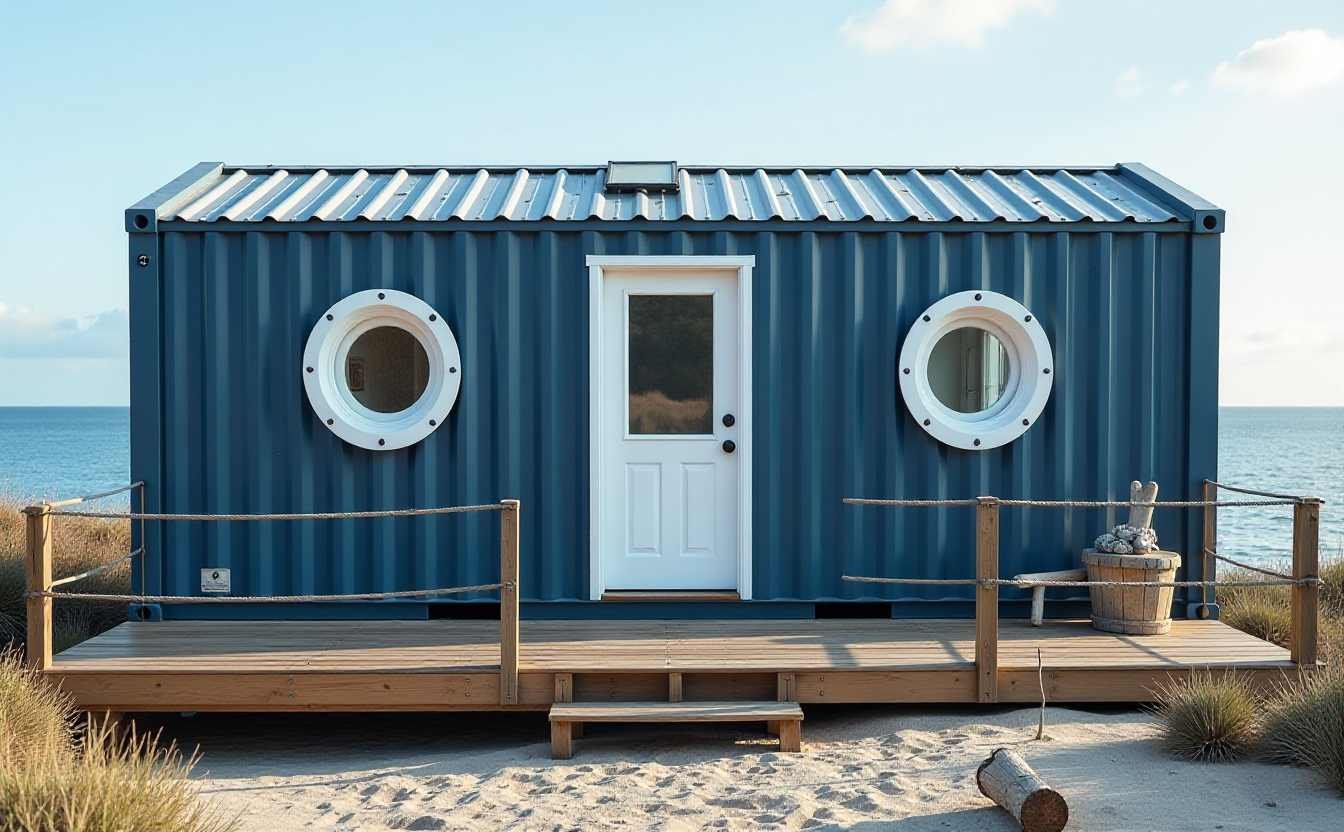
A vibrant blue shipping container stands as a beachside retreat, its corrugated metal walls and porthole windows echoing nautical charm.
The wooden deck and rope railing create a welcoming entrance, framed by dunes and ocean views. It’s a home that embraces coastal living while making a bold style statement.
- The color palette speaks beach fluently—vibrant blues, natural wood tones, and white accents that mimic the hues of the ocean and sky.
- Porthole windows add character while maximizing natural light and ocean views.
- Sustainable features like the recycled shipping container construction and energy-efficient design reduce environmental impact while enhancing coastal living.
Step inside to discover a compact haven where blue walls meet wooden ceilings, creating a calming atmosphere that mirrors the ocean outside.
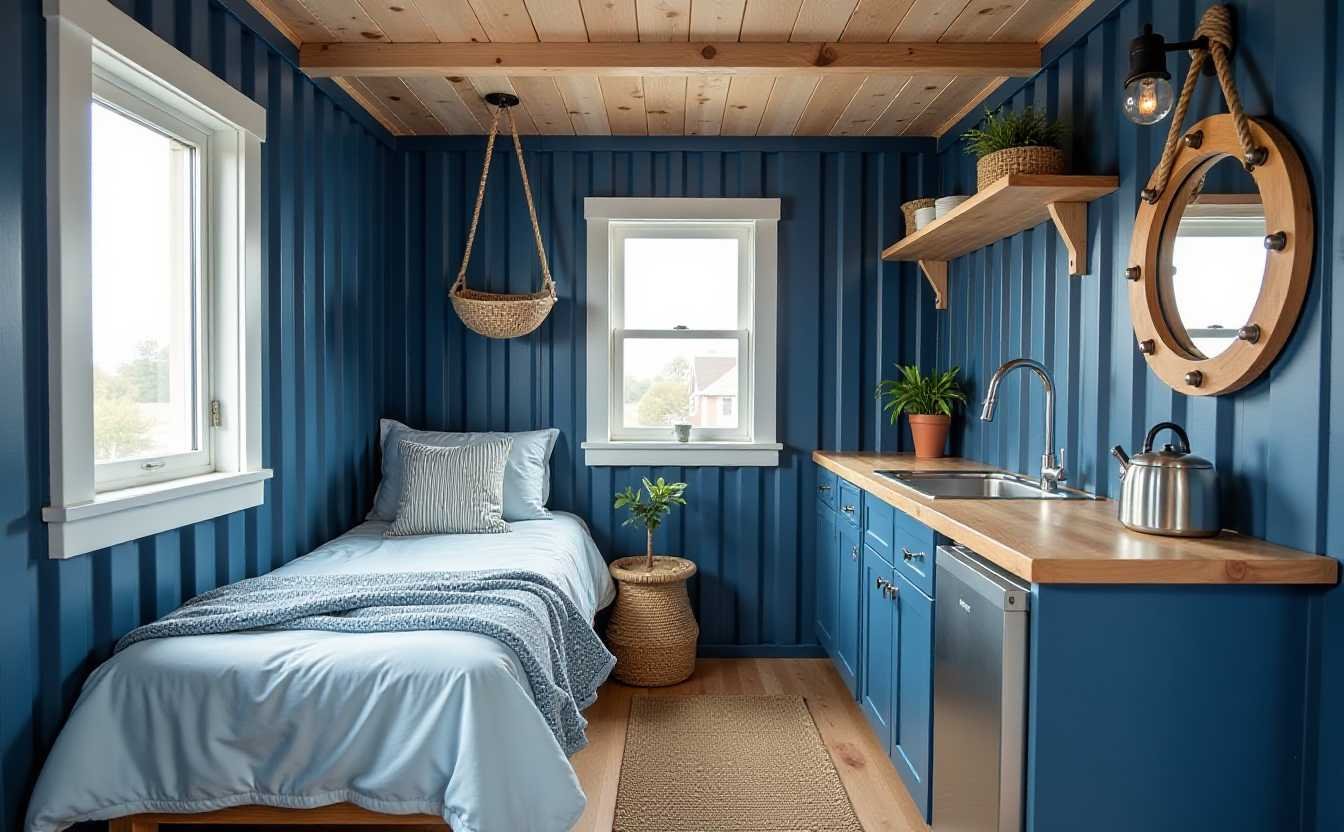
A simple bed with light blue linens invites rest, while a compact kitchen with wooden countertops offers convenience without sacrificing style.
Strategic window placement ensures the sound of waves becomes your constant companion.
Adobe & Timber: Desert Container Oasis
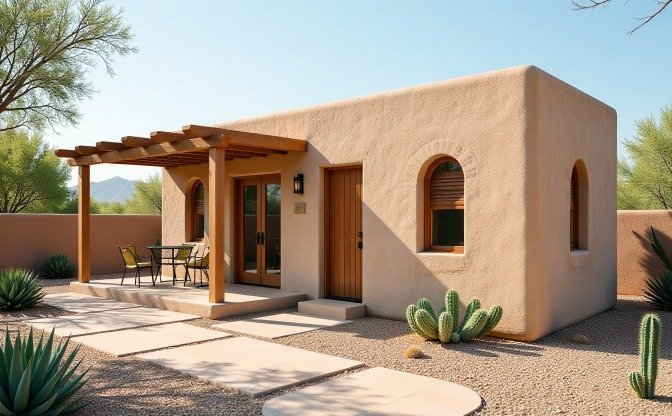
A creamy beige adobe-style home, ingeniously clad in stucco over a repurposed shipping container to maintain a cool interior in the desert heat, stands as a testament to sustainable design.
Its arched windows and wooden pergola create a welcoming entrance, while the gravel pathway and strategically placed cacti frame the space, reducing water needs and enhancing curb appeal.
This design harmonizes beautifully with the desert landscape, offering a low-maintenance and environmentally conscious oasis.
- The color palette mirrors the desert landscape—beige walls, terracotta flooring, and wooden accents that blend with the surroundings.
- Arched windows and French doors maximize natural light and ventilation, essential for staying cool in the heat.
- Sustainable elements like the adobe construction and native desert plants reduce energy consumption and water usage, making it an eco-friendly choice for arid climates.
Step inside to discover a warm retreat with wooden beams and terracotta flooring that stay cool underfoot.
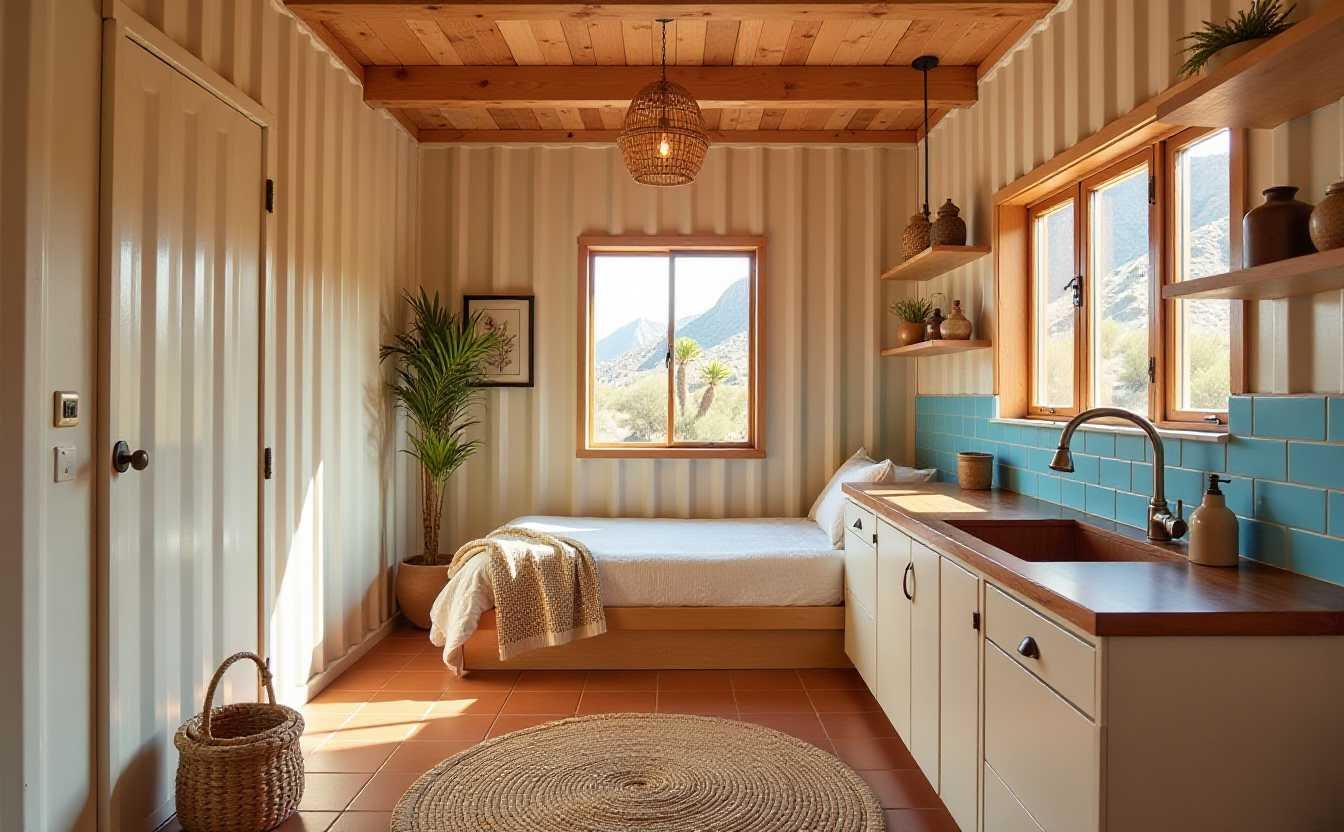
A compact layout houses a Murphy bed that disappears when not in use, a cozy kitchen with blue tile accents, and ample natural light that floods the space through strategically placed windows.
The design prioritizes functionality without sacrificing style, creating a home that feels as connected to the desert as it does to the people inside.
Emerald Oasis: Tropical Rainforest Container Hideaway
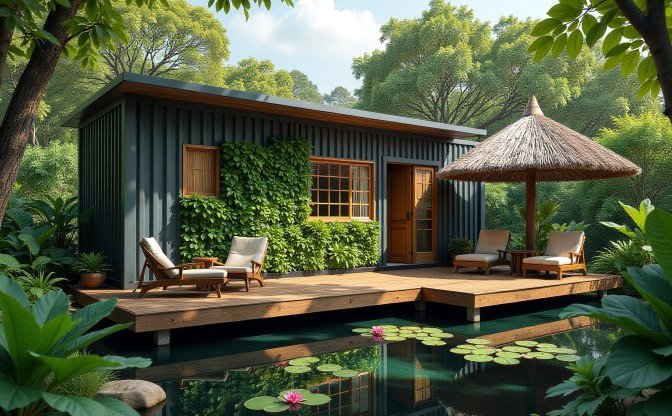
A dark green shipping container stands as a tropical dream, its sliding glass doors and arched windows inviting the rainforest inside.
The wooden deck with outdoor seating and thatched umbrella creates a seamless transition between shelter and wilderness. Lush greenery and a koi pond frame the space, enhancing its connection to nature.
- The vibrant green exterior and wooden accents mirror the surrounding foliage, making the container nearly invisible in the rainforest.
- Large windows and glass doors maximize natural light and ventilation, essential for staying cool and connected to the outdoors.
- Sustainable elements like the recycled shipping container and native plants reduce environmental impact while enhancing the rainforest experience.
Step inside to discover a retreat where dark green walls and wooden ceilings create a calming, nature-inspired atmosphere.
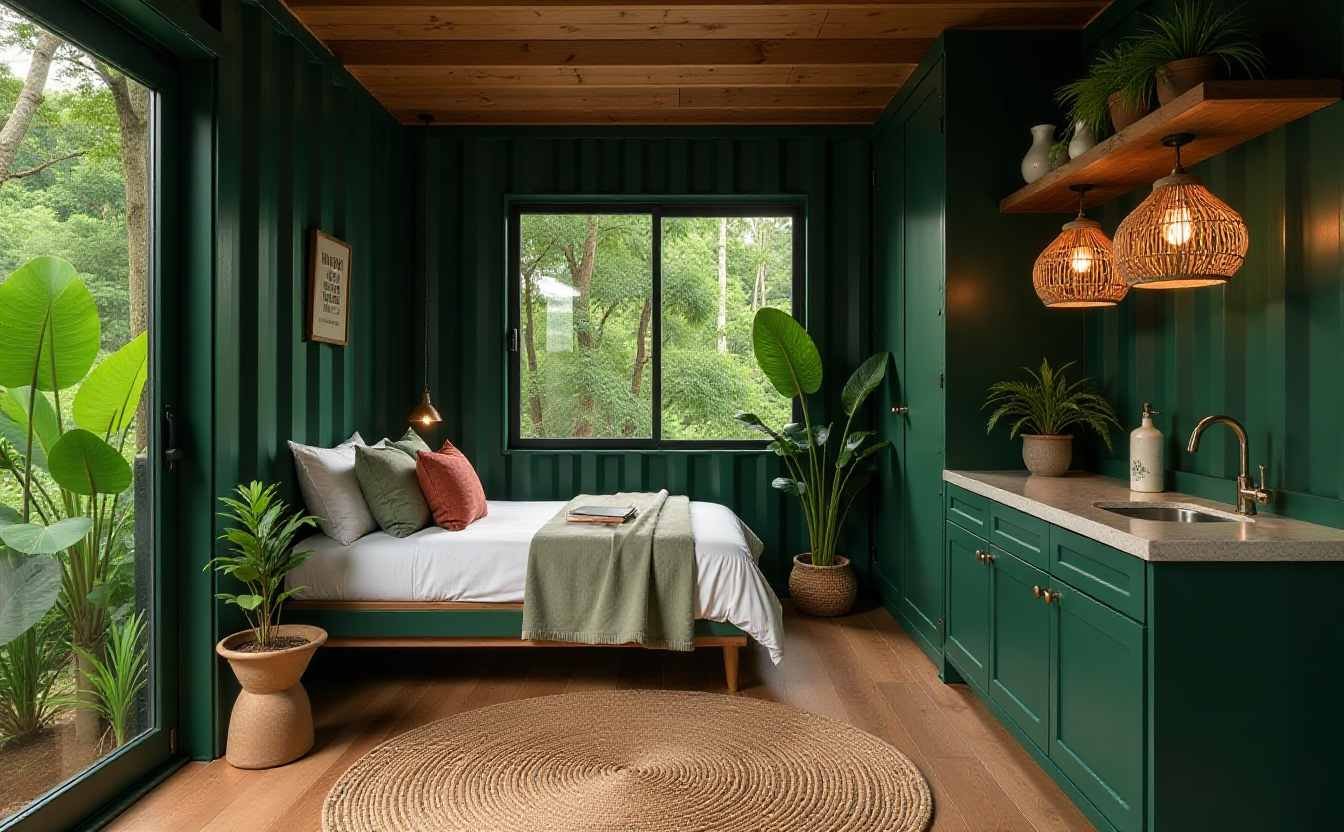
A compact layout houses a Murphy bed that transforms the space from a living area to a guest room in seconds.
The kitchenette with wooden countertops and woven pendant lights adds warmth, while strategic window placement ensures the rainforest becomes your constant companion.
Forest Green: Woodland Container Cabin Retreat
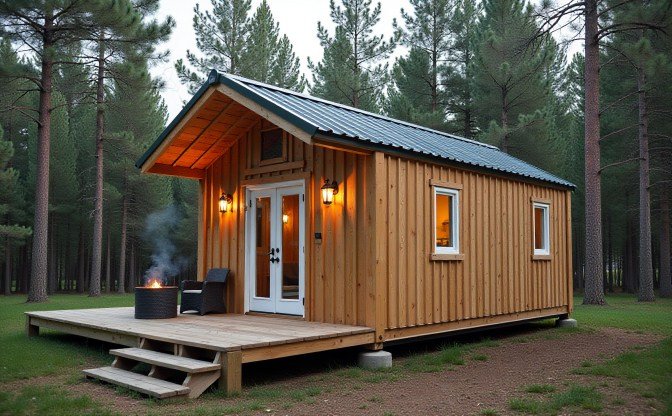
A warm, container cabin with a green roof stands as a woodland retreat, its corrugated metal walls and large windows blending seamlessly with the forest.
The small deck with outdoor seating invites you to enjoy the surrounding nature, while the chimney promises cozy nights inside.
The cabin’s design respects the forest, offering a peaceful escape without disrupting the natural beauty outside.
- The cabin’s neutral tones and natural materials mirror the surrounding forest, creating a harmonious connection with the environment.
- Large windows and glass doors maximize natural light and offer stunning views of the trees, bringing the outdoors in.
- Sustainable elements like the metal roof and careful placement minimize environmental impact, ensuring the cabin lives lightly on the land.
Inside, the cabin continues its woodland theme with green walls and wooden accents that create a calming, nature-inspired atmosphere.
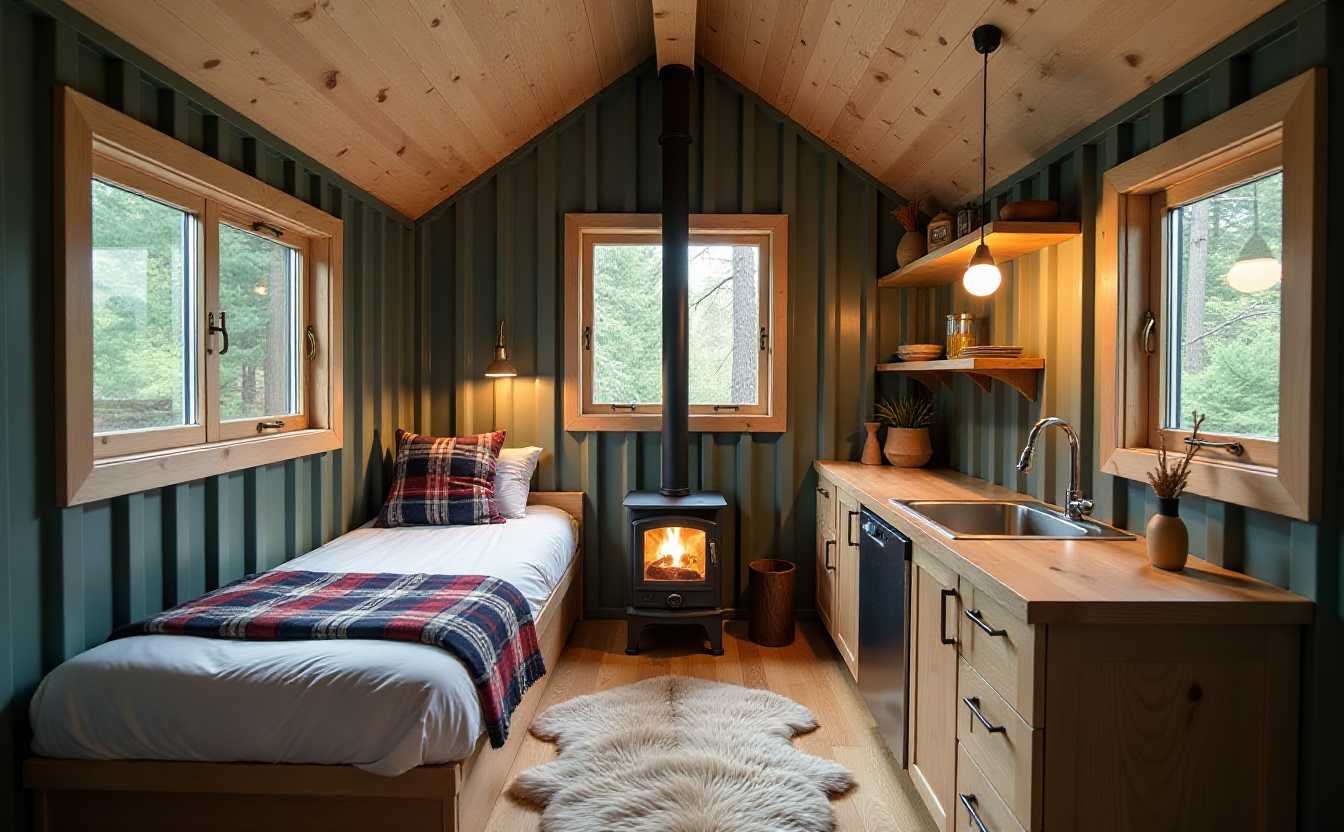
A simple bed with plaid bedding invites rest, while a compact kitchen with wooden countertops offers convenience.
The wood-burning stove stands as the centerpiece, promising warmth on the coldest nights. Strategic window placement ensures the forest becomes your constant companion.
White Canvas & Wood: Minimalist Zen Container Escape
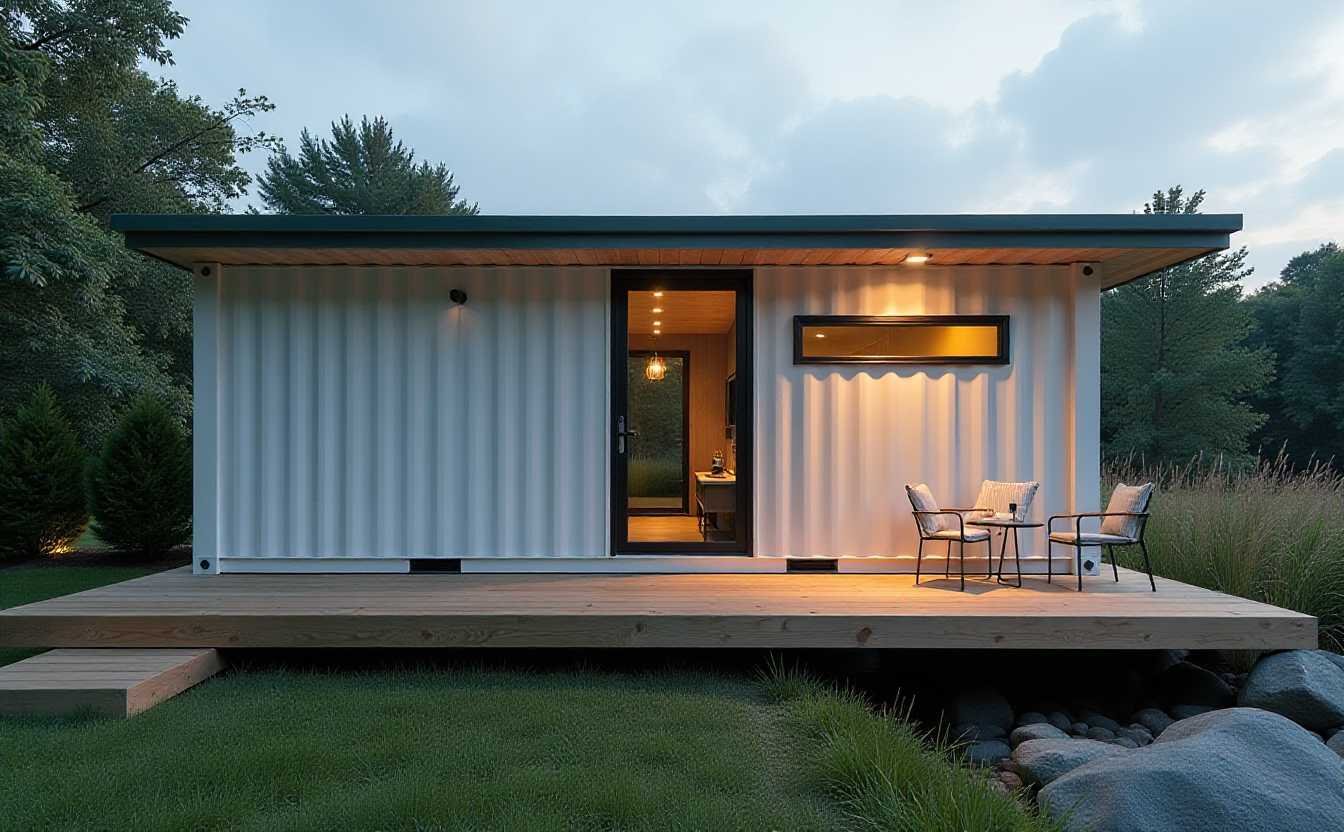
A crisp white shipping container stands as a minimalist masterpiece, its clean lines and flat roof offering a blank canvas for nature.
The wooden deck and subtle outdoor seating create a tranquil entrance, framed by native plants that require minimal care.
At night, warm lighting transforms the container into a glowing sanctuary, inviting calm into every corner.
- The minimalist design maximizes space in the compact footprint, with every element serving a purpose without excess. The result? A clutter-free haven that feels expansive in its simplicity.
- Strategic window placement floods the interior with natural light, creating a seamless connection to the outdoors and enhancing the zen atmosphere.
- The color palette—crisp whites, light wood tones, and natural textures—mirrors the hues of clouds and trees, bringing the tranquility of nature indoors.
Step inside to discover a world where less truly is more. White walls and a polished concrete floor create a canvas for mindful living.
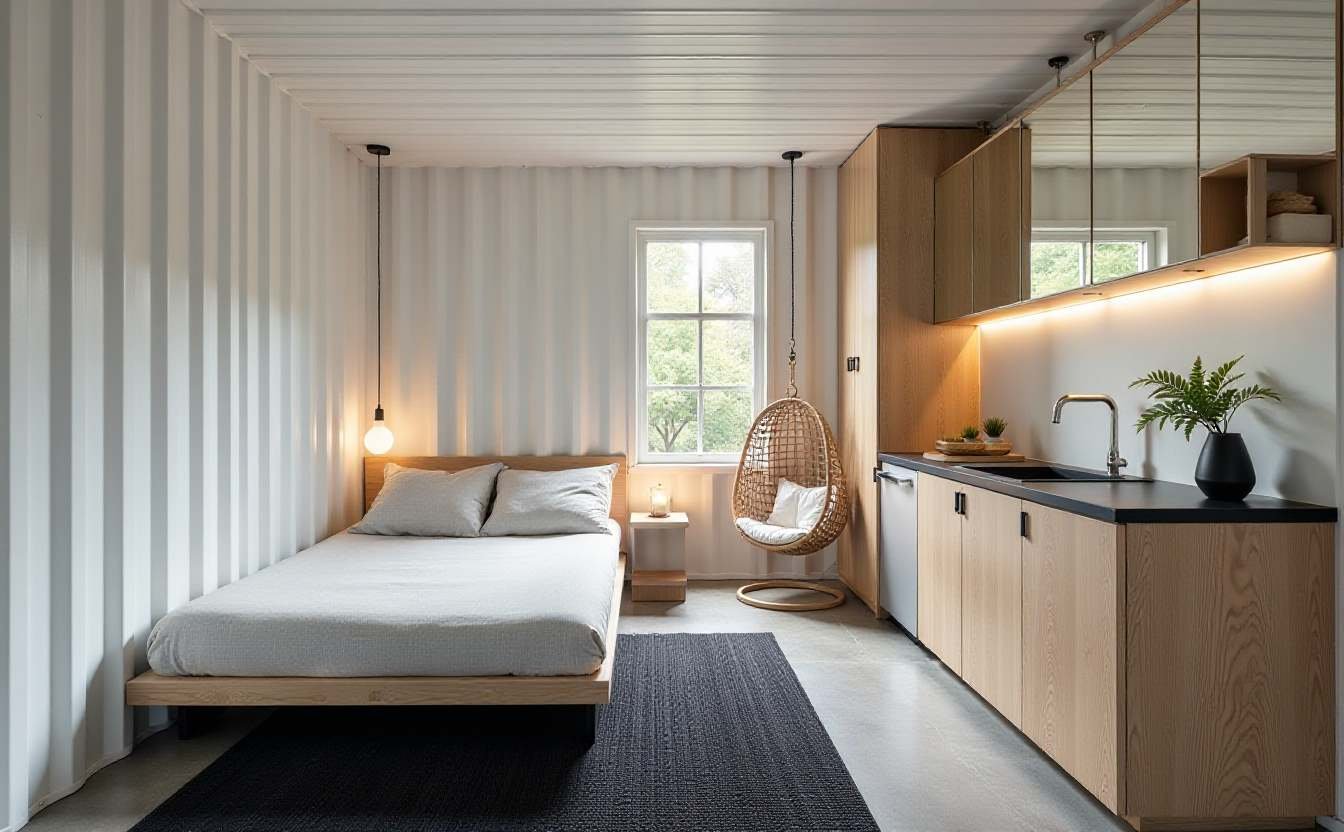
A simple platform bed dressed in neutral linens invites rest, while a compact kitchen with light wood cabinets offers functionality without sacrificing style.
Strategic lighting and floating shelves keep the space airy, while a woven rug adds warmth underfoot.




