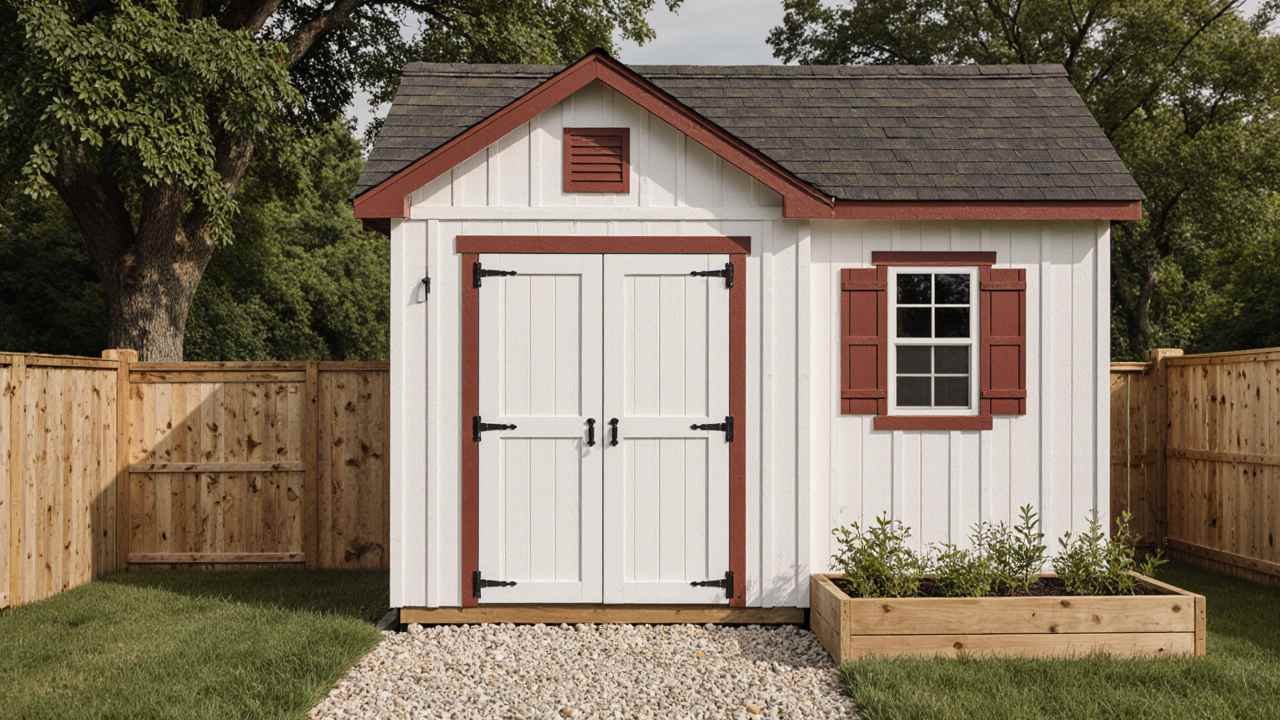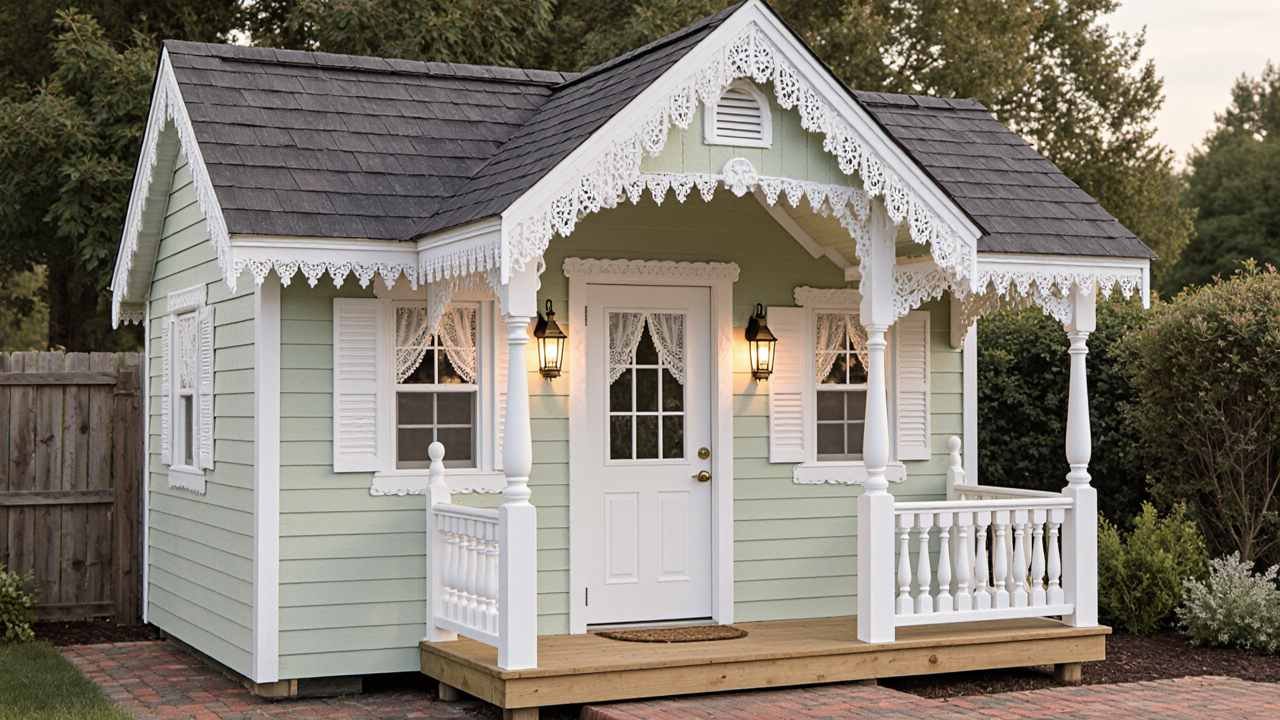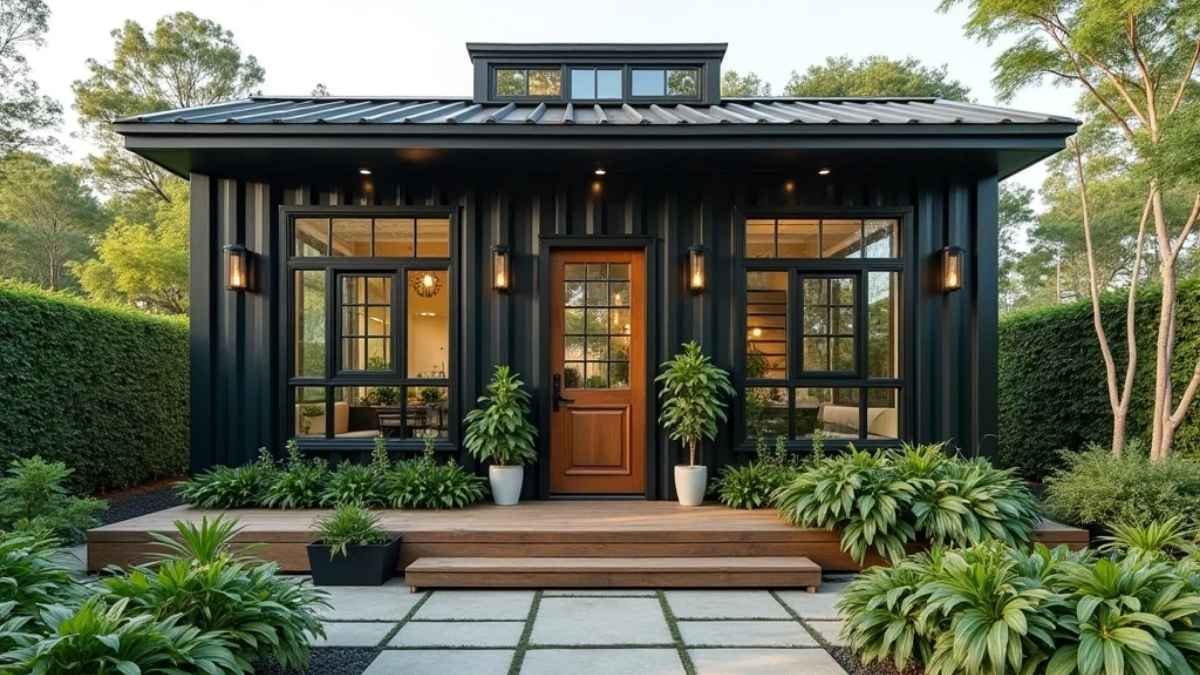
Forget everything you thought you knew about tiny, utilitarian spaces. Today’s high-end shipping container homes are a testament to innovative design, sustainability, and opulent comfort. We’re talking about spacious layouts, premium finishes, and breathtaking aesthetics that rival traditional custom builds.
These aren’t just trendy alternatives; they’re thoughtfully designed residences offering a unique blend of modern appeal and eco-conscious living. If you’re looking for an extraordinary home that stands out, a sophisticated shipping container conversion might be your perfect match.
Get ready to explore a world where industrial strength meets refined elegance, proving that sustainable living doesn’t mean sacrificing style or comfort.
Midnight Steel Container Sanctuary – Modern Zen Living in Compact Design
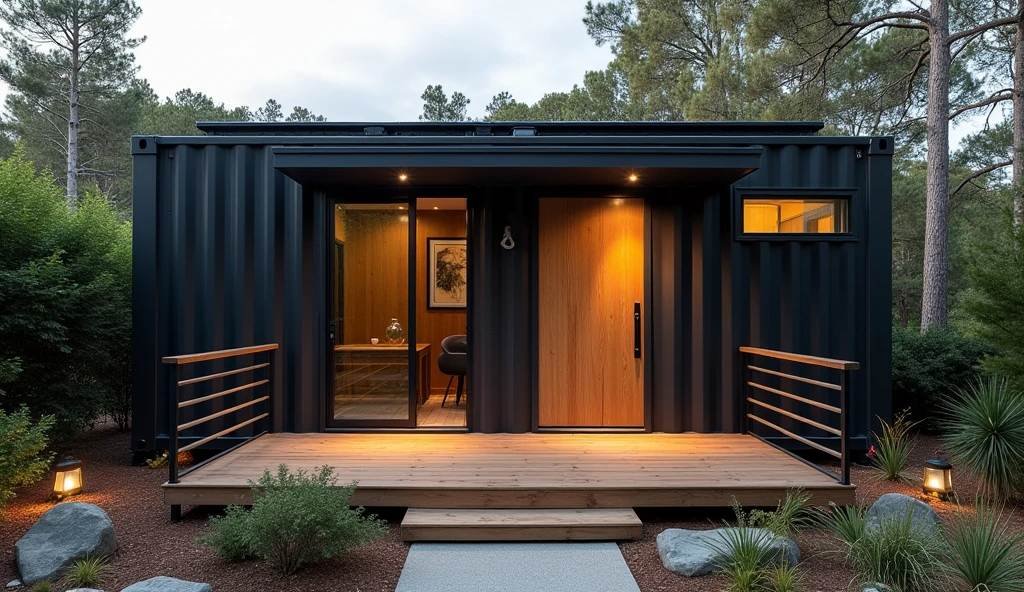
Approaching this sleek black container home feels like discovering a modern meditation capsule nestled among towering pines.
Charcoal-painted corrugated steel walls create a dramatic contrast against the lush green forest backdrop, while warm honey-toned lighting spills from the glass-paneled entrance.
Strategic forest placement provides natural windbreaks and privacy, while the elevated deck protects from moisture and creates a defined outdoor living space.
- Weather-resistant coating: Steel exterior ensures decades of low-maintenance living
- Solar-powered lighting: Ground lights guide pathways without electrical complications
- Triple-pane windows: Advanced glazing maintains comfortable temperatures year-round
Inside this container retreat, midnight-black walls envelope you in cocoon-like tranquility while strategic wood accents add warmth.
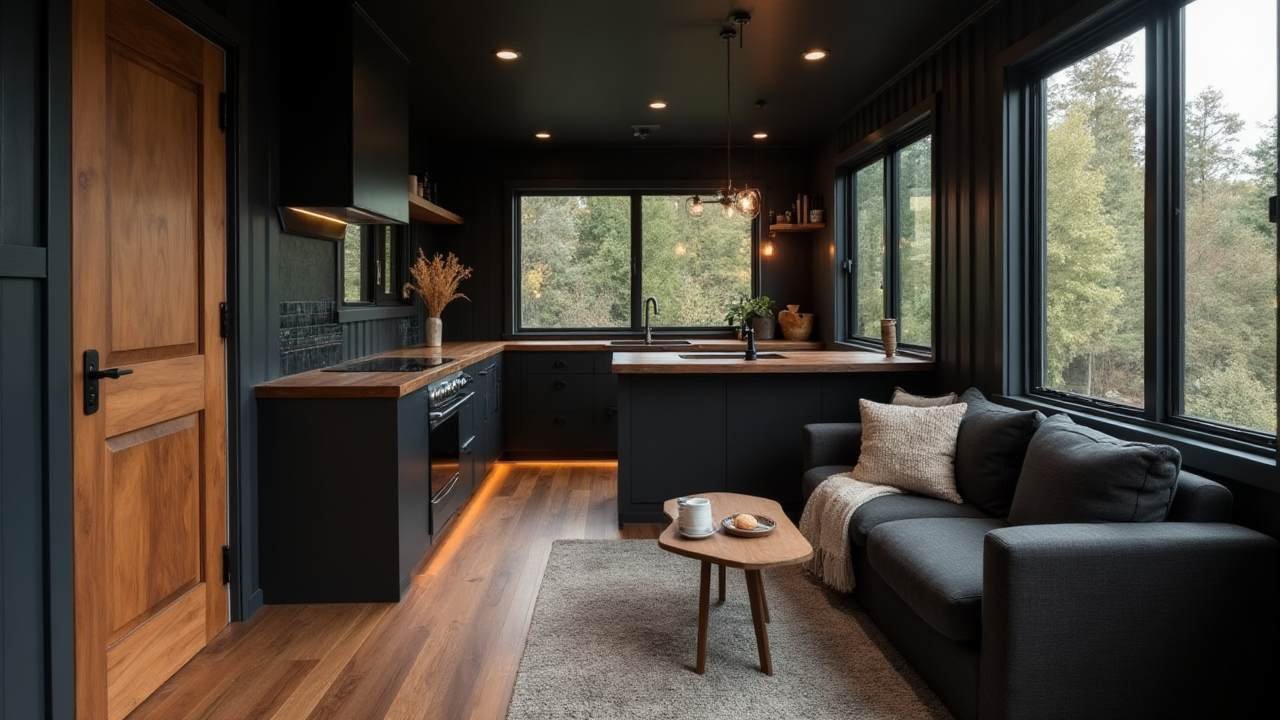
Floor-to-ceiling windows flood the compact kitchen with natural light, making the 320-square-foot space feel surprisingly expansive.
Butcher block countertops and LED under-cabinet lighting create functional elegance, while panoramic glass panels dissolve barriers between indoor comfort and outdoor serenity.
Crimson Steel Urban Oasis – Industrial Container Living with City Edge
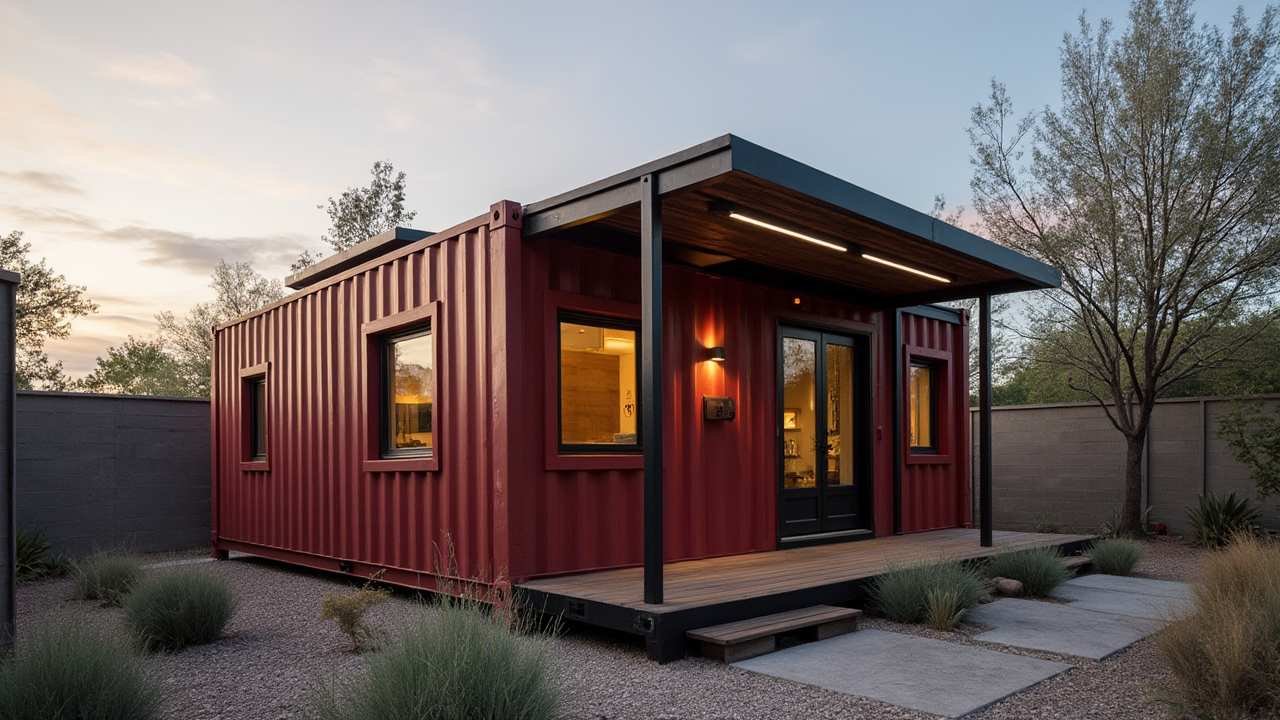
Rust-red corrugated steel commands attention in this bold container transformation that brings warehouse aesthetics to residential living.
Deep burgundy walls contrast beautifully against charcoal trim and natural wood accents, while oversized windows flood the compact structure with golden hour light.
Geometric concrete pathways and drought-resistant grasses create low-maintenance landscaping that complements the industrial materials perfectly.
- Weather-resistant paint: Industrial coatings protect against urban pollution and harsh elements
- Modular deck system: Removable platforms allow flexibility for different lot configurations
- Energy-efficient glazing: Large windows maximize daylight while maintaining thermal performance
Bold orange-red interior walls embrace the container’s industrial DNA while natural maple cabinetry softens the urban edge.
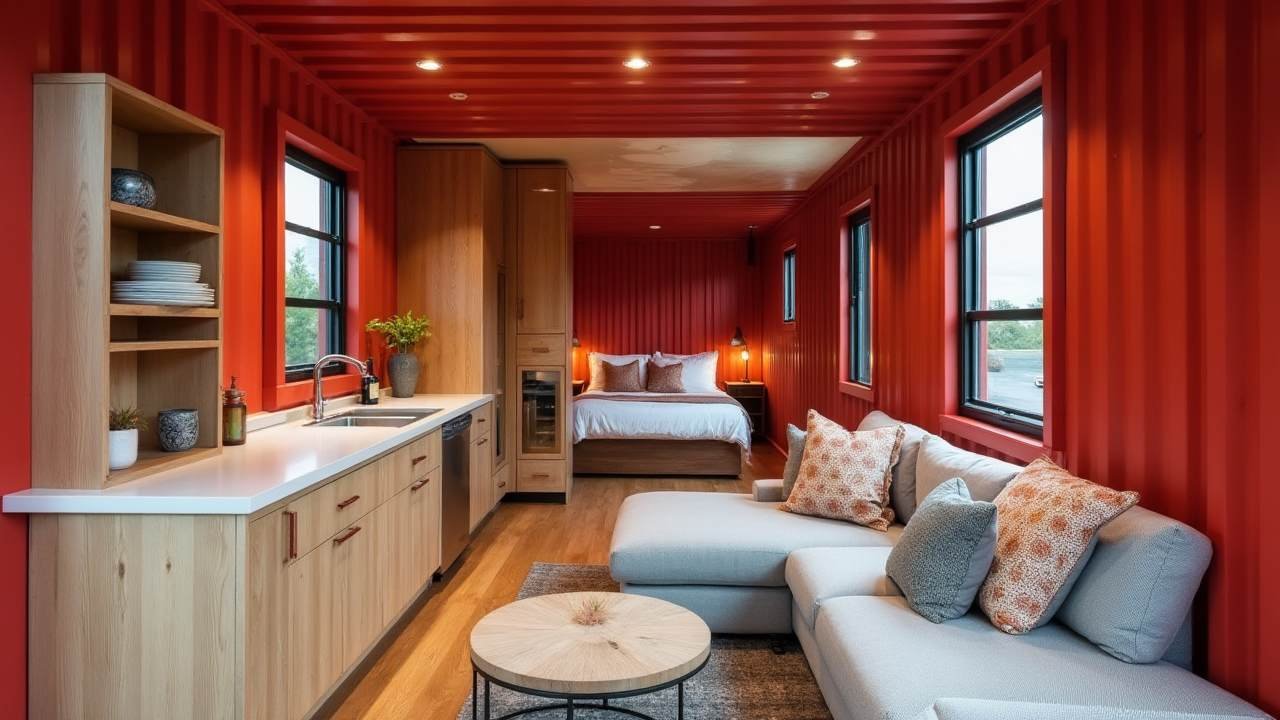
Open-plan living maximizes every square foot with clever multi-functional furniture and built-in storage solutions.
Exposed corrugated ceiling details celebrate the structure’s shipping container origins, while warm wood floors add comfort underfoot. Strategic lighting creates intimate zones within the compact 320-square-foot layout.
Forest Green Living Roof Retreat – Nordic Container Home with Scandinavian Soul
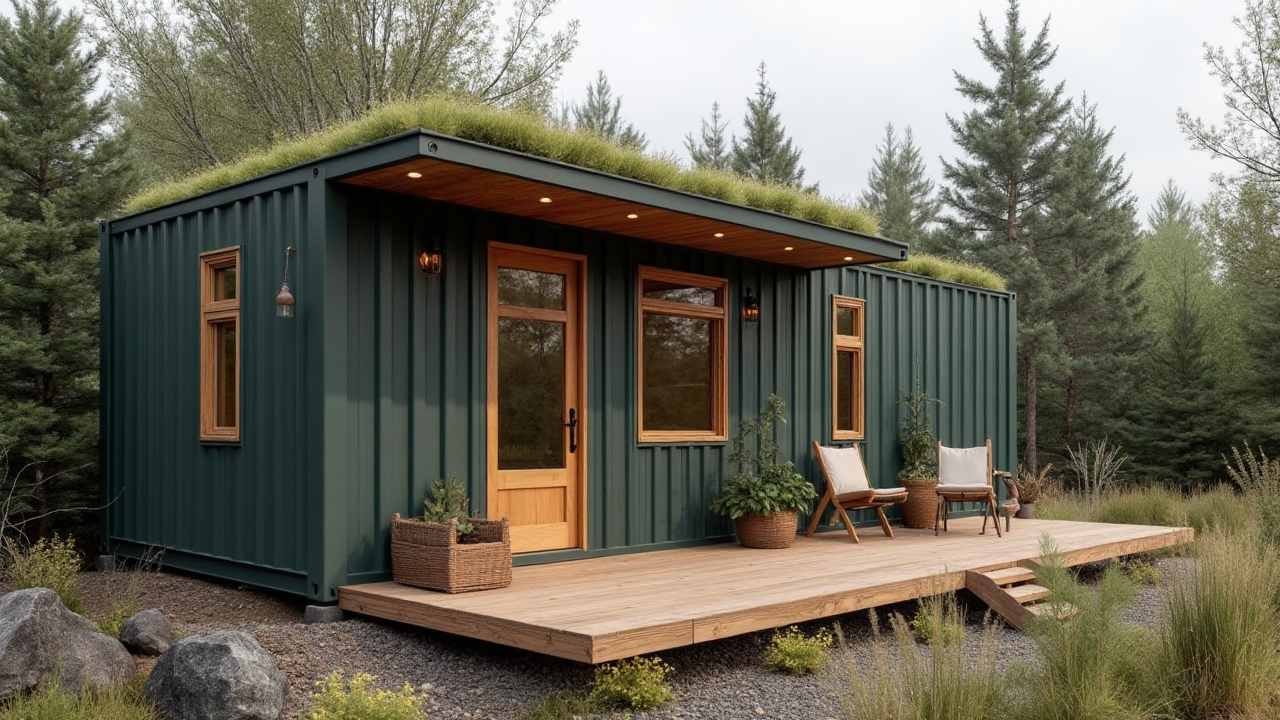
Deep forest green corrugated steel walls blend seamlessly with surrounding evergreens while a living grass roof creates natural insulation and environmental harmony.
Warm cedar trim and expansive windows invite golden light across the generous wooden deck, where mid-century modern furniture encourages outdoor contemplation.
Native wildflowers and boulder accents establish authentic Nordic landscape design that requires minimal maintenance while supporting local ecosystems.
- Living roof system: Grass covering provides natural insulation, reducing heating costs by 30%
- Cedar window frames: Sustainably sourced wood resists moisture while aging gracefully
- Elevated platform: Protects the structure from ground moisture and seasonal flooding
Sage green corrugated interior walls embrace Scandinavian hygge philosophy with natural pine cabinetry and warm honey-toned wood floors throughout.
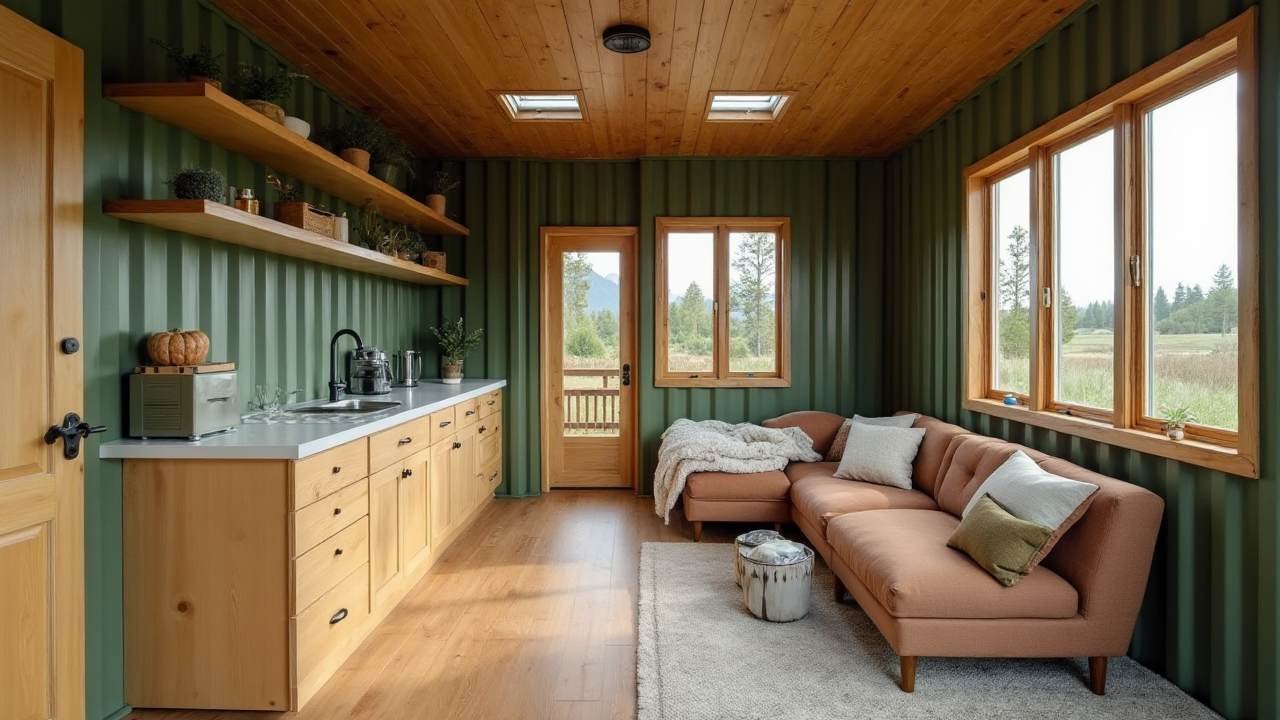
Skylights pierce the living roof to flood the compact kitchen with northern light, while leather seating adds rich texture against the industrial backdrop.
Open shelving displays curated ceramics and plants, creating lived-in comfort within the streamlined layout. Nordic minimalism meets container innovation in this thoughtfully designed wilderness escape.
Sandy Beige Desert Sanctuary – Modern Container Home with Southwestern Spirit
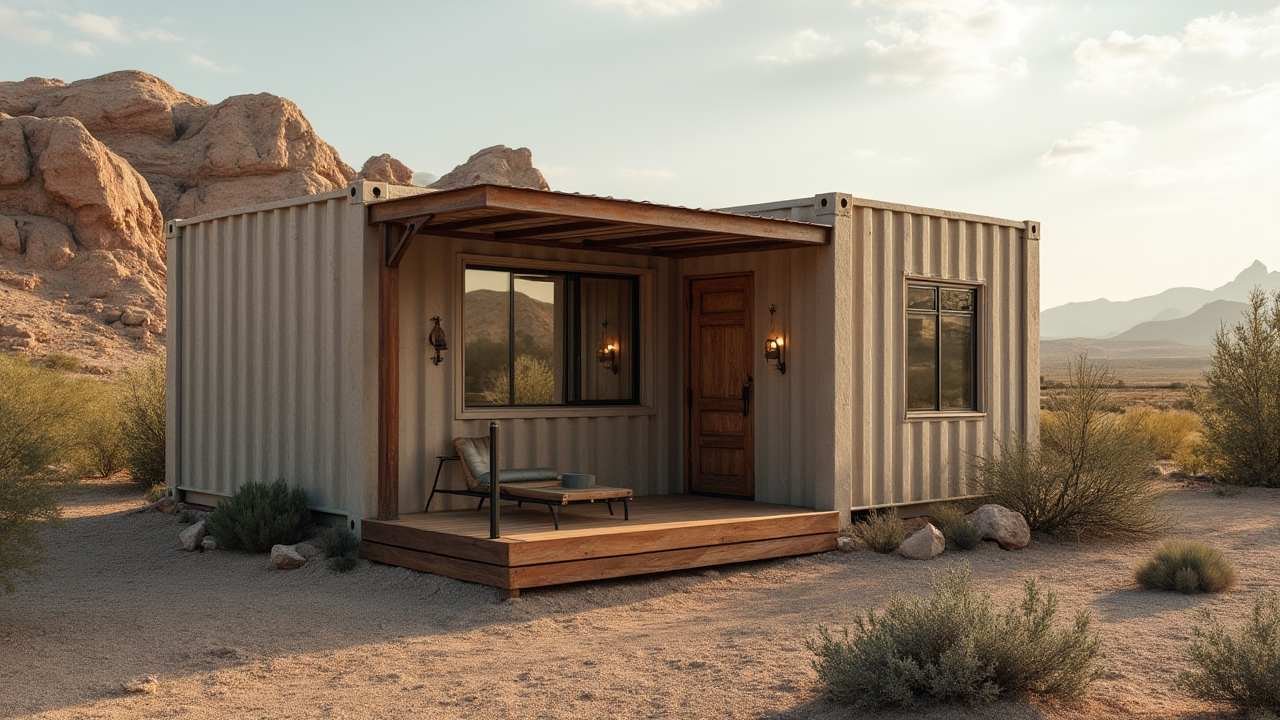
Weathered beige corrugated steel harmonizes perfectly with red rock formations while wide roof overhangs provide essential shade in harsh desert conditions.
Warm cedar accents and expansive glass doors create seamless indoor-outdoor flow, while native desert plants require zero irrigation once established.
Strategic placement among natural boulders and sagebrush creates privacy without blocking dramatic mountain vistas that stretch to the horizon.
- Heat-reflective coating: Light-colored steel reduces cooling costs by reflecting intense desert sun
- Extended roof overhang: Passive solar design blocks summer heat while welcoming winter warmth
- Drought-resistant landscaping: Native plants eliminate water usage and maintenance requirements
Blonde wood paneling throughout creates a sun-bleached aesthetic that celebrates desert living while maintaining cool comfort indoors.
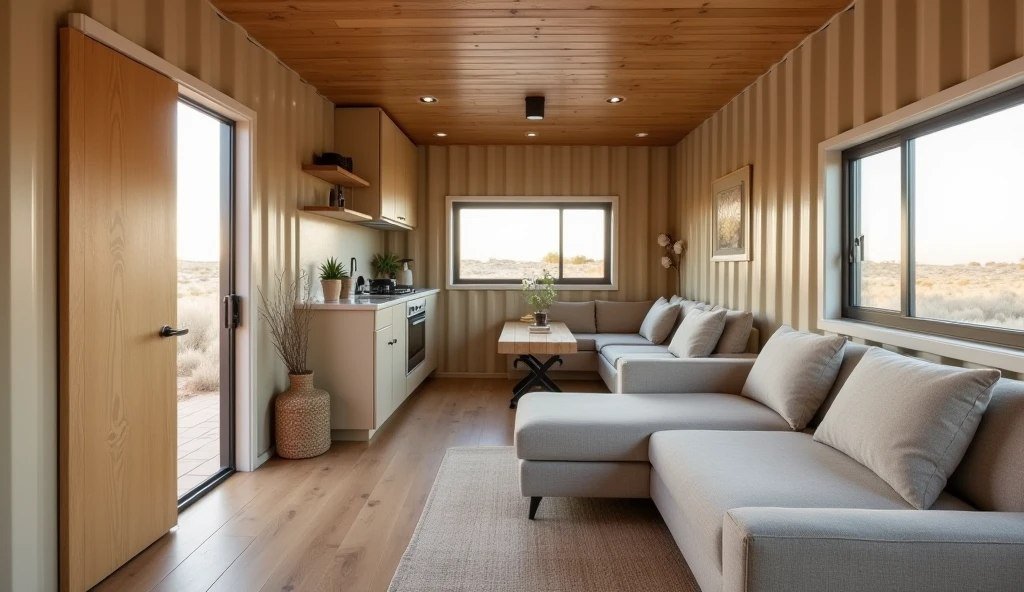
Neutral sectional seating and natural fiber rugs complement the warm wood tones, while strategic window placement frames endless wilderness views.
Compact galley kitchen maximizes storage with light-colored cabinetry that keeps the space feeling open and airy.
Ocean Blue Seaside Studio – Coastal Container Home with Maritime Charm
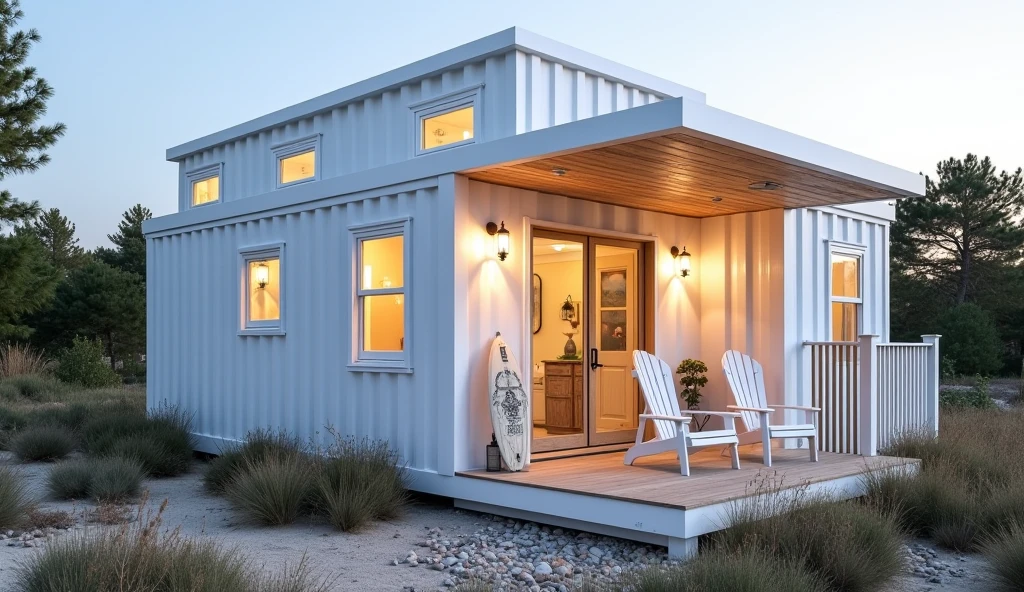
Soft powder blue corrugated steel evokes weathered beach houses while crisp white trim adds nautical sophistication to this charming coastal retreat.
Classic Adirondack chairs beckon from the cedar-planked deck, where river rock drainage and native sea grasses create low-maintenance landscaping that thrives in salt air.
Extended roof overhangs provide essential shade while black lantern-style fixtures add vintage maritime character against the twilight sky.
- Corrosion-resistant coating: Marine-grade paint protects against salt air and coastal humidity
- Elevated foundation: Protects structure from storm surge and seasonal flooding risks
- Natural drainElevated foundation: Protects structure from storm surge and seasonal flooding risksage system: River rock channels prevent water accumulation around the foundation
Bright white corrugated interior walls maximize natural light while warm blonde hardwood floors bring organic coastal texture underfoot.
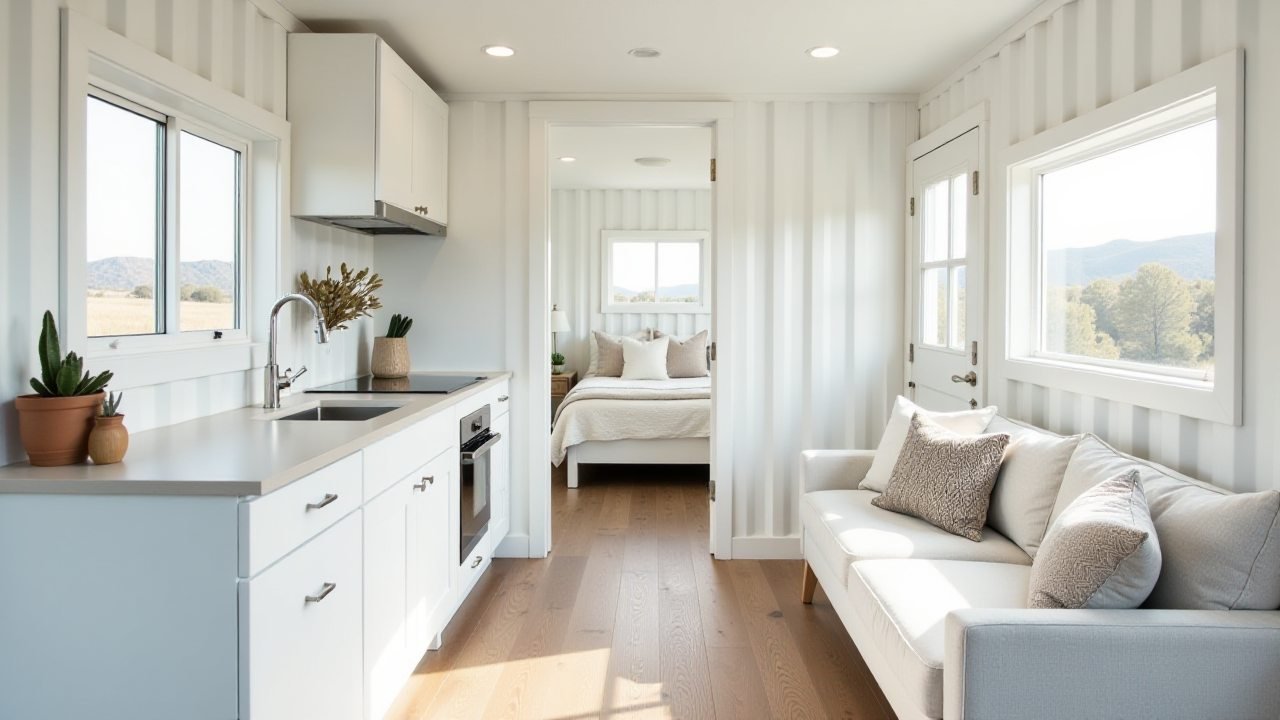
Open-plan design seamlessly integrates kitchen, living, and sleeping areas without sacrificing functionality or privacy.
Clean-lined white cabinetry and stainless appliances maintain the crisp nautical aesthetic, while abundant windows frame ocean breezes and endless water views.
Crisp White Farmhouse Container – Coastal Chic Home with Traditional Charm
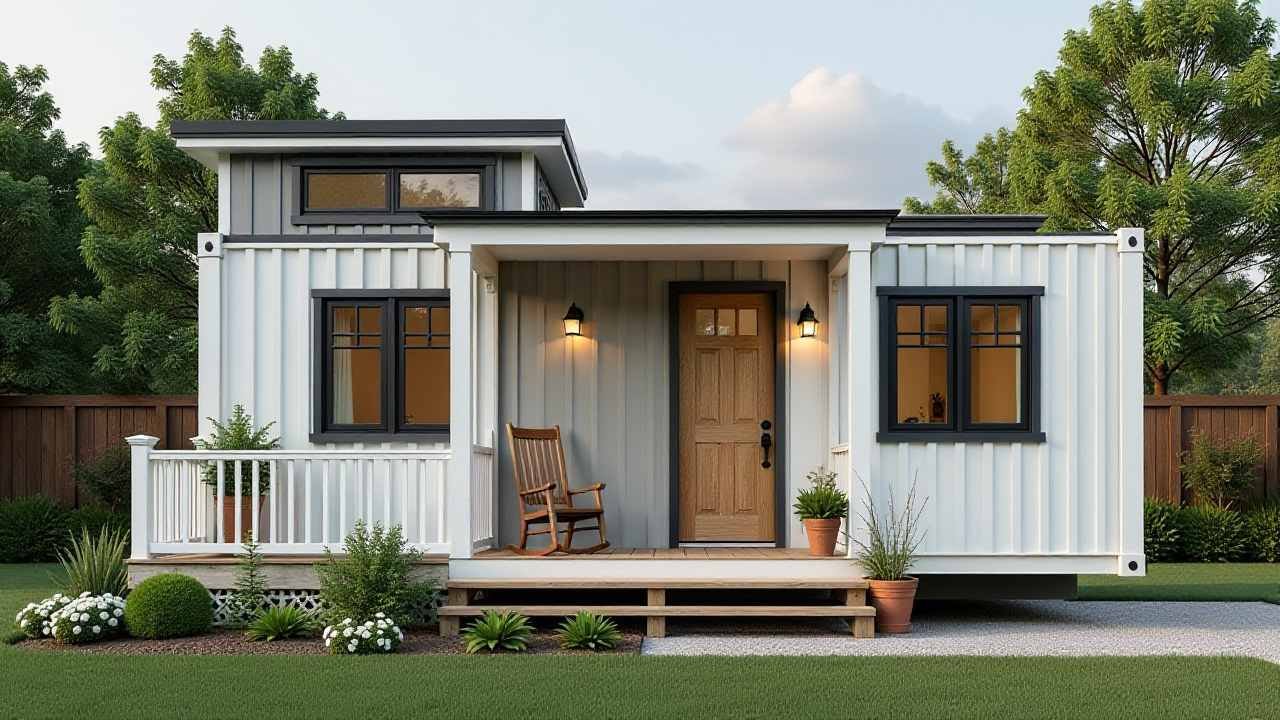
Clean white corrugated steel paired with charcoal window trim creates timeless farmhouse appeal while maximizing curb appeal in any neighborhood setting.
Multi-level rooflines add architectural interest beyond basic container design, while white picket railings and terra cotta planters establish welcoming front porch charm.
Strategic landscaping with boxwood hedges and white flowering plants reinforces the cottage aesthetic without overwhelming the compact footprint.
- Dual-level design: Clerestory windows add natural light while creating visual height variation
- Traditional porch elements: White railings and rocking chair establish authentic farmhouse character
- Low-maintenance materials: Composite decking and steel siding require minimal upkeep
Bright white corrugated walls maximize light reflection throughout the cleverly designed interior featuring a space-saving loft bedroom accessible via integrated wooden stairs.
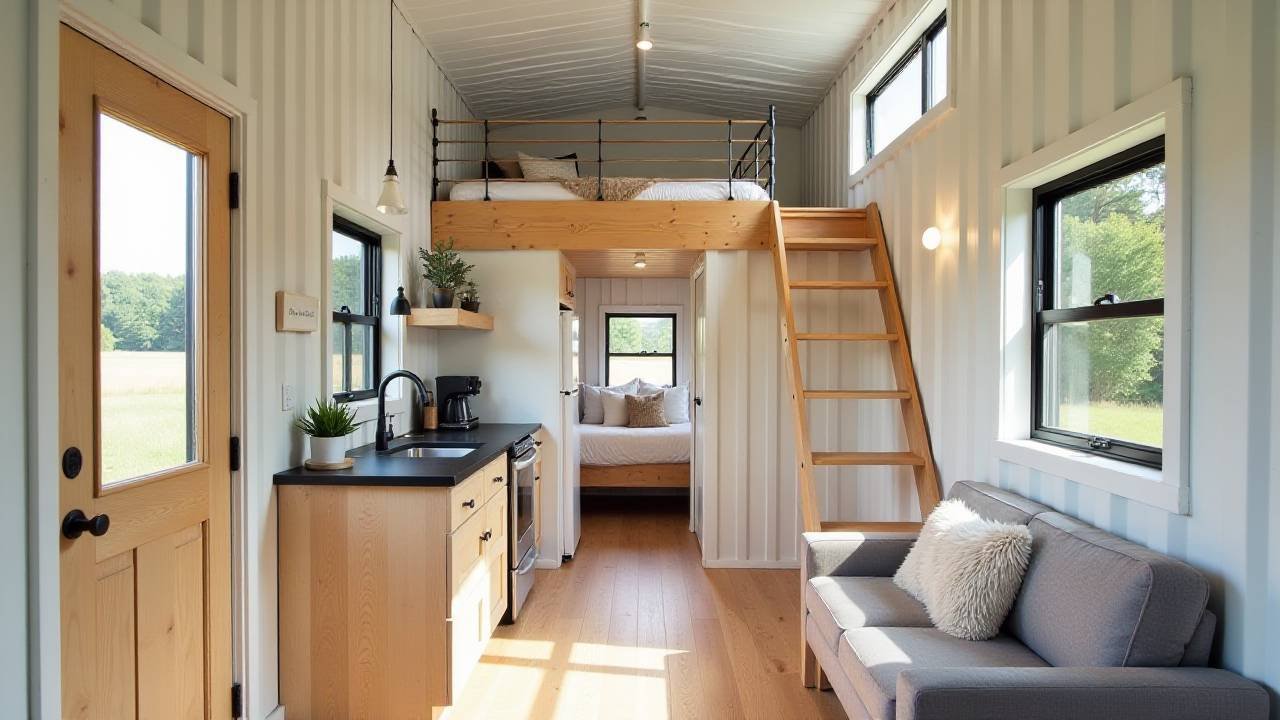
Natural pine cabinetry and warm wood flooring create organic contrast against the industrial backdrop, while black fixtures add sophisticated coastal touches.
Efficient galley kitchen placement leaves room for comfortable seating and storage beneath the elevated sleeping area.
Emerald Green Deco Palace – Art Deco Revival Container Home with Luxe Appeal
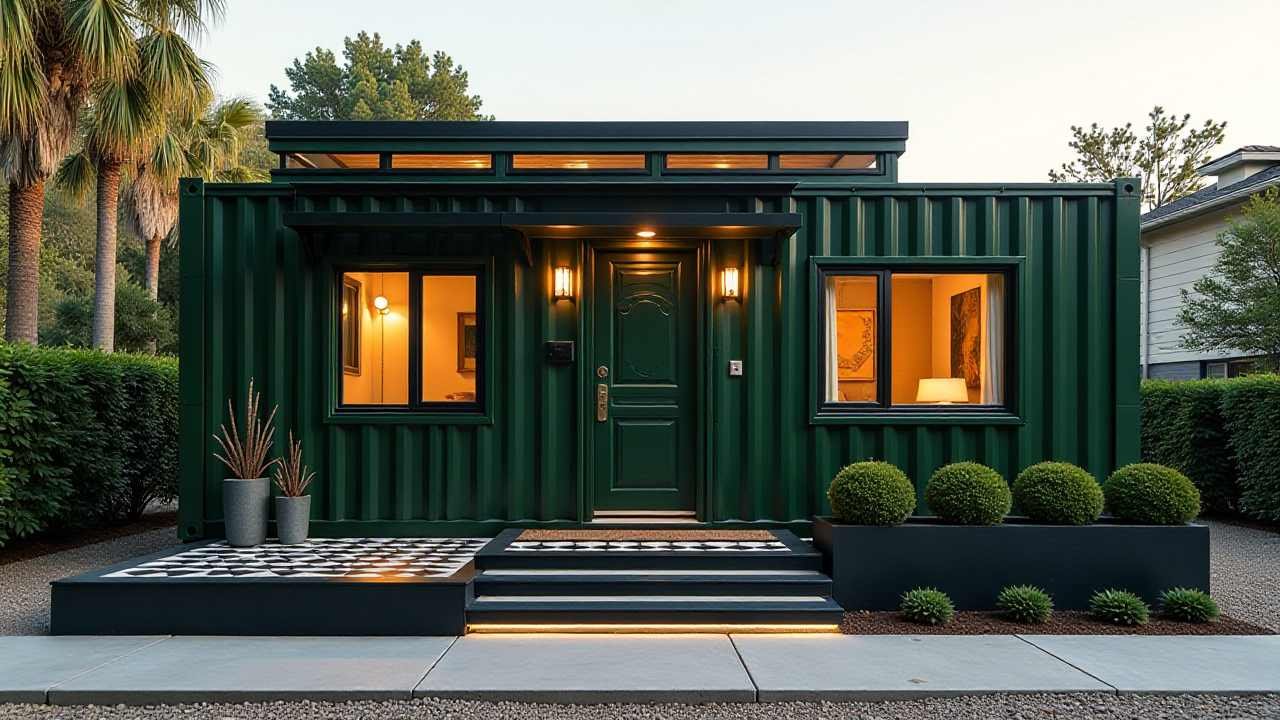
Rich emerald green corrugated steel channels 1920s glamour, while geometric black and white checkerboard entryway tiles echo classic Art Deco patterns.
Clerestory windows along the roofline create dramatic light bands reminiscent of vintage movie theaters, while perfectly manicured boxwood spheres in sleek planters reinforce the period’s love for geometric forms.
Sophisticated landscape lighting and palm trees establish an upscale resort atmosphere that transforms any backyard into a glamorous retreat.
- High-gloss paint finish: Reflective coating mimics lacquered surfaces popular in the Deco era
- Geometric landscape design: Structured plantings echo the movement’s architectural precision
- Layered lighting strategy: Multiple light sources create the dramatic ambiance that Deco interiors demanded
Deep forest green cabinetry and corrugated walls embrace the era’s bold color choices while butcher block countertops add warm contrast against the moody palette.
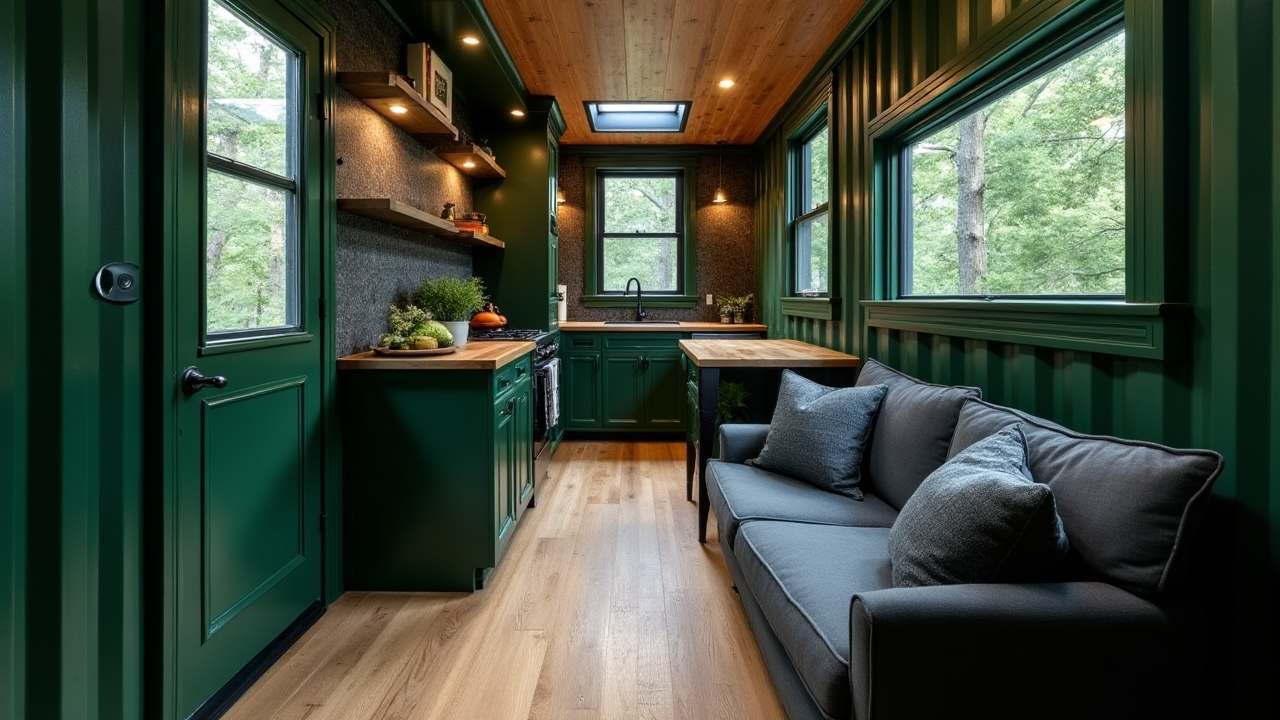
Open floating shelves display curated objects like a gallery, while the skylight creates a ceiling focal point that draws the eye upward.
Charcoal gray seating anchors the space with modern comfort. Art Deco drama meets container efficiency in this sophisticated tiny home masterpiece.
Charcoal Black Zen Studio – Minimalist Monochrome Container Home with Modern Edge
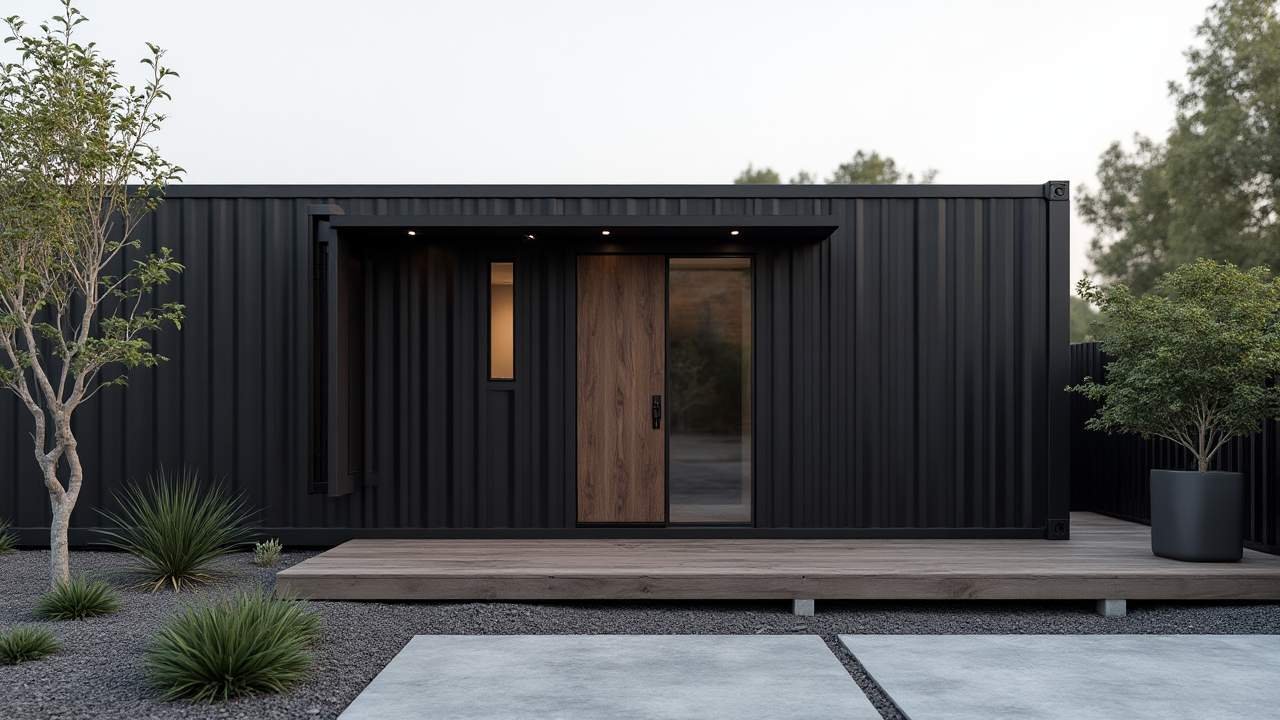
Matte black corrugated steel creates a bold monolithic presence while warm walnut door and deck materials provide essential organic contrast against the dramatic backdrop.
Ultra-minimal landscaping with architectural grasses and concrete pavers reinforces the reductive aesthetic, while strategic uplighting transforms the structure into a glowing lantern at dusk.
Geometric concrete pathways and charcoal gravel beds eliminate visual clutter while requiring zero maintenance for busy modern lifestyles.
- Heat-absorbing dark finish: Black steel provides passive solar heating during cooler months
- Monochromatic plant palette: Single-species landscaping creates visual unity and simplifies care
- Floating deck design: Cantilevered platform emphasizes the home’s sculptural qualities
Rich ebony walls and ceiling envelope the interior in sophisticated darkness while natural wood flooring adds warmth without disrupting the monochrome vision.
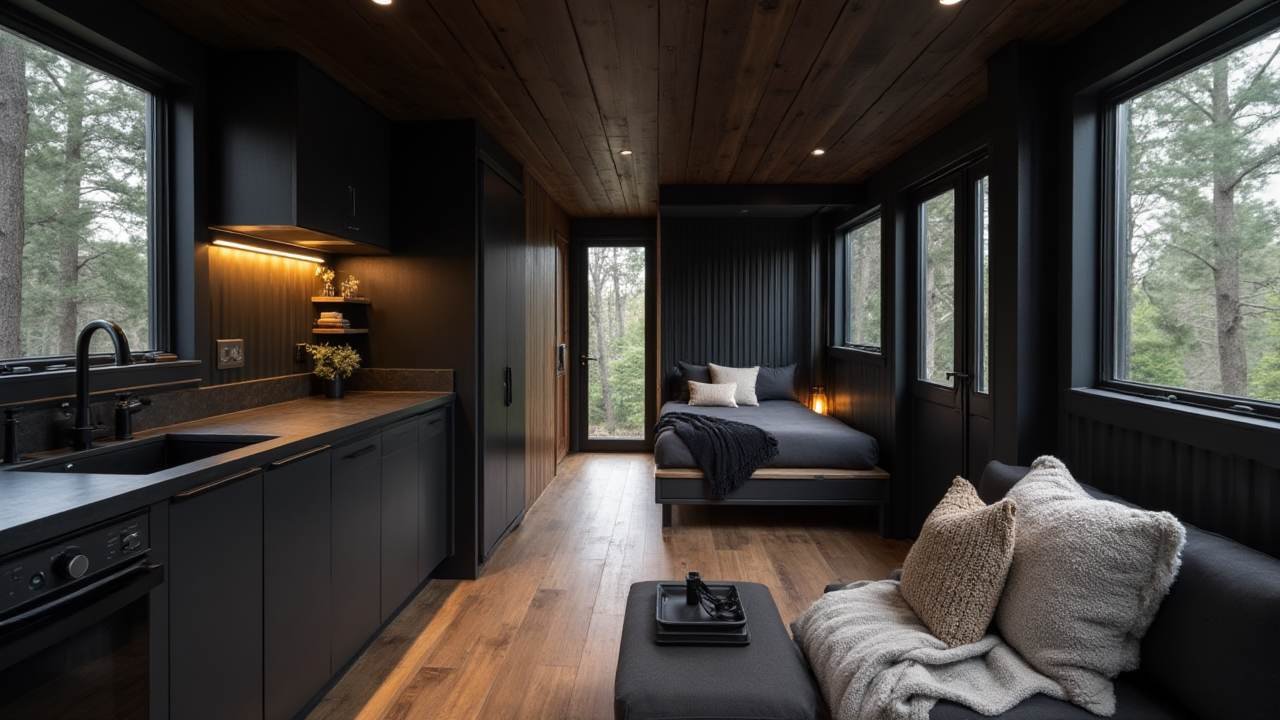
Strategic task lighting illuminates functional zones without overwhelming the serene atmosphere, while large windows frame nature views like living artwork.
Sleek black cabinetry disappears into the walls, creating seamless surfaces that emphasize space over objects. Monochrome minimalism meets container living in this meditation on essential design.
Pure White Nordic Haven – Minimalist Scandinavian Container Home with Hygge Soul
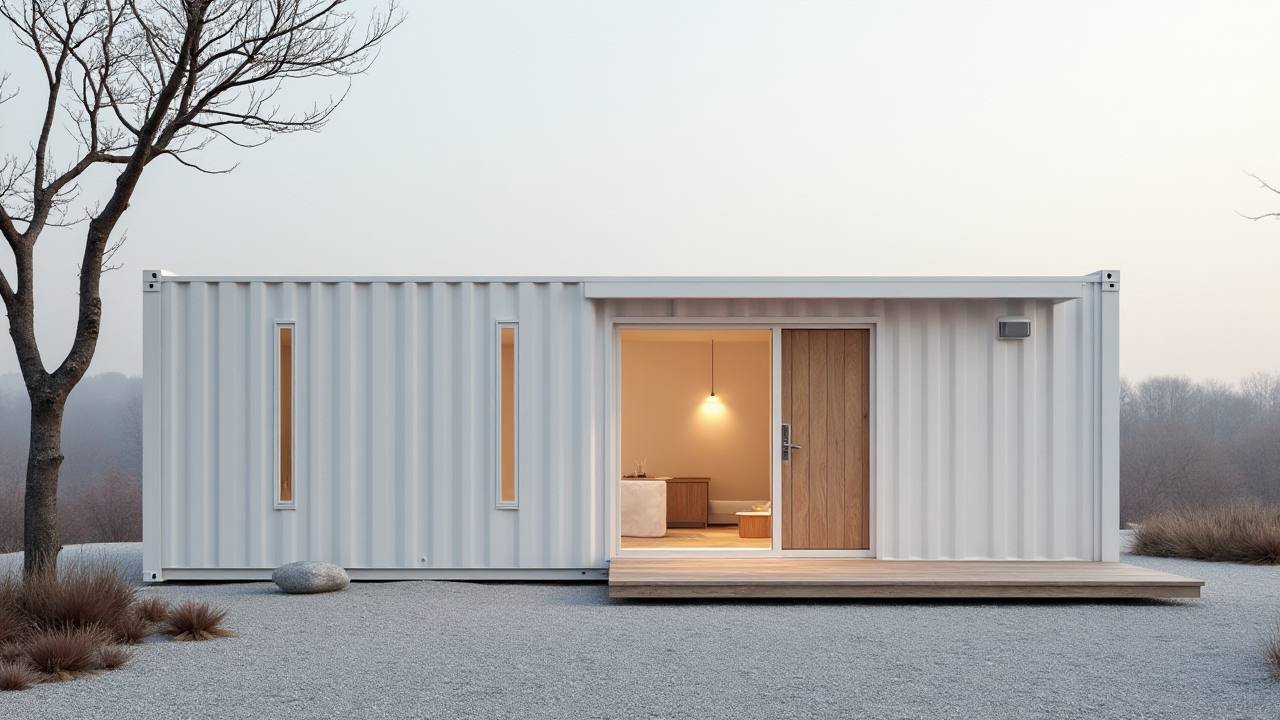
Pristine white corrugated steel evokes snow-covered Nordic landscapes while natural wood accents and vertical slot windows create visual rhythm across the clean facade.
Expansive glass sliding doors dissolve barriers between interior warmth and winter’s stark beauty, while minimal gravel landscaping and dormant grasses embrace seasonal change without fighting nature.
Simple concrete stepping stones and weathered boulders establish authentic Scandinavian restraint that celebrates imperfection within order.
- Arctic-rated insulation: Superior thermal performance handles extreme temperature swings efficiently
- Triple-glazed windows: Advanced glazing maximizes daylight while minimizing heat loss
- Natural weathering materials: Wood and stone age gracefully without requiring constant maintenance
Bright white corrugated interior walls maximize precious winter light while blonde wood floors and countertops add essential warmth to the Nordic palette.
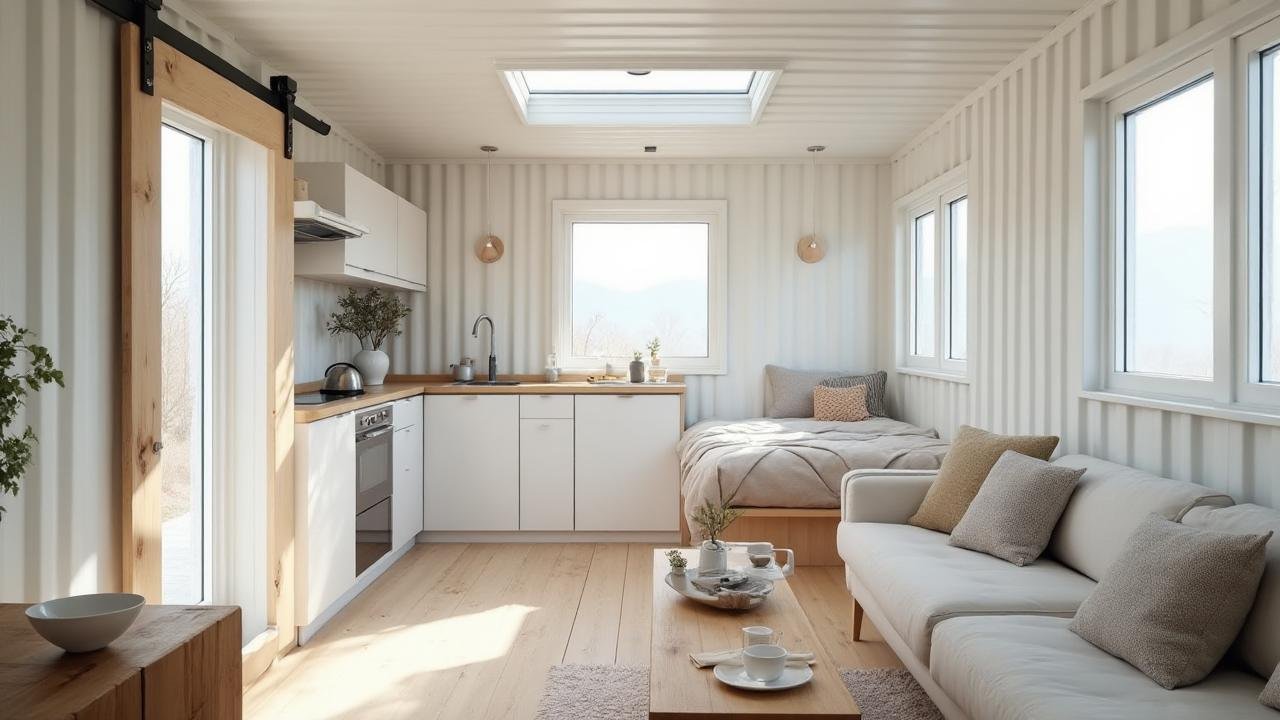
Skylights flood the compact space with changing daylight throughout seasons, while clean-lined white cabinetry maintains visual calm.
Neutral textiles and organic shapes soften industrial edges, creating a cozy hygge atmosphere within the streamlined layout. Scandinavian simplicity meets container innovation in this perfectly balanced winter retreat.
Steel Frame Botanical Sanctuary – Industrial Greenhouse Container Home with Garden Soul
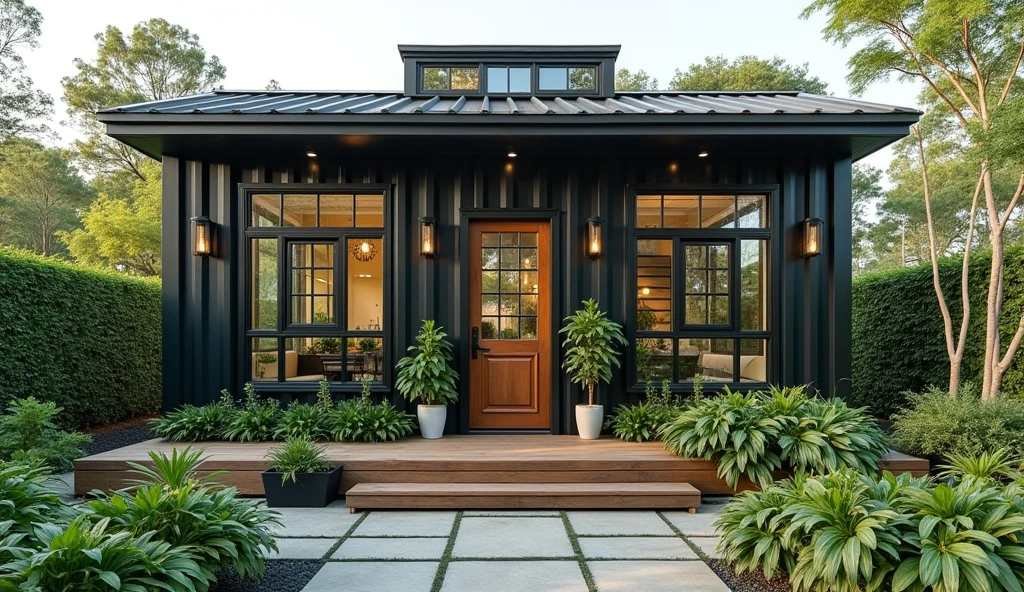
Charcoal black corrugated steel forms a striking backdrop for floor-to-ceiling steel-framed windows that transform the structure into a living greenhouse pavilion.
Expansive glass panels flood the interior with natural light while creating seamless connections to lush tropical plantings that spill across the timber deck.
Geometric concrete pavers and rich green hedging establish formal garden structure, while varied plant textures from hostas to palms create year-round visual interest.
- Steel window frames: Industrial glazing systems provide superior durability and authentic factory aesthetic
- Botanical microclimate: Abundant windows create ideal growing conditions for indoor plants
- Multi-level roofline: Clerestory windows add dramatic height while maximizing natural ventilation
Deep charcoal corrugated walls and ceiling create a dramatic contrast against warm blonde hardwood floors while multiple skylights bathe the space in greenhouse-quality illumination.
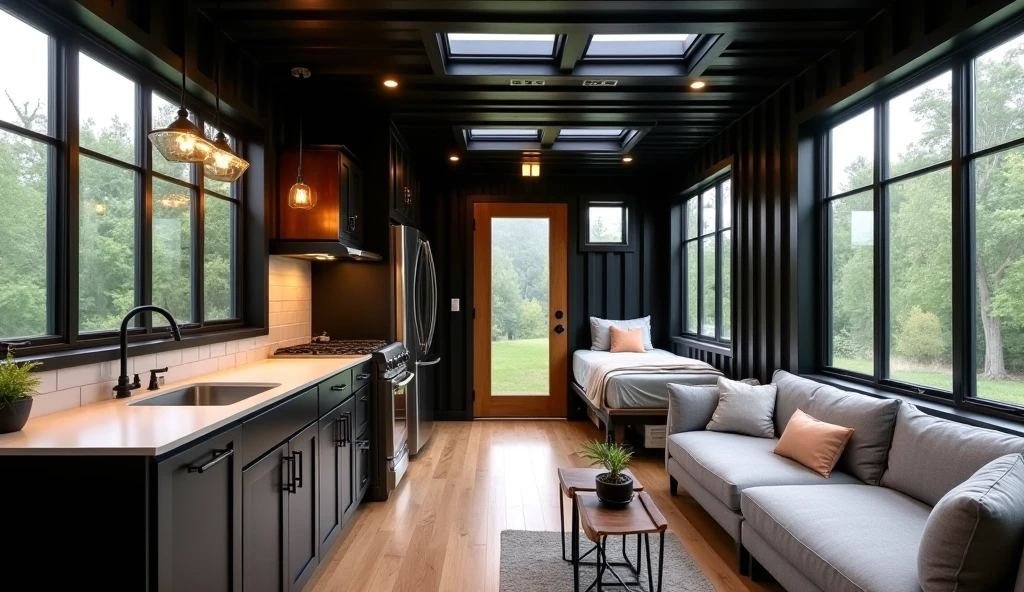
Floor-to-ceiling windows on both sides establish cross-ventilation that keeps air fresh and plants thriving naturally.
Built-in window seating maximizes the garden views while dark cabinetry disappears into the moody walls. Industrial strength meets botanical beauty in this light-filled container greenhouse retreat.
Forest Green Meditation Cabin – Zen Woodland Container Retreat with Natural Harmony
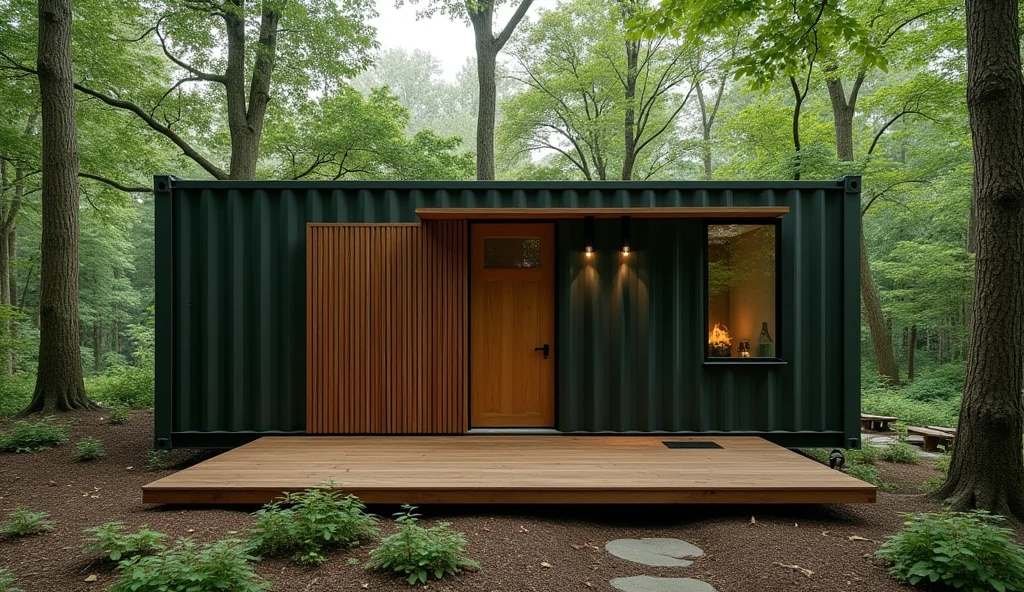
Deep forest green corrugated steel blends seamlessly into the wooded setting while rich cedar slatting and oversized deck create warm transition zones between structure and nature.
Massive old-growth trees provide natural privacy and cooling shade, while indigenous ferns and mossy ground cover require zero maintenance once established.
Generous wooden platform extends living space outdoors for meditation practice, while strategic window placement frames specific woodland views like living artwork.
- Camouflaged exterior: Dark green paint helps the structure disappear into the forest canopy
- Sustainable cedar accents: Local wood materials age naturally without chemical treatments
- Elevated foundation: Protects the forest floor ecosystem while preventing moisture issues
Emerald corrugated walls throughout create an immersive forest atmosphere while blonde wood cabinetry and floors add essential warmth to the nature-inspired palette.
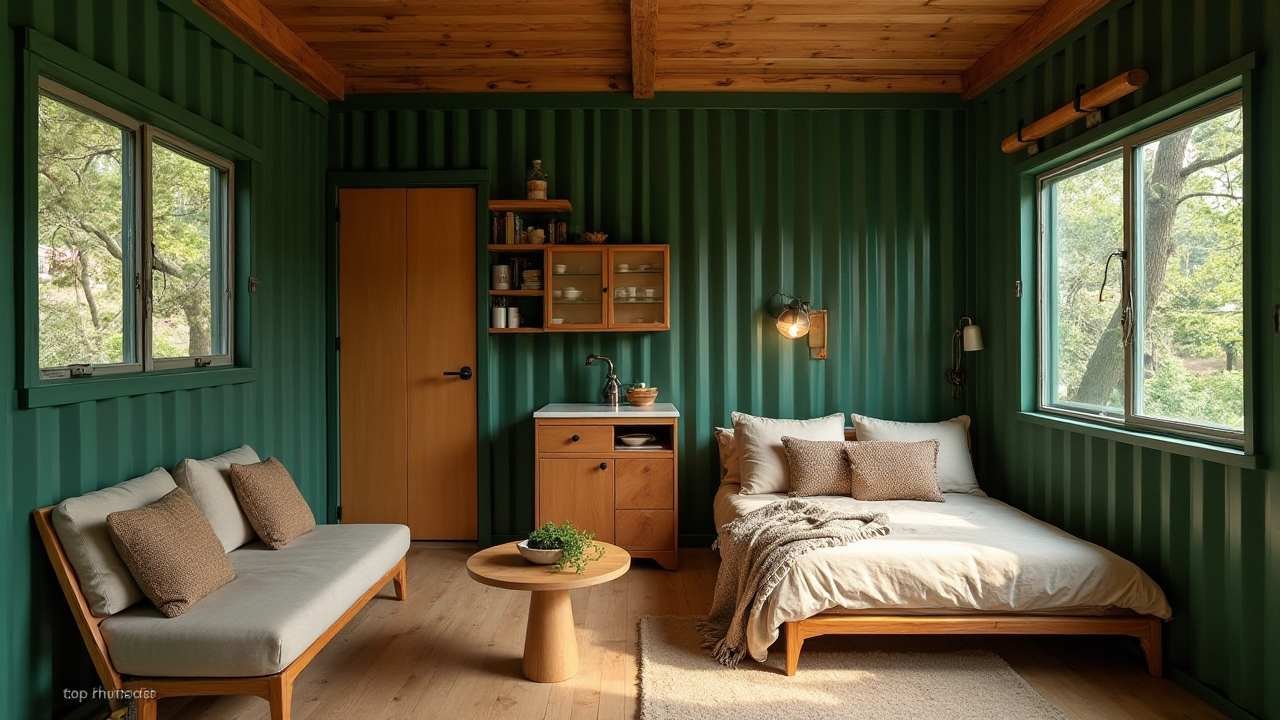
Corner windows on both sides establish cross-ventilation that brings forest sounds and fresh air indoors naturally.
Built-in seating beneath large windows creates perfect meditation nooks, while open shelving displays curated natural objects and books. Woodland tranquility meets container simplicity in this perfectly integrated forest sanctuary.
Steel Gray Cockpit Cabin – Vintage Aviator Container Home with Aircraft Soul
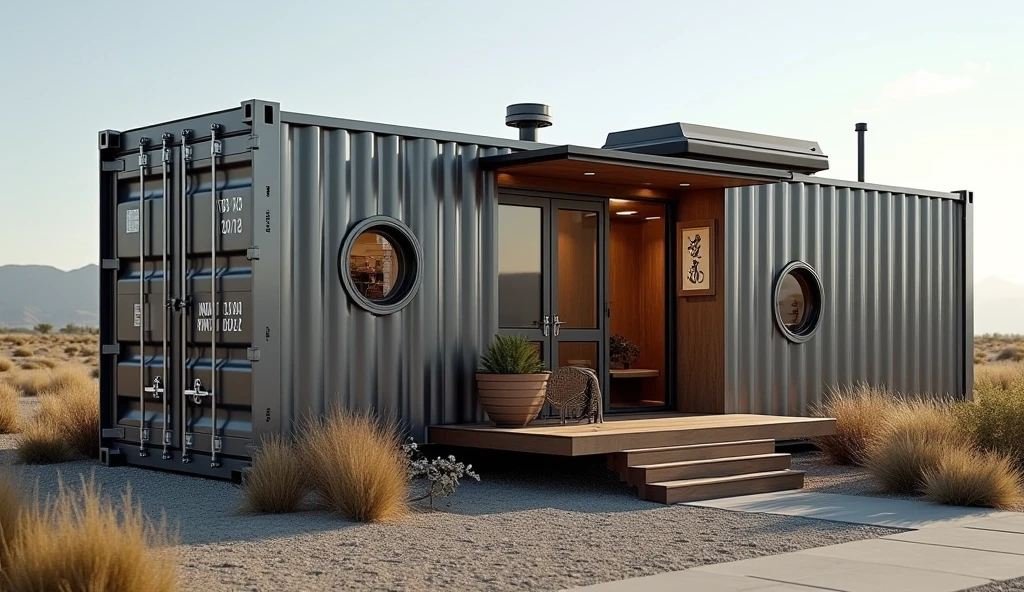
Gunmetal gray corrugated steel evokes military aircraft hangars while distinctive circular porthole windows create authentic nautical-aviation crossover appeal that’s both functional and nostalgic.
Original shipping container markings and industrial hardware remain visible, celebrating the structure’s cargo heritage while wooden deck stairs and desert landscaping ground the design in its environment.
Strategic placement among golden grasses and distant mountains creates a remote airstrip aesthetic perfect for aviation enthusiasts.
- Authentic porthole windows: Marine-grade circular glazing provides panoramic views while resisting extreme weather
- Preserved container markings: Industrial graphics add authentic character without additional cost
- Desert-adapted landscaping: Native plants thrive without irrigation while complementing the utilitarian aesthetic
Charcoal corrugated walls and ceiling create an aircraft cabin atmosphere while warm wood countertops and flooring add essential comfort to the industrial cockpit aesthetic.
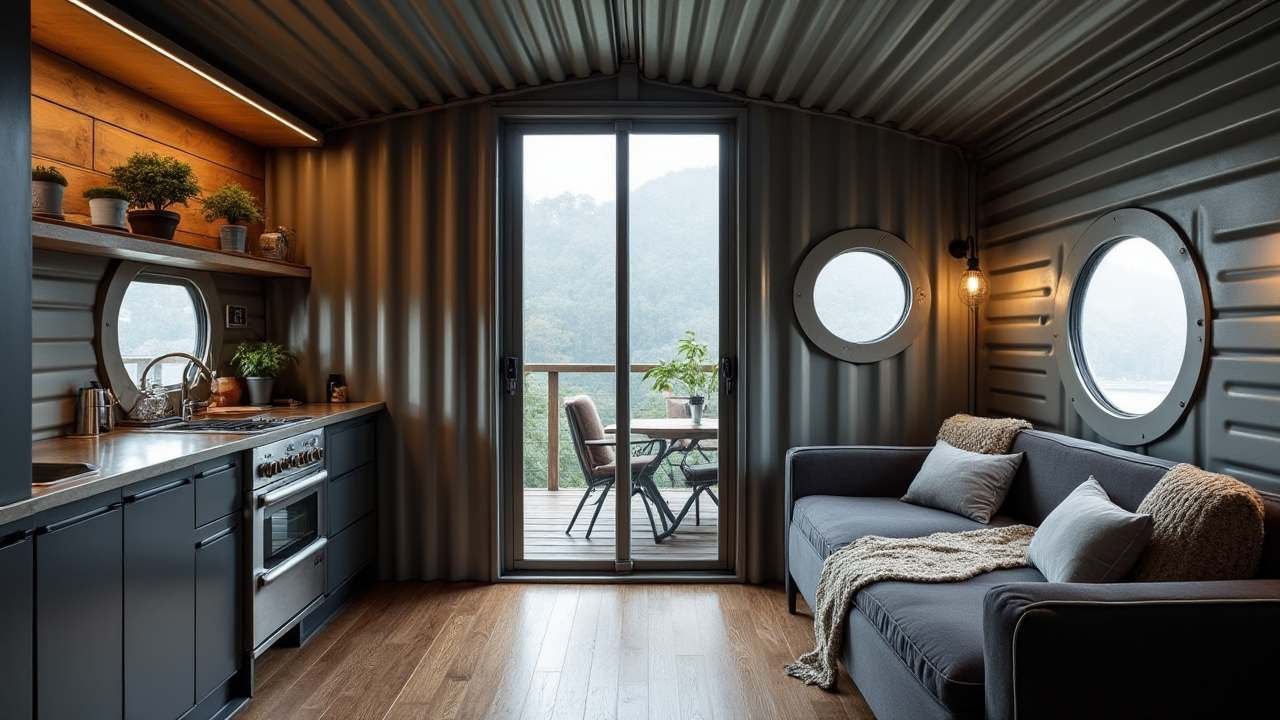
Multiple portholes provide 360-degree visibility like a control tower, while sleek gray cabinetry maintains the streamlined aviation theme throughout.
Open shelving displays vintage travel artifacts and plants, while French doors open to outdoor dining that extends the adventure beyond four walls. Aviation romance meets container practicality in this perfectly themed tiny home sanctuary.
Weathered Steel Workshop Haven – Raw Industrial Reclaimed Container Home with Rustic Edge
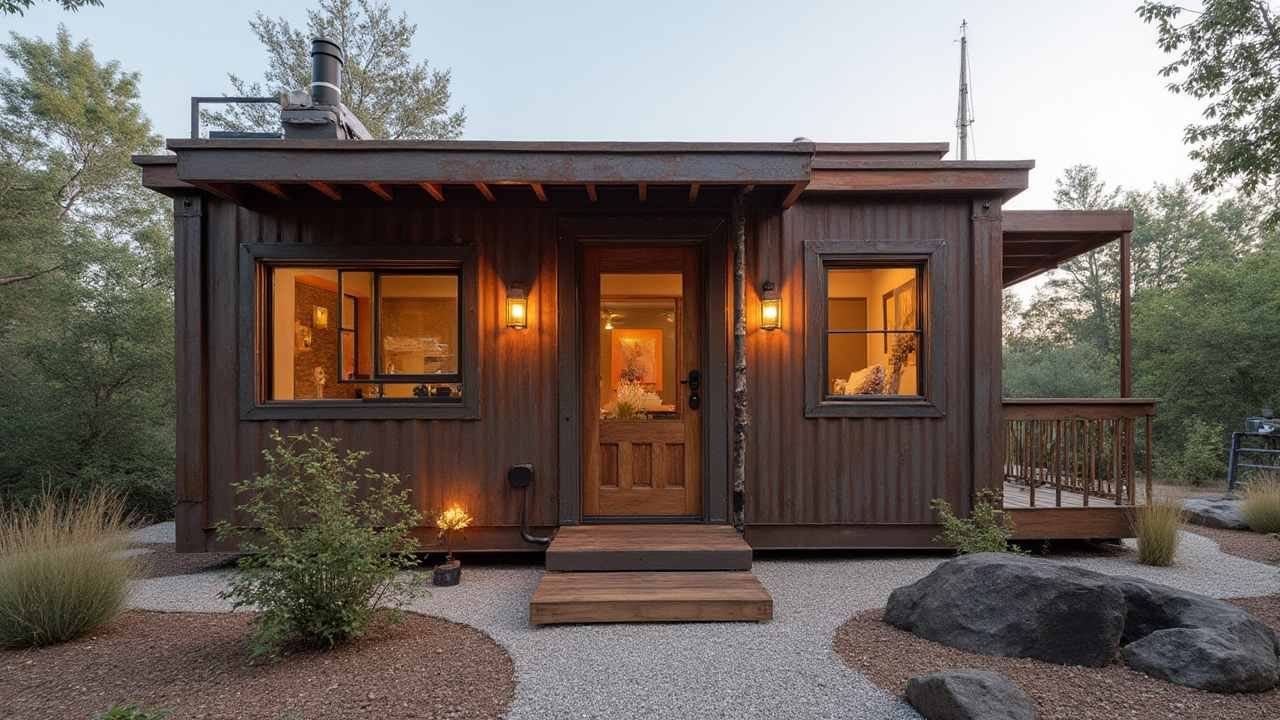
Rust-patinated corrugated steel celebrates decades of weathering while exposed structural beams and industrial chimney pipe establish authentic factory warehouse character.
Reclaimed wood siding and trim add organic warmth against the oxidized metal backdrop, while gravel pathways and boulder accents create low-maintenance landscaping that complements the salvaged aesthetic.
Extended roof overhangs and wraparound decks expand usable space while protecting the structure from harsh weather elements.
- Natural rust patina: Weathered steel develops a protective coating that prevents further corrosion
- Salvaged material integration: Reclaimed wood reduces environmental impact while adding character
- Industrial chimney system: Authentic factory elements provide efficient heating and ventilation
Rich chocolate brown corrugated walls and ceiling create an intimate workshop atmosphere while extensive reclaimed wood cabinetry showcases traditional craftsmanship techniques.
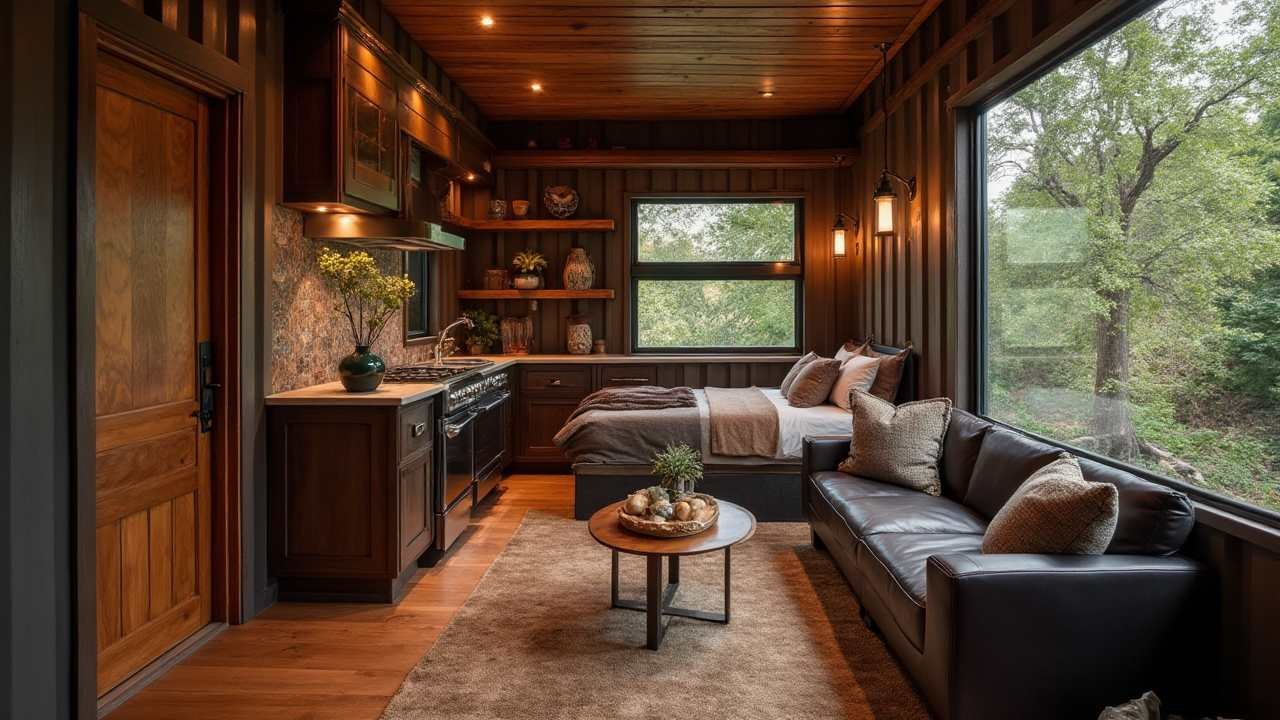
Exposed structural elements and vintage-style appliances reinforce the industrial heritage theme throughout the compact layout.
Corner windows flood the space with natural light while built-in seating and storage maximize functionality without sacrificing the raw aesthetic appeal.





