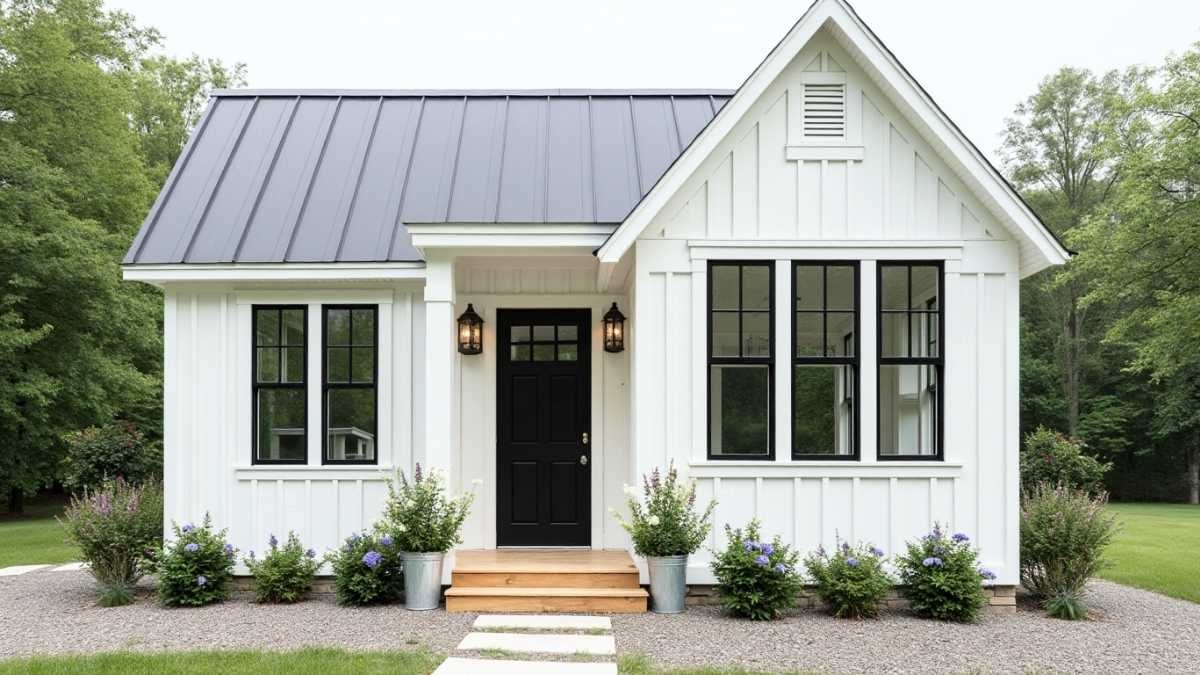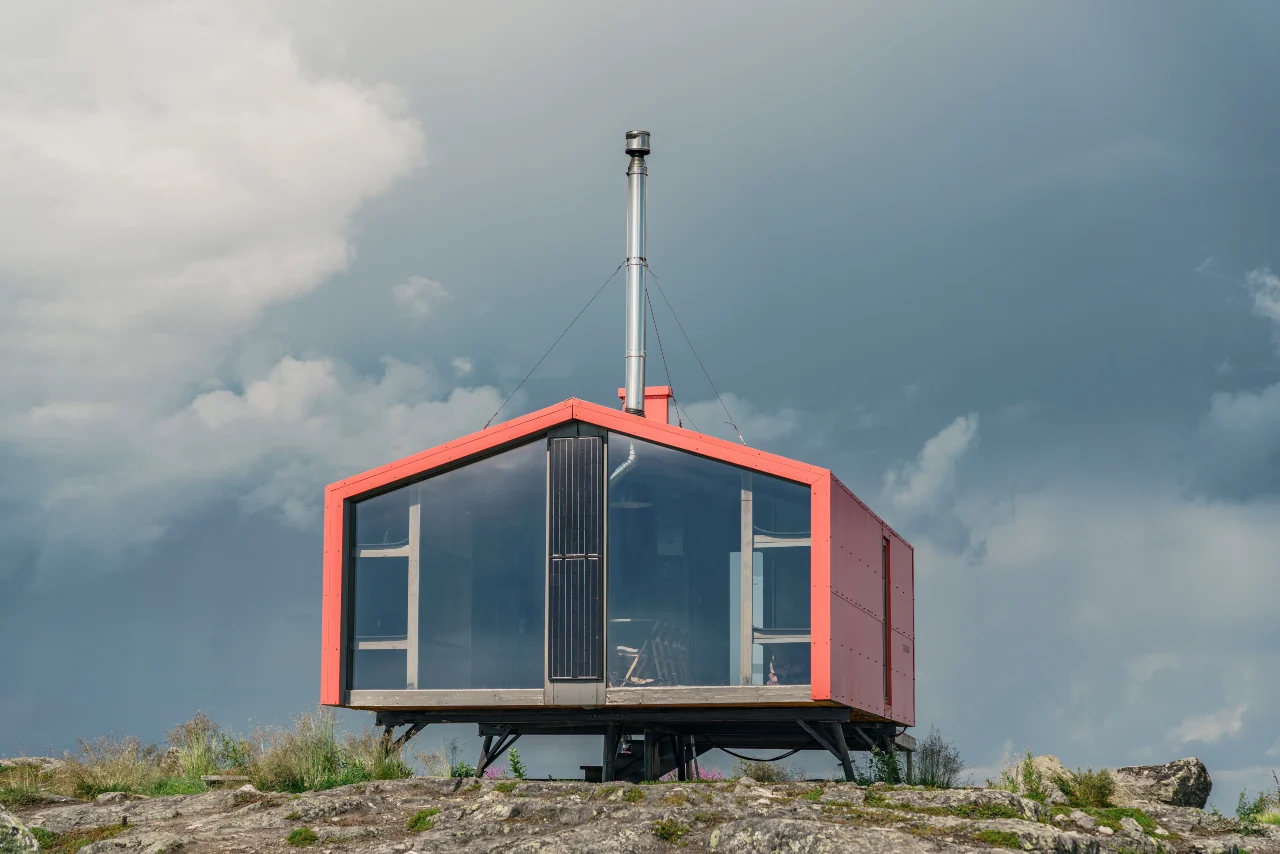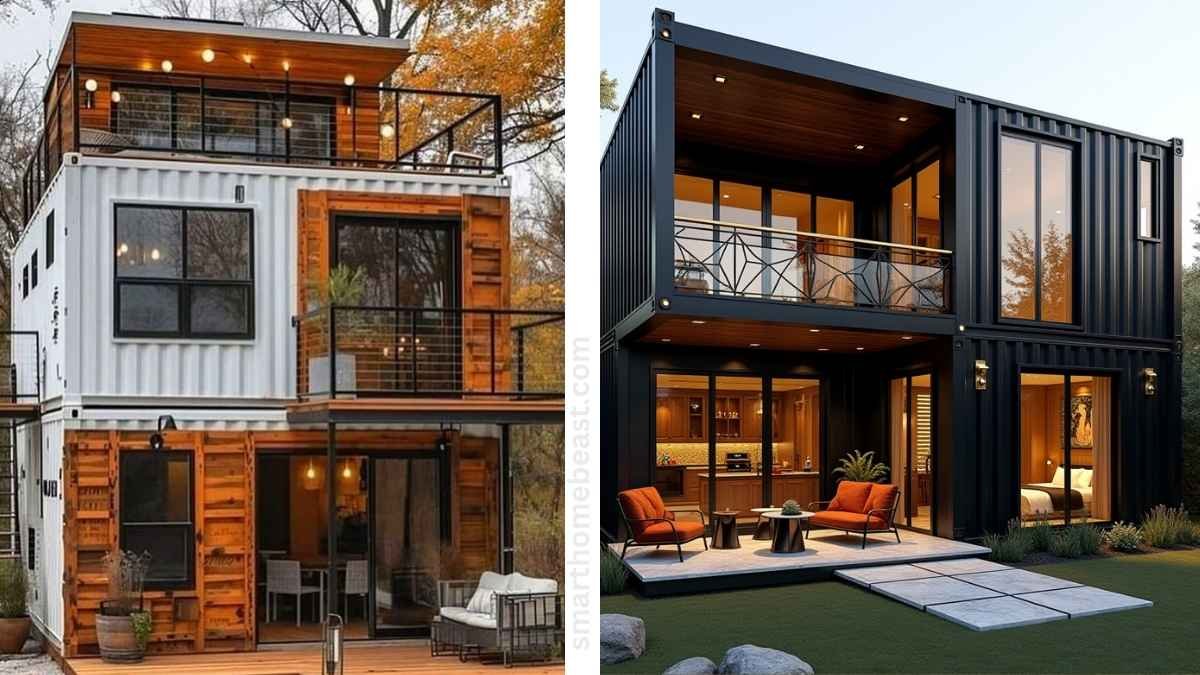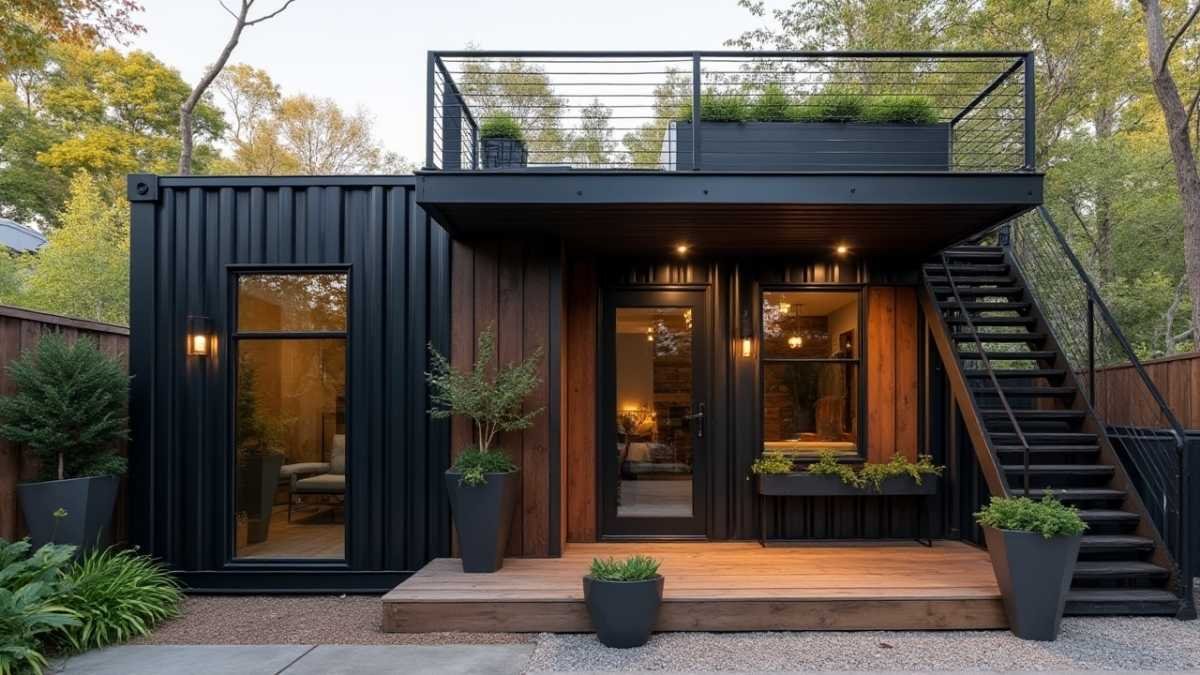
Stunning shipping container mansions aren’t a fantasy—they’re fast becoming a smart way to live large without a millionaire’s bank account. You don’t need sprawling square footage or designer logos to create a home that looks like it stepped out of a luxury magazine. In fact, with the right layout, finishes, and design tricks, a single steel box can be turned into a jaw-dropping showpiece.
Think sleek modern facades, rooftop decks, hidden courtyards, and interiors that rival boutique hotels—all on a budget tight enough to make financial sense. We’re talking about designs that scream “rich” without the price tag to match. If you’ve been curious about making a bold architectural statement or simply want something small that doesn’t feel small, this list has you covered.
Here are 12 stunning shipping container mansion ideas that pack serious style, smart functionality, and wow factor—on a budget anyone with vision can work with.
Sunlit Steel Oasis – Where Solar Canopies Meet Minimalist Desert Living

Nestled amidst rugged desert landscapes, the retreat’s rusted-steel solar canopy and corrugated metal exterior harmonize with nature, reflecting golden hour light while shielding interiors from heat.
Native cacti and succulents soften the structure’s lines, blending sustainability with aesthetics.
The shaded porch, adorned with earthy cushions, invites relaxation under a roof that silently harvests solar energy, turning isolation into a sanctuary.
- Sustainability & Design: Solar panels power the retreat, while the canopy’s industrial steel contrasts with warm desert tones, creating a visually striking yet functional feature.
- Low-Maintenance Landscaping: Strategically placed native plants reduce water needs, aligning with eco-friendly principles while enhancing desert beauty.
- Shaded Living Spaces: The porch extends the home’s footprint, offering a cool retreat from harsh sun and a perfect spot for stargazing.
Inside, the retreat embraces minimalist living through an open layout where elongated windows flood spaces with natural light.

Reclaimed wood accents and neutral tones contrast with the industrial exterior, creating warmth. Compact appliances and multifunctional furniture optimize space without sacrificing comfort.
The bedroom’s ambient lighting and textured linens prioritize coziness, proving that off-grid living can be serene and stylish.
Gray & White Nordic Farmhouse Tiny Cabin – Modern Rustic Retreat
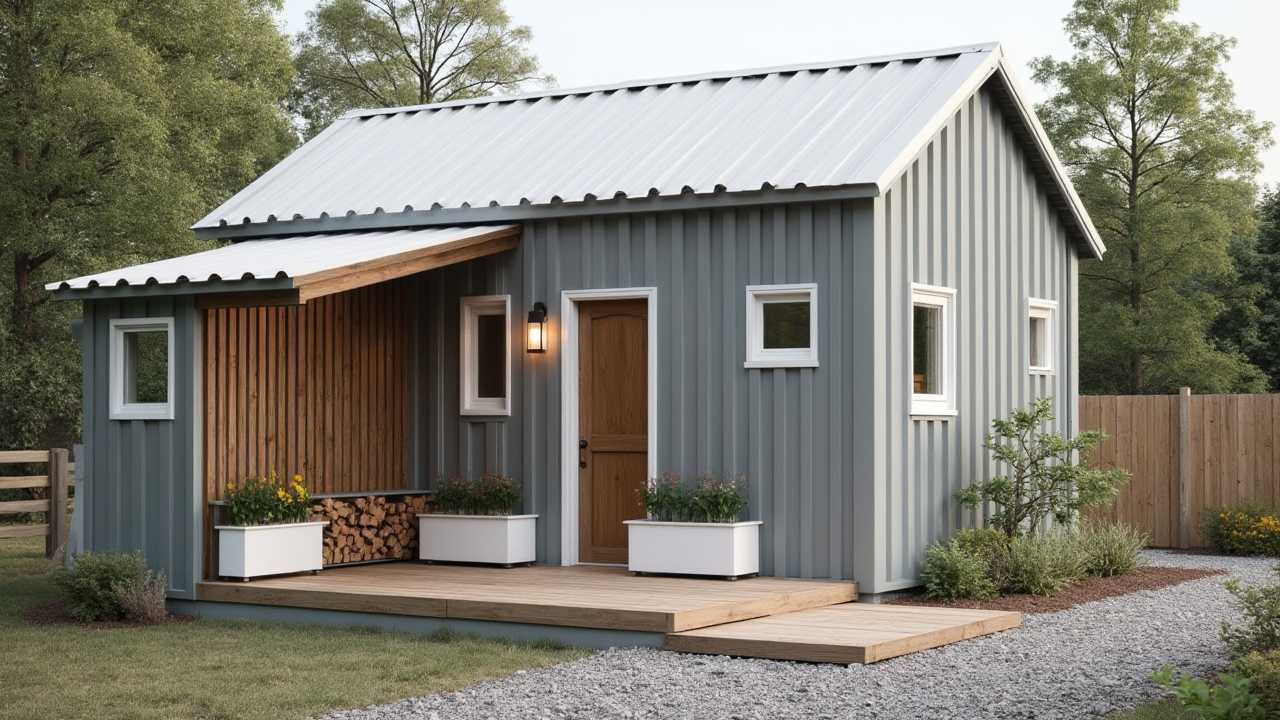
Exterior elements blend seamlessly with nature, creating a serene retreat that embodies Nordic farmhouse charm.
The cabin’s weathered gray corrugated metal siding pairs perfectly with crisp white trim, forming a timeless aesthetic that stands out against the backdrop of trees.
A cozy wooden porch with white planters filled with greenery welcomes visitors, while the rustic wooden door and exterior lighting add character and warmth to the minimalist design.
- Functional Design: The compact layout maximizes space while maintaining an open, airy feel throughout the interior.
- Natural Materials: Wood flooring, butcher block countertops, and wooden beams introduce organic textures that balance the industrial metal exterior.
- Light-Filled Spaces: Generous windows flood the interior with natural light, creating a bright and inviting atmosphere perfect for tiny living.
Inside, the cabin continues to impress with its thoughtful design. Neutral tones dominate the space, from the beige bed linens to the soft gray walls, creating a calm and soothing environment.

The kitchen features sleek white cabinetry contrasted by warm wood countertops, while the living area offers comfortable seating with textured throws and pillows.
Recessed lighting and decorative elements like woven baskets add personality without cluttering the minimalistic space.
Dark Wood Tropical Container Home – Modern Jungle Living

Outside, this sleek shipping container home merges industrial style with tropical vibes. Deep black metal siding contrasts sharply with warm cedar planks, creating a bold statement against the lush green backdrop.
Floor-to-ceiling windows frame views of swaying palms, while a minimalist balcony offers a perch above the jungle canopy.
The entrance features a rich teak door that promises adventure, flanked by native plants that soften the structure’s lines.
- Space Maximization: Open-plan living areas and multifunctional furniture make the most of limited square footage without sacrificing comfort.
- Biophilic Design: Abundant natural light and direct outdoor connections blur the boundaries between inside and out.
- Material Harmony: Contrasting textures of smooth metal, rough wood, and living greenery create visual interest while supporting sustainable living.
Inside, the home continues its narrative of contrasts. Black cabinetry provides a dramatic backdrop for wooden countertops, while concrete floors add industrial coolness.

A floating staircase leads to what’s surely a rooftop jungle deck, hinted at by windows showcasing treetop views.
Recessed lighting and hidden LED strips create an ambient glow, complementing pendant lights that add sculptural interest. Textured textiles on the sofa invite relaxation after days of exploring the tropical setting outside.
Black & Wood Urban Container Loft – Industrial Chic Living

The exterior stands as a testament to modern urban design. Deep black corrugated metal contrasts with warm cedar accents, creating a bold statement against the backdrop of trees.
A minimalist balcony offers a slice of outdoor living, while floor-to-ceiling windows flood the interior with natural light.
The entrance features a dramatic black staircase leading to what appears to be a rooftop deck, flanked by native plants that soften the structure’s industrial lines.
- Space Optimization: Open-plan living maximizes limited square footage through multifunctional furniture and clever storage solutions.
- Material Contrast: The juxtaposition of smooth metal, rough wood, and polished concrete creates visual interest while supporting sustainable living.
- Light Connection: Abundant natural light and strategic outdoor views blur the boundaries between interior comfort and urban surroundings.
Inside, the loft continues its narrative of contrasts. Black cabinetry provides a dramatic backdrop for wooden countertops, while polished concrete floors add industrial coolness.

Recessed lighting and hidden LED strips create ambient glow, complementing pendant lights that add sculptural interest.
The bedroom features a platform bed with textured linens, inviting relaxation after daysof navigating the urban landscape outside.
Warm Wood & Steel Cozy Cabin – Attic Loft Living

Outside, this charming cabin blends rustic warmth with industrial edge. Golden cedar planks contrast beautifully against the sleek gray metal roof, creating a home that feels at home in the forest.
A covered porch with wooden pillars invites you in, while the stone steps and gravel pathway add a touch of cottage charm. Black-framed windows punctuate the wood exterior, offering glimpses into the inviting interior.
- Vertical Space Mastery: The attic loft, accessed by a sleek metal ladder, maximizes compact spaces while adding architectural interest.
- Material Fusion: The mix of cedar, steel, and stone creates textural richness that feels both modern and timeless.
- Light & Air: Generous windows flood the interior with natural light, connecting residents to changing seasons and daily sunlight patterns.
Inside, the cabin continues its warm narrative. Tongue-and-groove cedar walls and ceiling wrap the space in cozy comfort, while modern pendant lights add subtle sophistication.

The open floor plan combines a compact kitchen, dining area, and living space that feels larger than its footprint.
A ladder leads to the attic loft, hinting at quiet reading nooks or stargazing possibilities. The neutral color palette, accented by black fixtures and warm wood tones, keeps the space feeling airy yet grounded.
Dark Urban Container Studio – Minimalist Living in Compact Spaces

Outside, this sleek urban studio makes a bold statement. Deep black corrugated metal covers the exterior, creating a dramatic contrast with the wooden deck and surrounding greenery.
Large windows punctuate the dark facade, offering glimpses into the light-filled interior. A simple wooden deck with potted plants softens the industrial aesthetic, while the black double door promises privacy and sophistication.
The gravel pathway and minimal landscaping enhance the urban feel without overwhelming the compact structure.
- Space Efficiency: Open-plan living maximizes the small footprint, combining living, dining, and kitchen areas without feeling cramped.
- Industrial Elegance: Dark metal walls and concrete flooring add urban sophistication, while wooden furniture introduces warmth and texture.
- Natural Connection: Generous windows flood the interior with light and frame views of surrounding trees, creating a serene atmosphere in an urban setting.
Inside, the studio continues its minimalist narrative. Dark corrugated metal walls provide a striking backdrop for the wooden dining table and comfortable gray sofa.

Recessed lighting and subtle orange accents add pops of warmth, while floating shelves and a simple coat rack offer functional storage.
The space feels carefully curated—every piece serves a purpose, from the potted plants to the sleek kitchenette visible through the open layout.
Green & Wood Scandi-Coastal Tiny Home – Slanted Roof Living

Outside, this charming tiny home blends Scandi simplicity with coastal ease. Soft green metal siding pairs with warm cedar accents, creating a tranquil retreat against the backdrop of dunes and trees.
The slanted roof addition offers extra space while maintaining minimalist lines. A covered porch with Adirondack chairs invites you to enjoy coastal breezes.
The gravel pathway and native grasses enhance the low-maintenance, eco-friendly aesthetic. The exterior promises both privacy and connection to nature.
- Space Maximization: The slanted roof addition creates unexpected headroom, perfect for a reading nook or storage without sacrificing the open feel.
- Natural Palette: Green and wood tones mirror the coastal landscape, making the home feel like an extension of its surroundings.
- Functional Design: Compact outdoor living areas balance indoor comfort with fresh-air living, ideal for coastal climates.
Inside, the home continues its narrative of calm. Light wood cabinetry contrasts beautifully with soft green walls, while a Murphy bed saves space without compromising on comfort.
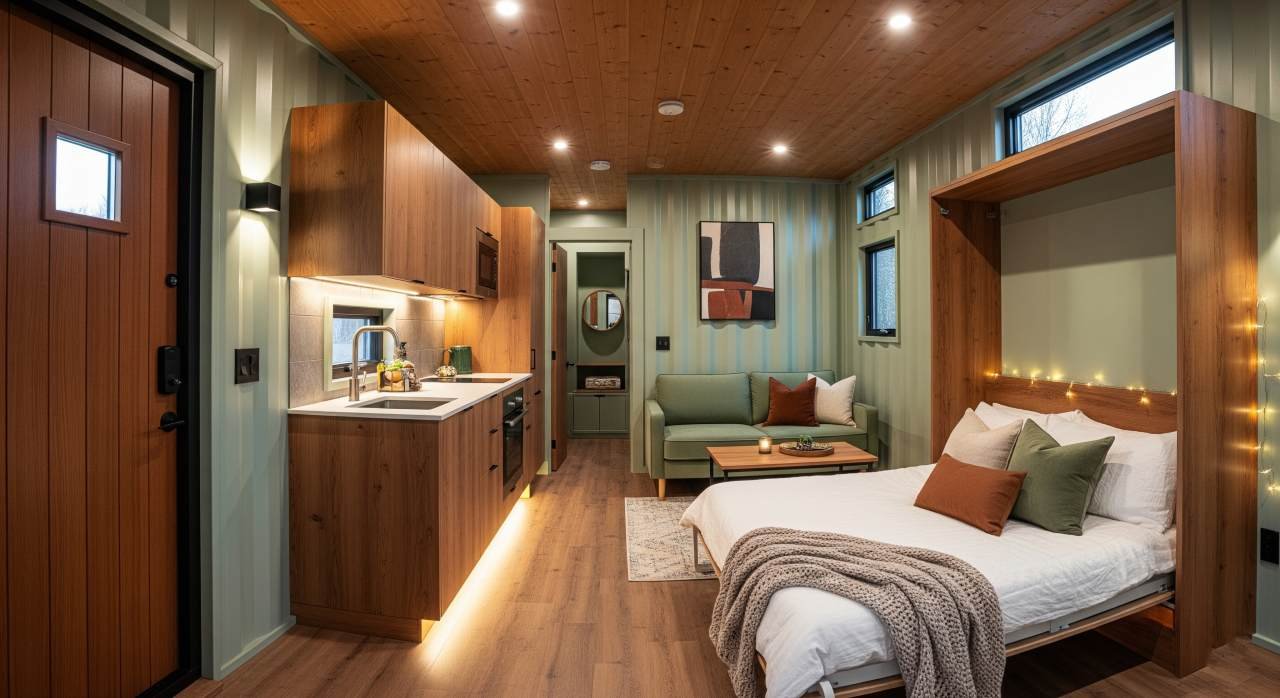
Recessed lighting and hidden LED strips create an ambient glow, complementing the natural light streaming through windows.
The kitchenette features efficient appliances, and the living area offers cozy seating with textured pillows and throws. The design prioritizes functionality without sacrificing style, making tiny living feel expansive and intentional.
Rustic Orange Forest Cabin – Wabi-Sabi Zen Living
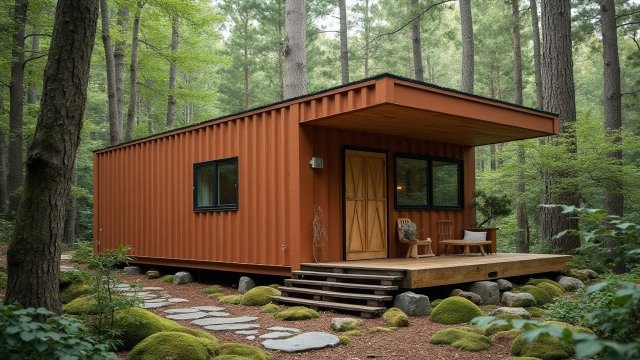
Nestled among towering pines, this forest retreat embodies wabi-sabi’s embrace of imperfection and natural beauty.
Warm terracotta metal siding contrasts with cedar accents, creating a cabin that feels both modern and timeless. A wooden deck with Adirondack chairs invites quiet reflection.
The stone pathway and mossy landscaping enhance its organic connection to the forest floor. The earthy palette and simple lines reflect Zen principles, prioritizing peace over perfection.
- Mindful Minimalism: Compact yet functional spaces encourage intentional living, with every element serving both aesthetic and practical purposes.
- Material Harmony: Terracotta metal and reclaimed wood celebrate natural textures, embracing weathering as a mark of character rather than flaw.
- Light & Shadow Play: Strategic windows frame forest views like living art, shifting sunlight and dappled shade throughout the day.
Inside, the cabin continues its narrative of mindful comfort. Warm orange walls and wood cabinetry create a cozy, inviting atmosphere, while an open layout maximizes the compact space.

The Murphy bed transforms effortlessly, allowing the area to shift from a sleeping space to a living room.
Fairy lights and textured bedding add warmth, while a sleek kitchenette with hidden LED lighting balances modern convenience with rustic charm.
Mint Green Retro Pod Home – Mid-Century Modern Living
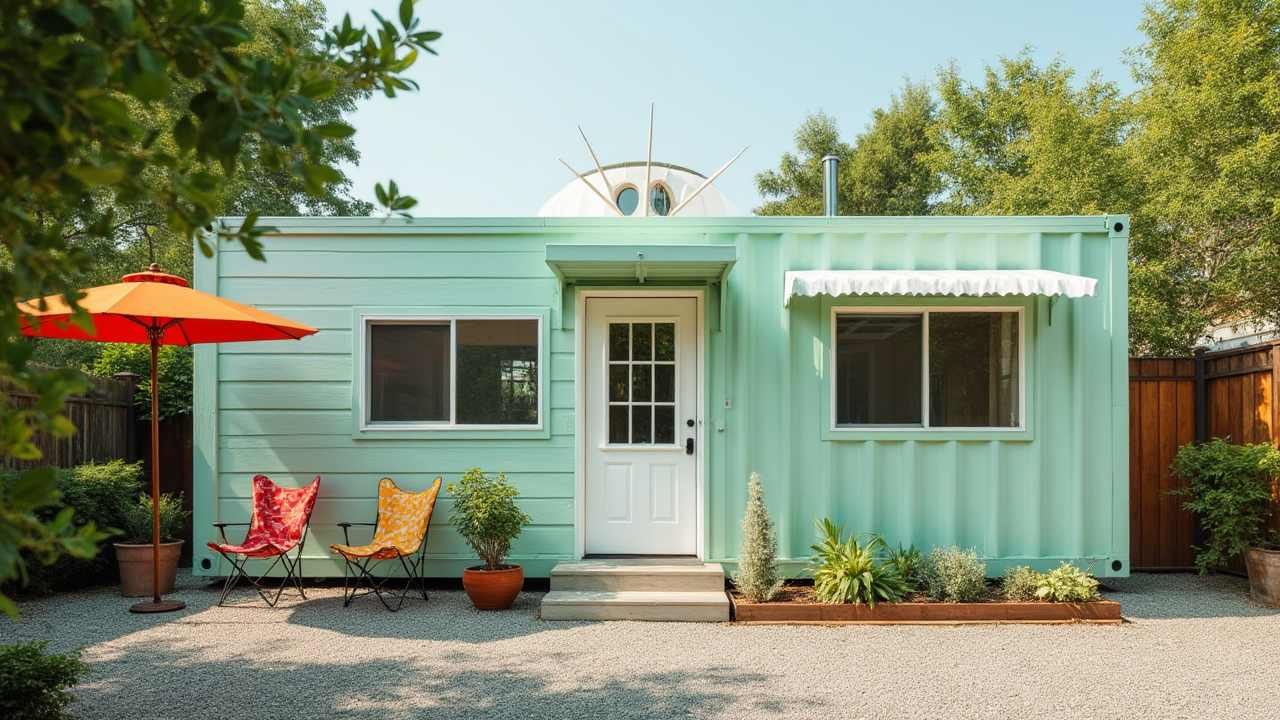
The exterior of this mint green pod home offers a charming nod to mid-century design. Its smooth, pastel-hued metal siding and clean lines create a playful yet sophisticated look that stands out in any backyard.
The white door with glass panes adds a touch of elegance, while the small porch with potted plants and colorful chairs invites relaxation under the shade of an orange umbrella.
The gravel pathway and neatly trimmed garden enhance the retro vibe, making this pod home a perfect retreat for those who appreciate vintage aesthetics with modern convenience.
- Retro Revival: The mint green exterior and white trim capture the essence of 1950s design, bringing a cheerful and timeless appeal to outdoor living spaces.
- Functional Charm: Compact yet practical, the pod home maximizes space with its efficient layout, proving that vintage style can coexist with contemporary functionality.
- Outdoor Living: The patio area, complete with vibrant chairs and an umbrella, creates an inviting space to enjoy sunny days in retro fashion.
Inside, the pod home continues its mid-century narrative with a bright and airy interior. White countertops and cabinetry contrast beautifully with the mint green walls, while gold pendant lights add a touch of retro glamour.
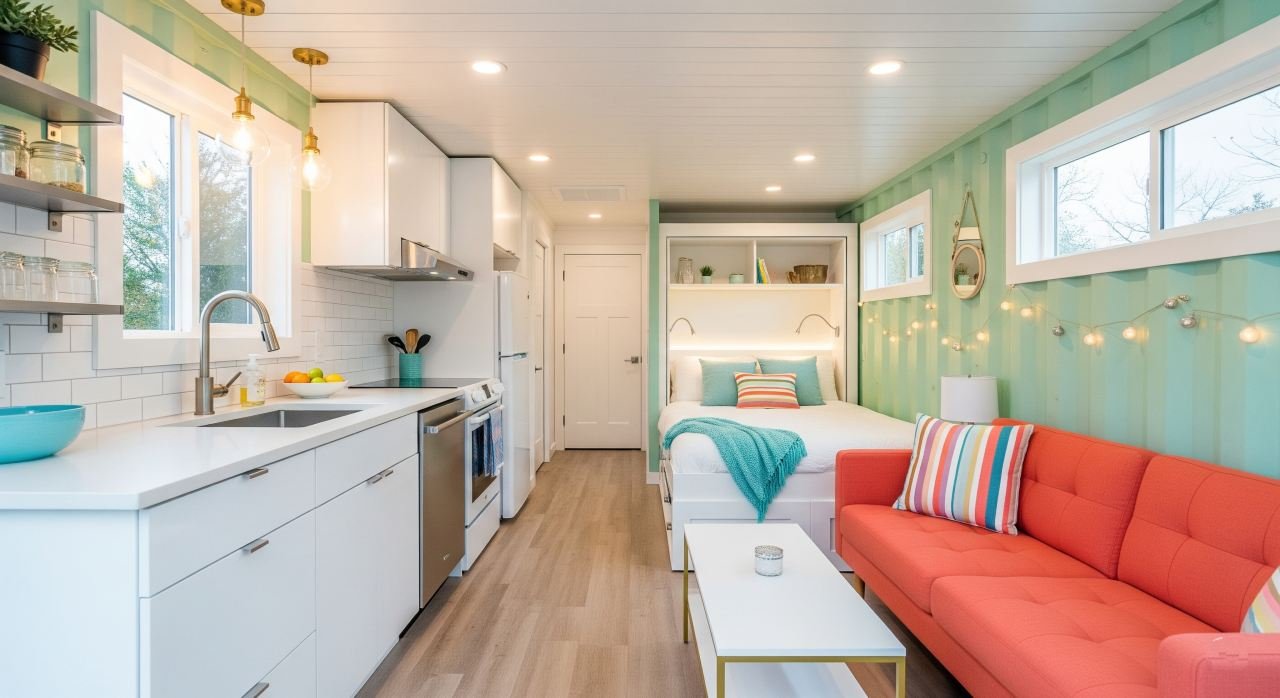
The living area features a bold orange sofa and string lights, creating a cozy and colorful atmosphere.
The Murphy bed cleverly transforms the space from living room to bedroom, making this pod home a versatile and efficient living solution.
Earthy Shipping Container Jungle Escape – Bohemian Living

Outside, this shipping container home embraces jungle living with earthy tones and natural textures.
The rust-colored metal exterior contrasts beautifully with bamboo accents and a thatched section, creating a structure that feels at home in the tropical surroundings.
A covered patio with woven rattan chairs invites relaxation amid lush greenery, while the stone pathway and raised planters enhance the connection to nature.
- Natural Integration: The patio and landscaping blur indoor-outdoor boundaries, making the home feel like part of the jungle.
- Sustainable Materials: Bamboo and local stone are used throughout, reducing environmental impact while adding authenticity.
- Bohemian Vibes: Woven textiles, macramé, and warm lighting create a relaxed, artistic atmosphere that’s imperfection.
Inside, the home continues its bohemian narrative with rich wood tones and cozy textures. The kitchen features bamboo countertops and open shelving, while the living area combines a daybed with plush pillows and a woven rug.

String lights and fairy lights add intimacy, and the Murphy bed saves space without sacrificing comfort.
Every element balances functionality with aesthetic warmth, creating a sanctuary that feels both adventurous and serene.
Soft Green Cottagecore Hideaway – Vintage Charm in a Tiny Package

This charming cottage embodies cottagecore dreams with its soft green and white exterior. The classic gabled roof and white picket fence create a storybook feel, while flower boxes and potted plants add splashes of color.
Tucked into a garden of blooming roses and peonies, the cottage offers a peaceful retreat from modern life.
The white door with glass panes promises warmth, and the stone pathway invites you to explore its quaint charm.
- Vintage Vibes: The white shaker door and flower boxes evoke a sense of timeless charm, perfect for those who love classic aesthetics.
- Garden Integration: The cottage sits harmoniously among lush gardens, with planters and window boxes that blur the lines between indoor and outdoor living.
- Functional Design: Compact yet practical, every element serves a purpose, from the efficient layout to the multipurpose spaces that define cottage living.
Inside, the cottage continues its narrative of cozy charm. Soft green walls and white trim create a fresh, airy atmosphere, while floral-patterned upholstery and vintage string lights add warmth.

The kitchen features a farmhouse sink and white cabinetry, and the living area combines a plush sofa with a claw-foot tub for soaking. Every detail feels carefully curated to create a space that feels both welcoming and nostalgic.
Gray Stone Highland Croft – Rustic Mountain Living

The highland micro croft stands as a testament to traditional design. Dark metal siding blends with stone elements, creating a structure that feels anchored to the landscape.
A wooden door with brass hardware promises warmth, while the grassy roof offers sustainable insulation.
Stone steps lead to a simple porch, where the croft meets the wild Highland grasses surrounding it.
- Traditional Craftsmanship: The stone walls and wooden beams reflect centuries of Highland building expertise, creating a home that tells a story of place.
- Sustainable Living: The grass roof and local materials reduce environmental impact, demonstrating how traditional methods can address modern concerns.
- Cozy Shelter: Compact yet functional, the croft protects from harsh weather while maintaining a connection to the dramatic landscape outside.
Inside, the croft continues its narrative of rustic comfort. Exposed stone walls and wooden beams create a cozy atmosphere, while modern fixtures provide convenience.

A compact kitchen with wooden countertops sits beside a sitting area with plush green upholstery.
The bed, adorned with fairy lights and patterned pillows, invites rest after days exploring the Highlands. The space feels lived-in and loved, a true mountain retreat.



