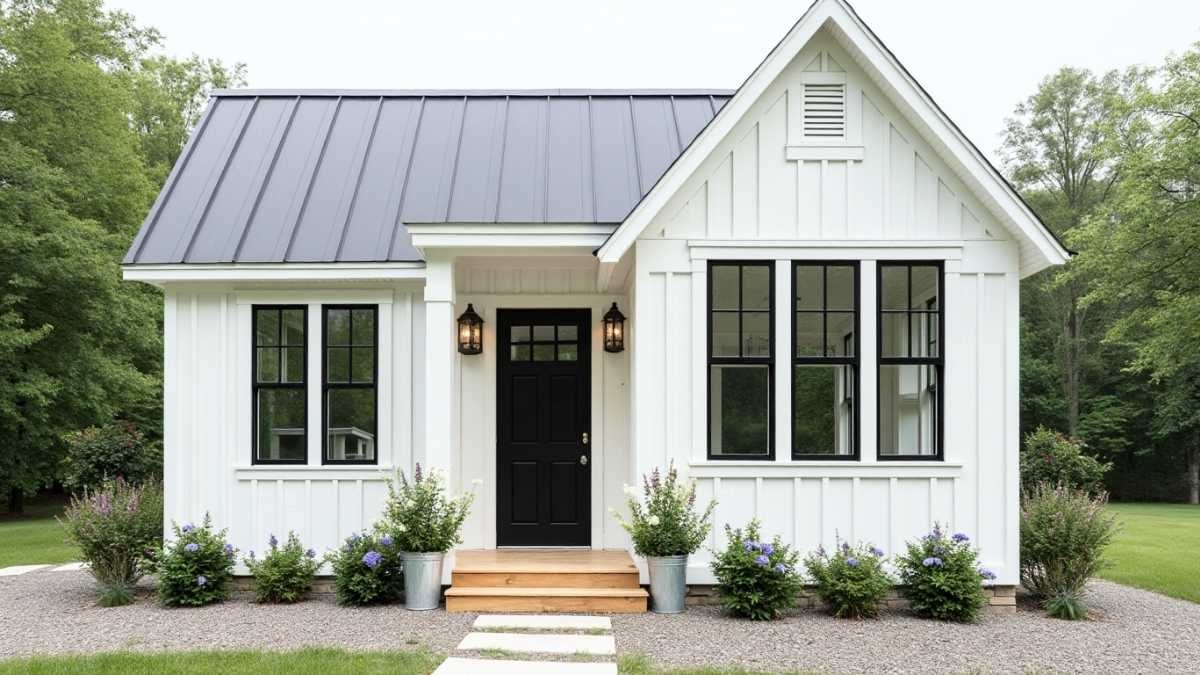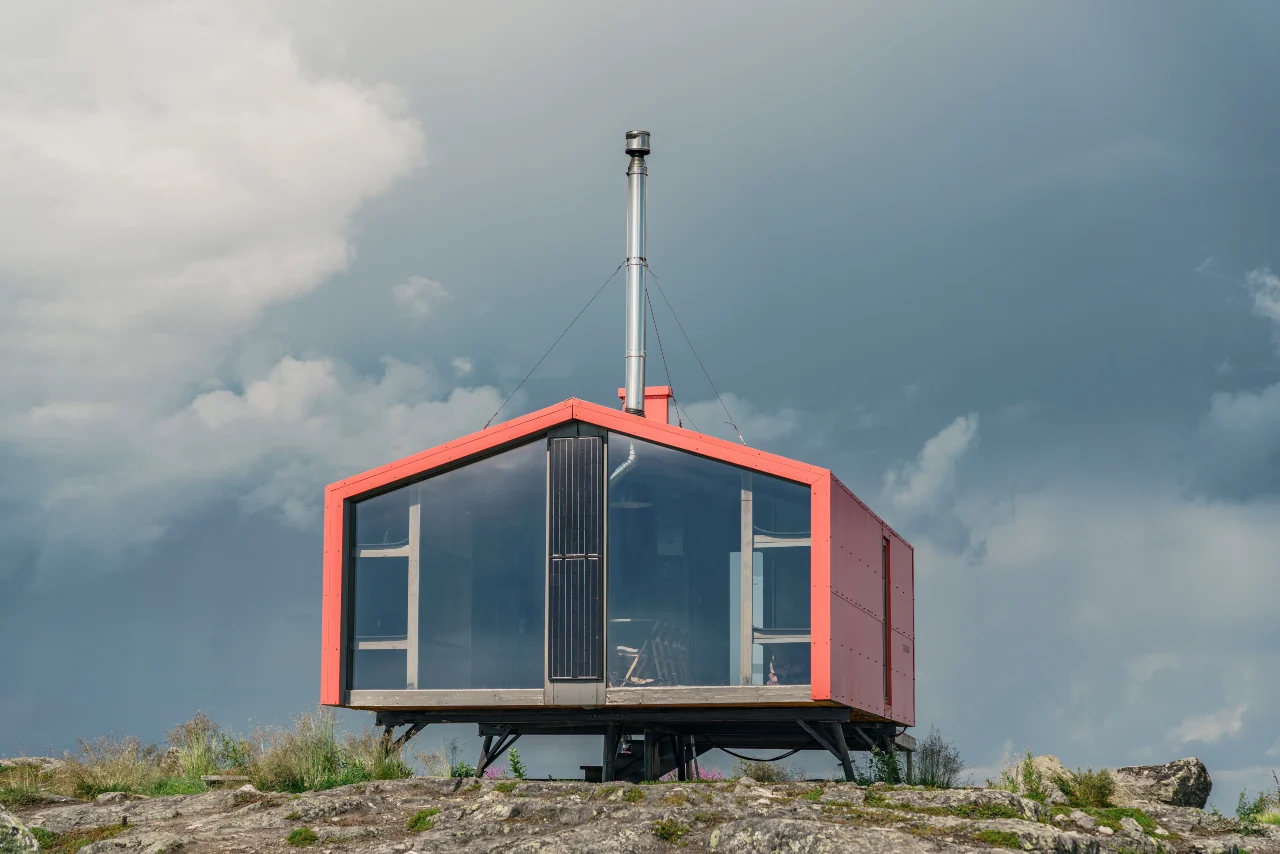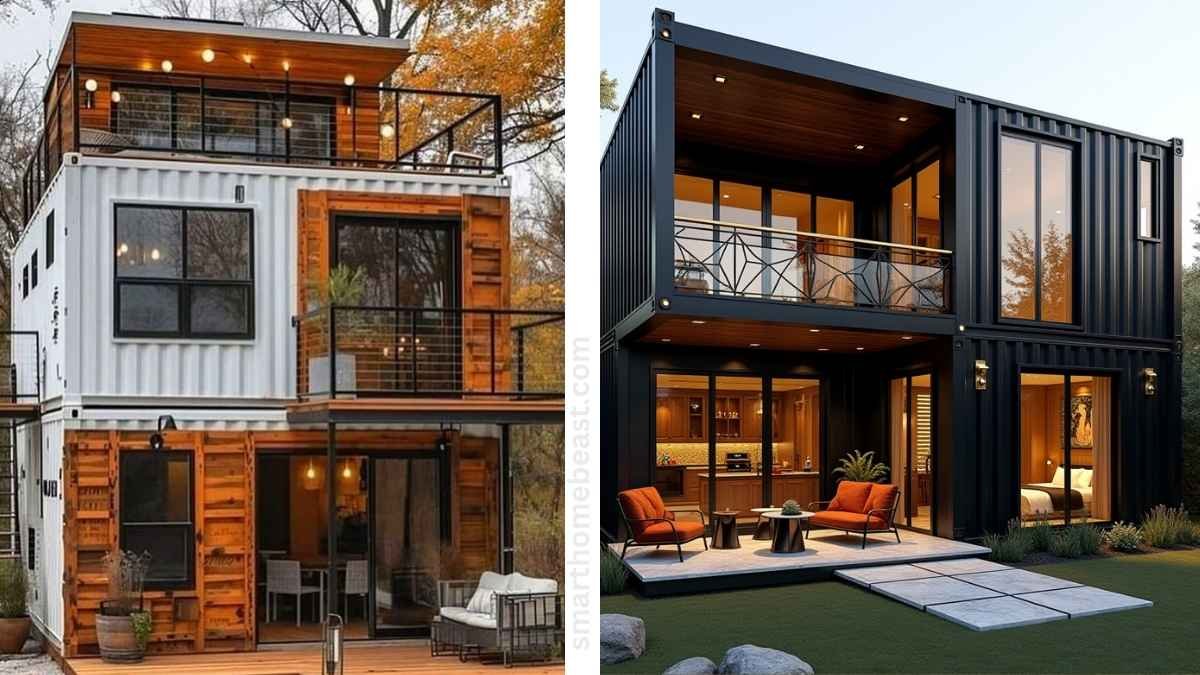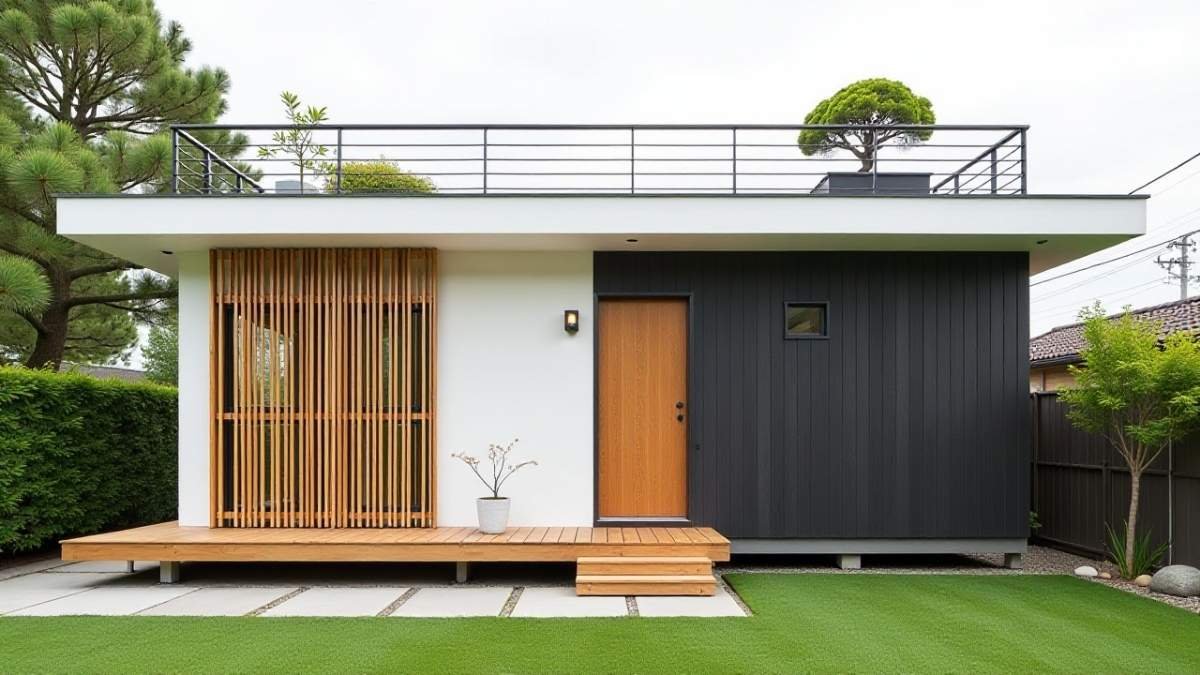
Building a stunning tiny home on just $20K sounds like a fantasy—but it’s not. More and more people are turning this small-budget dream into a practical, beautiful reality. The $20K tiny home isn’t just a stripped-down cabin. It can have smart storage, cozy interiors, and even curb appeal that rivals full-size houses. If you think you need six figures to live well, these designs will change your mind.
This guide breaks down realistic, well-designed tiny homes that don’t cut corners—only costs. You’ll see floor plans, smart layouts, and creative building techniques that stretch every dollar. Whether you want a weekend getaway or a full-time minimalist haven, these examples show you how it can be done without draining your bank account.
Get ready to explore the smartest ways to build small, live large, and keep your finances intact. Stunning style, comfort, and function—for less than the cost of a new car.
Dark Charcoal & Warm Wood Japandi Tiny Home – Minimalism Meets Cozy Living
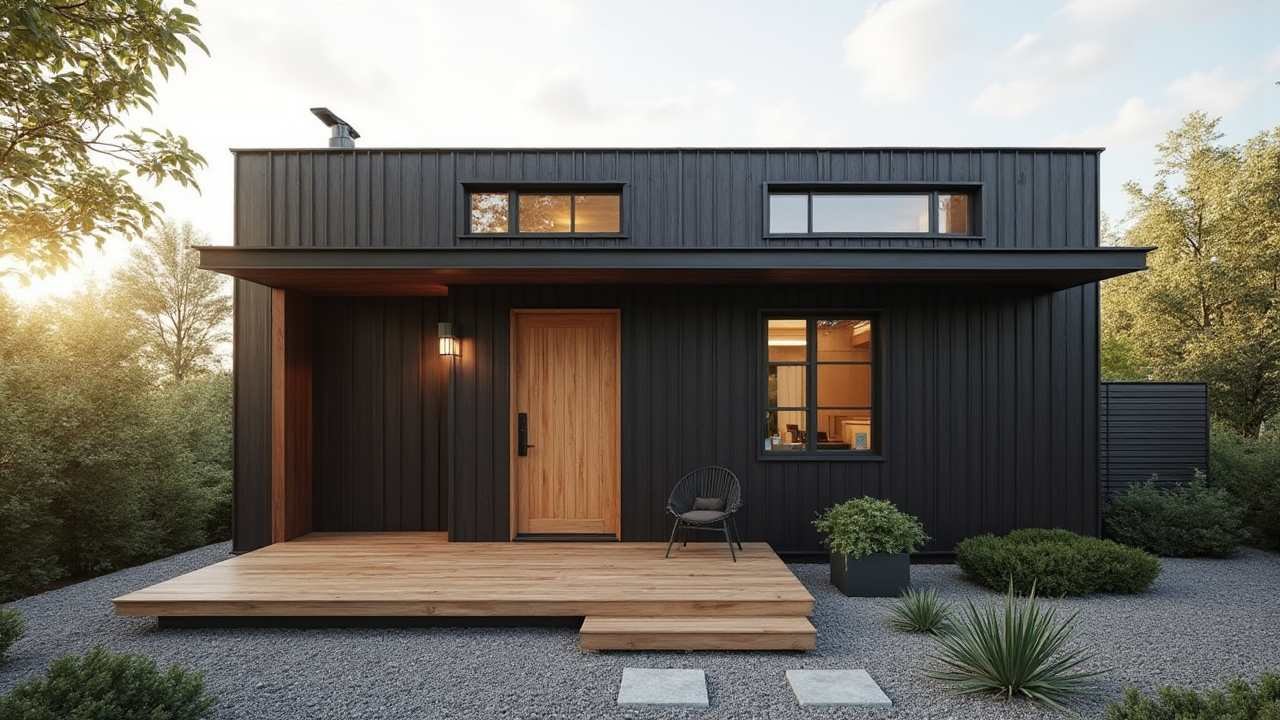
Charcoal-black vertical siding dominates the tiny home’s façade, creating a bold contrast with the cedar front door and floating deck.
Dark-stained railings frame natural wood planks, extending the indoor-outdoor connection. Black-framed windows punctuate the deep tones, while a sleek chimney cap adds industrial flair.
At dusk, warm porch lighting spills over gravel landscaping adorned with sculptural succulents and rounded shrubs, making the home glow like a lantern in nature.
- The cedar door and floating deck blend Scandi-Japanese simplicity with functional elegance.
- Minimalist landscaping with gravel and succulents reduces maintenance while emphasizing geometric lines.
- Black cabinetry and hidden appliances maximize space, clearing sightlines for a clutter-free aesthetic.
Inside, matte charcoal shiplap walls ripple with depth, offset by a floating wood headboard and central wooden door.
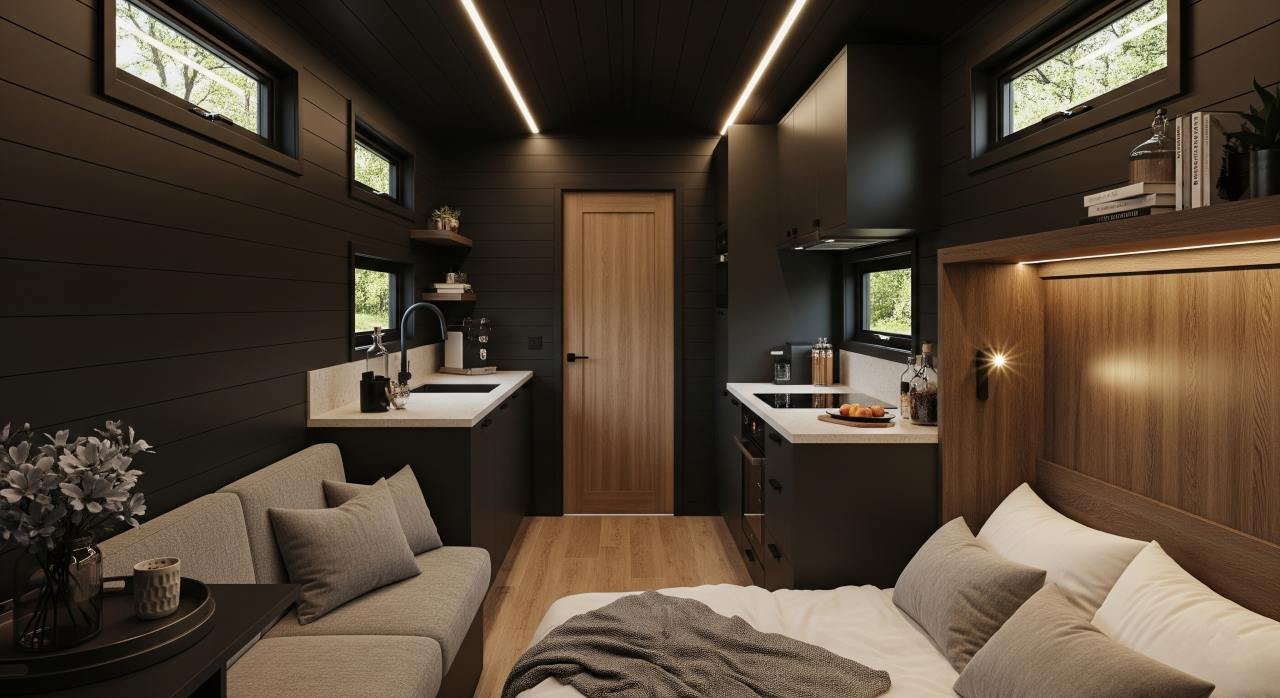
Sleek black countertops anchor the kitchen, paired with a matte faucet and pendant lighting for texture. A taupe sofa draped in knit throws invites relaxation, while built-in shelves hold greenery and books.
The space merges minimalism with comfort—every item serves a purpose, proving that small homes can feel expansive without sacrificing warmth.
Scandinavian Light Wood Tiny Home – Minimalism Meets Functional Living
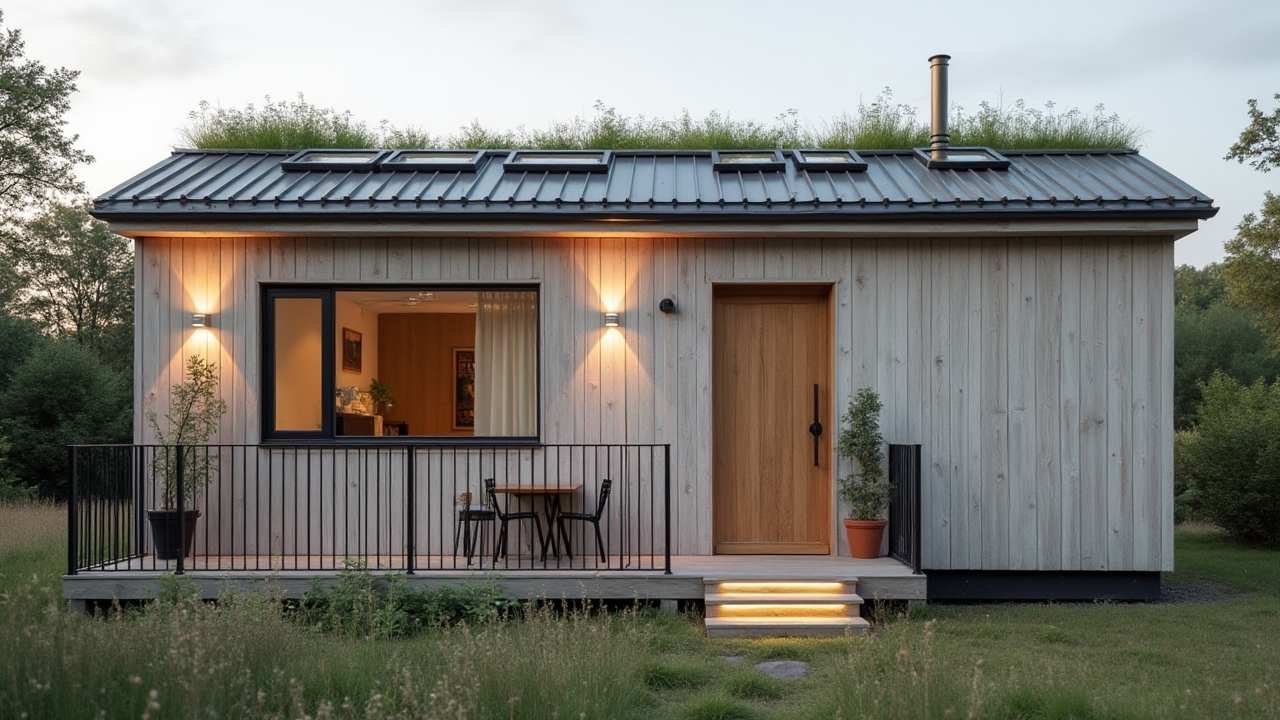
The tiny home sits nestled in nature, its gray-green metal roof topped with lush greenery that blends seamlessly into the surroundings.
Weathered wood exterior walls exude a rustic charm, while the natural wood front door stands out like a warm embrace. Black railings frame a small porch with a simple wooden table and chairs, inviting you to pause and connect with the outdoors.
Soft outdoor lighting casts a welcoming glow at dusk, turning the home into a cozy beacon amid the tall grass and wild plants.
- Gabled wooden ceiling creates a sense of spaciousness.
- Light wood flooring extends throughout, unifying the space.
- A sliding barn door adds a touch of charm while maximizing space.
Inside, the Scandinavian minimalist aesthetic continues with a light-filled, airy atmosphere. The gabled wooden ceiling rises high, enhancing the sense of openness.
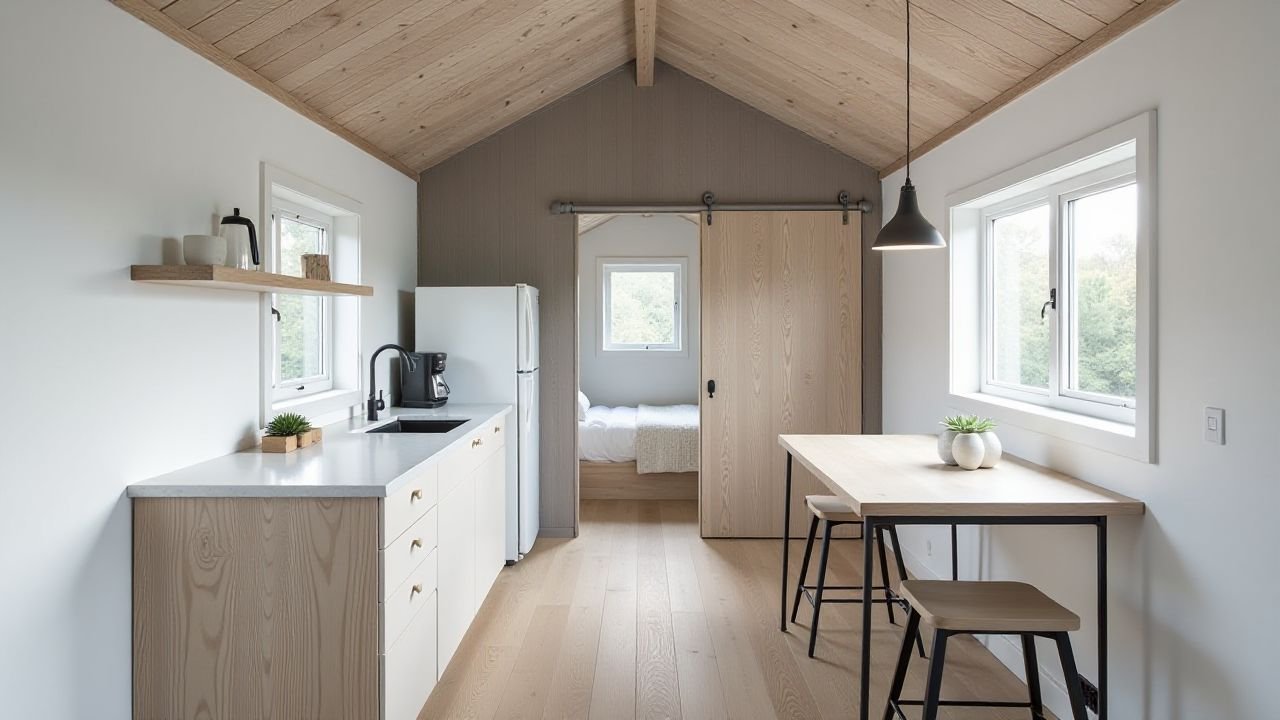
Light wood flooring flows through the space, complementing the white walls and creating a bright, clean canvas. A sliding barn door subtly separates the bedroom from the living area, offering privacy without closing off the room.
The kitchen features sleek countertops and minimal storage, paired with a dining table that doubles as a workspace.
Scandinavian Pine Forest Cabin – Cozy Retreat in Nature’s Embrace
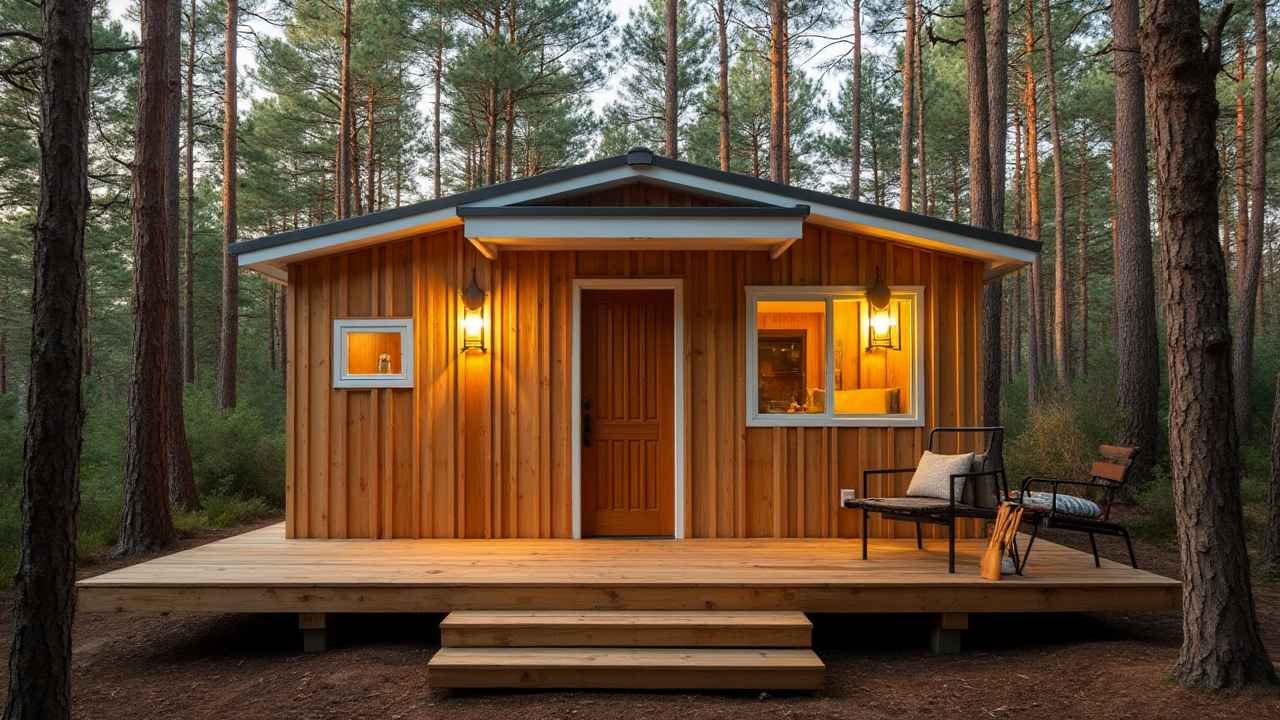
Nestled among towering pines, the cabin’s natural wood siding blends seamlessly with the forest floor.
A simple gabled roof shelters a welcoming front porch, where a wooden bench invites you to pause and breathe in the pine-scented air. Soft outdoor lighting casts a golden glow at dusk, transforming the cabin into a warm lantern amid the trees.
The design embraces the surrounding wilderness, offering privacy while connecting you deeply with nature’s rhythm.
- Natural wood materials create harmony with the forest environment.
- Multifunctional spaces maximize utility in the compact layout.
- Large windows frame outdoor views like living artworks.
Bright morning light floods the space through expansive windows, illuminating the light wood walls and ceiling.
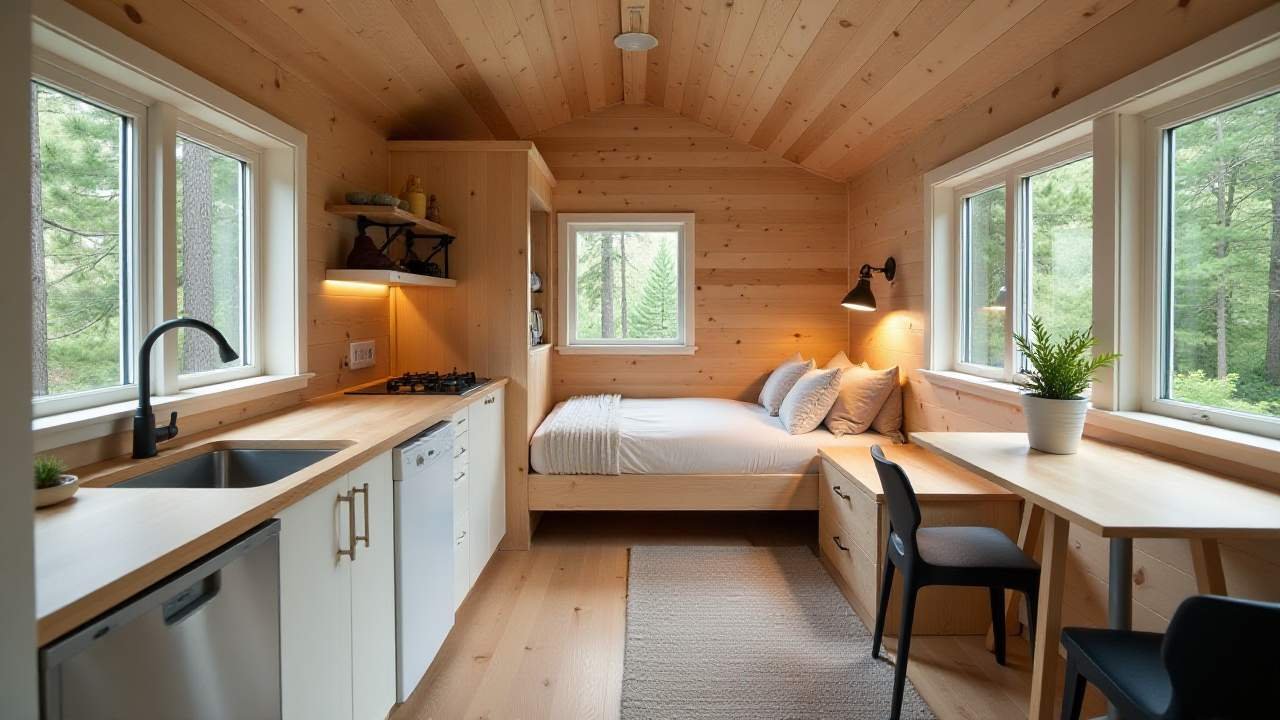
The open layout combines a compact kitchen, cozy sleeping area, and simple dining space, proving that less truly is more.
Every element serves a purpose, from the built-in storage to the minimal furniture, creating a peaceful retreat where you can unplug and reconnect.
Coastal Bohemian Blue-Gray Tiny Home – Where Relaxed Style Meets Practical Living
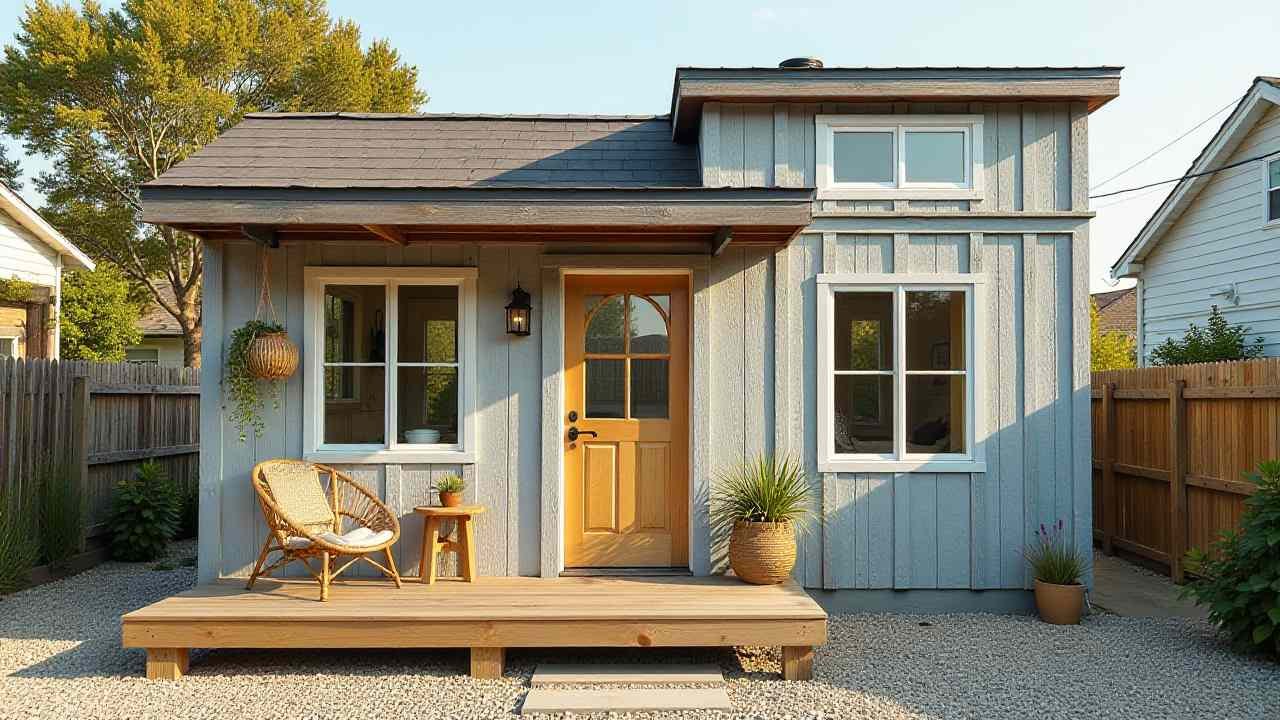
Nestled in a serene setting, the tiny home showcases light blue-gray siding that evokes coastal calm, complemented by a warm wooden front door that invites you in.
White trim frames the windows and door, creating crisp contrast against the soft siding. A small front porch features a woven chair and potted plants, offering a spot to savor morning coffee while listening to nature’s rhythm.
The gravel landscaping and simple plantings enhance the relaxed, unfussy vibe, perfect for low-maintenance living.
- Light blue-gray siding creates a coastal mood that soothes the soul.
- Arched windows and natural wood finishes bring bohemian charm indoors.
- Open shelving and multifunctional furniture maximize space while displaying personality.
Inside, white walls and wooden countertops create a bright, airy feel. Arched windows frame outdoor views like natural artwork, while floating shelves display potted plants and personal treasures.
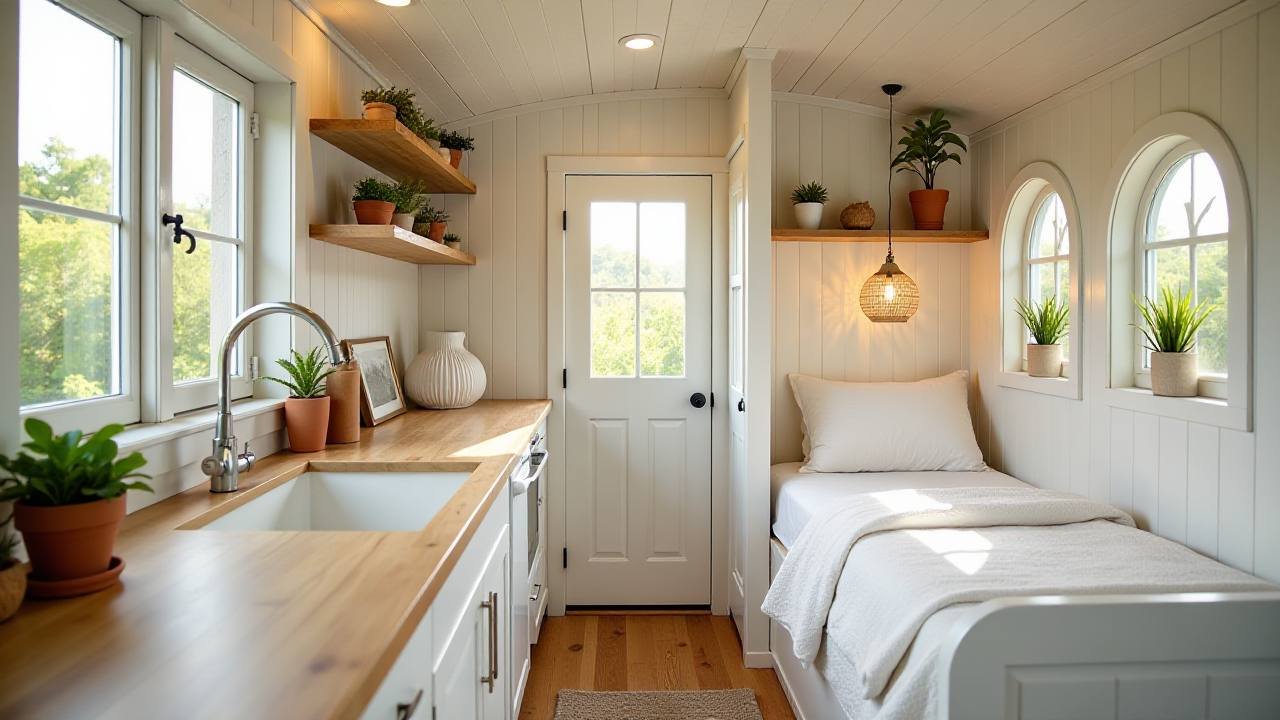
The layout blends kitchen, living, and sleeping areas seamlessly, proving that smart design can transform small spaces into peaceful retreats.
Every element balances style with function, making coastal bohemian living both beautiful and practical.
Bold Black & Brick Industrial Loft Tiny Home – Urban Style in Compact Living
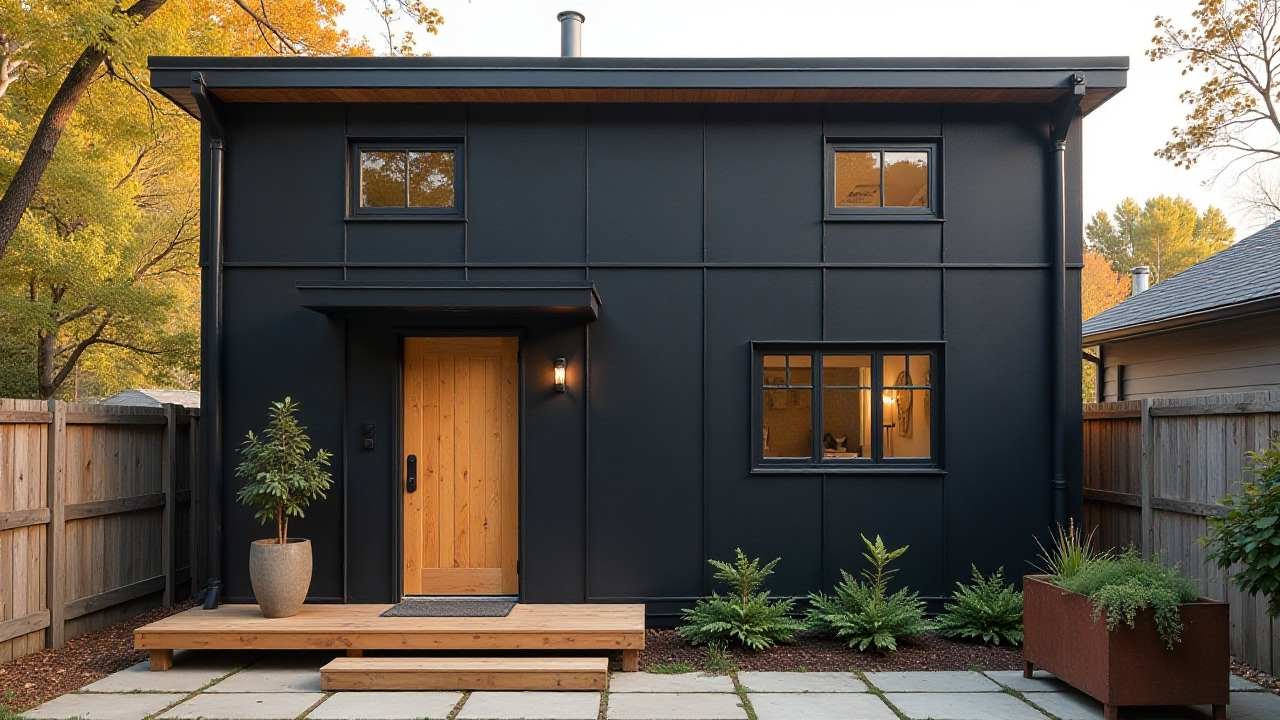
The tiny home makes a statement with its bold black exterior, creating a striking contrast against the warm wooden front door.
Black railings frame a small porch with a wooden table and chairs, inviting you to step inside. The design embraces an industrial aesthetic with clean lines and functional elements, making a strong visual impact while fitting perfectly into its surroundings.
- Exposed brick walls add texture and character to the interior.
- An open layout combines kitchen, dining, and living areas efficiently.
- Loft sleeping area with metal railing maximizes vertical space.
Inside, exposed brick walls and black cabinetry create an urban industrial vibe. Stainless steel appliances and a farmhouse sink add modern touches, while the dining table serves as a central gathering spot.
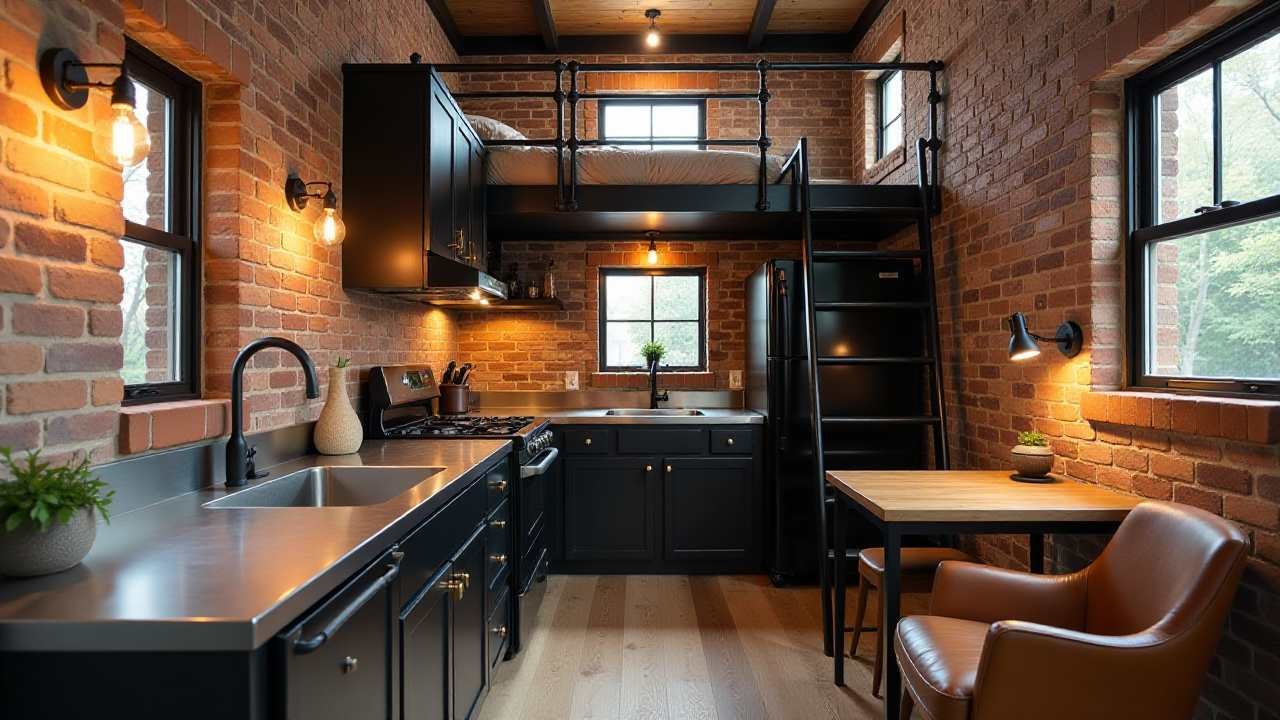
The loft area offers a cozy sleeping space, accessible by a sturdy ladder. Every element balances style with practicality, proving that tiny homes can offer big design and functionality in small packages.
Rustic Alpine Snow Tiny Home – Warmth in the Winter Wilderness
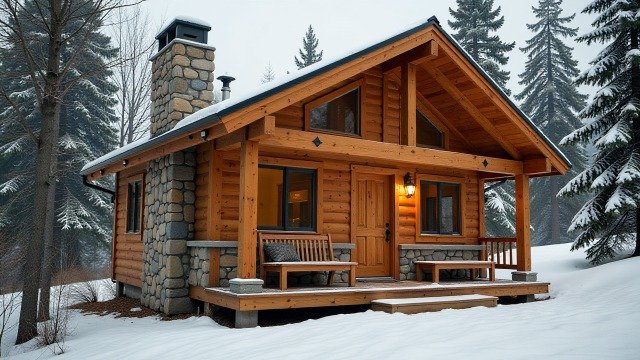
Nestled in a snowy forest, the tiny home embraces alpine charm with its warm wooden walls and stone chimney.
A simple porch with a wooden bench invites you to pause and take in the mountain views. The gabled roof and sturdy construction stand ready against winter weather, while the large windows promise cozy views of snow-covered trees.
Soft lighting spills from the windows at dusk, creating a welcoming refuge in the cold landscape.
- Wood and stone materials blend seamlessly with the mountain environment.
- An open layout combines living, dining, and kitchen areas efficiently.
- Loft sleeping area with wooden railing maximizes vertical space.
Inside, the rustic alpine aesthetic continues with wooden beams and a stone fireplace that becomes the heart of the home.
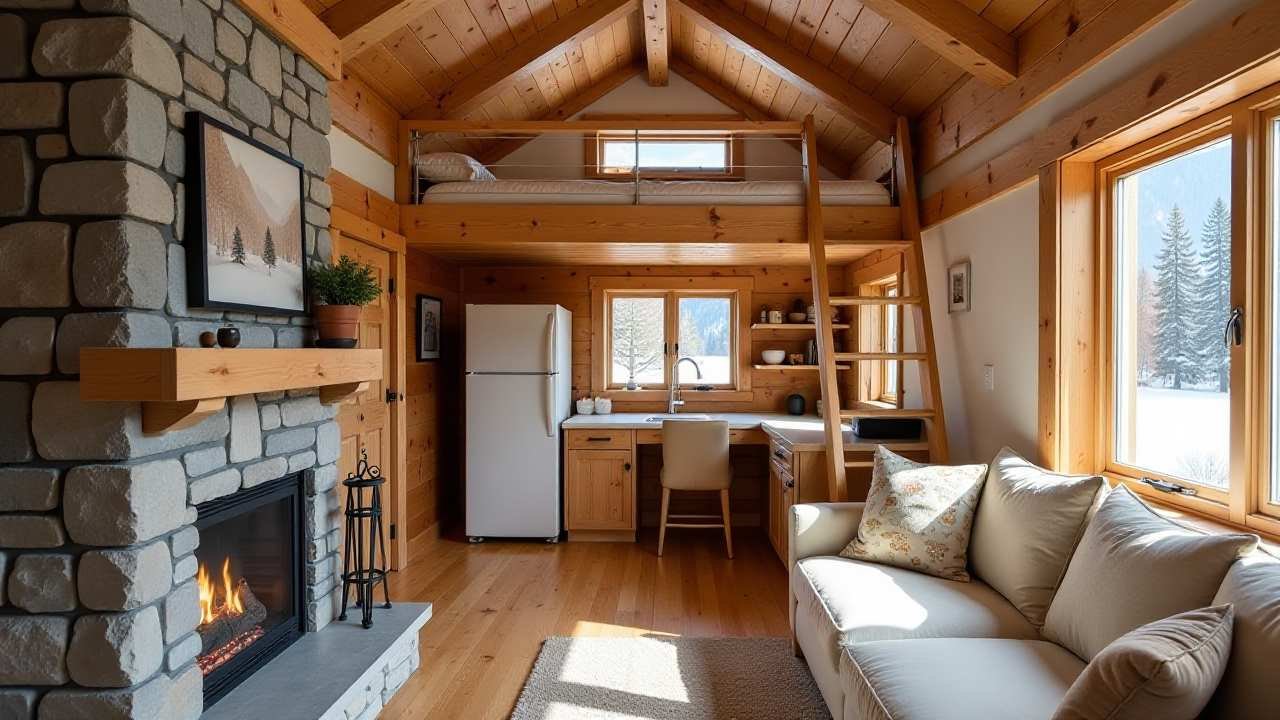
A cozy sofa invites relaxation, while the kitchen offers just enough space for simple meals. The loft area provides a snug sleeping space, accessible by a sturdy ladder.
Every element balances mountain charm with practicality, creating a peaceful retreat where you can truly escape from it all.
Mediterranean Blue & White Tiny Home – Coastal Charm in Every Detail
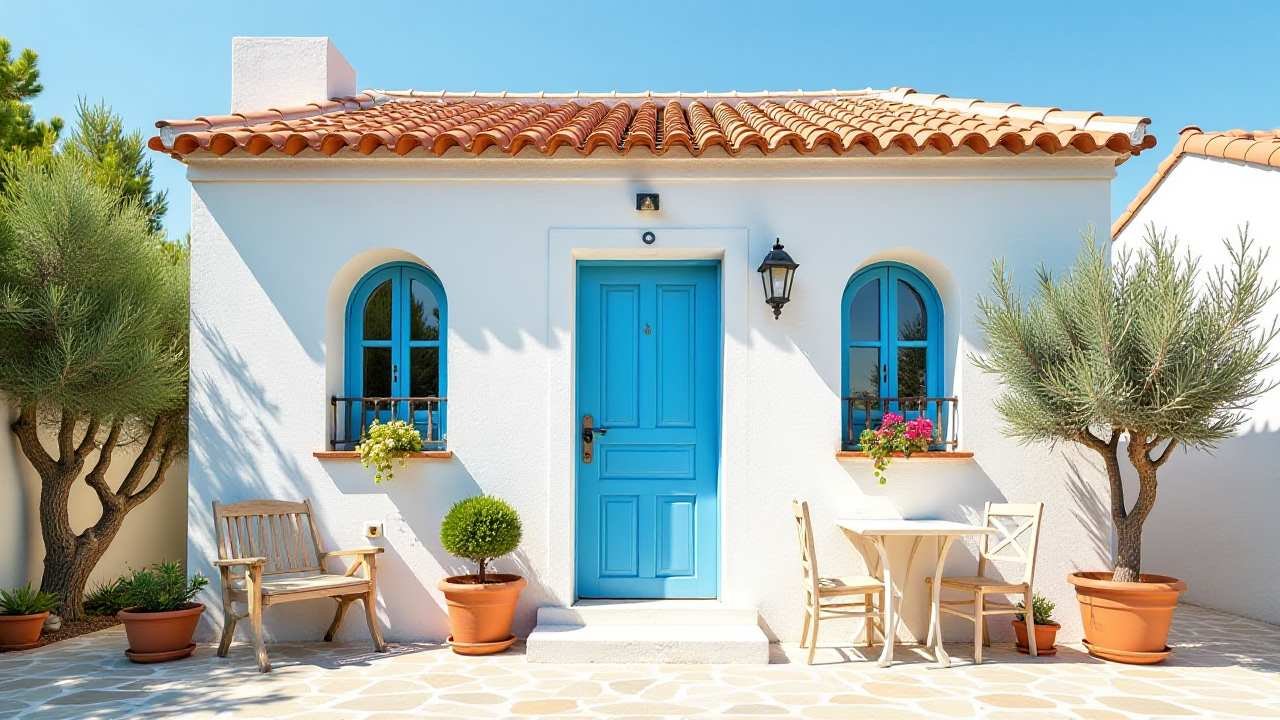
Nestled under a sunny sky, the tiny home captivates with its crisp white walls and vibrant blue door that pops like a ray of sunshine.
Arched windows framed in blue add a touch of elegance, while potted plants and a wooden bench invite you to sit and enjoy the coastal breeze.
The tiled roof and stone pathway enhance the Mediterranean vibe, turning the home into a mini paradise where every moment feels like a vacation.
- Arched windows and doors create a sense of rhythm and flow.
- Bright white walls reflect sunlight, keeping the home cool and airy.
- Open layout blends indoor and outdoor spaces seamlessly.
Inside, the coastal charm continues with bright white walls and light blue kitchen cabinets that mirror the sea outside.
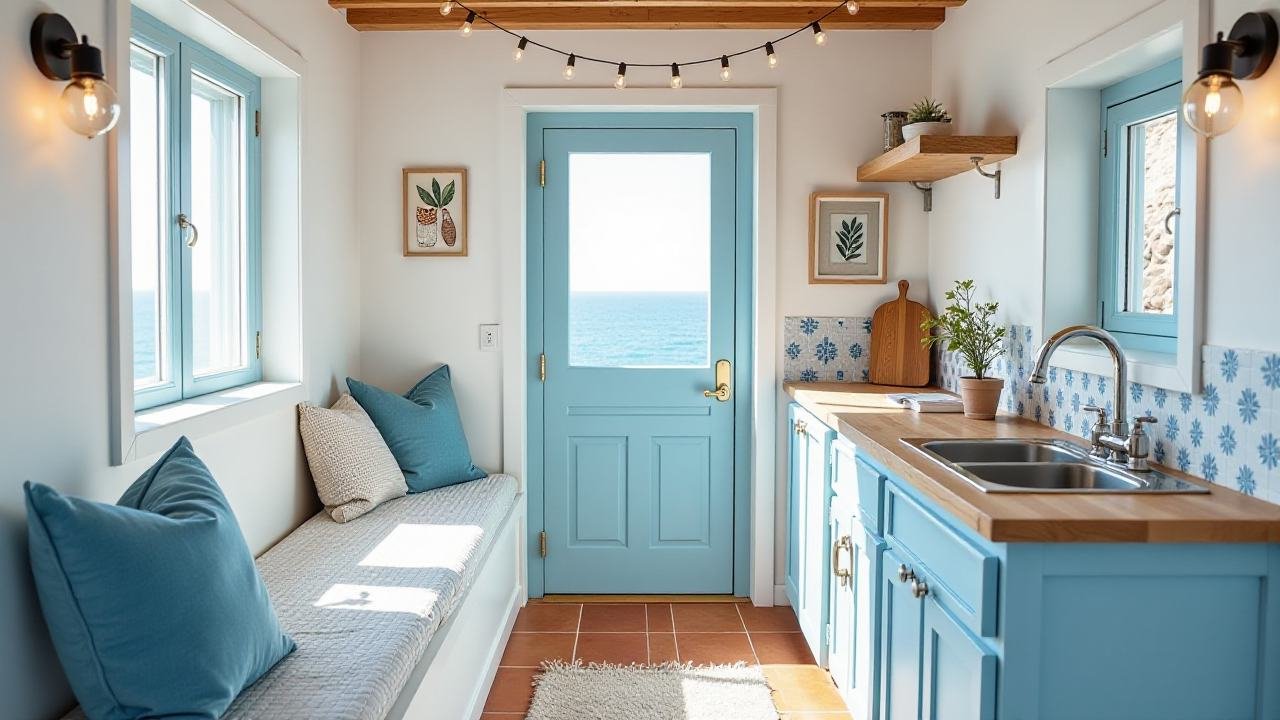
A wooden countertop and tiled backsplash add warmth and texture, while a seating area by the window offers a spot to relax with a view.
String lights and plants bring a touch of whimsy and life, proving that even the smallest homes can be filled with big personality and joy.
Modern Farmhouse Tiny Home – Where Tradition Meets Minimalist Living
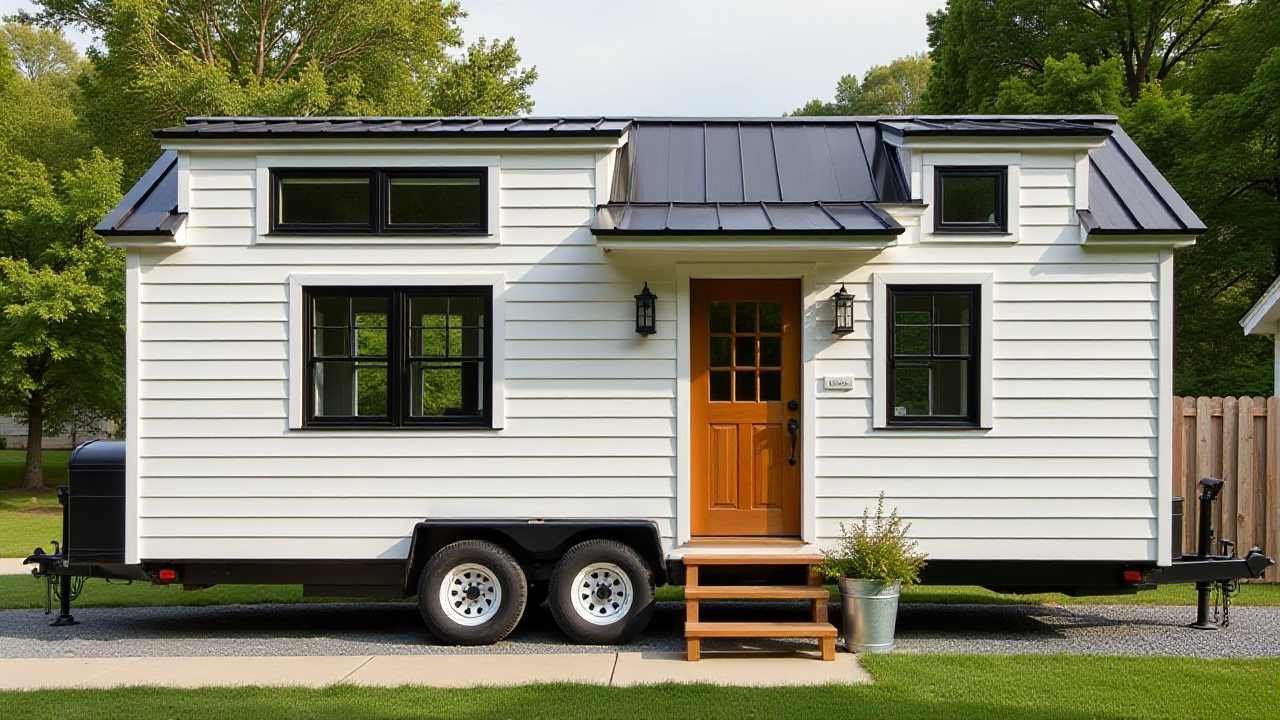
The tiny home stands proud with its crisp white siding and bold black trim, creating a striking contrast that catches the eye.
A warm wooden front door offers a welcoming touch, while black lantern-style fixtures add a touch of elegance.
The home sits neatly on a trailer base, ready for adventure, with a small porch that invites you to step inside and discover its charm.
- A black and white color palette creates timeless visual appeal.
- Open-concept layout maximizes space while maintaining functionality.
- Blend of traditional farmhouse elements with modern minimalism.
Inside, bright white shiplap walls reflect natural light throughout the space. White kitchen cabinets with wood countertops offer both style and practicality, while open shelving keeps essentials within reach.
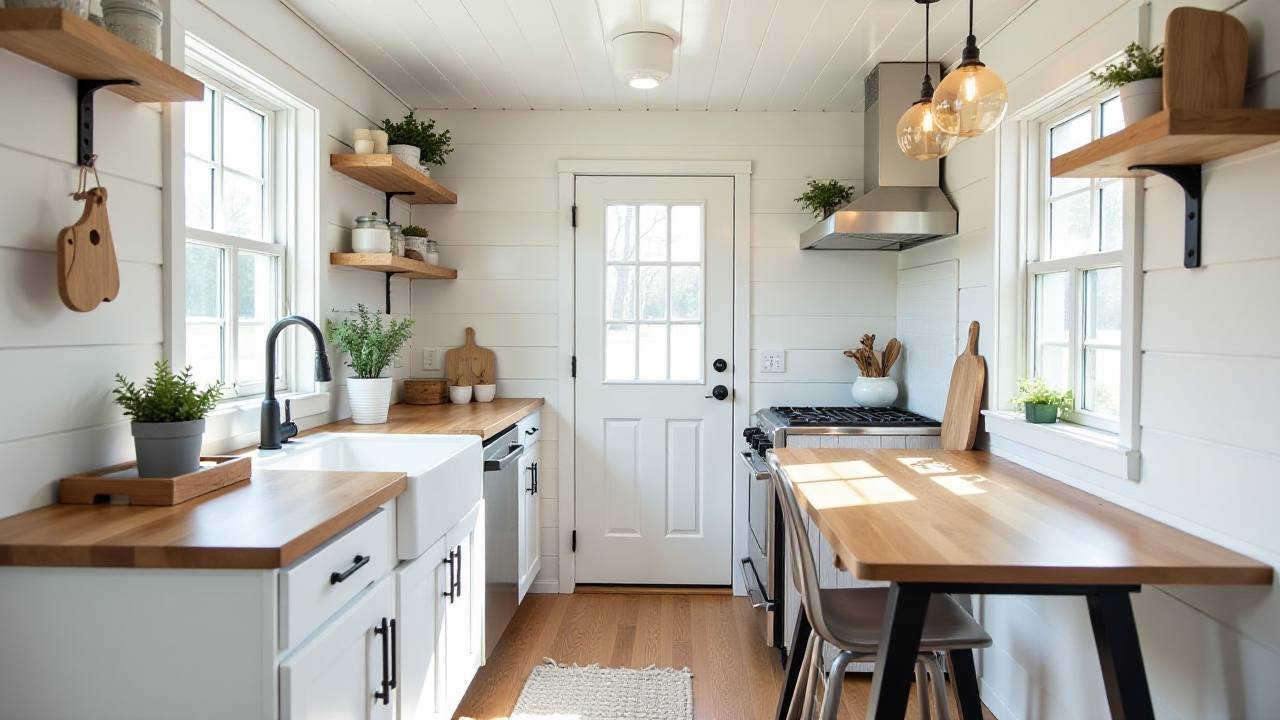
A simple dining table and pendant lights complete the look, proving that thoughtful design can transform a tiny home into a big living experience.
Art Deco Glam Tiny Home – Bold Style in Every Inch
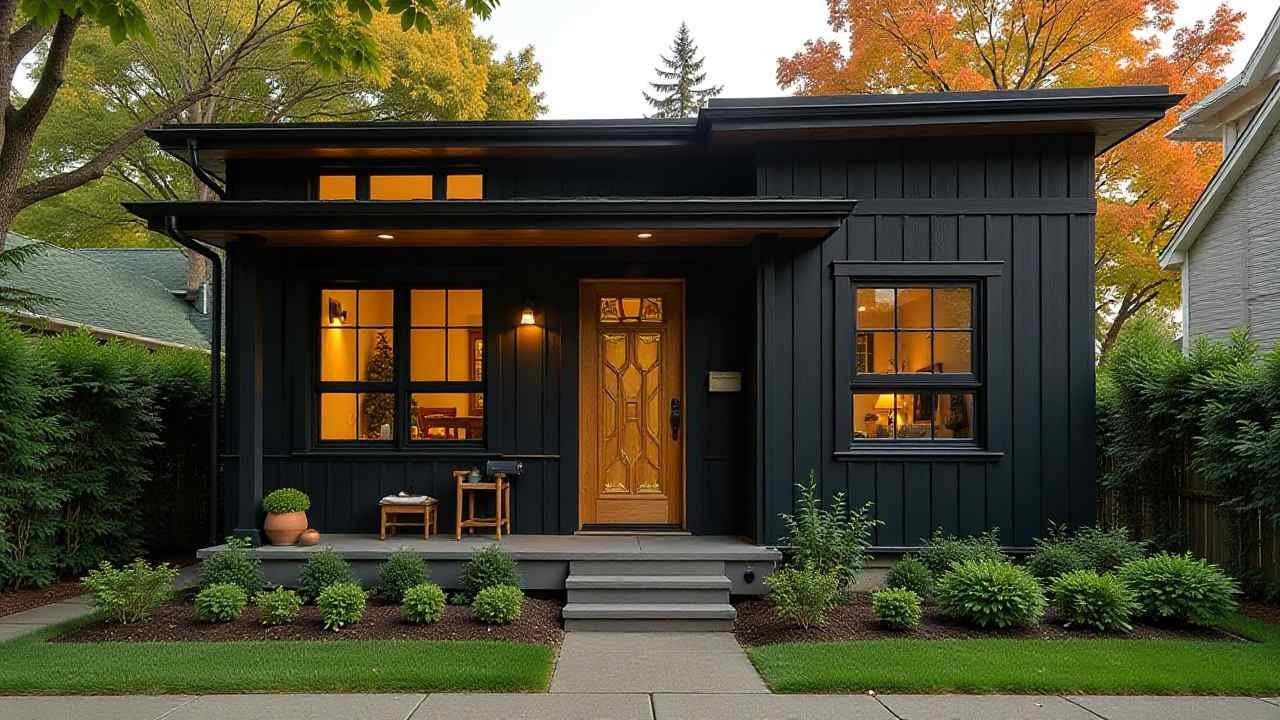
This tiny home makes a statement with its sleek black exterior and warm wooden front door that stands out like a jewel.
Black lantern-style fixtures add a touch of elegance, while a small porch with a wooden bench invites you to step inside.
The home’s clean lines and dramatic color palette create a modern yet timeless appeal, blending urban sophistication with compact living.
- Dark tones and gold accents evoke glamour and sophistication.
- Tufted furniture and geometric patterns nod to Art Deco heritage.
- Open layout combines style with functional living spaces.
Inside, the Art Deco glamour continues with dark walls and gold hardware that catch the light. A chic kitchen features a gold faucet and hexagonal tile backsplash, while a tufted sofa offers luxurious comfort.
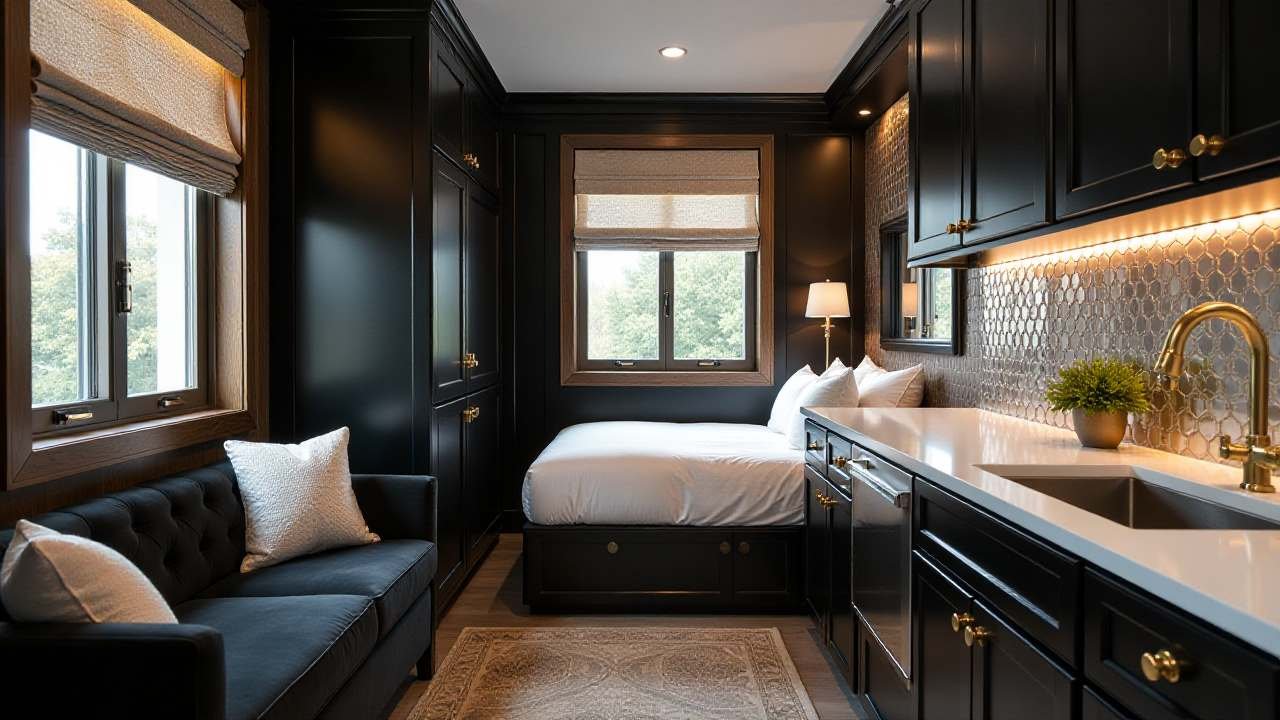
Layout balances bold aesthetics with practicality, proving that tiny homes can deliver both drama and functionality.
The design choices create a space that feels like a glamorous retreat, perfect for those who crave sophistication without sacrificing modern convenience.
Retro Pink Vintage-Vibe Tiny Home – A Nod to Nostalgia
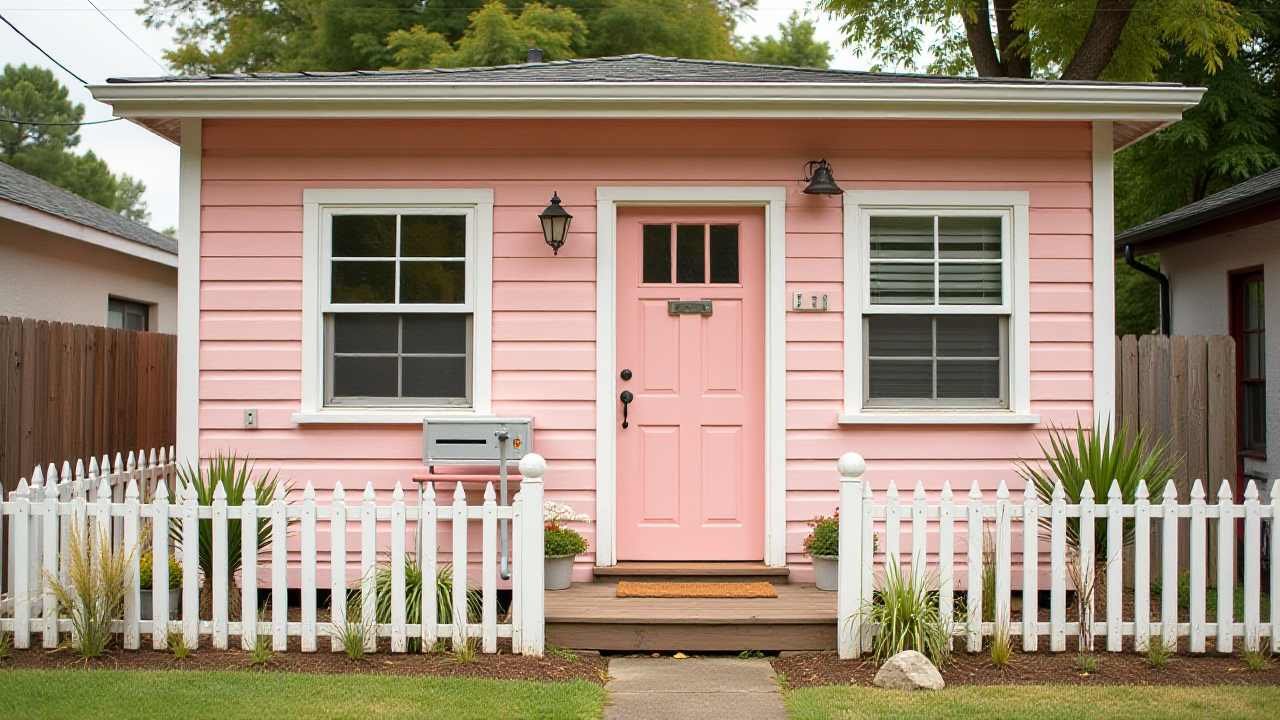
This tiny home captures vintage charm with its soft pink siding and white trim, complemented by a picket fence that adds to its storybook appeal.
Windows and a matching pink door create a cohesive look, while outdoor lighting and potted plants enhance its welcoming vibe.
Simple landscaping and a neat yard reflect a bygone era, making it a perfect retreat for those who love classic aesthetics.
- The pink and white color palette evokes mid-century nostalgia.
- Checkered flooring and floral patterns add retro charm.
- Compact layout combines living and sleeping areas efficiently.
Step inside to find the vintage vibe continues with a pink checkered floor and matching appliances.
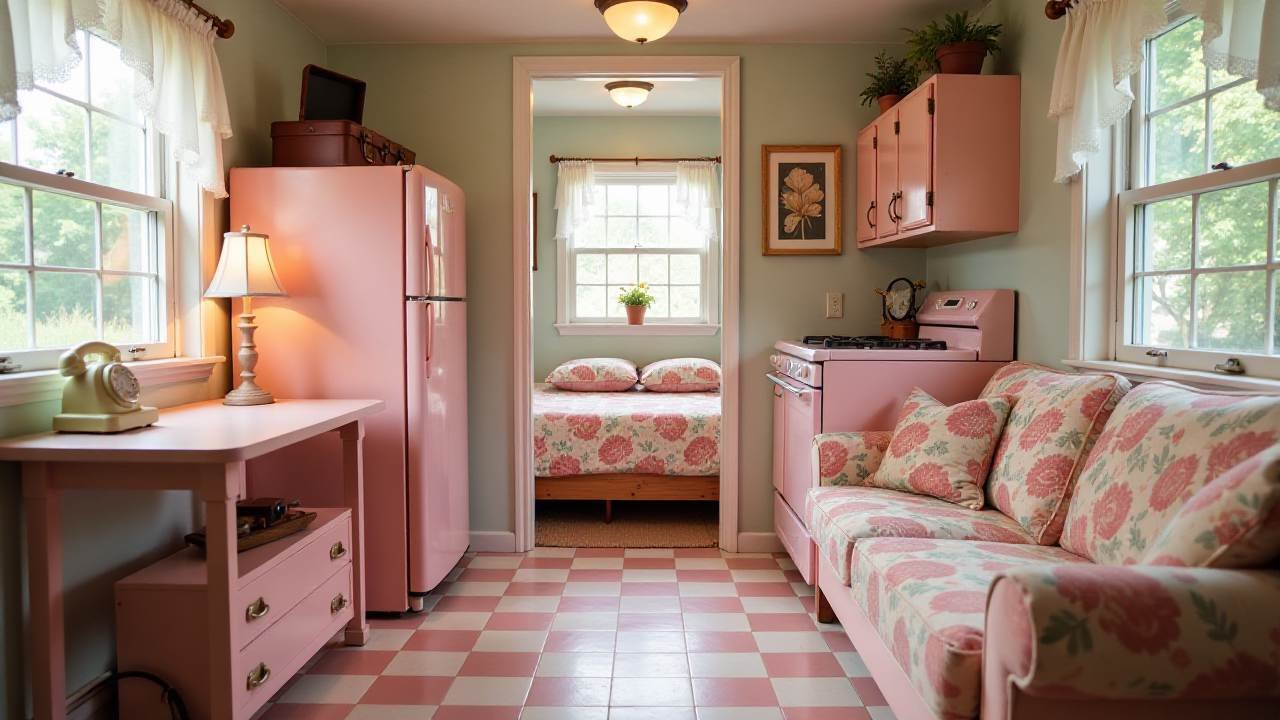
Floral-patterned upholstery on the sofa and bed brings warmth, while mint green walls and white trim keep the space feeling fresh.
A vintage phone and classic furniture pieces complete the look, proving that tiny homes can celebrate the past while offering modern comfort.
Bohemian-Rustic Tiny Home – Nature Meets Whimsy in Every Corner
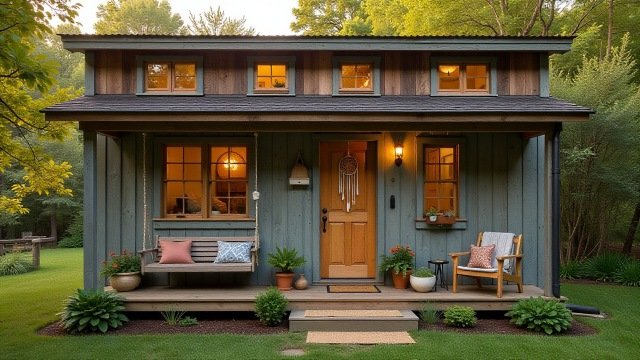
Nestled in a serene forest, this tiny home embodies bohemian-rustic charm with its weathered wood exterior and cozy porch.
A rope swing bench adds a playful touch, inviting you to rock gently while listening to the rustle of trees. The warm wooden door, adorned with a dreamcatcher, promises a retreat where nature and comfort intertwine.
Soft outdoor lighting turns the home into a peaceful lantern as dusk falls, blending perfectly with the natural surroundings.
- Natural wood and stone materials create harmony with the forest environment.
- Multifunctional spaces maximize utility in the compact layout.
- Bohemian accents like dreamcatchers and rope swings add whimsical charm.
Inside, the rustic vibe continues with wooden beams and soft blue-gray walls that evoke calm.
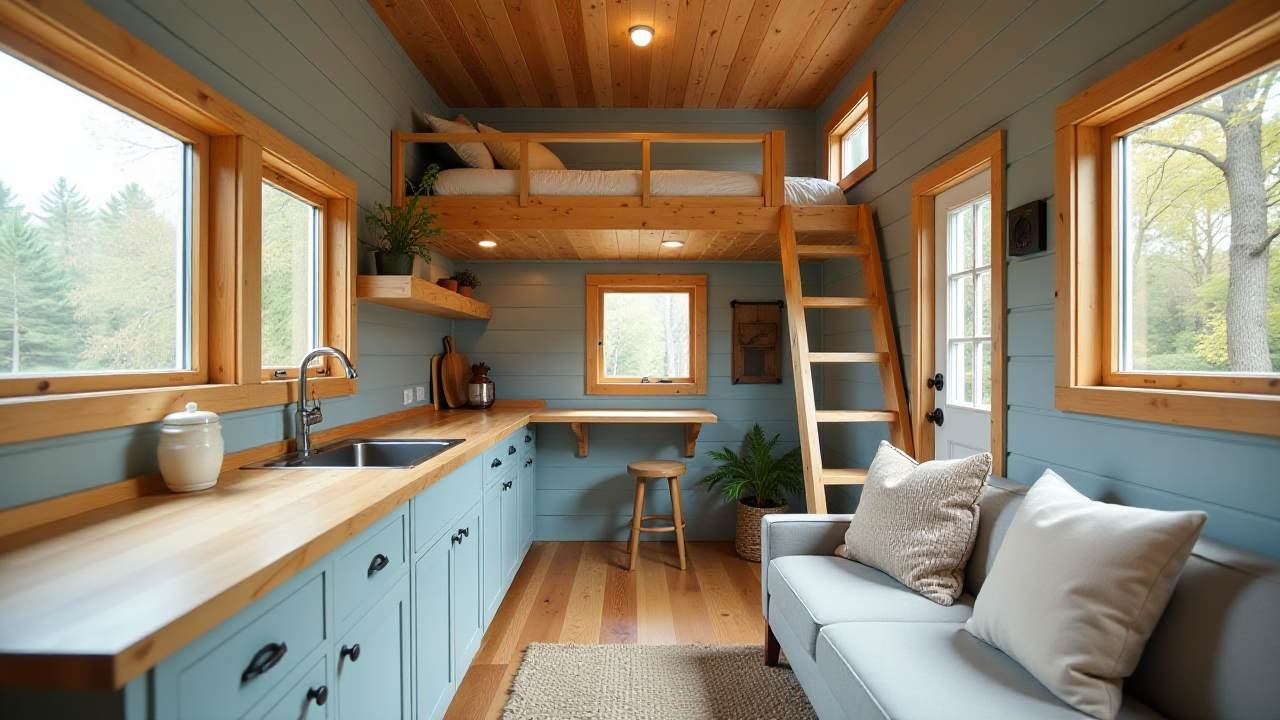
A wooden ladder leads to a loft sleeping area, while open shelves display plants and personal treasures.
The kitchen combines modern appliances with rustic cabinetry, proving that tiny homes can offer both style and functionality. Every element balances rustic warmth with bohemian flair, creating a peaceful retreat where you
Industrial Forest Cabin – Compact Windows, Bold Style
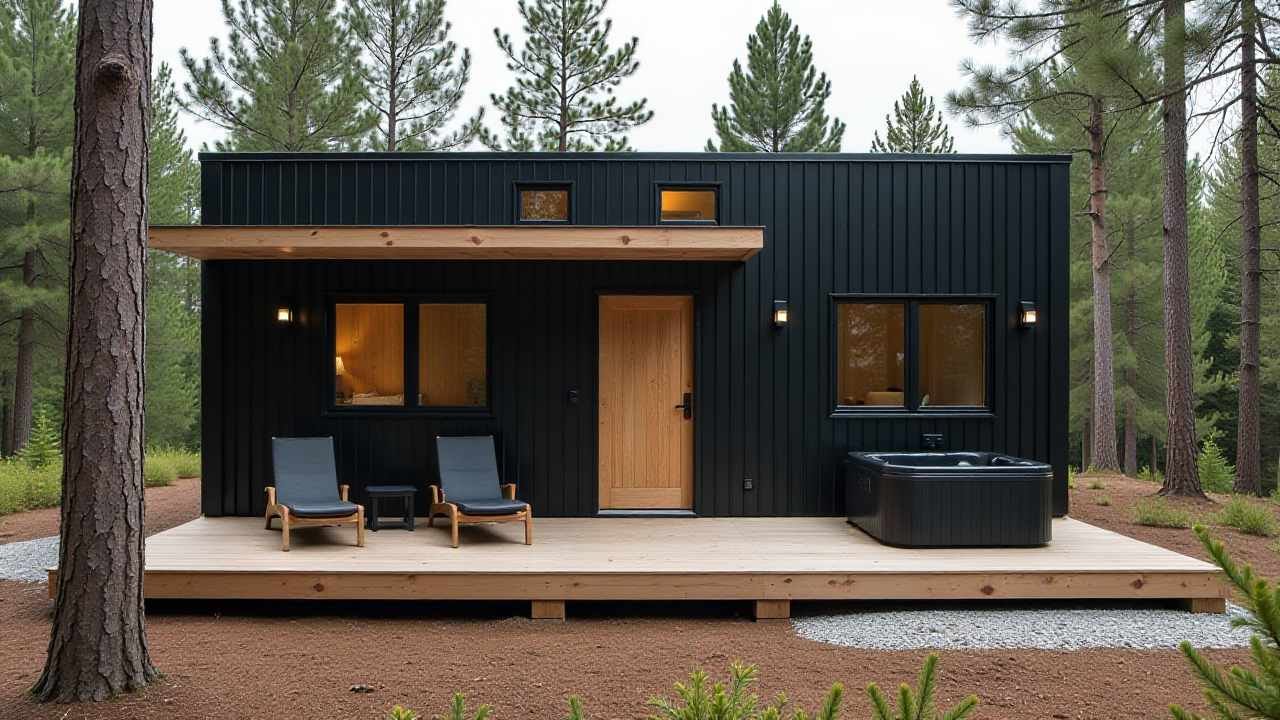
Nestled among towering pines, this cabin makes a statement with its sleek black exterior and warm wooden deck.
Compact black-framed windows punctuate the walls, offering glimpses of the forest while maintaining privacy.
A simple porch with modern chairs and a hot tub invites you to unwind amid nature. The design emphasizes clean lines and functionality, creating a striking contrast with the wild surroundings.
- The black and wood color palette creates a bold industrial aesthetic.
- Compact windows frame forest views like artwork.
- Open layout blends indoor comfort with outdoor accessibility.
Inside, the industrial theme continues with wooden walls and ceilings that add warmth to the space.
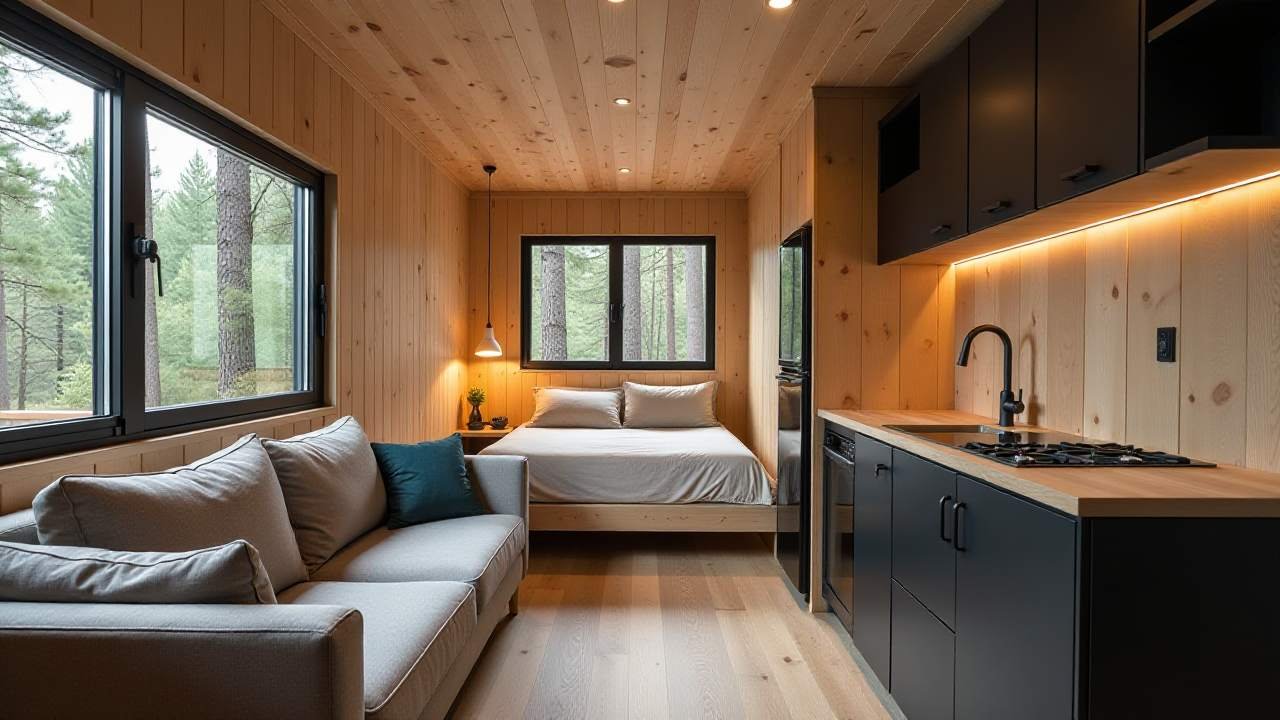
Black cabinetry and modern appliances offer contemporary convenience, while large windows tie the interior to the forest outside.
The layout efficiently combines living, sleeping, and kitchen areas, proving that smart design can make even compact spaces feel expansive and inviting.
Japandi Harmony Home – Black, Wood, and Rooftop Greenery
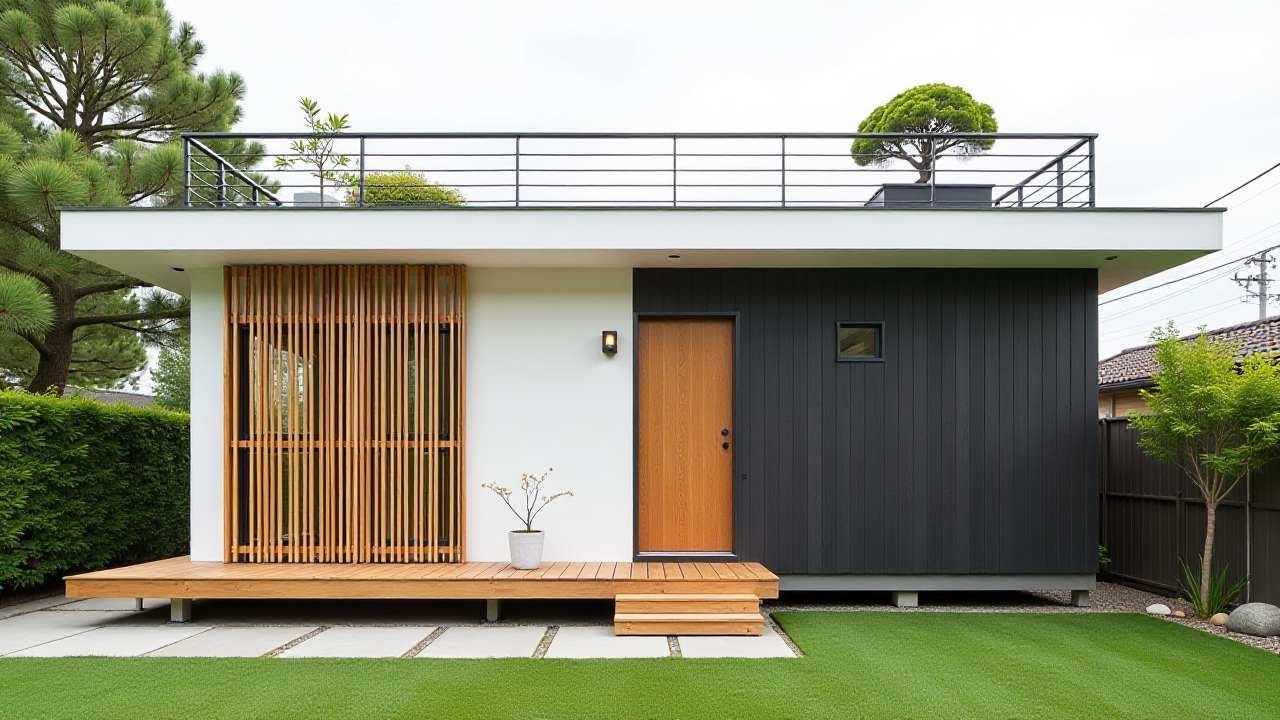
This tiny home exudes Japandi charm with its clean lines and contrasting black and wood tones.
A wooden deck extends from the front door, where a simple wooden bench and potted plant welcome you. The rooftop garden adds a touch of nature, creating a peaceful retreat.
The combination of modern materials and natural elements reflects a harmonious balance between urban and natural living.
- Black and wood tones create a balanced visual contrast.
- Rooftop garden connects with nature while optimizing space.
- Minimalist design emphasizes functionality and simplicity.
Inside, the Japandi aesthetic continues with warm wood flooring and dark cabinetry that complements the white walls.
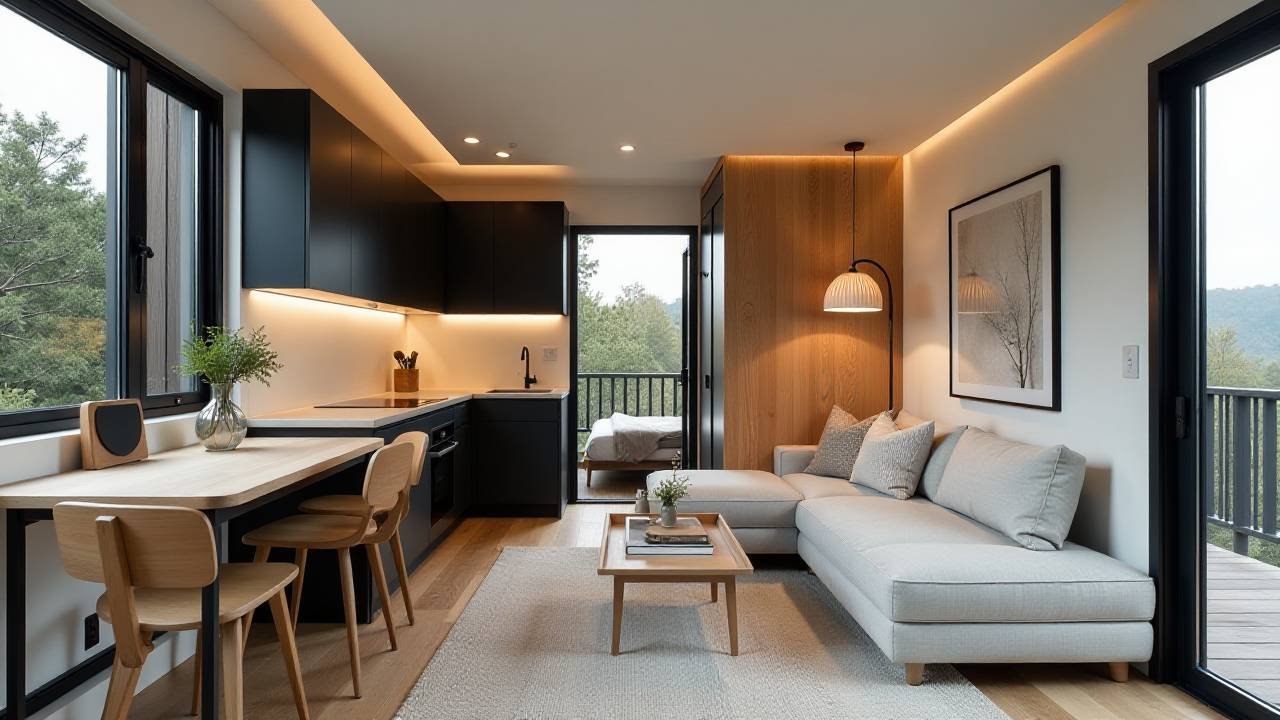
Large windows flood the space with natural light, enhancing the airy and open feel. The layout combines kitchen, living, and dining areas efficiently, proving that thoughtful design can maximize space while maintaining a tranquil atmosphere.
Cottagecore Haven – Mint Green Home with Garden Patio
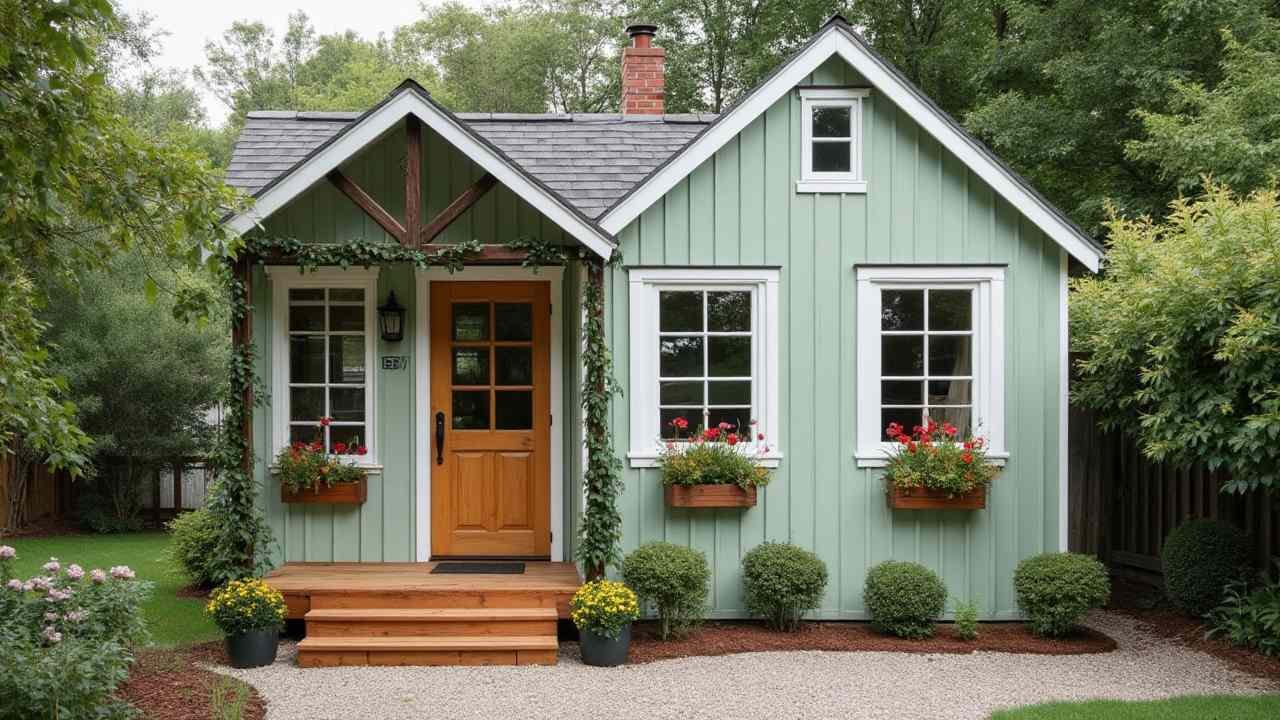
Nestled in a leafy setting, this cottagecore retreat charms with its mint green siding and white trim. A warm wooden door invites you in, flanked by windows with flower boxes that add a pop of color.
A quaint porch with steps and planters creates a welcoming entrance, while the landscaped yard with a gravel path enhances its storybook appeal. The design captures the essence of cottage living, offering a peaceful escape into nature.
- Mint green and white color palette evokes a fresh, calming vibe.
- Flower boxes and garden patios add charm and functionality.
- Compact layout combines coziness with outdoor connection.
Inside, the cottagecore aesthetic continues with bright white walls and wooden accents that bring warmth. A steep ladder leads to a loft sleeping area, while open shelves display personal touches.
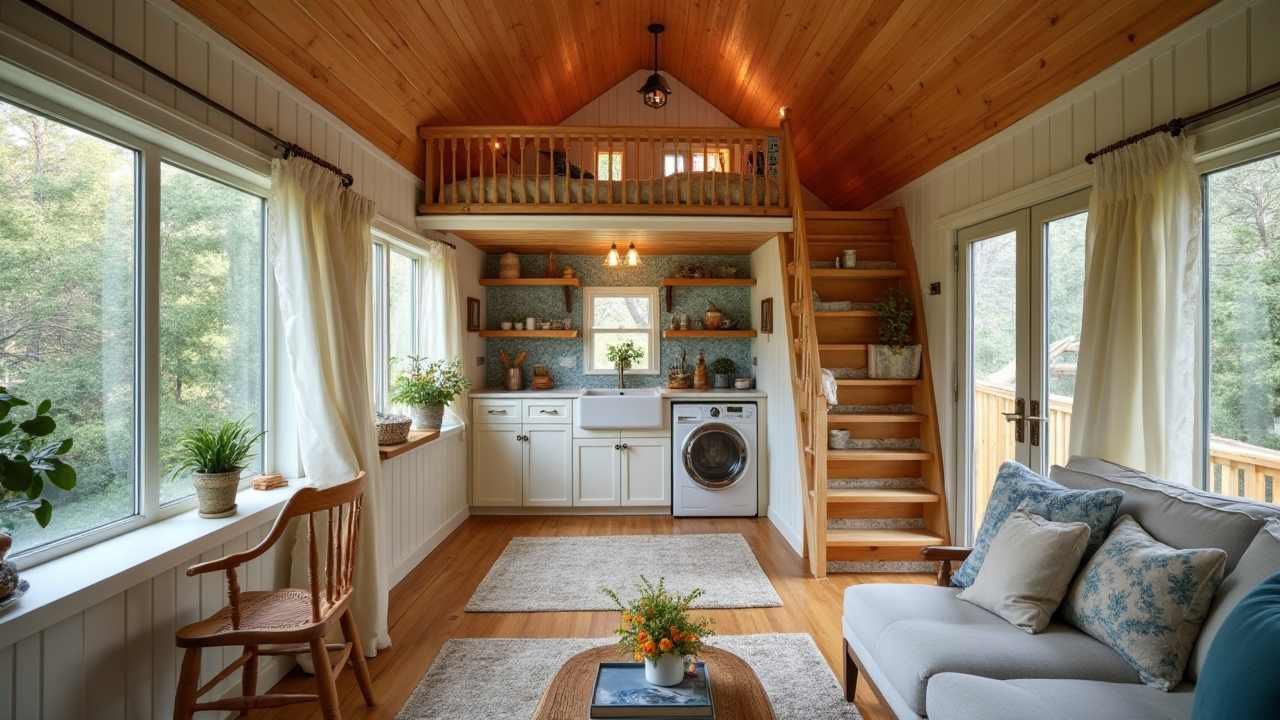
The kitchen offers modern convenience with a farmhouse sink and white cabinetry, proving that tiny homes can balance traditional charm with contemporary living. The design choices create a space that feels like a serene retreat from everyday life.



