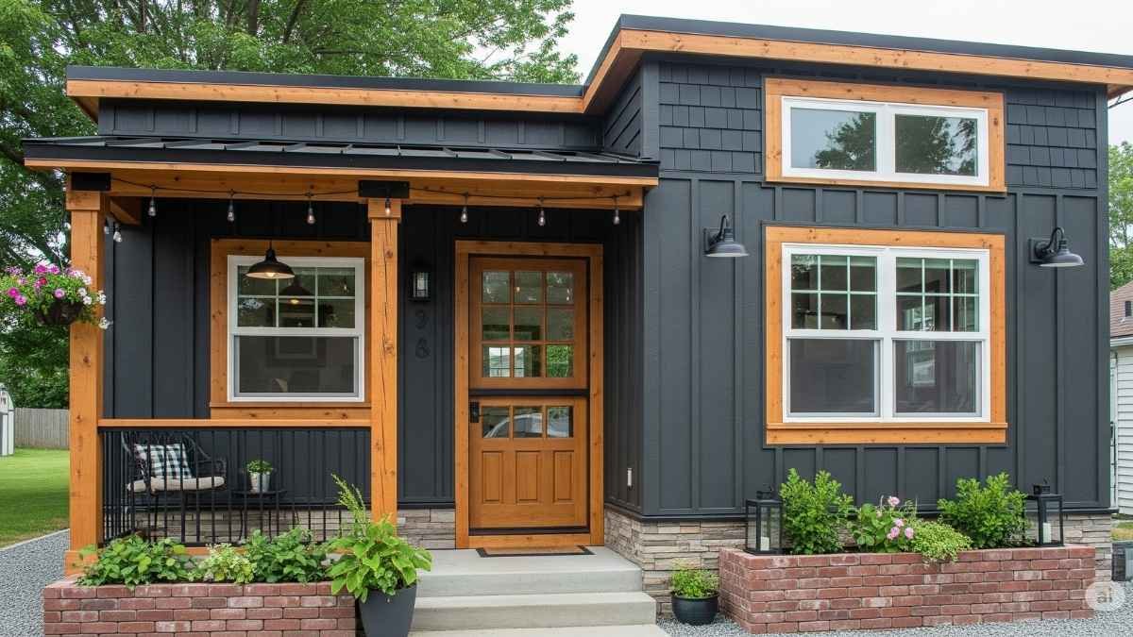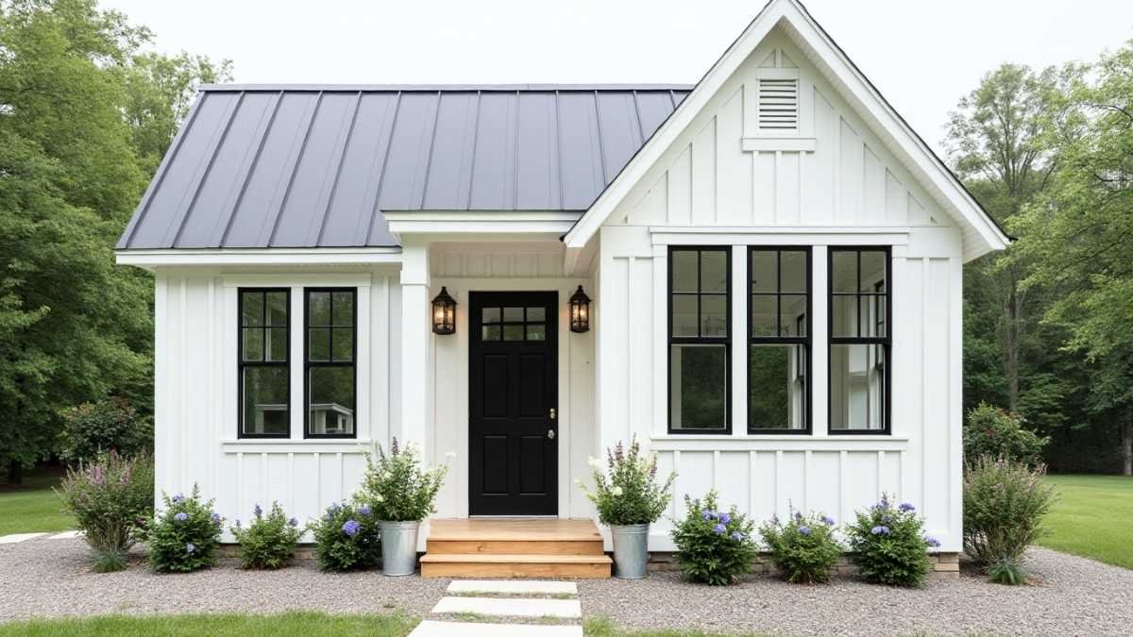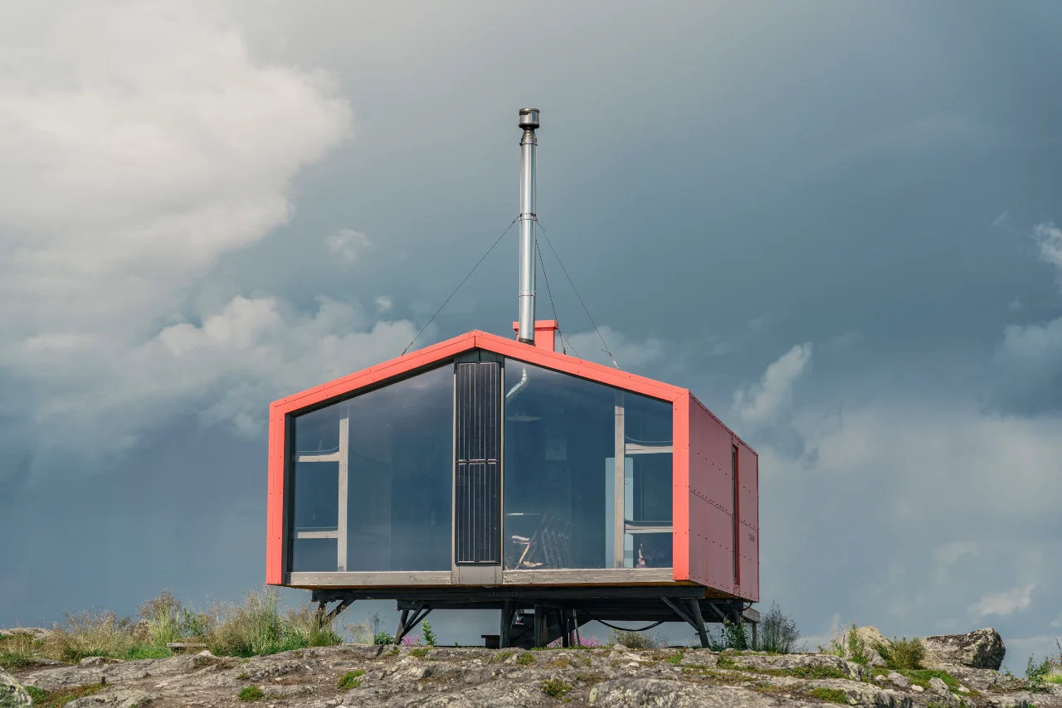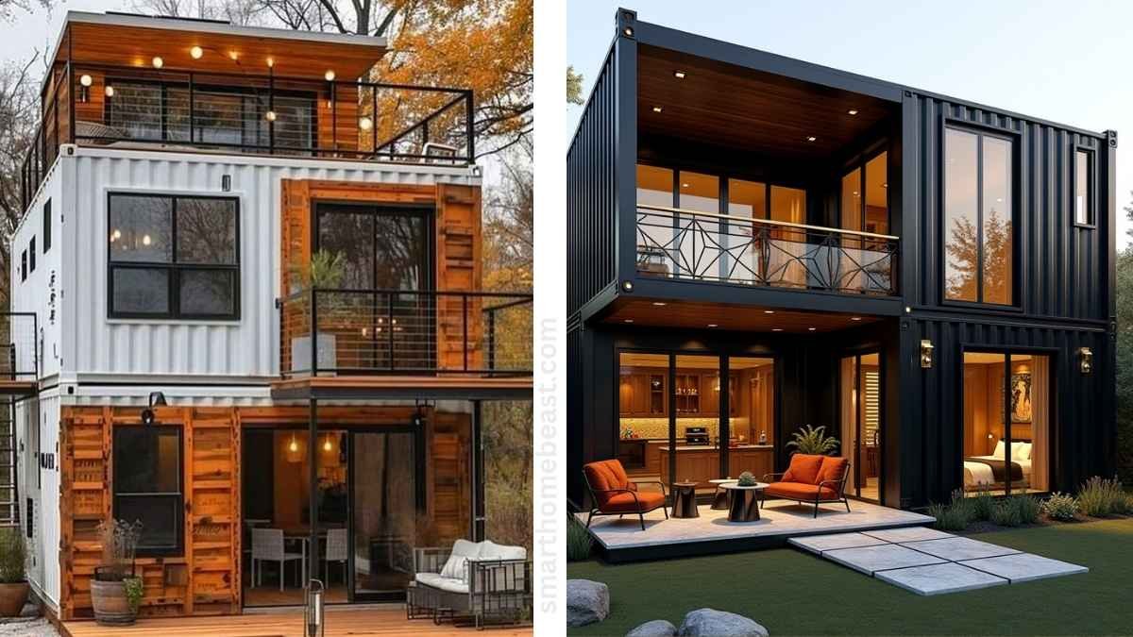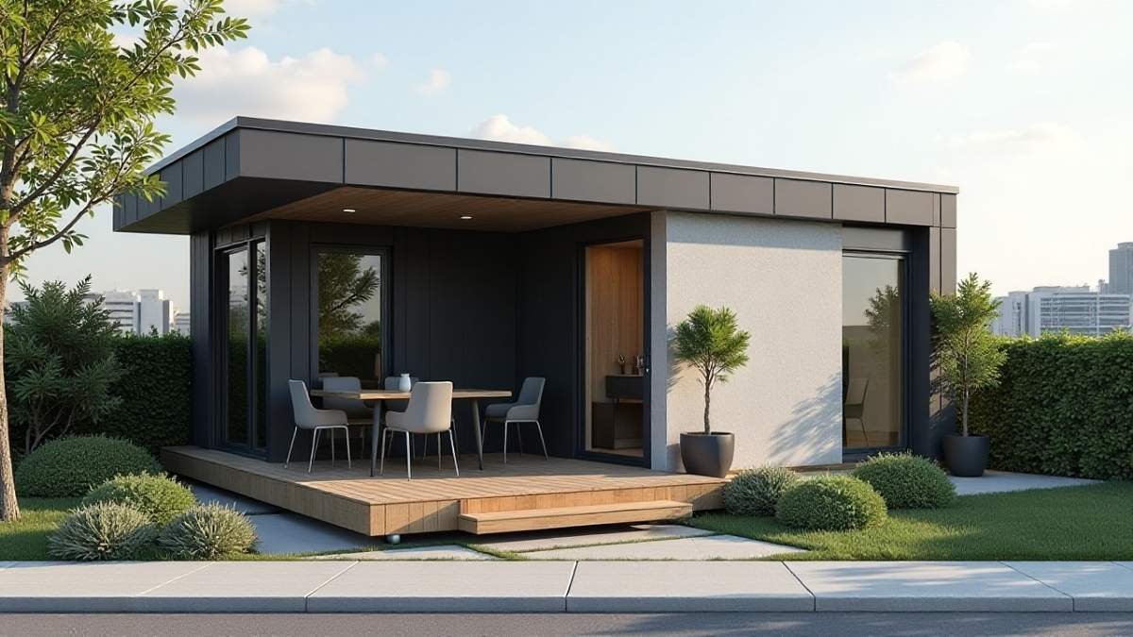
The Multi-Generational Micro-Home isn’t just a trendy downsizing idea—it’s a smart solution for real family living. Couples aren’t the only ones going small; more families are now embracing micro-living to stay close, cut costs, and simplify life. But squeezing multiple generations into a compact space takes more than shrinking square footage—it takes clever design. From privacy-smart sleeping zones to hidden storage and shared-flex rooms, these homes prove you don’t need thousands of square feet to live comfortably together.
If you’ve struggled to find small home designs that work for kids, grandparents, or both, this guide shows how smart layouts can solve that. You’ll see how innovative builders use every inch with purpose—creating separate spaces to rest, gather, and even work or study. No fluff. Just real-life solutions that make tight living feel expansive. Whether you’re building from scratch or looking to redesign a space you already have, these ideas will help you rethink what’s possible in a micro-home built for more than two.
Scandinavian Serenity in Compact Spaces – The Zen Haven Micro-Home
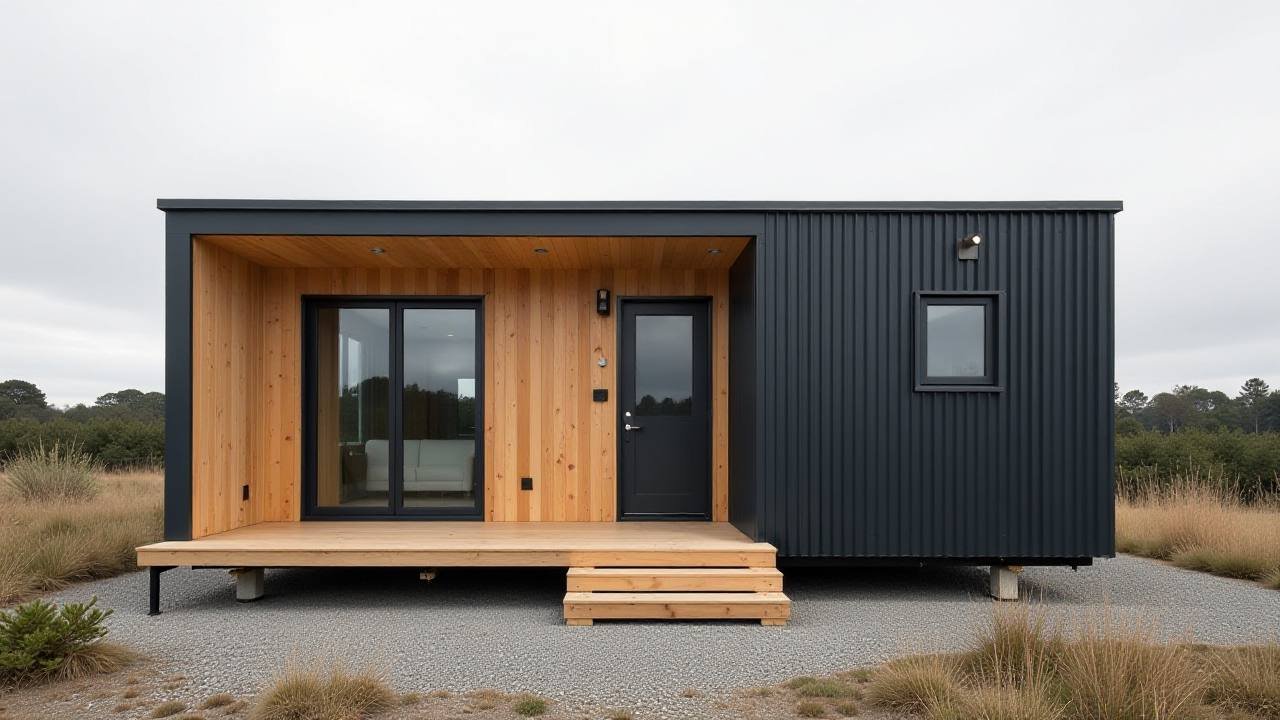
From the outside, the Zen Haven Micro-Home makes a bold yet understated statement. Its dark gray corrugated metal exterior contrasts beautifully with warm wooden accents, creating a modern cabin aesthetic that feels right at home in nature.
The structure sits elevated on a gravel base, with a simple wooden deck extending from the front door, inviting you to step inside and leave the world behind.
The clean lines and minimalist approach aren’t just visually appealing—they’re designed to create a sense of calm before you’ve even crossed the threshold.
- The floor-to-ceiling windows serve dual purposes, flooding the interior with natural light while framing views of the surrounding landscape like living artwork.
- The compact footprint doesn’t sacrifice functionality, with clever storage solutions and multifunctional spaces that maximize every inch without feeling cramped.
- Sustainable materials and energy-efficient design elements reduce both the ecological impact and the mental clutter, creating harmony between human habitation and the natural world.
Once inside, the Zen Haven continues to impress with its thoughtful design. Light wooden flooring and ceilings create a warm foundation for the sleek black cabinetry and fixtures.
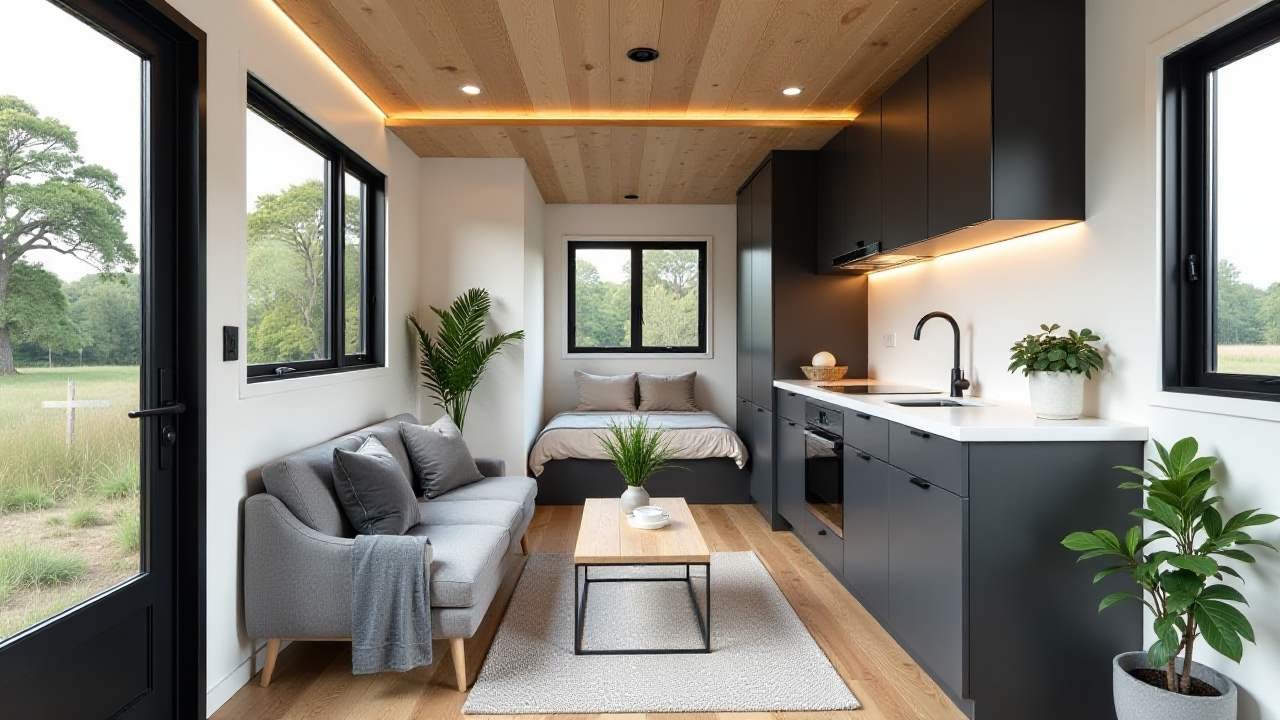
The open-plan living area combines a cozy gray sofa with a minimalist kitchen featuring white countertops and hidden lighting.
Greenery placed strategically throughout the space brings life to the interior, while the neutral color palette creates a calming atmosphere perfect for reflection or entertaining.
Industrial Charcoal & Brick Compact Loft – Urban Living Reimagined
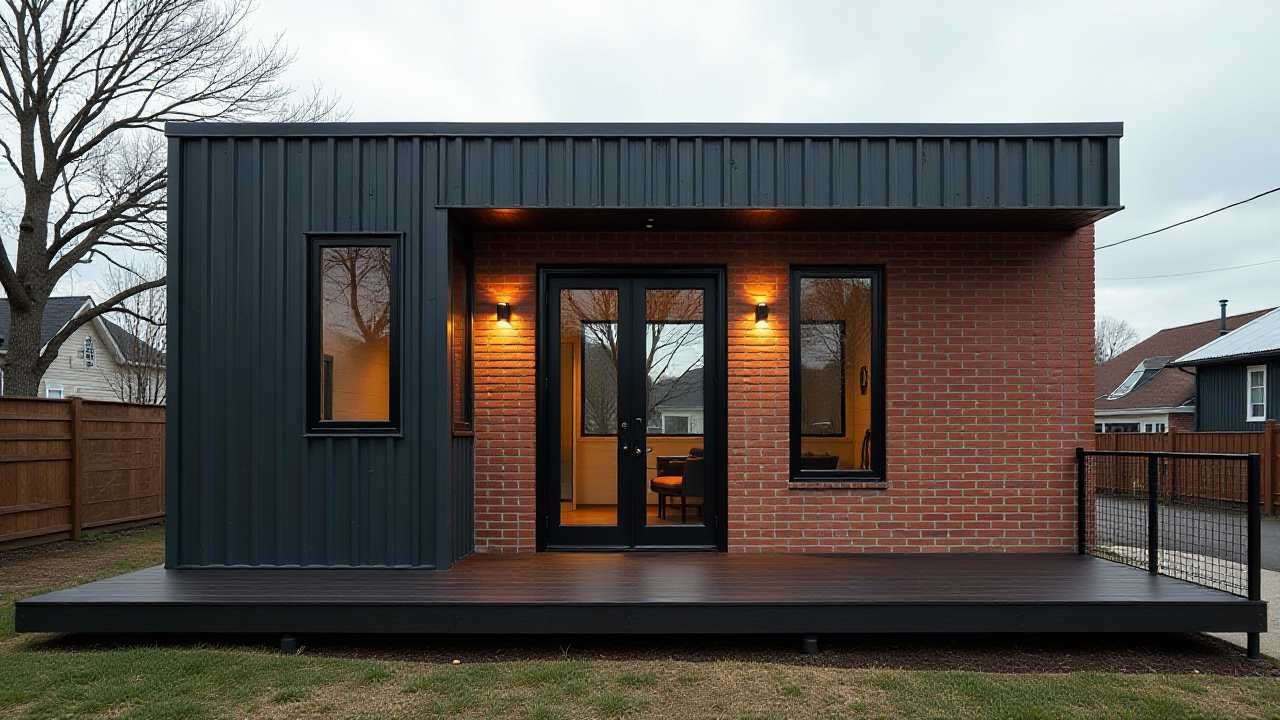
The Urban Loft Micro-Home immediately captures attention with its striking industrial aesthetic.
The dark gray corrugated metal exterior contrasts boldly with the warm brick accents, creating a modern urban cabin vibe that stands out in any neighborhood.
The black-framed windows and doors add a touch of sophistication, while the wooden deck extends an invitation to enjoy the outdoors.
- The exposed brick walls inside serve dual purposes, adding texture and character while providing excellent thermal mass for energy efficiency.
- The open-plan layout maximizes the compact space, with the kitchen, dining, and living areas flowing seamlessly together, making the loft feel surprisingly spacious despite its small footprint.
- Industrial lighting fixtures and minimalist black cabinetry create a cohesive visual narrative that’s both stylish and functional, reflecting a lifestyle that values quality over quantity.
Inside, the Urban Loft continues to impress with its thoughtful design. Exposed brick walls create a warm foundation for the sleek black cabinetry and wooden ceiling beams.
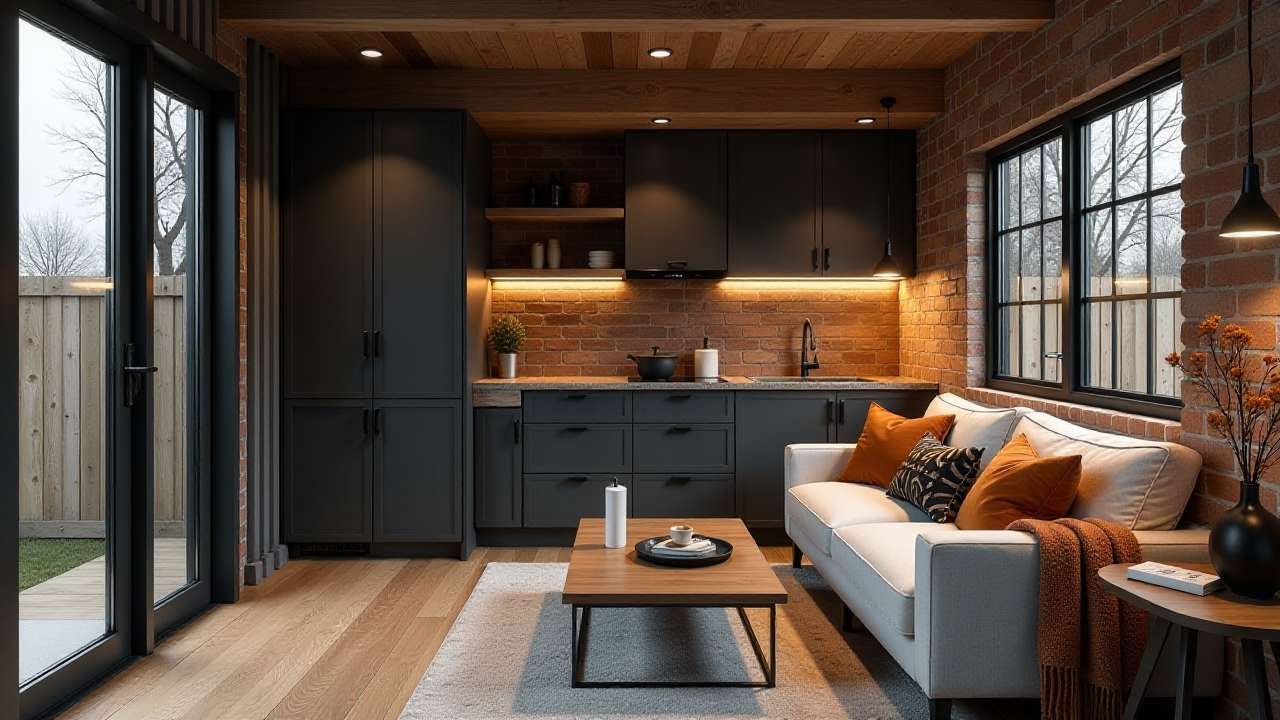
The minimalist kitchen features concrete countertops and hidden lighting, while the living area combines a comfortable white sofa with a natural wood coffee table.
Greenery placed strategically throughout the space brings life to the interior, creating a calming atmosphere perfect for urban dwellers seeking a retreat from the city’s hustle and bustle.
Emerald Canopy Cabin – A Tiny Home Where Nature and Modernity Coexist
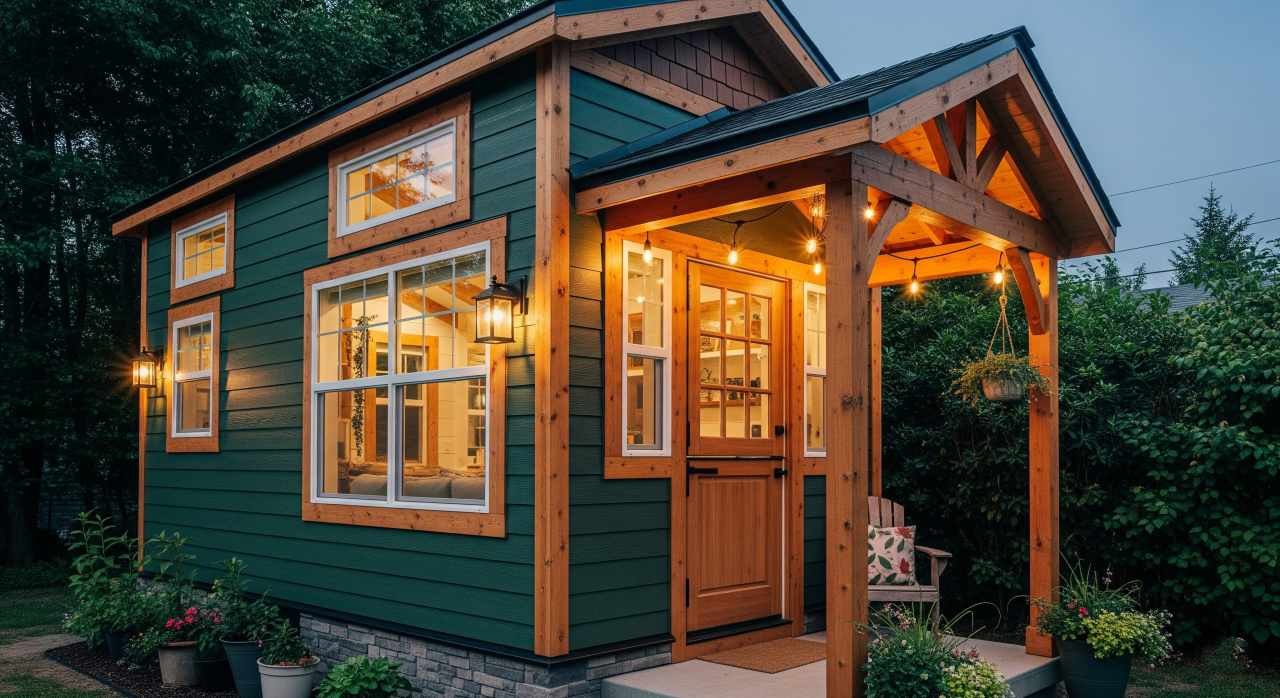
The Forest Retreat Micro-Home stands as a perfect harmony of nature and design. Dark forest-green siding contrasts beautifully with warm cedar beams and a welcoming porch awash in golden string lights.
Potted greenery lines the steps, creating a seamless transition between the outdoors and this charming tiny home.
The exterior isn’t just visually appealing—it’s a thoughtful blend of aesthetics and functionality that invites you to step inside and discover more.
- Biophilic design elements connect residents with nature through abundant greenery and natural materials.
- Efficient space utilization maximizes functionality without sacrificing style or comfort.
- The perfect blend of rustic charm and modern minimalism creates a unique retreat atmosphere.
Inside, the same evergreen hue climbs the walls, pairing with blonde wood accents to create a space that feels both cozy and expansive.
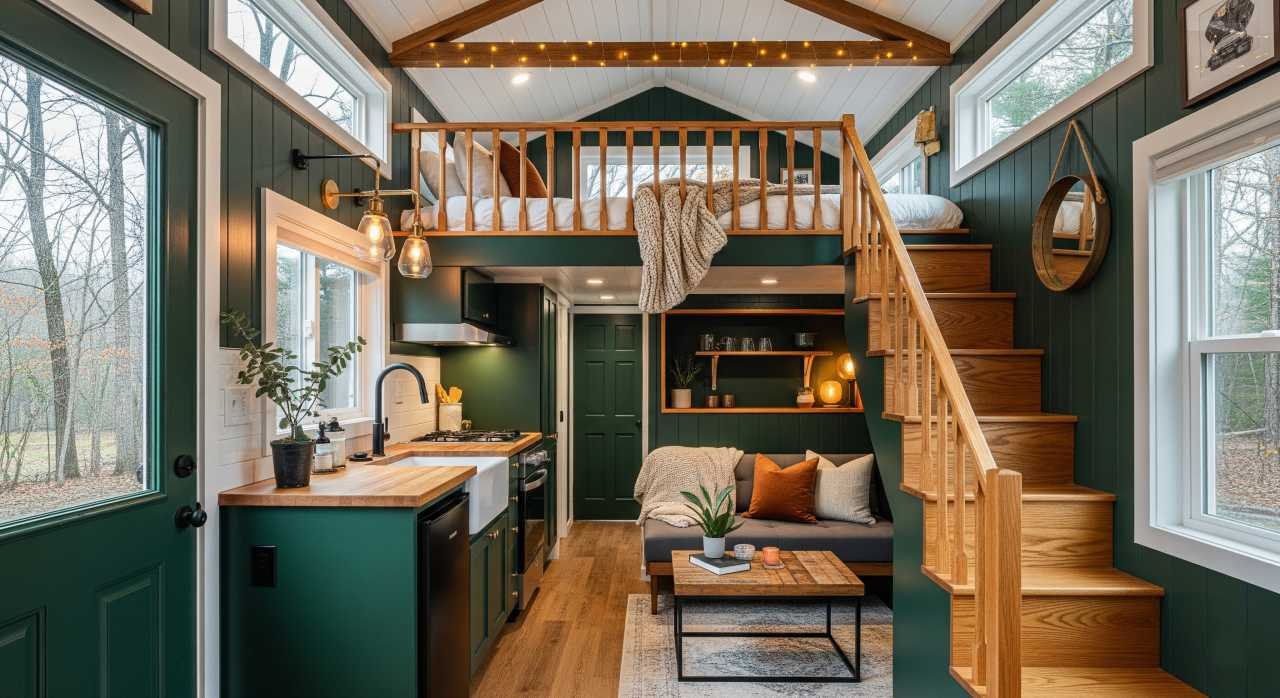
A compact kitchenette with a butcher-block counter and floating shelves invites daily use, while a loft bedroom with floor-to-ceiling windows floods the space with natural light.
Every inch serves a purpose in this micro-home, where functionality meets beauty in perfect balance.
Coastal Whisper Cottage – A Micro-Home Embracing Seaside Serenity
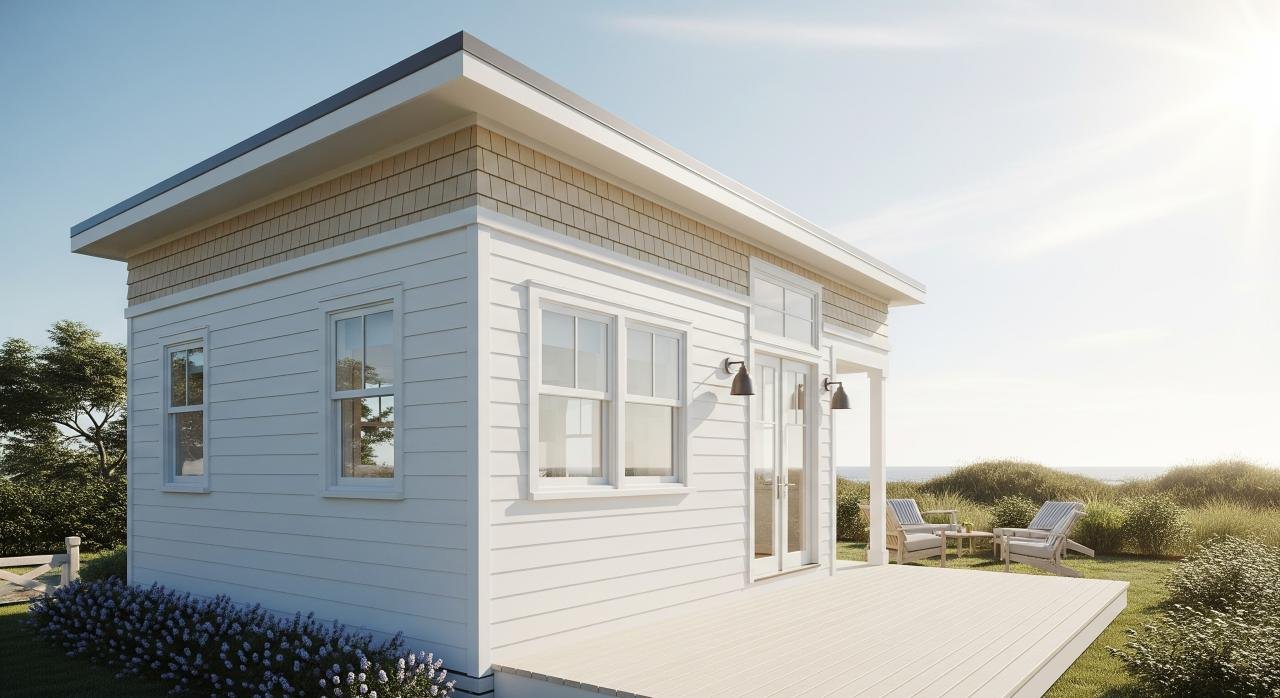
Sun-bleached shingles meet crisp white trim on this micro-home, crafting a seaside silhouette that whispers of vacation vibes.
A covered porch stretches across the front, complete with coastal-chic loungers and a weathered deck that invites barefoot strolls. Planters of lavender and sea grass soften the edges, while nautical lanterns cast a warm glow at dusk.
Beyond the porch, the home nestles into a grassy dune, framed by wildflowers and the distant horizon of the ocean.
- A palette of white and sandstone tones creates a blank canvas that reflects the sky, evoking the shore’s ever-changing light.
- Floor-to-ceiling windows flood the space with natural light by day and starlight by night, maximizing vistas while minimizing boundaries.
- The covered deck becomes an extension of the interior, with seating that transforms outdoor moments into the heart of the living experience.
Inside, the airy aesthetic continues with vaulted ceilings and driftwood-white walls that amplify the illusion of space. A compact kitchenette features a butcher-block countertop and minimalist pendant lights, while a convertible sofa and daybed offer flexible lounging.
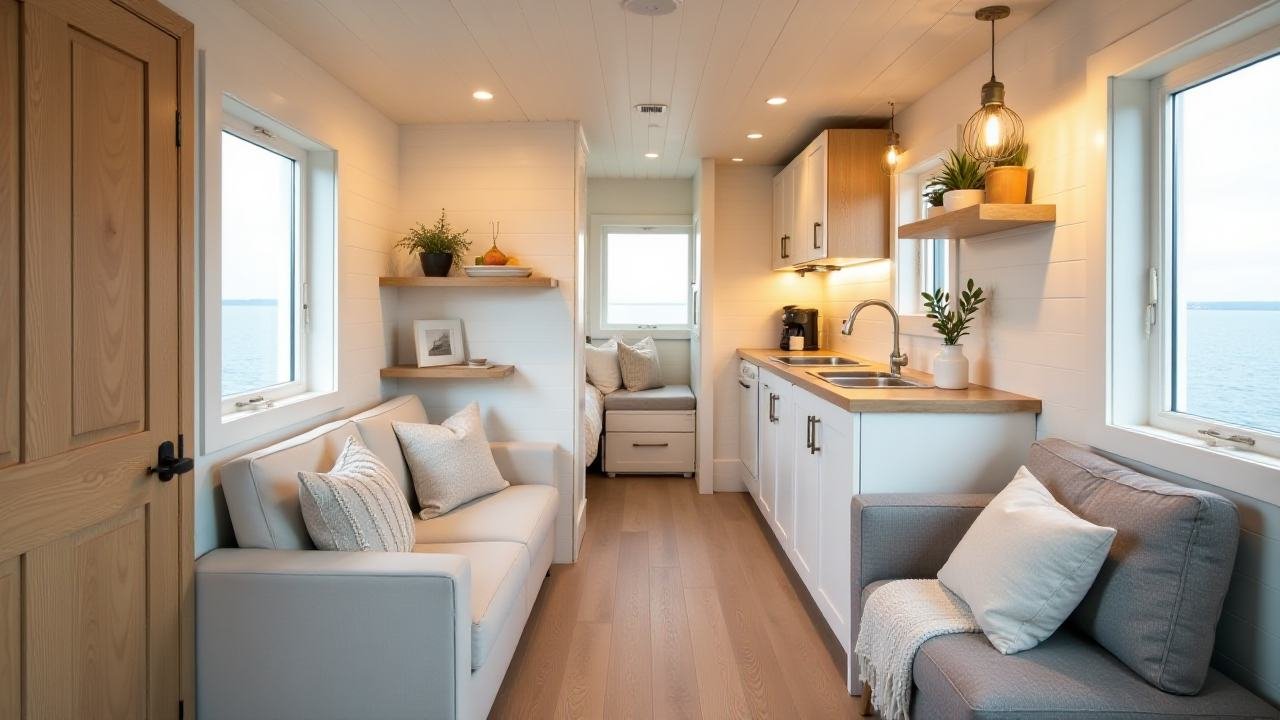
Textiles in linen and seafoam add tactile warmth, and floating shelves display seashells and driftwood art.
Large windows frame ocean views like living paintings, making every glance outward a moment of calm.
Nordic Pine Retreat – A Minimalist Haven in the Snow
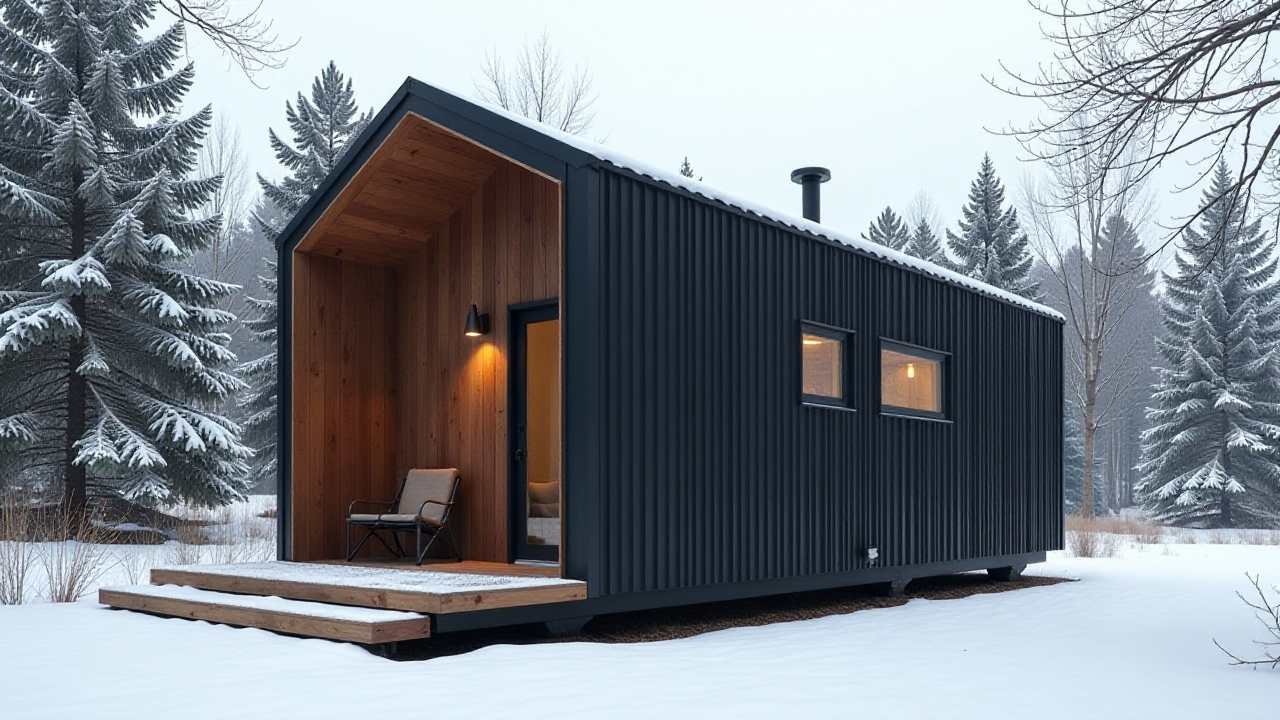
Nordic charm meets modern minimalism in this striking micro-home. Black metal siding contrasts sharply with the warm cedar porch, creating a bold yet inviting entrance.
A covered deck with a solitary armchair and a pendant light offers a quiet retreat, framed by snow-laden pines and a minimalist aesthetic that embraces the winter landscape.
The home’s silhouette is sleek and unassuming, yet its presence is strong—a testament to efficient design in a serene, snowy setting.
- A monochromatic exterior with black and wood tones mirrors the winter environment while adding visual warmth through natural textures.
- The compact porch doubles as a transitional space, where indoor comfort meets the rugged outdoors, ideal for snowy climates.
- The design prioritizes functionality without sacrificing style, proving that small footprints can make a big visual impact.
Inside, the atmosphere shifts to coziness with vaulted ceilings, exposed wood beams, and a soft palette of whites and light wood.
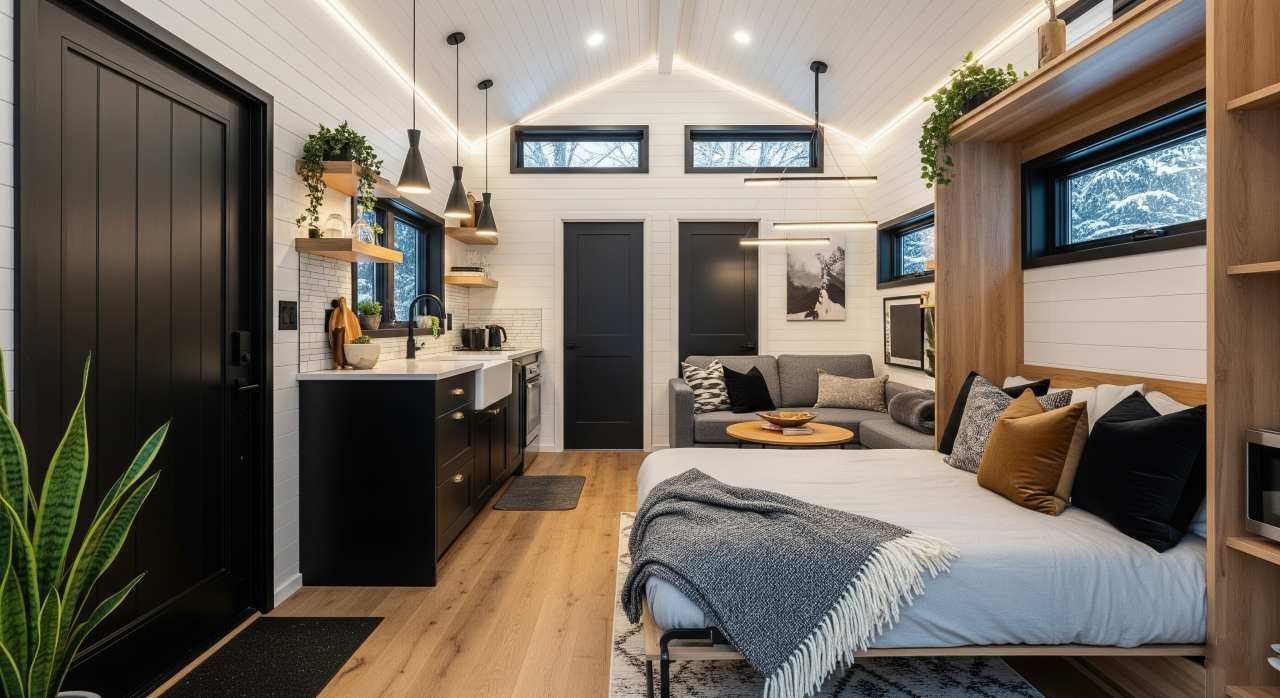
An open floor plan maximizes space, featuring a kitchen with modern appliances and a living area with a daybed that converts to a sleeping space.
Pendant lights and floating shelves add contemporary touches, while large windows let the snowy landscape become part of the interior experience.
White and Black Farmhouse – Modern Minimalism with Rustic Touches
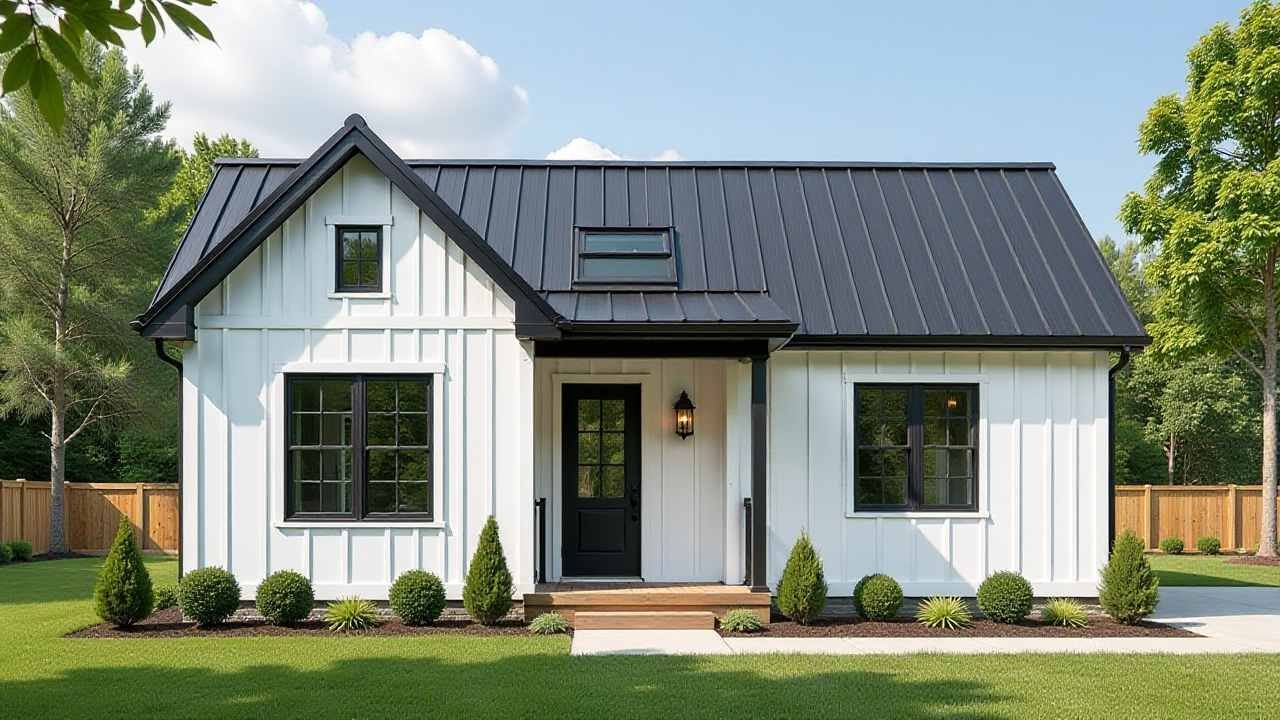
This modern farmhouse micro-home blends classic charm with contemporary design. Clean white siding contrasts beautifully with deep black accents on windows, door, and roof.
A stylish metal roof adds durability while maintaining elegant lines. The front porch invites relaxation with simple landscaping featuring neatly trimmed shrubs and a welcoming path.
This design isn’t just visually appealing—it offers practical living in a compact space that feels anything but small.
- Bold black and white contrast creates visual interest while maintaining a timeless aesthetic
- Functional design maximizes every inch without sacrificing style or comfort
- Thoughtful landscaping enhances curb appeal while requiring minimal maintenance
Inside, the open concept layout continues the black and white theme with light wood flooring adding warmth.
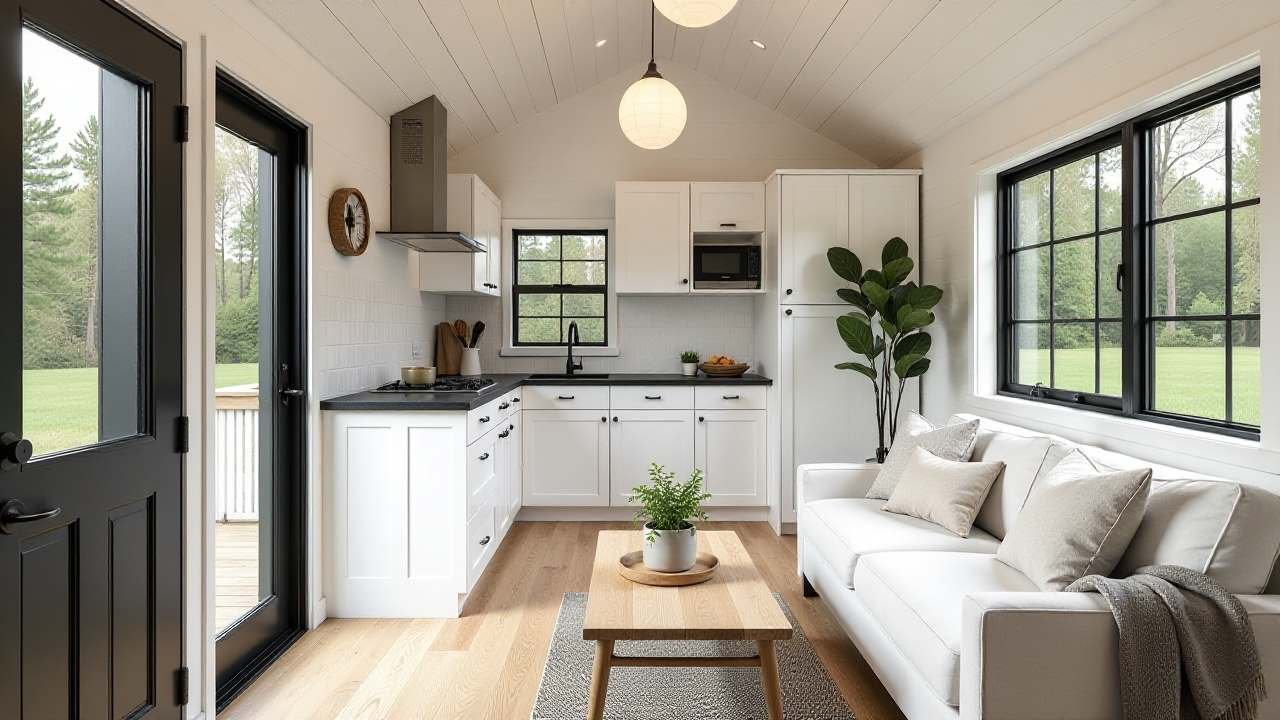
White shaker cabinets and black countertops create a crisp kitchen that flows seamlessly into the living area. Ample natural light floods the space through large windows, while pendant lighting adds ambiance.
The design prioritizes functionality with efficient storage and multifunctional spaces. This micro-home proves that rustic charm and modern minimalism can coexist perfectly in everyday living.
Vibrant Bohemian Studio – A Micro-Home Bursting with Artistic Energy
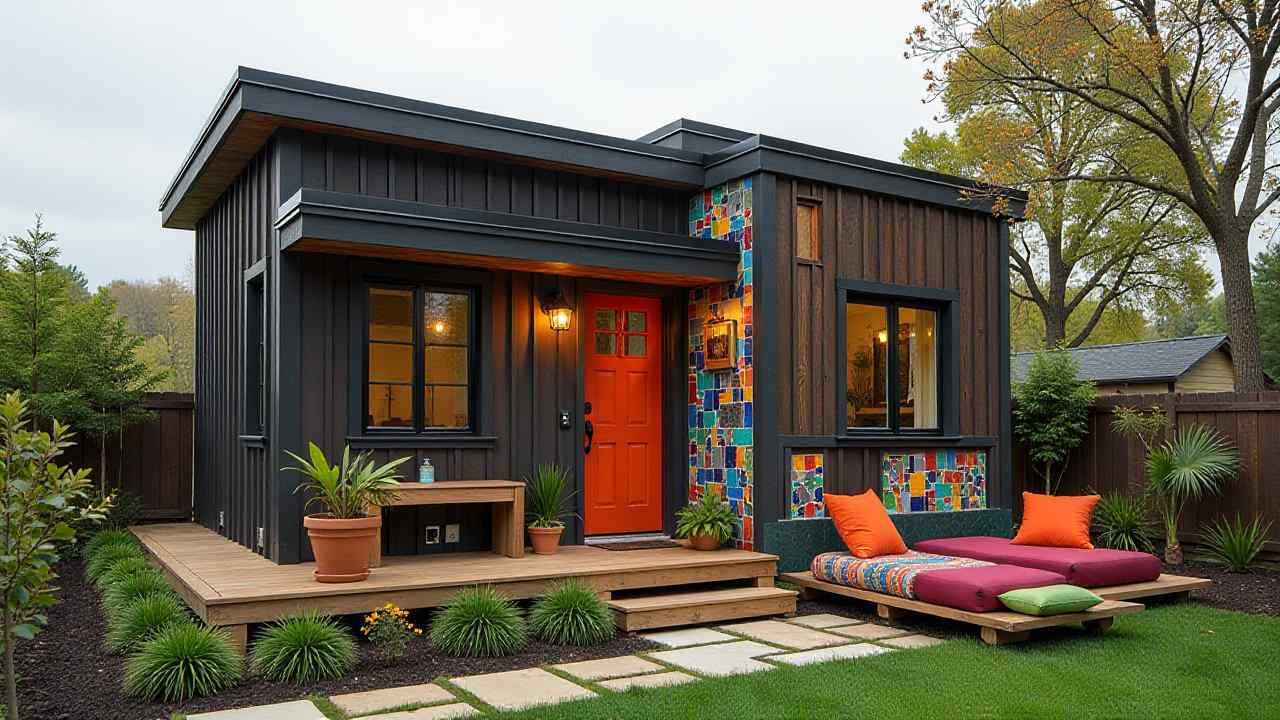
This artisan studio micro-home is a celebration of color and creativity. Dark wood siding sets a bold foundation, contrasting with a fiery orange front door that immediately catches the eye.
Colorful mosaic tiles and potted plants add artistic flair to the exterior, while the covered porch invites you to step inside and explore.
The garden seating area with bold cushions and a low wooden platform extends the creative vibe outdoors, making this tiny space feel like an artist’s sanctuary.
- A bold orange door and colorful tiles create a welcoming entrance that hints at the creativity within
- Thoughtful landscaping with potted plants and a wooden deck blends indoor comfort with outdoor inspiration
- The covered porch becomes an extension of the living space, perfect for enjoying the garden view while staying sheltered
Inside, the layout is open and airy, with natural light streaming through large windows. White walls and light wood flooring provide a blank canvas for artistic expression.
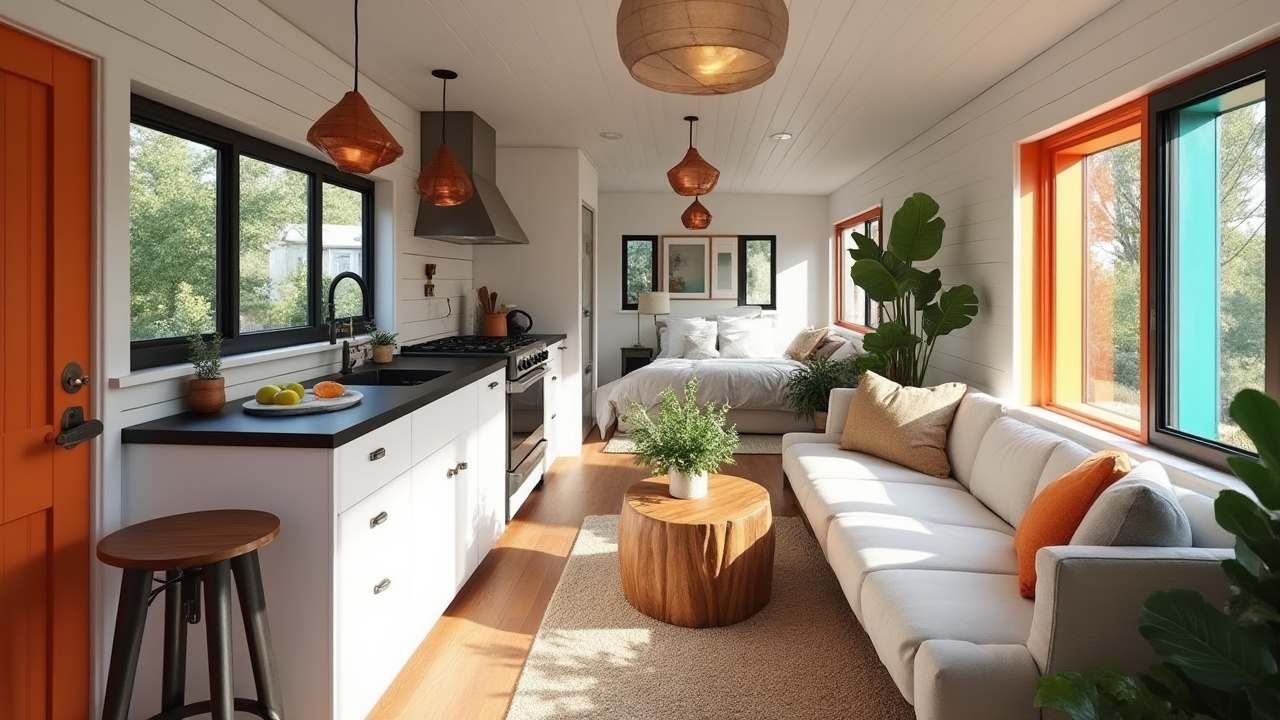
The kitchenette features sleek white cabinets and a dark countertop, while the living area boasts a comfortable sofa and unique pendant lighting.
Every corner feels designed to spark creativity, from the vibrant window frames to the carefully chosen decor.
Timeless Horizon Home – A Mid-Century Modern Micro Oasis
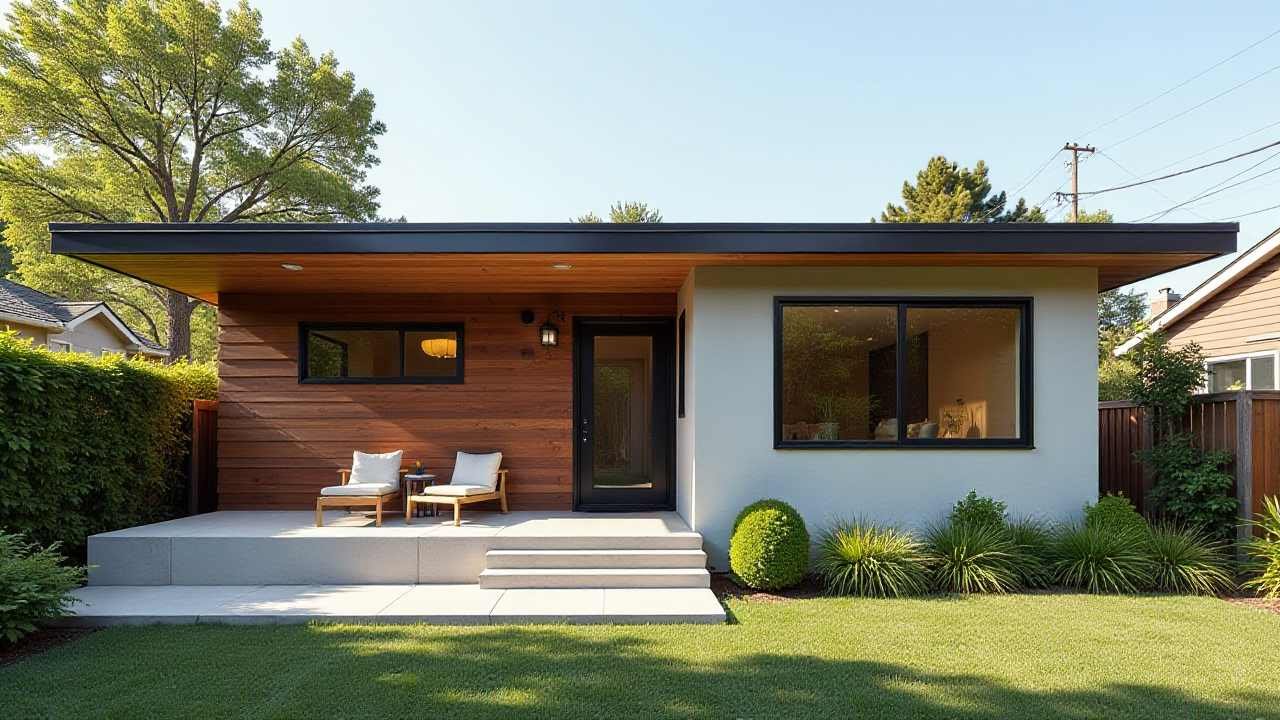
This micro-home embodies the essence of mid-century modern design with its sleek lines and functional layout.
The exterior showcases a beautiful contrast of warm wood tones and crisp white walls, framed by a flat roof and clean architectural lines. Large black-framed windows connect the indoors with the outdoors, while a simple front porch with minimalist seating invites relaxation.
Landscaping features neat shrubs and a manicured lawn, enhancing the home’s modern aesthetic without overwhelming it.
- Warm wood panels and white walls create a timeless contrast that defines mid-century modern aesthetics while adding visual warmth to the compact footprint.
- The open floor plan maximizes functionality, proving that small spaces can offer big living experiences with careful design and strategic furniture placement.
- Indoor-outdoor connectivity through large windows and sliding doors模糊了the boundaries between inside and out, bringing natural light and garden views into everyday living.
Inside, the design continues with wood accents on the ceilings and select cabinetry, complemented by simple gray upholstery and minimalist decor.
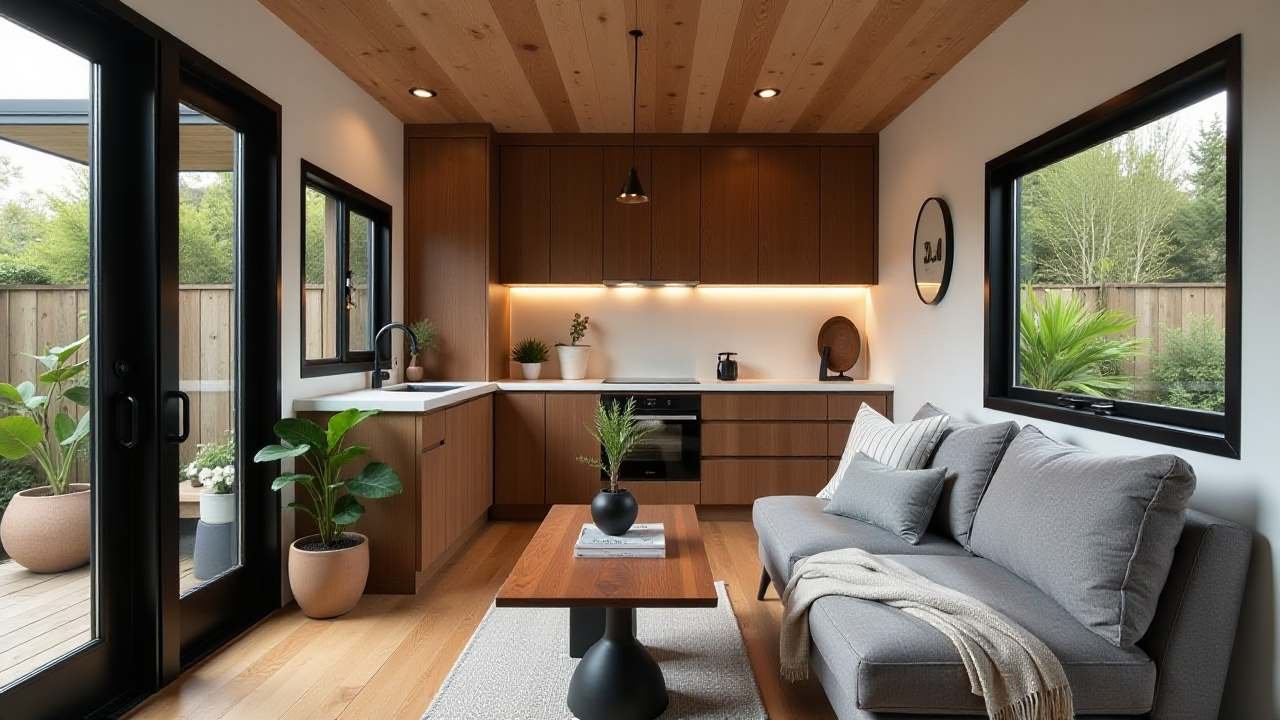
The kitchen features wood cabinets and a white countertop, while the living area showcases comfortable seating and subtle greenery.
The layout feels spacious despite the home’s small size, demonstrating how mid-century principles of simplicity and functionality remain relevant in modern micro-living.
Craftsman Charm Compact Home – Timeless Design in Miniature
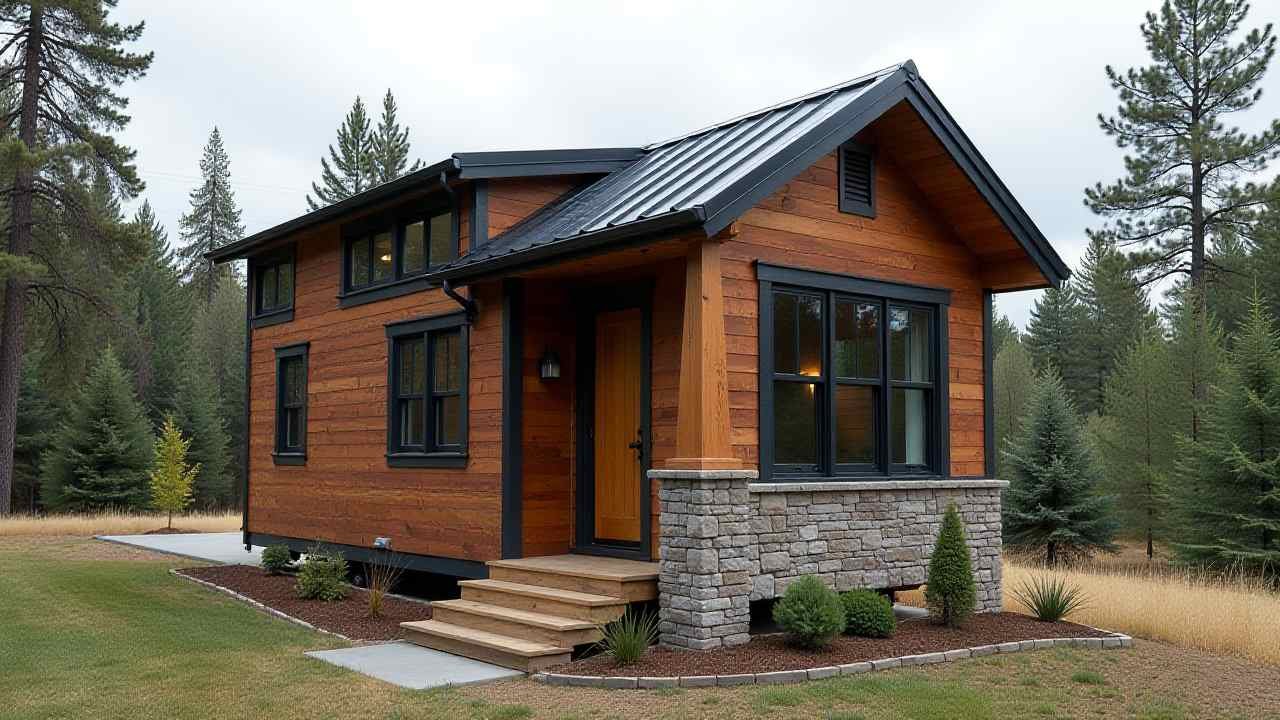
This contemporary craftsman micro-home combines classic quality with modern living. The exterior features warm wood siding contrasted by black trim and a stone foundation, creating a timeless appeal.
A gabled roof with a sleek black metal finish adds architectural interest, while the front porch with simple steps invites you in.
Landscaping with manicured shrubs and a small grassy area enhances the home’s welcoming vibe.
- The wood and stone combination creates a durable yet charming exterior that stands the test of time
- Black-trimmed windows and doors add a modern edge to the classic Craftsman style
- The compact layout maximizes every inch, proving that small spaces can offer big comfort
Inside, wood accents continue on the ceiling and staircase, blending with a neutral palette to create warmth.
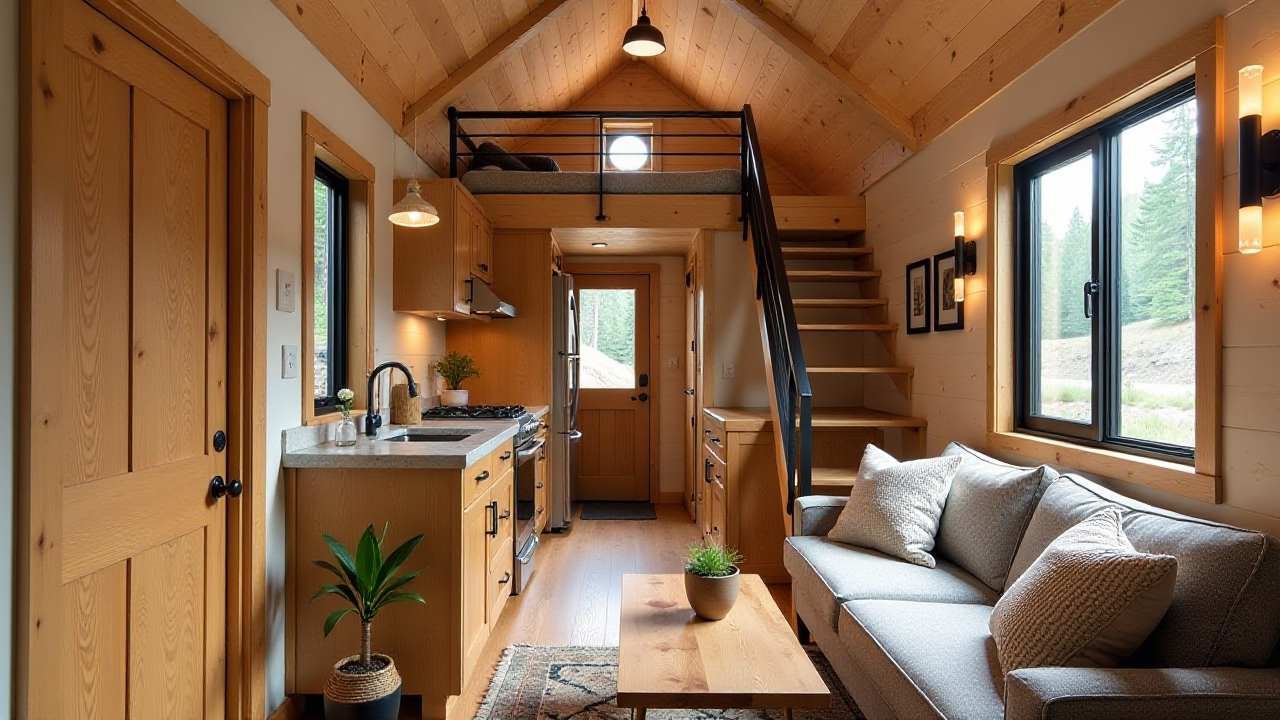
A well-designed kitchen with wood cabinets and a compact layout sits alongside a cozy living area with a gray sofa and natural light streaming through large windows.
The loft area adds functionality without sacrificing style. This micro-home exemplifies how enduring quality and thoughtful details can transform a small space into a perfect retreat.
Zen Haven Micro-Home – Japanese Minimalist Simplicity and Efficient Flow
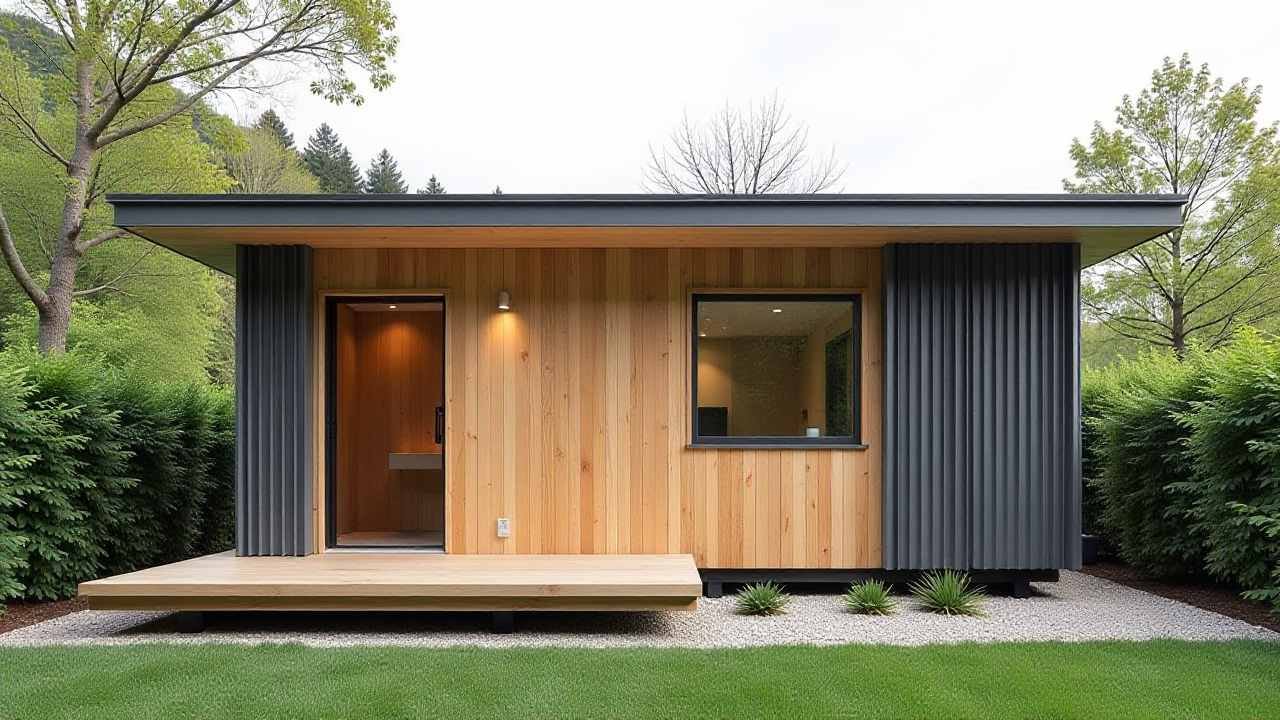
This Japanese minimalist micro-home embodies serene simplicity with its clean lines and natural materials.
The exterior showcases light wood siding contrasted by dark metal panels, creating a peaceful yet modern aesthetic.
A simple concrete deck and sliding glass door blur the line between indoors and out, inviting natural light and garden views into the compact space. Landscape elements like gravel and native plants enhance the minimalist vibe.
- Light wood and dark metal exterior create visual balance while connecting to nature through clean, uncluttered design
- Sliding doors and large windows maximize natural light, reducing energy needs while creating an open, airy feel
- Compact footprint prioritizes essential spaces, proving that less truly is more in thoughtful micro-living
Inside, the open layout continues with light wood flooring and neutral tones that promote calm.
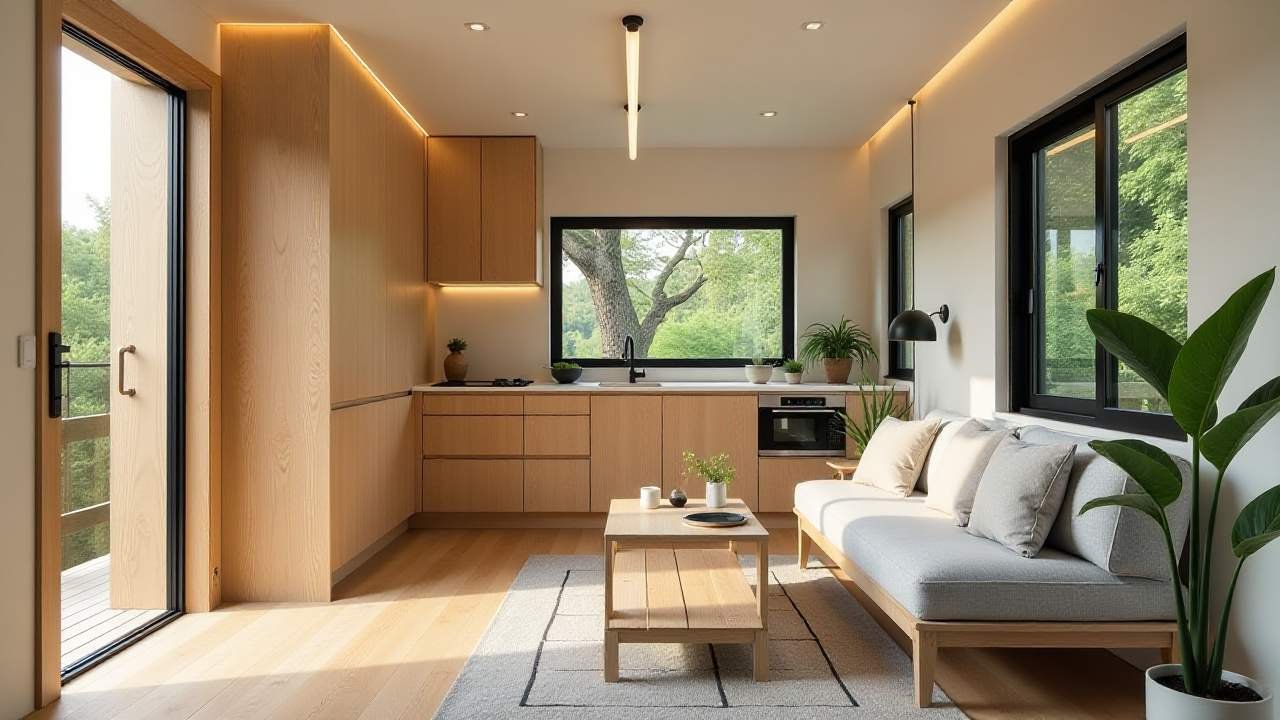
A kitchen with integrated cabinetry and a living area with a simple sofa and low coffee table emphasize functionality without excess. Recessed lighting and subtle accent plants add warmth.
This micro-home exemplifies how Japanese minimalist principles can transform small spaces into peaceful, practical living environments that reduce stress and enhance everyday well-being.
Urban Tech Oasis – A High-Tech Micro-Home for Modern Living
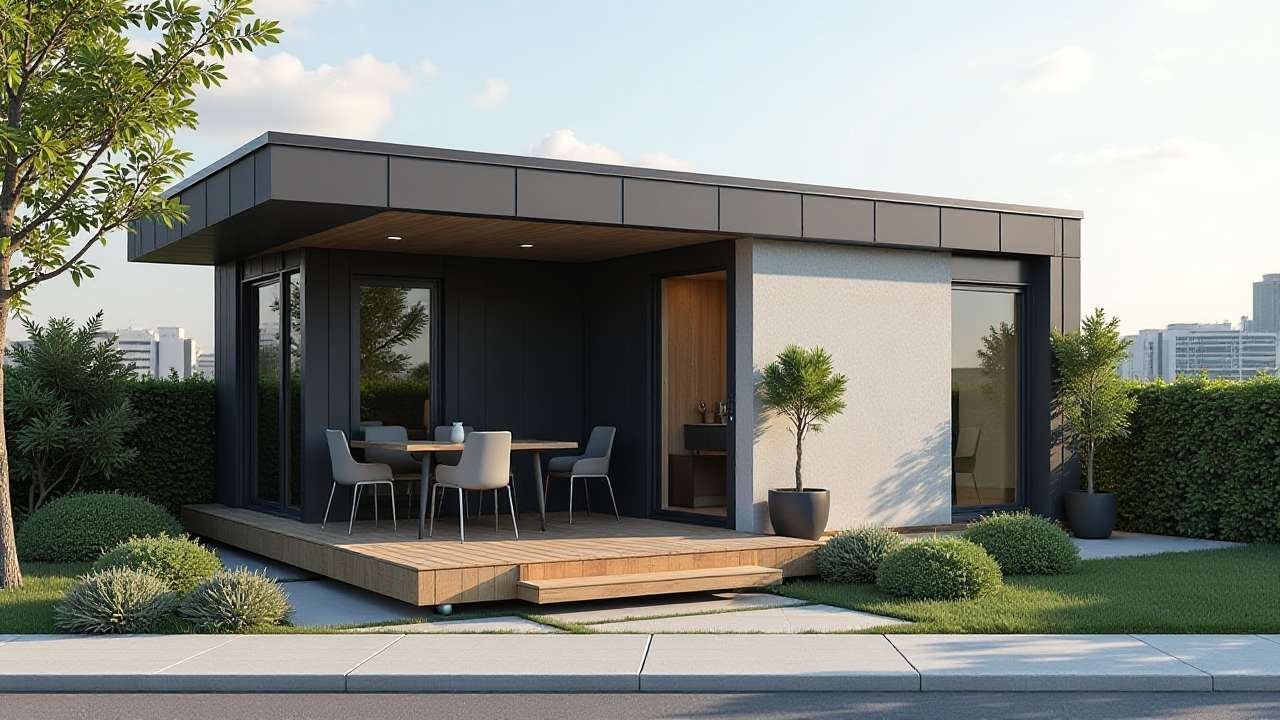
This smart urban micro-home redefines city living with its sleek, space-saving design. The exterior features dark gray paneling contrasted by light wood accents and large glass windows that invite natural light into the compact footprint.
A small patio with modern furniture extends the living space outdoors, perfect for enjoying fresh air in a minimal urban setting.
Landscaping with manicured shrubs and potted plants adds a touch of nature without requiring excessive maintenance.
- Smart home technology integrates seamlessly into the minimalist design, offering convenience and energy efficiency
- Space-saving furniture and multifunctional areas maximize usability in the compact layout
- Large windows and sliding glass doors create an open feel while connecting indoor comfort with outdoor views
Inside, the open concept continues with black cabinetry and light wood flooring that echo the exterior’s modern aesthetic.
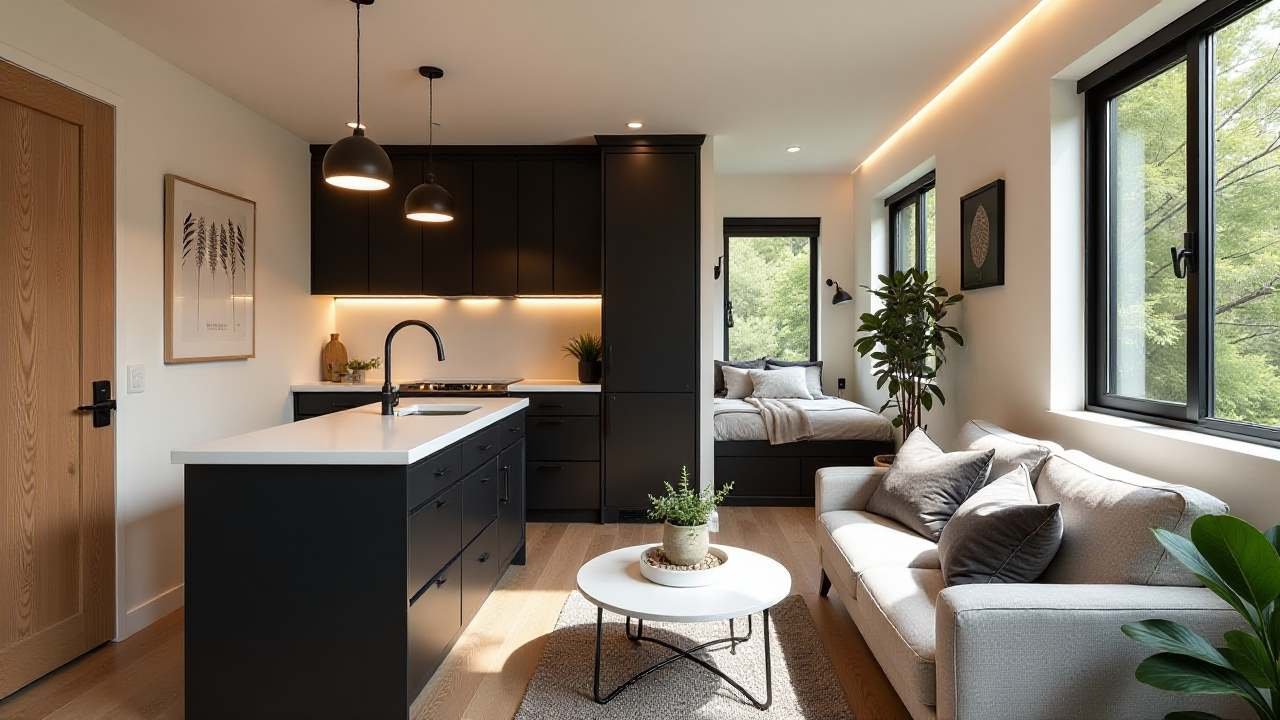
A kitchen with integrated appliances sits alongside a living area with comfortable seating and subtle greenery. Recessed lighting and hidden storage solutions enhance functionality.
This micro-home exemplifies how high-tech features and thoughtful design can transform small urban spaces into practical, stylish living environments that enhance everyday city life.
Scandi-Boho Retreat – Minimalist Calm with Earthy Warmth
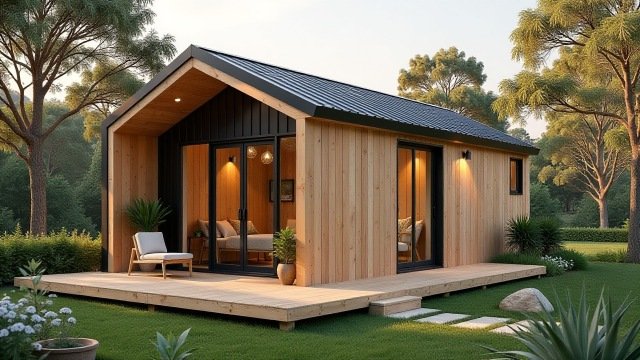
This Scandi-Boho micro-home blends minimalist Scandinavian design with bohemian warmth.
The exterior features light wood siding contrasted by dark accents and large glass windows that invite natural light into the compact space.
A simple wooden deck with comfortable seating creates an inviting entrance, framed by lush greenery that enhances the home’s connection to nature.
- Natural wood tones and neutral colors create a calming foundation, with strategic pops of greenery adding vitality to the minimalist palette
- Multifunctional furniture and clever storage solutions maximize usability without sacrificing style or comfort
- Abundant natural light floods the space through large windows, reducing energy needs while creating an open, airy feel
Inside, the vaulted ceiling with exposed wood beams adds architectural interest and a sense of spaciousness.
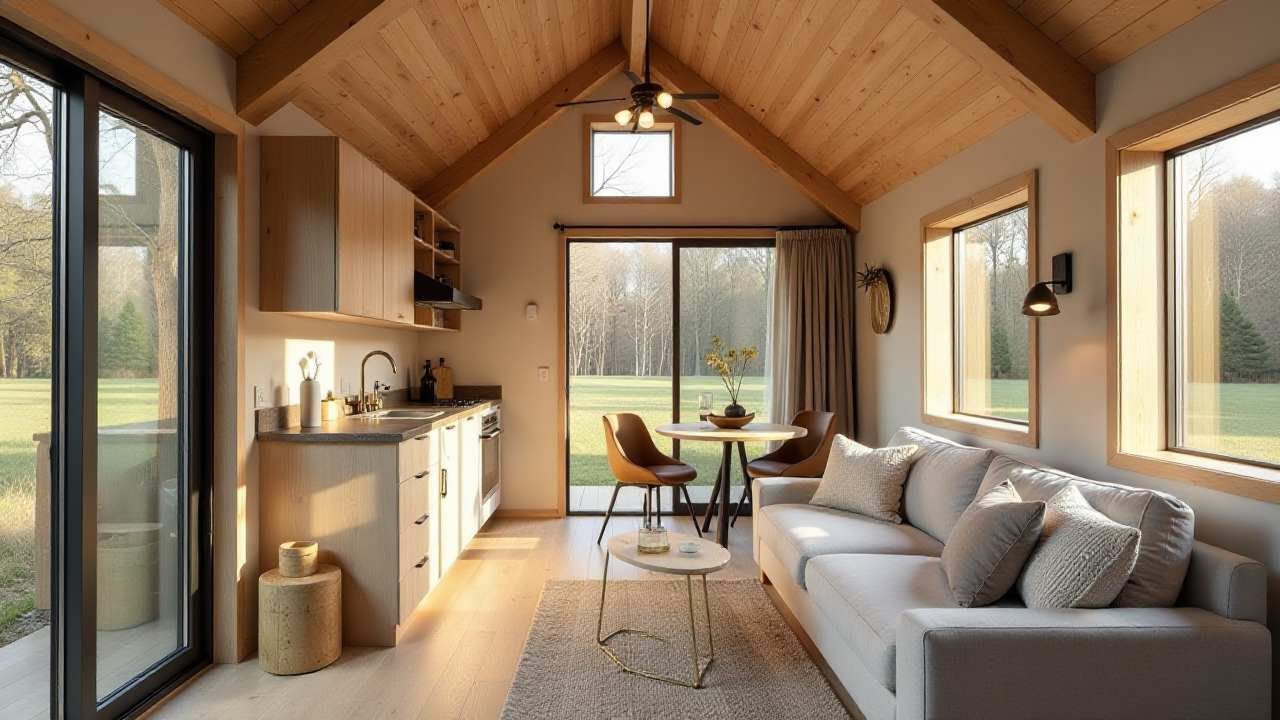
A compact kitchen with light wood cabinetry sits alongside a cozy living area with comfortable seating and subtle bohemian accents.
The layout feels expansive despite the small footprint, demonstrating how Scandi-Boho principles can transform micro-living into a harmonious balance of simplicity and warmth.


