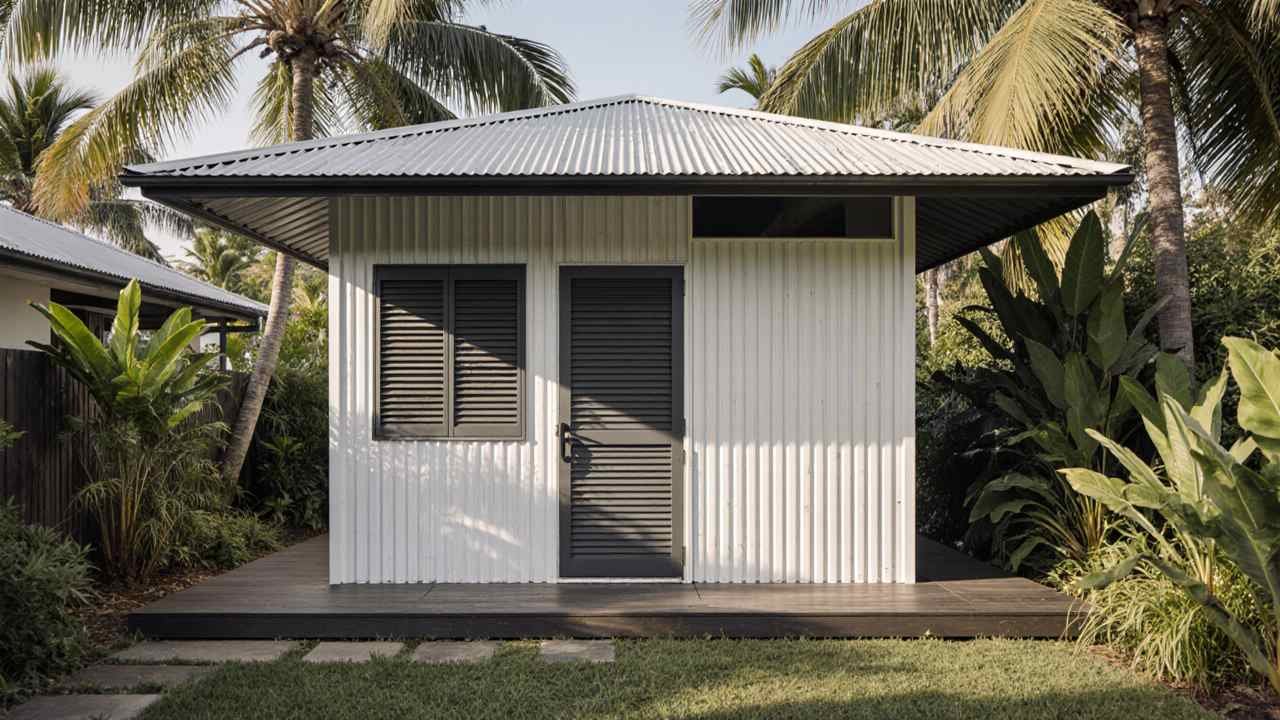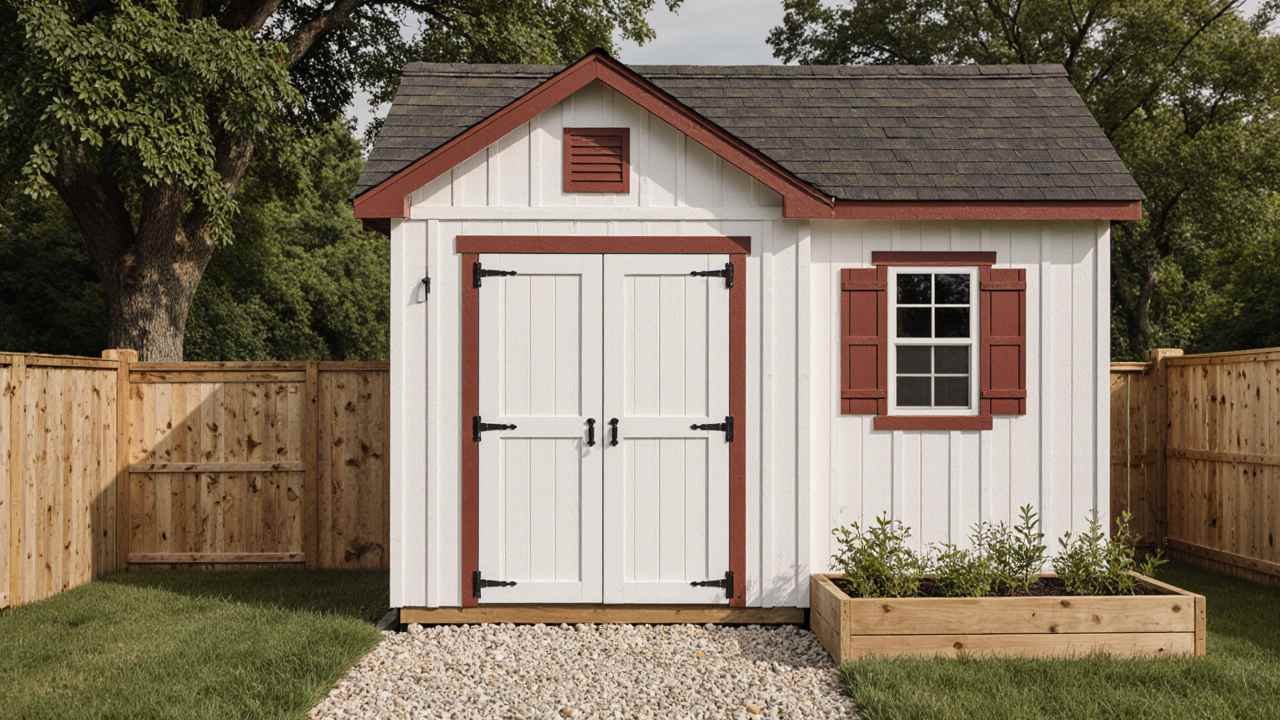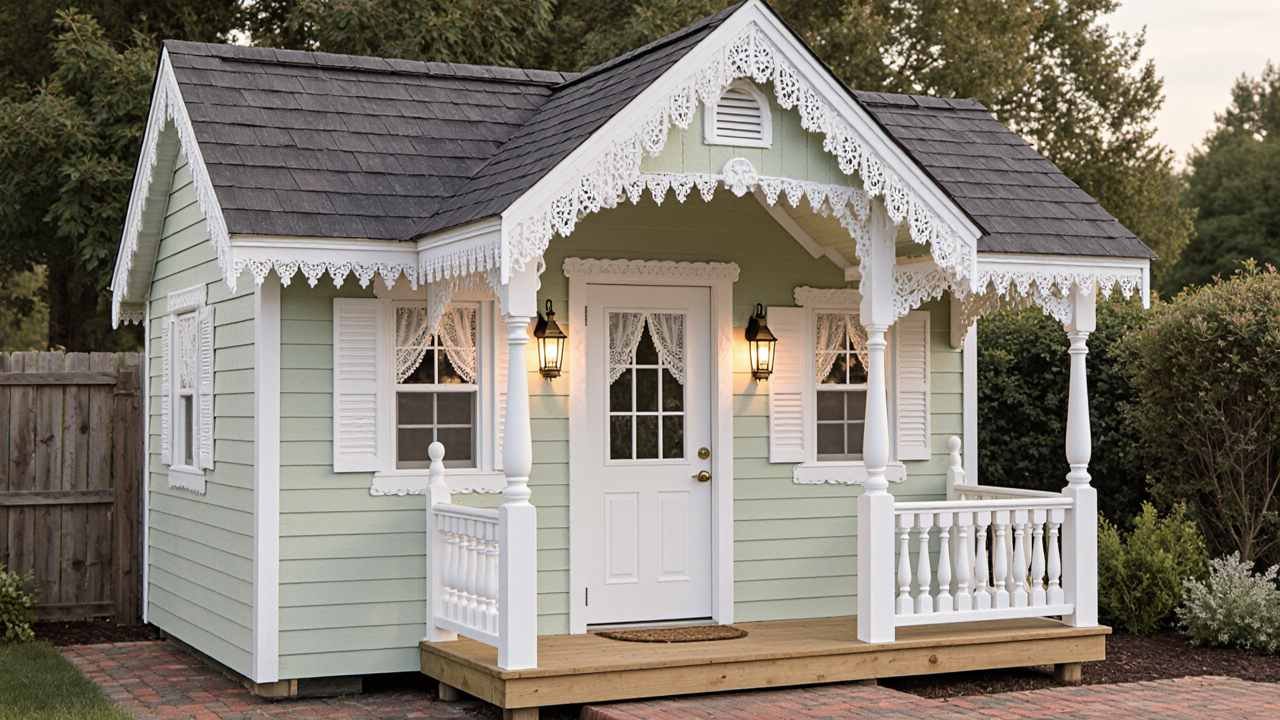
Storage sheds turned into guest houses for under $8K might sound too good to be true, but more people are proving it’s possible. What was once a dusty outbuilding in the backyard is now being reimagined as a warm retreat for friends, family, or even short-term rentals. The best part? These transformations are not only affordable but also practical, stylish, and packed with clever design ideas.
Think about a small wooden shed transformed into a cozy farmhouse cottage, or a basic steel structure reshaped into a modern loft-style guest suite. By focusing on smart layouts, space-saving furniture, and budget-friendly materials, these modest spaces become comfortable homes that don’t feel cramped or cheap. Each example shows that you don’t need a massive budget to create something that looks like it belongs in a design magazine.
Ahead, you’ll see 15 different sheds reimagined as beautiful guest houses—each one under $8K, and each with its character.
Teal & Gold Glamour Palace – Art Deco Inspired Shed Guest House That Delivers Bold & Glam Sophistication

Want to Build this Design Yourself??? CLICK HERE TO GET FULL GUIDE! (Step by Step)
Rich teal exterior paint creates a dramatic foundation while brass geometric trim adds authentic 1920s luxury detailing throughout the structure.
Flat roofline and angular proportions establish a modern Art Deco silhouette, while the geometric door pattern serves as a stunning focal point.
Gold accents against deep turquoise create jewel-toned sophistication that commands attention from every angle in residential neighborhoods.
- Luxury material palette: Brass trim and geometric detailing provide authentic Art Deco glamour without overwhelming compact proportions
- Bold color statement: Deep teal exterior creates a sophisticated backdrop that photographs beautifully for social media sharing
- Geometric pattern integration: Custom door design and trim work establish a cohesive Art Deco theme from the entrance to the roofline
Inside reveals an opulent sanctuary where teal walls meet a crystal chandelier for unexpected luxury in compact quarters.

Gold geometric wall treatments and built-in storage maximize functionality while maintaining a glamorous aesthetic throughout.
Rich velvet textures and metallic accents complete the speakeasy atmosphere that transforms ordinary guest accommodations into memorable luxury experiences.
Weathered Wood Sanctuary – Rustic Farmhouse Shed Guest House That Redefines Cozy Living

Want to Build this Design Yourself??? CLICK HERE TO GET FULL GUIDE! (Step by Step)
Weathered vertical planks and corrugated metal roofing create authentic farmhouse charm that feels decades in the making.
Stone pathways guide visitors through strategic landscaping while vintage lanterns cast inviting glows across naturally aged siding, establishing rustic elegance before guests step inside.
- Authentic aging process: Natural weathering creates unique patina and character impossible to replicate with new materials
- Strategic lighting design: Vintage-style lanterns enhance curb appeal while ensuring safe navigation during evening hours
- Space optimization: Compact footprint maximizes functionality without sacrificing the cozy farmhouse aesthetic guests expect
Inside reveals surprising sophistication where reclaimed wood meets modern convenience seamlessly.

Galley-style kitchen features stainless steel appliances nestled within weathered cabinetry, while concrete countertops provide a durable workspace.
Open layout blends sleeping quarters with cooking areas under an industrial metal ceiling, creating a harmonious living space.
Charcoal Black Cocoon – Modern Minimalist Guest Shed That Maximizes Small Space Impact

Want to Build this Design Yourself??? CLICK HERE TO GET FULL GUIDE! (Step by Step)
Bold charcoal vertical siding creates a striking contrast against traditional neighborhood architecture while maintaining sophisticated simplicity.
Floor-to-ceiling glass door transforms the compact structure into a luminous beacon during evening hours, proving that minimalist design doesn’t sacrifice visual drama for clean lines.
- Monochromatic exterior: Black siding eliminates visual clutter while creating a timeless appeal that won’t date
- Strategic glazing: Large glass panels maximize natural light penetration in compact square footage
- Flat roof design: Modern roofline distinguishes the structure from conventional shed aesthetics
Interior spaces embrace dark sophistication where black-stained wood paneling wraps every surface from floor to ceiling.

Built-in storage solutions and an integrated kitchenette demonstrate how thoughtful planning transforms tight quarters into a fully functional living space.
Crisp white linens provide essential contrast while brass pendant lighting adds warmth to the moody palette.
Seafoam & White Escape – Coastal Cottage Guest Shed That Brings Beach Vibes Home

Want to Build this Design Yourself??? CLICK HERE TO GET FULL GUIDE! (Step by Step)
Crisp white clapboard siding paired with seafoam blue barn doors creates instant seaside charm in any backyard setting.
Natural wicker seating nestles perfectly within the open doorway while white decorative stones replace traditional landscaping, establishing a beachy foundation that echoes coastal pebble beaches.
- Color palette harmony: Soft blue and white combination evokes ocean waves and sandy shores
- Natural material integration: Wicker furniture and stone groundcover connect indoor-outdoor living seamlessly
- Barn door functionality: Double doors maximize opening space while adding authentic farmhouse coastal character
Inside reveals sophisticated coastal living where white shiplap walls meet blue window shutters for classic nautical appeal.

Striped bedding in navy and white anchors the sleeping area while gray sectional seating creates a comfortable lounge zone.
Black pendant lighting adds contemporary contrast to the otherwise soft palette, proving that coastal doesn’t mean sacrificing modern convenience.
Golden Wood & Paisley Paradise – Bohemian Retreat Shed That Embraces Artistic Living

Want to Build this Design Yourself??? CLICK HERE TO GET FULL GUIDE! (Step by Step)
Natural cedar siding and arched doorway create fairy-tale charm while climbing ivy adds organic texture to weathered wood surfaces.
Vintage lanterns cast magical golden light across wildflower gardens, establishing an enchanted entrance that promises creative sanctuary within.
Rounded door design softens traditional shed architecture into something more welcoming and mystical.
- Textile-rich interiors: Patterned curtains, upholstery, and wall hangings layer visual interest throughout compact spaces
- Warm lighting strategy: Multiple lanterns and pendant fixtures create an ambient glow perfect for evening relaxation
- Natural material harmony: Wood walls, floors, and ceiling establish a cohesive backdrop for eclectic bohemian accessories
Inside reveals an artistic haven where every surface tells a story through carefully curated patterns and textures.

Rich tapestries adorn knotty pine walls while paisley fabrics dress windows and seating areas in jewel tones.
Functional kitchenette blends seamlessly with living space, proving bohemian style enhances rather than compromises practical living arrangements.
Light Wood & White Serenity – Scandinavian Hygge Shed That Perfects Cozy Minimalism

Want to Build this Design Yourself??? CLICK HERE TO GET FULL GUIDE! (Step by Step)
Fresh cedar horizontal siding and sleek angled roofline create a contemporary Nordic appeal that feels both modern and timeless.
Crisp white door and window frames provide perfect contrast against natural wood tones, while gravel landscaping eliminates maintenance for busy homeowners seeking peaceful retreat spaces.
- Natural material emphasis: Light wood siding ages beautifully while requiring minimal upkeep and treatments
- Clean geometric lines: Slanted roof and rectangular windows embody Scandinavian design principles perfectly
- Neutral color harmony: Wood and white palette creates a calming foundation for hygge-inspired living
Inside showcases hygge philosophy through warm wood paneling paired with pristine white cabinetry and built-in sleeping nooks.

An efficient galley kitchen proves small spaces can deliver full functionality without sacrificing Scandinavian aesthetics.
Textured throws and pendant lighting add cozy elements that transform the utilitarian shed into a genuine sanctuary for relaxation.
Galvanized Steel Fortress – Industrial Urban Shed That Brings Factory Chic to Backyard Living

Want to Build this Design Yourself??? CLICK HERE TO GET FULL GUIDE! (Step by Step)
Corrugated galvanized metal wraps this compact structure like weathered armor, creating instant urban sophistication in residential settings.
Black window frames and sleek doors provide a sharp contrast against silver siding, while a flat roofline emphasizes contemporary industrial geometry that feels right at home in city environments.
- Weather-resistant materials: Galvanized steel siding provides decades of durability with minimal maintenance requirements
- Urban space optimization: Compact footprint maximizes functionality while fitting tight city lot constraints perfectly
- Cost-effective construction: Industrial materials offer budget-friendly building solutions without sacrificing style appeal
Inside reveals a sophisticated warehouse aesthetic where corrugated metal continues from exterior to interior surfaces seamlessly.

Black granite countertops complement matching cabinetry, while a built-in sleeping alcove maximizes every square inch of available space.
Edison bulb fixtures and geometric artwork complete the factory-inspired design that transforms a basic shed into an urban sanctuary.
Pure White & Charcoal Haven – Scandinavian Minimalist Shed Guest House That Masters Bright, Warm, Functional Design

Want to Build this Design Yourself??? CLICK HERE TO GET FULL GUIDE! (Step by Step)
Crisp white vertical siding paired with charcoal metal roofing creates a stunning Nordic contrast that feels both timeless and contemporary.
Natural wood trim frames windows and entrance, while an elevated foundation adds architectural interest and practical drainage solutions.
Black door provides bold focal point against pristine white backdrop, establishing sophisticated color palette that never goes out of style.
- Light-maximizing design: Strategic window placement floods compact interior with natural illumination throughout the day
- Weather-resistant materials: Metal roofing and quality siding ensure decades of low-maintenance performance in any climate
- Elevated construction: Raised foundation prevents moisture issues while creating clean architectural lines
Inside showcases Scandinavian philosophy where white shiplap walls meet a dramatic black ceiling for unexpected visual depth.

Streamlined kitchen features handleless white cabinets topped with warm wood countertops that soften the minimal aesthetic.
Built-in sleeping area with natural wood frame demonstrates how functional design enhances rather than compromises beautiful living spaces perfectly.
Charcoal & Paper Lantern Sanctuary – Japandi Retreat Shed Guest House That Perfects Calm and Balanced Living

Want to Build this Design Yourself??? CLICK HERE TO GET FULL GUIDE! (Step by Step)
Dark charcoal vertical siding creates a striking monolithic presence while natural wood door and window trim provide essential warmth against the dramatic backdrop.
Angular roofline and gravel landscaping establish a clean geometric foundation that embodies Japanese minimalism merged with Scandinavian functionality. Natural wood elements prevent the dark exterior from feeling cold or unwelcoming.
- Monochromatic sophistication: Charcoal siding eliminates visual distractions while maintaining a sophisticated appeal year-round
- Material contrast strategy: Light wood trim creates essential warmth against dark surfaces for a balanced aesthetic
- Zen landscape integration: Simple gravel groundcover requires minimal maintenance while supporting a meditative atmosphere
Inside reveals the transformative power of dark wood paneling paired with soft paper lantern lighting that creates instant serenity.

Built-in sleeping platform maximizes floor space while natural linen bedding adds textural interest without disrupting the calm palette.
Light wood kitchen countertops provide a functional workspace that maintains the perfect balance between Japanese zen philosophy and Scandinavian practicality.
Want to Build this Design Yourself??? CLICK HERE TO GET FULL GUIDE! (Step by Step)
Terracotta & White Stucco Escape – Mediterranean Micro Villa That Captures Sun-Soaked & Charming Living

Authentic terracotta roof tiles crown pristine white stucco walls, while an arched wooden doorway creates instant Old World romance in compact backyard spaces.
Wrought iron lanterns and stone tile flooring establish Mediterranean foundations that transport guests to coastal European villages.
Natural stone courtyard extends living space outdoors while providing low-maintenance luxury that busy homeowners appreciate.
- Thermal regulation benefits: Thick stucco walls and tile roofing provide natural insulation against extreme temperatures year-round
- Authentic material palette: Terra cotta, natural stone, and weathered wood create a timeless appeal that never dates
- Courtyard lifestyle integration: Stone flooring connects indoor-outdoor living seamlessly for entertaining and relaxation
Inside reveals rustic sophistication where exposed wooden ceiling beams meet textured white walls for an authentic Mediterranean atmosphere.

Built-in seating maximizes compact square footage while wrought iron lanterns provide romantic ambient lighting throughout evening hours.
Natural materials like rough-hewn coffee tables and woven textiles complete the villa aesthetic that makes small spaces feel luxuriously appointed.
Rose & Sage Green Dream – French Country Shed Cottage That Embodies Romantic & Timeless Living

Want to Build this Design Yourself??? CLICK HERE TO GET FULL GUIDE! (Step by Step)
Soft cream horizontal siding paired with sage green shutters creates quintessential French countryside charm while climbing roses add natural romance to structured architecture.
Traditional gabled roofline and lattice trellis establish authentic cottage foundations that feel transported from Provence vineyards.
Classic proportions prove that small structures can deliver maximum visual impact when design details align perfectly.
- Climbing rose integration: Living floral elements provide seasonal color changes while requiring minimal maintenance once established
- Authentic shutter functionality: Sage green shutters offer both aesthetic appeal and practical window protection during storms
- Cottage garden connectivity: Lattice trellis systems extend growing space vertically while maintaining compact footprint requirements
Inside showcases romantic maximalism where rose-pattern wallpaper meets a crystal chandelier for unexpected elegance in compact quarters.

White tongue-and-groove ceiling reflects light beautifully while crisp linens create a serene sleeping sanctuary.
Fresh roses and vintage furnishings complete the storybook aesthetic that transforms an ordinary shed into an enchanting cottage retreat.
Charcoal & Pine Sanctuary – Nordic Cabin Shed Guest House That Perfects Compact Woodland Retreat Living

Want to Build this Design Yourself??? CLICK HERE TO GET FULL GUIDE! (Step by Step)
Dark charcoal vertical siding creates a dramatic silhouette against the towering pine forest while warm interior lighting beckons through strategically placed windows.
Natural wood steps and foundation blend seamlessly with the forest floor, while a simple gabled roofline emphasizes authentic cabin proportions.
Moody exterior establishes perfect harmony with wilderness surroundings that feel both protective and inviting.
- Forest integration design: Dark exterior camouflages the structure naturally while allowing wildlife to move freely around the perimeter
- Thermal efficiency focus: Compact footprint and quality insulation ensure comfortable temperatures during harsh winter months
- Minimal site disruption: Elevated foundation preserves root systems while reducing environmental impact on woodland ecosystems
Inside reveals sophisticated contrast where ebony-stained walls meet honey-toned pine ceiling for an authentic Nordic atmosphere.

Luxurious fur throws and botanical artwork celebrate natural surroundings while multiple windows maintain a crucial connection to the forest beyond.
Warm wood flooring and strategic lighting create a cozy cocoon that transforms winter isolation into cherished solitude.
White Corrugated Paradise – Modern Tropical Shed Guest House That Masters Breezy and Relaxed Living

Want to Build this Design Yourself??? CLICK HERE TO GET FULL GUIDE! (Step by Step)
Crisp white corrugated metal siding reflects tropical heat while the hip roof design provides superior hurricane protection in coastal climates.
Black aluminum shutters offer storm security and privacy control, while an elevated deck foundation ensures proper drainage during monsoon seasons.
Lush palm surroundings create natural privacy screens that transform an ordinary backyard into an exotic resort destination.
- Climate-responsive materials: Corrugated metal siding and metal roofing withstand salt air corrosion and extreme weather conditions
- Natural ventilation strategy: Louvered shutters and elevated design promote air circulation essential for tropical comfort
- Low-maintenance landscaping: Native tropical plants require minimal irrigation while providing year-round visual interest
Inside showcases resort-style sophistication where white vertical paneling meets wicker pendant lighting for an authentic island atmosphere.

Strategic plant placement brings outdoor tropical vibes indoors while maintaining a clean, uncluttered aesthetic.
Natural fiber textures and botanical artwork complete the vacation rental aesthetic that transforms weekend guests into permanent converts.
Weathered Shingle & Brass Heritage – New England Saltbox Shed Guest House That Honors Coastal Heritage

Weathered gray cedar shingles and crisp white trim create authentic colonial charm while asymmetrical saltbox roofline honors centuries-old New England building traditions.
Classic double-hung windows and a traditional six-panel door with fanlight detail establish proper historical proportions.
Maritime lantern above entrance adds period-appropriate lighting that guides guests home after evening harbor strolls.
- Authentic material aging: Cedar shingles weather naturally to a silvery gray patina that requires minimal maintenance over decades
- Historical roofline accuracy: Saltbox design provides superior snow load distribution while maximizing interior headroom efficiently
- Heritage lighting integration: Period-appropriate lanterns connect structure to coastal maritime traditions and navigation history
Inside showcases a sophisticated nautical palette where gray-painted planks meet brass pendant lanterns for an authentic ship cabin atmosphere.

Classic blue and white striped bedding celebrates maritime heritage while maintaining a timeless appeal that never goes out of style.
Built-in nightstands and white window trim complete the captain’s quarters aesthetic that transforms modern guests into seafaring adventurers.







