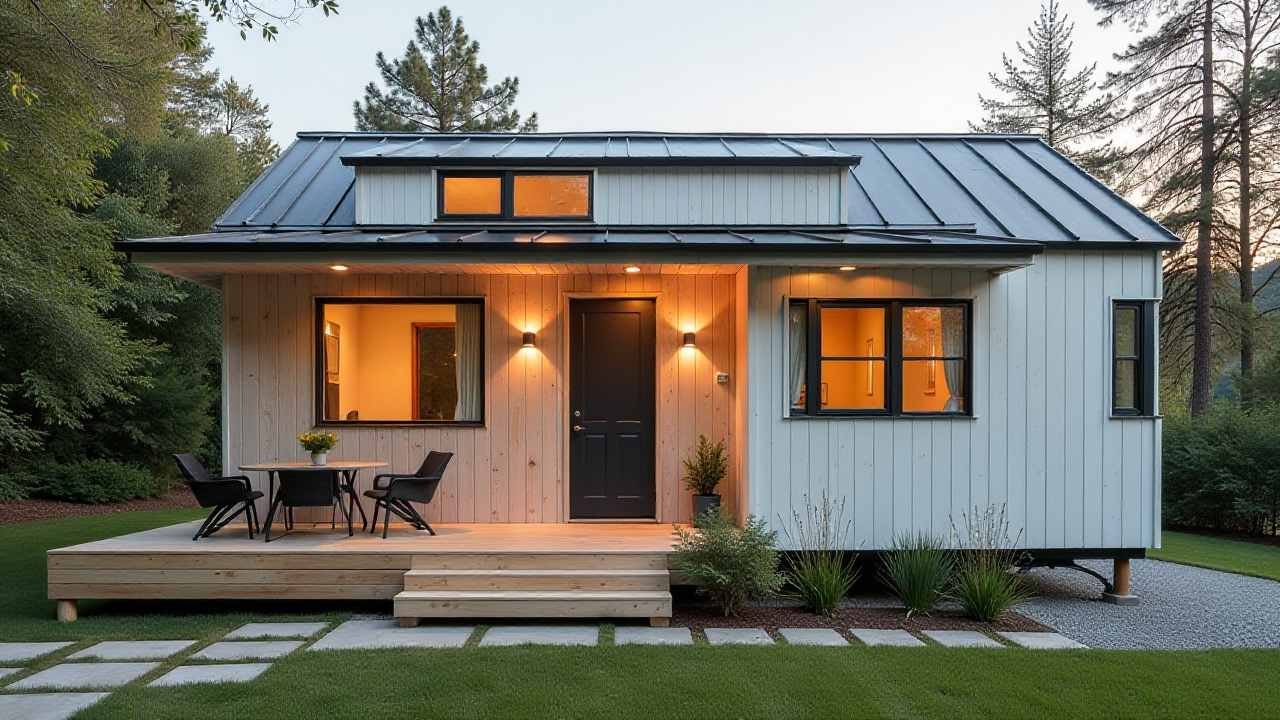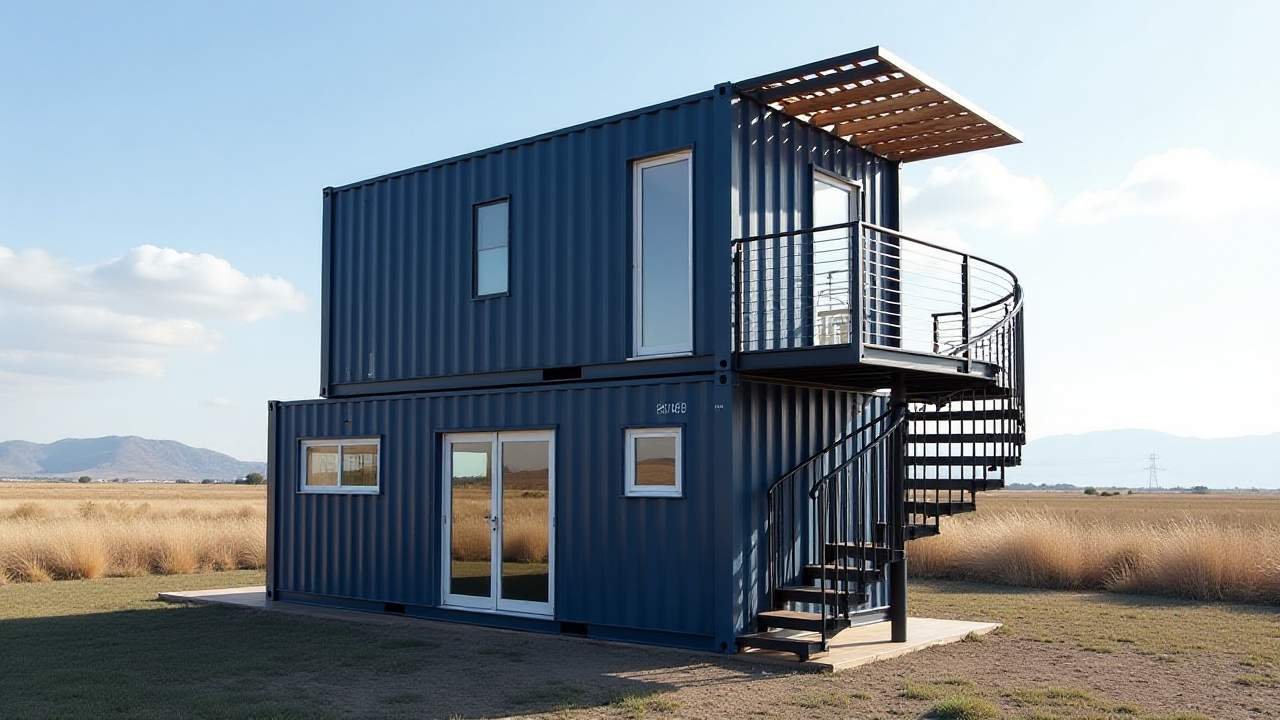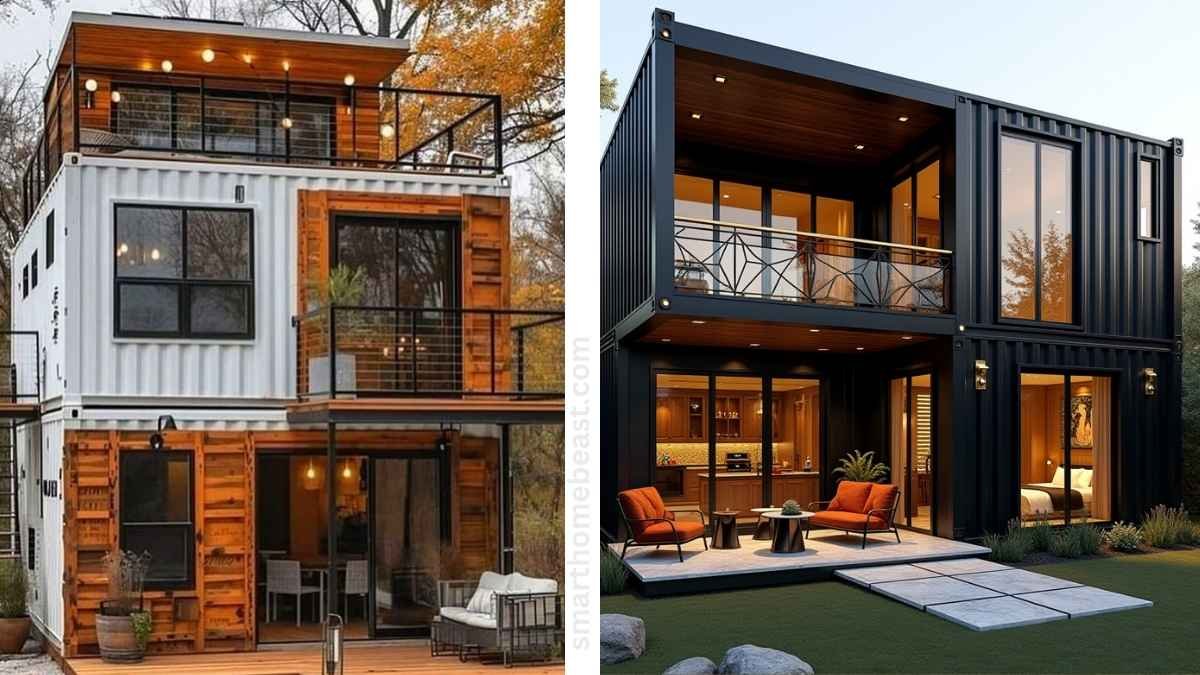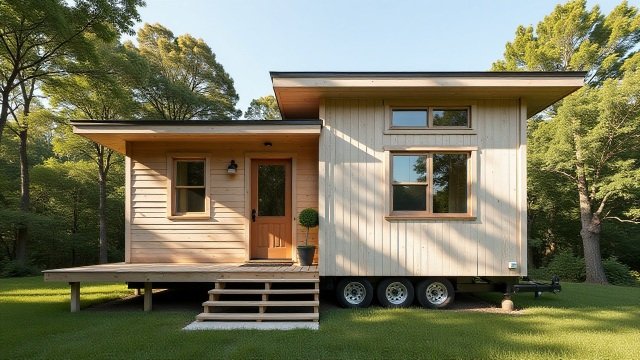
Stale air and stuffy spaces can ruin even the best-designed tiny home. That’s why more builders and homeowners are turning to tiny home designs focused on air quality and natural ventilation—because breathing easy shouldn’t be a luxury.
Most compact homes overlook this crucial detail in favor of aesthetics or space-saving tricks. But the reality is simple: good airflow equals better living. If your tiny home smells musty by noon or traps heat like an oven, you’re missing out on what makes small-space living feel fresh and freeing.
This article showcases 14 smart, beautifully designed homes that make airflow a top priority. From cross-ventilation hacks and clerestory windows to green building materials that don’t pollute the air you breathe, these homes get it right.
If you’re planning to build or upgrade your tiny space, these designs can help you avoid the usual ventilation mistakes—and give you a breathable, comfortable retreat that supports your health, not just your square footage.
Green Copy Haven – Modern Living with Nature’s Embrace
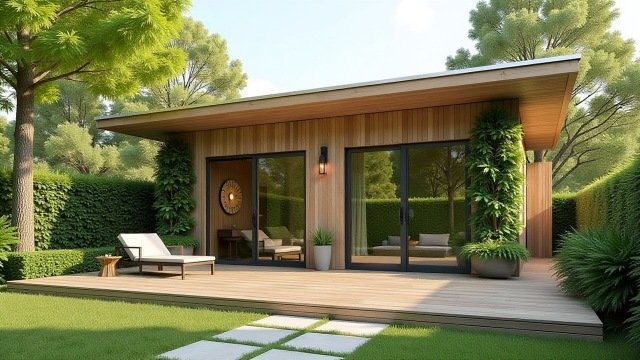
The exterior blends warm wooden tones with expansive glass doors, inviting lush greenery to frame the structure.
An overhanging roof shields the deck while maintaining openness, and sliding doors merge the indoor-outdoor divide.
Potted plants and climbing vines soften the modern lines, creating a balanced retreat that harmonizes design with the environment.
- Seamless Flow: The deck’s wooden planks extend indoors, unifying the space and enhancing the connection to nature.
- Sustainable Elements: Locally sourced wood and energy-efficient glass underscore eco-conscious living.
- Mindful Integration: Strategically placed greenery reduces urban stress, fostering tranquility in everyday moments.
The interior radiates warmth with soft wooden walls and an open layout that prioritizes natural light.
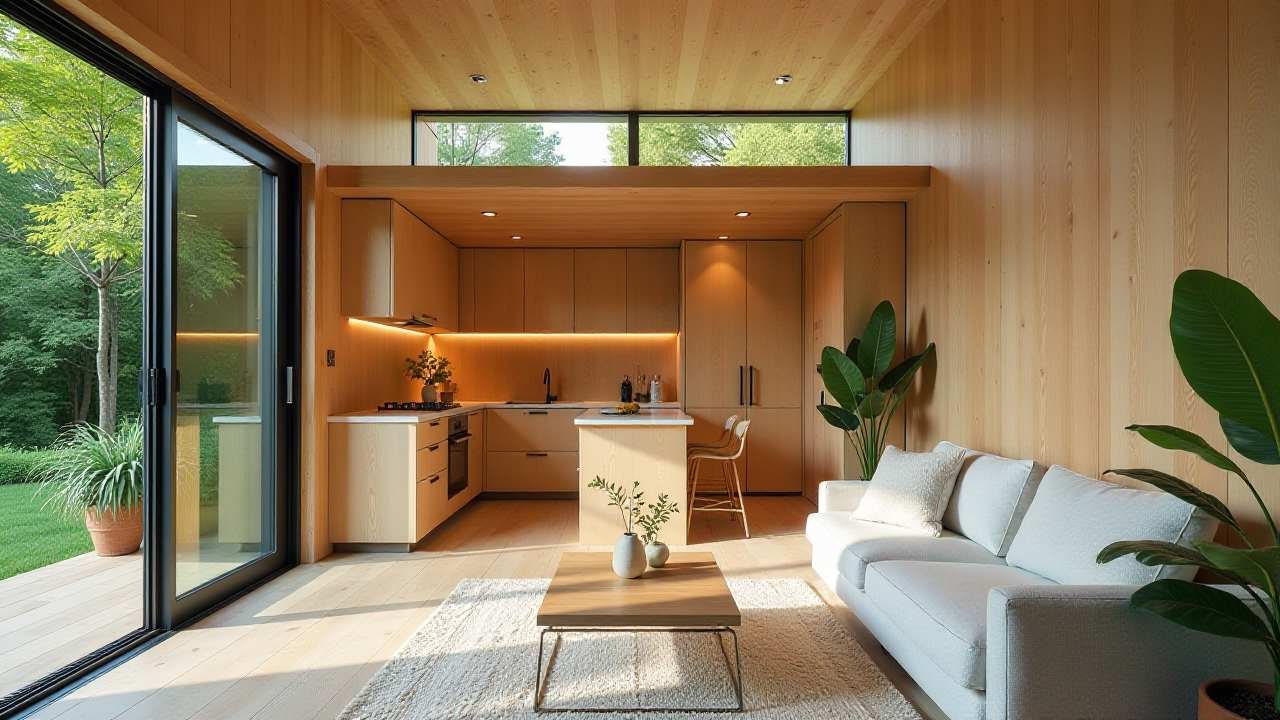
A minimalist kitchen features hidden appliances and a central island, ideal for effortless entertaining. Neutral upholstery and potted plants add texture without clutter, while LED lighting casts a soothing glow.
This space embodies modern minimalism, where functionality meets serenity, proving that mindful design enhances both aesthetics and well-being.
Rustic Charm Meets Modern Breeze – The Louvered Barn Retreat
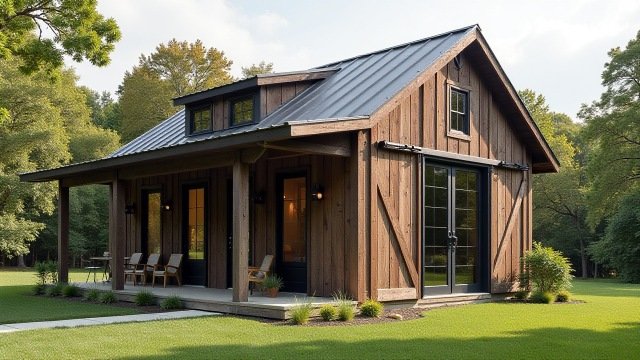
A weathered wood façade meets innovative louvered walls in this charming barn conversion. The steep gabled roof with dark metal sheathing sheds practicality while adding character.
French doors open wide to welcome nature in, framed by stone planters and wooden rocking chairs that nod to tradition.
The covered porch creates a transitional space where stories unfold under the dappled shade of surrounding trees.
- Innovative Ventilation: The louvered walls allow controlled airflow, keeping interiors cool in summer while maintaining privacy and security.
- Sustainable Materials: Reclaimed wood and energy-efficient windows reduce the carbon footprint while honoring rural aesthetics.
- Functional Beauty: The elevated design prevents water damage, proving that gorgeous architecture can withstand the test of time and elements.
Inside, vaulted ceilings with exposed wooden beams reach toward clerestory windows that bathe the space in golden light.
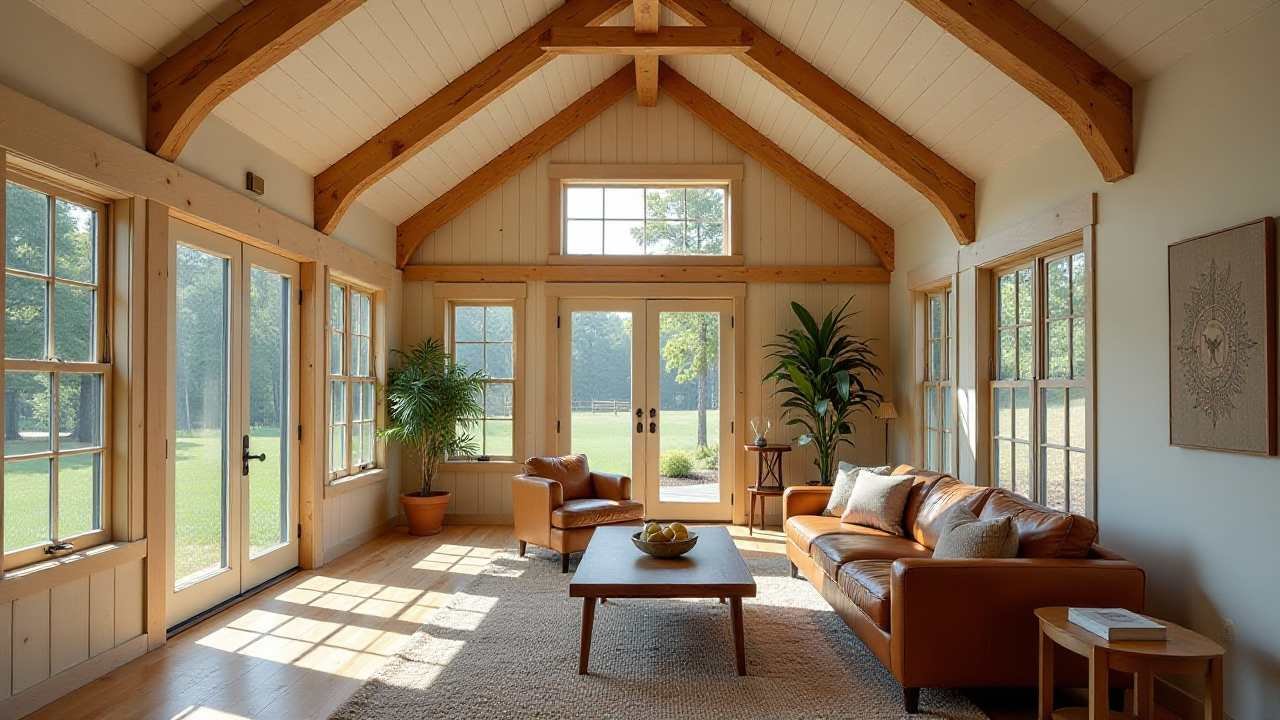
Leather furnishings invite relaxation against the backdrop of shiplap walls and wide plank flooring. The layout embraces gathering while leaving room for solitude, with French doors connecting directly to the outdoors.
Potted greenery and natural textiles extend the exterior’s rustic vibe inward, creating a cohesive retreat where modern comforts and rural charm live in perfect harmony.
Salt Air Serenity – Beachfront Bliss with Coastal Flair
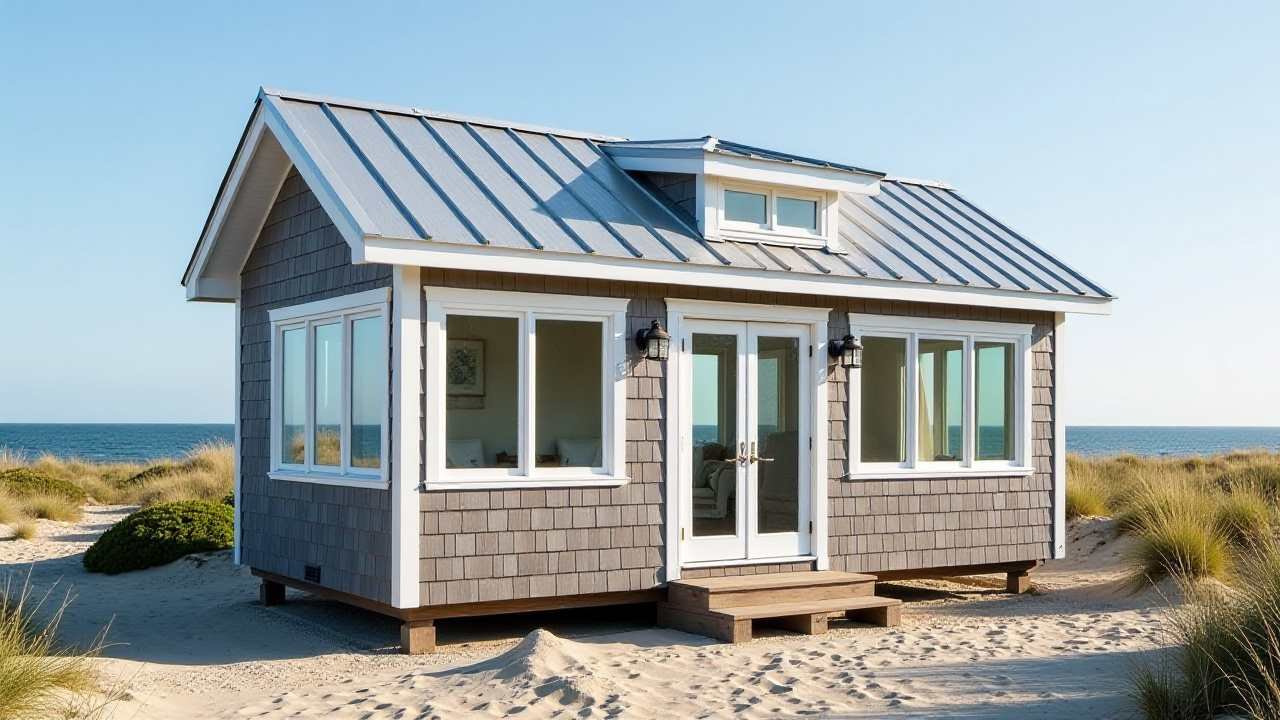
A charming grey shingle cottage stands proudly against the coastal backdrop, its blue metal roof reflecting the ocean’s hue.
White trim frames multiple windows that capture ever-changing sea views, while wooden steps lead to a simple porch welcoming sandaled feet.
Elevated on a timber foundation, the design cleverly combats tidal threats while embracing the dune lifestyle.
- Oceanic Orientation: Strategically placed windows frame marine vistas like living paintings, connecting residents to nature’s rhythm.
- Weathered Wisdom: Salt-resistant materials and elevated construction ensure durability against coastal elements.
- Simple Elegance: Neutral tones and clean lines create a retreat that requires minimal maintenance but offers maximum relaxation.
Inside, white shiplap walls and a vaulted ceiling amplify brightness, while warm wooden flooring grounds the space.
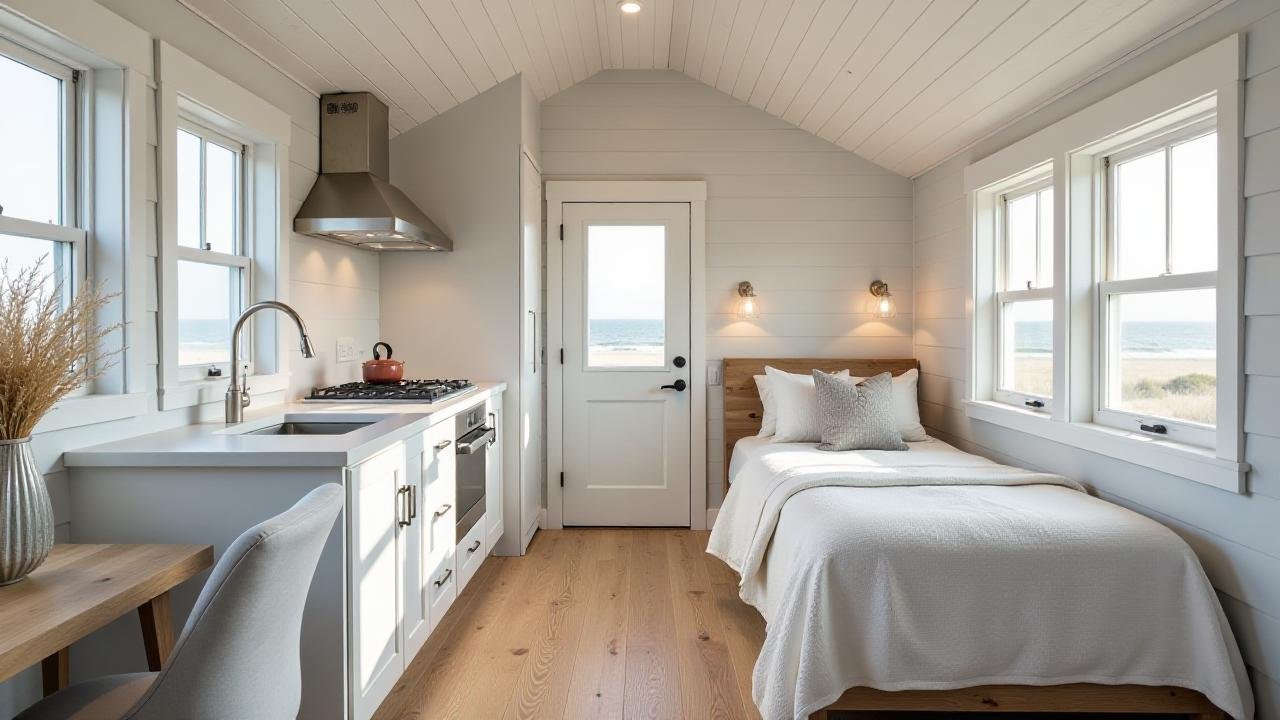
The open layout blends kitchen, dining, and sleeping areas, with white bedding and cabinetry enhancing the airy feel.
Large windows invite the ocean indoors, making waves and sunlight everyday companions in this sanctuary where coastal charm meets practical living.
Snow-Covered Sanctuary – Nordic Hygge Living
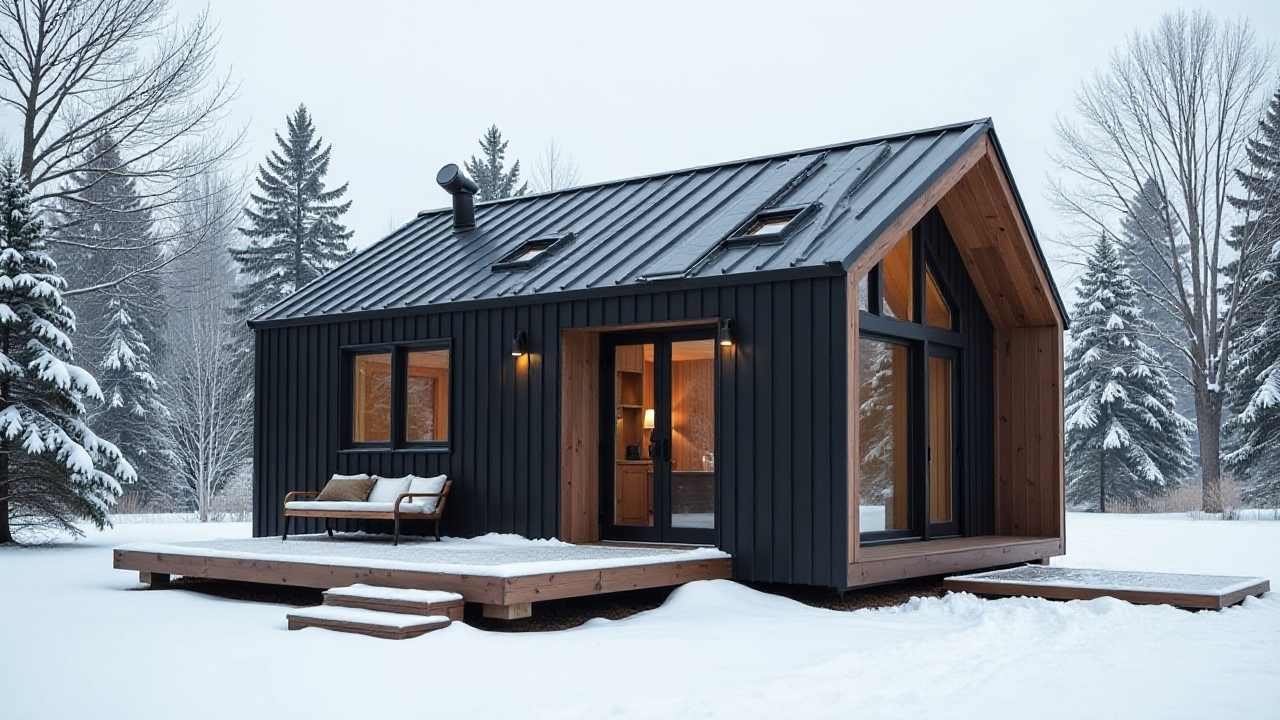
A sleek black cabin with wooden accents nestles in a snowy landscape, its sloped roof shedding winter’s weight effortlessly.
Warm glow from inside hints at cozy evenings by the fire, while the simple wooden deck offers a quiet perch to watch snowflakes fall.
The design balances modern lines with rustic warmth, creating a retreat that feels both contemporary and comforting.
- Seasonal Harmony: The dark exterior absorbs sunlight, providing passive heating during cold months.
- Nature Connection: Large windows frame forest views, bringing the outdoors in while blocking harsh winter winds.
- Sustainable Simplicity: Locally sourced wood and energy-efficient design reduce the footprint, aligning with mindful living principles.
Inside, white walls and a vaulted wooden ceiling create an uplifting atmosphere. Plentiful natural light floods the space through expansive windows, highlighting minimalist furniture that invites relaxation without clutter.
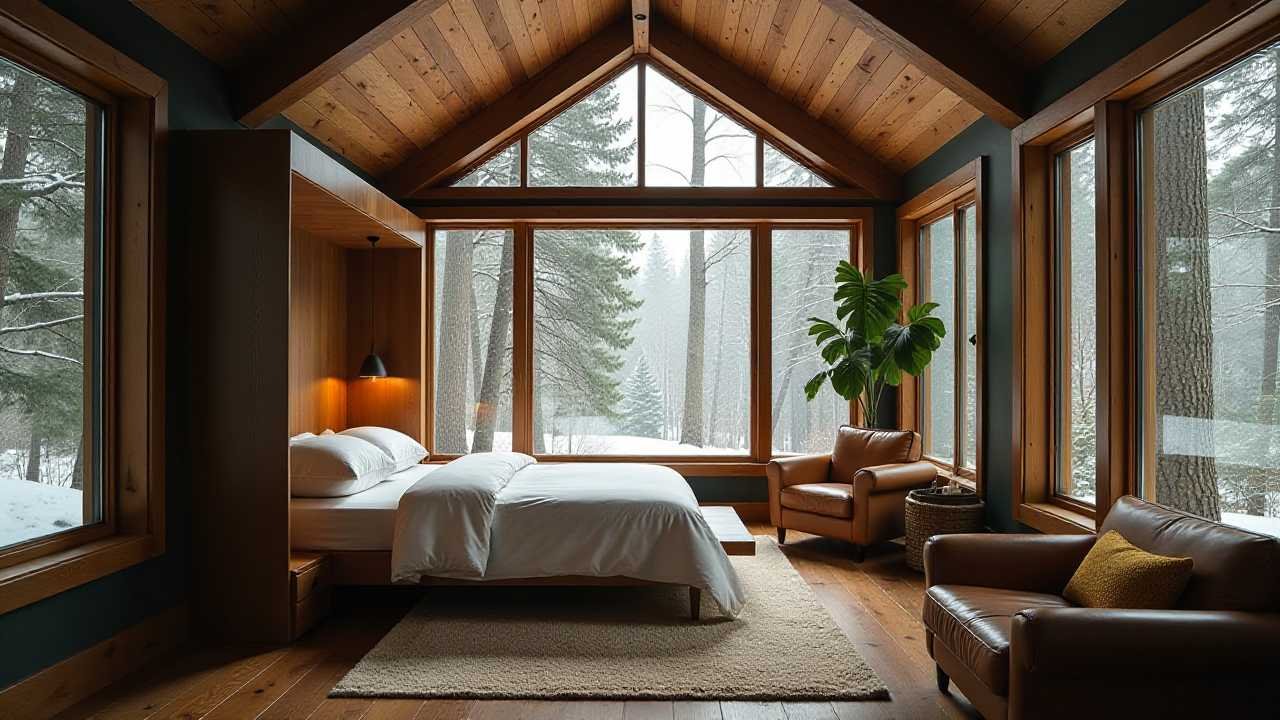
Layout encourages both social connection and personal retreat, with hygge elements like soft textiles and live plants adding layers of comfort.
This sanctuary embodies the Nordic balance of wellness and warmth, proving that healthy living can be beautifully simple.
Shoji Serenity – Japanese Minimalism Meets Modern Living
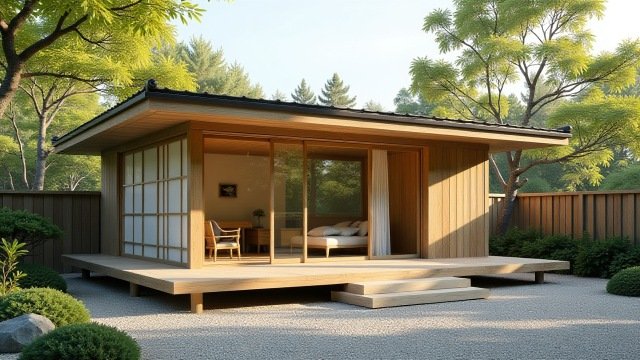
Sunlight filters through delicate shoji screens, creating a dance of light and shadow across the wooden exterior.
The elevated deck bridges the gap between nature and nurture, inviting the outdoors in while maintaining a zen-like boundary.
Gabled roof with upturned eaves nods to tradition, while the open layout promises flexibility for modern life’s ever-changing rhythm.
- Natural Light Alchemy: Shoji doors transform spaces, controlling light and privacy while connecting rooms seamlessly.
- Space Shifting Simplicity: Sliding screens allow rooms to expand or contract, adapting to gatherings or solitude with effortless grace.
- Material Meditation: Warm wood and rice paper create a tactile experience that calms the mind, proving that less truly is more in thoughtful design.
Inside, the wooden ceiling and floor create a serene canvas for low-slung furniture that encourages mindful relaxation.
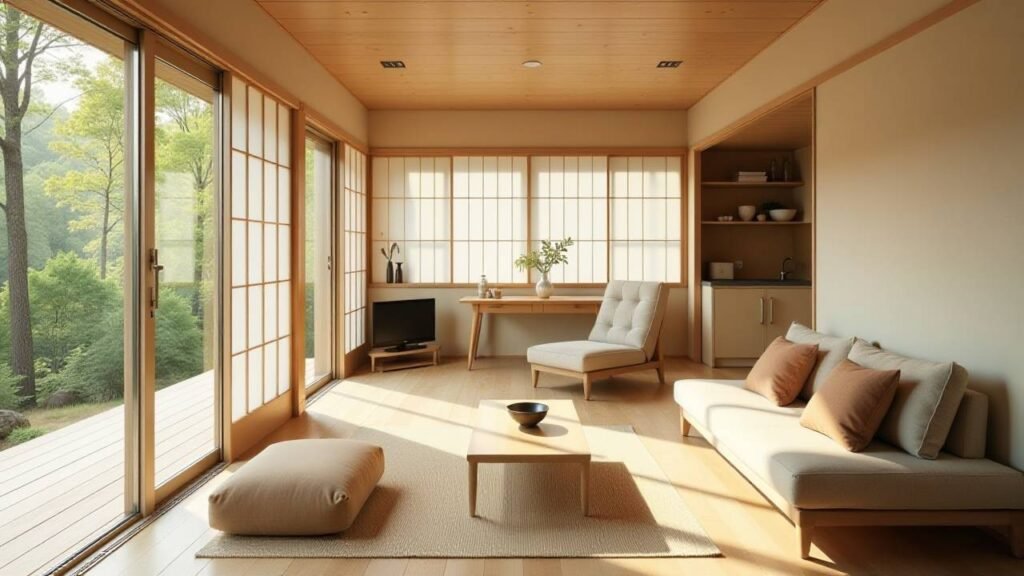
A sunken living area with cushions and a low table fosters intimate conversation, while a compact kitchen in wooden panels reveals functionality when needed.
The design embodies wabi-sabi principles, finding beauty in imperfection and simplicity, creating a home that breathes with its inhabitants.
Wood & Light Courtyard – Tiny Home Minimalism
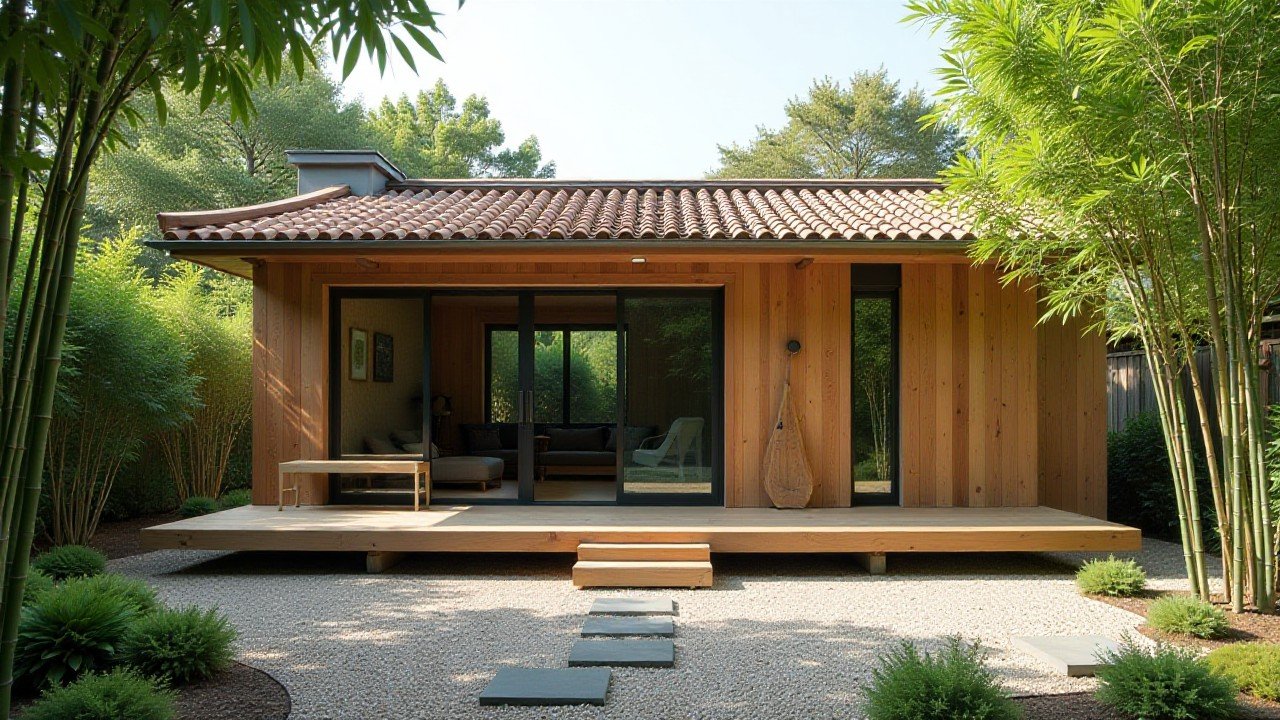
A sleek wooden tiny home radiates warmth, its tiled roof and glass doors inviting the outdoors in.
A private courtyard with gravel paths and bamboo screens creates a meditative entrance, while the elevated deck offers a seamless transition between inside and out.
The design prioritizes natural light and ventilation, making compact living feel expansive and connected to the earth.
- Space Maximization: Strategic windows and sliding doors ensure every corner is bathed in light, reducing the need for artificial lighting and creating an airy feel.
- Material Honesty: Exposed wood and natural fibers add texture without clutter, honoring the Japandi principle of showcasing quality materials in their purest form.
- Courtyard Symphony: The central green space becomes an outdoor room, blurring boundaries and bringing tranquility to daily life within a small footprint.
Inside, light wood ceilings and floors unify the open-plan space, where a daybed faces a compact kitchen dressed in warm cabinetry.
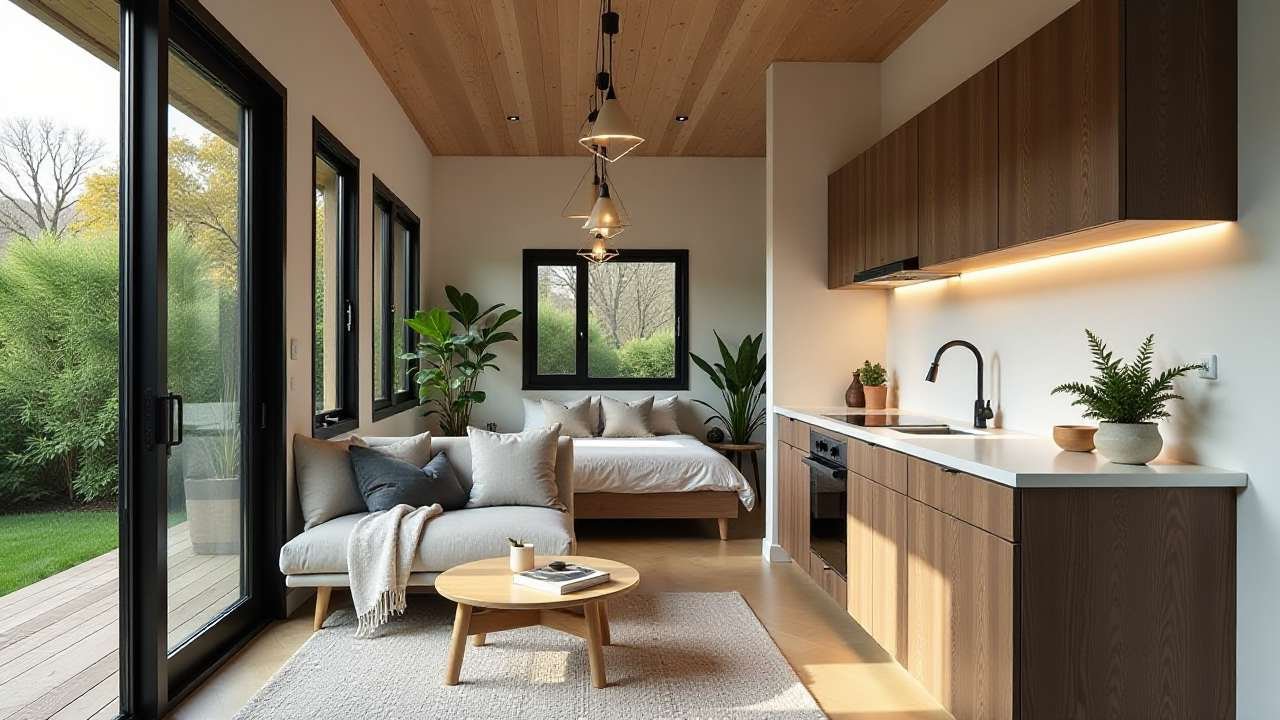
Black-framed windows frame garden views like art, while subtle plants and woven textiles add organic touches.
This home embodies mindful minimalism, proving that less stuff and more nature create a richer, more peaceful life.
Brick & Iron Breeze Pod – Tiny Urban Loft with Airflow Innovation
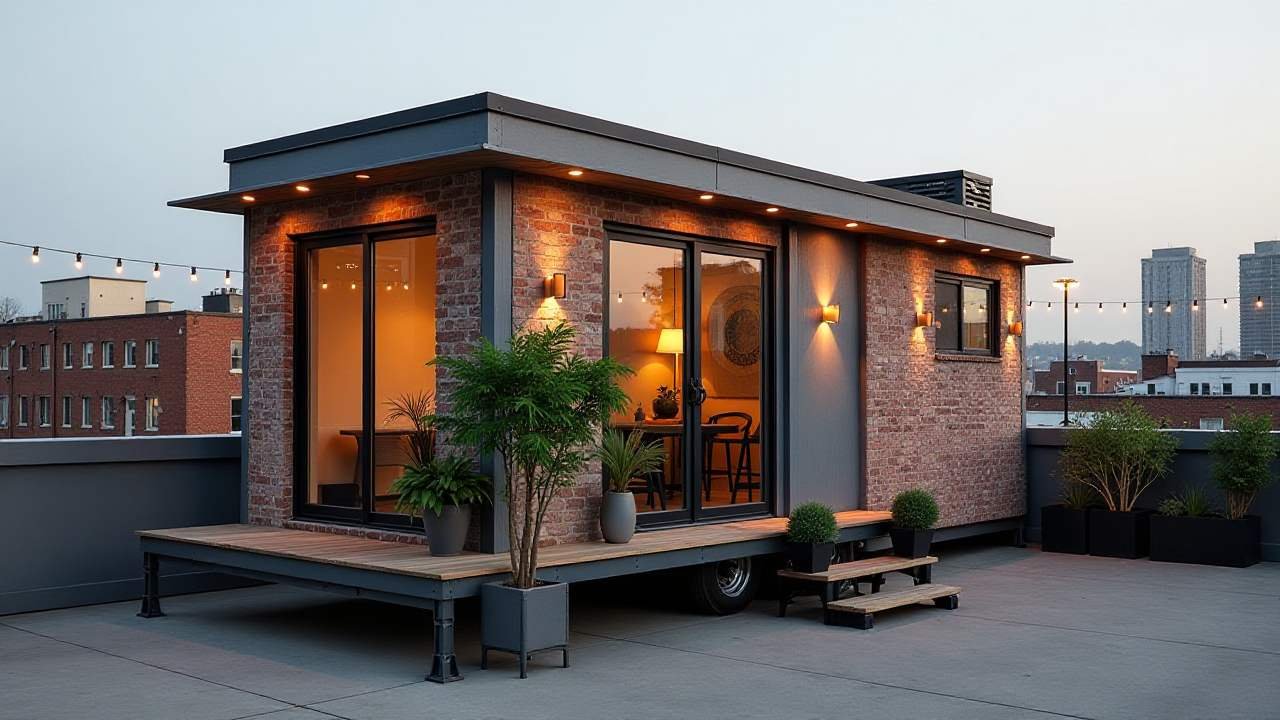
A brick-clad tiny home stands bold against the city skyline, its metal roof and framed glass doors exuding urban edge.
The extended wooden deck creates a welcoming threshold, while strategic lighting highlights textures after dark.
Large windows not only bathe the interior in light but also establish vital cross-breeze pathways, making city living breathable and connected.
- Breezy Innovation: Opposing windows and doors facilitate natural airflow, reducing cooling needs in dense urban environments.
- Material Mashup: Weathered brick and steel contrast with warm wood, creating a rugged yet inviting aesthetic that suits cityscapes.
- Space Illusion: Floor-to-ceiling glass expands perceived space, making compact living feel expansive despite limited square footage.
Inside, exposed brick walls meet blond wood ceilings, balancing industrial grit with organic warmth.
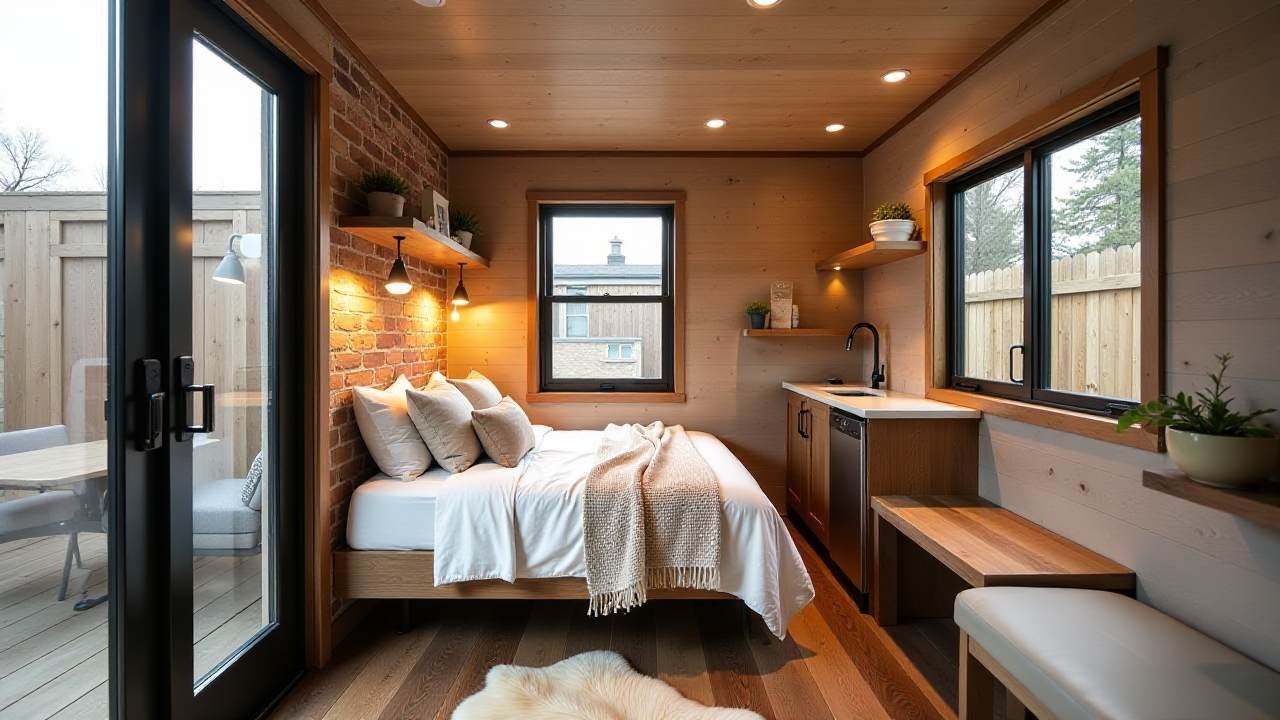
A Murphy bed transforms into a dining area, demonstrating space-saving ingenuity. Built-in shelves and a compact kitchenette maximize functionality without sacrificing style.
The layout proves that thoughtful design can deliver comfort and character in minimal spaces, redefining urban living for those who value both style and sustainability.
Sunlit Serenity Bungalow – Bohemian Comfort with Coastal Flair
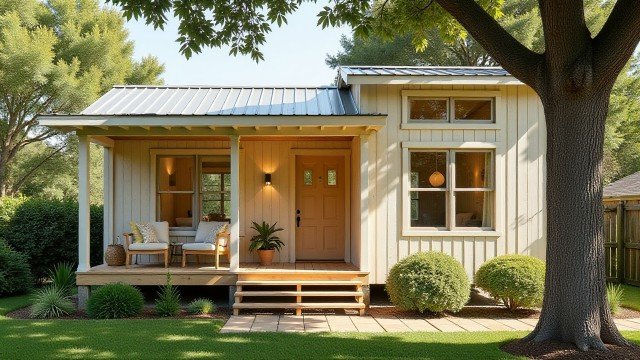
A light-hued bungalow stands nestled under mature trees, its covered porch extending a warm welcome.
The white door anchors the façade, flanked by potted plants and rocking chairs that invite leisurely afternoons.
The metal roof reflects sunlight, while the front steps lead to a manicured garden where carefully placed shrubs and stepping stones create a pathway to tranquility.
- Natural Breeze Paths: Porch design encourages airflow, making it a cool retreat during warmer months.
- Textured Landscaping: Varied plants add visual interest while requiring minimal water, aligning with eco-friendly practices.
- Functional Beauty: The extended roof provides shade, reducing cooling costs while maintaining an open, airy feel.
Inside, vaulted ceilings with exposed beams create an uplifting atmosphere, enhanced by soft natural light streaming through large windows.
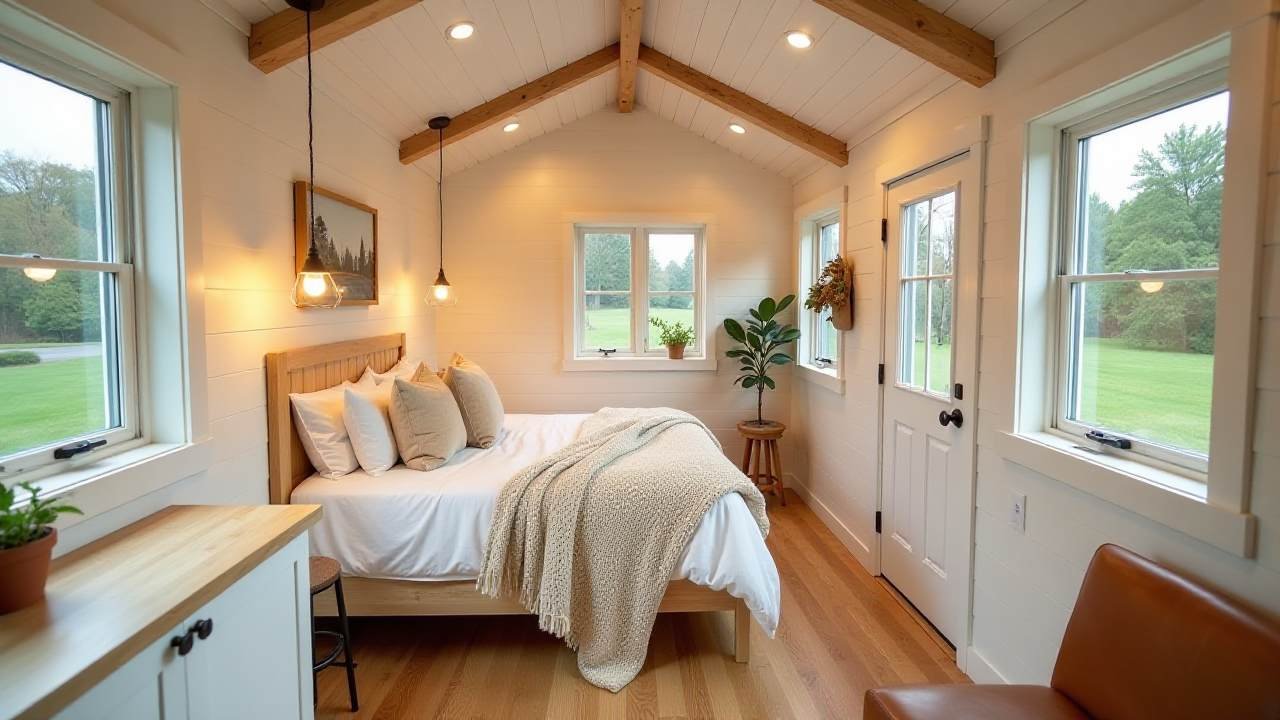
The bed, dressed in neutral linens and a chunky knit throw, promises comfort, while a small desk area offers a perfect spot for morning coffee or evening reading.
Warm pendant lights and wooden accents add layers of texture, making this bungalow a haven where bohemian spirit meets coastal relaxation.
Adobe Airflow Oasis – Desert Living with Artisan Touch
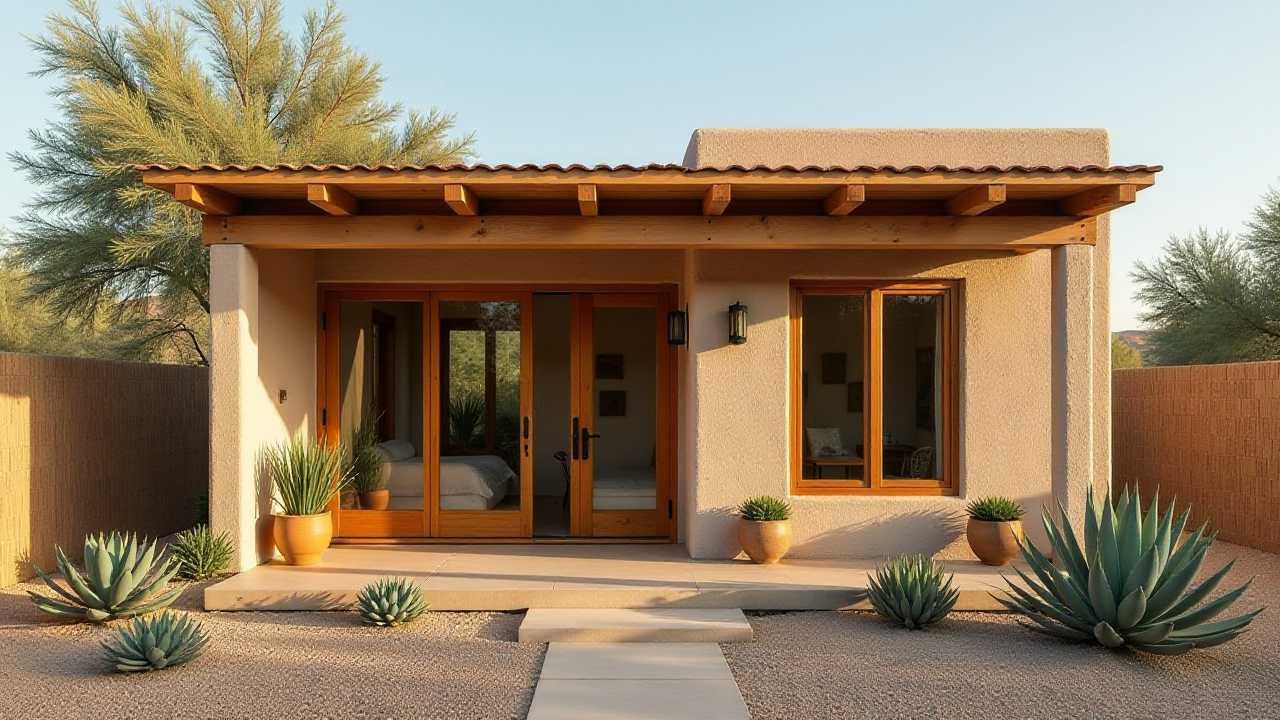
A stucco-clad adobe home stands resilient under the desert sun, its flat roof with wooden beams offering shade and character.
Large glass doors and windows create pathways for cooling breezes, while potted agaves and stone pathways blend with the arid landscape.
The elevated design prevents water damage during rare rains, proving practicality doesn’t need to sacrifice style.
- Breezy Innovation: Strategically placed openings allow cross-ventilation, reducing cooling needs and connecting residents to the desert’s rhythm.
- Artisan Details: Handcrafted wooden beams and doors add warmth and texture, honoring regional craftsmanship.
- Climate Adaptation: Stucco walls provide natural insulation, keeping interiors cool while requiring minimal maintenance against the elements.
Inside, wooden beams and ceilings echo the exterior’s rustic charm, while pendant lights cast a warm glow over the open layout.
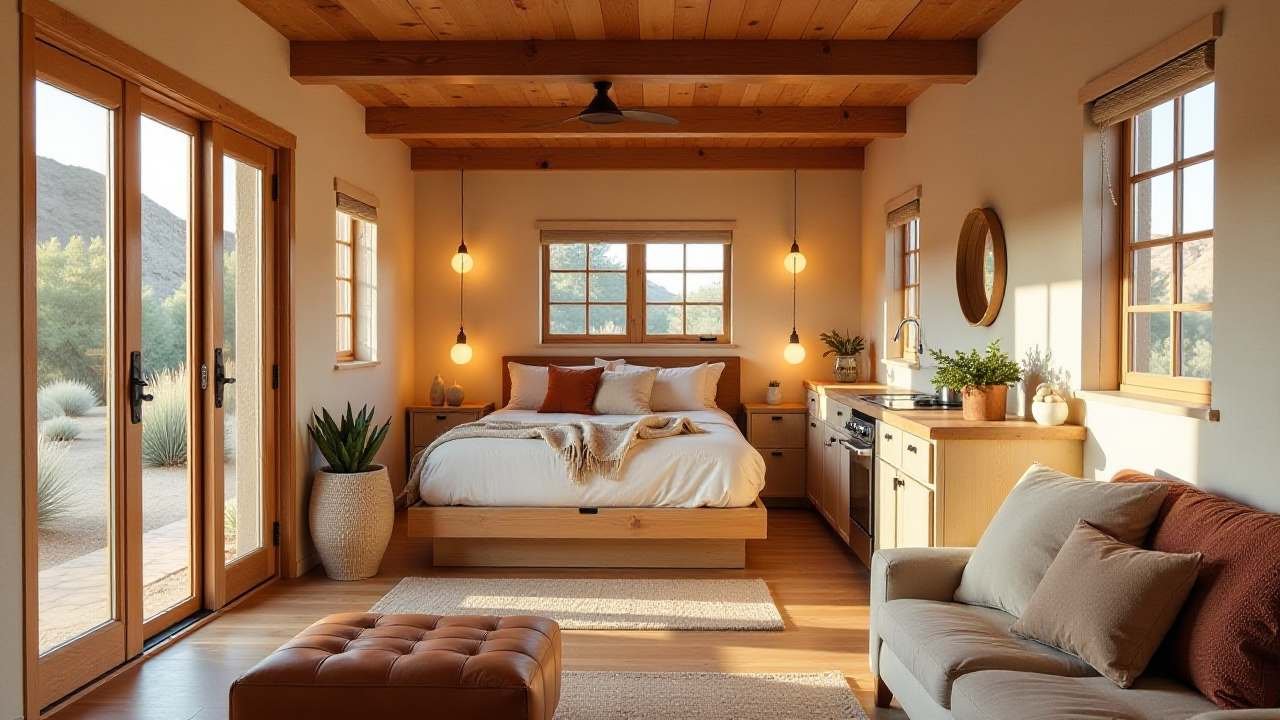
A compact kitchen with light cabinetry and a platform bed with neutral linens maximizes space without clutter.
Large windows frame desert vistas, bringing the outside in and creating a retreat where artisan design meets sustainable living.
Bamboo Breeze Loft – Modern Tiny Home with Vertical Ventilation
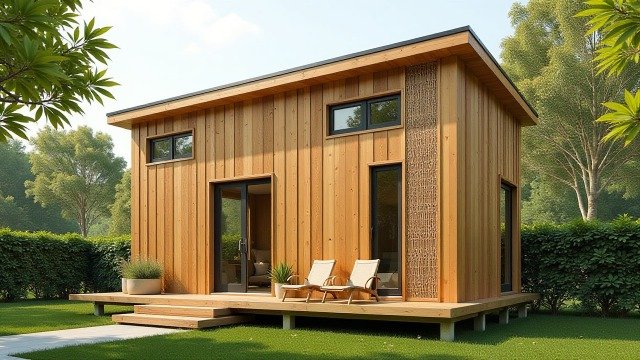
A sleek wooden tiny home stands as a testament to sustainable living, its large glass doors and windows inviting nature in.
Extended deck creates a welcoming entrance, while the warm wooden tones contrast beautifully with the surrounding greenery.
The design cleverly utilizes vertical space, making the small footprint feel expansive and connected to the outdoors.
- Natural Airflow: Strategically placed windows and doors facilitate cross-ventilation, reducing the need for artificial cooling and creating a comfortable living environment.
- Sustainable Materials: The use of wood and bamboo adds warmth and sustainability, aligning with eco-friendly principles.
- Space Optimization: The elevated deck and compact design maximize usability, proving that tiny homes can offer generous living spaces.
Inside, the open layout combines a kitchen, living area, and loft bedroom, all wrapped in natural light.
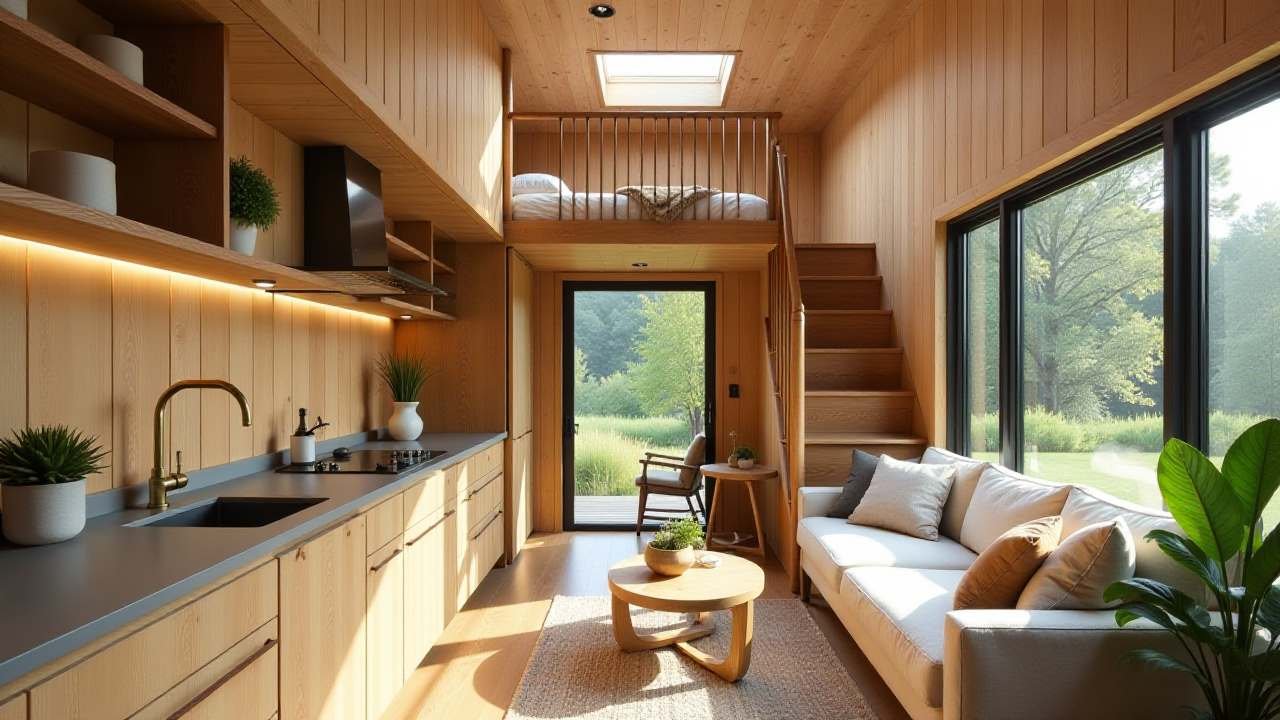
The wooden walls and ceilings enhance the airy feel, while the compact kitchen with light cabinetry offers functionality without sacrificing style.
Large windows frame garden views, bringing the outside in and creating a serene retreat that embodies modern minimalism and mindful living.
Elevated Eave Tiny Home – Modern Ventilation with Natural Flow

A light wooden tiny home on wheels stands out with its sloped roof and extended eaves, creating a distinctive silhouette.
The small porch with steps offers a cozy entrance, while the wooden door and large windows invite nature in.
The elevated eave design not only provides shade but also allows for natural airflow, making it perfect for warm climates.
- Natural Breeze Paths: The extended eaves and strategically placed windows facilitate cross-ventilation, keeping the interior cool and fresh.
- Space Maximization: The compact layout includes a small porch and steps, optimizing every inch of the tiny home footprint.
- Mobility Meets Style: The tiny home on wheels combines portability with aesthetic appeal, ideal for those seeking flexibility in living.
Inside, the open layout combines a kitchen, living area, and bedroom, all bathed in natural light from the large windows.
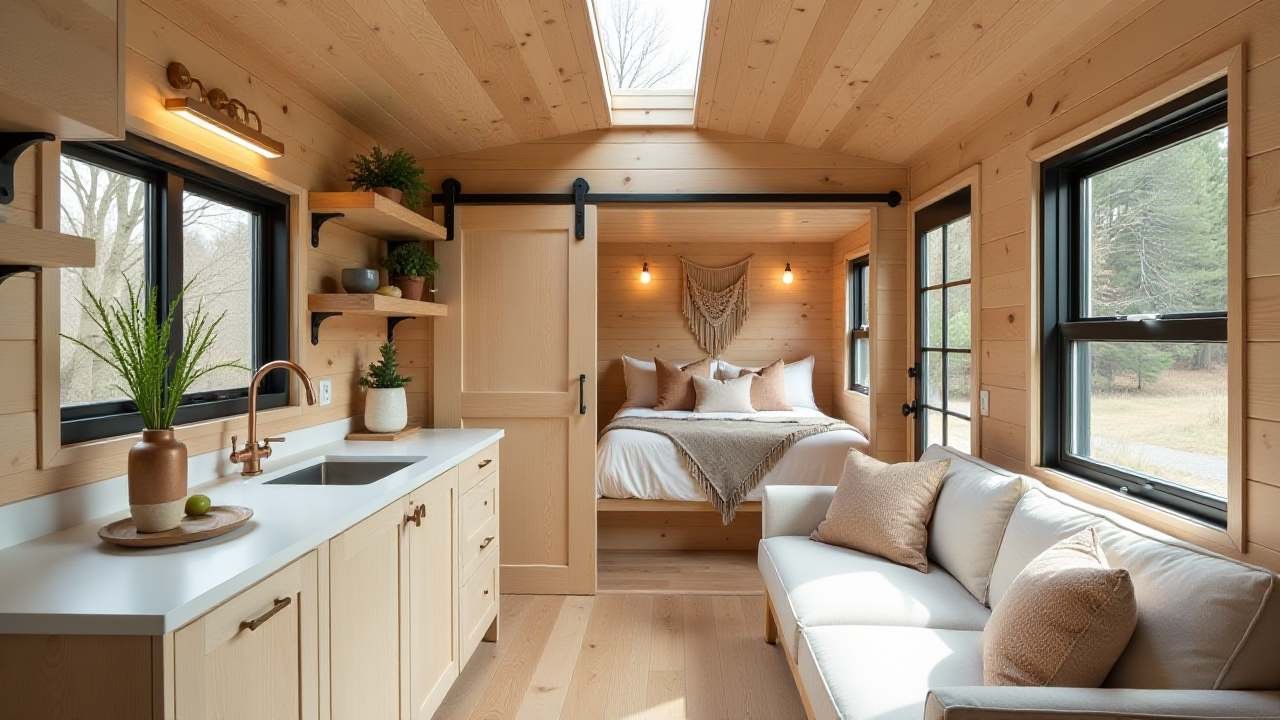
The wooden walls and ceilings enhance the airy feel, while the compact kitchen with light cabinetry offers functionality without clutter.
The design cleverly uses vertical space, with a loft bedroom accessible by a ladder, creating a multifunctional living environment that embodies modern minimalism and mindful living.
Venturi Valley Villa – Modern Architecture with Airflow Innovation
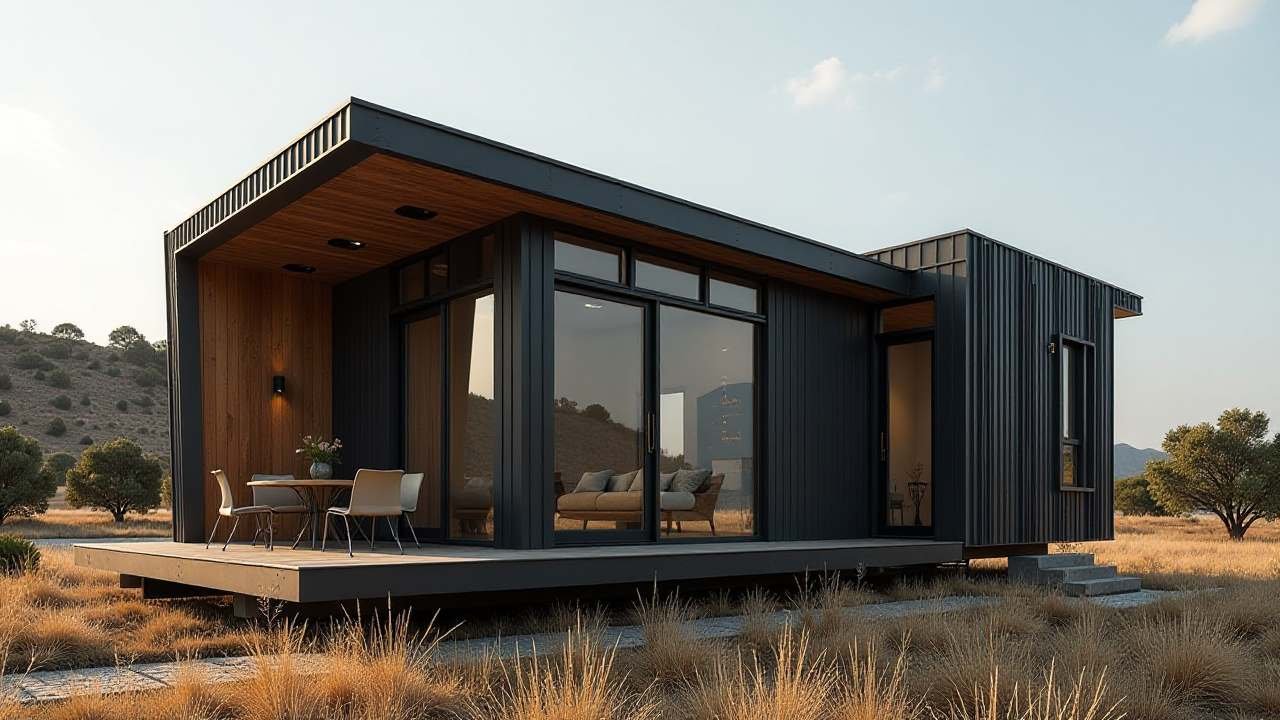
A sleek metal villa stands boldly in a desert valley, its flat roof with deep overhangs creating shaded pathways for cooling breezes.
Large glass windows and sliding doors connect the interior to panoramic mountain views, while a central courtyard with stone pathways and desert vegetation offers a serene outdoor living space.
The elevated design prevents water damage during rare rains, proving practicality and style can coexist.
- Venturi Innovation: Angled walls and strategically placed openings accelerate natural airflow, reducing cooling needs and creating a refreshing living environment.
- Sustainable Materials: Durable metal and recycled wood add texture and warmth, withstanding harsh climates while minimizing environmental impact.
- Outdoor Integration: The courtyard and shaded decks extend living spaces outdoors, enhancing connection to nature within a minimalist desert aesthetic.
Inside, an open layout with white walls and a wooden ceiling creates an airy atmosphere. A compact kitchen with dark cabinetry sits beside a living area featuring a sofa and coffee table, all bathed in natural light from expansive windows.
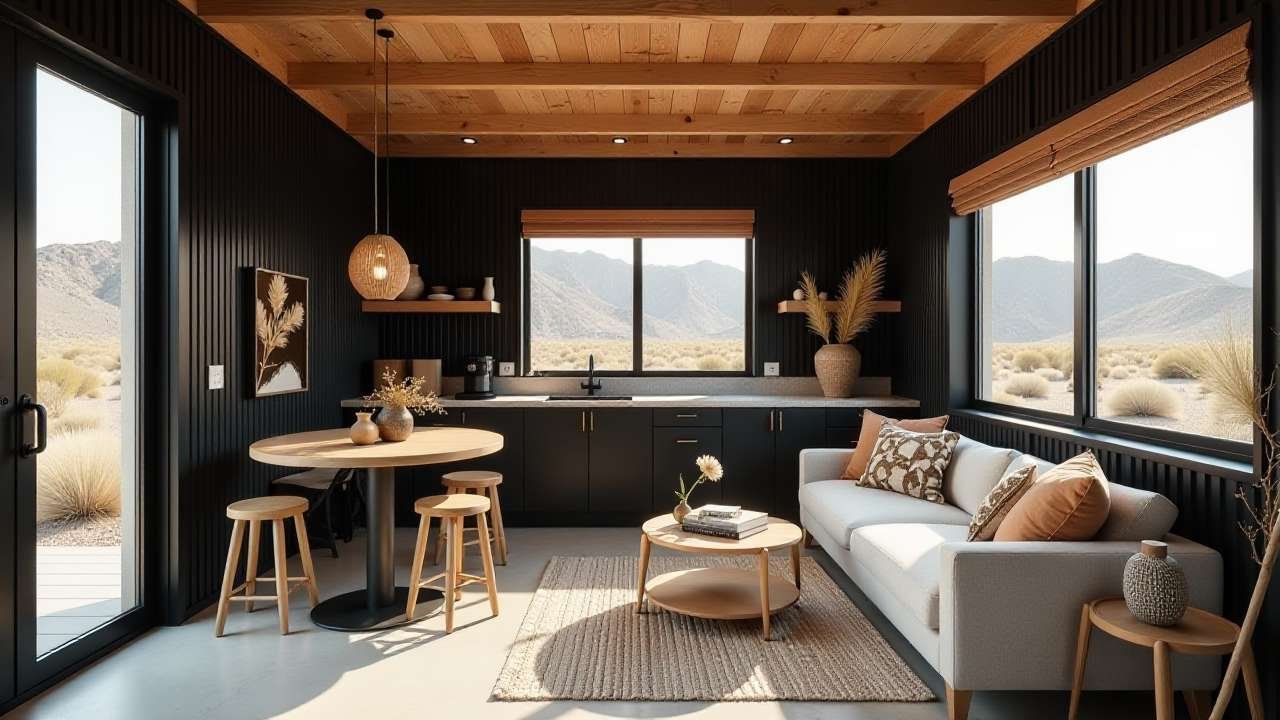
The design embodies modern minimalism, where careful planning delivers comfort and character in harmony with the surrounding landscape.



