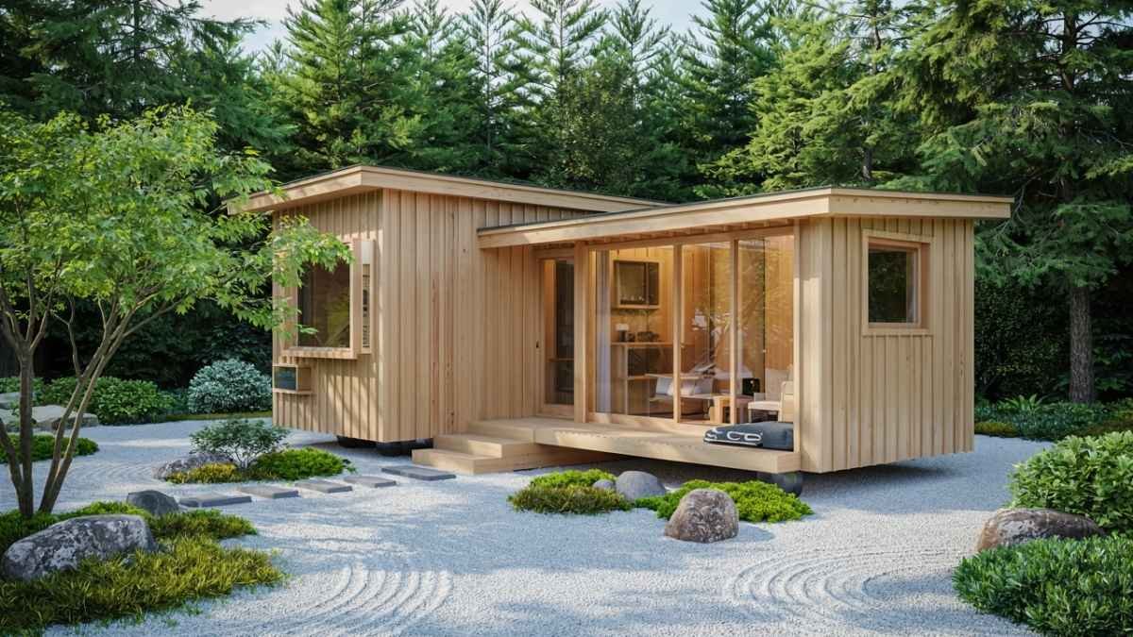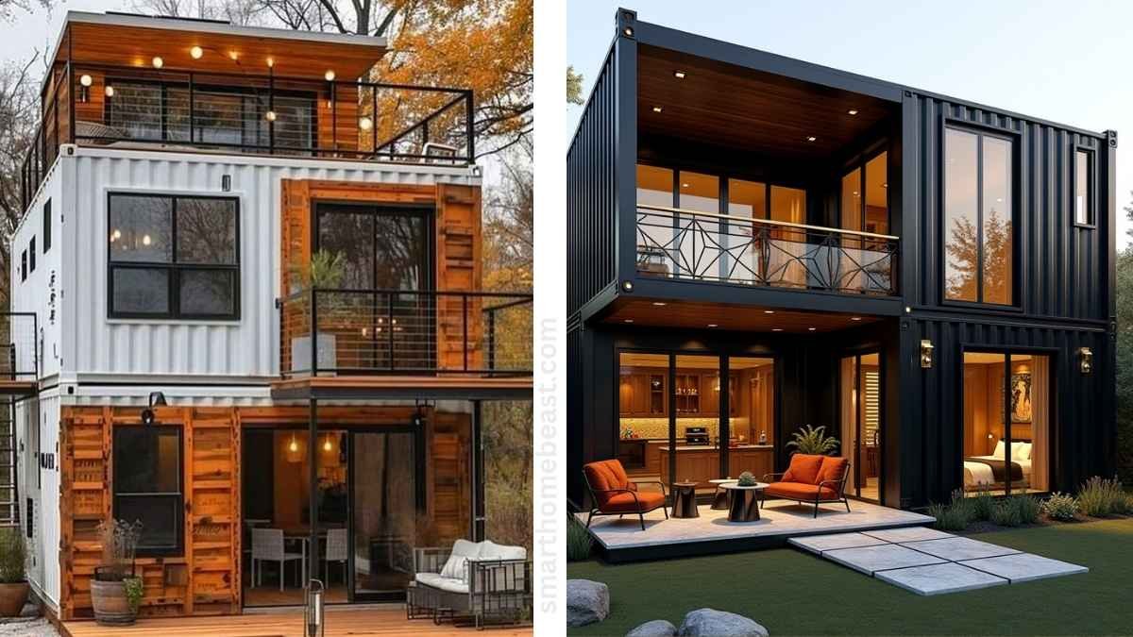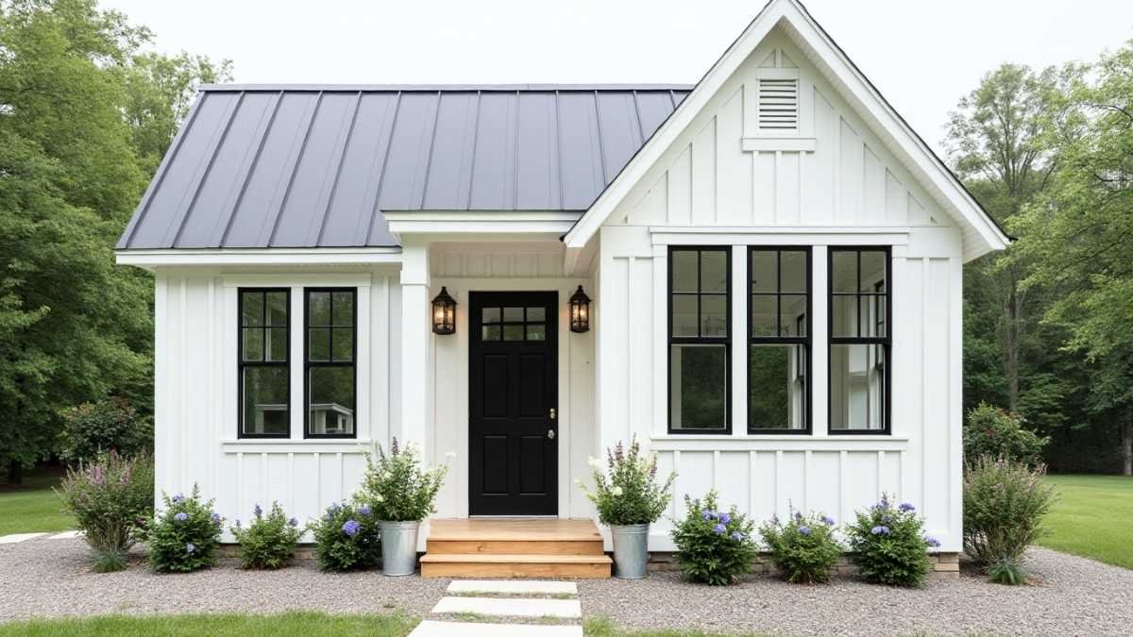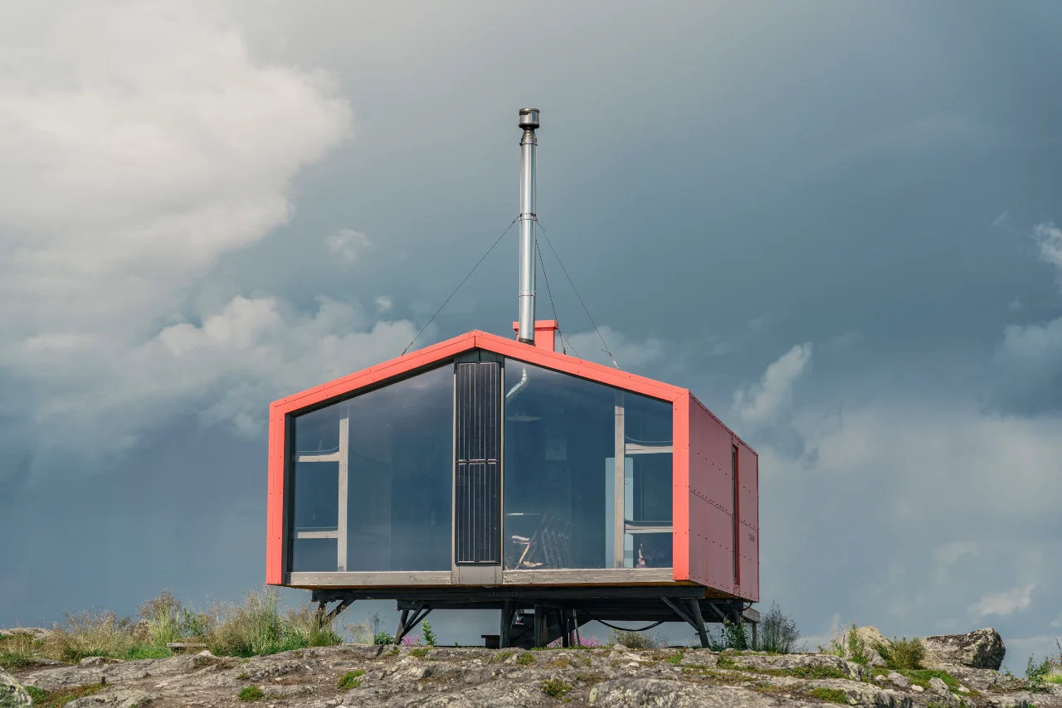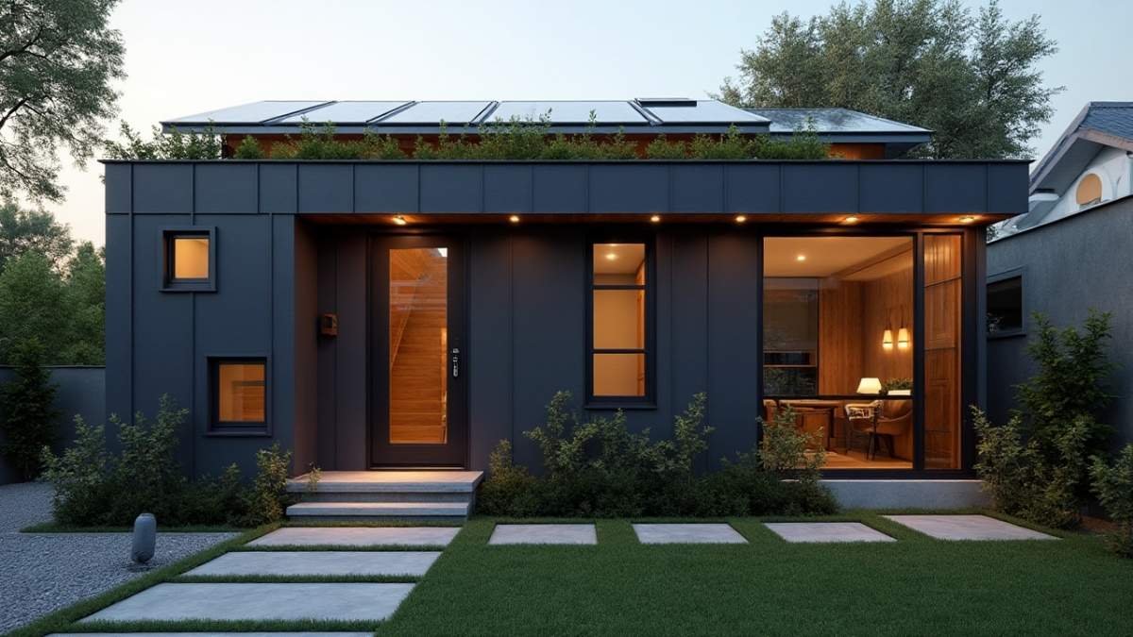
Tiny home designs are fooling thousands of people into thinking small spaces mean cramped living. You walk into most tiny homes and immediately feel claustrophobic, bumping into walls and struggling to find room for your belongings. The truth is, most people building tiny homes make critical design mistakes that shrink their space instead of expanding it.
But what if you could step into a 400-square-foot home that feels like 800? What if smart design choices could trick your brain into seeing spaciousness where others see limitations?
The 15 tiny home designs we’re about to explore will completely change how you think about small-space living. These aren’t your typical cramped boxes on wheels. Each design uses proven psychological principles and clever architectural tricks to create the illusion of dramatically more space.
Crisp Nordic Refuge – Tiny Home Living with Scandinavian Soul
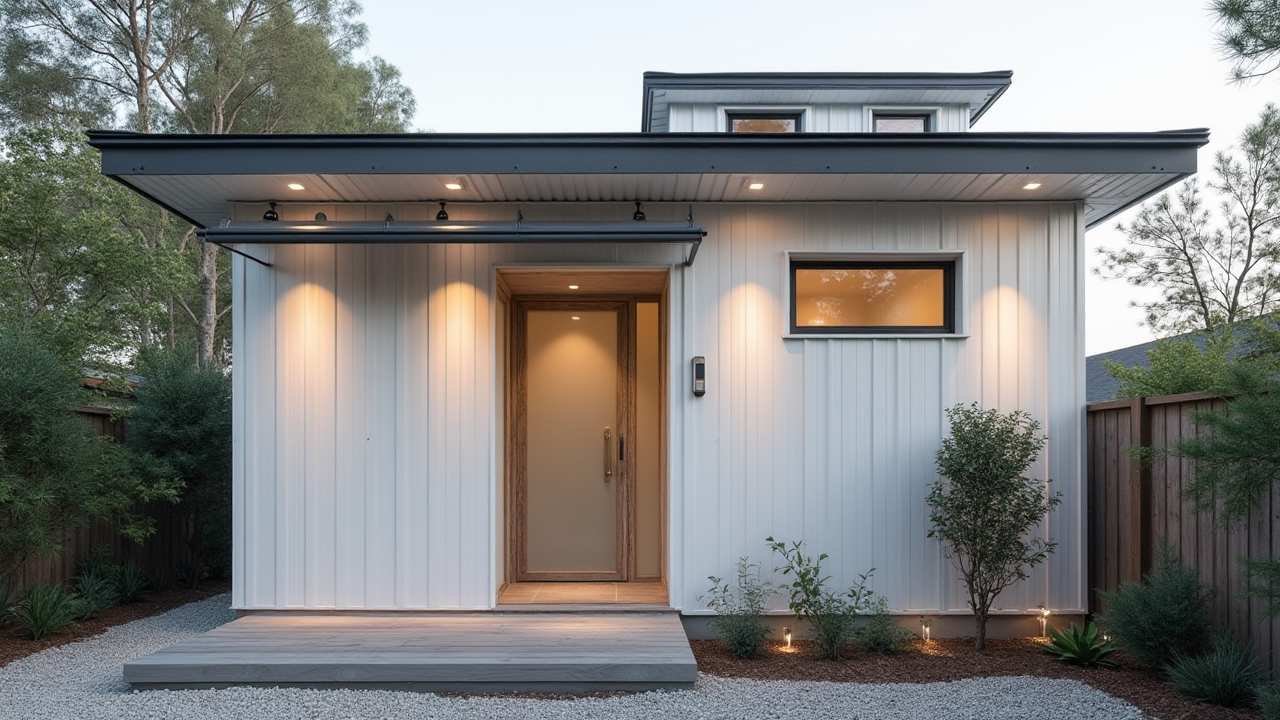
Nordic design philosophy centers on function over ornamentation. Natural wood siding meets charcoal metal roofing in this compact dwelling that proves size doesn’t determine style impact.
Light wood tones create warmth against the cool gray palette, while strategic lighting transforms the entrance into a welcoming beacon.
Mixed materials create textural interest without overwhelming the clean-lined architecture. Ending insight: Every material choice serves both aesthetic and practical purposes.
- Clean geometric forms – Flat roofs and straight lines eliminate visual clutter
- Strategic lighting design – Track lighting extends usable outdoor evening hours
- Material harmony – Wood and metal balance warmth with a modern edge
Small spaces demand furniture that works twice as hard. Open-concept living reaches peak potential when square footage demands smart choices.
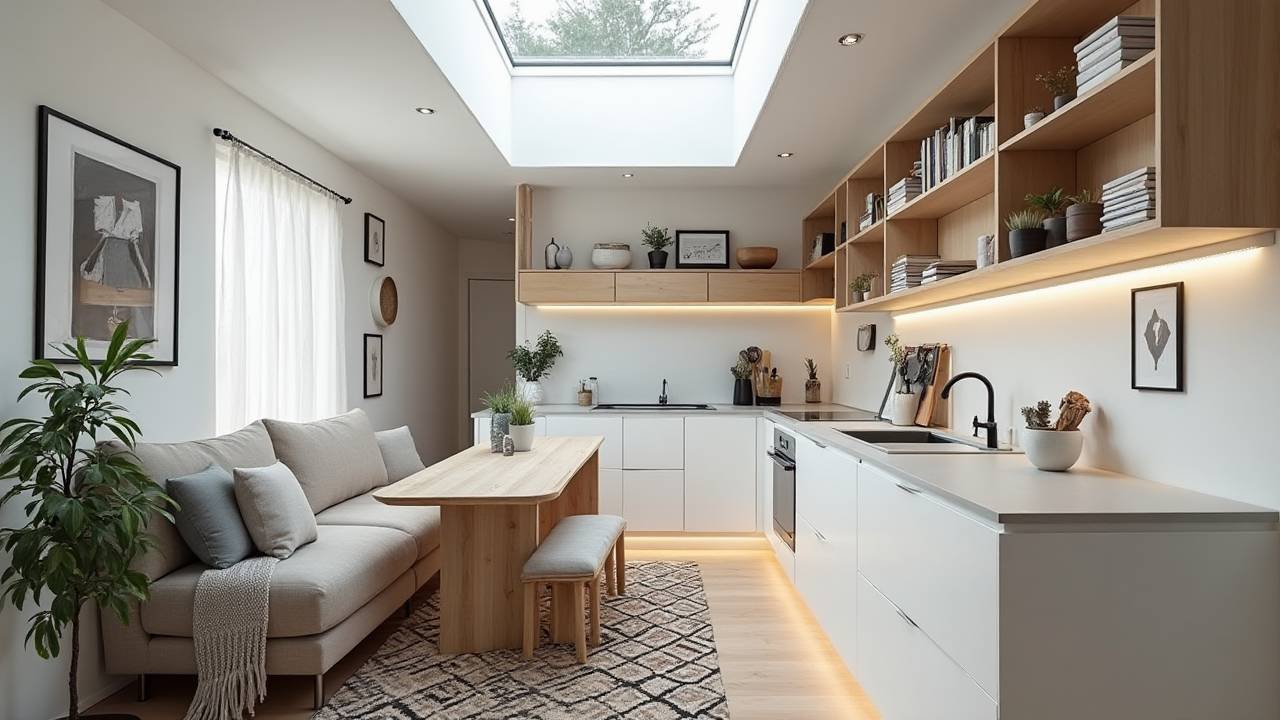
Blonde wood cabinetry stretches floor-to-ceiling, maximizing storage while maintaining visual lightness through the large skylight.
Woven throws, geometric rugs, and smooth ceramics create interest without competing for attention. Under-cabinet LED strips provide ambient glow alongside generous natural illumination.
Seaside Serenity Cottage – Coastal Charm in Compact Living
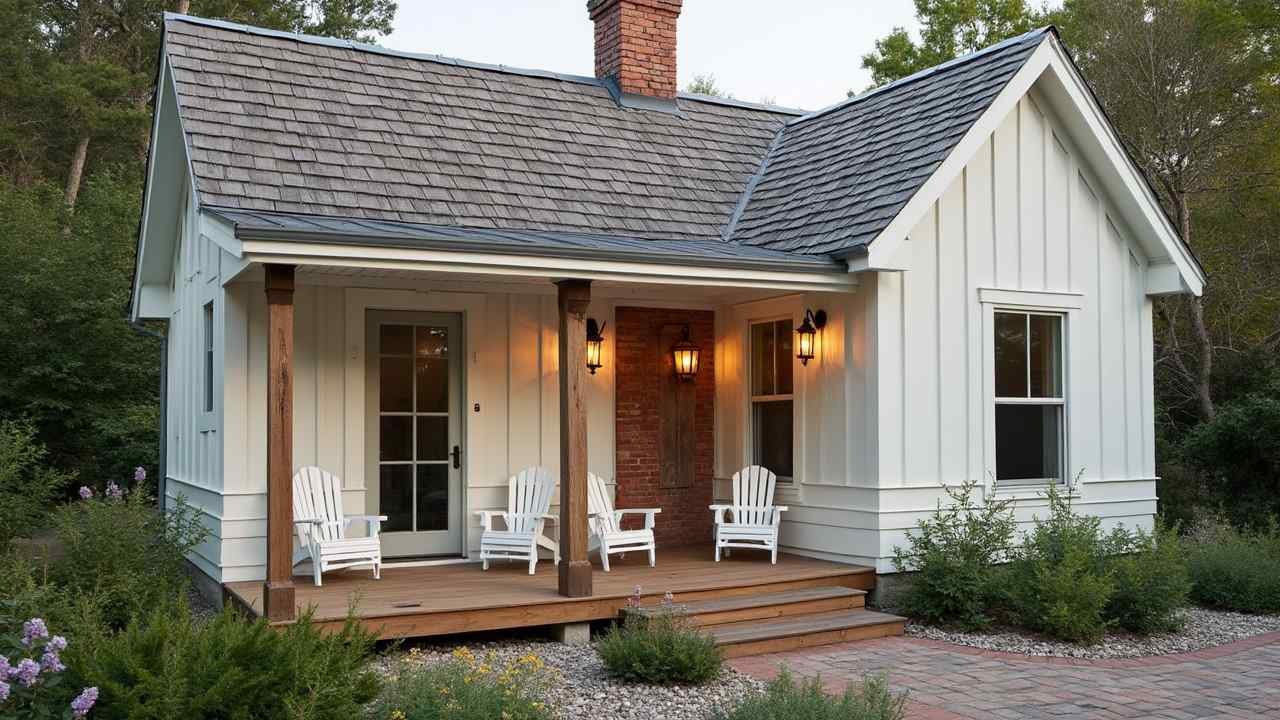
Waterfront living doesn’t require oceanfront property to capture that breezy, relaxed atmosphere.
Classic white board-and-batten siding pairs with weathered cedar shingles, creating authentic coastal texture that ages beautifully over time.
Exposed brick chimney adds rustic character while the wraparound porch invites leisurely evenings with Adirondack chairs positioned for conversation. Lantern-style lighting fixtures cast warm glows that welcome guests home after sunset adventures.
- Authentic material mixing – Cedar shingles and white siding create timeless coastal appeal
- Porch lifestyle emphasis – Generous outdoor space extends living areas naturally
- Brick accent integration – Exposed masonry adds warmth against crisp white elements
Compact spaces maximize every square inch through clever design solutions that feel spacious rather than cramped.
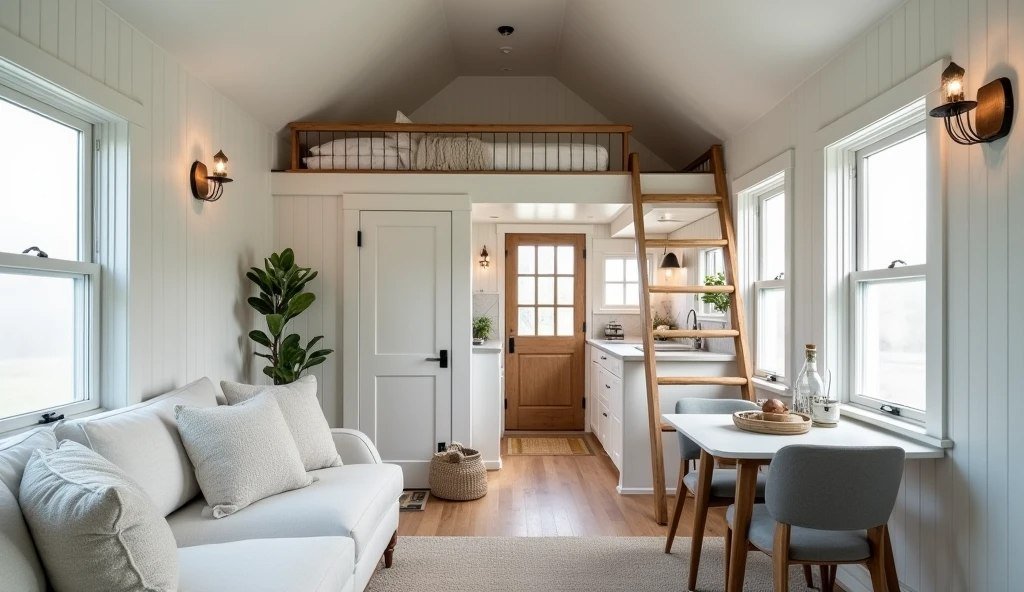
Natural wood ceiling planks create visual height while string lights add whimsical ambiance throughout the day. Coral and seafoam accents bring ocean hues indoors without overwhelming the neutral palette. Built-in seating doubles as storage while floating shelves display coastal treasures.
Industrial Zen Retreat – Loft-Style Living in Compact Modern Design
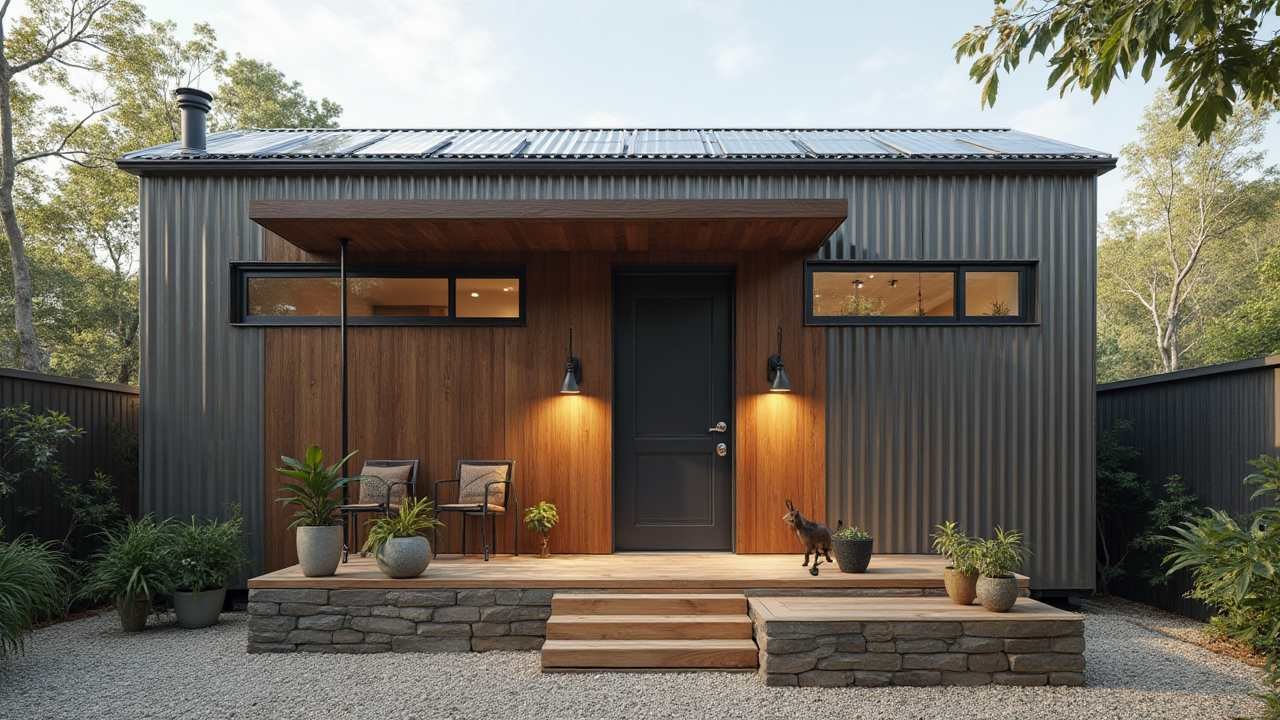
Contemporary living embraces industrial aesthetics while maintaining residential warmth through strategic material choices.
Corrugated metal siding contrasts beautifully with rich timber accents, creating visual depth that prevents monotony. Stone foundation elements ground the structure while horizontal window bands flood interiors with natural light.
Black metal fixtures and planters add sophistication without overwhelming the natural palette.
- Mixed material mastery – Metal, wood, and stone create layered visual interest
- Elevated outdoor platform – Raised deck extends living space seamlessly outdoors
- Strategic lighting placement – Pendant fixtures define entryway zones effectively
Open-plan layouts maximize functionality through thoughtful zone definition rather than physical barriers. Charcoal cabinetry reaches ceiling height, providing ample storage while maintaining sleek lines throughout the kitchen area.
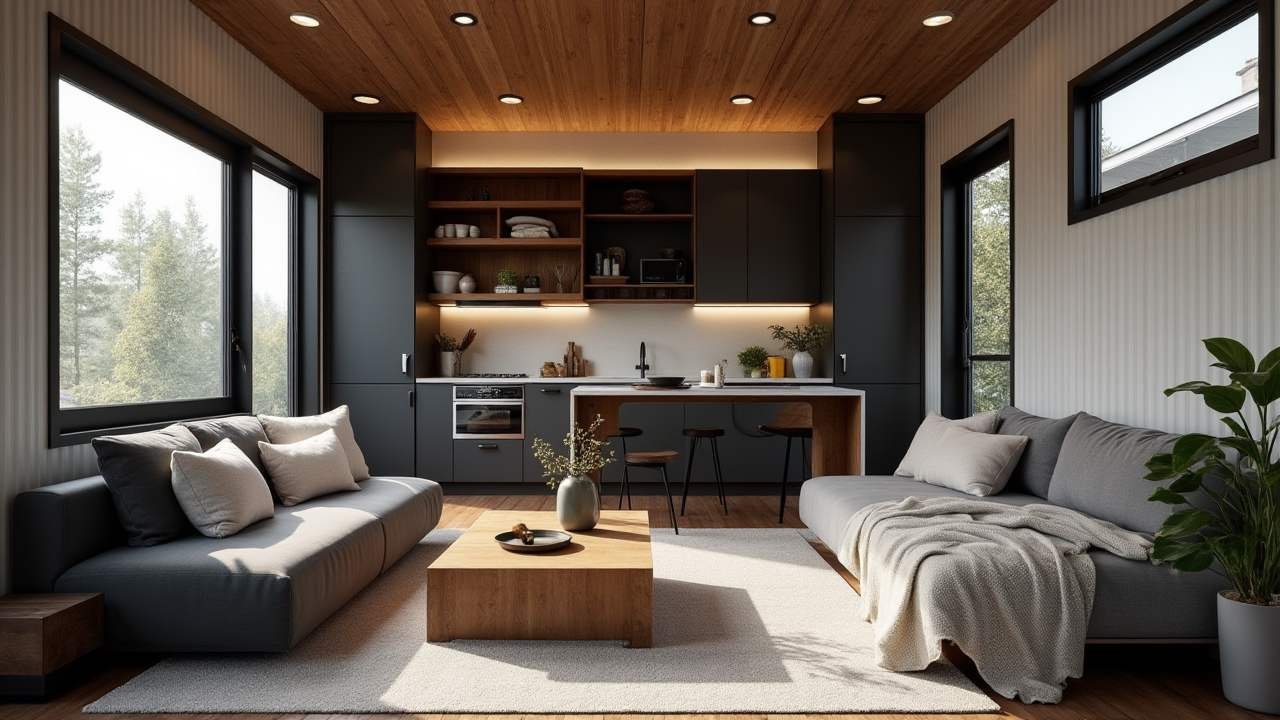
Natural wood ceiling planks add warmth overhead while built-in seating creates conversation areas without sacrificing floor space. Neutral textiles and greenery soften industrial edges.
Geodesic Sanctuary Pod – Bohemian Garden Living in Futuristic Form
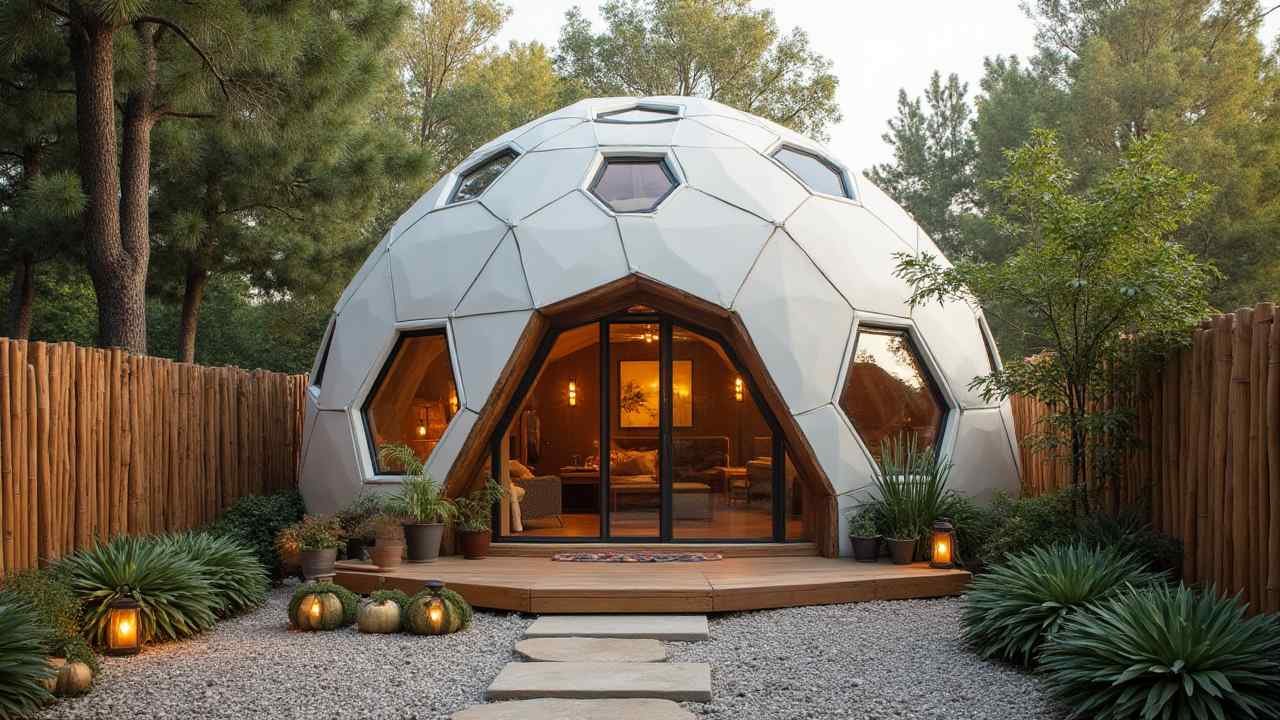
Geometric architecture meets free-spirited design philosophy in this stunning dome structure that challenges conventional housing concepts.
White geodesic panels create a striking soccer ball-like exterior while warm wood framing adds organic contrast against the angular surfaces.
Strategic lighting transforms the entrance into an inviting beacon, while natural stone pathways guide visitors through carefully curated succulent gardens that enhance the space’s desert-modern aesthetic.
- Hexagonal window placement – Geometric openings frame nature views while maximizing natural light
- Elevated deck integration – Wooden platform creates seamless indoor-outdoor transition zones
- Drought-resistant landscaping – Native plants require minimal maintenance while adding sculptural interest
Multi-level living maximizes every inch through clever spatial arrangements that feel surprisingly spacious within the curved walls.
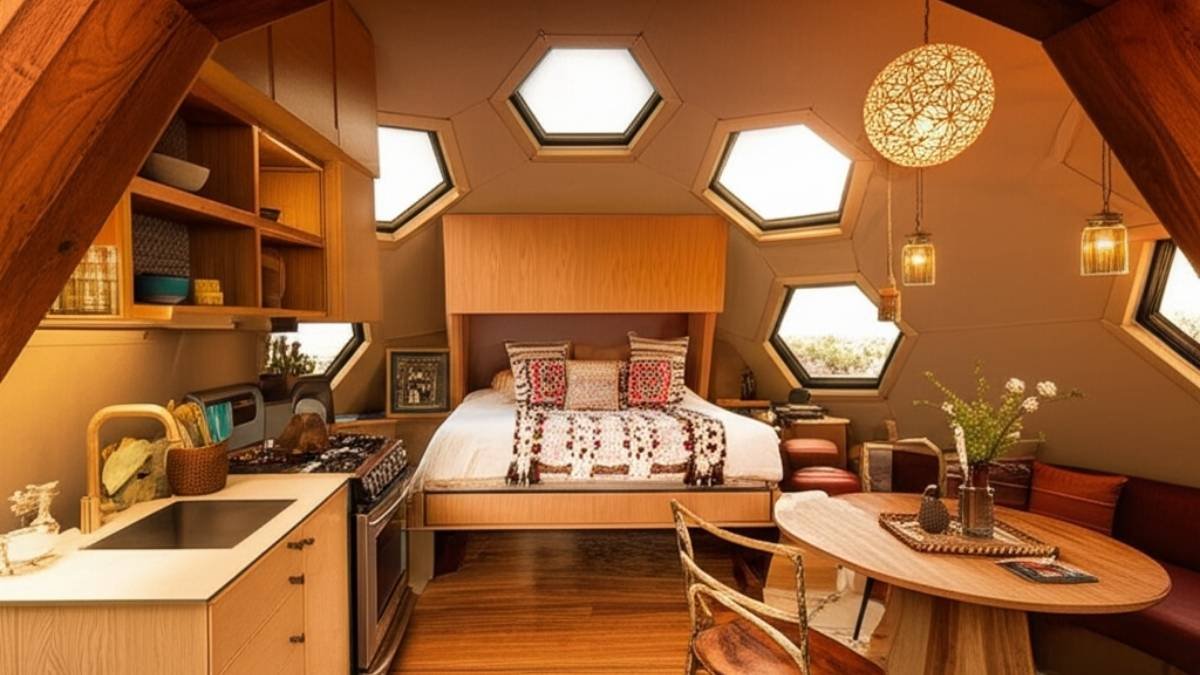
Hexagonal windows become focal points for built-in sleeping areas while warm wood tones create cozy intimacy throughout the compact kitchen and dining zones. Pendant lighting and woven textures add bohemian flair without overwhelming the space.
Woodland Stone Lodge – Mountain Retreat Living with Timeless Cabin Appeal
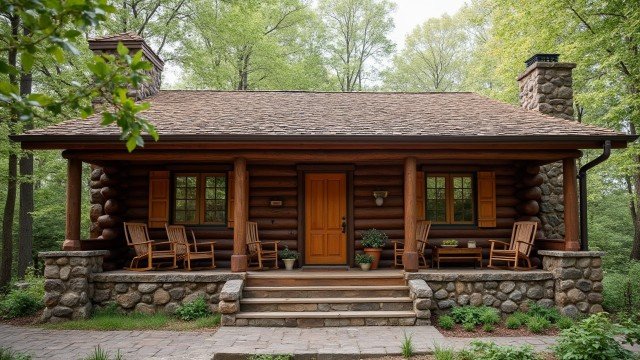
Authentic log construction paired with fieldstone masonry creates architectural harmony that feels rooted in mountain tradition.
Hand-hewn timber logs showcase natural character marks while stone chimneys anchor the structure to its forested setting. Wide covered porches extend living space outdoors, furnished with classic rocking chairs that invite quiet morning coffee rituals.
Natural materials age gracefully, developing rich patinas that enhance rather than diminish their rustic beauty over time.
- Fieldstone foundation integration – Native stone connects the structure organically to the landscape
- Covered porch lifestyle – Protected outdoor space enables year-round nature connection
- Log construction authenticity – Traditional building methods create lasting architectural character
Open-concept design maximizes compact square footage while exposed ceiling beams add dramatic height and rustic sophistication.
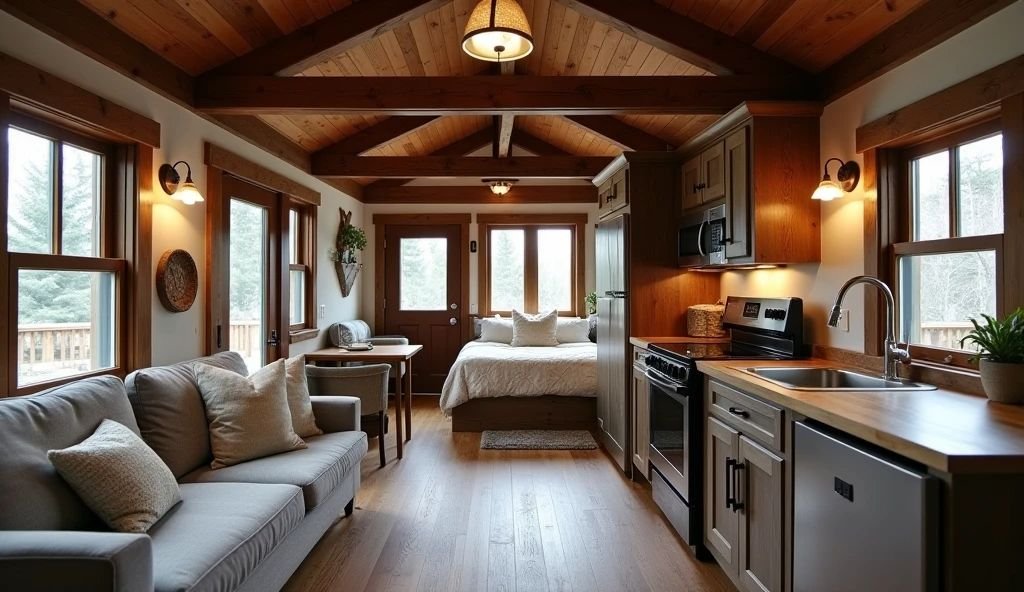
Rich wood tones throughout kitchen cabinetry complement neutral furnishings that prevent visual overwhelm in the cozy space.
Stainless appliances provide modern convenience without sacrificing cabin authenticity. Multiple windows frame forest views from every angle.
Thatched Explorer Cabin – Safari Lodge Living with Wilderness Adventure Spirit
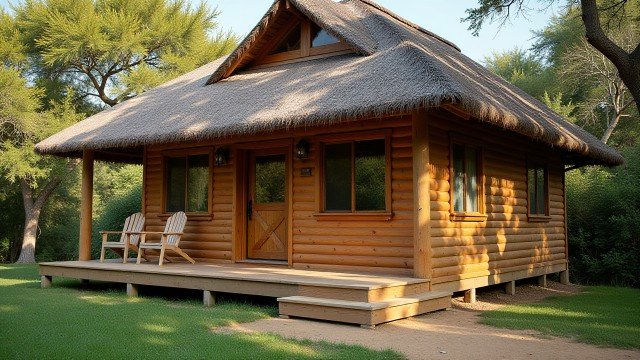
African-inspired architecture meets compact living through distinctive thatched roofing that channels authentic safari lodge aesthetics.
Natural log construction creates rustic warmth while the dramatic roof pitch adds visual drama against the forest backdrop. Wraparound deck extends living space seamlessly into nature, furnished with classic Adirondack chairs perfect for evening wildlife watching.
Elevated construction protects from moisture while creating an impressive presence that commands attention.
- Thatched roof authenticity – Natural grass materials provide excellent insulation and exotic appeal
- Elevated platform design – Raised structure offers protection and commanding landscape views
- Cross-brace door detail – Barn-style elements add rustic charm and adventure lodge character
Compact quarters maximize vertical space through clever loft sleeping arrangements that feel like treehouse hideaways.
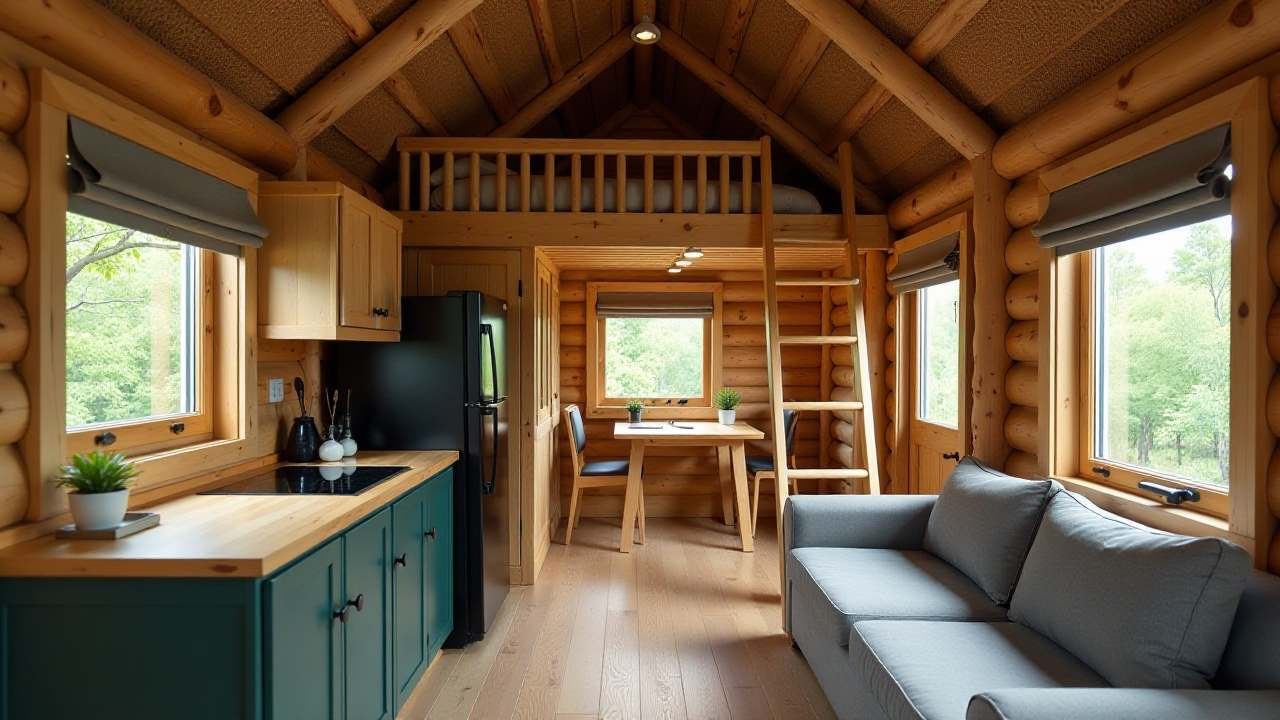
Rich wood tones dominate while teal kitchen cabinetry adds unexpected color pop that prevents monotony.
Exposed beam construction creates cathedral-like drama overhead. Large windows frame nature views from multiple angles throughout the space.
White Cottage Charm with Exposed Beam Heaven – Farmhouse Fresh Living
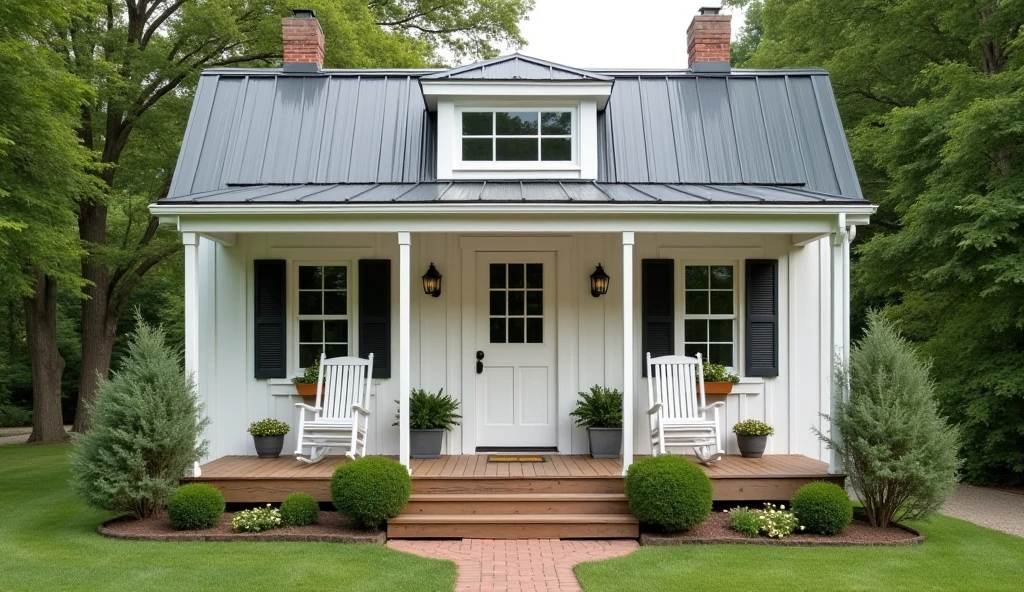
Pristine white board-and-batten siding creates the perfect canvas for this charming cottage, while standing seam metal roofing in deep charcoal adds contemporary durability.
Black shutters frame symmetrical windows, and twin brick chimneys bookend the structure with traditional craftsmanship.
Wide front porch with matching rocking chairs extends a welcoming embrace, while boxwood spheres and potted greenery create natural focal points that soften architectural edges.
- Standing seam metal roof provides modern functionality with classic appeal
- Symmetrical design balanced by natural landscaping creates visual harmony
- Traditional materials like brick and wood offer timeless, low-maintenance beauty
Vaulted ceilings soar overhead while exposed wooden beams create intimate cabin-like warmth in this efficiently designed kitchen space.
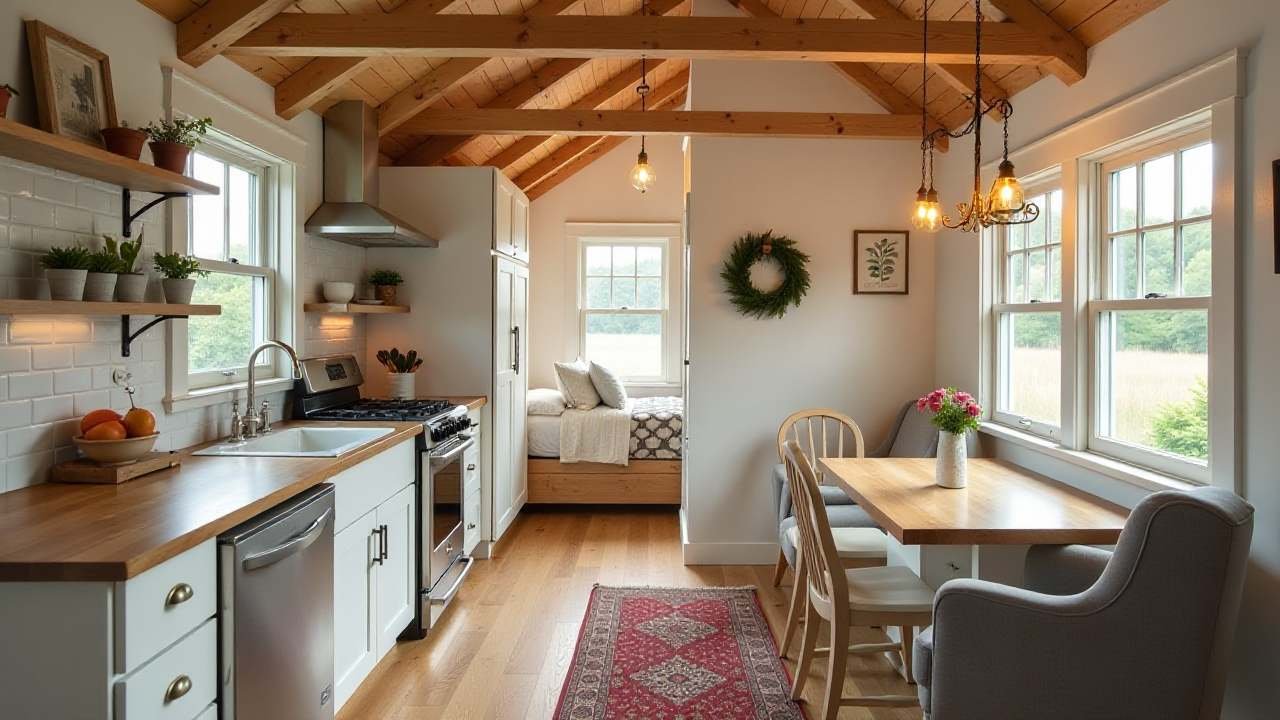
White shaker cabinets and butcher block countertops provide clean storage with organic texture, while the built-in breakfast nook maximizes seating without sacrificing style.
Multiple windows flood the space with natural light, highlighting how smart design transforms compact living into luxurious comfort through thoughtful material choices and architectural details.
Terracotta Dreams with Arched Elegance – Mediterranean Escape Living
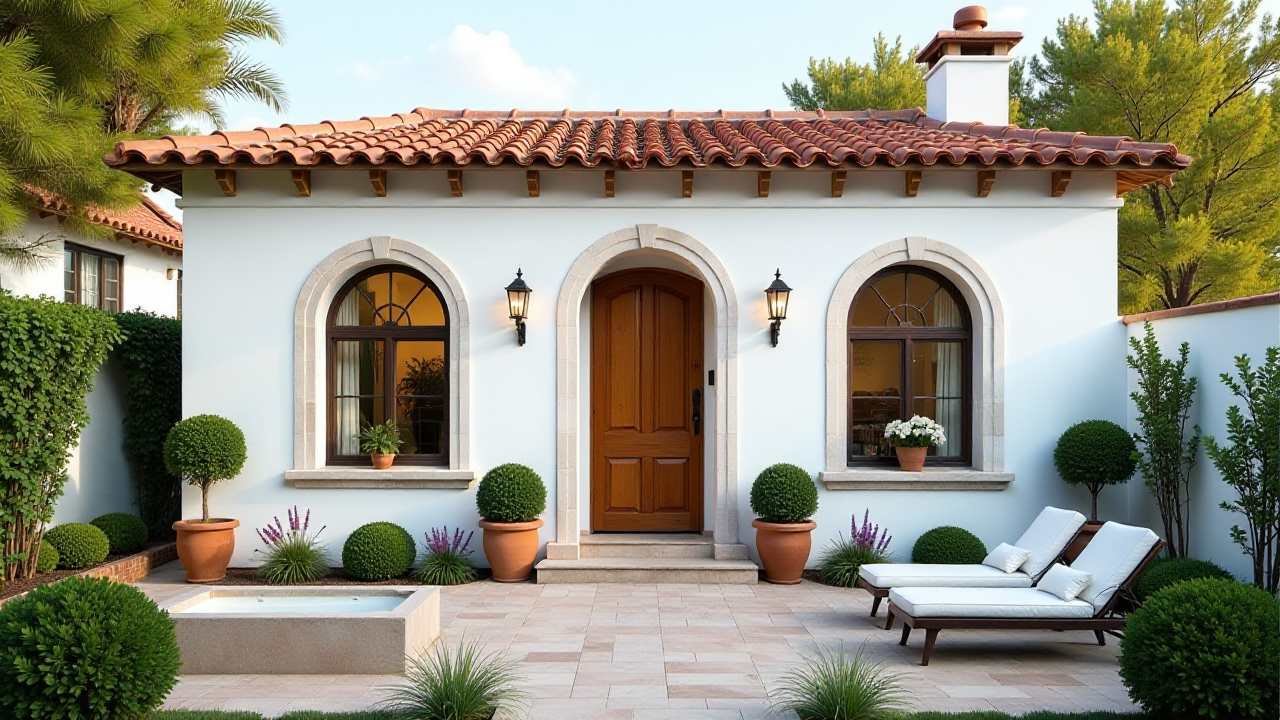
Warm terracotta roof tiles cascade across white stucco walls, creating that quintessential Mediterranean villa aesthetic that instantly transports you to coastal Spain or Italy.
Stone-framed arched windows and doorways provide architectural drama, while wooden corbels add rustic authenticity beneath the clay tile overhang.
Manicured boxwood spheres in terracotta pots create symmetrical green sculptures throughout the stone-paved courtyard, complemented by purple lavender plantings that promise evening fragrance.
- Arched stone window frames provide timeless architectural character and visual weight
- Terracotta roof tiles and matching planters create a cohesive Mediterranean color palette
- Symmetrical landscaping with boxwood topiaries offers structured elegance year-round
Exposed wooden ceiling beams stretch across cream-colored walls, while arched windows flood this studio space with golden natural light that highlights every rustic detail.
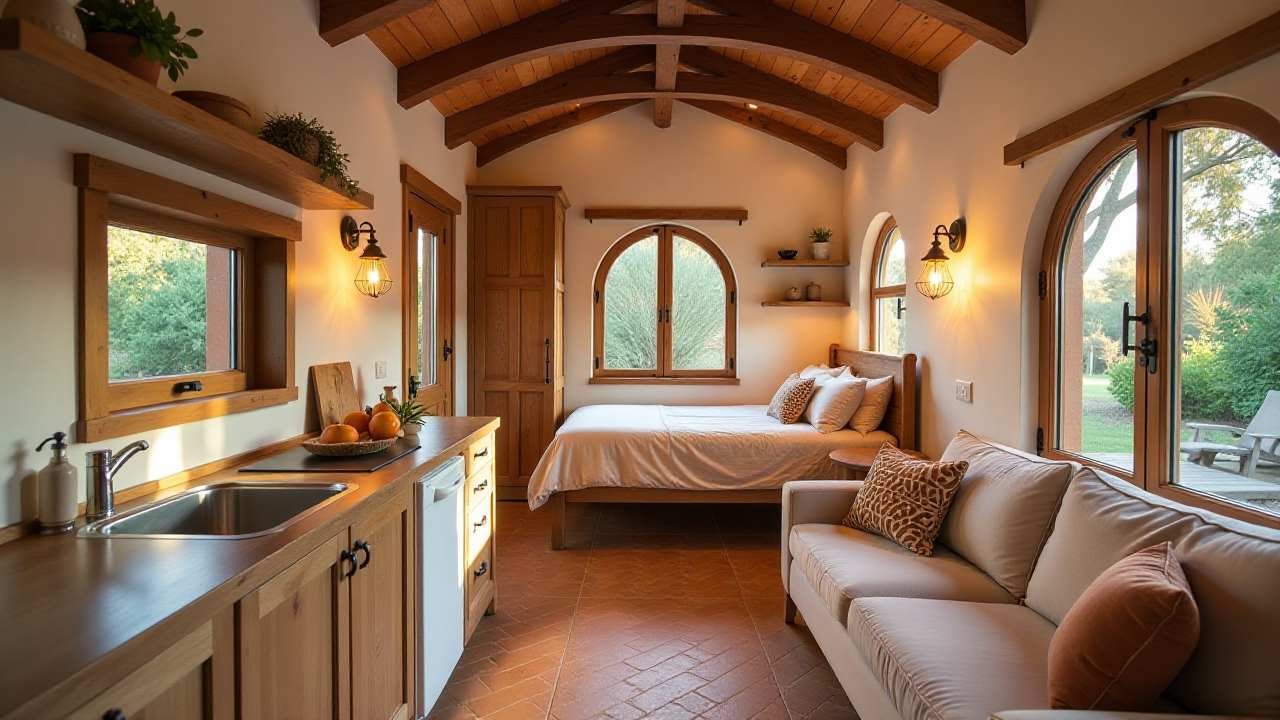
Rich wood cabinetry pairs beautifully with terracotta floor tiles, creating warmth that extends from the kitchen area to the sleeping nook.
Arched openings connect indoor and outdoor living seamlessly, proving that Mediterranean design thrives on blending boundaries between interior comfort and courtyard serenity.
Charcoal Sophistication with Golden Accents – Art Deco Glam Living
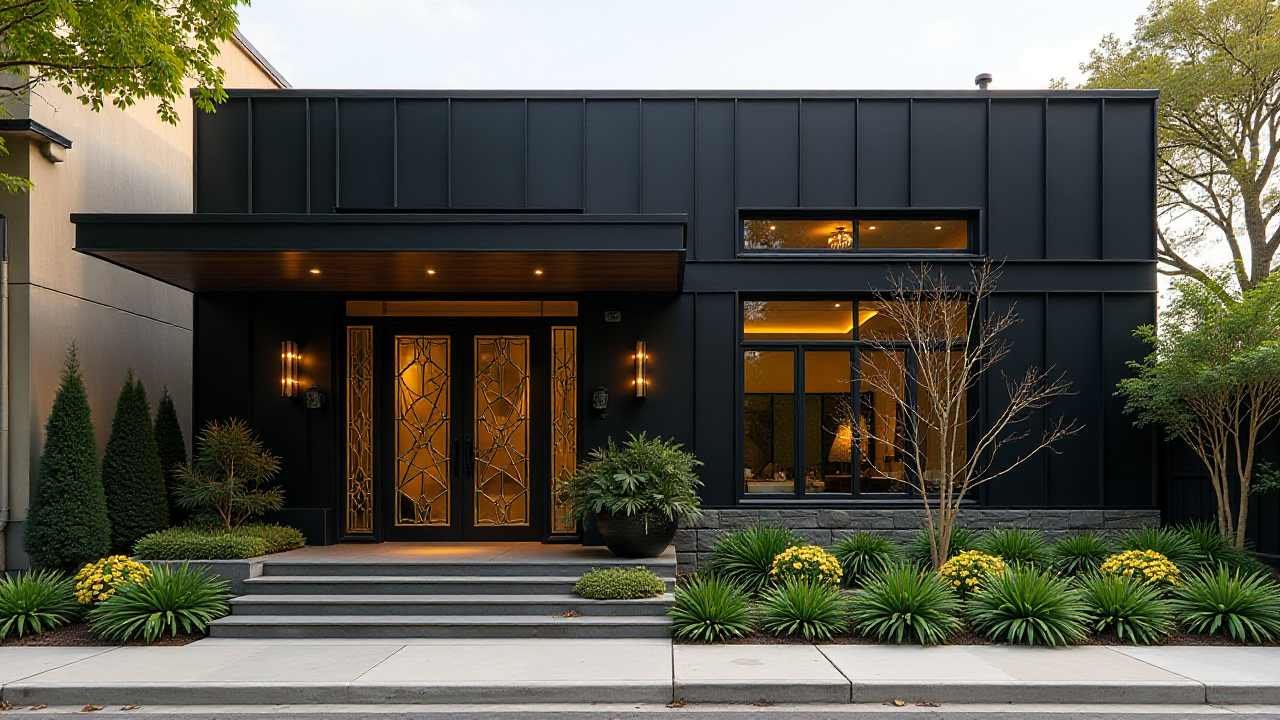
Bold charcoal metal panels create dramatic vertical lines across this modern facade, while geometric patterned glass doors serve as stunning focal points that catch and reflect warm interior lighting.
Standing seam metal siding adds contemporary texture, complemented by brass-finished door hardware that gleams against the dark exterior.
Carefully curated landscaping features spiky agave plants and golden mums, creating sculptural elements that echo the home’s geometric aesthetic and architectural precision.
- Geometric glass door panels showcase classic Art Deco pattern work and craftsmanship
- Charcoal metal cladding provides a dramatic backdrop for golden interior lighting effects
- Structured landscaping with architectural plants reinforces the geometric design theme
Rich navy cabinetry dominates this sophisticated living space, while geometric tile backsplash patterns create visual interest that speaks directly to Art Deco heritage.
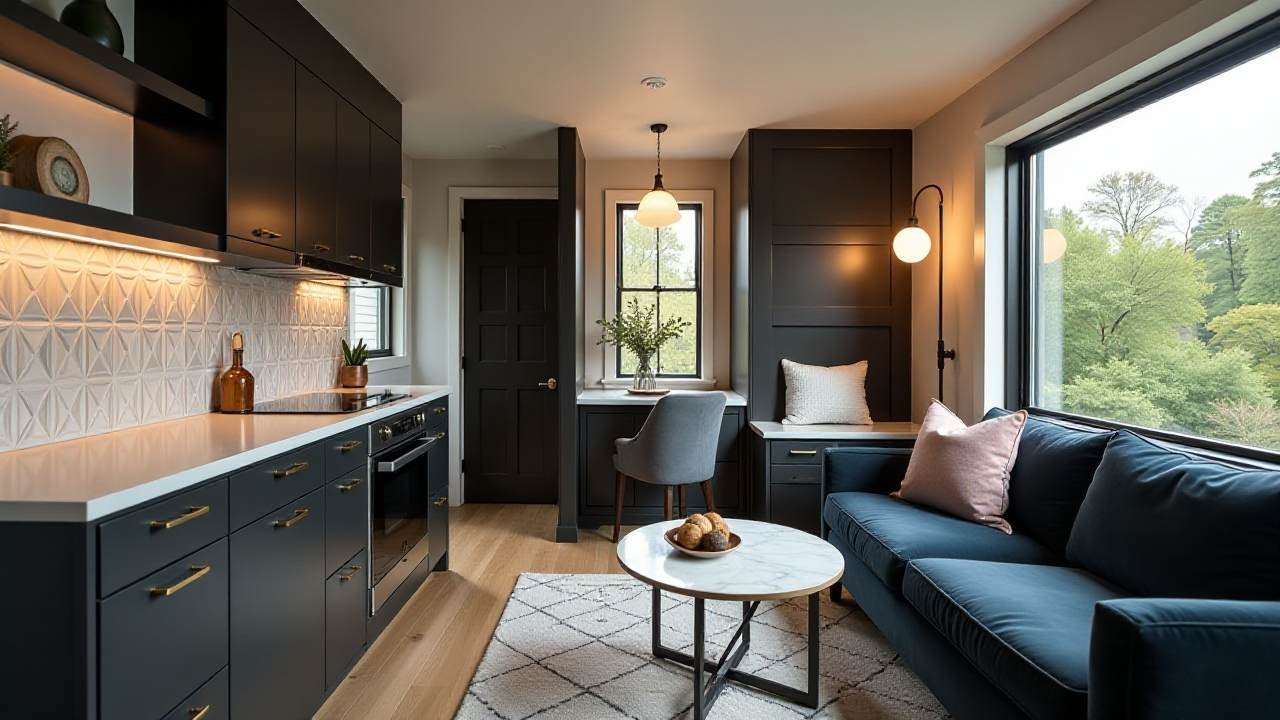
Brass hardware and fixtures add luxurious metallic accents throughout, from cabinet pulls to pendant lighting that casts warm pools of illumination.
Built-in seating with plush navy upholstery maximizes space efficiency while maintaining the glamorous aesthetic, proving that geometric flair can transform compact living into elegant entertaining spaces.
Butter Yellow and Mint Green Cottage – Retro Vintage Bungalow Living
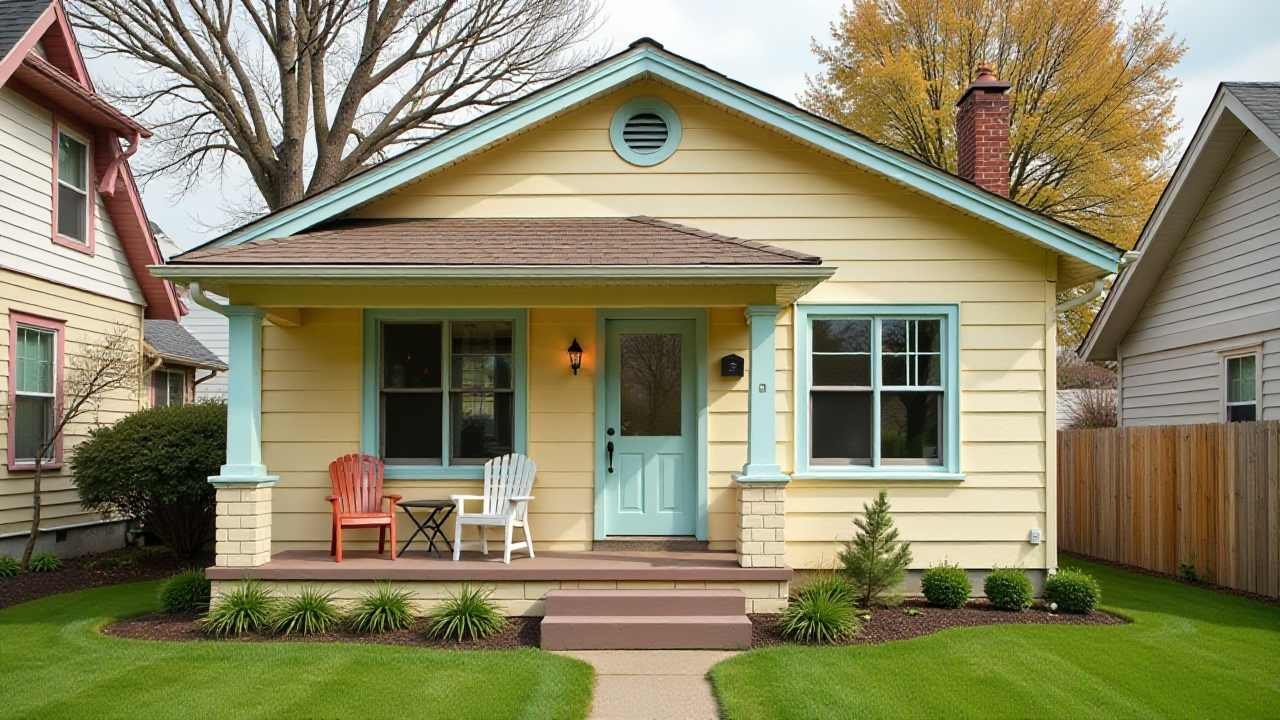
Cheerful butter yellow siding paired with soft mint green trim creates that perfect 1950s cottage aesthetic that makes every neighbor smile.
Classic front porch columns support a welcoming overhang, while red and white Adirondack chairs add playful primary color pops against the pastel backdrop.
Stone foundation and carefully maintained landscaping with globe-shaped shrubs complete the storybook charm that defines mid-century neighborhood living at its finest.
- Butter yellow and mint green color palette evokes classic 1950s suburban optimism
- Traditional front porch with columns provides authentic period architectural details
- Contrasting Adirondack chairs create focal points while honoring retro outdoor living
Sunny yellow kitchen cabinets dominate this open-concept space, while mint green accents on the sofa and dining chairs create perfect color harmony that flows seamlessly throughout.
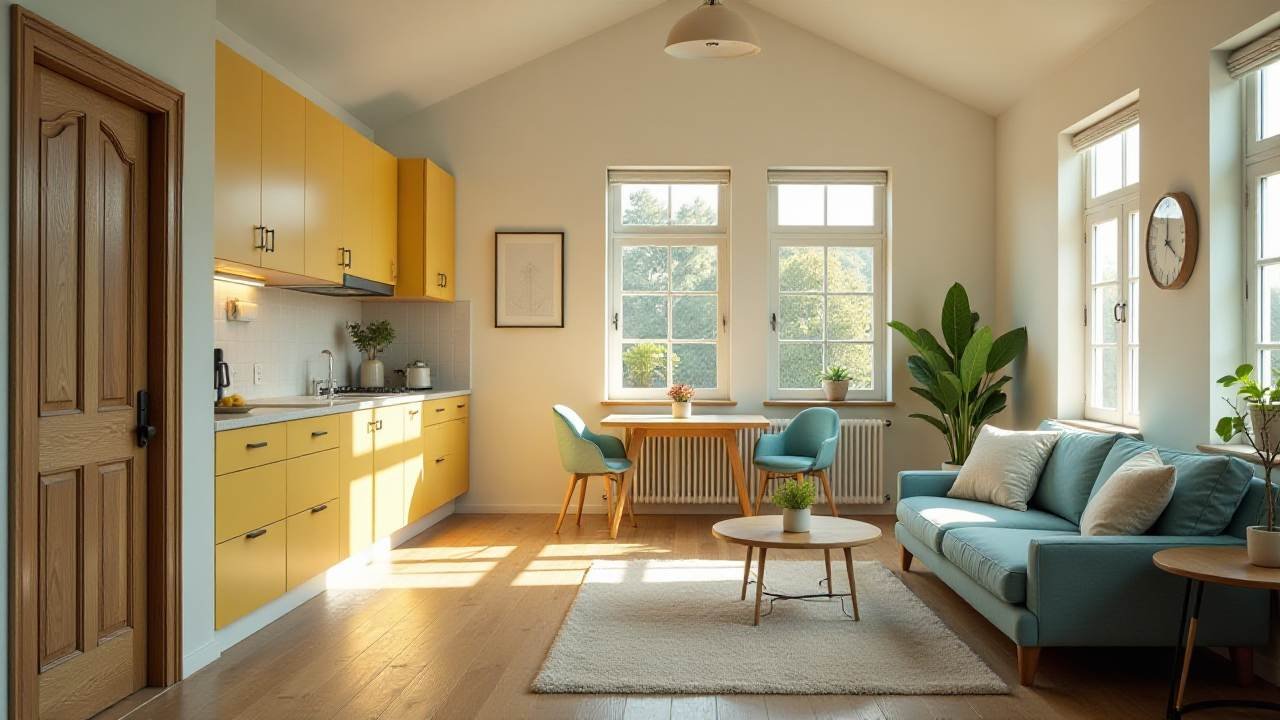
Natural wood flooring and traditional window treatments add warmth without overwhelming the vintage palette, and abundant natural light showcases how retro colors can feel fresh and contemporary.
Cedar & Steel Serenity – Tiny Home Where Nature Meets Minimalist Zen
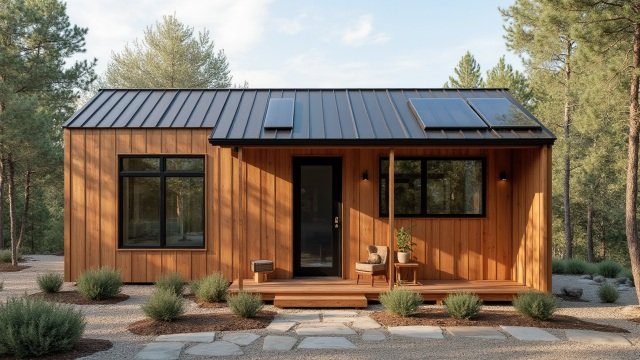
The Zen Retreat Tiny Home stands as a harmonious blend of cedar warmth and steel practicality. Its exterior showcases rich cedar planks complemented by a dark metal roof, which hosts solar panels—a testament to sustainable living.
Floor-to-ceiling windows dissolve boundaries between inside and outside, framing the forest as ever-changing art.
The porch, adorned with a woven chair and potted succulents, invites you to pause and breathe in the natural rhythm of your surroundings.
- The cedar exterior softens the sharp angles of the metal roof, creating visual balance.
- The cedar exterior softens the sharp angles of the metal roof, creating visual balance.
- Integrated solar panels demonstrate eco-conscious design without sacrificing aesthetics.
Step inside to discover a sanctuary of calm, where neutral cabinetry flows through an open floor plan.
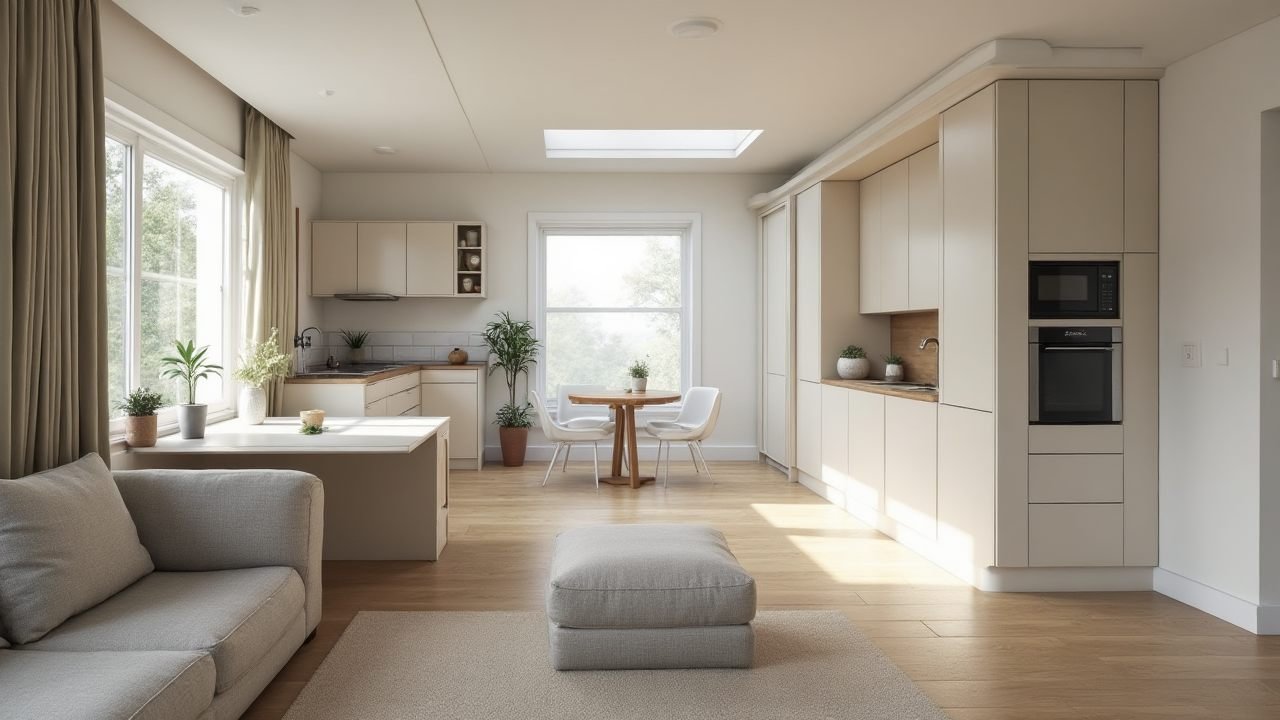
A skylight floods the space with natural light, highlighting the seamless integration of kitchen, dining, and living areas. Sleek, hidden storage tames clutter, allowing a round wooden table and plush gray sofa to take center stage.
Pops of green—from potted palms to herb plants—keep nature’s presence alive. Every element serves a purpose, nurturing mindfulness in a home where less truly becomes more.
Rustic Charm Cabin – A Cozy Tiny Home Escape
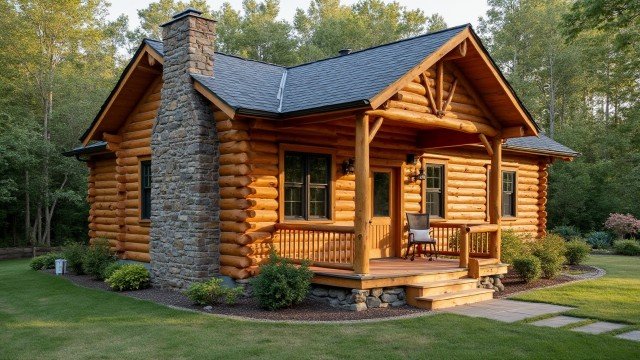
The Cozy Cabin Tiny Home stands as a perfect harmony of rustic charm and modern comfort. Its exterior showcases log walls that exude warmth and a connection to nature.
A stone chimney adds a touch of traditional appeal, while the wooden porch with a rocking chair invites you to sit and enjoy the surrounding greenery.
The cabin’s design creates a sense of being enveloped by the forest, offering a serene escape from the hustle and bustle of daily life.
- The log walls provide natural insulation and a timeless aesthetic.
- The stone chimney serves as both a functional and decorative element.
- The wooden porch extends the living space outdoors, blurring the line between inside and out.
Step inside to discover a haven of comfort and style. The interior features wooden beams that add character and warmth.
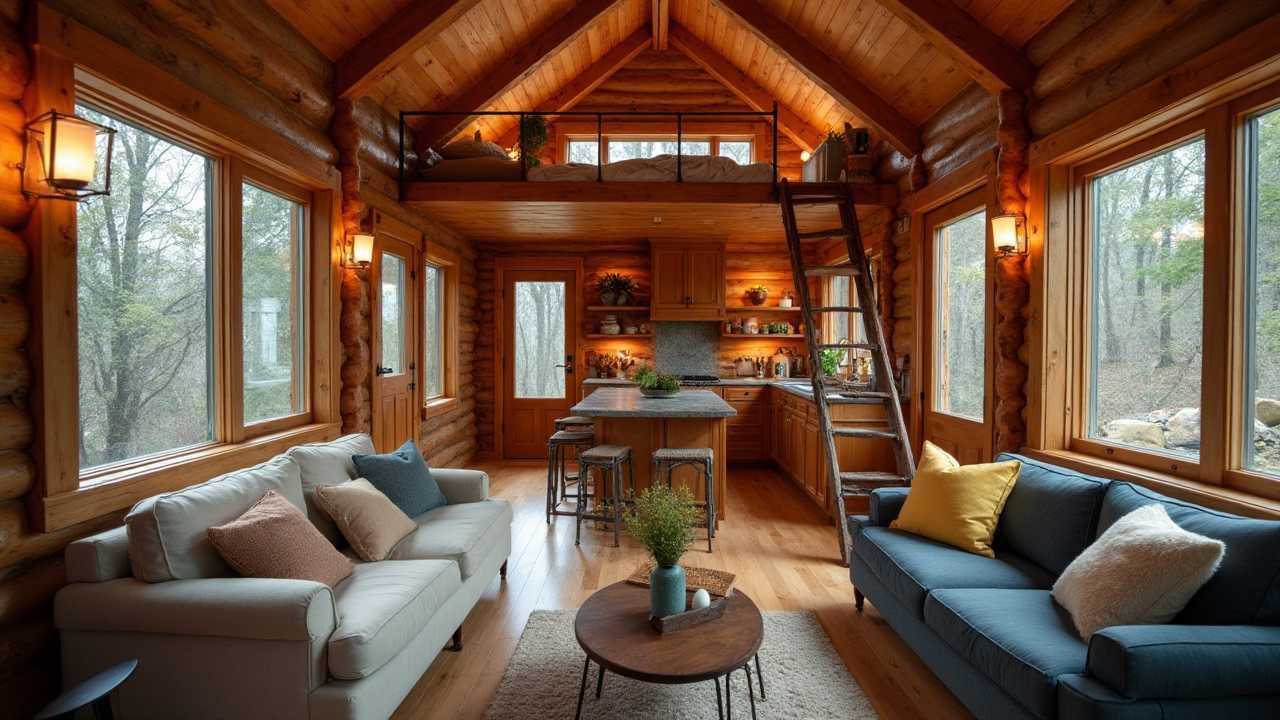
A cozy loft with a ladder offers additional sleeping space without sacrificing floor area. The living area is furnished with a comfortable sofa and a blue armchair, creating a welcoming atmosphere.
Large windows allow natural light to flood in, highlighting the natural textures of the wood and stone. The kitchen is compact yet functional, with all the essentials for preparing meals.
Midnight Modern Oasis – Tech-Integrated Tiny Urban Escape
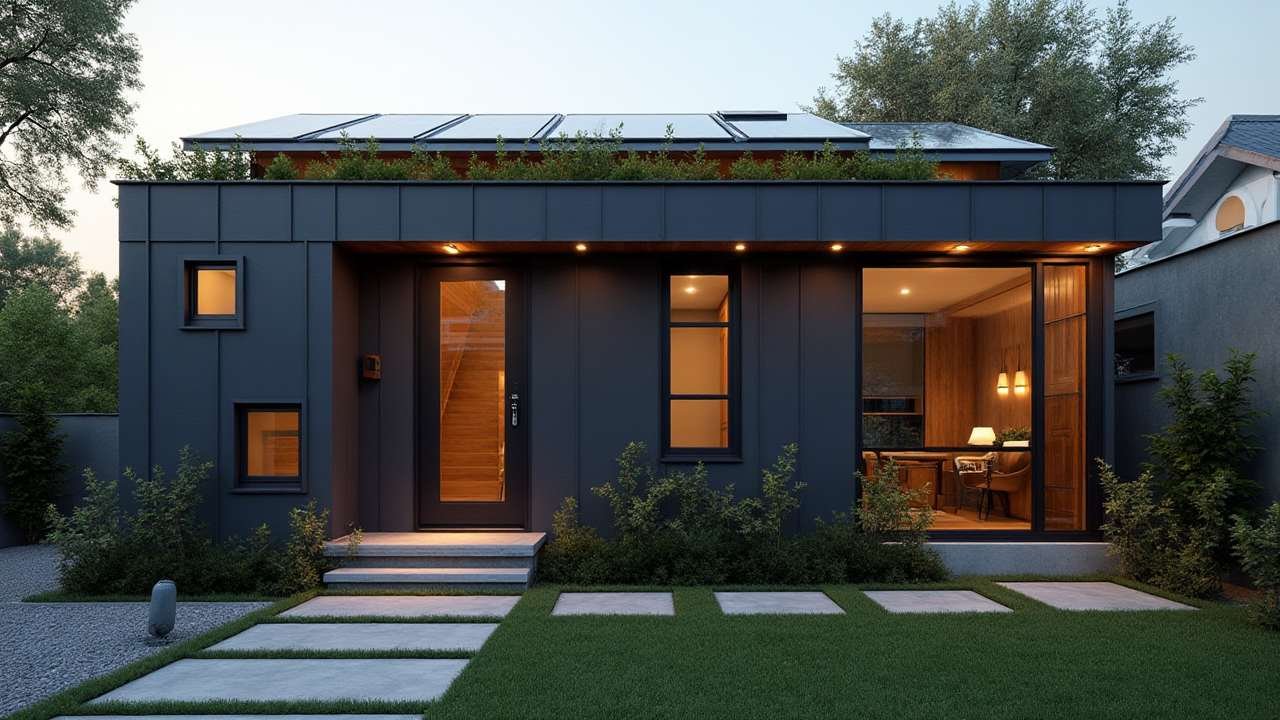
Midnight blue panels cloak the exterior of this urban dwelling, creating a striking contrast against warm wooden accents and floor-to-ceiling windows that frame urban foliage.
Solar panels crown the flat roof, declaring energy independence while sleek exterior lighting transforms the home into a welcoming beacon as dusk falls.
The minimalist landscape of stepping stones and low shrubs guides you to the entrance, where a dark glass door hints at the tech-integrated haven within.
- Solar integration meets style with rooftop panels that power the dwelling while making a design statement.
- Strategically placed exterior lighting enhances safety and ambiance, turning the home into an evening retreat.
- Large windows dissolve boundaries between indoor comfort and outdoor urban greenery.
Step inside to discover a masterful blend of technology and comfort. Dark walls create a dramatic backdrop for warm wooden floors and accent lighting that shifts mood from dawn to dusk.
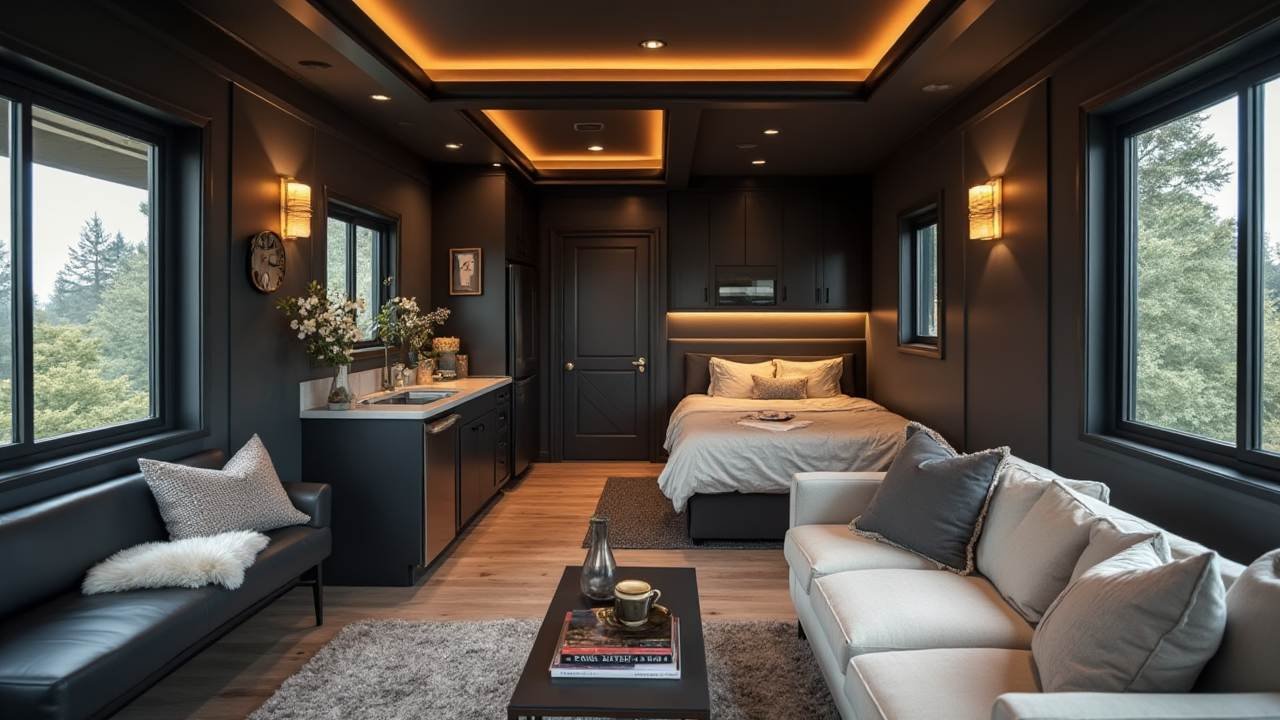
The open layout houses a queen bed, compact kitchenette, and living area with a sleek sofa—all connected by abundant natural light.
Integrated smart systems control climate, lighting, and entertainment, proving that in a tiny urban footprint, thoughtful design can deliver maximum comfort, functionality, and connectivity.

