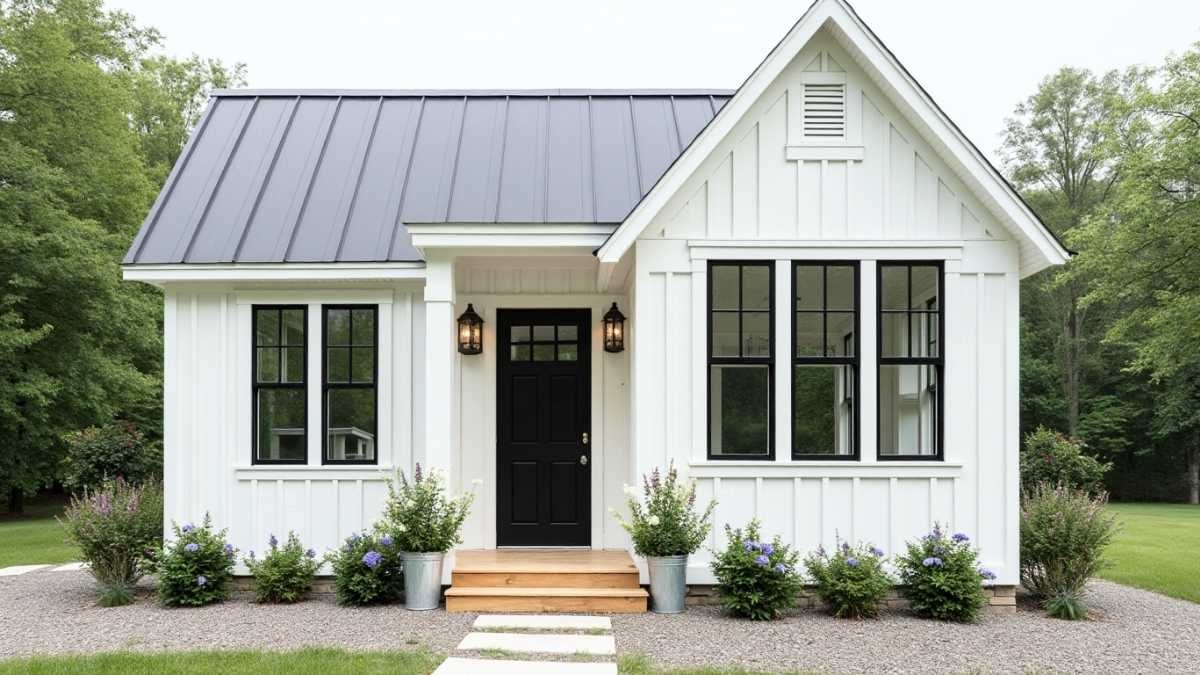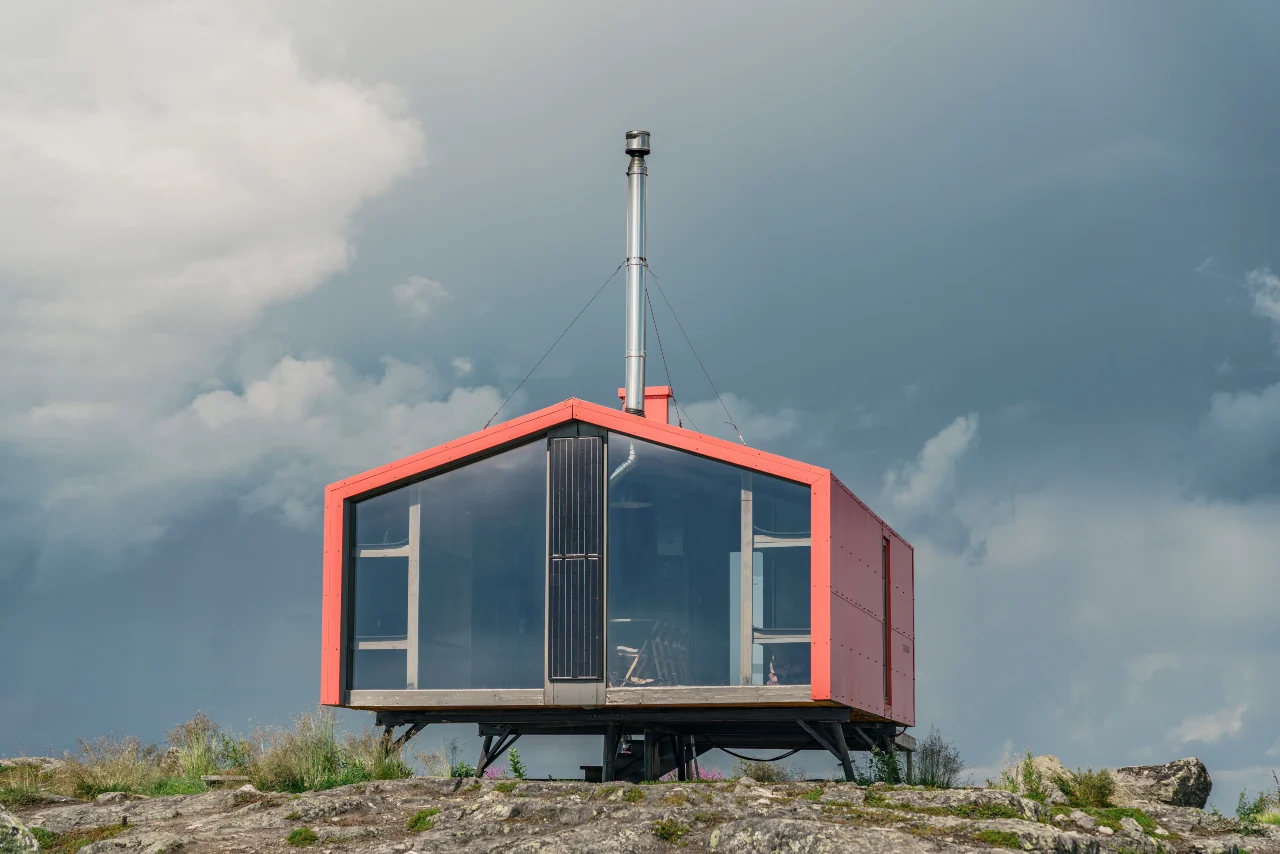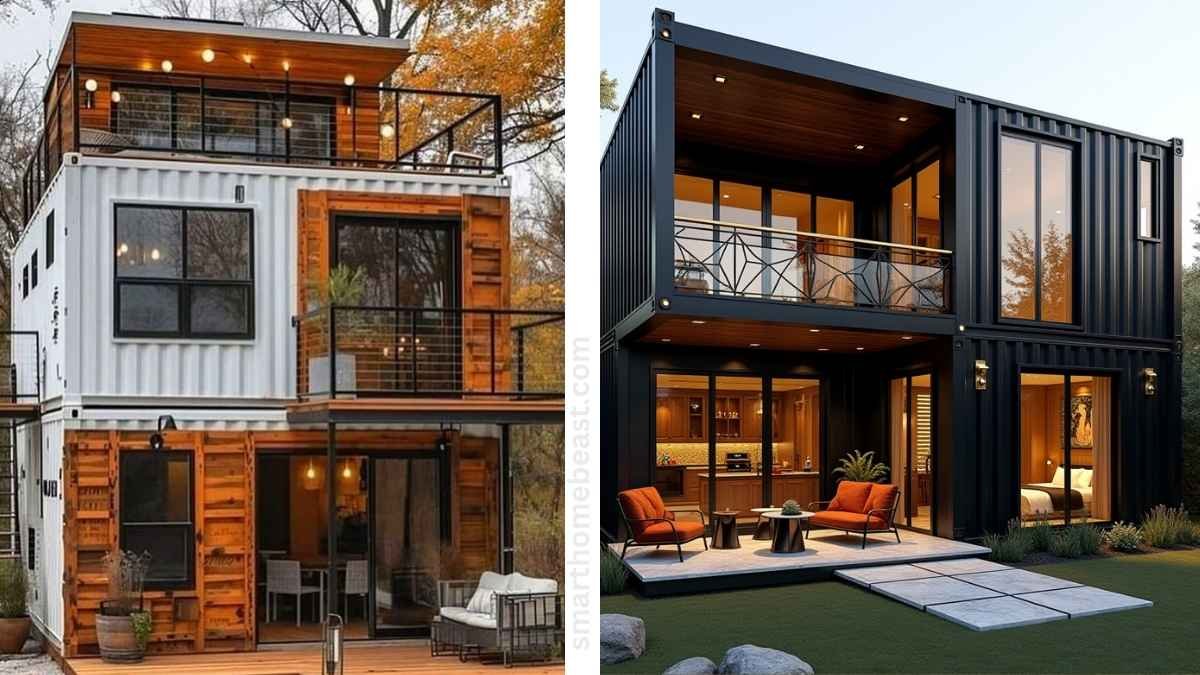
Tiny homes for extreme self-sufficiency are becoming the ultimate solution for people tired of rising utility bills, power outages, and dependence on fragile infrastructure. You know the frustration of watching your monthly expenses climb while your freedom shrinks. These aren’t just cute little houses – they’re fortress-like structures designed to operate completely independent of the grid.
Most people think going off-grid means giving up modern comforts. They’re wrong. These 15 engineered marvels prove you can have hot showers, reliable electricity, and fresh water without connecting to a single utility line. Each home combines cutting-edge technology with practical design to create living spaces that thrive in any environment.
From solar power systems that work in cloudy climates to water purification setups that turn any source into drinking water, these tiny homes represent the future of independent living. You’re about to discover how small spaces can deliver massive freedom.
Eco-Friendly Haven: The Sentinel’s Modern Industrial Off-Grid Dwelling

Nestled in a serene landscape, the Sentinel’s exterior presents a striking blend of modern industrial design and eco-friendly features.
Dark metal roofing and solar panels not only provide durability but also harness renewable energy, setting a sustainable precedent. The structure is enveloped by greenery, softening the industrial aesthetic with nature’s touch.
A wind turbine in the distance complements the solar setup, reinforcing the dwelling’s commitment to green living.
- Durable and Green: The metal roof and solar panels ensure longevity and sustainability.
- Nature’s Embrace: Potted plants and surrounding greenery create a harmonious outdoor environment.
- Renewable Energy: The wind turbine and solar panels highlight a dual approach to eco-friendly power.
Inside, the Sentinel’s interior continues the narrative of modern living with a warm, inviting atmosphere. Wooden accents and large windows create a cozy yet bright space, perfect for relaxation.

The efficient layout includes a comfortable seating area and a compact kitchenette, making the most of the available space.
This dwelling is not just a home; it’s a sanctuary that balances industrial design with homely comfort.
Earth-Integrated Harmony: A Sustainable Retreat

The Terra Dwelling stands as a sustainable masterpiece amidst lush greenery. Its wooden exterior, bathed in warm sunlight, mirrors the surrounding forest, creating a seamless blend with nature.
The green roof not only insulates the home but also serves as a habitat for local flora and fauna.
Large windows frame the view, inviting natural light into the space and reducing the need for artificial lighting.
- The living roof enhances biodiversity while providing exceptional thermal insulation.
- Strategically placed windows maximize natural light and offer stunning forest views.
- Wood is used both functionally and aesthetically, creating continuity between interior and exterior spaces.
Step inside to discover a harmonious blend of comfort and sustainability. The interior features a wooden ceiling and floors that echo the exterior, creating a sense of continuity.

The open-plan layout encourages movement and interaction, making the space feel larger. In the kitchen, white cabinets contrast with wooden elements.
The bedroom offers a tranquil retreat with a large window framing the forest view. Plants are strategically placed throughout, purifying the air and bringing nature indoors.
White Cube Oasis: Desert Modernist Haven

Blending seamlessly with the arid landscape, the Oasis Cube emerges as a minimalist masterpiece. Its stark white exterior reflects the intense desert sun while providing a cool respite from the surrounding heat.
Clean lines and geometric precision define the structure, creating a striking contrast against the rugged mountains and sparse vegetation.
Large glass panels strategically placed offer framed views of the desert, bringing the outside in while maintaining privacy.
- The cube’s flat roof with extended overhang provides essential shade and protection from the elements
- Minimalist design reduces heat absorption while maximizing natural light penetration
- Sustainable materials and thermal mass construction help regulate interior temperatures
Inside, the Cube continues its minimalist narrative with light-toned wood flooring and simple, functional furniture. The open layout connects living, sleeping, and kitchen areas, creating a spacious feel in a compact footprint.

Large windows maintain the exterior connection, while thoughtful lighting highlights architectural details.
The interior palette of neutrals and warm woods complements the desert exterior, creating a harmonious retreat that embodies modernist principles in one of nature’s most challenging environments.
Midnight Blue Arctic Cabin: Minimalist Winter Retreat

Nestled among snow-covered pines, the Nordic Cabin stands as a striking contrast to its serene surroundings.
Its deep blue exterior absorbs the limited winter light, creating a warm visual anchor in the vast white landscape. The steeply pitched metal roof shrugs off heavy snowfall, while the bold red door invites entry into a world of cozy minimalism.
Large windows strategically placed capture every ray of sunlight, essential during the long Arctic nights.
- Smart insulation within the cabin’s walls keeps heat in during freezing temperatures while repelling summer warmth, making it efficient year-round
- The elevated wooden deck provides a clear entrance path through deep snow and creates a perfect spot for quiet reflection amid nature’s winter beauty
- Insulated window design prevents heat loss while framing perfect views of snow-laden branches and star-filled skies
Step inside to discover a space where functionality meets warmth. Light wood flooring and ceilings create a bright, airy feel that contrasts with the deep exterior blue.

The open layout maximizes the compact footprint, with every piece of furniture serving multiple purposes. Plants add life to the space, while cozy textiles invite relaxation.
The kitchen’s dark cabinets mirror the exterior, creating visual continuity between inside and out. This cabin isn’t just a shelter—it’s a minimalist masterpiece that embraces both the challenges and beauty of Arctic living.
Eco-Futurism Under the Dome: Sustainable Living Redefined

Nestled among verdant trees, the Geodesic Pod emerges as a testament to eco-friendly innovation.
Its white geometric exterior creates a striking contrast against the lush green backdrop, blending mathematical precision with organic surroundings.
The elevated wooden deck offers a transition from the natural forest floor to this futuristic habitat, while strategically placed hexagonal windows frame the outside world in perfect symmetry.
- The pod’s unique structure maximizes interior space while minimizing material use, creating efficiency that benefits both occupants and the environment
- Solar panels integrated into the dome’s design harness renewable energy, reducing reliance on external power sources and lowering the carbon footprint
- Thermal properties inherent in the geometric design provide natural insulation, maintaining comfortable temperatures with minimal energy consumption
Step inside to discover a harmonious blend of functionality and tranquility. Light wood flooring and white walls create a bright, airy atmosphere that feels expansive despite the compact footprint.

Hexagonal windows continue their theme indoors, offering panoramic views that connect occupants with nature.
The open layout seamlessly combines living, sleeping, and kitchen areas, with minimalist furniture emphasizing clean lines and sustainable materials.
Misty Mountain Mirage: A Camouflaged Minimalist Retreat

Perched on a rugged hillside, the Stealth Shelter disappears into its environment like a chameleon.
Dark gray stone walls mirror the surrounding boulders, while the wooden accents echo the sparse mountain vegetation.
The flat roof blankets native grasses, blending seamlessly with the terrain. Floor-to-ceiling windows offer unobstructed views of the mist-shrouded peaks, dissolving the boundary between inside and out.
- The shelter’s thermal mass construction regulates interior temperatures using the Earth’s constant warmth
- Strategically placed overhangs protect from harsh mountain weather while maximizing natural light
- Local materials reduce transportation emissions and help the structure weather naturally alongside its environment
The interior continues this stealth aesthetic with dark walls that absorb rather than reflect light, creating a meditative atmosphere.

Natural wood ceilings provide warmth against the stone backdrop. Large windows frame ever-changing views, connecting occupants to the outside world.
The minimalist furniture emphasizes functionality without sacrificing comfort. This isn’t just a cabin—it’s a masterclass in disappearing while being profoundly present in the landscape.
Concrete Desert Sanctuary: Brutalist Minimalism Reimagined

Nestled in the vast desert, the Vault Dweller emerges as a monolithic fortress of concrete. Its raw, unadorned surfaces embrace the Brutalist ethos while harmonizing with the arid landscape.
Small, strategically placed windows control light penetration, creating dramatic interior shadows that shift throughout the day.
The structure’s simplicity belies its sophisticated relationship with the environment, offering protection from extreme temperatures while maintaining a visual connection to the surrounding wilderness.
- Thermal mass properties of concrete regulate interior temperatures, reducing energy consumption and creating year-round comfort
- Elevated foundation protects from rare but intense desert rains while creating a visual separation from the harsh terrain
- Minimal openings enhance security and privacy, essential features in an exposed desert location
Inside, the Brutalist influence softens into modern minimalism. Light walls contrast with the concrete exterior, creating a bright, airy atmosphere.

Wooden elements and simple furnishings add warmth to the space, balancing the raw concrete aesthetic.
Large windows frame views of the desert, connecting occupants with the ever-changing landscape. This dwelling isn’t just architecture—it’s a statement about finding beauty in rawness and creating sanctuary in harshness.
Weathered Rustic Coastal Cabin: A Harmony of Tradition and Nature

Perched on the edge of a windswept coastline, the Coastal Croft stands as a testament to weathered rustic charm.
Its wooden exterior, worn by years of sea spray and salt air, blends seamlessly with the rugged landscape.
The steep gabled roof, clad in weather-resistant shingles, sheds the occasional coastal rain while the elevated foundation protects from wandering tides. Lantern-style wall sconces cast a warm glow, welcoming visitors to this nautical retreat.
- The croft’s elevated stone foundation prevents seawater intrusion during high tides while providing essential ventilation for the wooden structure
- Double-pane windows are strategically placed to capture ocean views while blocking harsh coastal winds and reducing heat loss
- Locally sourced cedar siding develops a natural patina over time, requiring minimal maintenance while protecting against the corrosive marine environment
Step inside to discover a world where rustic warmth meets coastal simplicity. Exposed wooden beams and vaulted ceilings create an airy, spacious feel that mimics the vastness of the ocean outside.

A compact yet functional kitchen features sturdy blue cabinets that echo the color of the sea, while wooden countertops provide a natural contrast.
The open layout maximizes the compact footprint, with every piece of furniture serving multiple purposes. A ladder leads to a cozy loft sleeping area, where large windows frame perfect views of rolling waves.
Golden Bamboo Oasis: Tropical Living Connected to Nature

Nestled among lush greenery, the Bamboo Haven stands as a testament to tropical biophilic design. Its structure, crafted entirely from sustainable bamboo, blends seamlessly with the surrounding forest.
The elevated wooden deck offers a transition from the natural forest floor to this tranquil habitat, while the thatched roof provides essential shade and protection from tropical rains.
Large windows frame perfect views of swaying palm fronds and vibrant foliage, creating an unbroken connection between inside and out.
- The bamboo construction regulates interior temperatures naturally, providing cooling relief during hot tropical days while maintaining warmth at night
- Strategically placed openings enhance natural ventilation, reducing the need for artificial cooling and allowing the sounds of nature to permeate the space
- Local craftsmanship ensures the structure evolves beautifully with its environment, developing a natural patina that tells the story of its tropical setting
Step inside to discover a world where every element whispers of the outdoors. Light bamboo walls and ceilings create a bright, airy atmosphere that mirrors the surrounding forest.

The open layout encourages free movement and natural light penetration. Furniture crafted from local materials emphasizes sustainability without sacrificing comfort. This isn’t just a shelter—it’s a lifestyle that embraces the beauty and rhythm of tropical living.
Emerald Forest Nook: Modern Rustic Farmhouse Charm

Nestled among towering trees, the Forest Nook offers a perfect blend of modern comfort and rustic charm.
Its deep green exterior harmonizes with the surrounding woodland, creating a camouflage effect that honors the natural environment.
The orange door adds a welcoming pop of color, contrasting beautifully with the dark green siding. A front porch with wooden rocking chairs invites relaxation while listening to forest sounds.
- The metal roof provides durability against weather elements while reflecting the farmhouse’s traditional style with modern materials
- Double-hung windows allow for adjustable ventilation and offer framed views of the forest, connecting residents with nature
- The elevated design prevents moisture issues common in woodland settings and creates storage space underneath
Step inside to discover a light-filled space where modern amenities meet warm wooden textures. The vaulted ceiling with exposed beams adds architectural interest and a sense of spaciousness.

A loft area accessible by a ladder provides additional sleeping space without expanding the footprint.
The kitchen’s green cabinets mirror the exterior, creating visual continuity between inside and out.
Coastal Blue Craftsman: Where Sea Meets Tradition

Nestled along the shoreline, the Harbor House embodies coastal craftsman elegance. Its light blue exterior with white trim creates a soothing palette that mirrors the ocean beyond.
A vibrant red door adds a welcoming accent against the soft backdrop. The gabled roof with decorative brackets and covered front porch with wooden columns pays homage to traditional craftsman design while embracing coastal living.
- The durable fiber cement siding withstands coastal weather while maintaining a classic craftsman appearance
- Double-hung windows with shutters offer both protection from sea breezes and connection to ocean views
- The front porch creates an inviting outdoor living space perfect for enjoying coastal sunsets and fresh sea air
Step inside to discover a world where coastal light floods in through generous windows. Light blue walls continue the oceanic theme, while natural wood elements add warmth.

The open layout maximizes space, creating a flow that mirrors the movement of the tides outside.
This isn’t just a house—it’s a celebration of coastal living that honors tradition while embracing modern comfort.
Charcoal & Timber Prairie Home: Rustic Industrial Living

Standing tall on endless prairie grasslands, the Prairie Haven merges rustic charm with industrial strength.
Its dark gray metal panels contrast beautifully with natural wood accents, creating a structure that honors both tradition and innovation.
Solar panels on the roof reveal a commitment to sustainable living, while the elevated design protects from harsh weather and provides a perfect vantage point over the vast landscape.
- Durable metal siding withstands extreme weather conditions while requiring minimal maintenance
- Wood accents add warmth to the industrial aesthetic, creating inviting entry points and visual breaks
- Elevated foundation prevents water damage during rare but intense prairie rains
Step inside to discover a world where dark walls meet warm wood ceilings. Vaulted ceilings with exposed beams add architectural interest and a sense of spaciousness.

Modern appliances sit comfortably alongside reclaimed wood countertops, creating a kitchen that functions as well as it inspires.
Multi-purpose furniture maximizes the compact footprint without sacrificing comfort. Large windows frame perfect views of golden grasses swaying in the breeze.
Terracotta Desert Pod: Modern Earth Living

Nestled in the vast desert, the Desert Oasis Pod stands as a striking blend of modern design and earthy aesthetics.
Its bright orange exterior mirrors the hues of the surrounding dunes, creating a structure that appears to emerge naturally from the landscape.
The flat roof with integrated solar panels hints at sustainable living, while large windows offer framed views of distant mountains and desert flora.
- The pod’s thermal mass construction regulates interior temperatures, providing cool respite from daytime heat and retaining warmth during chilly desert nights
- Strategically placed windows maximize natural light while minimizing heat gain, reducing the need for artificial cooling
- Drought-resistant landscaping reduces water consumption and maintains harmony with the arid environment
A simple wooden deck provides a transition from the arid terrain to this cozy retreat, inviting occupants to step inside and escape the desert heat.

Step inside to discover a world where warm terracotta walls create a soothing atmosphere that reflects the desert outside.
Modern furnishings with clean lines emphasize functionality without sacrificing comfort. Large windows continue the connection to the landscape, while sustainable materials and energy-efficient design ensure this pod respects the delicate desert ecosystem.






