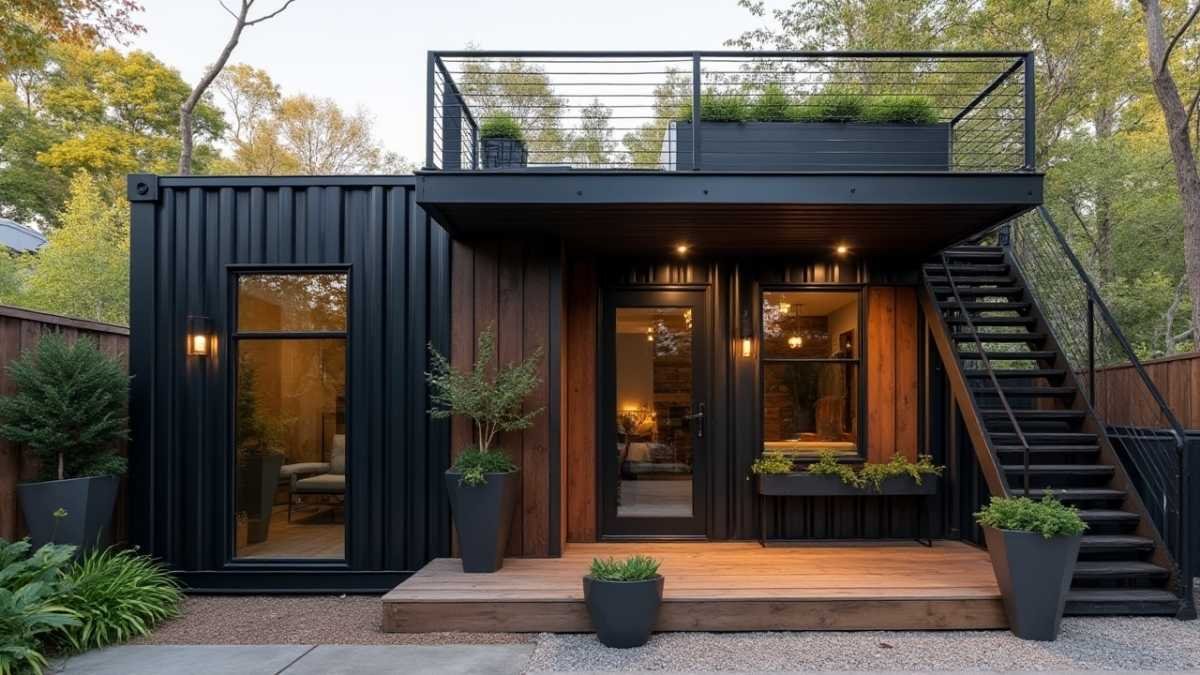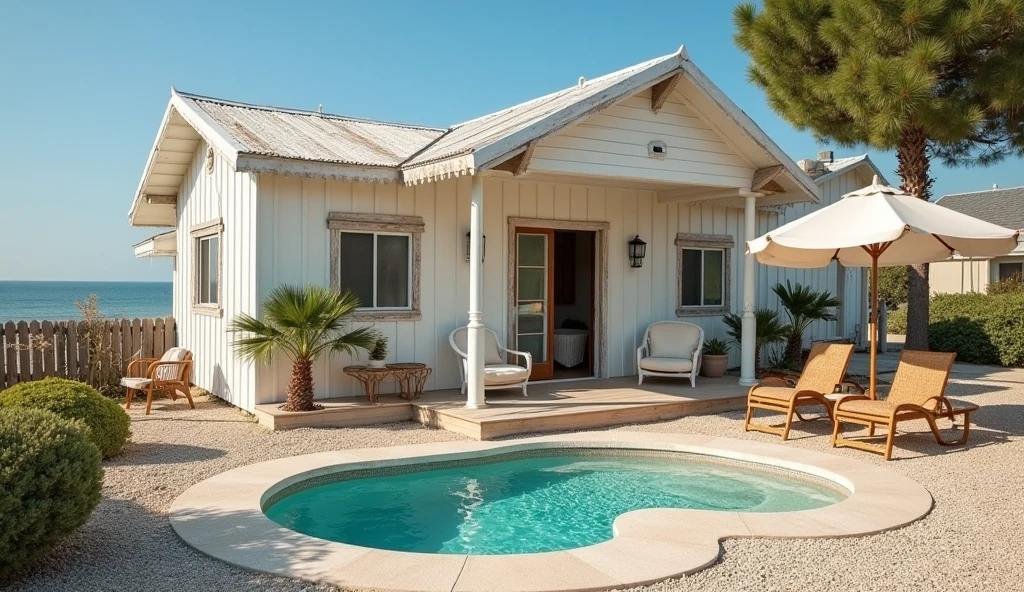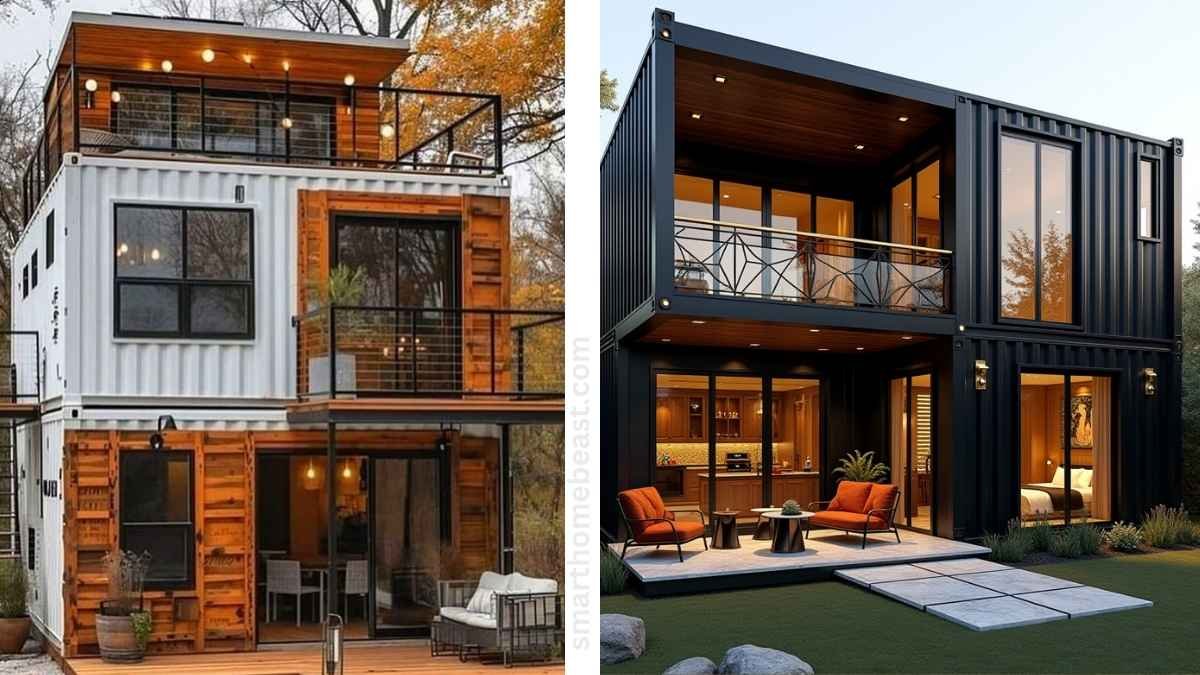
Tiny homes inspired by different cultures aren’t just trendy—they’re a smarter way to blend lifestyle, design, and heritage in small spaces. But most designs miss the soul of the culture they claim to represent. That’s the problem. A Moroccan-style arch here, a Japanese shoji screen there—it’s not enough.
In this post, we take it further. You’ll explore 15 beautifully detailed tiny home concepts rooted in authentic design traditions from around the world. From the snowy slopes of Switzerland to the sunbaked sands of Morocco, each idea is crafted to reflect not just the look, but the lifestyle.
These aren’t generic models dressed up with global patterns. They’re tiny home masterpieces that respect function, reflect local materials, and carry stories within their walls. Perfect if you’re a builder, designer, or just obsessed with good design.
By the end, you’ll be filled with ideas you can bring to life—with visuals, details, and design logic you won’t find anywhere else.
Serenity in Cedar – A Japanese Zen-Inspired Tiny Home Nestled in Nature

Nestled in a quiet grove, this Japanese Zen tiny home speaks in the soft language of wood, stone, and silence.
A cedar-clad exterior, wide eaves, and floating timber porch invite stillness, while a minimalist rock garden with stepping stones mirrors the calm of traditional ryokans. Frameless glass doors slide open to dissolve boundaries between inside and out.
- Natural materials dominate, from the wood siding to the gravel underfoot, grounding the home in its forest setting.
- Intentional asymmetry in the landscape design balances control and organic form.
- Subtle lighting tucked under the eaves and within the interior creates a soft, meditative glow after dusk.

Step inside and the serenity continues. A low-profile kitchen in warm oak, a floor-level dining setup, and a built-in window bed reflect a lifestyle rooted in simplicity and presence.
Overhead, exposed beams and soft lantern lighting add warmth and character. Living here isn’t just minimal—it’s mindful.
Hygge Haven in the Snow – A Scandinavian-Inspired Tiny Cabin Full of Warmth and Light

Set against a forest of snow-laced pines, this tiny Scandinavian cabin glows like a lantern in winter.
Clean vertical pine siding pairs with a dramatic black metal roof, while a gabled glass front draws light into the soul of the space.
A cozy deck area peeks out beneath the overhang, dusted in snow and perfectly sized for a fireside mug of cocoa.
- Bold black window frames create a sharp contrast and a modern Nordic character
- Warm pendant lighting outside keeps the vibe welcoming even as the sun dips early
- Snow-dusted natural wood blends beauty with minimal maintenance
Inside, the cabin unfolds with warmth and intention. Blond wood walls and vaulted ceilings create vertical space that feels expansive yet snug.

A built-in bench for dining, a small but smart kitchenette, and a tucked-away bed all speak to thoughtful simplicity.
A glowing wood stove in the corner anchors it all—proof that the smallest homes often hold the deepest comfort.
Dacha Whimsy in the Woods – A Russian-Inspired Tiny Cottage with Heartfelt Details

Tucked among tall pines, this Russian dacha-style tiny house charms instantly with its bold red and navy exterior, blending rustic warmth with folk-inspired flair.
A metal gabled roof tops the cozy frame, while crisp white window trim pops against the deep colors.
The welcoming wraparound porch, lined with potted plants and wooden chairs, feels like the perfect place to sip tea and watch the trees shift with the seasons.
- Mixed siding styles give the façade a patchwork personality full of charm
- Flower boxes under windows nod to traditional countryside aesthetics
- Simple wood posts and steps root the home in cottage authenticity
Inside, it’s pure cottagecore magic. Golden pine walls, floral upholstery, and lace curtains wrap the space in warmth.

A built-in bed framed by a central window, vintage-style cabinetry, and a cast iron stove make it feel as much a retreat as a memory. It’s not just a tiny home—it’s a love letter to slower living.
Provençal Charm in Miniature – A French Countryside Stone Cottage Full of Heart

Bathed in golden afternoon light, this tiny stone cottage captures the essence of the French countryside with its textured cream stone façade, weathered blue shutters, and terracotta tile roof that seems to soak up the sun.
A narrow path flanked by lavender and soft greenery leads to the front door, offering that unmistakable storybook welcome.
- Layered stonework brings instant age and authenticity to the exterior
- Soft pastel accents on windows and doors add playful Provençal charm
- Lush landscaping with herbs and lavender creates a lived-in, aromatic garden feel
Step inside and the coziness deepens. Exposed timber beams stretch across a peaked ceiling, framing a room warmed by a grand stone fireplace and thick plastered walls.

Soft light glows off vintage furnishings—floral armchairs, a cushioned bed, and quaint decor all placed with care.
Every element feels collected over time, not curated. It’s not just a cottage—it’s a story told in textures, tones, and tender details.
Teak Tranquility – A Thai Sala-Inspired Stilted Tiny Home Over Water

Resting gently above a still green pond, this Thai stilted tiny home channels traditional sala design with its sweeping terracotta roof, elegant teak railings, and deep overhangs that welcome shade and silence.
Surrounded by towering palms and lush foliage, the home feels like a natural extension of the landscape—balanced, grounded, and lifted at once.
- Ornate wooden architecture celebrates Thai heritage with every carved detail
- Curved rooflines lend spiritual elegance and practical cooling
- Water-based not only enhances beauty but also brings natural ventilation and calm
Step inside and the mood shifts from sacred to soulful. Woven bamboo ceilings, pale hardwood floors, and a gauzy canopy bed create a soft, tropical interior that invites rest.

A cozy built-in lounge by the window opens to jungle views, while the streamlined kitchenette keeps things intentionally simple. Designed to restore, not just shelter, it’s a space where design meets peace in its purest form.
Earthen Embrace – A Zulu-Inspired Tiny Home Honoring Heritage and Harmony

Rising from the dry grasslands like it’s grown from the soil itself, this reimagined Zulu hut fuses ancestral architecture with thoughtful design.
Rounded clay walls, a sculptural thatched roof, and timber supports create a form that feels both ancient and alive.
The stone-lined path and curved porch add gentle rhythm, while the setting sun casts soft light across the warm, textured exterior.
- Thatch roofing provides natural insulation and timeless visual character
- Circular layout encourages a sense of unity and calm
- Wooden accents and carved details ground the design in cultural storytelling
Inside, the tone shifts to relaxed refinement. A radial ceiling of exposed reed and timber spreads overhead, drawing the eye upward.

Clay-toned walls, simple natural wood furnishings, and a subtly tiled kitchenette offer both function and soul.
Every finish—from the soft woven rug underfoot to the handmade pottery on the shelf—feels intentional. It’s not just inspired by tradition—it carries it gently into today.
Terracotta Haven – A Peruvian Andes-Inspired Adobe Tiny Home with Mountain Magic
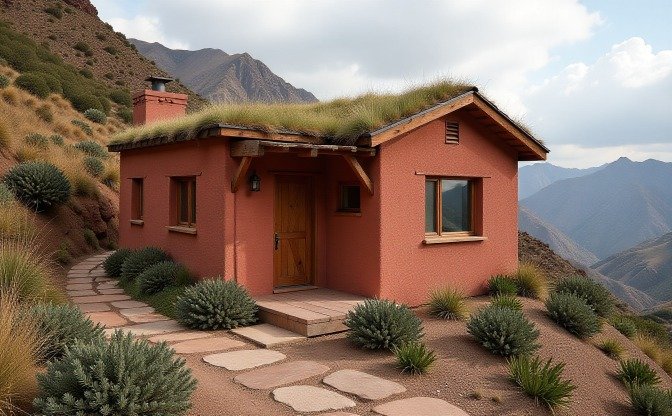
Tucked into the rugged slopes of the Andes, this terracotta-toned adobe tiny home blends seamlessly with the highland terrain.
Clay-based walls, a grassy living roof, and wooden trim create a natural palette that reflects the earthy tones of the mountains.
Surrounded by native shrubs and stone pathways, the structure feels less like a house and more like a quiet extension of the land.
- Adobe construction offers breathable insulation ideal for high-altitude climates
- A green roof enhances energy efficiency while echoing the surrounding hillside
- Stone-paved entry provides rustic charm and blends effortlessly with native terrain
Step inside, and the feeling is immediately grounded and serene. Arched ceilings in soft plaster, warm wood finishes, and woven textiles evoke traditional Andean craftsmanship with a modern twist.

A neutral-toned bed, low wooden furniture, and artful simplicity shape a space that’s cozy, not cluttered. It’s a home designed to feel rooted, where every detail whispers connection to place.
Dome of Delight – A Turkish Ottoman-Inspired Tiny Home with Grand Presence in a Small Frame

Nestled among orange trees and sun-dappled tiles, this Ottoman-style dome home radiates warmth and architectural poetry.
Its smooth white stucco exterior, arched wooden entry, and blue mosaic-tiled dome cap feel both timeless and inviting.
Surrounded by potted olive trees and patterned tiles, the space balances formality with freshness.
- Curved architecture keeps interiors cool while adding sculptural beauty
- Geometric tilework at the threshold hints at regional artistry
- Rounded windows and arched detailing evoke historic Turkish design cues
Step inside, and the energy blooms. A hand-painted dome ceiling, glimmering chandelier, and arched alcoves wrap the room in layered elegance.

Warm terracotta pots, woven textures, and carved cabinetry add grounding elements, while low seating and textiles in saffron and coral keep things cozy. Every piece feels handpicked, every curve intentional.
Desert Jewel – A Moroccan Riad-Style Tiny Retreat with Soulful Design and Courtyard Charm
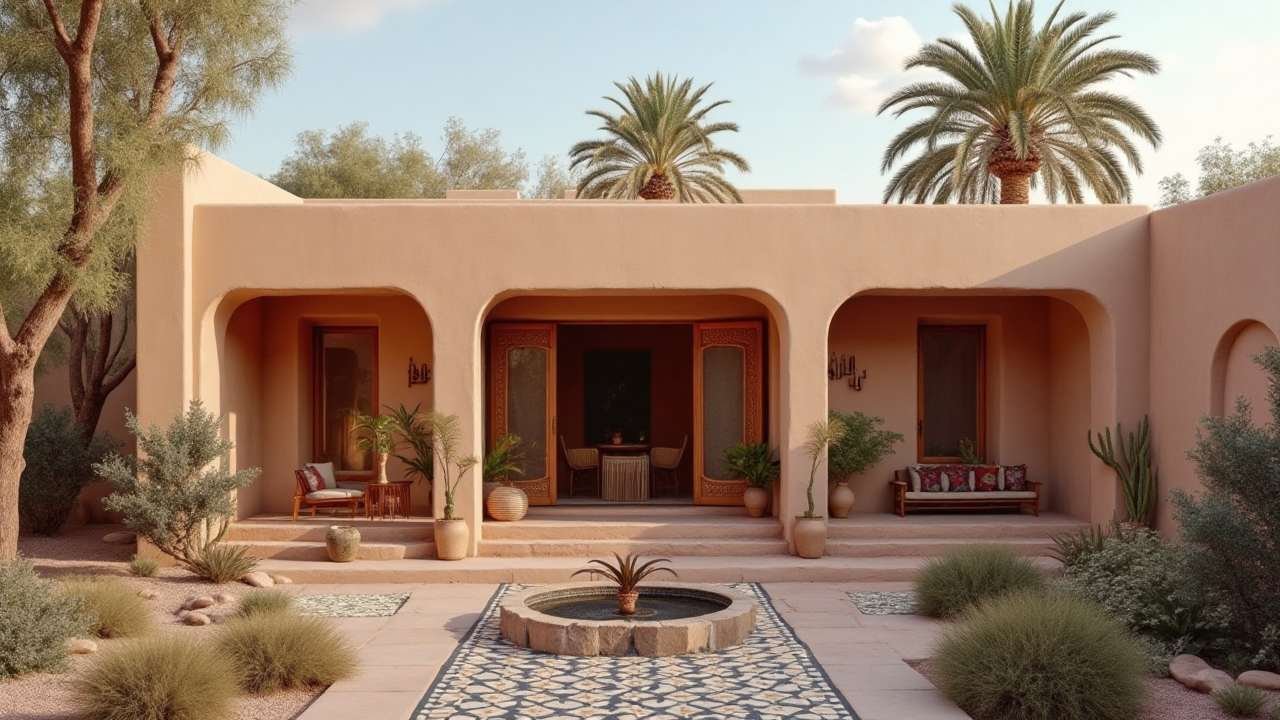
Cradled by palms and desert flora, this tiny riad-inspired retreat brings the magic of Morocco into a serene, sun-washed courtyard.
Sand-toned stucco, arched colonnades, and a centerpiece tiled fountain create a rhythmic blend of architecture and nature.
The layout embraces open-air living, where every curve and corner feels intentional and calming.
- Geometric mosaic pathways add cooling texture and traditional artistry
- Thick, arched walls provide shade and timeless visual harmony
- Hand-carved doors and terracotta planters infuse warmth and craftsmanship
Step indoors and the richness continues. Glossy emerald tiles, arched woodwork, and woven textiles wrap the compact interior in Moroccan flair.

A cozy bed nook framed in tile, carved cabinetry, and lantern lighting gives the space an intimate glow.
Low seating, vintage rugs, and lush plants soften the structure’s formality with lived-in warmth. It’s not just a space—it’s a sensory retreat where tradition and tranquility meet on equal terms.
Aegean Essence – A Cycladic-Inspired Tiny Home with Coastal Calm and Curved Simplicity
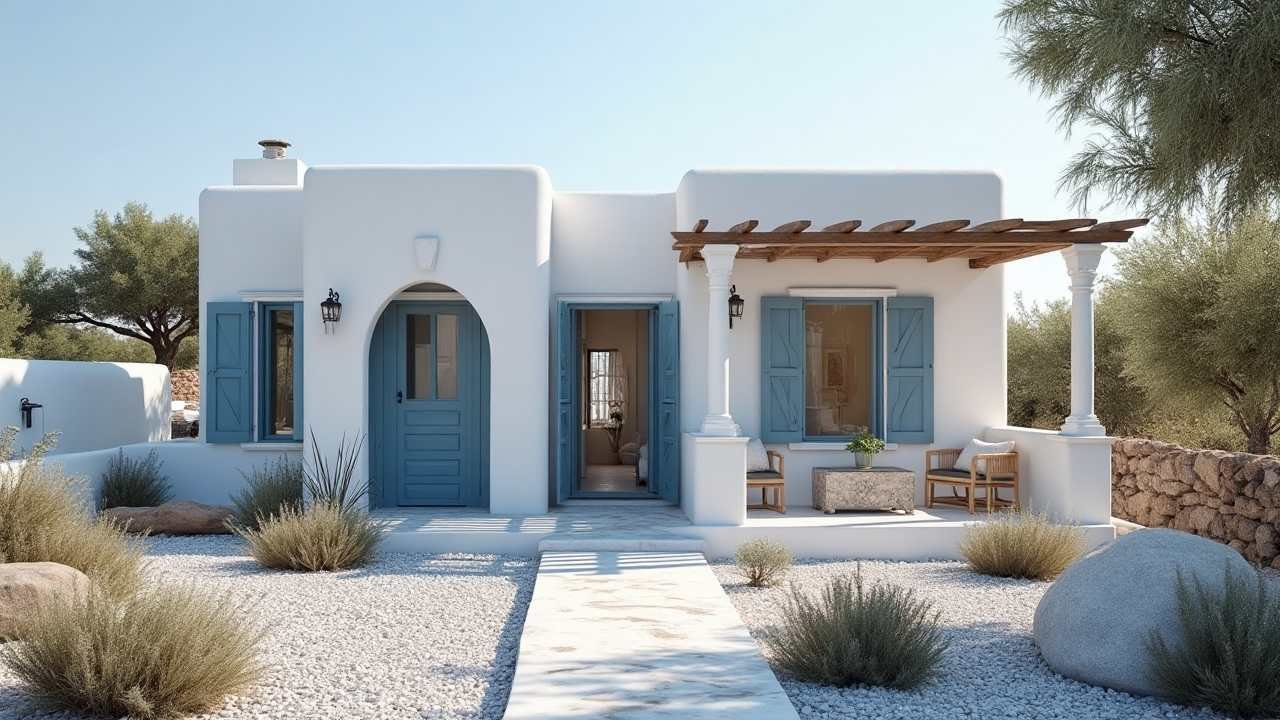
Set against a backdrop of olive trees and sun-bleached stone, this Greek island-style tiny home channels pure Cycladic serenity.
Smooth white stucco walls, sky-blue shutters, and a wooden pergola-shaded patio create a soft, breezy exterior that feels sculpted by sunlight and salt air. The balance of texture and tone turns this compact home into a slice of the Aegean coast.
- Rounded architecture keeps the look gentle, traditional, and naturally cool
- Minimalist desert-style landscaping highlights the home’s clean lines
- Stone pavers and a cozy columned entry add timeless Mediterranean charm
Inside, everything flows like a sea breeze. Layered linen textures, soft-toned woods, and open shelving keep the space bright and breathable.

A low, plush sofa, coastal-colored accents, and arched windows framing ocean views add to the island mood.
It’s a space that doesn’t need to impress—it just feels like a deep exhale. Perfect for those who crave calm, without ever losing style.
Fir & Frost Charm – An Alpine Swiss Chalet-Inspired Tiny Cabin Made for Cozy Mountain Living

Tucked into a snowy hillside, this Swiss chalet-style tiny cabin radiates storybook charm with its warm timber exterior, gabled roofline, and shuttered windows trimmed in alpine green.
Snow-dusted flower boxes and a balcony with hand-carved railings add just the right touch of old-world elegance, while the raised stone foundation keeps the structure lifted and winter-ready.
- Covered porch and upper balcony extend the living space into crisp mountain air
- Carved woodwork and natural log siding reflect classic chalet craftsmanship
- Snow-capped flower boxes offer a pop of color even in deep winter
Step inside, and the coziness wraps around you instantly. Knotty pine interiors, a wood-burning stove, and built-in bench seating make the most of every inch.

A compact kitchen with matte black accents, under-cabinet lighting, and thoughtful layout turns this petite space into a haven.
It’s not just a retreat from the cold—it’s a cabin built for soul-warming stillness and simple alpine joy.
Tropical Stillness – A Balinese Tiny Villa with Soulful Symmetry and Garden Grace

Tucked into a lush jungle clearing, this Balinese-inspired tiny villa exudes serenity with its steep thatched roof, warm wooden frame, and wide glass doors that dissolve the boundary between indoors and out.
A stone pathway winds through tropical foliage toward the villa, flanked by koi ponds and leafy palms, and approaching feels ceremonial and grounding.
- Organic materials like bamboo, stone, and teak blend seamlessly with the natural landscape
- Raised deck and open layout enhance airflow and connection to the garden
- Traditional Balinese carvings and textures add cultural richness in subtle, meaningful ways
Step inside, and the atmosphere shifts into pure retreat. Vaulted bamboo ceilings, soft linen drapes, and a centered canopy bed create a peaceful rhythm.

A curved kitchenette melts into the corner, while woven lighting, indoor plants, and earth-toned furnishings amplify the restful vibe. It’s a space where every detail invites you to pause, exhale, and simply be.
Carved into the Canopy – A Māori-Inspired Whare Whakaruruhau Nestled in Nature’s Embrace

Tucked deep within native forest, this Māori-inspired whare whakaruruhau blends cultural reverence with earthy calm.
A moss-covered gabled roof, dark timber façade, and elaborately carved entranceway give the home presence and protection, echoing ancestral craftsmanship.
Surrounded by ferns and ancient trees, the structure feels rooted—both spiritually and physically—in the whenua (land).
- Whakairo (carved woodwork) frames the doorway with storytelling and symbolism
- Stone-stepped entry and planted borders ground the home in its natural surroundings
- Living roof and muted palette reflect Māori values of harmony with nature
Step inside, and the sense of shelter deepens. Warm-toned timber lines the walls and ceiling, while open shelves, woven textures, and earthy furnishings create a deeply personal, restful space.

A large window anchors the room to the outside world, while handcrafted details fill it with soul.
This isn’t just a tiny home—it’s a nurturing space where land, lineage, and life weave seamlessly together.
Bamboo Breeze Escape – A Thai Stilted Tiny House Rooted in Nature and Simplicity

Lifted above the forest floor, this bamboo-stilted tiny house blends traditional Thai building techniques with tropical ease.
Sloped metal roofing, textured bamboo walls, and a wraparound deck with handmade railings give it a grounded yet airy presence, nestled beneath towering palms.
Elevated design not only offers a cooling lift but enhances the connection to its natural setting.
- Stilted base improves ventilation and keeps the structure light on the land
- Natural bamboo construction adds warmth, durability, and handmade character
- Full wraparound deck becomes a breezy extension of the living space
Inside, the vibe turns soft and soulful. Woven ceilings, natural wood finishes, and wide windows flood the space with golden light.

A central platform bed faces a view of swaying grass, while a minimal kitchenette and lounge setup keep the space functional without clutter.
Everything feels intentional, organic, and perfectly in sync with the rhythm of tropical life. It’s a home that listens as much as it shelters.




